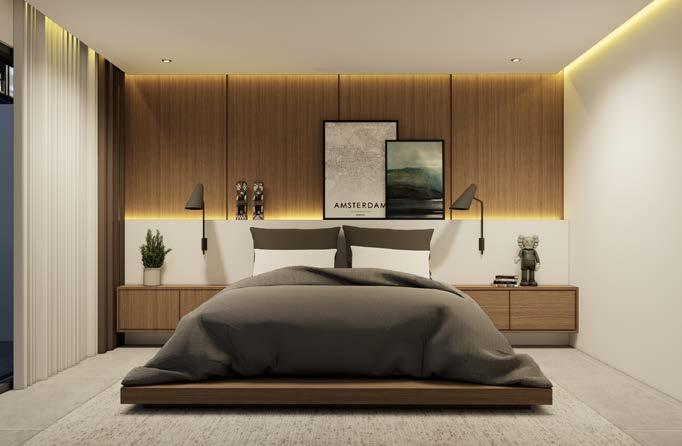Sudirman Mixed-Use/ Revit Practice
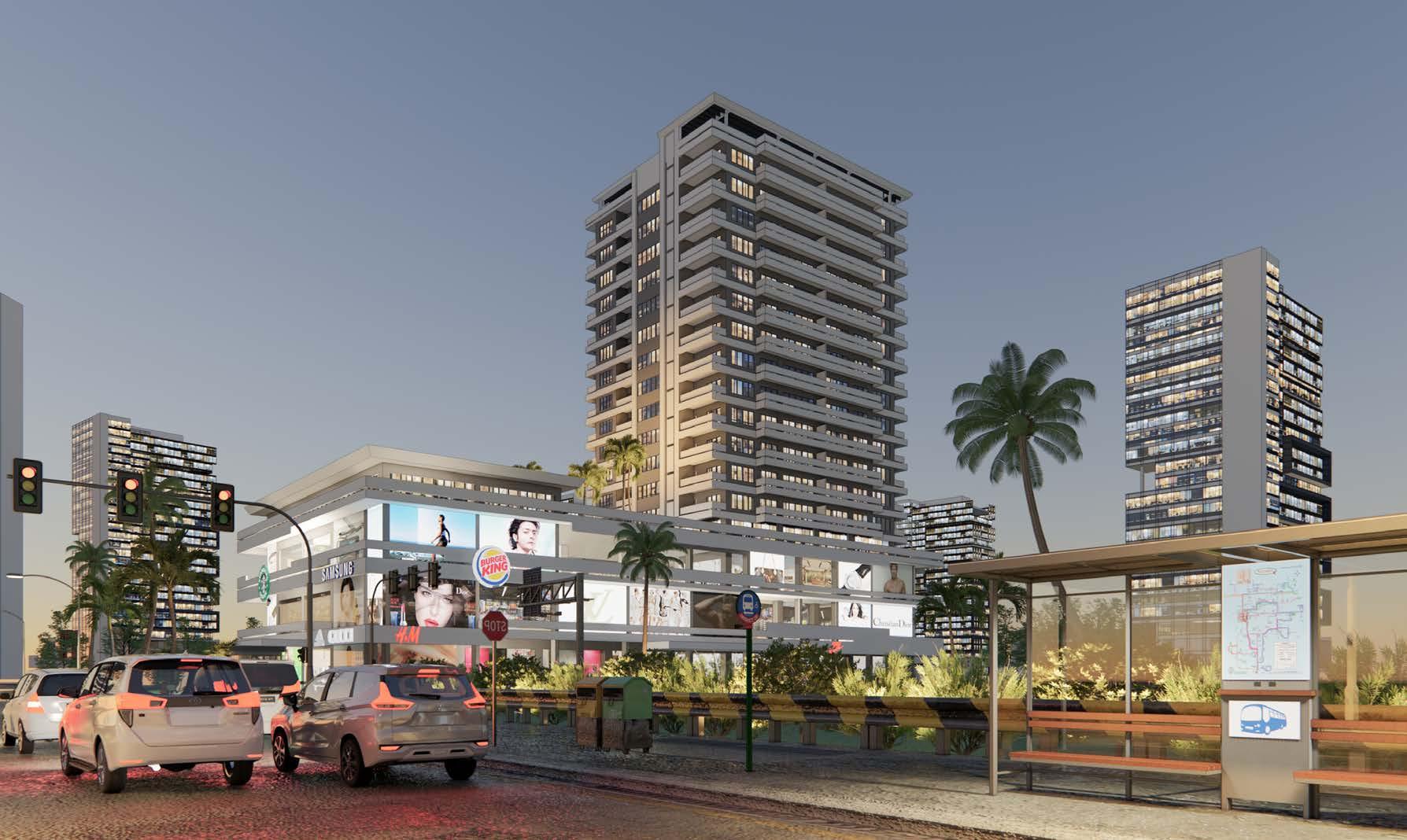
Informances
Year: 2023
Revit Project Practice
Softwares: Revit, Enscape, Photoshop
About Project
An Mixed-use building project located on Sudirman, South Jakarta. This building stands on an area of 7200 m2 and consists of 4 floors of a shopping center with 13 floors of apartments that provide 78 unit rooms.
Mixed-Use
Facilities
Sudirman is a location filled with offices and business centers, so the availability of residential is an important element in completing the standards of urban development. This project is presented as a residential facility intended for those with families or individuals who will be directly connected to a shopping center below Various other necessities of life can also be met through a number of private facilities in this apartments. Besides, general visitors can also be pampered by various tenants, a food court, and a rooftop bar with views of Sudirman citylight
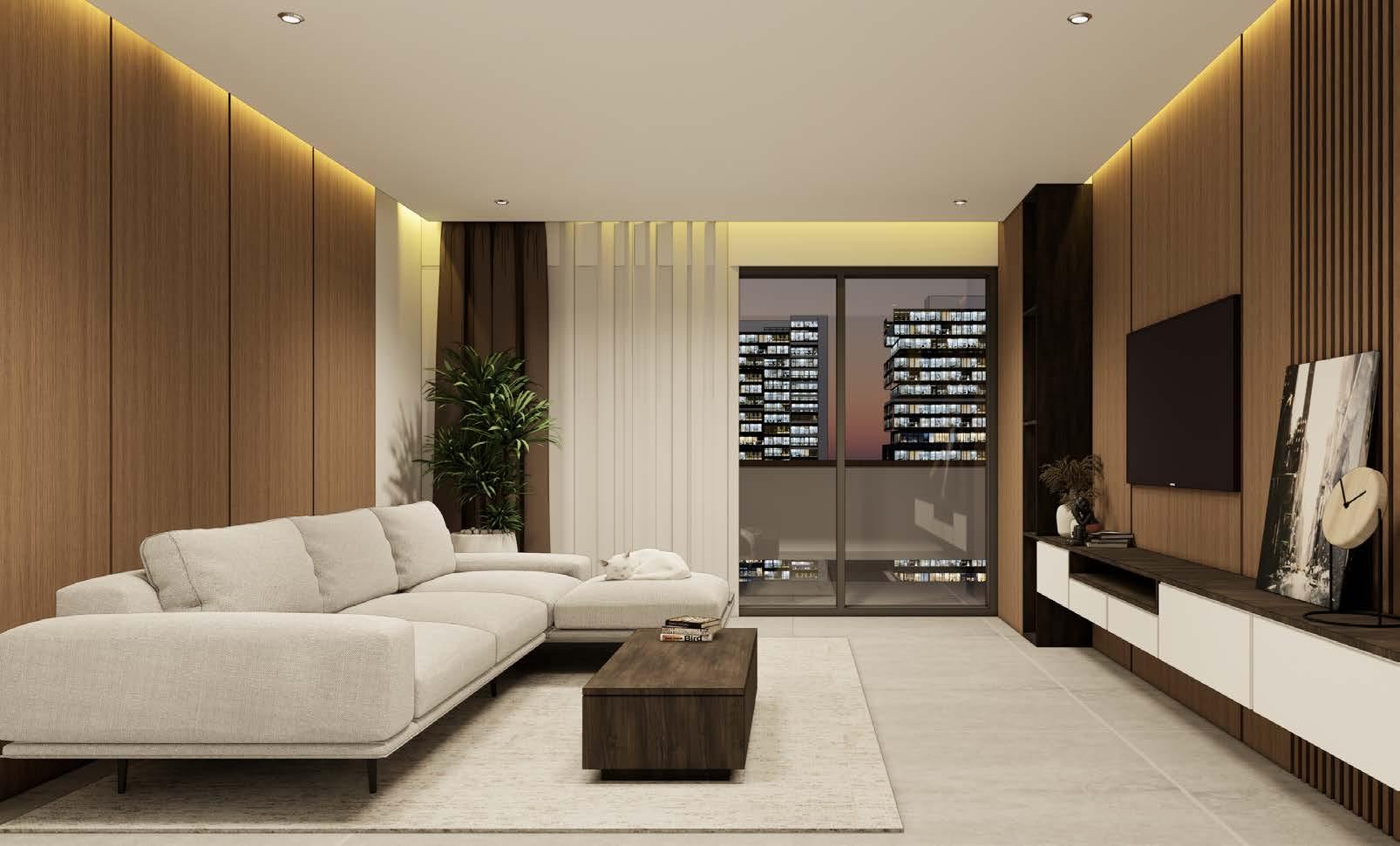
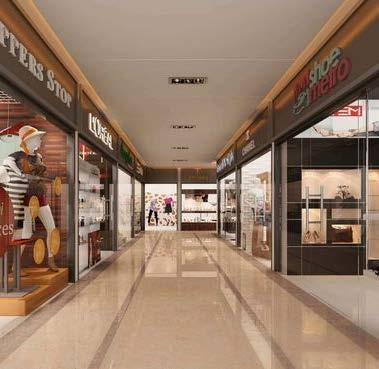
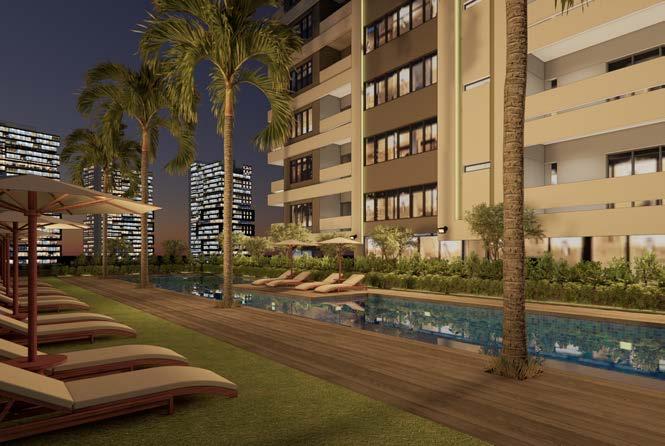
Rooms
The residences consists of rooms intended for families or individuals with an atmosphere of tranquility in the middle of the uproarious city
