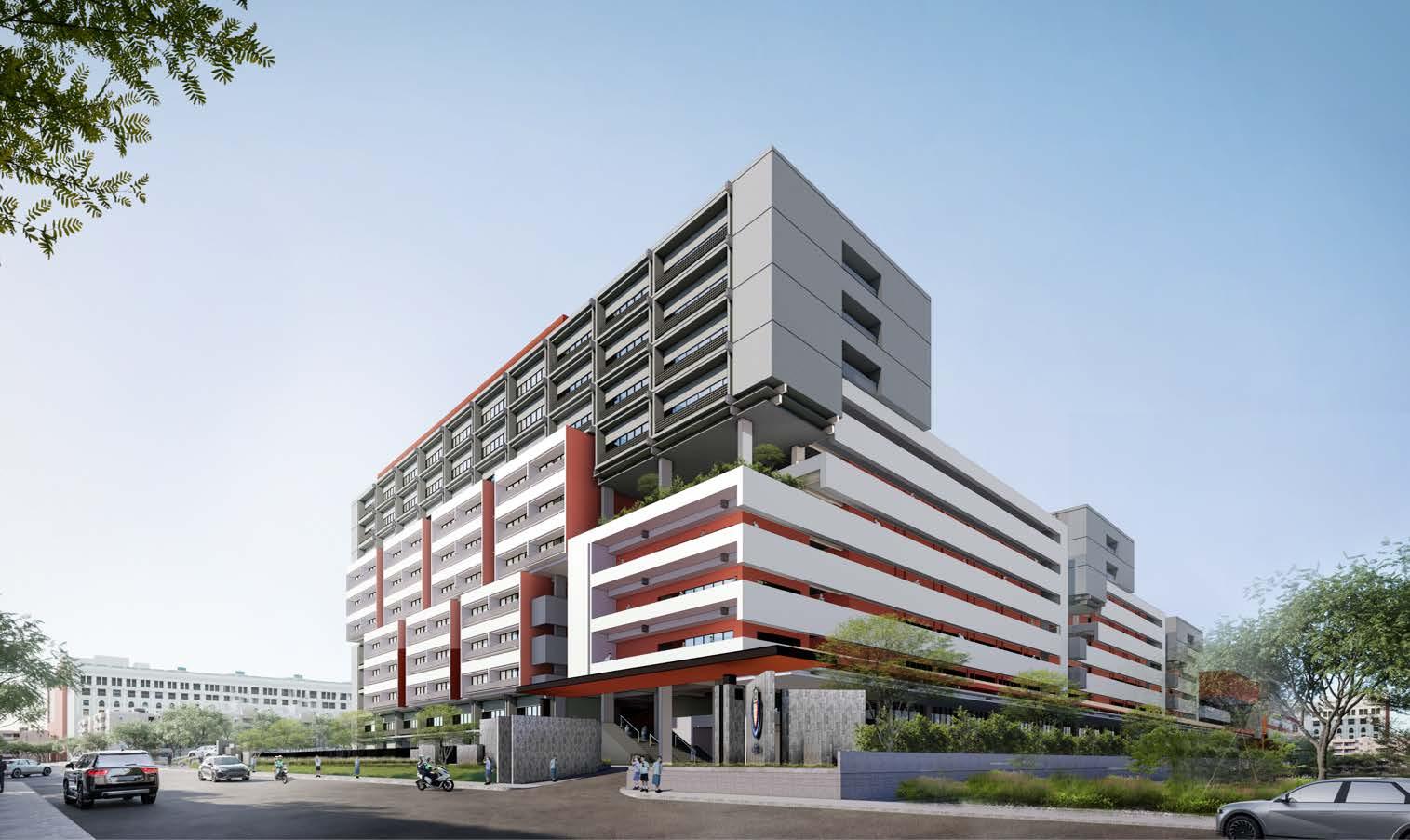SUMMARECON CROWN GADING

Informances
Year: 2024
PT Aboday Design Internship
Principal: Ary Indra, Rafael David
Softwares: Sketchup, Bricscad, Enscape, Photoshop
Status: Under Construction


Year: 2024
PT Aboday Design Internship
Principal: Ary Indra, Rafael David
Softwares: Sketchup, Bricscad, Enscape, Photoshop
Status: Under Construction
About Project & Jobdesc
A closed competition for the design of the Pahoa School Design Masterplan which consists of a tiered school (Playgroup-Senior High School) along with a multipurpose sports building that stands on 3.78 Ha of land and is located at Summarecon Crown Gading, Bekasi.
In this project, I was assigned to design Elementary, Junior, and Senior High School buildings which were a series of typical buildings but increased gradually according to space requirements.

INCLUSIVITY ARCHITECTURE
A space with the principle of openness that penetrates all differences in creating a bright and characterful future generation
HISTORICAL RESPECT
In line with the Pahoa Foundation which instills universal values from the teachings of Confucius, the principles of Confucianism are applied as part of the basic design
SOCIAL INTERTWINING SPACE
It’s believed that a series of spatial experiences from gestures in buildings can have an influence on social relationships between people



Step to Knowledge
The building mass is designed in stages, from the PG/KG building with 2-4 floors, the multi-purpose sports building with 4 floors, 2 elementary school buildings with 5 and 7 floors, to the Junior/High school building with 9 floors, creating an order of increasing building heights. In line with human nature to gain knowledge in stages, Steps of Knowledge, represent the meaning of each learning step as meaningful.
Tall and large building designs have the potential to feel massive, so breaking up a building’s expression into several parts can help provide a more humanistic scale. Gestures that Overlap-Lock-Connect, functionally provide a variety of more colorful activity spaces for users.





(BATCH 4) SENIOR AND JUNIOR HIGH SCHOOL BUILDING
(BATCH 3) ELEMENTARY SCHOOL BUILDING
(BATCH 2) SPORTS HALL
(BATCH 1) PLAYGROUP & KINDERGARTEN BUILDING PATH OF WISDOM

GROUNDFLOOR

2ND-4TH TYPICAL FLOOR


PERSPEKTIF
The configuration of the building is designed to provide spaces between each mass division in the form of terraces, shared open spaces, and mezzanine balcony spaces. This spatial arrangement blurs the boundaries between outdoor and indoor space in a rigid and formal classroom module configuration.
A functionally balanced arrangement of open and closed spaces, “Solid and Void” is important to maintain comfortable movement, ventilation, lighting, and openness to accommodate a high number of users and cross-activity.
+42.45 TOP ROOF
+32.35 9TH+1 FLOOR
+28.45 8TH FLOOR
+24.55 7TH FLOOR
+20.65 6TH FLOOR
+22.15 5TH FLOOR
+16.75 4TH FLOOR
+12.85 3RD FLOOR
+8.95 2ND FLOOR
+5.05 1ST FLOOR
+1.00 GROUNDFLOOR





The classroom pattern, which was previously arranged in a 9x8 grid, was then rotated 90° and slightly widened to a size of 7.5x10 to create a slight air flow gap and make the building seem to breathe. The classroom module is made to stand out more outward, making the classroom area the highlight of the school building facade
+51.10 TOP ROOF
+38.95 9TH+1 FLOOR
+34.75 8TH FLOOR
+30.55 7TH FLOOR
+26.35 6TH FLOOR
+22.15 5TH FLOOR
+17.95 4TH FLOOR
+1.15 GROUNDFLOOR +5.35 1ST FLOOR +9.55 2ND FLOOR +13.75 3RD FLOOR






The kindergarten building was constructed first as the initial phase of the Pahoa school development project. It is scheduled to begin operations in June 2025 and will be followed by the construction of higherlevel school buildings in the coming years.