
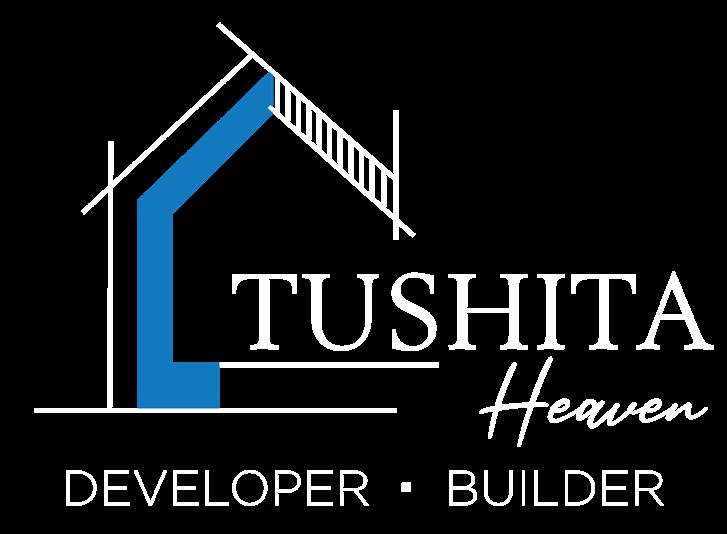
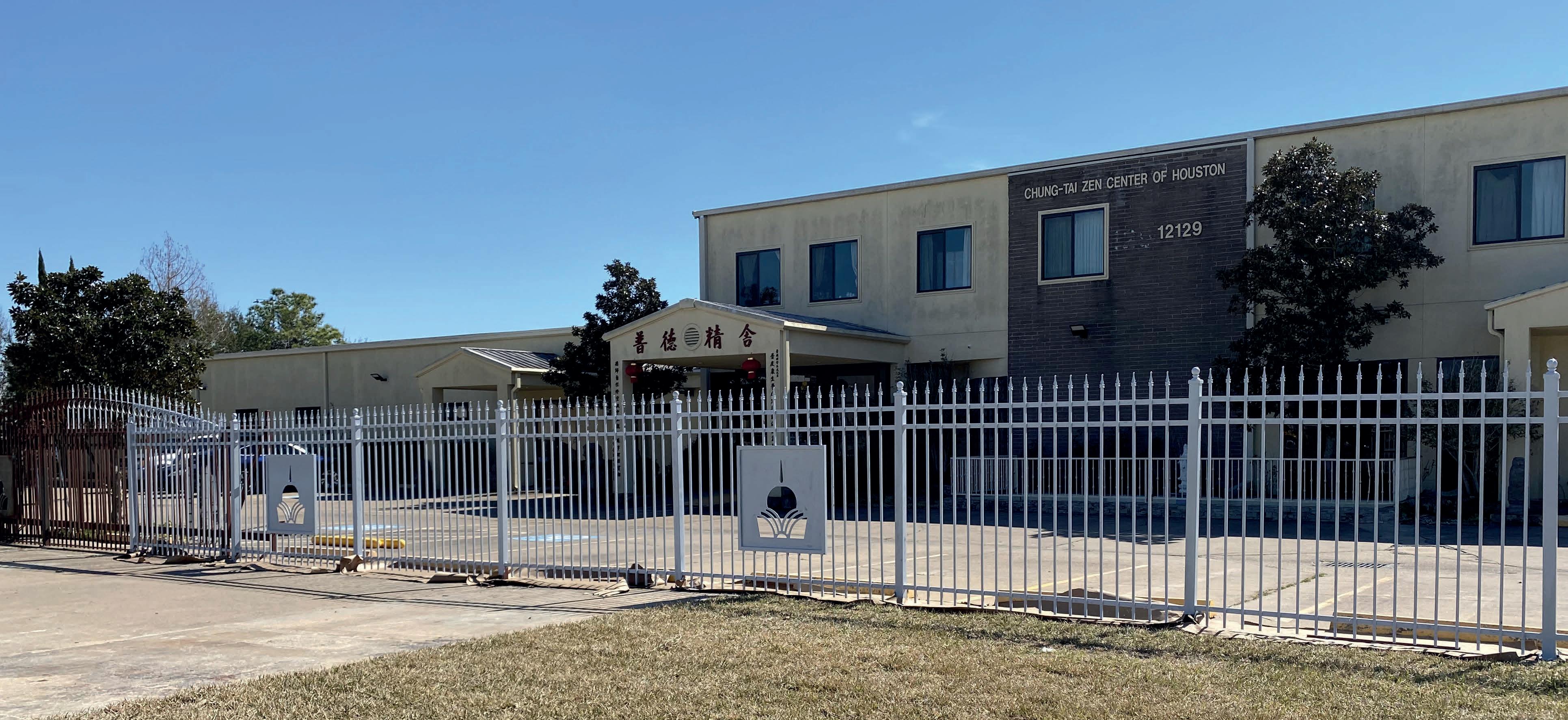






In a field where efficiency and profitability often dominate the conversation, one Houston construction firm is quietly challenging the notion that social good and business success must exist in separate lanes. Tushita Builders, a firm known for its refined craftsmanship and thoughtful approach, recently partnered with the Chung Tai Zen Center of Houston in a way that redefines what it means to give back through one’s work.
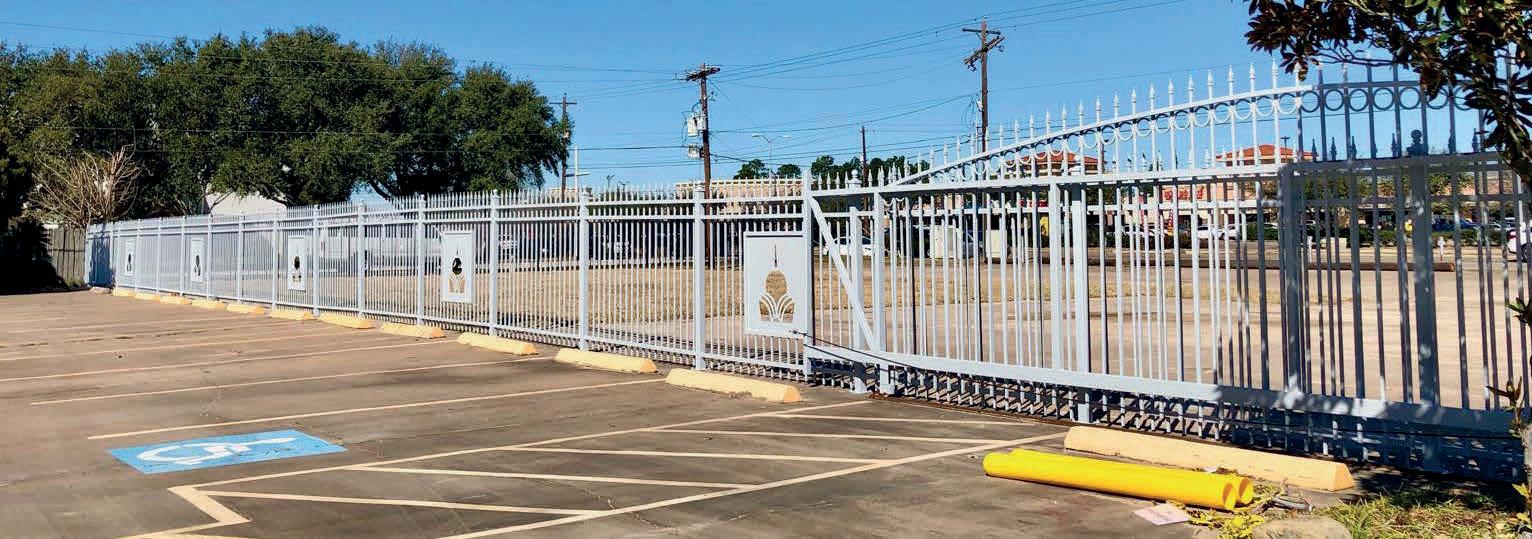


When the Zen Center—an established nonprofit offering meditation classes and wellness resources to the community—acquired an adjacent industrial storefront in Houston’s Chinatown, they had a simple but meaningful goal: to open up more space for their growing number of weekly visitors. The property required demolition and site clearing before it could be transformed into a parking area, expanding the center’s capacity to serve. Tushita Builders took on the project. While initial plans followed the conventional route of contractor bidding, the firm made an unexpected decision. After securing the work, they donated the full profit back to the nonprofit. The gesture was less about optics and more about alignment—a recognition that this was a space fostering peace, discipline, and mental clarity for hundreds of individuals every week. What had once been a shuttered commercial building was carefully dismantled and cleared to make way for a spacious parking lot.
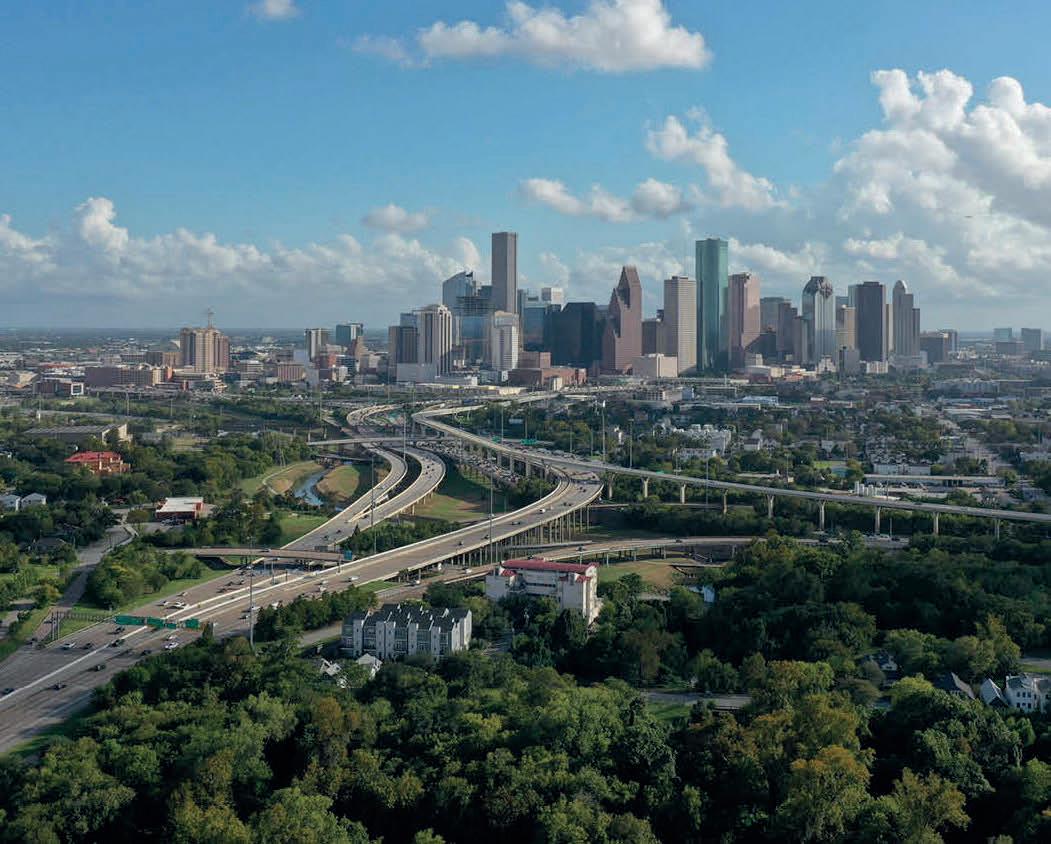
At the center of this decision was Ivannia Delgado, founder and president of Tushita Builders. A longtime volunteer at the Zen Center, Delgado has been helping the community for years. Her roles have ranged from assisting class participants to providing supplies, giving her a firsthand view of the center’s impact. Over time, she has witnessed the center help individuals manage stress, anxiety, and panic disorders through regular meditation practice. That personal connection helped shape the firm’s approach to the project—not as a transaction, but as a contribution to a space of healing. Delgado’s professional credentials are substantial. She holds certification as a Professional Builder (PB) from the Greater Houston Builders Association and is pursuing a Master of Science in Construction Management (MS-COMG) from Texas A&M University. She already holds a Bachelor of Business Administration (BBA) and a Master of Business Administration (MBA) from the University of St. Thomas. Delgado was also nominated for the Texas Association of Builders’ 2024 “Excellence Under 45” award and PWB (Professional Women in Building) Woman of the Year by NAHB (National Association of Homebuilders). And last year, she won the Houston BBB (Better Business Bureau) Award for Excellence. Yet, her perspective is shaped as much by her time in meditation halls as by industry accolades. For her, the act of giving isn’t separate from the work—it’s embedded in it.
The construction industry is rarely thought of as a vessel for community wellness, yet Tushita Builders’ approach suggests that the two are not mutually exclusive. The company’s portfolio spans new home construction, commercial projects, and luxury renovations, but its ethos extends beyond the structures themselves. With each project, there’s a quiet emphasis on responsibility—to the client, to the city, and, where possible, to causes that leave a broader impact. The firm’s decision to donate its earnings from the Zen Center project wasn’t a grand announcement—it was a thoughtful act rooted in mutual respect and shared values. And while stories of generosity aren’t new in business, this one is notable for its intentionality. It demonstrates how firms—especially smaller, founder-led operations—can make space for purpose within the rhythms of their daily work.
As cities like Houston continue to evolve, and as conversations around business ethics, wellness, and sustainability expand, Tushita Builders’ model offers a quietly radical suggestion: that doing good can be part of the business plan, not an accessory to it. Tushita Builders is located at 1980 Post Oak Boulevard, Suite 200 in Houston. To inquire about custom homebuilding, commercial construction, and luxury renovation services, email info@tushitabuilders.com.

IVANNIA DELGADO OWNER & PRESIDENT OF TUSHITA BUILDERS




TONY SEMAAN
REALTOR® | CNE, CPRES, CLPS, NAR, TAR, HAR Platinum Agent
713.658.5060
tony.semaan@att.net
https://www.har.com/tony-semaan/agent_SMOVE


Exquisite CustomBuilt in Rice Univ &TMC area, Unparalleled Luxury. Nestled in one of Houston’s most coveted locations. Masterpiece exudes sophistication with its striking Stone Inlays, Intricate Architectural Details & ELEVATOR servicing 3 floors. Gourmet chef’s kitchen designed for entertaining w premium appliances, oversized island seamless flow into living & dining. Graceful staircase is the home’s breathtaking architectural centerpiece leading to Luxuriously Spacious rooms rarely found in this area.1st floor Grand primary suite, 2 walk-in closets, fireplace. 2nd floor: Opulent wood-paneled office, Guest Suite with kitchen, Game room with built-in bar. 3rd floor entertainment level state-of-the-art media room. Flex space ideal for gym or studio & access to 1 of the home’s MANY grand balconies each delivering a seamless blend of indoor-outdoor living. Side yard w patio & fireplace. Steps from Rice Village & minutes from museums &TMC. Pool Potential. Timeless elegance w modern luxury.


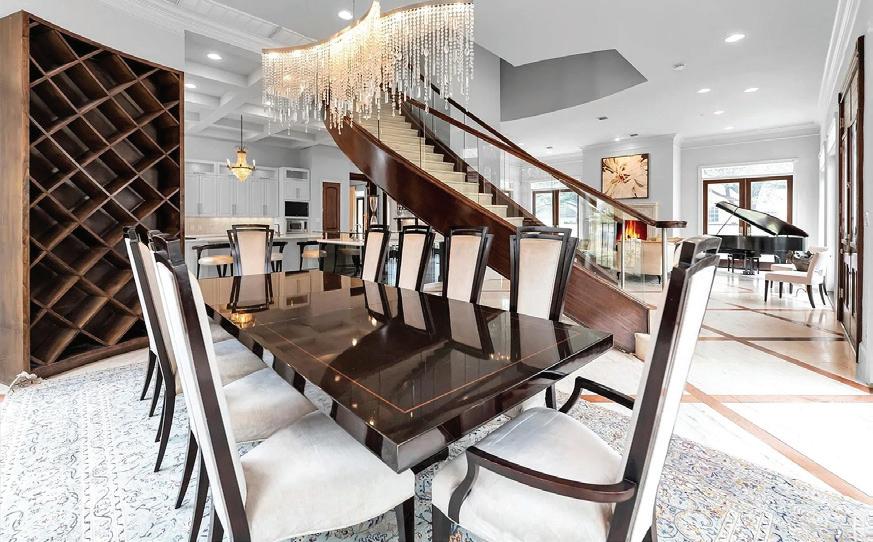

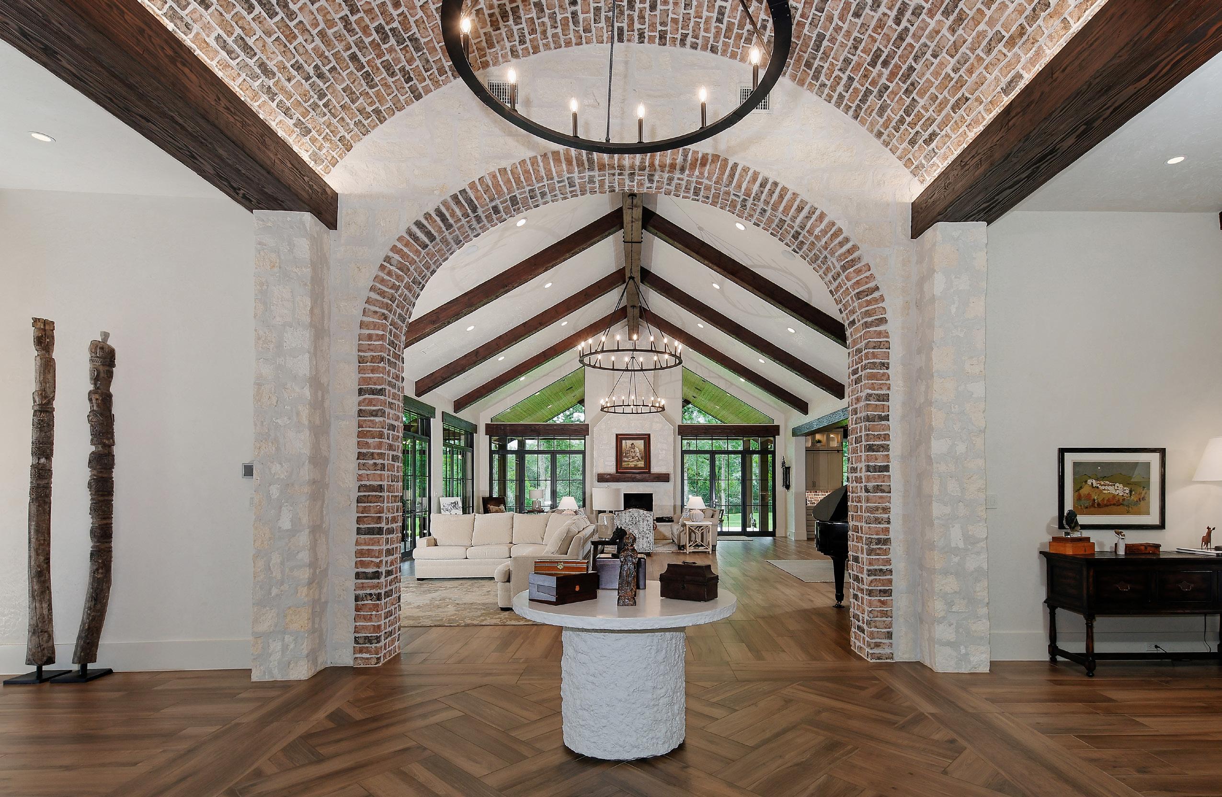
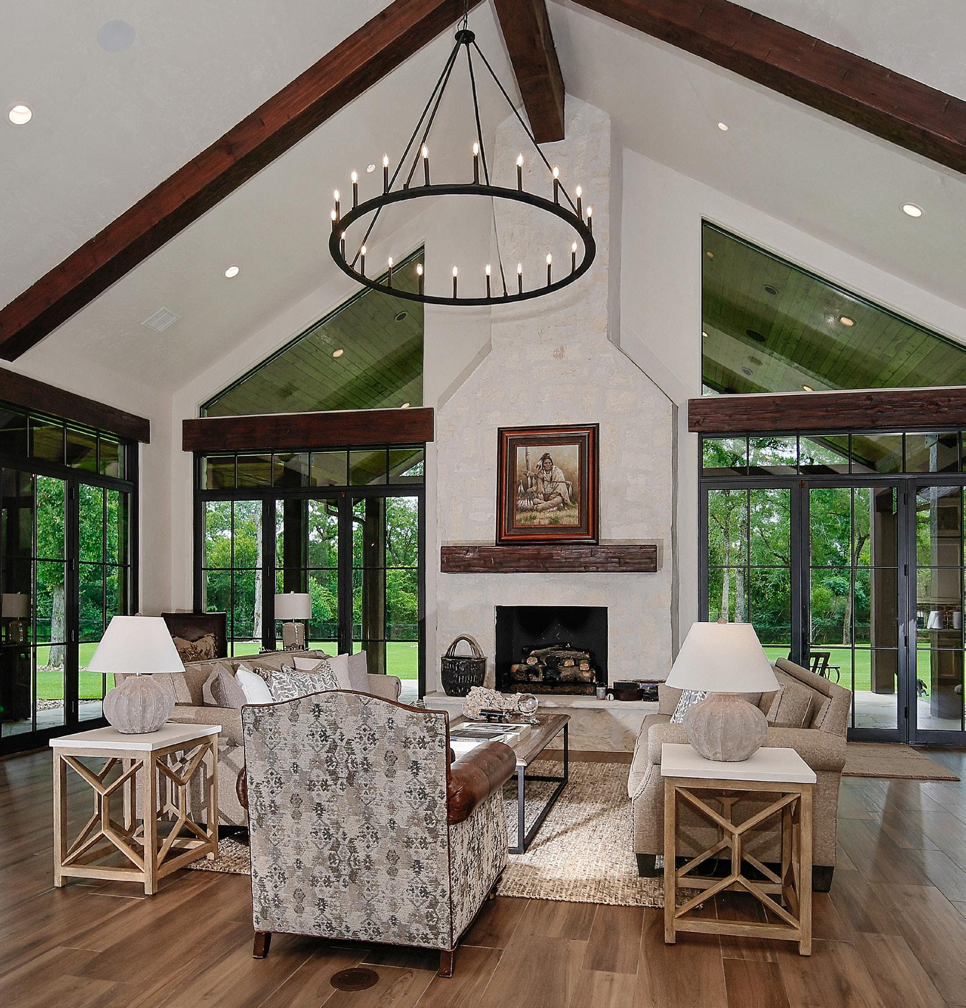



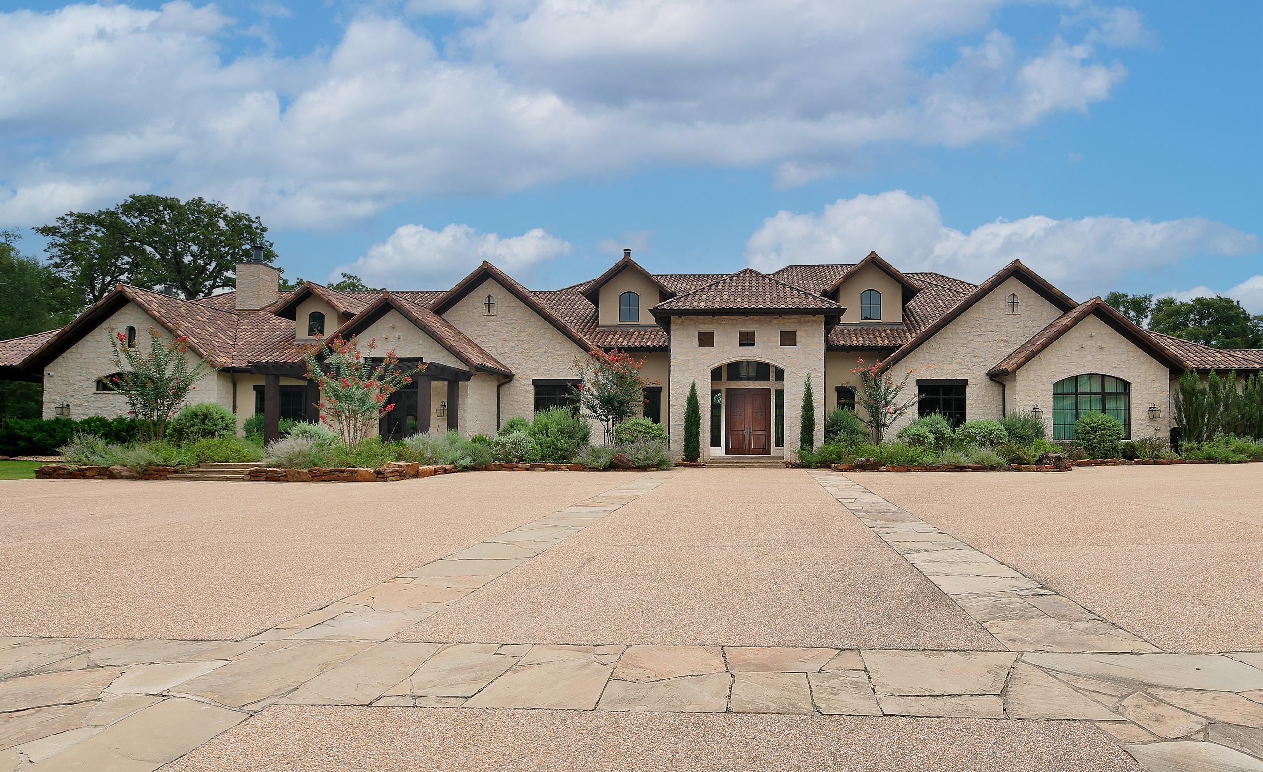


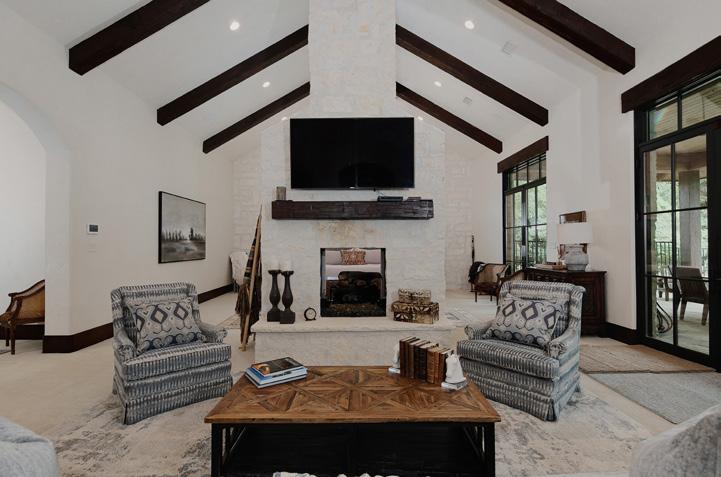
Incredible private estate nestled on over 59 acres of natural Texas beauty. Secure gated entry, perimeter fencing and two driveways one leading to the main residence the other to a 7720 sq ft multipurpose building. This Mediterranean style exquisite home exudes luxury and sophistication at its finest. Using only the finest of materials and incredible design this property is truly one of a kind. From the dramatic foyer to the great room and a kitchen along with a butler’s pantry and caterers’ kitchen that any chef would admire this home is perfect for entertaining. Multiple fireplaces inside and out, extensive covered patios, exercise room, two offices and a library, guest suite down and two additional bedrooms up along with a huge bonus room. The primary suite is outstanding with two enormous walk-in closets artfully designed, a sitting room and double-sided stone fireplace. Whole house generator, elaborate security system with 10 cameras.




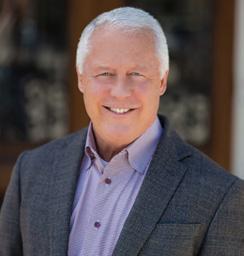

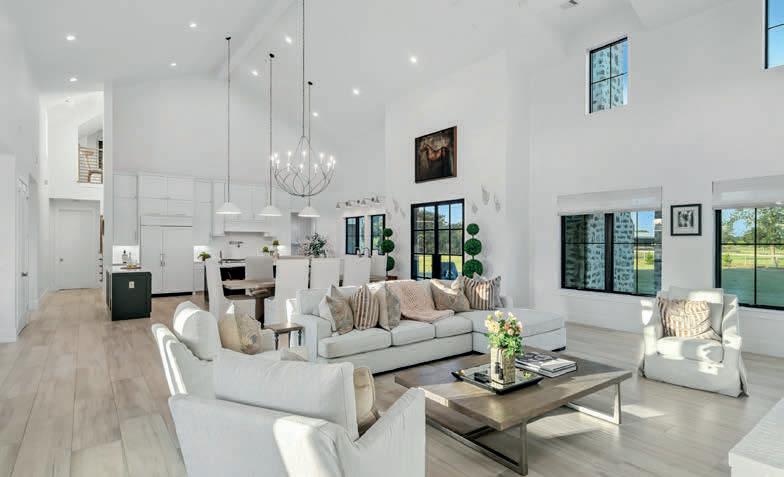

Exceptional 19-acre equestrian estate offering refined luxury and elite-level amenities. The 5,436 sq ft custom home features soaring ceilings, tile throughout, a chef’s kitchen with Sub-Zero and Wolf appliances, dual islands, butler’s pantry, and a serene primary suite with two ensuite baths and custom walk-in closet. Enjoy a screened porch, media room, and multilevel, dual laundry setups. Equestrian facilities include a regulation dressage arena, 6-stall insulated barn with tack room, wash bays, and geo-grid turnout runs. A 1,200 sq ft insulated shop with A/C and half bath adds flexibility. Entire property is fenced and cross-fenced with engineered drainage, powered pond, 60kW whole-home generator, and outdoor living with fireplace and kitchen-ready setup. No HOA, ag exemption in place, and ideally located in the esteemed high-growth corridor of Houston Oaks Township. A rare offering combining sophistication, performance, and long-term value.



Nestled within the prestigious Nine Bar Ranch community, this 11.55-acre equestrian estate offers a rare blend of modern comfort and rural elegance. The custom-built home showcases soaring vaulted ceilings, artisan knotty alder doors, a grand stone fireplace, luxury vinyl planks throughout and a gourmet kitchen with high-end appliances. Equestrian enthusiasts will appreciate the professional-grade barn featuring four stalls, a climatecontrolled tack room, wash rack, and a private guest suite with a full bath. The property is double fenced with three separate pastures with riding alley. Find comfort in an electric gated entry, a comprehensive security system, a 40’x60’ workshop tall enough to accommodate an RV with hookup, and a covered back patio for outdoor living. Located just minutes from Brenham, Cypress, Navasota and College Station, with major retail and grocery development underway nearby, this turnkey estate offers an ideal blend of seclusion and accessibility.

WENDY CLINE
BROKER / OWNER
C: 281.460.9360 | O: 281.858.3451 Wendy@WendyClineProperties.com www.WendyClineProperties.com


460 BISHOP ROAD, HUNTSVILLE, TX 77320


7 BEDS | 9 BATHS | 8,347 SQ FT | $5,750,000
Nestled on a private 123-acre estate, this property offers breathtaking panoramic views, 9,000 sq ft of luxurious living space, and 2,500 sq ft of covered outdoor areas. Designed for comfort and entertainment, it features a Creston system, surround sound, a new theater, and 6 fireplaces. Meticulously crafted with Arkansas stone, reclaimed wood, and custom cabinetry, the home boasts wood floors, a tech-shield attic, high-efficiency HVAC, and a security system. The patio includes tongue-and-groove ceilings, stamped concrete, and travertine flooring. Outdoor highlights include a saltwater pool, outdoor kitchen, upstairs patio, and a pipe-fenced arena. The 11,000 sq ft barn features eight stalls with rubber mats and drains, turnouts, tack room, automatic waterers, a sprinkler system, and an attached 1,800 sq ft guest house. Blending luxury with ranch living, the estate also offers 78 acres of hayfields, hunting and a pond. More than a home—it’s an unparalleled lifestyle.

11500 MAJESTIC DRIVE, MONTGOMERY, TX 77316
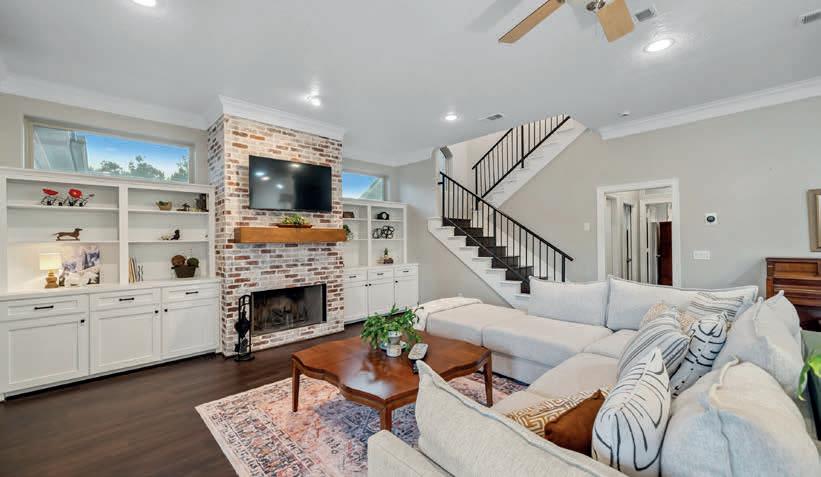

5 BEDS | 5 BATHS | 4,672 SQ FT | $1,500,000
Located in the desirable Crown Oak Subdivision, this beautifully updated equestrian estate spans 6.07 cross-fenced acres with gated entry, circular drive, and white vinyl fencing. The grand brick home features a new roof, fresh paint inside and out, luxury vinyl flooring (2023), and a fully renovated kitchen with soft-close cabinets, granite island, premium appliances, and gold hardware. The spacious primary suite offers a sitting area, fireplace, curved glass window, and spa-like bath with soaking tub and glass shower. Additional highlights include guest suites, media room, office, and MIL suite with its own comfort zone climate system. Outdoor living features a resort-style pool with triple fountains, sun bathing ledge, and two-story covered patios. The 4-stall barn includes a tack room, wash area, hay storage, and apartment with granite kitchenette and full bath. Also includes smart thermostats, new water softener, recent crushed concrete barn road, and sprinkler-fed pastures.

BROKER / OWNER
C: 281.460.9360 | O: 281.858.3451





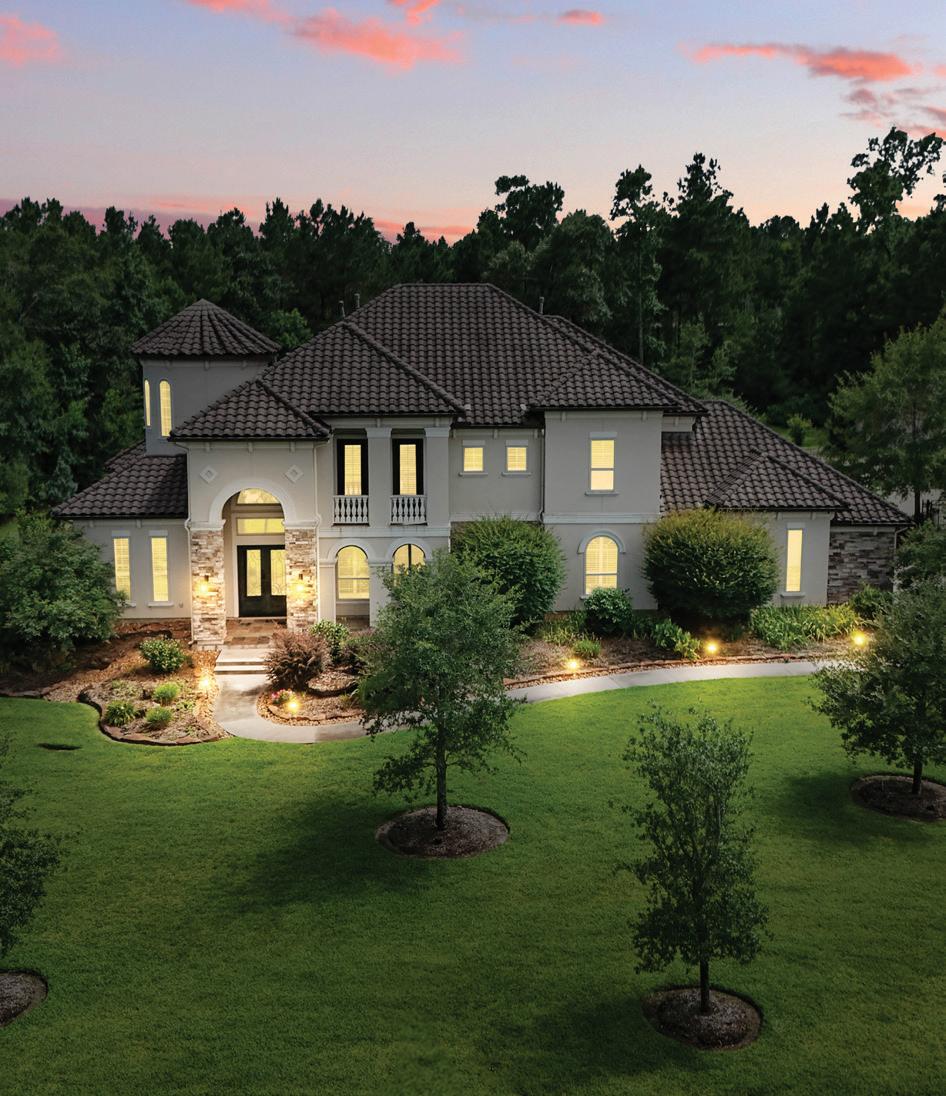
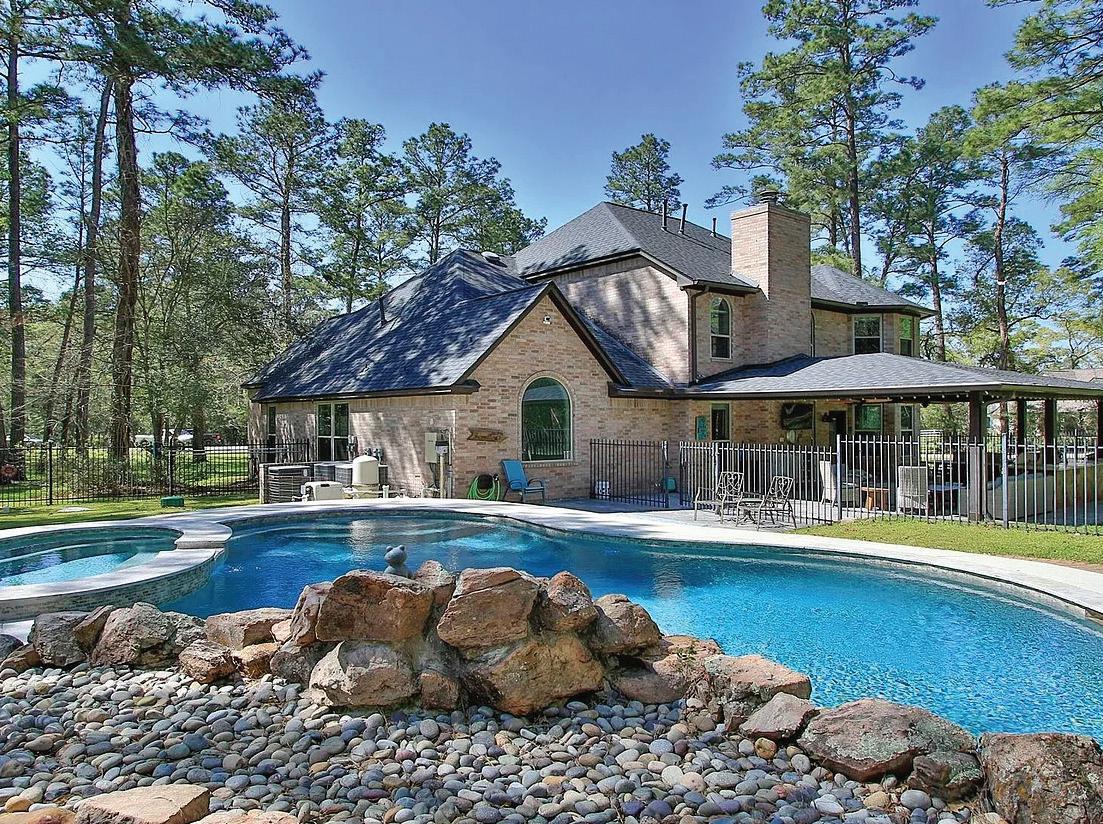


Discover luxury living in this stunning lake house, with breathtaking views of a bkyard paradise right on the water. Enjoy an outdoor oasis featuring a beautiful pool/spa, along with water spills and fire bowls. The large covered patio is equipped with elec. shades, an outdoor kitchen, and mosquito misters for comfort. Inside, an advanced HOME AUTOMATION SYSTEM that controls all lights, music, and shades. A sophisticated solar system enhances energy efficiency, with a Generac whole-house generator, 2 tankless water heaters, and water filtration system. The main BR is on the first floor, along with a 2nd BR with en-suite bath. The main bathroom boasts a double-head shower and a stand-alone tub. The open-concept kitchen flows into the family & dining rooms, complete with gas cooktop and a large granite island. Upstairs, find 2 more bedrooms with en-suite baths, a game room, and an over-the-top HOME
THEATER with custom seating. Ask about the 3 steel panic doors & the included televisions. Priced at $1,215,000

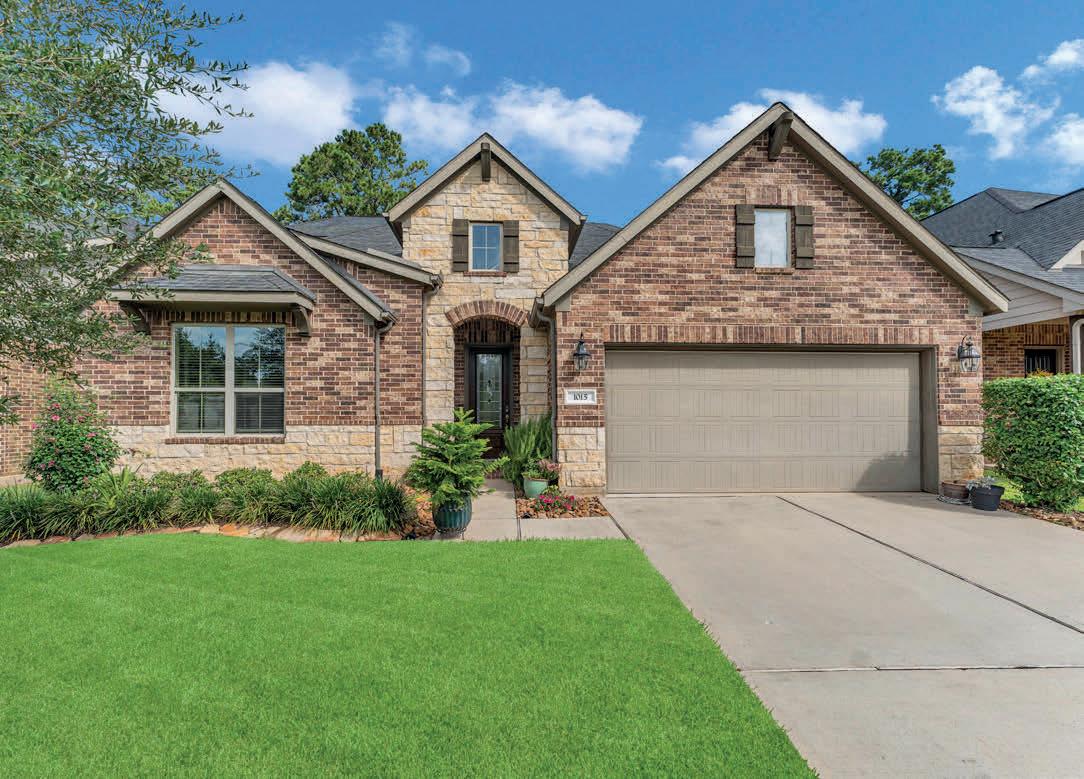
915 Falcon Hollow Lane, Pinehurst, TX 77362
Stunning Village Builders home built in 2021 on a quiet cul-de-sac street in the popular gated community of Woodtrace. 3,527 sq ft with 4/5 bedrooms, 4-full baths, and a 3-car tandem garage. The primary bedroom, three secondary bedrooms, and a study are all located on the first level. Upstairs features a large game room with extra area, and a full bath. The kitchen has stainless appliances, granite countertops, and an open layout to the family room with a gas log fireplace. Enjoy morning coffee in the enclosed screen room with stamped concrete flooring overlooking the private backyard with lush landscaping. Never be without power thanks to the 26KW whole-house Generic generator for power backup. There is a full sprinkler system and wired for security system. Community amenities include a catch-release 23-acre lake with a fishing pier, clubhouse, pool, 5 miles of wooded trails, parks, and Nature Reserves plus a 22-acre Central Park. Convenient to SH 249 and The Grand Parkway. Priced at $649,900

1015 Ginger Glade Lane, Pinehurst, TX 77362
A village Builder beauty, Turn-key ready with an extended travertine back patio overlooking lush landscaping to a private backyard with no rear neighbors. This home is practically a one-story home with most rooms down and only a game room, a full bath, and the guest bedroom upstairs. Wood floors downstairs, except in one bedroom. There’s a large open kitchen with stainless appliances and a large eat-up island all overlooking the family room with fireplace with gas logs, and the dining area overlooking the back yard. The large primary bedroom with wood floors is located in the rear of the house with a great view of the gorgeous backyard. There are two secondary bedrooms located up front with a full bath just off the foyer. The side yard leading to the back yard has been professionally done with flagstone paver and small crushed rock. Woodtrace is a gated community, offering a 23-acre catch & release lake, 5 miles of walking/jogging paths, a community pool and club house, Tomball ISD. Priced at $539,900
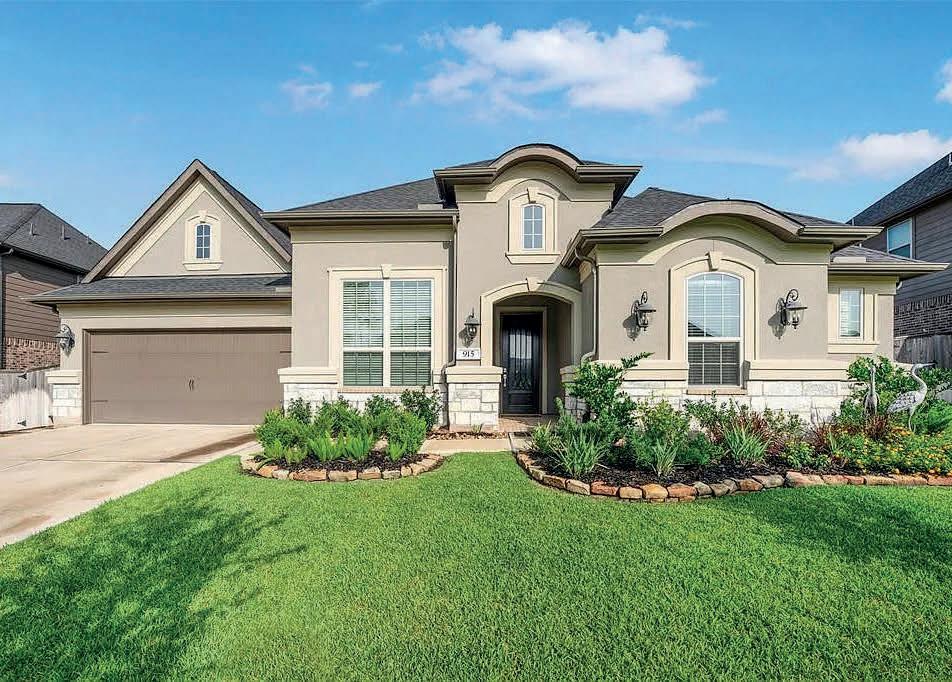
Gary hails from Mobile, Alabama, where he attended the University of Alabama (ROLL TIDE). His journey in real estate began in 1987 when he earned his license and immediately joined REMAX. He devoted 37 successful years there, leading The Gary Stallings Team and serving as Broker/Owner of four RE/MAX franchise offices, one of which was the largest in Houston. On February 1, 2024, Gary, along with several top-producing teams, transitioned from RE/MAX to eXp Realty LLC. eXp is recognized as the fastest-growing real estate firm globally, boasting over 100,000 agents and utilizing cutting-edge AI. Faced with enticing stock options and residual income from Revenue Sharing, the time was right for this change.
Gary has once again teamed up with his previous partner Peggy Rudolph, rebranding to The Stallings-Rudolph Team. They aspire to expand their team to 20-30 members. Gary plans to extend his services to the coastal regions of Alabama and the Florida Panhandle, as he is a licensed Broker in both states. Peggy will provide eXp-certified mentor training for new group members and continues to serve as an instructor at Champions School of Real Estate. Both Gary and Peggy are certified eXp mentors.
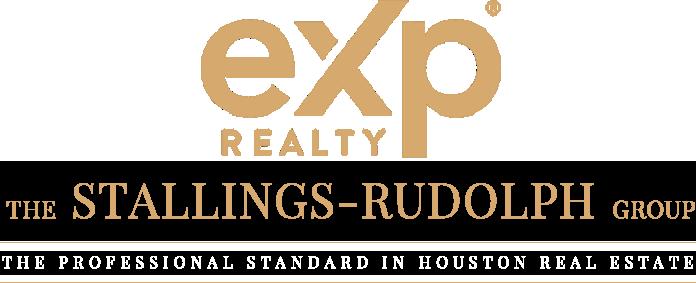







Meticulously maintained and move-in ready, this stunning 4-bedroom, 6.5-bath home offers luxury living with room to spare. The backyard is your own private resort, featuring a custom outdoor kitchen overlooking a sparkling pool, lush landscaping, and a serene atmosphere that feels like a year-round vacation. Inside, you’ll find high-end finishes throughout, including custom window blinds, a thoughtfully designed mud space, formal dining room, study, and a cozy sitting area—all conveniently located downstairs along with 2 bedrooms, perfect for multi-generational living or guest accommodations. Upstairs offers 2 additional bedrooms and an exceptionally large game room, ideal for entertaining or relaxing with family. Bonus: Water well, whole house water softener, whole house and pool Generac generator, (3) attached (2) detached garage spaces. A wrought iron fence and gate add privacy and curb appeal. Situated on an



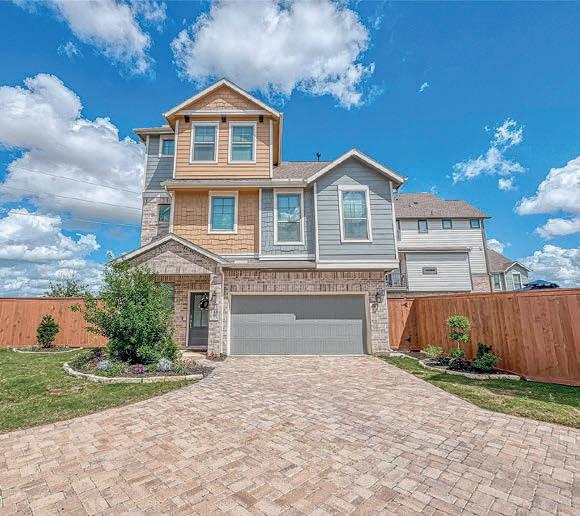


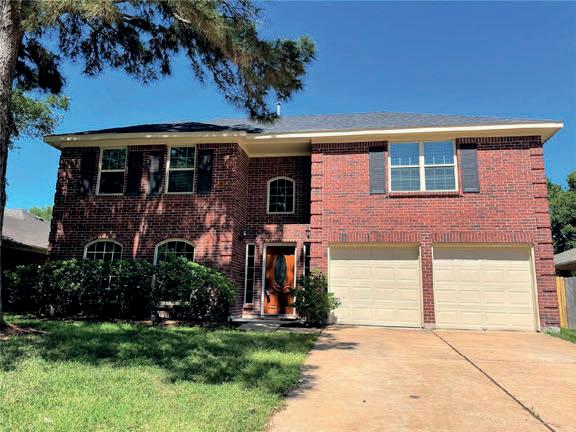








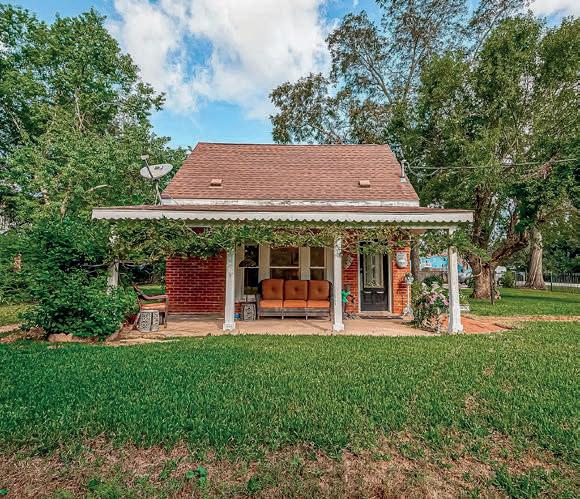

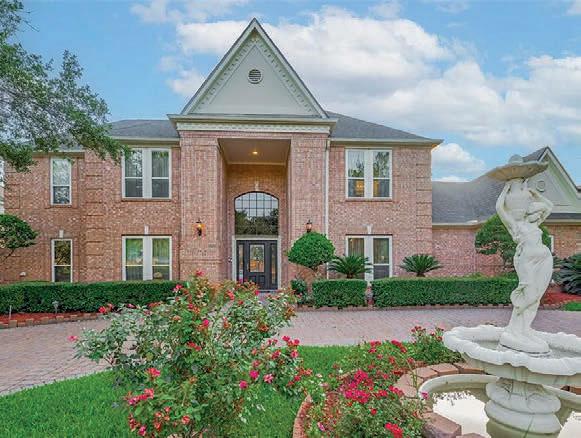
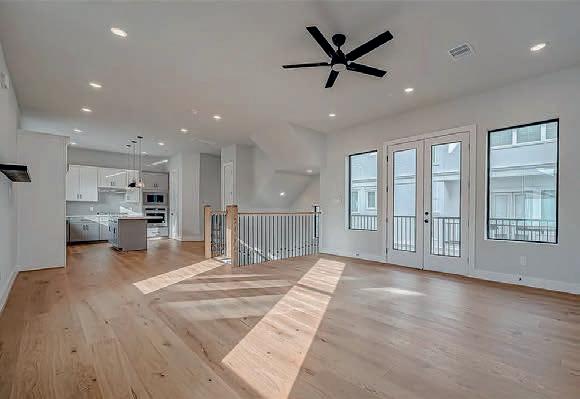


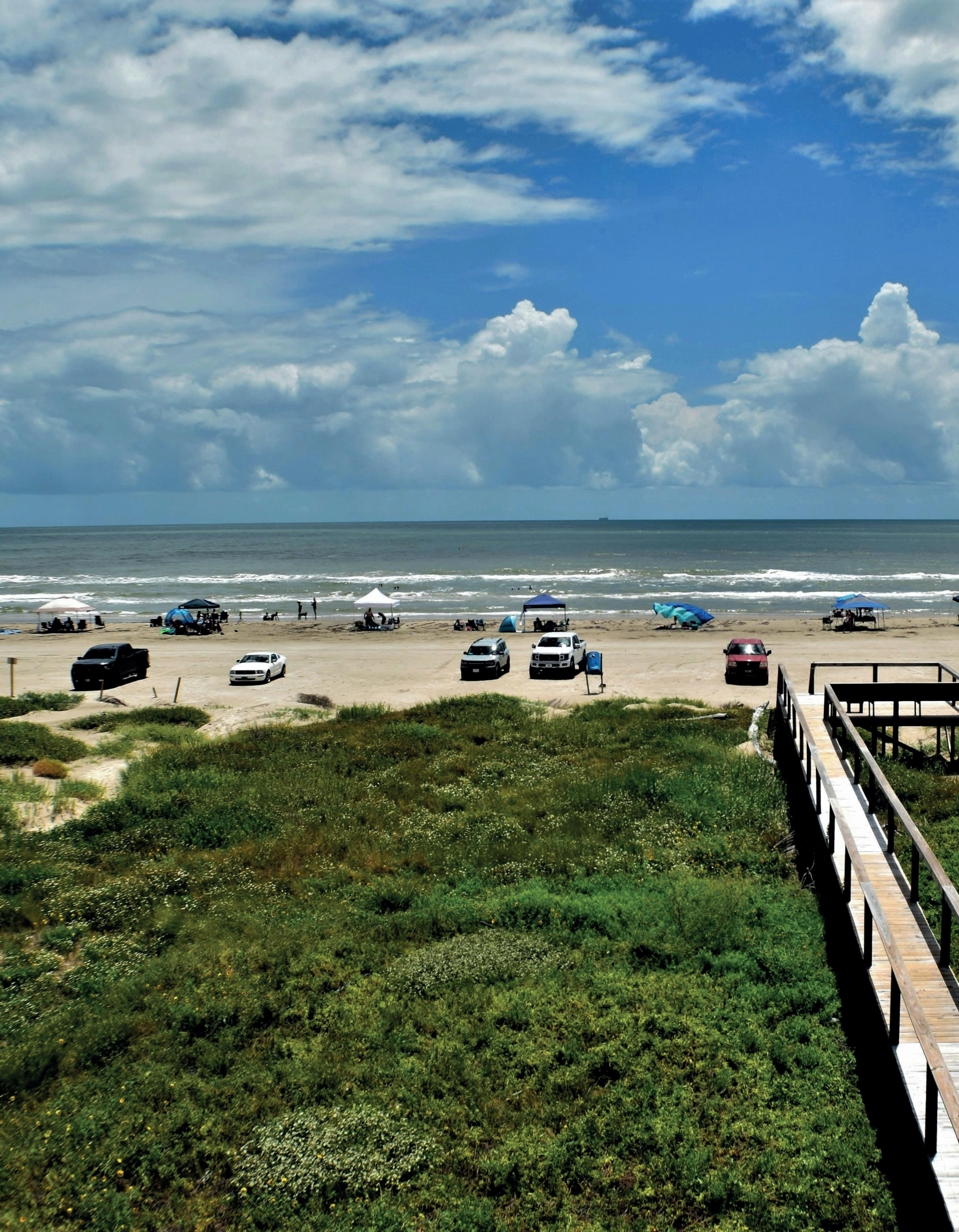

The Texas Gulf Coast continues to attract luxury second-home buyers seeking waterfront living, vibrant coastal communities, and strong lifestyle appeal. While premium properties exist across the region, some areas stand out for their combination of charm, location, and access to the Gulf.
Galveston’s East End Historic District blends 19th-century Victorian architecture with carefully restored homes and select new builds offering modern luxury. While most properties are priced below $1M, the most exclusive listings—particularly new luxury developments—can reach $1.2M to $4M.
Buyers here are drawn to the district’s walkable streets, proximity to beaches, and access to cultural attractions. Premium features in higher-end homes may include restored original woodwork, updated chef’s kitchens, outdoor living areas, and in some cases, private boat slips.
Jamaica Beach has been seeing increasing demand for welllocated beachfront homes. The median sale price is around $640K, though select beachfront properties can exceed $2M.
Its appeal lies in direct beach access, a small-community atmosphere, and a location just minutes from Galveston’s entertainment and dining. Many homes feature wraparound decks with Gulf views, open-concept interiors, and hurricane-resistant construction.
Clear Lake Shores is a boater’s haven with a mix of older cottages and newer luxury waterfront homes. While the median sale price is in the low-to-mid $300Ks, prime waterfront residences can exceed $2M, particularly those with deep-water docks and panoramic bay views.
Residents enjoy a lively boating culture, proximity to NASA’s Johnson Space Center, and convenient access to Galveston Bay. Higher-end homes may include private docks, expansive windows, and custom outdoor kitchens designed for entertaining.
Surfside Beach offers a quieter alternative to more developed Gulf destinations. While many homes remain in the mid-$300Ks to $600Ks, select beachfront builds approach $1.5M, especially new construction with premium finishes.
Its draw is the uncrowded beaches, strong fishing culture, and relaxed vibe. Luxury-tier properties often feature elevated designs for flood protection, expansive decks for Gulf viewing, and modern open layouts.
The Texas Gulf Coast second-home market remains diverse, with opportunities ranging from attainable vacation cottages to multimillion-dollar luxury retreats. While some areas, like Galveston, are seeing an increase in inventory and slower absorption rates, premium waterfront properties in well-located communities continue to attract buyers who value the Gulf Coast lifestyle.







Waterfront Retreat with Bay Views! This charming 3-bedroom, 2-bath house sits on a canal front with stunning bay views and a large partially covered deck—perfect for enjoying breathtaking sunsets. Whether you’re looking for a weekend getaway or a full-time residence, this home offers the ultimate coastal lifestyle. Features include a convenient lift for easy access, a new roof (2023), house leveling, and a new electrical panel. The open layout provides a comfortable space to relax after a day of fishing, crabbing, or exploring nearby waterways. Located just far enough from the city to feel like a true escape, but close enough for convenience. Bring your gear and your love for the outdoors—there’s plenty of fish, crabs, and yes, even the occasional gator sighting to keep things interesting! Whether you’re sipping coffee on the deck or entertaining friends with bay breezes and water views, this home is your perfect slice of paradise. Come see what waterfront living is all about!




2242 Marina Way, Kemah, TX 77565
4 Beds | 4 Baths | 3,369 Sqft | $1,995,000
Say good morning with a breathtaking sunrise and your favorite beverage! Enjoy stunning views of the lake from 3 levels! 2nd level of the home provides gourmet kitchen, large family room and huge formal dining room. It also provides huge balcony overlooking lake and fabulous pool and hot tub. This level also provides 2 spacious bedrooms and extra bathroom. One of the bedrooms has access to back balcony overlooking lake. Upper level has enormous primary suite with private balcony, en suite bath, separate office area and even a safe room and a wet bar. Home provides elevator to all 3 levels. Downstairs is huge covered patio for outdoor entertaining, a huge outdoor kitchen and not just a pool but a hot tub too! All located with stunning views of the lake and morning sunrise that is second to none! Enjoy waterfront living at its finest in this gated community. Location is perfection being close to the Kemah waterfront, great restaurants and schools. Hurry to see!

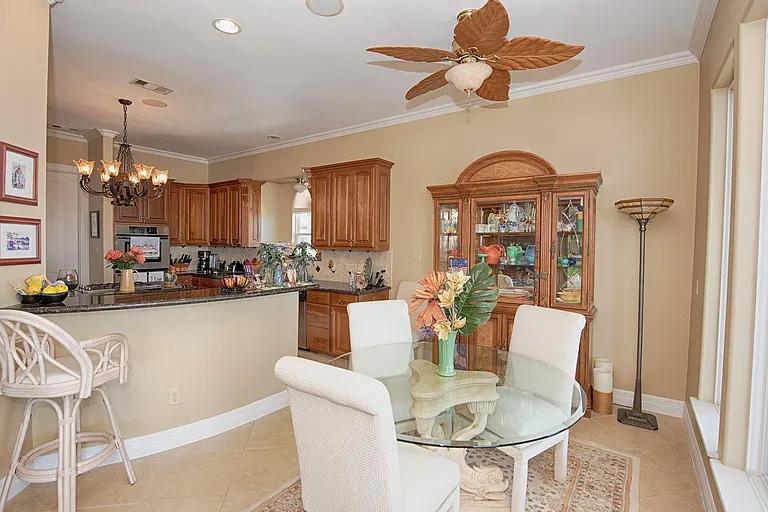






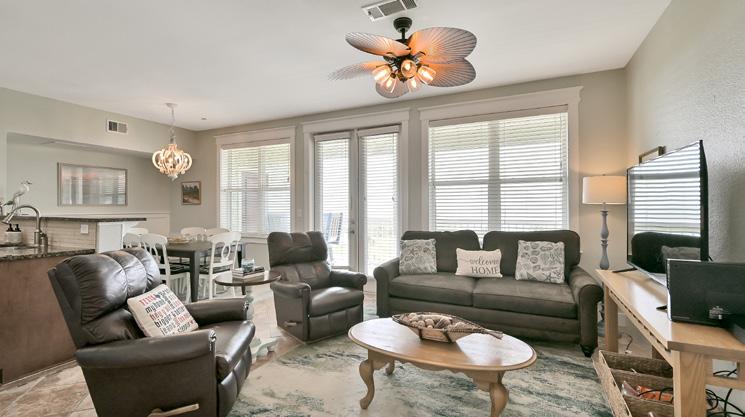
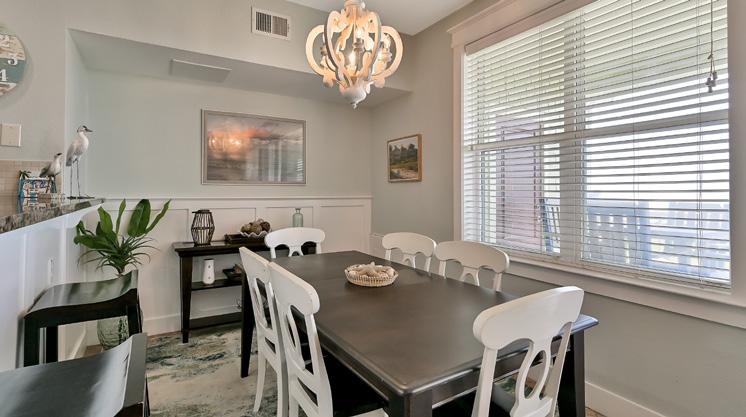

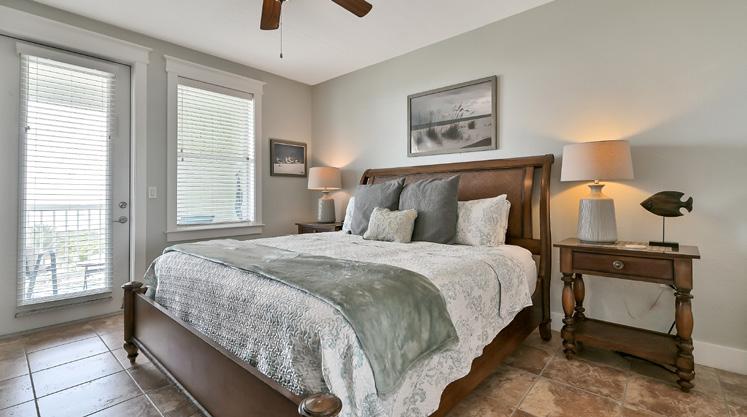


Fabulous fully furnished, turn key top floor condo overlooking the heated sunset pool and lazy river with amazing views of the sunset of Galveston’s West Bay and San Luis Pass. King size primary bedroom with ensuite bath, walk-in closet and door leading to the expansive balcony. Secondary bedroom with twin beds and trundle and guest bath are located off the main entry. Dining for six with a breakfast bar and open concept kitchen/ dining/living makes for plenty of space for guests and entertaining. Fully stocked kitchen, smart TV’s throughout, stacked washer/dryer, and much more. Located in Pointe West on the West end of Galveston. Pointe West Beach Club offers private beaches, 2 pools, 2 hot tubs, restaurant, bar, boutiques, owners lounge, workout facility, game-room, fishing pier and much more.

CINDY COOK
REALTOR® | #0666313
281.948.1344
cindycook@bethwolff.com bethwolff.com


3 BED | 3 BATH | 2,136 SQFT | $829,900

Just sitting on the dock of the Bay.... comes to mind when you wet a line from the dock or your boat, watch the sunset from the massive deck overlooking the bay, watch the birds from the private deck off of the primary bedroom suite, or relax in the spa on the rooftop deck of the Tiki bar. Residing on a canal in Bay Harbor with quick access to the open bay, this unique waterfront home enjoys 100’ of concrete bulkhead water frontage, large boathouse, and stunning water views! Vaulted ceilings enhance the open kitchen and great room on the main level in addition to 2 bedrooms, a hall bathroom, and a spacious laundry room. The primary bedroom suite encompasses the second level for privacy. Fabulous retreat for one or many friends and family or a short-term rental. Furnishings convey with exceptions. Schedule your showing today and answer The Call of The Bay!














1401 E BEACH DRIVE UNIT 903, GALVESTON, TX 77550
2 BED / 2 BATH / 825 SQF OFFERED AT $540,000 On Galveston’s only Accreting / Non Driving Beach!

www.garygreene.com
Exercise room, beach walkover, 70k gallon swimming pool. 24 hour front desk for concierge service desk in lobby. Picnic and barbeque area. This remodeled unit features Undercounter Lighting, Blue Pearl Granite Countertops in kitchen and bathrooms. Kitchen backsplash along with fresh paint and carpet in the bedrooms. All furniture and decor are included (except minimal personal items as noted) newer ac installed in 2022 / 2024. The Galvestonian has several units with exceptional rental performance, if you chose to join the rental pool.



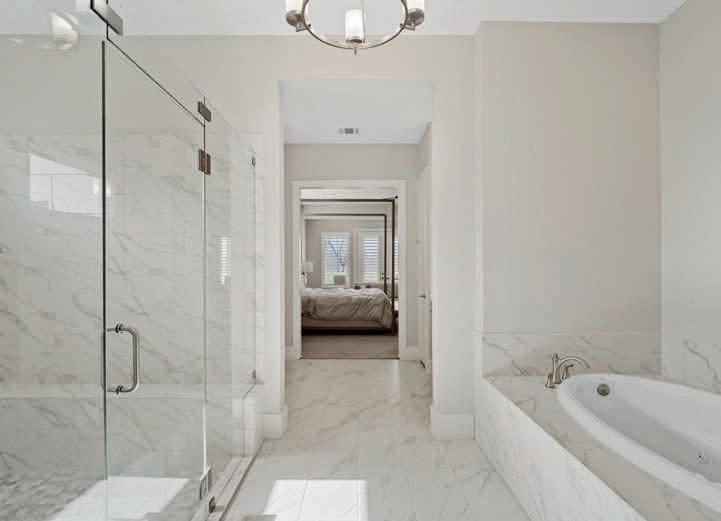

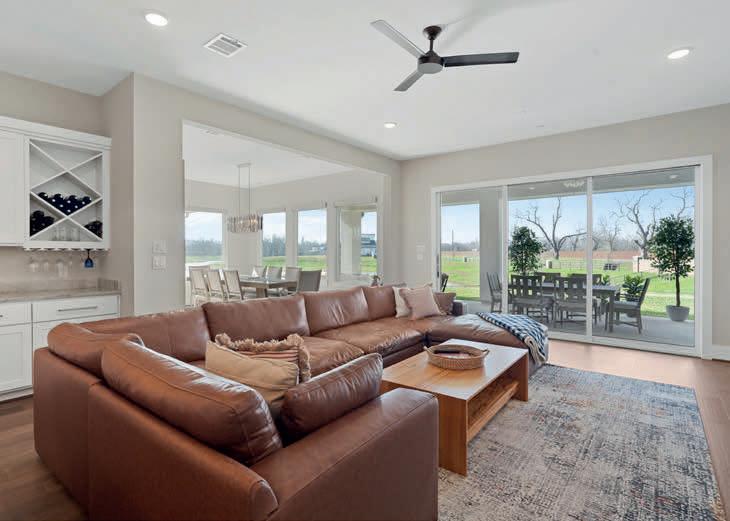
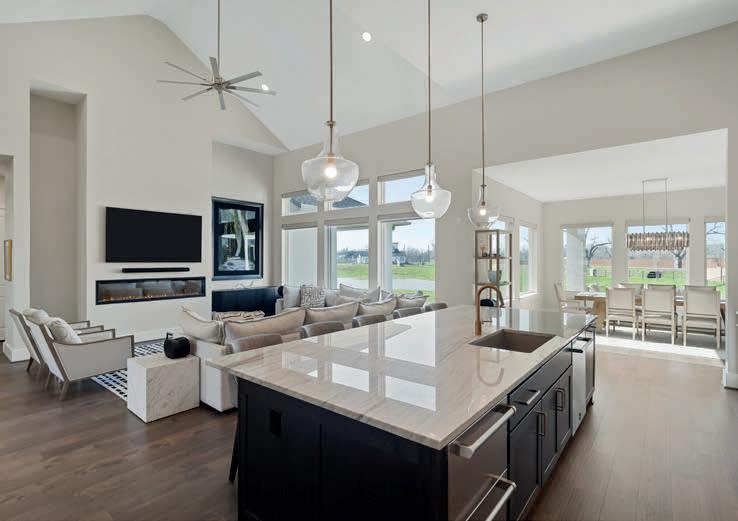




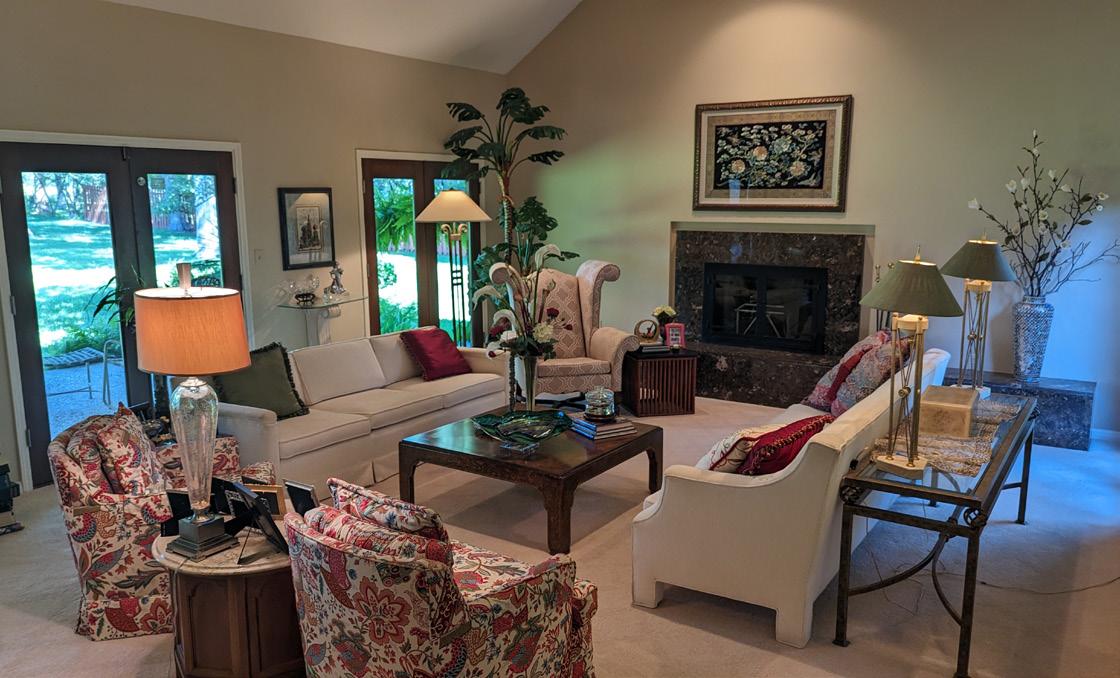


• Executive & Entertainer’s Dream Home
• Generac 48kva natural gas generator in back of garage.
• Fiber internet to residence.
• Appraisal dated 04/17/2024 is available for review.
• Security cameras and alarm system convey.
• Manicured 1.833 acre lot



This unique home in Kingwood Lakes is nestled on a private 1+ acres. A stunning entry courtyard with floating walkways over a tranquil koi pond sets the tone for this serene retreat. Inside, soaring ceilings and floor-to-ceiling windows fill the home with natural light showcasing the views of the lush surroundings. The chef’s kitchen showcases sleek European cabinetry, an oversized granite island, Viking appliances and a dining area designed for effortless entertaining. Enjoy the luxury of a wine tasting room with a 670-bottle walk-in cooler, multiple living areas and a spacious game room. The grand primary suite offers a private office, sitting area, spa-like bathroom, fitness room and 6-person dry sauna. The home wraps around a resort-style pool with views from nearly every room. Unwind by the modern pergola, full outdoor kitchen, or grand fireplace, surrounded by beautiful trees and landscaping. Experience elevated living—modern design, luxury finishes and peaceful seclusion all just minutes from city life.


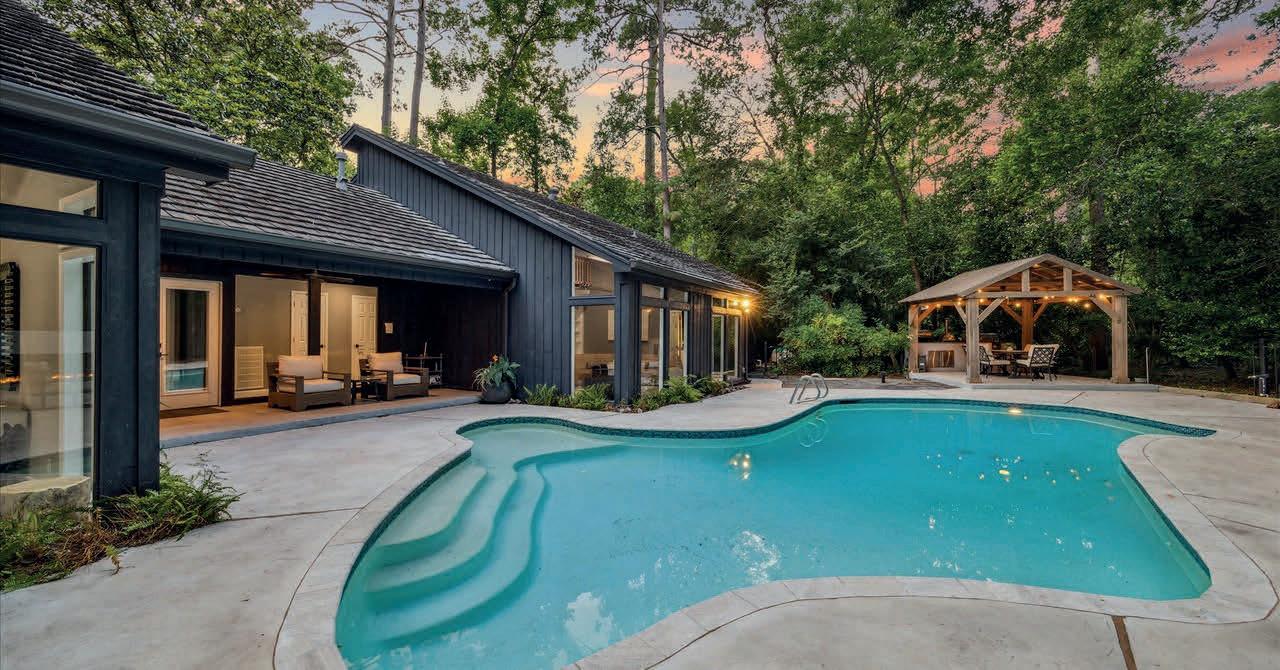


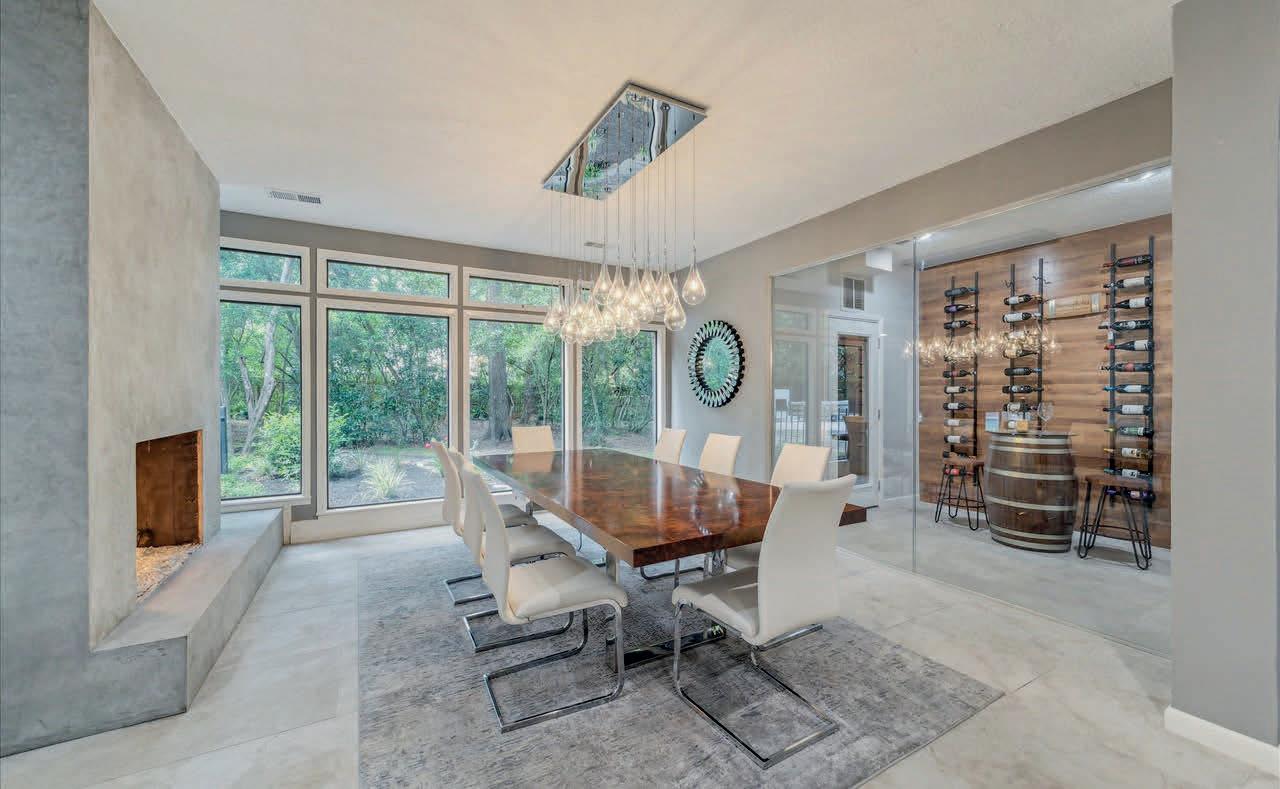

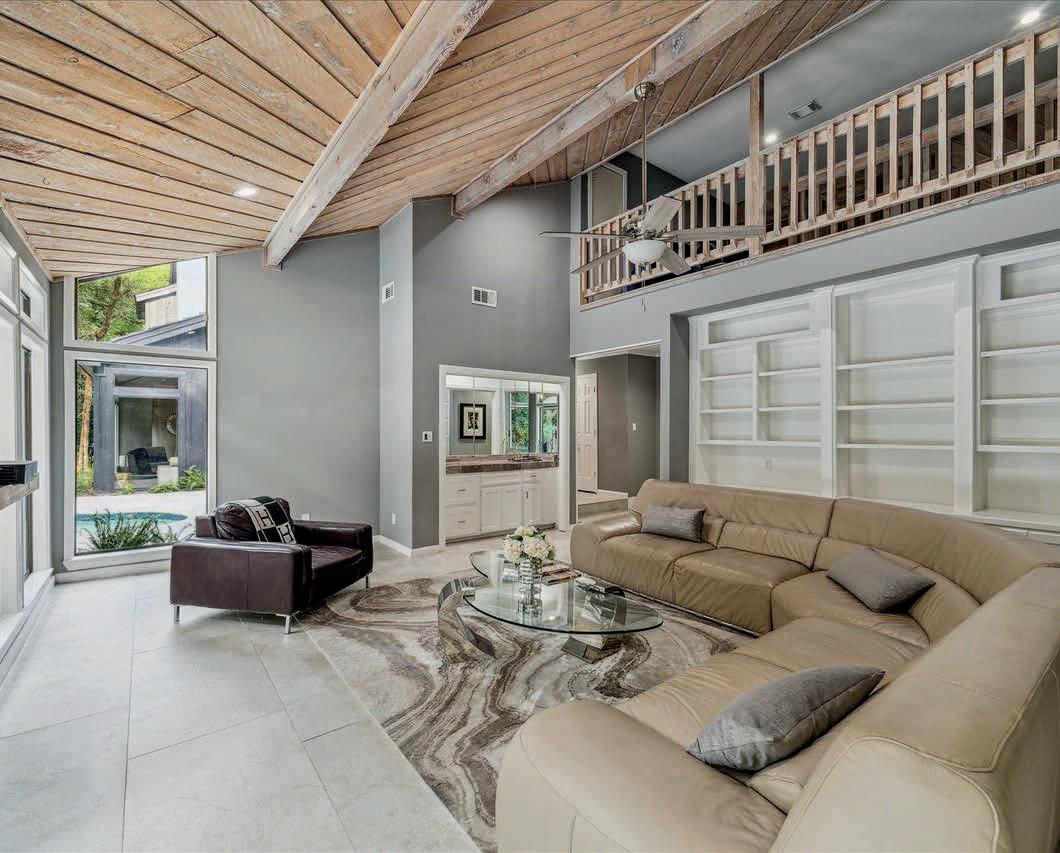
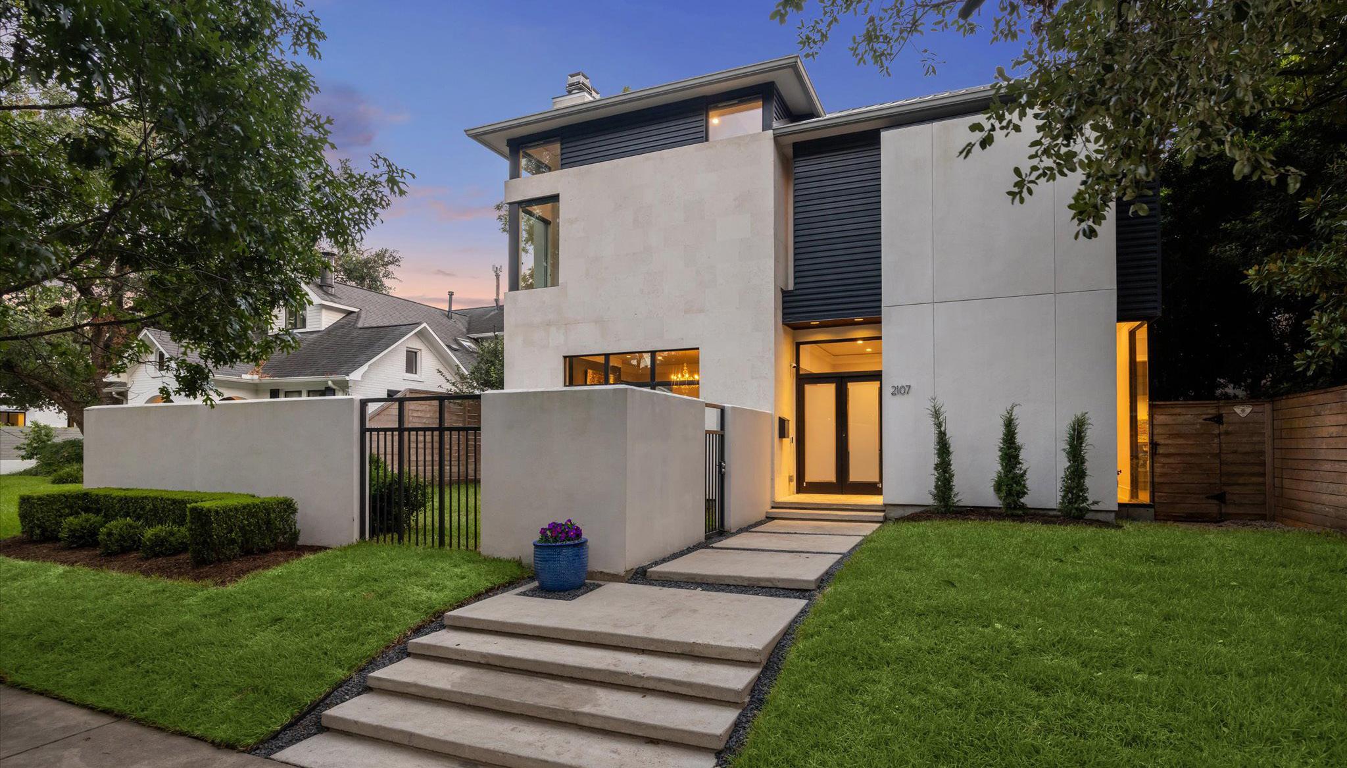


4 BEDS | 4.5 BATHS 4,544 SQFT | $2,445,000



• Kurt Aichler design & Cooper Welch build
• Private & Secure - 3 Car Garage
• 700SF+ Outdoor Space w/ Gas & Drainage
• Luxurious Primary BR Suite
• High Ceilings & Abundant Light
• Low Maintenance & Move-In Ready
• Optional Quarters/Guest Suite
• AV equipment & Appliances Included

Modern Masterpiece in private-security Southampton, ideally located between Hermann Park & Rice Village. Kurt Aichler design w/dramatic floor plan, walled yard, abundant light, 2 staircases, optional quarters & 3-car garage! Meticulous finishes: architectural cornice/millwork, 3-point locking wood doors, casement windows & premium fixtures. The loggia connects panoramic sitting room w/fireplace, expansive living room w/ 2nd patio & bright, modern island kitchen with Wolf/Subzero appliances, 2 D/Ws, 2 sinks, lighted cabinets & custom pantry. Luxurious primary features a 12’ ceiling, fireplace, 10 windows, coffee bar & fridge, dual closets & adjoining laundry room. All bedrooms are en suite w/ large closets. WiFi extenders, 5-camera security system, Speed Queen W/D, mounted TVs and Control 4 AV equipment are included! Excellent schools & Fleming Park nearby. Newly refinished floors & fresh paint...Ready for immediate entertaining! Use QR code for link to listing with more details in the photo descriptions.




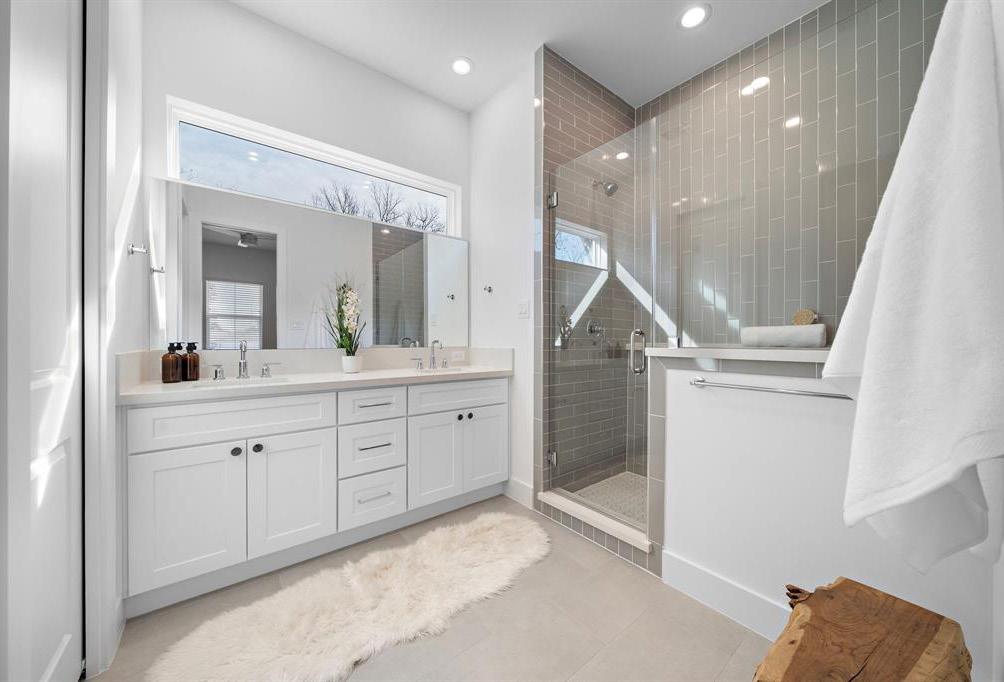

INTRODUCING ELKHART GROVE BY PREBISCH HOMES!
An exquisite collection of 4 freestanding homes in a gated community with NO HOA! These meticulously designed homes offer 3 bedrooms, 2.5 bathrooms, and are thoughtfully crafted with seamless flow, clean lines, abundant natural light, small gardens, blinds throughout and the peace of mind of a builder warranty. The first floor offers two bedrooms, a full bathroom, and a bench area for backpacks, coats and storage. The kitchen is a true standout - featuring stainless steel appliances, a farmhouse sink, two toned cabinetry, quartz countertops, and floating shelves. Upstairs, experience the grandeur of the open-concept living/dining/kitchen space with soaring 16 foot vaulted ceilings and beautiful LVP floors. The luxurious primary suite includes an en-suite bathroom with a walk-in shower, double vanities, a transom window, and a spacious walk-in closet. Conveniently located near I-45 & 610 & just 12 minutes from Whole Foods, Aldi, and HEB!


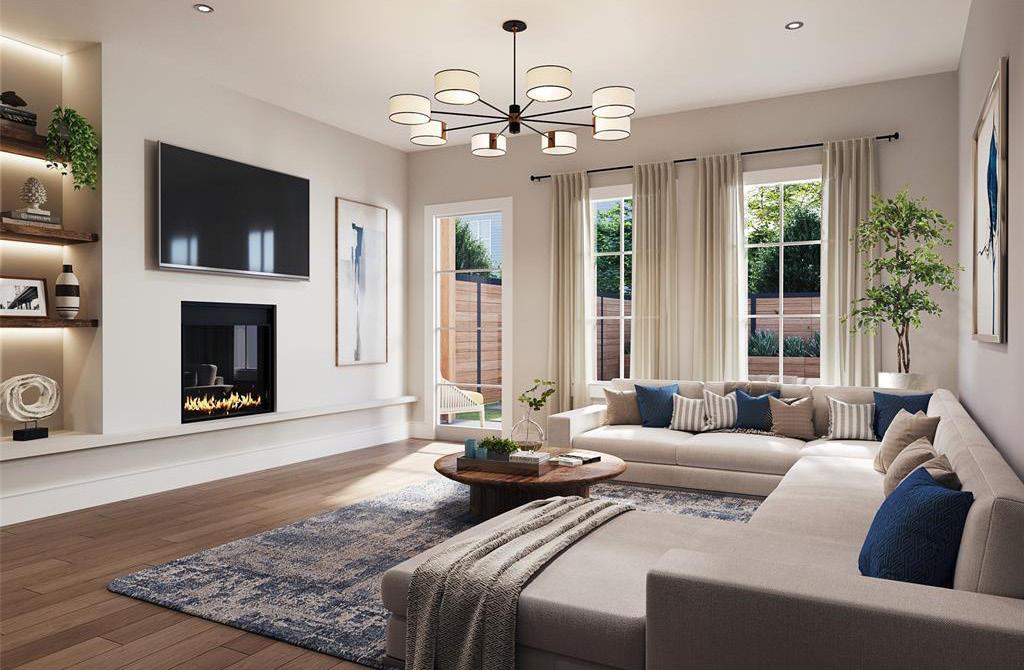



1221 AND 1223
PRINCE STREET, HOUSTON, TX 77008
Prebisch Homes nestled in Timbergrove Manor. These 3-bedroom, 2.5-bath homes exemplify refined living with thoughtfully curated design, elegant finishes, and a seamless open-concept layout that effortlessly blends the living, dining, and kitchen spaces for both everyday comfort and upscale entertaining. The chef’s kitchen is a statement in form and function, featuring slim shaker cabinetry and premium fixtures that cater to culinary pursuits. Upstairs, a versatile flex space anchors the second level, flanked by two spacious secondary bedrooms—each with picturesque windows and custom-built closets. The primary suite is a true sanctuary, boasting soaring ceilings and a spa-worthy ensuite bath with dual vanities, a soaking tub, and a designer walk-in closet and walk-in shower with full tile surround. A private driveway offers added convenience, while the backyard invites visions of a pool, outdoor kitchen, or lush garden escape. Photo renderings for illustrative purposes. Pool is not included.






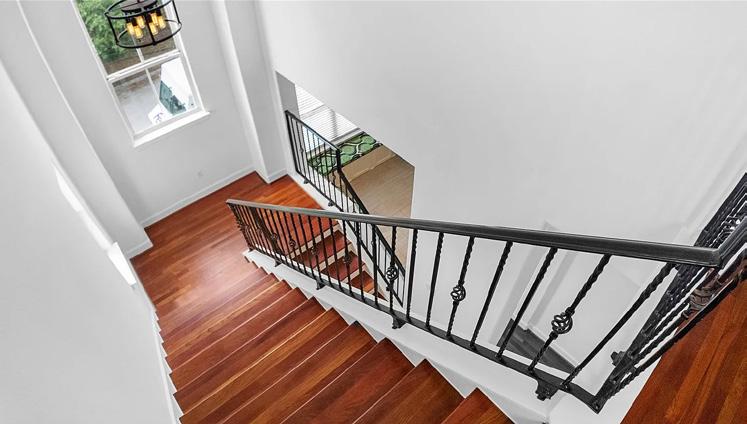

Located in the highly sought-after Rice Military neighborhood, this stunning corner-lot townhome at 4524 Rose Street offers the perfect blend of elegance, comfort, and convenience. This beautifully maintained residence features luxurious Brazilian Cherry hardwood floors throughout, adding warmth and richness to the interior spaces. The main living area is situated on the second floor, showcasing a bright and open floor plan that seamlessly connects the living, dining, and kitchen areas-ideal for both entertaining guests and everyday living. Expansive windows bathe the space in natural light, while the thoughtful layout enhances the home’s airy and inviting atmosphere. With its prime location, refined finishes, and spacious design, this townhome is an exceptional opportunity to experience upscale urban living in one of Houston’s most vibrant communities. New roof and virtually staged. 4524 ROSE STREET, HOUSTON, TX 77007




Central and secluded, this Mediterranean style home is situated in a three-home gated enclave. This amenity-rich home is built to entertain. Highlights include a private heated pool/spa, fully wired theatre room, magnificent seven shower primary bath, sprawling primary wrap-around closet, 100+ bottle climate-controlled wine cellar, first floor guest suite w/private entrance/full bath/kitchenette, and a garden-ready rooftop terrace with magnificent city views. The first floor features a sunken formal living room overlooking a heated pool/spa area with plenty of room for an outdoor cooking area. Custom pool shades create a wonderful private ambiance. Additional first floor features include formal dining, wet bar, gourmet island kitchen, and private patio area. The dramatic Primary Suite features marble floors, a fireplace, a separate sitting room/study with wet bar and lavish primary bath that opens up into a Romanesque Luxurious space that feels like your own private spa. The second and third floors have spacious guest suites. The third floor includes a media room and a separate game room. This home is a true gem.




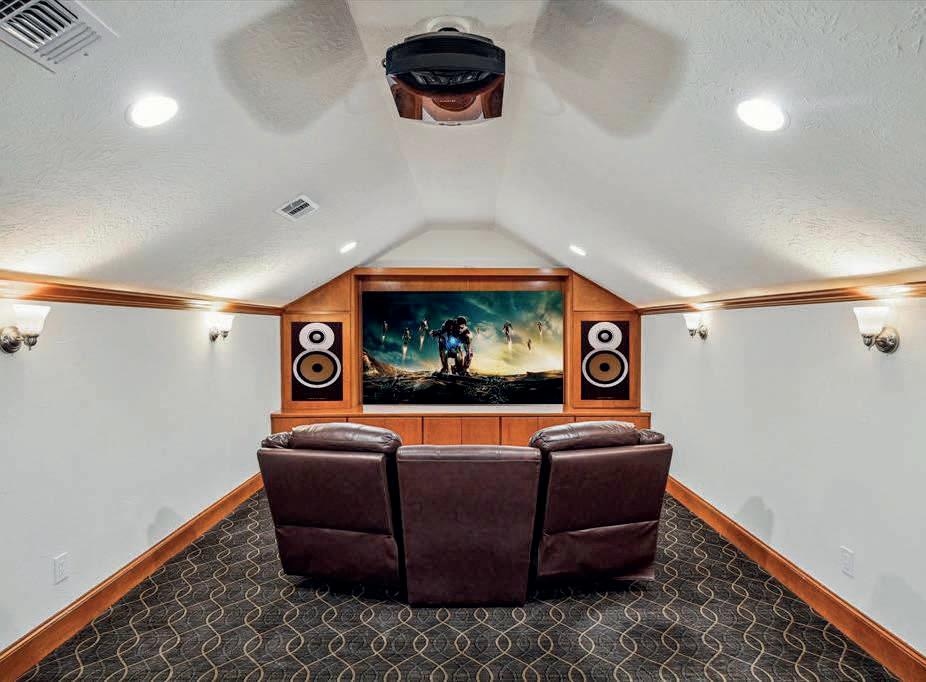




Effortlessly marries historic charm with modern living. Boasting two inviting bedrooms, including two luxurious primary suites, this stunning property is a haven of comfort. Rich, hardwood floors and elegant 1920s-style tiles in the kitchen and bathrooms exude sophistication. Custom tile work in each bathroom and high ceilings with intricate crown molding add to the home’s grandeur. The office could double as a guest bedroom.The generous back deck is perfect for entertaining, while the oversized detached carport provides convenient parking. Efficiency is key with a tankless water heater and stylish brushed nickel finishes. Experience this exceptional bungalow in Houston’s premier Historical District today! All the work was done in 2024. New roof, carport, driveway, exterior and interior paint. Updated kitchen stainless steel appliances.





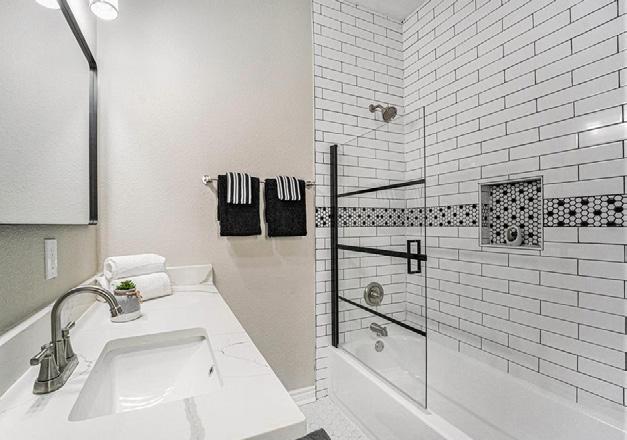

128
This unique mixed-use building in the heart of the Houston Heights, located at the intersection of Yale and W 17th, offers 4,845 sq ft of endless possibilities, currently functioning as a live/work space. The first floor boasts a spacious reception area and conference rooms with custom steel and glass window walls, a large flex space, a half bath, and access to a two-car attached garage. On the second floor, you’ll find an expansive area with exposed brick columns and large windows, perfect for an art studio, open work area, or additional living quarters, along with a sleek kitchenette featuring a refrigerator, dishwasher, and full bath. The third-floor loft starts with a custom steel and glass barn door, leading into a bright living space with arched windows, an open kitchen with a reclaimed shiplap island, and stainless-steel appliances. The bedroom features more arched windows, a walk-in closet, a full bath, and in-unit laundry. The property is elevator-capable and sits on a 5,330 sq ft corner lot with an automated driveway gate, two pedestrian gates, and ample parking. With awardwinning architecture blending the classic charm of the Heights with modern amenities, this building is just blocks away from Heights shopping, restaurants, and popular hike/ bike trails. This versatile property is perfect for those seeking a unique live/work space or a one-of-a-kind commercial or residential opportunity in one of Houston’s most desirable neighborhoods.
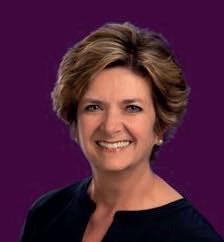
RaeLynn.White@PreProperties.com www.bhhs.com




Greg.Shaw@PreProperties.com www.bhhs.com




Mandee Lee
REALTOR® | TREC #0564237
832.922.3244
mandee.lee@compass.com
mandeelee.com
Mandee Lee is a dynamic luxury real estate agent with over a decade of experience transforming real estate goals into reality for her clients across Houston. She combines her local expertise with a natural charisma and bold, visionary approach to deliver standout experiences. Known for her personable style and intuitive insights, Mandee tailors each transaction to ensure it’s seamless and fulfilling, whether she’s guiding a buyer to their dream home or positioning a seller for success. Outside of real estate, Mandee is a dedicated mother and an enthusiastic explorer of Houston’s cultural and culinary gems. Her clients appreciate her creativity, commitment, and drive to make each journey memorable and rewarding.


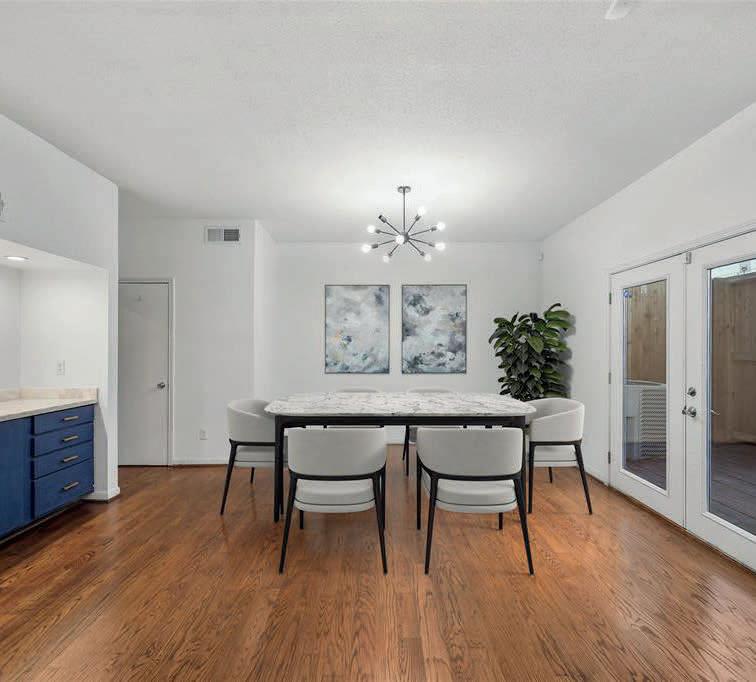



Unmatched style and convenience in a prime location! This fabulous endunit townhome is just moments from Houston’s best shopping, dining, and entertainment. The end-unit placement offers a rare side yard and a brand-new back deck, perfect for enjoying outdoor gatherings or relaxing on nice days. Inside, soaring two-story ceilings in the living room create an open and airy feel, with a layout ideal for entertaining. The kitchen features a breakfast nook, bar seating, and includes a wine fridge and refrigerator and a huge pantry! Upstairs, the secondary bedroom is flexible for various uses, while the spacious primary suite boasts a walk-in closet and a beautifully remodeled en-suite bathroom. Freshly refinished hardwood floors add the perfect finishing touch. With its thoughtful design and unbeatable location, this home is a true gem!

$1,545,000 | 4 BEDS | 4 BATHS | 3,657 SQFT
Welcome to this exquisite single-story home in Memorial’s sought-after Gaywood neighborhood. Situated on a generous lot on a tranquil street, this property is a haven for outdoor enthusiasts with Terry Hershey Park nearby. Inside, you’ll find luxurious hardwood floors, spacious rooms, and chic entertaining spaces. Dual family rooms, a game room with wet bar and fireplace, and a vaulted ceiling breakfast room with banquette seating offer ample space for gatherings. The primary suite features a spa-like bathroom, while the updated kitchen boasts stainless steel appliances and granite counters. Spacious secondary bedrooms and baths. A separate home office offers the flexibility for today’s working lifestyle. Outside, a sparkling pool, spa, and covered patio provide the perfect retreat. Abundant storage and extra parking available. Premier SBISD schools just moments away.



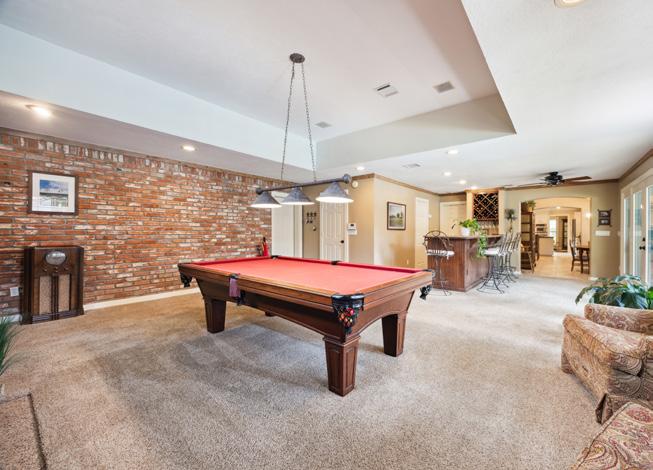


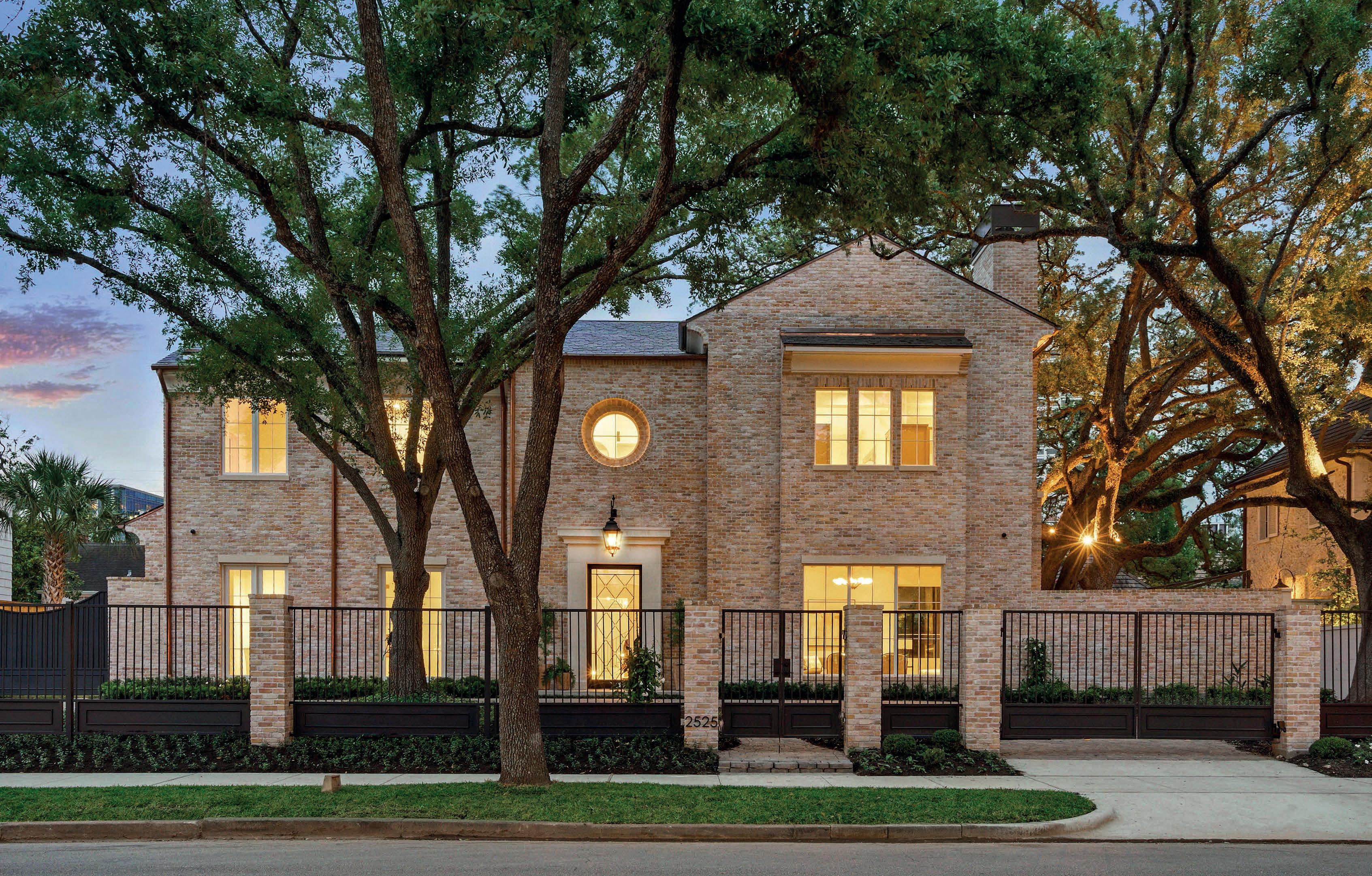

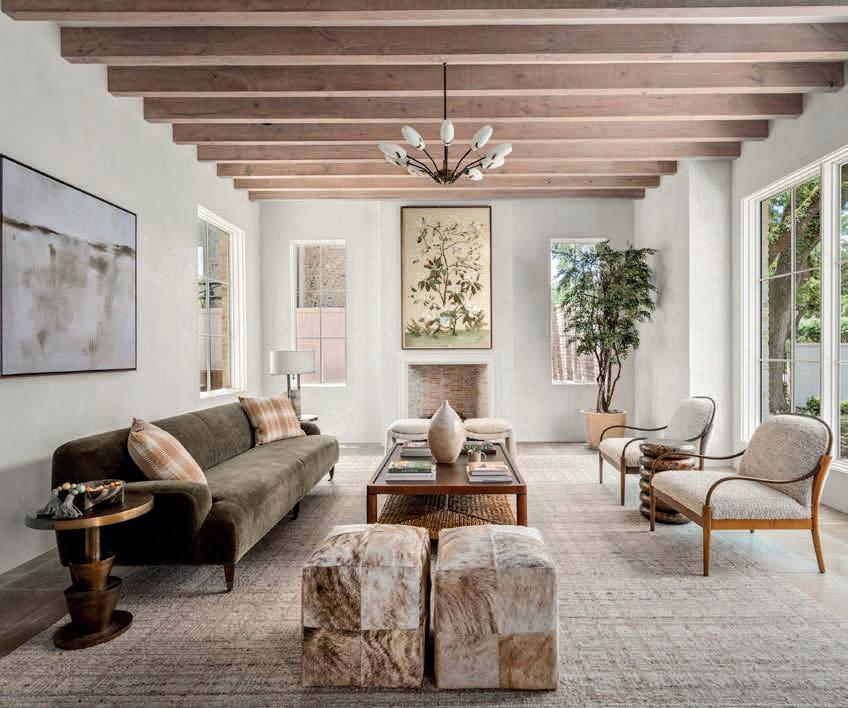

Built in 2025 by renowned Mirador Builders’ Jennifer Hamelet and designed by a Carmel/Pebble Beach architect, this home blends timeless European elegance with modern sophistication. Superior craftsmanship, soaring ceilings, open living spaces and abundant natural light define the interior, featuring five spacious bedrooms, five spa-inspired baths, and four powder rooms. High-end finishes, custom cabinetry, imported flooring, and a chef’s kitchen with top-tier appliances elevate every detail. Amenities include front and back staircases, an elevator, a whole house generator, and a three-car garage with a cobblestone circular gated driveway. Outdoors, mature landscaping, century-old oaks, a charming potting shed, custom BBQ, expansive covered patio with wood-burning fireplace and a refreshing pool create a private oasis perfect for entertaining or relaxing. Luxury, comfort, and refined living await.

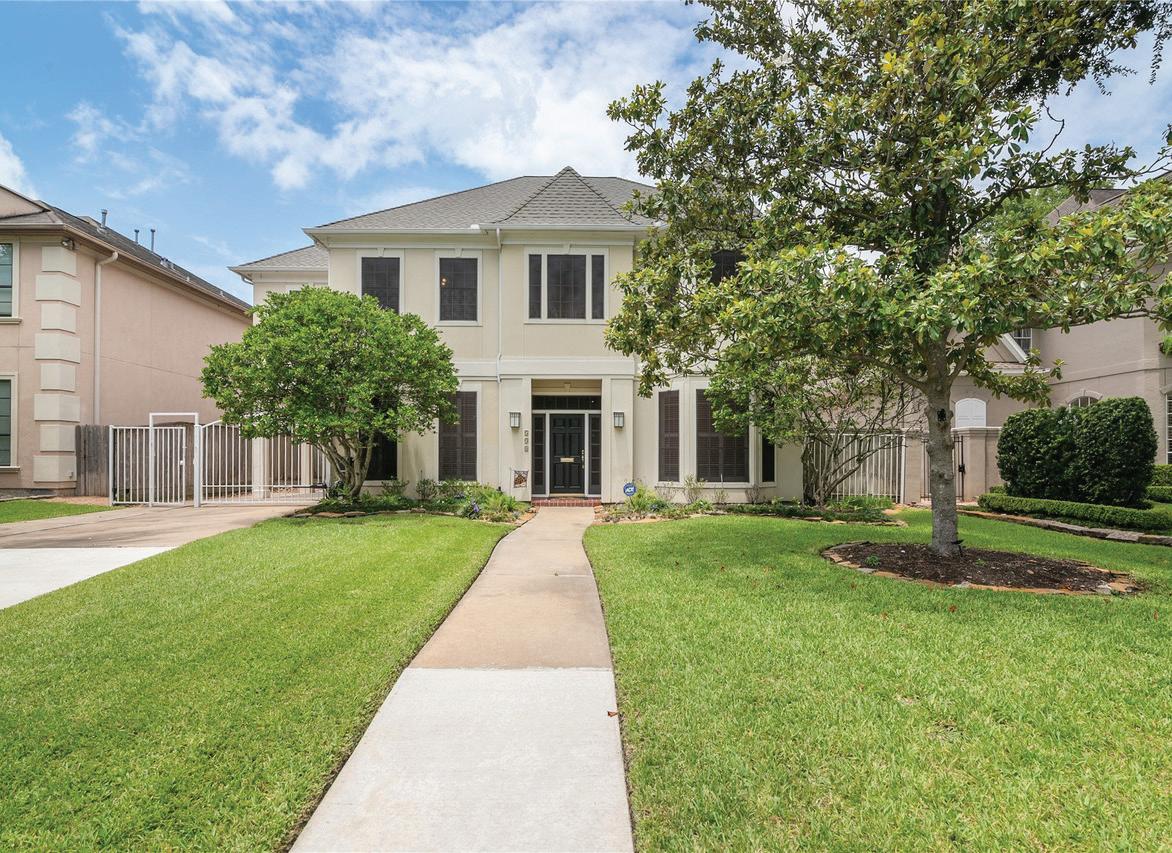


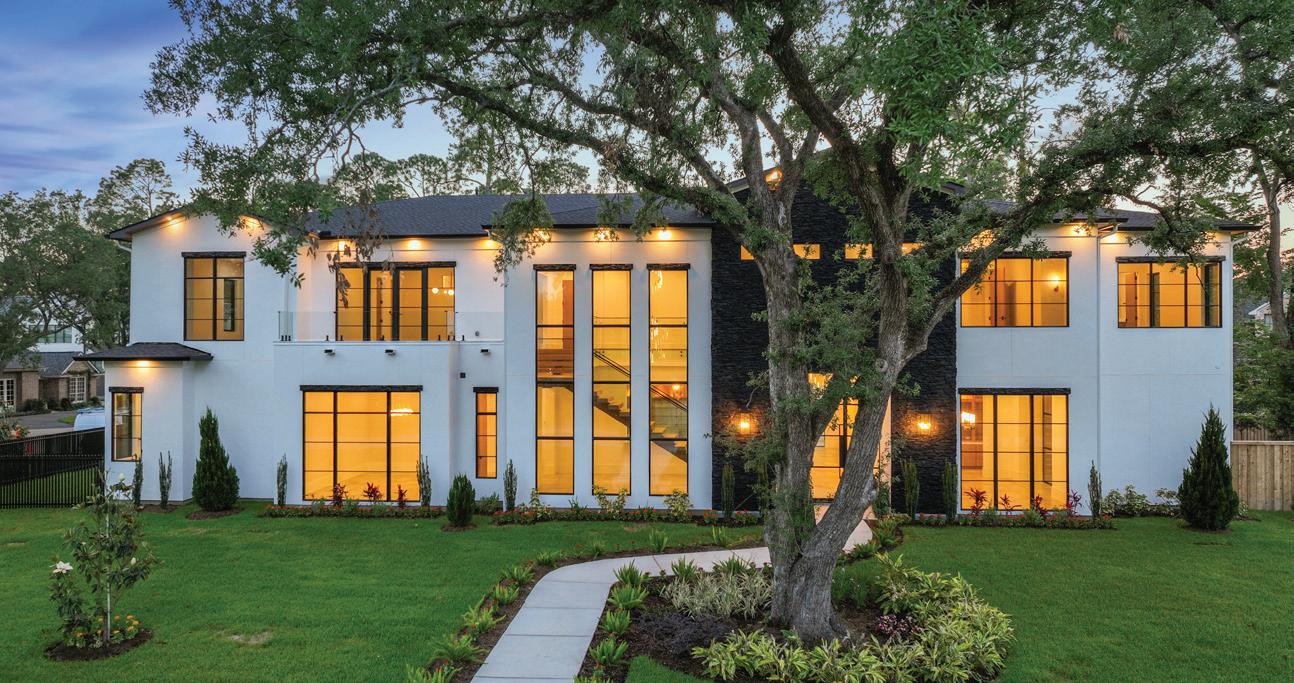
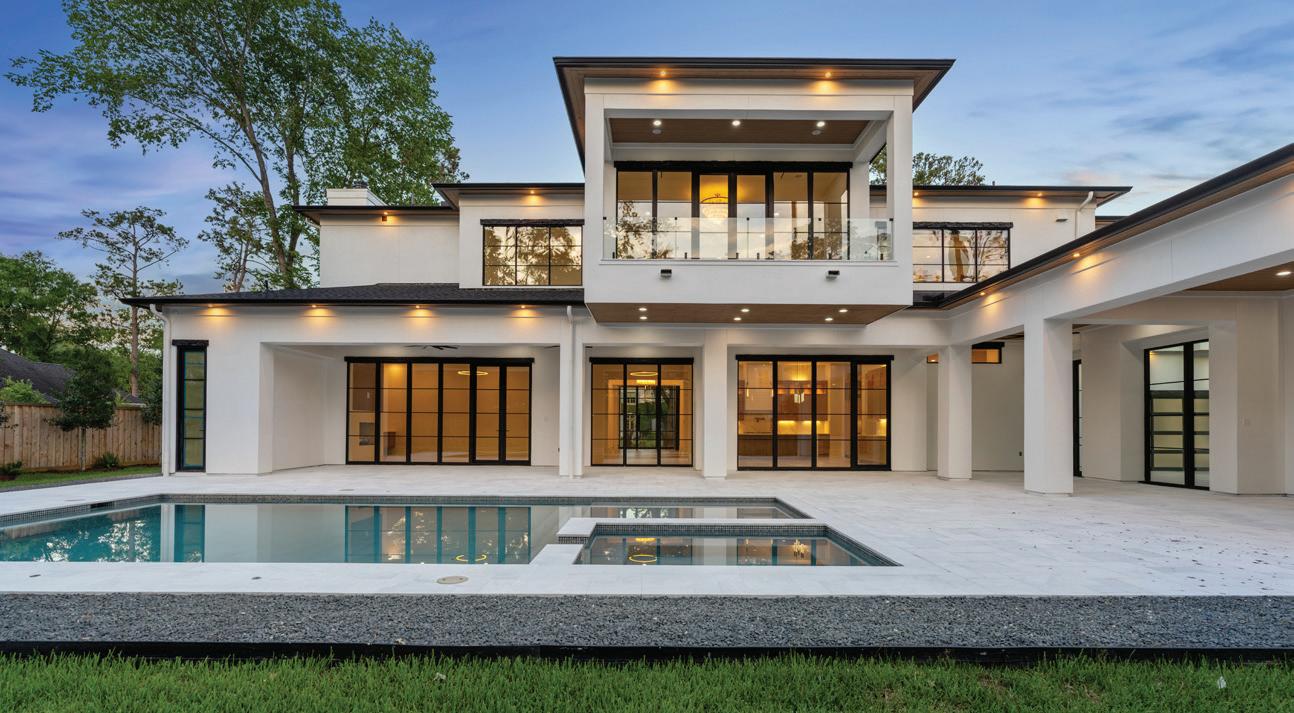
534 Chelsea Street 4 BEDS | 5.5 BATHS | 4,394 SQFT OFFERED AT $1,150,000
Step into timeless elegance at this stately 3-story home nestled in the heart of Bellaire. This traditional-style residence combines architectural sophistication with comfortable living. A rare bonus, the detached garage apartment/guest suite on the 2nd level offers flexible space for guests, multigenerational living or a private home studio.
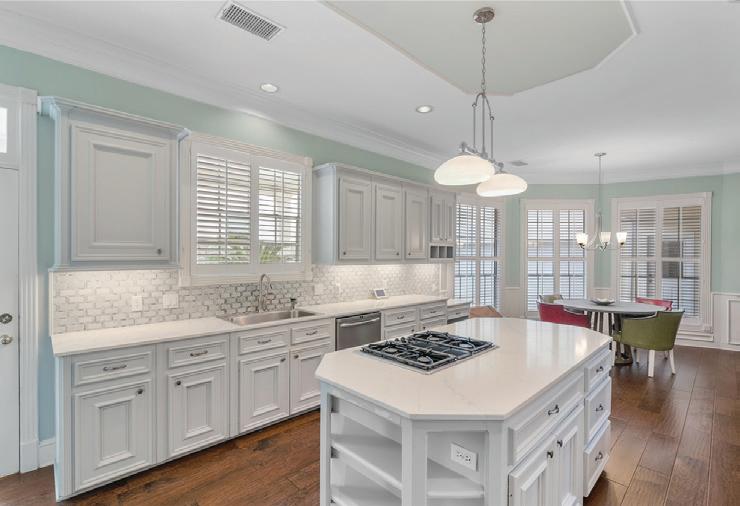





5 BEDS • 7.2 BATHS • 23,110 SQFT • $6,950,000 Turnkey luxury awaits in this brand-new Memorial Villages modern masterpiece featuring an expansive layout, premium finishes, deluxe outdoor space and an elevator. Inside the 8,982 SF Piney Point Village showplace, tall ceilings and designer lighting soar above large-format porcelain floors, upscale millwork and walls of windows. Relax and entertain in formal living and dining rooms surrounded by a wet bar, wine room, butler’s pantry, gourmet kitchen and separate catering kitchen. Outside, marble pavers usher you past the pool, spa, summer kitchen and bath. The palatial owner’s suite dazzles with a sitting room, morning bar, balcony, massive custom closet, and an en suite spa bathroom anchored by a dramatic wet room with two showers and a freestanding soaking tub. Secondary suites boast custom closets and upscale private baths, while a large game room and media room add living space. Mudroom, utility rooms, generator, speakers, smart home controls, a motor court, two garages and more.

713.300.1449
diane.kingshill@sothebys.realty www.sothebysrealty.com


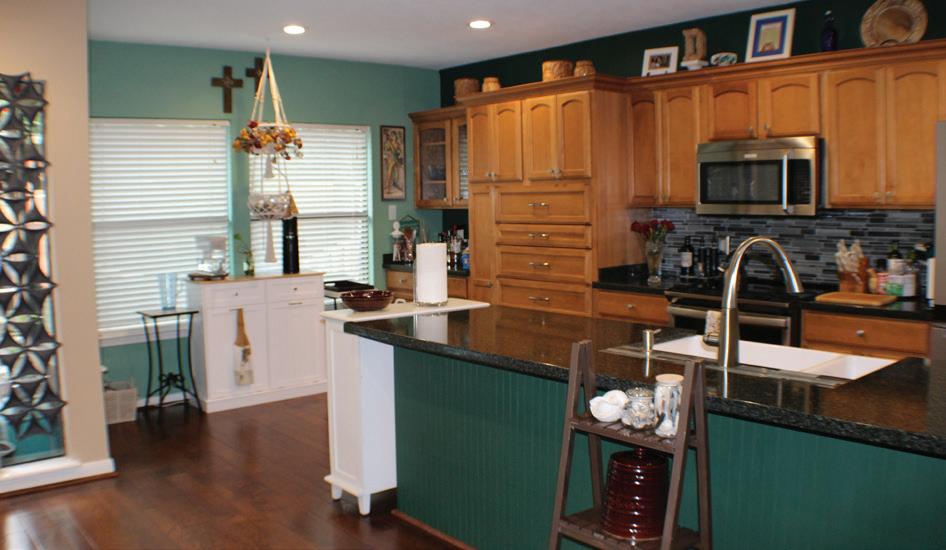


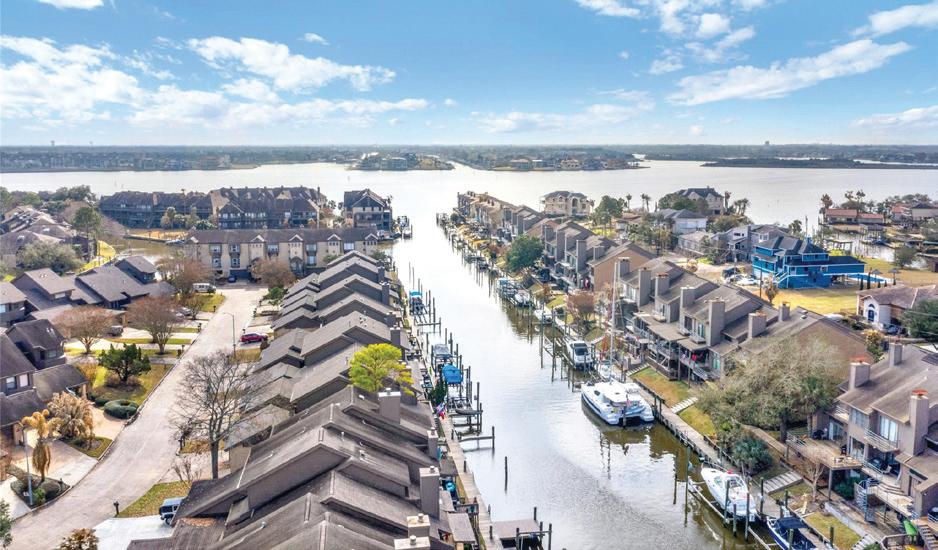
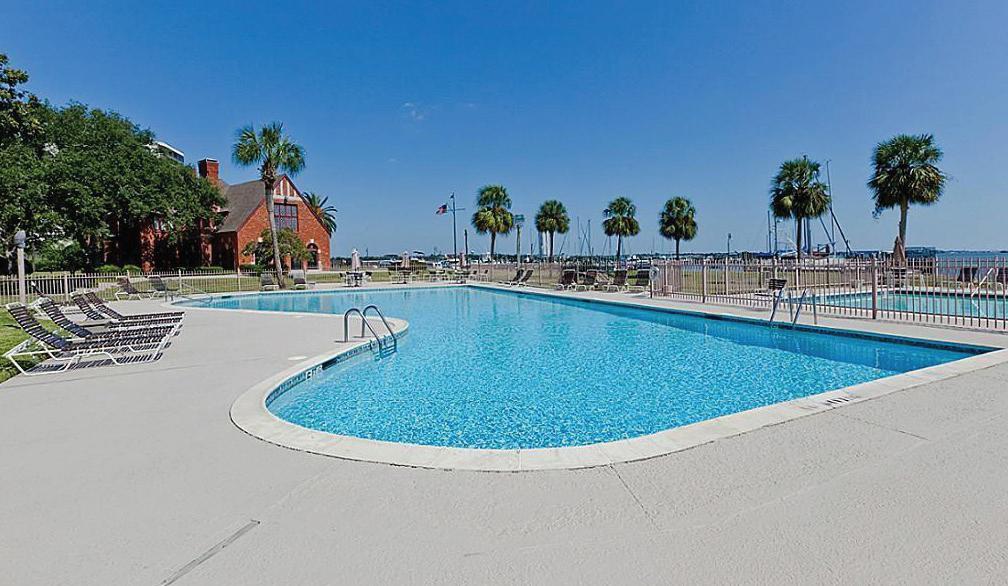


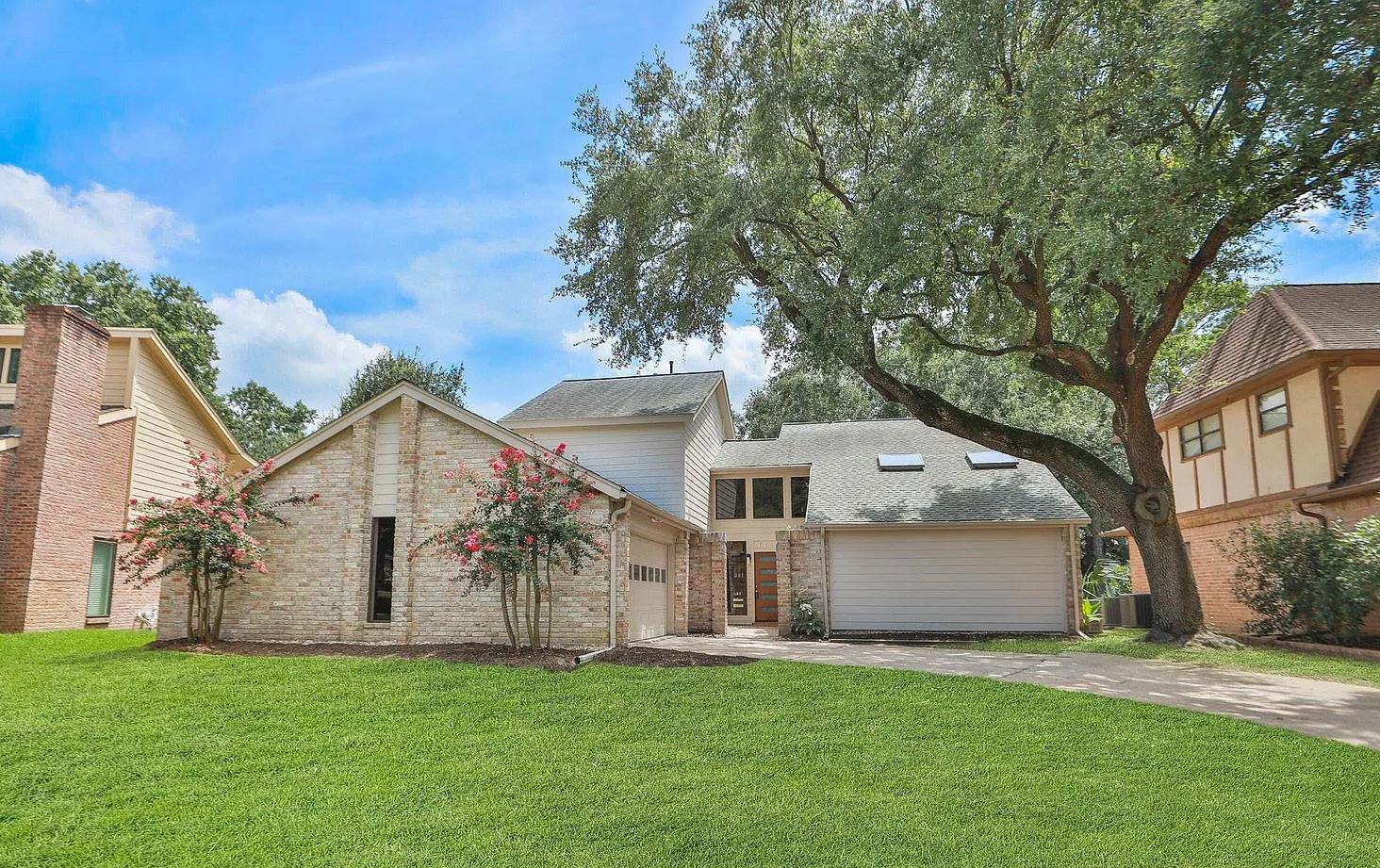


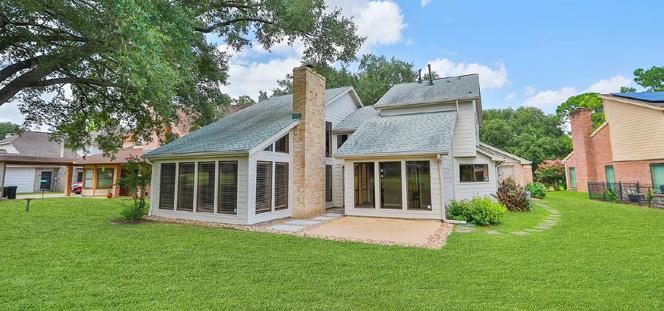
$399,000 | 4 BEDS | 2.5 BATHS | 2,495 SQFT Must see Beautiful Remodeled Home located on Golf Course Horsepen #4**Family Rm. features High Ceiling, Wet Bar with Cabinets & Shelves, Fireplace w/Gas Logs, Oversized Brick Hearth & Solid Surface Flooring**Remodeled Bathrooms**View of Golf Course from Multiple Rms.**Primary Bedrm. Downstairs**Primary Bath features Quartz Countertops, Knee Hole Vanity, 2 Sinks, Tile Flooring, Updated Lighting and 2 Walk In Closets**Kitchen includes Quartz Countertops, Island Perfect for Preparing Food or Casual Dining, Solid Surface Flooring, 2 Ovens, Microwave, Large Double Sized Sink with Updated Plumbing Fixture and Lighting**Oversized Pantry in adjacent Laundry Room**Downstairs Study adjacent to Kitchen-- Offers full View of Courtyard Entry**4th Bedrm. could be Playrm., Gamerm. or 2nd Office**Hearthstone Country Club is not Mandatory to Homeowners but does offer Full & Social Memberships--with Monthly Dues**Shopping, Schools & Freeways Conveniently Located to Hearthstone
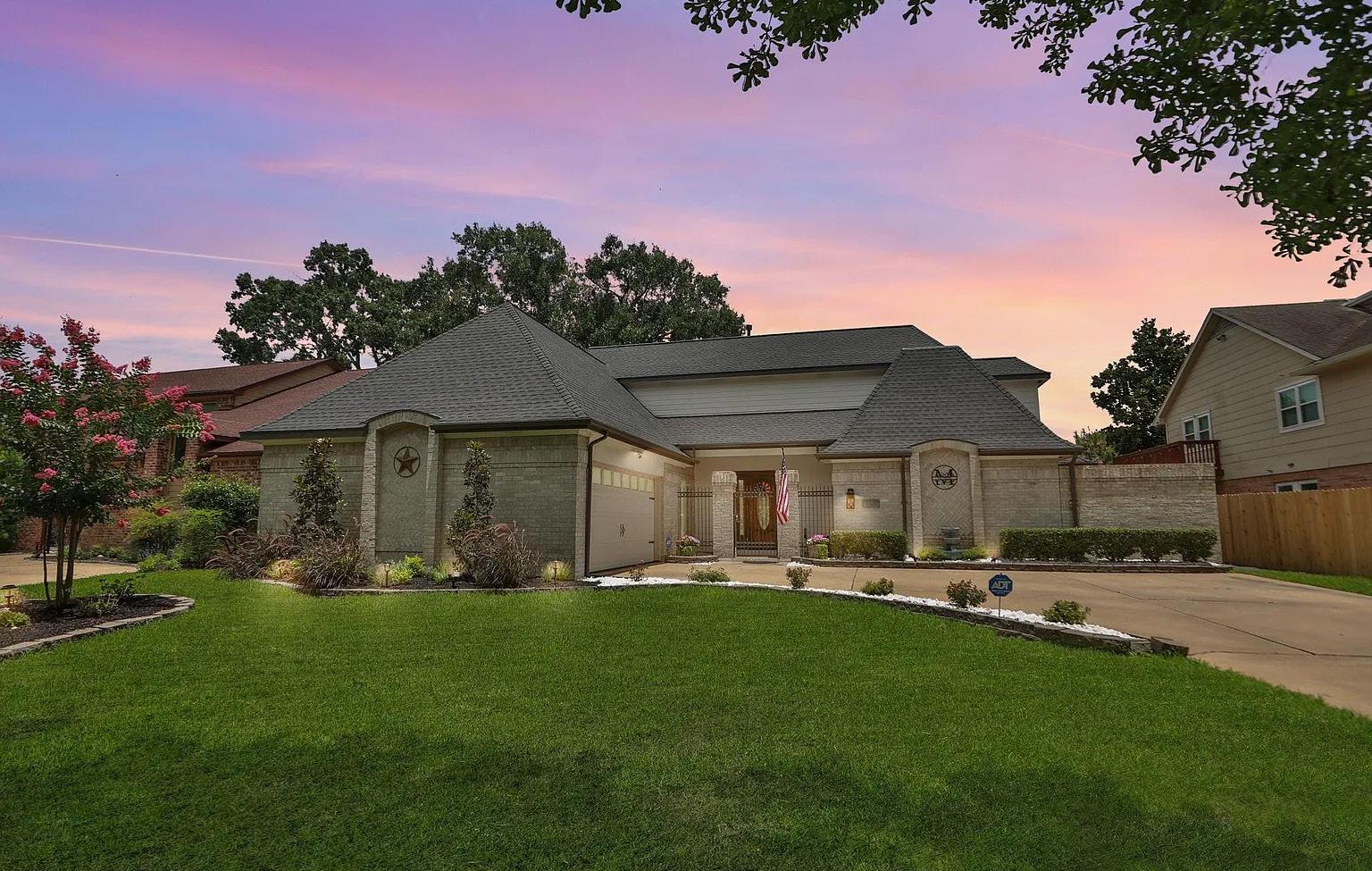

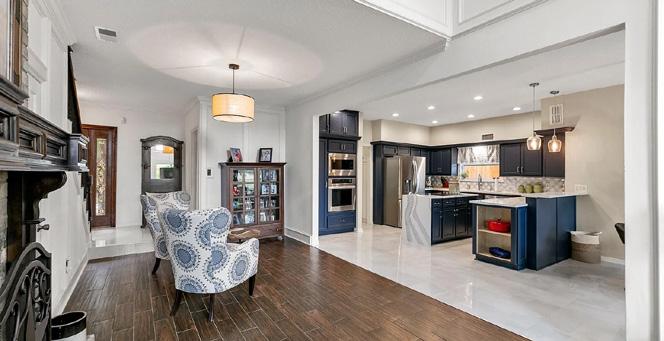

$457,000 | 4 BEDS | 3.5 BATHS | 3,100 SQFT Must See Beautiful Custom Blt. home located on Golf Course*Leaded Glass Front Door w/ Sidelites*High Ceilings*Breakfast Rm. leads to screened in porch with Golf Course view*Balcony upstairs*Kitchen features marble flooring, stainless appliances, quartz countertops**11’x11’ Covered Patio off Dining Rm.*Study Dwn*French Doors off Primary Bedrm lead to enclosed patio--Perfect for Morning Coffee or Private Spa*Primary Bath features Spa Tub & Separate Shower*4th Bedrm can also be large Gamerm.*Living Rm. features sliding door to patio**Sprinkler System Front, Back & Sides*Landscaping Front, Back & Sides installed 2025**7 Ceiling Fans*Hearthstone Country Club requires membership & monthly dues*Membership is not Mandatory to Homeowners*Full Membership includes Golf, Private Gym, Swimming Pool, Tennis, Pickle Ball, Casual & Formal Dining, Men & Women’s Locker Rms.

Diana Alderman
713.858.7789 dianaagent@sbcglobal.net Broker Owner
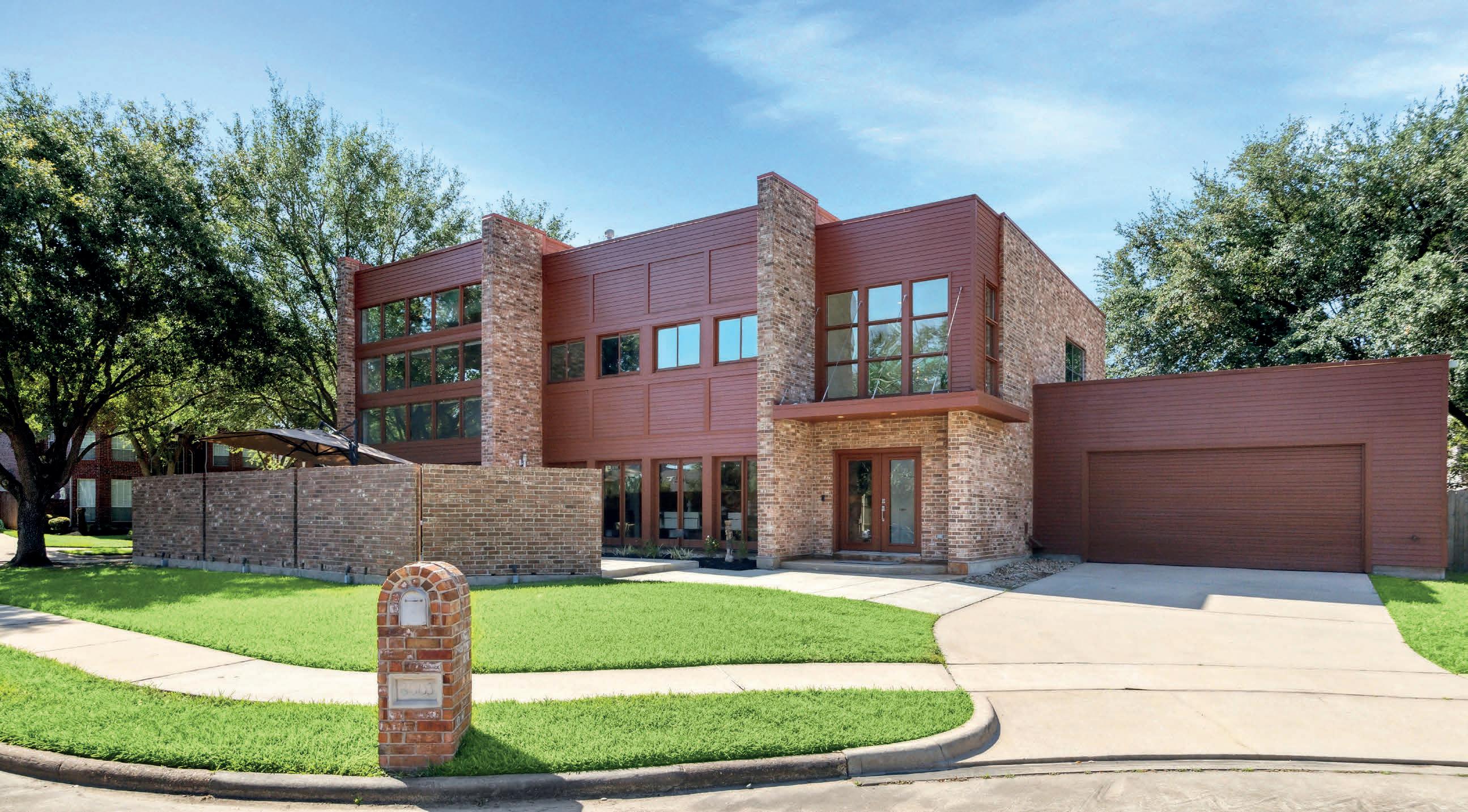

This stunning one-of-a-kind custom built luxury home was designed by an award-winning architect for his family residence. The home is in The Lakes of Fondren SW on a corner lot in a cul-de-sac. The architectural design offers multiple living, dining & entertaining spaces, built with beautiful architectural details throughout. The main floor has an impressive open dining room that flows into a Grand Living space that boasts a massive family room with soaring 25 ft high ceilings, a wall of windows saturating the home w/natural light, NanaWall glass doors viewing into the beautiful courtyard. When doors are fully folded the area transforms into wonderful indoor outdoor living. Home is 4,658 sq ft, 4 BDR, 3 BA. Kitchen, Dining Room, Great /Family Room, Game Room, Office, Library, Flex Area, Laundry Room; Pantry, wood floors, superb millwork, ceiling fans, double sided fireplace, built-ins & wired sound. This home offers a rare opportunity to live in a one-of-a kind home, designed for modern living & entertaining. Lakes of Fondren SW residents enjoy great amenities ... pool, lake, tennis court, playground and walking trails, only 7 minutes in walking distance from 8003 Harbor Point.
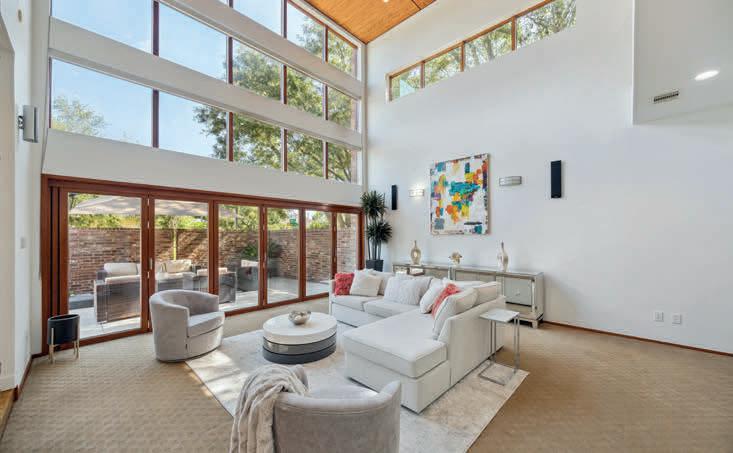
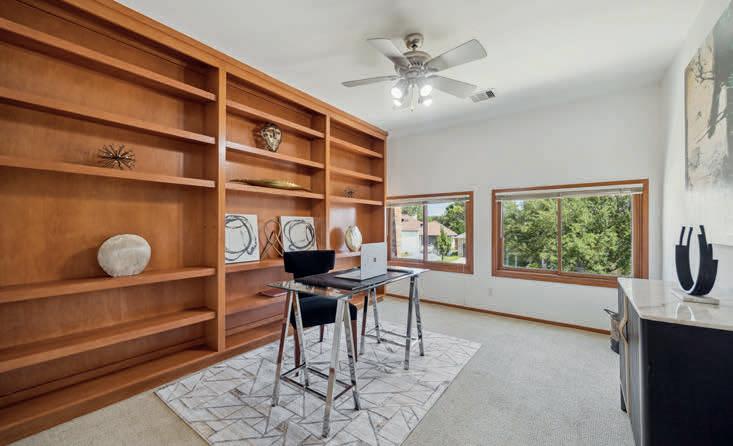










SHERI SHANEYFELT | AQUI REALTY
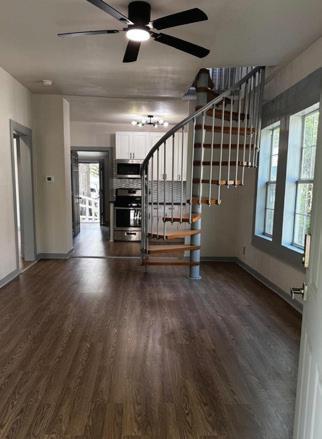
3 2 902
REALTOR® | 832-834-2144 | sheri@space101realestate.com
$164,900 | Move-in ready and recently renovated, this charming home offers an open floor plan, new kitchen and baths, spacious bedrooms, flex space, large lot with shed, plus included Queen and Twin beds—an incredible find in a desirable location!


MAGGIE GREEN | OASIS REALTY GROUP

REALTOR® | 409.771.6181 | maggiegreen.galveston@gmail.com
$170,000 | This amazing condo has a wonderful location on the Seawall directly across from the beautiful Babe’s Beach and close to the Fishing Pier. The unit is conveniently located on Level 1, right off of the staircase/elevator and next to the laundry facility.


BRIAN ROSEN | BRIAN ROSEN

REALTOR® | 832.221.1811 | agentname@email.com
$209,500 | Presenting this stunning 2-bedroom 2.5-bathroom townhome and a 2-car garage for your viewing pleasure for your decerning clients and investors. The property is located just minutes from the Medical Center, The Museum District, Downtown and NRG.
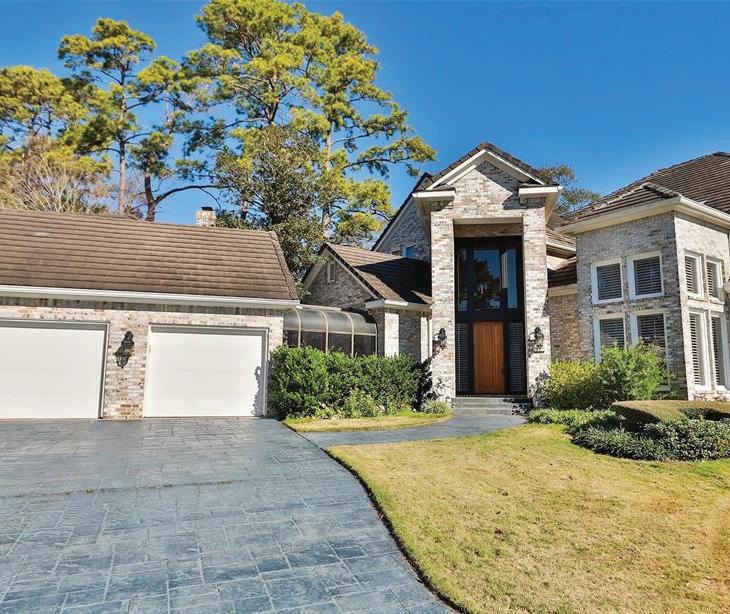
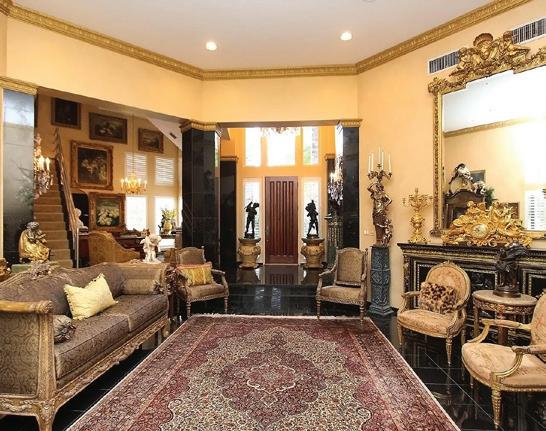
GARY BAILEY | GARY S. BAILEY
REALTOR® | 281.413.6120 | gsbailey101@gmail.com
$650,000 | Luxury contemporary home with golf course views. Features include a glass-walled sitting room, wet bars, a game room, and a spacious primary suite. A community putting green across from home, 3 AC units, and a double garage add convenience.

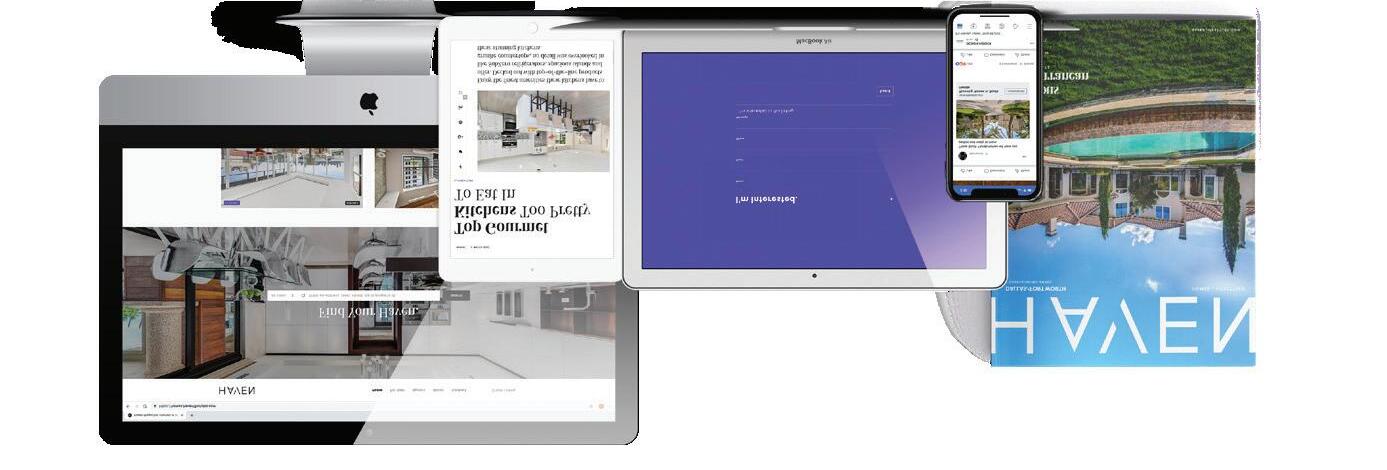
We offer realtors and brokers the tools and necessary insights to communicate the character of the homes and communities they represent in aesthetically compelling formats to the most relevant audiences.
We use advanced targeting via social media marketing, search engine marketing and print mediums to optimize content delivery to readers who want to engage on the devices where they spend most of their time.







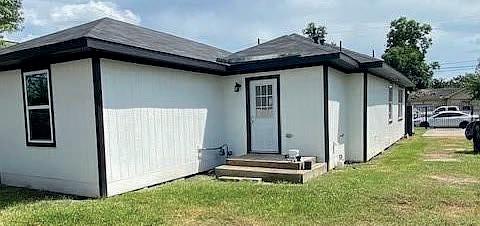
$319,888 | 3 BEDS | 2 BATHS | 1,138 SQ FT Discover this beautifully updated gem featuring a 3-bedroom, 2-bathroom home located in the revitalized area of Greater East End! This property is perfect for new homeowners and includes a fresh kitchen, modern flooring, energy-efficient windows, a sturdy roof, and a new HVAC system, all with cleared City of Houston permits. Just moments away from downtown, Daikin Park, and the vibrant East River area, this home offers a lively city lifestyle. Don’t miss out on this fantastic opportunity to make this newly remodeled residence your own. Schedule a showing today!


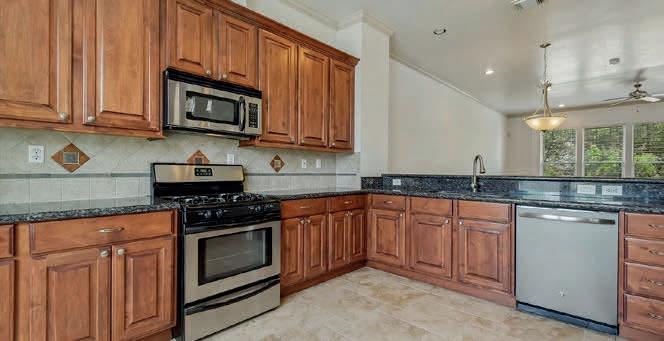

$319,888 | 3 BEDS | 4 BATHS | 2,318 SQ FT Welcome to the lively East End of Downtown. This contemporary 3-bedroom, 3.5-bath residence features a relaxing balcony, luxurious master bathroom, and spacious walk-in closet. The open layout seamlessly connects the living area with a stylish kitchen equipped with modern stainless steel appliances including a Refrigerator, Heavy-Duty Full-Size Samsung Washer, and Dryer. Enjoy the convenience of a 2-car garage with built-in rafters for extra storage. Step outside to access the scenic hike and bike trail or explore nearby attractions like THE POST, The East River 9, MoonStruck Drive-In Cinema, Dynamo Stadium, and more. Close to Downtown and major highways. Don’t miss out on this opportunity! 6929 AVENUE L, HOUSTON, TX 77011

PUALANI MURILLO
REALTOR® | LIC #0658694
281.795.4145
pualani@urbanlooprealty.com urbanlooprealty.com

VINCE BORTONI BROKER ASSOCIATE
713.928.2240 bortoni@sbcglobal.net




6902 N ELMWOOD TRAIL, KATY, TX 77493 • 4 BEDS / 3.5 BATHS / 2,784 SQ FT / $532,450
House on a quiet cul-de-sac in Katy ISD and the Master Planned Community Cane Island. Experience luxurious living in this Open Concept Home! Entertainers Kitchen has a sizeable Island w/Breakfast bar overlooking a large spectacular living room w/High Ceiling, recessed lighting, two story wall of windows, plus an abundance of modern finishes throughout the House. Kitchen has Quartz countertops, SS appliances, a gas cook-top, plenty of counter space & cabinetry. Large primary bedroom w/en-suite featuring 2 separate Sinks, soaking tub & spacious walk-in shower! Whether spending time in the Gameroom for a game of pool, outside BBQ’ing under your covered patio, or in the Back Yard Oasis this home has something for everyone. Take a brief walk to Texas Borders for Lunch, Dinner, Live Music, Hand Crafted Cocktails or Fine Wines! Other Amenities: Trails, Family Pools, Splash Pad, Year around Lap Pools, Yoga & Spinning Studio, Fitness center, Parks, & Conservatory.






As a Realtor® with Greenwood King Properties, Roland Bodden applies his extensive construction, architectural, and negotiation skills to achieve the real estate expectations of a growing client network of builders, buyers, and sellers. Roland’s impressive professional portfolio uniquely qualifies him for success in the increasingly complex field of Houston residential real estate. He holds a master’s degree in architecture and a bachelor’s degree in construction management and practiced as an architect from 2009 through 2017, first in New Orleans and then in Houston. Roland played an integral part in the design development, project management, and construction administration of new and renovated residential and commercial projects, as well as landscape projects, at a critical period in the history of both cities as they recovered from hurricanes Katrina and Harvey, respectively. A native of New Orleans, Roland earned his BS and M. Arch. degrees at LSU. Outgoing and personable, he is

5018 GRAND PHILLIPS LANE, KATY, TX, 77450 | $925,000


Nestled on a spacious lot in the desirable Grand Lakes community, this impressive Trendmaker home offers an exceptional floor plan, large backyard, covered patio, & pool. Beautiful sealed slate tile floors run throughout the main level, except in the master bedroom, which features a cozy sitting area, fireplace, & hardwood flooring. Plantation shutters & elegant touches throughout, including a formal office w/ glass French doors & a formal living room w/ a built-in wine cabinet. The chef’s kitchen boasts updated KitchenAid appliances, a gas cooktop, new refrigerator, & custom-painted cabinets. Upstairs, you’ll find four additional bedrooms, each w/ its own bath, plus a game room. The 5th bedroom can be converted into a media room. The backyard is a perfect retreat, complete w/ a pool, covered patio, sitting area, additional half bath, & mosquito misting system. A spacious 2-car attached garage & single-car garage, automatic security gate, & private courtyard.
FOR SALE:
18306 E MORGANS BEND DRIVE, CYPRESS, TX 77433 | $545,000
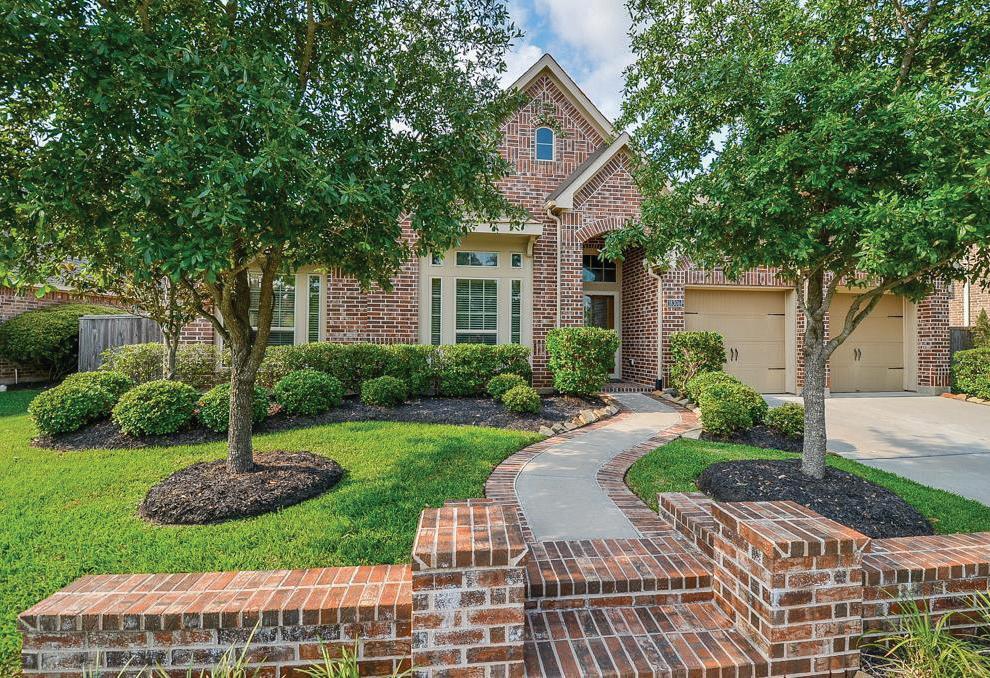

Stunning single-story, 4-bedroom all-brick Perry Home in Bridgeland. The foyer features an extended entry that leads past the study and formal dining room, both with wood floors. The spacious family room includes a corner cast-stone fireplace and ceramic tile flooring. The island kitchen is equipped with GE stainless steel appliances and granite countertops. The master bath offers a garden tub, a separate glass shower, and double sinks with granite counters. Enjoy the outdoors on the covered back patio. Bridgeland amenities include a 6,000 sq ft community center, lap pool, diving well, twin sky slides, and tennis courts.

Dixie Hightower
Broker & Team Lead, The Hightower Team
832.722.7443 | dixie.hightower@compass.com
Dixie Hightower, a proud wife, mother of four daughters, grandmother to four, and devoted follower of Christ, leads The Hightower Team with a blend of professional expertise and personal warmth. With over 28 years of experience in the Houston and Katy real estate markets, Dixie has developed a deep understanding of local market dynamics and a commitment to delivering exceptional service. Dixie specializes in the Katy, Cypress, Fulshear, Memorial, and surrounding Houston areas, providing clients with invaluable insights and extensive resources. Under her leadership, the highly recommended, award-winning, and multi-million dollar producing Hightower Team is known for expertly guiding clients through the complexities of buying, selling, investing, and leasing properties. With comprehensive relocation services and cutting-edge market analysis, Dixie’s clients are empowered to make well-informed decisions.
Passionate about interior design and function, Dixie offers advice on enhancing the aesthetic and practical aspects of homes. This expertise helps clients envision the full potential of each property, ensuring their homes are both beautiful and functional.
Outside of her professional life, Dixie enjoys a vibrant and fulfilling personal life. She treasures time with her family, including her children and grandchildren. Her passion for shopping, travel, and dining reflects her love for new experiences and cultures. An advocate for

an active lifestyle, Dixie participates in various physical activities and wellness practices to maintain energy and balance.
She is also deeply involved in her community, frequently participating in fellowship activities and volunteering to serve others. This commitment to community service underscores her belief in giving back and making a positive impact.
Dixie holds numerous professional designations, including Master Negotiator certification and membership in the Luxury Home Institute, showcasing her expertise in managing complex transactions and high-end properties. Her enthusiastic and diligent approach, supported by hundreds of positive and grateful reviews, underscores her dedication to client satisfaction and community engagement. For all your real estate needs, trust The Hightower Team—where “Your Home is in the Heart of Dixie.”
Dixie worked tirelessly to get us the perfect house. She was very knowledgeable about the surrounding areas (entertainment, shopping, dining, and history of the area). At the end of the process, she and Lance felt more like family than just a realtor. We absolutely loved working with Dixie and her team and would highly recommend them to anyone. For any future purchases or sales we will only work with Dixie and her team. NANCY S. | BUYER | CYPRESS
Dixie helped us with the sale of our home. She helped us stage, take beautiful photos, and we had so many offers after the first showing that we didn’t have to have any more showings. We got exactly what we wanted for our house. Conner helped us buy our new home. She worked tirelessly to find us a home that fit all of our many requirements. She helped us navigate some awkward situations with some less-than-honest realtors. She was amazing. I highly recommend the Hightower team as a whole. SARA D. | SELLER | KATY


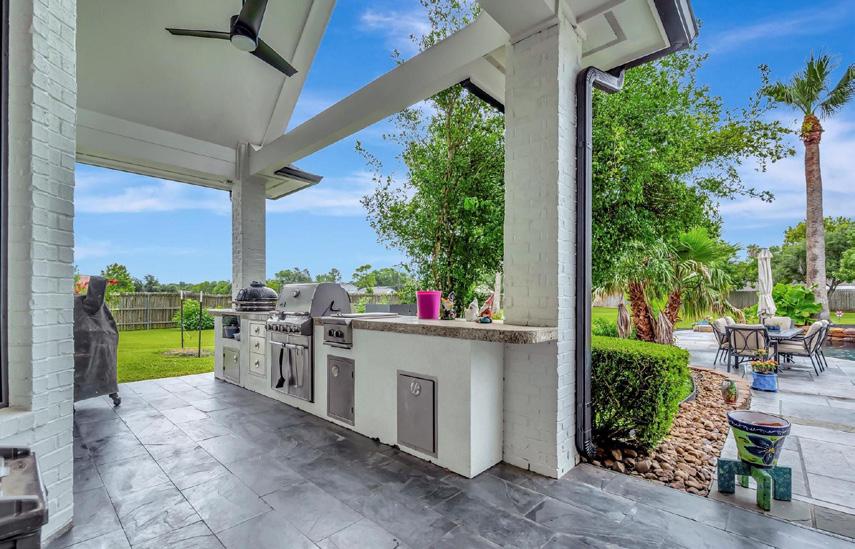



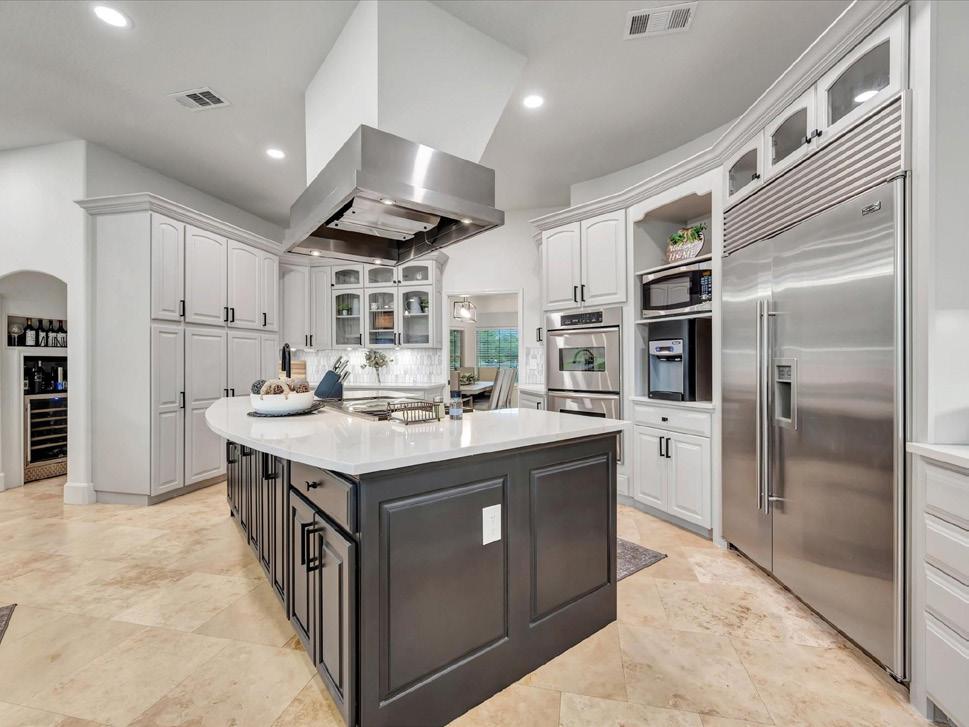

Welcome to 40 Windsong Dr, Friendswood, TX — where elegance, space, and resort-style living await. Nestled on 2.25 meticulously maintained acres, this spectacular estate offers over 5,000 sq ft of luxurious living with 4 bedrooms and 4 baths. From the impressive curb appeal and grand entry to the fresh interior paint and custom finishes, every detail of this home invites you in. The heart of the home is a chef’s dream — a custom kitchen designed for both function and style. Unwind in spacious living areas, retreat to your private primary suite. There is separate quarters w/kitchen and bath located within the metal building. The 3-car garage and whole-home Kohler generator add convenience and peace of mind. Step outside to your own private oasis: a resort-style swimming pool surrounded by lush landscaping — perfect for entertaining or relaxing. This is more than a home — it’s a lifestyle. Schedule your private tour today and experience everything 40 Windsong Dr has to offer.



$295,000 | 3 BEDS | 2 BATHS | 1,574 SQFT



Suburban Living At Its Best! This lightly lived in 3 bedroom 2 bath 3 car garage is waiting for you. Upon entering this home from your covered porch are two private secondary bedrooms and a full bath. It features a spacious & inviting split plan. High ceilings throughout. The large living area opens seamlessly to the kitchen and breakfast area, perfect for entertaining. The kitchen with breakfast bar, granite counter tops, spacious upper and lower espresso shaker-style cabinets, diagonal tile backsplash, nice pantry, plus reverse osmosis system. Luxurious primary bedroom boasts a private bath with an oversized shower and great walk-in closet. A fenced back yard with covered patio perfect for relaxing or entertaining. Sprinkler system front & back yards. Water softener system stays with home. The garage has epoxy coated floor. There is a splash pad & play area down the street.

$269,000 | 3 BEDS | 2 BATHS | 1,372 SQFT



Welcome to this open concept home. Features a high ceiling in the family, dining and kitchen. Great for gatherings. The spacious kitchen has sleek granite countertops, island and added cabinets for storage & ideal for entertaining. Throughout the home, you’ll find durable vinyl plank flooring for easy care. The owner’s suite is complete with an en-suite bathroom with a large walk-in shower and double sinks. Located at the rear of the home and has a bay window for added space in bedroom. While the secondary bedrooms are a comfortable size. Enjoy the nice covered patio, the trees behind your home and no back neighbors at this time. The 8 x 12 storage building, the garden boxes & google security doorbell & camera system will stay. On a cul-de-sac street.










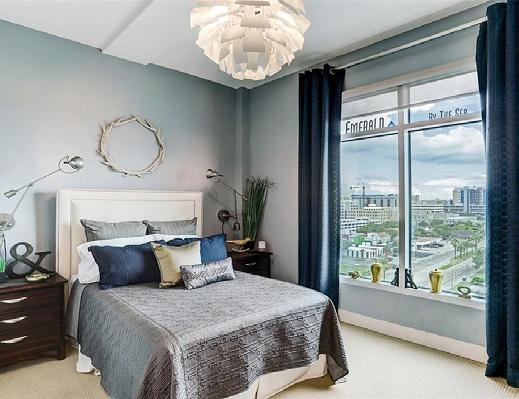


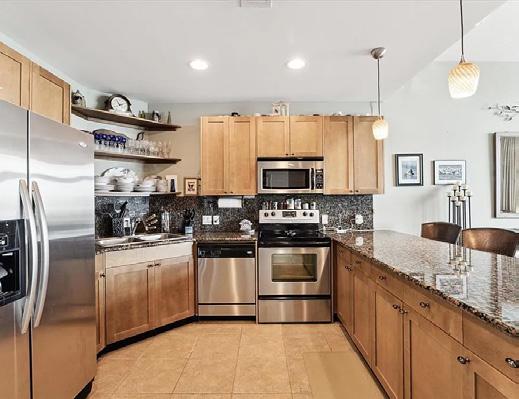

500 SEAWALL BLVD UNIT 802 GALVESTON, TX 77550
2 BEDS | 2 BATHS | 832 SQFT | $475,000
This could be your home, 2nd home or vacation rental. PERFECT FOR A MEDICAL STUDENT. Great location with walking distances to restaurants, drug store, convenience stores, hair salon, liquor store, grocery store, & UTMB. Also short distance to the Post Office and Strand & The Pleasure pier. Amenities include theater, gym, game room and banquet space. Come see the Pool deck with 4 kitchens for your family to enjoy, WITH A YEAR ROUND HEATED POOL
500 SEAWALL BLVD UNIT 903 GALVESTON, TX 77550
2 BEDS | 3 BATHS | 1,082 SQFT | $575,000
Great location for your home or a 2nd home with walking distances to restaurants, drug store, convenience stores, hair salon, liquor store, grocery store, & UTMB. Also short distance to the Post Office and Strand & The Pleasure pier. Amenities include theater, gym, game room and banquet space. Come see the Pool deck with 4 kitchens for your family to enjoy, WITH A YEAR ROUND HEATED POOL.
500 SEAWALL BLVD UNIT 1207 GALVESTON, TX 77550
2 BEDS | 2 BATHS | 1,015 SQFT | $575,000
AMAZING BEACH VIEWS from this East facing end unit on the 12th floor overlooking East Beach! Relax on your private balcony having breakfast watching the sunrise and enjoy the ocean breeze. This unit features granite counters, tile floors, stainless appliances, washer/dryer. THis unit comes with TWO RESERVE PARKING SPACES. Amenities include: Heated year round pool, pool deck kitchens, fitness center, media room, game room, and yoga room. Climate controlled storage unit also available.




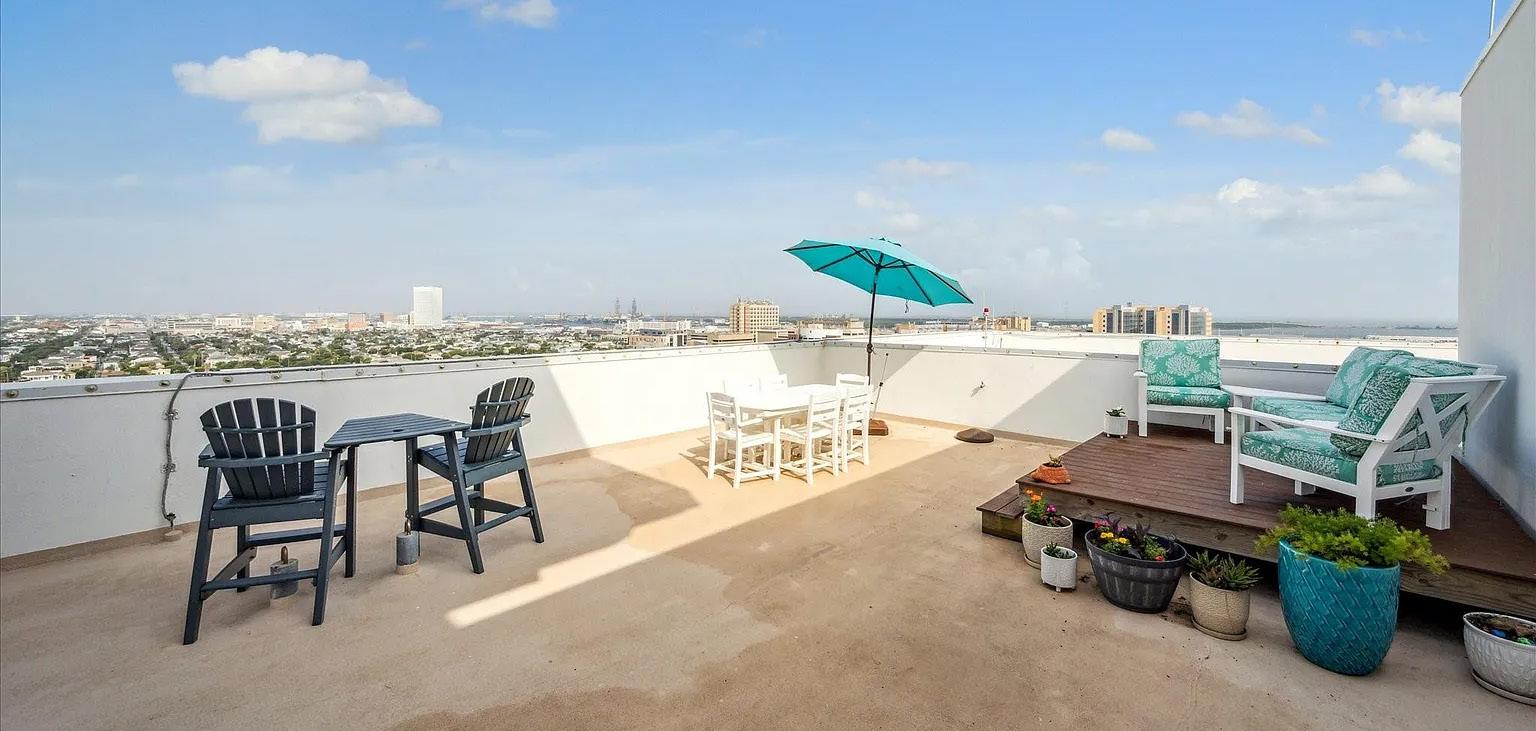


Enjoy spectacular 270-degree views of the beach, bay and seaport in this one-of-a-kind 3 BR, 3.5 bath, 2 story penthouse with large private roof deck and 2 additional balconies, all with spectacular sunsets. All ceilings are 10 - 11 feet high to create a very spacious feel. All bedrooms have stunning water views, ceiling fans and en suite bathrooms. The primary bedroom has a private balcony, remodeled en-suite bath with custom cabinets, granite countertops and under-cabinet lighting. There is an enormous walk-in closet with built in cabinetry and ample storage space. The open concept living room has access to the roof deck and an additional balcony facing the beach. The kitchen has all stainless steel Thermador appliances, custom built white cabinets with loads of pull outs and upgrades, granite countertops and custom lighting. This unit comes with a private 2-car garage and a climate-controlled storage unit.


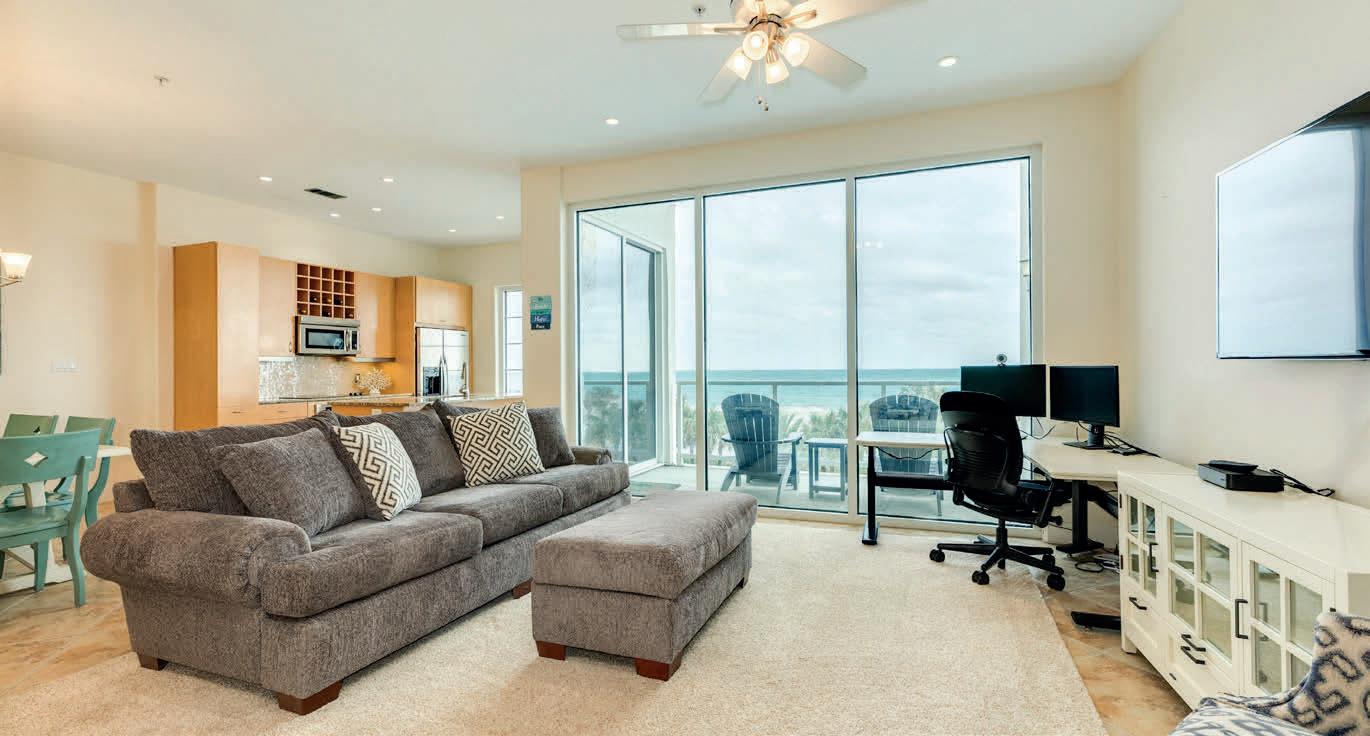



This 2-bedroom condo on the 4th floor of Diamond Beach is a must-see. Includes a lockable storage closet right across the hall (not all units have these). The living room has a wall of windows providing amazing Gulf views. Pocket doors in the primary bedroom open onto the living area allowing Gulf views from there as well. The guest bedroom is located at the opposite end of the hallway & has a full bath with tub & shower. Updates include new HVAC condenser & interior air handler replaced in 2022; new dishwasher in 2023 and sink disposal in 2021. Condo is sold furnished with minimal exclusions. This unit is conveniently located on the same floor as the fitness center and games arcade. Other amenities include the outdoor pool with Lazy River; indoor heated pool; hot tubs; movie room and private dining rooms for hosting events. This unit was not used as a short-term rental though they are allowed in this complex. Owners are also allowed to bring their pets.


THE GALVESTONIAN 1401 E BEACH DRIVE, UNIT 1103 GALVESTON, TX 77550 2 BD | 2 BA | 825 SQ FT | $499,000
COMPETITIVELY PRICED TO SELL! This well-maintained 2-bedroom 2-bath condo is ideally located in the east side of the building with gorgeous views from the 11th floor. Doublepaned storm doors open onto a large balcony off the living room. Kitchen features include a breakfast bar & separate pantry. Both bedrooms have en-suite bathrooms, and the Primary Bedroom overlooks the Gulf. The Galvestonian is a luxury condominium with receptionist & in-house property management. Other features include private beach access from the pool area; fitness center; bicycle rentals; beach & umbrella set-ups; business center; central laundry, tennis & pickleball courts. The Galvestonian is close to all the downtown amenities including the famous Strand shopping district, Tall Ship Elissa, fine dining & night life. This unit is sold furnished & ready for you to enjoy right away, and you can bring your pet!








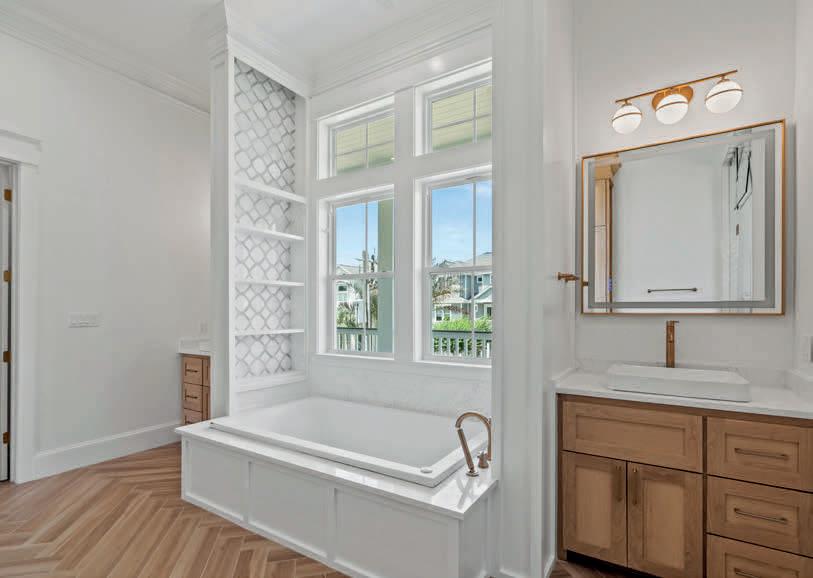




Tucked inside one of Galveston’s most desirable coastal enclaves, this exceptional residence on Eckert Drive is your perfect second home— where every weekend feels like a vacation. Thoughtfully designed by Ford Custom Homes, this 4-bedroom, 3.5-bath coastal retreat features elevator access to all levels, white oak flooring, custom built-in cabinetry, and the latest in audio and smart home technology. The open layout is ideal for entertaining or relaxing with family, with expansive windows that draw in the coastal light and showcase views of the Natures Preserve and surrounding landscape. Enjoy a true resort lifestyle with your private oasis pool, steam shower, and access to an exclusive golf club membership. The 2,500 sq ft putting green adds a touch of luxury and leisure for golf enthusiasts. Whether you’re hosting guests or savoring quiet sunsets, this home offers comfort, privacy, and sophistication. Located just minutes from the beach and Galveston’s charming historic district, 3407 Eckert is move-in ready and ideal as a weekend escape, seasonal residence or your full time home.

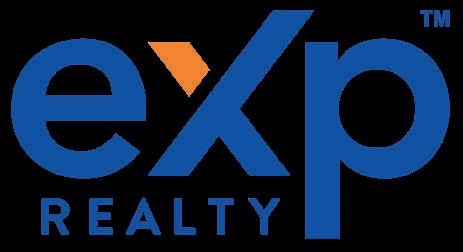
Elegant Beachfront Village Retreat
4-5 BEDROOMS | 5 BATHROOMS | 3,483 SQ FT
Welcome to this exceptional beachfront retreat located in Beachside Village. Situated on a generous lot with direct beach access, this home offers the perfect blend of elegance and comfort. Step inside to find an expansive open-concept living and dining area filled with natural light and stunning beach views. The chef’s kitchen is a true showstopper, featuring stainless steel appliances, an oversized island, and an impressive butler’s pantry offering ample storage and prep space. A spacious family room on this floor can also be used as an additional bedroom. This main level also hosts a full bathroom and laundry room. Upstairs, the primary suite is a serene escape with deck access and south-facing windows that flood the space with natural light and ocean views. The primary bathroom includes a soaking tub, double vanities, and elegant finishes. The second floor also features a built-in bunk room, two additional bedrooms all with en-suite bathrooms, and a convenient wet bar.
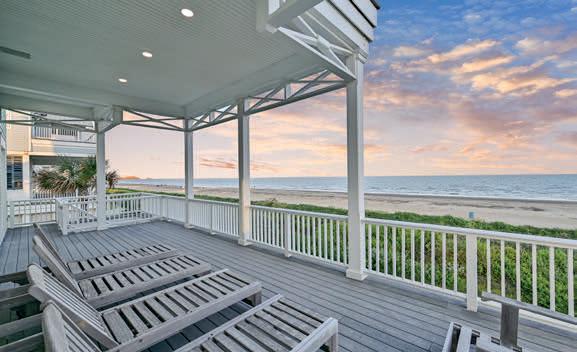
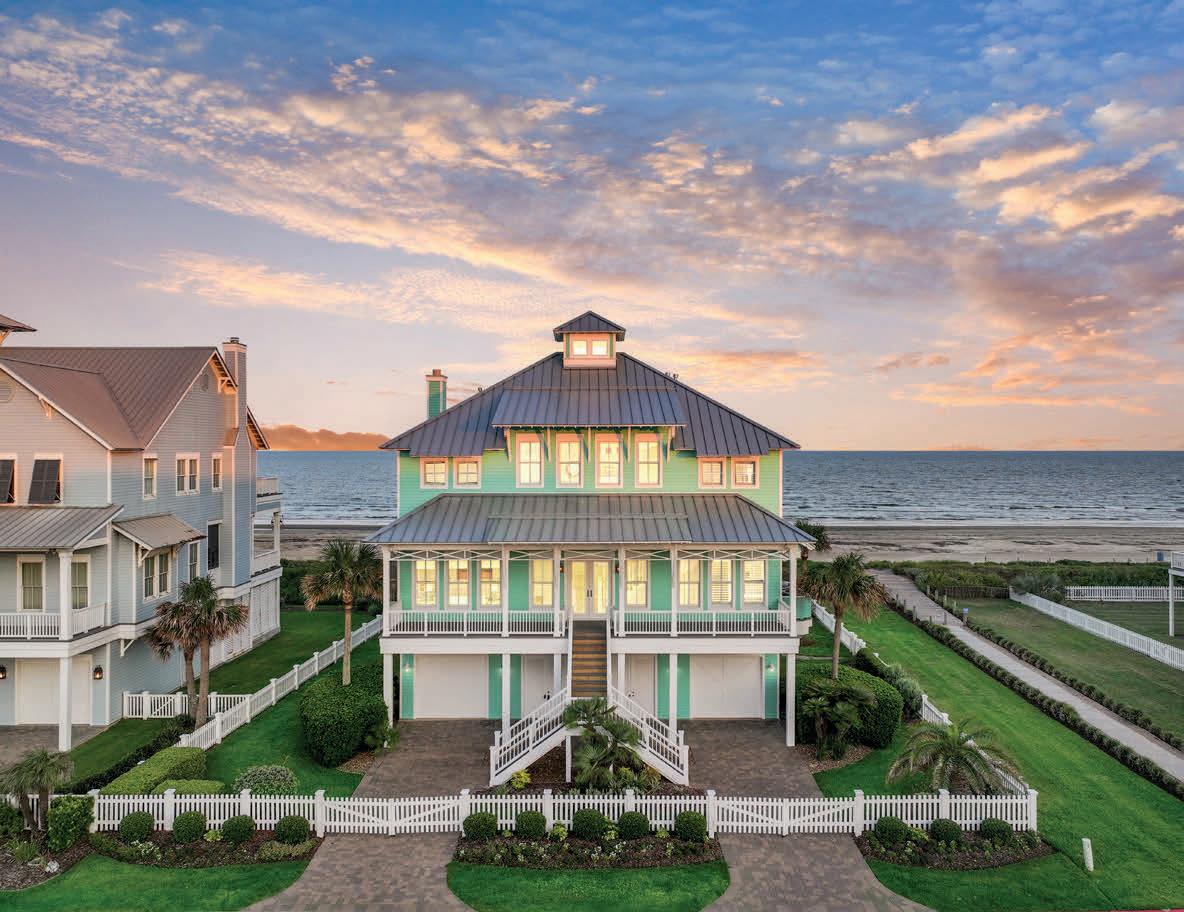





Marylouise@CaravellaCoastal.com
www.BuyOnGalveston.com www.CaravellaCoastal.com
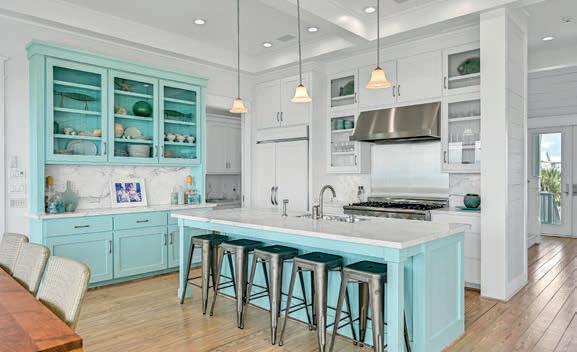

Fully Renovated Pirates Cove
4 BEDROOMS | 4 BATHROOMS | 2,550 SQ FT
This stunning home has been completely renovated from the pilings up and is nestled in one of Galveston’s most sought-after communities — Pirates Cove. Step inside an open-concept living, dining, and kitchen area with soaring ceilings that extend to the second floor, framed by walls of windows that fill the space with natural light. The chef-inspired kitchen features sleek finishes and a spacious walk-in pantry. On the main level, you’ll find two generous guest bedrooms, one with its own private en-suite bath. Upstairs, the primary suite offers a true sense of retreat, complete with an attached office, a spa-like bathroom with a soaking tub, walkin shower, dual vanities, and an oversized walk-in closet. A fourth bedroom with its own en-suite bath can be found on the upstairs level. Enjoy sunrise views over the golf course from your front porch and unwind in the covered ground-level lounge area, complete with a wet bar. The home also includes an elevator shaft (currently being used as extra storage), and pool plans are available for those dreaming of a backyard oasis.




I'm here to help you throughout your entire home buying and selling process. Trying to do it all on your own can be burdensome. I'll find you homes within your price range, help you find buyers, assist you with paperwork, and more.
My dedication to exceptional client service does not cease with the completion of the sale. I pride myself on providing continued client satisfaction long after the initial transaction as I continue to serve your best interest. In an everchanging market, I know that it is imperative that both buyers and sellers are consistently provided the most up-to-date information necessary to make the most accurate of decisions.
"We were able to find the home of our dreams and we can now walk our kids to school and feel safe. We couldn't have done it without you!" -
Adam K
Eduardo Urdaneta

4
This stunning 4-bed, 3.5-bath custom home with a 3-car garage sits on a prime corner lot in Oakhurst at Kingwood, a vibrant golf course community. Enjoy elegant design, hardwood floors, soaring ceilings in the great room, toptier appliances, and high-end finishes throughout. The open-concept layout includes a two-story living space, perfect for modern living. The oversized backyard is built for entertaining, featuring a heated saltwater pool/spa and a fully equipped outdoor kitchen. Major updates: Roof & AC (2021). Just 15 minutes from the airport! See the attached document for a full list of features and upgrades. Don’t miss this incredible opportunity!





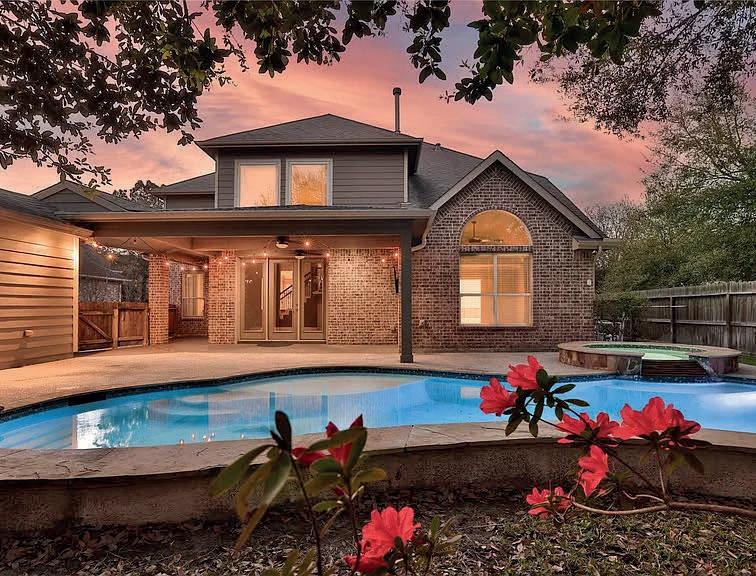
5 BEDS | 4 BATHS | 3,138 SQ FT | $509,000 25018 STILLHOUSE SPRINGS DRIVE, PORTER, TX 77365
Come and experience luxury living in the golf course community of Oakhurst. This is a 4/5 bedroom, 3.5-bath gorgeous home that is a corner lot on a friendly cul-de-sac street and boasts a huge front porch and backyard oasis with a heated pool and jacuzzi. On the first floor there is a large primary suite with cathedral ceilings, spacious en-suite bathroom, 2 story family room, home office, and formal dining room. It has a gourmet kitchen with granite countertops and a dual entry staircase. The second floor features 3 bedrooms, 2 bathrooms, and a home theater with screen and projector included. The washer and dryer are, also, included in the sale. This beautiful home is just minutes away from shops, restaurants, and grocery stores. Come and visit today!


19023 STUEBNER AIRLINE ROAD
SPRING, TX 77379
3.91 ACRES | $1,750,000
Property has approximately 355 feet of frontage on the west side of Stuebner-Airline and is an average of approximately 420 feet deep.
The property has been annexed into Harris County MUD 24 and has water and sewer capacity available for development. The lines are in place along the frontage of the tract. A stub connection for storm water drainage has been provided. Property can be divided.
John Lightfoot PRESIDENT
J.M. LIGHTFOOT INTERESTS, INC
REAL ESTATE INVESTMENT AND DEVELOPMENT
GALVESTON AND HOUSTON, TEXAS
281.433.1980
jmlland@aol.com










Your Hill Country Real Estate Expert – Now Serving Boerne, Fredericksburg
After years of success in the Houston market, I’m excited to bring my real estate expertise to the beautiful Texas Hill Country! With 7 years of construction experience, 4 years as a licensed Realtor®, and a top 15 producer ranking at my brokerage in 2024, I bring both industry knowledge and a results-driven approach to every transaction.
Now based in the San Antonio area, I proudly serve Boerne, Fredericksburg, and greater San Antonio — specializing in helping buyers, sellers, and investors navigate every stage of the real estate process.
Whether you’re:
Searching for the perfect piece of land
Looking to design and build your custom dream home
Preparing your home for sale and need renovation help
Relocating and need a trusted local partner
I’ve got you covered. I currently work with a reputable custom home builder in the Hill Country, offering a true one-stop shop from land acquisition to new construction or property improvements.
Let’s turn your vision into reality — whether you’re buying, building, renovating, or selling.
Luxurious Toll Brothers 1.5-story home on a premium GREENBELT lot in the resort-style community of NorthGrove! This 4 or 5 bed, 6 bath home features a 24KW GENERATOR, 3-CAR GARAGE with extra parking and a serene PRIVATE backyard. A private courtyard entry leads to a soaring 2-story foyer, formal dining, home office, and open great room with fireplace and patio access. The gourmet OPEN CONCEPT kitchen offers a large island, walk-in pantry. Downstairs GUEST SUITE included with a courtyard entrance and beverage center! The primary suite features dual vanities, soaking tub, and two walk-in closets. Upstairs, enjoy a flexible space with bath, ideal for a game room, gym, or media room. Community amenities include a clubhouse, fitness center, resort-style pool, lakes, trails, and over 200 acres of preserved nature. Quick access to SH 249, FM 2920, FM 2978, FM 1488, I-45, The Woodlands, and ExxonMobil. This is luxury living with nature and convenience! METICULOUSLY maintained. DO NOT MISS IT!


Tucked away in the tranquil Estates of Clear Creek neighborhood, this stunning 5-bedroom home offers outdoor luxury on a generous 2+ acre lot. The outdoor kitchen is equipped with a premium grill and mini fridge, overlooking a beautiful pool and soothing spa. A spacious 30X40 workshop features four oversized garage doors, accommodating 3+ cars and a custom loft, while a charming stone firepit creates the perfect spot for cozy evenings. Inside, the meticulously maintained home boasts elegant crown molding, a gas log fireplace with an ornate mantel, and a kitchen with an island and corner walk-in pantry. The impressive first-floor owner’s suite includes an updated en suite with granite countertops, dual sinks, a standalone soaking tub, designer fixtures, and a breathtaking walk-in shower. Upstairs, discover a spacious 18x17’11” game room, ideal for pool or movie nights. Don’t miss out on this exceptional property in a peaceful community!

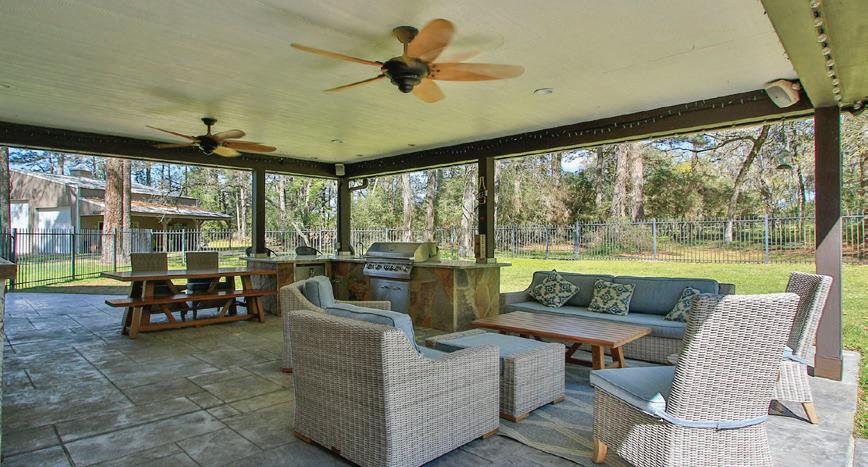







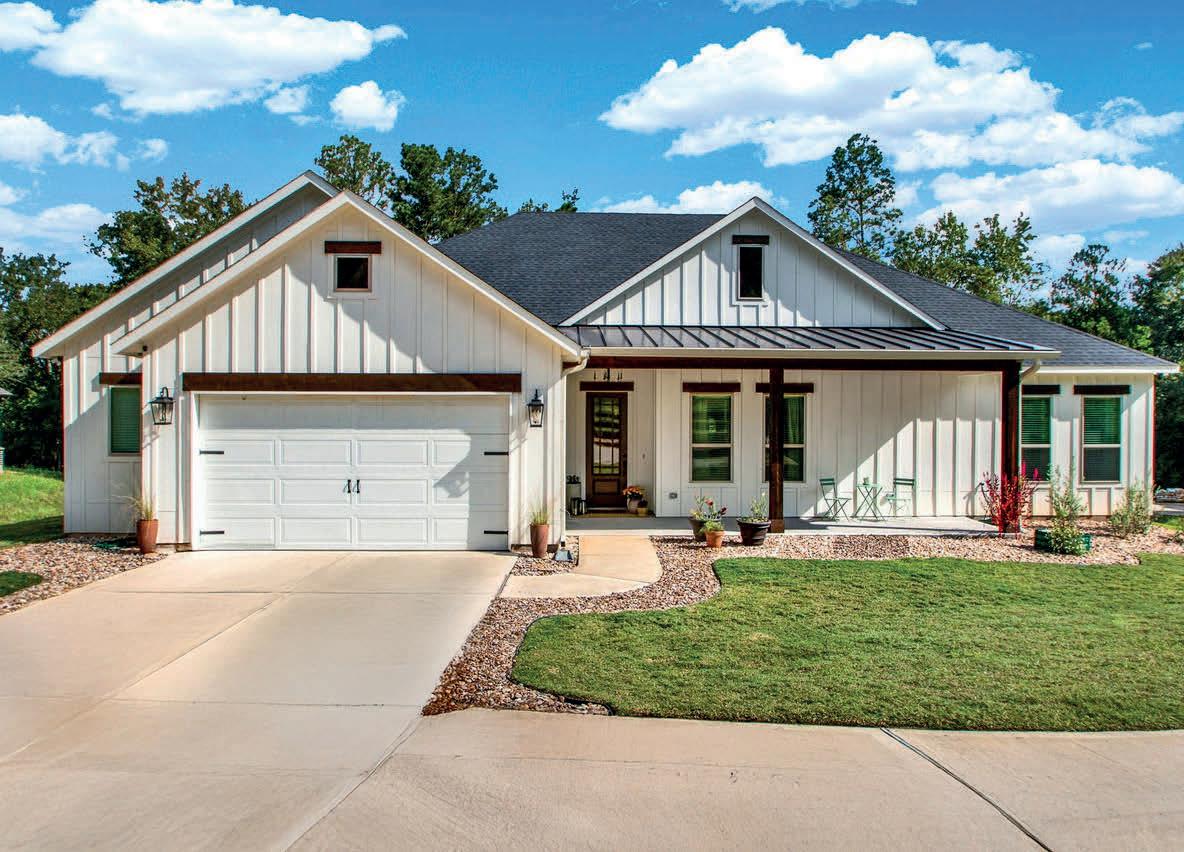

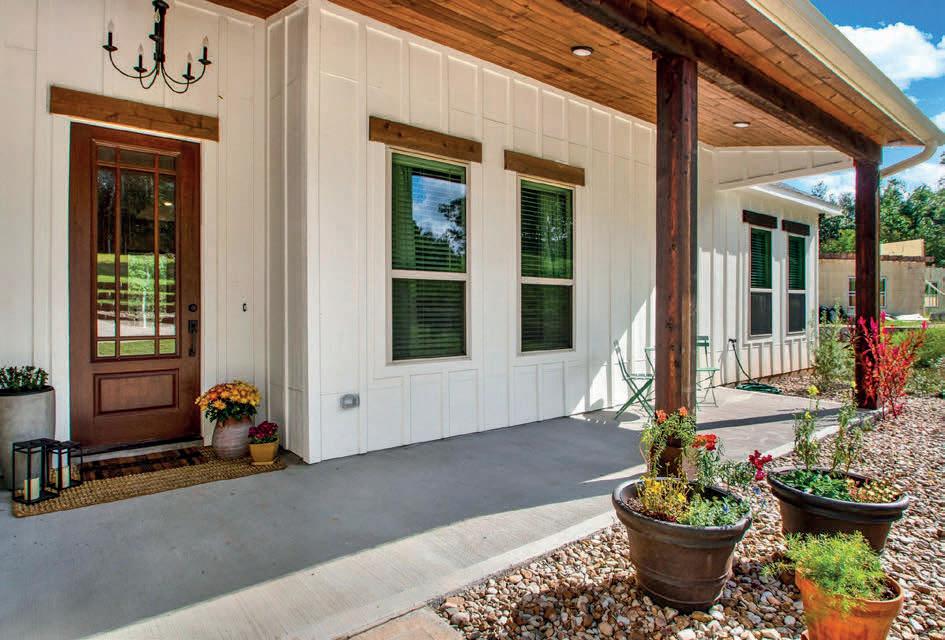
3 BED | 3 BATHS | 2,669 SQ FT | $630,000
Tucked away on 2.7 wooded acres, this exquisite 3-bedroom, 3-bath modern farmhouse offers the perfect blend of timeless design and contemporary comfort. Built in 2023, every detail has been thoughtfully crafted—from soaring vaulted ceilings and rich hardwood floors to the abundant natural light that fills each space.
The chef’s kitchen is both stunning and functional, featuring sleek stainless steel appliances, gleaming quartz countertops, an oversized island, and generous custom cabinetry—ideal for entertaining or quiet evenings at home. The expansive primary suite serves as a private retreat, complete with a spa-inspired bath featuring a double vanity, walk-in shower, and dual closets.
Two additional bedrooms and a well-appointed full bath offer flexibility for family, guests, or home office space. A spacious 2.5-car garage provides ample room for vehicles, storage, or a workshop.
Step outside to enjoy the beauty of nature in your own backyard—peaceful, private, and perfectly suited for outdoor gatherings or quiet reflection. With its refined finishes, thoughtful layout, and effortless charm, this move-in-ready home is a rare find for the discerning buyer.
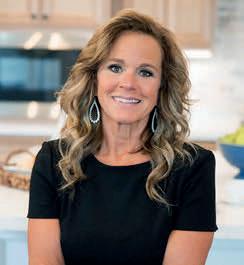

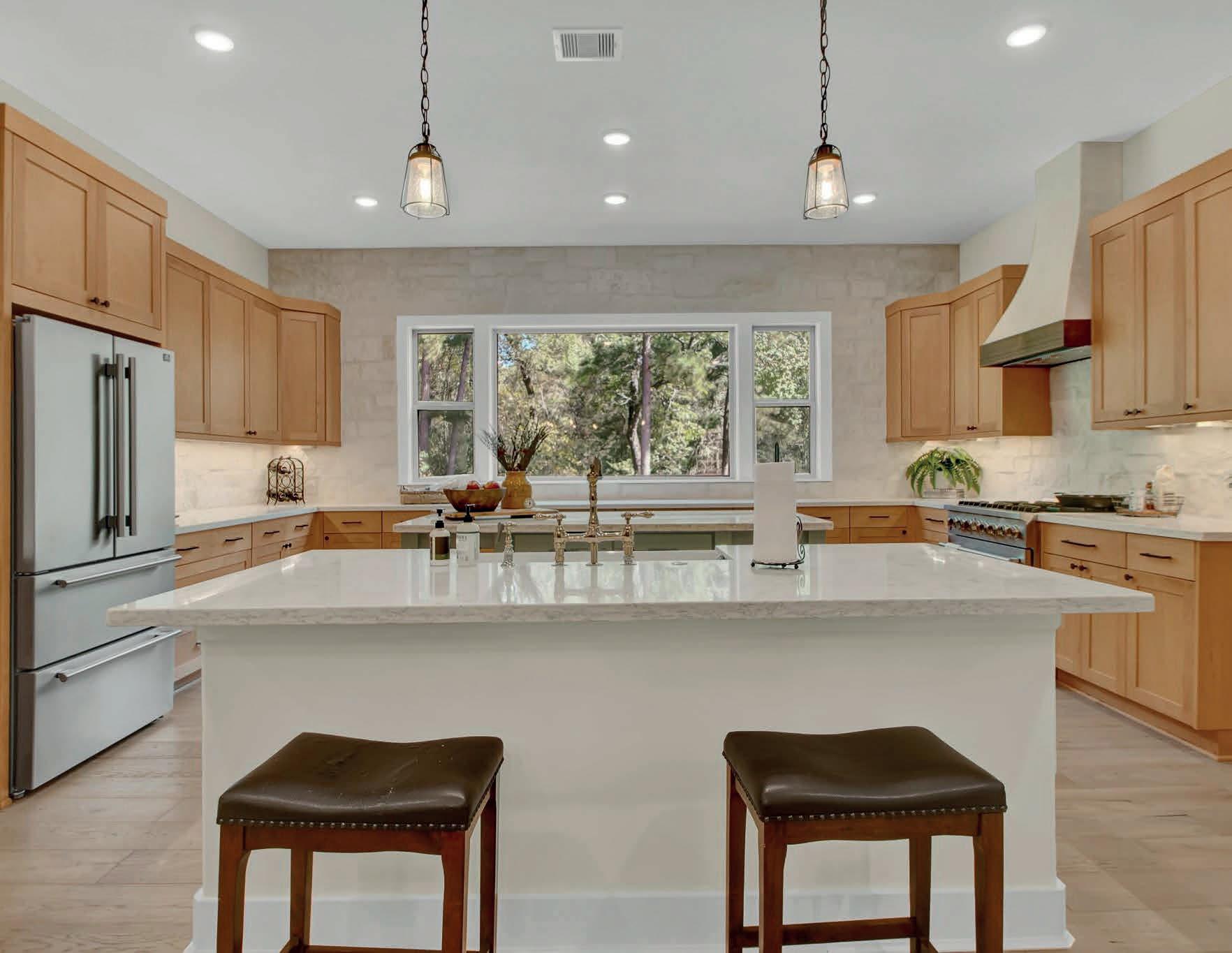


2865 Woodland Ranch Lane, Chappell Hill, TX 77426
HOME AND CASITA WITH 3 ACRE POND ON ±35.74 WOODED ACRES | $2,995,000
Stunning ±35.741-acre property in Chappell Hill, TX, Woodland Lake Ranch offers natural beauty and modern amenities. Features include a scenic 3-acre pond, wet weather creek, park-like pastures, scattered trees, dense woods, rolling terrain, water views, ag exemption, no HOA, and paved road access. The custom 2022-built main home offers 2,855 sq ft of single-story, open concept living with vaulted ceilings, 3 beds, and 3.5 baths. The kitchen includes Bosch appliances, double ovens, gas cooktop, island, breakfast bar, and walk-in pantry. The primary suite has a large bath and oversized closet. Extras: two tankless water heaters, propane heat, well, septic, Hardi Plank/stone siding, and a composition and metal roof. A covered walkway leads to the oversized 3-car garage and 799 sq ft guest Casita with 1 bed, 1 bath, open living/kitchen, and matching finishes. Pond is stocked. Concrete drive (830 ft) with circle drive. Just 60 mi from Houston, 40 from College Station, and 10 from Brenham.




1355 Hwy 237, Burton, TX 77835
TWO HOMES ON ±39.87 ACRES NEAR HISTORIC ROUND TOP, TX | $2,399,000
Discover Whispering Hills Ranch, a beautiful property located near Round Top, offering two homes set on ±39.87 acres. The main house is a 2 story, 2,350 sq. ft. home featuring 3 bedrooms, 3 bathrooms, and 2 wood-burning fireplaces. The 1st floor includes a full bath, while all bedrooms and two bathrooms are located on the 2nd floor. Updates include flooring, and windows. The home also has a metal roof. Enjoy views of the ponds from two 2nd floor outdoor decks, one covered and one open. The second home is a charming ±1,343 sq. ft. antique property with two bedrooms and one bathroom. It features vinyl siding, new windows, and a metal roof. The front porch and back deck are covered. The land is park-like, with 3 picturesque ponds, rolling terrain, distant views, scattered oaks, and improved pasture. Don’t miss the opportunity to own this serene and versatile property just 6.1 miles from Round Top, 16 miles from Brenham, 49 miles from College Station, and 83 miles from Houston.








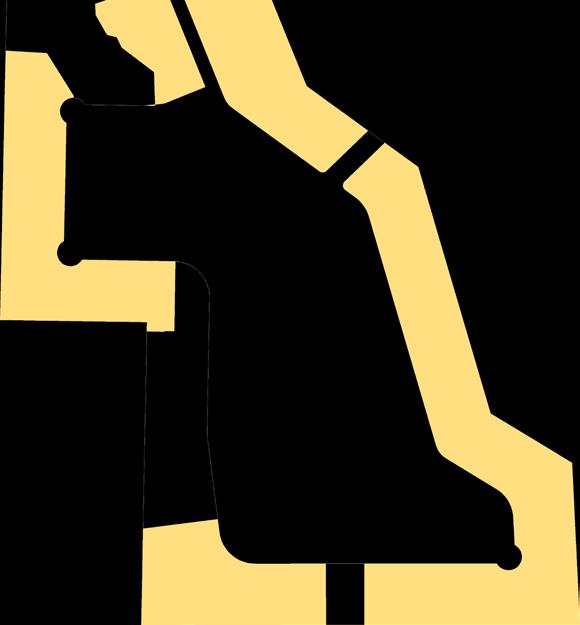




$1,750,000


Tranquil Country Estate on 31 Acres - Experience the perfect blend of luxury and nature with this 4,035 sq ft custom home on 31 picturesque acres in Montgomery, TX. Step through the grand entry into a spacious foyer that sets the tone for this elegant residence. The well-designed floor plan includes a luxurious master suite with a private seating area and direct patio access, creating a serene retreat. Outdoor living shines with a heated pool featuring a beach entry and cascading waterfall—perfect for relaxation and entertaining. The covered porch pergola offers a shaded haven for outdoor dining. Nature lovers will enjoy the spring-fed pond, attracting local wildlife, and the barn. A wildlife tax exemption provides notable savings while supporting land stewardship. Located in Montgomery ISD, this estate offers upscale living and country tranquility. This exceptional property offers a harmonious blend of comfort, functionality, and natural elegance. Light country restrictions.

$1,599,000
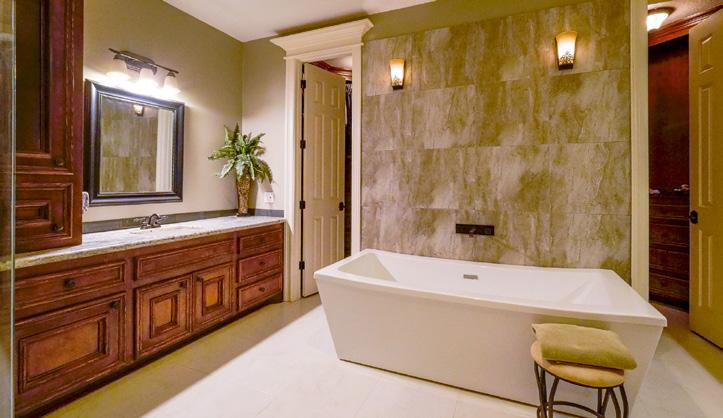

Elegant country living awaits on this beautiful 10-acre property zoned to LAKE CREEK HIGH SCHOOL in Montgomery ISD. Enter through the private automated gate and follow the paved drive to a well-designed one-story, 4-bedroom, 3-bathroom home. A full-width front porch welcomes guests with classic Southern charm. Inside, the open floor plan flows between the formal library, dining room, living area, island kitchen, and breakfast room. The kitchen features a walk-in pantry and dedicated wine room. A private guest suite—complete with sitting area and full bath—offers flexibility for multi-generational living or a home office. Enjoy peaceful views of the pond with aerator/fountain from the covered back porch—relax and watch the wildlife. The property includes mature hardwoods, a 52’x19’ shop, and a 3-bay equipment cover—perfect for hobbies, storage, or expansion. Light restrictions protect value; horses allowed. Don’t miss this private slice of country paradise with The Woodlands’ premier shopping, dining, and entertainment just a short drive away.













8219 Edenwood Drive, Spring, TX 77389
5 Beds | 4 Baths | 4,542 Sq Ft | $600,000 An entertainer’s dream in one of the most desirable communities.

24311 Standing Oak Drive, Spring TX
4 Beds | 3.1 Baths | 32,399 Sq Ft | $899,900 Tucked behind the gates of Hampton Oaks.

8745 Park Kolbe Lane, Houston, TX
3 Beds | 4 Baths | 2,490 Sq Ft | $649,000 One of the rare opportunities to own a full water-view residence. 6510 Hoads Deuce Court, Spring, TX 77379

4 Beds | 6 Baths | 4,291 Sq Ft | $650,000 Discover timeless elegance and modern luxury in this stately estate.
The Somerlyn Group has over 150 years of combined experience in real estate excellence and exceeding expectations 300+ 5-Star Reviews HAR | 2023–2025 RealTrends Top 1.5% in Nation | 2023–2025 Top 25 Team | Compass Houston

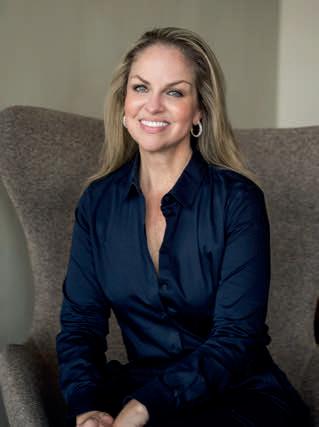

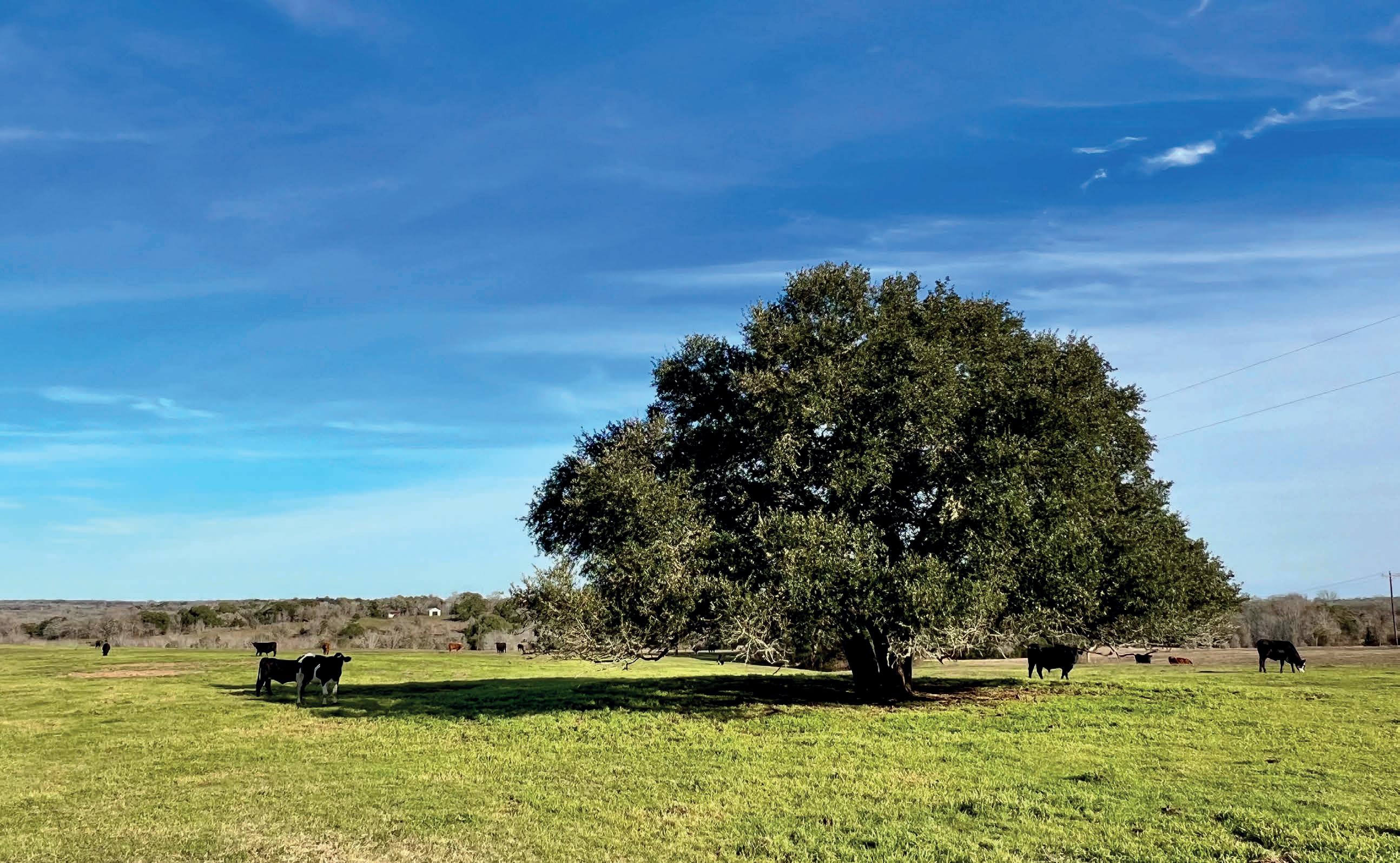
Approximately 80 +/- ag-exempt acres in the peaceful Wesley community of Washington County. This stunning, hilltop property overlooking the East Mill Creek bottom is dotted with mature live oaks and ponds and has several great build sites for your new primary residence or weekend getaway. Located about 10 miles from all the attractions and conveniences of Brenham, and only 20 miles to Round Top. Also being offered as smaller tracts of approx. 50 +/- acres and approx. 30 +/- acres. Electric available and paved road frontage. Seller to retain all mineral rights and waive all surface rights.



Roger Chambers has been in the business since 1984.
Appraiser, Property Tax Consultant, & Auctioneer. More licenses and experience than any other team around. Buying or selling real estate is complex, so trust the experts.
For professional representation across Central Texas and the Gulf Coast Region, call:





3 BEDS / 2 BATHS / 1,528 SQ FT / $348,000
Welcome to Bella Vista Condos on Lake Livingston. These beautiful condos are located in the heart of Lake Livingston on deep water with your own private boat slip complete with a jet ski lift (covered lift can be added at owner expense) for convenience.
462 Bridgelanding, Onalaska, TX 77360

3 BEDS / 3 BATHS / 4,307 SQ FT / $1,199,000
Big views from this magnificent home! Located in the quiet Bridgeview subdivision, this home is situated on open, deep water with incredible lake views from almost every room in the house. Walking through the front door your eyes are immediately drawn to the water through the floor-toceiling windows spanning the entire living room.
2460 Fm 3126, Livingston, TX 77351

1 BED / 1 BATH / 1,200 SQ FT / 48+/- AC / $1,675,000
UNIQUE OPPORTUNITY TO OWN 48 ACRES WITH DIRECT LAKE ACCESS!!! 1/1 fully renovated camp house with attached garage. Additional detached 2 car garage with a workshop and covered equipment parking. Wooded with trails for walking or ATV. Other improvements include a shooting range and huge fire pit. This property is 100% unrestricted and could be developed for many different applications. Please call for more information and to schedule a private tour.


1 BED / 1 BATH / 1,200 SQ FT / 6+/- AC / $1,350,000 Incredible, one-of-a-kind, lakefront property on the south end of Lake Livingston. 5+ acres with 1741 linear feet of water frontage and NO RESTRICTIONS!!! This property has endless opportunities with income potential. The charming camp house has been lovingly remodeled and comes fully furnished. Huge living room, spacious bedroom and screened porch. Ample deck spaces covered and uncovered overlooking the water. Property comes with its own private boat launch, covered boat dock and fishing pier. Must see to appreciate! Call today for your private tour.
1222 Harts Creek Road, Trinity, TX 75862

3 BEDS / 2 BATHS / 1,298 SQ FT / $1,950,000
Completely private from surrounding neighbors! No restrictions with endless possibilities! Attractive wooden fencing greets you as you drive up and continue through the custom black iron gate. A winding “Texas” driveway leads you to the adorable 3/2 lake cottage with high ceilings, floor-to-ceiling windows, open-concept living and a cozy WB fireplace.
347 Pine Forest Acres Drive, Trinity, TX 75862

4 BEDS / 5 BATHS / 5,298 SQ FT / 1/2 AC / $1,395,900 MAJESTIC WATERFRONT HOME ON OVER 1/2 AC!! Your lakeside oasis is ready and waiting...from the moment you walk through the door your eyes are drawn to the stunning view through the floor to ceiling windows. Notable details include high ceilings, granite counters, slate and hardwood floors, S/S appliances.

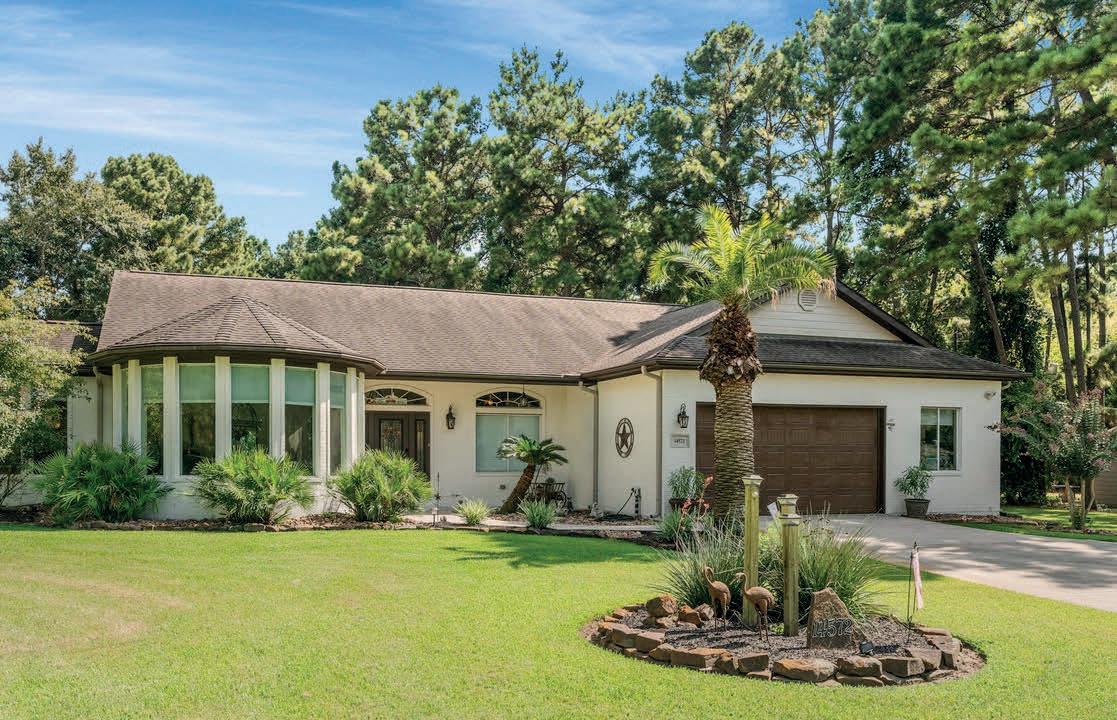


Beautifully updated one-story home nestled on 2.189 heavily treed acres with access to Lake Conroe. It is tucked away in a peaceful, natural setting yet just minutes from shopping, dining, & top local amenities. This home features 3 spacious bedrooms, 2 full baths, high ceilings, fresh paint, and neutral tile. The kitchen is a chef’s delight with gas cooking, stainless steel appliances and ample cabinetry. What makes this home truly unique are the three oversized bay window areas, flooding the interior with natural light and framing serene views of the surrounding trees. Step outside to your private backyard oasis: a huge, low-maintenance chemical pool, two large patio areas for entertaining or relaxing, and all the space you need to enjoy the outdoors in total seclusion. Additional highlights include an oversized 3-car garage with plenty of room for vehicles, storage, or a workshop. Generac 22KW generator! Privacy, Space and Convenience
3 BEDS | 2 BATHS | 2,358 SQ FT | $650,000







Discover the perfect blend of natural beauty and open space with this 53-acre property offering endless possibilities. Featuring 30 acres of mature wooded land and 23 acres of cleared land, this property is ideal for building your dream home, creating a private retreat, or enjoying year-round recreation. The wooded acreage provides excellent opportunities for hunting, hiking, and exploring, while the cleared section offers a ready-made homesite, pasture, or agricultural use. With plenty of room for horses, livestock, or outdoor hobbies, this land combines privacy, convenience, and versatility. Whether you envision a custom estate, a weekend getaway, or a recreational paradise, this property is ready to bring your vision to life.
Key Features:
•53 acres total
•30 acres wooded – ideal for hunting & outdoor recreation
•23 acres cleared – perfect for homesite or pasture
•Private and versatile with endless potential
Don’t miss this opportunity to own a beautiful piece of land with both open and wooded acreage.
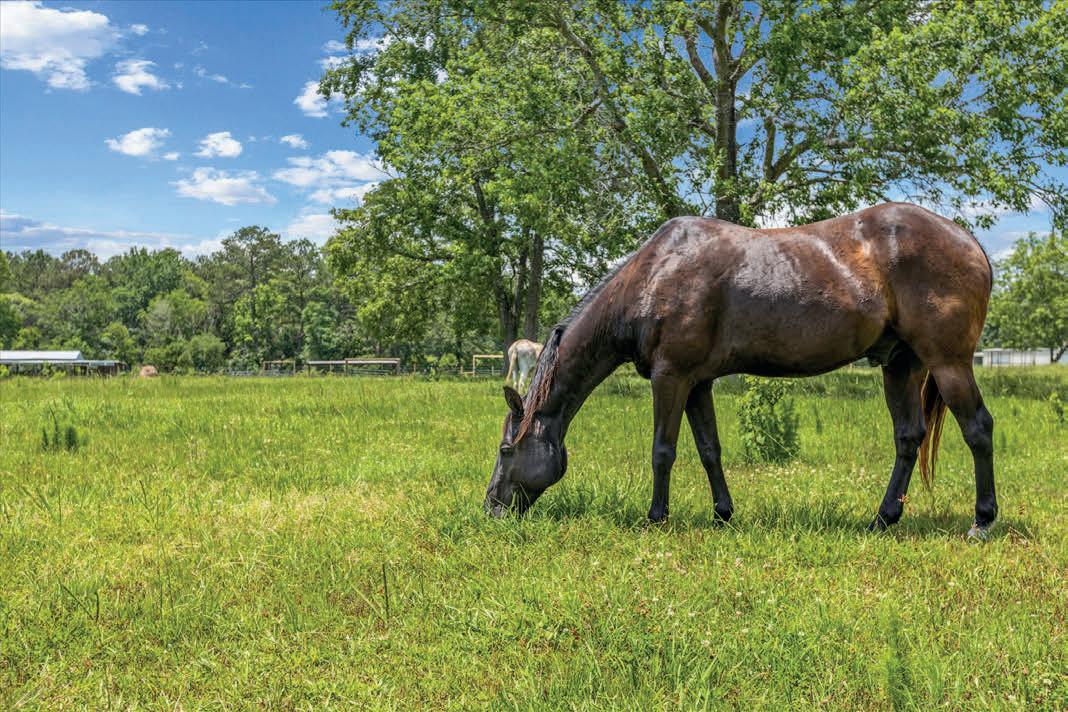



Escape to the country with this 28-acre property offering the perfect balance of wooded acreage and open cleared land. Whether you’re ready to build your dream home, start a ranch, or enjoy the great outdoors, this property has it all. The wooded sections provide excellent cover for hunting, hiking, and exploring, while the cleared acreage is ready for a homesite, pasture, or agricultural use. With plenty of space and privacy, you’ll have endless opportunities to create your ideal lifestyle..

Conveniently located just 25 minutes from a lively casino, 40 minutes West of Jasper, and 45 minutes South of Lufkin—home to major medical facilities and a great community college. For entertainment, Houston and Beaumont are only 1.5 hours away, offering everything from sports, music, theater to arts and culture.
The nearby town boasts favorite eateries such as McDonald’s, Sonic, and Whataburger, as well as local gems like The Pickett House, serving its famous Chicken & Dumplings, Fried Chicken, and homestyle cooking’ served boarding-house style. Located inside Heritage Village. a replica village of the pioneer days with a collection of buildings and artifacts depicting a small farm and timber community of the mid-1800s to about 1920, to Sakura Sushi, and Elijah’s Down-home restaurant offering American classics such as chicken-fried steak and meatloaf for dinein and takeout. Local artists can showcase their work in town, and annual festivals bring the community together, including the beloved Dogwood Festival Join us for our three weekends filled with music, food, arts, horse parade, and fun for the whole family! The Rodeo & Livestock Show supporting 4-H students, and fun-filled summers at the baseball complex. To mention some of the city’s fun happening Shopping is a breeze with Walmart, Brookshire Brothers, Tractor Supply, and more. The holiday season isn’t complete without the cherished local Christmas Parade and festivities.

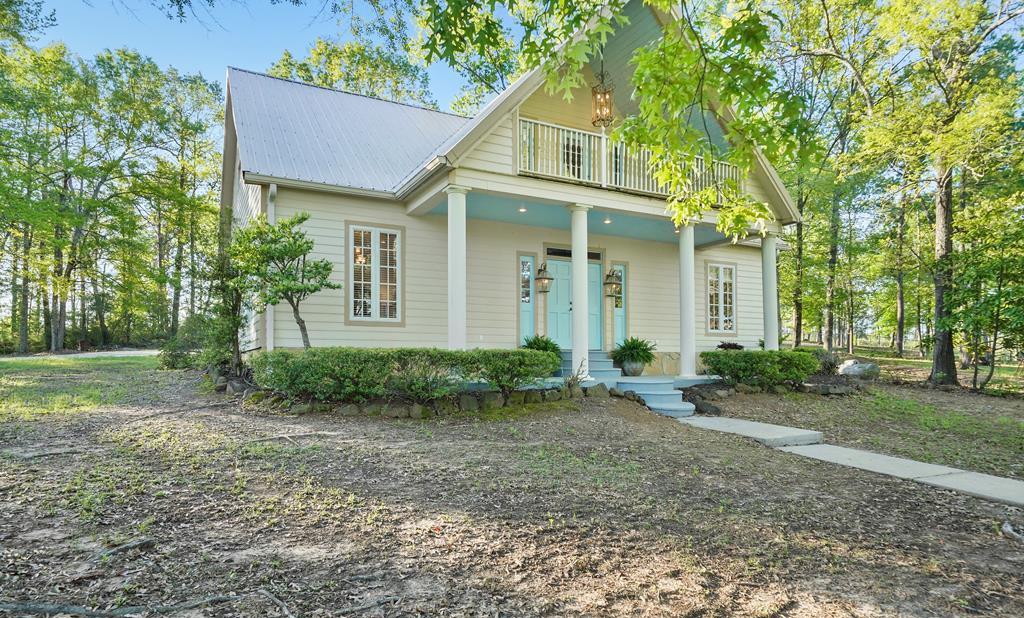
2,400 sq ft Waterview home on 1.84 acres.
Spacious living with 3 bedrooms, 2 baths.
Master deck with views of Lake Toledo Bend.
Formal dining room. Fenced yard.
Separate garage building with full bath.
$475,000

Home has new flooring, granite counter tops and new appliances.
Community boat ramp with gate and fishing pier.
Furnishings staged by HAMMOCK FURNITURE, Hemphill TX and available for purchase






220 Harbor Run Drive, Coldspring, TX 77331
$900,000
Experience the best of waterfront living in this completely remodeled 3-bed, 2-bath home with breathtaking open water views of Lake Livingston. Situated on 1.17 acres, this property offers seclusion and space, with the potential to expand the home or build on the second lot. The stunning new kitchen features striking Brazil Blue Bahia granite on the center island, all-new cabinetry and high-end finishes. Both bathrooms have been fully renovated with a modern, timeless style. Additional upgrades include large windows, roof, siding, gutters, custom pantry with coffee bar, a whole-house water filtration system, commercialgrade water heater and MORE. Step outside to the spacious back deck where you can take in the sweeping open water views over the expansive yard. The shoreline features a stone wall and gently sloped beach, ideal for launching kayaks or letting kids play in the water. A private boathouse in the protected harbor with gated access ensures your lake days start with ease.
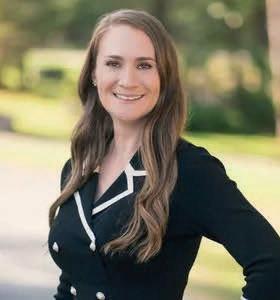



Emily Schmitt REALTOR®


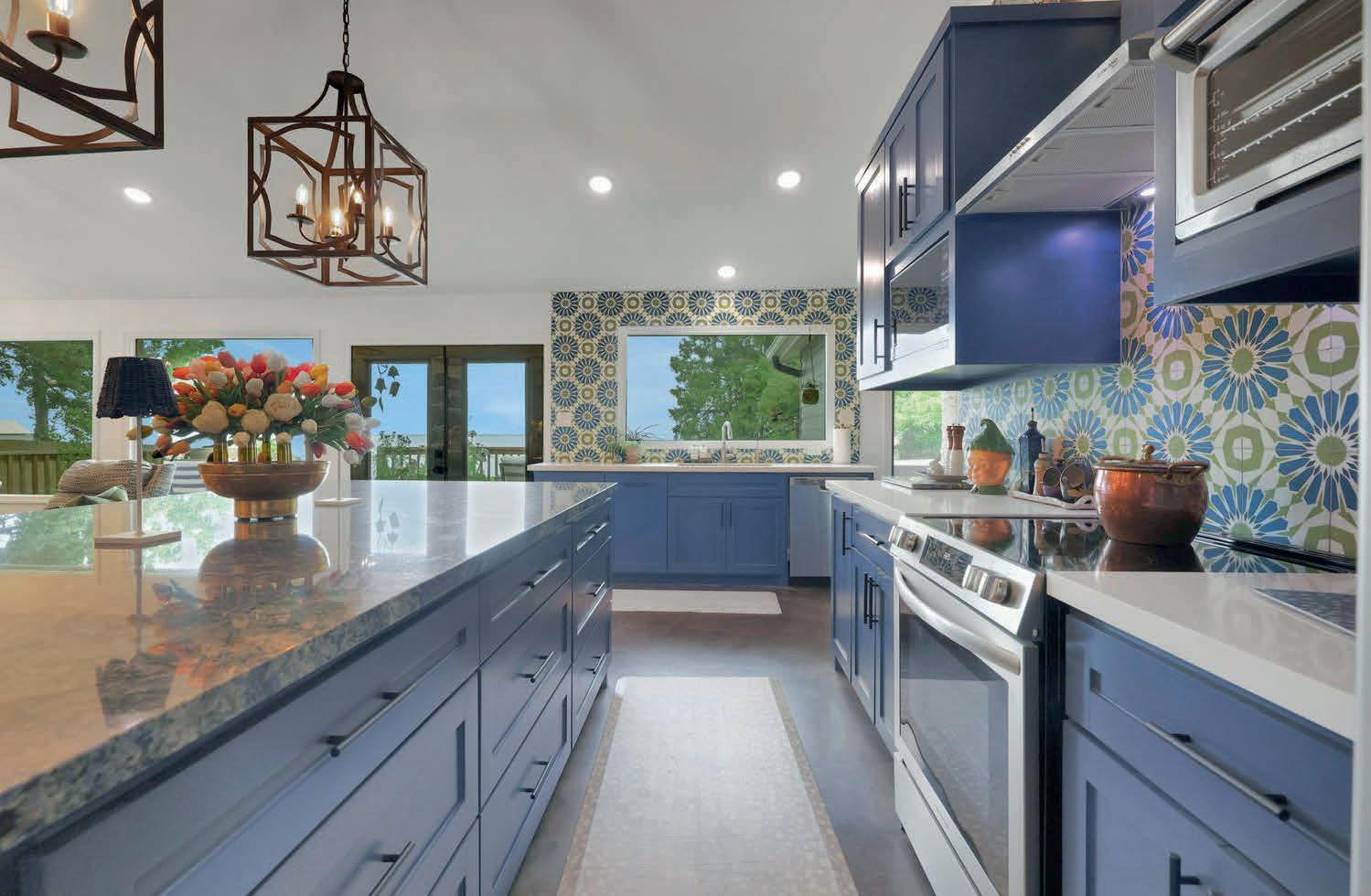

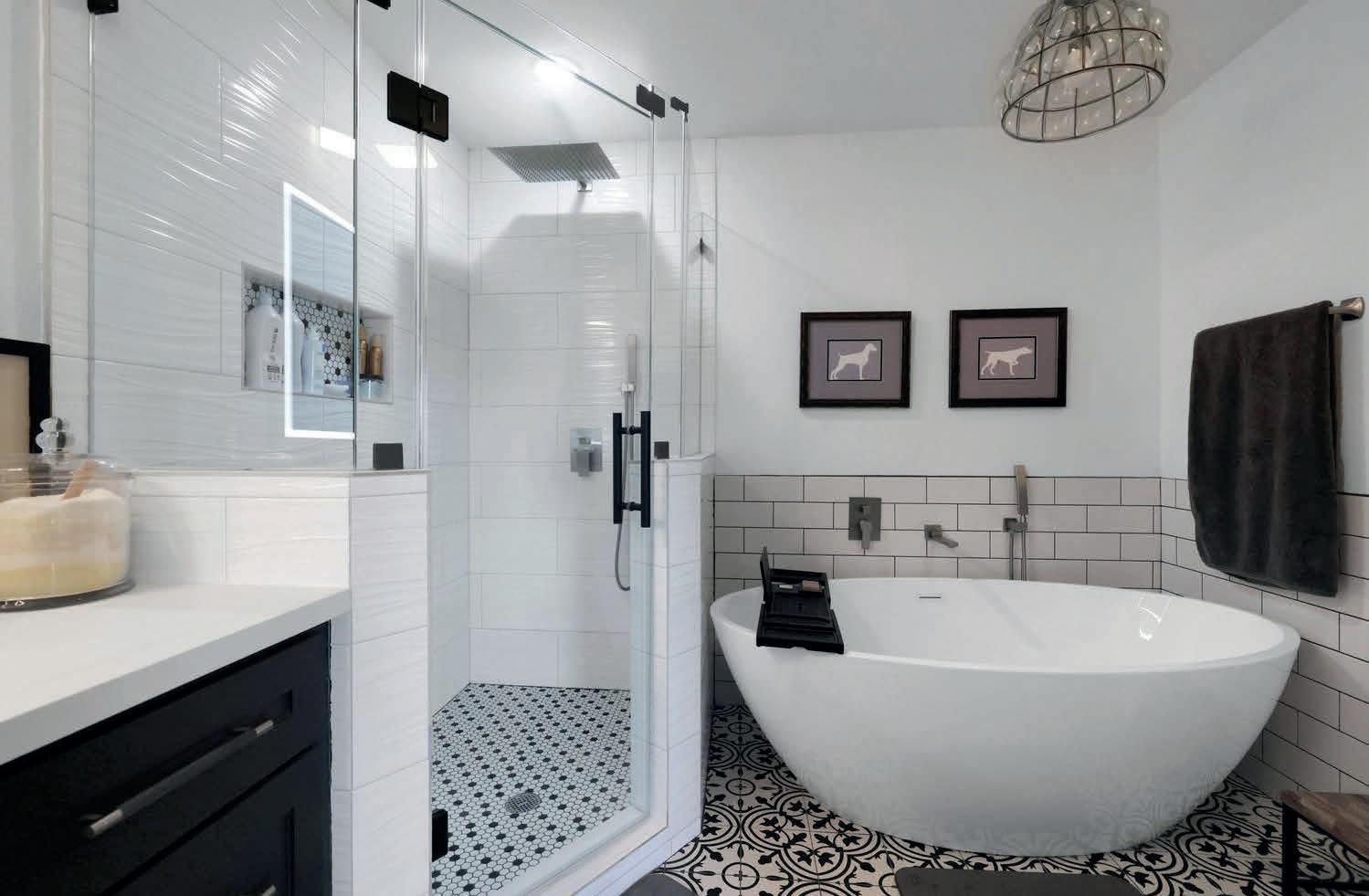



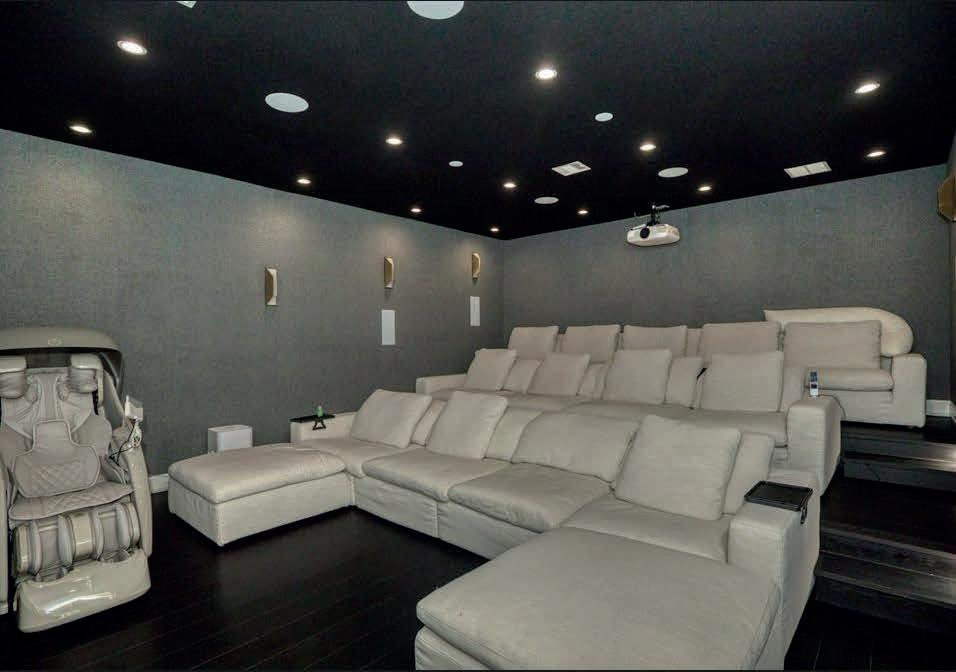

8 BEDS | 8 FULL BATH & 3 HALF BATHS OFFERED AT: $4,808,146

This prestigious property is in Fort Bend County and is located on 3.5 acres that are fully fenced, privately gated, and exquisitely landscaped. It seamlessly integrates luxury, entertainment and generational living. This exquisite home was designed with the best quality and craftsmanship available. Kitchen with double Island, dual built in Refrigerators, 3 Ovens, 6 Burner Thermador, and Icemaker. Utility with two washer/dryers, and built in Refrigerator/Freezer. Three tiered Theater with snack bar and refrigerator, exercise room, full music studio with 2 isolation rooms, expansive bonus room with seating areas, two home offices, extensive outdoor living including phenomenal pool, pergolas, kitchen and putting green. There are 2 apartments each with bedroom 1 bath and their own kitchen. Additionally, there is a sport court and a 1600 s.f. metal outbuilding for equipment and storage. There is a garden, fire pit area, an aerated pond with Bass & Catfish. Commercial grade Generac.

