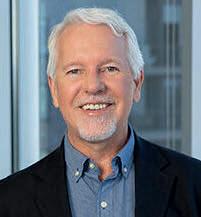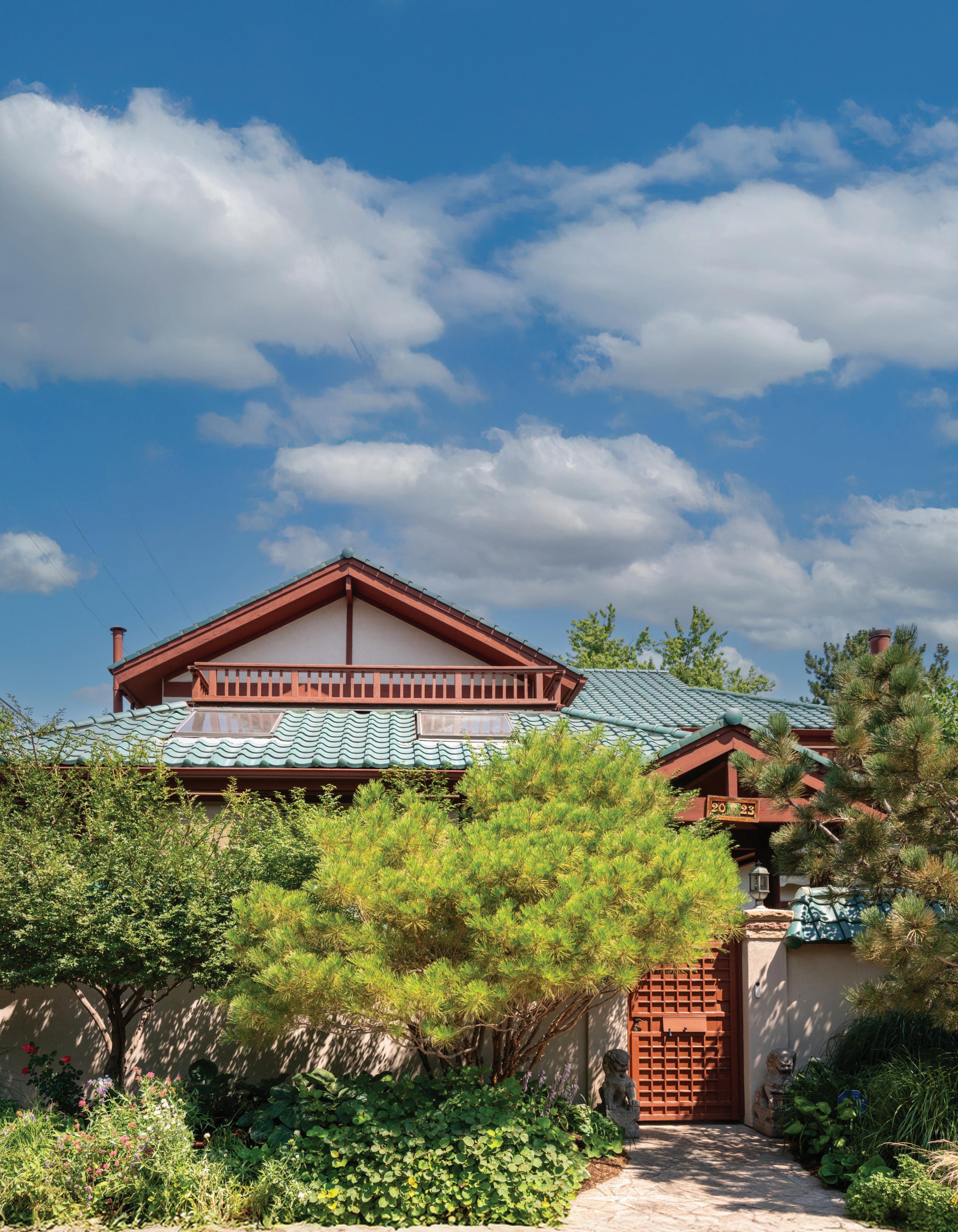

Recreational Properties For Sale
MALLARDS & MAIZE 136 ACRES | WELD COUNTY, CO | $1,900,000
Hunting and harvest abound on this 136 acre rural property just 10 minutes south of Kersey, Colorado. With nearly 60 acres of irrigated farm ground, a 5+ acre pond, Lower Latham Ditch water rights, excellent waterfowl hunting and upland bird cover, Mallards and Maize is perfect for the recreational buyer looking to generate annual farm income. The gentle sloping farm ground and cattail basin offer an excellent dove, duck, goose and pheasant hunting property within 4 miles of the South Platte River. This property gives the buyers a chance to preserve a lifetime of recreational adventure while maintaining irrigated row crop income from a local farmer. Invest in your next outdoor getaway!
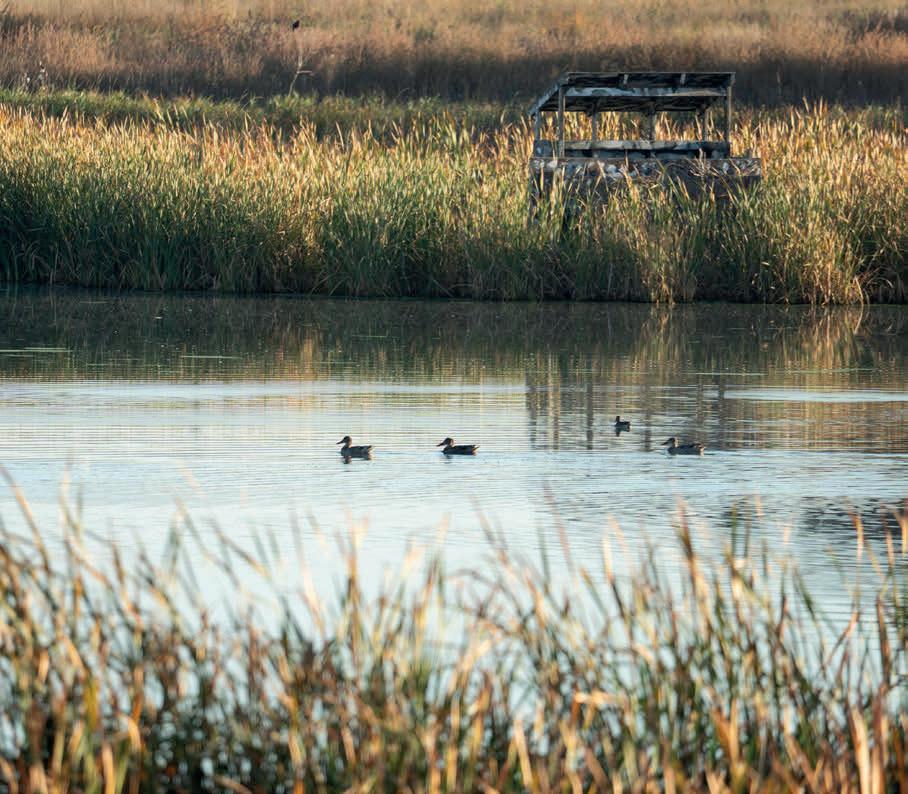
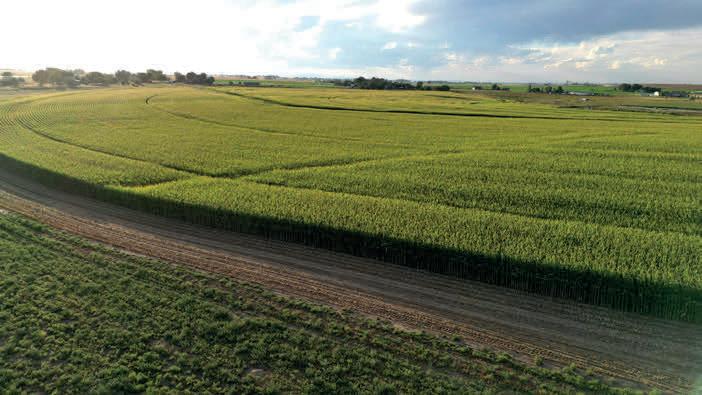
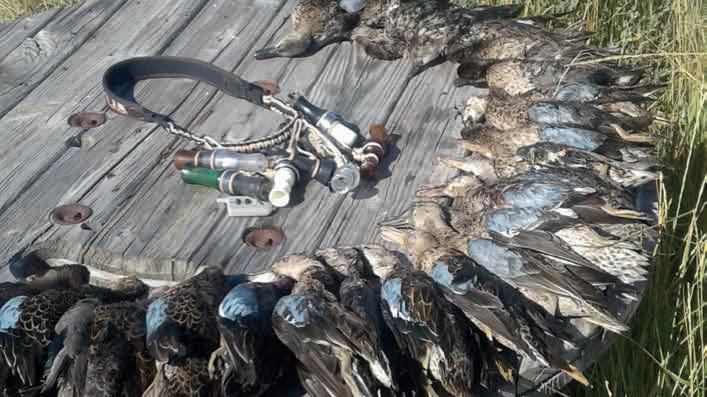
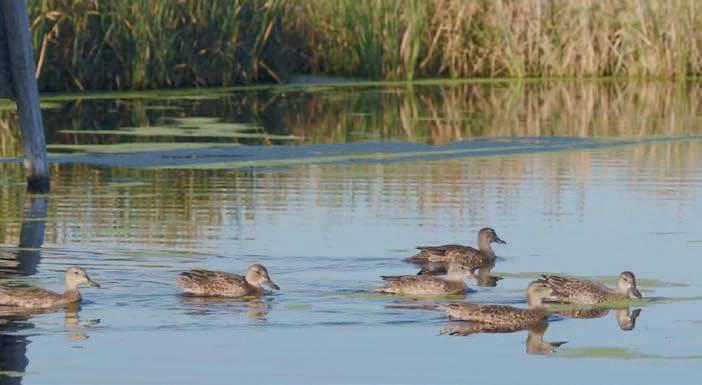






CASA LINDA
9,000 SF OCEANFRONT HOME | TAMARINDO, COSTA RICA | $11,900,000
Casa Linda is a luxurious 9,000-sq-ft beachfront estate in Tamarindo, Costa Rica, set for completion in late 2026. Featuring 8 bedrooms, 10 bathrooms, two ocean-view primary suites, a gated courtyard, 2-car garage, and access to Mono Loco Beach Club, it offers upscale coastal living just steps from the beach. Experience the pinnacle of coastal luxury at Casa Linda, an exquisite new beachfront estate offering panoramic ocean views and state-of-theart amenities. Designed for discerning buyers seeking both exclusivity and ease, this stunning residence is the ultimate seaside sanctuary.


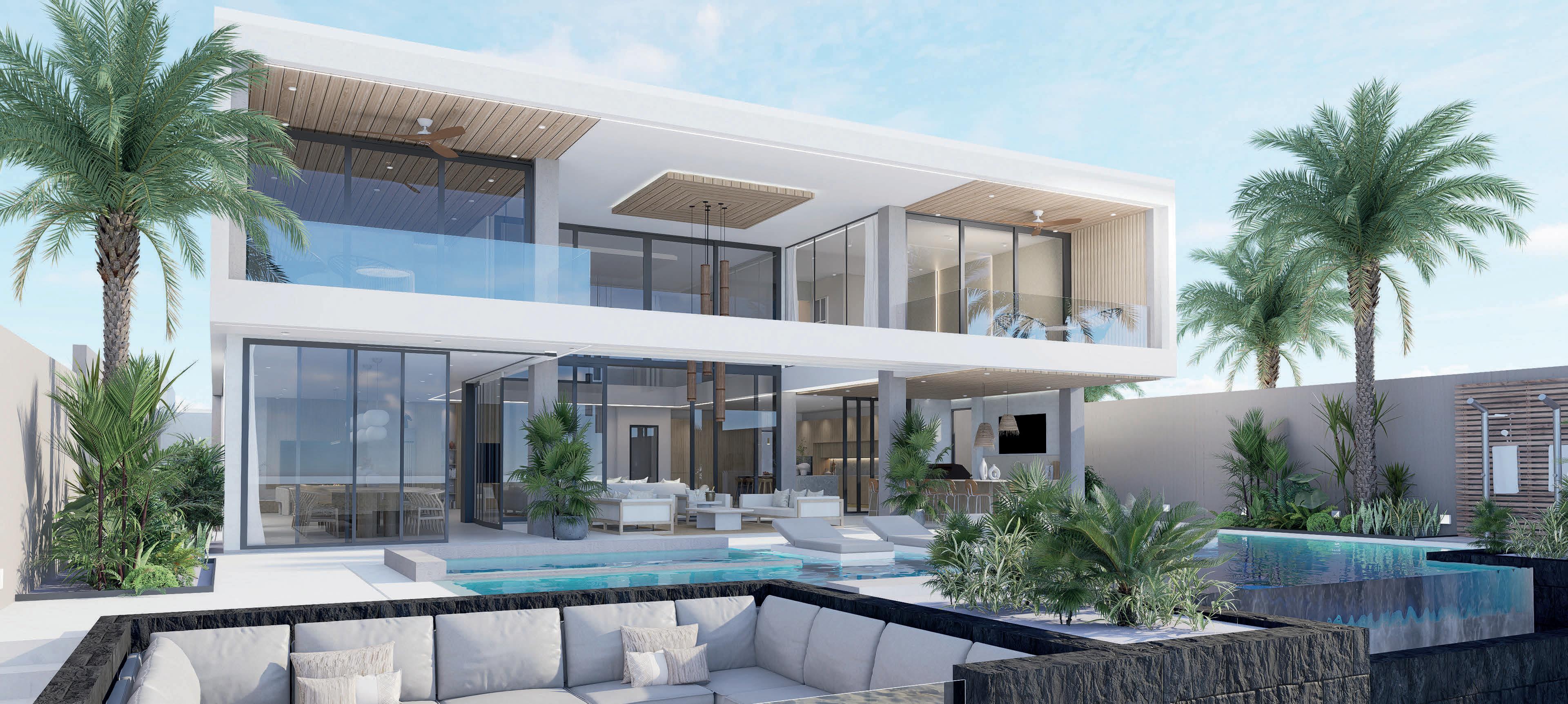



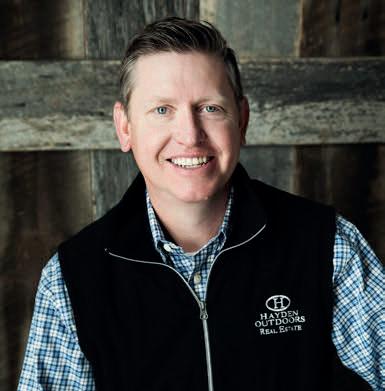

Sunset Beachfront Luxury Villas Tamarindo, Costa Rica
at $1,500,000
The Zancudo Fishing Lodge Golfito, Costa Rica - $18,950,000
Listed by John Boehmig & John Herrity
Mono Luxe Villas Tamarindo, Costa Rica Starting at $709,000

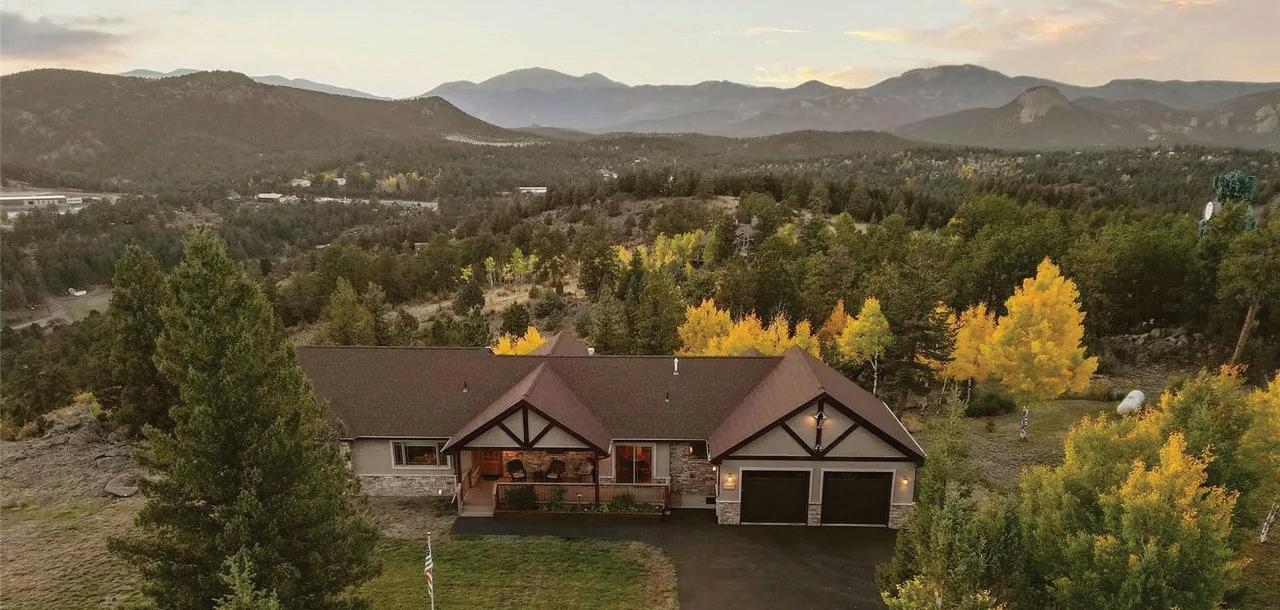
13909 Stone Chimney Lane, Pine, CO 80470
Discover refined mountain living in this stunning ranch-style custom retreat offering nearly 5,000 finished sq ft on over 10 pristine, wooded acres. Perfectly positioned just minutes from Hwy 285 and Staunton State Park, this home blends elegance, functionality, and the ultimate Colorado lifestyle with a rare combination of flat, usable land and breathtaking panoramic views. Step inside to soaring vaulted ceilings, rich hardwood floors,and expansive windows that frame the surrounding natural beauty. The main level’s open-concept design features a grand living room anchored by a dramatic floor-to-ceiling stone fireplace, a formal dining room, and a chef’s kitchen with granite countertops, stainless steel appliances, and a large center island ideal for entertaining. The luxurious primary suite offers vaulted ceilings, dual walk-in closets, and a spa-like 5-piece bath with soaking tub and walk-in shower. Two additional bedrooms, a stylish guest bath, powder room, and a dedicated office with built-ins and its own fireplace complete the main level. The fully finished walk-out basement is a versatile haven featuring a spacious media/game room with wet bar and fireplace, luxury vinyl plank flooring, a full bath, and a fourth non-conforming bedroom. An additional flex space offers potential for a gym,craft room, or additional guest quarters. Additional Features: 3 fireplaces, smart home security system, oversized 2-car garage with pellet stove & hot/cold water access. Whether you’re looking for a full-time residence or an exclusive mountain getaway, this exceptional property delivers privacy,space, and comfort all just 40 minutes from Denver and moments from world-class hiking, biking, and adventure.

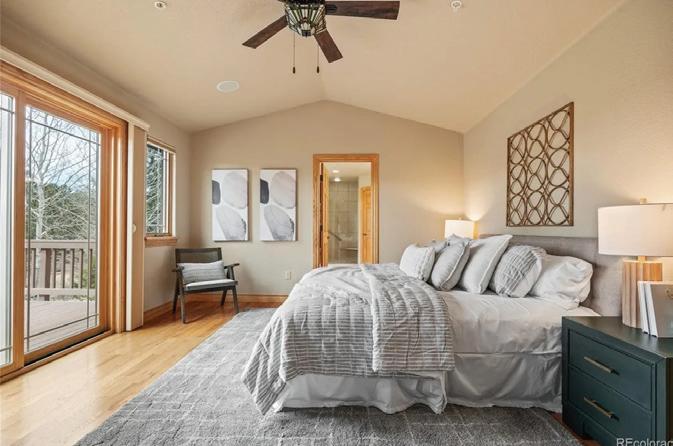

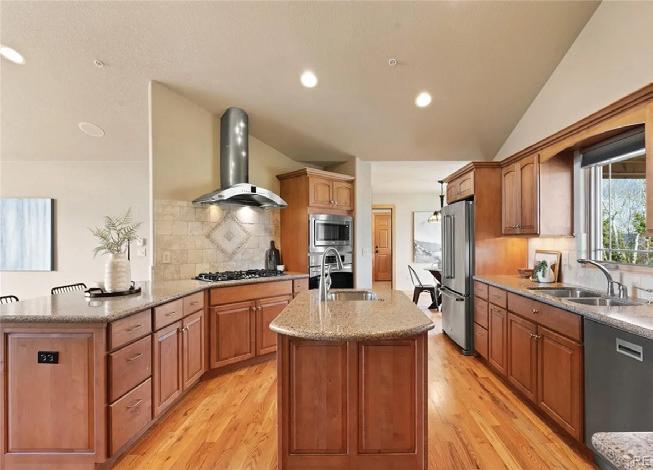
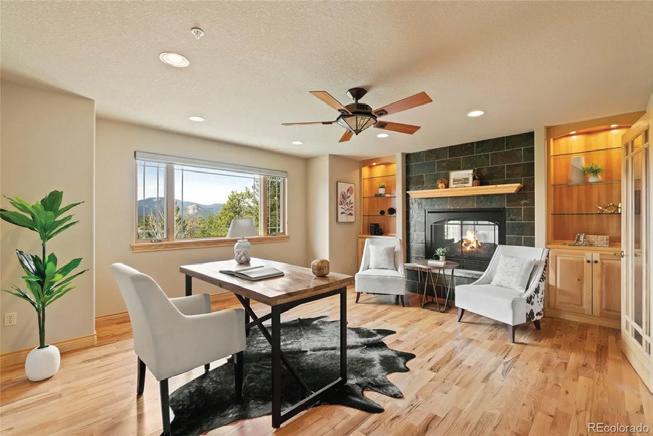


Extraordinary PROPERTY ALERT
E
3RD AVENUE, DENVER, CO 80206
2 BD | 4 BA | 5,008 SQ FT | $2,800,000
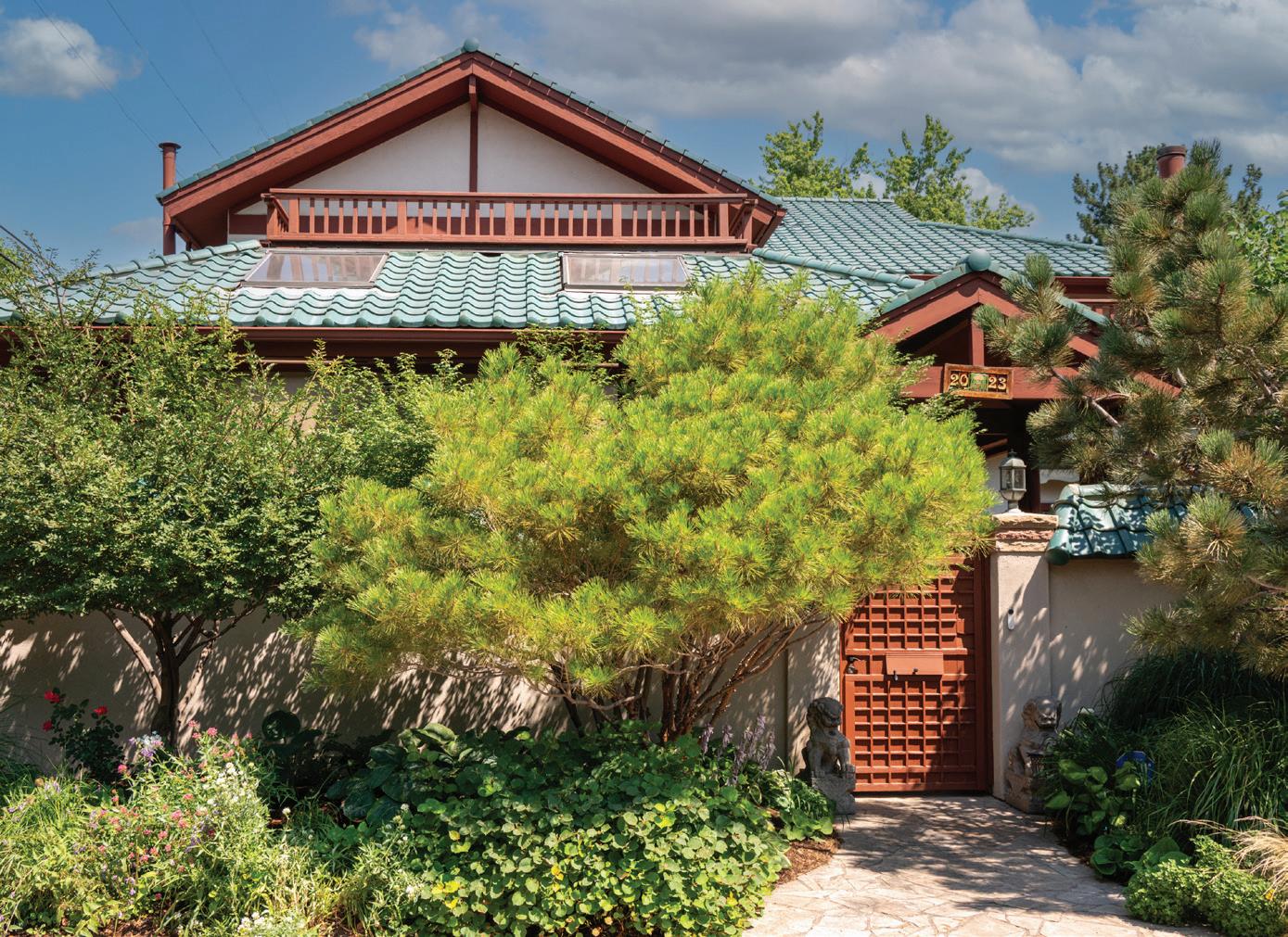

Elegance and warmth with a luscious Asian flair will beguile you in this iconic Denver Country Club home. A gated hidden gem tucked behind high privacy walls, it was designed in a tranquil Japanese style by noted architect, Ken Taniguchi. Incredibly quiet and secluded feeling, yet it sits just a heartbeat away from Cherry Creek’s premier dining, boutiques, and art galleries. This truly top-notch location suggests a perfect Cherry Creek lock-and-leave alternative, just out of the fray.
Inside, the graceful contemporary architecture and large comfortable spaces create gorgeous settings for entertaining and daily living. A serene and welcoming Foyer opens to expansive Living and Dining Rooms, flowing to a wonderful chef’s Kitchen with five burner gas range, large pantry, and exquisite custom cabinetry. A perfect private office with a bar, and a delightful Library/Den for relaxing round out the first level. Upstairs, a grand, sunny, and zen-like Primary Suite, and a second Bedroom Suite, both with private decks and absolutely fabulous walk-in closets. Skylights and large windows fill every room with natural light, enhancing the home’s calming energy. Downstairs, a marvelous Family/ Entertainment Room, mirrored Exercise Room, and impressive Wine Room add everything you could wish for in a home.
Outdoors, discover a magical secret garden, peaceful patios, and multiple decks designed for intimate gatherings and quiet reflection, without the upkeep of a yard. With its imported Japanese porcelain tile roof, rich hardwood floors, and new carpet and paint throughout, this residence is a remarkable balance of aesthetic beauty, privacy, and livable sophistication. A rare and extraordinary opportunity in one of Denver’s most coveted neighborhoods.
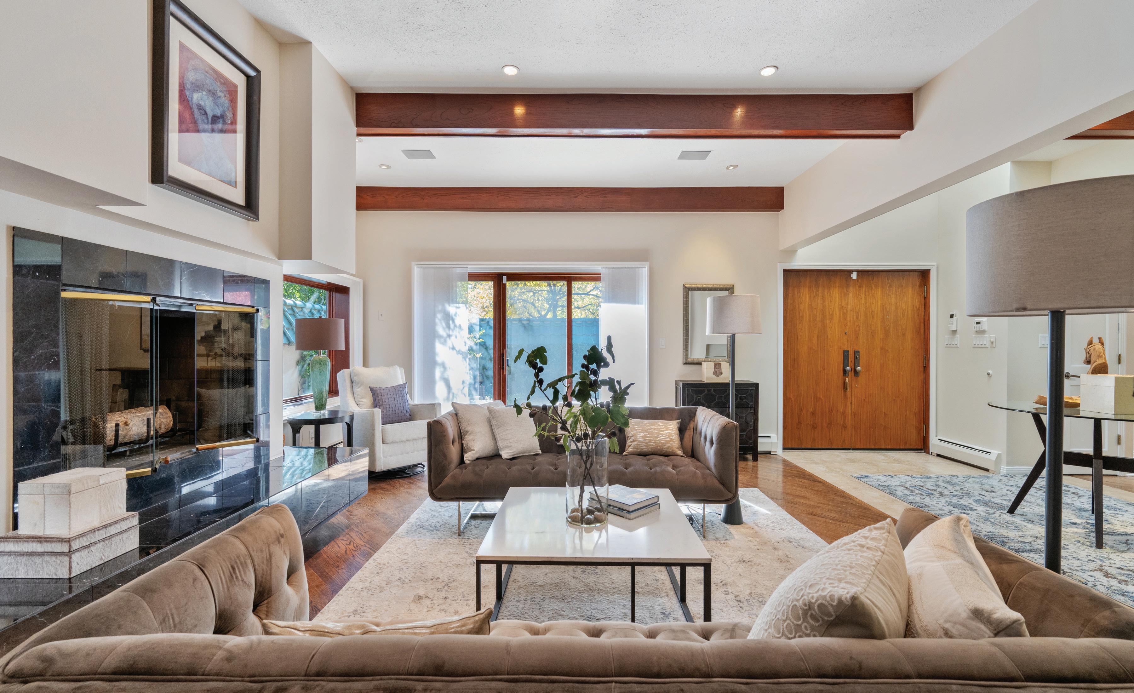

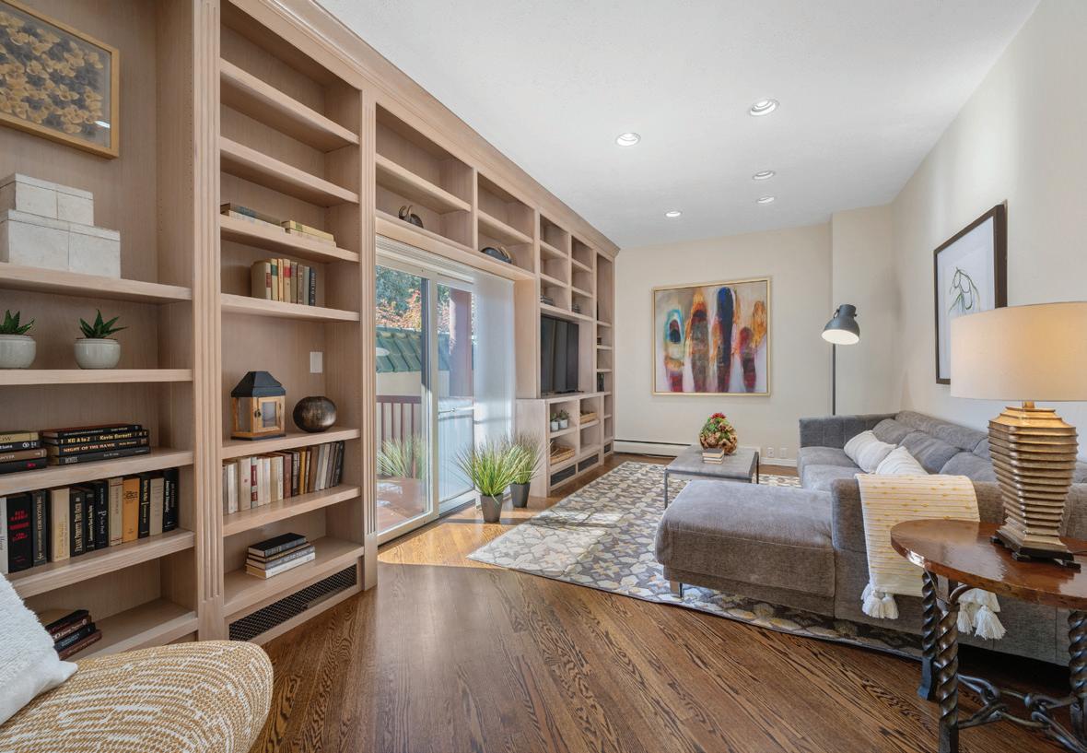
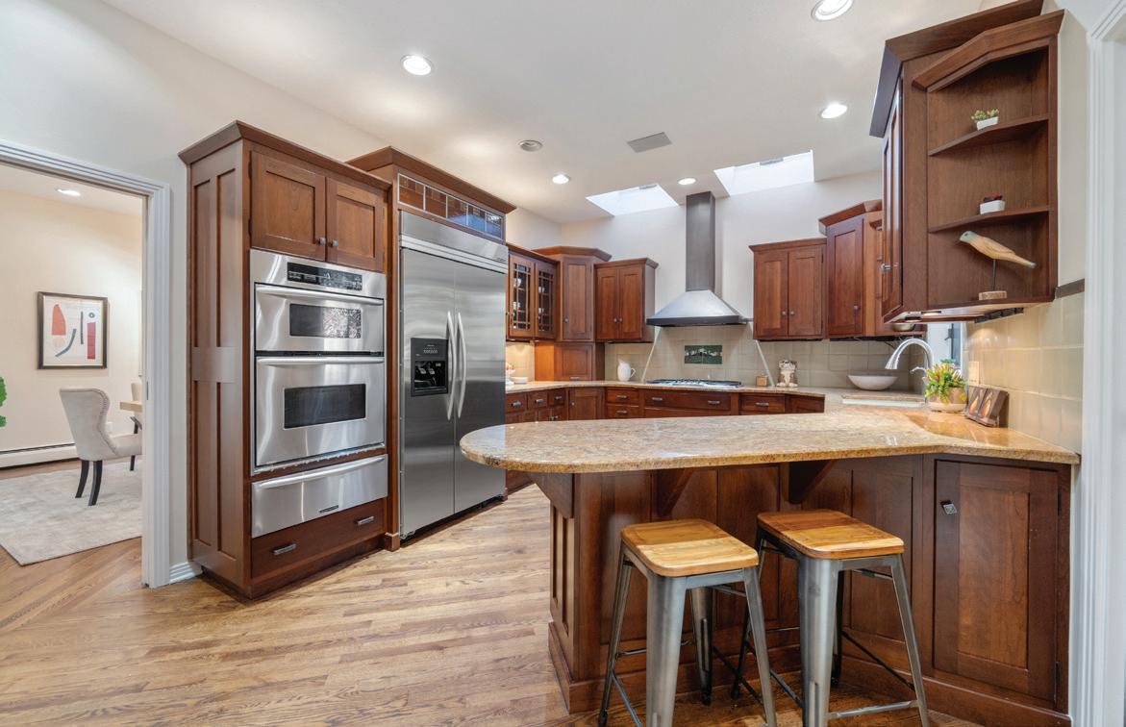
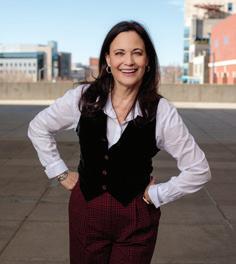

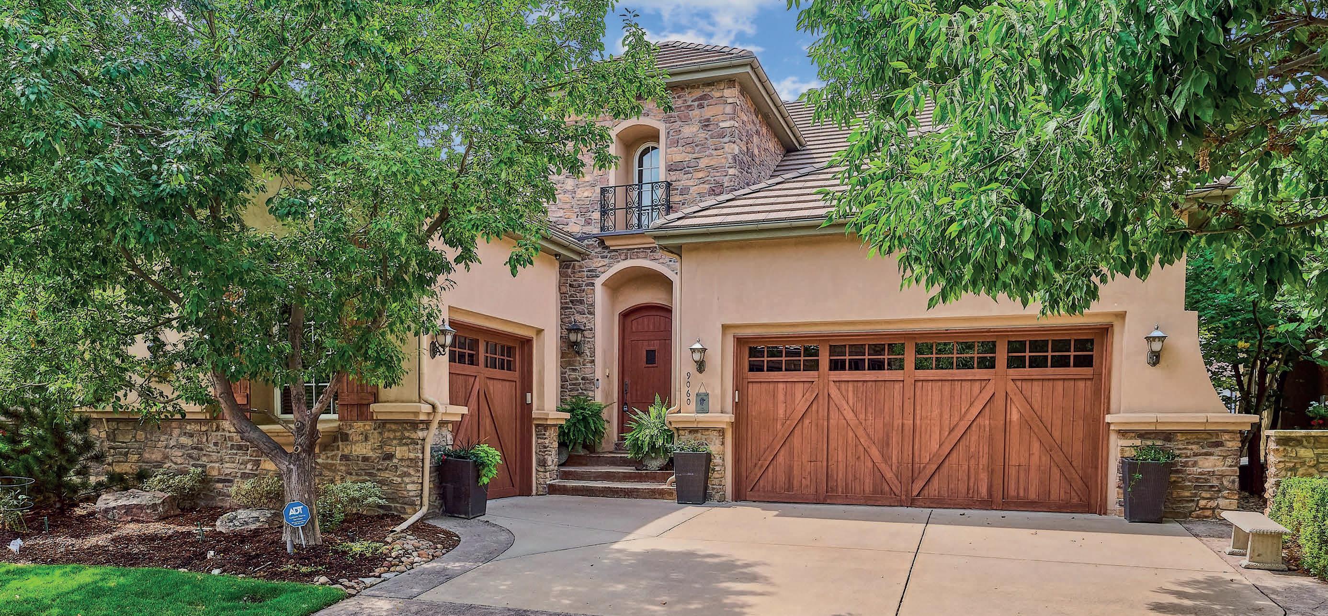
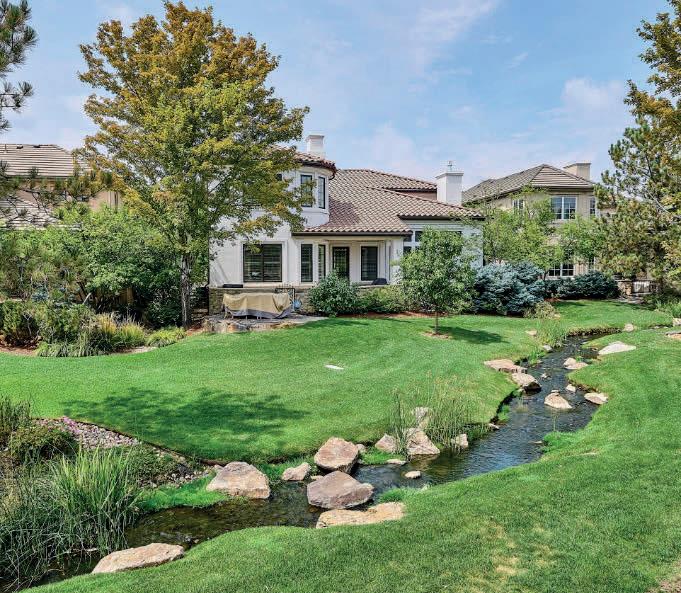

9060 E. Harvard Avenue • Denver, CO 80231
4 Bedrooms • 6 Bathrooms • 6,158 sf • $1,995,000
Enjoy a low maintenance and luxurious lifestyle one of Denver’s most coveted neighborhoods, recently updated to perfection by local interior designer Mickry Ackerman & Amirob Interiors. This main floor primary bedroom home backs to the best site in the Villas, overlooking a lush greenbelt, waterway and waterfall, a tranquil setting rarely found in the city. Enjoy the club amenities via a separate social of golf membership.
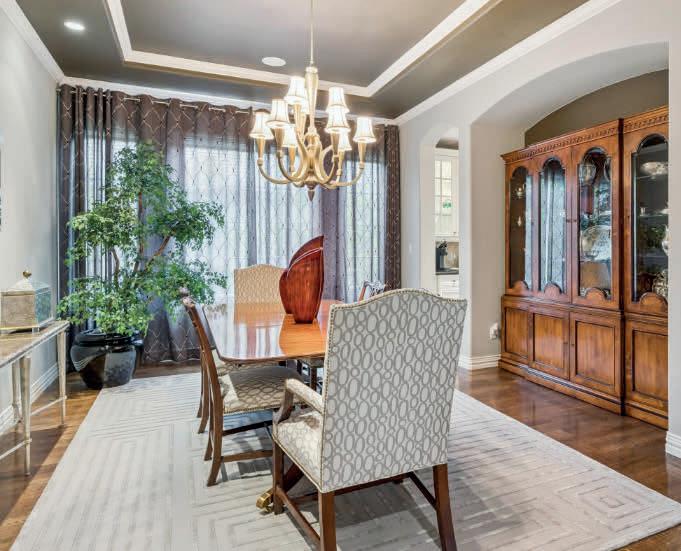

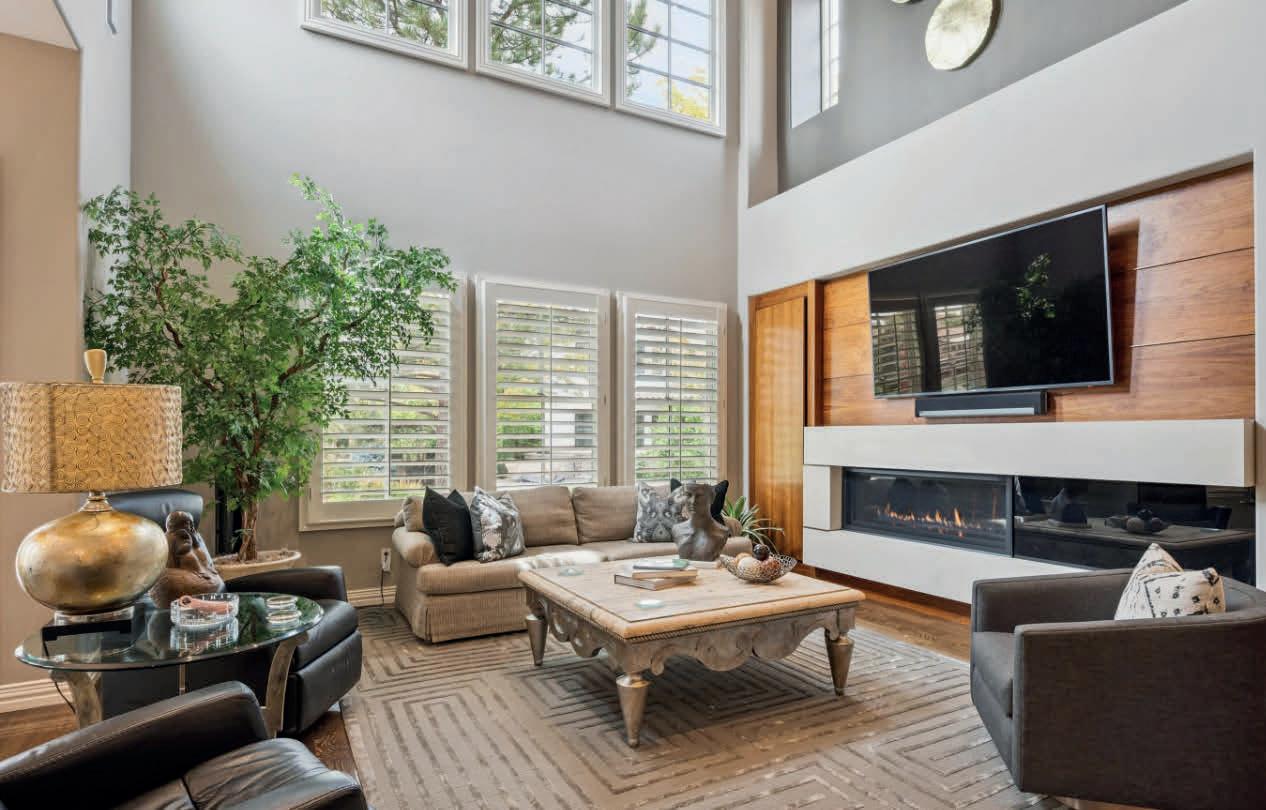
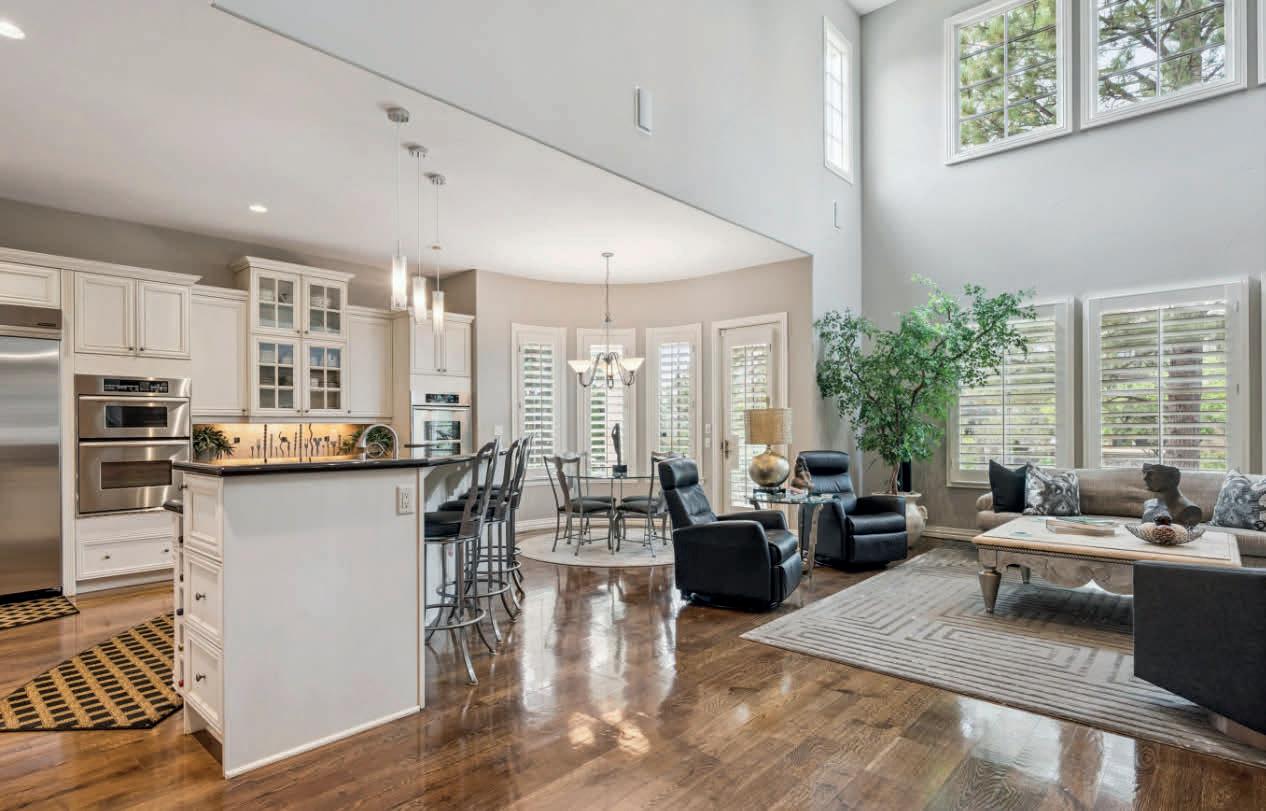
Elegant Villa Luxury Now Available in Cherry Creek Country Club


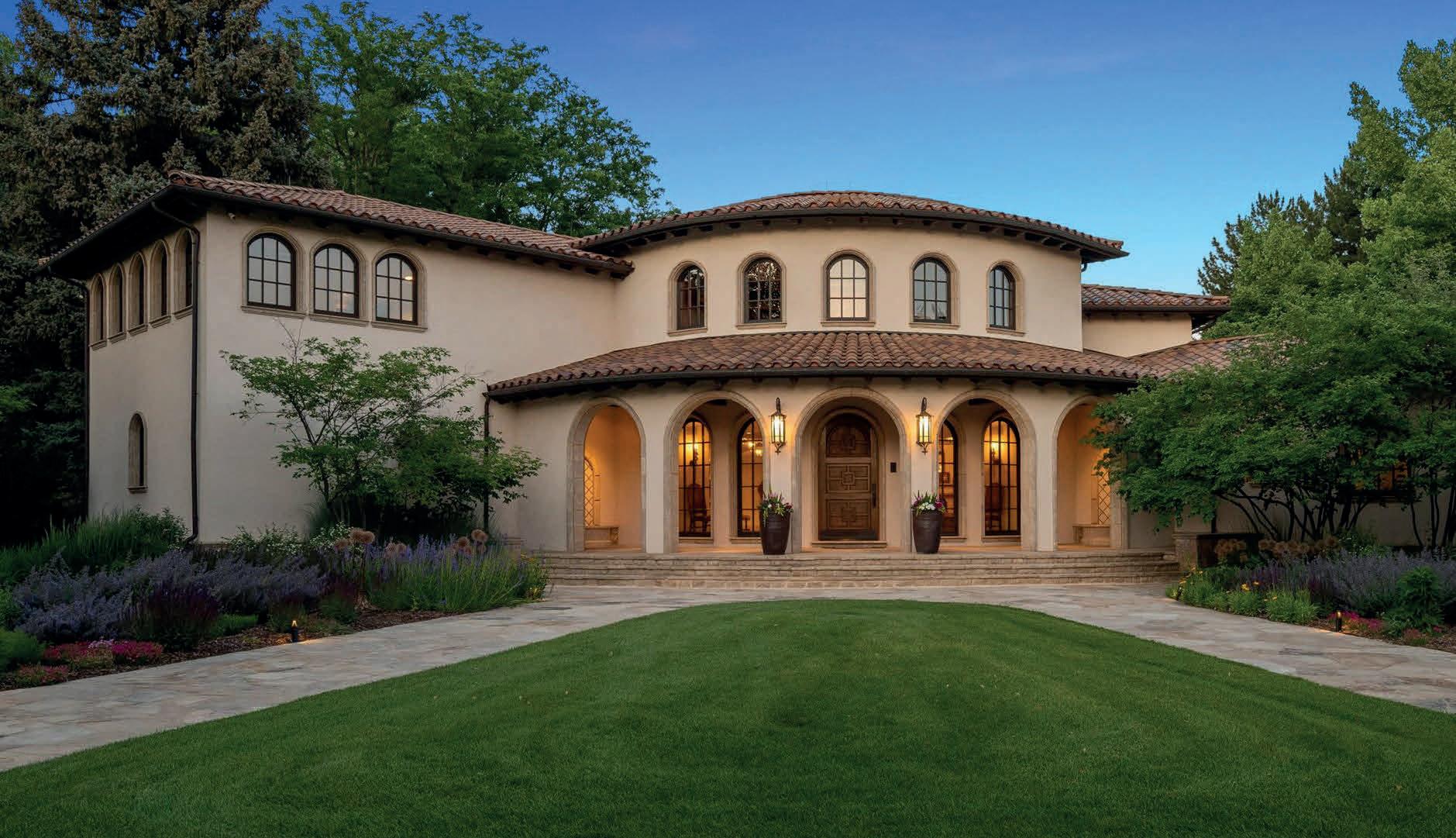
7 Bedrooms | 12 Bathrooms | 23,060 sqft | $22M
An extraordinary property on over 4 acres and graced with an abundance of towering, mature, 100-year old trees, flower gardens, generous garden boxes, a fruit orchard, thriving vineyard and tasting room – Tuscany in the heart of the Rocky Mountains. Please ask us to tell you more about the gorgeous architecture and interior design.
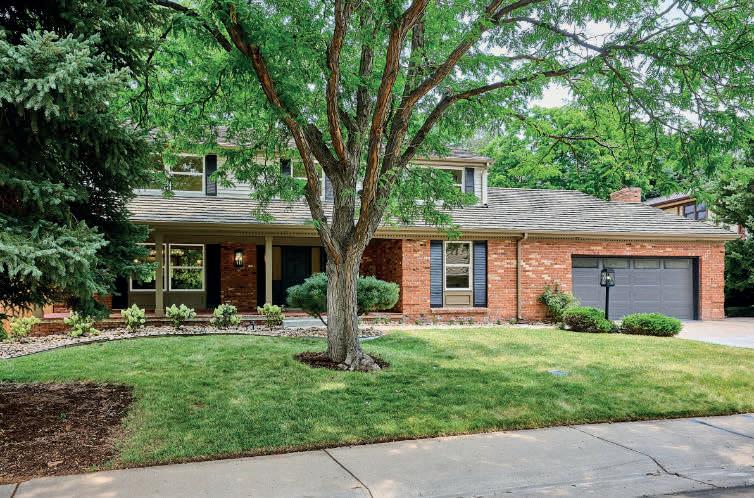
3926 S. Magnolia Way • Denver
5 Beds | 4 Baths | 3,866 sqft
$1,350,000
Southmoor Park’s most stunning top to bottom remodel. Perfect blend of comfort and style with expertly curated finish selections. Ask us about the benefits of being part of this community!
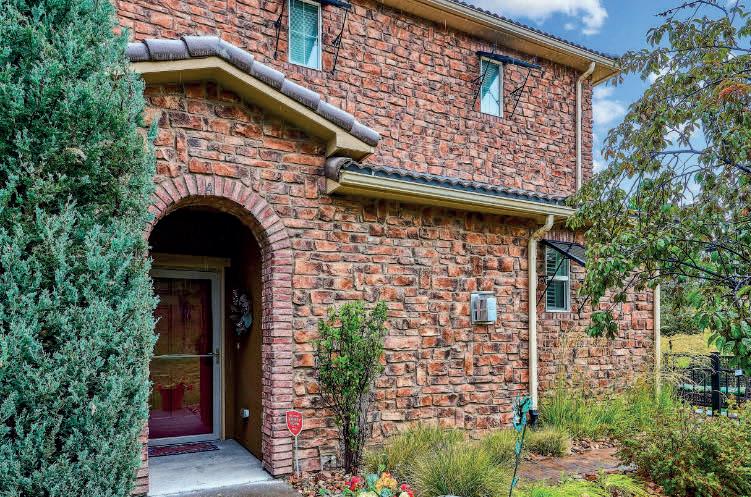
9518 Loggia Street, A • Highlands Ranch
2 Beds+Den | 2 Full Baths | 1,568 sqft
$599,000
Discover a rare opportunity to own a main-level ranch-style condominium in the highly sought-after Tresana community at Highlands Ranch.

2905 Osceola Street • Denver
3 Beds | 1 Baths | 1,662 sqft
$625,000
Step into a piece of Denver history with this well maintained 1910 bungalow, situated on a desirable corner lot in West Highland neighborhood. Call us and make this gem your own!
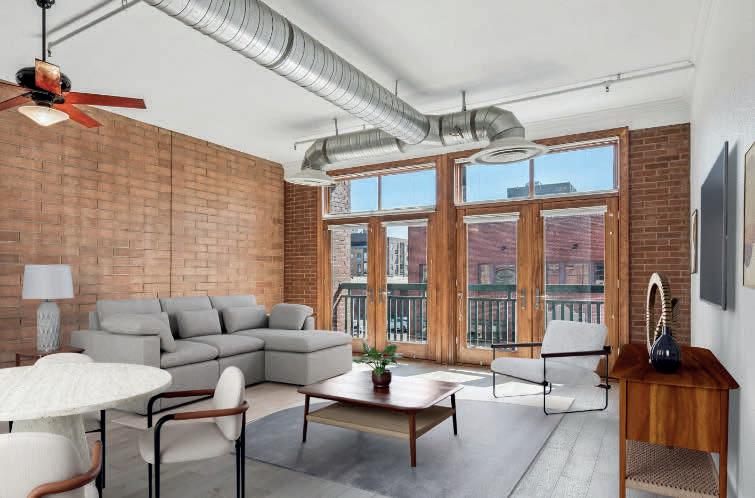
2245
1 Beds | 1 Baths | 1,095 sqft
$498,000
Live where Denver comes alive! Located across from Coors Field, this beautifully updated loft offers the ultimate in style, comfort, and walkability.



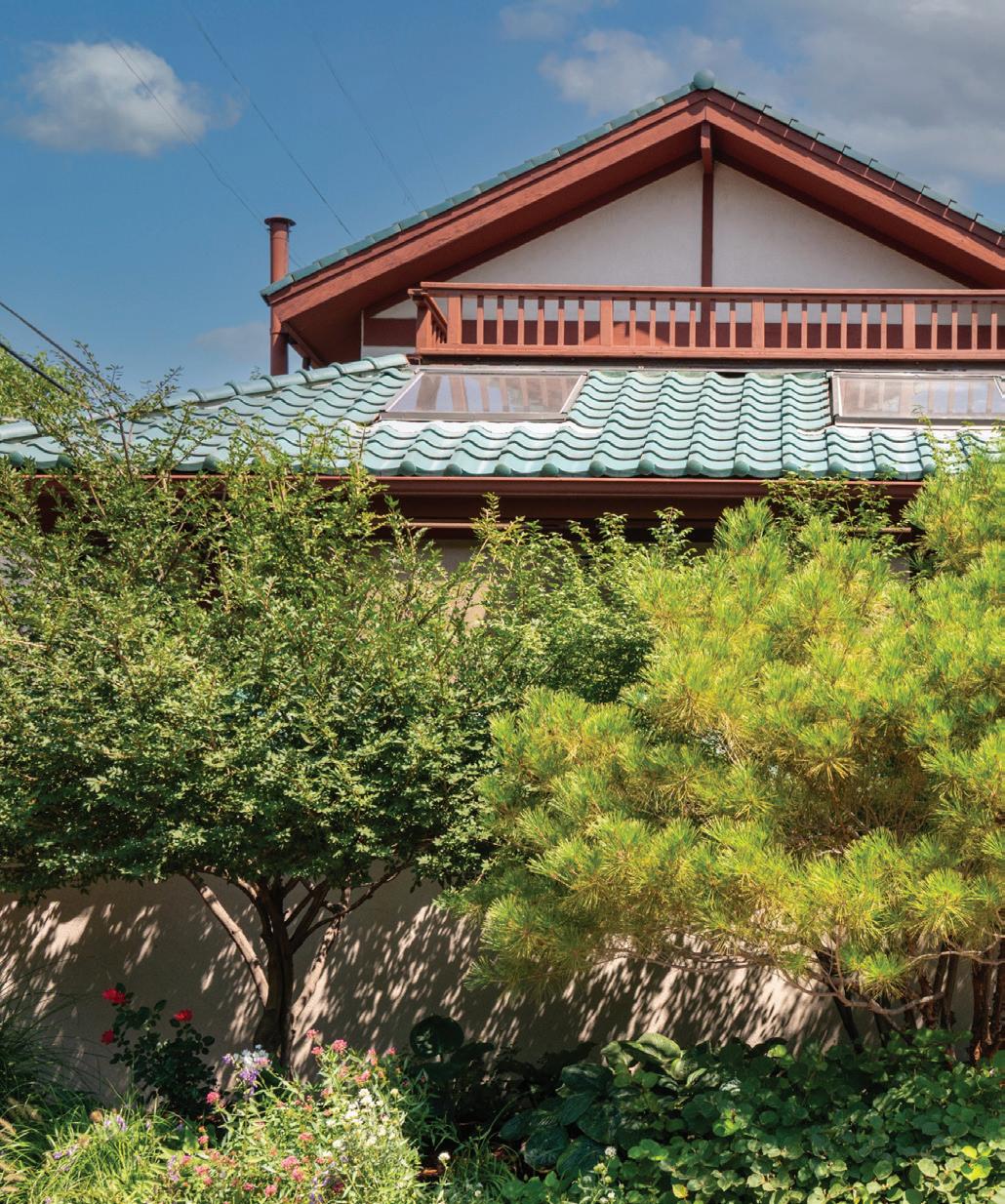
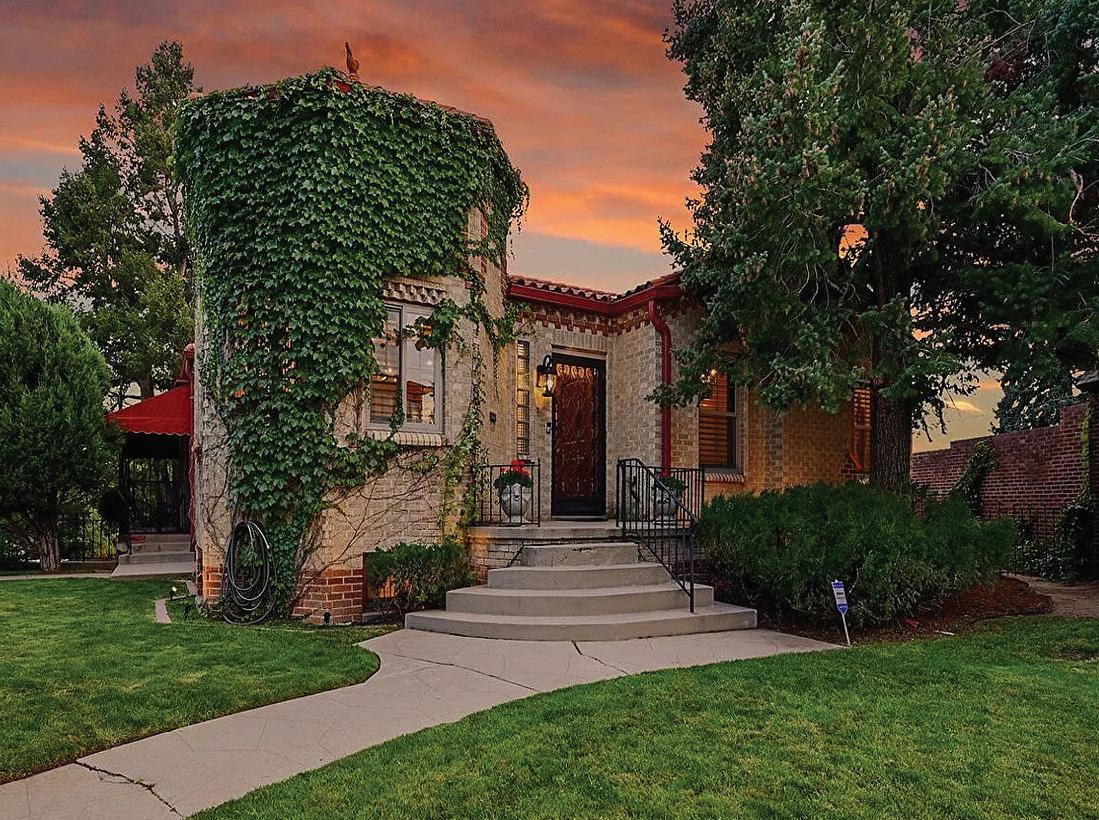
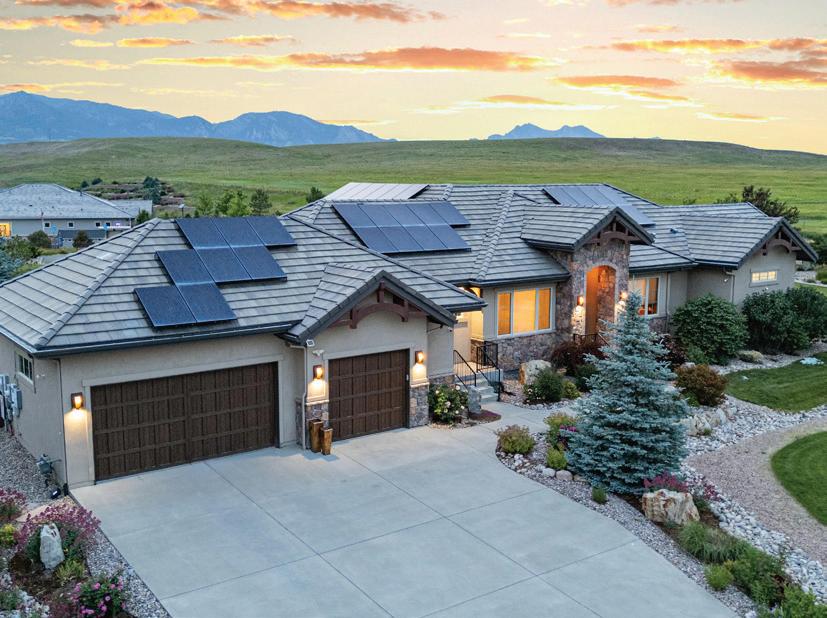
9567 Poppy Way, Arvada, CO Amanda Rieter + Nikki Castillo
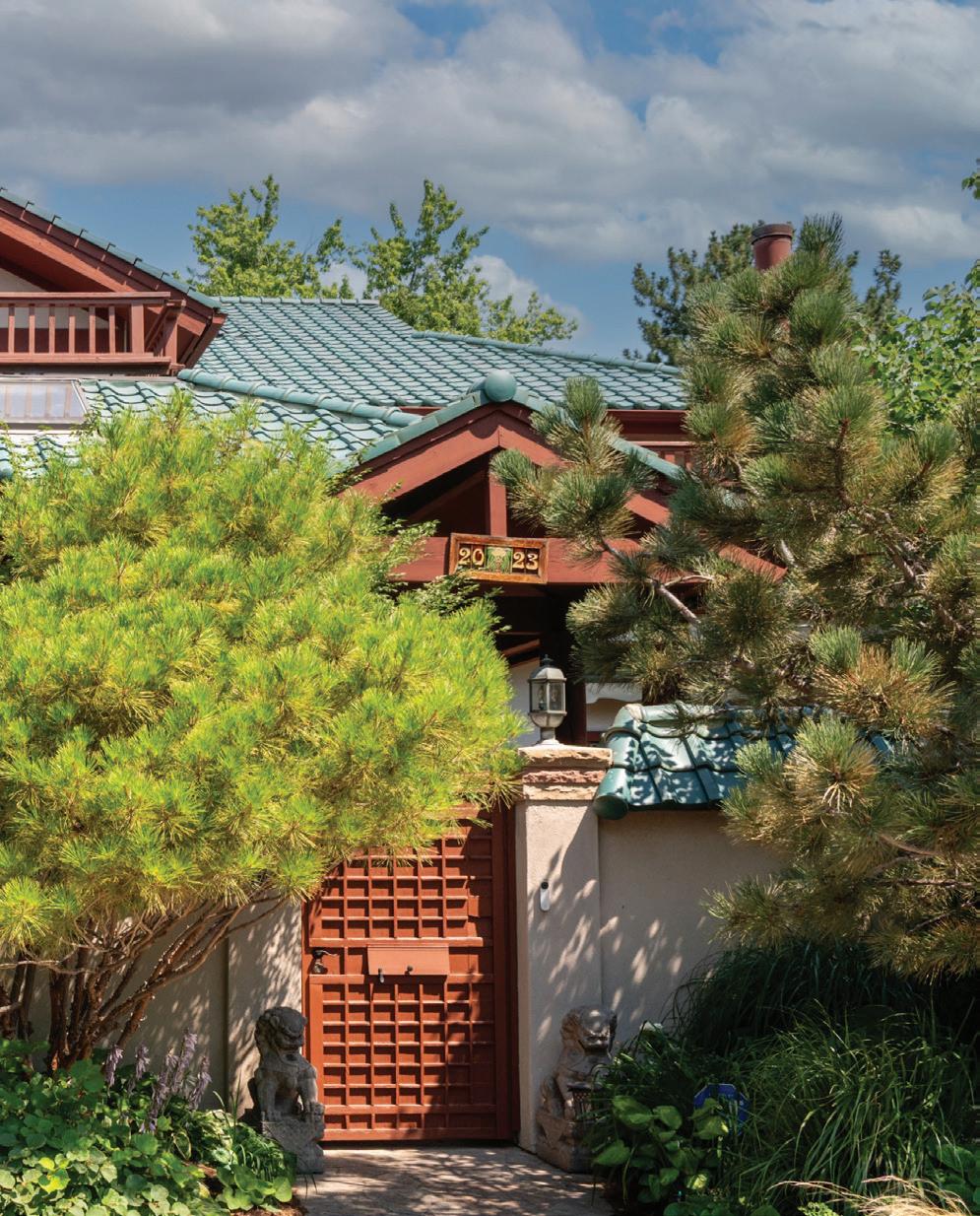
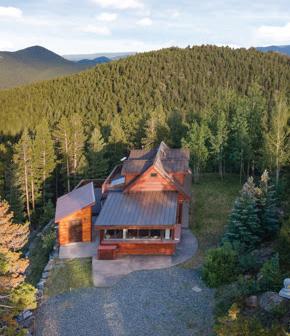

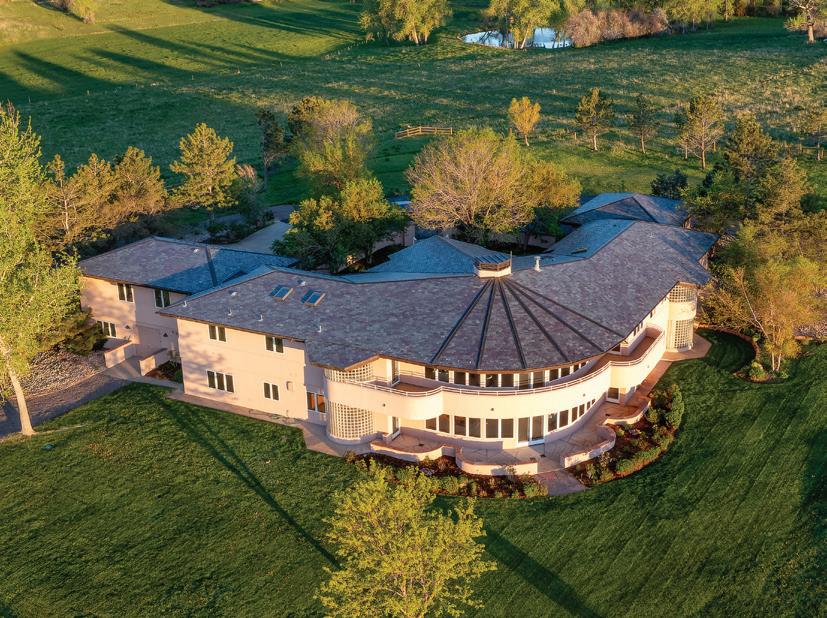
Cover Home: 2023 E 3rd Avenue, Denver, CO - Julie Winger
640 S 68th Street, Boulder, CO - Brett Sawyer
1000 Rangeview Court, Black Hawk, CO - Jerry Baker
2940 Canon Ridge Road, Castle Rock, CO - Audrey Will


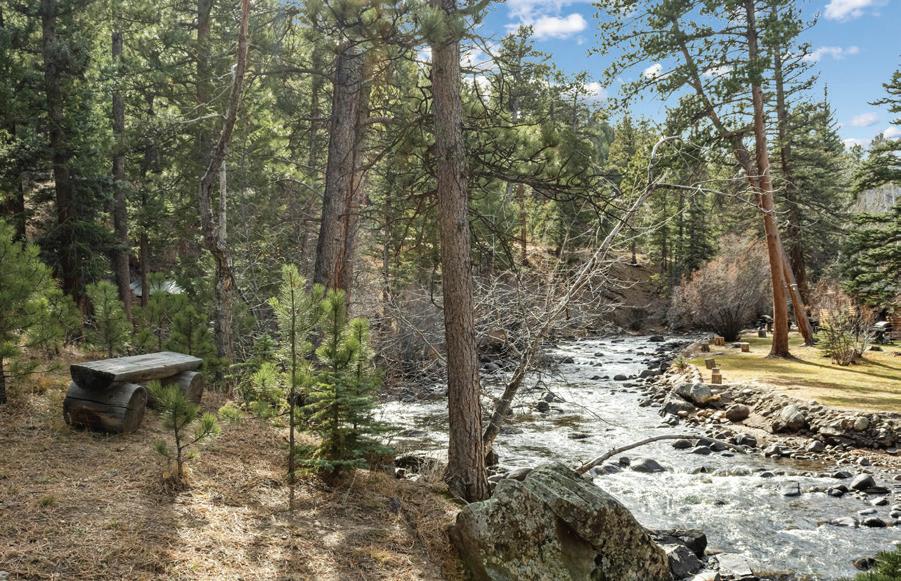
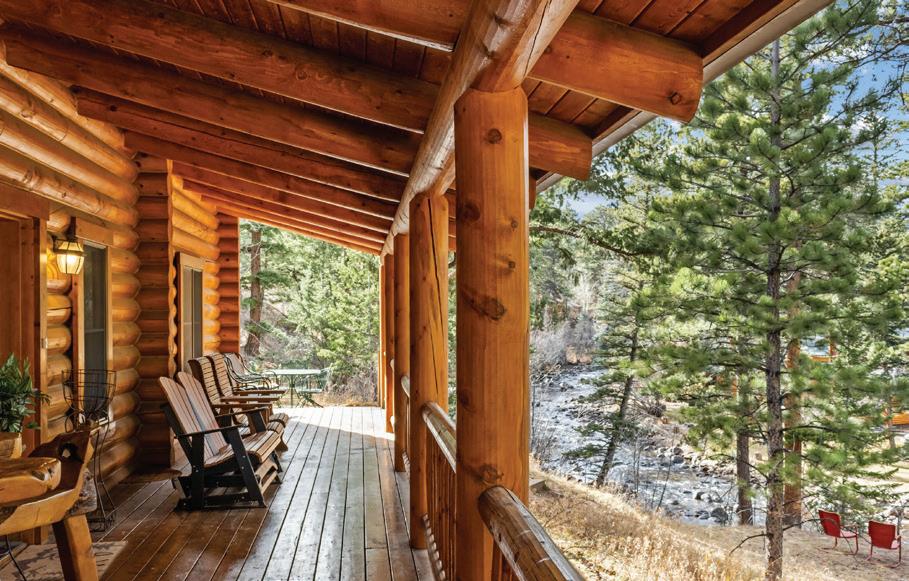
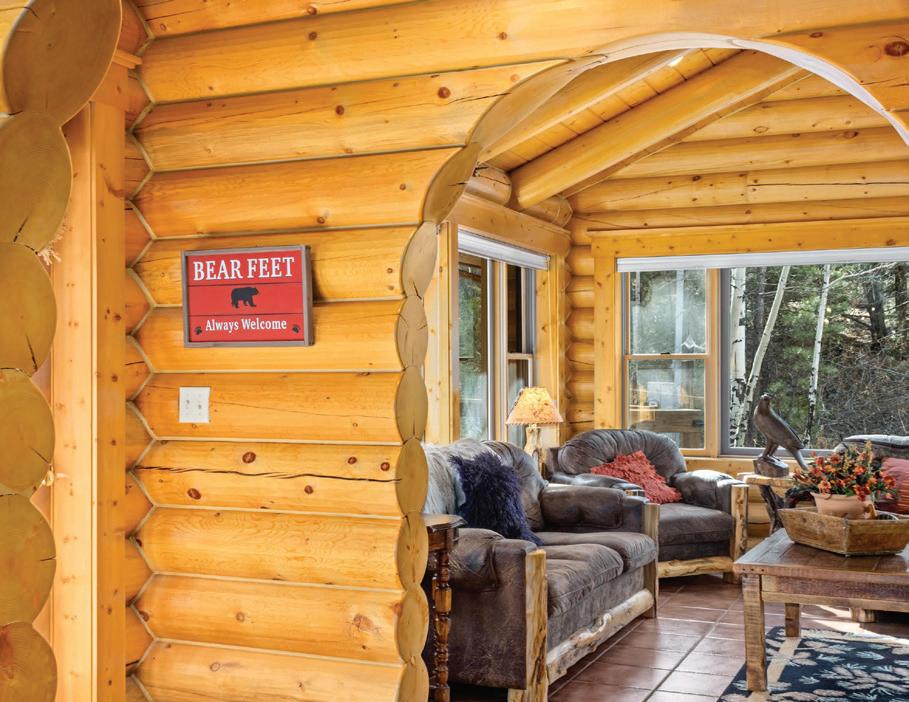
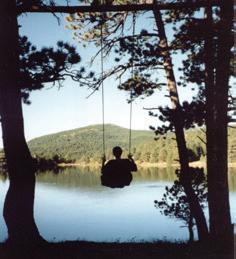
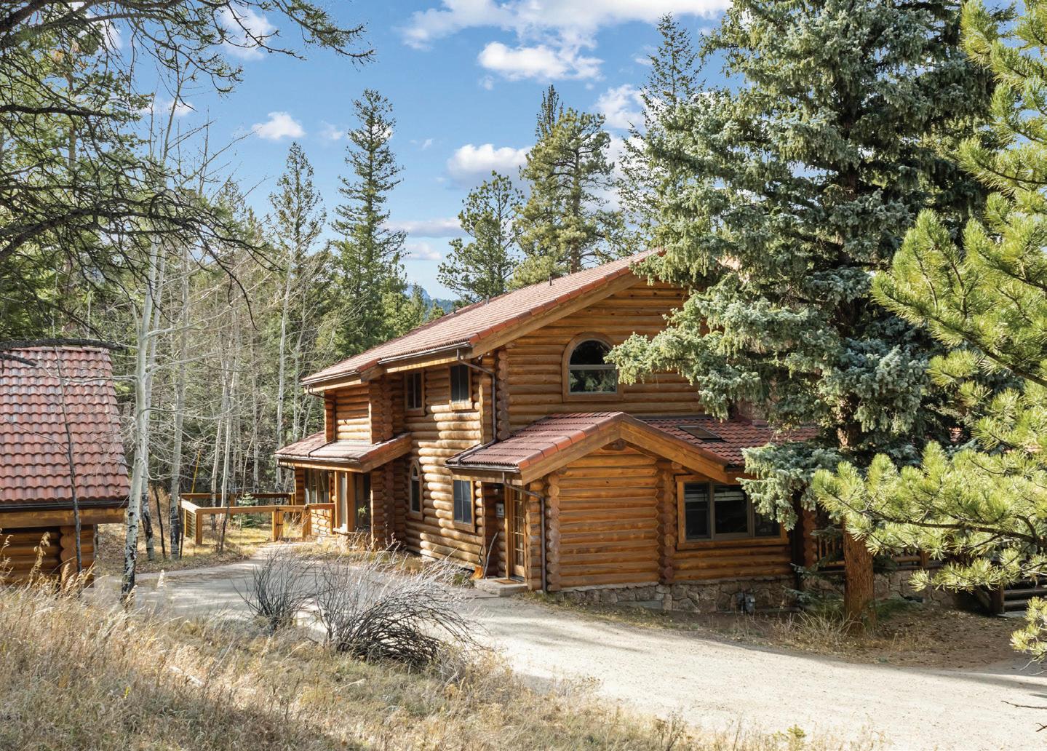

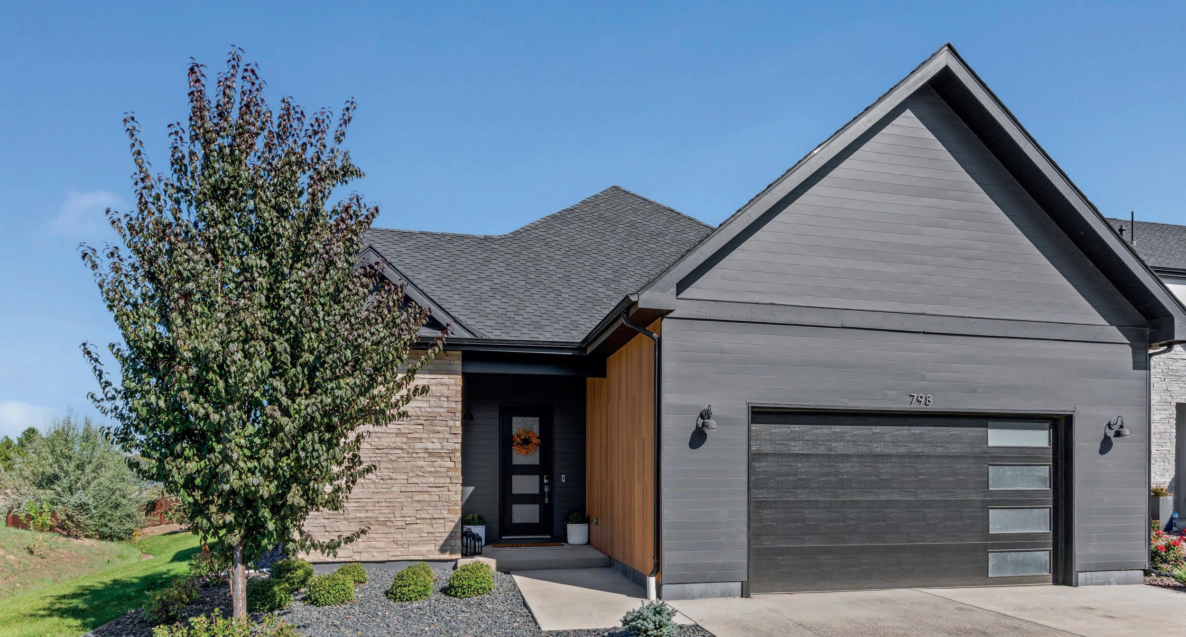
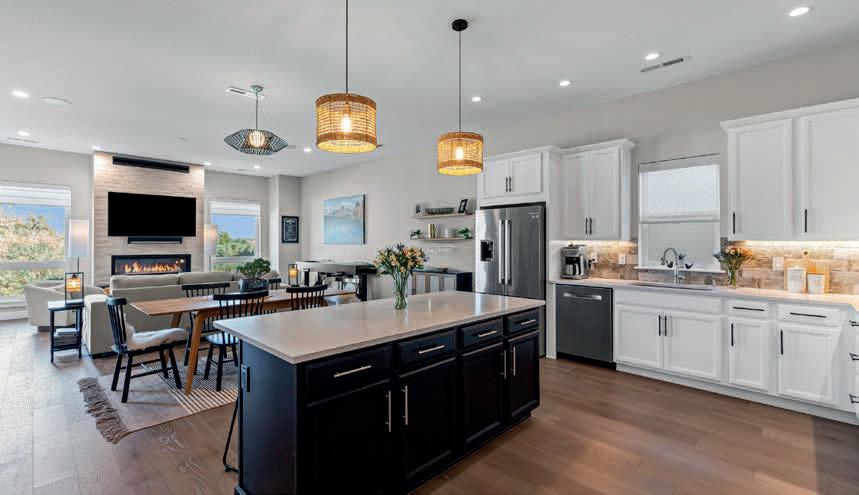


798 BEACHSIDE DRIVE, WINDSOR, CO 80550
3 BEDS | 3 BATHS | 2,154 SQ FT | $725,000. This south-facing, 3 bedrooms, 3 baths single-story patio home offers 2,154 square feet of beautifully designed living space with an open floor plan, 10-foot ceilings, and engineered hardwood flooring throughout the main living areas. Oversized windows in the great room provide stunning views of the cove at Lake Water Valley, creating the perfect setting for kayaking, paddleboarding, or simply enjoying the peaceful surroundings. The gourmet kitchen features white cabinetry, light quartz countertops, stainless steel appliances, a center prep island, and matte black fixtures. The kitchen flows seamlessly into the dining area and great room, complete with a modern gas fireplace, Sonos speakers and a mounted ArtTV-ideal for entertaining or relaxing. The spacious primary suite includes a luxurious bathroom with dual sinks, an oversized steam shower with dual shower heads, and a walk-in closet. Two additional bedrooms are located near the front of the home, a full bath AND a powder bath that was added as an upgrade. The laundry room includes a washer, dryer, and laundry sink. Additional features include LVP flooring in the entry, kitchen, living and dining room, carpet in all bedrooms, a tankless water heater, and an insulated steel garage door. Pelican Shores is part of the prestigious Pelican Lakes Resort & Golf community, offering a 27-hole semi-private golf course, tennis courts, a state-of-the-art gym, private clubhouse, and trails along the Poudre River. This golf cart-friendly neighborhood provides maintenancefree landscaping and resort-style amenities. Optional membership to WaterDance expands access to additional amenities in nearby Raindance, including Hoedown Hill and more! Perfect for full-time living or a lock-and-leave lifestyle, this home combines luxury, comfort, and convenience in one of Northern Colorado’s most desirable communities.
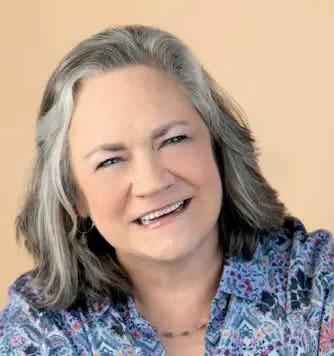

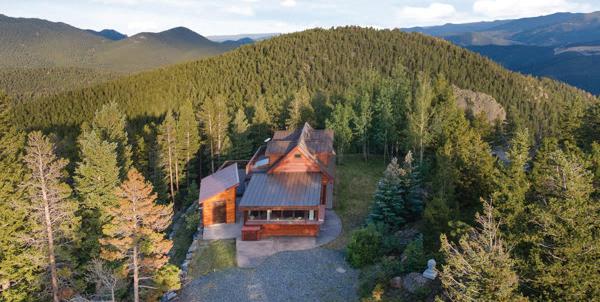

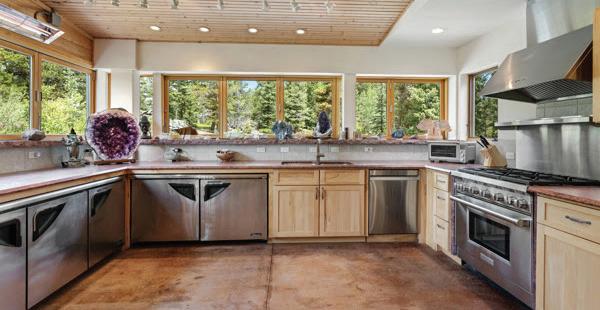

PRIVATE FAMILY COMPOUND 35 Acres/2 Buildable Estate Lots/Luxury Retreat/Bordering 3,500 Acres of Protected Wilderness. Welcome to one of Colorado’s most Extraordinary Private Home & Land Offerings: a Breathtaking 35 Acre Estate Comprised of Two Adjoining Buildable Lots (a 20 Acre Lot and a 15 Acre Lot), each entitled for a Primary Residence and an ADU (accessory dwelling unit). This rare Opportunity provides the Foundation for a Family Compound, Private Wellness Retreat, Legacy Estate, or State-of-the-Art Hunting Lodge, surrounded by Unparalleled Helicopter Mountain Views. Plus, Unrivaled Location and Panoramas at the End of a One Mile Private Deadend Road. Discover absolute Buffer and Serenity, bordered by 3,500 Acres of Colorado State Owned restricted Open Space. Miles of ATV and Hiking begin just outside your Back Walk-out French Door. From Sunrise to Sunset, Enjoy Uninterrupted 360 Degree Vistas, including Dramatic Sightlines to the Continental Divide; yet, fully Connected, Accessible, and Complimented by World Class Sophistication, the LUXURY LODGE ADU features a Real Stone Exterior Walk Out Basement and Workshop, Fully Insulated, Heated, with Hot/Cold water lines. Basement may also serve as a Bunker or Vault with Eight-Pin Locking Door. Step onto a Heated Slate Floor with a Large Two-seat Steam Shower in Marble/Onyx. The Primary Suite opens up to a Gleaming Hardwood Floor leading to a Walk-out French Door to enjoy even More Landscapes. Enjoy a Massive Kitchen, Appointed with Refrigeration Units, Wolf Stove, Triple Depth Granite, Overhead and French Doors, In-floor/Infrared Heating, 180 Degree Windows, will please a Professional Chef. Generous Composite View Decks, both upper and lower, provide Expansive Covered Porch and Patio’s with Infrared Heaters and Designer Lighting. Offer Separate Quarters with a Bonus Guest House: Power, Heat, Closet and Sleeps Two. Full Security System with Perimeter Cameras. WORLD CLASS INFRASTRUCTURE THROUGHOUT. This Estate is Engineered for Security, Sustainability and Self-reliance with Top-Tier infrastructure in place. Gated Real Stone Entry for maximum privacy and stately presence. 15 GPM domestic well with new high-efficiency pump and full back-up generator. Two Complete RV Hookups. 800,000 BTU outdoor gas fire pit. Professional landscaping throughout. Mega hot tub spa under the stars. Two concrete view decks. Full Size Parking Lot for family and guests. A TRUE LEGACY PROPERTY featuring luxurious upgraded amenities, forever views, TOTAL Privacy and Buffer; this property is more than a residence, it’s a Mountain Lifestyle Statement. Whatever you Dream of, this rare Estate Delivers it All. LOCATED within Reach, yet Worlds Away. Schedule your private Tour Today and make this Once-In-a Lifetime Estate your Own.


Jerry Baker BROKER/OWNER
303.881.3953

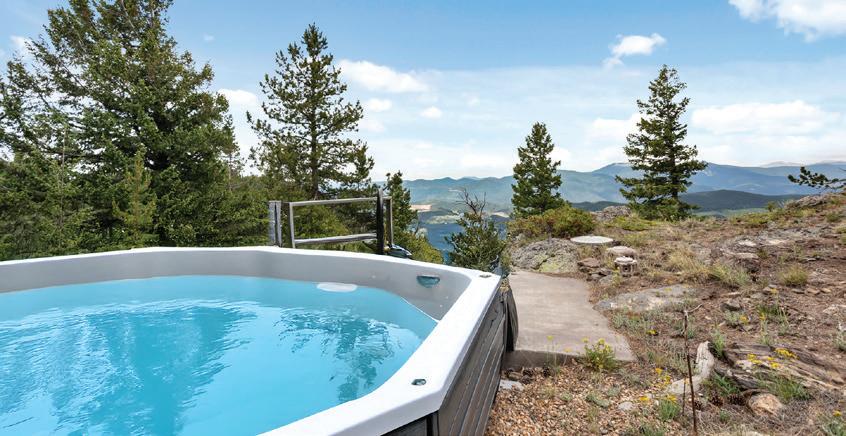
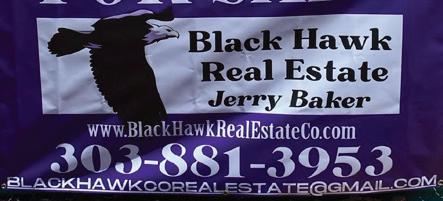


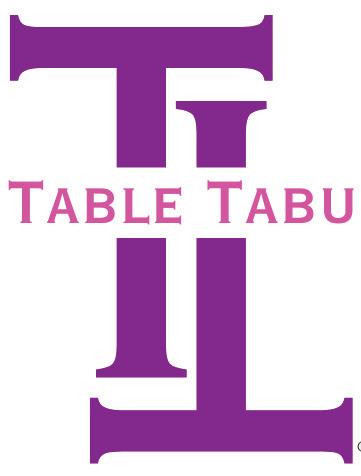



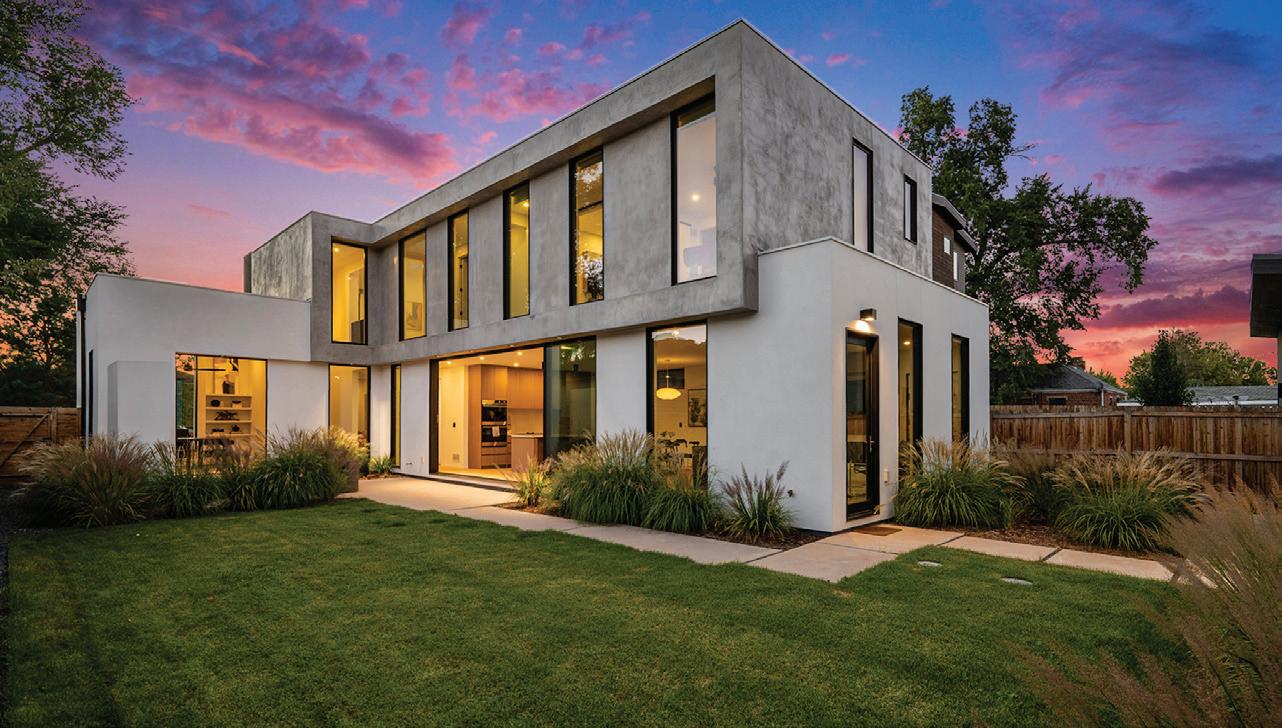
hardware free soft close cabinets, Fisher Paykel appliances and an amazing butler pantry with an additional refrigerator, full sized wine cooler, tons of storage, hidden microwave and a coffee bar for your espresso machine. The upper level has two en-suite bedrooms and the primary suite which again has floor to ceiling glass. The primary bath is open concept that can be closed off or gather the southern light from the massive windows, Italian tile flush floor shower, dual floating sinks and a stand-alone soaking tub. The basement has 10’ ceilings with an additional two bedrooms, a full bath and an awesome family room. Did I mention the 2.5 car garage with a fully separate 1 bedroom ADU to complete your compound? The ADU has all of the high end finishes of the main home including the same kitchen finish as the main house and it even has a roof top deck. The back yard features professional landscaping, a patio and a fireplace and was designed for an inground pool. There is a gas line plumbed for a grill. All of this is just a few blocks away from the vibrant South Pearl Commercial district, Platt Park and even Washington Park is an easy walk away.

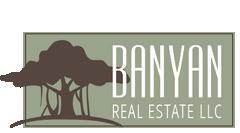
PENTHOUSE LIVING ELEVATED
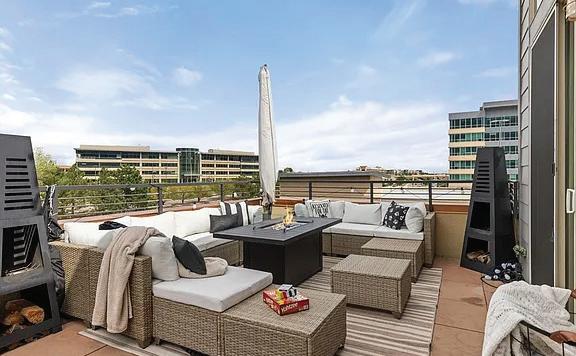
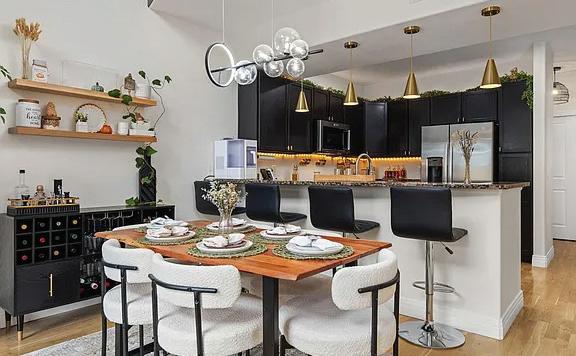


Welcome to refined Colorado living in this beautifully designed two-story penthouse condo. Thoughtfully crafted for both comfort and style, this residence features 2 bedrooms, 2 baths, a versatile loft, and two incredible outdoor spaces, including a spacious private rooftop deck that captures unforgettable mountain views. Step inside to a bright, open floor plan where soaring ceilings, a cozy gas fireplace, and balcony access create effortless flow between indoor and outdoor living. The chef-inspired kitchen shines with cherry-stained cabinetry, granite countertops, bar seating, and stainless steel appliances, making entertaining a dream. Retreat to the luxurious primary suite, complete with a spa-style 5-piece bath, soaking tub, dual vanities, and walk-in shower, the perfect place to unwind. A light-filled secondary bedroom and modern full bath offer flexibility for guests, a home office, or a growing family. Upstairs, the loft space opens to your private rooftop sanctuary, ideal for evening gatherings, morning coffee, or taking in Denver’s dramatic sunsets over the mountains. This Denver penthouse blends luxury, lifestyle, and location, offering the perfect retreat above the city.
Offers a prime location just minutes from the Denver Tech Center, with easy highway access to Downtown Denver, I-25, Castle Rock, and C-470 for quick trips to the mountains.
Elevate your everyday — schedule your private showing today.
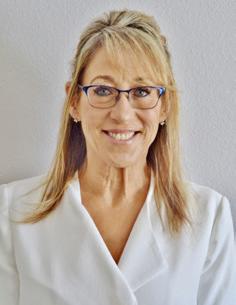
ELIZABETH LOWEY
303.359.3050

Angel Fire Properties
Angel Fire Properties
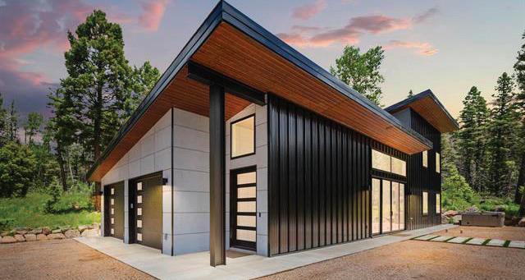
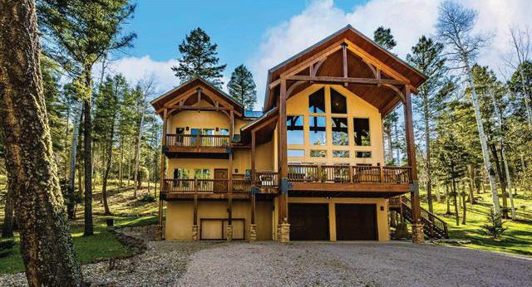
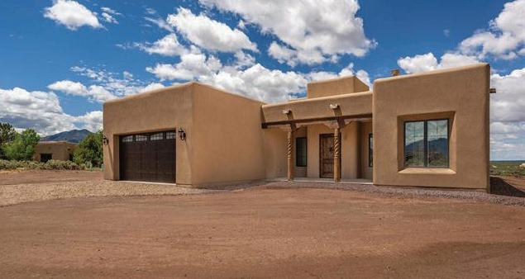
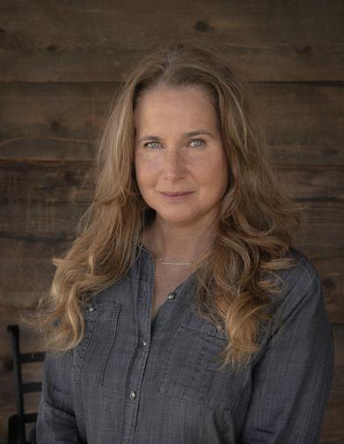

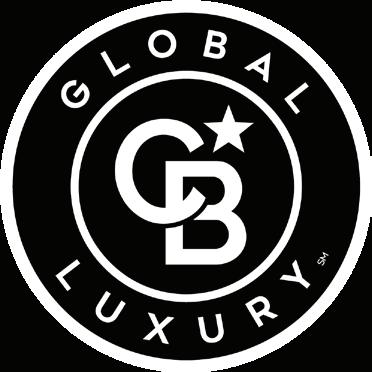
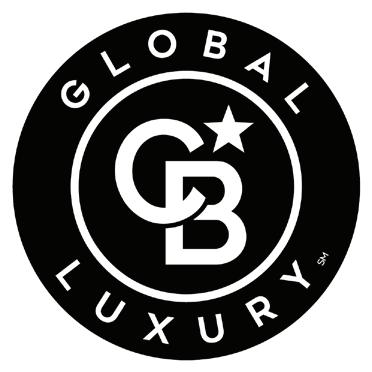
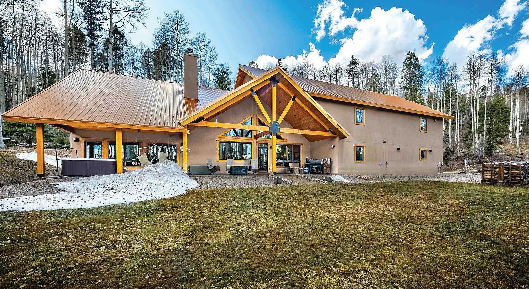

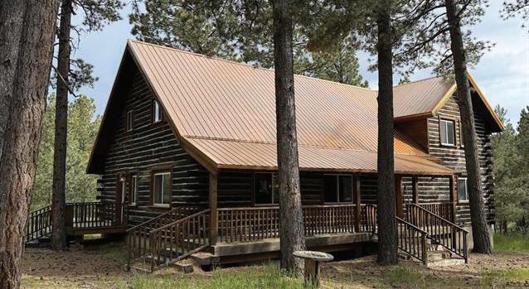


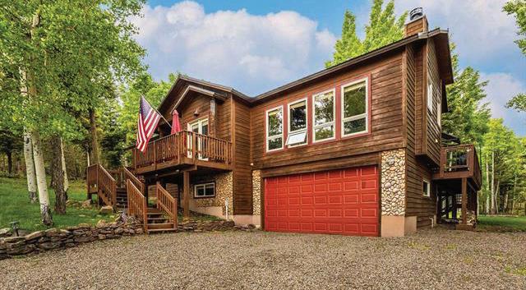
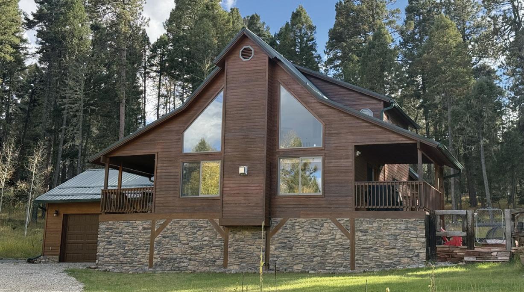


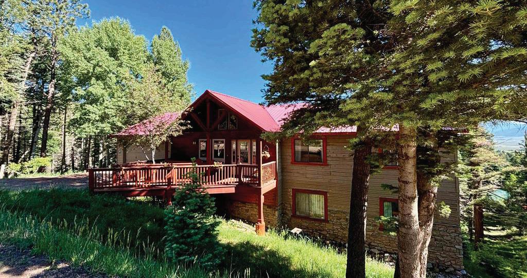
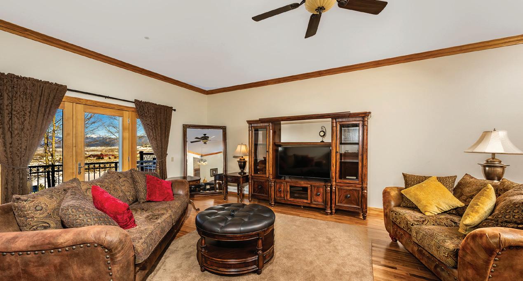





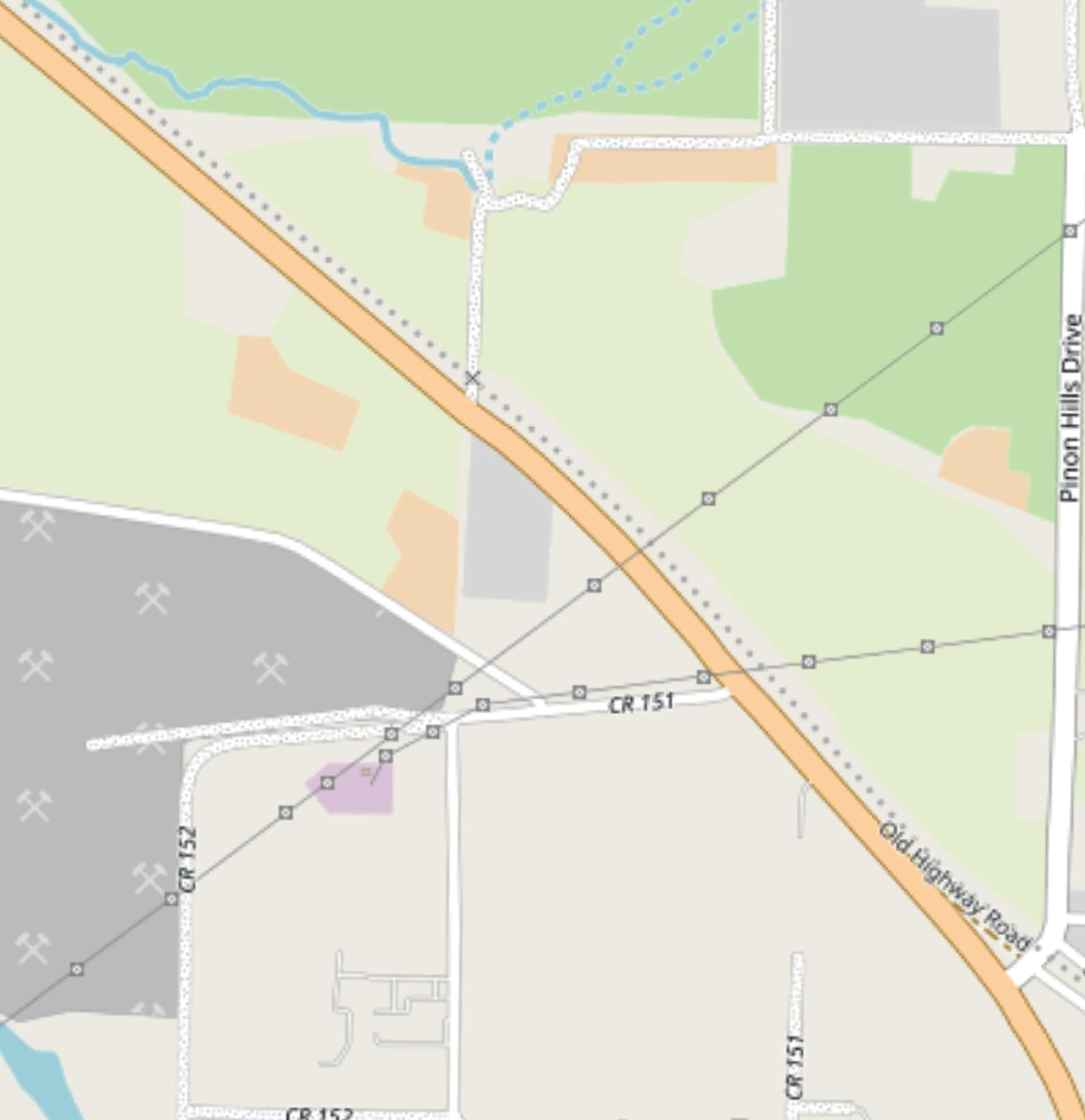
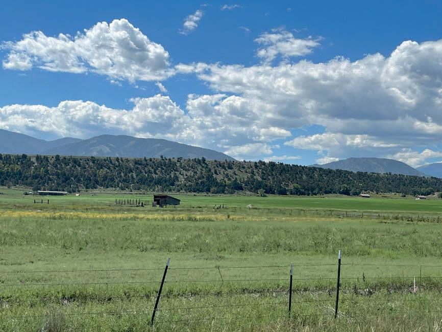
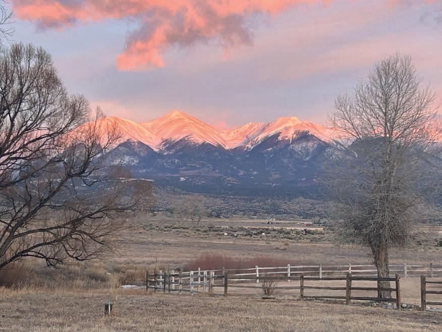
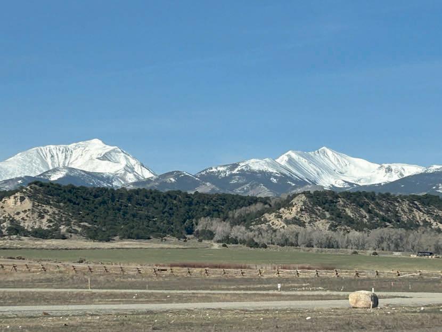


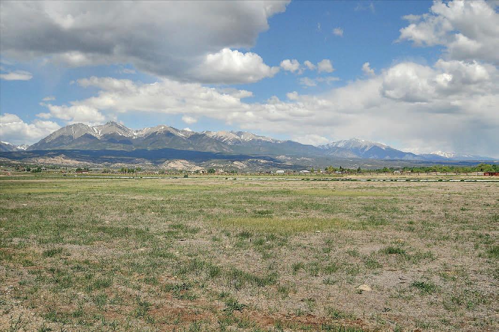




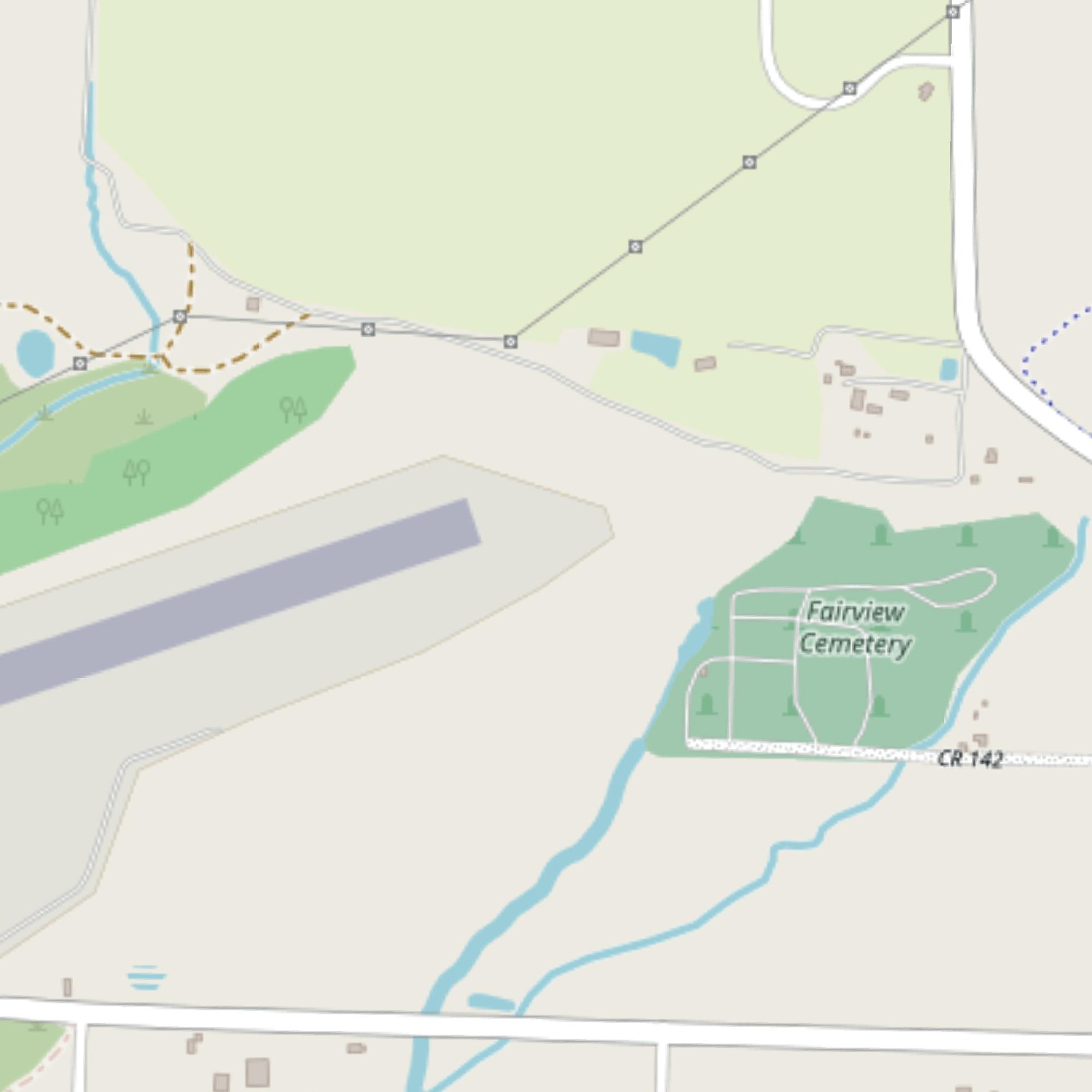
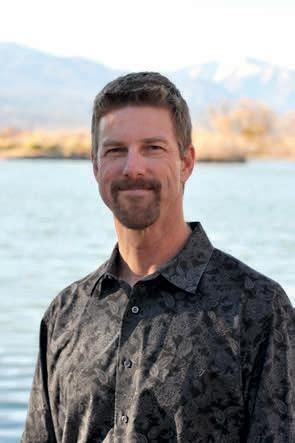



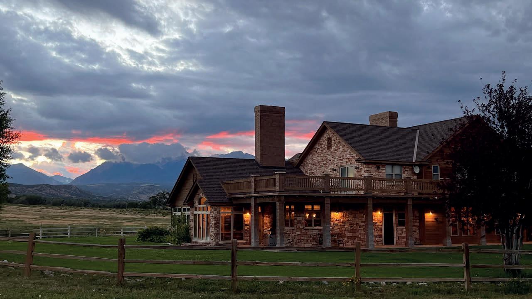
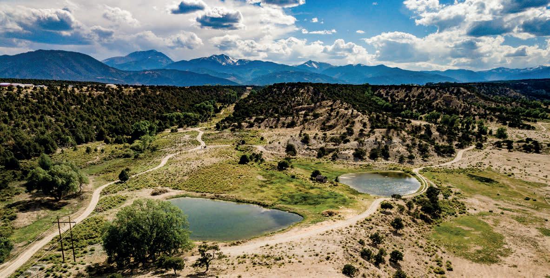


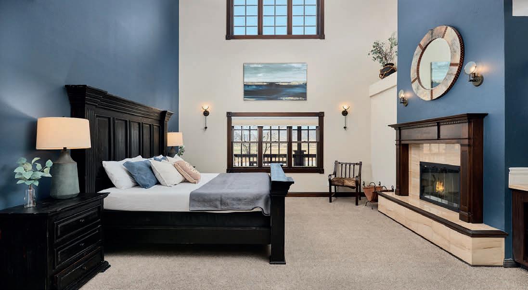
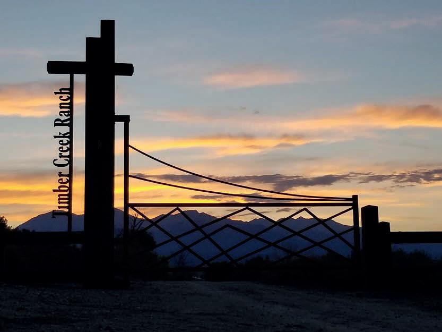



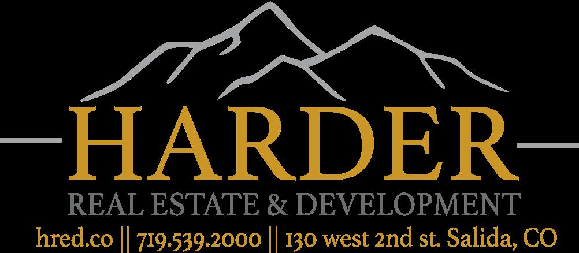
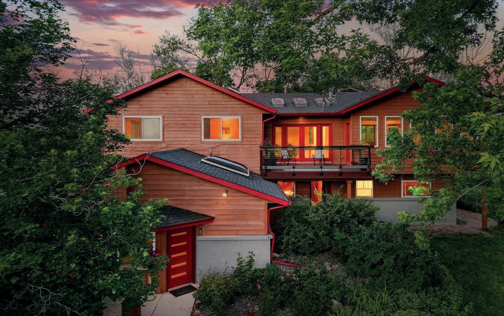
EAST BOULDER SPACIOUS & PEACEFUL HOME
3 Beds / 2 Baths | 3,909 Total Sq Ft / 14,336 Sq Ft Lot Offered at $1,275,000
A harmonious blend of modern design and thoughtful functionality, creating a welcoming and serene living space. East Boulder home in Shannon Estates set on a peaceful 1/3-acre lot with mature trees, lush landscaping, and mountain views. Features gleaming hardwood floors, exotic woods throughout, an efficient gas fireplace, a fully remodeled kitchen with Bosch appliances, and updated baths. Upstairs offers an expansive library (convert to a primary suite?), sunroom, meditation room, and a new Trex deck. Includes a drive-through carport, detached garage, shed, and upsized 5-bed septic. Unincorporated Boulder County. Near YMCA, Rec Center, coffee shops, and dining. YES! For additional information, go to: https://listings. inhousephotos.com/sites/1484-wicklow-st-boulder-co-80303-16571751/branded
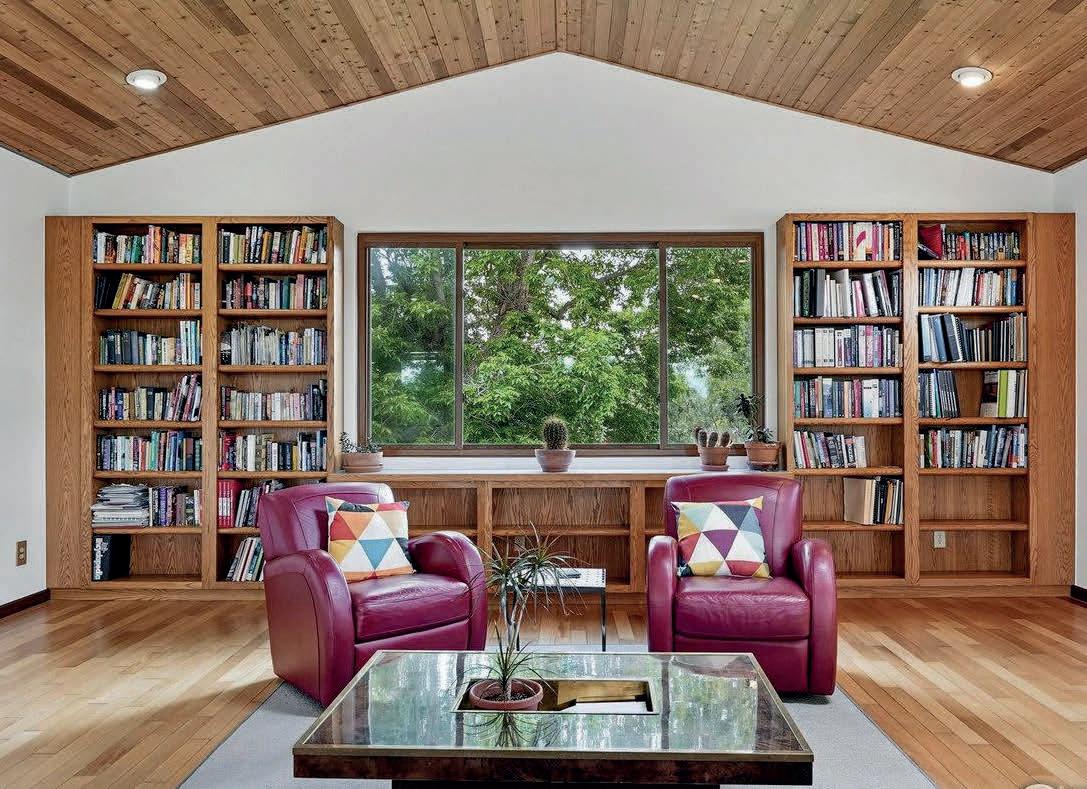
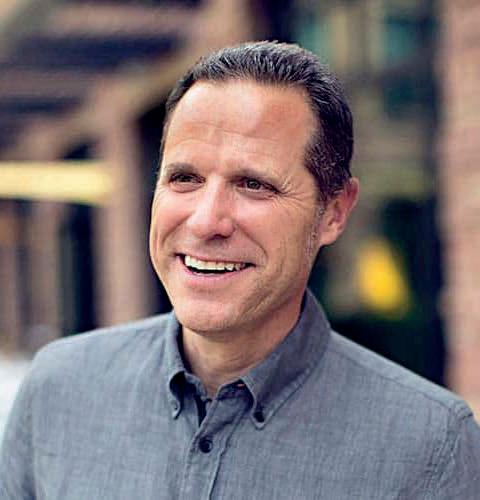
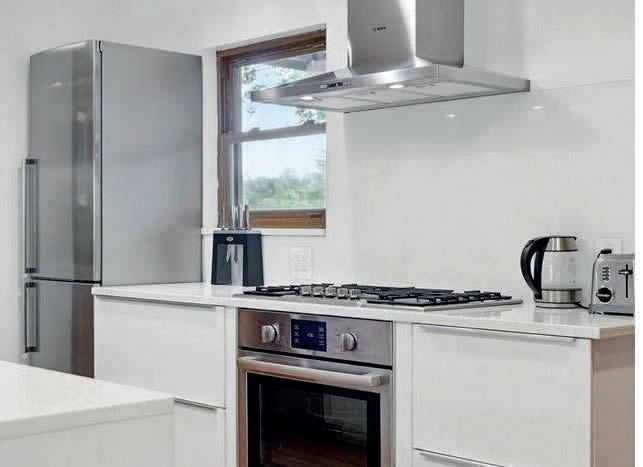


GREAT NORTH BOULDER LOCATION!
1303 Alpine Avenue, APT 24A
Boulder, CO 80304
2 Beds / 2 Baths | 1,112 Sq Ft.
Offered at $570,000
This quiet top-floor, single-level condo offers 2 bedrooms and 2 bathrooms, along with a spacious covered east-facing deck. The open layout connects the living, dining, and kitchen areas, creating a comfortable flow. Both spacious bedrooms include their own bath. Features include granite countertops, a washer and dryer, fireplace, and central A/C. One covered carport space is included. Conveniently located across the street from Ideal Market, Beleza Coffee, Alive & Well Pharmacy, Moe’s Bagels, Breadworks, and Sweet Cow Ice Cream - with North Boulder Park just minutes away. YES! https://listings. inhousephotos.com/sites/1303-alpine-aveunit-24a-boulder-co-80304-19197780/ branded
RENAISSANCE
NEIGHBORHOOD - SOUTHWEST LONGMONT
1667 Venice Lane Longmont, CO 80304
2 Beds / 3 Baths | 1,446 Sq Ft
Offered at $449,000
Low-Maintenance Townhome Living in Southwest Longmont. Brand new interior paint and carpets installed 9/25. Living Room fireplace. Private East-facing Covered Deck. Eat in Kitchen Bar. Oak hardwood floors & Alder Cabinets. Upstairs features 2 En-suite Primary Bedrooms. Attached 2 car garage with additional storage space. Community trail/path just outside to the south and great amenities ~2 blocks north. YES! https://listings.inhousephotos.com/ sites/1667-venice-ln-longmontco-80503-19231009/branded
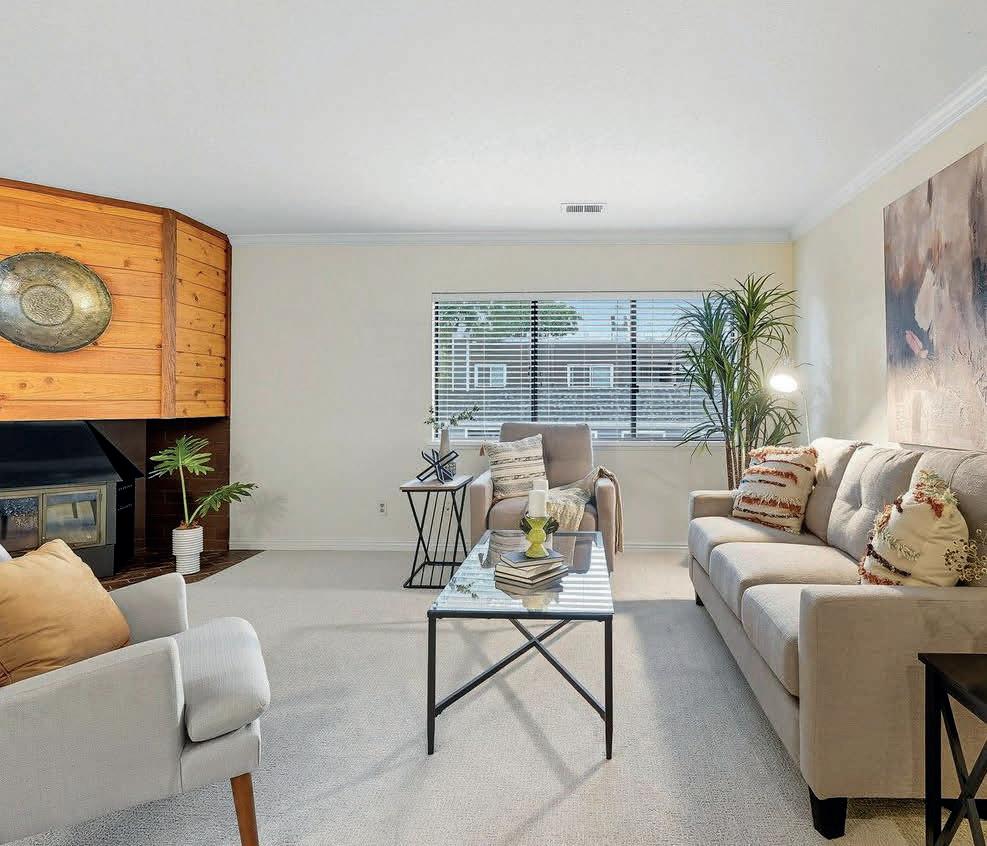

DUNBAR HARDY


Transform Your Flex Room Into a Productive Luxury Space: 5 Ways to Maximize Your Home’s Potential
The modern home has evolved beyond traditional room designations, and nowhere is this more evident than in the rise of the flex room. These adaptable spaces offer homeowners the freedom to create environments that suit their lifestyle needs. This year, there is increasing interest in transforming flex rooms into functional, stylish areas that enhance both daily living and overall home value.
Understanding the Flex Room Advantage
A flex room is designed to adapt to changing needs while maintaining a sense of style. Unlike traditional rooms with fixed purposes, these versatile areas can transition between functions, making them a valuable feature in modern homes. Thoughtful planning ensures that a flex room serves both immediate needs and potential future uses.
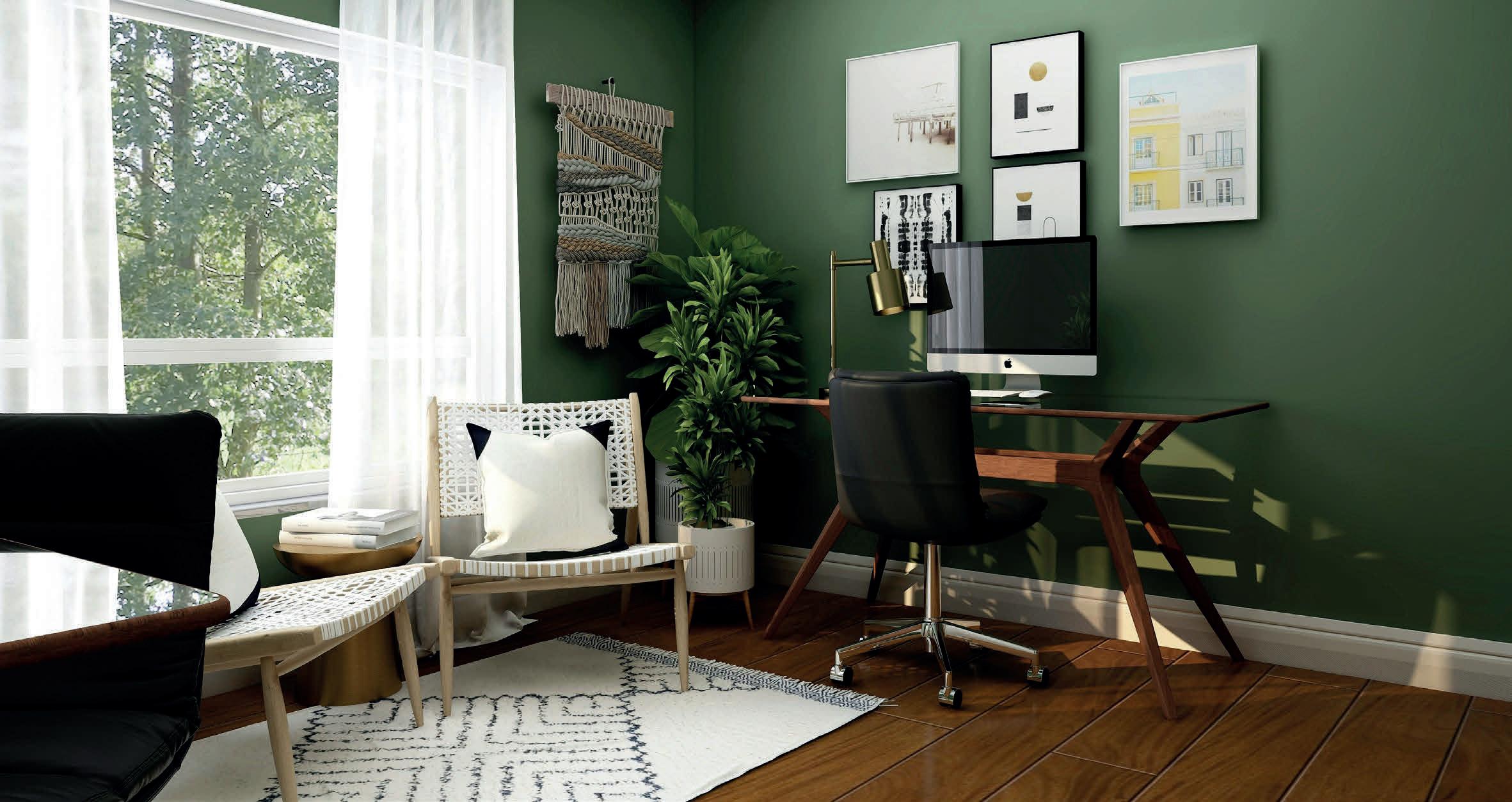
1. Create a Sophisticated Home Office Sanctuary
The home office remains a popular flex room transformation. Consider placing a statement desk made from premium materials, such as walnut or marble, in a location with natural light and privacy for work or virtual meetings. Built-in shelving and concealed storage help maintain clean lines while providing functionality.
Ergonomic furniture—adjustable chairs and desks with cable management—can balance comfort with style. Layered lighting, including table lamps and dimmable overhead fixtures, supports productivity while complementing the room’s design.
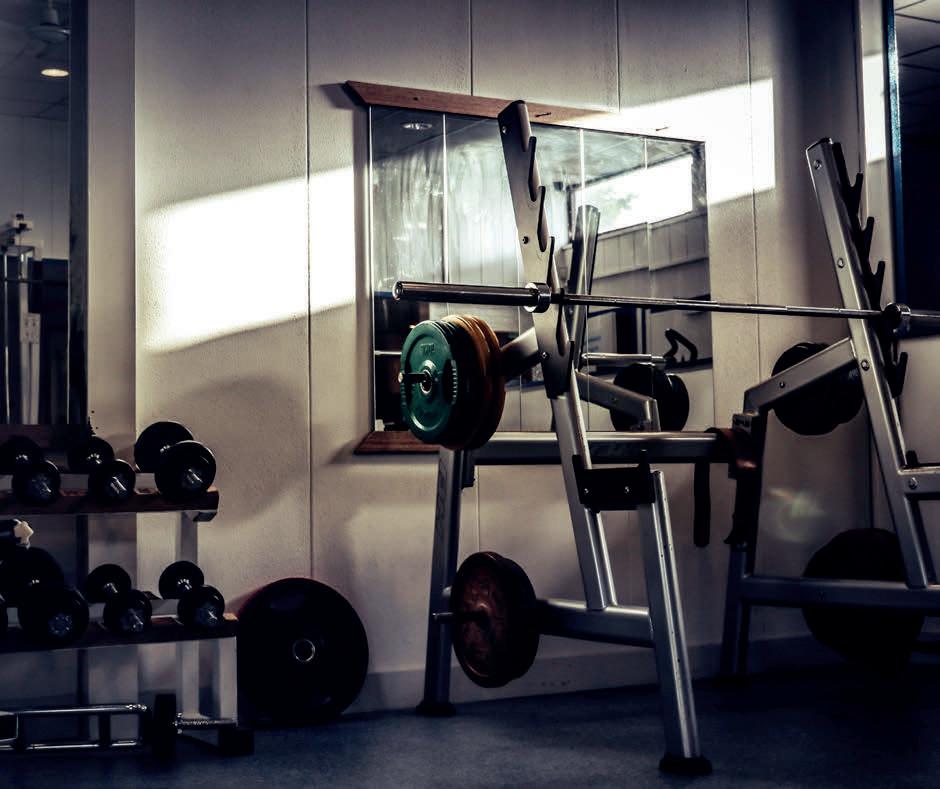
3. Establish an Entertainment and Social Hub
2. Design a Multi-Functional Wellness Studio
Flex rooms can serve as personal wellness spaces for both fitness and relaxation. Durable flooring, such as luxury vinyl planks or premium rubber options, supports various activities from yoga to strength training.
Create distinct zones for meditation, stretching, or exercise using rugs and furniture placement. Wall-mounted storage keeps equipment organized, and integrated audio systems can provide both energizing and calming soundscapes. Visual separation of active and restorative areas helps maintain balance and cohesion.
Transform a flex room into a comfortable space for socializing and media enjoyment. A sectional sofa can anchor the room, while a wallmounted display serves as a focal point. Acoustic panels discreetly integrated into the design can improve sound quality.
Built-in bar areas or beverage refrigeration enhance convenience, and dimmable lighting allows customization of ambiance. The aim is to create a welcoming space for gatherings without compromising aesthetic appeal.
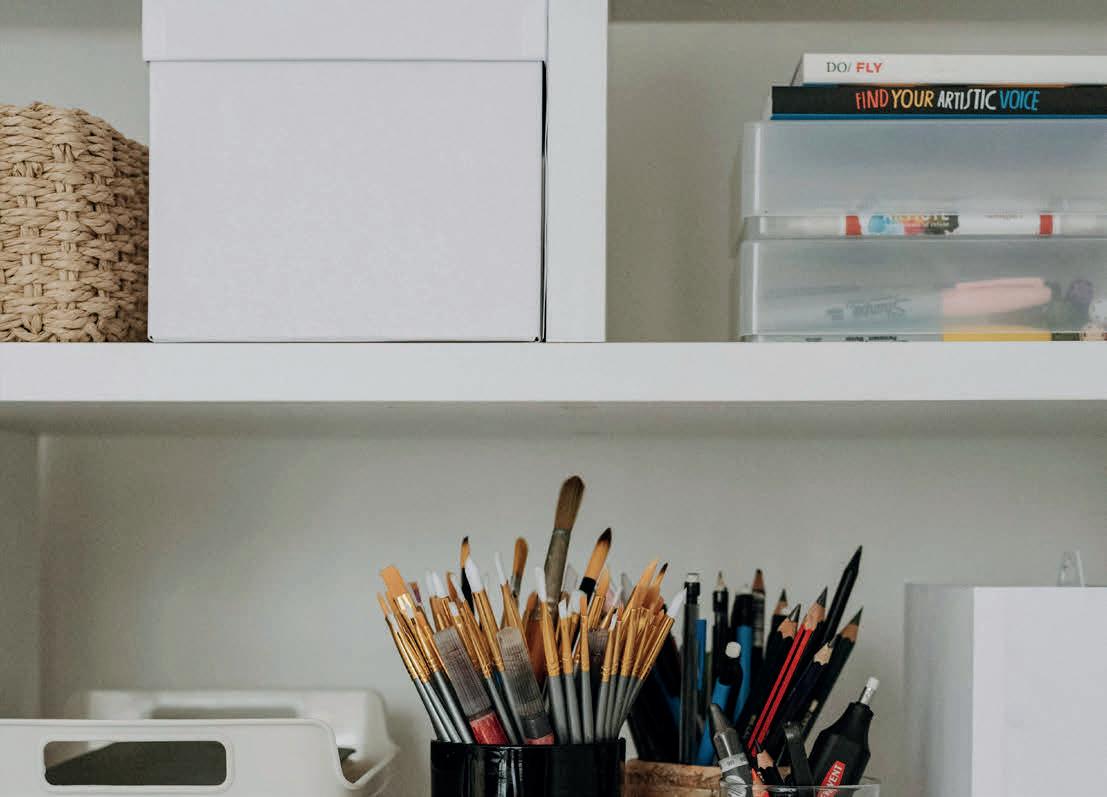
5. Develop a Luxury Guest Suite Experience
Flex rooms can also serve as high-quality guest accommodations. Murphy beds or daybeds allow the room to function in multiple ways while preserving a refined aesthetic.
Include seating areas for reading or relaxing and blackout window treatments to support restful sleep. Thoughtful amenities such as charging stations, luggage storage, and convenient lighting can make the space feel comfortable and functional without overstating luxury.

4. Craft a Creative Studio with Professional Appeal
For creative pursuits, a flex room can function as a dedicated studio. Storage solutions, such as custom cabinetry, help maintain organization while task lighting ensures proper illumination for detailed work.
Consider ventilation needs if using paints or other materials that require airflow. A spacious work surface and display areas for completed projects support productivity and inspiration, while maintaining a clean, visually appealing environment.
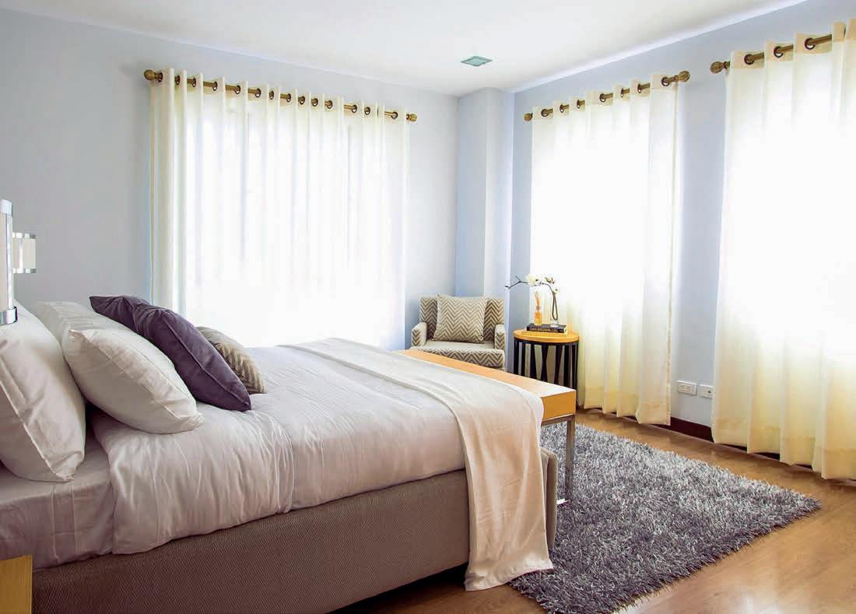
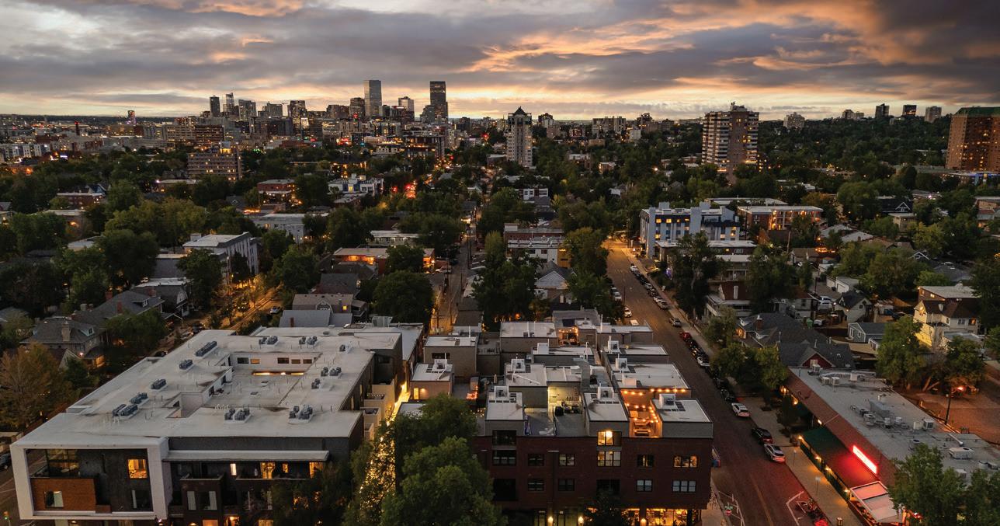
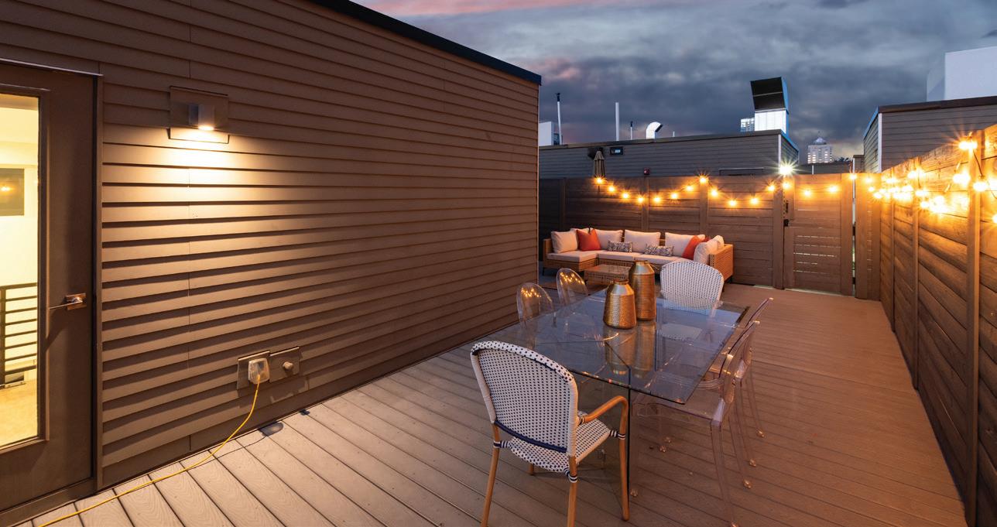
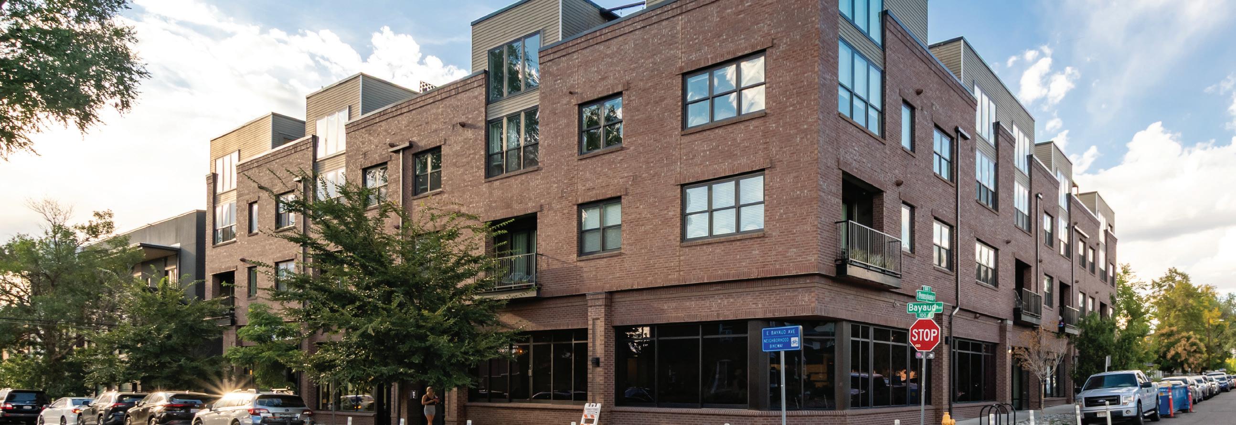
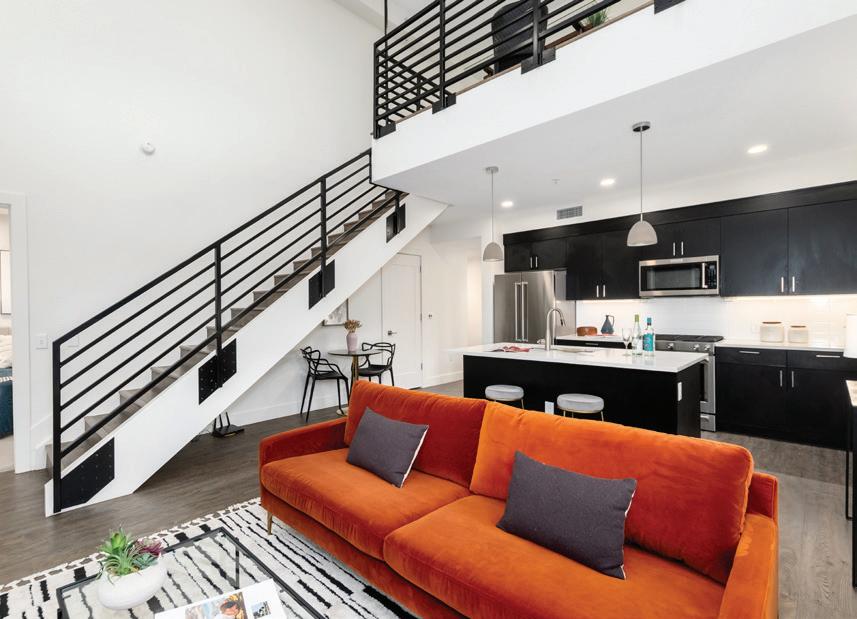
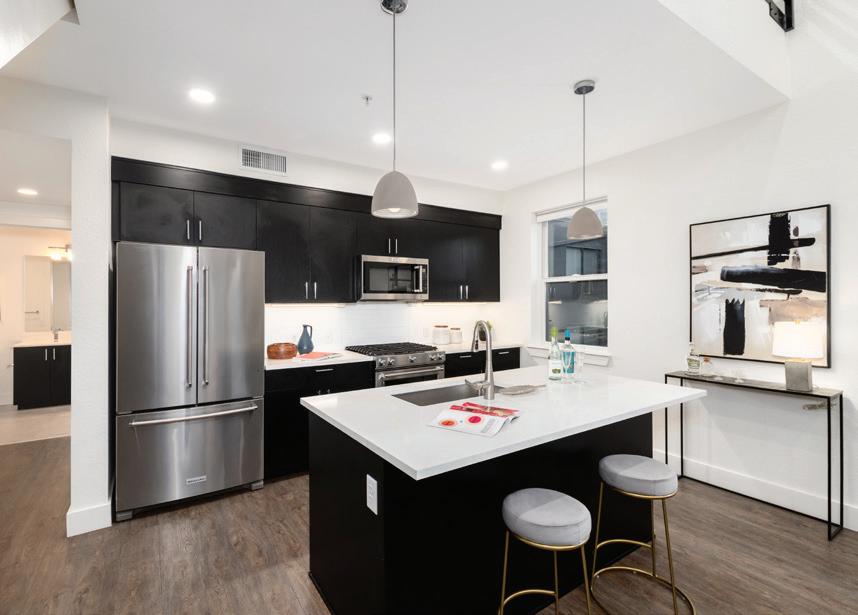
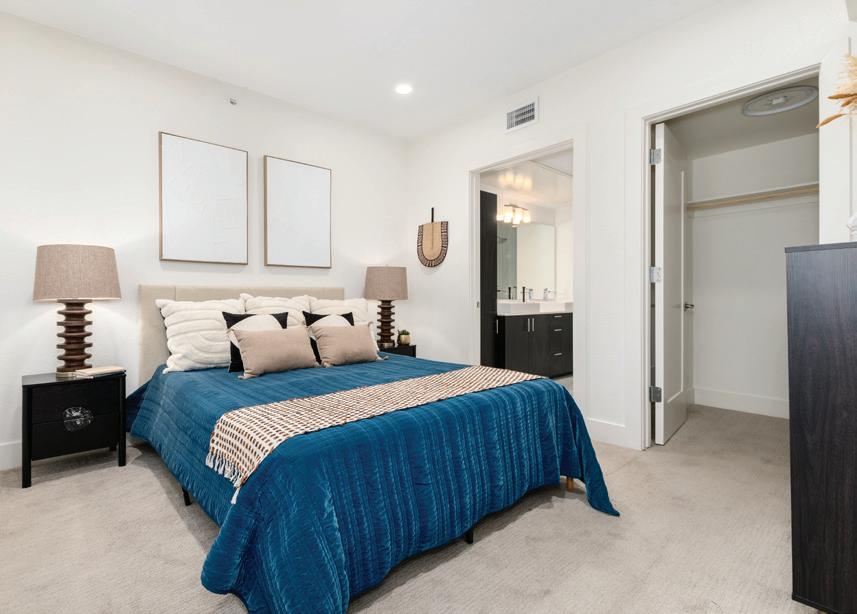
Experience Elevated Living in West Wash Park! Nestled just minutes from some of the area’s finest restaurants, cafés & shops, this stunning home offers the perfect blend of convenience and style. Whether you’re indulging in gourmet dining or exploring the local shops, everything you need is right at your doorstep. Centrally located in Denver, this home offers unbeatable access to downtown, Cherry Creek making commuting or exploring the city a breeze. For outdoor enthusiasts, nearby Washington Park provides the perfect escape. With its lush greenery, walking trails, and serene lakes, it’s ideal invigorating runs or sun-soaked picnics. You’ll also enjoy easy access to the Cherry Creek Trail, a popular route for biking, running, and connecting to Denver’s extensive trail system. Step inside to discover a beautifully designed interior where the open kitchen flows seamlessly into a spacious loft-style living area. Soaring ceilings and expansive windows fill the space with natural light, creating an airy, inviting atmosphere. The kitchen is a chef’s dream, featuring modern appliances, ample counter space, and stylish cabinetry. Retreat to the luxurious primary suite, complete with an en suite bathroom featuring elegant fixtures, dual vanities, a walk-in shower, and generous storage. A well-appointed second bedroom and full bathroom provide flexibility for guests, roommates, or additional office space, while maintaining privacy and comfort for all. The versatile loft space offers endless possibilities—whether you envision a cozy reading nook, a bright and inspiring home office, a workout area, or a lounge. One of the highlights of this home is a private, west-facing rooftop deck. This incredible outdoor space offers breathtaking sunset views over the Rocky Mountains. Additional features include a large storage area and a rare find in the neighborhood: two secure, below-ground parking spaces. Don’t miss the opportunity to call this exceptional property your new home!

KATHRYN TIGHE AGENT | LICENSE #1000053273

MOUNTAIN RETREAT HOME
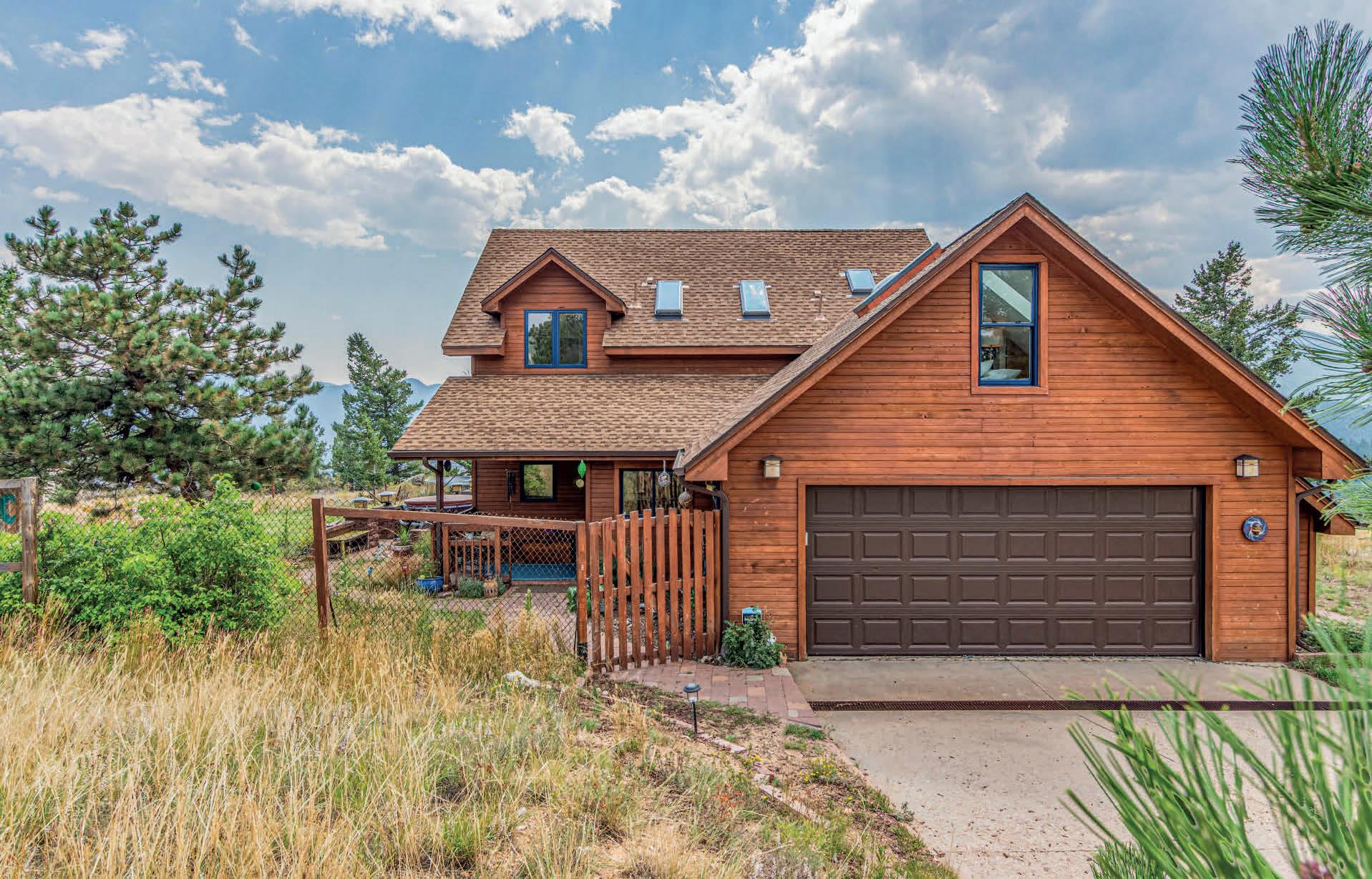
Welcome to your mountain retreat on the shores of Gross Reservoir. This 3-bedroom, 3-bath home with a versatile bonus room over the garage offers the ideal balance of privacy, comfort, and proximity to Boulder. Step inside to an inviting open layout with abundant natural light, warm wood finishes, and a seamless connection to the outdoors. The kitchen is designed for gathering, while the spacious living room provides a cozy retreat after a day of adventure. Upstairs, the primary suite offers peaceful views and a private bath. Two additional bedrooms and the bonus room create flexible options for guests, work-from-home, or recreation space. Outdoors, enjoy a setting that is truly Colorado—whether it’s morning coffee overlooking the reservoir, launching into nearby trails, or relaxing on the deck under starlit skies. The property has also been successfully operated as a short-term rental, presenting excellent potential for income alongside personal enjoyment. This property has proven rental appeal, bringing in $65,000 in part-time short-term rental income with a track record of glowing guest reviews.
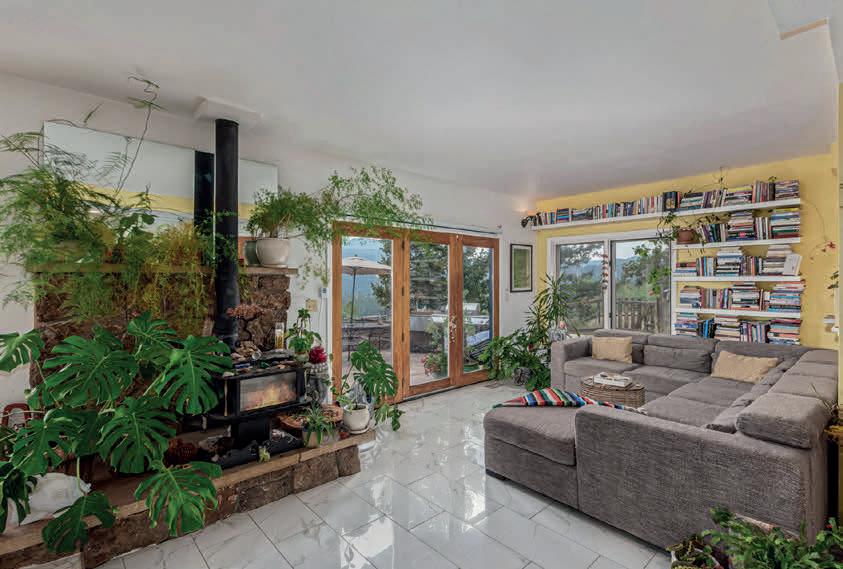
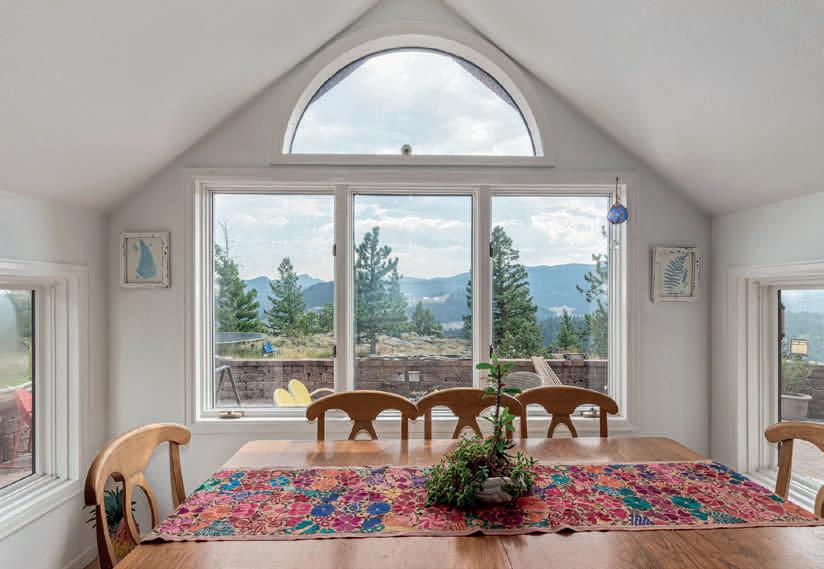
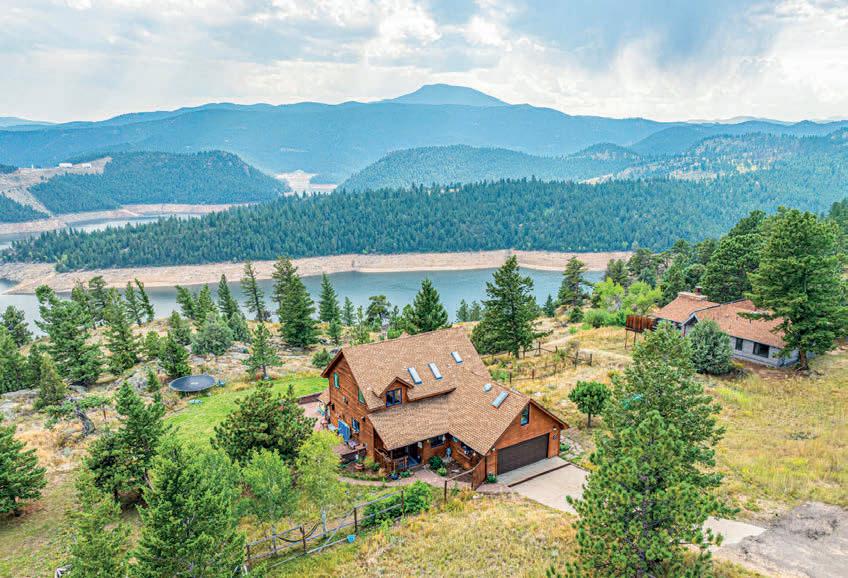


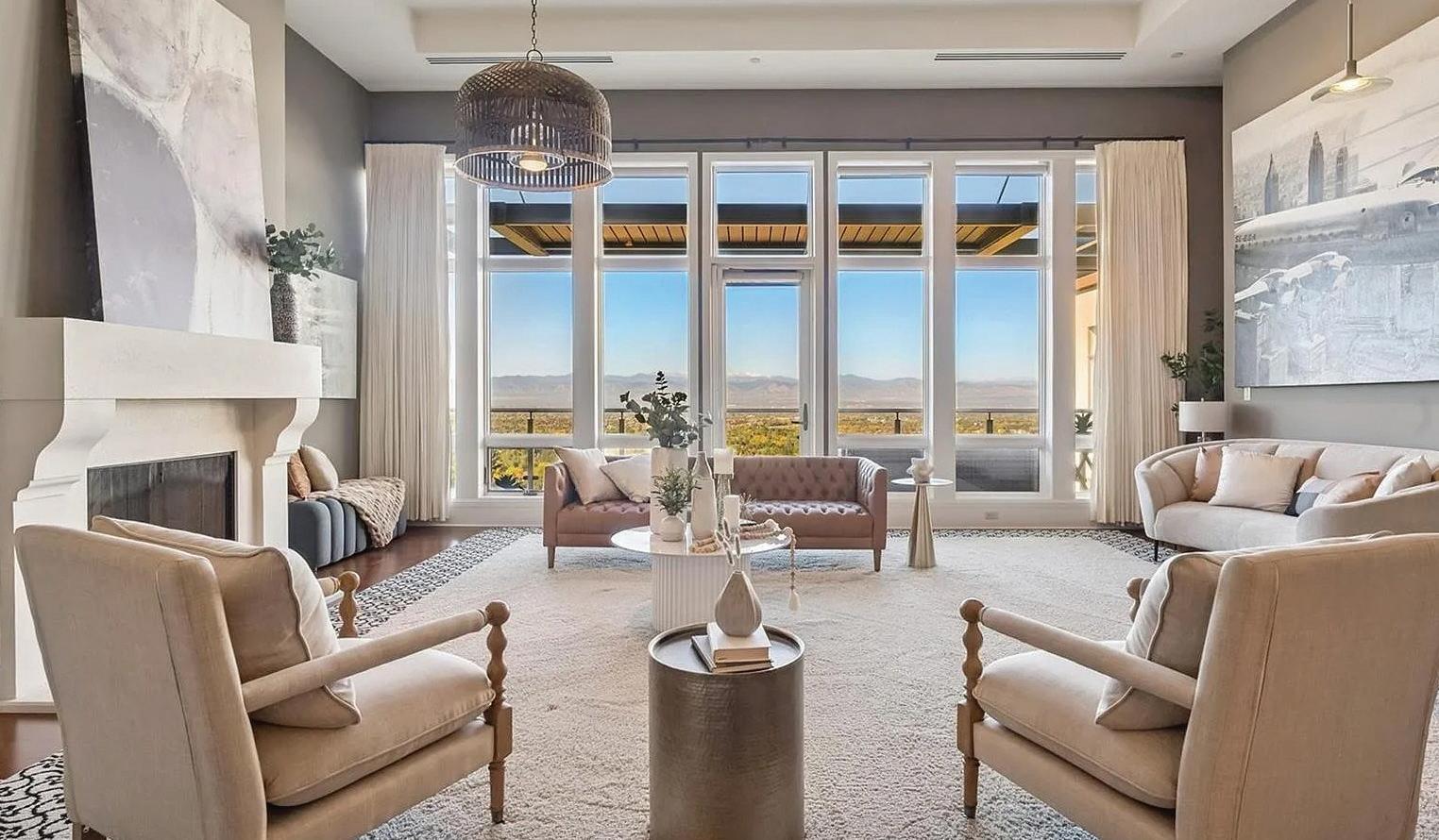
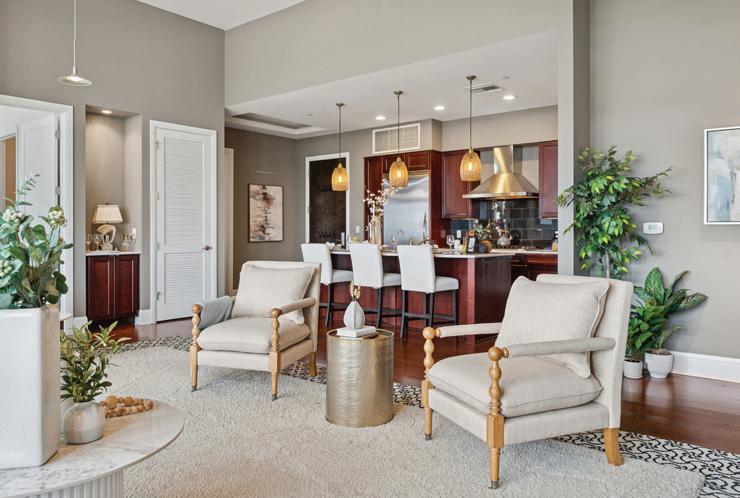
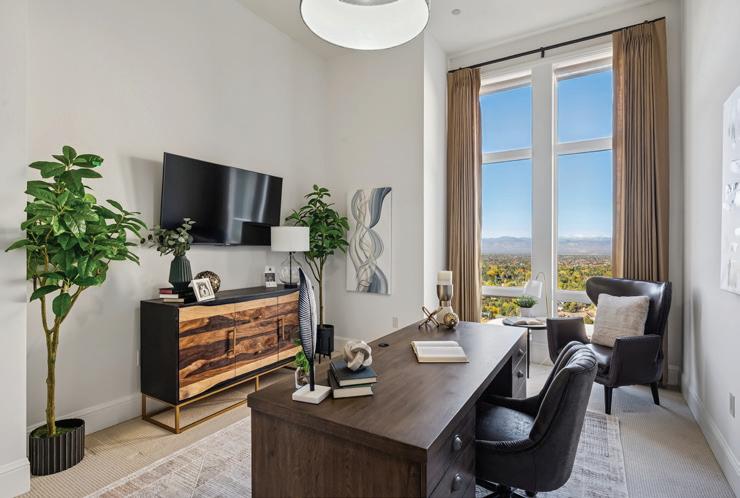
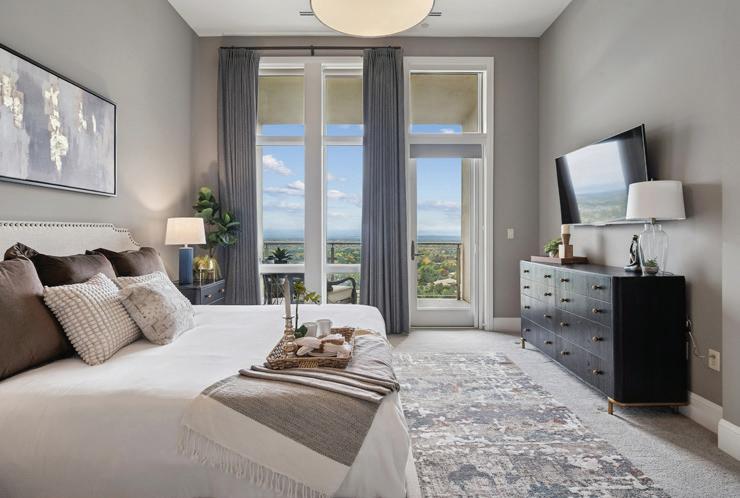
Discover refined sophistication in this very rare west-facing penthouse in the coveted Landmark West Tower, where breathtaking Rocky Mountain views meet soaring 15-foot ceilings. Expansive windows flood the open-concept interior with natural light, showcasing a designer kitchen equipped with Viking appliances, wine fridge and elegant finishes. An oversized balcony off the main room is ideal for effortless entertaining. The spacious primary suite offers a peaceful retreat, complete with a jet tub, custom walk-in closet, and private balcony. A versatile secondary bedroom provides an ideal guest suite or home office with walk-in closet. Additional conveniences include an in-unit laundry with washer/dryer. Residents of The Landmark enjoy five-star amenities: 24-hour concierge, two state-of-the-art fitness centers, a yoga studio, outdoor pools & hot tubs, saunas, wine room, movie screening room, library, business center, guest suite, & terrace with water feature. Just steps from the area’s finest dining, shopping, & entertainment, with quick access to major highways & DIA, this home offers the rare opportunity to experience sophistication & serenity in one extraordinary address. Welcome to your Landmark lifestyle — where every detail is elevated.
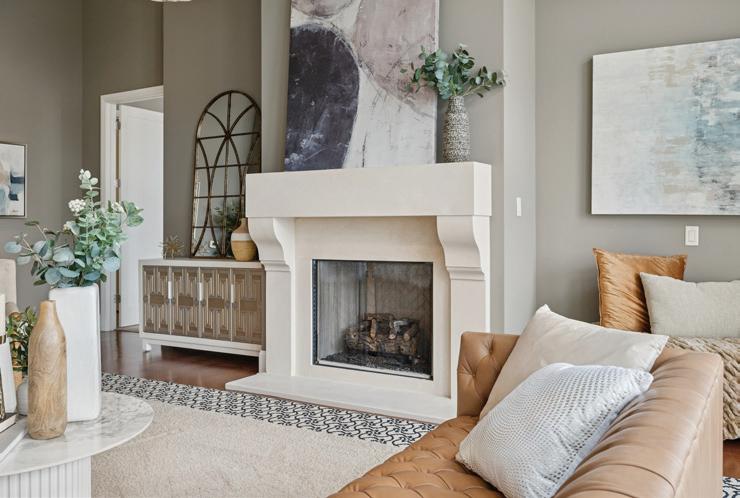
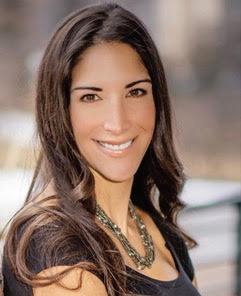
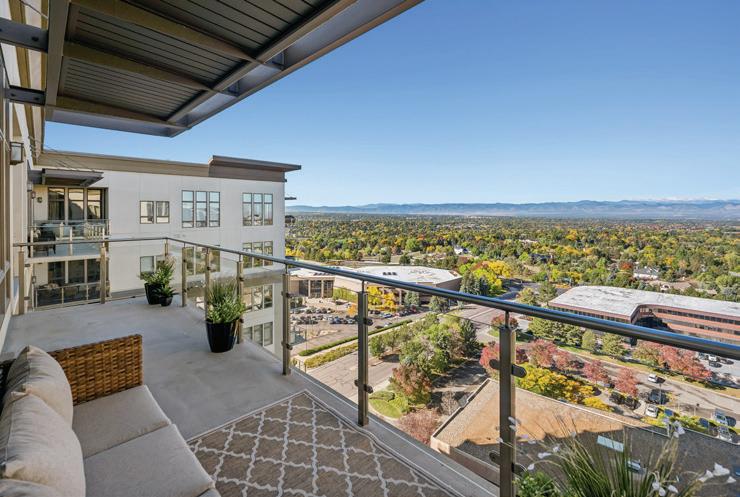


Every home has a story — and Ryan Retaleato is here to tell yours. As one of the top real estate agents in the country, Ryan brings a thoughtful, clientfirst approach that pairs seamlessly with milehimodern’s vision of elevating the art of living. Whether you are searching for your next home or preparing to sell, Ryan offers the perfect balance of calm guidance and sharp strategy, ensuring every step feels clear, supported and inspired.


stay connected 954 618 8116 // ryan.retaleato@milehimodern.com // mhmhomes.com your story begins here SCAN TO DISCOVER MORE

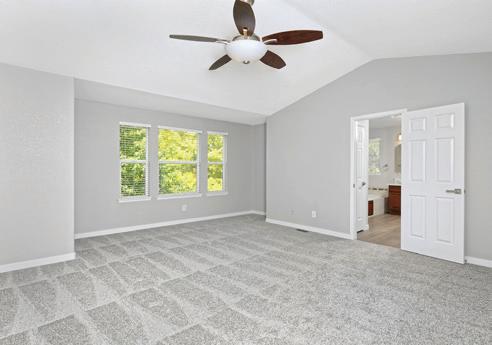
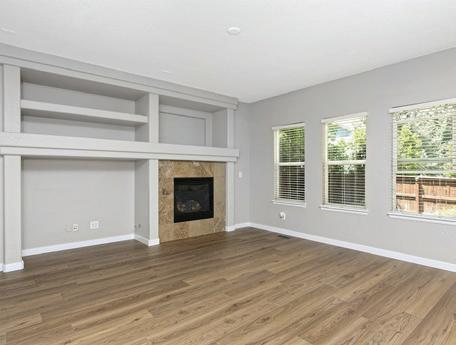
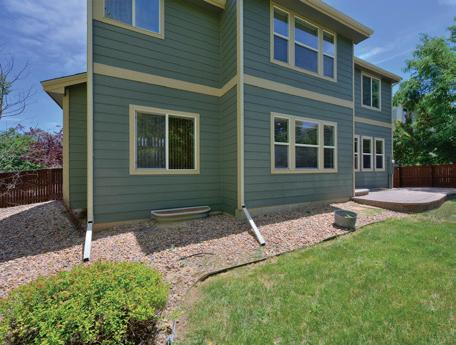


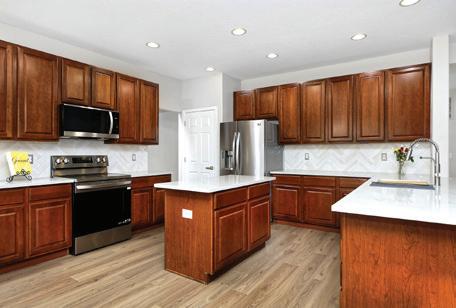

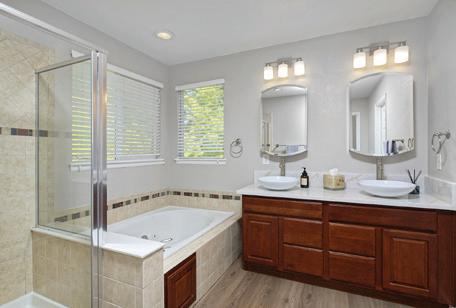
4
Beautifully remodeled 4 bedroom home on a corner lot in desirable Boulder County with no Metro District! Vaulted entry way and all new LVP flooring throughout main level including dedicated office with French doors. Front room is a flexible space that can be a play area, additional office, or formal living room. Formal dining room connects to huge cherry wood kitchen with fantastic new Quartz countertops and stainless appliances. All bathrooms have been renovated with new Quartz, countertop bowls and modern faucets. New HVAC system, fresh paint throughout and new carpet upstairs. Elementary school is within walking distance as are cute shops and restaurants in Old Town Erie.

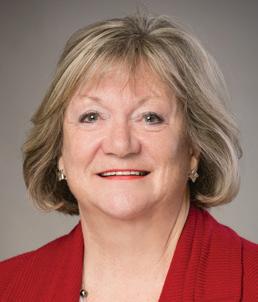

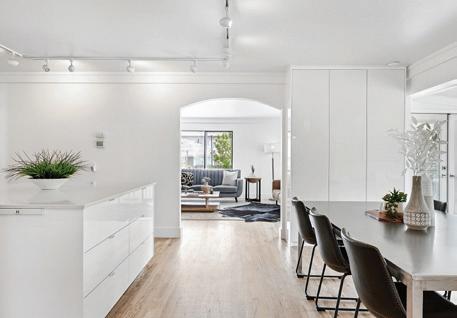

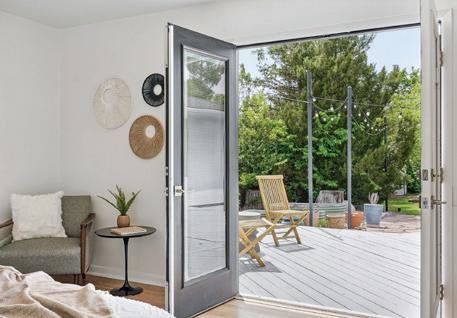
MIDCENTURY GEM
Beautifully renovated, this midcentury modern home blends timeless design with contemporary comfort. Sunlit living spaces, large windows, and multiple outdoor access points create easy indoor–outdoor flow. The updated kitchen and bathrooms retain their original character, while modern upgrades include two 2022 HVAC systems, a hail-resistant roof, fresh paint, refinished floors, and a striking architectural garage door. Hardwood and tile flooring provide allergy-friendly living, and a bright sunroom opens to a spacious yard and large deck for entertaining. Unique architectural features include bronze bank vault gates, original 1950s cabinetry, French doors, and vintage-style hardware. Nearby businesses range from locally owned shops and restaurants to major retailers. Just two blocks from the Yale Light Rail Station and located in the Cherry Creek School District, this MCM gem stands out in every way!
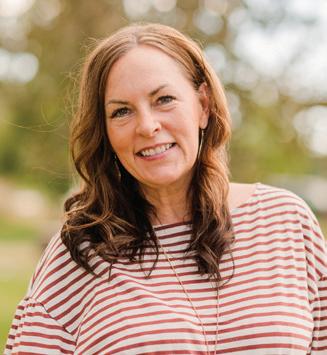

UPDATED THROUGHOUT

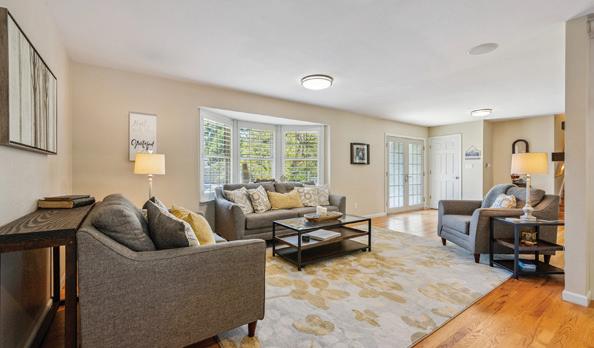


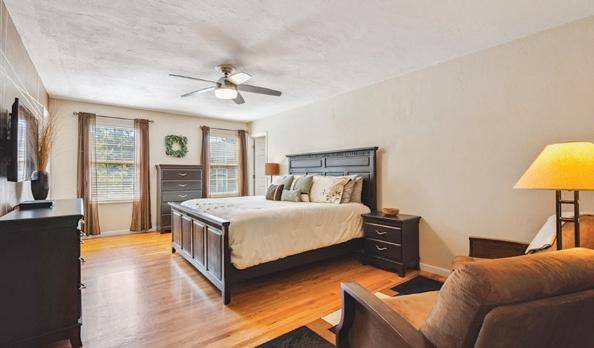
Majestically situated on an oversized lot this substantially upgraded, beautifully crafted, move in ready, home is a testament to luxury & attention to detail. Right away you will notice the bright, free flowing, open floor plan that creates an ideal atmosphere for entertaining & comfortable living. The state-of-the-art gourmet kitchen includes granite counters, an island, custom tile work; a stunning gas range plus all the appliances you would expect. Drenched in natural light and open to the kitchen is a dining area and family room both with hardwood floors. The stunning, luxurious, primary suite has to be seen to be fully appreciated. It includes a large designer walk in closet; your own laundry; a custom finished steam shower; a dual vanity & heated tile floors. Three additional bedrooms (2 with walk-in closets) & a remodeled bathroom complete the upper level. A custom finished bathroom; a large family room and a fabulous sun room (currently used as a gym) grace the lower level. The finished basement includes a guest bedroom; a rec room and your second laundry space with a kitchenette too. And there’s a large storage room - ready to accommodate your seasonal and recreational belongings. Outside the owners have spared no expense upgrading the spacious landscaped yard with a brand new maintenance free deck to serve all your entertainment needs. And, of course, there is room for your RV or Boat! This stunning property is situated in a peaceful neighborhood steps away from the Highline Canal, walking trails, community pool & tennis courts. Don’t miss this fantastic opportunity!
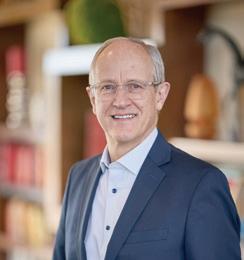


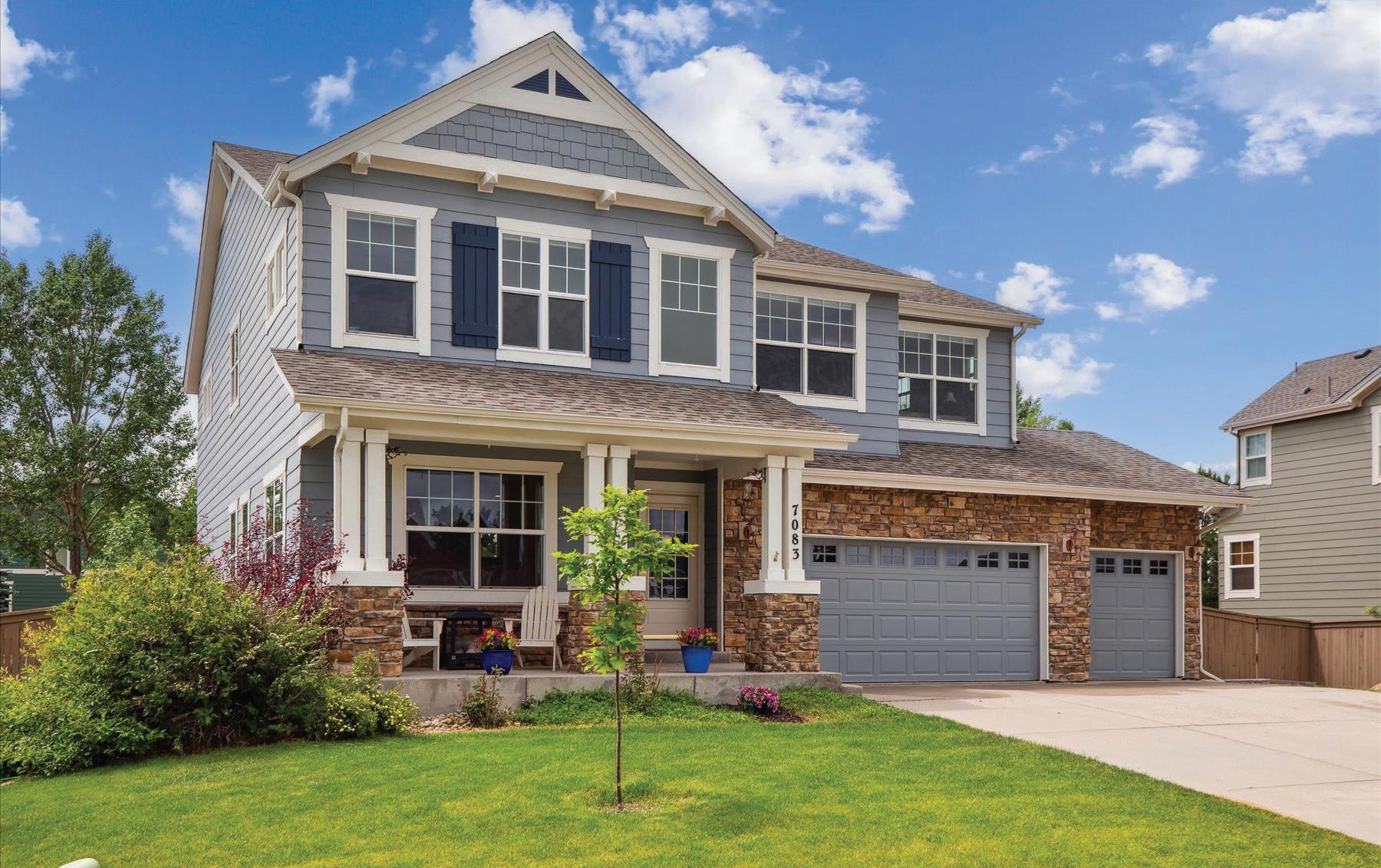
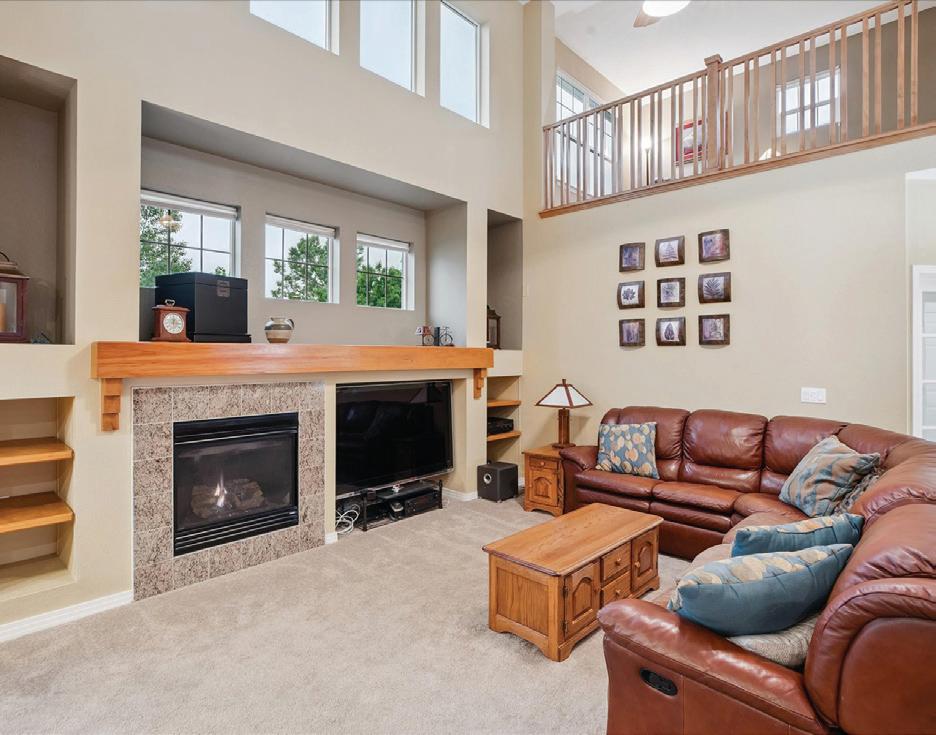
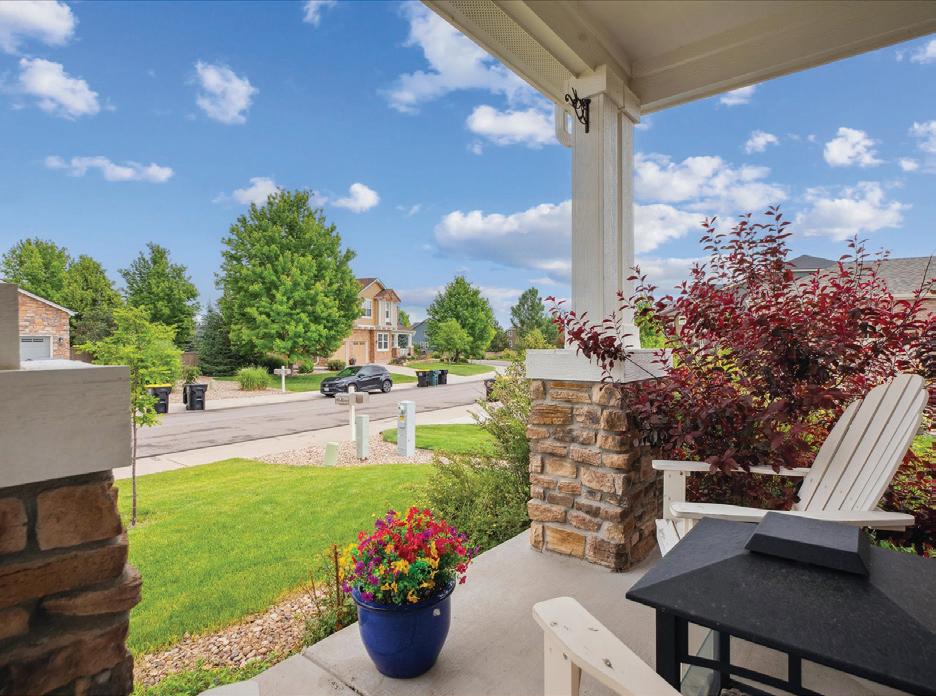
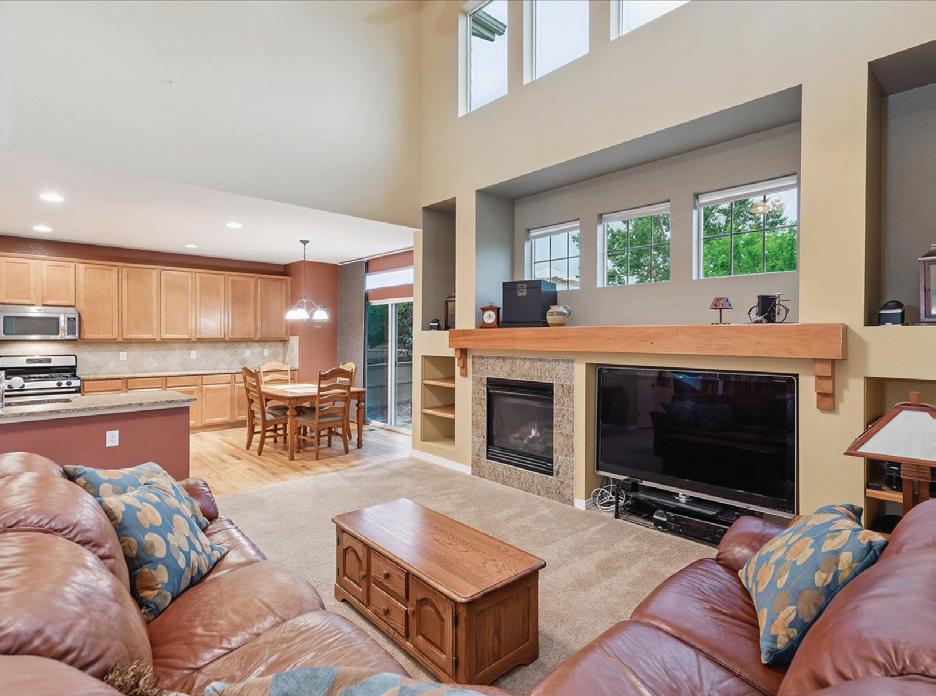
7083 Winthrop Circle, Castle Rock, CO 80104
Come discover what this spacious 4-bedroom, 3-bathroom one owner Castlewood Ranch home, nestled on a generous lot, has to offer! With 2,993 square feet of finished living space and an additional 1,478 square feet in the unfinished basement, this is a home that has endless potential to customize and expand. Enjoy the comfort and efficiency of dual furnaces and air conditioners, along with a brand-new water heater. The heart of the home is the expansive kitchen—perfect for gatherings and everyday living—offering ample storage and workspace. The cozy family room features a fireplace, creating a warm and inviting atmosphere. Step outside to your own private oasis complete with a gazebo, natural gas hookups for a grill and firepit, and a fully fenced yard—ideal for entertaining or quiet relaxation. Walk one block to more than 600 acres of open space, to the Mitchell Creek Trail System, Matney Park or explore the nearby Castlewood Canyon State Park. This home provides the perfect blend of privacy and outdoor adventure. Don’t miss this rare opportunity to own a well-maintained home in one of Castle Rock’s most desirable areas!

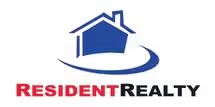
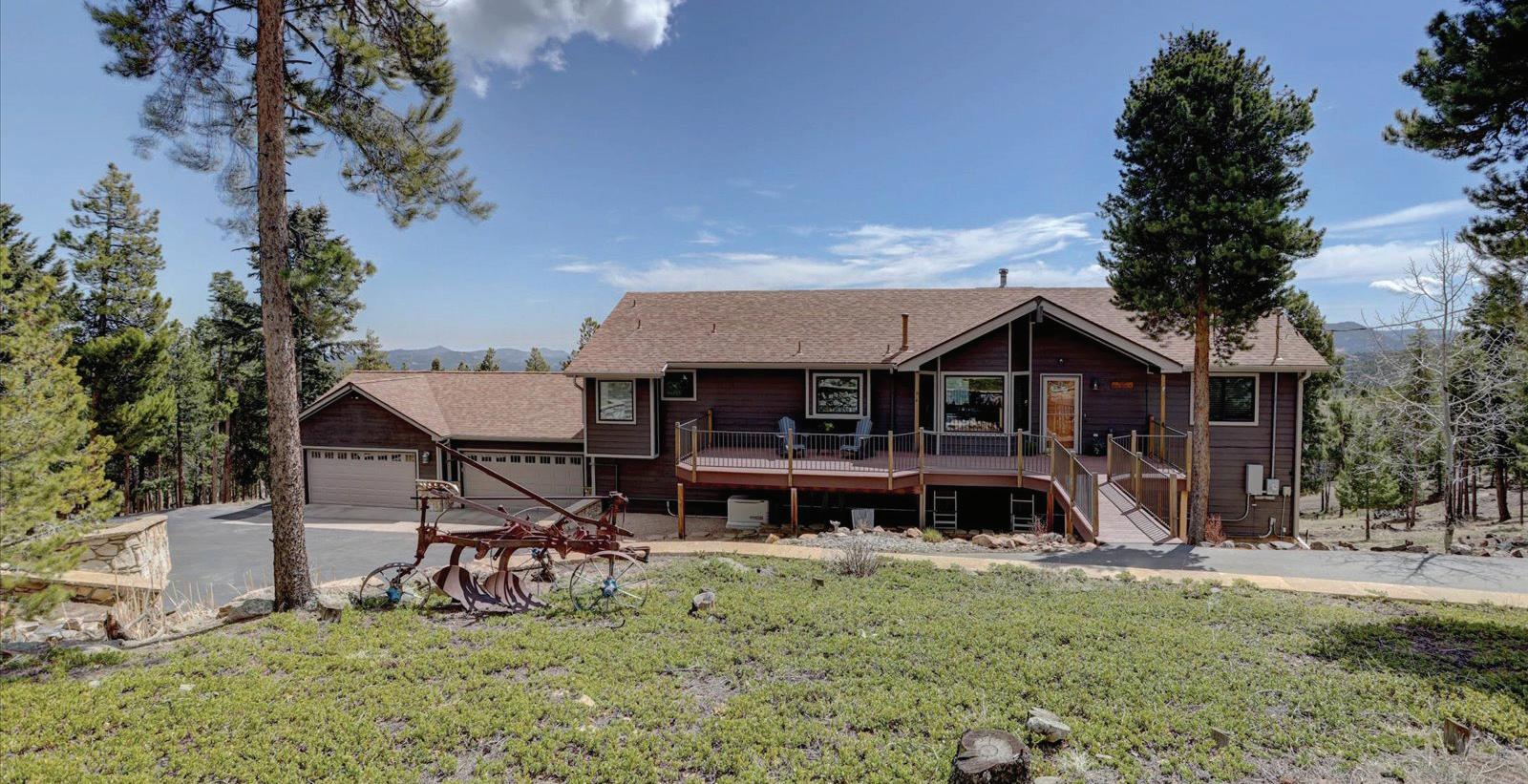
32091 Black Widow Drive, Conifer, CO
$1,165,000 | 4 BEDS | 3 BATHS | 3,661 SQFT
PRICE IMPROVEMENT! Stunning Mountain Contemporary in sought-after Evergreen Meadows on a private 3-acre corner lot with breathtaking mountain & city views. Beautifully updated with $400K+ in upgrades, this 4-bed, 3-bath retreat features an open-concept main level with floorto-ceiling windows, wood-burning fireplace, and a modern kitchen with white quartz counters & custom cabinetry. Luxurious primary suite with spa-style bath plus two additional main-level bedrooms. Walk-out lower level boasts a custom bar, game room, theater room, pellet stove, guest bedroom, and abundant storage. Enjoy expansive Trex-style decks, a meticulously maintained yard, and an oversized 4-car garage for all your mountain toys. Turn-key mountain living with unmatched privacy, space & style — your Conifer foothills dream awaits!
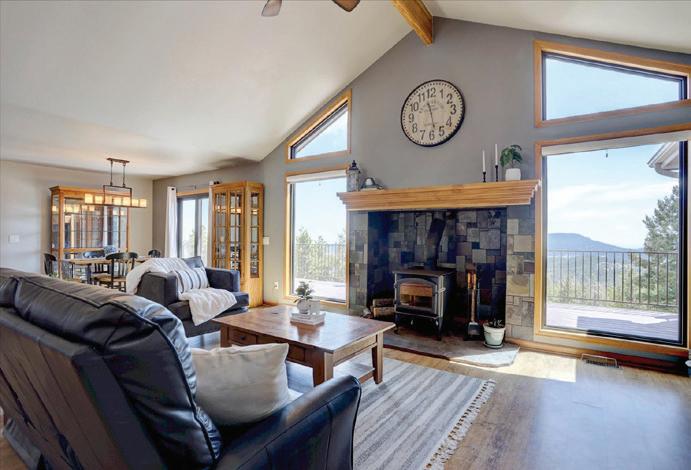




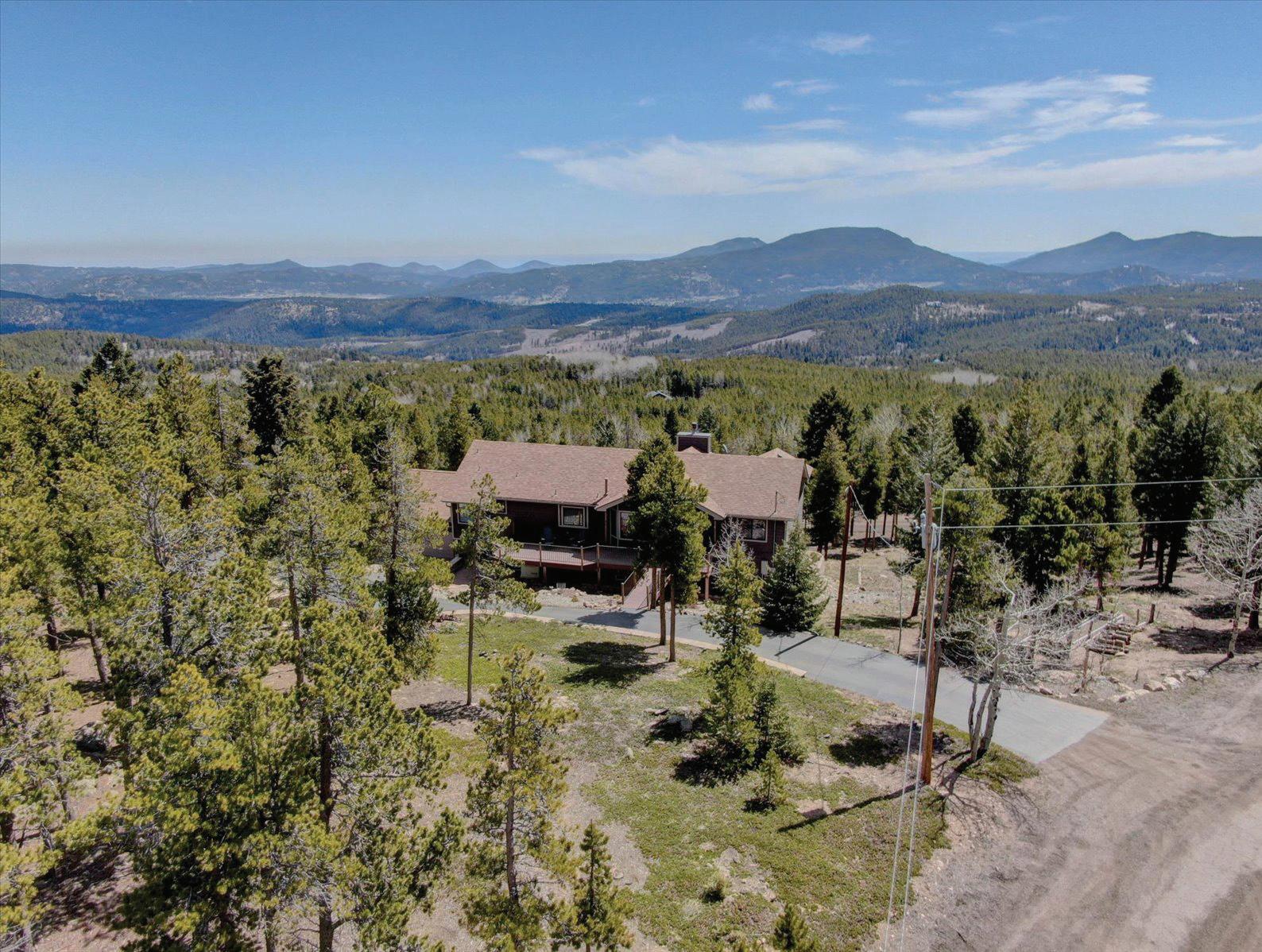
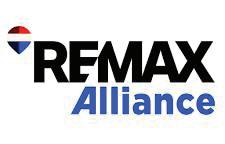
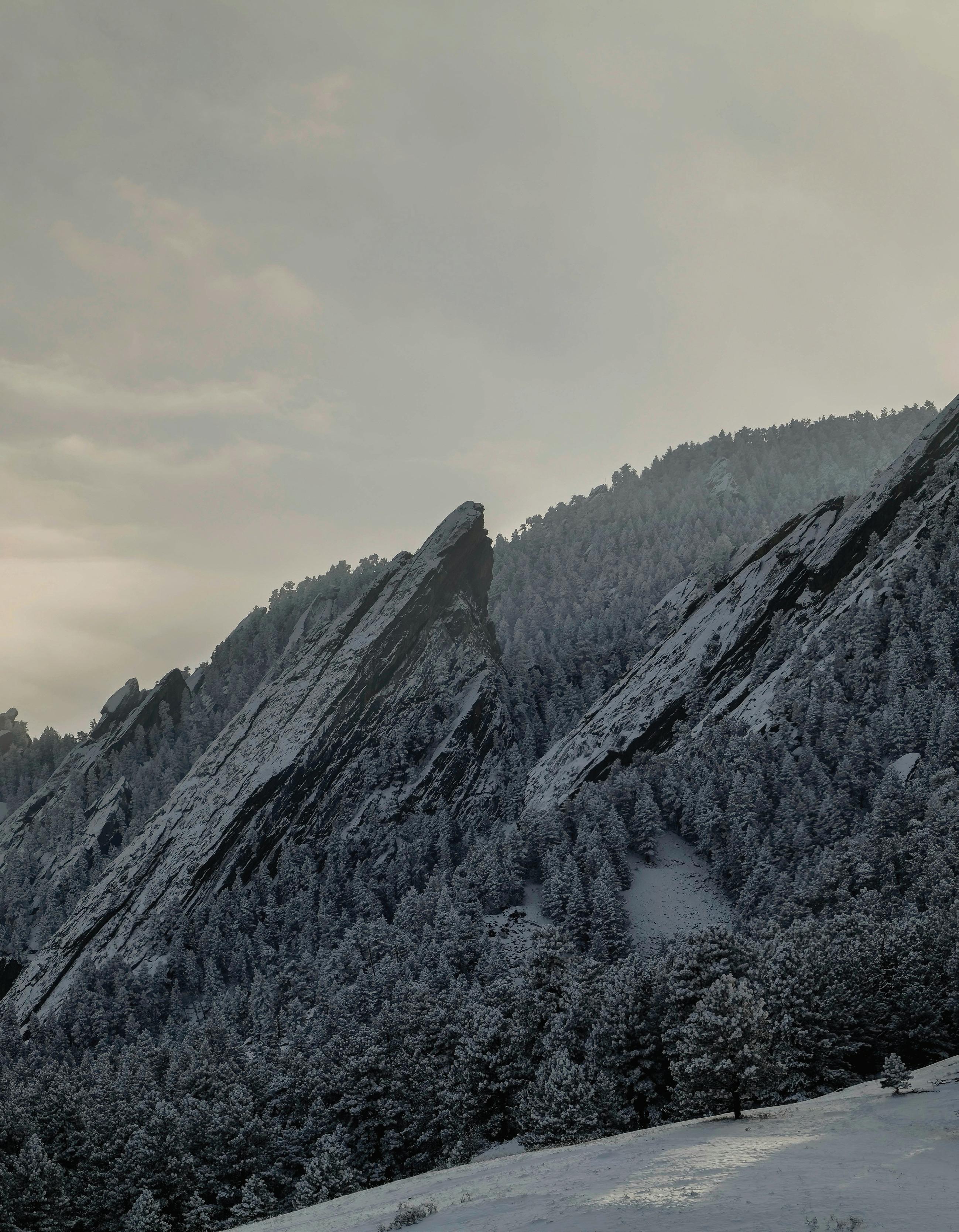
THE GREATER DENVER AREA’S TOP CITIES FOR WINTER RECREATION

The greater Denver area offers an exceptional range of winter recreation opportunities paired with strong real estate markets. From mountain-town charm to urban convenience within reach of major ski resorts, these five communities stand out for their balance of outdoor access and elevated living.
1. BOULDER
Boulder is one of the best bases in Colorado for winter recreation. Eldora Mountain Resort lies about 21 miles west along Boulder Canyon, offering downhill skiing as well as a Nordic center with an extensive network of trails for classic and skate skiing and snowshoeing. Within city limits, residents enjoy winter hiking and cross-country trails that wind through open space and foothill terrain.
Boulder remains one of Colorado’s most desirable real estate markets. Homes frequently showcase mountain-inspired design, high-end finishes, and expansive views of the Flatirons or the Front Range. The city’s combination of outdoor lifestyle and a vibrant downtown continues to attract both primary residents and second-home buyers.
2. DENVER
Denver, the state capital and largest city, is not a ski town in the traditional sense, but its location makes it an ideal home base for winter enthusiasts. Major resorts including Breckenridge, Keystone, and Vail are typically a 90-minute to two-hour drive away, depending on conditions. Within and around the city, residents can enjoy outdoor ice-skating, snowshoeing, and cross-country skiing in nearby foothill parks.
Luxury real estate in Denver centers around established neighborhoods such as Cherry Creek, the Highlands, and Washington Park. These areas offer a sophisticated urban lifestyle, with high-end dining, shopping, and arts venues, all complemented by sweeping views of the mountains to the west.
3. GOLDEN
Golden sits at the point where Colorado’s plains meet the mountains, creating a gateway to both metropolitan and alpine recreation. Winter hiking and snowshoeing are popular in nearby areas such as Red Rocks Park and the Jefferson County Open Space system. Golden also offers relatively easy access to ski resorts along the Interstate 70 corridor.
The town’s real estate landscape has evolved in recent years, with luxury homes reflecting a contemporary mountain aesthetic that emphasizes natural materials and open layouts. Many properties are situated on larger parcels with panoramic views. Golden appeals to buyers seeking outdoor access and proximity to Denver’s urban amenities without the altitude or congestion of a major resort community.
4. NEDERLAND
Located in Boulder County at roughly 8,200 feet, Nederland delivers an authentic mountain experience while remaining within a manageable drive of the metro area. Miles of nearby trails support snowshoeing and cross-country skiing, while the surrounding peaks offer opportunities for backcountry exploration. The community’s high elevation and small-town feel attract those seeking immersion in nature without straying too far from the metro area.
Real estate in Nederland ranges from rustic cabins to modern mountain homes. It attracts buyers drawn to privacy, scenery, and immediate access to outdoor recreation. While it does not offer the resort infrastructure of larger destinations such as Vail or Aspen, Nederland’s setting and small-town feel are its primary luxuries.
5. EVERGREEN
Set in Jefferson County at about 8,000 feet, Evergreen combines mountain living with established amenities. Evergreen Lake is a centerpiece of the community in winter, offering ice skating and pond hockey activities that bring residents and visitors together. Surrounding parks and trails provide additional opportunities for snowshoeing and cross-country skiing, all within a reasonable commute from downtown Denver.
Evergreen’s luxury real estate market is defined by custom homes on spacious lots, often featuring panoramic mountain views, natural stone and timber finishes, and serene wooded settings. Market analyses consistently highlight strong demand in Evergreen’s upper tier, supported by buyers seeking yearround recreation without sacrificing accessibility.
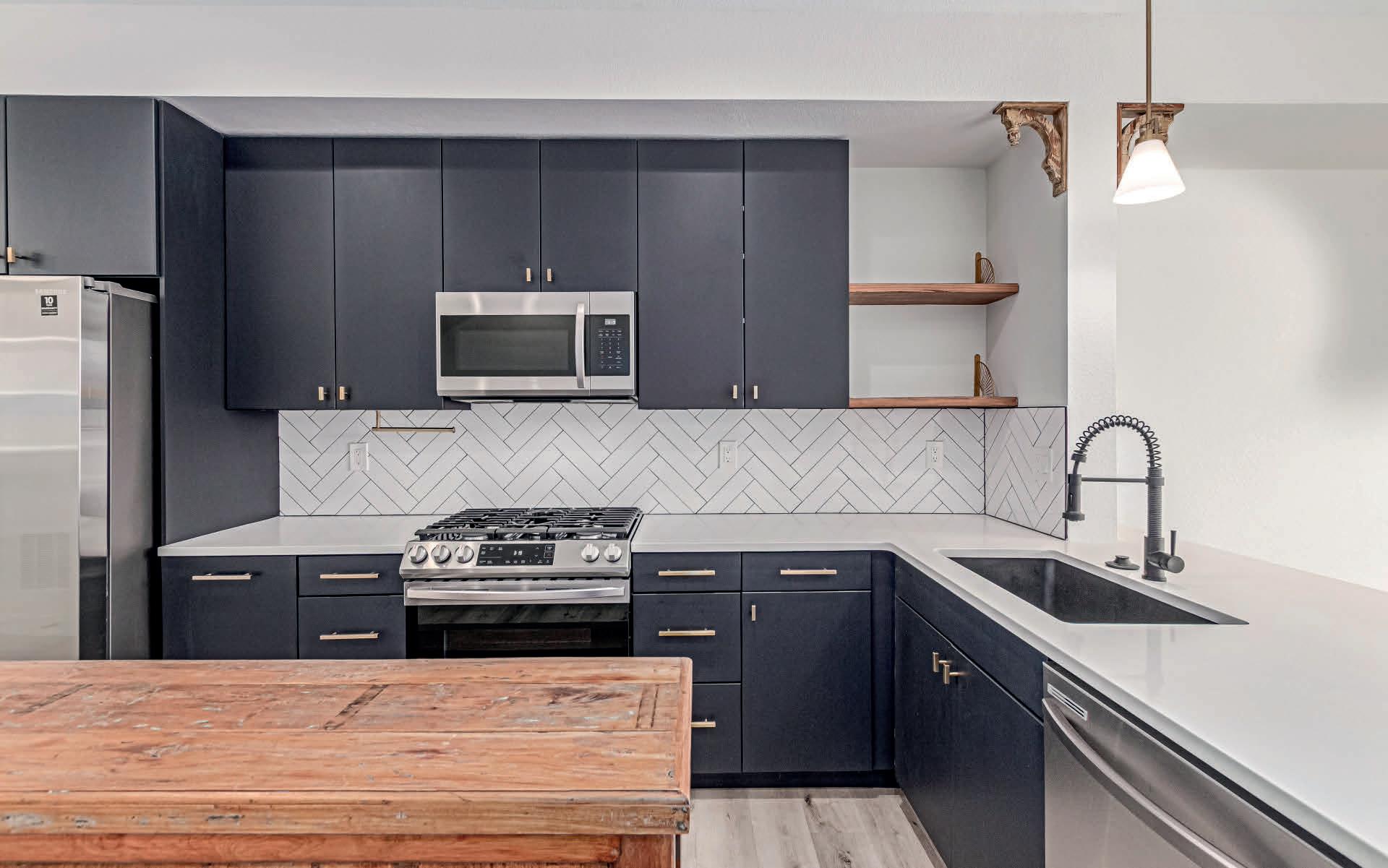



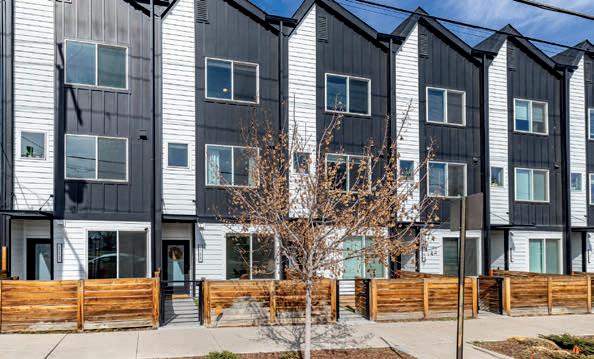
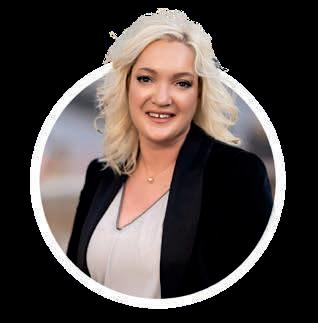

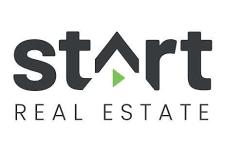

GORGEOUS BRICK TUDOR IN HALE
Beautiful brick tudor in the heart of Mayfair. Comfortable, balanced floor plan with 4 bedrooms and 2 baths. The main level features newly refinished hardwoods, an open floor plan that seamlessly blends living and dining spaces, plus a stunning kitchen with new marble counters and stainless appliances. Guest bath boasts new counter and updated shower accent tile. The basement offers a spacious primary bedroom option, generous family room, plus bonus spaces for fitness equipment, crafts, and more! Recent updates include recessed lighting on both levels, upgraded bathroom counters, accent tile in both showers, and tastefully selected built-ins that stay with the house. Outside, enjoy a private yard with newly fenced parking pad outside of the detached 2-car garage with epoxy floors. Located close to Colorado Blvd retail, Cherry Creek, and more! Welcome Home!

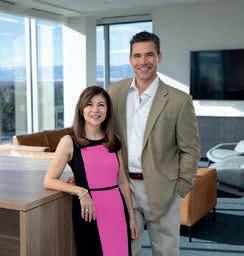
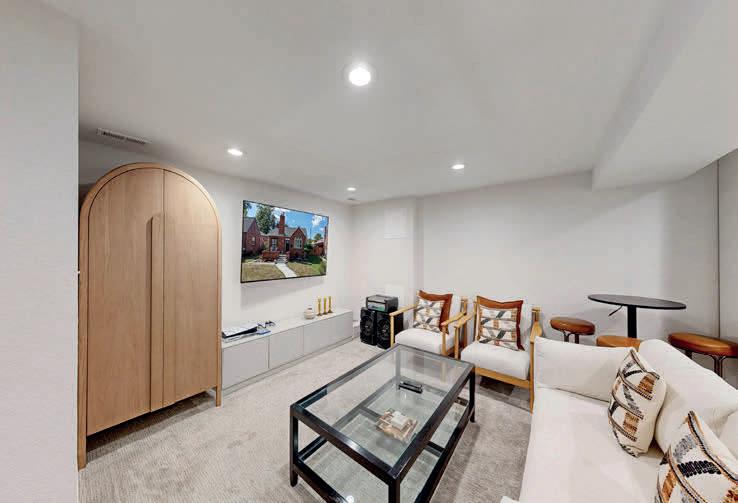
THOMAS & ROSANNE DUTZER
720.563.7177 • thomas@dutzerandco.com 303.916.2365 • rosanne@dutzerandco.com www.dutzerandco.com


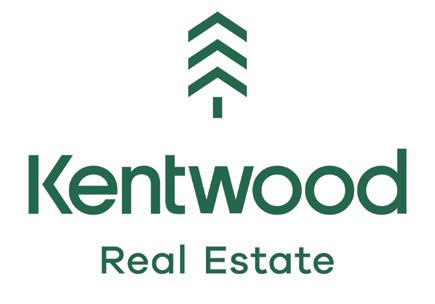
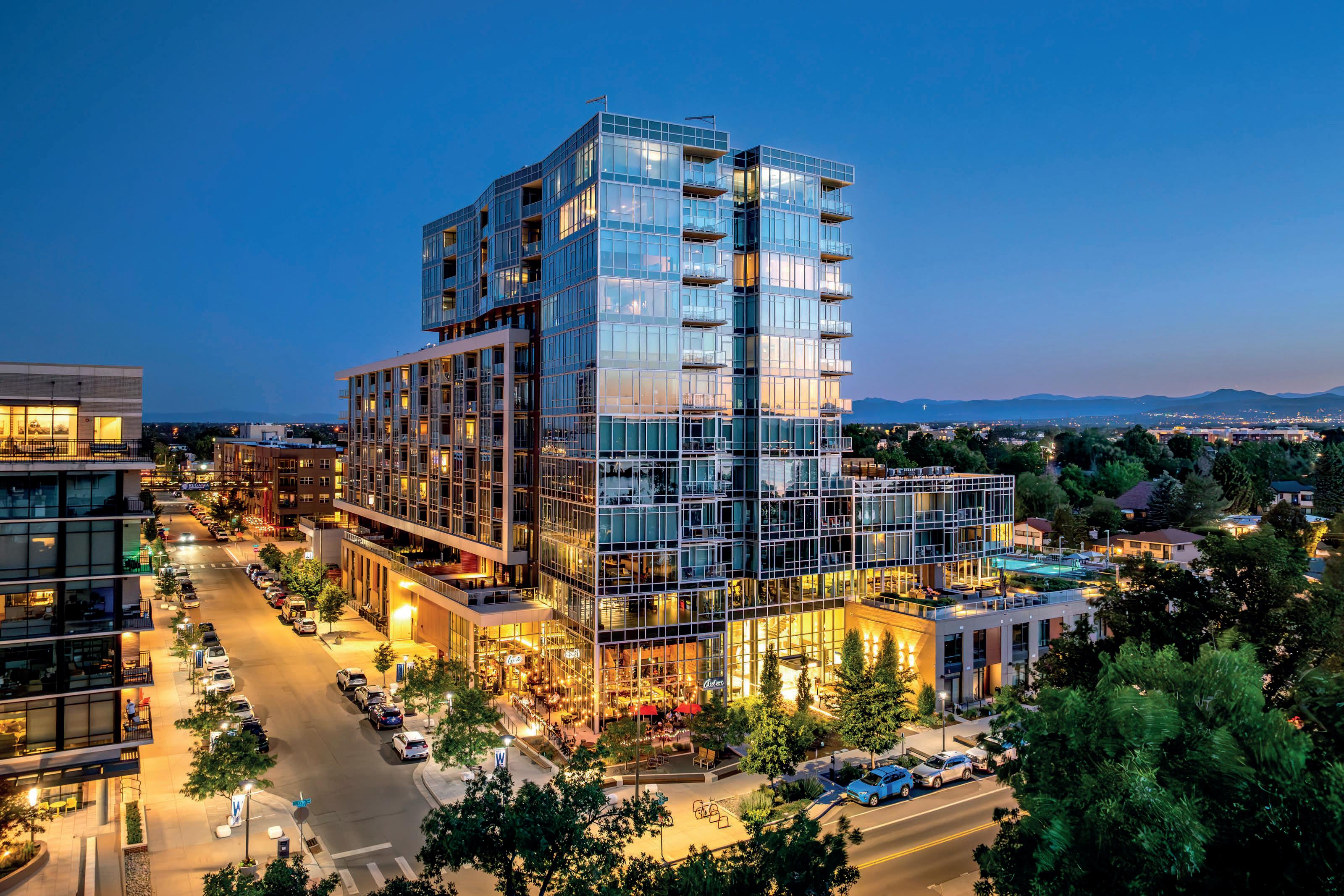





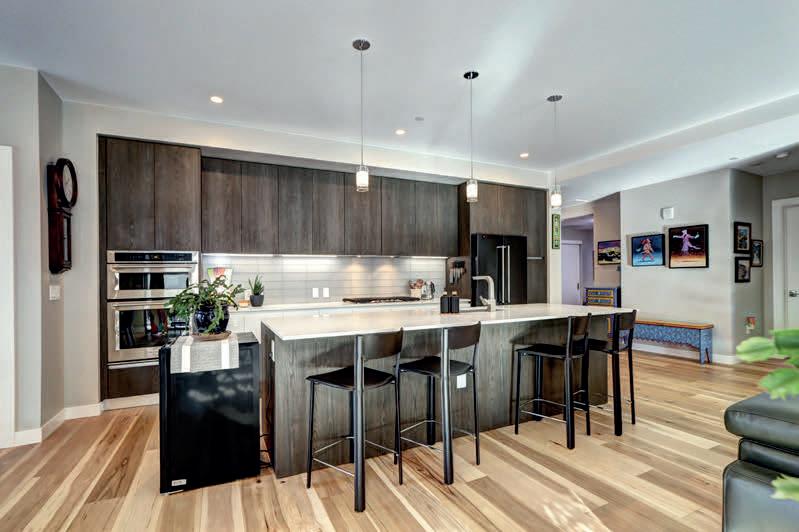





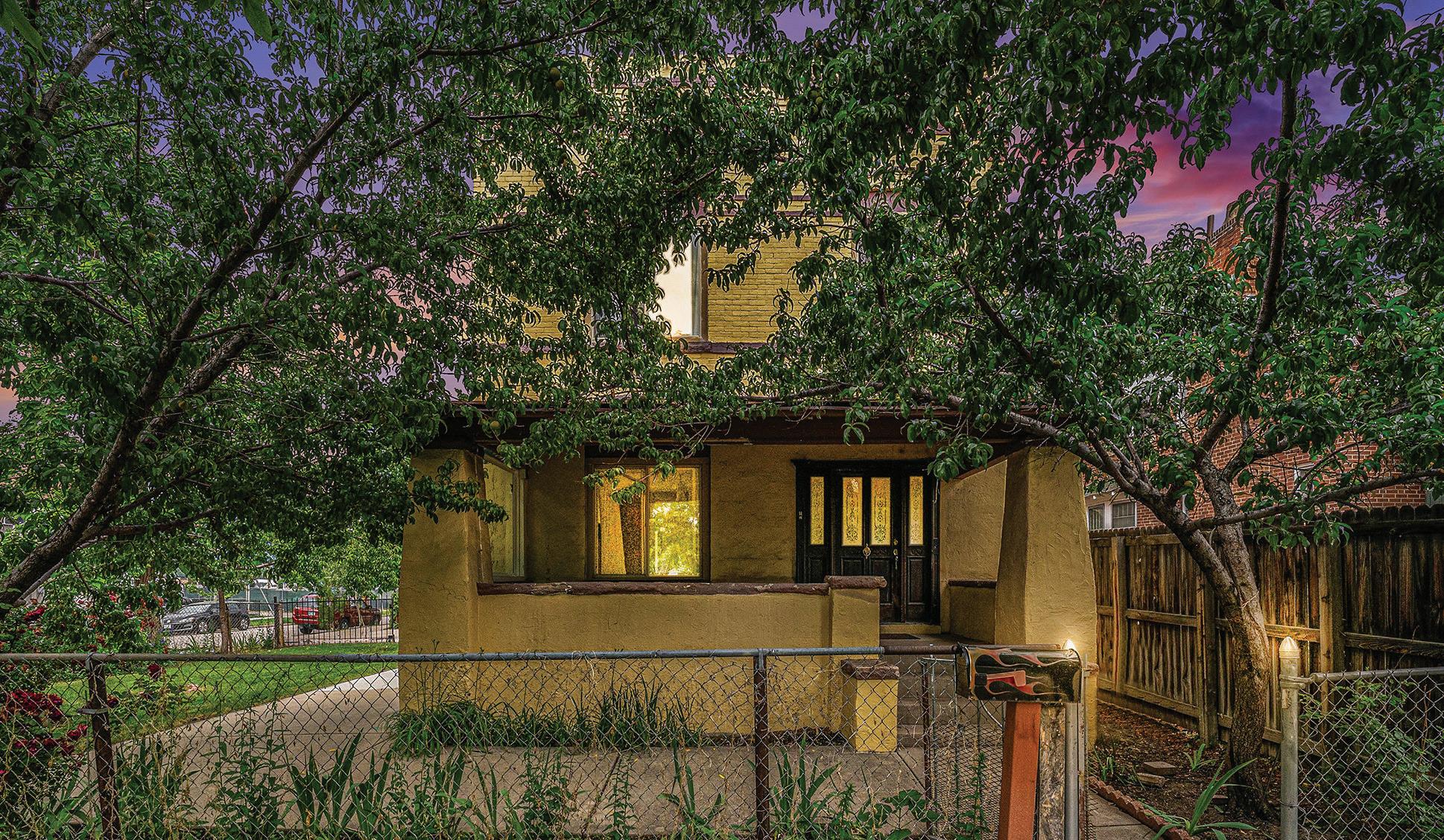
7 ELATI STREET, DENVER, CO 80223 • 4 BEDS / 3 BATHS / 3,394 SQFT / $1,150,000
PRIME INVESTMENT OPPORTUNITY
This home is a must see. Welcome to 7 Elati Street, a beautifully maintained family home with an additional dwelling unit (ADU) on the property. The Main home has 4 bedrooms and 2 and half bedrooms. The living room has a beautiful gas fireplace and antique chandelier that gives it a vintage feel. The large dining room opens to the kitchen. This home has so much to offer. The basement has a kitchen, full bathroom and rooms that could be used as bedrooms, an office and family room for your mother-in-law or extended family visit. This timeless home has so much potential with its winding staircase and vintage character. 7 Elati St. offers classic details like high ceilings and original hardwood floors throughout. On top of the beautiful main home, there is an ADU on the property that can be used for family or income generation. The ADU has a living room, two bedrooms, one bathroom and a renovated kitchen. It’s the perfect addition to this amazing opportunity.
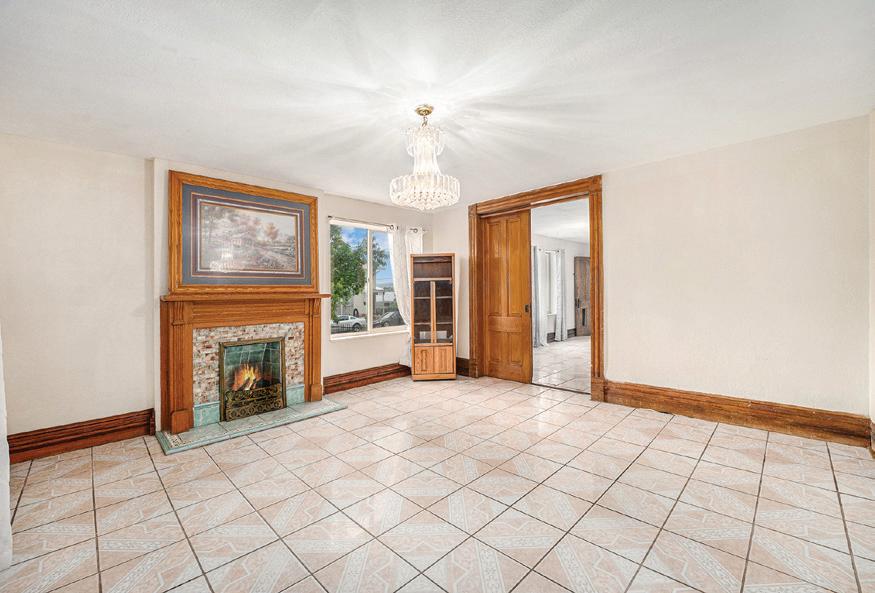
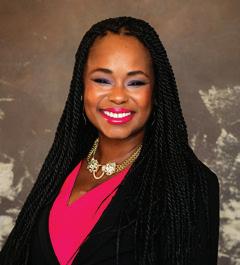
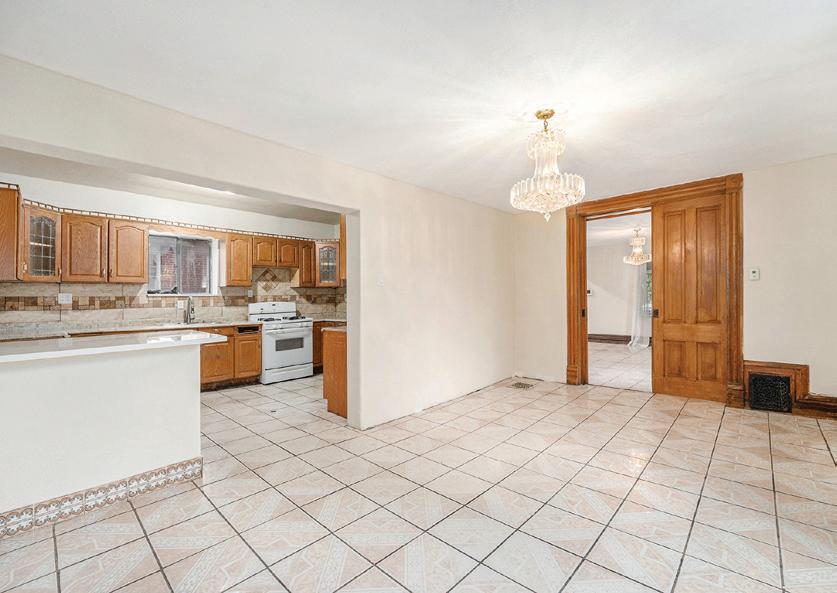

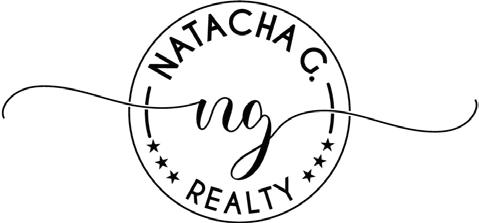
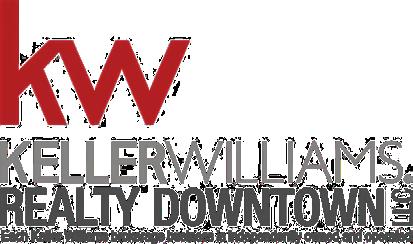

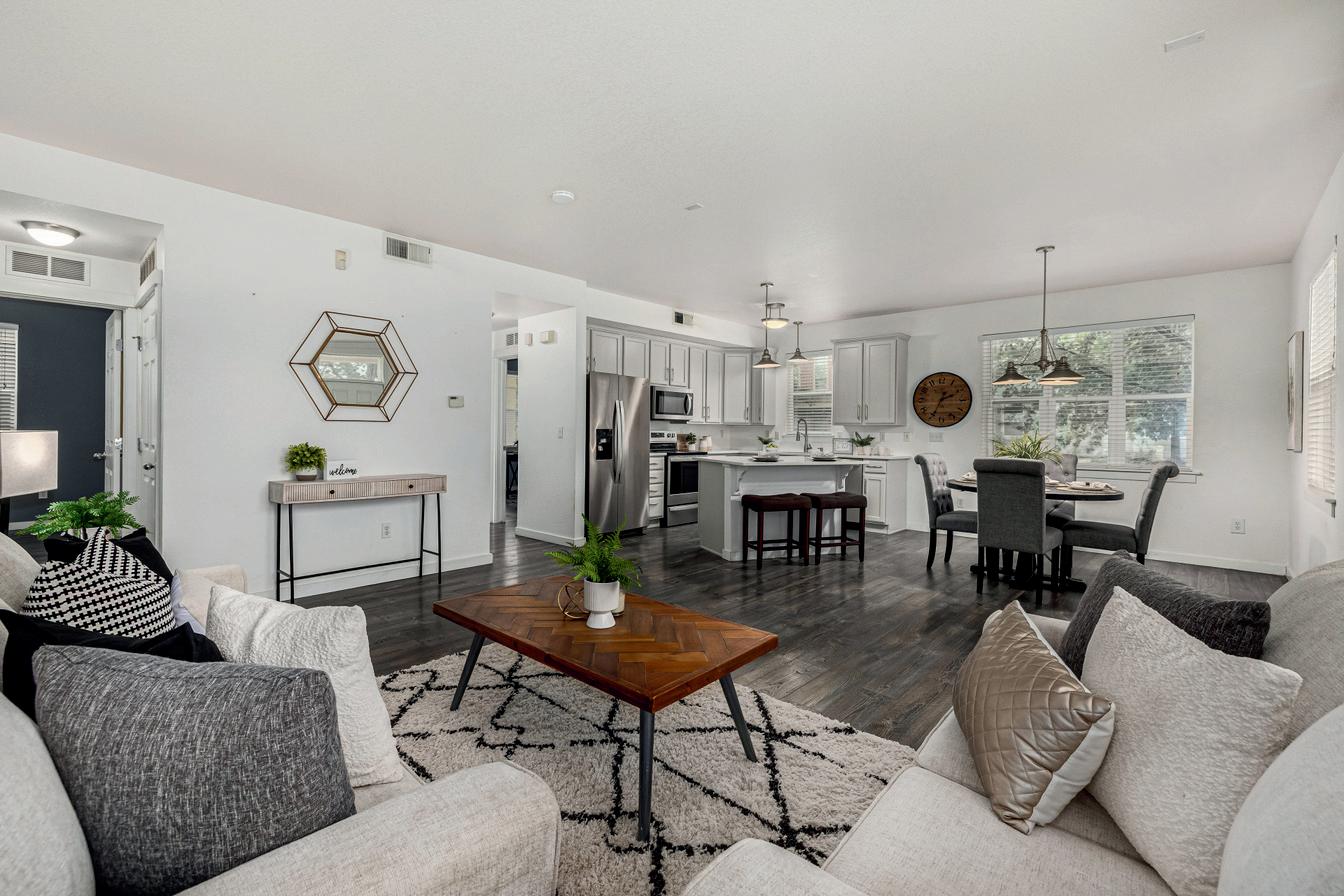

As low as 4.99% (APR 5.494%) through preferred lender—limited-time offer! (as of 10/24/25) This chic 2 bed, 2 bath condo in Denver’s Central Park offers 1,059 sq. ft. of effortless living. Bright and open with luxury vinyl plank floors, quartz counters, and a sunlit kitchen window made for people-watching. The primary suite has dual sinks and a walk-in closet; the second bedroom flexes for guests or a home office. Detached garage, no stairs, no maintenance, just easy living minutes from Stanley Marketplace and the Central Park Rec Center.
SCAN FOR CURRENT PRICE, ADDRESS, VIDEO, PHOTOS AND DETAILS.
Nestled in Denver’s coveted Park Hill, this storybook bungalow blends timeless charm with modern comfort. Original details—arched doorways, stained glass, and a quarter-sawn tiger oak fireplace—meet updates that make everyday living easy. The sunny floorplan offers a mainlevel primary, flexible office space, and a finished basement for movie nights or guests. Out back, a private yard and patio invite evenings under the stars, while the neighborhood puts you close to City Park, shops, and dining. Character, comfort, and location—it’s all here.
SCAN FOR CURRENT PRICE, ADDRESS, VIDEO, PHOTOS AND DETAILS.
JENNIFER JAMES
REALTOR®
720.402.5199 jen@jenjames.com | www.jenjames.com


JESSICA RIFKIN SALES ASSOCIATE


I’m Jessica Rifkin, a proud Colorado native and your dedicated real estate professional with a passion for connecting people with their perfect homes. For me, real estate is not just about properties; it’s about turning houses into homes. I take pride in helping my clients find more than just a place to live – I assist in discovering the spaces where memories will be created, and stories will unfold. Whether you’re a firsttime homebuyer, a growing family, or an investor looking for the next opportunity, I am here to make your real estate experience seamless and enjoyable.
Beyond the world of real estate, I am a lover of the outdoors, an avid traveler, a proud wife, and mother of two amazing boys, and I understand the importance of finding a home that not only suits your lifestyle but also meets the needs of your family and cherishes every journey as an opportunity to create lasting memories. My personal experiences as a mother enrich my understanding of the unique considerations that come with choosing the perfect family home.
I look forward to speaking with you and assisting you on your journey of buying or selling a home.

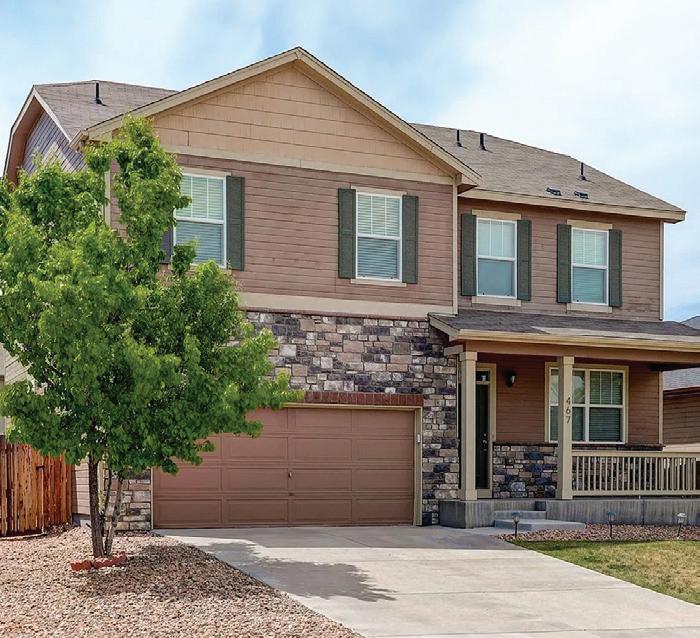


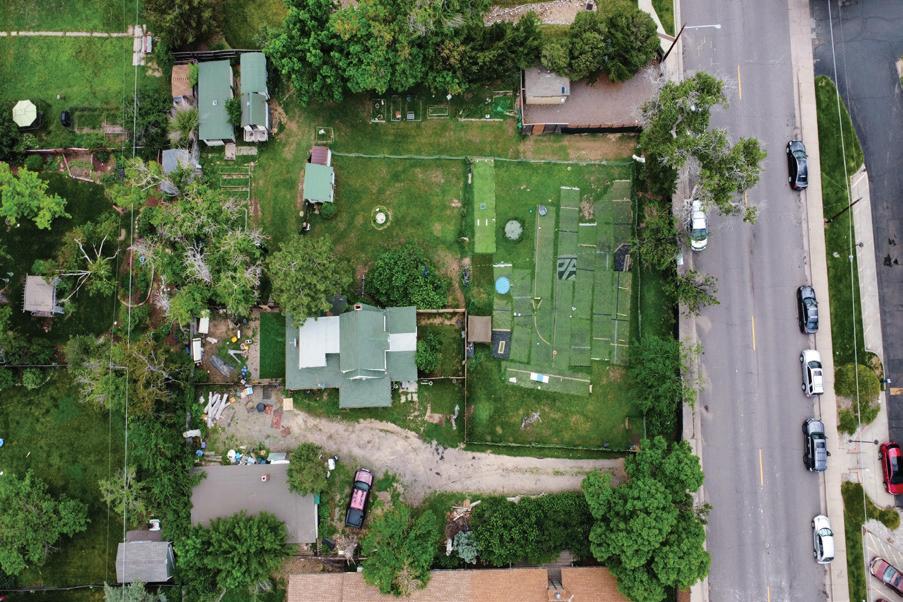
Exceptional Development Opportunity in the Heart of Denver
0.55 Acres / $1,300,000. Builders and developers – don’t miss this opportunity to secure an outstanding development site in Denver at a great price. Situated within the City and County of Denver, this generously sized half-acre parcel offers excellent potential for residential infill. Rezoning has already been approved to S-RH-2.5, opening the door to multi door residential project in a high-demand urban setting. We have partnered with a reputable architectural firm and worked directly with the city to obtain preliminary approval for a site plan featuring 6 residential units, each with its own garage and private yard. This advanced progress significantly reduces development risk and accelerates your path to breaking ground.
Property Highlights:
*Over 1/2 acre in the City and County of Denver
*Rezoned to S-RH-2.5 – allowing for expanded residential potential
*Preliminary site plan approval for 6 units with garages and individual yards
*Located near schools, parks, and public transit.
Existing home built in 1914, plus several outbuildings on site
This is a great opportunity to acquire a half-acre development site within Denver city limits, with rezoning and preliminary approvals already in place! Whether you’re a seasoned developer or looking for your next big project, this property offers a unique chance to capitalize on Denver’s housing demand. Contact us today for additional details.
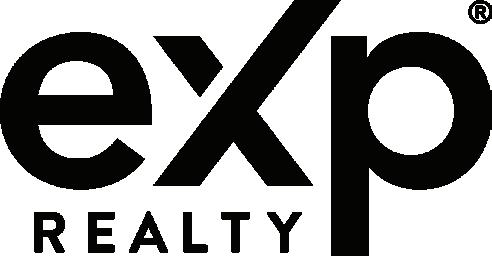

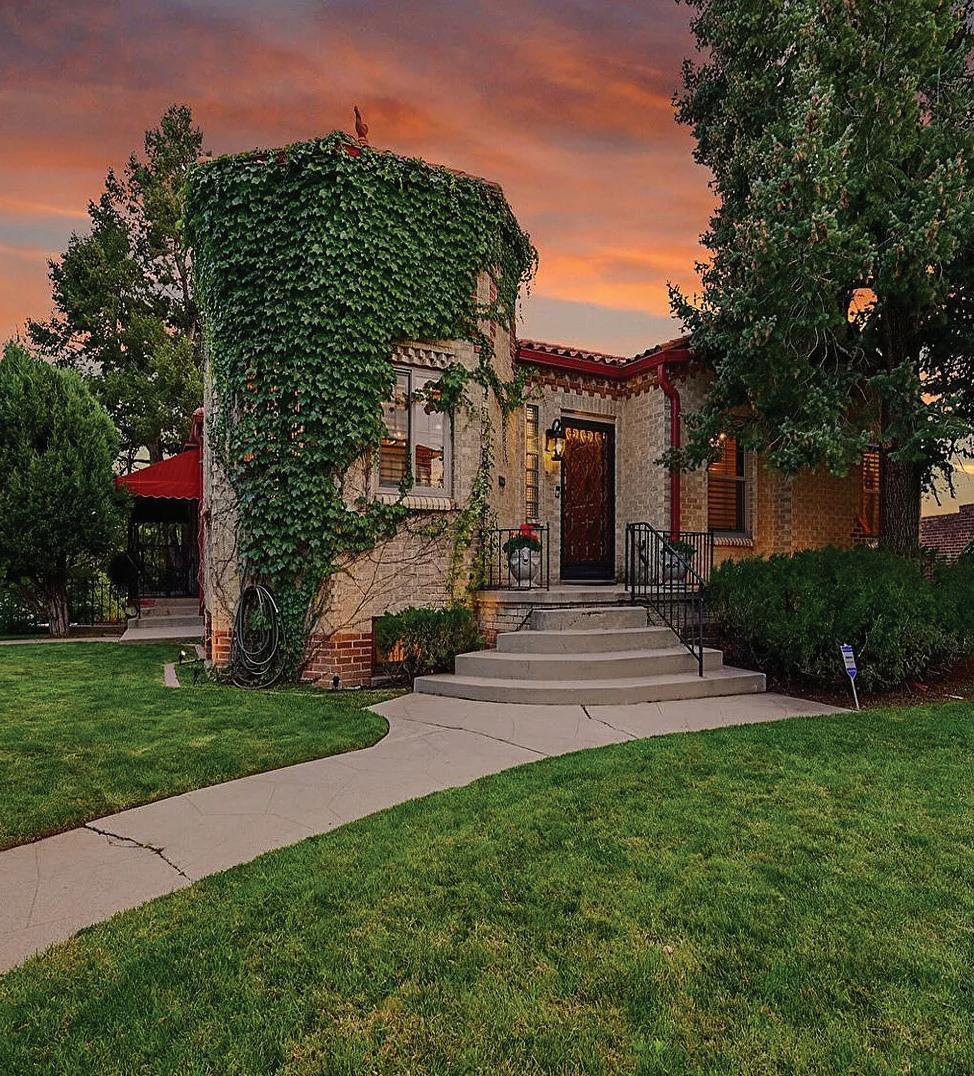
4 BEDS | 2.5 BATHS | 2,599 SQFT | $1,325,000 4400 W 32nd Avenue
Price improvement! Perched on one of the highest lots in Denver, this one-of-akind West Highlands home was built by the homeowner’s great-grandfather and showcases historic charm and a gorgeous Mid Century Italian style. Updated throughout, you will love the gourmet-style kitchen with marble countertops, Kitchen Aid appliances, and gas cooktop! Remodeled primary bath with huge walk-in shower and large primary bedroom with walk-in closet w/barn door. The open and flowing floor plan allows for entertaining and gatherings. An imported Italian stone mantle is the centerpiece of the family room. Additional sun room for art studio/ work out room area has large windows drawing in those Rocky Mountain views! Newer tile floors, newer imported Italian tile roof, updated plumbing and electrical… all major items have been upgraded! There are 4 bedrooms and 3 bathrooms, attached 2 car garage, evaporative cooling system and hot water baseboard heat. The private backyard oasis boasts a large patio for enjoying your morning coffee or those beautiful sunsets. Situated on a rare 9450 square foot corner lot with mature landscaping, impeccable yard w/ sprinkler system, and views from Pikes Peak to the Blue Sky mountain. You are in the epicenter of shops in Berkeley, West Highlands Eateries, Farmers Markets, and Sloans Lake! You will fall in love with all this home has to offer..hurry on this one!

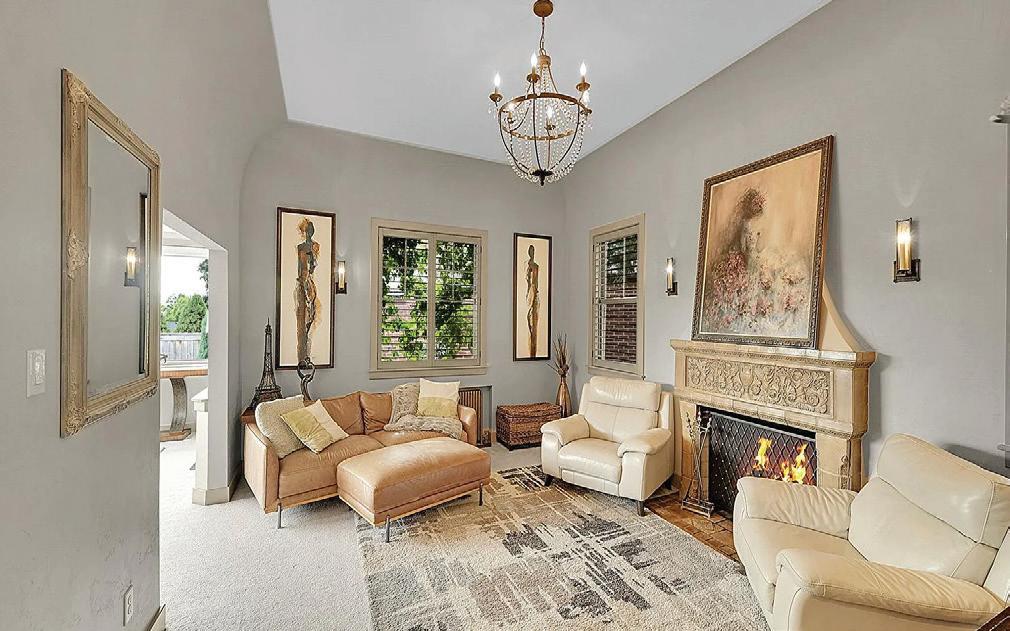

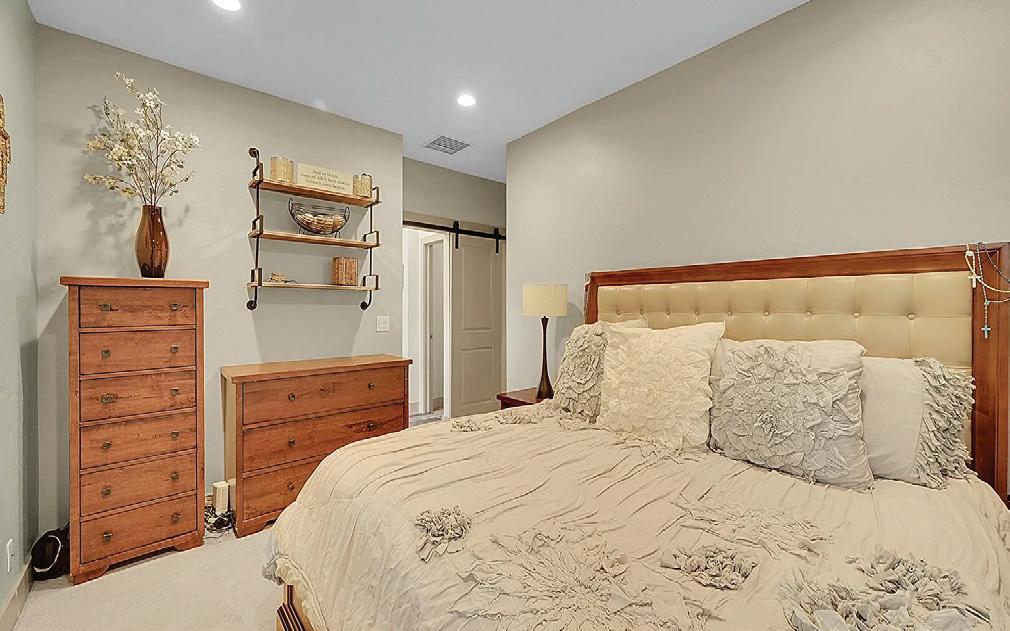


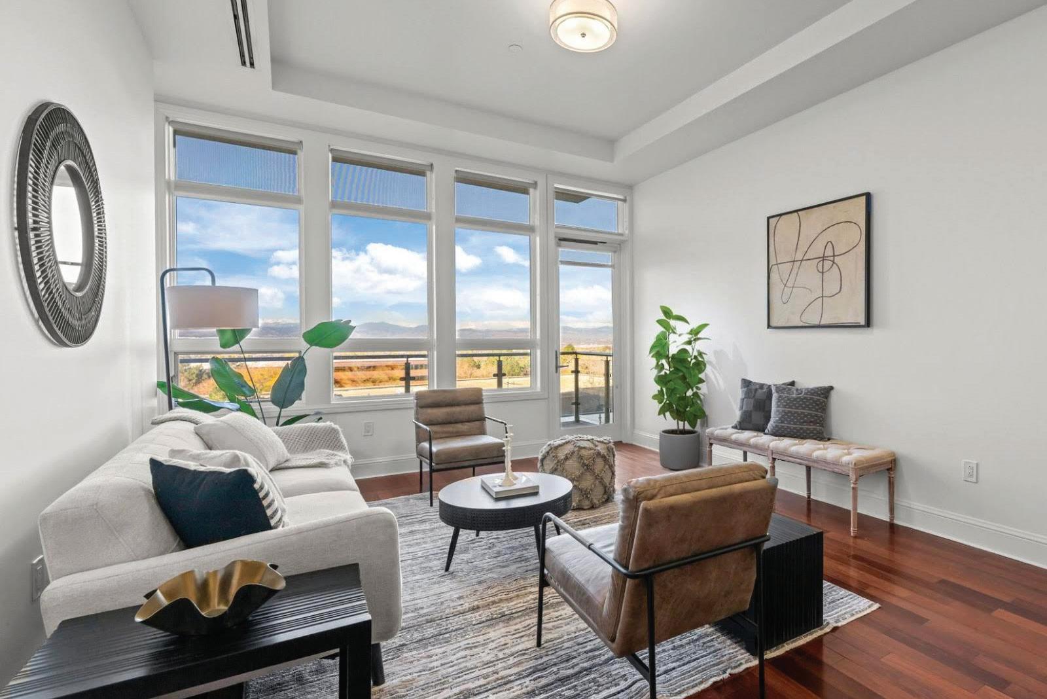

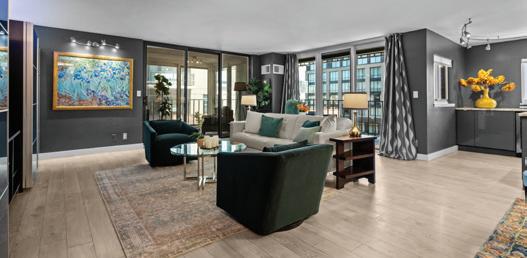

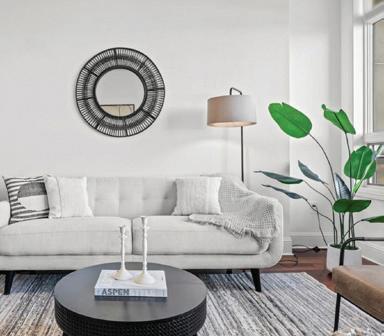

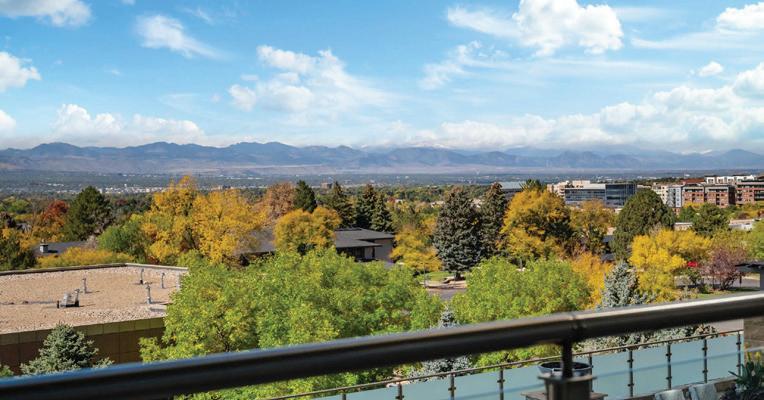


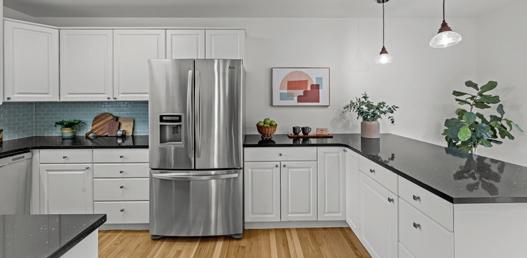

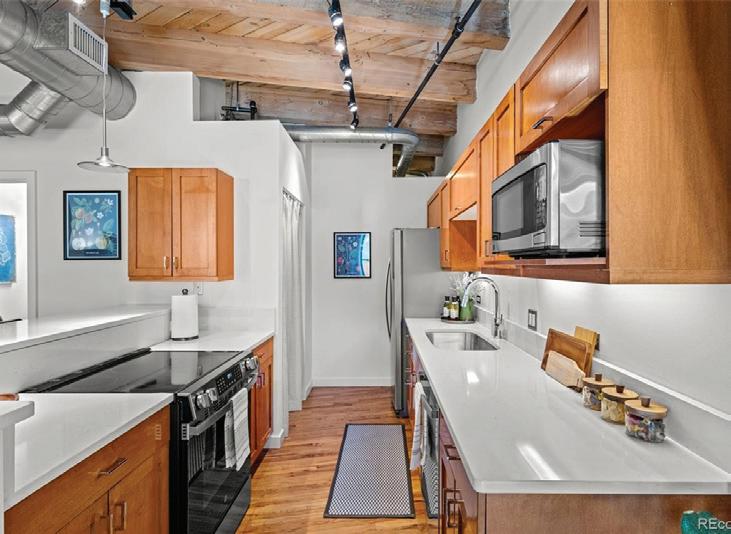
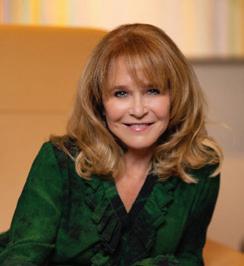

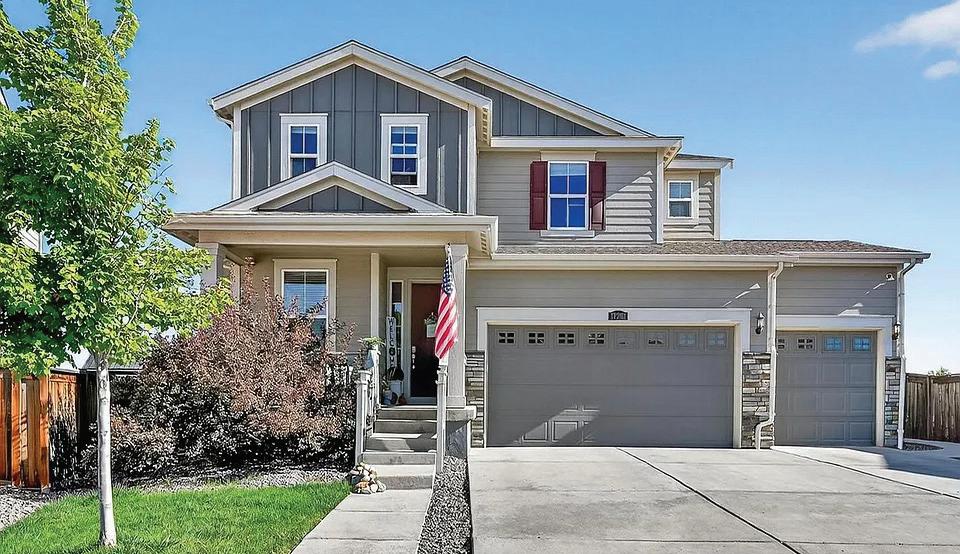
17201 E 95TH PLACE, COMMERCE CITY, CO 80022
BEAUTIFULLY MAINTAINED HOME
5 Beds | 5 Baths | 3,452 sqft | $665,900 One-of-a-kind home with over 3,500 sq. ft. of beautifully finished living space! This immaculate 5-bedroom, 5-bathroom property shines like new and offers an openconcept design perfect for entertaining. The massive kitchen boasts quartz countertops, an oversized island, and abundant storage—truly the heart of the home. The fully finished basement includes 2 bathrooms, a kitchenette, washer/dryer, and has been successfully rented for over a year—an incredible house-hack opportunity providing steady income. Spacious bedrooms feature large walk-in closets, and every detail reflects pride of ownership. Enjoy Colorado living on one of the largest lots in the neighborhood, complete with a huge concrete patio for gatherings. Energy costs stay exceptionally low thanks to leased solar panels. This home shows like a model, combining luxury, functionality, and income potential all in one!
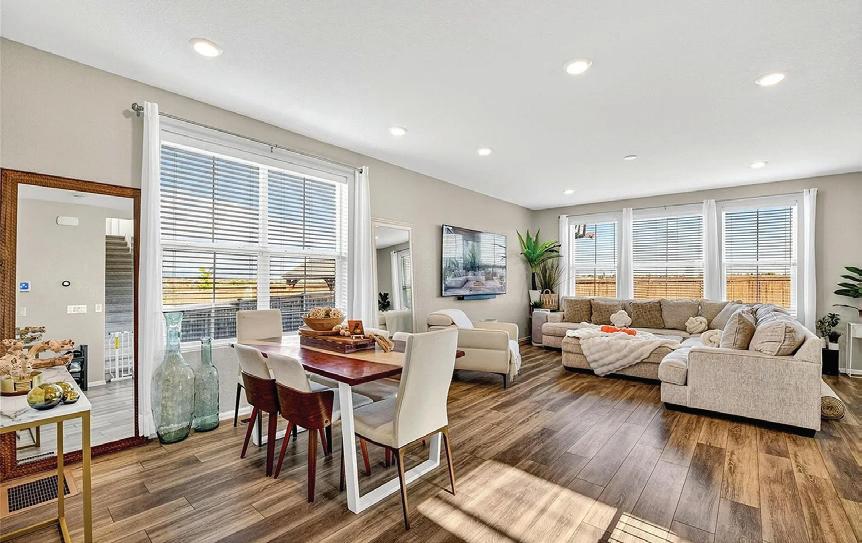

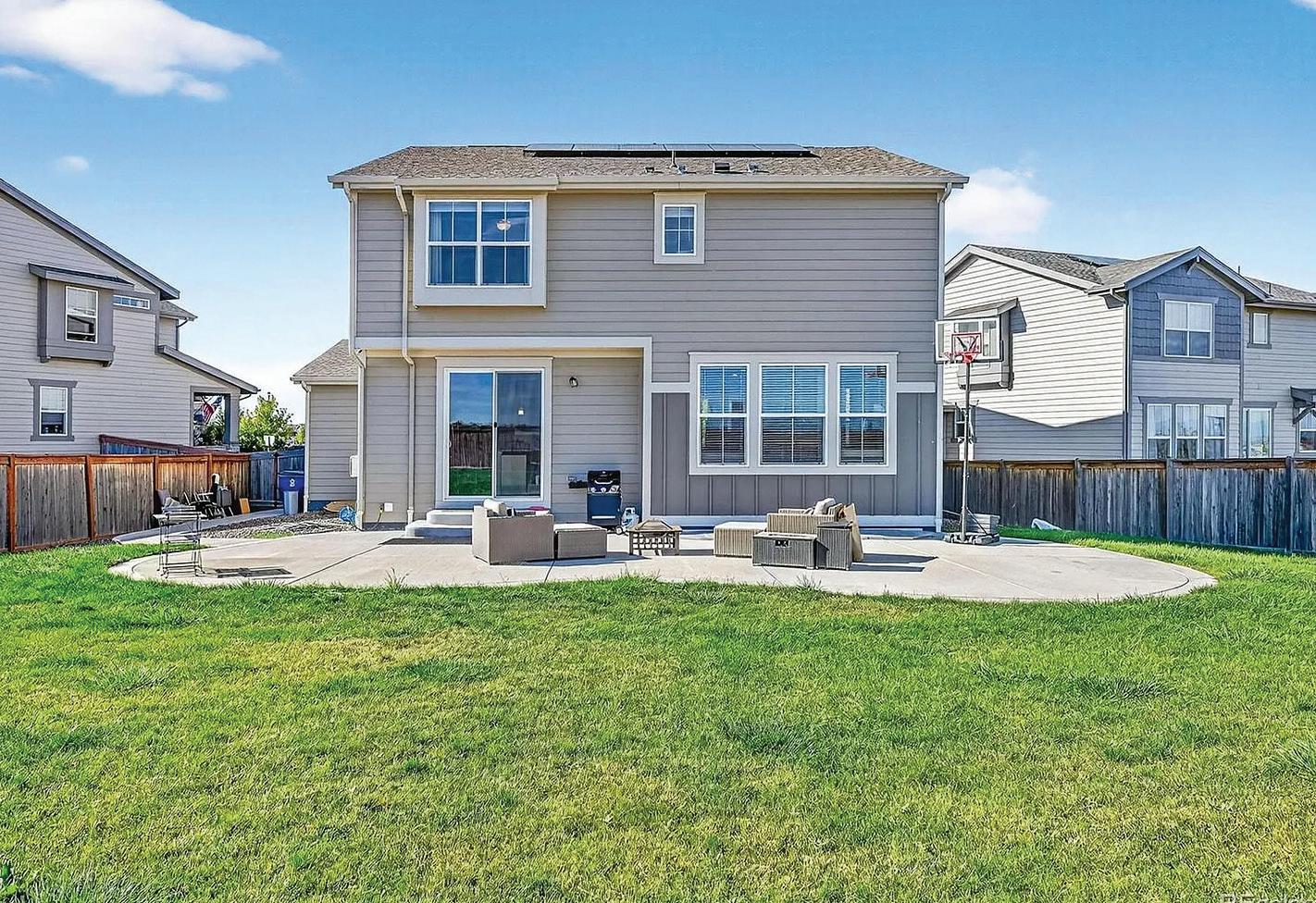
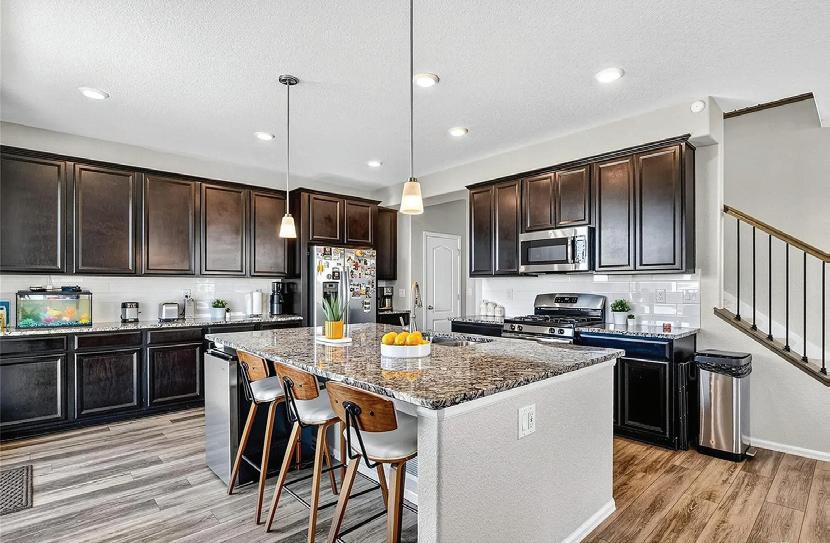


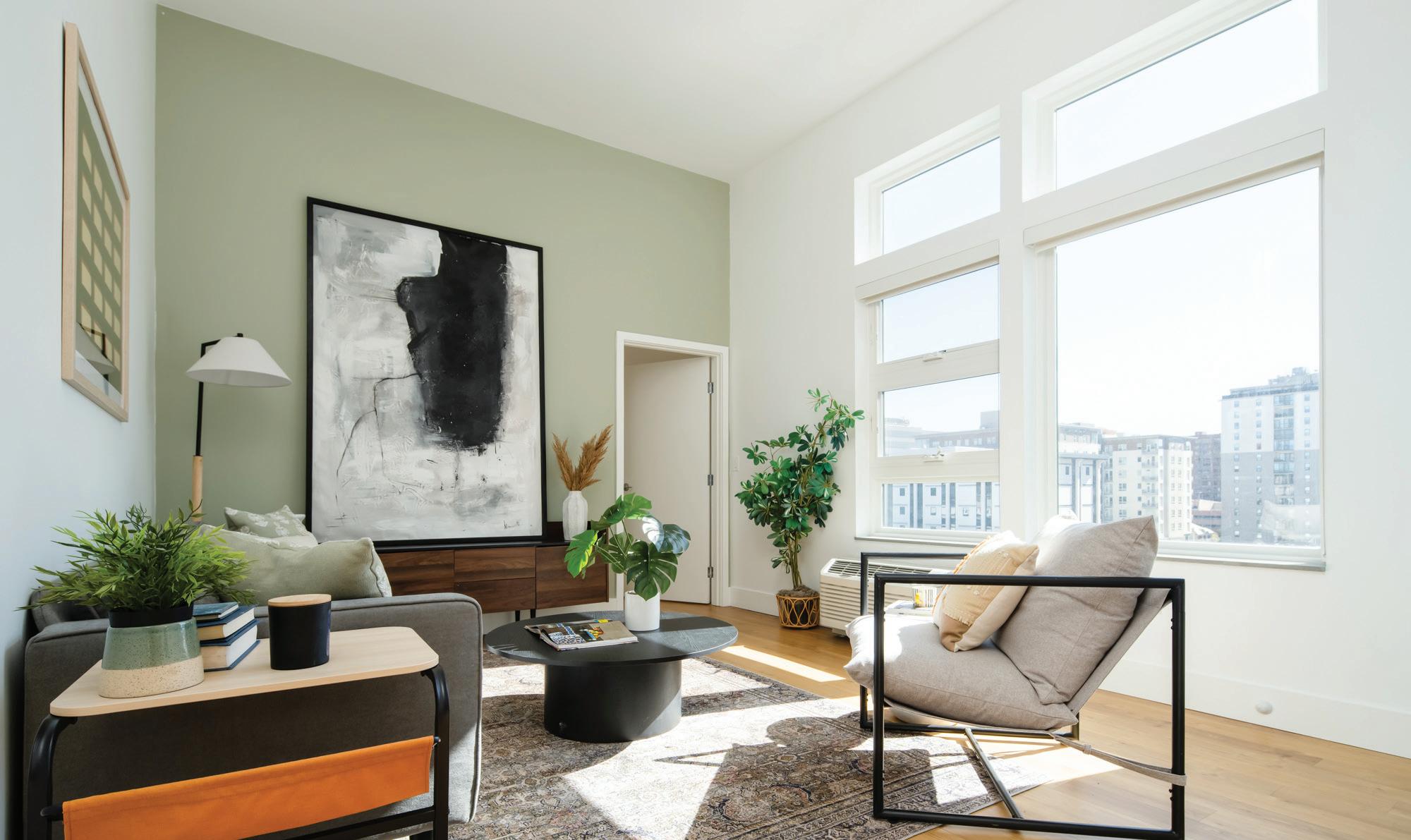
One-of-a-kind and impossible to duplicate this is the only residence in the building with its own private outdoor space. Flooded with southern light through every window, the soaring ceilings make each room feel open, bright, and elevated. The flexible layout offers two bedrooms and two bathrooms or customize the second bedroom into the ultimate home office. Perched on the top floor for added privacy and exclusivity, you’ll be just steps from the heart of Cherry Creek North where world-class dining, boutique shopping, and vibrant city living come together with The Residences at 135 Adams.

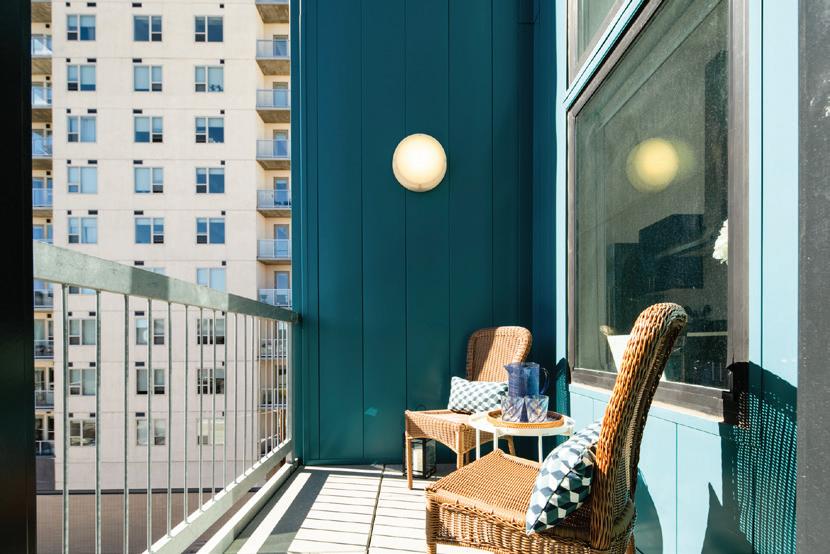

DOWNTOWN SPECIALIST
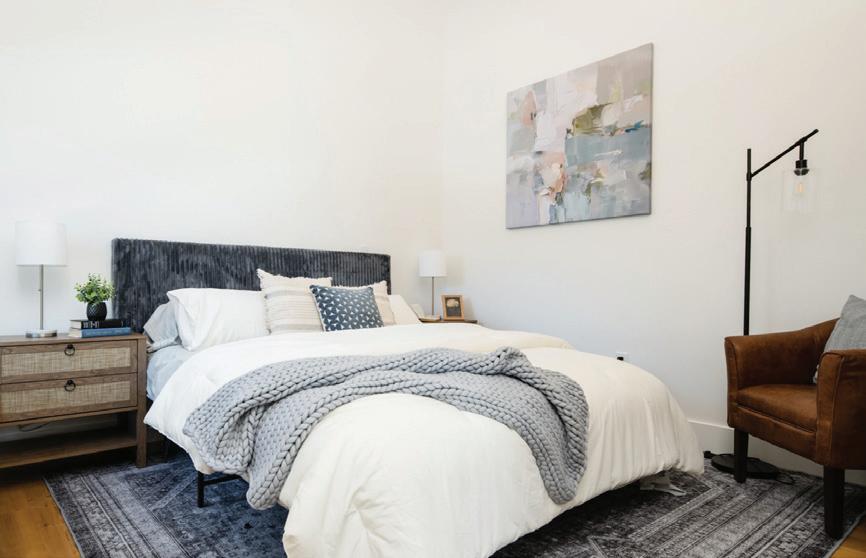


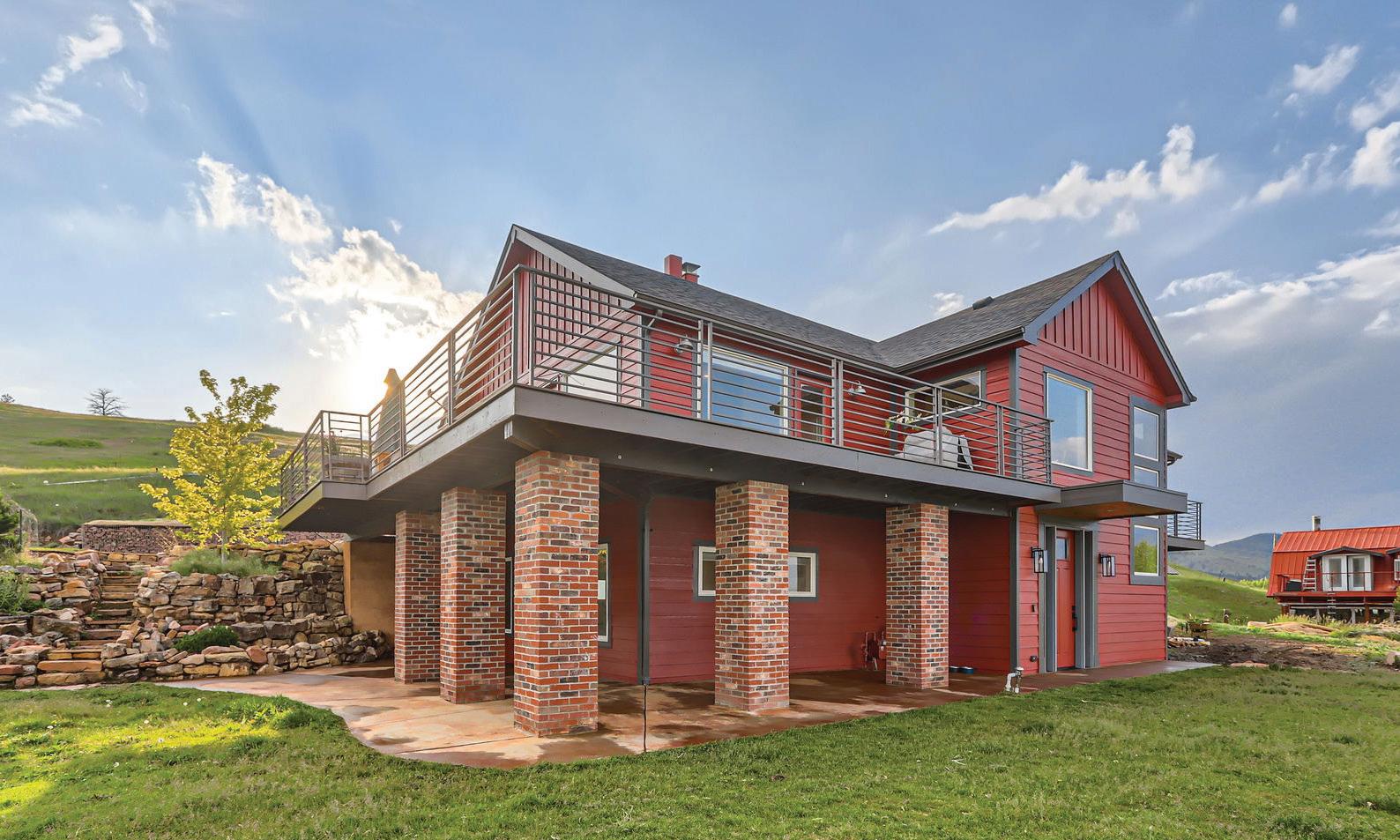
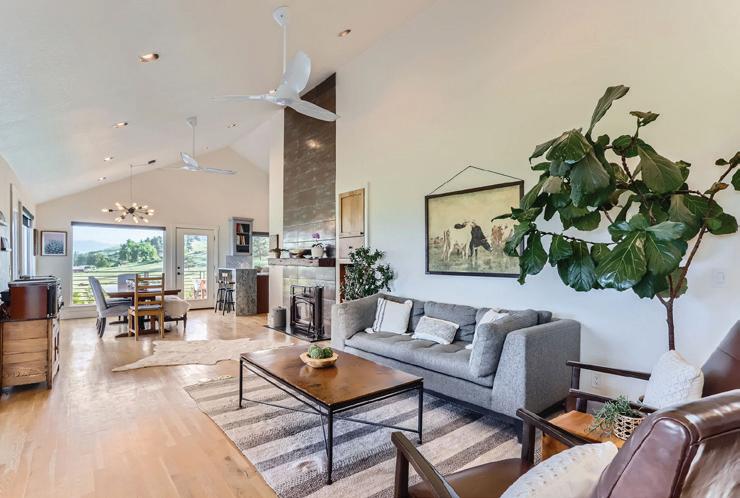

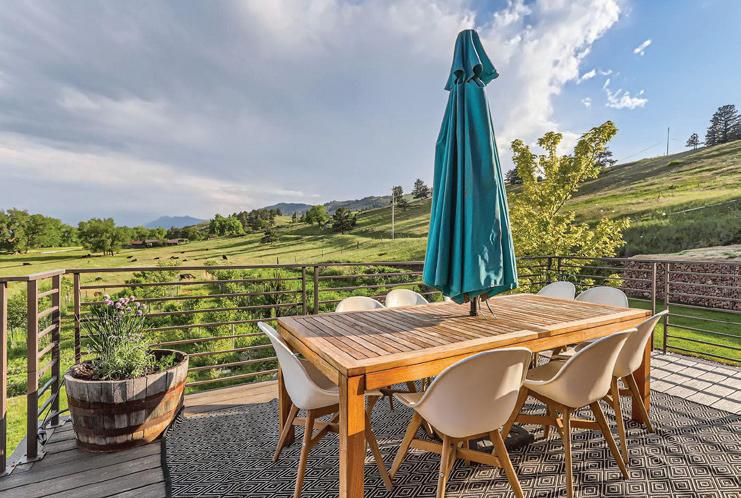
Set amidst the breathtaking Boulder landscape, but only 6 minutes from coffee shops in North Boulder, this sustainable farm is more than just a home- it’s a lifestyle. Spanning 6.5+ acres across two parcels, this thoughtfully developed homestead features a beautiful residence with endless views and an exceptional blend of utility and natural beauty. This modern farmhouse has undergone a full renovation and is paired with a stunning and versatile 50x25 ft barn. The barn has a climate-controlled portion currently used as a pottery studio and farm office, and sits on a 6” thick reinforced concrete slab lit by oversized industrial lights - perfect for everything from parties to late night projects. Whether you’re an artist, woodworker, or aspiring farmer, this dynamic building provides a harmonious blend of work and leisure space. Out in the irrigated fields, enjoy over 50 mature trees, including 35 fruit-bearing varieties, all on ditch water delivered via a professionally-engineered, three-phase irrigation system that distributes water across the entire property. Beyond the gardens, orchard, and chicken coop, four improved and fully fenced horse paddocks offer electricity, water, swinging 16’ gates, and a complete electric fencing system-ready for livestock or equestrian use. Native grasses and thoughtfully planted pines, aspens, and native trees add both beauty and privacy. A tranquil pond teems with wildlife, and with Lefthand Water ditch rights and a city tap, the property is well-equipped for sustainable living. Experience the perfect balance between a working hobby farm and a private rural retreat-where every detail has been designed to support a purposeful, inspired lifestyle.

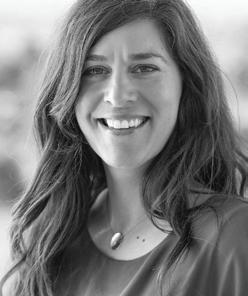
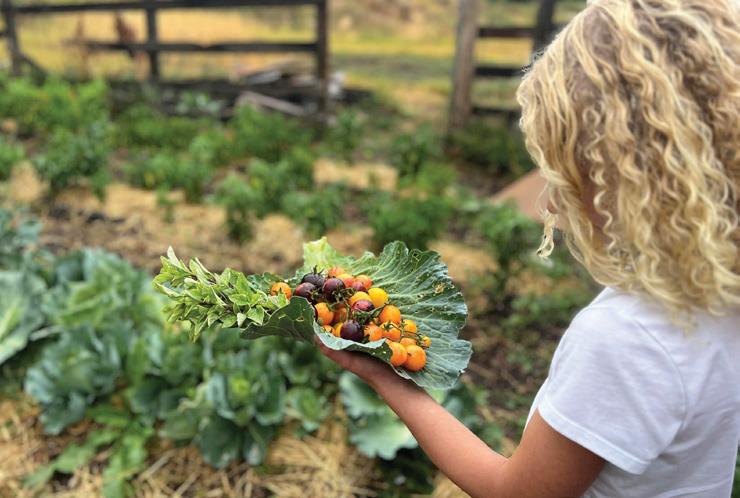
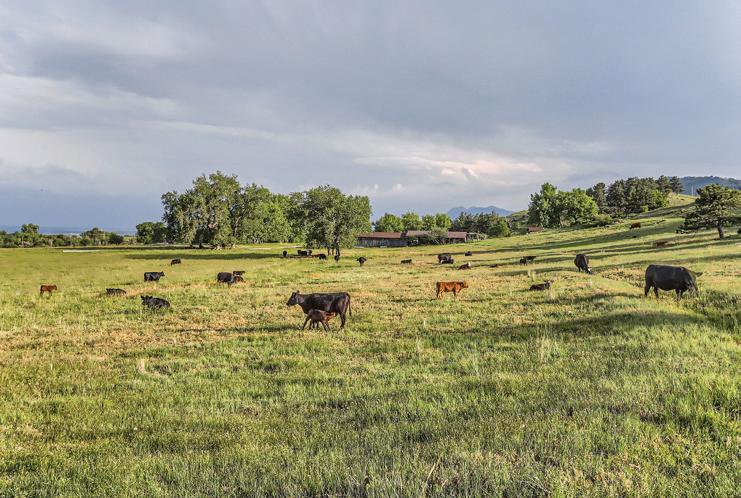

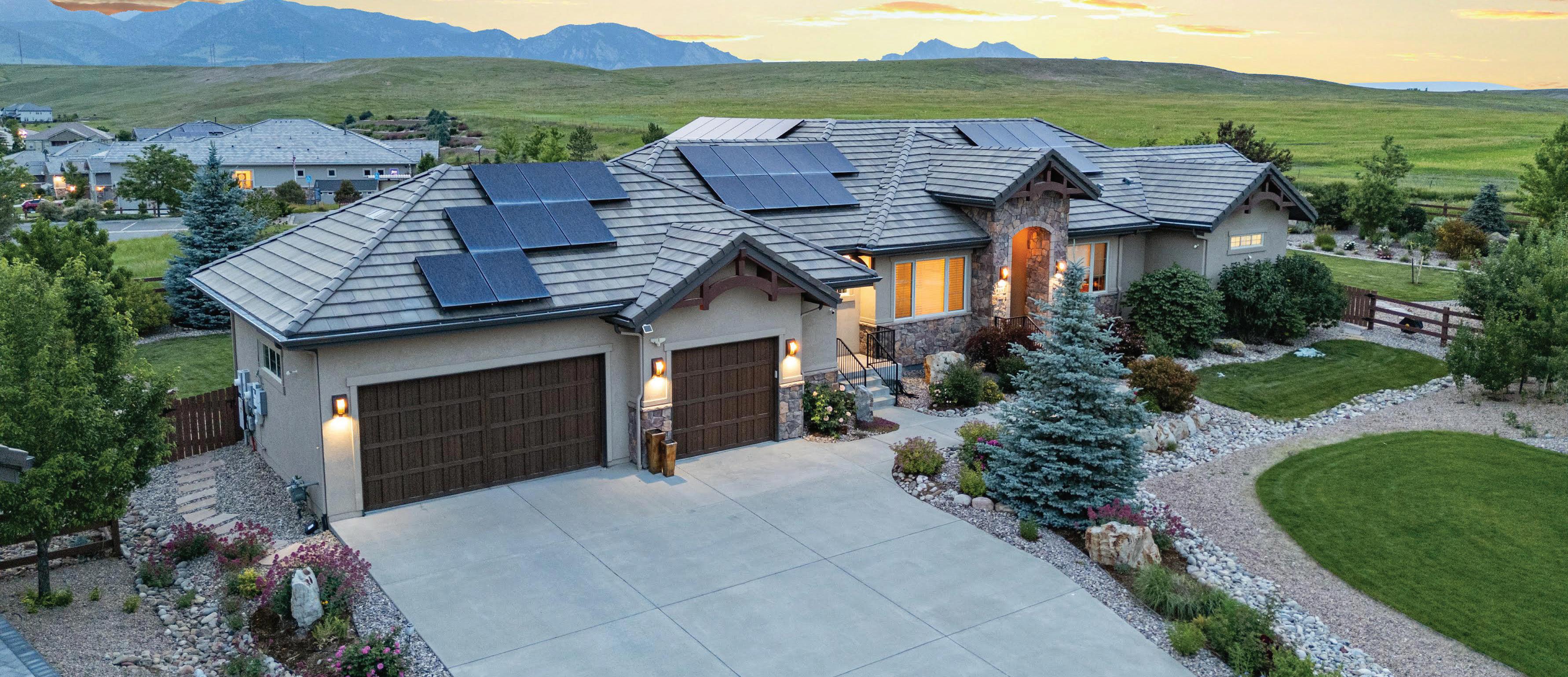
PANORAMIC
MOUNTAIN, CITY & LAKE VIEWS, BACKING TO WILDLIFE REFUGE

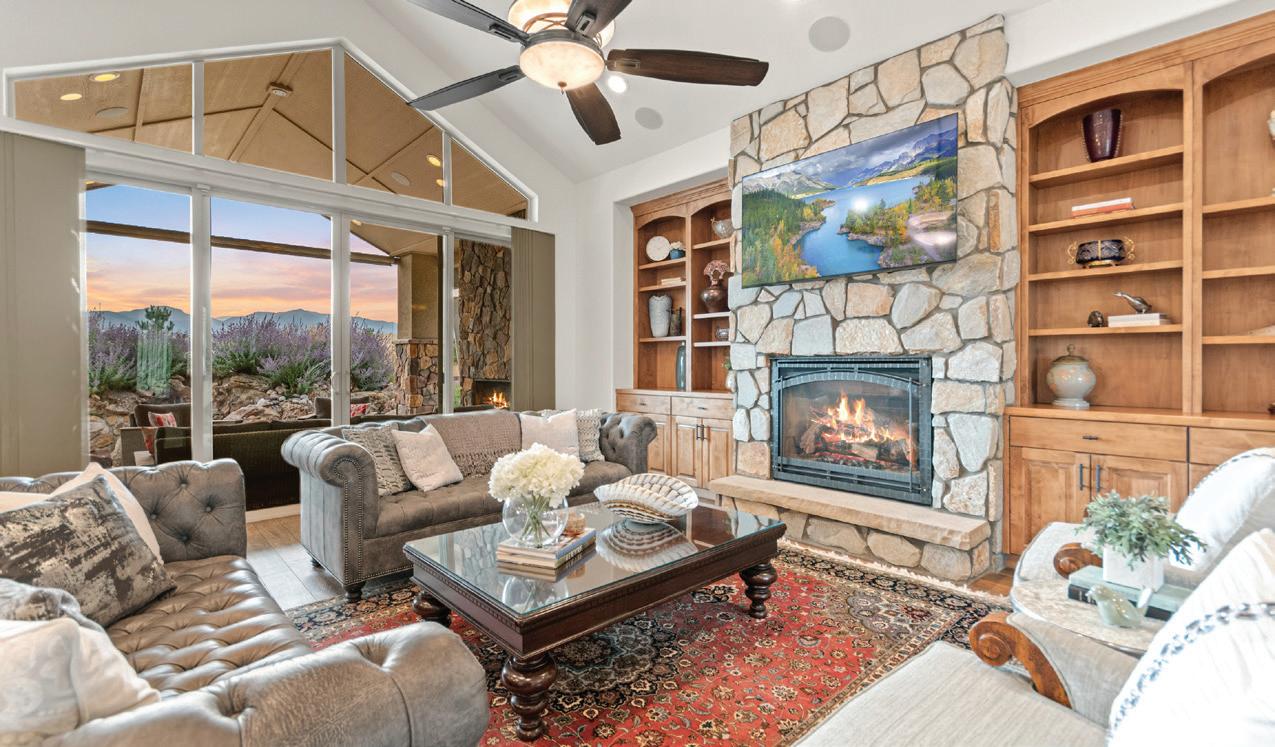
4 BEDS / 4 BATHS / 5,002 FINISHED SQFT / LOT 23,305 SQFT / $2,000,000
Tucked against the breathtaking Colorado Front Range, this fully custom-built 2016 masterpiece blends elegance with mountain living. Designed for both beauty and function, the home offers city and lake views from the front and sweeping mountain vistas from the rear, backing to a protected National Wildlife Refuge. Inside, soaring ceilings—11 feet on the main level and 10 feet in the basement—are complemented by thermal iron-and-glass entry doors, Knotty Alder interior doors, and abundant natural light. The living room features vaulted ceilings, custom Alder built-ins, and a striking stone fireplace. Honed granite, quartz, and porcelain tile balance timeless luxury with modern comfort. The chef’s kitchen boasts an oversized granite island, designer Alder cabinetry, and high-end appliances including a Thermador six-burner gas range with Wolf induction burners, Miele refrigeration, Bosch double dishwashers, Scotsman ice maker, and a fully equipped butler’s pantry with wine fridge. A formal home office and a pocket office with built-in dog wash add versatility. The primary suite is a serene retreat with tray ceiling, mountain views, cement-cast gas fireplace, and spa-inspired en-suite featuring dual vanities, frameless triple-head shower, jetted tub, Toto bidet, and dual walk-in closets. The finished basement includes 3 bedrooms, 2 baths, living area, and wet bar. Outdoors, enjoy a covered patio, stone accents, waterfall, gas fireplace, outdoor kitchen, and landscaped gardens. Sustainable features include solar panels with Tesla Power Banks, multi-zone heating/cooling, central vacuum, Aqua Sauna water system, and EV-ready four-car garage. This home seamlessly blends luxury, sustainability, and Colorado beauty.
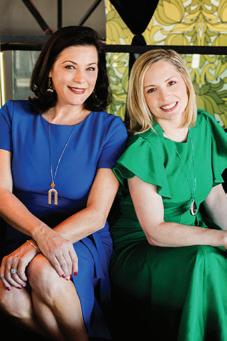
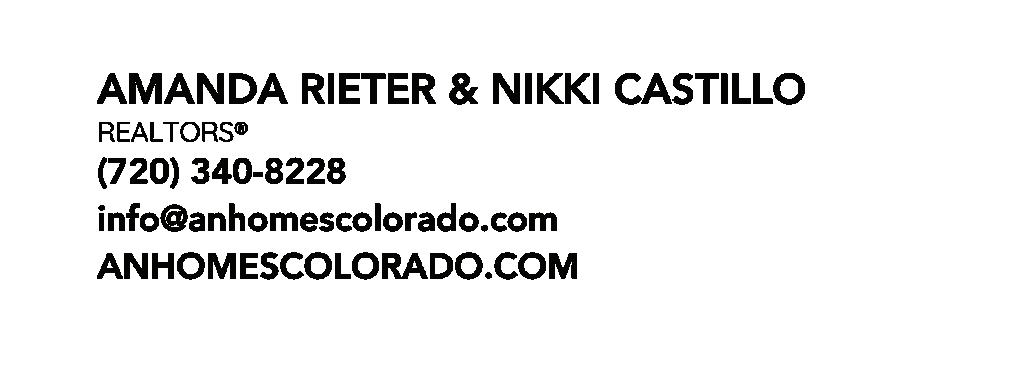
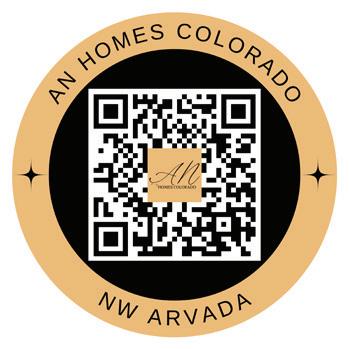

Escape to Serenity: Your Dream Property Awaits!
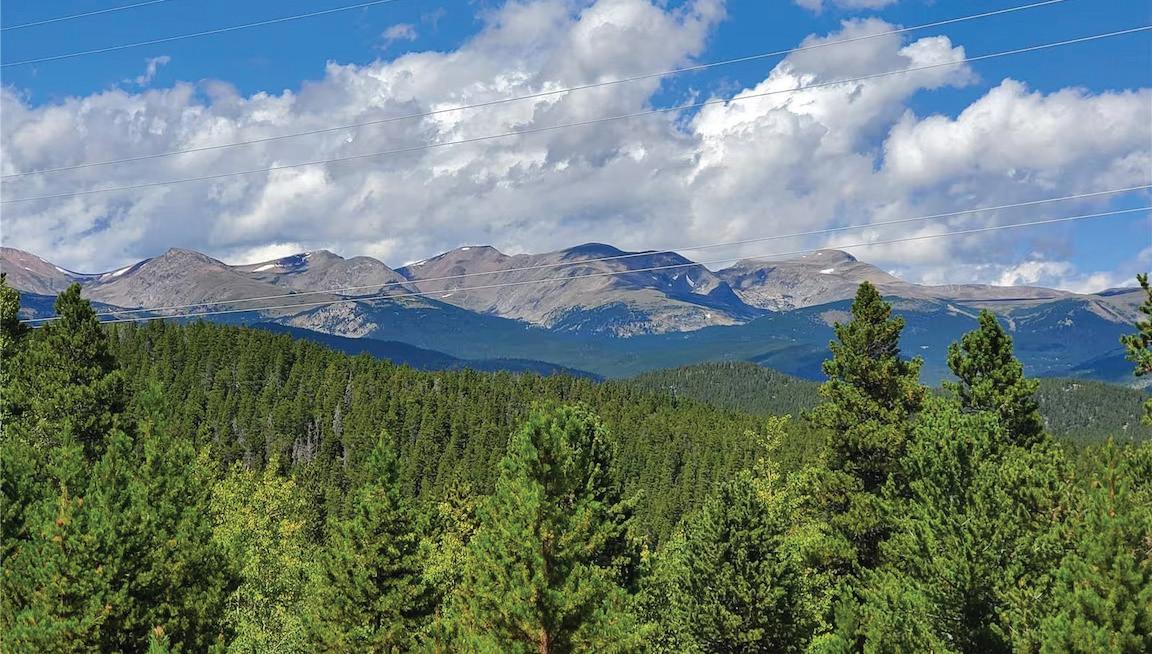
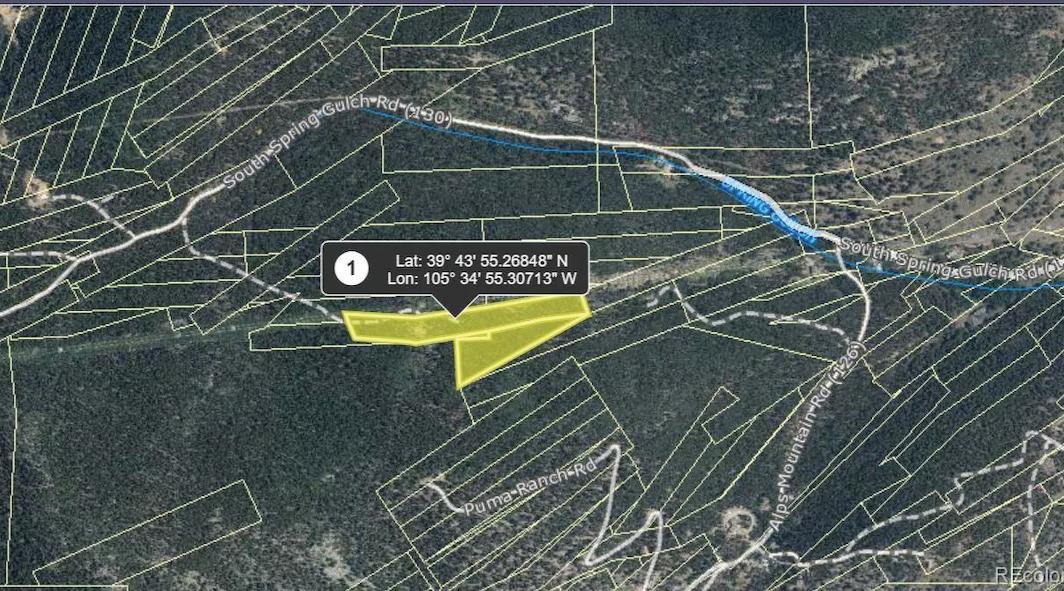
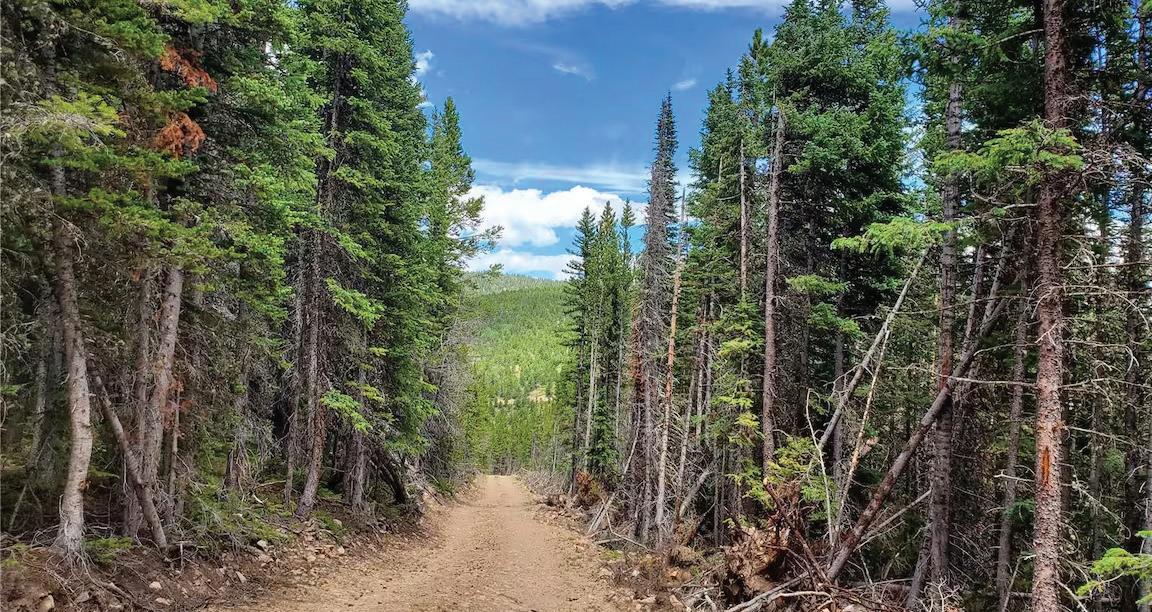
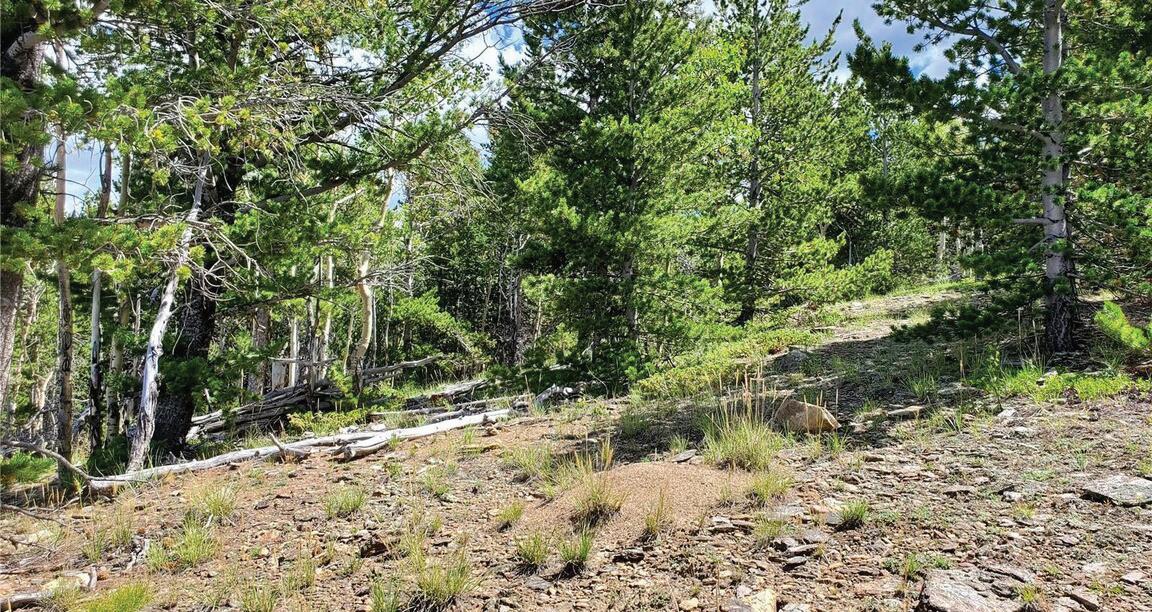

01 S SPRING GULCH ROAD #1961-051-00-612, IDAHO SPRINGS, CO 80452
$295,000
This property already has a well! Building and septic plans are available! Discover the perfect getaway from the crowds and stresses of modern life on this remarkable 8.5-acre property located atop South Spring Gulch Road. With a previous permit for a single-family home, the groundwork has already been completed, including the foundation footers and driveway. A functional well has been drilled, providing a reliable water source, and plans for the septic system and the house are available for your convenience. Unfortunately, the current owners are unable to finish the project due to out-of-state family obligations. Now, it’s your turn to turn this property into your own haven. Accessible by a 4-wheel drive vehicle, this property is ideal for seasonal summer

KERRY ANN MCHUGH
retreats. The mostly flat terrain with gentle slopes offers breathtaking views from every angle. Immerse yourself in the tranquility of nature as you relax and unwind in this picturesque setting. Don’t miss out on this incredible opportunity to own your dream property. Whether you’re seeking a peaceful escape or envision building your dream home, this property is ready and waiting for you. Welcome to your own slice of serenity. Welcome home. Do not follow the google instructions to this property. The best route is to go up Trail Creek Road to S Spring Gulch Road and then right on the FS Road (there is a sign there). The only part that needs 4 wd is the 1/2 mile span between S Spring Gulch road and the Forest Service Road.
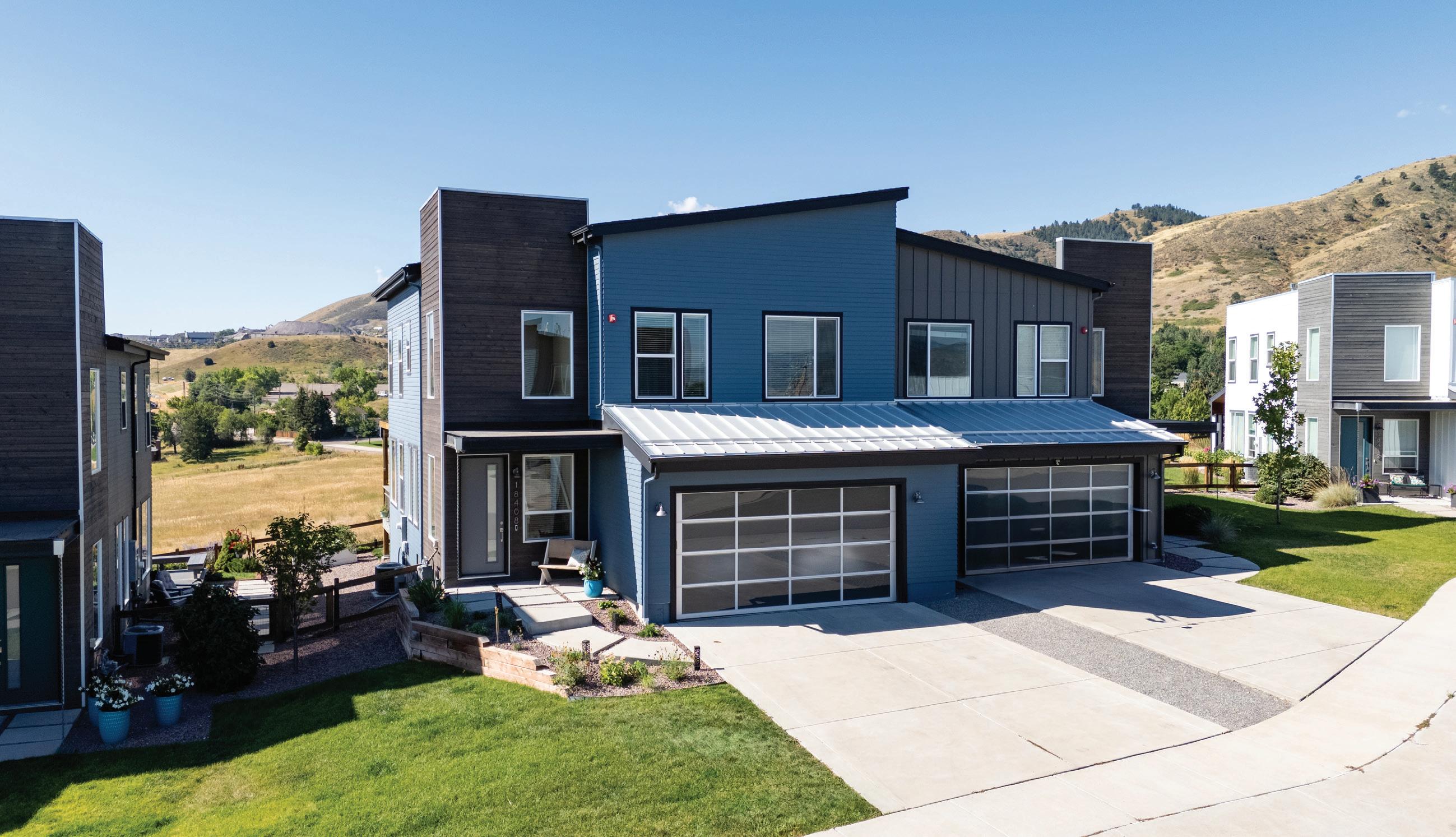
Stunning LUXURY CONTEMPORARY
18408 HOMESTEAD CIRCLE, GOLDEN, CO 80401
Rare opportunity to live in one of Golden’s premier neighborhoods, Bachman Farms! This stunning luxury contemporary paired home backs to open space, offers unobstructed mountain views, and sits just minutes from Apex Park, Green Mountain, South Table Mountain, and downtown Golden. For the mountain enthusiast you can be hiking, fishing or on the ski slopes in under an hour. Inside, natural light floods the open main level through expansive windows. The gourmet kitchen features crisp white cabinetry, quartz counters, a large island with seating, stainless steel KitchenAid appliances, and modern pendant lighting. The vaultedceiling living room boasts a dramatic floor-to-ceiling fireplace wall with custombuilt-ins, creating the perfect gathering space. Upstairs, the primary suite frames sweeping mountain views and offers a spa-like ensuite with dual quartz vanity and an oversized walk-in closet. Two additional bedrooms share a full bath with floor-to-ceiling subway tile and a dual quartz vanity. Laundry room with built-in shelving, washer & dryer included. Savor your morning coffee or unwind with an evening glass of wine while soaking in amazing foothill views. The outdoor living space features a composite deck with pergola, a professionally landscaped yard, and elegant flagstone steps—all set against the breathtaking backdrop of Golden’s rolling hills. The HOA includes snow removal of driveways and sidewalks, general landscaping, and lawn mowing. Tucked away on a private cul-de-sac, this unique contemporary home offers easy access to Downtown Denver, Red Rocks, I-70 or C470, Denver International Airport, a paved bike/walking path to town, and all the best of Colorado living.
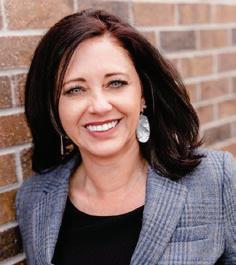

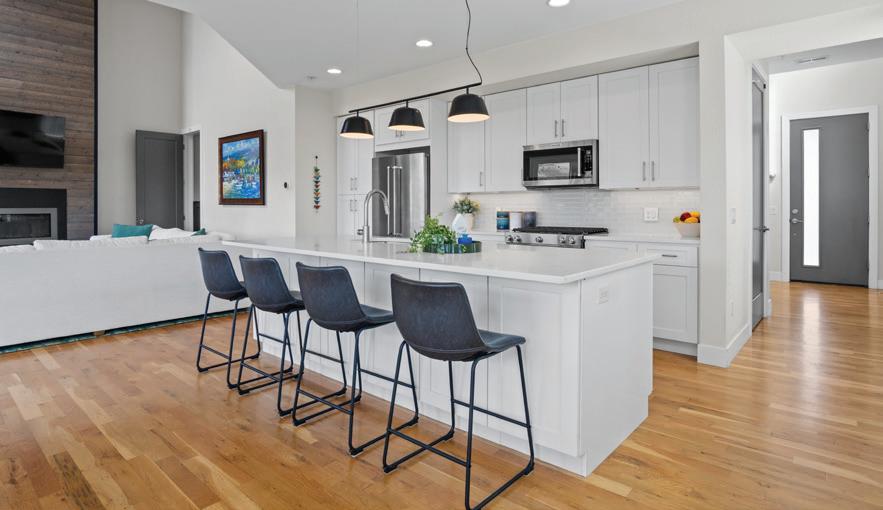
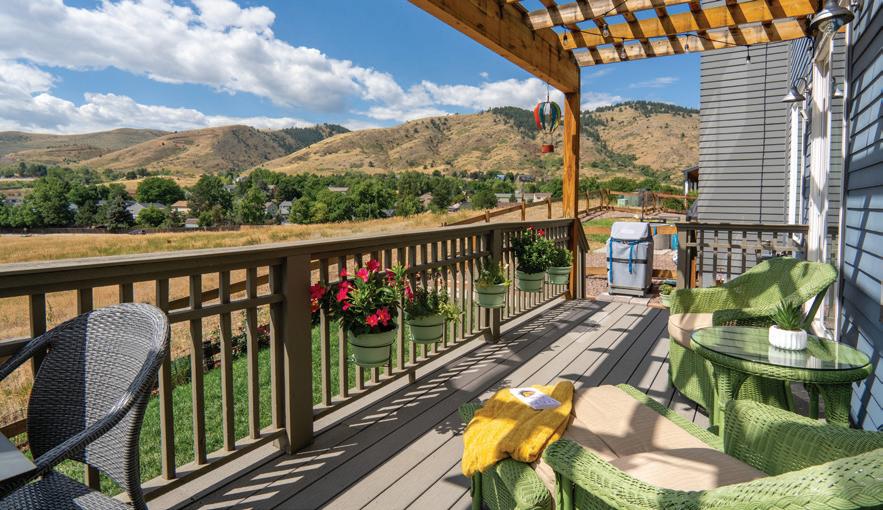
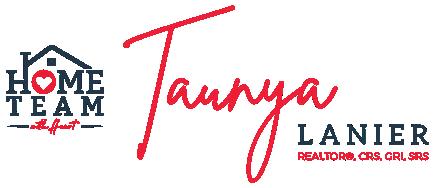

The Tiffany | The Crown Jewel of Park Forest


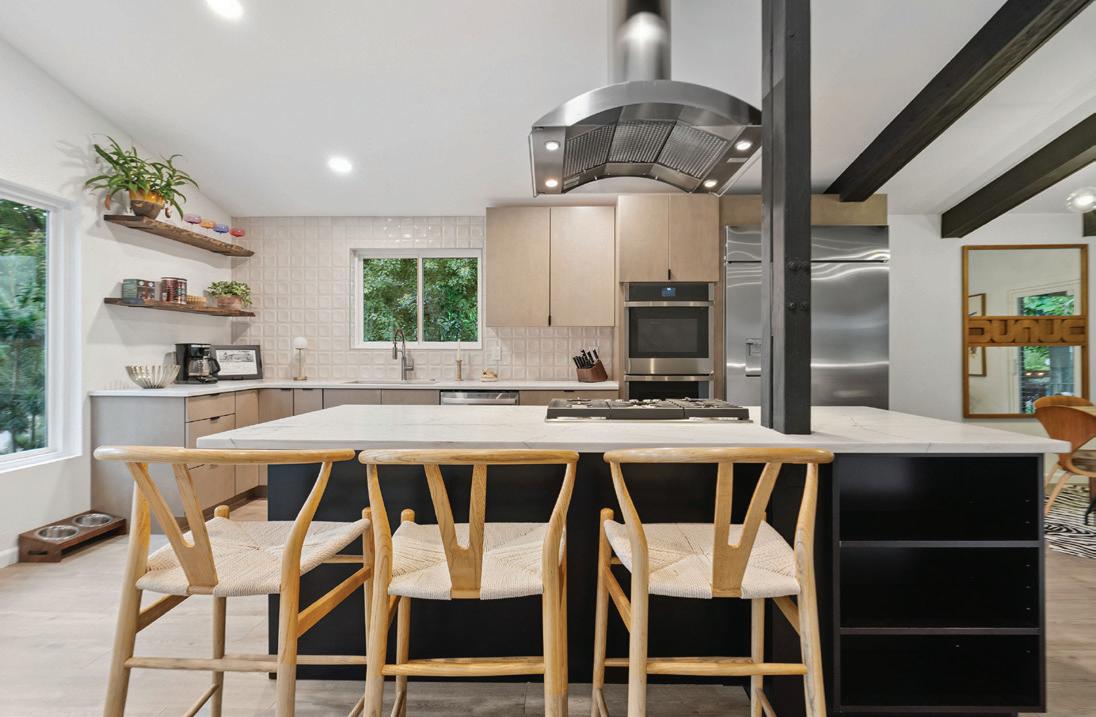
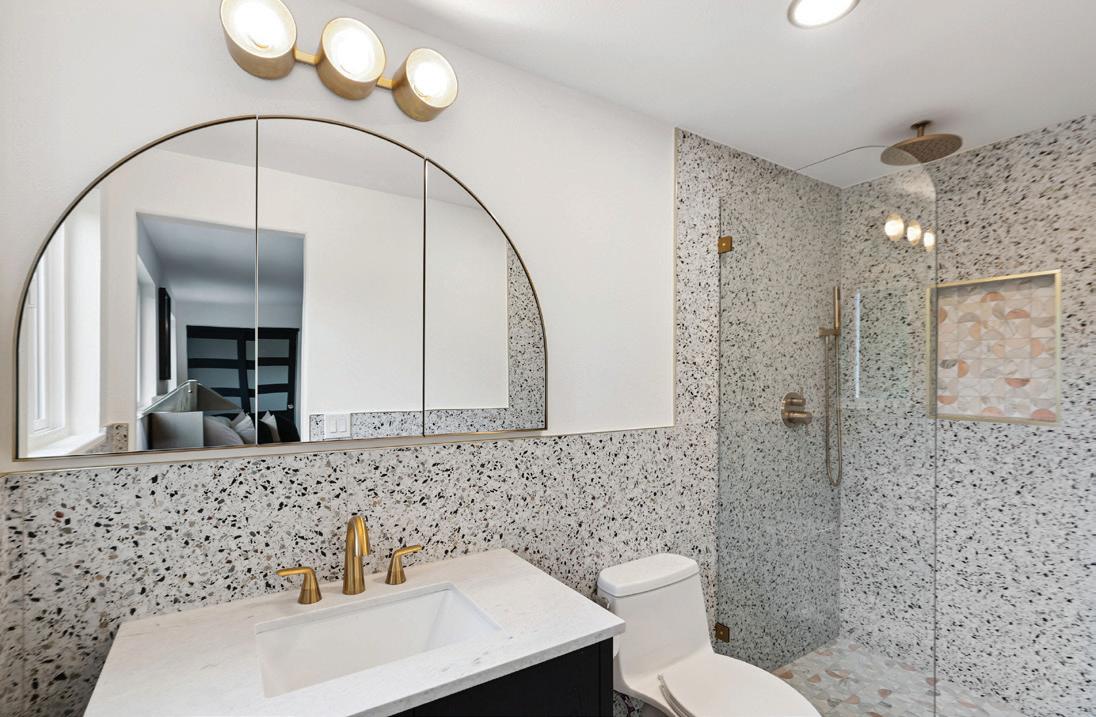
Born in 1968 as Park Forest’s model home, The Tiffany has been transformed into a mid-century modern sanctuary—where soulful architecture meets today’s most elevated finishes. This exquisite home features a gourmet chef’s kitchen equipped with GE Monogram appliances, OakCraft cabinetry, and imported Spanish tile, creating a luxurious culinary space. The flooring boasts wide-plank luxury vinyl, offering seamless, carpet-free elegance throughout. Energy-efficient, mid-century-inspired Milgard windows provide abundant natural light and modern appeal. The striking entryway showcases a custom steel and glass door from California, enhancing curb appeal. Additional finishes include imported Terzo tile from Italy, adding a touch of gallery-quality sophistication. 10000 E OHIO AVENUE, DENVER, CO 80247 4 BEDS | 3 BATHS | 2,909 SQFT | SOLD FOR: $959,815
As the interior designer and creator of this exceptional home, I am proud to highlight that it achieved the highest sales price ever recorded in Park Forest, reflecting its unparalleled quality and appeal. If you don’t already have a favorite agent and need an exceptional agent to showcase your exceptional property call me today!

MICHAEL COLEMAN
ESTATE ADVISOR
C 720.633.6182 | O 303.758.7611
michael.coleman@cbrealty.com www.colemancoloradocollective.com


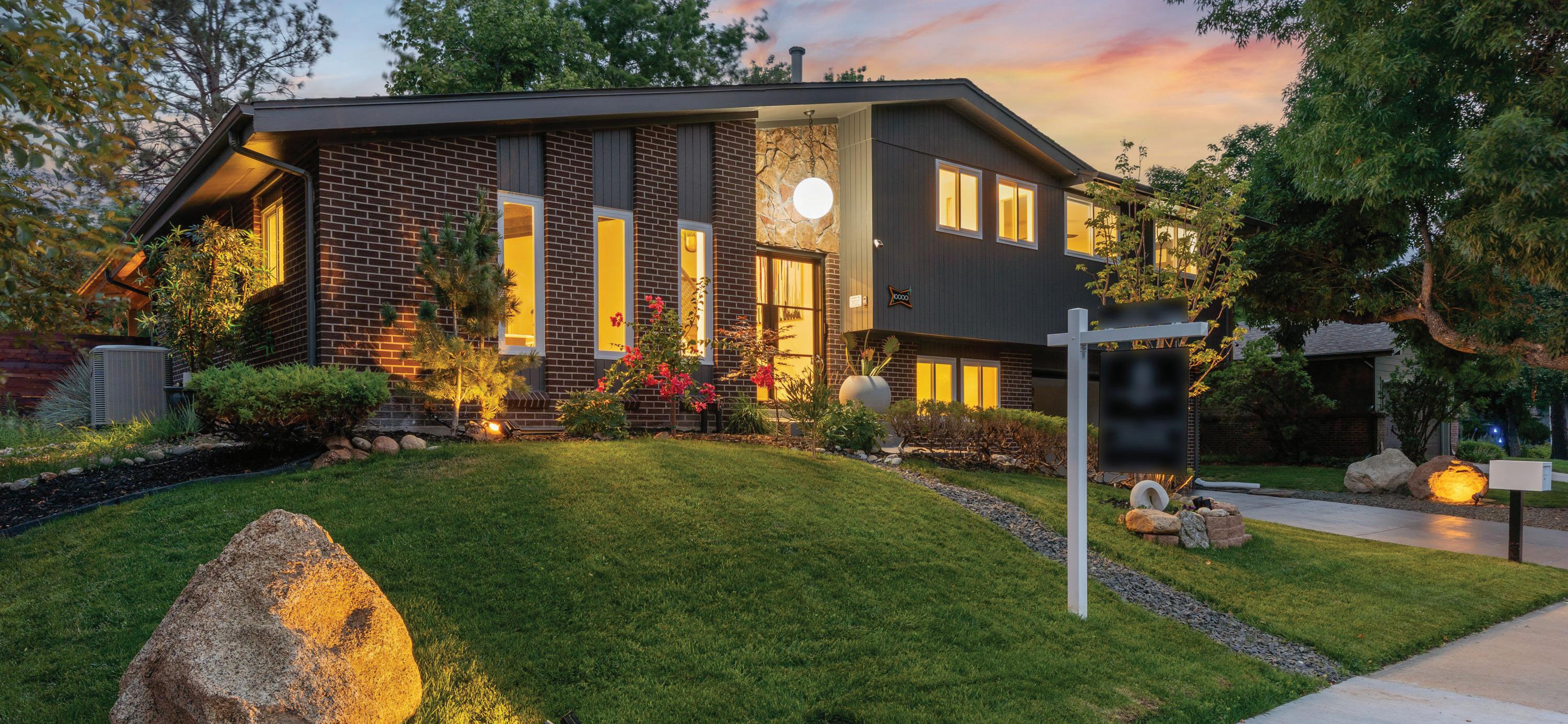
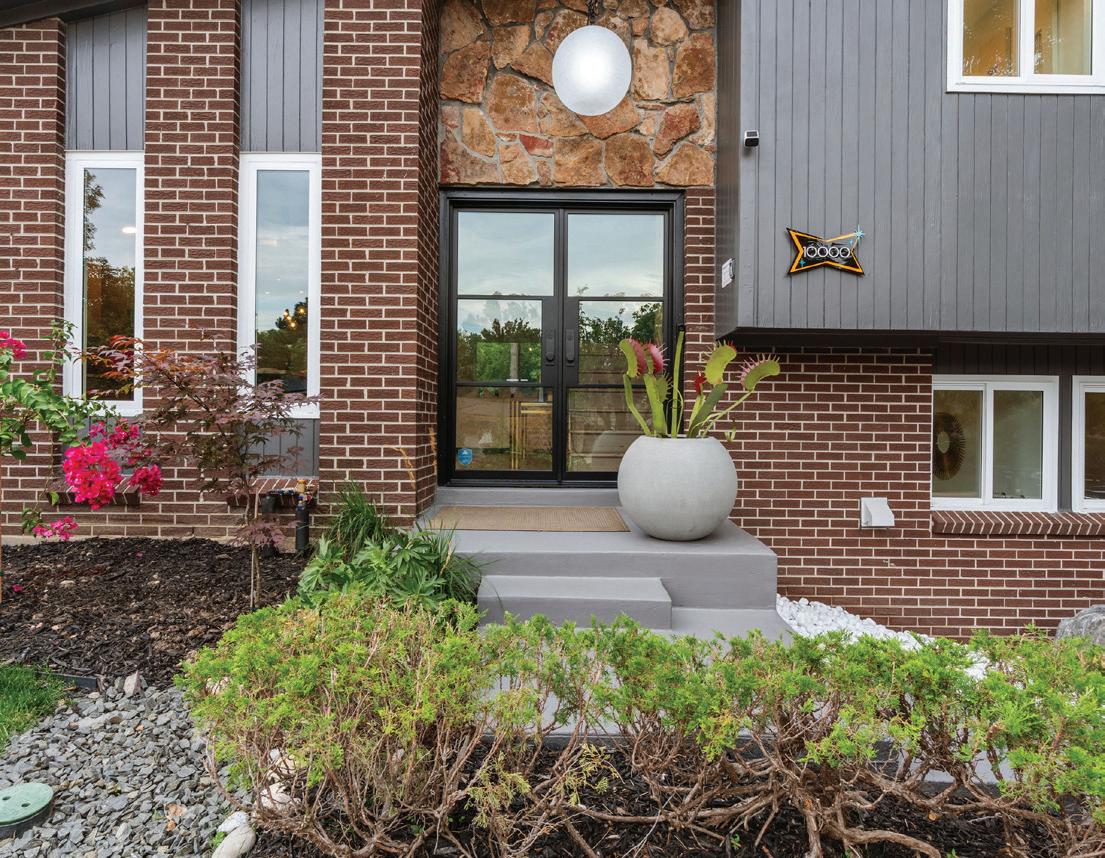
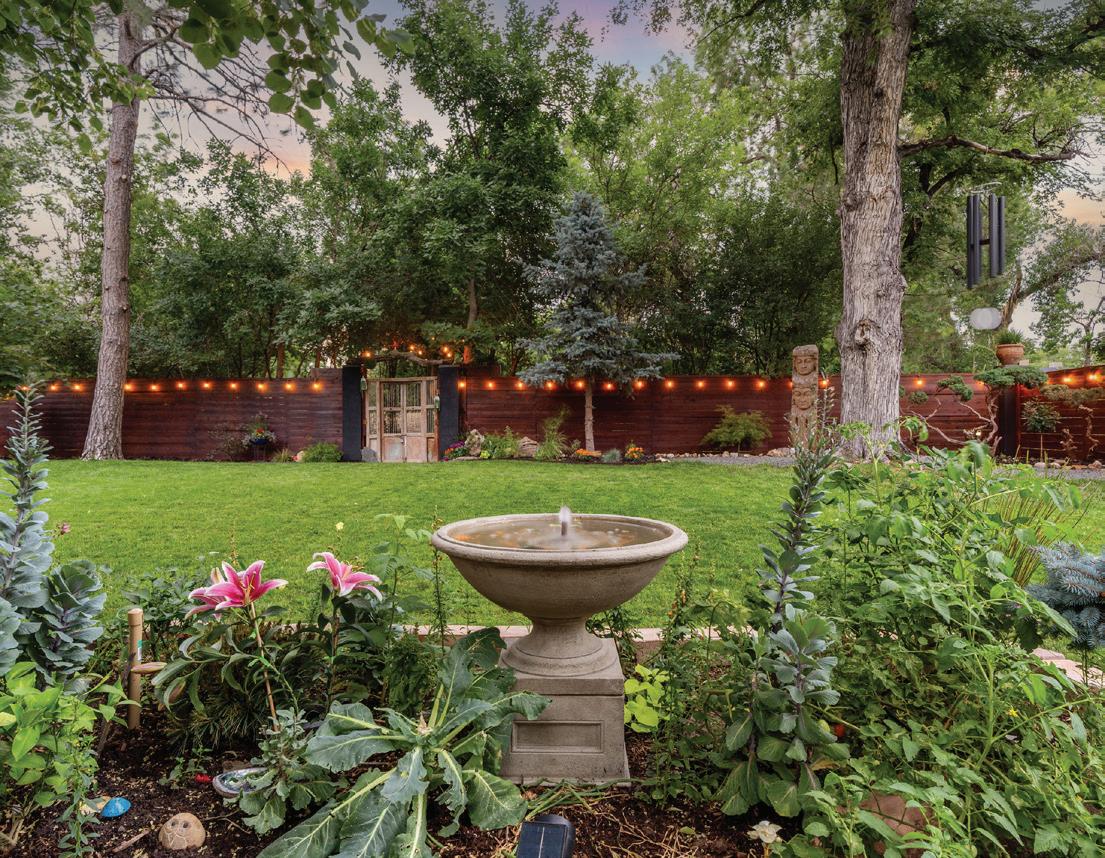

A Rare Colorado Treasure
5952 OXFORD ROAD, NIWOT, CO 80503
8.84 ACRES | $4,500,000
A rare opportunity to own one of Colorado’s most scenic gentleman’s ranches with panoramic mountain views. Just minutes from downtown Niwot and Boulder, this secluded yet central 8.8-acre estate offers 360º mountain views from Pikes Peak to Longs Peak, the Flatirons, and Boulder’s city lights. Original design by renowned solar architect Richard Crowther and reimagined from 2017–2022, Haystack House is a masterclass in sustainable luxury, modern design, and timeless craftsmanship. The residence blends passive solar architecture with hydronic heated floors, Kolbe commercial-grade windows, and solar energy for year-round efficiency. Property highlights include a one-acre stocked pond with island, fire pit, footbridges, dock, and water rights - this property has an irrigation system fed by 45 total water shares (20 Left Hand + 25 New Table Mountain). A custom 1,200-SF Morton Barn with 28-foot ceilings, heated slab, kitchenette, workshop, and solar panels - ideal for hobbies, artists, or future ADU/equestrian conversion. Inside, the chef’s kitchen features custom cabinetry, Thermador appliances, Lefroy Brooks fixtures, and dual dishwashers. Multiple living and guest suites with spa-like baths and private entries create flexible options for multi-generational living or Airbnb potential. The lower level includes a gym, steam shower, lounge, kitchenette, and vineyard-facing patio. Details include 23’ cedar-beamed ceilings, Beetle Kill Pine floors - reflect thoughtful craftsmanship throughout with room to grow. Outdoors, enjoy chicken coops, gardens, vineyard, asparagus field, and a dog run for a self-sustaining lifestyle. Surrounded by organic farms and open space, this property offers serenity, privacy, and starry skies just minutes from Boulder’s creative scene - an inspiring retreat for collectors, visionaries, and future members of the Sundance Film Festival community seeking a cinematic Colorado backdrop. Don’t miss this opportunity for valuable land and water rights.
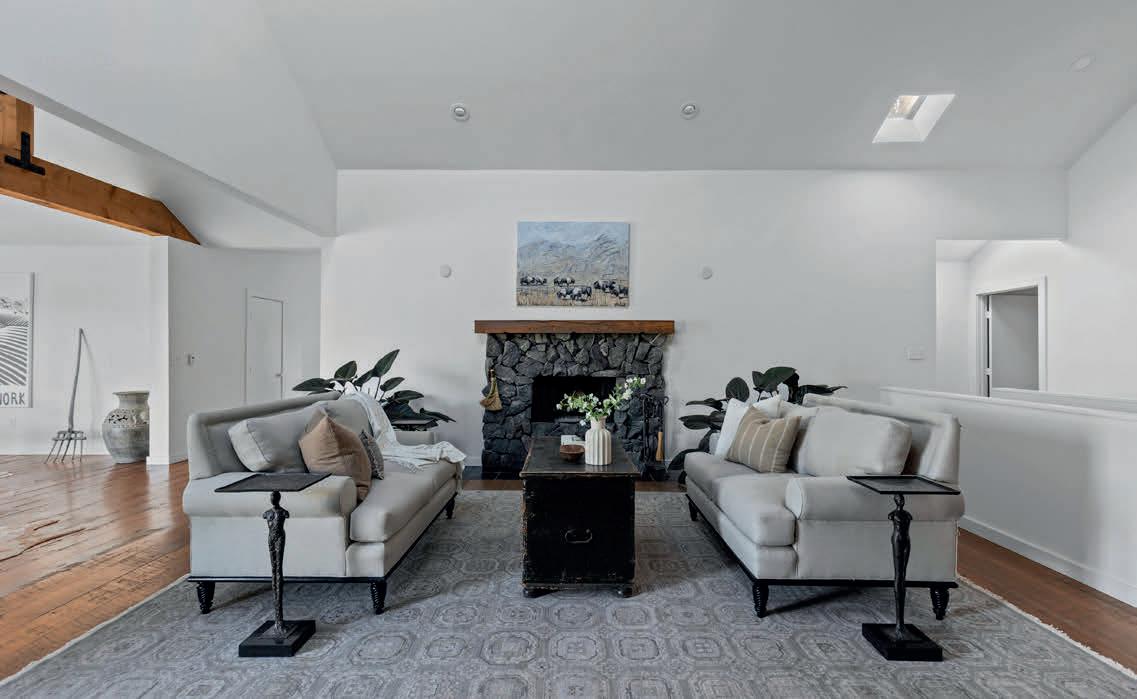
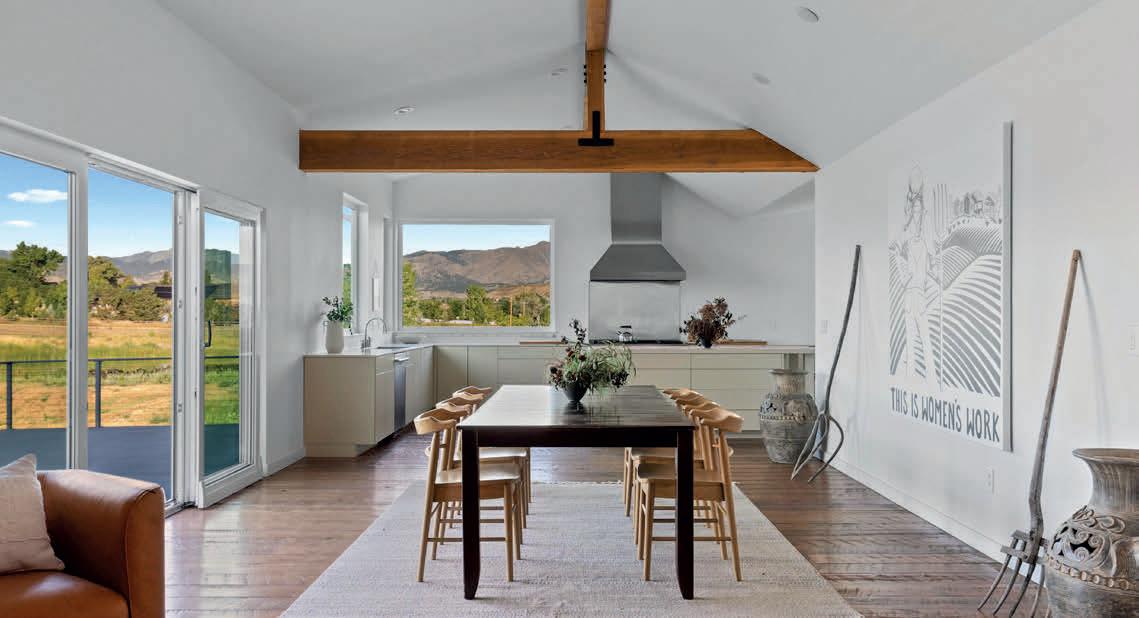


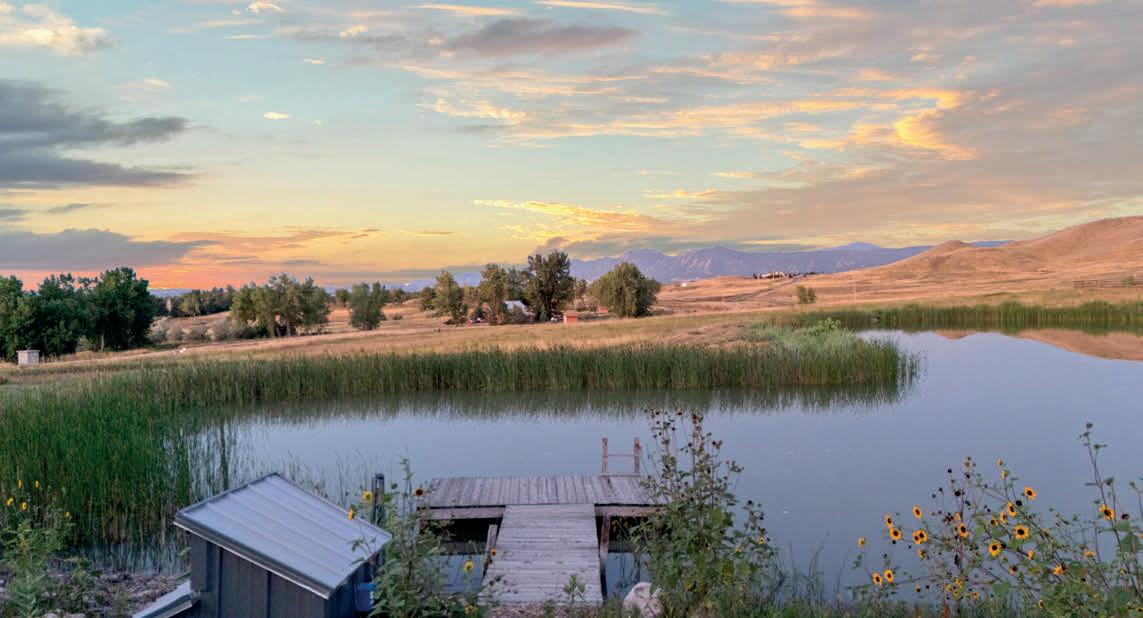

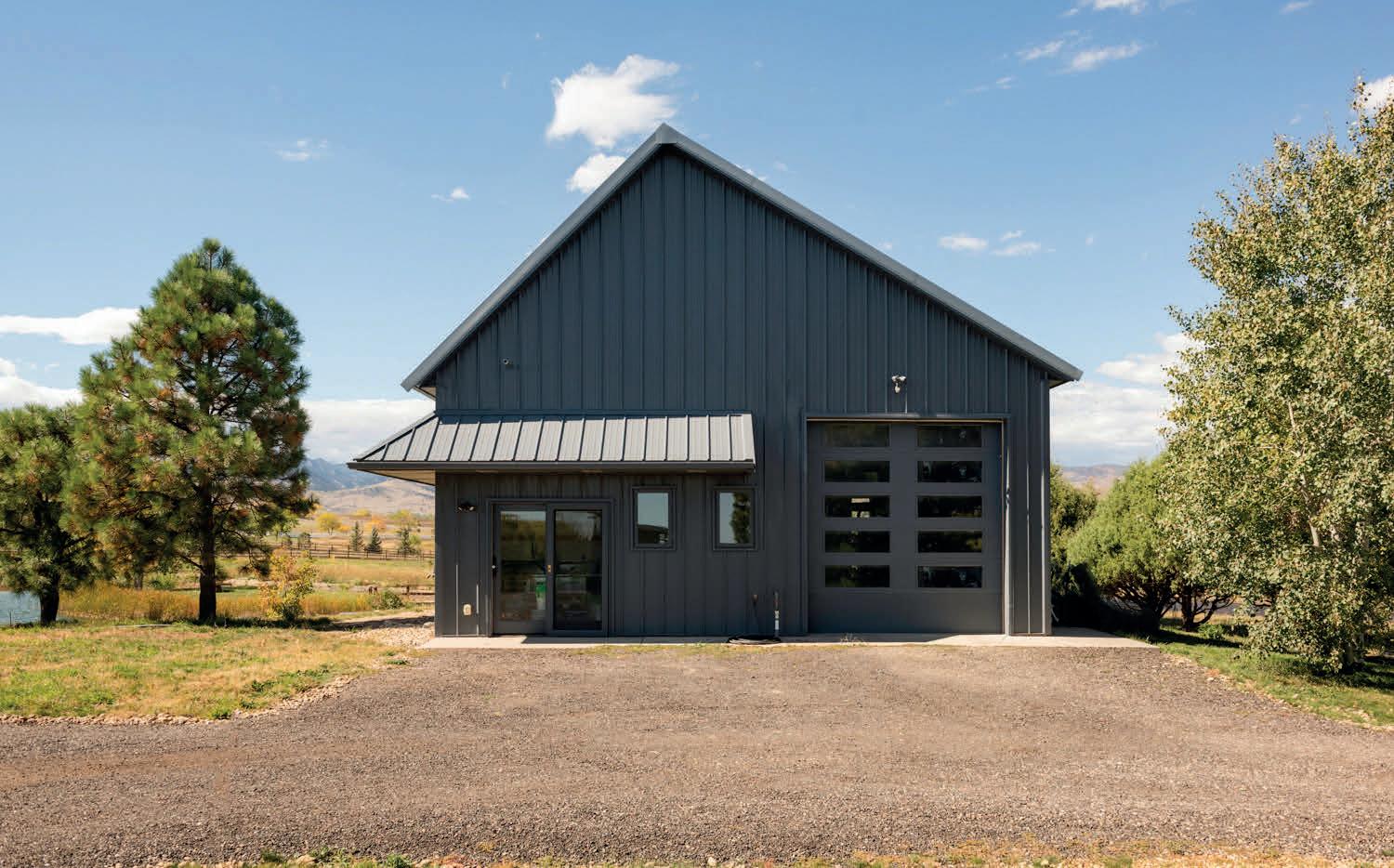

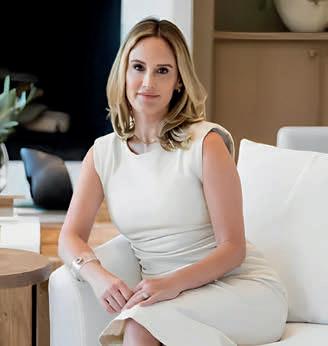

LUXURY LIFESTYLE AWAITS
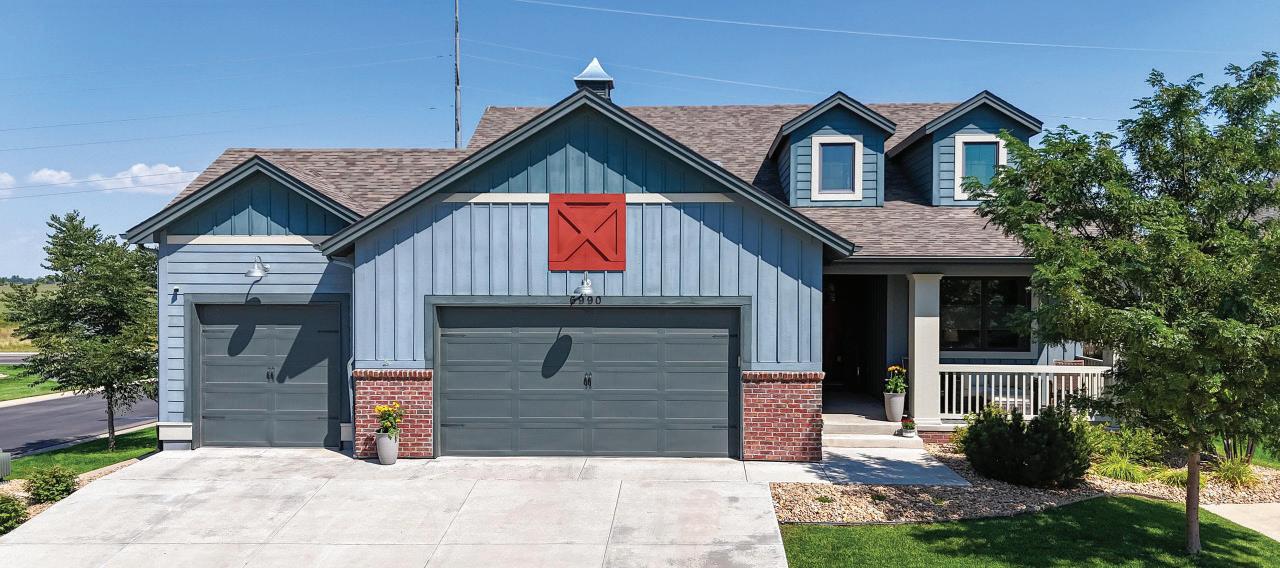


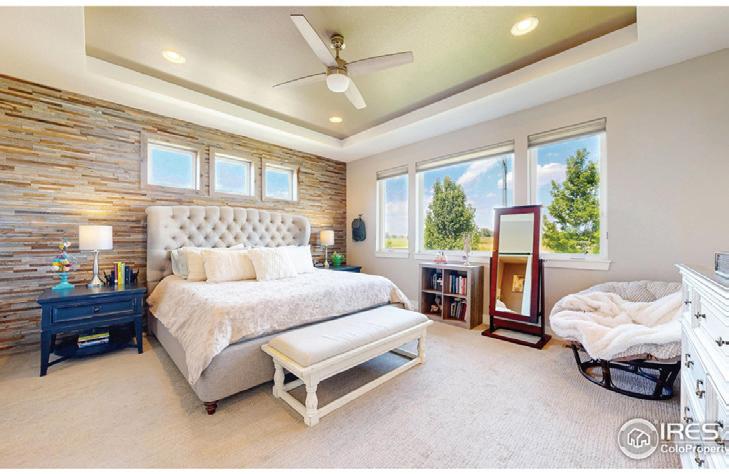
Looking for luxurious low-maintenance living? Look no further than Wildwing! It isn’t just a neighborhood it’s a lifestyle. Right outside your door you have miles of walking trails, lovely parks, pickle ball courts, dog parks, an amazing neighborhood pool (complete with a slide!) along with kayaking and boating on Timnath Reservoir. Heading inside this sprawling ranch home you’ll appreciate the luxurious touches including hardwood flooring, tray ceilings, top-down/bottom-up window treatments and brick surround fireplace. The thoughtfully laid out kitchen boasts double ovens, gas cook top, slow close cabinets and drawers, farmhouse sink, and plenty of counter space. The upgrades continue in the primary retreat with the spa like en-suite bathroom and expansive walk-in closet. This home is wonderful for entertaining with the finished basement that features a wet bar, 2 additional bedrooms, full bathroom, large bonus room, and plenty of unfinished storage space. Exterior features include a covered back porch and extended pad for grilling or a hot-tub. The temperature controlled 3-car garage is completely finished & has an epoxy floor for easy cleaning. The HOA maintains the yard around the home (approved fences are allowed if desired) including cutting the grass, plant care, irrigation water, sprinkler maintenance, snow removal & trash/recycling so you can lock & leave for an extended period of time with no worries! Just minutes from Fort Collins, Windsor and Downtown Timnath this home sits in the perfect location to enjoy all that Northern Colorado has to offer! Here’s your chance to live the Colorado lifestyle you’ve been dreaming of.


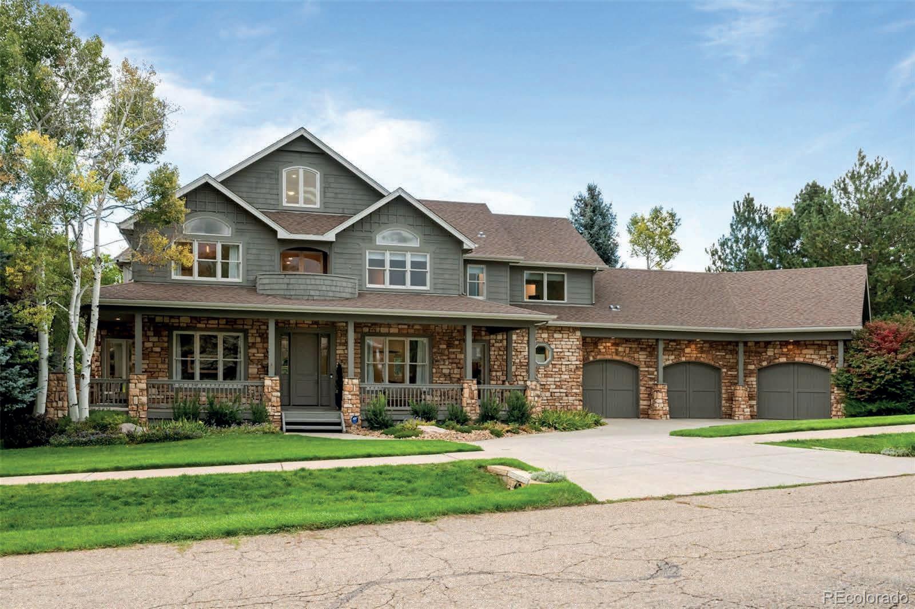
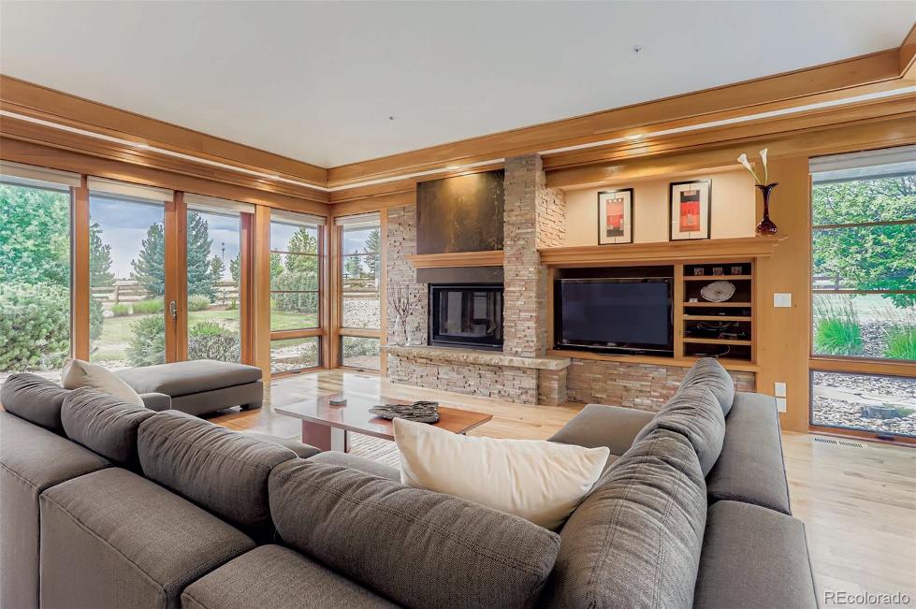
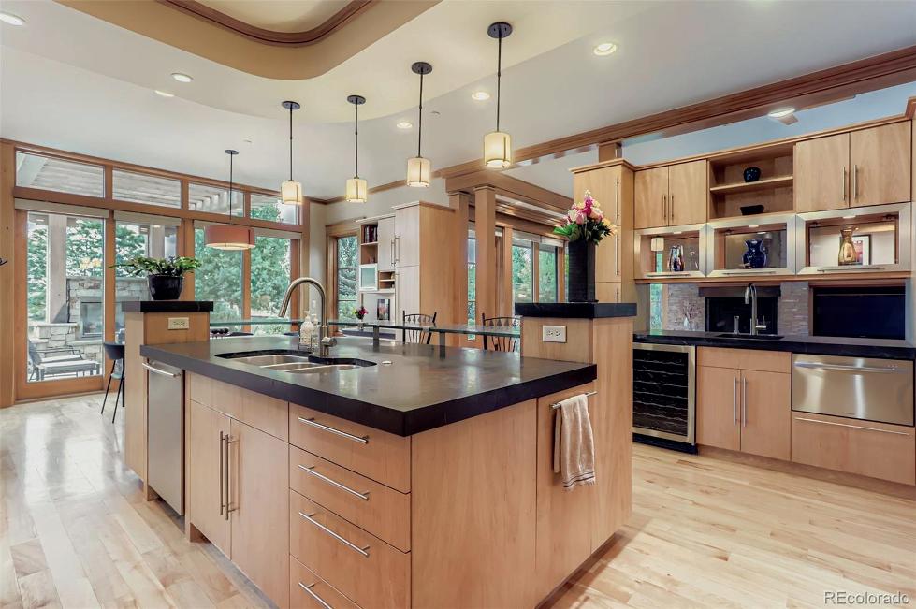
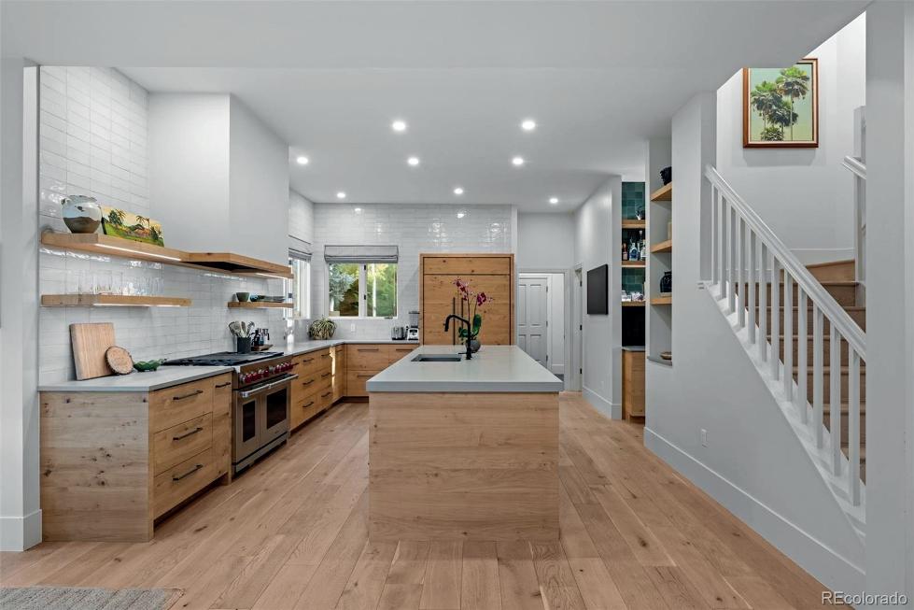
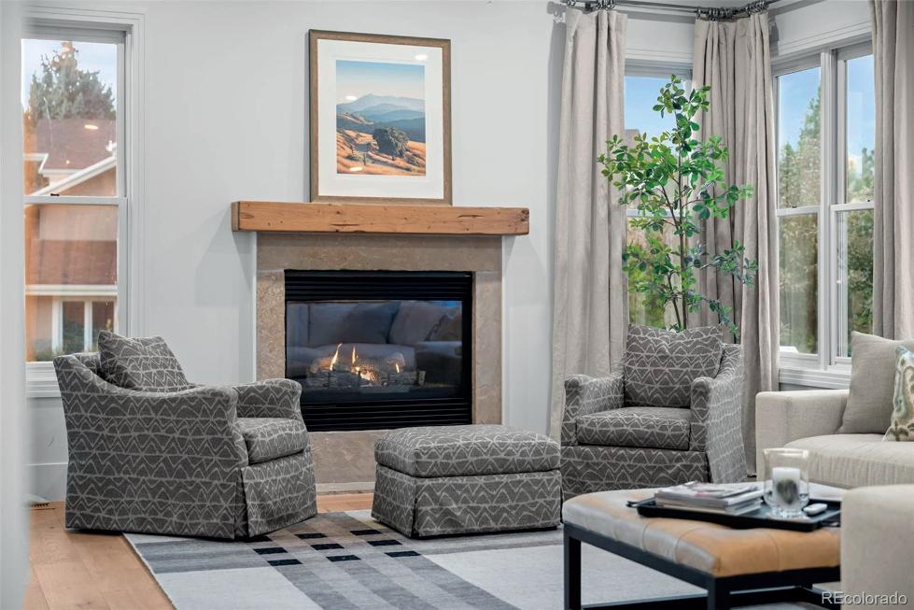



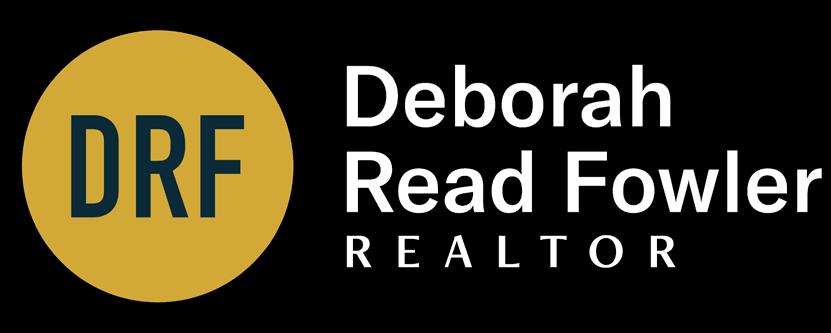



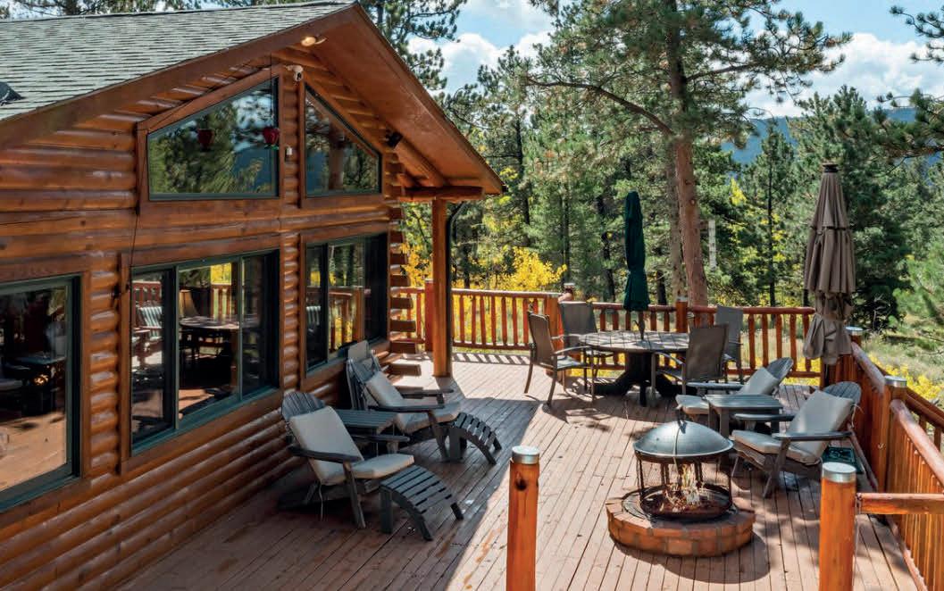
5.44 acres

747 COYOTE HILL ROAD • ALLENSPARK
BEDROOMS | 2 BATHS | 1,772 SQ FT | 5.44 ACRES
Experience the splendor of having a birds-eye view of the mountain peaks from this beautiful year-round home, located in one of the most coveted locations in the mountains of Boulder County. Updated throughout, this log home defines comfortable living with high-end rusticity that includes beamed vaulted ceilings, windows that showcase the views from every room, and a floor plan that flows. There are multiple outdoor features, including a gorgeous deck that wraps around two sides of the house, a sunken hot tub, and outdoor speakers for entertaining. You'll also find a separate workshop and dedicated space for children, including a jungle gym with a tree house. If you're seeking adventure, you're only minutes from Rocky Mountain National Park and Roosevelt National Forest. Shopping, festivals, and great restaurants can be found in the nearby towns of Allenspark, Estes Park, and Lyons. Lake Eldora Ski (Eldora Mountain) area is less than an hour away!

Allenspark Area Subdivision
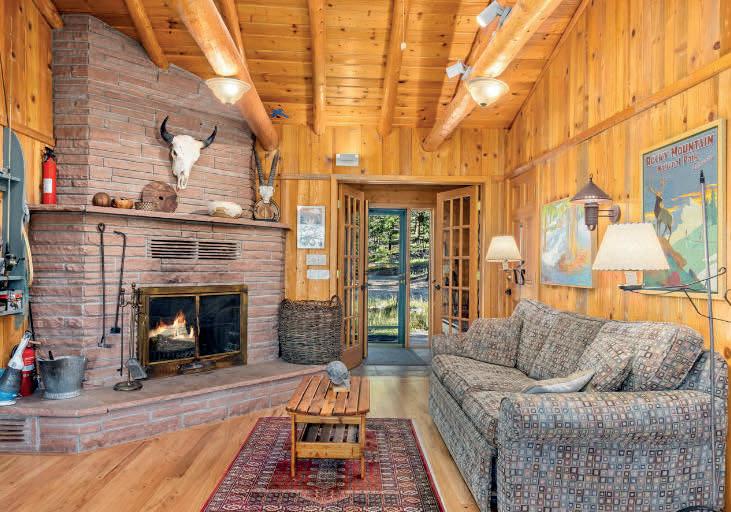
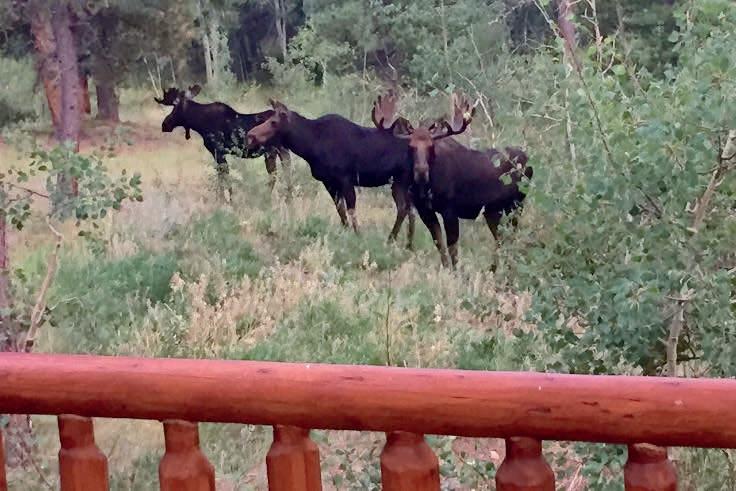

from this beautiful year-round home, County. Updated throughout, this log home vaulted ceilings, windows that showcase the outdoor features, sunken hot tub, and dedicated space for adventure, you're only Shopping, festivals, Park, and Lyons. gem, come see. . .
HOME with HEART A PLACE WHERE MEMORIES TAKE ROOT
• Mountain retreat on nearly 20 acres that live like a private national park
• Sweeping Continental Divide views, and designer details throughout
• Outdoor living with a panoramic peak backdrop, firepit lounge, and privacy in a natural setting
• Chef-inspired kitchen
• Performance-driven craftsmanship built for longevity with elevated rustic finishes
• Minutes to Rocky Mountain National Park, downtown Estes Park, and year-round resort amenities


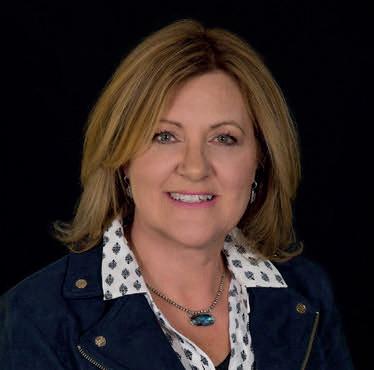



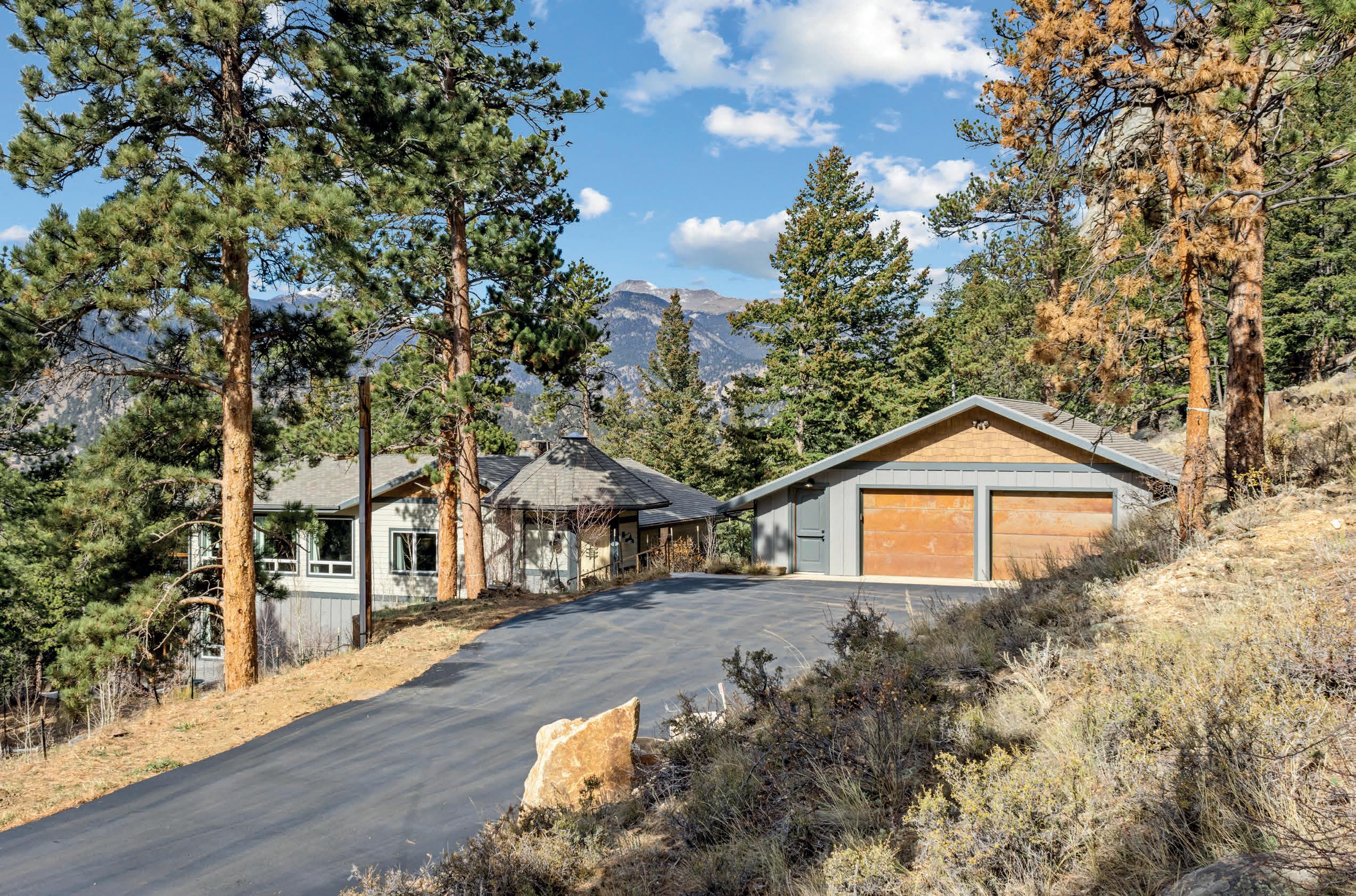
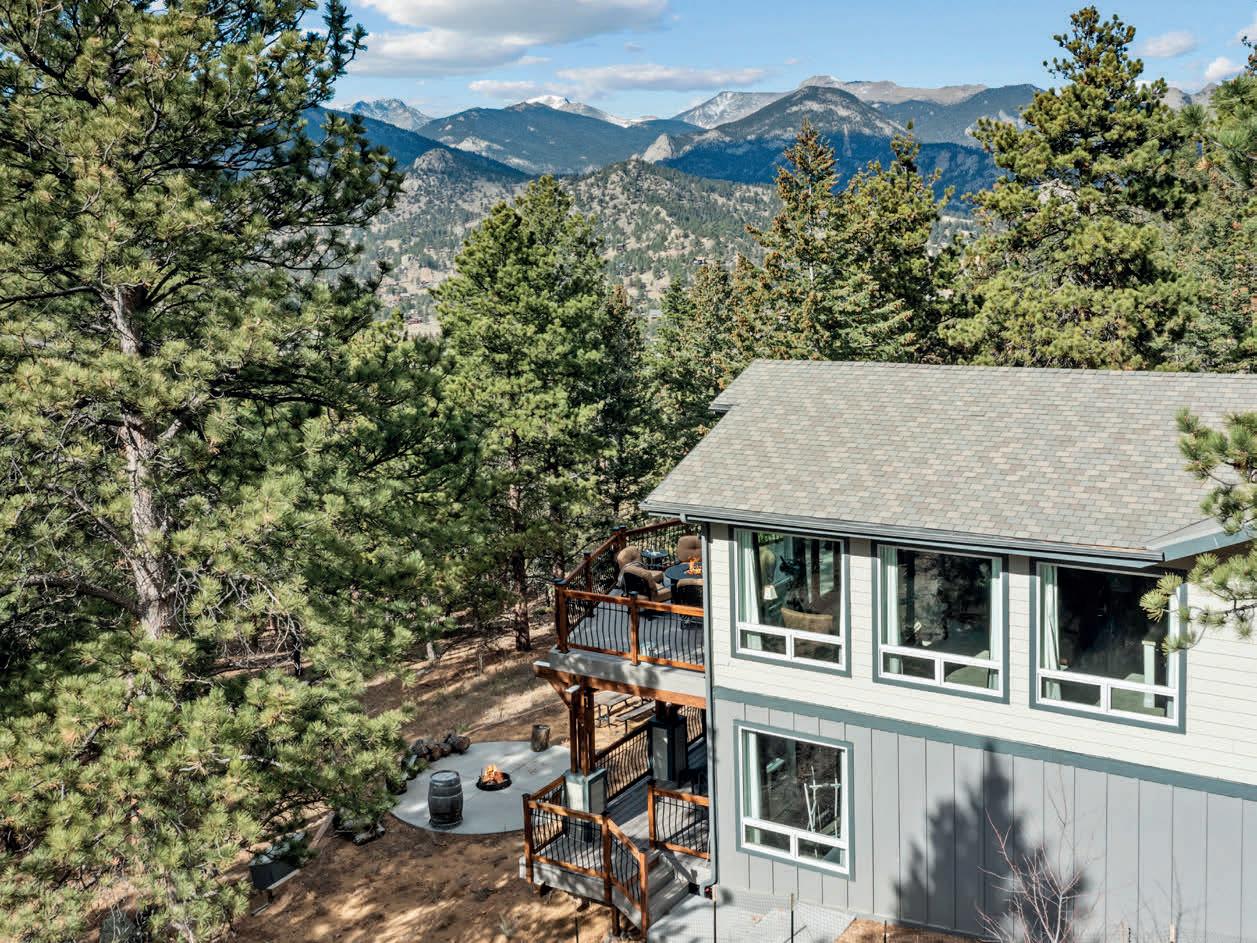
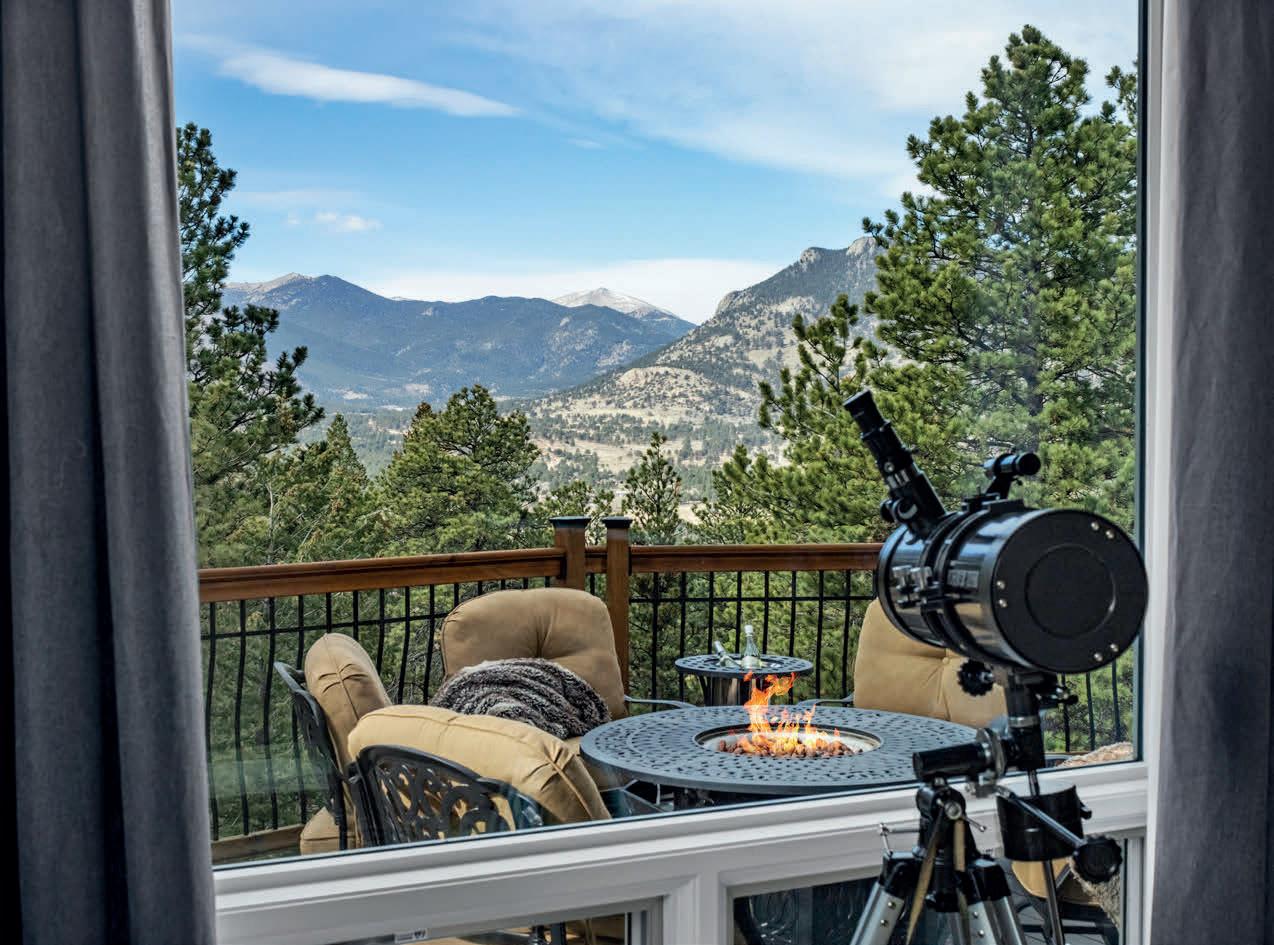
1267 UPPER VENNER ROAD, ESTES PARK 4 BEDS | 3 BATHS | 3,314 SQ FT | $2,150,000
Set high above Estes Park with panoramic mountain views in every direction, this exceptional four-bedroom, three-bath retreat embodies the spirit of Estes itself—rooted in nature, crafted with heart, and designed for comfort in every season. From its architectural turret entry to its mountain-sourced stone fireplaces, the home balances rustic character with refined living and provides main floor living. Inside, a complete interior refresh showcases soft natural light through Pella UV-protected windows. The kitchen pairs GE Café and GE Profile appliances with Bianco Antico granite counters, Northern Star designer lighting, and abundant storage for effortless entertaining. Heated floors extend through the kitchen, baths, and hallways, creating quiet warmth year-round. The primary suite invites calm with a soaking tub and mountain views, while two laundry areas add convenience. Energy-smart upgrades include spray-foam insulation, a 50-gallon heat pump water heater, and a 1,000-gallon propane tank for lasting efficiency. Outdoors, nearly twenty acres unfold into open sky and evergreens—your own trailhead for hiking, wildlife, and sunrise views. The wrap-around Trex deck is made for gatherings around the firepit, with space beneath for a future jacuzzi. Hardie Board siding and Korten steel accents stand strong against the alpine elements, while the oversized garage with workshop and built-in dog run add everyday ease. Just minutes from Rocky Mountain National Park, downtown Estes, and Mary’s Lake, this is mountain living rooted deeply in place and built with genuine heart.





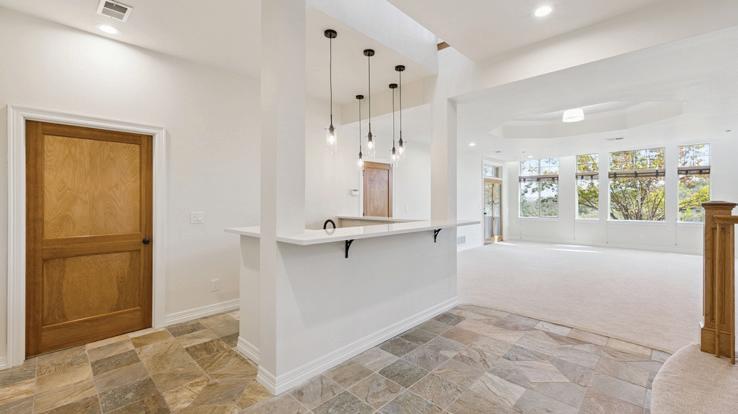

This exquisite custom ranch, set on 9.10 wooded acres, offers breathtaking views, complete privacy, and luxurious living in a serene mountain-like setting—without the long drive. Fully remodeled and move-in ready, this home combines exceptional craftsmanship with a versatile floor plan designed to embrace its natural surroundings. The main level features three bedrooms, including a private primary suite with a sitting area, walkin closet, and a stunning five-piece bath. The open-concept great room showcases sweeping hillside views and flows effortlessly into the dining area, chef’s kitchen, and bonus room. The kitchen is a dream for culinary enthusiasts, featuring a professional-grade range, island, and elegant design details. Downstairs, the walkout level is perfect for entertaining with a full bar, billiards area, media/theater room complete with projector and screen, wine cellar, and two additional bedrooms. A flexible extra room provides space for an office, gym, or hobby room. The fully finished heated garage offers attic storage, while the landscaped grounds feature a fenced area for pets and children. Wildlife and tranquility abound in this quiet, low-traffic community with county-maintained roads, high-speed internet, and easy access to new shopping and I-25. A rare blend of beauty, function, and seclusion—this home truly has it all.



Located on .75 acre site at the Southeast corner of the development this traditional looking from the exterior has wonderful contemporary interior design elements. The grand entry area opens to an eye popping two story Great Room, perfect for gathering & entertaining. Flanking the left of the entry is the formal dining room with coffered ceiling and butler’s pantry. There is a perfect music room with room for a grand piano and connected to a step down cozy conversation Kiva with an inviting fireplace. The kitchen has a large center island, working counter, breakfast room and all newer stainless appliances. Additionally on the main floor is a nice home office and luxurious powder room, laundry & 2nd half bath. The double sided staircase leads up to the four upper bedrooms all with ensuite baths. The large primary suite features vaulted ceilings, a see-through fireplace to a calming sitting area. The primary bath has a soaking tub, large shower and a double walk-in closet. The finished basement offers an open media & game room with an electric fireplace & wet bar. There is a gym area which is currently a space for ping pong and air hockey. There is a specialty sauna room devoted to the art of Himalayan Sea Salt and an indoor exercise pool. The is also a fifth bedroom and 3/4 bathroom. Experience the blend of classic design and contemporary living in this exceptional home, ready for your new personal touches & updating.

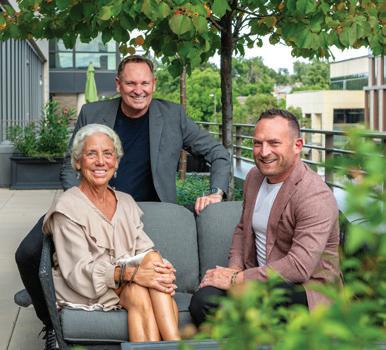
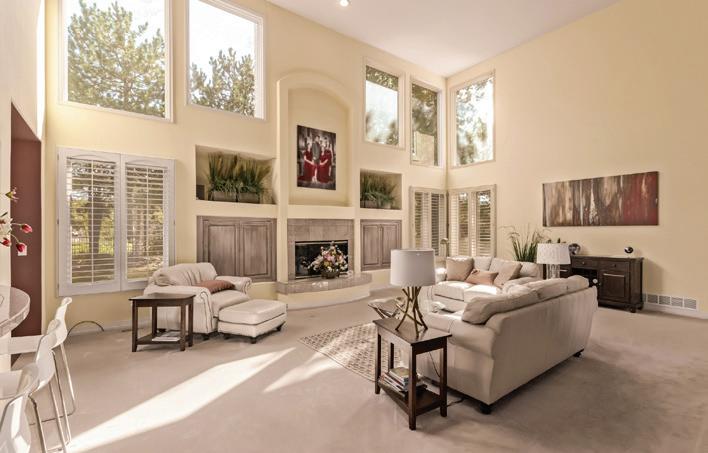

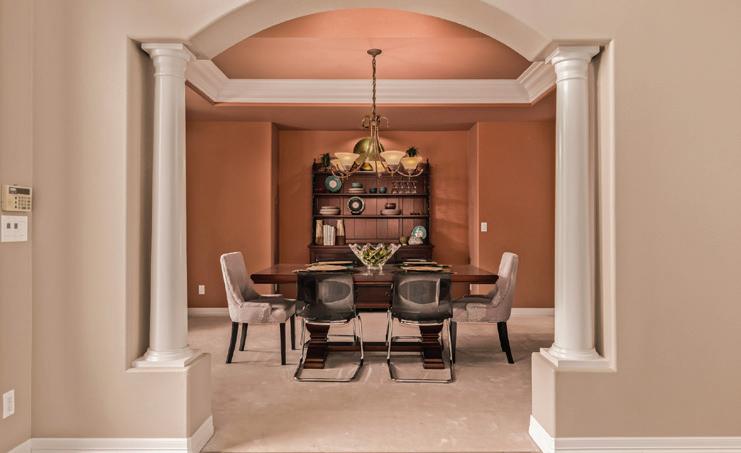

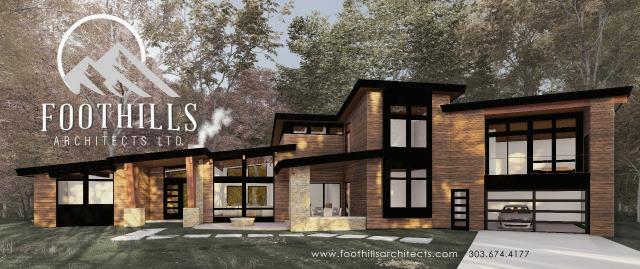
$599,000 | 5.31 ACRES
Build your dream mountain escape on this serene, private 5.31-acre parcel surrounded by natural beauty. Nestled among mature trees and stunning rock outcroppings, this expansive property offers panoramic views and a usable open meadow—ideal for designing a home where every room comes with a view. Located next to scenic Meyer Ranch Park, outdoor adventures are only a few steps from your future doorstep. Convenience meets tranquility with paved road access and proximity to everyday essentials. Grocery stores such as King Soopers and Natural Grocers, local restaurants, and schools are just down the road. You’ll be less than an hour away from the vibrant city life of Denver in one direction and world-class skiing in the other—a win-win for both snow lovers and city dwellers. Best of all, this land comes with no homeowners association, giving you creative freedom to customize your home without restrictive oversight. Foothills Architects can adapt this rendering and plan to customize the perfect mountain retreat. A driveway design and soils report are already in place. Professional references for all construction services are available for a seamless build process. Whether you’re planting your forever roots or seeking a peaceful retreat from city noise, this property offers the perfect blend of convenience, privacy, and natural charm.
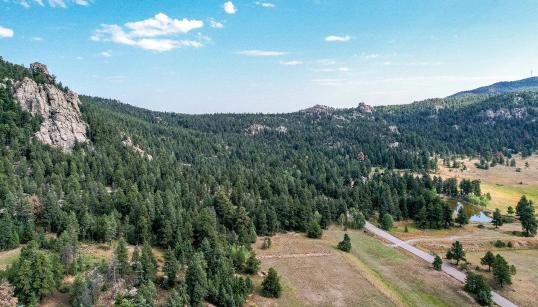



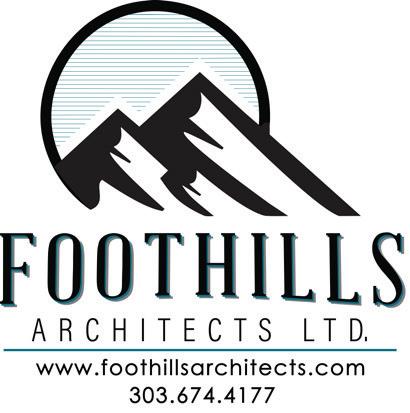
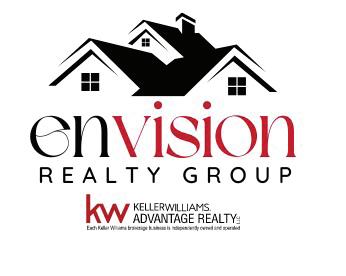
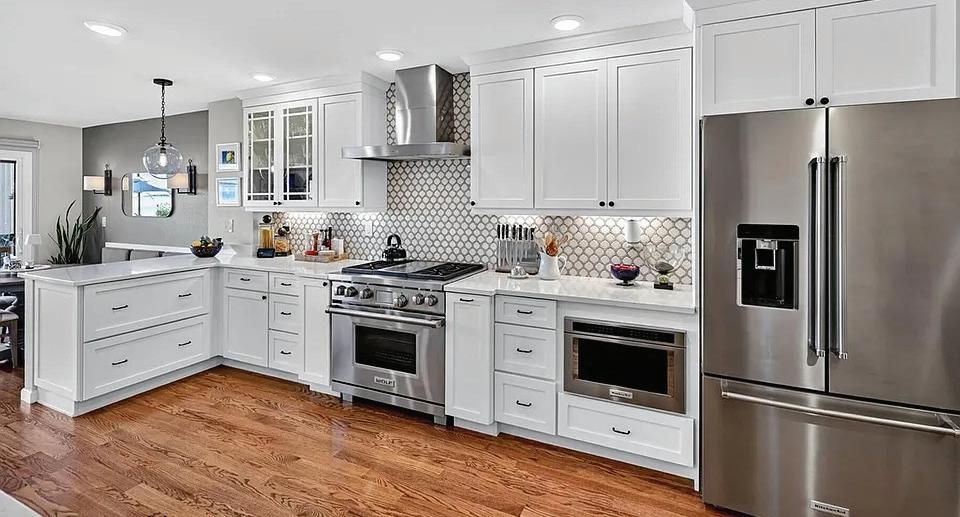
Designer Inspired Townhome
Designer inspired townhome bordering Marston Reservoir with uninterrupted views out nearly every window of the serene waters and the southern Rampart Range mountains! This exquisitely remodeled home features two bedrooms, 2.5 baths, a loft-styled office along with a finished walk-out basement. You will immediately be impressed as you enter the covered front porch area with its custom made Alder front door and welcoming foyer with richly stained hardwood floors extending into the open living room anchored by the 2-story white stone fireplace containing a new gas insert and wood mantel. This homes new layout draws your attention to the inspirational kitchen with its custom designed cabinetry with pull-out/soft close drawers, a pantry, expanded office nook and under cabinet lighting. High-end appliances including a gas Wolf stove and hood, along with a unique tiled backsplash and quartz countertop make this kitchen truly a gourmet chef’s delight! There is also a wonderful dining area with a custom built-in banquette, additional bar seating all illuminated by two sets of newer sliding glass doors that provide plenty of natural light and easy access to your renovated deck with an electric awning and natural gas BBQ. The upper level features the loft area, competing for the best views in the house, along with your spacious primary bedroom, with his and her closets and an ensuite bathroom with a dual sink vanity and a large glass enclosed shower. The walk-out basement features an additional bedroom, a large finished storage closet and remodeled bathroom with a large soaking tub and quartz vanity. There is also a family room, with several built-ins plus the laundry room w/additional storage. Remodeled in 2020, with plenty of upgrades since, this home also features wrought iron balusters, ceiling fans, exposed beams, custom tile, skylights, upgraded lighting and a main level powder room with matching quartz vanity. Don’t miss your chance to see this wonderful home, just a quick golf cart drive away from Pinehurst Country Club or an ideal lock and leave property that is truly move-in ready. The HOA includes all grounds and exterior maintenance, plus snow removal, water, sewer, trash and insurance, including the roof! Close to restaurants and shopping, this convenient location is remarkable. This is truly a once in a lifetime opportunity. Don’t let this one pass you by! 2
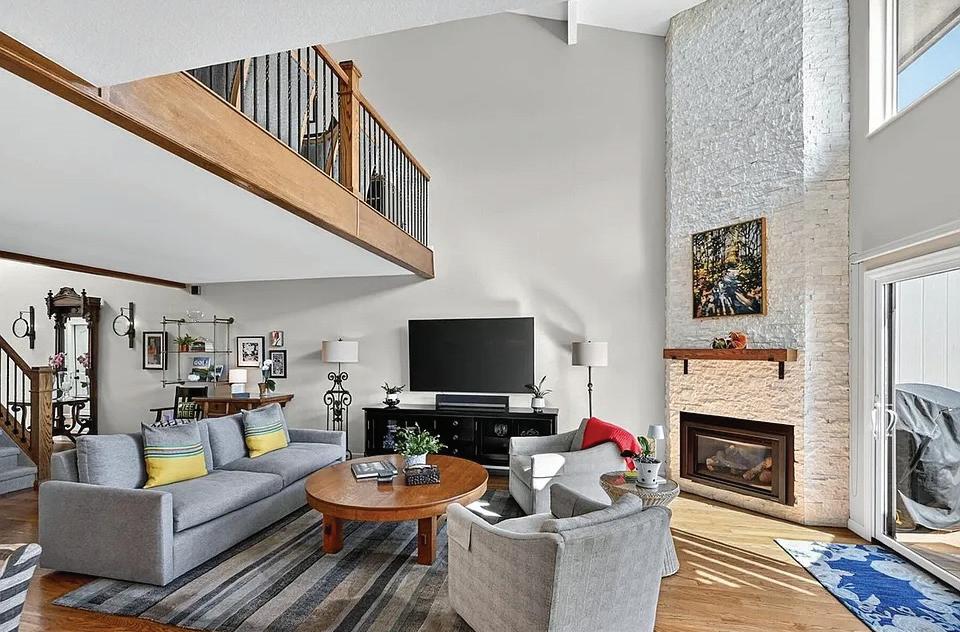
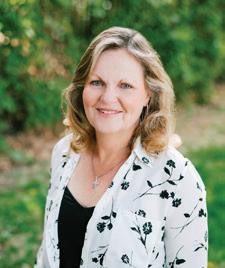
303.475.5241
deborah@thetuckerteam.net www.TheTuckerTeam.net
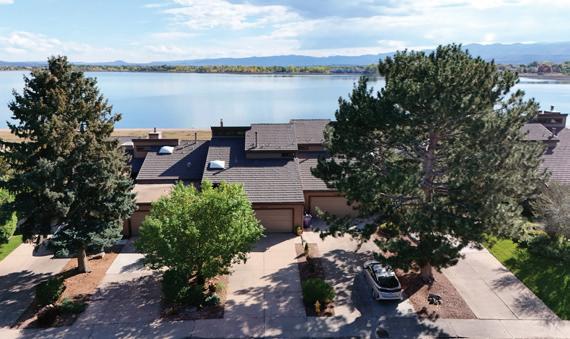
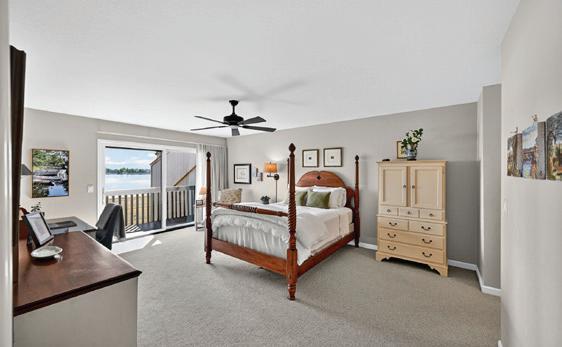
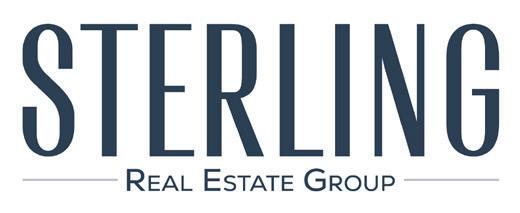

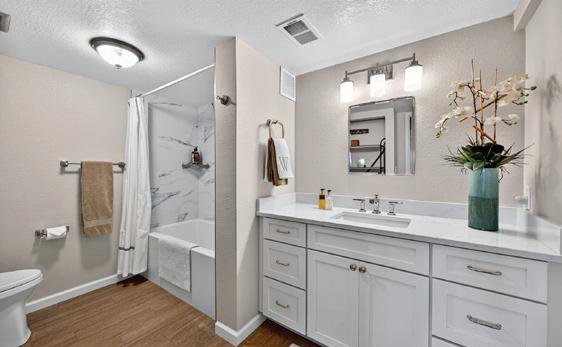
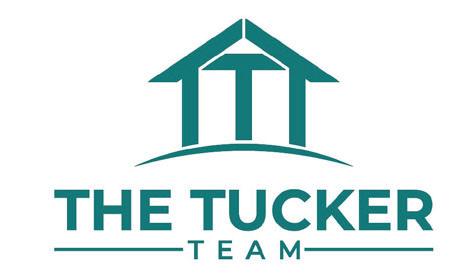


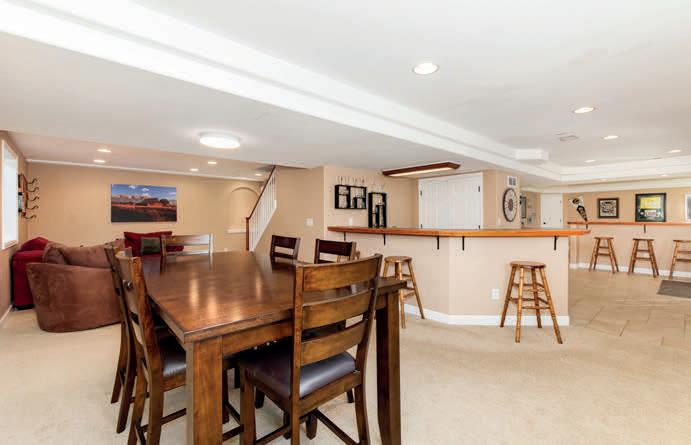

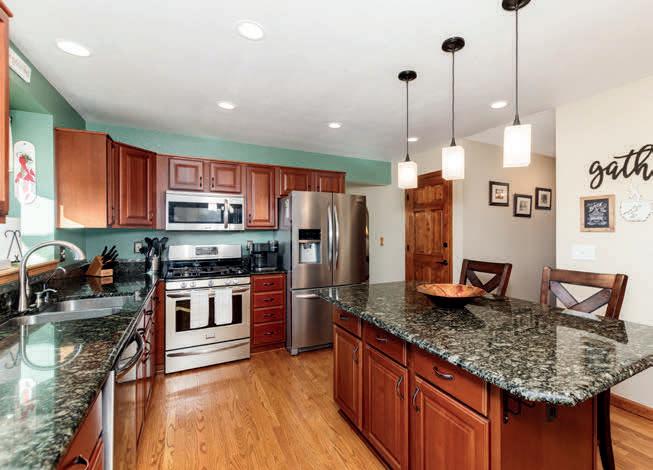
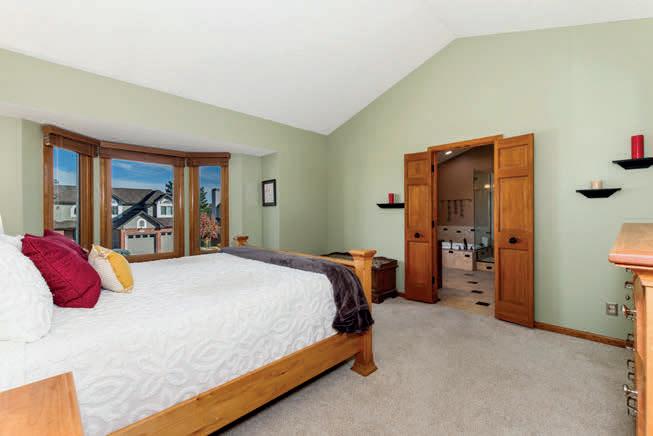

Doug Phelps
720.323.4176
doug.phelps@compass.com

A Little Snapshot About Doug
Committed To Honesty, Authenticity, & Integrity
Doug Phelps has over two decades of experience in residential real estate. His mission is to provide clients with a commitment to honesty, authenticity, and integrity. Doug believes that everyone deserves an enjoyable selling or buying experience and is dedicated to guiding clients through significant life changes to help them find their dream home. Home is a refuge in life, and Doug ensures it is done right.
Every client has unique needs and wants, and every home is one of a kind. As one of the largest financial investments typically made in life, Doug and his team are dedicated to helping clients realize their goals and dreams. With a background in sales, marketing, negotiations, and operations, Doug’s real estate business focuses on providing expertise and crafting tailored solutions for buying or selling needs.
Doug specializes in helping clients who seek an active lifestyle and wish to live where they play, whether that be hiking, biking, skiing, or golfing. As an avid golfer and one of the few certified Golf Course agents in Colorado, Doug has deep knowledge of golf course communities. His extensive experience and connections in these areas allow him to find the perfect home for those looking to enjoy Colorado’s beautiful outdoor offerings.
Doug is Colorado-born and raised, a student of life, a disciple of Jesus, a husband, dad, and grandpa. Golf has been a significant part of his life, starting at age 5 and spanning multiple family generations. He attended New Mexico State University in Las Cruces, where he played on the men’s golf team and earned his degree. After graduation, Doug returned to his Colorado roots and is now a proud resident of the southwest Littleton area.

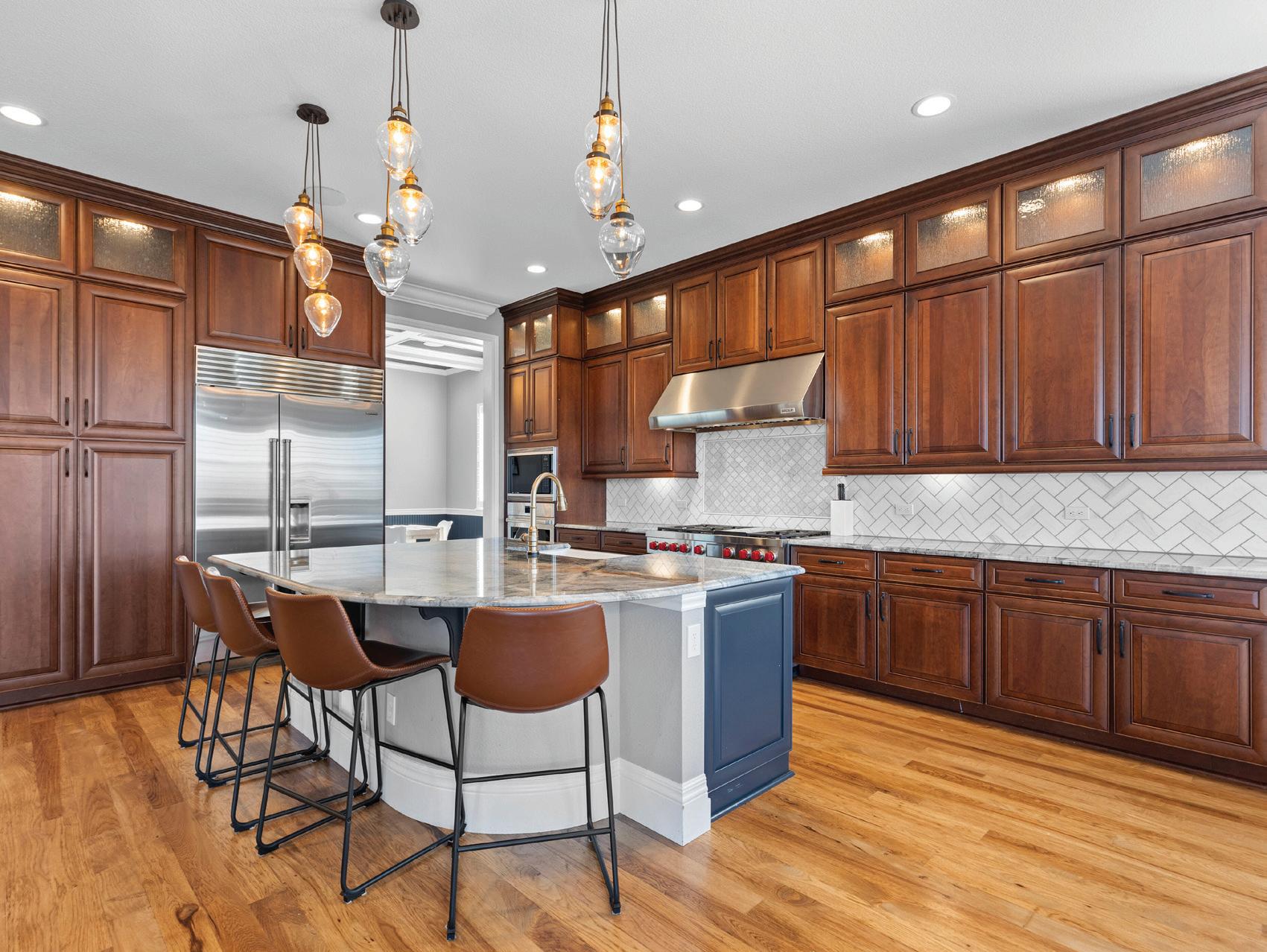

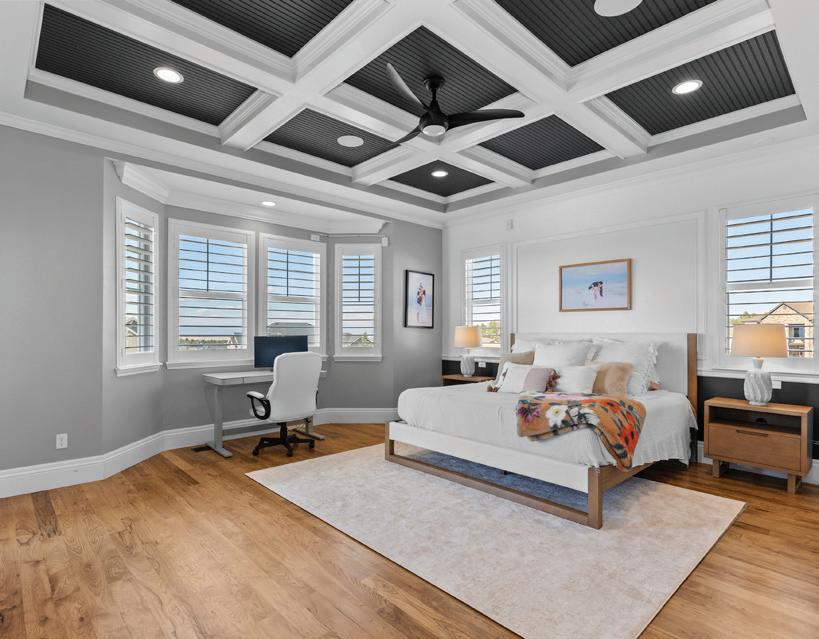

5 BEDS
6 BATHS
5,984 SQFT.

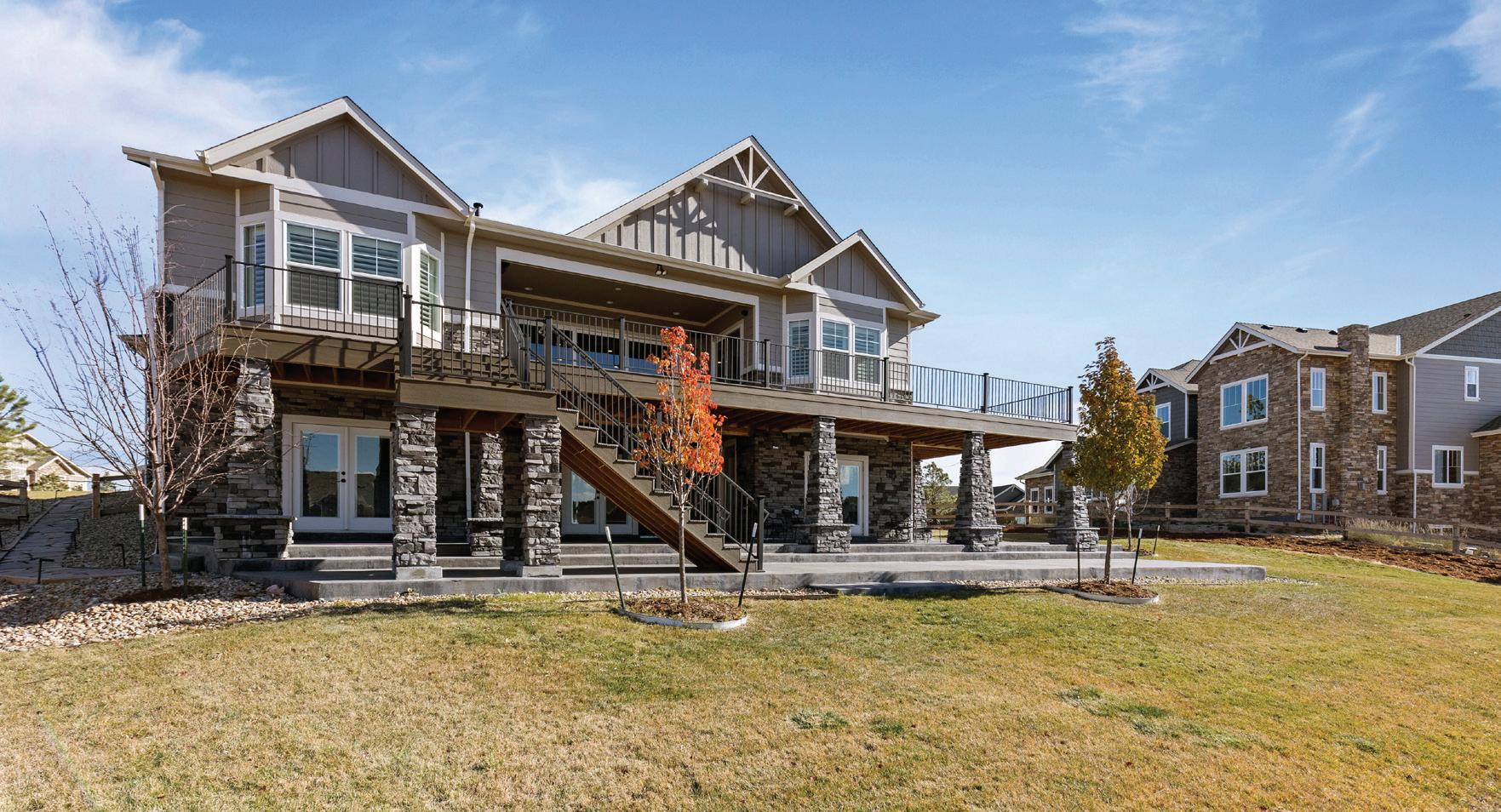
5755 HERITAGE OAK DR, PARKER, CO 80134
Meet Your New Address in Timbers at The Pinery! Amazing Mountain Views, Main floor Primary living and Multigenerational opportunity! Fabulous walk-out ranch floor-plan that is picture perfect for all seasons of living. Main floor separate “guest suite” with additional separate exterior entry is amazing for your in-laws, nanny quarters, traveling nurse or home based office! Lower level is designed with a full kitchen and additional laundry room providing space for extended guests or multi-generational use as well. Huge theater room with an adjoining spa-like bathroom feels like a “staycation” while never leaving home! Gorgeous finish work and custom details throughout. Worth canceling your weekend plans to tour this property! Book your tour today! Offered at $1,565,000.

TASHA CARRINGTON REALTOR® | BROKER ASSOCIATE
303.618.4237
tashacarringtonrealtor@gmail.com www.tashacarrington.com
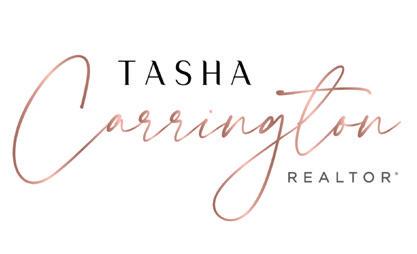
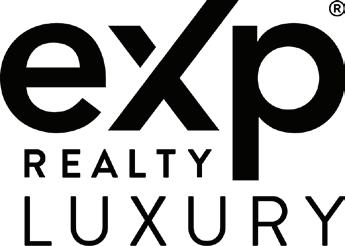
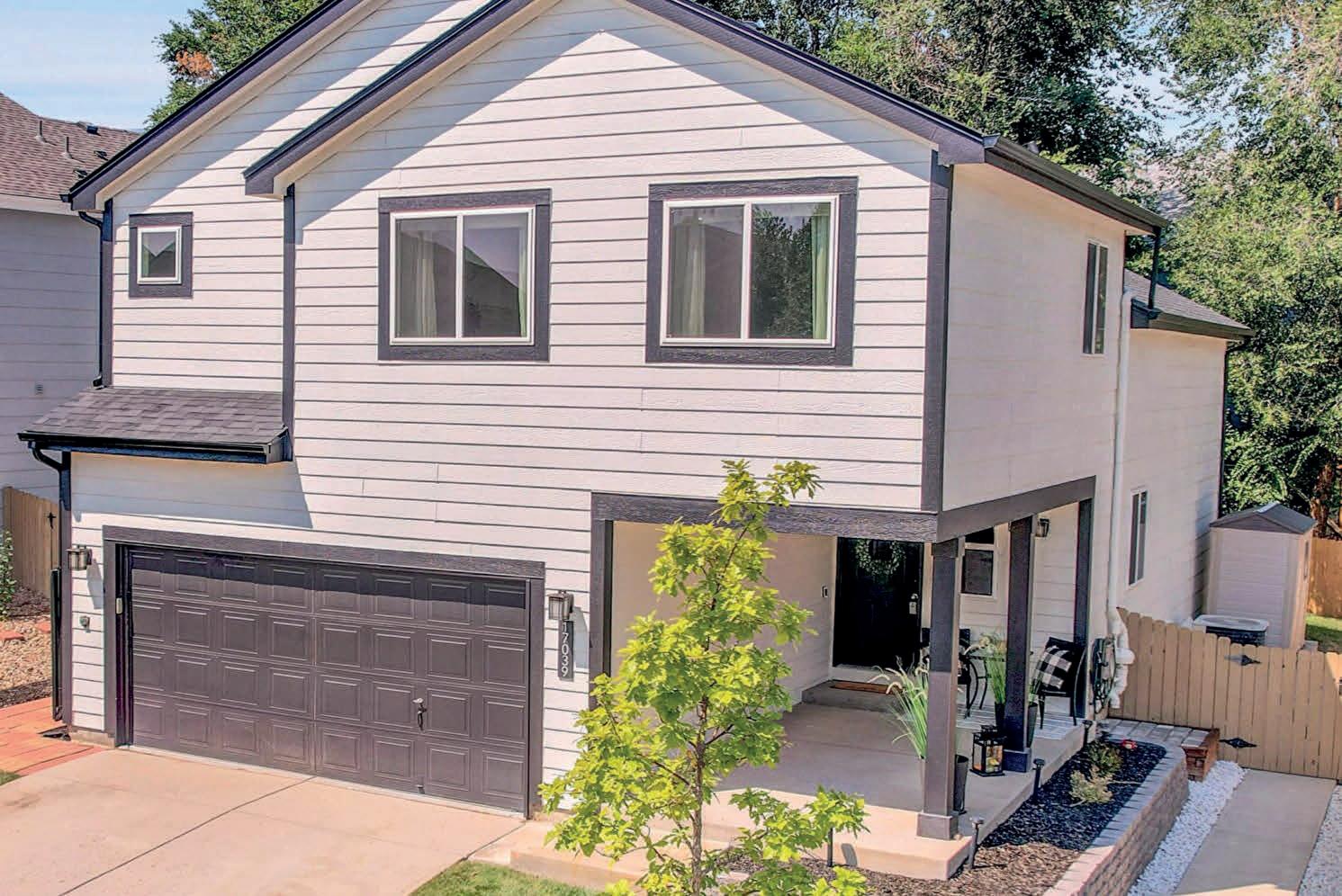

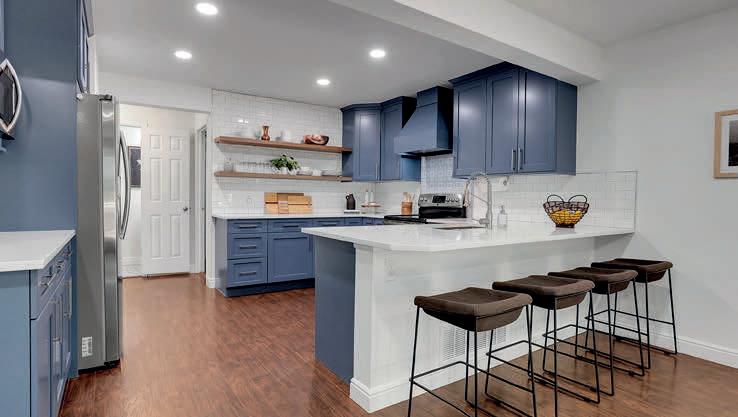


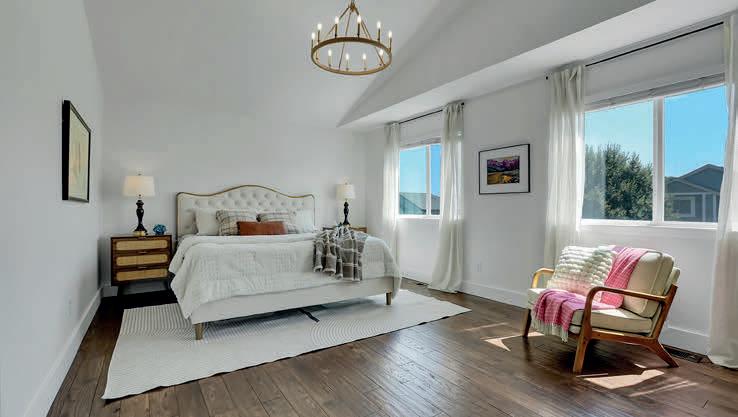
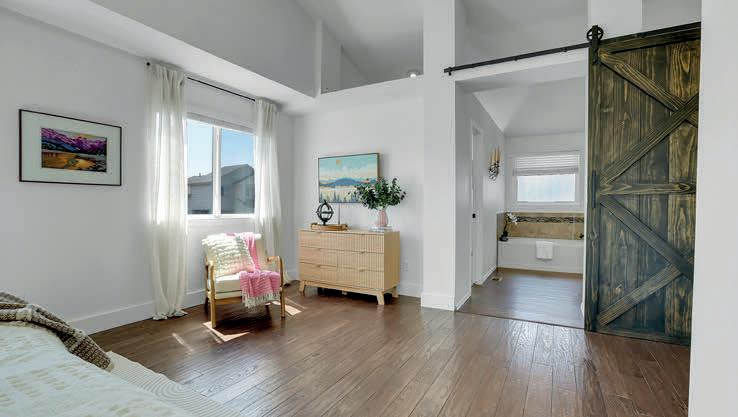
Located in the Clarke Farms neighborhood of Parker, CO, this 4-bedroom, 3.5-bath home offers an open floor plan with vaulted ceilings and functional living spaces. The kitchen features granite countertops, stainless steel appliances, opening to a family room with a gas fireplace and TV. The home has new flooring throughout along with many other updates. Upstairs includes four bedrooms, including a primary suite with vaulted ceilings, a walk-in closet, and a five-piece bath. The finished basement adds versatility with a built-in bar, media room setup, bedroom with a Murphy bed, and a 3/4 bath. Clarke Farms residents enjoy access to a community pool, tennis courts, parks, and the Cherry Creek bike path, with downtown Parker, shopping, dining, and top-rated Douglas County schools just minutes away.

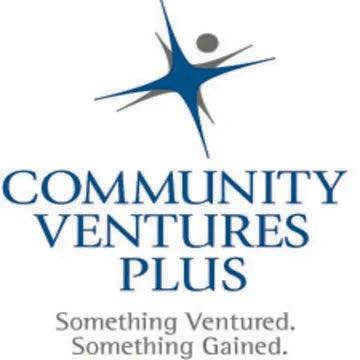
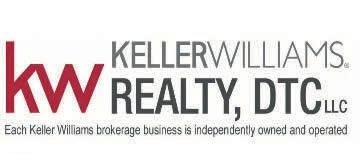
FOXTON DRIVE, PARKER, CO 80134
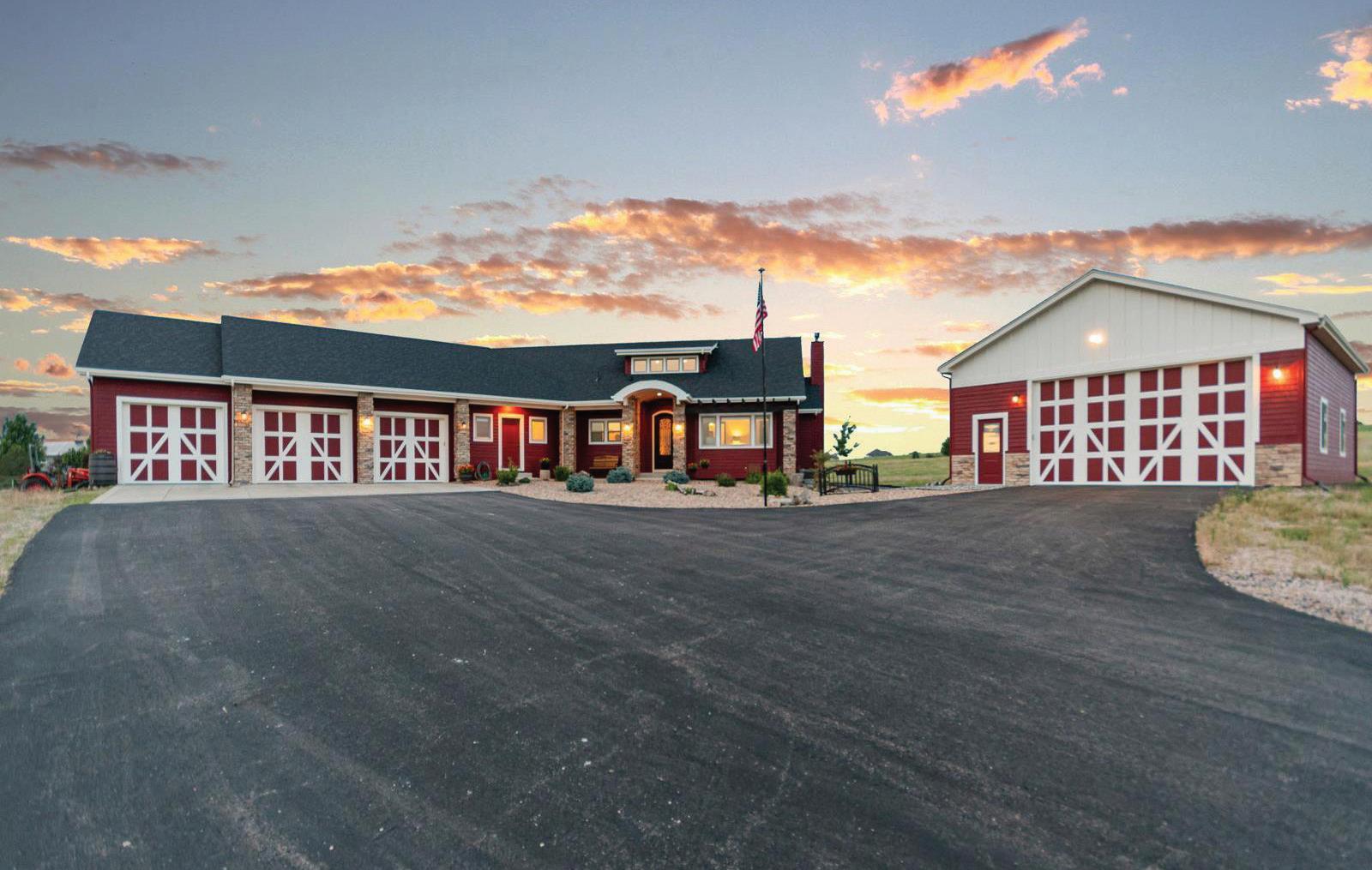
HILLTOP LUXURY WITH PIKES PEAK VIEWS
3124 ANTELOPE RIDGE TRAIL, PARKER, CO 80138




$1,275,00
Wake up to Pikes Peak on the horizon and end your day with sunset skies over open space. Nestled on a private, hilltop lot set back from the road, this fully custom home blends refined finishes with easy Colorado living. Inside, real wood and tile floors, solid wood doors, and a striking iron entry set the tone. The chef’s kitchen—leathered granite, soft-close cabinetry, and clever pull-outs— flows into warm, open gathering spaces. The main-level primary retreat pampers with a two-sided fireplace, spa-style zero-entry shower, and dual walk-ins. Downstairs, a polished-concrete lounge with wet bar invites game nights and movie marathons, with room to add another bedroom if you wish. Outdoors is equally dialed: oversized 8’ garage doors, a fully fenced yard (with a pet wash and turf run), a garden, and a finished 30’x40’ barn—perfect for a workshop, RV, or hobby studio. With thoughtful upgrades, newer roof and paint, and true move-in readiness, this is Colorado living at its best.
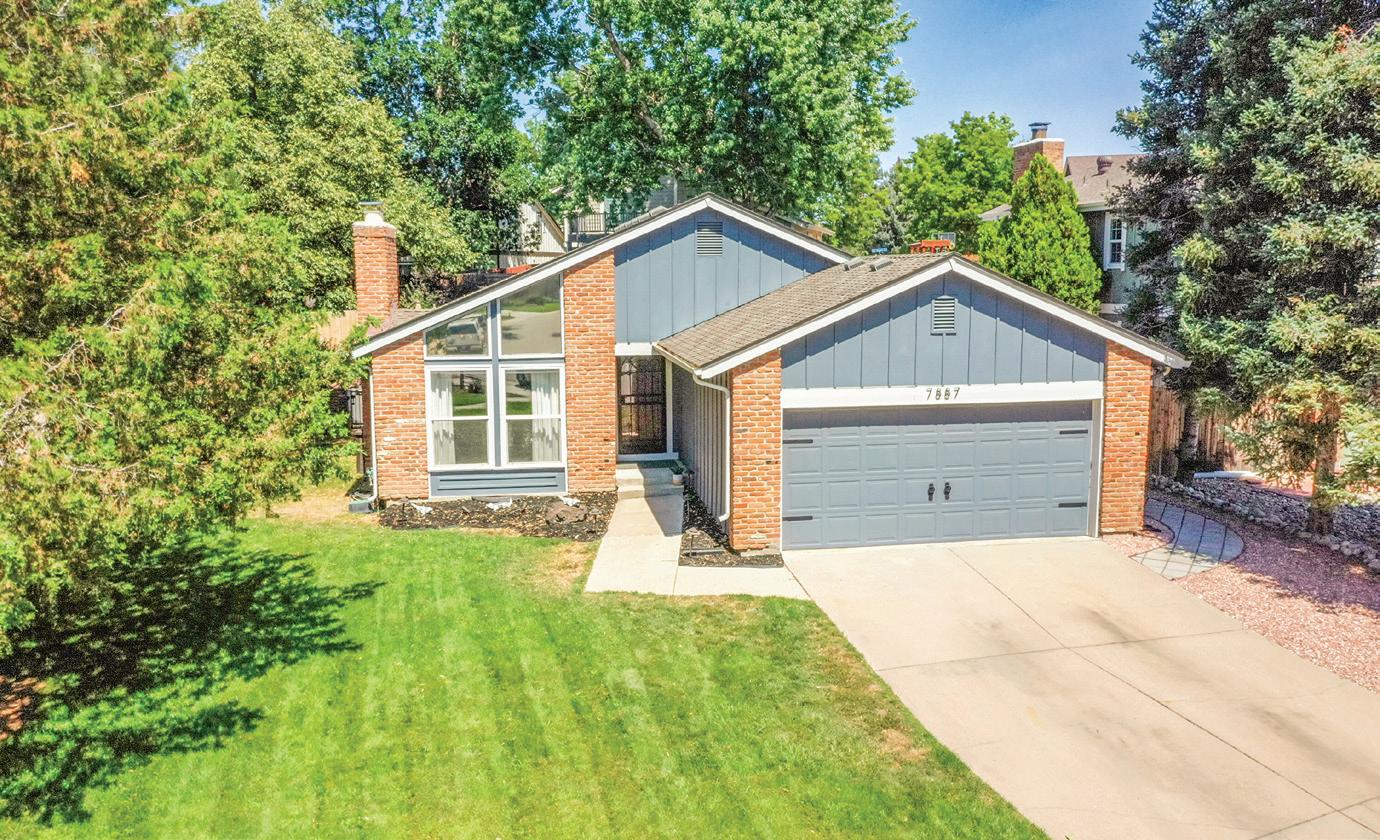
POOLSIDE LIVING IN WILLOW CREEK!
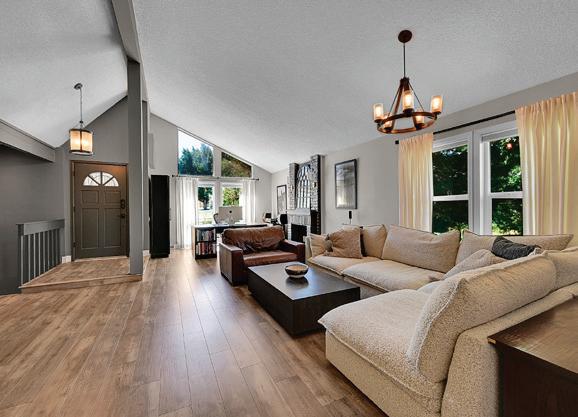


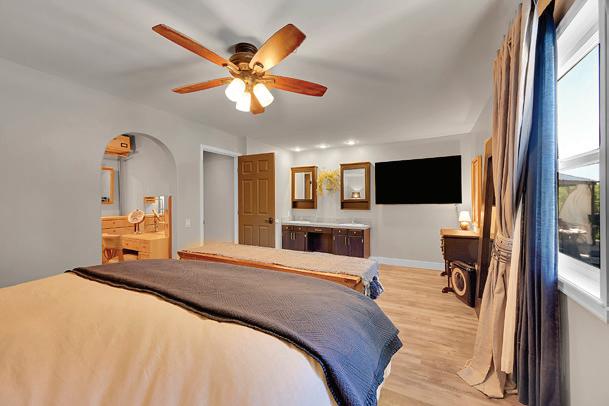
This beautifully updated ranch on a private corner lot backs to a greenbelt and offers one of the best backyards in the neighborhood— heated pool, Jacuzzi, and space to entertain! Inside, enjoy vaulted ceilings, Coretec floors, and sunlight pouring through floor-toceiling windows. The kitchen features Bosch stainless appliances, granite counters, and opens right to your outdoor oasis. With 4 bedrooms, 2 in the finished basement, newer roof/windows, and a private location in Cherry Creek Schools, this home blends comfort, style, and unbeatable lifestyle. Don’t miss your chance to live your best Colorado lifePoolside Living in Willow Creek!


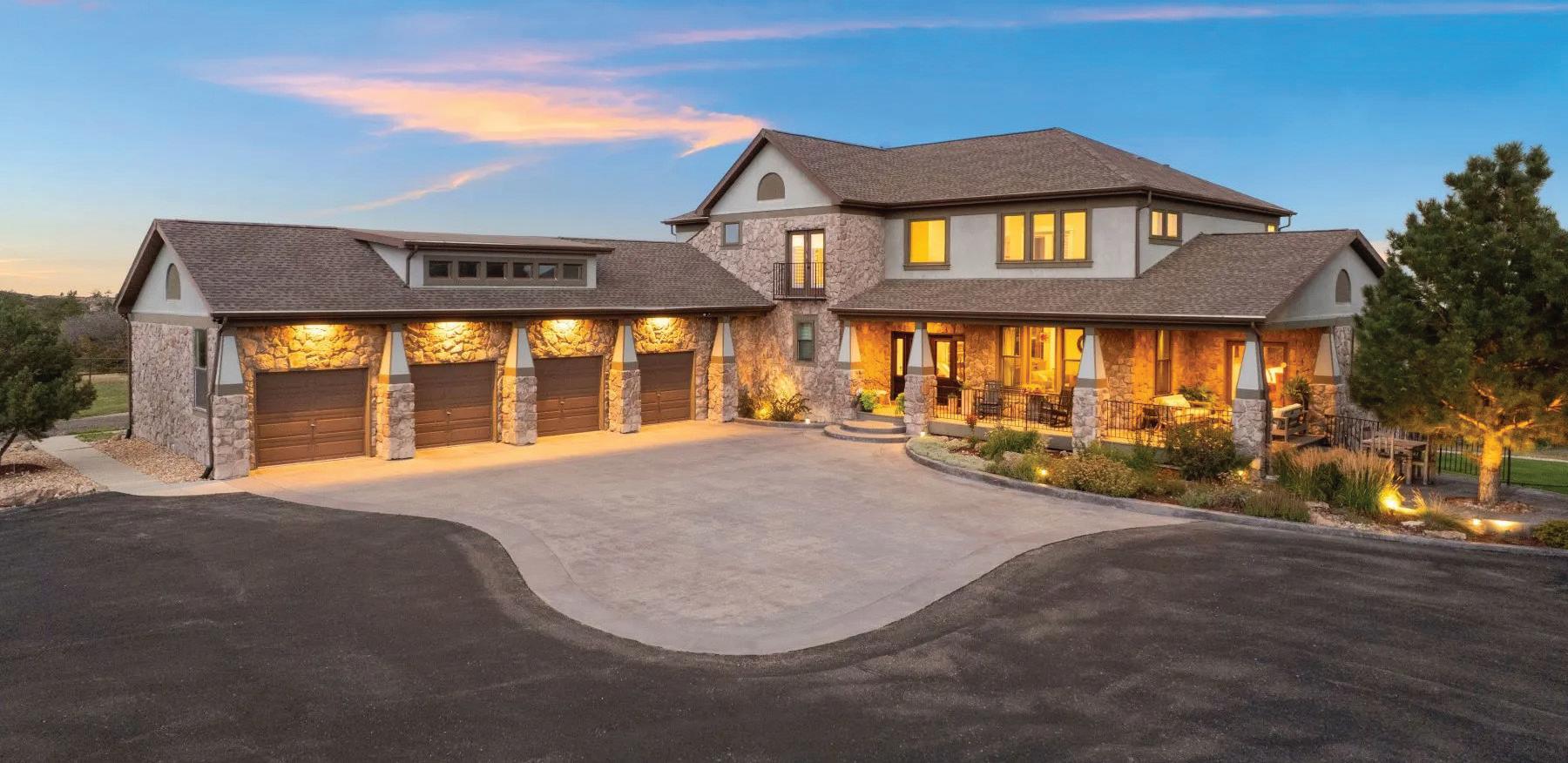
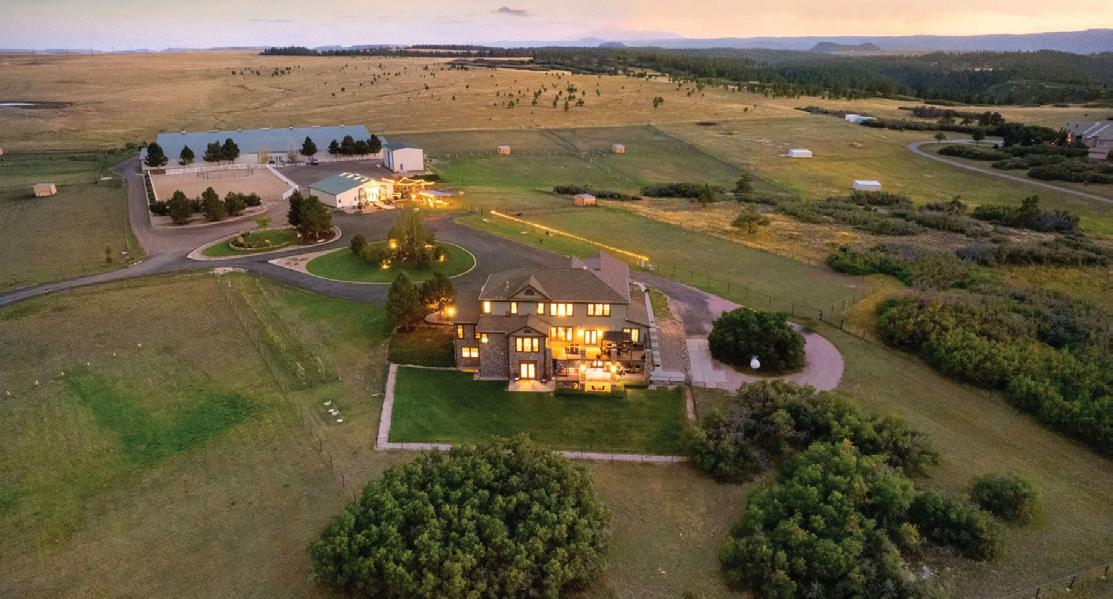

One of a Kind Equestrian Estate
2940 CANON RIDGE ROAD, CASTLE ROCK, CO 80104
8 BEDROOMS | 9 BATHROOMS | 7,418 SQ FT | $5,500,000
Nestled in the heart of Douglas County, you’ll find an exquisite equestrian estate that spans a breathtaking 35 acres. From every corner of the property, the panoramic front range views are nothing short of spectacular. Adding to its allure, the estate is bordered by 8,800 additional acres of conservation land to the south, creating a vast expanse of natural beauty and privacy! This unique farm-to-table living experience includes a variety of charming features such as chickens, cows, lush gardens, and a vineyard. The main house is a showcase of luxury and comfort. Includes 6 bedrooms and 8 baths in 7,063 finished square feet. For guests or ranch hands, there’s a fully equipped 900 sq ft apartment in the lower level walkout. Throughout the home, designer upgrades abound. The main living area features wide plank French Oak floors finished with hard wax oil for durability, and fresh paint throughout. The estate includes two primary bedroom suites one on the main floor and one upstairs, two spacious family rooms, and a 4-car garage. Equestrian enthusiasts will appreciate the immaculate Olympic size indoor arena (110’ x 225’), connected to a 22-stall barn complete with radiant heat flooring. The barn also has an outdoor arena, automated water systems, tack room, office, and a viewing lounge that overlooks the indoor arena, along with two bathrooms. The property also boasts an additional 1,600 sq. ft. 6-stall barn that has been renovated and creatively repurposed into a chic 2-chair hair salon. This space includes a cozy bedroom, a 3/4 bath, a loft bedroom, a kitchen w/ dining space, a bar/lounge with fireplace, + access to an outdoor seating area with large fireplace. The estate is equipped with a commercial well and has adjudicated water rights, ensuring a reliable and sustainable water supply. Whether for personal enjoyment or professional endeavors, this Douglas County estate offers an unparalleled blend of luxury, functionality, flexibility and natural beauty.
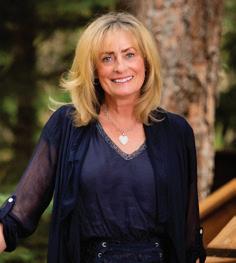

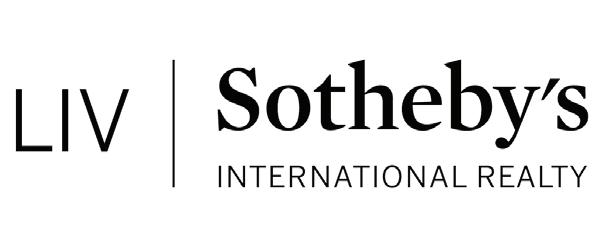
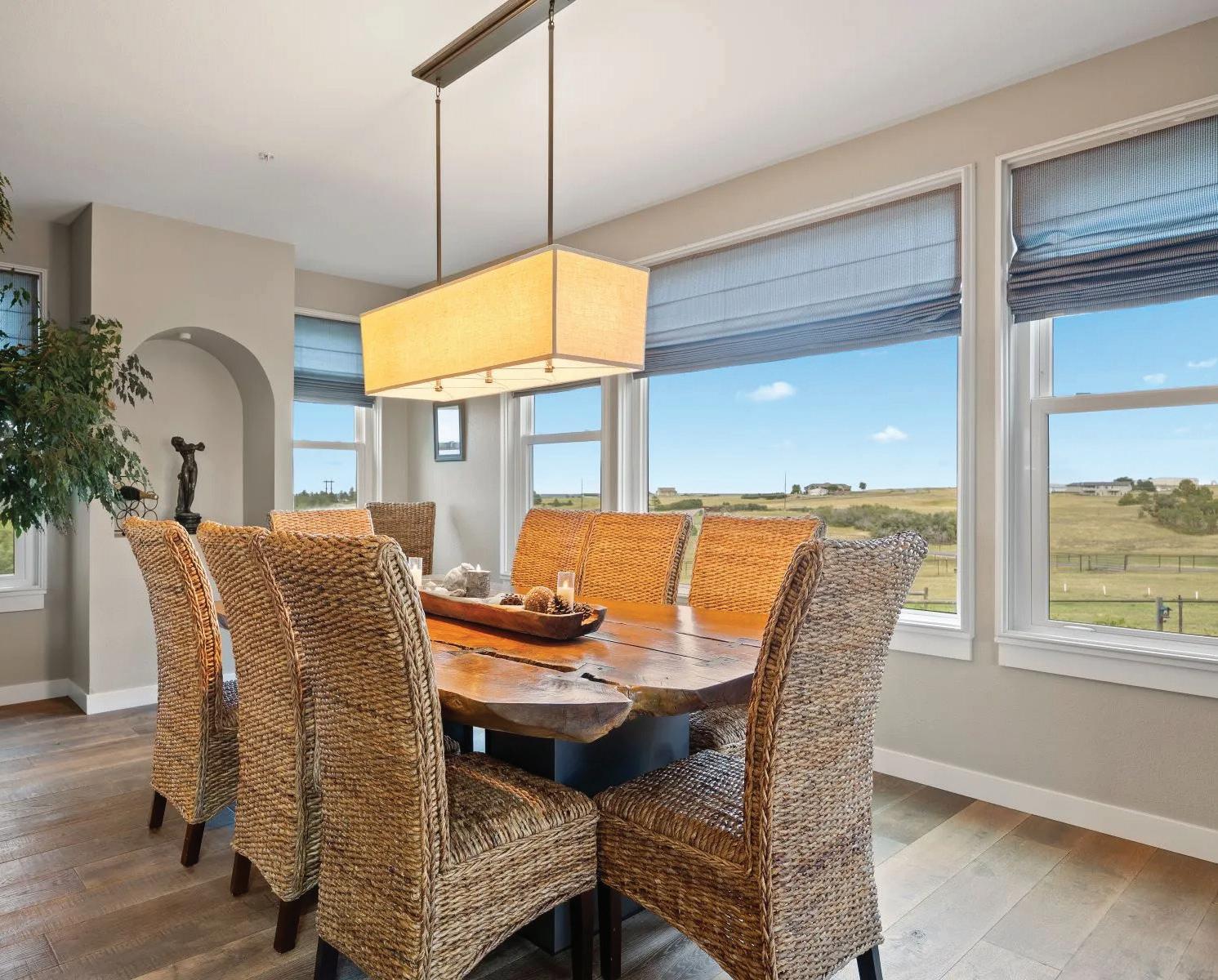
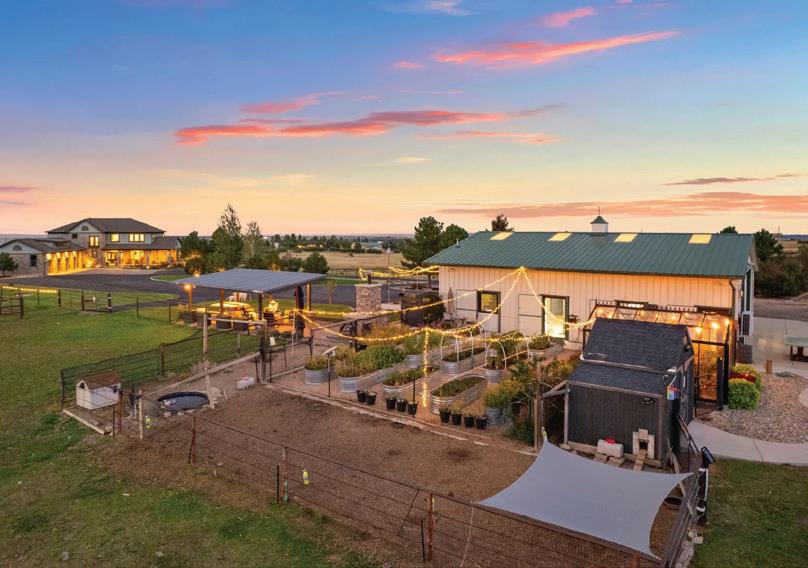
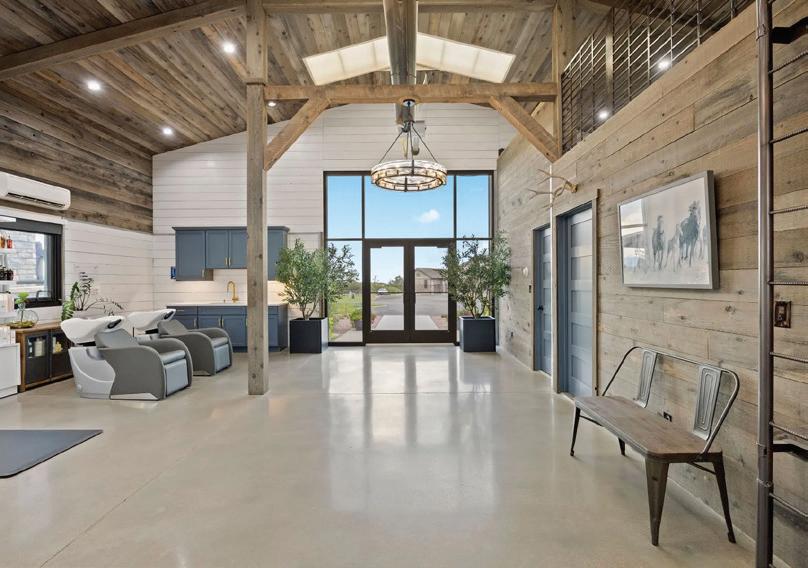


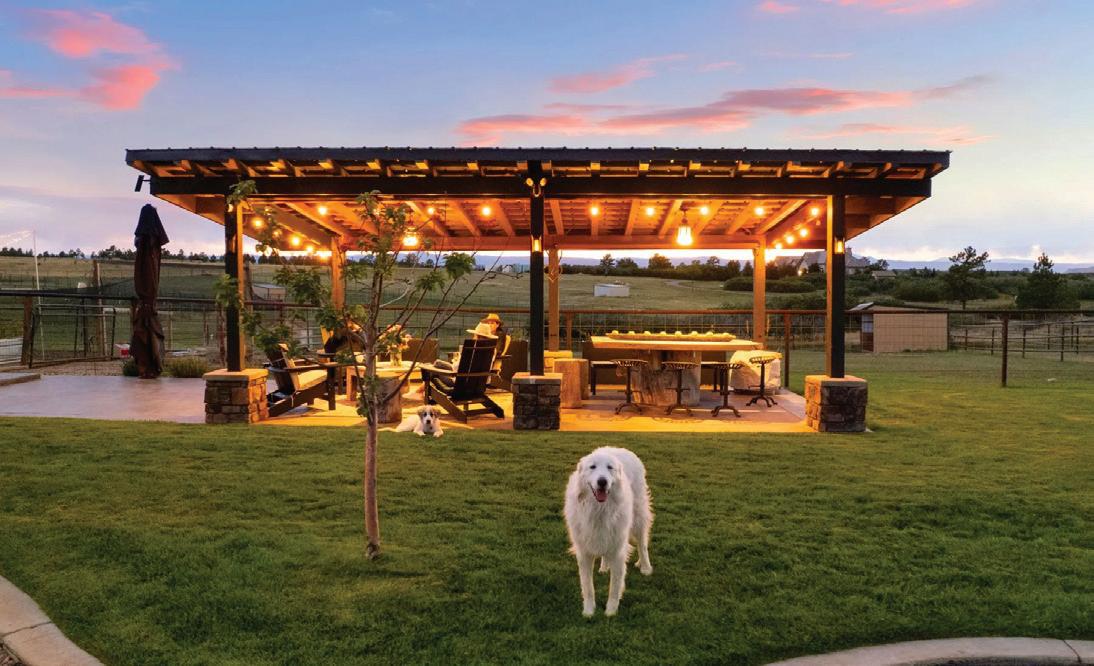

156 CHAPEL HILL CIRCLE, BRIGHTON, CO
Welcome to your dream home! This stunning Custom-built residence features 5 spacious bedrooms and 4 luxurious bathrooms, offering ample space for families of all sizes. Nestled in a desirable location WITHOUT the burden of a Metro Tax, this home perfectly balances elegance and functionality. As you step inside, you are greeted by an expansive open floor plan ideal for entertaining. The upgraded kitchen is a chef’s delight, showcasing stainless steel appliances, beautiful granite countertops, and plenty of cabinetry for all your culinary creations. The bathrooms provide a spa-like retreat for relaxation. The main floor also includes a dedicated personal office, offering a peaceful workspace that seamlessly integrates into the home. In addition, there is an extra bedroom with an en- suite bathroom-perfect for guests or additional privacy. Step outside onto the covered back patio with stamped concrete, where you can enjoy the tranquility of the beautifully landscaped yard, making it an ideal space for gatherings or quiet evenings. The oversized garage provides ample room for your vehicles and includes convenient overhead storage solution. The Fully finished basement features a fantastic mini bar, 3 bedrooms, and a workout room, providing the perfect spot for entertaining or unwinding after a long day. This home truly has it allluxurious features, functional living spaces, and a dedicated personal office to meet your work-from-home needs. Don’t miss out on this incredible opportunity to make it your own!


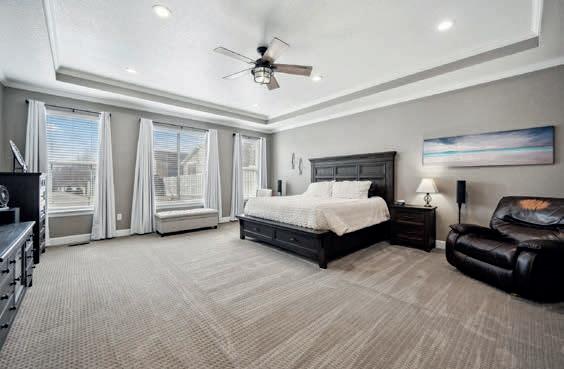
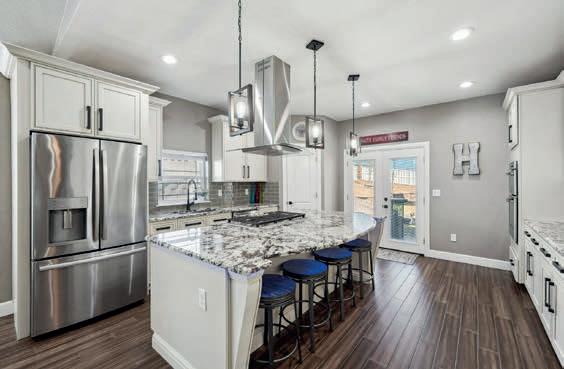

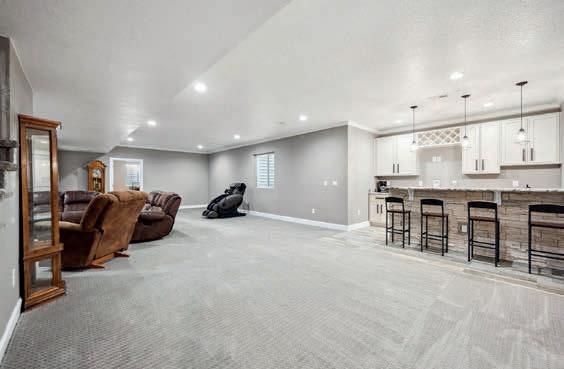

Piece

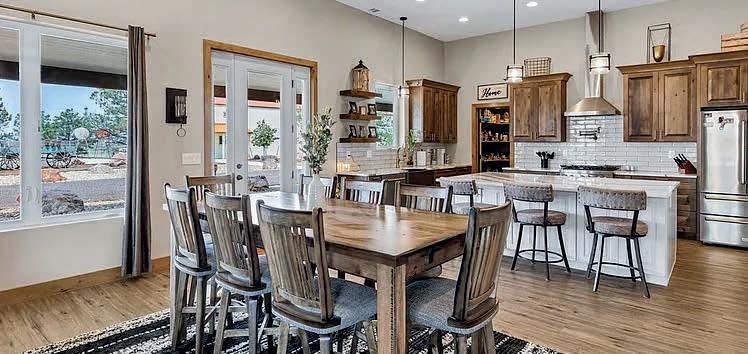

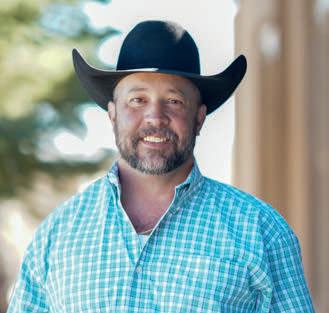
OFFERED AT $1,100,000 | 2 BEDS | 2 BATHS | 2,240 SQ FT
Here is the piece of paradise you have been waiting for! Incredible main floor living in this newly built ranch style home. The estate sits on 105 acres just off Hwy 24. Every detail has been thought of and incorporated into this property. The high ceilings and chefs kitchen are just the start. The custom cabinets and countertops will take your breath away. The large living area will be great for entertaining indoors if you ever need to. Primary suite has stunning views of the meadows and untouched beauty to the east. The en-suite bath will not let you down with oversized walk in custom shower, double sinks, vanity area and huge closet completes the home. This is where the fun really begins outside is where most of the time will be spent. Wrap around covered porch to the west is a great way to start of finish your day with unobstructed views of Pikes Peak. The most unbelievable water feature with water falls, river and a bridge leads you to a covered open sided grain silo with fire pit to enjoy the full outdoor living experience. Large fenced and fully grassed backyard area for kids, pets and games. This ranch has all the outbuildings needed. Starting with the 100X40 insulated shop with heat. The shop has oversized doors on both ends for easy parking of all the toys. All concrete floors additional bath and shower. 4 stall barn with concrete tack and hay area. 4 box stalls and outside pipe runs complete with sand. Giant 3 sided machine shop with greenhouse addition to have room for all the tractors, equipment and trailers. Property is on the grid however if ever wanted or needed there are 2 propane generators that run the well, house and shop. All 3 propane tanks are included. This property is one of a kind and has everything and more! Make sure you have a couple of hours to take in all this property has to offer.
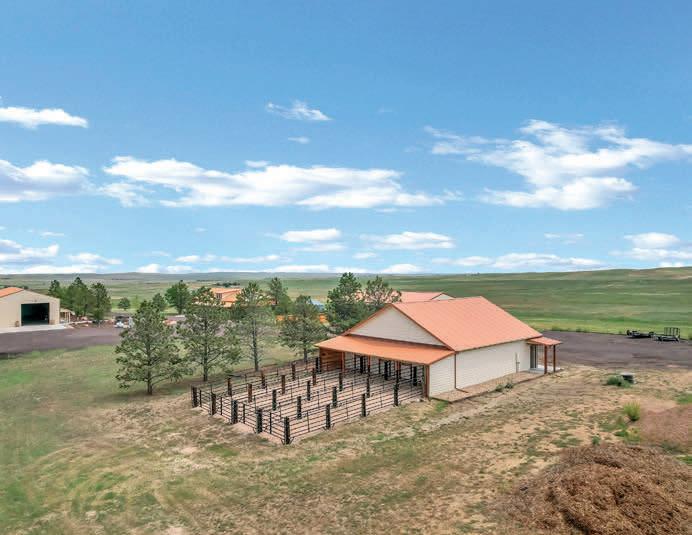




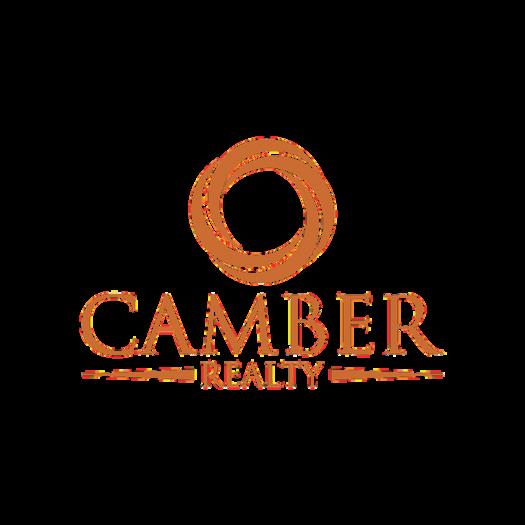


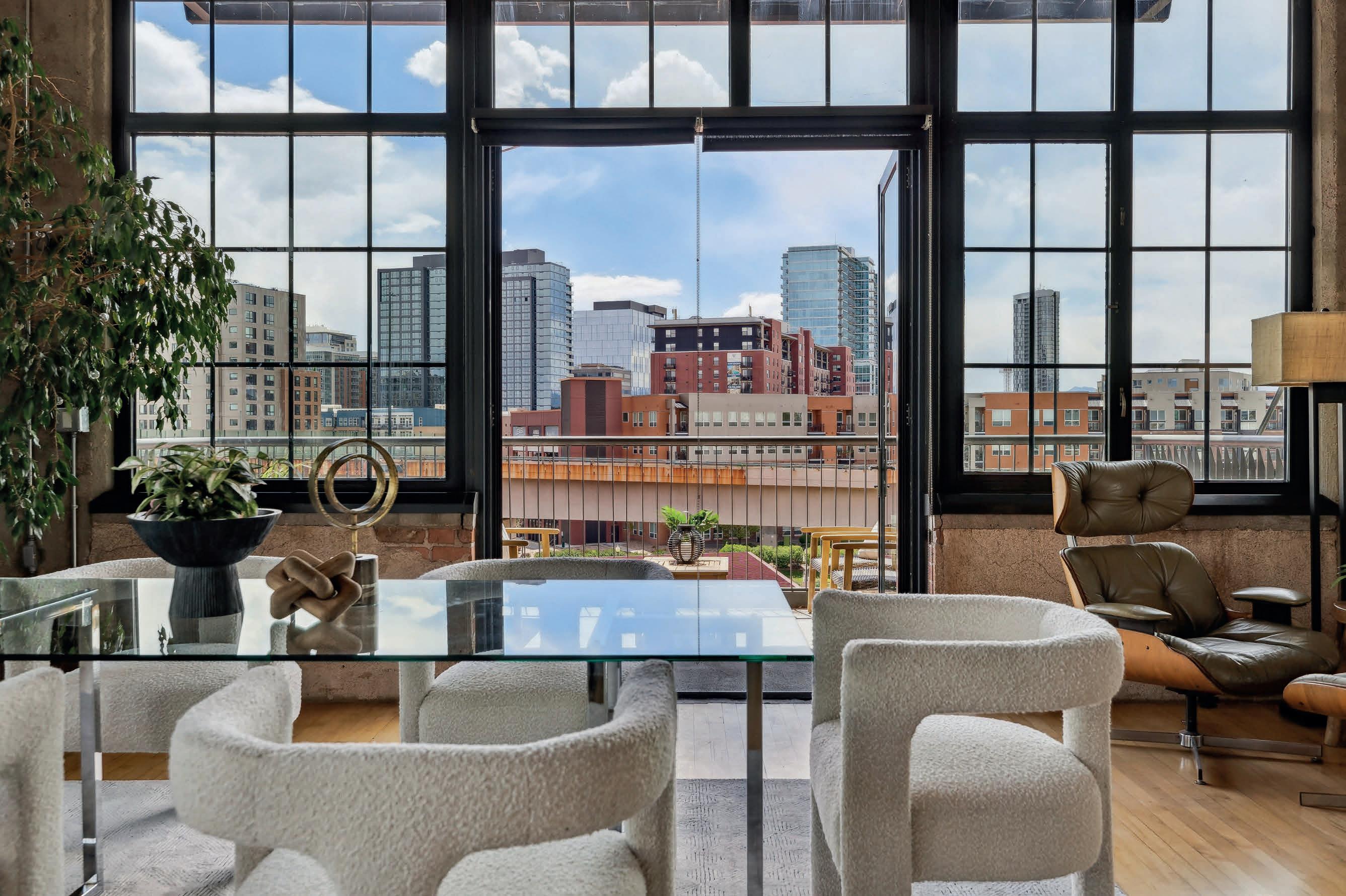
Luxury living

640 S 68TH STREET, BOULDER, CO 80303
PRICE REDUCTION - CALL FOR PRICING
Lodestar Estate—a visionary enclave where architectural brilliance meets the natural world. Drawing inspiration from the innovative designs of I.M. Pei and the organic principles of Frank Lloyd Wright, this exceptional residence harmonizes with the surrounding Rockies and expansive plains. As the sun casts its golden light over the landscape, Lodestar Estate emerges as a masterpiece of elegance, innovation, and timeless beauty.
Set on an impressive 55 acres, this estate offers a secluded sanctuary where one can retreat from the everyday and reconnect with nature. The property’s unparalleled panoramic views and serene surroundings provide a sense of ultimate privacy and tranquility—an increasingly rare find in today’s fast-paced world. Land of this magnitude and location near Boulder is a true rarity, making this estate a legacy property, now available for the first time in history. Tucked within the breathtaking landscape of South Boulder County, Lodestar Estate is a hidden gem that redefines luxury living and whispers of exclusivity.
