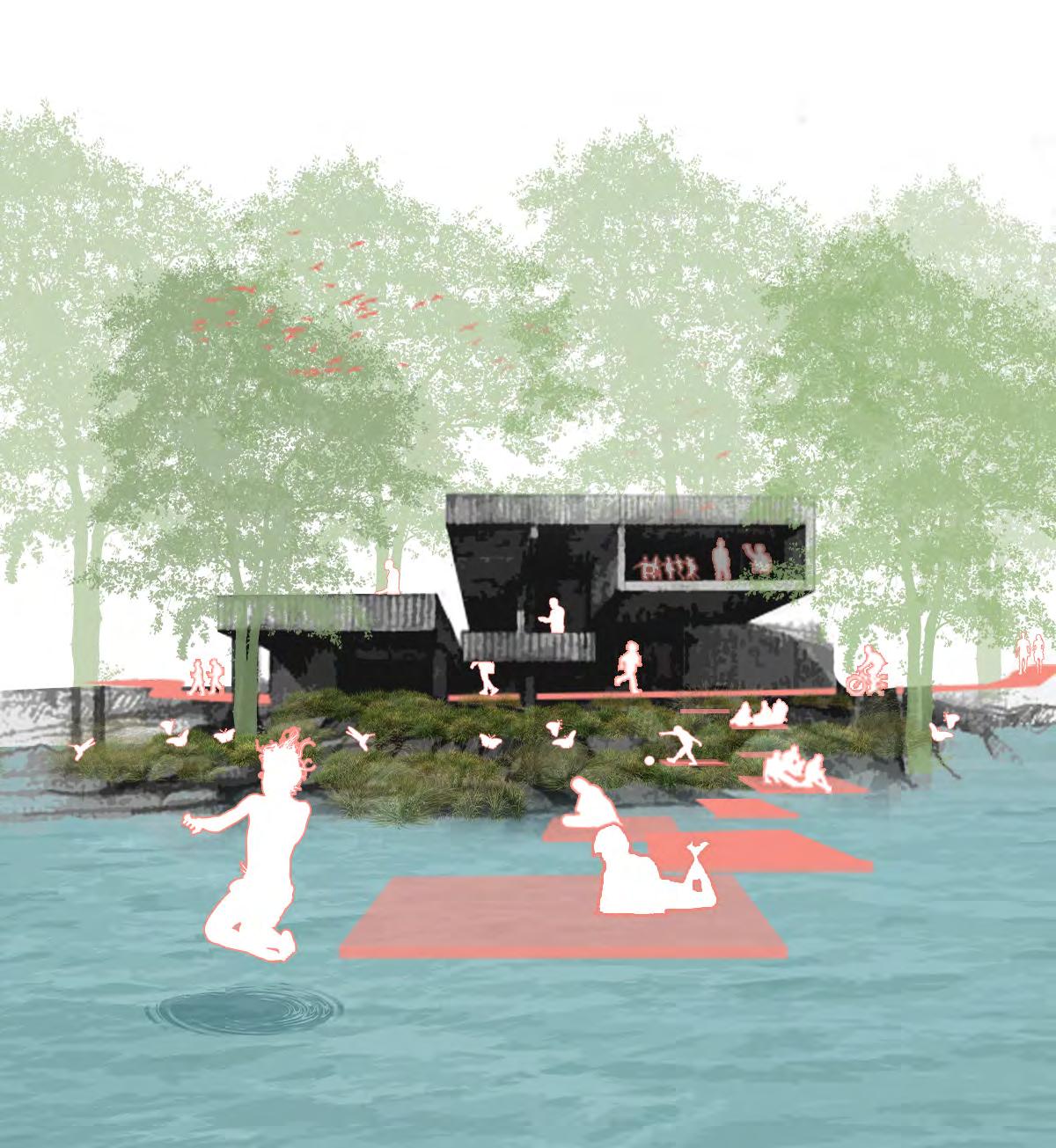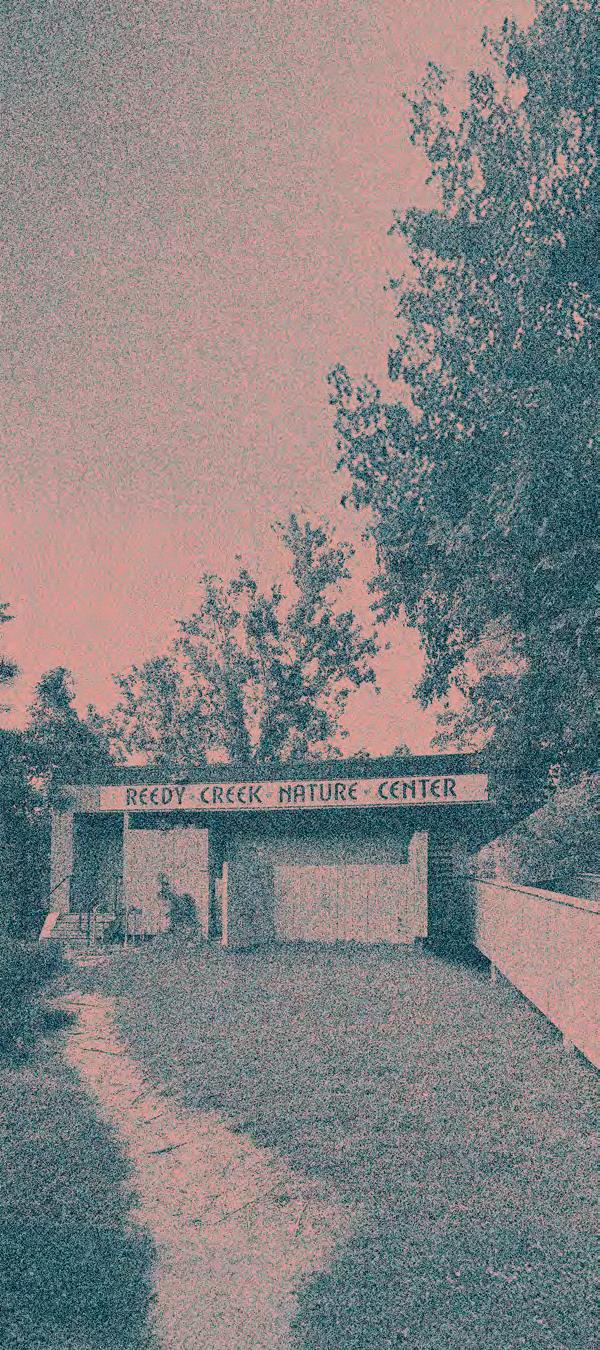

Rethinking Reedy Creek
Understanding Reedy Creek Sharing Space, Many Hats
Reedy Creek is one of the most active and dynamic sites within the Richmond park system, serving as a central hub for a wide range of users and activities. On any given day, the site supports hikers,, families, parkgoers, local community members, school children, dedicated volunteers, and the City’s own park facilities and management teams.
At the heart of this activity is the Reedy Creek Nature Center, a building constructed in the 1970s, originally designed to withstand flooding. Although its infrastructure is aging, the Nature Center remains a vital gathering point for environmental learning and community connection. With thoughtful investment and a clear vision for the future, it has the potential to grow into a premier educational and ecological resource. The Nature Center can serve Richmond’s Southside as a vibrant learning landscape, deeply rooted in both place and purpose.
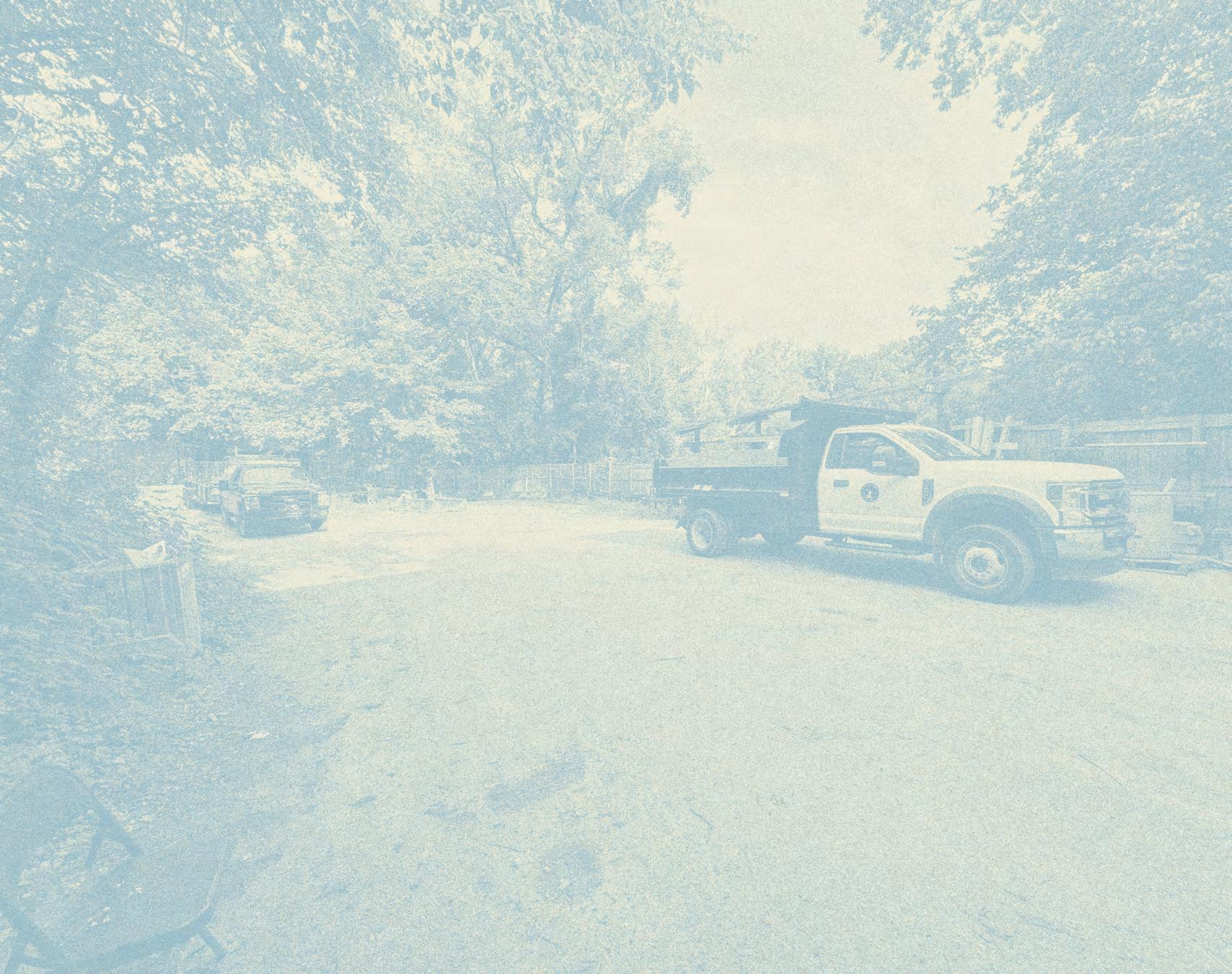
Step 1: Relocate Facilities & Trails
Step 1: Relocate Facilities & Trails
Facilities Challenges
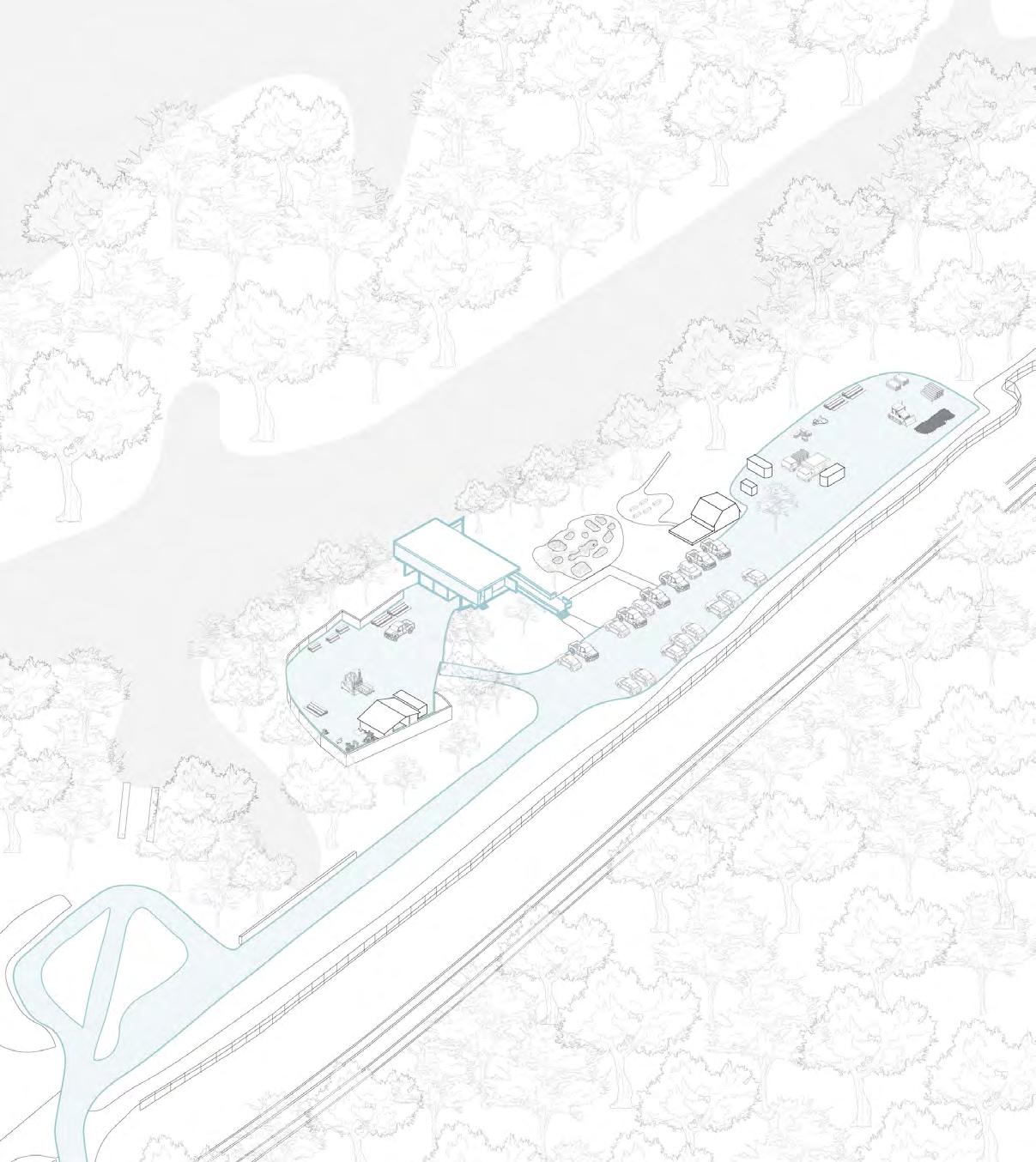
All of the Park System’s trail creation and maintenance operations are currently based at the Reedy Creek site, where they share space with the educational programs team. As both teams have grown, the facilities team is now facing challenges related to limited storage and workspace. Their shop is located in the basement of the Reedy Creek Nature Center, where garage doors have closed off what was originally designed as a floodable area. Due to the lack of adequate space, the team has had to divide their essential laydown area into multiple zones, leading to inefficient material storage, tight vehicle turnaround areas, and an unwelcoming approach for visitors.
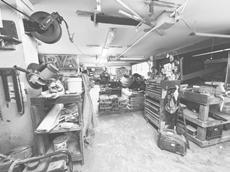
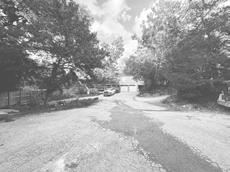
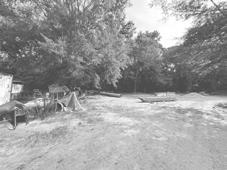
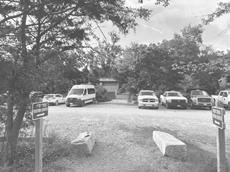
Reedy Creek Basement Laydown Yard
Access Road /Parking
Step 1: Relocate Facilities & Trails
A New Home for Facilities
After evaluating the feasibility of five potential relocation sites, Canoe Run Park emerged as the most suitable option to meet the needs of the facilities team. Located just a four-minute drive from Reedy Creek, it offers easy access and maintains a strong connection to existing operational routines. The site is situated on park-owned land, close to the James River, and remains centrally located within Richmond’s Southside, making it both practical and strategic for ongoing park operations.
Existing James River Park System (JRPS) Facilities
Total: 26,650 ft2
Serves: 600 acres
1 ft2 of shop space : 0.23 acre of park land
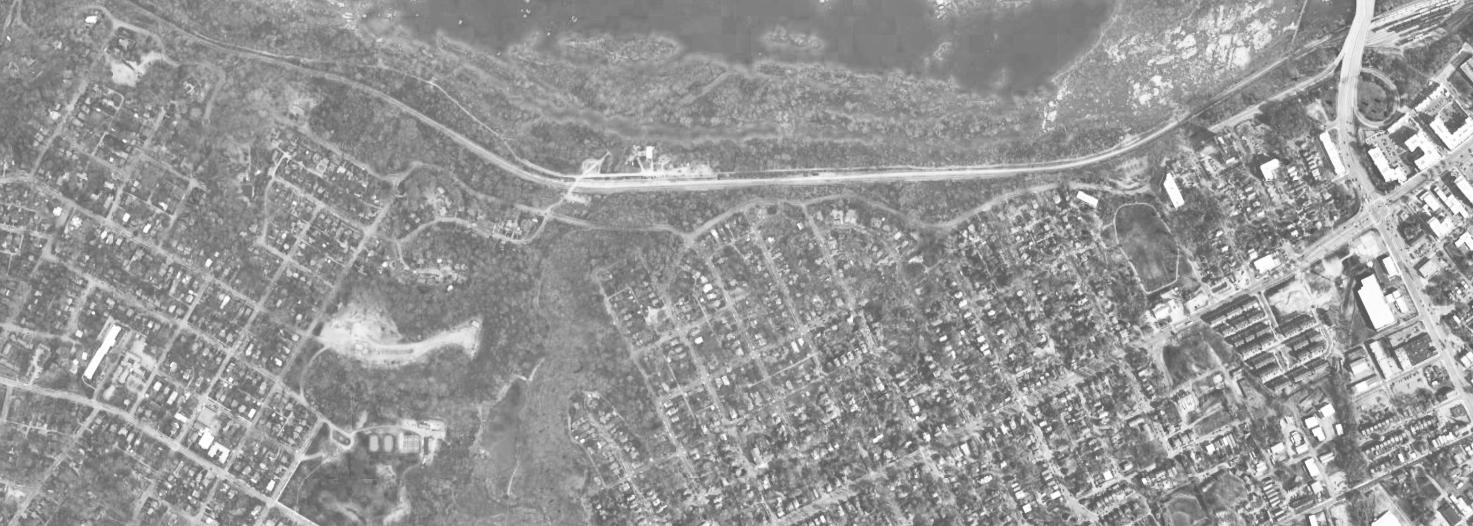
Canoe Run Park
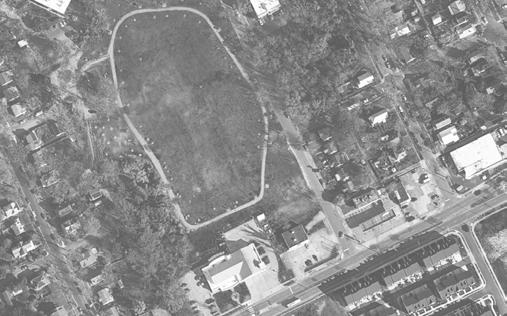
Total: 42,820 ft2
1 ft2 of shop space : 0.014 acre of park land
Allows for 60% increase of space
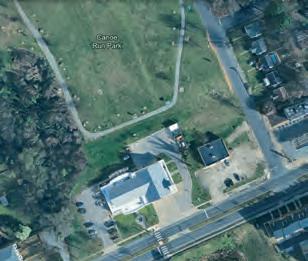



The Canoe Run Park site presents great potential. If acquired, the existing building could be repurposed for office and visitor space. Its close proximity to the fire station offers convenient access to fueling. The site also provides an excellent opportunity to enhance the Canoe Run Trail for the surrounding residential area.
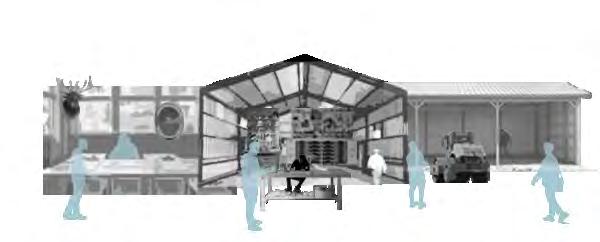
Feasibility Study Sites
Office / Visitor Center Shop Space Pole Barn Shed
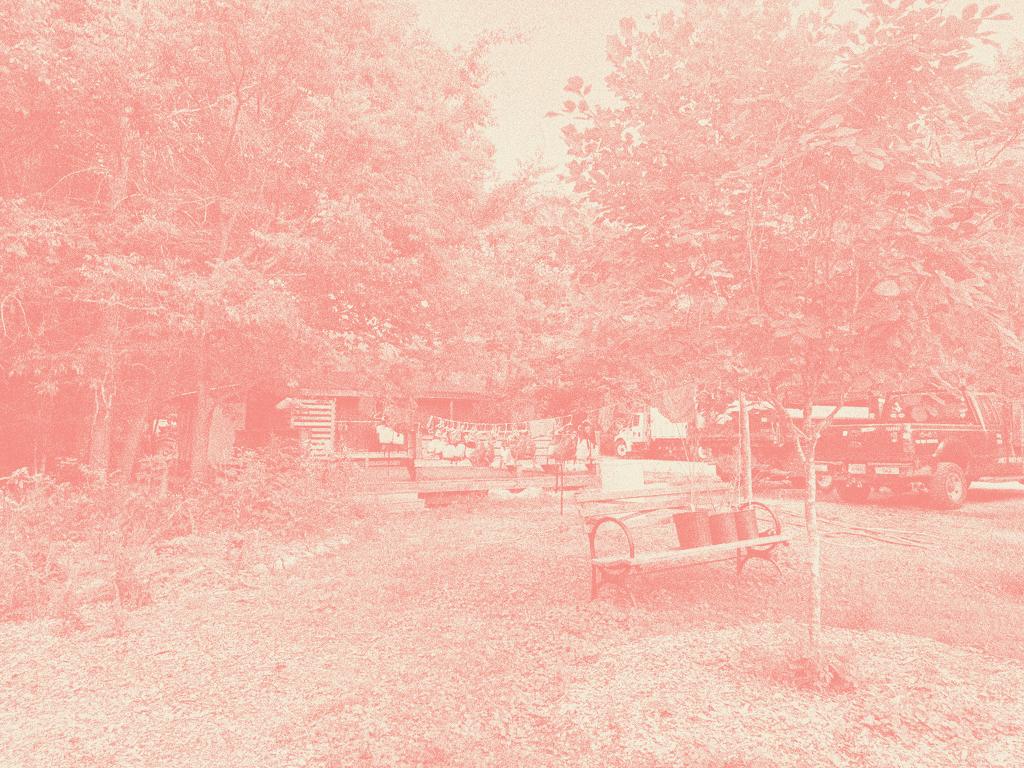
Step 2: Rethinking Reedy Creek
Education Challenges
Similarly to the facilities crew, the educational programs teams are also in need of work and storage space. Due to simultaneous growth, storage has become dispersed and inefficient, causing staff to walk back and forth across the site to prepare for a camp day. The Nature Center, at the heart of it all, is also in need of an organizational revamp. The central room is used for staff meetings, educational activities, and public use. The inefficient floor plan leaves only a narrow hallway for all other administrative needs. With the facilities and trail crews now in a new home, there is an opportunity to rethink Reedy Creek’s layout and master plan.
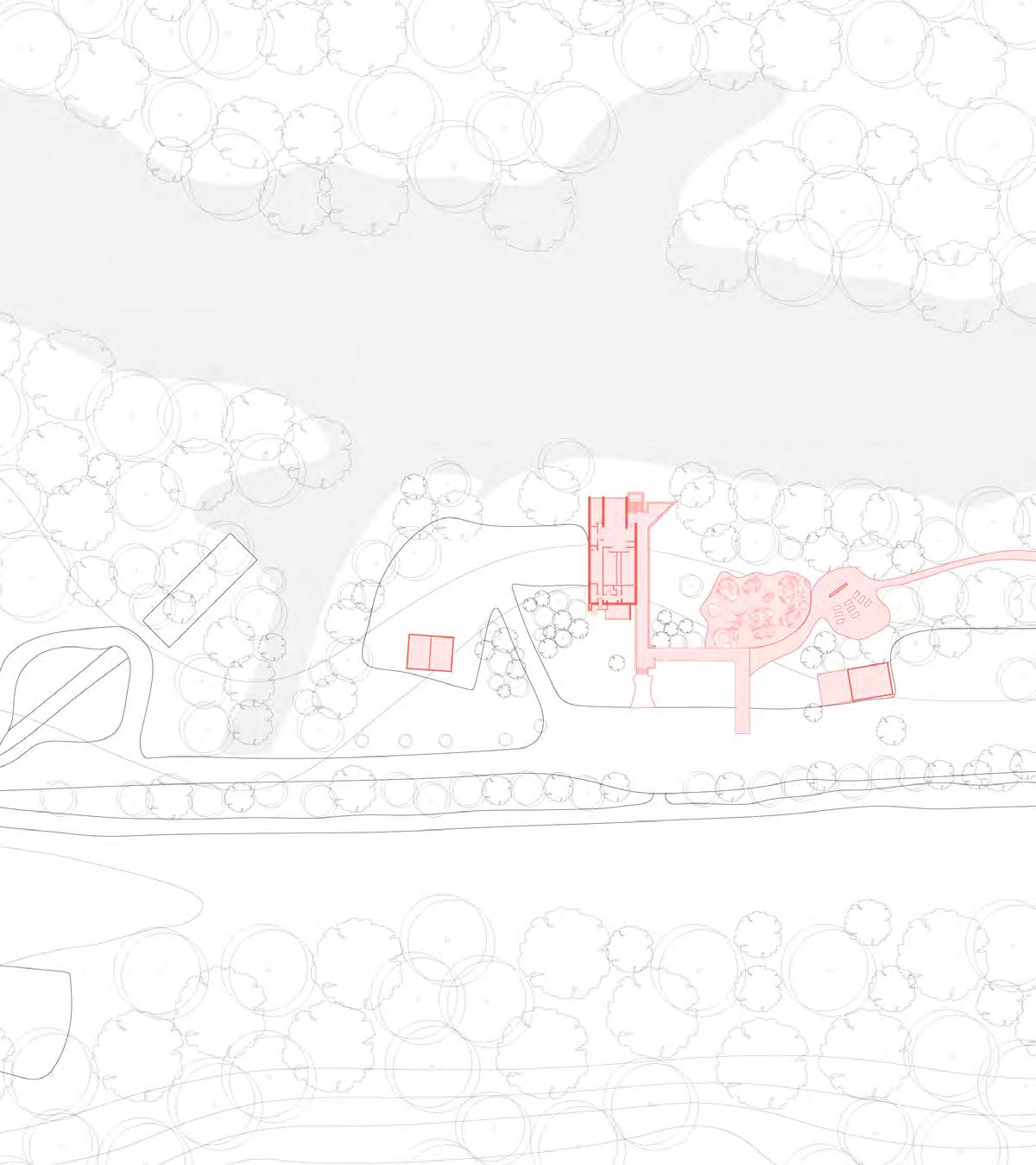
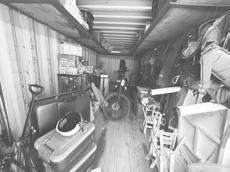
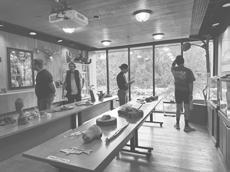
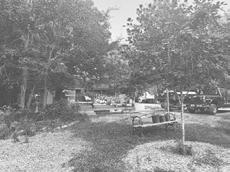
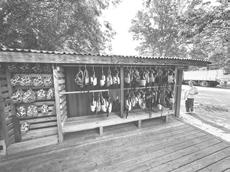
Nature Center
Proposed Reedy Master Plan
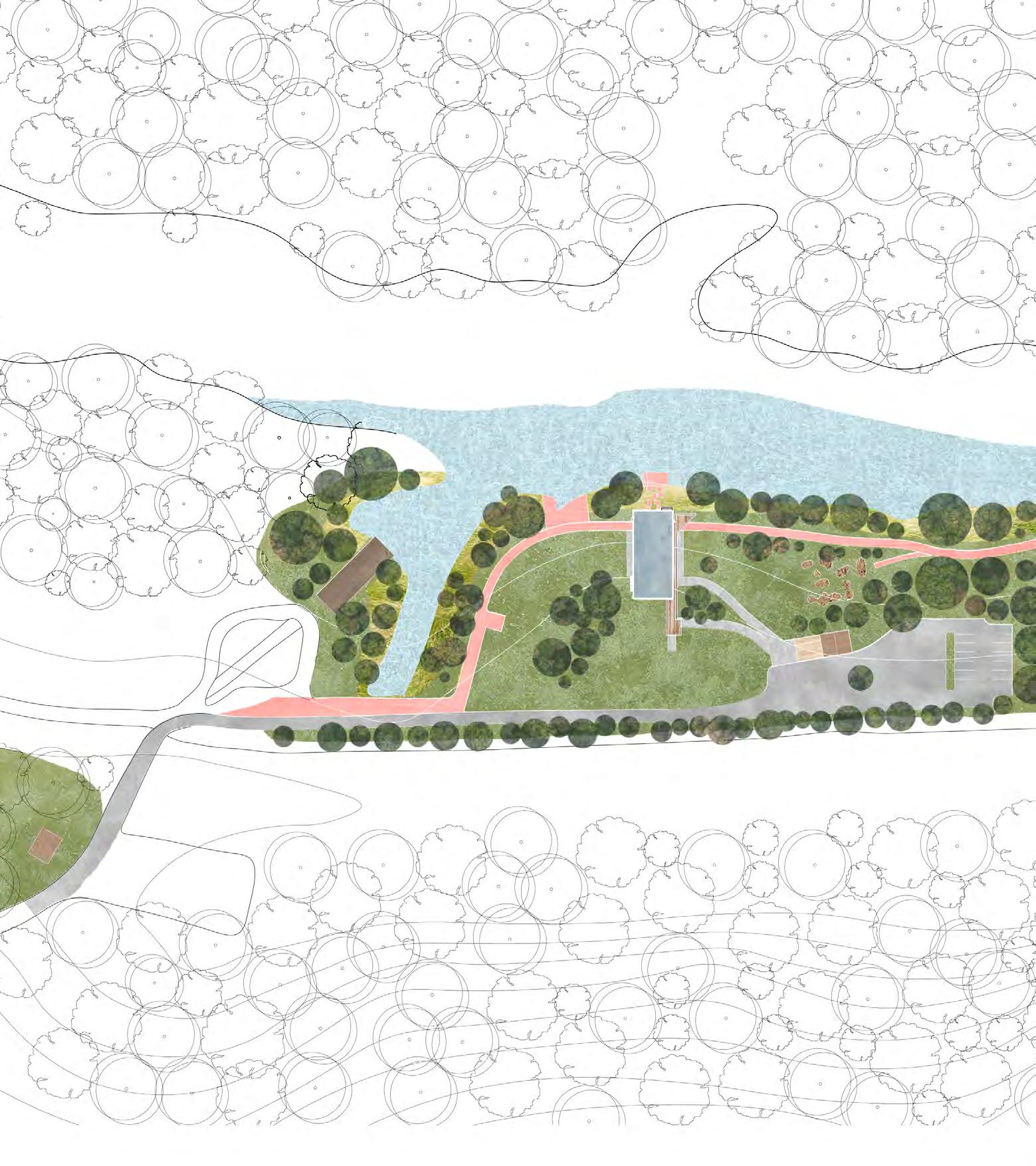
The proposed master plan rethinks how the Reedy Creek site connects with the thriving public trail system, repositioning the Nature Center as a community hub for Richmond’s Southside. A key feature of the plan is the rerouting of the Buttermilk Trail through Reedy’s scenic breezeway. This trail, made of permeable grates, will lead visitors through a learning landscape and floodable riparian buffer, offering opportunities to learn about combined sewer overflow (CSO) outfalls, sustainable water collection, and river ecology along the way. This new path also helps guide the public away from educational spaces, creating a much-needed safety separation.
For school programs and staff, the approach to the site has been redesigned. Parking has been relocated to create a more welcoming entrance to the building. Opposite the public-facing “River-side Porch,” staff will have their own porch zone at the front of the building for greeting campers. The surrounding landscape acts as a natural boundary to the public, while encouraging discovery and exploration.
Step
Nature Center Potentials
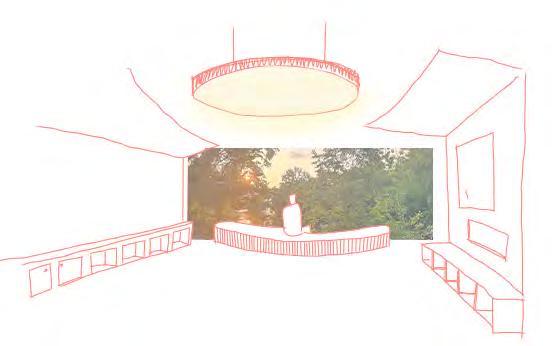
The newly expanded Nature Center honors the original design intent while enhancing scenic views of the river. With additional space, the center can offer sensory-rich experiences for both children and public visitors. The layout is flexible but emphasizes open space to accommodate a wide range of uses.




School Bus Drop Off Approach
The front of the building has been reimagined as a welcoming porch where staff can relax and greet visiting school groups. As campers approach, they are met with friendly faces and a view of the educational discovery landscape, setting an exciting tone for the day ahead. This entrance is located opposite the publicfacing side of the building, providing an added layer of safety and separation.
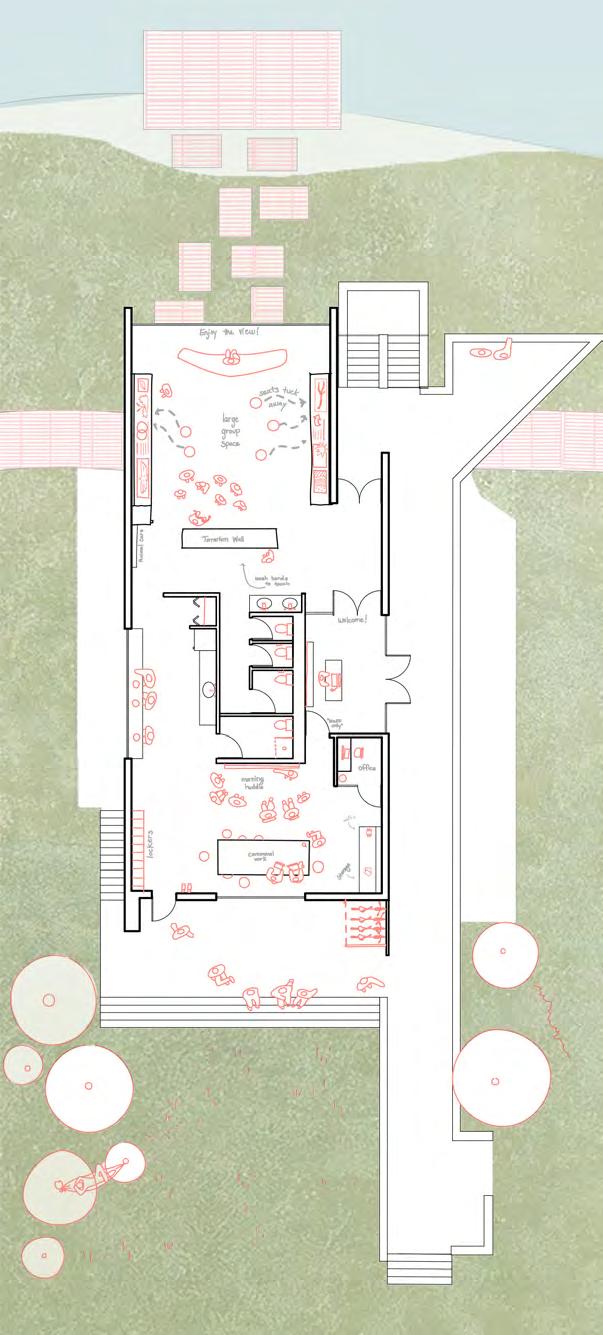
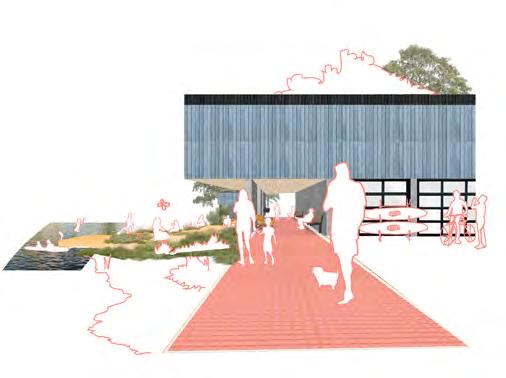
This extension of the Buttermilk Trail offers an educational experience, guiding the public through the riverside landscape and encouraging interaction with both the ecology and the Nature Center. The path is made of permeable grating, allowing water to flow and plants to grow beneath visitors’ feet.


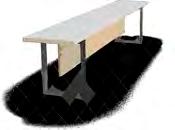






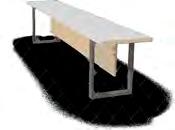


With the facilities team relocated, each basement bay can be reimagined to support a more fluid educational experience that connects to both the building and landscape. The bays can open as dry breezeways for boat and bike storage, while maintaining flexibility for future flooding.
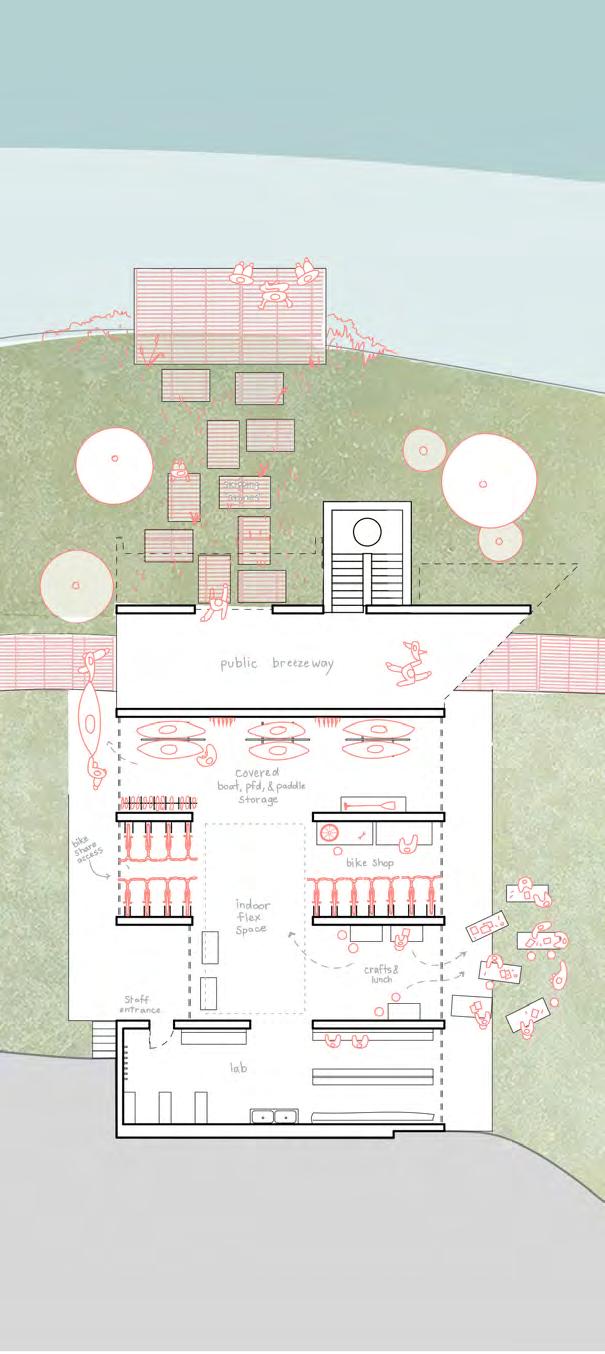
Step 2: Rethinking Reedy Creek
Nature Center Resiliency
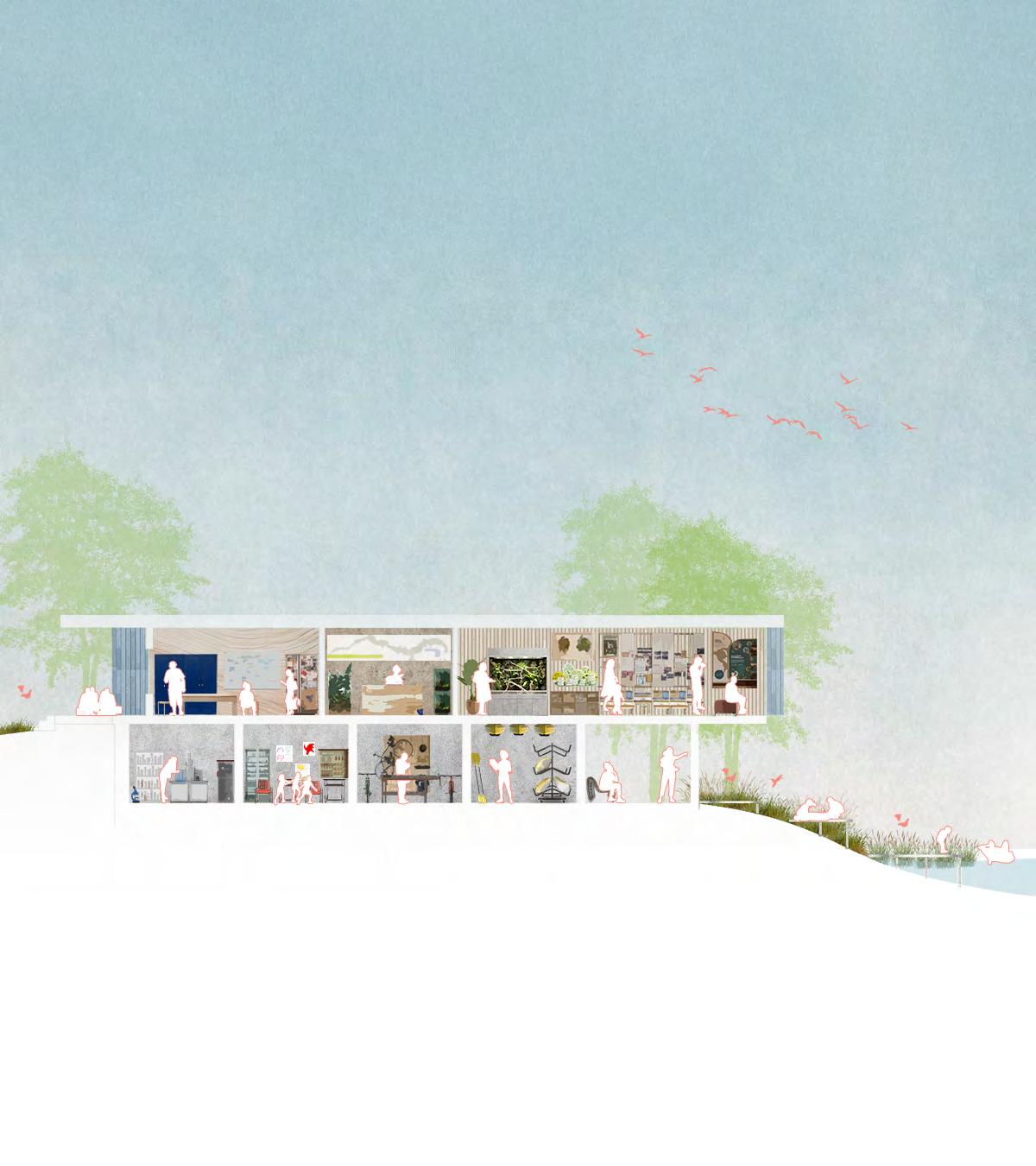
Admin Space
Compared to Reedy Creek’s old administrative space, the new design offers staff a more welcoming, collaborative, and uplifting environment to start their day of adventure and education.
Welcome Center
The new Welcome Center on the east side provides a clear entry point for JRPS visitors to learn about the park, find their way, use amenities, or learn about the area’s rich ecology.
Nature Center
Reedy Creek’s new Nature Center invites both the public and program participants to explore the natural environment and infrastructure that shape the James River Park System, laying the groundwork for Richmond’s next generation of environmental stewards.
Riparian Buffer
The proposed riparian buffer, located at a CSO outflow, will help manage flooding and naturally filter river water, serving as an educational landscape for both visitors and program participants.
