
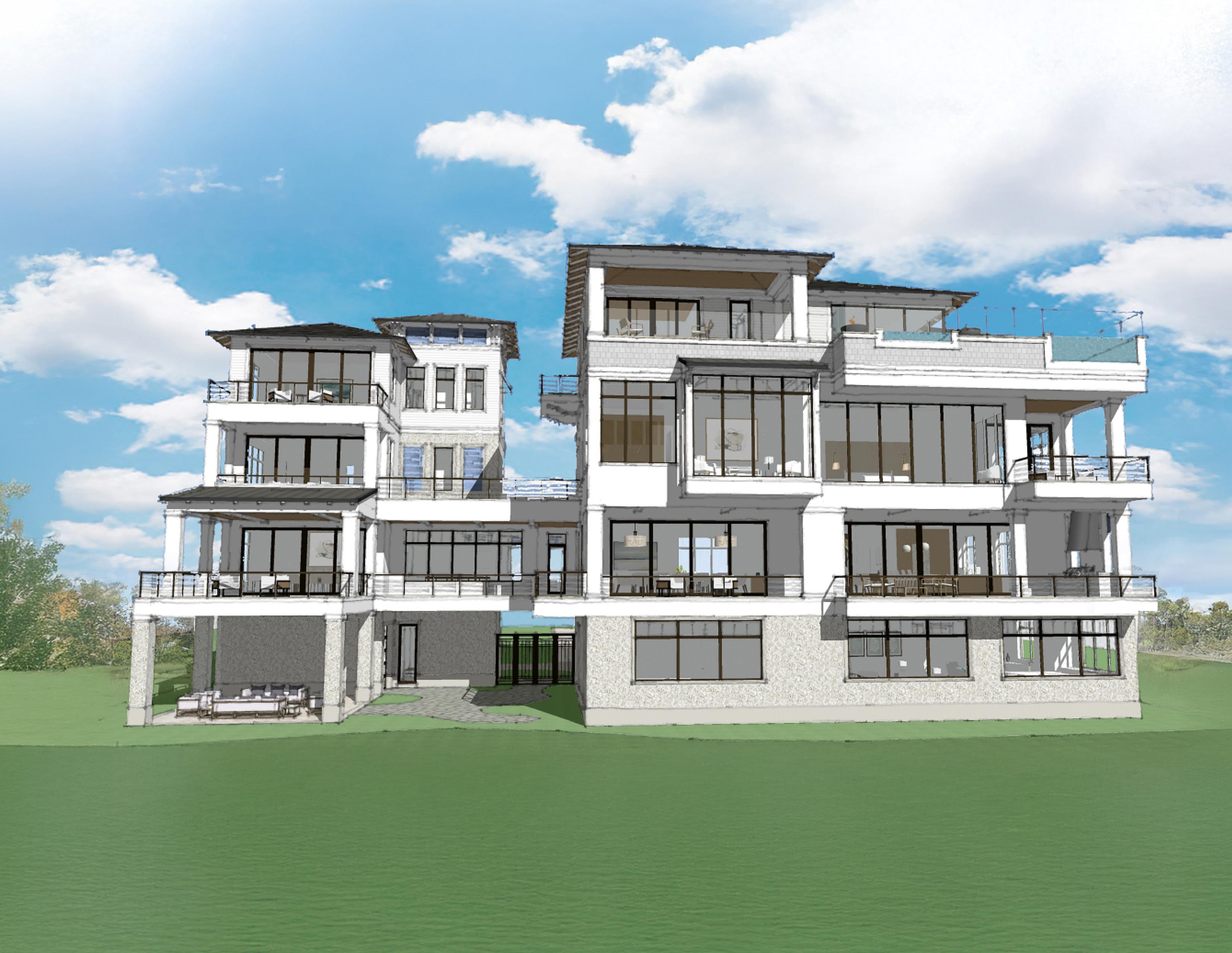



Basking in over 600 feet of unobstructed Gulf frontage with vistas from Naples to Sanibel, 112 Bonaire Lane is a landmark coastal estate that redefines luxury living. Privately positioned between two lush, manicured gardens, this nearly 13,000-square-foot architectural masterpiece offers a rare level of tranquility, privacy, and sophistication along the shoreline.
Born from a meticulous collaboration between Keyes Custom Homes, Herscoe Hajjar Architects, Architectural Land Design, and KVS Interior Design, every detail has been carefully curated. The home’s dramatic exterior—a striking interplay of stucco, wood-look boards, stone, and slate-inspired roofing— pairs timeless elegance with enduring materials. Inside, the residence is appointed with bespoke cabinetry, intricate ceiling treatments, and artisan flooring, exemplifying craftsmanship at the highest level.
The second floor is designed to impress, featuring a state-of-the-art kitchen with dual islands, a hidden catering kitchen, and a spectacular 3,000-bottle wine room. Multiple living and dining areas open onto an expansive lanai that frames breathtaking Gulf views. The third-floor primary suite is a private retreat with dual spa-inspired baths, boutique closets, a coffee bar, and panoramic vistas. Atop the home, a fourth-floor rooftop deck boasts a 40’ pool and spa, cabana room, and summer kitchen—perfect for elevated entertaining with sunset views.
The separate north wing, accessed via an elevated art gallery, offers flexibility for extended family, longterm guests, or a fully detached workspace. Two elevators, four laundry rooms, and a dramatic steel spiral staircase ensure ease and elegance throughout.
Equipped with a fully integrated Control4 smart home system and Josh.ai voice assistant, the residence delivers seamless control over lighting, climate, security, and entertainment. Enjoy whole-home audio through high-fidelity James Loudspeakers, immersive surround sound with a hidden 160” projection screen, and prewiring for 4K video distribution. Powered by Lutron HomeWorks, with custom lighting scenes, smart shades, and advanced surveillance, every comfort is intelligently designed for peace of mind and daily luxury.
More than a home, 112 Bonaire Lane is an exceptional expression of modern coastal living—where inspired architecture, impeccable technology, and beachfront serenity converge in perfect harmony.


This home was designed for effortless living—whether you’re working remotely, entertaining guests, or enjoying quiet time by the beach. Every element supports a refined, yet relaxed lifestyle.
The four-level main residence is seamlessly connected, offering open, flowing spaces with uninterrupted Gulf views. A separate guest wing—accessed via a second-floor art gallery walkway— creates a private retreat for visitors or extended family. This multicomponent layout allows guests to enjoy their own space while remaining connected to the main home, perfect for long stays or multi-generational living.

This home was envisioned as both a residence and a work of art—where architecture meets inspiration. Positioned on two rare, buildable beachfront lots totaling nearly three quarters of an acre, the property offers 600 feet of unobstructed Gulf frontage— an irreplaceable opportunity in Barefoot Beach. Framed by two beachfront gardens, the location delivers sweeping views from Sanibel to Naples offering unmatched privacy.
The Gulf served as the design’s focal point, with every room intentionally oriented to maximize water views and natural light. The result is a seamless connection between indoor living and the surrounding coastal beauty.
The architecture emphasizes clean lines and layered textures. The exterior showcases a refined blend of stucco, wood-look composite boards, stone, and low-maintenance shingle materials—chosen for both durability and design. A combination of metal and slate-look roofing materials provides long-lasting performance and elegance, withstanding Florida’s climate while maintaining a timeless aesthetic.
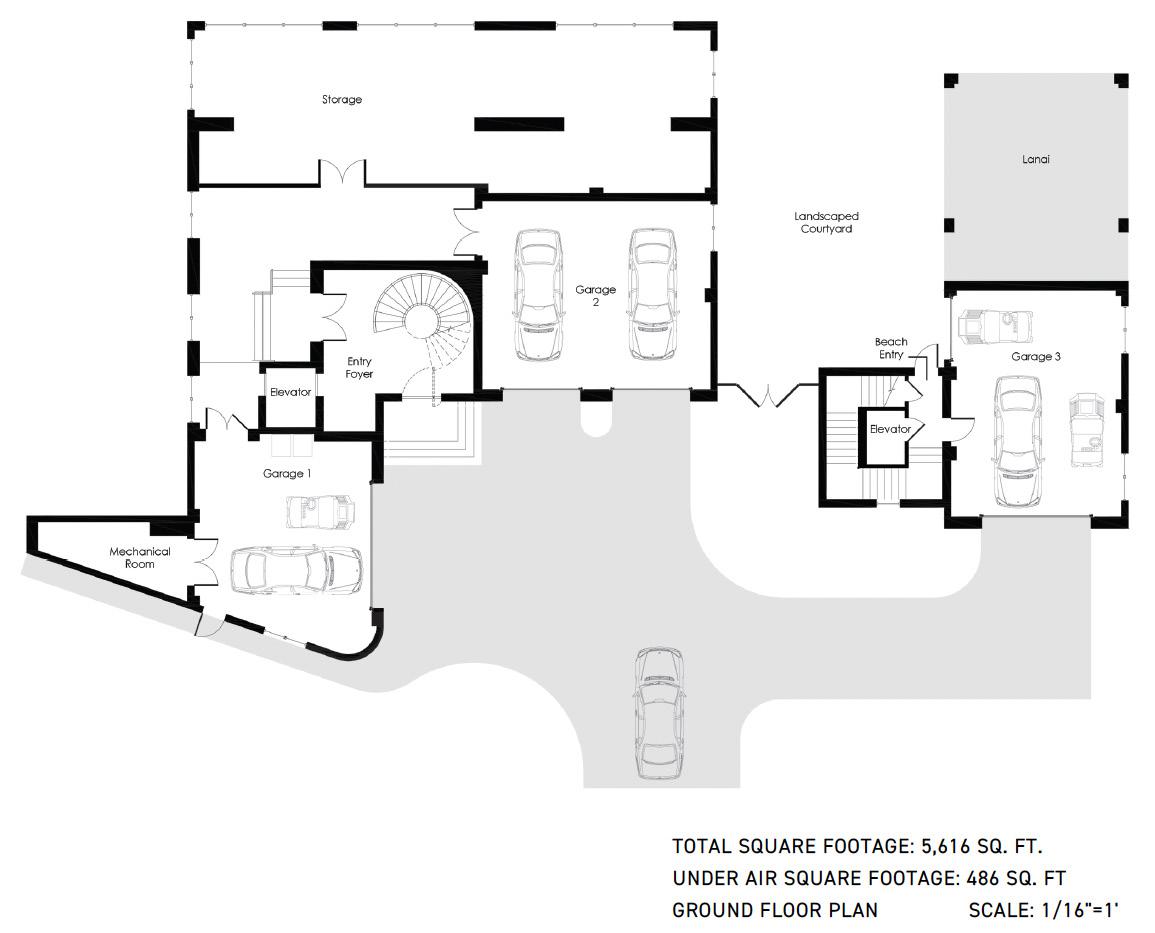
The second floor was designed as the heart of the home—where culinary excellence, seamless entertaining, and everyday living converge.
A state-of-the-art kitchen anchors the space, featuring dual islands for cooking and casual dining. Designed for flexibility, the layout supports everything from hands-on gatherings to fully catered events, with a discreet service area that can be closed off for privacy. Adjacent to the kitchen, a temperature-controlled wine room holds over 3,000 bottles—perfect for collectors and entertainers alike.
Multiple living areas offer options for relaxation or hosting, including a convertible living room that can transform into a theater with integrated sound. A breakfast nook and formal dining room offer both casual and elegant dining settings.
Along the west side, a spacious Gulf-front lanai provides panoramic water views and seamless indoor-outdoor flow. This outdoor space also connects to a private walkway leading to the guest wing, offering both beauty and function.

The third floor is dedicated to the expansive primary suite and additional private accommodations.
The primary wing features a master bedroom with floor-to-ceiling Gulf-facing windows, offering breathtaking, unobstructed views.
A private coffee bar, dual bathrooms, and two oversized closets elevate both comfort and functionality.
An adjacent office opens to a screened lanai with shutters and Gulf views—ideal for work or quiet retreat. A separate sitting room, wrapped in glass, captures 180-degree vistas of the water.
Also on this level are two additional guest suites, each with private baths, custom closets, and refined wall and ceiling details. A conveniently located laundry room serves the floor for added ease.

The fourth floor is designed for exceptional indoor-outdoor living and entertaining, anchored by a beautifully finished cabana room that opens directly to the Gulf-facing deck. This flexible space is fully equipped with a mini-kitchen—featuring custom cabinetry, a microwave, sink, refrigerator, and dishwasher—while maintaining a seamless flow between comfort and open-air living.
Step outside to an expansive deck with a 40-foot swimming pool, a separate spa, and a covered lanai—all with panoramic Gulf views. The design allows the rest of the home to remain cool and quiet while guests enjoy this elevated retreat.
Adjacent to the cabana room is a spacious office with an attached bath and direct deck access—ideal for working with a view or offering additional guest space.
Also on this floor are two additional bedroom suites, each with ensuite baths, custom closets, and exquisite ceiling and wall finishes.



The guest wing offers privacy and flexibility, ideal for extended stays or professional use. It includes a private garage and a second-floor clubroom with a mini kitchen, perfect for entertaining or meetings.
A large bedroom with a private bath ensures comfort and independence. The third floor features a full kitchen, living area, and lanai that opens to a spacious deck with a firepit, creating a seamless connection to the main house.
The fourth floor is reserved for a master suite with a luxurious bathroom and expansive lanai, providing stunning views and a private retreat.
This home is engineered for resilience and refined living. Designed to withstand the fiercest storms with minimal upkeep, it features hurricane-rated windows, electric screens, and storm shutters on all lanais. High-quality custom cabinetry, premium flooring, and detailed ceiling finishes reflect impeccable craftsmanship throughout.
A dramatic, one-of-a-kind four-story steel spiral staircase serves as both an architectural centerpiece and an engineering marvel. Every bedroom and living space is thoughtfully positioned to maximize Gulf views.
For convenience, two elevators provide effortless access—a fast commercial-grade elevator in the main house and a luxury home elevator in the guest wing. Four laundry rooms, one on each main floor plus one in the guest house, add to the home’s functionality.


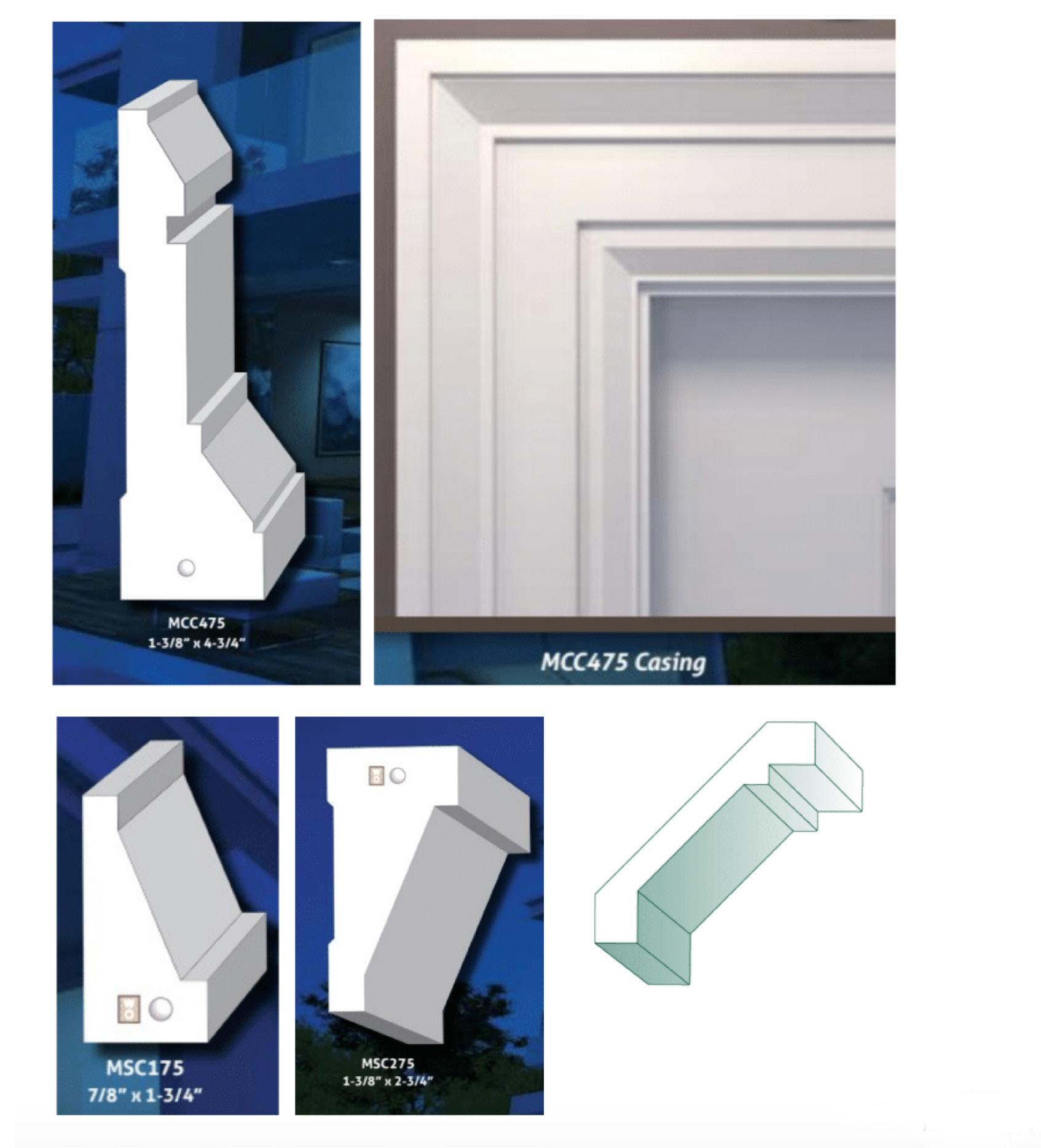
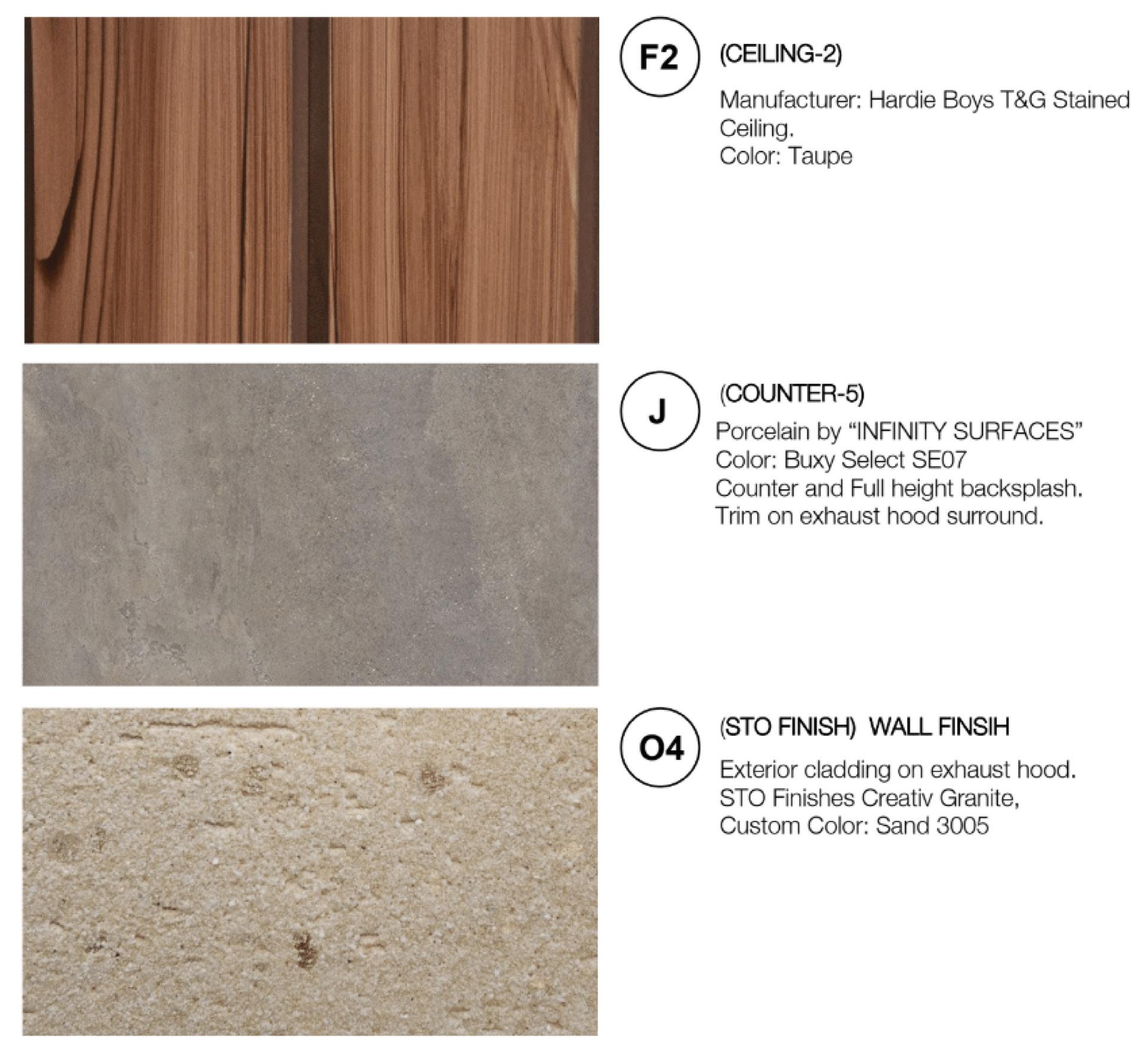











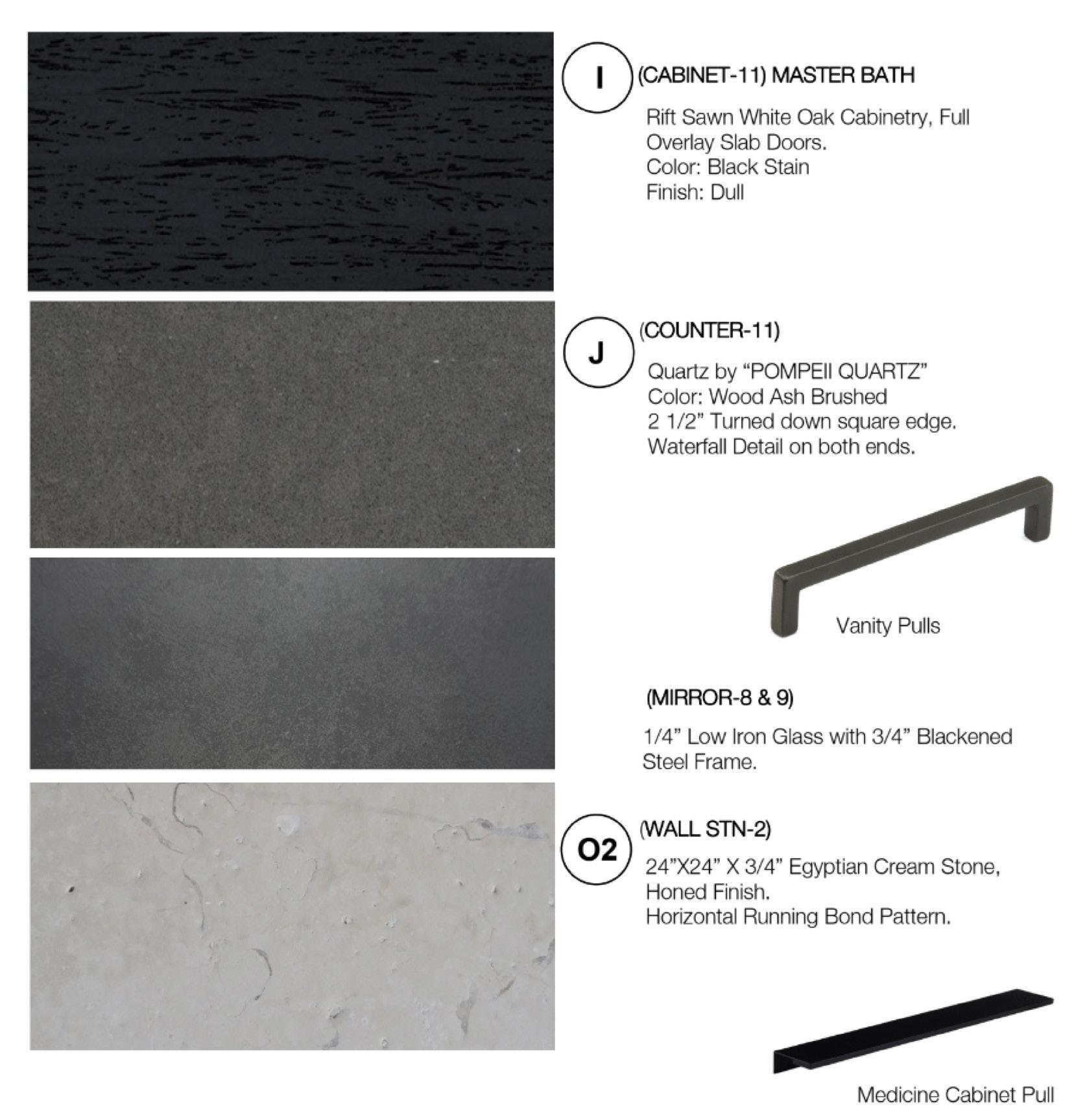


Drawings & specifications provided herein are for conceptual purposes only, and are subject to change without notice. Floor Plan measurements are approximate and drawings are not to scale. Finishes and materials may be subject to change based on availability and if needed may be replaced with products of like kind quality.







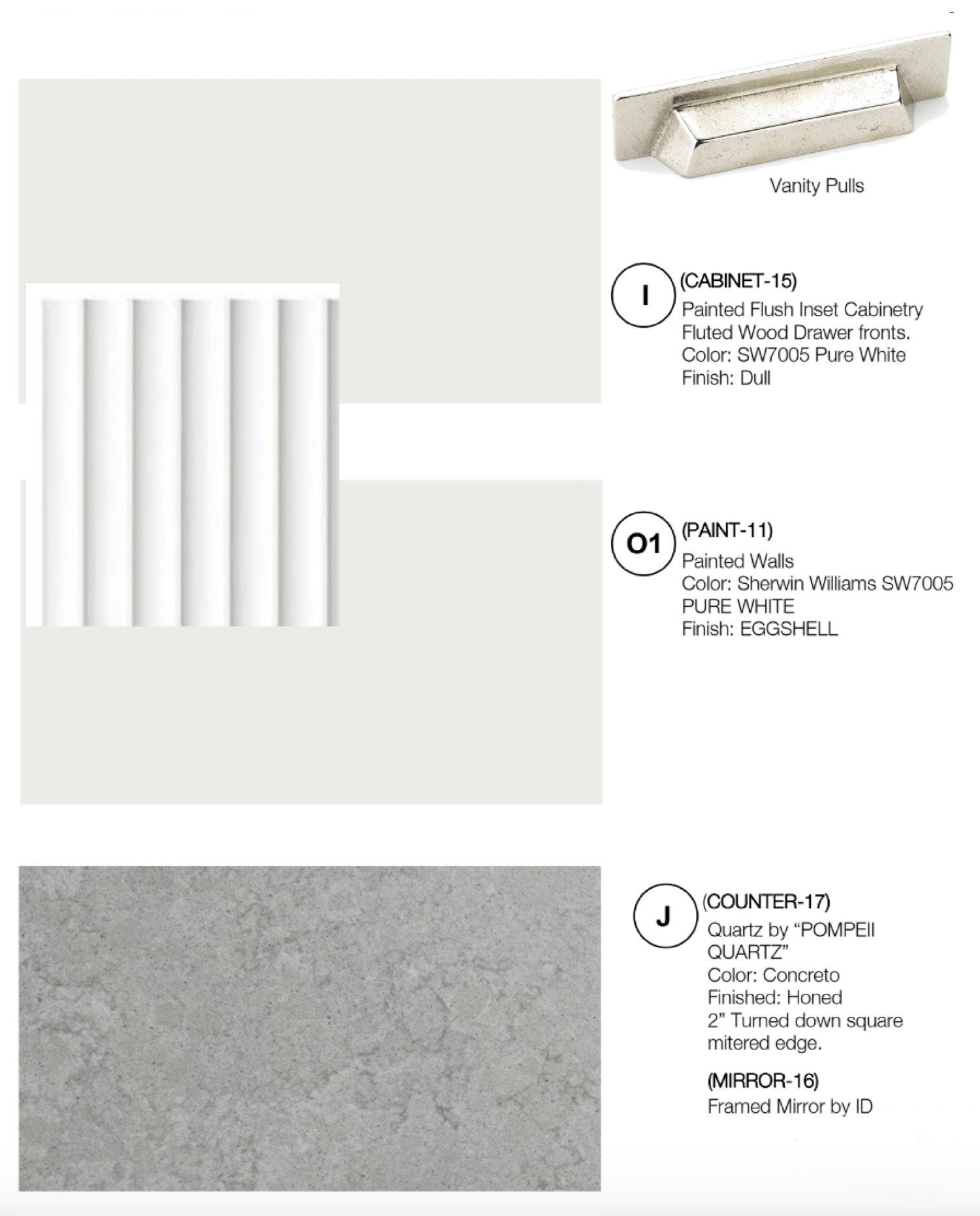


Drawings & specifications provided herein are for conceptual purposes only, and are subject to change without notice. Floor Plan measurements are approximate and drawings are not to scale. Finishes and materials may be subject to change based on availability and if needed may be replaced with products of like kind quality.







Drawings & specifications provided herein are for conceptual purposes only, and are subject to change without notice. Floor Plan measurements are approximate and drawings are not to scale. Finishes and materials may be subject to change based on availability and if needed may be replaced with products of

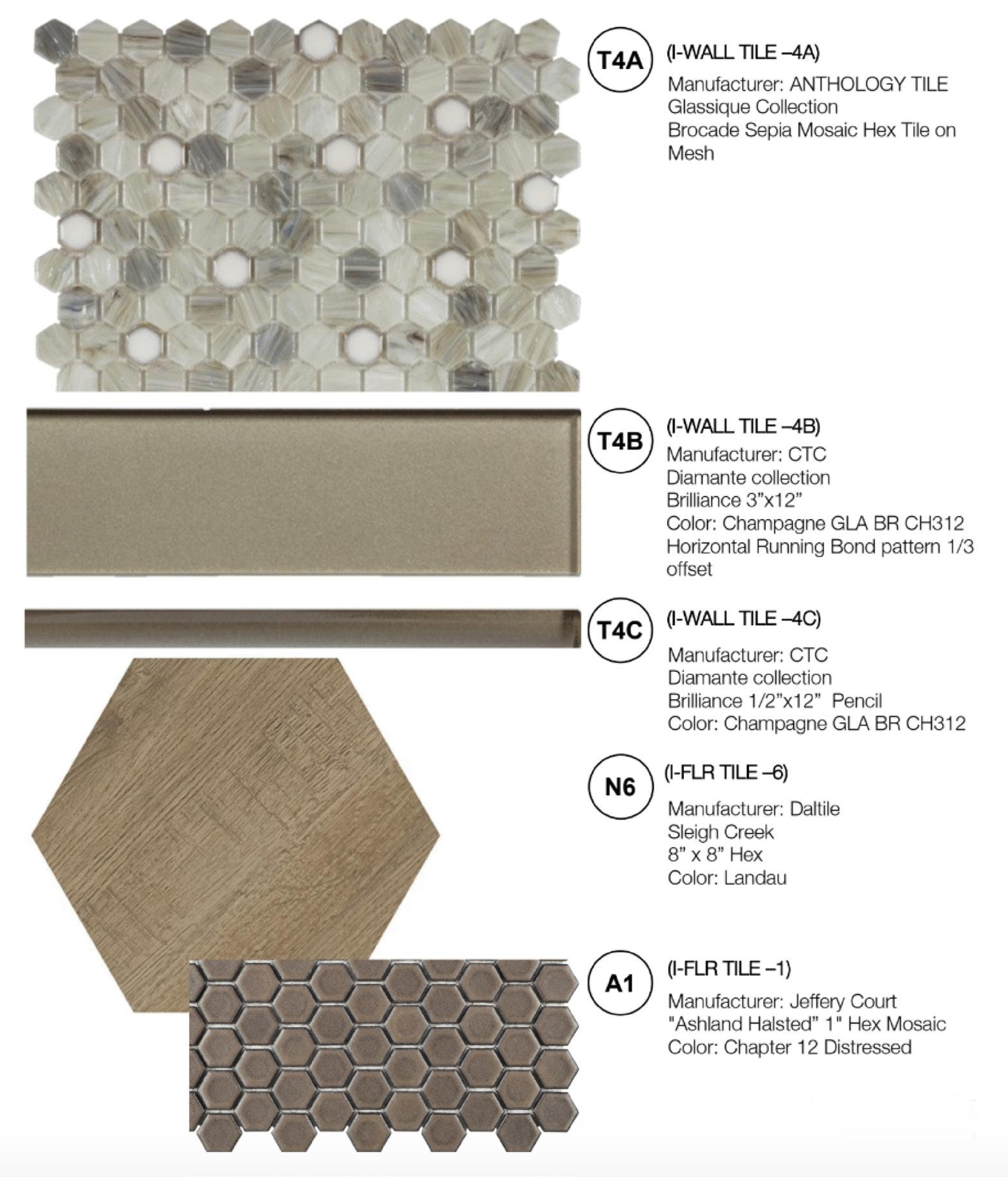


Drawings & specifications provided herein are for conceptual purposes only, and are subject to change without notice. Floor Plan measurements are approximate and drawings are not to scale. Finishes and materials may be subject to change based on availability and if needed may be replaced with products of









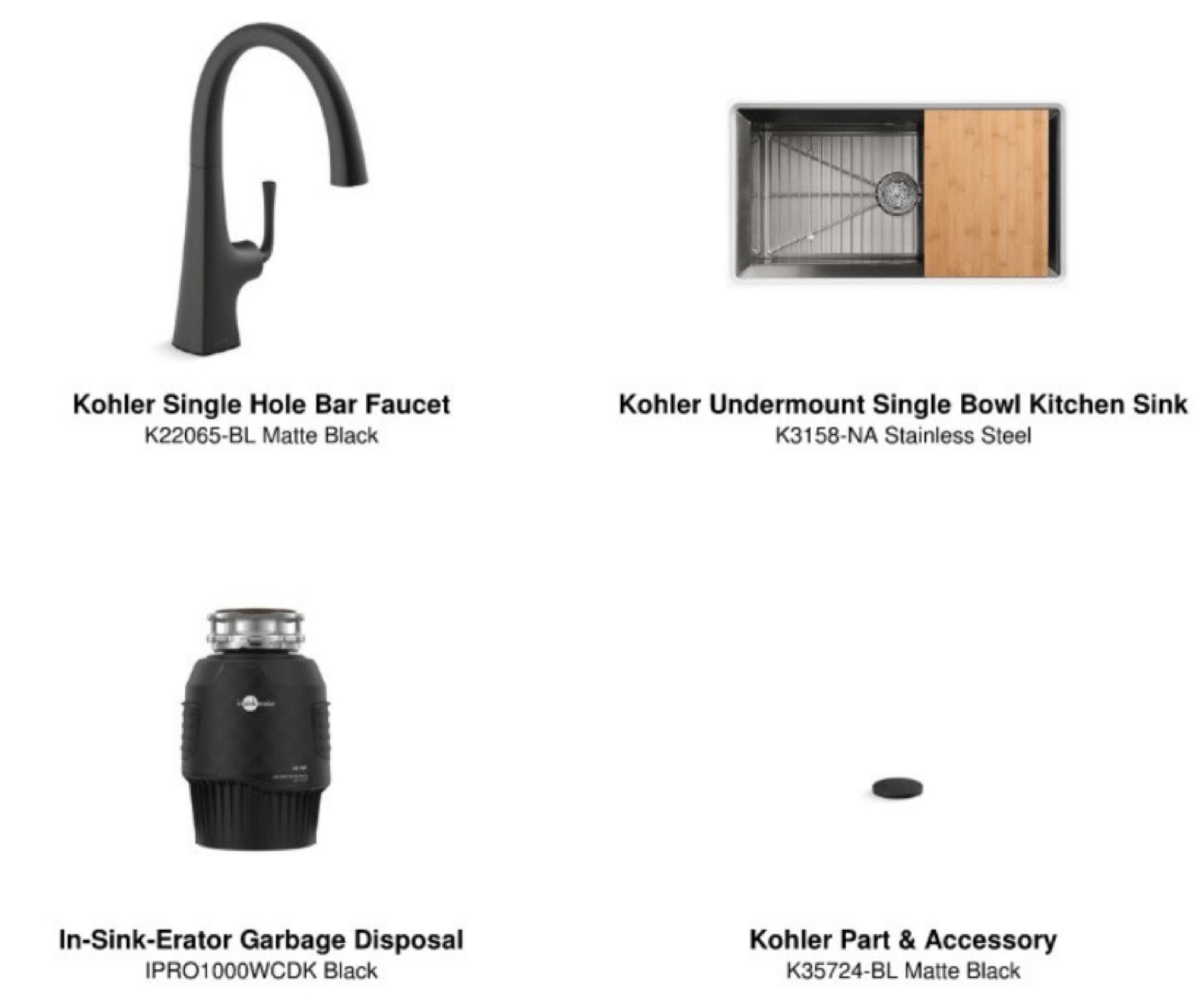






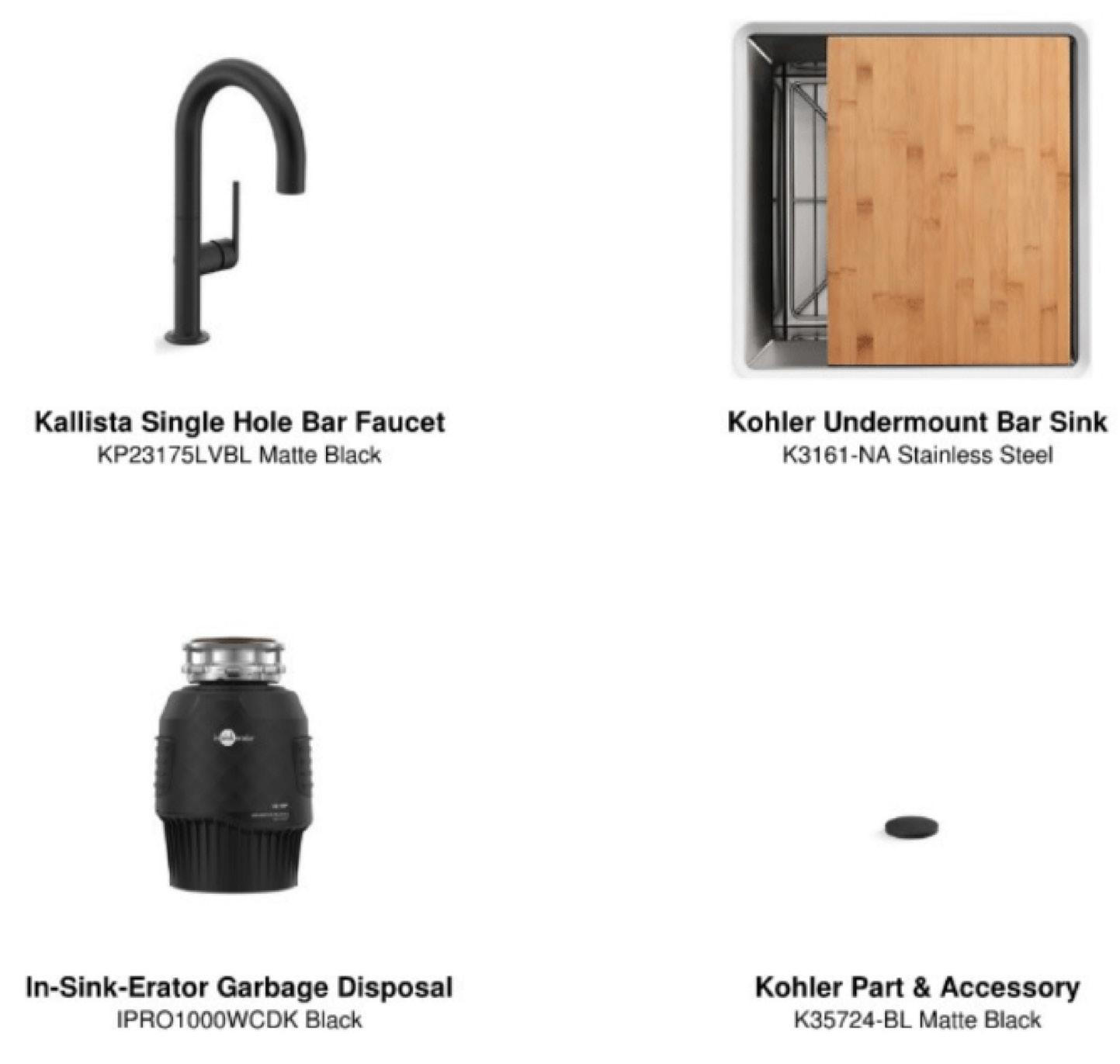




















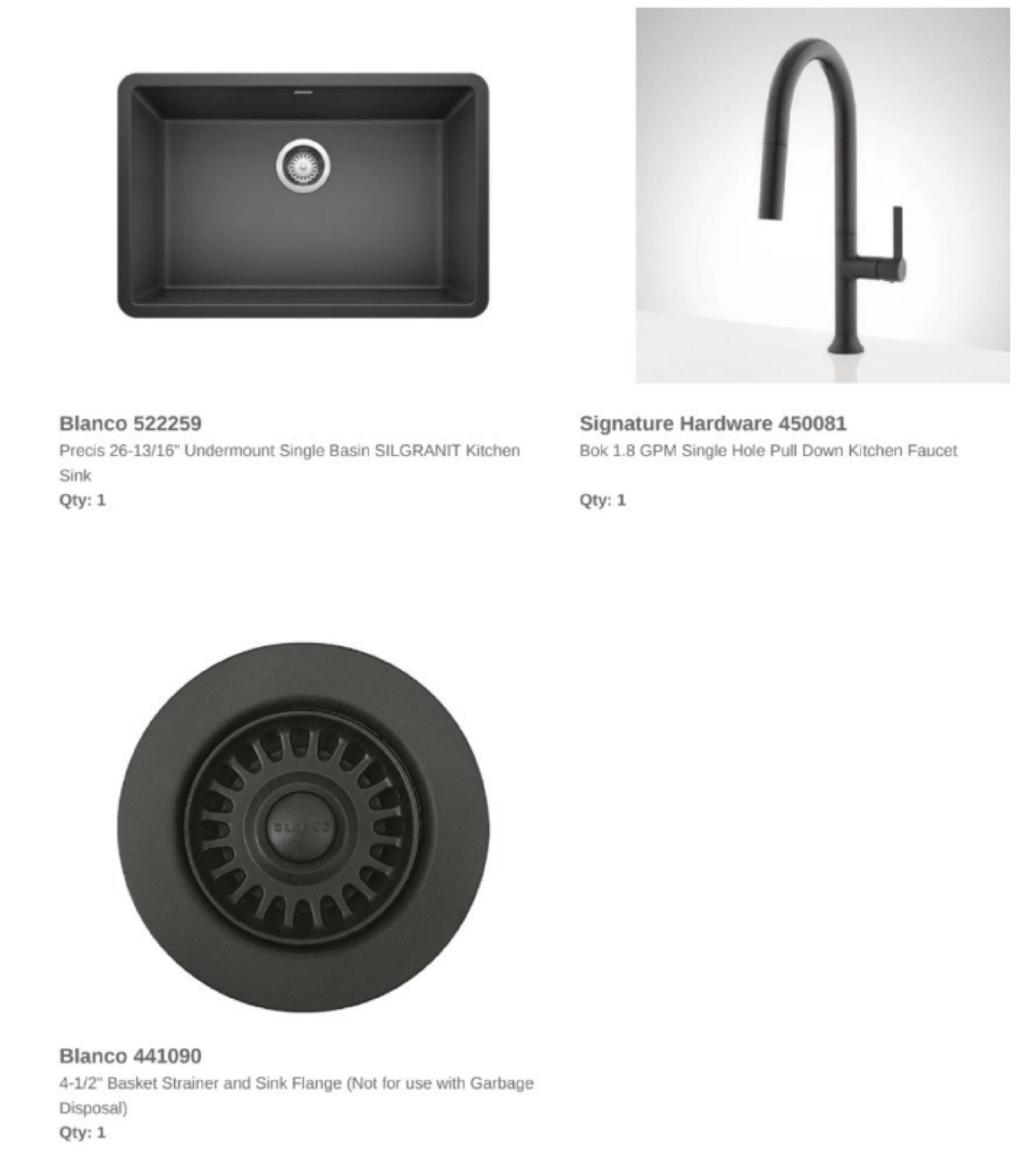









Drawings & specifications provided herein are for conceptual purposes only, and are subject to change without notice. Floor Plan measurements are approximate and drawings are not to scale. Finishes and materials may be subject to change based on availability and if needed may be replaced with products of like kind quality.



Drawings & specifications provided herein are for conceptual purposes only, and are subject to change without notice. Floor Plan measurements are approximate and drawings are not to scale. Finishes and materials may be subject to change based on availability and if needed may be replaced with products of






