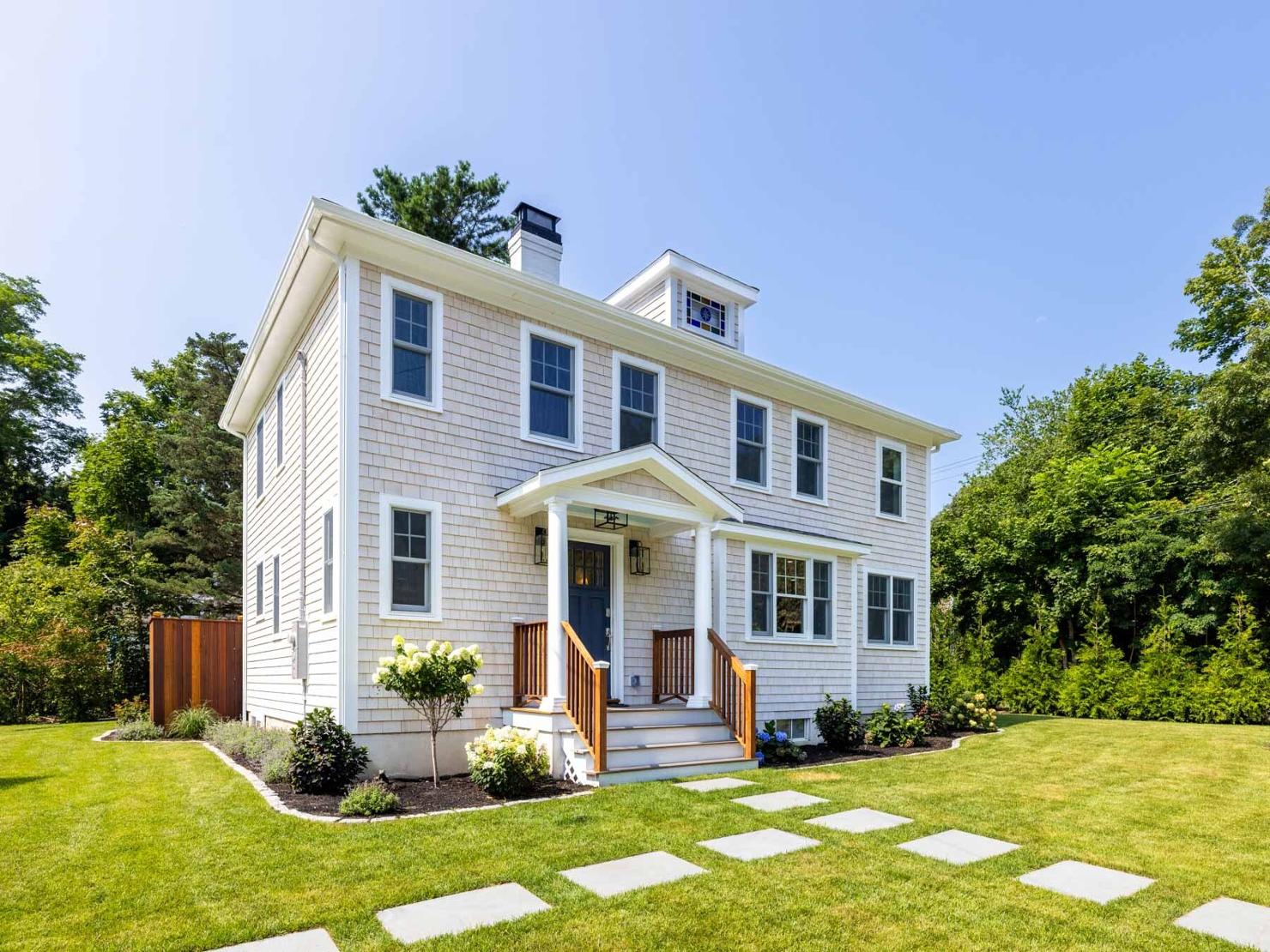






Located near Vineyard Haven Beach on the pristine shores of The Vineyard Sound,this beautifully renovated home is nestled in the highly sought-after West Chop neighborhood of Vineyard Haven
This elegant coastal residence features a thoughtfully designed floor plan with generous living spaces that flow seamlessly throughout At the heart of the home is a stunning chef?s kitchen equipped with custom cabinetry,high-end appliances,and designer finishes? perfectly suited for both everyday living and effortless entertaining The open-concept living and dining areas are complemented by updated systems and central air conditioning,ensuring year-round comfort
Upstairs,the serene primary suite offers a spa-like retreat with a luxurious soaking tub Two additional bedrooms and a full bath with a convenient laundry area complete the second level
The finished lower level adds even more living space,including a spacious bedroom ideal for guests or flexible use Step outside to a mahogany deck overlooking a newly landscaped,private backyard? complete with an outdoor shower? ideal for relaxing or hosting summer gatherings
This exceptional property offers the perfect blend of seaside charm,modern amenities, and timeless design in one of Martha?s Vineyard?s most desirable locations.
4 Bedrooms
3 Bathrooms
2,730 Square Feet
1 Fireplace Central A/ C Outside Shower
Close to Beach Brand New Home Brand New Landscaping, Irrigation,Deck, and Porch

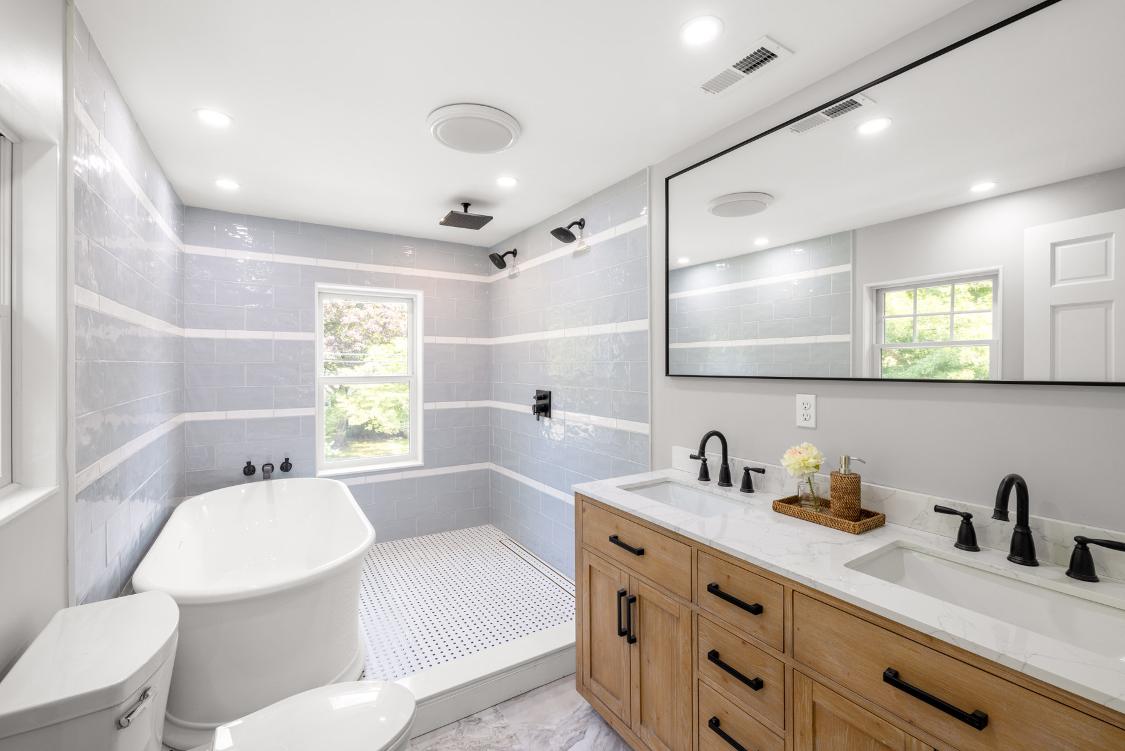




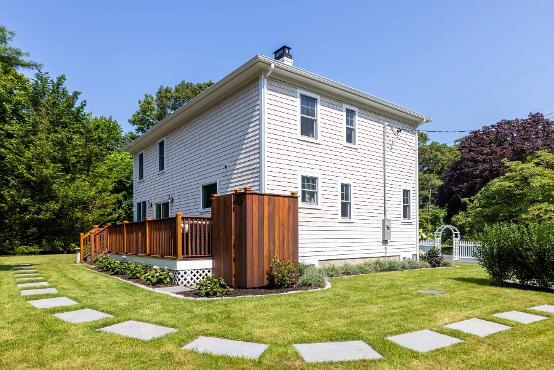
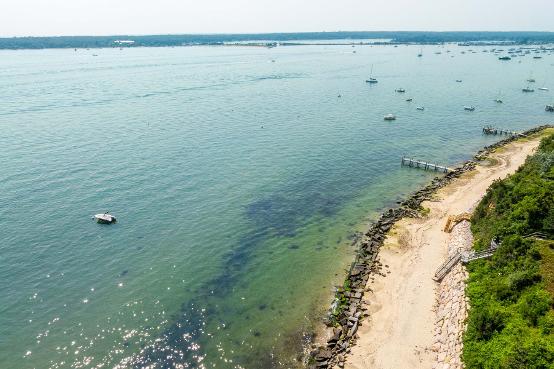
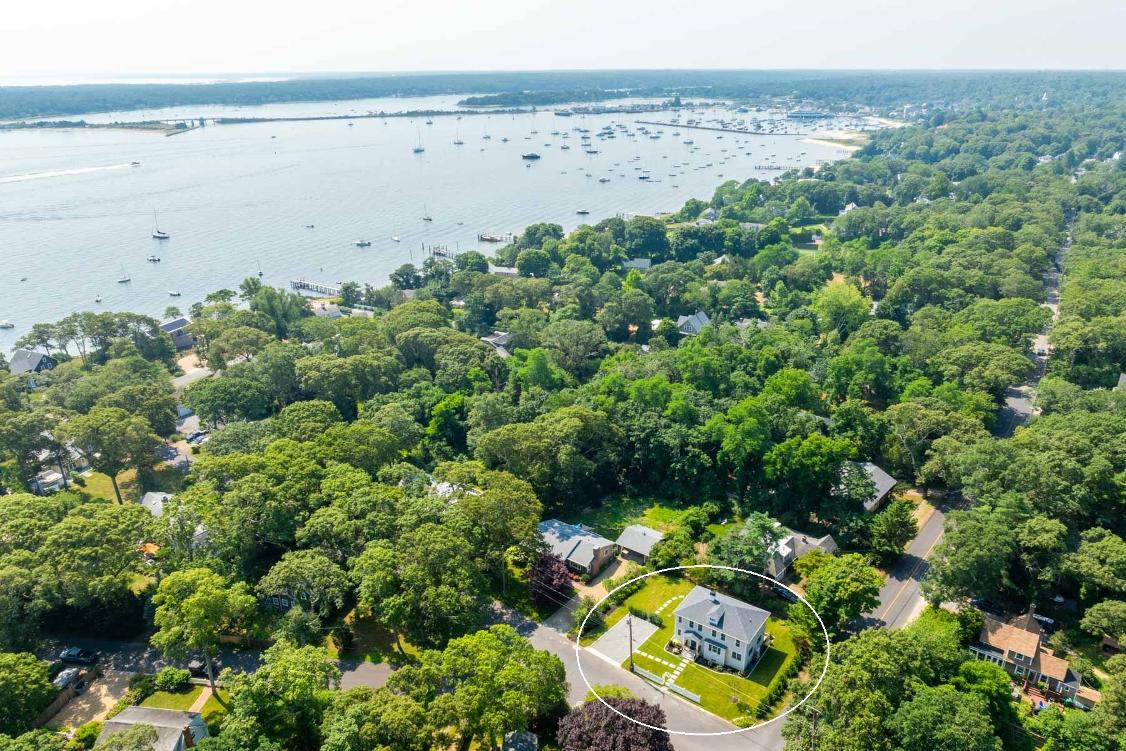





V E N D O R L I S T
B u i l d er : Oc ean Sk y Ho m es Vi n eyar d Haven
Co n t ac t : Had l ey | 9 78 .8 5 3.0 15 1
Co n t r ac t o r : 4 Wi n d s Co n st r u c t i o n
Co n t ac t : Ro r y | 5 0 8 .9 8 9.15 5 6
En g i n eer s : Sc h of i l d B ar b i n i & Ho eh n
Co n t ac t : Tr ac ey | 5 0 8 .6 9 3.278 1
Sep t i c : Fen n er Co n st r u c t i o n
Co n t ac t : 5 0 8 .6 4 5.5 0 3 0
L an d sc ap i n g & M ai n t en an c e: Dr i f t wo o d Lan d sc ap i n g
Co n t ac t : An d r ew M o r r i s | 774 .3 27.0 8 5 3
I n t er i o r Des i g n : Set t i n g t h e Sp ac e In t er i o r s
Co n t ac t : B l ai r | 5 0 8 .74 6 .0 6 0 0
Pl u m b i n g , El ec t r i c al , Car p en t r y : 4 Wi n d s Co n st r u c t i o n
Co n t ac t : Ro r y | 5 0 8 9 8 9 15 5 6
Pai n t i n g : 4 Wi n d s Co n st r u c t i o n
Co n t ac t : Ro r y | 5 0 8 9 8 9 15 5 6
A p p l i an c es : Cr an e Ap p l i an c e
Co n t ac t : 5 0 8 6 9 6 5 8 9 1
H VAC: M i t su b i sh i
Co n t ac t : 8 0 0 4 3 3 4 8 2 2
HERS Rating:
- Home passed Home Energy Rating System: performance tested and approved for sustainability and energy efficiency on building materials,HVAC,appliances and lighting.
Home Power Source:
- Home is 100% clean electric: electric homes are considered safer with no potential carbon monoxide problems or combustion
2 Extensions:
- When looking at the front of the house,the east (left side) was bumped out 5' including the foundation to the roofline.The west side (right side) was bumped out 8' foundation to roofline.
Roof:
- The existing roof was entirely removed and replaced with a new one
Gutters:
- New pitched gutters using K-style gutters
Windows:
- Andersen 400 series with high U factor to save on energy and increased sustainability. Tilt-wash double hung for easy cleaning All interior window trims maintain the classic craftsman style conducive to the 1927 period.
Front Door:
- Removed and redesigned / reinstalled original dormer window
Wood Floors:
- Solid red oak flooring throughout.Basement flooring is Pergo with double lined underlayment for additional insulation and comfort
Interior Walls:
- Reconfigured all interior walls to boast open floor plan,increase number of bedrooms and increased bedroom sizes.
Electrical:
- Removed existing 100amp service throughout home and replaced all electrical to meet current code with upgraded 200amp service,installed recessed lighting throughout with ample number of outlets
H O M E I M P R O V E M E N T S
Pl u m b i n g :
- Rem oved exi st i n g p l u m b i n g an d r ep l ac ed w i t h PVC f o r easy r ec o n f i gu r at i o n s an d f u t u r e
c h an ges
St ai r c ase:
- Rem oved o r i gi n al st ai r c ase an d r el o c at ed t o east si d e of t h e h o u se, ad d ed l an d i n gs an d c r eat ed
saf e sh al l ow st ai r s.
Dec k i n g & Ou t d o o r Sh o w er :
- So l i d m ah o gany wo o d ad d ed a b ac k d ec k t h e l en gt h of t h e h o u se.
L an d sc ap i n g ( Fl o w er s & B u s h es) :
- M ah o n ey ' s ( i n st al l ed by Dr i f t wo o d Lan d sc ap i n g)
Pai n t i n g :
- In t er i o r an d ext er i o r p ai n t : B en j am i n M o o r e ( c o l o r l i st avai l ab l e u p o n r eq u est )
Si d i n g :
- Ced er wo o d sh i n gl es l i gh t l y t r eat ed f o r l o n g t er m d u r ab i l i t y.
K i t c h en :
- N ew k i t c h en : Vi n eyar d Desi gn Cen t er an d Cr an e Ap p l i an c e
- Ref r i ger at o r : Th er m ad o r
- Di shwash er : Th er m ad o r
- Oven Ho o d : Th er m ad o r
- Oven & St ovet o p : B osc h In d u c t i o n ( su p er i o r p r o d u c t t o Th er m ad o r )
H VAC:
- N ew M i t su b i sh i h eat an d AC u n i t , sm ar t p h o n e ap p r ead y t o m o n i t o r an d c o n t r o l u n i t s w h en yo u ar e n o t h o m e
L au n d r y :
- Wash er & d r yer : El ec t r o l u x
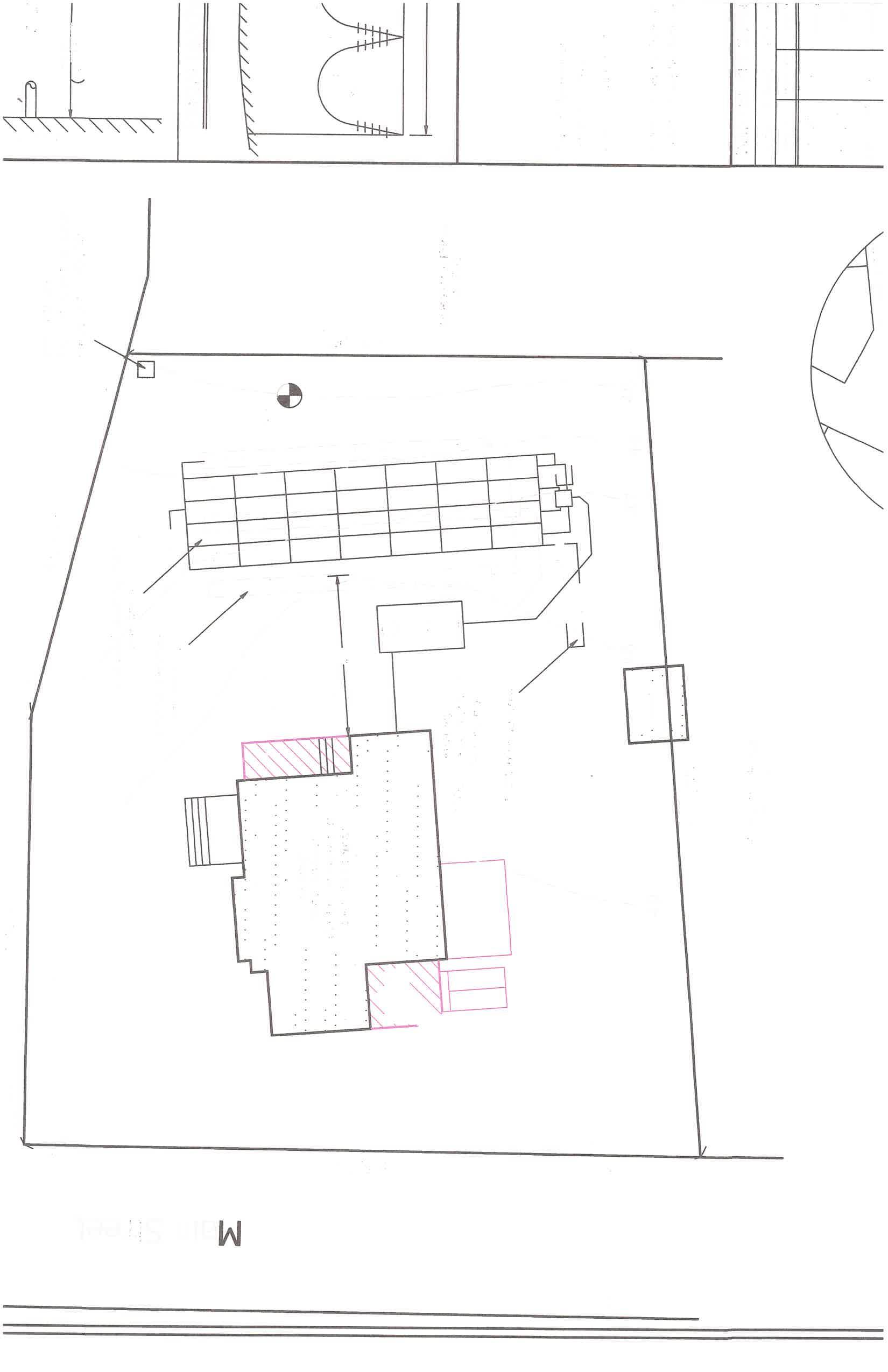
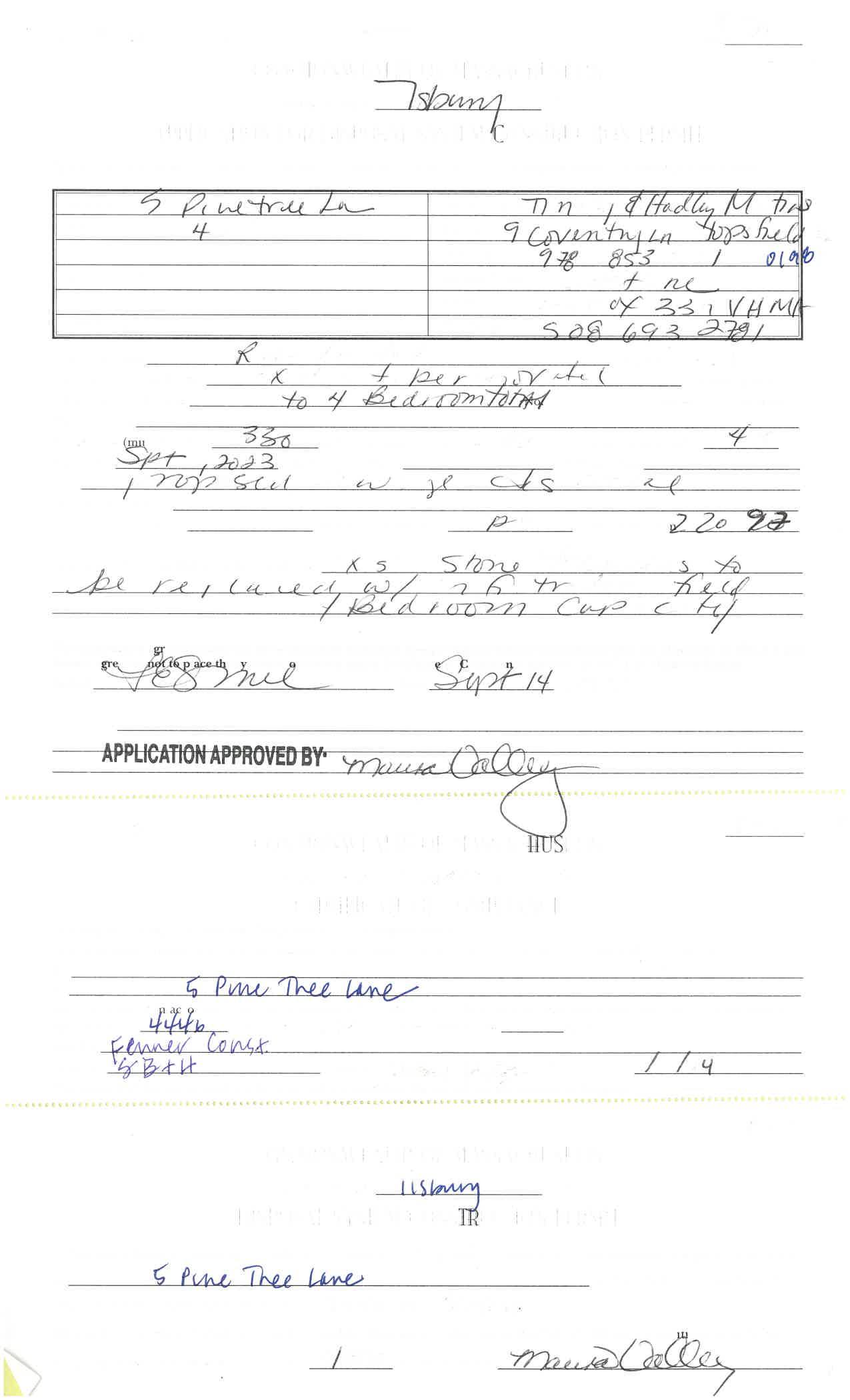


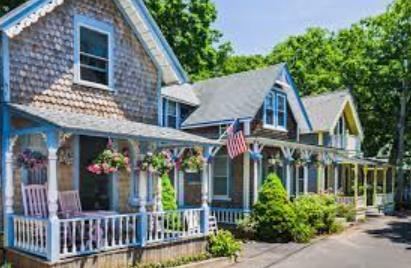



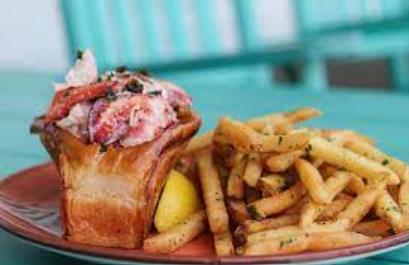

















4 Bedrooms | 2,700sq/ft



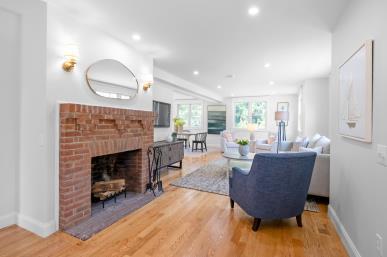
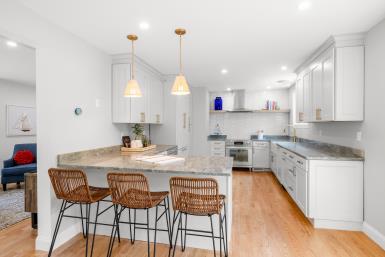

Completed June 2025
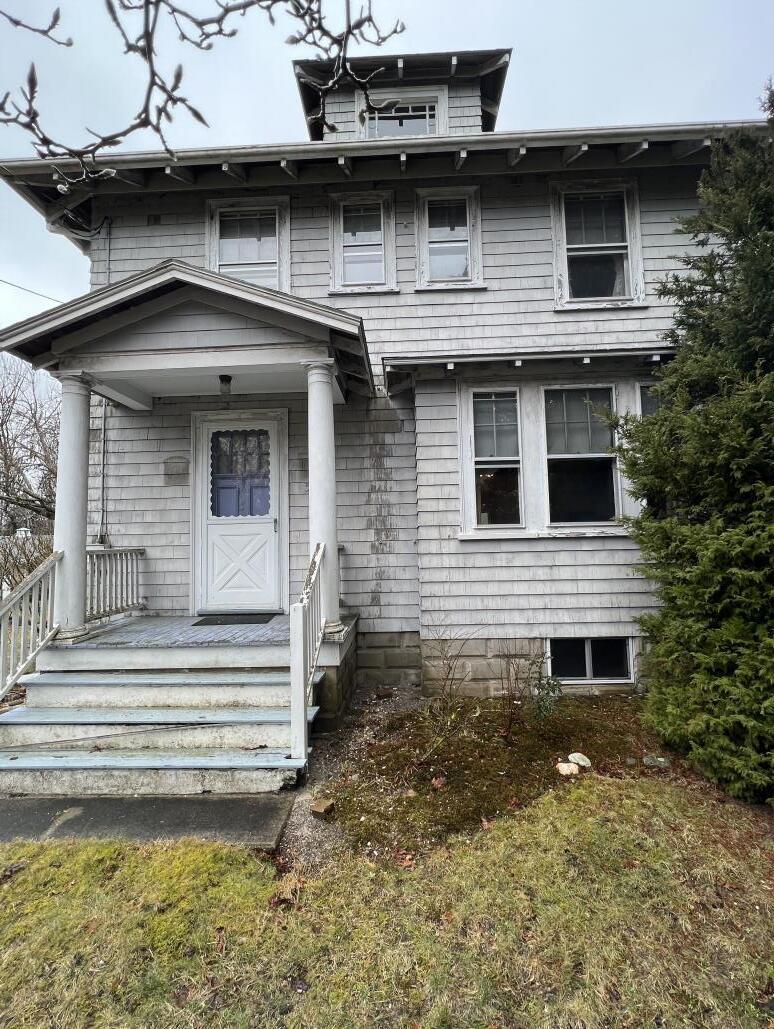
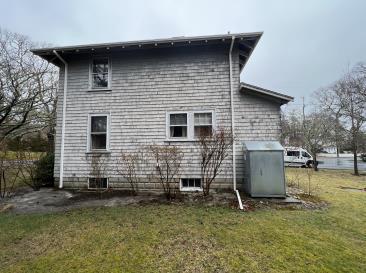
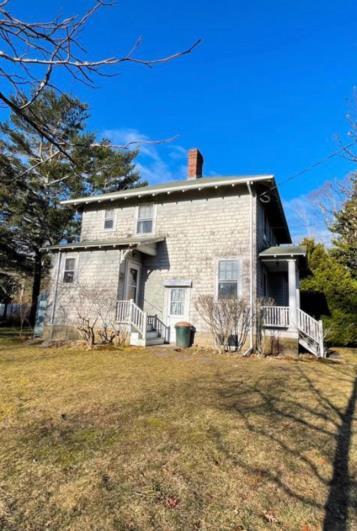
3 Bedrooms | 1,300sq/ft

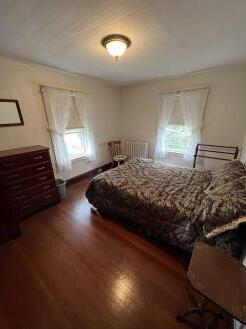

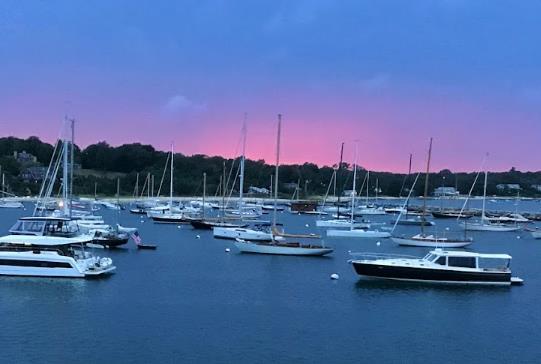

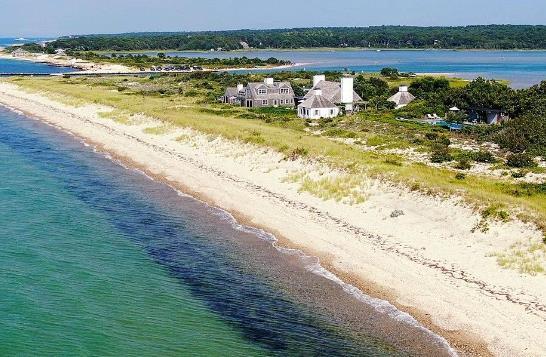



Celebrating its 98th birthday, OceanSky Homes completed a full gut renovation with a historical presence while accommodating modern day amenities. With two oversized additions, this allowed for a redesigned open floor plan on the first floor, 4 bedrooms, and three full bathrooms. The entrance maintained its original character with the 1927 fireplace as the focal point in the family room. The staircase has been moved to the east side of the house to allow for landings and natural sunlight. The dormer has a historical presence with a custom-built stained-glass window. This window will reflect the story of the previous owners great-great grandfather who was awarded the presidential medal of honor in the late 1800’s for saving dozens of sailors out at sea during a storm.