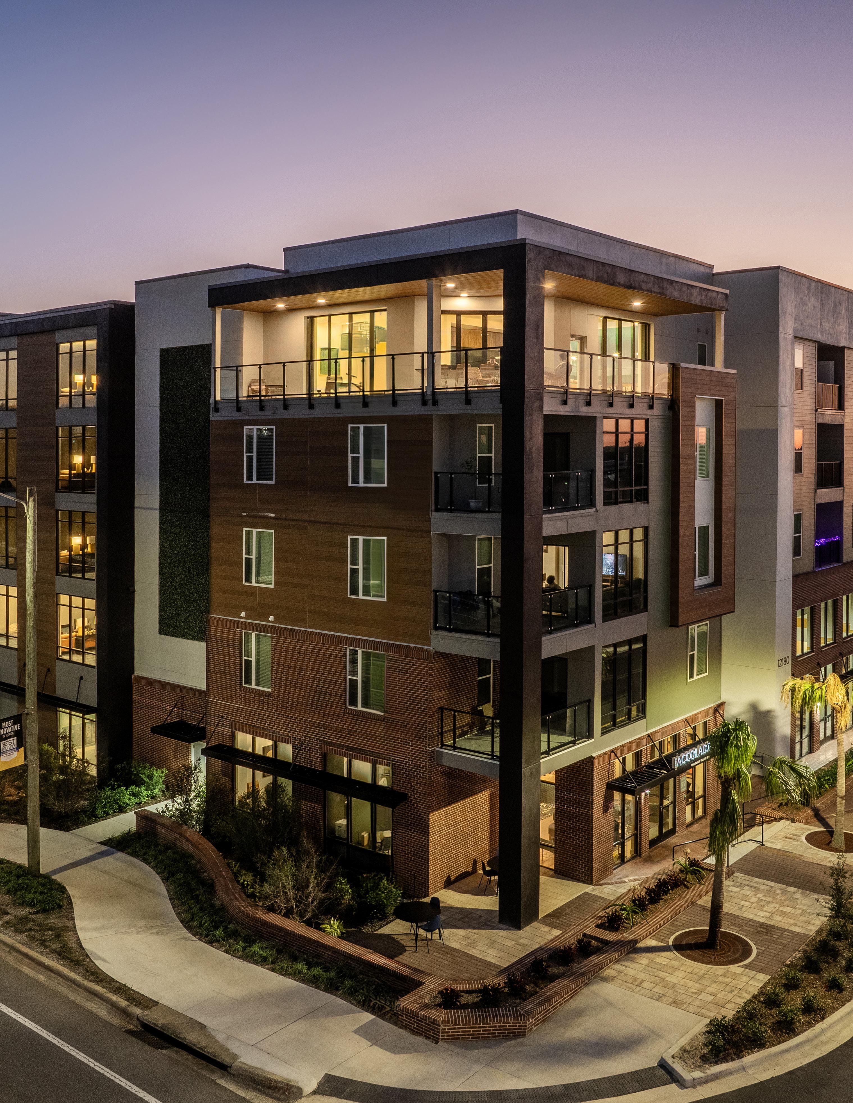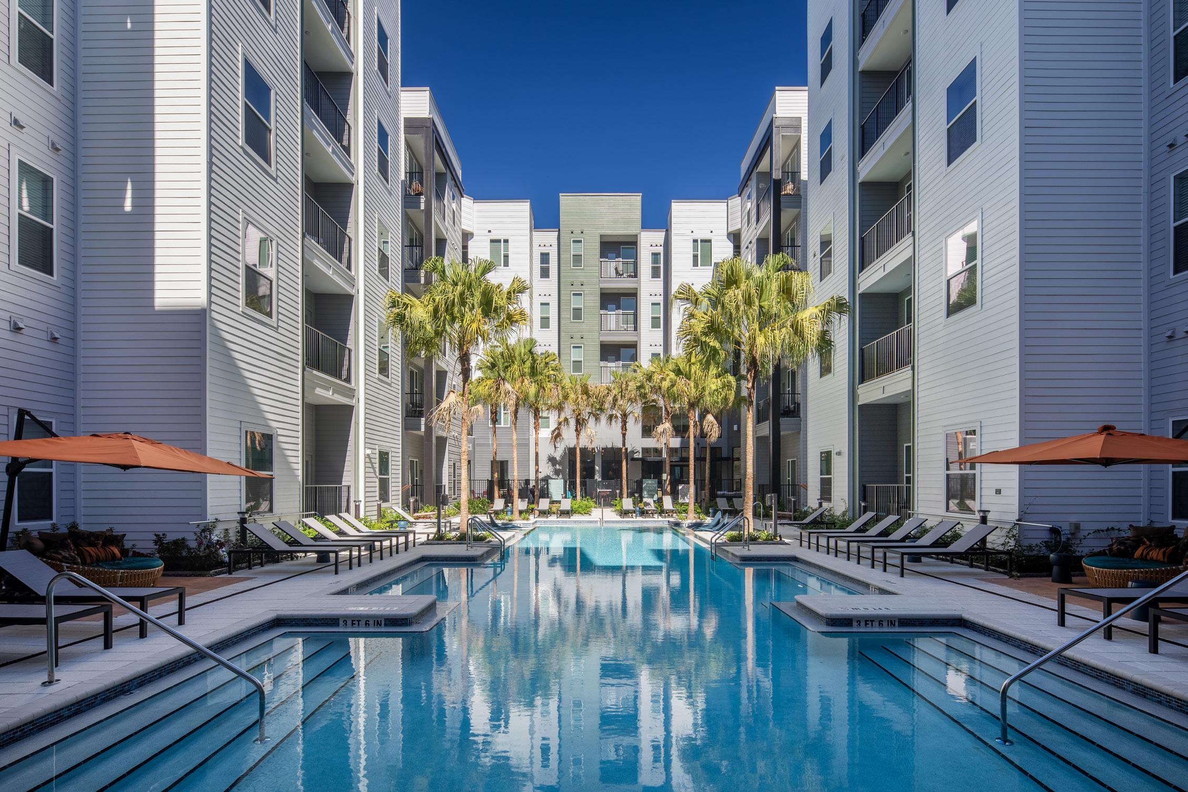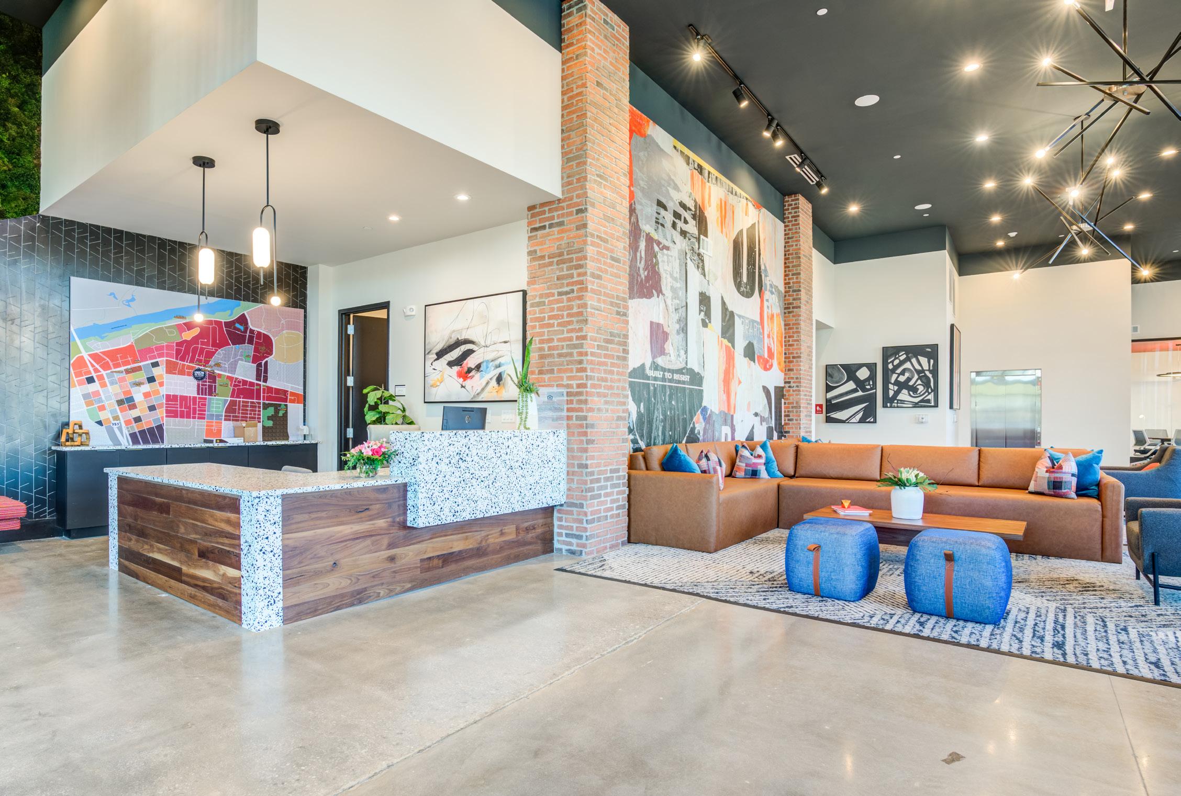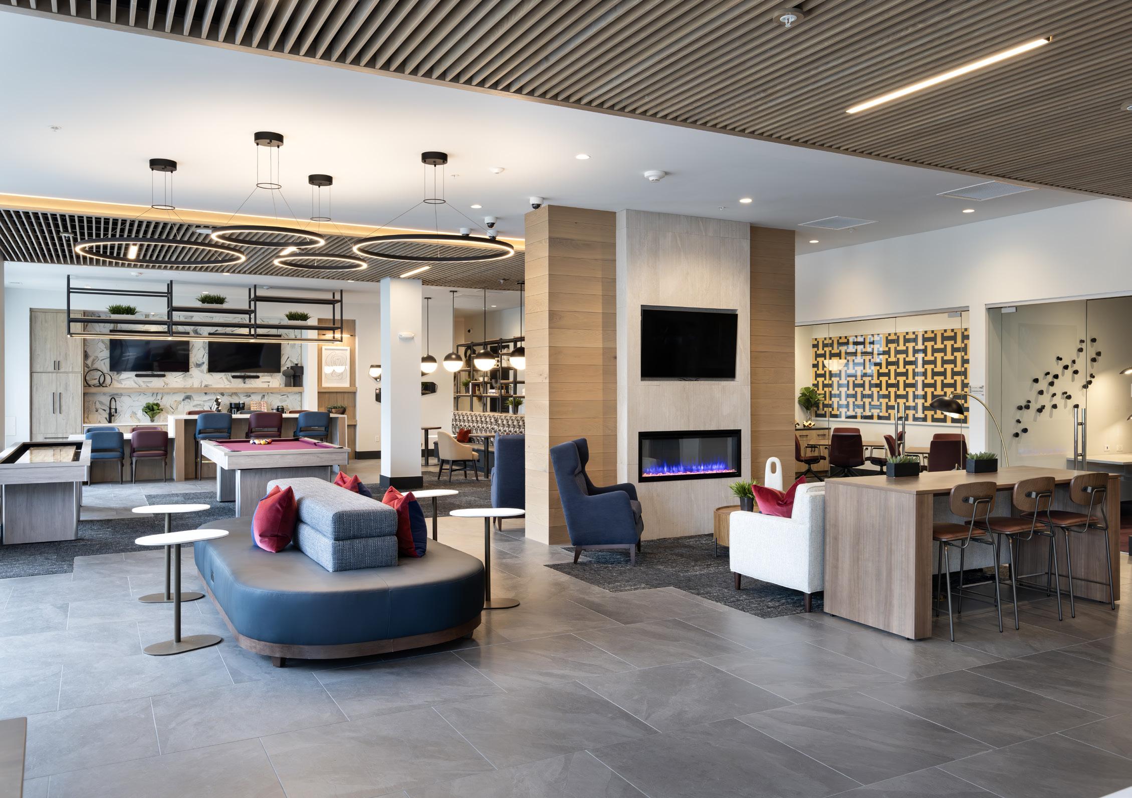





Designing a hierarchy of spaces allows students to choose their level of engagement comfortably.
On the heels of winning an Aurora Award for our student housing project, The Accolade at Collegiate Village East, and attending the National Multifamily Housing Council’s recent annual Student Housing Conference in Scottsdale, Arizona, we’re taking a look at a few important concepts in student housing design; how architects and interior designers foster socialization and wellness-oriented features through design, and how flex spaces contribute to adaptability in student housing.
College is often the first experience many students have living independently, and housing environments that support social interaction help ease that transition. How do architects and interior designers foster socialization through design? Through a variety of core strategies, including zoning for connection and privacy, transparency and visibility, and outdoor connectlvity.
Designing a hierarchy of spaces allows students to choose their level of engagement comfortably. Using glass walls, open sightlines, and visual connections between spaces fosters a sense of energy and inclusivity, while incorporating courtyards, rooftop terraces, and shared outdoor kitchens extends social opportunities and connects students with nature.
In recent years, wellness has become a central focus in a variety of design markets, including student housing, reflecting a growing understanding that mental and physical health directly influence a student’s overall success. How do student housing projects incorporate wellness-oriented features to support mental and physical?
Through features like biophilic design and access to nature, buildings can be designed with skylights and large windows to maximize daylight. Quiet, restorative spaces - such as reading nooks or sensory gardenssupport emotional balance and stress reduction, as do warm interiors that feel residential rather than institutional.
A defining characteristic of student housing design is flexibility. Spaces must flex to meet changing student lifestyles, learning styles, and evolving social dynamics. How do flexible, multi-purpose rooms contribute to the adaptability of student housing? Moveable furniture and modular layouts support diverse uses and activities. When students can easily reconfigure a space, they’re more likely to use it. This can foster a sense of ownership and participation.
Adding in writeable walls, tack boards, and integrated technology support learning and collaboration, while adaptable lighting, durable flooring, and data connectivity ensure spaces can accommodate new uses over time.
When students can easily reconfigure a space, they’re more likely to use it.

While there are a plethora of concepts to address socialization and wellness-oriented features through design, and best practices that contribute to adaptible spaces, the few outlined in this article provides insight into how these spaces are thought through and created by our designers to serve the student housing population.
For more information about our projects, please visit our website at forumarchitecture.com. To discuss how Forum can assist with your vision, please contact Director of Business Development at bsciortino@ forumarchitecture.com.


Please send questions, comments, or inquiries to bizdev@forumarchitecture.com