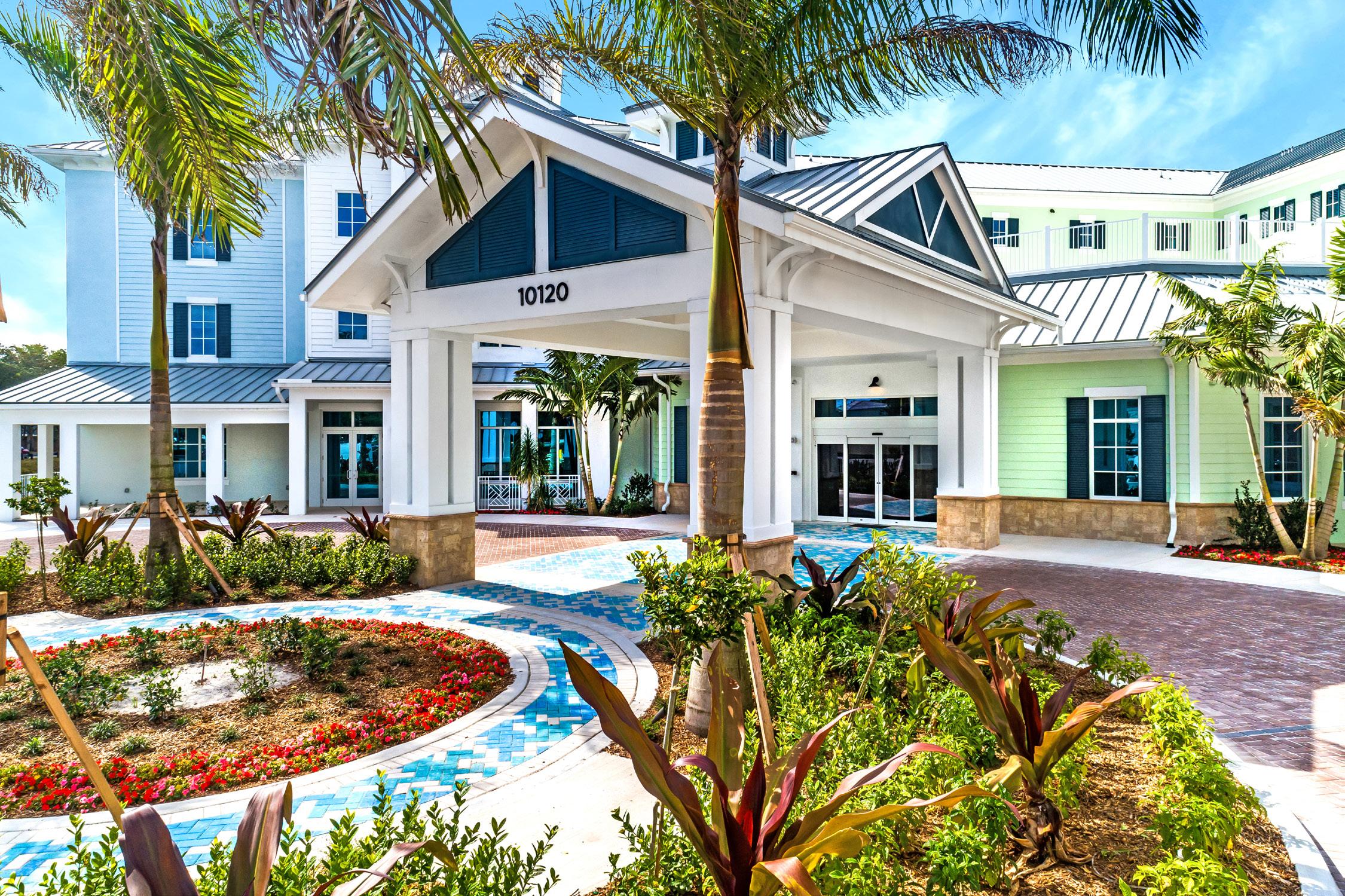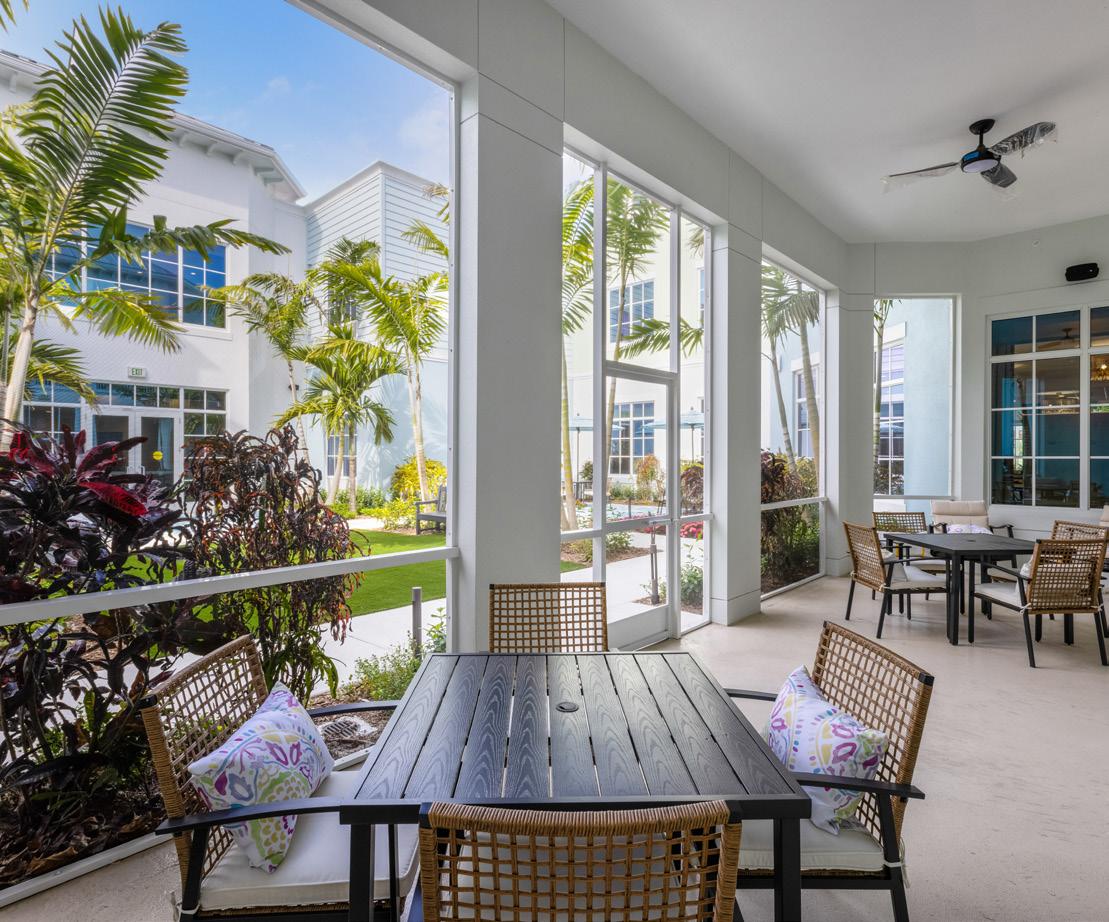
AURORA SILVER and GRAND AWARD WINNER






Forum’s Senior Living Studio designs a multi-awardwinning resort-style assisted living and memory care project in Pembroke Pines, Florida. Learn more about Studio Director, Glen Baurhyte’s thought process, challenges, and how he and his team made the project work.
Text/Layout BECKY TRYBUS CHID, EDAC, RID, IIDA
Congratulations on winning two Aurora awards for this project, Glen! We’ll jump right in. What is a signature element of your project’s architectural style that is the most impactful? Upon arrival, the meticulously crafted entry experience immediately stands out, evoking the elegance of a world-class resort, themed to a Key West style of living. The vibrant roundabout, framed by majestic royal palms and lush, colorful plantings, leads to a multi-faceted porte-cochere, dimensional building elevations, and rooflines. Inside, the welcoming reception area offers a comfortable ambiance, with a bright-lit view ahead hinting the tropical courtyards’ secret gardens.
What inspired the exterior finishes you selected to create cohesion with the adjacent surrounding community?
As the demographic for assisted living is generally 70% female, our client prefers designs that have a feminine quality that exude calm, hominess, safety, and cheerfulness that will appeal to and comfort residents and their families. The design of the exteriors with the Key West style easily accommodates this program, with its dainty shutters, white window muntins and decorative railings, as well as the colorful pastel paint colors.



“The rooms, corridors, and common amenity spaces at both [memory care] floors are designed to provide views of the outside and let in abundant amounts of natural light.”
Were there any planning challenges, and how did you address them? Fitting all the eggs in one basket was the initial challenge. The program required 90 assisted living beds and 40 memory care beds, along with their supporting areas, on a small three acre site. To achieve this while maximizing premium units, we utilized a double ring-shaped building, allowing 76% of the units as premium, facing either the courtyard or the canal waterfront. Accommodating that many memory care units necessitated a two-story design, with its ring shape forming a private and secure courtyard. The rest of the project involved typical challenges that the design team, having collaborated on multiple prior projects, overcame with relative ease, often with the adept assistance of our GC partner.
Were there any programming challenges, and how did you address them? Fitting the 40 memory care beds in this tight site required the unit to be split across two floors, in separate neighborhoods. The rooms, corridors, and common amenity spaces at both floors are designed to provide views of the outside and let in abundant amounts of natural light. The second floor has a large communal balcony overlooking the garden courtyard and has controlled elevator access to the first floor should the residents or staff wish to spend time outside.
What creative ways did you design the community while maintaining the budget? The use of PTAC’s kept the HVAC system on-budget for construction and also ongoing maintenance. The PTACs were integrated into the window openings in a manner that they seem to fade out of view. Another trick to maintain budget on the facade is that the siding is actually stucco, crafted with a special casing bead that simulates siding. This allowed one crew to install the exterior finishes and at a more affordable cost and increased durability.
What are some of the amenity spaces the client asked for?
One interesting space that the client asked for specifically is the parlor, which offers a venue for socializing over healthy snacks and the occasional treat of fresh scooped ice cream. Another of my favorites is the high-end salon experience, offering the ladies and men a place glam it up while engaging with their favorite stylist.
What trends are clients asking for in senior living design that you were able to incorporate into Providence Living at Pembroke Pines? Wellness is being promoted at all levels of the senior living continuum. Spas, fitness, outdoor access and amenities, abundant natural lighting, and food service options are commonly discussed and designed around.

Middle: Memory care screened patio at the courtyard
Bottom Left: Assisted Living courtyard patio
Bottom Right: Assisted living courtyard outdoor grill space




Please send questions, comments, or inquiries to bizdev@forumarchitecture.com
Founded in 1986, Forum Architecture and Interior Design has been a leader in the core markets we serve through collaboration, consistency, and creativity for over 38 years. 100% employee-owned, Forum is an ESOP - we are all committed to your success!