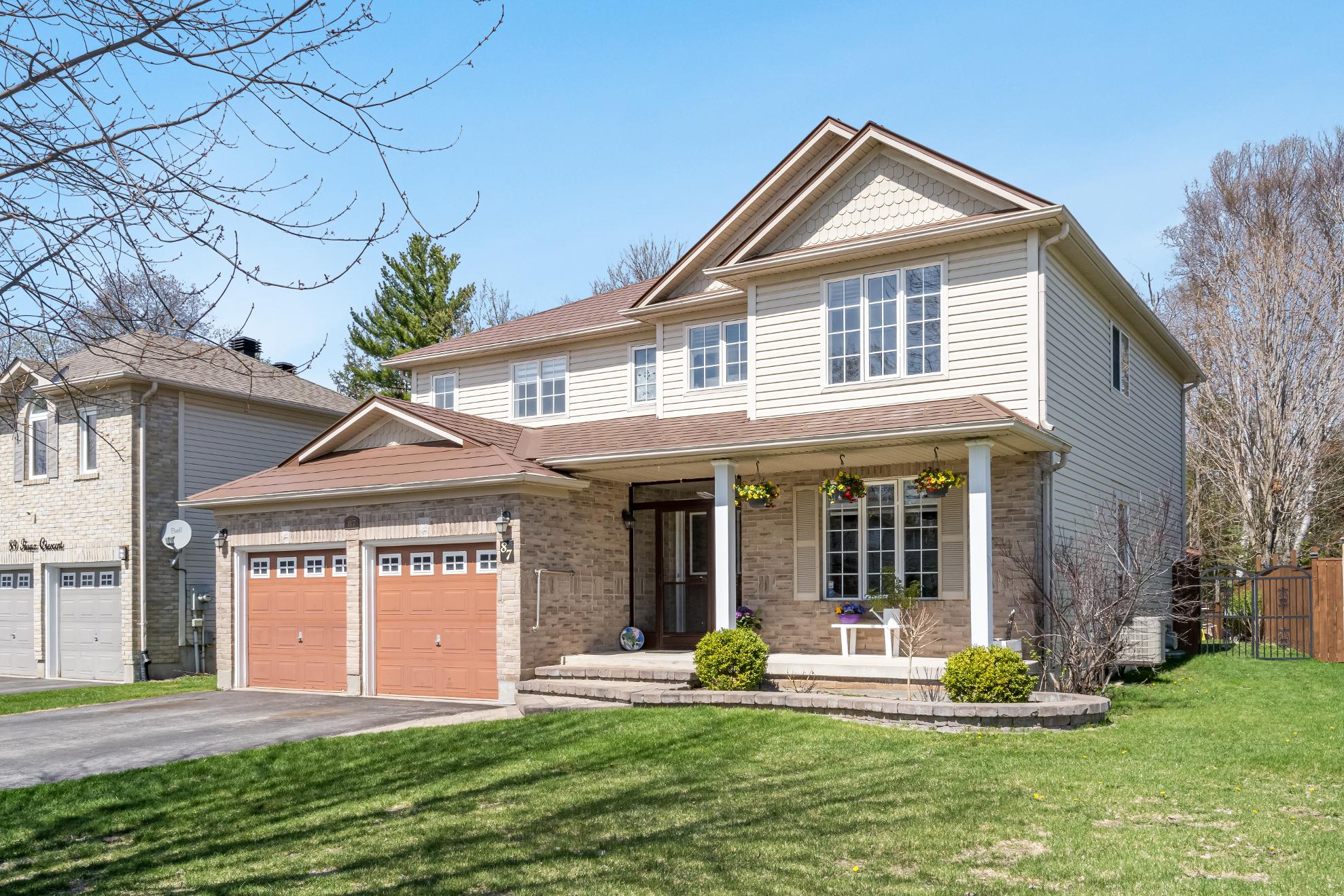
Immaculate FamilyHome Presenting a Serene Backyard and a Finished Basement
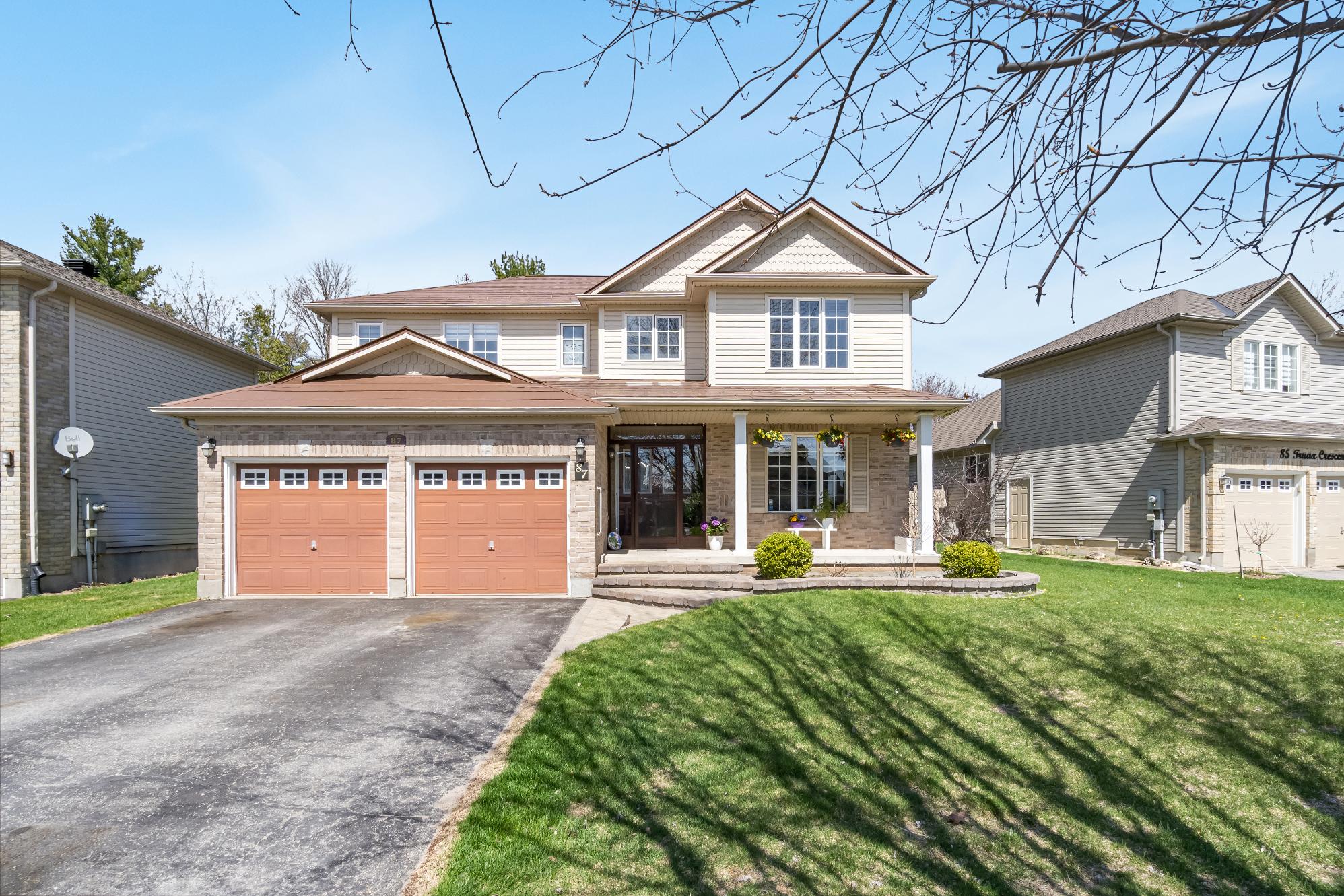

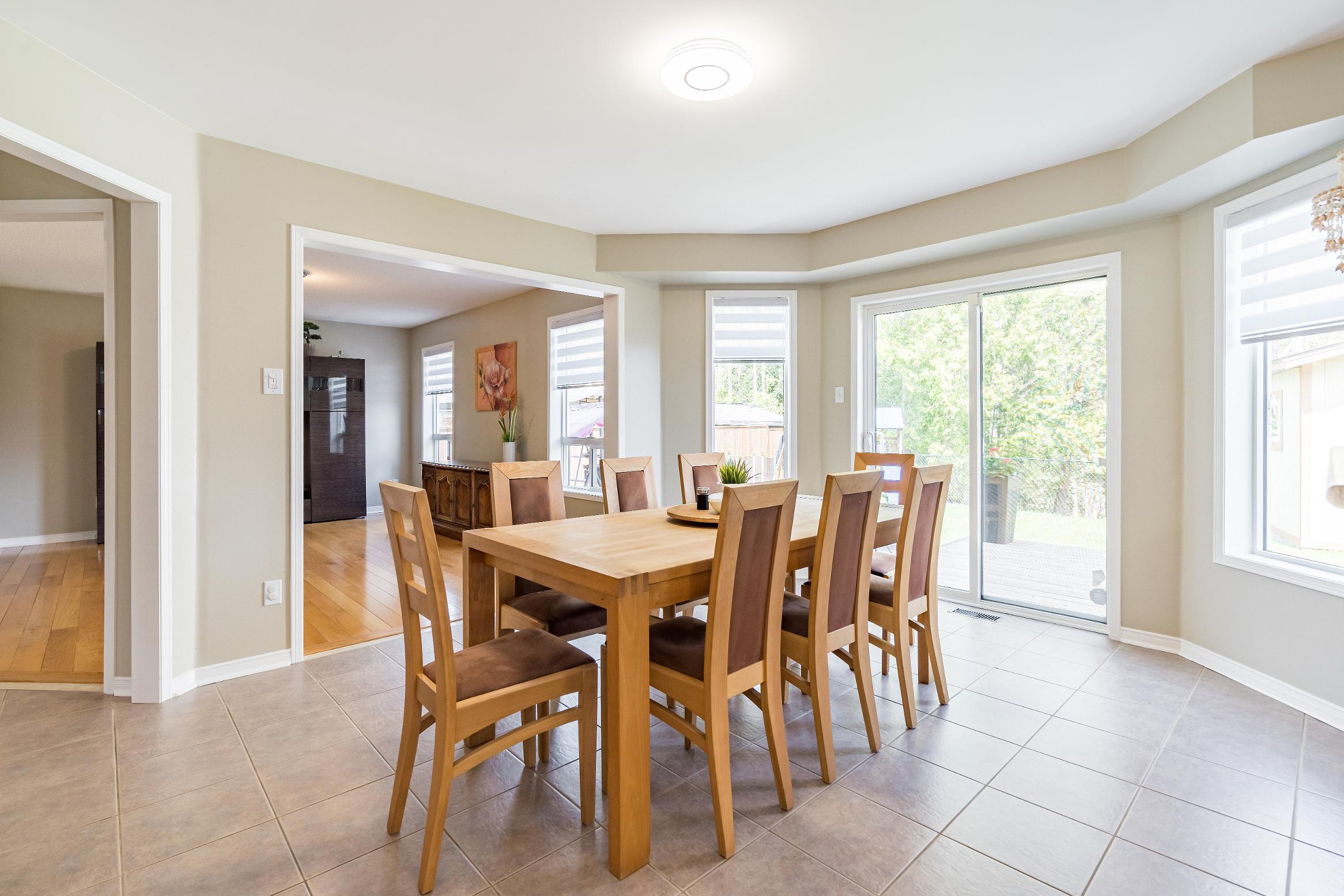



Immaculate FamilyHome Presenting a Serene Backyard and a Finished Basement




1 2 3
Immaculateand spacious,2-storeyhome offering sixbedroomsand fourbathrooms, ideallypositioned on a premium ravinelot in the heart of a family-friendlyAngus neighbourhood
The main levelwelcomesyouwith gleaming hardwood floorsand a striking grand staircase, complemented byoversized windowsthat fillthe home with naturallight,a formal dining/living area,a generouseat-inkitchen with an expansive pantry,a cozyfamilyroom, main levellaundry,a powderroom,and convenient inside accessfrom the garage
Upstairscontinuesthe elegant feelwith rich hardwood flooring and fourlarge bedrooms, including a luxuriousprimarysuite featuring a fullensuiteand a roomywalk-in closet
4
5
The fullyfinished basement addsexcellent versatilitywith two more bedrooms,a comfortable familyroom with a barand fridge,plusa bonusroom,idealfora playroom, hobbyspace,orhome gym
Outside,enjoythe privacyof no rearneighbours,a fullyfenced yard,a wooden deckfor outdoordining orrelaxing,a built-in irrigation system,and parking forfourvehicles

YOU'LL LOVE
Eat- in Kitchen
- Ceramic tile flooring
- Wealth of built-in cabinetryadorned with undermount lighting
- Tiled backsplash
- Dualsinkwith an above-sinkwindow
- Peninsula with raised breakfast barseating
- Space fora largedining table,idealfor
- Arrayof windowscreating a bright and airysetting
- Included stainless-steelappliances
- Sliding glass-doorwalkout leading the deck

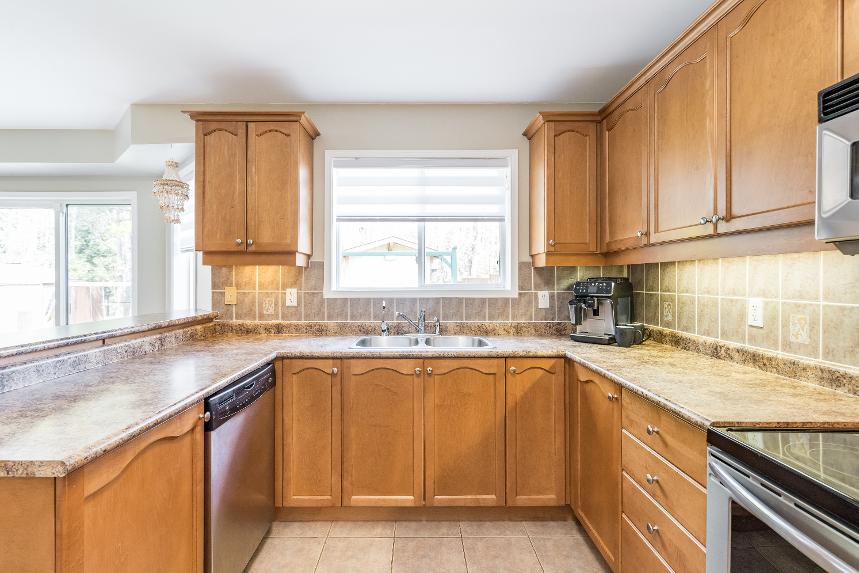

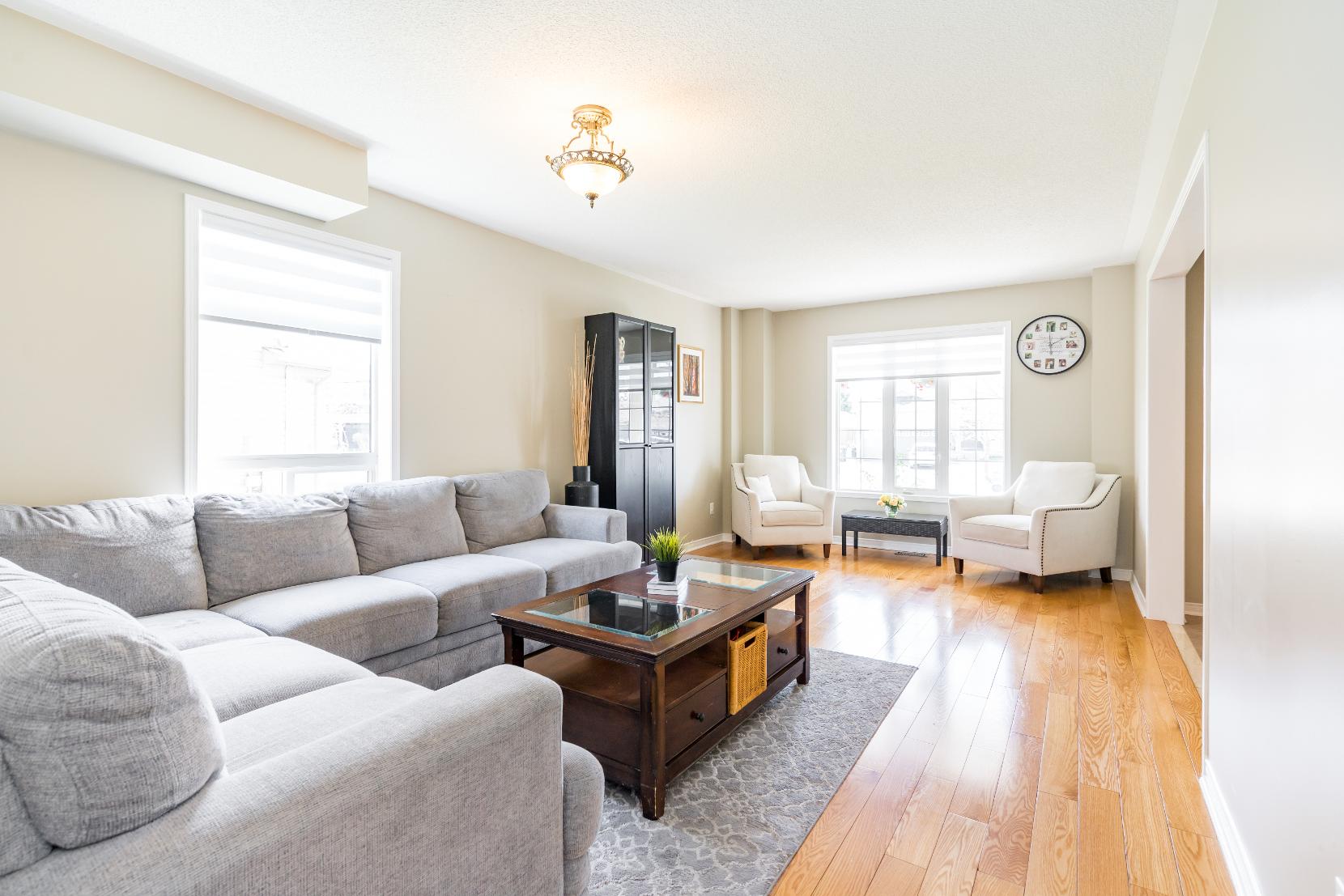
A Dining/ Living Room
19'11" x 11'6"
- Hardwood flooring
- Placed stepsfrom the kitchen idealforhosting friendsand familyeffortlessly
- Two large windowsfiltering in soft naturallighting
- Plentyof spacefora dining table and sizeablesitting area
Family Room
16'1" x 12'5"
- Hardwood flooring
- Open plan layout,with spacefor different furnitureplacements
- Two rear-facing windows
- Neutralpaint toneto match anydecor
C Bathroom 2-piece
- Ceramic tile flooring
- Ideallylocated for everydayusage
- Pedestalsink
- Crisp whitepaint tone
Laundry Room
8'10" x 8'4"
- Ceramic tile flooring
- Perfectlyplaced foreasyaccess
- Laundrytub
- Built-in cabinetry
- Window
- Inside entryto the garage
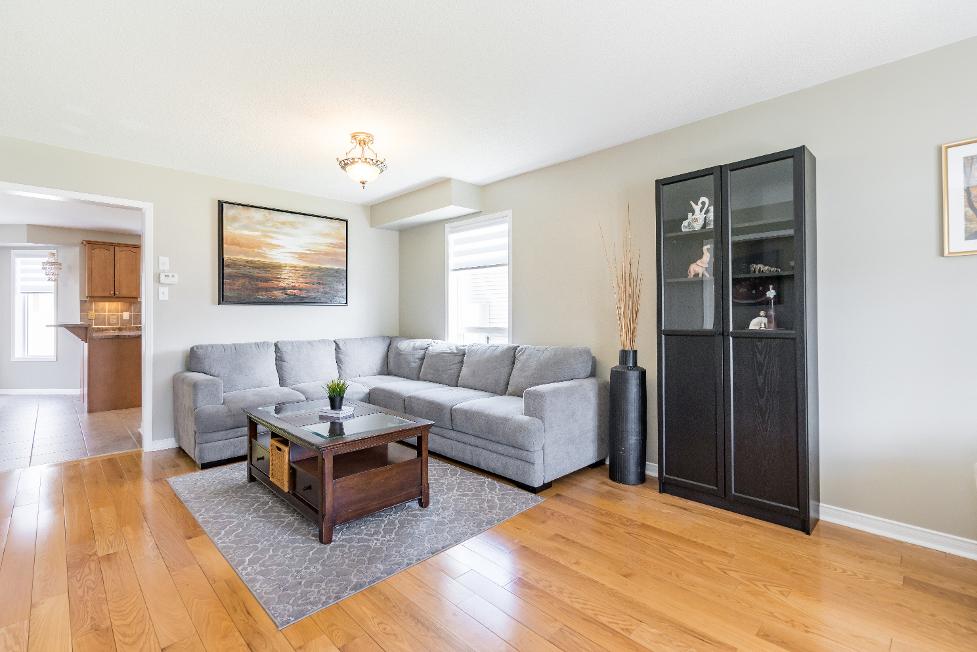




- Hardwood flooring
- Incrediblysized with room fora king-sized bed and a sitting area
- Luminouswindowsfilling thespace with naturallighting
- Walk-in closet
- Window A Primary Bedroom
- Ensuiteprivilege
- Ceramic tile flooring
- Walk-in showerenclosed within a tiled surround
- Vanitywith storage belowfortoiletries
- Soakertub
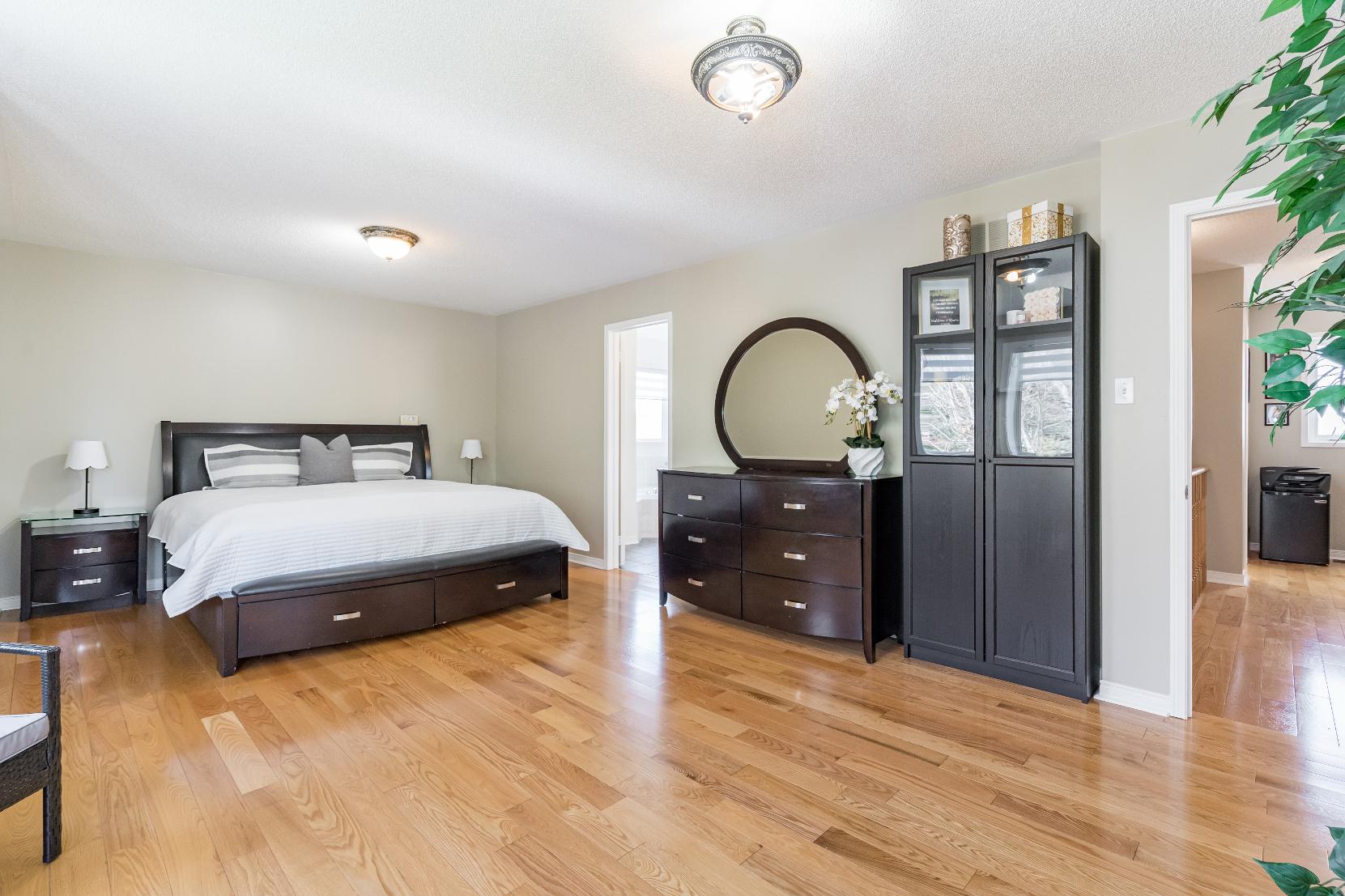



18'9" x 11'10" B
- Hardwood flooring
- Generouslayout with space for a queen-sized bed
- Two front-facing windows
- Closet with sliding doors
13'11" x 10'4"
- Hardwood flooring
- Nicelysized
- Two bedside windows
- Closet with sliding doors
- Modern paint tone
13'6" x 11'4" D
- Hardwood flooring
- Roomylayout
- Windowallowing amplenatural lighting to spillin
- Closet with sliding doors
- Currentlybeing utilized asa steam room and dressing room
Bathroom
4-piece
- Ceramic tile flooring
- Well-placed nearthebedrooms
- Combined bathtub and shower set within a tiled surround
- Vanitywith under-counterstorage
- Neutralfinishes
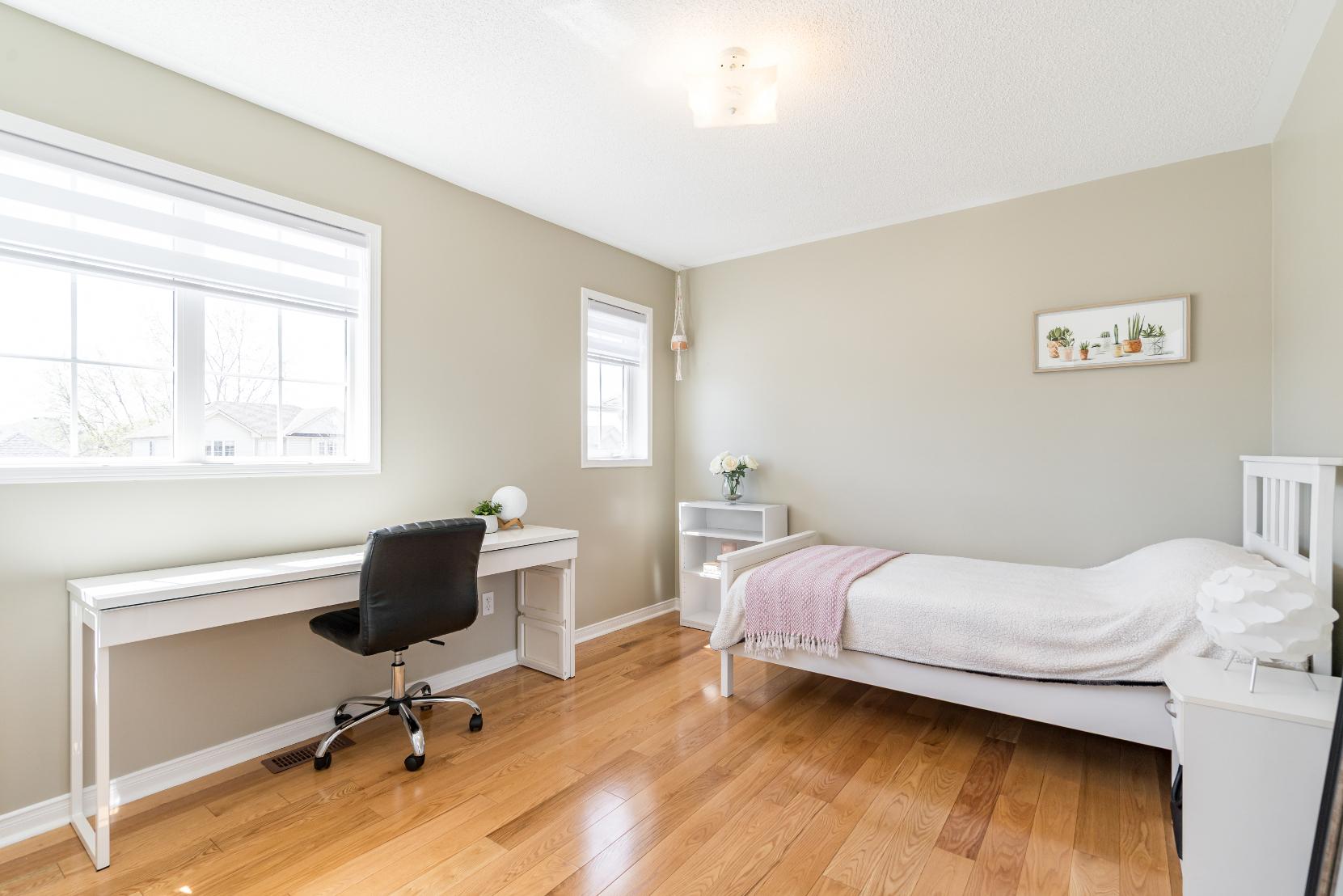

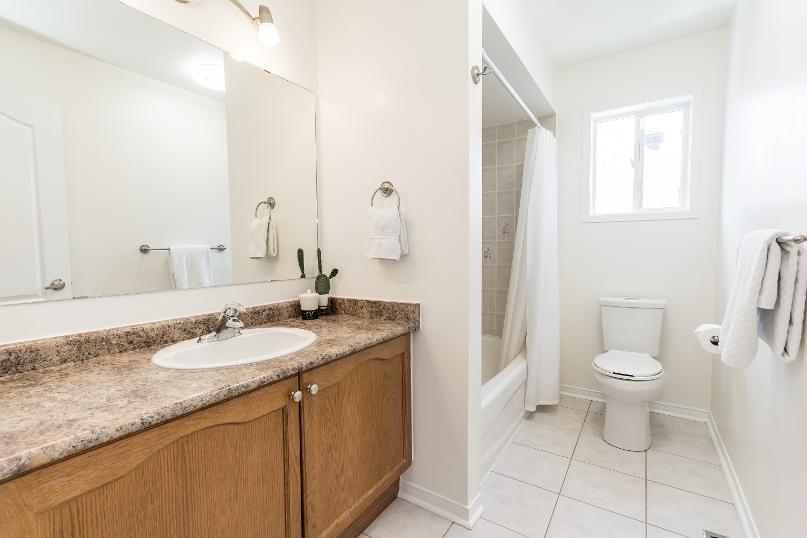
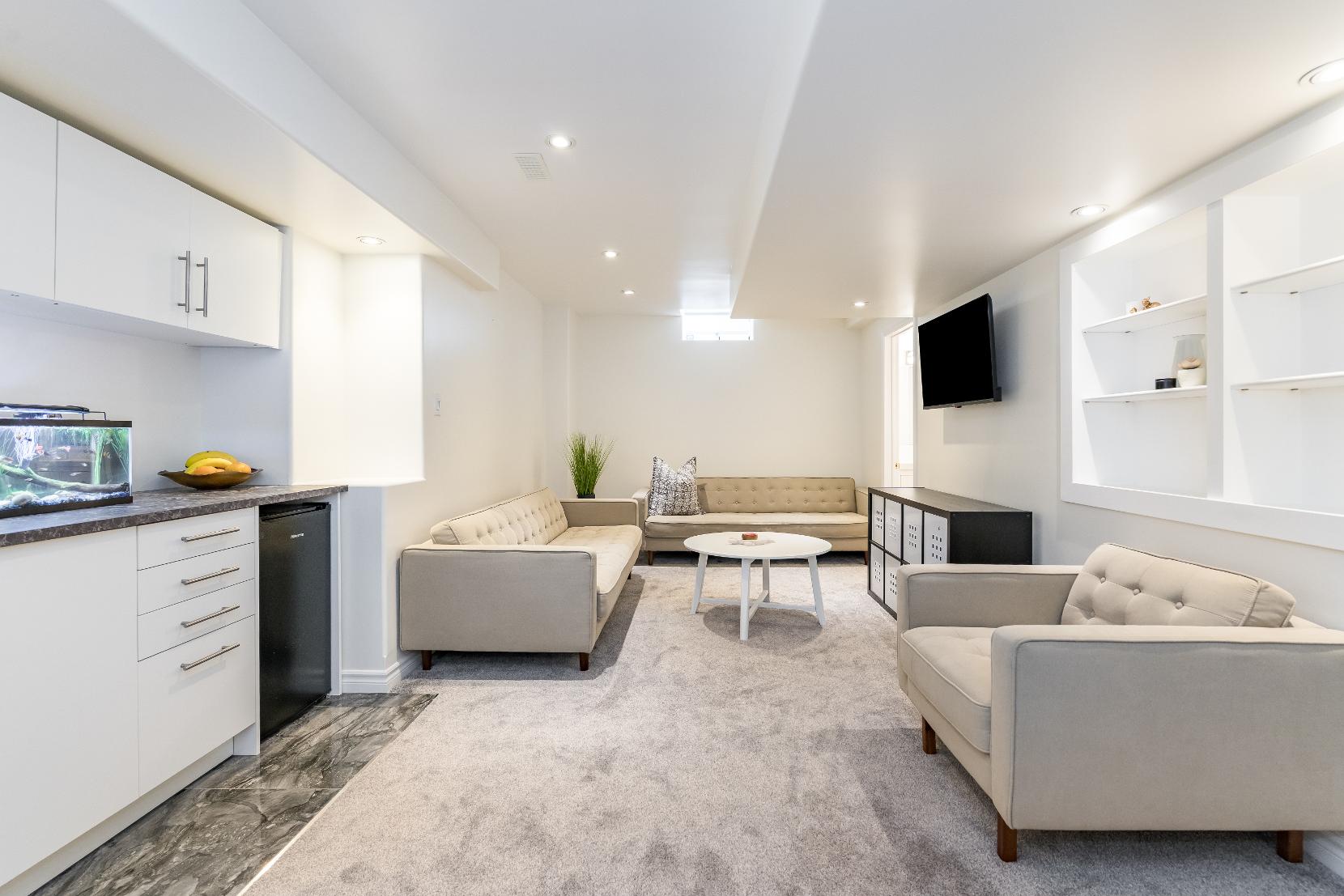
21'3" x 10'0"
- Newcarpet flooring
- Spaciouslayout
- Drybarwithample built-in cabinetry
- Recessed lighting
- Built-in shelving
- Window
12'11" x 9'0"
- Newcarpet flooring
- Multi-usespace
- Recessed lighting
- Accessto the storage room
- Currentlybeing utilized asa playroom
15'0" x 10'11"
- Newcarpet flooring
- Sizeable layout
- Bedside window
- Recessed lightning
- Walk-in closet
- Excellent space for hosting overnight guests
11'6" x 10'11"
- Newcarpet flooring
- Wellsized - Built-in shelving
- Window - Closet wit dual bi-fold doors
- Accessto the utilityroom
4-piece
- Ceramic tile flooring
- Perfectlypositioned
- Combined bathtub and showerhighlighted bya bright whitetiled surround and a recessed light
- Sizeable vanitywith plentyof storagebelow
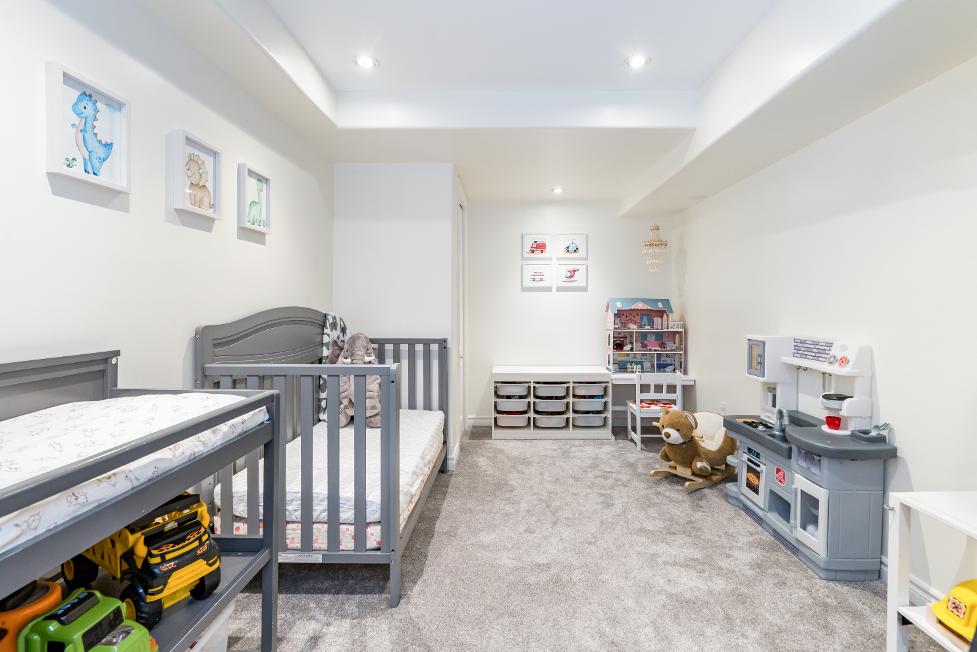
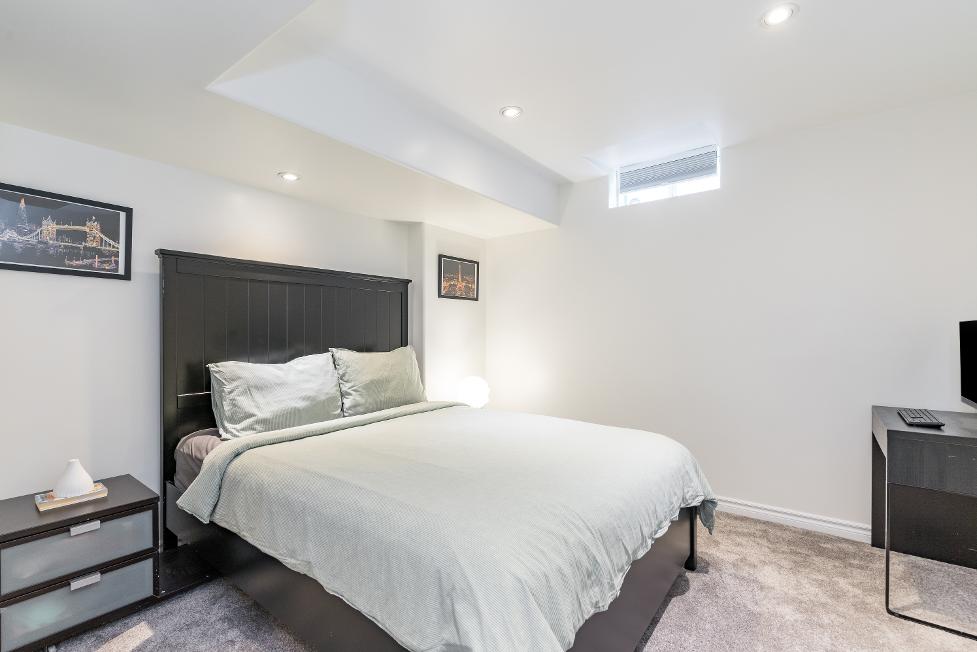
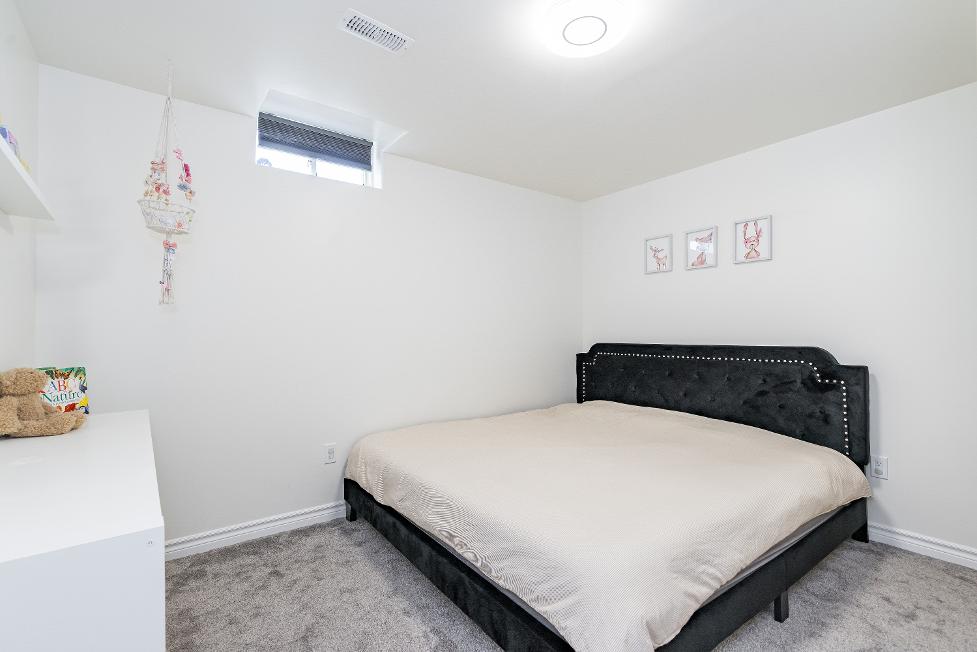
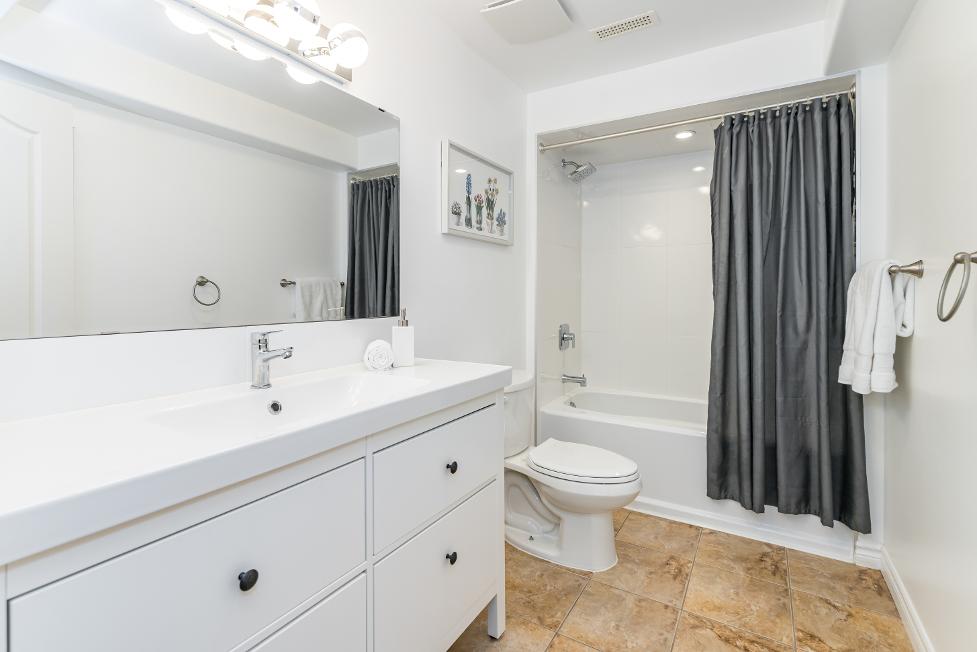

- Fantastic 2-storeyfamilyhome presenting a brickand vinyl siding exterior
- Attached 2-cargaragecomplete with insideentryaccompanied bya spaciousfourcardriveway
- Fullyfenced backyard complemented byan irrigation system foreasymaintenance,a sizeable deckidealforrelaxing or spending timewith loved ones,a heated gardenshed,and backing
onto a serene ravine for added privacy
- Great location with easyaccessto schools,parks,and localamenities

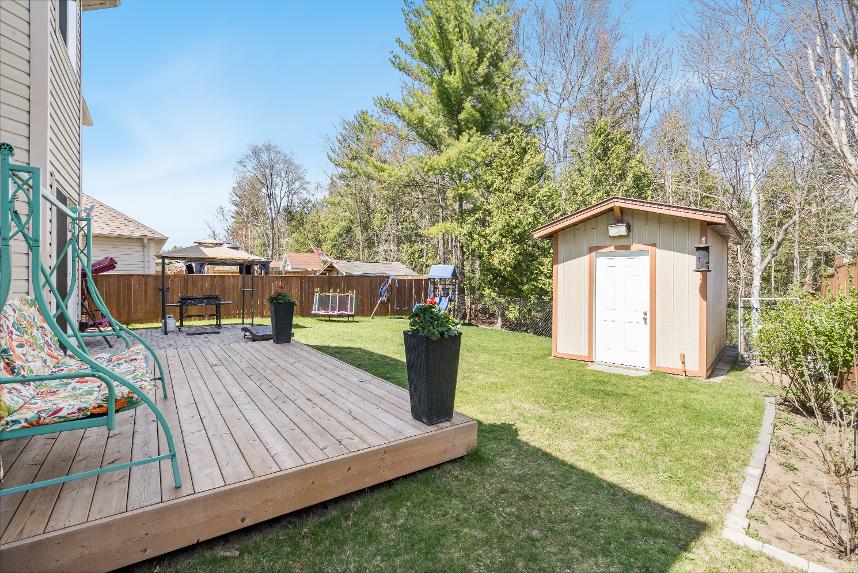
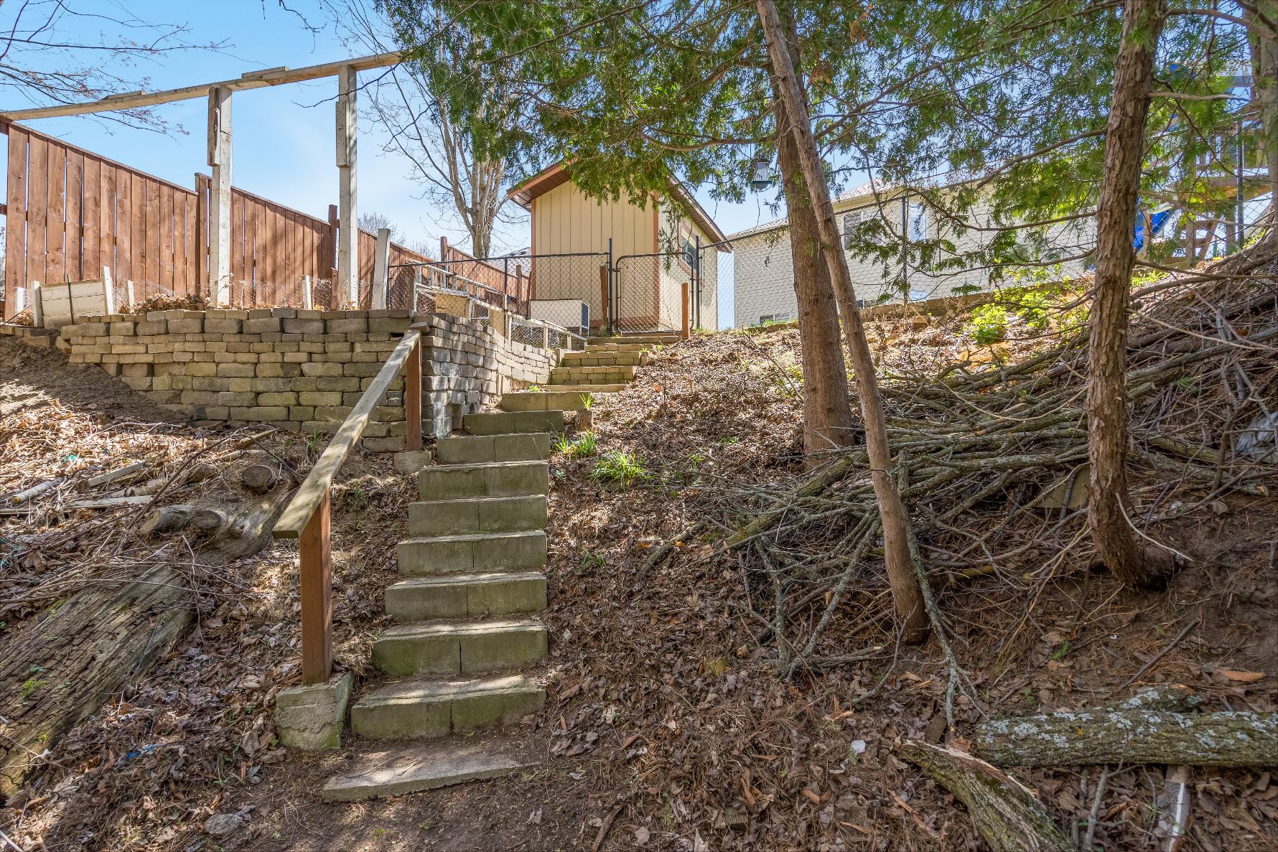

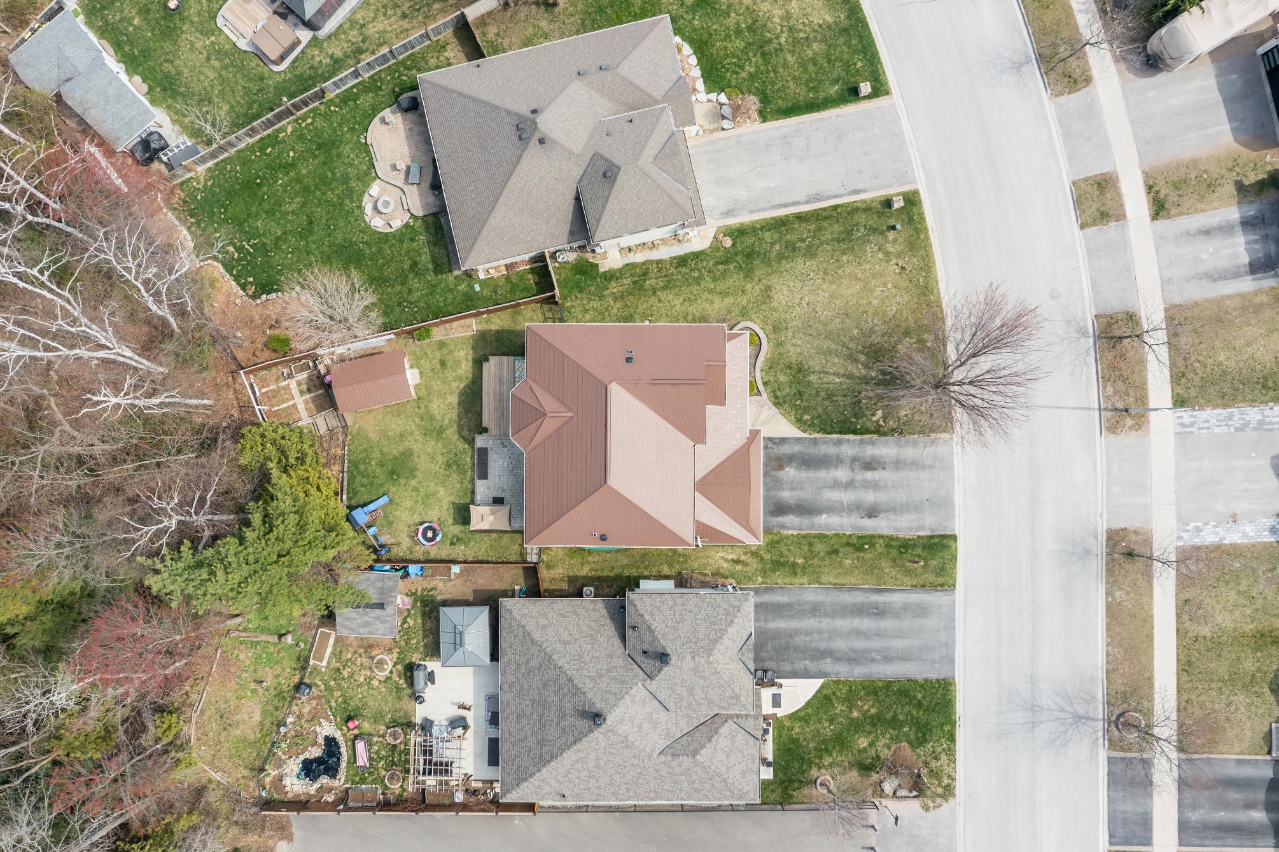
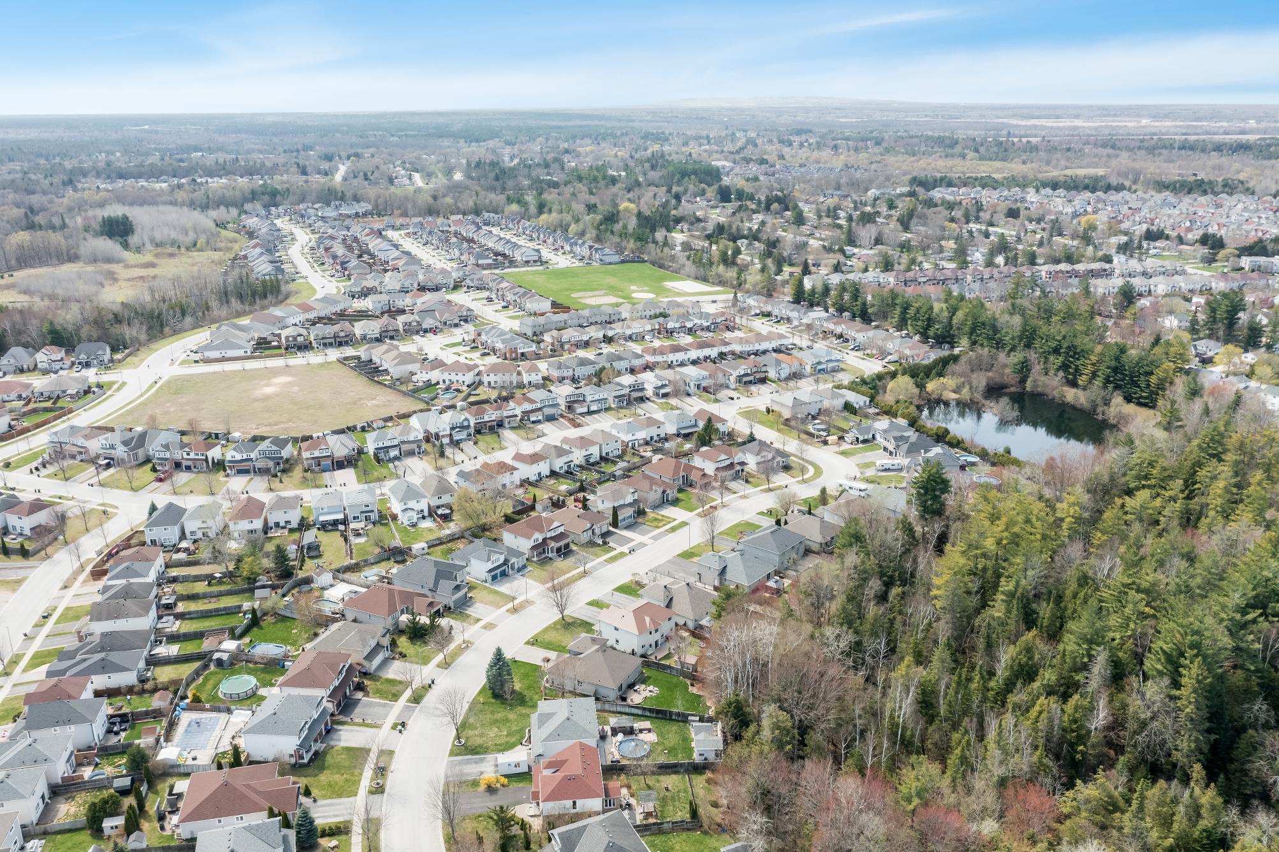
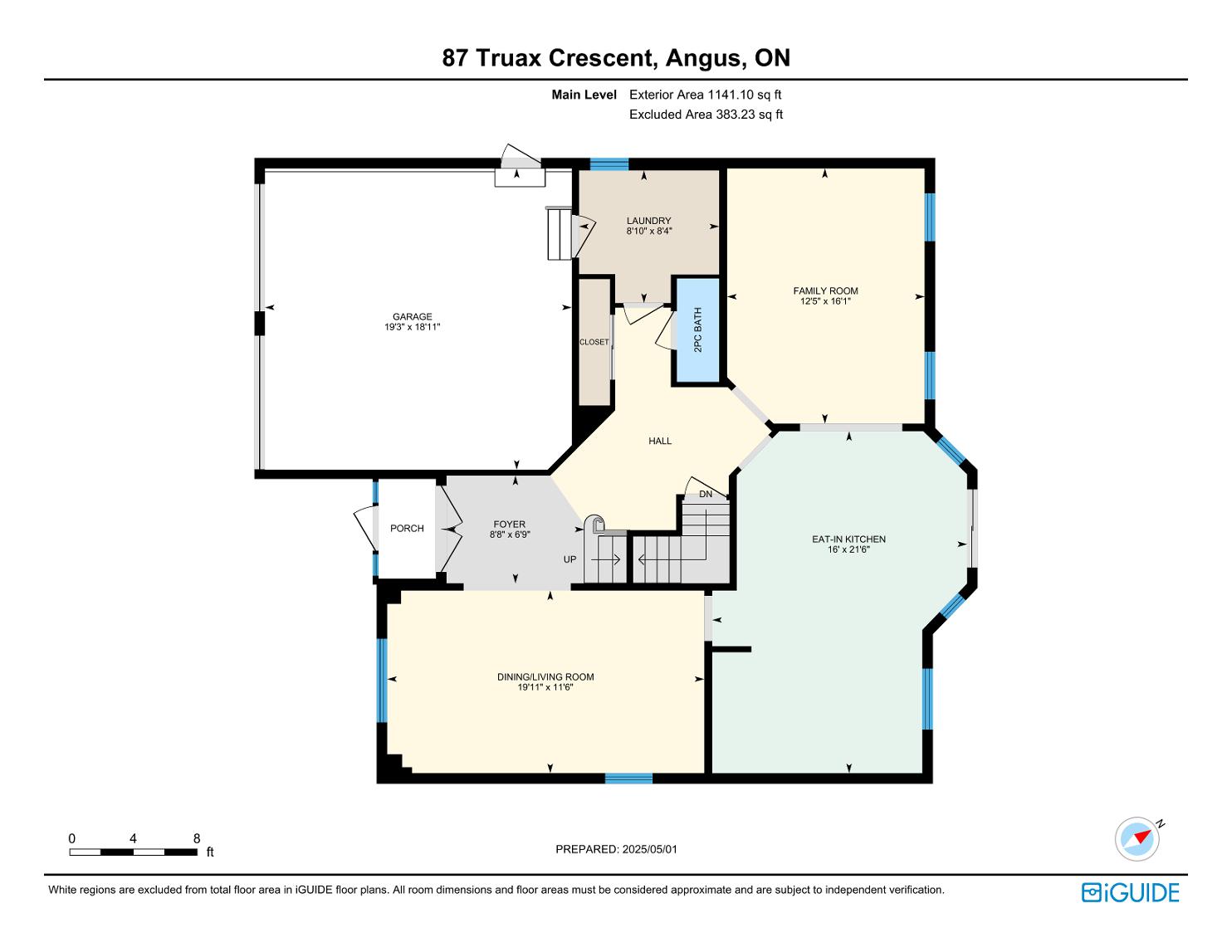
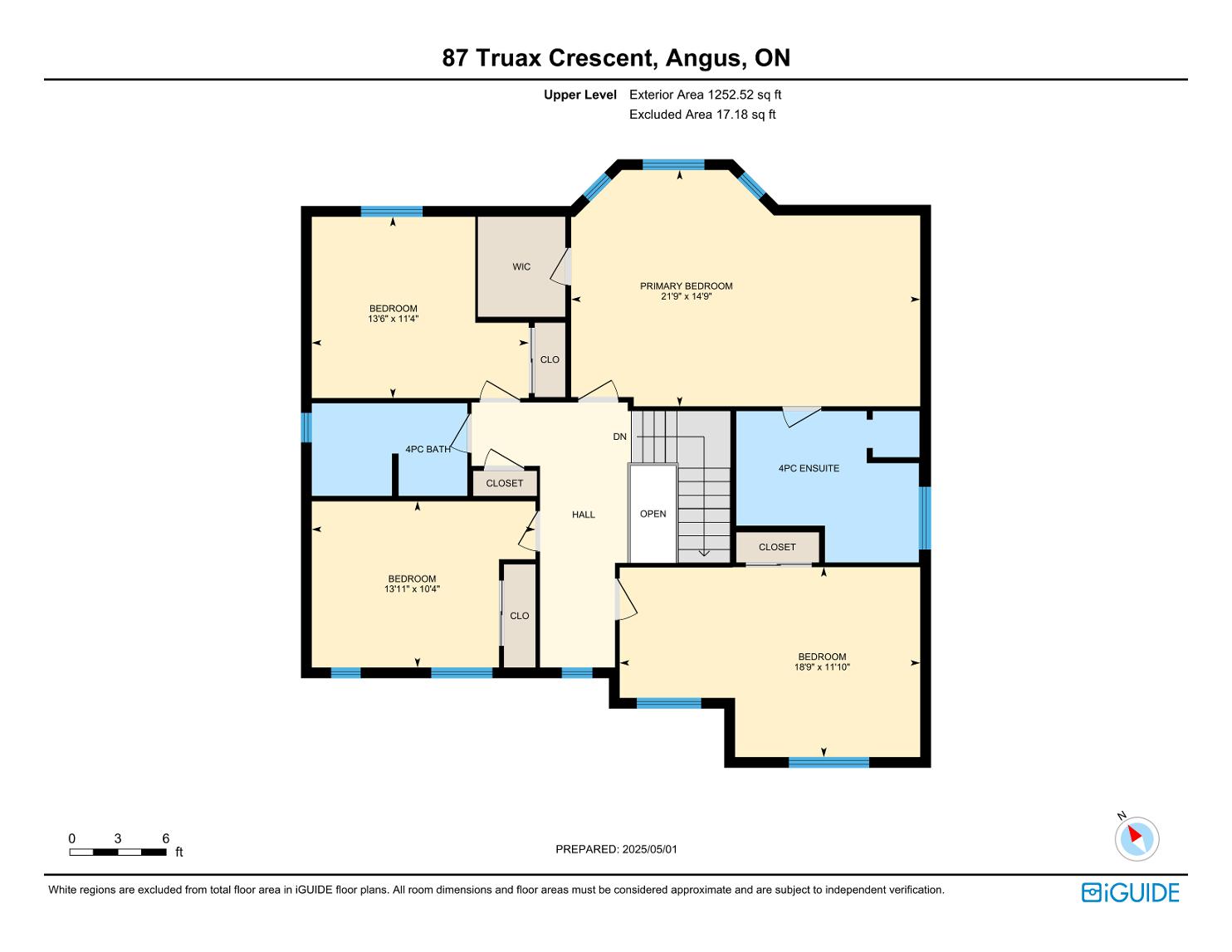



?You will be impressed as to what Severn has to offer you. Our rural and urban settlements such as Coldwater, Washago, Port Severn, Severn Falls and Marchmont provide an atmosphere of comfort and relaxation all year-round.?
Population: 21,083
ELEMENTARY SCHOOLS
Our Lady of Grace C.S.
Angus Morrison E.S.
SECONDARY SCHOOLS
St Joan of Arc C H S
Nottawasaga Pines S.S.
FRENCH
ELEMENTARYSCHOOLS
La Pinede Academy
INDEPENDENT
ELEMENTARYSCHOOLS
Springbrook Montessori Academy

TANGLECREEK, 4730 Side Rd 25, Thornton
THEWILDSAT CEDARVALLEYGOLFCOURSE, 8410 11th Line, Barrie

PINERIVERTRAIL, Mill St to Roth St, Angus
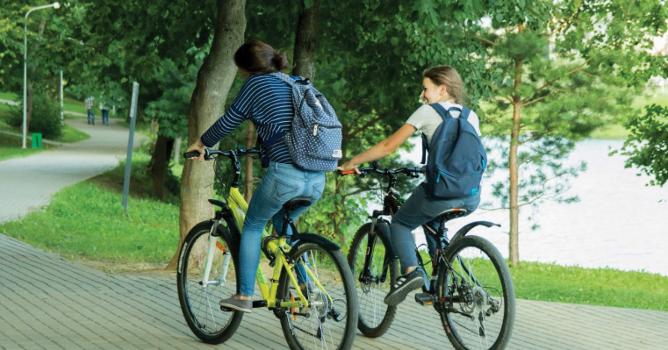
MINESING WETLANDS, 363 Mill St, Angus

DRYSDALE?STREEFARM, 6635 Simcoe County Rd 56, Egbert

Professional, Loving, Local Realtors®
Your Realtor®goesfull out for you®

Your home sellsfaster and for more with our proven system.

We guarantee your best real estate experience or you can cancel your agreement with usat no cost to you
Your propertywill be expertly marketed and strategically priced bya professional, loving,local FarisTeam Realtor®to achieve the highest possible value for you.
We are one of Canada's premier Real Estate teams and stand stronglybehind our slogan, full out for you®.You will have an entire team working to deliver the best resultsfor you!

When you work with Faris Team, you become a client for life We love to celebrate with you byhosting manyfun client eventsand special giveaways.


A significant part of Faris Team's mission is to go full out®for community, where every member of our team is committed to giving back In fact, $100 from each purchase or sale goes directly to the following local charity partners:
Alliston
Stevenson Memorial Hospital
Barrie
Barrie Food Bank
Collingwood
Collingwood General & Marine Hospital
Midland
Georgian Bay General Hospital
Foundation
Newmarket
Newmarket Food Pantry
Orillia
The Lighthouse Community Services & Supportive Housing

#1 Team in Simcoe County Unit and Volume Sales 2015-Present
#1 Team on Barrie and District Association of Realtors Board (BDAR) Unit and Volume Sales 2015-Present
#1 Team on Toronto Regional Real Estate Board (TRREB) Unit Sales 2015-Present
#1 Team on Information Technology Systems Ontario (ITSO) Member Boards Unit and Volume Sales 2015-Present
#1 Team in Canada within Royal LePage Unit and Volume Sales 2015-2019
