
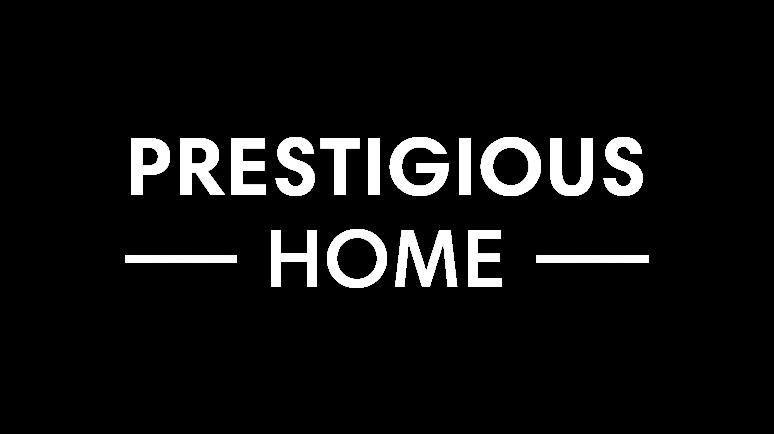
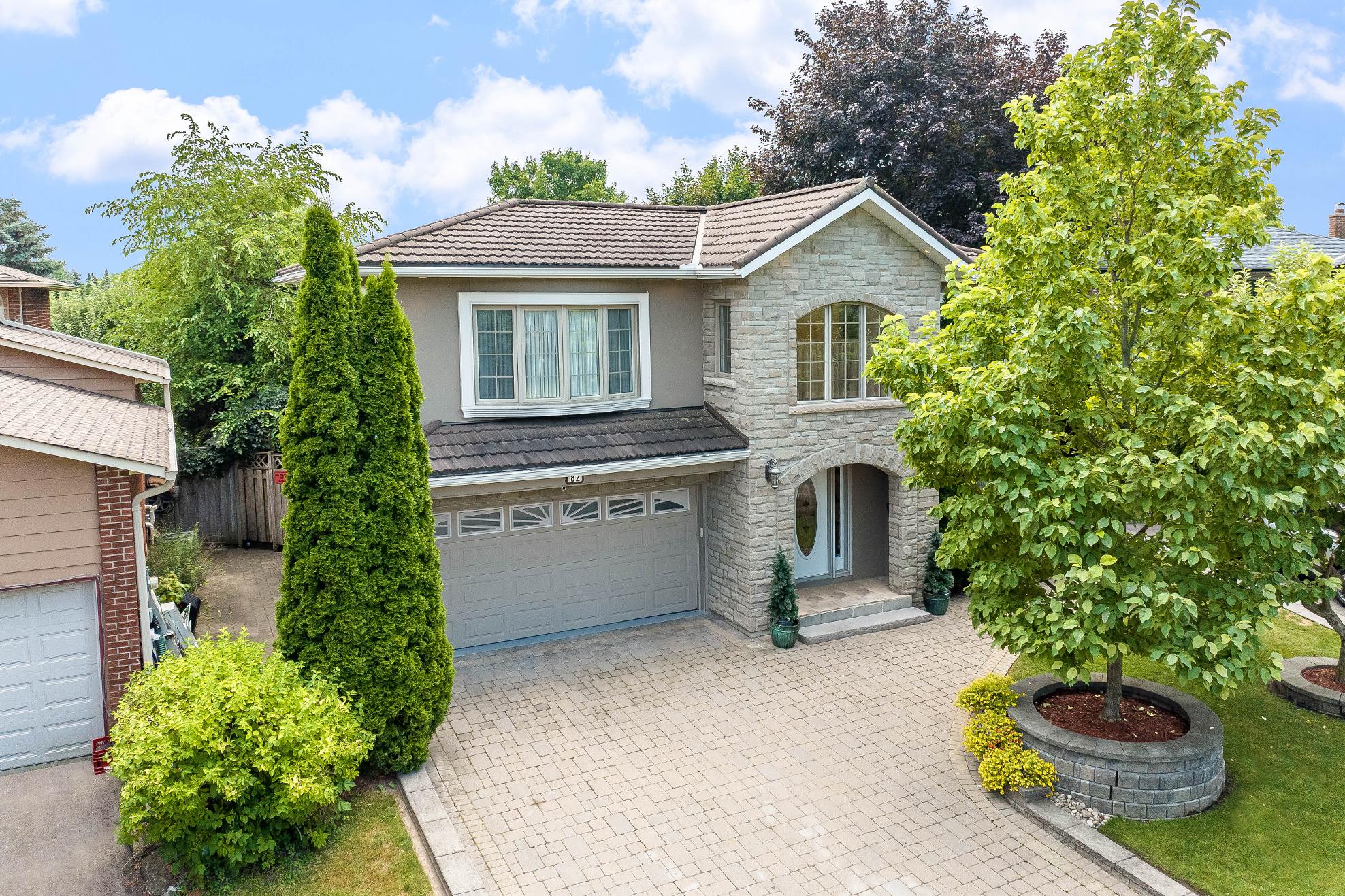
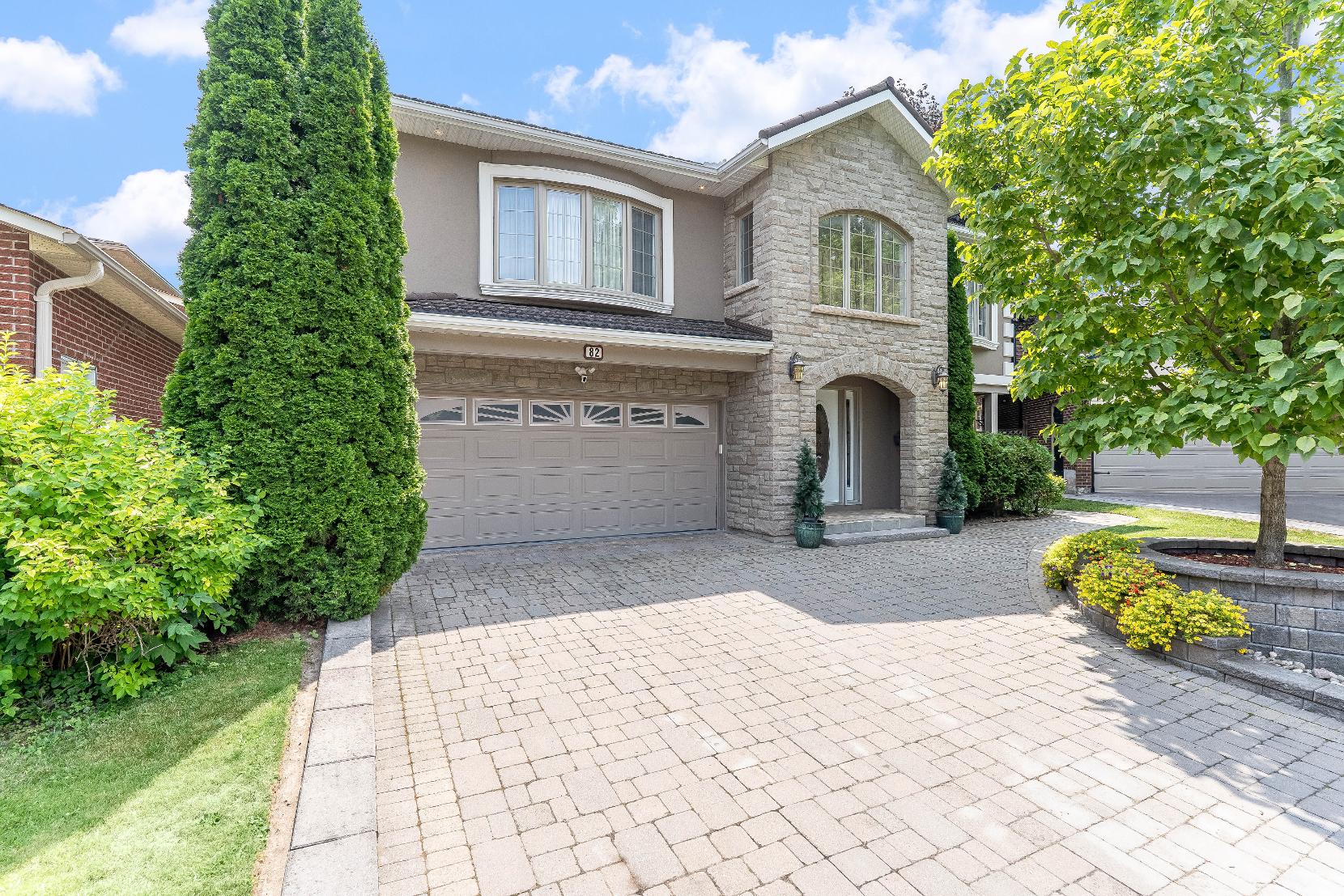
BEDROOMS: BATHROOMS:
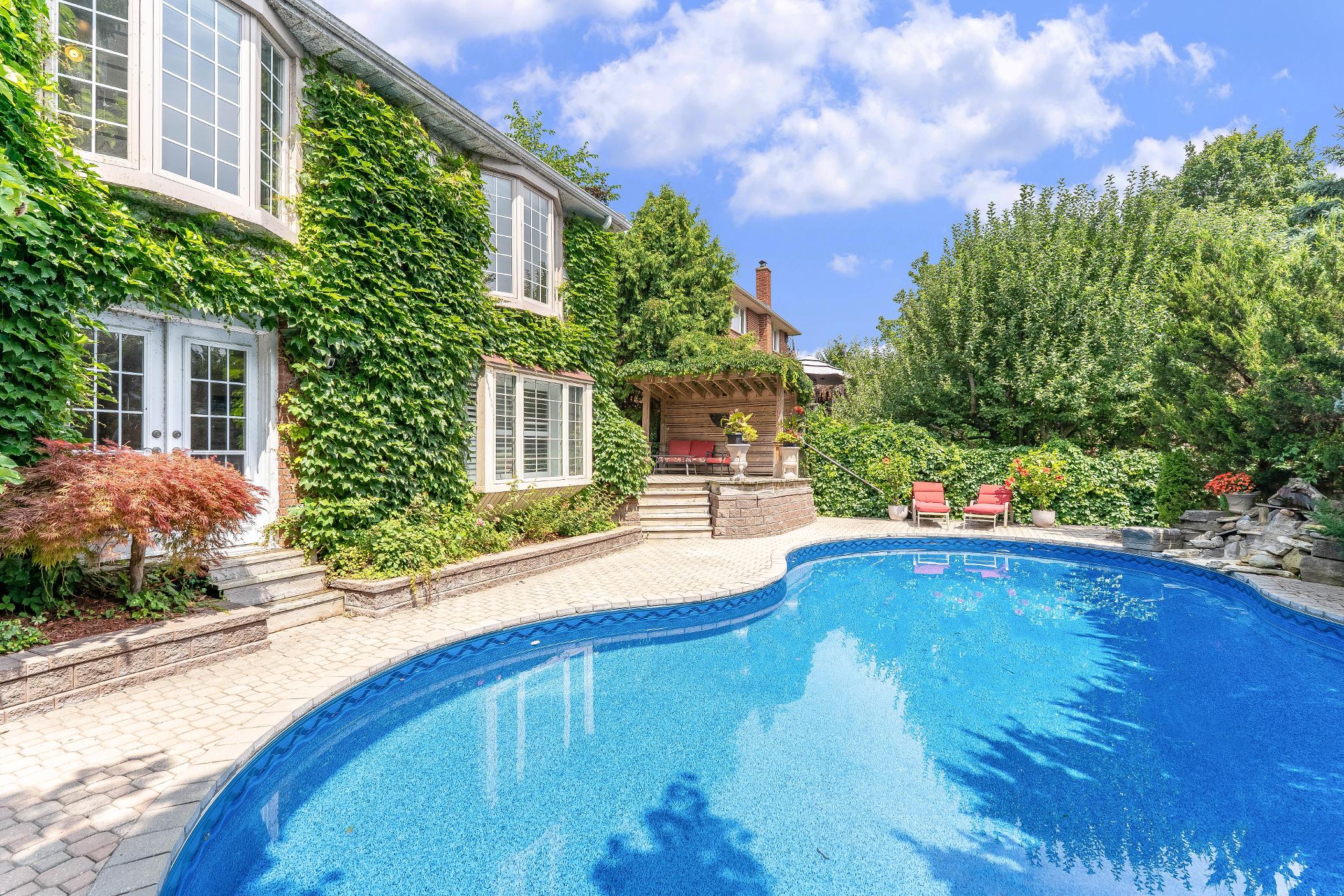






BEDROOMS: BATHROOMS:


1 2 3 4 5
Welcome to thismeticulouslycared-forcustom residence,perfectlysituated inone of Newmarket?smost prestigiousexecutiveneighbourhoods,quietlytucked awayon a family-friendlycourt just stepsfrom top-tier schools,premiershopping,dailyessentials,and convenient transit
Retreat to yourprivatebackyard oasison a premium pie-shaped lot,showcasing an 18'x36'saltwaterpoolwith a brand-newwatercellpump and liner,a serenewaterfall,a rejuvenating hot tub,and multiplewalkoutsdesigned forseamlessindoor-outdoorliving,idealforhosting orunwinding underthe stars
Enhanced bya custom top-leveladdition completed in 2007,thishome exudesboth charm and practicality, featuring a striking centralskylight,a piano staircase,and thoughtfultoucheslike a convenient laundrychute that make everydayliving effortless
The centerpiece of thehome isthespectacularBloomsburykitchen (2019),a true entertainer?shaven with oversized islands,refined finishes,sleekrecessed lighting,elegant crown moulding,and fourdirect walkoutsto the outdoorliving spaces
Afullyfinished basement presentsexceptionalflexibility,easilyconfigured asan in-lawsuiteor income-generating apartment,with abundant living space and a layout that adaptsto meet the needsof modern familylife

A Kitchen
25'10" x 13'8"
- Hardwood flooring
- Updated in 2019
- Sleekquartzcountertopscomplemented by a tiled backsplash
- Wealth of cabinetry
- Largecentre island complete with breakfast barseating,perfect forhosting
- Dualsinkpaired with an over-the-sinkwindow
- Illuminated byrecessed lighting
- Crown moulding
- Stainless-steelappliances
- Gardendoorwalkout leading to thebackyard
B Dining Room 20'3" x 10'10"
- Hardwood flooring
- DualFrench doorentryway
- Open to the eat-in kitchen
- Perfectlysuited fora formaldining table
- Crown moulding throughout
- Abundanceof naturallighting
- Versatilepaint hue to match anydecor and style
- Insideentryto the garage
- Frenchdoorwalkout leading to the sideyard allowing forseamless indoor-outdoorliving


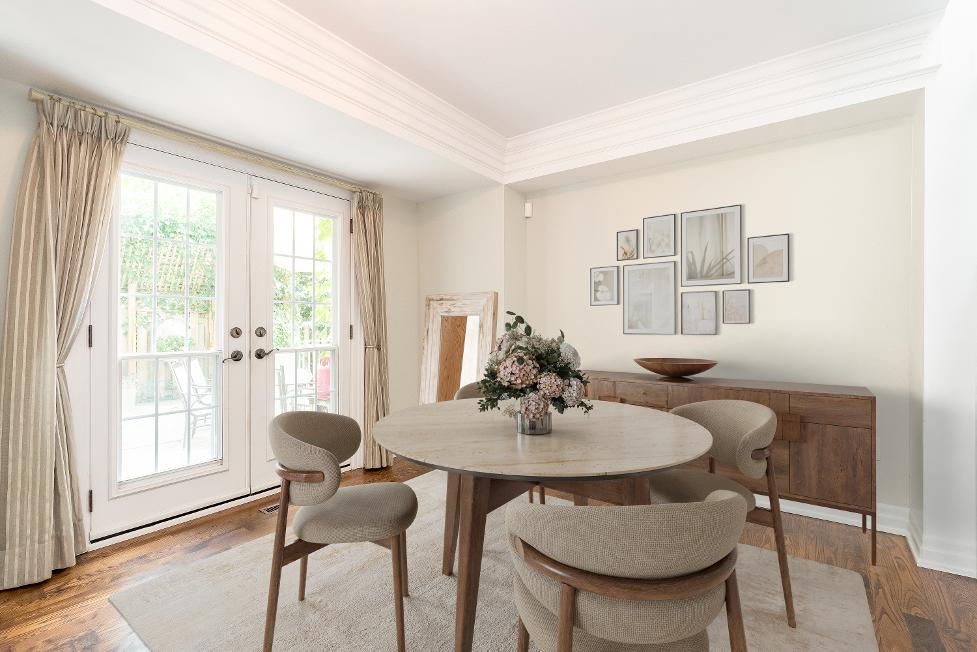
*virtually staged
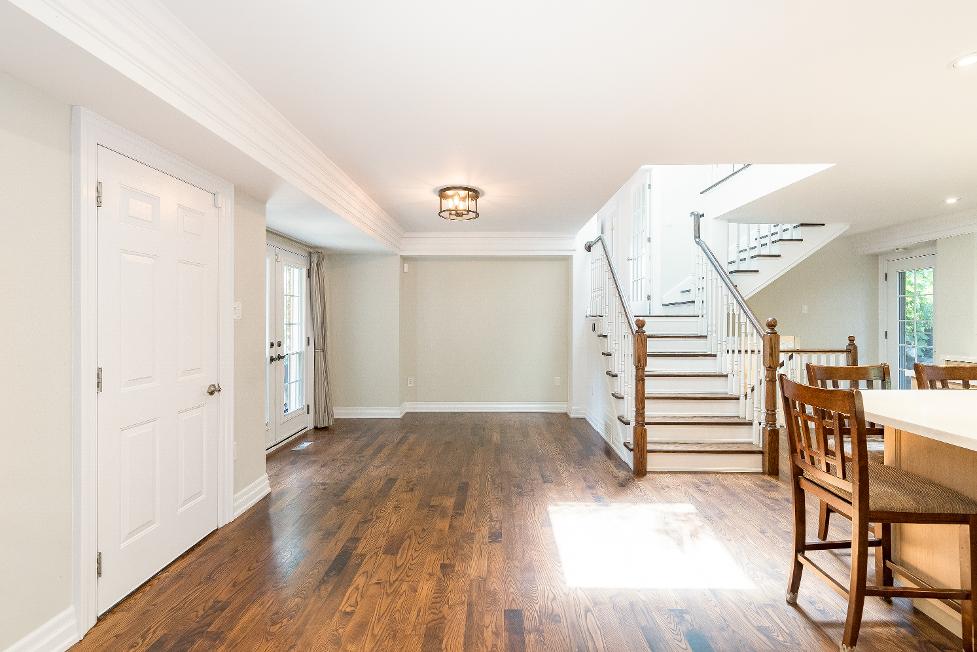
staged

24'9" x 13'0"
- Laminateflooring
- Generouslysized,perfect for accommodating personalfurnishings
- Gasfireplacecomplemented bya floor-to-ceiling bricksurround
- Luminouswindow
- Crown moulding
- Yellowpaint tone
- French doorwalkout leading to the backyard
Office 15'6" x 10'10"
- Laminateflooring
- Open to the living room
- Currentlyutilized asan additional living room
- Expansivewindowflooding the spacewith warm sunlight
- Built-in shelving complete with blackhardware
- Crown moulding
- Ceramic tile flooring
- Renovated in 2023
- Singlesinkvanity
- Walk-in showercomplemented bya tiled surround,a built-in niche,and a glass-sliding door
- Frosted windowforadded privacy
- Neutralfinishes

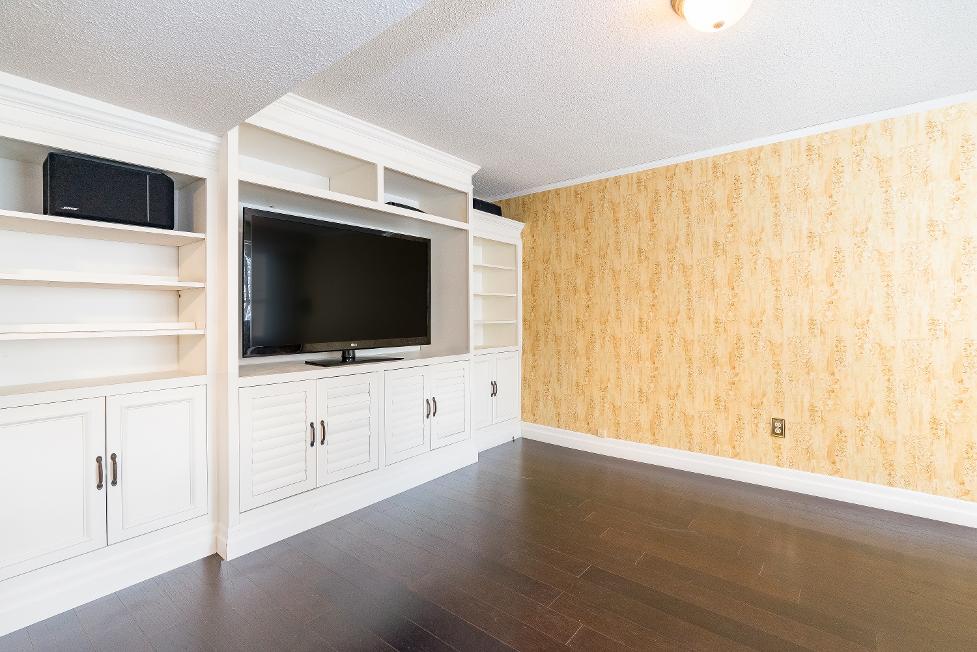



25'10" x 19'8" B
- Hardwood flooring
- Two entryways
- Spaciouslayout,perfect fora king-sized bed and a potential sitting area
- Sizeable walk-in closet
- Built-in airconditioning
- Sun-drenched baywindow
- Ceiling fan
- Trayceiling with recessed lighting
- Crown moulding
- Ensuite privilege
- French doorwalkout leading to the balconyoverlooking the backyard
5-piece
- Ceramic tileflooring
- Quartz-topped dualsinkvanity boasting ample under-the-sinkcabinetry
- Walk-in showercomplete with a tiled surround,a rainfallshower head,a handheld showerhead, a built-in niche,and a glassdoor
- Sizeable baywindow overlooking a treed view
- Clawfoot bathtub allowing fora spa-like experience
- Crown moulding
15'9" x 11'10" D
- Hardwood flooring
- Idealfora queen-sized bed and a dresserorvanity
- Oversized baywindow welcoming in soft sunlight
- Walk-in closet completewith built-in shelving for seamlessorganization
- Ceiling fan
- Crown moulding
- Neutralpaint hue complemented bya decorative feature wall
- Accessto the ensuite
3-piece
- Ceramic tile flooring
- Single sinkvanitycomplete with a granite countertop
- Ample under-the-sinkcabinetry
- Standalone shower
- Large windowfora refreshing airflow
- Neutralfinishes


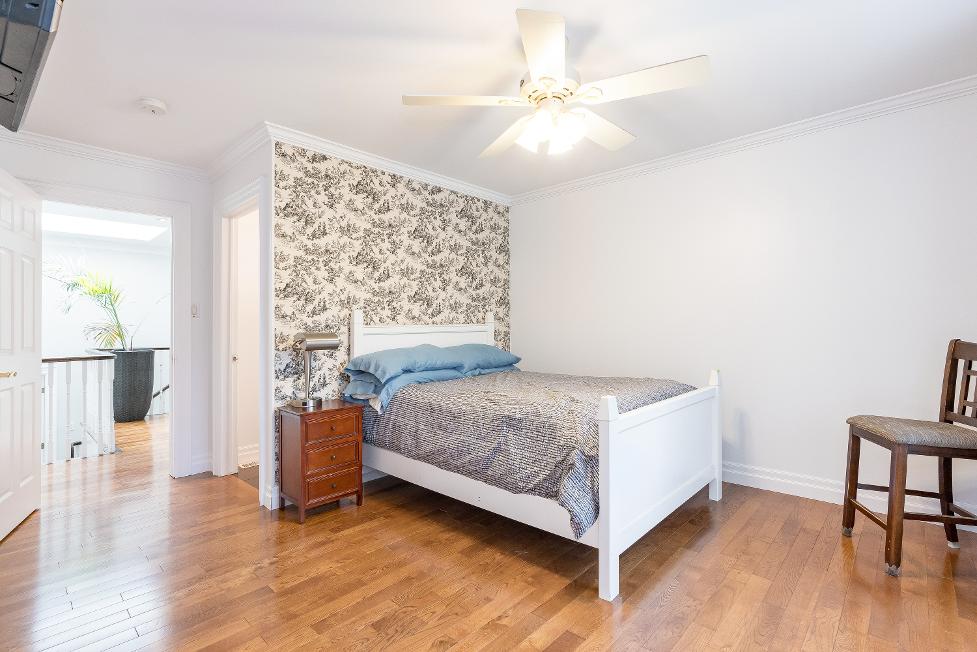

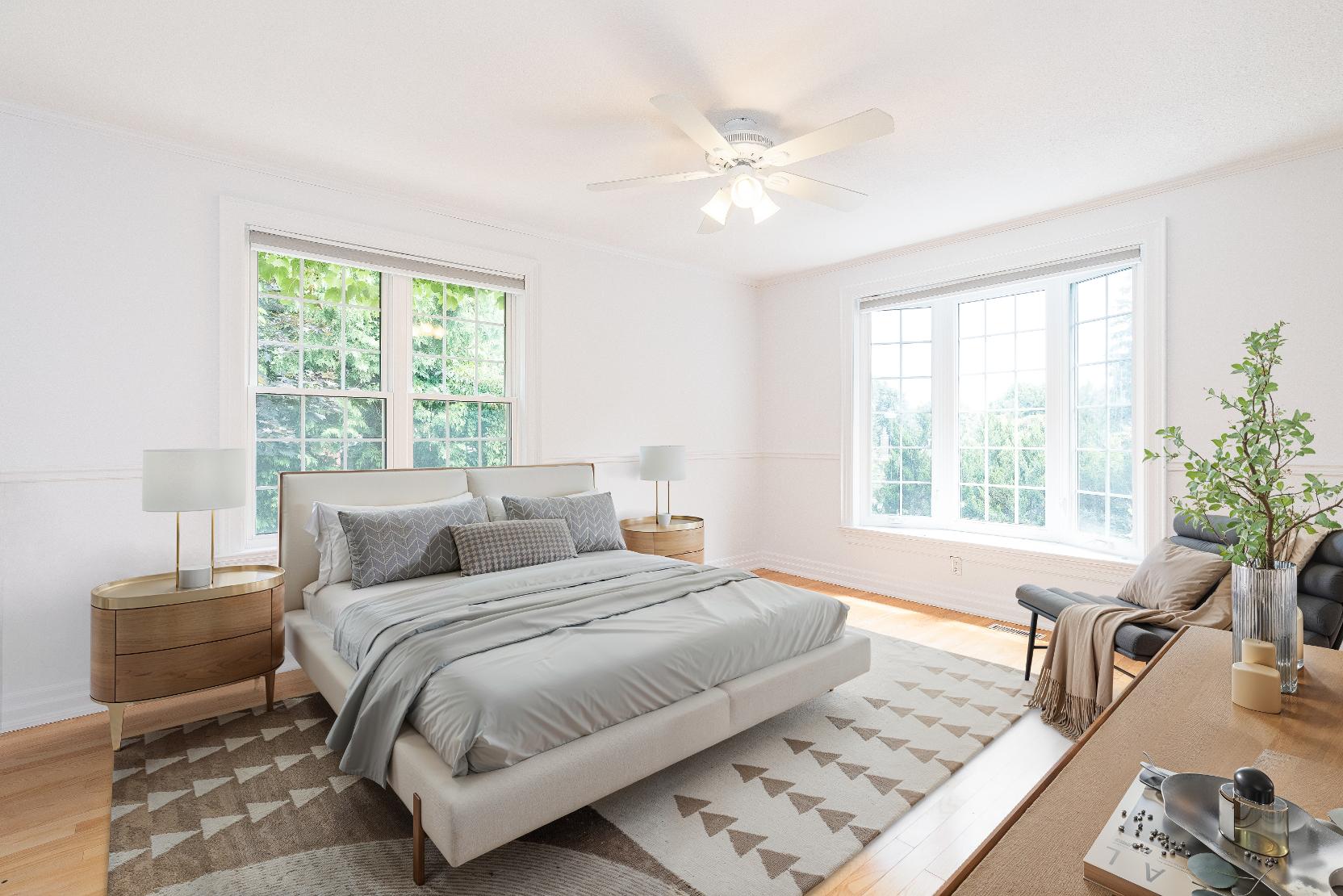
A Bedroom
14'6" x 14'0" B
- Hardwood flooring
- Idealfora queen-sized bed
- Two windowsbathing the space in naturallighting
- Ceiling fan
- Finished with crown moulding
- Accessto the semi-ensuite
Bedroom
13'7" x 9'8"
- Hardwood flooring
- Sizeable layout,suitable fora full-sized bed
- Closet complete with dual mirrored sliding doors
- Baywindowoverlooking the backyard
- Crown moulding detailing
- Ceiling fan
C Bedroom
10'1" x 9'7" D
- Hardwood flooring
- Potentialto convert to a guest bedroom,an office,or hobbyspace
- Luminousbaywindow
- Open closet
- Ceiling fan
- Crown moulding
*virtually staged
Bathroom
5-piece
- Ceramic tile flooring
- Semi-ensuite
- Quartz-topped dualsinkvanity
- Walk-in showerfinished with a tiled surround,a glassblockwall, and a glassdoor
- Windowforfresh air
- Crown moulding
- Neutralfinishes

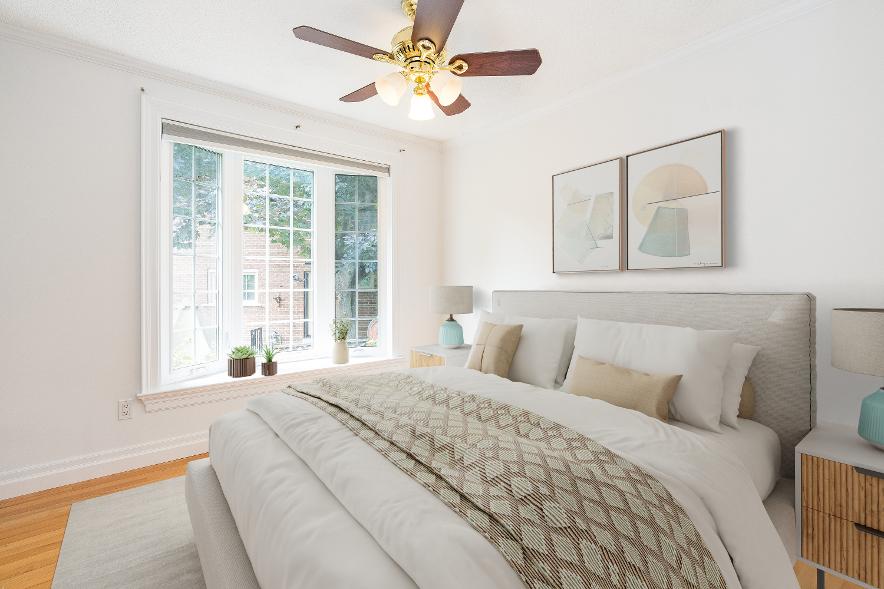
*virtually staged

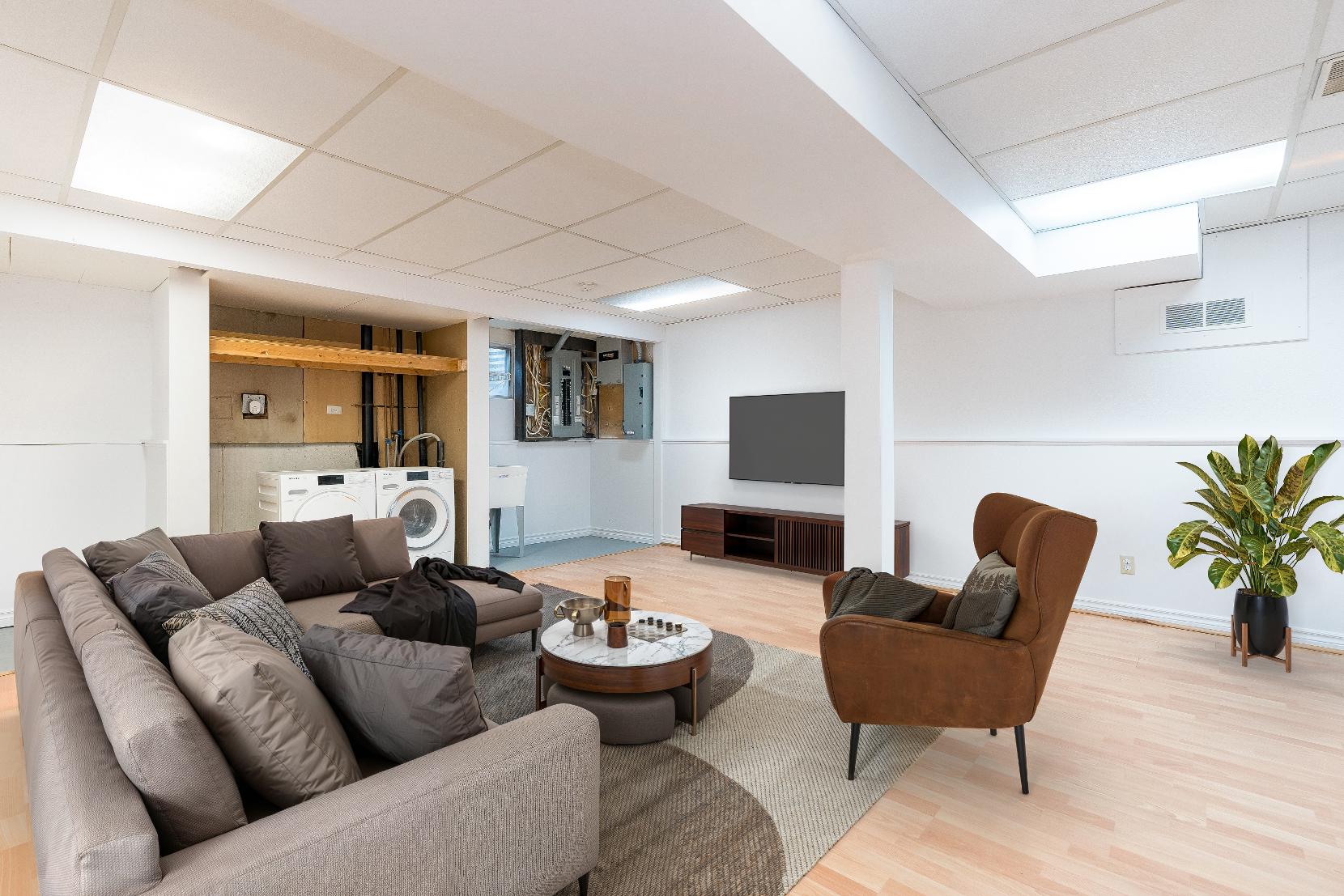
*virtually staged
Recreation Room
19'5" x 18'0"
- Laminateflooring
- Sizeabledesign perfect fora variety of functions
- Largecloset with mirrored sliding doors
- Well-sized window
- Accessto the laundrycloset,storage room, and utilityroom
- Included Mieleappliances
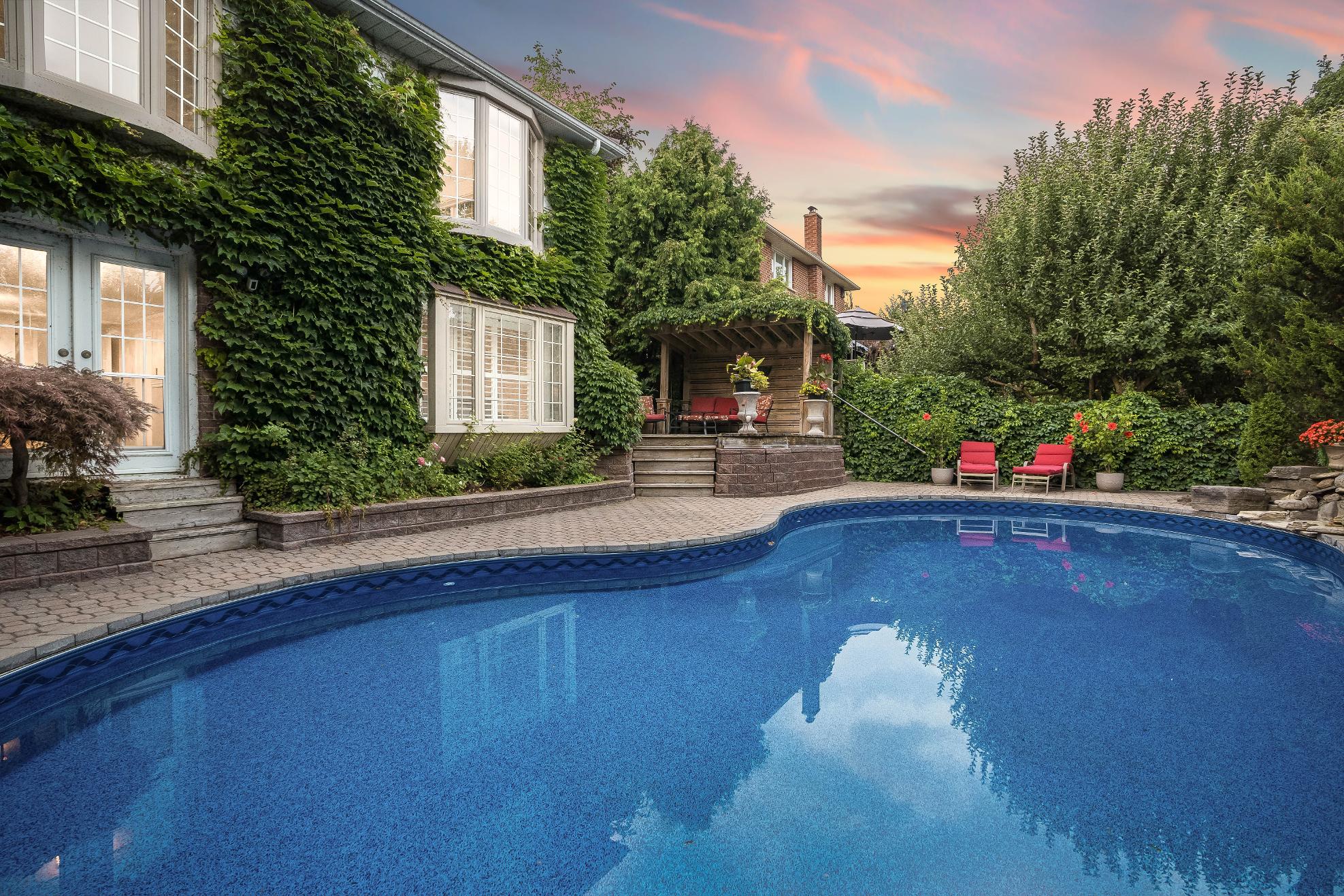

- 2-storeyhomeboasting an all-brickexterior
- Attached two-cargarage
- Interlockdrivewaysuitableforup to sixvehicles
- Metalroof
- Step outsideto thebackyard where you'llfind spaciousdeck,idealfor soaking up the sun or socialgatherings
- Enjoythe18'x36' inground saltwater kidneyshaped pool,alongside a hot tub,perfect forthe summerand wintermonths
- Situated on a quiet cul-de-sac closeto everydayamenities,local school,ProcterPark, and Newmarket Health Centre
- Easyaccessto Highway400




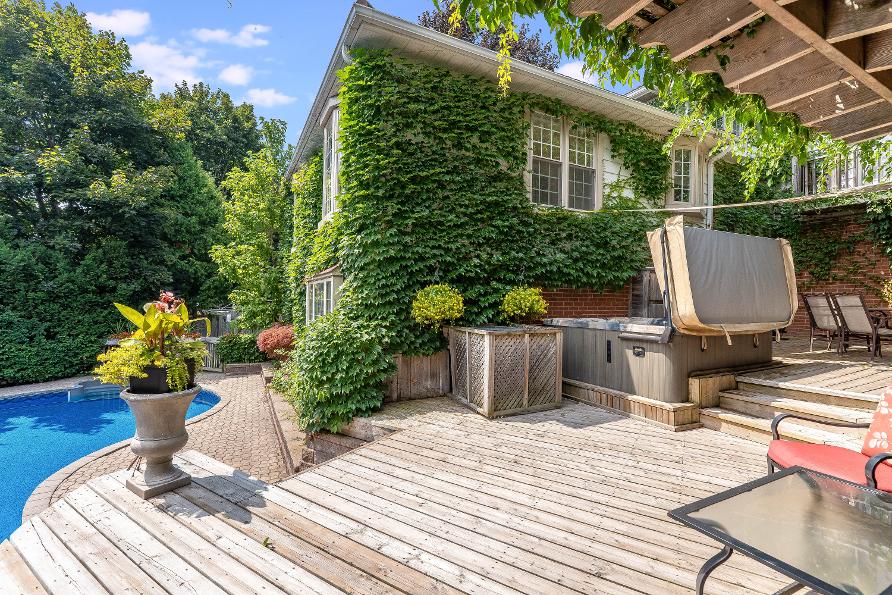



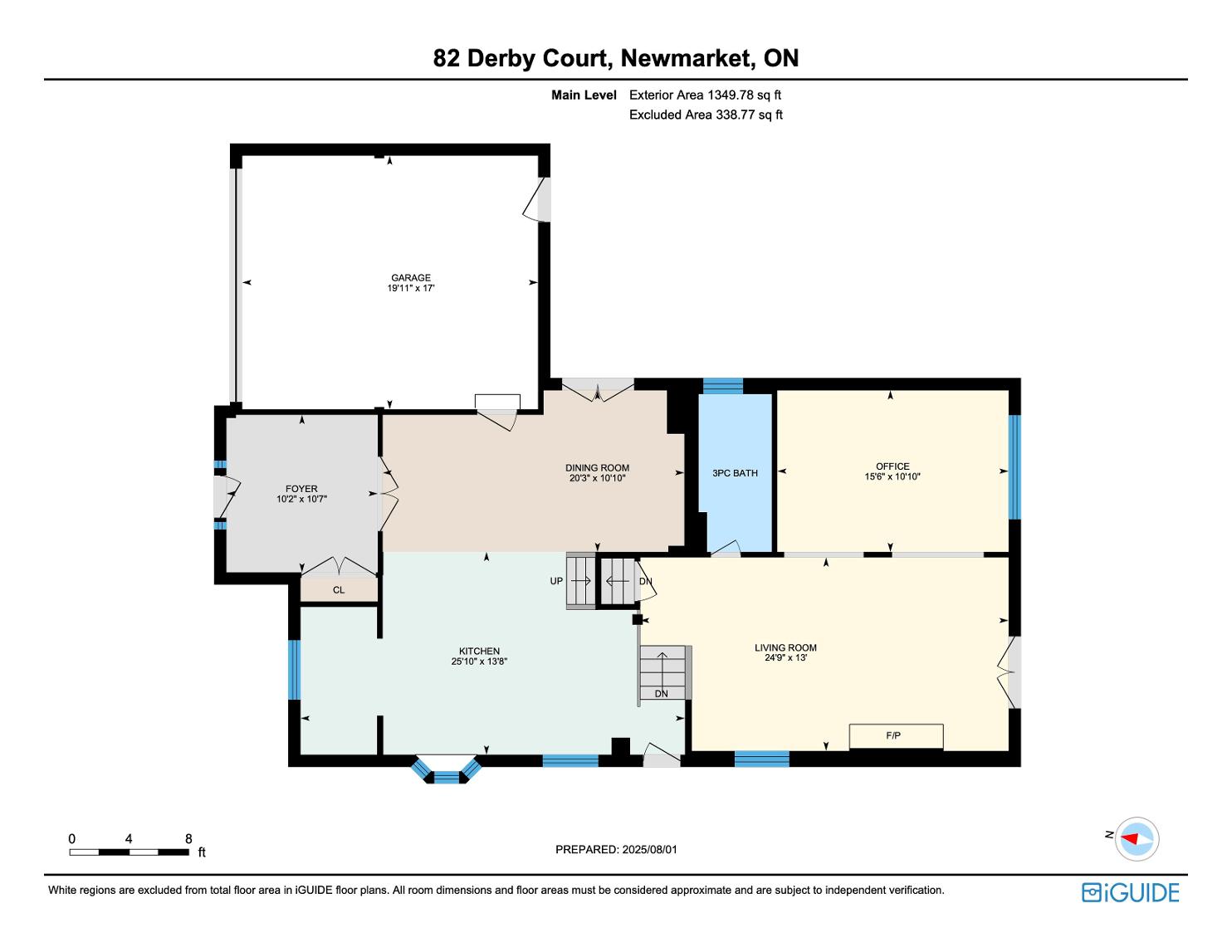

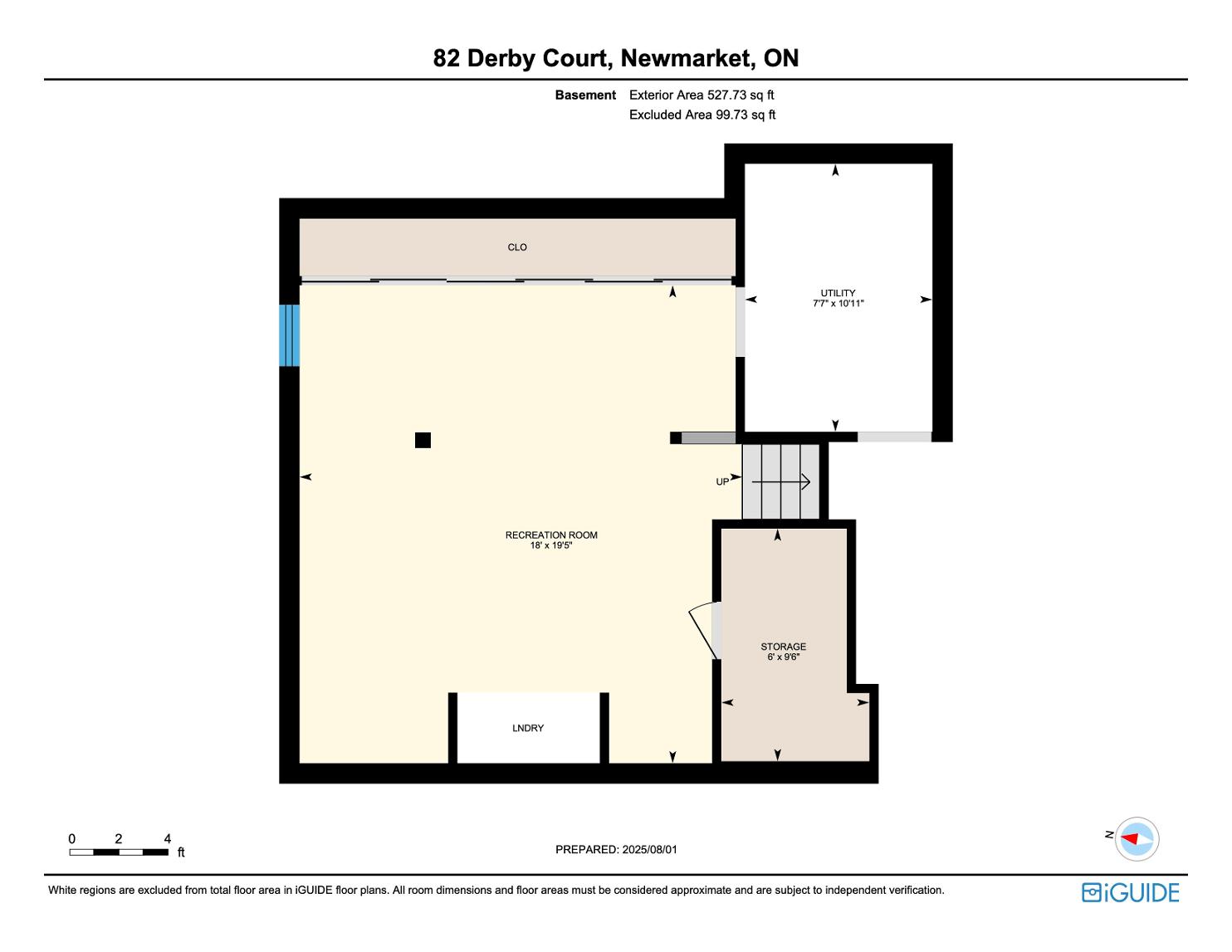
?Newmarket isan environmentally progressive community,being home to Canada?sfirst LEED Platinum residential subdivision We have lotsof green space,parksand extensive trail systemsthroughout The most popular trail, Tom Taylor Trail, runsthrough the centre of our Town from our southern border to our northern border along the banksof the Holland River and isapproximatelysix kilometerslong. Newmarket ? a great place to call home.?

Population: 85,920
ELEMENTARY SCHOOLS
Canadian Martyrs C.S.
Maple Leaf P.S.
SECONDARY SCHOOLS
Sacred Heart C.H.S.
Dr. John M Denison S.S.
FRENCH
ELEMENTARYSCHOOLS
Mazo de la Roche
INDEPENDENT
ELEMENTARYSCHOOLS
Regalo Montessori Private School


SOUTHLAKEREGIONAL HEALTH CENTRE, 596 Davis Dr , Newmarket



NEWMARKETGO, 465 Davis Dr, Newmarket
UPPERCANADA MALL, 17600 Yonge St, Newmarket

SILVERCITYNEWMARKETCINEMAS, 18195 Yonge St, East GwillimbURY
FAIRYLAKEPARK, 520 Water St, Newmarket

Professional, Loving, Local Realtors®
Your Realtor®goesfull out for you®

Your home sellsfaster and for more with our proven system.

We guarantee your best real estate experience or you can cancel your agreement with usat no cost to you
Your propertywill be expertly marketed and strategically priced bya professional, loving,local FarisTeam Realtor®to achieve the highest possible value for you.
We are one of Canada's premier Real Estate teams and stand stronglybehind our slogan, full out for you®.You will have an entire team working to deliver the best resultsfor you!

When you work with Faris Team, you become a client for life We love to celebrate with you byhosting manyfun client eventsand special giveaways.


A significant part of Faris Team's mission is to go full out®for community, where every member of our team is committed to giving back In fact, $100 from each purchase or sale goes directly to the following local charity partners:
Alliston
Stevenson Memorial Hospital
Barrie
Barrie Food Bank
Collingwood
Collingwood General & Marine Hospital
Midland
Georgian Bay General Hospital
Foundation
Newmarket
Newmarket Food Pantry
Orillia
The Lighthouse Community Services & Supportive Housing

#1 Team in Simcoe County Unit and Volume Sales 2015-Present
#1 Team on Barrie and District Association of Realtors Board (BDAR) Unit and Volume Sales 2015-Present
#1 Team on Toronto Regional Real Estate Board (TRREB) Unit Sales 2015-Present
#1 Team on Information Technology Systems Ontario (ITSO) Member Boards Unit and Volume Sales 2015-Present
#1 Team in Canada within Royal LePage Unit and Volume Sales 2015-2019
