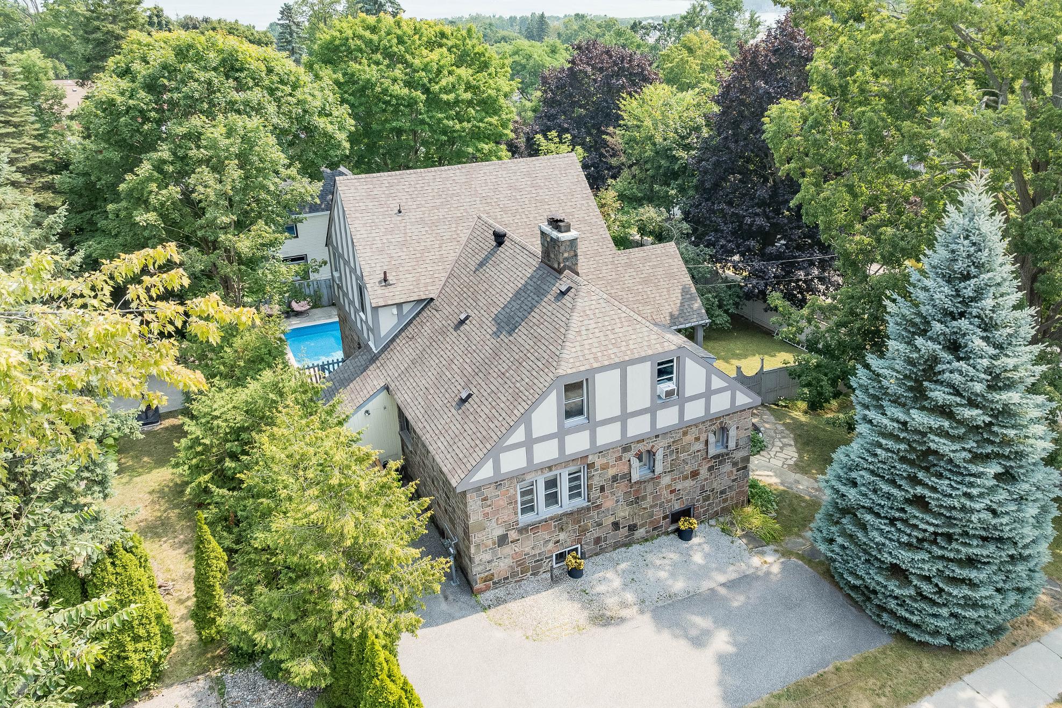
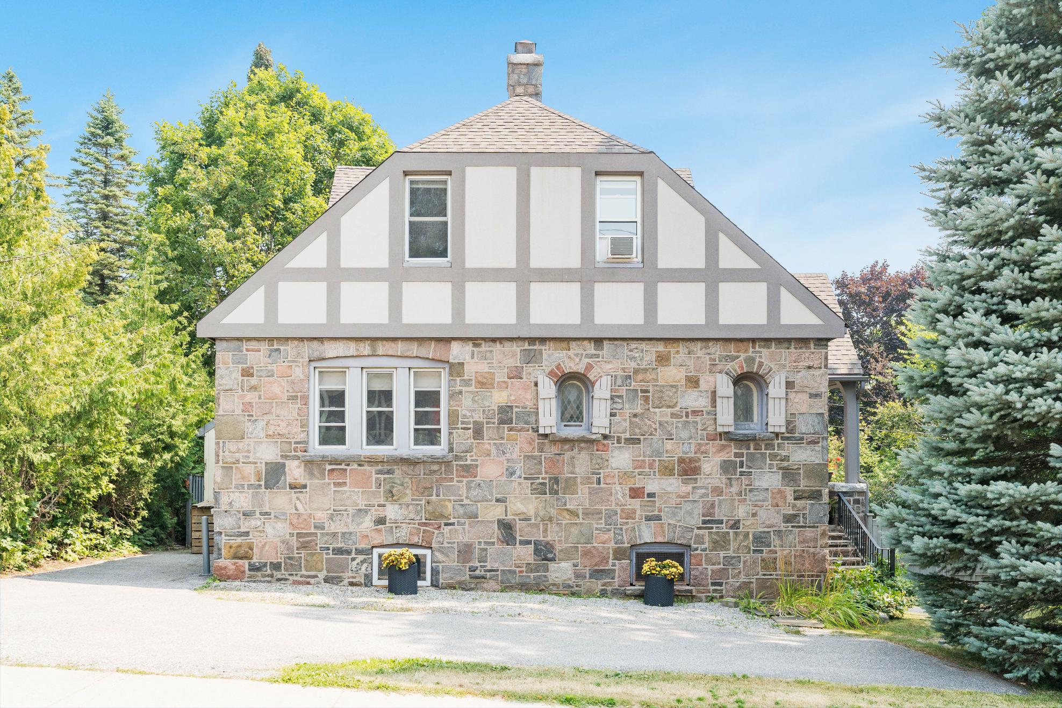
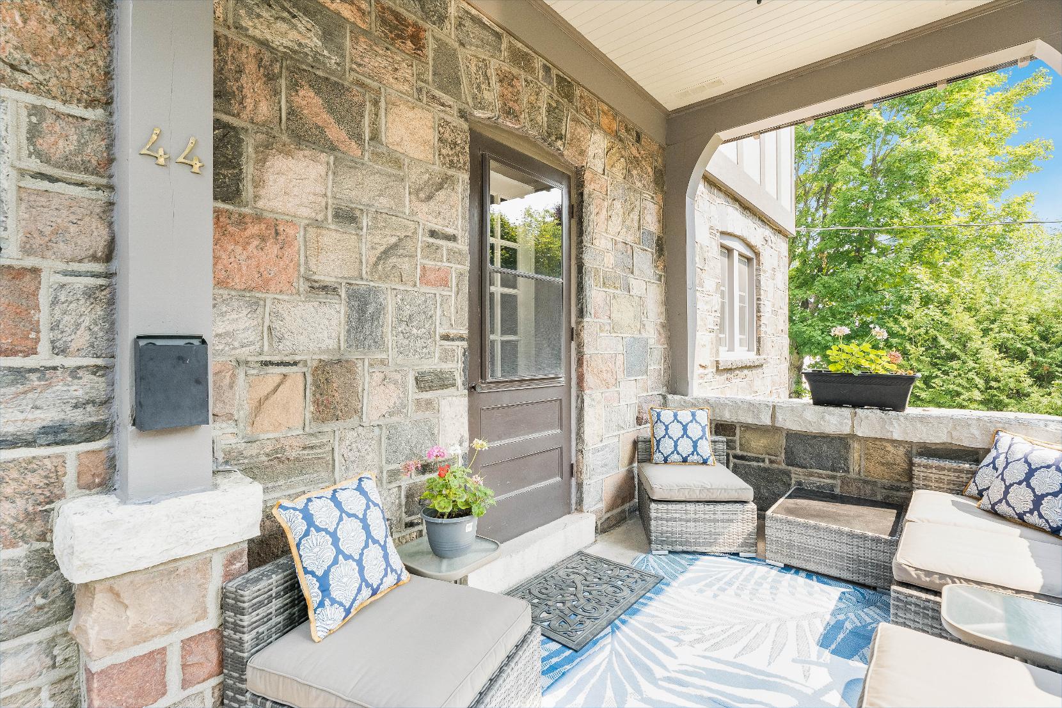
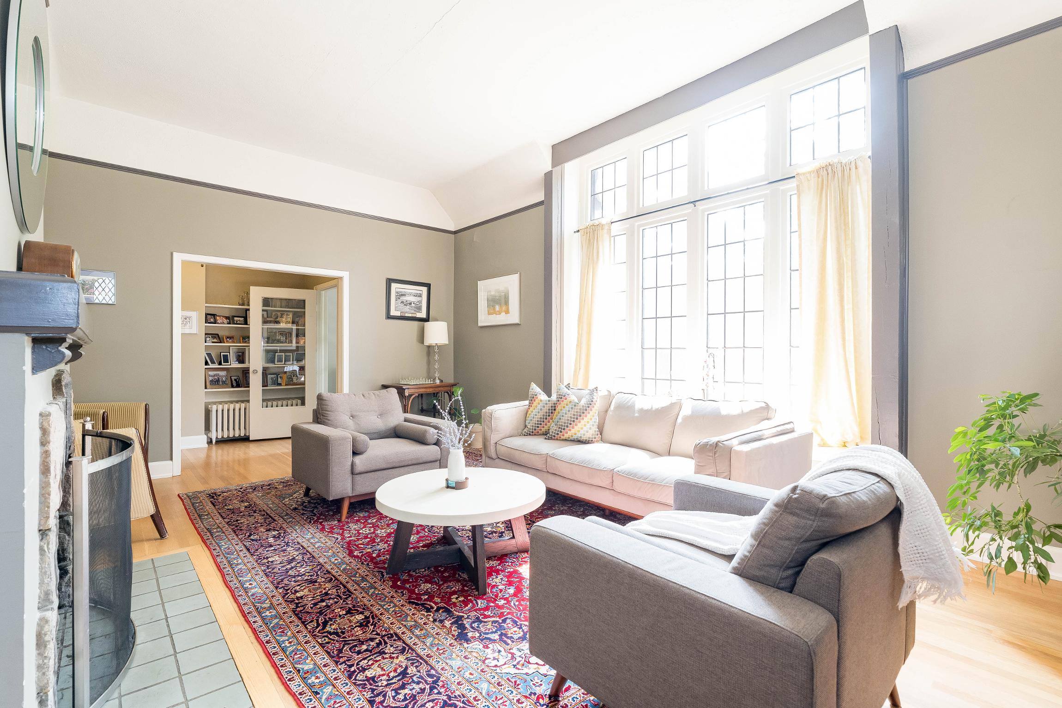
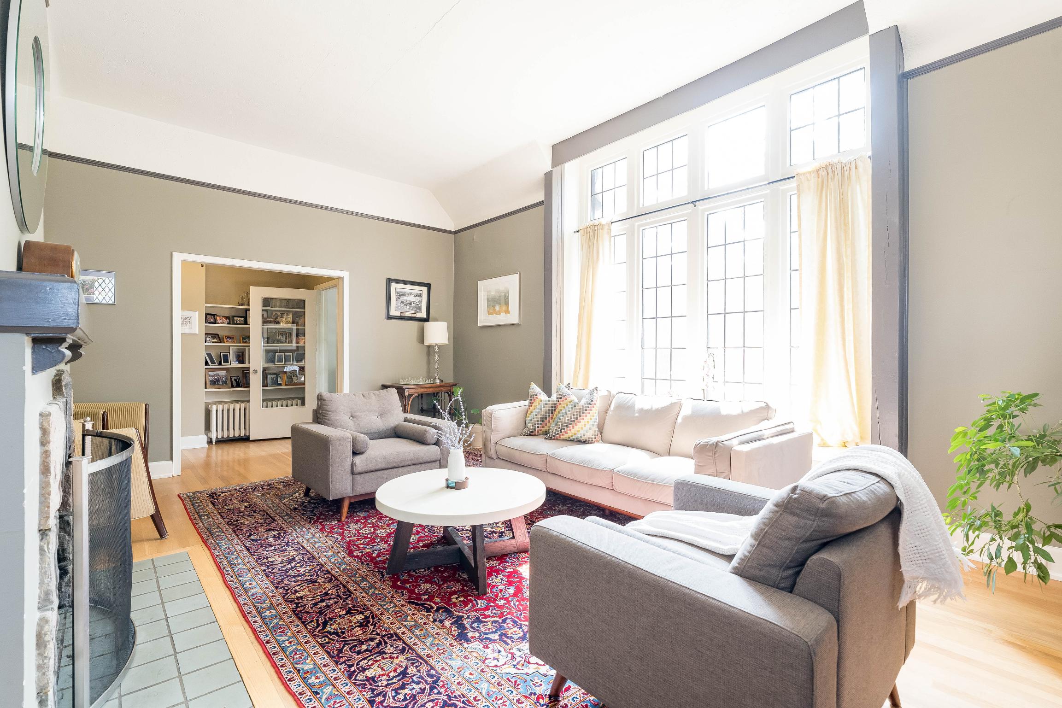






1 2
Thisbeautifullymaintained homeisideallylocated in the heart of old downtown Orillia,just stepsfrom the waterfront,scenic parks,and the city?scharming shopsand restaurants
Presenting historic characterand modern updates,the homefeaturesoriginalhardwood floors,solid wood doors,high ceilings,decorative windows,and a striking fireplace, complemented bya contemporarykitchen,updated bathrooms,and a backyard oasiswith an inground pool
3
4 5
Upstairs,you'llfind three spaciousbedrooms,including a primarysuite with a walk-in closet and privateensuite,along with a main levelproviding a versatile additionalroom with itsown 2-pieceensuite,idealasa home office,guest suite,orfourth bedroom
The stylish kitchen showcasesquartzcountertopsand flowsseamlesslyinto the formaldining room,making mealtime and entertaining bothelegant and effortless
The finished basement addsflexible living space with a cozyrecreation room and walkout accessto the originalunderground garage,nowused forstorage,and the private,fully fenced backyard

18'10" x 9'9"
- Ceramic tile flooring
- Recessed lighting
- Quartzcountertopsaccentuated bya stylish backsplash
- Stainless-steelappliances
- Dualsinkwith an above-sink window
- Peninsula with breakfast barseating
- Easyaccessto the mudroom
- Refinished originalhardwood flooring
- Formalsetting
- Frenchdoorentryway
- Bordered byelegant crown moulding
- Oversized front-facing windowfiltering in naturallight
- Stepsfrom the kitchen perfect forhosting dinnerguestswith ease





- Refinished originalhardwood flooring
- Tallceiling
- Sun-drenched setting illuminated byan array of surrounding windows
- Wood-burning fireplacecreating an extra blanket of warmth forthe space
- Refinished originalhardwood flooring
- Flexibleliving space
- Newwindowbathing the room in luminous naturallight
- Neutralpaint toneto match anydecorstyle
- Reach-in closet


- Refinished originalhardwood flooring
- Recessed lighting
- Reach-in closet
- Multi-purposespace currentlybeing used asan efficient homeoffice with the potential to use asa bedroom
- Bright window
- Ensuite privilege
- Mosaic tile flooring
- Granite-topped vanitycomplemented by rich-toned cabinetry
- Well-sized window
- Neutralfinishes
- Ceramic tile flooring
- Stoneaccent walls
- Built-in bench and stallsfor added functionality
- Largewindow
- Gardendoorwalkout leading to the patio


- Refinished originalhardwood flooring
- Extensivelayout with space fora king-sized bed
- Trio of bedside windowswelcoming in bright sunlight
- Contemporarysoft greypaint tone
- Massivewalk-in closet
- Exclusiveensuite privilege
- Ceramic tile flooring
- Pocket doorentry
- Recessed lighting
- Stone-topped vanitywith an extended countertop and ample storagebelow
- Walk-in showerwith a tiled surround and a glass-walldivide
- Watercloset




A Bedroom
18'11" x 16'2" B
- Laminateflooring
- Unique multi-levelroom with the opportunityforseveraldifferent furniture layouts
- Recessed lighting
- Two bedsidewindows
12'10" x 11'11"
- Refinished original hardwood flooring
- Nicelysized
- Crown moulding
- Reach-in closet
- Dualbedside windows
C Bathroom 4-piece D
- Mosaic tile flooring
- Newwindow
- Quartz-topped vanity
- Combined bathtub and shower forthe best of both worlds
- Frosted windowforextra privacy
Laundry Room
6'2" x 2'11"
- Tile flooring
- Centrallylocated nearall the bedrooms
- Sliding doorentry
- Included washerand dryer





Recreation Room
20'10" x 12'11"
- Raised laminate flooring
- Awaiting yourfinishing touches
- Flexibleliving space with the potentialto use asan entertainment zone,workout area,ora hometheatre
- Largebright window
- Easyaccessto the storageroom


- 2-storeyhomecomplete with a gorgeouscurb presence
- Reshingled roof (2014)
- Triple wide drivewayproviding parking forfourvehicles
- Fullyfenced backyard oasisoffering an inground pool,a large patio for outdoorlounging,and ample greenspaceforkidsand pets to enjoy
- Placed in old downtown Orillia nearbya wideselection of in-town amenities,dining options,grocery stores,and the shoresof LakeCouchiching











?Orillia islocated in the heart of Ontario?s Lake Countryin a four-season playground on the beautiful shoresof Lake Simcoe and Lake Couchiching Orillia boastsmanyunique shopsand restaurants, a beautiful waterfront, pristine parksand trailsand hasa strong artsand culture community?
? Mayor Steve Clarke, City of Orillia
Population: 30,586
ELEMENTARY SCHOOLS
Monsignor Lee C.S.
Lions Oval P.S.
SECONDARY SCHOOLS
Patrick Fogarty C.S.S.
Orillia S.S.
FRENCH
ELEMENTARYSCHOOLS
Samuel-De-Champlain
INDEPENDENT
ELEMENTARYSCHOOLS
Orillia Christian School

ORILLIA SOLDIER'SMEMORIAL, 170 Colborne St W, Orillia



ORILLIA SQUAREMALL, 1029 Brodie Dr , Severn

LAKEHEAD UNIVERSITY, 500 University Ave, Orillia
GEORGIAN COLLEGE, 825 Memorial Ave, Orillia
GALAXYCINEMASORILLIA, 865 W Ridge Blvd, Orillia
ORILLIA BOWL, 285 Memorial Ave, Orillia
COUCHICHING GOLF& CC, 370 Peter St N , Orillia

Professional, Loving, Local Realtors®
Your Realtor®goesfull out for you®

Your home sellsfaster and for more with our proven system.

We guarantee your best real estate experience or you can cancel your agreement with usat no cost to you
Your propertywill be expertly marketed and strategically priced bya professional, loving,local FarisTeam Realtor®to achieve the highest possible value for you.
We are one of Canada's premier Real Estate teams and stand stronglybehind our slogan, full out for you®.You will have an entire team working to deliver the best resultsfor you!

When you work with Faris Team, you become a client for life We love to celebrate with you byhosting manyfun client eventsand special giveaways.


A significant part of Faris Team's mission is to go full out®for community, where every member of our team is committed to giving back In fact, $100 from each purchase or sale goes directly to the following local charity partners:
Alliston
Stevenson Memorial Hospital
Barrie
Barrie Food Bank
Collingwood
Collingwood General & Marine Hospital
Midland
Georgian Bay General Hospital
Foundation
Newmarket
Newmarket Food Pantry
Orillia
The Lighthouse Community Services & Supportive Housing

#1 Team in Simcoe County Unit and Volume Sales 2015-Present
#1 Team on Barrie and District Association of Realtors Board (BDAR) Unit and Volume Sales 2015-Present
#1 Team on Toronto Regional Real Estate Board (TRREB) Unit Sales 2015-Present
#1 Team on Information Technology Systems Ontario (ITSO) Member Boards Unit and Volume Sales 2015-Present
#1 Team in Canada within Royal LePage Unit and Volume Sales 2015-2019
