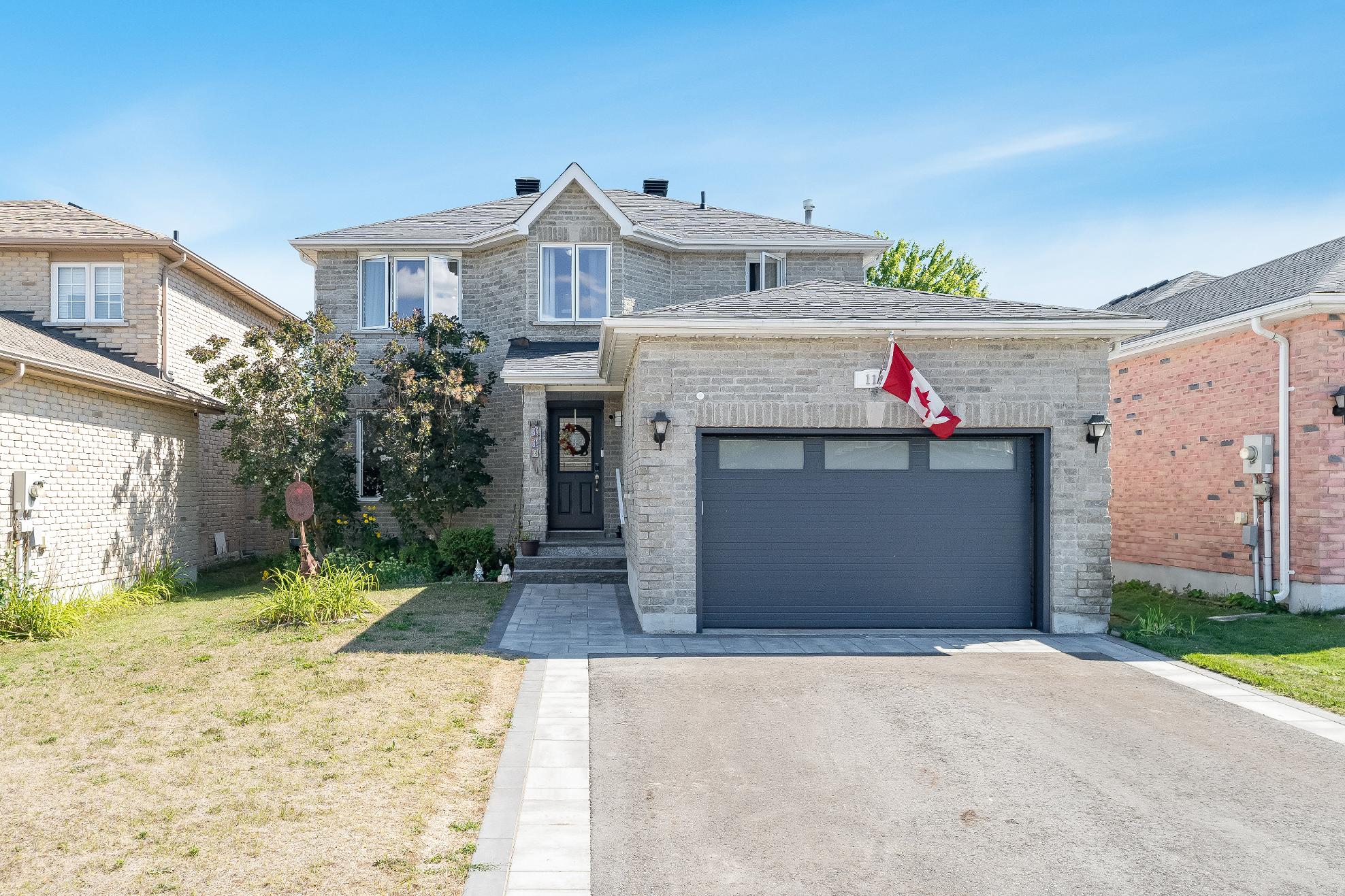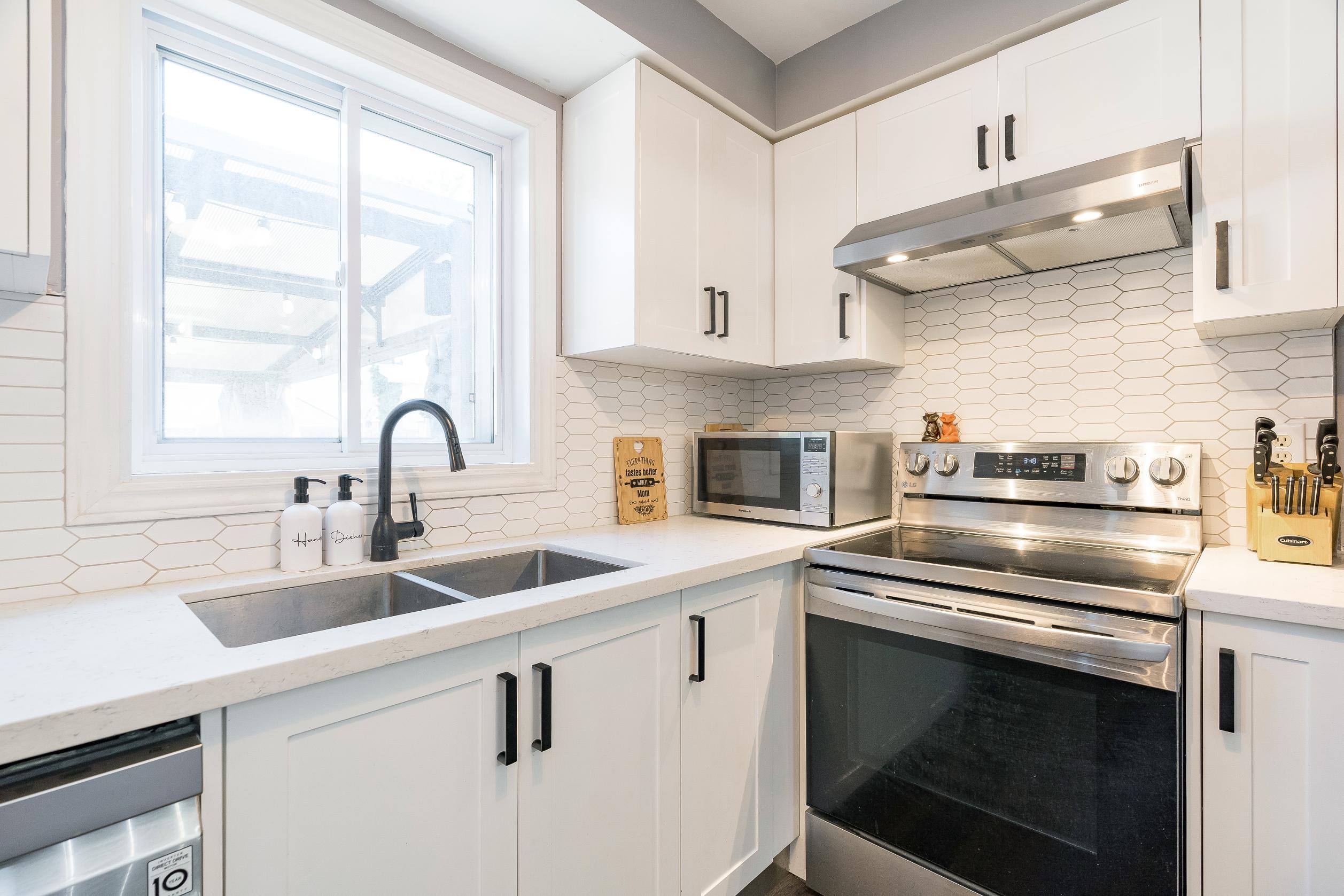










1
Welcometo thischarming familyhome located in the friendly,tight-knit communityof SandyHollow,perfectlysituated nearHighway400 and key commuterroutesforeffortlesstravel
2
3
Beautifullyupgraded gourmet kitchen boasting gleaming quartz countertops,a designertile backsplash,and classic whiteshaker-style cabinetry
Step into a privatebackyard haven completewith a spaciousdeck,lush privacy,a sparkling above-ground pool,and a fun-filled tikibarforendless summerentertaining
4
Cozyup indoorswith a fullyfinished basement featuring a stylish bar,space fordartsorgames,plusa guest bedroom and bathroom forovernight visitors
5
Enjoythe comfort of a massive,oversized primarybedroom with a spa-inspired ensuiteand a generouswalk-in closet

19'8" x 10'4"
- Vinylflooring
- Newlyupgraded cabinetrycomplemented by a quartzcountertop,blackhardware and a decorative backsplash
- Modern finishes
- Stainless-steelappliances
- Dualsinkwith a blackfaucet set beneath a
windowboasting backyard views
- Pass-through window
- Sliding glass-doorwalkout leading to a backyard deck,perfect forseamlessindoor outdoordining
- Sun-drenched space
- Neutralcolourpalette


14'6" x 10'4"
- Vinylflooring
- Gasfireplaceframed bya whitemantel
- Generousamount of space fora large dining table
- Two slim verticalwindowson eithersideof the fireplaceadding both balance and brightness
B Living Room 24'10" x 11'2"
- Vinylflooring
- Expansivefloorplan with ample room for variousfurniture arrangements
- Largefront-facing windowwith a second oversized windowon theopposite wallfor balanced naturallight throughout
- Warm and inviting neutralcolour palette throughout
C Bathroom 2-piece
- Ceramic tile flooring
- Vanitywith under-the-sinkstorage
- Integrated ledgeoffering space fora mirror and decor
- Spaciouslydesigned forfunctionality and ease
- Modest-sized windowallowing forthe perfect amount of outsidelight




- Carpet flooring
- Ceiling fan foraircirculation
- Accent wall
- Exclusiveensuite privilege
- Oversized walk-in closet
- Largesuitewith plentyof room fora king-sized bed,a seating area,and an officearea
- Expansivefront-facing windowsallowing for naturallight to flood the space
- Luxuryvinyltile flooring
- Updated vanitywith variousstoragebelow
- Bathtub and showercombination set within a tiled surround and a handheld showerhead
- Sizeable windowbrightening up the space




- Carpet flooring
- Dualpaint tone
- Spaciouslysized
- Bedside windowilluminating the space with plentyof naturallight
- Deep closet
- Carpet flooring
- Wellsized
- Situated off the primarybedroom, perfect fora nursery
- Bedside window
- Ample closet space
- Ceramic tile flooring
- Vanitywith under-counterstorage
- Combined bathtub and showerwith a handheld showerhead and a tiled surround
- Neutralfinishes




A Family Room
19'7" x 16'0"
- Vinylflooring
- Recessed lighting
- Spaciouslayout perfect forexpanding living space orentertaining
- Charming alcove with a built-in bench,ideal fora reading nook
- Window
Bedroom
10'9" x 9'0"
- Vinylflooring
- Recessed lighting
- Compact windowproviding light and airflow
- Flexibleuseasa guest suite,a gym,a home office,ora hobbyspace
- Subtleand timelesspaint tone
B Bathroom
4-piece
- Ceramic tile flooring
- Bathtub and showercombination
- Well-sized vanitywith storage fortoiletries
- Open shelving forlinen storageand other bath essentials
- Window





- 2-storeyhomewith a brickexterior
- Asphalt shingleroof (2020)
- Attached garage with insideaccess and additionalstoragespace
- Fullyfenced backyard with an above ground pool,a backdeck, and beautifullandscaping
- Garden shed foroutdoorstorage and poolequipment
- Pool-side tikibarbringing a resort-style feelto yourbackyard
- Excellent spaceforentertaining and relaxation
- Quiet family-friendlyneighbourhood
- Located within closeproximityto PringlePark,SandyHollowBuffer, and plentyof shopping and dining options
- Great commuterlocation with easy Highway400 access









"The Cityof Barrie continuesto be a prosperous City, with smart growth, economic opportunities and exceptional qualityof life With an expanded public waterfront,residentsand visitorsenjoy Barrie?sbreathtaking views, walking trails, parks and playgrounds, marina and manyspecial eventsand festivals.Experience our historic downtown core with itsshops, restaurants,rich history, and the centre of our vibrant artsand culture cornerstones.The Cityof Barrie isa four-season destination offering year round entertainment, recreation and lifestyle; we welcome you to our City." ? Mayor Jeff Lehman
ELEMENTARY SCHOOLS
St. John Paul II C.S.
Mapleview Heights PS
SECONDARY SCHOOLS
St. Peter's C.S.S.
Innisdale S.S.
FRENCH
ELEMENTARYSCHOOLS
La Source
INDEPENDENT
ELEMENTARYSCHOOLS
Timothy Christian School

Centennial Beach, 65 Lakeshore Dr
Tollendale Beach, 45 Tynhead Rd

Park Place, 100 Mapleview Dr E

Ardagh Bluffs Trail, 169 Cumming Dr.
Centennial Park, 98 Lakeshore Dr


Galaxy Cinemas, 72 Commerce Park Dr

XPlay Amusements, 30 N Village Way



Professional, Loving, Local Realtors®
Your Realtor®goesfull out for you®

Your home sellsfaster and for more with our proven system.

We guarantee your best real estate experience or you can cancel your agreement with usat no cost to you
Your propertywill be expertly marketed and strategically priced bya professional, loving,local FarisTeam Realtor®to achieve the highest possible value for you.
We are one of Canada's premier Real Estate teams and stand stronglybehind our slogan, full out for you®.You will have an entire team working to deliver the best resultsfor you!

When you work with Faris Team, you become a client for life We love to celebrate with you byhosting manyfun client eventsand special giveaways.


A significant part of Faris Team's mission is to go full out®for community, where every member of our team is committed to giving back In fact, $100 from each purchase or sale goes directly to the following local charity partners:
Alliston
Stevenson Memorial Hospital
Barrie
Barrie Food Bank
Collingwood
Collingwood General & Marine Hospital
Midland
Georgian Bay General Hospital
Foundation
Newmarket
Newmarket Food Pantry
Orillia
The Lighthouse Community Services & Supportive Housing

#1 Team in Simcoe County Unit and Volume Sales 2015-Present
#1 Team on Barrie and District Association of Realtors Board (BDAR) Unit and Volume Sales 2015-Present
#1 Team on Toronto Regional Real Estate Board (TRREB) Unit Sales 2015-Present
#1 Team on Information Technology Systems Ontario (ITSO) Member Boards Unit and Volume Sales 2015-Present
#1 Team in Canada within Royal LePage Unit and Volume Sales 2015-2019
