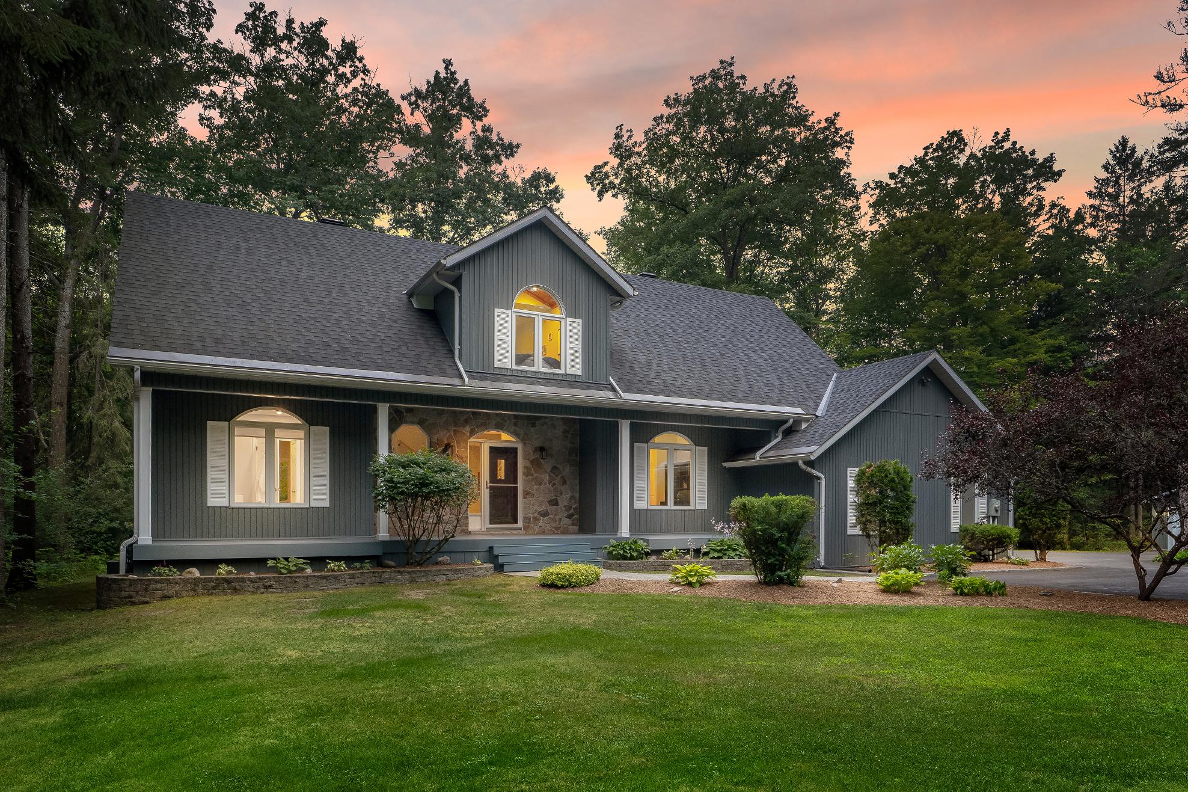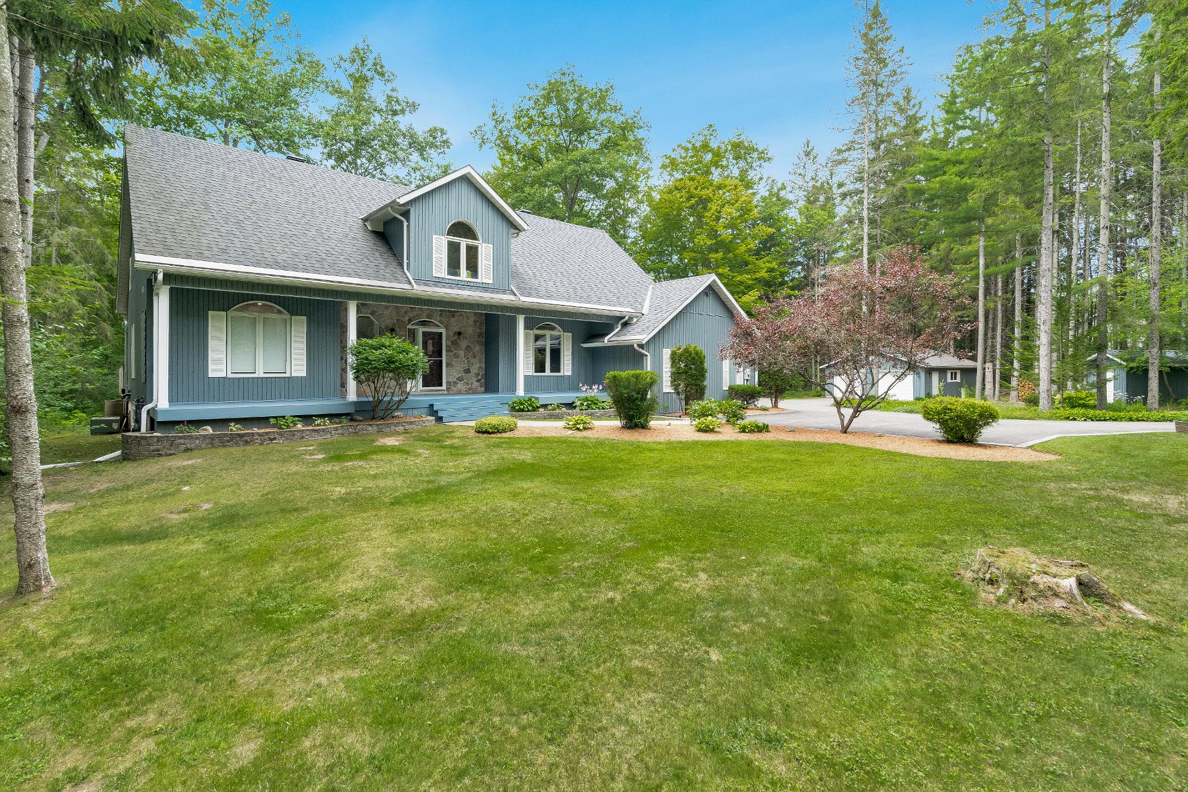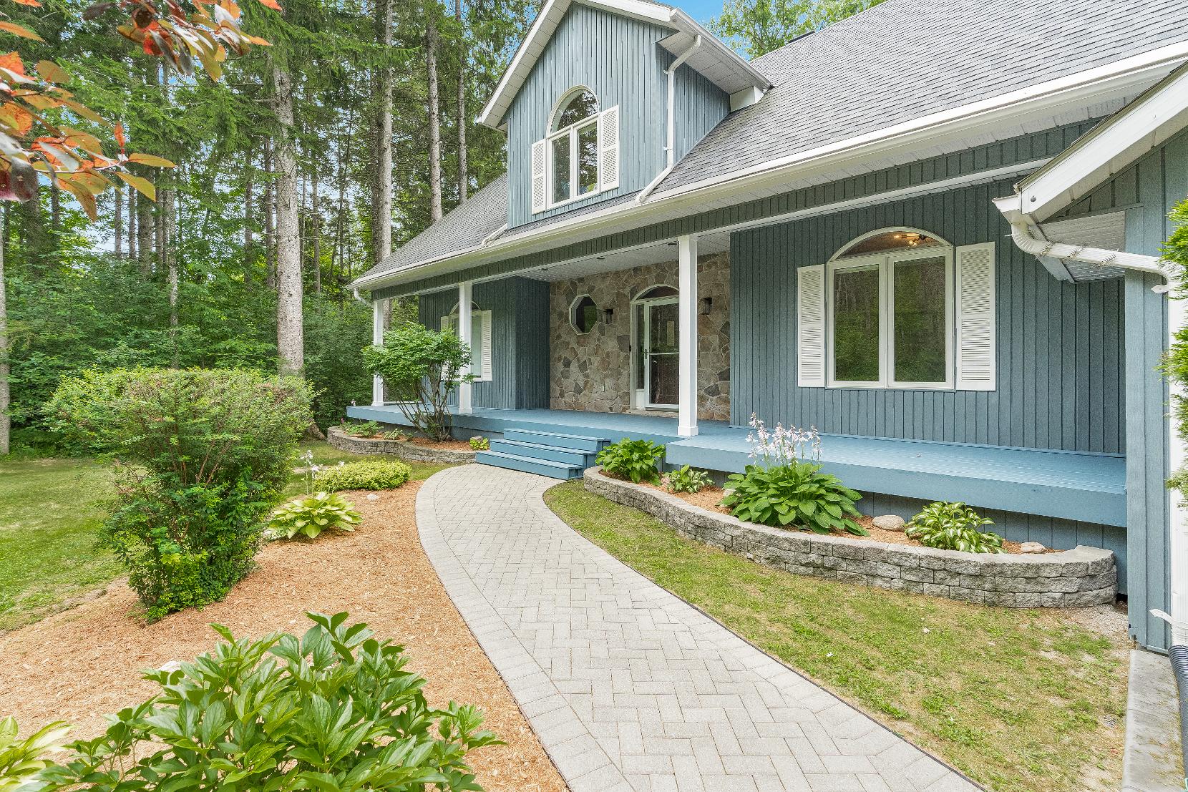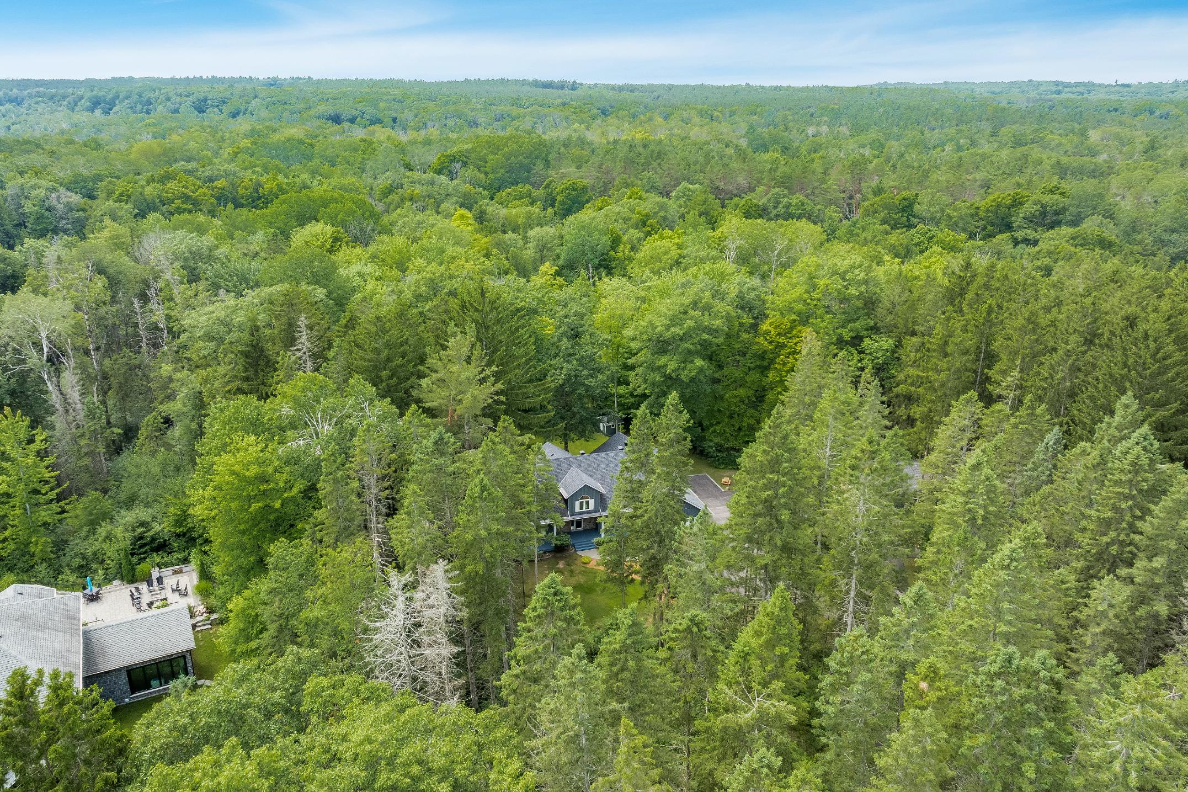



BEDROOMS: BATHROOMS: AREA:







BEDROOMS: BATHROOMS: AREA:


1 2 3 4 5
Welcometo thisexceptionalacreageestate,nestled in a prestigiousneighbourhood and accessed bya privatedrivewaythat offersboth privacyand charm,surrounded bymaturetreesand featuring a peaceful pond,the setting isnothing short of idyllic,perfect forthose seeking space,nature,and tranquility
Astandout featureisthe impressive detached and heated garage/workshop,an idealspacefor hobbyists,carenthusiasts,orstoring recreationaltoys,with ampleroom to pursue yourpassions year-round
The thoughtfullydesigned home deliversa luxuriousmain levelprimarysuitecomplete with a spa-inspired ensuite,two additionalbedroomsupstairs,and anotherin thebasement,alongsidea fullyself-contained in-lawsuite on the main levelmaking multi-generationalliving seamlessand comfortable,with itsown entranceand amenities
The finished basement boastsgenerousstorageand a largerecreation area,providing flexibilityfor entertainment,fitness,orrelaxation
Outside,you'llfind a sprawling drivewaywith abundant parking,and multipleoutdoorentertaining areas perfect forgathering with familyand friends,allwithin minutesof shopping,schools,and majorconveniences

- Porcelaintile flooring
- Sleekcountertop completewith a tiled backplash
- Generouscabinet space finished with crown moulding detailing
- Peninsula paired with a dualsinkand breakfast barseating
- Recessed lighting
- Included stainless-steelappliances
- Hardwood flooring
- Open to the kitchen and great room allowing forseamlesshosting
- Perfect fora formaldining table
- Expansivewindowoverlooking the nature-filled backyard
- Neutralpaint tone





- Hardwood flooring
- Spaciouslayout
- Cathedralwood paneled ceiling
- Floor-to-ceiling windowsflooding the space with naturallighting
- Ceiling fan
- Recessed lighting
- Versatilepaint tone
- Dualgarden floorwalkout leading to thedeck
- Hardwood flooring
- Sizeable design
- Currentlyutilized asan office
- Windowwelcoming in warm sunlight
- Light greypaint tone




- Hardwood flooring
- Generouslysized,idealfora king-sized bed and a dresser
- Walk-in closet
Additionalcloset foradded storage
- Sun-drenched windows
- Ensuiteprivilege
- Dualgarden doorwalkout leading to thedeck
- Heated porcelain tile flooring
- Recentlyupdated
- Dualsinkvanitycomplete with fog-free mirrorsand cabinetrybelow
- Spaciouswalk-in showercontrasted bya darktiled surround,alongside a built-in niche,a bench,a rainfallshowerhead,a handheld showerhead,and recessed lighting
- Oversized window
- Neutralfinishes




16'5" x 9'8"
- Broadloom carpet flooring
- Well-sized layout,suitable fora queen-sized bed
- Cathedralwood paneled ceiling
- Sun-drenched window
- Dualdoorcloset
- Recessed lighting
- Ceiling fan
x 10'9"
- Potentialto convert to a hobbyspace
- Window overlooking a treed view
- Two dualdoorclosets
- Neutralpaint tone complemented bya pink feature wall
- Porcelaintile flooring
- Singlesinkvanity
- Combined bathtub and showerfor added convenience
- Neutralfinishes



A Recreation Room
29'10" x 16'7"
- Laminateflooring
- Suitable fora varietyof uses
- Wet barcompletewith a sink,a built-in drink fridge,a tiled surround,and navy blue-toned cabinetry,making hosting a breeze
- Gasfireplaceforadded warmth
- Two windows
- Accessto a storage room,storage closet, and two utilityrooms
B Bedroom
15'3" x 12'1"
- Laminateflooring
- Sizeable layout with space fora queen-sized bed
- Dualdoorcloset
- Two windowscreating a bright and airyatmosphere
C Bathroom
4-piece
- Vinylflooring
- Well-sized vanityfinished with helpful storagebelow
- Combined bathtub and showerwith a handheld showerhead
- Window - Neutralfinishes






10'9" x 10'8"
- Porcelain tileflooring
- Plentyof crisp white cabinetry
- Tiled backsplash
- Dualsinkwithan above-sinkwindow
- Included appliances

10'11" x 8'9"
- Hardwood flooring
- Open to the kitchen
- Ample spacefora
sizeable dining table
- Neutralpaint tone to match anydecorstyle
15'1" x 11'10"
- Hardwood flooring
- Sun-filled setting welcomed bya large window
- French doorwalkout along with an additional walkout,both leading to the property
11'5" x 10'11"
- Hardwood flooring
- Generouslysized
- Neutralpaint tone accentuated byan accent wall
- Dualdoorcloset
- Luminous bedside window
4-piece
- Porcelain tile flooring
- Vanitywith plentyof storage below
- Combined bathtub and showerforthe best of both worlds





- Gorgeousfamilyhome complete with a vinylsiding exterior
- Attached garage with convenient insideentryinto the home,the in-lawsuite,and the basement
- Detached heated garage orworkshop,excellent forhobbyists orcarenthusiasts
- Separate accessto the in-lawsuite
- Circulardrivewayaccommodating
up to sixvehicles
- Reshingled roof and outbuildings (2019) and anupdated furnace (2021)
- Fullyfenced backyard surrounded bytowering maturetrees,ample greenspace,a hot tub,and a large backdeck,perfect foralfresco mealsand summerbarbeques
- Peacefulpond located on the property
- Prime location nearlocalmarinas, Barbosa Balm Beach Golf Club, Midland Golf &CountryClub,and just a short drive to Penetanguisheneand Midland











"Full of rich history, TinyTownship ishome to Awenda Provincial Park,TinyMarsh Conservation, and a selection of sandy beachesalong the shoresof Georgian Bay. Enjoyed byoutdoor enthusiastsfrom near and far, thispeaceful communityoffers year-round outdoor recreation and amenities all at your fingertips"
Population: 11,787

ELEMENTARY SCHOOLS
Canadian Martyrs C S
James Keating ES
SECONDARY SCHOOLS
St. Theresa's C.H.S. Georgian Bay District SS
FRENCH
ELEMENTARYSCHOOLS
Saint-Joseph
INDEPENDENT
ELEMENTARYSCHOOLS
Burkevale Protestant Separate School

LAFONTAINEBEACH PARK, Tiny Beaches Rd N, Tiny
WOODLAND BEACH, Tiny Beaches Rd S, Tiny

AWENDA PROVINCIAL PARK, Awenda Park Rd, Tiny

TINYTRAIL, County Rd 6 S,Tiny
CBO PARK, 2 Winterset Ave, Tiny

Professional, Loving, Local Realtors®
Your Realtor®goesfull out for you®

Your home sellsfaster and for more with our proven system.

We guarantee your best real estate experience or you can cancel your agreement with usat no cost to you
Your propertywill be expertly marketed and strategically priced bya professional, loving,local FarisTeam Realtor®to achieve the highest possible value for you.
We are one of Canada's premier Real Estate teams and stand stronglybehind our slogan, full out for you®.You will have an entire team working to deliver the best resultsfor you!

When you work with Faris Team, you become a client for life We love to celebrate with you byhosting manyfun client eventsand special giveaways.


A significant part of Faris Team's mission is to go full out®for community, where every member of our team is committed to giving back In fact, $100 from each purchase or sale goes directly to the following local charity partners:
Alliston
Stevenson Memorial Hospital
Barrie
Barrie Food Bank
Collingwood
Collingwood General & Marine Hospital
Midland
Georgian Bay General Hospital
Foundation
Newmarket
Newmarket Food Pantry
Orillia
The Lighthouse Community Services & Supportive Housing

#1 Team in Simcoe County Unit and Volume Sales 2015-Present
#1 Team on Barrie and District Association of Realtors Board (BDAR) Unit and Volume Sales 2015-Present
#1 Team on Toronto Regional Real Estate Board (TRREB) Unit Sales 2015-Present
#1 Team on Information Technology Systems Ontario (ITSO) Member Boards Unit and Volume Sales 2015-Present
#1 Team in Canada within Royal LePage Unit and Volume Sales 2015-2019
