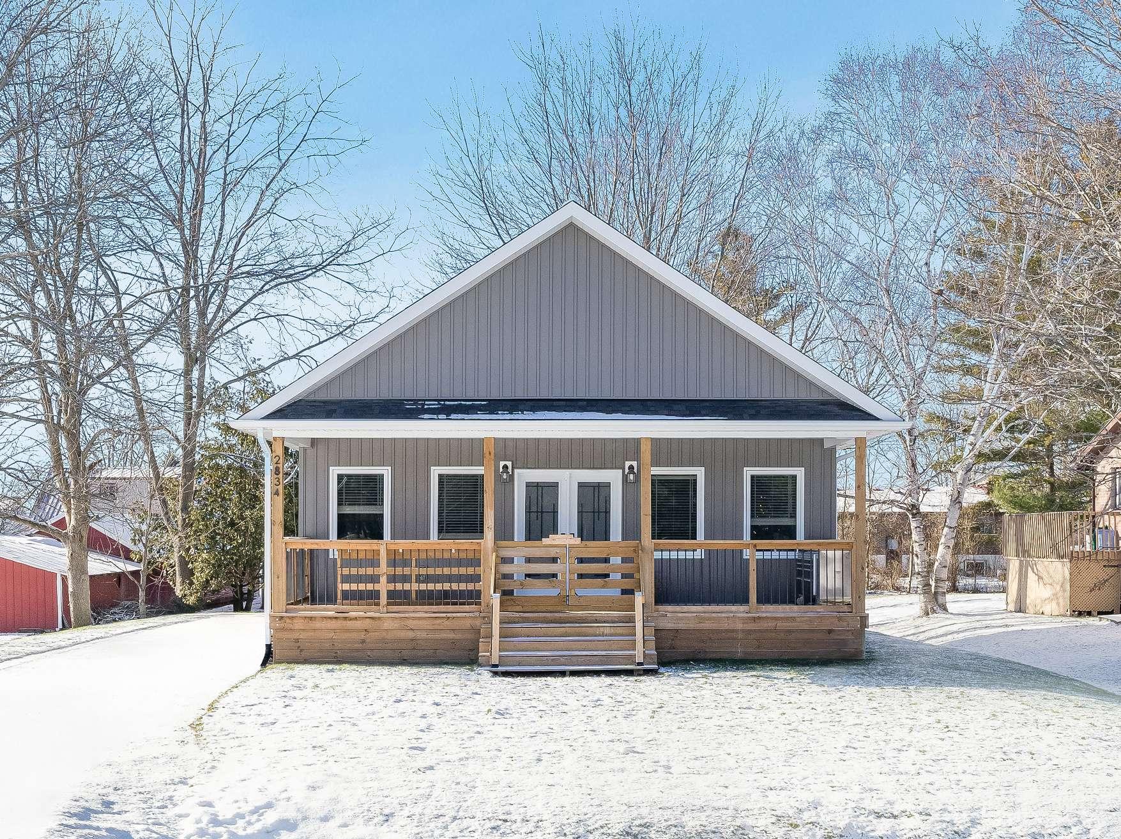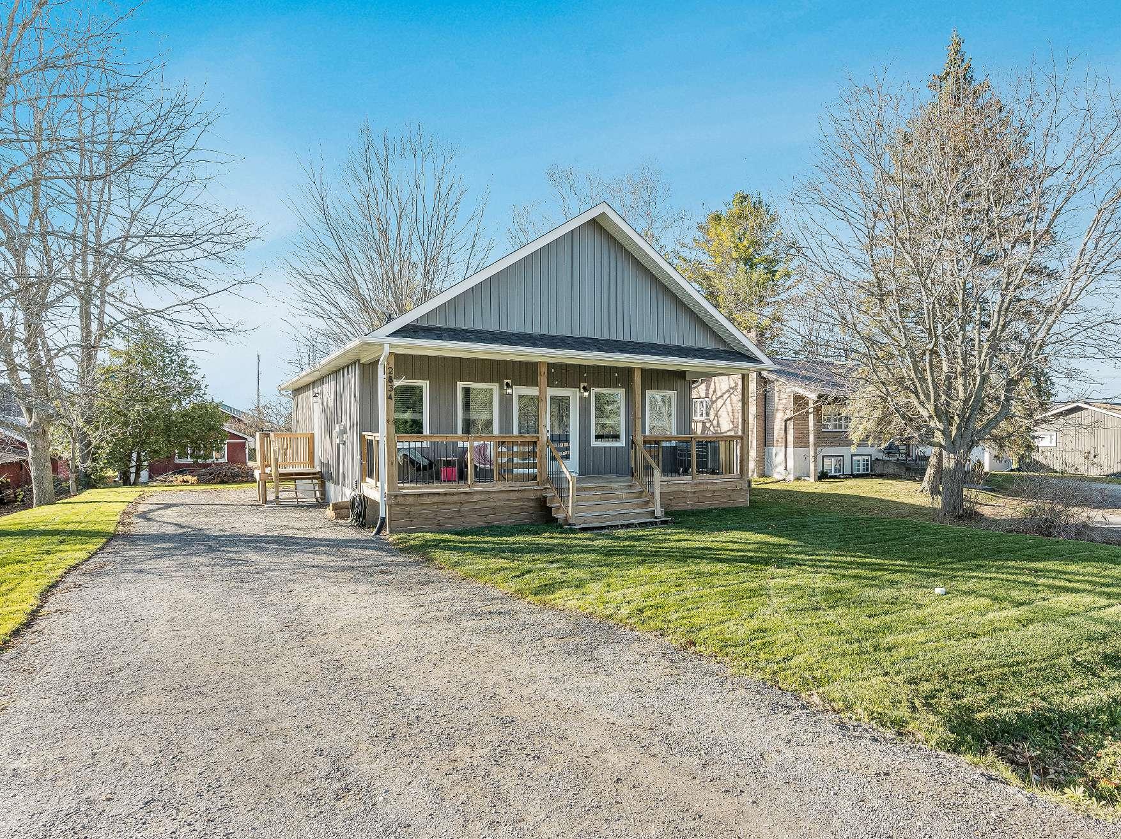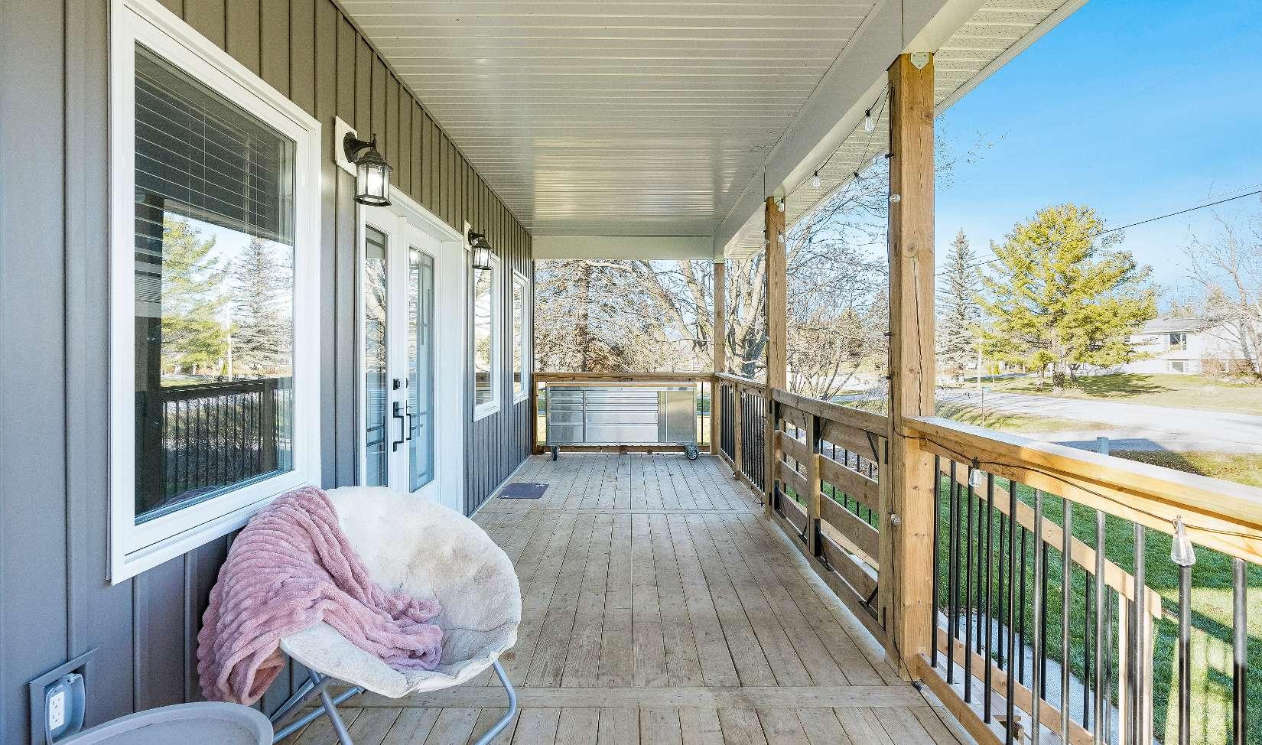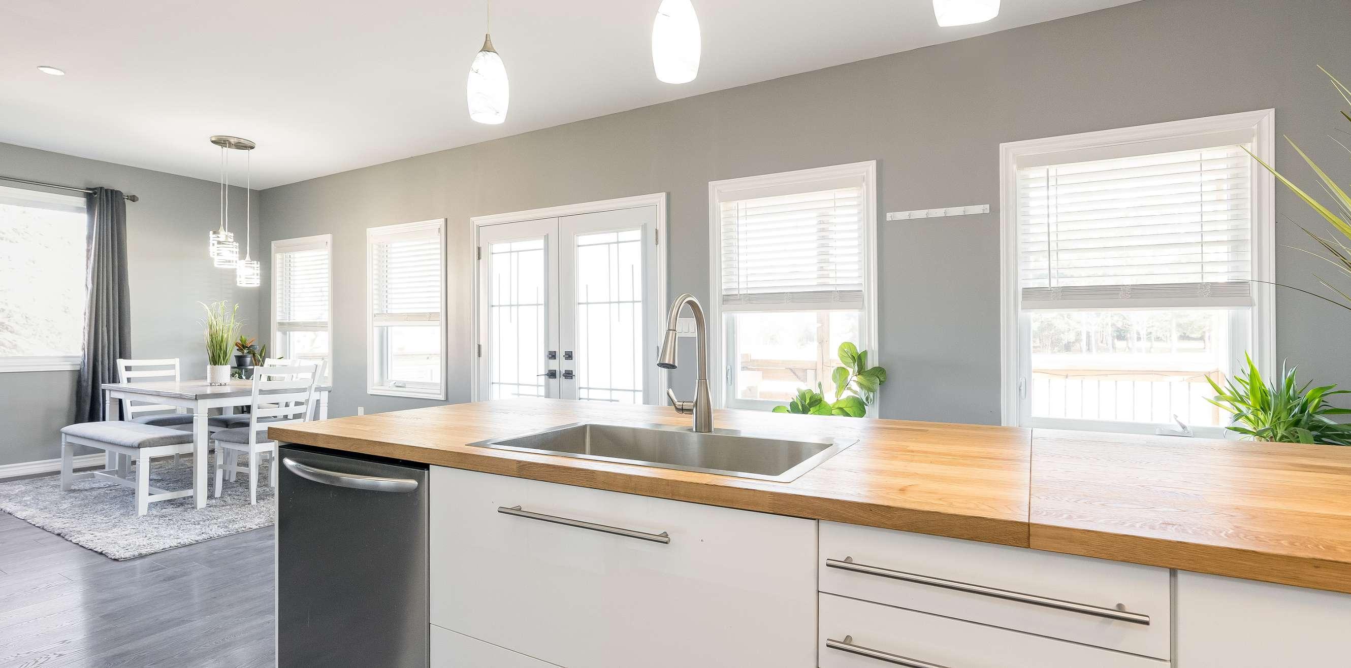


BEDROOMS: BATHROOMS:
RECYCLING: Bi-weekly
GARBAGE: Bi-weekly






BEDROOMS: BATHROOMS:
RECYCLING: Bi-weekly
GARBAGE: Bi-weekly


1
2
Newly-built fourbedroom,three bathroom,dual-kitchen home offering incredible potentialfora rentalincomesuite ormulti-familyliving
Located in the heart of Brechin,surrounded bya varietyof localamenitiesforeasy,everydayconvenience
3
Situated on a quiet street with minimaltraffic,promising peace and privacyinan idealsetting
4
Equipped with reliable municipalservices,offering a move-in readyexperience
5
Quickaccessto Highway12 presenting a smooth and straightforward commuteforworkortravel

LOVE
Eat- in Kitchen
15'5" x 12'4"
- Engineered hardwood flooring
- Bright setting with two-front facing windows
- Custom design
- Sleekwhitecabinetry
- Amplecounterspace forprepping meals
- Peninsula island with breakfast barseating complemented byabove pendant lighting
- Included stainless-steelappliances
- Modern paint tone




- Engineered hardwood flooring
- Placed within easyreach of the kitchen allowing forseamlessentertaining
- Arrayof large windowsflooding the space with warm sunlight
- Accessto the covered front porch
- Pendant lighting
- Engineered hardwood flooring
- Open-concept layout
- High ceiling
- Largewindowfilling the space with light
- Plentyof spacefordifferent furnitureplacements




12'8" x 12'1" B
- Engineered hardwood flooring
- Generouslayout
- Bright bedsidewindow
- Oversized closet with sliding doors
- Ensuite privilege
Ensuite
4-piece
- Engineered hardwood flooring
- Pocket doorentry
- Combined showerand bathtub set within a modern tiled surround
- Crisp whitevanitywith a quartzcountertop
12'8" x 10'9"
- Engineered hardwood flooring
- Wellsized
- Bedside windowallowing diffused sunlight to spillin
- Ceiling fan
- Largecloset with sliding doors
D
Bathroom
4-piece
- Engineered hardwood flooring
- Combined showerand bathtub set within a tiled surround
- Vanitywith an extended quartzcountertop
- Neutralfinishes





A Kitchen
11'2" x 7'3"
- Engineered hardwood flooring
- Expansivewood countertop with contrasting white cabinetrybelow
- Deep stainless-steelsinkwith a black gooseneckfaucet
- Window
Dining Room 11'9" x 10'5"
- Engineered hardwood flooring
- Cozysetting idealforcasualmealsor hosting livelydinnerparties
- Recessed lighting
- Greypaint tone
- Awaiting finishing touches
B Living Room 20'4" x 16'2"
- Engineered hardwood flooring
- Flowing layout creating an idealsetting for easyconversations
- Recessed lighting
- Abundanceof spacecreating a versatile living area
- Awaiting finishing touches




- Engineered hardwood flooring
- Roomylayout
- Two sizeable windowscreating a bright setting
- Excellent spaceforhosting overnight guests
- Neutralpaint tone
- Engineered hardwood flooring
- Spaciouslayout
- Largewindow
- Potentialto beconverted into a homeoffice ora hobbyspace
- Engineered hardwood flooring
- Partiallyfinished
- Perfectlyplaced
- Bathtub
- Modern vanitywith blackhardware



- Newly-built raised bungalow flaunting an allvinylsiding exterior and a delightfulcovered front porch
- Well-sized drivewaywith parking for up to five vehicles
- Largebackyard with ample greenspaceforkidsorpetsto playfreely
- Excellent location within walking distance to in-town amenities
- Easyaccessto an arrayof recreationalactivities,including beachesand parks,and onlya short drive to Orillia






?Boasting an impressive collection of countryside scenery,sprawling bodiesof water, and plentyof opportunityfor outdoor recreation, Ramara Township ishome to manyoutdoor enthusiastsand those who partake in active lifestyles.Known to tourists asthe home of Casino Rama,Ramara welcomesa diverse group of visitorsto their communitystorefrontsand waterfronts, sustaining the economyyear-round.?
Population: 9,488
Website: RAMARA.CA
ELEMENTARY SCHOOLS
Foley C S
Brechin PS
SECONDARY SCHOOLS
Patrick Fogarty C.S.S.
Twin Lakes S.S.
FRENCH
ELEMENTARYSCHOOLS
Samuel-De-Champlain
INDEPENDENT
ELEMENTARYSCHOOLS
Orillia Christian School

Scan here for more info

MARA PROVINCIAL PARK, 181 Courtland St, Ramara
MCRAEPOINTPROVINCIAL PARK, 4366 McRae Park Rd, Ramara

CASINO RAMA RESORT, 5899 Rama Rd, Ramara

MARA PROVINCIAL PARK, 181 Courtland St, Ramara

YMCA GENEVA PARK, 6604 Rama Rd, Ramara



A significant part of Faris Team's mission is to go full out®for community, where every member of our team is committed to giving back In fact, $100 from each purchase or sale goes directly to the following local charity partners:
Alliston
Stevenson Memorial Hospital
Barrie
Barrie Food Bank
Collingwood
Collingwood General & Marine Hospital
Midland
Georgian Bay General Hospital
Foundation
Newmarket
Newmarket Food Pantry
Orillia
The Lighthouse Community Services & Supportive Housing

#1 Team in Simcoe County Unit and Volume Sales 2015-Present
#1 Team on Barrie and District Association of Realtors Board (BDAR) Unit and Volume Sales 2015-Present
#1 Team on Toronto Regional Real Estate Board (TRREB) Unit Sales 2015-Present
#1 Team on Information Technology Systems Ontario (ITSO) Member Boards Unit and Volume Sales 2015-Present
#1 Team in Canada within Royal LePage Unit and Volume Sales 2015-2019
