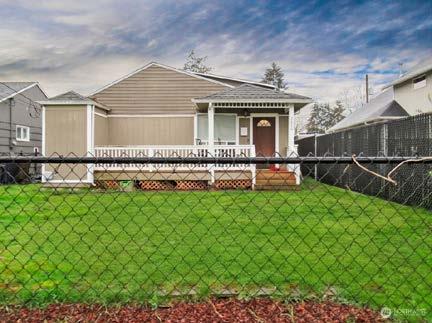






FOUNDER AND EDITORIAL DIRECTOR
Eric Lawrence Frazier, MBA



Office: (800) 401-8994 Ext. 703

Direct: (714) 361-2105
eric.frazier@thepowerisnow.com
www.thepowerisnow.com
www.blogtalkradiocom/thepowerisnow
EDITOR IN CHIEF
Sheila Gilmore
MANAGING EDITOR



Daniels George
CREATIVE DIRECTOR
Goldy Ponce Arratia

CONTACT
info@thepowerisnow.com
(800) 401-8994 ext. 701
STAY UP-TO-DATE WITH THE POWER IS NOW MAGAZINES. SIMPLY SUBSCRIBE TODAY AND THE MAGAZINES WILL BE DELIVERED DIRECTLY TO YOUR E-MAIL INBOX.
FOLLOW US ON
Facebook Instagram LinkedIn Twitter
Pinterest YouTube

ActiveRain


















FRANCINE MARSOLEK


Retiring with debt is becoming more common as people are living longer and accumulating more debt throughout their lives. However, it is possible to retire with debt if you plan ahead and take the necessary steps to manage your debt. Retiring with debt can be challenging, but it is possible to manage your debt and achieve your retirement goals with careful planning and discipline.
If you have high-interest debt, such as credit card debt, prioritize paying it off first. High-interest debt can quickly accumulate and become unmanageable, making it harder to save for retirement. Consider consolidating your debt or transferring your balances to a low-interest credit card to save on interest charges.
Creating a budget can help you track your expenses and find areas where you can cut back on spending. Use a budgeting tool or app to help you get started.
While you may be tempted to focus on paying off debt, it’s important to continue saving for retirement. Maximize your contributions to your 401(k) or IRA to take advantage of tax benefits and compound interest.
Working longer can help you pay off debt and increase your retirement savings. Even working part-time during retirement can help supplement your income and make it easier to manage debt.
If you’re unsure of how to manage your debt and retirement savings, consider seeking advice from a financial planner. They can help you
create a plan that takes into account your debt, retirement goals, and other factors. WHY DO PEOPLE THINK RETIRING WITH A DEBT IS CHALLENGING?
When you retire, your income is likely to be lower than what you earned while you were working. This can make it more difficult to make debt payments and manage your expenses.
In retirement, many people rely on fixed income sources such as Social Security, pensions, and retirement savings. This can make it difficult to make ends meet, especially if you have a lot of debt.

As you age, you are more likely to require medical care, which can be expensive. If you have debt in addition to these costs, it can be even more challenging to manage your expenses.

If you are carrying debt into retirement, you will continue to pay interest charges on that debt. This can add up over time and make it more difficult to pay off your debt.
Retiring with debt can give you more flexibility in your retirement planning. For example, you may be able to choose a retirement location
that has a lower cost of living or to work part-time during retirement to supplement your income.
Depending on your debt payments and interest rates, retiring with debt may not have a significant impact on your monthly expenses. If you have a fixed-rate mortgage, for example, your monthly payments will stay the same regardless of changes in interest rates.
If you have a mortgage or other debt with tax-deductible interest, retiring with debt can provide tax benefits. You may be able to deduct your interest payments on your tax return, reducing your taxable income
and potentially lowering your tax bill.
Paying off debt can be stressful, and retiring with debt can give you peace of mind knowing that you have a plan in place to manage your debt and still enjoy your retirement.
Overall, retiring with debt is not always ideal, but it can have some benefits depending on your personal circumstances. It’s important to carefully consider your financial situation and priorities when making decisions about retirement and debt management.








Absolutely fabulous home on nearly 1/2 acre lot. Open floor plan. Family room features brick wood burning fireplace, country style kitchen with newer appliances and granite counter tops. Master suite features gas fireplace, Jacuzzi tub and separate shower. Outdoor bar and mini kitchen makes this home an entertainment gem. Additional detached 2 car garage adds to the many amenities this home has to offer






Expect the luxury at Grayhawk with golf courses, more high-end eateries and resorts nearby. The Scottsdale 85255 area is next to the majestic McDowell Mountain range and offers both desert and city views. Scottsdale consistently ranks as one of the best-run cities in America. Scottsdale’s high-end amenities frequently draw many to the area.This 4 Bedroom Split Floor plan Home offers much to be desired. Exquisite Backyard.









LIST PRICE $995,000 CALL



This lot is situated in the Desert Mountain community , a 8200 acre private gated community in north Scottsdale, Arizona, The lot is situated adjacent to the 9th fairway of the Renegade golf course and has incredible mountain and sunset views, The lot is one acre and offers the perfect opportunity to create a spectacular custom home and vacation destination. The Desert Mountain community amenities include six Jack Nickalus Signature golf courses, a modern activity and fitness center, an equestrian center,spa,tenniscenterand multiple restaurants.

Yvonne





Address: 81634 Desert Willow Dr La Quinta, CA, 92253


Bed/Bath: 2/2.00
Total Rooms: 6
Square Feet: 1744
Year: 2004
Housing Type: Single Family Home
Number of Stories: 1
Lot Size: 8712.00 sq ft






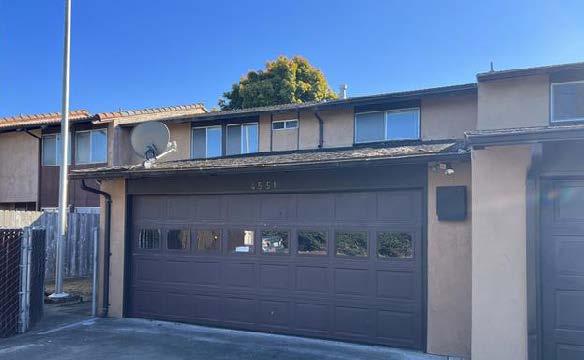




PROPERTY INFORMATION:
Prime Rialto neighborhood. 4 bedrooms, 2.25 bathrooms, 1877 square feet, on a 11,000 square foot lot. Features living room, family room with brick fireplace, eating area, kitchen, and laundry room. The property is sold asis, without any repairs. Please make an appointment to view this beautiful corner lot property with a Real Estate Agent or Broker of your choice. Near schools and parks, access to 210 and 215 Fwys. Lots of Potential.


PROPERTY INFORMATION:













Back to Table of Contents
List Price:
32749 Hayden Rd, Menifee, CA 92584 (951) 834-8687 mvp4realestate@gmail.com




Welcome To Your Dream Oasis! This Stunning 3-Bedroom 3.5 Bath Single-Family Home Has Been Meticulously Designed With Every Amenity Imaginable. From The Moment You Enter, You Are Welcomed By The Formal Study With Its Double Door Entry, Perfect For Working And Studying From Home. The Great Room Beckons You In With Its Cozy Custom Gas Fireplace Complete With A Remote Control, As Well As Surround Speakers In The Ceiling For Ultimate Sound Quality. You’ll Love Preparing Meals In This Chef’s Kitchen Boasting An 11-Foot Oversized Island With Quartz Countertops, Soft Close Drawers, Samsung Wi-Fi Capable Appliances Including A Double Oven And Built-In Refrigerator, Under Cabinet Lighting And USB Charging Stations To Keep All Your Devices Powered Up. And Don’t Forget About The Wine Fridge Area! Relaxing Is Easy In This Luxurious Owners Suite Which Features Four Walk-In Closets And A Retreat That Has It’s Own Walk In Closet, And Can Easily Be Converted To Builder’s Intended 4th Bedroom. All Of The Additional Spacious Bedrooms Include Large Ensuite Bathrooms. Step Outside Into Paradise Where You Can Enjoy Outdoor Entertaining At Its Finest Around Your 20x40 Pool And Spa Complete With Baja Step, Salt System, Led Lighting, Water Features, Fire Bowls Controlled By Pentair’s Smart System Operated From Your Smartphone! Enjoy Al Fresco Dining Under The Alumawood Gazebo Outfitted With Lights, Ceiling Fan & Electrical Outlet Or Gather Around The Oversized Gas Fire Pit While Relaxing On Over 3000 Sq Ft Of Patio Pavers Finished Off In Mediterranean Style.






Welcome to your private lakefront community oasis nestled away in the Mojave River Valley! This beautiful single-family home offers all of the luxuries you could want, starting with its 1849 sqft 3 bedroom 2 bathroom layout. The spacious kitchen is complete with quartz countertops and a wet bar for entertaining guests, while the covered patio offers plenty of outdoor relaxation with its stunning views of the lake and surrounding nature. Plus, this property comes with two boat docks so you can take full advantage of living on a lake! The Silver Lakes Association also provides endless amenities - 27-hole championship golf course, sandy beaches and shady parks perfect for picnics or lounging in the sun, an equestrian center for horseback riding enthusiasts, tennis courts and fitness facilities so you can stay active year round, plus miles of scenic landscape to explore at your leisure. Whether you’re looking for a quiet weekend retreat or a permanent residence in paradise - this home has it all!



Opportunity to own 4 Bed/ 3 Bath main Home with attached studio with kitchen and separate entry, and endless potential. Upon entering, you will notice the open floor plan, vaulted ceiling, and cozy brick fireplace in the living room with new flooring. The open plan family room, and kitchen have an abundance of natural light. In the back you will find a beautiful pool, this outdoor oasis is everything you would want in an outdoor space to host friends and family year-round! This beautiful home is situated in an area a short distance of toprated schools, neighborhood parks, freeways, shopping and dining options. Great starter or investment home! Bring your creative vision and some TLC and complete your dream home!
List Price: $800,000


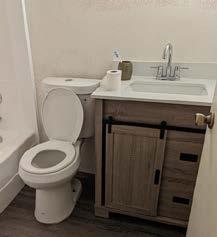









Welcome to this charming Home! Located on a cul-de-sac, this beautiful home in 55+ Plus community is 2 bedrooms and 2 bathrooms, with a sunroom. Open floor concept flowing into the living, dining, and sunroom area. There is wood laminate and tile floors throughout. The kitchen is spacious with plenty of cabinet and counter space. Easy maintenance yard front and back.
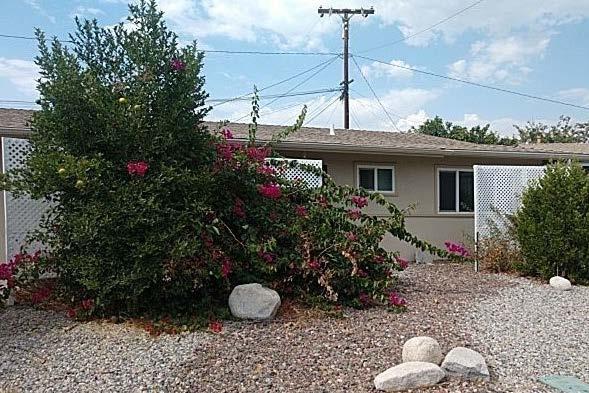
$246,000



Welcome to Sweetwater Ranch! Located in a cul-de-sac on a large lot. You enter into an open floor plan with a formal dining area and living space with wood flooring. Kitchen offers an oversized island. There is 1 room and bathroom conveniently located downstairs. At the top of the stairs you will find a large loft and laundry room with lots of space. Built in storage for linens in the hall way.



FOR SALE LIST PRICE $645,000




PROPERTY INFORMATION:

One-of-a-kind charming single story ranch style home on a level 1.66 acres. This home includes three bedrooms, three bathrooms, granite counters, wood style floor, inside full sized laundry closet, vaulted ceilings, with a dual master bedroom layout. Shady front porch or back patio for outdoor enjoyment. Plenty of parking great for the family with an RV. Enjoy country living yet close to downtown Fallbrook, Hwy 76, airport and schools Neighborhoods. You will not want to miss seeing this home. This home won’t last long, make it yours!




Welcome to this cozy Home! This 3 bedroom has an open floor concept, flowing into the living, dining room and kitchen. There is tile and wood laminate floors throughout. The kitchen is spacious with a laundry close. Located close to the lake and only a few minutes from the freeway. Short commute to Orange County. This beautiful City of Lake Elsinore offers extreme sports including sky-diving, motor cross riding, hang gliding, horseback riding, water skiing, water boarding and more. With some TLC this home can easily be brought back to its former glory.






Welcome to Ranchwood! Situated on the top floor, this beautifully updated, airy, and bright, 2-bedroom, 2-full bathroom condo has vaulted ceilings and amazing mountain views from all the living spaces. This condo features quartz counter tops in the kitchen and both bathrooms, a living room fireplace, wood floors, stainless steel appliances, and a stackable washer/dryer, situated conveniently in the kitchen. The primary bedroom features a jacuzzi tub in the ensuite bathroom, as well as a walk-in closet, and direct access to the patio. Call






35669 Verde Vista Way, Wildomar, CA 92595


List Price: $655,000




PROPERTY DESCRIPTION
Home In The Desirable Smith Ranch Area Of Wildomar Neighborhood. This Home Features 5 Large Bedrooms, 3 Bath 3Garage. The Gourmet Kitchen Boast Granite Countertops, And A Large Center Island. As Well As A Double Oven, Range Top Cooking And A Upgraded Almost New Door In Door Refrigerator. Window Covering Throughout The Home, Ceiling Fans, Beautiful Upgraded Floor, Crown Molding. Master Bedroom Has 2 Walking Closets. Stone Accented Bathroom With A Large Walk In Shower And Oversize Soak Tub. Front & Back Yard Full Landscaped. The Backyard Offers The Tranquility You Deserve After A Long Day With Plenty Of Room For Entertaining.
MONICA
“I made arrangements to look at an apartment, but when the landlord saw my son and me, he walked away. When we caught up with him, he said the apartment was already rented.”


Bed/Bath:2/1.00
Total Rooms:5 Square Feet:1082

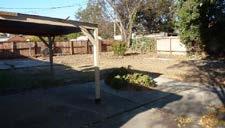

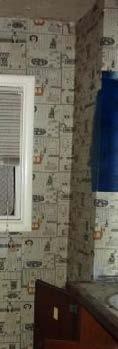







PROPERTY INFORMATION:
A unique opportunity to own a HUD Home in the heart of Los Angeles. This lovely property boasts two bedrooms, one bath, bonus room that could be used as a 3rd bedroom with a spacious backyard, perfect for entertaining or relaxing in comfort. With easy access to local restaurants, shopping, Downtown Los Angeles, and entertainment, this home offers the best of city living while still providing a peaceful retreat from the hustle and bustle. Don’t miss the opportunity to make this HUD home a wonderful property to own!


PROPERTY INFORMATION:



PROPERTY INFORMATION:
This cozy 3 bedroom, 1 bath house is located in a sunny, desirable in-town location. Bring your imagination and make this your home. Upon entering the home, you will find an open concept kitchen and living room with views of the front yard. Both front and back yards offer up plenty of space for entertaining and gardening. There is a single car attached garage and Solar.

PROPERTY INFORMATION:







Lots of beautiful wood details and trim throughout, log-cabin feel with vaulted ceilings with a loft. Cozy woodstove for those chilly evenings. Step out onto the balcony which overlooks the lovely forest, with seasonal creek at the bottom. 1455sq. ft, two stories. Lots of storage, indoor laundry, whole house fan, ceiling fans, mirrored doors. This is a must see! Level drive through parking. This home encompasses two lots side by side; combined land is 1.52 acres. The huge garage is located on the adjoining property, and it’s got tons of room for additional work space.

(951) 686-5261





1st Time on the Market, check Opportunity Zone special financing , also Unincorporated Los Angeles County area ( not City) tenant occupied, large home, large yard, 2 story ,Offers are subject to interior inspection, Craftsman home, lots of hardwood, and fair condition, to be sold with tenant in place. Tenant pays all utilities ,Section 8 County program, $2781 per month rent. Owner pays gardener. bonus room in the garage.









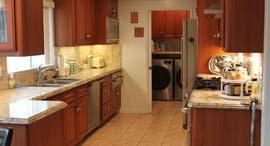







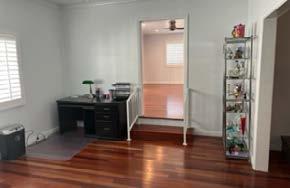





one level house, with den /office, dining area, laundry area, and rear yard has porch , not covered, plus ADU, no garage, very spacious , near LaBrea ave and stores, supermarkets, and eateries ,between Coleseum and Obama Blvd, close to Kenneth Hahn Park, and walking trails, public transportation, close to LAX, and 10 freeway,ADU detached, has air and heat unit gated , and fenced, yard has screened gazebo, in need of repair* used for storage.














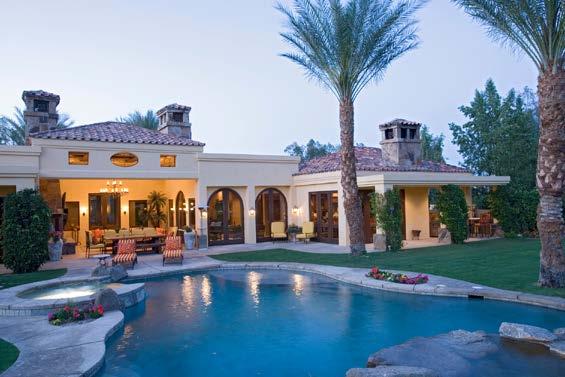










0 Dusty Mile Apn 0635511090000, Landers, CA 92285



Welcome to Landers! Big skies, 360° views, starry nights. All the reasons why you enjoy the Hi-Desert, the property boasts. With government land to the east protecting beautiful desert views, bring your imagination of what could be! Minutes from Old Woman Springs, The Giant Rock, and The Integration.
(760) 592-1571
(760) 660-6444
brandyn@windermere com





This beautiful, well maintained 3 Br/ 2 Ba manufactured home in Desert Crest Country Club only seasonally lived in! You walk into this home and you feel comfortable! The master bedroom has sliding glass door that leads to your own patio overlooking the backyard and the San Jacinto Mountains to the west! Two other rooms for entertaining family or guests. Nice low maintenance private backyard with lovely water feature! Detached garage for more storage and vehicle storage. Desert Crest Country Club, a 55+ senior, or ‘active adult’, own-your-own-land subdivision.

CalDRE #01471742





$1,330,000 FOR SALE
52625 DOUBLE VIEW DR IDYLLWILD, CA 92549






Incredible Location and Views!!!! This gorgeous unique home has incredible 360 degree views. Back of house has unobstructed views all around. Large windows, indoor hot tub, garage, fireplaces, ample storage, etc. You really need to see this property in person, look at the view, and all the great features. Two additional structures on property. One is an office studio with desk and views while you are working. The other structure is a living space with kitchen. Enjoy this Idyllwild gem for year round living or to rent out (check rental restrictions).
Home in Landers on a 4.34 acre lot! Lots of potential and opportunities for this large lot. Fully fenced, garage, kitchen open to the living room with fireplace. The lot has several mature trees and beautiful views of the desert and mountains. All financed buyers required to prequalify with PEMCO Mortgage. Priority is given to owner occupant buyers.



BRANDY NELSON

m: (760) 592-1571
o: (760) 660-6444
CalDRE#01471742

brandyn@windermere.com






Welcome to Joshua Tree!! This recently renovated manufactured home is waiting for you to enjoy the 'HiDesert Life' You walk into the front door and welcomed by large grand room with vaulted beamed ceilings Wander across the slate tiled room to the built in wet bar The kitchen welcomes you in ready for you to entertain! Large windows throughout provide plenty of natural light Indoor laundry area Detached one car garage with additional parking available for RV. This 433-A certified manufactured home sits on the corner above Joshua Tree Village overlooking it and the rest of the desert! And all this is about half a mile from Joshua Tree Village. For you hikers, only about 5 miles from the West Entrance Station of Joshua Tree National Park.

$298,000 LIST PRICE:




m: (760) 592-1571
(760) 660-6444
com

Complete update on this beautiful pool home with no hoa! Great location in Palm Desert and at the end of a Cul-De-Sac! Beautifully updated kitchen with large center island that opens up to the living area Front yard is desert landscaped and the extra large backyard has a brand new pool and spa! Both bathrooms have been fully updated. New flooring, paint, lighting and fixtures throughout. Backyard is an Entertainment Delight. Bar b que area, pool and spa, sport net for volleyball, etc. Great location close to shopping and dining.
















Ranch style home with lots of space. Yard is desert landscaped with beautiful native plants and has mature trees, including big yucca trees! Property is fully fenced and includes a shed, 2 car garage and enclosed patio! This 3 bedroom, 2 bathroom home has 2 living space rooms both with fireplaces! About 6 miles from Hwy 62 with shopping and dining. Brandy Nelson Cal








72758
Gorgeous pool home on corner lot with owned solar. This exceptional home has Natural Light with open sight lines & a free flow from inside to outdoor living. Backyard with a Saltwater Pool & Spa, Big Mountain Views, BBQ, and Firepit. Corner lot with large front lawn.

List Price: $650,000



Welcome to Sweetwater Ranch! Located in a cul-de-sac on a large lot. You enter into an open floor plan with a formal dining area and living space with wood flooring. Kitchen offers an oversized island. There is 1 room and bathroom conveniently located downstairs. At the top of the stairs you will find a large loft and laundry room with lots of space. Built in storage for linens in the hall way.




5 acres of land right off of Kaiser Road behind Lake Tamarisk. Views surround the whole property. Has full utilities and is full of possibilities. Land is flat and ready to build. Right behind Lake Tamarisk and you have access to the 1.6 manmade lake, 9 hole golf course, and rec hall. Come look today. 5 acre parcel next door, with house and large garage, is also for sale. Can be sold separately or sold together.




m: (760) 592-1571
o: (760) 660-6444
CalDRE#01471742

brandyn@windermere.com









Discover the perfect oasis for active seniors at Tri-Palm Estates! Own your land, enjoy low HOA fees, and immerse yourself in a vibrant community. This charming 2 bedroom, 2 bath mobile home provides an ideal living space where every day feels like a vacation. With in-house washer dryer hookups for effortless living, this property offers convenience at its best. Step outside and indulge in unlimited golf on two picturesque courses. Enjoy outdoor pools, rejuvenating spas, shuffleboard and lighted tennis courts, along with a clubhouse featuring dining, banquet facilities, and a recreation lounge. Tri-Palm Estates is not just about golf - it’s a comprehensive senior living experience. Conveniently located near shopping, dining, and entertainment, you’ll have access to retail therapy, delicious local restaurants, and exciting outings to nearby attractions. With the added benefit of the owner potentially carrying financing, this is an incredible opportunity you don’t want to miss










This is a great opportunity for you to enjoy with your family or for you to invest in a successful vacation rental!! SHORT TERM RENTALS OK! This completely revamped 4 bedroom, in addition to reward office/room, with 3 bathrooms home looks for you!! Whether you’re enjoying the bright homey atmosphere inside or taking in the desert sun next to your private pool, there’s something for everyone. The interior of the home sparkles with all the finishing touches!





Welcome to the open desert area of Desert Heights!! Located on 5 acres of fenced property overlooking the desert, this 4 bedroom, 2 bath home features four bedrooms and two bathrooms! Beautiful sunsets and mountain views await you!! A FULL renovation has been done on this home! Here is your chance to enjoy this property with your family or as an investment property! When you enter the home through the NEW porch, you are greeted by an open floor plan. You’ll be amazed at how beautiful the new kitchen is, with its custom wood cabinets and tile backsplash!




We are pleased to offer this 3 bedroom, 2 bath home in the desert community of North Desert Hot Springs!! The property sits on almost a quarter acre of land waiting to be developed into a family home or investment property for you! Located on the south side of the house, your backyard offers a stunning view of the nearby mountains! In addition to the two-car garage, there is ample driveway space. There are several dining options, parks, etc., within close proximity!
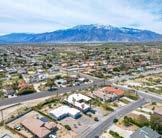


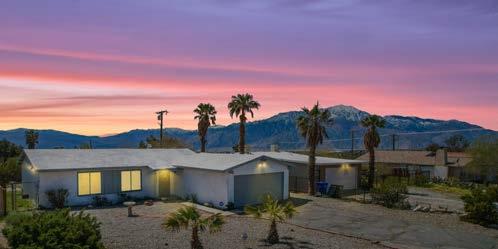






Welcome to 58710 Natoma Trail, a beautiful 4-bedroom, 2-bathroom home,built in 2020, located in the highly sought-after Western Hills Ranchos area of Yucca Valley. Featuring stunning Joshua Tree views and a spacious three-car garage, this home is the perfect blend of comfort and luxury. The open floor plan makes entertaining a breeze, and the expansive windows let in plenty of natural light. High-quality life proof and water resistant flooring throughout the house, give it a comforting, cozy feel, coupled with lovely rustic cabinetry and luxurious granite countertops. The farmhouse kitchen sink will elevate your culinary experience.
Brandy Nelson
CalDRE #01471742
m: (760) 592-1571
o: (760) 660-6444
brandyn@windermere.com


We provide a community of loving homes and empowering support services for individuals with intellectual and developmental disabilities.




Wesupport and encourage our residents to live their lives and fulfill their dreams by fully embracing their indvidual abilities and interests. With 24-hour specialized care and staffing, we provide comfortable, secure homes and recognize that everyone feels a sense of belonging when they have familiar places in which to spend time with family and friends.

Thereis a true sense of family at Peppermint Ridge. Of the 94 adults who live at The Ridge, 38 have lived here for more than 20 years, with 10 of those calling The Ridge home for 40 years or more. Residents have the opportunity to flex their muscles of independence while developing rich lives of their own away from their loved ones. About 30% of our residents have no family, so other Ridgers and our staff have become their family.
Manycaring companies, organizations and individuals in the community enjoy getting to know The Ridge by helping on small projects, hosting fundraisers, lending a hand at events, volunteering in our office, and assisting residents in activities such as arts and crafts, pool days, horseback riding, music and piano lessons and exercise classes.





You will adore this fully renovated 3 bedroom and 2 bathroom, quaint home. The property is light filled throughout. It offers a seamless connection between the living room, dining room, and kitchen. This newly renovated kitchen offers quartz countertops and brand new appliances. Brand new exterior and interior paint. This property offers a deep lot and is beautifully landscaped with a new rear fence.







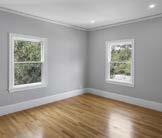
















L I S T P R I C E :
$ 6 1 5 , 0 0 0

3 0 5 3 7 M i l k y W a y D r
T e m e c u l a , C A 9 2 5 9 2

P R O P E R T Y S P E C I F I C A T I O N
3 Beds 2 Bathroom
2 Car Garage



T h e h o m e i s a t w o s t o r y h o m e w i t h e x q u i s i t e c u r b a p p e a l , p e r f e c t l y m a i n t a i n e d l a n d s c a p i n g a n d u p g r a d e d w i n d o w s a n d a n a t t a c h e d g a r a g e . M

This home offers 3 bedrooms and 2 full restrooms. Additional upgrades include an entire remodel to the master bathroom, and widened doorways. No detail has been spared in this perfectly built home and it shows.
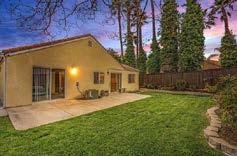



$590,000











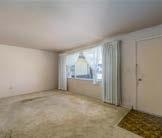





This charming All Brick ranch in North Park Hill with character galore throughout, features Three bedrooms, one bathroom, and 1140 square feet-Full Basement, Covered Front Porch, and Gorgeous Matured Back Yard, bring your Personal Touches and make this Home Your Dream Home!! Excellent Sweat Equity potential to build more Housing Wealth in!! Walk or Bike to nearby Skyland Park, Community Recreation Center, Public Transit, and Mom & Pop small businesses. Opportunity is knocking on your door, but itwon’t be available too long. Schedule your Private viewing ASAP.
DRE #1312180
C: (720) 298-9095







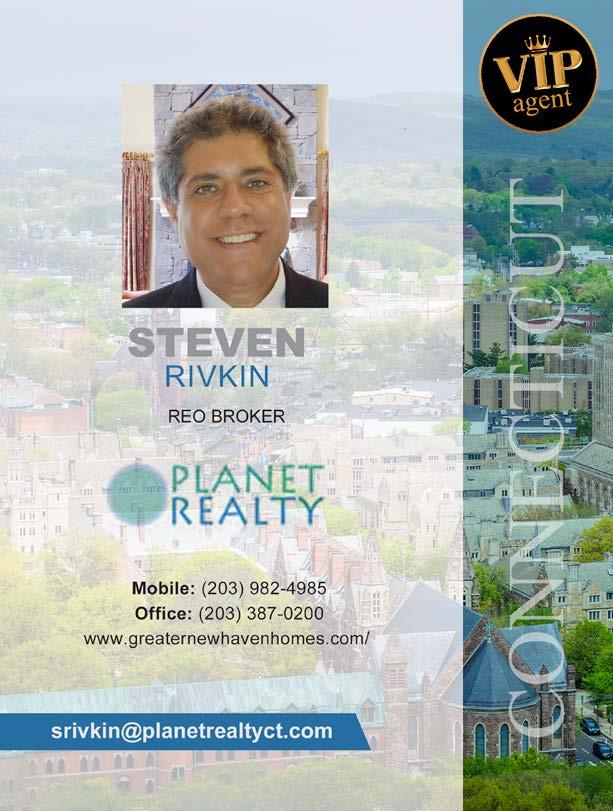

List Price: $ 264,000


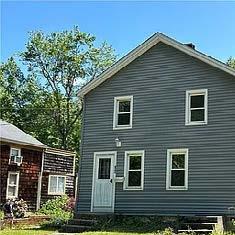
Welcome to your dream waterfront retreat on the scenic Naugatuck River in beautiful Seymour, CT. This charming home boasts direct water frontage, offering a tranquil and picturesque setting that will captivate you from the moment you arrive. Situated on a spacious lot, this property features 3 bedrooms and 1 full bath, providing comfortable living space spanning over 1500 square feet. There are wide plank floors and open beam ceilings and so many vintage CT features. The open and inviting floor plan seamlessly blends the living, dining, and kitchen areas, creating a warm and welcoming atmosphere for both relaxing and entertaining. Step outside onto your private deck or patio, where you can savor the serenity of the riverfront setting. Whether you prefer to relax with a morning coffee, host barbecues, or simply enjoy the beauty of nature, this outdoor space is sure to become your personal oasis. Located in the desirable town of Seymour, residents will enjoy a host of amenities, including nearby parks, shopping, dining, and easy access to major highways for convenient commuting. Schedule your private showing today and prepare to be enchanted by all that this property has to offer
Office: (203) 387-0200
Cell: (203) 982-4985
Email: srivkin@planetrealtyct.com
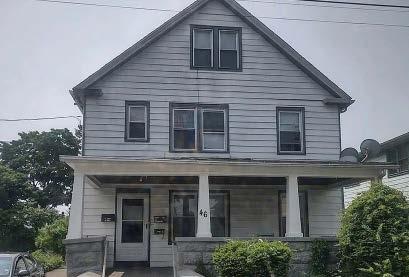
Nestled within the peaceful and highly desirable Highwood area of Hamden, CT, lies a remarkable opportunity for homeowners and investors alike. The heart of this remarkable 3-family residence lies within its three up and down units, each fully rented and contributing to a flourishing rental income stream. This property is a dream come true for owner-occupants seeking an oasis of their own. Live in one of the units and relish the joys of homeownership, all while benefitting from the rental income generated by the remaining units. It’s an ideal scenario that offers both financial stability and the comfort of having tenants contribute to your mortgage
STEVEN RIVKIN
Office: (203) 387-0200 Cell: (203) 982-4985
srivkin@planetrealtyct.com
Come see this beautiful, elegant and modern Mount Carmel gem, recently renovated with beautiful finishes, perfect for a growing life. The 1800+ square foot floor plan includes 3 bedrooms, two and one half baths that includes a private primary bedroom suite. Included is a living room with fireplace, a large and airy living room with cathedral ceiling, brick fireplace, recessed lighting and open floor plan. The newly appointed kitchen spares nothing with granite counters, stainless appliances, and lots of storage. Kitchen opens back to dining room and attaches to extended rear slider and deck for an expanded living area. Lovely view from rear deck to yard to private area. Your home is close to Quinnipiac University and Sleeping Giant State Park as well as the Farmington Canal Trail for hiking and biking.
Planet Realty, Llc
26 BROOKLAWN CIR, NEW HAVEN, CT, 06515

Office: (203) 387-0200
Cell: (203) 982-4985
Email: srivkin@planetrealtyct.com
Back to Table of Contents
PROPERTY INFORMATION:
Quiet and private contemporary home located North of RT 67 near to Transylvania Pond and Radey Pond. Perfect get-away or condoalternative. Large natural stone fireplace is a central feature in the great living room. Home office/den setup, cathedral ceiling in living and dining room, open floor plan. Great yard for gardening and entertaining. Stately stone walls appear in yard and offer sitting areas and natural barriers. Some TLC will make this shine! Bring your ideas and offer today :-)


PROPERTY INFORMATION:



Come see this beautiful Colonial with 3 bedrooms, 1.5 baths with over 3,000 square feet of living space. Quiet area. Owner is making some upgrades for the sale including new flooring and paint. Put this on your short list List



$230,000


125 Fairfield St, New Haven, CT 06515


The home features a fully updated kitchen, with new stainless-steel appliances, gleaming granite countertops and custom soft close cabinetry, and kitchen island perfect for preparing meals for family and friends. The kitchen opens neatly into a perfect formal dining area The bedroom on the main level offers comfortable living spaces, with large windows providing ample natural light. The full bathroom has also been remodeled with a modern design, providing a spa-like experience every time you step in Upstairs, you will find two spacious bedrooms that can be used as an office or guest room, or primary bedroom offering great versatility. There is a full bathroom on this level as well with a large, tiled, walk-in shower perfect to relax after your day. This cape home also features a large rear deck open to your backyard, providing a great space for outdoor activities and entertainment


PROPERTY INFORMATION:
This home has 3 bedrooms, an eat-in Kitchen, and ample living area. An enclosed porch off the kitchen leads to the deck with a fenced backyard for outdoor activities. A private driveway offers off-street parking. While this home requires some work and updates to bring it to its full potential, the Mill Hill neighborhood is a sought-after location with a strong community and a wealth of local amenities. With easy access to major highways and public transportation, this property is an excellent opportunity for those seeking a conveniently located home with potential for improvement. PerFect for commuters with easy access to all major highways. Property has Solar Panels, the buyer will assume Agreement with Vivint Solar. Contact today! Home is sold in AS-IS condition. * Will not qualify for FHA 203(b) financing * .


PROPERTY INFORMATION:










PROPERTY INFORMATION:
Nestled in the rolling hills not far from the Tefftweald Nature Preserve, this 3 bedroom 2 bath ranch home is waiting for you. Enjoy picturesque views of nature and peaceful seclusion, all while being conveniently located just moments away from local amenities. Enjoy the quiet on your personal nature walks. With plenty of room in the backyard, this spacious ranch style home offers endless possibilities! Escape in your oversize 2 car garage workshop or cave. This home is ready for your personal touch and upgrades to make it truly one-of-a-kind. Schedule an appointment today so you can find out more about this incredible rural ranch house!
PROPERTY INFORMATION:





14 Highland Rd
Bethlehem, CT 06751
Don’t miss out on this opportunity to be part of the the beautiful Kasson Grove Lake Community with Long Meadow Pond/ Lake access! Beach access within walking distance. Clean, spring fed lake for canoeing, kayak, or electric boating. There is also a clubhouse for the members! House has a full, walkout lower level and an attic with pull down stairs for storage. The association fee is a special tax, paid annually. The home itself is a year-round home, not a seasonal cottage. Some repairs will go a long way for a great home! Contact today
List Price: $124,900



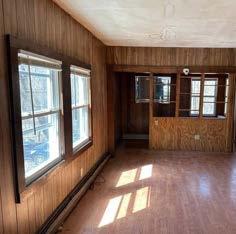

PROPERTY INFORMATION:
Welcome to a delightful HUD property, situated in the charming Pine Rock neighborhood of Hamden, CT. This cozy and inviting 2-3 bedroom, 2-bath home is a true gem, designed for those who appreciate the beauty of nature and the warmth of a lovingly maintained living space. As you step into this desirable home, you’ll be greeted by an inviting open floor plan and abundant natural light. The spacious living room is perfect for entertaining or relaxing, while the adjacent dining area and kitchen provide a seamless flow for everyday living. Your home is over 1100 sq ft, and is 6-room ranch style with bright hardwood flooring. Perfect for first-time home buyers or empty nesters.

PROPERTY INFORMATION:




I found the perfect apartment near a park and public transportation. I asked for a reasonable accommodation for my service dog, but the landlord told me “no pets – try someplace else.” So I called HUD and found out it’s illegal for a housing provider to prohibit service animals. I filed a complaint, and now my dog and I have a great place to live.
Landlords must make reasonable accommodations for persons with disabilities, such as allowing for service animals or providing an accessible parking space. Report housing discrimination to HUD or your local fair housing center.




LISTED FOR $287,000

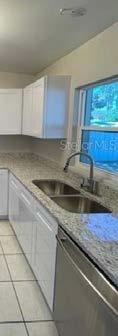


This is spacious home on large fenced lot with extra room for office, mother-in-law suite or Airbnb for extra monthly income to pay your mortgage. Also, there is storage barn in the backyard, located in desirable Sunland Estates next to Lake Dot Park. Imagine, driving to the house than parking on extra large driveway walking in to the front of the house and opening the door you will see vaulted ceilings with open floor plan. The updated kitchen has new cabinets, granite and extra storage. The dining room has sliding door to the huge covered patio that gives plenty day light and extends to the vaulted celling’s. The master bedroom has an excellent view on mature trees on the backyard with 2 windows.

CALL ME FOR DETAILS:
ADRIANA MONTES, JD MBA
m: (321) 689-6258
adriana@floridadreamsrealty.com www.floridadreamsrealty.com
















PROPERTY INFORMATION: Buy this house and I’ll buy yours . Your Home Sold Guaranteed or I’ll buy it . See this house on out tour of homes and visit us for exclusive VIP BUYER , SELLER and RENTAL programs at flhomesold.com . Follow us for community updates on social media /propertymarketersllc Conditions apply


PROPERTY INFORMATION:


PROPERTY INFORMATION



Excellent opportunity close to jobs , schools and shopping . Located on a corner lot with multiple access areas for additional parking /storage and large shed . Features inside include an open split 3/2 floor plan with addl bonus /flex room / New AC , dining sliding room doors and high ceilings . Many possibilities ...Priced to sell . Don’t miss out ..Room sizes are estimated ...










PROPERTY INFORMATION:
Excellent opportunity near jobs , schools and shopping in county maintained area ..1980s built block home features 3/2 with screen porch . Priced to sell . Multi offers exist . Please submit highest and best offers prior to deadline at 10am est 02/14/2023 .


PROPERTY INFORMATION:

PROPERTY INFORMATION



Excellent opportunity close to jobs , schools and shopping . Located on a corner lot with multiple access areas for additional parking /storage and large shed . Features inside include an open split 3/2 floor plan with addl bonus /flex room / New AC , dining sliding room doors and high ceilings . Many possibilities ...Priced to sell . Don’t miss out ..Room sizes are estimated ...





Rare fine with acreage close to jobs, schools and shopping. Features 2/1 with huge, fenced back yard, shed and metal carport.










Rare find in Terra Mara river access community. Located on a corner lot close to jobs , schools and shopping. Features 3/2 open split floor plan features tall ceilings, enclosed front porch with nice shed for additional storage. Additional amenities include community area, pool , fishing pier , boat launch etc. Initial Disposition IN-


Insured : Case Number : 094-590845 . Room sizes are estimated.


PROPERTY INFORMATION:
Titusville block home close to jobs , schools and shopping . Features 2/2 with large enclosed front porch and 1 car detached gar/shed/workshop for extra storage . Potential extra bonus room for additional possibilities . Priced to sell . Don’t miss out ! Multi offers exist . No timeframe for seller response at this time .

PROPERTY INFORMATION:












Property Information Wonderful Opportunity*Larger Than Most Rambler*Numerous New Features*3 Bedrooms*Extended Family Room*New Paint*New Floors*New Trim*New Furnace and Air Conditioning*New Kitchen*New Bathroom*New Roof*Huge Living Room With Recessed Lighting*Modern Dining Area*Expansive Family Room With Vaulted Ceiling Nd Recessed Lighting *Expanded Kitchen With 6 Foot Granite Island, Pedant Chandelier, Recessed Lighting, Granite Counters, New Cabinets, Stainless Steel Appliances*Rear Deck*All On A Nice Sized Landscaped Level Lot.

LISTED FOR $499,900






Home Sweet Home! Located in Upper Marlboro, MD, this single-family townhome has 3 bedrooms and 3.5 bathrooms, spacious living room, fully appointed kitchen, huge breakfast area, mid level with 2 private bedrooms, upper level is a wonderfully secluded owners suite with custom walk-in closet. The home is perfectly placed in the community of Capital Court. Known for its quiet and walkable neighborhoods, Capital Court has plenty of homes designed to accommodate every walk of life. This home is 4 levels of luxury and beautifully designed for maximum functionality.
CALL ME FOR INFORMATION
Emerick Peace
NMLSID: 320004
Phone number: (240) 882-0198
Email: EmerickPeace@KW.com
LISTED FOR $499,000





Property
Wonderful Opportunity*Renovated Within The Last 5 Years*Beautiful Home*6 Bedrooms *5.5 Baths*This 4 Level Home Exudes Character and Charm*Great Farm House Charm With Turn Of The Century Elegance*Grand Entrance With Sitting Area*Spacious Living Room*Open and Inviting Dining Room*Kitchen Is Entertaining Elegance With Huge Granite Center Island, Stainless Steel Appliances*First Floor Bedroom With Full Bath and Additional Half Bath, Second Level With Huge Owner’s Suite With 2 Walkin Closets and Luxury Bath*2 Additional Generous Sized Bedrooms With 2 Additional Baths*Third Level With 2 More Well Sized Bedrooms
CALL ME FOR INFORMATION
Emerick Peace
NMLSID: 320004
Phone number: (240) 882-0198
Email: EmerickPeace@KW.com
Back to Table of ContentsL i c e n s e d R e a l E s t a t e B r o k e r w i t h o v e r 3 5 y e a r s e x p e r i e n c e w o r k i n g w i t h b u y e r s a n d s e l l e r s o f s i n g l e - f a m i l y h o m e s , l a n d , d u p l e x e s , t r i p l e x e s a n d f o u r p l e x e s . W a s f i r s t B r o k e r i n W a s h i n g t o n S t a t e t o o f f e r h o m e w a r r a n t i e s f o r b u y e r s o f e x i s t i n g h o m e s a n d f i r s t b r o k e r i n W a s h i n g t o n S t a t e t o o f f e r g u a r a n t e e d h o m e s a l e s b a c k e d b y a N a t i o n a l F r a n c h i s e .




O n e - o f - a - k i n d p r o p e r t y f o r s a l e i n D o w n t o w n O r t i n g . T h i s p r o p e r t y h a s e n d l e s s o p p o r t u n i t i e s . R e n t o u t w h i l e w o r k i n g o n d e v e l o p i n g t h e l a n d . O r h a v e a m o v e - i n o n e - b e d r o o m i n d o w n t o w n O r t i n g . C l o s e t o w a l k i n g t r a i l s , p a r k s , s h o p p i n g , a n d r e s t a u r a n t s . I t w a s a n u r s e r y w i t h a f l o w e r s h o p a r e a i n f r o n t o f t h e p r o p e r t y a n d a g r e e n h o u s e f o r m a n y y e a r s . T h e s h o p a r e a i s s e t u p a s a o n e - b e d r o o m w i t h o n e b a t h r o om a n d i s c u r r e n t l y m o v e - i n r e a d y C a s h , h a r d m o n e y l o a n , o r p o t e n t i a l s e l l e r f i n a n c i n g i s a v a i l a b l e




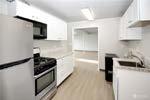









Value is the land, detached shop/garage, and utilities This Community is a mix of on-site built homes and manufactured homes on oversized lots. This property may qualify for Seller Financing see listing supplements. Offers are to be input on the seller's offer webpage. Agent must register as a user enter the address and click "Start Offer". Before entry, all parties must sign a Hold Harmless Agreement and property may only be shown by appointment Walk around the property exterior before asking for an appointment The Hold Harmless is a supplement to the listing your agent needs you to sign to go inside the property







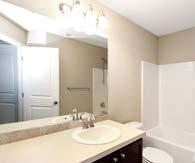
Beautiful home in South Hill Puyallup with topquality finishes. Located conveniently close to schools and shopping. Elegant kitchen with spacious granite counters and dark hardwood floors through the main floor. 18-foot ceiling in the living room with a mezzanine floor above. Covered patio with fully fenced back yard, ideal for outdoor living and entertaining.

T h i s h i s t o r i c f i r e s t a t i o n w a s o r i g i n a l l y b u i l t i n e i t h e r 1 9 6 2 o r 1 9 4 9 a n d i s n o w f o r s a l e ! T h e b u i l d i n g , l o c a t e d i n K e n t W a s h i n g t o n , h a s b e e n u p d a t e d a n d m o d e r n i z e d a s a h o m e o v e r t h e y e a r s T h e r e ' s p l e n t i f u l s t o r a g e i n m u l t i p l e c l o s e t s t h r o u g h o u t t h e h o u s e i n c l u d i n g a d d i t i o n a l a t t i c s t o r a g e a b o v e b e d r o o m s T h i s h o m e w o u l d b e i d e a l f o r a n y o n e w h o w a n t s s o m e t h i n g u n i q u e a n d d i f f e r e n t f r o m o t h e r h o m e s av a i l a b l e o n t h e m a r k e t t o d a y ; i t ' s r a r e t h a t t h e s e t y p e s o f p r o p e r t i e s c o m e u p f o r s a l e ! O u t s i d e o f t h e b u i l d i n g , t h e r e i s p l e n t y o f p a r k i n g a v a i l a b l e a l o n g w i t h a f e n c e d y a r d T h i s u n i q u e p r o p e r t y c o u l d m a k e a g r e a t h o m e f o r a n y o n e l o o k i n g f o r a h o m e t h a t o t h e r p e o p l e w i l l m a r v e l a t



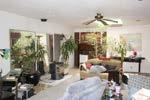









55063
Welcome home to this amazing property with 10 acres! From the moment you enter the property, you will fall in love with this beautiful hobby farm featuring a 3 bedroom, 3.5 bath home with 2236 fsf that was constructed in 2003, a huge, historic barn, a newer, 1024 fsf heated shop, several sheds, and abundance of privacy and wildlife. The beautiful home has a newly finished walkout basement with high ceilings, a large family room, a den, a bedroom, and a bath. The fourth level could be finished for additional square footage.

D: (612) 868-9344
C: (651) 797-4219
francine@nhmres.com https://www.nhmres.com/ 7309 Lake Dr, Lino Lakes, MN 55014 229 Jackson St, Ste B, Anoka, MN 55303


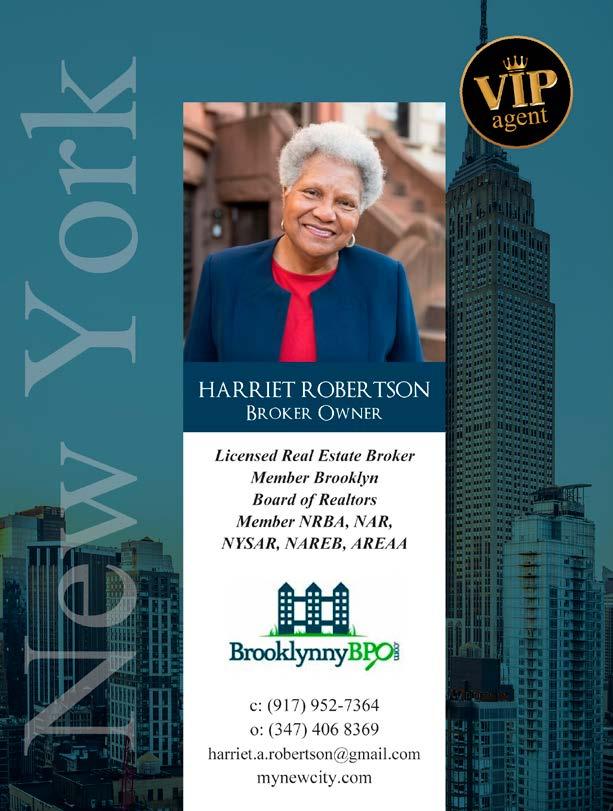

155 Sterling St, Brooklyn, NY 1122


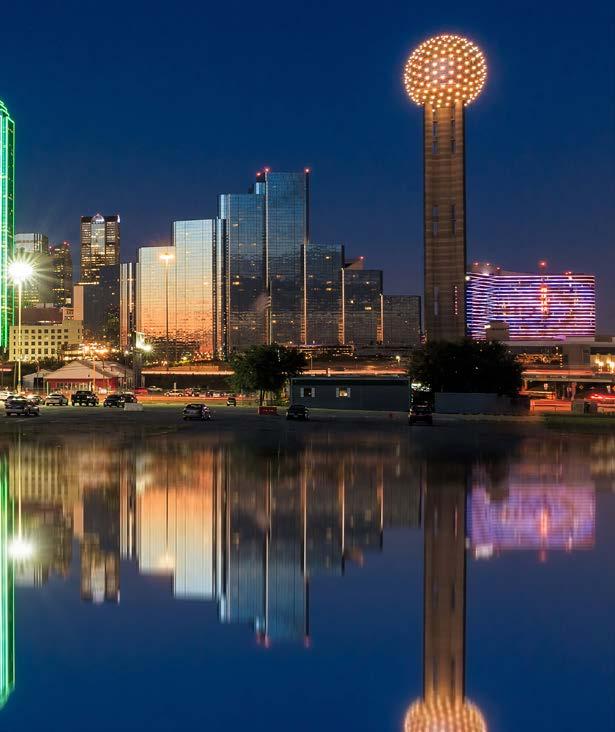

PROPERTY INFORMATION:
You’ll love this traditional two-story home with its welcoming front porch! Step inside to find a home built for family time & entertaining. At the heart of the home is an open family room, featuring a beautiful fireplace with natural stone. Enjoy the beautifully equipped kitchen featuring granite counters, maple cabinets, stainless-steel appliances and tons of storage including a huge walk-in pantry. The downstairs master retreat features an oversized bathroom with dual vanities, garden tub, separate shower & huge walk-in closet.

PROPERTY INFORMATION:





PROPERTY INFORMATION:
This 4 bedroom, 2 bathroom home includes an attached 2-car garage. No one may alter or occupy the property until after closing and funding. HUD will prosecute trespassers. HUD case #491-673521. All properties are sold AS IS without any guarantee or warranty by the Seller. Currently, bidding open to Nonprofits, Government Agencies & Owner Occupants only until March 3, 2023. Please visit the HUD Homestore website for countdown clock on timing of offers by others.



PROPERTY INFORMATION:



Back to Table of Contents
PROPERTY INFORMATION:
Welcome to home to this lovingly cared for 3-bedroom, 2-bathroom single story home in Pecan Plantation! Located on a nice corner lot, with rod iron fenced front, side and back yards. This light and bright home features a large kitchen overflowing with beautiful cabinets, an owners retreat with spa-like bathroom and huge walk-in closet, and a split bedroom floorplan for privacy. Owners say they will miss their neighbors, pecan trees, deer and porch time. Pecan Plantation is a peaceful, beautiful community situated in the bend of the Brazos River, with 1,500 acres of pecan trees.




PROPERTY INFORMATION:



PROPERTY INFORMATION:
BEAUTIFULLY KEPT MOVE-IN READY home in Mansfield’s popular THE TRAILS in highly rated MANSFIELD INDEPENDENT SCHOOL DISTRICT. Home is LIKE NEW with GRANITE, LAMINATE, CARPET, & PAINT. FLEXIBLE OPEN CONCEPT FLOOR PLAN with either 4 BEDROOMS OR STUDY OPTION & 2 LIVING AREAS! Kitchen is center of home & is has BREAKFAST BAR, BUILT-IN DESK, & is OPEN TO LIVING & BREAKFAST NOOK. Living has FIREPLACE & tons of natural light. Breakfast nook has WINDOW SEAT. KING-SIZE SPLIT MASTER has EN SUITE with DUAL VANITIES, GARDEN TUB.


PROPERTY INFORMATION:












Make sure you take a look at this beautiful home located on a corner lot with a huge backyard and open floor plan! This home features stunning VP flooring throughout entry, living, dining, and kitchen. The Kitchen has granite countertops, island, and windows looking into the backyard, and three FULL bathrooms! There is a serene master suite with oversized shower, and huge walk in closet. There are two secondary bedrooms are upstairs.

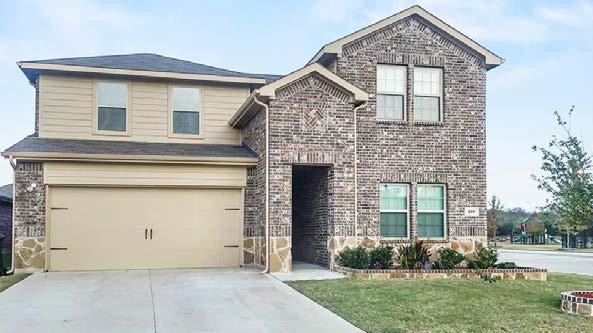
LIST PRICE $285,000
PROPERTY INFORMATION:
You don’t want to miss this four bedroom and two bath new construction home by Tralliance Interests LLC! This home is centrally located with easy access to Shopping, Dining, and Highways. It is open to kitchen and dining room. 10 ft ceilings in foyer and hallway, family room and master bedroom. 9ft island with with oversized counter space for seating. This property has luxury vinyl plank in common areas, porcelain tile in bathrooms and carpet in the bedrooms. Sod will be in the front and on the sides of the property.

PROPERTY INFORMATION:






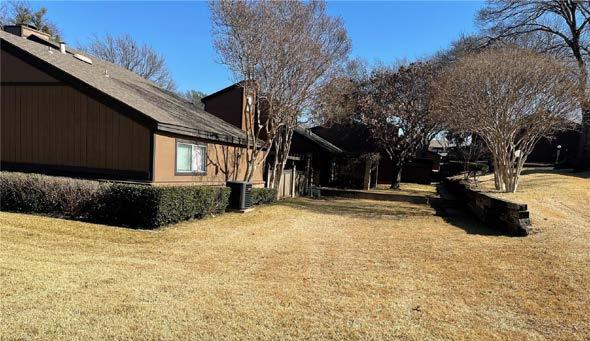
BEAUTIFUL & SPACIOUS 3 bedroom, 2 bathroom townhome in Fort Worth! Your new home features just enough space for your family and is absolutely beautiful! This is the perfect home for your family. Enjoy cooking in your open concept kitchen. Kitchen features updated countertops, lots of cabinet space, beautiful backsplash. The living room is extremely spacious and features a beautiful fireplace. Living room also has very high ceilings! Your bedrooms are all very spacious with great lighting! Did I mention your new home has a wet bar! Enjoy privacy on both your front and backyard patio.




Charming older home with 3BR 2BA, large kitchen and flex room that sits on a large lot. Inside you’ll see a versatile layout perfect for anything from a growing family, retirees seeking tranquility, or even a savvy investor looking to capitalize on the flexible use of this property. Included with the property is an 8x10 storage shed and a 640 sq ft permitted accessory storage building with electricity and water. Conveniently located and minutes from with I-35. Take a look at this property with open eyes and mind and imagine the possibilities once you update it to your perfect specifications!



















