0 2 5
E M I L I A N O P O R T F O L I O
G O D I N E Z
S C R O G G I N S
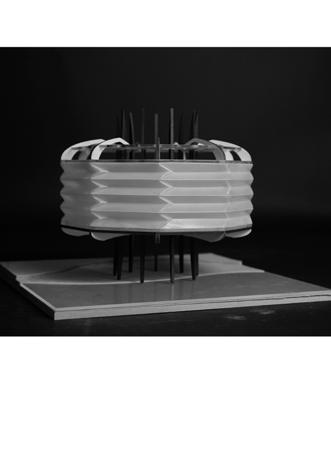
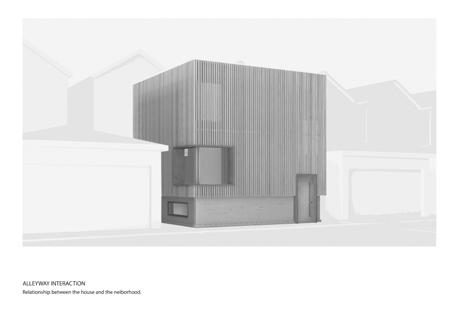

0 2 5
E M I L I A N O P O R T F O L I O
G O D I N E Z
S C R O G G I N S


IIT CoA | Arch 202 | Spring 2025
Instructed by Alex Shelly
The Intersection is a graduate student housing project designed to celebrate and reconnect with the rich historical and cultural fabric of the IIT campus and the Bronzeville community. This project aspires to create a space where students can engage with the neighborhood’s legacy through remembrance, collaboration, and innovation. By fostering connections between IIT students and Bronzeville residents, the design serves as both a tribute to the area’s past and a catalyst for its cultural resurgence.
The architectural composition of The Intersection consists of two symmetrical wings of interlocking apartment blocks, reinforcing the project’s core values of community and reciprocity; both physically and metaphorically. The housing matrix offers three distinct unit types: two-bedroom apartments, one-bedroom apartments, and studio dwellings. Each unit is designed to promote a dynamic living experience, integrating a thoughtful spatial hierarchy that enhances the quality of life for its inhabitants.
One of the defining features of the design is its dynamic sectional composition. By breaking the ground plane, the building introduces multi-level living arrangements, creating a sense of openness and spatial layering within each dwelling. The central living areas extend into double-height spaces, fostering a communal atmosphere while maintaining private retreats within the units.
A key element of the project is an elevated public hub that slices through the private residential wings, serving as a bridge between the student residents, the IIT campus, and the broader Bronzeville community. This hub acts as a vibrant meeting point, encouraging social interaction, cultural exchange, and academic collaboration. The Intersection ultimately strives to merge living, learning, and cultural engagement into a cohesive housing complex; redefining student housing as an active participant in the urban and historical landscape.
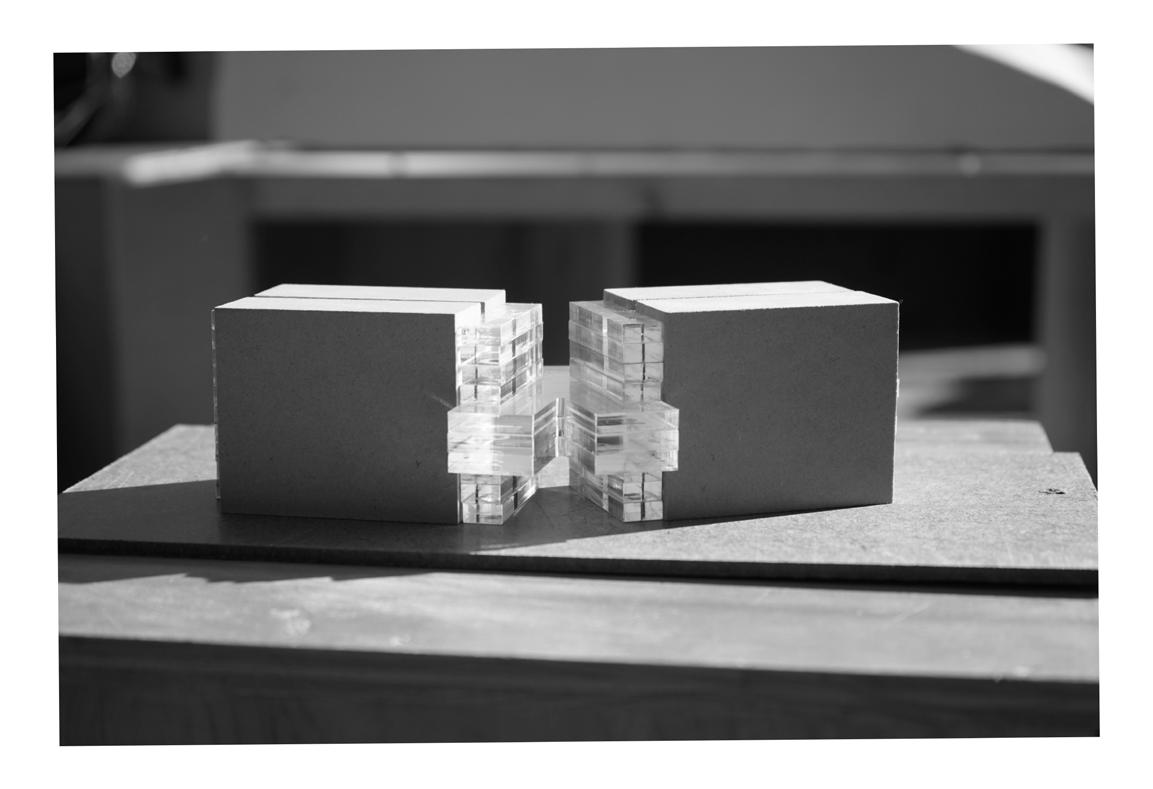
Concept Model | Massing Development
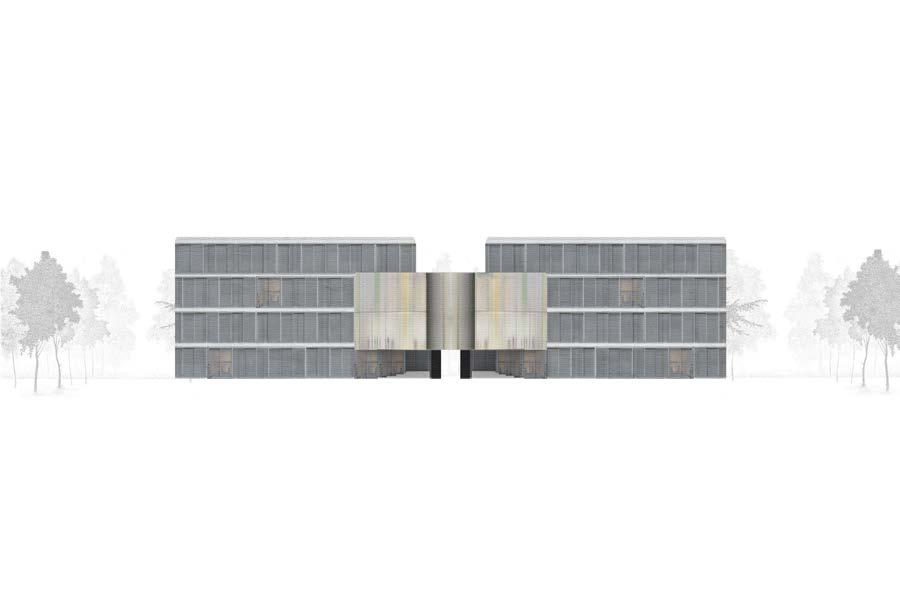

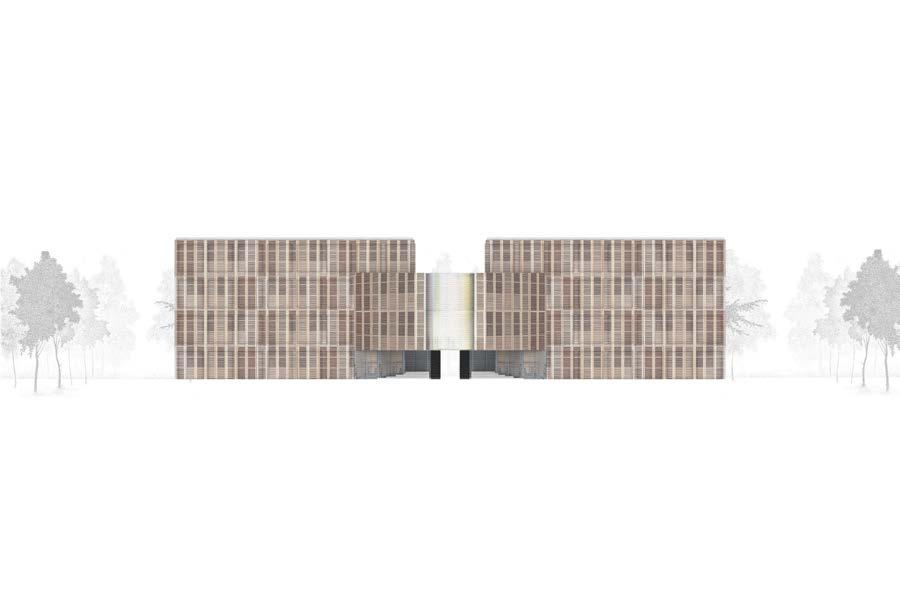
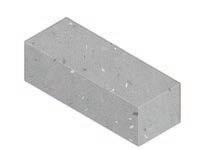
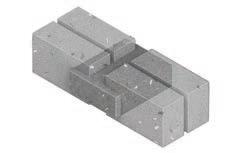

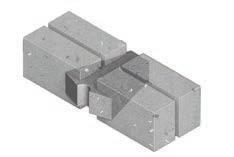
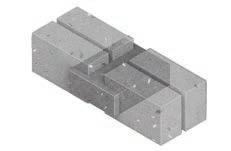
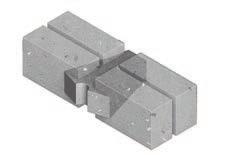
MASSING PARTI
Volumetric manipulations informed by site conditions.
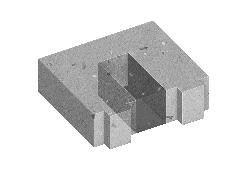
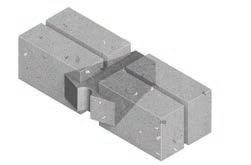
HISTORIC PRESERVATION
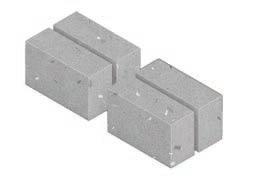
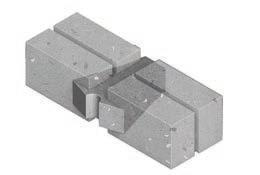
MASSING PARTI
conditions.
Volumetric manipulations informed by site conditions.
Massing Parti
HISTORIC PRESERVATION
The Mecca Hotel (Left) + The Intersection (Right).
The Mecca Hotel (Left) + The Intersection (Right).
Mecca Hotel (Left) + The Intersection (Right)
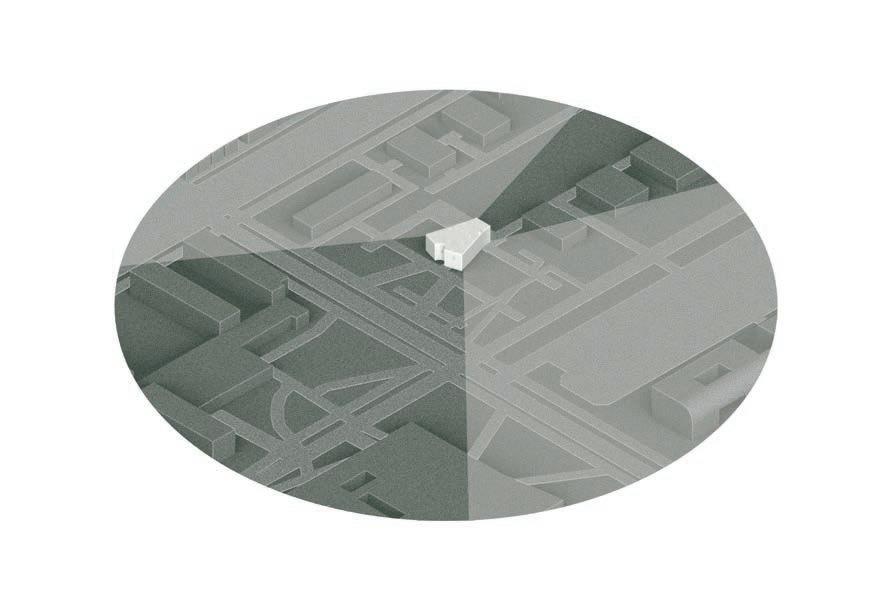
Directed views connecting the building to its surrounding
Formal Analysis | Buildings Underlying Geometry + Spatial Arrangement
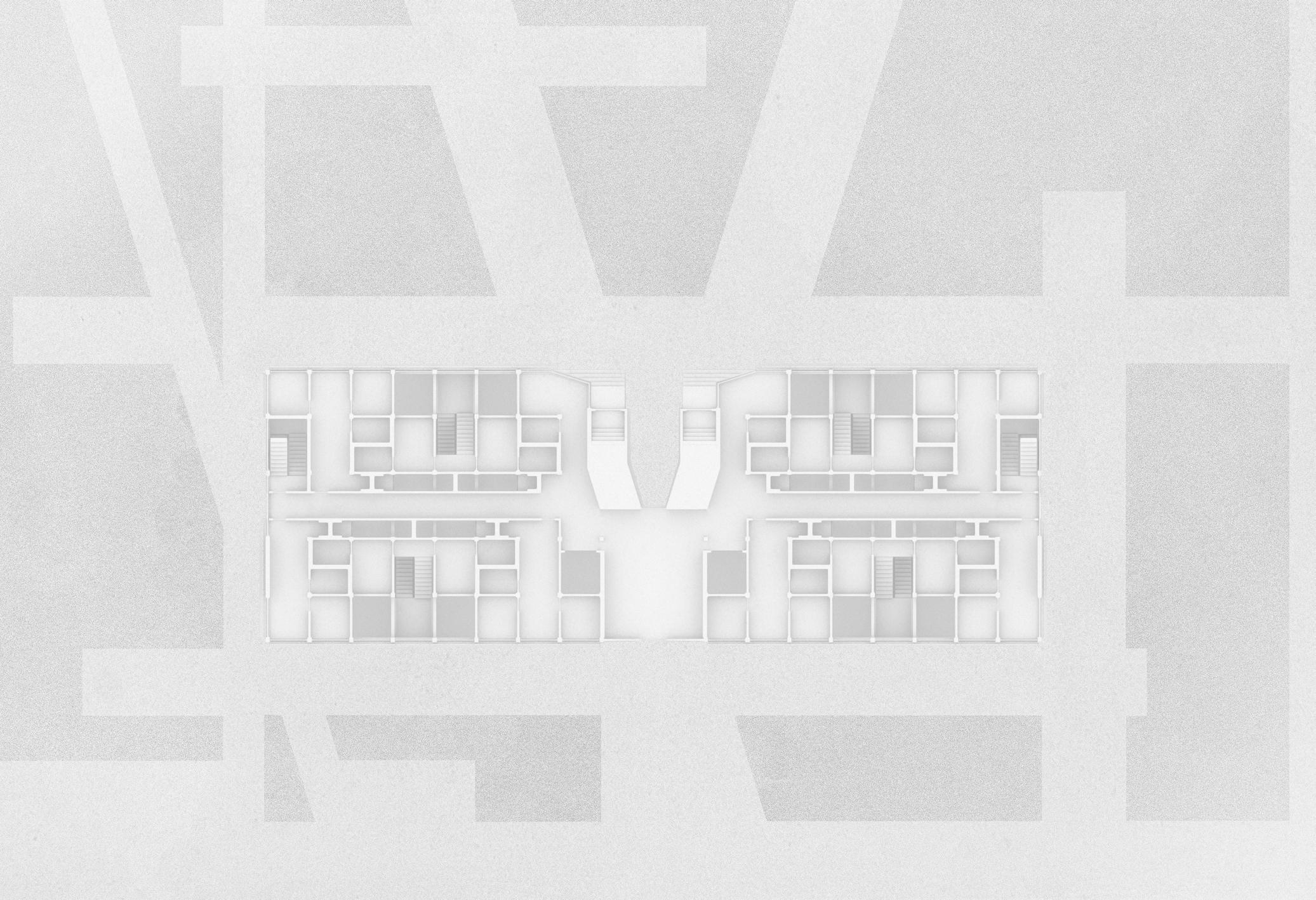
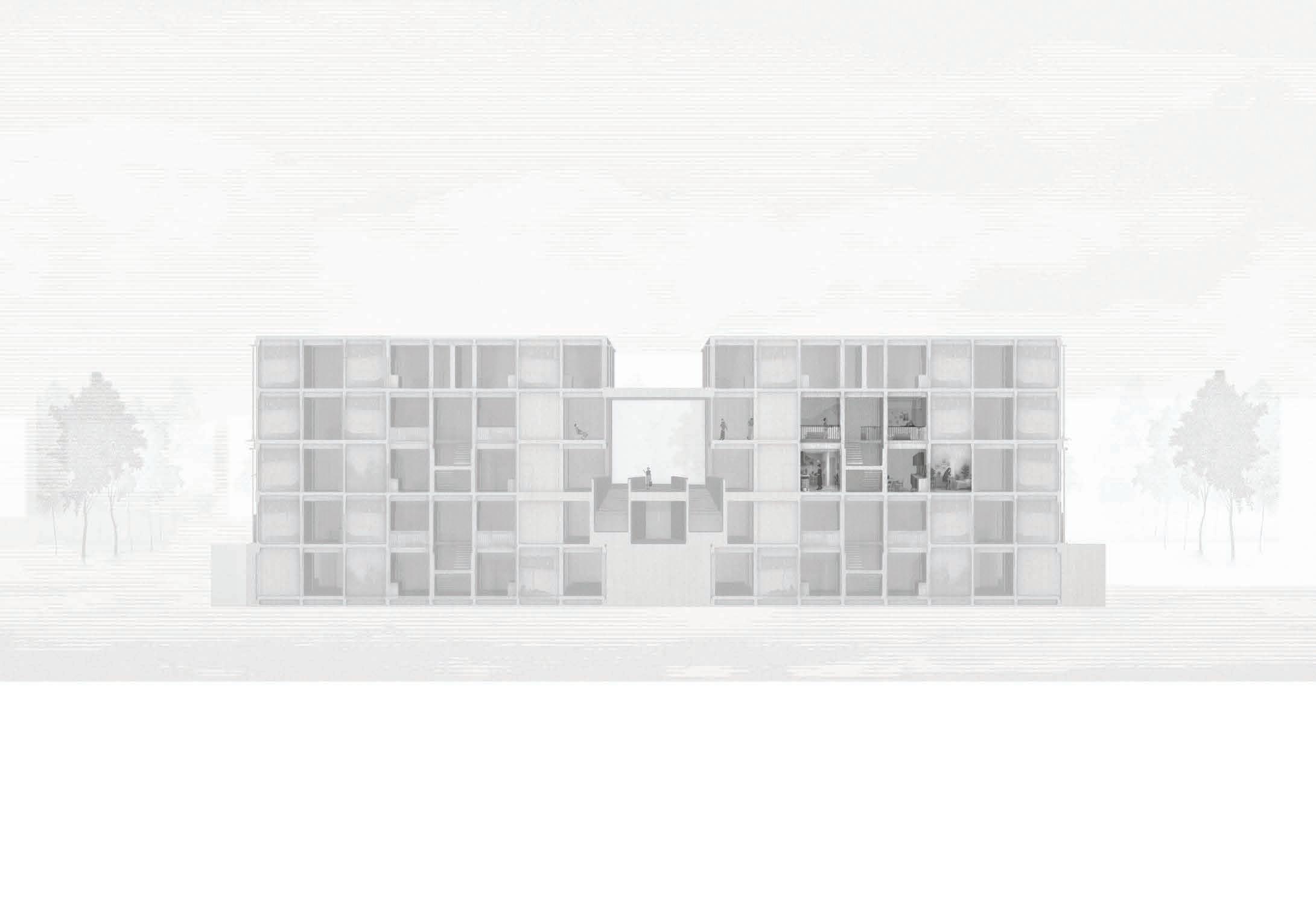

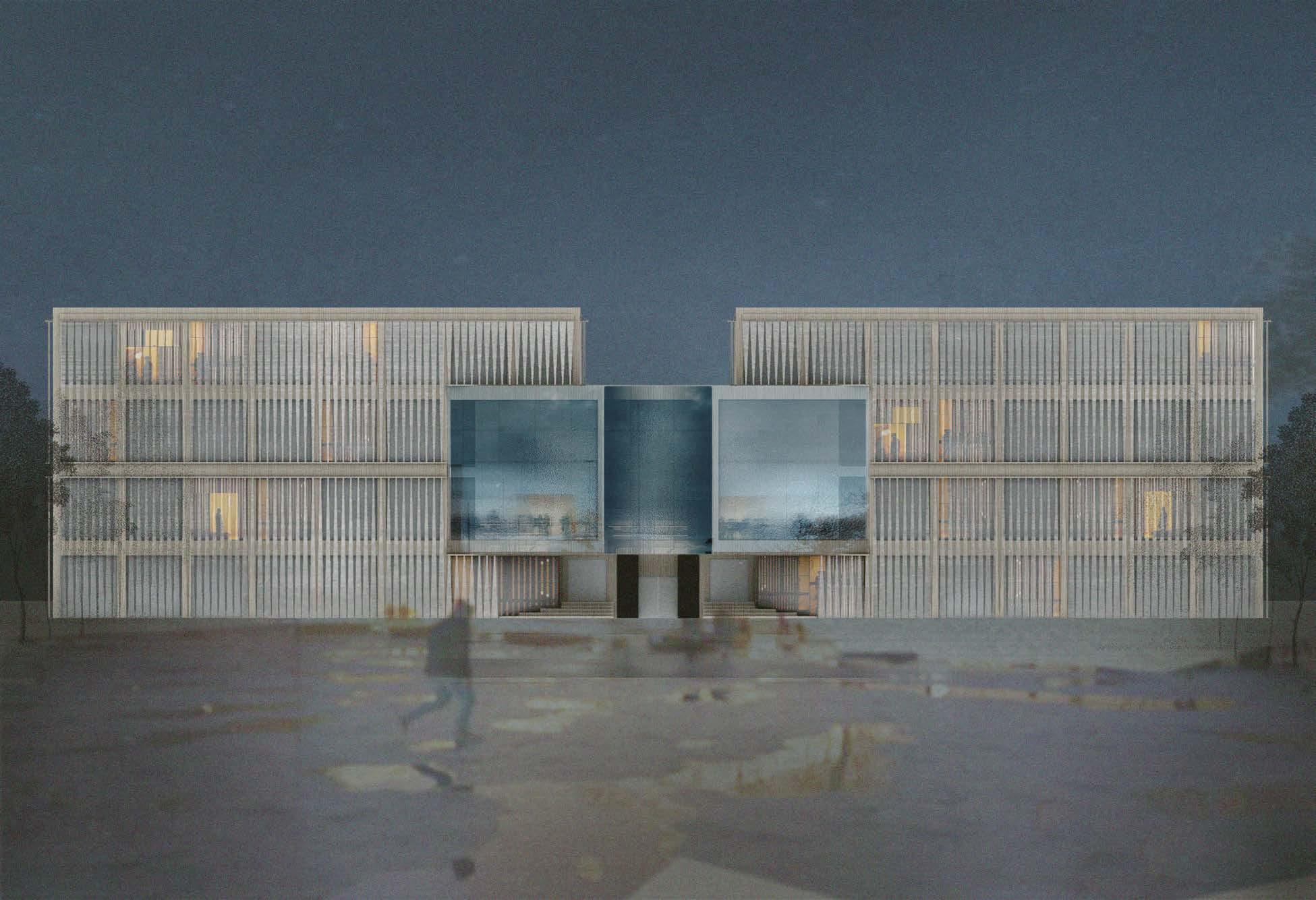
ELEVATION – NORTH

Interlocking Unit Matrix

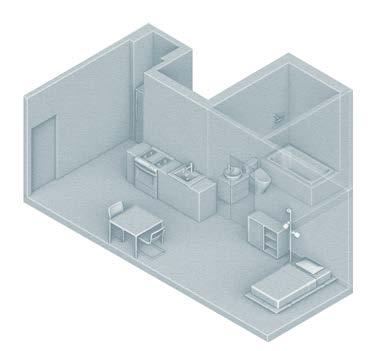
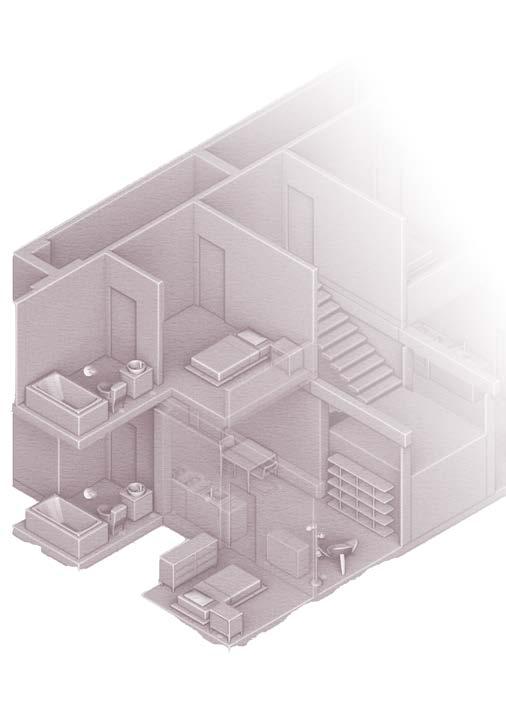
Isolated Units
SYSTEM
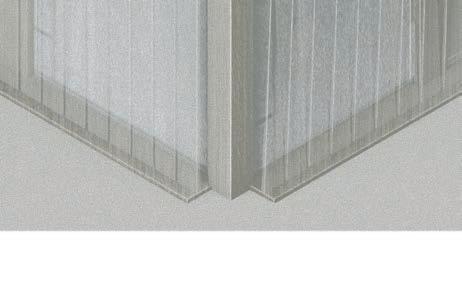
series of panels, each consisting of a allows the panels to twist in a specific way. The shape of the twisted ideal sun-shading conditions while opening up views.
each consisting of a to twist in a shape of the twisted conditions while
KNIFE PLATE CONNECTION
KNIFE PLATE CONNECTION
Cross-shaped steel knife plate is fitted with a slot designed to align with a corresponding cut in the wooden beams and columns, ensuring a tight and secure connection.
Cross-shaped steel knife plate is fitted with a slot designed to align with a corresponding cut in the wooden beams and columns, ensuring a tight and secure connection.
CLAMP CONNECTION
CLAMP CONNECTION
Beams are fastened to girders through steel clamps secured within indentations in the girders.
Beams are fastened to girders through steel clamps secured within indentations in the girders.
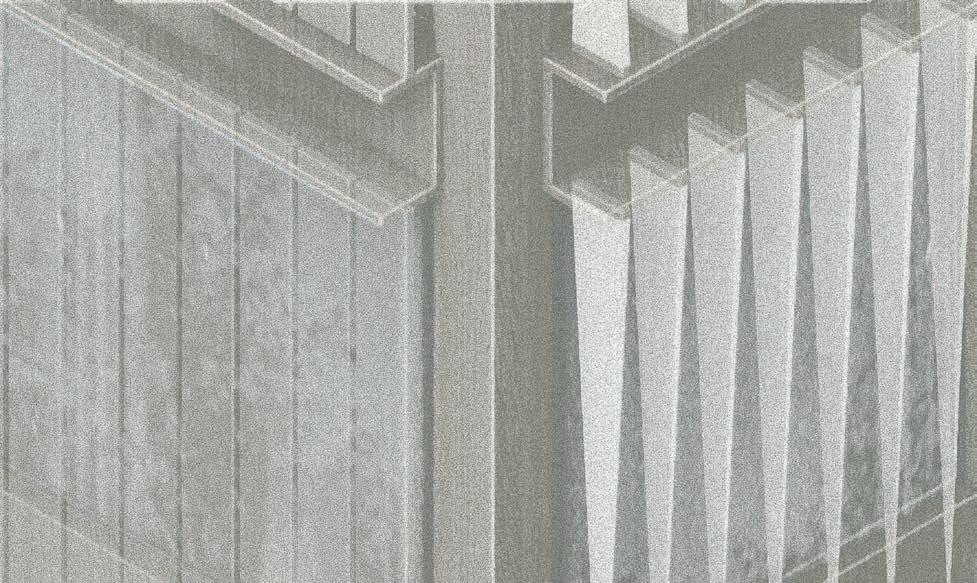

SHADING SYSTEM
Comprised of a series of panels, each consisting of a steel mesh that allows the panels to twist in a controlled and specific way. The shape of the twisted panel allows for ideal sun-shading conditions while simultaneously opening up views.
KNIFE PLATE CONNECTION
Cross-shaped steel knife plate is fitted with a slot designed to align with a corresponding cut in the wooden beams and columns, ensuring a tight and secure connection.
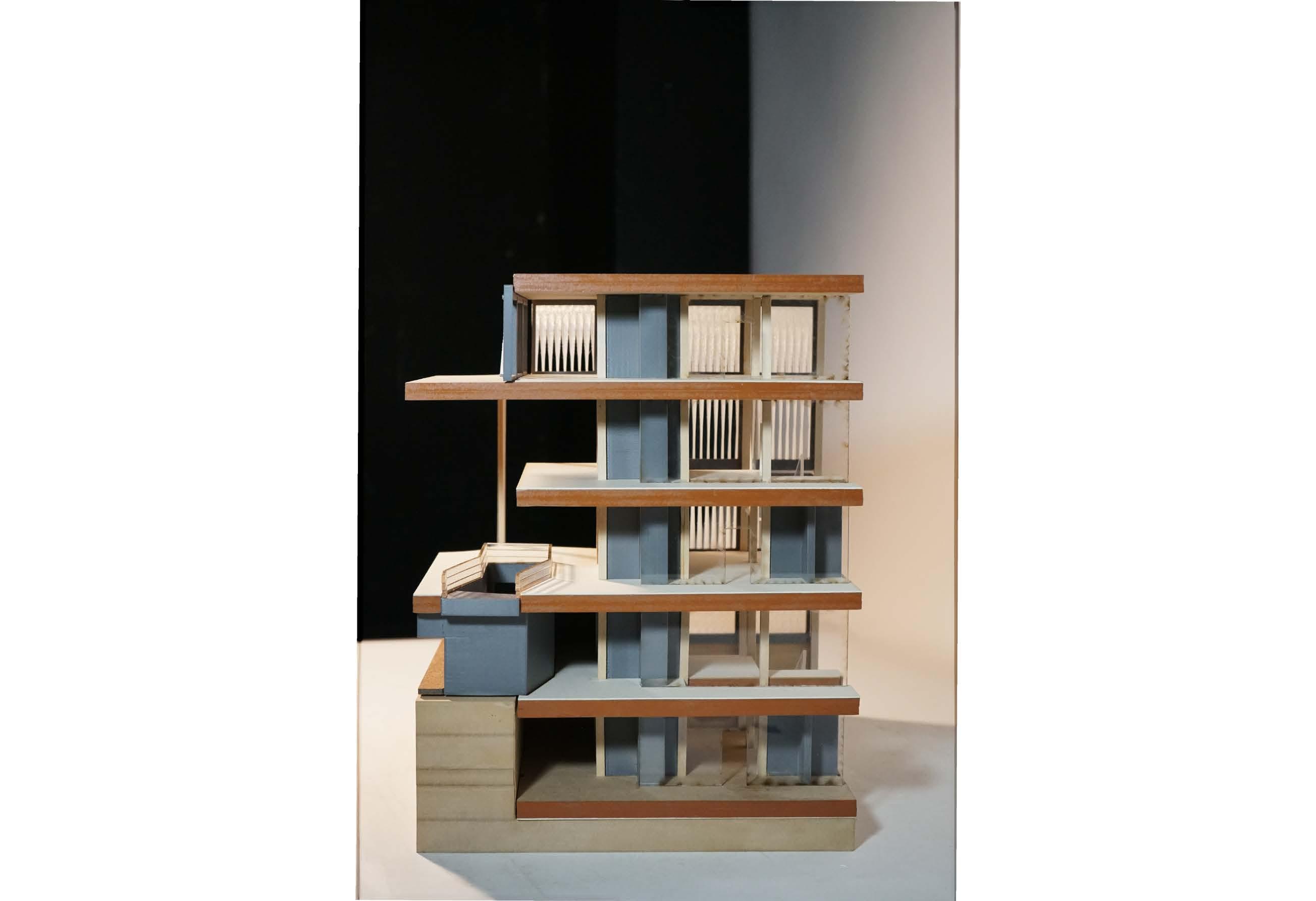
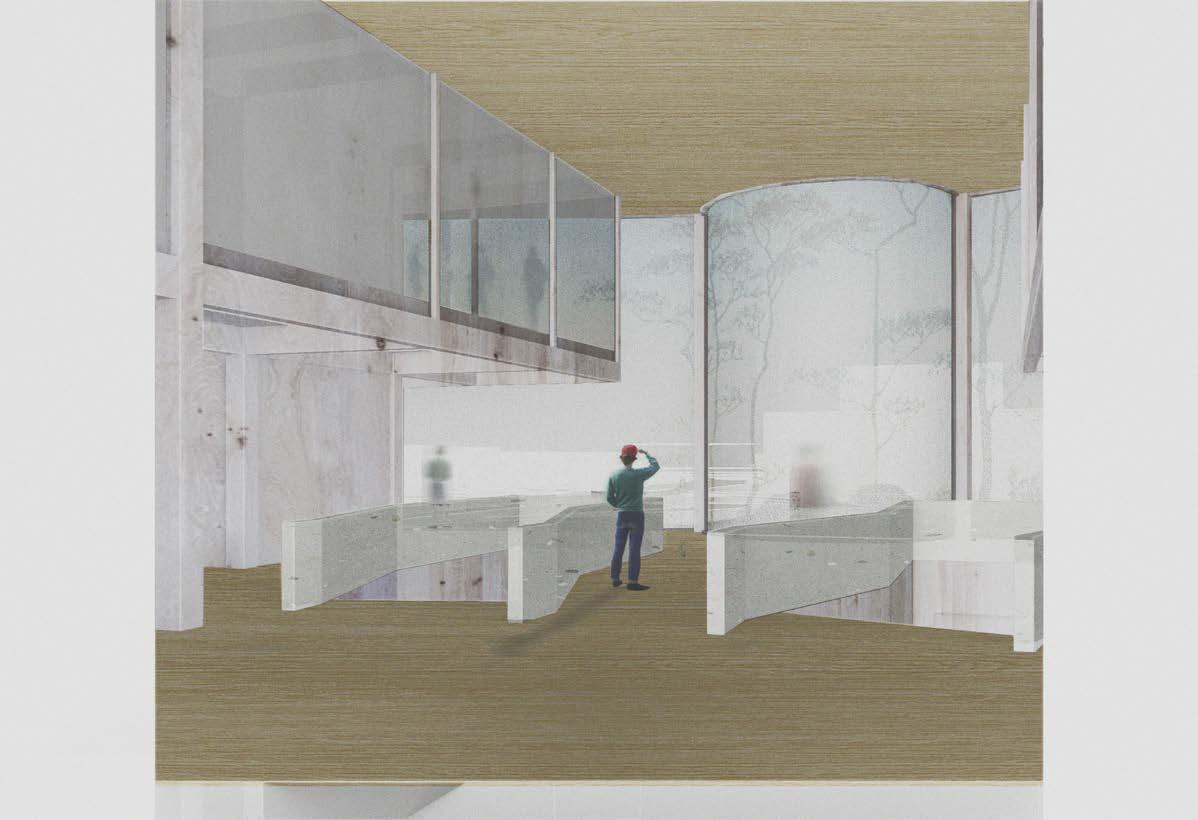
05: Stilt House Analysis + Design Exploration.
IIT CoA | Arch 113 | Spring 2024
Instructed by Colleen Humer
The project revolves around the study of vernacular architecture and its innovative solutions for challenging environmental contexts. This architectural form is deeply interwoven with the lifestyles of native communities residing in close proximity to bodies of water. The ingenious design, characterized by the implementation of stilts to elevate the structure, offers protection against the unpredictable fluctuations of water levels and the harsh conditions of tropical weather.
To further my understanding of the revolutionary use of stilts, I reproduced a building that captured the essence of the stilt house; staying true to the common spatial components and organization, materiality, and dimensions of this structures.
Following my analysis, I expanded my research by conceptualizing and designing an original building that encapsulates the unique features of stilt houses: elevation and the fluctuation of the ground plane. This new project, named Urchin, has been developed based on the characteristics of height, compression, and expansion inherent in the stilt house. By delving into various folding techniques and immersing myself in biomimicry, a design approach inspired by nature, I have created a building that is not only dynamic but also highly functional.
The final design of Urchin features a folding translucent membrane encased within a radial structure made from a combination of ‘wood’ and ‘glass.’ This innovative design allows users to manipulate the height of the roof, providing greater control over light penetration and the microclimate within the interior. The form of the building, inspired by the bone structure of sea urchins, not only provides structural support for the folding mechanism but also creates a habitable space conducive to human occupation.
LIVING AREA
VOLUMETRIC ORGANIZATION
BUILDING COMPONENTS - PROGRAM
VENTILATION
ENVIROMENT - CLIMATE WATER LEVEL
BUILDING ADAPTATION
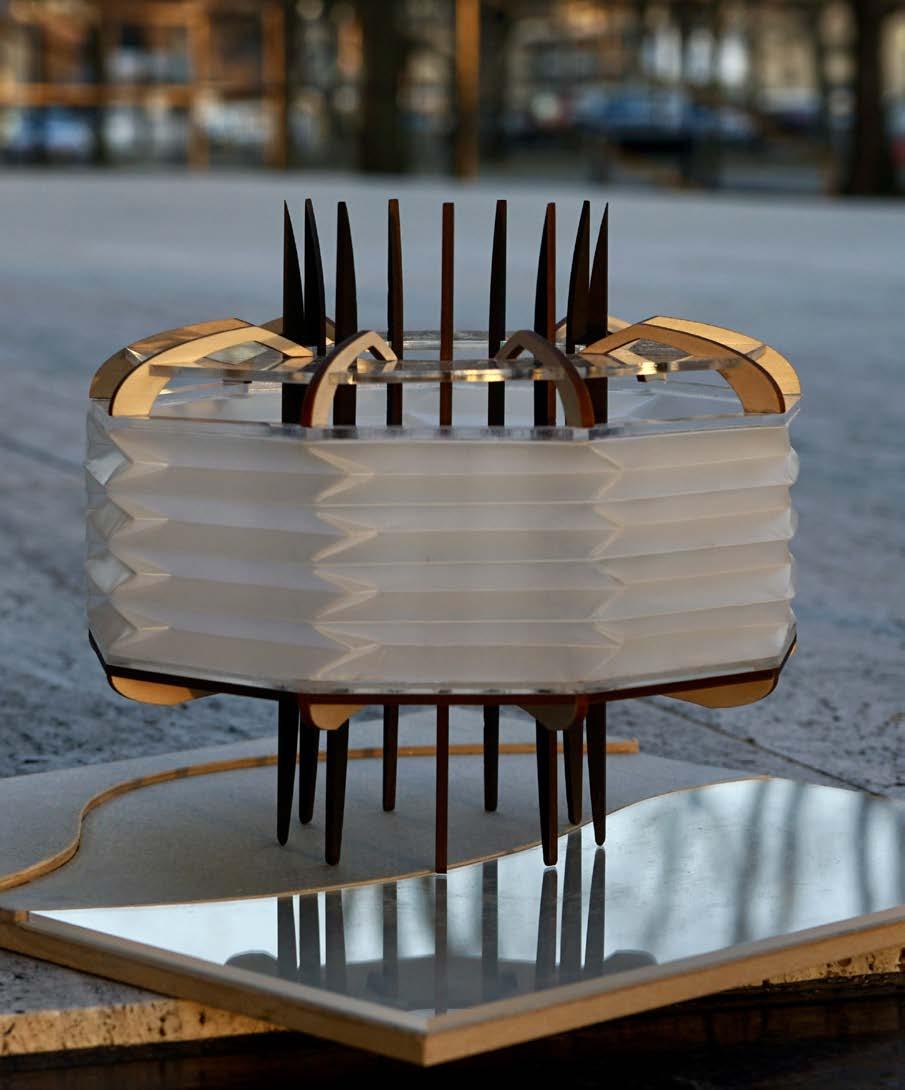
Expanded + Compressed Experience
1’ = 1/16”
01: ADU design project.
IIT CoA | Arch 201 | Fall 2024
Instructed by Ryan
Roark
The Space Between is a design solution responding to the rapid growth of the Bridgeport neighborhood. Formerly an industrial area, Bridgeport is now experiencing an influx of young people, including students, young professionals, and growing families. In response to this demographic shift, The Space Between proposes a small house strategically placed between an existing home and an adjacent alleyway.
This site, often reserved for a garage, has been reimagined to meet the needs of future community members. The design utilizes split levels to maximize the limited space while maintaining visual privacy. A central infrastructural core runs vertically through the structure, efficiently housing utilities, storage, and vertical circulation to ensure functionality within a compact footprint.
To address privacy concerns in close proximity to neighboring properties, the house is wrapped in a screen of arrayed vertical wooden beams. This feature filters natural light while providing visual separation from adjacent buildings. The windows are recessed inward, creating functional niches for activities such as reading and sleeping. In some areas, the window frames extend outward, piercing the screen facade to frame specific views and highlight moments within the urban context. These habitable walls enhance the spatial experience, offering intimate and unique moments for the occupants.
The design thoughtfully balances privacy, functionality, and connection within its compact scale. By integrating architectural features that address both individual needs and the broader urban environment, The Space Between demonstrates how small yet intentional design interventions can significantly enhance urban living.
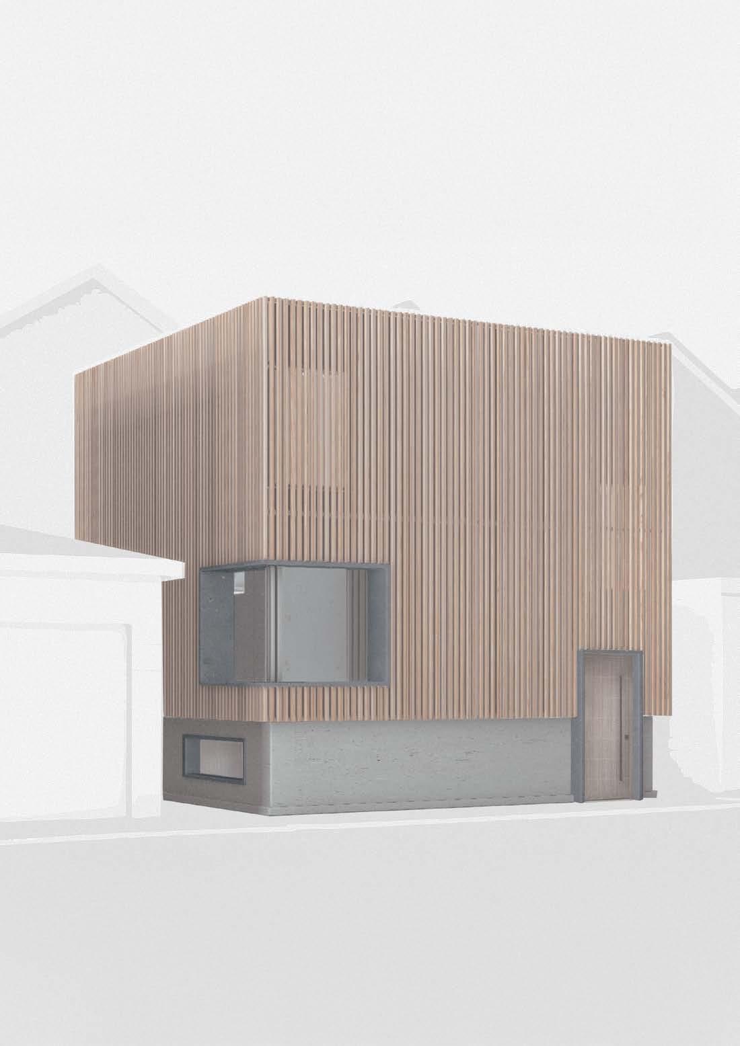
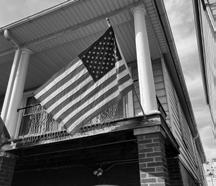
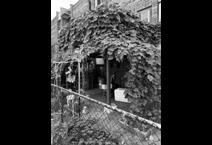
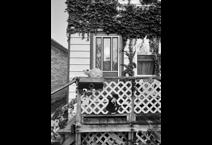
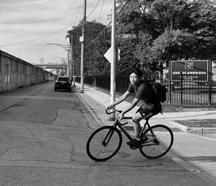
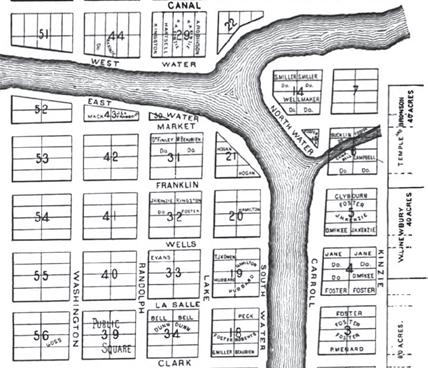
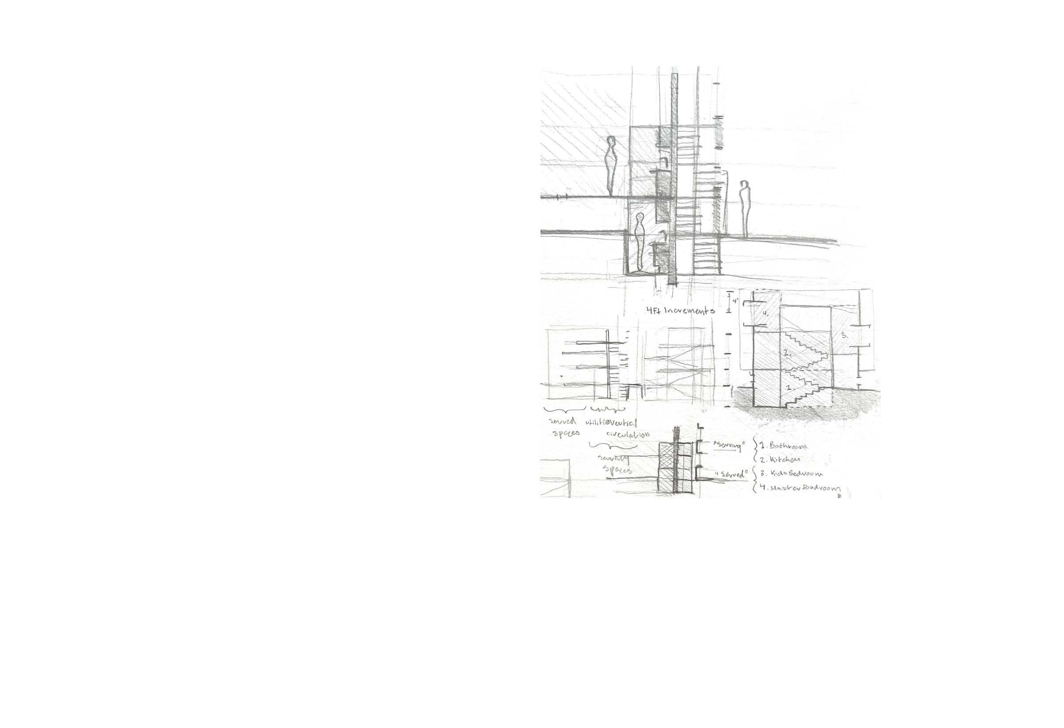
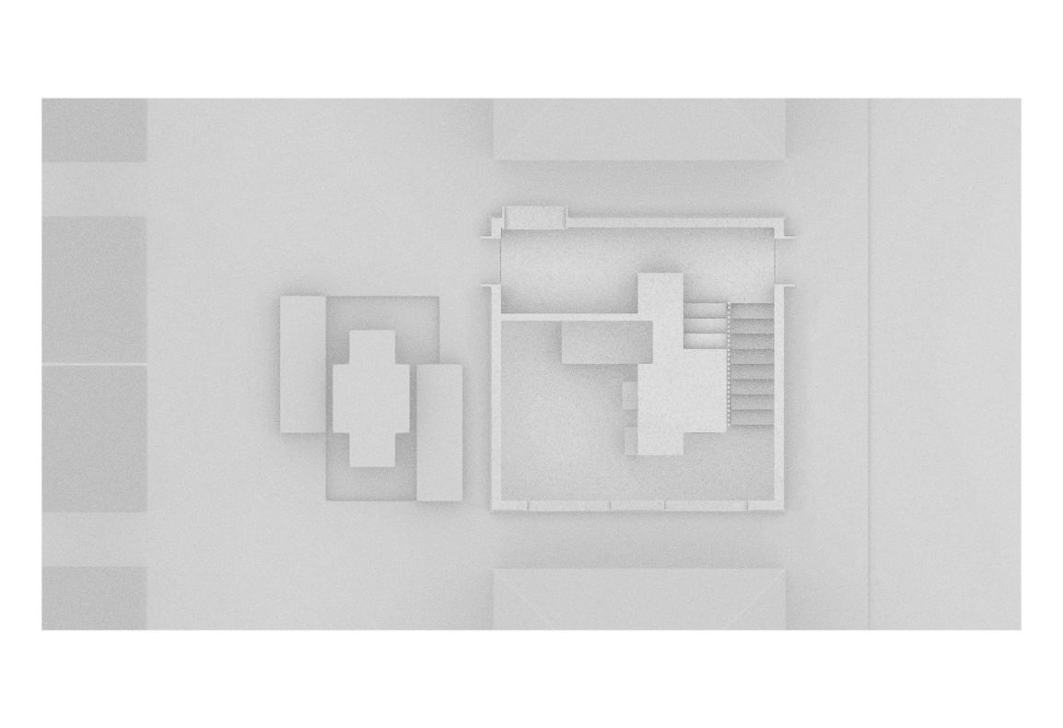
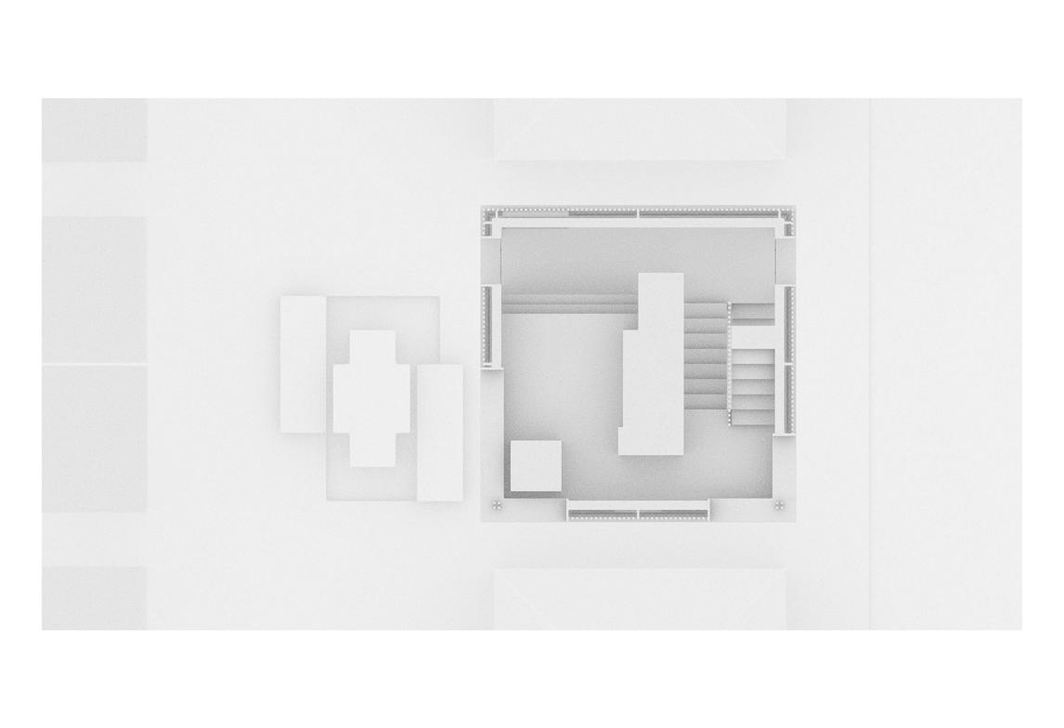
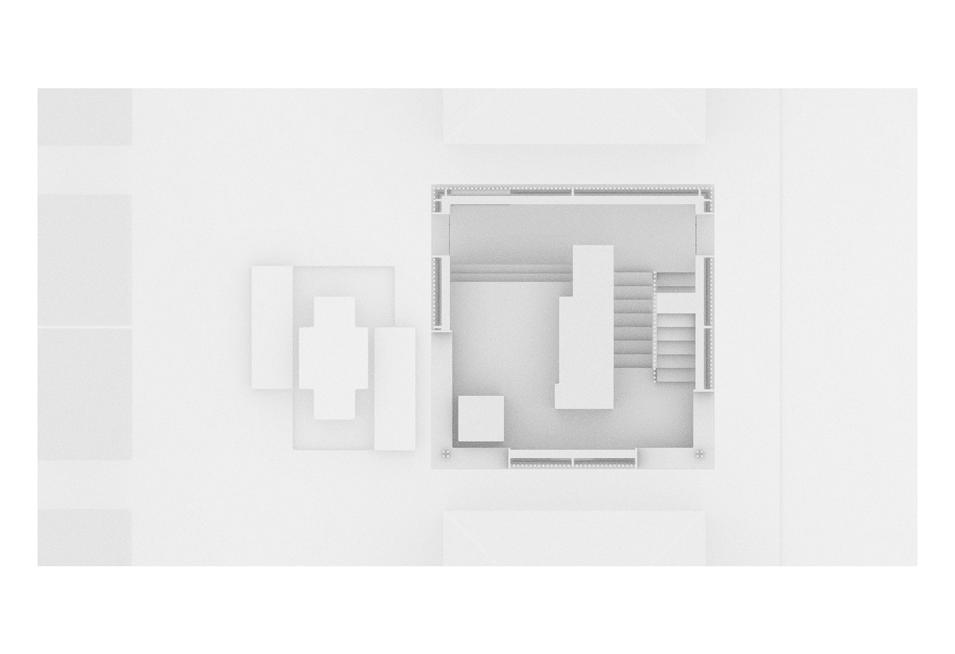
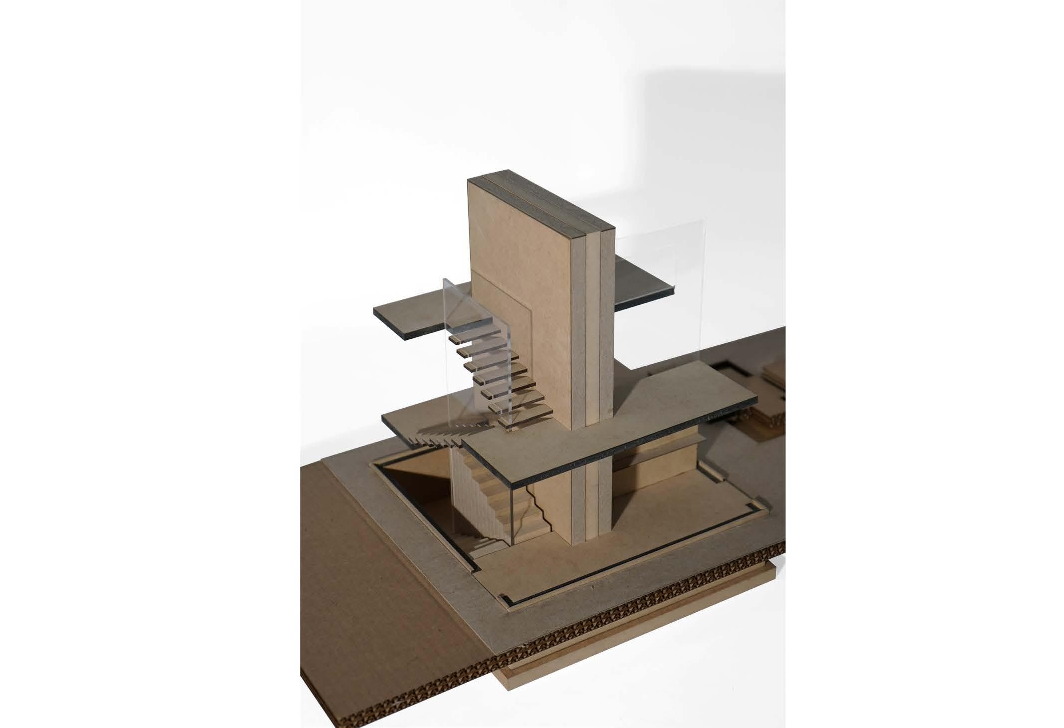
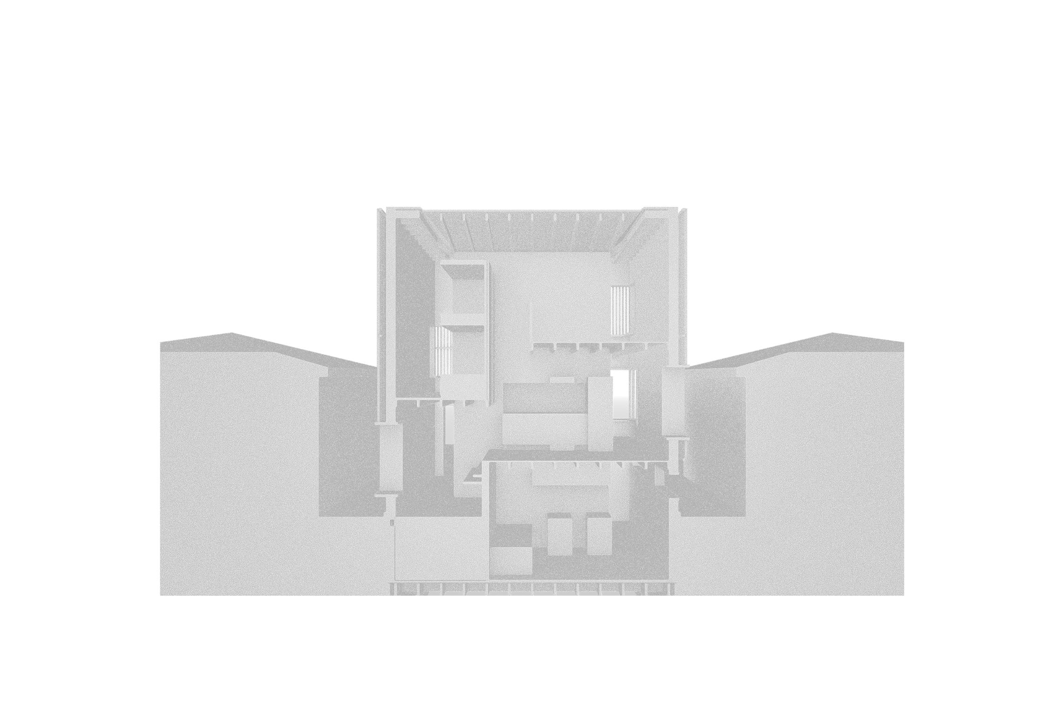

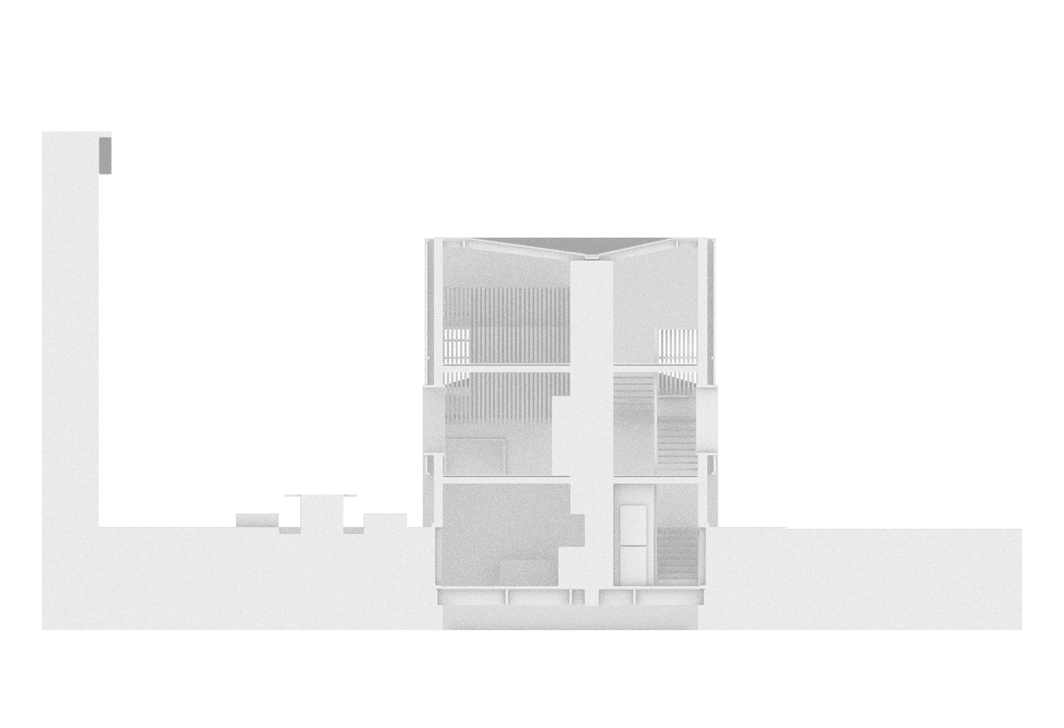

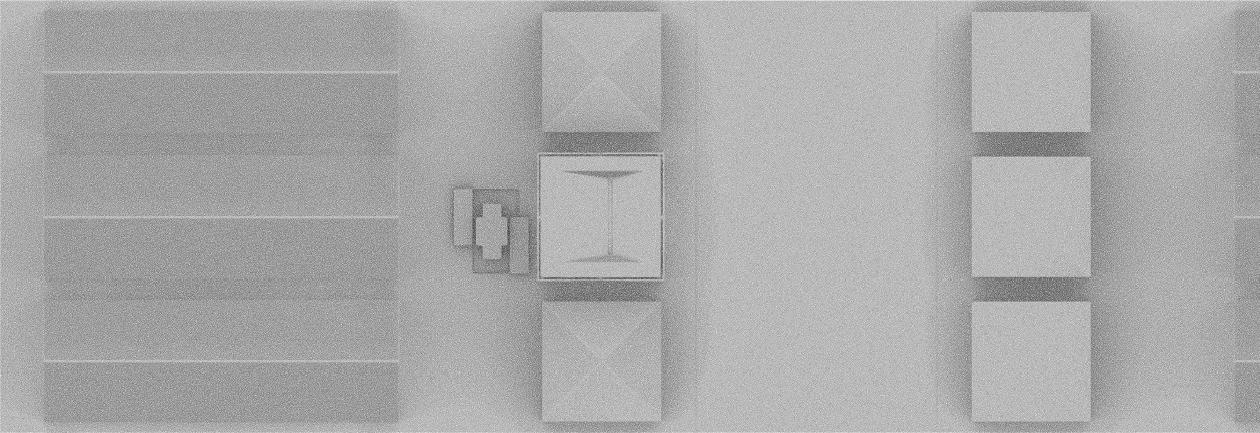
SITE PLAN
Site Plan
Site - Section | Longitudinal
SECTION – SITE | LONGITUDINAL

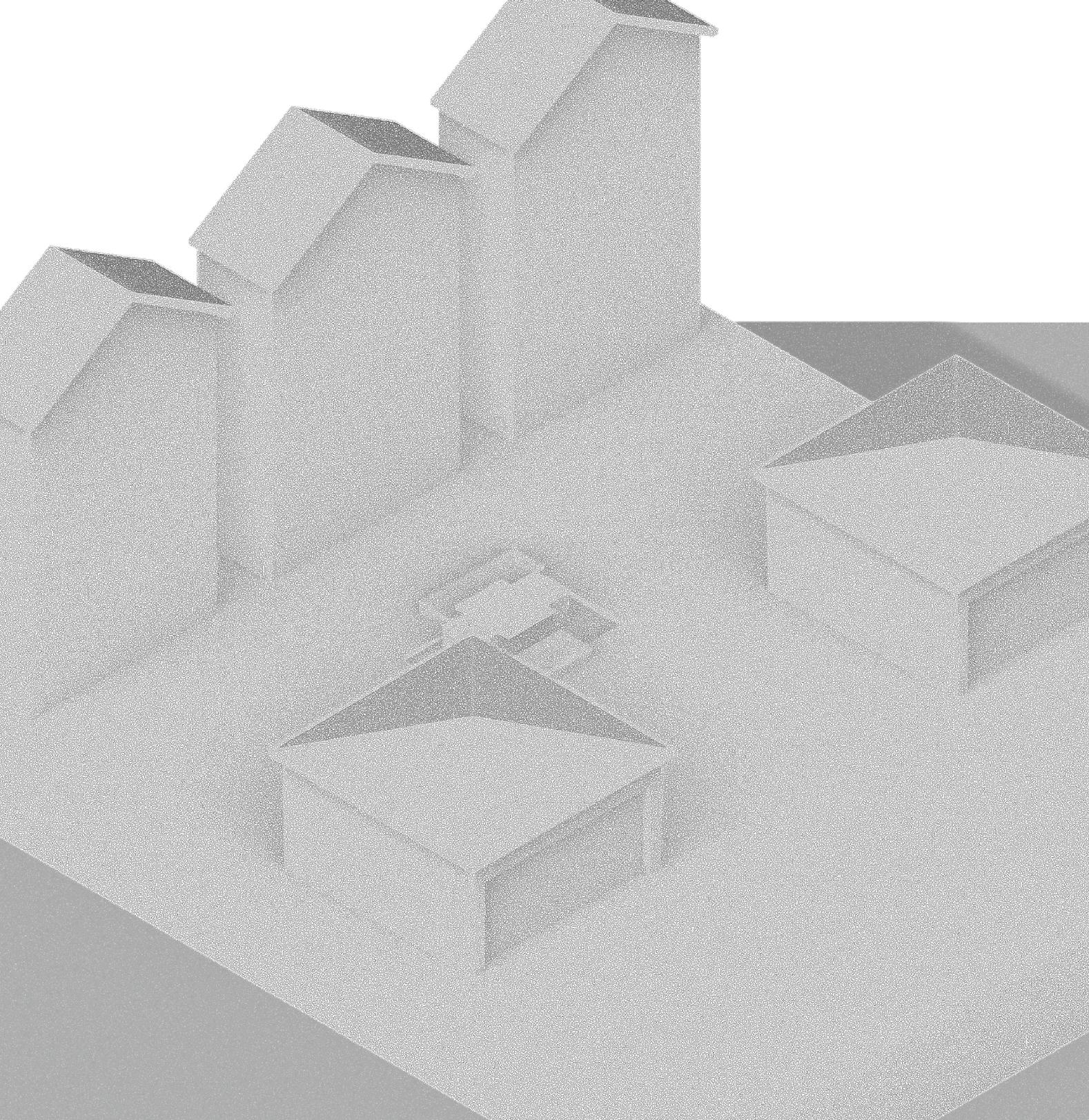


Exploded Axonometric of Structure
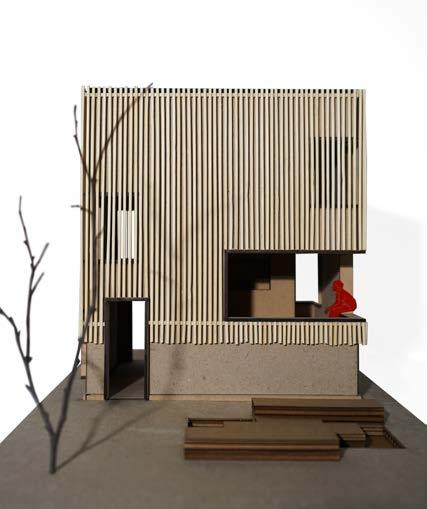
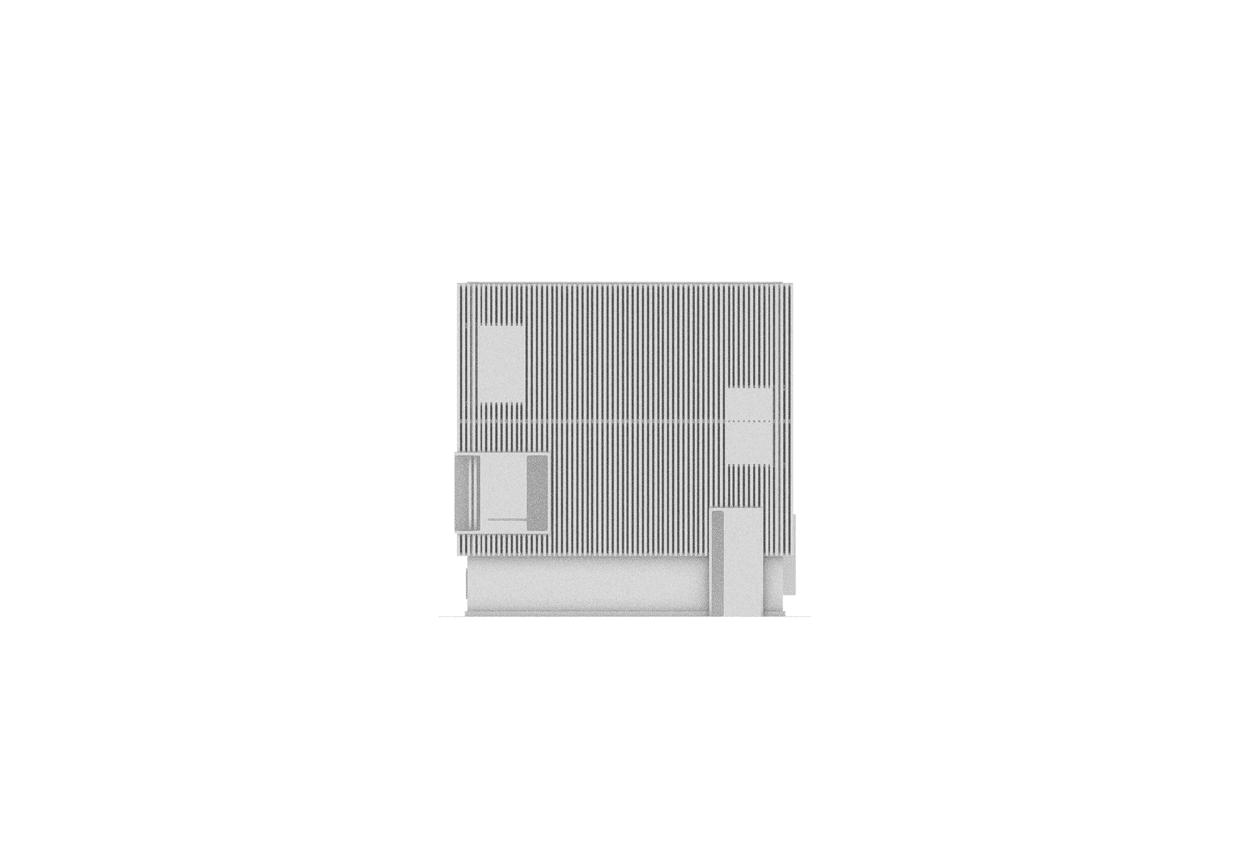
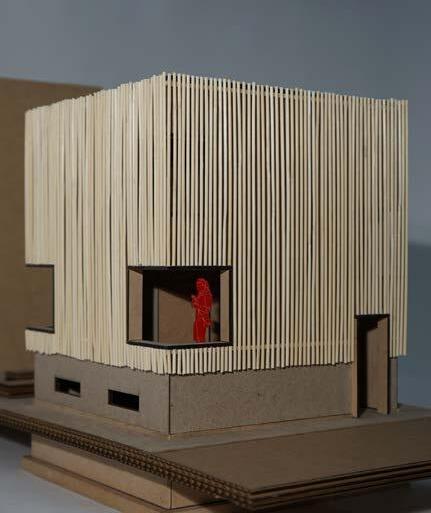
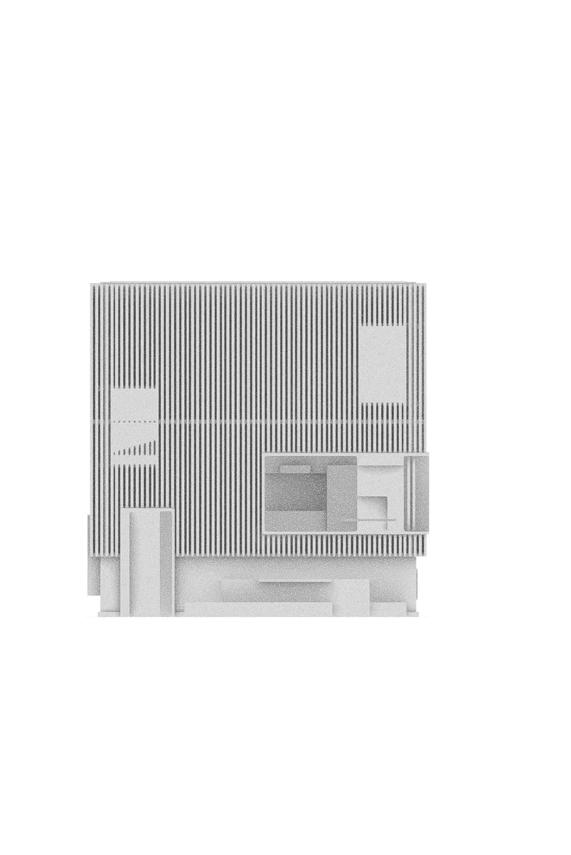
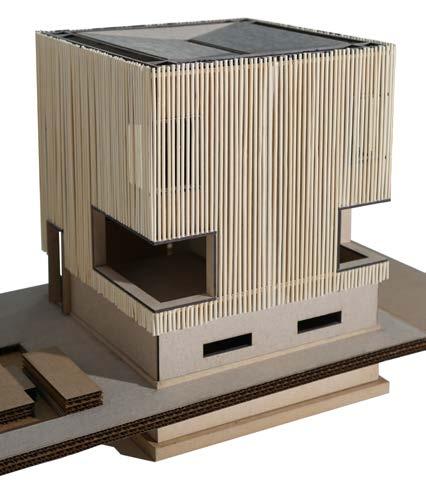
E M I L I A N O
G O D I N E Z
S C R O G G I N S