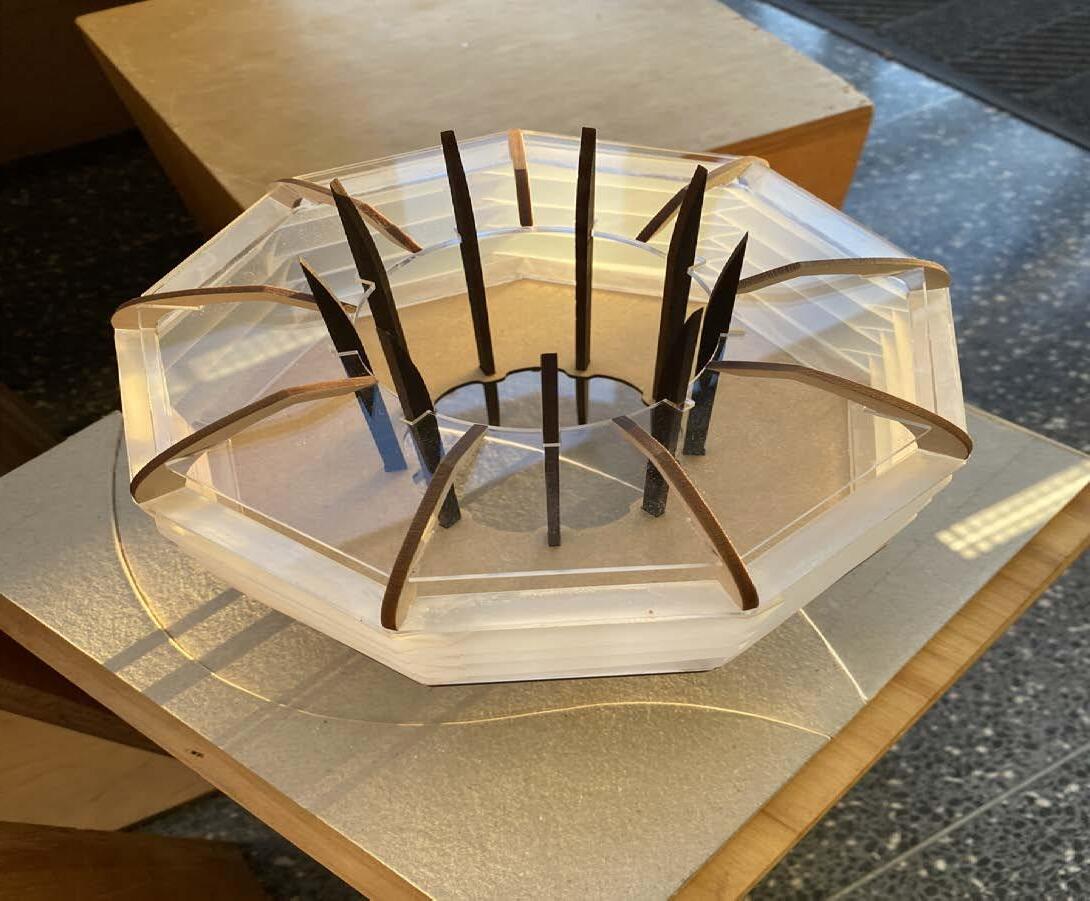PORTFOLIO
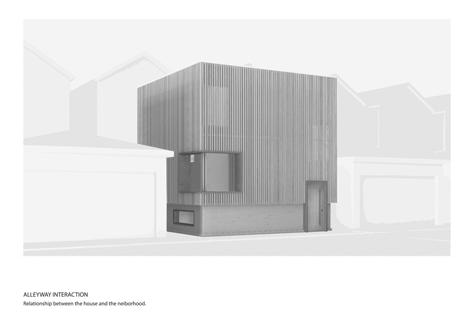
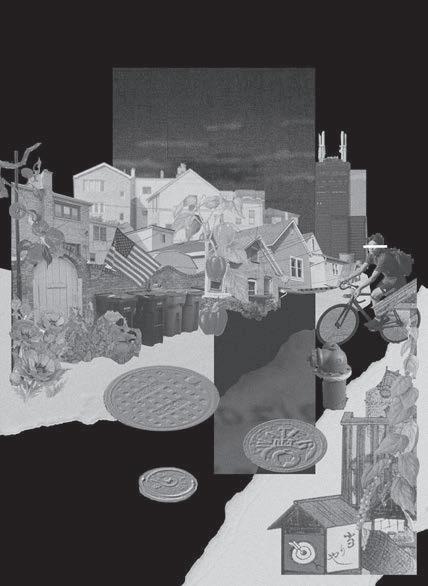
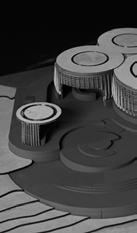
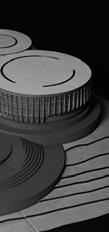
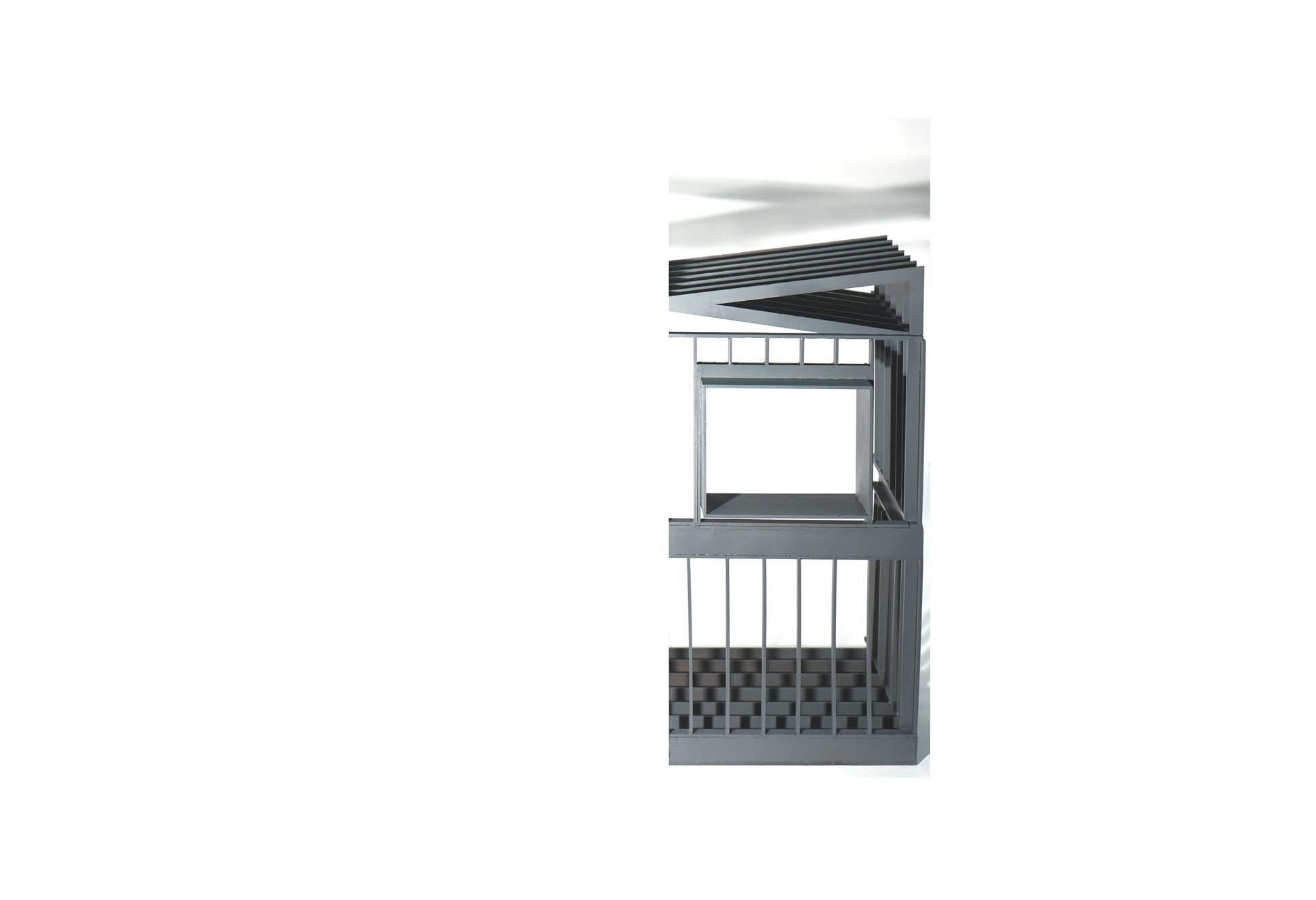








01: ADU design project.
IIT CoA | Arch 201 | Fall 2024
Instructed by Ryan
Roark
The Space Between is a design solution responding to the rapid growth of the Bridgeport neighborhood. Formerly an industrial area, Bridgeport is now experiencing an influx of young people, including students, young professionals, and growing families. In response to this demographic shift, The Space Between proposes a small house strategically placed between an existing home and an adjacent alleyway.
This site, often reserved for a garage, has been reimagined to meet the needs of future community members. The design utilizes split levels to maximize the limited space while maintaining visual privacy. A central infrastructural core runs vertically through the structure, efficiently housing utilities, storage, and vertical circulation to ensure functionality within a compact footprint.
To address privacy concerns in close proximity to neighboring properties, the house is wrapped in a screen of arrayed vertical wooden beams. This feature filters natural light while providing visual separation from adjacent buildings. The windows are recessed inward, creating functional niches for activities such as reading and sleeping. In some areas, the window frames extend outward, piercing the screen facade to frame specific views and highlight moments within the urban context. These habitable walls enhance the spatial experience, offering intimate and unique moments for the occupants.
The design thoughtfully balances privacy, functionality, and connection within its compact scale. By integrating architectural features that address both individual needs and the broader urban environment, The Space Between demonstrates how small yet intentional design interventions can significantly enhance urban living.
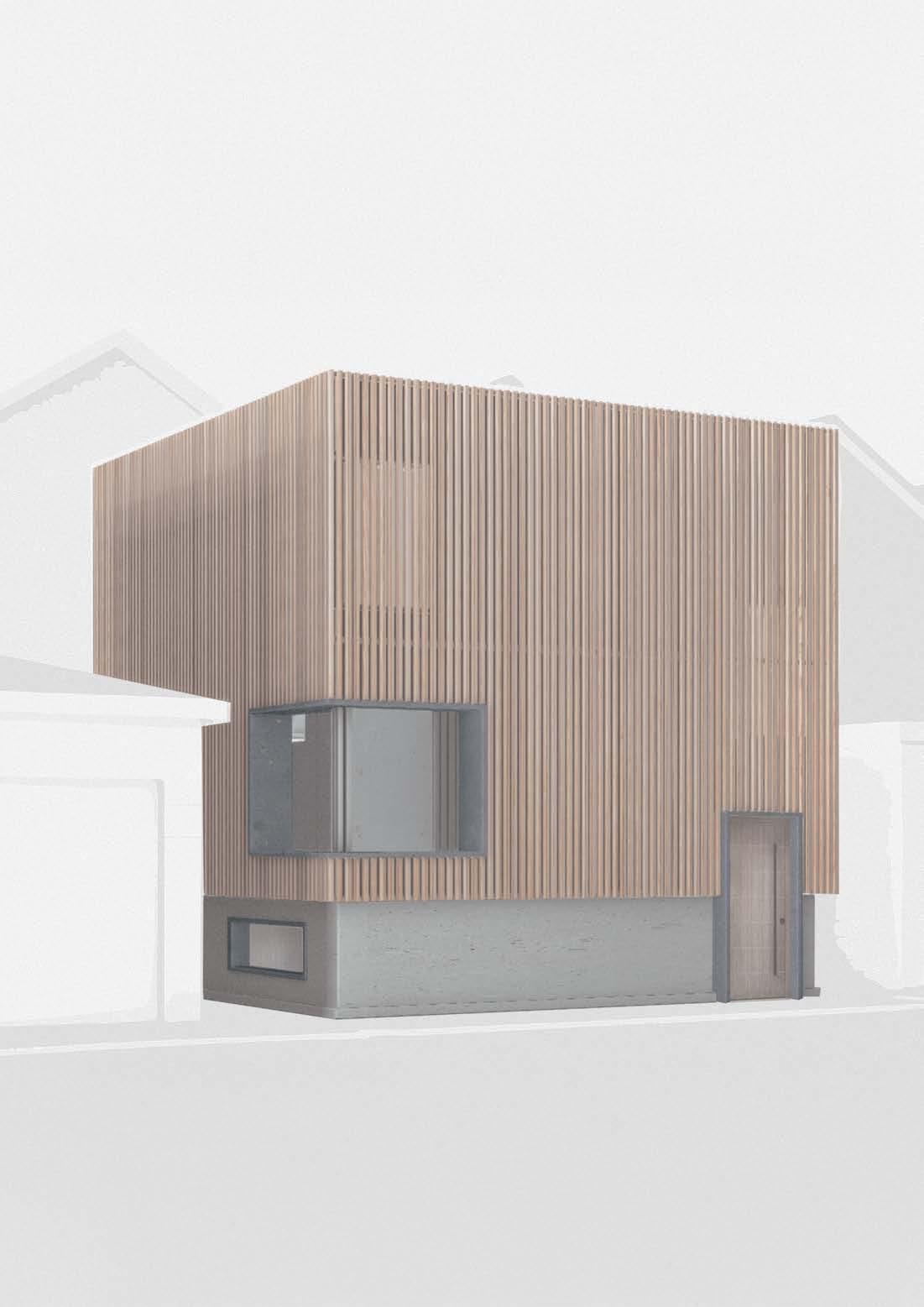
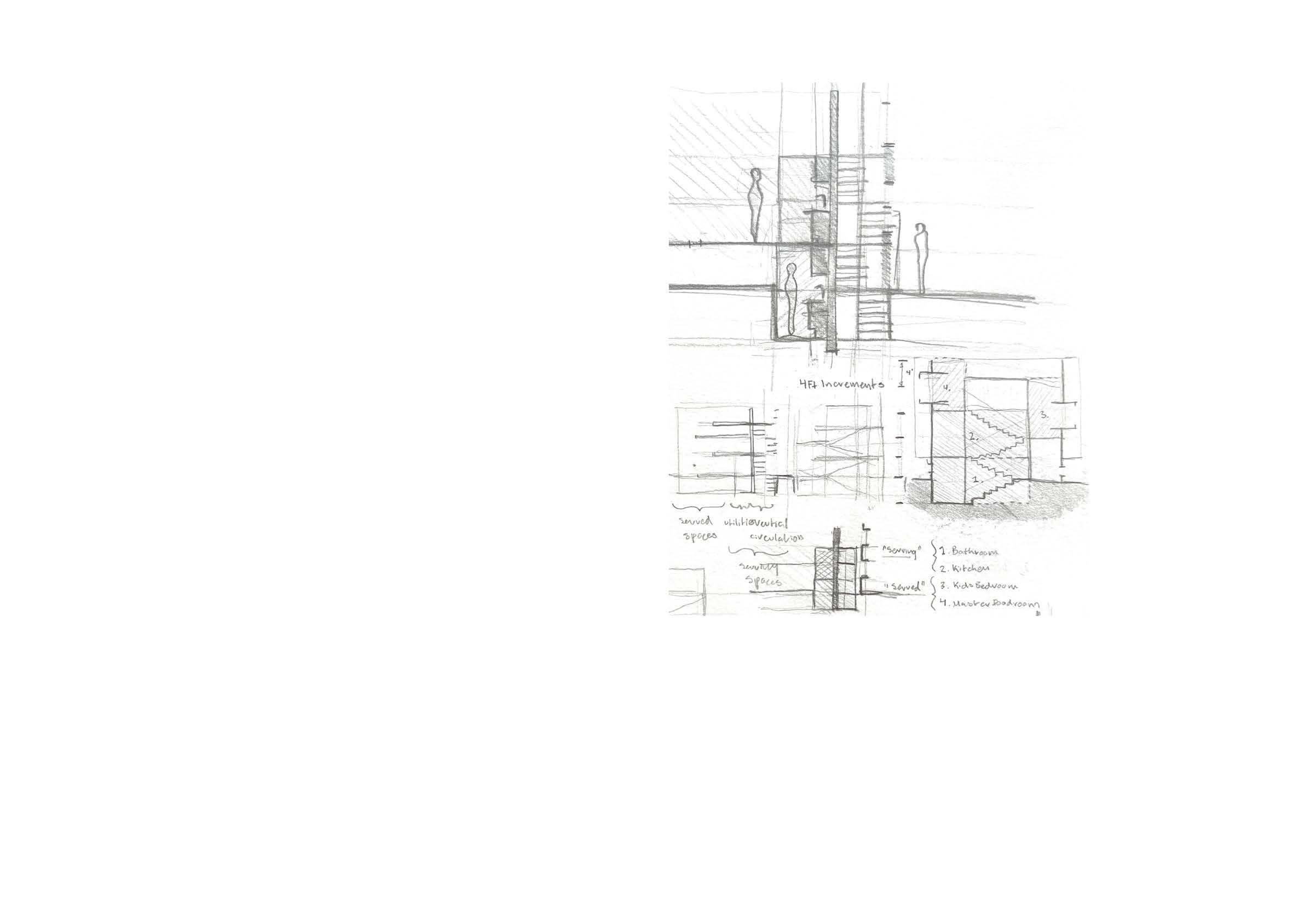
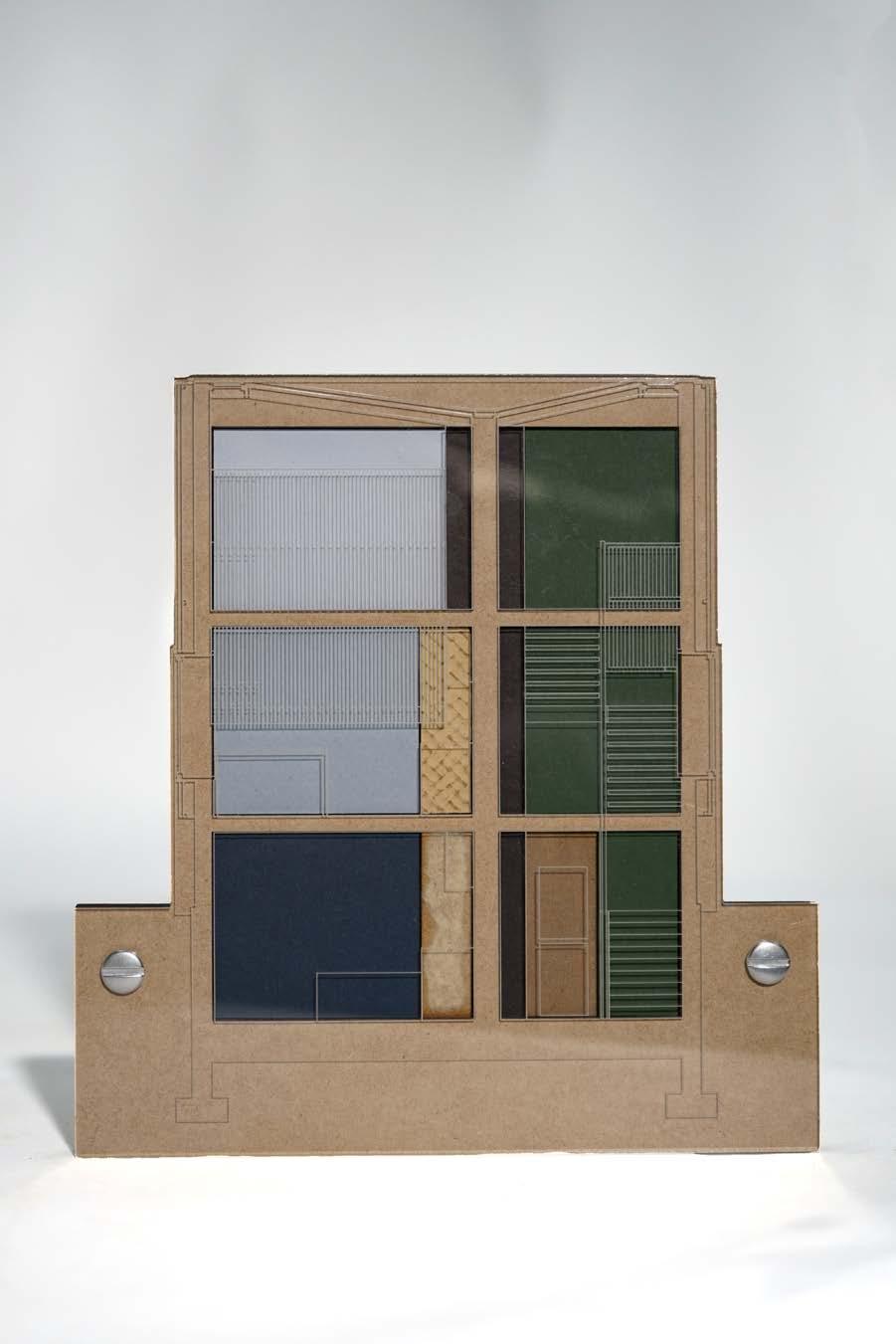
Programatic Concept Model
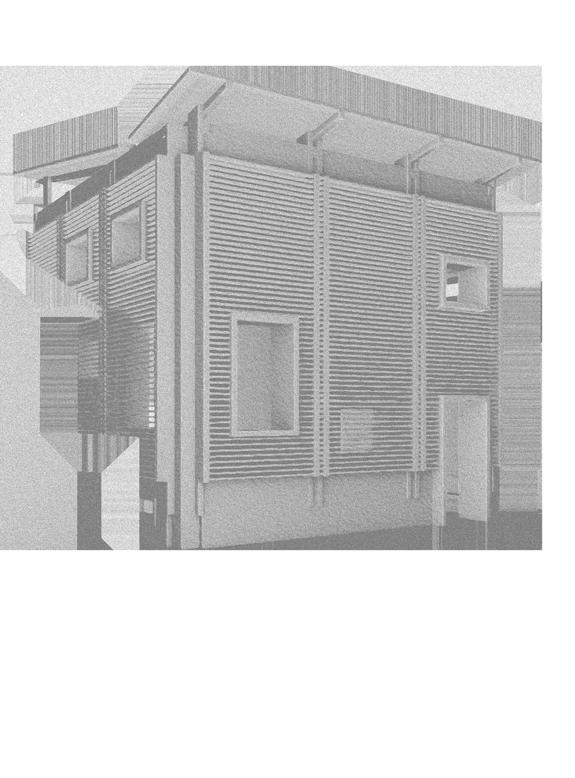
Initial Iteration




















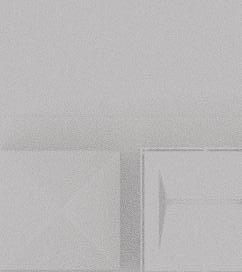
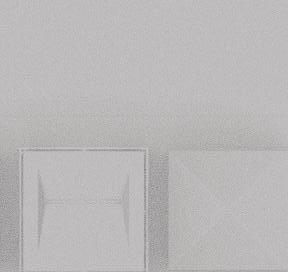
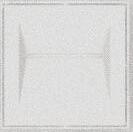
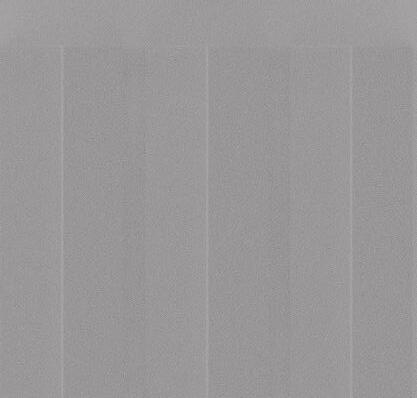
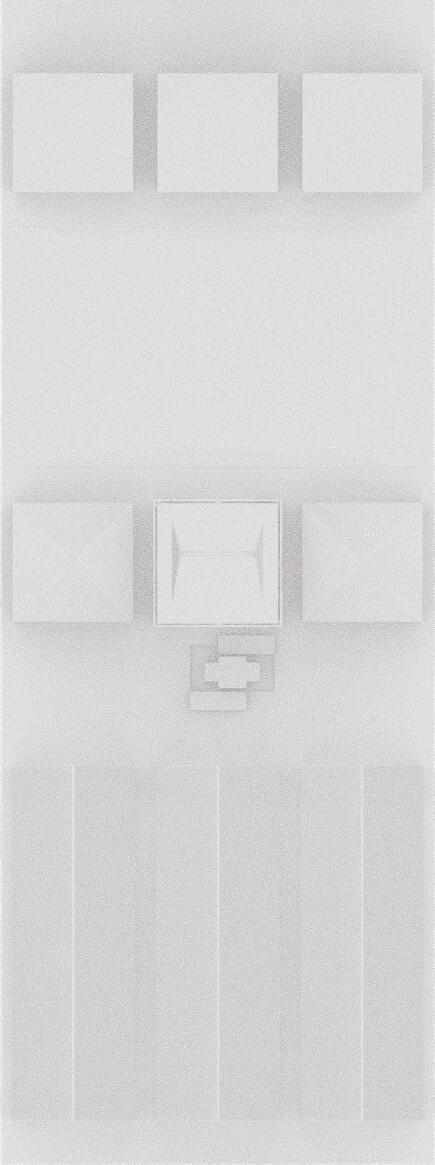






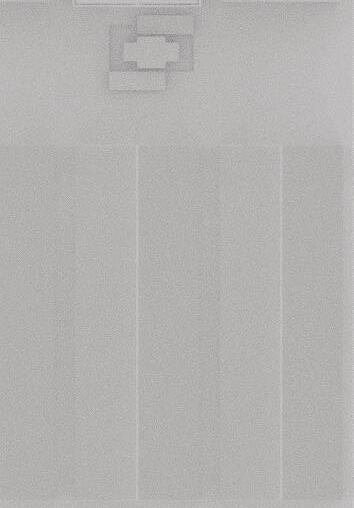












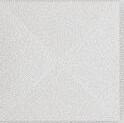


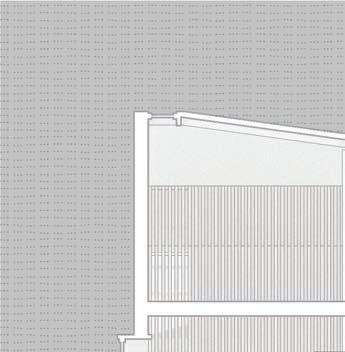
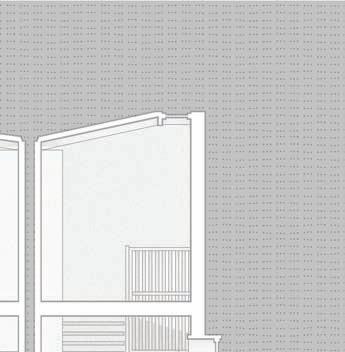

















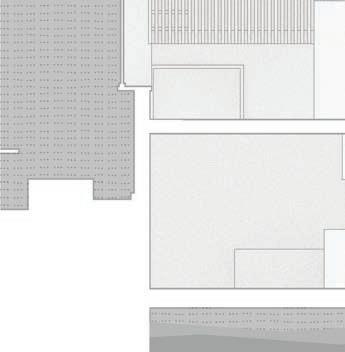
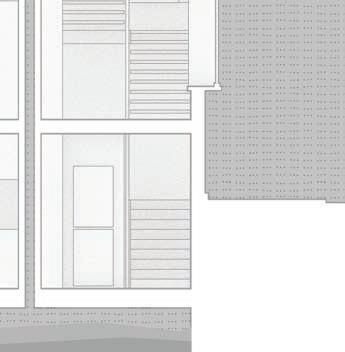
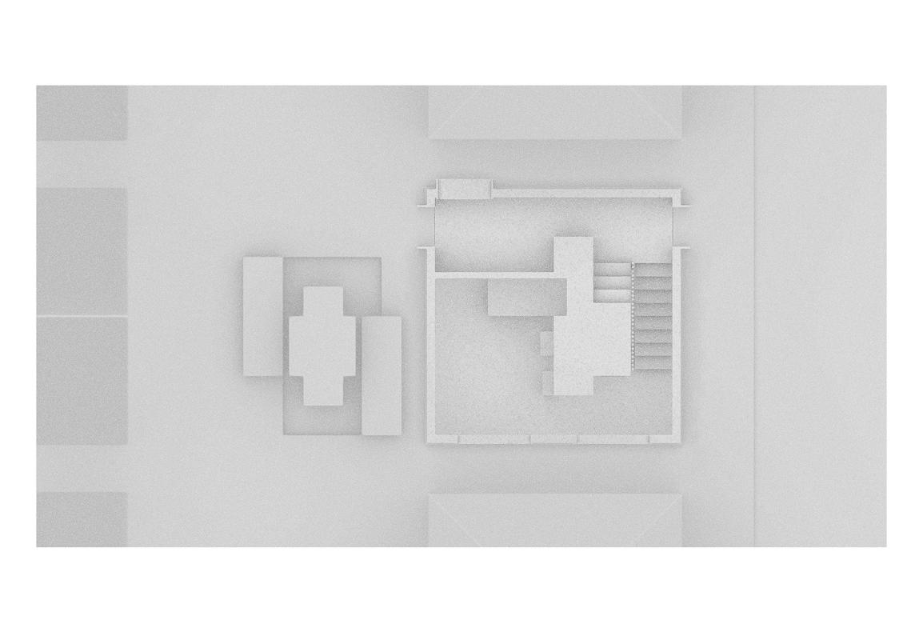
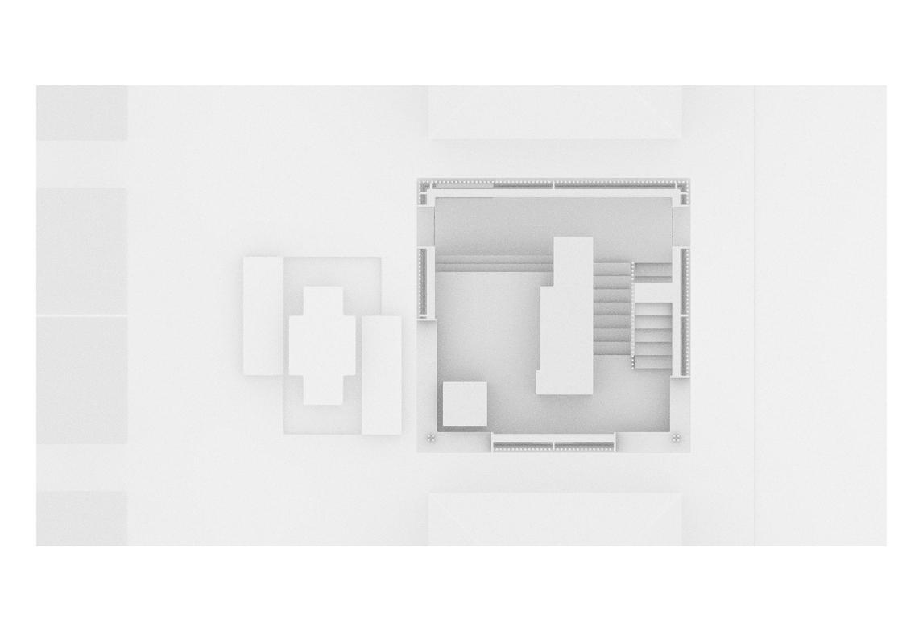
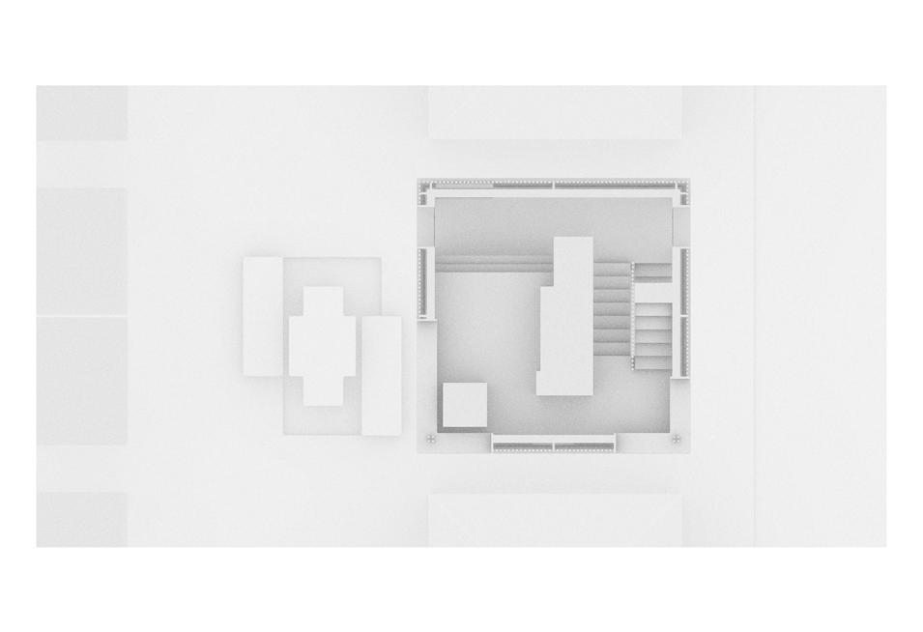
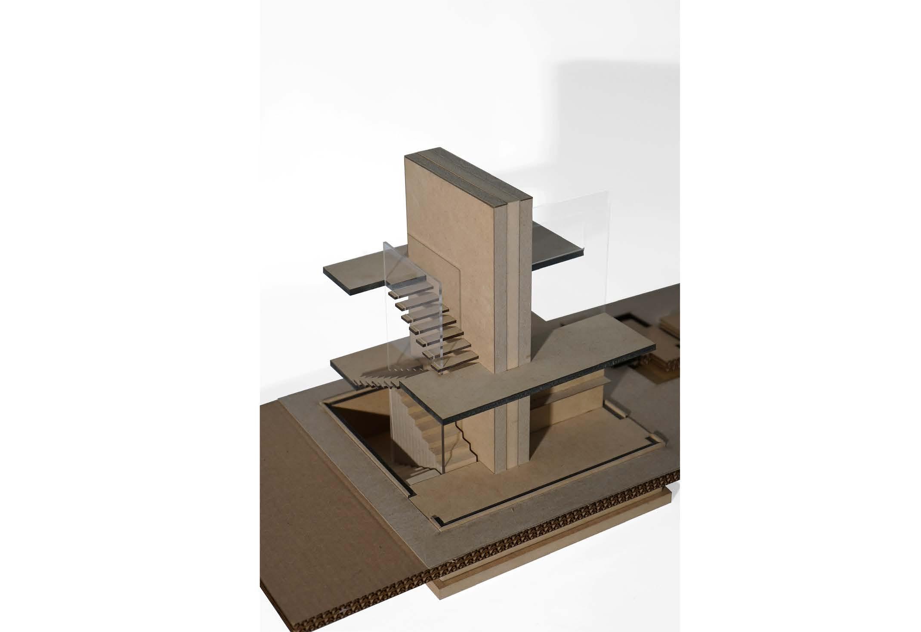
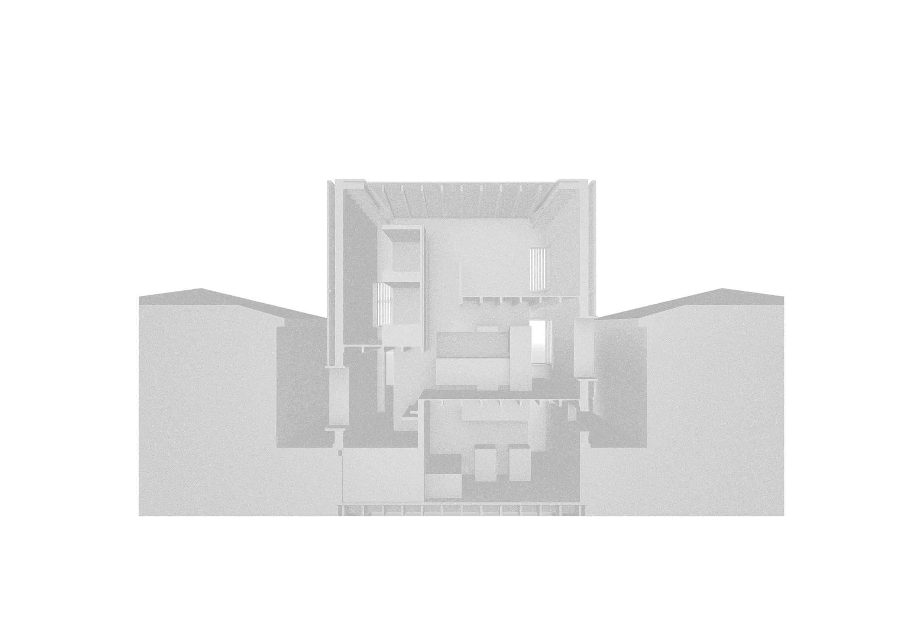
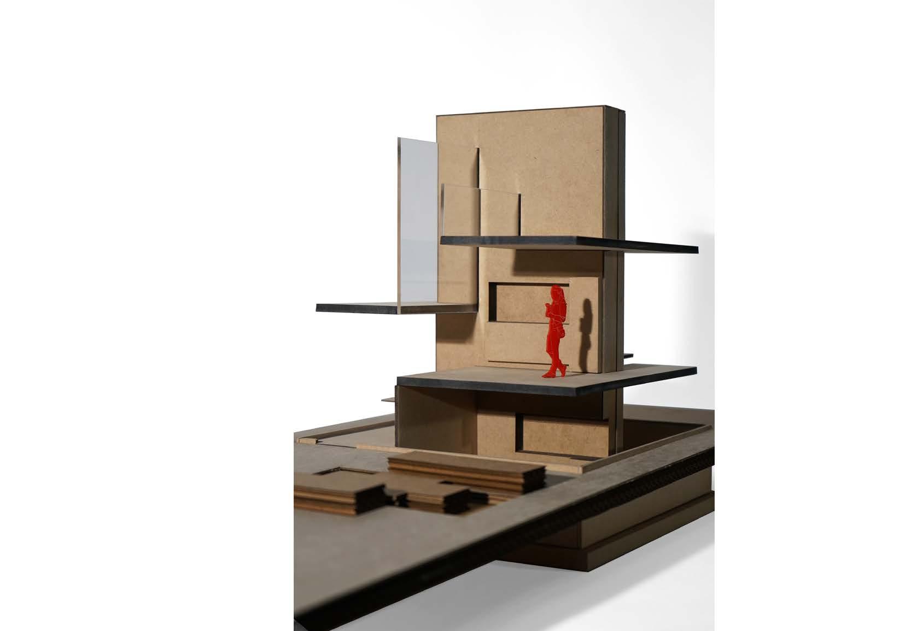


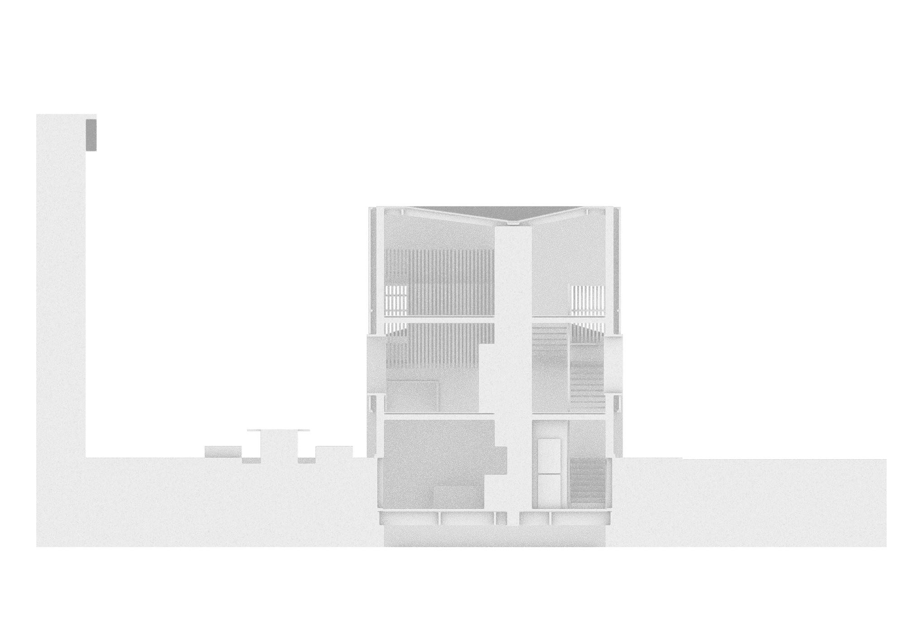


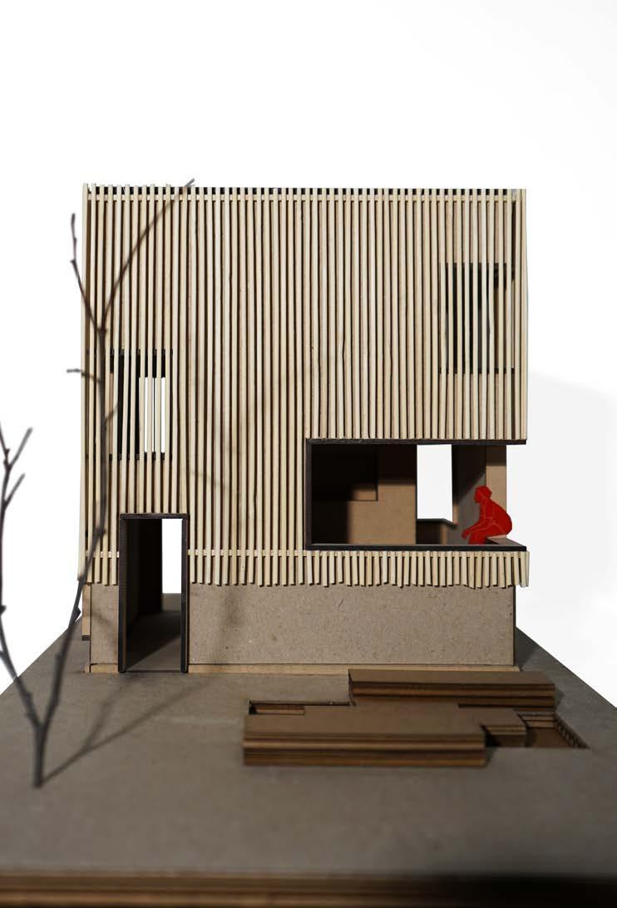
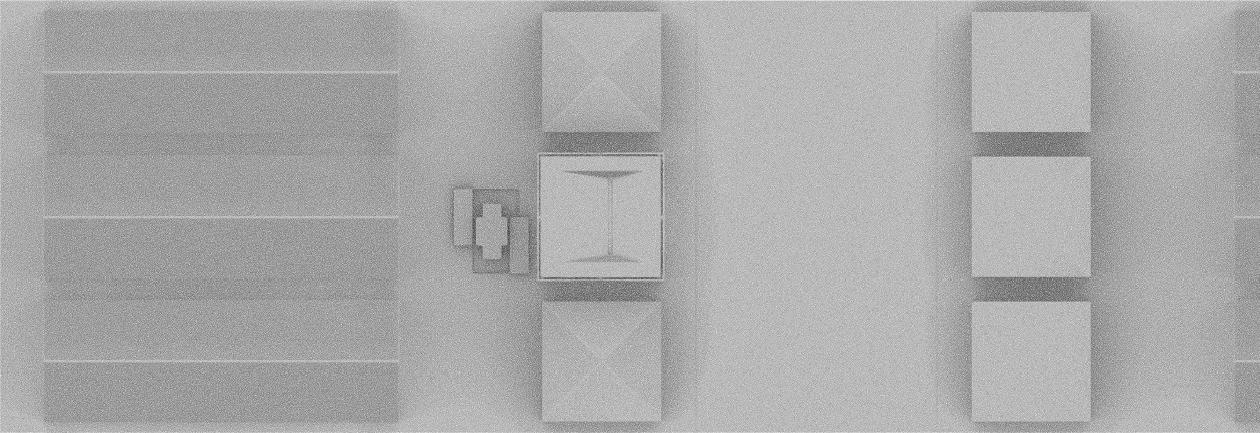
Site Plan
Site - Section | Longitudinal

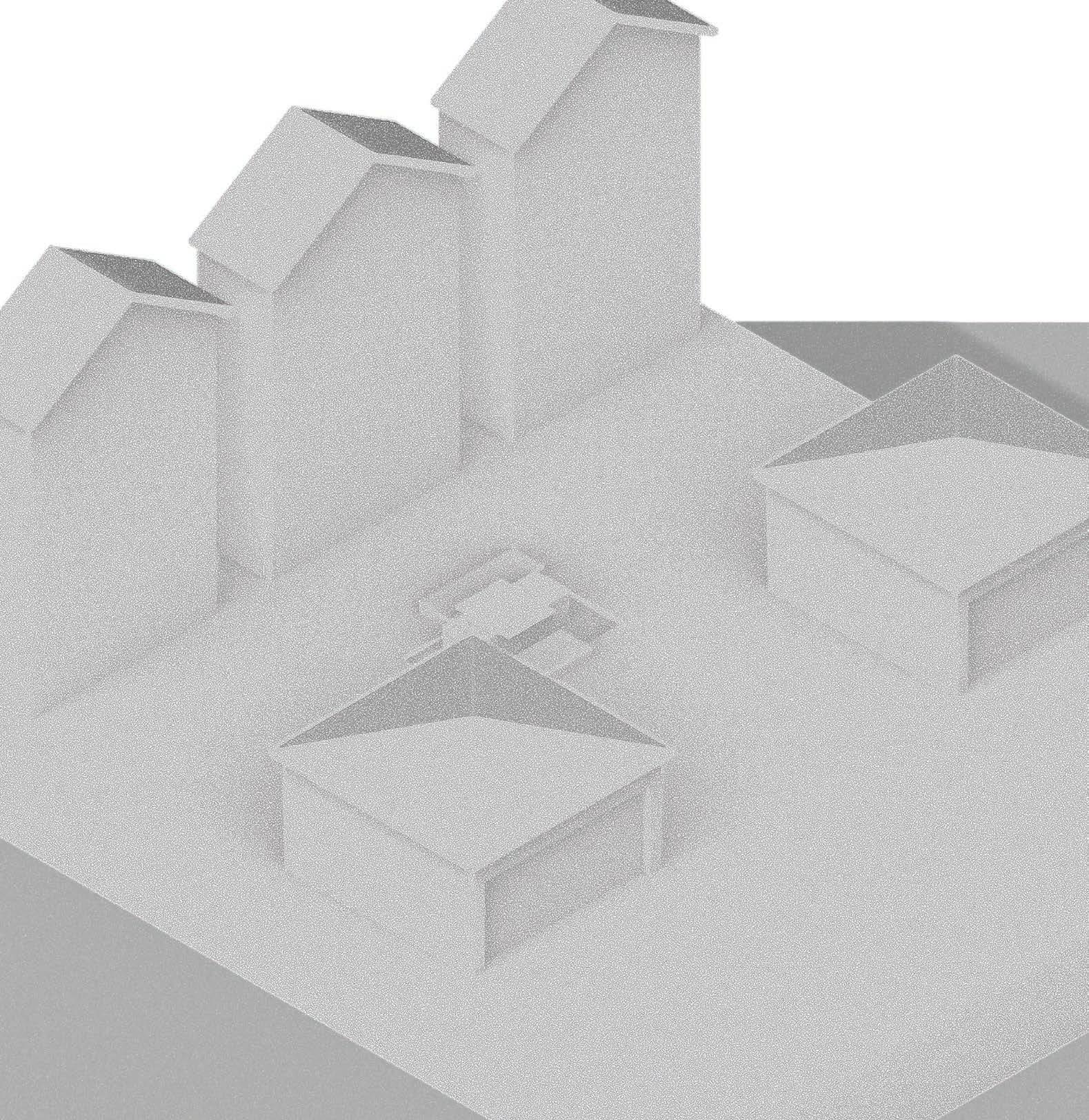


Exploded Axonometric of Structure
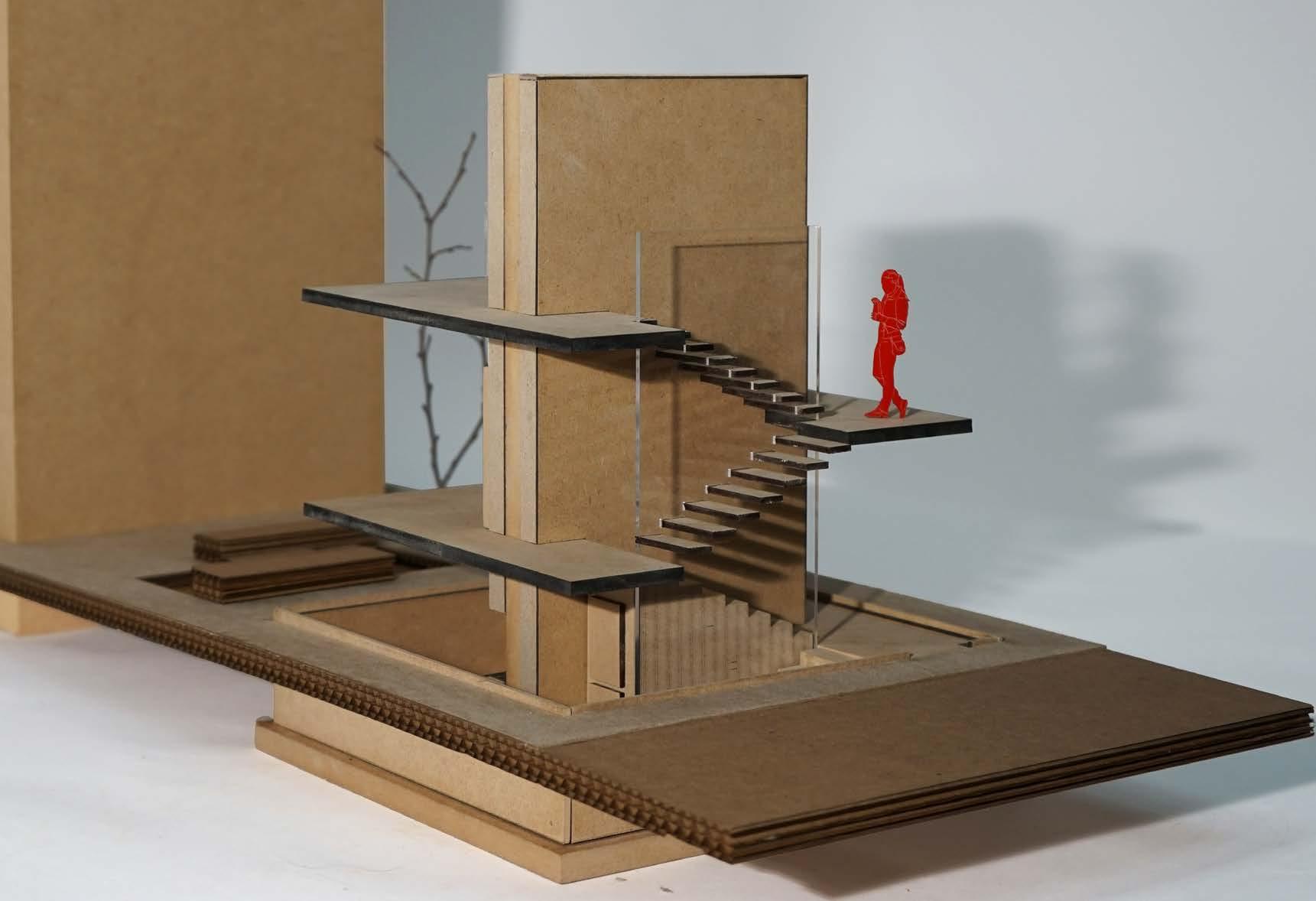
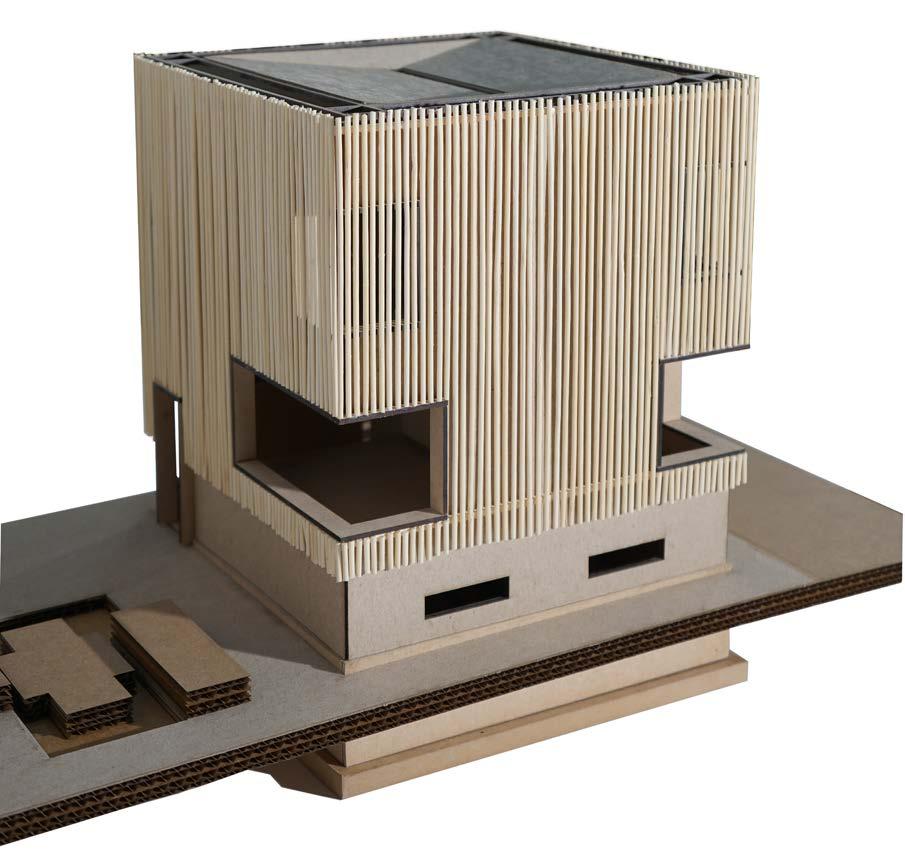
02: The Bridgeport neighborhood through collage.
IIT CoA | Arch 201 | Fall 2024
Instructed by Ryan Roark
This project seeks to develop a comprehensive understanding of the diverse cultural and social context of the Bridgeport neighborhood. By documenting and stitching together the unique characteristics of this community, the project aims to highlight its distinct identity and evolving urban fabric.
Located in the southwest part of Chicago, Bridgeport has been shaped by its industrial past and its more recent cultural transformation. Originally developed as an economic asset to the city, the neighborhood was structured on a pre-established grid system that continues to define its urban layout. Today, Bridgeport has embraced a new residential character, enriched by a diverse demographic context, particularly its prominent Asian and Hispanic communities. These cultural groups have profoundly influenced the neighborhood, leaving a mark on its environment through art, cuisine, and traditional living practices.
Collage served as the primary medium for this project, enabling the integration of formal and informal qualities found in the neighborhood. This method allowed me to interpret and express the interplay between Bridgeport’s industrial heritage and its contemporary cultural context. The architectural language of the area, characterized by its material palette of brick and steel, was examined alongside its urban organization, rooted in the Land Ordinance of 1785. By combining photographs, illustrations, and layered compositions, I was able to represent the neighborhood’s unique qualities and transitions.
The collage captures the geometries, patterns, ornamentation, apertures, thresholds, structures, and infrastructures that define the area. The project not only documents the physical environment but also conveys the intangible qualities that shape the community’s identity.
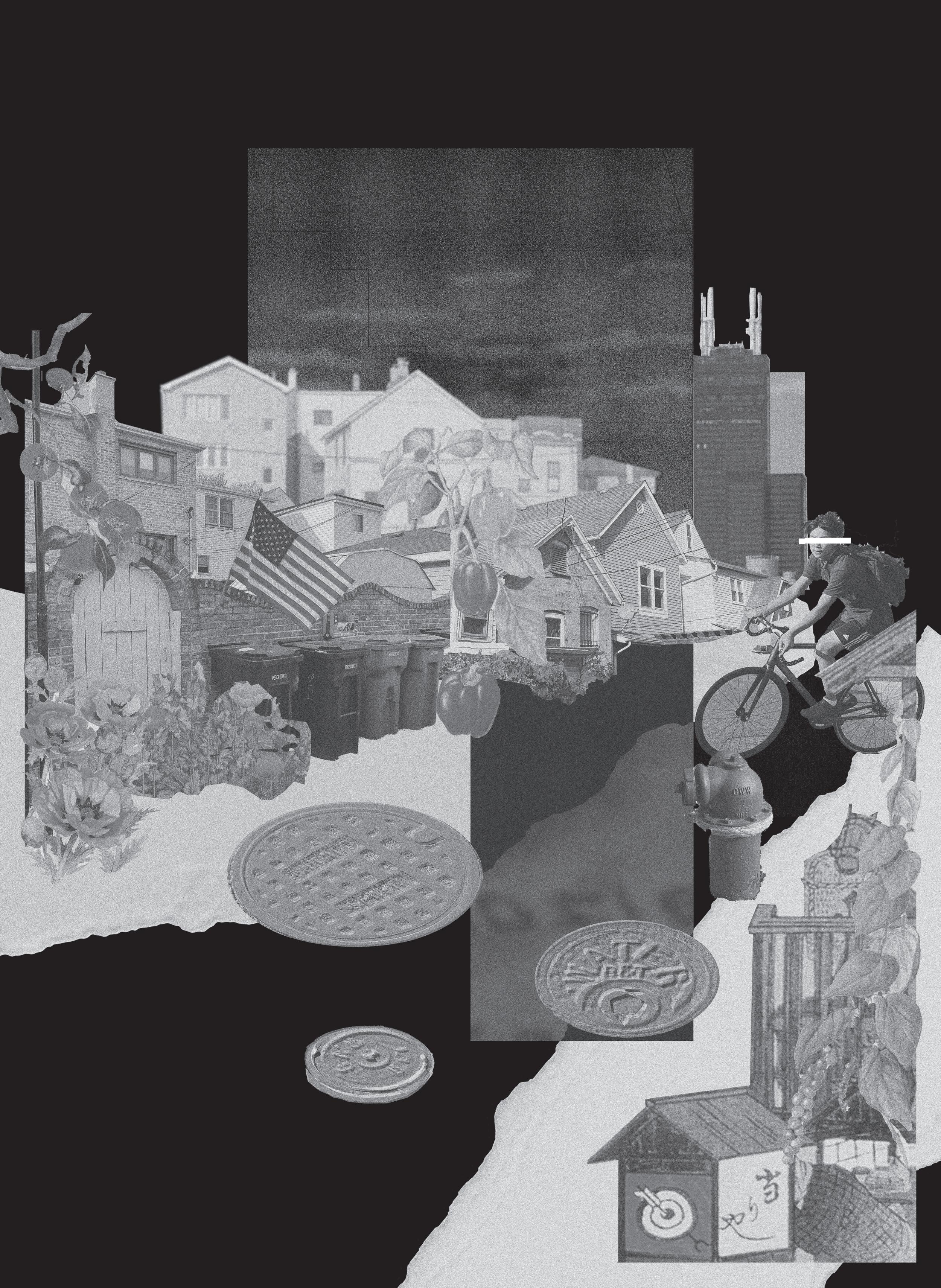
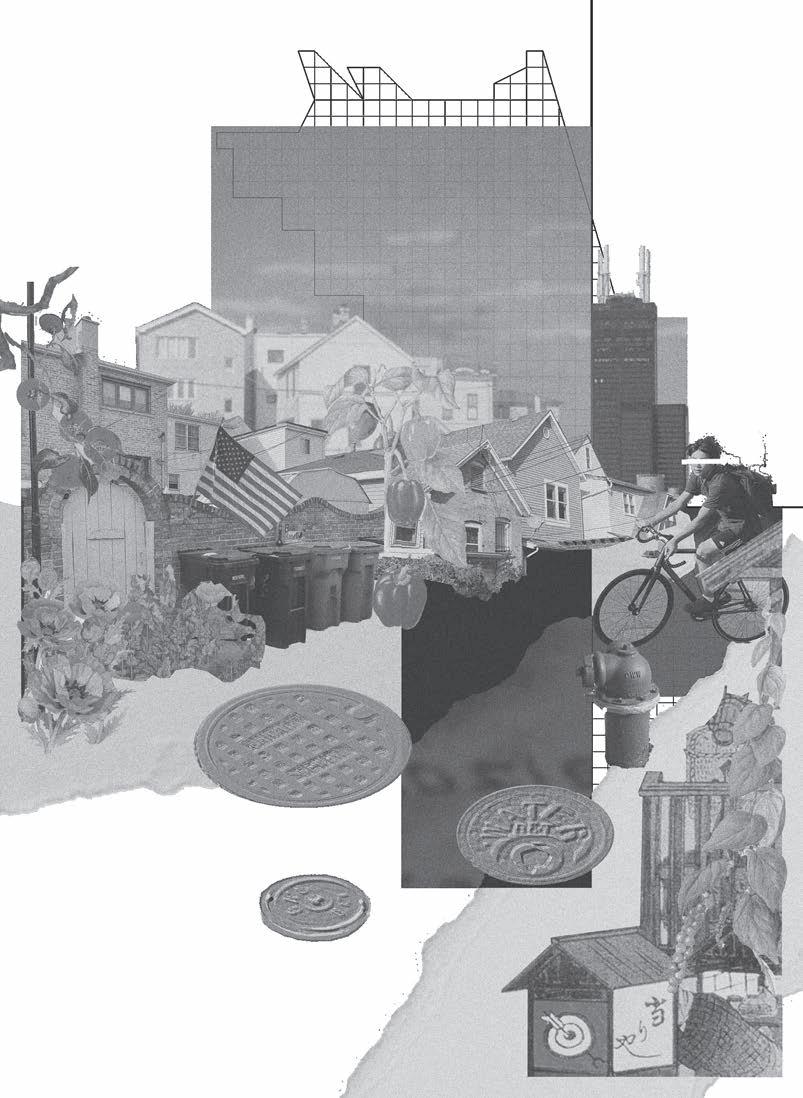
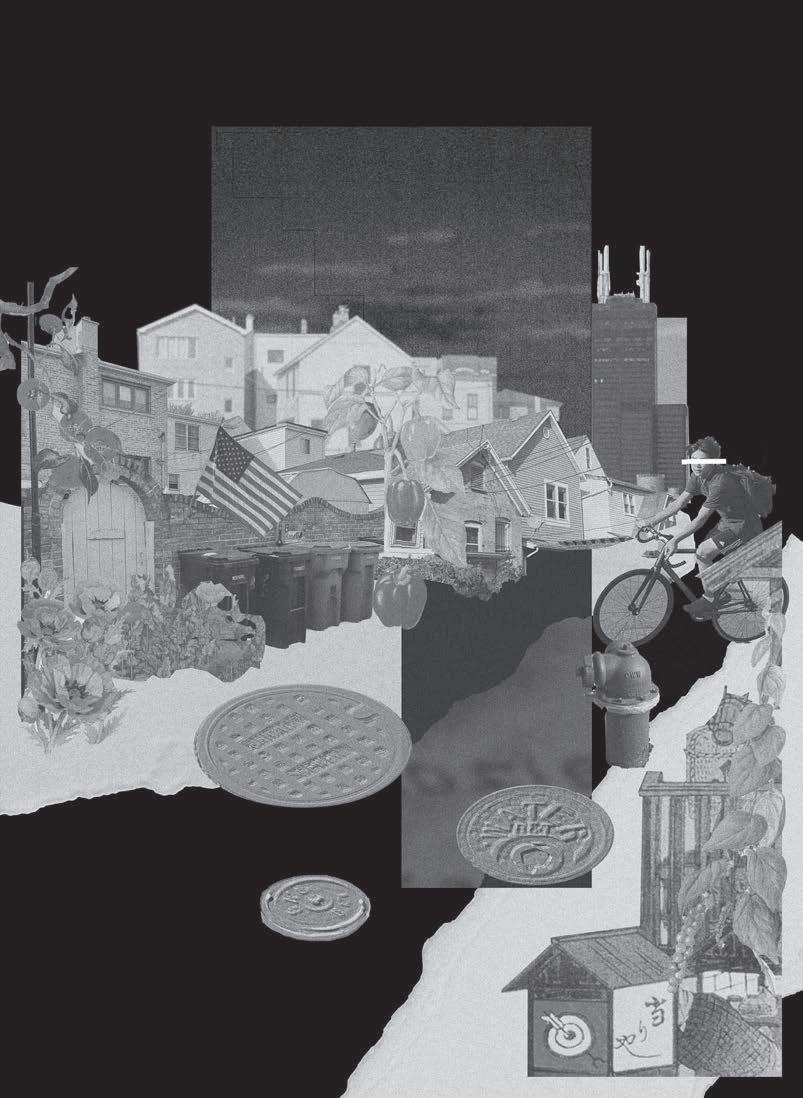
Final Composition
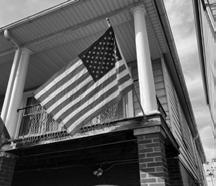
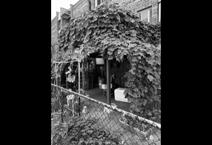
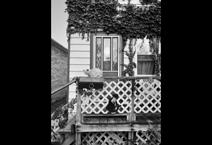
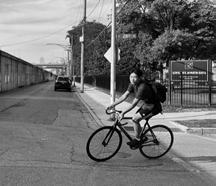
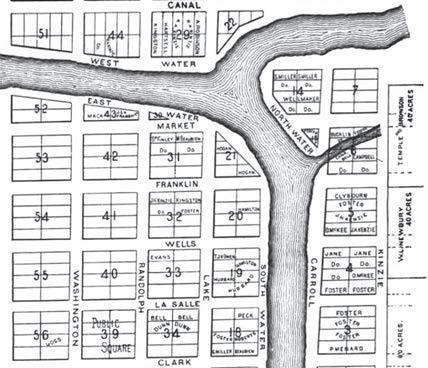
03: A space tailored to the Bridgeport community.
IIT CoA | Arch 114 | Spring 2024
Instructed by Colleen
Humer
This project focused on designing a small community space in the vibrant Bridgeport neighborhood of Chicago. The primary goal of the space was to foster interaction among community-based artists and provide an inclusive environment where creativity and collaboration could flourish. Designed for year-round use, the building seamlessly integrates indoor and outdoor areas, strengthening its connection to the surrounding neighborhood. During the warmer months, events extend into adjacent exterior spaces, enhancing the sense of community and strengthening the relationship between the built environment and its urban context.
Inspired by Chicago’s native ecosystem, the design draws heavily from the diversity of prairie vegetation, using it as a central guiding principle. The building’s form reflects this natural diversity, creating a harmonious blend between the landscape and the structure. This approach blurs the boundary between the natural and built environments, offering users a unique opportunity to interact with and appreciate nature while engaging in various activities. The integration of ecological elements promotes sustainability while fostering a sense of coexistence with the environment.
The design also accommodates the cultural richness of the surrounding community throughout the year. Its layout includes an indoor amphitheater and a covered outdoor stage, offering versatile spaces that can adapt to a wide range of uses. These programmatic elements are intentionally flexible, enabling the space to host a diverse array of events such as performances, lectures, classes, and workshops. By nurturing creative expression and community engagement, this project not only enriches the cultural fabric of Bridgeport but also strengthens the bonds among its residents, making it a vibrant hub of artistic and social interaction.
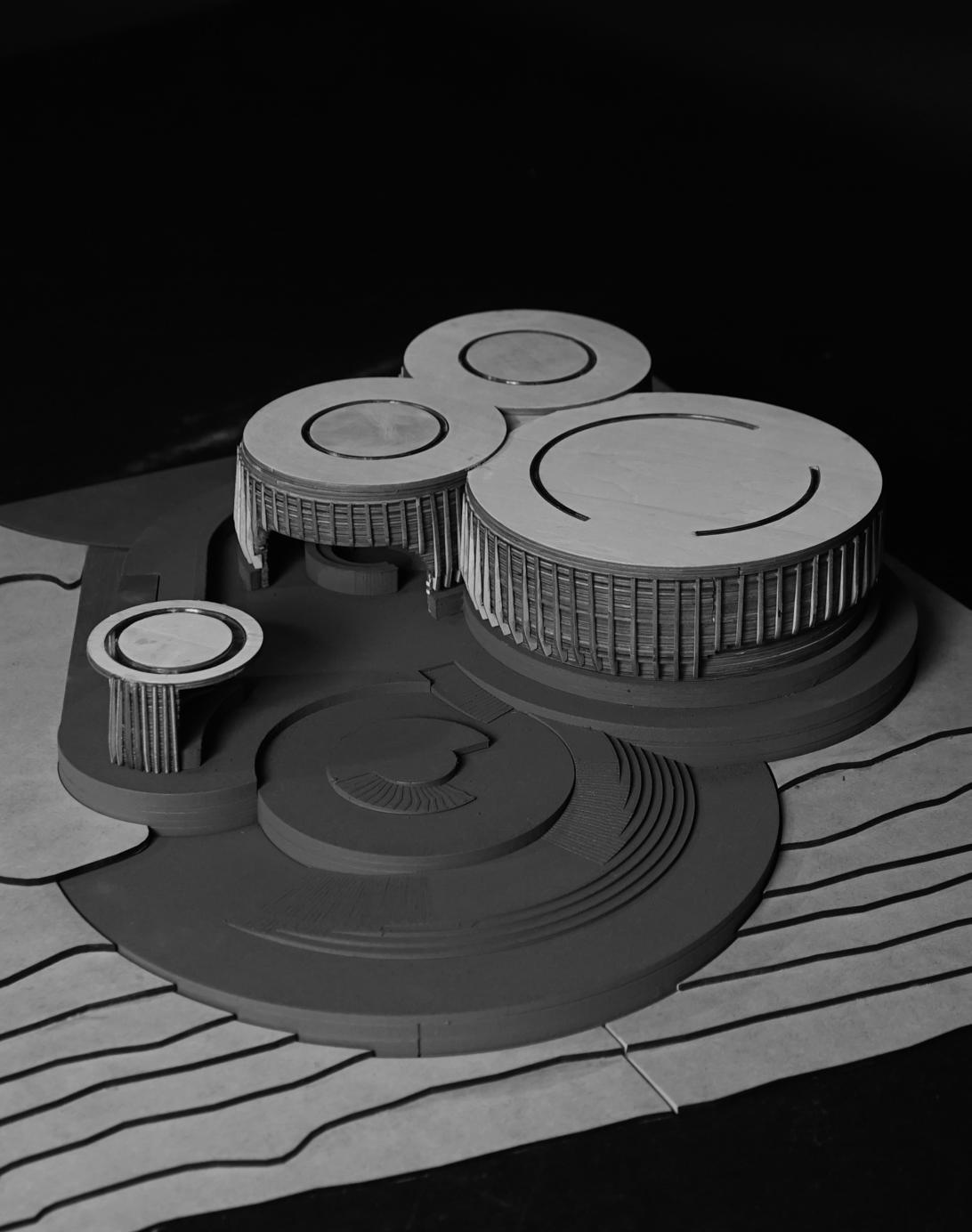
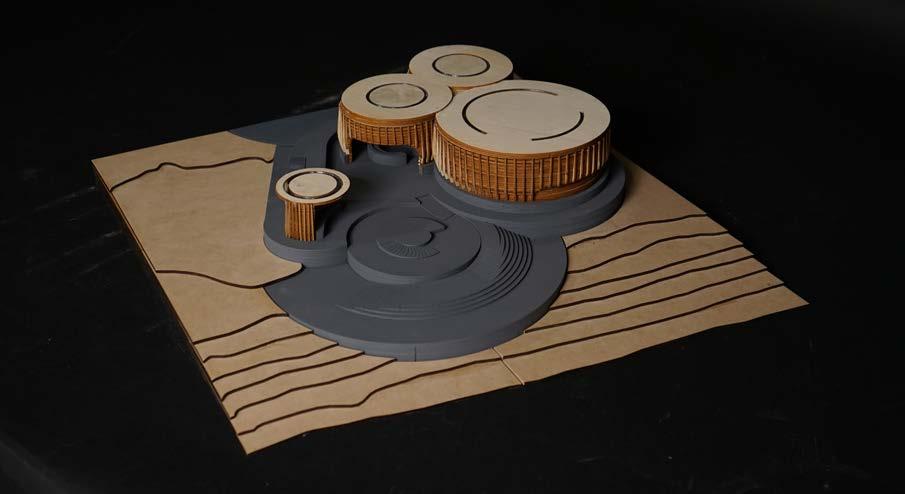
EXPLODED AXONOMETRIC 1’ = 1/8”
Exploded Axonometric
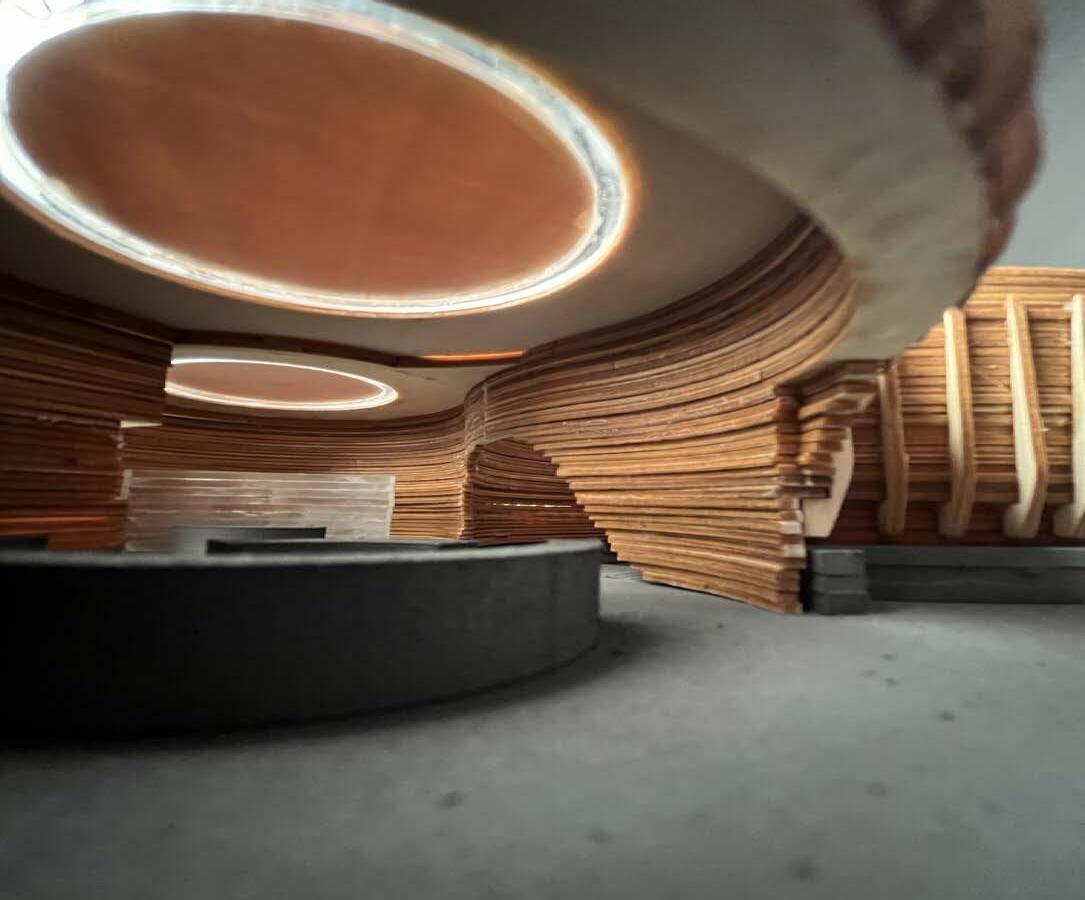
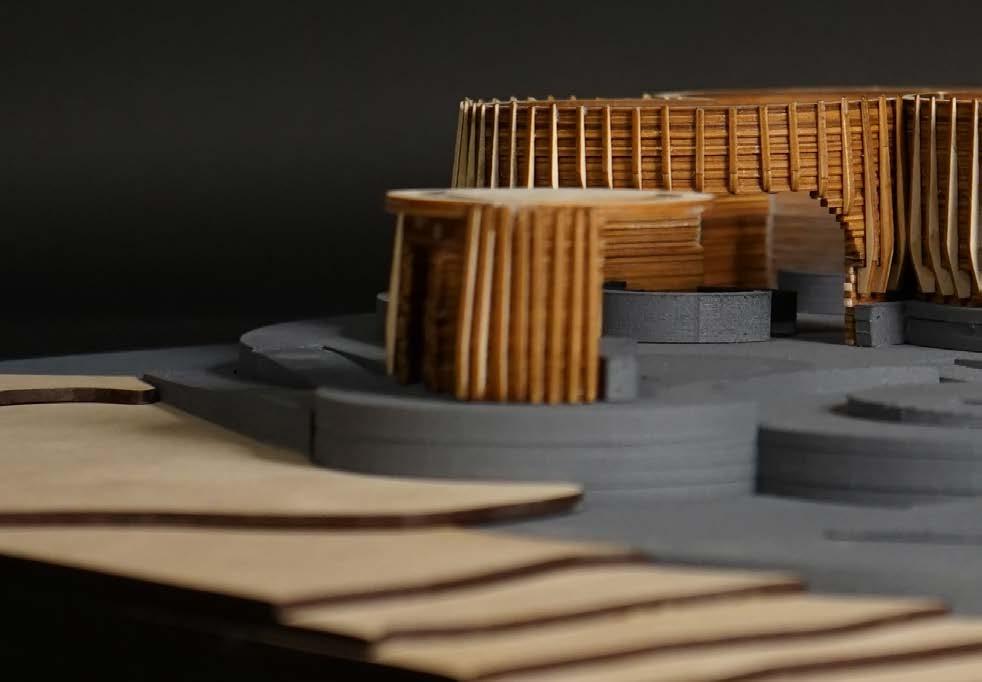
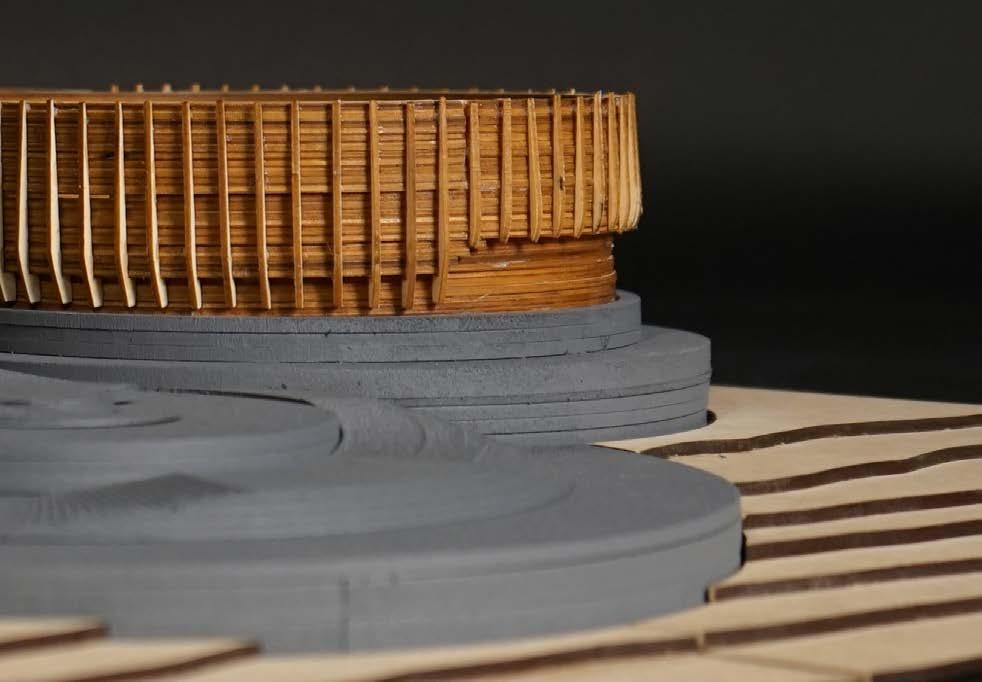
04: Wood framing study.
IIT CoA | Arch 201 | Fall 2024
Instructed by Ryan Roark
Throughout history, wood framing has played a crucial role in advancing construction techniques and materials. It has shaped modern architecture and standardized the methods used to construct most buildings. This study delves into the history, components, assembly methodologies, and functions of wood framing systems to enhance my understanding of their application and design potential.
Wood framing remains fundamental in both commercial and residential construction, offering critical structural support and stability. Among the various wood framing systems employed by builders, each comes with distinct advantages and limitations. This study specifically examines the two most prevalent systems: platform framing and balloon framing. By analyzing these systems, their unique characteristics, and their respective components, I aim to develop a comprehensive understanding of their functionality and implementation.
Platform framing, widely regarded as the standard in contemporary construction, features a sequential building process where each floor serves as a platform for constructing the next. This method ensures enhanced stability and simplifies the assembly process, making it highly efficient and adaptable. In contrast, balloon framing, which was more common in the past, employs continuous vertical studs that extend from the foundation to the roof. While this approach provides structural continuity, it poses challenges in terms of fire safety and labor-intensive installation.
To thoroughly explore these systems, the study includes detailed technical drawings that highlight the key components and connections within each framing method. Additionally, a scaled physical model demonstrates how these systems are assembled, providing a tangible representation of their structural logic and practical applications.
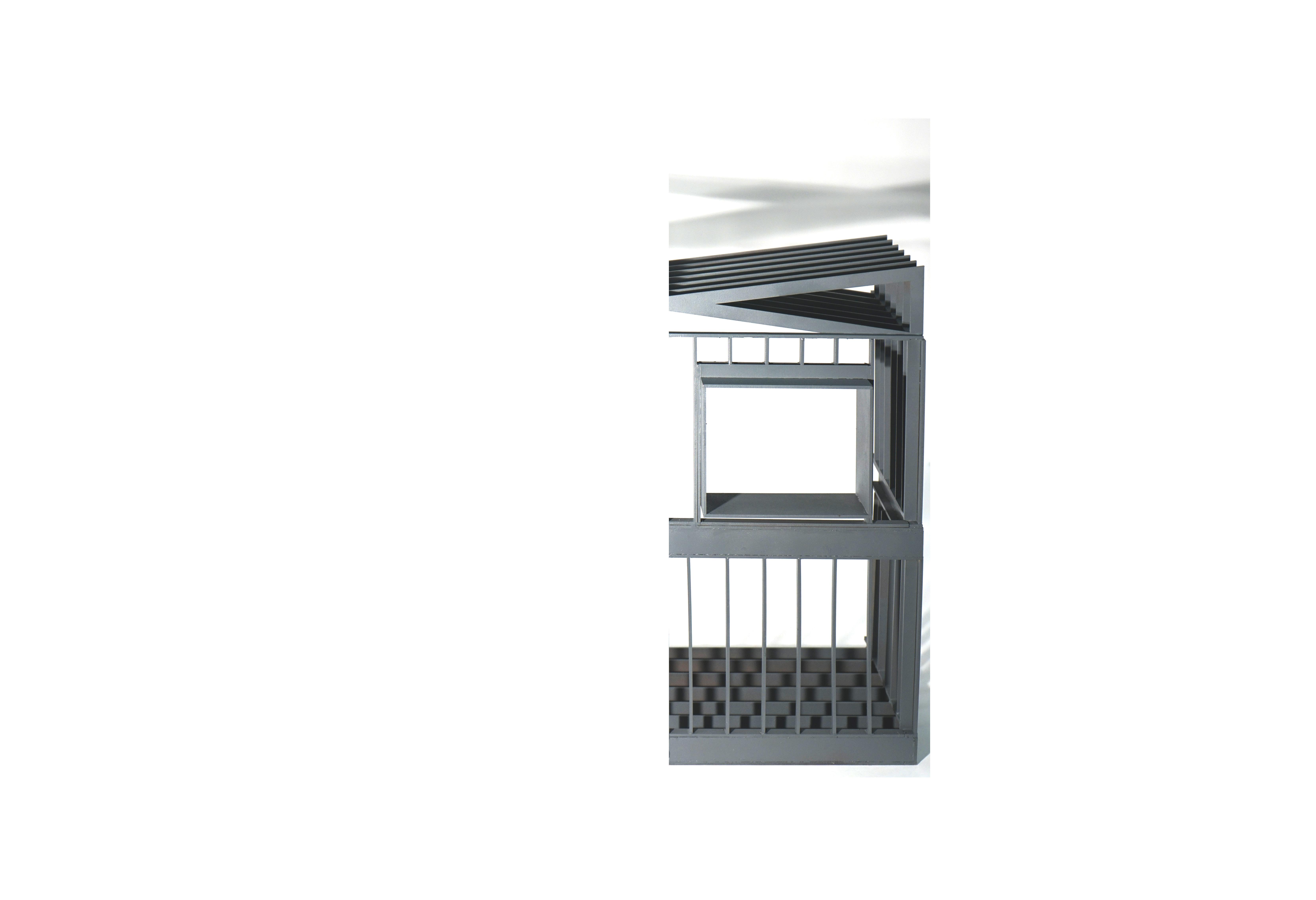
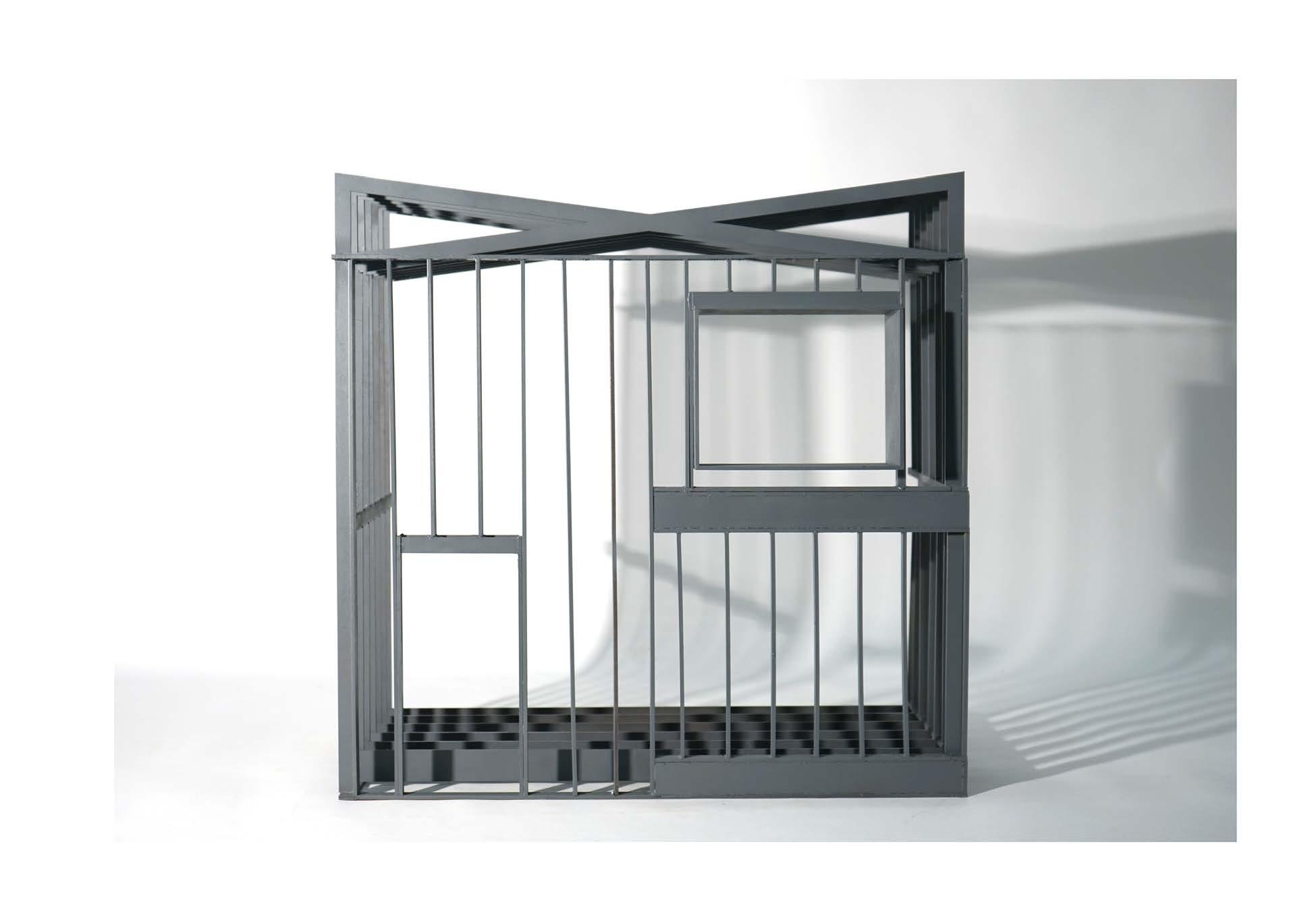

05: Stilt House Analysis + Design Exploration.
IIT CoA | Arch 113 | Spring 2024
Instructed by Colleen Humer
The project revolves around the study of vernacular architecture and its innovative solutions for challenging environmental contexts. This architectural form is deeply interwoven with the lifestyles of native communities residing in close proximity to bodies of water. The ingenious design, characterized by the implementation of stilts to elevate the structure, offers protection against the unpredictable fluctuations of water levels and the harsh conditions of tropical weather.
To further my understanding of the revolutionary use of stilts, I reproduced a building that captured the essence of the stilt house; staying true to the common spatial components and organization, materiality, and dimensions of this structures.
Following my analysis, I expanded my research by conceptualizing and designing an original building that encapsulates the unique features of stilt houses: elevation and the fluctuation of the ground plane. This new project, named Urchin, has been developed based on the characteristics of height, compression, and expansion inherent in the stilt house. By delving into various folding techniques and immersing myself in biomimicry, a design approach inspired by nature, I have created a building that is not only dynamic but also highly functional.
The final design of Urchin features a folding translucent membrane encased within a radial structure made from a combination of ‘wood’ and ‘glass.’ This innovative design allows users to manipulate the height of the roof, providing greater control over light penetration and the microclimate within the interior. The form of the building, inspired by the bone structure of sea urchins, not only provides structural support for the folding mechanism but also creates a habitable space conducive to human occupation.
VENTILATION
LIVING AREA
VOLUMETRIC ORGANIZATION
BUILDING COMPONENTS - PROGRAM
BUILDING ADAPTATION
ENVIROMENT - CLIMATE
Exploded Axonometric of Structure
1’ = 1/16”
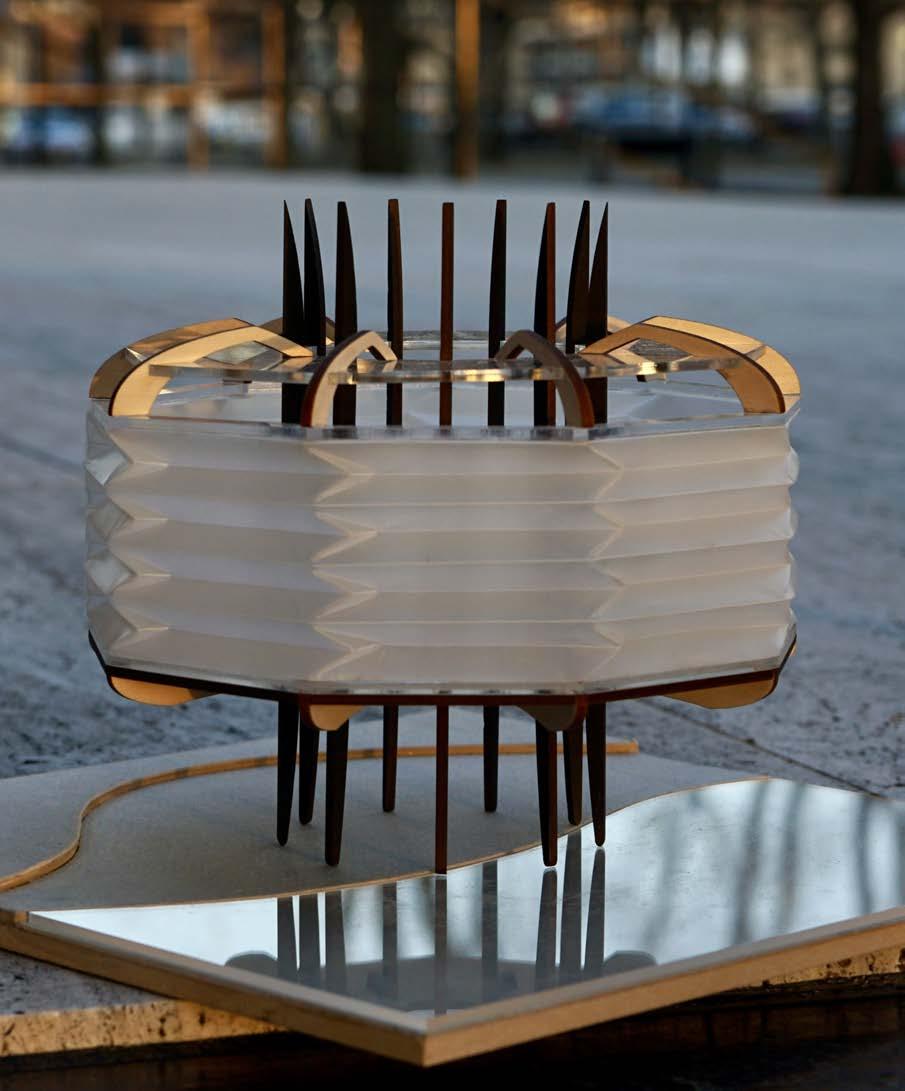
Expanded + Compressed Experience
1’ = 1/16”
