Cultural Strategy Revision 01

ECDC/ Sound Diplomacy
EC.PA.31-01 July 2025


ECDC/ Sound Diplomacy
EC.PA.31-01 July 2025
This Cultural Strategy updates and expands on the original July 2024 document submitted as part of the Hybrid Planning Applications for the Earls Court Development. It clarifies our vision, with further supporting evidence and updated policy context. It then sets out practical steps for creating an innovative cultural and creative neighbourhood, that will return Earls Court once more to an internationally-renowned landmark destination. Our approach draws inspiration from Earls Court’s rich heritage, a place known for spectacular showcases and daring feats of innovation. It also continues to reflect the wishes and needs of the local communities, many of whom still feel the impact of the loss of the Exhibition Centres.
This strategy sets out a critical path to creating, once again, a place with personality; bringing back that sense of excitement, and becoming a destination with broad cultural appeal. Somewhere that all feel included, and where they can ‘discover wonder’.
We understand the significant role culture has to play in delivering successful and thriving places, both socially and economically, and are committed to delivering a neighbourhood that fulfils the opportunities of this complex strategic site for London - and rightfully puts Earls Court as a place back on the global map.
Specifically the strategy recognises:
• The significant contribution of creative industries to employment and economic growth in the UK;
• The critical role these industries play in London’s economy;
• The value of London as a destination, from a visitor experience concept, and the associated benefits to its economy;
• The economic value and holistic public benefits specific to west London in support of the cultural objectives and policy of RBKC and LBHF.
In conclusion, this strategy provides clear evidence that developing a vibrant cultural and creative ecosystem at Earls Court will deliver significant benefits, socially and economically. This includes boosting local employment, attracting visitors, and supporting economic growth in line with London’s broader strategic objectives.
The document will also set out how cultural facilities can be practically woven into the fabric of the neighbourhood, on spatial and typological levels, and meet and enhance both community and strategic needs.

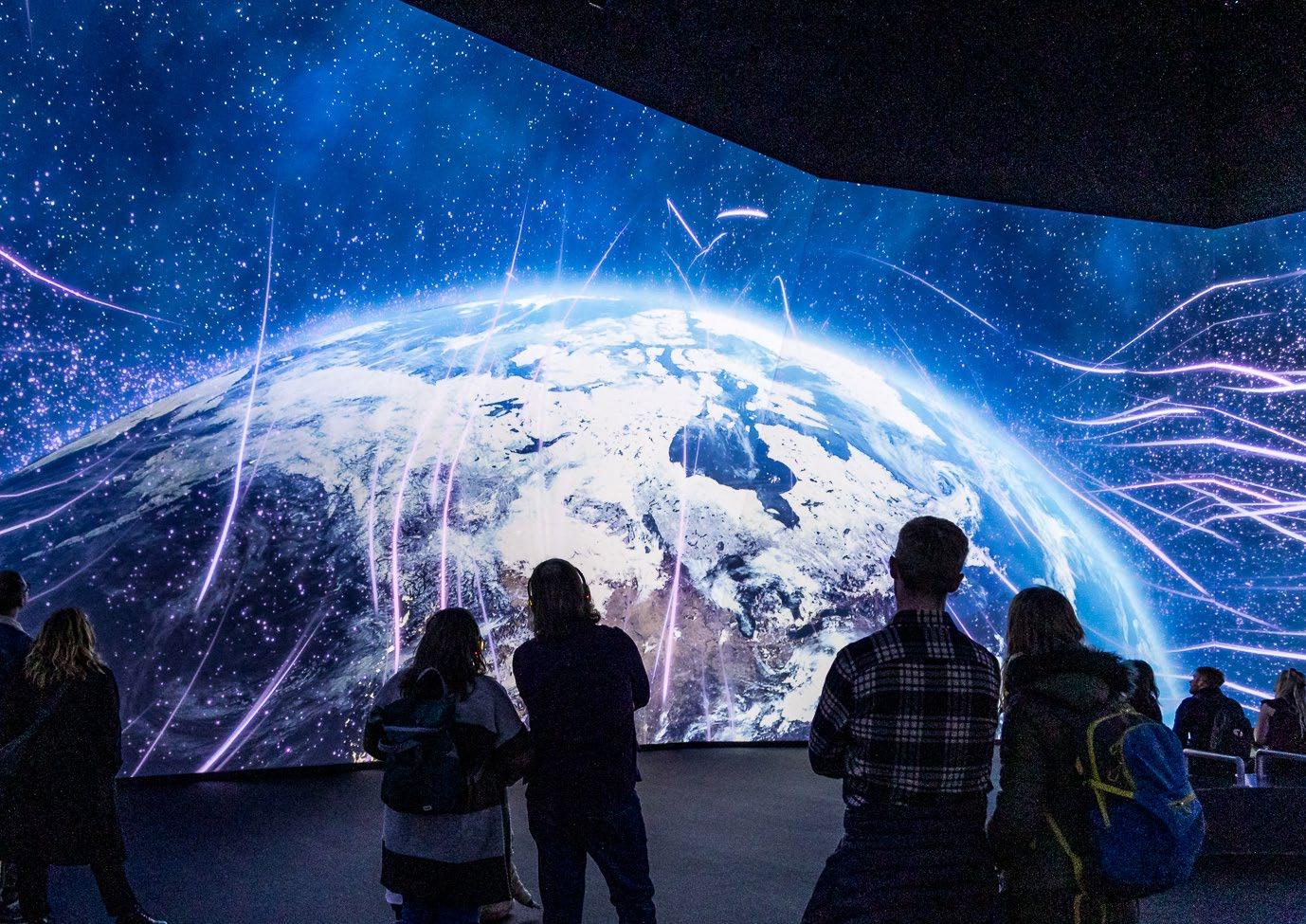
This Cultural Strategy Revision 01 has been prepared by a-project with ECDC / Sound Diplomacy to replace the submitted Cultural Strategy, July 2024. It has been updated to take account of amendments to the Proposed Development and respond to feedback in relation to the cultural land use strategy received from the Royal Borough of Kensington and Chelsea (“RBKC”) and London Borough of Hammersmith and Fulham (“LBHF”).
In July 2024, two Hybrid Planning Applications were submitted, one to RBKC (Reference: PP/24/05187) and one to LBHF (Reference: 2024/01942/COMB) in relation to the redevelopment of land bounded by West Cromwell Road, Warwick Road, Philbeach Gardens, Eardley Crescent, Lillie Road, Old Brompton Road, the West London Railway Line (“WLL”), and 1 Cluny Mews in RBKC (the “RBKC Site”) and North End Road, Beaumont Avenue, West Cromwell Road, the WLL, land comprising the Empress State Building (“ESB”), Aisgill Avenue, the former Gibbs Green School properties fronting Gibbs Green Close, and properties fronting Dieppe Close (the ‘LBHF Site) which straddle the boundary between the two boroughs (together forming “the Site”). The Proposed Development will form the new Earls Court Development. The Hybrid Planning Applications are submitted on behalf of Earls Court Partnership Limited (“ECPL”) (“The Applicant”).
The RBKC Hybrid Planning Application is formed of detailed development proposals in respect of Development Plots EC05 and EC06 for which no matters are reserved (“RBKC Detailed Component”), and outline development proposals
for the remainder of the RBKC Site, with all matters reserved (“RBKC Outline Component”).
The RBKC Detailed Component and RBKC Outline Component together are referred to as the “RBKC Proposed Development”.
The LBHF Hybrid Planning Application is formed of detailed development proposals in respect of Development Plots WB03, WB04 and WB05 for which no matters are reserved (“LBHF Detailed Component”), and outline development proposals for the remainder of the Site, with all matters reserved (“LBHF Outline Component”).
LBHF Detailed Component and LBHF Outline Component together are referred to as the “LBHF Proposed Development”.
Together the RBKC and LBHF Proposed Developments form the Earls Court Development which comprises the redevelopment of the Site.
The Earls Court Development will provide residential dwellings, purpose-built student accommodation, assisted living, workspace, culture, community, retail and leisure facilities alongside high quality public realm and open spaces.
The Proposed Development is currently anticipated to be delivered in eight main phases and over an estimated programme of approximately 19 years. The eight main phases encompass the full build out of the Proposed Development. The indicative development programme is based on the assumption that planning permission is secured in 2025. Elements of infrastructure works are expected to commence prior to Q3 2025. Where applicable, separate applications have already been
submitted or may be submitted for these works as described in chapter 5 and the Infrastructure Works section of the submitted Environmental Statement. The impacts of these works have been considered as part of the Environmental Impact Assessment (“EIA”) and in this document for completeness and robustness.
Therefore, for the purpose of the indicative development programme, the Proposed Development works are anticipated to be undertaken over 13 years for the Early Phases (completion targeted for Q2 2037) and 19 years for the All Phases (completion Q2 2043). First residential occupation is likely to be in Q1, 2031.
No significant delay is anticipated between the phases. However, realising vacant possession of the Lillie Bridge Depot is complex and whilst an indicative programme has been agreed with London Underground Limited (“LUL”), it is subject to ongoing review, detailed preparation and design, and additional consents. It may change and could delay vacant possession beyond the timescales currently anticipated.
Due to the above, the Hybrid Planning Applications consider and assess two different scenarios. These are:
1. All Phases: comprising the entirety of the Proposed Development. This is currently anticipated for completion by 2043.
2. Early Phases: Phases 1-4 (the ‘Early Phases’) are completed, but the Depot remains operational and is delivered to a different programme from that currently anticipated in the All Phases scenario.
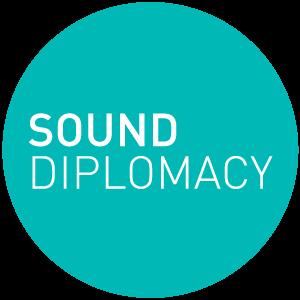

This report considers each of these scenarios. For further information in relation to phasing and development scenarios, refer to the submitted Planning Statement and Environmental Statement.
Post-Planning Application Submission Amendments and Response to Consultation Feedback:
Since the submission of the Hybrid Planning Applications, consultation has been undertaken with LBHF, RBKC and relevant statutory and non-statutory consultees. As a result of the postsubmission consultation feedback, amendments have been made to the Proposed Development. These amendments can be summarised as follows:
• Amendments to Parameter Plans to reduce height of EC03 by one storey, refine massing of WK02 and other incidental modifications.
• Minor design updates to Development Plots within the RBKC Detailed Component (Plots EC05 and EC06) and LBHF Detailed Component (Plots WB03, WB04 and WB05).
• Inclusion of additional and updated codes within the Design Code.
• Development Specification updates to reflect the above amendments.
• LBHF minimum residential unit number increased from 1,600 to 2,000 (proposed to be secured by an appropriately worded planning condition).
Key to the Cultural Strategy is to deliver an innovative Cultural and Creative neighbourhood, from art and performance within the public realm to a range of high-quality spaces for rehearsal, production and performance. The Earls Court Development would create an ecosystem of spaces and places that would deliver a cultural offer to enable the creation and delivery of cultural activity of international quality.
The purpose of this Cultural Strategy Revision 01 is to develop the strategic content of the document as well as to respond to specific feedback received from RBKC and LBHF with respect to the content of the submitted Cultural Strategy (July 2024). A schedule of comments and responses is provided in Section 3.8 below.
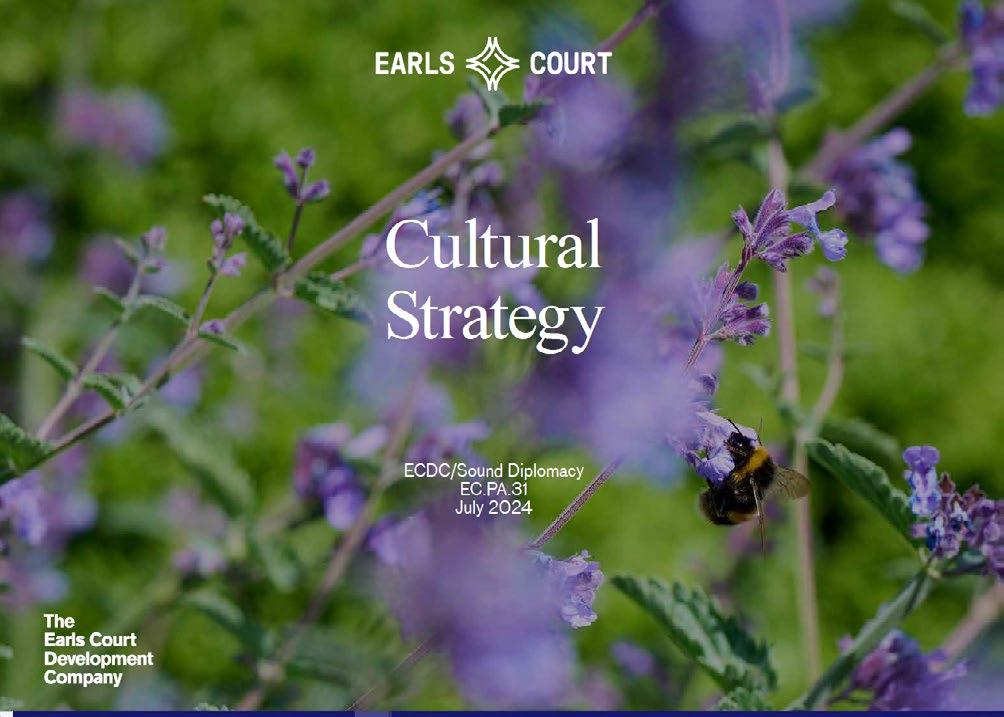
The submitted Cultural Strategy (July 2024) establishes the overarching vision and design intent for culture at Earls Court and provides a framework covering:

The updated Cultural Strategy Revision 01 (July 2025) now builds off this vision and conceptual framework for culture and provides a replacement document that covers initially:
The submitted Cultural Strategy (July 2024) outlined the proposal to create an innovative cultural neighbourhood as part of the Proposed Development.
There is a strong policy basis for the delivery of culture as part of a mixed use scheme at a strategic scale - RBKC’s adopted Earl’s Court Placemaking Framework SPD set out an ambition to put Earls Court back on London’s cultural map and create a vibrant destination for culture and LBHF’s Cultural Strategy promotes the borough as a cultural destination and specifically identifies Earls Court as being critical to the development of the borough as a destination as one of the 4 themes of the LBHF Cultural Strategy (https:// www.wherecultureconnects.org.uk/theme-1destination-hammersmith-fulham).
• Sitewide aspiration - strategic ambition and opportunity;
• Historical context and legacy - background to the identity and unique opportunity of the place;
• Context and opportunity - analysis of need, demand and engagement;
• Policy - summary of relevant policy and responses;
• Vision - overview of the design intent;
• Cultural Strategy - establishing the conceptual framework of delivering culture at Earls Court;
• Commitment - outline summary of the commitment to delivery.
• A summary of the fundamental principles and objectives of the original document - vision, contextual analysis, conceptual framework and outline commitments for delivery.
This updated document then develops the content to:
• Respond to specific LPA feedback / review of the original submission;
• Extend the strategy with enhanced methodology, contextual analysis, updated policy review, assessment of spatial implications for varying forms of cultural typology, indicative testing of plot capacity and refinement of delivery objectives and ongoing occupier considerations;
• Incorporate additional content with regard to Public Art and the Night-time Economy.
This document extends the vision and ecosystem principles as originally described in the submitted strategy. It now extends this content and provides a reference resource of the typology implications for the delivery of culture within the strategic framework and wider ecosystem, and tests scenarios for the realisation of the vision for future design development.
In addition to consolidating the original submission material, the principal focus of the updated content is summarised below:
• Vision - reiteration of the overarching strategy and an evolution of this strategy with a renewed focus on the typological implications for delivery and the specific cultural identity of the place;
• Typology - a review of the practical implications for a variety of different forms of cultural space and activity as a resource for future design development. This develops working assumptions and draws from technical best practice guidance and precedent to inform the potential delivery of cultural space;
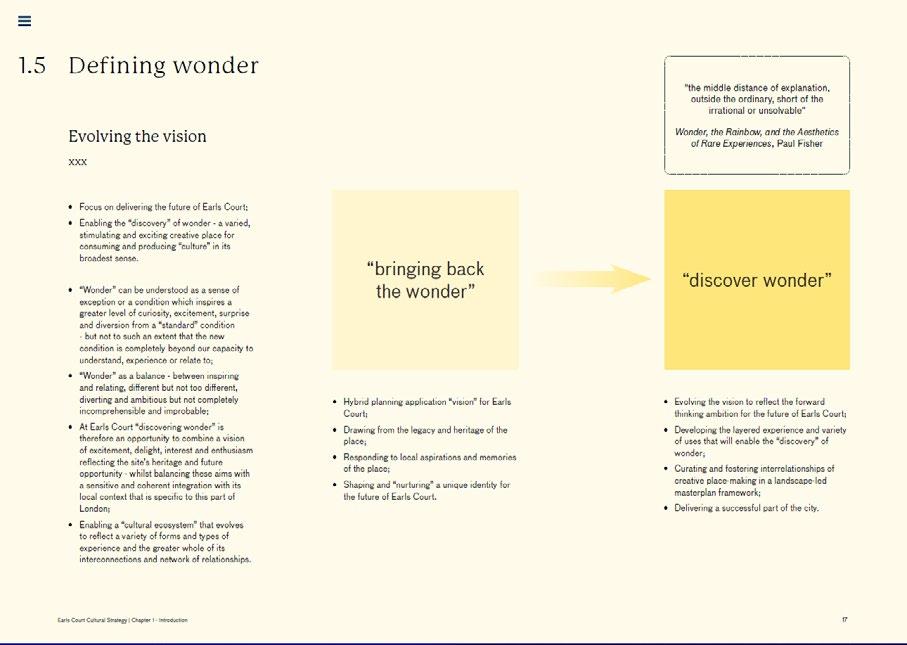
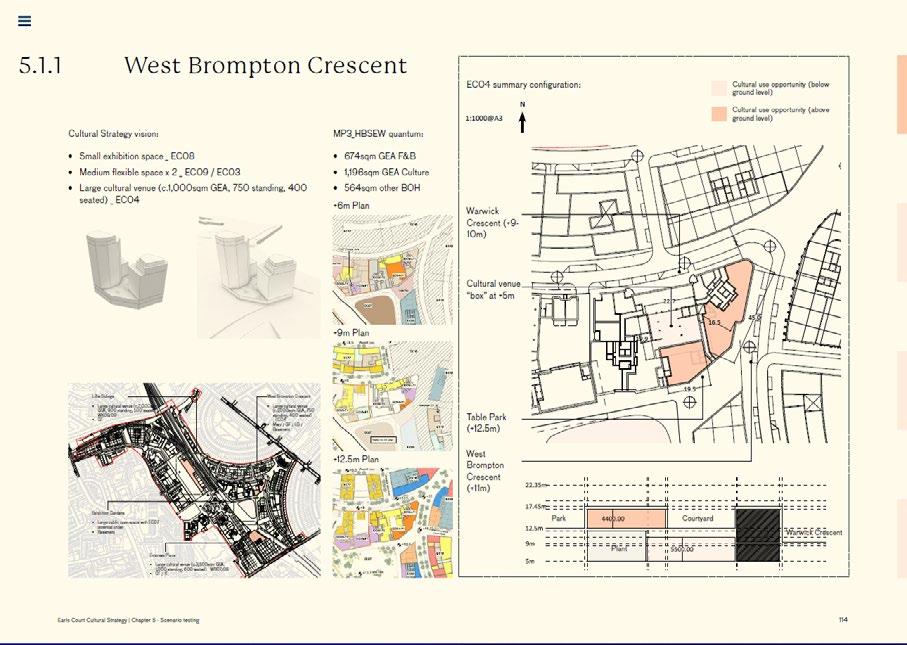
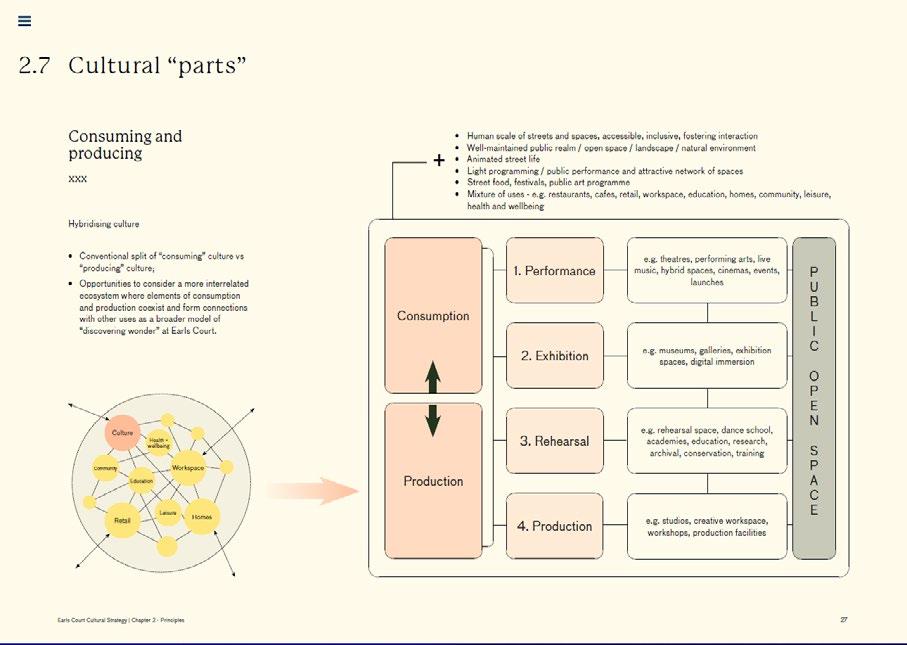
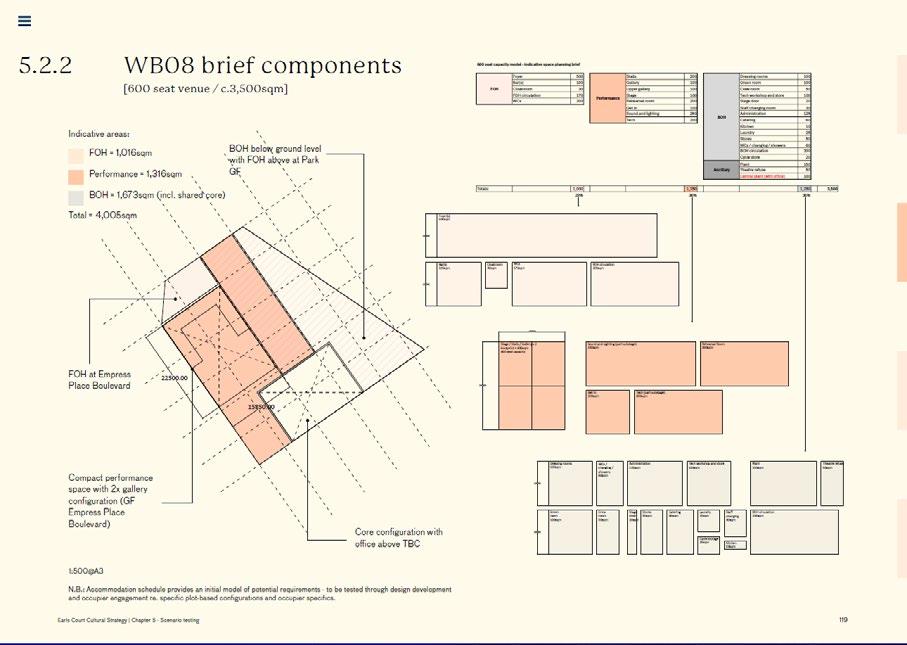
This document has been prepared with the intention of acting as a natural evolution of the Cultural Strategy (July 2024) submitted as part of the Earls Court Hybrid Applications.
The purpose is to build from the strategic vision for culture as submitted, and to provide material that extends this content as a working resource for the future delivery of cultural facilities within the framework as well as to enhance the rigour and analysis of the methodology and proposed implementation of the design intent.
This strategy is now further informed by the specific typological implications and spatial opportunities of different forms of cultural activity, as well as integrating these opportunities alongside the full range of active uses and public spaces proposed for a successful and thriving creative neighbourhood.
• Testing - indicative capacity testing for specific plot opportunities for potential occupier discussion and future design development;
• Ecosystem - scenario testing and integration of culture in its broadest sense within a creative neighbourhood alongside the full range of mixed uses and public spaces.
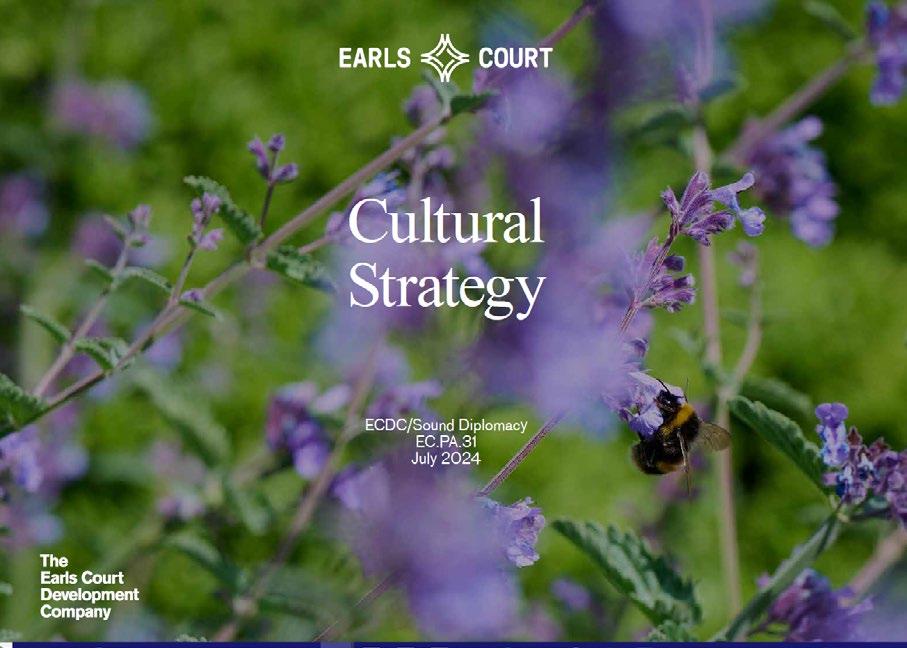
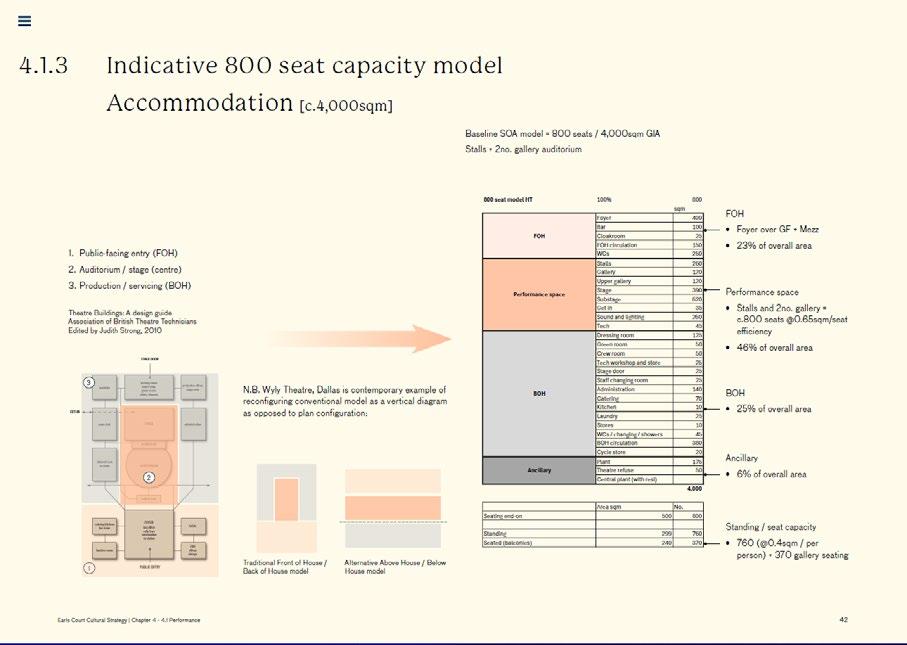
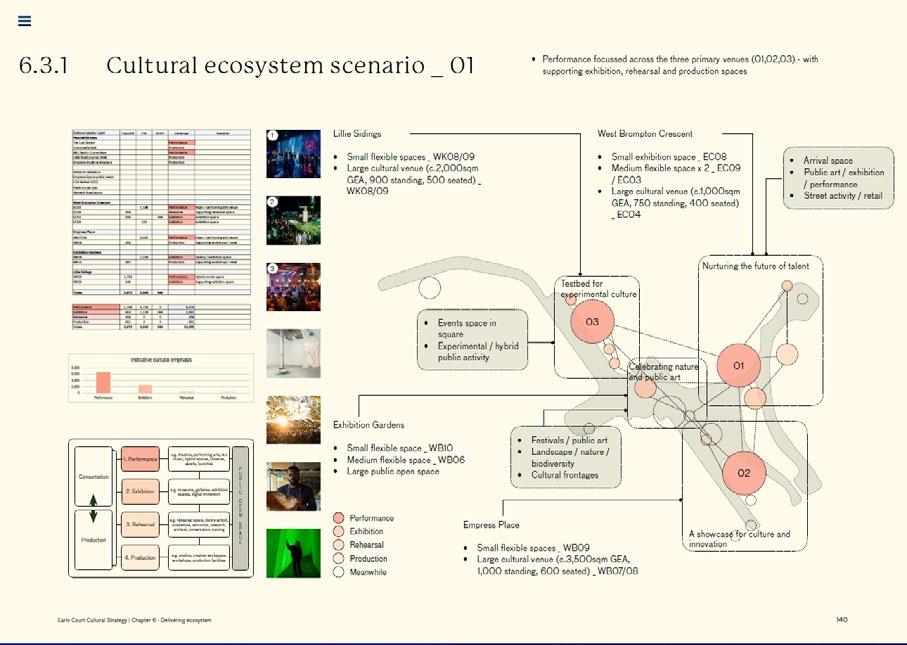
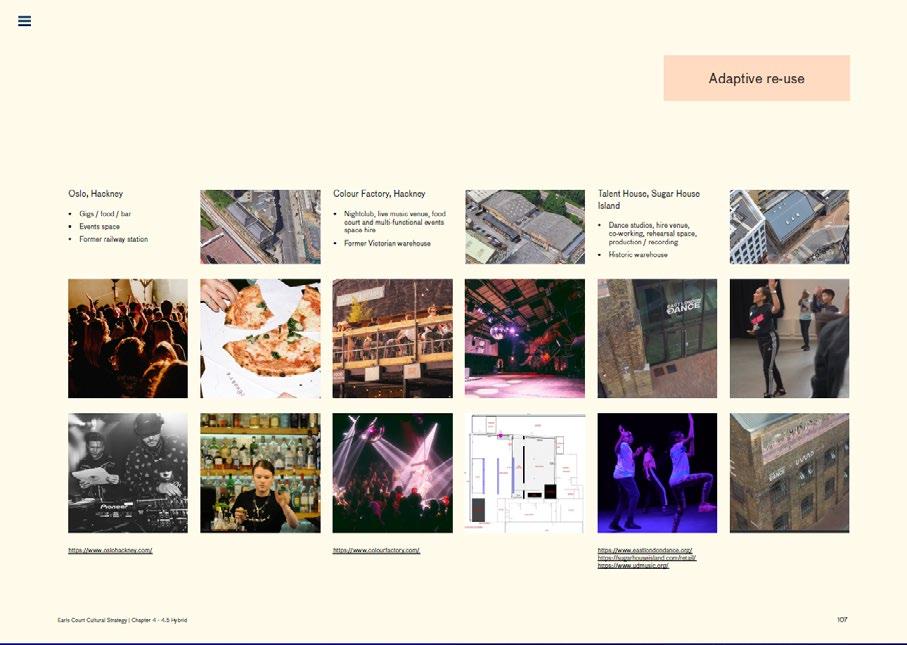
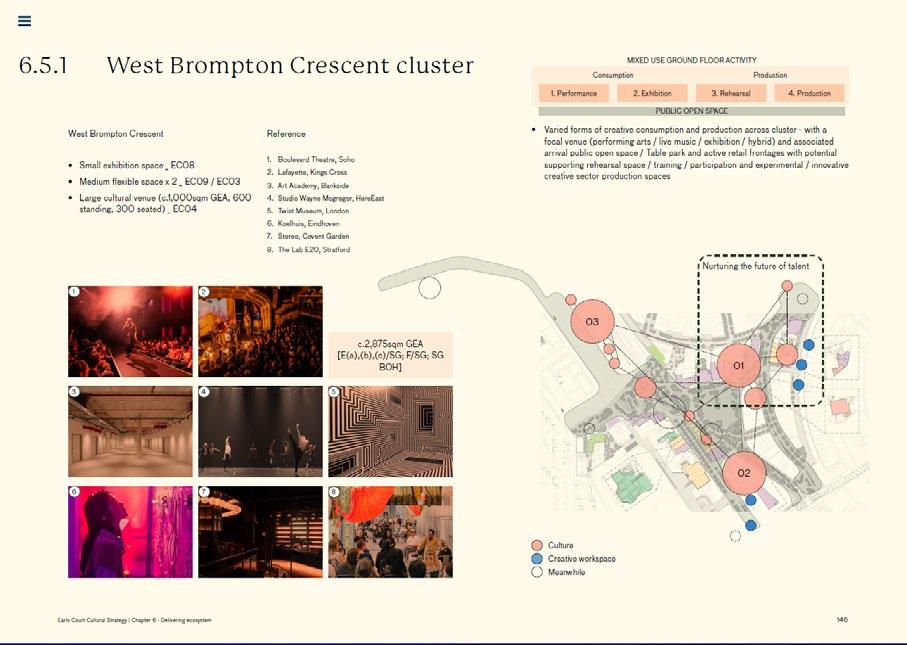
Culture is one of the four Place Pillars linked to the sitewide Vision to Discover Wonder at Earls Court and to deliver ‘a cultural ecosystem for the future of talent’. The sitewide vision is described in detail in the Design and Access Statement Vol. 1: Outline Component.
The vision to Discover Wonder at Earls Court evolved into a masterplan based around four place pillars which establish the ambitions for the place we want to create.
The Cultural Strategy therefore reflects the provision of cultural facilities as a core component of the overall vision for the strategic framework.
The strategy defines the conceptual framework for a cultural ecosystem that would deliver:
• 10 acres of outdoor space which can be transformed and used for seasonal events;
• 3 main cultural venues, around which culture and creatives can cluster;
• A carefully curated mix of c. 100 places to eat, drink or shop;
• Repurposing the existing Train Shed into an immersive food and cultural destination;
• A variety of flexible spaces of all sizes to produce, rehearse and create;
• A new flower amphitheatre at Warwick Square to celebrate the historic entrance from the east.


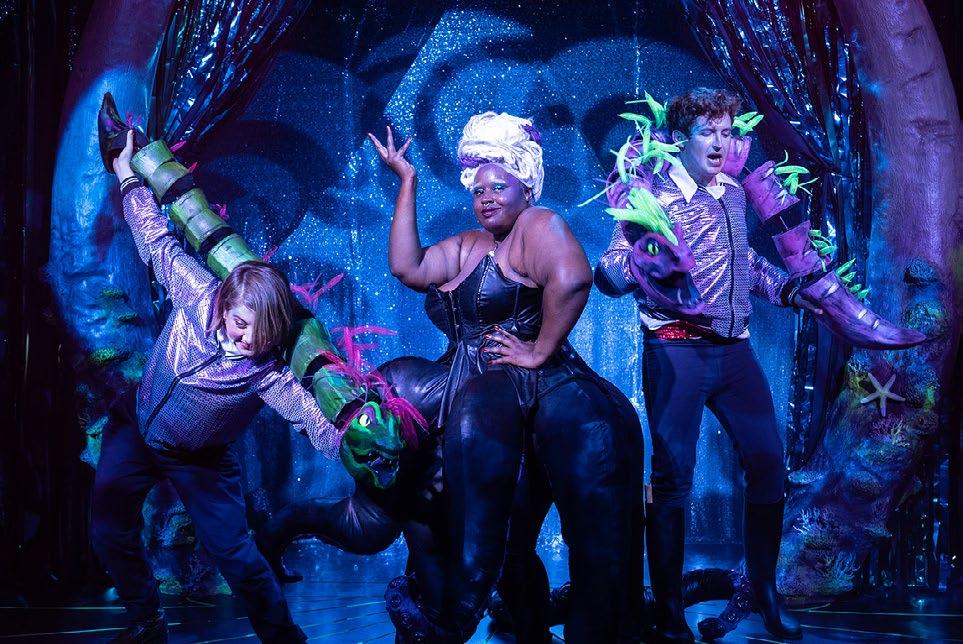
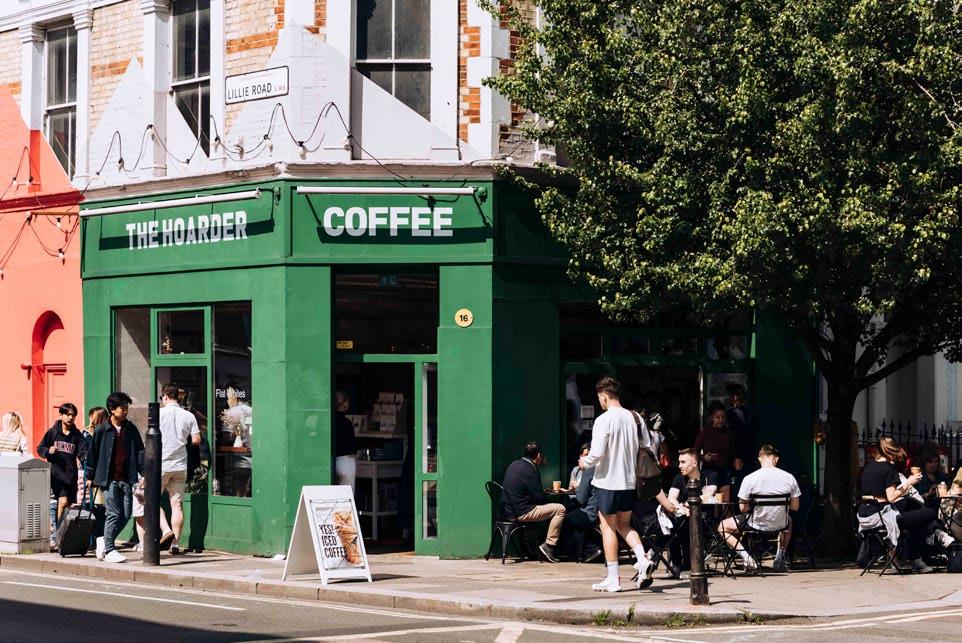
Key to the approach is a broader understanding of cultureunderstood not purely in terms of individual institutions but as a network. A creative neighbourhood that reflects an increasingly hybridised future for cultural and creative consumption and production. The following summarises the key aspects of this approach:
• A traditional understanding of “cultural” use focuses on individual institutions and facilities for cultural consumption (venues, galleries, theatres etc.);
• Increasingly there is an opportunity to instead develop a more flexible and dynamic model of “culture” in its broader sense - a creative place that integrates facilities with the landscaped public realm and varied character of the strategic framework;
• At Earls Court the ambition is to develop a mix of uses and activities that shape a collective identity of a part of city - consuming and producing “culture” as an ecosystem that is responsive to its context. Enabling a variety of lived experiences - creating, producing and experiencing “wonder”.
• Conventional model of conceiving of “cultural” land use;
• Individual nodes of cultural institutions / facilities - transmitting preconceived “culture” for consumption;
• Isolated “parts” of a system.
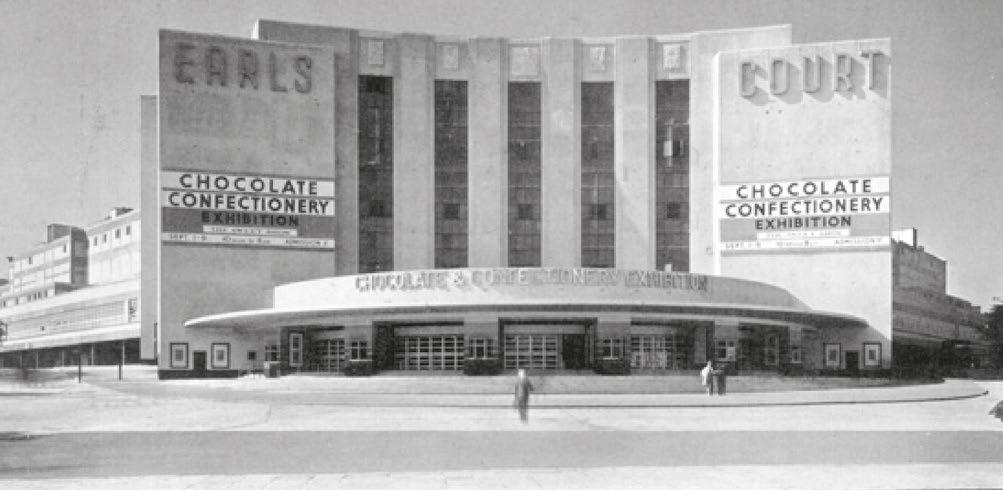
• Holistic environment (landscape / natural context / built context / public open spaces)
• Shaping “culture” and being shaped by “culture”
• Broader understanding of “culture” as the wider social, intellectual and creative capital of a diverse community specific to a place;
• Collective identity and evolving “way of life” - understanding, interacting, consuming and producing ideas, experiences and wonder as a networked “whole”;
• Interrelationships of a mixed-use creative place and the wider environment and narrative of the specific context.
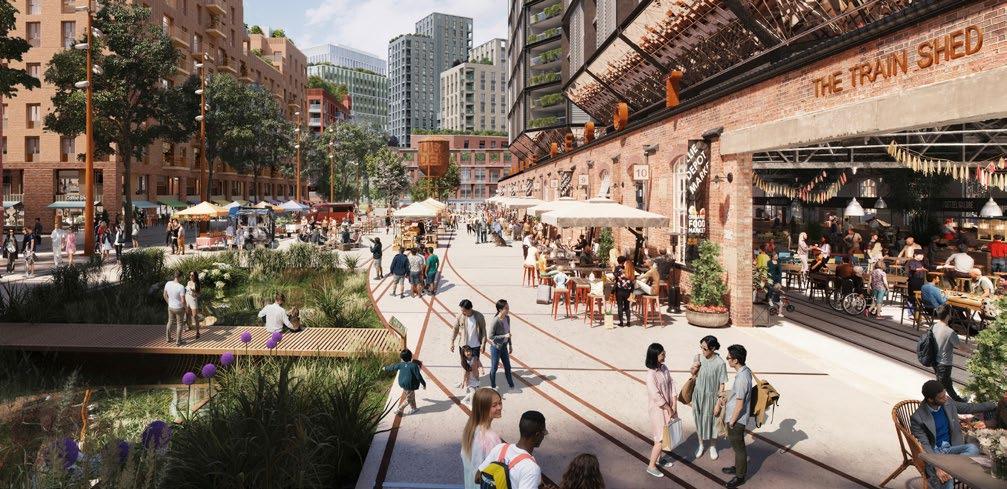
The Cultural Strategy is shaped by wider socio-economic analysis, contextual assessment, policy review and local consultation and engagement. This forms a robust framework for delivery, implementation and long-term review.
The Cultural Strategy begins by defining a clear understanding of the context and opportunity. This develops through an understanding of existing cultural provision, policy and guidance, contextual analysis and engagement. This shapes key priorities and themes that are underpinned by a clear evidence base.
The Earls Court specific Cultural Strategy methodology has developed with reference to supporting ACE / LGA guidance as well as the defined planning (national / regional / local) policy hierarchy and land use specific technical guidance literature (as outlined in Section 3).
The adjacent diagram and below summarises the key steps that informs the preparation of the Cultural Strategy and shapes an approach to the long-term delivery and monitoring of implementation:
• Understanding the specific cultural context at Earls Court;
• A comprehensive review of the policy and guidance literature;
• A grounding in the existing profile of cultural provision;
• An integrated response to the outcomes of community engagement;
• A clarity of thematic priorities and strategic approach;
• A thorough assessment of supporting evidence and technical review of opportunity;
• A framework for implementation and delivery;
• A strategy for long-term stewardship and measurable impact analysis.
With this foundation established, the Cultural Strategy then provides an extended technical and spatial review of the implications for the specific opportunity within the broader land use strategy of the Earls Court Development.
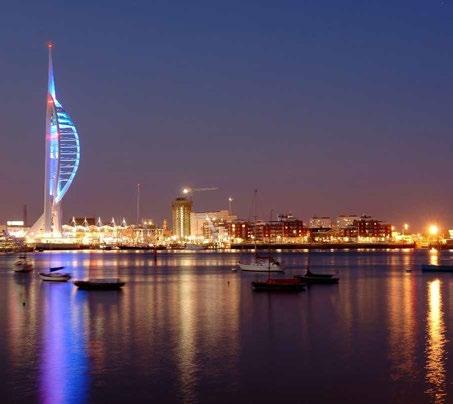

The Cultural Strategy analysis should also be considered alongside the wider supporting documentation and socio-economic analysis of the Hybrid Applications e.g. Planning Statement, Public Benefits Statement, Social Value Statement, Town Centre Impact Assessment and Statement of Community Involvement, Design and Access Statement.

The Cultural Strategy will then provide a framework for subsequent design development, specific implementation strategies and the longer-term monitoring of the delivery of culture within a thriving neighbourhood.






The strategic framework is described in full in the Design and Access Statement Vol. 1: Outline Component - with a thorough explanation and justification of the proposed spatial configuration and land use allocation. In addition, key technical supporting documents further underpin the specific cultural provision proposals.

Content that identifies Culture as a vital part of the approach within an integrated public benefits strategy - with relevant analysis of the following:
• A description of Nature and Culture public benefits and the associated social value as identified by Sound Diplomacy strategic advice and Quod assessment (paras 5.17-5.26);
• Presentation of the methodology re. employment and Social Value (SROI - Social Return on Investment) by RealWorth (Appendix 1).

Content that develops the role of Culture within an holistic assessment of Social Value (OECD Dimensions of Wellbeing) - with relevant analysis of the following:
• Methodology of assessing Social Value and Social Return on Investment (SROI);
• Socio-economic context (paras 3.163.35);
• Consultation and engagement summary (para 3.52);
• Planning policy context (Appendix 1).
The adjacent overview of associated key planning documents of the Hybrid Applications identifies relevant analysis that supplements the cultural specific principles contained within the Cultural Strategy summarised below:
• Overview of historical context and legacy of place;
• Cultural context asset mapping and summary of community engagement (full details developed in the Statement of Community Involvement);
• Policy overview (full planning context identified in the Planning Statement and enhanced / updated in this document);
• Vision principles and cultural ecosystem / clustered design intent and approach;
• Indicative cultural scenarios (tested further through typological analysis, precedent and floorspace opportunity in detail in this document).

Content that explores and demonstrates the appropriateness of the role and function of the Cultural floorspace being proposed in the context of a mixed-use neighbourhood - with relevant analysis of the following:
• A description of baseline data and market research by CACI (paras 3.193.21);
• Town centre planning policy framework (Section 4.0);
• Impact, sequential assessment and policy response of proposals (Section 6.0).

Content that identifies Culture within the comprehensive planning context of the submission (national, regional and local planning guidance) - with relevant analysis of the following:
• Principle of development assessment (paras 7.4-7.18);
• Cultural land use assessment against policy (paras 7.114-7.127) alongside other land uses and SG uses (paras 7.172-7.175);
• Planning description of designled approach (paras 7.177-7.207) and the associated role of Cultural development as a core place pillar.
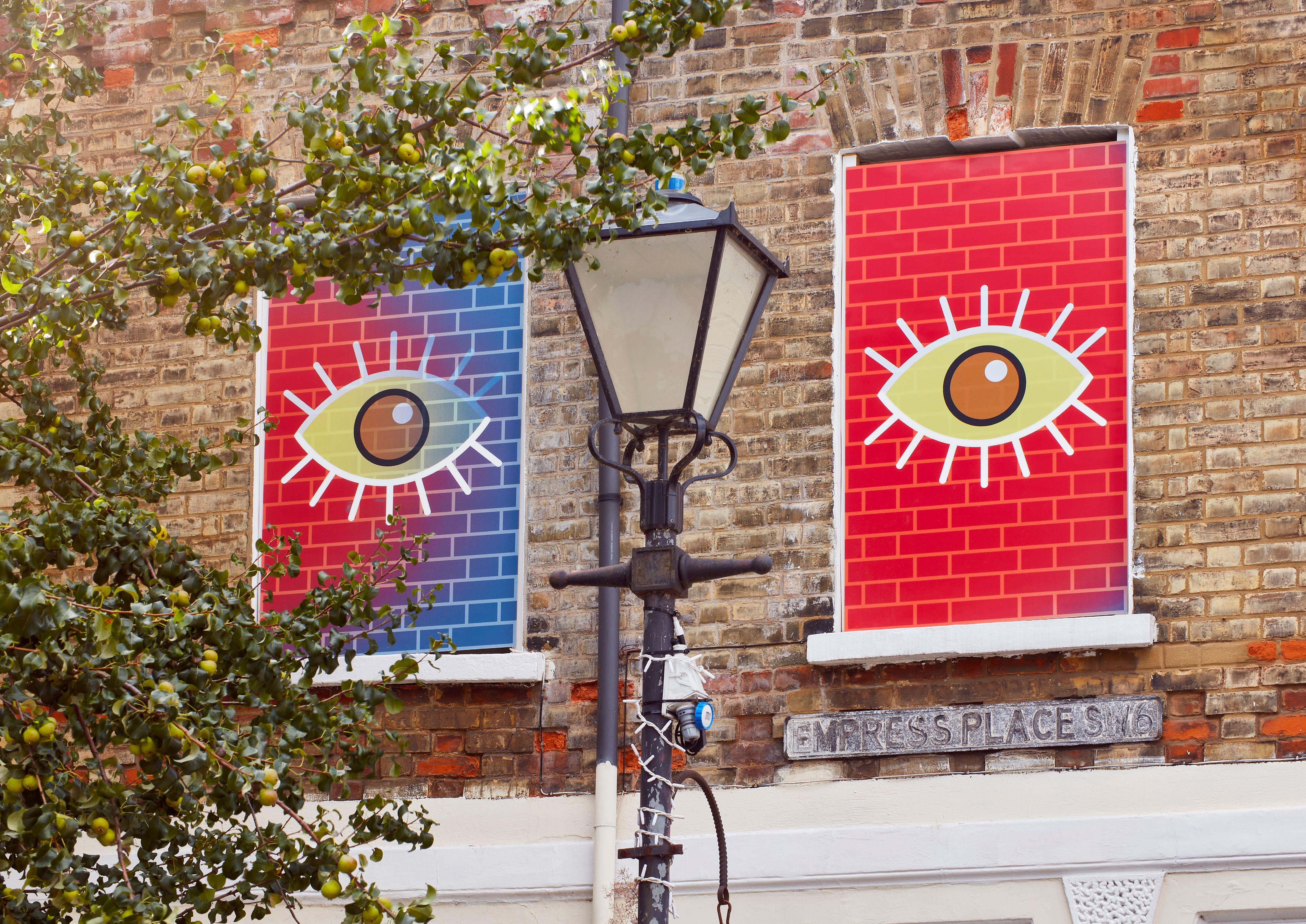
Reviewing the historical context, cultural mapping and themesand then developing the principles for the delivery of a thriving ecosystem
This section reviews and develops the contextual mapping and analysis as presented in the original Cultural Strategy (July 2024) and then outlines the key principles of an ecosystem and the dynamics relevant to the evolution of culture and creativity at Earls Court.
The content initially reviews the contextual basis of the Cultural Strategy (that outlined the historical context, cultural asset mapping and evidence base, community engagement and associated thematic priorities for the strategy).
From this baseline, the updated Cultural Strategy then develops the concept of an ecosystem approach. This section elaborates on the principles with an emphasis on a network of spaces and uses that amount to more than the individual parts and considers general principles of an evolutionary process. It also summarises principles of an ongoing feedback loop that continues to reshape a cultural identity as a place matures over time within a wider neighbourhood and London context to deliver a varied and thriving urban environment.
From the late 1800s onwards, Earls Court became a place where Britain showcased itself to the world.
Both the Exhibition Centres, and the Pleasure Gardens that came before it, were known across the world and attracted exhibitors and visitors from far and wide. Temporary events and exhibitions gave Britons an understanding of foreign cultures before the era of mass tourism. As a showcase of innovation, Earls Court invited visitors to discover and learn.
As an entertainment area, Earls Court leaves a legacy of weird and wonderful exhibitions and events that live on in the hearts and minds, memories and nostalgia of everyone who attended them.
1.
2. Lake at Earls Court Exhibition Grounds, America Exhibition 1887
3. Brit Awards 2008 at Earls Court Exhibition Centre
4. Water ride at Exhibition Grounds
5. Eastern bandstand and facade of Illinois building, America Exhibition 1887
6.
7.
8.
9. Pink Floyd Live from Earls Court, 1994
10.
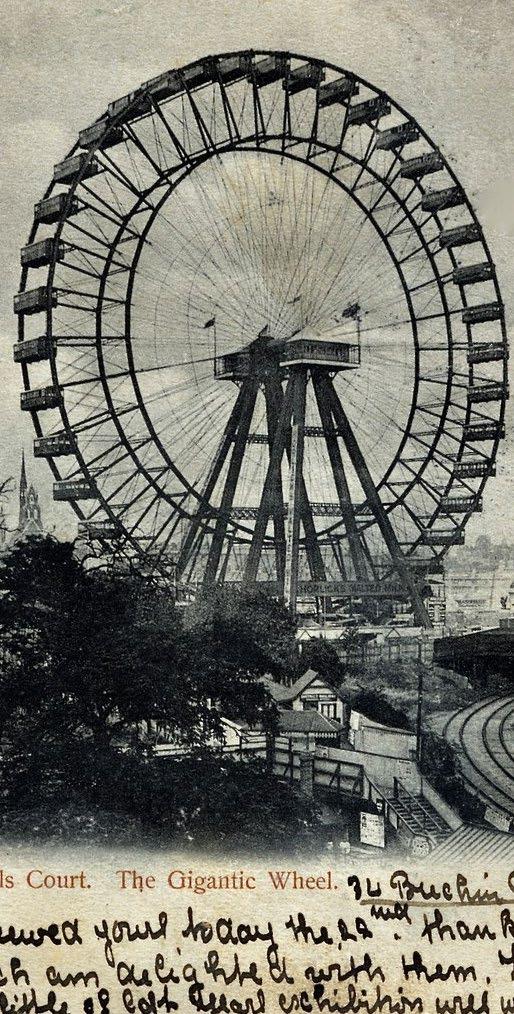
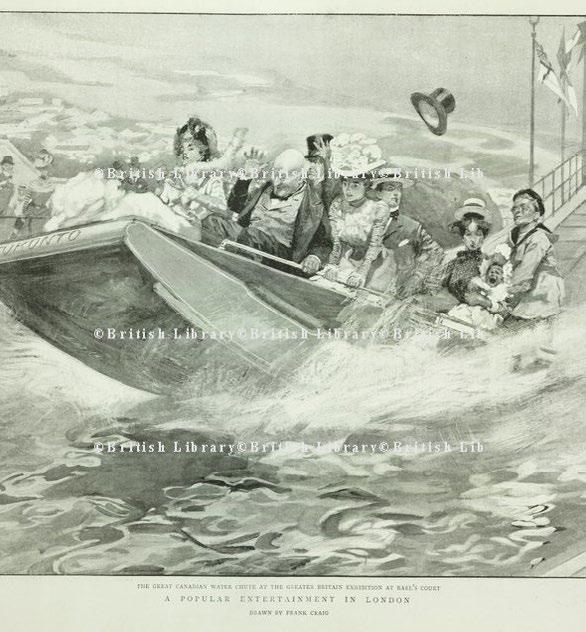
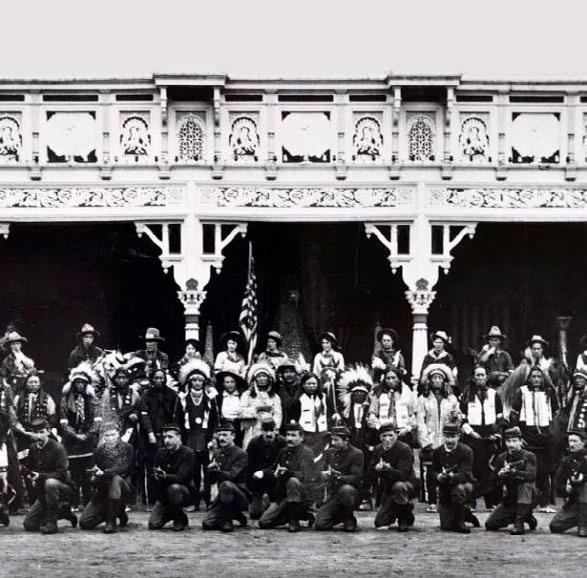
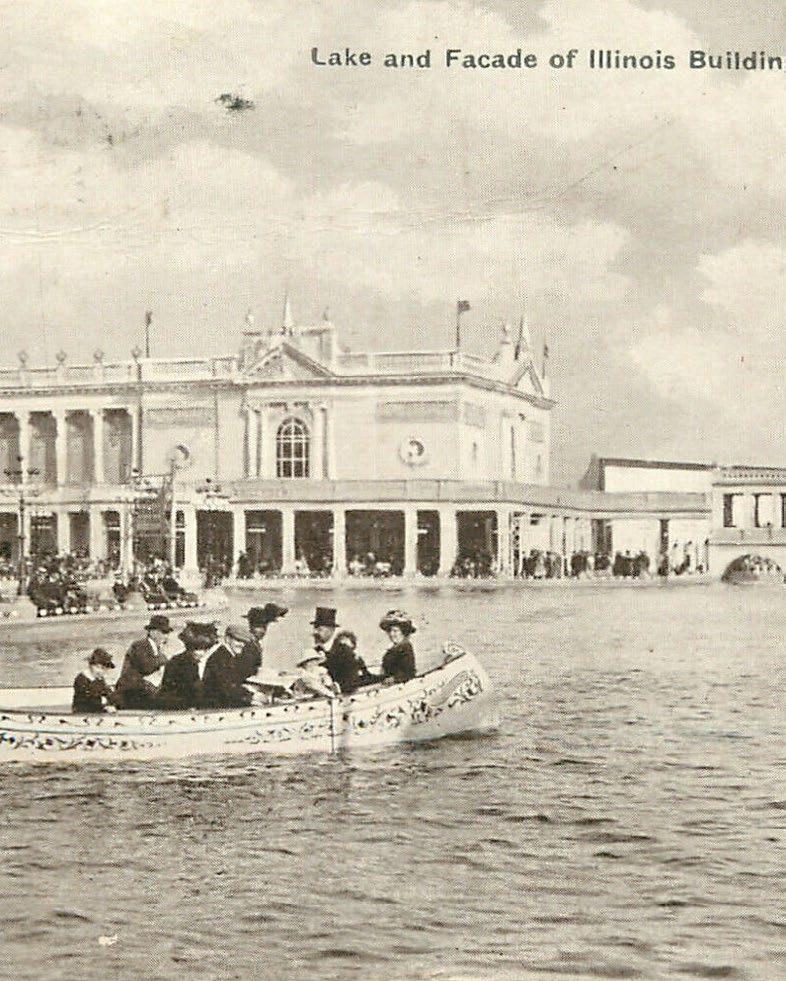
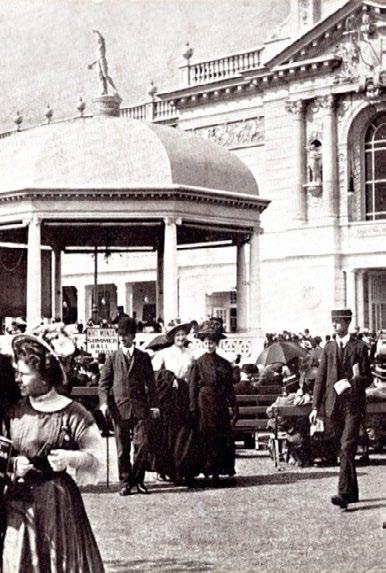
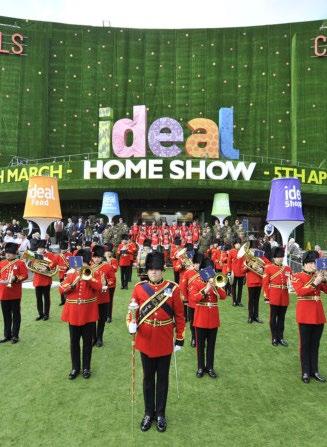

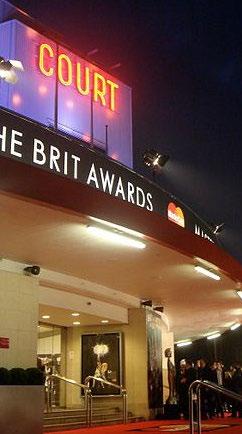
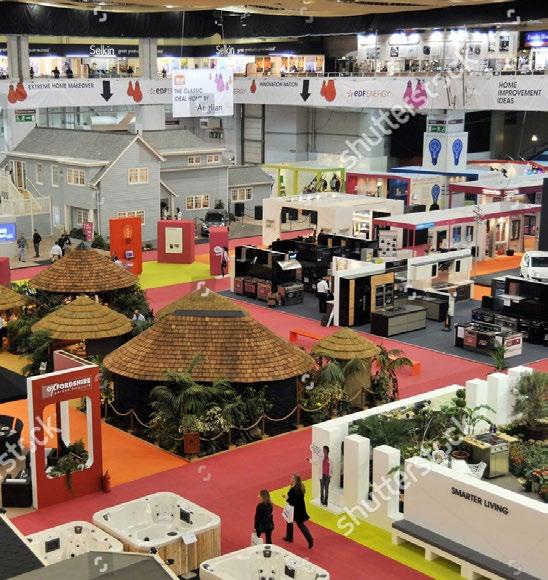
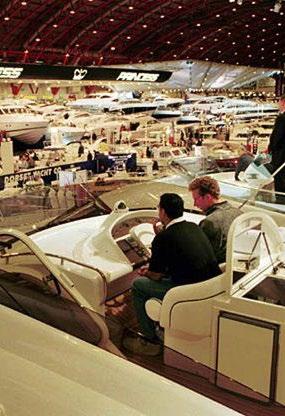
West London became a hotspot for cultural events and venues, with a number of permanent and purpose-built institutional buildings completed from the Victorian era to today.
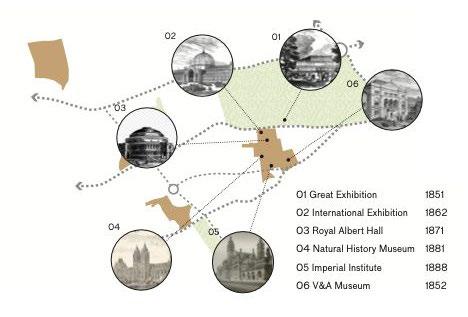
Earls Court was an integral part of the West London cultural network and that legacy is central to the new vision for the Earls Court Development.
Over the 1800s, West London was changing rapidly in response to the expansion of the railways. The 1851 Great Exhibition in Hyde Park sparked development of the Museum Quarter, termed ‘Albertopolis’, and a wave of cultural venues and exhibitions grew in the area thereafter.
West London becomes the Victorian city's new cultural hub
The Great Exhibition of 1851 and subsequent development of 'Albertopolis' shifted cultural and civic uses towards West London, leading to a building boom.
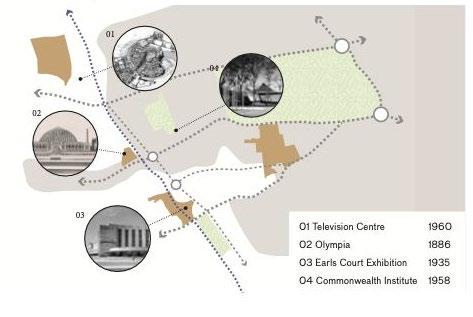
Permanent cultural institutions are established
The Earls Court Exhibition Centres open in 1935 alongside other well known institutions arriving during the 20th century.
Material presented in the Cultural Strategy (July 2024).
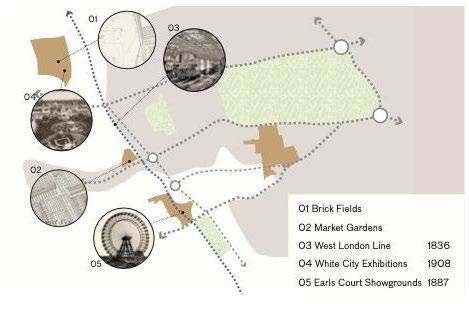
Rail connectivity brings urban development west
The natural break between LBHF and RBKC influenced the location of infrastructure and urban development. Rail and underground lines result in industrial sites suitable for cultural venues.
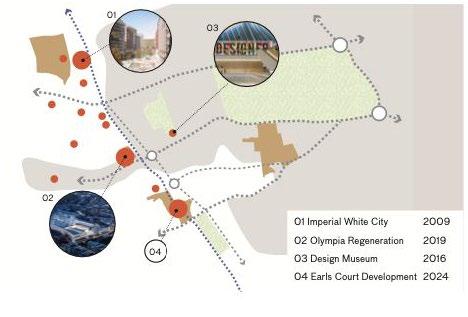
New and expanded anchors are attracted to West London
Previously established neighbourhood networks support the growth and introduction of large cultural anchors.
The Earls Court Exhibition Grounds brought joyous, people-centric uses to the Site for the first time. That sense of delight and discovery continues to drive the vision for Earls Court. From 1887, disused railway land around Lillie Bridge Works was used to host the Earls Court Exhibition Grounds. This saw temporary structures erected such as arenas and grandstands, lakes, pleasure gardens, theatres and warehouses. The first exhibition was the America Exhibition in 1887, including Buffalo Bill’s Wild West Show.
Over the following years, further exhibitions including the India Exhibition in 1896 brought new delights for Londoners to explore and attracted visitors from across the world.


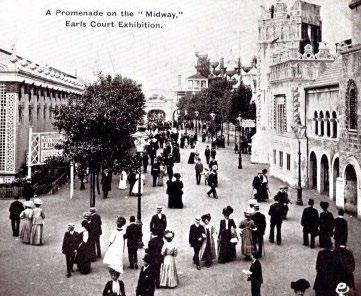
1. Eastern bandstand and facade of Illinois building, America Exhibition 1887, Earls Court Exhibition Grounds
2. The ‘Midway’, India Exhibition 1896
3. The Western Gardens and Gigantic Wheel, 1904
4. Drawing of the America Exhibition at the Exhibition Grounds from Lillie Road, 1887
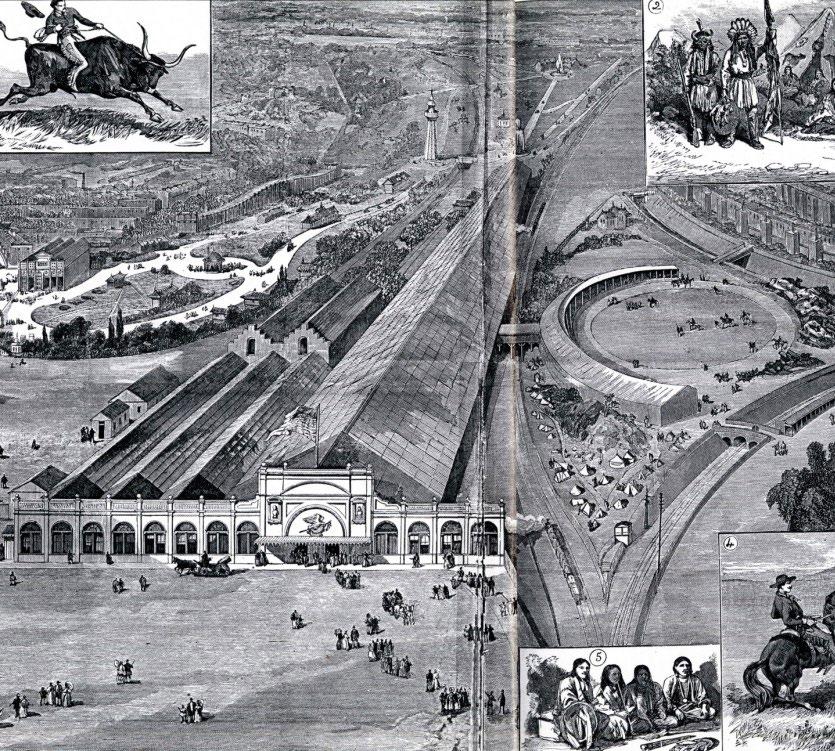
New cultural and entertainment landmarks such as the Gigantic Wheel (1895) and Empress Theatre (1896) were constructed as part of the Exhibition Grounds, which contrasted the scale and grain of the surrounding residential neighbourhood dramatically.
The Gigantic Wheel was originally built to the north of the site in 1895 for the India Exhibition. It followed designs of the original Ferris Wheel shown in Chicago in 1893 and remained one of the largest wheels built at the turn of the century at 82m in diameter. The wheel was eventually demolished in 1907 due to falling profits.
Empress Theatre (known as Empress Hall from 1935) was first constructed as part of the Exhibition grounds on the site of the current Empress State Building. In 1915, the theatre was stripped out to house Belgian refugees and then used as a storage depot, and for designing mock ups for railway stations.
In 1935, the Empress was reinstated as an entertainment venue with seating for 7,000 people. However, following World War 2, it sustained some bomb damage and in 1958 was eventually demolished to construct the Empress State Building which now provides offices for the Metropolitan Police.
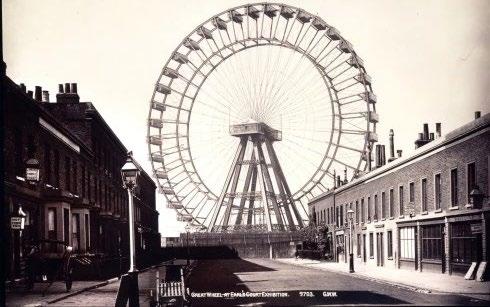
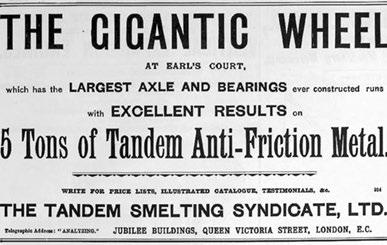
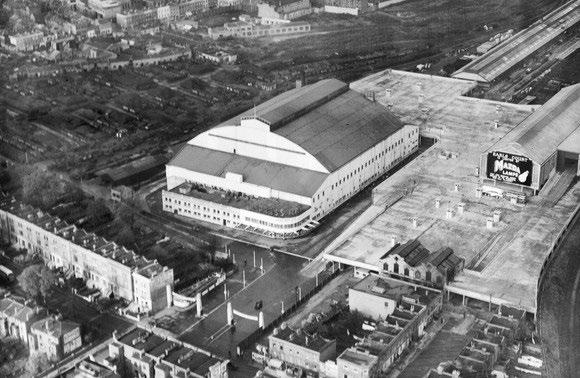
The permanent Exhibition Centre, completed in 1937, cemented the Site’s legacy as a cultural destination. The state-of-the-art building showcased new inventions and experiences, that became synonymous with the Site.
In 1991, the centre was further extended through the construction of Earls Court 2 on part of Lillie Bridge Depot, allowing exhibitions and events to become bigger and bolder.
The Exhibition Centres were a much loved showcase for ingenuity embraced by the world and by the local community, where people and ideas could meet. This loss of innovation and experience has therefore been felt locally, by businesses and residents alike.
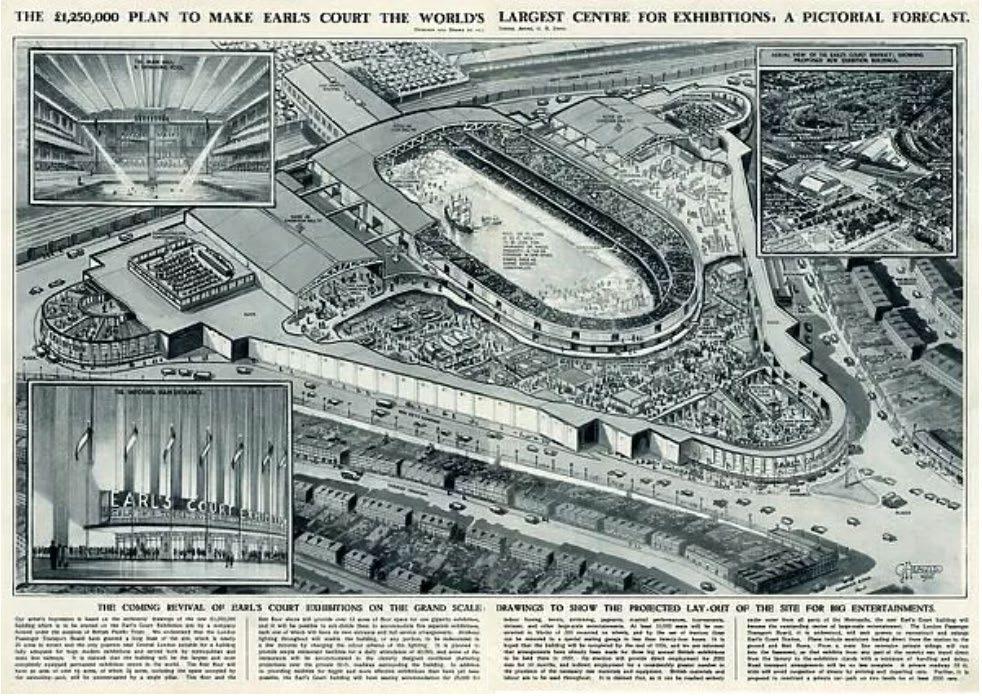

Over the decades, Earls Court became the backdrop for renowned musical performances. This established a legacy of music within the iconic Exhibition Centres on the Site. The future of Earls Court should build on that legacy.
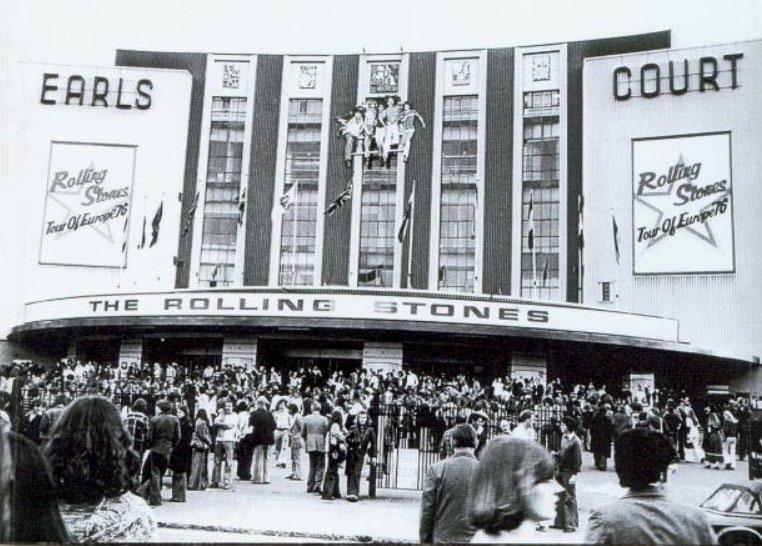
Musical performances from legendary bands over the 1970s and 80s established Earls Court as a popular and notable venue, that many Londoners remember today. This legacy and desire to celebrate the Exhibition Centres’ musical history is often expressed at public consultations on the future of the Earls Court Development Site.
The venue’s scale, use and style for many evokes these memories, and subsequently has established an expectation for a new cultural destination to be delivered on the Site.
2.
3.
4.

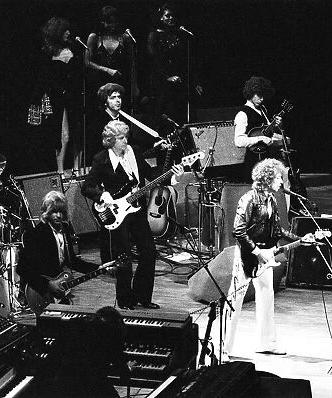
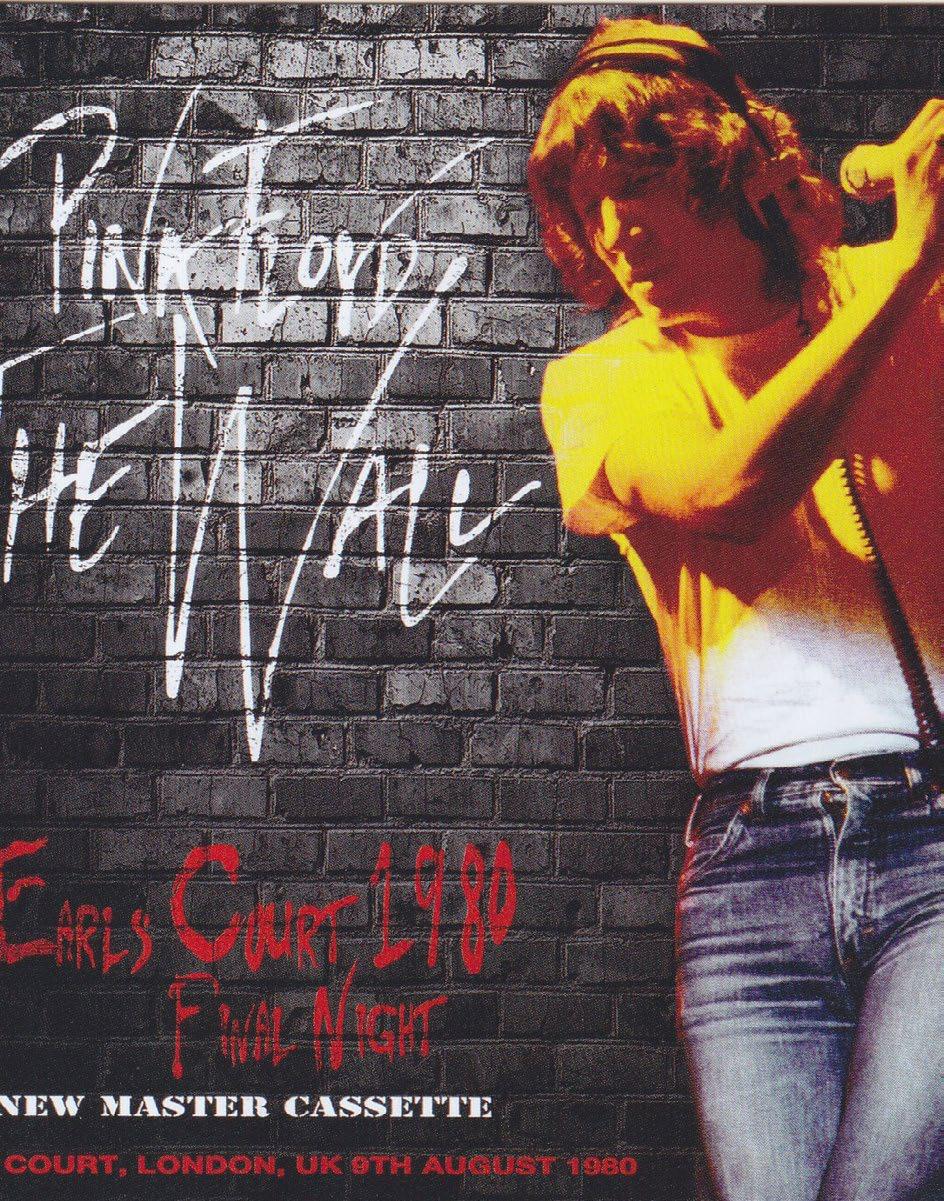
Following the demolition of the Exhibition Centres, the Site is now awaiting a new sense of wonder.
Today, the Site is a noticeable gap in London’s urban fabric, having been largely vacant for the last decade. It has additionally sat in contrast to its surrounding context for 150 years, creating a Site that sits apart from its neighbours in scale, grain and use.
Any new development therefore faces a significant challenge to repair the Site’s connections with its surrounding neighbourhoods and repair historic boundaries, as well as bringing back the sense of wonder created by the Site’s long-lasting cultural legacy.
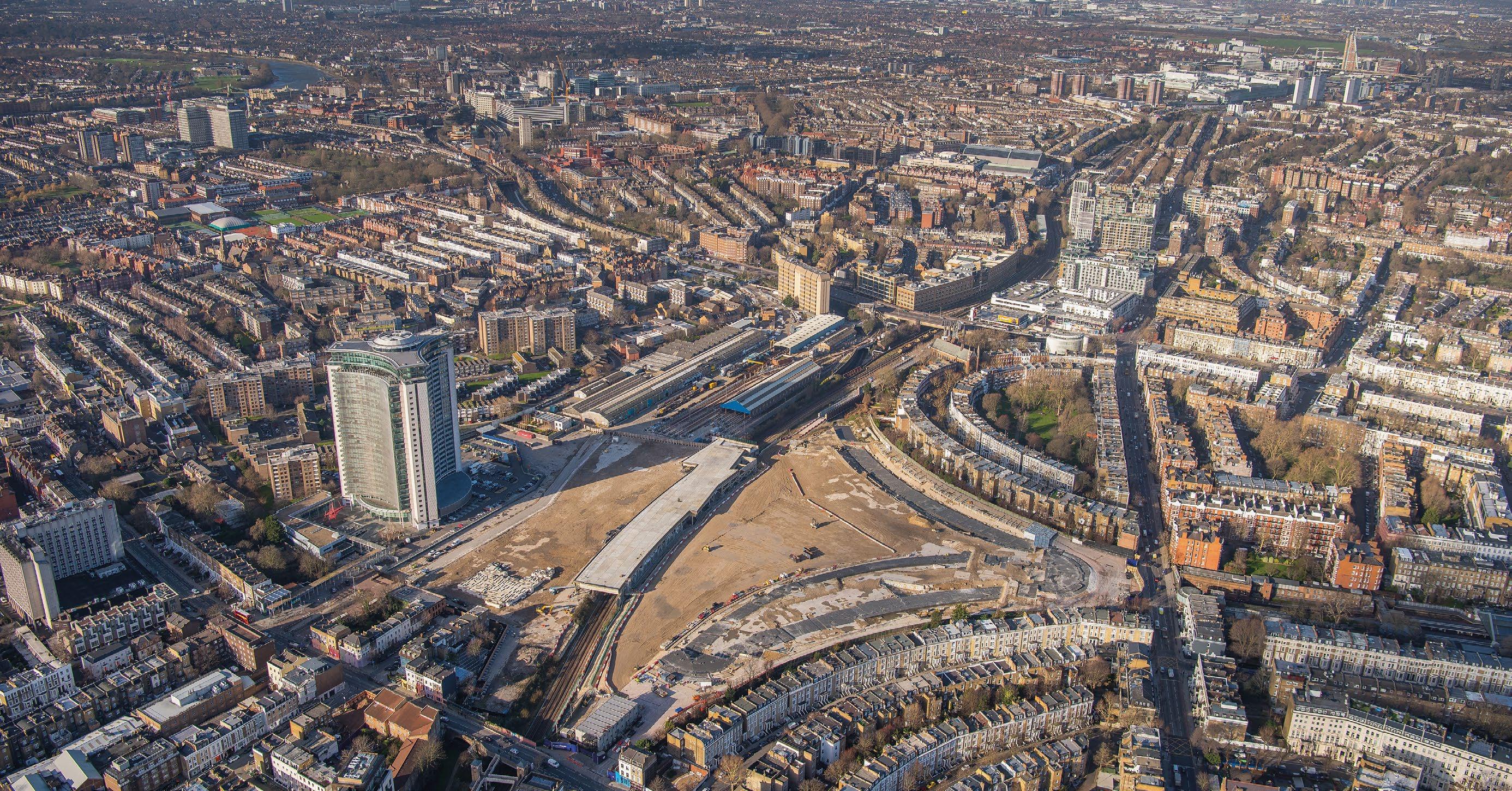
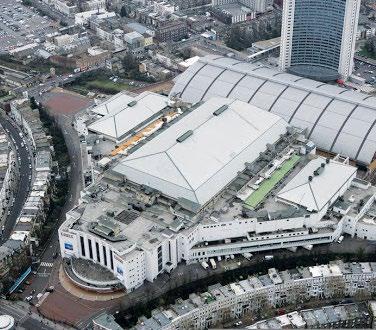
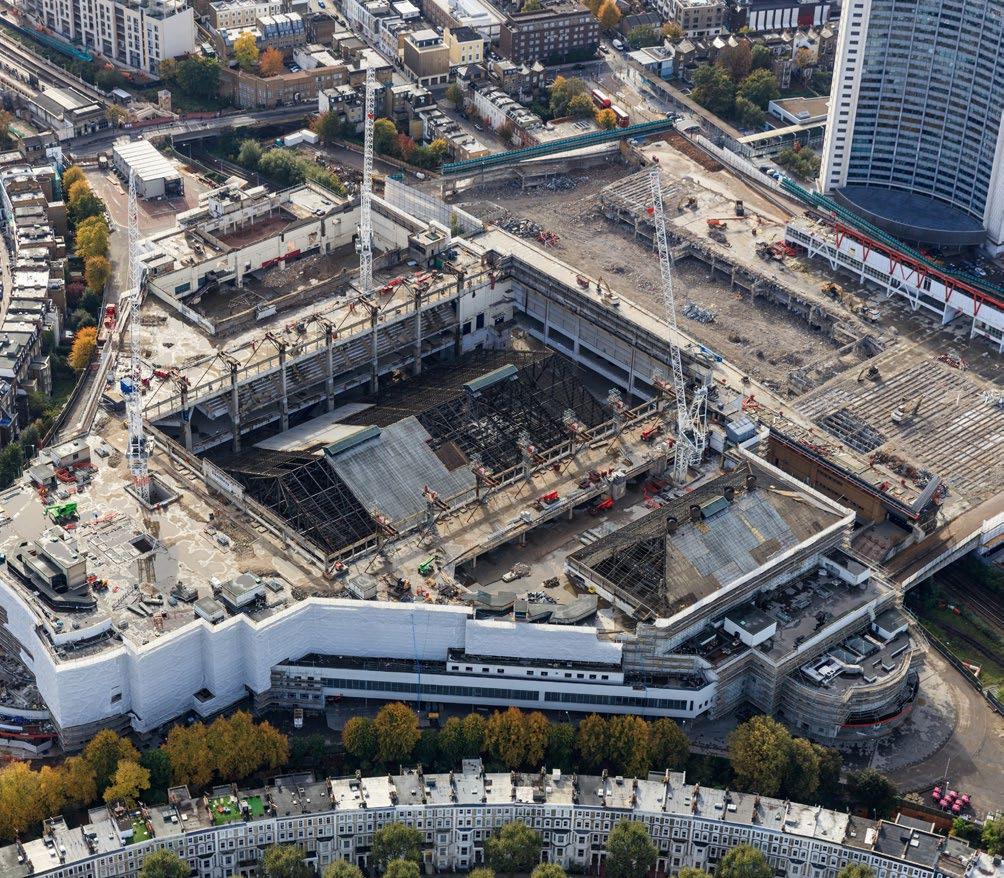
The Site is located within a predominantly residential area, surrounded by thriving high streets. A number of cultural venues sit on these routes, particularly on North End Road, around Hammersmith town centre and Lillie Road. The Museum Quarter and Hyde Park also form cultural hubs to the east.
The closure of the Earls Court Exhibition Centres has created a vacuum in the cultural landscape around the Site. Some smaller venues and supporting service industries such as hotels remain in the area.
Future development should:
• Seek to address the cultural vacuum left by the loss of the Exhibition Centres
• Not compete or duplicate the existing cultural offer
• New cultural uses should instead be complementary or act as single destinations for residents and the wider London population
• Plug into the wider network of venues and other industries that previously relied on the Exhibition Centres attended them.
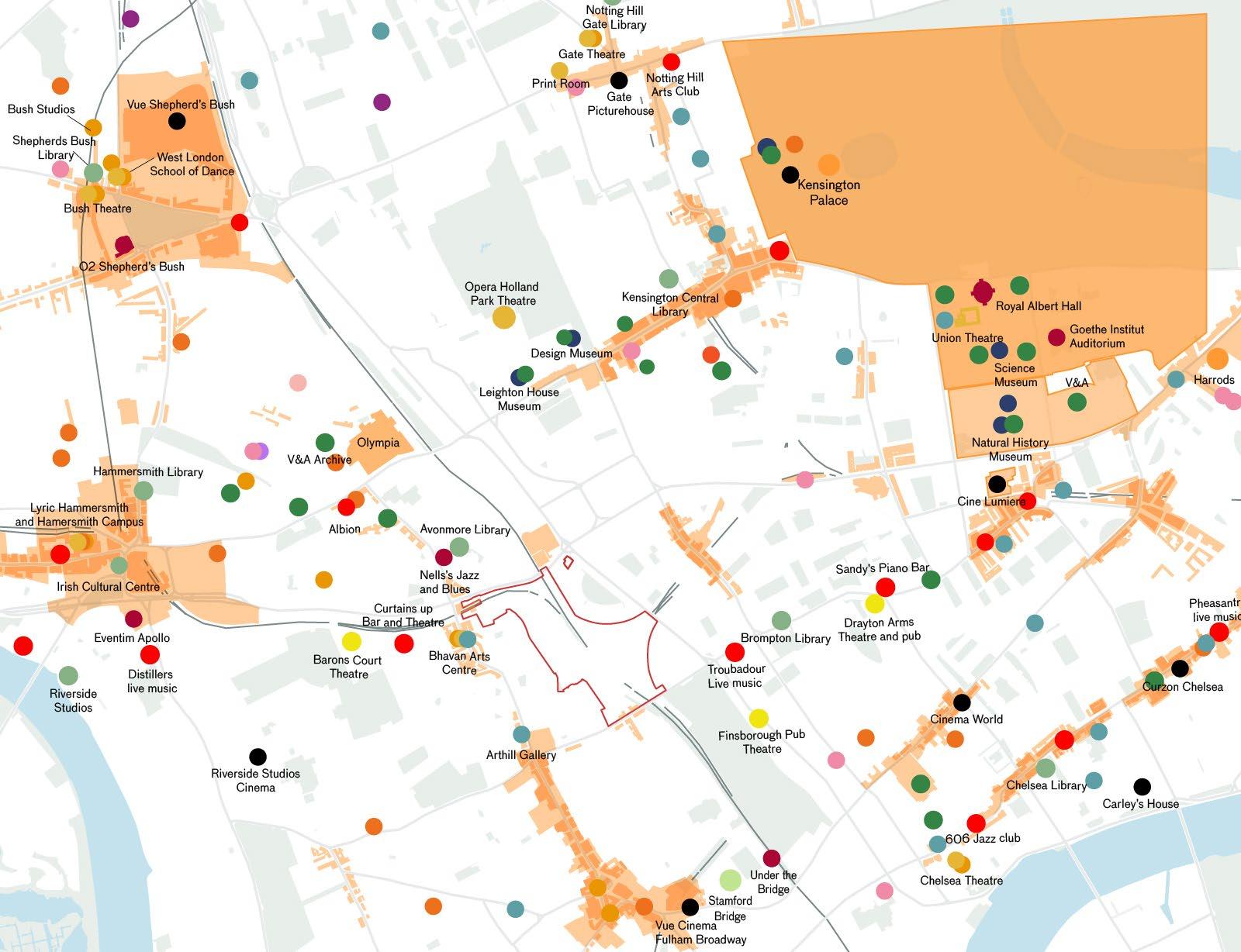
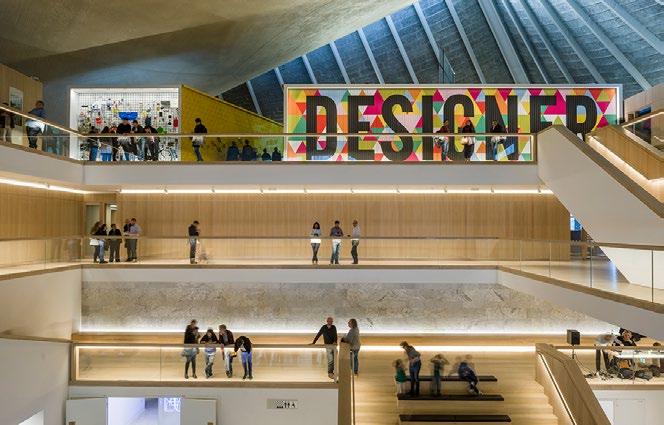
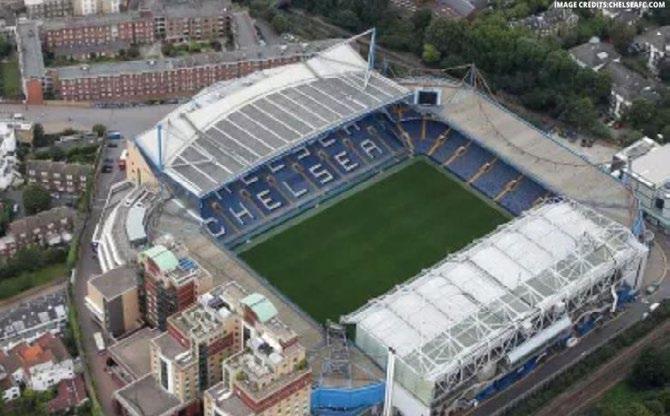
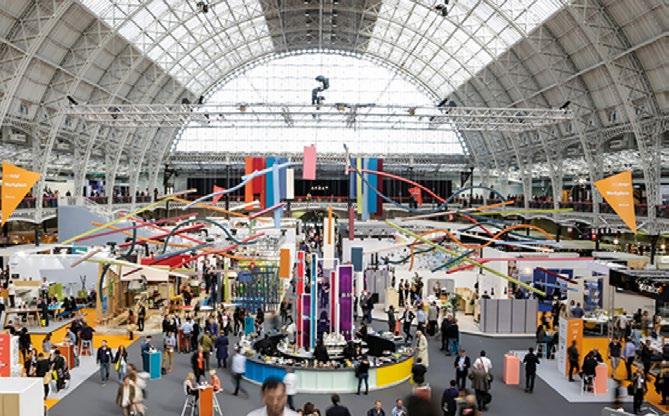
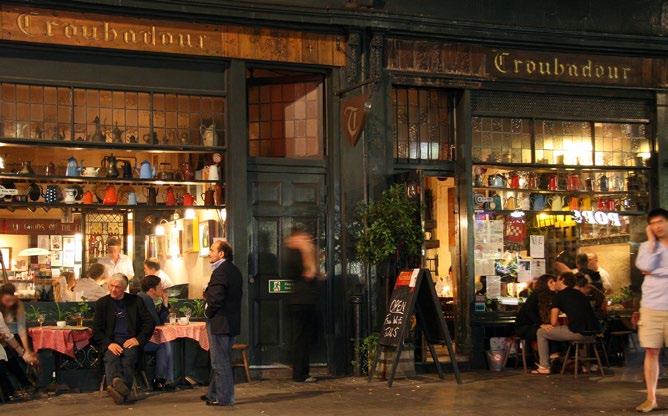
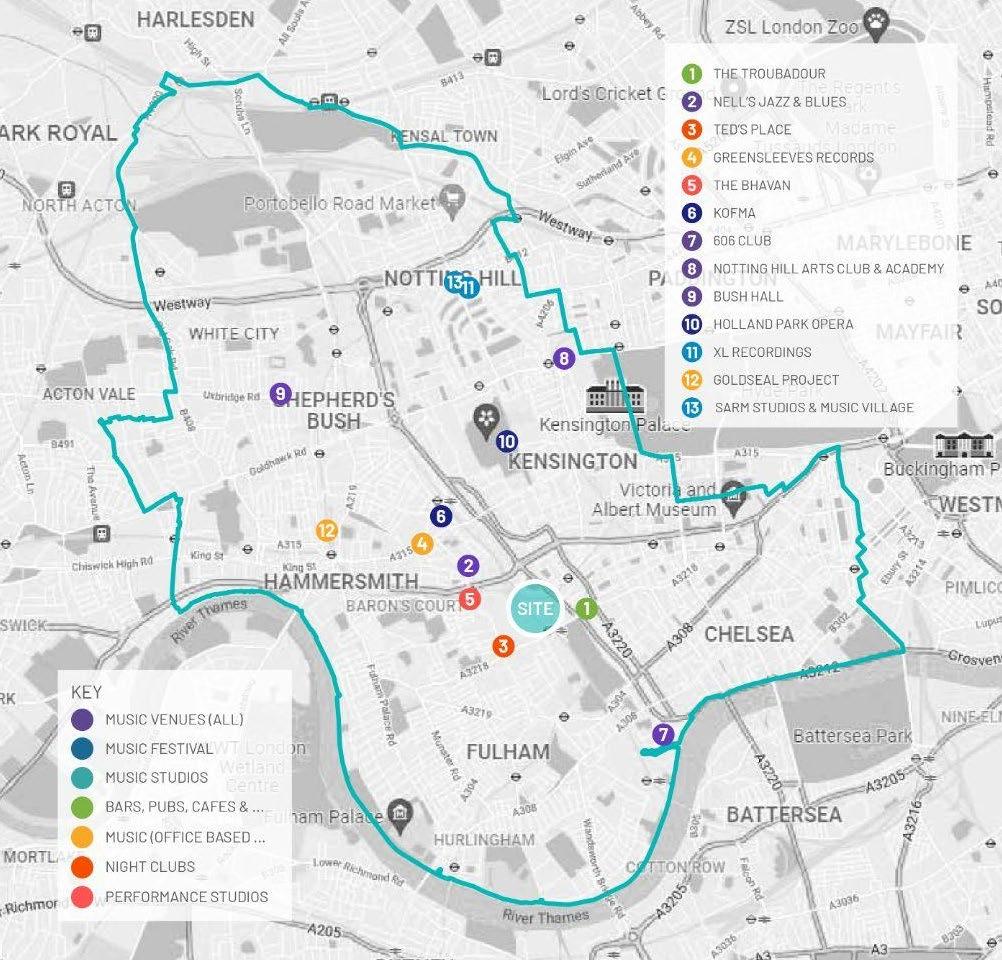
Distribution of ‘spotlight’ businesses within RBKC and LBHF
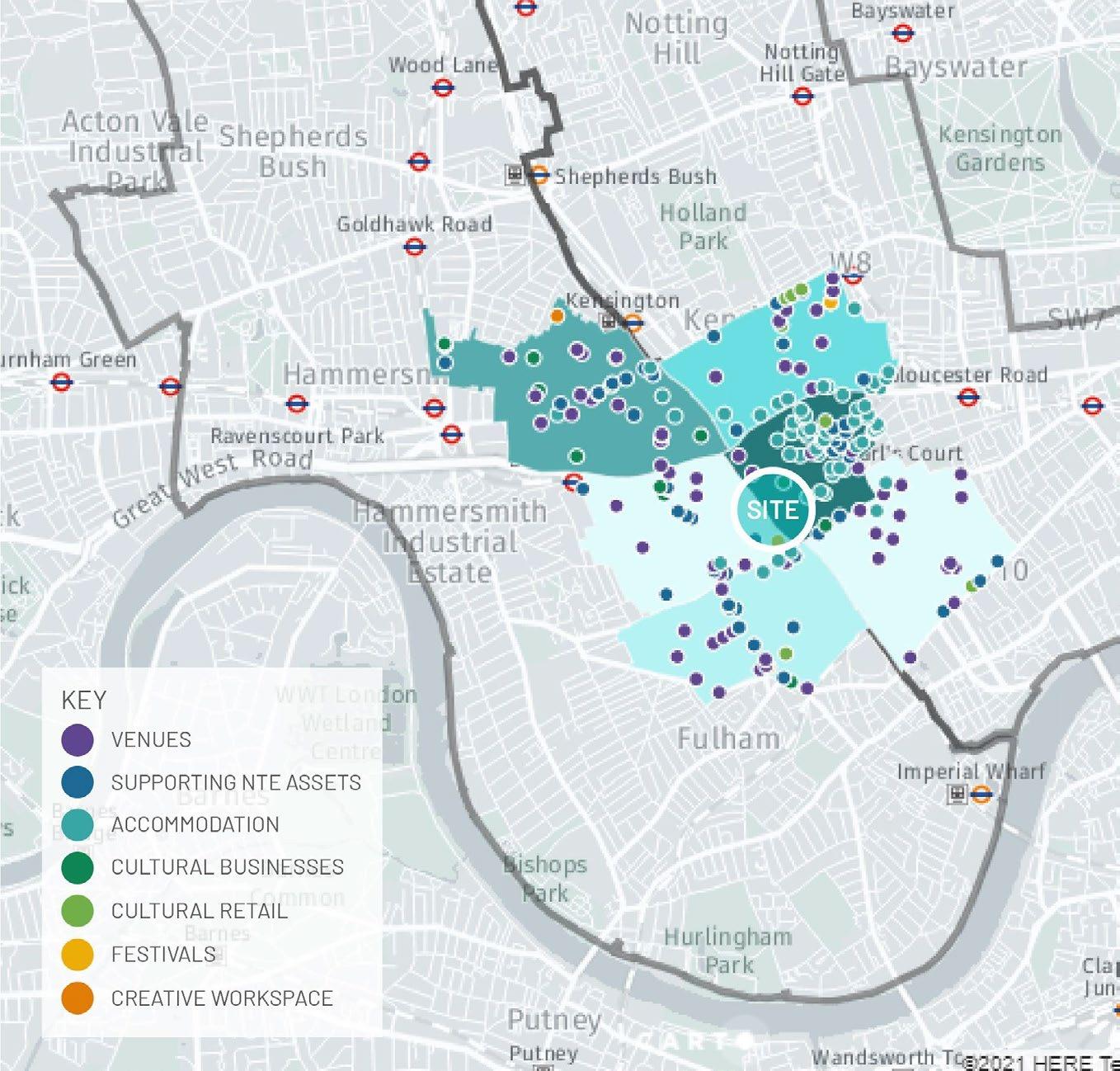
Distribution of assets in six wards around Site:

Distribution of venues in 6 wards around Site:
• 212 cultural businesses and individuals
• 71 venues (most common category)
• Earl’s Court ward has the least number of venues (five)
• The most prevalent venue type is community spaces with 27 spaces (38% of the total venues), bars, pubs, cafes and restaurants with performance in 18 spaces (25.3%) and art galleries and museums in 11 spaces (15.5%)
• Only two recorded nightclubs and one dedicated music venue
Material presented in the Cultural Strategy (July 2024).
Earls Court offers an opportunity to provide a new and unique cultural offer within West London.
Many spaces and businesses in the local area support the exhibition and consumption of culture and the arts, rather than its creation. There is a relatively high number of ‘adapted’ spaces compared to the low number of ‘dedicated’ spaces. Olympia will be providing a 4,400 capacity AEG arena and a 1,500-seat theatre centre one station stop away.
Earls Court can fill the vacuum by:
• Creating a series of flexible spaces that can respond and morph to different ecosystems and evolving demands
• Developing new music venues to enhance the local music offering
• Providing rehearsals spaces for performance
• Providing exhibition spaces for artists and the creative industries to showcase
• Providing spaces for creatives to create and broadcast to the world once again
• Complement but differentiate the offer from Olympia
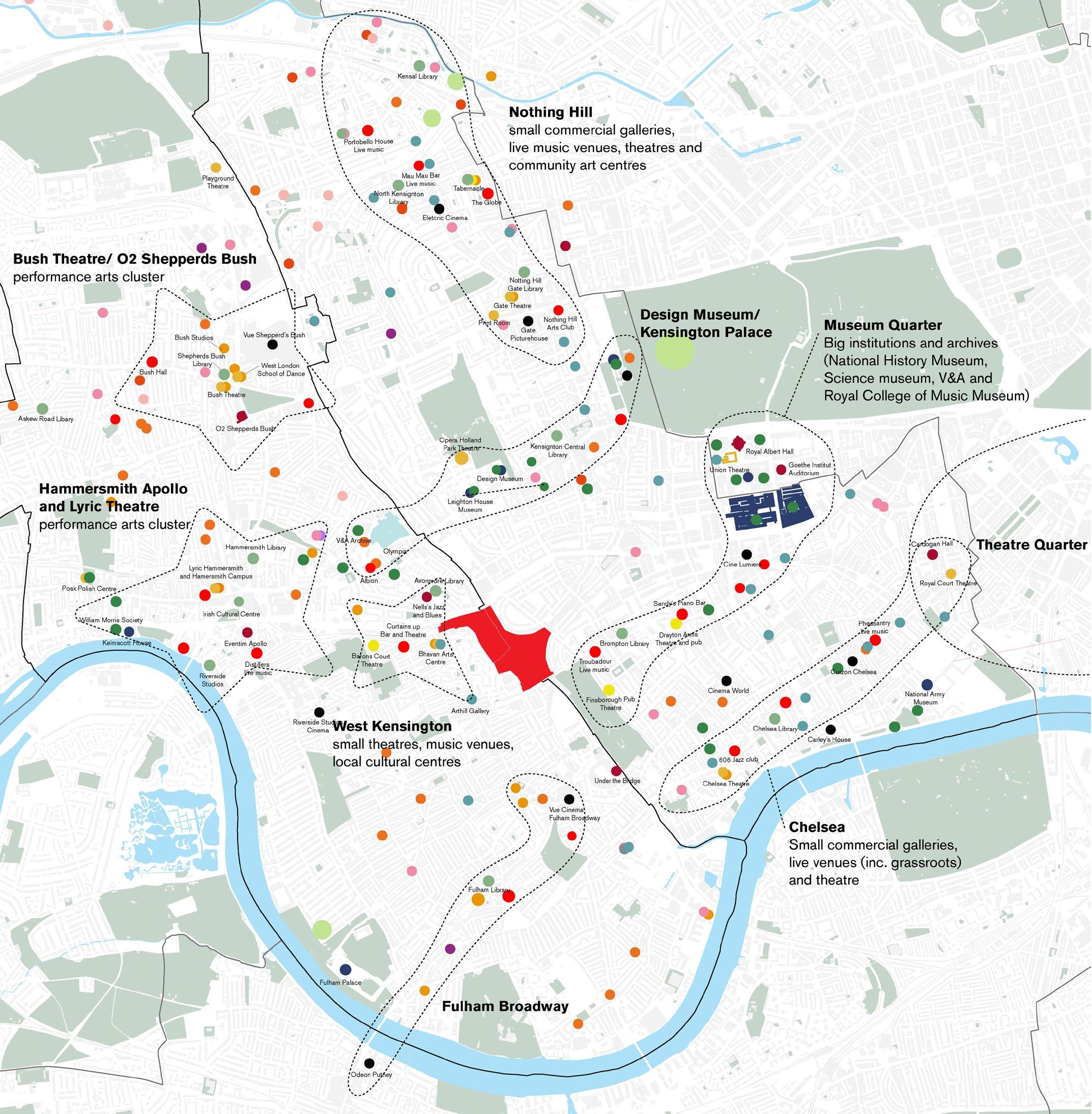
The drawing above identifies the clusters of cultural facilities in the immediate West London context. In RBKC this is characterised by linear clusters of cultural infrastructure stretching along key routes and high streets bridging between major cultural anchors. In LBHF this is characterised by clusters centred around transport nodes to the west of the Site, along with a string of spaces linking Putney with Fulham.
This drawing was produced by Hawkins\Brown and Studio Egret West as part of the Site analysis.
High streets and town centres
Cinemas
Libraries
Archives and societies
Museums and public galleries
Commercial galleries
Music venues
Theatres and dance venues
Recording studios
Rehearsal (theatre, dance, music)
Office-based music offices
Small music venues
Small theatre / theatre pubs
Set design and props
Creative workspaces
maker and manufacturing spaces
Outdoor cultural and sports grounds
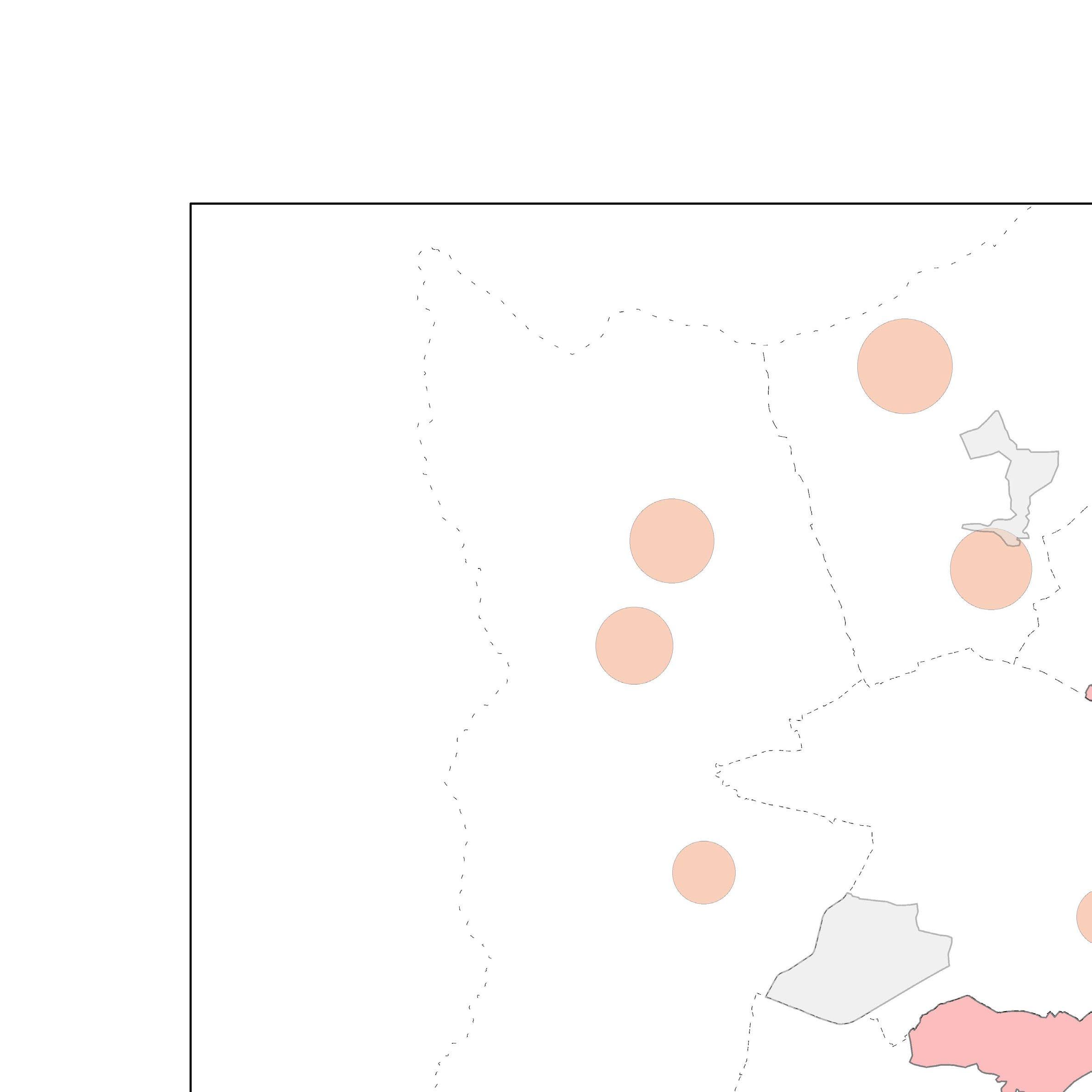
Earls Court is located in the heart of West London adjacent to internationally significant cultural offerings within the Museum Quarter and at Hammersmith town centre and more broadly is midway between the West End and Heathrow enabling the opportunity for the site to foster the Creative Industries and deliver a new cultural neighbourhood as part of London’s Creative Industries Supercluster*.
Earls Court can provide a new focus for the creative and cultural sector benefiting from both its connectivity, past cultural legacy and proximity to major institutions such as the V&A, Science Museum, LAMDA and the Lyric to deliver a new cultural destination for London. With a series of venues, significant quantum of workspace and new housing Earls Court has the opportunity to play its part to support the ambition to enhance London as a global creative superpower.
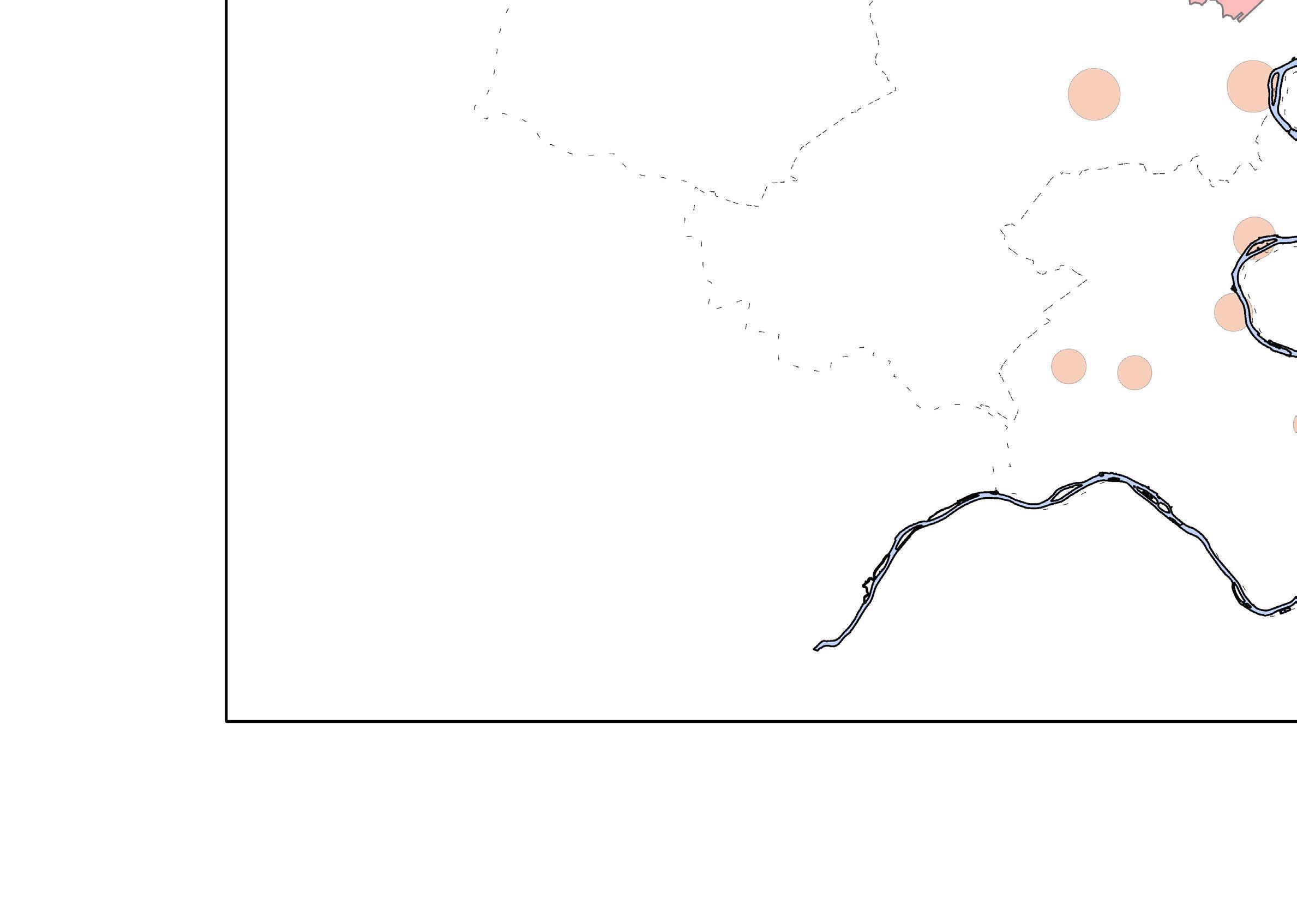
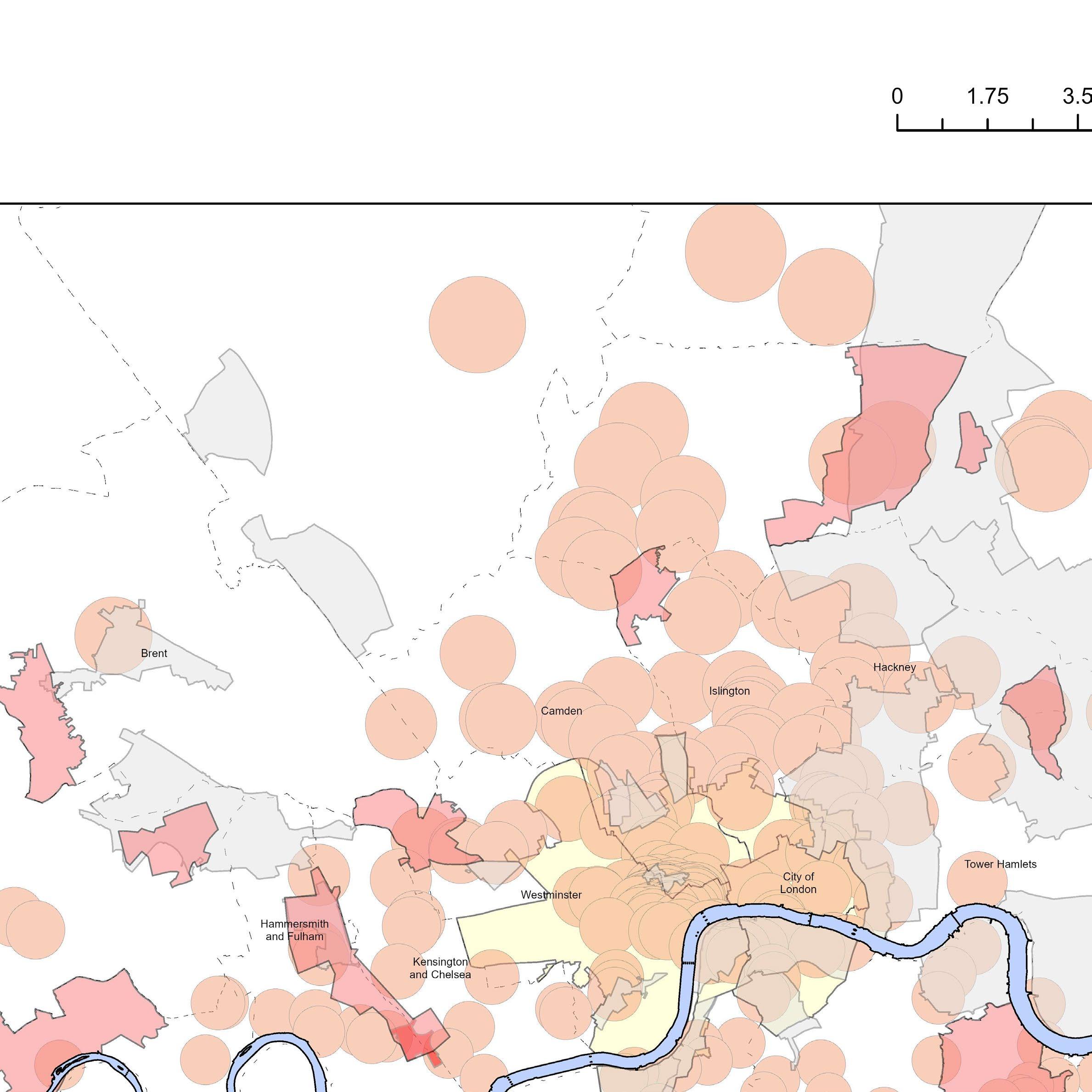
The drawing below identifies the Site’s strategic location in the broader context of London - highlighting key transport connections, Creative Enterprise Zones and key areas of cultural focus (both established and emerging) - which illustrates the opportunity for Earls Court to act as an anchor for a renewed focus on catalysing cultural and creative industries as part of a New West Side Story for London.
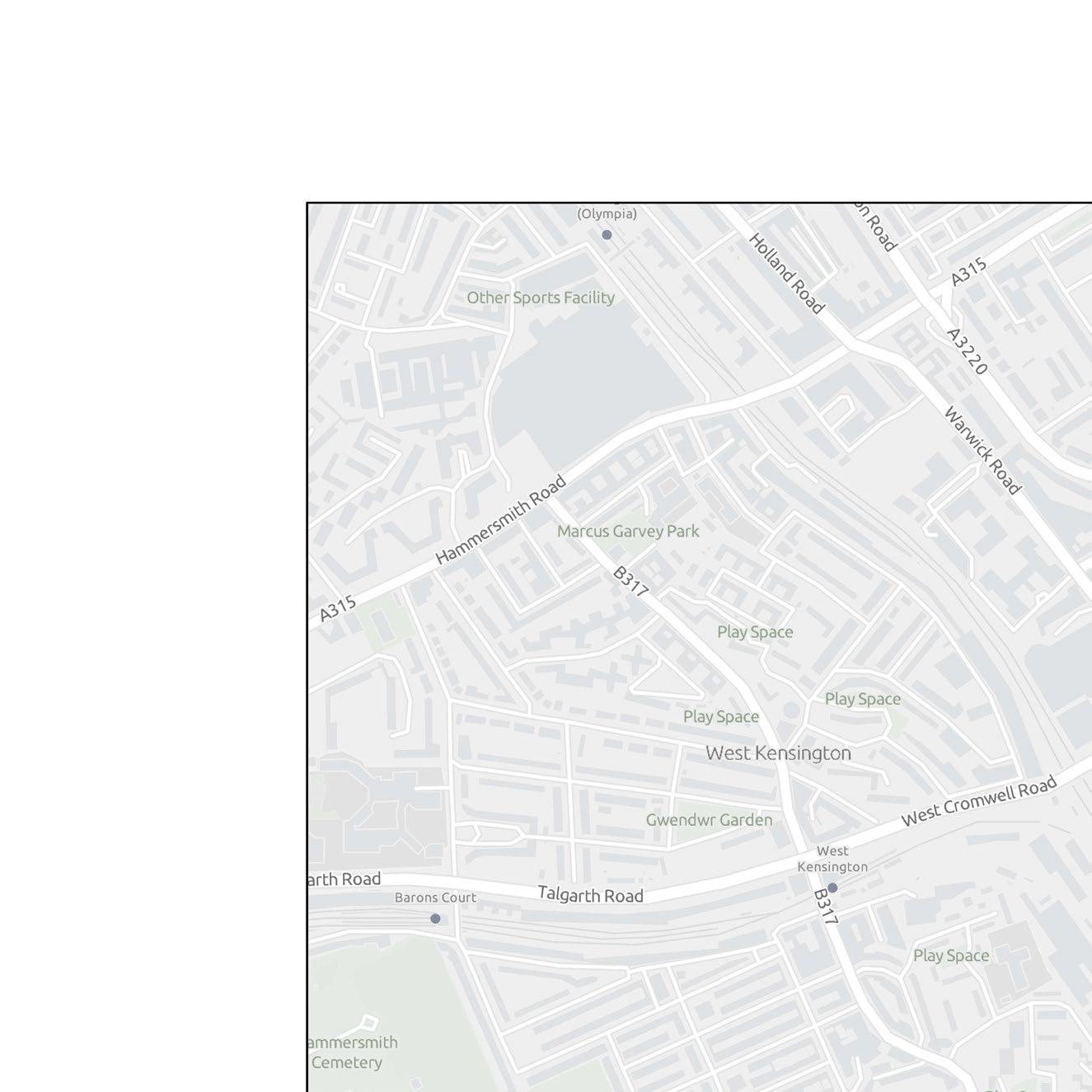
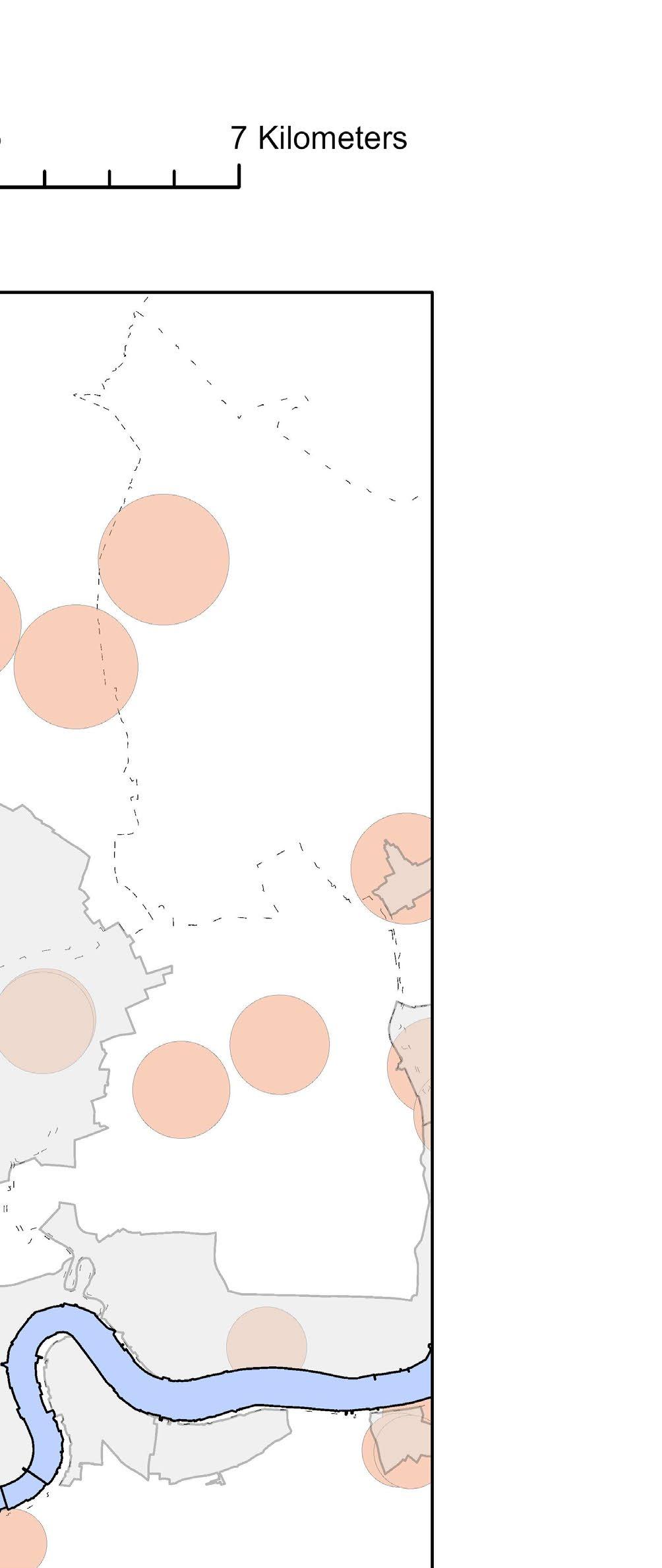
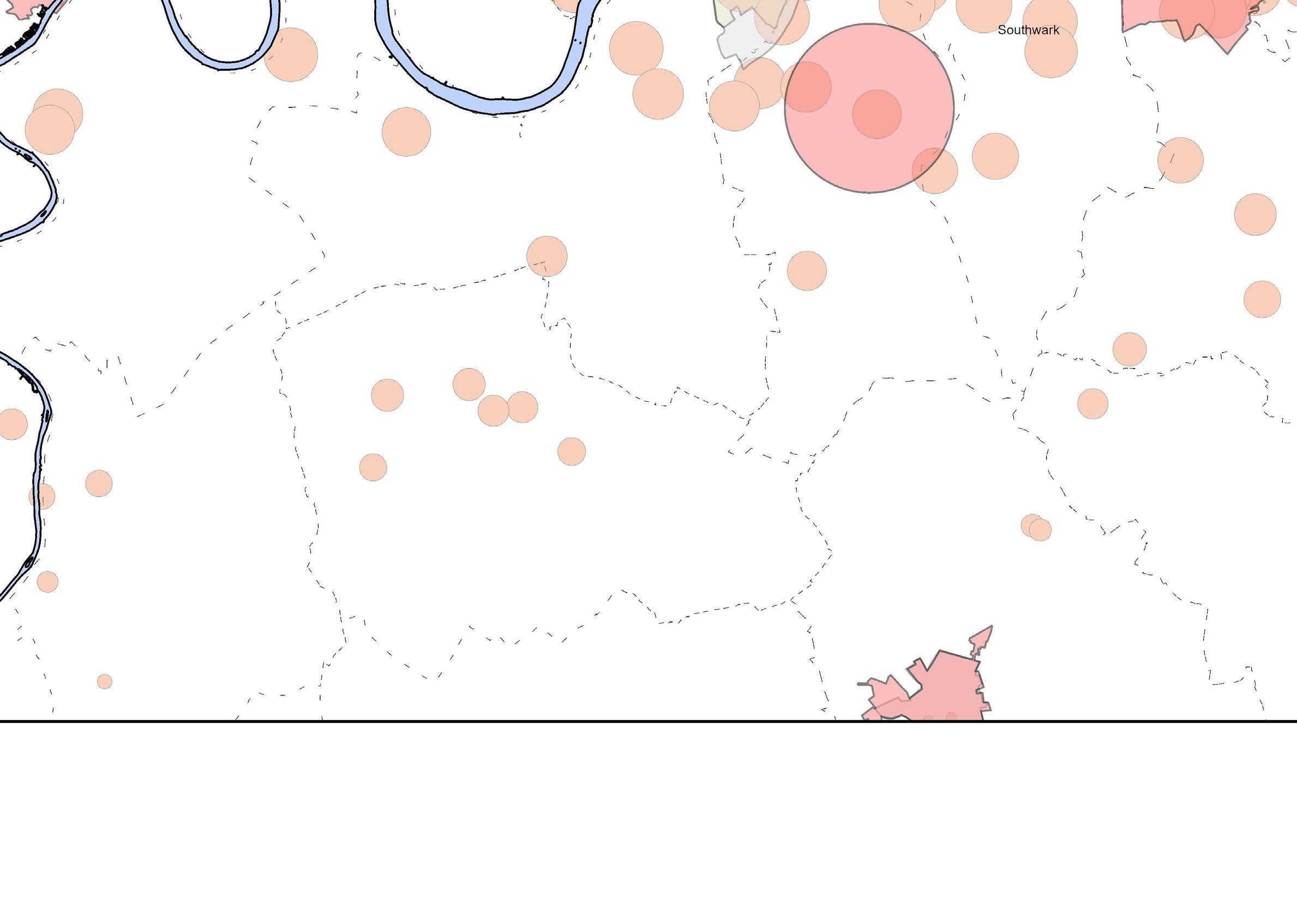
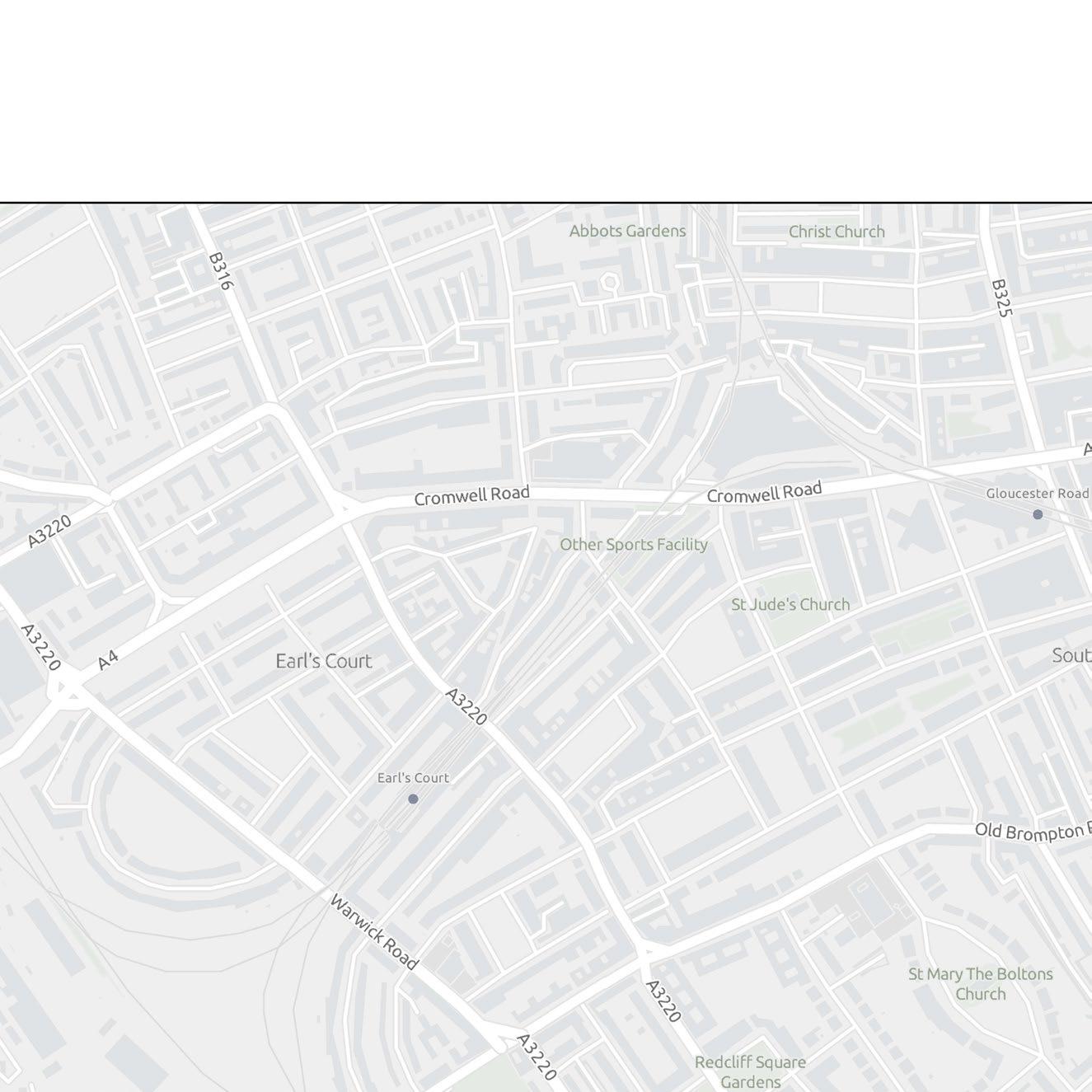

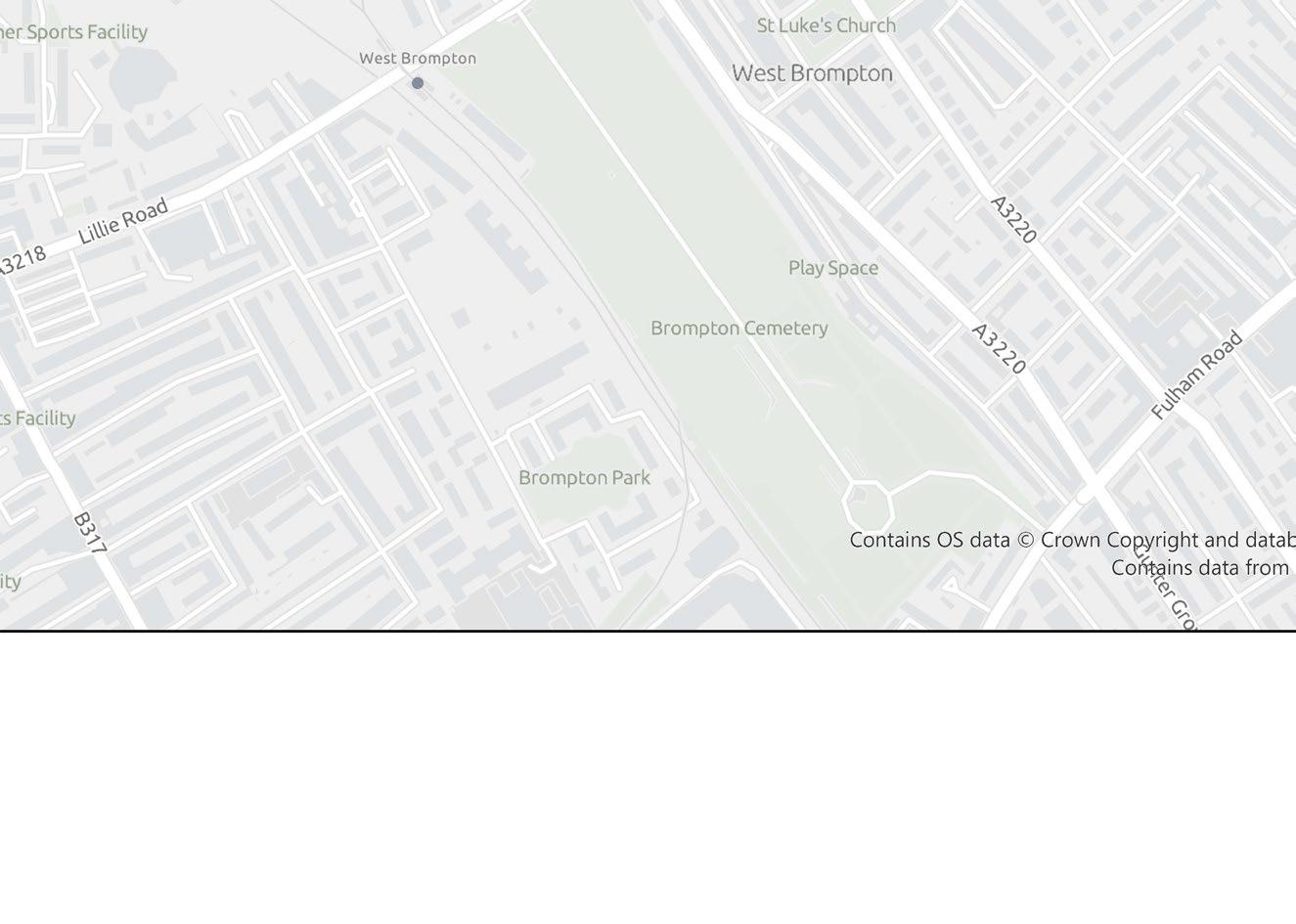
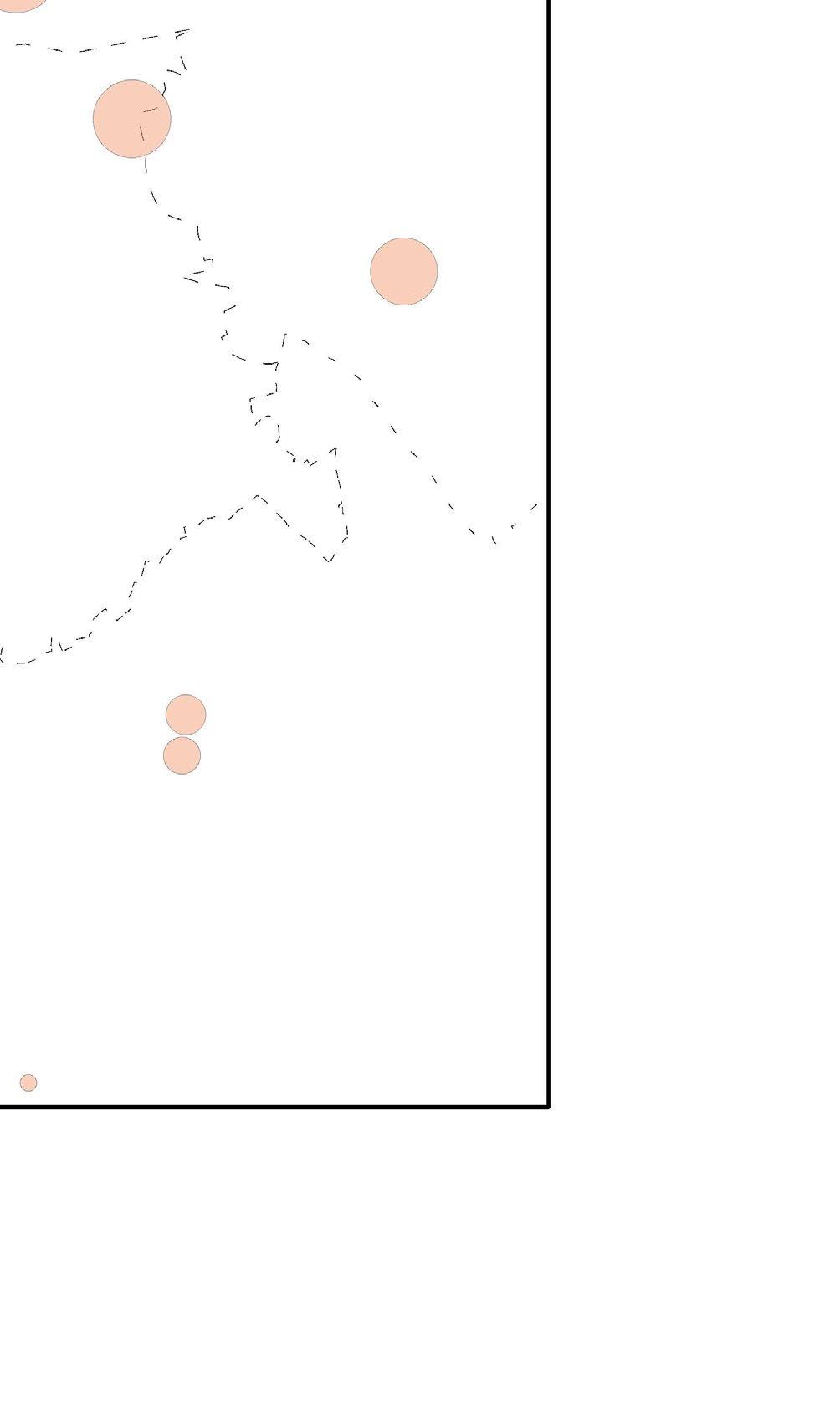
Sound Diplomacy conducted interviews and workshops with cultural stakeholders in Earl’s Court and other London boroughs during May and June 2022.
The aim of these sessions was to directly engage with the creative community or the Initial Cultural Strategy, which launched in February 2023, to gain insight into overarching themes and local cultural opportunities, focusing on what is missing, what is already happening, and how the Proposed Development can enhance the cultural offering in the area.
Conversations revealed demand for the areas as set out in the adjacent diagram. These ideas and themes have then shaped the evolution of the strategic framework and the priorities for this Cultural Strategy.
Material presented in the Cultural Strategy (July 2024) and updated 2025 to reflect ongoing engagement.
This table outlines the breadth and depth of organisations which ECDC has engaged with in relation to culture and the Site.
Some organisations, such as the Finborough Theatre and Earls Court International Film Festival, have benefited from funding from the Earls Court Community Fund.
Other organisations such as RBKC, LBHF and the GLA have directly influenced the strategy for the Site through their adopted policies as well as through ongoing engagement and discussion.
ECDC has also met with many cultural stakeholders and organisations in order to activate the Site and inform the thinking behind the Cultural Strategy and will continue to do so moving forward.
The Troubadour National Portrait Gallery Finborough Theatre Outernet RBKC RD Studio
Live Nation This is Projekt London Theatre Co Location Live LBHF World Experience Organisation
The Venue Group British Sculpture Society ATG Broadwick Live GLA Culture Team Merlin Found in Music Kensington & Chelsea Art Week Nimax You Me Bum Bum Train DCMS Fulham Pier
BIMM London Alison Jackson Studios Lloyd Webber Theatres Punchdrunk Arts Council England Eventim Apollo
L3vels Mosaic Rooms Chelsea Theatre Walltopia UK Music Future City
British Music Embassy Global Street Art The Lost Estate Hemingway Design London & Partners Fourth Street
The Troxy Baker & Borowski BBC Soul Kitchen LBHF Cultural Compact (Steering Group Member)
Huxley London Design Festival Underbelly Ristband GLA Culture and Creative Industries Unit
Big Indie Records Illuminate Productions Live Nation Hasbro RBKC Culture and PlaceCulture Services
Fabric Nightclub Acrylicize LAMDA White Egg Dept for Business & Trade
Synctage The Bomb Factory Art Foundation Lyric Hammersmith Immerse LDN State of Texas
D&B Audio Urbanwise London The Earls Courtiers SXSW
Massive Music London Mural Festival
Bandstand Turtle Key Arts
Outside The Box Amusementstheatrical production company SXSW London
Rodeo Productionstheatrical production company Association of Leading Visitor Attractions (ALVA)
AEG H&F ArtsFest Outside Edge Theatre City of Austin
Universal Music The Art Academy Earls Court Community Trust Culture Mile Jason Bruges Studio Burnt Orange Theatre Arts Council England
Fulham Palace
Earls Court International Film Festival NLA Cultural Expert Panel Member
The V&A Seelig Group
Natural History Museum Society of London Theatre Museum of the Future Bush Theatre
William Morris Society Riverside Studios
The Design Museum Cameron Macintosh
English National Ballet School
Young Lyric
Business LDN Cultural Council Member
The Cultural Strategy responds to insights obtained through deep and consistent engagement with the diverse range of communities surrounding the Site.
Today there are multiple businesses, creative organisations and artists working and operating on the Site. Involving those people and organisations in the discussions around the future of Earls Court has been a central focus of the engagement strategy.
Working with the arts and cultural sectors within LBHF and RBKC, numerous conversations, workshops and site visits were held, with multiple stakeholders welcomed to the Site and the team embarking on a series of visits to a range of cultural spaces and groups across both boroughs.
The historical and cultural importance of the Exhibition Centres and the impact they had on local businesses and cultural venues was clear. Residents in particular emphasised how they wanted to see life come back to the Site and that the ‘buzz’ of the old Earls Court was missed as are the jobs and local spend that it brought.
Both councils have a shared belief that art and culture drive economic growth and are central to their vision. From the outset, ECDC made re-opening and activating the long-closed site a priority.
Programmes such as the Artist in Residence programme in partnership with the National Portrait Gallery with its free weekly community art classes, the K+C Festival partnership bringing exciting artwork by local artists onto the historic Warwick Road Apron, the London Design Festival with area walks and art installations and Alison Jackson’s major installation of portrait photography by the young people of the Earls Court Youth Club allowed the team to engage with and listen to a remarkably wide range of people.
The consultation process has seen 1,500+ people make thousands of comments and suggestions, providing feedback as the proposals developed and allowing the team to refine the arts, music and culture offer that will form an important part of the new Earls Court.
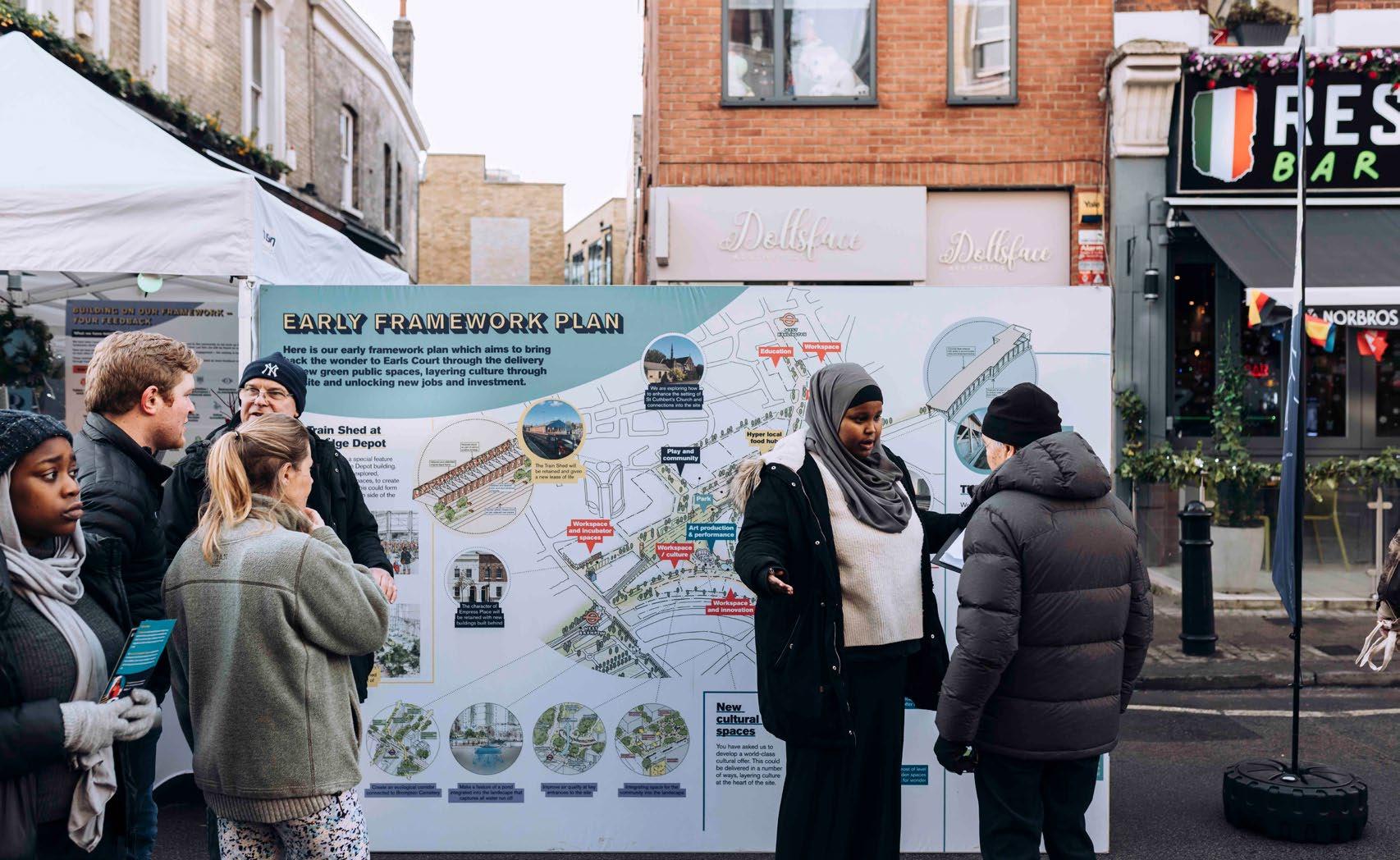
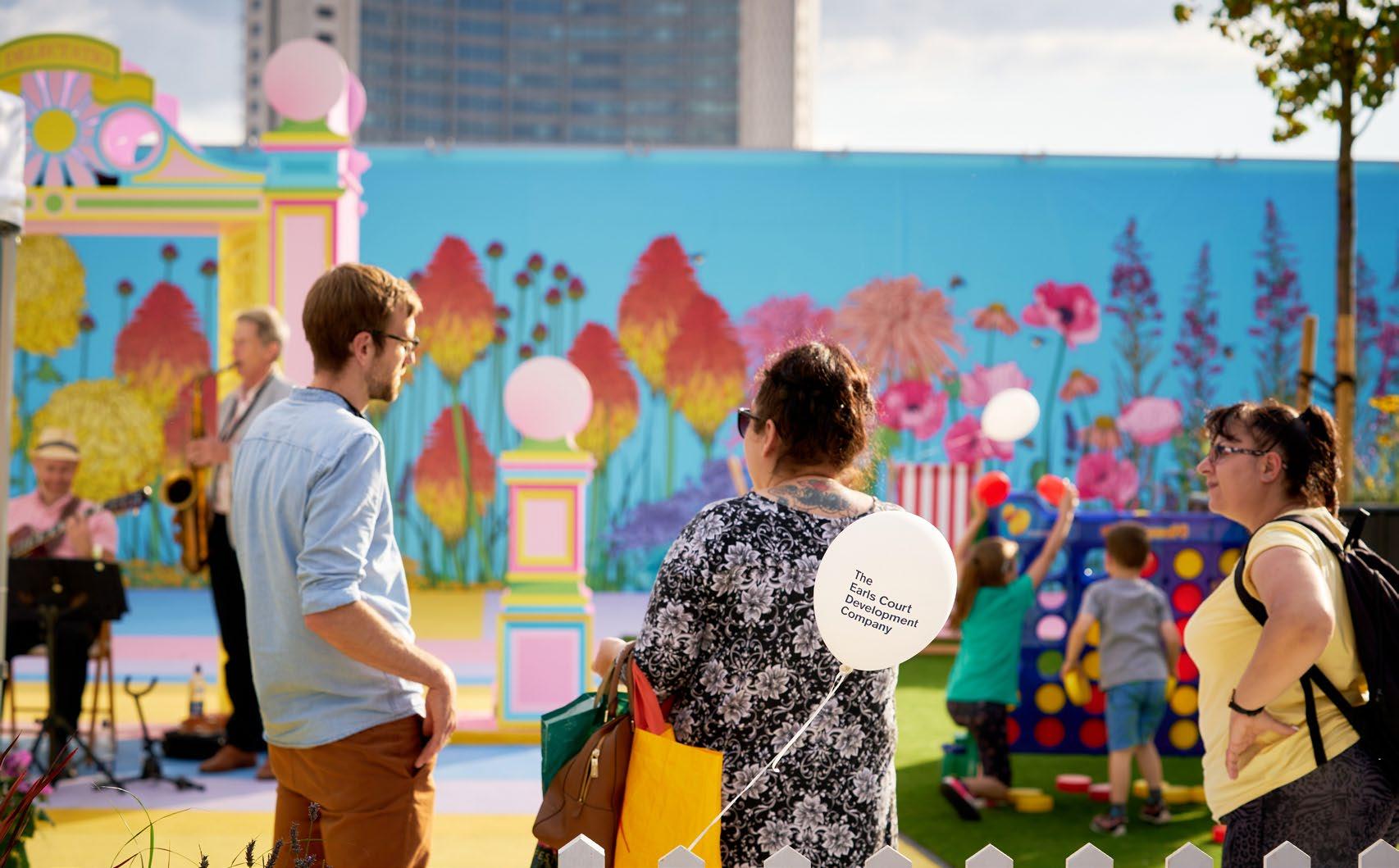
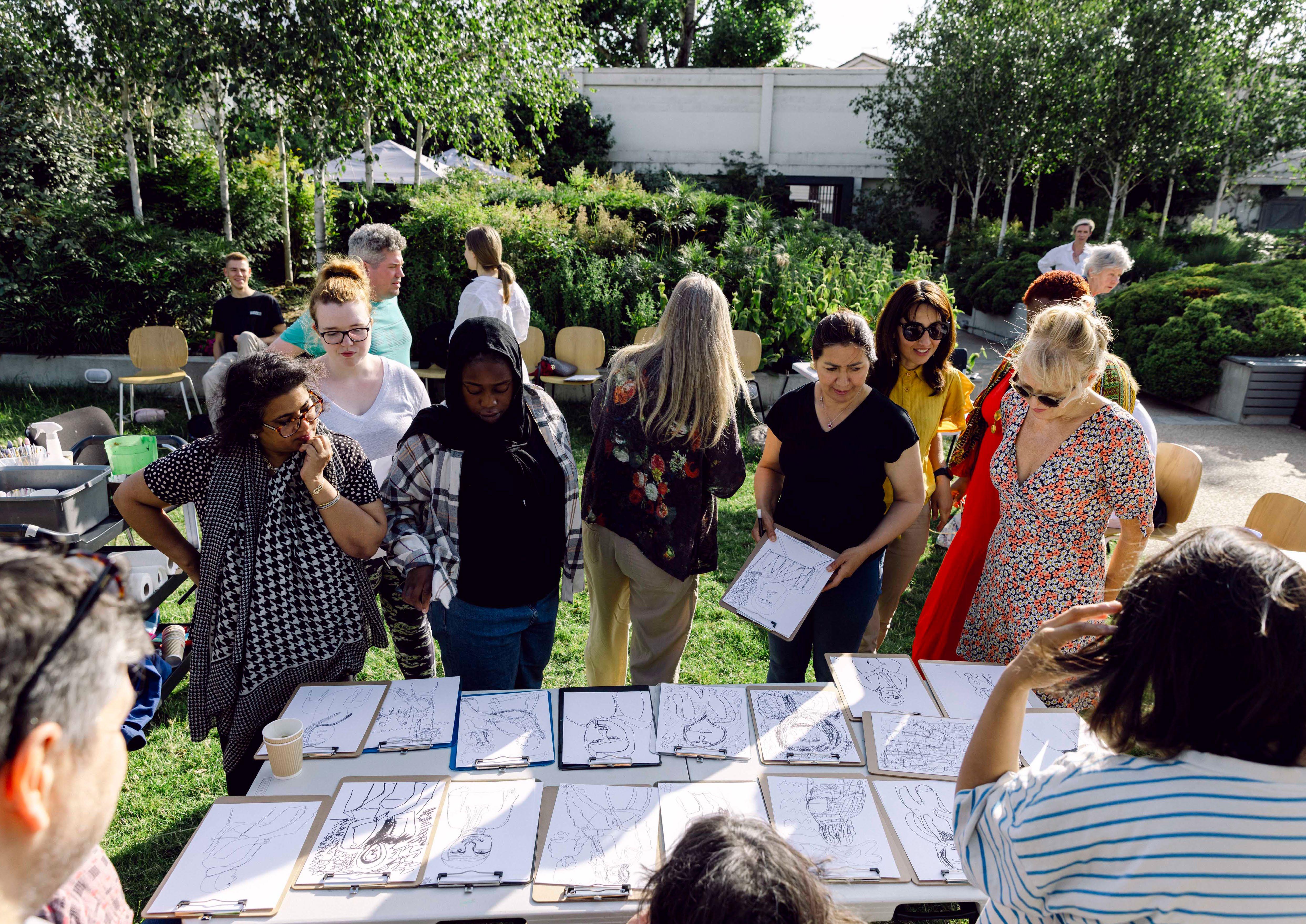
Since 2021, ECDC has been working collaboratively with the community to bring back the illustrious history of fun and spectacle associated with Earls Court
Working with teenagers taking part in the ECDC sponsored Earls Court Future Programme and with primary students from local schools through ‘Young City Makers’ it was also apparent that this generation has little memory of the Earls Court of the past and were excited to feed in their ideas and proposals as to what the next generation want to see at the new Earls Court.
Throughout each phase of consultation, proposals for how arts and culture could be integrated across the Site were tested and feedback was analysed. The strategic framework as submitted, and this Cultural Strategy, embodies the input from across communities and stakeholders. ECDC is committed to continuing to listen and engage as the Cultural Strategy is developed and implemented.
The consultation and engagement carried out can be found in the Statement of Community Involvement.
Quotes from survey contributors told us the following when it came to culture at Earls Court:
‘I think that within this community there is a lot of creativity which needs to be enhanced and utilised.’
‘Mixed development of housing, retail, food and leisure - ideally some night-time venues as well.’
‘A cinema does fit into your vision to ‘bring the wonder back to Earls Court’. The wonder is already there in all our creative communities. We are simply asking for a home for film so we can shine brighter.’
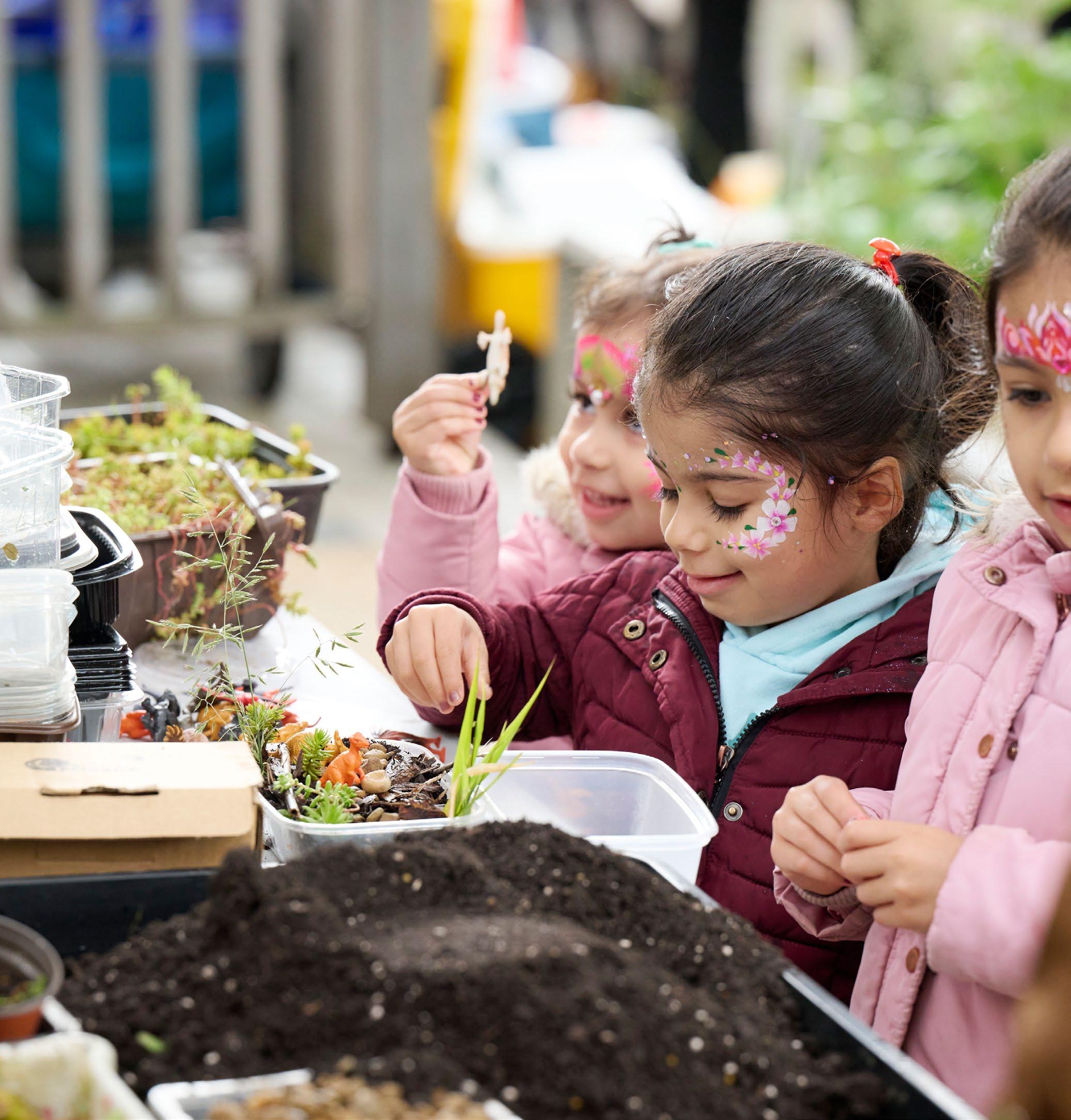
ECDC along with Sound Diplomacy engaged with the community to develop the Cultural Strategy for the Site and presented their research and early thoughts on a cultural vision for Earls Court. The area’s rich music history and the existing cultural provision and gaps were discussed in the workshops.
While some residents expressed sadness about losing the major events associated with the former Exhibition Centres, the workshops discussed the importance of a diverse range of venues and sizes and the importance of smaller venues to the overall cultural ‘ecosystem’. People also discussed the importance of creating a ‘buzz’ of everyday experience building on the legacy of ideas in the area’s history.
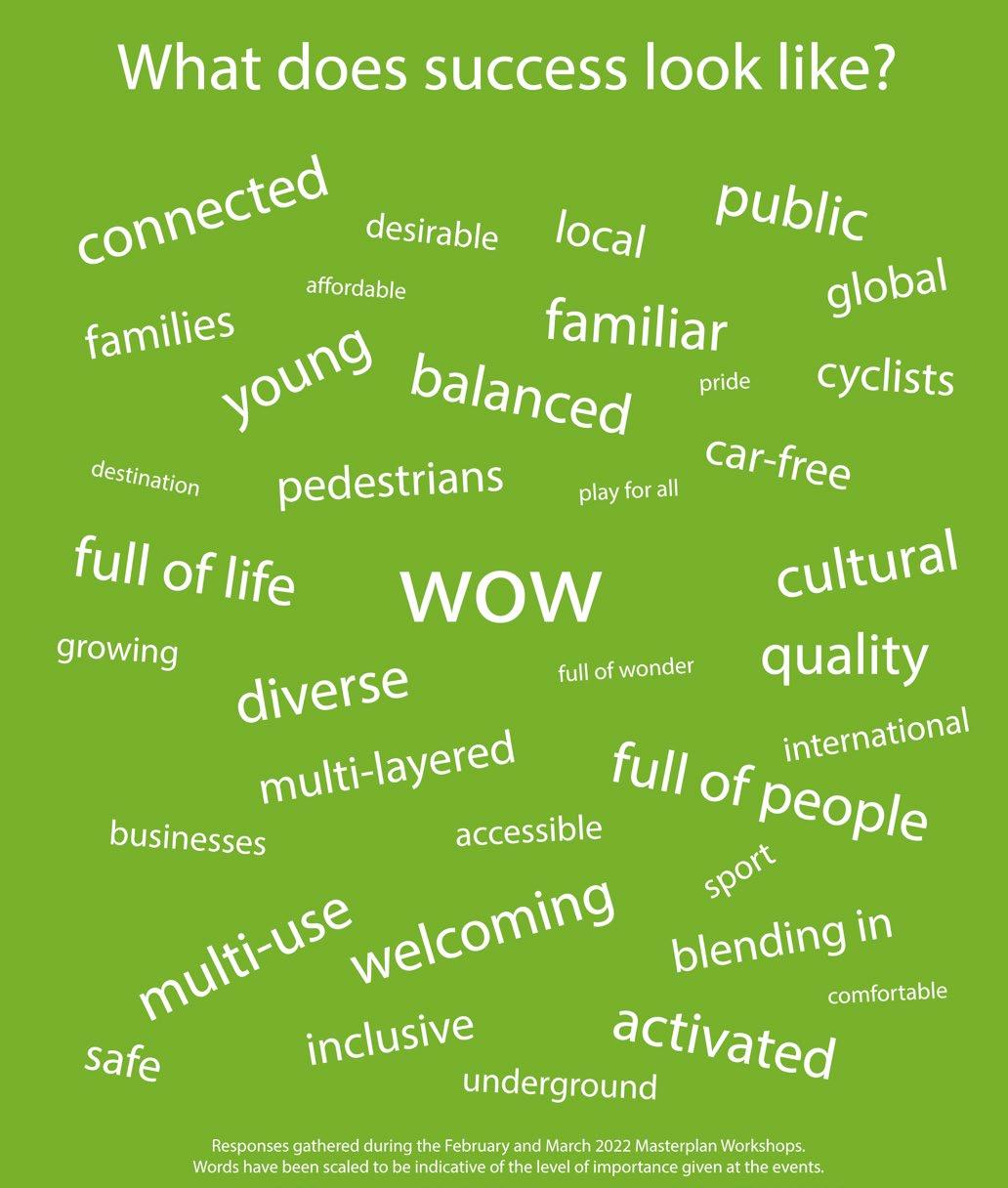
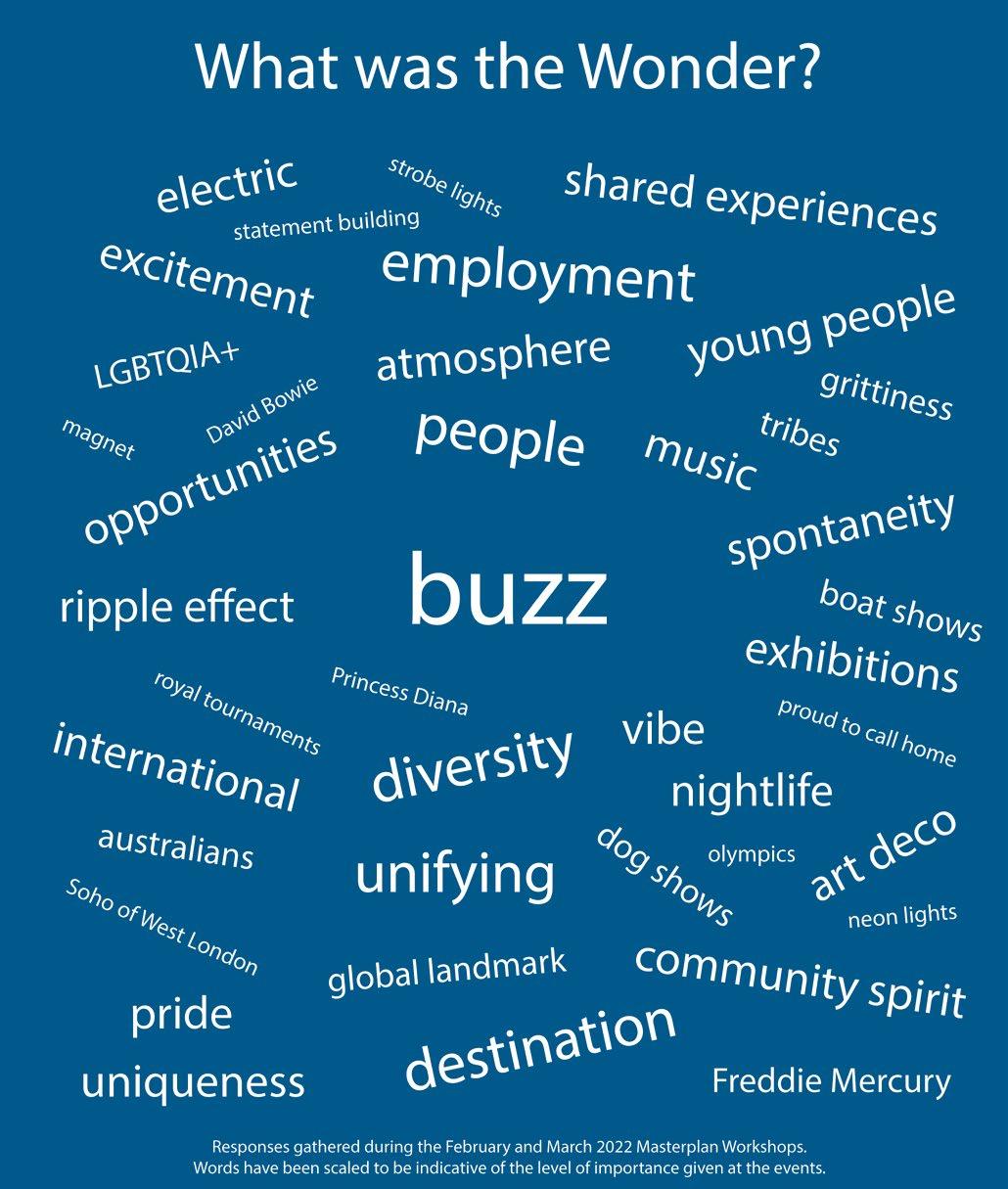
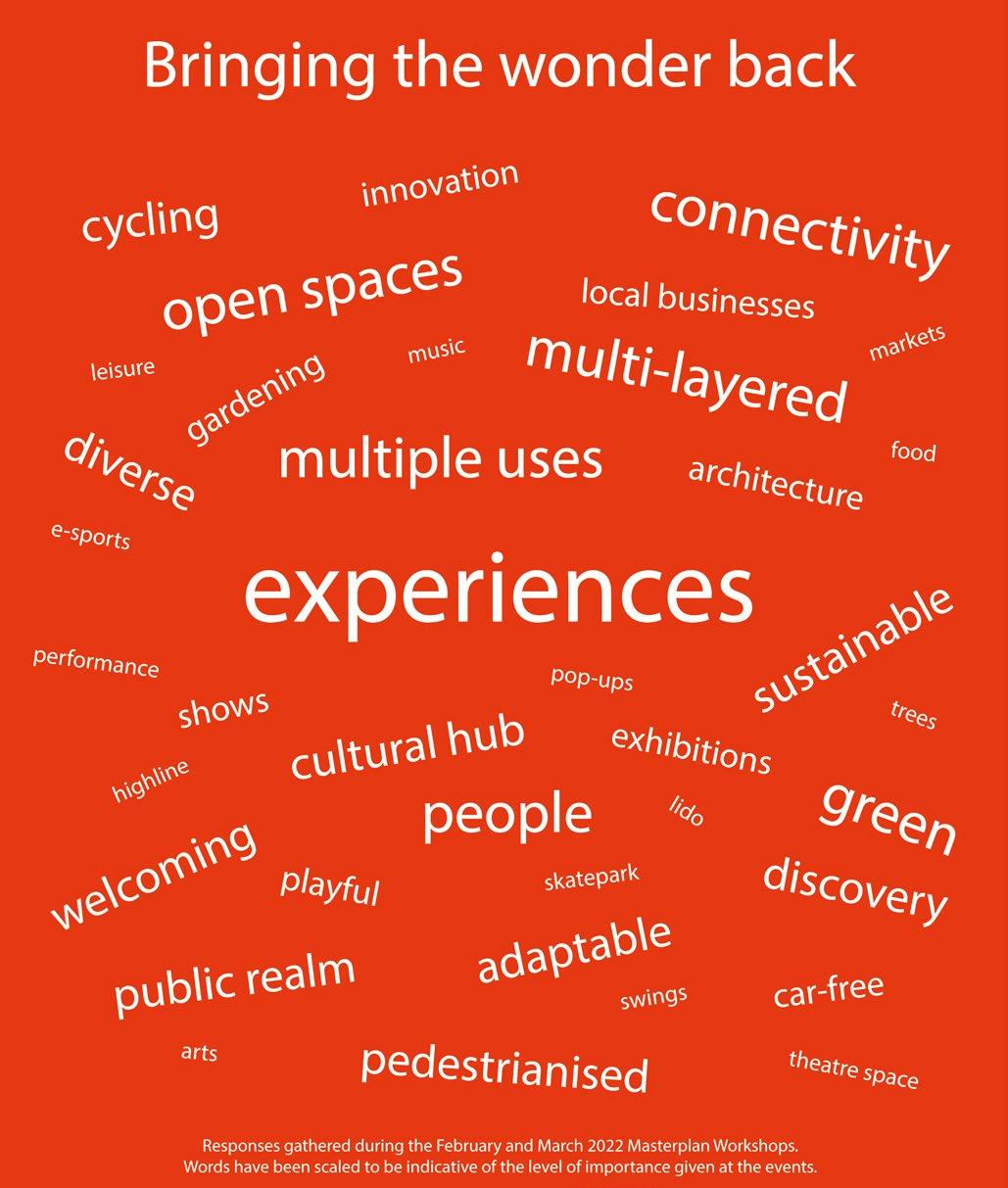
The Cultural Strategy is consequently an integrated response to the existing cultural context; the policy objectives; and local consultation and engagement regarding cultural need and future aspirations for the Site - that collectively defines an evidence base for the strategy.
• Understanding the existing condition with extensive audits of local facilities and the respective strengths and weaknesses of existing local provision (baseline asset mapping).
The evidence base is then further supplemented and tested throughout this updated Cultural Strategy by way of benchmarking and precedent of cultural provision (within local, regional and international contexts) to explore comparable neighbourhood conditions or best practice examples of cultural delivery and their relevance specific to the aspirations for this Site.
Establishing an appropriate evidence base is formed from the key steps identified in the adjacent summary (and content as outlined in this section and the following literature and policy review in Section 3).
This evidence base then informs the evolution of the Cultural Strategy within the strategic framework and the ecosystem proposals. This provides the foundation for the contextual response for shaping a Cultural Strategy proposal within the spatial framework for the development and informs the key strategic insights as defined by the original Cultural Strategy of July 2024 (reiterated again as Section 2.3 Thematic opportunities below).
• Extensive community and local stakeholder engagement along with the broader conversations with a wide range of cultural organisations and local / regional strategic advisory bodies.
In addition, this contextual analysis is also further supported by a close analysis of the socio-economic impacts and opportunities (as also presented in accompanying technical reports of the Hybrid Applications) as well as the critical contribution of ‘destination’ venues and environments in shaping the ‘London experience’. These considerations are summarised in the subsequent pages:
• Detailed review of the policy context and a wider cultural literature review influencing the future of cultural provision and the creative industry sector (see Section 3).
• Economic and social value impact;
• Destination opportunity.
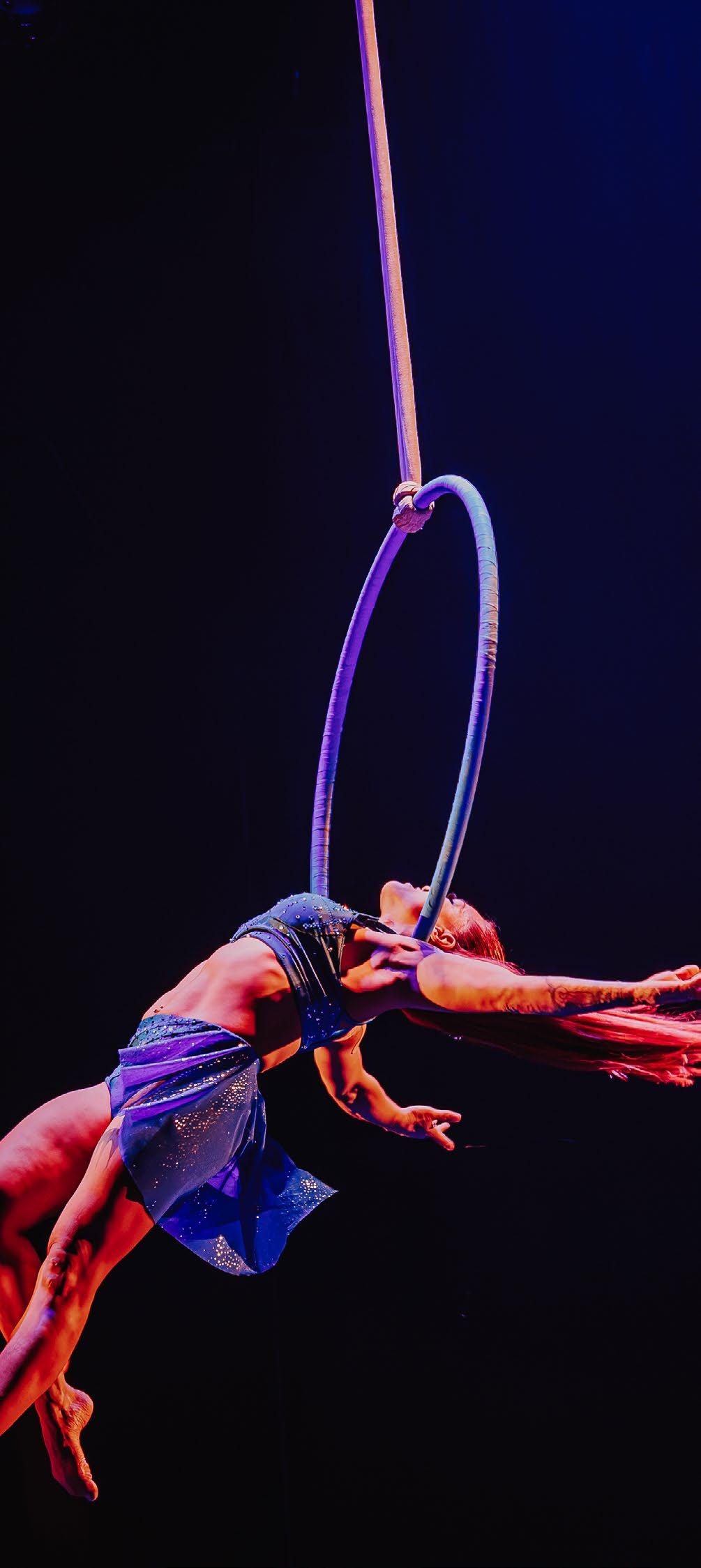
It is well-established that the delivery of culture and the creative industries sector make critical contributions to the local economy as well as the broader experiential value of the place.
The national, regional and local policy context and research that underpins this economic contribution is outlined in Section 3 below as part of a broader literature review that identifies the value of successful Cultural and Creative neighbourhoods at national, regional and local scales.
CACI provided a report that outlined a series of insights to understand the existing condition, anticipated impacts and potential for the Site and the opportunities for shaping the land use proposals. This was established through an analysis of the existing demographic condition and context combined with projections of anticipated spend and modelling of need and catchment (benchmarked against comparable schemes) - using a combination of mobile app data to inform visitor profiling, ACORN (CACI’s consumer segmentation model) and location dynamics to project potential future spend trends.
This research then supports the specific Cultural Strategy response as part of an holistic site-wide neighbourhood land use strategy.
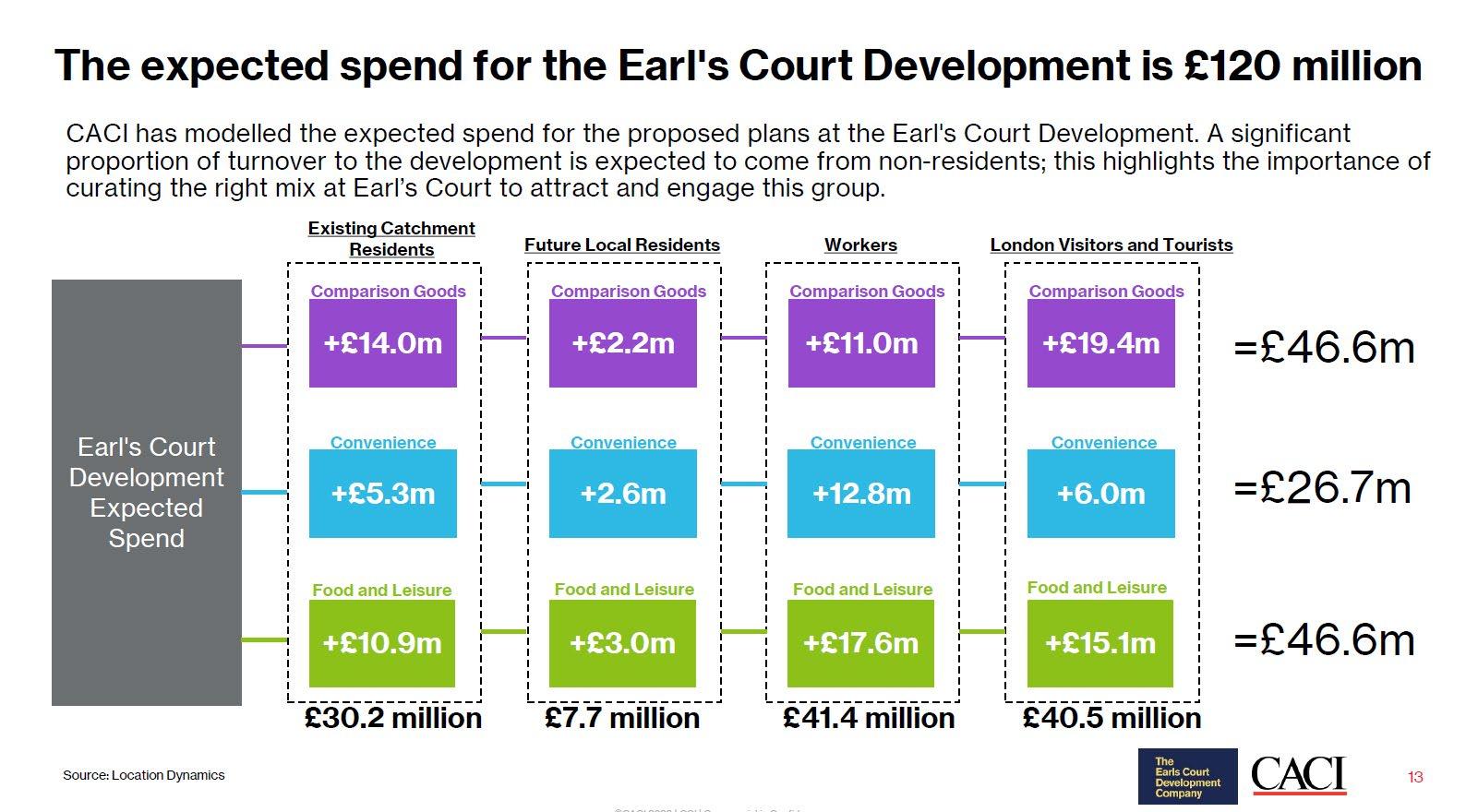
More specifically, ECDC approached CACI in 2024 to undertake a study to understand:
Key findings of this research are emphasised by the adjacent extracts that demonstrate:
• The current spending and demographic profile of the area, as well as a view of who is visiting and where from;
• The catchment reach of the proposed development, the spend potential it can expect for the proposed land uses, and importantly, who the future users will be;
• The needs of the community to create an inclusive environment for existing residents in the local area.
• The magnitude of potential future spend (and the opportunity of visitors / tourists in contributing to this spend);
• As a consequence, the value associated with the successful curation of experiential uses that contribute to a thriving neighbourhood for existing residents, future residents, workers and visitors alike.
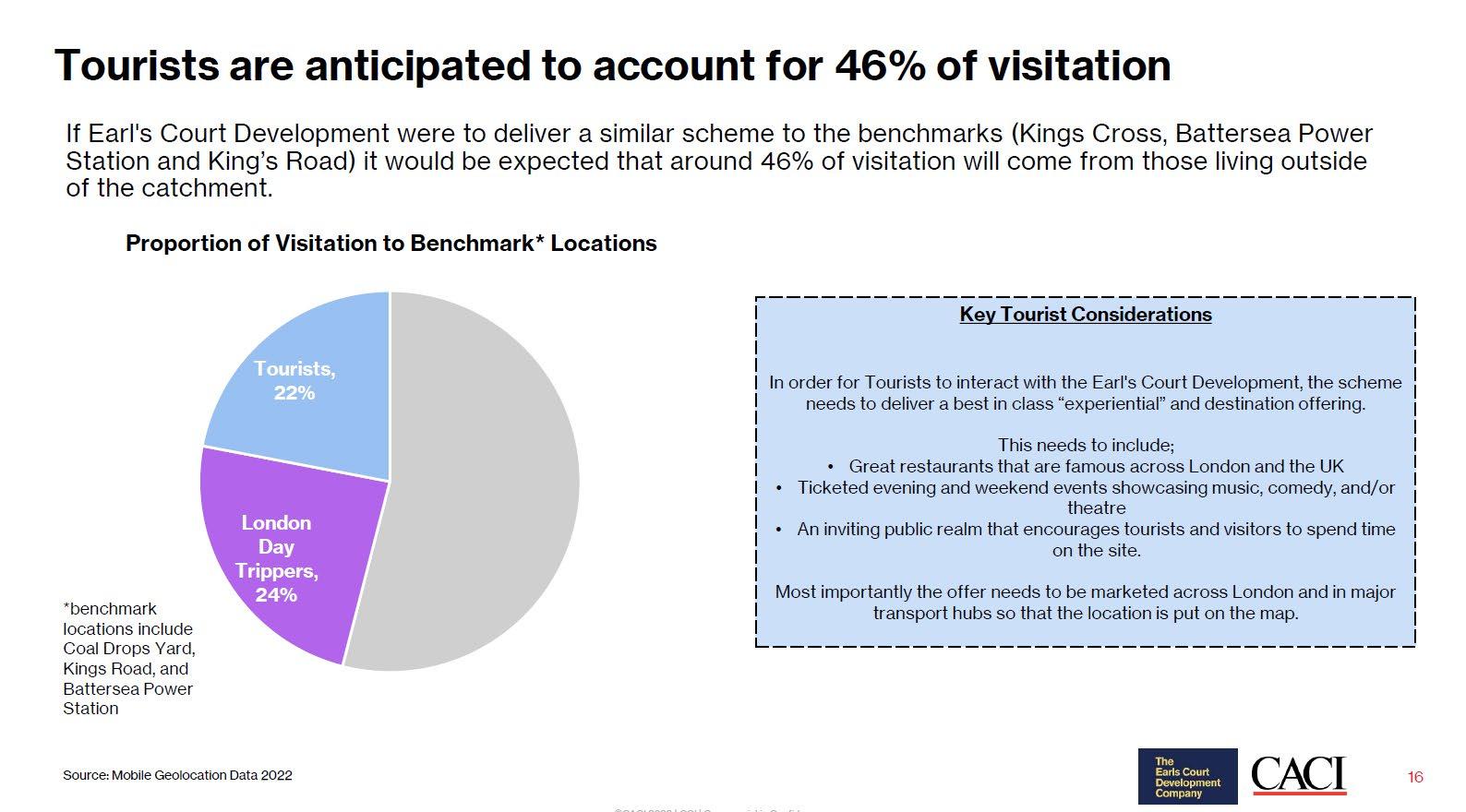
Establishing the strengths and priorities in shaping a destination at Earls Court for the future.
The consideration of destination priorities steps through an analysis of:
This process has been supported by London’s growth agency, London & Partners (L&P) who facilitated workshopping to situate the Earls Court opportunity in the wider context of London’s Growth Plan and the visitor experience to the city.
• Current city-wide visitor trends in terms of economic value and visit duration;
• The emphasis on the ‘London experience’ as an attractor subsequently supported through a broad range of consumption trends of cultural and commercial activity on arrival;
• The highly concentrated spend in distinct areas of the city for international visitors (identifying this as markedly more concentrated than domestic visitors);
The L&P research provides a broader context to London visitor trends with which to shape the Earls Court priorities and cultural emphasis. This supports the strategic development of an attractive and diverse offer that both responds to local need and engagement as well as contributes to the wider regional tourist destination opportunity.
• The emphasis for London visitors on ‘experience’ - and how iconic places, experiential participation and city life are defining attractors;
• The necessary ongoing evolution of London as a visitor destination that can continue to attract a combination of younger audiences, experience driven travel and more niche opportunities of mindful trips that prioritise health and well-being.
These city-wide observations provides a context for the ongoing refinement of the role of ‘destination’ at Earls Court and the appropriate consideration of the nature of experience - both in terms of individual venue occupiers and the collective urban experience of the community as an active and thriving cultural neighbourhood. These insights then inform the evolving approach to the ecosystem within the Earls Court strategic framework.
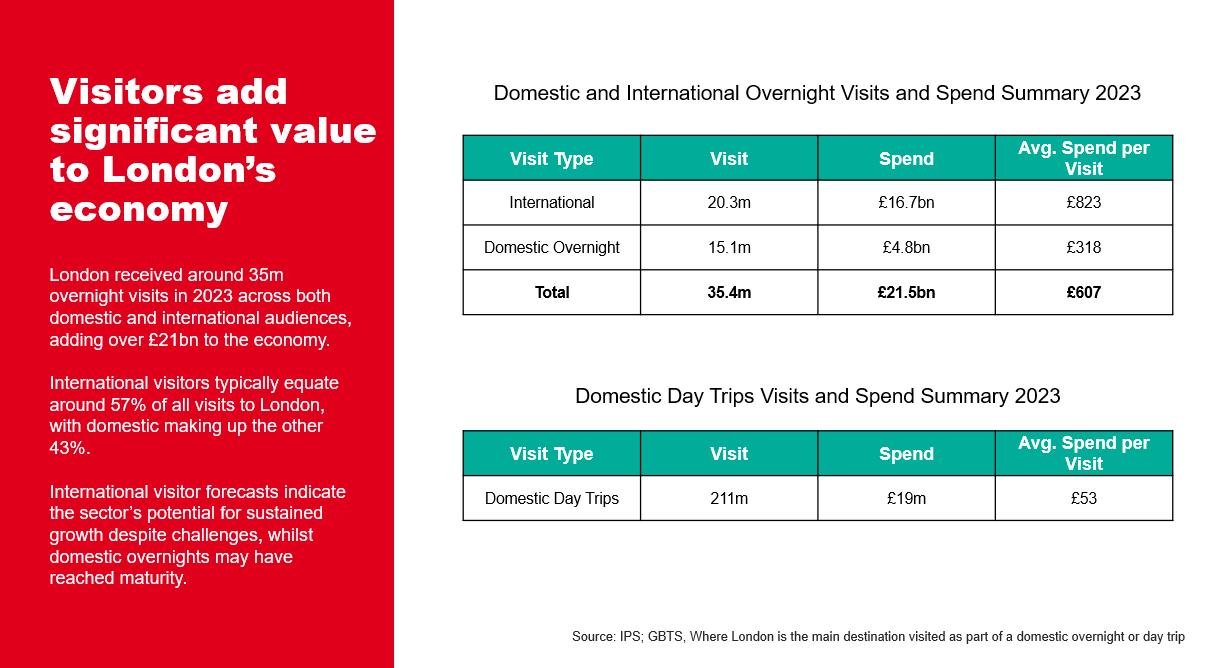
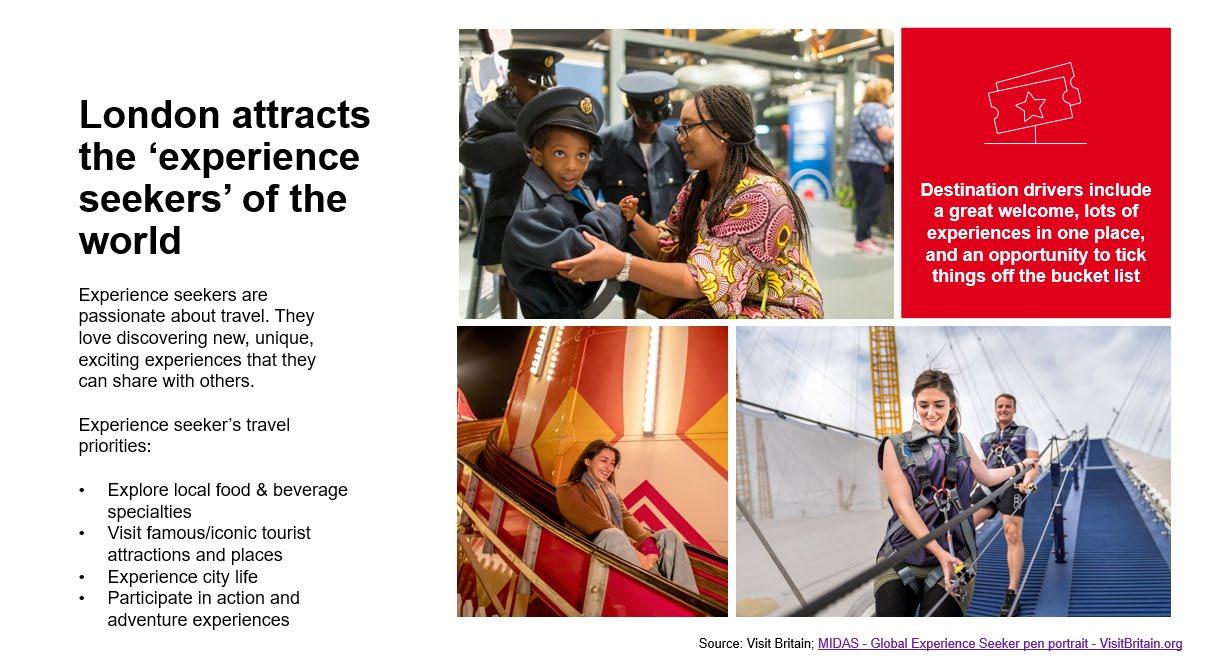
From our analysis, we have identified the following key insights:
• The closure of the Earls Court Exhibition Centres has left a void in the vibrant cultural landscape in the Site;
• Although many local spaces and businesses support cultural activities, they lack the necessary resources for ongoing creative production;
• There is a notable imbalance between the high number of ‘adapted’ spaces and the scarcity of purpose-built venues;
• With Olympia providing a 4,400 capacity arena and a 1,500-seat theatre just one station stop away, there is an opportunity to reshape Earls Court’s cultural scene to complement these uses.
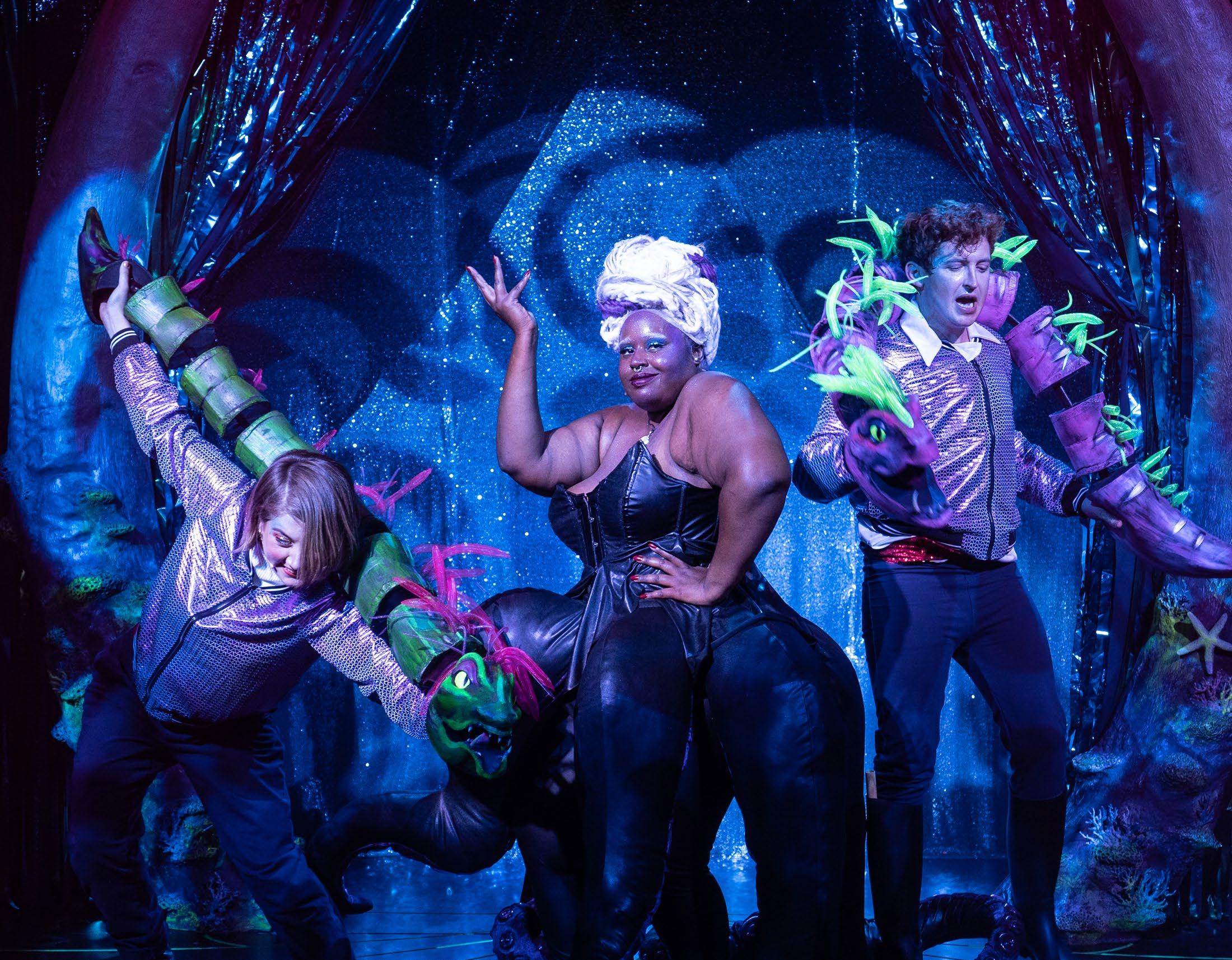
We can fill the cultural gap in Earls Court through:
Creating a series of multi-purpose spaces that are designed to adapt to the diverse needs and demands of the cultural community
Building innovative cultural spaces to elevate the local music offering, fostering new opportunities for emerging artists
Material presented in the Cultural Strategy (July 2024).
Providing flexible rehearsal spaces for performances of various disciplines
Creative studios
Providing accessible exhibition spaces for artists and creatives to showcase their work and promote cultural engagement within the community
Providing purpose built creative spaces for makers to create and broadcast their work, sharing the cultural landscape of Earls Court to a global audience

Considering the “whole” as greater than the sum of the “parts”
This section summarises the principles of a networked approach.
The diagrams below illustrate the essential principle and potential benefits of considering the cultural opportunity as a networked whole rather than simply individual parts.
This basic principle is relevant to the Cultural Strategy in the following ways:
• It forms the basis of understanding the opportunity and benefits of an ecosystem approach to delivering cultural uses;
• It identifies how individual elements in isolation are not able to fully maximise the opportunity - i.e. a strategy simply defined by “parts” limits the opportunity;
• It suggests how a network of interactions between cultural consumption and production creates a “culture” that exceeds what individual parts might create independentlyi.e. evolving / growing / nurturing a strategic framework enables a “whole” that is richer, more diverse and creative;
• Similarly it suggests how creating varied and diverse interrelationships of facilities with “culture” more broadly understood as “ways of living” in a specific place could enhance the experience and discovery of wonder.

Parts:
• Individual components;
• Reductive elements only operating in isolation;
• Overall Cultural Strategy not realising the potential of the creative interrelationships and totality of a network (and the associated integration within a mixed-use and landscapeled framework).
• e.g. human organs (brain, heart, lungs); habitat species (plants, insects, birds, mammals).
Whole:
• Network of components and their interrelationships;
• The interactions of the parts create something they could not produce independently;
• Holistic cultural environment creating more than the sum total of individual facilities in isolation - defining an Earls Court destination and neighbourhood;
• Dynamic emergence and collective identity exceeding individual cultural offer.
• e.g. human body; habitat ecosystem.
creative placemaking as a continuous process of “discovering wonder”
The looping dynamics and cycle of delivering, shaping and rediscovering culture.
In addition to recognising that the opportunity is a network rather than individual components, it is also important to recognise that the opportunity will grow, evolve and change over time.
This is already beginning with initial temporary interventions and early site activity (“seeding”) that encourages and intervenes positively.
This then leads to more focussed “planting” of key cultural facilities with associated emerging opportunities and varied forms of cultural consumption and production that integrate with the new public spaces, other uses and activity.
Ultimately this develops into an established or “mature” part of the city with its unique cultural identity (whilst continuing to evolve in response to activity, use and changing opportunities).
• Initial opportunities for a varied mix of venues, operators and spaces - “seeding” or “germinating”;
• Diversity of potential cultural product;
• Early growth;
• Meanwhile and/or temporary to permanent facilities.
• Consolidating key venues - “planting”;
• Developing network of facilities - emergent ecosystem of culture (and relationship with landscape, mixed uses and activity);
• Supporting associated types of cultural consumption and production as well as links between operators and the public enjoyment, experience of performance, and appreciation of emerging destination.


• Established destination / creative place“maturing”;
• Cultural offer responding to the identity of place and community - broader conception of “culture”;
• Encouraging further evolution and continued growth to maintain the balance of a thriving “habitat” - re-seeding, regenerative and circular practice;
• Enabling continuous evolution of place.
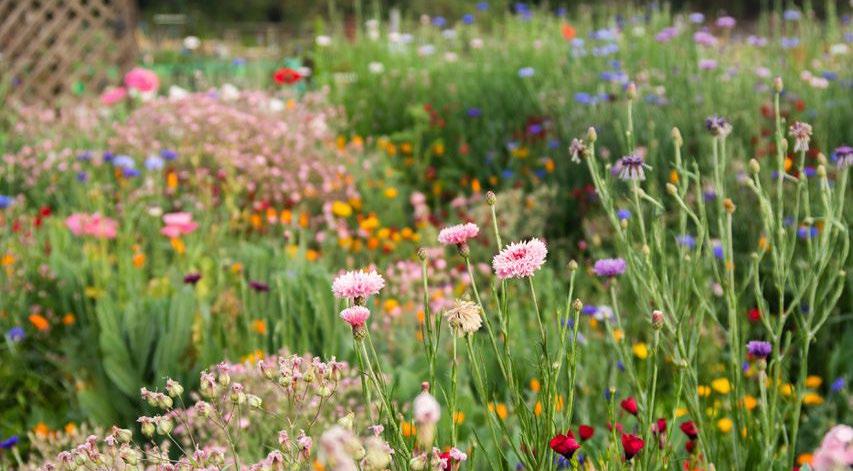
A feedback loop is a basic principle of system dynamics.
The concept of a feedback loop is a typical pattern of any evolving system and is relevant to an understanding of the future growth of a Cultural Strategy as summarised below:
• It is characteristic of systems operations;
• It defines patterns of behaviour within underlying ecosystem dynamics;
• It demonstrates properties of interrelated causality relevant to the emergent growth of cultural facilities and creative place-making identity - i.e. initial actions lead to reactions which influence further actions etc.;
• Ecosystem feedback is then the effect that change in one part of an ecosystem has on another and how this effect then feeds back to effect the source of the change - and thereby inducing more or less of it;
• Loops like this are typically the basic dynamics for regulating an ecosystem (either in their positive or negative forms) - and the balancing of these operations are relevant for the Cultural Strategy as it shapes and is shaped by the emergent culture and neighbourhood.
• Initial interventions in a system - “inputs”;
• e.g. variety and type of initial cultural propositions and identity of place / existing community.
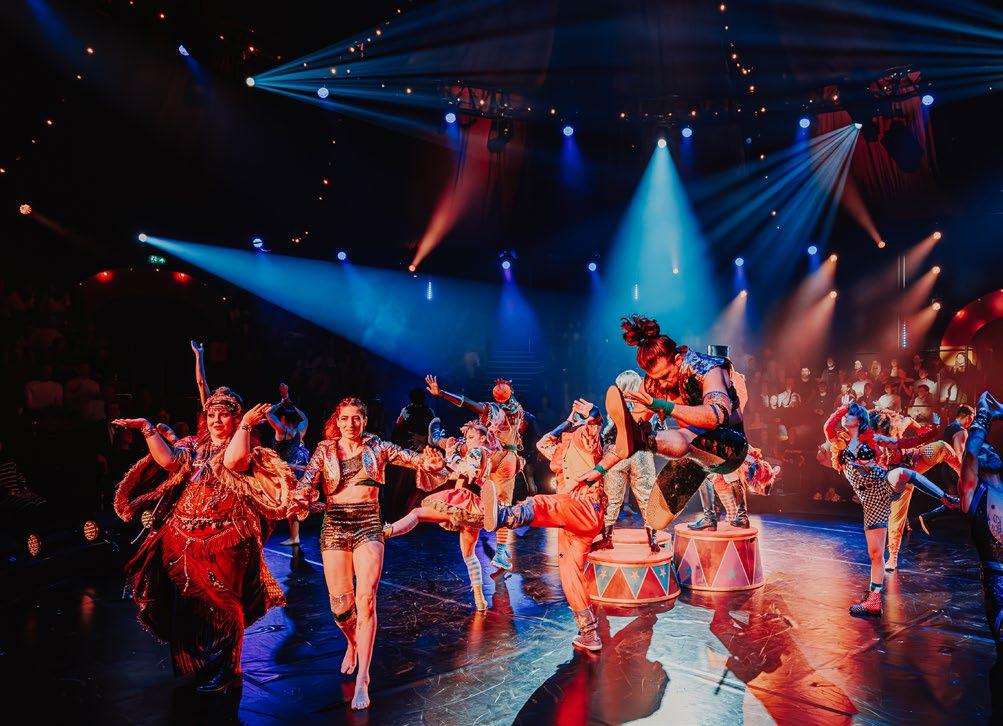
... lead to ... ... which shape future ...
• Consequences of initial interventions“outputs”;
• e.g. emerging success, activity, use and cultural consumption / production within an evolving creative placemaking process.
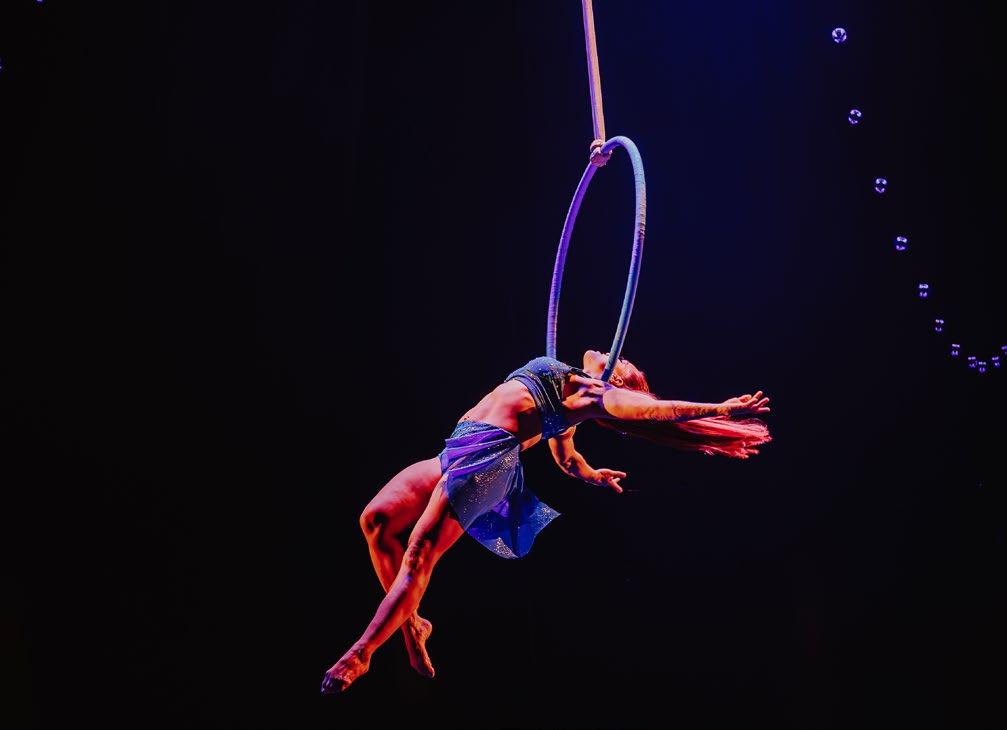
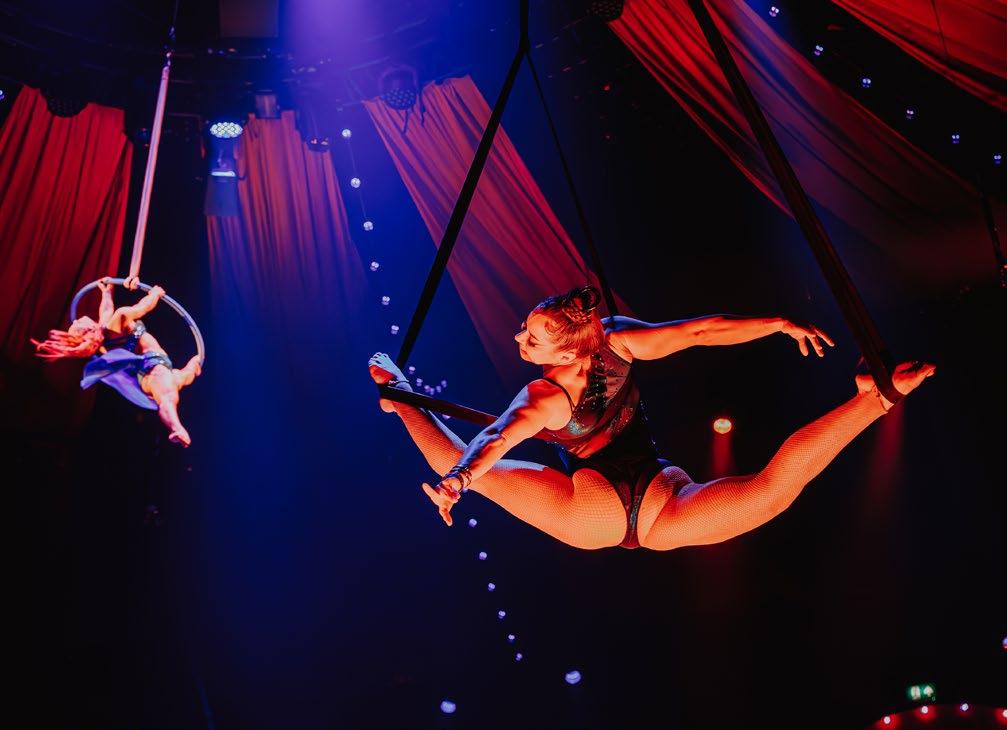
Identifying the implications and relevance for a networked ecosystem approach in realising the vision for Earls Court.
The diagrams below illustrate how the notion of an ecosystem is a key aspect of delivering the sitewide vision and how this translates into the spatial implications for culture in its broadest sense.
• Public open space and landscape
• Inclusive and accessible neighbourhood
• Sustainable and regenerative environment
• Unique identity but fully integrated within the local context and community
The consequences for the Cultural Strategy and the interrelationship of a mixture of uses within a dynamic ecosystem are summarised below:
• It supports the delivery of creative placemaking within a varied framework;
• It forms the underlying principles for an ecosystem of cultural consumption and production that will enable and enhance varied experiences and interrelationships of land use and public space;
• It facilitates the implementation of the sitewide vision (discovering wonder) - recognising that the whole is greater than the sum of the parts;
• It recognises the future changes over time and the process of nurturing culture - growing, embedding, establishing cultural facilities, opportunities and experiences that reflect and respond to the unique environment at Earls Court.
“discover wonder”
• Implementing the vision to reflect the forward thinking ambition for the future of Earls Court;
• Developing the layered experience and variety of uses that will enable the “discovery” of wonder;
• Curating and fostering interrelationships of creative place-making in a landscape-led strategic framework;
• Delivering a successful part of the city.
• Cultural consumption and production within a varied mixed-use environment;
• “Culture” in its broadest sense - an emergent “way of life” where opportunities for shaping and being shaped by a variety of stimulating experiences are made possible by the interaction and diverse connections of place and use;
• An ecosystem that develops and responds to the local context.
Delivering elements of both cultural consumption and production to encourage a diverse environment that reflects and responds to the future of culture in its broadest sense.
The diagram below summarises the interrelationships of cultural consumption and production - emphasising how individual elements increasingly can blend into mixed cultural environments or in combination create varied or symbiotic relationships of land use that are either defining and/or defined by the experience of a place. This summary is used throughout this Cultural Strategy to inform an appreciation of the specific spatial implications of different forms of cultural activity and how these spaces integrate within a wider network of ground floor activity and public open space to create a successful neighbourhood for the long-term.
• Human scale of streets and spaces, accessible, inclusive, fostering interaction
• Well-maintained public realm / open space / landscape / natural environment
• Animated street life
• Light programming / public performance and attractive network of spaces
• Street food, festivals, public art programme
• Mixture of uses - e.g. restaurants, cafes, retail, workspace, education, homes, community, leisure, health and wellbeing
Cultural use and activity is conventionally understood in terms of “consuming” culture vs “producing” culture. This Cultural Strategy instead looks to maximise opportunities to consider a more interrelated ecosystem where elements of consumption and production coexist and form connections with other uses as a broader model of “discovering wonder” at Earls Court.
Performance
Exhibition
e.g. theatres, performing arts, live music, hybrid spaces, cinemas, events, launches
Rehearsal
e.g. museums, galleries, exhibition spaces, digital immersion
Production
e.g. rehearsal space, dance school, academies, education, research, archival, conservation, training
e.g. studios, creative workspace, workshops, production facilities
The diagrams below provide a summary illustration of the phased realisation of cultural uses within the framework as it might mature - delivering clusters of cultural activity within the neighbourhood focused on some principal venues accompanied by a network of other spaces and mixture of uses set within the landscaped public realm.
Growing (Meanwhile / Phase 0)
• Seeding phase
• Opening the site up with early attractions of cultural consumption and production - germination of place
• The Lost Estate
• Earls Court Community Hub
• Artists in Residence
• BBC Earth Experience / ‘COME ALIVE!’ The Greatest Showman Circus Spectacular
• Empress Space public realm
• Lillie Road - The Pop Up / The Gallery / coffee shops / eateries
• London Design Festival 2022
• Empress Studio creative workspaces
• Padel Social Club
• Warwick Road Apron
Embedding (Phase 1 focus)
• Transitional phase
• Planting key cultural facilities and interventions
• Developing and realising proposals / occupiers for primary cultural venues of EC04 and WB08
• Varied scales of supporting cultural spaces around West Brompton cluster, Empress Place cluster and Exhibition Gardens
• Emerging associated retail and F&B uses alongside public open spaces
• Residual early attractions
Establishing (Completion)
• Maturing phase
• Additional key node of Lillie Sidings depot (adaptive reuse as hybrid performance / events / market) and associated supporting flexible cultural and retail spaces
• Continued evolution of cultural, retail and F&B offer alongside realisation of a sitewide mixed-use identity with residential and workspace completions and the growth of community and neighbourhood identity with wider context connections
• Continued evolution and feedback loops of smaller spaces and interventions (and associated network connections)
• Nurturing and long-term stewardship to maintain a dynamic equilibrium (an on-going process of shaping and being shaped by the Earls Court context)
Given the scale and long-term nature of the Earls Court Development, there has been an opportunity to activate the space from the outset. Putting in place a programme of meaningful cultural activations uses has enabled ECDC to establish an identity, activate the Site, trial and test ideas, offer entertainment, provide social impact and economic investment into the local area.
delivery, new opportunities will arise to further support this focus, further embedding the Site and its activities into the existing area at the same time as creating a receptive environment for new communities.
All of the early site activations have directly supported early place activation, comprehensive community engagement & inclusion, skills & job opportunities, local and social enterprise support, placemaking & identity initiators, creative & cultural development and innovation. As of June 2025, over 955,000 people have visited Earls Court to experience the key cultural activations.
The Site makes a positive contribution towards inclusive growth and the wellbeing of the community, providing a foundation for interim and permanent uses which can be maximised through the phasing strategy and beyond.
Temporary activities enable individuals and organisations to make use of the space in a variety of ways - from artist studios to retail units and charitable operations all the way to world premier events. Each activity adds to the evolving understanding of the local area and the character of the future Earls Court Development.
The current activations focus on providing and delivering beneficial activities to the local community, encouraging access to open spaces, promoting engagement while offering opportunities for creativity, social impact, well-being development and skills enhancement.
During the Proposed Development’s phased
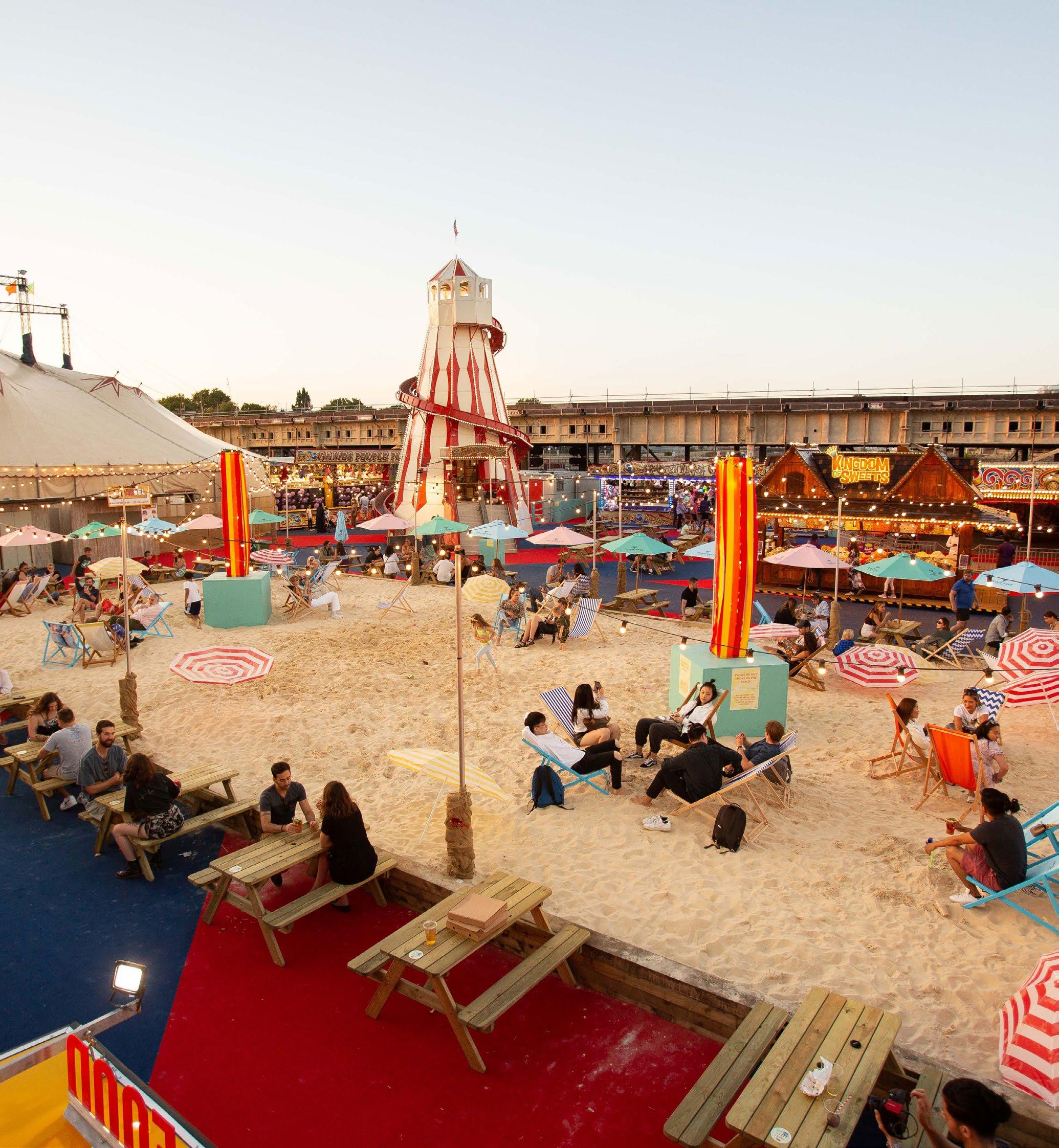
Material presented in the Cultural Strategy (July 2024) and updated 2025 to reflect the ongoing evolution.
Since 2020, ECDC has been based on Site enabling the project team to get to know the local community – to understand aspirations and priorities for the short and longer-term.
Through extensive outreach and engagement, the desire to see something happen on Site became clear, influencing the activation strategy with spaces such as the Community Hub, Empress Place and Empress Space providing facilities and support for local communities.
160,000 visitors (over 2 summer seasons)


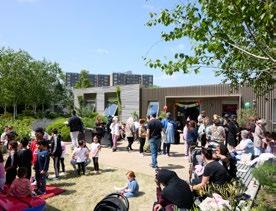
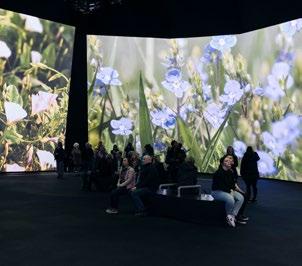


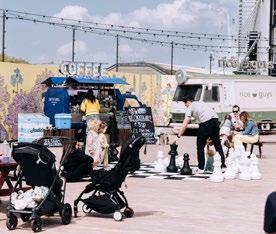
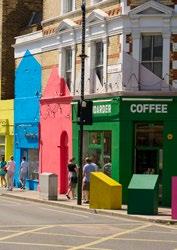
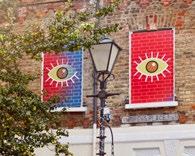
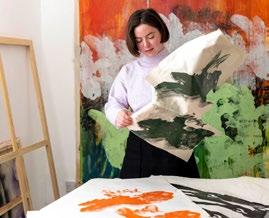

Over two consecutive summers in 2021 and 2022, in partnership with Underbelly, ECDC organised London Wonderground and Underbelly at Earls Court, attracting over 160,000 visitors. Together with the Young Lyric, Hammersmith, the Underbelly Training Academy was created, a skills and work experience programme which recruited three local young people for a training course in event production and management, and offered real-time experience on the Site.

375,000 visitors (during 10-month run)
This global-first immersive experience opened in March 2023 at the Daikin Centre, a pop-up, demountable venue within the new Empress Space area access from Empress Place. This groundbreaking attraction offered visitors the chance to experience the diversity of the seven unique continents via a fully immersed experience showcasing footage and extended scenes. It has garnered over 375,000 visitors during its 10-month-long run.
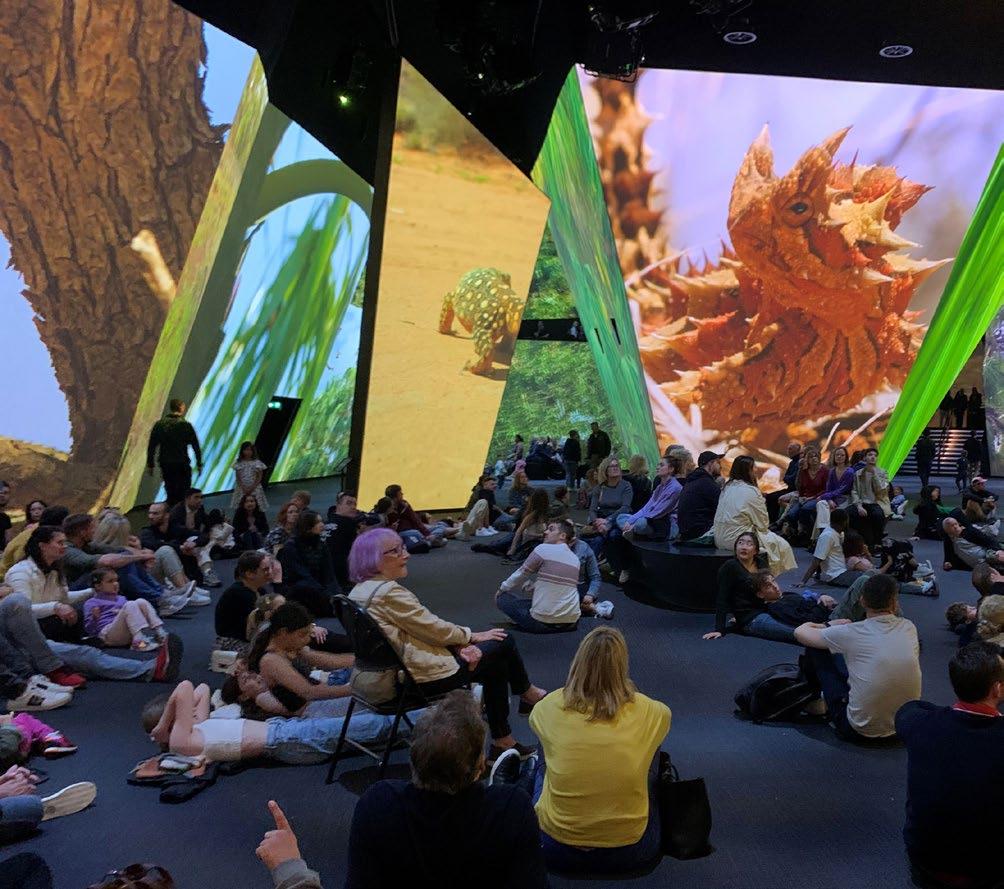
‘COME
150,000 visitors (since October 2024)
The former BBC Earth Experience temporary building was repurposed to host another globalfirst performance show. ‘COME ALIVE! The Greatest Showman Circus Spectacular’. Opening its doors in October 2024, the show is inspired by the 20th Century Fox Motion Picture, The Greatest Showman, and takes place inside a 700-seat Big Top where circus meets musical theatre.
‘COME ALIVE!’ features the finest international circus stars (Cirque de Demain Medal Winners, Cirque du Soleil) and musical theatre talent from the West End.
At the creative helm of the production is Drama Desk award-winning Creative Director Simon Hammerstein. As co-founder of The Box (London / NYC), the mastermind behind Usher’s sold-out ‘My Way’ Las Vegas Residency and producer of Queen of the Night, Hammerstein brings his unique flair and live experience expertise to create this new show.
It is produced by Outside The Box Amusements and TSG Entertainment and to date has seen over 100,000 people watch this amazing performance spectacle.

180,000 visitors (across four different shows)
Material presented in the Cultural Strategy (July 2024) and updated 2025 to reflect the ongoing evolution.
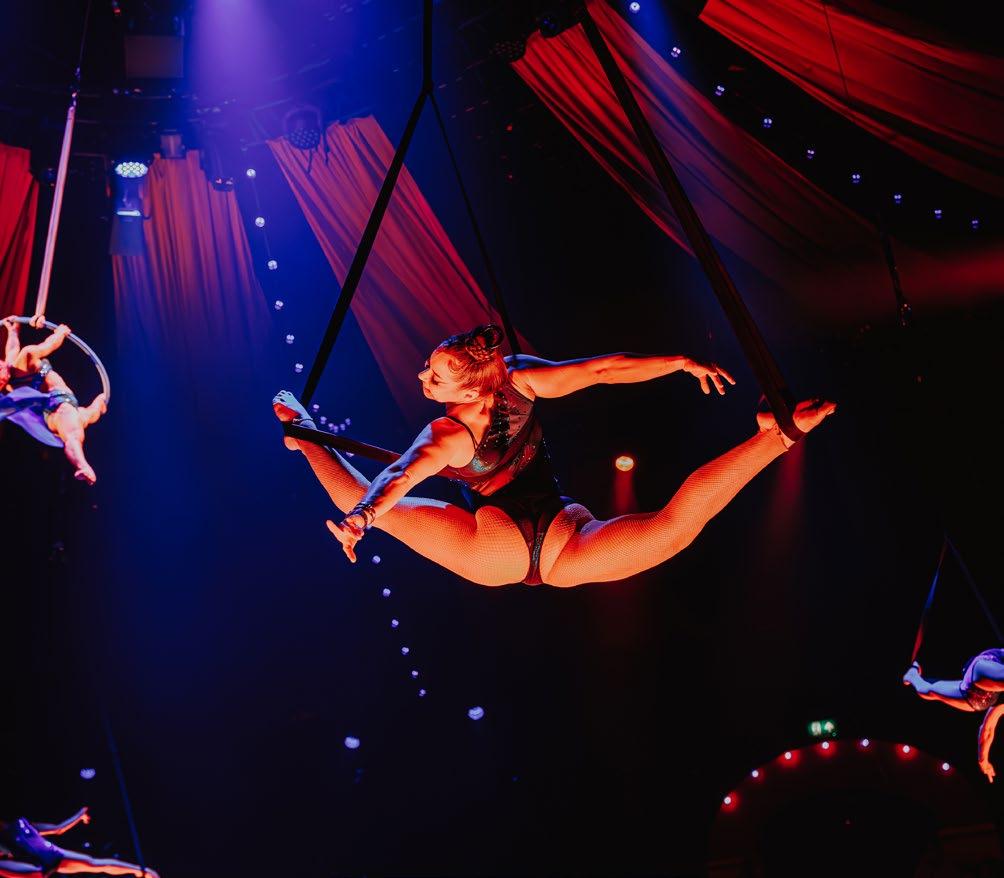
The Lost Estate is a pioneering immersive experience integrating theatre, music dance and hospitality into immersive audience experiences. Located in West Kensington, in the former mannequin factory transformed into a stylish venue where live music, theatrical storytelling and gourmet dining merge together offering their hallmark immersive storytelling approach.
Since opening in July 2022, The Lost Estate have welcomed over 150,000 visitors over its four shows from roaring speakeasies, Jazz Age glamour to ghostly Victorian streets. Visionary theatre experiences combining immersive sets, outstanding theatrical performances, audience engagement and live music to tell homegrown captivating stories.
The Lost Estate provides work experience opportunities for the local community as all shows are home grown – from story and script to set design and installation, from sound and lighting to menu creation to cooking.
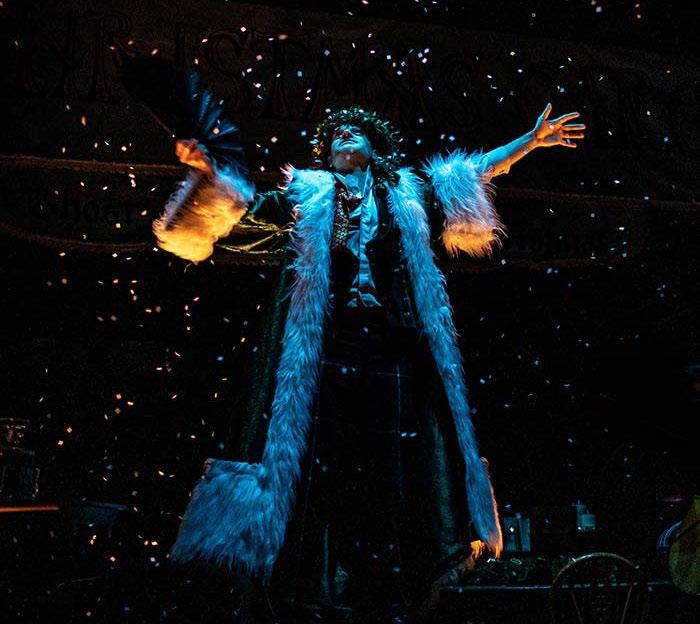

Material presented in the Cultural Strategy (July 2024) and updated 2025 to reflect the ongoing evolution.
90,000 visitors (since September)
Nestled in Empress Space at Earls Court is the UK’s first public Padel Social Club – padel courts along with social and wellbeing experiences in an inclusive and social clubhouse culture. It offers a modern alternative to traditional sports clubs and is designed for athletes, casual players, novices and social seekers alike.
Padel is a community-driven sport. It is a dynamic, doubles-based racquet game that blends tennis and squash in an easy-to-learn format and is one of the UK’s fastest-growing sports. The club at Earls Court is a curated lifestyle experience and a gateway to urban wellbeing - a fusion of sport, wellness and social energy where padel is the anchor while merging wellness, community and contemporary leisure culture.
Embracing the vibrancy of the Mexican sport, Padel Social Club at Earls Court is channelling that same electrifying energy into the community and has grown in popularity within our communities with c.95% utilisation, 90,000 visitors/players since opening and in December 2024, the multi-platinum artist Stormzy became a formal investor and ambassador for Padel Social Club and its flagship Earls Court site.

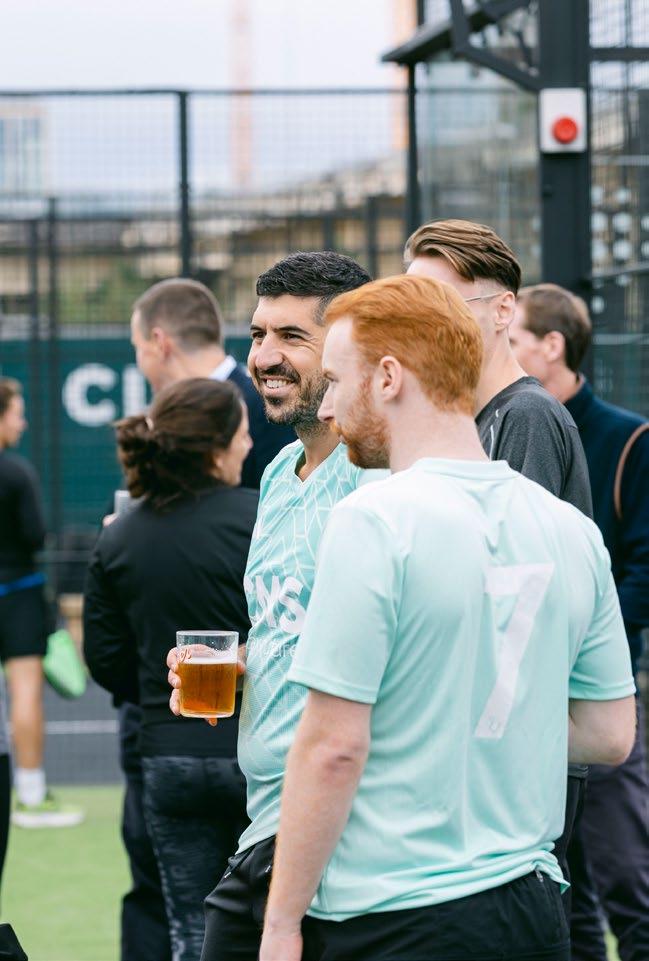
ECDC initiated an Artist in Residence programme in collaboration with the National Portrait Gallery in January 2023. This three-year endeavour engages 12 selected artists working with the local community to create portraits and community arts projects.
The programme garnered over 200 applications, with a panel of judges including both borough leads for art, Richard Ikhide from the Royal Drawing School, and acclaimed contemporary artist Marc Quinn and an art lead from the National Portrait Gallery selecting the final artists.
Each residency lasting three months, with the artist based locally in a studio at the Earl Court Community Hub in West Kensington. This programme provides opportunities in accessing the arts for local people and children focusing on the local histories and hidden stories of Earl’s Court, with each artist using a different medium, from ceramics to painting, to engage the community, uncovering and capturing their memories. Artists host weekly art classes for local people as well as contributing to talks and workshops for the community.
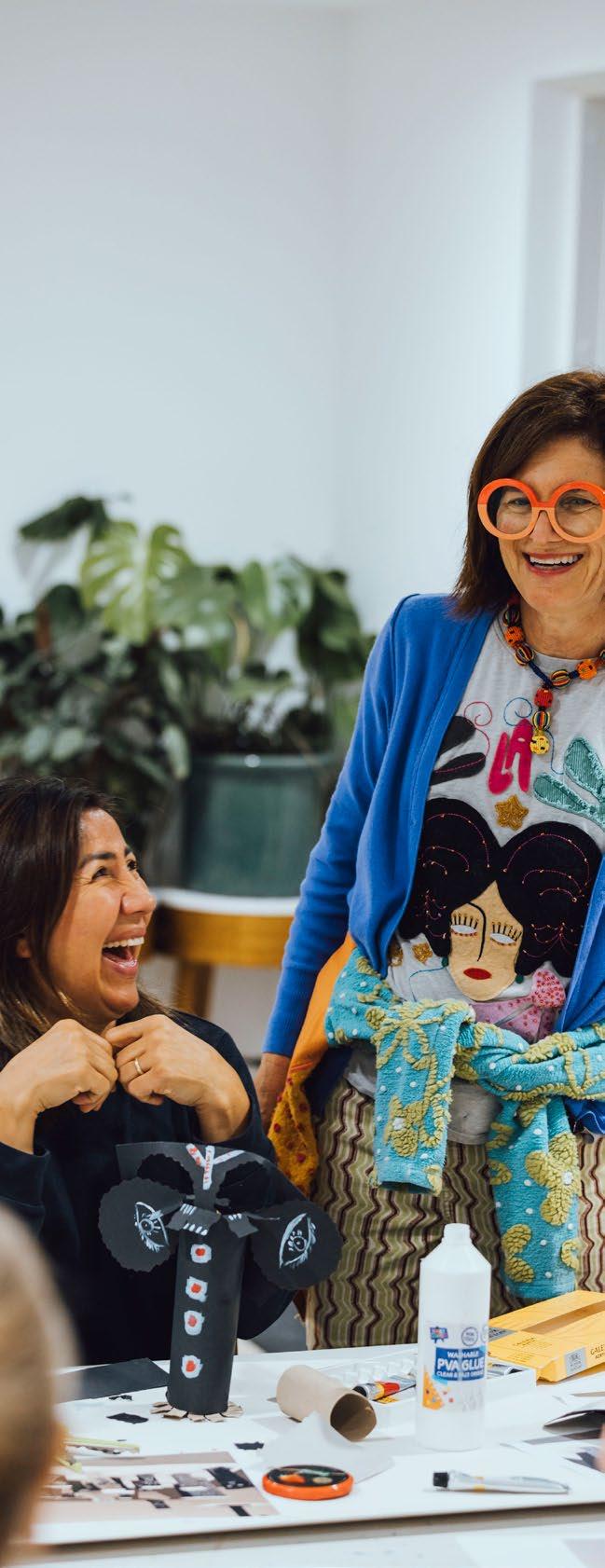
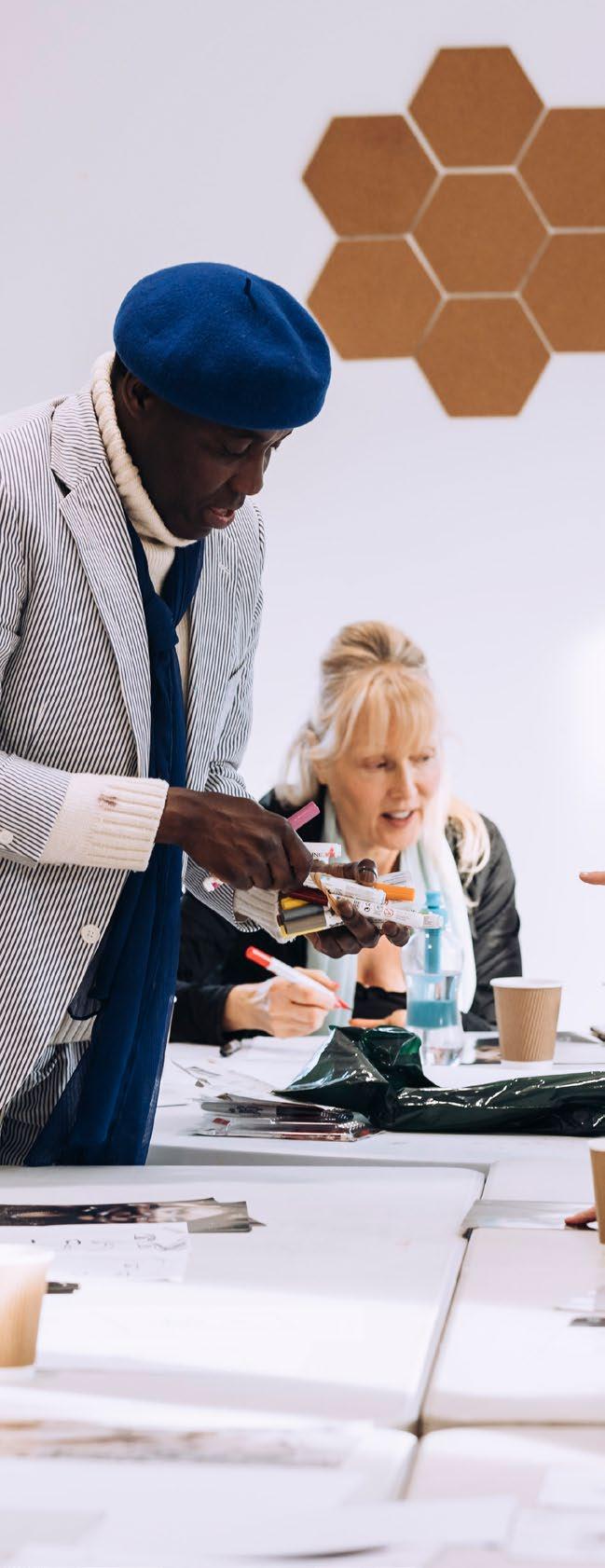
Empress Studios opened in March 2022 in partnership with This is Projekt, transforming six derelict Victorian townhouses on Empress Place into a vibrant community hub comprising 46 affordable creative studios.
This space supports a vibrant and multidisciplinary community of creatives working across fashion, sculpture, ceramics, stonemasonry, photography, design, potters and more. Additionally, one studio is specifically equipped as a podcast space for the community to use for free.
This initiative offers much-needed stability and affordability for practitioners while helping to retain and grow local creative talent. By fostering collaboration, innovation and cultural production, Empress Studios plays a key role in shaping our first creative ecosystem that contributes to the identity and economy of the area.
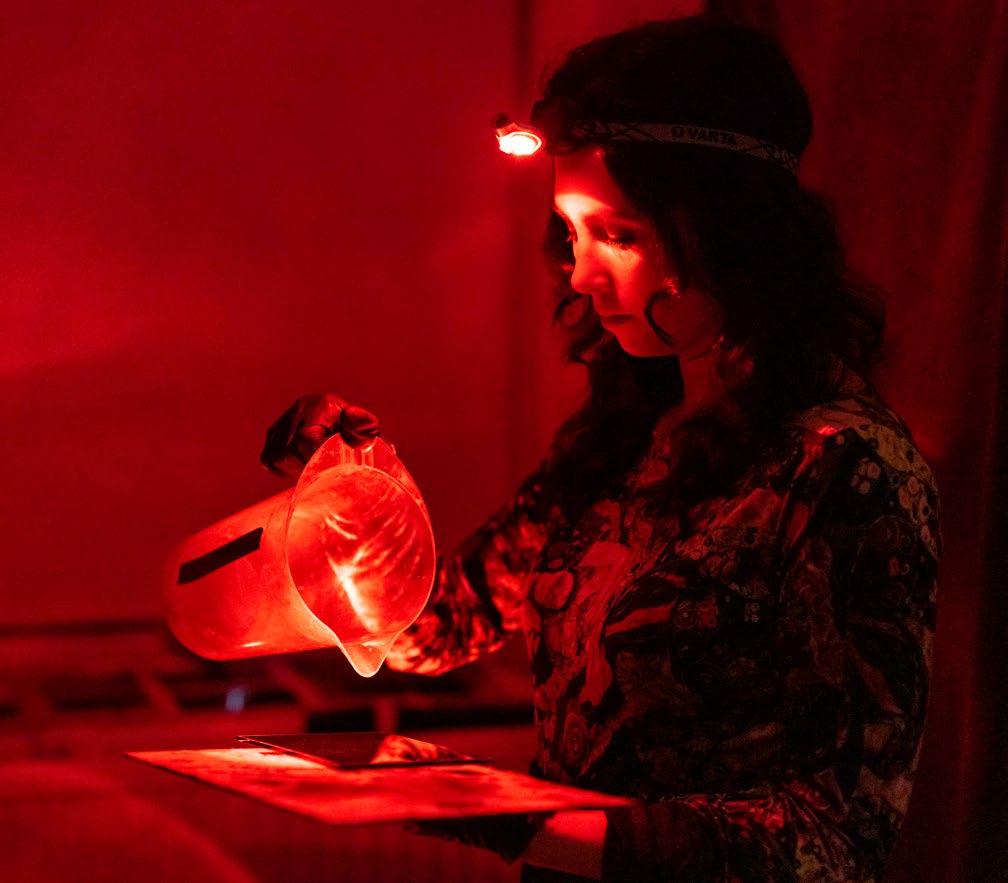
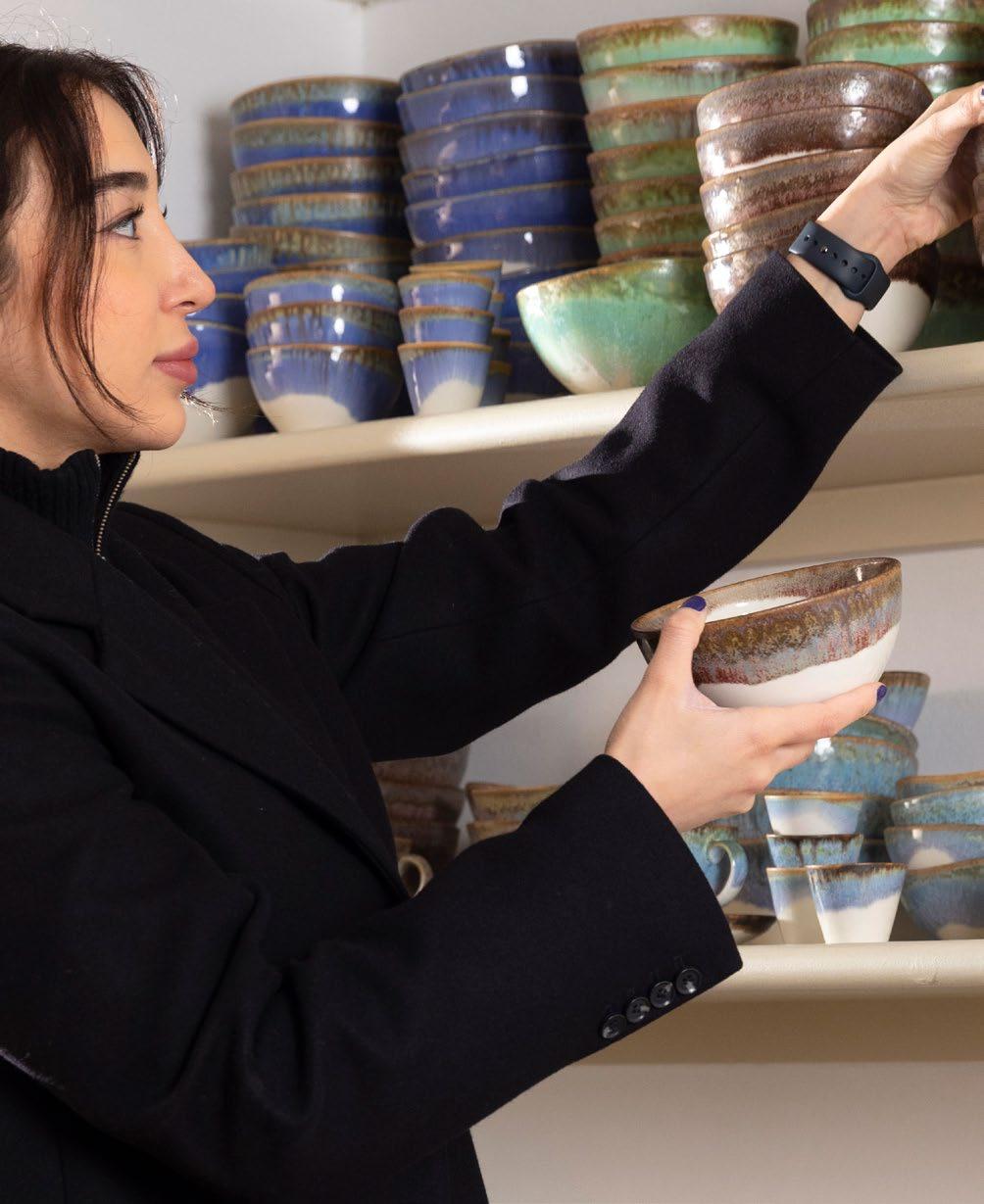
Music is being brought back to Earls Court with a focus on reintroducing and celebrating Earls Court’s unique musical heritage. Our playlists, such as ‘Local Listens’ and West London Venues’ have been curated to honour the area’s creative legacy, provide insights into the Earls Court’s musical history. By celebrating Earls Court’s musical past, the aim is to pave the way for its musical future.

The hoardings highlight Earls Court’s unique ties to renowned writers, musicians, actors and creativity.
These living green hoardings, located opposite West Brompton station on Old Brompton Rd, were created in collaboration with Earls Court Youth Club, the National Portrait Gallery and Global Street Art to revitalise the area with life and wonder.
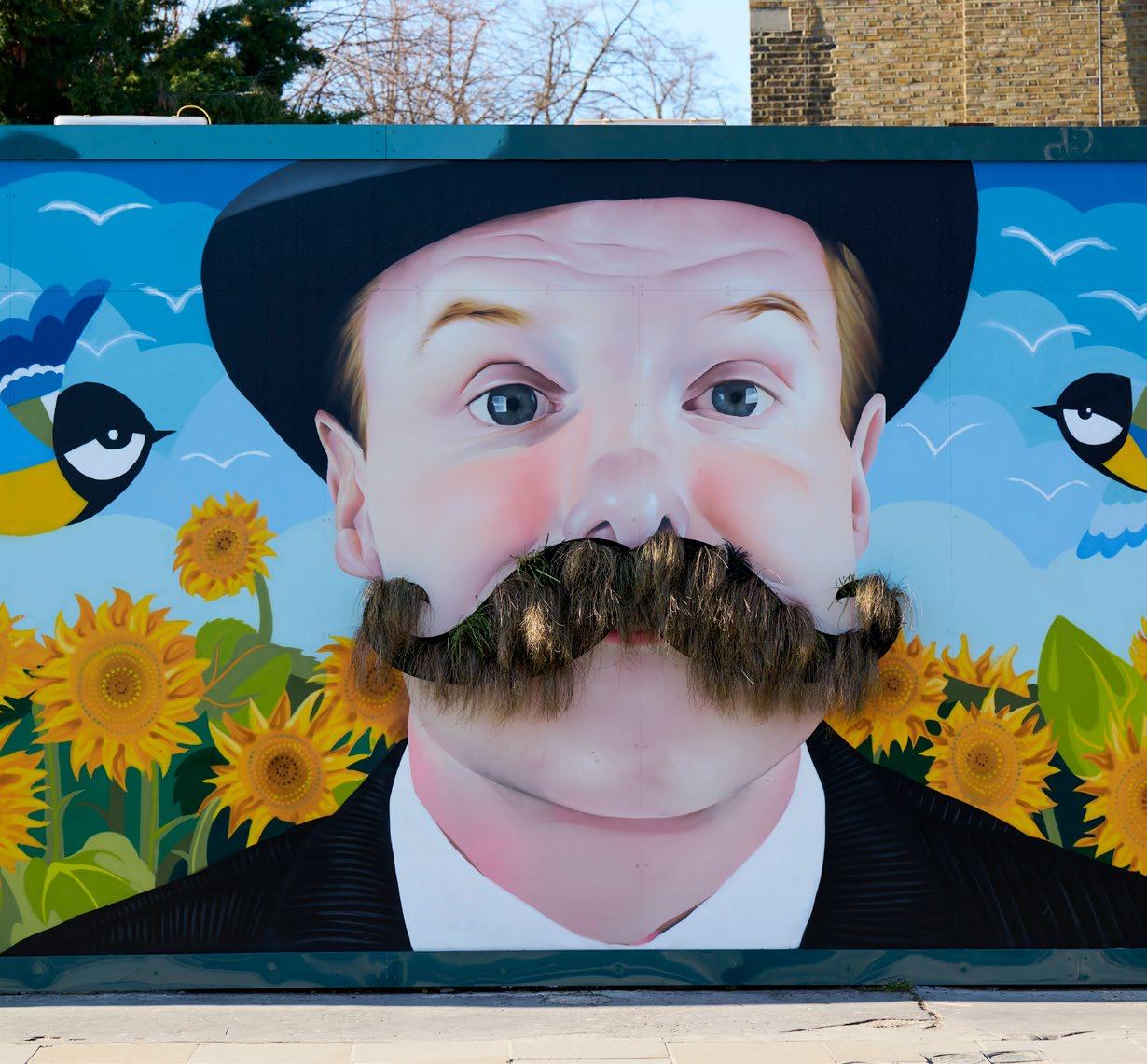
The schedule below demonstrates the impact of the programme of temporary activations in terms of the uplift of sitewide footfall as a key measurable outcome - illustrating enhanced access and engagement with the Site even at this preliminary stage of the implementation of culture at Earls Court.


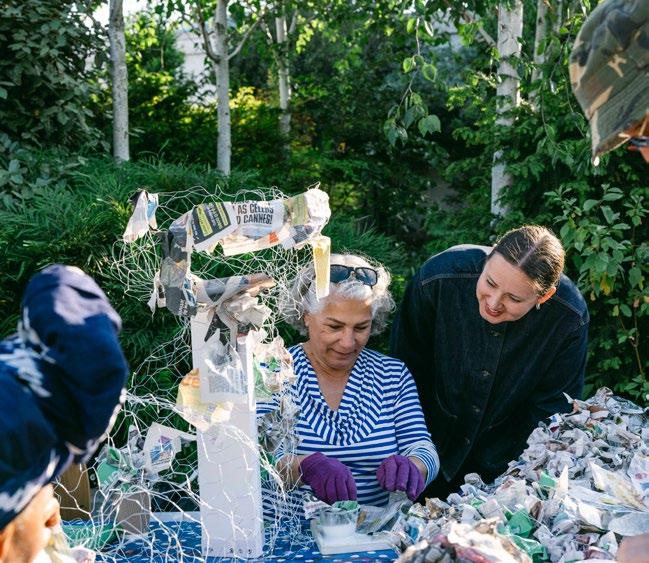
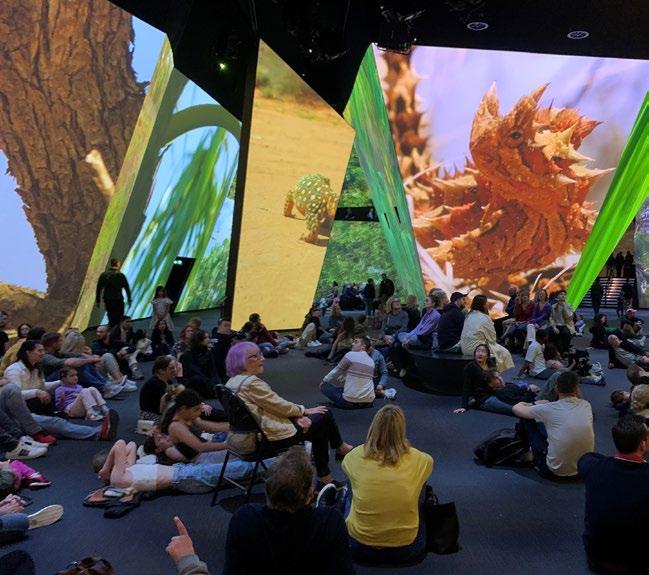
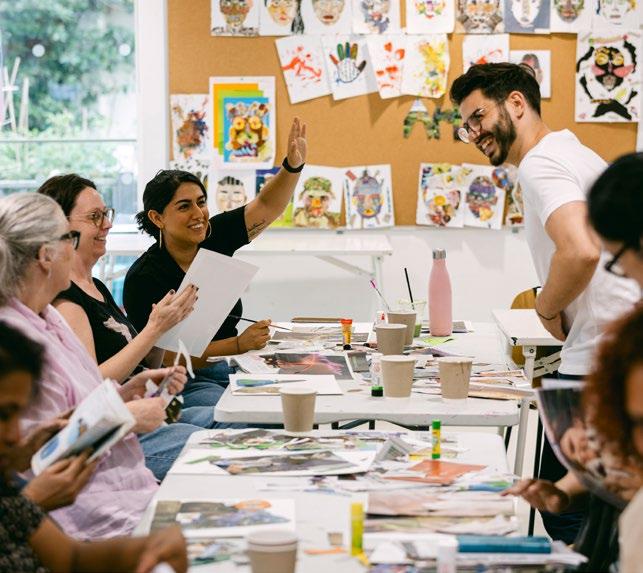

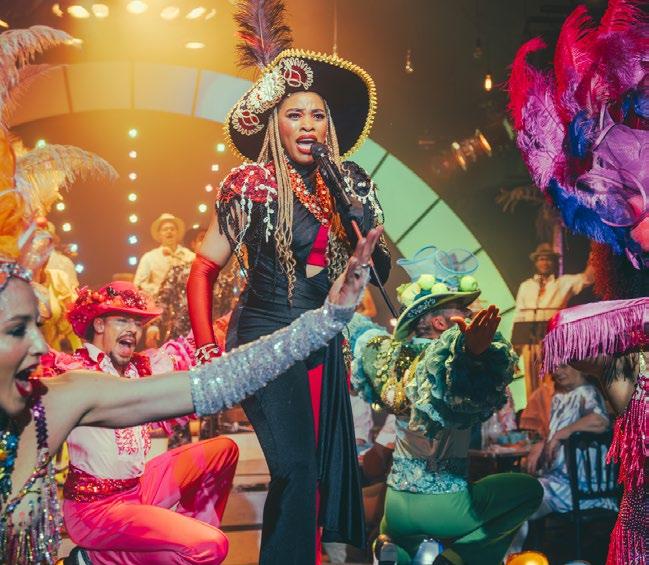

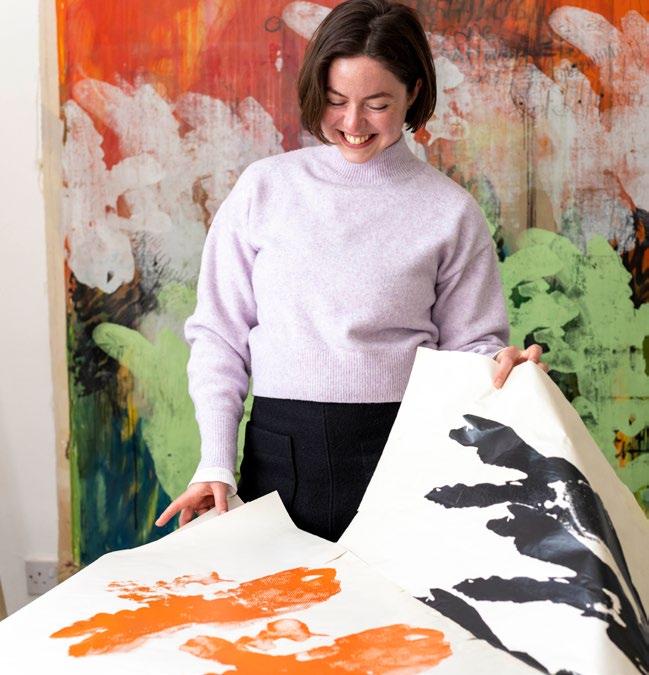
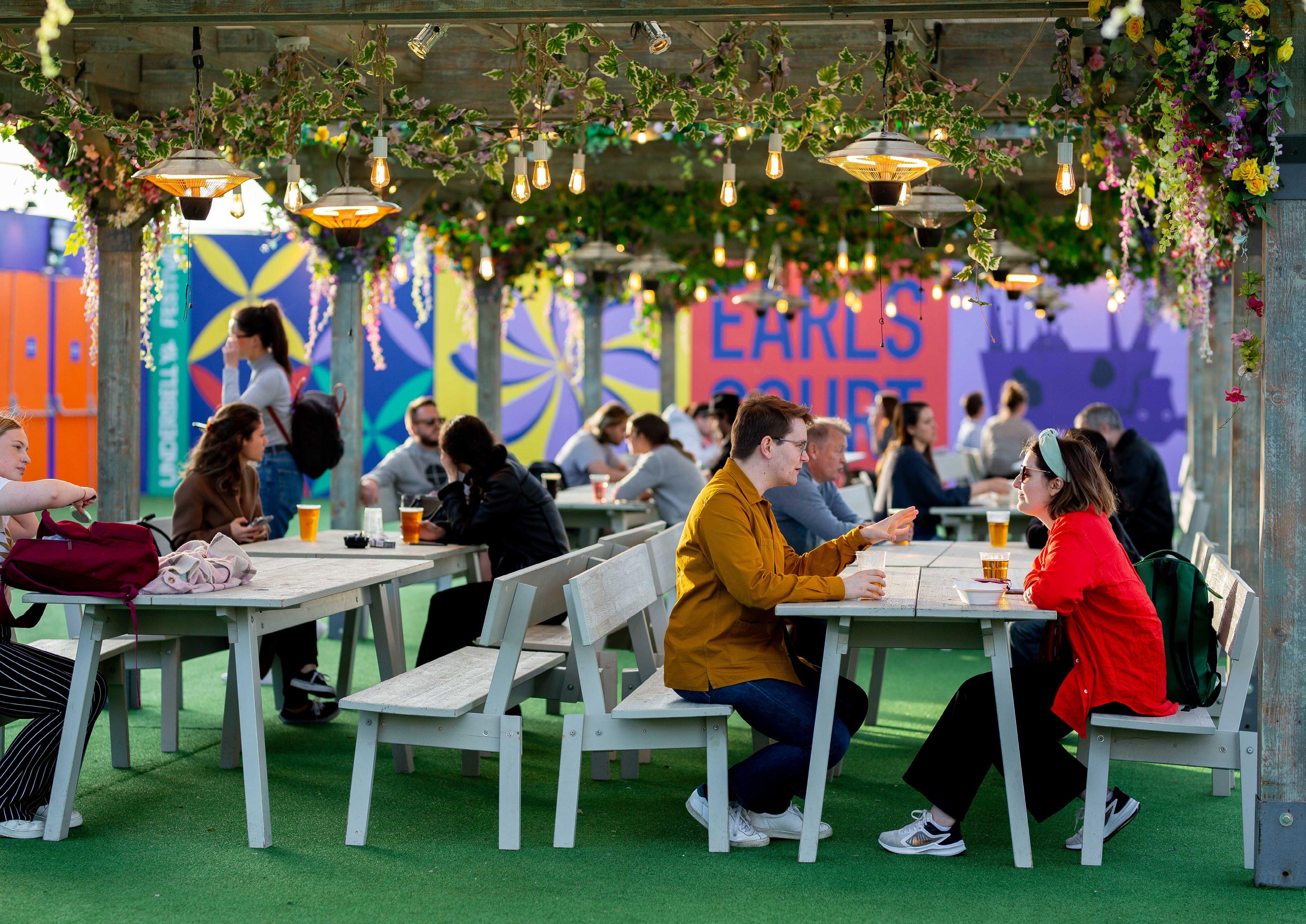
This section summarises the policy context for cultural provision and an associated literature review. It develops from the overview as presented in the Cultural Strategy (July 2024) to also now include any more recent documentation as well as reference more technical design guidance as the basis for future implementation.
This review of cultural policy and guidance literature begins with the national, regional and local framework of planning policy. It then provides focussed content and updated references to key aspects of GLA and local planning policy as well as relevant technical design guidance specific to the evolution and implementation of the Cultural Strategy.
In addition, this section identifies comments that were made on the original Cultural Strategy (July 2024) by both boroughs and the responses that have been made either within this replacement strategy document or elsewhere in the Hybrid Applications.
• National
• Regional
• Local
• Referencing the ongoing elaboration of the London Plan guidance supporting the Cultural Strategy documentation at a citywide level;
• Updated with reference to the London Growth Plan, 2025 and the critical role of Culture;
• Updated with cultural specific documentation / guidance.
• Referencing the key local authority documents that shape the specific local response to culture and the immediate cultural context of policy and growth;
• Updated with cultural specific emerging policy.
• Referencing key technical design guidance relevant to the further design development of specific types of cultural facilities for the future delivery at Earls Court;
• Selective literature of cultural land use design guidance that would be relevant to inform implementation, testing and future design development.
This section summarises the Development Plan as it relates to the Hybrid Applications with specific policy reference to Cultural uses.
National Planning Policy Framework _ NPPF (2024)

N.B.: Please refer to the Planning Statement for a comprehensive description of the Hybrid Applications’ Development Plan and assessment of the Proposed Development in the context of the relevant policies.
• The NPPF (most recently updated in December 2024) sets out the Government’s planning policies for England. These policies articulate the Government’s vision for sustainable development, which should be interpreted and applied locally to meet local aspirations;
DCMS Creative Industries Sector Vision (June 2023)
DCMS Creative Industries: Sector Plan (2025)
London Plan (2021)
• Policy HC5: Supporting London’s culture and creative industries
• Policy DF1(d): Delivery of the Plan and Planning Obligations
London Growth Plan (2025)
Towards a New London Plan (2025)
RBKC Local Plan (2019)
• Policy CV1: Vision for the Borough
• Policy CO2: Strategic Objective for Fostering Vitality
• Policy CF5(h): Business Uses
• Policy CF6: Creative and Cultural Businesses
• Policy CF7: Arts and cultural uses
• Policy CF11: South Kensington Strategic Cultural Area
• Earl’s Court Placemaking Framework SPD: ambition for the Site to deliver a cultural facility of worldclass renown
RBKC New Local Plan (2024)
• Policy HO3: Community Housing
• Policy T4: Streetscape
• Policy BC2: Creative and Cultural Businesses
• Policy TC7: Art and Culture uses
• Policy TC10: South Kensington Strategic Cultural Area
• Policy PLV2: Earl’s Court Opportunity Area
• PLV14: Earl’s Court
• SA2(d,g,l): Earl’s Court Exhibition Centre
LBHF Local Plan (2018)
• Policy FRA1: Earl’s Court Opportunity Area
• Policy TLC5: Managing the impact of food, drink and entertainment uses
• Policy CF1: Supporting community facilities and services
• Policy CF3: Enhancement and retention of arts, culture, entertainment, leisure, recreation and sport uses
• Hammersmith and Fulham Arts Strategy
Cultural Strategy 2018:
• https://www.london.gov.uk/sites/default/ files/2022-12/2018_Culture_Strategy_Final_0.pdf
Cultural Infrastructure Plan 2019:
• https://www.london.gov.uk/sites/default/files/cultural_ infrastructure_plan_online.pdf
• https://apps.london.gov.uk/cim/index.html
• https://www.london.gov.uk/programmes-strategies/ arts-and-culture/space-culture/cultural-infrastructureplan-and-toolbox
Designing Space for Culture 2022:
• https://www.london.gov.uk/sites/default/ files/2024-03/Designing-Space-for-Culture.pdf
London Growth Plan 2025:
• https://growthplan.london/
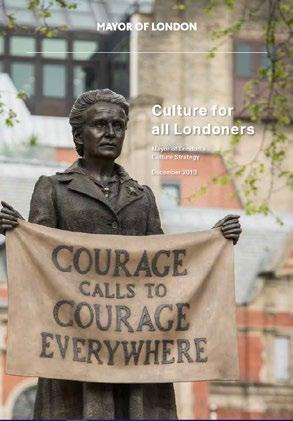
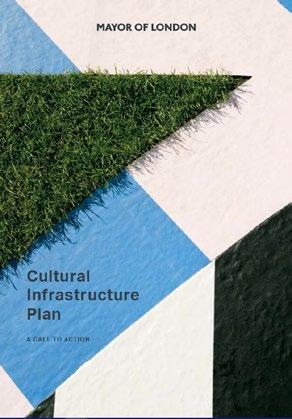
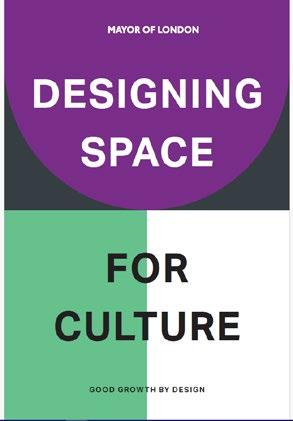
The references below identify more specifically some of the principal policy documents (at a regional and local level) as well as a range of technical design guidance documents which collectively provides both the policy framework and supporting spatial interpretation of how cultural facilities might be provided.
Cultural Strategy 2022:
• https://www.lbhf.gov.uk/councillors-and-democracy/ resident-led-commissions/cultural-strategy
• https://www.wherecultureconnects.org.uk/
Culture Plan 2020 (Draft revisions ongoing):
• https://www.rbkc.gov.uk/parks-leisure-and-culture/ arts-and-culture/culture-plan-2020 4
Earls Court Placemaking Framework:
• https://www.rbkc.gov.uk/planning-and-buildingcontrol/planning-policy/earls-court-placemakingframework-supplementary-planning-document-spd
• Earls Court Opportunity Area Placemaking Framework SPD 2023
• Appendix C: Earl’s Court Cultural Use Study 2022
• Designing Galleries, ACE (1999) UK
• Designing Exhibitions: A compendium for Architects, Designers and Museum Professionals, Bertron, Schwarz & Frey (2012) Germany
• Sustainability Checklist, Museums Association (2009) UK
• Technical Standards for Places of Entertainment, Association of British Theatre Technicians (2018) UK
• Designs, layout and arrangement for pubs, clubs, studios and indoor live music events, Sound Advice (2007) UK
• Dance Spaces, ACE (1994) UK
• Dance Studio Specifications, One Dance (2016) UK
• Theatre Buildings: a design guide, Association of British Theatre Technicians (2010) UK
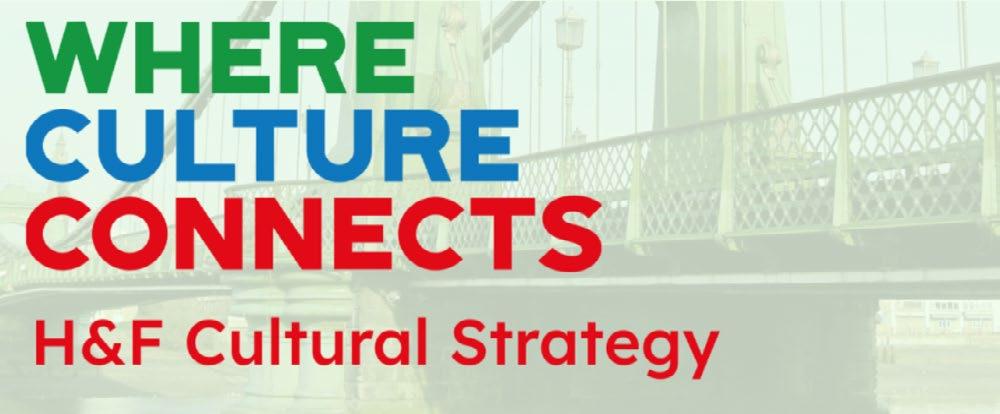

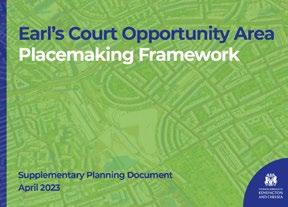
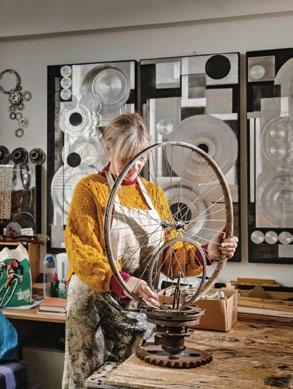
• Non-Conventional Theatre Spaces, Association of British Theatre Technicians (2016) UK
• Creative Industries: A Toolkit for Cities & Regions, CIC & BOP (2017) UK
• Industrial Intensification and Co-location Design and Delivery Guide, GLA, We Made That 2019
Culture for all Londoners:
• Supporting London’s culture and creative industries is one of the Mayor’s top priorities;
• Culture contributes £52bn to London’s economy every year, and accounts for one in six jobs in the capital;
• The document sets out how to keep London at the top of its creative game and ensure there are cultural opportunities in every corner of the capital.
Culture for all Londoners has four priorities:
1. Love London: More people experiencing and creating culture on their doorstep.
2. Culture and good growth: Supporting, saving and sustaining cultural places.
3. Creative Londoners: Investing in a diverse creative workforce for the future.
4. World city: A global creative powerhouse today and in the future.


Where Culture Connects:
The strategy was adopted by LBHF in 2023 and it defines LBHF’s cultural vision to create a place where ‘our people celebrate together and feel they belong, where visitors are wowed, and where local creativity supports innovation and drives investment, jobs and shared prosperity’.
The strategy identifies four themes along with headline actions for each as follows:
Theme 1: Destination Hammersmith & Fulham
• A place for quality culture, retail, food, green space and riverside, with an internationalist outlook; a place to attract people to live, work, visit, relax, study and invest.
Theme 2: Creative Hammersmith & Fulham
• A place that taps its creative potential for cultural production and for innovation in all our sectors.
Theme 3: Included in Hammersmith & Fulham
• A place that tackles inequality head-on, respecting diversity and including all residents in the opportunities we create.
Theme 4: Together in Hammersmith & Fulham
• A place that works together as one, sharing leadership and responsibility for our future.
The strategy identifies actions to lay the foundations to deliver the full strategy as follows:
• Convening a delivery board - a Hammersmith & Fulham Cultural Compact - to manage the strategy and action plan, reporting to stakeholders and the public. ECDC is a founding member of the Hammersmith & Fulham Cultural Compact;
• Developing a funding and investment plan to ensure the strategy and action plan are appropriately resourced;
• Developing a ‘Communications for Culture’ strategy and plan to streamline the promotion of the borough, the cultural offer and communicate with residents and stakeholders.
The Cultural Strategy allows the Council and its partners in the arts, culture and heritage sectors to work together effectively, to collaborate towards a shared vision and set of ambitions.
Acknowledging the long-standing commitment to this area and the achievements to date will help steer how LBHF will do more, at scale, and how it will encourage a joint, partnership approach across the borough, recognising the important role of the arts, culture and heritage sectors in reinforcing LBHF’s status as a global economic hotspot, in making the borough the best place to live in a major city and supporting their proposition as a visitor destination and in supporting aspirations for the borough to be as an inclusive place for all its communities.
In relation to the Proposed Development, Theme 1 has the most direct influence in informing the Earls Court Cultural Strategy. Specifically, the theme Destination Hammersmith & Fulham identifies that as a major new development, Earls Court will support LBHF’s aim to grow as a vibrant hub for creative individuals and businesses - an attractive destination built on local talent.
• https://www.wherecultureconnects.org.uk/

RBKC New Local Plan (July 2024):
The Site allocation (SA2) specifies ‘the provision of a facility or facilities of a commensurate scale and quality to enable the creation and delivery of cultural activity of international quality’. p.77
RBKC Earl’s Court Placemaking Framework SPD (April 2023):
Reiterates RBKC’s vision for the Site: ‘A significant cultural facility of world class renown will restore a distinctive identity to the area and attract a variety of uses to make Earl’s Court a vibrant destination, which will in turn enhance the wider neighbourhood, including the Earl’s Court Road District Centre’; p.11
Sets out an ambition to put Earls Court back on London’s cultural map.
The following criteria for the new cultural offer are summarised on p.32 of the SPD:
1. Be high quality, bringing great work to Earl’s Court
2. Be a world class cultural destination which attracts audiences from the local area and beyond
3. Be distinctive, belonging in Earl’s Court
4. Have strong links with local businesses and local people
5. Be welcoming for everyone, make people feel at home in its spaces
6. Have programming that interests a wide range of people – ad-hoc and free events as well as ticketed events
7. Provide spaces for people to develop new creative work – not just show work that has been developed elsewhere.
Extract below of cultural and creative ecosystem diagram, p.33:
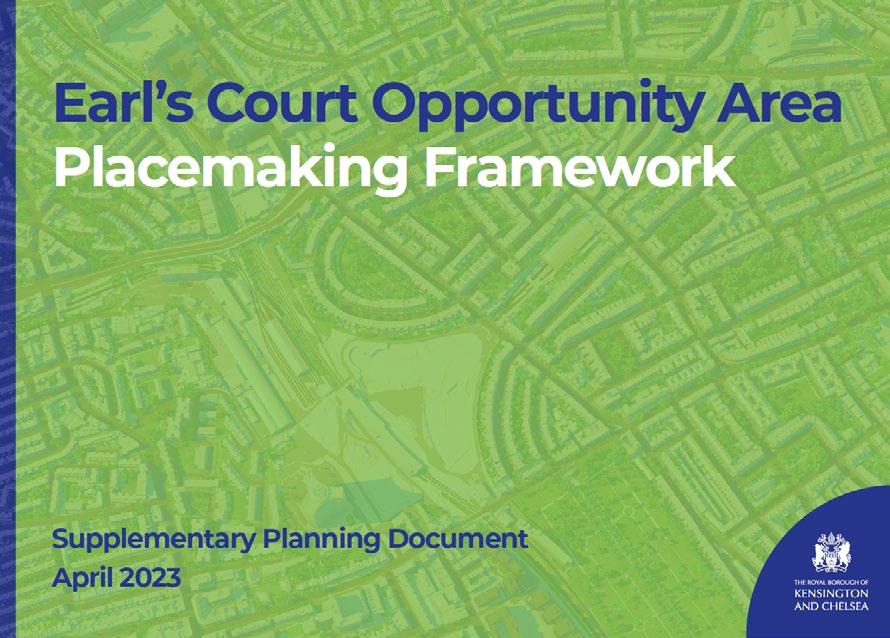
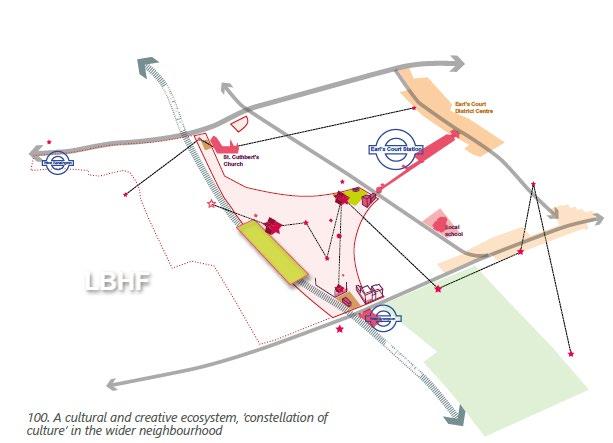
RBKC Culture Plan 2020:
The council’s ambition is to be ‘A Place of Culture to Visit and Explore’ and sets out 3 key objectives:
• A Borough Full of World Class Treasures
• Where Culture is at the Heart of Amazing Places
• Enriching Our Lives by Connecting to Culture
RBKC Draft Culture Plan (2022-2026):
• Support and promote the borough’s famous cultural offering and work with developments like Earls Court;
• Address mental health and well-being through culture;
• Working with Arts in Health Forum and championing their Creativity and Well-being Week;
• Maximise opportunities to nurture talent of future generations offered by institutions within the borough.
RBKC Earls Court Cultural Use Study 2022:
• Explores the types of cultural partners that could be included in plans for the site;
• Defines the key cultural criteria for the Placemaking Framework and informs the scenarios allowed for;
• Explores The Value of Culture and the role of Anchor Institutions in Placemaking;
• Identifies that world class can be interpreted in different ways and explores 4 scenarios in detail.
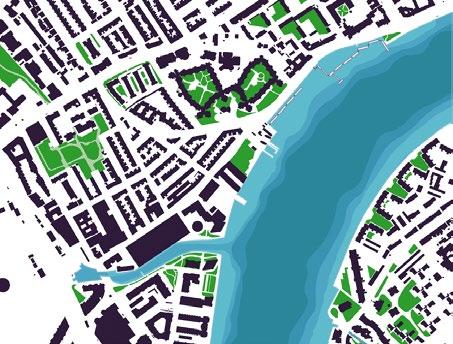
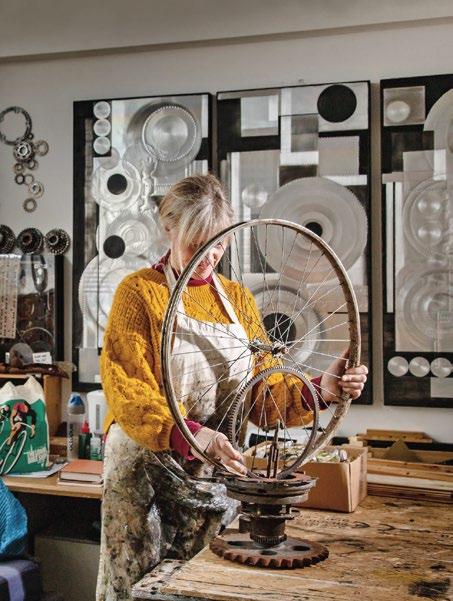
The policy review has identified the following areas of strategic importance:
• A destination for dynamic, highquality culture
• Build on the renowned heritage of the area, and provide new space for arts and culture
• Draw in residents, visitors, creatives as well as cultural businesses
• Curate diverse programming of culture that will allow people from all backgrounds to participate
• Offer affordable and free projects and events
• Ensure all spaces are safe and accessible for everyone
• Be a catalyst and facilitator for cultural creation by providing affordable creative workspaces
• Promote initiatives such as artists residencies, to support as well as to showcase local talent
• Arts and culture initiatives should be tied to the public realm
• Involve the community in the development process
• Work with various local artists, and arts and culture organisations
• Involve smaller grassroots arts and culture organisations as well as cultural institutions to ensure the development is representative of the local community
• Provide diverse cultural programming for all ages in arts and culture to enhance social inclusion and community cohesion
• Integrate culture with, and within accessible, open green spaces that connect people with nature and each other
• Work with local arts organisations that tackle social issues
• Utilise technology to enhance the cultural offering by providing digital platforms and digital engagement opportunities
• Improve the digital skills and capability of the arts and cultural sector through practical support
• Cultural spaces should have state-of-the-art technology to provide immersive experiences
• Prioritise skills and talent development for local creatives and culture makers
• Include the local creative business community agenda, and take their needs into account
• Provide creative business with opportunities for affordable and flexible workspace as well as employment and talent development
The UK’s creative output, our creative history and our future creative are unmatched. The sector already acts as a dynamic growth engine for our economy across the UK’s nations and regions, contributing 2.4 million jobs and £124 billion GVA to the economy, generating knowledge spillovers that drive innovation and activity across the economy. (p.4)
The Creative Industries: Sector Plan (2025) emphasises the value of the Creative Industries sector in the wider national growth strategy and forms a central part of the government’s Industrial Strategy. It sets out a framework for the growth of the sector to 2035.
The Creative Industries Sector Plan’s aim is that:
“by 2035 the UK’s position as a global creative superpower will be enhanced with the UK becoming the number one destination worldwide for investment in creativity and innovation. Our ambition is to significantly increase business investment by the Creative Industries from £17 billion to £31 billion” (p.11)
The adjacent extract summarises how this ambition will be achieved with key aims and objectives:
The recent publication of the Creative Industries: Sector Plan is particularly identified as a reference that emphasises the significance of the Creative Industries sector as central to the national growth strategy.
• UK Research and Innovation (UKRI) will lead efforts to significantly increase public funding for the Creative Industries, including support for commercialisation and tech adoption.
• A £100 million UKRI investment over the Spending Review will support the ambitious next wave of R&D creative clusters in new sub-sectors and locations throughout the UK.
• A new Creative Content Exchange as a marketplace for selling, buying, licensing, and enabling permitted access to digitised cultural and creative assets.
• A significant increase in support from the British Business Bank for the Creative Industries with debt and equity finance.
• A new working group to tackle barriers to IP-backed lending in the Creative Industries.
• An industry-led “single front door” for creative firms to access information on how to unlock private investment, alongside improved government signposting to resources.
Key conclusions from this national strategic document relevant to the Earls Court Development’s Cultural Strategy include:
• https://assets.publishing.service.gov.uk/ media/685943ddb328f1ba50f3cf15/industrial_ strategy_creative_industries_sector_plan.pdf

• The government will “champion London as a ‘Creative Industries Supercluster’”;
• The Plan identifies that “In 2022, 67% of Creative Industries GVA was located in London” (p.59)
• “The capital is one of the leading exporters of Creative Industries, is a global hub attracting creative talent and investment, and has thriving ecosystems in sub-sectors including screen, music, fashion, design, architecture and performing arts. We want to support its continued success.” (p.60)
• The government identifies through this plan specific support for the BFI London Film Festival, the London Games Festival, Frieze Art Fair and London Fashion Week.
• Greater flexibility for employers and learners via the new growth and skills offer, continuing to consider the needs of small businesses.
• A curriculum in England that readies young people for life and work, including in creative subjects and skills, following the independent Curriculum and Assessment Review.
• A government and industry partnership to deliver a refreshed UK-wide £9 million creative careers service.
• As committed to at the UK-EU Summit in May, we are supporting travel and cultural exchange, including the activities of touring artists.
• UK Export Finance has up to £80bn in financing capacity to support UK exports for Industrial Strategy sectors, including the Creative Industries.
• Increase the number of creative trade missions and markets we target, building on traditional markets like the EU and the United States with fast-growing markets such as Asia-Pacific.
• The government has identified 12 creative clusters across the UK where we will work with local leaders and devolved governments to drive growth.
• A new £150 million Creative Places Growth Fund devolved to six Mayoral Strategic Authorities to deliver tailored investment readiness support.
• Champion London as a ‘Creative Industries supercluster’, with the Mayor investing over £10 million over the next four years alongside significant investments including East Bank and Smithfield sites.
Creative Industries: Sector Plan, DCMS, 2025, p.11.
• New £75 million screen growth and £30 million video games growth packages, over three years, to develop and showcase UK screen content and support inward investment.
• Up to £30 million over three years for a music growth package to support emerging artists, alongside a new industry-led ticket levy on arena gigs to support the grassroots sector.
• Co-funding, between government and private investors including the Walt Disney Company, the Dana and Albert R. Broccoli Foundation and Sky, for the expansion of the National Film and Television School.
• Taking action to support public service media, including through BBC Charter Review, to ensure a vibrant domestic screen sector and a BBC that continues to act as an engine of Creative Industries growth across the country.
11 Executive Summary
The recent publication of the London Growth Plan is particularly identified as a reference that emphasises the regional significance of cultural provision (and its interrelationship with national economic growth).
Growth has always been fundamental to the story and success of London. Our city has never been one to stand still. Rather, we are constantly evolving, innovating and advancing.(p.4)
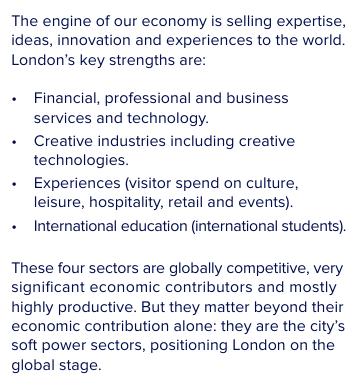
The new London Growth Plan is consequently a key strategic regional pathway for growth in London (10 year plan) which outlines the specific opportunities for London to complement and enhance the national growth policy agenda of central government - and clearly emphasises the role of culture and creative industries / experience to create and develop growth in London.
The report emphasises the key role that the Creative Industries and ‘culture’ in its broadest sense has in fostering the ‘London experience’both as a critical economic contributor as well as a major reputational identifier of the city and its environment as a global destination.
At the regional level of London, the strategic importance of the Creative Industries can be summarised below:
• London’s creative industries generate ‘over £63 billion GVA annually’, accounting for nearly ‘half of the UK’s total creative output’ (GLA Economics, DCMS 2023).
• The sector supports ‘more than 1 in 6 London jobs’ -- that’s ‘over 1 million people’ working in roles spanning film, design, tech, fashion, music, publishing, architecture, advertising, and performing arts.
• London ranks as one of the world’s leading creative capitals, attracting international talent, investment, and cultural tourism.
• https://growthplan.london/
• https://growthplan.london/wp-content/ uploads/2025/03/london-growth-plan.pdf
The GLA’s London Growth Plan (2025) highlights the Creative Industries including creative technologies and experiences (visitor spend on culture, leisure, hospitality, retail and events) as two of London’s major strengths and critical components of the ‘London experience’ with major opportunities for investment.
London’s strength in these sectors contribute to its global competitiveness, as they are very significant economic contributors and highly productive.
Therefore, there is a huge opportunity for Earls Court to contribute towards London’s Growth as identified in the Growth Plan through fostering Creative Industries and the Experiential economy.
Nationally, DCMS identify the ‘creative industries’ as a vital pillar of the UK economy, contributing approximately ‘£124 billion’ in Gross Value Added (GVA) in 2023, which accounts for ‘5.2% of the UK’s total economic output’. This sector also supports around ‘2.4 million jobs’, representing about ‘7% of all UK employment’ [1] [2] .
• Its diverse ecosystem supports everything from global media conglomerates to cuttingedge start-ups and grassroots cultural organisations.
• The creative sector drives growth in ‘other industries’ including hospitality, tourism, real estate, and retail.
• It also plays a key role in ‘placemaking’, helping neighbourhoods thrive through cultural programming, events, and vibrant street life.
1. GOV.UK: www.gov.uk/government/statistics/ dcms-economic-estimates-gva-2023-provisional/ dcms-economic-estimates-annual-gva-2023provisional
2. House of Commons Library: https:// commonslibrary.parliament.uk/researchbriefings/cdp-2025-0017/
Further analysis and research regarding the UK’s Creative Industries sector can be found in the report of House of Commons debate January 2025 held at https://researchbriefings.files. parliament.uk/documents/CDP-2025-0017/ CDP-2025-0017.pdf
Culture and the creative industries contribute around £50bn to London’s economy every year and account for one in five jobs in the capital. Access to culture contributes to our health and wellbeing and so it is important to make space for it in all parts of the capital. It includes a range of uses and activities such as music and performance venues, visual arts, fashion, film, design, crafts and making, cinemas and museums. Many Londoners and visitors also experience culture through London’s public spaces and diverse communities.(p.45)
The recently concluded consultation supported by the document Towards a new London Plan (2025) marks the first stage in the preparation of the new London Plan (due for publication in draft in 2026 with anticipated adoption 2027/8).
Much of the focus of the consultation is on the delivery of London’s housing requirements, but the document also continues to emphasise growing London’s economy and reinforces the London Plan 2021 principles of Good Growth - with the associated role of both the night-time economy and the culture and creative industries sector as key growth sectors (in coordination with both the national Industrial Strategy objectives and the London Growth Plan).
The recent consultation on the future revisions of the London Plan is particularly identified as a reference that reinforces the regional significance of cultural provision as a key growth sector for the future update of the plan (2026) - reflecting the wider national strategy and the regional specifics of the London Growth Plan.
• https://www.london.gov.uk/sites/default/ files/2025-05/Towards%20a%20new%20 London%20Plan%20%28final%29.pdf
Key considerations from the emerging London Plan consultation relevant to the Earls Court Development’s Cultural Strategy include:
• Reinforcing the London Plan 2021 Good Growth agenda - and emphasising the extent to which cultural provision and access has a key strategic role to play as an identified growth sector;
• Updating the London Plan 2021 Use Class principles to now reflect the 2020 amendments that defined Use Class E - enabling greater flexibility in use class allocation with its associated relevance in a broader conception of supporting cultural production spaces.
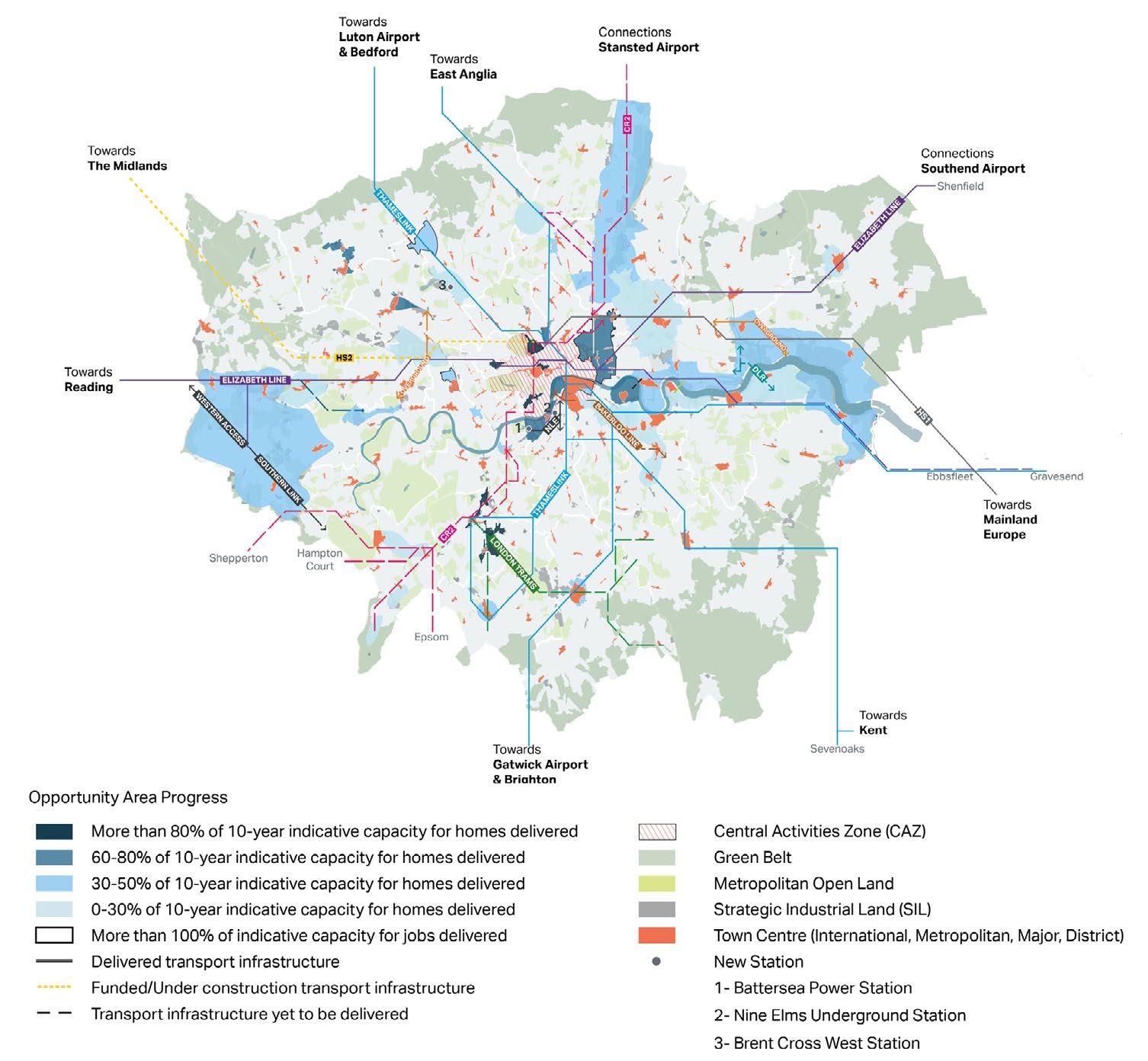
Figure summary: Key Diagram from the 2021 London Plan annotated to show the progress against the indicative capacities and transport infrastructure committed to in the current Plan. The illustration highlights the following: Opportunity Areas with more than 80% of their 10-year indicative capacity for homes delivered include the Wimbledon/Colliers Wood/South Wimbledon, Victoria, Tottenham Court Road, Euston and Paddington Opportunity Areas. Opportunity Areas with between 60-80% of their 10-year indicative capacity for homes delivered include the City Fringe/Tech City, Waterloo, Vauxhall Nine Elms Battersea, Canada Water and Wembley Opportunity Areas. Other Opportunity Areas with less delivery are also shown. Transport infrastructure projects which have been delivered, funded, under construction and yet to be delivered are also highlighted
Identifying the range of manifestations of cultural activity across the spectrum of planning use class categorisation.
The adjacent diagram is an extract from the GLA document referenced below that highlights how cultural use appears throughout the various categories of use class allocation.
This consequently emphasises a flexibility of allocation and the implications of use class description for a variety of cultural use typesboth cultural consumption and production.
In other words, any allocation of cultural land use can be supplemented and categorised within a broader range of potential uses within the permitted range of uses of the strategic framework - reflecting a more realistic hybrid understanding of cultural activity and the blending of spaces within a mixed use neighbourhood.

Extracts
The GLA table clearly demonstrates that ‘Culture’ as a land use should not only be considered in terms of the limited F.1 Class designation - but necessarily involves the full spectrum of associated consumption and production use classes (within Class E / B2 / F.2 / SG). Consequently, whilst there is a clear provision of F land use allocation at Earls Court, the provision of ‘culture’ is also fully integrated with a comprehensive mixed-use environment to deliver a successful cultural and creative neighbourhood consistent with current regional policy aspirations.
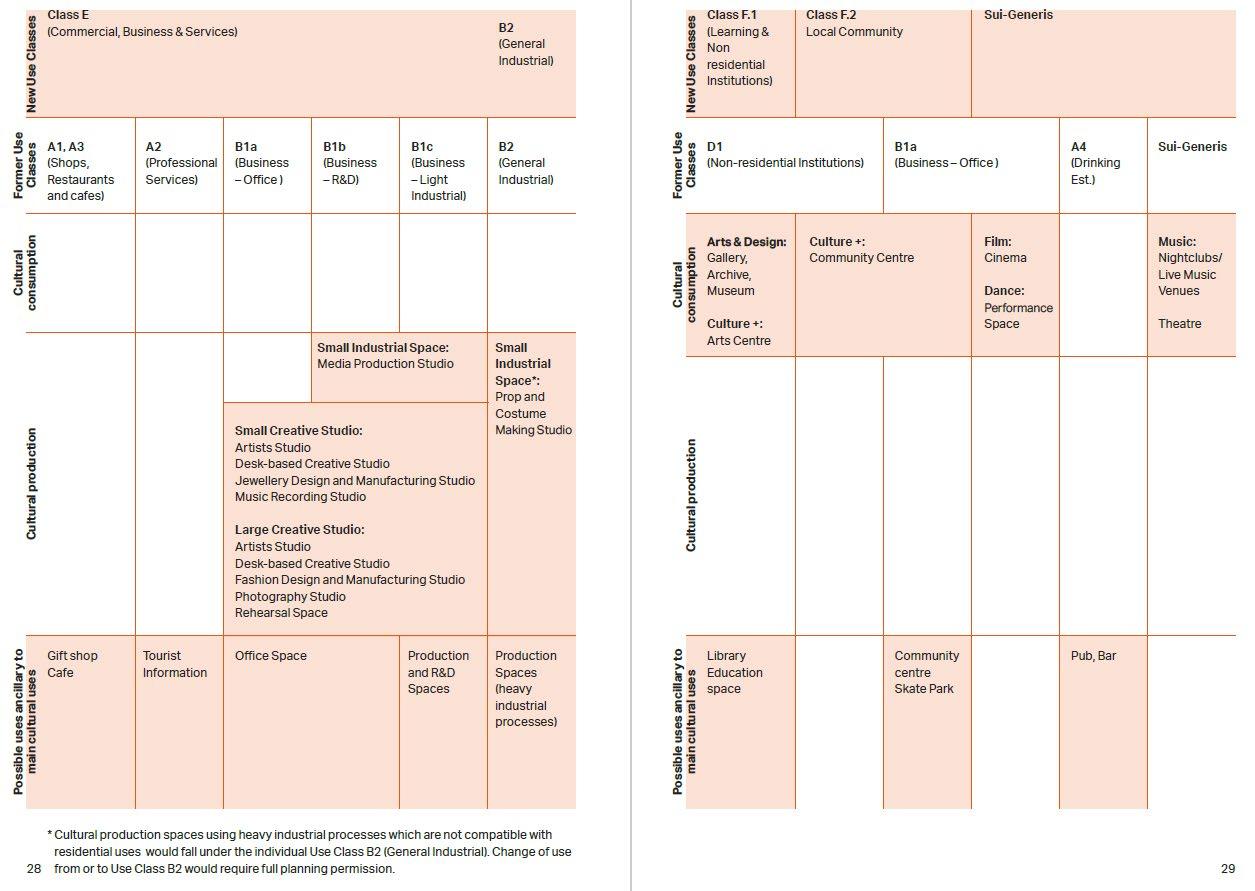
Culture is who we are. It is our heritage and future. It is how we live our lives and express our identities. It is art, music, film, fashion, design, even gaming. But it is much more: it is what defines us and how we are changing. Cultural strategy in a box, LGA, 2020, p.4.

Cultural facilities are not easy categories to define precisely in planning law terms. The traditional approach to the provision of arts and cultural facilities has involved specialised buildings such as theatres or cinemas with a single fixed use. While there remains a case for such buildings, the changing nature of cultural aspirations and funding is such that there is a need for flexible spaces that can be put to multiple uses and that are adaptable over the long term (p.25).
As identified on the preceding page and evidenced by the adjacent recent policy and strategic guidance attempts to define ‘culture’ and the role of a ‘Cultural Strategy’, it is clear that whilst there is a continued need to consider the use in terms of more conventional significant individual institutions, ‘culture’ must also be understood more broadly in terms of the overall environment, experience and range of associated activities that collectively define our experience and reshaping of a place.
Policy and strategic guidance, therefore, supports an interpretation of ‘culture’ that incorporates both the delivery of key individual venues as well as the provision of a range of associated ‘consumption’ and ‘production’ spaces that collectively contribute to delivering a thriving neighbourhood and destination. It is this definition that underpins the Cultural Strategy for Earls Court.
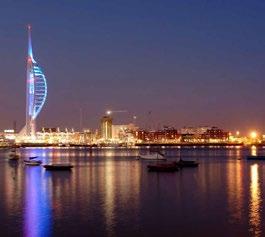
Culture should be seen as not only the commissioning of arts and the production of events, but also as a tool; that builds upon the heritage of the area; that builds a shared vision and identity for the area that is steeped in history and has a wealth of cultural assets; that builds the local economy particularly in the context of tourism and creative industries; that improves the local quality of life and encourages engagement in community activities; and that provides new ways of tackling challenges around health and well-being (p.6).
The capital’s cultural offer is often informed, supported and influenced by the work of the creative industries such as advertising, architecture, design, fashion, publishing, television, video games, radio and film. Cultural facilities and venues include premises for cultural production and consumption such as performing and visual arts studios, creative industries workspace, museums, theatres, cinemas, libraries, music, spectator sports, and other entertainment or performance venues, including pubs and night clubs. Although primarily serving other functions, the public realm, community facilities, places of worship, parks and skate-parks can provide important settings for a wide range of arts and cultural activities. (p.300).
Identifying the range of typical characteristics of different forms of cultural activity.
The adjacent diagram is again an extract from the GLA document referenced below that highlights the key variables and indicative parameters of various forms of cultural space.
These indicative parameters are used throughout the study of typical cultural typologies within this Cultural Strategy as a starting point - to then develop through precedent and test within the specific opportunities proposed within the strategic framework. This study also explores innovative hybrid forms (combining consumption and production properties) that reflect the potential for an evolving ecosystem at Earls Court.
This study is also further informed by potential occupier consultation that shapes a more nuanced set of requirements and considerations for future design development.

Extracts from “Designing Space for Culture”, GLA, 2022.

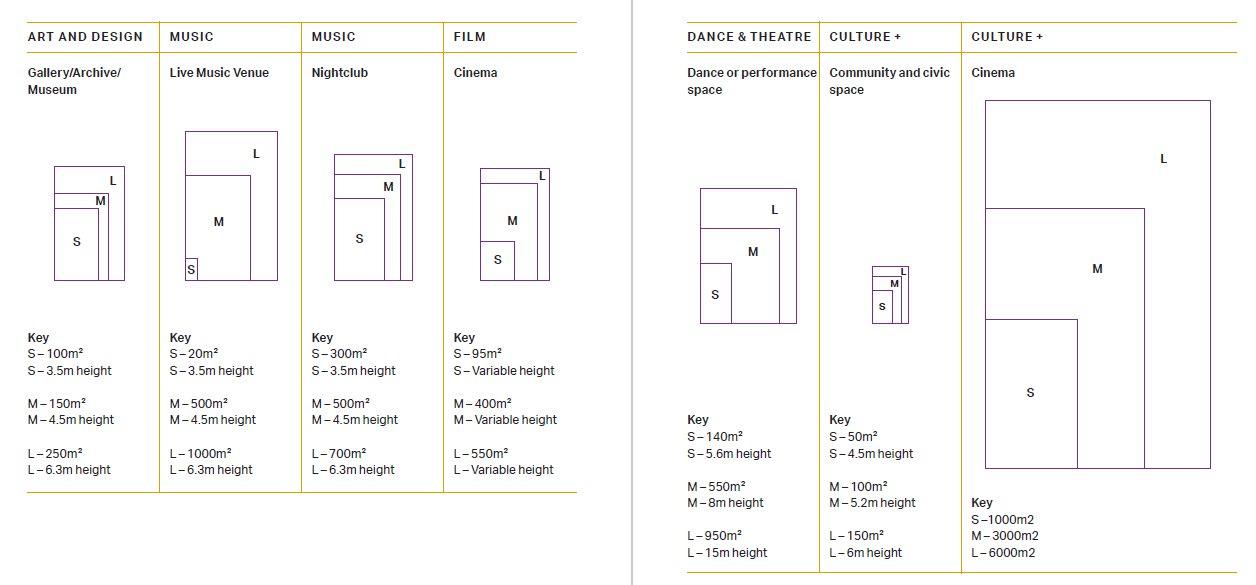
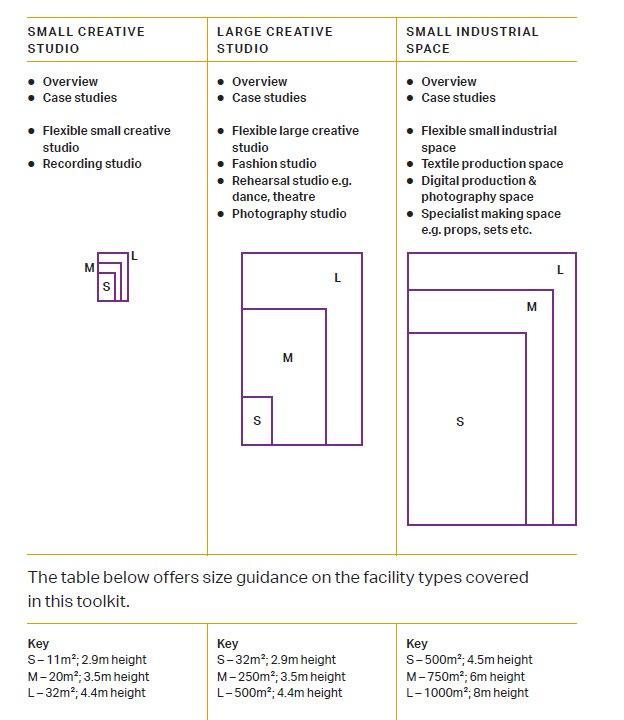
Responding to Cultural Strategy submission feedback.
Amend Cultural Strategy and Control Documents
The Cultural Strategy and Control Documents need to demonstrate delivery of cultural facilities of commensurate scale and quality for international cultural activity
The amended Cultural Strategy and Control Documents will address comments in Appendices 1 and 9 where required - with updated document being prepared for submission
Deliver Cultural Venues Delivery of two main cultural venues to agreed specification Specifications and delivery mechanisms to be developed through planning obligations - with detail requirements in s106 agreement
The adjacent table summarises the topics and key items of RBKC feedback to the July 2024 submission of the Cultural Strategy and the responses made or proposed.
The responses are either by way of supplementary material in this updated Cultural Strategy or clarification / amendment in other supporting documentation of the application:
Implement Cultural Strategy Submission, implementation and periodic review of Cultural Strategy Proposing implementation and review process framework via s106 agreement. An Implementation Plan will be submitted in line with the proposed s106 obligation which will address monitoring and objectives
Develop Public Art Strategy Public Art Strategy to secure delivery of public art on-site (in lieu of financial contribution)
Clarify Cultural Use Definitions Change EC08 definition from ‘predominantly leisure or sui generis/culture use’ to ‘Cultural use’ to reflect Cultural Strategy
Specify Cultural Use Classes Specify which F1 sub-classes (F1(b), F1(c), F1(e)) and Sui Generis uses are considered ‘culture’ rather than just listing Class F
Revise Cultural Floorspace Maximum The overall maximum for Culture is 3,000sqm but zone maximums total 16,300sqm including 4,000sqm for Zone F
Clarify Scope of ‘Culture’ Define scope of ‘Culture’ with reference to Use Classes Order and London Plan Policy HC5
Commit to Dedicated Cultural Floorspace
Commitment to delivering agreed minimum amount of dedicated floorspace with specifications for cultural uses in identified locations
Explore Flexible Floorspace Role Commitment to exploring the role of ‘flexible’ floorspace as part of the Cultural Strategy
Engage with Cultural Stakeholders Provide evidence of ongoing engagement with cultural stakeholders at local, citywide and global scales
Establish Cultural Management Resource Commitment to adequate resourcing including a dedicated post such as a Cultural Placemaking Manager
Reduce Public Realm Reliance
Reduce F&B/Retail Reliance
Provide Affordable Cultural Workspace
Explore Venue Consolidation
Explore Back-of-House Cultural Uses
Amend Illustrative Scheme Drawings
Explore Cultural Funding Models
Reduced reliance and emphasis on the use of the public realm for cultural events and activities
Reduced reliance on F&B/retail as part of the Strategy, unless specifically fostering cultural activities
Commitment to providing an agreed level of affordable workspace for cultural production activities
Exploration of combining the three proposed Phase 1 spaces (EC04, EC03 and EC09) within a single venue (EC04)
Exploration of using EC07 and plots on St Cuthbert’s Lane for ‘back of house’ cultural uses
Amend layout to include EC04-P1 and EC04-T1 as a single space with a cultural use (including ancillary uses)
Commitment to exploring funding models that would facilitate participation of a wide range of cultural producers and organisations
Incorporating Public Art Strategy within Cultural Strategy with regard to Placemaking Framework SPD Principles 4.3f and 4.3g
Parameter Plan PP011 not adjusted in order to maintain flexibility in line with the revised Cultural Strategy noting GLA definitions of culture designation
As above - maintain flexibility in line with the revised Cultural Strategy noting GLA definitions of culture designation
Overall maximum to be adjusted consistent with Cultural Strategy aspirations - quantum TBC (in coordination with Development Specification)
Updated Cultural Strategy identifying clear definitions - referencing definition of Culture in line with GLA
Minimum floorspace commitment to consist of EC04 1,000sqm GEA + WB08 3,500sqm GEA.
Framework for flexible space utilization within Cultural Strategy references definition of Culture in line with GLA
Cultural Strategy documents engagement process and incorporates summary table of discussions with operators
Cultural management position already exists - Creative Project Manager is employed by ECDC and has been in place for 3 years
Cultural Strategy clearly articulates both the role of venues and the role of public realm
Cultural Strategy clearly references definition of Culture in line with GLA – which applies broad definition of what constitutes culture to enable thriving neighbourhood
This may be considered as part of s106 discussions and flexible provision of the affordable workspace requirements
Not considered feasible - EC04 venue is achievable through being positioned between T1 and T2 allowing the performance venue to be free from structure
Potential locations and specifications for supporting cultural ecosystem assessed - EC19 amended to include optionality for commercial/ industrial uses as per preapp discussion with RBKC
N/A – Cultural Strategy document clearly defines the proposed venue
All possible funding options will be explored in the delivery of the Cultural Strategy
Responding to Cultural Strategy submission feedback.
Referencing planning policy Factual omissions in the Cultural Strategy, which include key relevant planning policies (London Plan, H&F Local Plan, RBKC New Local Plan) and other culture related documents (Labour’s Plan for Arts Culture and Creative Industries and DCMS Culture White Paper)
Policy Review An analysis of how the policy review influenced and evolved the areas of strategic importance is required
The adjacent table summarises the topics and key items of LBHF feedback to the July 2024 submission of the Cultural Strategy and the responses made or proposed.
The responses are either by way of supplementary material in this updated Cultural Strategy or clarification / amendment in other supporting documentation of the application:
Identifying demand No acknowledgement of work that is being done by H&F to analyse local visitor markets and gaps
Clarification is required as to the intended role of Earls Court as a cultural centre
Will it be a destination district or align with the specific destination identities being developed for H&F’s three town centres? How will this role be successfully realised?
Analysis of visitor numbers Please provide analysis of whether the proposals will result in a net increase in visitor numbers or simply redistribute existing market share from existing attractions.
Social Value Benefit Quantifiable and non-quantifiable (indirect monetised and social value benefits) should be considered alongside direct financial benefits (visitor spend and employment); this has been partially addressed within the Social Value Statement; however, it hasn’t been embedded within the Cultural Strategy.
Monitoring & Governance The aims of the strategy should be articulated in the form of SMART objectives/KPIs that can be effectively secured and progress tracked and linked back to the policy requirements
Cultural Strategy amended to refer to omitted documents
Cultural Strategy amended to refer to policies reviewed
Cultural Strategy amended to refer to demand factors with L&P and LBHF data to be incorporated
EC vision to create a destination in its’ own right - Cultural Strategy also amended to incorporate analysis of ‘destination’ priorities
Cultural Strategy amended to include data
Cultural Strategy amended to include data and/or more closly crossrefer to other supporting documents of the application
Proposing implementation and review process framework via s106 agreement. An Implementation Plan will be submitted in line with the proposed s106 obligation which will address monitoring and objectives
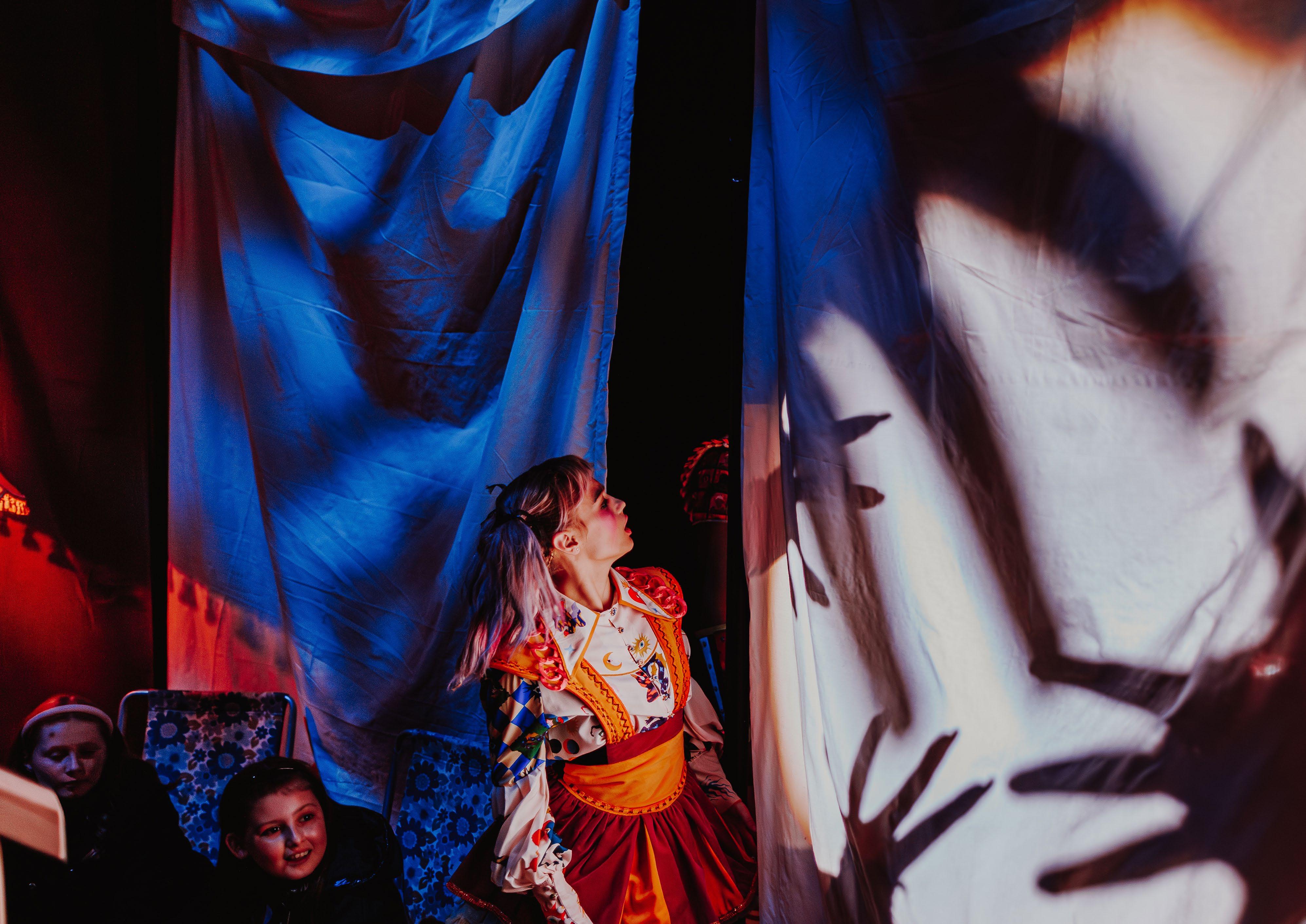
This section provides an analysis of particular spatial implications and considerations for various forms of cultural space.
The material reviews the implications for the potential cultural uses at Earls Court with reference to the Illustrative Masterplan approach and a guiding schematic diagram of interrelated forms of cultural activity.
It develops indicative models for future development and testing that are informed by technical constraints, typological and experiential organisational principles and are documented alongside relevant precedent.
This provides reference material organised as follows:
• Performance spaces;
• Exhibition spaces;
• Rehearsal spaces;
• Production spaces;
• Hybrid spaces (blending consumption / production).





Identifying the principal areas of cultural land use allocation within the Illustrative Masterplan.


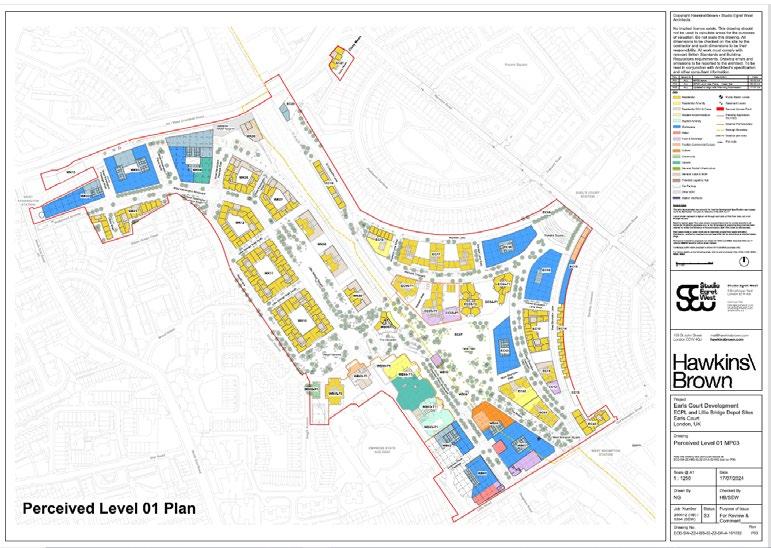
Lillie Sidings
• Large cultural venue (c.2,000sqm GEA, 900 standing, 500 seated) _ WK08/09
• GF Exhibition Gardens
• 4.5 acre principal open space with potential for flexible outdoor performances, events and cultural activations





Empress Place
• Large cultural venue (c.3,500sqm GEA, 1,000 standing, 600-700 seated) _ WB08
• GF / 1F
West Brompton Crescent
• Large cultural venue (c.1,000sqm GEA, 750 standing, 300-400 seated) _ EC04
• Mezz / GF / LG / Basement
Structuring diagram below (as introduced in Section 2.7 above) that acts as the key diagram for the following sections of this Cultural Strategy in reviewing the spatial requirements and properties of various forms of cultural activity - to produce a working resource for design development in the specific plots as the Proposed Development is brought forward.
• Human scale of streets and spaces, accessible, inclusive, fostering interaction
• Well-maintained public realm / open space / landscape / natural environment
• Animated street life
• Light programming / public performance and attractive network of spaces
• Street food, festivals, public art programme
• Mixture of uses - e.g. restaurants, cafes, retail, workspace, education, homes, community, leisure, health and wellbeing +
1. Performance
2. Exhibition
e.g. theatres, performing arts, live music, hybrid spaces, cinemas, events, launches
e.g. museums, galleries, exhibition spaces, digital immersion
3. Rehearsal
4. Production Production
e.g. rehearsal space, dance school, academies, education, research, archival, conservation, training
e.g. studios, creative workspace, workshops, production facilities
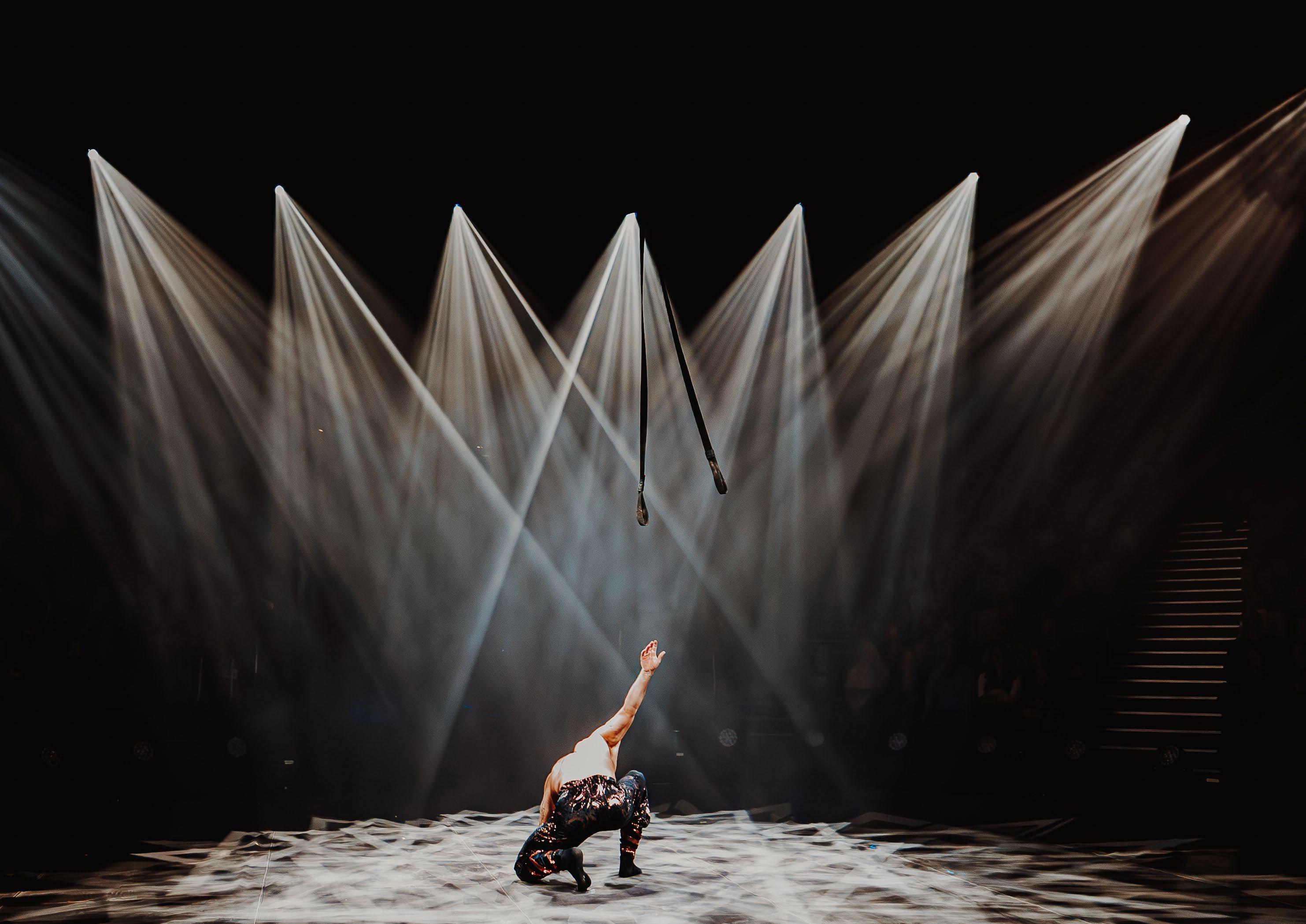
• Human scale of streets and spaces, accessible, inclusive, fostering interaction
• Well-maintained public realm / open space / landscape / natural environment
• Animated street life
• Mixture of uses - e.g. restaurants, cafes, retail, workspace, education, homes, community, leisure, health and wellbeing +
• Light programming / public performance and attractive network of spaces
• Street food, festivals, public art programme
1. Performance
Consumption
2. Exhibition
e.g. theatres, performing arts, live music, hybrid spaces, cinemas, events, launches
3. Rehearsal
Production
4. Production
e.g. museums, galleries, exhibition spaces, digital immersion
e.g. rehearsal space, dance school, academies, education, research, archival, conservation, training
e.g. studios, creative workspace, workshops, production facilities
Indicative framework of performance facility requirements.
The adjacent extract of the GLA “Designing Space for Culture” document provides a starting point for exploring, testing and scoping a design response and potential provision of performance venues at Earls Court.
The subsequent pages within this section of the Cultural Strategy update then develop an indicative framework of this cultural type and the variables, theoretical requirements and implications for design development and more detailed testing.
The material outlines any particular spatial implications and working accommodation assumptions for different scales of performance spaces - and provides reference and precedent to inform the incorporation of this type within the strategic framework and the ultimate delivery of the cultural ecosystem.



S/M/L heights 3.5m / 4.5m / 6.3m
S/M/L heights 5.6m / 8m / 15m

accommodation requirements
Theatre design principles / organisational diagram:
1. Public-facing entry (FOH)
2. Auditorium / stage (centre)
3. Production / servicing (BOH)
FOH - public-facing entry / arrival sequence animating street and building frontage, cultural identity and presence as well as facilitating visitor experience pre-performance / interval:
Central performance space - auditorium and stage and the most important part of any theatre. The design of this space defines the scale, form and layout of the whole building:

• Foyer
• Bar
• Cloakroom
• FOH circulation
• WCs
• Stalls
• Gallery
• Upper gallery
• Stage
• Substage
• Get in
• Sound and lighting
• Tech
BOH - backstage areas providing accommodation and support services for work focused on the stage - accommodation requirements vary depending on production and performance process:
• Dressing room
• Green room
• Crew room
• Tech workshop and store
• Stage door
• Staff changing room
• Administration
• Catering / Kitchen
• Laundry
• Stores
• WCs / changing / showers
• Rehearsal rooms
• Cycle store / Plant / Refuse
• BOH circulation
Theatre design principles / organisational diagram:
1. Public-facing entry (FOH)
2. Auditorium / stage (centre)
3. Production / servicing (BOH)
Theatre Buildings: A design guide Association of British Theatre Technicians Edited by Judith Strong, 2010
Auditorium basics:
Proscenium stage
• Frame / arch separating stage from rest of auditorium
• Forestage extending beyond arch
• Orchestra pit
• Flytower for lighting / scenery
• Actor entrance from wings
Theatre in the round / arena stage
• Stage located centrally
• Seating on all four sides
• Actor entrance through seating gaps Thrust stage
• Stage extended into centre
• Seating on three sides
• Actor entrance through seating gaps

Extensions / variations
• Platform stage - raised platform at end of level room (multipurpose venues)
• Flexible / studio theatre / black box - level or galleried with alternative stage configurations
• Courtyard theatre (raised gallery surrounding central area)
• Traverse stage - seating on facing sides of central stage
• Flat floor / promenade - standing performance / immersive / gig End stage
• Audience facing stage (no arch)
Flexible combination of key types most appropriate as versatile / galleried performance space (without flytower)
Vic, Main House




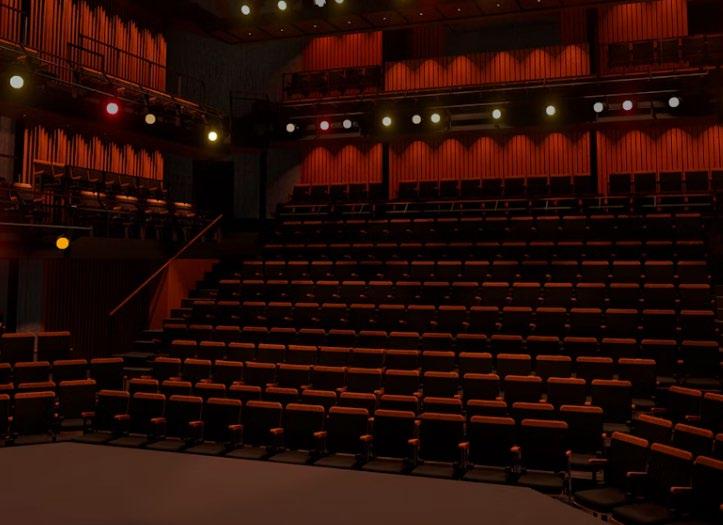
https://courttheatre.org.nz/

https://www.kingsplace.co.uk/
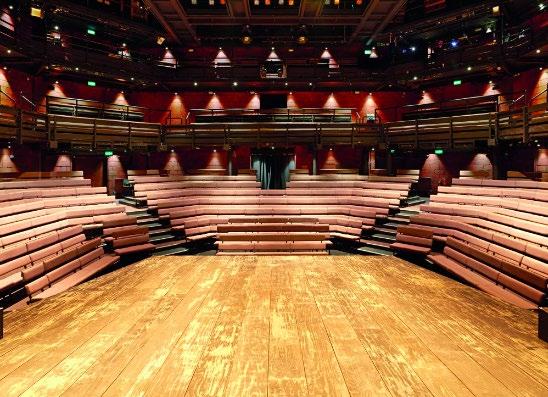
https://www.youngvic.org/

https://sohoplace.org/
Daoiz y Velarde Cultural Space, Madrid
c.25m L x c.19m W x xxm H
330 seats
Patronaat, Haarlem
13.5m L x 18.5m W x 7.6m H
350 seats / 995 standing
Wyly Theatre, Dallas
c.35m L x c.30m W x xxm H 600 seats


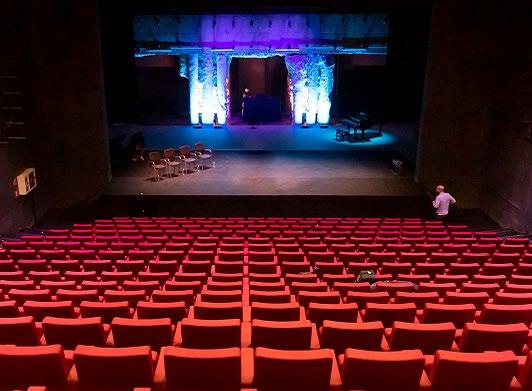
https://www.teatroreal.es/realteatroderetiro/
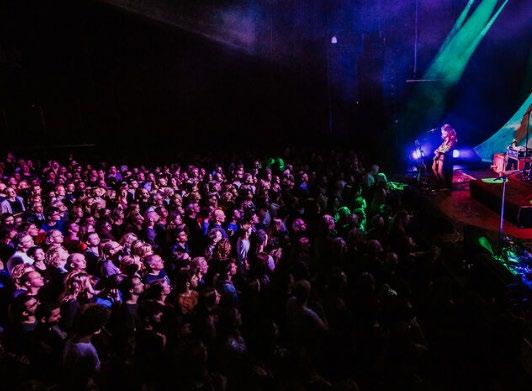
https://patronaat.nl/
Theatre de Kampanje, Netherlands c.19m L x c.38m W x xxm H

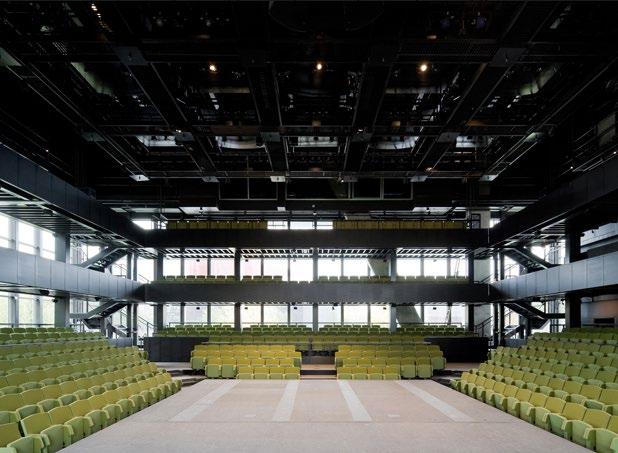
https://attpac.org/

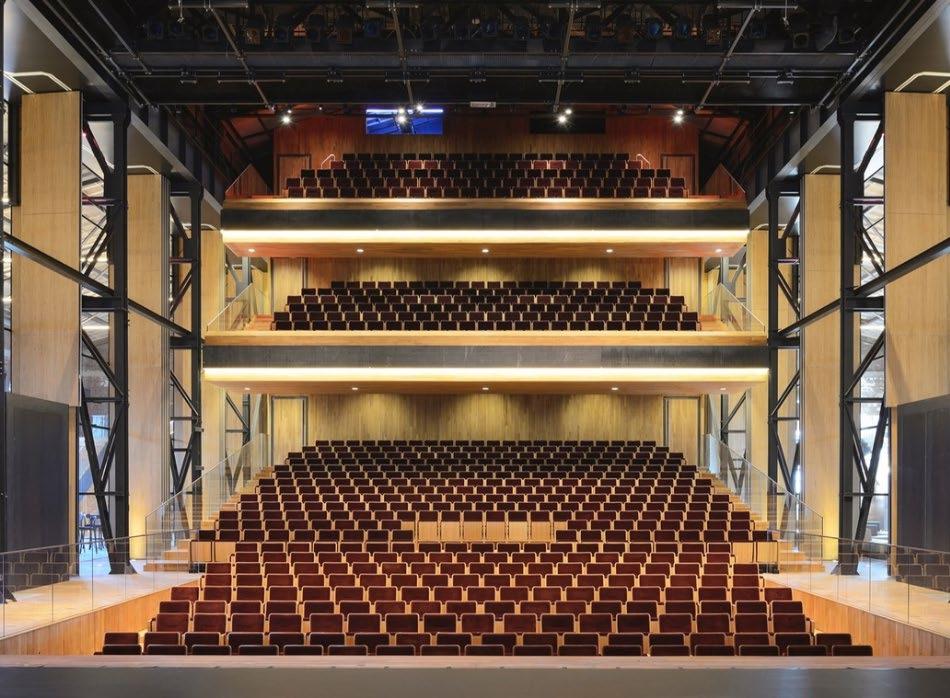
https://www.kampanje.nl/
Outlining a notional model of accommodation for testing.
1. Public-facing entry (FOH)
2. Auditorium / stage (centre)
3. Production / servicing (BOH)
Theatre Buildings: A design guide Association of British Theatre Technicians Edited by Judith Strong, 2010

N.B. Wyly Theatre, Dallas is contemporary example of reconfiguring conventional model as a vertical diagram as opposed to plan configuration:
Indicative schedule of accommodation (subject to occupier specifics / performance type / occupancy demand and detailed design interrogation) for a c.300-400 seat performance venue:
Indicative capacity:
• Seated = c.300-400 (@0.65sqm / person)
• Standing / seating = c.400 (@0.4sqm / per person) + c.200 gallery seating
• Stalls and 1 no. gallery = c.300-400 seats @0.65sqm/seat efficiency
• c.50% of overall area BOH and ancillary
• c.25% of overall area
Outlining a notional model of accommodation for testing.
1. Public-facing entry (FOH)
2. Auditorium / stage (centre)
3. Production / servicing (BOH)
Theatre Buildings: A design guide Association of British Theatre Technicians Edited by Judith Strong, 2010

N.B. Wyly Theatre, Dallas is contemporary example of reconfiguring conventional model as a vertical diagram as opposed to plan configuration:
Indicative schedule of accommodation (subject to occupier specifics / performance type / occupancy demand and detailed design interrogation) for a c.600-700 seat performance venue:
• c.25% of
Indicative capacity:
• Seated = c.600-700 (@0.65sqm / person)
• Standing / seating = c.600 (@0.4sqm / per person) + c.300 gallery seating
• Stalls and 2 no. gallery = c.600-700 seats @0.65sqm/seat efficiency
• c.50% of overall area BOH and ancillary
• c.25% of overall area
A range of scale references and their relationship with the key parameters of the principal Earls Court venue opportunities.
King’s Place, Hall One
Young Vic, Main House
L x 20m W x 7.5-8.5m H
@sohoplace




Potential EC primary venue auditorium capacity scale for comparative reference:
EC04
c. 20m L x 20m W x 8.5m-11.5m H
c.300-400 seats
WB08
c.23m L x 16m W x 11.5-12.5m H
c.600-700 seats
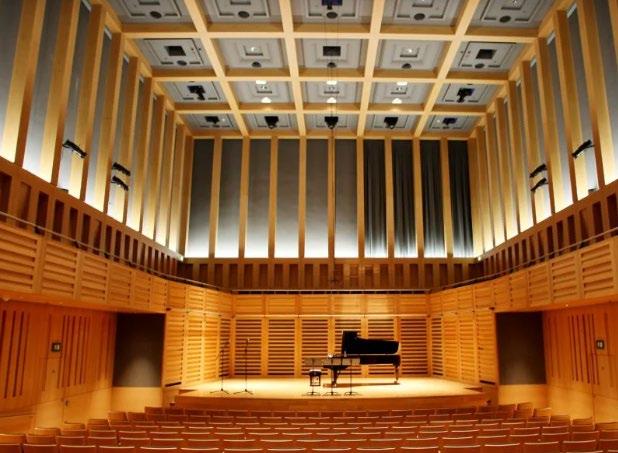
https://www.kingsplace.co.uk/

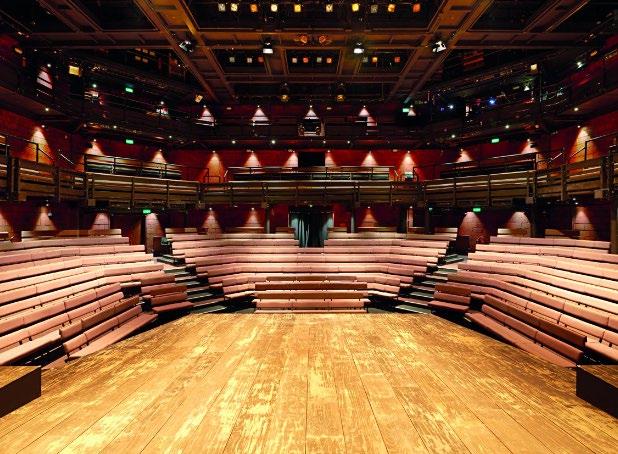
https://www.youngvic.org/

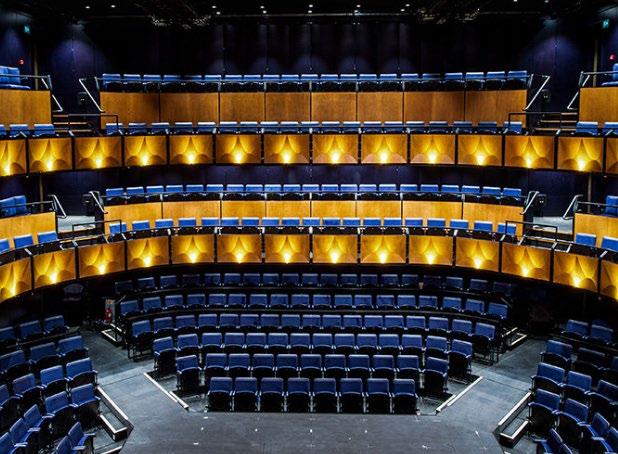
https://sohoplace.org/
Court Theatre, Christchurch 21m L x 17m W x 12m H (assumed)
Everyman Theatre, Liverpool
Fire Station, Sunderland




Potential EC primary venue auditorium capacity scale for comparative reference:
EC04
c. 20m L x 20m W x 8.5m-11.5m H
c.300-400 seats
WB08
c.23m L x 16m W x 11.5-12.5m H
c.600-700 seats
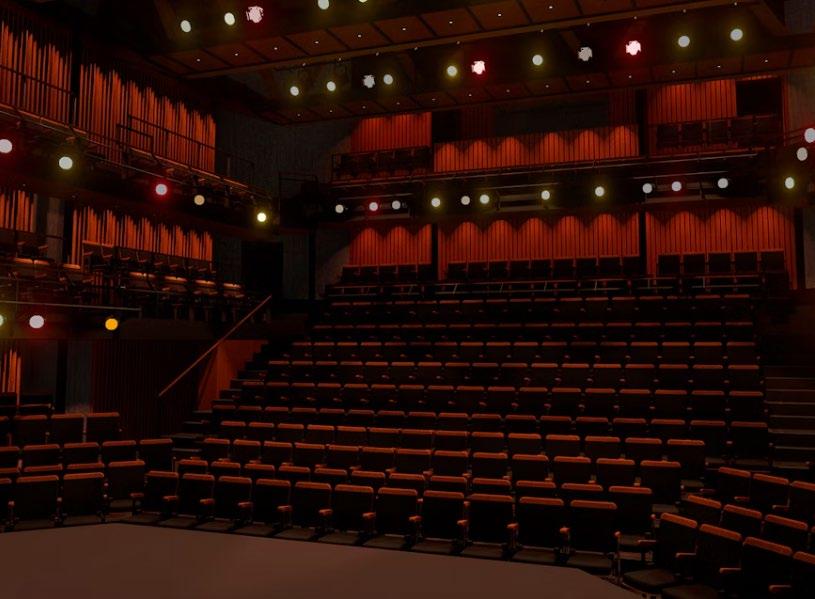
https://courttheatre.org.nz/


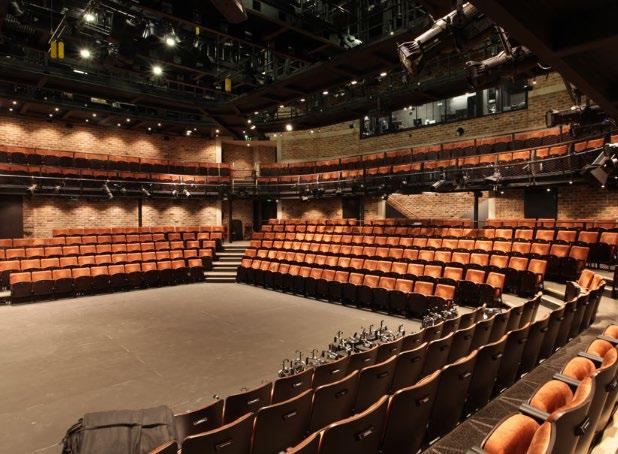
https://everymanplayhouse.com/



https://www.thefirestation.org.uk/
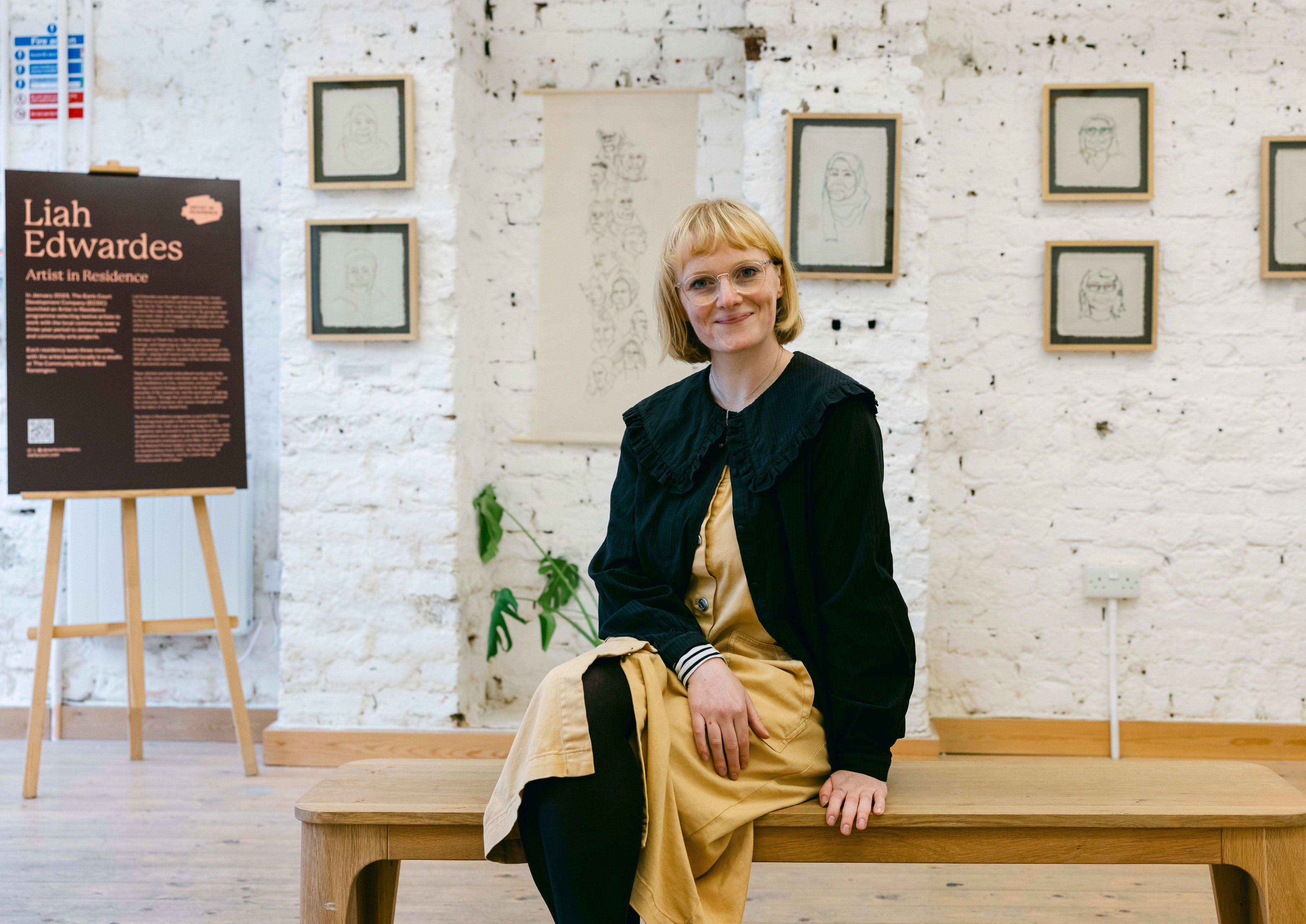
• Human scale of streets and spaces, accessible, inclusive, fostering interaction
• Well-maintained public realm / open space / landscape / natural environment
• Animated street life
• Mixture of uses - e.g. restaurants, cafes, retail, workspace, education, homes, community, leisure, health and wellbeing +
• Light programming / public performance and attractive network of spaces
• Street food, festivals, public art programme
1. Performance
Consumption
2. Exhibition
e.g. theatres, performing arts, live music, hybrid spaces, cinemas, events, launches
3. Rehearsal
Production
4. Production
e.g. museums, galleries, exhibition spaces, digital immersion
e.g. rehearsal space, dance school, academies, education, research, archival, conservation, training
e.g. studios, creative workspace, workshops, production facilities
Indicative framework of exhibition facility requirements.
The adjacent extract of the GLA “Designing Space for Culture” document provides a starting point for exploring, testing and scoping a design response and potential provision of exhibition space at Earls Court.
The subsequent pages within this section of the Cultural Strategy update then develop an indicative framework of this cultural type and the variables, theoretical requirements and implications for design development and more detailed testing.
The material outlines any particular spatial implications and working accommodation assumptions for different scales of exhibition spaces - and provides reference and precedent to inform the incorporation of this type within the strategic framework and the ultimate delivery of the cultural ecosystem.



S/M/L heights 3.5m / 4.5m / 6.3m

Additional associated cultural production spaces often colocated within broader gallery / museum / exhibition cultural centre provision (alongside associated retail / F&B)
The indicative spectrum below provides a guiding framework of exhibition scale and capacity with associated volumetric implications:
• Individual independent gallery / exhibition space - private dealership, bespoke museum room(s);
• Community spaces / links to cultural production workspaces / studios;
• Satellite / subsidiary spaces;
• Shop fronts;
• Townhouse / industrial unit conversion / purpose built within mixed-use plot.
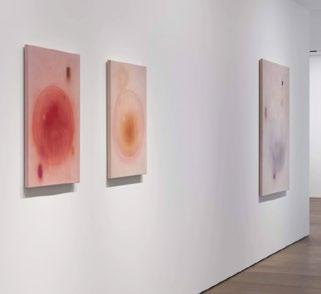
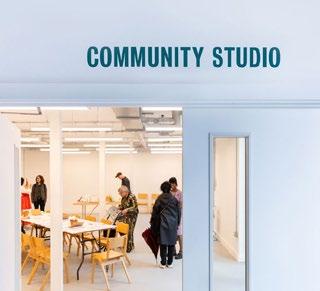
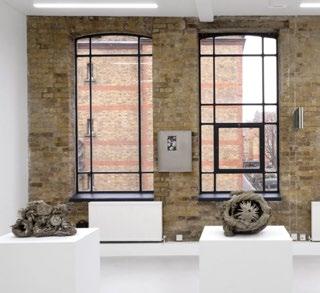
• Small public / institutional galleries / museums;
• Mid-scale independent gallery space;
• Adaptive reuse of larger units / purpose built spaces within plot or as individual blocks.
• Larger public / institutional galleries / museums;
• Large independent gallery space / private collection;
• Adaptive reuse larger complex - mixed cultural centres / purpose built spaces
• Multi-functional facilities;
• Temporary exhibition spaces / immersive / site-specific installations.
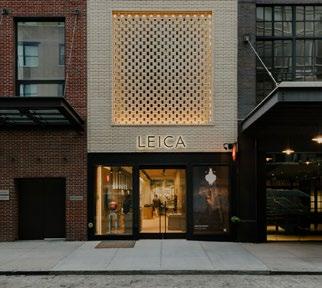
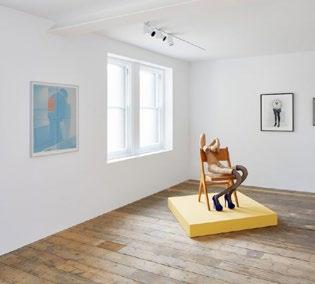
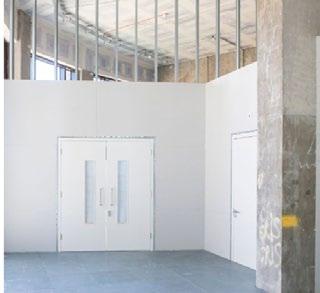
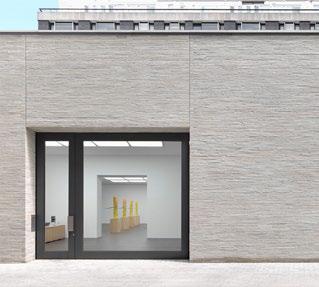
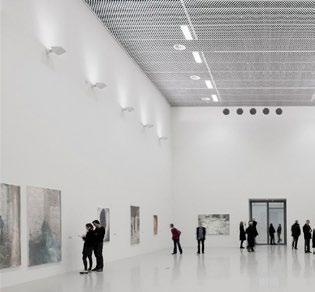
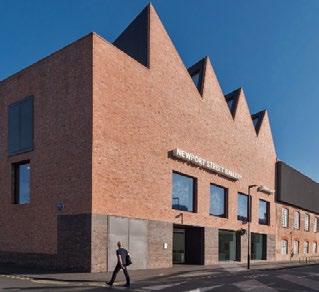
• National / regional collections;
• Landmark cultural institutions;
• Bespoke scale and requirements of significant / unique collections (public / private);
• Art fairs / exhibition halls / archives;
• Opportunities for satellite of recognised institution as smaller cultural offer.
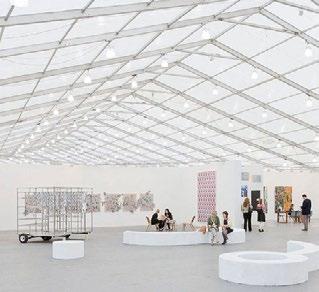
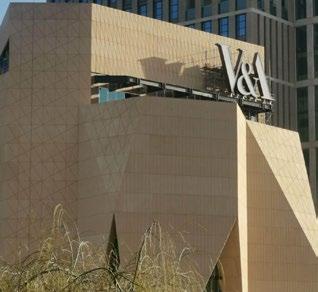
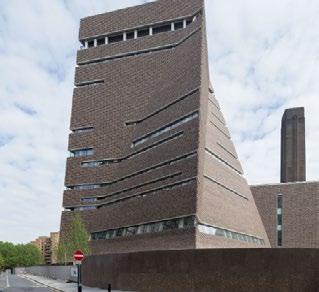
Indicative forms of volumetric configuration as a consequence of scale:
• Single unit / shop front / conversion
• Stacked or GF only
• Multiple rooms / conversion
• Stacked or GF only
N.B. Gallery / museum / exhibition spaces are also often able to make extensive use of basement spaces for temporary exhibitions / archival storage / servicing access etc. as well as supporting facilities (e.g. educational functions / auditoria).
• Large purpose built sequence of rooms / conversion
• Stacked or GF only
• Bespoke landmarks / adaptive reuse
• Multi-storey or large exhibition halls












accommodation requirements Gallery / museum / exhibition generic design principles / organisational diagram:
1. Public-facing entry (FOH)
2. Exhibition
3. Staff / management / servicing (BOH)
FOH - public-facing entry / arrival sequence animating street and building frontage, cultural identity and presence as well as facilitating visitor experience with ancillary orientation and interpretation facilities in larger facilities:
• Public entrance / security
• Lobby / reception
• Cloakroom / WCs
• Security / sales / information
• Lecture / activity / educational rooms
• Shop / café
• Orientation
Central exhibition space(s) - rooms or subdivision of space that is the most important part of any exhibition use. The design of these spaces defines the scale, form and layout of the whole building and shapes / is shaped by the artefacts exhibited:
• Exhibit areas
• Room sequence (e.g. single room, sequence, mixed permanent/temporary collections, oneoff installations, digital immersive experiences, fairs, archives etc.)
BOH - service / ancillary supporting areas providing accommodation and space for work focused on the management / logistics / organisation of the exhibition and collections and the facility staff - accommodation requirements vary depending on the form / extent of exhibition:
• Staff entrance
• Storage
• Servicing
• Offices / administration
• Staff ancillary facilities
• Workshops
• WCs / changing / showers
• Catering / kitchen
• Cycle store
• Plant
Refuse
• BOH circulation
•
Programme
Indicative accumulation of spatial functions in response to scale of exhibition facility.
• Public entrance
• Lobby / reception
• WC
• FOH circulation
• Exhibit areas
• Room sequence - e.g. single room, or limited sequence
• Public entrance
• Lobby / reception
• Cloakroom / WCs
• Security / sales / information
• Shop
• Orientation
• FOH circulation
• Public entrance
• Lobby / reception
• Cloakroom / WCs
• Security / sales / information
• Lecture / activity / educational rooms
• Shop / café
• Orientation
• FOH circulation
• Exhibit areas
• Room sequence - e.g. extended spatial sequence / volumetric complexity enhancing artefact / display flexibility
• Storage / servicing
• Office
• WC / changing / shower
• Cycle store / plant / refuse
• BOH circulation
• Staff entrance
• Storage / servicing
• Offices / administration / ancillary
• WCs / changing / showers
• Cycle store / plant / refuse
• BOH circulation
• Exhibit areas
• Room sequence - e.g. further enhanced spatial flexibility with mixed permanent/ temporary collections, capacity for one-off installations, digital immersive experiences, bespoke exhibitions, archival storagealongside associated enhanced interpretation / educational facilities
• Staff entrance
• Storage / servicing
• Offices / administration / ancillary
• Workshops
• WCs / changing / showers
• Catering / kitchen
• Cycle store / plant / refuse
• BOH circulation
Indicative diagrammatic distributions of exhibition room typologies:
1. Single volume (open plan)
2. Linear sequence
3. Core room + satellite spaces
4. Looping sequence
5. Labyrinth sequence (non-hierarchical)
6. Hybrid complex sequence
Indicative generic diagrams adapted from Metric Handbook.
Volumetric spatial organisation indicative types Gallery / museum / exhibition generic design principles / organisational diagram:
1. Public-facing entry (FOH)
2. Exhibition
3. Staff / management / servicing (BOH)
•
Indicative sections of smaller facilitiesFOH / Exhibition / BOH all on GF or with storage / servicing / plant basement
Indicative sections of mid-sized facilities - FOH / Exhibition / BOH all on GF with storage / servicing / plant basement - with additional stacked exhibition space or offices / administration at upper levels
Indicative sections of larger facilitiesFOH / Exhibition / BOH all on GF with either stacked rear or basement storage / servicing / - with additional stacked exhibition space or offices / administration at upper levels
Volumetric spatial organisation indicative types Gallery / museum / exhibition generic design principles / organisational diagram:
1. Public-facing entry (FOH)
2. Exhibition
3. Staff / management / servicing (BOH)
Illustrative models of potential accommodation - providing indicative guidance of incremental growth of facility provision / scale of component functions with increased exhibition space and occupancy
Gallery / museum / exhibition types
50-200 sqm
200 - 1,000 sqm
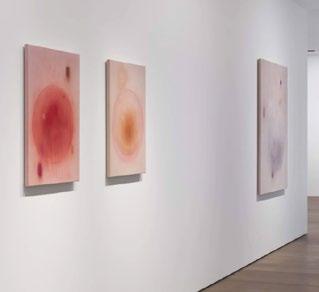
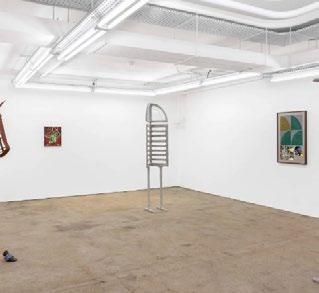
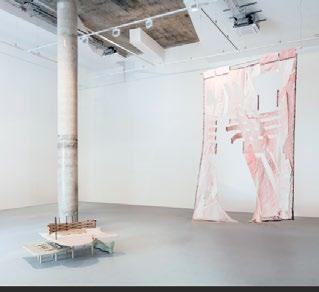
• Public Gallery
• Sherbet Green
• The Tannery
• GRIMM

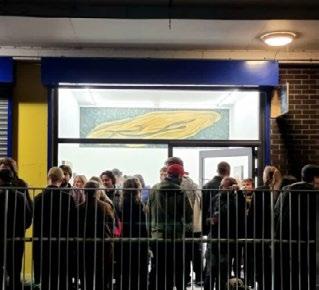
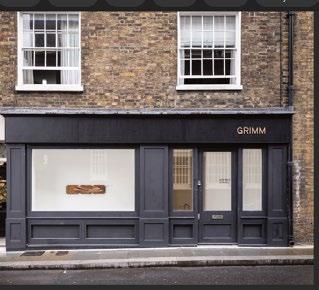
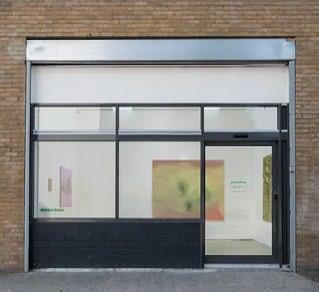
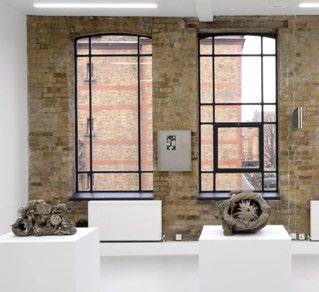
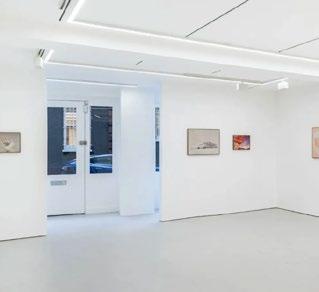
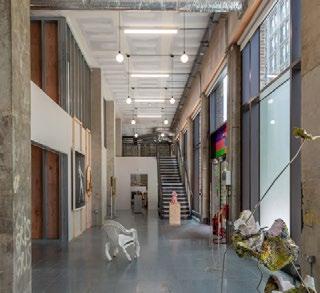
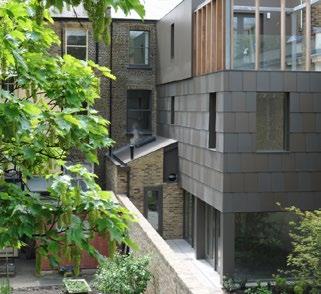
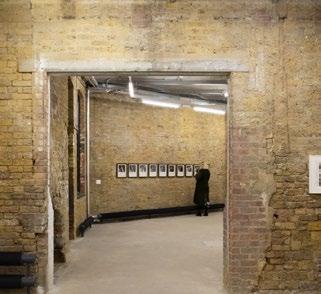
• Matt’s Gallery
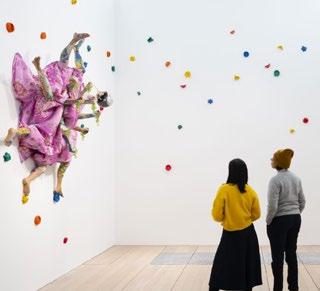
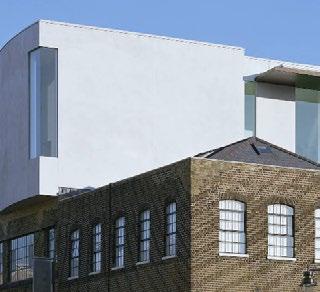
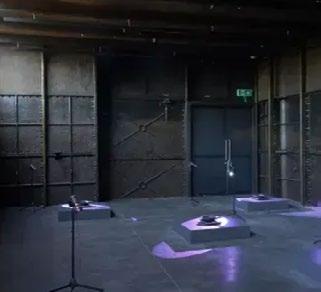
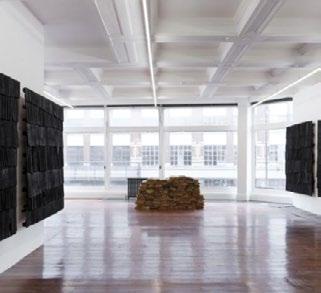

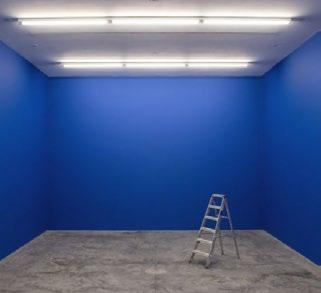
• Goldsmiths CCA
• Victoria Miro
• South London Gallery extension
Examples below give an indicative range to illustrate how this form of cultural type in London can be considered both in terms of very smallscale spatial requirements through to large national destination venues.
1,000 - 5,000 sqm
5,000 sqm +
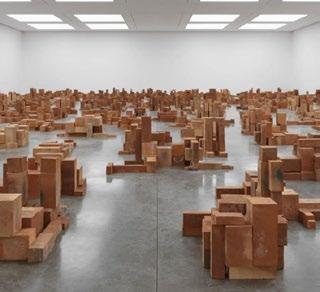
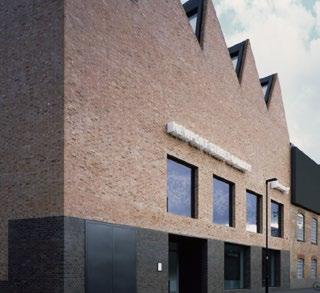

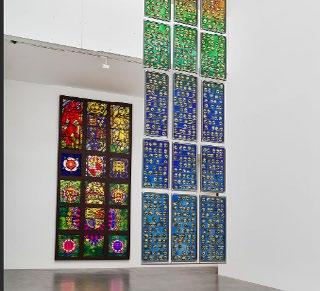

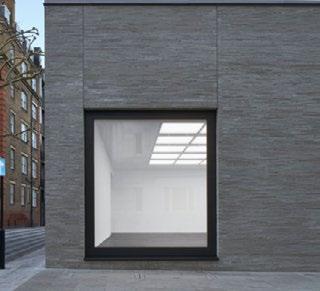
• White Cube, Bermondsey
• Gagosian, Mayfair
• Newport Street Gallery
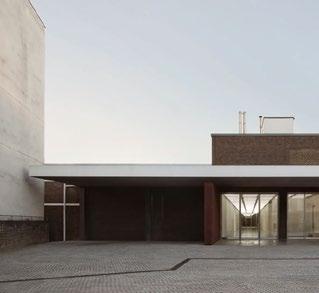
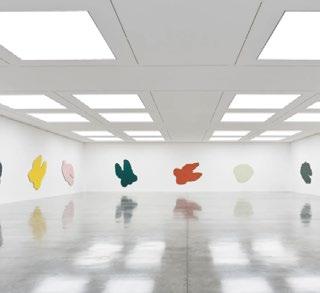
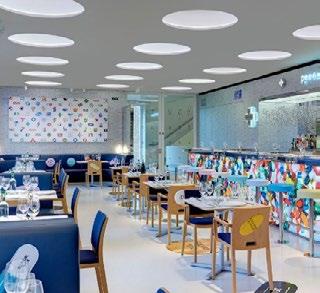
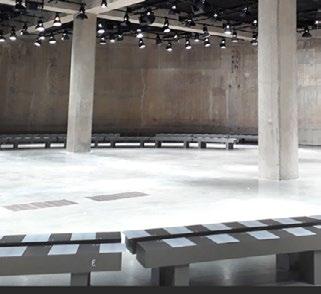

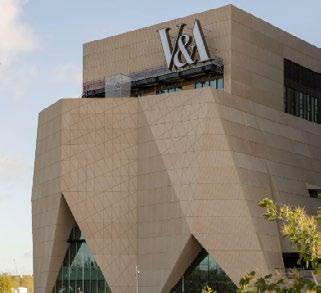

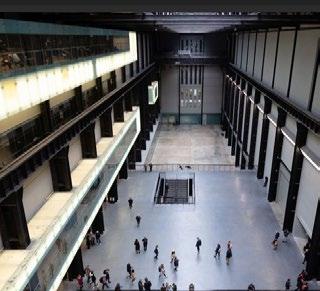
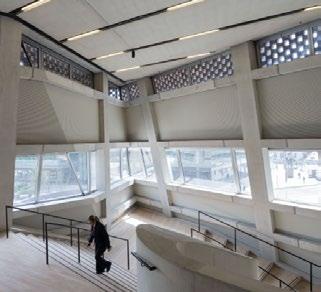
• The Switch, Tate Modern
• V&A East
• National Portrait Gallery
• Tate Britain
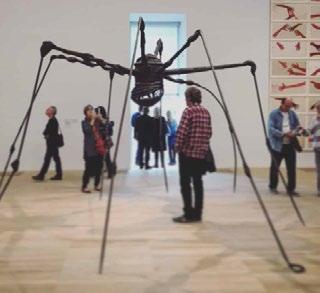
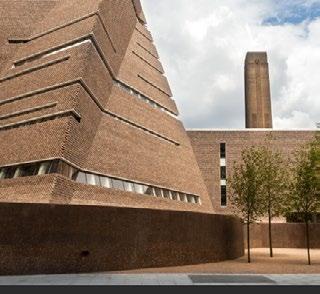
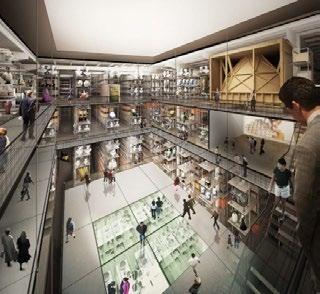
Traditional focus of smaller gallery spaces in West End (Piccadilly / Mayfair) with prestige contemporary dealerships / Old Masters (colocated near RA / auction houses) extending through to Kensington and RBKC / LBHF with more diverse offer moving W
Traditional West End gallery locationsextending W through to LBHF / RBKC
Major cultural institutions distributed centrally (e.g. RA, National Gallery, NPG, Tate, British Museum, South Kensington, Barbican) with contemporary extensions - and now with recent expansion into broader periphery (e.g. Stratford)
Conventionally more experimental / industrial spaces (e.g. Spitalfields, Shoreditch, Hackney, Bethnal Green) enabling alternative contemporary museums / collections - but with developed offer through expansion of major institutions E (moving more experimental / affordable units S)
Conventional central core of major cultural institutions
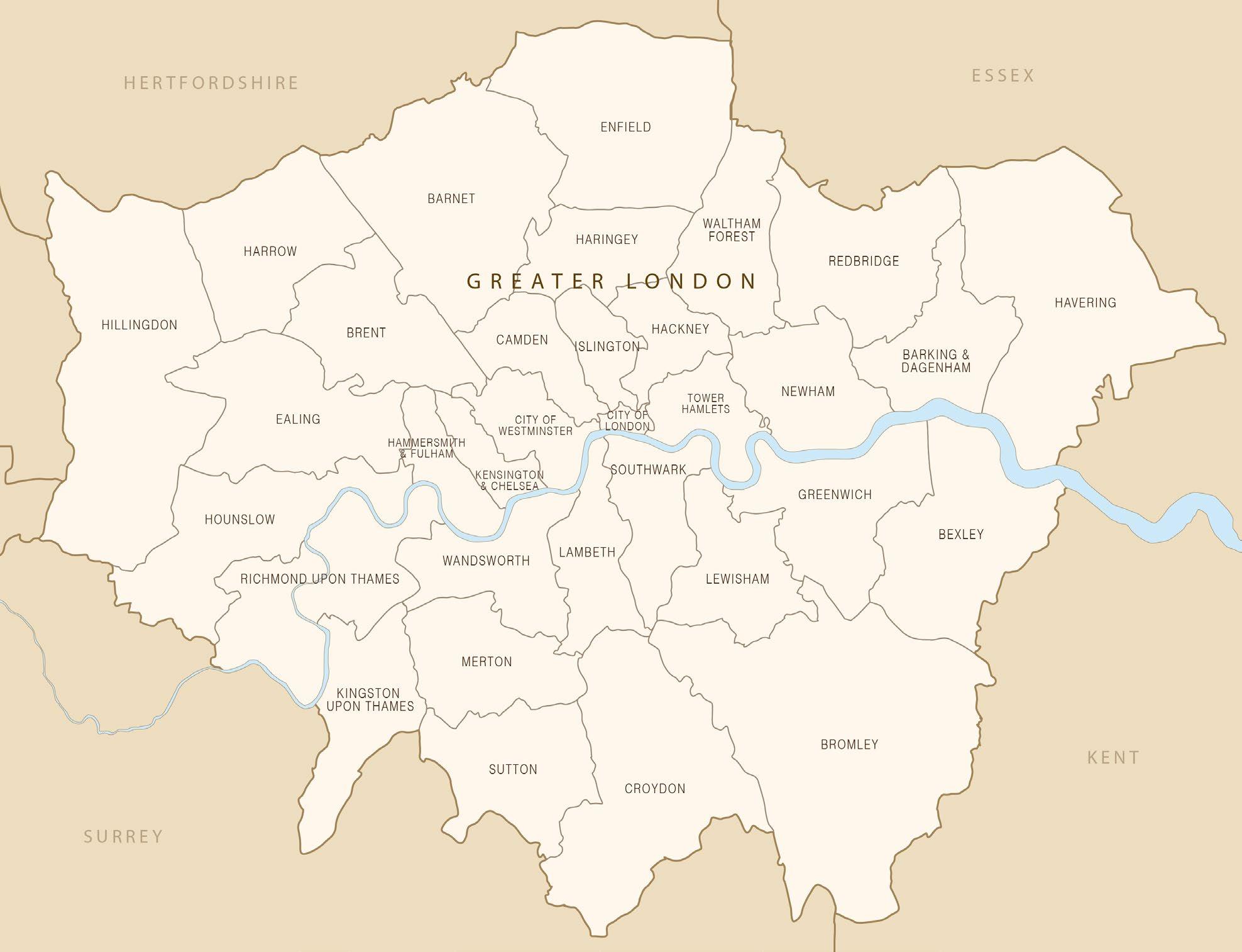
Varied spaces benefiting from reduced rates as well as the reflected presence of Tate Modern (e.g. Bermondsey / Southwark) as well as more diverse demographic reflected in mixed cultural facilities, educational institutions and affordable studio provision (Camberwell / Lambeth / Peckham / New Cross / Deptford)
Varied / mixed southern offer of cultural spaces (enhanced through influence of Tate Modern location)
Conventionally more industrial / experimental spaces (now augmented by rebalancing of emphasis with major institution satellites moving E)
Example projects reflecting the incremental expansion of spatial requirements as the overall exhibition space accommodation increases.
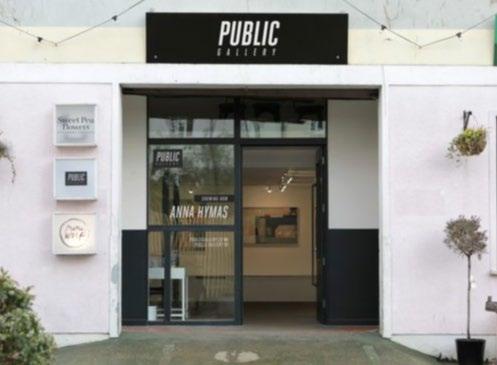
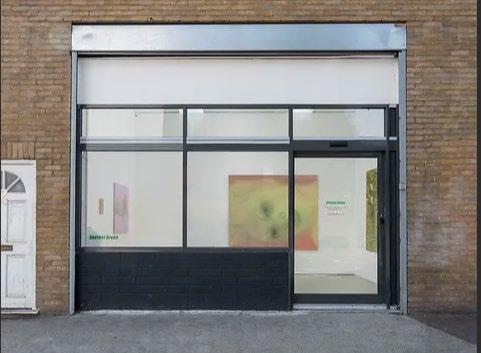
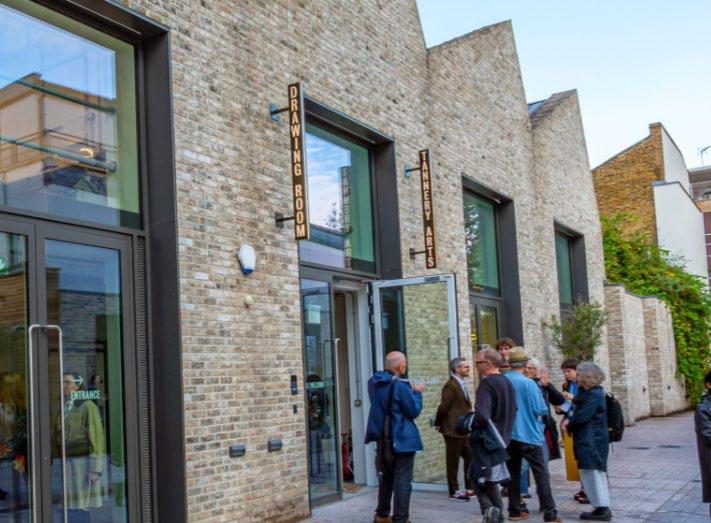
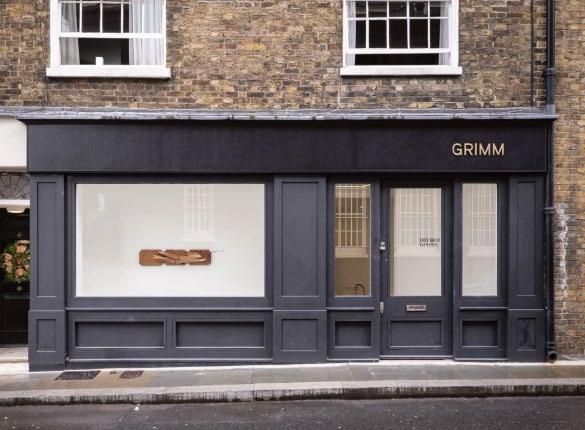
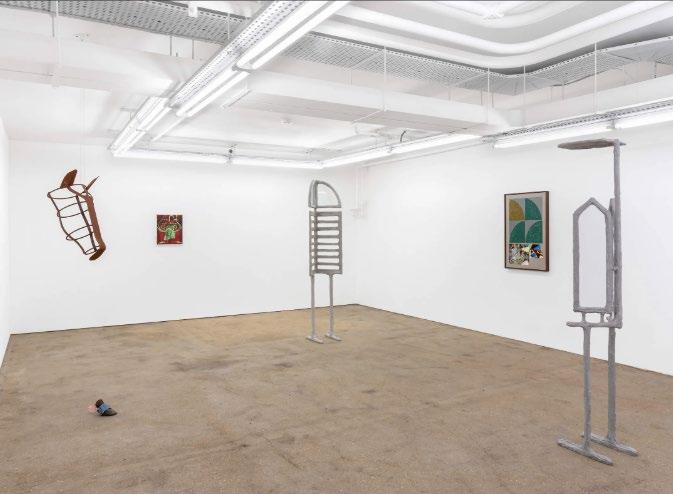

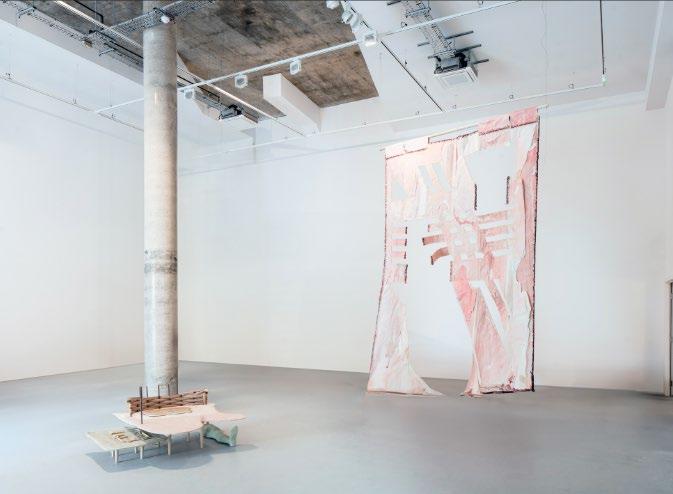
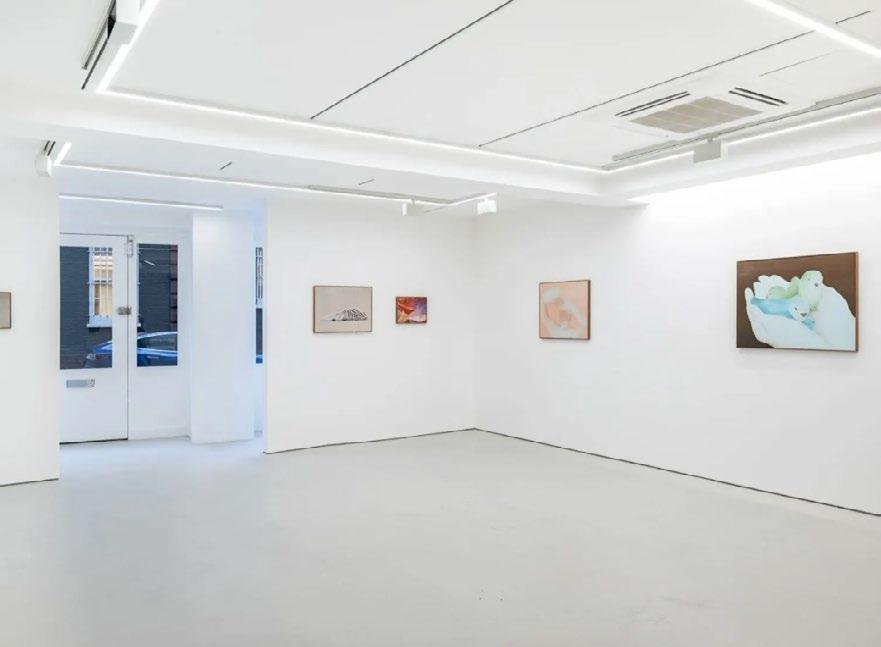
https://public.gallery/ https://www.sherbetgreen.com/ https://www.coffeyarchitects.com/thetannery https://drawingroom.org.uk/ https://grimmgallery.com/
M _ 200-1,000sqm
Example projects reflecting the incremental expansion of spatial requirements as the overall exhibition space accommodation increases.
N1
• c.800sqm
Matt’s Gallery, SW11
• c.700sqm
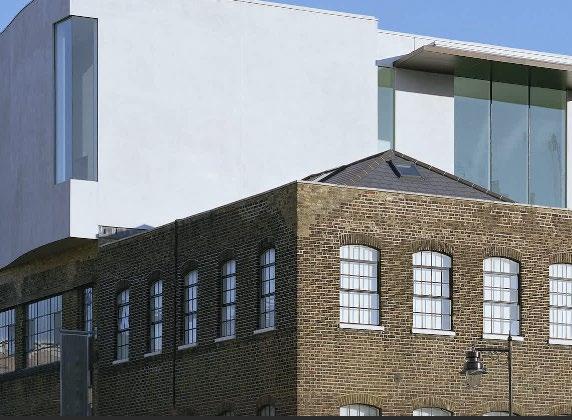
Goldsmiths CCA, SE14
• c.1,000sqm
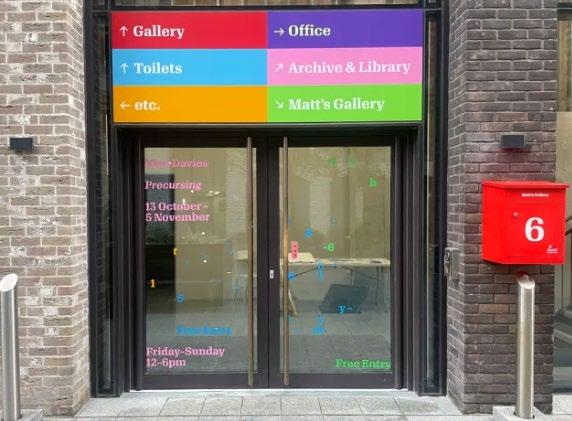
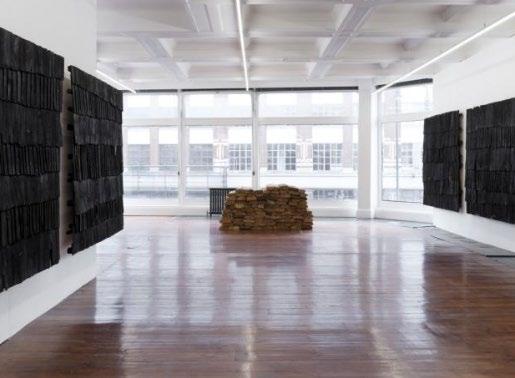
South London Gallery, SE5

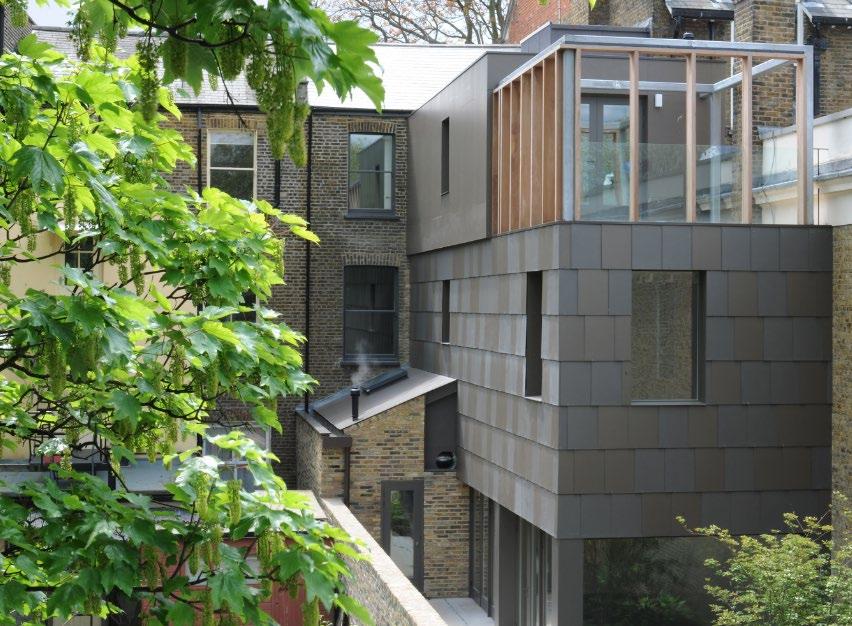
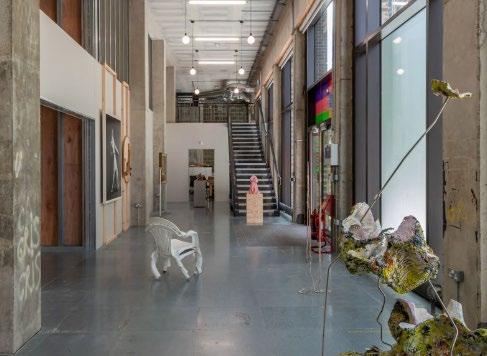
https://www.victoria-miro.com/ https://www.claudiosilvestrin.com/portfolio/ victoria-miro-private-collection-space/
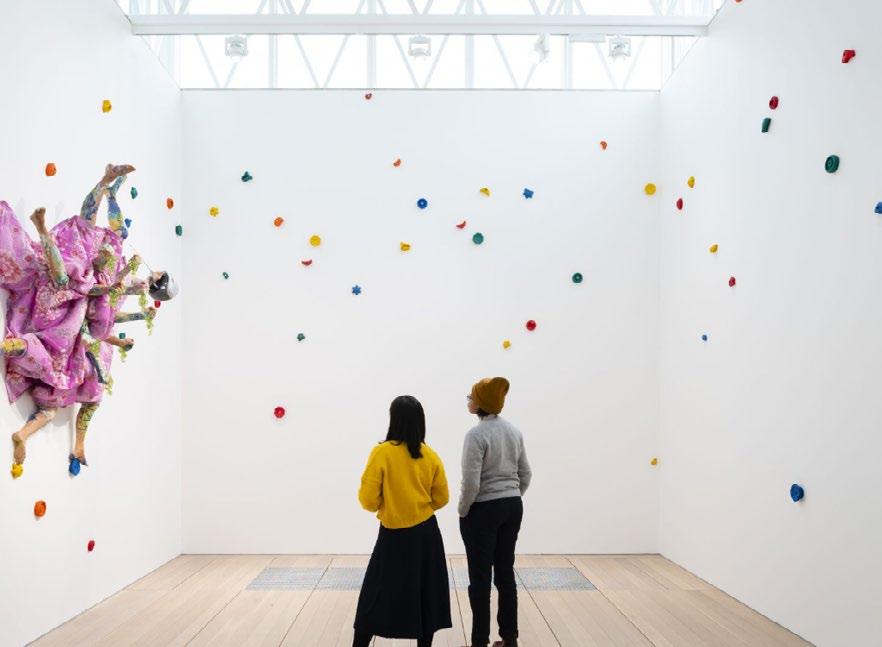
https://www.mattsgallery.org/ https://manaloandwhite.co.uk/matts-gallery
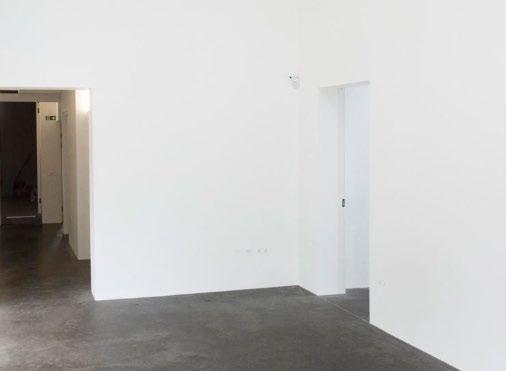
https://goldsmithscca.art/ https://www.assemblestudio.co.uk/projects/ goldsmiths-centre-for-contemporary-art-2
https://www.southlondongallery.org/ https://6a.co.uk/projects/more/south_ london_gallery
L _ 1,000-5,000sqm
Example projects reflecting the incremental expansion of spatial requirements as the overall exhibition space accommodation increases.
• c.1,300sqm
• c.5,440sqm
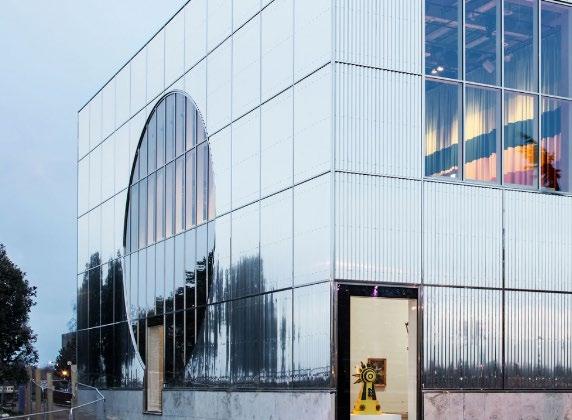
• c.2,230sqm
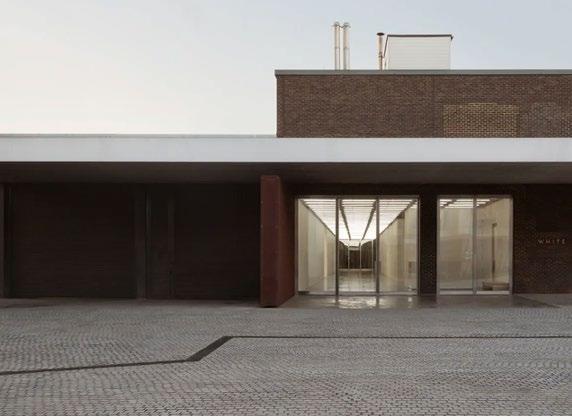
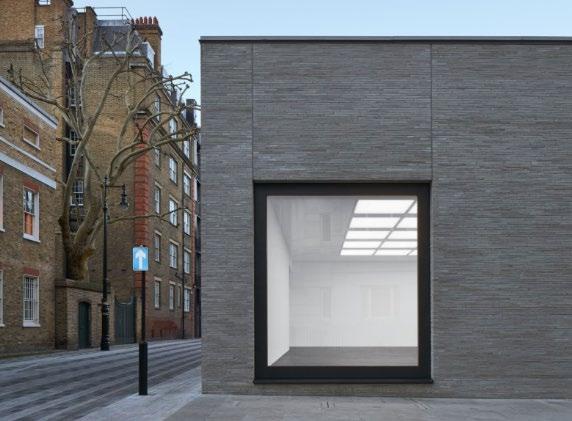
c.3,500sqm
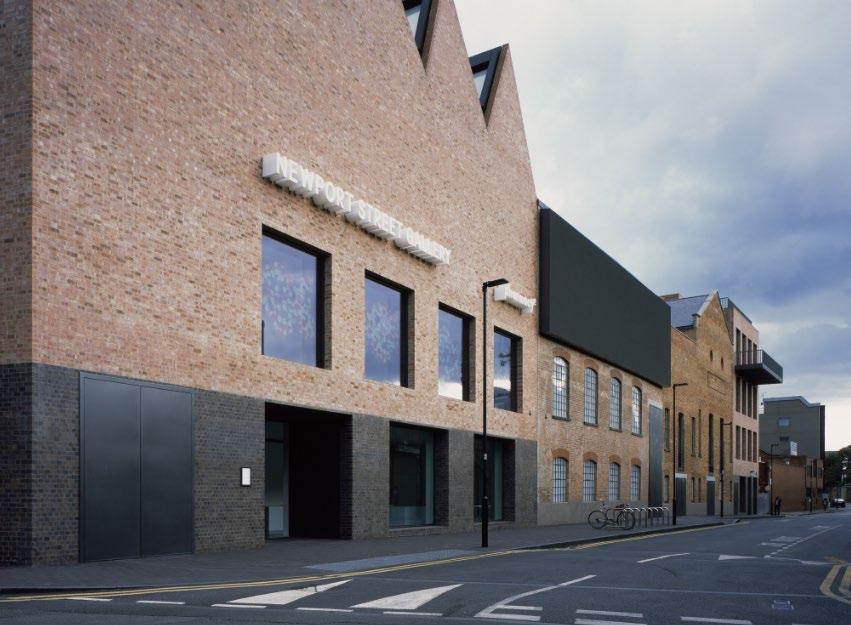
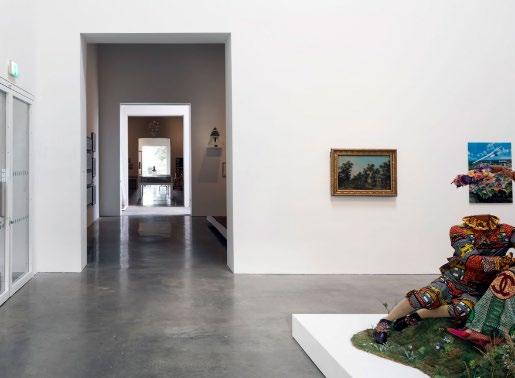
https://6a.co.uk/projects/more/mk_gallery
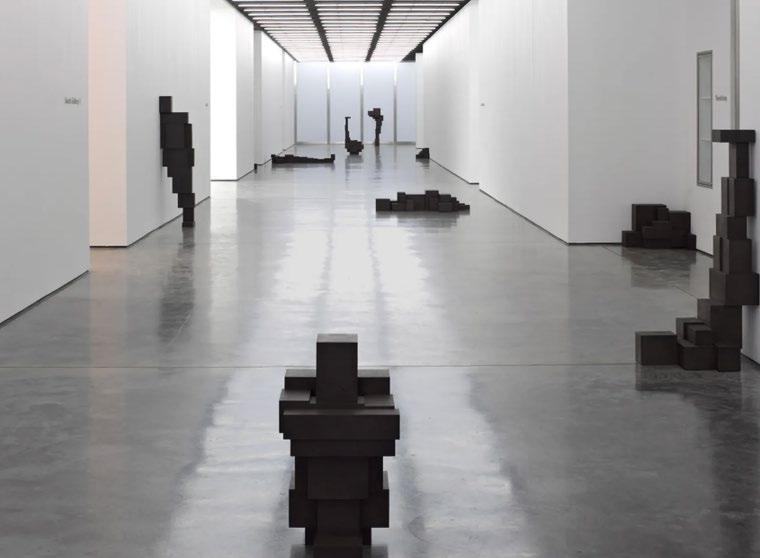
https://www.whitecube.com/ https://www.caspermuellerkneer.com/ project/white-cube-bermondsey
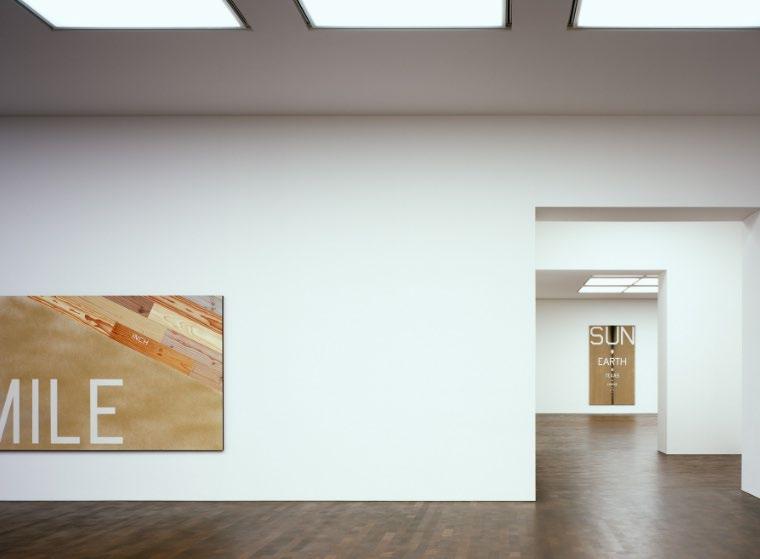
https://gagosian.com/ https://carusostjohn.com/projects/ gagosian-grosvenor-hill/
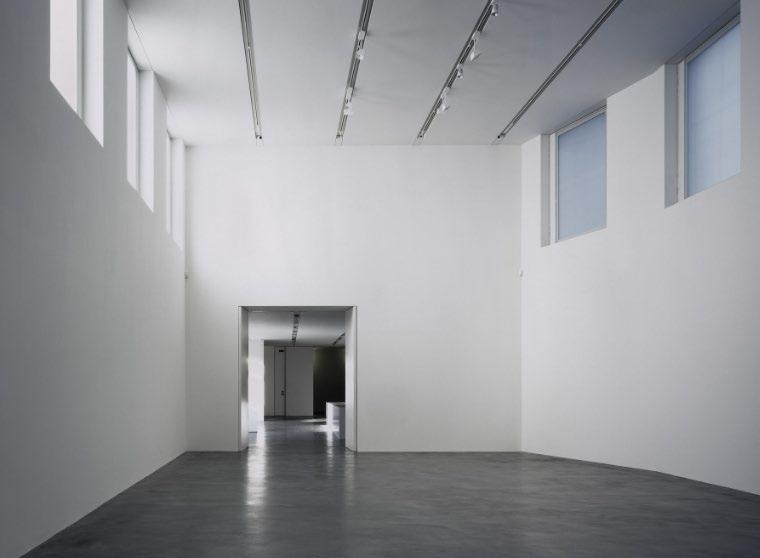
https://www.newportstreetgallery.com/ https://carusostjohn.com/projects/newportstreet-gallery/
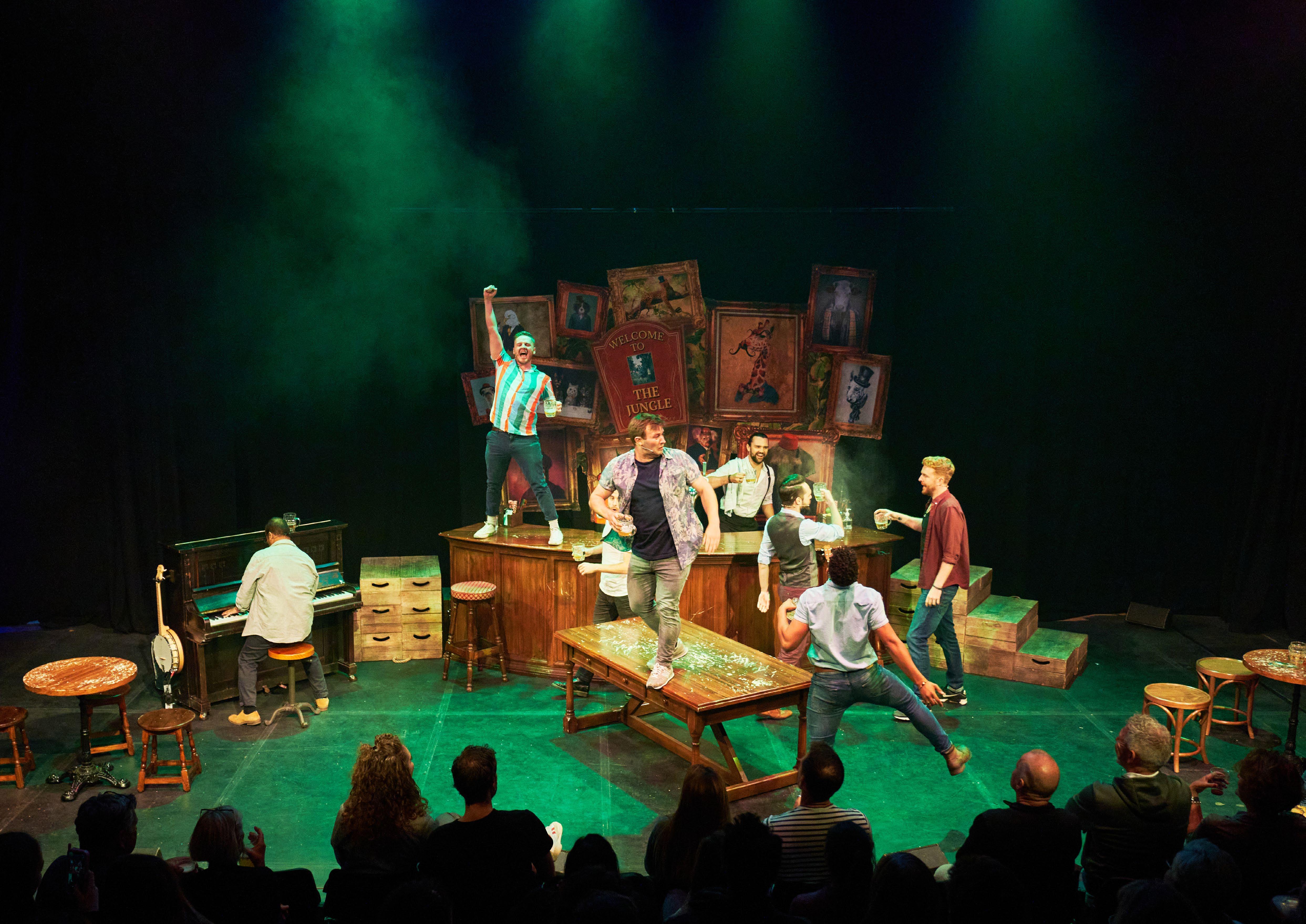
• Human scale of streets and spaces, accessible, inclusive, fostering interaction
• Well-maintained public realm / open space / landscape / natural environment
• Animated street life
• Light programming / public performance and attractive network of spaces
• Street food, festivals, public art programme
• Mixture of uses - e.g. restaurants, cafes, retail, workspace, education, homes, community, leisure, health and wellbeing
1. Performance
Consumption
e.g. theatres, performing arts, live music, hybrid spaces, cinemas, events, launches
Production
2. Exhibition 3. Rehearsal 4. Production
e.g. museums, galleries, exhibition spaces, digital immersion
e.g. rehearsal space, dance school, academies, education, research, archival, conservation, training
e.g. studios, creative workspace, workshops, production facilities
Indicative framework of rehearsal facility requirements.
The adjacent extract of the GLA “Designing Space for Culture” document provides a starting point for exploring, testing and scoping a design response and potential provision of rehearsal space at Earls Court.
The subsequent pages within this section of the Cultural Strategy update then develop an indicative framework of this cultural type and the variables, theoretical requirements and implications for design development and more detailed testing.
The material outlines any particular spatial implications and working accommodation assumptions for different scales of rehearsal spaces - and provides reference and precedent to inform the incorporation of this type within the strategic framework and the ultimate delivery of the cultural ecosystem.




Rehearsal spaces / education / training reflecting venue requirements
Rehearsal spaces / education / training reflecting venue requirements
Additional associated cultural production spaces with links to rehearsal / exhibition / performance venues (alongside associated retail / F&B)
Rehearsal types of cultural space are considered across a broad range of cultural activities as identified below:
• Dance performance rehearsal / hire;
• Dance training / skills / courses;
• Community outreach;
• Links to performance venue / cultural institution;
• Performance - rehearsalproduction hybrid forms.
• Drama performance rehearsal / hire;
• Stage training / skills / courses;
• Community outreach;
• Links to performance venue / cultural institution;
• Performance - rehearsalproduction hybrid forms.
• Music performance rehearsal / hire;
• Conservatoire / music industry training / courses;
• Community outreach;
• Links to performance venue / cultural institution;
• Performance - rehearsalproduction hybrid forms.
• Art gallery / studio / production hire;
• Academy training / courses;
• Community outreach;
• Links to exhibition venue / cultural institution;
• Performance - exhibition - rehearsal - production hybrid forms.
• Mixed media / experimental studio / production hire;
• Interactive / digital training / courses;
• Community outreach;
• Links to exhibition venue / cultural institution;
• Performance - exhibition - rehearsal - production hybrid forms.
• Archival / storage / research / conservation facilities;
• Training / courses / public access;
• Community outreach;
• Links to exhibition venue / cultural institution;
• Exhibition - rehearsalproduction hybrid forms.
• All forms of rehearsal space / training with the capacity to provide public access / performance / courses etc. as “consumption” as well as accommodate spaces to “produce” that interrelate / integrate with commercial workspace / retail / F&B / leisure / community uses
• “Rehearsal” types of cultural facility consequently typically a culture / education / leisure / performance / community / production hybrid provision / land use
Rehearsal typology - generic design principles / organisational diagram:
1. Public-facing entry / facilities (FOH)
2. Rehearsal functions - performance / training / student / community / staff facilities
3. Support functions / servicing / ancillary spatial requirements (BOH)
FOH - public-facing entry / arrival sequence animating street and building frontage, cultural identity and presence as well as facilitating visitor experience with enhanced user orientation, amenity and public-facing multi-events spaces in larger facilities:
• Public entrance / security
• Lobby / reception
• Cloakroom / WCs • Information
• Orientation
• Public-facing events
• FOH circulation
Central cultural consumption / production space(s) - training / rehearsal rooms or performance space that is the most important part of any rehearsal use. The design of these spaces defines the scale, form and layout of the whole building and shapes / is shaped by the cultural activity:
• Rehearsal / training / performance areas
• Room sequence, requirements and scale dependent on primary cultural activity - e.g. dance studios / training / practice rooms / rehearsal theatres / art rooms / gallery spaces etc.
• Primary - rehearsal / performance / production spaces / auditorium / lecture halls etc.
• Secondary - practice rooms / technical rooms / student facilities
• Tertiary - management spaces / technical support rooms / staff facilities
BOH - supporting areas providing accommodation and space for ancillary / servicing requirements of the facilityaccommodation requirements vary depending on the form / extent / scale of rehearsal type:
• Staff entrance
• Storage
• Servicing
• Technical support requirements
• Staff ancillary facilities
• Workshops
• WCs / changing / showers
• Catering / kitchen
• Cycle store • Plant
• Refuse
• BOH circulation
Indicative accumulation of spatial functions in response to scale of rehearsal type facility.
• Public entrance
• Lobby / reception
• WC
• FOH circulation
• Rehearsal area
• Limited user / staff ancillary spaces
• Room sequence - e.g. single room, or limited sequence
• Public entrance
• Lobby / reception
• Cloakroom / WCs
• Information
• Shop
• Orientation
• FOH circulation
• Public entrance / security
• Lobby / reception
• Cloakroom / WCs
• Information
• Public-facing events space
• Shop / café
• Orientation
• FOH circulation
• Rehearsal areas
• Some additional user / staff ancillary spaces (lounge / office / common areas etc.)
• Room sequence - e.g. extended spatial sequence / volumetric complexity enhancing capacity for training / practice
• Storage / servicing
• Office
• WC / changing / shower
• Cycle store / plant / refuse
• BOH circulation
• Staff entrance
• Storage / servicing
• Offices / administration / ancillary
• WCs / changing / showers
• Cycle store / plant / refuse
• BOH circulation
• Rehearsal areas
• Extended user / staff ancillary spaces (more administrative, technical amenity functions)
• Room sequence - e.g. further enhanced spatial flexibility with mixed training / performance spaces, capacity for additional technical facilities - alongside associated enhanced community / public-facing performance spaces
• Staff entrance
• Storage / servicing
• Offices / administration / ancillary
• Workshops
• WCs / changing / showers
• Catering / kitchen
• Technical support facilities
• Cycle store / plant / refuse
• BOH circulation
Indicative organisation of small rehearsal / training spaces (dance / theatre / music / art)practice / performance space + additional publicfacing amenity / multi-events.
Indicative organisation of medium rehearsal / training spaces (dance / theatre / music / art)practice / performance space + additional publicfacing amenity / multi-events.
Indicative organisation of large rehearsal / training spaces (dance / theatre / music / art)practice / performance space + additional publicfacing amenity / multi-events.
Indicative organisation of hybrid rehearsal / training spaces (dance / theatre / music / art)practice / performance space + additional publicfacing amenity / multi-events.
GF providing FOH arrival / reception / admin space, rehearsal studios / practice rooms and public-facing facilities / amenity with supporting ancillary / BOH / staff facilities.
GF providing FOH arrival / reception / admin space, rehearsal studios / practice rooms and enhanced public-facing facilities / amenity with supporting ancillary / BOH / staff facilities.
GF providing FOH arrival / reception / admin space, auditorium, rehearsal studio and enhanced public-facing facilities / amenity with supporting ancillary / BOH / staff facilities.
GF providing flexible open-plan for multievents configuration for performance / training / rehearsal / installation / participation etc. with FOH reception / amenity with supporting ancillary / BOH / servicing / staff facilities.
Either GF only or upper levels of other uses. Upper levels providing additional specialist
Upper levels providing additional specialist technical facilities / staff administration / meeting or further rehearsal studios and increased BOH repeating over a series of levels.
Alternative GF providing flexible overlapping spaces for varied configurations of rooms for performance / training / rehearsal / installation / participation etc. with FOH reception / amenity with supporting ancillary / BOH / servicing / staff facilities.
Example projects reflecting the specific spatial requirements of rehearsal spaces for dance activities and training.
Mulryan Centre for Dance (ENB)
• c.8,635sqm
Performing arts school
Accommodation including: stage, production suite, rehearsal rooms, dressing / green rooms, physio treatment rooms, pool, costume atelier, dyeing room, storage, cafe, exhibition space, foyer, reception etc.
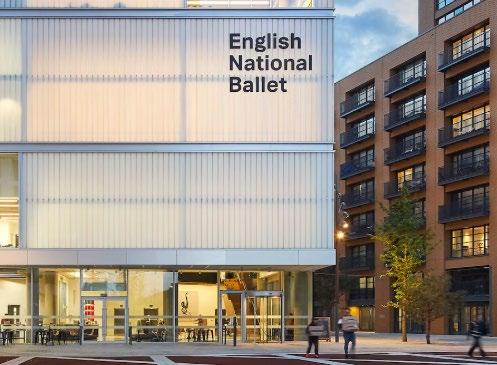
ArtSed, Chiswick
• c.5,689sqm (2,875sqm extension)
Performing arts school
Accommodation including: foyer / reception, library, dance studios, classroom suite, large rehearsal spaces, theatre, dressing / green rooms, production / workshops, administrative offices, kitchen / catering, rooftop recreation area, plant etc.

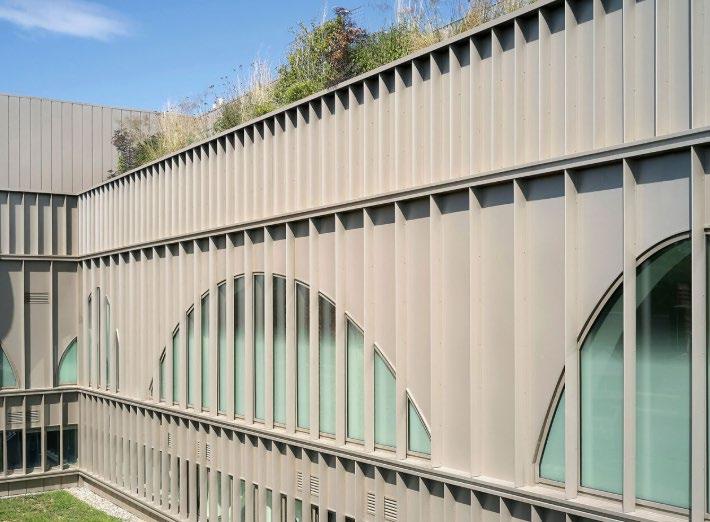
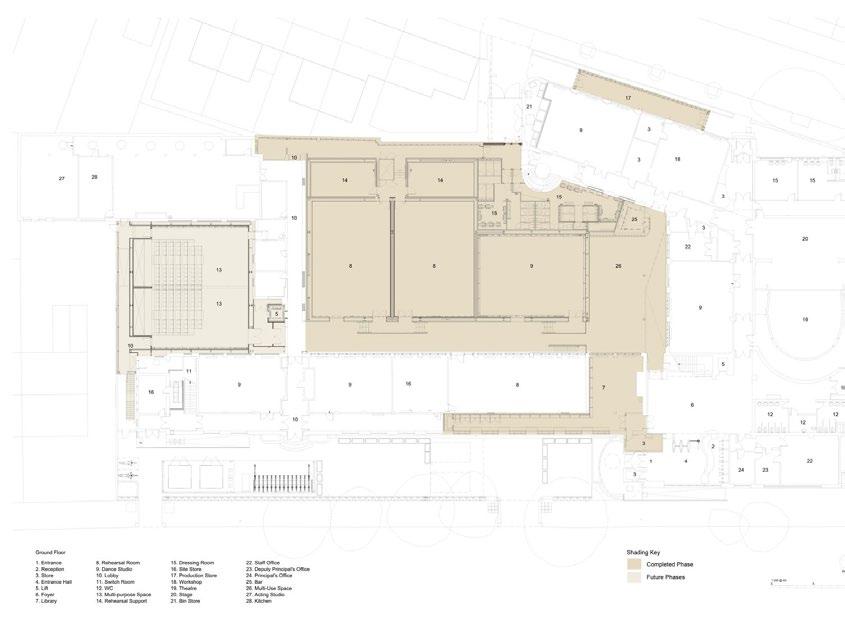
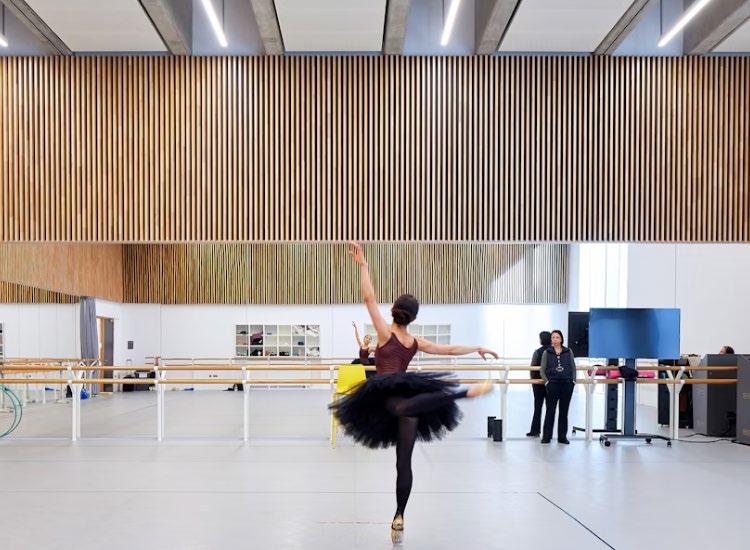
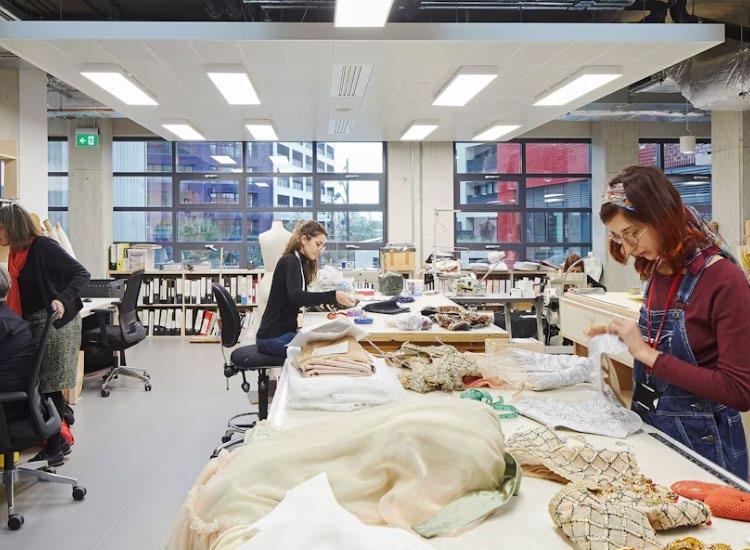
https://www.howells.uk/projects/mulryan-centre-for-dance https://www.ballet.org.uk/mulryan-centre-for-dance/
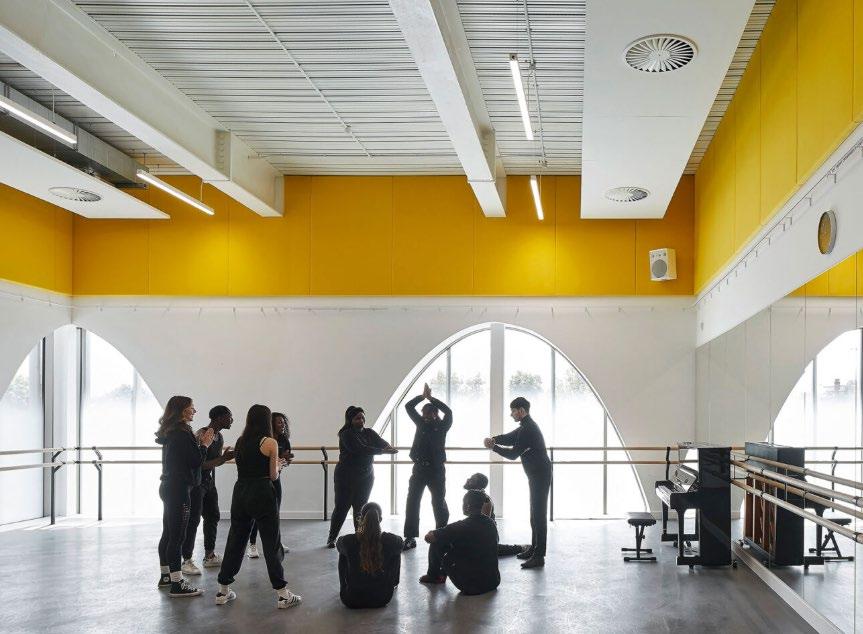
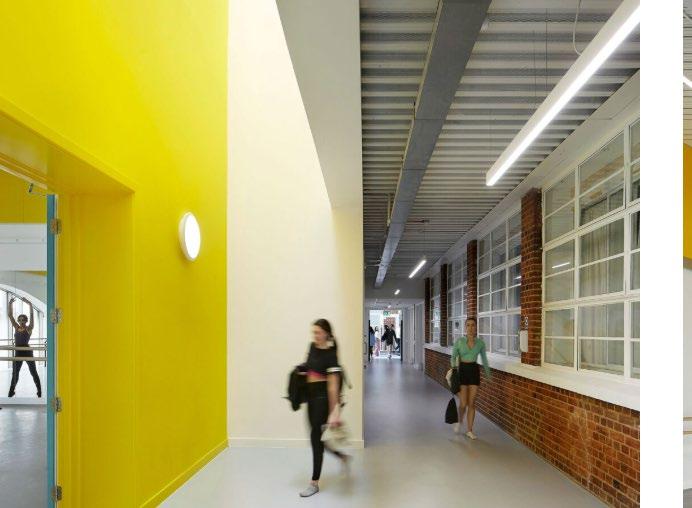
https://www.dematosryan.co.uk/archive/arts-educational-schools-london/ https://artsed.co.uk/
Studio Wayne McGregor, HereEast
• c.1,600sqm
Dance rehearsal studios
Accommodation including: dance studios, multi-events spaces, kitchen etc.

Canada Water Studios
• c.280sqm
Dance / wellbeing studios
Accommodation including: dance / exercise studios, reception etc.
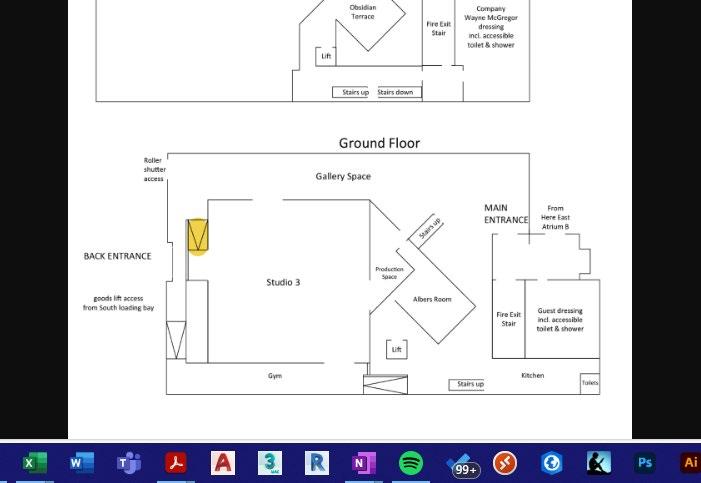

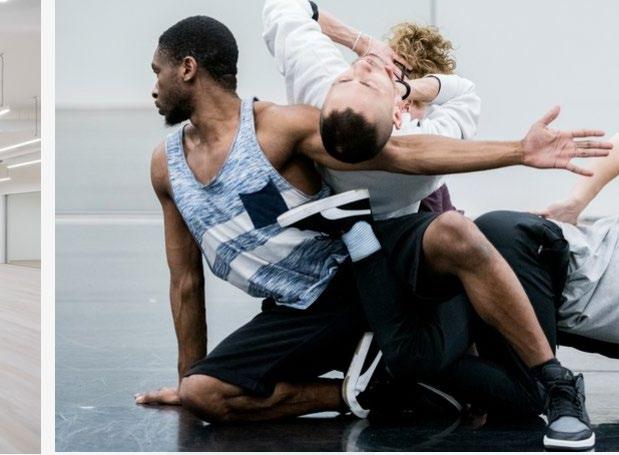

https://wenoti.com/studiowaynemcgregor/ https://hereeast.com/whos-here/studio-wayne-mcgregor/

https://www.dematosryan.co.uk/archive/arts-educational-schools-london/ https://artsed.co.uk/
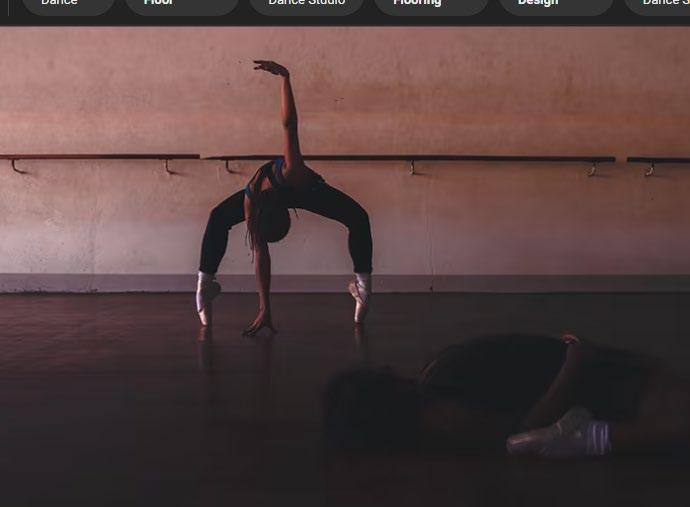
Example projects reflecting the specific spatial requirements of rehearsal spaces for theatrical activities and training.
National Youth Theatre, Islington
• c.2,260sqm
Drama school
Accommodation including: foyer / reception, teaching / performance / multi-events space, workshops, administrative offices, theatre rehearsal spaces, studios etc.
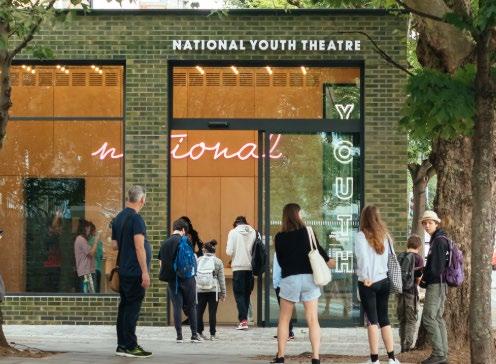


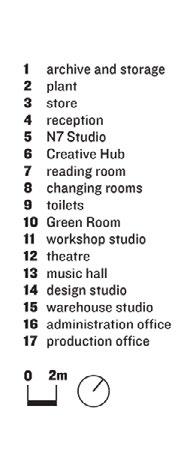
Drama School, Hammersmith
• c.5,500sqm
Drama school
Accommodation including: foyer / reception, theatre spaces (black box studio theatres and proscenium theatre), cafe / bars, rehearsal studios, technical office / workshop spaces, library, wellbeing room etc.
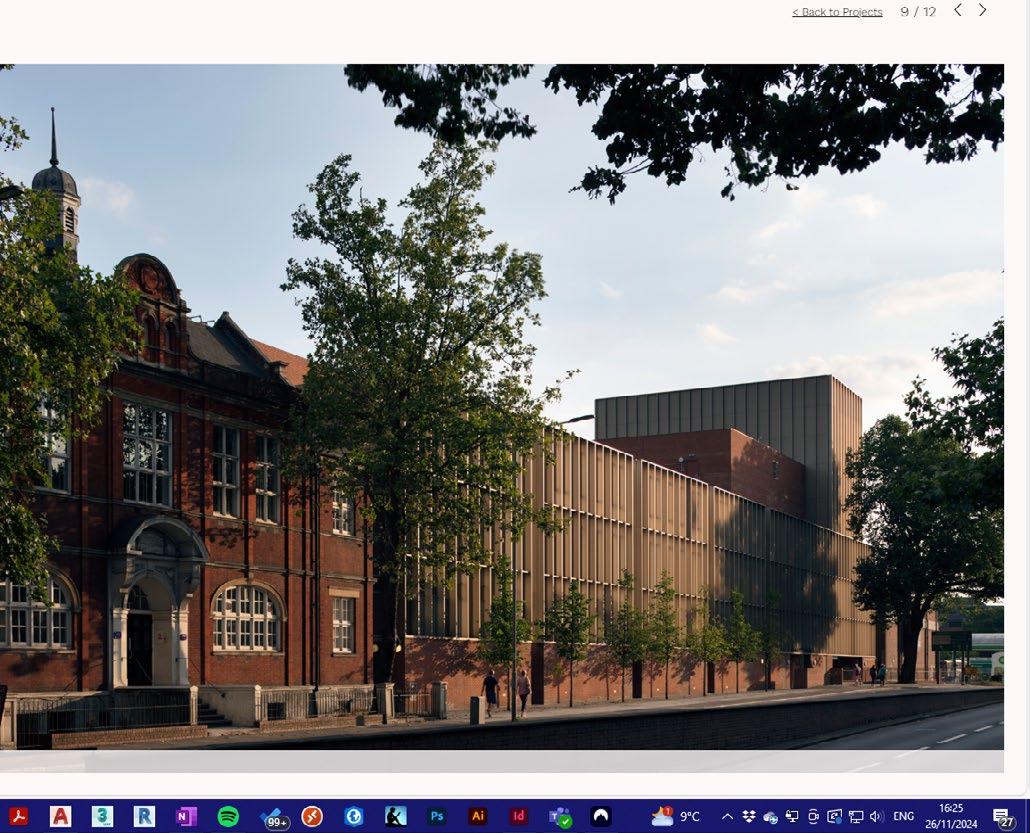

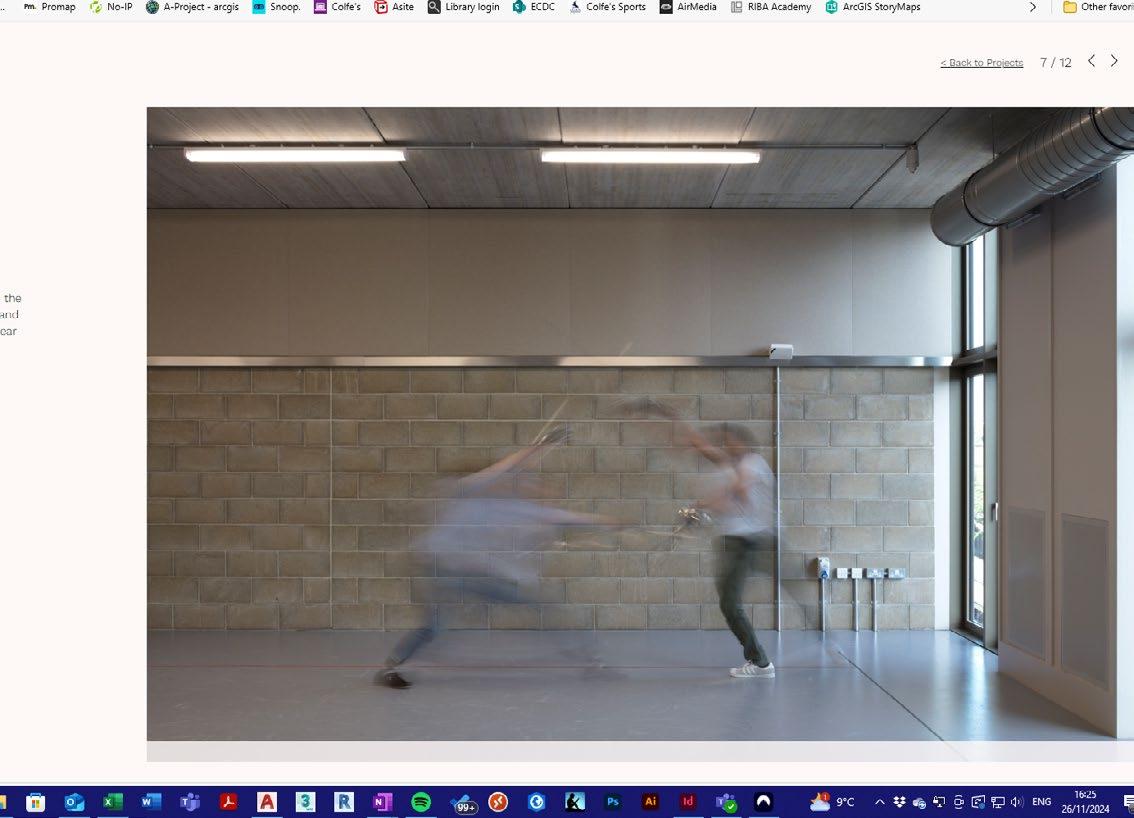
https://www.dsdha.co.uk/projects/5dc2f6eb99c7d0000d8a623d/National-Youth-Theatre https://www.nyt.org.uk/
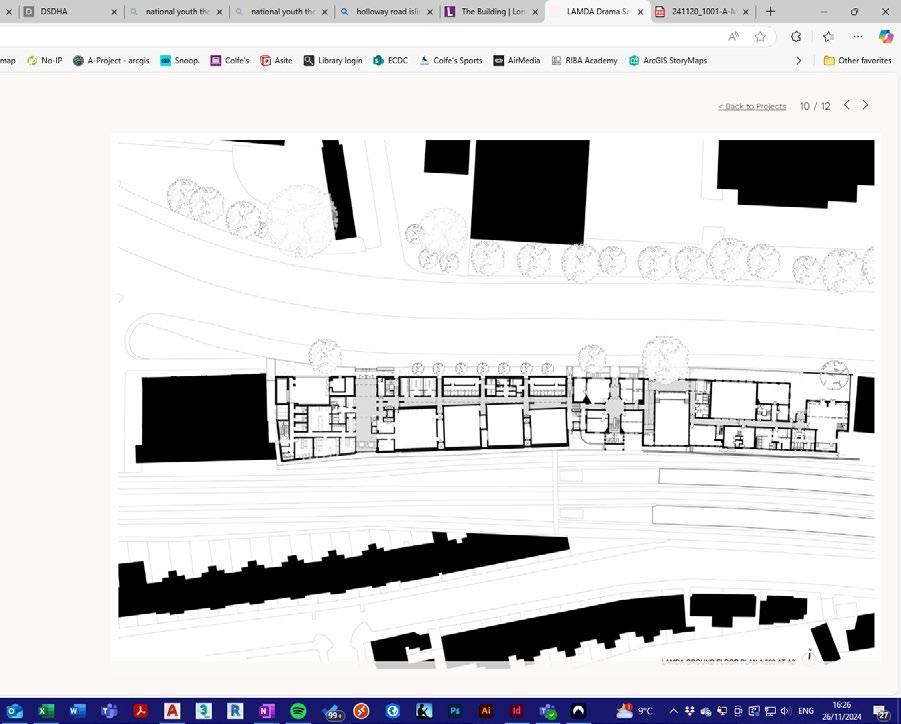
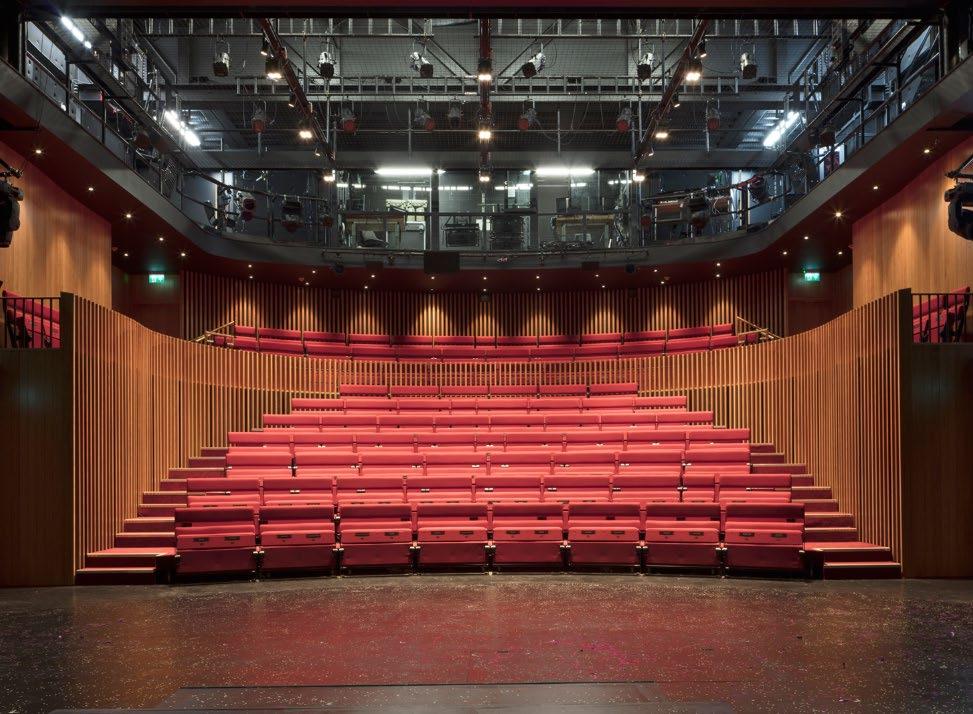
https://www.lamda.ac.uk/lamda-life/building https://www.niallmclaughlin.com/projects/lamda-drama-school/
Music focus
Example projects reflecting the specific spatial requirements of rehearsal spaces for musical activities and training.
Conservatoire of Music and Dance, Toulouse
• c.3,400sqm
Music conservatoire
Accommodation including: foyer / reception, music teaching rooms, dance studios, auditorium etc.
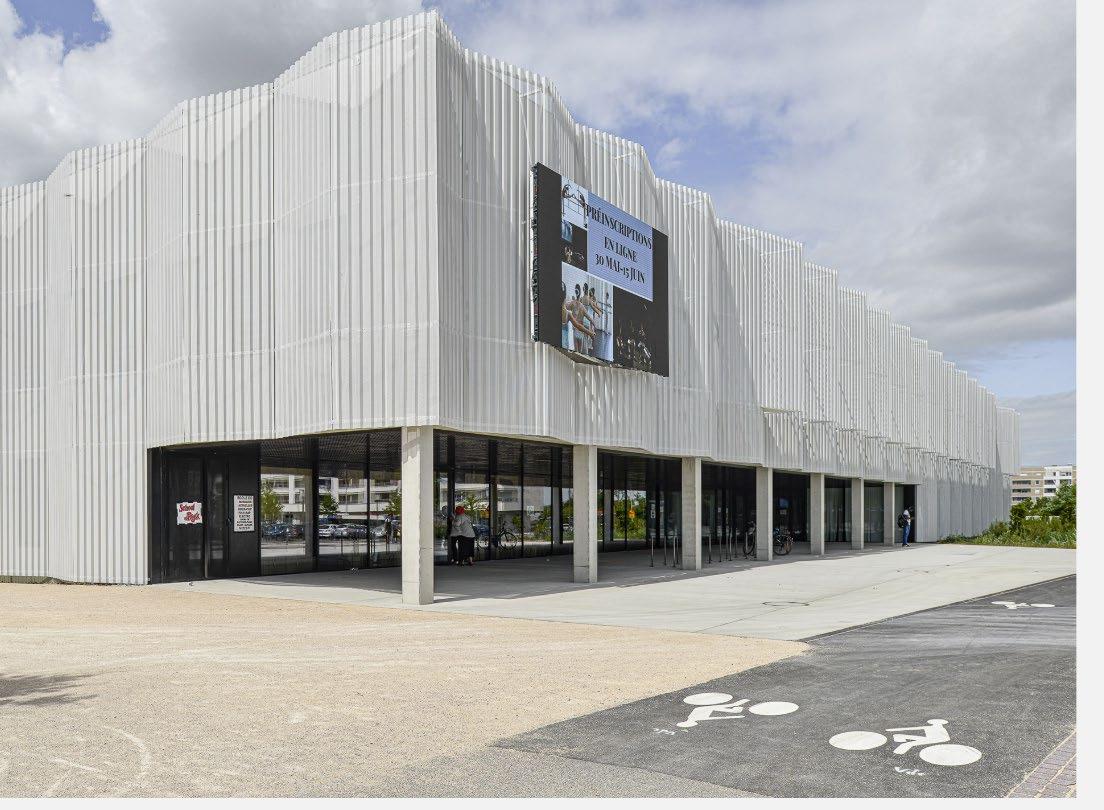
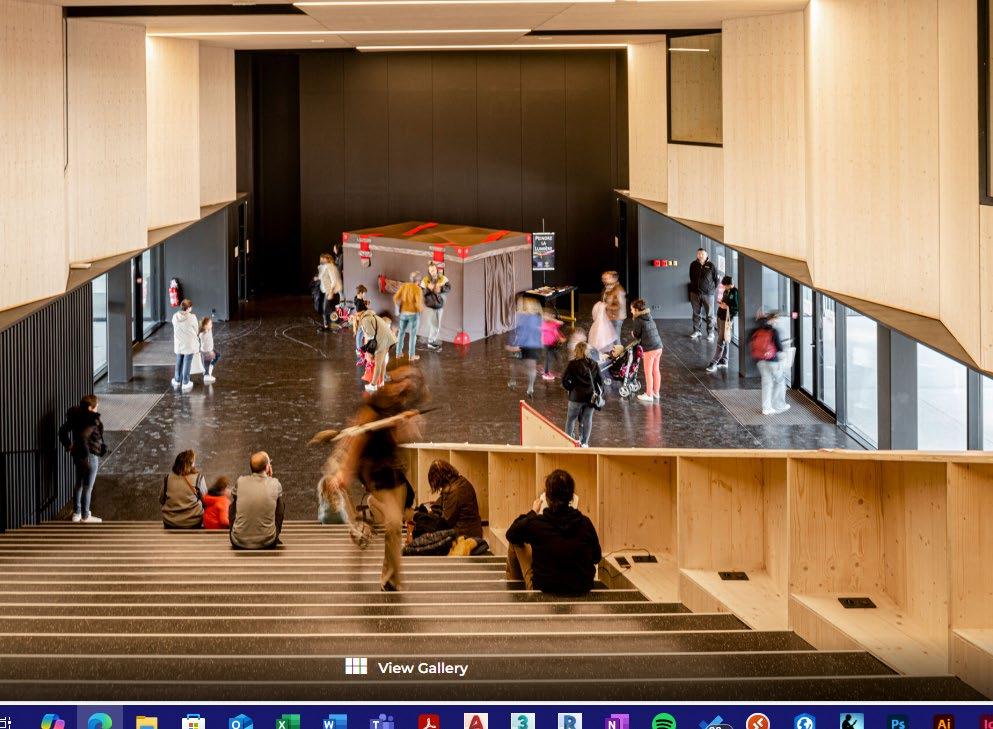
London College of Contemporary Music
Music college
Accommodation including: foyer / reception, bar / cafe, venue gig space, workspace / library, recording studios, technical rooms / computer labs, classrooms, performance rooms, practice booths etc.
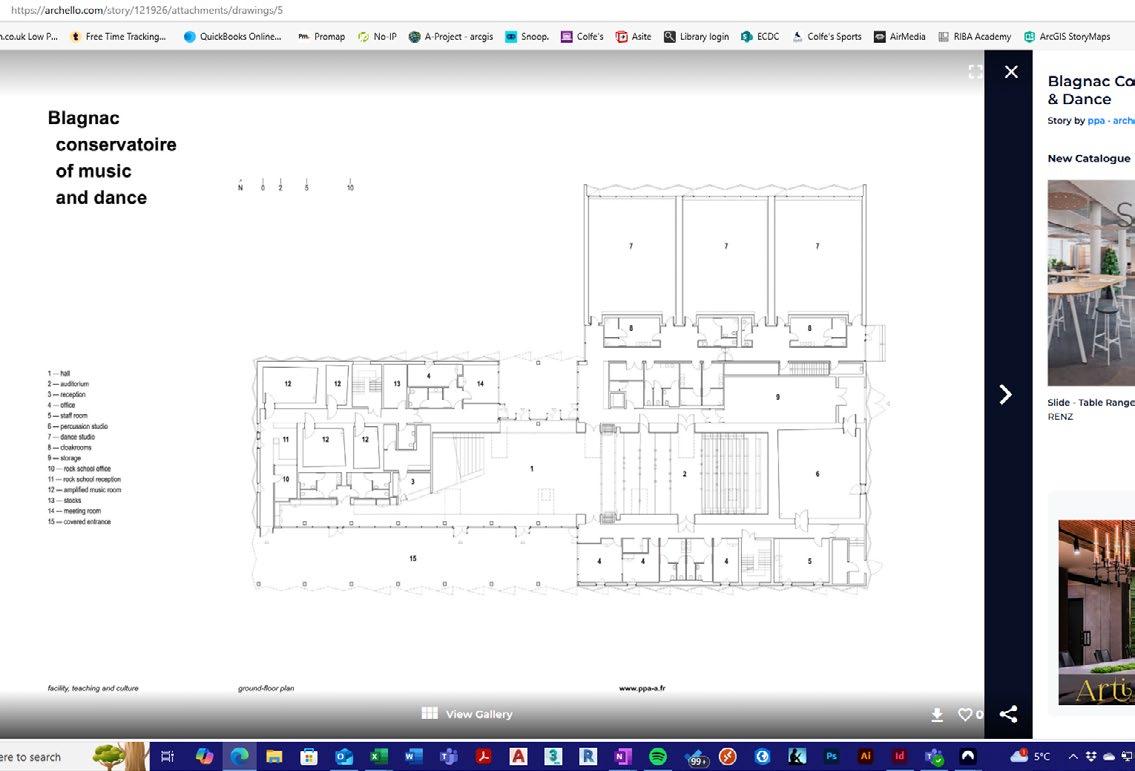
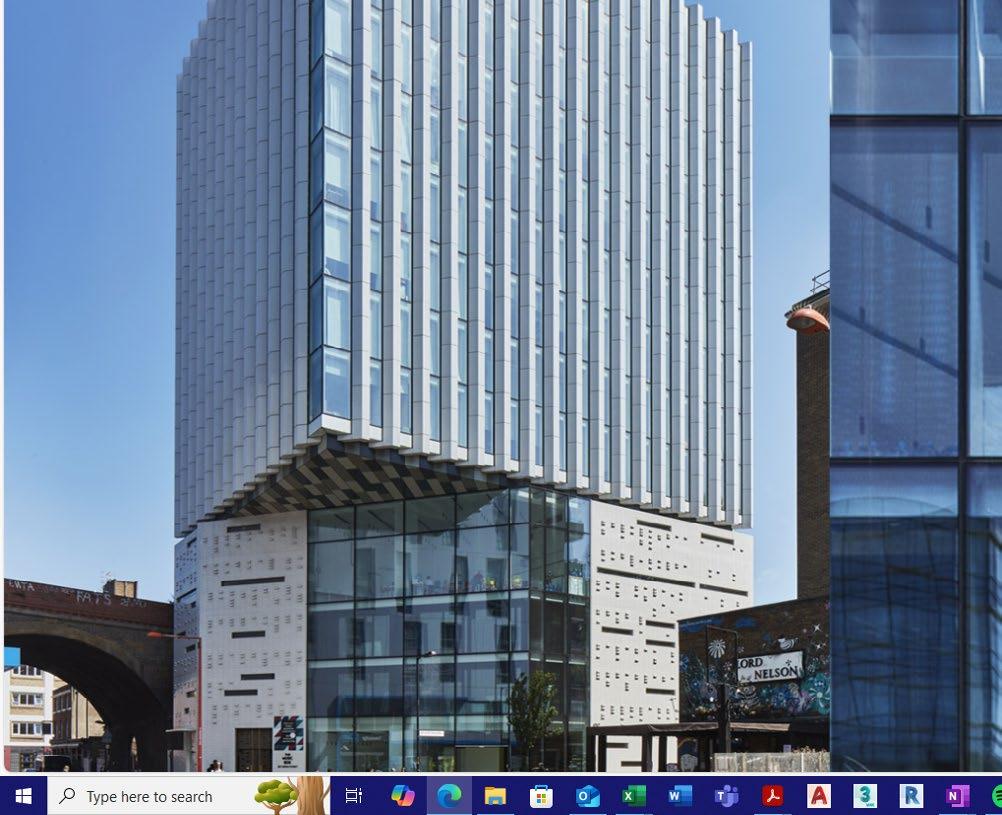
https://www.mairie-blagnac.fr/culture/conservatoire-de-musique-et-danse-resonnance
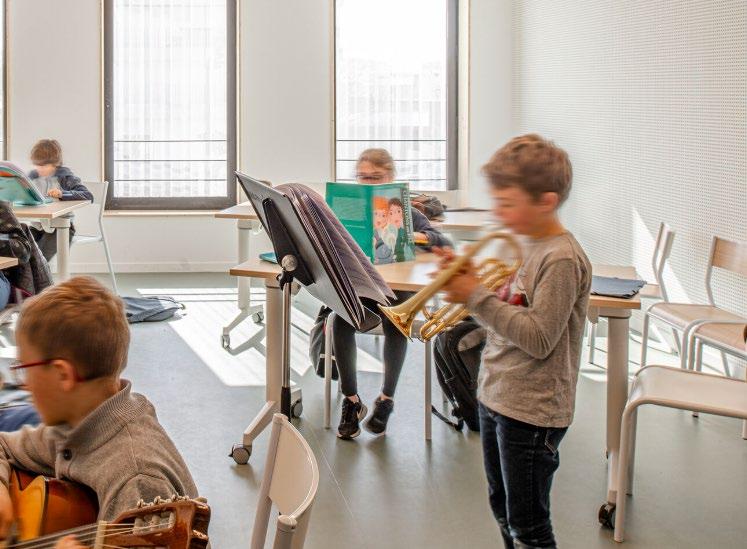
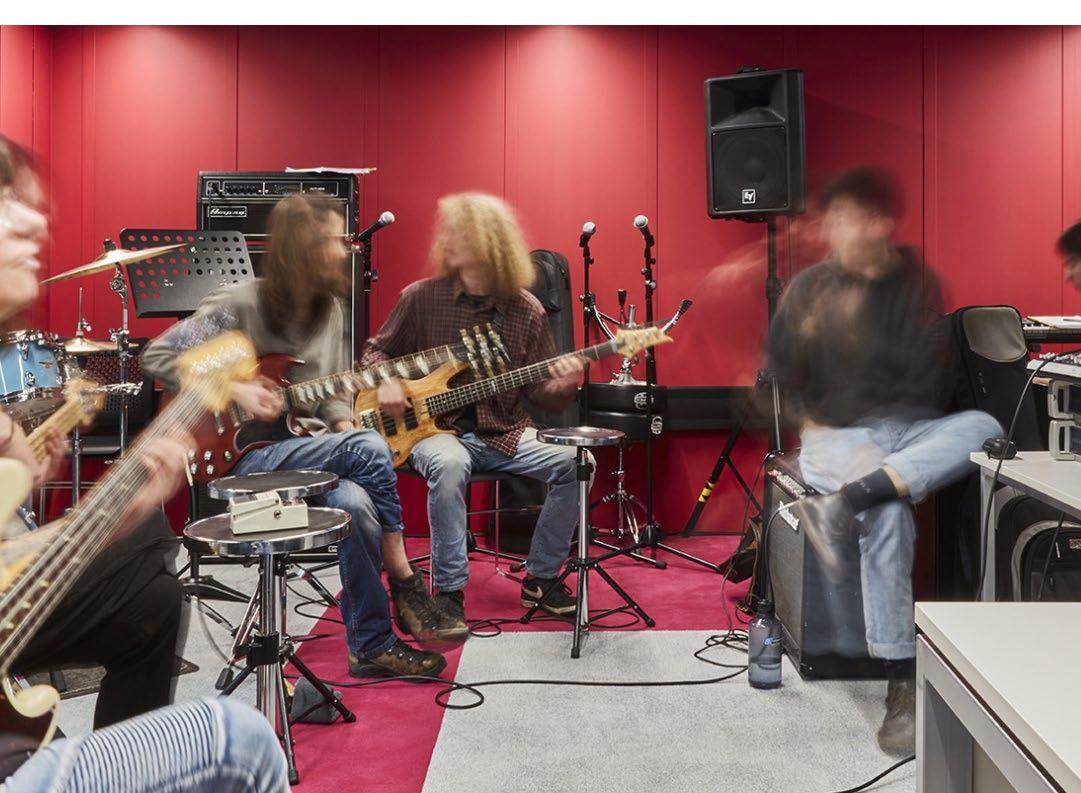
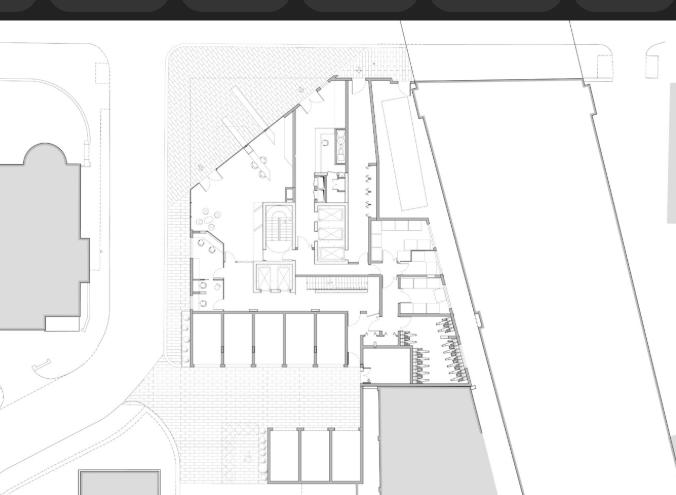
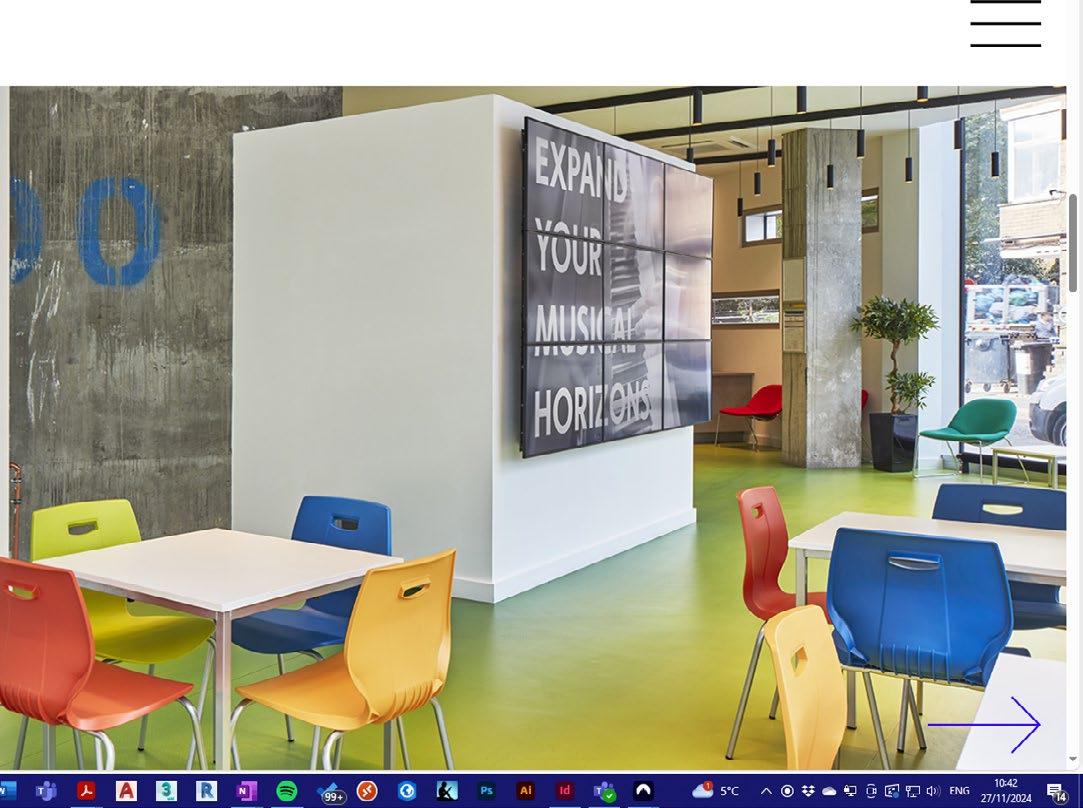
https://www.lccm.org.uk/life-at-lccm/campus-facilities/ https://spparcstudio.com/stories/music-box/
Example projects reflecting the specific spatial requirements of rehearsal spaces for artistic activities and training.
NTU Design and Digital Arts Building, Nottingham
• c.5,300sqm
Art college
Accommodation including: foyer / reception, film, animation, UX design, gaming design, graphic design and illustration facilities, black box studios, gallery, cafe, future technology suites, collaborative studio spaces etc.
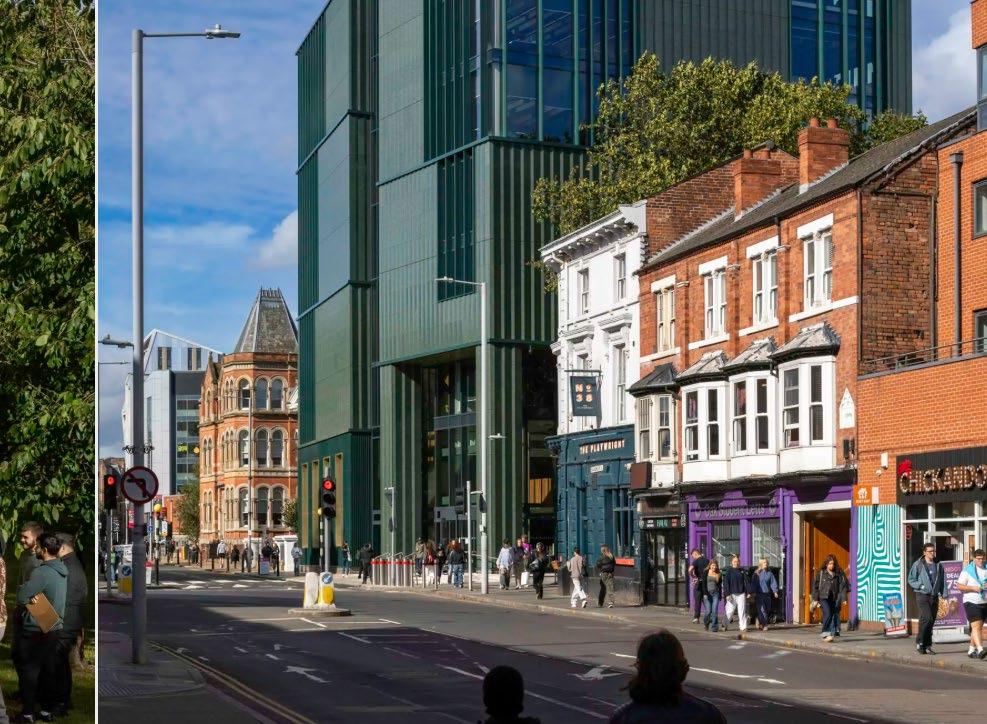
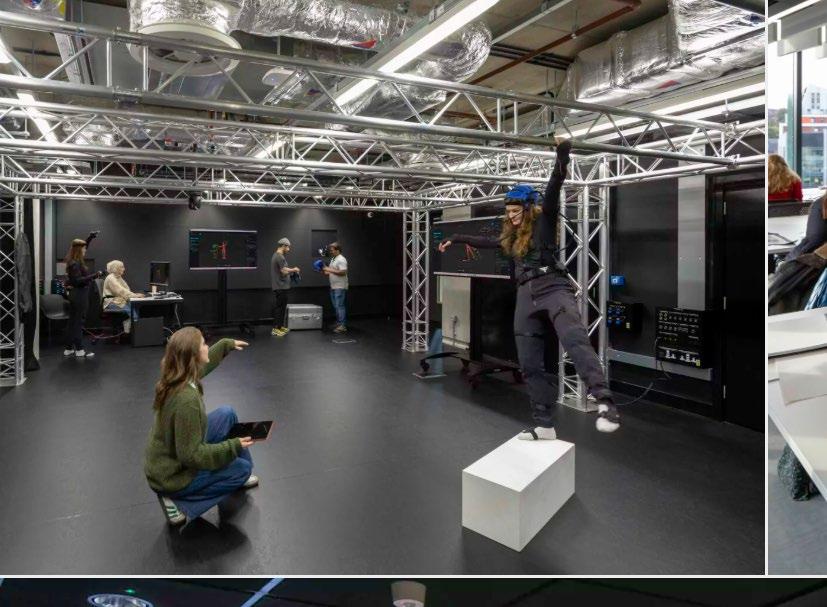
Art Academy, Bankside
• c.1,400sqm
Art academy
Accommodation including: foyer / reception, teaching studios, specialist workshop spaces, gallery and exhibition spaces, cafe and art supply shop, future auditorium etc.
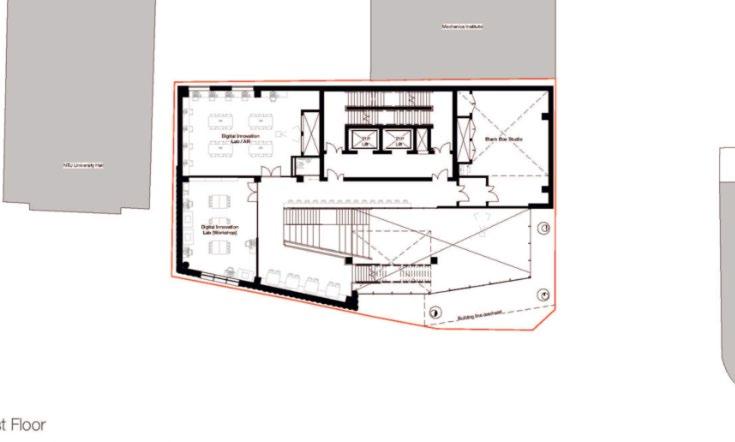



https://www.hawkinsbrown.com/projects/ntu-design-and-digital-arts-building/ https://www.ntu.ac.uk/study-and-courses/courses/our-schools/art-and-design/our-newbuilding-for-art-and-design
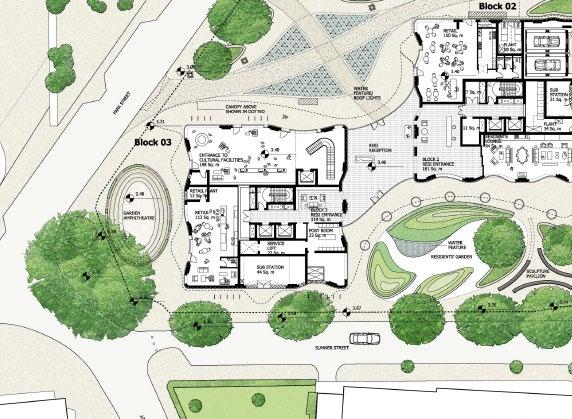

https://artacademy.ac.uk/about/new-campus/ https://triptychbankside.com/artacademylondon/
Example projects reflecting the creation of flexible spaces that enable a variety of different spatial configurations for rehearsal / training for a variety of cultural activities.
Hybrid cultural centre
Accommodation including: auditorium, flexible rehearsal / production / exhibition spaces etc.
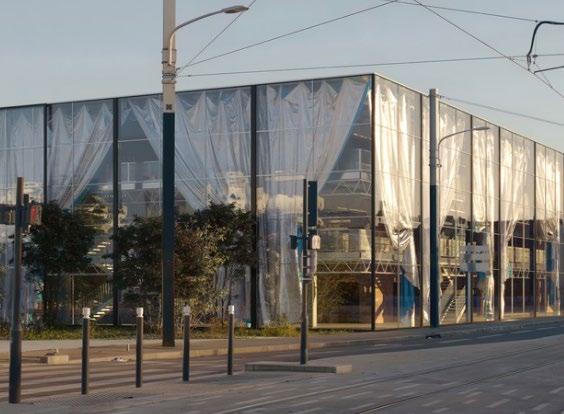
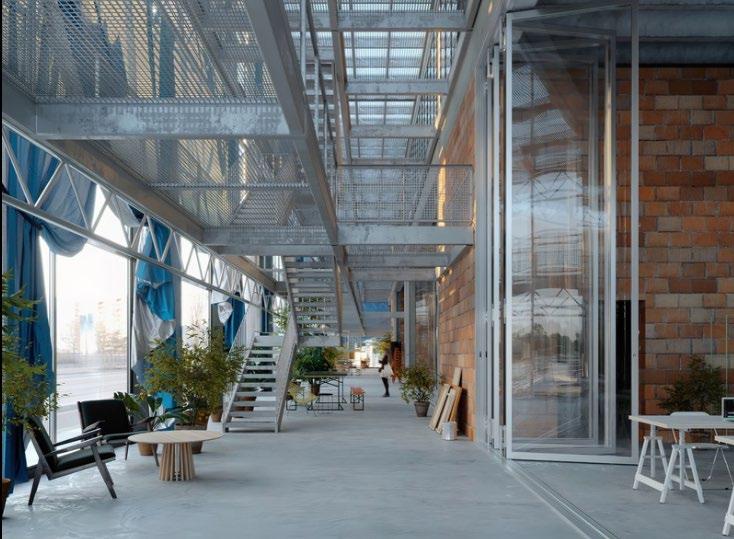
BASE, Milan
Hybrid cultural centre
Accommodation including: auditorium, flexible rehearsal / production / exhibition spaces etc.
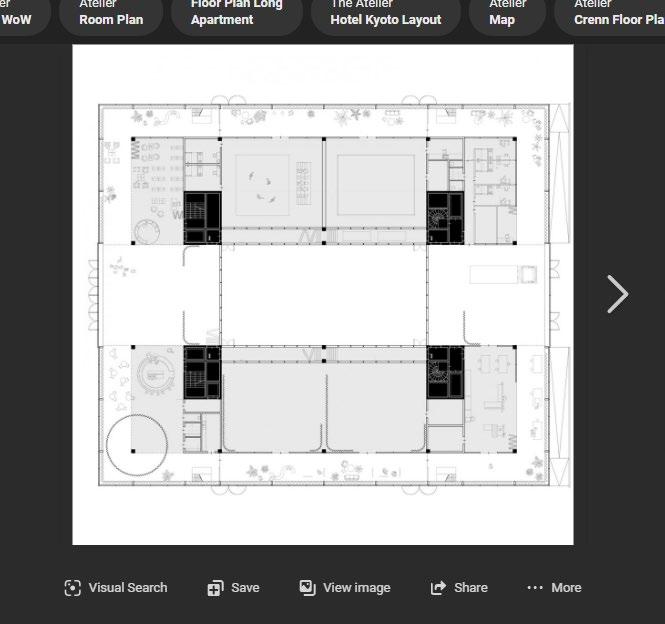
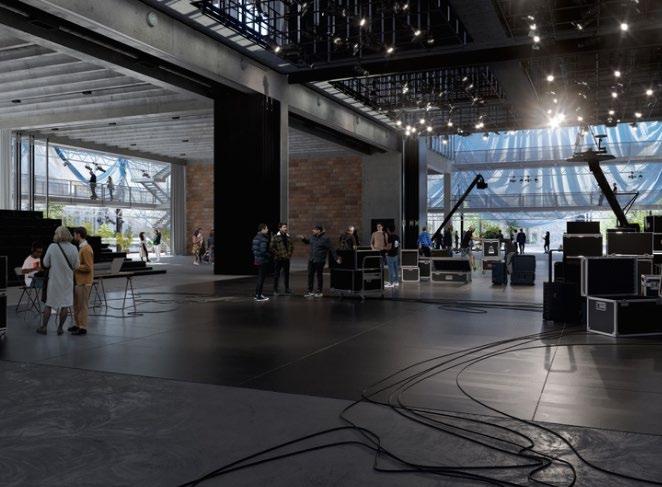
https://www.studiomuoto.com/en/medicis/ https://www.ateliersmedicis.fr/
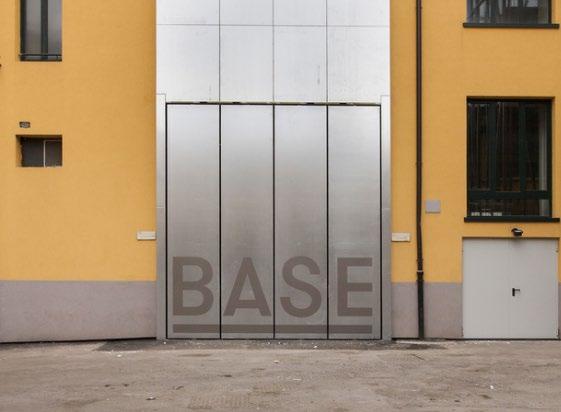
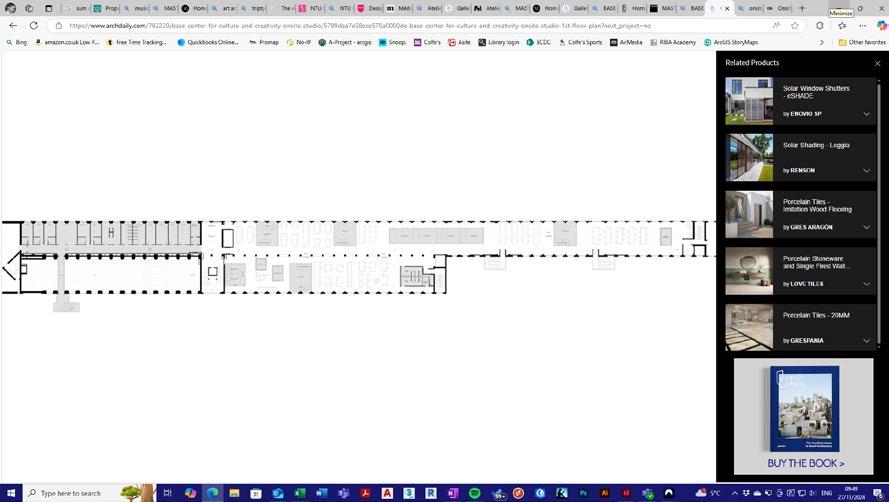

https://base.milano.it/en/ https://onsitestudio.it/projects/base-cultural-center
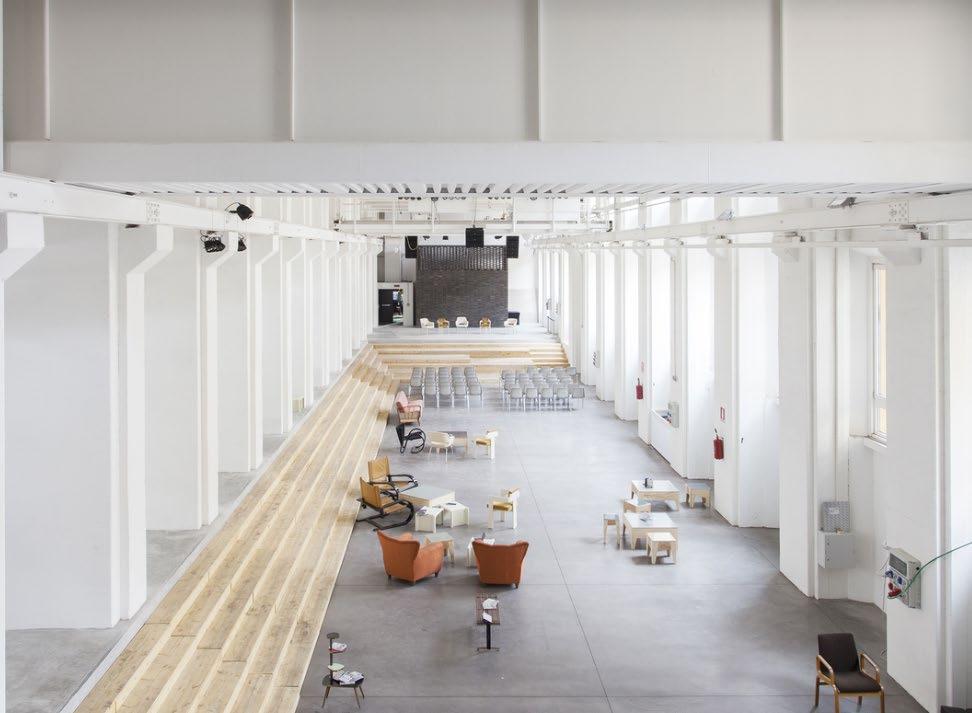
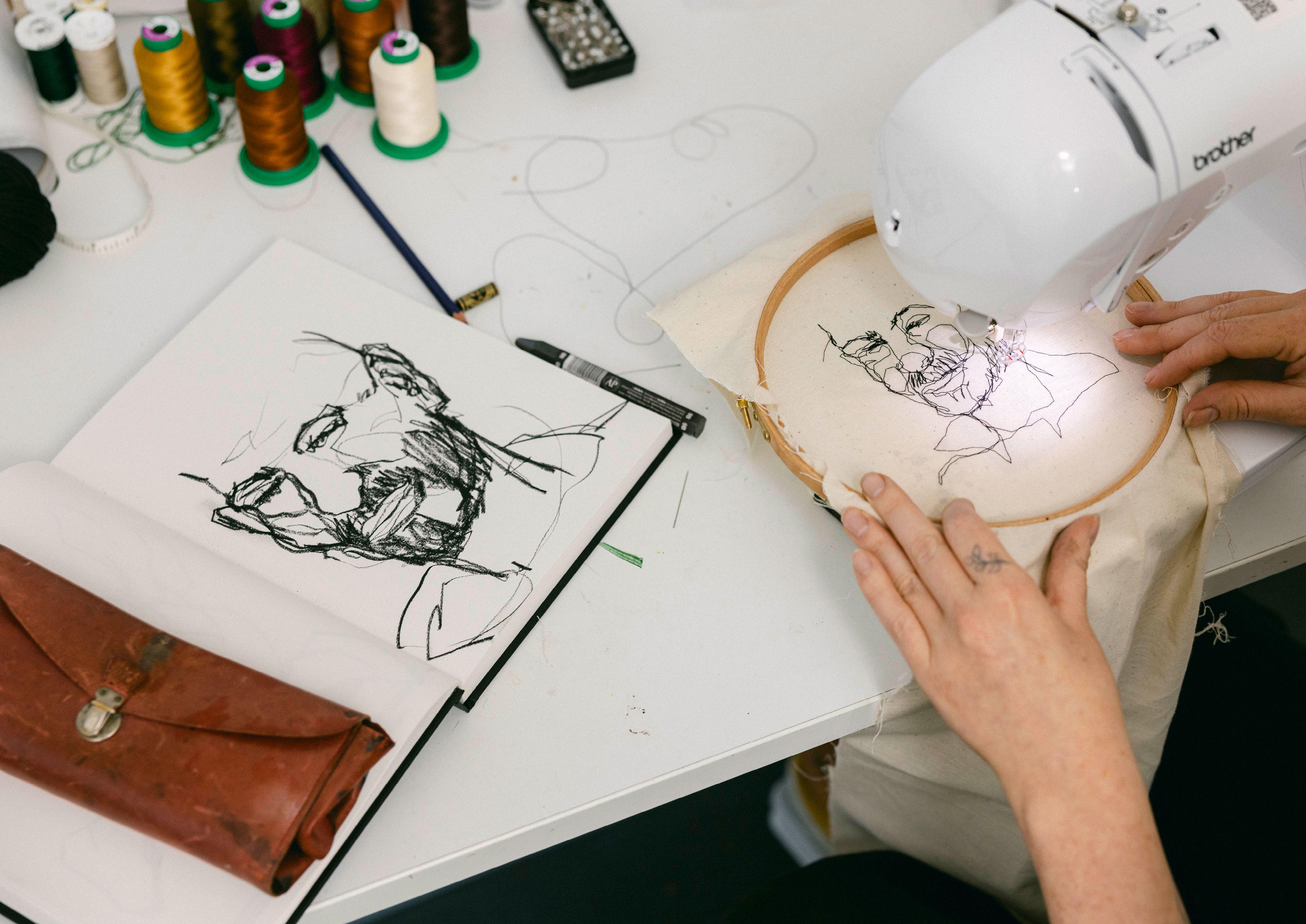
• Human scale of streets and spaces, accessible, inclusive, fostering interaction
• Well-maintained public realm / open space / landscape / natural environment
• Animated street life
• Mixture of uses - e.g. restaurants, cafes, retail, workspace, education, homes, community, leisure, health and wellbeing +
• Light programming / public performance and attractive network of spaces
• Street food, festivals, public art programme
1. Performance
Consumption
2. Exhibition
e.g. theatres, performing arts, live music, hybrid spaces, cinemas, events, launches
3. Rehearsal
Production
4. Production
e.g. museums, galleries, exhibition spaces, digital immersion
e.g. rehearsal space, dance school, academies, education, research, archival, conservation, training
e.g. studios, creative workspace, workshops, production facilities
Indicative framework of production facility requirements.
The adjacent extract of the GLA “Designing Space for Culture” document provides a starting point for exploring, testing and scoping a design response and potential provision of production space at Earls Court.
The subsequent pages within this section of the Cultural Strategy update then develop an indicative framework of this cultural type and the variables, theoretical requirements and implications for design development and more detailed testing.
The material outlines any particular spatial implications and working accommodation assumptions for different scales of production spaces - and provides reference and precedent to inform the incorporation of this type within the strategic framework and the ultimate delivery of the cultural ecosystem.




• Production spaces - often co-located in a broader context of cultural consumption with Performance / Exhibition / Rehearsal / Hybrid cultural uses and mixed-use GF activity
Production types of cultural space are considered across a range of forms and scales as identified below:
• Workspace / production facilities for creative services sector (e.g. architects / graphic designers / landscape / engineers / photography / branding / digital practice etc.);
• Office / co-working / shared creative facilities;
• Links with rehearsal / performance / exhibition spaces.
• Creative arts studio workspace (fine art, sculpture, fashion, textiles, jewellery, ceramics, photography etc.);
• Individual studios;
• Shared facilities;
• Community outreach / participation;
• Links with rehearsal / performance / exhibition spaces;
• Integration with other GF uses and retail spaces.
• Workshop / industrial fabrication spaces (e.g. furniture, woodwork, larger scale sculpture / experimental production, set-design etc.);
• Community outreach / participation;
• Specialist spatial requirements / extract / noise / fire considerations;
• Links with rehearsal / performance / exhibition spaces.
• Specialist production requirements (e.g. recording studios, film, photography, immersive technologies, noise / light restrictions);
• Community outreach / participation;
• Specialist spatial requirements and use adjacencies;
• Links with rehearsal / performance / exhibition spaces.
• All forms of production space with the capacity to provide community outreach / participation / hire of facilities as well as integrate with commercial workspace / retail / F&B / leisure / community / education uses
• Production types of cultural facility also can have direct interrelationships with performance / exhibition spaces and offer support facilities to provide on-site capacity to develop / deliver bespoke technical skills in collaboration with “consumption” types
Production typology - generic design principles / organisational diagram:
1. Public-facing entry / facilities (FOH)
2. Production functions - workspace / studios / shared facilities
3. Support functions / servicing / ancillary spatial requirements (BOH)
FOH - public-facing entry / arrival sequence animating street and building frontage, cultural identity and presence as well as facilitating visitor and user experience with additional public-facing and amenity spaces in larger facilities:
• Public entrance / security
• Lobby / reception
• Cloakroom / WCs
• Information
• Shop / café / lounge
• Orientation
• Public-facing events space(s) / gallery
• FOH circulation
Central cultural production space(s)workspaces, technical facilities, independent offices / studios, workshop facilities, specialist production spaces etc. - that are the most important part of any production use. The design and adjacencies of these spaces defines the scale, form and layout of the whole building and shapes / is shaped by the type of production activity:
• Production areas
• Room sequence, requirements and scale dependent on type of production space - e.g. creative industry workspace, fine art studios, specialist production spaces etc.
• Primary - workspace / studios / workshops
• Secondary - additional technical facilities
• Tertiary - shared amenity facilities
BOH - supporting areas providing accommodation and space for ancillary / servicing requirements of the facilityaccommodation requirements vary depending on the form / extent / scale of production type:
• Staff entrance
• Storage
• Servicing
• Technical support requirements
• Staff ancillary facilities
• Workshops
• WCs / changing / showers
• Catering / kitchen
• Cycle store
• Plant
• Refuse
• BOH circulation
Indicative accumulation of spatial functions in response to scale of production type facility:
• Public entrance
• Lobby / reception
• WC
• FOH circulation
• Production area
• Limited user / staff ancillary spaces
• Room sequence - e.g. single studios / workspaces
• Public entrance
• Lobby / reception
• Cloakroom / WCs
• Information
• Shop / lounge
• Orientation
• FOH circulation
• Public entrance / security
• Lobby / reception
• Cloakroom / WCs
• Information
• Public-facing events space
• Shop / lounge / café
• Orientation
• FOH circulation
• Production areas
• Some additional user / staff ancillary spaces (lounge / office / common areas etc.)
• Room sequence - e.g. extended workspace provision and variety of available scales of space enhancing capacity for mix of production types
• Production areas
• Extended user / staff ancillary spaces (more administrative, technical amenity functions)
• Room sequence - e.g. further enhanced workspace and spatial capacity and flexibility with specialist / technical resources and/or alongside associated enhanced community / public-facing shared use
• Storage / servicing
• Office • WC / changing / shower
• Cycle store / plant / refuse
• BOH circulation
• Staff entrance
• Storage / servicing
• Offices / administration / ancillary
• WCs / changing / showers
• Cycle store / plant / refuse
• BOH circulation
• Staff entrance
• Storage / servicing
• Offices / administration / ancillary
• Workshops
• WCs / changing / showers
• Catering / kitchen
• Technical support facilities
• Cycle store / plant / refuse
• BOH circulation
Indicative organisation of creative workspace - creative industries sector with relatively conventional office requirements / co-working layout over multiple floors:
Indicative organisation of studio spaces - mixed fine arts of varied studio scales and independent unit access with FOH / amenity / public-facing facilities:
Indicative organisation of workshop / fabrication space - semi-industrial workshop facilities with potential FOH / amenity / public-facing spaces:
Indicative organisation of specialist production spaces (e.g. recording studios / film / photography production spaces) - studios with FOH / amenity and BOH spaces:
GF providing FOH arrival / reception / administrative and public-facing facilities / amenity with supporting ancillary / BOH.
GF providing FOH arrival / reception / administrative and public-facing facilities / amenity with supporting ancillary / BOH and a series of independently accessed studios.
GF providing large open or subdivided semiindustrial workshop space(s) with FOH publicfacing facilities / amenity and supporting ancillary / BOH.
GF providing FOH arrival / reception / administrative and public-facing facilities / amenity with supporting ancillary / BOH and a series of specialist studios accessed from central corridor.
Upper levels with varied forms of perimeter workspace provision and/or technical and specialist creative facilities.
Upper levels providing additional internally accessed studio space or mezzanine accommodation. Alternatively, just GF studio space with other uses above (e.g. resi/office).
Either only GF (with additional F-F) or other uses at upper levels. N.B.: implications of workshop use would impact on suitability of other use co-location (could however be combined with other creative industry types of production space or cultural performance / rehearsal / hybrid spaces).
Either only GF or other uses at upper levels. N.B.: implications of specialist use could impact on suitability of other use co-location (could however be combined with other creative industry types of production space or cultural performance / rehearsal / hybrid spaces).
Creative industries focus
Example projects reflecting the specific spatial requirements of cultural production for established / emerging creative industries.
Design District, North Greenwich
• c.14,000sqm workspace across 8 buildings
• Typical block floor c.250sqm
Creative workspace
Accommodation including: private offices / co-working spaces, kitchens, meeting rooms, breakout spaces, community / networking event spaces, production facilities (workshops / photography / post-production studios), lounge, restaurant etc.
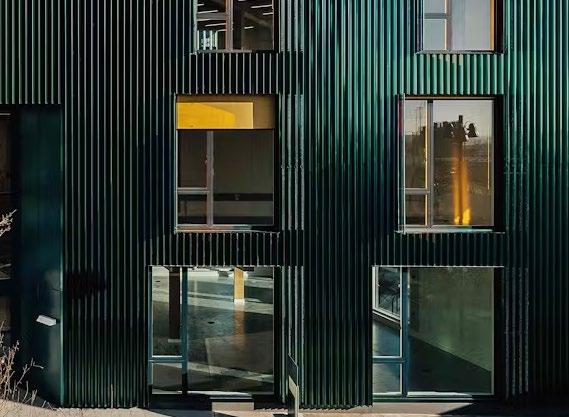
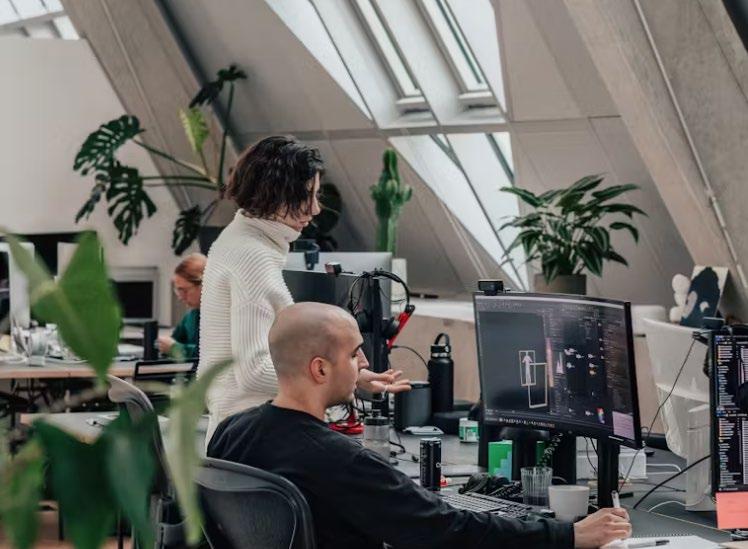
Creative industries sector
Department Store Studios, Brixton
• c.1,200sqm workspace (+ c.400sqm retail)
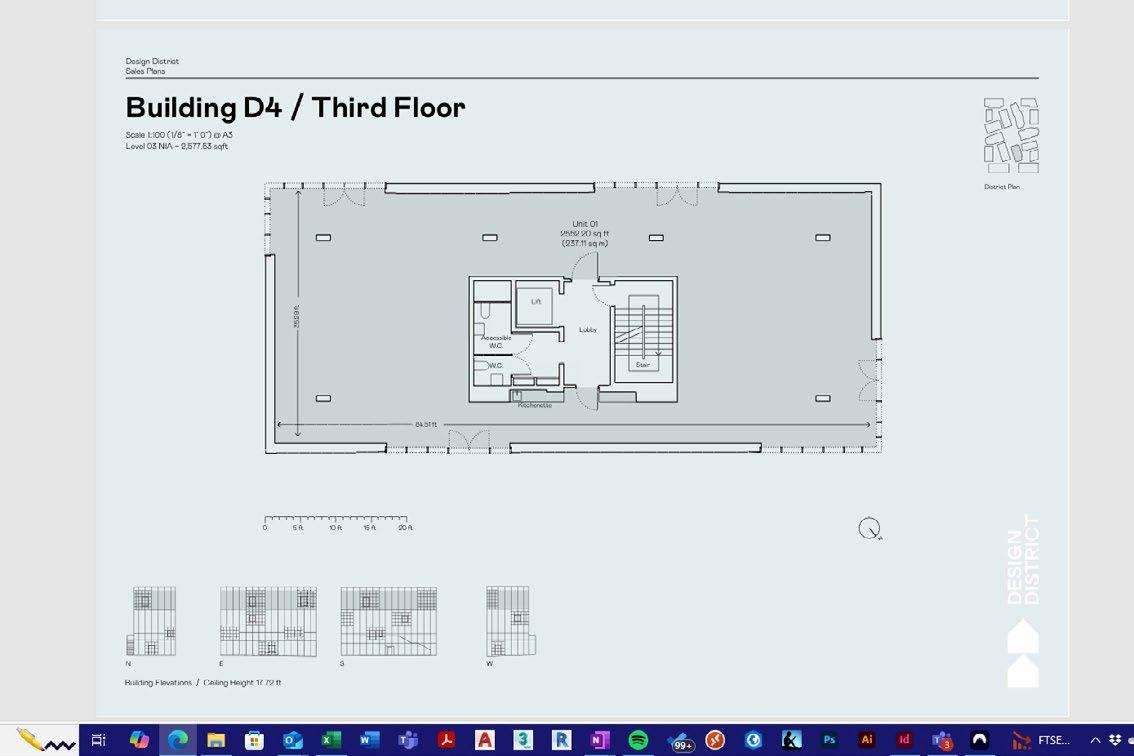
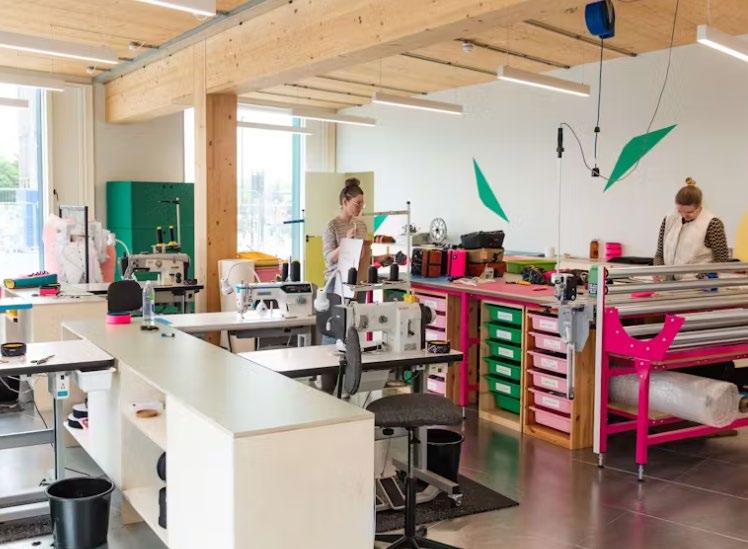
https://designdistrict.co.uk/ https://designdistrict.co.uk/workspace
Creative workspace
Accommodation including: private studios / shared workspace, meeting rooms, event spaces (education / wellness / social), screening room, lounge, restaurant, bar, terrace etc.
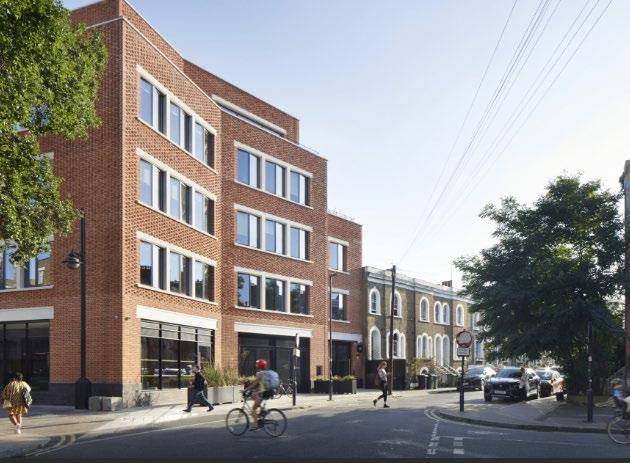
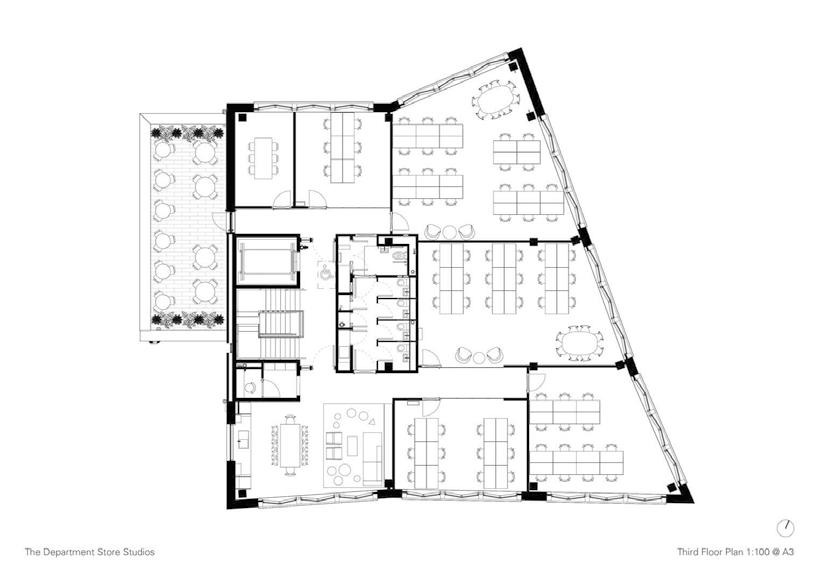

https://thedepartmentstorestudios.com/ https://squireandpartners.com/architecture/workspace/the-department-store-studios/
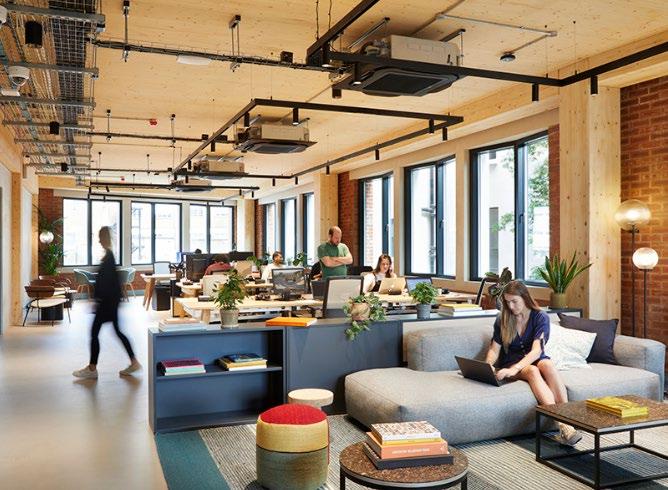
Example projects reflecting the specific spatial requirements of cultural production associated with smaller studio workspace and shared facilities.
The Tannery, Bermondsey
• Individual studios ranging between c.6sqm - 450sqm
Studio workspaces
Accommodation including: individual studios, community studio / events space, gallery / library etc.
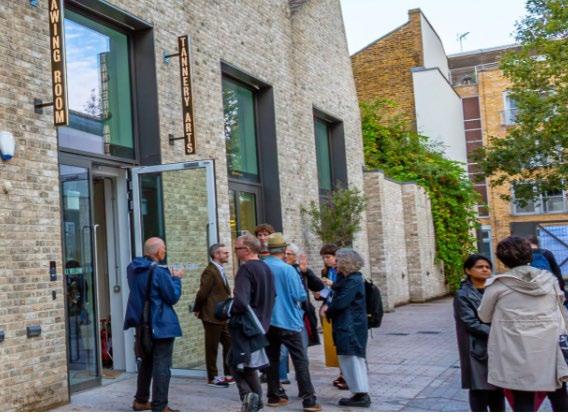

The Trampery, Fish Island
• Sustainable fashion campus with 63 studios ranging between c.14sqm - 280sqm

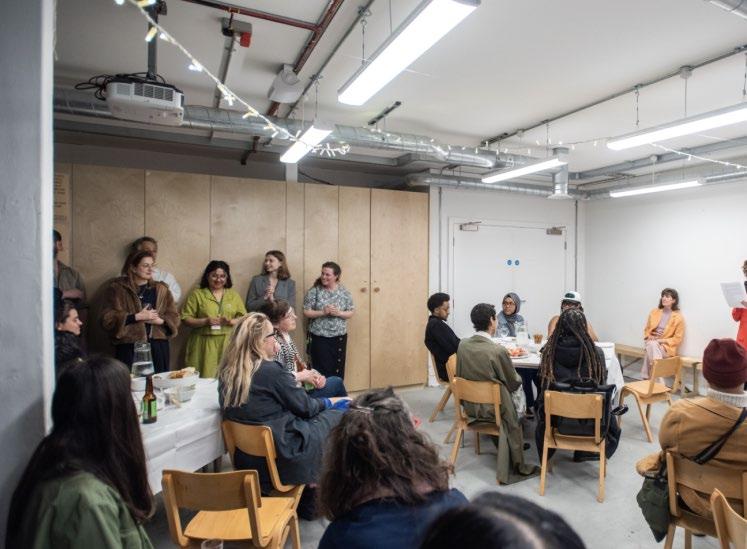
https://www.coffeyarchitects.com/the-tannery https://tanneryarts.org.uk/
Studio workspaces
Accommodation including: private studios / shared workspace, meeting rooms, multi-event gallery space, cafe/ bar etc.
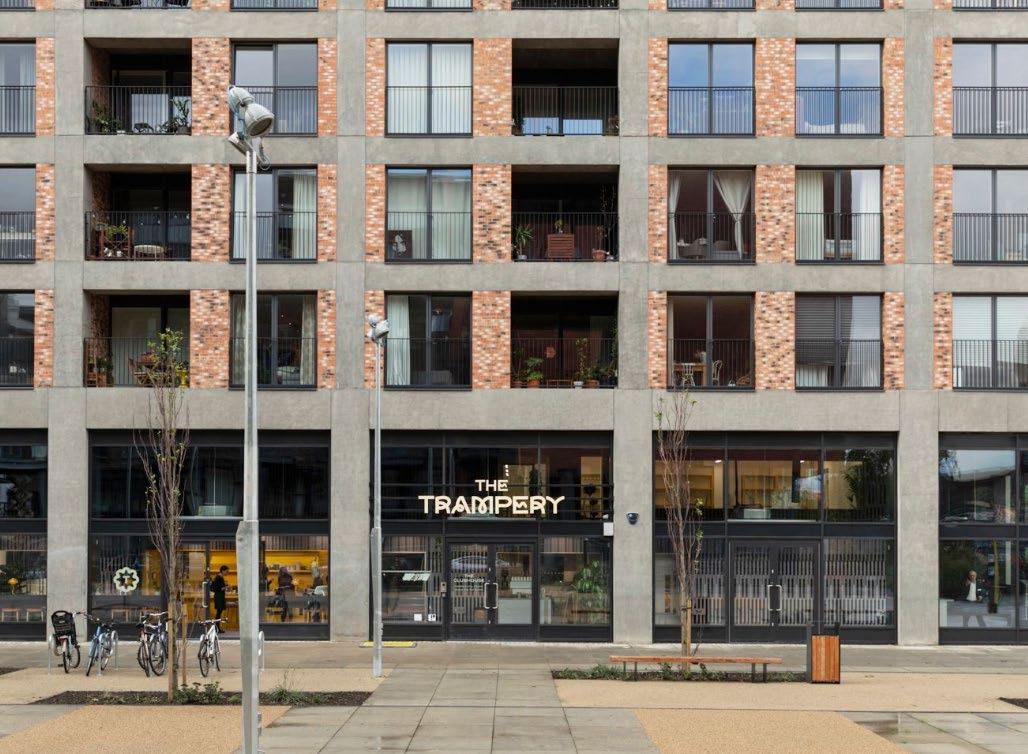
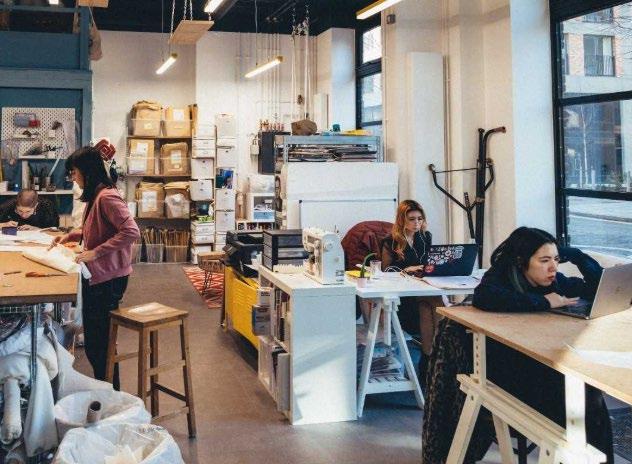


https://thetrampery.com/spaces/workspaces/fish-island/ https://www.b-de-c.com/the-trampery/fish-island https://www.haworthtompkins.com/work/neptune-wharf-at-fish-island-village
Example projects reflecting the specific spatial requirements of cultural production associated with workshop / semi-industrial spaces and facilities.
The Lab E20, Stratford
• c.300sqm co-creative hub
Workshop / fabrication
Accommodation including: microfactory, screenings, events / workshop space, installation gallery, pop-up retail, archive etc.

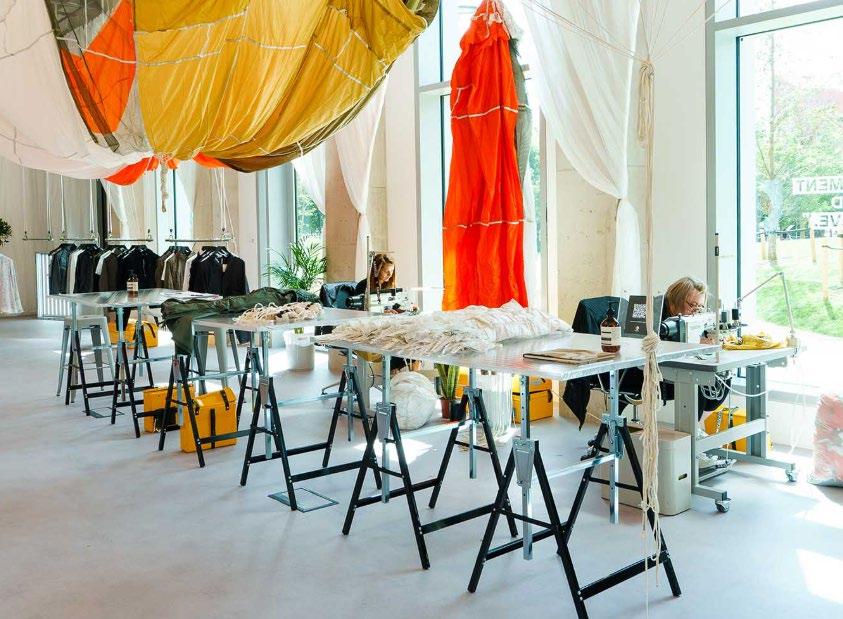
Bloqs, Meridian Water
• c.3,000sqm open-access factory
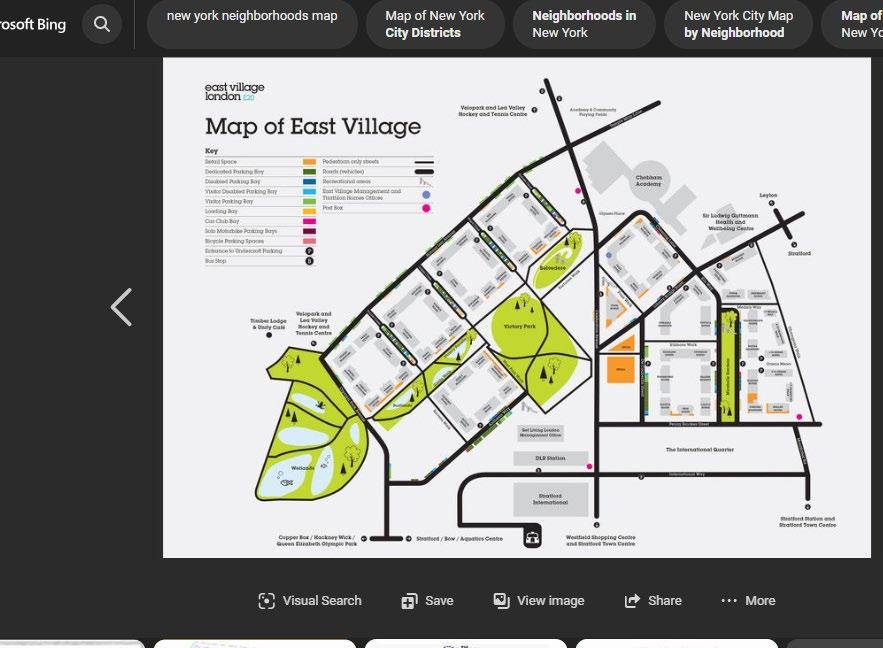
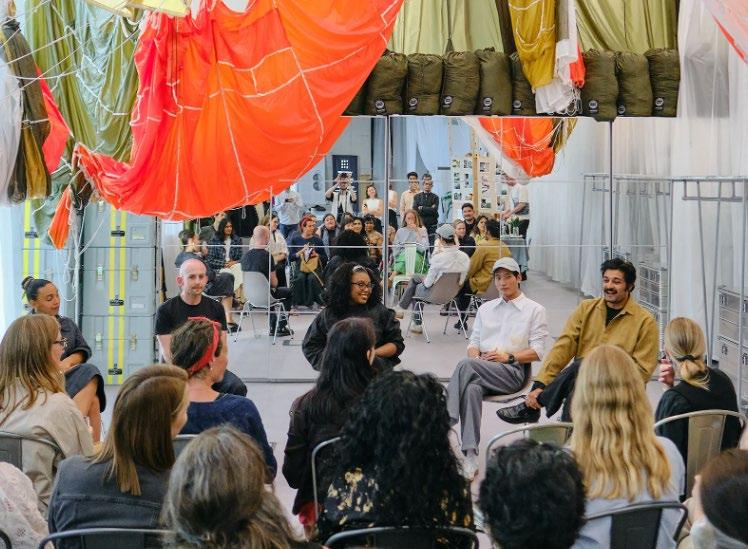
https://www.raeburndesign.co.uk/pages/the-lab-e20 https://www.raeburndesign.co.uk/pages/raeburn-lab https://www.getliving.com/shop-and-eat/vendor/east-village/the-lab-e20/
Workshop / fabrication
Accommodation including: shared workspace, pay-as-you-go machinery, open-access workshops (woodworking, metal working, fabric, digital CNC etc.), studios, meeting rooms, multi-events space, storage spaces, bar and kitchen etc.
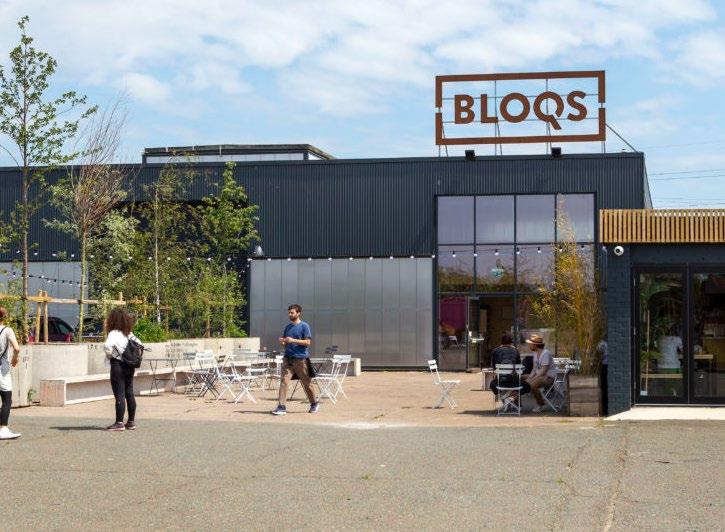
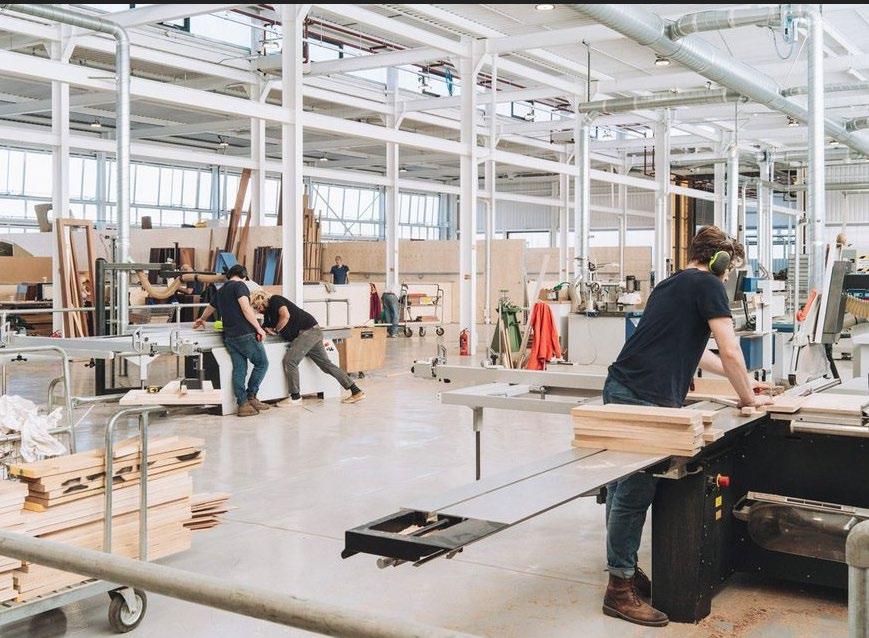
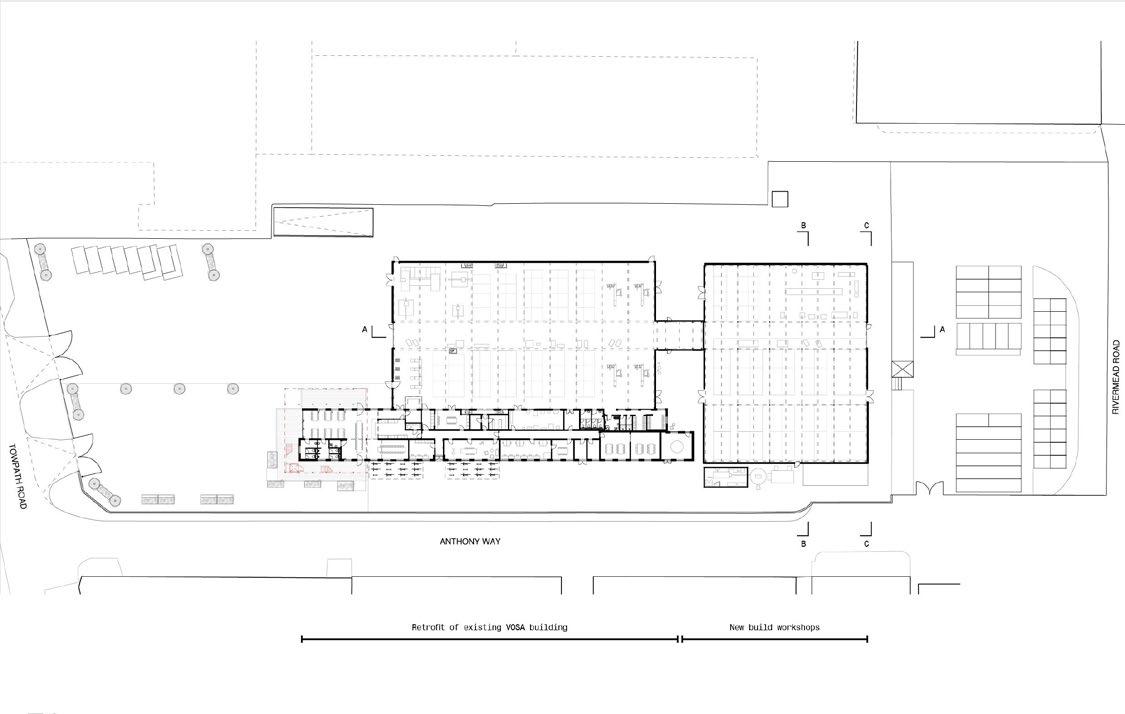

https://bloqslondon.com/ https://www.meridianwater.co.uk/projects/building-bloqs/ https://bloqslondon.com/discover-bloqs/
Specialist production focus
Example projects reflecting the specific spatial requirements of cultural production associated with specialised activities.
The Axis, Bermondsey
• c.322sqm music studios
Specialist production (music studios)
Accommodation including: acoustically designed studios, open plan green room, office, reception etc.
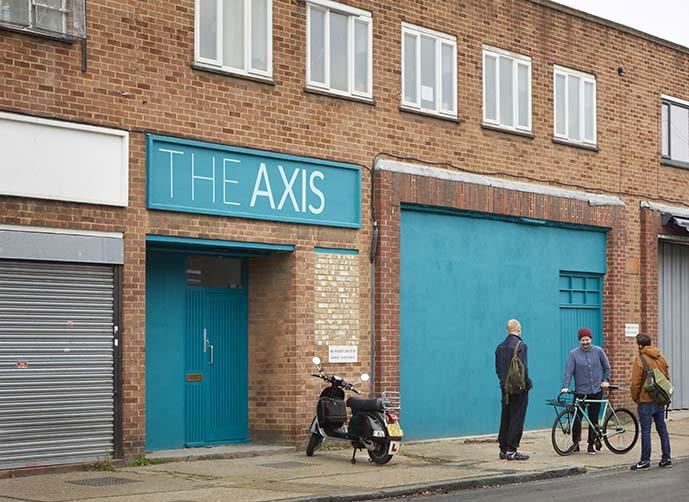
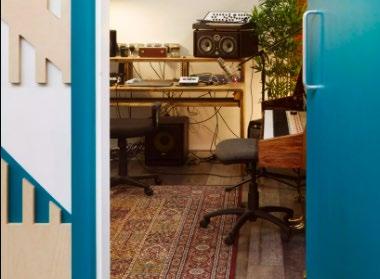
Red Bull Studios, Berlin
• c.300sqm recording studios
Specialist production
Specialist production (music studios)
Accommodation including: mixing studio, recording studios, reception, lounge, offices etc.
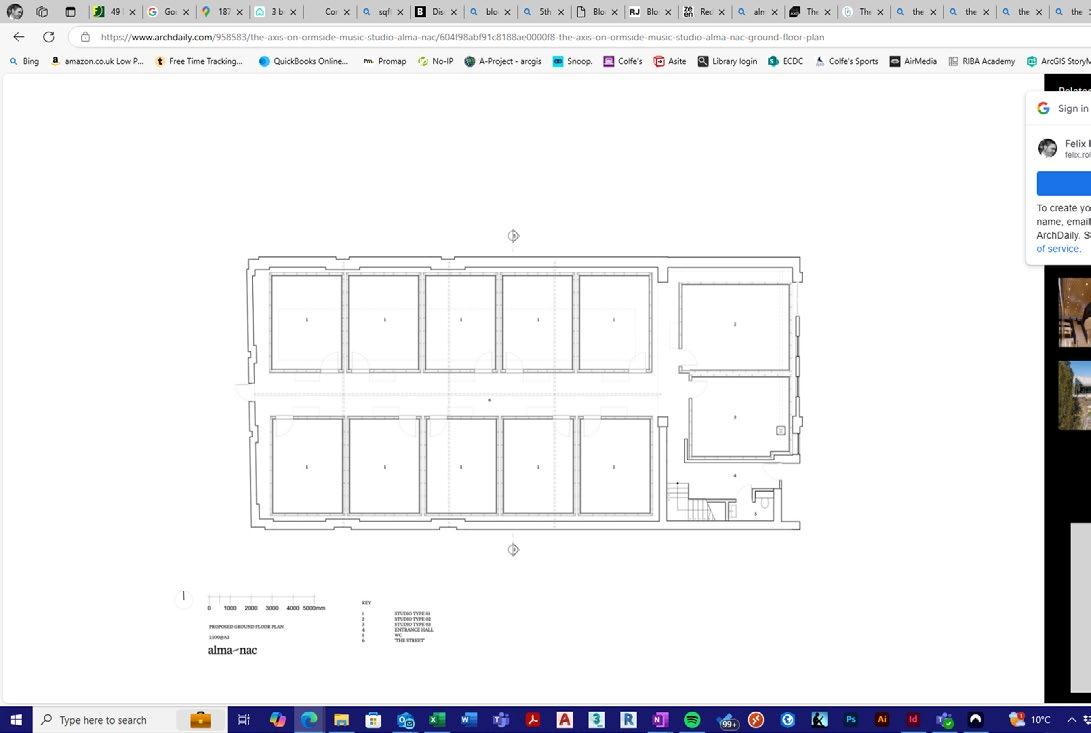

https://www.alma-nac.com/projects/projects/bermondsey-music-studios https://www.theaxis.uk/
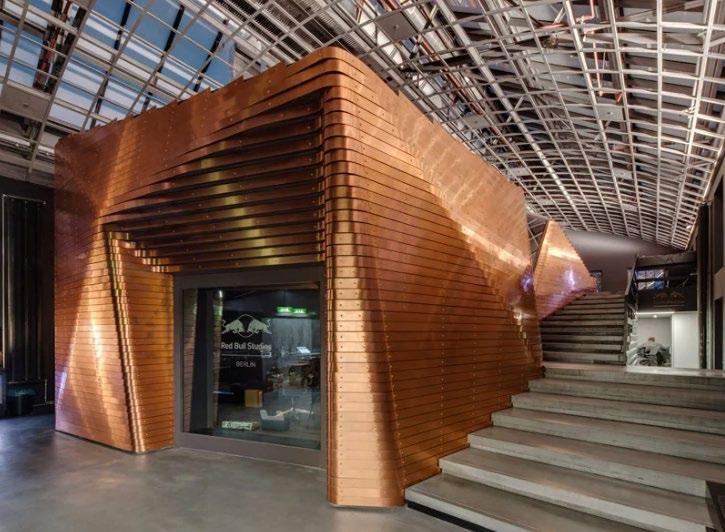
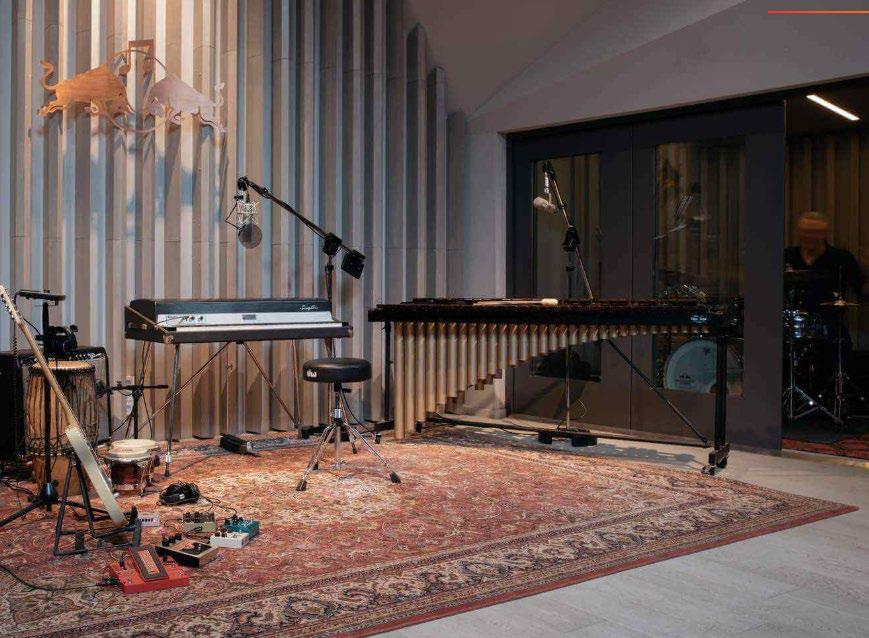
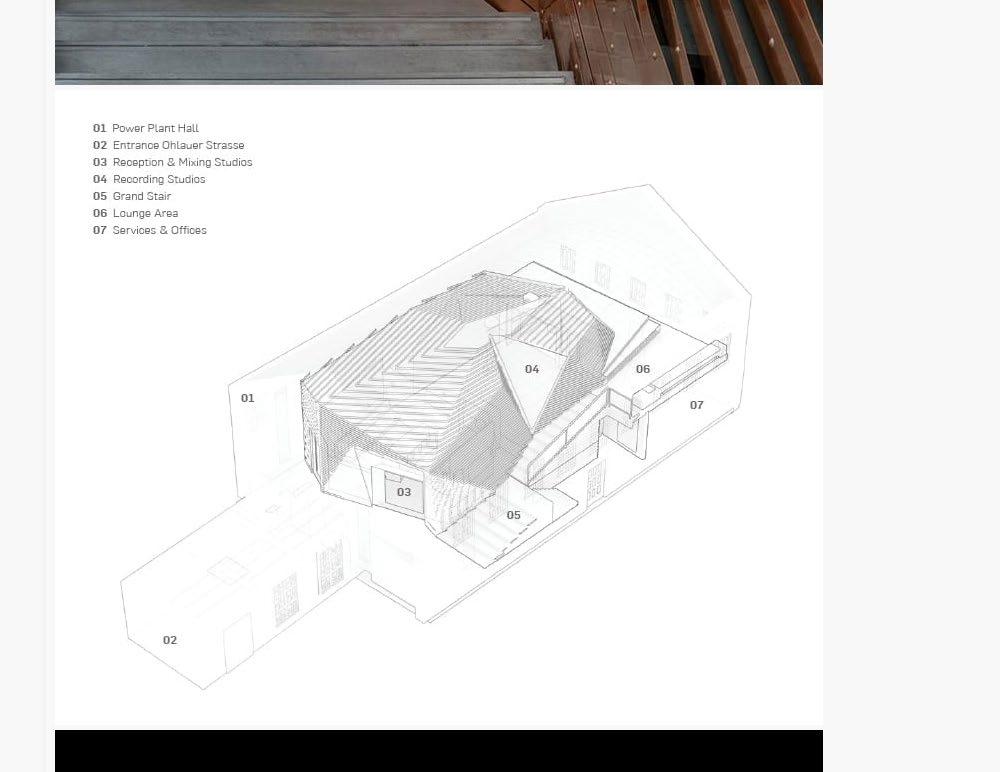
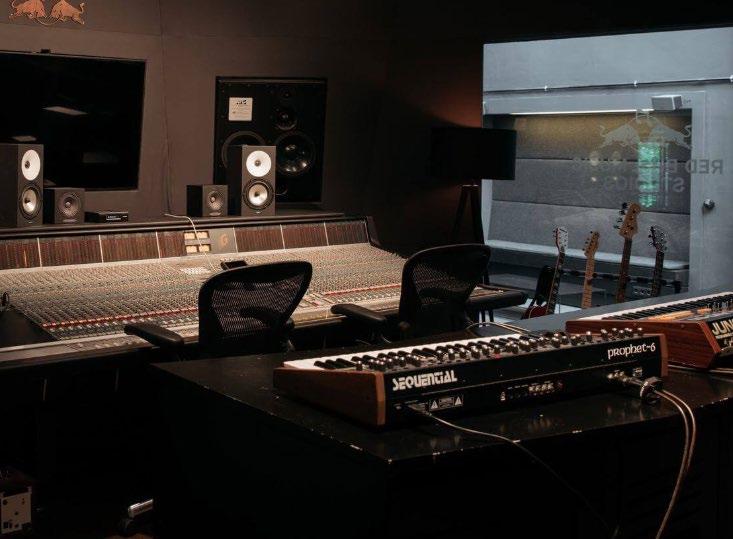
https://www.redbullmusicstudios.com/berlin/studio/ http://nau2.com/red-bull-studios/
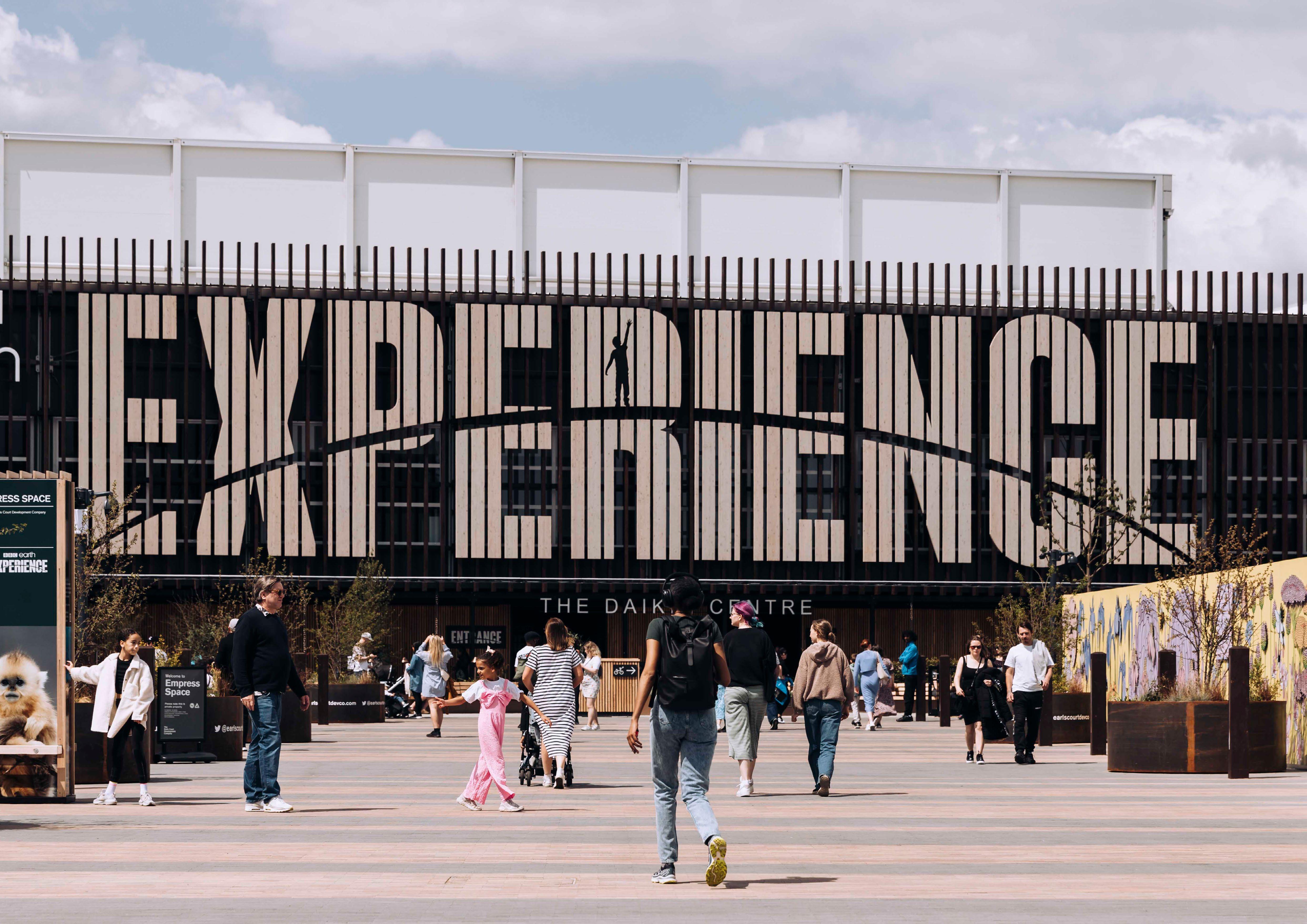
• Human scale of streets and spaces, accessible, inclusive, fostering interaction
• Well-maintained public realm / open space / landscape / natural environment
• Animated street life
• Mixture of uses - e.g. restaurants, cafes, retail, workspace, education, homes, community, leisure, health and wellbeing +
• Light programming / public performance and attractive network of spaces
• Street food, festivals, public art programme
1. Performance
Consumption
2. Exhibition
e.g. theatres, performing arts, live music, hybrid spaces, cinemas, events, launches
3. Rehearsal
Production
4. Production
e.g. museums, galleries, exhibition spaces, digital immersion
e.g. rehearsal space, dance school, academies, education, research, archival, conservation, training
e.g. studios, creative workspace, workshops, production facilities
Indicative framework of hybrid facility requirements.
The adjacent extract of the GLA “Designing Space for Culture” document provides a starting point for exploring, testing and scoping a design response and potential provision of hybrid cultural space at Earls Court.
The subsequent pages within this section of the Cultural Strategy update then develop an indicative framework of this cultural type and the variables, theoretical requirements and implications for design development and more detailed testing.
The material outlines any particular spatial implications and working accommodation assumptions for different scales of hybrid spaces - and provides reference and precedent to inform the incorporation of this type within the strategic framework and the ultimate delivery of the cultural ecosystem.




• Hybrid cultural space inherently combining elements of cultural consumption and production and integrated within a mixed-use GF environment
An example range of component aspects of activities and spaces that can combine to form a hybrid type of cultural space are identified below:
• Varied programme of live performing arts e.g.:
• Live performance - drama / comedy / dance / music;
• Performance / participation;
• Experimental music performance / production / rehearsal / digital innovation;
• Club nights / DJ sets etc.
• Flexible exhibition / temporary / experimental performance or larger scale art;
• Art installation / gallery / innovative technology;
• Immersive exhibitions;
• Art production / participation;
• Workshops / fabrication etc.
• Conferencing events / awards / lectures / talks / debates;
• Networking, dinners etc.
• Multi-events launches and brand production / usage e.g. brand launches, fashion shows, marketing, filming locations, photoshoots etc.
• Varied leisure uses e.g.:
• Cinema rooms / projected live sports, sport events / music, F&B, leisure hybrid events etc.
• Varied integration with F&B and retail offers e.g.:
• Food market, bars, cultural product retail;
• Cultural production spaces / workspace / coworking.
• Hybrid forms of adaptive reuse spaces creating flexible environment enabling full spectrum of cultural use and associated commercial / production activity;
• Capacity to provide large-scale public performance and exhibition “consumption” (day / night), participation / hire across multi-events programme as well as accommodate spaces to “produce” that interrelate / integrate with commercial workspace / retail / F&B / leisure / community uses.
Example projects reflecting a range of mixed cultural consumption / production environments that combine other elements of mixeduse activity in adaptive re-use settings.
Victoria Warehouse, Manchester
• Connected former cotton / textile warehouses
• Large events space / live music / conferencing / launches / sport / exhibitions / cinema
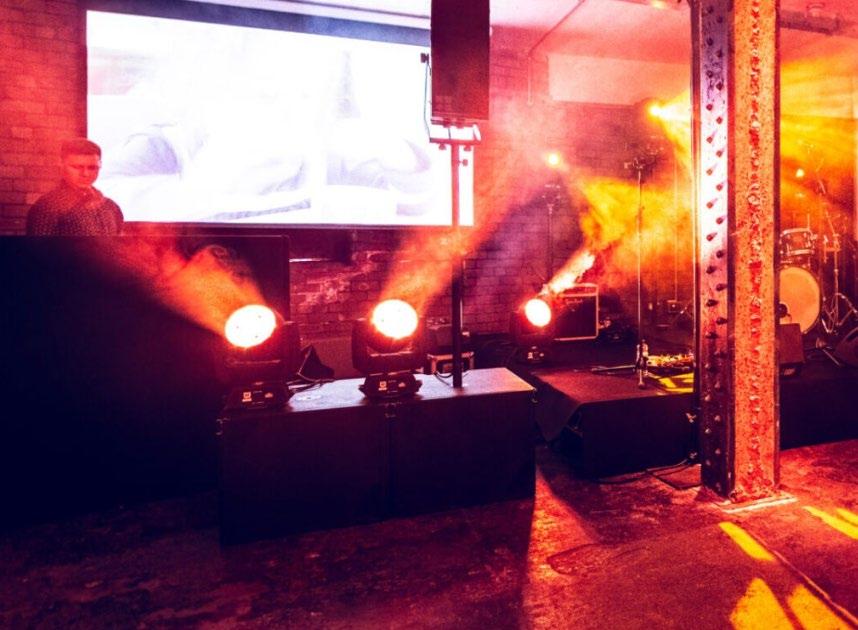
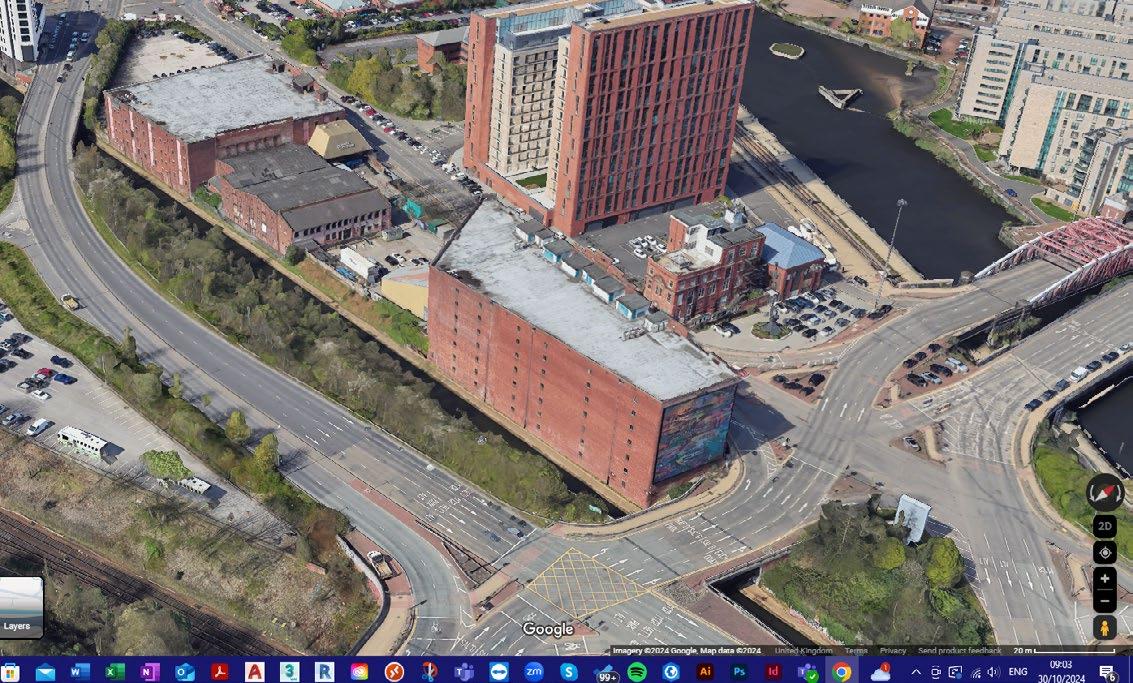
The Depot, Manchester
• Food hall
• Large events space / live music / conferencing / fashion / performance
• Former rail depot
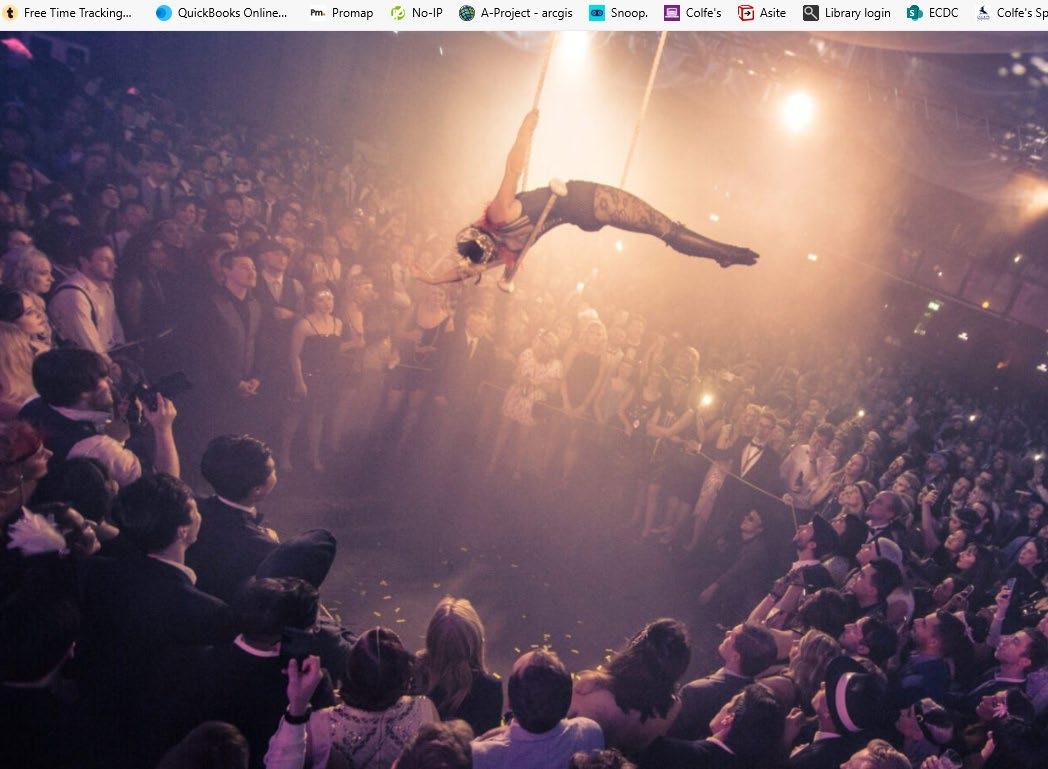
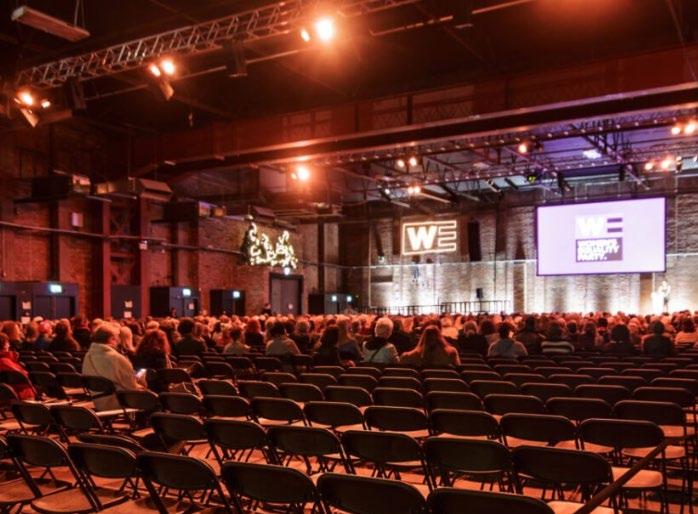
https://victoriawarehouse.com/
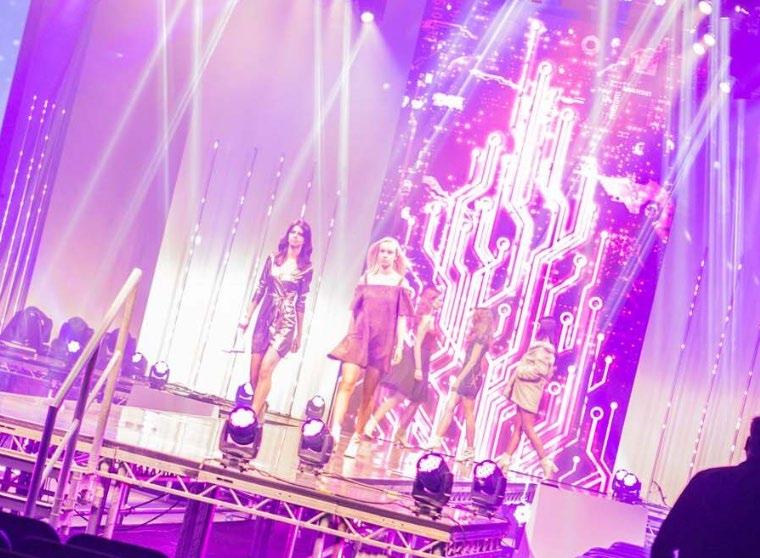
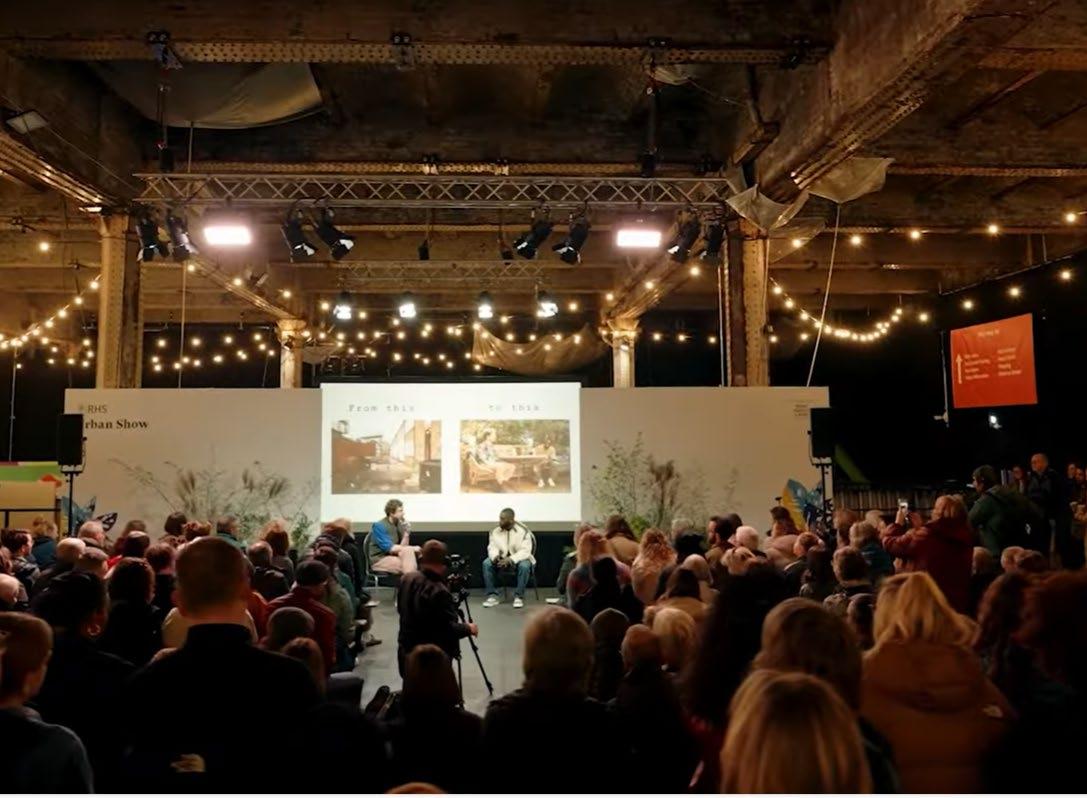
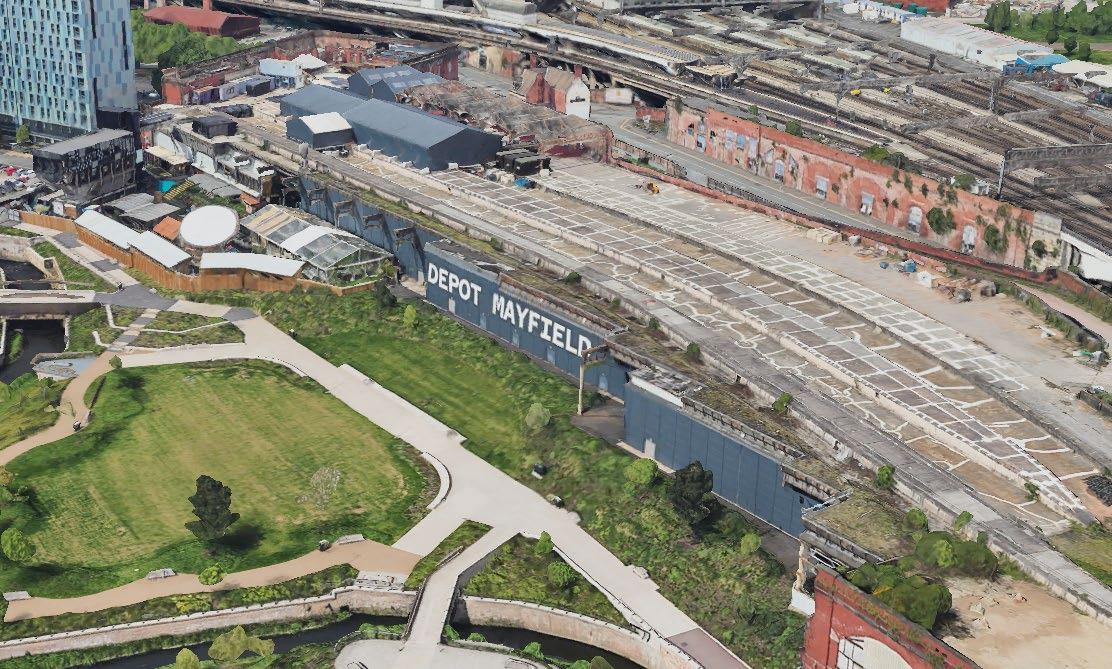
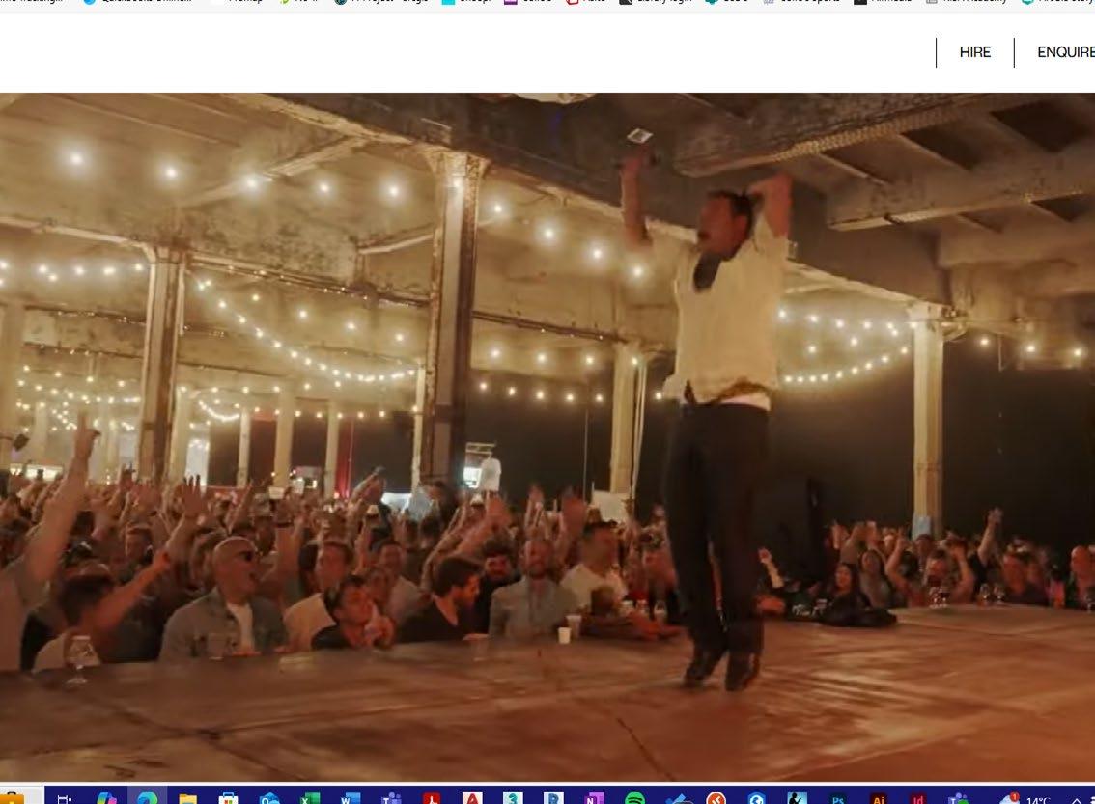
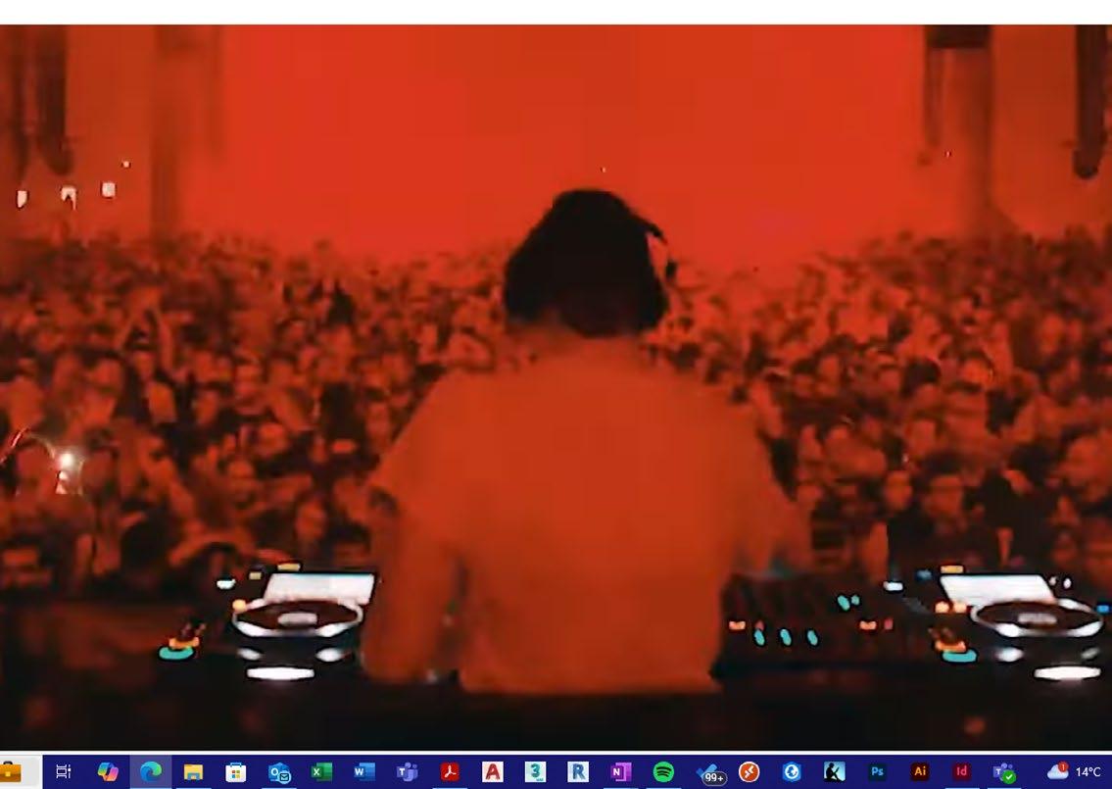
https://depotmayfield.com/
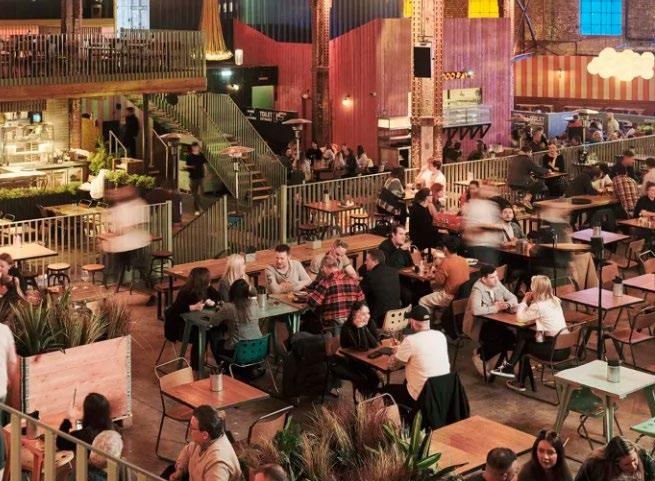
Hockley Social Club, Birmingham
• Food hall
• Events space / live music
• Former printing factory
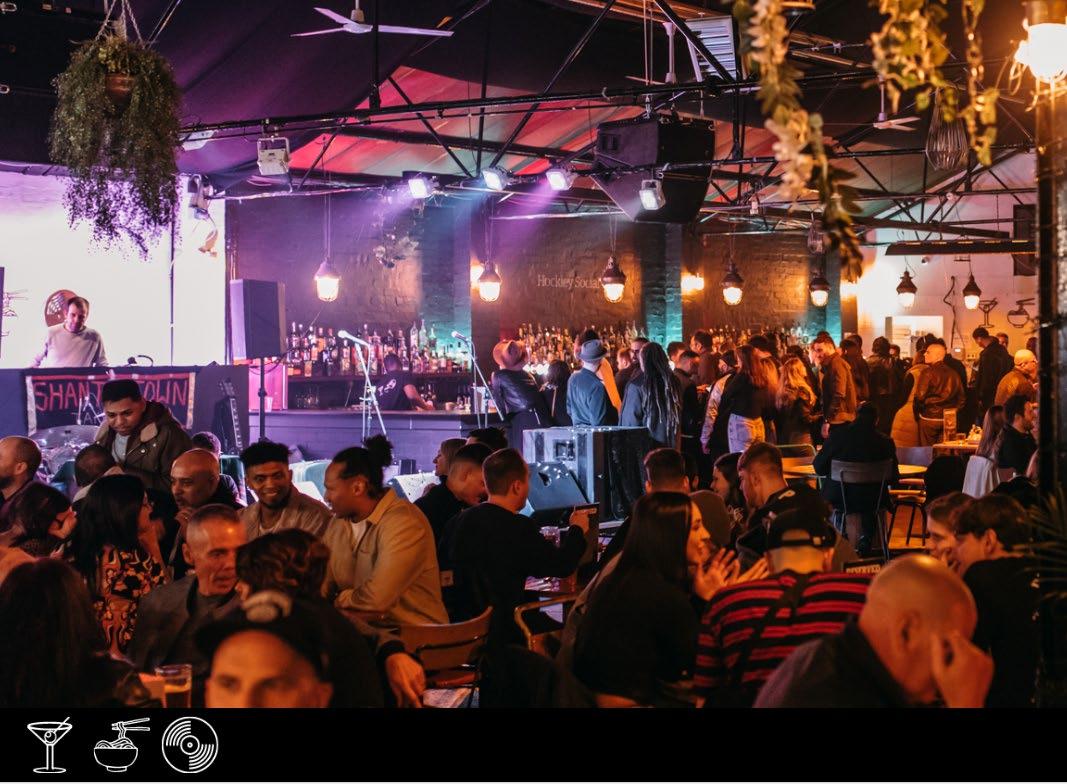
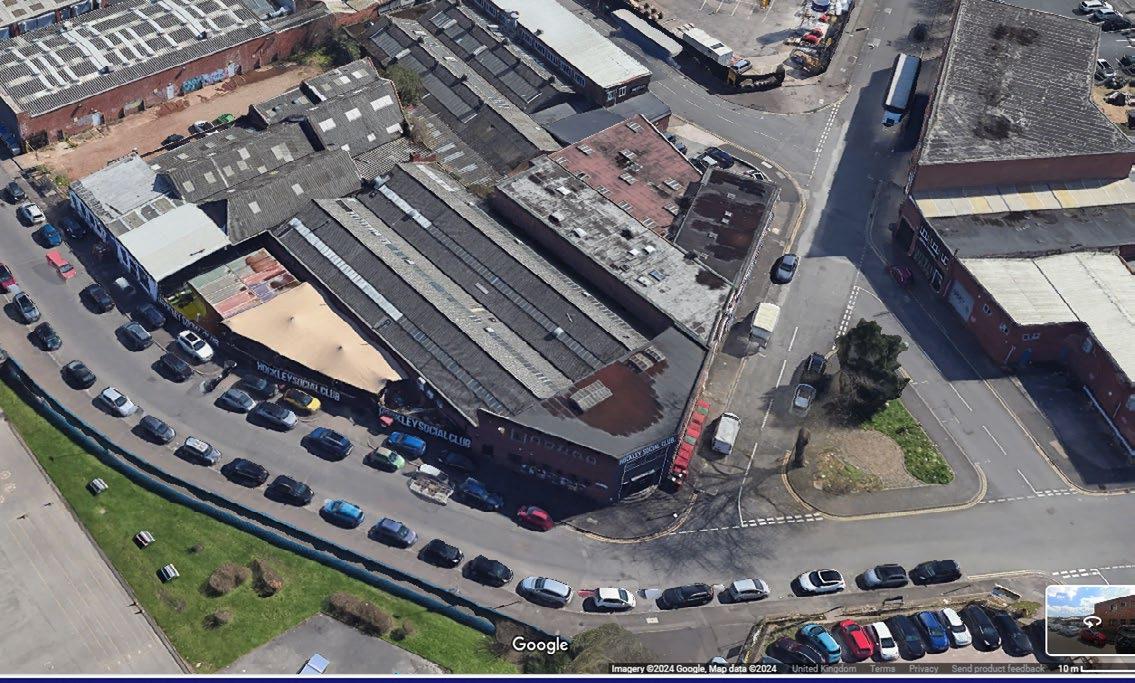
Beams, Royal Docks (The Factory)
• Cultural centre, multi-purpose event and filming space, live music, food yard, club nights, music videos, conferencing
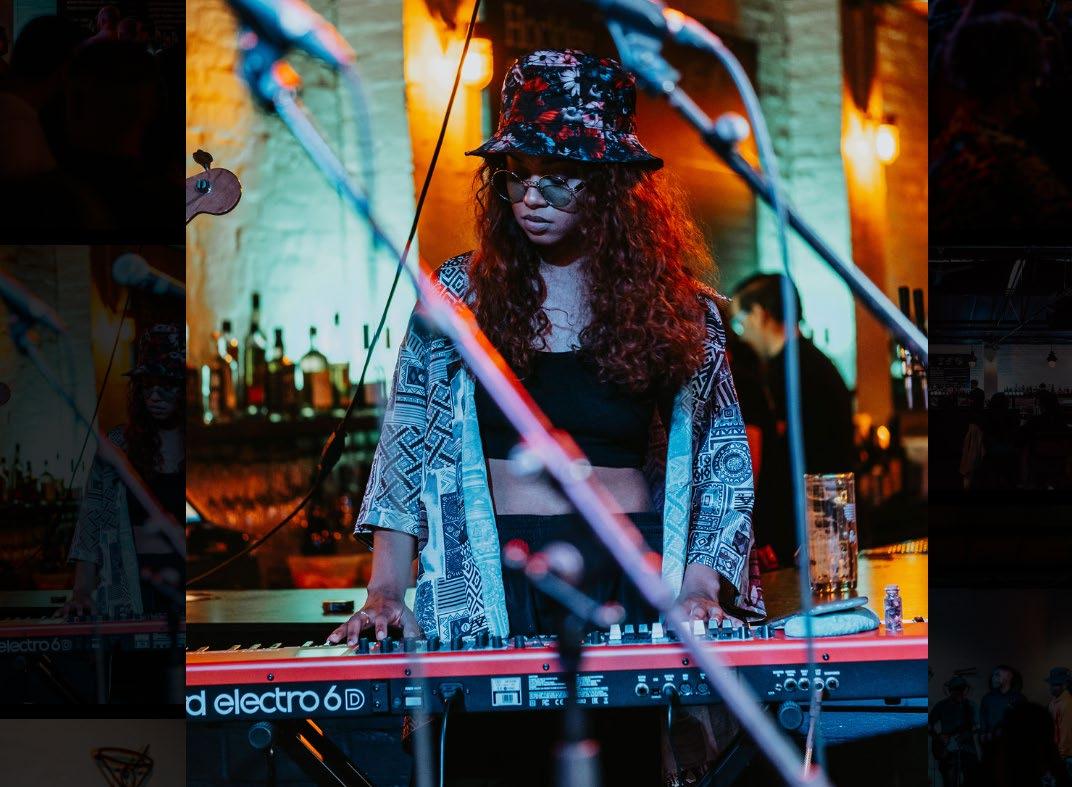
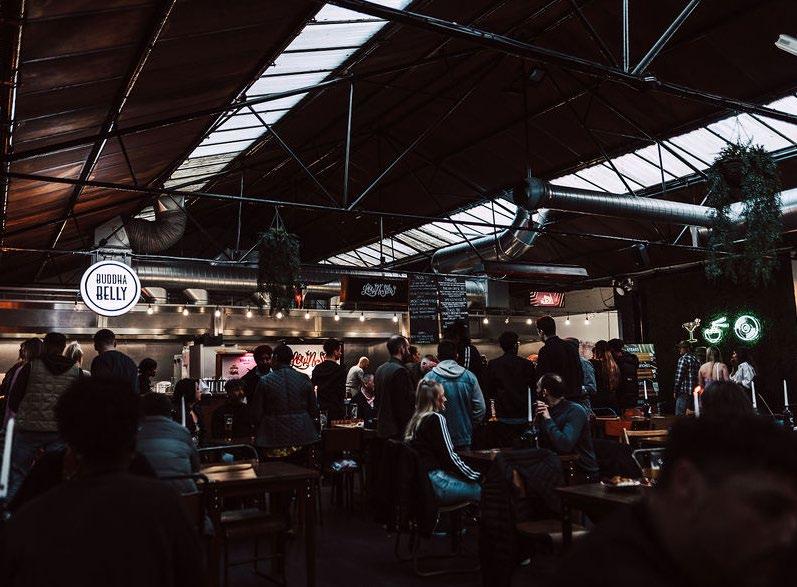
https://hockleysocialclub.com/
• Former Tate & Lyle sugar warehouse

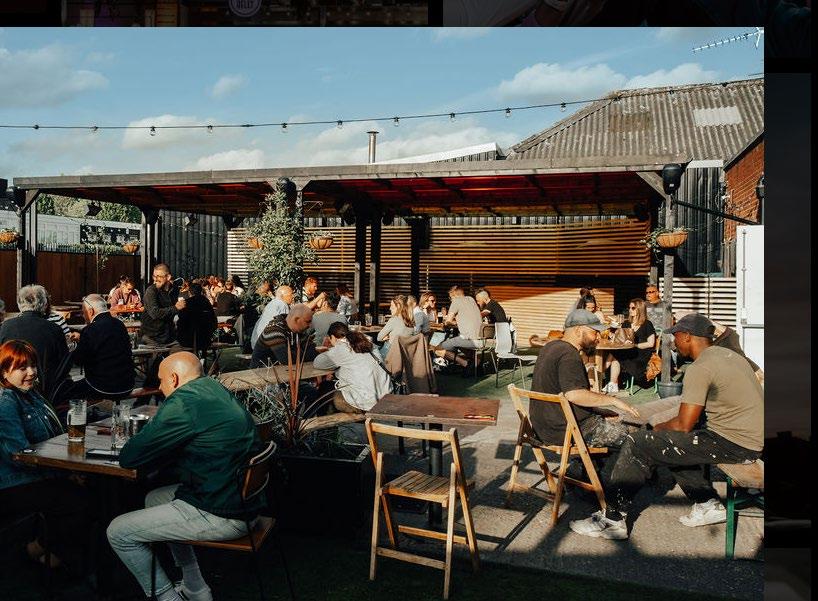
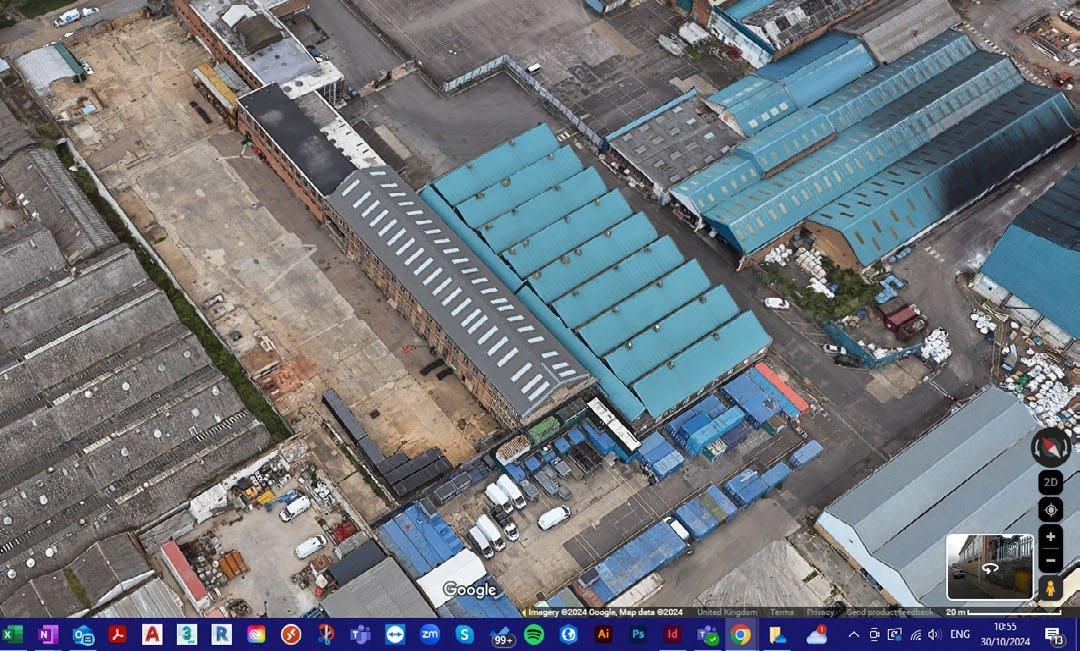
Exhibition White City, Hammersmith
• Multi-purpose event space, live music, bar, conferencing, launches, fashion, performance
• Former Victorian engine house
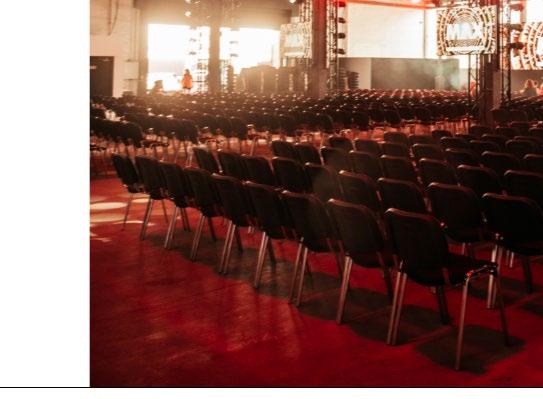

https://thebeamslondon.com/
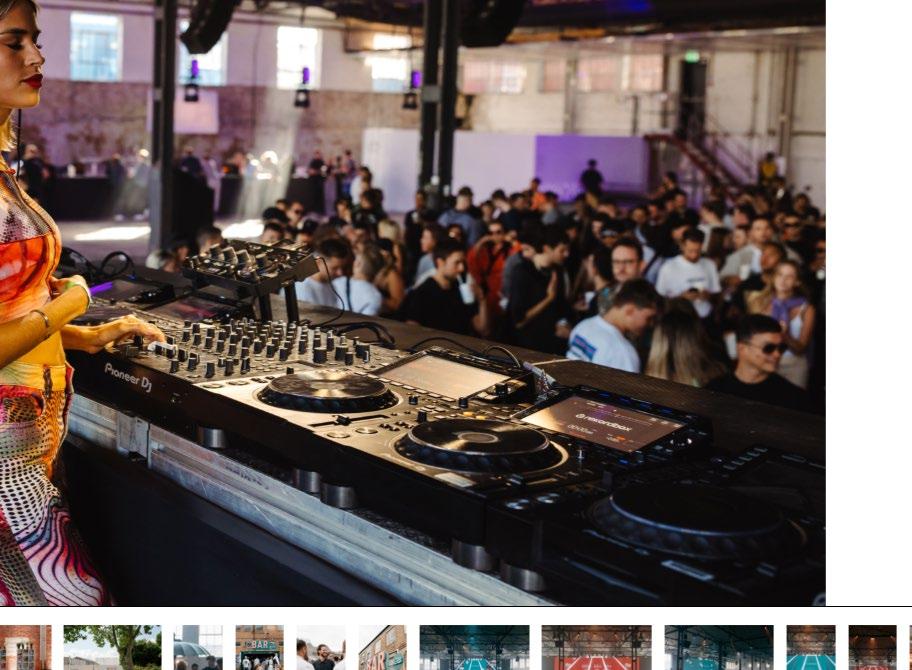
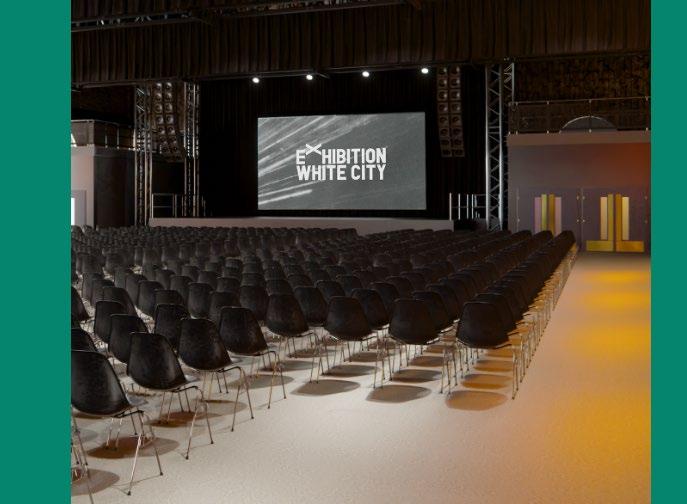
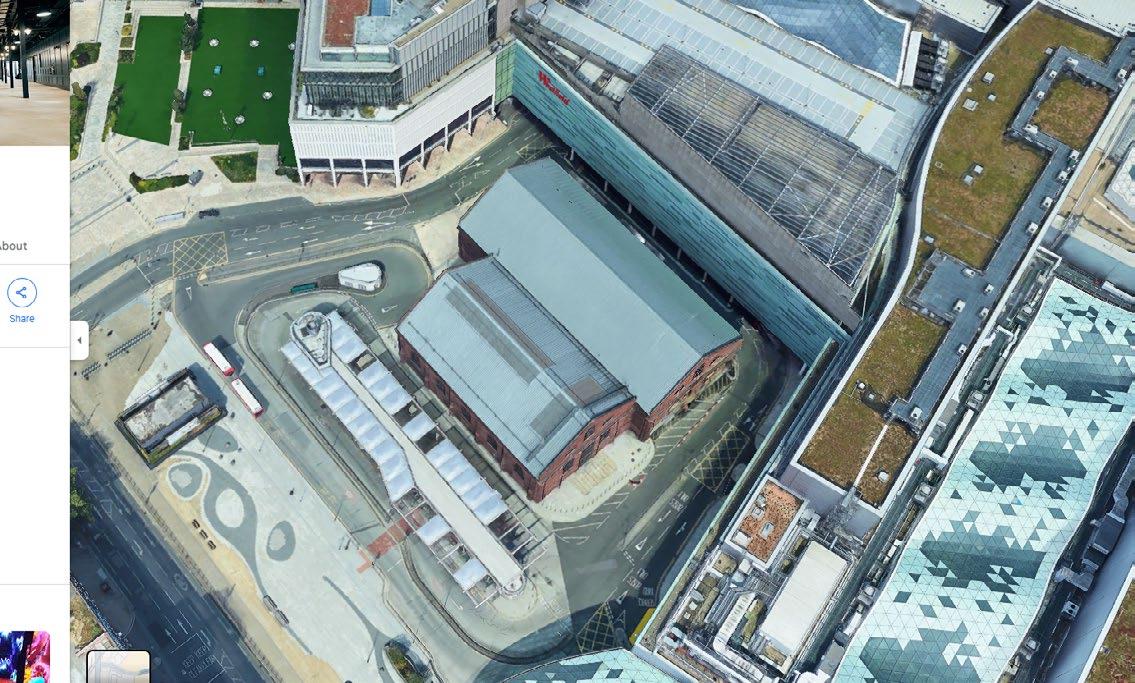
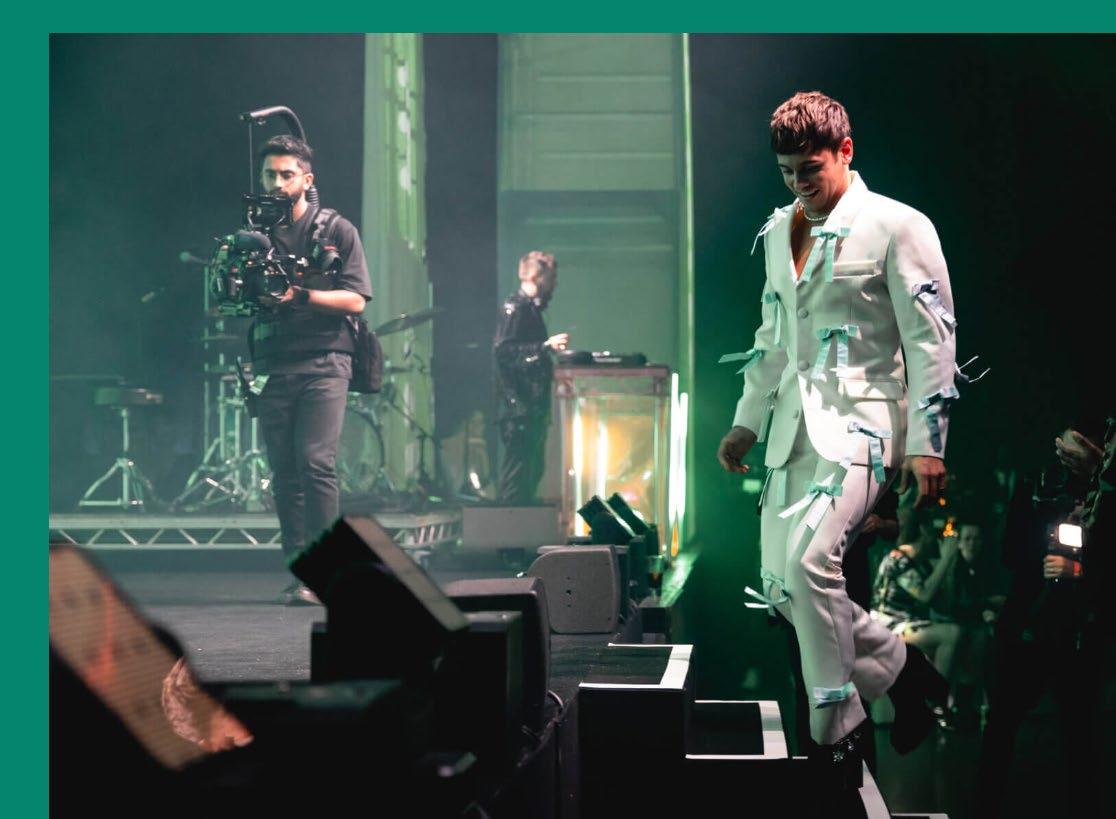

https://exhibitionwhitecity.com/

Lochal, Tilburg
• Exhibitions, conferences, F&B,meeting spaces, performances, library
• Former locomotive workshop
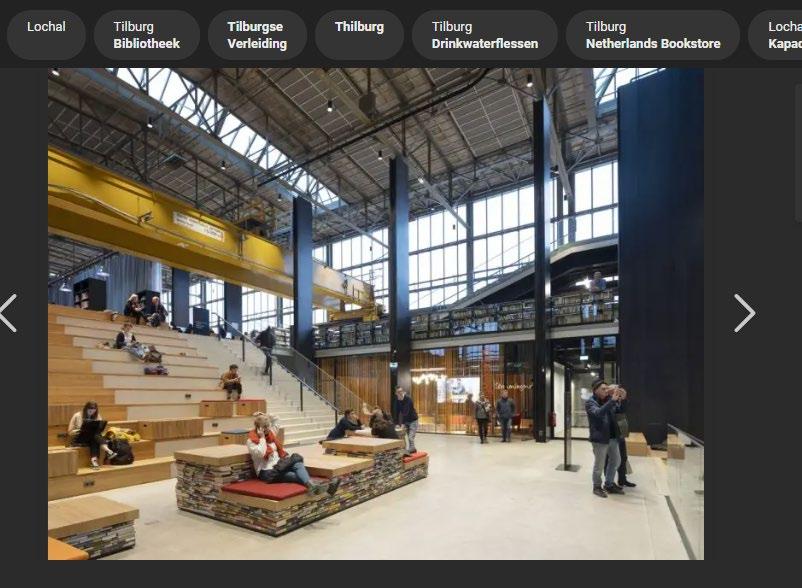
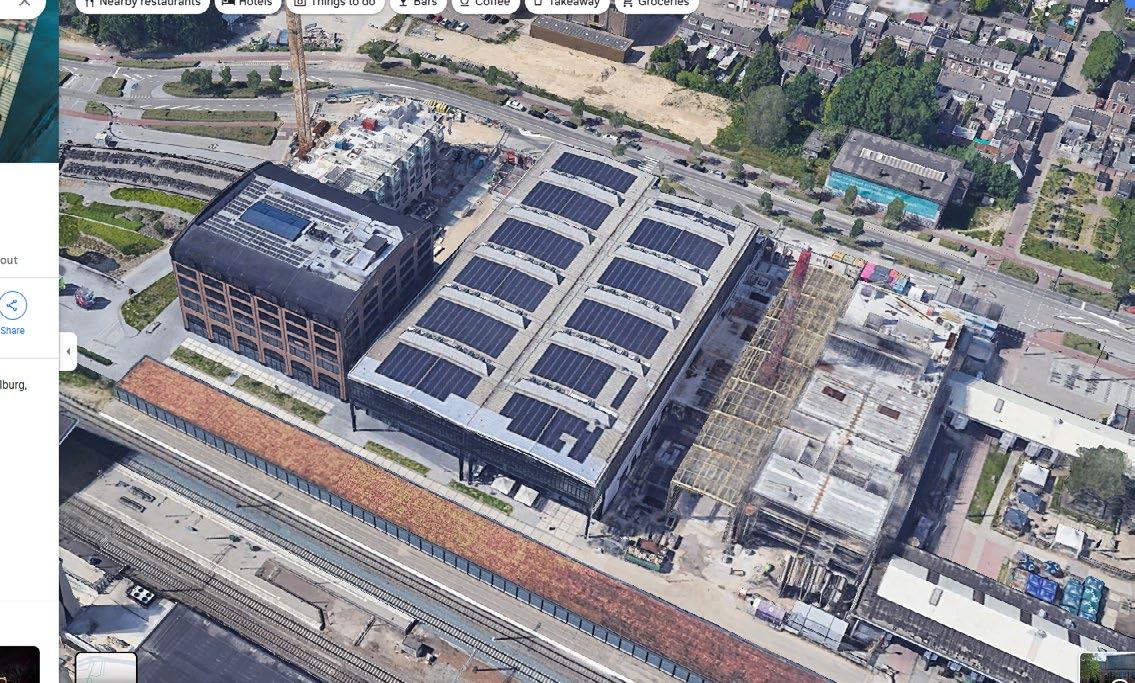
Le Carreau du Temple, Paris
Markets, exhibitions, performances, conferencing, multipurpose events hire Former market
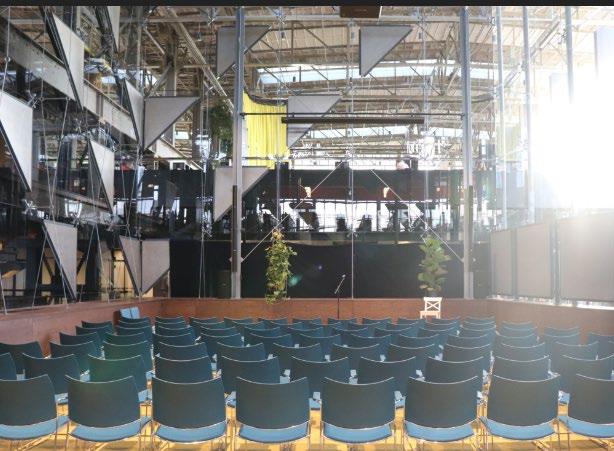
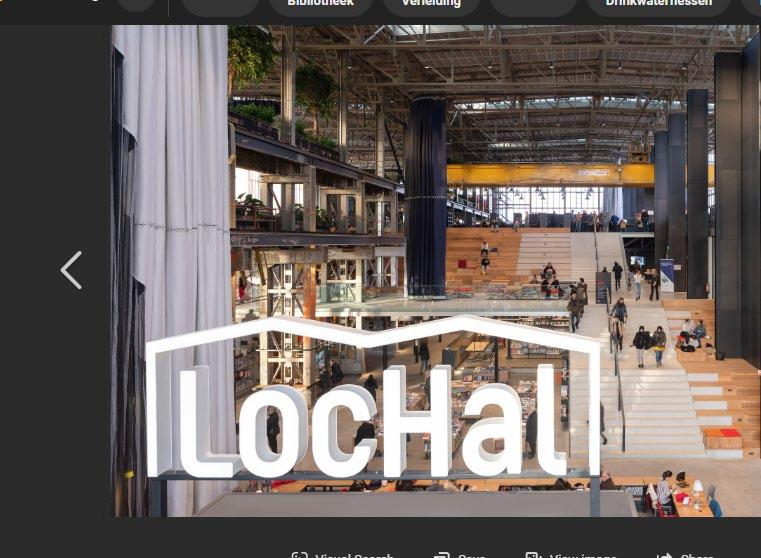
https://www.lochal.nl/
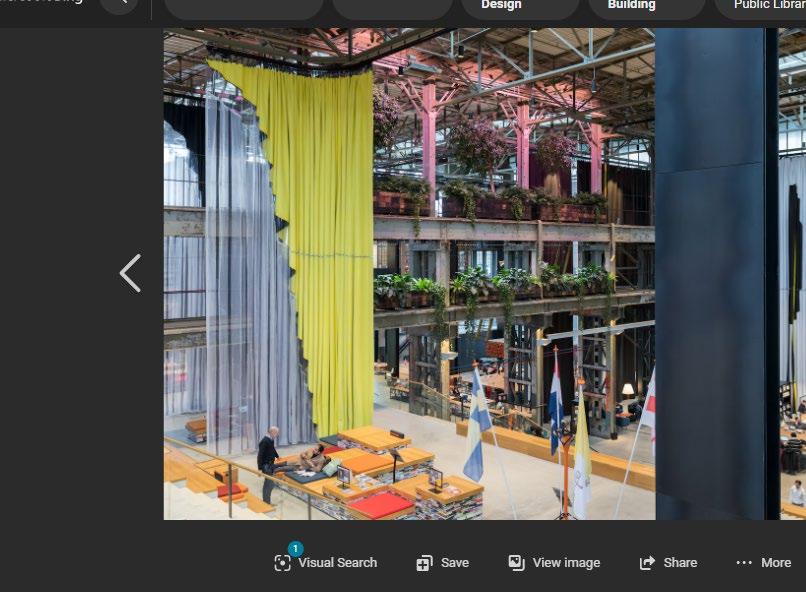
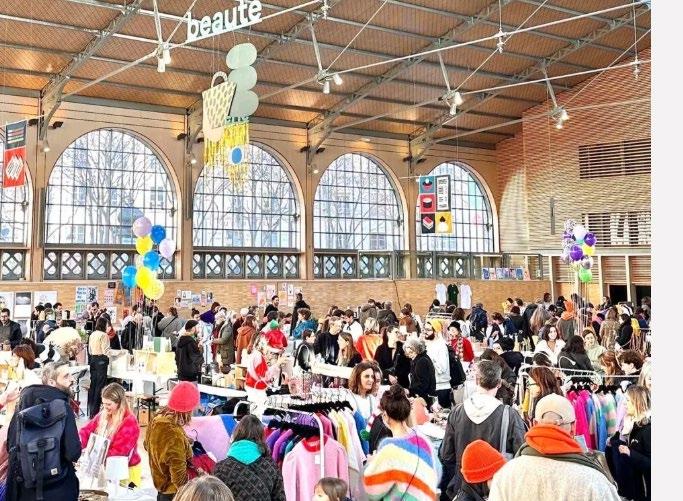

Werkspoorfabriek, Utrecht
• Workspace, innovation, F&B
• Former industrial warehouse / factory
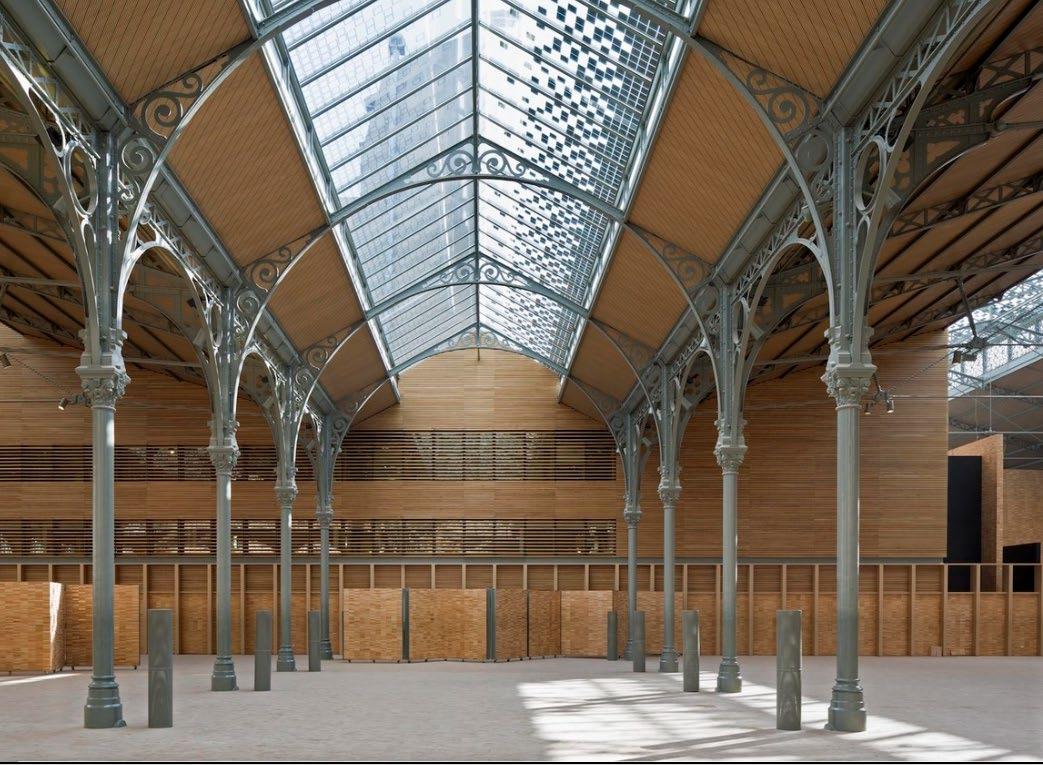

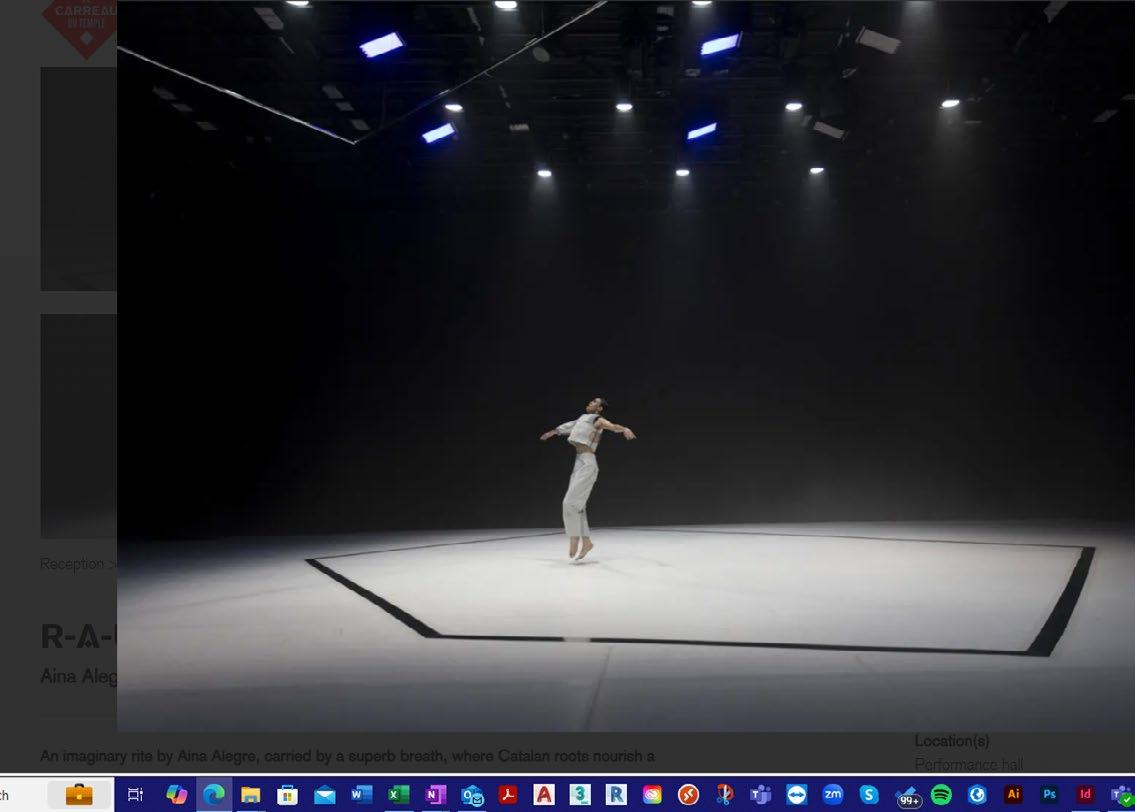
https://www.lecarreaudutemple.eu/
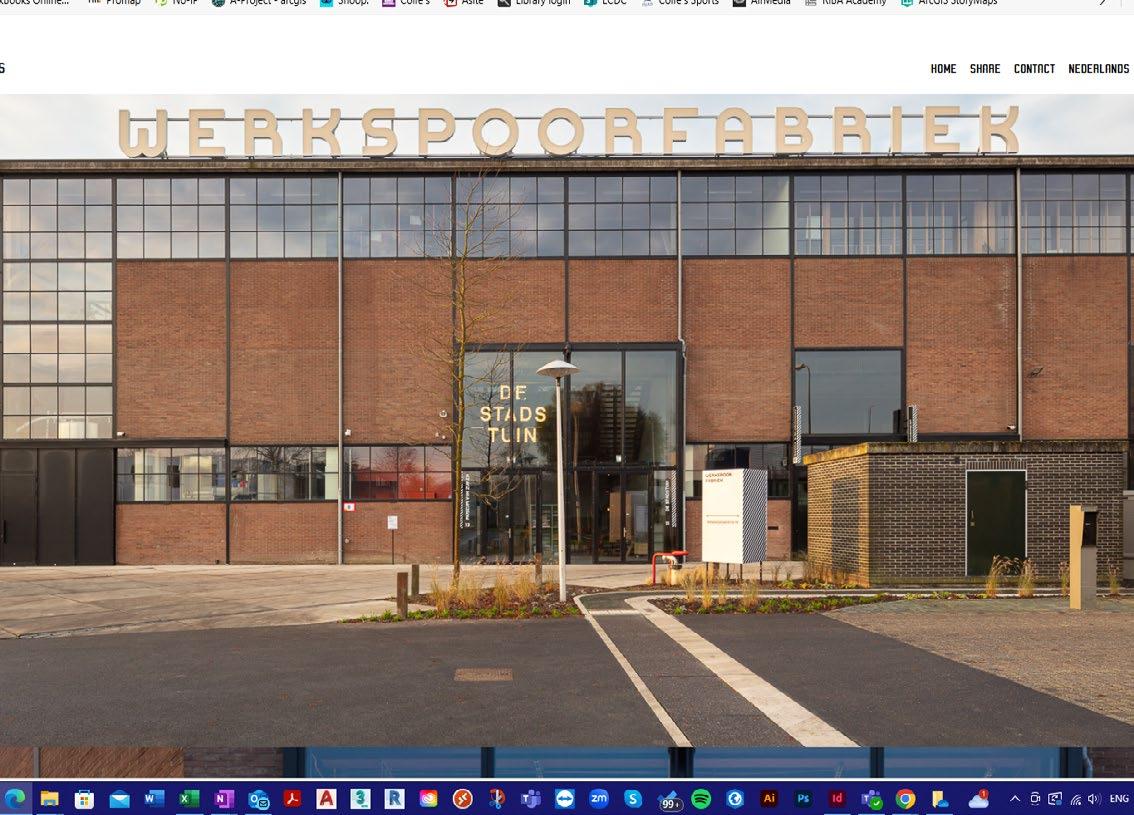
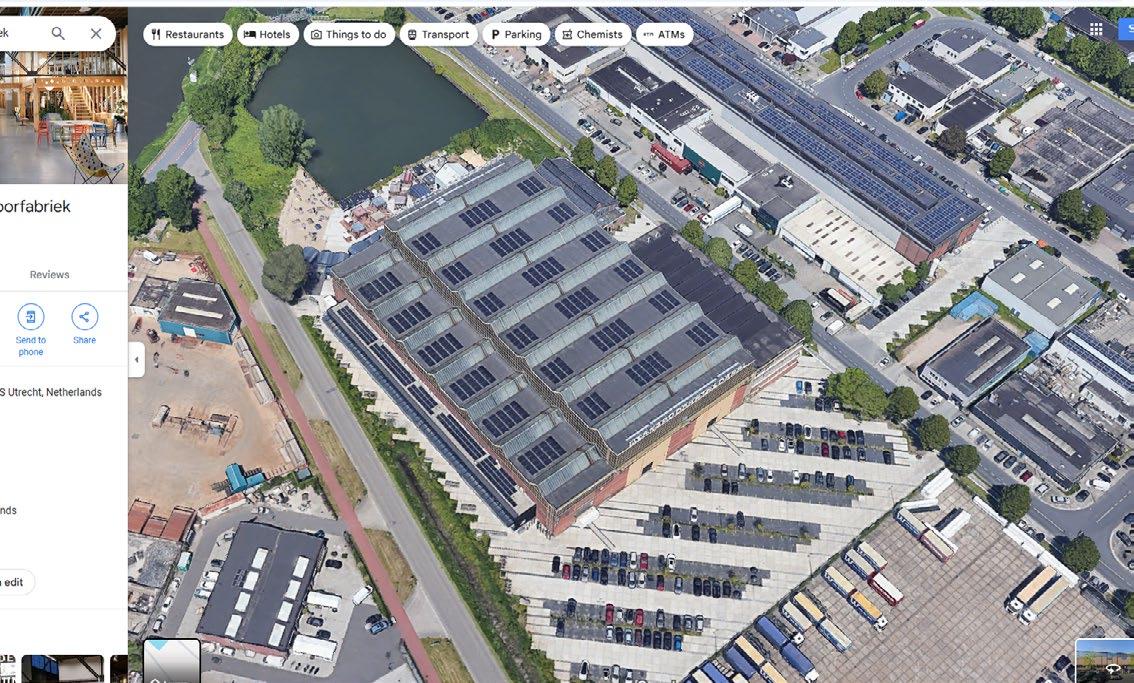

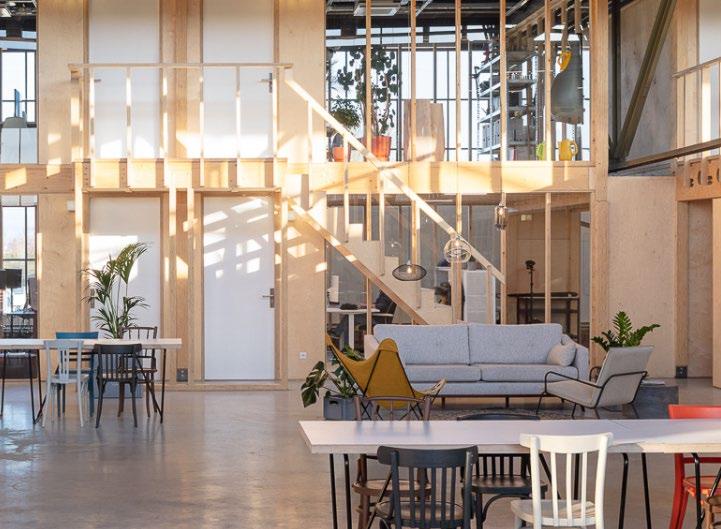
https://www.zecc.nl/index.php?page=_&projectId=2024&Language=en
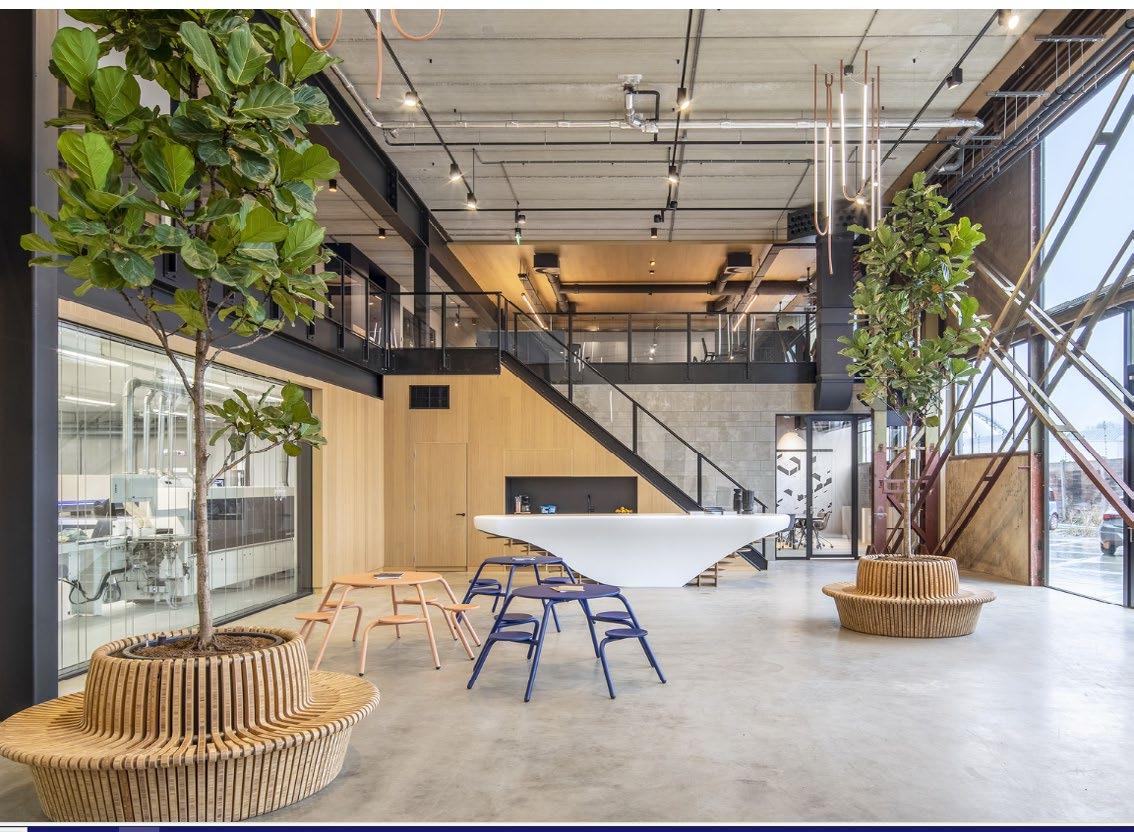
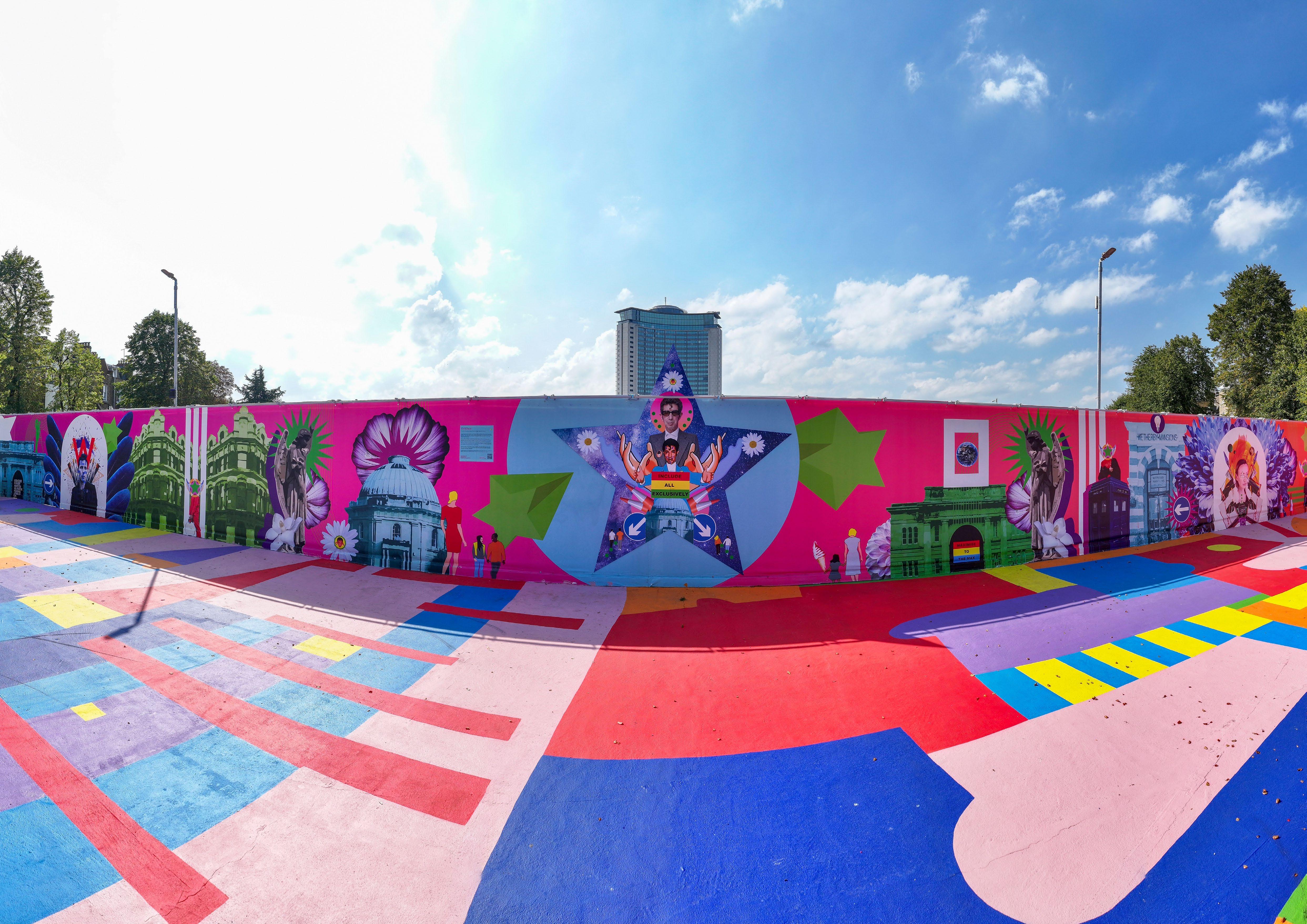
• Human scale of streets and spaces, accessible, inclusive, fostering interaction
• Well-maintained public realm / open space / landscape / natural environment
• Animated street life
• Mixture of uses - e.g. restaurants, cafes, retail, workspace, education, homes, community, leisure, health and wellbeing +
• Light programming / public performance and attractive network of spaces
• Street food, festivals, public art programme
1. Performance
Consumption
2. Exhibition
e.g. theatres, performing arts, live music, hybrid spaces, cinemas, events, launches
3. Rehearsal
Production
4. Production
e.g. museums, galleries, exhibition spaces, digital immersion
e.g. rehearsal space, dance school, academies, education, research, archival, conservation, training
e.g. studios, creative workspace, workshops, production facilities
Indicative framework of public open space and the reciprocal contribution of these spaces to the cultural activities and wider experience of the neighbourhood.
The adjacent diagram summarises the interrelationship of the key public open spaces with the associated emphasis of cultural activity across the masterplan. The subsequent pages within this section of the Cultural Strategy update then simply highlight the potential activities and cultural opportunities within each of these principal areas of the public realm.
The material summarises the illustrative design intent for these public open spaces as submitted with the Hybrid Applications - and indicates any particular spatial implications and working assumptions for accommodating cultural activity within the public realm. It also provides references to inform the incorporation of cultural activity within the landscape to further enhance the ultimate delivery of the cultural ecosystem.
The material highlights the considerations for cultural activity in the following principal spaces:
1. Warwick Square
2. West Brompton Square
3. The Table Park
4. Lillie Sidings Square
• Arrival space
• Public art / exhibition / performance
• Street activity / retail Nurturing the future of talent
Testbed for experimental culture
• Events space in square
• Experimental / hybrid public activity
Celebrating nature and public art
• Festivals / public art
• Landscape / nature / biodiversity
• Cultural frontages
N.B.: The following pages provide simply a high-level reference to the key spaces of public realm and the opportunities to enhance and extend proposed cultural uses and activity - for a full description of the illustrative public realm proposals, please refer to the Design and Access Statement Vol. 1: Outline Component of the Hybrid Applications.
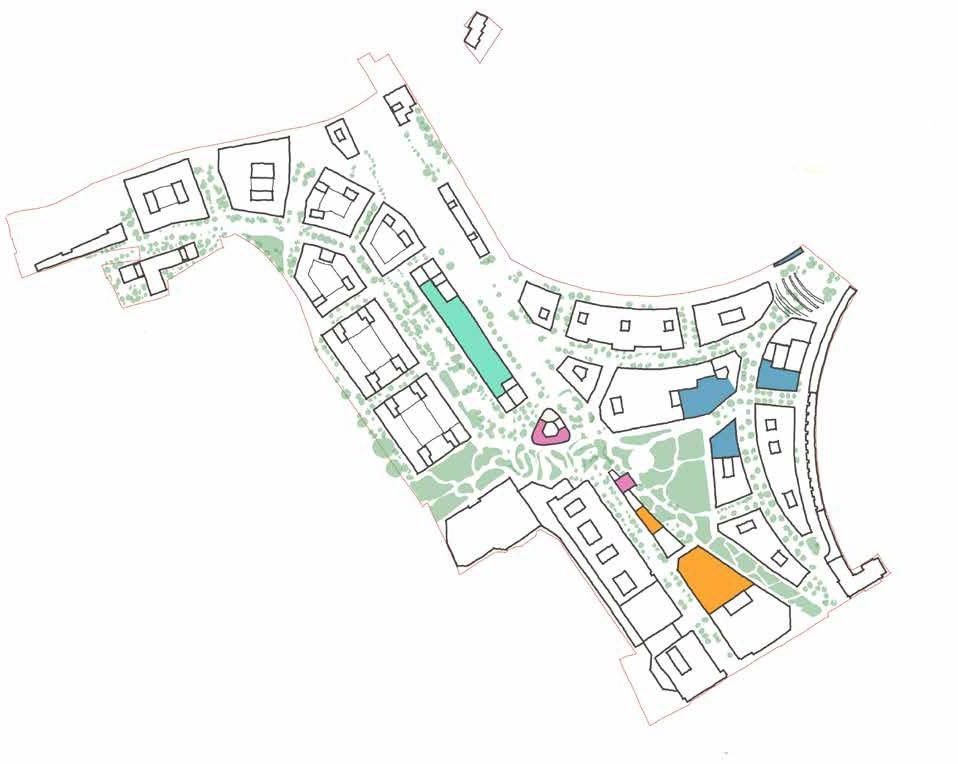
A showcase for culture and innovation
• Temporary events / activities
• Bioline link
Activation toolkit
Indicative framework of scales of public open space activity and potential contributions to the broader cultural, leisure and amenity experience of the neighbourhood.
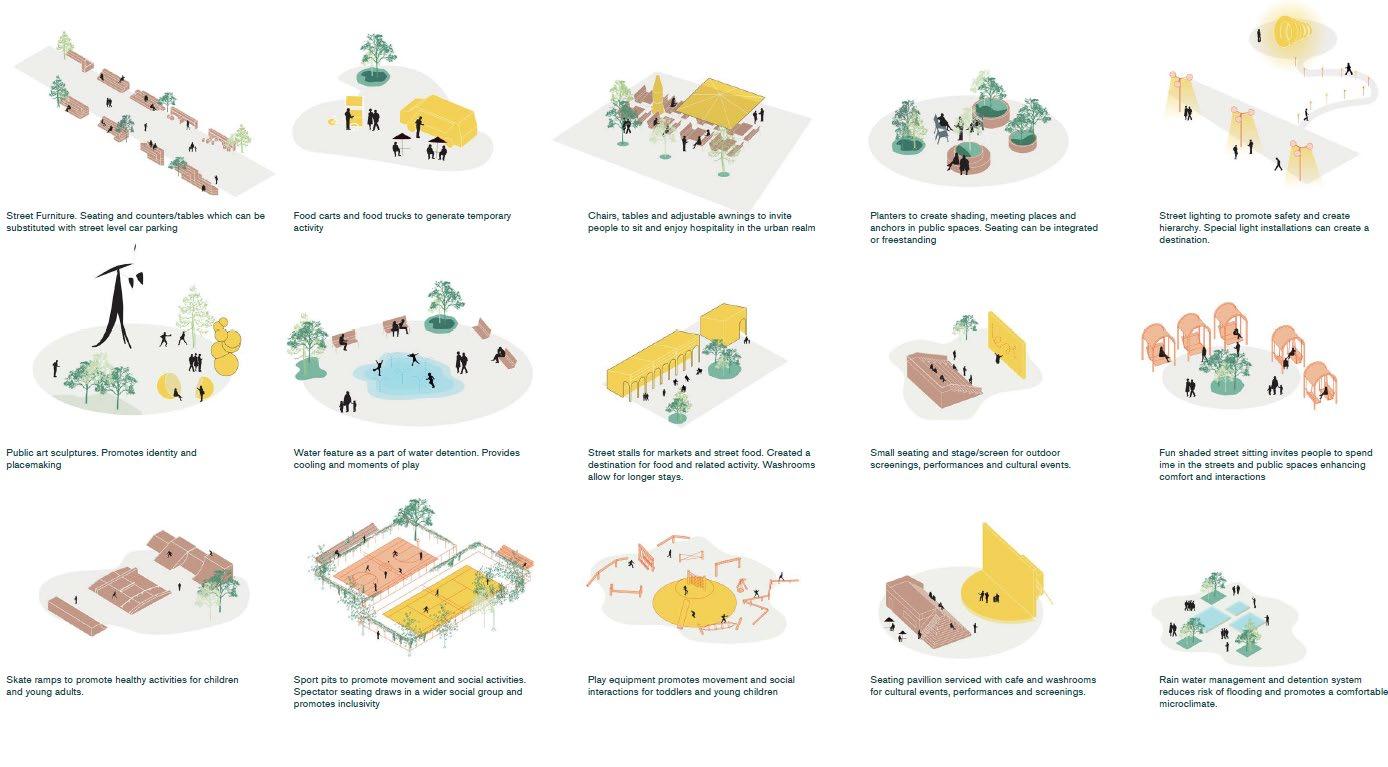
Indicative opportunities for cultural activation within the streets and spaces around Warwick Square.
The adjacent extracts of illustrative design material and precedent references indicate approaches to incorporating and extending cultural activity with a particular focus on the illustrative configuration of Warwick Square.
This indicates the opportunity for providing a cultural focus as an events / temporary installation space at the centre of this arrival space in amongst the floral amphitheatre with the references back to the Exhibition Centre steps.
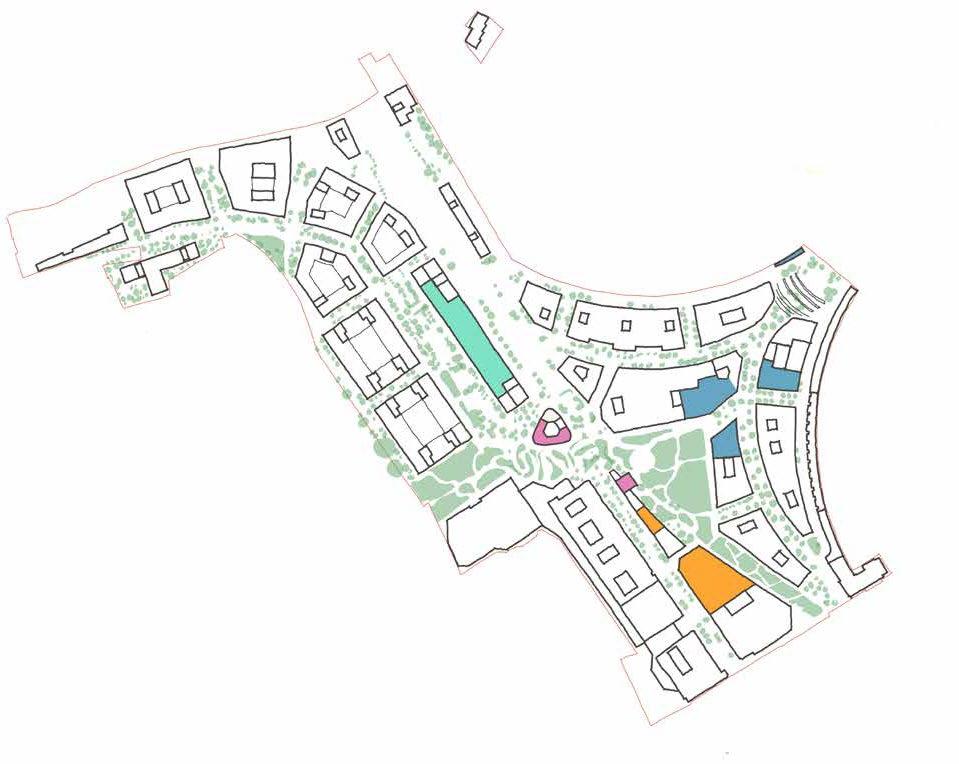
Opportunity for a focal beacon
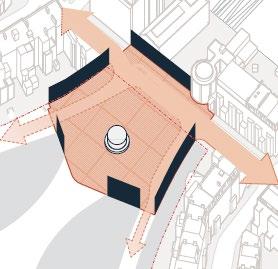
Open air floral amphitheatre and reinterpretation of Exhibition Centre steps
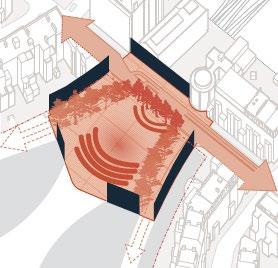


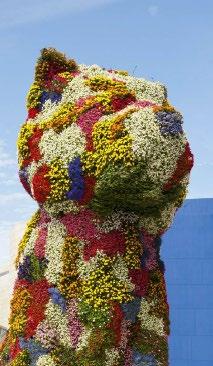


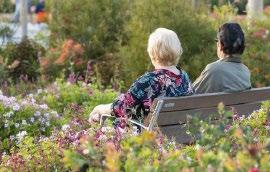
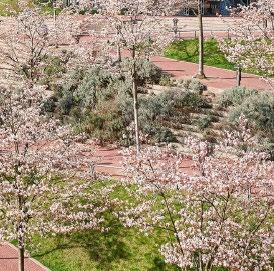
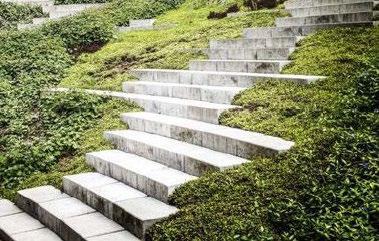
Indicative opportunities for cultural activation within the streets and spaces around West Brompton Square.
The adjacent extract of illustrative design material indicates the opportunity to incorporate and extend cultural activity with a particular focus on the illustrative configuration of West Brompton Square.
This highlights an opportunity for providing a cultural focus within this space as well as linking through to the Table along the Bioline.

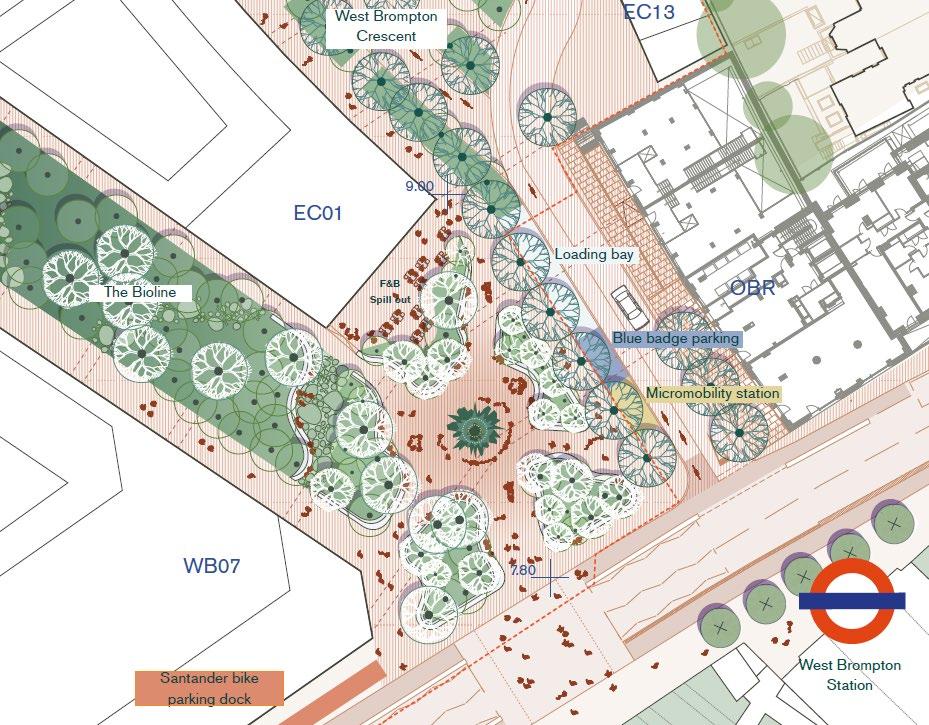
Indicative opportunities for cultural activation at the heart of the development.
The adjacent extract of illustrative design material indicates the opportunity to incorporate and extend cultural activity with a particular focus on the illustrative configuration of The Table as a sequence of Exhibition Gardens.
This highlights opportunities for integrating spaces for events and public art in combination with the range of amenity, play and landscape environments that will sit alongside the mix of proposed uses fronting this key public open space.

Opportunity for event spaces (c.600sqm)

Potential for highly flexible spaces that support programming year round e.g. markets, food trucks, art installations, concerts and events with seating to provide areas for resting and viewing.
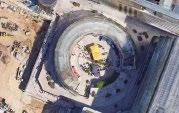
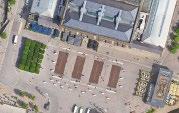
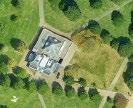
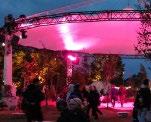
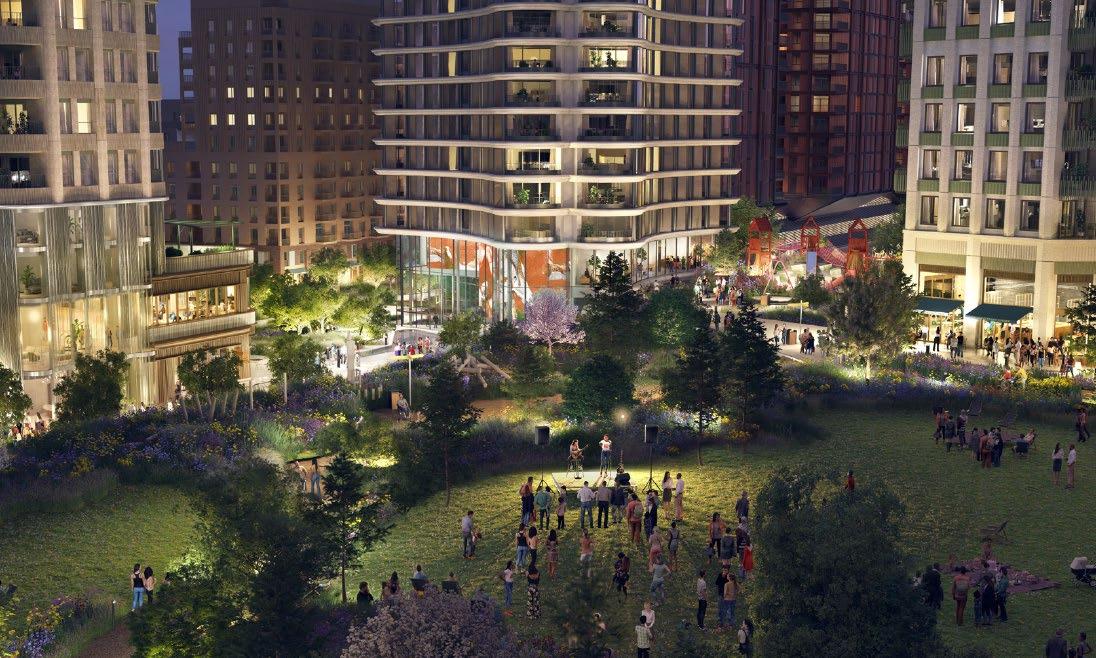

view showing opportunities for spill out from adjacent uses alongside informal gatherings and the biodiverse and densely planted areas.
Indicative opportunities for creating a culture and events destination.
The adjacent extract of illustrative design material indicates the opportunity to incorporate and extend cultural activity with a particular focus on the illustrative configuration of Lillie Sidings Square.
This highlights opportunities for integrating spaces for cultural programming and events in the public realm alongside the re-purposed Train Shed with its hybrid cultural use.

Indicative scenarios for extending and enhancing cultural activity as a destination within the public realm at Lillie Sidings Square
Multi-use hardscape surfaces for outdoor seating. Movable planters along the railtracks. The square is activated with a Sunday farmers’ market pop up.
Outdoor cinema or music festival
Stage zone and seating for 500 people in an outdoor space surrounded by trees. Water jets as a playful feature welcoming people in. Seating areas under the shade of trees.
A temporary ice skating rink, over market stalls selling mulled wine and Christmas gifts from artists and makers. People gather around the Earl’s Court Christmas tree.
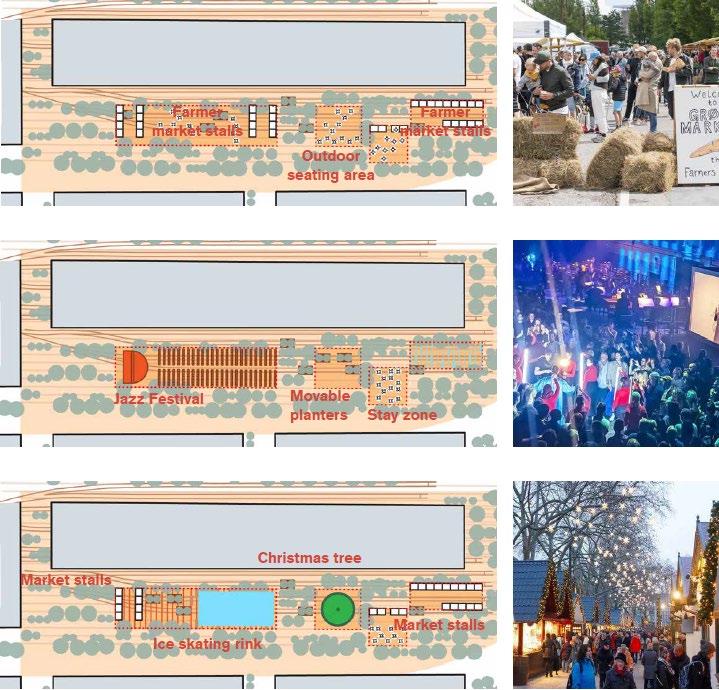

• Human scale of streets and spaces, accessible, inclusive, fostering interaction
• Well-maintained public realm / open space / landscape / natural environment
• Animated street life
• Mixture of uses - e.g. restaurants, cafes, retail, workspace, education, homes, community, leisure, health and wellbeing +
• Light programming / public performance and attractive network of spaces
• Street food, festivals, public art programme
1. Performance
Consumption
2. Exhibition
e.g. theatres, performing arts, live music, hybrid spaces, cinemas, events, launches
3. Rehearsal
Production
4. Production
e.g. museums, galleries, exhibition spaces, digital immersion
e.g. rehearsal space, dance school, academies, education, research, archival, conservation, training
e.g. studios, creative workspace, workshops, production facilities
This Public Art Strategy sets out a framework for delivering meaningful and high-quality Public Art as part of the Earls Court Development. It outlines a vision for embedding creativity into the public realm, public spaces and landscape that contributes to the cultural life of the development and the wider area. This initial strategy supports local and regional planning objectives.
This strategy builds on the Sitewide Art Strategy within the Design and Access Statement Vol. 1: Outline Component submitted in July 2024 and provides further detail on the potential proposals and processes of commissioning and delivering Public Art across the Earls Court Development.

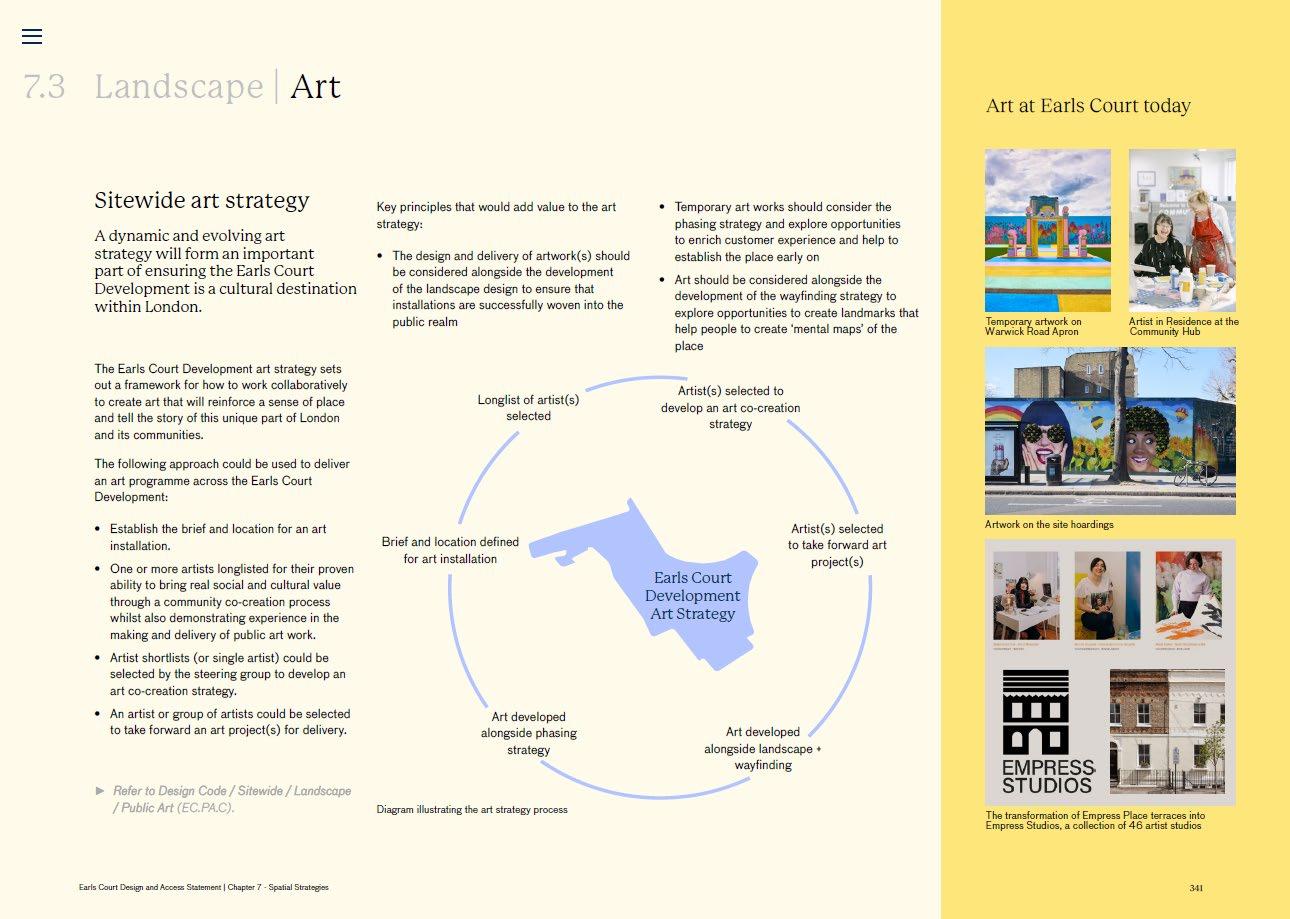
Extract from the Spatial Strategies section of the Design and Access Statement Vol. 1: Outline Component submitted in July 2024 that outlines framework principles for delivering an art programme across the Earls Court Development.
Public Art is an essential part of any placemaking endeavour in shaping a vibrant, inclusive and resilient place
It can reflect and celebrate a place’s unique identity and heritage, provide a visual contribution, encourages public interaction, inspires a sense of pride and belonging all the while supporting local economies through cultural tourism and creative sector jobs. The principal significance and role of Public Art can be summarised as follows:
* A 2020 study commissioned by Arts Council England and conducted by BOP Consulting (the global research and consultancy for culture and the creative economy - https://www.bop. co.uk/) found a £3.64 return on every £1 invested in public art and cultural infrastructure
belonging and dialogue
• Creating memorable and navigable spaces
• Builds a sense of local character and pride
• Adds value to wayfinding and placemaking strategies
• Supports creative economy growth, attracting talent and tourism
• Contributes to property value uplift and improved brand perception
• Enabling co-creation and collaboration with local communities
• Platform creation for under-represented artists and voices
• A catalyst for civic participation and shared storytelling
• Invites people to explore and interact with the urban realm
• Provides moments of joy, reflection and discovery in daily life
• Encourages intergenerational connection and inclusivity
• Acts as a visible commitment to creativity, accessibility and inclusivity
• Supports cross-sector collaboration between art, design, architecture and landscape
• Embeds culture as a core pillar of placemaking not a decorative afterthought
It is widely recognised that the successful delivery of meaningful and high-quality public art brings significant social and economic benefits to a neighbourhood.
• According to Creative Places: Supporting Public Art in Local Regeneration (NESTA, 2020), developments with integrated public art see an increase of up to 20% in footfall;
• A report by the Mayor of London’s Culture Team found that 82% of Londoners believe public art makes their area a better place to live;
visitors annually, directly supporting local businesses, retail and the local community;
• Art encourages people to explore places more deeply - supporting local high streets, cafés and independent retail.
Job Creation and Local Supply Chain
lettings and residential sales. Example: Google and Facebook cited local cultural vibrancy as a key reason for choosing King’s Cross and King’s Place locations.
Contributes to Long-Term Place Resilience
To help illustrate some of the social and economic benefits of Public Art, a selection of relevant examples and references of statistical impact have been collated - drawn from local and international sources (as identified below).
By embedding Public Art into the Earls Court Development, it will ensure a meaningful and lasting contribution to the cultural and community life of Earls Court and West London.
• Public Art programmes contribute to local economic uplift, with creative commissions generating freelance opportunities and boosting local business activity during cultural events.
Property Value Uplift
• ‘’Art adds value not only to the aesthetics of a place, but also to its economic potential.”Urban Land Institute (ULI);
• Developments with integrated public art often command higher rents and sales values due to enhanced place identity and experience;
• A study in the U.S. found public art contributed to property value increases of 5-25%, particularly in mixed-use or regeneration zones. Example: Developers at Kings Cross noted that distinctive cultural placemaking increased retail and commercial appeal, reducing void periods.
Increased Footfall and Dwell Time
• Public Art contributes to increased visitor engagement especially in retail and leisure areas. Example: The Canary Wharf Winter Lights Festival brings in over 500,000
• Commissioning public art supports a broad creative economy - from artists, fabricators, and technicians to curators, community producers, and installation teams;
• Encourages local procurement, apprenticeships and artist development pathways;
• Projects with a clear artist commissioning framework often unlock additional funding.
De-risking and De-politicising Development
• ‘’A robust public art strategy can be a softpower tool for winning over local communities and planning authorities.” - FutureCity, 2023.
• Public Art is increasingly seen by planning authorities as a marker of developer commitment to social value. It helps secure buy-in from residents, councillors and local media - reducing planning risk.
Attracts Talent and Investment
• Culturally vibrant places attract creative professionals, entrepreneurs and investors;
• Public Art enhances place brand and contributes to the “liveability” index of a development - a major factor in corporate
• Public Art supports visitor return and seasonal programming, extending relevance beyond initial sales phases. Helps create legacy value that builds over time, encouraging residents to stay and visitors to return. Public Art is not just a cultural investment - it’s a strategic lever for economic growth, risk mitigation and long-term place success.
• At Earls Court it will support ambitions to create a thriving and world-class district that stands out in a competitive London market.
Since 2020, The Earls Court Development Company (ECDC) has actively supported, funded and championed the cultural and creative arts through a diverse range of artistic projects and programmes.
These arts initiatives have showcased the work of emerging and established artists, fostered community engagement and animated the site with creativity and cultural energy.
All these past and present Public Art and art project activities reflect ECDC’s strong commitment to embedding culture and creativity from the outset. By actively testing ideas and commissioning diverse artistic interventions, ECDC is cultivating meaningful relationships with local, national and international creative communities. These early cultural initiatives not only enrich the evolving identity of the site but also lay the foundation for a long-term, inclusive cultural strategy that places creativity at the heart of the development.
The following pages summarise the range of programmes that have made use of empty units, external hoarding, external space etc. demonstrating the depth of the current Public Art across the Site:
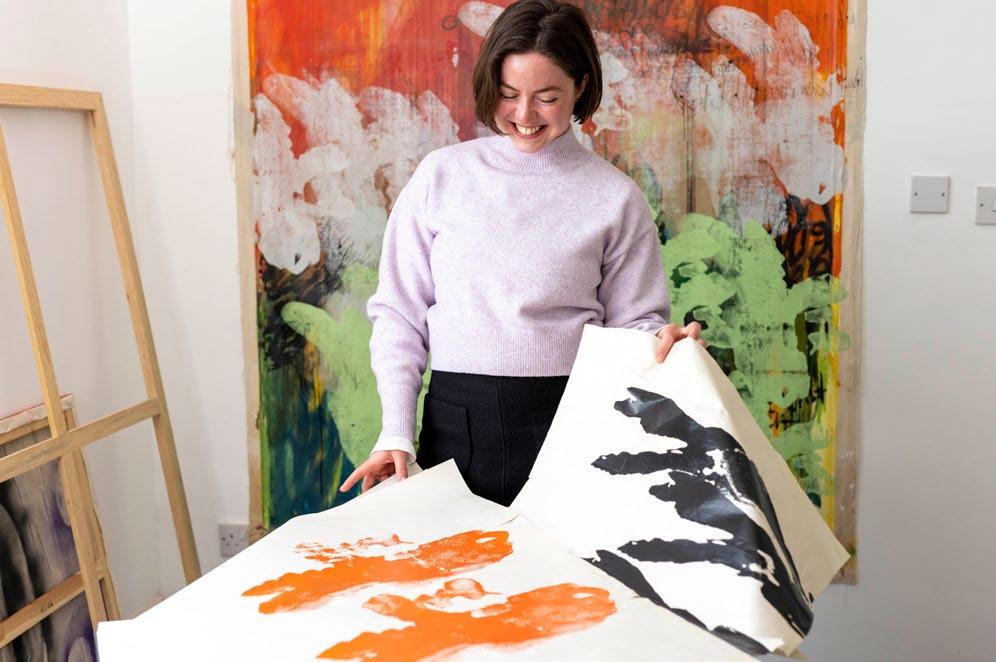
Through a partnership with This is Projekt, affordable workspaces are provided for artists, designers and makers at Empress Studios on Empress Place. Home to 46 studios, the space supports a vibrant and multidisciplinary community of creatives working across fashion, sculpture, ceramics, stonemasonry, photography, design and more.
This initiative offers much-needed stability and affordability for practitioners while helping to retain and grow local creative talent. By fostering collaboration, innovation and cultural production, Empress Studios plays a key role in shaping our first creative ecosystem that contributes to the identity and economy of the area.
(in partnership with the National Portrait Gallery)

After a competitive interview process, in January 2023 ECDC launched its first Artist in Residence programme in partnership with the National Portrait Gallery, selecting twelve artists to work with the local community over a three-year period to deliver portraits and community arts projects. Each residency lasting three months, with the artist based locally in a studio at the Earl Court Community Hub in West Kensington.
This programme provides opportunities in and access to the arts for local people and children focusing on the local histories and hidden stories of Earl’s Court, with each artist using a different medium, from ceramics to painting, to engage the community, uncovering and capturing their memories. Artists host weekly art classes for local people as well as contributing to talks and workshops for the community.
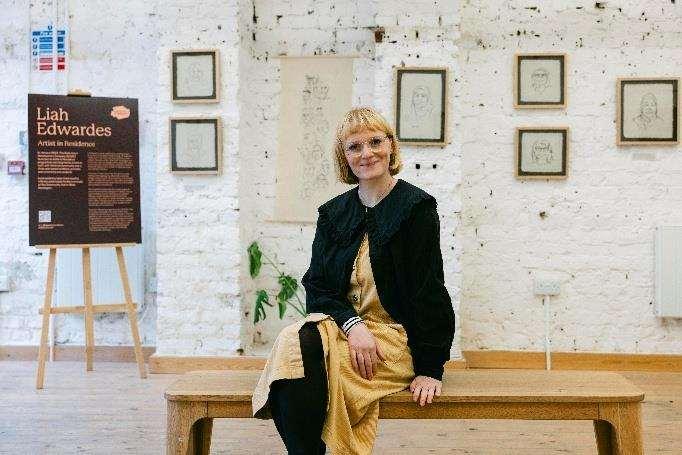





A dynamic programme of temporary public art is presented in a variety of formats including floor murals, site hoardings, exhibition displays and seasonal installations activating our meanwhile spaces with creativity and visual interest:

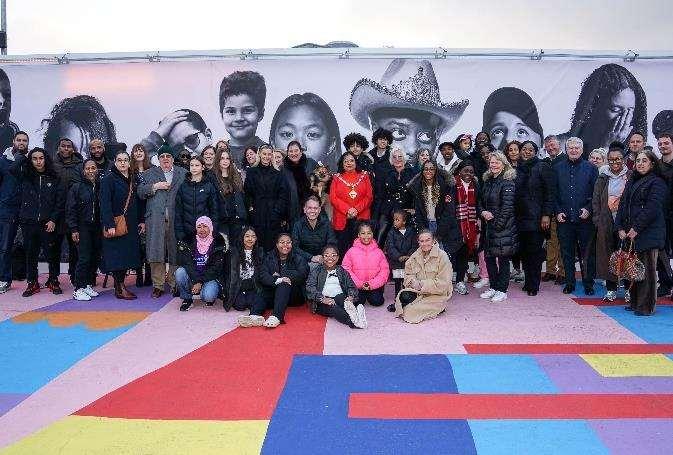
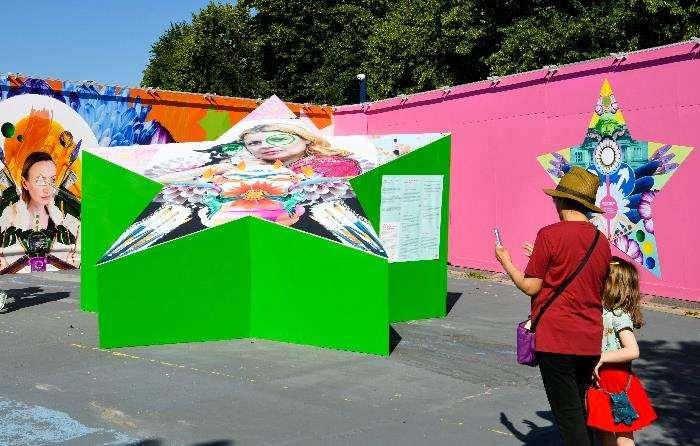



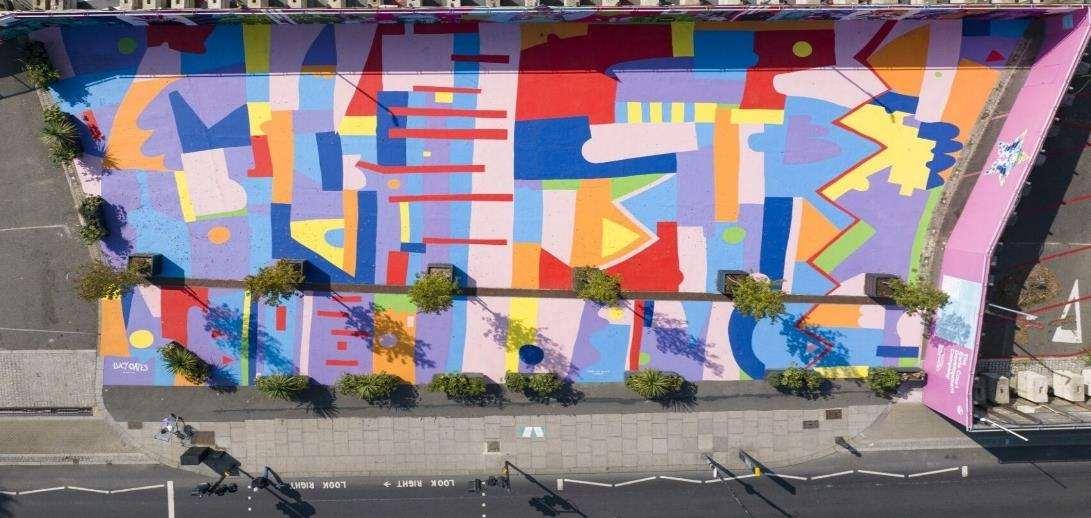

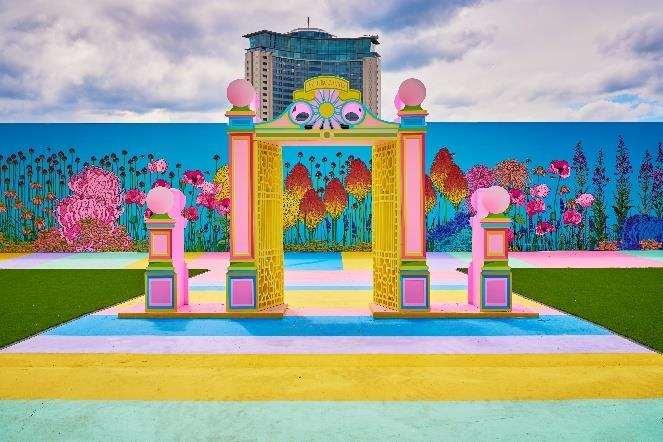


Public Art projects at Earls Court will align with following relevant planning policies:
• The London Plan (Policy HC1 and HC5: Heritage and Culture)
• Local Plan policies from the London Borough of Hammersmith & Fulham and the Royal Borough of Kensington and Chelsea
• Mayor’s Cultural Infrastructure Plan
• Draft Public London Charter
The Earls Court Public Art Strategy could follow the following process:
• Tender for an art consultant / curator to develop a detailed art strategy. This would outline the process for identifying both permanent and temporary art projects across all phases of the Proposed Development
• A steering group could be formed to agree on outline public art briefs and help to shortlist and select artists. The steering group could include members of the ECDC team, local arts organisations, and local authority representatives of both RBKC and LBHF
• The art consultant would manage the tender process, including setting up interviews. This could be a two stage process with a longlist – reduced to shortlist – interview – honorarium for 3 artists – steering group select successful artist
Possible steering group members:
• Local Communities: Artists, Art houses, international galleries, Museums e.g. Royal Society of Sculptors, V&A, Design Museum, MOMA, arts universities & colleges
• Local Borough’s Arts Teams: LBHF Arts, Culture & Heritage Service and RBKC Arts & Culture Service
• Representatives from the ECDC project team
It is useful to look at case studies of art strategies and public art projects from other developments, particularly in regard to the lessons that can be learned.

Several case studies from both the Greater London area and internationally are provided below:

Permanent sculpture / Digital and media art / Temporary interventions Landscape-integrated works / Corporatecommissioned works
Timescale: Early 1990s – present
Description: Over 100 permanent and temporary public artworks across 97 acres of commercial, residential and retail development
Curated by: Canary Wharf Group’s in-house Arts & Events team with external curators and partners
Lessons for Earls Court:
• Mix of permanent + temporary works
• Corporate-funded, but increasingly public
• Light festival provides a seasonal draw and dynamism
• Test public response and allow for iteration early in the programme
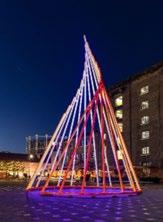
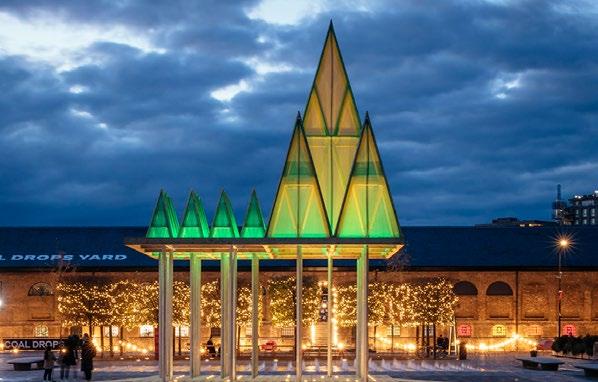
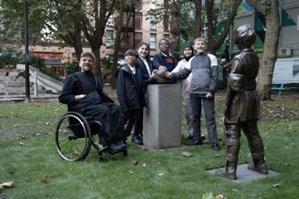

Temporary / permanent public art installations including Granary Square fountains with interactive light + water; temporary installations in Coal Drops Yard (e.g. Winter Windows); artist residencies at House of Illustration, Central Saint Martin’s
Timescale: Early 2000s – present
Description: A strategy with number of public art commissions around the masterplan
Curated by: In-house cultural team and external curators (e.g. Create London)
Lessons for Earls Court:
• Embed art early into site narrative and brand
• Collaborate with educational and cultural anchors
• Encourage playful, family-friendly and seasonal engagement
park
Timescale: Early 2018-2024
Description: Two stage tender for public art commission project - a strategy where the process of developing the brief, and work-shopping was as valuable and enduring for local children as the end result (i.e. physical installations)
Curated by: Contemporary Art Society
Lessons for Earls Court:
• Steering group established a democratic process where stakeholders had buy-in
• Importance of not writing a prescriptive brief for installations for collective ownership
• ‘Leap of faith’ by developer but the result of ‘letting go’ resulted in successful outcomes

The park is divided into three areas: The Red Square (a vibrant, active area with sports facilities, cafe), The Black Market (a friendly space with green hills, a playground and picnic areas) and The Green Park (a calmer space with tables, benches and food markets).
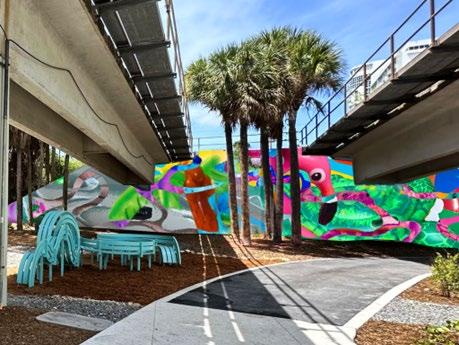
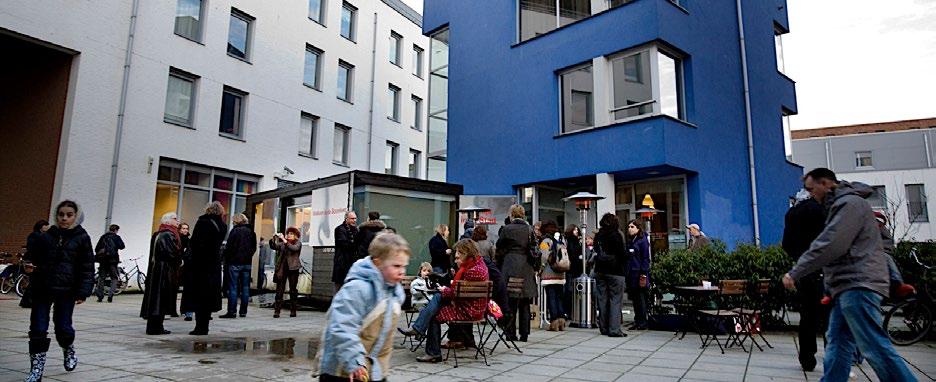
Timescale: 2012 – present
Description: A public space bringing communities together celebrating multiculturalism through street objects, public art and playful interventions
Curated by: Bjarke Ingels Group, Superflex and Topotek1
Lessons for Earls Court:
• Design public spaces that encourage spontaneous social interaction and cultural exchange. Use bold aesthetics and visual storytelling to create memorable and inclusive environments, through participatory design and artist-led engagement
Timescale: Phase 1 opened in 2021 / all phases expected to be completed by 2026
Description: A linear park, urban trail and public art space
Curated by: Friends of The Underline / Miami-Dade County Department of Cultural Affairs / Commissioned Local curators and artists under the project’s Public Art Master Plan
Lessons for Earls Court:
• Reclaim underused infrastructure to create new connective public spaces. Design for mobility and movement, (walking, cycling) as cultural experiences. Program linear spaces with cultural, ecological and community uses to create a dynamic ribbon of activity
Timescale: 2013
Description: Early-stage art commissions during the development of a new suburb to establish a cultural sense of place through artist-led way-finding and storytelling, temporary and semi-permanent art designed for under-construction spaces
Curated by: A collective
Lessons for Earls Court:
• Use public art to shape perception early in development. Commission works that help with orientation, navigation and storytelling.
• Explore flexible formats that can evolve with the site.
Public Art will play a vital role in shaping Earls Court into a vibrant, inclusive and engaging place. It will enrich both the Earls Court Development and the wider area by offering cultural value, enhancing the public realm and helping to define a strong sense of place.
• Apply lessons from national and international case studies to ensure highquality and meaningful outcomes that deliver lasting impact;
• Welcome people into Earls Court by acting as a gateway and setting the tone for an open and creative destination;
• Celebrate the heritage and identity of Earls Court, acknowledging its unique cultural legacy within West London;
Our outline vision for public art, programmes and projects is to:
• Involve and benefit local communities of both the existing and the new, through opportunities for participation, co-creation and access to cultural and creative experiences;
• Tell the stories of the past, present and the future of Earls Court revealing layers of meaning and memory across the Site;
The Earls Court Public Art Strategy should follow the following key principles:
• Identify a dedicated experienced Public Art lead as successful public art delivery requires specialist leadership to shape and manage the development of the public art strategy ensuring that public art is embedded from the outset and delivered to the highest standard;
• Prioritise engagement as well as outcomes - art project briefs should place equal value on the process of engagement as on the final physical outcomes. Public art at Earls Court should be a tool for dialogue, participation and collaboration and not just a product. Involving local people in the development of artworks ensures greater relevance, ownership and impact;
• Support wayfinding and orientation by creating distinctive landmarks and memorable moments that help people navigate and understand the space, especially important as much of the area will be newly accessible for the first time in decades;
• Promote well-being by offering moments of joy, reflection and beauty in the everyday experience of the public realm;
• Spark curiosity, interaction and exploration encouraging people to move through and engage with both the Site and its surrounding neighbourhoods.
• Be embedded in the design and experience of the public realm, not treated as an afterthought or standalone element. It should work in harmony with landscaping, architecture, street furniture and wayfinding systems to enhance legibility, character and a sense of place throughout the Site;
• Keep long-term sustainability in mind. This includes clear strategies for ongoing maintenance, periodic review and, where appropriate, de-installation. Responsible stewardship ensures that artworks and projects remain safe, relevant and highquality over time while allowing for flexibility as the Site evolves.
Within the Earls Court Development there are many opportunities for Public Art and example contexts for these are set out in the adjacent table:
Area
Character
Opportunity
Gateway Entrances High visibility, arrival moments, welcome visitors Landmark sculpture, digital welcome screen, light art
Main Boulevards & Walkways Pedestrian flow, activity corridors
Open Parks & Open Spaces
Edges
High Streets and Plazas
Green infrastructure, gathering spaces
Transition zones, often overlooked
Active frontages and footfall
Residential Clusters Community-focused zones
Cultural / Commercial Anchors
Retail, performance, food, galleries
Footfall Hotspots Sites linked to music, circus, exhibitions
Construction Hoardings Interim opportunity
Paving art, light poles, interactive works
Playable sculptures, temporary pavilions, seating as art,
Mural walls, audio installations, kinetic art
Rotating exhibitions, street murals and digital installations
Co-created works, functional art (e.g. planters, railings)
Plinth-based sculpture, façade interventions
Interpretive storytelling, AR walking trails, plaques
Artist commissions, rotating exhibitions, school art showcases
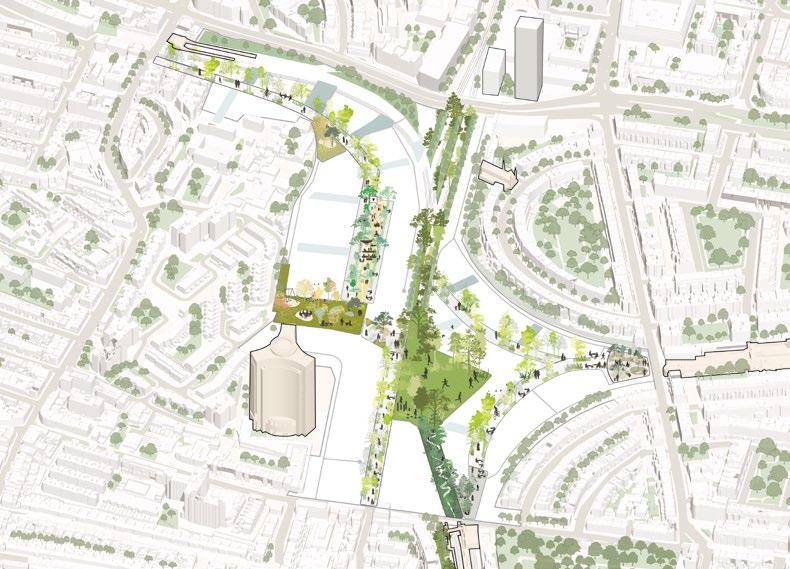

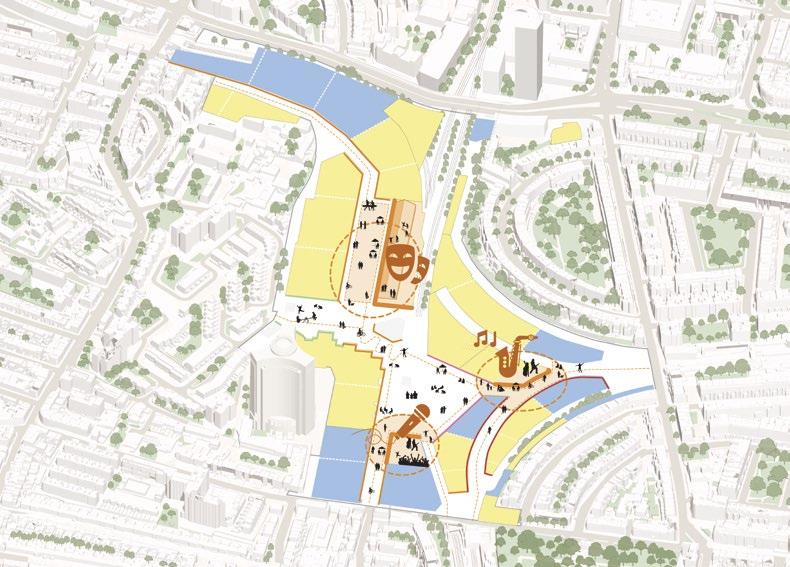
Public Art is envisioned as a key contributor to both permanent and temporary spaces, across the public realm, within buildings and landscapes, and throughout meanwhile uses within the Earls Court Development.
Three potential areas of focus are identified in the adjacent text boxes:

1. 2. 3.
Public art can be embedded into green spaces and streetscapes to highlight the importance of nature in urban life. These works could explore themes of biodiversity, horticulture, natural habitats and climate resilience - encouraging people to reflect on how we live alongside nature in the city. Art in this context can enhance well-being, spark curiosity and foster deeper connections to the environment.
Commissions located within foyers, entrances and adjacent public spaces can help to announce and animate cultural venues. These artworks could celebrate Earls Court’s rich legacy of performance and exhibition highlighting iconic events, artists and creative movements that have defined the area’s identity. This artistic storytelling can connect past and future reinforcing the Site’s cultural continuity and ambition.
The transitional nature of the development presents opportunities for bold and experimental art. Hoardings, meanwhile uses and short-term interventions can offer a canvas for creative expression and community engagement. These works can send a message of welcome, invite people to explore the Site and test ideas for future public art. Movable or seasonal artworks could adapt to changes in the Site and foster a sense of dynamic evolution.
Integration with public realm, public space boundaries and landscape design
Public Art will be seamlessly woven into the public realm and landscape design, creating a cohesive and inspiring environment that enhances the character of the place through:
• Embedding artworks into paving, street furniture and architectural finishes
• Commissioning sculptural works and installations at key areas and arrival points
• Creating artist-designed play elements, water features and lighting
• Incorporating storytelling and interpretation into wayfinding and signage
• Using planting schemes and material palettes to support artistic concepts
• Enabling flexible spaces for temporary and event-based artworks Public Art interventions that will be developed in close collaboration with landscape architects, urban designers and local communities to ensure cultural richness is embedded from the outset
• Assist in generating interest and uptake in retail and business lettings and ultimately in residential lettings and sales
• Support local economies by driving footfall to shops and businesses
1. Vertical meadow, Kings Cross https://www.verticalmeadow.com/projects/
2. Future Walls, Sydney (Obstacle Course by Elliot Bryce Foulkes) https://news.cityofsydney.nsw.gov.au/photos/ creative-hoardings-street-art-of-a-differentkind
3. Rosalie Sharp Pavilion, Bortolotto Architects, Toronto https://www.bortolotto.com/Projects/ Educational/OCAD-Roasalie-Sharp-Pavillion
4. Metro Tunnel Creative Program https://bigbuild.vic.gov.au/projects/metrotunnel/community/art/creative-program/about
5. Louis Vuitton, New Bond Street
6. Draw the Curtain, Nicolas Party, Hirshhorn Museum, Washington https://hirshhorn.si.edu/exhibitions/nicolasparty-draw-the-curtain/
7. The Gown, Archipelontwerpers, The Hague https://www.archipelontwerpers.nl/en/ projects/gown-architectural-transformationcity-the-hague-architect-architectural-office/
8. Magic Circles, Kieran Butler, Sydney https://news.cityofsydney.nsw.gov.au/articles/ creative-hoardings-artist-stories
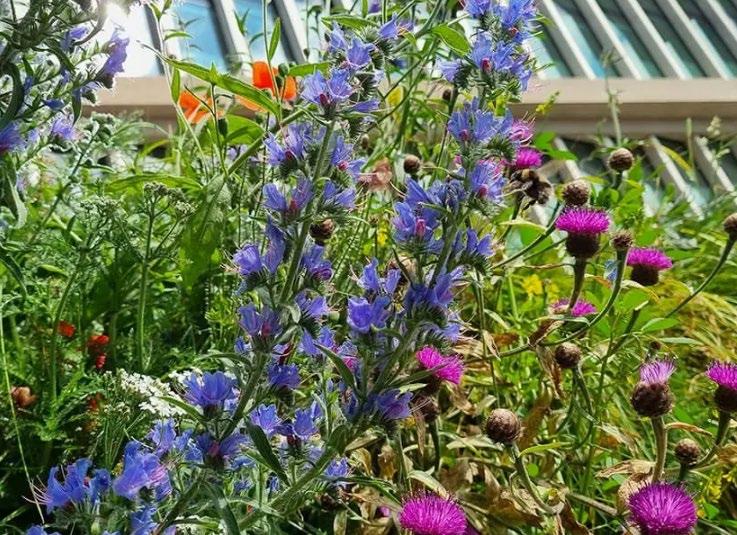
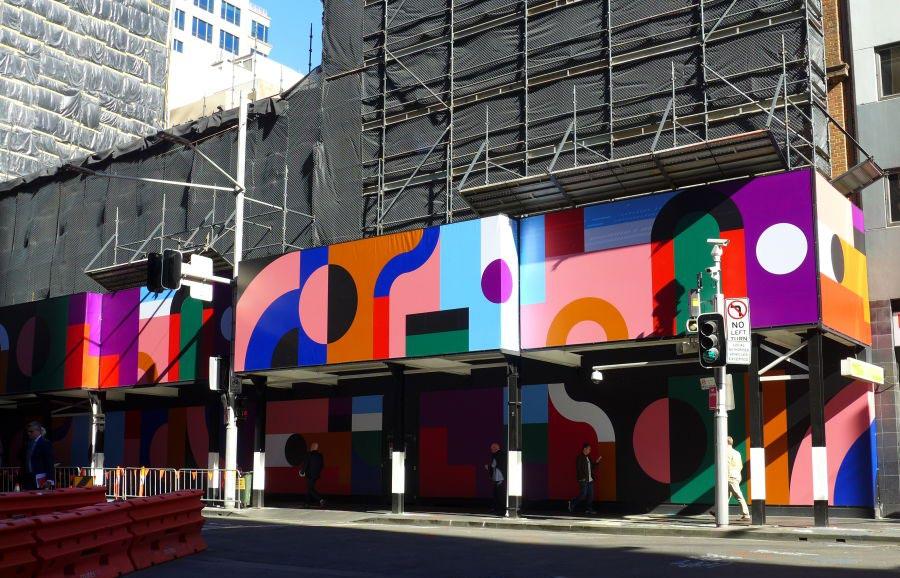
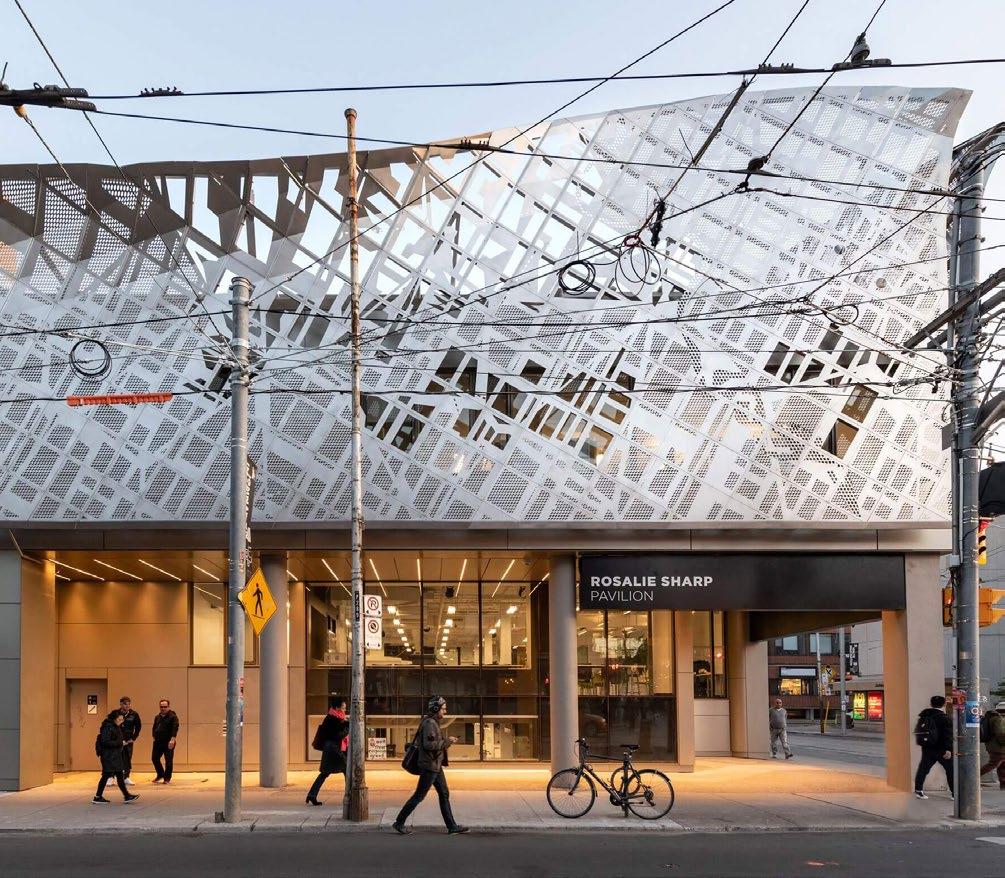
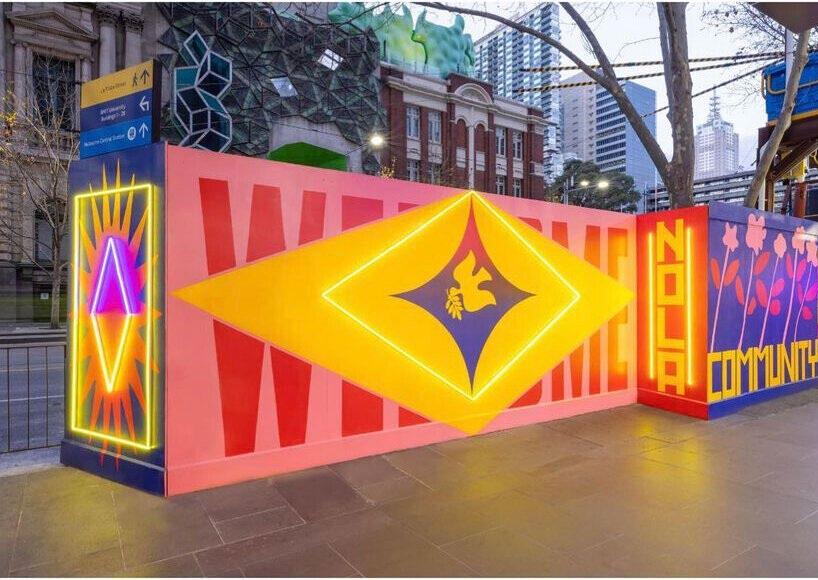

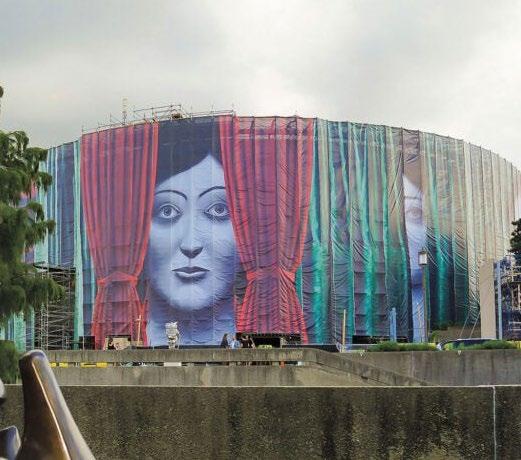
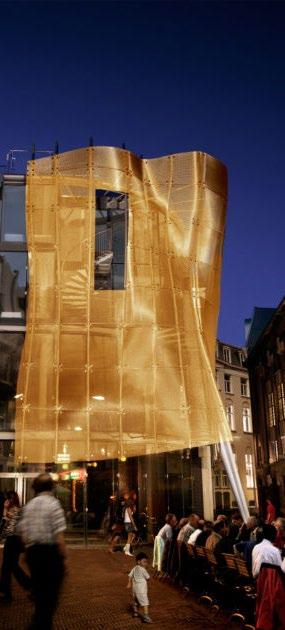
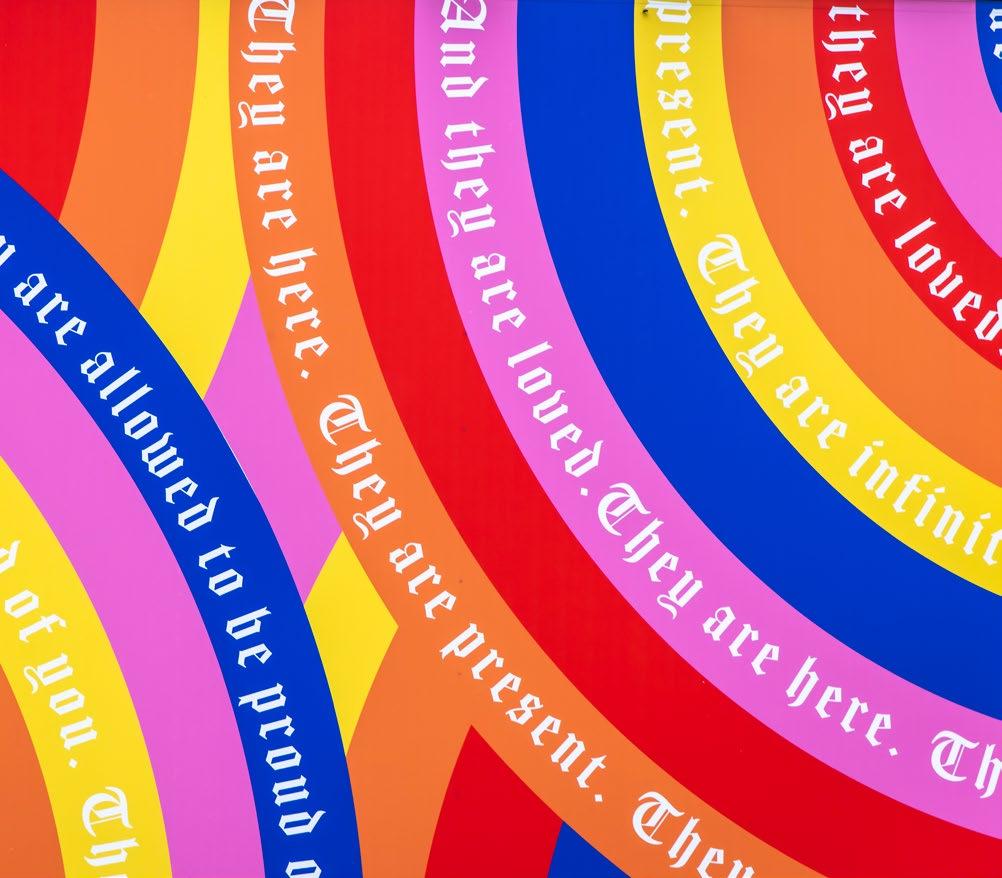
Public Spaces Integration
1. Sonic Bloom, Yuri Suzuki, London https://www.yurisuzuki.com/projects/sonicbloom
2. Forest of Memories, Forest Gillham, Queensland https://streetandgarden.com/project/forestof-memories/
3. Moving Dunes, NOS, Montreal https://n-o-s.ca/project/mbam-dunesemouvantes/
4. Bring London Together, Yinka Ilori, London https://yinkailori.com/work/bring-londontogether
5. Rainbow Machine, Shahriar Asdollah-Zadeh / Patrick Loo / Sarosh Mulla, Aukland https://www.shahriarasdollahzadeh-artist. com/work/rainbow-machine
6. Please Be Seated, Paul Cocksedge, Chengdu / London https://www.paulcocksedgestudio.com/ please-be-seated/
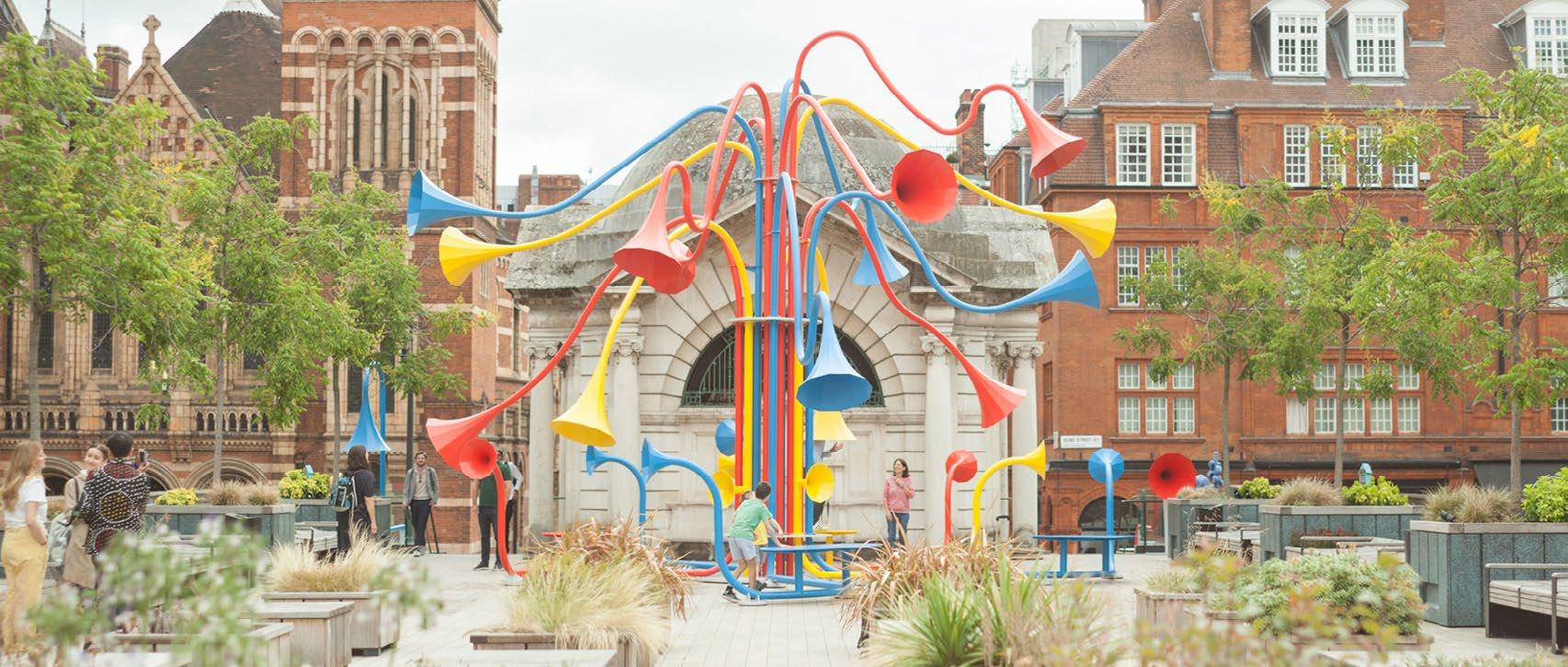
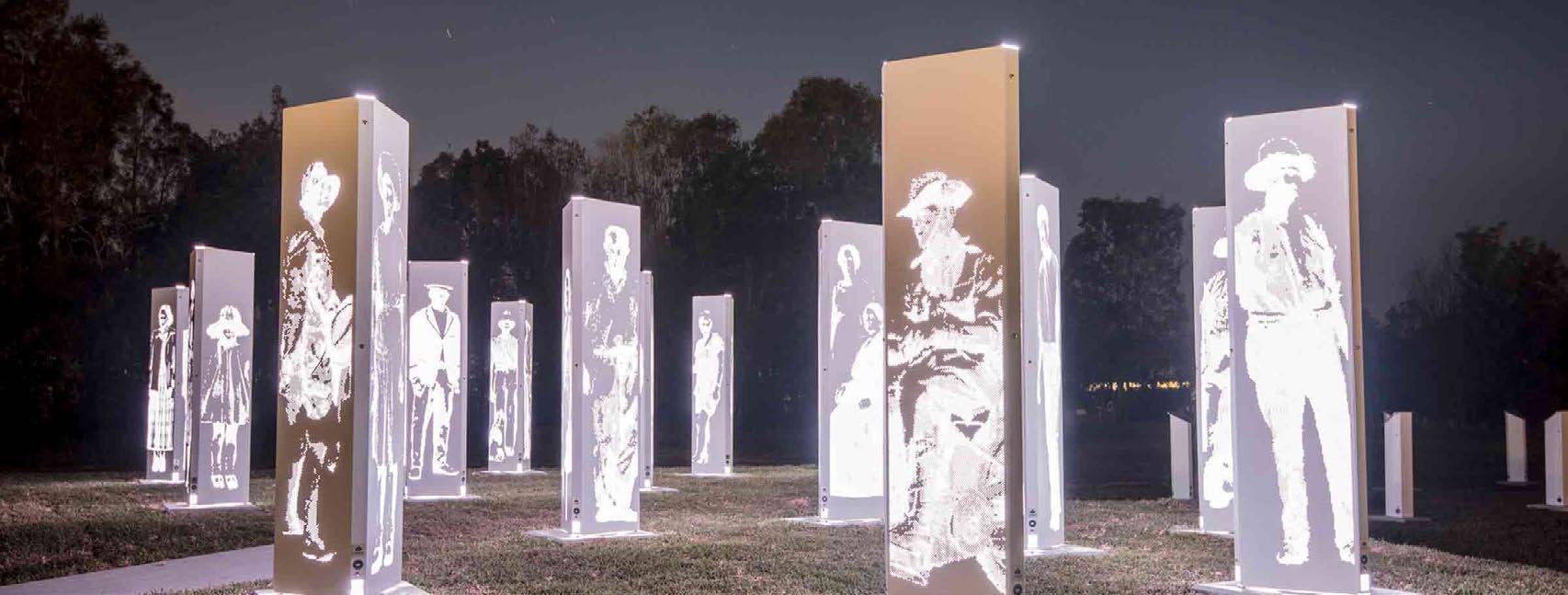
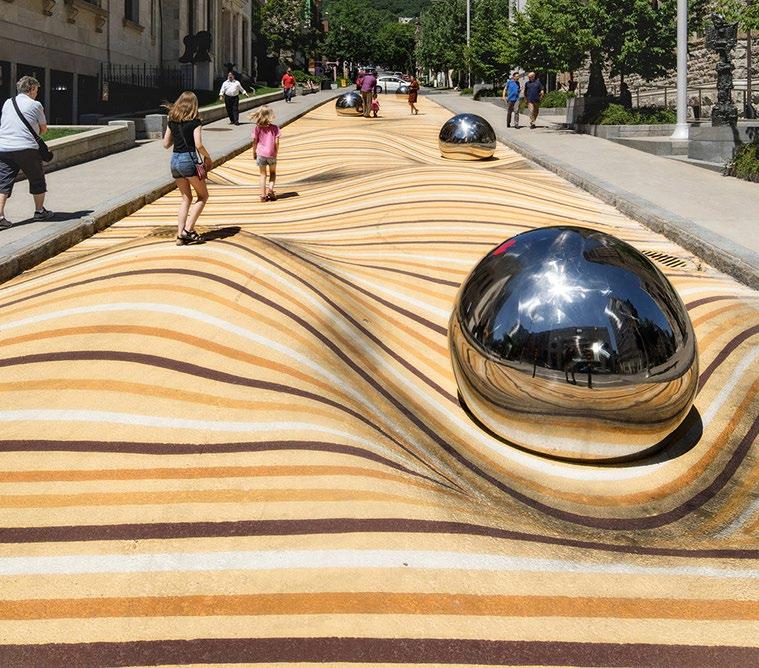
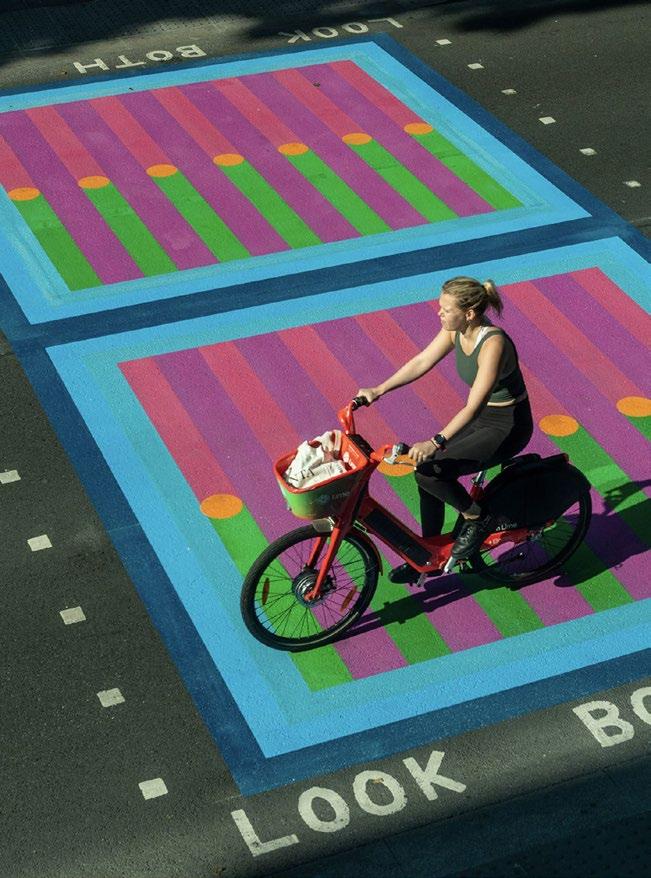

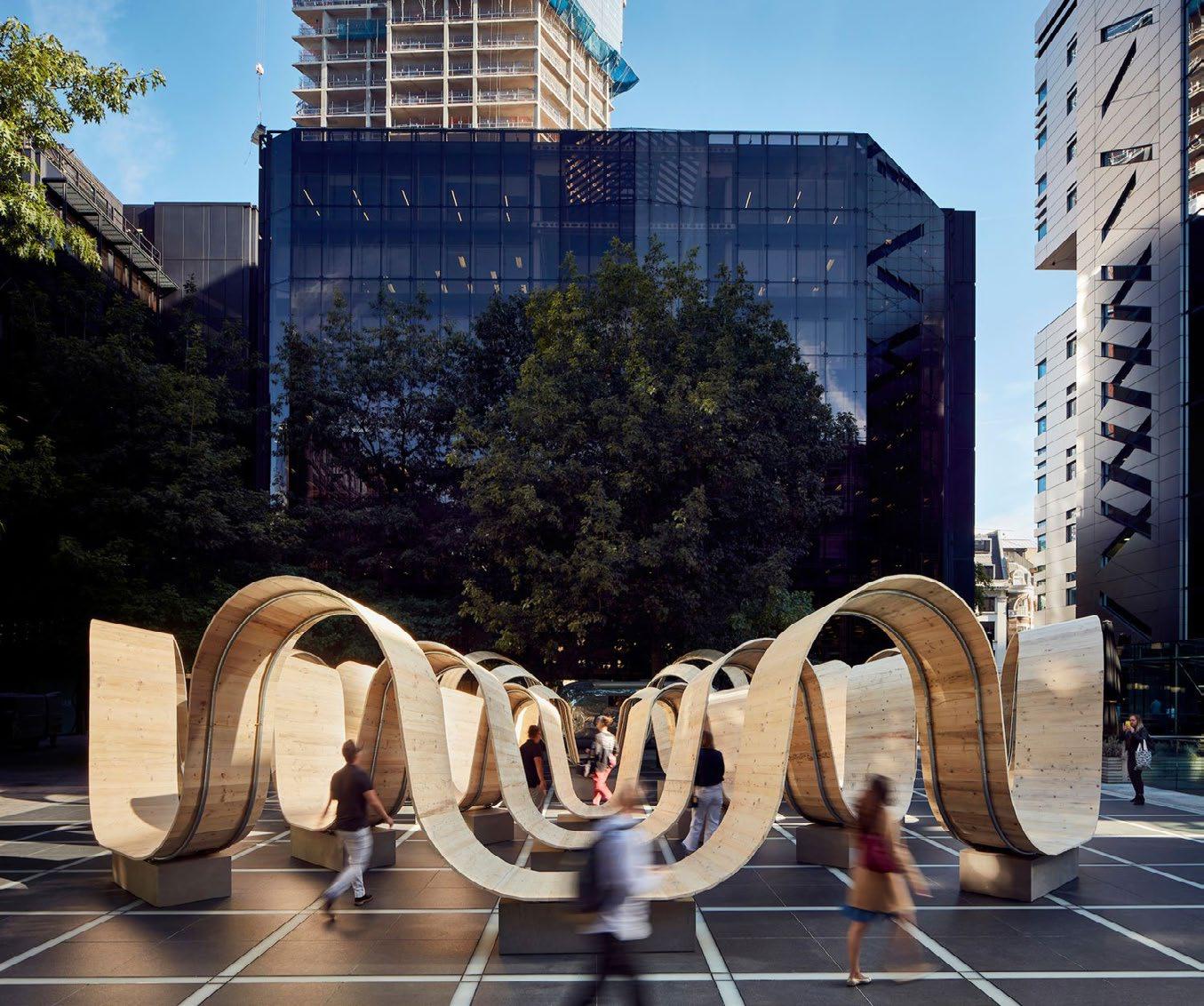
1. The Caring Hand, Eva Oertli and Beat Huber, Switzerland https://beat-huber.ch/en/works/handinstallation-glarus-2004-and-usa-2024/
2. Clothespin Sculpture, Mehmet Ali Uysal, Belgium https://www.mehmetaliuysal. com/2023/10/19/277/
3. Tree of Life, Phil Price, Australia https://philpricesculpture.com/project/treeof-life/
4. Chromatic Canopies, USA https://sebsnjaesnews.rutgers.edu/2025/02/ chromatic-canopies-a-student-created-publicart-installation-in-helyar-woods-is-unveiled-atrutgers-gardens/
5. Zipper, Yasuhiro Suzuki, Tokyo https://www.mabataki.com/en/
6. Vaka ‘a Hina, Semisi Fetokai, New Zealand https://www.semisifpotauaine.com/work
7. The Little Mermaid, Edvard Eriksen, Copenhagen
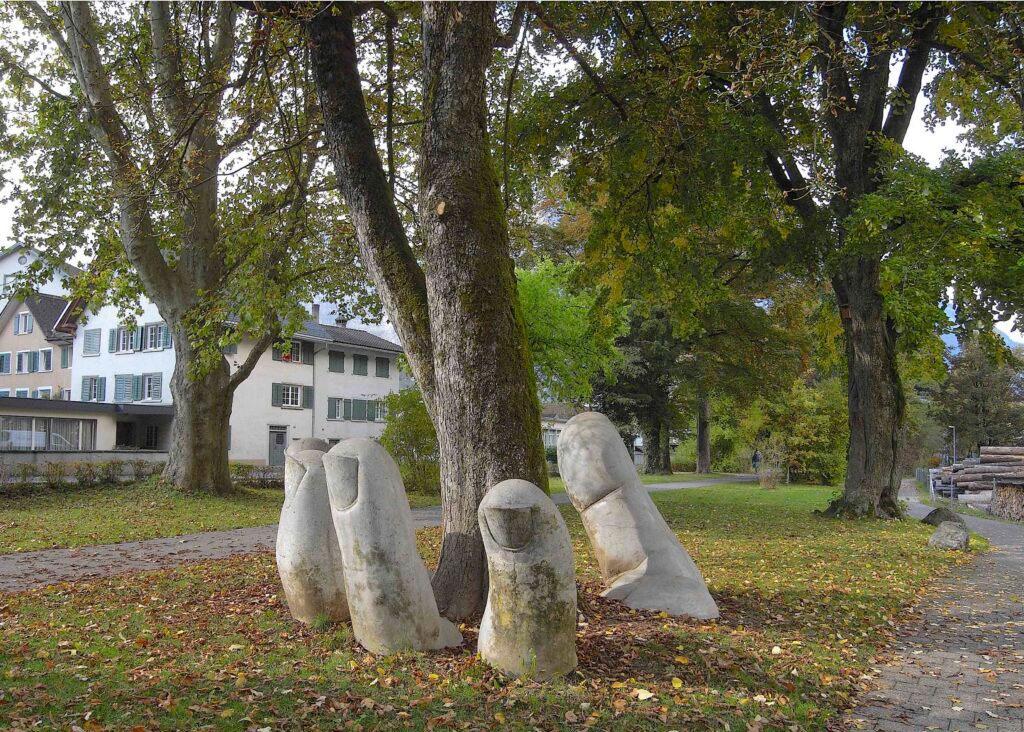


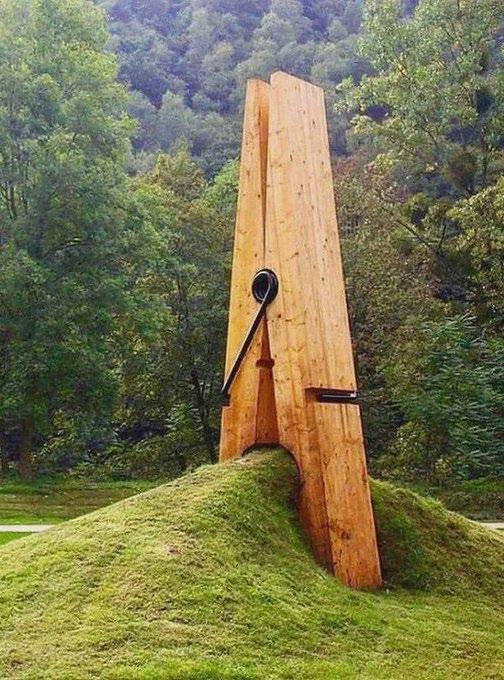
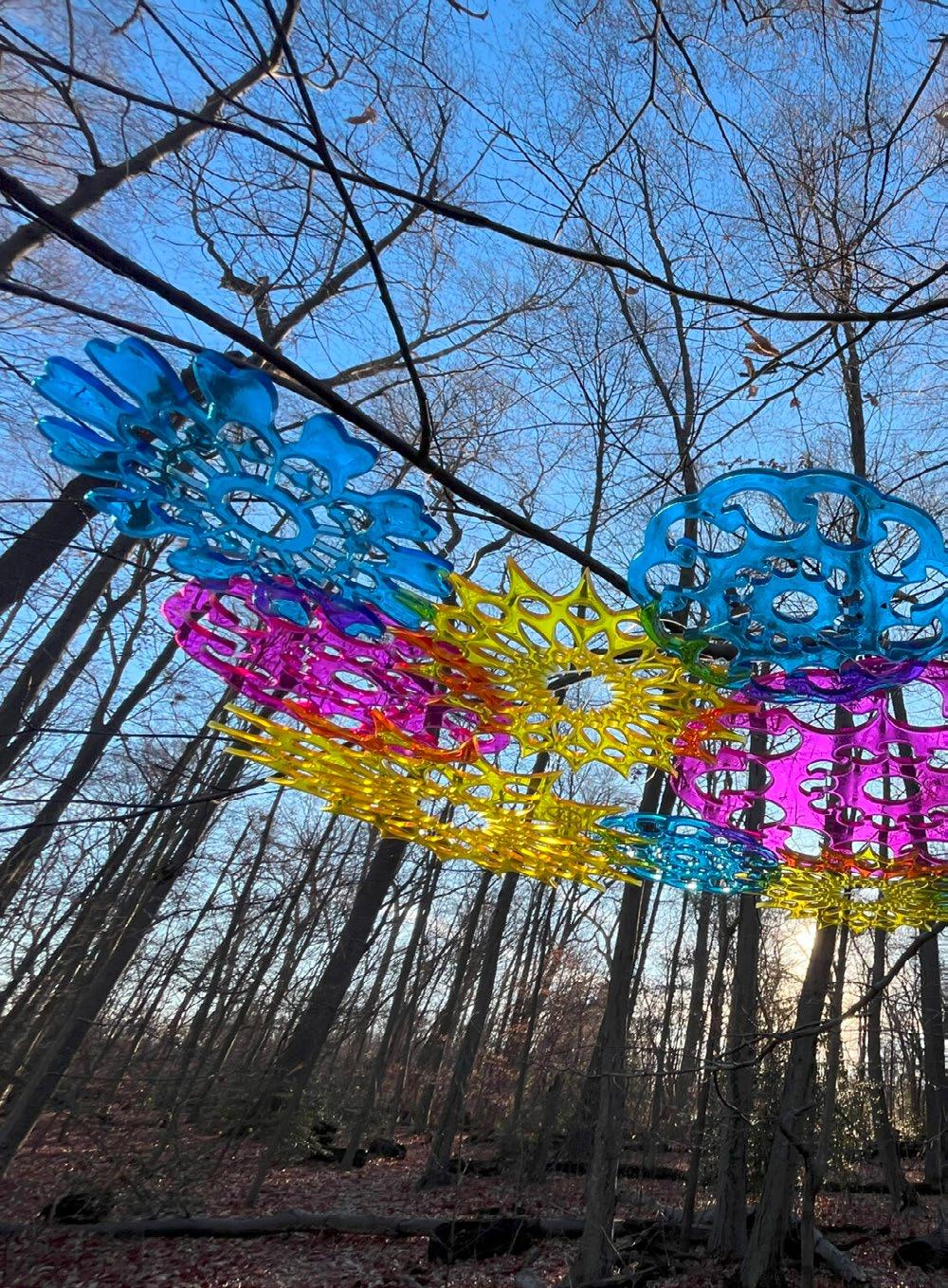
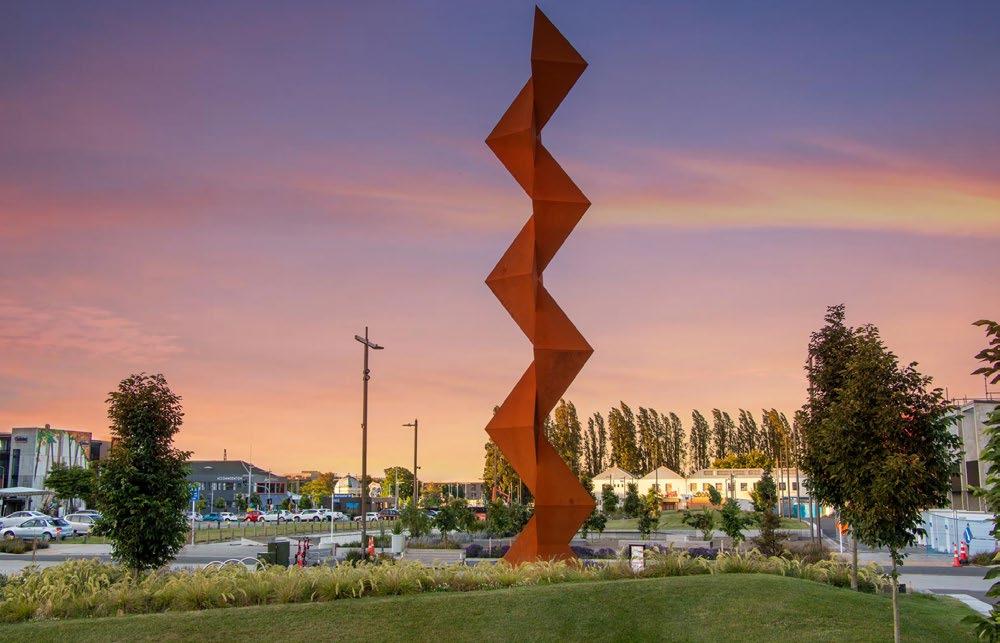

1. Unicus Bonsai IV, Christoph Robausch, Austria https://www.robausch.com/
2. Fluvial Disposition, Michael Drolet, Canada https://www.saatchiart.com/ en-gb/art/Sculpture-FluvialDisposition/1339403/11034823/view
3. Identity, Eddie Roberts, UK https://cult-ore.com/
4. Out of the Cocoon, Amber Stefani, UK https://amberlights.co.uk/installations/
5. Vortex, Vincenzo Pellegrini, Italy https://www.saatchiart.com/en-gb/account/ artworks/43132
6. Easter Object, Rumen Dimitrov, Bulgaria https://rumdim.blogspot.com/
7. Octavia Tree Pose, Vadim Kharchanko, USA https://vksculptures.com/pages/about-us
8. Wicked Eye, Eugene Perry, USA https://www.eugeneperry.com/sharpmetals/p/wicked-eye-fabricated-stainlesssteel-metal-sculpture-with-patina-entrywayoutdoor-art-afclm-y3tng



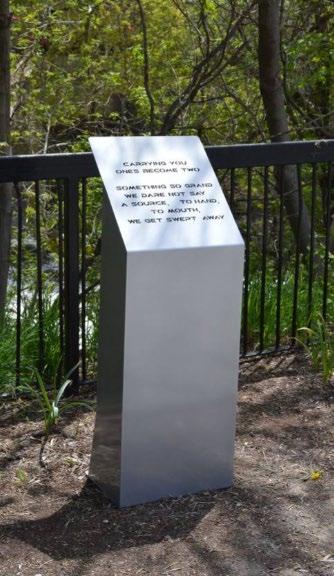
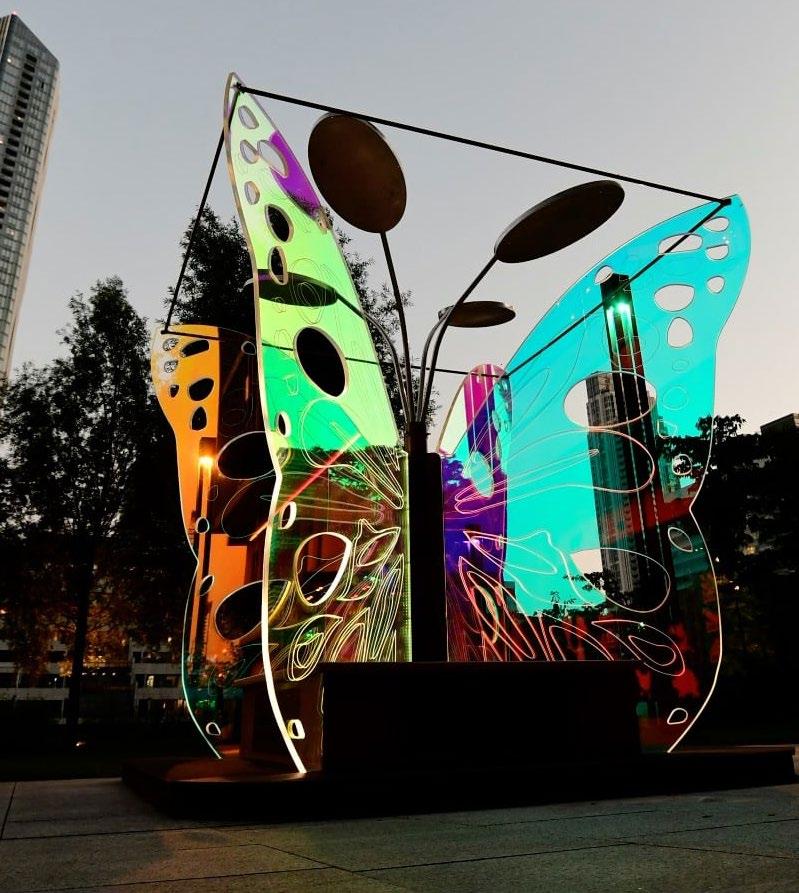
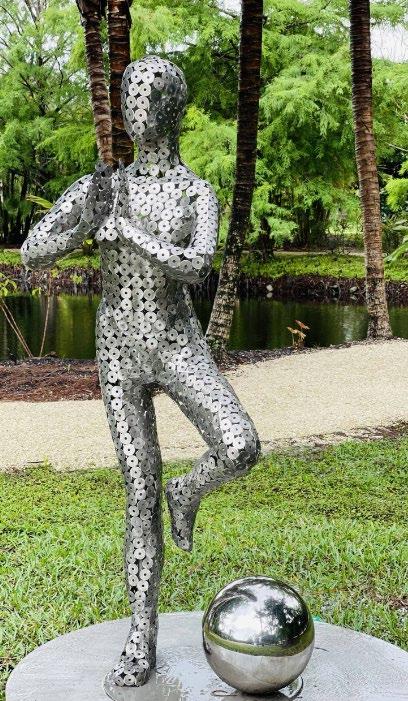
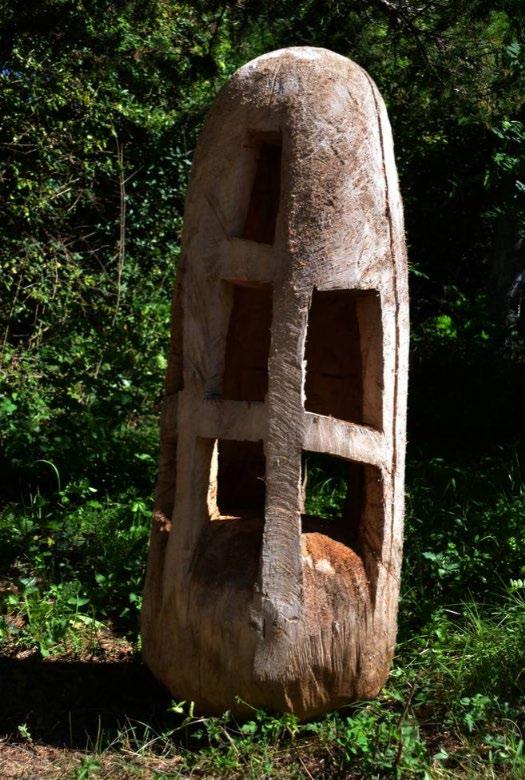
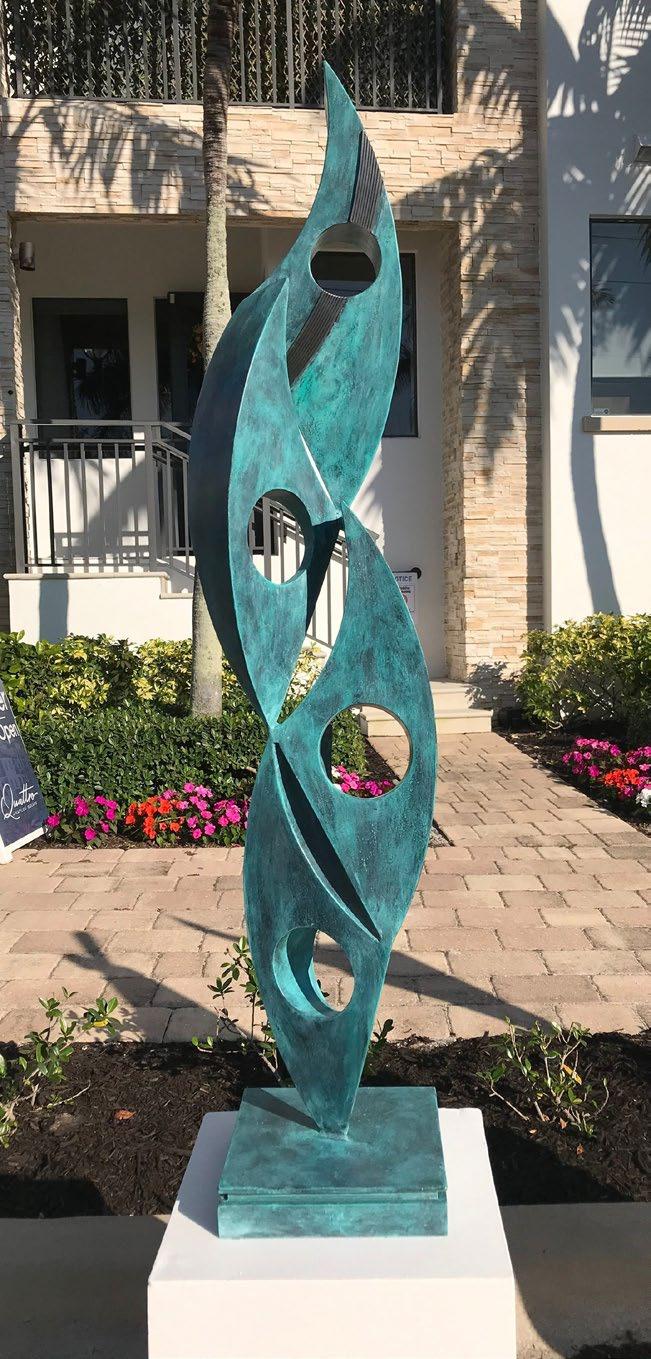
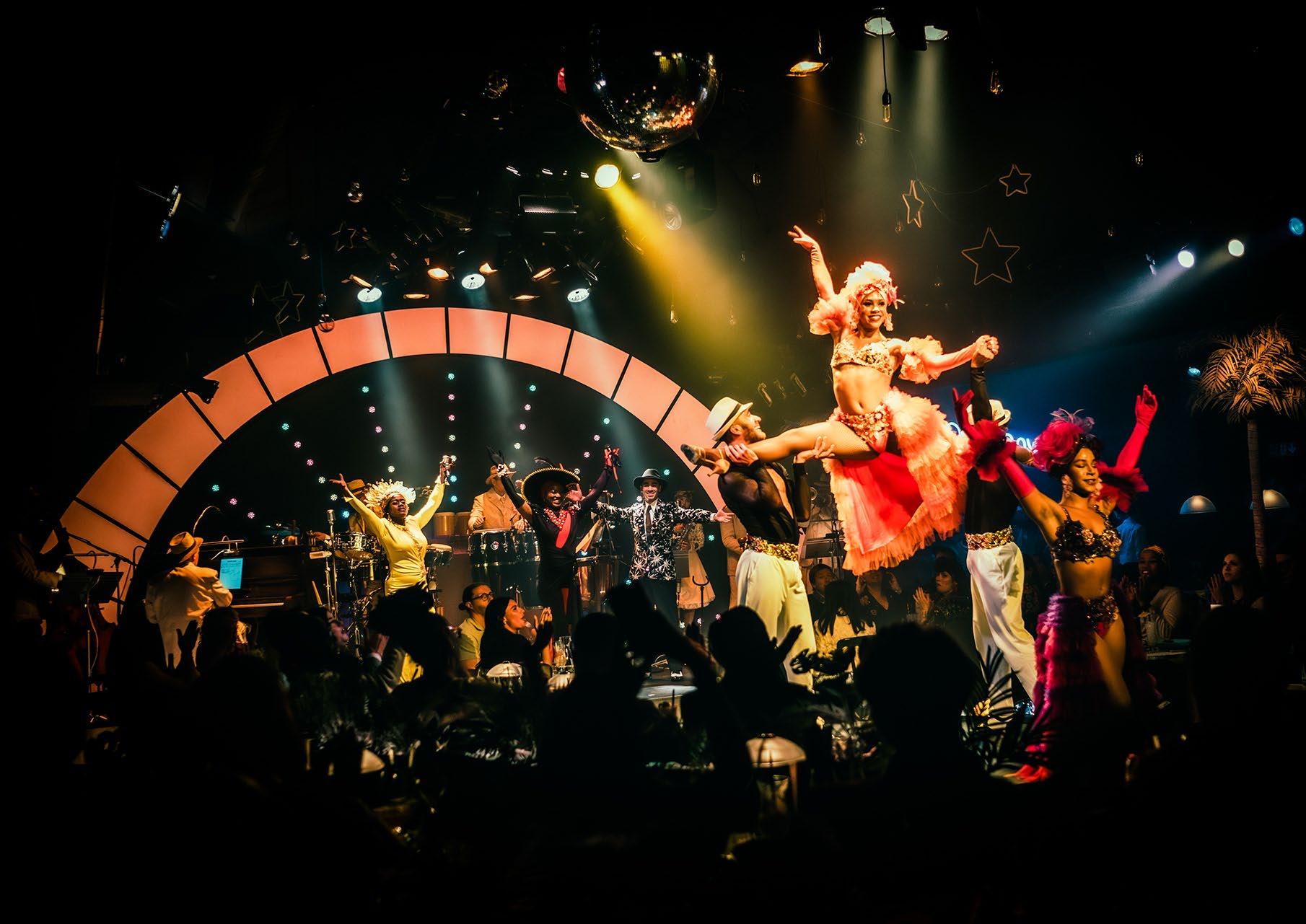
This section provides an indicative spatial capacity test of the principal cultural land use allocation sites within the Illustrative Masterplan based on the spatial principles and guiding accommodation requirements of the previous section.

The material provides a high-level appraisal of capacity and design development considerations of the key areas of cultural land use that were identified in the Illustrative Masterplan as submitted (and enabled by the Control Documents of the Hybrid Applications).




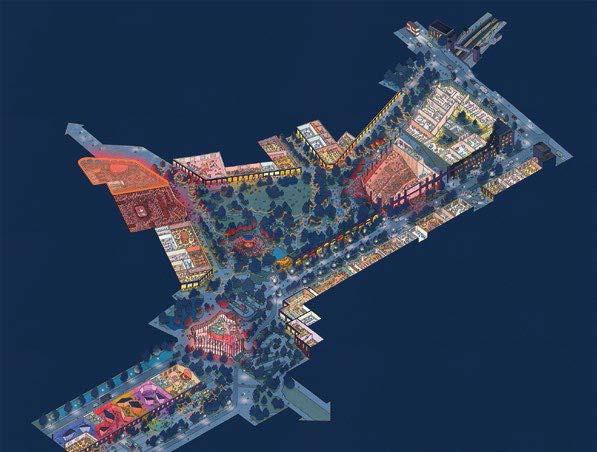
The schematic capacity testing applies to the following Cultural Strategy clusters and associated Illustrative Masterplan plots:
1. West Brompton Crescent - EC04;
2. Empress Place - WB08;
3. Lillie Sidings - WK08/09;
4. Exhibition Gardens - The Table.









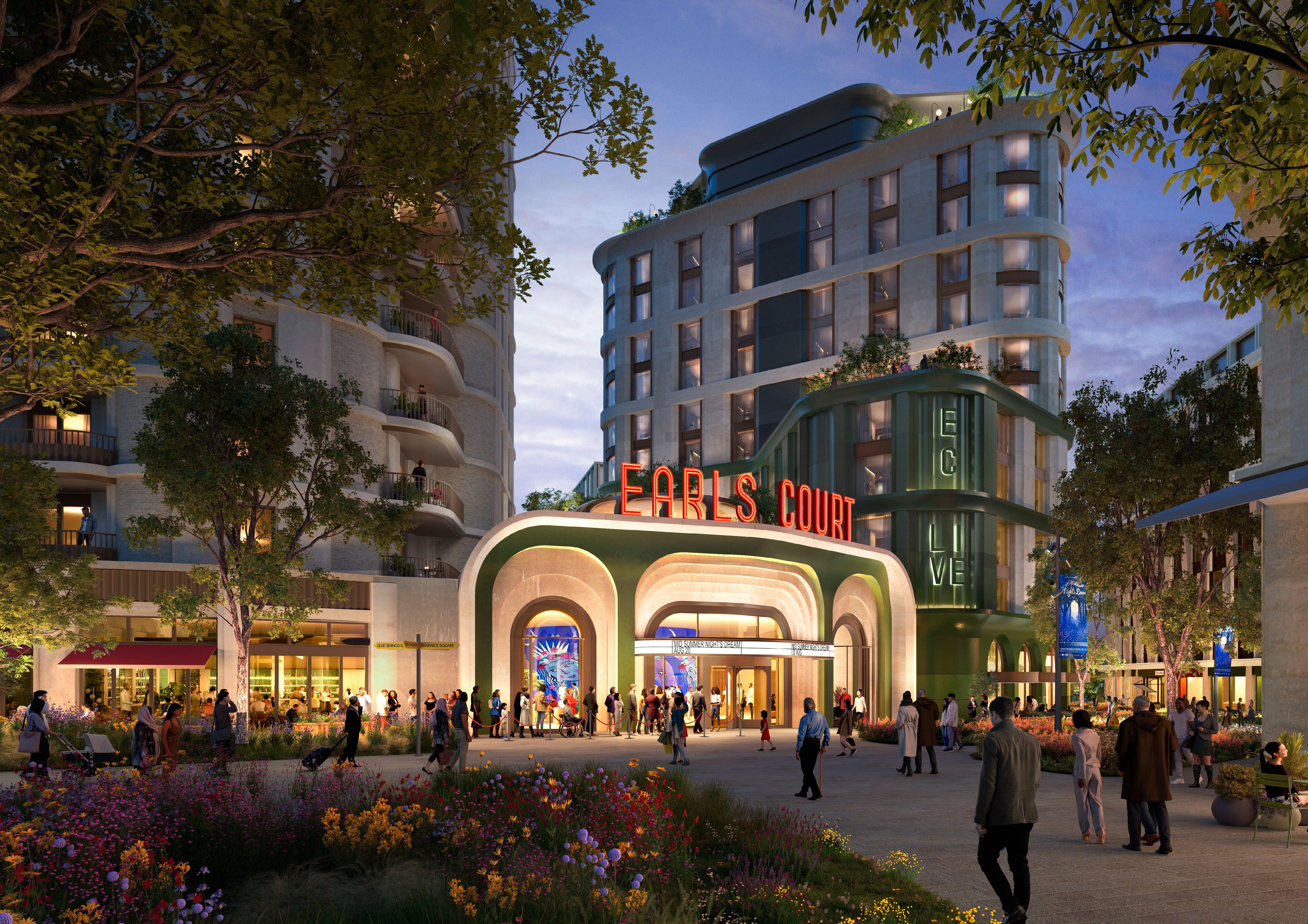
• Flexible c.1,000 sq m venue for performance and music
• Warwick Square allows for outdoor performance and public art
• Surrounding spaces allow for food and performance venues, exhibition and rehearsal
A flexible venue will be located within EC04 with a principal entrance from the Table Park. The nature of the venue will be flexible to allow for music, theatre, and other uses. Dedicated servicing is provided via St Cuthbert’s Lane and within the basement which will ensure that the facades of the building can be active and animated.
One larger venue c.1,000 sq m, that can accommodate approximately 750 people standing, is located within EC04 and will be provided within the first phase. This will be complemented by other potential venues, cafes or restaurants in the adjacent plots.
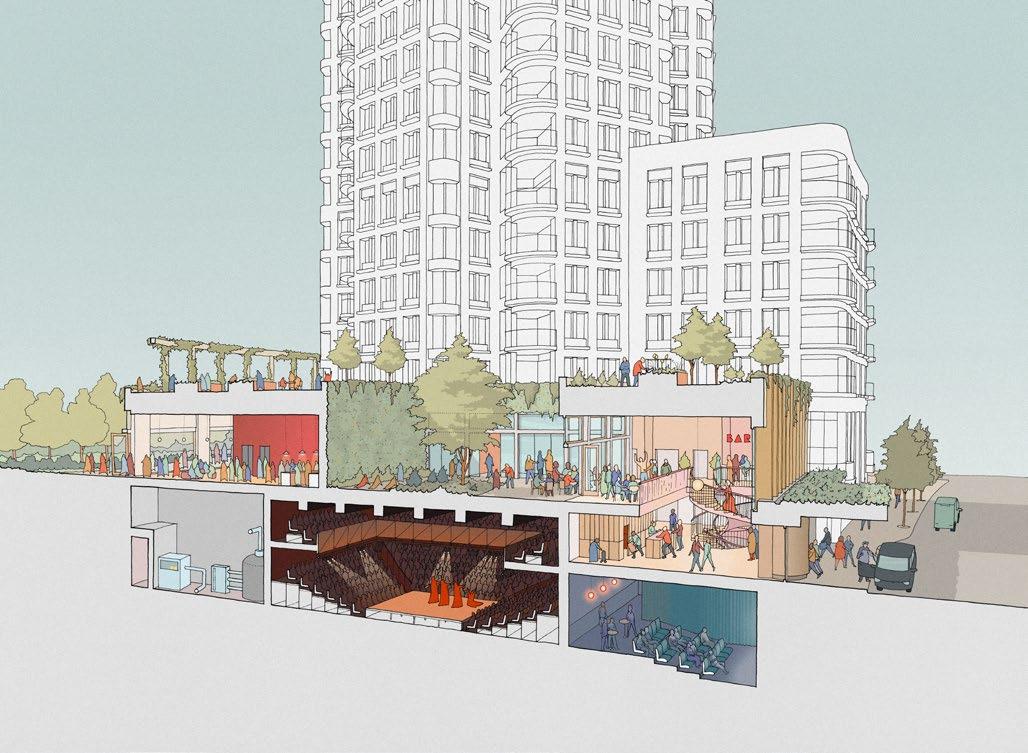
Material presented in the Cultural Strategy (July 2024) updated 2025 to reflect ongoing design testing.
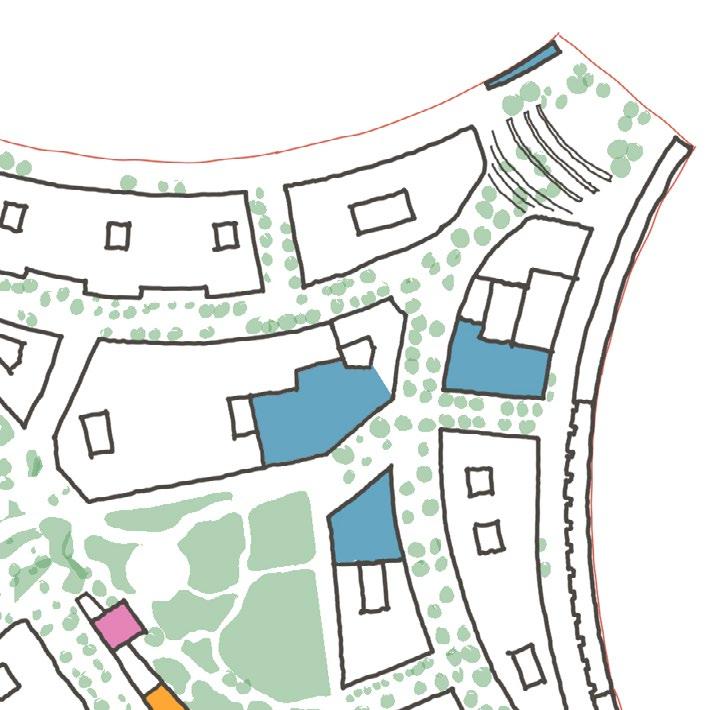

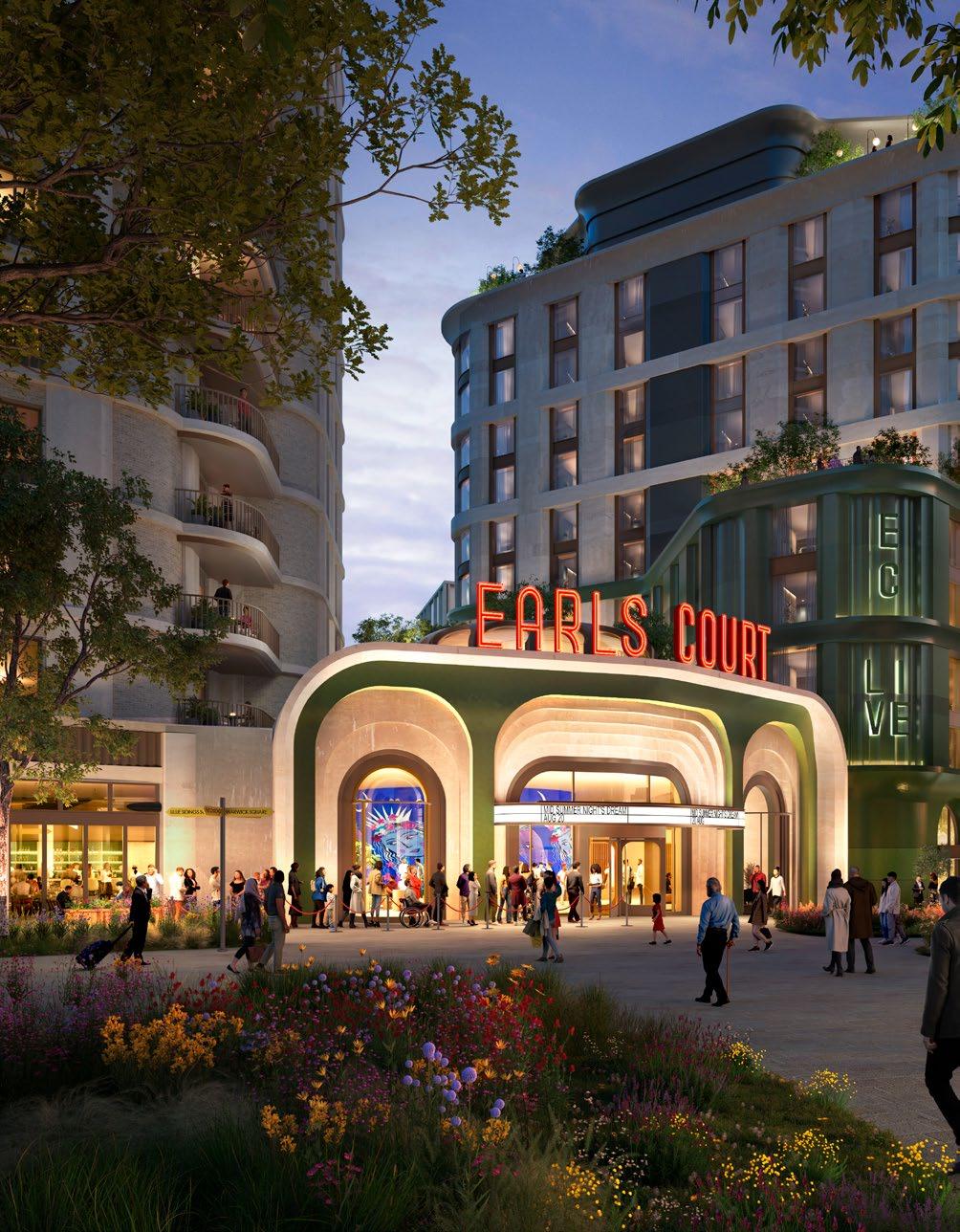
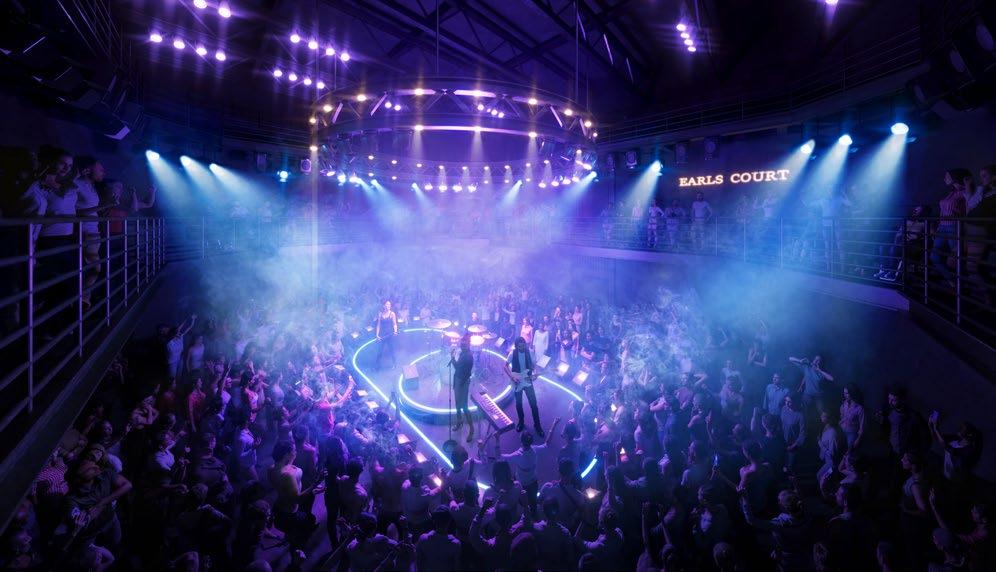
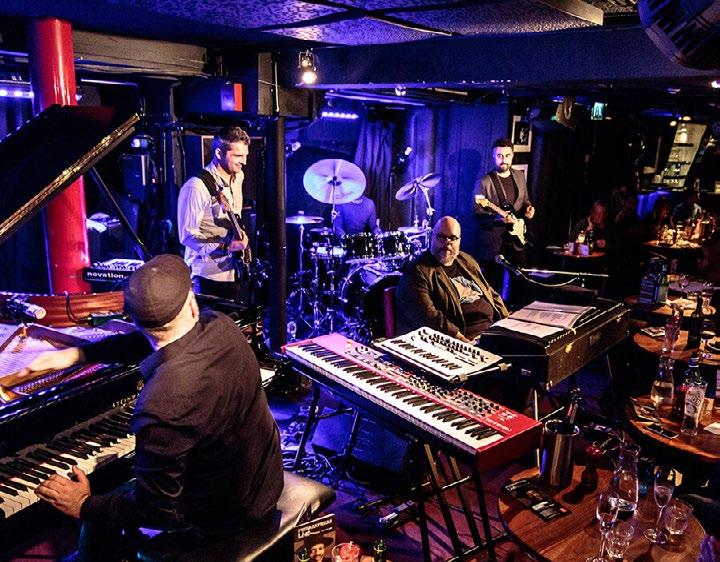
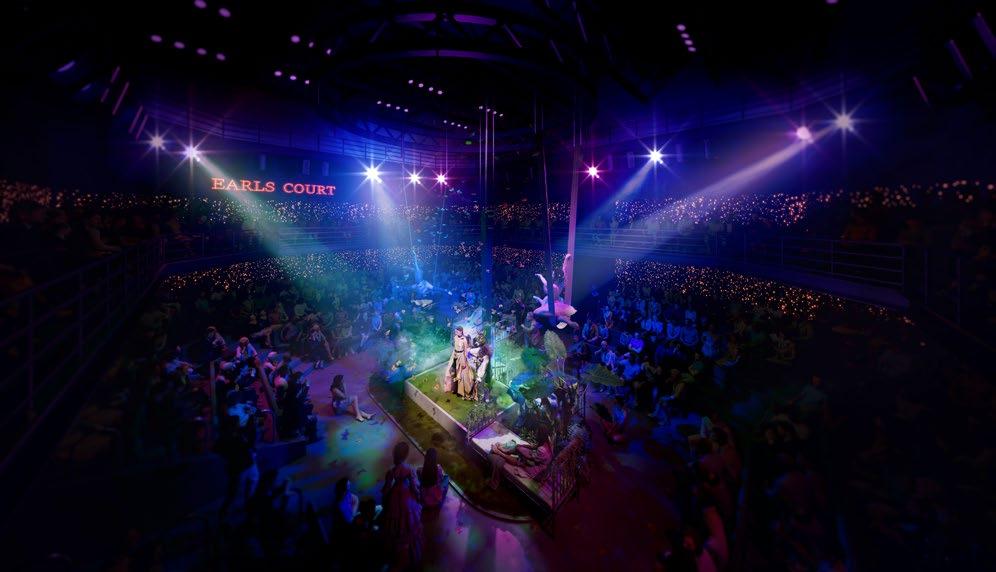
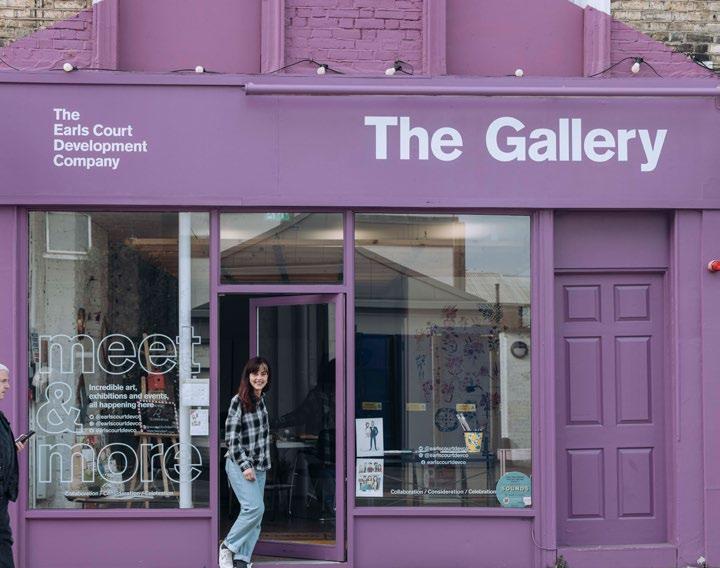
N.B.: All information provided is an illustrative capacity study.
Cultural Strategy vision:
• Small exhibition space _ EC08
• Medium flexible space x 2 _ EC09 / EC03
• Large cultural venue (c.1,000sqm GEA, 750 standing, 300400 seated) _ EC04
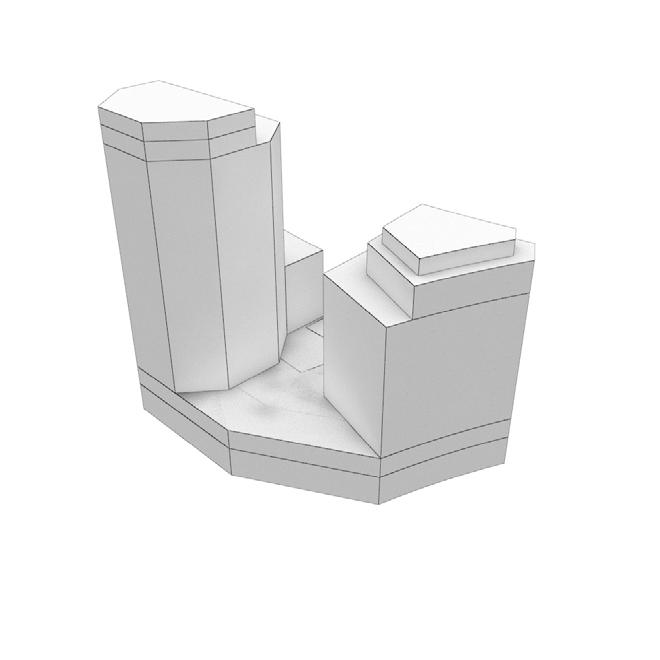
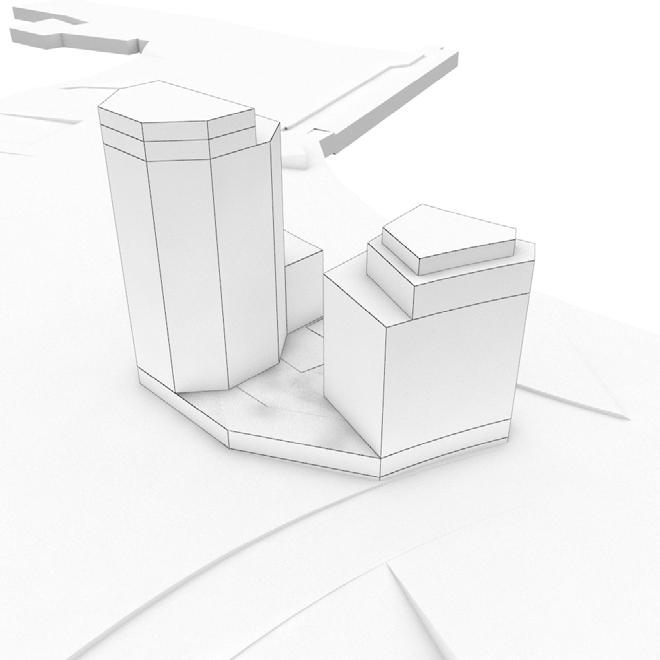
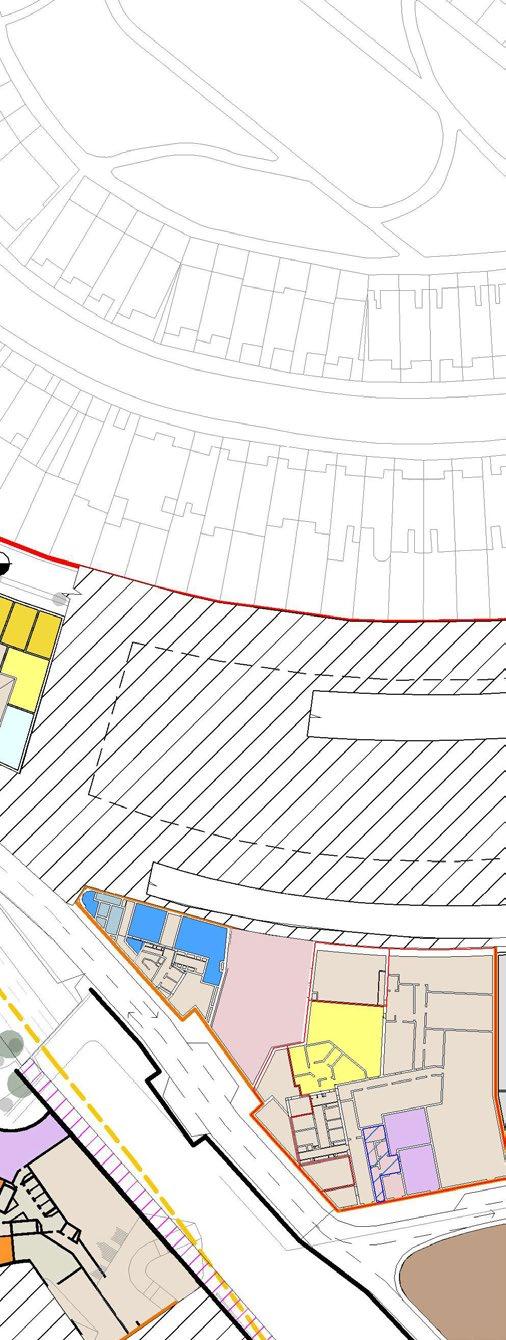






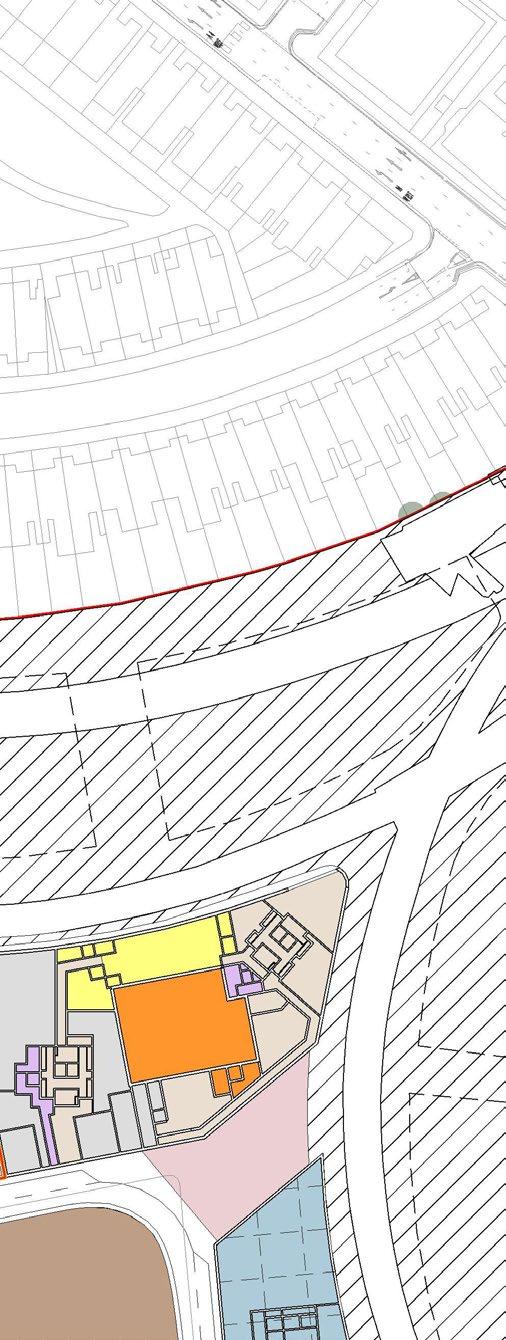
EC04 summary configuration:
1:1000@A3 N
Cultural venue “box” at +5m Cultural use opportunity (below ground level)
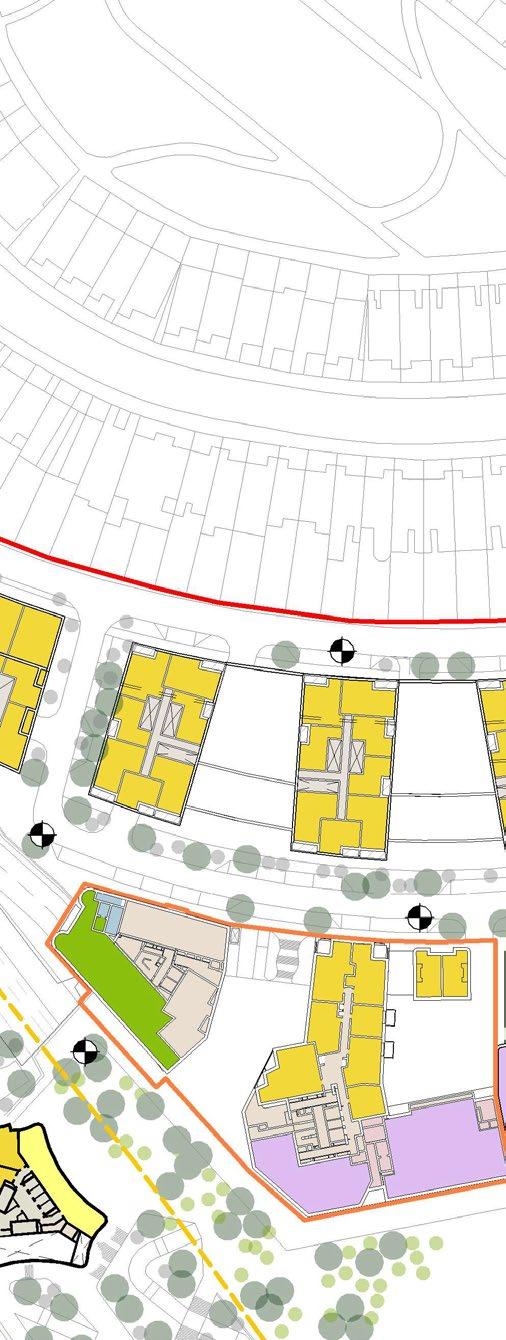
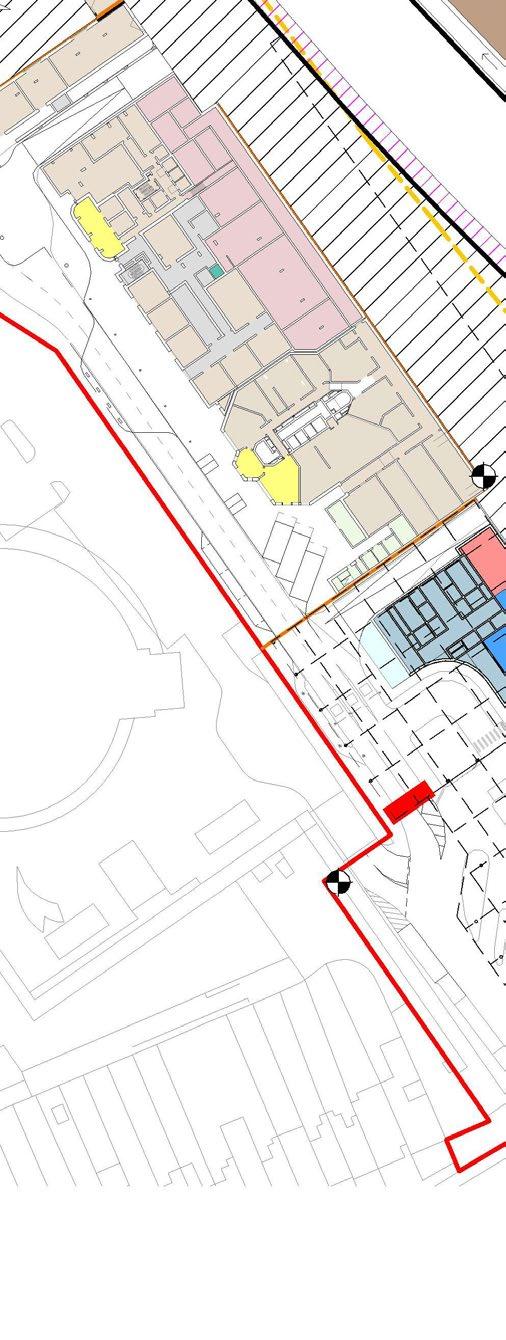

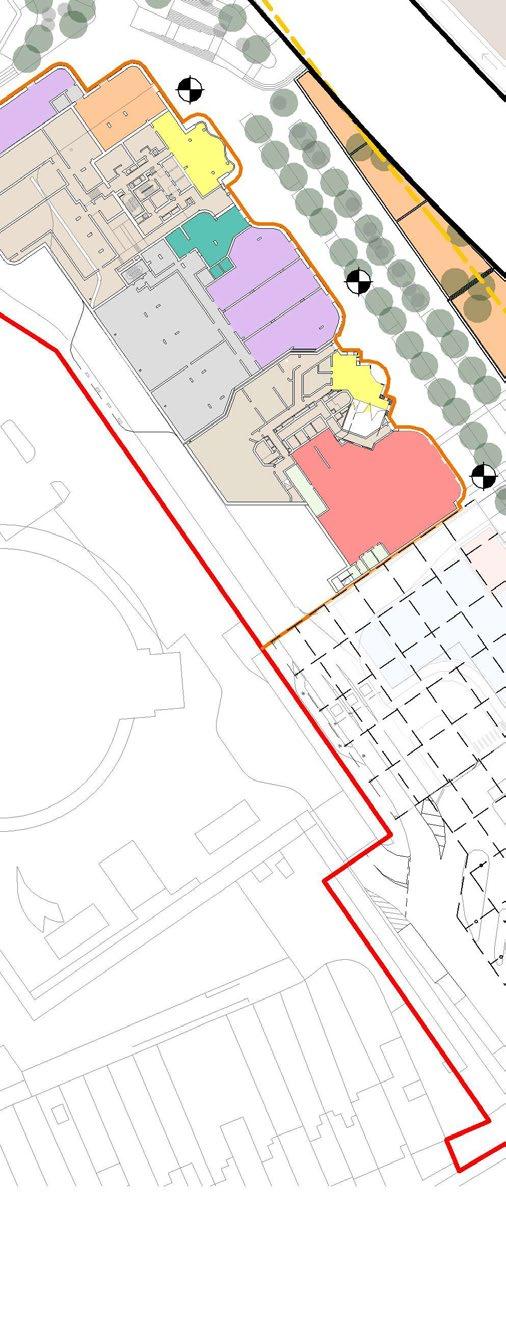

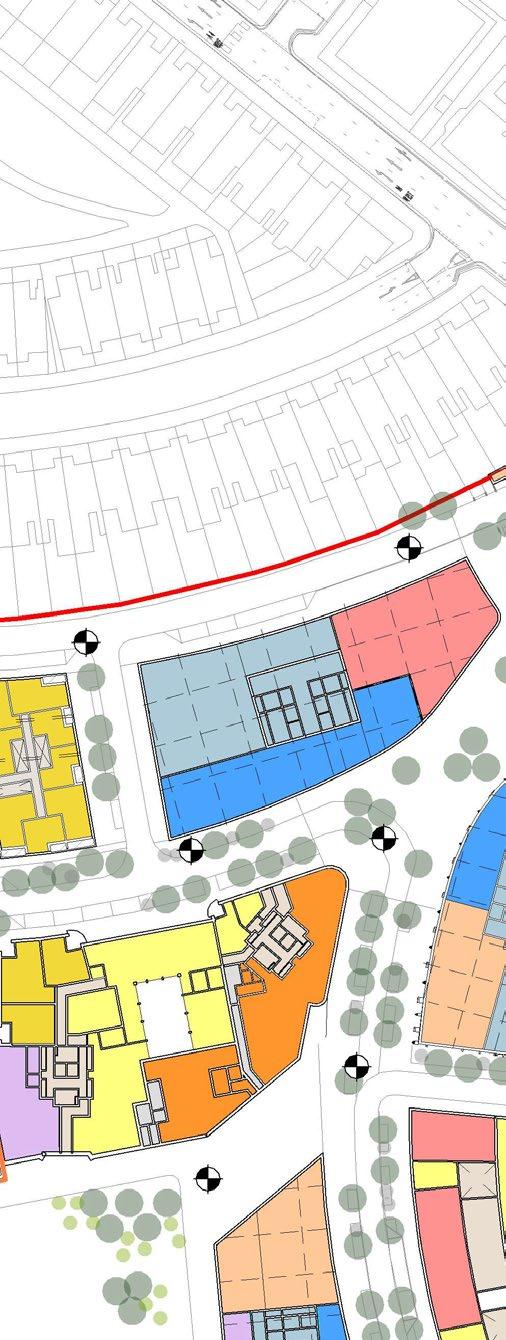
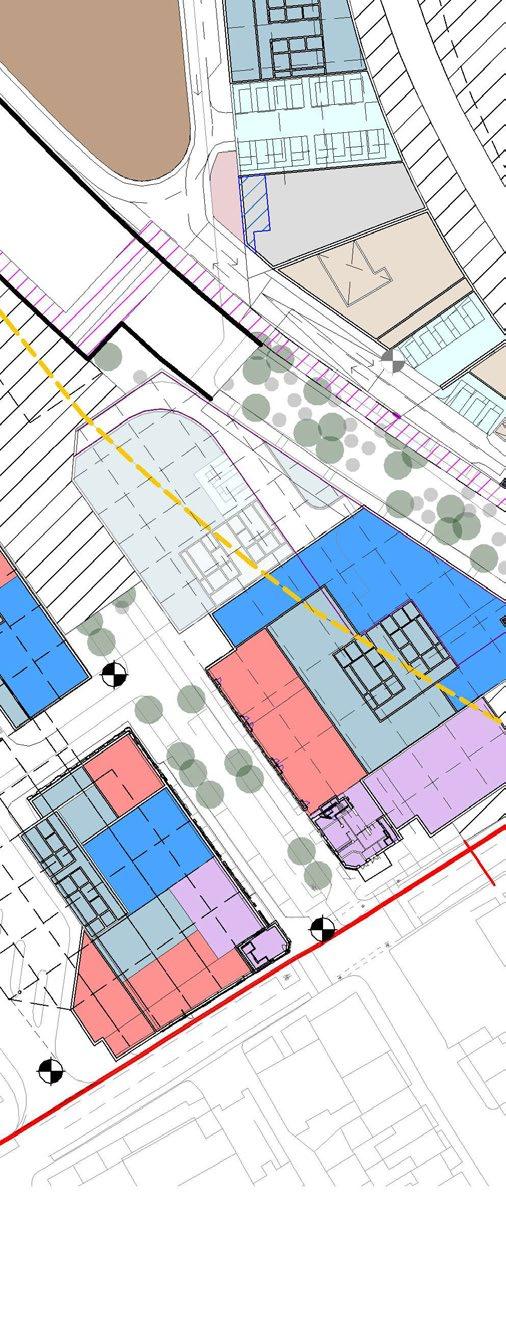


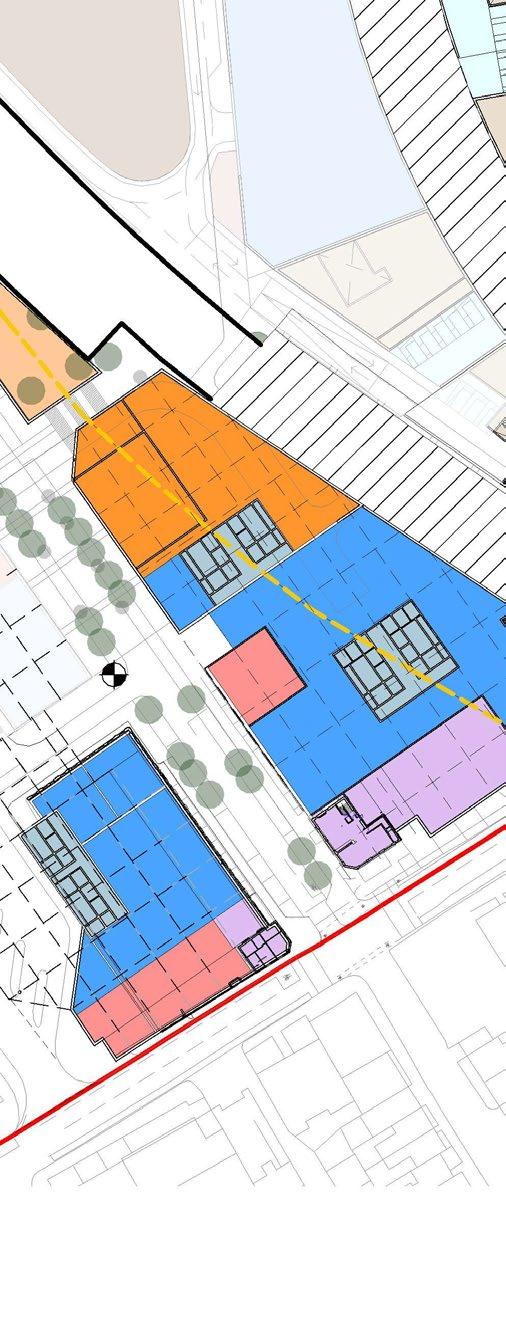
Cultural use opportunity (above ground level) West Brompton Crescent (+11m)




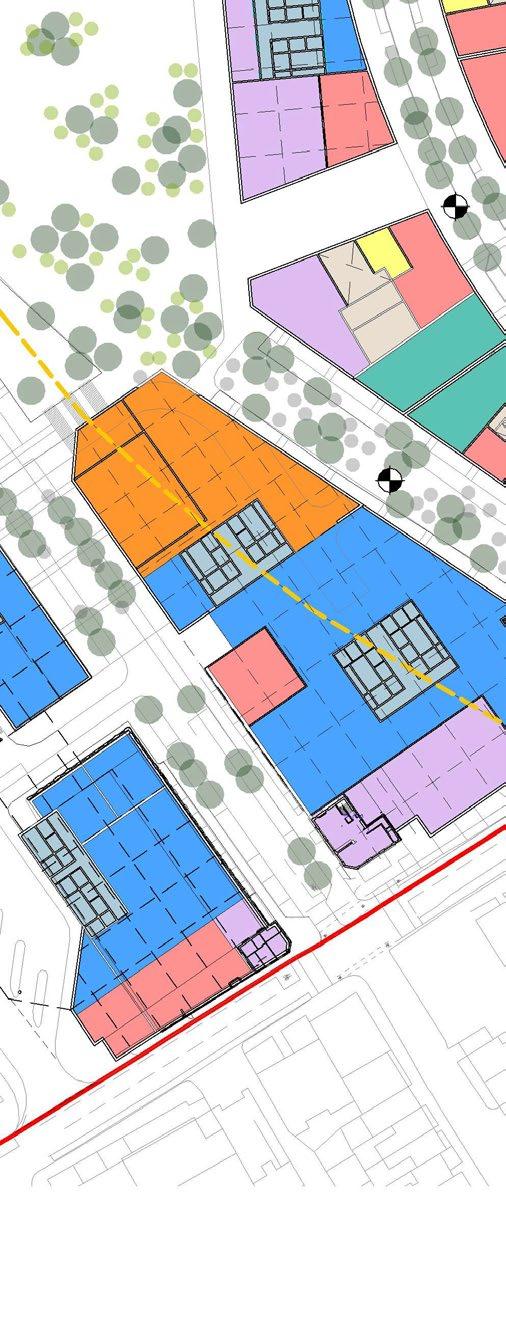
[300-400 seat venue / c.1,000sqm + ancillary]
Indicative areas:
FOH = c.400sqm
Performance = c.500sqm
BOH
Total =c.1,000sqm + ancillary
Assumed F&B with capacity for integration with cultural operator / facility
(Mezz)
(Mezz)





(Mezz)



BOH at basement and mezzanine area also incorporating performance Get in / S&L / Tech areas
1:500@A3
(Plant) under
BOH at basement (double height) assumed plant and potential centralised with residential and/or additional storage
N.B.: Accommodation schedule provides an initial model of potential requirements - to be tested through design development and occupier engagement re. specific plot-based configurations and occupier specifics.








































































+5m
• Central performance space
• BOH functions
• Servicing access from under park logistics loop



+8.5m
• Mezzanine balcony (if achievable with F-F)
• Lower foyer FOH functions and circulation

+12.5m
• Public entrance and frontage
• FoH functions
• Entrance from Park
• West Brompton / Warwick Crescent junction frontage F&B with potential integration with cultural facility offer
Indicative testing of spatial allocation:
The adjacent diagrams provide one possible indicative configuration of the cultural spatial allocation within EC04 as a reference.
This acts as a guide to how the notional spatial demand of performance, FoH and BoH facilities could be organised and provides the basis (in conjunction with the spatial typology guidance within this strategy) for future detailed design, brief setting and occupier engagement.




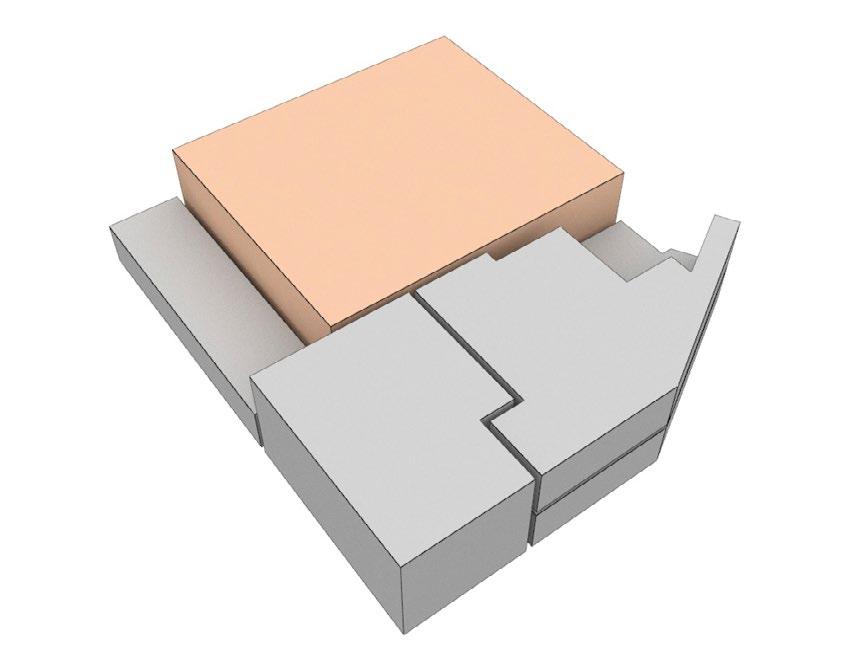
+5m
• Central performance space
• BOH functions
• Servicing access from under park logistics loop




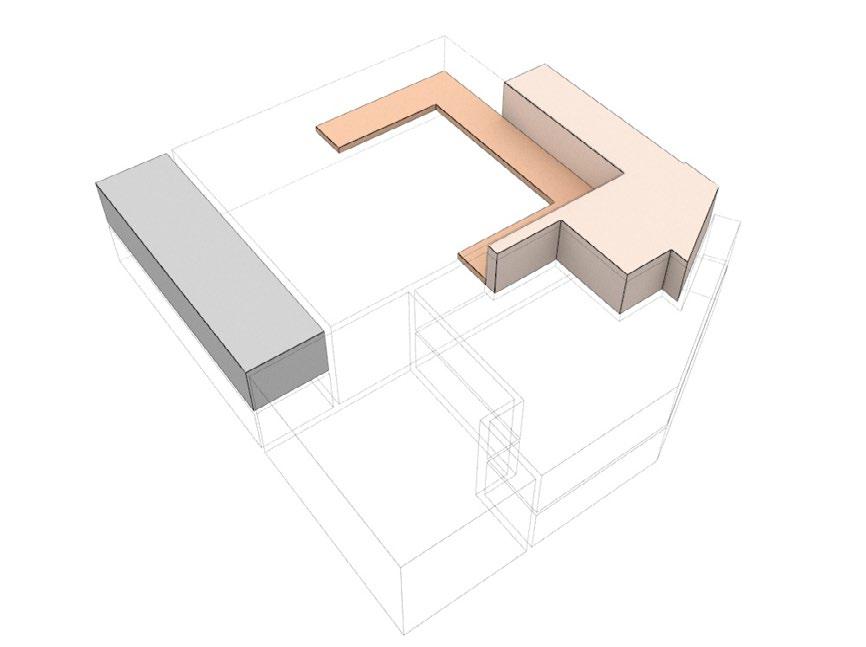
+8.5m
• Mezzanine balcony (if achievable with F-F)
• Lower foyer FOH functions and circulation

+12.5m
• Public entrance and frontage
• FoH functions
• Entrance from Park
• West Brompton / Warwick Crescent junction frontage F&B with potential integration with cultural facility offer
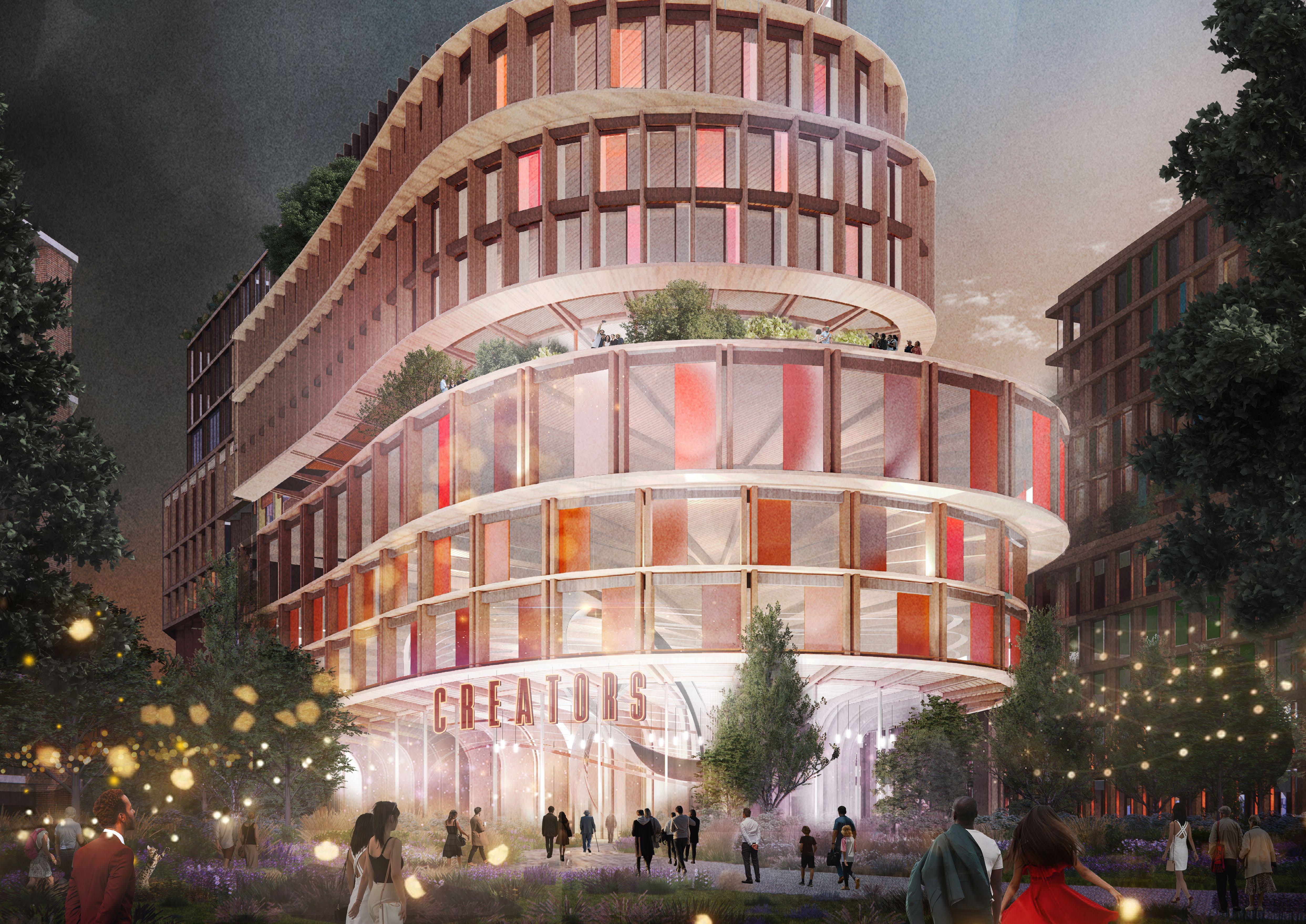
• A destination 3,500 sq m flexible venue with entrances from Empress Place and the Table
• Flexible spaces to navigate the level changes and create a dynamic showcase of culture on multiple planes
• Working with climate tech start-ups and future occupiers to tap into talent and training at Empress Place
A larger venue of c.3,500 sq m is proposed within plot WB07/ WB08.
Empress Place: Embedding Culture along the Creative Boulevard
This venue has potential frontage addressing Empress Place and the Table Park at different levels. This building is also proposed to have roof terrace access for the public, providing additional amenity. Servicing is via the basement ensuring that all facades are able to be active and animated.
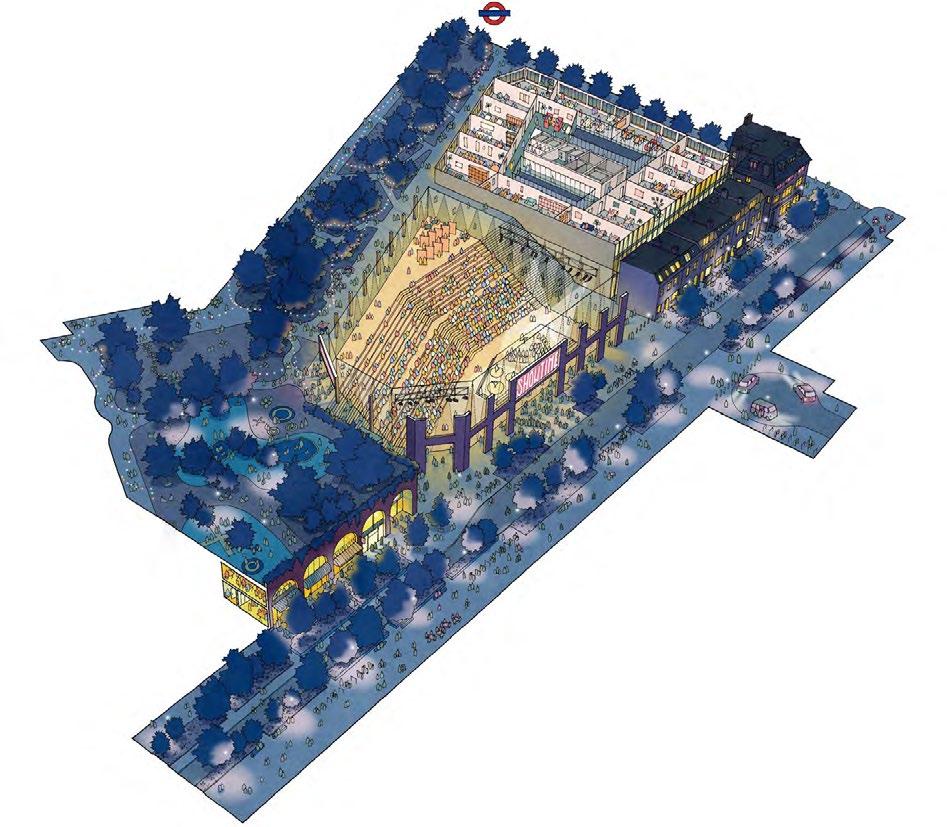
in

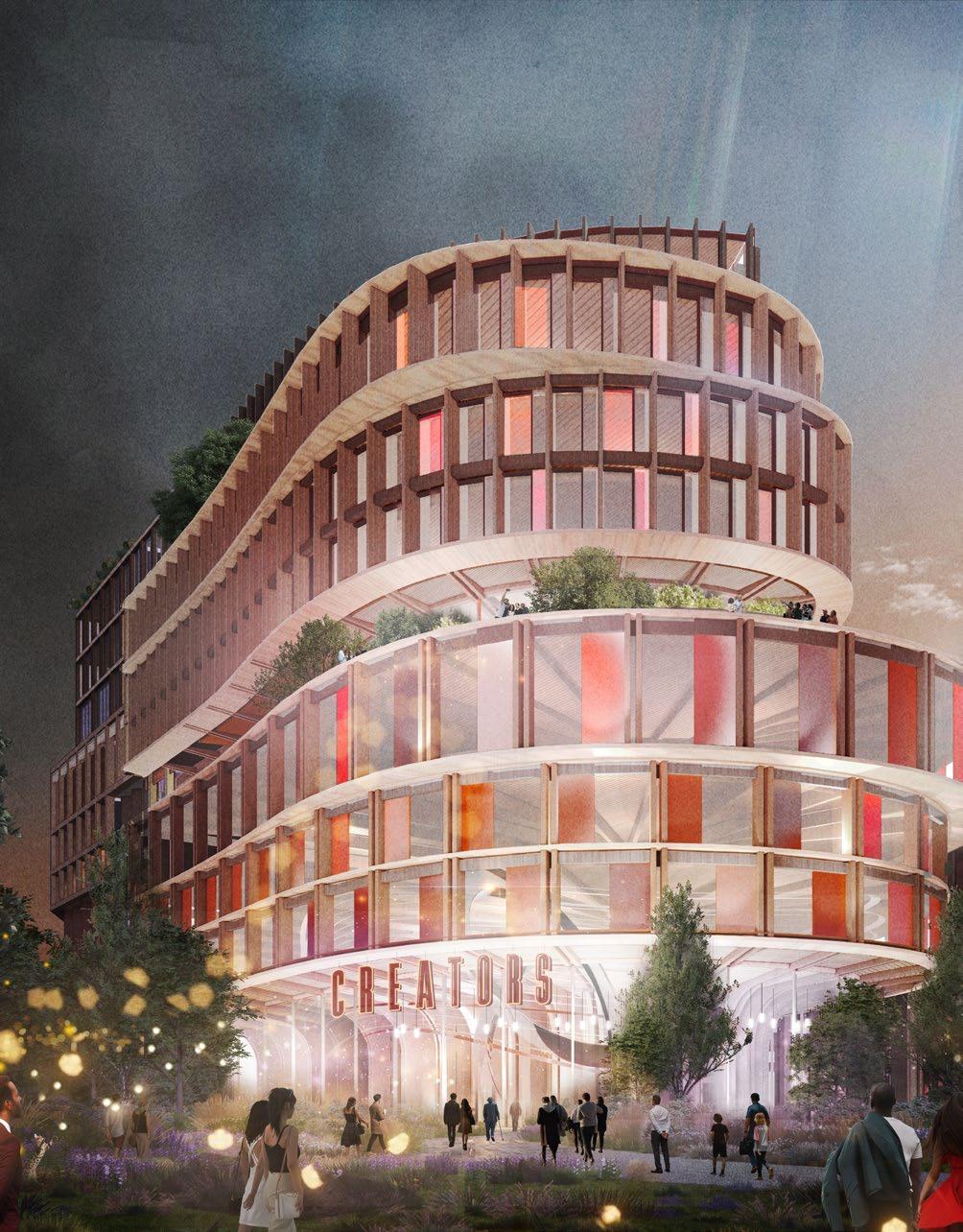
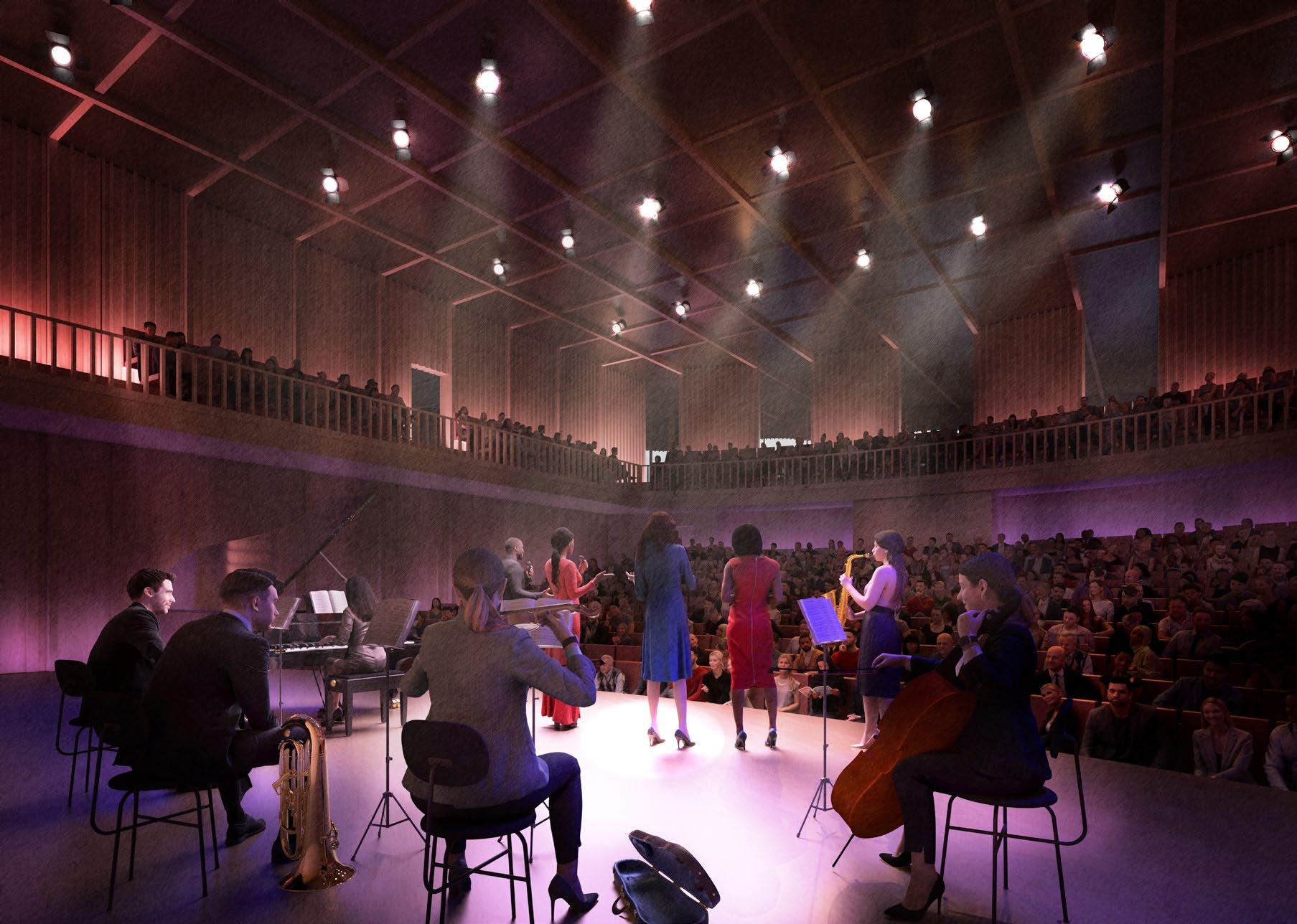

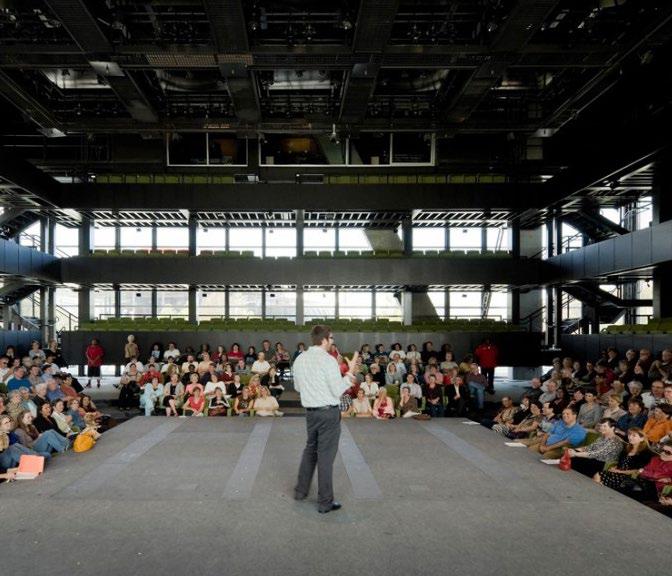

Cultural Strategy vision
• Small flexible spaces _ WB09
• Large cultural venue (c.3,500sqm GEA, 1,000 standing, 600700 seated) _ WB08


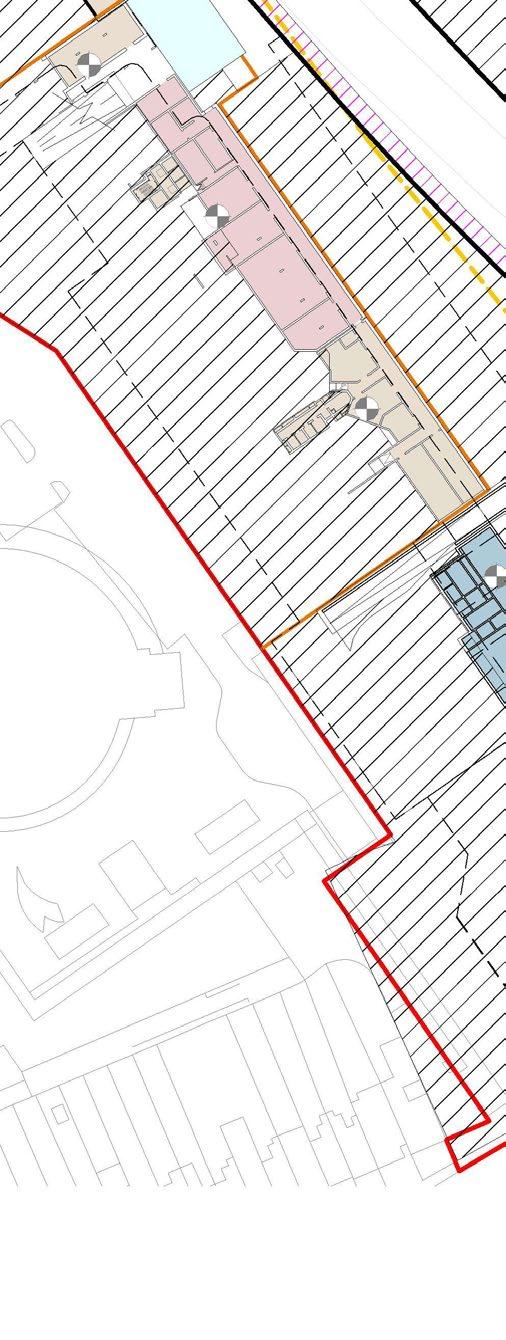






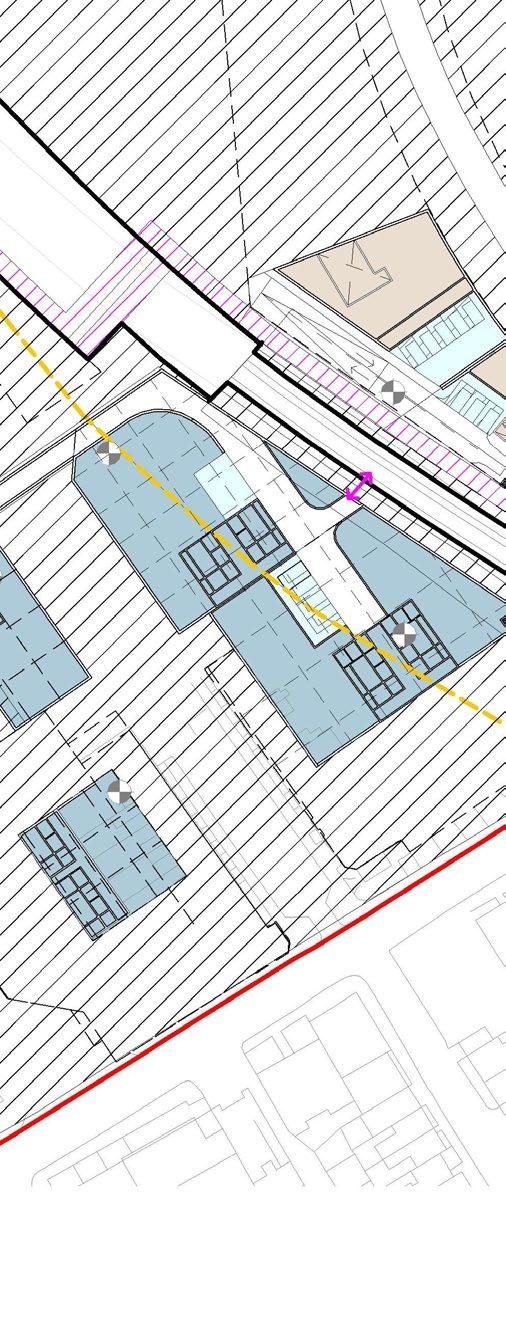


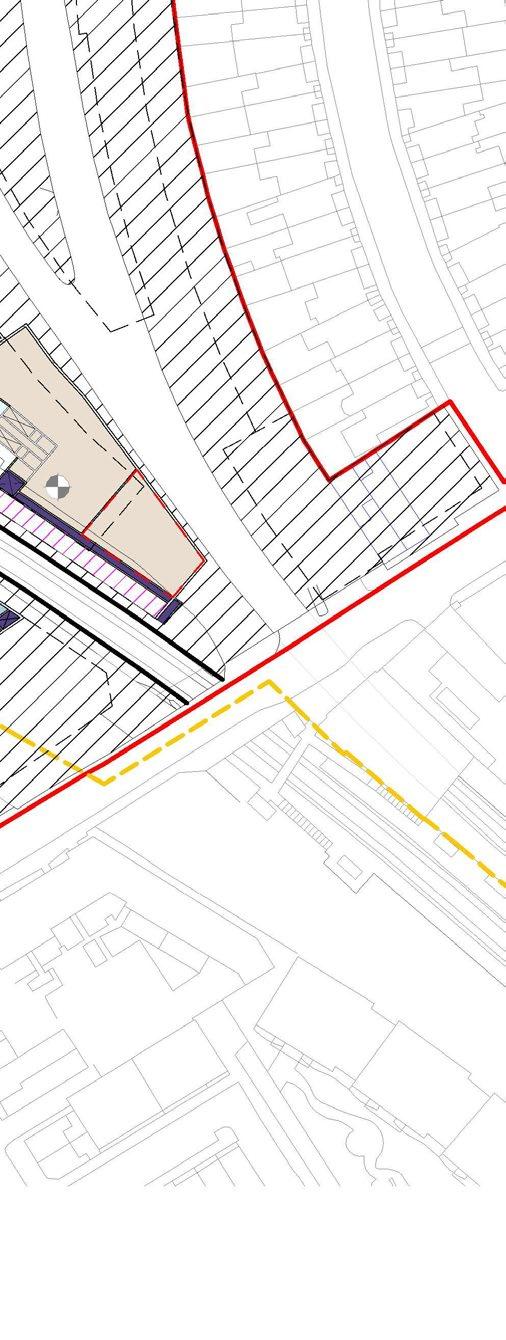









[600-700 seat venue / c.3,500sqm]
Indicative areas:
FOH = c.1,500sqm
Performance = c.1,500sqm BOH
Total = c.3,500sqm + ancillary
BOH below ground level with FOH above at Park GF
FOH at Empress Place Boulevard


Compact performance space with 2x gallery configuration (GF Empress Place Boulevard)


















Core configuration with office above TBC

N.B.: Accommodation schedule provides an initial model of potential requirements - to be tested through design development and occupier engagement re. specific plot-based configurations and occupier specifics.































































+6.5m
• Performance space and FOH accessed from Empress Place Boulevard level
• BOH functions underground adjacent to Bioline deck
• Servicing access from under boulevard loop
• Core / plant configuration re. office TBC
• Performance space gallery 1 access
• FOH functions at Table Park level (double height)
• Additional BOH
• Core configuration re. office TBC +17.25m




• Performance space gallery 2 access / tech grid
• FOH functions at mezzanine level
• Additional BOH
• Core configuration re. office TBC Tech grid over
Indicative testing of spatial allocation:
The adjacent diagrams provide one possible indicative configuration of the cultural spatial allocation within WB08 as a reference.
This acts as a guide to how the notional spatial demand of performance, FoH and BoH facilities could be organised and provides the basis (in conjunction with the spatial typology guidance within this strategy) for future detailed design, brief setting and occupier engagement.







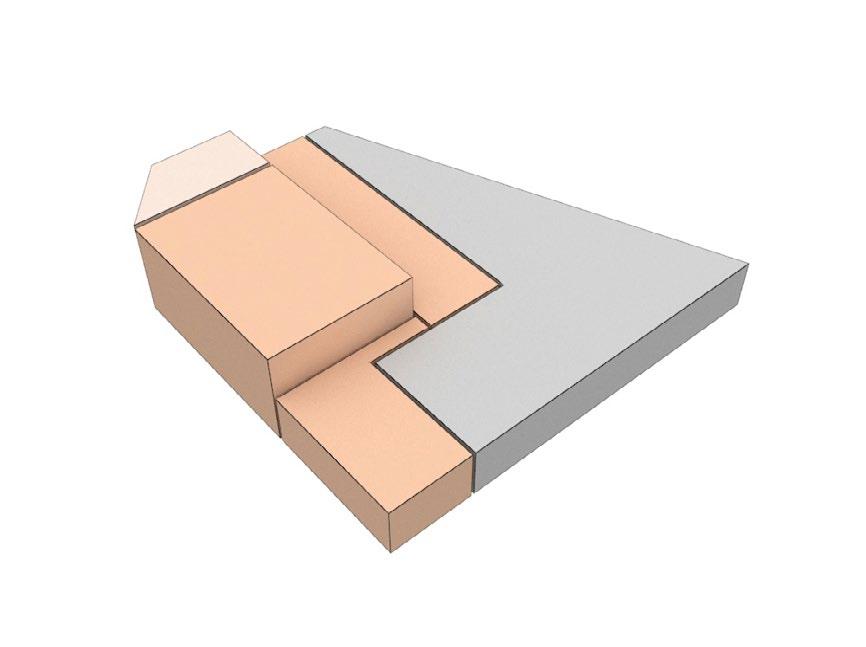
+6.5m
• Performance space and FOH accessed from Empress Place Boulevard level
• BOH functions underground adjacent to Bioline deck
• Servicing access from under boulevard loop
• Core / plant configuration re. office TBC
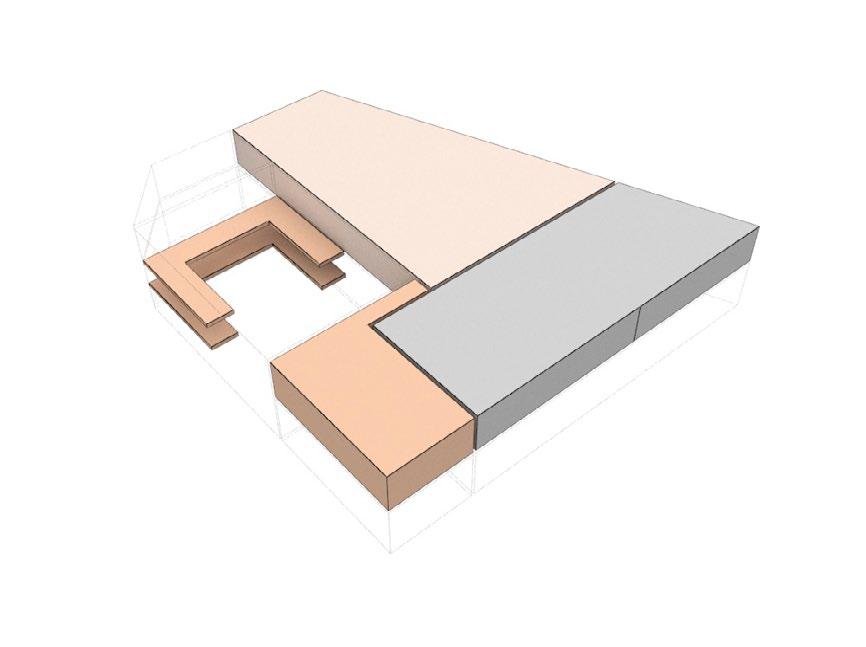
+12.5m
• Performance space gallery 1 access
• FOH functions at Table Park level (double height)
• Additional BOH
• Core configuration re. office TBC






+17.25m
• Performance space gallery 2 access / tech grid
• FOH functions at mezzanine level
• Additional BOH
• Core configuration re. office TBC

• Immersive performance, digital art, fashion and training
• Opportunities for a food destination alongside cultural events inside the train shed
• Lillie Sidings Square can host performance, events and cultural installations
The existing train shed will be reimagined as a hybrid cultural space (for example this could be a destination dining venue or food hall combined with a flexible events and performance space) that will anchor this part of the scheme. The rail heritage will be celebrated within both the retained building and in the public realm which will play host to a range of pop-ups, events and activations to animate Lillie Sidings square.
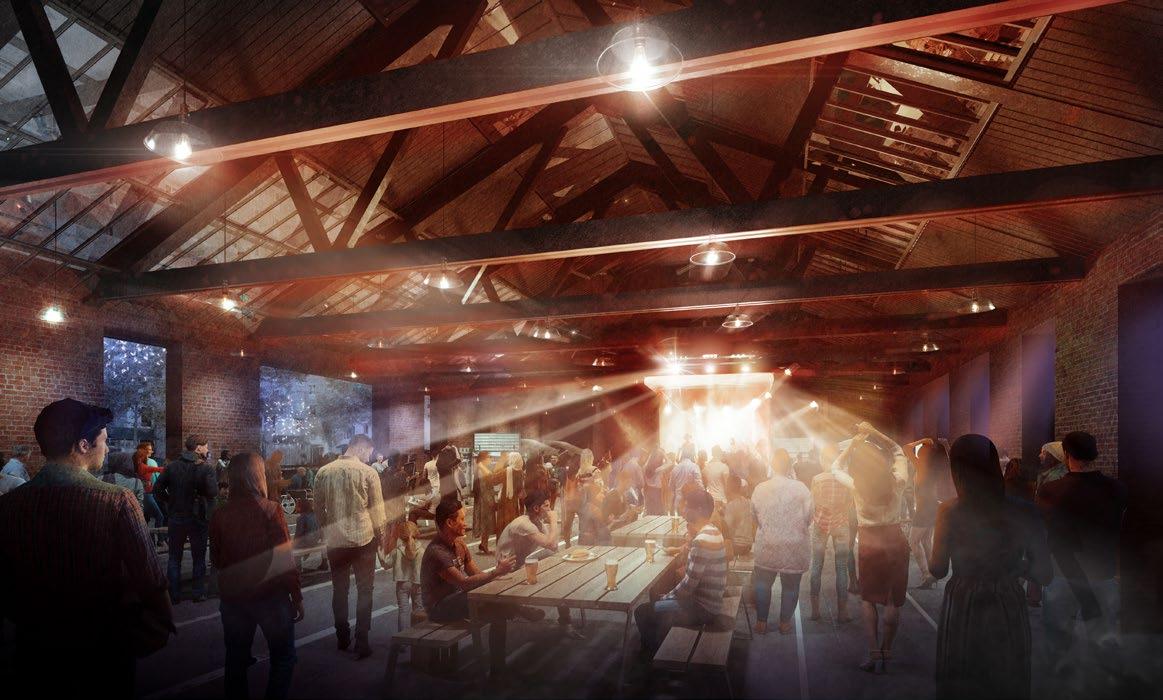
Material presented in the Cultural Strategy (July 2024) updated 2025 to reflect ongoing design testing.


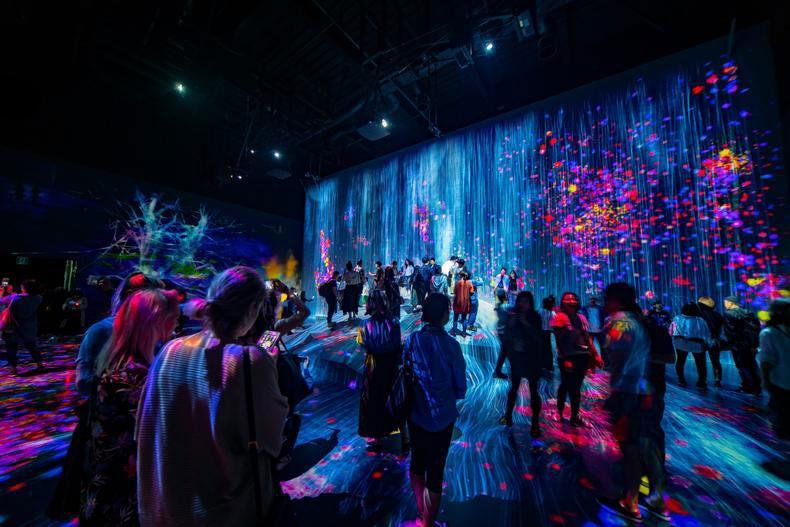
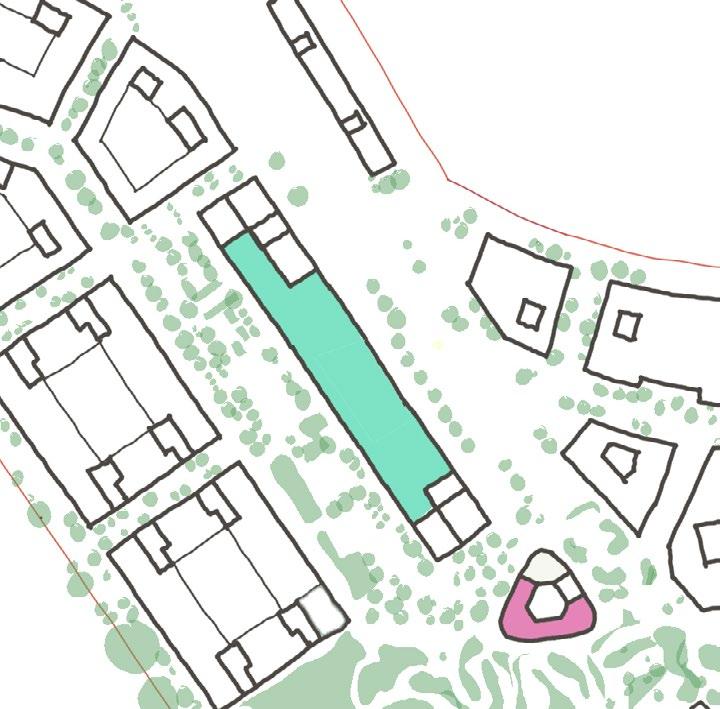

Cultural Strategy vision
• Small flexible spaces _ WK08/09
• Large cultural venue (c.2,000sqm GEA, 900 standing, 500 seated) _ WK08/09
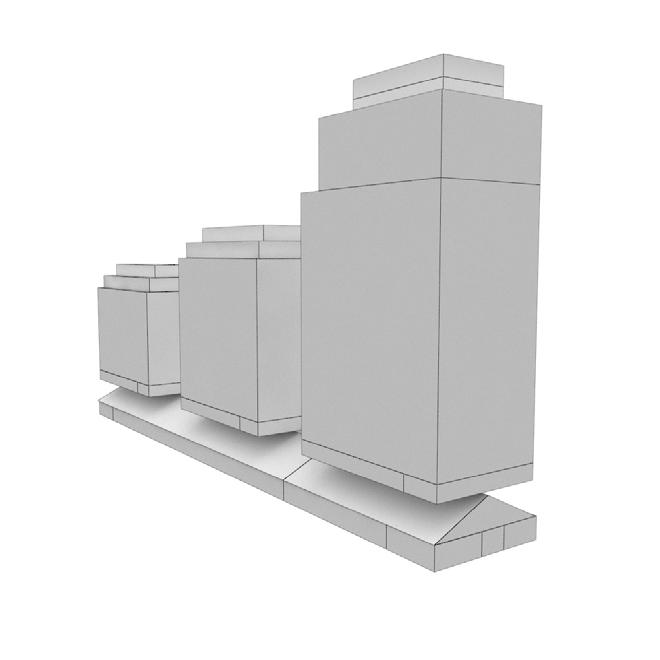
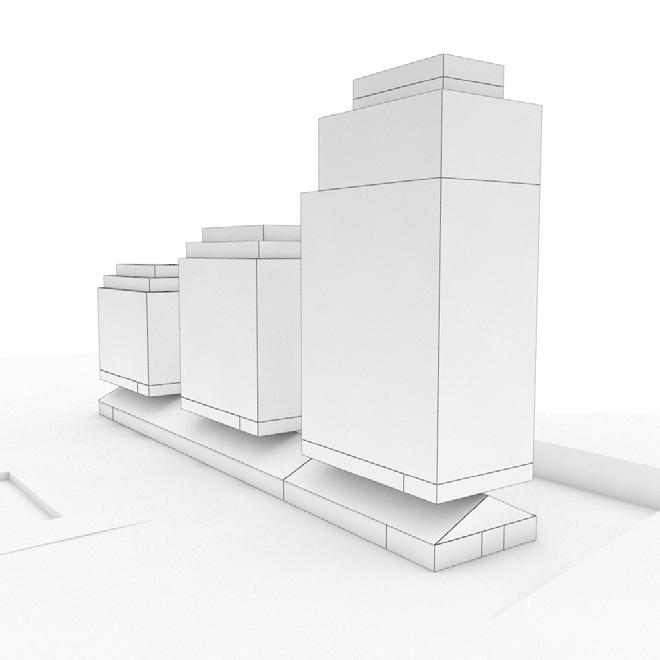






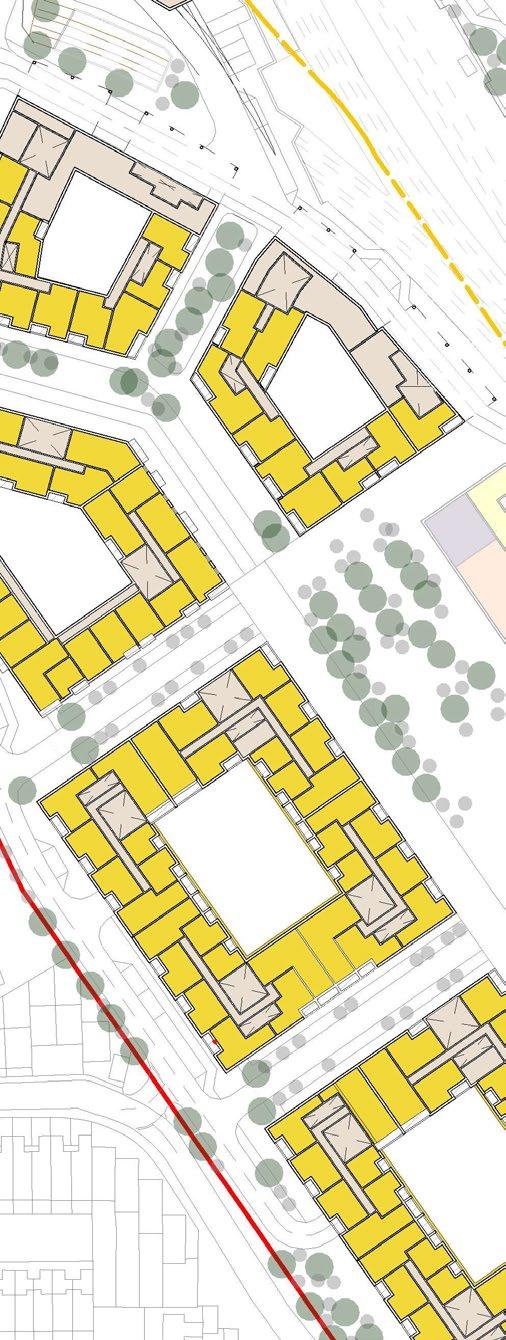
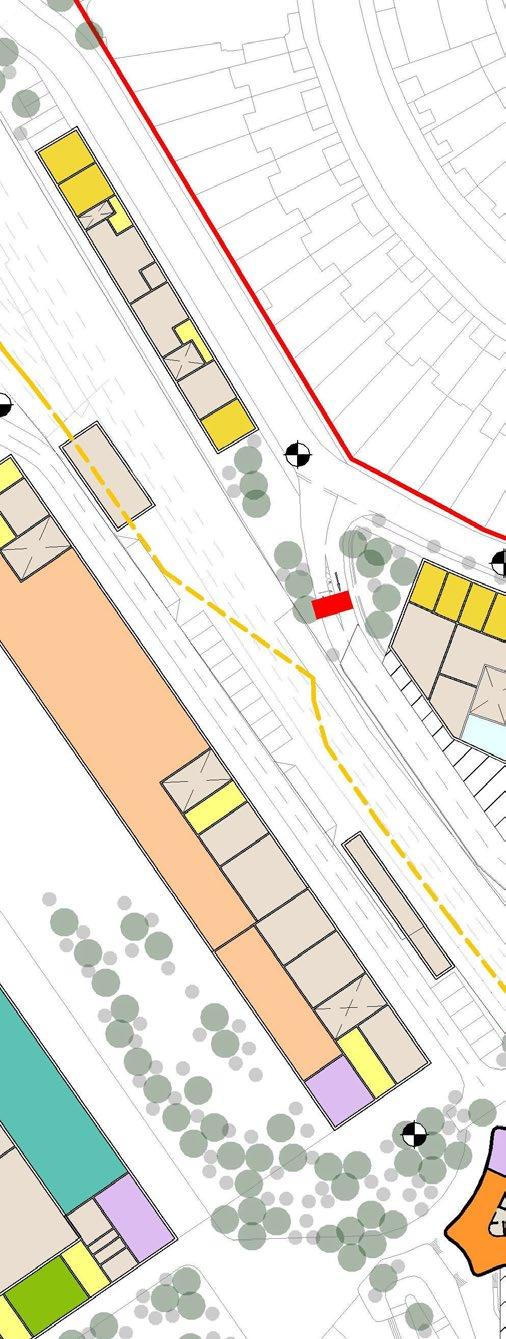

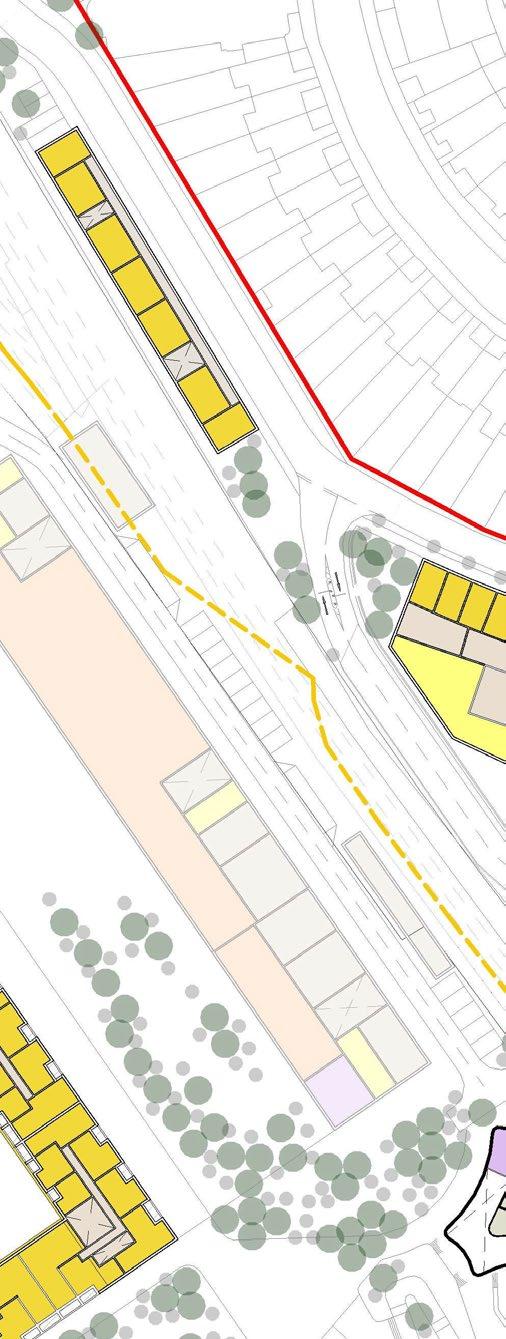
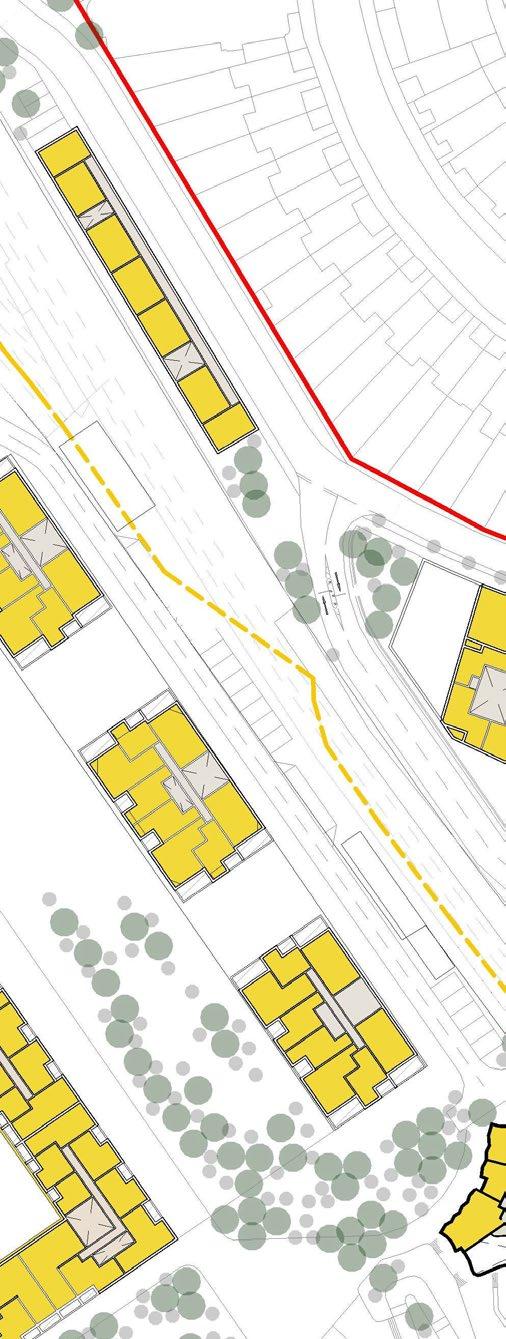




Performance space (flat floor without gallery)


BOH with rear servicing access (to be coordinated / optimised with residential ancillary demand)




Indicative areas:
FOH = c.800sqm
Performance = c.800sqm BOH
Total = c.2,000sqm + ancillary
[500 seat venue / c.2,000sqm] 15000.00 30000.00 1:500@A3
N.B.: Accommodation schedule provides an initial model of potential requirements - to be tested through design development and occupier engagement re. specific plot-based configurations and occupier specifics.

Performance production spaces / BOH / FOH hybrid FOH / BOH (workshops / catering etc. as FOH) or extended sequence of exhibition / performance space


































































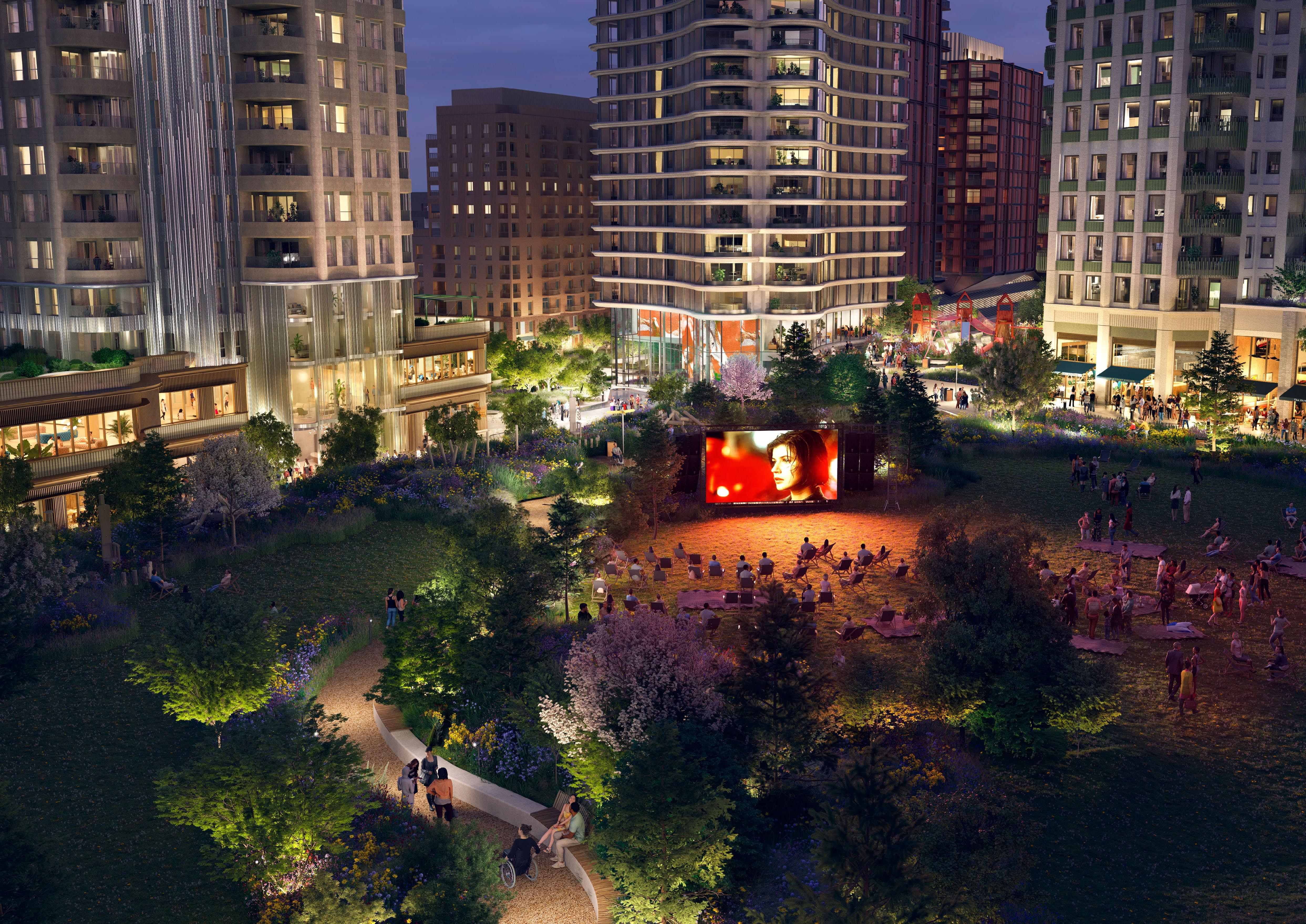
• 10 acres of public space (including Table Park, Aisgill Gardens, the Cascades, Warwick Square, Lillie Sidings Square, the Bioline and West Brompton Square) provides the canvas for celebrating culture throughout the day, night and seasons
• Outdoor space is used to create flexible platforms to host light and art installations, music festivals, winter markets
• Showcase for culture and history at Earls Court
Showcasing nature and public art at Earls Court, a series of landscaped spaces within the Exhibition Gardens will be able to host flexible events, activations and experiences throughout the year.

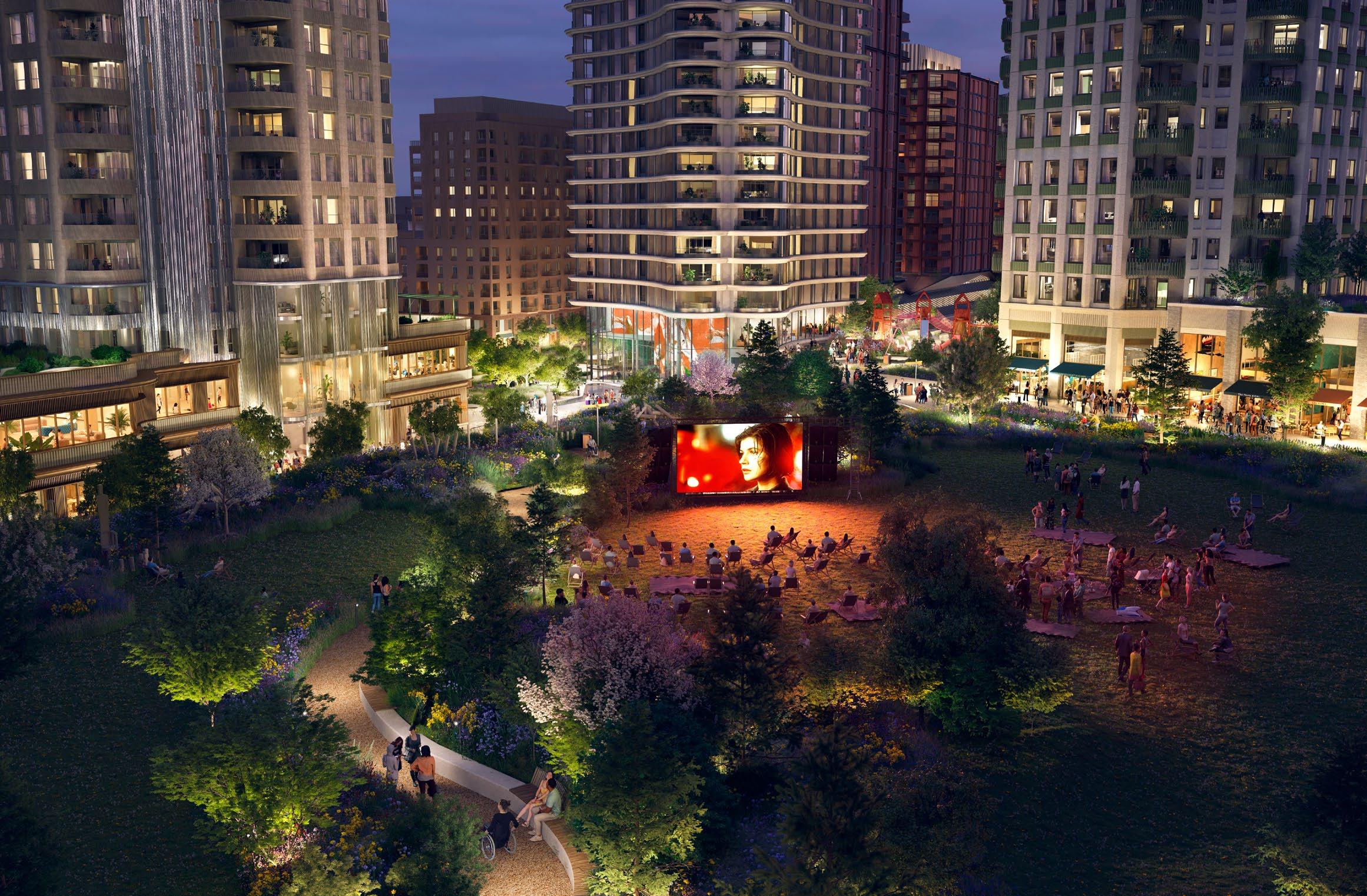
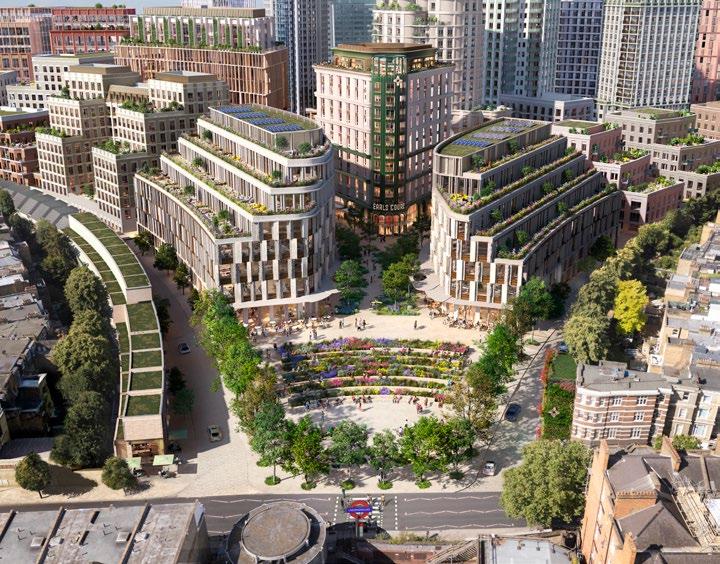
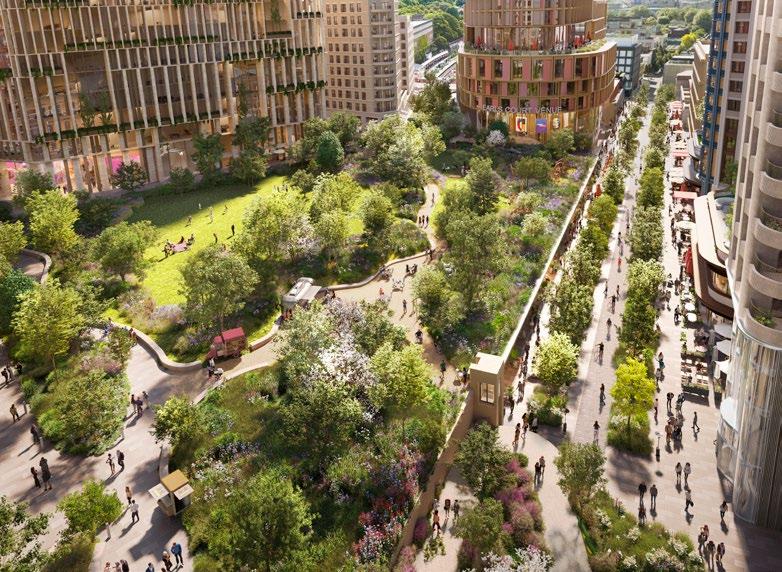
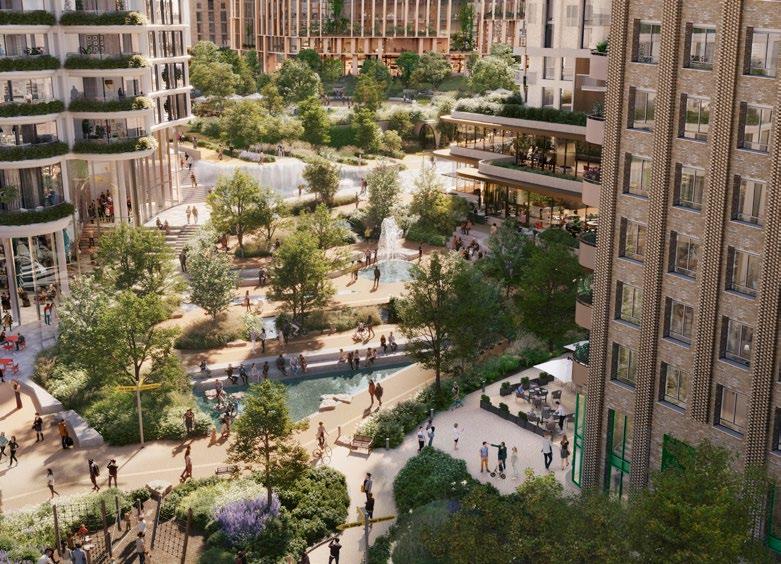
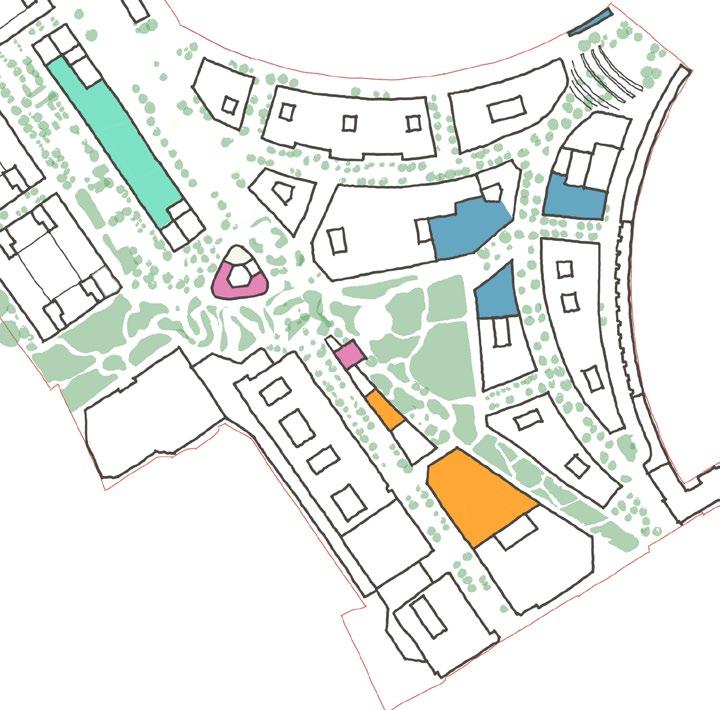

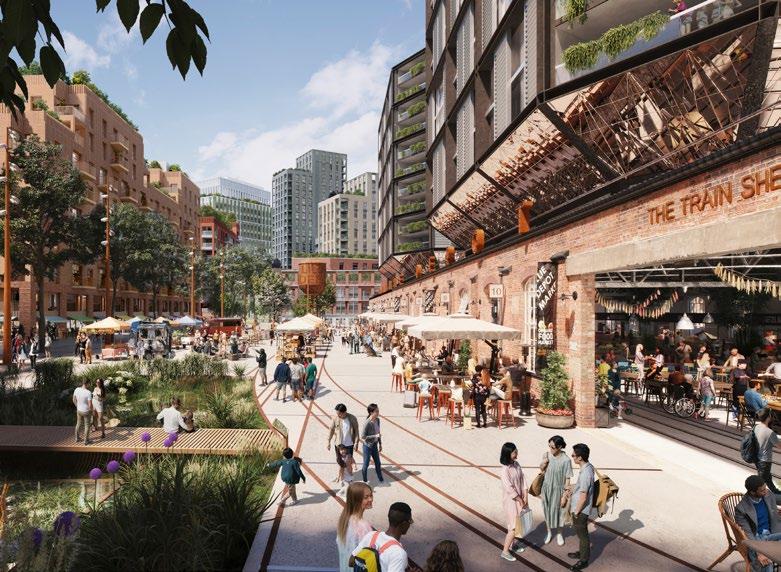
Cultural Strategy vision
• Small flexible space _ WB10
• Medium flexible space _ WB06
• 4.5 acre principal open space with potential for flexible outdoor performances, events and cultural activations







Table Park summary configuration:
1:1000@A3 N
Indicative zone for
at Table Park level


EC07 uses at lower level (+6m)

Table Park above (+12.5m)



The development quantum of the Hybrid Applications is controlled by the Development Specification and is allocated by Development Zone (DZ) which identifies the maximum permissible floorspace by land use and a total DZ floorspace cap. The total permitted area per use exceeds the total DZ floorspace cap to provide flexibility in land use allocation at RMA. A maximum Culture (F/SG) allowance is permitted per DZ with a site wide cap of 14,000sqm GEA. This is supplemented by and integrated with a range of other town centre and active uses with associated maximum floorspace (as well as ancillary provision) as follows:
• 25,000sqm E(a)/(b)/(c)/SG (Retail / F&B / Flexible Commercial)
• 13,000sqm E(d)/SG (Leisure)
• 3,000sqm F/E(e)/(f)/(g)/SG (Community / Social Infrastructure)
• 50,000sqm Ancillary (Plant / Parking / General BoH)
Maximum Culture (F / SG) per Development Zone with a site wide cap of 14,000sqm GEA
*Detailed Component Plots include flexible ground floor uses which may also include Culture (Class F / Sui Generis) as well as the uses referred to in this table.
• Other ground floor active use capacity supporting broader neighbourhood and creative place-making delivery (e.g. Office; Retail / F+B / Flexible Commercial; Leisure; Community / Social Infrastructure; and Ancillary). N.B.: Ancillary floorspace is an allowance across all uses - but enables additional capacity that could potentially be particularly relevant for cultural uses to accommodate servicing / BoH requirements relevant to specific occupiers.
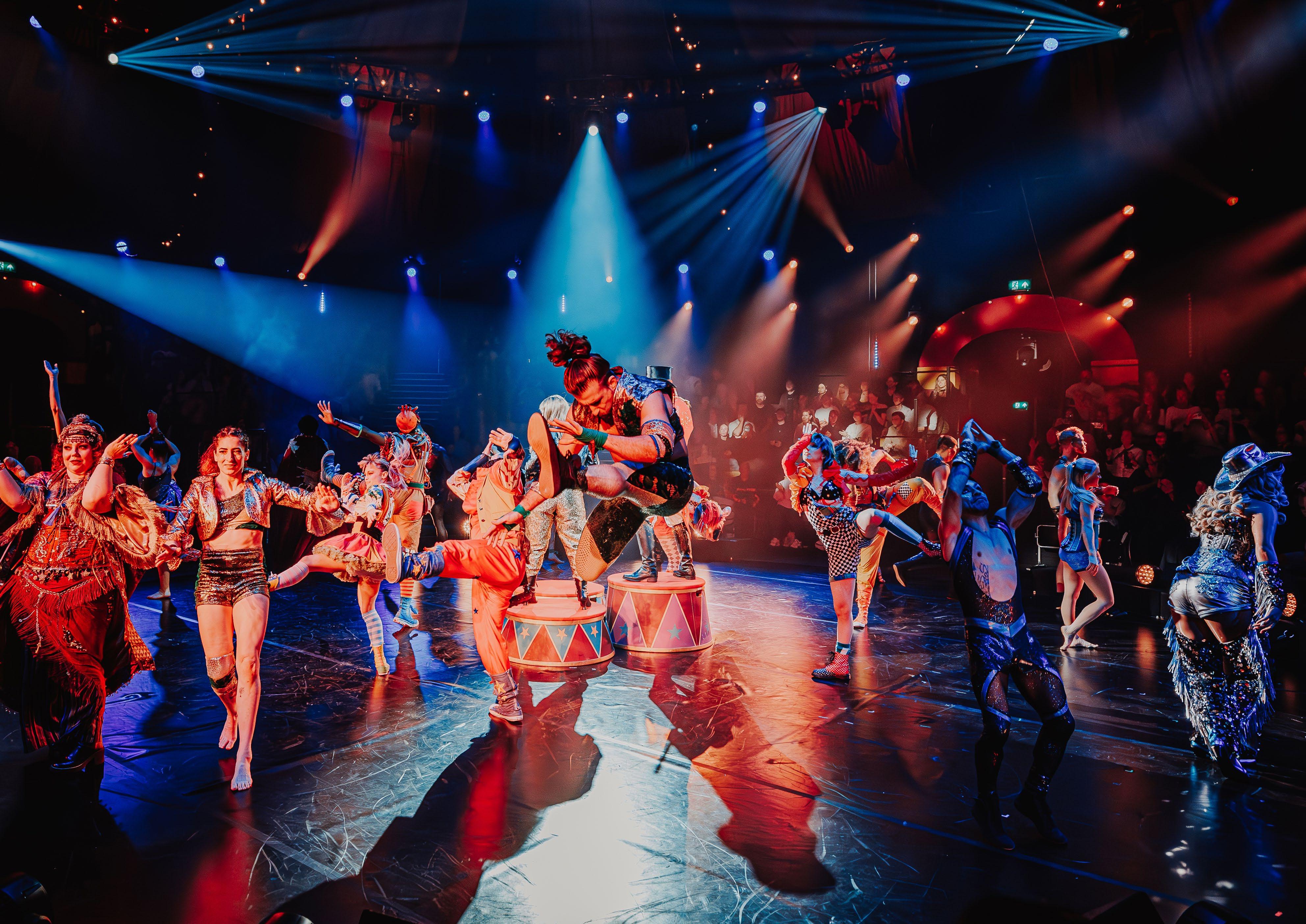
This section provides developed illustrative scenarios and supporting precedent material as a guiding framework of how alternative configurations of cultural space could be arranged across the Site as a whole.
The material provides indicative composite configurations of cultural land use emphasis to demonstrate the potential for networks of different forms of cultural consumption and production.
These scenarios indicate how different configurations of cultural distribution could combine with the other ground floor uses and public life of the landscaped open space to create a thriving and wonderful creative neighbourhood.
The section is structured as follows:
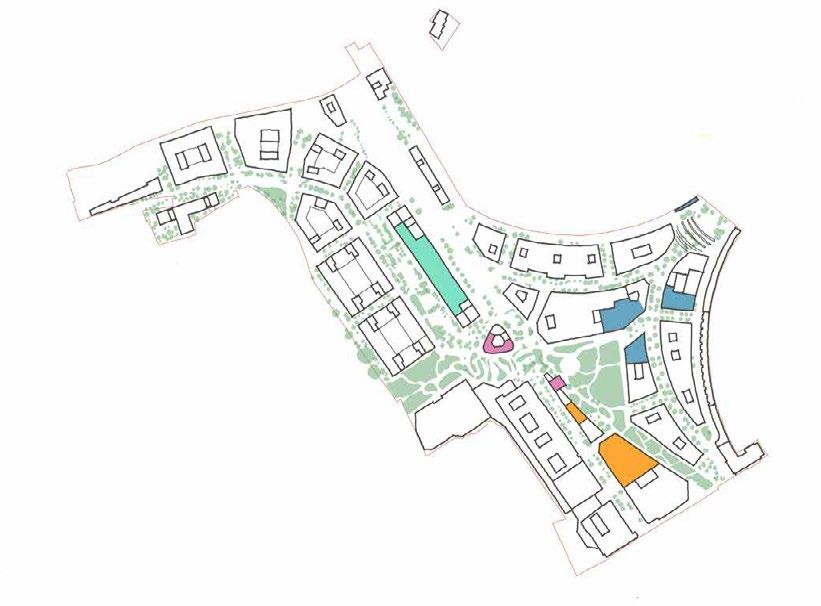
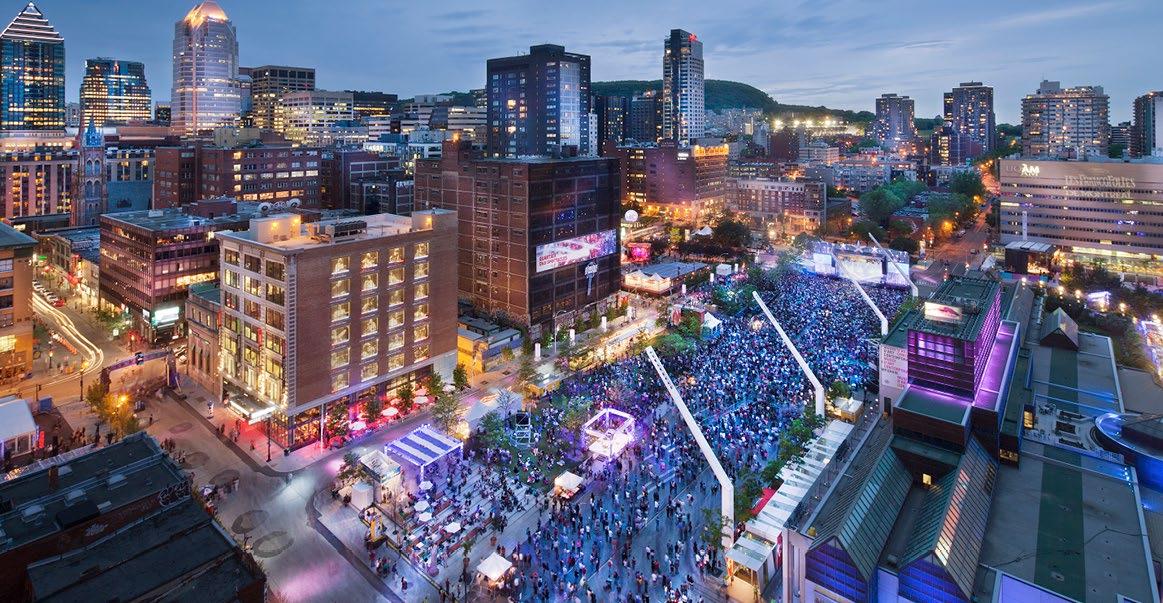
• Overview of the originally submitted cultural ecosystem approach.
• Selection of precedent schemes that demonstrate reference examples of how cultural ecosystems develop and their potential relevance to Earls Court.
• Development of indicative ecosystem scenariosillustrating how various possible scenarios of cultural implementation could develop within the strategic framework.









• One illustrative ground floor scenario that integrates the proposed mixture of ground floor uses and public realm as a working indication of the neighbourhood.
Landscape-led strategic framework:
• Evolving network of cultural facilities and experiences;
• Diverse forms of cultural consumption and production;
• Integrated within the public open spaces and landscape-led / natural context of the strategic framework
• Shaping and being shaped by “culture”;
• “Discovering wonder”.
Mixed use creative place-making:
• Interrelationships of cultural uses with varied mixed-use ground floor (retail / F&B / leisure / community / workspace / residential);
• Broader understanding of “culture” of place - creative placemaking and the emerging development shaping and being shaped by an evolving / renewed identity for Earls Court in response to the exchange of ideas, experiences and ways of living in this specific context in London.
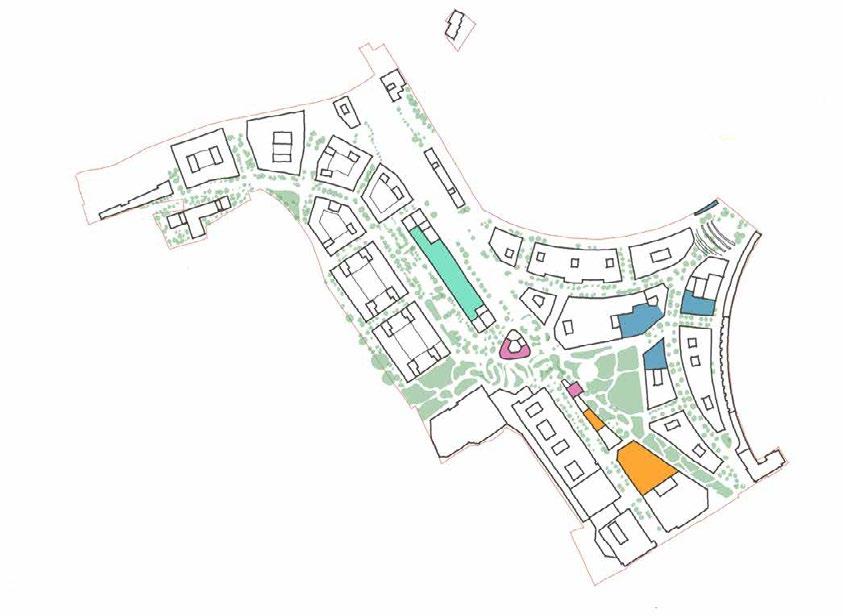
Lillie Sidings
• Small flexible spaces _ WK08/09
• Large cultural venue (c.2,000sqm GEA, 900 standing, 500 seated) _ WK08/09
• Events space in square
• Experimental / hybrid public activity
West Brompton Crescent
• Small exhibition space _ EC08
• Medium flexible space x 2 _ EC09 / EC03
• Large cultural venue (c.1,000sqm GEA, 750 standing, 300-400 seated) _ EC04
Testbed for experimental culture
03
• Arrival space
• Public art / exhibition / performance
• Street activity / retail
Nurturing the future of talent
Exhibition Gardens
• Small flexible space _ WB10
• Medium flexible space _ WB06
• 4.5 acre principal open space with potential for flexible outdoor performances, events and cultural activations
Empress Place
• Festivals / public art
• Landscape / nature / biodiversity
• Cultural frontages
Celebrating nature and public art
01
02
A showcase for culture and innovation
• Small flexible spaces _ WB09
• Large cultural venue (c.3,500sqm GEA, 1,000 standing, 600-700 seated) _ WB08
Carriageworks, Sydney
https://carriageworks.com.au/
Description:
“Carriageworks is one of Australia’s most significant creative industry hubs, renowned for its dynamic cultural events, performances, and exhibitions. Housed in a historic railway workshop in Sydney on Gadigal Country, Carriageworks offers a vibrant platform for contemporary art, theatre, music, dance and more, collaborating with leading local and international artists to foster innovation and creativity in its distinctive industrial setting”
References:
• https://www.timeout.com/sydney/news/carriageworks-is-on-anew-track-and-the-future-looks-fun-and-bright-081524
• https://cityhub.com.au/carriageworks-is-on-a-new-track/
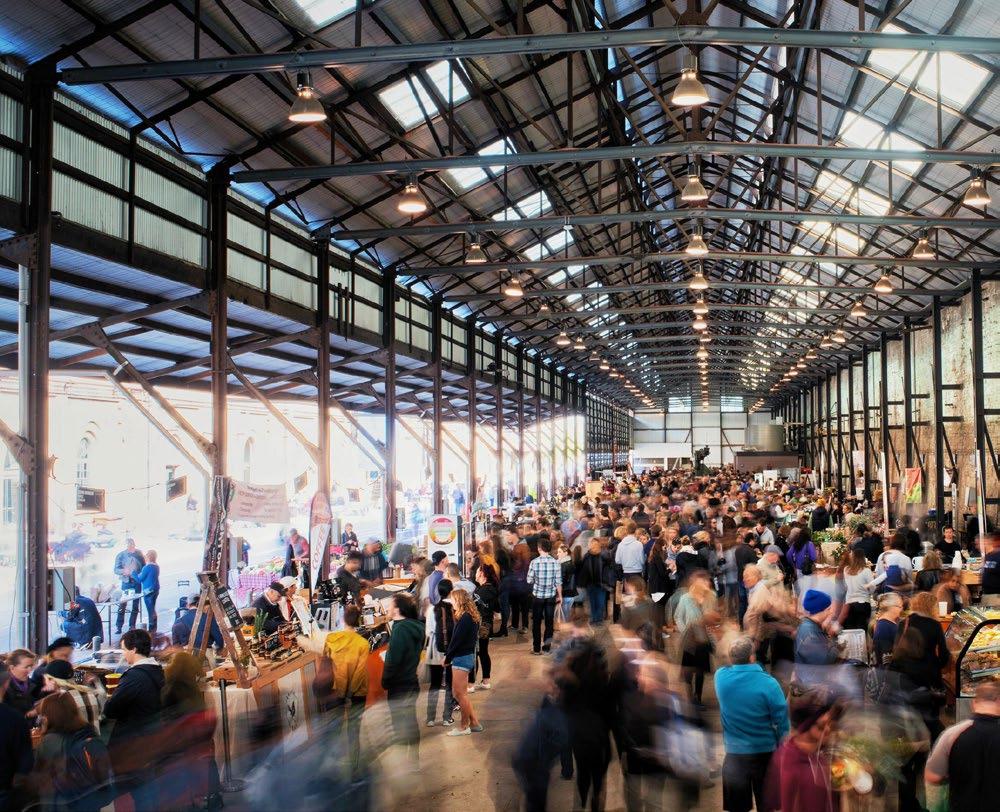

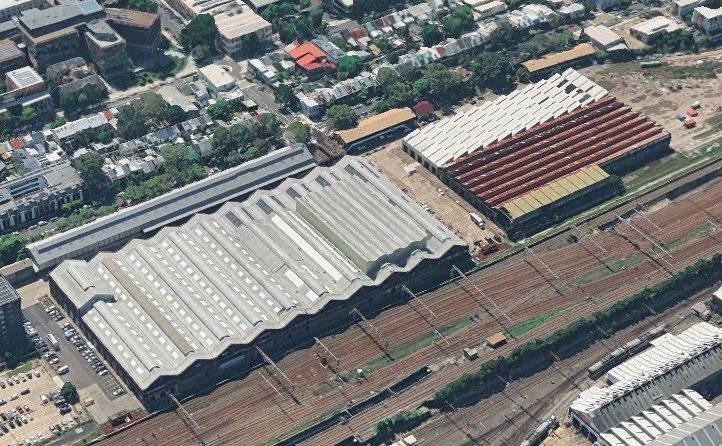

Key properties and relevance to Earls Court:
• Cultural ecosystem within single large adaptive reuse context
• Curated consumption / production of culture - events / food / markets / makers / sounds / stages / moves / resident companies
• Multiple venues

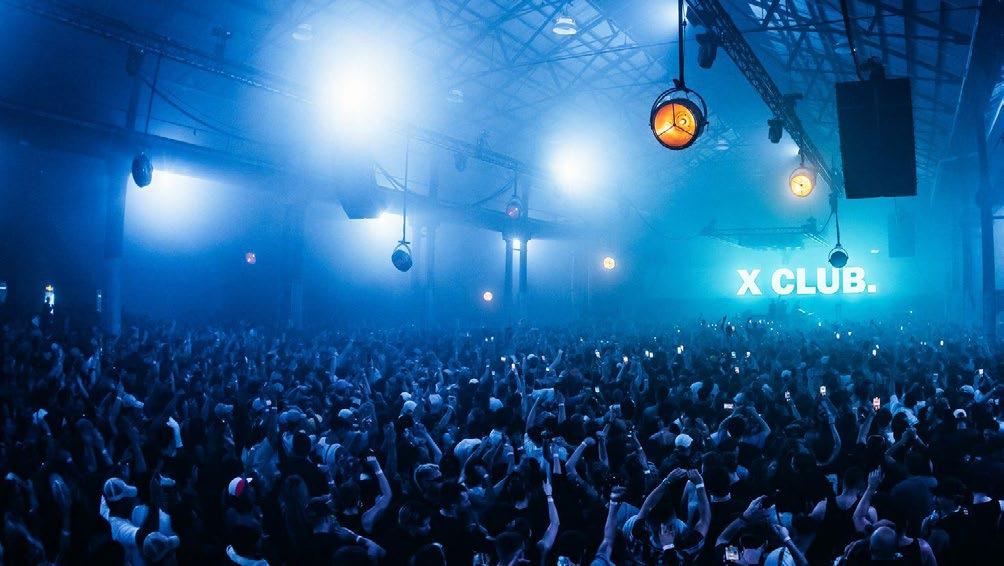
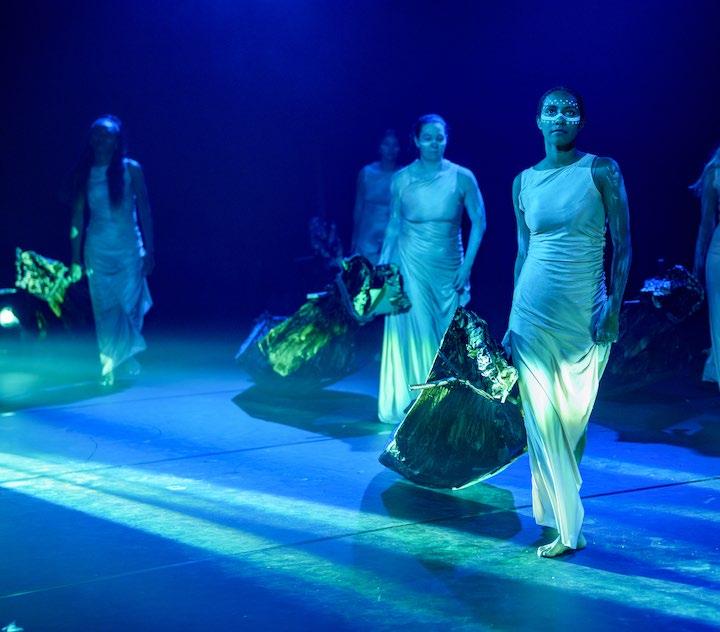
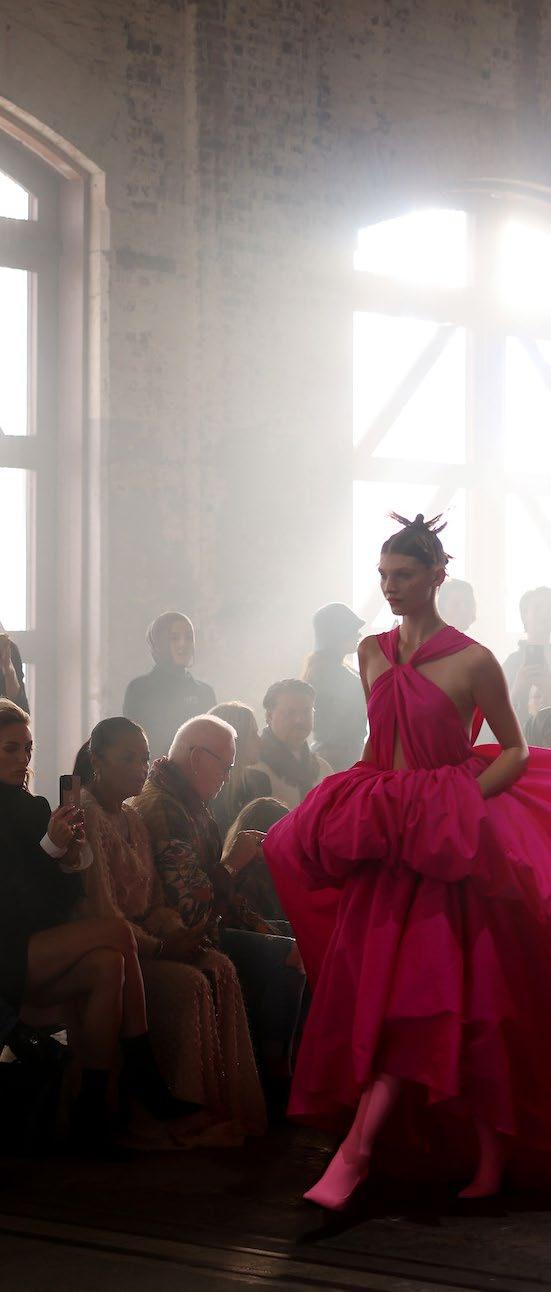
https://www.quartierdesspectacles.com/en/#
Description:
“Located in downtown Montreal, the Quartier des spectacles is the city’s cultural heart. Within its boundaries, you will find the highest concentration and the greatest diversity of cultural venues in North America. All year round, day or night, Montrealers and visitors head to the Quartier in droves, captivated and intrigued by its eight vibrant public spaces and no less than 40 festivals. During their visit, they discover artistic luminous displays that highlight the Quartier’s effervescence and mirror the vitality of this unique destination. Not a single day goes by without some cultural activity taking place at one of its venues.”
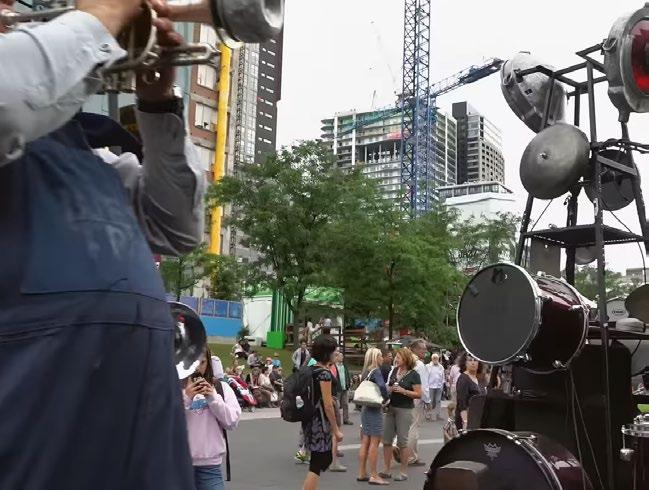
References:
• https://www.quartierdesspectacles.com/en/discover-thequartier/

Key properties and relevance to Earls Court:
• Cultural ecosystem within urban neighbourhood
• 1km2 of culture
• 30+ performance venues
• 100 shows / month
• 8 lively public spaces
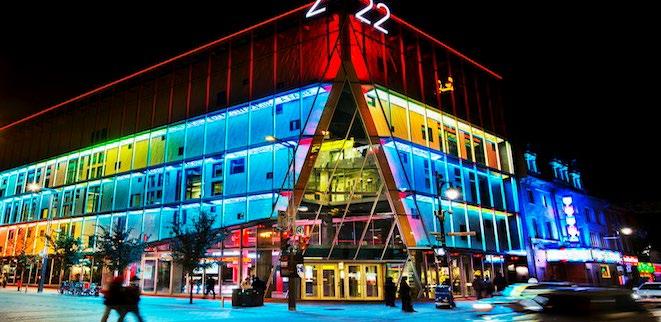


https://www.quartierdesspectacles.com/en/map/#public-spaces
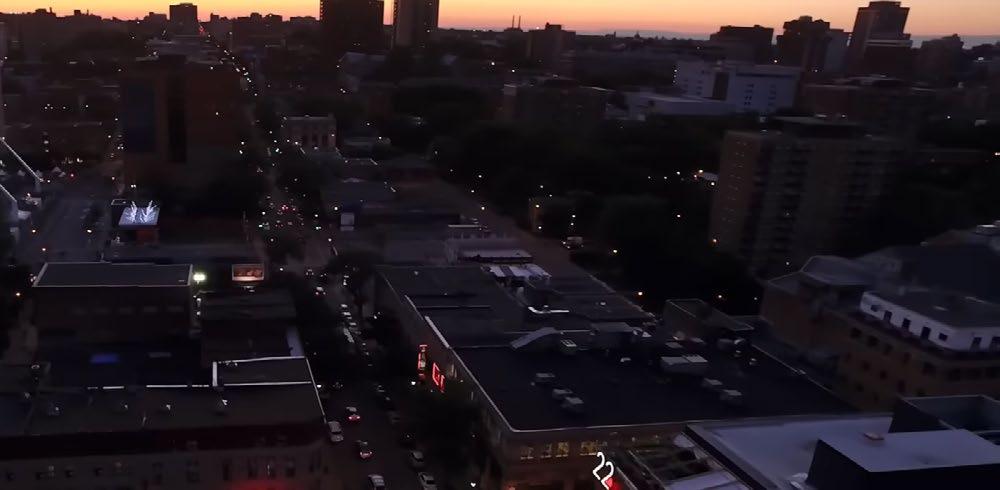
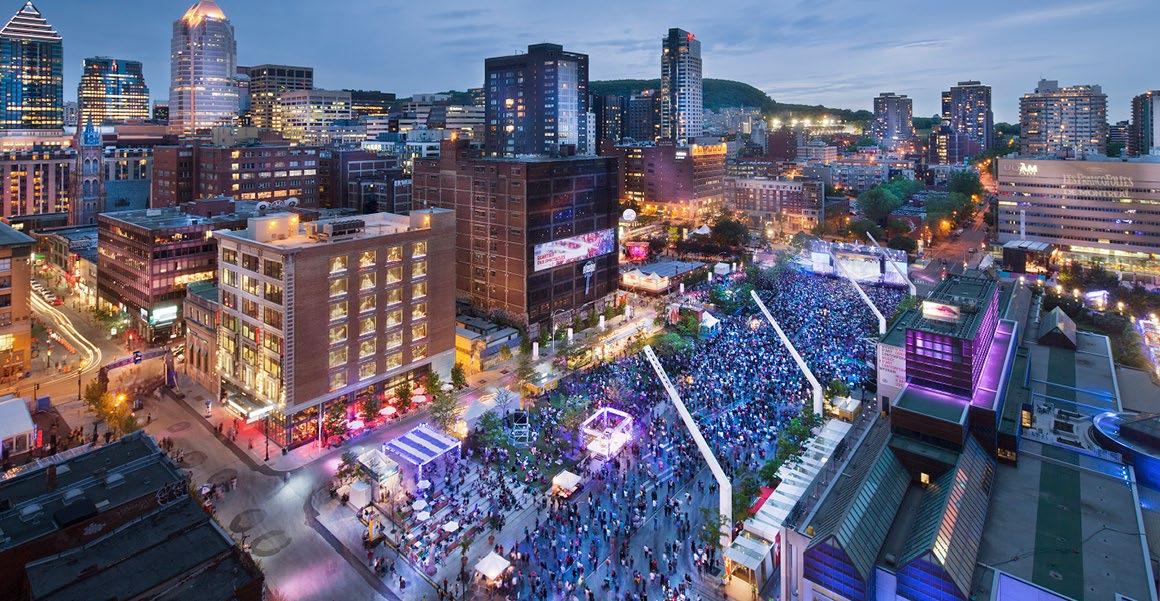
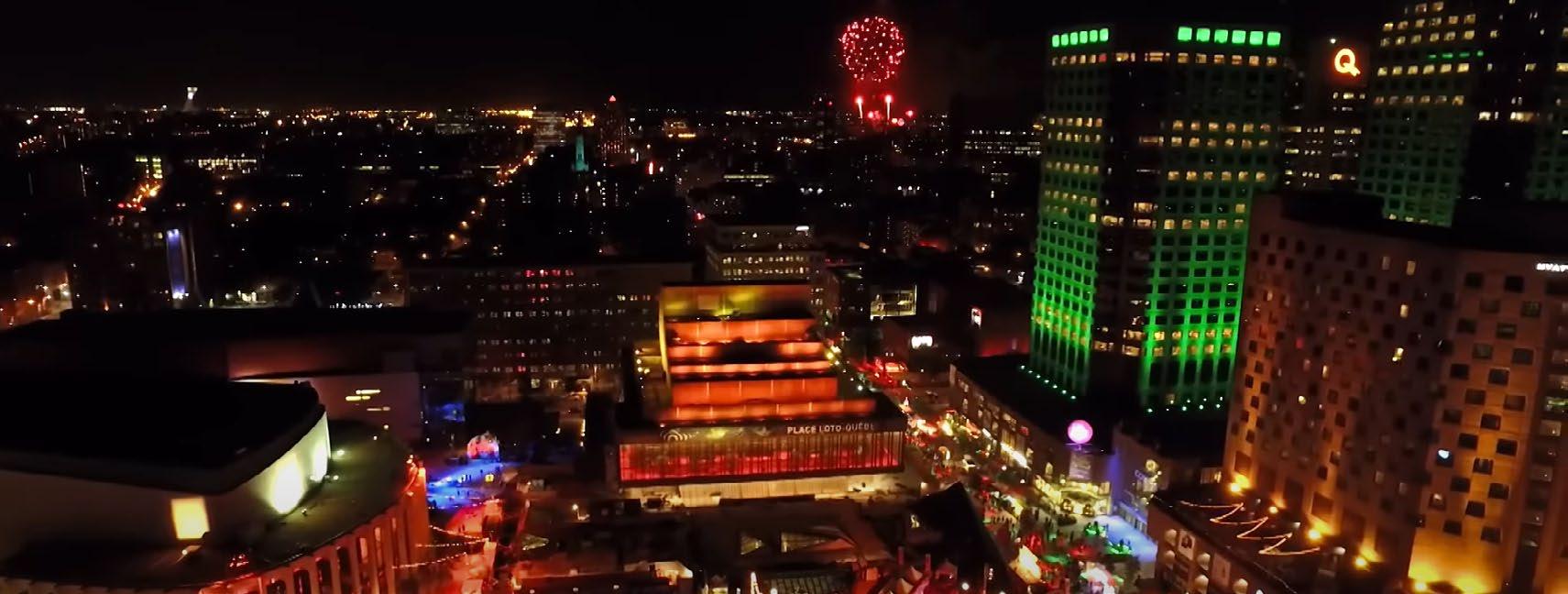
Schouwburgplein, Rotterdam
https://schouwburgpleinrotterdam.nl/
Description:
“Schouwburgplein, located in the heart of Rotterdam, is a vibrant public square known for its futuristic design and dynamic cultural scene. This urban plaza is not just a space for pedestrians; it’s a hub of artistic activity, surrounded by theaters, cinemas, and cafes. Its innovative design features movable light masts and a floor that lights up, reflecting the modern spirit of Rotterdam.”
References:
• https://www.west8.com/projects/schouwburgplein/
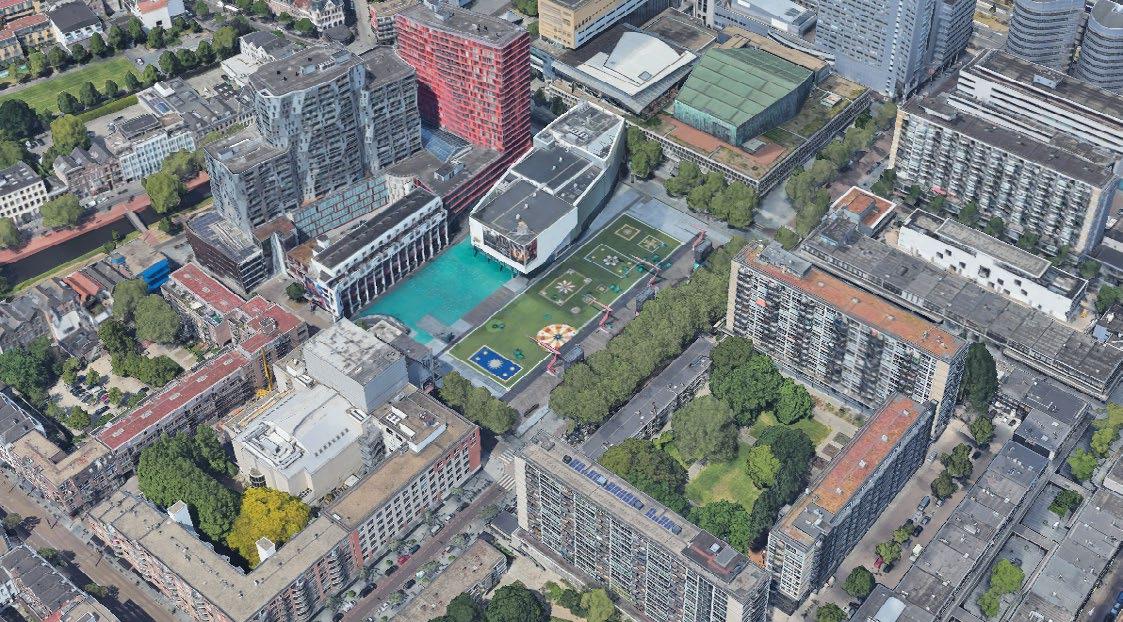
Key properties and relevance to Earls Court:
• Cultural ecosystem centred around theatre square
• Cultural institutions surrounding public open space
• Festivals, F&B, cultural consumption / production
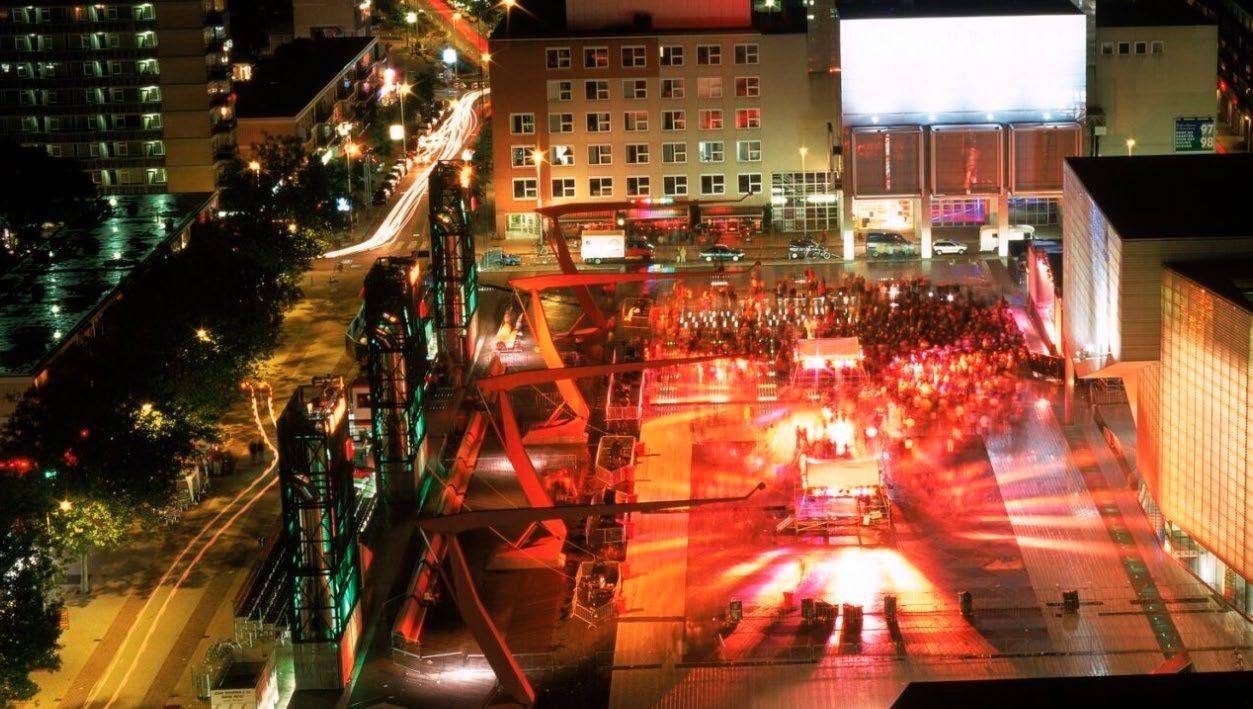
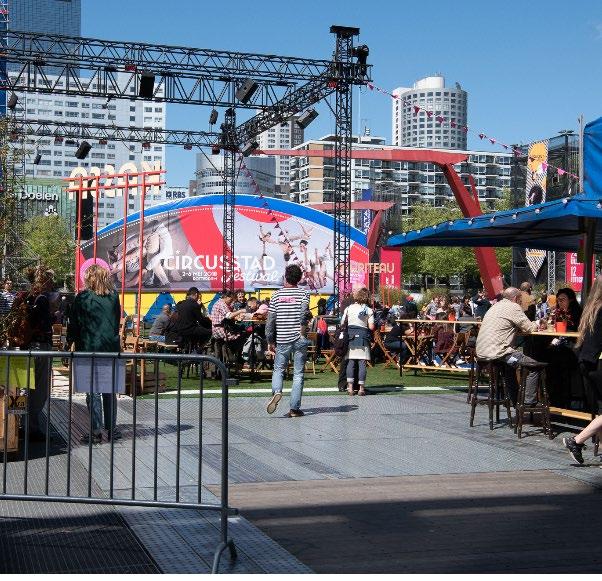
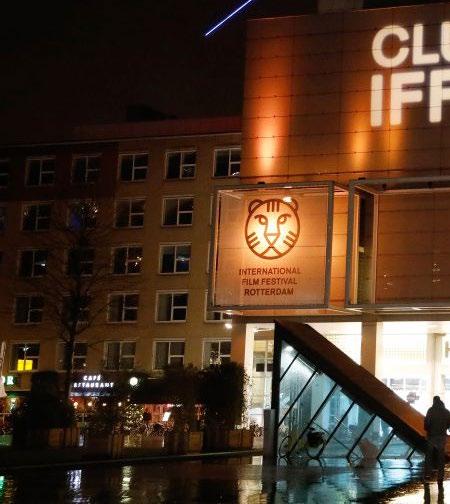

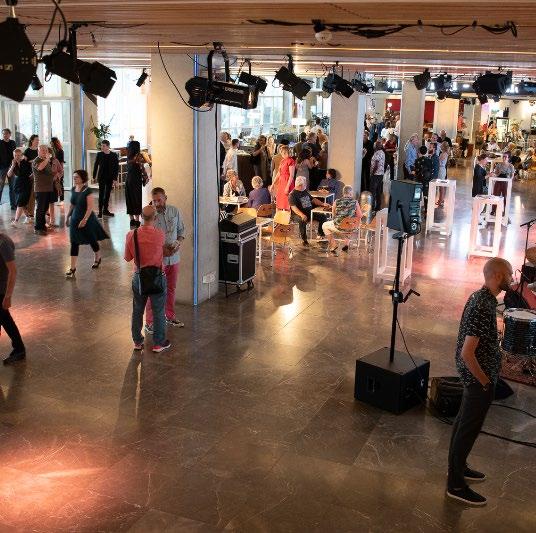
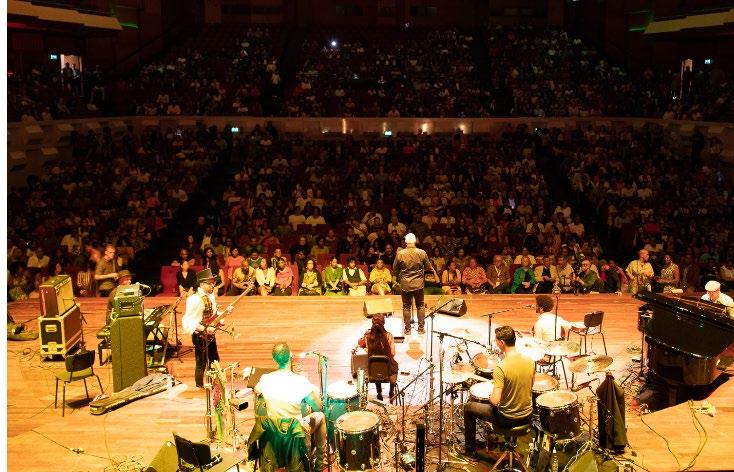
Indicative
• c.6,500sqm performance space (300 seat venue, 600 seat venue and hybrid performance / events space)
• c.2,600sqm exhibition space (gallery, exhibition, immersive /digital art)
• c.450sqm rehearsal space (supporting performance venues)
• c.850sqm production space (studio, workshop, retail)
• c.3,500sqm performance space (600 seat venue)
• c.4,000sqm exhibition space (hybrid multi-events space, gallery, exhibition, immersive /digital art)
• c.1,200sqm rehearsal space (academy, training, rehearsal)
• c.1,700sqm production space (studio, workshop, retail)
• c.4,850sqm performance space (600 seat venue and smaller supporting venues)
• c.4,100sqm exhibition space (hybrid multi-events space and immersive art / galleries / digital exhibition)
• c.1,100sqm rehearsal space (supporting performance venues)
• c.350sqm production space (studio, workshop, retail)
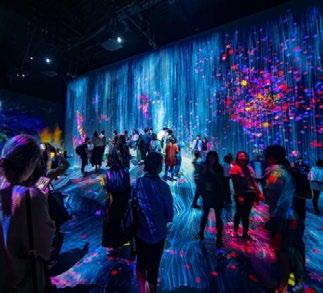
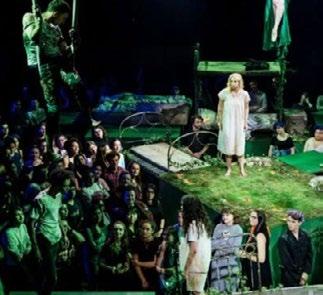
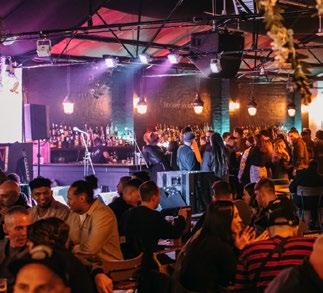
• Performance focussed across the three primary venues (01,02,03) - with supporting exhibition, rehearsal and production spaces
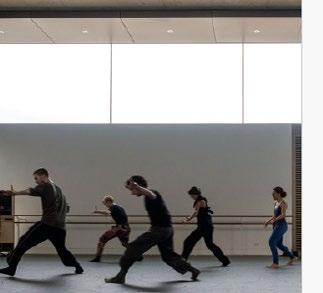
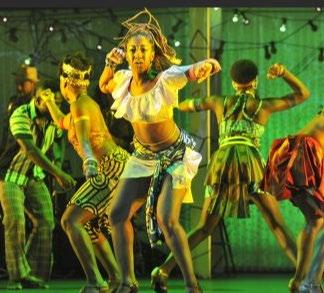
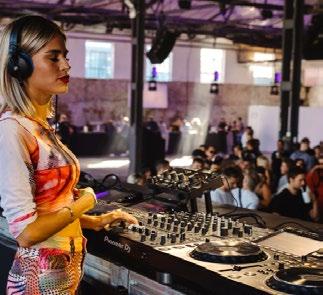
• Performance focussed on a single main venue (02) - with supporting rehearsal / training / creative production and exhibition spaces
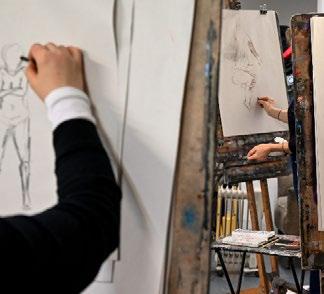
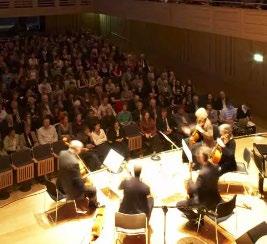
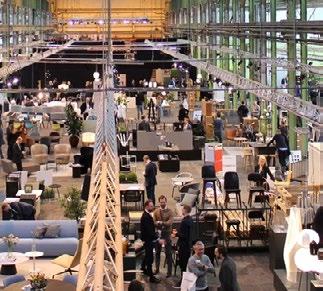
• Performance focussed on a single main venue (02) - with supporting emphasis on exhibition / immersive technology / hybrid experimental spaces alongside smaller rehearsal / training / creative production and performance spaces
Integration with full range of ground floor usesculture in its broadest sense:
• Interrelationships of cultural uses with varied mixed-use ground floor (retail / F&B / leisure / community / workspace / residential);
• Broader understanding of “culture” of place - creative place-making and the emerging development shaping and being shaped by an evolving / renewed identity for Earls Court in response to the exchange of ideas, experiences and ways of living in this specific context in London.
Lillie Sidings
• Small flexible spaces _ WK08/09
• Large cultural venue (c.2,000sqm GEA, 900 standing, 500 seated) _ WK08/09
• Performance focussed across the three primary venues (01,02,03) - with supporting exhibition, rehearsal and production spaces
West Brompton Crescent
• Small exhibition space _ EC08
• Medium flexible space x 2 _ EC09 / EC03
• Large cultural venue (c.1,000sqm GEA, 750 standing, 300-400 seated) _ EC04
Testbed for experimental culture
• Events space in square
• Experimental / hybrid public activity
Exhibition Gardens
• Small flexible space _ WB10
• Medium flexible space _ WB06
• 4.5 acre principal open space with potential for flexible outdoor performances, events and cultural activations
• Festivals / public art
• Landscape / nature / biodiversity
• Cultural frontages
• Arrival space
• Public art / exhibition / performance
• Street activity / retail
Nurturing the future of talent
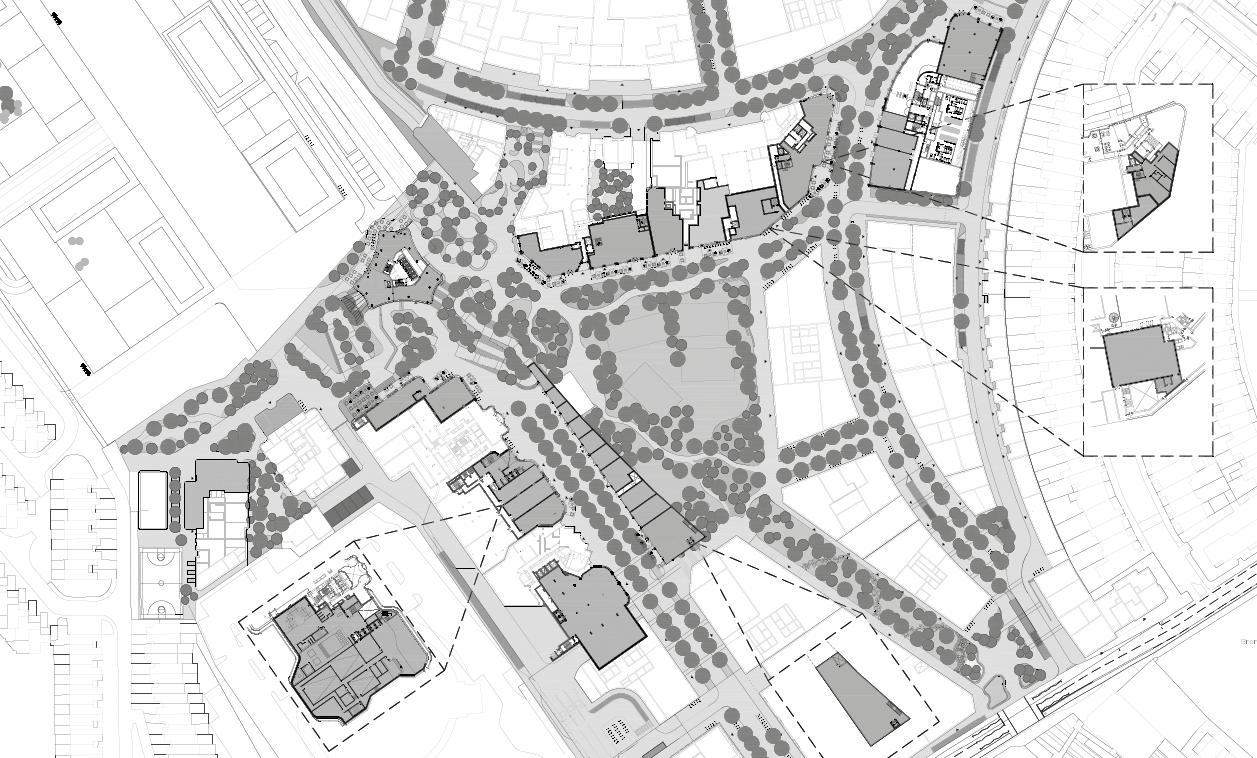
Empress Place
• Small flexible spaces _ WB09
• Large cultural venue (c.3,500sqm GEA, 1,000 standing, 600-700 seated) _ WB08
showcase for culture and innovation
West Brompton Crescent
• Potential small exhibition space _ EC08
• Potential medium flexible space x 2 _ EC09 / EC03
• Large cultural venue (c.1,000sqm GEA, 600 standing, 300 seated) _ EC04
1. Boulevard Theatre, Soho
2. Lafayette, Kings Cross
3. Art Academy, Bankside
4. Studio Wayne Mcgregor, HereEast
5. Twist Museum, London
6. Koelhuis, Eindhoven
7. Stereo, Covent Garden
8. The Lab E20, Stratford
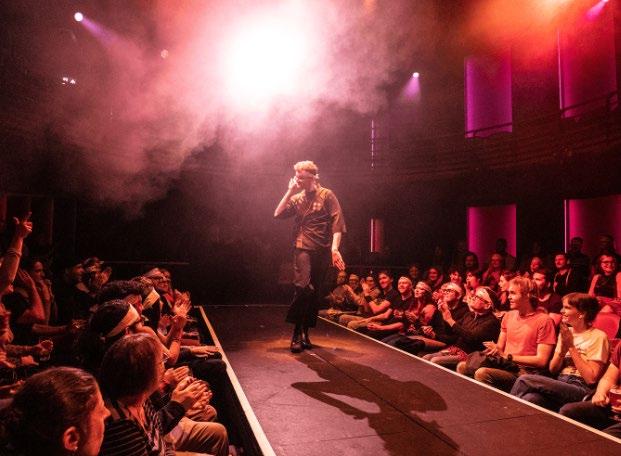
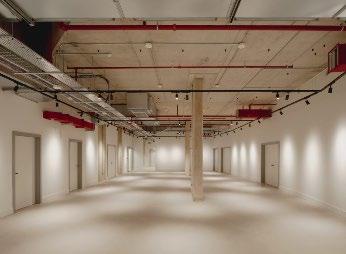

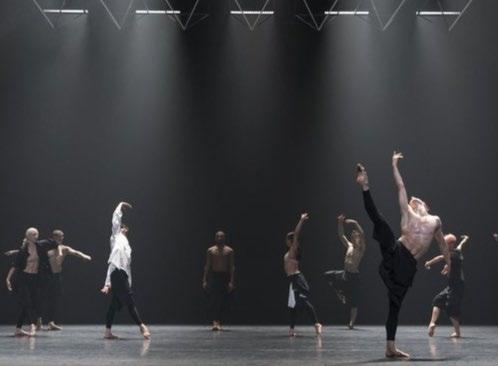

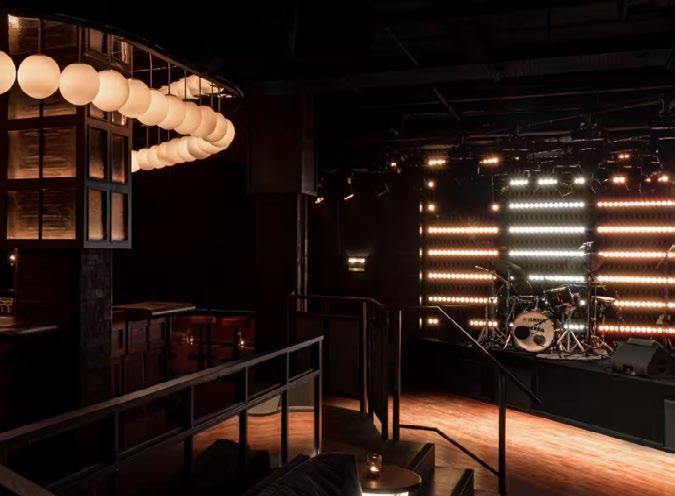
Indicative floor area across flexible / cultural land uses:
c.2,875sqm GEA
[E(a),(b),(c)/SG; F/SG; SG BOH]
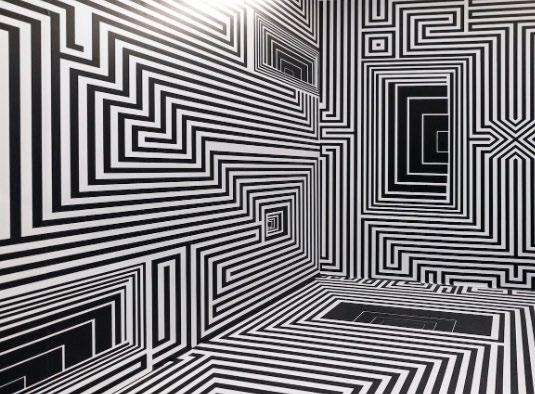

• Potential for varied forms of creative consumption and production across cluster - with a focal venue (performing arts / live music / exhibition / hybrid) and associated arrival public open space / Table park and active retail frontages with potential supporting rehearsal space / training / participation and experimental / innovative creative sector production spaces
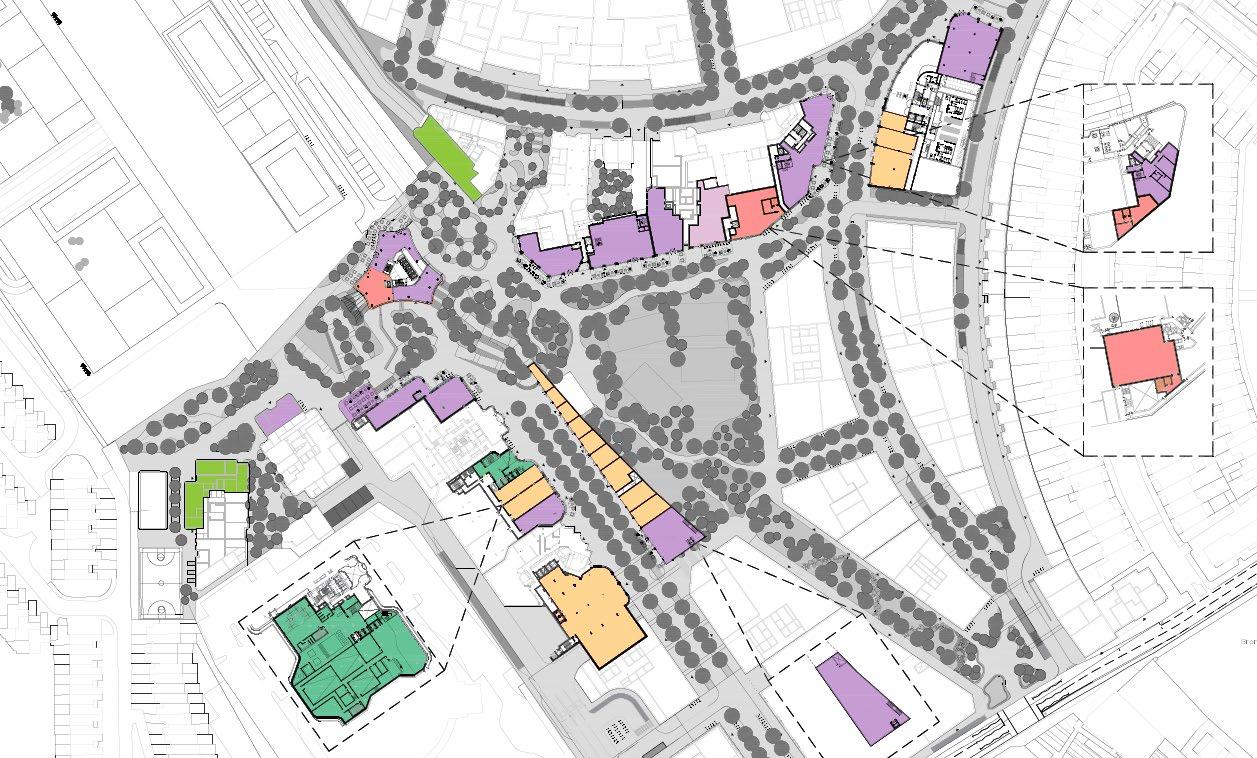
• Potential small flexible spaces _ WB09
• Large cultural venue (c.3,500sqm GEA, 900 standing, 600 seated) _ WB08
1. Soho Place, Soho
2. Soho Place, Soho
3. Red Bull Studio, Berlin
4. National Youth Theatre, Islington
5. Close-up Cinema, Shoreditch
6. Leica Gallery, New York
7. Octave 9: Raisbeck Music Center, Seattle
8. The Trampery, Fish Island
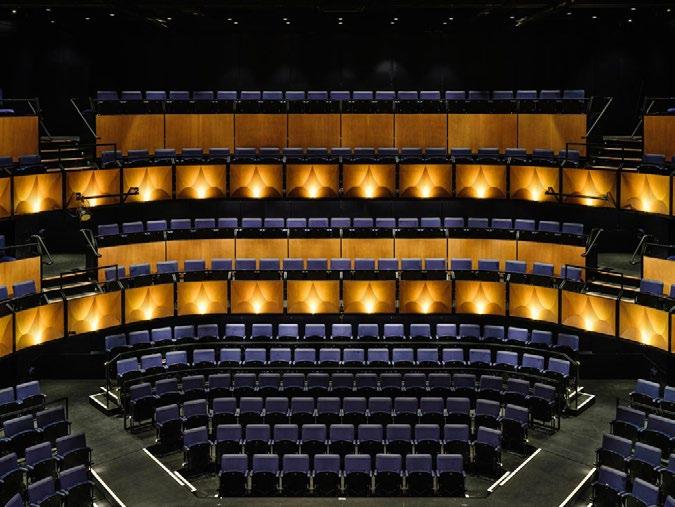

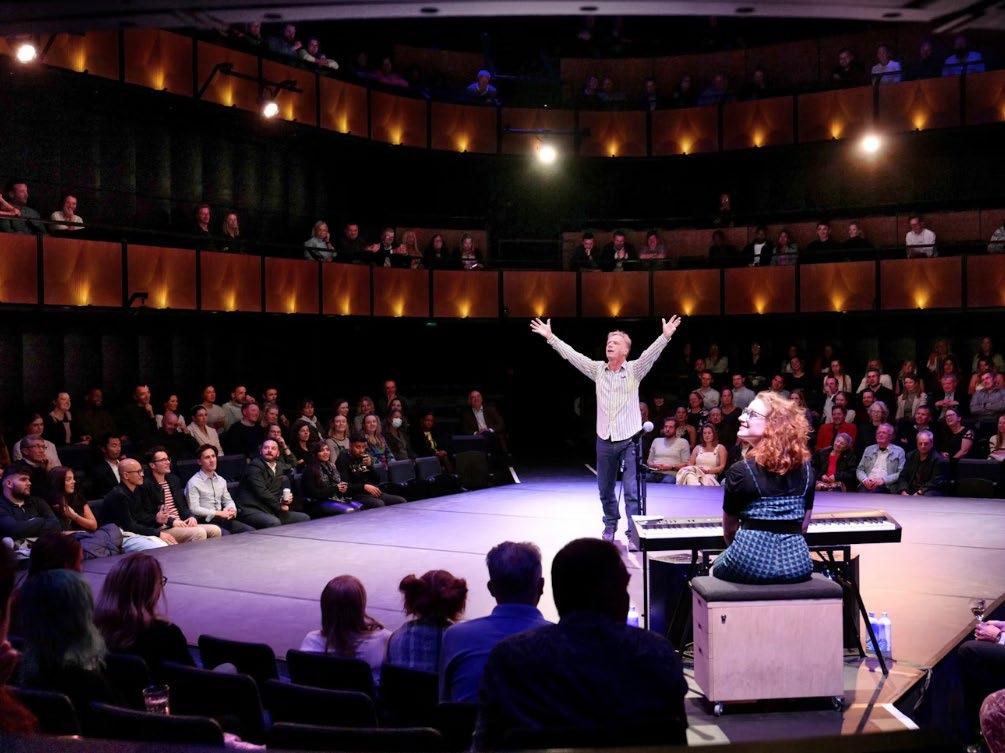
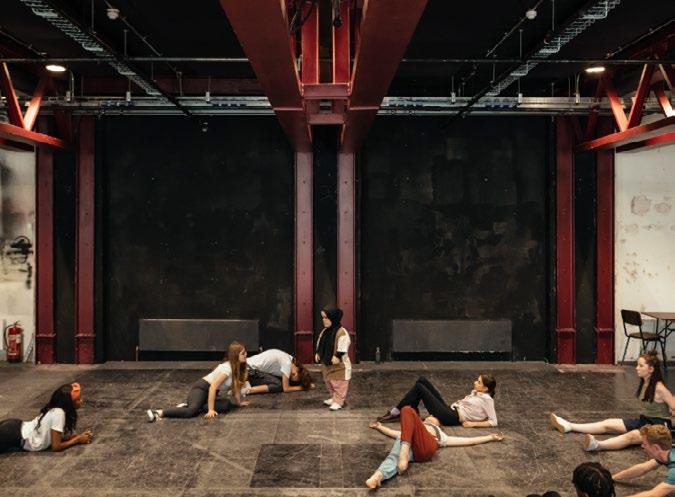

• Potential for performing arts focus with principal destination venue (flexible theatre typology / performance auditorium / multi-events space) co-located with commercial climate tech office space and with varied forms of supporting smaller creative consumption and production spaces across cluster emphasising innovative practice and relationship to central public open space alongside retail / F&B / leisure offer
Indicative floor area across flexible / cultural land uses:
c.3,974sqm GEA
[E(a),(b),(c)/SG; F/SG; SG BOH]
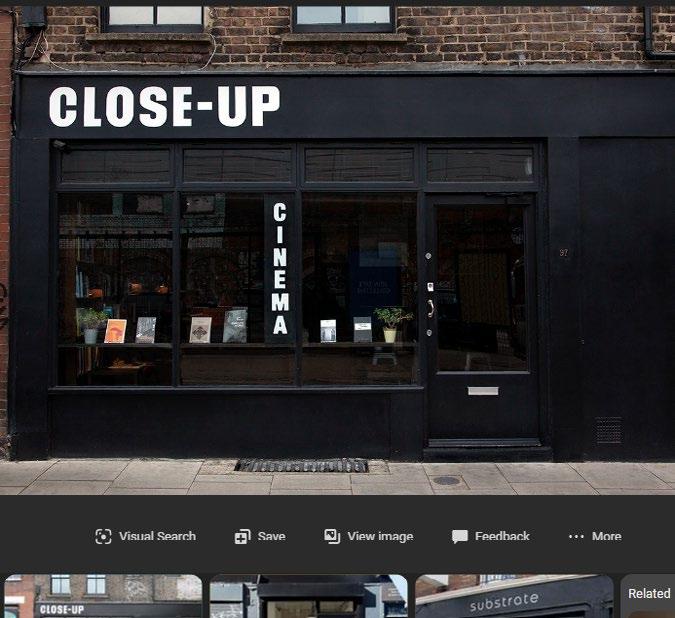
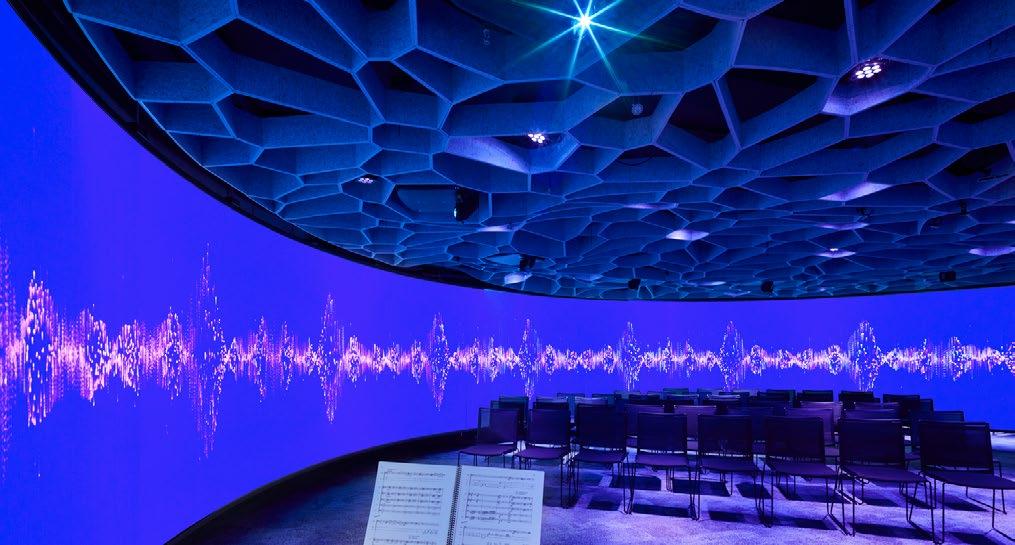


• Potential small flexible spaces _ WK08/09
• Large cultural venue (c.2,000sqm GEA, hybrid events space) _ WK08/09
1. The Depot, Manchester
2. Protein Studios, Shoreditch
3. Colour Factory, Hackney
4. Lokomotivværkstedet, Copenhagen
5. Le Carreau du Temple, Paris
6. Koelhuis, Eindhoven
7. Victoria Warehouse, Manchester
8. Hockley Social Club, Birmingham
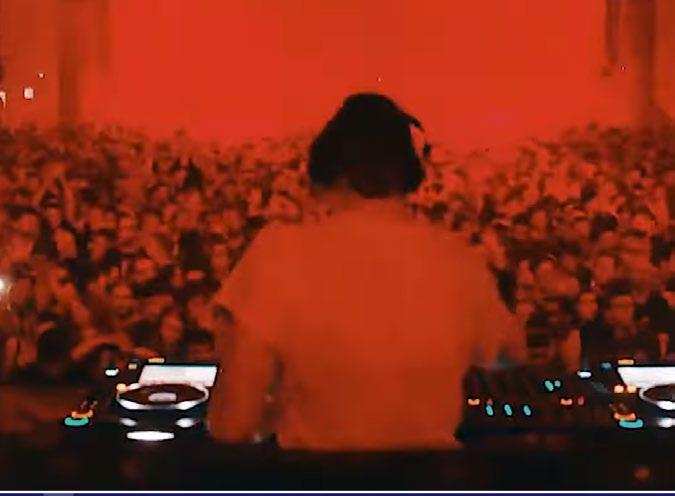
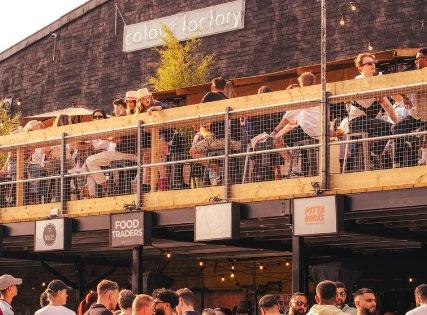
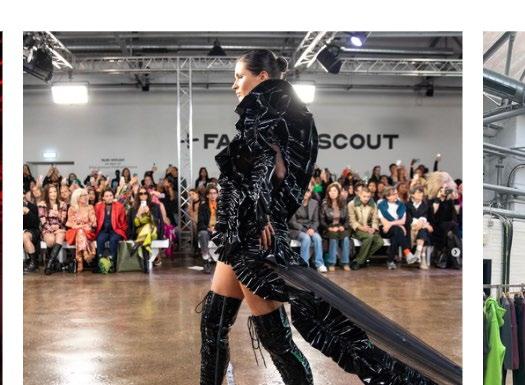
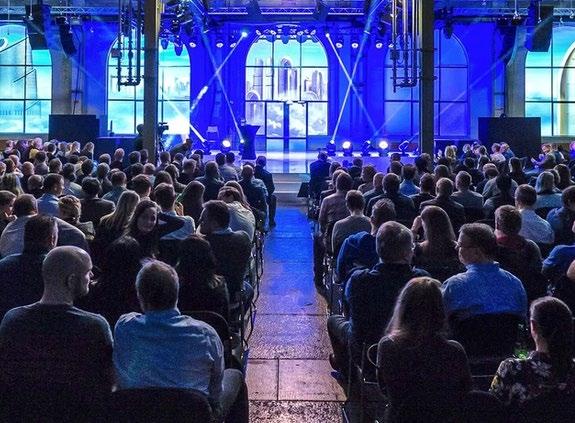

Indicative floor area across flexible / cultural land uses:
c.2,106sqm GEA
[E(a),(b),(c)/SG; F/SG; SG BOH]

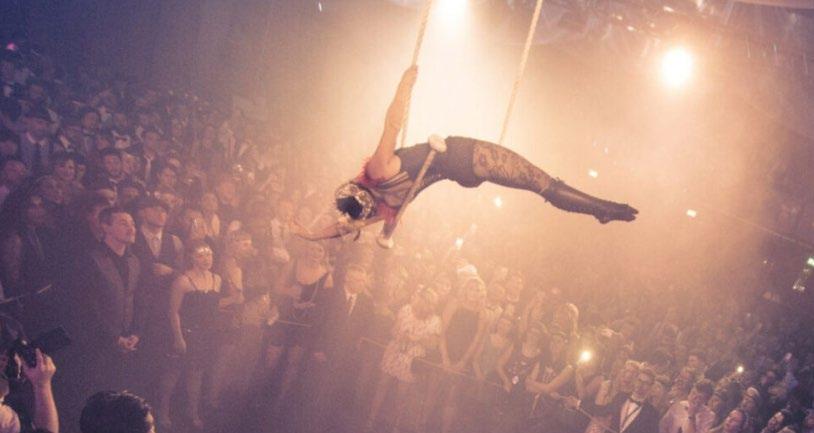

• Potential for experimental hybrid focus with focal adaptive reuse of depot adjacent to active Lillie Sidings Square (hybrid cultural space as multi-events with potential for diverse and flexible programme that could include e.g. live performance / exhibition / food market / bars / club nights / launch events / innovative cultural experiences / digital / immersive art etc.) co-located with smaller creative consumption and production spaces across cluster emphasising experimental practice within post-industrial setting and relationship to focal public open space alongside retail / F&B / leisure offer
Testbed for experimental culture

An illustration of a preferred configuration of the cluster principle diagram for cultural provision and its integration with full range of ground floor uses - culture in its broadest sense:
• Interrelationships of cultural uses with varied mixed-use ground floor (retail / F&B / leisure / community / workspace / residential);
• Broader understanding of “culture” of place - creative place-making and the emerging development shaping and being shaped by an evolving / renewed identity for Earls Court in response to the exchange of ideas, experiences and ways of living in this specific context in London.
Lillie Sidings
• Small flexible spaces _ WK08/09
• Large cultural venue (c.2,000sqm GEA, 900 standing, 500 seated) _ WK08/09
West Brompton Crescent
• Small exhibition space _ EC08
• Medium flexible space x 2 _ EC09 / EC03
• Large cultural venue (c.1,000sqm GEA, 750 standing, 300-400 seated) _ EC04
Testbed for experimental culture
• Events space in square
• Experimental / hybrid public activity
Exhibition Gardens
• Small flexible space _ WB10
• Medium flexible space _ WB06
• 4.5 acre principal open space with potential for flexible outdoor performances, events and cultural activations
• Festivals / public art
• Landscape / nature / biodiversity
• Cultural frontages
Celebrating nature and public art
• Arrival space
• Public art / exhibition / performance
Nurturing the future of talent
• Street activity / retail 01
Culture
Creative workspace Meanwhile
Empress Place
• Small flexible spaces _ WB09
• Large cultural venue (c.3,500sqm GEA, 1,000 standing, 600-700 seated) _ WB08
A showcase for culture and innovation
• Temporary events / activities
• Bioline link
An illustration of ongoing testing of potential configurations of cultural provision and its integration with full range of ground floor uses as the specific spatial reqirements are developed in more detail:
• Interrelationships of cultural uses with varied mixed-use ground floor (retail / F&B / leisure / community / workspace / residential);
• Broader understanding of “culture” of place - creative place-making and the emerging development shaping and being shaped by an evolving / renewed identity for Earls Court in response to the exchange of ideas, experiences and ways of living in this specific context in London.


























































Testbed for experimental culture Celebrating nature and public art











































































































































































































































































































































Nurturing the future of talent A showcase for




The Cultural Strategy embodies the project vision and place pillars. It has evolved through research, analysis and consultation to shape the ambition for the Site.
The strategy will be implemented by:
• Continuing to champion meanwhile uses that add to the cultural landscape within West London including:
• Repurposing the BBC Earth Experience temporary building to host ‘COME ALIVE!’ The Greatest Showman Circus Spectacular from October 2024
• Retaining the 46 creative studios in Empress Place until the phasing plan requires them to vacate to enable the Earls Court Development to be brought forward
• Supporting art through the Artist in Residence programme up until December 2025
• Continue to bring forward new creative hoardings around the Site at its edges
Material presented in the Cultural Strategy (July 2024) updated 2025 to reflect ongoing design testing.
• Bringing forward the proposed cultural venues in Empress Place and West Brompton Crescent as part of the S106 obligations for the Site and in addition, bringing forward the Lillie Sidings cultural venue as a flexible multi-purpose venue to create an arts and food destination
• Bringing forward the 1,000 sq m venue in West Brompton Crescent in the first phase of development as a flexible venue to support a range of cultural uses
• Continuing to engage with small and large operators across the cultural sphere including public and private entities to further develop the Cultural Strategy
• Working with the local authorities, the GLA and other local stakeholders to ensure the cultural offer at Earls Court complements the existing provision within West London
• Bringing forward a mixed-use development with an active and vibrant ground floor that has a range of retail, leisure, cultural, food and beverage uses that will support the creation of a destination at Earls Court
• An Implementation Plan will be submitted in line with the proposed s106 obligation which will address monitoring and objectives

This section outlines a framework to guide future development proposals after 6pm. It considers a range of strategic principles to help shape the delivery of a successful, active, welcoming and inclusive environment after dark in the context of the broader Cultural Strategy.
The night-time economy refers to all economic activity taking place between the hours of 6pm and 6am, and includes evening uses. Night-time economic activities include eating, drinking, entertainment, shopping and spectator sports, as well as hospitality, cleaning, wholesale and distribution, transport and medical services, which employ a large number of night-time workers.
GLA: London Plan (2021),p.304.
Delivering a cultural and creative neighbourhood that maximises the economic opportunities and vibrancy of urban life - whilst also prioritising responsible and well-managed public spaces and uses that respect the existing context and community from 6pm to 6am.
The material initially provides introductory principles and reviews the London strategic policy context and guidance regarding bestpractice night-time management and associated opportunities. The content then provides a summary of supplementary principles specific to the night-time use and experience at Earls Court - for a full description of the sitewide Strategic Framework, however, please continue to refer to the Design and Access Statement Vol. 1: Outline Component.
The guiding principles for the night-time strategy are structured as follows:
• Framework principles that consider the design of the Earls Court Development public realm and relationship with active uses in terms of legibility, access, amenity and connectivity after dark;
• e.g. Wayfinding, lighting, connectivity, amenity, sound, biodiversity.
• Framework principles that consider the clustering of uses, cultural activity, public art and play to create a thriving destination after dark that is also balanced within a wider residential neighbourhood;
• e.g. Diversity of cultural activity, balance of uses, stakeholder engagement, licensing.
• Framework principles that emphasise the responsible design of night-time activities and public spaces to ensure a welcoming and safe environment for all;
• e.g. Safety, cleanliness, worker wellbeing, inclusivity and accessibility.
• Framework principles that outline economic opportunities and associated management considerations as well as the long-term stewardship of a mix of uses and spaces to create a thriving nighttime environment;
• e.g. Employment, visitor destination, extended uses, opening hours, estate management principles.
The evening and nighttime economy is a key part of ensuring the success of any thriving neighbourhood
A well-managed night-time economy brings a wide range of benefits to the local community, the people working within it and the wider economy of the area as a whole.
What makes a successful city? Undoubtedly cities need good homes, good jobs, safe streets and efficient transport. But successful cities are also creative cities. They feed our souls and inspire our minds. And creative cities thrive at night.
GLA: From good night to great night (2017),p.5
The strategy for Earls Court proposes an integrated approach that reflects the mix of uses and high-quality public open spaces of the strategic framework.
The approach to the night-time economy at Earls Court develops a strategic and balanced response to the opportunity. This balances achieving a successful evening environment and active part of the city for businesses, visitors and the local community whilst also prioritising the safety and security of the environment after dark with appropriate control measures that creates welcoming public spaces.
The strategy is informed by the specific policy guidance and research of the Mayor’s London Night Time Commission (established 2017) that expressly sets out to recognise the benefits of a 24-hour city. This approach is also, however, underpinned by a recognition of the wider residential context at Earls Court and the need to create a balanced level of activity and safe environment for all. The following establishes some guiding principles which will be developed as part of the long-term stewardship and estate management of the Site.
This will deliver a safe and attractive neighbourhood that benefits from a diverse night-time economy - realising good employment opportunities, ensuring a welcoming and accessible environment for all, and integrating the offer within a cultural ecosystem that fosters creativity whilst protecting the quality of life for residents.
This preliminary strategy can be summarised as responding to the following key principles:
• Delivering night-time uses that extend and foster creativity, music and the arts;
• Providing a diverse, inclusive offer for all communities that is integrated with the broader land-use strategy and cultural offer for Earls Court;
• Realising the benefits of good employment opportunities and an inclusive night-time economy;
• Ensuring a well-connected and thriving neighbourhood that enables a safe and healthy night out.
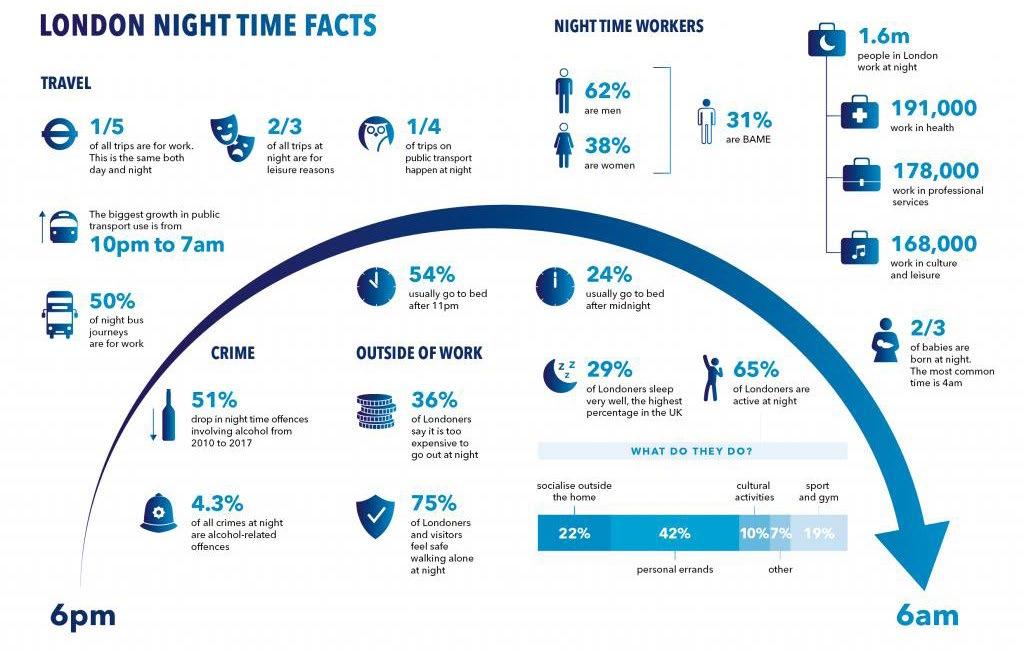
GLA 24-hour city infographic (https://www.london.gov.uk/sites/default/files/2023-01/infographic_24_hour_city.jpg)
The regional policy context in London emphasises the value, benefit and opportunity of responsible and vibrant night-time economic growth
Since the appointment of a Night Czar in 2016, the GLA has developed extensive research, data, guidance and policy reports (embedded in the London Plan) that recognise the significance for the city and the role that cultural uses have in supporting vibrant evening environments.
At a more local level, the regional strategic guidance (beginning with Think Night, 2019) and later embedded in the London Plan (Policy HC6) has required boroughs to develop a vision for the night-time economy to support and develop the local character and opportunities for enhancing the 24hr city.
Both LBHF and RBKC are actively consulting and developing the evidence base for their respective Evening and Night-time Economy Strategies.
The Strategic Framework for the Earls Court Development provides a valuable contribution to the overall local strategy that supports the strategic objectives of maximising economic activity and cultural opportunity after 6pm within a diverse, inclusive and well-connected neighbourhood.

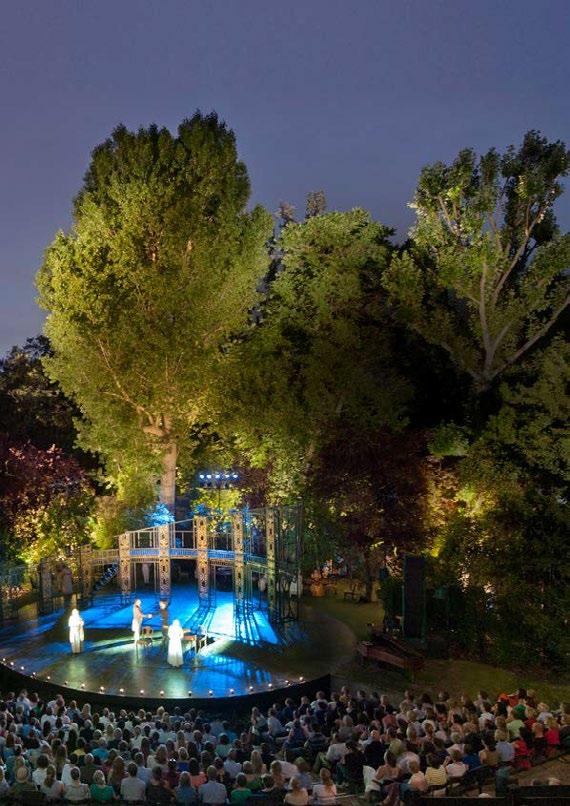
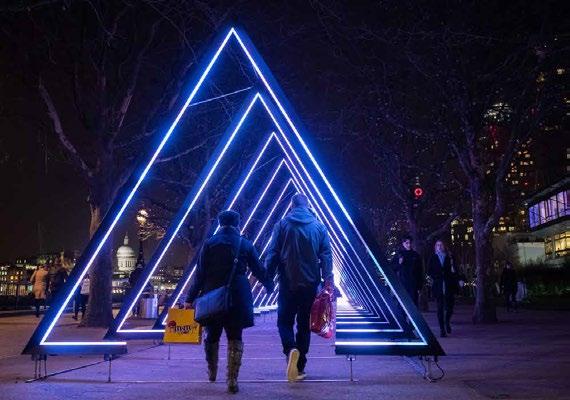
The GLA research and guidance consistently emphasises the critical balance required between maximising the economic and social benefits of an active and vibrant after dark urban life with the need for responsible, inclusive, safe and welcoming environments for everyone to enjoy.
In addition, the role of cultural uses is considered central to the success of the night-time economy - serving a pivotal role in fostering creative districts with a diverse range of uses and activities that make after dark places both attractive and successful. In parallel, strategic frameworks such as the Earls Court Development provide a fantastic opportunity to evolve a mix of uses, public spaces and well-connected infrastructure to maximise the economic and social benefits.
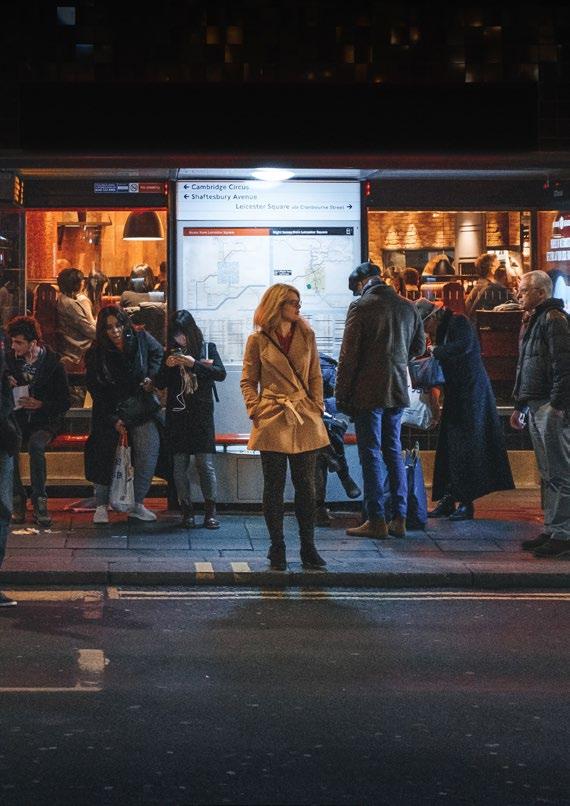

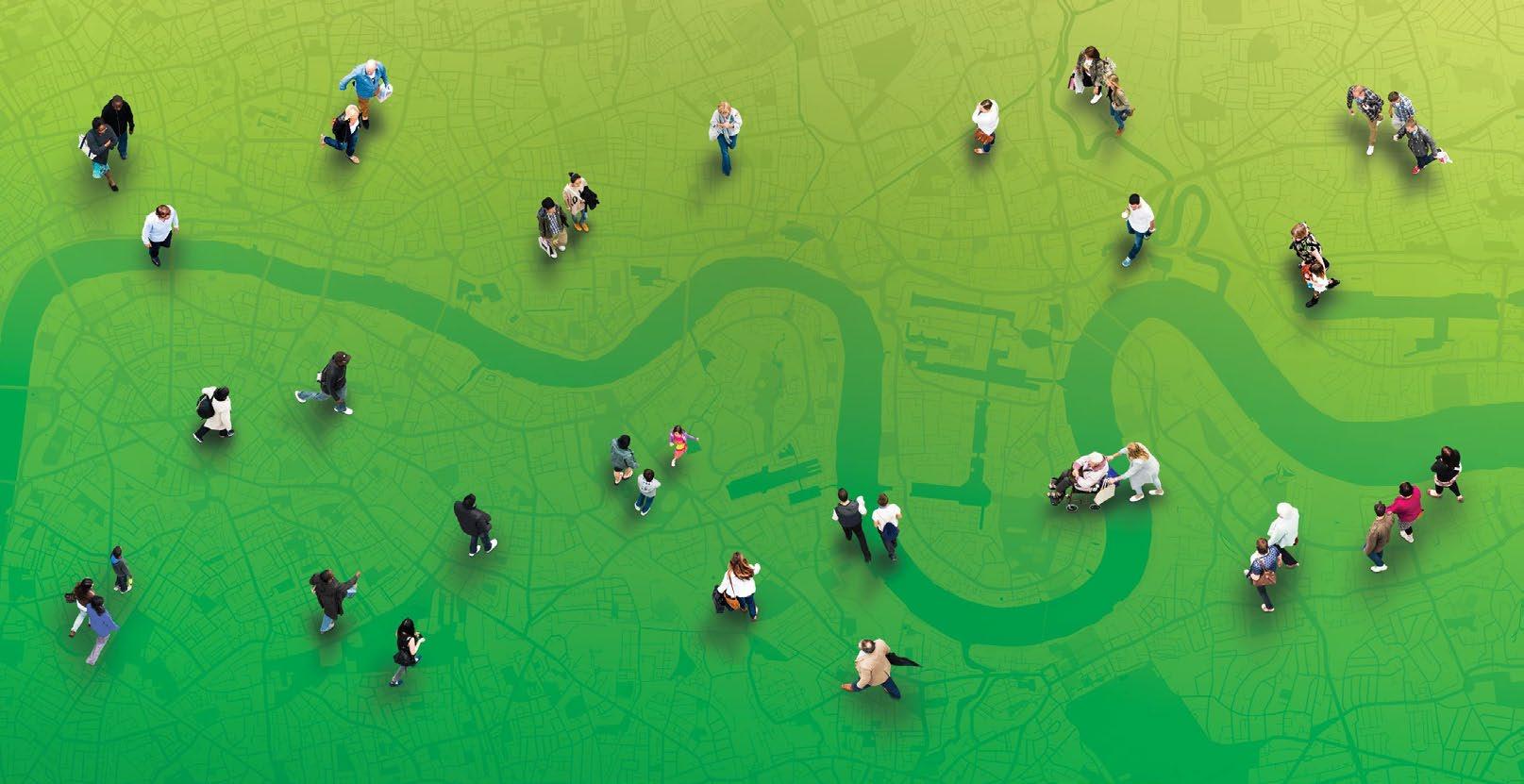
Key extracts of GLA guidance are included below for reference:
Interrelated pillars that collectively form an holistic night-time strategy as presented in GLA guidance: Designing a night time strategy, GLA, 2020.
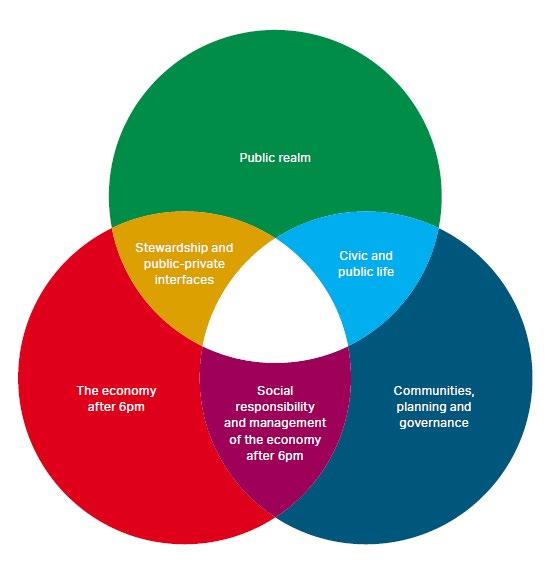
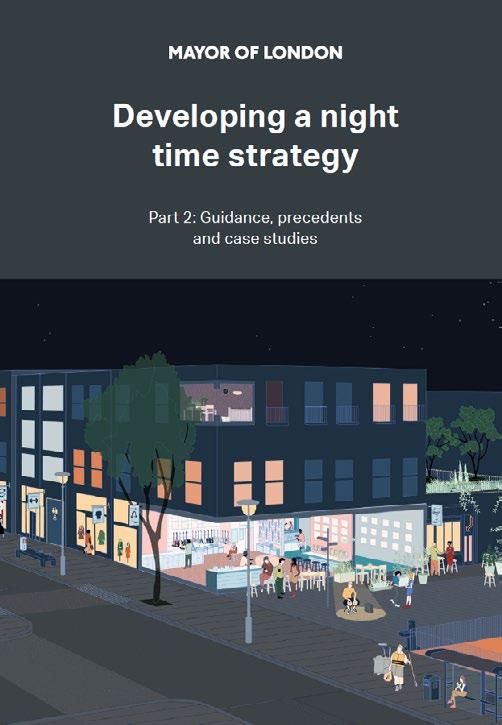
Diagram extract from GLA guidance: Designing a night time strategy, GLA, 2020 (pp.6-7). This summary diagram effectively conveys the wide range of factors to consider for successful night-time environments - including public realm wayfinding, safety, lighting, mix of uses, extended uses, transport connections, servicing, noise, licensing, public art etc.
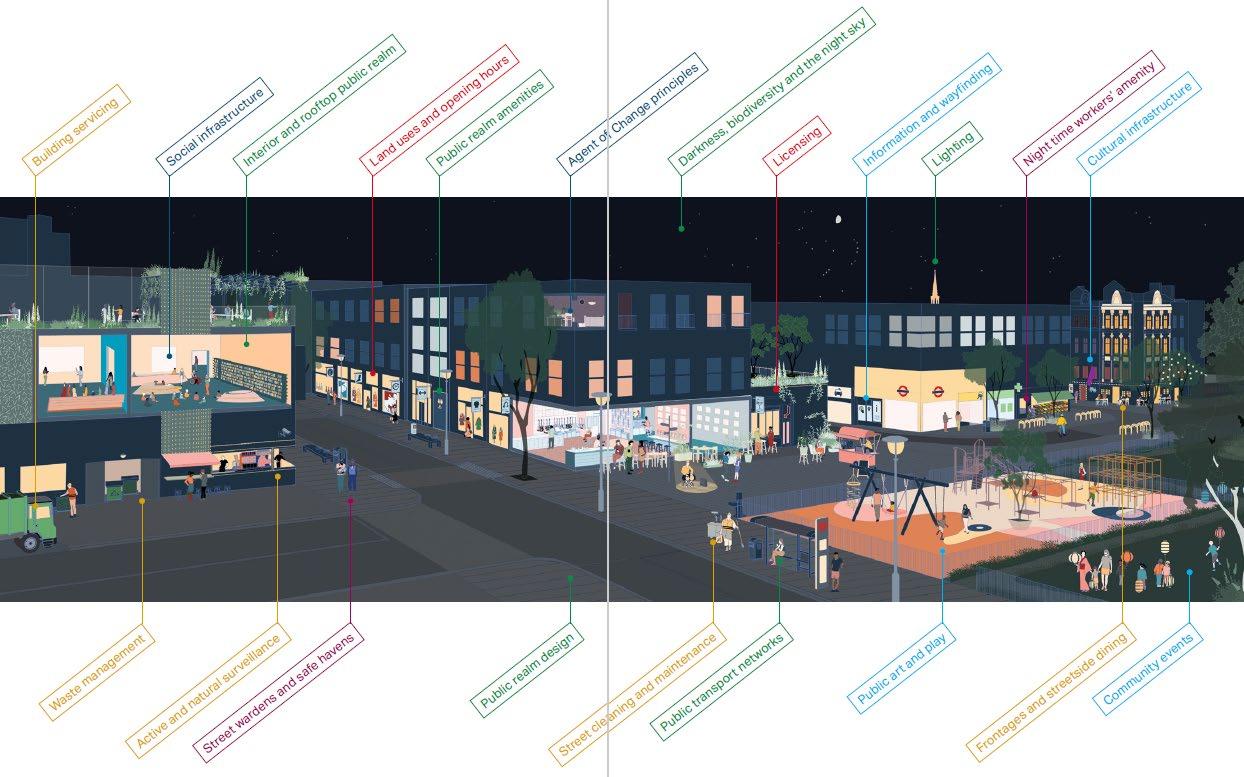
The Earls Court Development can make a major contribution to the cultural offer and night-time economic success of the wider area.
The capacity to accommodate a significant quantum of floorspace of cultural and mixed active uses within the Site will strengthen the economic success of the wider area after darkand enhance the benefits for both local residents and visitors across both adjacent boroughs.
This naturally responds to the broader aspirations and objectives for both RBKC and LBHF in the development of their respective Evening and Night-time Strategies. The approach to this local strategic review builds from understanding the context of the existing businesses and range of night-time venues and seeks to support local business, boost economic potential, attract wider investment and create a welcoming, vibrant, safe and inclusive post-6pm environment for residents, businesses, workers and visitors.
It is in this context that the Earls Court Proposed Development will both enhance the offer and integrate with the existing local context of businesses and venues to maximise the collective benefits of a 24hr city.
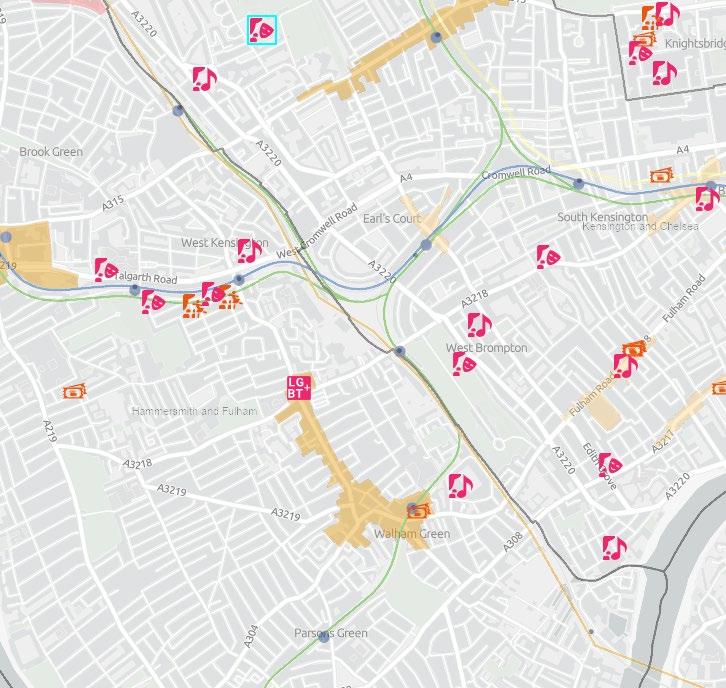
GLA Cultural Infrastructure Mapping (https://apps.london.gov.uk/cim/index.html) that identifies the range of local theatres, music venues, LGBT+ night-time venues, dance performance venues, cinemas and arts centres in the local area. It also maps the tube network and local town centres.

GLA Cultural Infrastructure Mapping (https://apps.london.gov.uk/cim/index.html) zonal mapping of the socio-economic data considered in terms of a percentage of households purchasing tickets for cultural activities and events (2016/17).
RBKC Evening time economy consultation - https://consult.rbkc.gov.uk/communities/evening-timeeconomy/ LBHF Evening and night-time strategy consultation - https://haveyoursay.lbhf.gov.uk/evening-and-nighttime-strategy-consultation
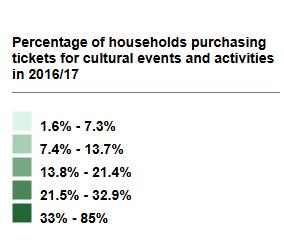
The Earls Court Development has a major opportunity to deliver a thriving night-time environment with a creative and varied offer for residents and visitors.
A legibility analysis has been undertaken to help ensure that both visitors and locals can find their way around the development with ease during the hours of darkness. The analysis is based on the urbanist Kevin Lynch’s work, as summarised in his book ‘The Image of The City’ (MIT Press, 1960), but has been adapted and expanded to address the site’s specific context after dark.
In addition, a broad range of specifically night-time management factors should also be considered to optimise the delivery of an attractive after dark destination. The following pages of this section therefore provide a summary of key design principles.
The legibility of Earls Court after dark will heavily influence peoples’ enjoyment and memory of the area as well as their perceptions of safety and security within it. The analysis serves to identify a series of familiar elements of the visual landscape that present opportunities for lighting or demand particular consideration regarding the balance of light and darkness associated with them. The analysis helps to establish a visual hierarchy for a range of features after dark, the lighting (or deliberate non-lighting) of which will help people orient themselves and find their way intuitively and comfortably.
These guiding principles would then inform detailed design responses alongside the specific uses and design of the public spaces to create a thriving ‘culture’ for Earls Court from 6pm to 6am as well as throughout the day.
Key cultural venues combined with a diverse mix of public spaces and active uses will ensure that the life of the neighbourhood is extended throughout the night.
Well-connected routes, legible wayfinding, carefully considered lighting environments and fantastic public transport connections will support the diverse and creative mix of uses in delivering a thriving destination - offering a mix of experiences for both the local community and wider visitors to the area to discover.
With this opportunity also, however, comes the responsibility to ensure that the public realm and life of the neighbourhood is well managed, maintained and safe. Ensuring that well-considered principles of inclusivity, safety, licensing control and estate management are embedded in the detailed design so that the night-time environment is welcoming, successful and enjoyed by all.
Within this context a comprehensive lighting strategy is critical to both enhance the opportunity as well as ensure an appropriate balance of lighting typologies is provided.
These night-time principles complement the overarching principles of the Strategic Framework and the vision for the Earls Court Development that is fully articulated in the Design and Access Statement Vol. 1: Outline Component.
The specific implications for the lighting of the Strategic Framework are outlined in a comprehensive Lighting Masterplan (Speirs Major Light Architecture) which provides a thorough analysis of the opportunities and management of lighting across the proposals. Select principles are included in this section for reference and in an appendix of the Design and Access Statement Vol. 1: Outline Component Addendum.
In addition, an Estate Management Framework (EC.PA.35) and Security Planning Report (EC. PA.36) were both submitted as part of the Hybrid Planning Applications and provide further details regarding the long-term management processes, security approach and modes of operation, maintenance and management of pedestrian movement - all essential technical supporting information for the sucessful realisation of the aspirations for maximising the potential for after dark uses at Earls Court.
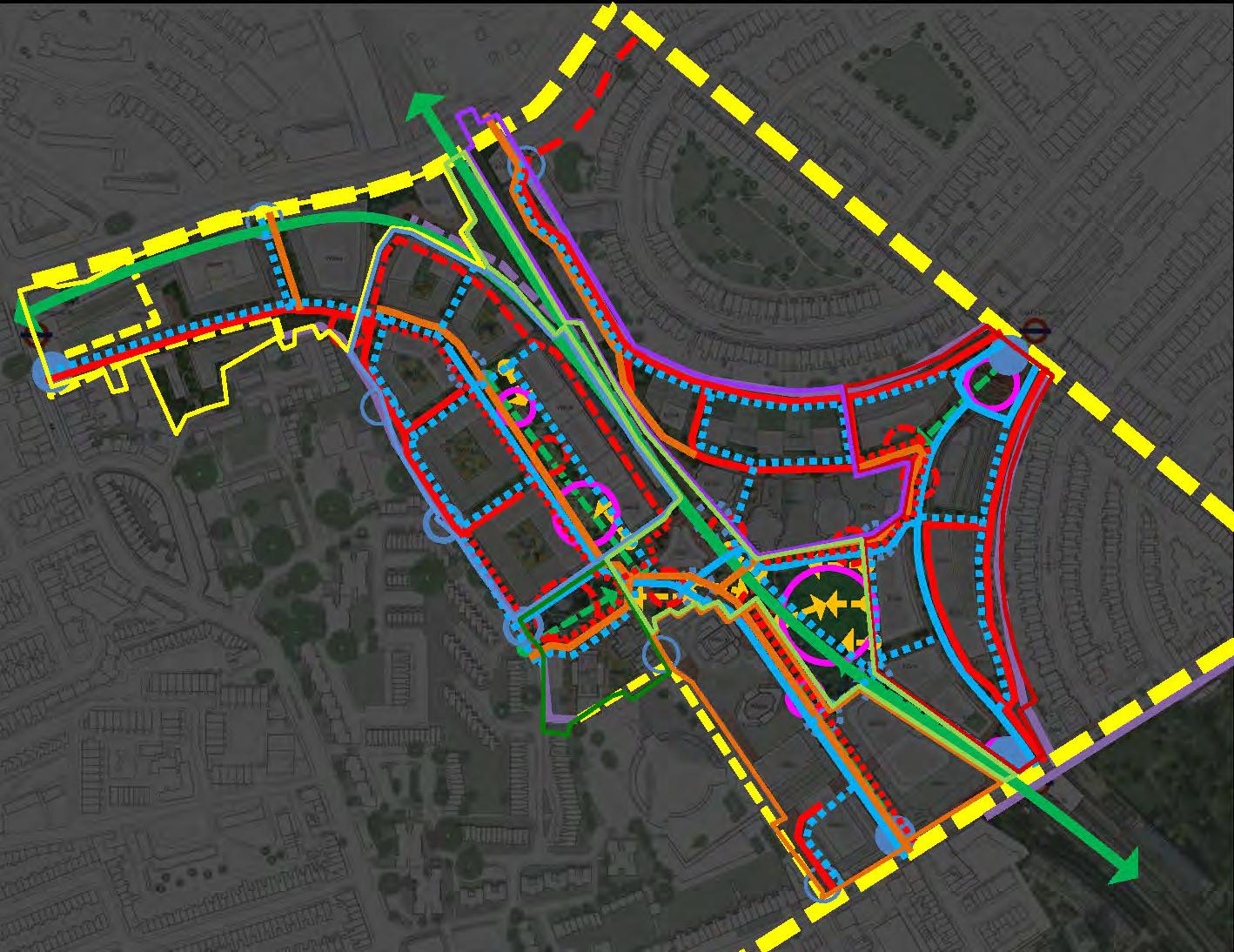
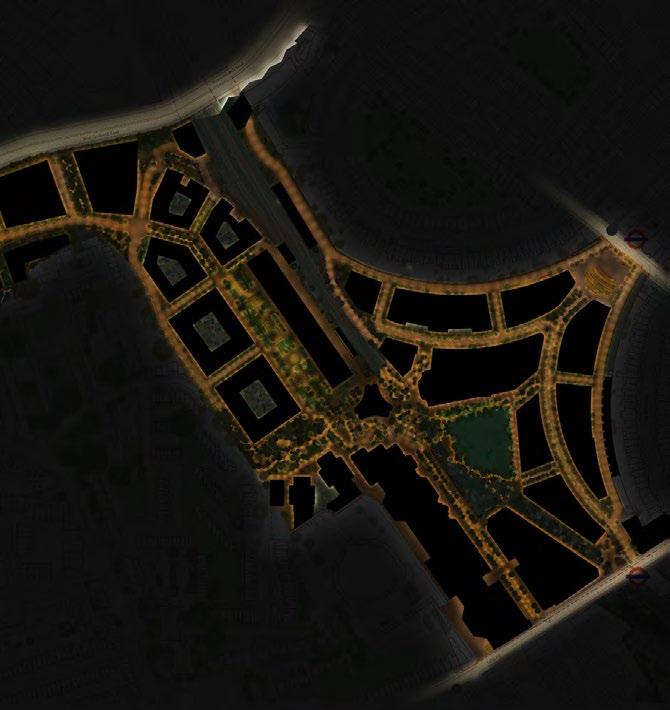
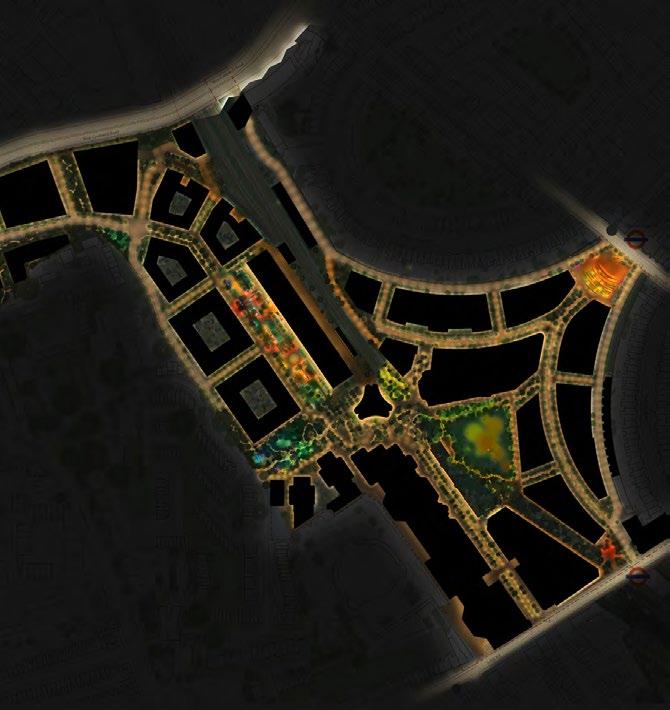
The Strategic Framework prioritises publicly accessible spaces and a well-connected sequence of routes arranged with a clear and legible hierarchy. Ensuring that the design of these spaces and connections functions as well in the evening as in the day is key to the success of the development and the delivery of a thriving and successful night-time neighbourhood.
The following are key factors to consider to enable an inclusive, welcoming and vibrant nighttime public realm:
Strategic Framework principles:
The layout of the Strategic Framework opens up the Site and proposes a varied public realm network with a diverse sequence of landscaped spaces. A range of street types are arranged with clear links and diverse characters that enable a mix of activities and a welcoming public realm - with nature, neighbourhood, culture and innovation at the centre of the proposals.
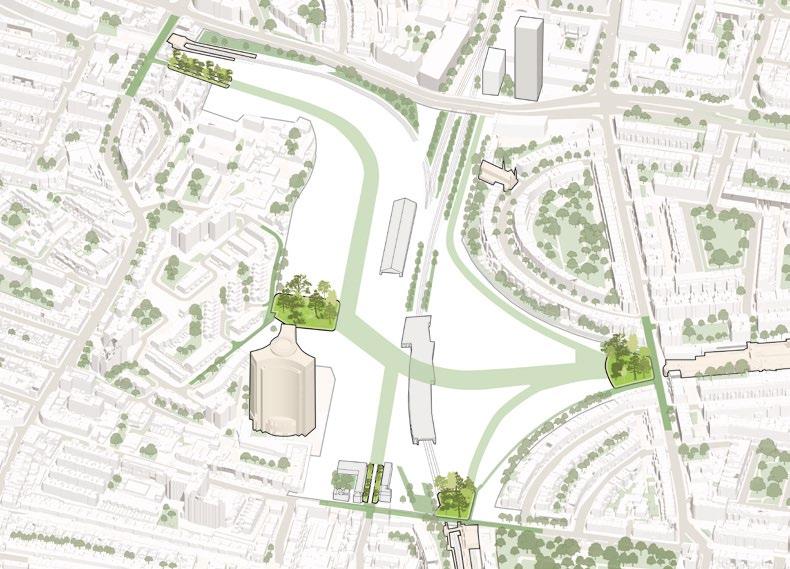
• Legibility / wayfinding
• Lighting
• Public transport connections
• Amenities
• Green spaces
• Sound
• Biodiversity
• Interior and rooftop uses

Night-time strategic principles - a guiding framework for future detailed design consideration:
• Wayfinding: Detailed proposals will ensure a coherent and clear approach to enhance the legibility of the public realm after dark
• Transport: Obvious links to the neighbouring transport connections are emphasised by the framework structure - and these will be further enhanced through lighting and public realm management to assist in night-time circulation
• Amenities: Public amenities will be appropriately distributed to ensure good access and an attractive public realm is maintained
• Green spaces: Varied public spaces will provide opportunities for extending cultural life after dark through careful programming and integration with neighbouring activities
• Sound: Management of noise disturbance and light pollution will be carefully considered to balance the use of the public realm after dark - considering both the wider residential context and the natural habitats and biodiversity of the landscaped proposals
• Extension of uses: Opportunities to extend the public realm into adjacent buildings and rooftops will be explored
• Lighting: The nighttime legibility across the varied public realm has been considered to establish a visual hierarchy, aiding orientation, intuitive wayfinding and creating a safe and comfortable environment after dark
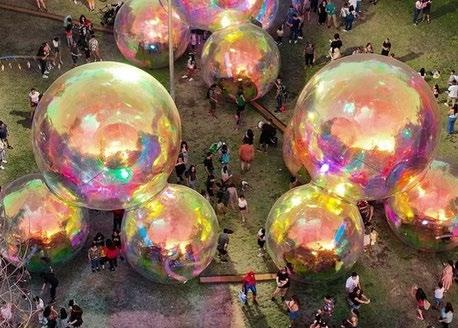
Atelier Sisu - https://www.ateliersisu.com/

Culture Night, Copenhagen - https://kulturnatten.dk/en/the-littleculture-night-in-copenhagen/
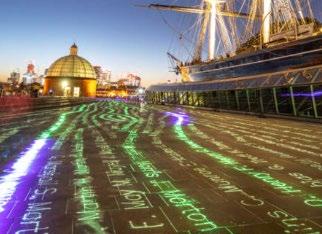
Windrush:492, Roy Williams, Greenwich - https://festival.org/ productions-2/
Indicative visuals on this page show a range of possible activities within the future public realm at Earls Court after dark.

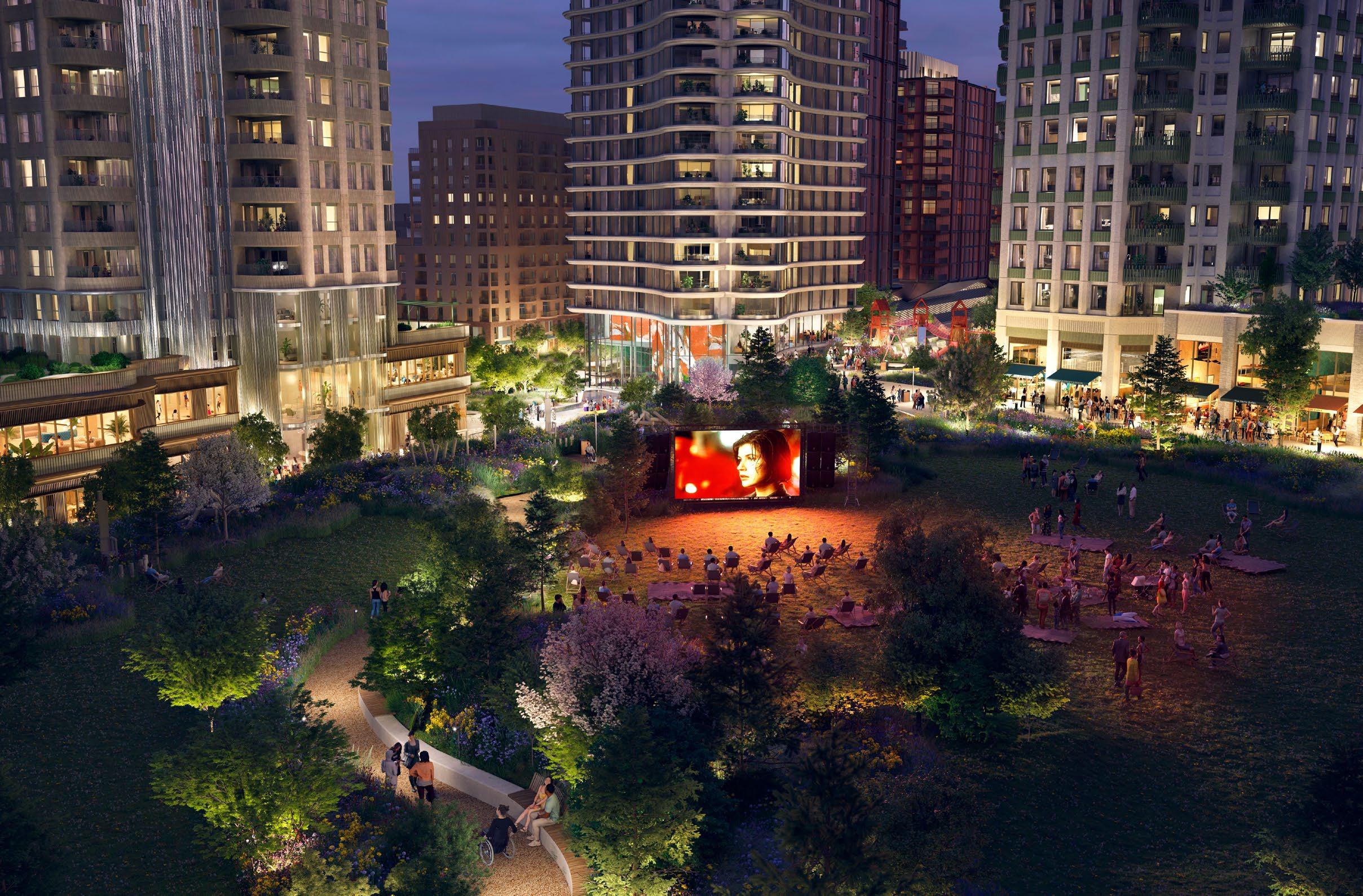
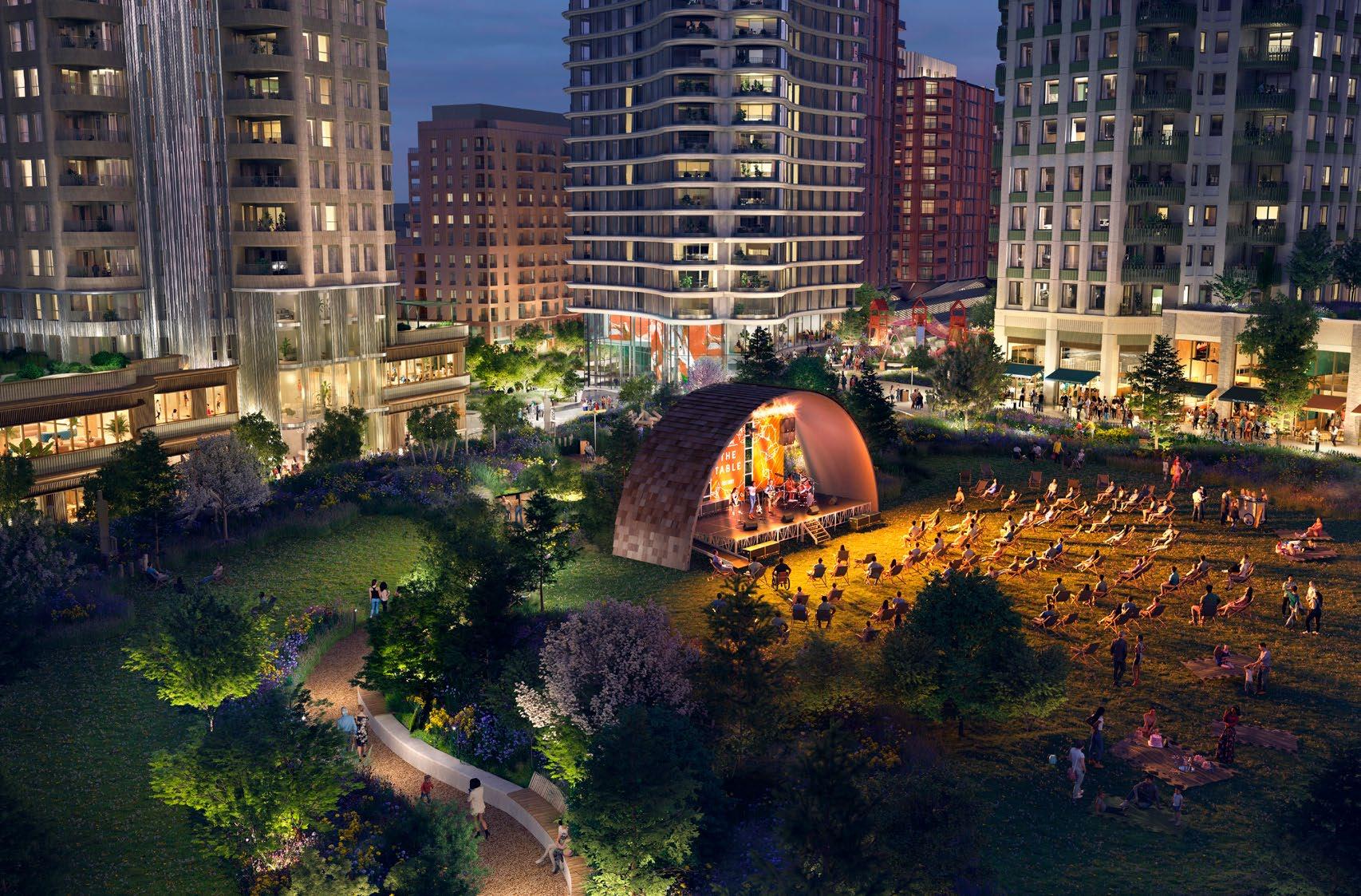
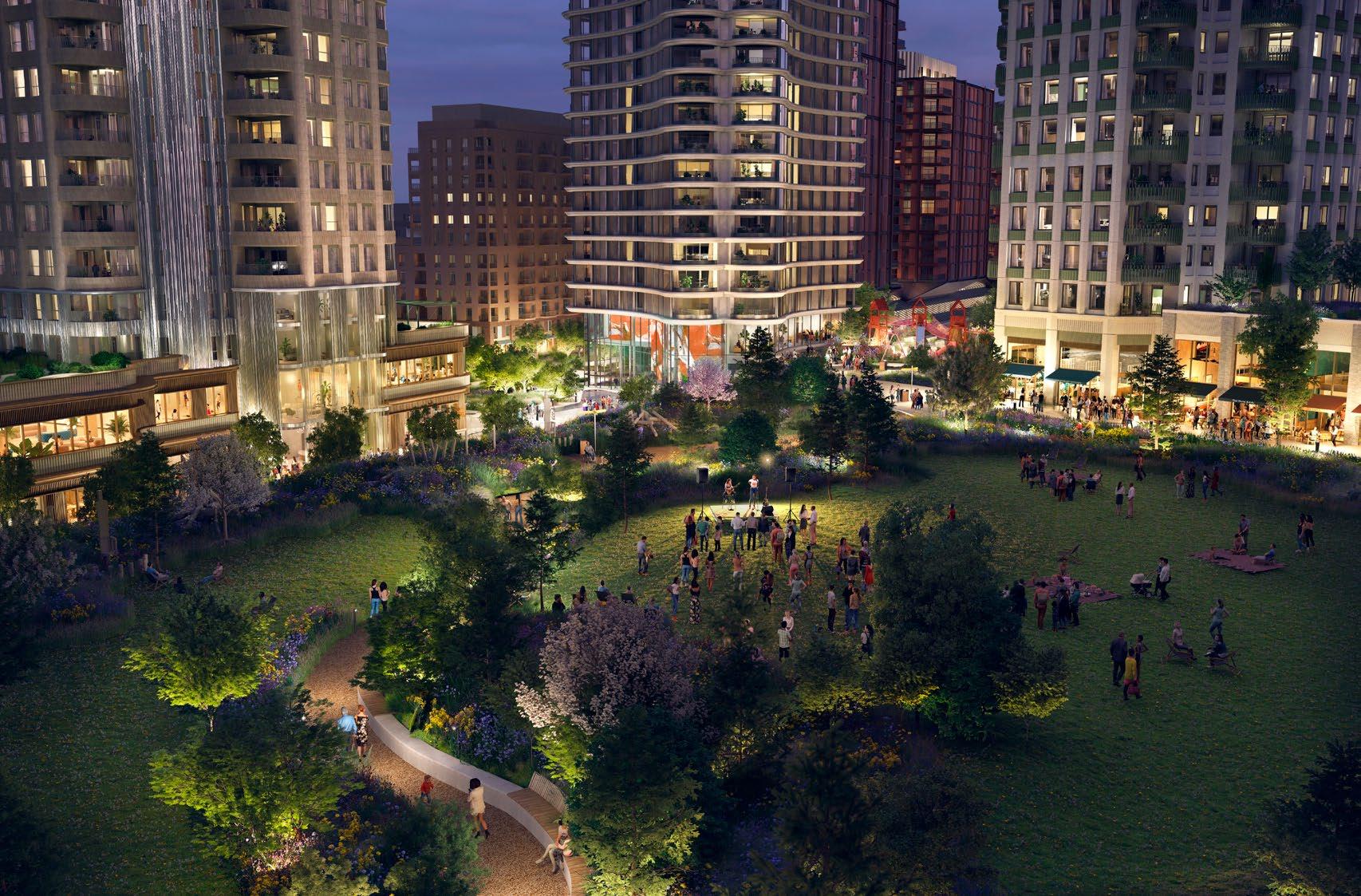
The proposed uses and clustering of activities across a variety of character areas will maximise the opportunities whilst balancing the impacts of night-time uses.
Strategic Framework principles:
The layering of the framework with a variety of uses - clustered cultural uses, innovative workspaces and a mix of active frontages and quieter residential communities - underpins the fabric of the proposed culture at Earls Court and its character areas. Diverse environments are centred around a network of public spaces and their interrelationship will maximise the opportunities for a rich night-time experience.
Night-time strategic principles - a guiding framework for future detailed design consideration:
• Cultural uses: As described throughout this Cultural Strategy, the range and mix of ‘culture’ is central to the proposals - and maximising the range and diversity of offer will foster a thriving after dark environment
The Proposed Development will deliver a variety of uses and create a successful interrelationship with the high-quality public realm that extends the public life of the neighbourhood throughout the evening and night-time. Appropriately programming a mix of activities that extends the life of the place and engages with the community will maximise the night-time opportunity.
The following are key factors to consider to balance the varied opportunity and audiences:
Extracts of the Strategic Framework from the Design and Access Statement Vol. 1: Outline Component:

Curating a mix of uses.
• Cultural uses and activity
• Diversity of offer
• Public art / play strategies
• Stakeholder engagement
• Land use clusters and balancing impact of uses (vibrancy and residential impacts)
• Licensing and controls
• Community uses

Seven Character Areas that draw from the existing local context to form one coherent neighbourhood.
• Public Art and Play: Opportunities to integrate the Public Art Strategy and a variety of play experiences will be explored to further extend the variety of after dark activities and expand the audience
• Engagement: Ongoing stakeholder engagement and collaboration with cultural programmes, community uses and night-time events will be maintained to reflect the needs and aspirations of residents and visitors
• Land use balance: Well-considered balancing of use clusters in response to the mix of character areas will optimise nighttime activity whilst also respecting quieter areas of the neighbourhood
• Licensing and controls: Detailed proposals of licensing limits and post-event occupancy of streets and spaces will be developed and managed (in consultation with the local authorities and environmental services)
• Lighting: Light will reinforce the character areas after dark through a variation of intensity, colour, texture, uniformity, and equipment utilized, accentuating the distinctive spatial differences while balancing the development as a whole
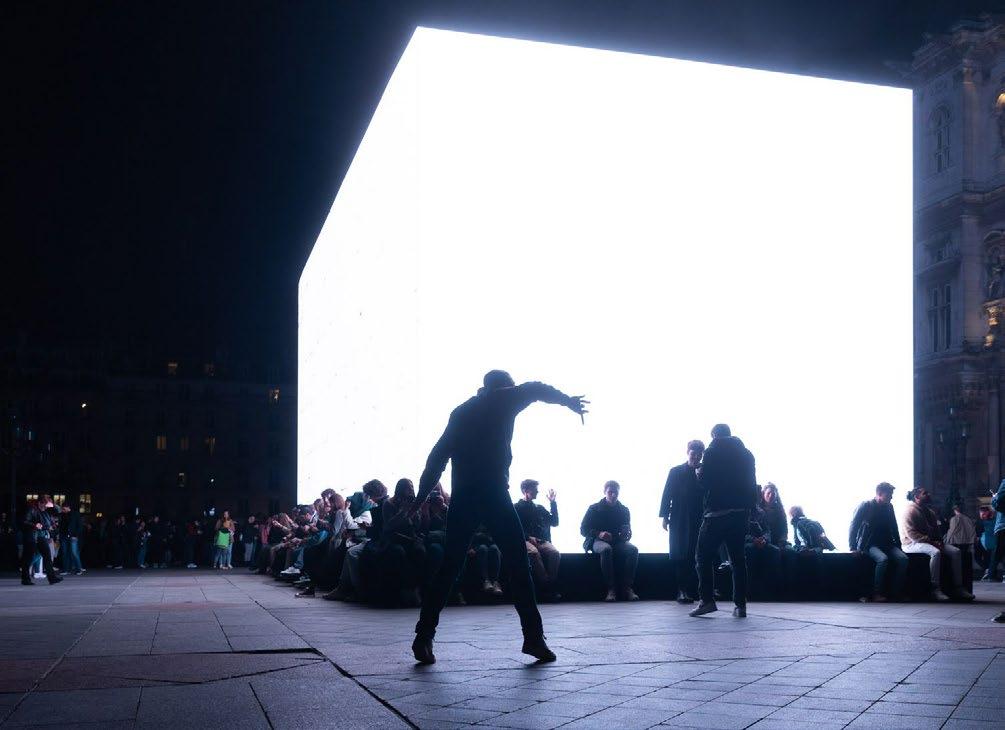
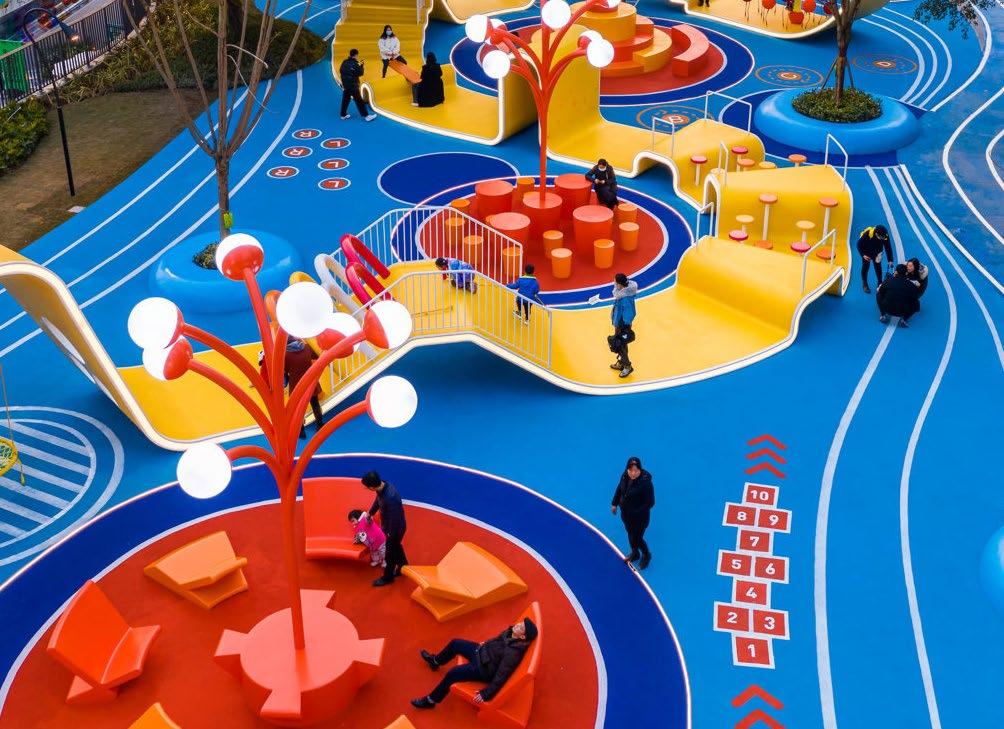
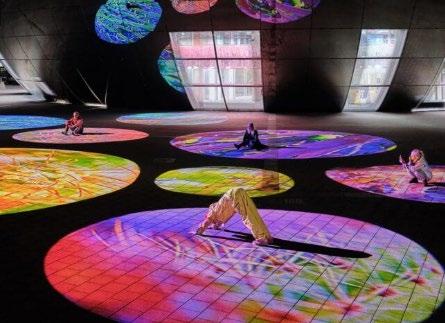
Responsible management that prioritises the well-being of all residents, workers and visitors is critical to the long-term flourishing of the night-time economy.
Strategic Framework principles:
A fully considered range of spatial strategies define the logistical management and operation of the framework and will enable the proposed uses and public spaces to thrive. The framework is technically supported by a tested hierarchy of movement patterns, security principles, management strategies and inclusive design considerations to create the conditions for a welcoming context throughout the day and night.
Extracts of the sitewide design strategies and principles from the Design Code:
Night-time strategic principles - a guiding framework for future detailed design consideration:
• Environmental health: Careful management of noise and light disturbance will be developed in partnership with occupiers and estate management processes (e.g. street cleaning regimes etc.)
The framework has established good urban design principles of layout, connections and distribution of uses - that are then enhanced by a range of spatial strategies that define clear movement hierarchies, management principles, servicing strategies and detailed considerations of the Site’s operation and functions. In combination with long-term stewardship, safety and accessibility considerations and community collaboration future proposals will enable a renewed Earls Court at night for all to enjoy. Specific safety strategies are also outlined in an Inclusive Safety Toolkit and Earls Court’s Inclusive Safety Policy. The following are key factors to consider to ensure a responsible and well-managed night-time environment:
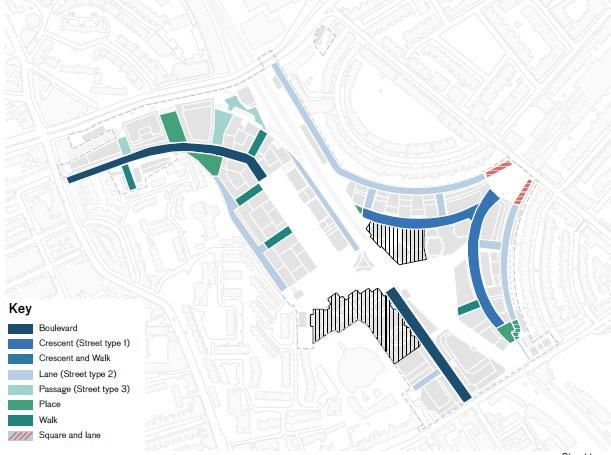
• Safety: Effective management of the street environment and night-time uses will be developed and consistently monitored to ensure the safety and security for alldesigning for safety with legible routes and spaces, natural surveillance, appropriate lighting levels and alignment of strategies to key policy objectives (e.g. Women’s Night Safety Charter)
• Servicing: Waste and servicing will be managed and consolidated to minimise the impact of events and night-time uses in collaboration with key occupiers
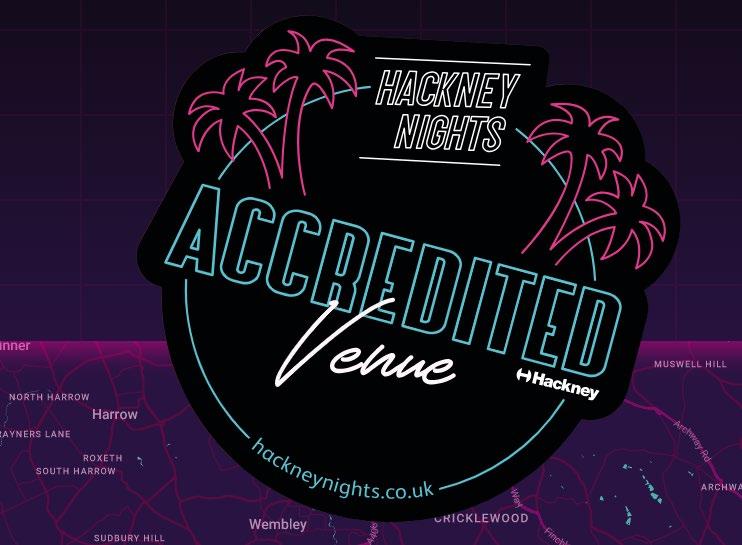
• Environmental health
• Welcoming and clean streets and spaces
• Worker wellbeing
• Safety and security
• Inclusivity and access
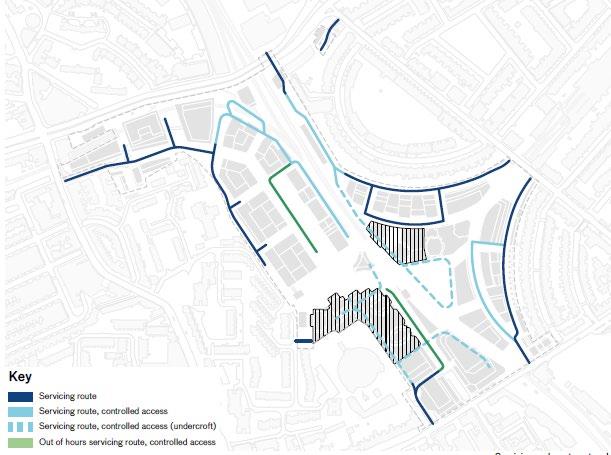
• Inclusivity: Particular consideration will be given to ensure the widest audience for the range of night-time activities - reflecting the sitewide inclusivity principles of the Strategic Framework
• Night-time workers: Due consideration of specific needs and requirements of night employment and associated wellbeing / amenity will be given
• Lighting: The application of light across the neighbourhoods has been considered in relation to time and activity, incorporating a lighting control system to provide variation from the requirements of an average evening through to the intricacies of special and unique events
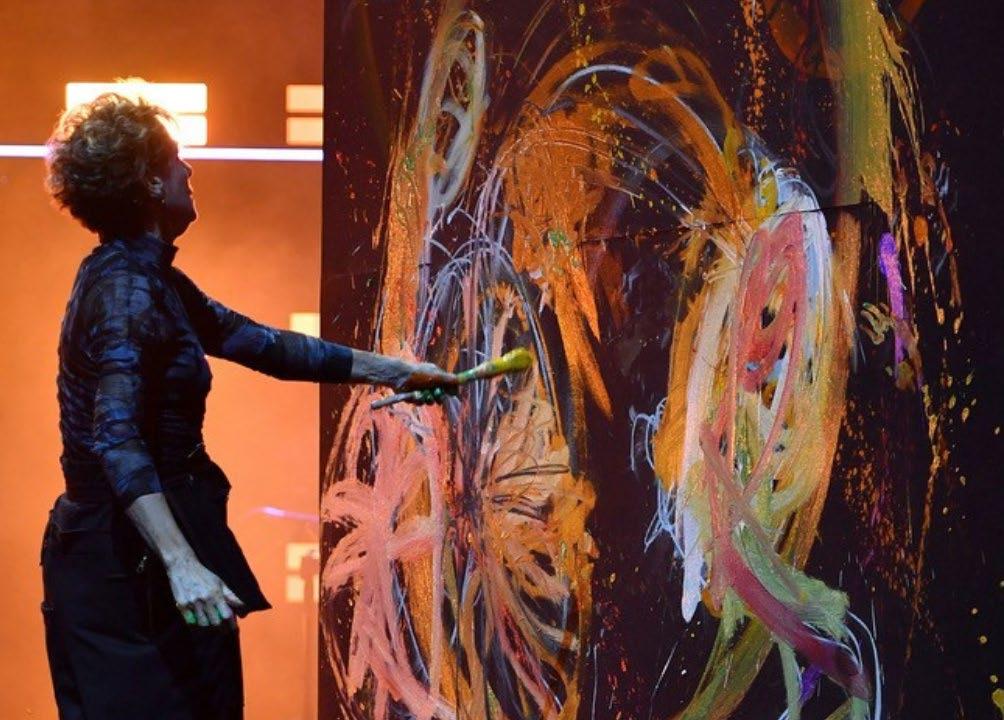

Realising the opportunities for residents and visitors with a thriving night-time economy and long-term stewardship of the Site.
Strategic Framework principles:
The framework defines the conditions for a phased delivery of spaces, routes and uses that will shape the culture of the place and maximise the potential of the 24hr city. Clear principles of pedestrian and vehicular hierarchy, alongside a coherent but diverse arrangement of frontage activation, will optimise the night-time patterns of movement and footfall and fully realise the socioeconomic opportunity.
Night-time strategic principles - a guiding framework for future detailed design consideration:
• Employment: Job opportunities as a consequence of night-time uses and activities will be maximised
The Hybrid Applications define a clear framework of spaces and development opportunities that will enable a carefully considered and flexible growth of the area. The phased approach to delivery enables the neighbourhood to evolve and respond to changing visitor patterns and local need. A careful shaping of the culture of the place that can maximise the social and economic benefits and extend the use to optimise nighttime activity.
The following are key factors to consider to maximise the night-time social and economic opportunity:
Extracts of the sitewide design strategies and principles from the Design Code:
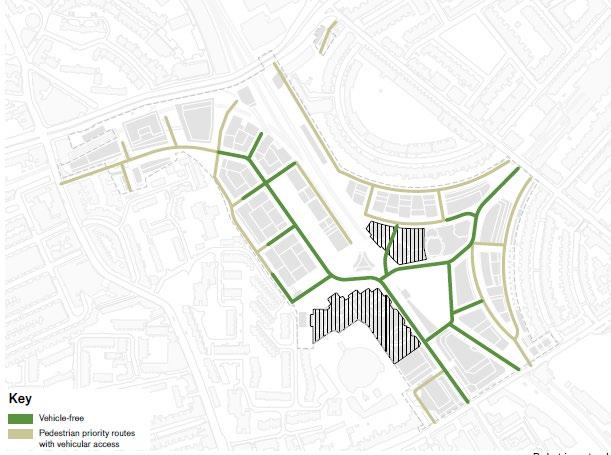
• Job opportunities / visitors / destination
• Opening hours / circulation
• Shared / extended uses after 6pm
• Pop-ups and meanwhile uses
• Activity and footfall / evening spill-out
• Estate management / servicing
• Frontages
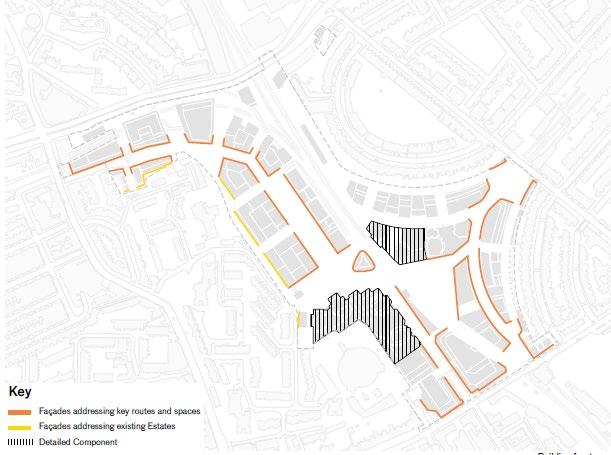
• Visitors: Clustering and programming of uses and events will be developed to enhance the diversity of activities and associated multiplier economic effects on the wider local context and adjacent businesses through footfall and post-event spend
• Extended uses: Detailed consideration of opening hours will develop clear strategies for enhancing / extending uses in appropriate areas of the development
• Spill-out and pop-up: Opportunities for spill-out of dining and cultural activity as well as programmes of occasional uses and events will all contribute to the varied mix and activity after dark
• Frontage design: Careful design of frontage lighting, signage and street animation will be developed to balance activity and security in areas of particular night-time focus and contribute positively to the environment
• Estate management: Ongoing management and stewardship of the Site will be secured with an estate management strategy incorporating particular considerations for the night-time environment
• Lighting: The public realm lighting has been developed as flexible, incorporating consideration to both permanent and temporary installations over time
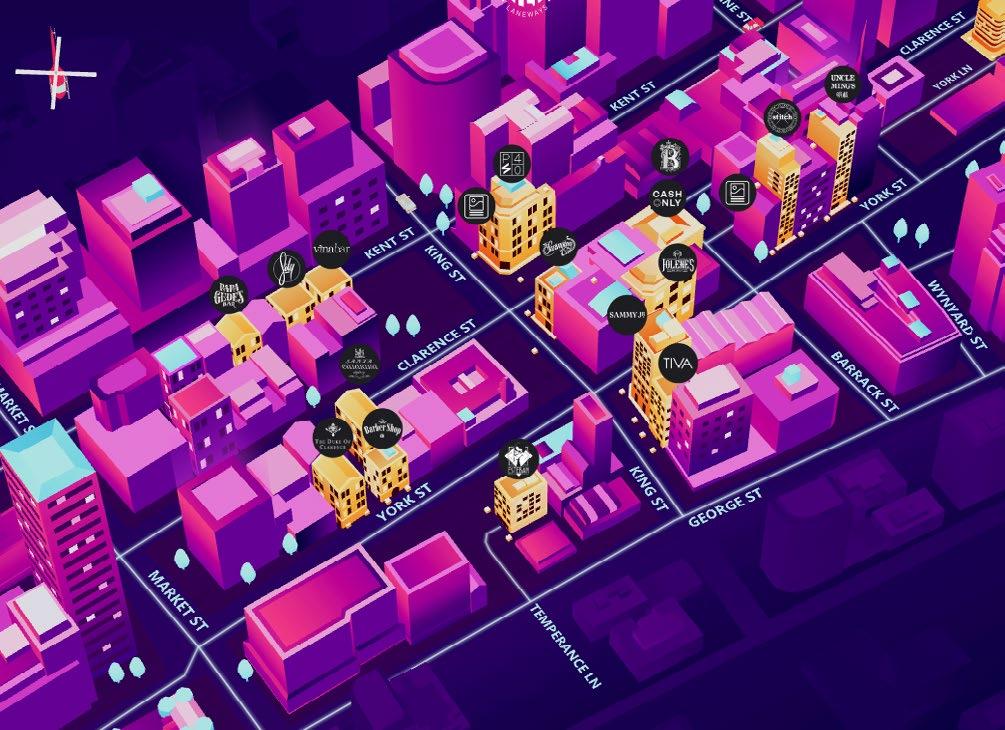
Sydney - https://ycklanewaysmap.com.au/

Rembrandt District, Amsterdam - https://rembrandtdistrict. amsterdam/en/hosts

Princes Circus, London - https://www.michaelgrubbstudio.com/ portfolio/princes-circus-london-uk/
The precedent images on this page illustrate examples of night-time public realm environments that show case successful strategies for integrating high-quality public realm and lighting in ways that maximise the opportunities for life after dark.
They provide a frame of reference for developing specific proposals to support the night-time economy through detailed design of the public spaces and landscape at Earls Court - using / enhancing the experience of public spaces with night-time festivals, light installations and park events.

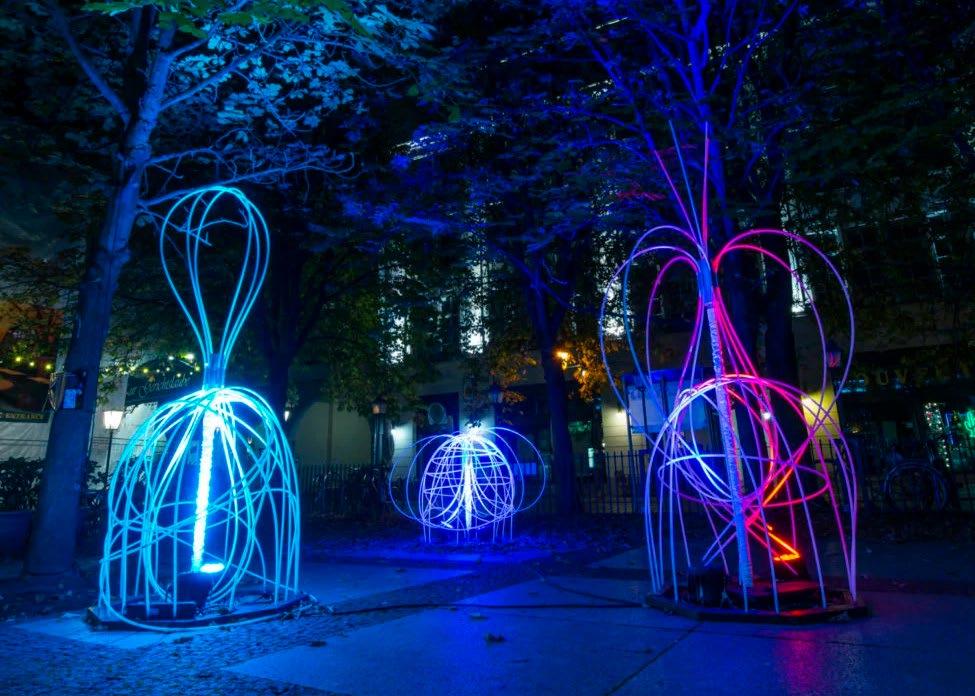
1. Les Pointes Lunaires, Céline Bozon Parishttps://www.paris.fr/nuit-blanche-2025
2. Amsterdam Light Festival 2018 - https:// amsterdamlightfestival.com/en/
3. Amsterdam Light Festival 2025 - https:// amsterdamlightfestival.com/en/
4. Canary Wharf Lights - https://canarywharf. com/artwork/ottotto-the-clew/
5. Festival of Lights, Berlin - https://festival-oflights.de/en/
6. Night of the Arts, Helsinki - https:// helsinkifestival.fi/en/event/night-of-the-arts/
7. Fête des Lumières, Lyon - https://www. fetedeslumieres.lyon.fr/en/oeuvre/solardust?selection=2495

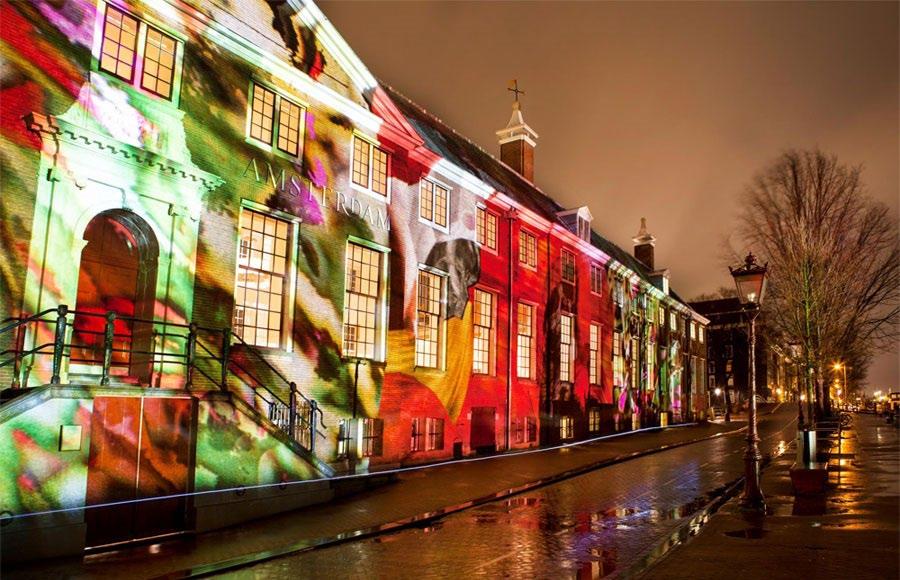

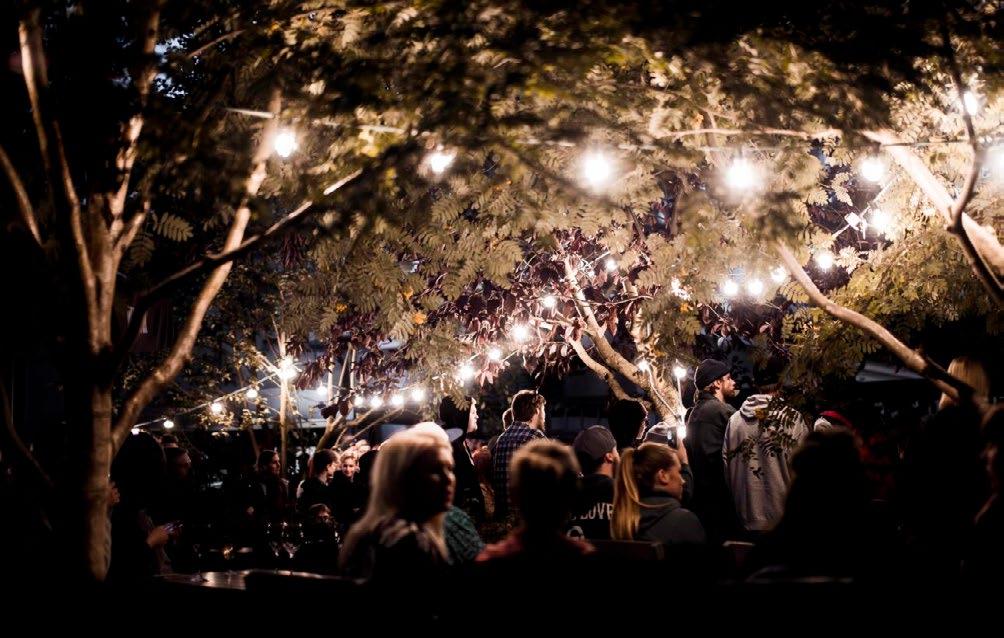
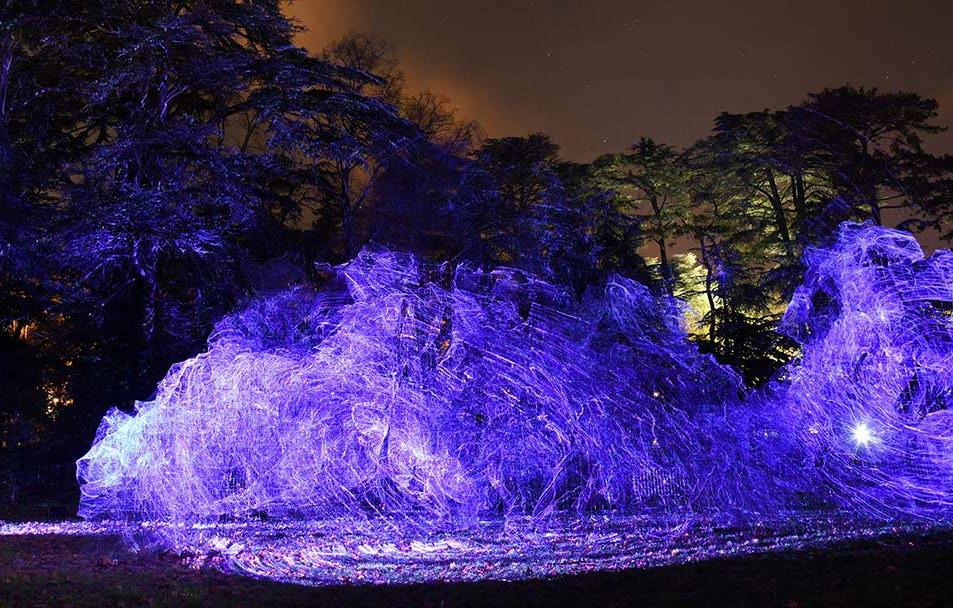
The precedent images on this page illustrate examples of night-time neighbourhoods where the mix of uses and extended night-time activities effectively enhance the excitement and attractiveness of the night-time experience whilst ensuring well-managed and responsible places are welcoming for all.
They provide a frame of reference for developing specific proposals to support the night-time economy and proposed distribution of uses through detailed design at Earls Court - extending the life, enlarging audience participation and engagement with cultural programmes through the evening.
1. Culture Night, Copenhagen - https:// kulturnatten.dk/en/program/
2. Sonar + D, Barcelona - https://sonar.es/en
3. RISING festival, Melbourne - https://rising. melbourne/about
4. International First People’s Festival, Montreal - https://presenceautochtone.ca/en/
5. Brussels Jazz Weekend - https:// lottobrusselsjazzweekend.be/index.php
6. BealtaineFestival, Galway - https://www. galwaycity.ie/news/2025/celebratingbealtaine-2025-in-galway-city-a-festival-ofcreativity-connection-community
7. Notte Bianca, Malta - https://www.festivals. mt/nb
8. Culture Night, Dublin - https://culturenight.ie/
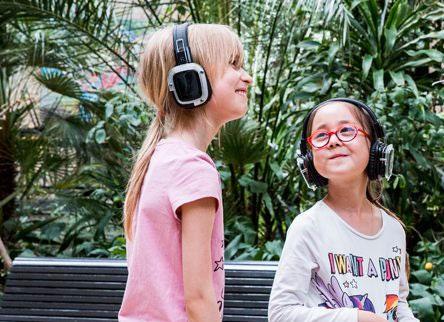

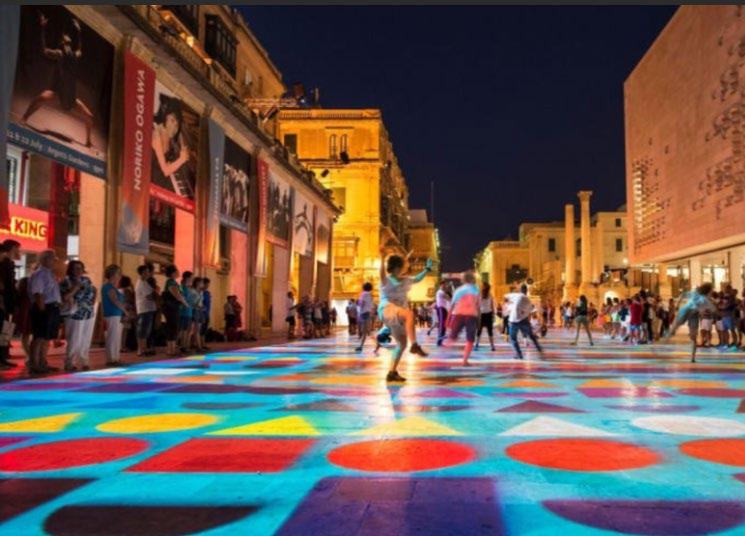
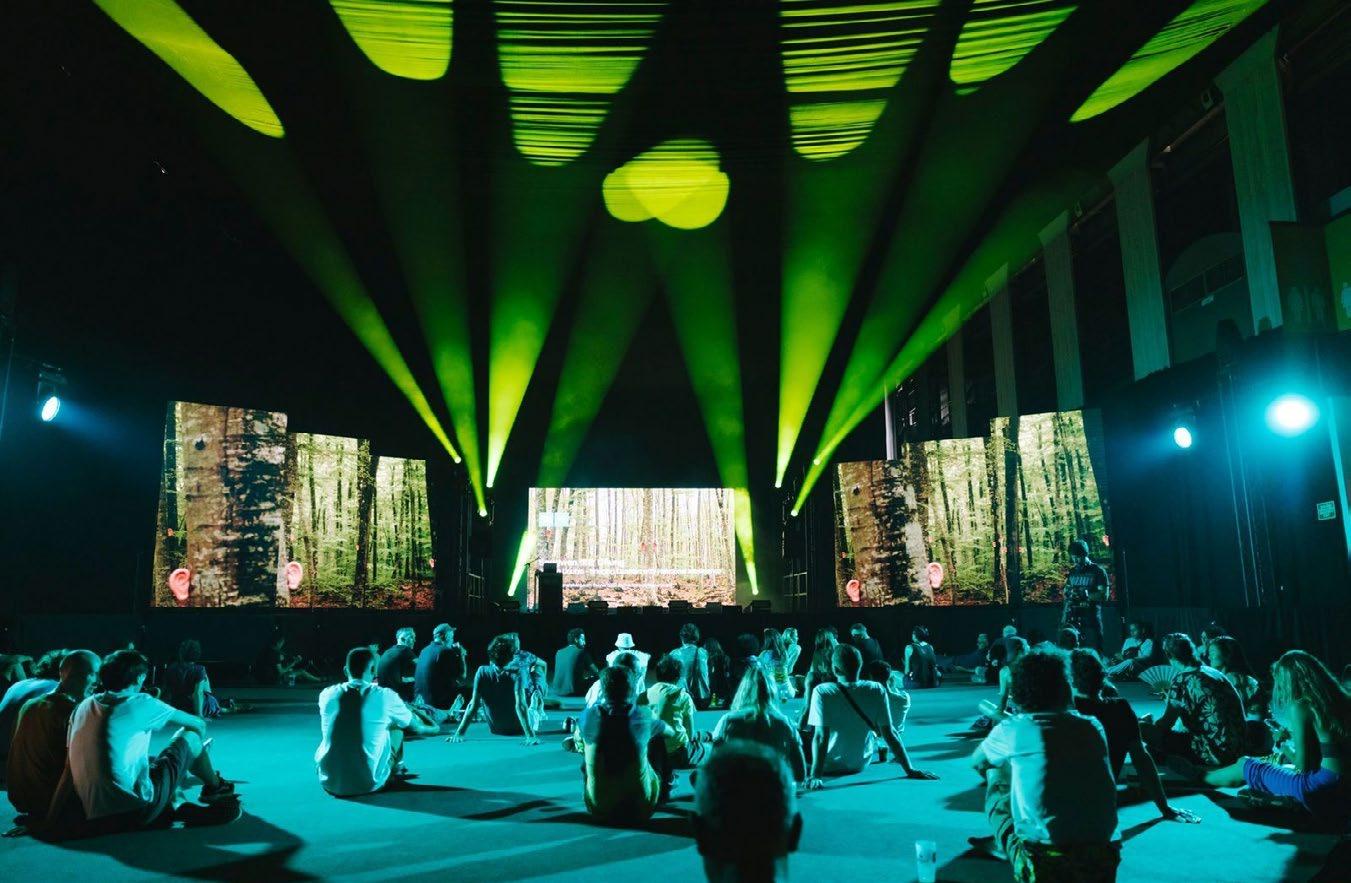


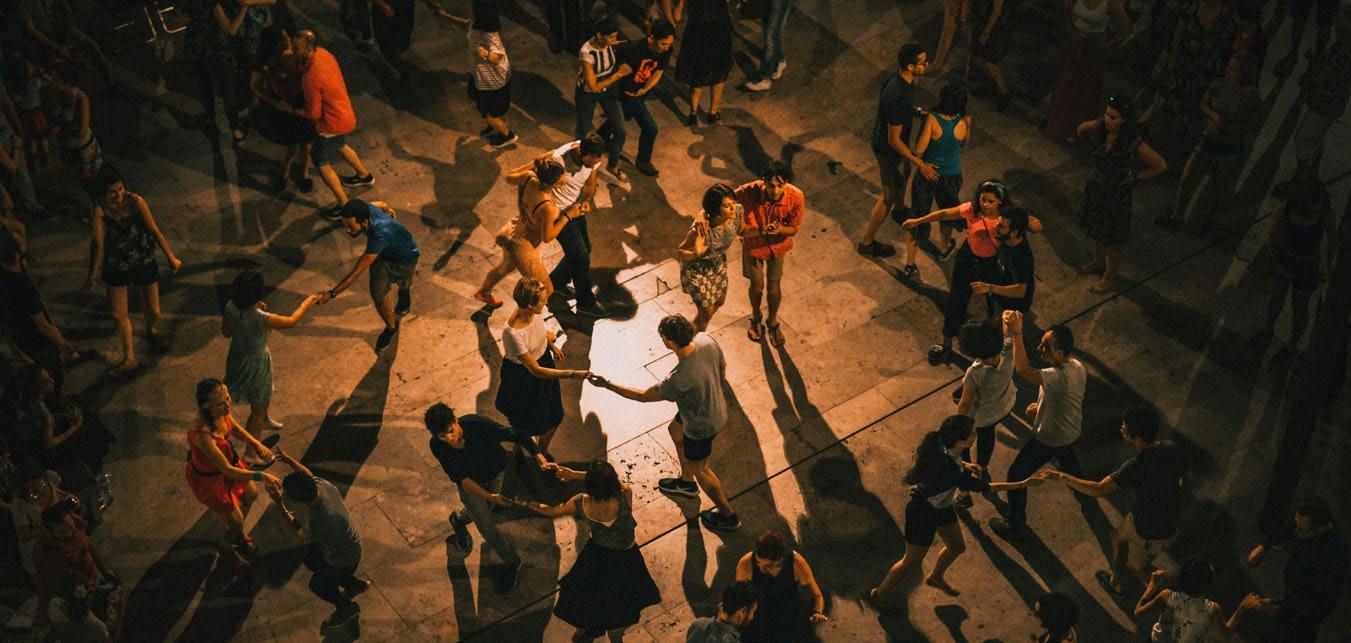


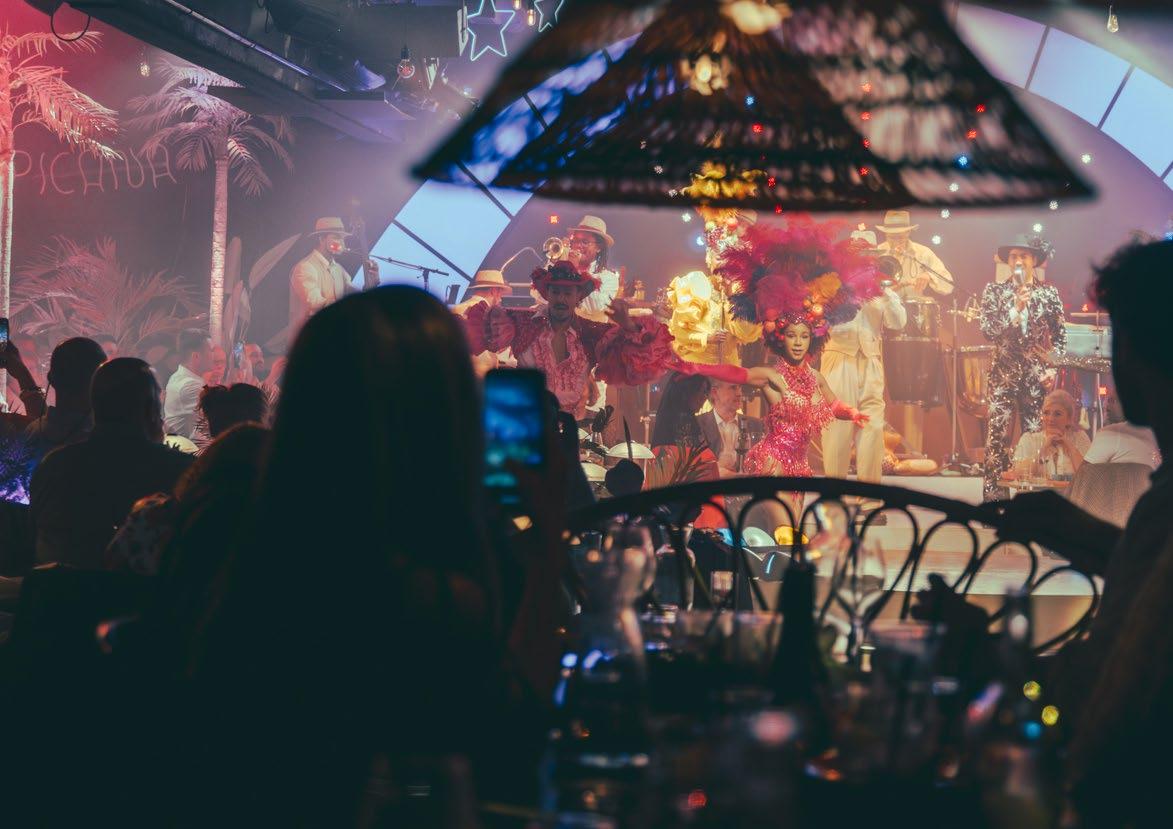
This appendix provides a library resource of precedent schemes of cultural land use that demonstrates a variety of scales and types of cultural activity to assist in shaping the specific Earls Court ambition and specific ecosystem intent.
The precedent schemes are drawn from a range of contexts and combinations of cultural consumption / production types and are organised as follows:
• London schemes - a range of example projects of galleries, museums, music venues, theatres, rehearsal spaces, cinemas and workspaces across a variety of scales;
• International schemes - a range of example projects of different forms of cultural space (or combined hybrid cultural environments).
South London Gallery, Southwark c.400sqm
https://www.southlondongallery.org/
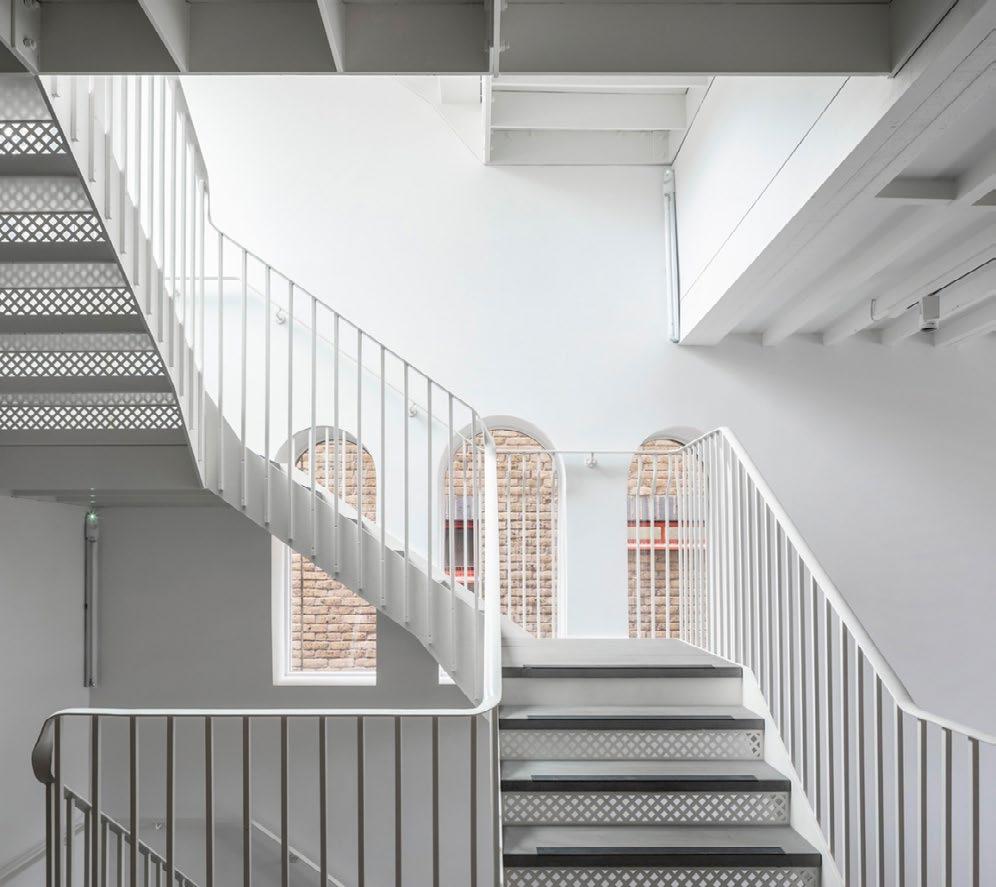
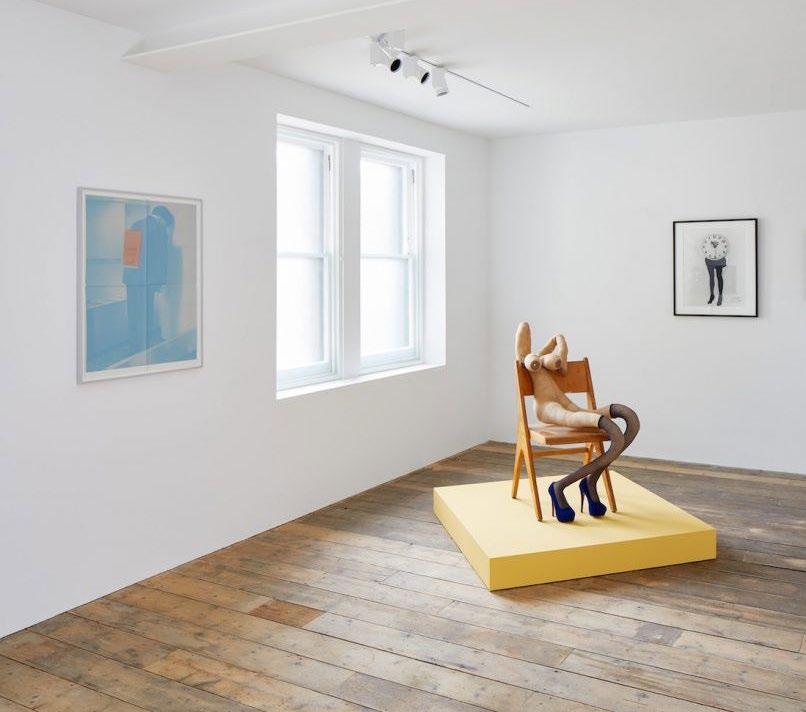
Alma Pearl, Hackney
Hannah Barry, Peckham
https://almapearl.com/
https://hannahbarry.com/
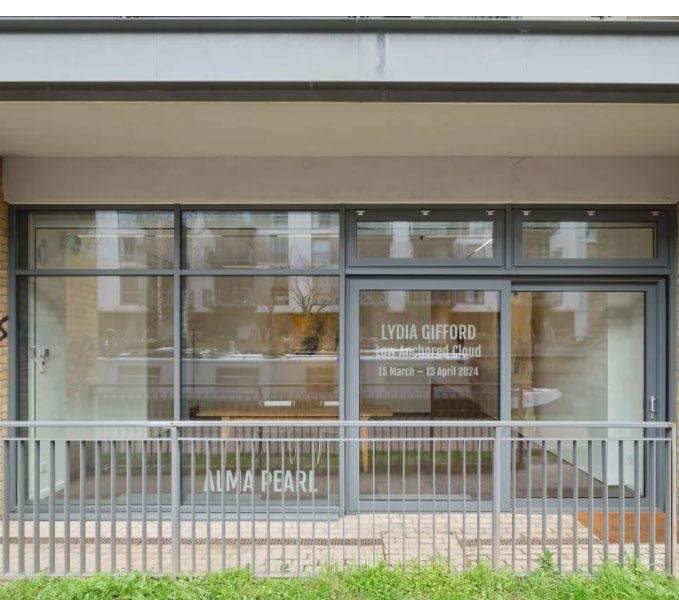
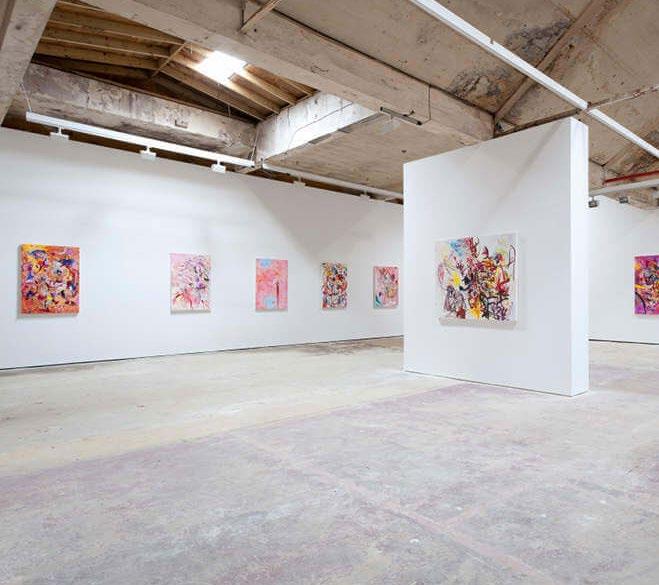
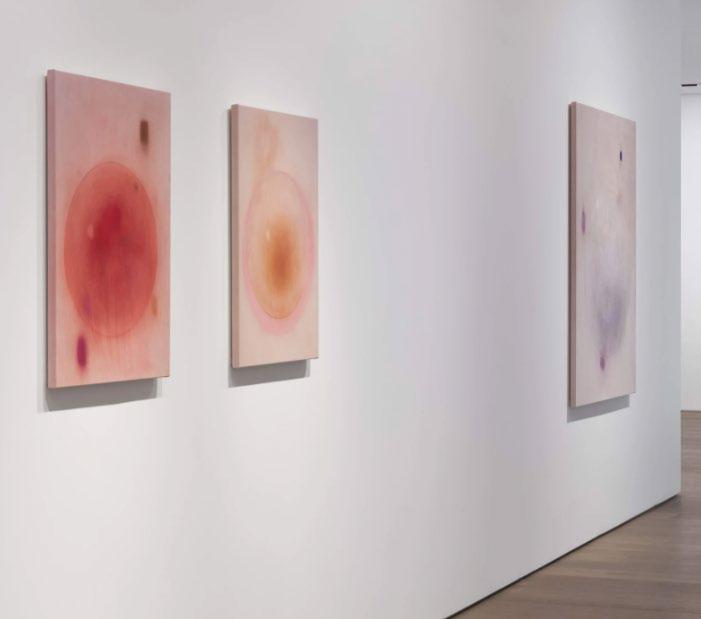
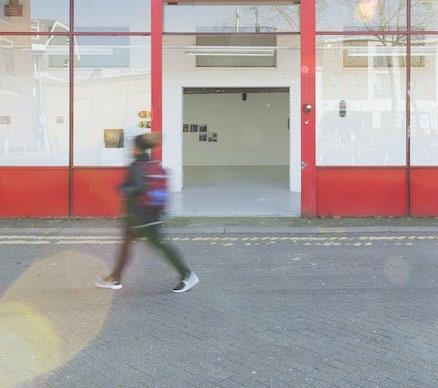
Gagosian, Mayfair c.1,700sqm
https://carusostjohn.com/projects/gagosiangrosvenor-hill/
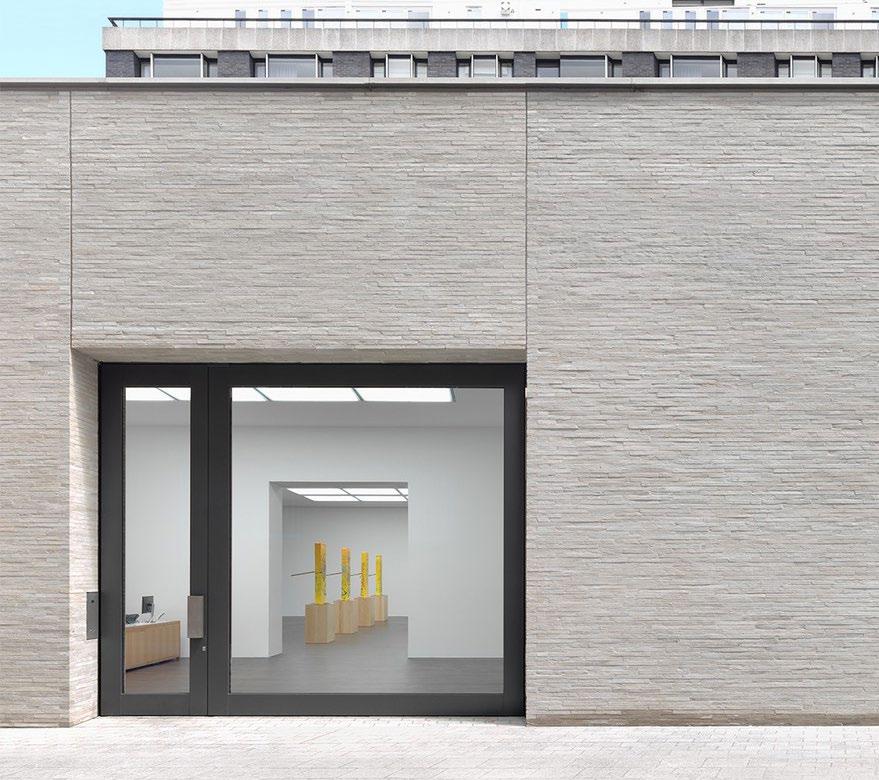
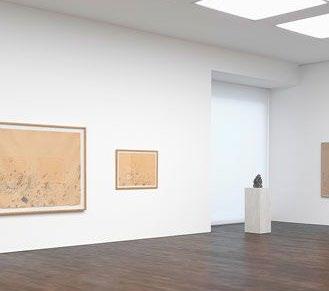
V&A East, Stratford
c.6,420sqm
https://odonnell-tuomey.ie/v-a-east-museum
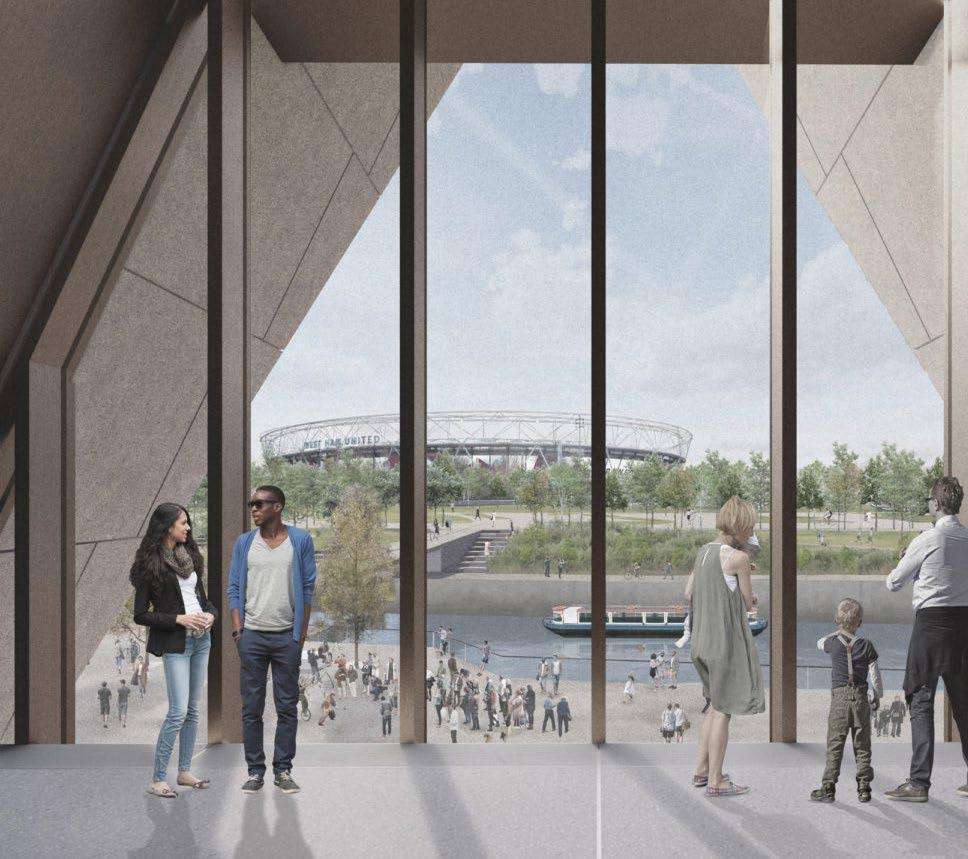

Women’s Museum, Barking
MOCO, Westminster
Museum of Shakespeare, Shoreditch
https://newtownculture.org/womens-museum/
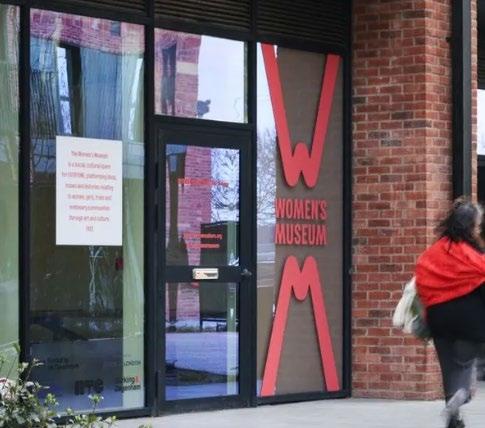
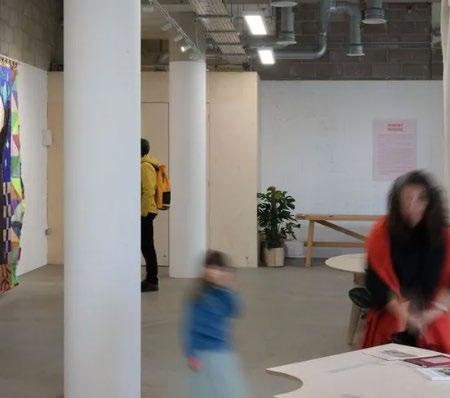
https://london.mocomuseum.com/

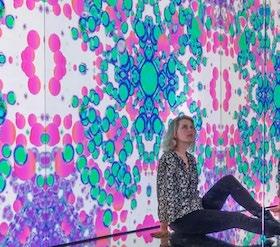
https://bompasandparr.com/case-study/museumof-shakespeare/

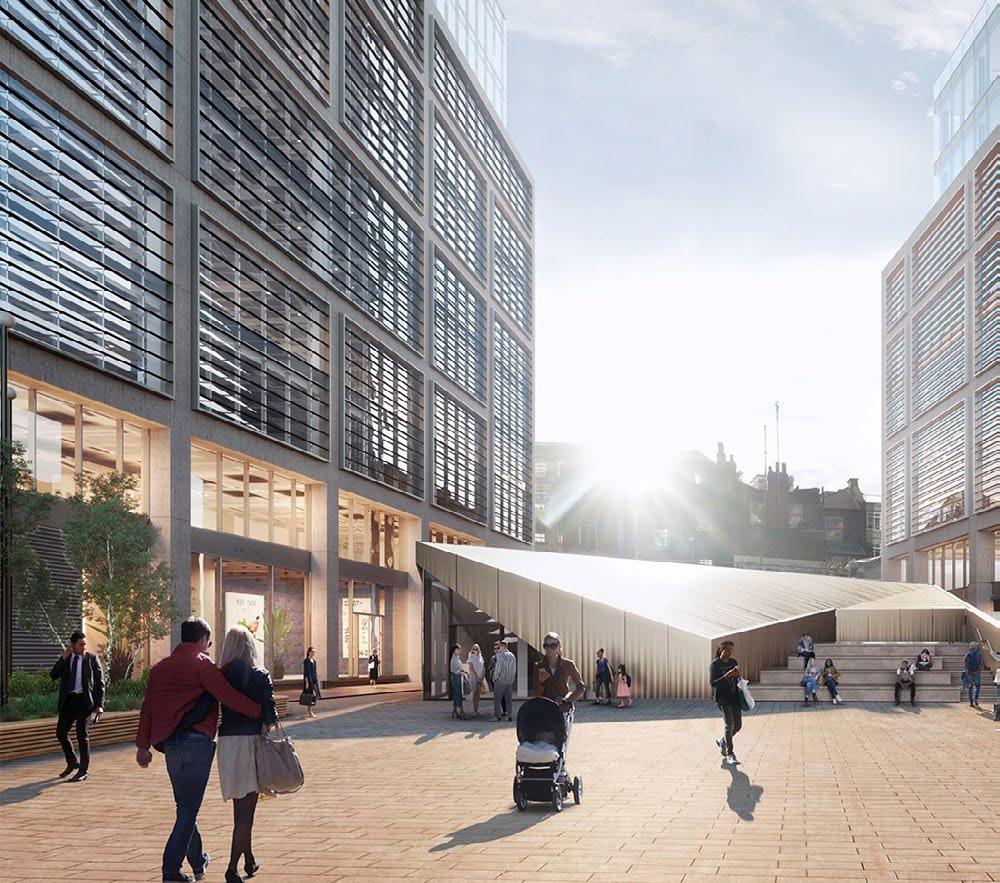
https://bushhallmusic.co.uk/
https://www.iklectik.org/


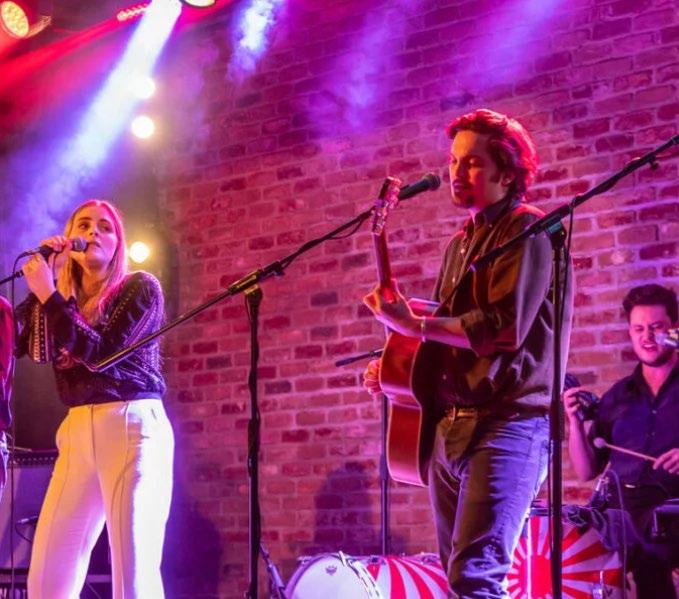
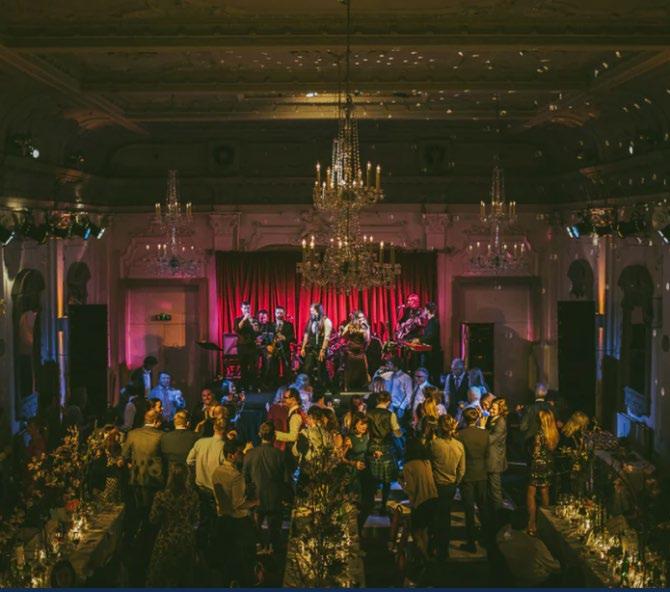
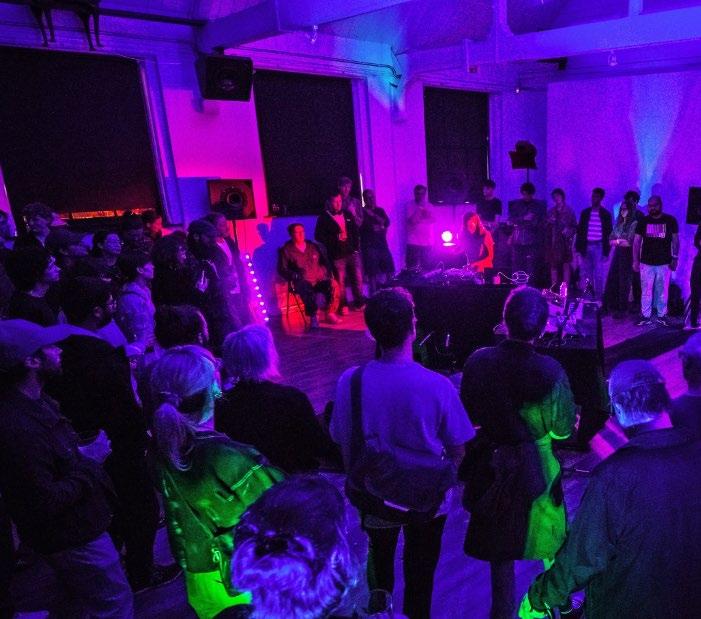
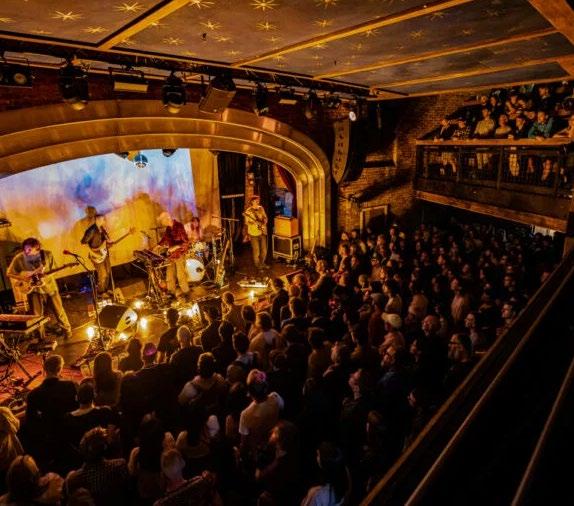
https://hereldn.com/
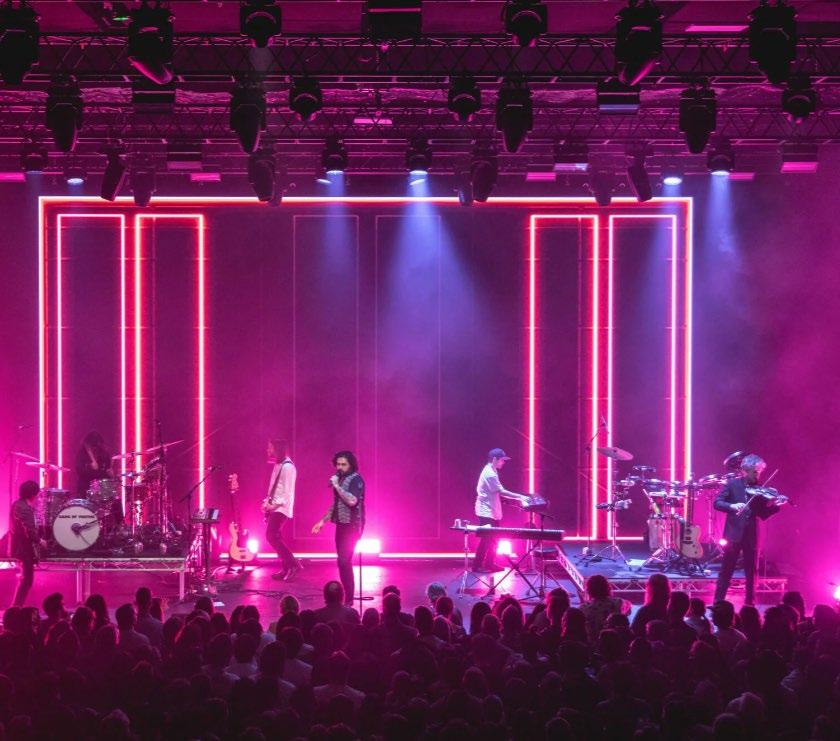
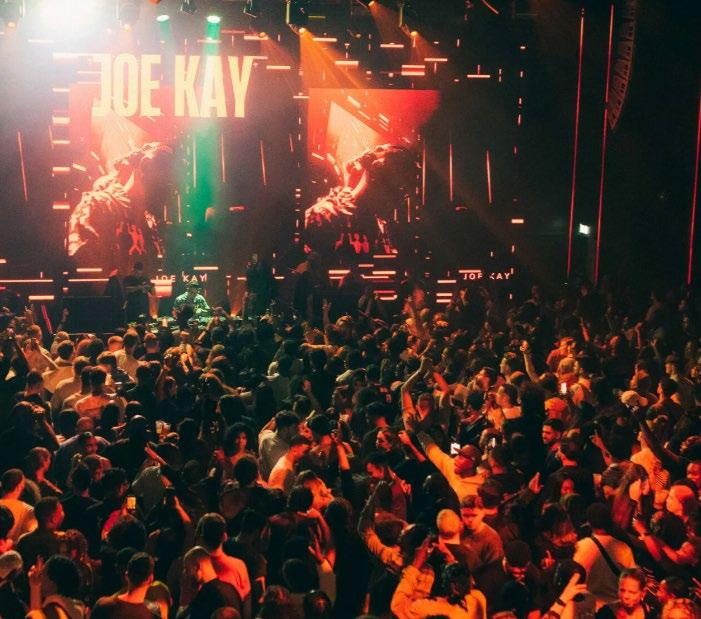
Olympia Theatre, Kensington
1,575 seat
https://olympia.co.uk/masterplan/
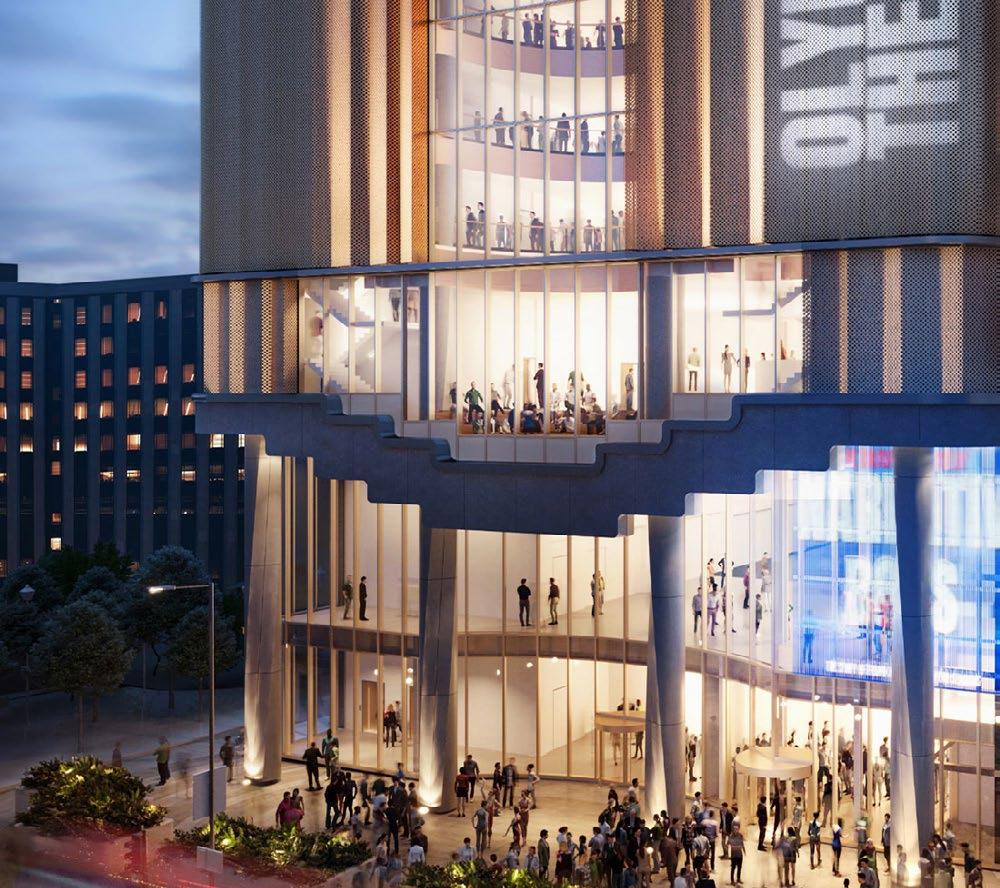
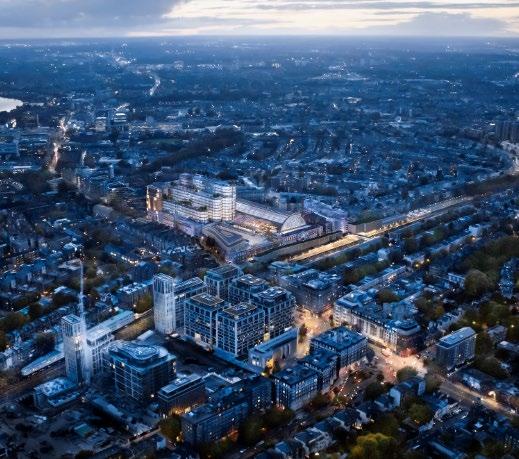
Troubadour, Wembley
1,200 / 800 seat
https://www.troubadourtheatres.com/wembleypark-theatre
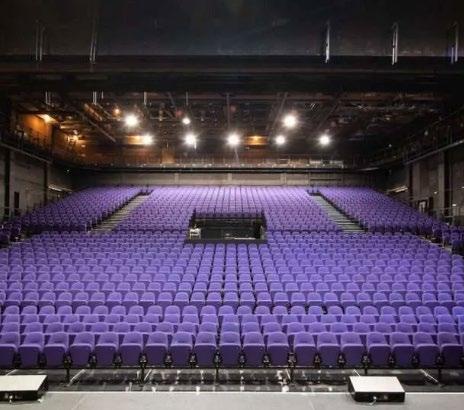
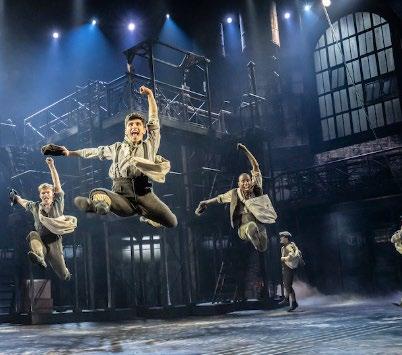
Lightroom, Kings Cross
380 standing
https://www.kingscross.co.uk/lightroom
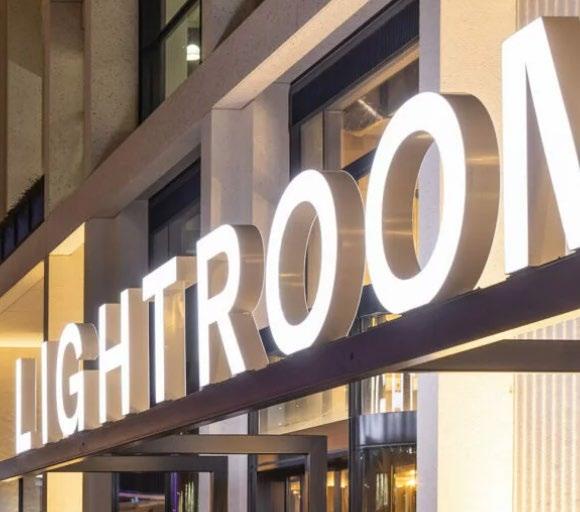
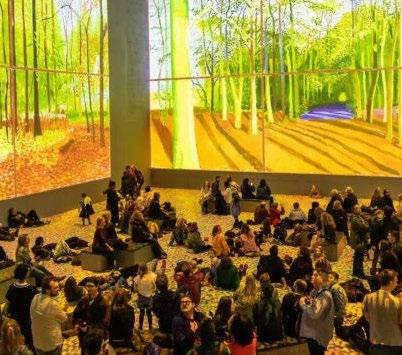
Turbine Theatre, Battersea
92 seats (+30 mezzanine)
https://www.theturbinetheatre.com/

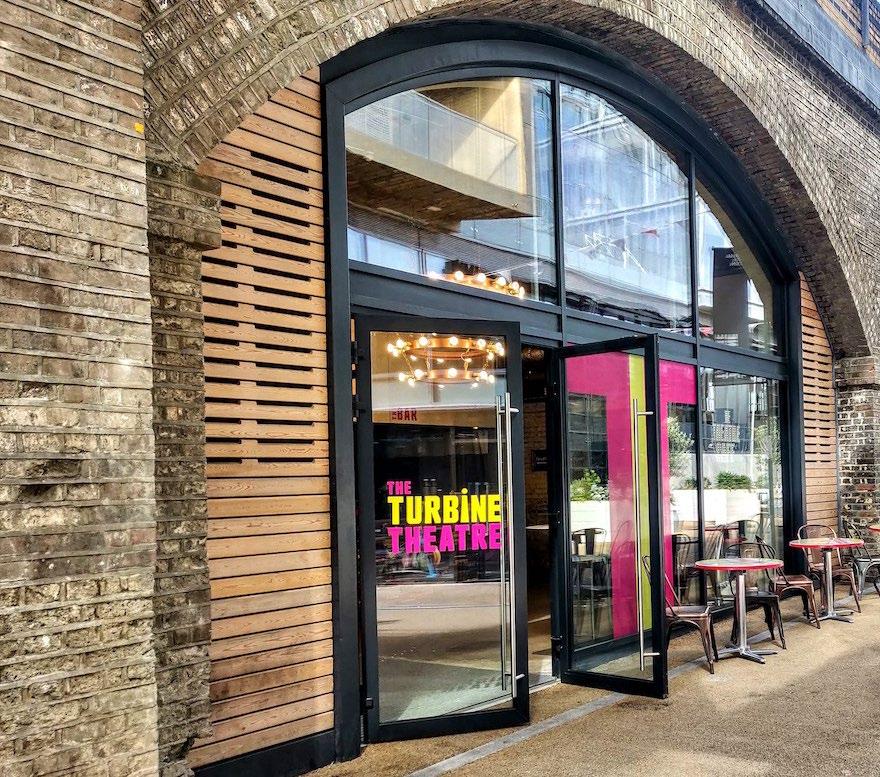
500 seat
Assembly, Fleet Street
50 standing
https://www.sadlerswells.com/about-us/sadlerswells-east-a-power-house-for-dance/

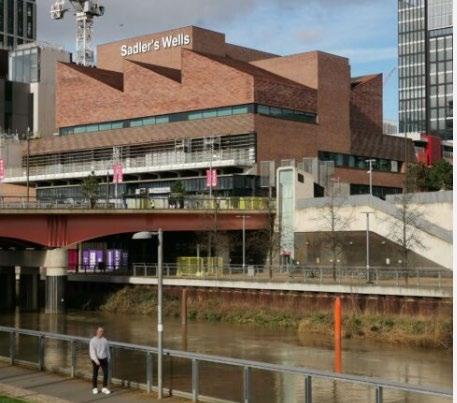
https://www.fleetstreetquarter.co.uk/events/ assembly-%E2%80%93-an-amphitheatre-forthe-fleet-street-quarter
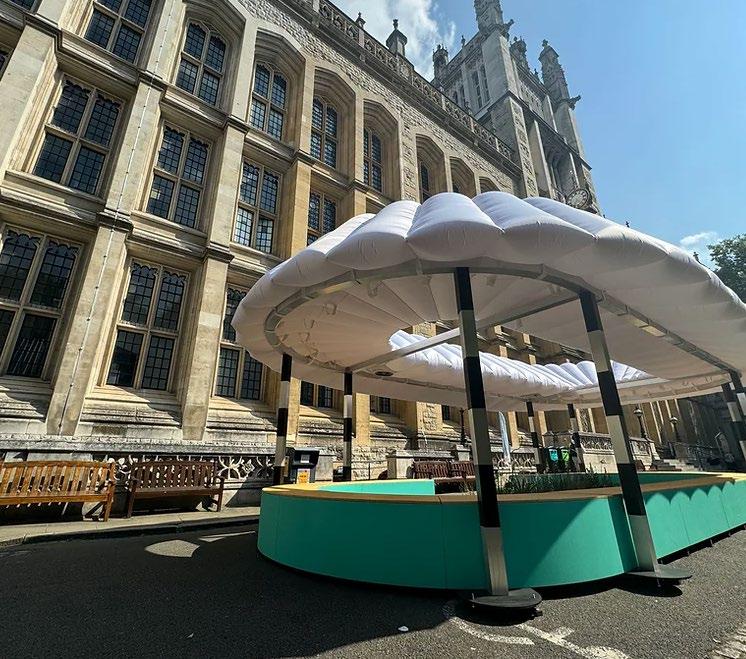

English National Ballet, Canning Town
Bermondsey Music Studios, Southwark
https://www.ballet.org.uk/blog-detail/welcomenew-home-english-national-ballet/
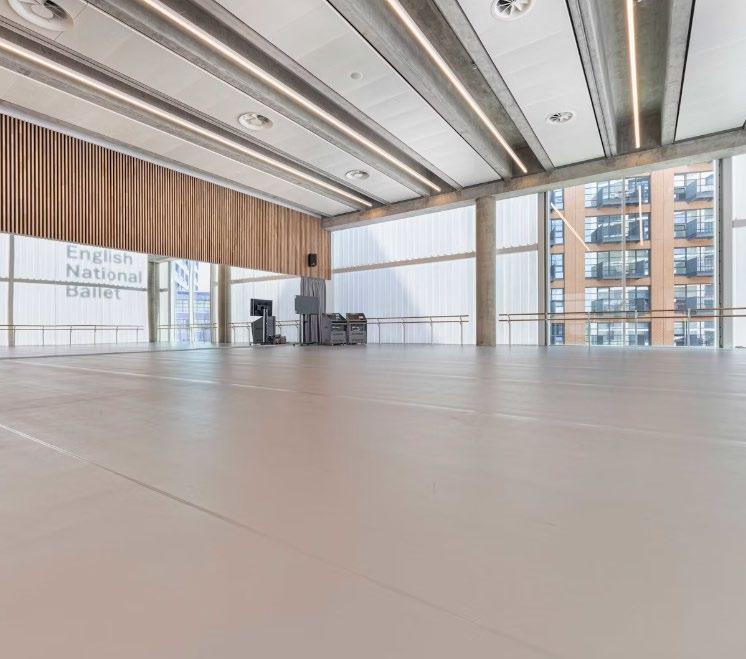
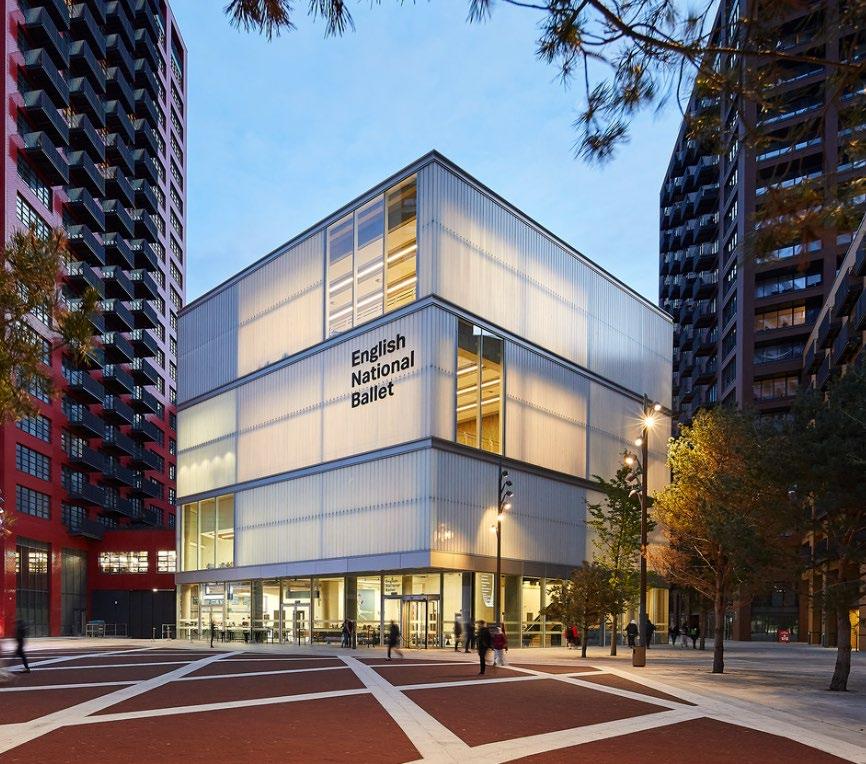
https://www.alma-nac.com/projects/projects/ bermondsey-music-studios
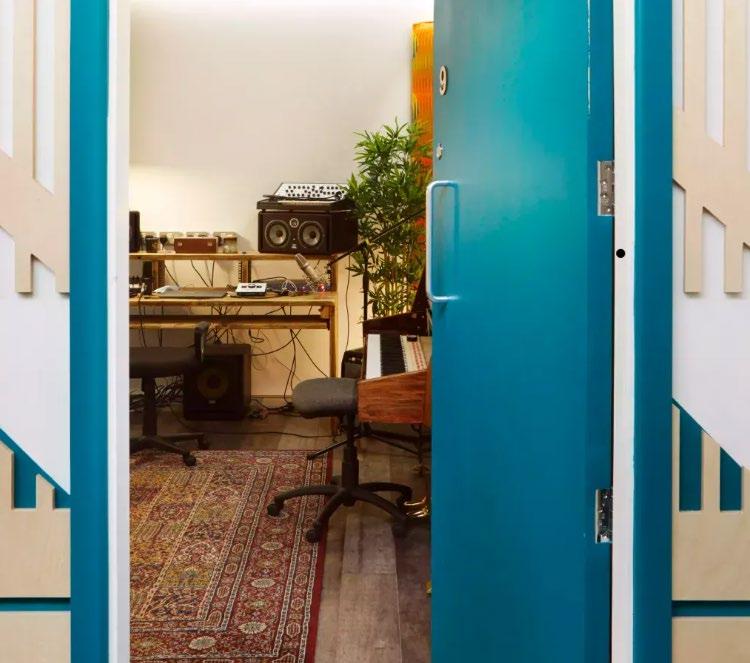
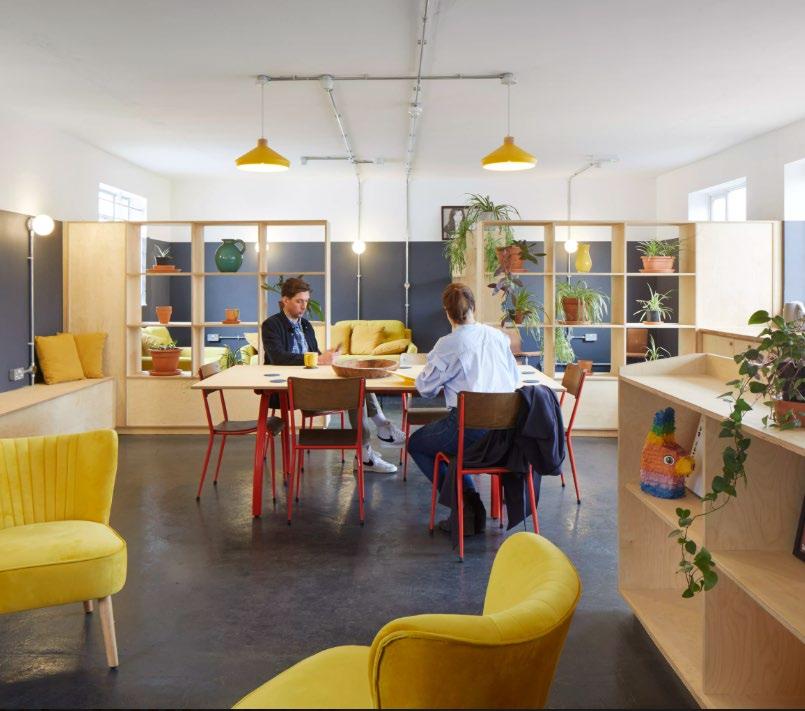
https://www.curzon.com/journal/introducingcurzon-camden/
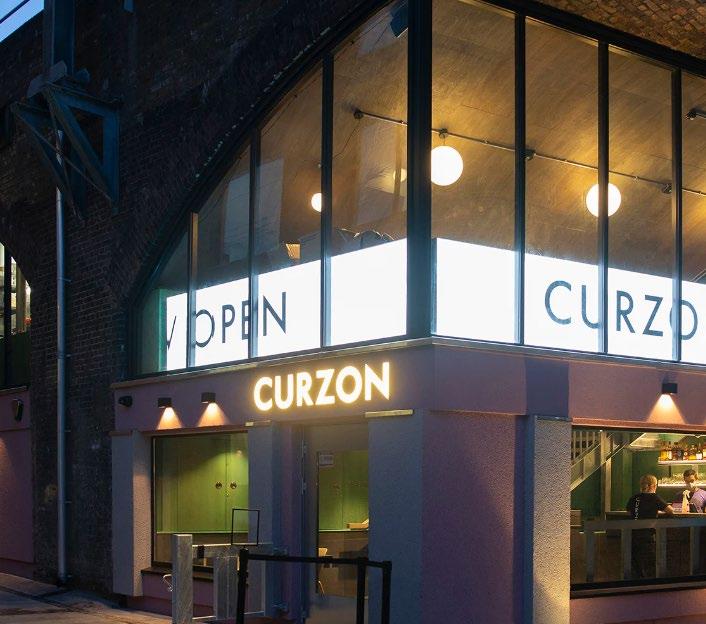

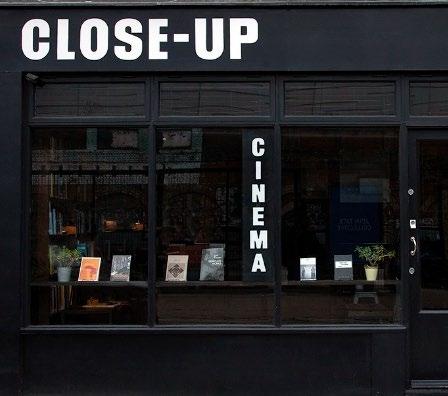
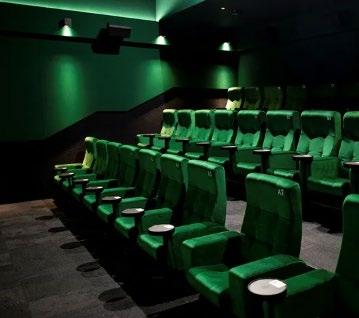


https://www.thegardencinema.co.uk/
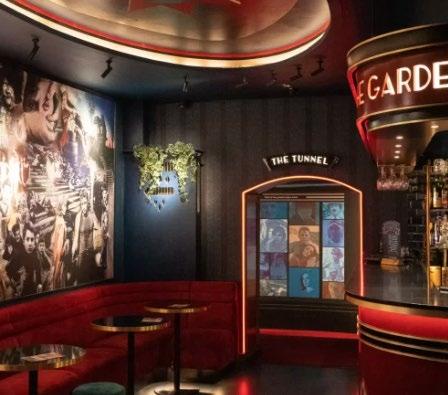
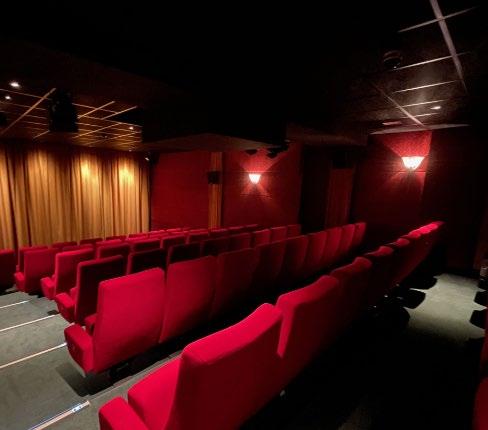
Tannery, Bermondsey
Studios / gallery
https://tanneryarts.org.uk/
https://www.coffeyarchitects.com/the-tannery
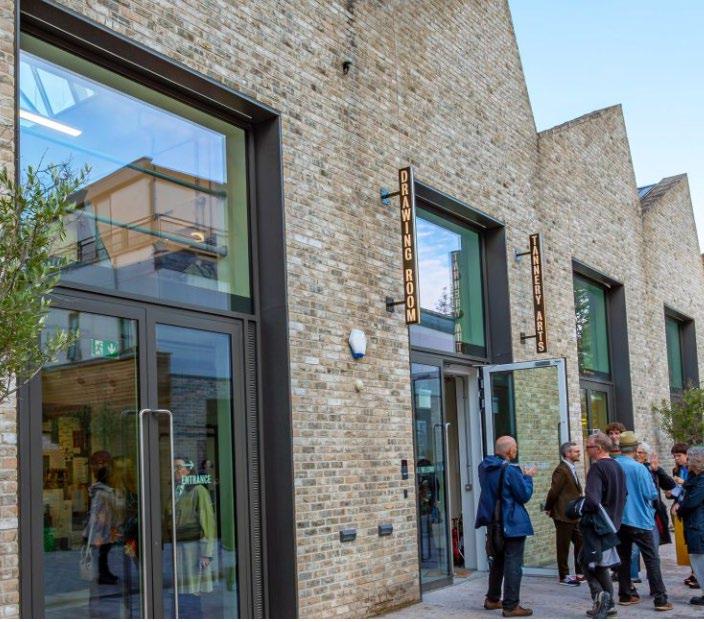
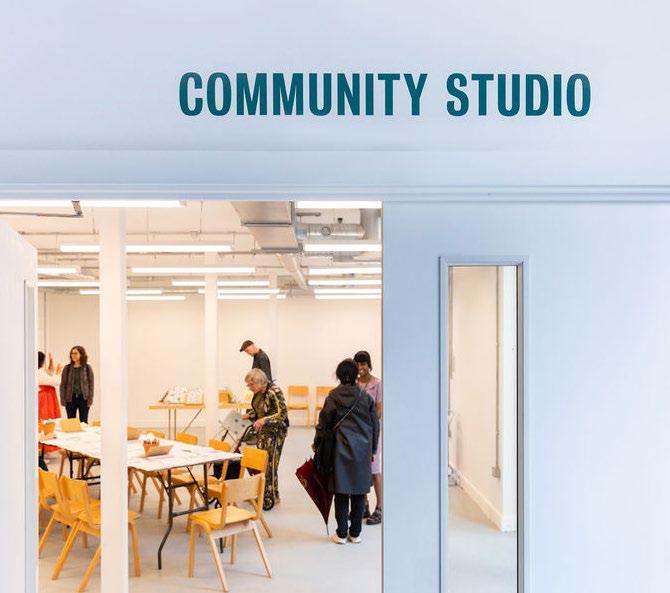
Cockpit, Deptford
Studios
https://cockpitstudios.org/
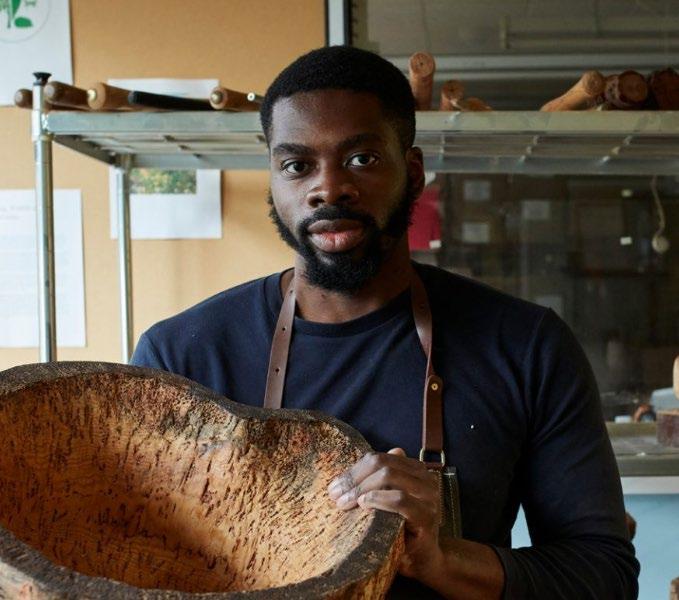
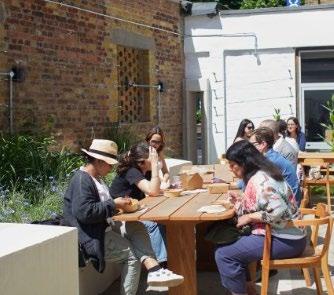
Soho House, Soho
Recording studio
https://www.sohohouse.com/house-notes/ issue-006/music/the-new-soho-houserecording-studio
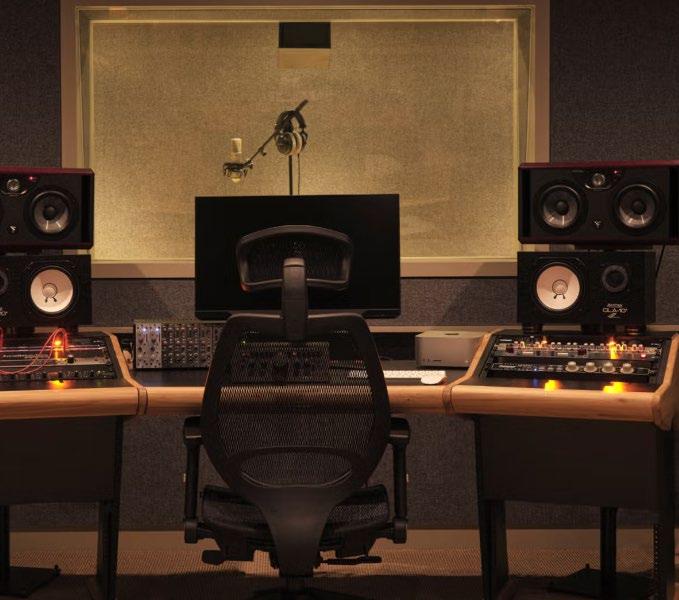
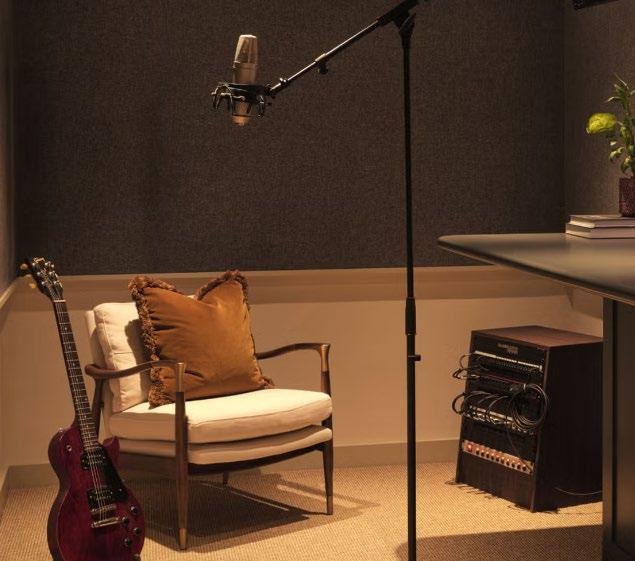
Design District, North Greenwich
Workspace
https://designdistrict.co.uk/
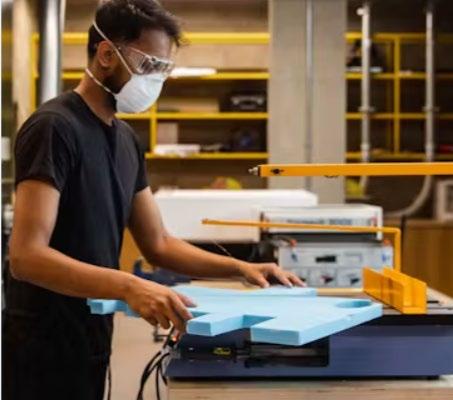
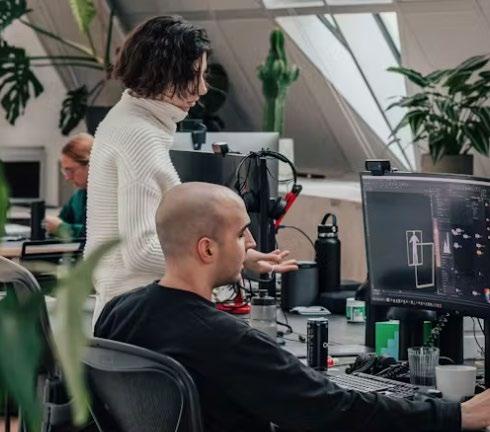
Ku.Be House of Culture in Movement
MVRDV + ADEPT
Frederiksberg, Denmark
Community Centre / Cultural Centre
4,000sqm
• https://www.adept.dk/project/ku-be
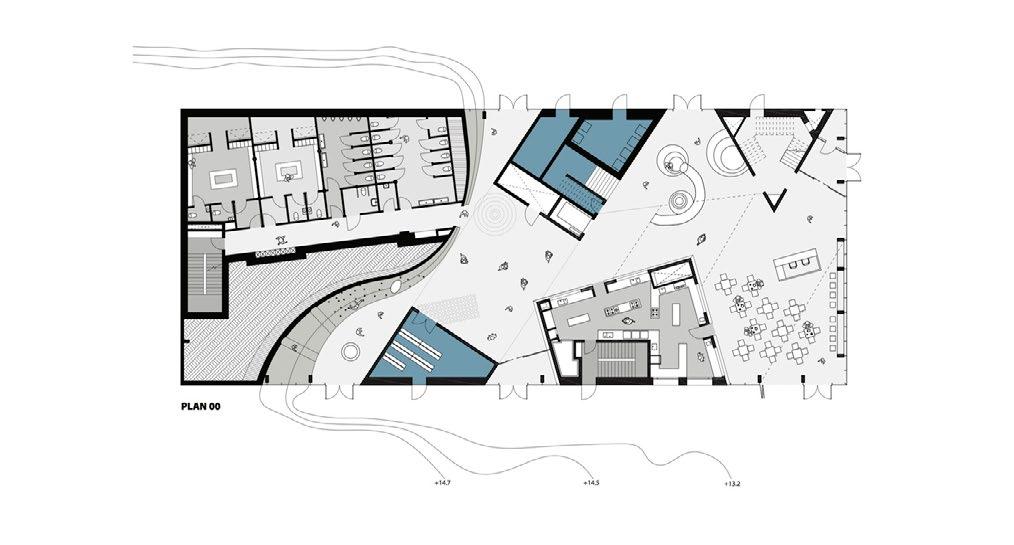
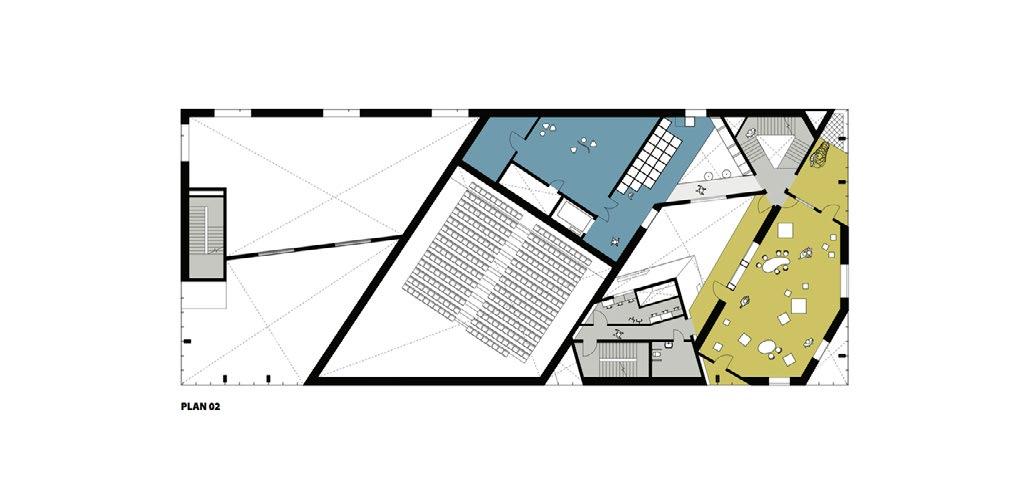
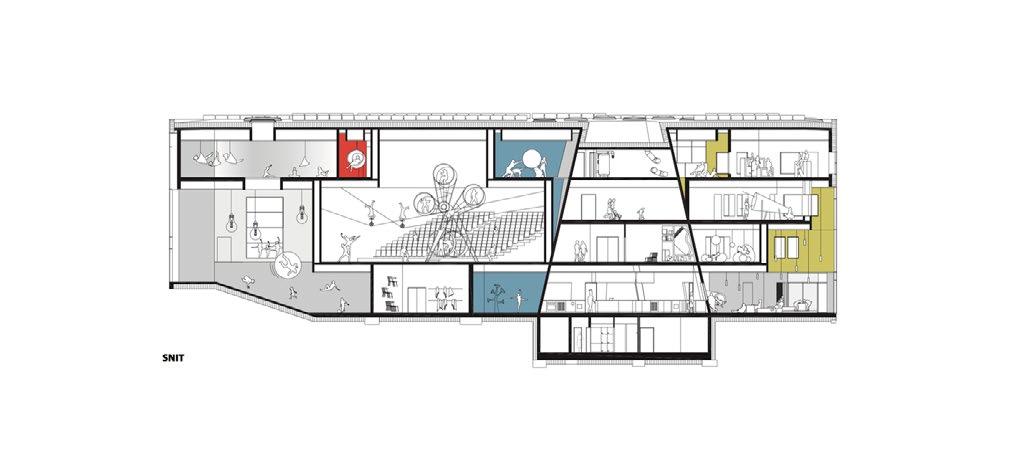
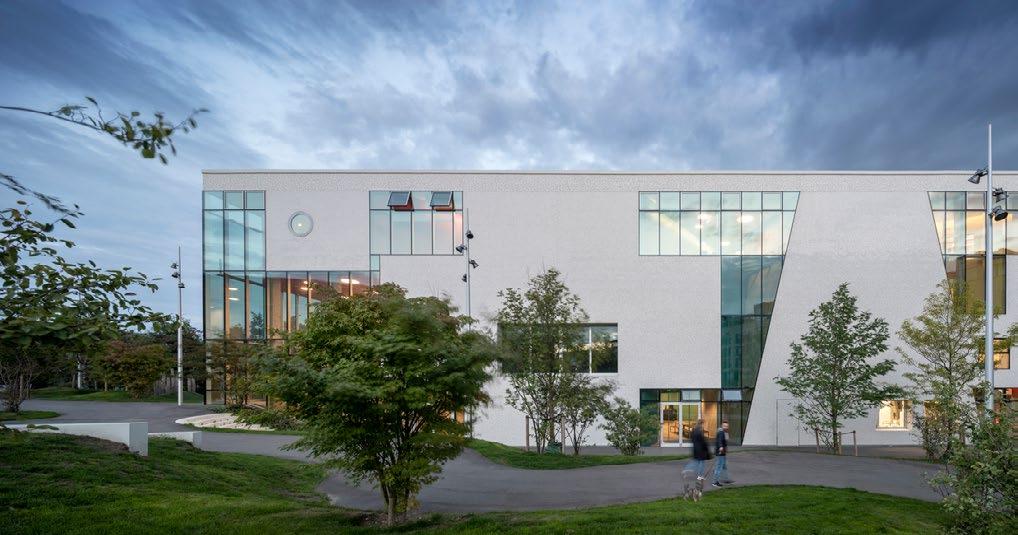
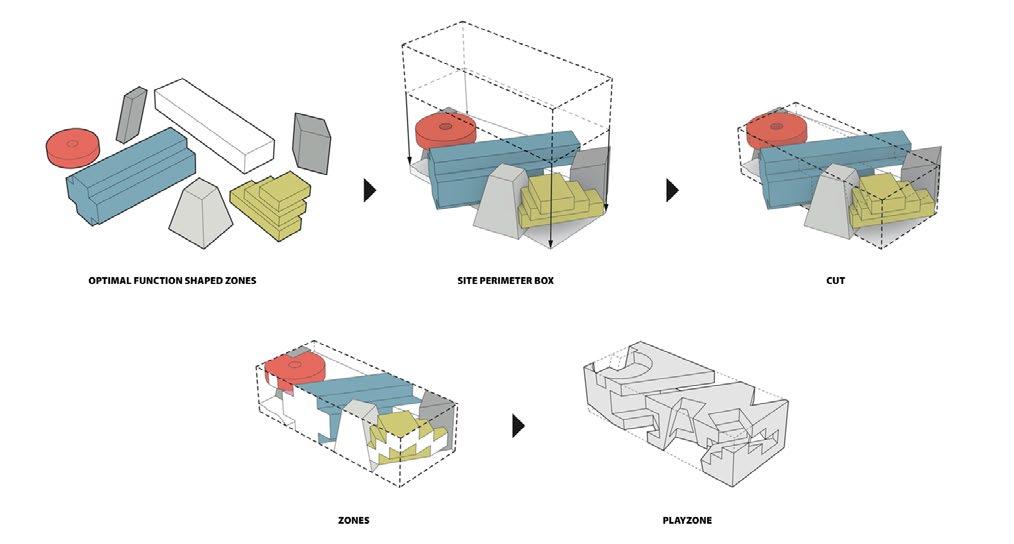
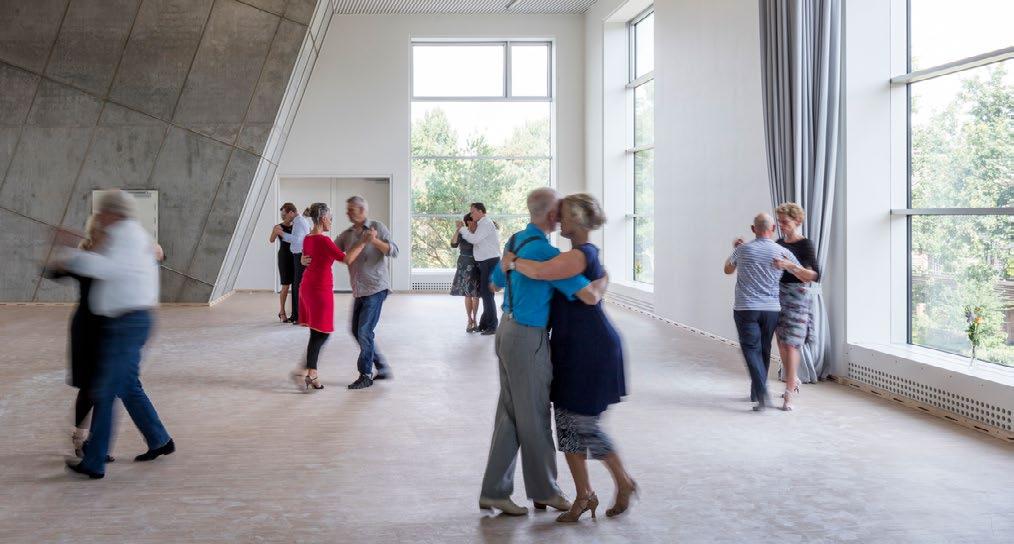
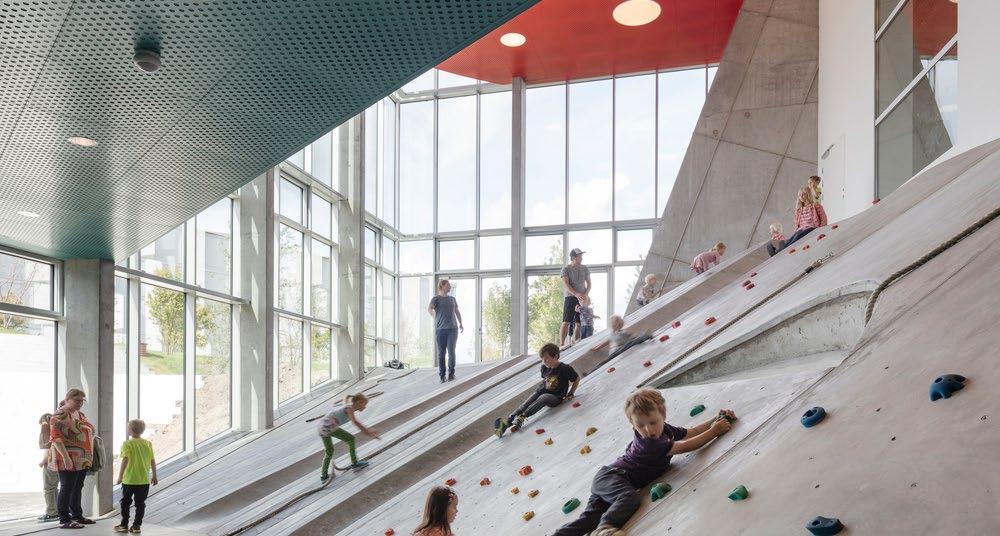
Fort Mason Center for Arts & Culture
LMS Architects
San Francisco, United States
Adaptive Reuse / Cultural Centre
6,500sqm
• https://fortmason.org/
• https://www.lmsarch.com/projects/san-francisco-art-institute-fort-mason?f1=all
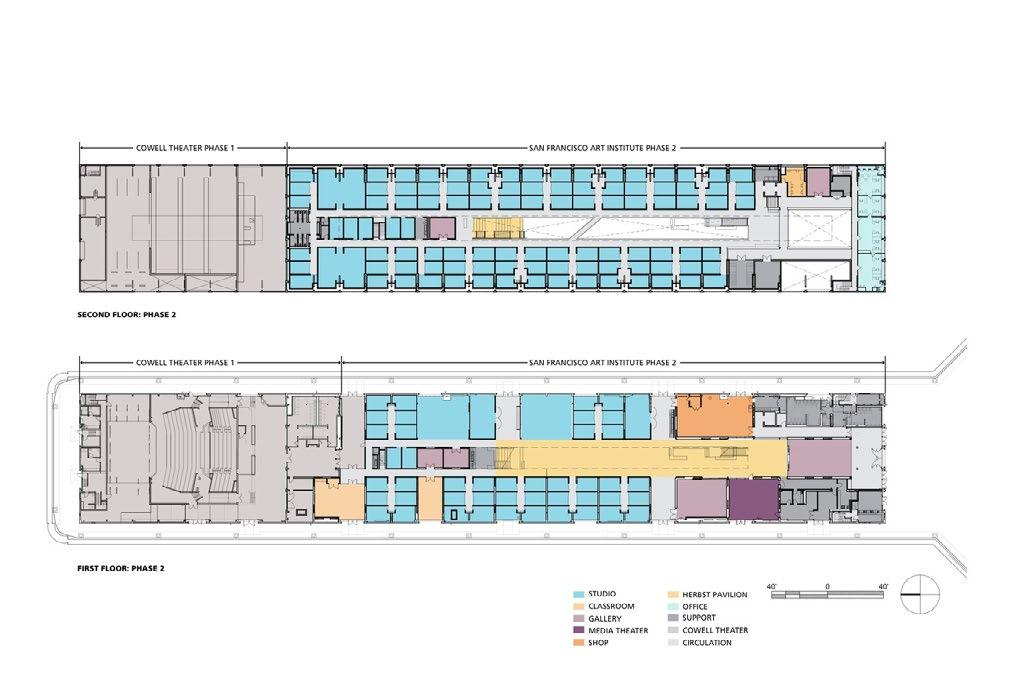
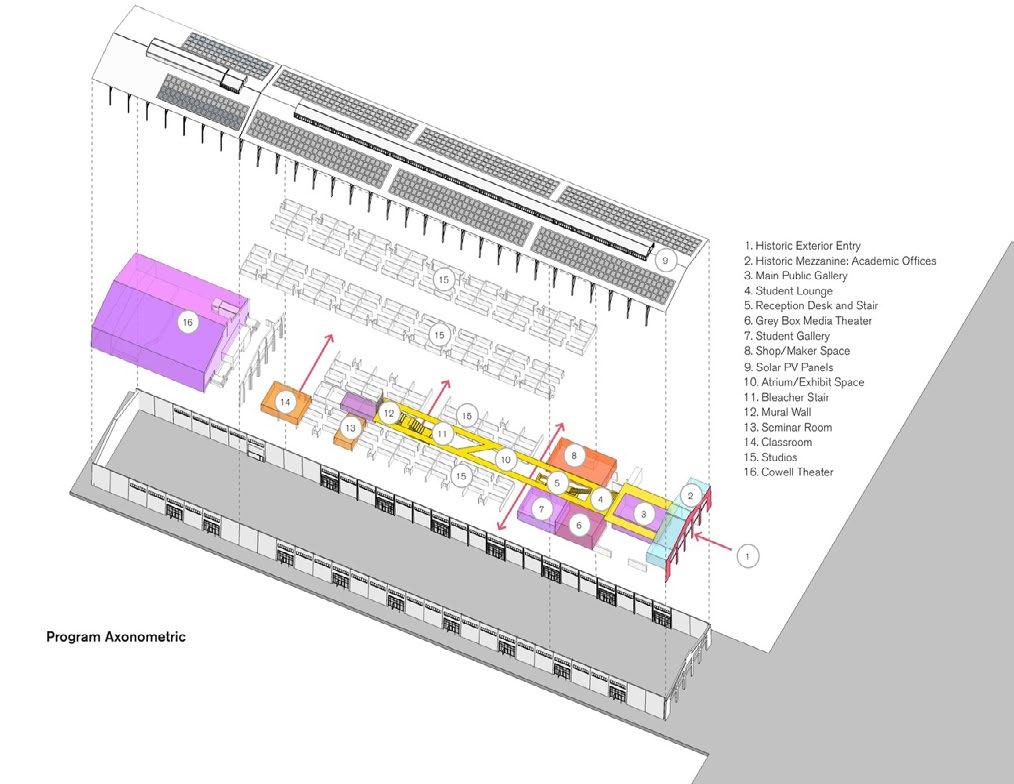
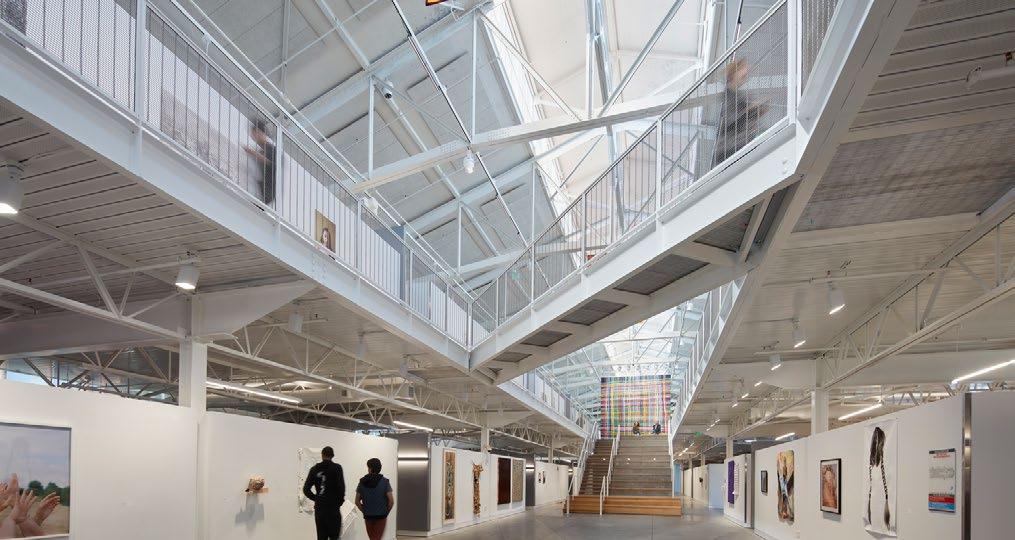
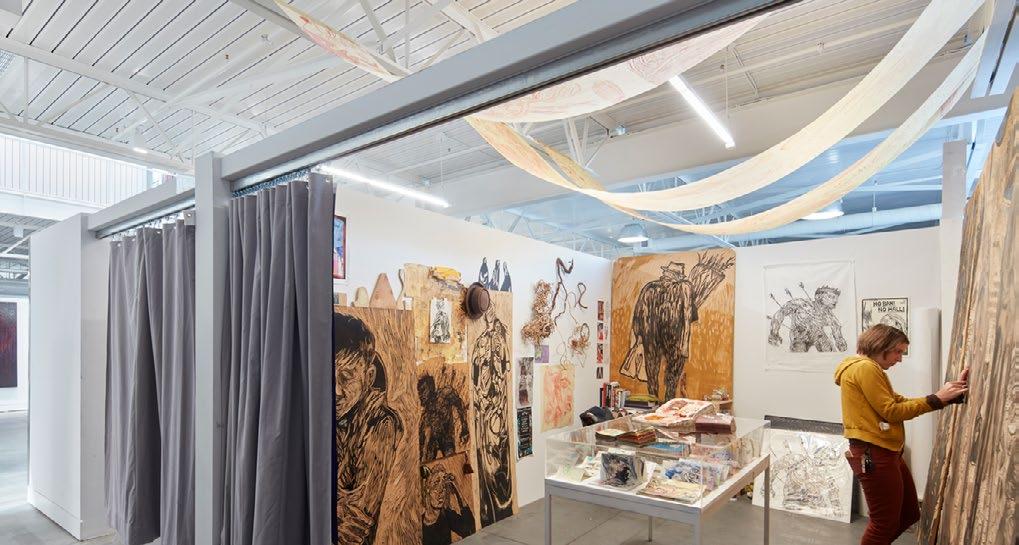
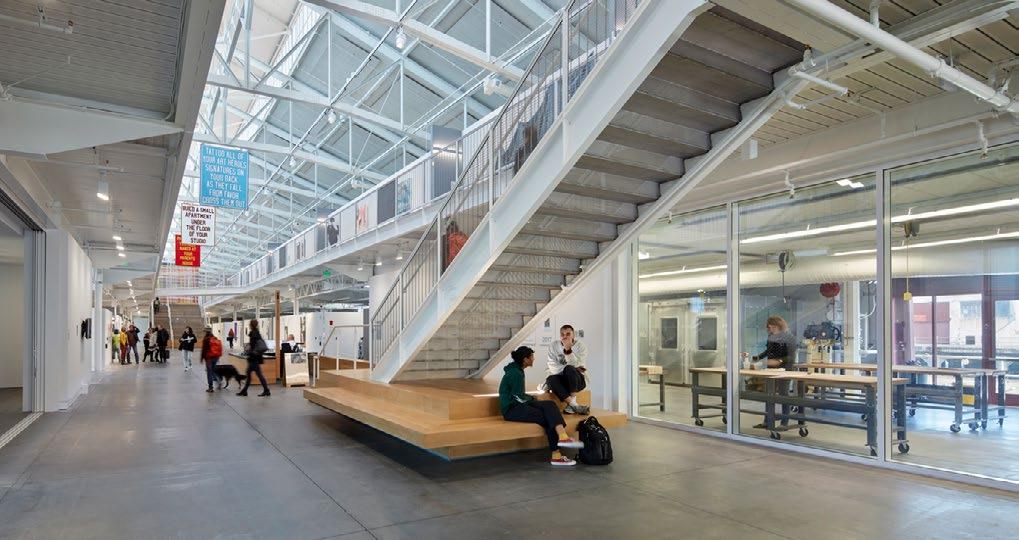
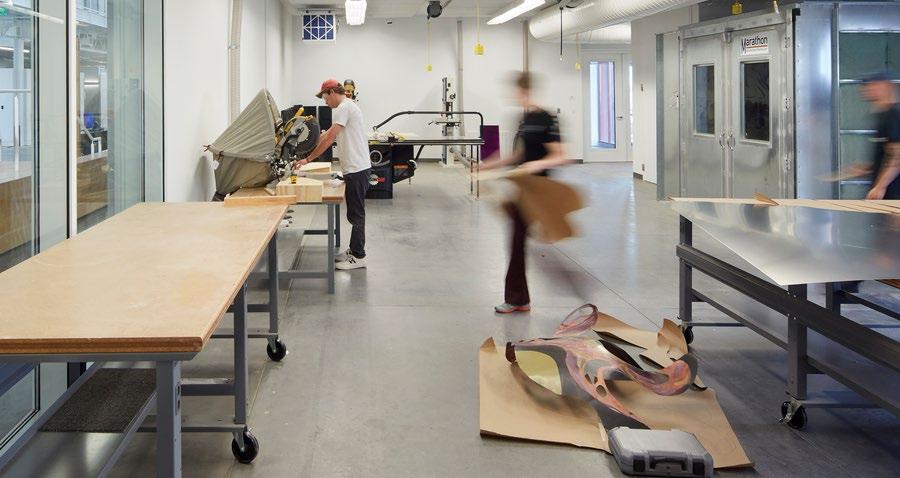
Patronaat
diederendirrix
Haarlem, NL
Pop Music Venue
4,000sqm
• https://www.diederendirrix.nl/en/projecten/patronaat/
• https://patronaat.nl/

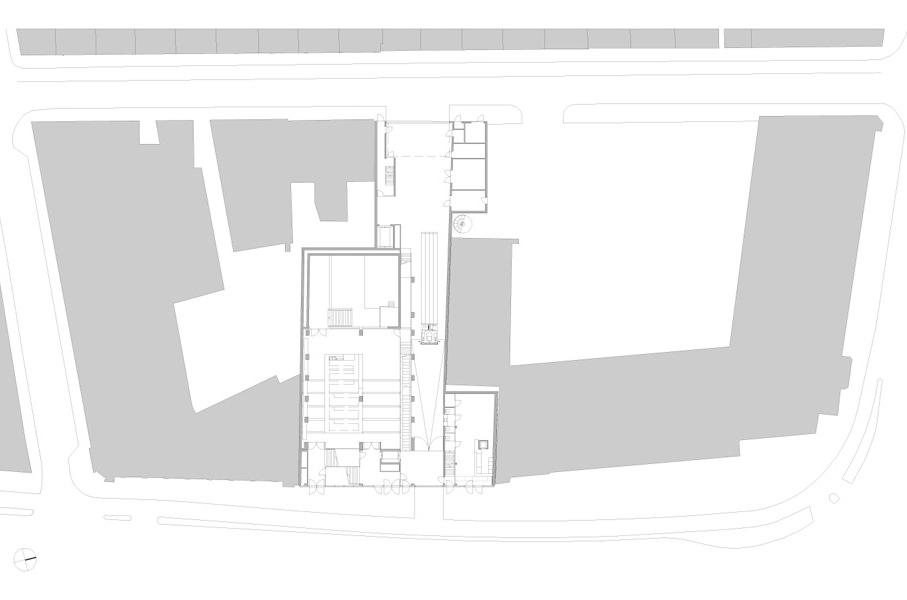
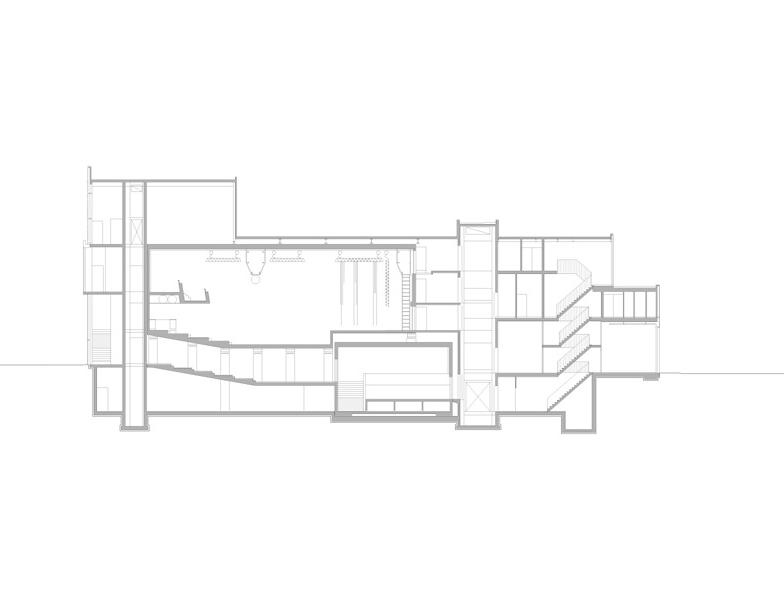
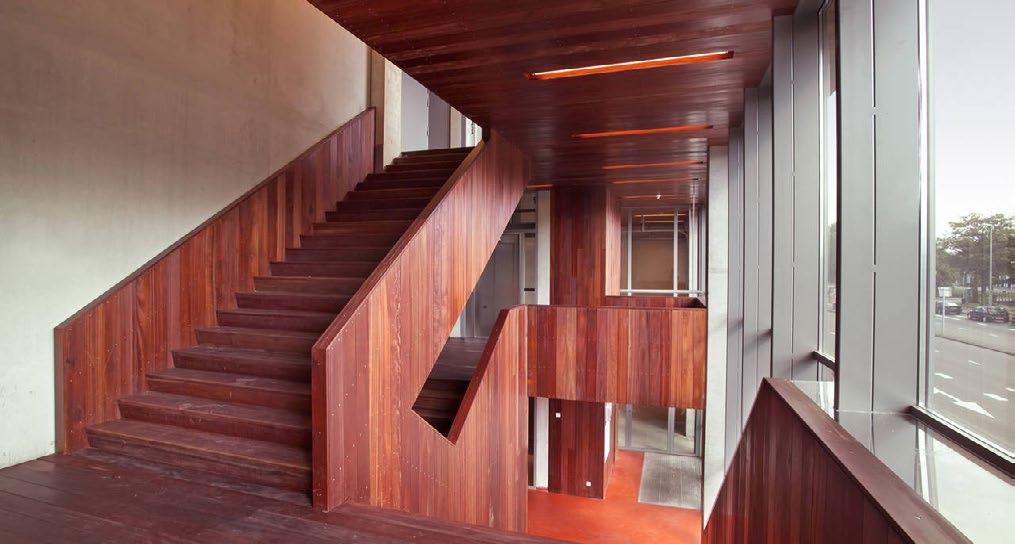
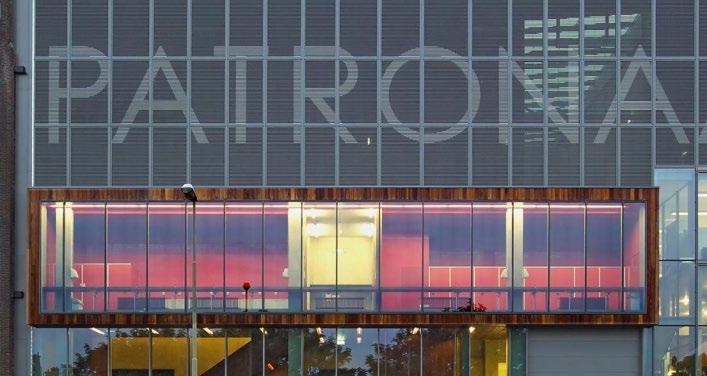

The Flow
atelier d’architecture King Kong Lille, France
Adaptive Reuse / Cultural Centre
4,050sqm
• https://flow.lille.fr/
• https://www.kingkong.fr/page/projets/atelier
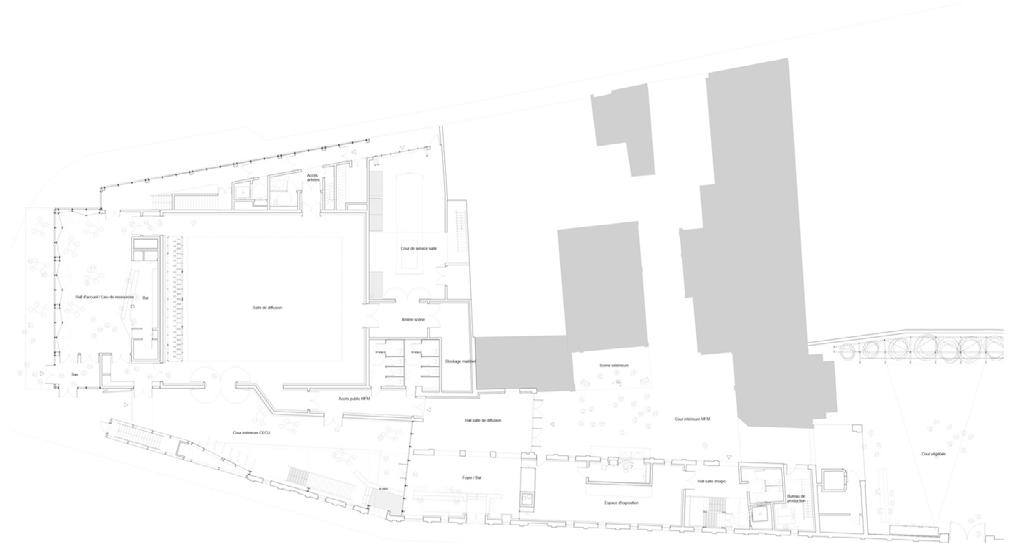

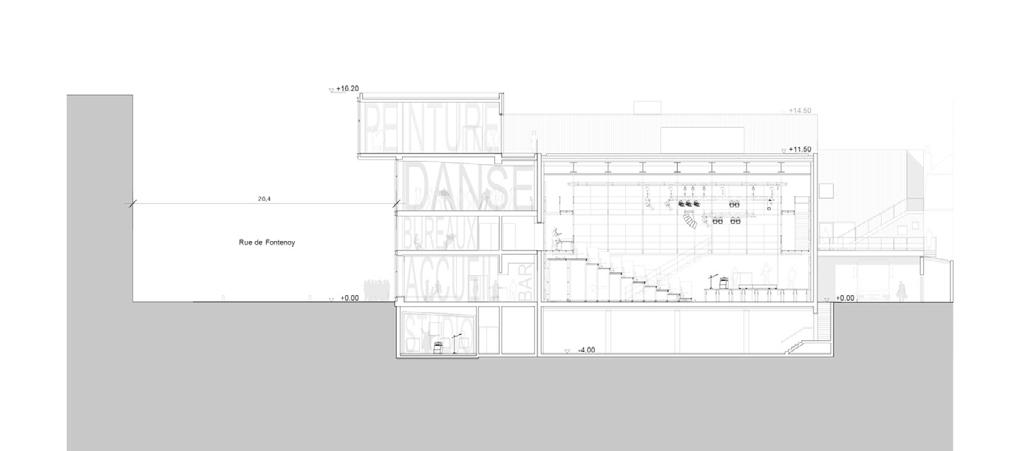
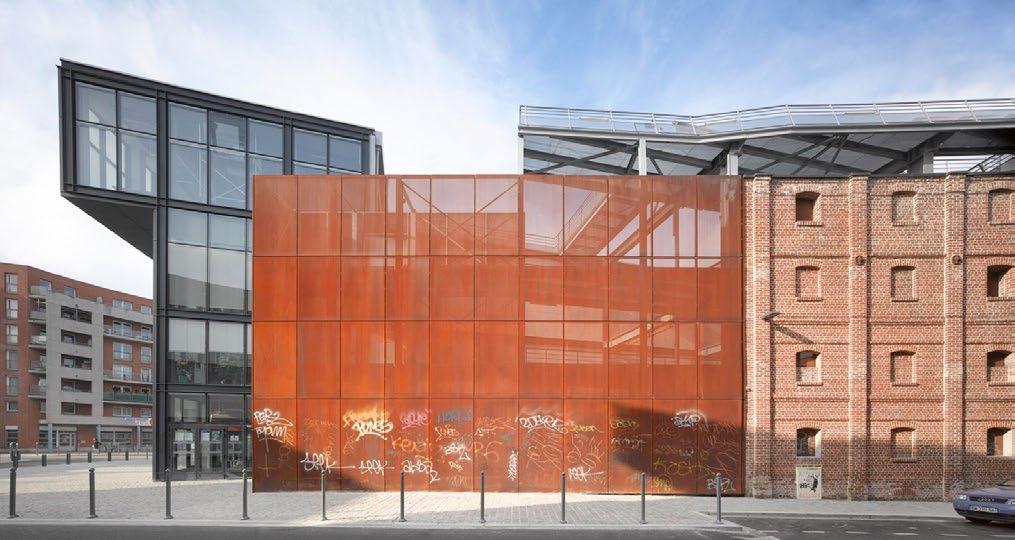
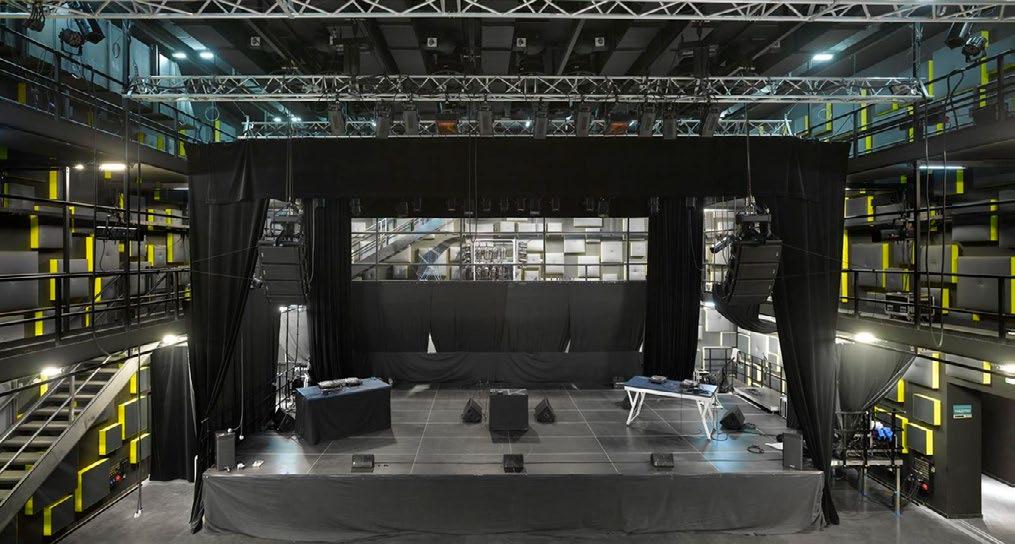

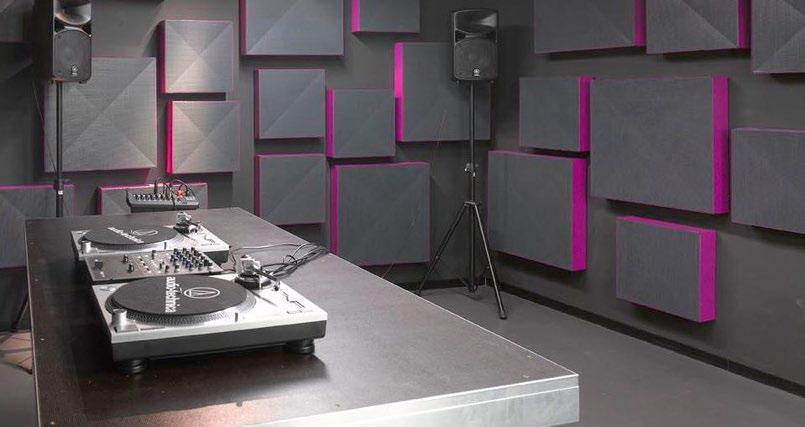
Contemporary Art Center FRAC
Kengo Kuma & Associates
Marseille, France
Cultural Centre
5,757sqm
• https://kkaa.co.jp/en/project/frac-sud-cite-de-lart-contemporain/
• https://fracsud.org/
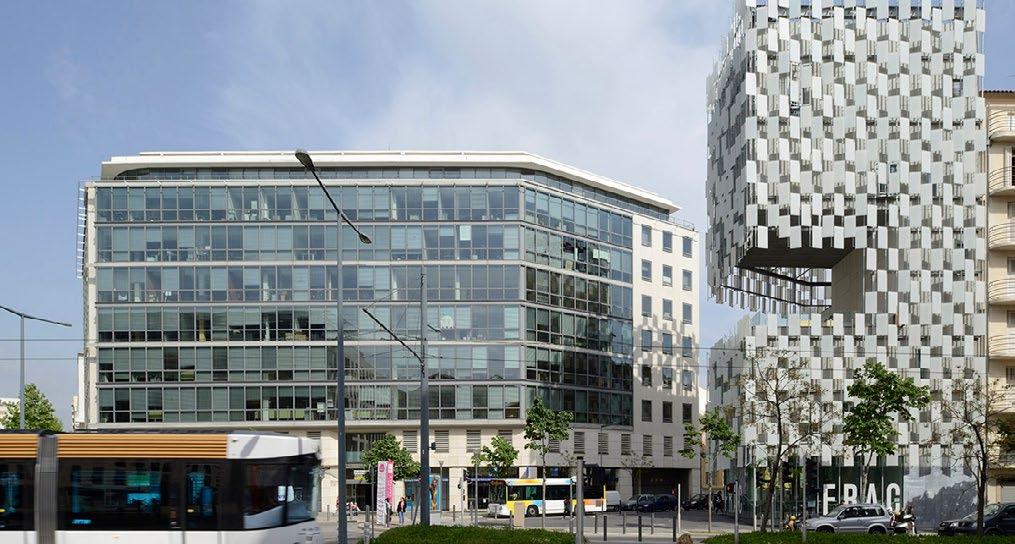
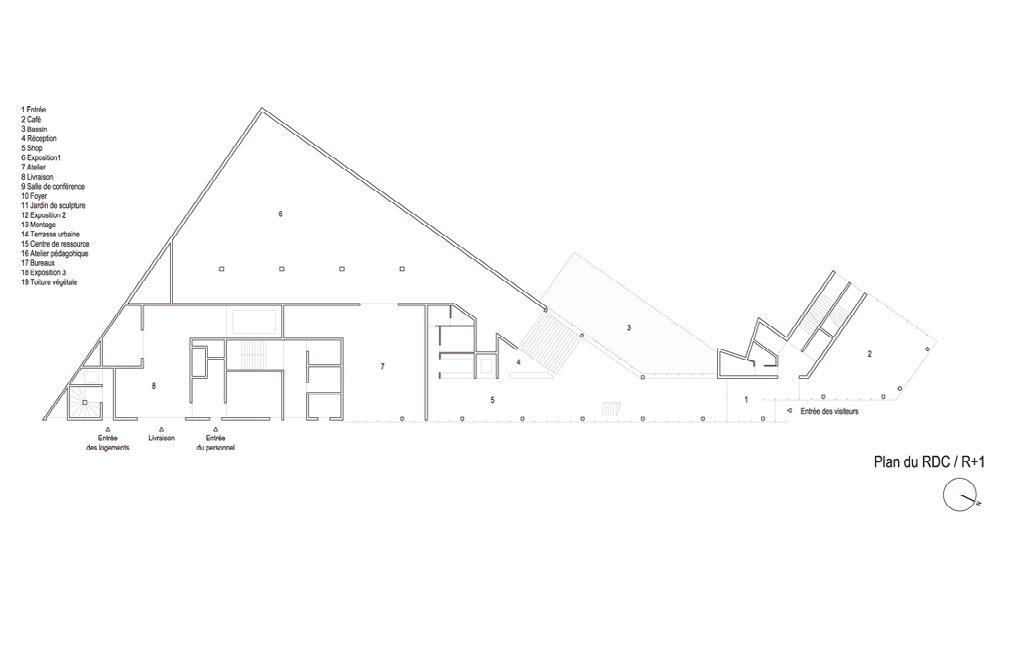
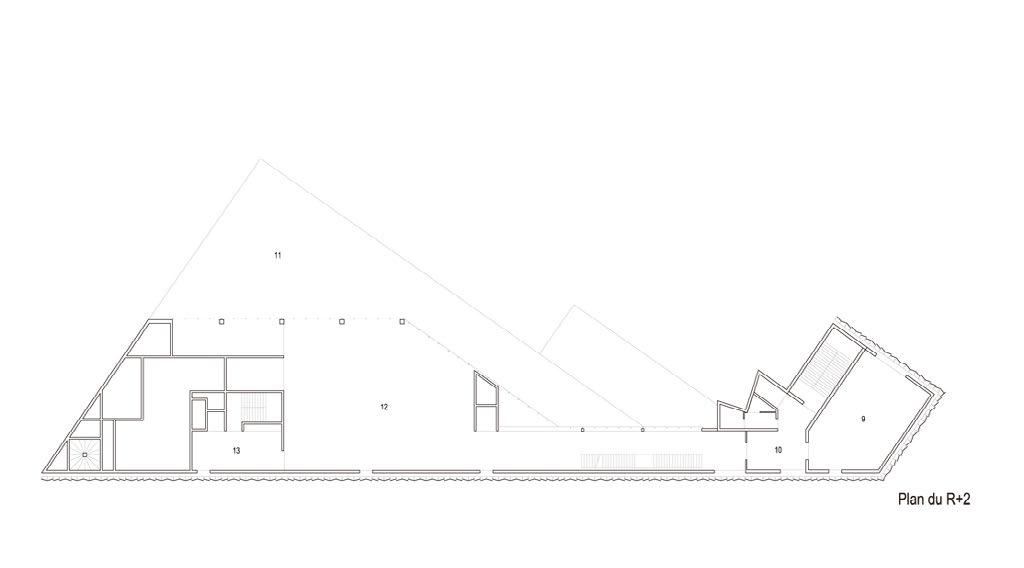
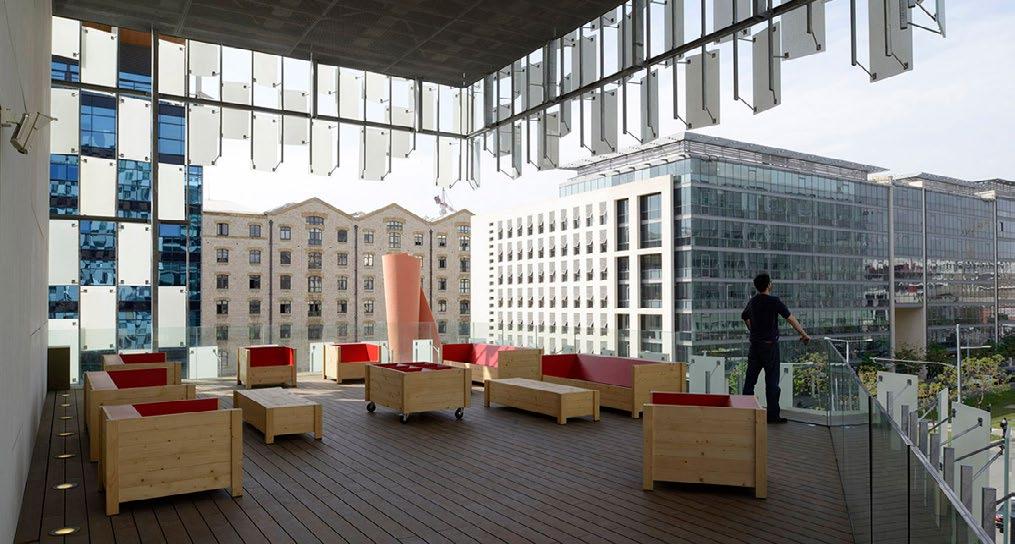


Third Space for Creatives
Atelier d’Architecture Gardera-Pastre
Nantes, France
Renovation / Cultural Centre
3,200sqm
• https://gardera-pastre.com/fr/
• https://beauxartsnantes.fr/en/node/36

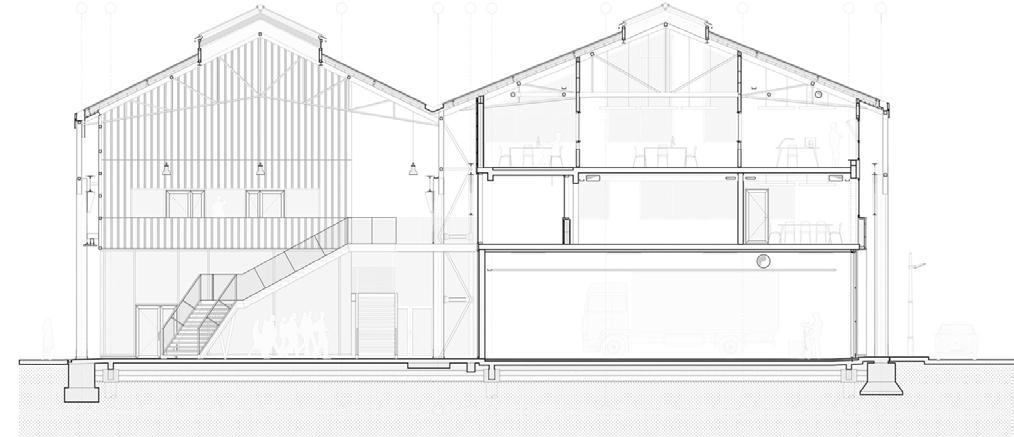
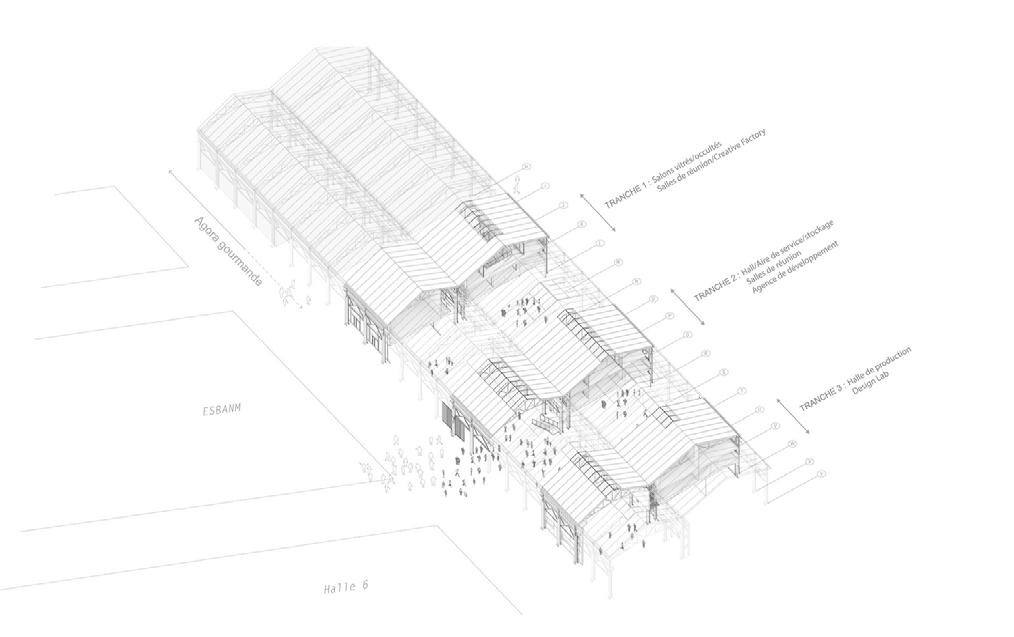
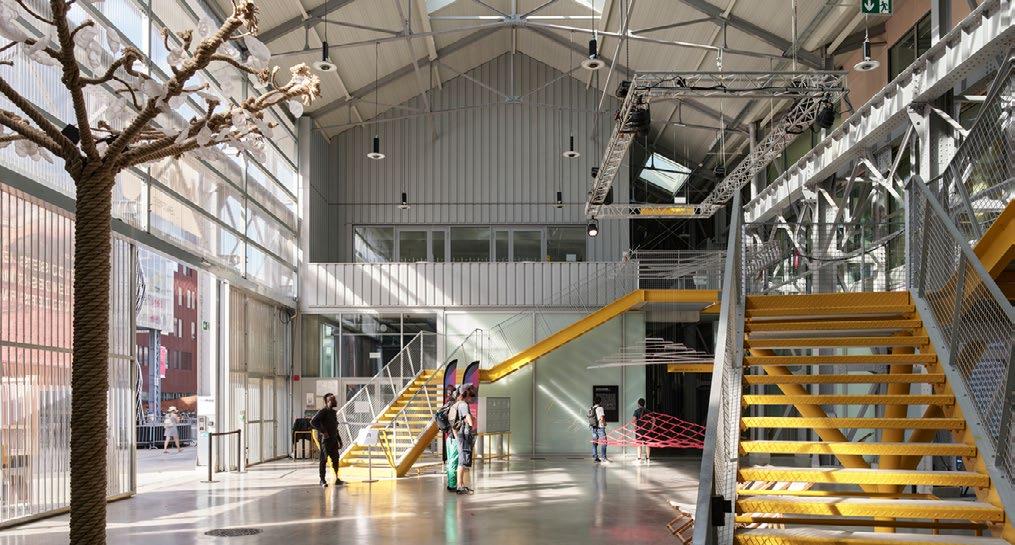

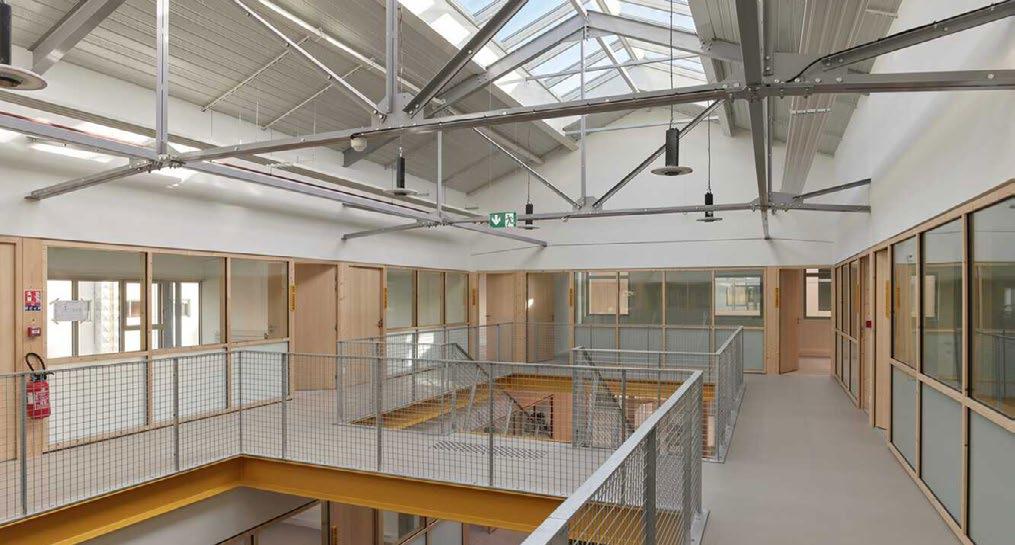
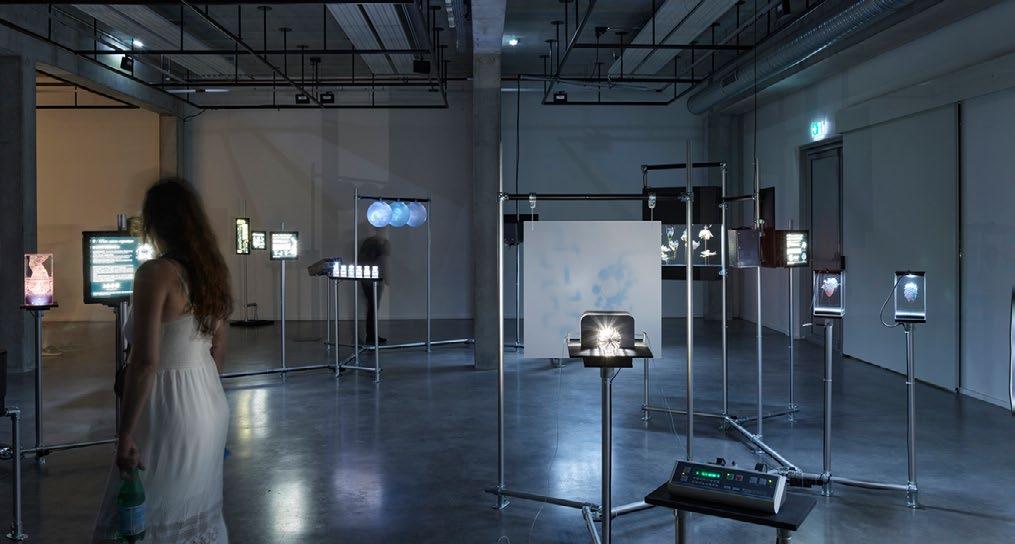
Can Clariana Cultural Civic Center
BCQ arquitectura
Barcelona, Spain
Cultural Centre
1,071sqm
• https://bcq.es/portfolio/theater-and-multifunctional-room/
• https://ajuntament.barcelona.cat/ccivics/canclarianacultural
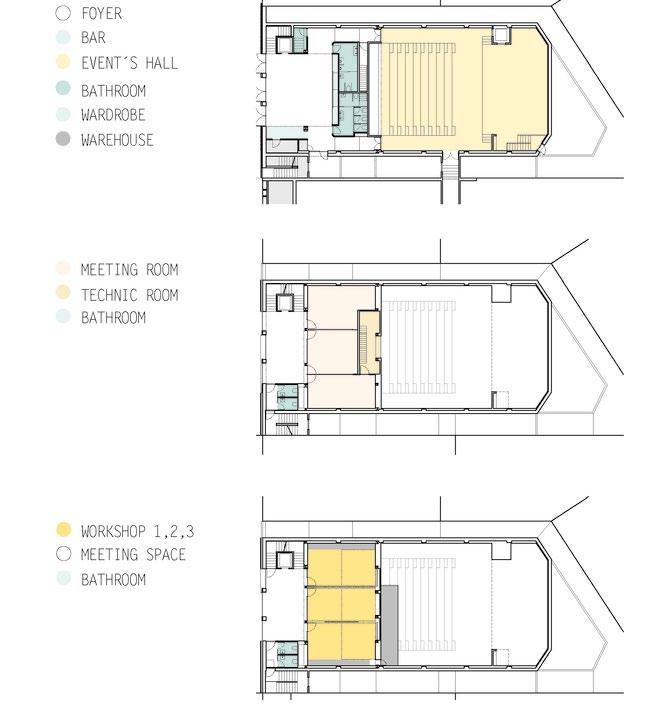
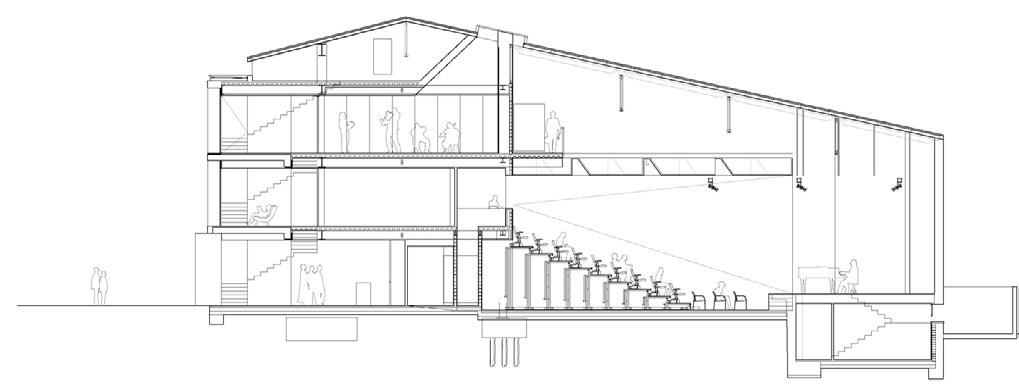
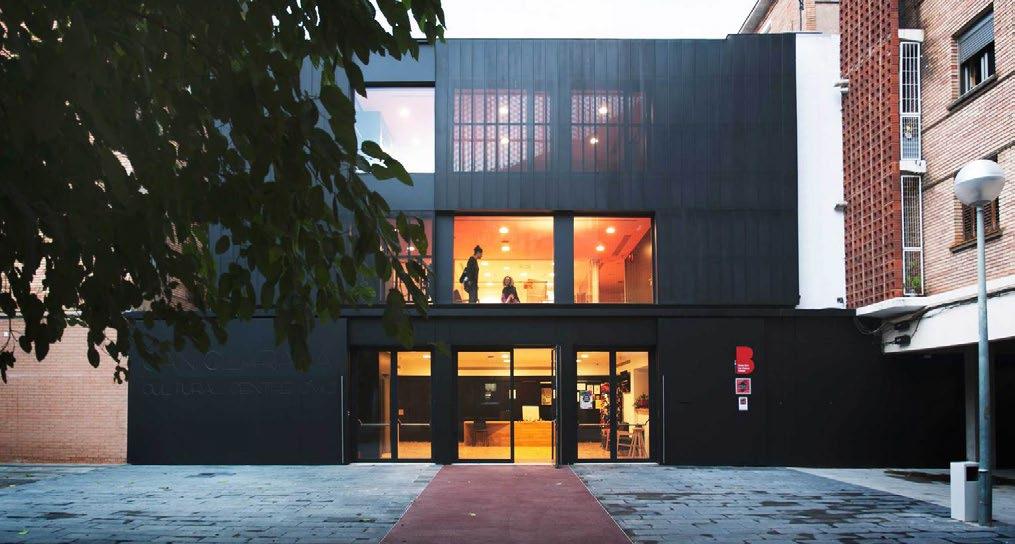
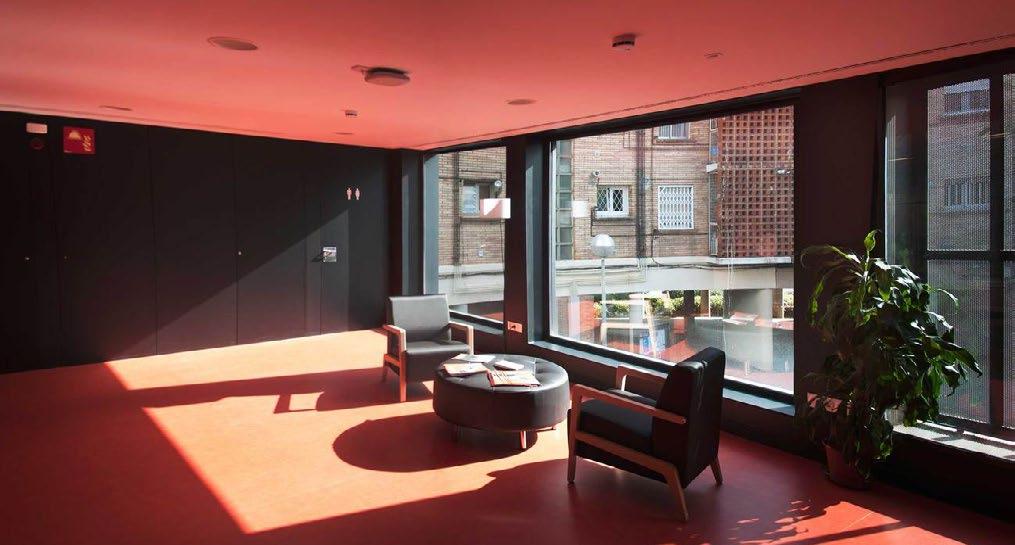
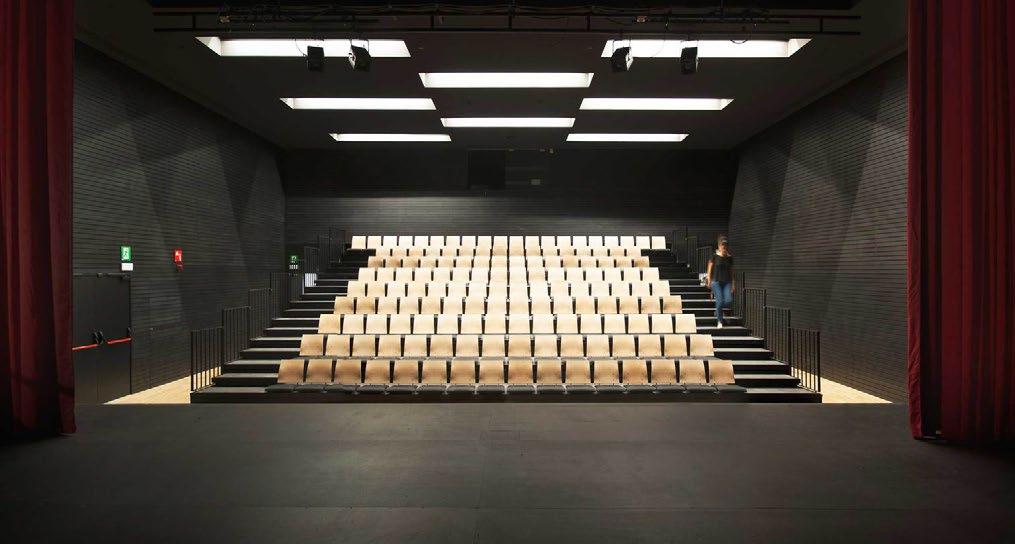

Daoíz y Velarde Cultural Center
Rafael de La-Hoz
Madrid, Spain
Renovation / Cultural Centre
6,850sqm
• https://www.rafaeldelahoz.com/project-plus-civic-01. html
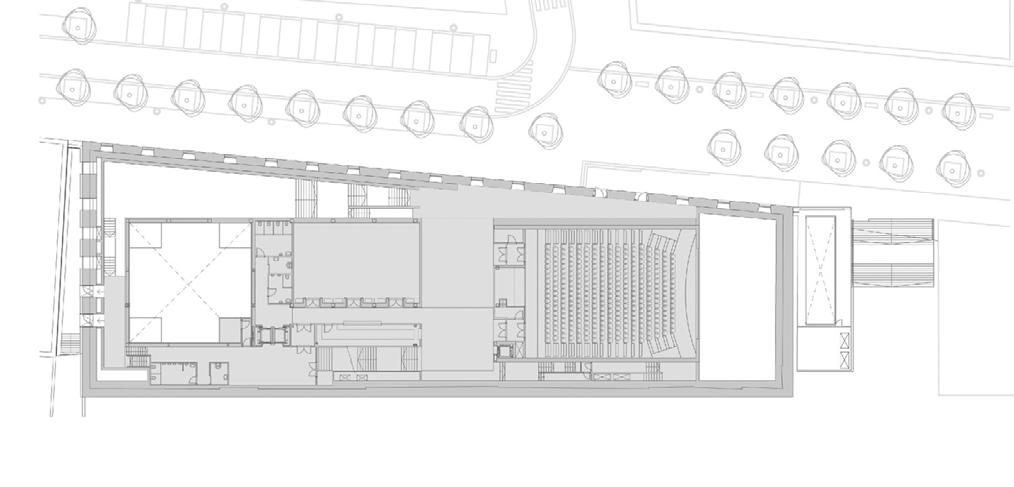

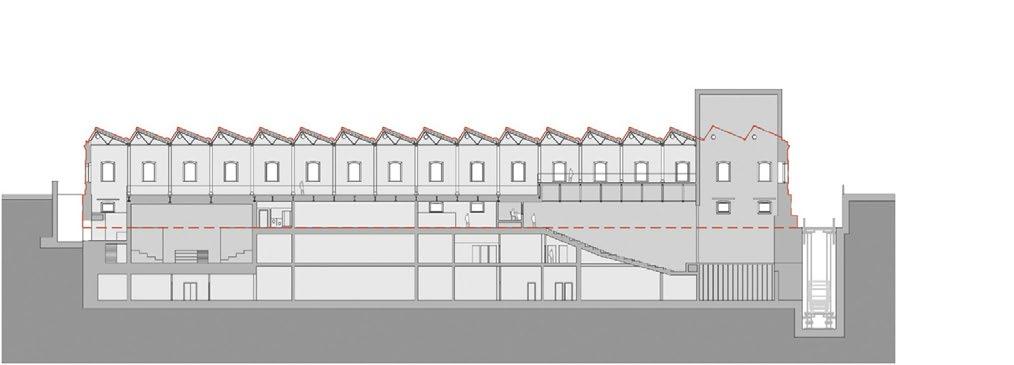
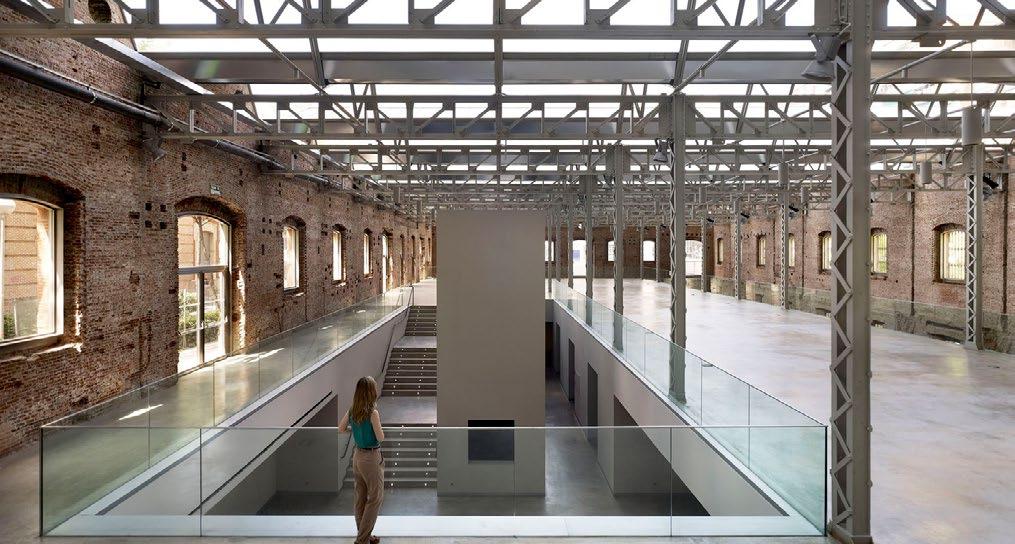
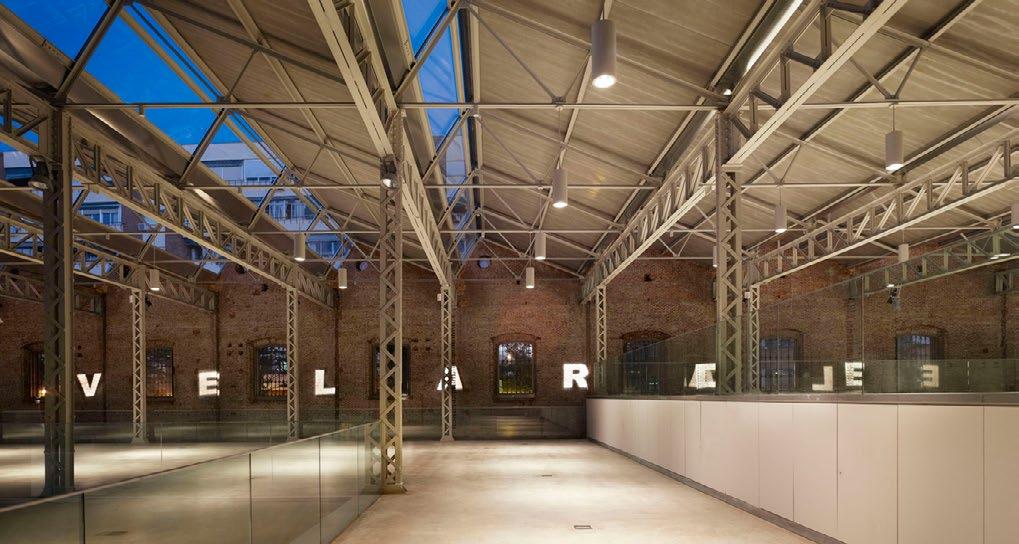
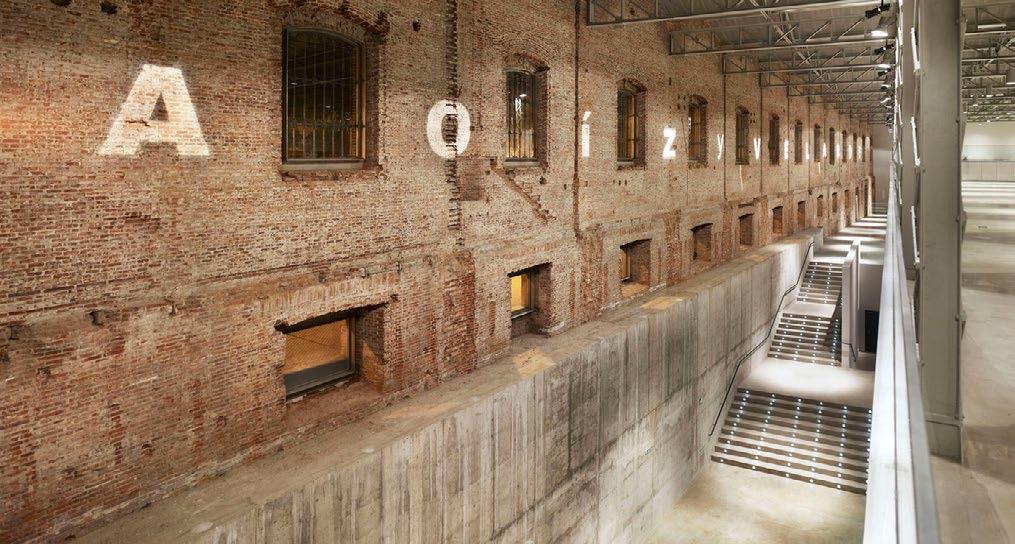
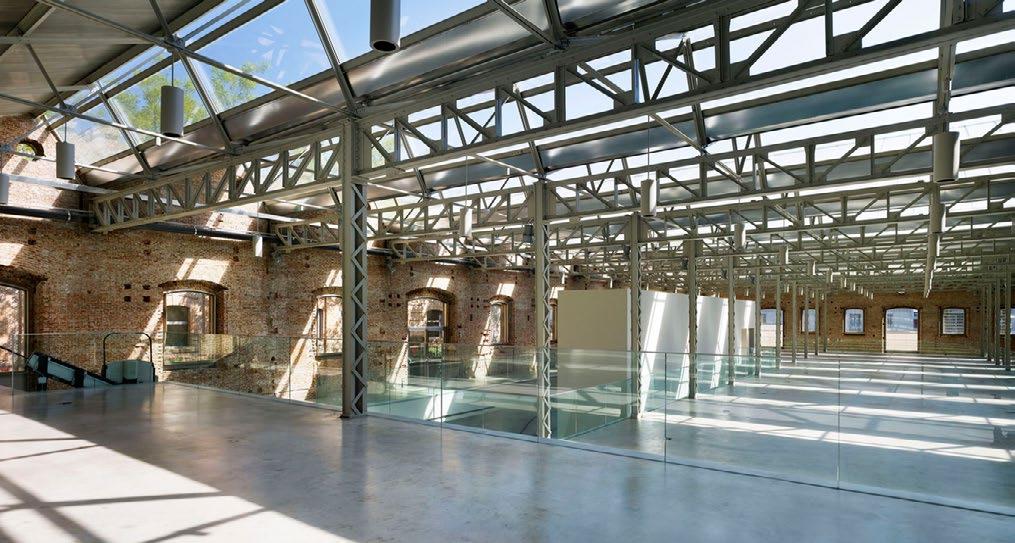
Malmö, Sweden
Museum / Gallery
2,650sqm
• https://www.thamvidegard.se/work/public/moderna-museet-malmo/
• https://www.modernamuseet.se/malmo/en/
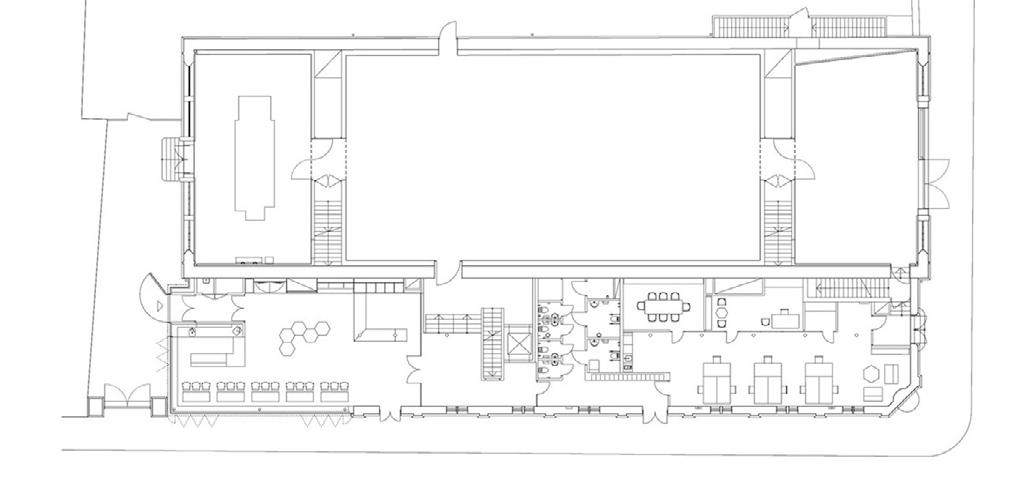

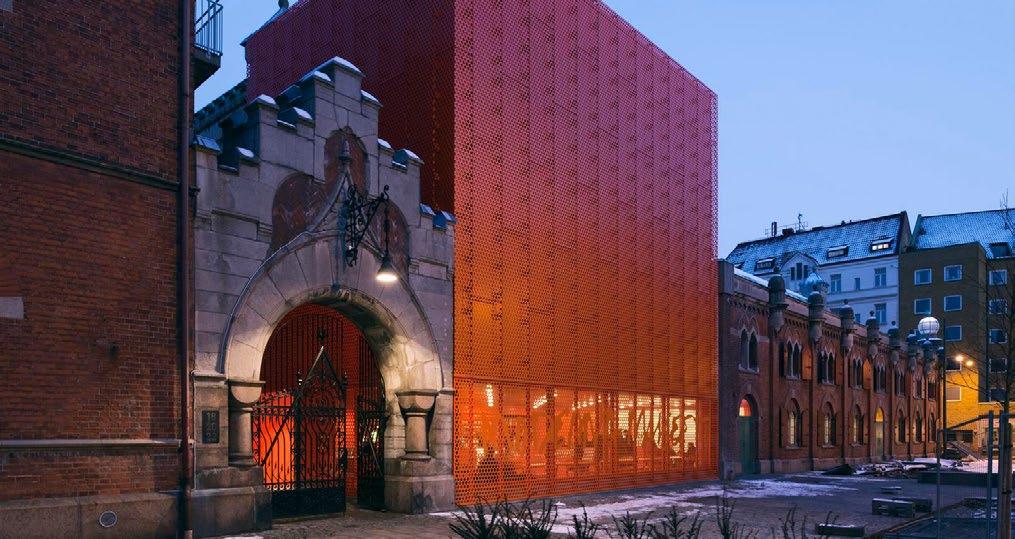
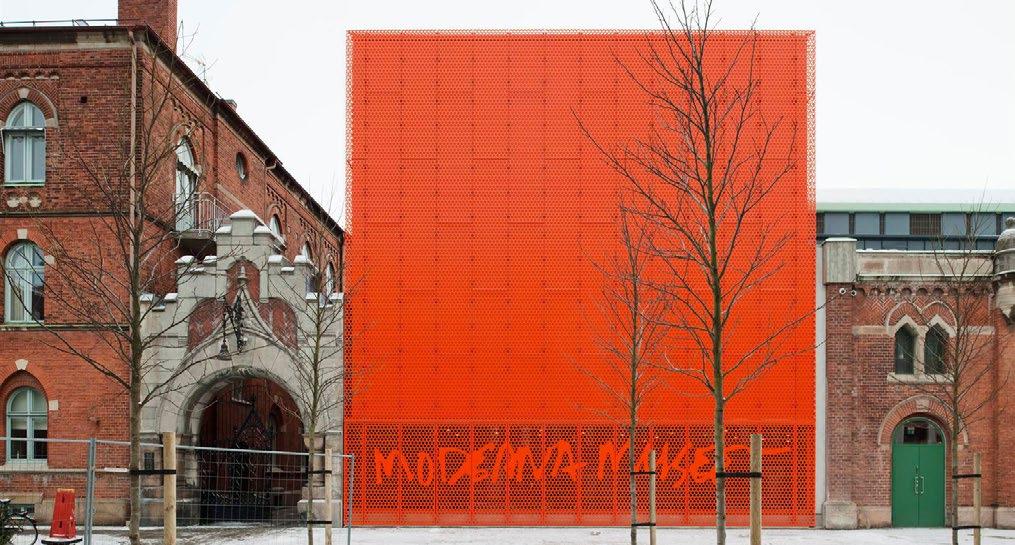
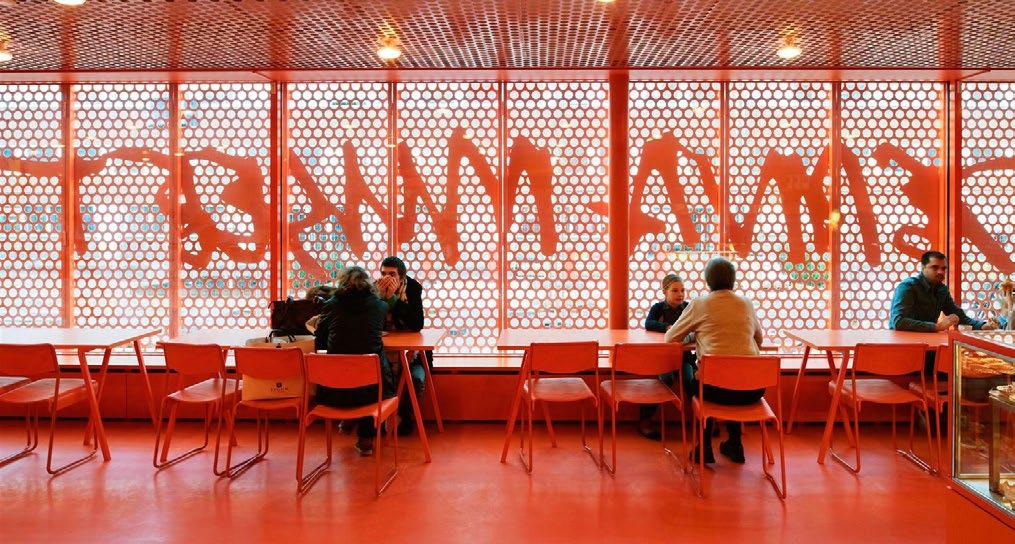

Boxen at ArkDes
Dehlin Brattgård Arkitekter
Stockholm, Sweden
Museum / Gallery
156sqm
• https://brattgard.se/Boxen-Studio-Gallery-1
• https://arkdes.se/en/
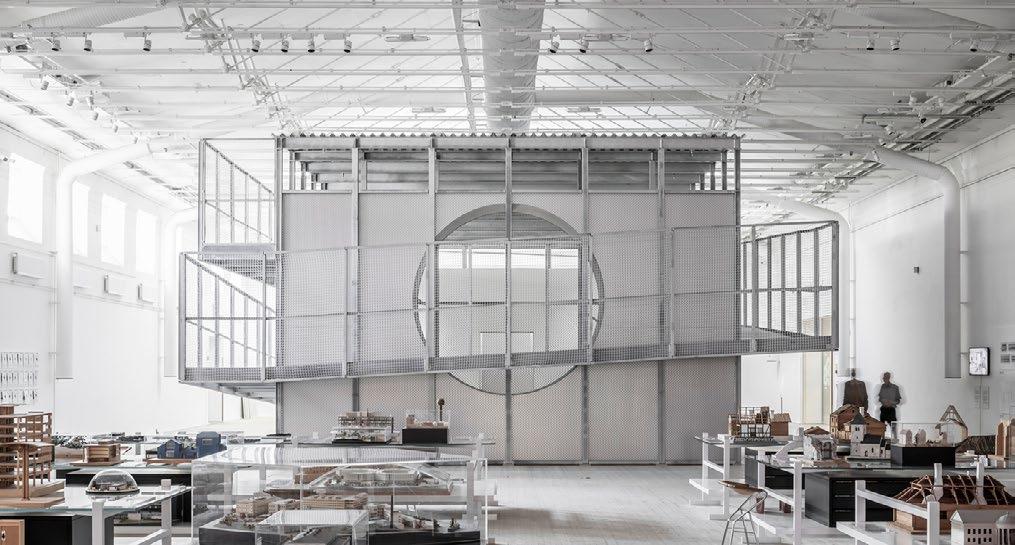
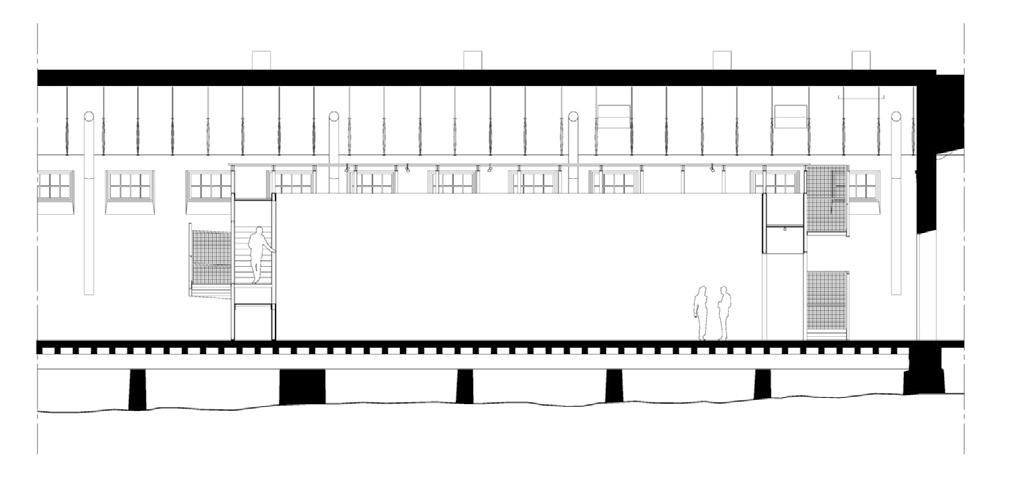
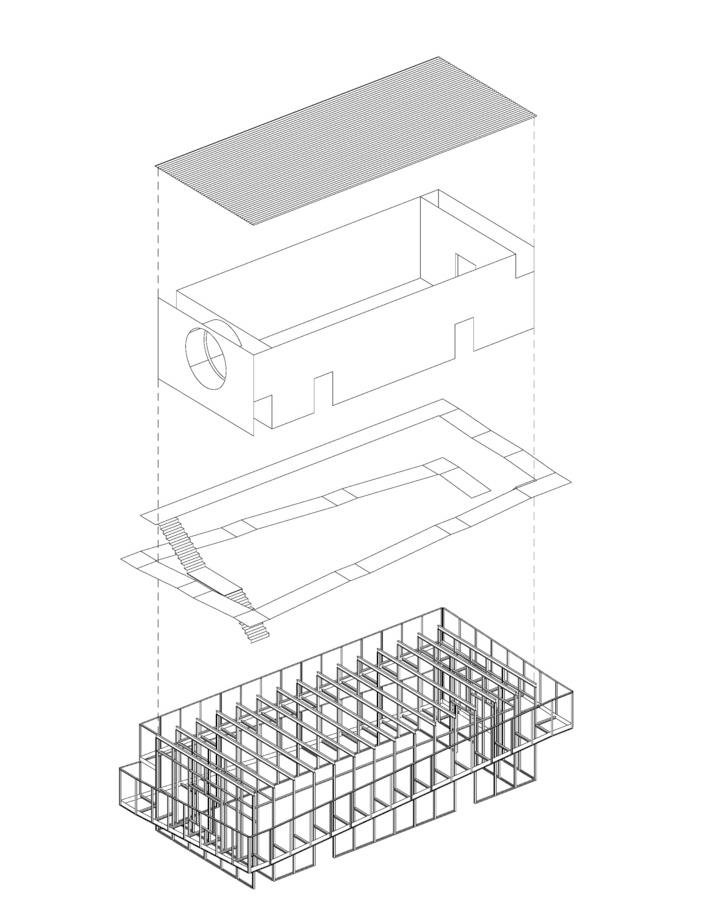
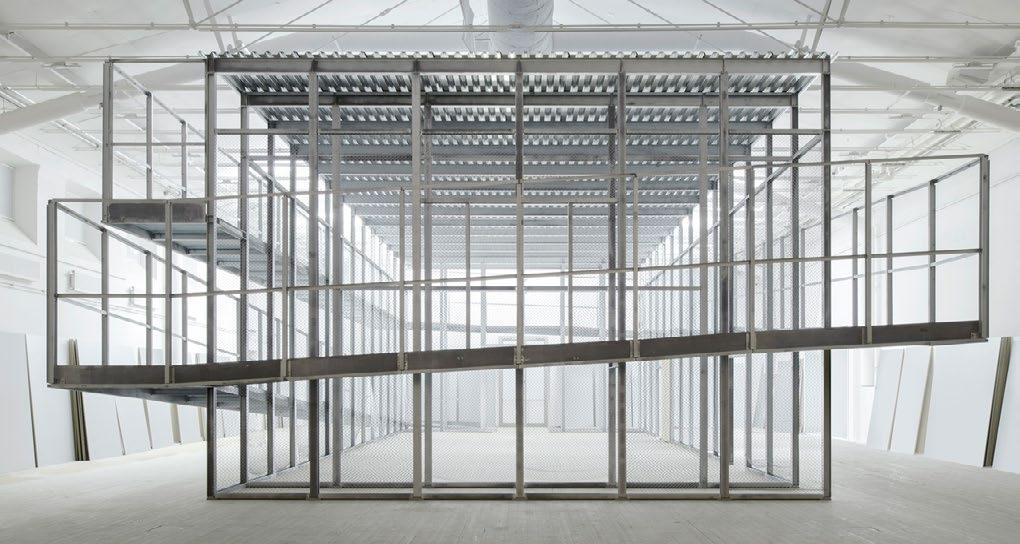

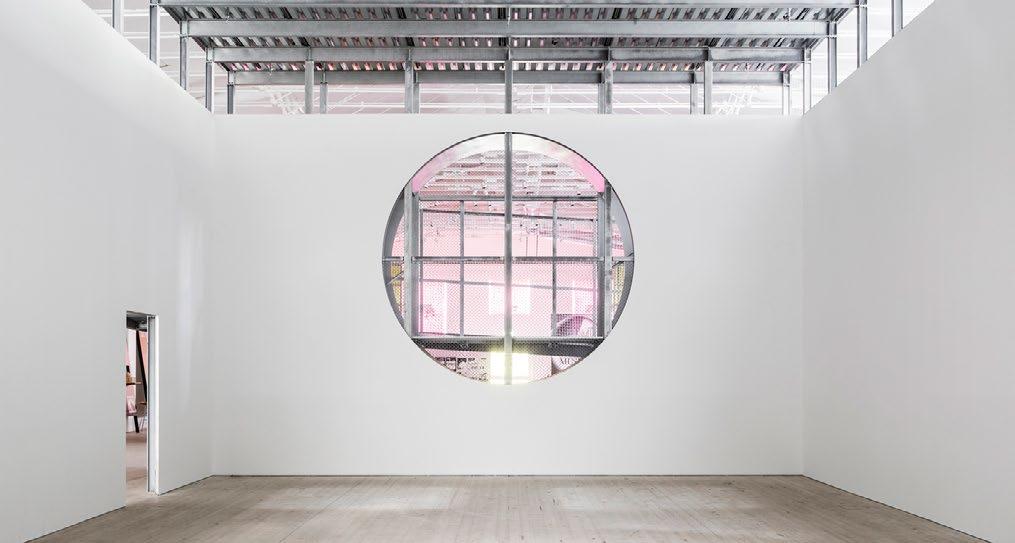
MegaMind
Albert France-Lanord Architects
Stockholm, Sweden
Exhibition Centre
2,000sqm
• https://www.af-la.com/interior/tekniska-museet-mega-mind
• https://www.tekniskamuseet.se/en/discover/exhibitions/ megamind/
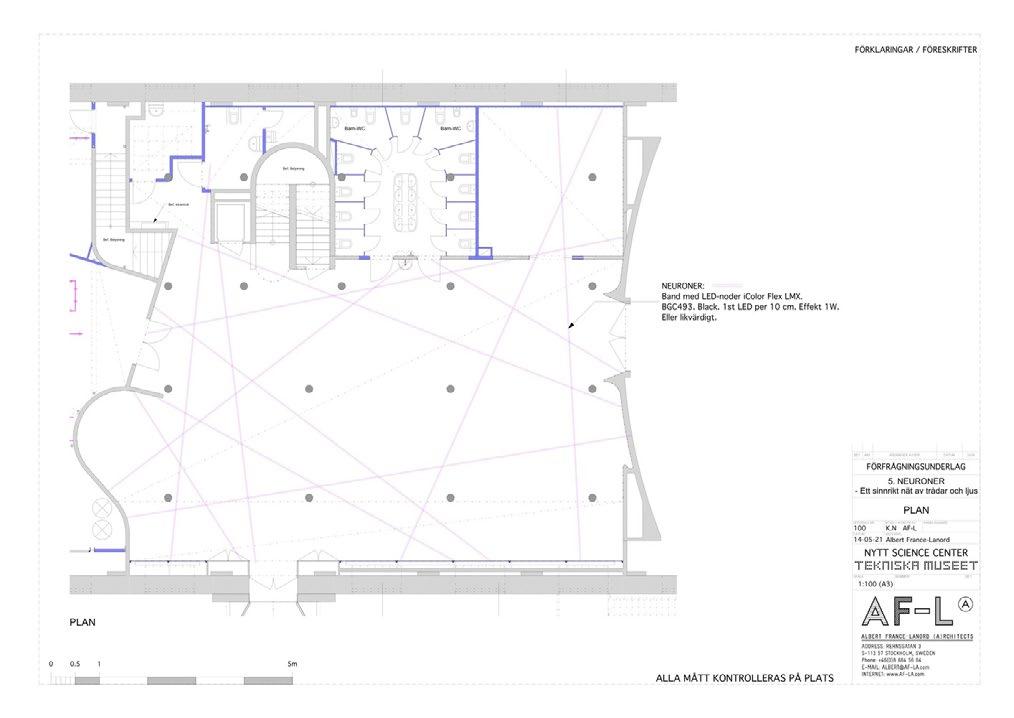
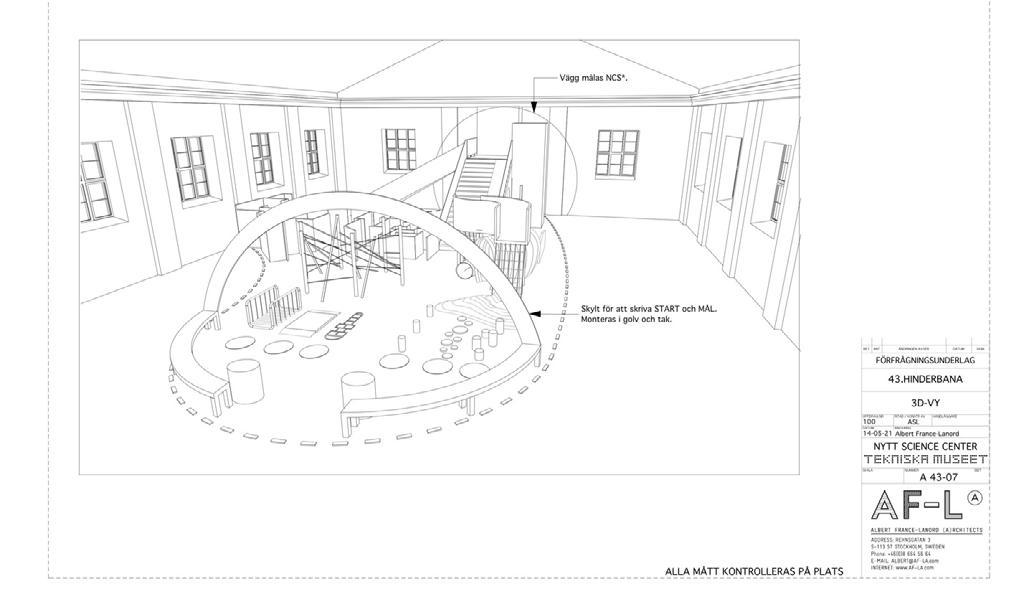
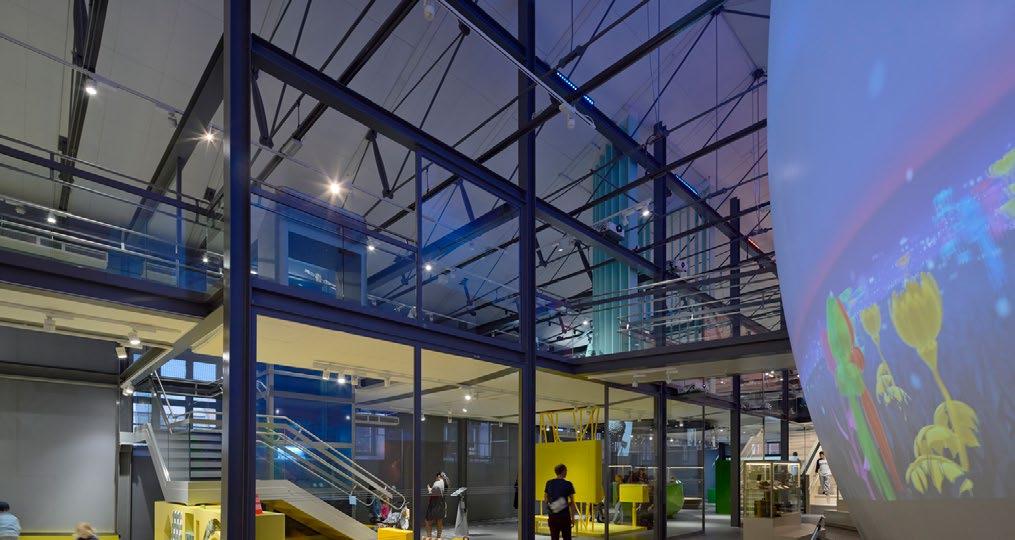

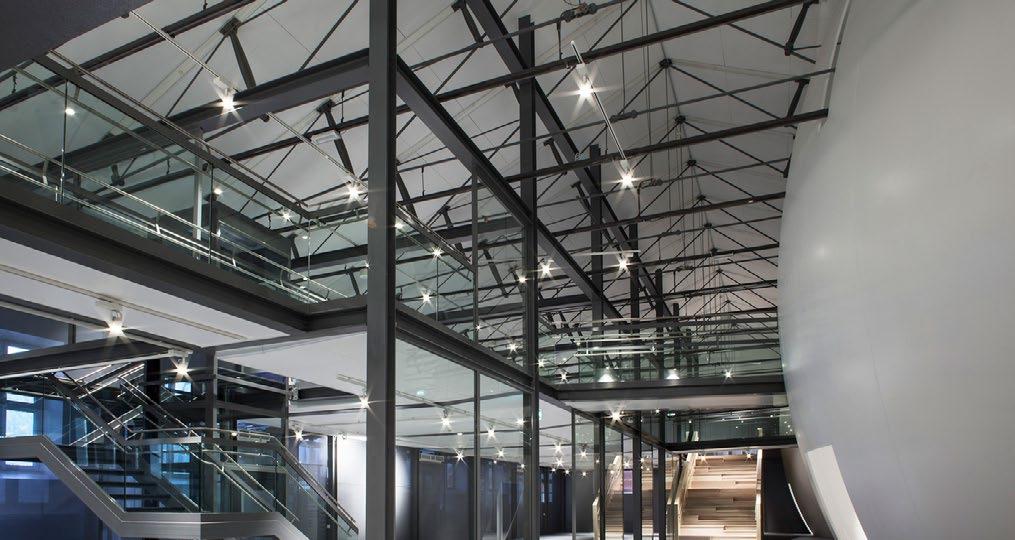
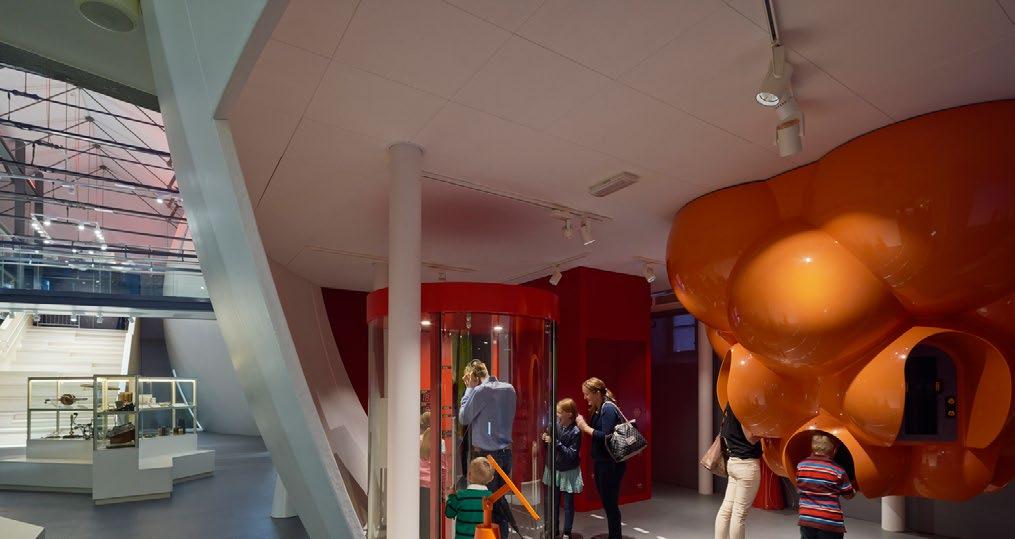
Theatre de Kampanje
van Dongen-Koschuch
Den Helder, NL
Theatre / Cultural Centre
7,850sqm
• https://koschuch.com/projects/theatre-de-kampanje/
• https://www.kampanje.nl/
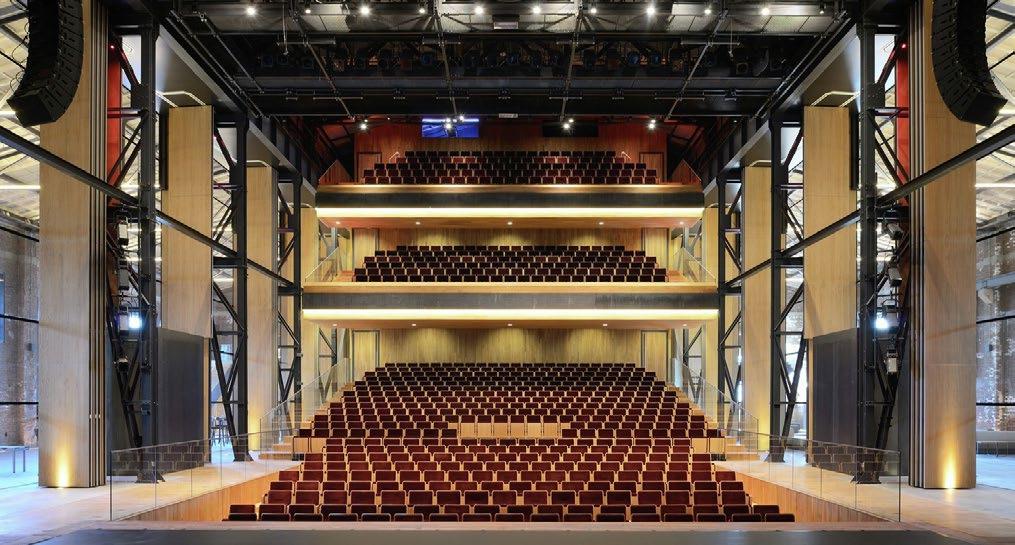
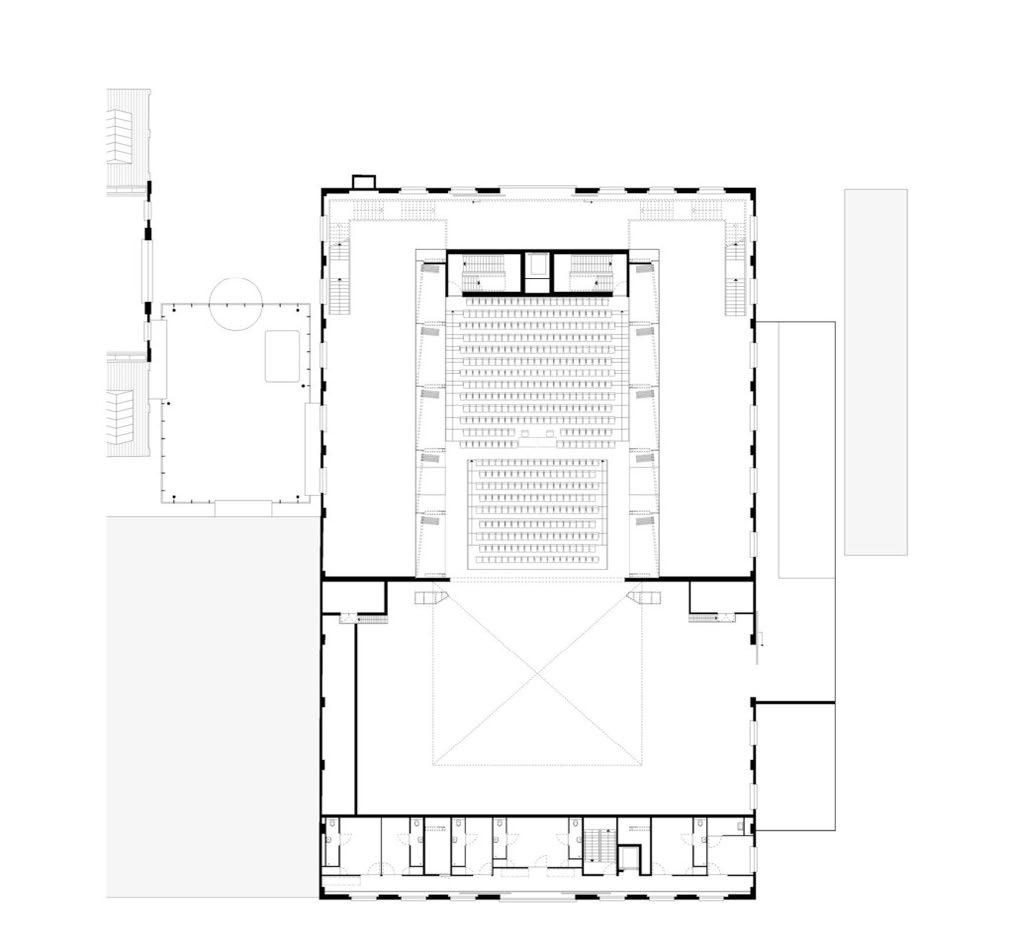
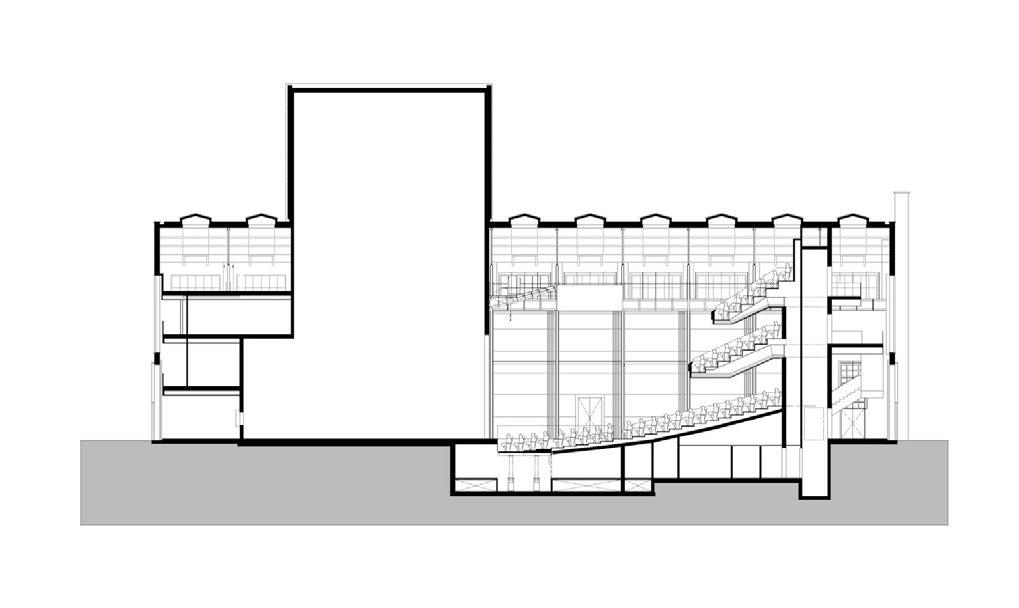
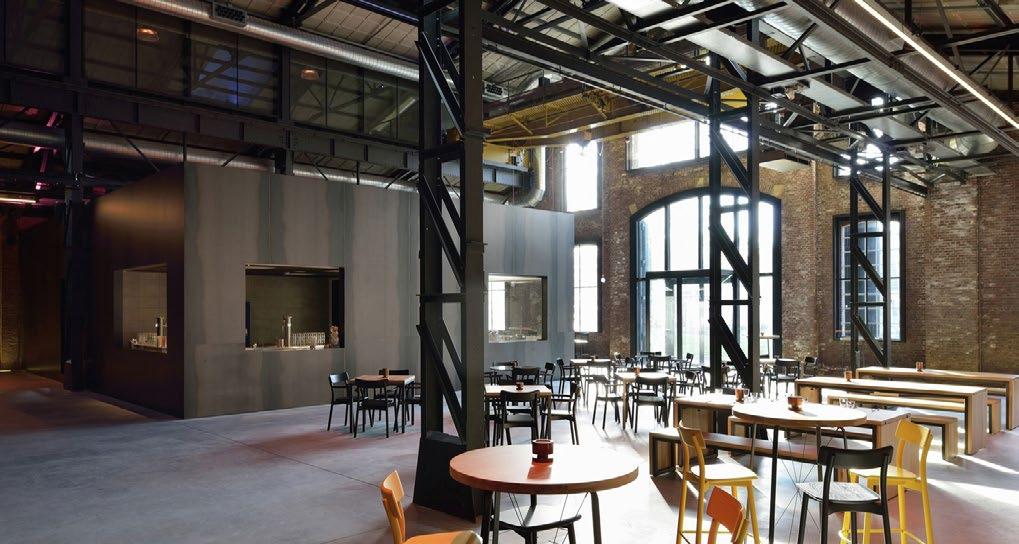


3,500sqm
• https://mdma.be/#/project_gallery/?id=1&t=project_detail
• https://www.bronks.be/en/
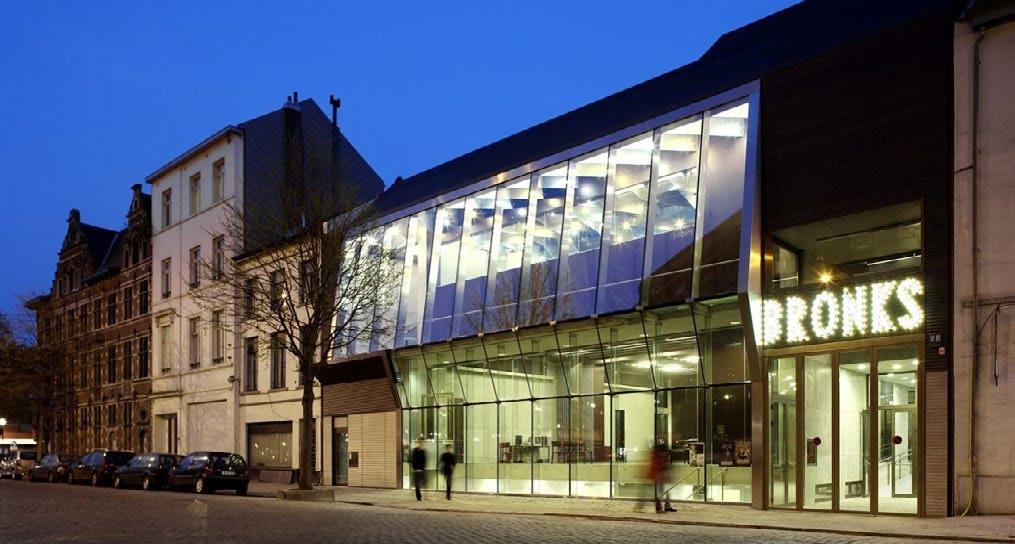
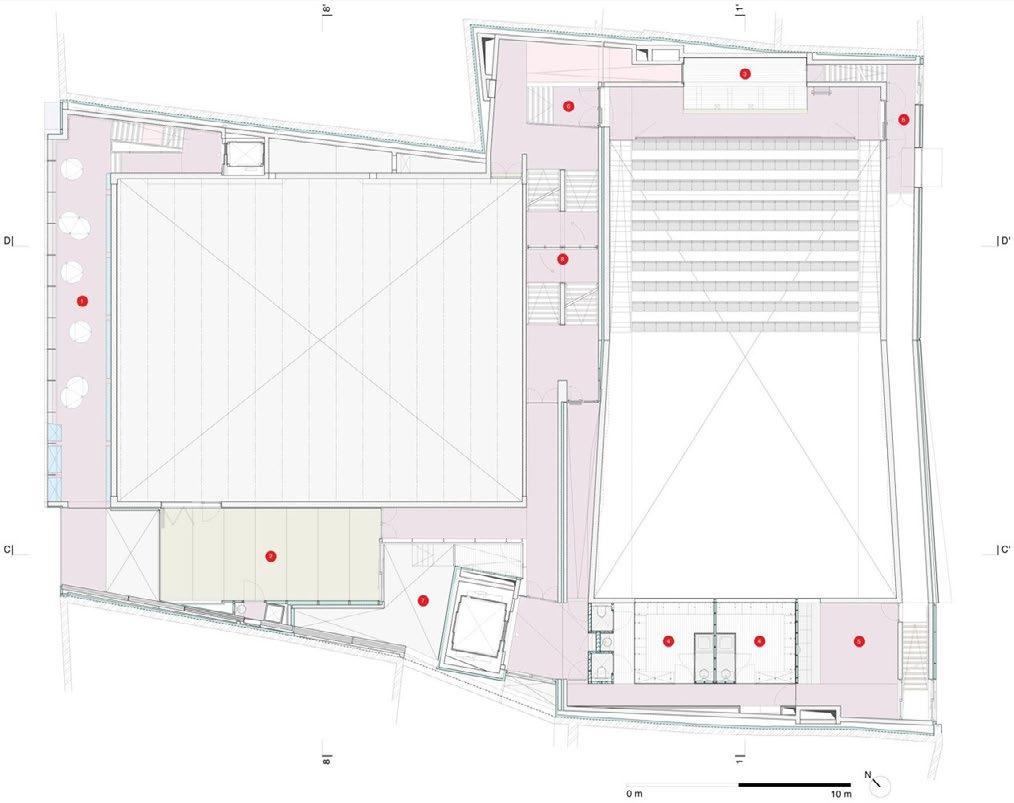


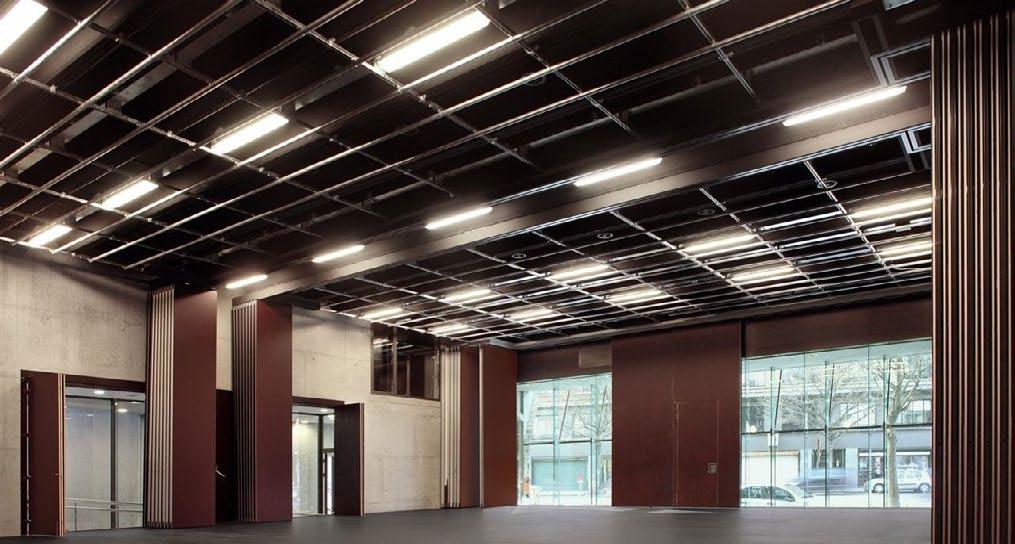
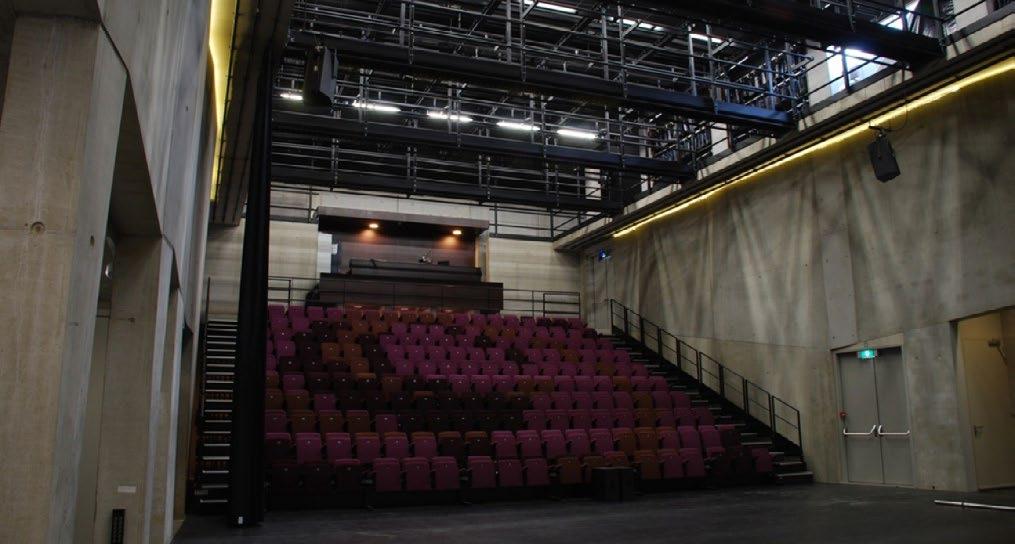
Dance School Aurélie-Dupont
Lankry architectes
Joinville-le-Pont, France
Dance Hall
895sqm
• https://lankry-architectes.fr/projets/62_espace-danse-aurelie-dupont?context
• https://www.joinville-le-pont.fr/point-d-interet/ecole-dedanse-aurelie-dupont/


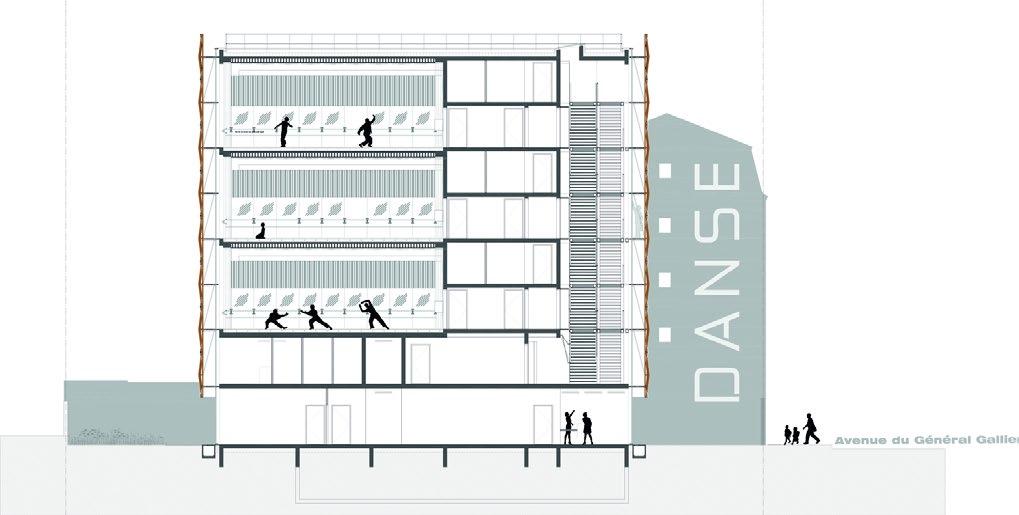
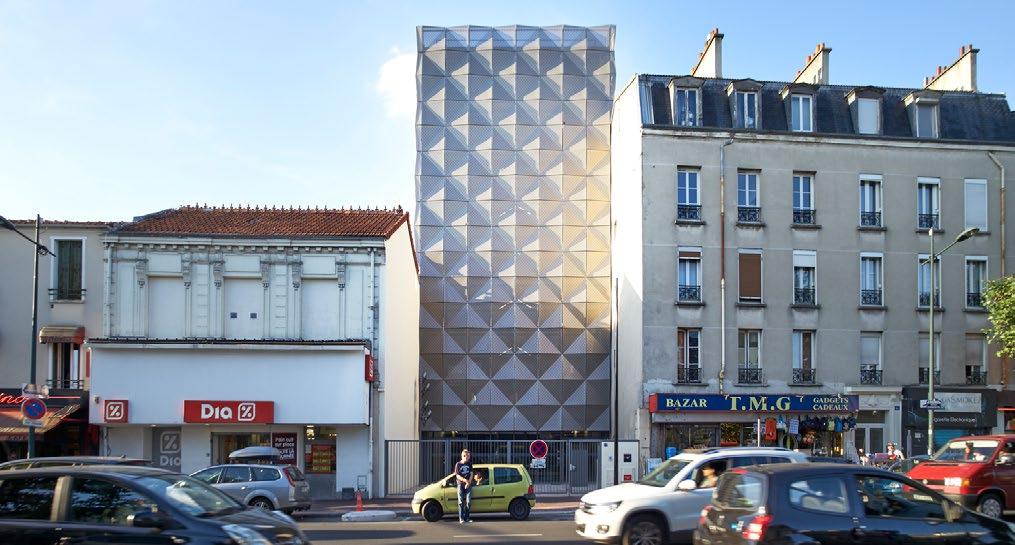
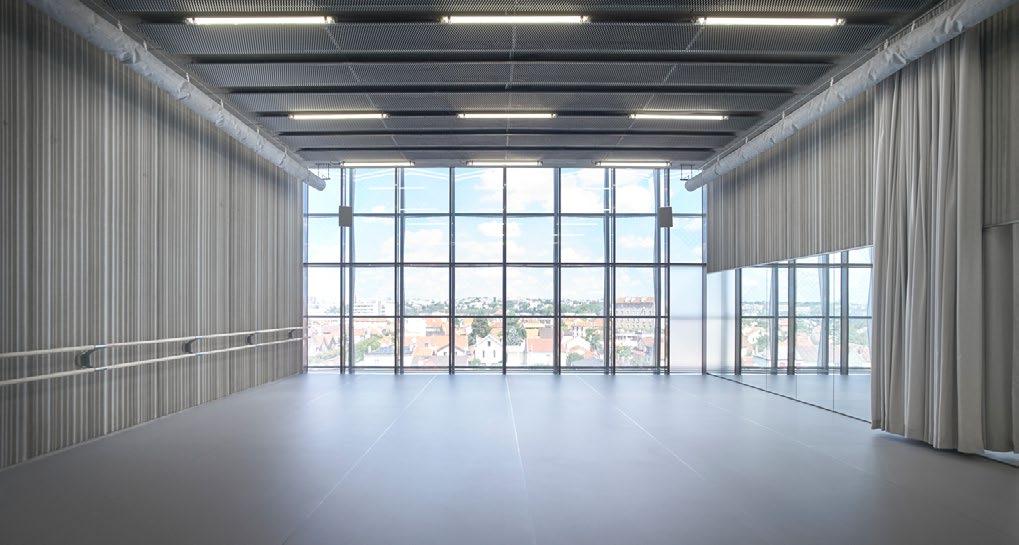
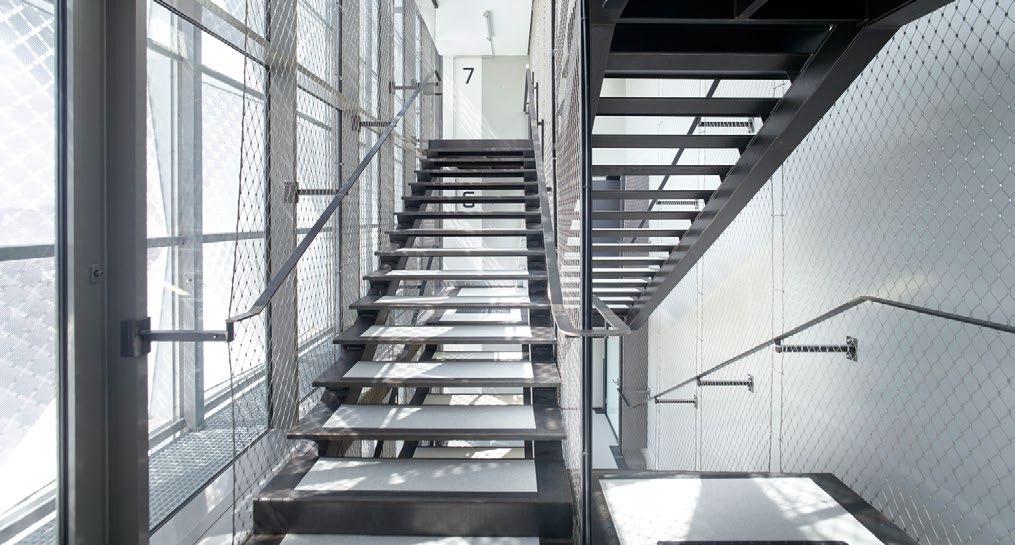
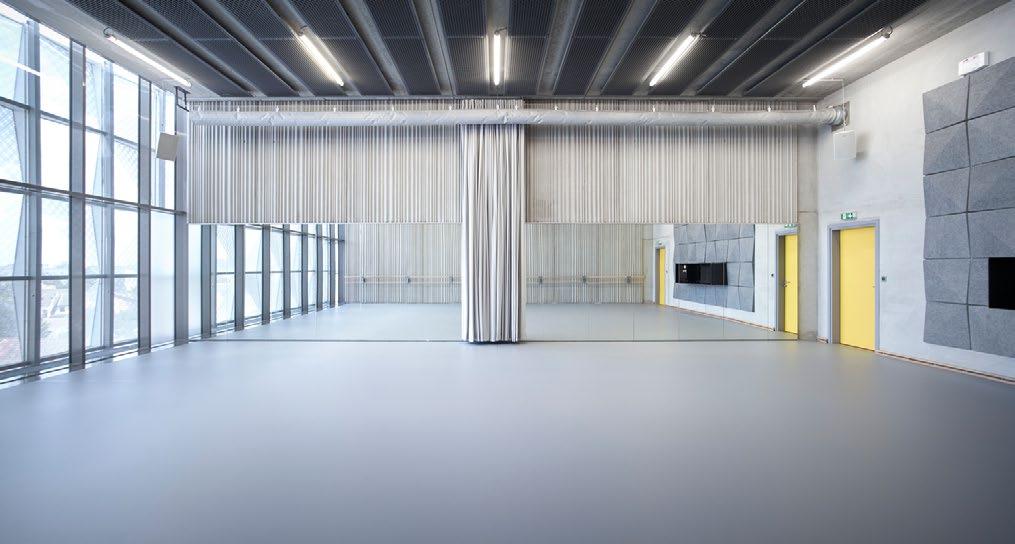
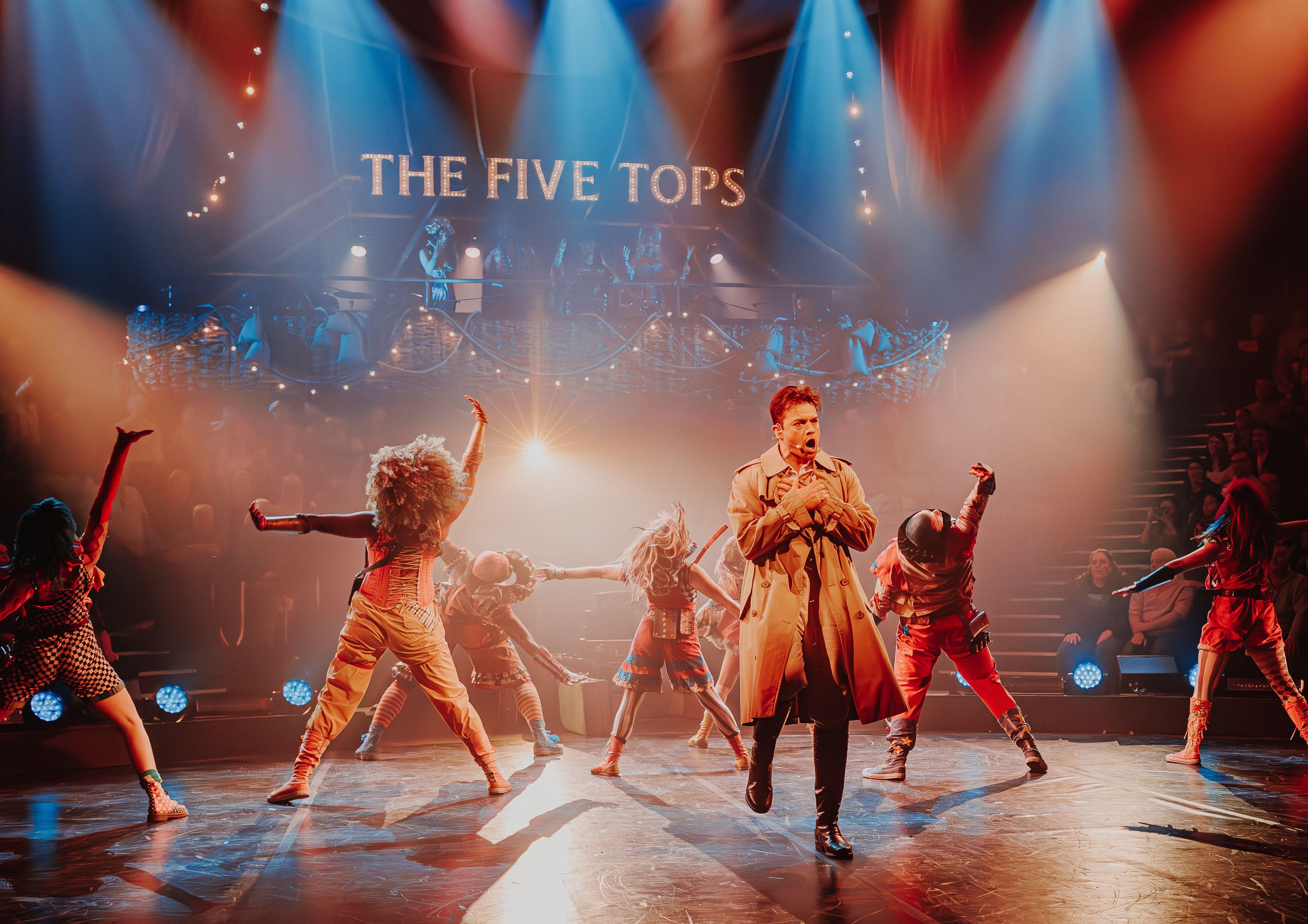
This appendix provides more focussed analysis of a select group of projects with particular relevance for specific Earls Court conditions as a comparative frame of reference.
‘COME
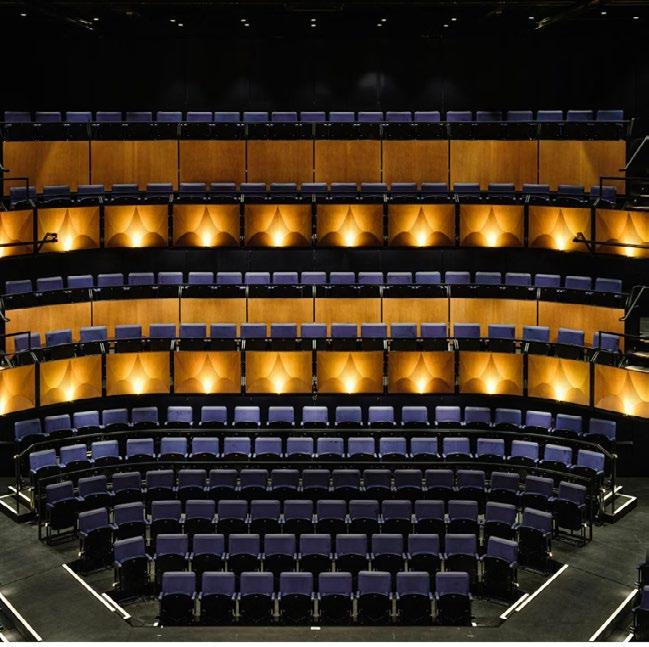
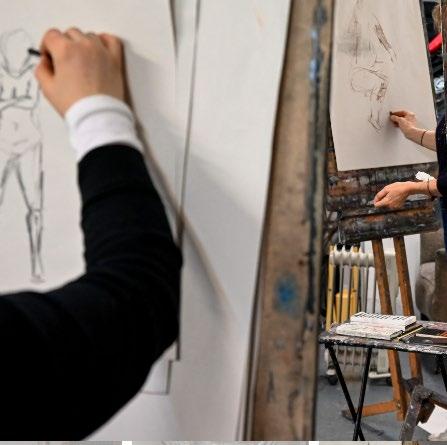
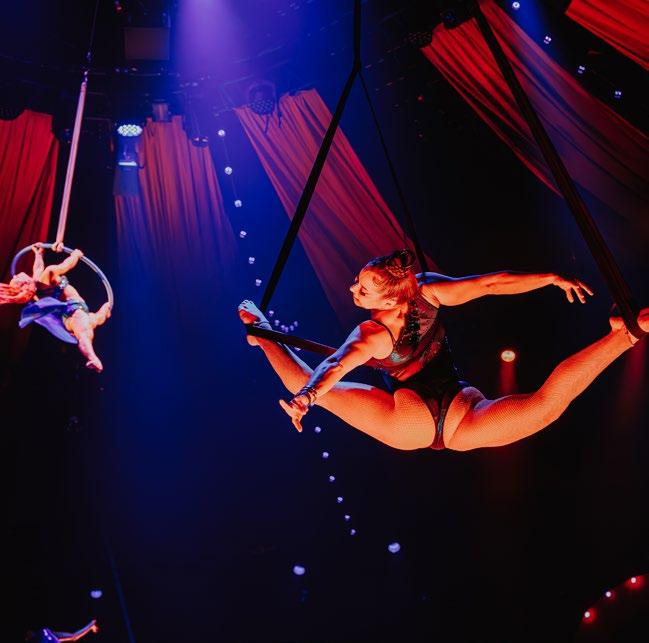
https://sohoplace.org/ https://artacademy.ac.uk/ https://comealiveshow.com/
Planning Application ref.: https://idoxpa.westminster.gov.uk/online-applications/applicationDetails.do?activeTab=documents&keyVal=P8DCIERP06A00
Ground floor
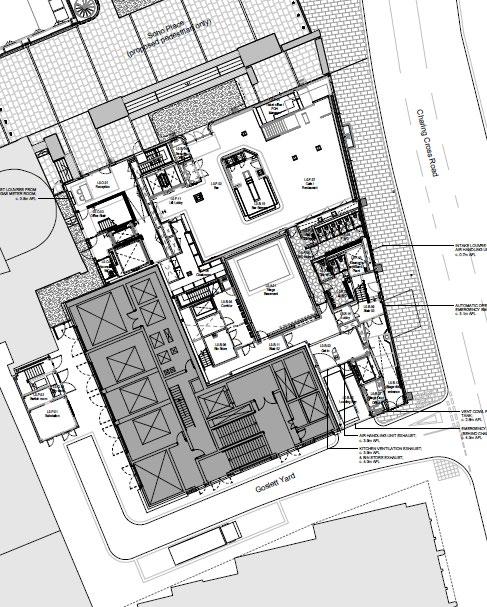
• Arrival / entrance / servicing
• FOH - foyer / bar / box office / cloakroom / WCs
• Performance - stage door / get in
• Foyer / bar = c.300sqm
• Cloakroom = c.30sqm
• WCs = c.60sqm
First floor
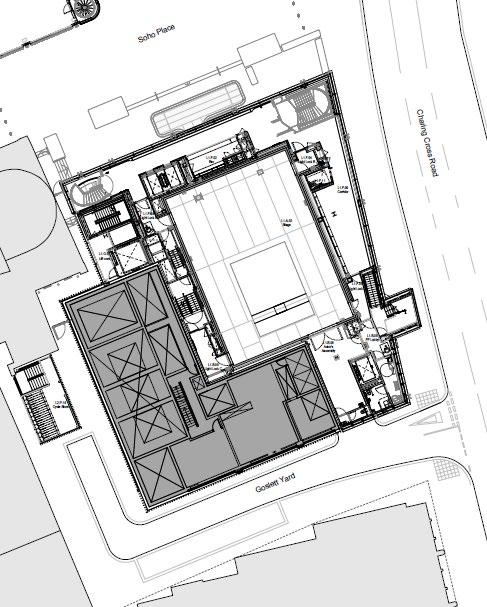
• Stage
• FOH - bar / circulation (c.300sqm)
• Performance - stage (auditorium c.20m x 15m)
• BOH - circulation / changing / WCs (c.125sqm)
Second floor
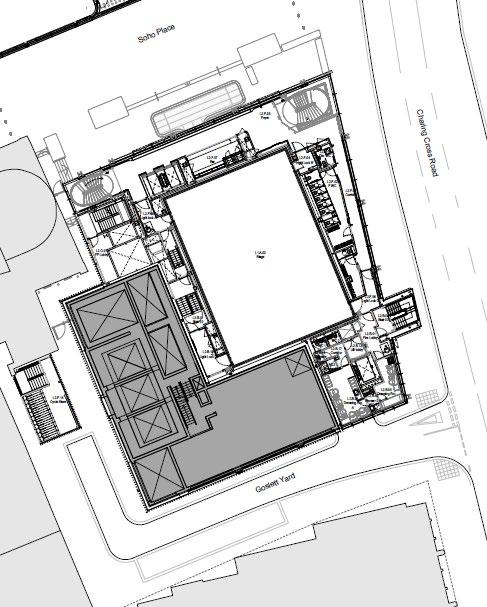
• Balcony 1
• FOH - bar / circulation / WCs (c.300sqm)
• Performance - balcony
• BOH - dressing rooms / changing / WCs (c.125sqm)
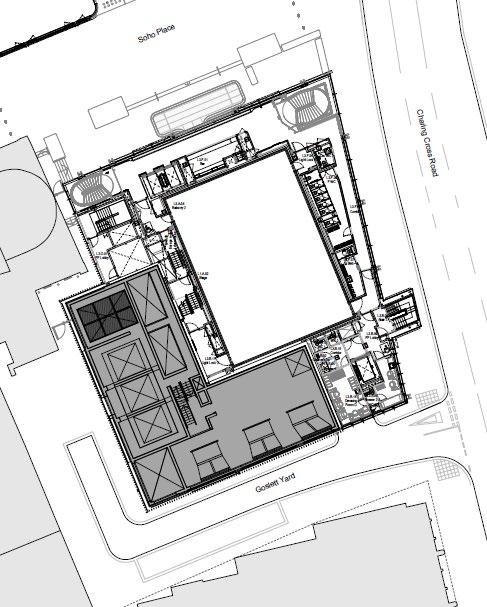
• Balcony 2
• FOH - bar / circulation / WCs (c.320sqm)
• Performance - balcony
• BOH - dressing rooms / changing / WCs (c.105sqm)
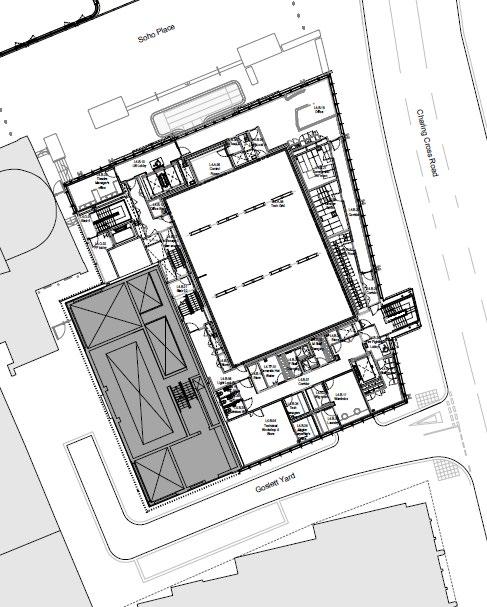
• Technical
• Performance - technical grid / S&L (S&L=c.100sqm)
• BOH - administration / changing / workshop / production
• Administration / theatre manager’s office =c.100sqm
• Stores / changing / workshop / production = c.260sqm
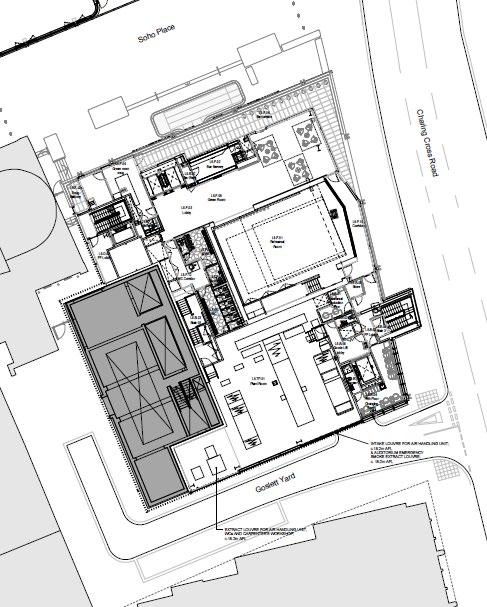
• BOH / Rehearsal / Plant
• Performance - rehearsal room (c.190sqm)
• BOH - green room / changing / WCs
• Plant (c.260sqm)
• Green room = c.150sqm
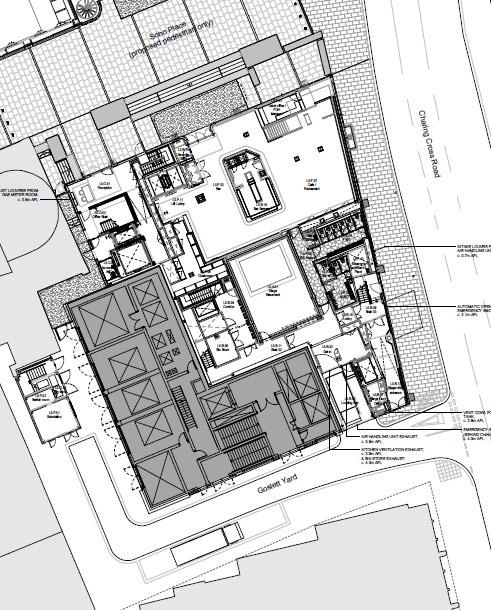
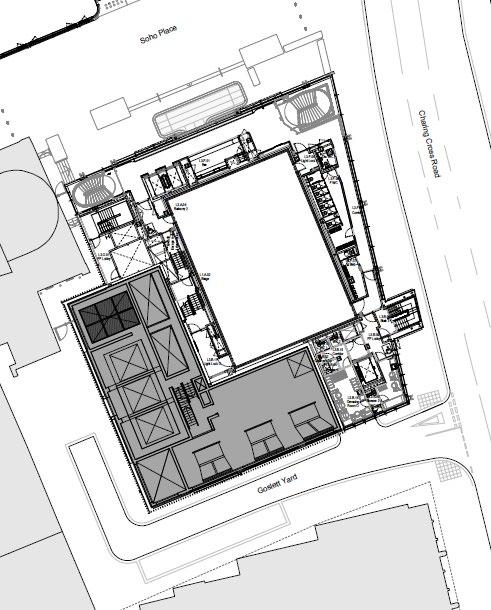
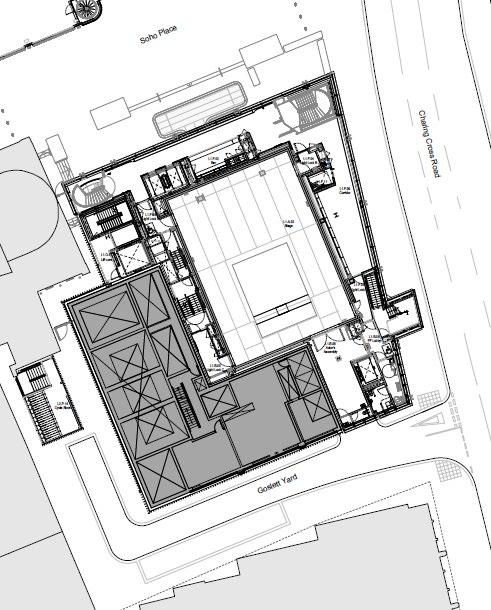
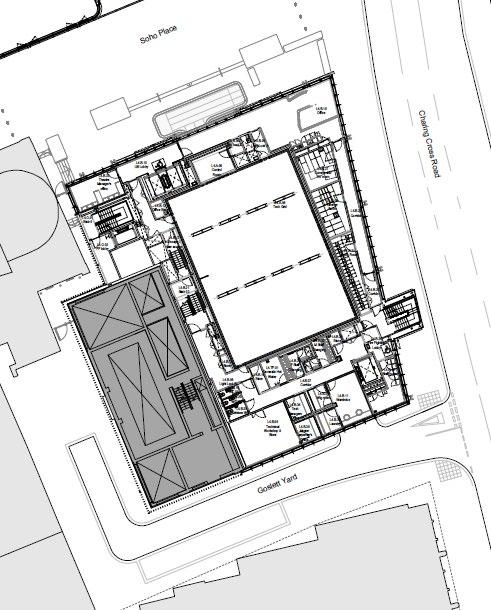
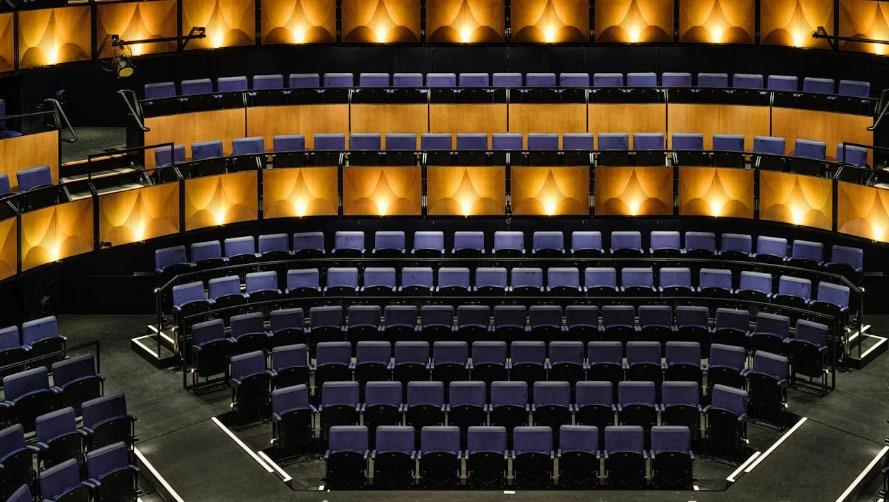
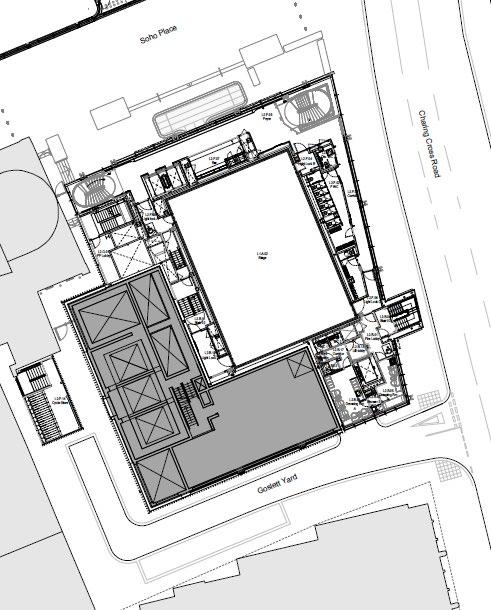
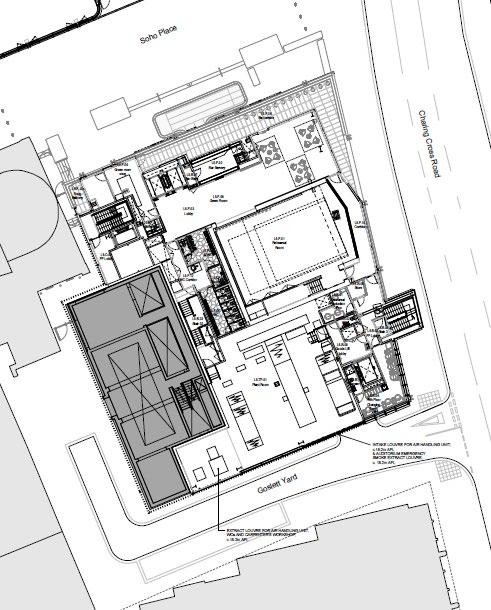
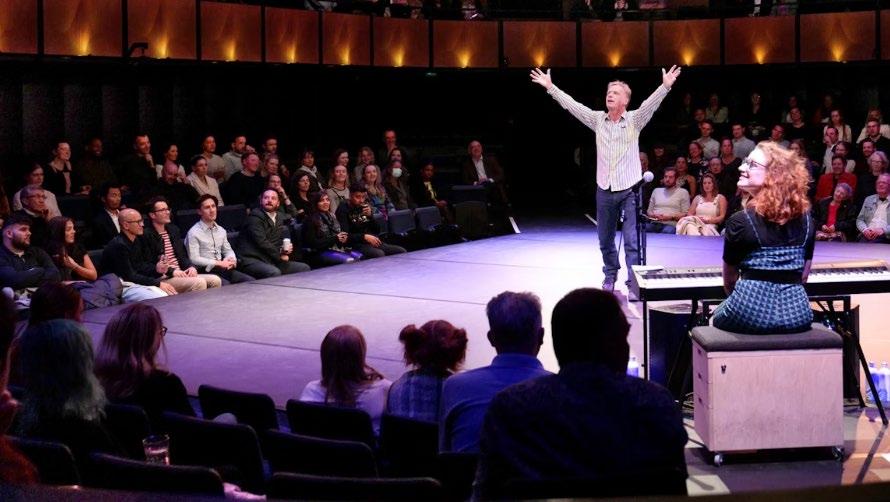

• GF + 5 floors theatre
• Stalls + 2x balcony auditorium (600 seats)
• c.4,000sqm GIA (incl. rehearsal room)
• Public WCs = c.40@4.5sqm
Planning Application ref.: https://planning.southwark.gov.uk/online-applications/applicationDetails.do?activeTab=documents&keyVal=ZZZV1CKBWR984&documentOrdering.orderBy=documentType&documentOrdering.orderDirection=ascending
Triptych, Bankside
• https://triptychbankside.com/
• https://triptychbankside.com/artacademylondon/
Art Academy
• Ground floor and Basement 1 and 2 accommodation
• https://artacademy.ac.uk/
• https://artacademy.ac.uk/about/new-campus/
• As well as eight teaching studios, specialist workshop spaces and two gallery and exhibition spaces, Bankside will also have a publicly accessible cafe and art supply shop. An auditorium is due for completion in phase two of the project.
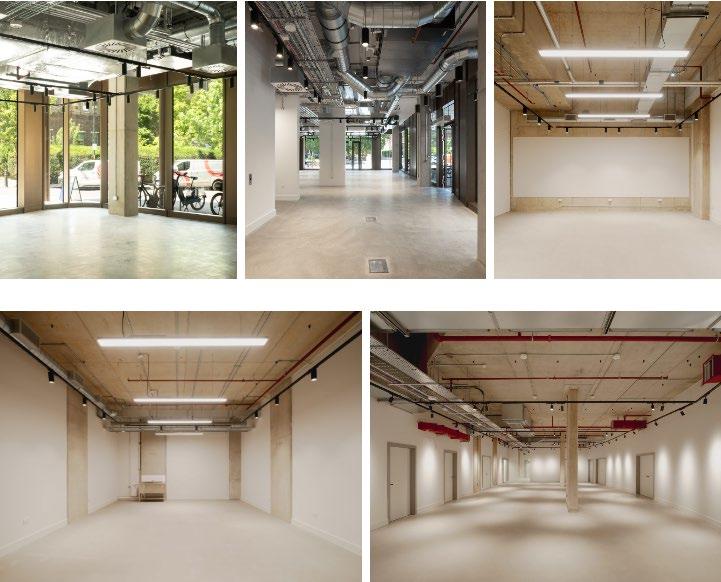
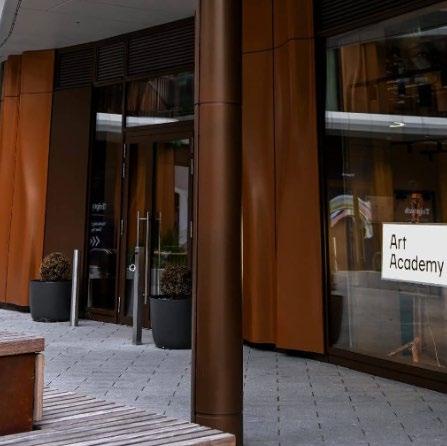

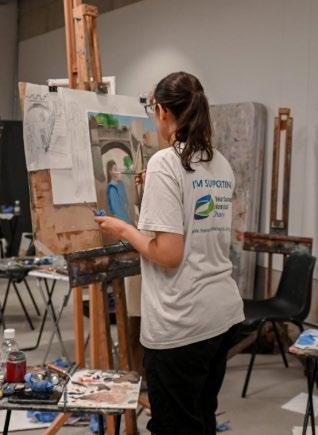
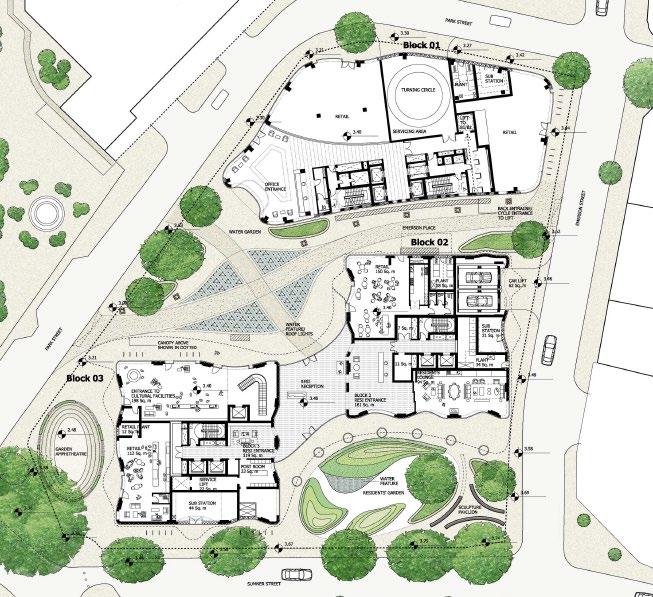
• Illustrative Squire and Partners planning drawing
• GF cultural facility entrance facing internal courtyard
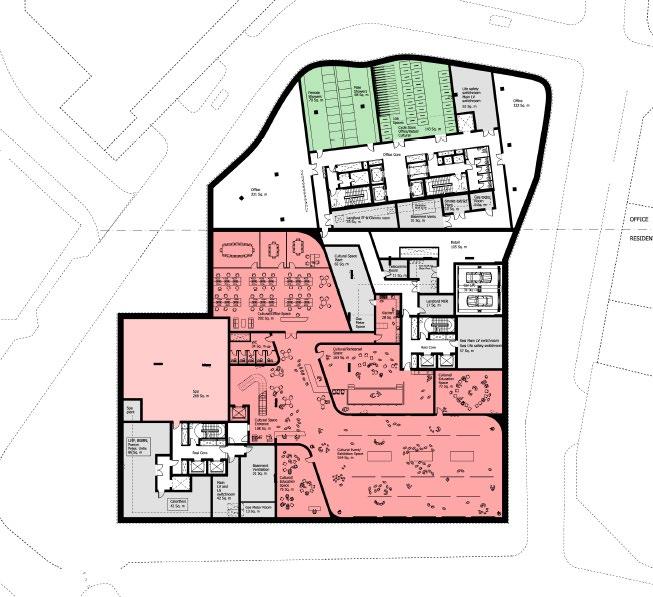
• Illustrative Squire and Partners planning drawing
• Basement cultural facility indicative layout (as built demise reduced in scope)
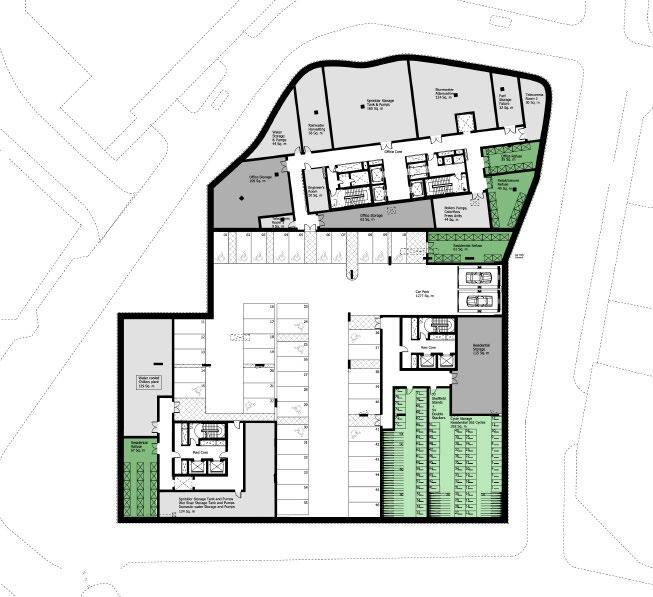
• Illustrative Squire and Partners planning drawing
• Basement residential ancillary / parking / plant indicative layout
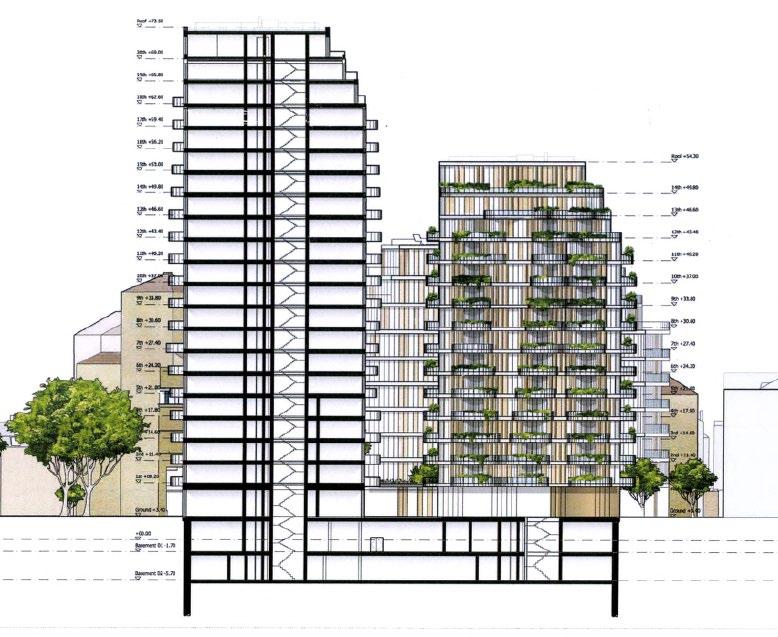
Section:
• Illustrative Squire and Partners planning drawing
• GF = 4.8m F-F
• Basement 1 = 5.1m F-F
• Basement 2 = 4m F-F
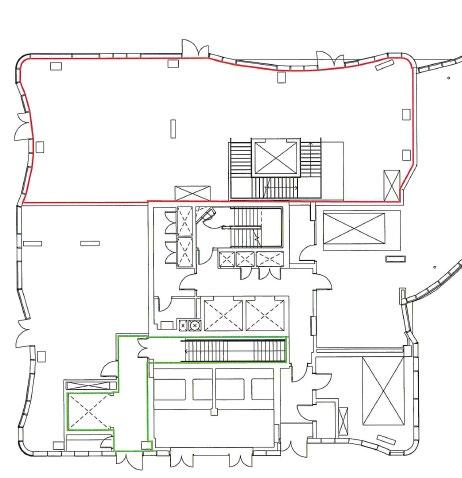

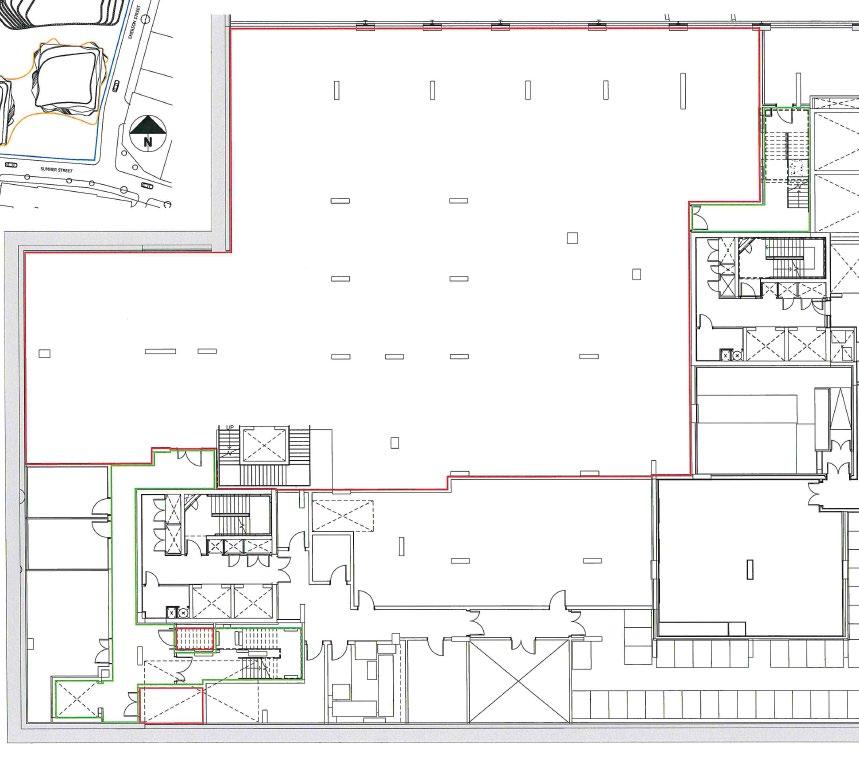
Planning Application ref.: https://public-access.lbhf.gov.uk/online-applications/applicationDetails.do?activeTab=documents&keyVal=SD3YTSBI0TR00
‘COME ALIVE!’ The Greatest Showman Circus Spectacular
• https://comealiveshow.com/
2024/01054/NMAT | Installation of a temporary building for the purposes of a ‘live entertainment’ use, for a 2-year period (excluding installation de-installation) and together with other associated and enabling works to include a gift shop, back of house and support facilities, external landscaping, boundary fencing, plant and vehicle servicing access and cycle parking arrangements. Together with an amendment to the approved Operational Management Plan (Condition 3) and variation to Condition 5 to permit an increase in the capacity of the building from 650 to 700 guests / visitors in total at any one time.
Formerly BBC Earth Experience (Daikin Centre):
• https://www.daikin.co.uk/en_gb/about/case-studies/bbc-earthexperience.html
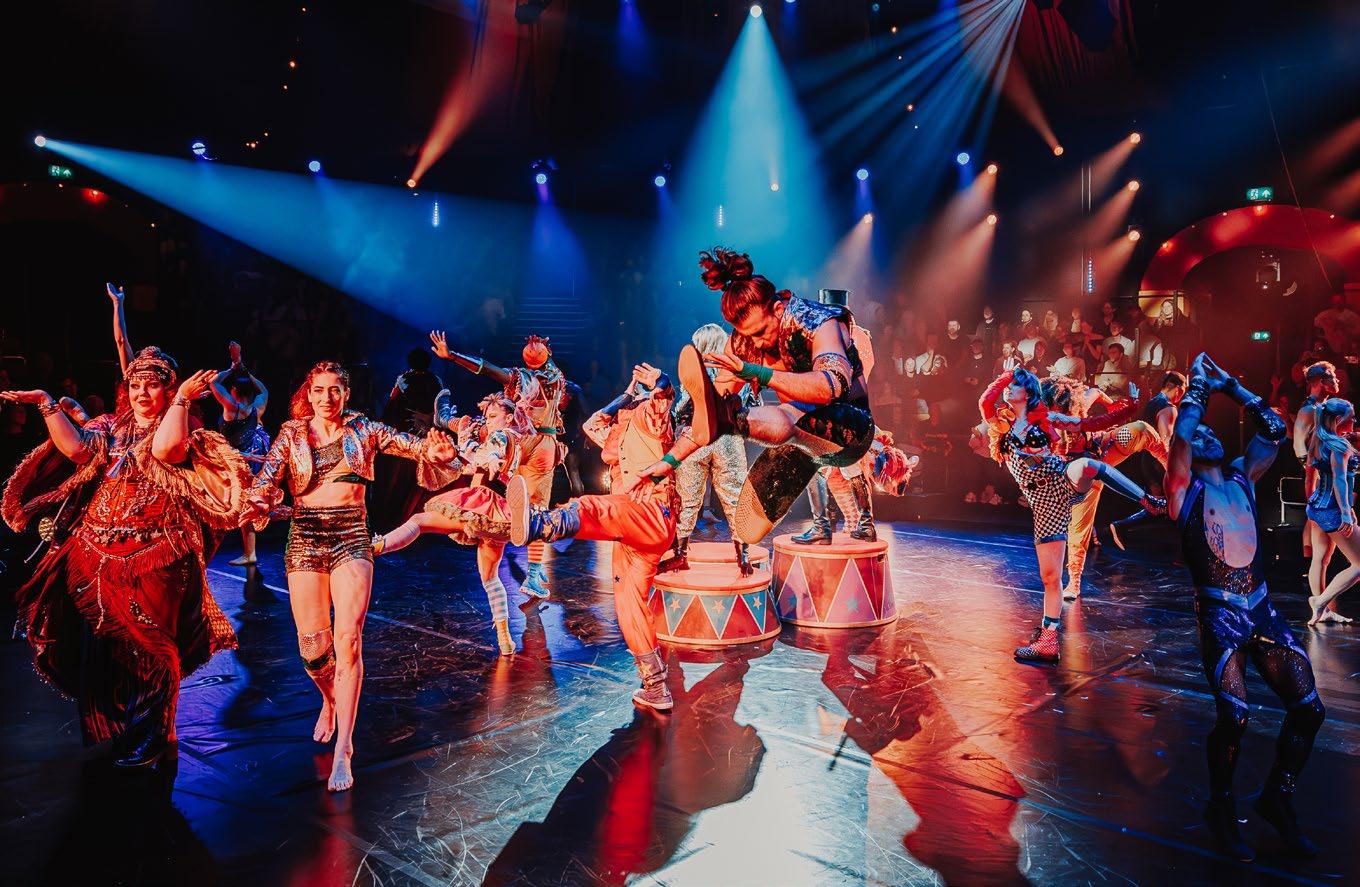
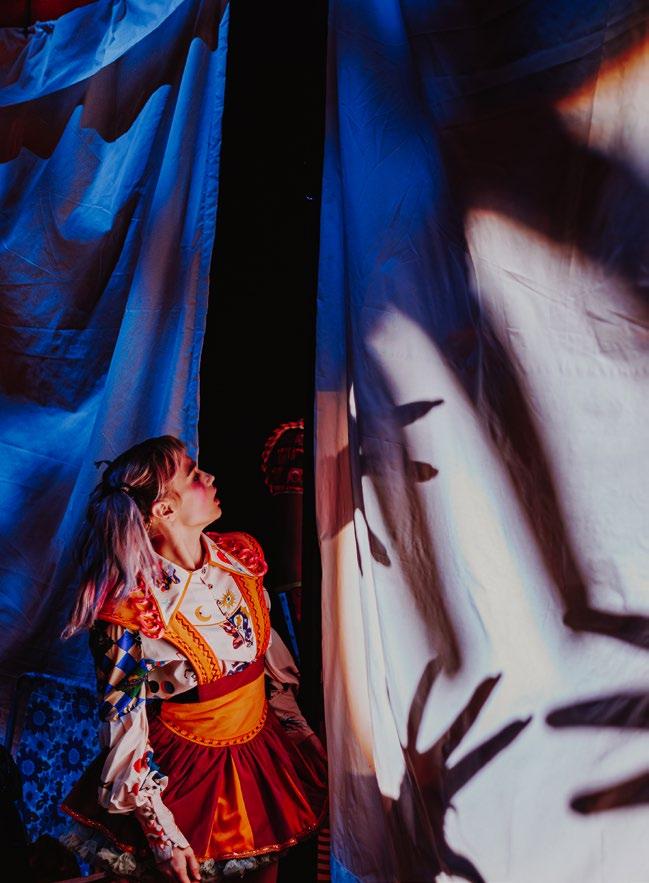
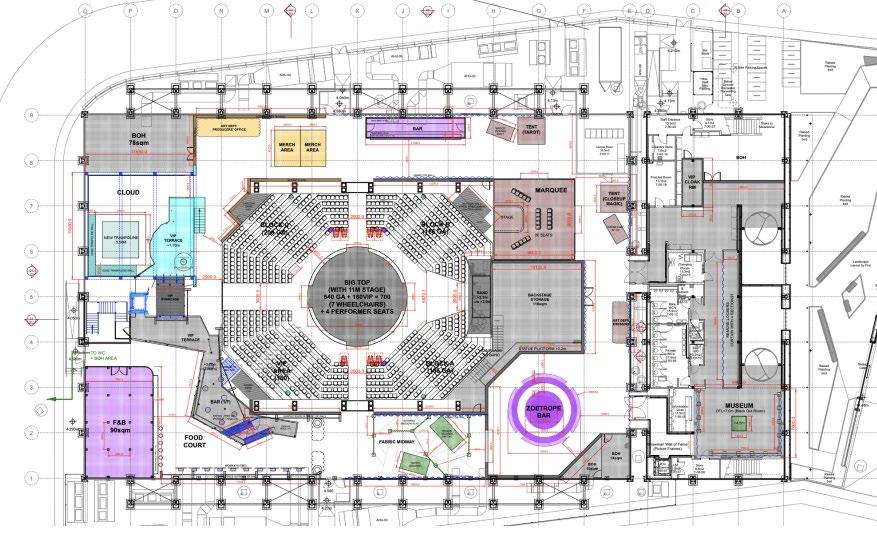
‘COME ALIVE!’ The Greatest Showman Circus Spectacular layout:
• Layout of show configuration (conversion of original Daikin Centre volume for live entertainment use)
• Capacity of 700 (excluding staff / performers)
• “The building is comprised of two main parts, the Main Hall and the Front of House space. The Main Hall is a 40m by 60m ‘black box’ that the show will be created within. These are all interconnected, creating an audio/visual theatrical experience. You navigate through the theatrical set comprised of different areas within the space culminating in the seated ‘circus-style’ experience which ends the guest’s visit.”
Daikin Centre - Ground Floor

Daikin Centre - Mezzanine Floor
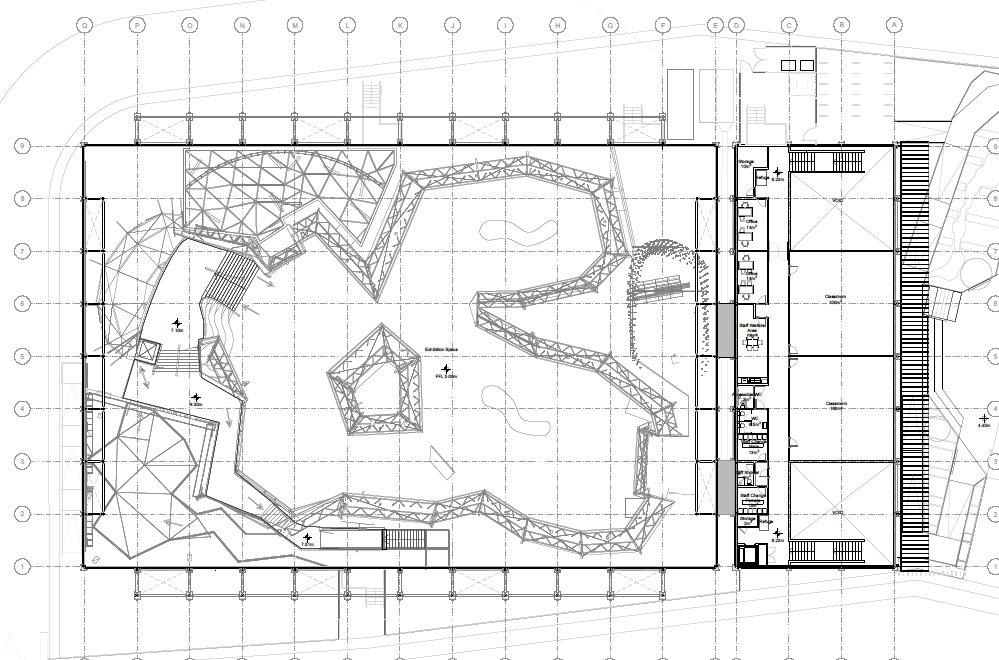
• 60m x 40m main exhibition / performance volume with 5m grid (c.2,400sqm);
• FOH lower volume 15m x 40m (c.600sqm footprint) with mezzanine over.
• BOH mezzanine (staff office / changing / welfare / classrooms) over FOH = c.400sqm;
• Indicative overall GIA = 3,400sqm.
• FOH volume = c.11.5m external ground level to top max. height of parapet (internal floor to underside of roof = c.10.5m)
• Main volume = c.17.5m external ground level to top max. height of roof (internal floor to top of roof = c.16.8m)
• Internal main volume height = c.12.5m to underside of truss and c.15m to underside of roof.
Extract below from Greatest Showman _ Operational Management Plan 2024:
• Main Expo Hall (40m w x 60m l x 17.5m h)
• FOH volume (40m w x 15m x 11.5m h)
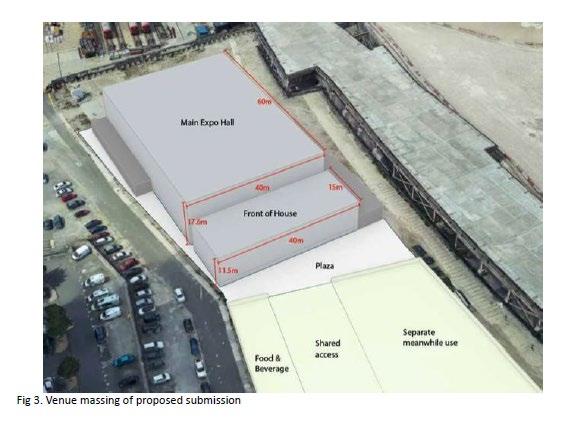



Indicative GIA:
• Main hall (performance / FOH hybrid) = 2,400sqm
• Entrance volume GF = 600sqm FOH
• Entrance volume Mezz = 400sqm BOH
Areas of storage and BOH / plant incorporated within hybrid performance volume
Core performance auditorium of 6x5 grids (c.750sqm)
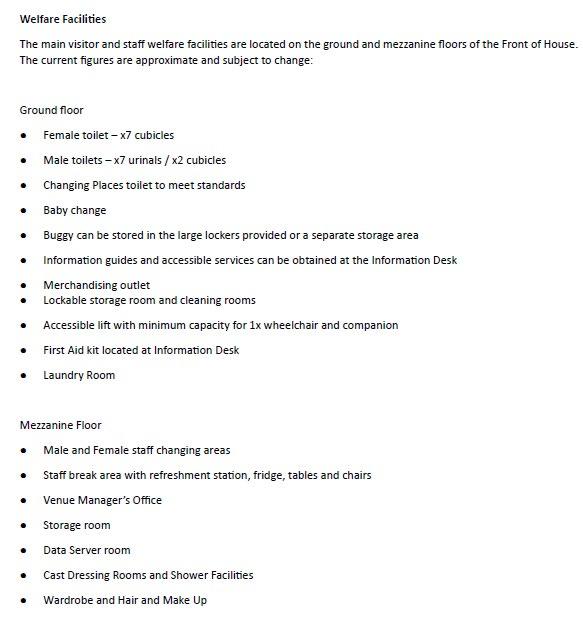
Hybrid “performance” volume of 2,400sqm footprint incorporating elements of FOH food hall / bar / merchandise etc. in freeform roaming model
Areas of GF BOH and then 400sqm mezz BOH above
Areas of plant / refuse / ancillary etc. outside main volumes

‘COME ALIVE!’ The Greatest Showman Circus Spectacular operation (Operational Management Plan 2024)
• Visitors will enter the experience via the ground floor of the Front of House structure.
• Upon entry in the Main Hall, visitors will be amazed by the magnitude of what they see: surrounded by large sets inspired by the world of the circus and film.
• In this Main Hall, guests will be able to take part in a number of themed carnival like activities, witness performances and learn circus skills. Visitors will choose their own paths in the experience. The first segment of the TGSE is one that you experience by walking around. Benches and seating areas will be available throughout. There are four emergency exits in the main hall which will lead to a place of relative safety. When you leave the Main Hall, you will enter the main performance area. Here you will witness a spectacular circus performance set to the music of the Greatest Showman. After leaving you can use the toilets, purchase merchandise and exit the experience through the main entrance and out into The Plaza.
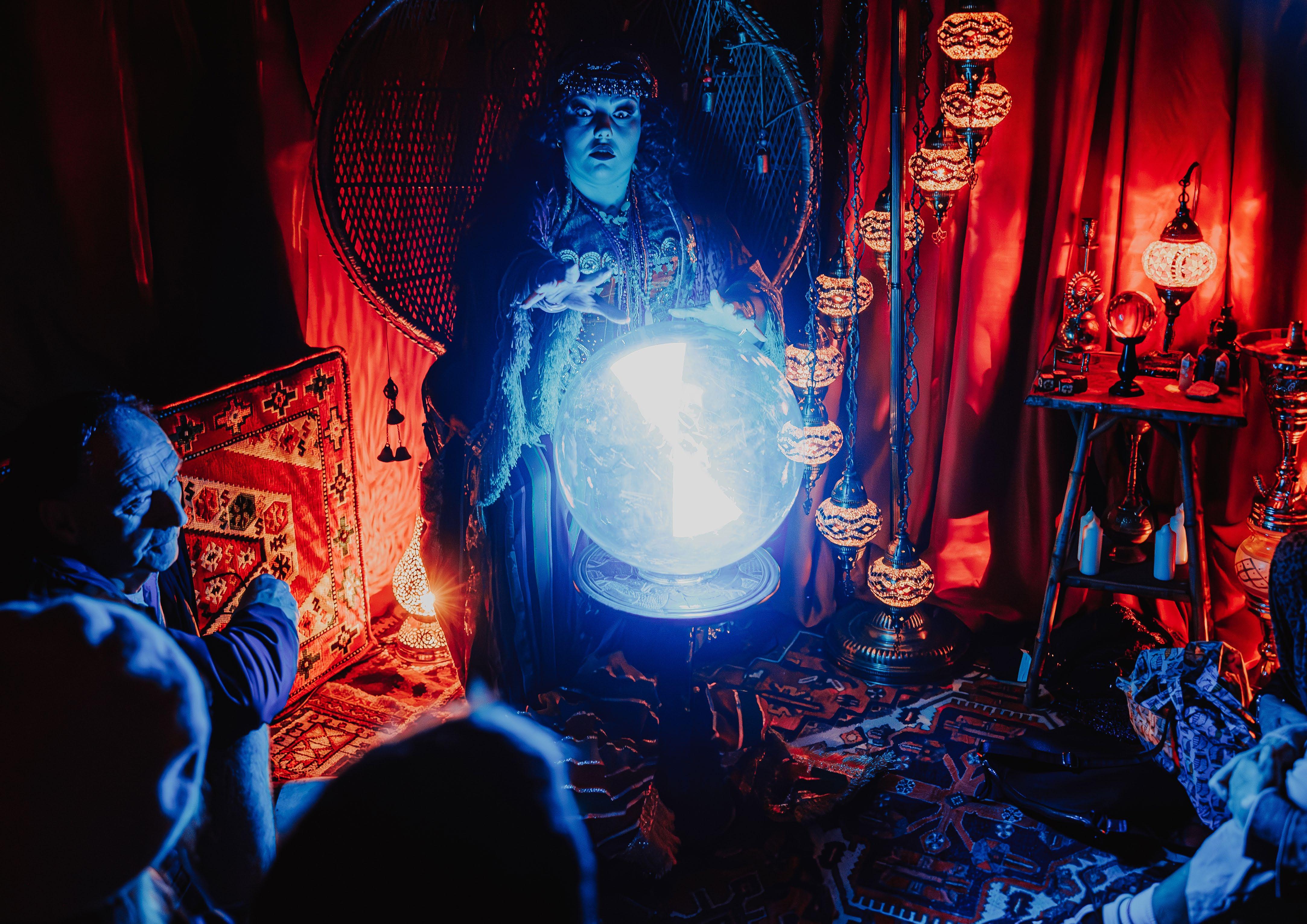
Policy and Guidance:
• National Planning Policy Framework (2024)
• DCMS: Creative Industries Sector Vision (2023)
• GLA: Cultural Strategy (2018)
• GLA: Cultural Infrastructure Plan (2019)
• GLA: London Plan (2021)
• GLA: Designing Space for Culture (2022)
• GLA: London Growth Plan (2025)
• LBHF: Local Plan (2018)
• LBHF: Cultural Strategy (2022)
• RBKC: Local Plan (2024)
• RBKC: Culture Plan (2020)
• RBKC: Earl’s Court Cultural Use Study (2022)
• RBKC: Earls Court Placemaking Framework (2023)
• LGA: Cultural Strategy in a Box (2020)
• LGA: Cornerstones of Culture (2022)
• ACE: What Works – Cultural Strategy Content Checklist (2020)
Spatial Typologies:
• Designing Galleries, ACE (1999) UK
• Designing Exhibitions: A compendium for Architects, Designers and Museum Professionals, Bertron, Schwarz & Frey (2012) Germany
• Sustainability Checklist, Museums Association (2009) UK
• Technical Standards for Places of Entertainment, Association of British Theatre Technicians (2018) UK
• Designs, layout and arrangement for pubs, clubs, studios and indoor live music events, Sound Advice (2007) UK
• Dance Spaces, ACE (1994) UK
• Dance Studio Specifications, One Dance (2016) UK
• Theatre Buildings: a design guide, Association of British Theatre Technicians (2010) UK
• Non-Conventional Theatre Spaces, Association of British Theatre Technicians (2016) UK
• Creative Industries: A Toolkit for Cities & Regions, CIC & BOP (2017) UK
• Industrial Intensification and Co-location Design and Delivery Guide, GLA, We Made That (2019)
Night-time Economy:
• GLA: From good night to great night (2017)
• GLA: Culture and the night-time economy SPG (2017)
• GLA: Think Night: London’s Neighbourhood from 6pm to 6am (2019)
• GLA: Women’s Night Safety Charter Toolkit (2019)
• GLA: Developing a night-time strategy (2020)
• GLA: London’s Night-Time Economy (2025)
Images:
• Precedent schemes / illustration: All source references provided in-line with usage on page (web-reference of institution / facility / author of reference project or associated planning application ref.) - e.g.:
Nuit Blanche, Paris - “Spectre” by Mariona Benedito and Cube.BZ , 2022 - http://eva-albarran.com/en/production/nuit-blanche-2022/
• Section dividers: Earls Court meanwhile uses referenced as below:
1. Introduction: BBC Earth Experience, The Daikin Centre
2. Context and Principles: 20 Things in Earl’s Court, Sam Jacob (Image: Mark Cocksedge)
3. Policy and Technical Context: Underbelly at Earls Court (Image: Ben Fisher)
4. Spatial Typologies: Come Alive! The Greatest Showman (Image: Luke Dyson)
4.1 Performance: The Greatest Showman (Image: Luke Dyson)
4.2 Exhibition: Liah Edwardes - The Gallery @ ECDC (Image: Harry Pseftoudis)
4.3 Rehearsal: London Wonderground (Image: Ben Fisher)
4.4 Production: Liah Edwardes - Artist In Residence Portraits (Image: Harry Pseftoudis)
4.5 Hybrid: Earls Court Development Company - Empress Place (Harry Pseftoudis)
4.6 Public Realm: Living Wall Hoarding (Image: Ben Fisher)
4.7 Public Art: Warwick Road Apron, The Art of Change (Image: Vestalia)
5. Spatial Testing: The Lost Estate, Paradise Under the Stars
6. Delivering the Ecosystem: Come Alive! The Greatest Showman (Image: Luke Dyson)
7. Night-time Economy: Come Alive! The Greatest Showman (Image: Luke Dyson)
Appendices: The Lost Estate, Paradise Under the Stars
Appendix 1 : Precedent: The Lost Estate, Paradise Under the Stars
Appendix 2: Case studies: Come Alive! The Greatest Showman (Image: Luke Dyson)
Appendix 3: References: Come Alive! The Greatest Showman (Image: Luke Dyson)
• Other images: ECDC / Adobe Stock / a-project.
ECDC/ Sound Diplomacy
EC.PA.31-01 July 2025