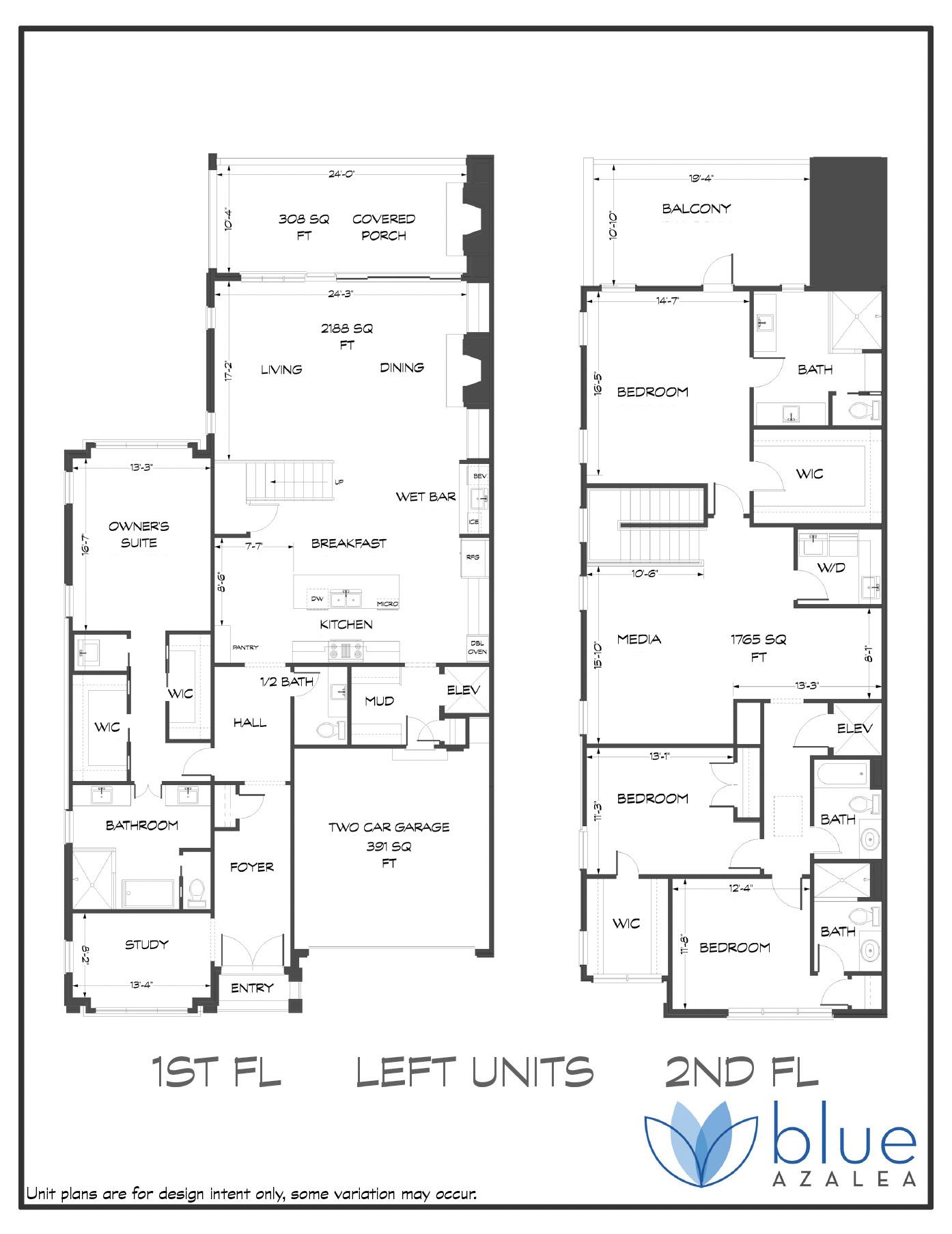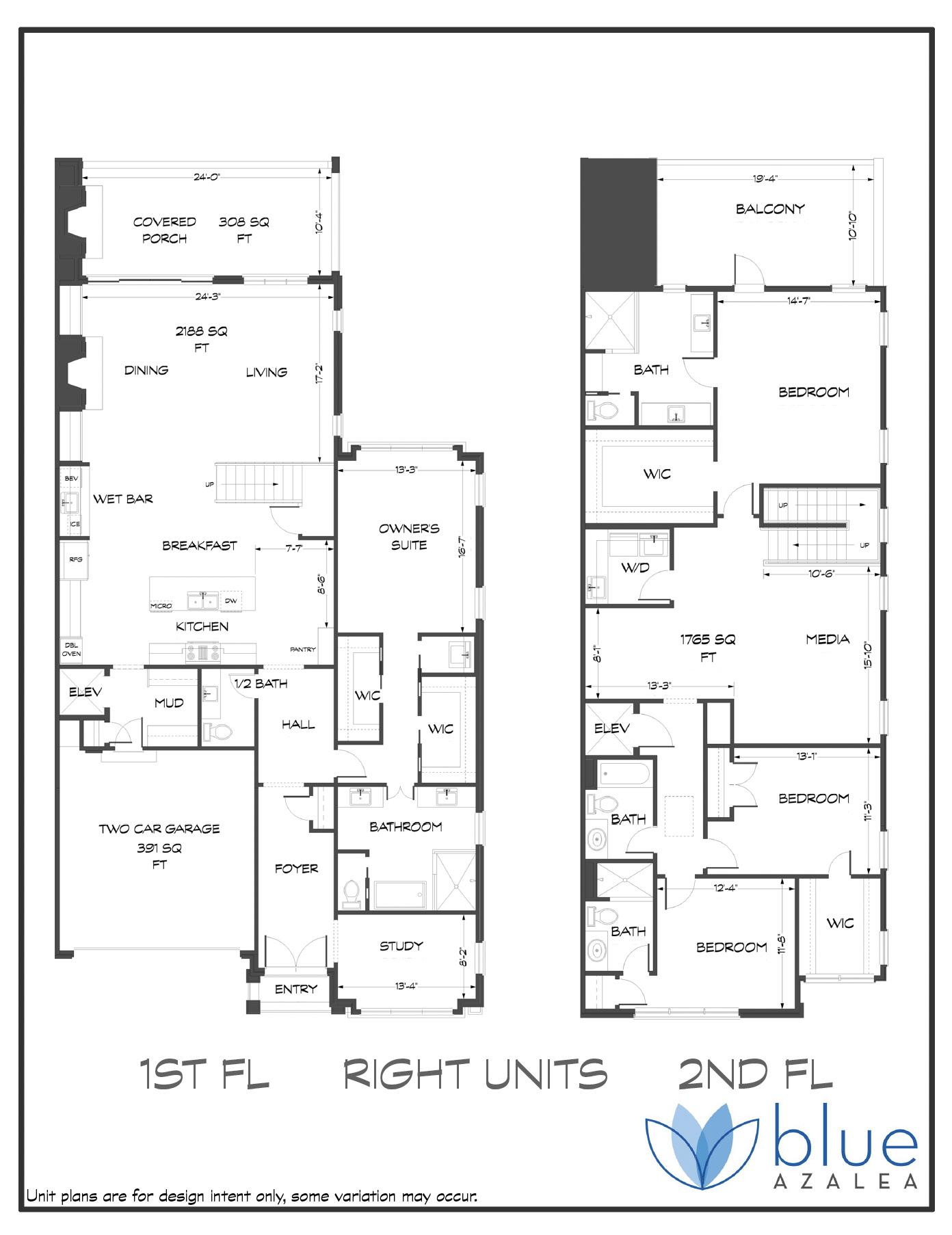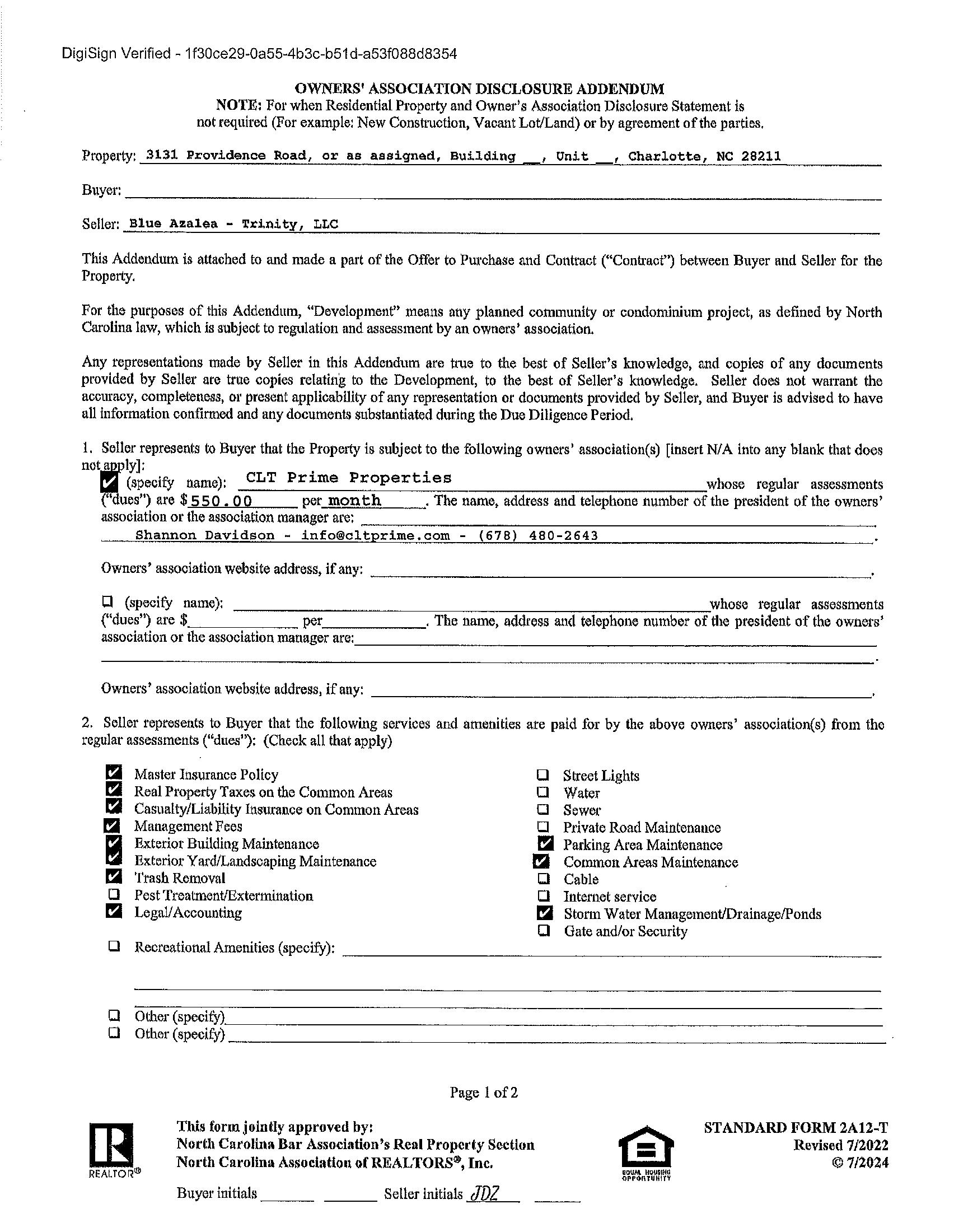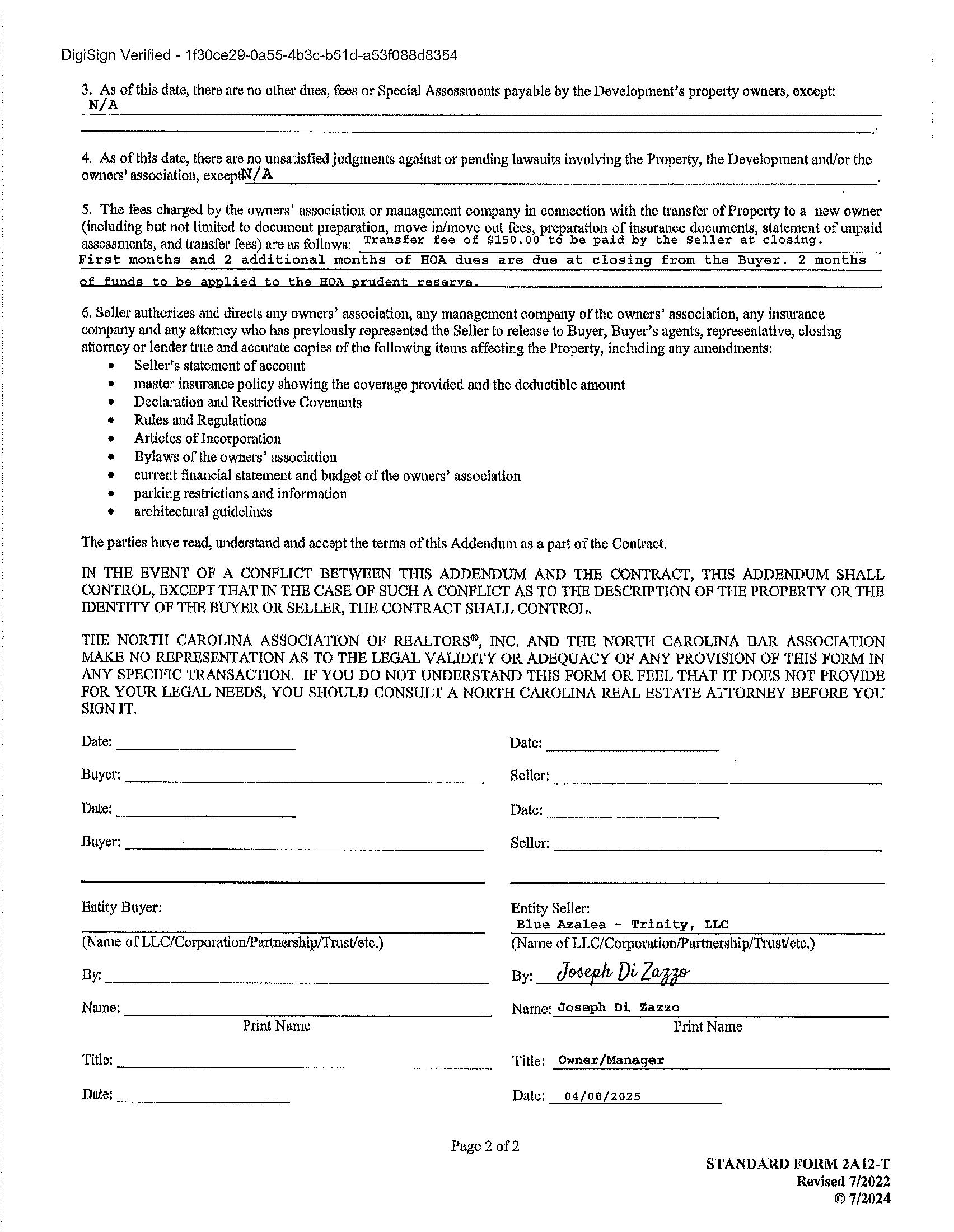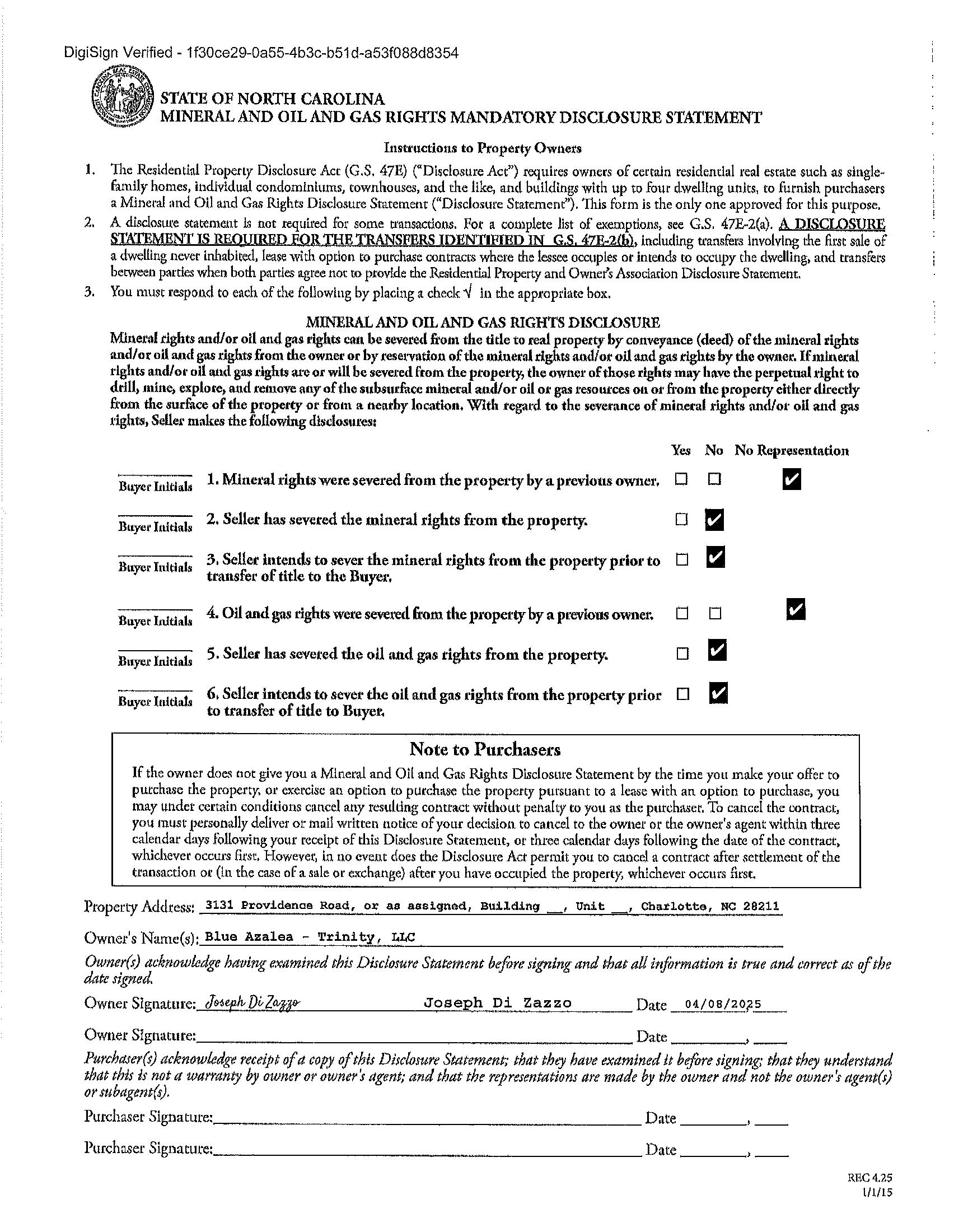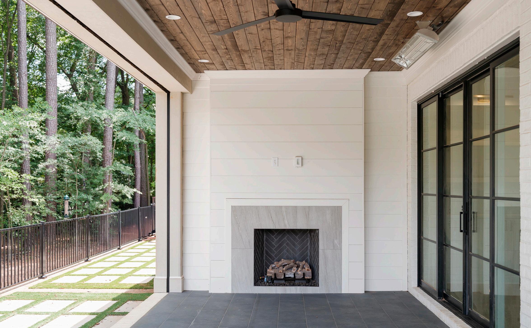
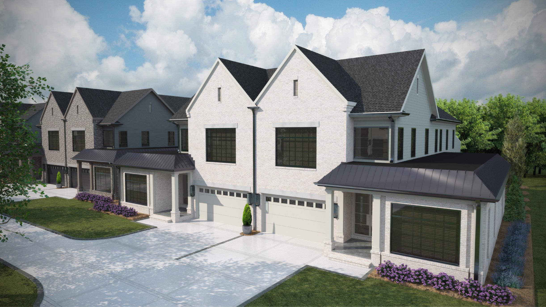
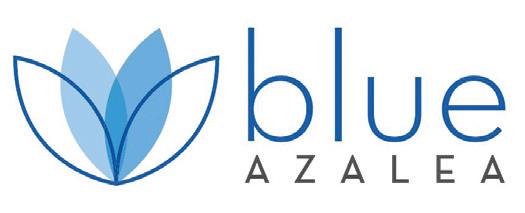

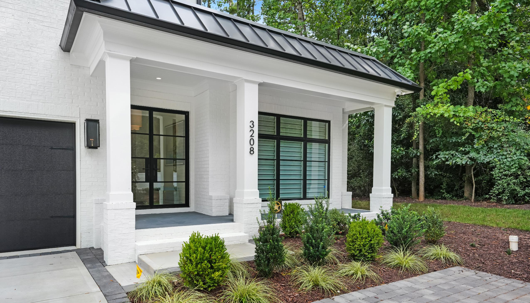
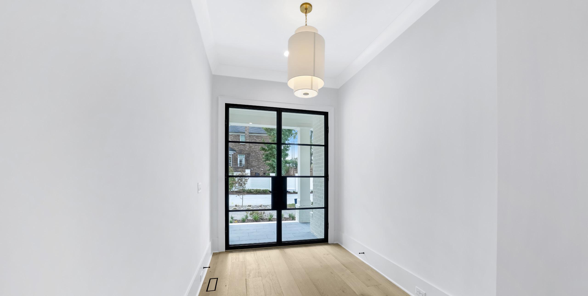



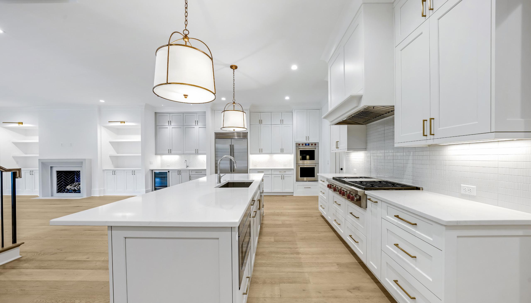
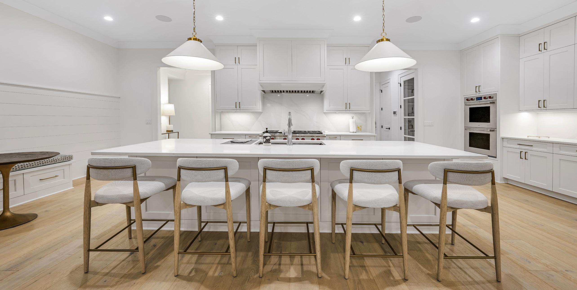



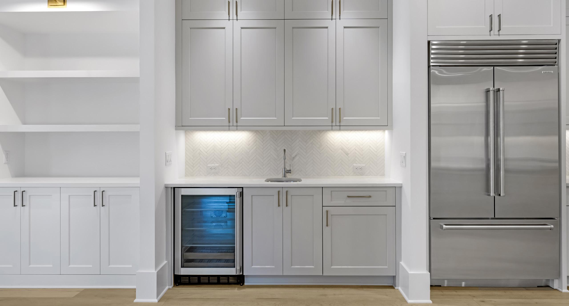
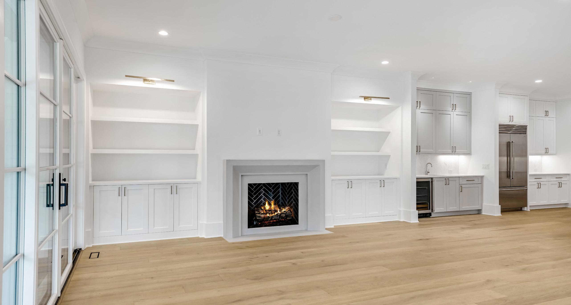



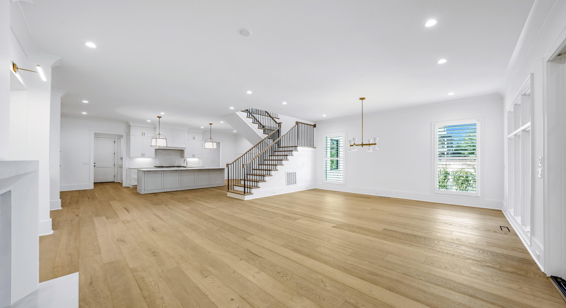
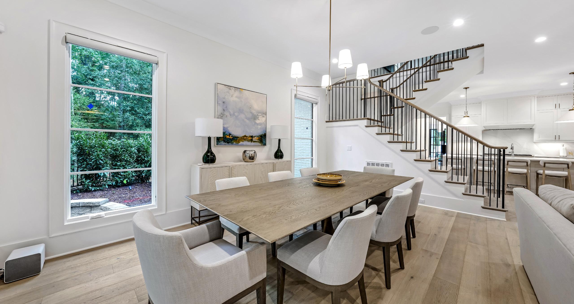



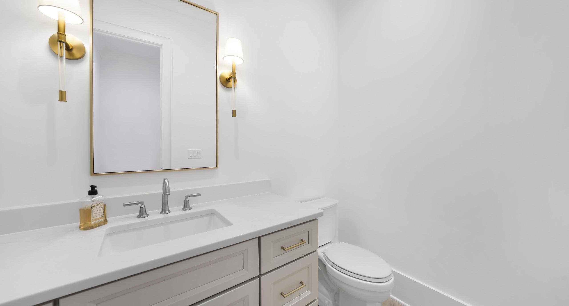
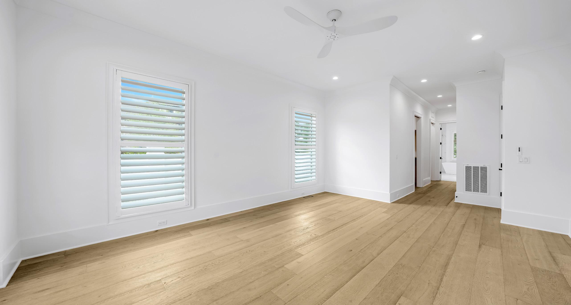



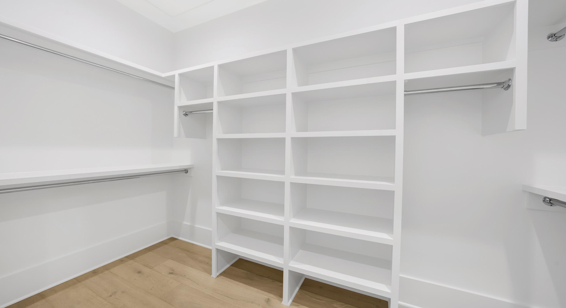
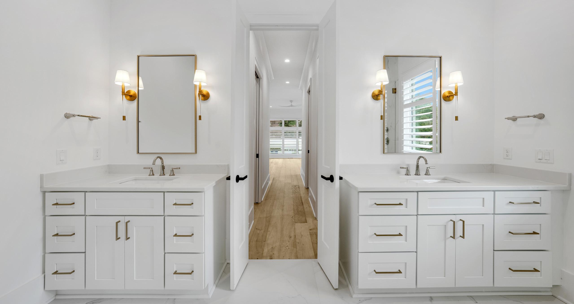



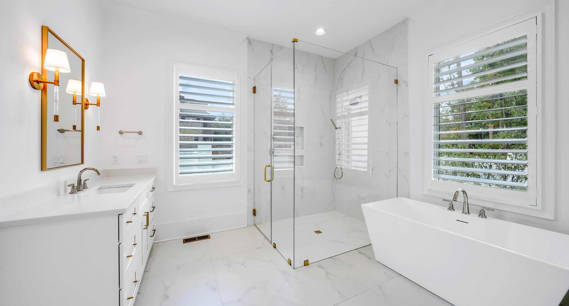
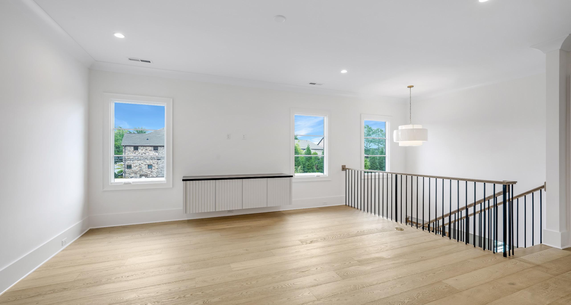



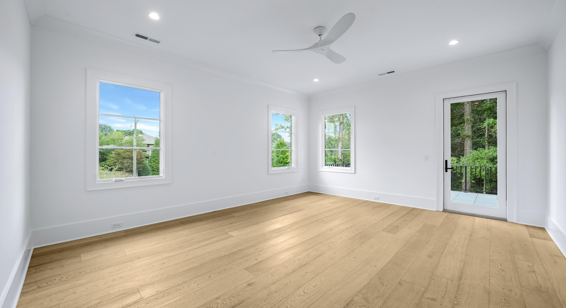
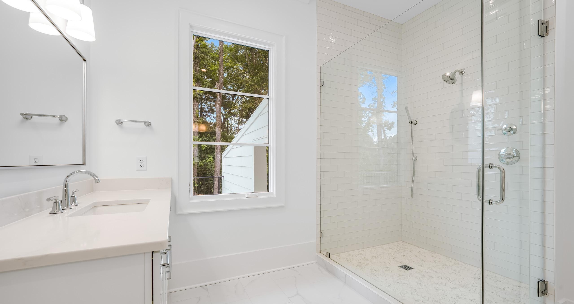



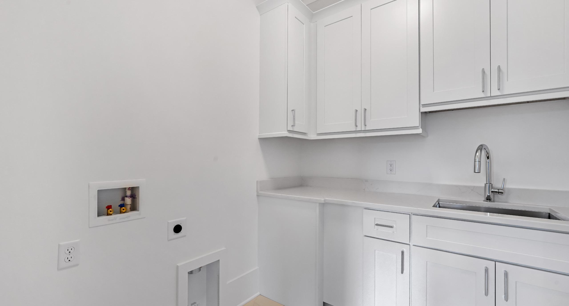
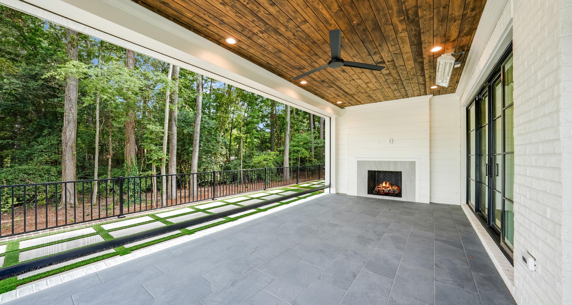


Trinity Park is a boutique community of 6 luxury, to-be-built, new construction, end unit townhomes, with primary-on-main and lock & leave convenience. Centrally located between Cotswold & Foxcroft, these duets area just mins to SouthPark & Uptown! Premium finishes include hardwood floors throughout, a Wolf/Sub-Zero appliance package, semi-custom cabinetry, and designer fixtures. The Kitchen includes an oversized island with a great view of the Living Room and direct access onto a large, covered patio with a gas fireplace, creating an ideal setting for outdoor living and entertaining year-round. Homeowners can customize their own townhome by selecting from our Interior Designer curated selections. The primary-on-main and primary upstairs feature double vanities, large walk-in shower, garden tub/linen cabinet option, and ample walk-in closets. The primary suite upstairs offers a walk-out balcony with stunning views of the tree-lined yard. Enjoy executive style, maintenance-free living w/ landscaping included, 2 car garages, and additional parking for guests.
GREENTREE MANOR & TRINITY PARK DESIGN CATALOG
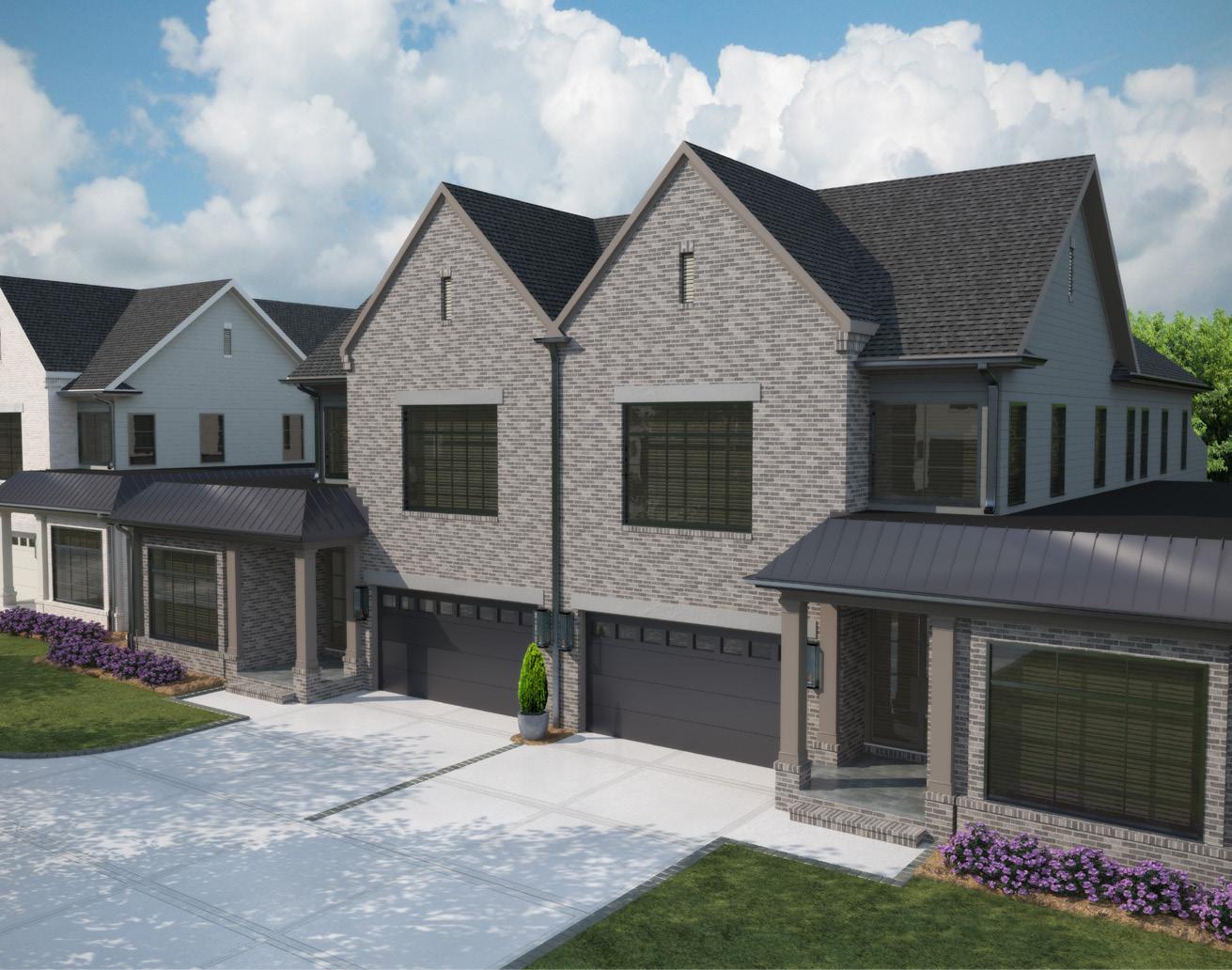

FEATURES:
Beds 4.5 Baths 3,877 SQ.FT. Primary on Main Elevator Upgrade Optional Seller offering 3% BAC *BAC paid on origional purchase price, not including upgrades


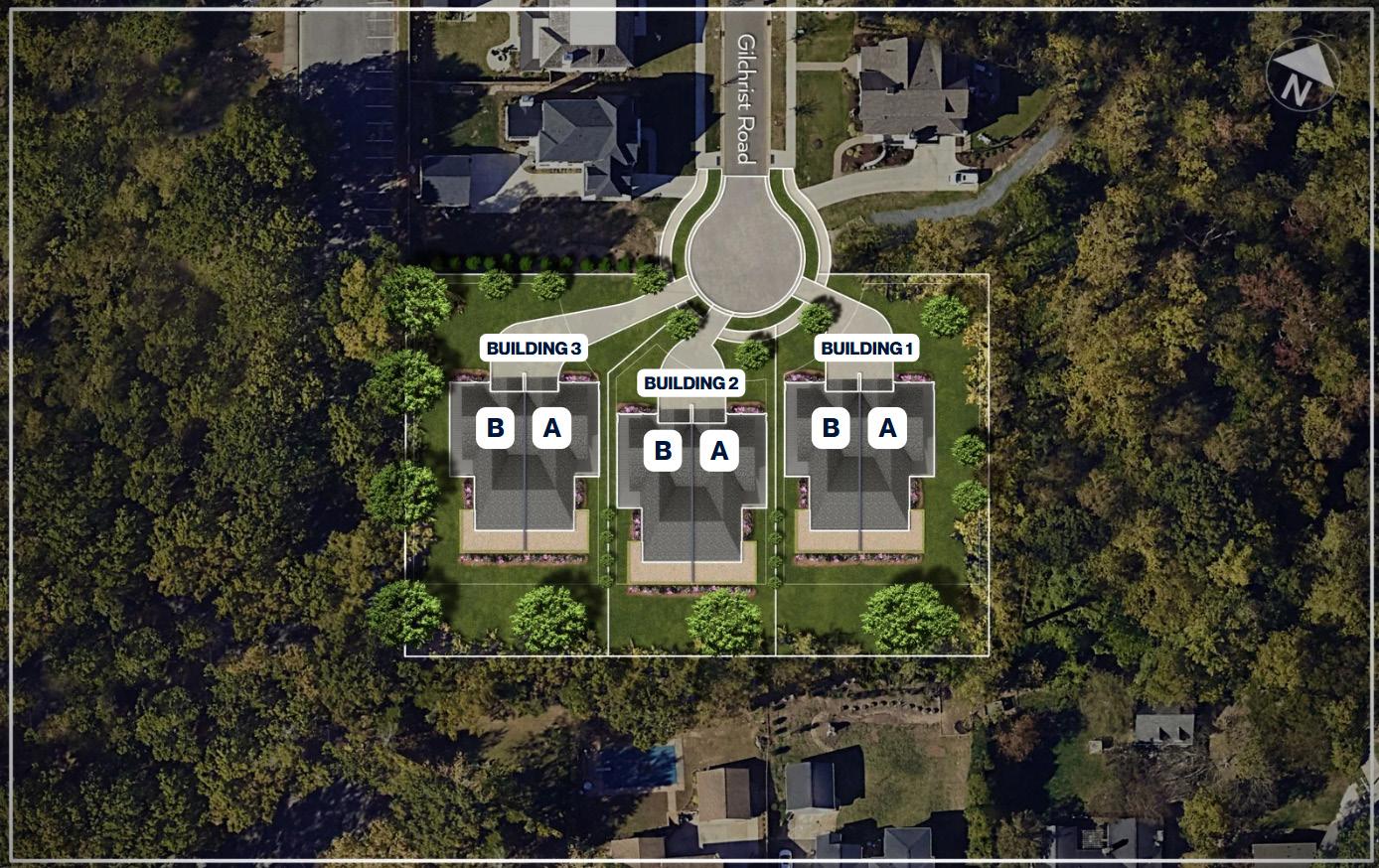
• 5031 Gilchrist Rd, 1A = $1,825,000
• 5035 Gilchrist Rd, 1B = $1,875,000



