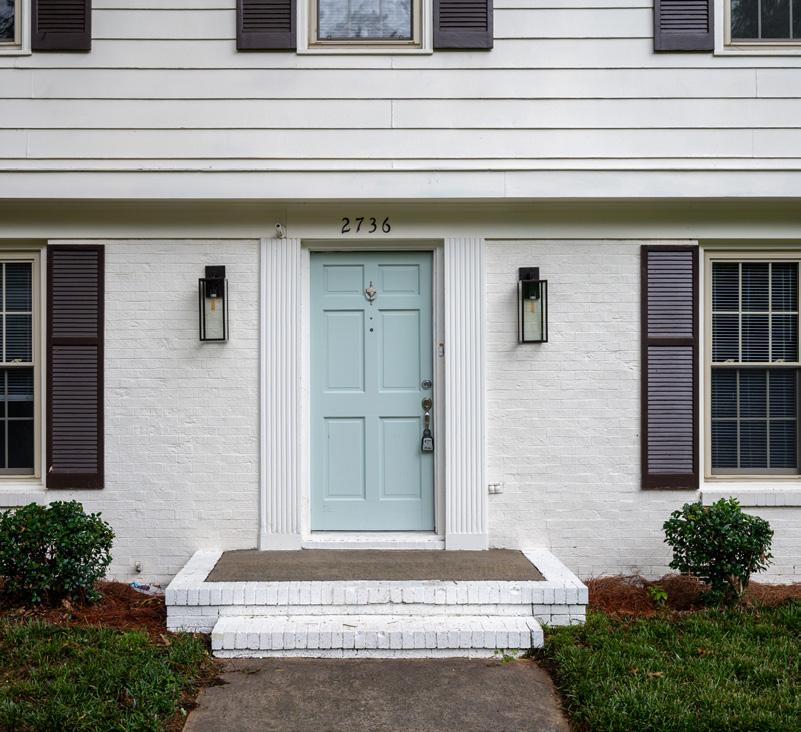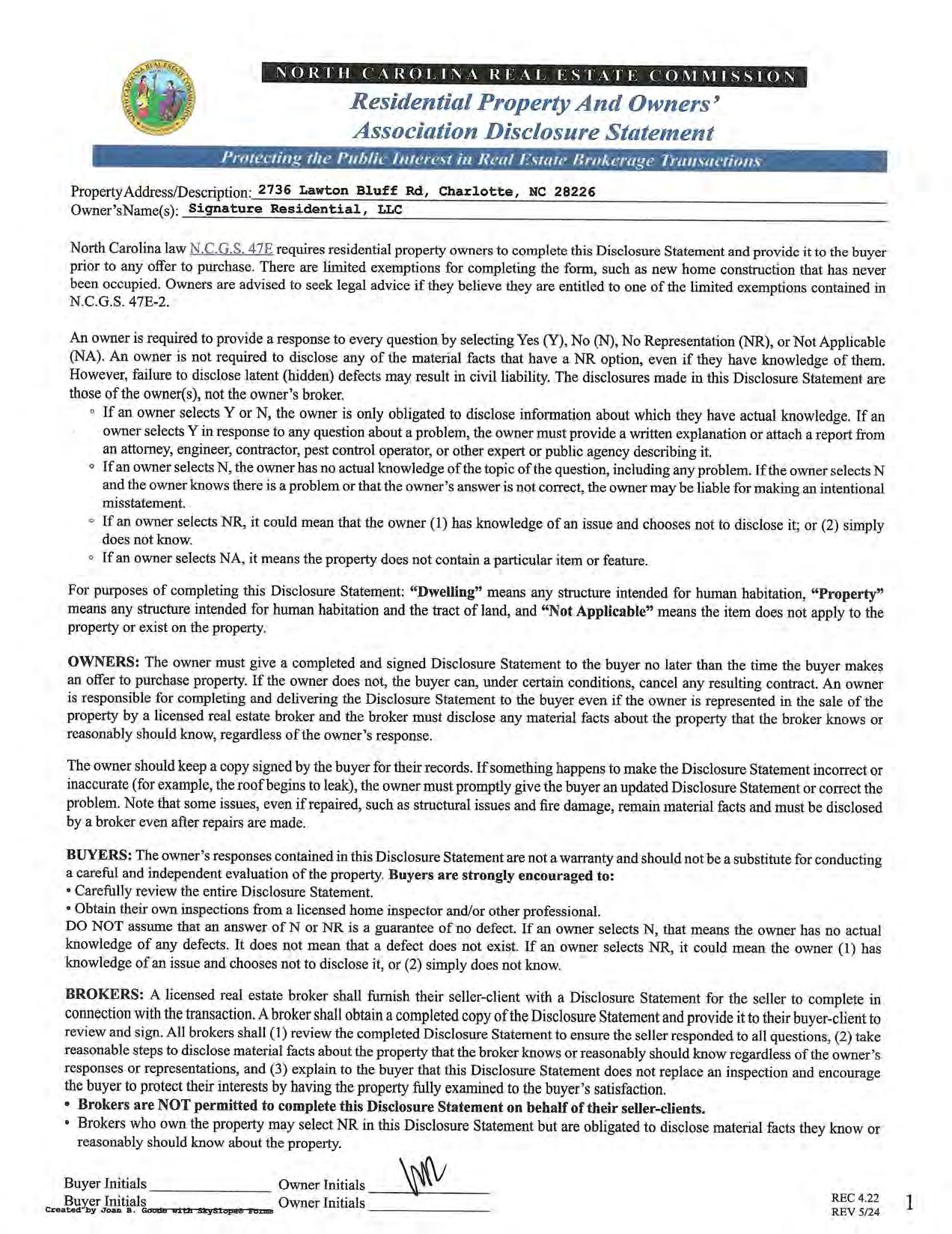


This turnkey home in sought-after Candlewyck pairs timeless appeal with modern comfort, making it an ideal investment or personal haven. Main-level renovations have completely reimagined the flow, creating bright, open spaces ideal for today’s modern buyer. Fresh interior paint, new flooring, and ample storage complement a design that gracefully blends Southern charm with contemporary touches. Set on a private, peaceful wooded .44-acre lot, plus access to outstanding community amenities including pool, playground, lake, tennis courts, and walking trails. Enjoy an excellent location mere minutes from shopping, groceries, and dining in the heart of South Charlotte.












2736 Lawton Bluff Road, Charlotte, North Carolina 28226-2947
MLS#: 4290884 Category: Residential County: Mecklenburg
Status: ACT City Tax Pd To: Charlotte Tax Val: $436,800
Subdivision: Candlewyck Complex:
Zoning Spec: R-15PUD
Parcel ID: 211-312-11
Legal Desc: L11 B2 M17-393
Apprx Acres: 0.44
Zoning:
Deed Ref: 32325-592
Apx Lot Dim:
Lot Desc: Wooded General Information School Information Type: Single Family Elem: Olde Providence Style: Middle: Carmel

Additional Information
Assumable: No
Spcl Cond: None
Levels Abv Grd: 2 Story High: Providence Const Type: Site Built SubType:
Ownership: Seller owned for at least one year
Rd Respons: Publicly Maintained Road Room Information
Main Living Rm FamilyRm Kitchen Dining Rm Breakfast Upper Prim BR Bedroom Bedroom Bedroom
Parking Information
Main Lvl Garage: No Garage: No # Gar Sp:
Covered Sp: Open Prk Sp: No # Assg Sp:
Driveway: Concrete
Parking Features: Driveway
Lot Description: Wooded
Windows:
Fixtures Exclsn: No
Foundation: Crawl Space
Accessibility:
Prkng Desc:
Features
Carport: No # Carport Spc:
Laundry: Laundry Room, Main Level
Basement Dtls: No
Fireplaces: Yes/Gas Log(s)
Construct Type: Site Built
Exterior Cover: Brick Partial, Hardboard Siding Road Frontage: Road Surface: Paved
Roof: Architectural Shingle
Appliances: Electric Oven, Electric Range, Microwave, Oven
Interior Feat: Pantry
Patio/Porch: Patio
Other Structure:
Comm Feat: Playground, Recreation Area, Tennis Court(s), Walking Trails Utilities
Sewer: City Sewer
Heat: Forced Air, Natural Gas
Subject to HOA: Required
HOA Mangemnt: CSI Property Management Company
Spc Assess Cnfrm: No
Water: City Water
Cool: Ceiling Fan(s), Central Air
Association Information
Subj to CCRs: Yes
HOA Subj Dues: Mandatory
HOA Phone: Assoc Fee: $396.67/Semi-Annu
Remarks Information
Public Rmrks: This turnkey home in sought-after Candlewyck pairs timeless appeal with modern comfort, making it an ideal investment or personal haven. Main-level renovations have completely reimagined the flow, creating bright, open spaces ideal for today’s modern buyer. Fresh interior paint, new flooring, and ample storage complement a design that gracefully blends Southern charm with contemporary touches. Set on a private, peaceful wooded .44-acre lot, plus access to outstanding community amenities including pool, playground, lake, tennis courts, and walking trails. Enjoy an excellent location mere minutes from shopping, groceries, and dining in the heart of South Charlotte.
Directions:
Listing Information
DININGROOM 12'-0"x9'-10"
KITCHEN 9'-8"x9'-10"
BEDROOM#2 12'-0"x9'-4"
12'-0"x13'-4"
BEDROOM#3 10'-6"x10'-2"
LIVINGROOM 12'-0"x13'-6"
20'-6"x11'-10"
2NDFLOOR
BEDROOM#4 10'-6"x12'-6"
1stFLOOR-1051
2ndFLOOR-914
1STFLOOR


August 3, 2025

DigiSign Verified - 35e084b6-a7cb-4876-8f99-41fbc7be51ef






