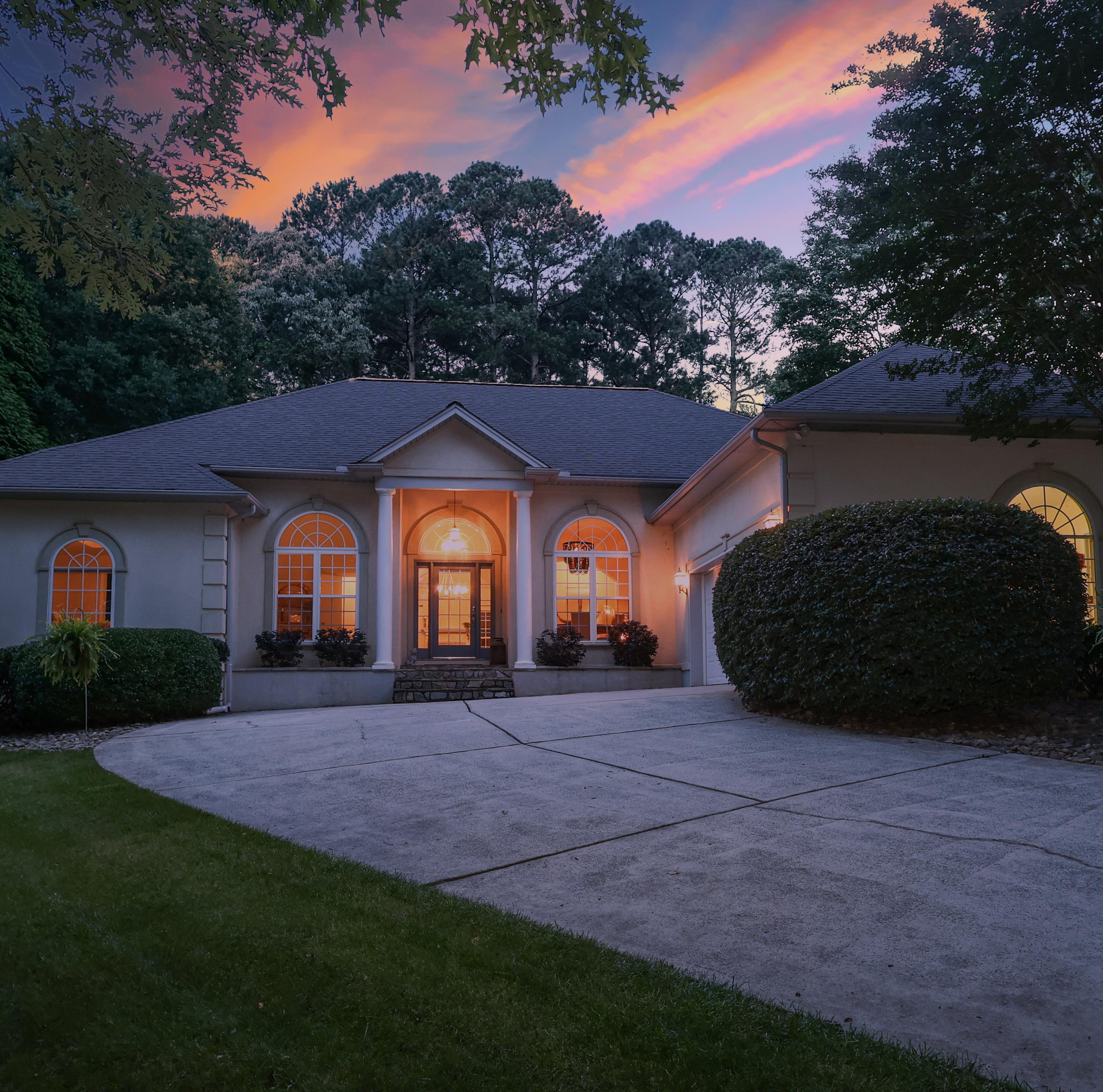
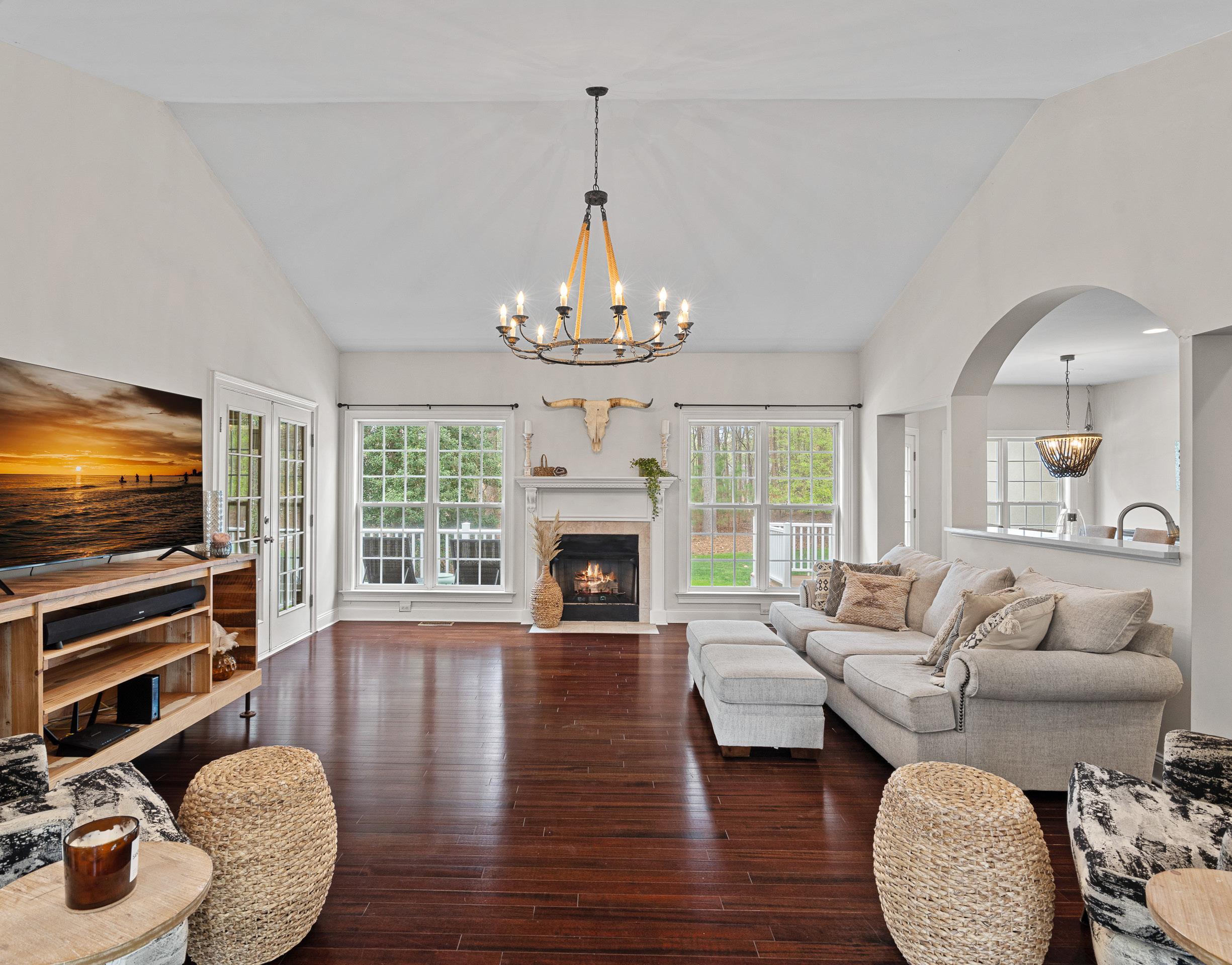
Lake Norman living at its finest! You’ll find the perfect blend of comfort, design, and convenience in this beautifully crafted home in desirable Sherrills Ford. Set on a spacious lot in a highly sought-after lake access community, this home offers an inviting open layout and thoughtful details that make it truly movein ready. Featuring a bright and airy floor plan with generous living spaces designed for both everyday living & entertaining. The kitchen has gorgeous counter tops, stainless steel appliances, and a stylish backsplash that ties the space together. A large family room with a cozy fireplace flows seamlessly into dining and a 4-season sunroom, while oversized windows frame views of the private backyard. The primary is complete with a spa-inspired bathroom with dual vanities, a soaking tub, and walk-in shower. A split-bedroom floor plan and flexible living spaces provide plenty of room for family, guests, or a home office. Outdoor living shines here with a wooded backdrop, spacious deck, custom paver patio offering privacy and room to relax. A deeded boat slip adds exceptional value—perfect for enjoying weekends on the water just minutes from your doorstep. Whole house water filtration system. New Roof and Gutter Guards in 2022. Oversized garage with plenty of room for storage. Deeded boat slip #11. Prime location near new shopping, dining, and major corridors, this is more than a home—it’s a lifestyle opportunity!

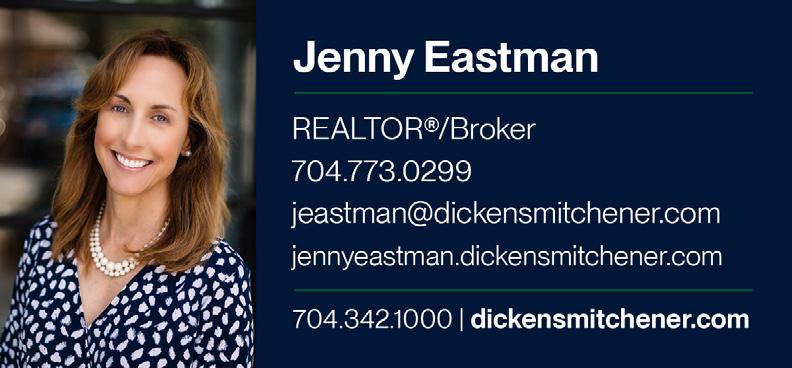


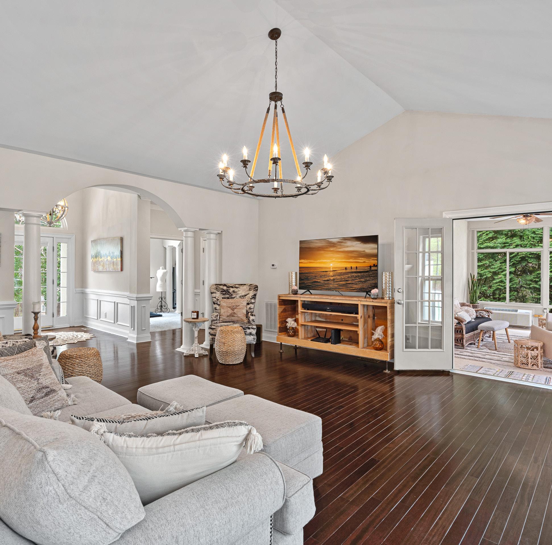
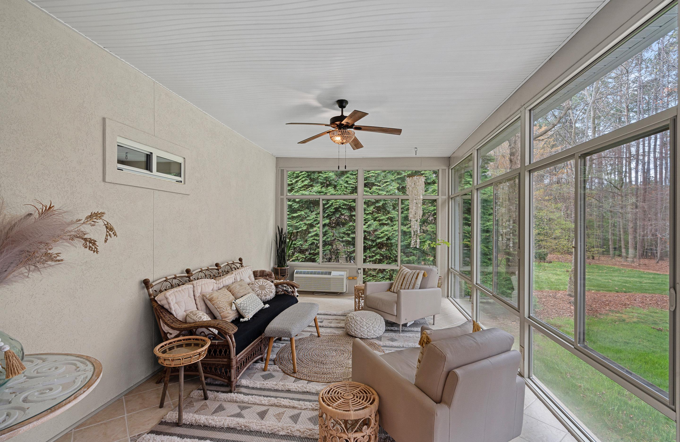

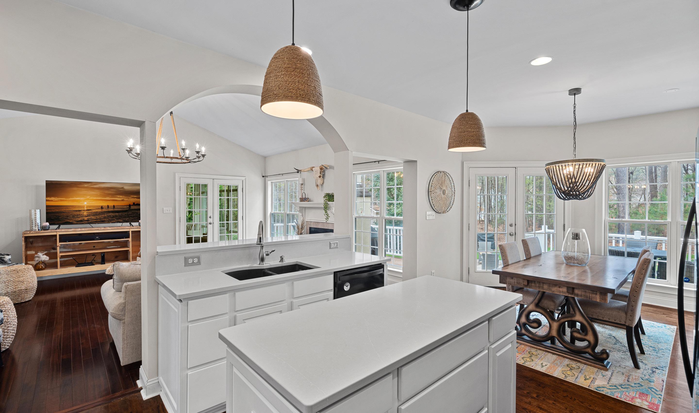


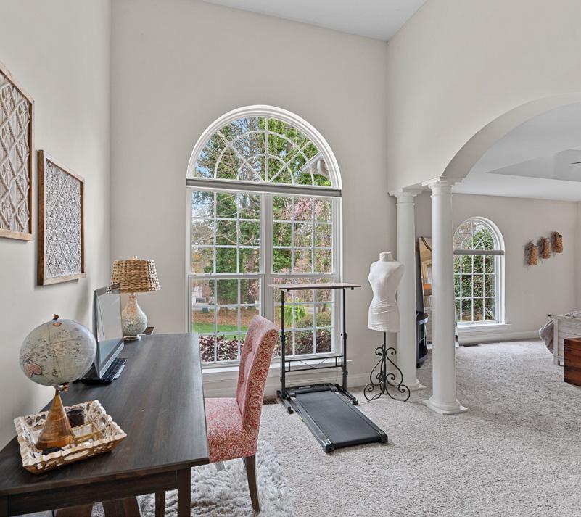
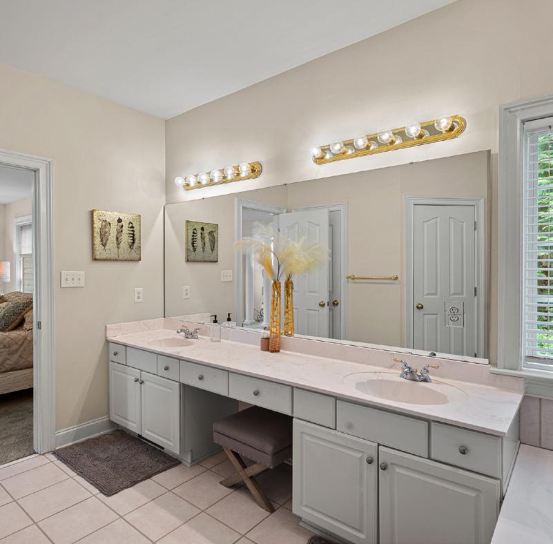

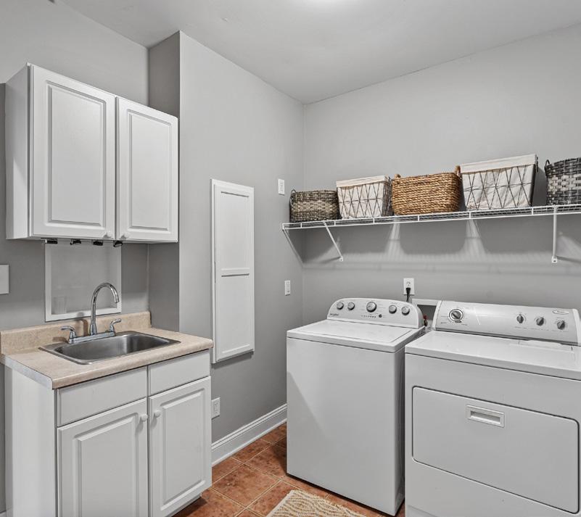

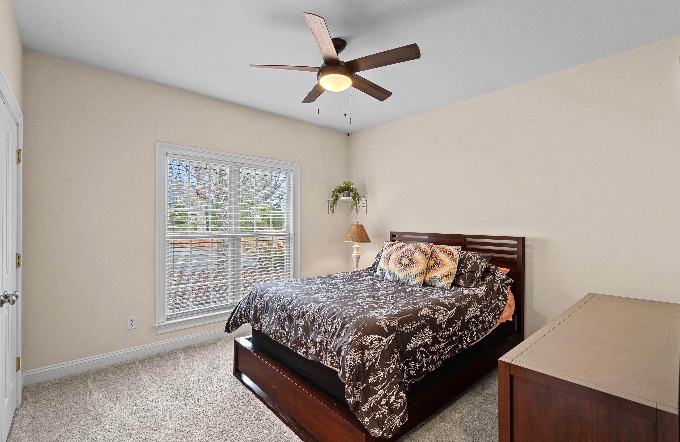
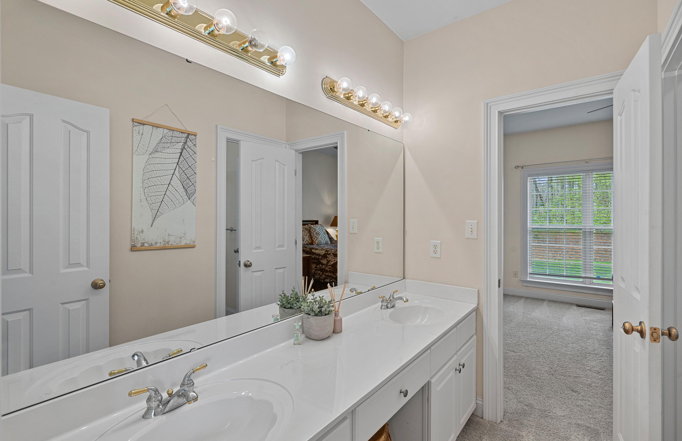
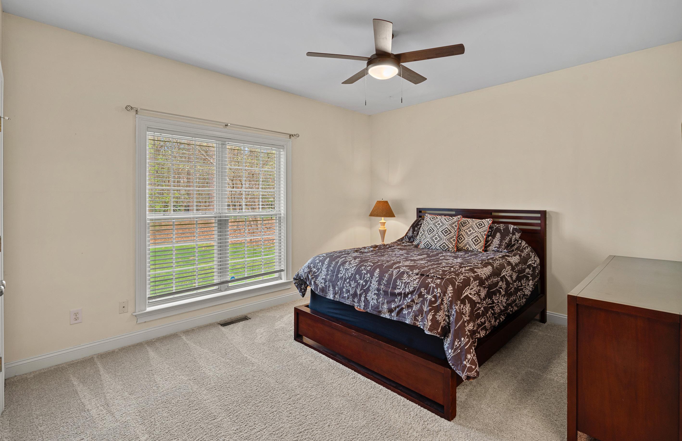




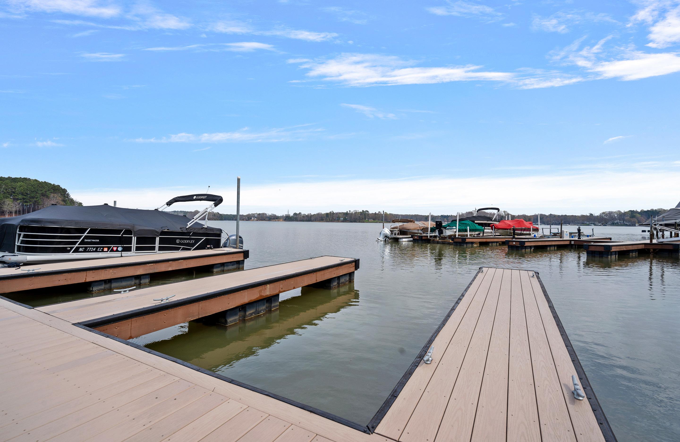
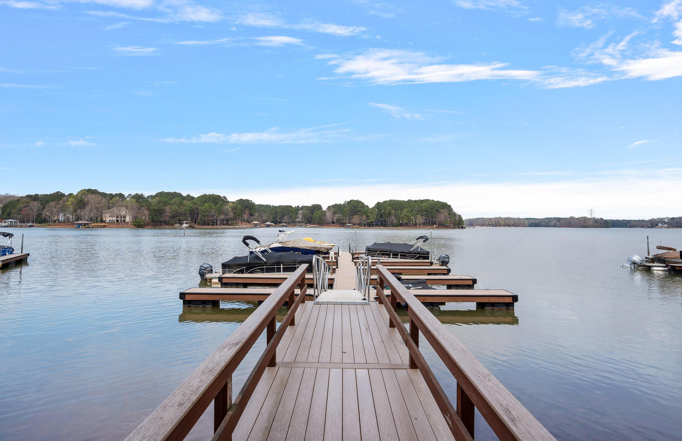
2587PenngateDrive,SherrillsFord,NorthCarolina
2587 Penngate Drive, Sherrills Ford, North Carolina 28673-9127
MLS#: 4301154 Category: Residential County: Catawba
Status: ACT City Tax Pd To: Sherrills Ford Tax Val: $610,700
Subdivision: Lakepointe North Complex:
Zoning Spec: R-30
Zoning:
Parcel ID: 4628012773800000 Deed Ref: 3652-429
Legal Desc: LOT 32 PLAT 45-53
Apprx Acres: 0.74
Lot Desc: Trees
Apx Lot Dim: 101X336X105X309
General Information

Additional Information
Prop Fin: Cash, Conventional, VA Loan
Assumable: No
Spcl Cond: None
Rd Respons: Publicly Maintained Road
Main Prim BR
Dining Rm Living Rm
Information
Ownership: Seller owned for less than one year
Bath Full Bath Full Laundry
Parking Information
Main Lvl Garage: Yes Garage: Yes # Gar Sp: 2
Covered Sp: Open Prk Sp: No # Assg Sp: Driveway: Concrete
Carport: No # Carport Spc:
Prkng Desc: Attached, side-facing 2+ car garage with storage
Parking Features: Garage Attached, Garage Door Opener, Garage Faces Side Features
Lot Description: Trees
Waterbody Nm: Lake Norman
View:
Lake/Wtr Amen: Boat Slip (Deed), Dock - Community, Other - See Remarks
Doors: French Doors
Windows: Laundry: Laundry Room, Main Level, Sink
Fixtures Exclsn: No
Foundation: Crawl Space
Accessibility:
Exterior Cover: Hard Stucco, Vinyl
Basement Dtls: No
Fireplaces: Yes/Living Room, Propane
Construct Type: Site Built
Road Frontage: Road Surface: Paved
Roof: Architectural Shingle
Security Feat: Carbon Monoxide Detector(s), Smoke Detector
Utilities: Electricity Connected, Propane
Patio/Porch: Deck, Front Porch, Patio, Other - See Remarks
Other Structure: None
Inclusions:
Appliances: Dishwasher, Disposal, Electric Cooktop, Electric Oven, Electric Water Heater, Exhaust Fan, Filtration System, Microwave, Refrigerator, Self Cleaning Oven
Interior Feat: Attic Stairs Pulldown, Entrance Foyer, Garden Tub, Kitchen Island, Open Floorplan, Split BR Plan, Walk-In Closet(s), Walk-In Pantry
Floors: Carpet, Tile, Wood
Exterior Feat: Other - See Remarks
Comm Feat: Lake Access, Street Lights
Utilities
Sewer: Septic Installed Water: Well Installed
Heat: Heat Pump, Propane
Cool: Central Air, Heat Pump
Restrictions: Architectural Review, Manufactured Home Not Allowed, Modular Not Allowed, Rental – See Restrictions
Description - No short-term rentals allowed
Subject to HOA: Required
Association Information
Subj to CCRs: Yes
HOA Subj Dues: Mandatory HOA Mangemnt: Lakepointe North HOA HOA Phone: 704-619-1473 Assoc Fee: $280/Annually HOA 2 Mngmnt: Lakepointe North HOA HOA 2 Phone: 704-619-1473 HOA 2 Fee: $1498/Annually HOA Email: bwiebking@charlottepipe.com HOA 2 Email: lakeptnorthownersassocsec@gmail.com
Remarks Information
Public Rmrks: Lake Norman living at its finest! You'll find
community, this home offers an inviting open layout and thoughtful details that make it truly move-in ready. Featuring a bright and airy floor plan with generous living spaces designed for both everyday living & entertaining. The kitchen has gorgeous counter tops, stainless steel appliances, and a stylish backsplash that ties the space together. A large family room with a cozy fireplace flows seamlessly into dining and a 4-season sunroom, while oversized windows frame views of the private backyard. The primary is complete with a spainspired bathroom with dual vanities, a soaking tub, and walk-in shower. A split-bedroom floor plan and flexible living spaces provide plenty of room for family, guests, or a home office. Outdoor living shines here with a wooded backdrop, spacious deck, custom paver patio offering privacy and room to relax. A deeded boat slip adds exceptional value—perfect for enjoying weekends on the water just minutes from your doorstep. Whole house water filtration system. New Roof and Gutter Guards in 2022. Oversized garage with plenty of room for storage. Deeded boat slip #11. Prime location near new shopping, dining, and major corridors, this is more than a home—it’s a lifestyle opportunity! More photos coming soon!
Directions: West on HWY 150, R on Sherrills Ford Rd, R on Island Pointe Rd, L on Penngate Dr. House is on the left. Or use GPS.
DOM: 26
UC Dt:
CDOM: 192
Listing Information
Slr Contr:
DDP-End Dt: LTC:
Listed By: Dickens Mitchener & Associates Inc (2708)
Contact: jeastman@dickensmitchener.com
©2025 Canopy MLS. All rights reserved. Information herein deemed reliable but not guaranteed. Generated on 10/06/2025 3:18:06 PM

