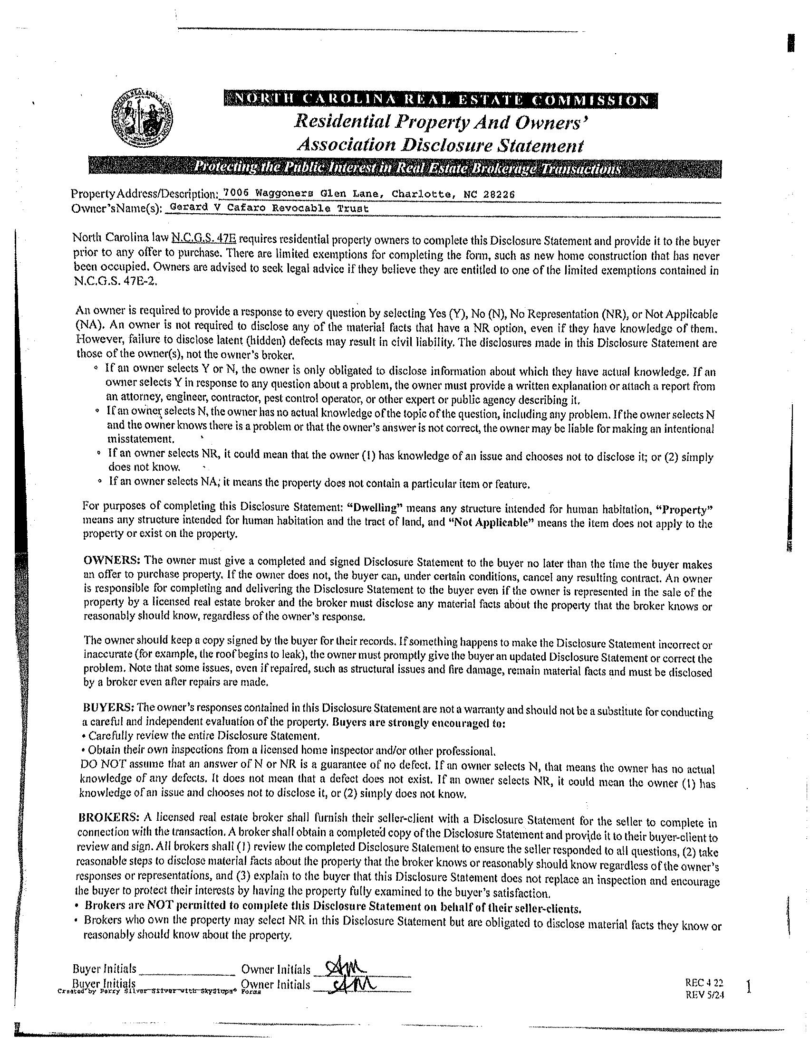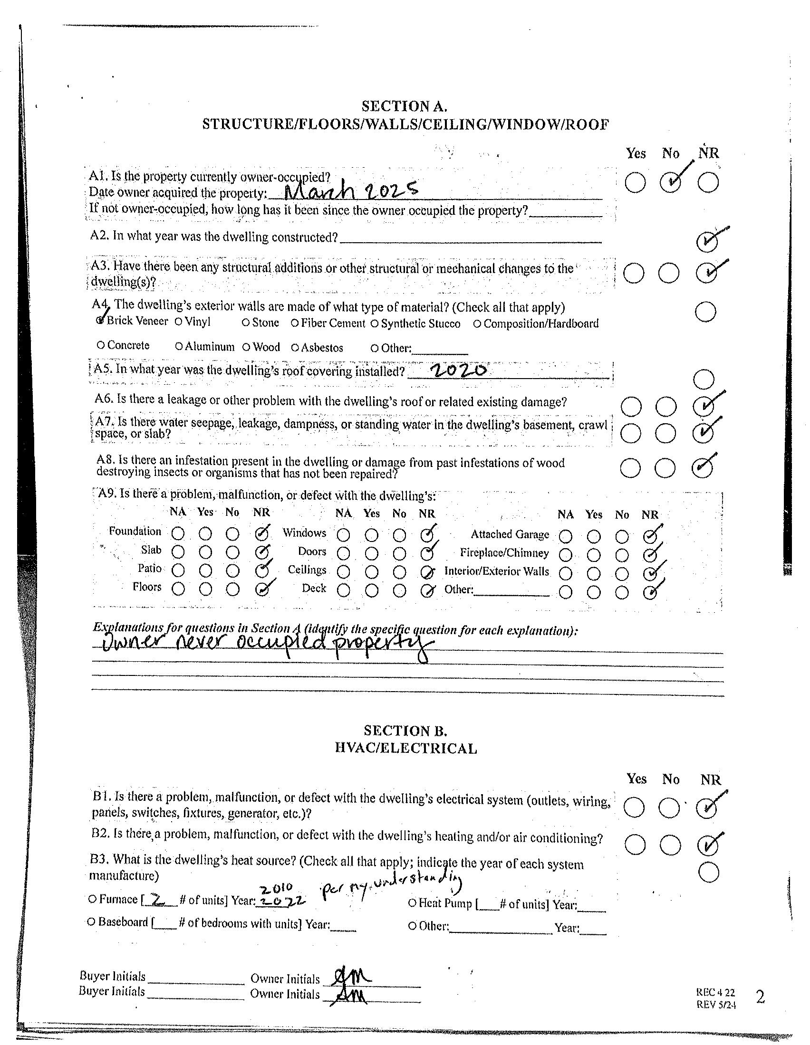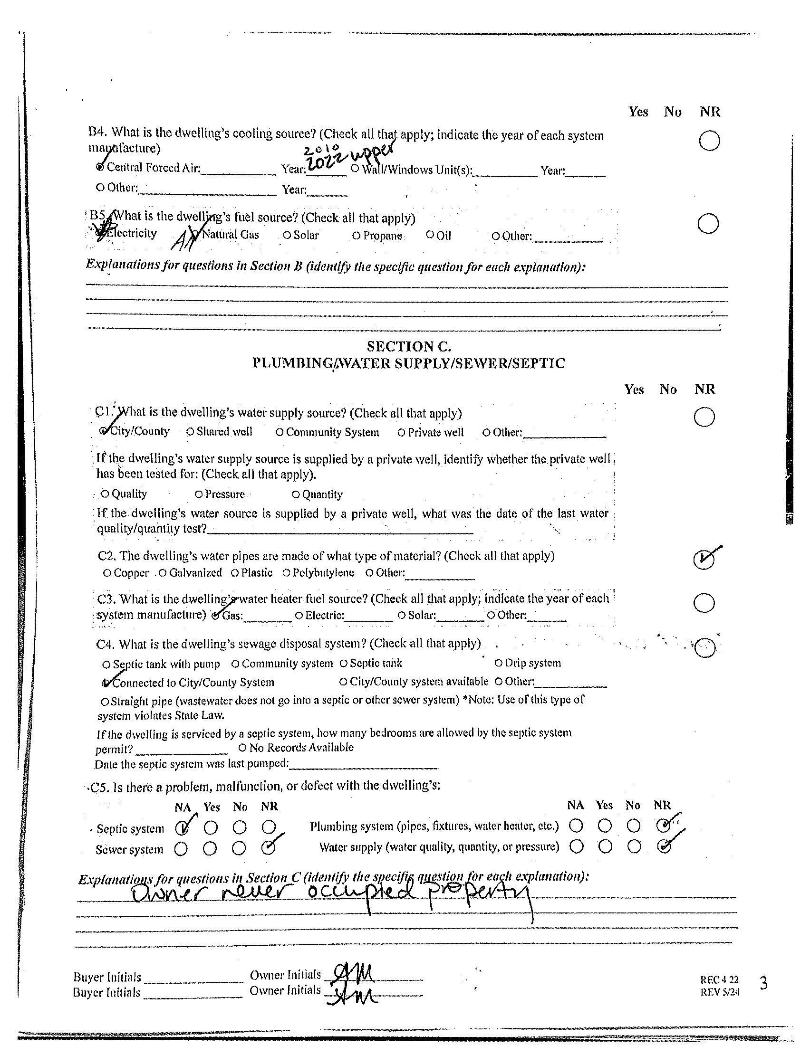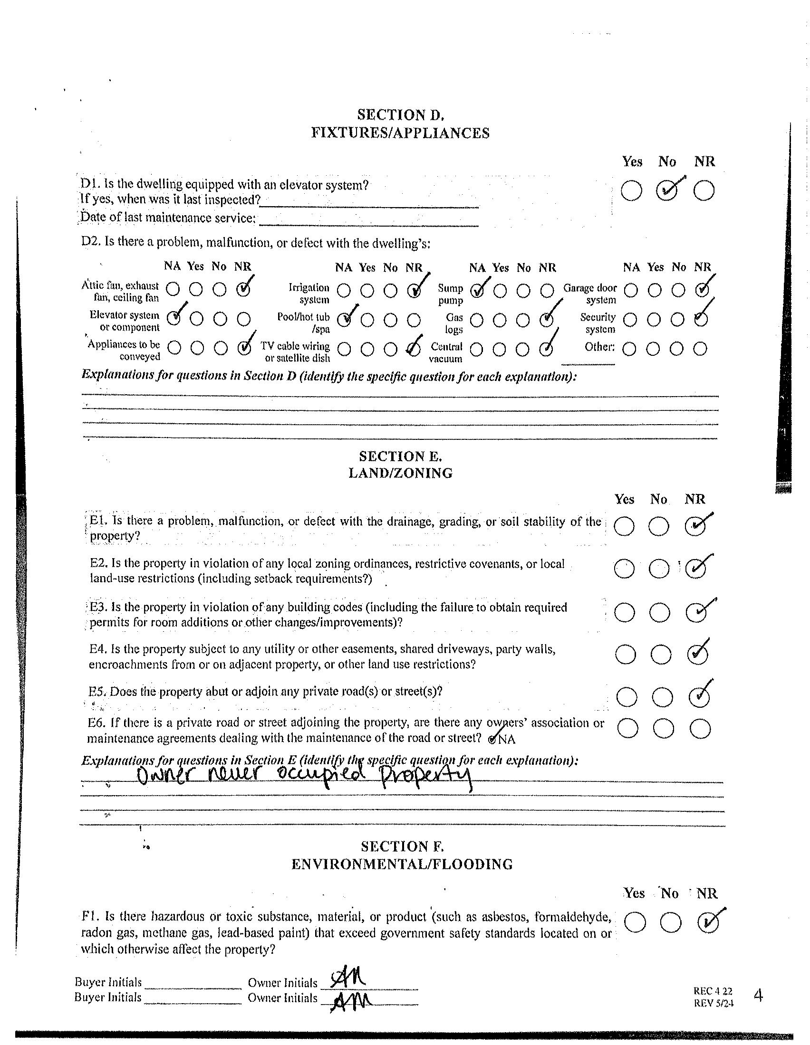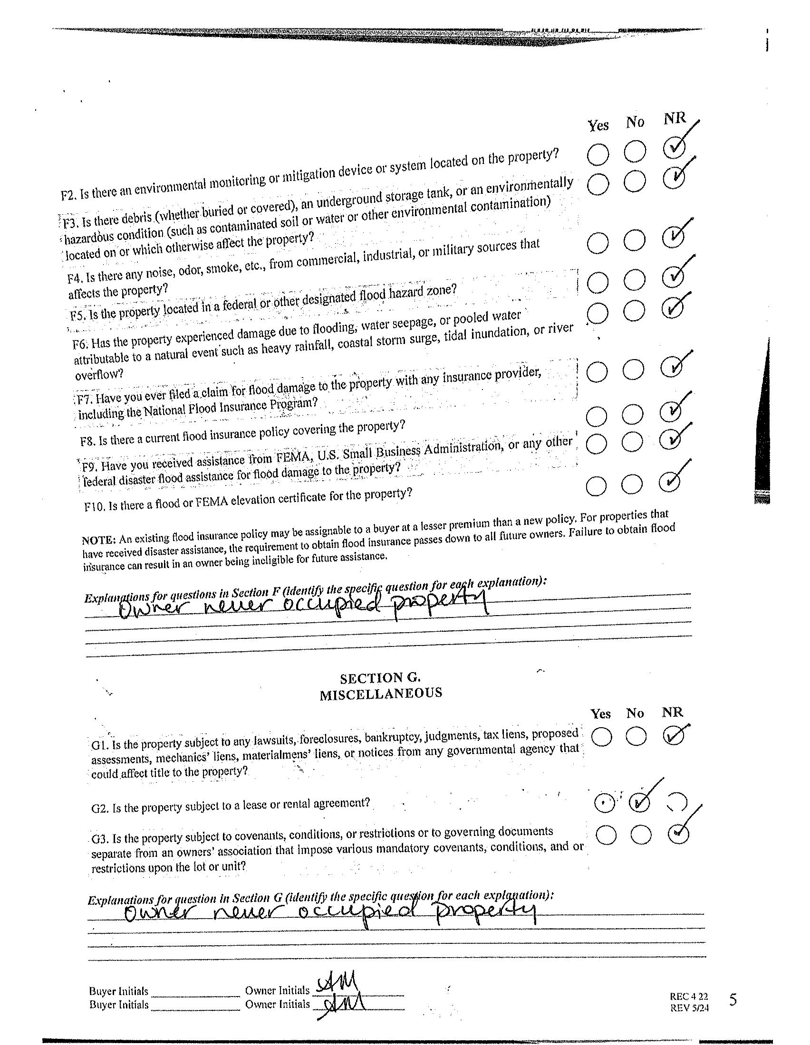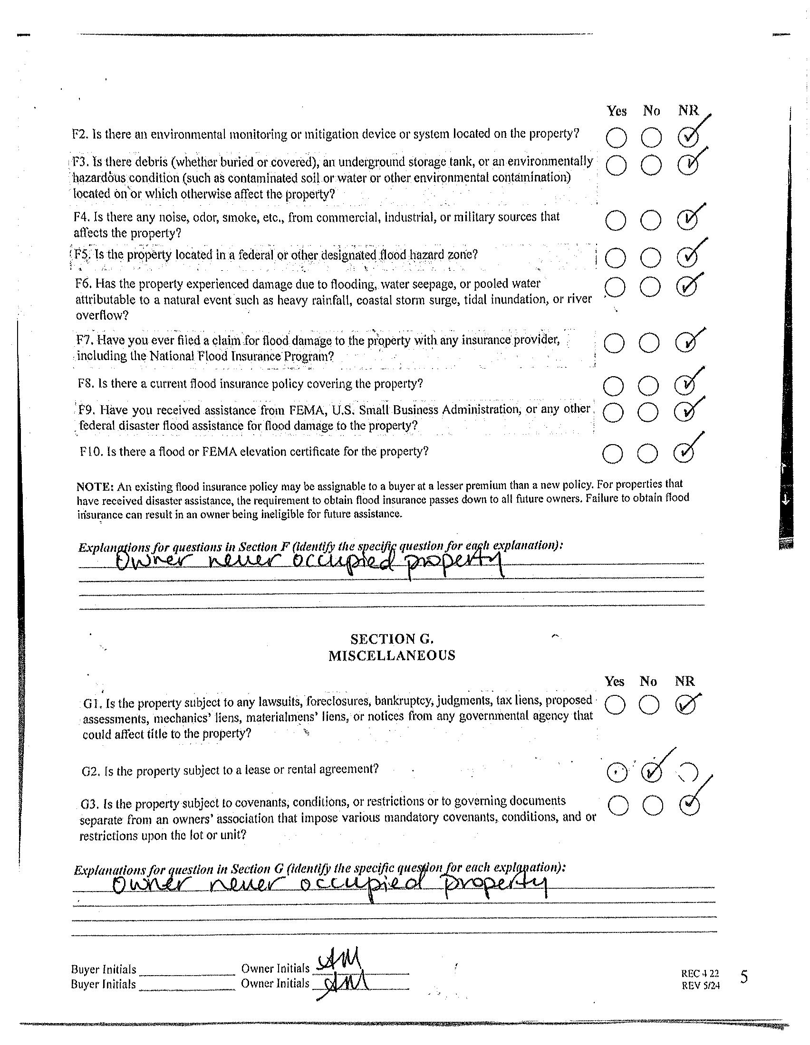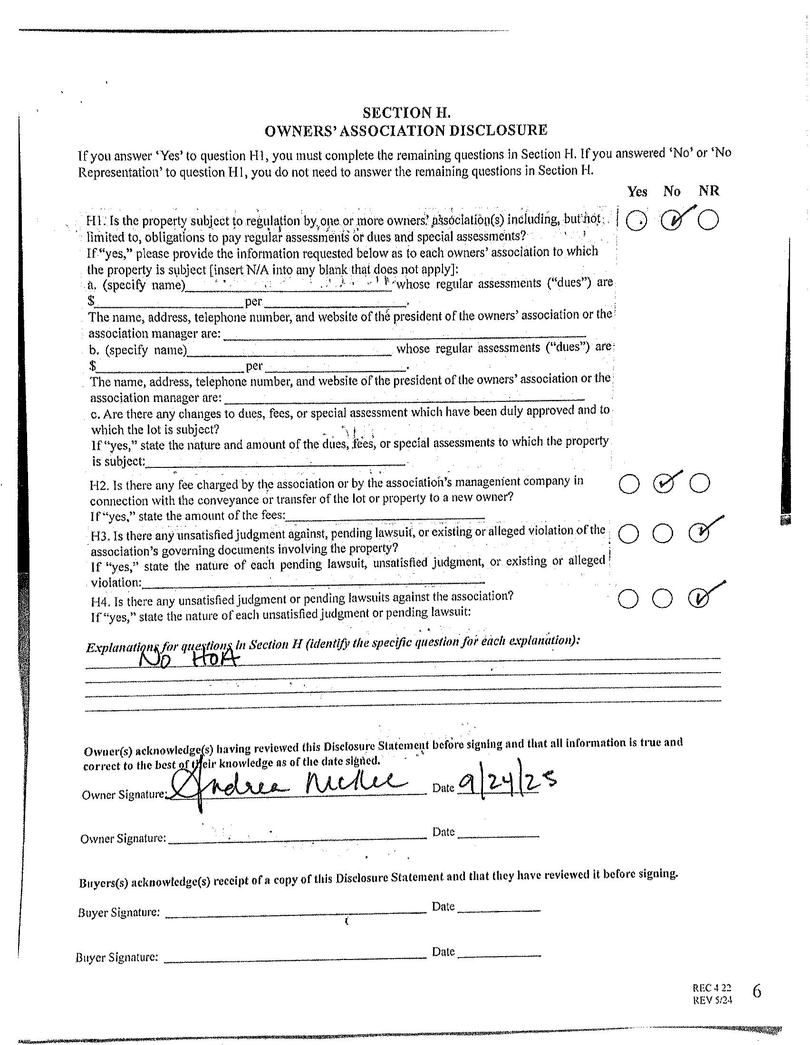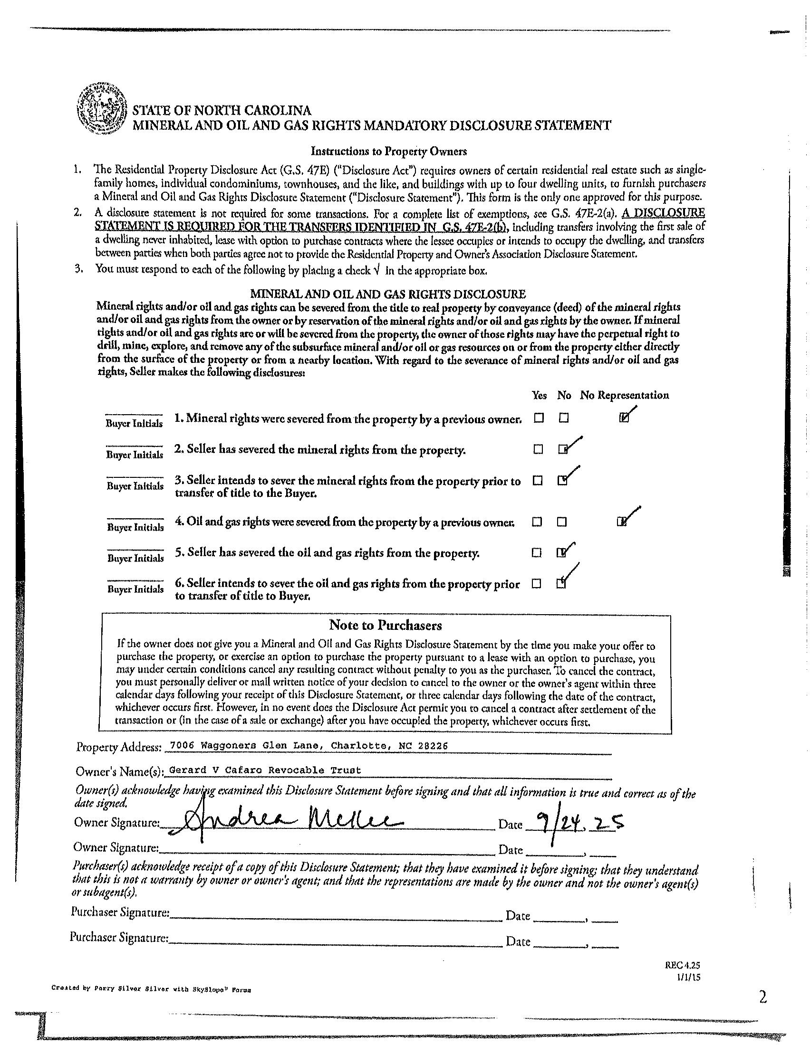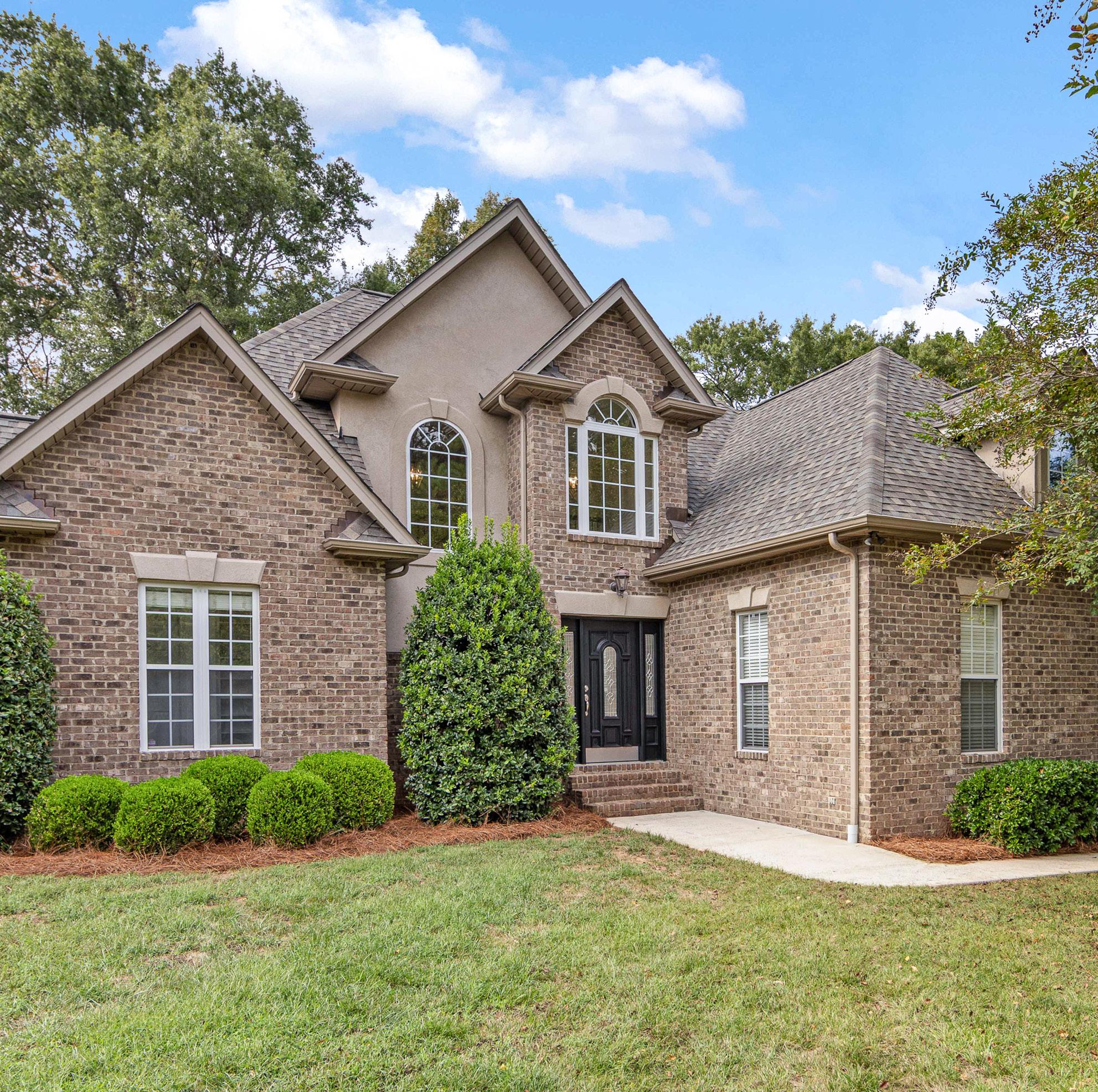
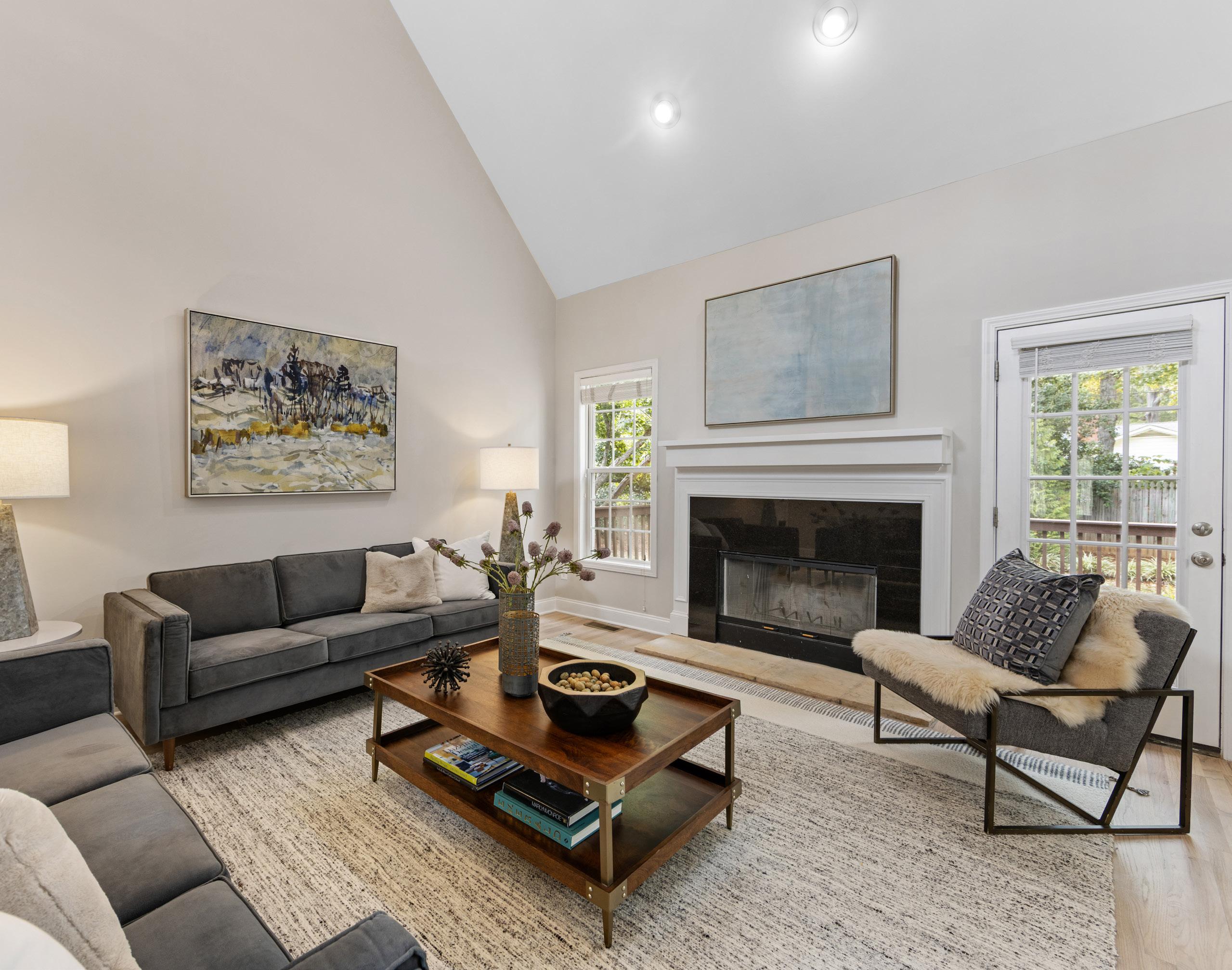
Stunning, Fully Renovated Brick Home in prime Charlotte location! Tucked away on a quiet cul-de-sac, this elegant home blends timeless design with thoughtful modern updates. Step inside to find refinished hardwood floors, fresh paint throughout, and a spacious great room anchored by a cozy fireplace. The gourmet kitchen features newer countertops, a breakfast bar, stainless steel appliances, and flows seamlessly into a cozy Breakfast Nook complete w/ fireplace! The dining room overlooks the rear deck and fenced yard—perfect for gatherings or outdoor play. The main-level primary suite is a true retreat, boasting a newly designed walk-in closet system and a spa-like bathroom with soaking tub, walk-in shower, and designer finishes. An inviting office with French doors, a second fireplace, and abundant natural light completes the main floor. Upstairs, two large bedrooms share a beautifully remodeled full bathroom. The attached oversized garage adds everyday convenience along with generous storage. Recent upgrades include a new roof, gutters, and gutter guards (2020), refrigerator (2021), upper-level HVAC (2022), tankless water heater, crawl space vapor barrier, Smart thermostat, Smart garage door opener, new lighting, and fresh landscaping.


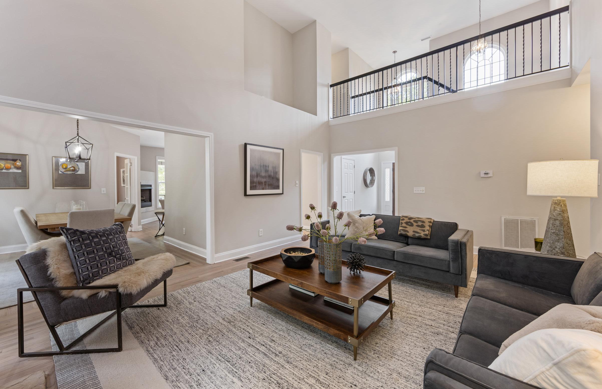
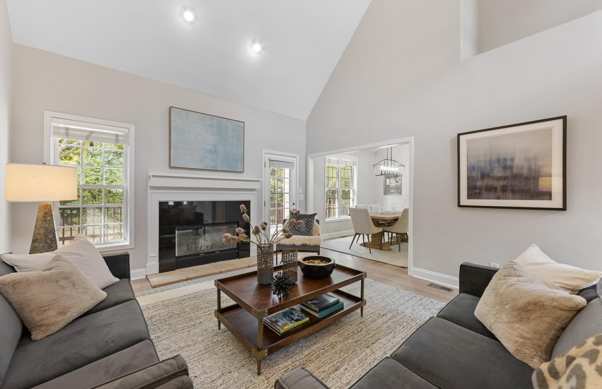
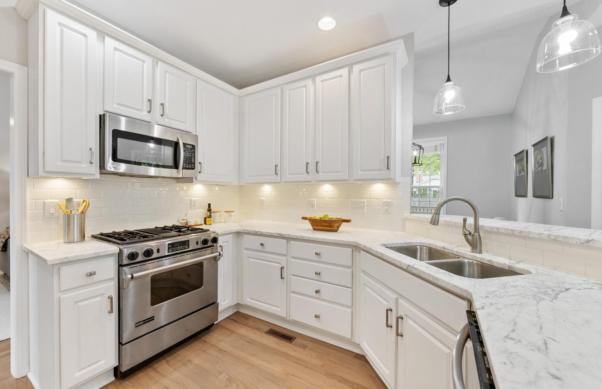
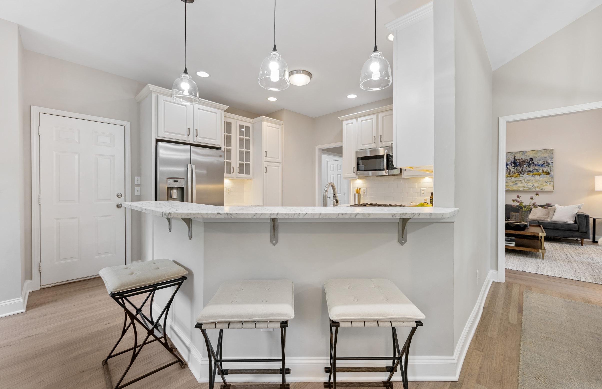
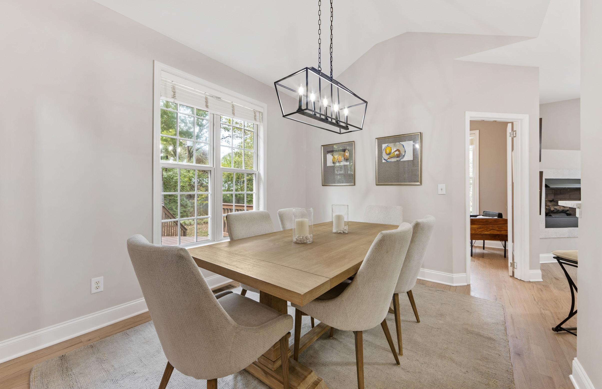
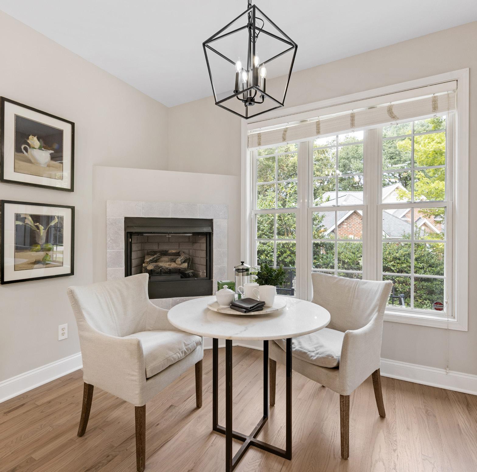
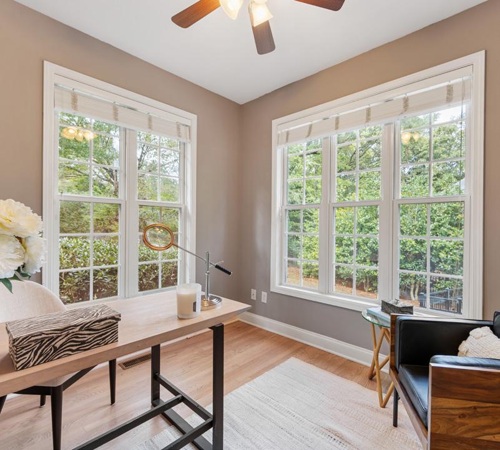
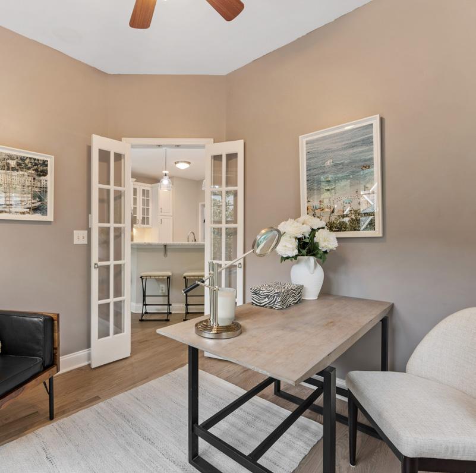
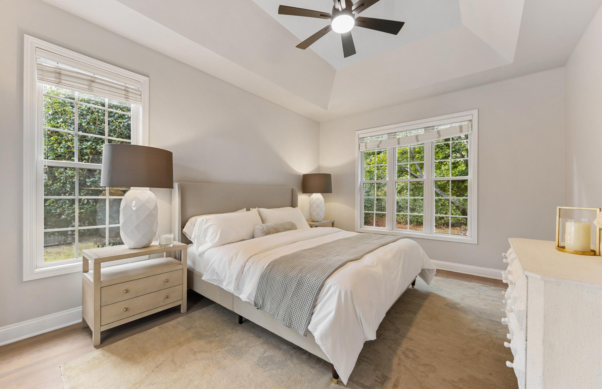
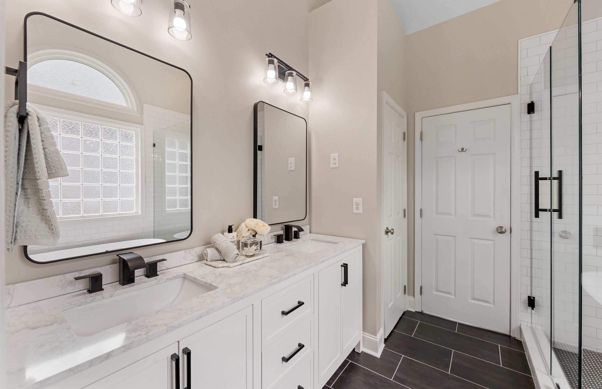
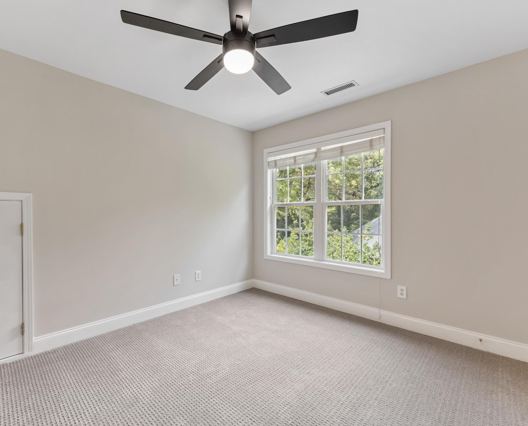
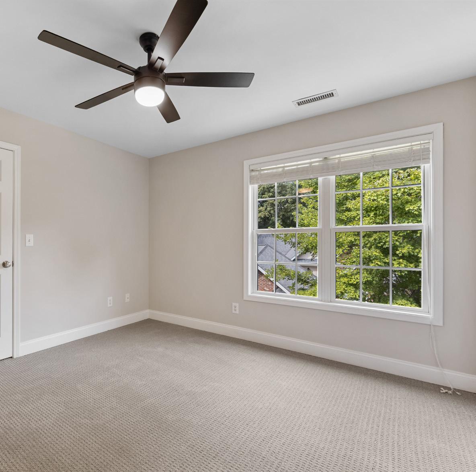
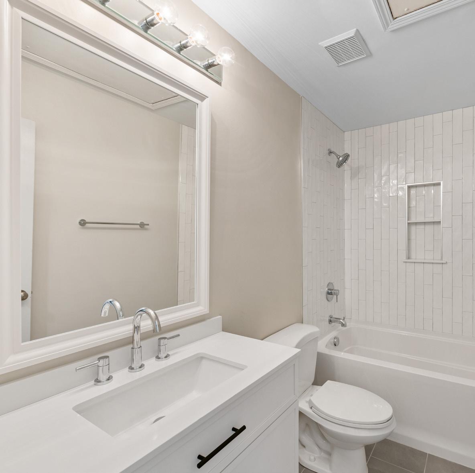
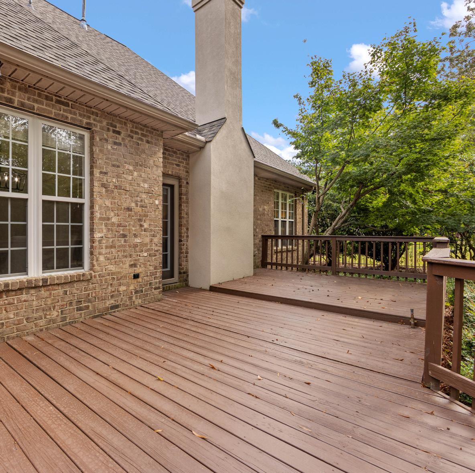
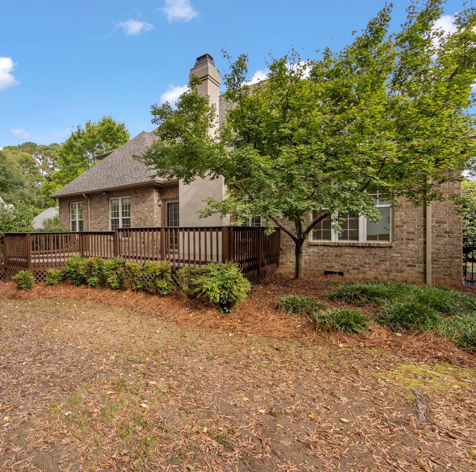
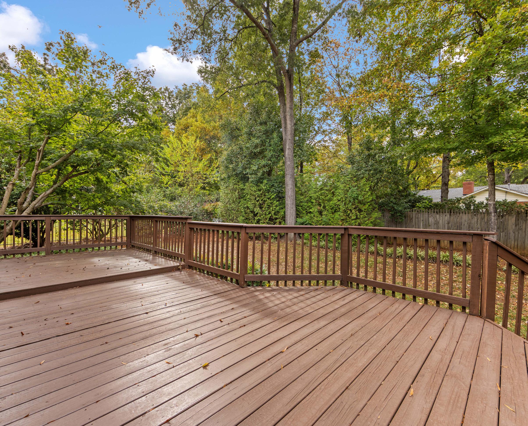
7006 Waggoners Glen Lane, Charlotte, North Carolina 28226-3195
MLS#: 4305527 Category: Residential County: Mecklenburg
Status: ACT City Tax Pd To: Charlotte Tax Val: $574,900
Subdivision: Waggoners Glen Complex:
Zoning Spec: N1-A
Zoning:
Parcel ID: 211-052-40 Deed Ref: 39460-293
Legal Desc: L4 M29-656
Apprx Acres: 0.39
Apx Lot Dim:
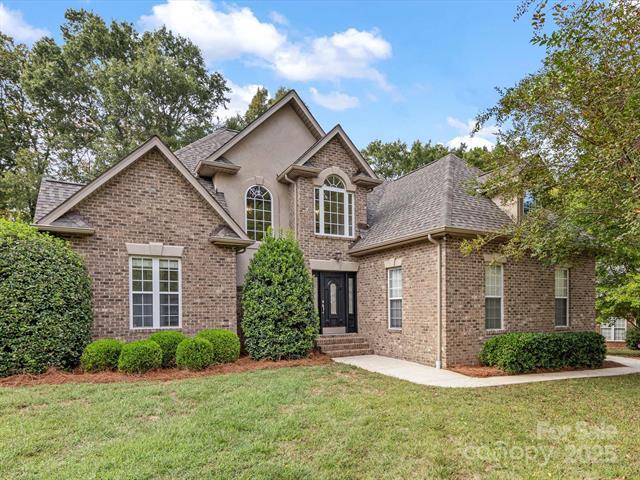
Additional Information
Prop Fin: Cash, Conventional
Assumable: No
Spcl Cond: None
Rd Respons: Publicly Maintained Road
General Information
School Information Type: Single Family Elem: Olde Providence Style: Transitional Middle: Carmel
Levels Abv Grd: 1.5 Story High: Providence Const Type: Site Built SubType: None Building Information Level # Beds FB/HB HLA
Ownership: Seller owned for less than one year
Room Information
Main Prim BR Bath Full Bath Half Dining Rm Kitchen Living Rm Office Breakfast
Upper Bedroom Bedroom Bath Full
Parking Information
Main Lvl Garage: Yes Garage: Yes # Gar Sp: 2
Covered Sp: Open Prk Sp: No # Assg Sp:
Carport: No # Carport Spc:
Driveway: Concrete Prkng Desc: ample parking in driveway, inside attached garage or onstreet
Parking Features: Driveway, Garage Attached, On Street Features
Waterbody Nm:
Windows:
Fixtures Exclsn: No
Foundation: Crawl Space
Lake/Wtr Amen: None
Laundry: Laundry Closet, Main Level
Basement Dtls: No
Fireplaces: Yes
Fencing: Fenced 2nd Living Qtr:
Accessibility:
Exterior Cover: Brick Partial, Hard Stucco
Construct Type: Site Built
Road Frontage: Road Surface: Paved
Roof: Architectural Shingle
Utilities: Natural Gas
Patio/Porch: Deck
Other Structure:
Appliances: Gas Range, Gas Water Heater, Microwave, Oven, Tankless Water Heater, Washer/Dryer Included
Interior Feat: Breakfast Bar, Kitchen Island, Walk-In Closet(s)
Floors: Carpet, Wood
Exterior Feat: In-Ground Irrigation
Sewer: City Sewer
Heat: Forced Air, Natural Gas
Subject to HOA: None
Utilities
Water: City Water
Cool: Central Air
Association Information
Subj to CCRs: Undiscovered HOA Subj Dues: No
Remarks Information
Public Rmrks: Stunning, Fully Renovated Brick Home in prime Charlotte location! Tucked away on a quiet cul-de-sac, this elegant home blends timeless design with thoughtful modern updates. Step inside to find refinished hardwood floors, fresh paint throughout, and a spacious great room anchored by a cozy fireplace. The gourmet kitchen features newer countertops, a breakfast bar, stainless steel appliances, and flows seamlessly into a cozy Breakfast Nook complete w/ fireplace! The dining room overlooks the rear deck and fenced yard—perfect for gatherings or outdoor play. The main-level primary suite is a true retreat, boasting a newly designed walk-in closet system and a spa-like bathroom with soaking tub, walk-in shower, and designer finishes. An inviting office with French doors, a second fireplace, and abundant natural light completes the main floor. Upstairs, two large bedrooms share a beautifully remodeled full bathroom. The attached oversized garage adds everyday convenience along with generous storage. Recent upgrades include a new roof, gutters, and gutter guards (2020), refrigerator (2021), upper-level HVAC (2022), tankless water heater, crawl space vapor barrier, Smart thermostat, Smart garage door opener, new lighting, and fresh landscaping.
Directions:
