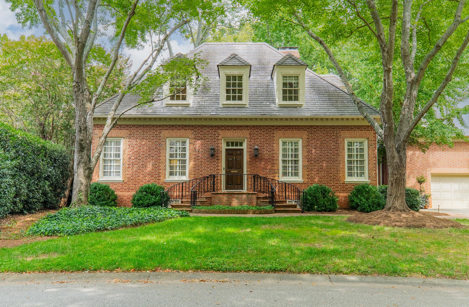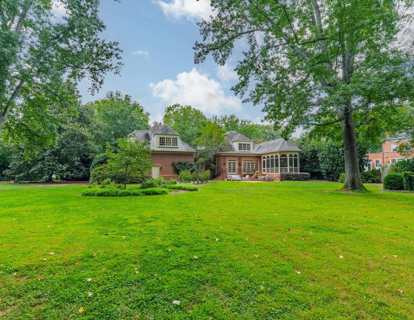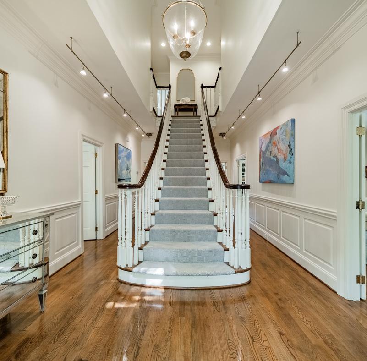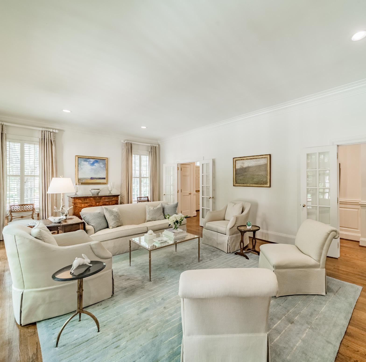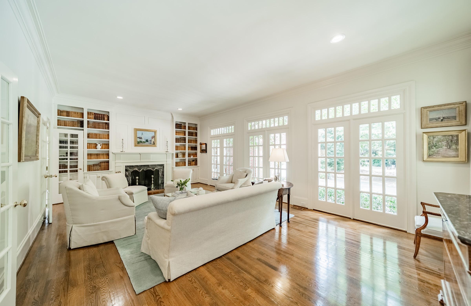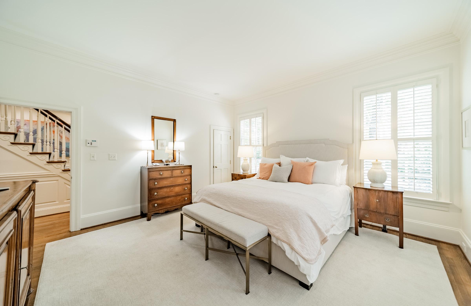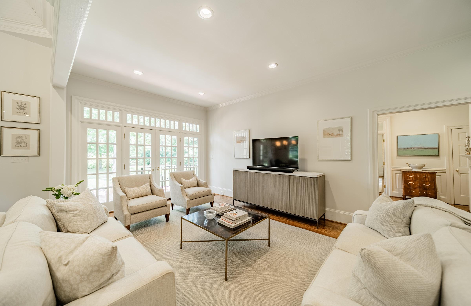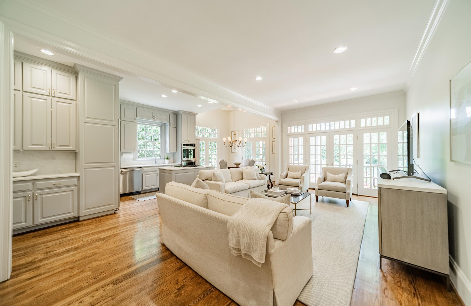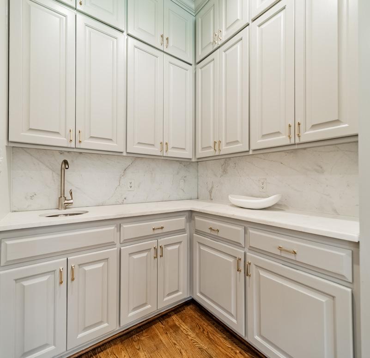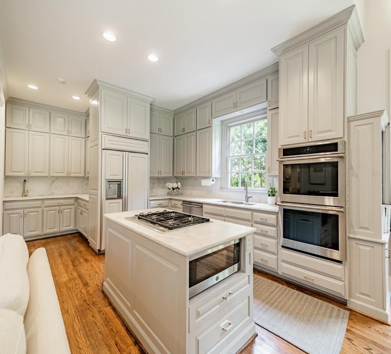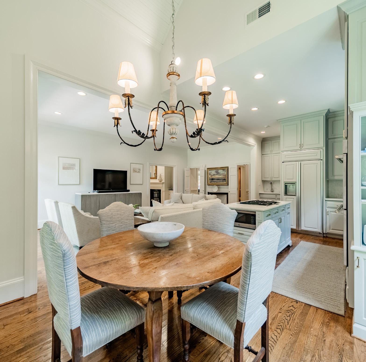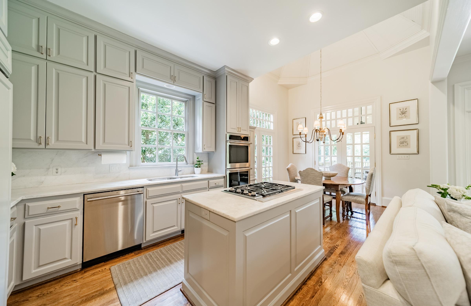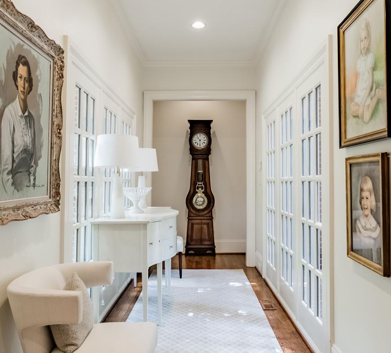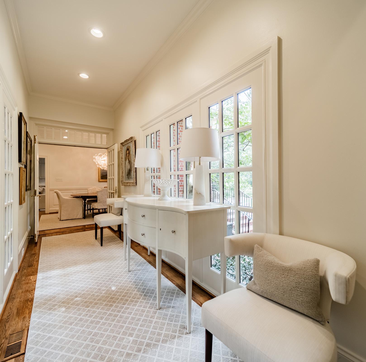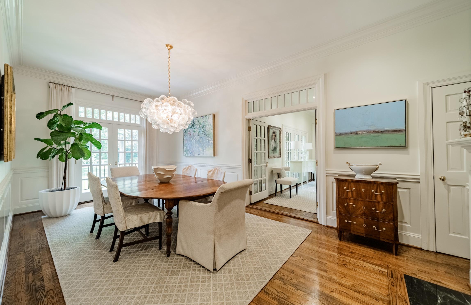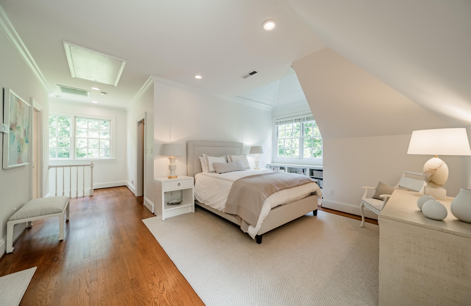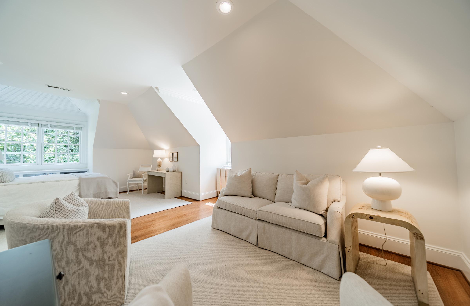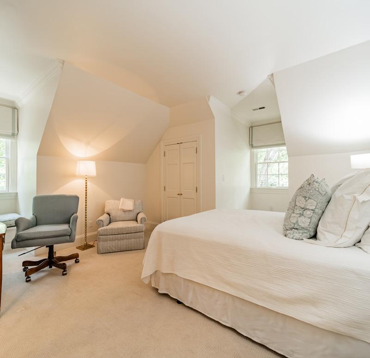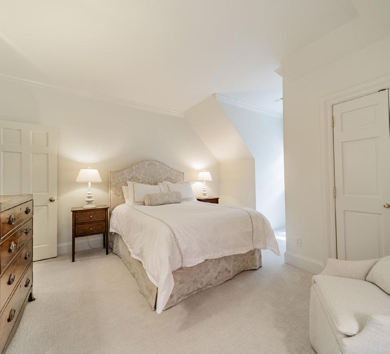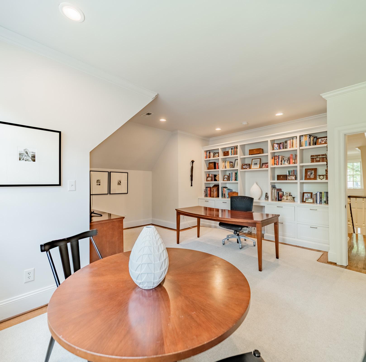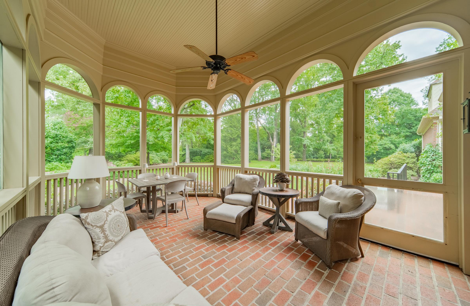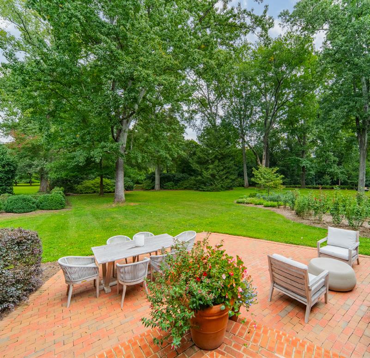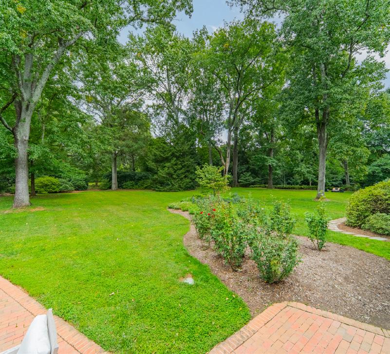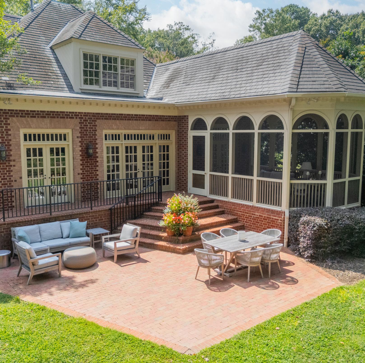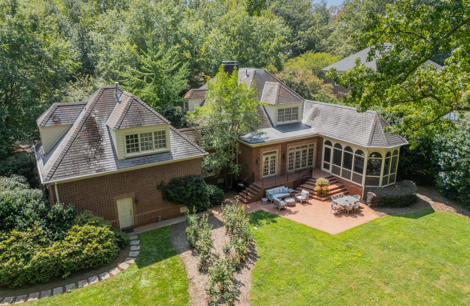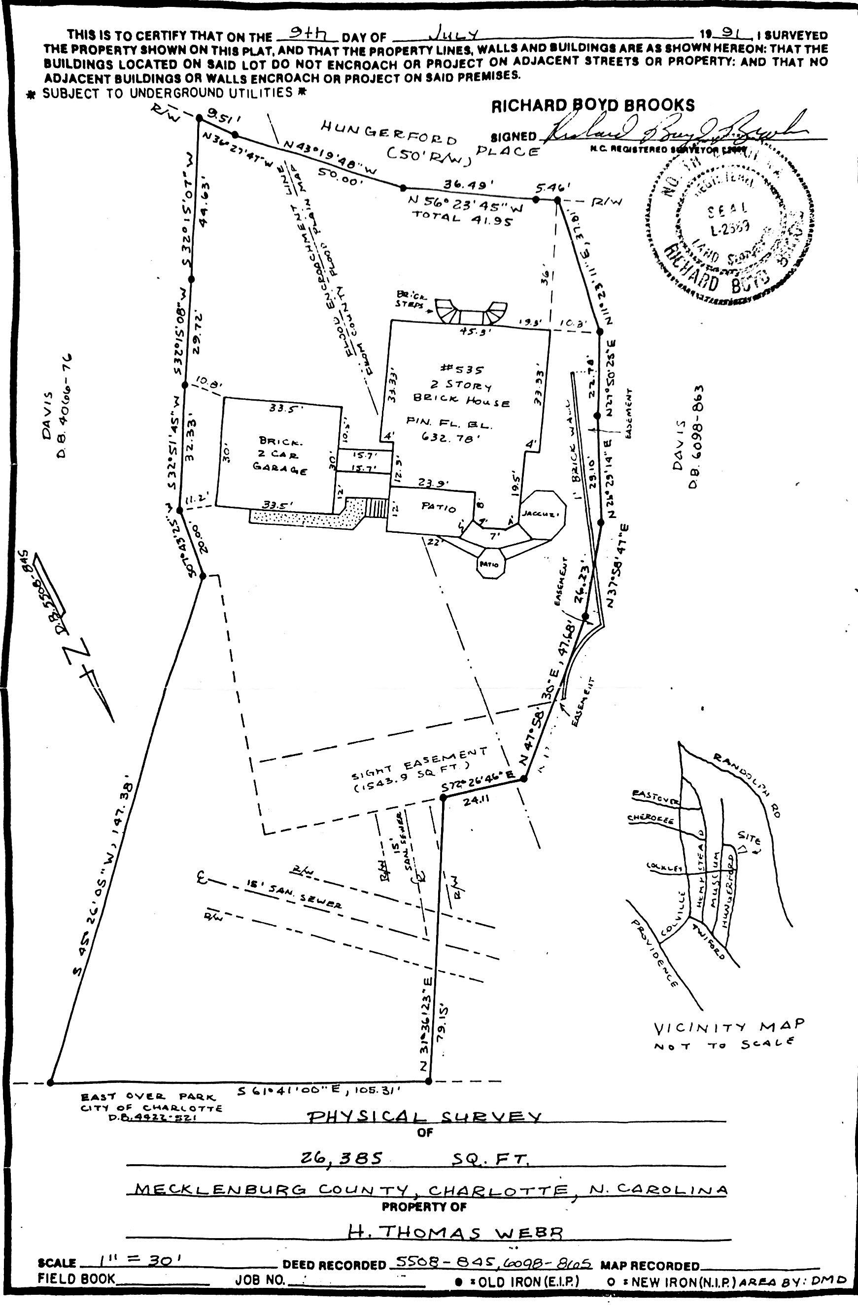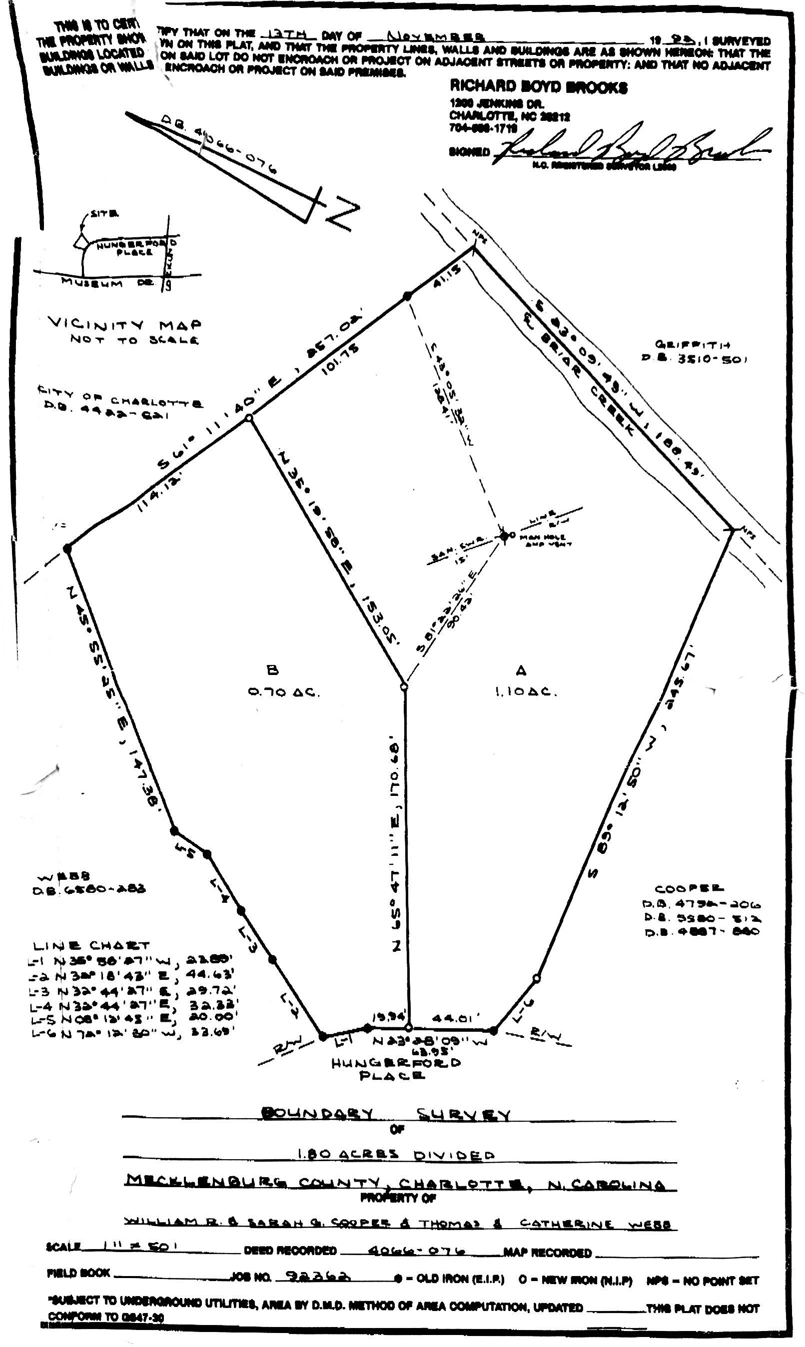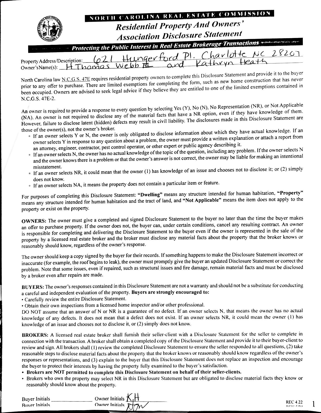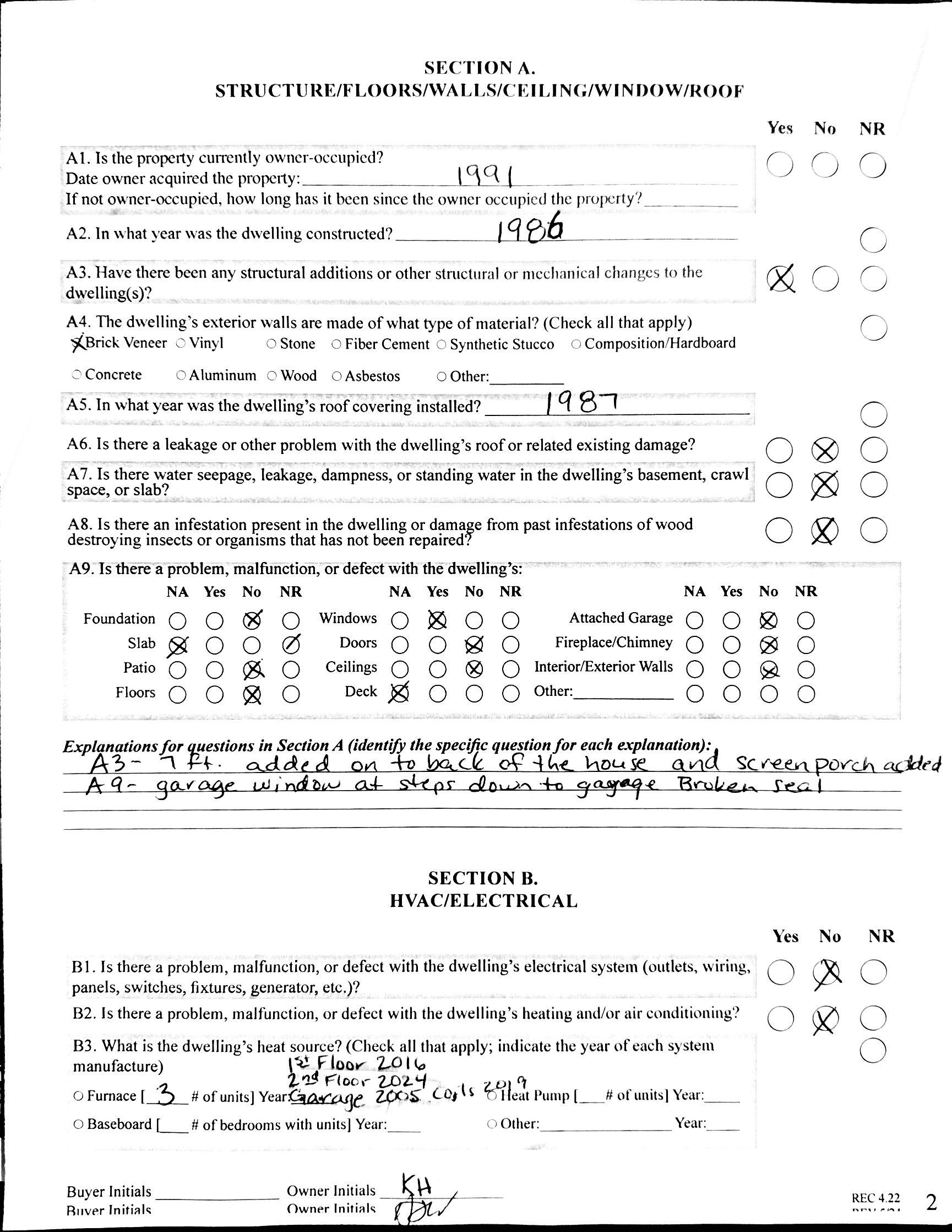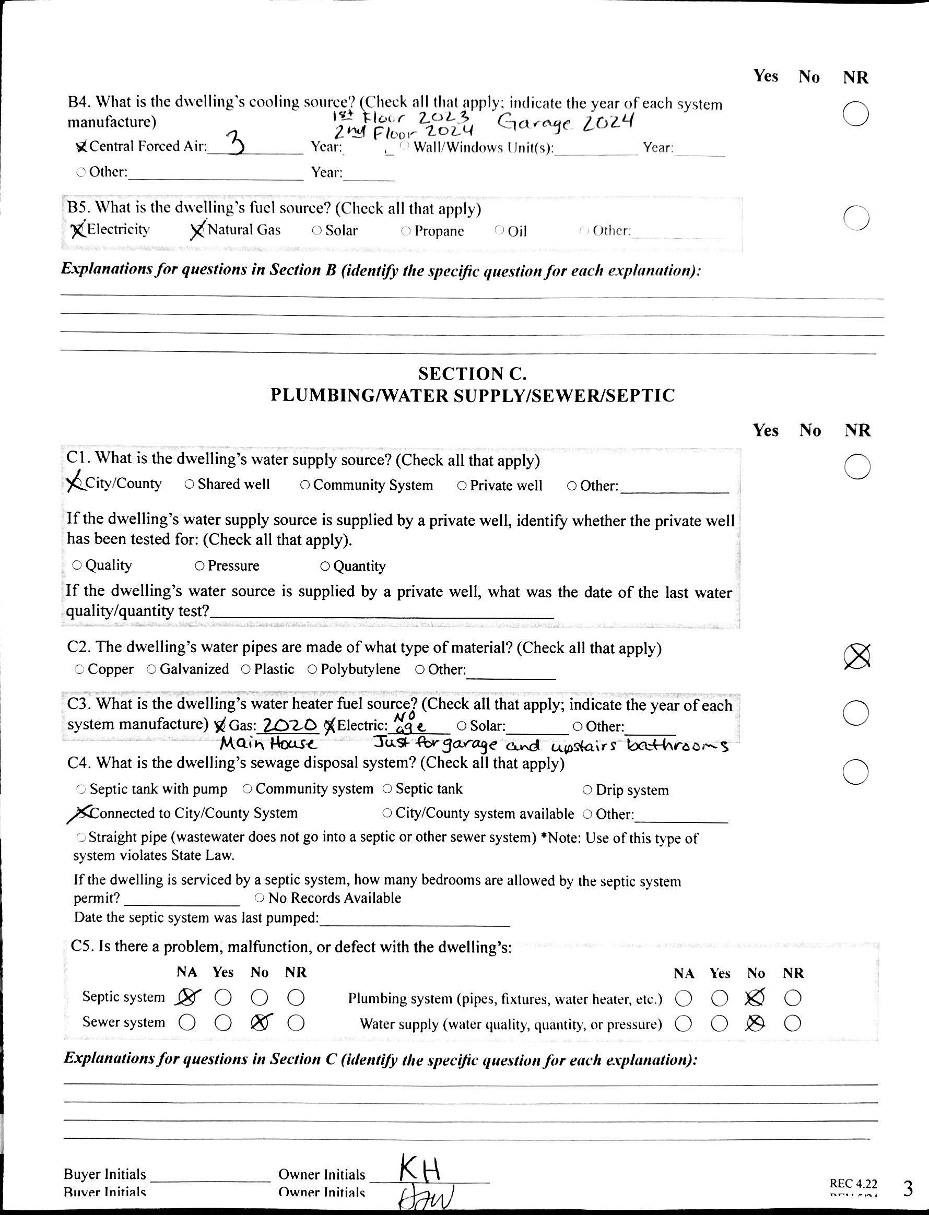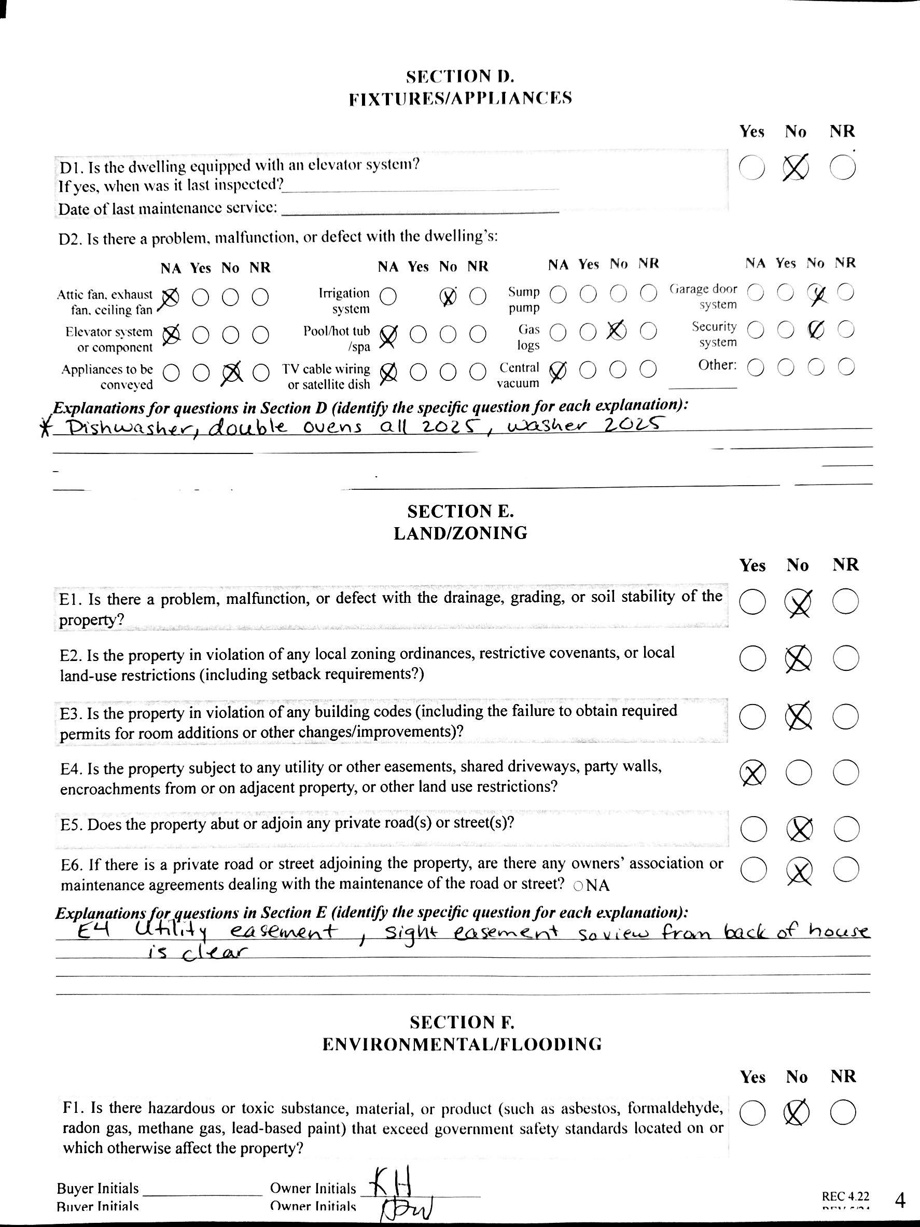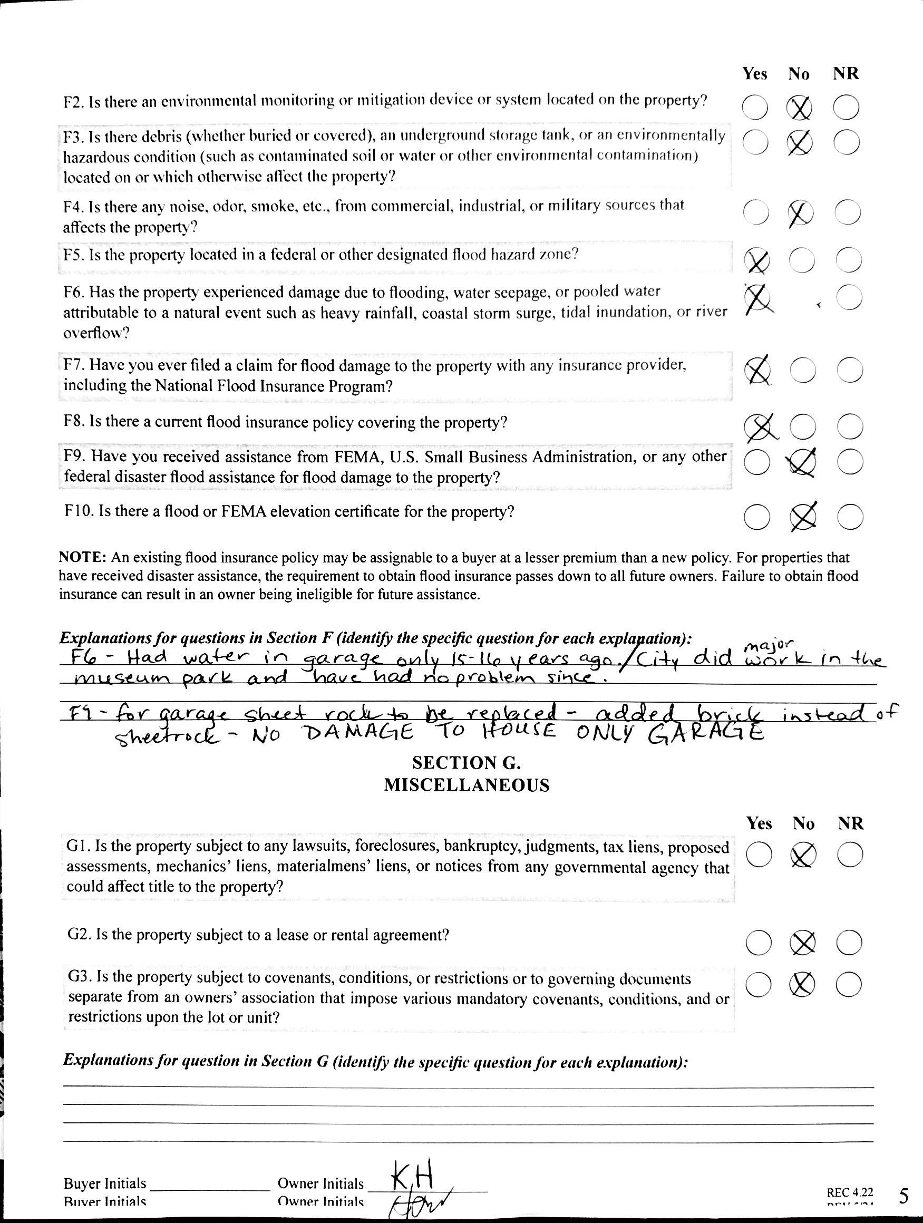Noteworthy Features
EXTERIOR
•1.25 acres in the heart of Eastover
• Gorgeous private yard with amazing views and mature trees.
• Meticulously maintained home
• Screened in porch and a patio
INTE RIOR
• Primary Suite on main level. Plans available if upstairs Primary suite preferred.
• Wood burning fireplace with gas starter in Living Room
• Gas logs in Dining Room
• Newly renovated full bath in second living quarters
• Kitchenette in second living quarters
621HungerfordPlace,Charlotte,NorthCarolina28207-2354
621 Hungerford Place, Charlotte, North Carolina 28207-2354
MLS#: 4299573 Category: Residential County: Mecklenburg
Subdivision: Eastover
Zoning Spec: N1-A
Parcel
Legal Desc: 000-000
Apprx Acres: 1.25
Lot Desc: Level, Private, Trees, Views
Zoning:
Apx Lot Dim:
Additional Information
Prop Fin: Cash, Conventional
Assumable: No
Spcl Cond: None
Rd Respons: Publicly Maintained Road
2nd LQ 2nd Ktch
Ownership: Seller owned for at least one year
Parking Information
Main Lvl Garage: Yes Garage: Yes # Gar Sp: 2
Carport: No # Carport Spc:
Covered Sp: Open Prk Sp: Yes/2 # Assg Sp: Driveway: Concrete Prkng Desc: Parking Features: Driveway, Garage Attached, Garage Door Opener, Garage Faces Front Features
Lot Description: Level, Private, Trees, Views
View:
Doors: French Doors Windows:
Laundry: Laundry Room, Upper Level Fixtures Exclsn: No
Basement Dtls: No Foundation: Crawl Space
Fireplaces: Yes/Gas Log(s), Gas Starter, Living Room, Fencing: 2nd Living Qtr: Interior Connected, Room w/ Private Bath, Separate Kitchen Facilities, Upper Level Garage
Accessibility:
Construct Type: Site Built
Exterior Cover: Brick Full Road Frontage: Road Surface: Paved
Patio/Porch: Covered, Patio, Rear Porch, Screened Roof: Other - See Remarks
Other Structure:
Other Equipmnt:Generator
Horse Amenities: Security Feat: Carbon Monoxide Detector(s), Security System, Smoke Detector
Inclusions:
Utilities: Electricity Connected, Natural Gas, Wired Internet Available
Appliances: Dishwasher, Disposal, Double Oven, Downdraft Cooktop, Gas Cooktop, Gas Water Heater, Microwave, Plumbed For Ice Maker, Refrigerator, Refrigerator with Ice Maker, Self Cleaning Oven, Tankless Water Heater, Wall Oven, Washer/Dryer Included
Interior Feat: Attic Other, Attic Stairs Pulldown, Built-in Features, Entrance Foyer, Garden Tub, Kitchen Island, Open Floorplan, Walk-In Closet(s)
Floors: Carpet, Tile, Wood
Sewer: City Sewer
Heat: Natural Gas
Subject to HOA: None
Public Rmrks: Located in the
Utilities
Water: City Water
Cool: Central Air
Association Information
Subj to CCRs: Undiscovered HOA Subj Dues:
Remarks Information
ceilings and an open floor plan create an inviting flow. Both the living room and dining room feature fireplaces, adding warmth and sophistication to the heart of the home. The primary suite is conveniently located on the main level, while upstairs you’ll find three spacious guest rooms—one with a private ensuite bath. A unique highlight is the private guest quarters over the attached garage, complete with a kitchenette, ideal for extended stays or a home office retreat. This is a rare opportunity to own a remarkable estate in one of Charlotte’s most coveted neighborhood
SteelTapeMeasuring
1stFLOOR-2497
HEATEDLIVINGSPACE 2ndFLOOR-1278
2ndFLOOROVERGARAGE-695
TOTALHEATED-4470 garage-854unheated
Allmeaurementsareroundedtonearestinch.Thisfloorplanis intendedformarketingbrochuressowindow/doorplacements, androomdimensionsareforrepresentationonly.
