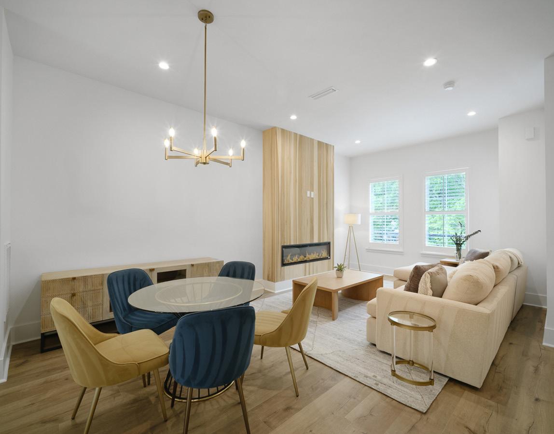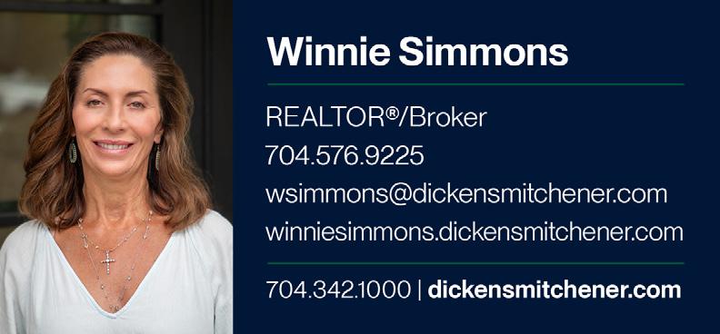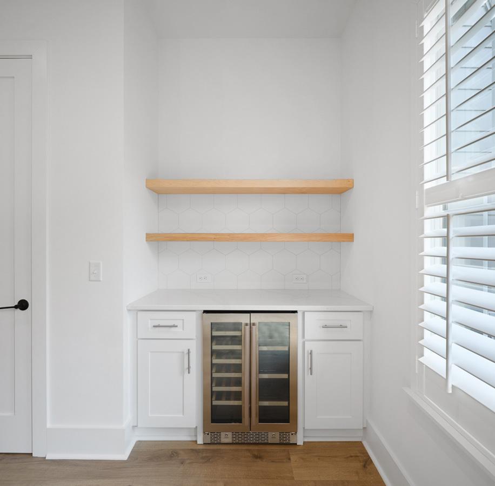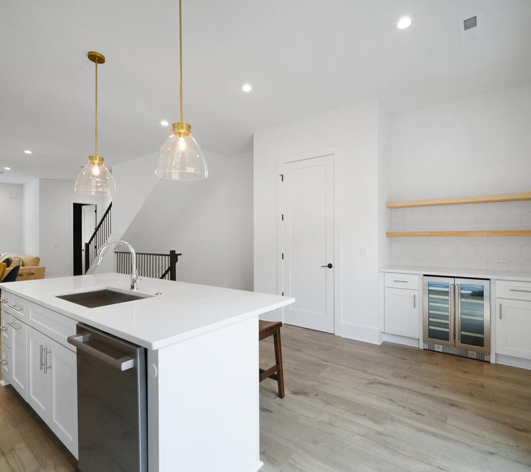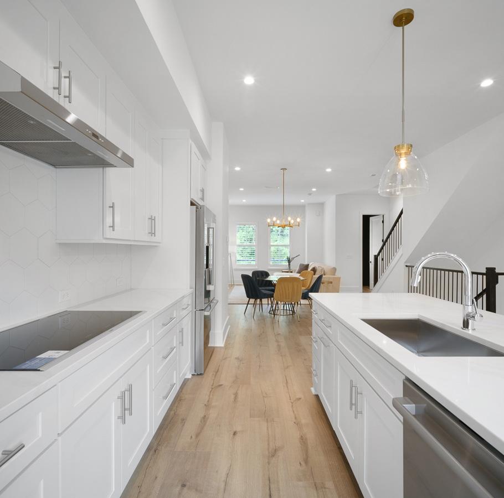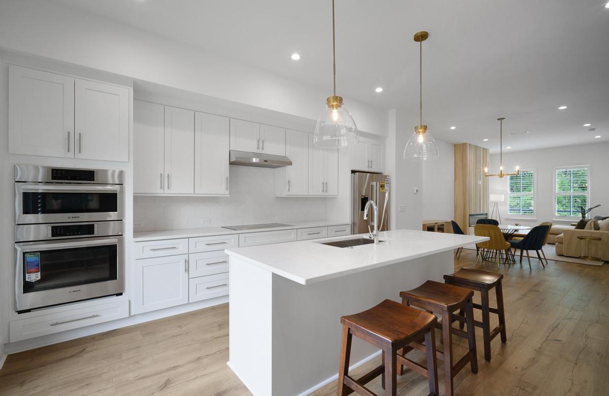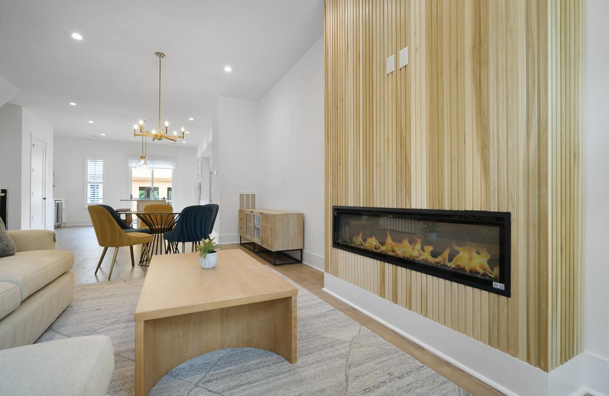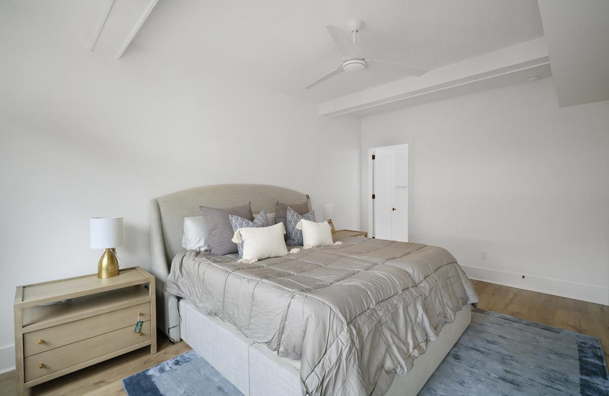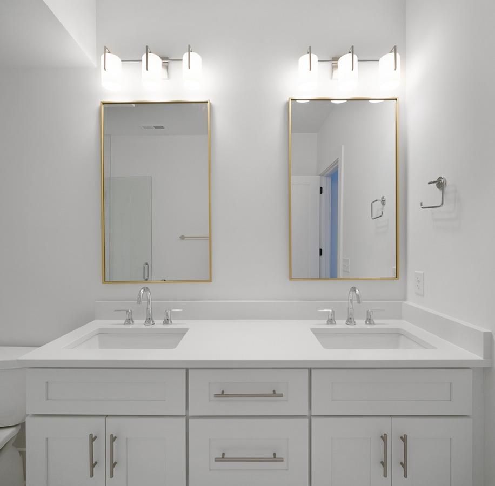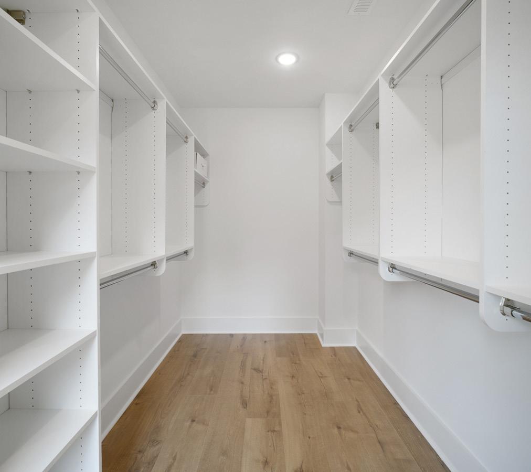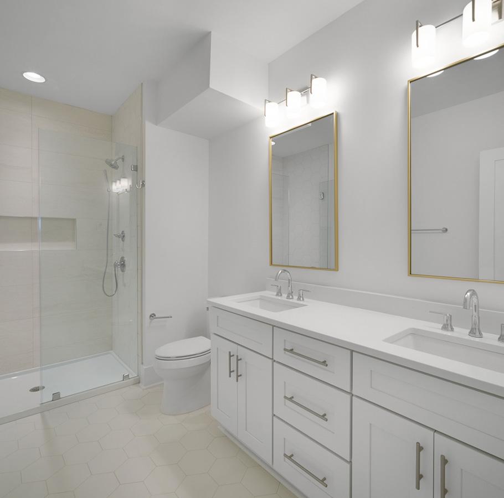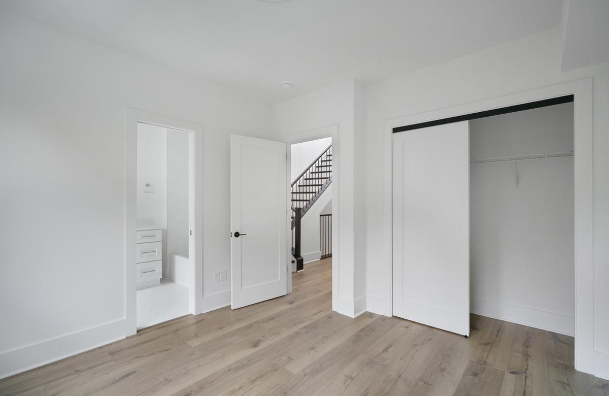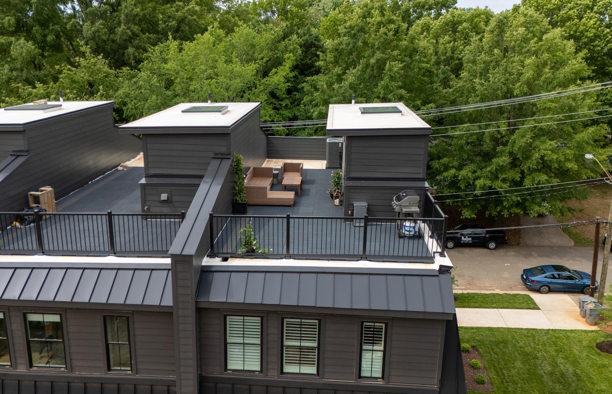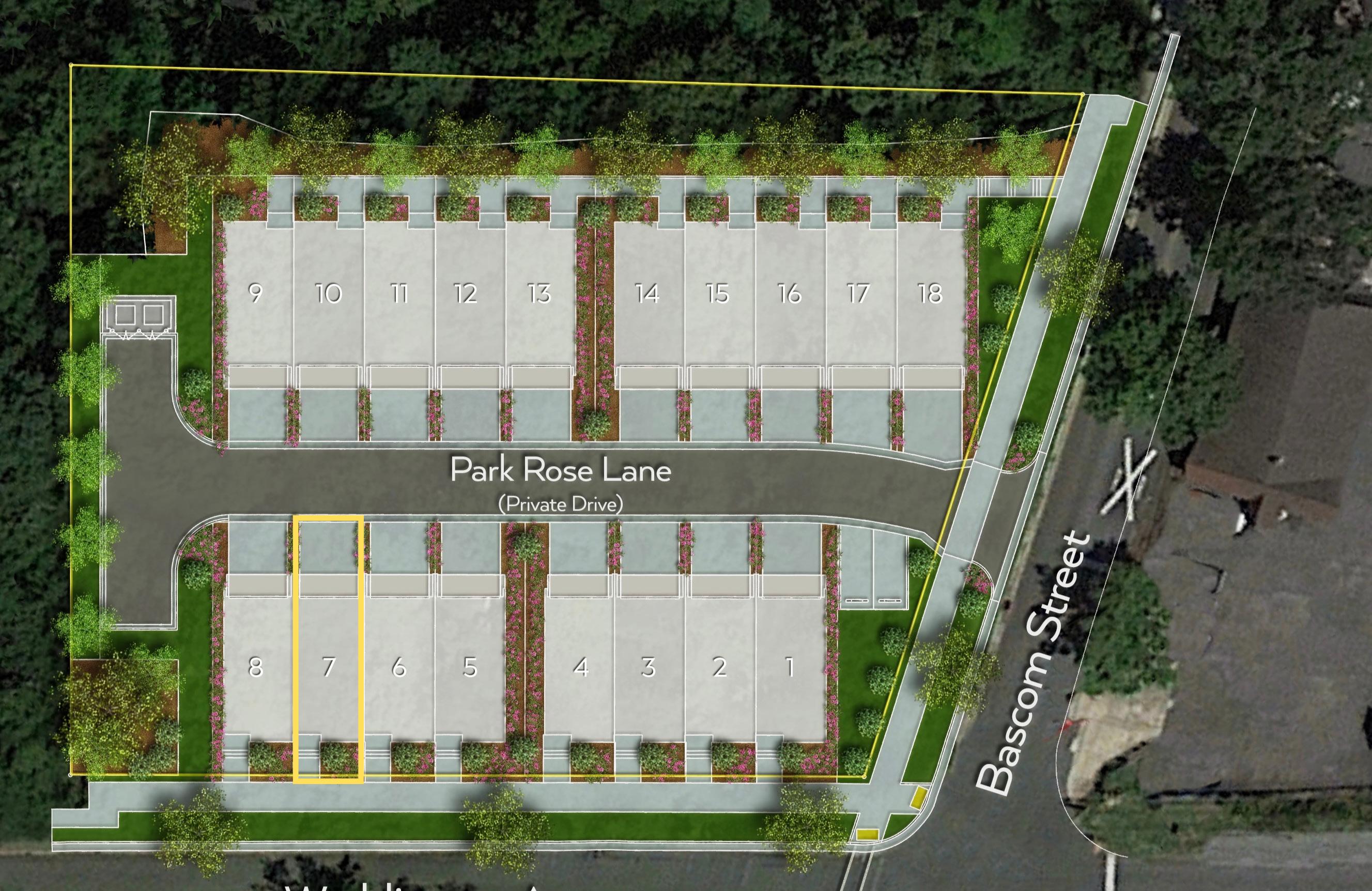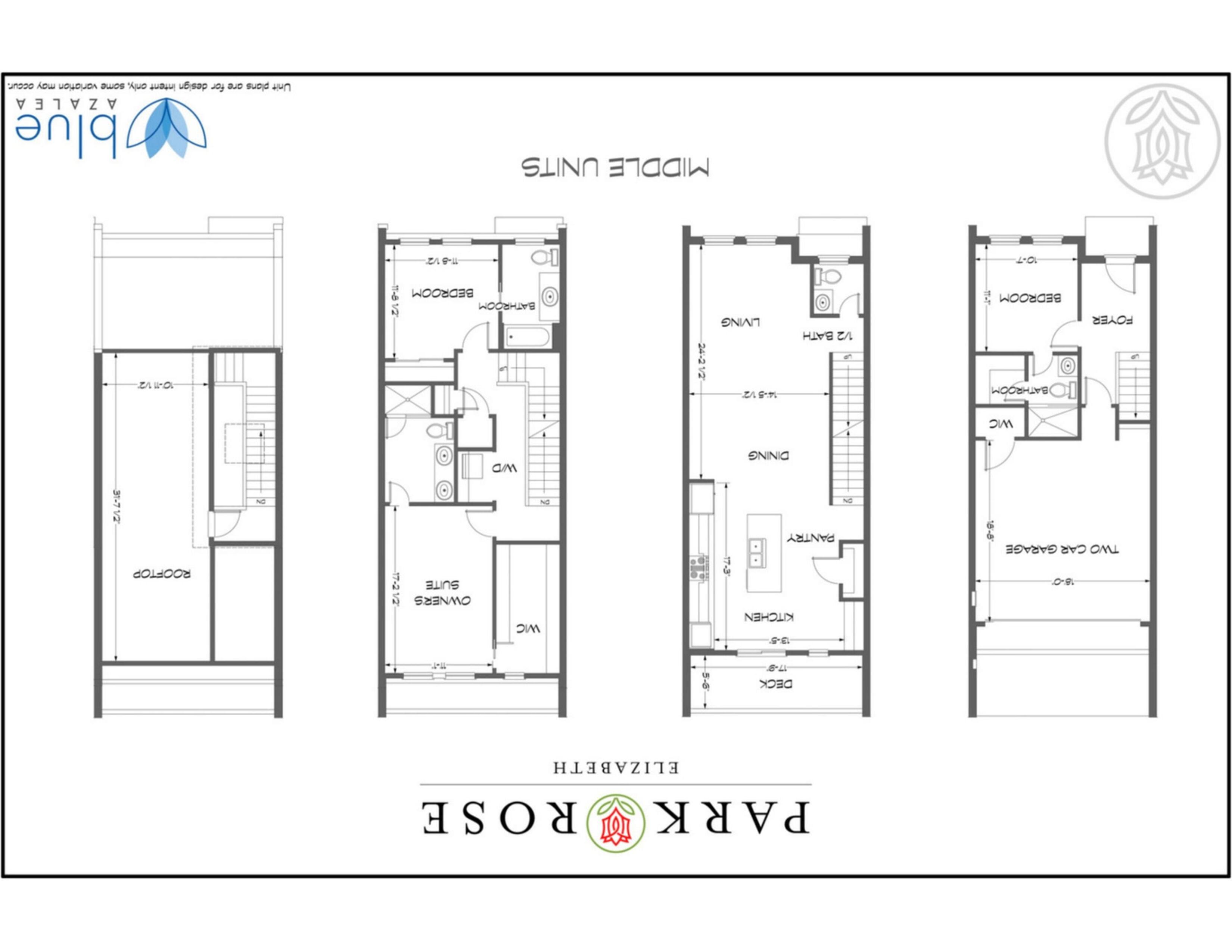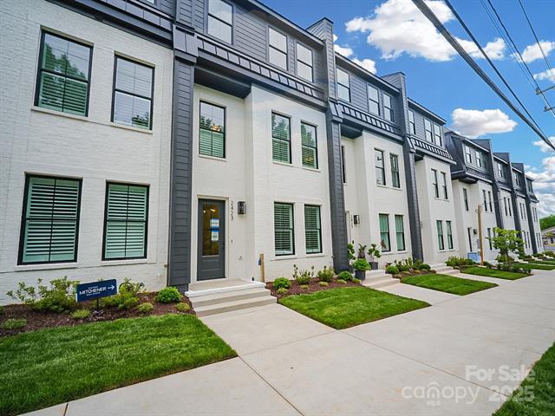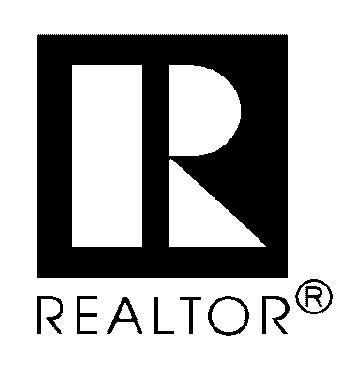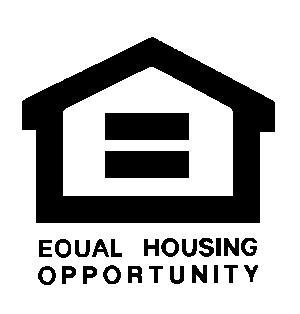Noteworthy Features
KITCHEN
• Bosch stainless steel appliances including an induction cooktop, microwave/oven combo, dishwasher, Frenchdoor refrigerator, and large kitchen sink with disposal
• Dry Bar with beverage center with floating shelves and tile backsplash
• Designer lighting
• Quartz countertop
• Soft close cabinetry
• Kitchen island with overhang for barstools
• Tile backsplash behind cooktop
• Pantry with shelving
• Sliding glass doors to kitchen terrace
LIVING/DINING AREA
• Electrical fireplace with feature wall
• Designer Lighting
• Pre-wired with CAT-5 for cable
PRIMARY BEDROOM
• Ensuite bathroom with dual vanities and walk-in shower
• Floor to ceiling shower tile
• Shower head and additional handheld shower
• Oversized shower niche
• Soft close cabinetry
• Ample walk-in closet with adjustable shelving
• Ceiling fan with light kit
• Pre-wired with CAT-5 for cable
• Laundry closet located in hallway outside of Primary Bedroom, accommodates stackable washer/dryer with built in shelving
SECONDARY BATHROOM
• Ensuite bathroom with bathtub and niche
• Soft close cabinetry
• Sliding closet doors
• Pocket door into the bathroom
ROOFDECK
• Pre-wired with CAT-5 for cable
• Electrical outlet
• Water spigot
2423 Weddington Avenue #7, Charlotte, North Carolina 28204-2737
MLS#: 4293699 Category: Residential
Status: ACT
Subdivision: Elizabeth
Zoning Spec: N1-C
Parcel ID: 12709309
Legal Desc: L7 M73-122
Apprx Acres: 0.03
Lot Desc: Green Area
Zoning: N1-C
Deed Ref: 37448/638
Apx Lot Dim:
Additional Information
Prop Fin: Cash, Conventional
Assumable: No
Spcl Cond: None
General Information
School Information Type: Townhouse Elem: Eastover Style: Traditional, Transitional Middle: Sedgefield
Levels Abv Grd: 3 Story High: Myers Park
Const Type: Site Built SubType: Building Information
Ownership: Seller owned for at least one year
Rd Respons: Publicly Maintained Road, Privately Maintained Road
Main Bedroom
Upper Kitchen
Third Prim BR
Full
Full
Room Information
Parking Information
Main Lvl Garage: Yes Garage: Yes # Gar Sp: 2
Carport: No # Carport Spc:
Covered Sp: Open Prk Sp: Yes/2 # Assg Sp: Driveway: Concrete Prkng Desc: Private two car side-by-side garage, designated guest parking onsite.
Parking Features: Garage Attached
Lot Description: Green Area
Waterbody Nm:
Windows: Insulated Window(s), Skylight(s)
Fixtures Exclsn: No
Foundation: Slab
Accessibility:
Features
Lake/Wtr Amen: None
Laundry: Laundry Closet, Third Level
Basement Dtls: No
Fireplaces: No
Construct Type: Site Built
Exterior Cover: Brick Partial, Hardboard Siding, Wood Road Frontage:
Road Surface: Paved
Roof: Metal, Rubber
Other Equipmnt:
Patio/Porch: Balcony
Other Structure: None
Horse Amenities: None
Security Feat: Carbon Monoxide Detector(s), Smoke Detector Inclusions:
Utilities: Cable Available, Electricity Connected
Appliances: Dishwasher, Disposal, Induction Cooktop, Microwave, Oven, Refrigerator
Interior Feat: Built-in Features, Cable Prewire, Drop Zone, Entrance Foyer, Kitchen Island, Open Floorplan, Pantry, Storage, Walk-In Closet(s)
Floors: Laminate Wood, Tile
Exterior Feat: Lawn Maintenance, Rooftop Terrace
Sewer: City Sewer
Heat: Electric
Subject to HOA: Required
HOA Mangemnt: CLT Prime Properties
HOA Email: info@cltprime.com
Utilities
Water: City Water
Cool: Central Air, Electric
Association Information
Subj to CCRs: Undiscovered
HOA Subj Dues: Mandatory
HOA Phone: Assoc Fee: $250/Monthly
HOA 2 Email: Condo/Townhouse Information
Land Included: Yes Pets: Unit Floor Level: 1 Entry Loc in Bldg: Main
Public Rmrks: Welcome to Park Rose in Elizabeth-a stunning luxury townhome enclave offering modern comfort & convenience. All 18 townhomes boast contemporary design & thoughtful details throughout. Step inside your new home to discover a spacious, open layout perfect for entertaining. The modern chef’s kitchen features high-end Bosch SS appliances including induction cooktops, quartz countertops, & ample cabinet space. Upstairs, you'll find well-appointed bedrooms w/ ample closet space. The highlight of this home is the expansive rooftop terrace, ideal for relaxing evenings & panoramic views of the Elizabeth & Chantilly neighborhoods. This unit also includes a 2-car garage & private driveway, ideal for parking & guests. Nestled next to the 8th St greenway & nearby parks, this property provides a tranquil setting while still being close to amenities uptown Charlotte has to offer, including the Gold Line street car, Elizabeth on 7th restaurant & bars, Plaza Midwood entertainment district & more!
Directions:
Listing Information
DOM: CDOM: Slr Contr: UC Dt: DDP-End Dt: LTC: ©2025 Canopy MLS. All rights reserved. Information herein deemed reliable but not guaranteed. Generated on 08/20/2025 4:42:09 PM
JosephDiZazzo
Buyer:______________________________________________________________________________________________________
Seller:______________________________________________________________________________________________________ the Property.
plannedcommunityorcondominiumproject,asdefinedbyNorth
Carolinalaw,whichissubjecttoregulationandassessment
AnyrepresentationsmadebySellerinthi providedbySelleraretruecopiesrelatingtotheDevelopment,to
Sellerdoesnotwarrantthe accuracy,completeness,orpresentapplicabilityofanyrepresentationordocumentsprovidedbySeller,andBuyerisadvisedtohave allinformationconfirmedandanydocumentssubstantiatedduringtheDueDiligencePeriod.
1.SellerrepresentstoBuyerthatthePropertyissubjecttothefollowin[insertN/Aintoanyblankthatdoes notapply]:
NameofAssociation1:_________________________________________________________________________whoseregular ,addressandtelephonenumberofthepresidentofthe
NameofAssociation2:_________________________________________________________________________whoseregular own
2.SellerrepresentstoBuyerthatthe
MasterInsurancePolicy
RealPropertyTaxesontheCommonAreas
Casualty/LiabilityInsuranceonCommonAreas ManagementFees
ExteriorBuildingMaintenance
ExteriorYard/LandscapingMaintenance
TrashRemoval
PestTreatment/Extermination
Legal/Accounting
StreetLights
Water Sewer
PrivateRoadMaintenance
ParkingAreaMaintenance
CommonAreasMaintenance
Cable Internetservice
StormWaterManagement/Drainage/Ponds Gateand/orSecurity
RecreationalAmenities(specify):________________________________________________________________________
Thisformjointlyapprovedby: NorthCarolinaBarAssociation
4.Asofthisdate,therearenounsatisfiedjudgmentsagainstorpendinglawsuitsinvolvingtheProperty,theDevelopmentand/orthe owners'association,except:_____________________________________________________________________________________.
5. nyinconnectionwiththetransferofPropertytoanewowner (includingbutnotlimitedtodocumentpreparation,movein/moveoutfees,preparationofinsurancedocuments,statementofunpaid assessments,andtransferfees)areasfollows:______________________________________________________________________
6. companyandanyattorneywhohaspreviouslyrepres tative,closing attorneyorlendertrueandaccuratecopiesofthefollowingitemsaffectingtheProperty,includinganyamendments:
masterinsurancepolicyshowingthecoverageprovidedandthedeductibleamount DeclarationandRestrictiveCovenants RulesandRegulations
ArticlesofIncorporation
parkingrestrictionsandinformation architecturalguidelines
Thepartieshaveread,understandandacceptthetermsofthisAddendumasapartoftheContract.
INTHEEVENTOFACONFLICTBETWEENTHISADDENDUMANDTHECONTRACT,THISADDENDUMSHALL CONTROL,EXCEPTTHATINTHECASEOFSUCHACONFLICTASTOTHEDESCRIPTIONOFTHEPROPERTYORTHE IDENTITYOFTHEBUYERORSELLER,THECONTRACTSHALLCONTROL.
NCREALTORS®ANDTHENORTHCAROLINABARASSOCIATIONMAKENOREPRESENTATIONASTOTHELEGAL VALIDITYORADEQUACYOFANYPROVISIONOFTHISFORMINANYSPECIFICTRANSACTION.IFYOUDONOT UNDERSTANDTHISFORMORFEELTHATITDOESNOTPROVIDEFORYOURLEGALNEEDS,YOUSHOULD CONSULTANORTHCAROLINAREALESTATEATTORNEYBEFOREYOUSIGNIT.
Buyer:(Name) (Signature) (Date)____________
Buyer:(Name) (Signature) (Date)____________
EntityBuyer:(NameofLLC,Corp.,Trust,etc.)__________________________________________________________________
By:(Name&Title) (Signature) (Date)____________
Seller:(Name) (Signature) (Date)____________
Seller:(Name) (Signature) (Date)____________
EntitySeller:(NameofLLC,Corp.,Trust,etc.)__________________________________________________________________ By:(Name&Title)(Signature) (Date)____________

