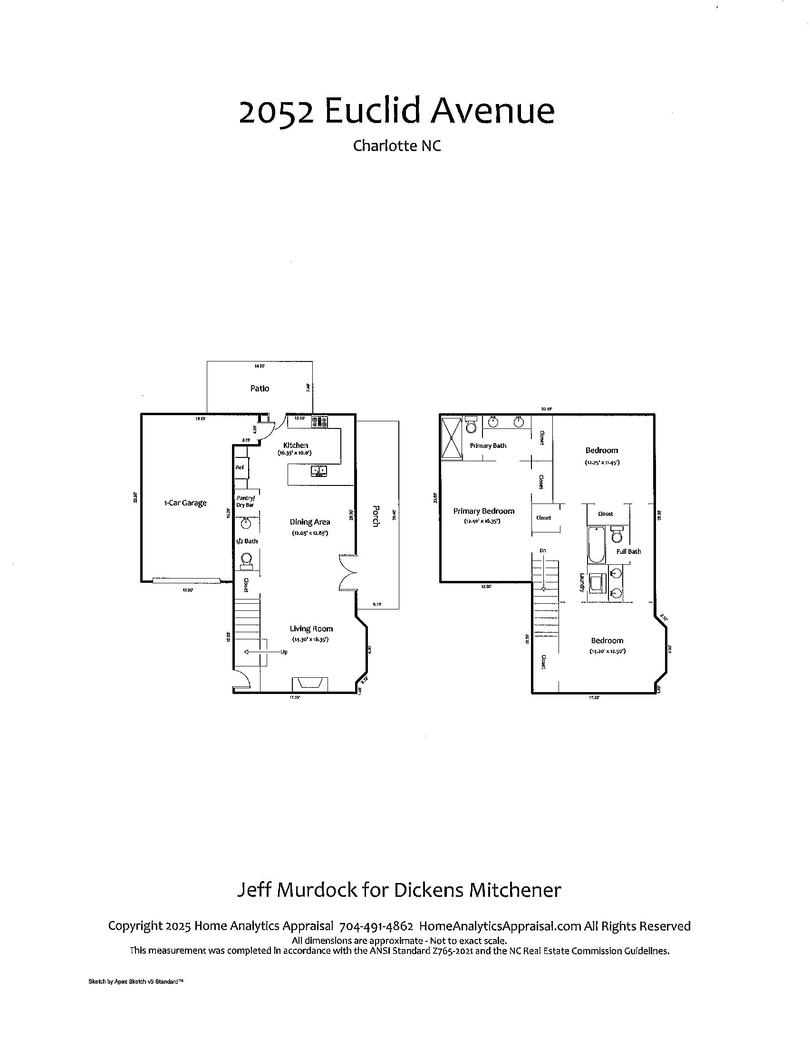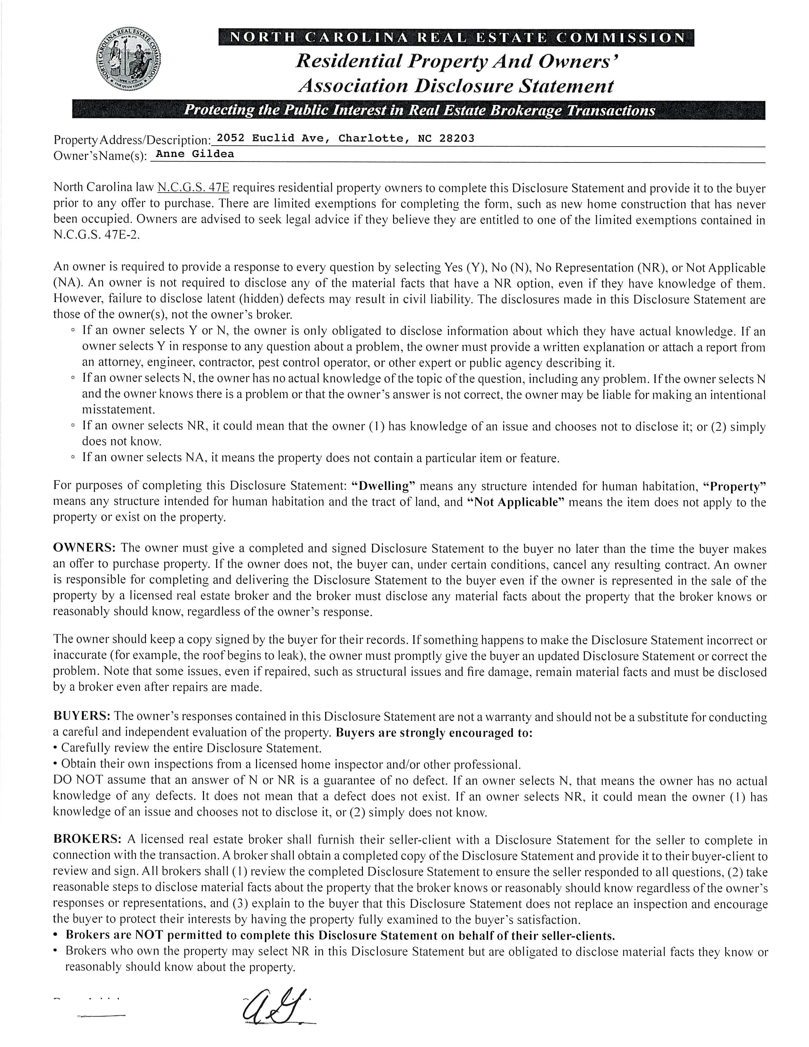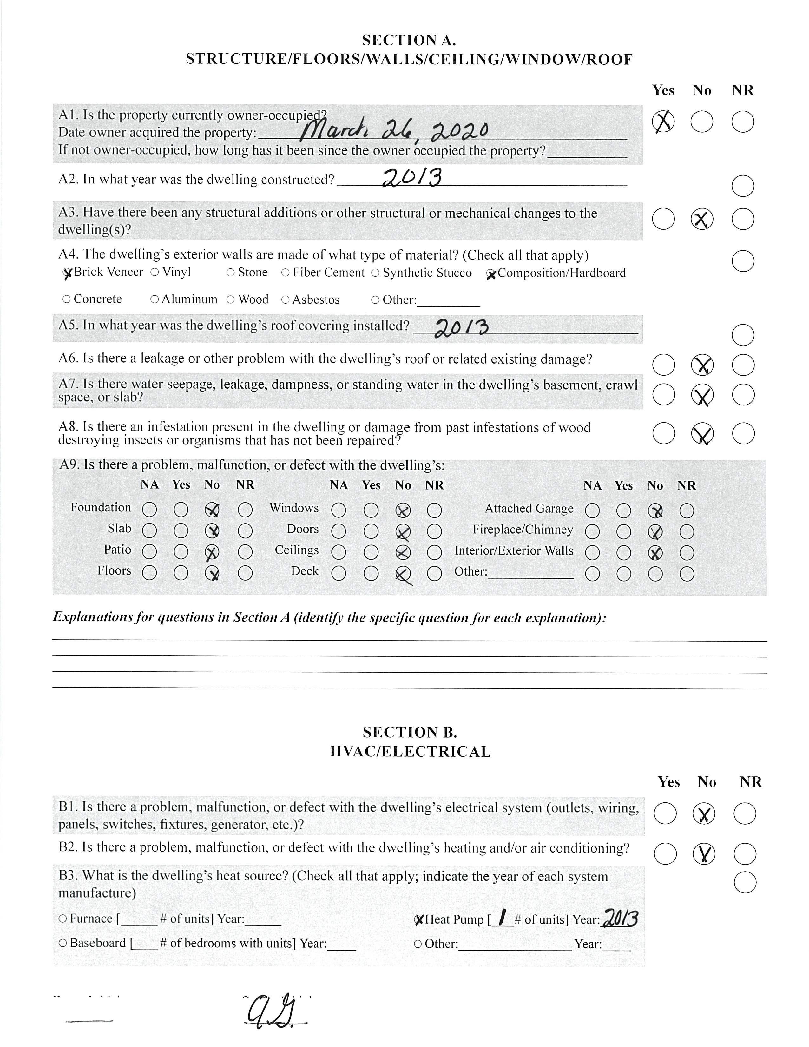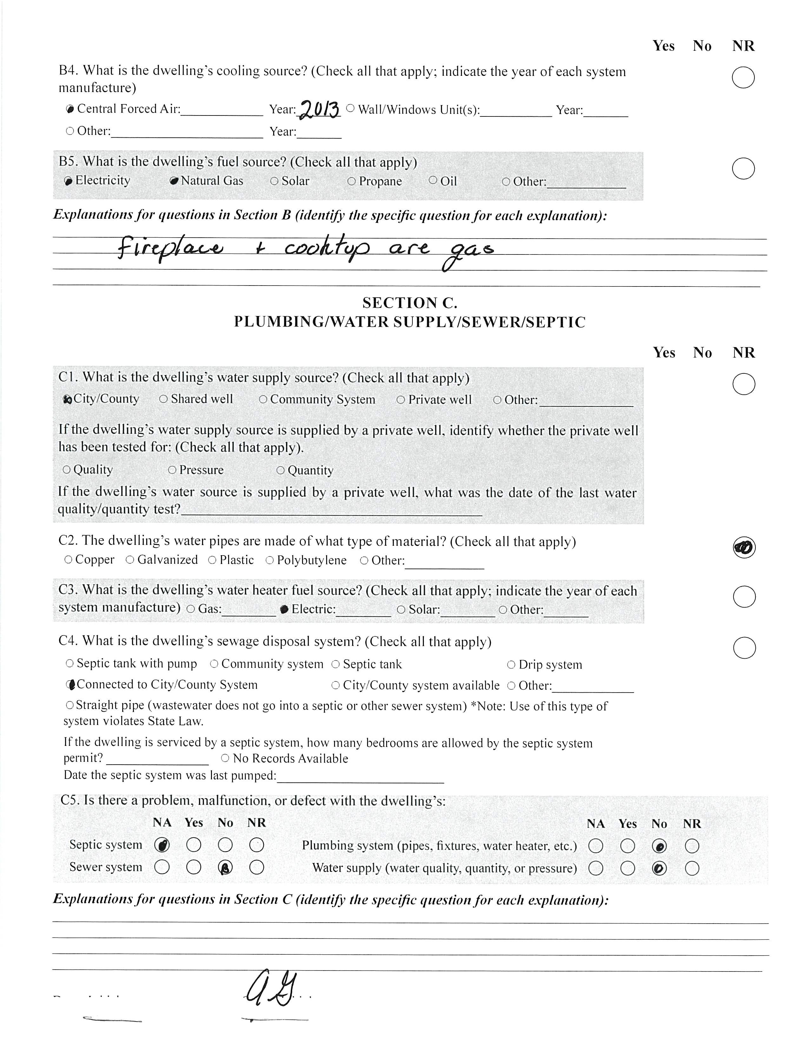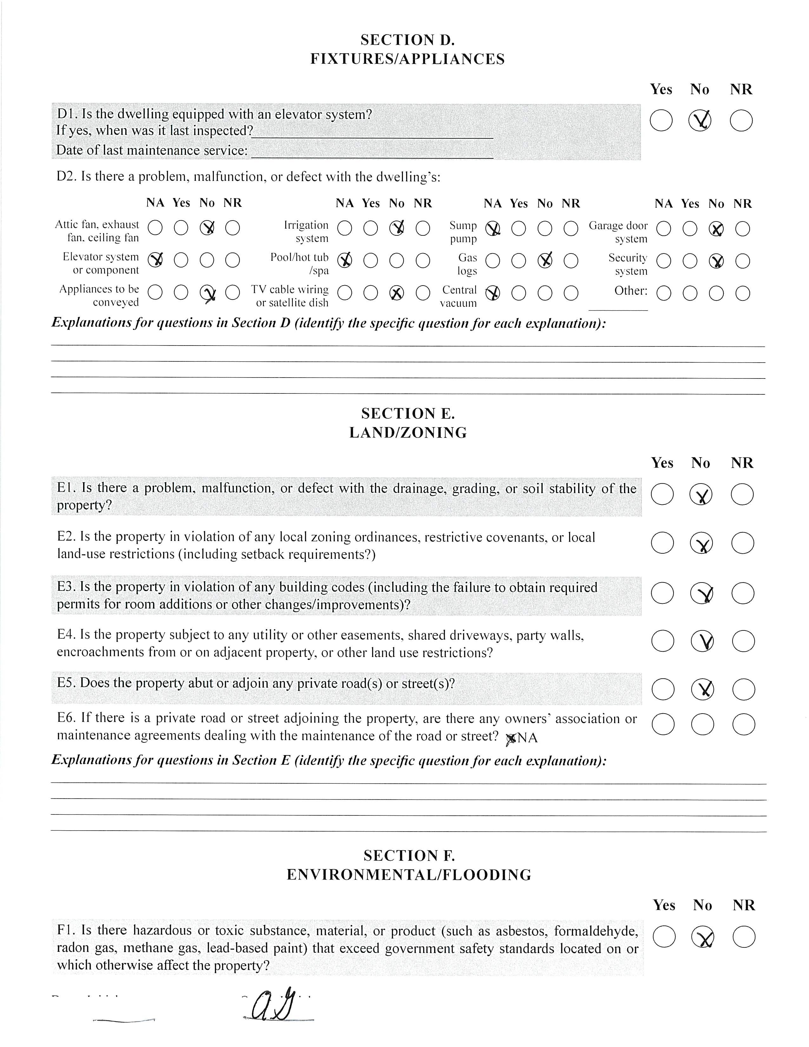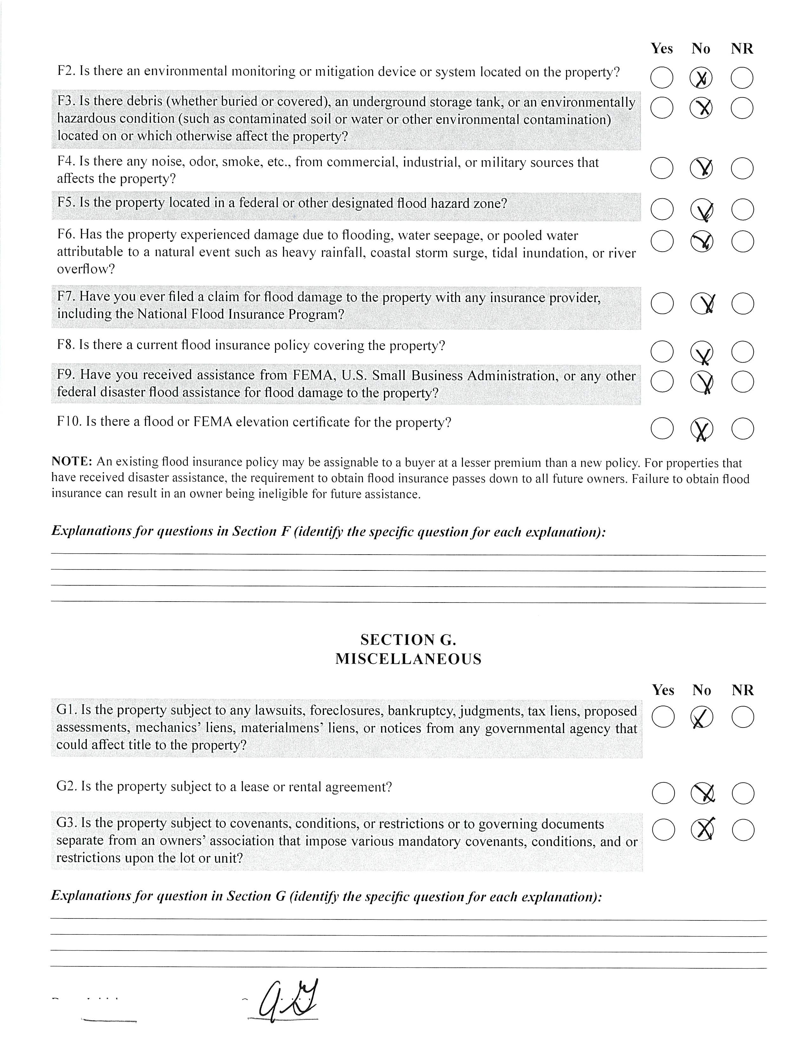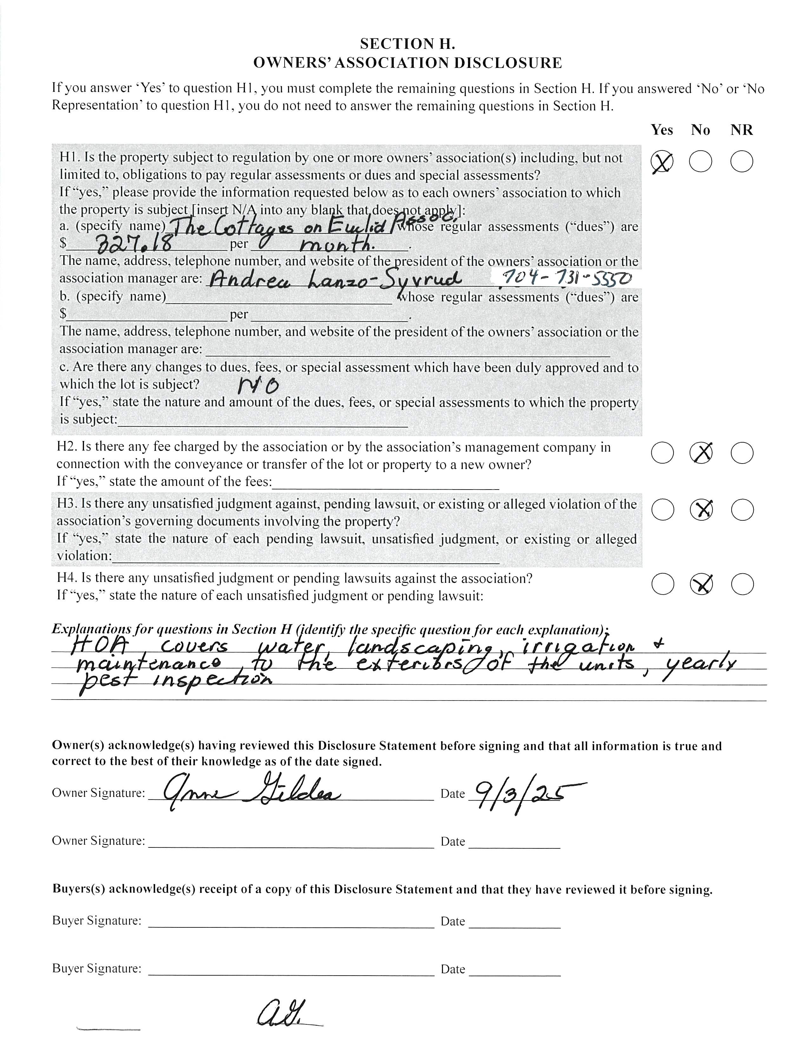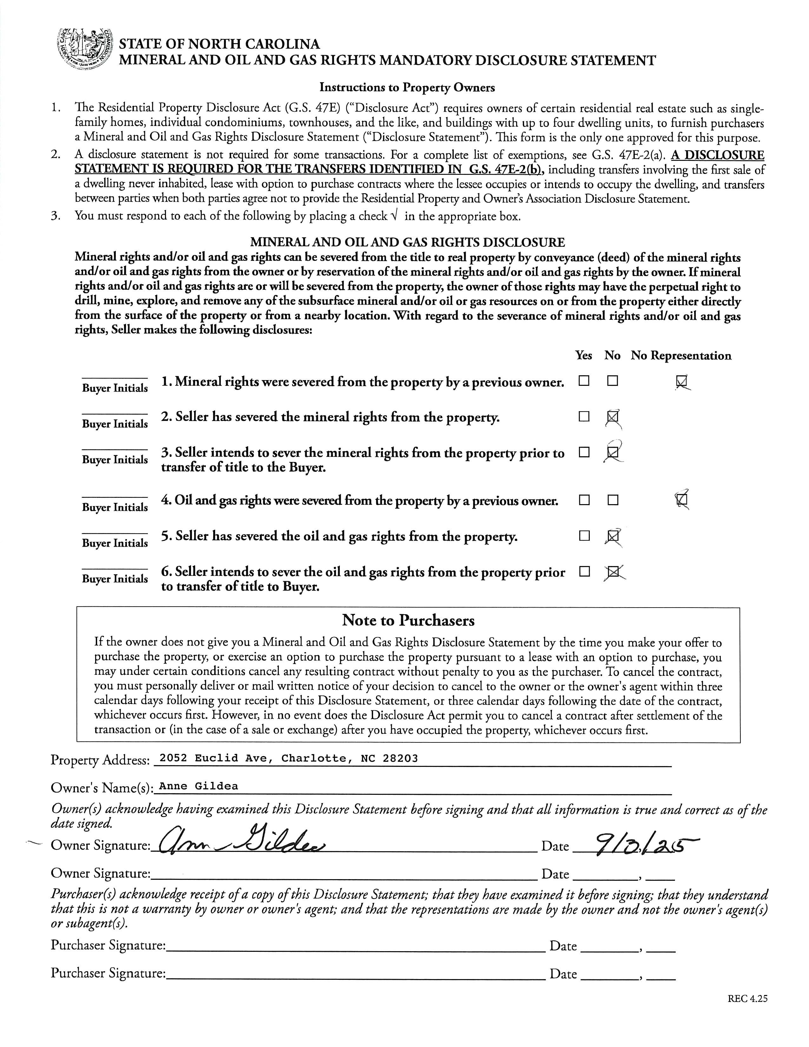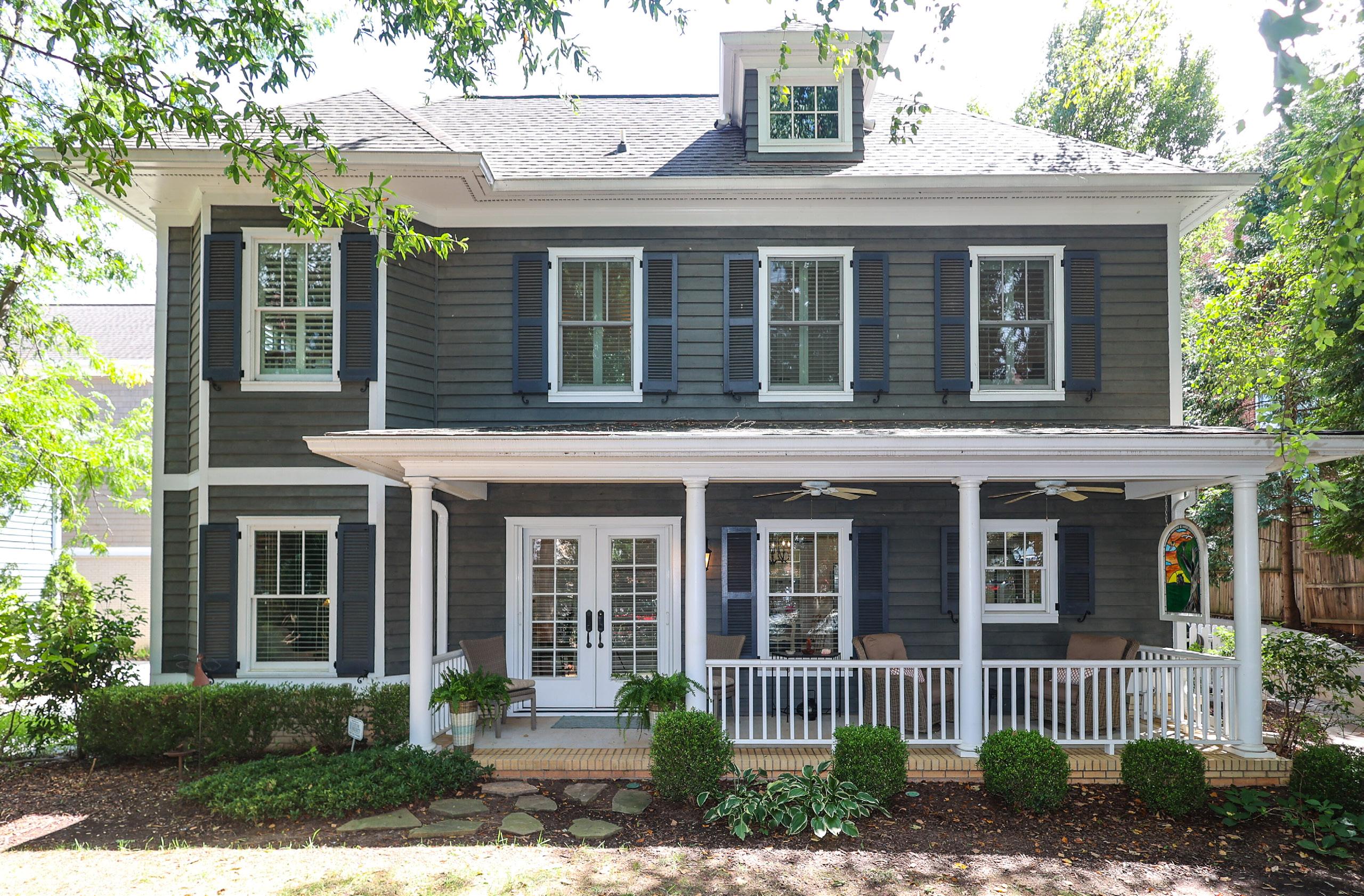

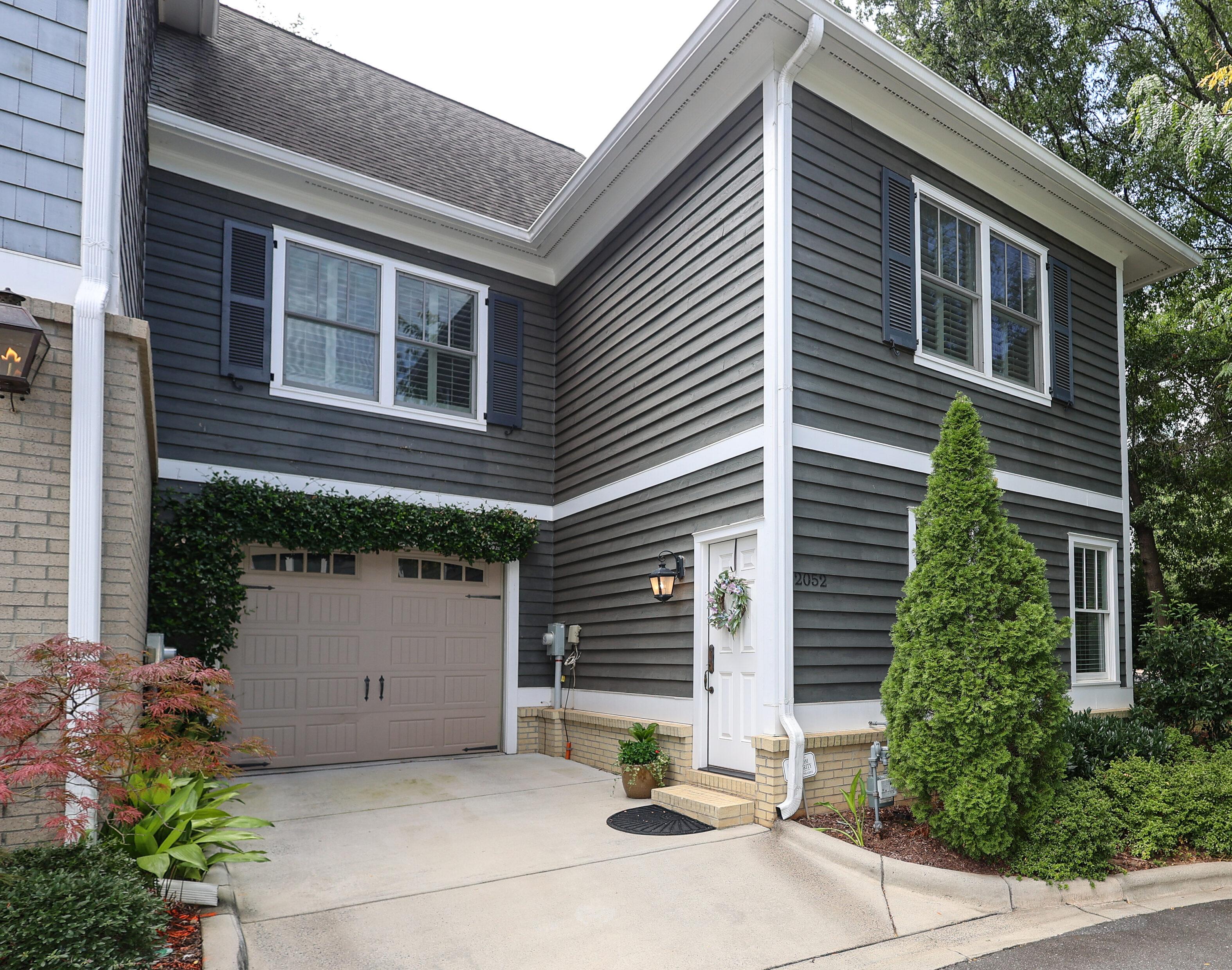
Live in the heart of one of Charlotte’s most sought-after neighborhoods-just steps away from the best shops, restaurants and nightlife Dilworth and Southend have to offer.
Tucked away in a charming, private Charleston style community with gas lanterns, this townhome exudes character with its timeless curb appeal. Inside you’ll find an open floor plan perfect for entertaining featuring hardwood floors throughout the living and bedroom areas. The kitchen boasts white cabinetry, an expansive peninsula, gas cooktop and a subway tile backsplash. A hidden dry bar behind a sliding barn door adds a fun & functional surprise and a clever dutch door opens to the back patio. Enjoy even more indoor/outdoor living with a set of french doors that lead you to a covered side porch perfect for morning coffee or evening winddowns. Upstairs is a spacious primary suite with his and hers closets with closet systems and a spacious primary bath. Two more bedrooms with a shared full bath complete the upstairs. Don’t miss this rare opportunity for low maintenance living in a premier location.

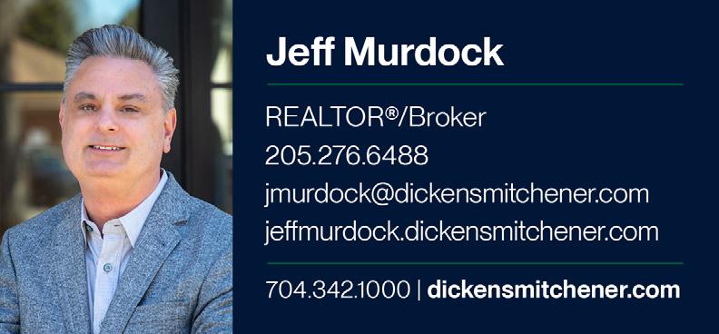
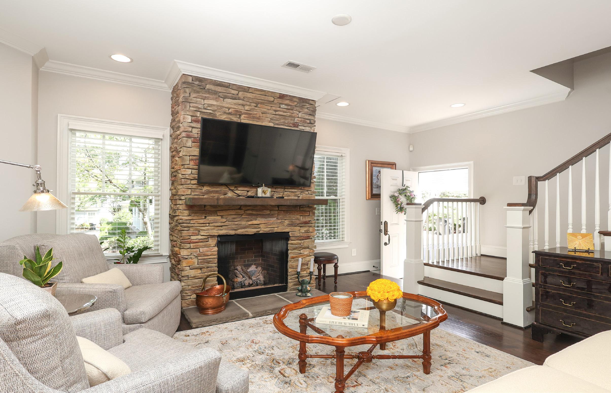
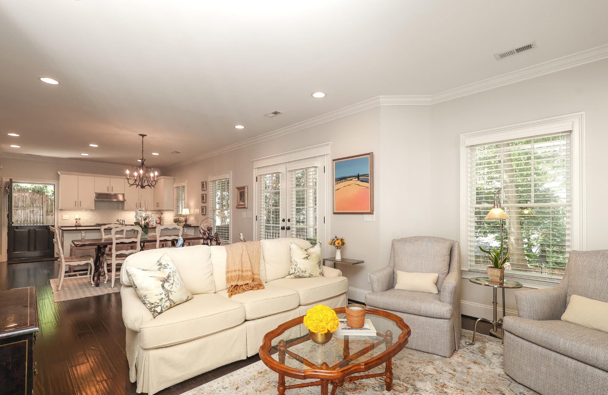
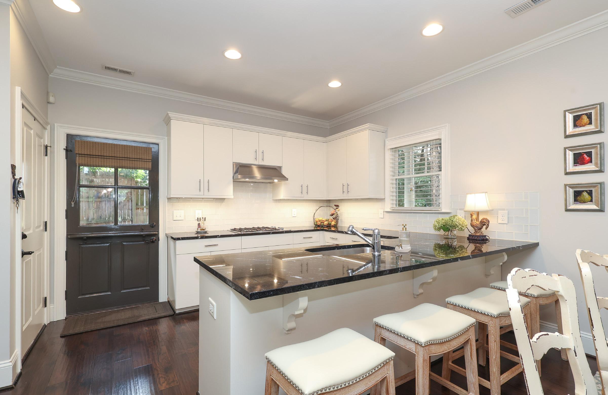
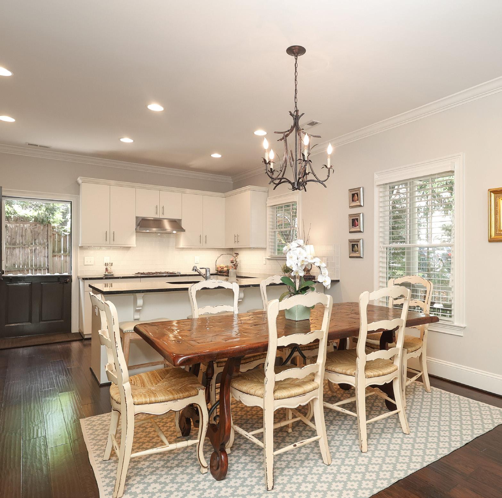
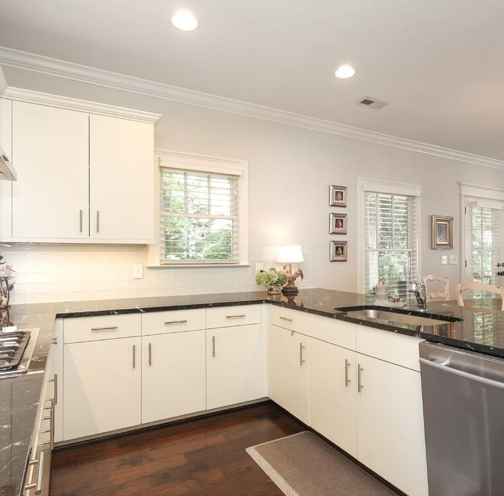
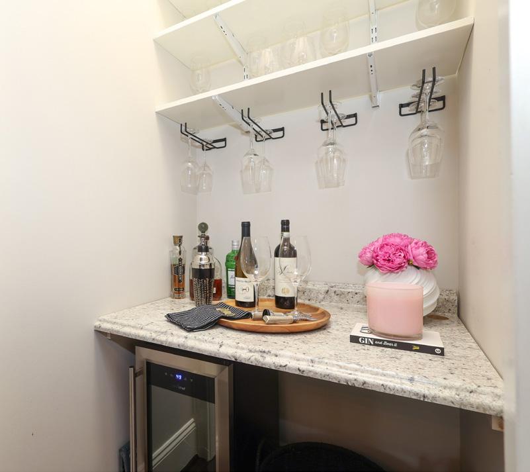
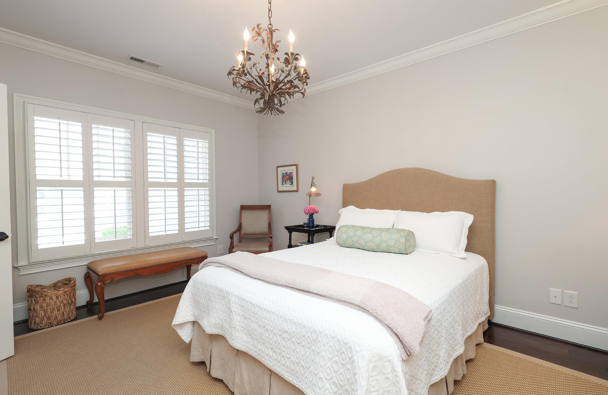
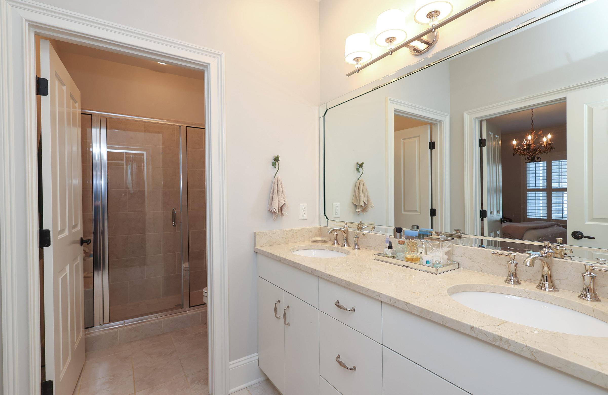
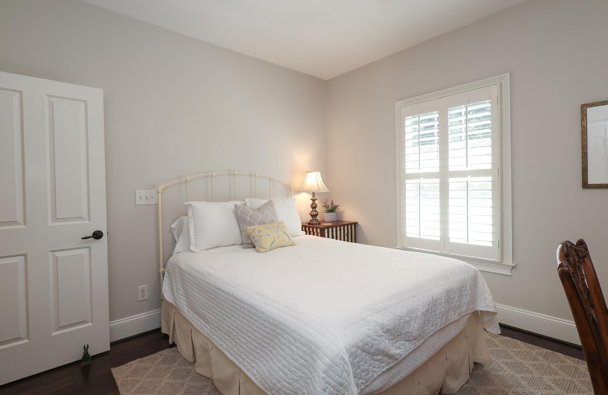
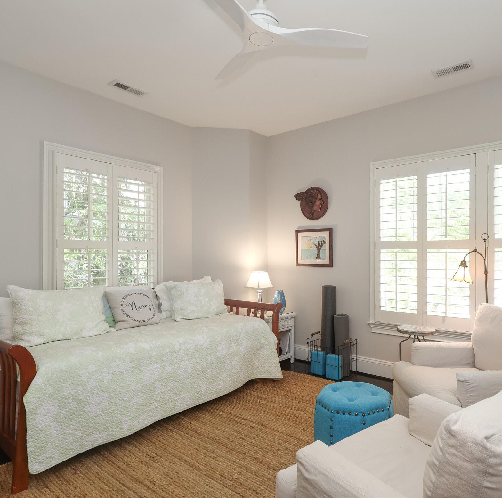
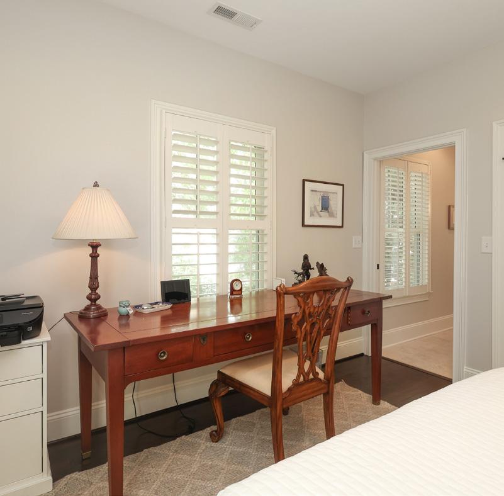
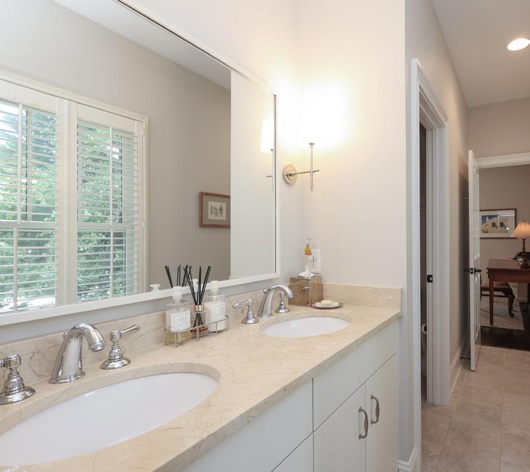
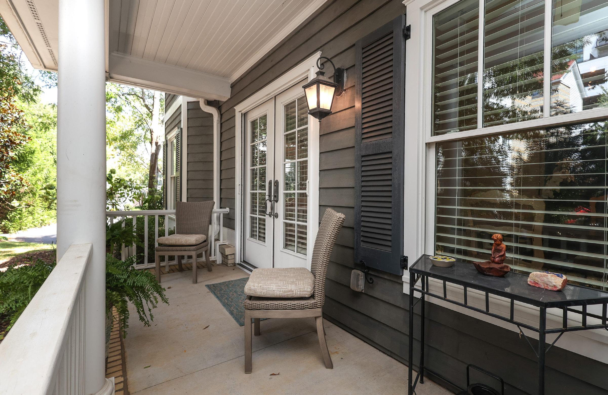
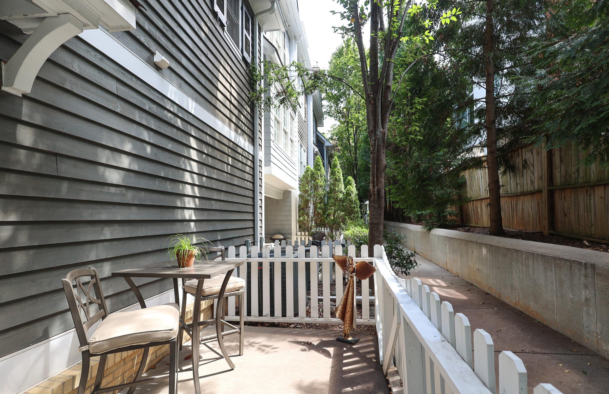
2052EuclidAvenue,Charlotte,NorthCarolina28203-5306
2052 Euclid Avenue, Charlotte, North Carolina 28203-5306
MLS#: 4299314
Category: Residential County: Mecklenburg
Status: CS City Tax Pd To: Charlotte Tax Val: $709,400
Subdivision: Dilworth
Zoning Spec: TOD-RO
Parcel ID: 121-068-74
Legal Desc: L105 M55-11
Apprx Acres: 0.08
Lot Desc: End Unit
Complex:The Cottages on Euclid
Zoning:
Deed Ref: 34404-673
Apx Lot Dim:
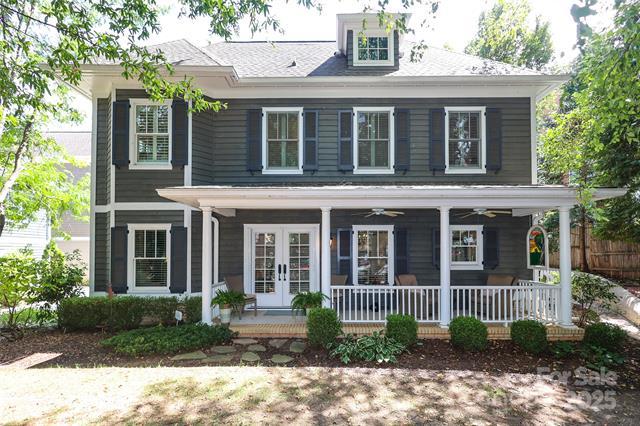
Additional Information
Prop Fin: Cash, Conventional
Assumable: No
Spcl Cond: None
Rd Respons: Publicly Maintained Road
Levels Abv Grd: 2 Story
Const Type: Site Built SubType:
Room Information
Main Living Rm DiningArea Kitchen Bath Half Bedroom Bedroom
Upper Prim BR Bath Full Bath Full
Parking Information
Main Lvl Garage: Yes Garage: Yes # Gar Sp: 1
Covered Sp: Open Prk Sp: No # Assg Sp: Driveway: Concrete Prkng Desc:
Parking Features: Garage Attached, Garage Faces Front Features
Lot Description: End Unit
View:
Windows:
Fixtures Exclsn: Yes/DR/Prim Bed light fixtures
Carport: No # Carport Spc:
Doors: French Doors
Laundry: In Hall, Upper Level
Basement Dtls: No Foundation: Slab Fireplaces: Yes/Gas Log(s), Living Room
Accessibility:
Construct Type: Site Built
Exterior Cover: Brick Partial, Hardboard Siding Road Frontage: Road Surface: Paved Patio/Porch:
Utilities: Electricity Connected, Natural Gas Appliances: Dishwasher, Exhaust Hood, Gas Cooktop, Refrigerator, Wall Oven, Washer/Dryer Included
Interior Feat: Attic Stairs Pulldown, Kitchen Island, Open Floorplan, Walk-In Closet(s)
Floors: Prefinished Wood, Tile
Exterior Feat: In-Ground Irrigation, Lawn Maintenance
Sewer: City Sewer
Heat: Heat Pump
Subject to HOA: Required
HOA Mangemnt: CAMS
Prop Spc Assess: No
Spc Assess Cnfrm: No
Utilities
Water: City Water
Cool: Central Air
Association Information
Subj to CCRs: Yes
HOA Subj Dues: Mandatory
HOA Phone: 704-731-5550 Assoc Fee: $327.18/Monthly
Condo/Townhouse Information
Land Included: Yes Pets: Unit Floor Level: 1
Remarks Information
Entry Loc in Bldg: Main
Public Rmrks: Live in the heart of one of Charlotte's most sought-after neighborhoods-just steps away from the best shops, restaurants and nightlife Dilworth and Southend have to offer. Tucked away in a charming, private Charleston style community with gas lanterns, this townhome exudes character with its timeless curb appeal. Inside you'll find an open floor plan perfect for entertaining featuring hardwood floors throughout the living and bedroom areas. The kitchen boasts white cabinetry, an expansive peninsula, gas cooktop and a subway tile backsplash. A hidden dry bar behind a sliding barn door adds a fun & functional surprise and a clever dutch door opens to the back patio. Enjoy even more indoor/outdoor living with a set of french doors that lead you to a covered side porch perfect for morning coffee or evening wind-downs. Upstairs is a spacious primary suite with his and hers closets with closet systems and a spacious primary bath. Two more
bedrooms with a shared full bath complete the upstairs. Don't miss this rare opportunity for low maintenance living in a premier location.
Directions: The Cottages on Euclid are located between Tremont and McDonald. Plenty of street parking on Euclid. Please do not park on the community streets.
DOM: 0
Listing Information
CDOM: Slr Contr:
UC Dt: DDP-End Dt: LTC:
Listed By: Dickens Mitchener & Associates Inc (2708) Contact: jmurdock@dickensmitchener.com ©2025 Canopy MLS. All rights reserved. Information herein deemed reliable but not guaranteed. Generated on 09/15/2025 11:35:56 AM
