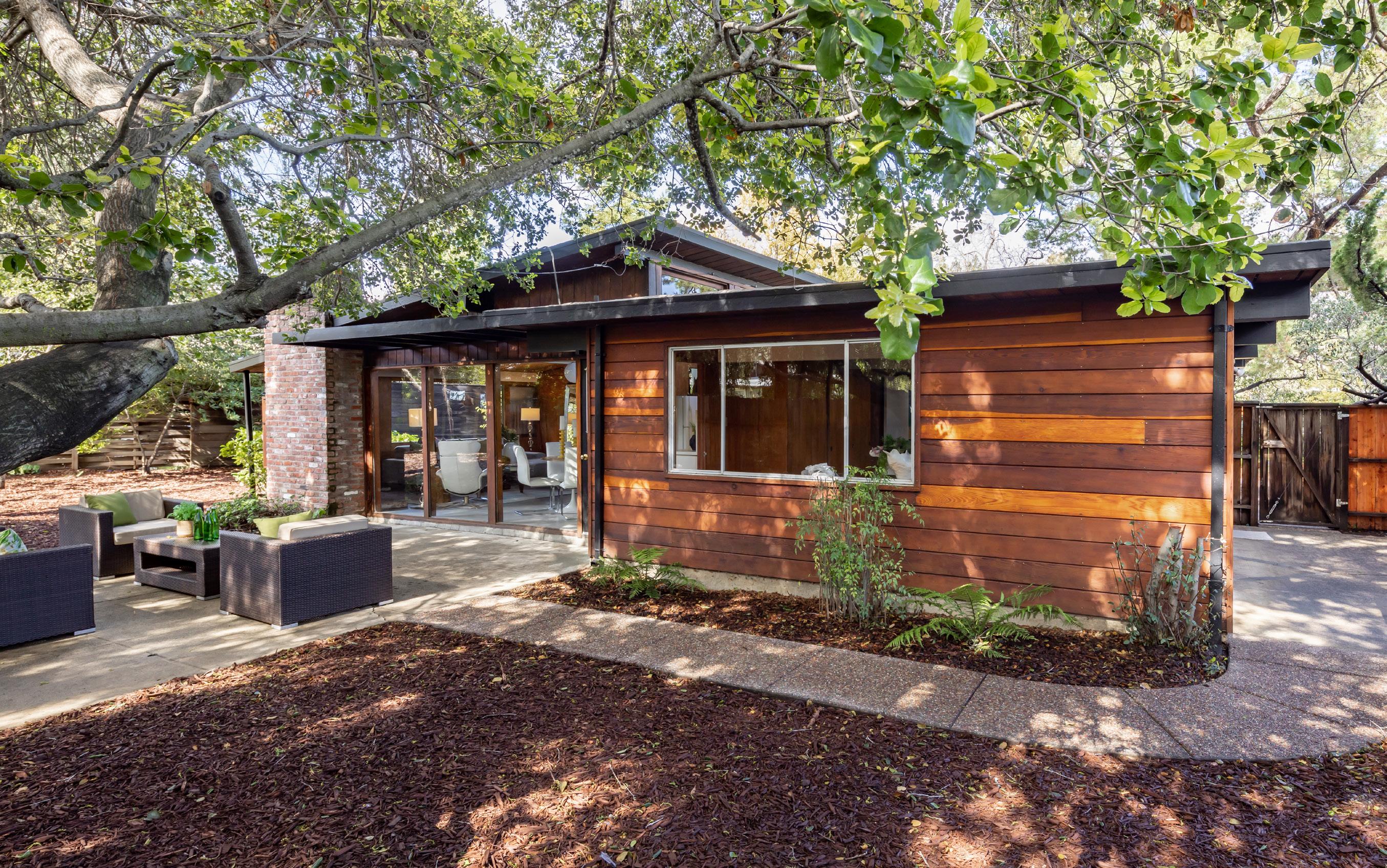
 461 CAROLINA LANE
PALO ALTO
461 CAROLINA LANE
PALO ALTO
 Charleston Meadow
Charleston Meadow



 461 CAROLINA LANE
PALO ALTO
461 CAROLINA LANE
PALO ALTO
 Charleston Meadow
Charleston Meadow


The timeless essence of mid-century modern design takes center stage in this 3-bedroom, 2-bathroom Eichler home set on a large lot of nearly 7,800 square feet. This property truly showcases the characteristics that set Joseph Eichler homes apart – design features such as beamed paneled ceilings, amenities including a brick fireplace and radiant heated floors, an open-concept floorplan with a bold use of glass throughout, and a large backyard that promotes the idea of California indoor/outdoor living. A cul-desac in Charleston Meadow, a friendly neighborhood that calls to mind the halcyon days when Eichler homes were first introduced, offers a peaceful and convenient setting. Walk to scenic parks, take a short drive to the shops and restaurants of both California Avenue and The Village at San Antonio Center, and appreciate the convenience of key commute options being ~5 minutes away. And for a finishing touch, top-ranked schools Briones Elementary, Fletcher Middle, and Gunn High are all within 1.5 miles or less of your front door (buyer to verify eligibility).
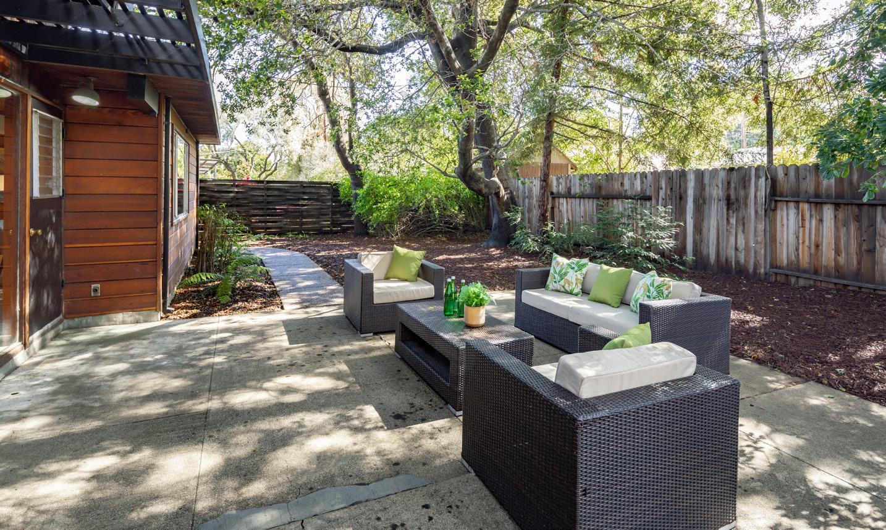
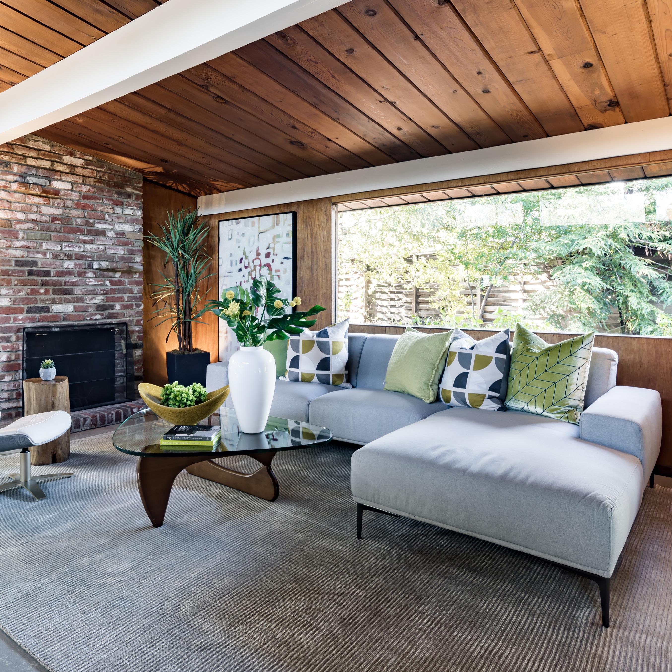
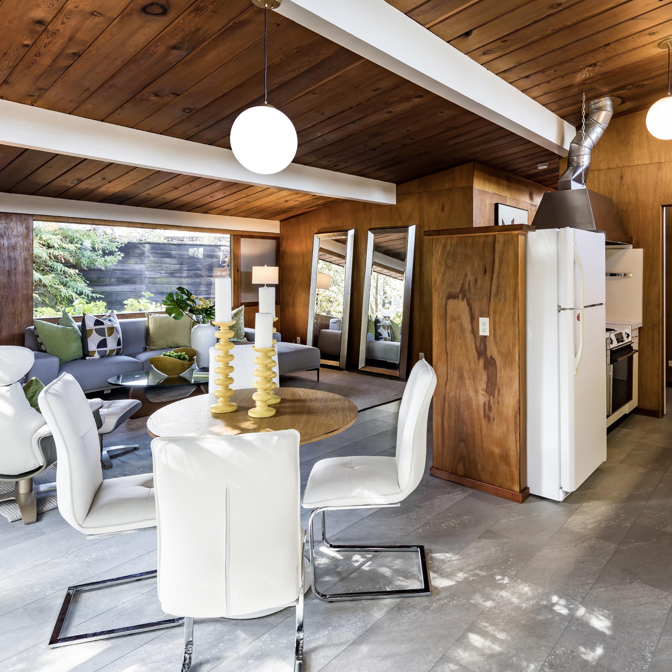

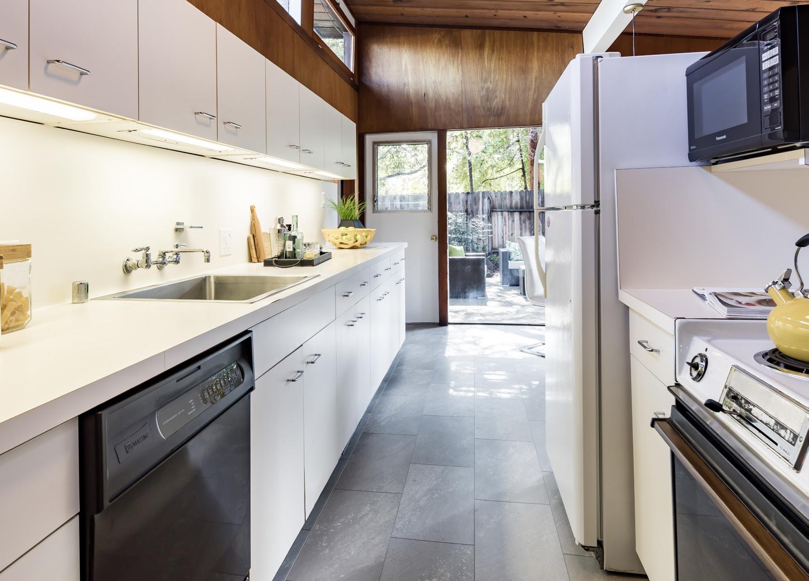
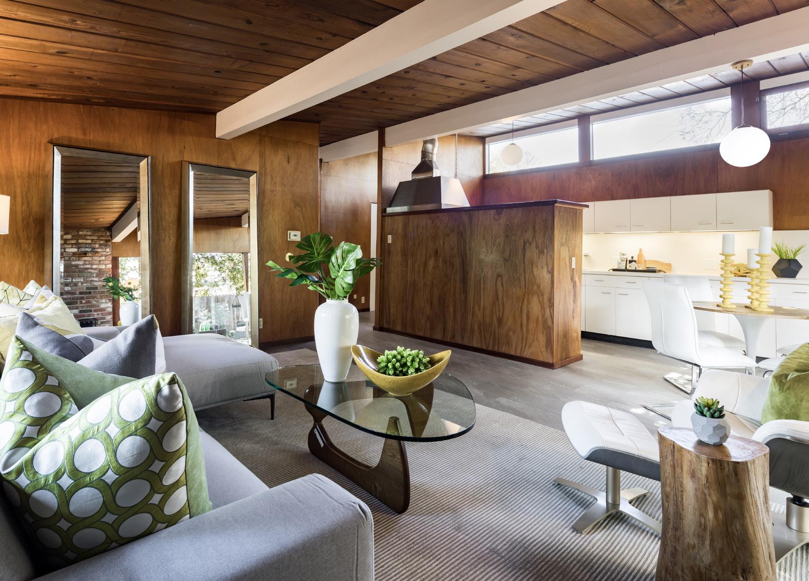
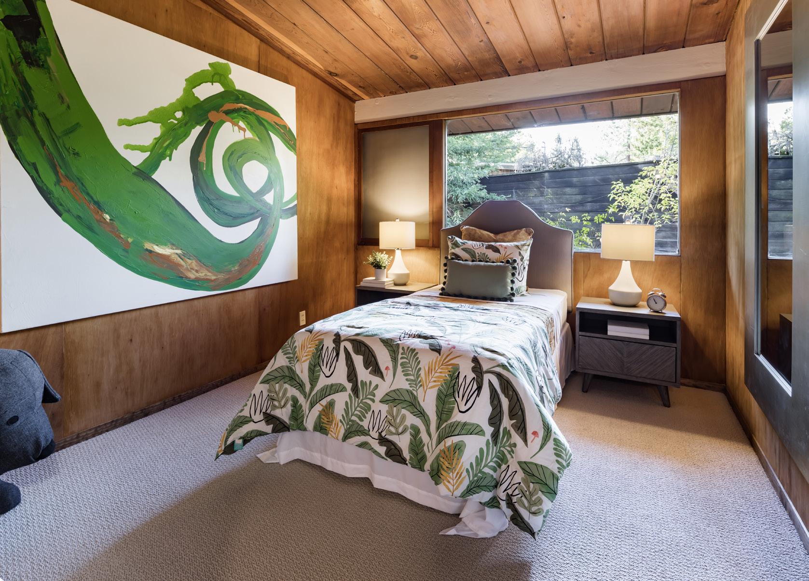
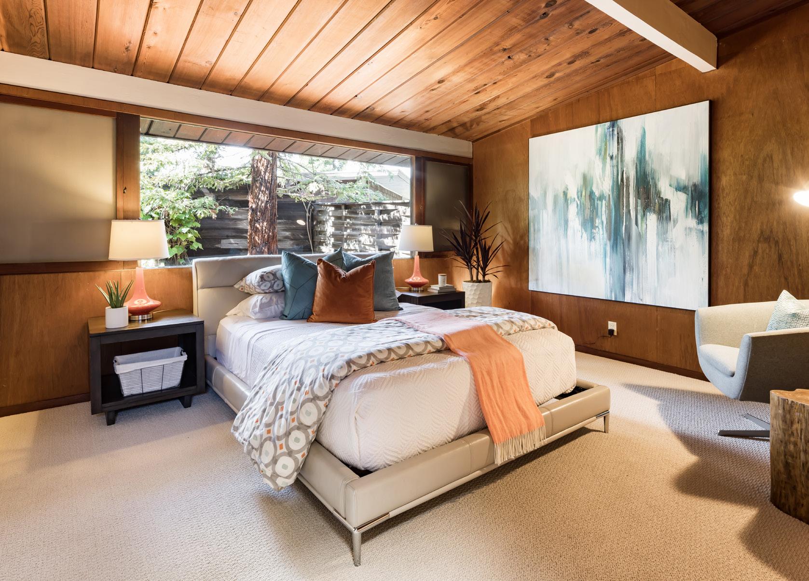


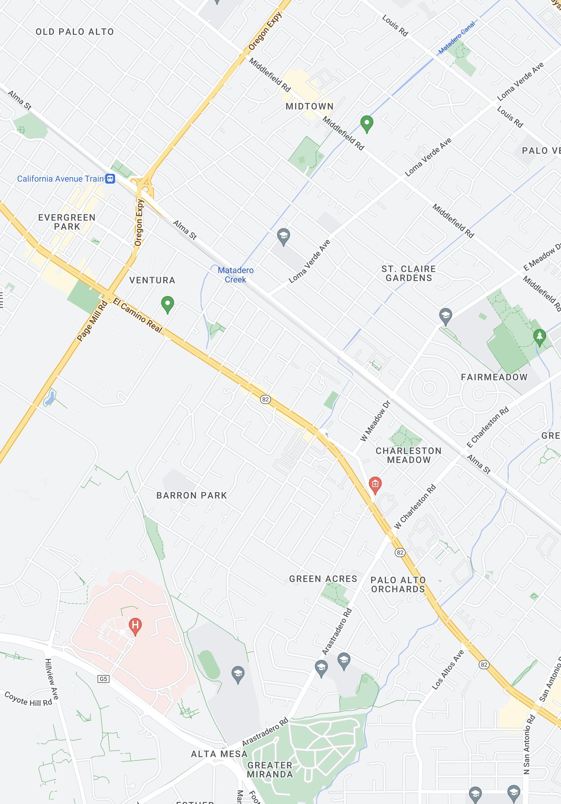 1. Briones Elementary
2. Fletcher Middle
3. Gunn High
4. Robles Park
5. Mitchell Park
6. Cubberley Community Center
7. California Avenue
8. The Village at San Antonio Center
9. California Avenue Caltrain Station
1. Briones Elementary
2. Fletcher Middle
3. Gunn High
4. Robles Park
5. Mitchell Park
6. Cubberley Community Center
7. California Avenue
8. The Village at San Antonio Center
9. California Avenue Caltrain Station
• This Eichler home offers 3 bedrooms, 2 bathrooms, and 1,642 square feet of living space (per county) on a large lot of 7,776 square feet (per county) at the end of a cul-de-sac in the Charleston Meadow neighborhood
• Timeless Eichler details throughout including a beamed paneled ceiling, radiant heated floors, clerestory and floor-to-ceiling windows, and a nature-hued palette
• Open-concept floorplan begins with the family room that flows seamlessly into the dining area and kitchen; a brick fireplace anchors the family room
• A separate living room provides ample space to relax or entertain
• Primary suite features en suite bathroom with tub and shower
• Two additional bedrooms are served by a bathroom with tub and shower
• Large, peaceful backyard, ideal for an indoor/outdoor lifestyle, features ample patio space and colorful plantings
• Additional features: laundry area; oversized 1-car garage with work space
• Walking distance of Robles Park, Mitchell Park, and Cubberley Community Center; short drive to shops and restaurants of California Avenue and The Village at San Antonio Center; ~5-minute drive to Caltrain and US-101

• Top-ranked schools Briones Elementary, Fletcher Middle, and Gunn High all within 1.5 miles or less of the home (buyer to verify eligibility)
For video tour, more photos & information, please visit:
