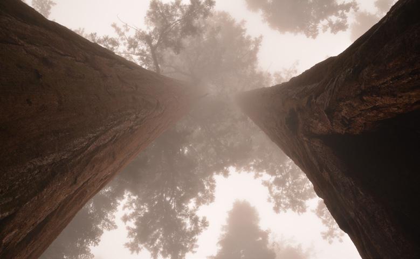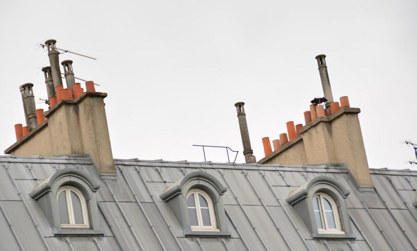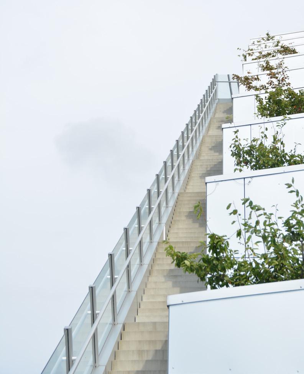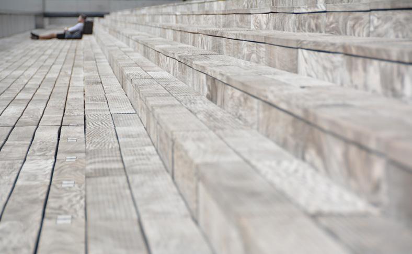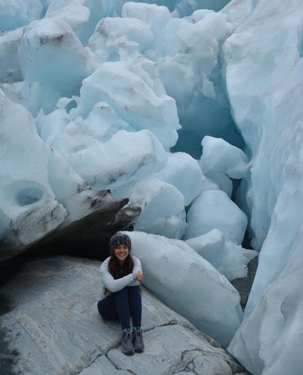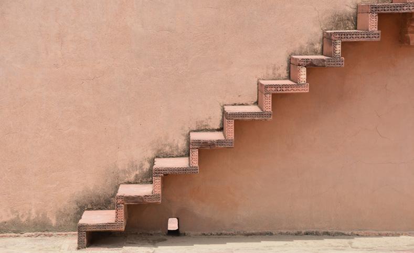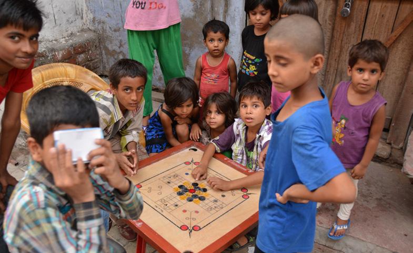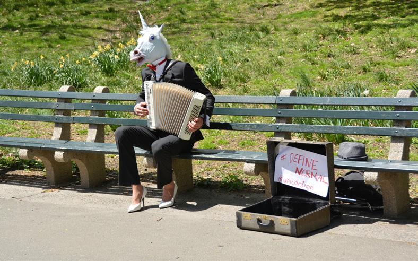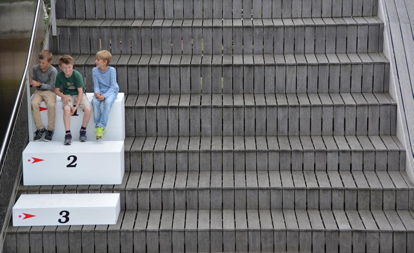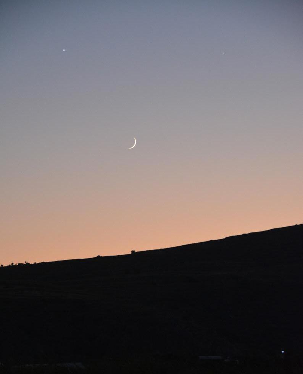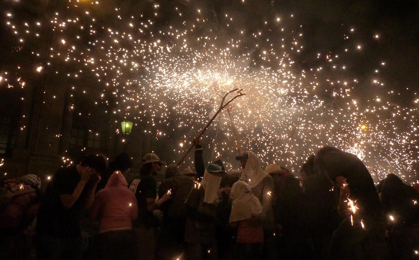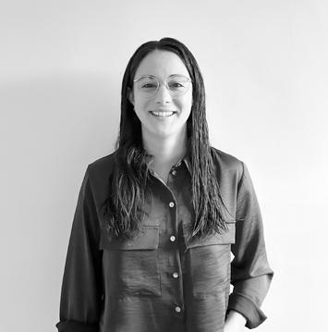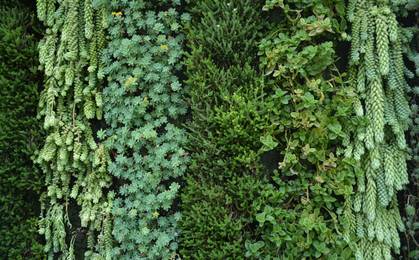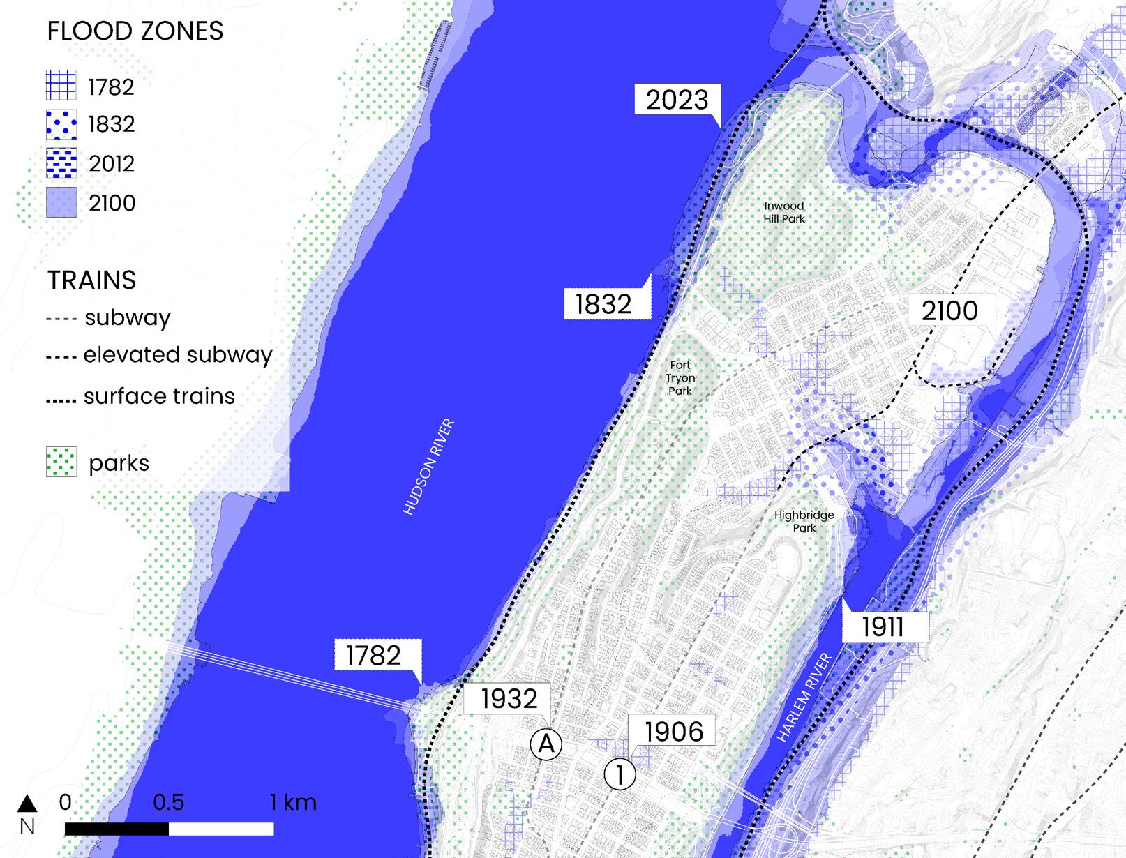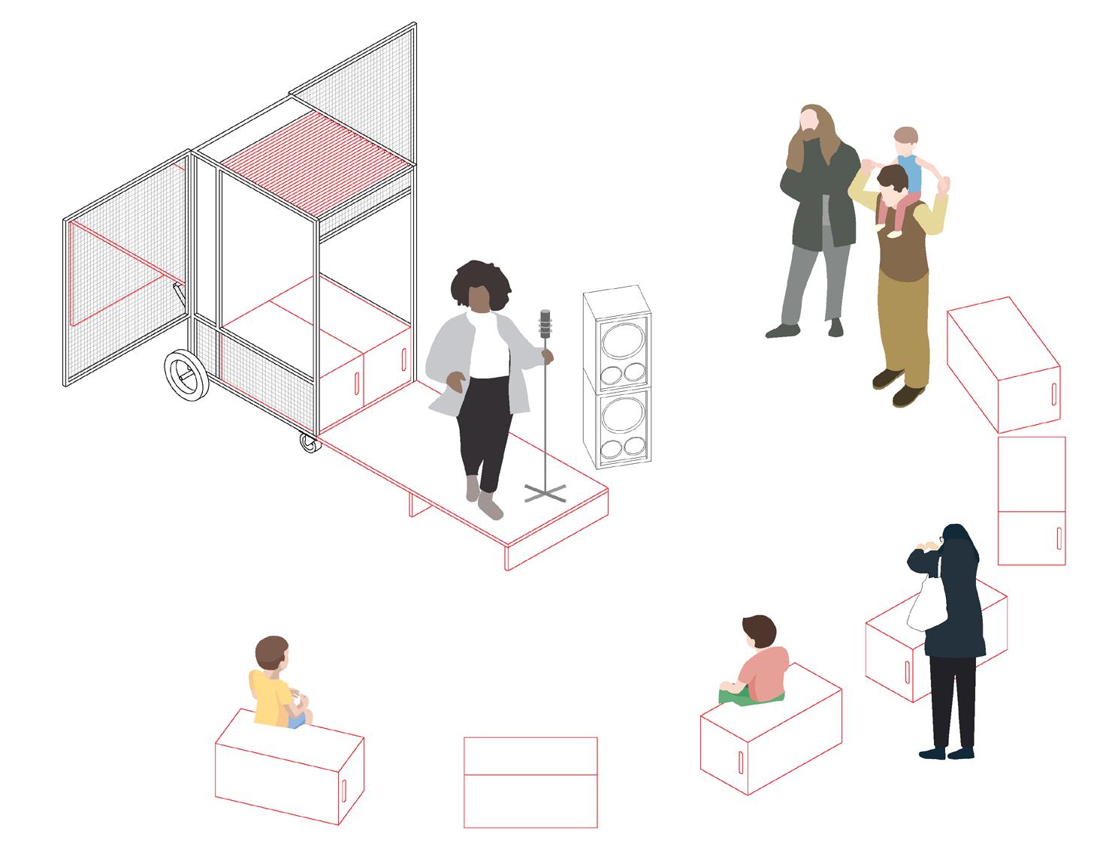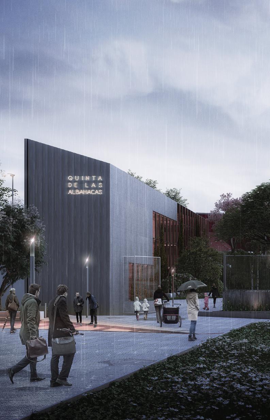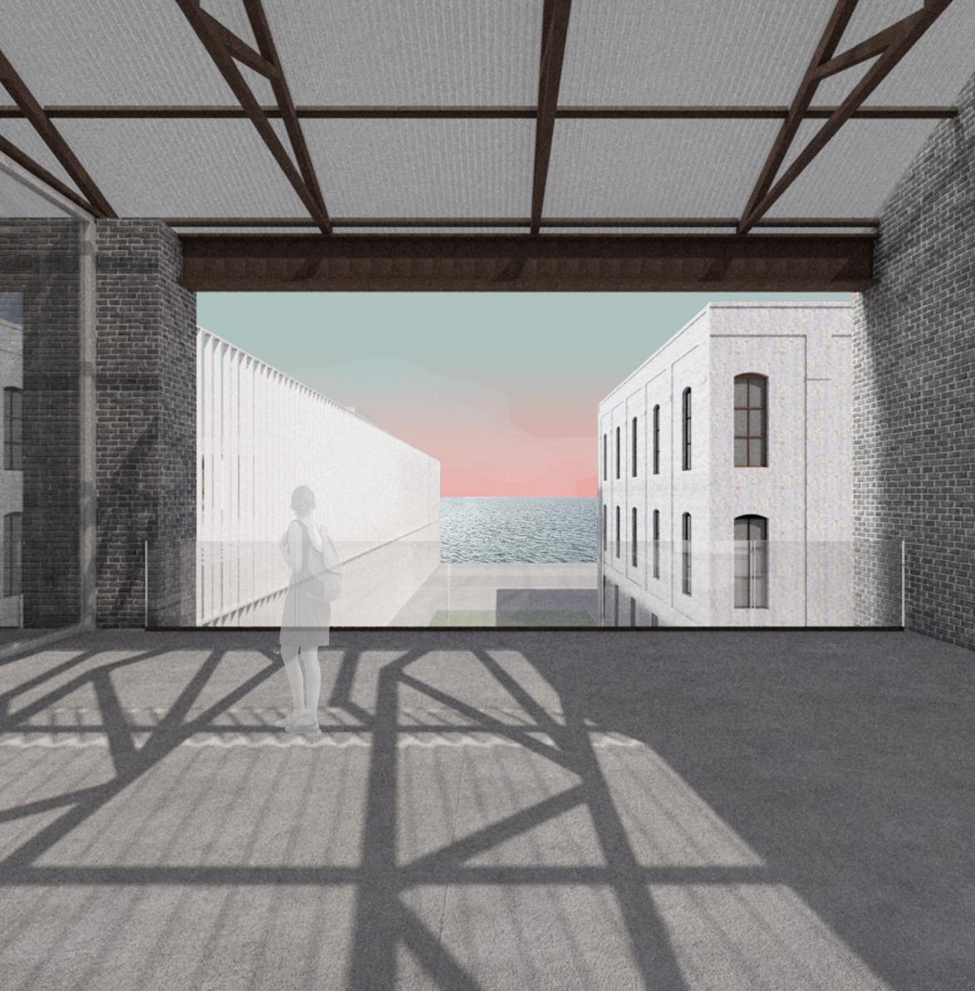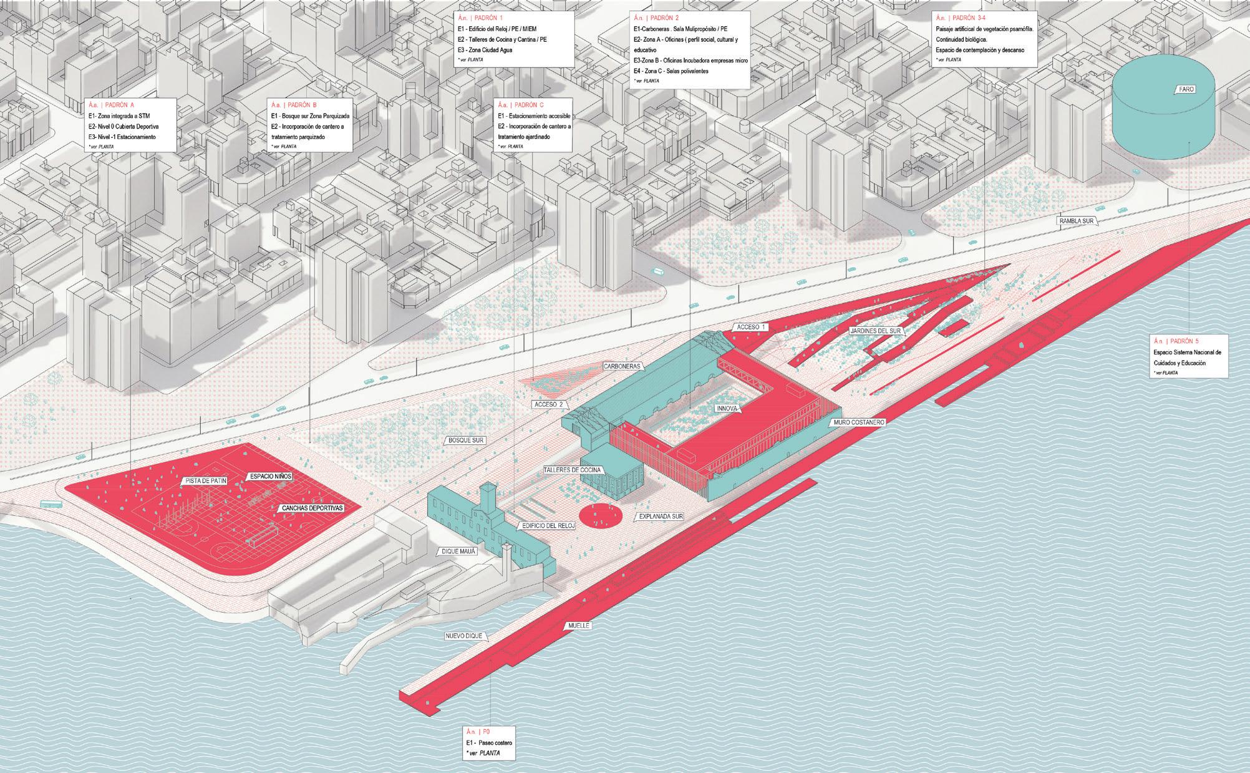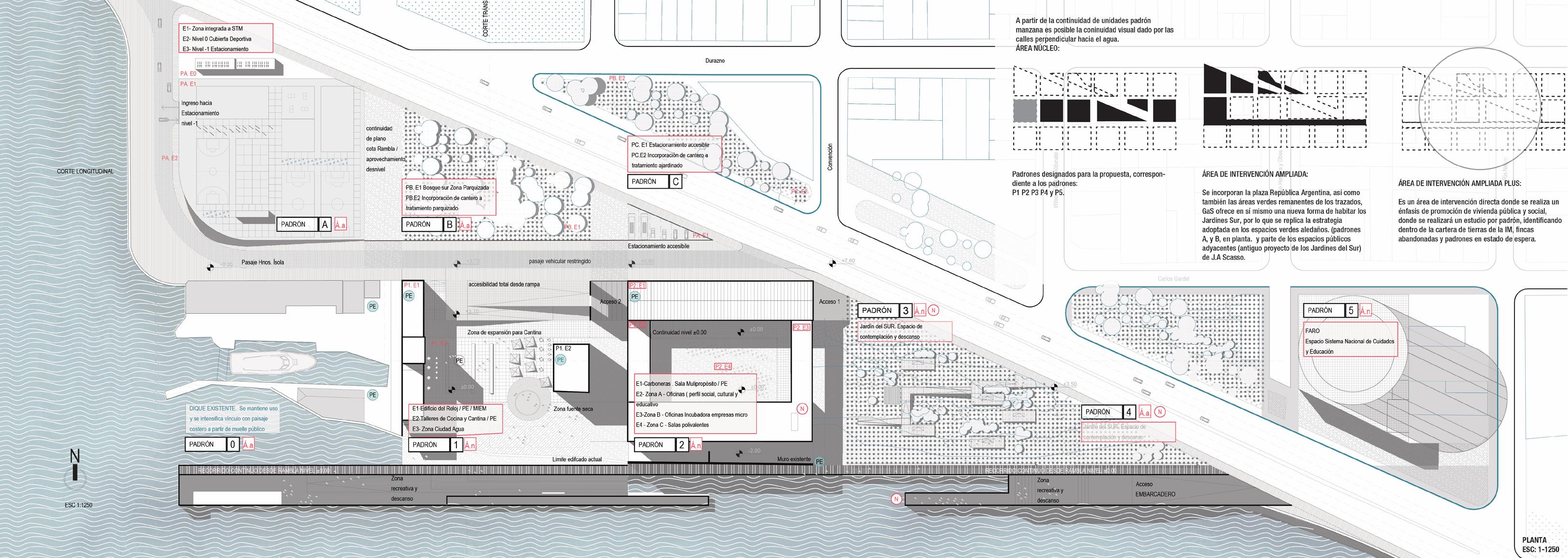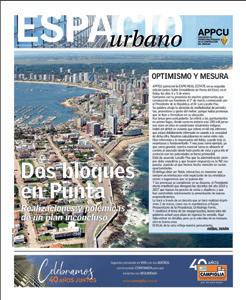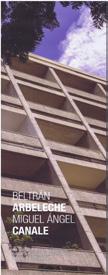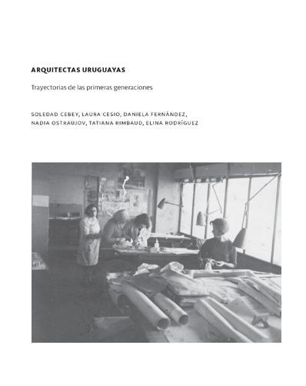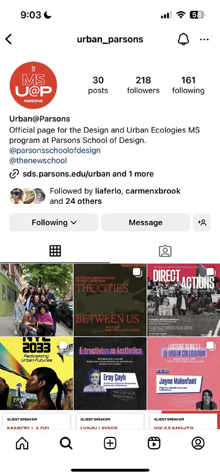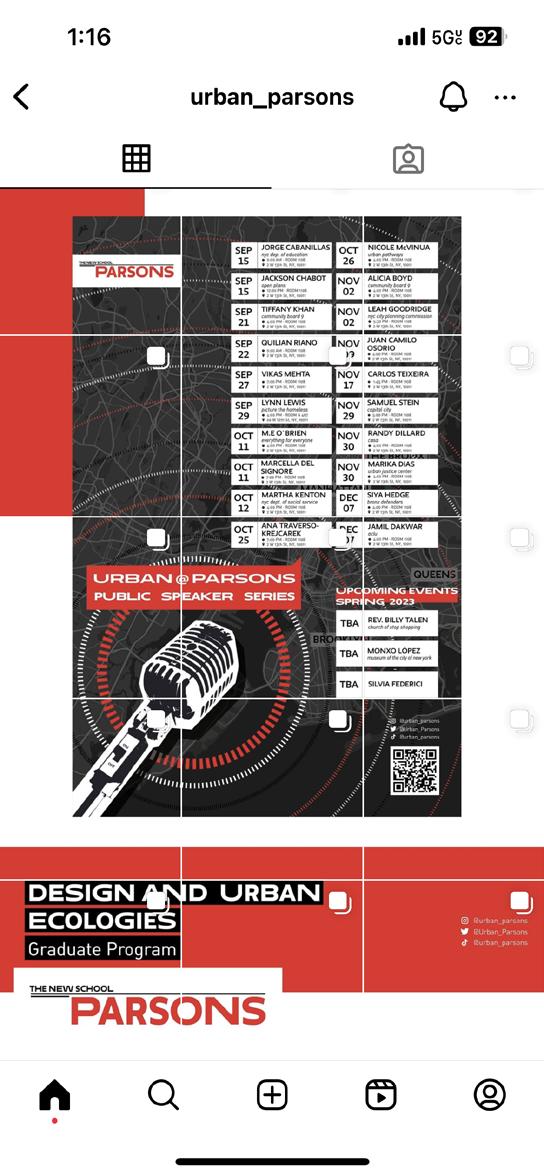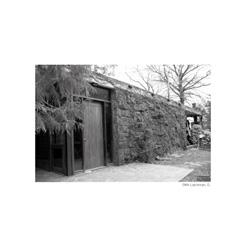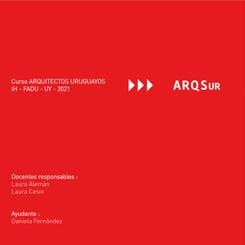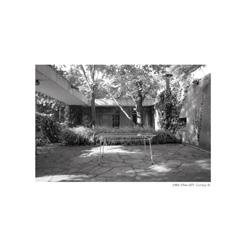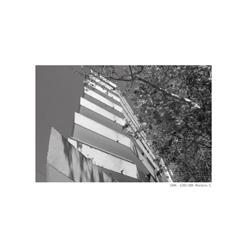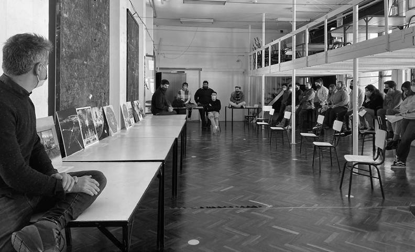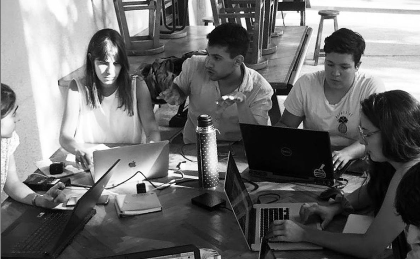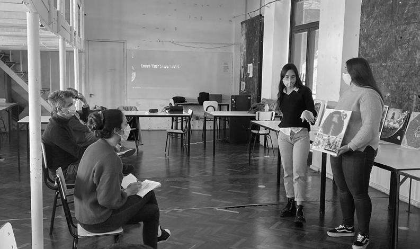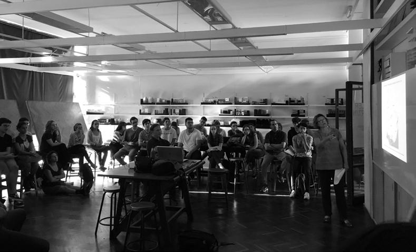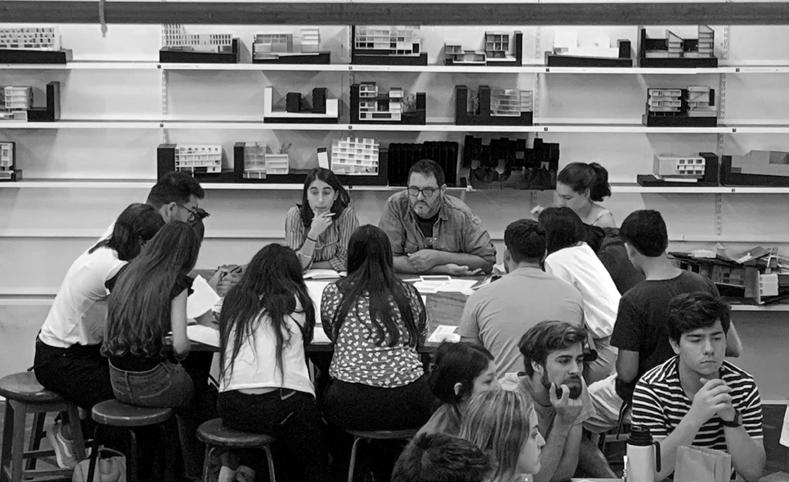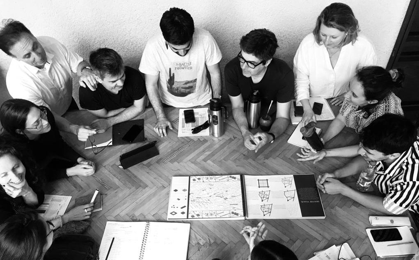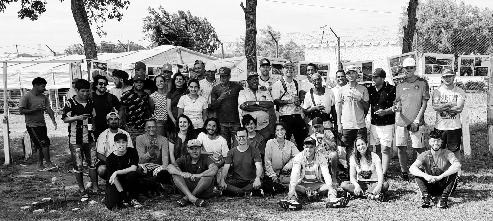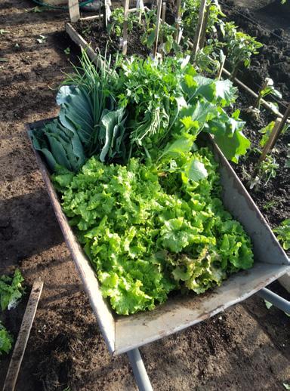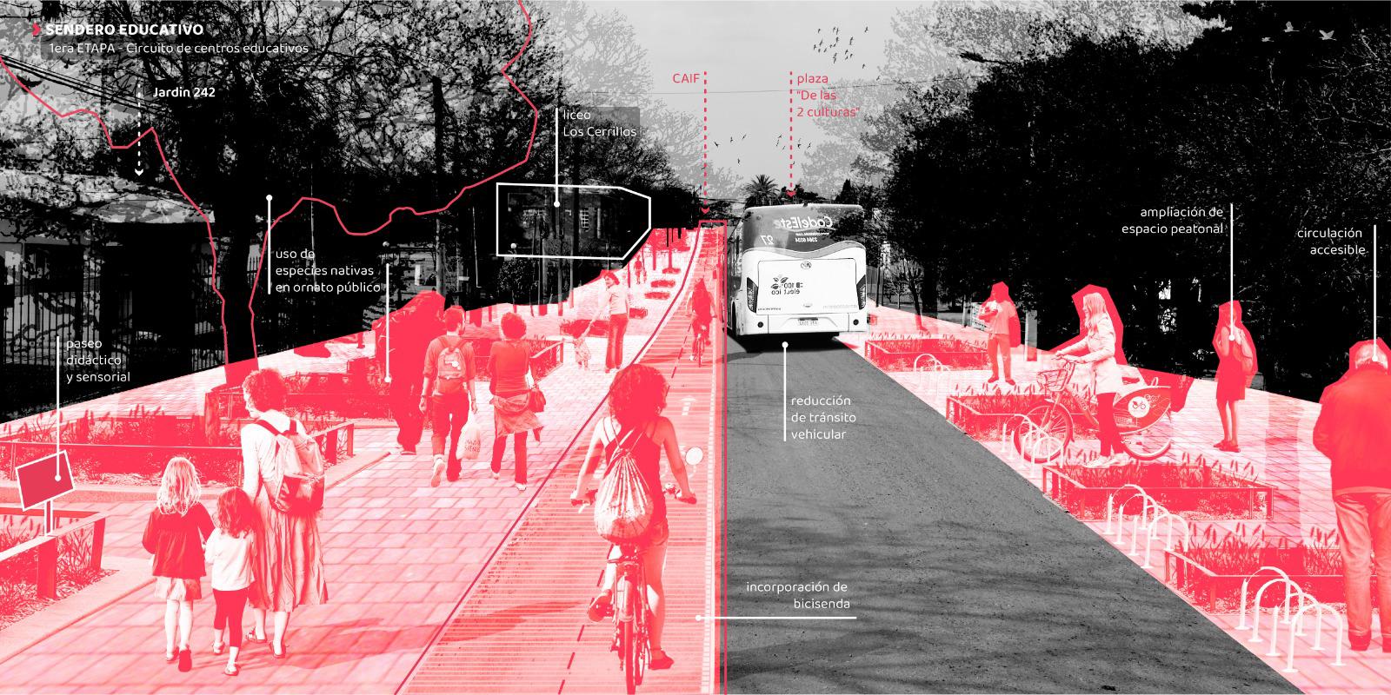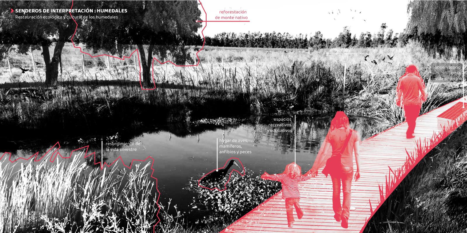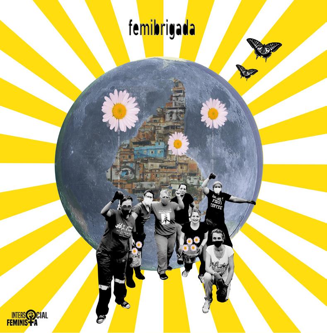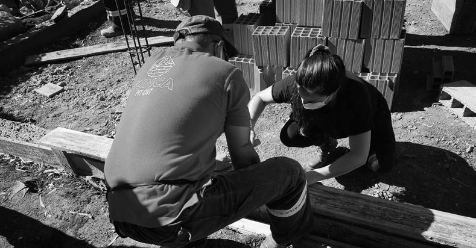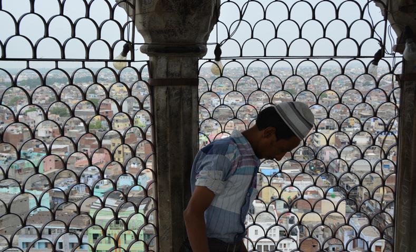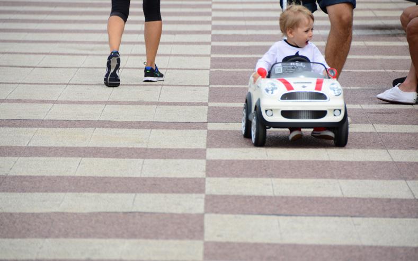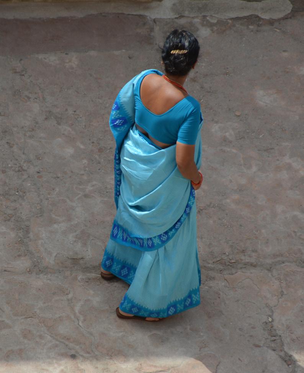projects projects
LISTENING TO THE INHABIT HOOD
A community partner, Northern Manhattan Community Land Trust
Thesis project, MS. Design and Urban Ecologies
Parsons School of Design, The New School
Authors Arch. Daniela Fernández
Place
Northen Manhattan, Manhattan, New York, USA.
Date January 2024 - Agust 2024
Grade: A
Key Words
LANDSCAPE / COMMUNITY / RADICAL LISTENING / TEMPORARY PUBLIC SPACE / STRATEGIC DESIGN / MOBILE URBAN FURNITURE /
ABSTRACT
Living at the northern tip of Manhattan, I grapple with a profound disconnection from the natural world amidst the bustling energy of New York City. This study delves into the intersection of water, forest, and community in Northern Manhattan, aiming to establish a dialogue with theoretical frameworks surrounding established myths and metaphors. These narratives, ranging from the island’s purchase to the inevitability of gentrification, shape the daily urban landscape and ways of being within it. Drawing from Donna Haraway’s assertion that “it matters what stories we tell to tell other stories with,” this research seeks to uncover how these narratives have influenced the urban fabric and inhabitants’ experiences.
Examining the Northern Manhattan area’s urbanization processes, the study aims to contribute to creating alternative narratives for a more equitable eco-social future. As the creek was covered and displaced, so did its people, the flooding reminds us that rivers come back, so do its people.
Recognizing the limitations of my perspective as a white, ecofeminist, middle-class, Latin woman; this thesis emphasizes the importance of changing scales—from the urban neighborhood to specific organizations and to a design intervention. By tracing the neighborhood’s history and understanding its present struggles and social activism, the research seeks to contribute to those community members who are actively reshaping the area’s narrative.
PAYING ATTENTION
Utilizing the Public Faculty concept developed by Jeanne van Heeswijk, which relates to the public domain and its correlation with citizenship, explained by her and Prof. Gabriela Rendon, sheds light on the implicit regulations and controls governing the city’s public space, often veiled. It becomes an arena of silent conflict, where the people’s experience is often left out.
At its core, Public Faculty is about more than just understanding the dynamics of a territory. It Is a call to action, a strategy that seeks to reconceptualize,
redefine, and re-engage with public space through collective action. It fosters collective learning through knowledge exchange within specific localized contexts.
Central to the public Faculty is the concept of radical listening. It is a practice of learning from the everyday conditions of people’s lives, without rushing to provide immediate solutions. Instead, it involves a deep engagement with their experiences, allowing for a more nuanced understanding of their desires and aspirations.
I integrate the concept of radical listening into the framework of Northen Manhattan Community Land Trust (NMCLT) to deeply grasp the organization’s aspirations and pave a path forward in the public sphere.
Immersing myself in the “emotional texture of place” and connecting with its residents, including myself among them, becomes paramount in this endeavor. Furthermore, I view this project as an avenue to practice radical listening actively. Rather than imposing my own ideas on the neighborhood, my
commitment lies in comprehending the desires and needs of the community land trust. As an architect, my involvement with NMCLT in designing a logo anf a mobile urban furniture by a desire to foster genuine collaboration and mutual empowerment.
Drawing upon my background in architecture, I bring a diverse skill set to this endeavor and aspire to extend this service to other communities in the future, marking the beginning of a new path in my career. Reflecting on Charlotte Malterre-Barthes’ discourse on the profession’s potential harm, I see her course at EPFL, ‘In Service Of’ the hood, as an inspiring model for addressing these issues and guiding my efforts towards more inclusive and socially conscious architectural practices.
VOCES CIUDADANAS INTERIM SUNSET PARK LIBRARY CAMPAIGN
A COMMUNITY SPACE FOR ALL - PARTICIPATORY ACTION-RESERACH REPORT
Studio 2, MS. Design and Urban Ecologies
Parsons School of Design, The New School Team:
Voces Ciudadanas
Victoria Quiroz-Becerra, Co-founder and Co-director of Voces Ciudadanas
Javier Salamanca, Co-founder and Co-director of Voces Ciudadanas
Antelma Valdez, Program Manager at Voces Ciudadanas
Parsons School of Design
Gabriela Rendón, Associate Professor of Urban Planning and Community Development
MS Design and Urban Ecologies Students:
Melissa Bosley
Beka Fadila
Daniela Fernandez Lopez
Mae Francke Rojo
Gracia Goh
Sofia Kavlin
Lukas Kernke
Alex Purcelli
Place Sunset Park, Brooklyn, New York, USA.
Date January 2023 - May 2023
Key Words COMMUNITY ENGAGEMENT / PARTICIPATORY ACTION-RESERCH / RADICAL LISTENING / STRATEGIC DESIGN /
Available at https://parsons.edu/housingjusticelab/portfolio/voces-ciudadanas-interim-sunset-park-library-campaign/
The Voces Ciudadanas’ Interim Sunset Park Library Campaign is a community-led project involving multiple community and grassroots organizations in Sunset Park. The campaign seeks to keep for the community the space currently used by the Interim Public Library as the new library opens in the Fall of 2023. This project has been developed by students from the MS Design and Urban Ecologies program in partnership with Voces Ciudadanas, a grassroots organization founded to create an alternative space for neighbors to come together and engage in dialogue about gentrification and other issues affecting Brooklyn’s Sunset Park.
BACKGROUND / CONTEXT
Libraries have served communities as centers of learning, research, and discovery; they are crucial in promoting literacy, education, and intellectual liberty. With its wide range of resources, people of all backgrounds and interests gain access to books, digital media, and online databases. They also offer various services such as literacy programs, job search assistance, and
Spatial Visualizations
technology training, making them a valuable resource for community members who might not otherwise have access to these places.
In Sunset Park, the library is a critical community asset. A branch of the Brooklyn Public Library (BPL), the library has undergone major changes and upgrades since its opening in 1905. As demand increases, the library closed for rebuilding and is currently operating from an interim space in the former courthouse on 4201 Fourth Avenue, sharing the space with Community Board 7 and the NYPD office. Upon completion of the new structure, the library will move back to its original location, leaving the current interim library location vacant. This presents new possibilities and imaginaries to transform the space into a place for the local community.
In the summer of 2022, Voces Ciudadanas began organizing Sunset Park’s immigrant community to keep the space the Sunset Park Public Library is temporarily using while the new library is constructed at its original site. They began a community survey which was
shared in person and online and has reached over 830 participants.
In the Fall of 2022, members of Voces Ciudadanas and other community leaders began conversations with public agencies and NYPD, who owns the building housing the interim public library, about the fate of the soon-to-be empty space. The NYPD agreed to look at community proposals to consider keeping the south side of the building for community use.
Considering a scheduled plan to open the new public library, possibly over the Fall of 2023, leaders of the organization invited faculty and graduate students from the MS Design and Urban Ecologies program at Parsons School of Design to collaborate in the visioning and design process. In the Spring of 2023, this community-university partnership began working together and drafted a work plan from February to May, divided into two phases — one involving participatory-action research and the other strategic design.
RESILIENTE
Ensayo de un Arroyo Escondido + Quinta de las Albahacas
Final career project, Scheps Workshop. School of Architecture, Design and Urbanism. University of the Republic. FADU - Udelar.
Authors Bach. Daniela Fernández Bach. Agustina Laino Place Montevideo, Uruguay.
Date July 2016 - July 2018
Key Words
RESILIENT / PUBLIC SPACE / SUSTAINABILITY / INFRASTRUCTURE / COMMUNITY /
Award
First Place in the NATIONAL PLANNING AWARD, 2019 Edition. Ministry of Housing, Land Use and Environment of Uruguay. MVOTMA.
Publications
- PREMIO NACIONAL DE URBANISMO, 2019 Edition, MVOTMA.
ISBN: 978-9974-658-47-9
- AGUAS URBANAS. Interdisciplinary core of the University of the Republic.
Selected
- Collective Innovation Usine - First Festival of Architecture, Design and City of Uruguay. FADU - Udelar.
- 4th Congress of Scientific Initiation in Architecture and Urbanism. UDEC - UBB. Concepción, Chile.
Available at https://issuu.com/1031fadu/docs/pfc_resiliente https://youtu.be/QUd_8z1N22E
As an excuse for our Final Career Project, we sought to reflect on a possible future for the city we inhabit, Montevideo
The present work arises from the flooding that took place on December 26, 2014 in the neighborhood Aguada, which awakened in us the curiosity to understand, design and propose a possible urban action.
This led to the creation of a network of resilient public spaces –an infrastructure that mixes public space with rain retention– which allows to carry out an extensive transformation in a significant area of the city, central, near to services, with its own identity, which has become a depressed, unattended area for a long time.
In Montevideo, on December 26, 2014, the rain exceeded the records of the last 45 years.
The characteristics of the event caused the drainage system to collapse in some areas, since the rain exceeded the design criteria of the catchments, the secondary pipes and the large pipes, thus causing serious flooding. One of those areas is located in the surrounding area of La Paz, Avda. Del Libertador and the Franklin D. Roosevelt Port Rambla.
Such flood showed flanks that are not yet resolved and that are urgent to attend. Not being such flooding, the worst possible scenario for Aguada.
(...) several problems that the sector suffers can be identified; significant elements that are scattered and do not interact with each other (...); a significant abandonment and general deterioration that leads to the presence of urban voids, strong industrial imprint that serves as a visual and projectual barrier, strong absence of public spaces, (...) communication and infrastructure roads that appear as a barrier and not as a way of connection.”
In this area in particular, there is a large percentage of abandoned properties distributed throughout the study sector. The area that condenses the most is that of the west section near the bay, mostly at the beginning of La Paz Street, near AFE, coinciding with the area where the flooding occurred on December 2014.
In addition to this phenomenon that happens at an urban level, the Aguada area presents the broad social melting pot that shows the fluctuation of rhythms present here. It is a neighborhood of great commercial and industrial load that, after working hours, presents a strong decrease in activity, as well as a faithful sample of a great duality in its housing component.
On one hand, there are high-rise buildings associated with the main roads, on the other, a large number of tenants can be seen, settling a large part of the migrant population.
Moreover, we see that there is no link between the area and its ecological component, not only with the bay, but there is also no with its streams –currently invisible since the urban plot passed over it– and what makes matters worse, total ignorance on the part of society.
The master plan being developed proposes, through stages, to act at the low points of each sub-basin of the hydrographs present in the study area. The purpose of this is to promote certain
measurements and interventions in order to restore resilience and the ability to react to floods, thus minimizing the impacts they cause.
According to statistical data gathered by INUMET, it rains 79 days a year in Montevideo, therefore, the remaining 286 days would be sunny days.
Thinking of an infrastructure that mixes public space with rain retention, makes a possible integral solution to the great rains that occur here and, at the same time, cause a substantial improvement in the area.
We created a Brief Manual for Resilient Public Spaces, which aims to be a reference guide for future areas –which are
incorporated– act in a similar way and can be considered as a whole, working together.
As a first stage, the creation of an Open Sky Interpretation Center will be proposed, whose objective is to make visible what the city itself has destroyed, reintroducing under a new format the Arroyo de las Canarias in the urban layout, emerging in view of everyone, a little of its history.
For this, 4 public spaces are proposed, of which a first architectural project is being carried out: the Quinta de las Albahacas. This new public space is the outcome of transforming the data obtained in previous research into project tools.
The Quinta de las
is the fusion of contemporary and resilience, a reactivating, egalitarian, accessible, didactic, participatory and multipotential public space
Albahacas
Grilla al Sur
Urban-Architectural Ideas Competition for the Mauá Dam area. Ministry of Industry, Energy and Mining, with the support of the School of Architecture, Design and Urbanism (FADU) of the University of the Republic (Udelar) and the National Agency for Research and Innovation (ANII).
PROJECT PRESELECTED BY THE JURY.
Authors
Arch. Daniela Fernández
Arch. Agustina Laino
Arch. Nadia Ostraujov
Arch. Elisa Porley
Arch. Catalina Radi
Consultants
Economist, MS. Roberto Laino Biological Sciences, B.S. Matilde Rodríguez
Place Montevideo, Uruguay.
Date October 2019
Key Words PUBLIC SPACE / INNOVATION / ENVIRONMENT / SUSTAINABILITY / COMMUNITY /
Available at: https://www.miem.gub.uy/dique-maua/grilla-al-sur http://www.fadu.edu.uy/itu/files/2020/07/GI1703_ITU_AbreMau%C3%A1_Publicaci%C3%B3n.pdf
The promenade of Montevideo as we know it has been the scene of multiple interventions and modifications over the years. It is its intrinsic essence. We proposed the restructuting of part of the border by incorporating the continuity of the city grid in the area of the Mauá Dam.
Grilla Al Sur (G.a.S), is positioned not only in a strategic place due to its location and its morphological historical characteristics but also due to its peculiar landscape and the breathtaking horizon of the Río de la Plata
It is a multipurpose infrastructure that makes its facilities available to the whole society
This urban platform for innovation, linking, exchange, education and care, it is interspersed with qualified public spaces, presenting itself as a manifesto for the development of the country, based on the research and development of Tertiary industries that seek to generate quality work, forming the pro-
ductive matrix, intensifying and favoring high-quality cooperative work models that generate added value, integrating the community through the articulation of institutions, governmental and non-governmental, collectives, cooperatives labor, civil society organizations, etc., generating new synergies and exchanges based on innovation and the development of possible futures under the axes of social, cultural, economical and environmental sustainability
In G.a.S. the public space endowed with different characteristics, highly programmed, intertwines with education, work and care, understanding this mixture as the basis of contemporary life.
It is presented as a place that seeks containment and comprehensive training of its users, where they can undertake and develop innovative projects, since their early stages, and
after a period giving the opportunity to new actors to go through the activating experience, and lay the foundations for these projects to be installed in the traditional urban environment, taking entrepreneurship with them, together with the knowledge acquired in G.a.S.
Grilla al Sur is committed to strengthening the national industry, supporting its development and actively participating in its promotion, acting as a
link between actors from the different sectors of the productive chains.
Promote and develop micro, small and medium-sized enterprises, with special emphasis on territorial issues and the promotion of entrepreneurship. Act as an articulator in efforts to bridge the gap between academia, industry and the public sector
2
Collaborating Architect at Danza* - Cotignola - Staricco Arquitectos
Project Design
Arch. Marcelo Danza
Arch. Andrés Cotignola
Arch. MS. Marcelo Staricco
Executive Project
Arch. Virginia Cabrera
Arch. Julia Costa
Arch. Daniela Fernández
Surface
2550 m2 - Extension and CENTRAL reform
2800 m2 - FERRETTI extension
Place
Montevideo, Uruguay.
Date
June 2021 - August 2021
Key Words EDUCATION / PRIMARY
*Arch. Marcelo Danza is the Dean of the School of Architecture, Design and Urbanism. University of the Repúblic. FADU - Udelar.
** The drawings refers to FERRETTI extension
PAULSON HOSPITAL RECONVERSION
”Alfredo G. Paulson” Women’s Hospital
Collaborating Architect at Danza* - Cotignola - Staricco Arquitectos
Project Design
Arch. Marcelo Danza
Arch. Andrés Cotignola
Arch. MS. Marcelo Staricco
Executive Project
Arch. Virginia Cabrera
Arch. MS. Sebastián Corrales
Arch. Daniela Fernández
Germán Menditeguy
Camila Rocha
Florencia Vernengo
Surface
9000 m2.
Place Guayaquil, Ecuador.
Date February 2021 - March 2021
Key Words HOSPITAL / HEALTH /
*Arch. Marcelo Danza is the Dean of the School of Architecture, Design and Urbanism. University of the Repúblic. FADU - Udelar.
Expansion of the polyclinic of San Jose Medical Association
Collaborating Architect at Sprechmann Arquitectos
Project Design
Arch. Thomas Sprechmann
Arch. MS. Magdalena Sprechmann
Executive Project
Arch. Daniela Fernández
Arch. MS. Magdalena Sprechmann
Surface
1200 m2
Place San José, Uruguay.
Date
July 2020 - September 2020
Key Words POLYCLINIC / HEALTH /
MIRANDA
Expansion of the British Hospital
Collaborating Architect at Sprechmann - Danza* Arquitectos
Project Design
Arch. Thomas Sprechmann
Arch. Marcelo Danza
Arch. Marcelo Staricco
Executive Project
Arch. Daniela Fernández
Arch. MS. Magdalena Sprechmann
Surface 850 m2
Place
Montevideo, Uruguay.
Date
July 2019 - December 2019
Key Words HOSPITAL / HEALTH /
*Arch. Marcelo Danza is the Dean of the School of Architecture, Design and Urbanism. University of the Repúblic. FADU - Udelar.
Single-family housing reform
Project Design
Arch. Daniela Fernández
Arch. Agustina Laino
Executive Project, Cost of the Reform and Construction Management through stages. Arch. Daniela Fernández
Surface
65m2
Place Montevideo, Uruguay.
Date
February to April 2018 - Service sector: kitchen, bathroom and laundry room
September 2018 - 2 bedrooms
December 2020 - Facade
Key Words HOUSING / REFORM /
SCHINCA
Single-family housing reform
Project Design and estimated Cost of the Reform. Arch. Daniela Fernández Arch. Agustina Laino
Surface 15 m2
Place Montevideo, Uruguay.
Date
February to March 2019 - Kitchen and dining room.
Key Words HOUSING / REFORM /
The
Working on the project titled Designing Infrastructures of Inclusion: The Case of Corona Plaza, Queens. Production of visualizations which represent socio-spatial processes of the creation of Corona Plaza, Queens over the period of ten years (2008-2018).
Position
Researcher Assistant
Author
Miodrag Mitrašinovic
Professor of Urbanism and Architecture
Research team
Benazir Baig
Daniela Fernandez Lopez
Mae Francke Rojo
Tori Gruber
Lukas Kernke
Place
Corona, Queens, New York, USA
Date January 2023 - December 2023.
Key Words
ACADEMIC / RESEARCH / URBANISM / PUBLIC SPACE / NEIGHBORHOOD / COMMUNITY
History Institute. School of Architecture, Design and Urbanism of the University of the Republic. IH, FADU - Udelar.
Working in the attention of the Documentation Center and in different research teams
Current Position Assistant researcher.
Place Montevideo, Uruguay.
Date September 2014 - Present.
Key Words
ACADEMIC / RESEARCH / ARCHITECTURE / URBANISM / PUBLIC SPACE / AUTHORS /
NOMAD URUGUAY
History of Architecture Institute. School of Architecture, Design and Urbanism. University of the Republic.
Research and documentation work of buildings, public spaces and biographies of Uruguayan architects for the Nómada App.
Coordinator
Arch. MS. Laura Cesio
Work Team
Arch. Mariana Alberti*
Arch. Soledad Cebey
Arch. Daniela Fernández
Arch. Paula Gatti
Arch. Nadia Ostraujov
Arch. Elena Petit*
Arch. MS. Tatiana Rimbaud
Arch. Elina Rodriguez
Arch. Juan Salmentón*
Arch. Leticia Sambucetti*
Available at https://nomada.uy/uruguay
https://www.youtube.com/channel/UC_YGFdbnk1nkfL0y3ioYzsg
*They were part of the project in past stages.
BELTRÁN ARBELECHE - MIGUEL ÁNGEL CANALE
Catalog of the History of Architecture Institute. School of Architecture, Design and Urbanism. University of the Republic. ISBN: 978-9974-0-1522-7
Research and documentation work for catalog and traveling exhibition. Includes an review of the prolific work of the Architects Miguel Ángel Canale and Beltrán Arbeleche.
Coordinator
Arch. Laura Cesio
Arch. Leonardo Gómez
Work Team
Arch. Sabina Arigón
Arch. Laura Cesio
Bach. Daniela Fernández
Arch. Leonardo Gómez
Arch. Christian Kutscher
Available at https://www.fadu.edu.uy/iha/publicaciones-iha/beltran-arbeleche-miguel-angel-canale/
URBAN SPACE SUPPLEMENT - EL PAÍS NEWSPAPER
Agreement between the Association of Private Promoters of Construction of Uruguay (APPCU) and the History of Architecture Institute. School of Architecture, Design and Urbanism. University of the Republic.
TWO BLOCKS IN PUNTA. Accomplishments and controversies of an unfinished plan.
Arch. MS. Laura Cesio
Arch. Daniela Fernández
Arch. Nadia Ostraujov
Available at https://issuu.com/elpaisuy/docs/appcu_20
MONTEVIDEAN PALACES. First apartment buildings in the city.
Arch. MS. Carlos Baldoira
Arch. MS. Miriam Hojman
Arch. MS. Tatiana Rimbaud
Arch. Daniela Fernández
Available at https://issuu.com/elpaisuy/docs/appcu19
R14 MAGAZINE - INVISIBLE
School of Architecture, Design and Urbanism. University of the Republic.
ISSN: 0797-9703.
It was proposed to go through the architectural production in our territory - in particular the building - which, due to its internal geographical location and our own cultural logics, does not have the leading role as the capital’s and coastal architectural production has. The invitation was then to direct the gaze towards peripheral architectures, silent and / or without registration.
Thematic editor
Arch. Laura Cesio
Work Team
Arch. Mariana Alberti
Arch. Laura Cesio
Bach. Daniela Fernández
Arch. Christian Kutscher
Arch. MS. Santiago Medero
Arch. Elina Rodríguez Massobrio
Arch. Juan Salmentón
Available at http://www.revista.edu.uy/14/
INTERVENTION PROPOSAL FOR THE CONSERVATION OF THE FACADES OF PALACIO SALVO
Joint work between the Construction Institute (IC) and the History of Architecture Institute (IHA). School of Architecture, Design and Urbanism. University of the Republic.
Participation in the teaching team in charge of providing technical advice for Palacio Salvo.
Coordinator
Arch. Gianella Mussio
Work Team - IC
Arch. Gianella Mussio
Arch. Magdalena Castro
Arch. Estefania Castillo
Arch. Leticia Olivera
Arch. Gabriela Vázquez
Arch. Silvia Miguez
Arch. Julio Pérez
Arch. Alicia Picción
Work Team - IHA
Arch. MS. Miriam Hojman
Arch. Tatiana Rimbaud
Arch. Daniela Fernández
Recognition “IN RESEARCH AND THEORY” Award of the Pan American Federation of Associations of Architects (FPAA)
MODERNS
MODERN HIGHSCHOOLS
Agreement between the School of Architecture, University of the Republic and the Commission of Cultural Heritage of the Nation, Ministry of Education and Culture.
Identification and selection of exponents of Modern Architecture to be incorporated into the list of heritage assets.
Coordinator
Arch. Laura Cesio
Work Team
Arch. Mariana Alberti
Arch. Laura Cesio
Arch. Christian Kutscher
Arch. Santiago Medero
Arch. Mariana Ures
Collaborators
Bach. Daniela Fernández
Bach. Juan Salmentón
Bach. Elina Rodríguez
Available at
https://issuu.com/iha.fadu/docs/modernos-set-2015
https://issuu.com/iha.fadu/docs/liceos_-_modernos-set-2015
URUGUAYAN FEMALE ARCHITECTS
Trajectories of the first generations.
ISBN: 978-9974-0-2093-1
Women architects have been protagonists in creating the physical framework in which Uruguayan society has developed its life as a community. Their talents and teamwork allowed them to create new architectures of quality and craftsmanship, interpreting their time. They influenced the profound debates that architecture had in the twentieth century and our built habitat, generating public and private works throughout the territory of Uruguay. However, the historiography of Uruguayan architecture has yet to recognize its fundamental role, which is often invisibilized under the umbrella of the State, until relatively recently and still with some timidity. The main objective of the research presented in this text is to identify the production and disciplinary activities developed by women architects. The central hypothesis focused on demonstrating that there were indeed female architects in Uruguay who made relevant contributions to the discipline in its broadest sense: the professionals surveyed were able to access technical positions in different state architectural offices where they developed an intense practice in quantity and quality, had commissions in the private sector and made their way into academia. The contrasts between these issues, which are attested by primary sources and the State of the art, highlight the importance of work based on documents and justify the methodology adopted for this research, which focuses on the first generations of female architects who graduated in Uruguay.
Coordinator
Arch. MS. Laura Cesio
Research Team
Arch. Soledad Cebey
Arch. MS. Laura Cesio
Arch. Daniela Fernández
Arch. Nadia Ostraujov
Arch. MS. Tatiana Rimbaud
Arch. MS. Elina Rodríguez
Available at https://vimeo.com/656116815/e53ad7d09e http://www.fadu.edu.uy/investigacion/proyectos-investigacion/arquitectas/
Radio interview at Udelar Community. November 2021.
http://www.uniradio.edu.uy/2021/11/comunidad-udelar-miercoles-17-de-noviembre/
*These two photographs -of my authorship- have obtained mention in the contest OUR FEMALE ARCHITECTS. They were taken in the framework of this project.
Modelo Market Memory Archive
History Institute. School of Architecture, Design and Urbanism of the University of the Republic. IH, FADU - Udelar.
University Extension* of IH, FADU - Udelar.
*University extension, along with research and teaching, is one of the university’s three fundamental functions. Its objective is to promote cultural development and knowledge transfer among the various social sectors.
Udelar describes Extension as a transformative educational process without fixed roles of educator or learner, where everyone can learn and teach. This process contributes to new knowledge and critically connects academic and popular knowledge.
Team
Arch. Soledad Cebey
Arch. Daniela Fernández
Visual Communication Designer Ms. Pablo Muñoz
Arch. MS. Elina Rodríguez
Place Montevideo, Uruguay.
Date March 2022 - November 2022
Key Words
ACADEMIC / POPULAR / HISTORY / ARCHIVE / ARCHITECTURE / URBANISM / PUBLIC SPACE / MARKET
Available at https://amm.fadu.edu.uy/ https://www.instagram.com/mercado.archivo/
ABSTRACT
The Modelo Market Memory Archive (AMM) is an ethnographic documentary project comprising images and documents related to the collective history of the Ex Modelo Market and its surroundings
Understanding the archive as a platform that enables the rescue and registration, organization, storage, and dissemination of local history, the protagonists of the Life of the Market collaborated with the History Institute of the School of Architecture, Design and Urbanism of the University of the Republic (IH, FADU, Udelar, Montevideo, Uruguay) to assembled a unique collection. Various tasks were carried out, such as archival research, material collection days, and trips through the neighborhood in search of testimonies.
The AMM is not just a digital repository. It’s a dynamic, open, and flexible archive of social memory that continually incorporates new themes. It’s a valuable resource for future research and a tool that helps us appreciate our recent past. The digital version of the contributed documents is housed in the institutional repository of the IH (FADU, Udelar), ensuring its stability, preservation, and easy access for the community.
