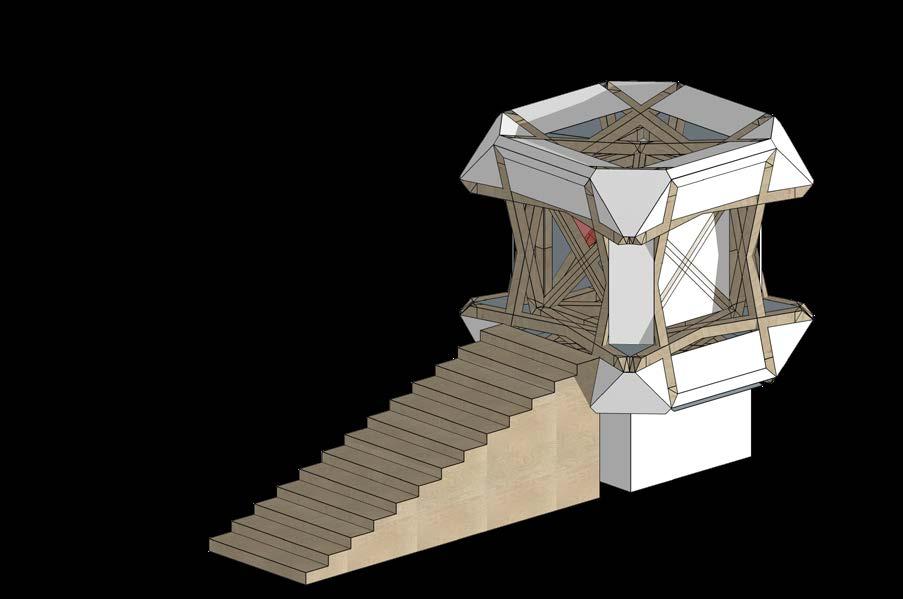Design Portfolio
Architecture as Identity-Making
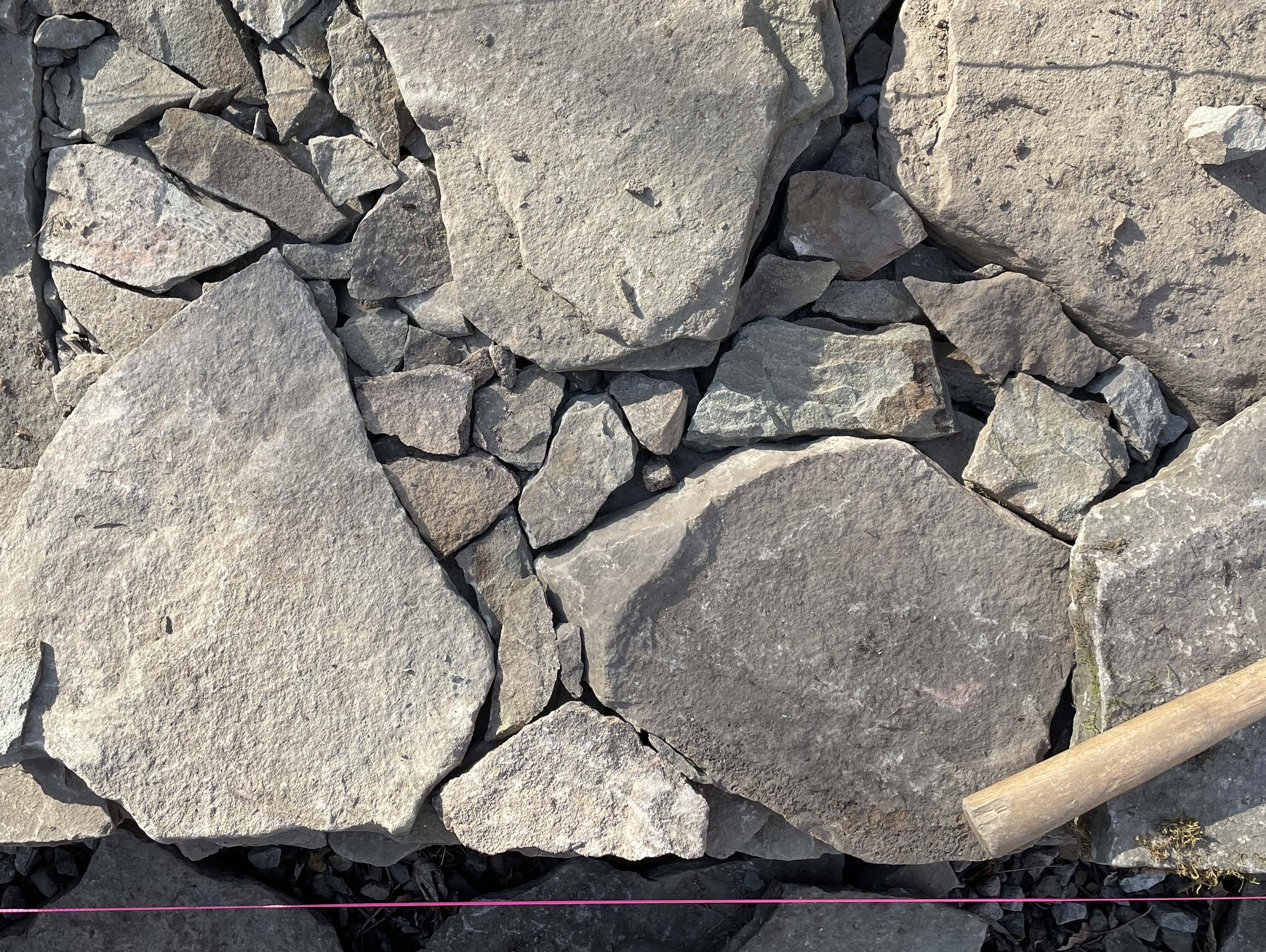
I see design as a shared process of meaning-making. I work best when ideas are tested in sketches, models, and conversation—when design is both expressive and collaborative. I’m interested in how patterns, forms, and materials carry meaning—and how future occupants make them part of their identity. Many of my projects begin with places shaped by past use, where design brings that history forward into public life.
forms I devised on the computer into museumboard and thin corrugated card.
I was able to 3D print the staircases to give a sense of their scale as compared to the long ramp that connects the sidewalk to the 2nd level. Although one can see a digital model from all angles and at an infinite variety of magnification levels, I found it was much easier to see what was working towards my goals and what was detracting when I had a physical model in fornt of me. It was also due to my patient teachers who helped me through. I hope this wasn’t too disappointing a read for
Form, Identity, and the Waterfront
Boston Harbor Ferry Terminal
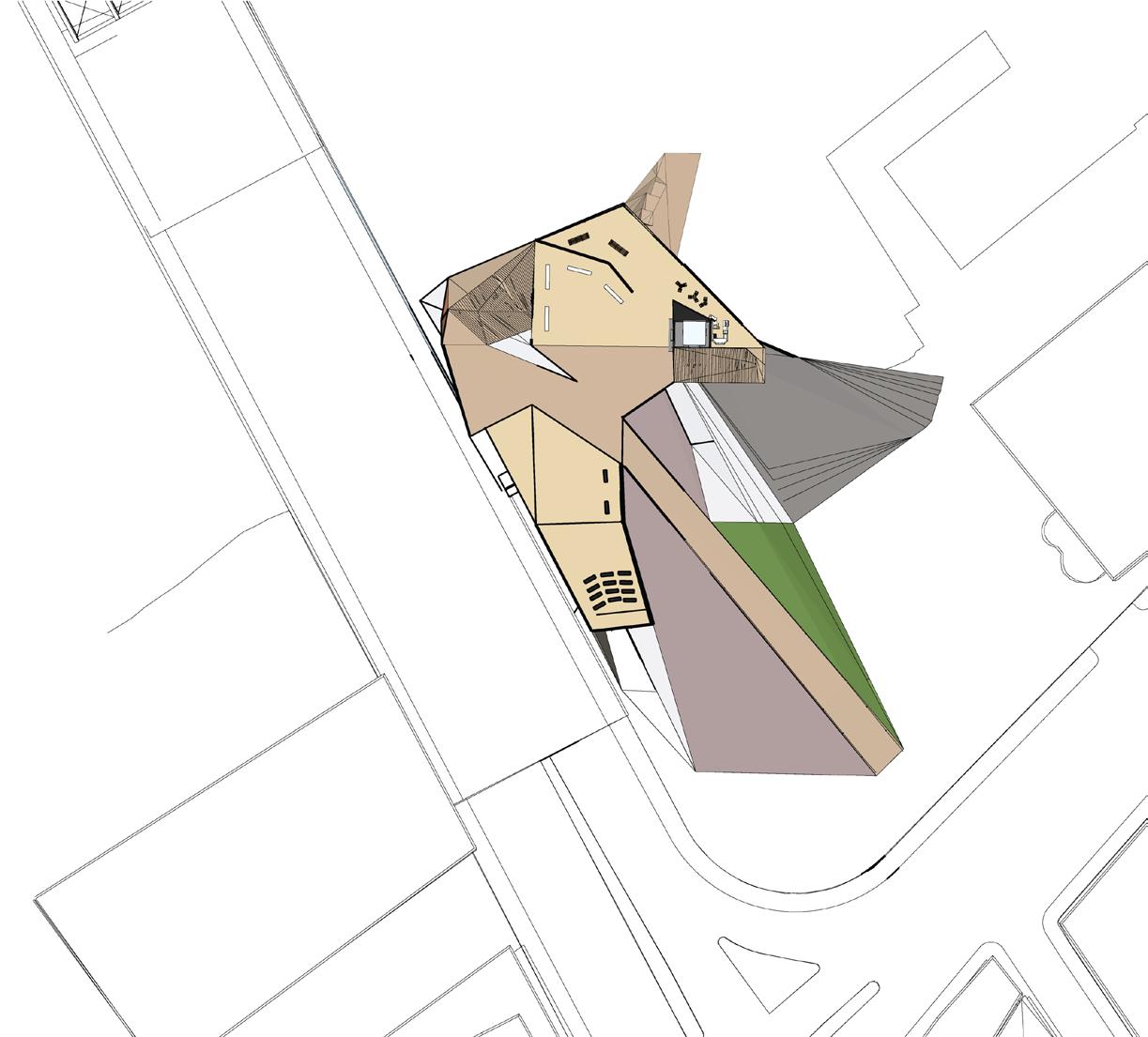
Site model at Prince Street Park Massing and circulation study linking North End to harbor transit nodes.
This civic terminal connects Boston’s North End to its working harbor through layered views, canopy forms, and sectional transitions. Site models and physical studies explore how public architecture frames movement, pause, and identity through form.
Sectional perspective:
Terraced interior levels direct passenger flow while opening framed views of the Zakim Bridge.
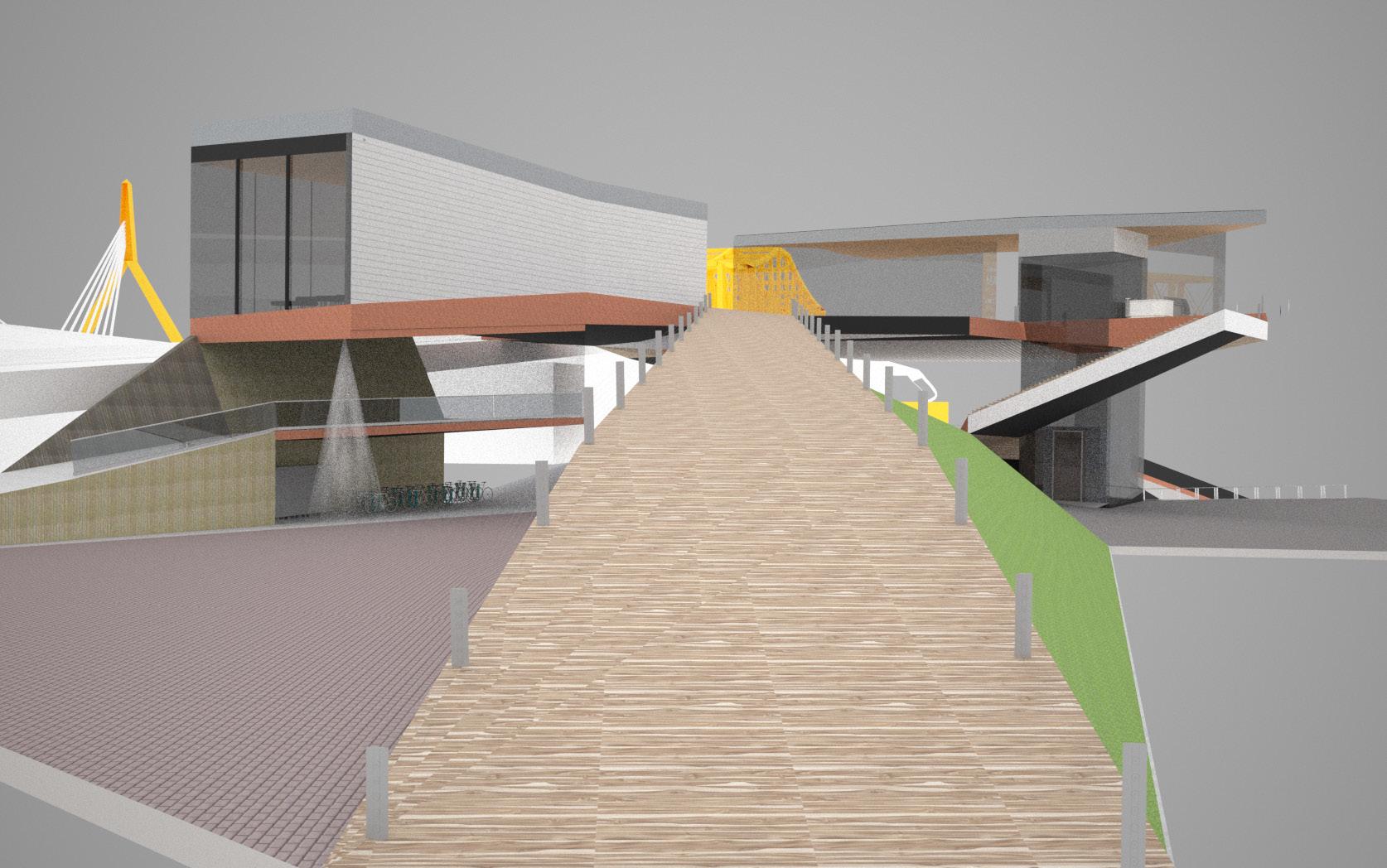
FInal modelling studies of the concept highlighted an exploration of the overhead space and viewsheds at the level of the Charles River Bridge. A final model made at 1/16”:1’0” scale explored the paths through and under the terminal while a 1:30’ model made with acrylic planes enabled me to explore a sectional understanding of view paths and walkable surfaces.
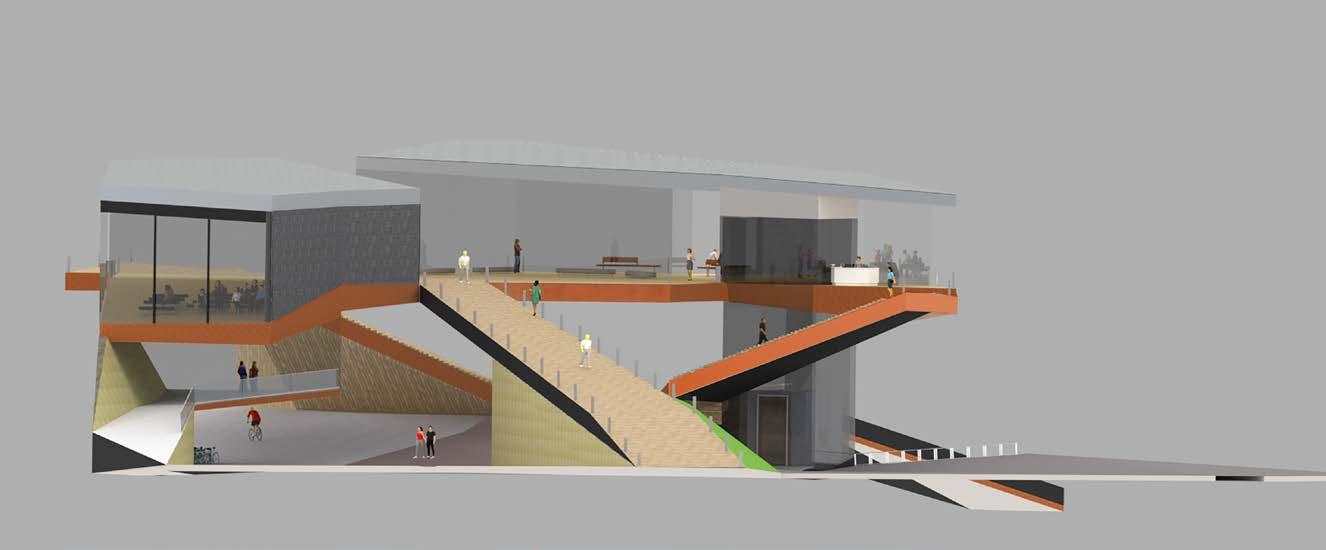
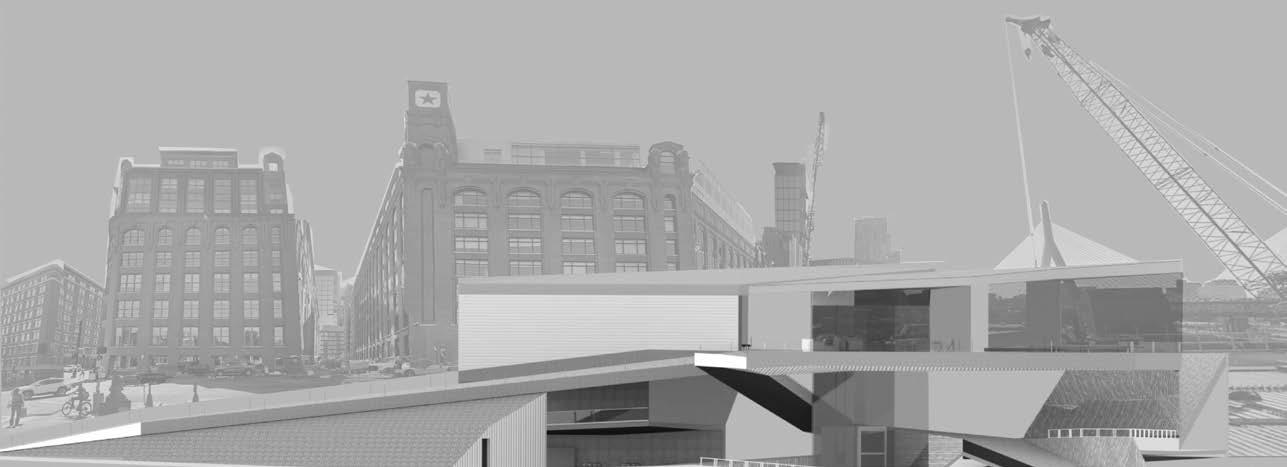
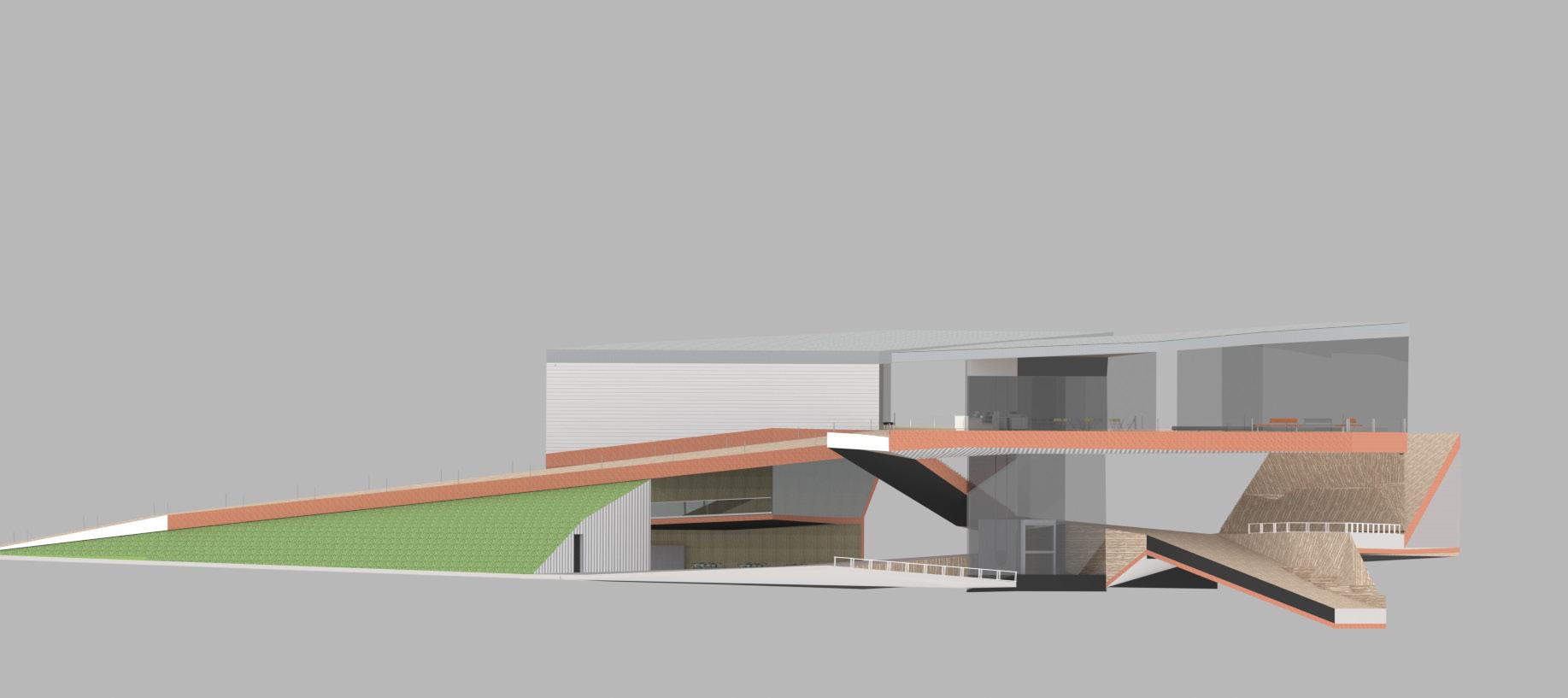
Sectional perspective:
Terraced interior levels direct passenger flow while opening framed views of the Zakim Bridge.
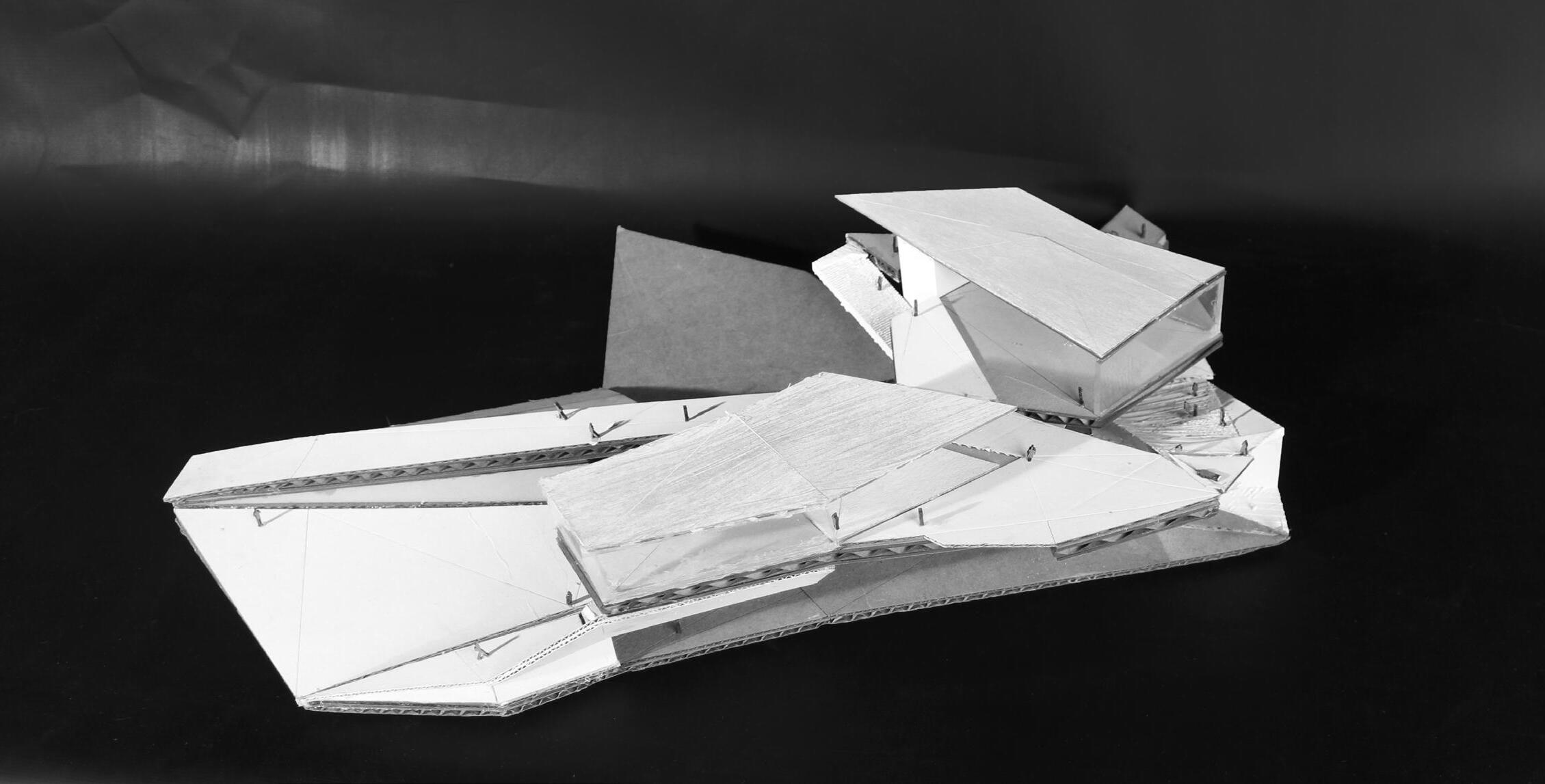
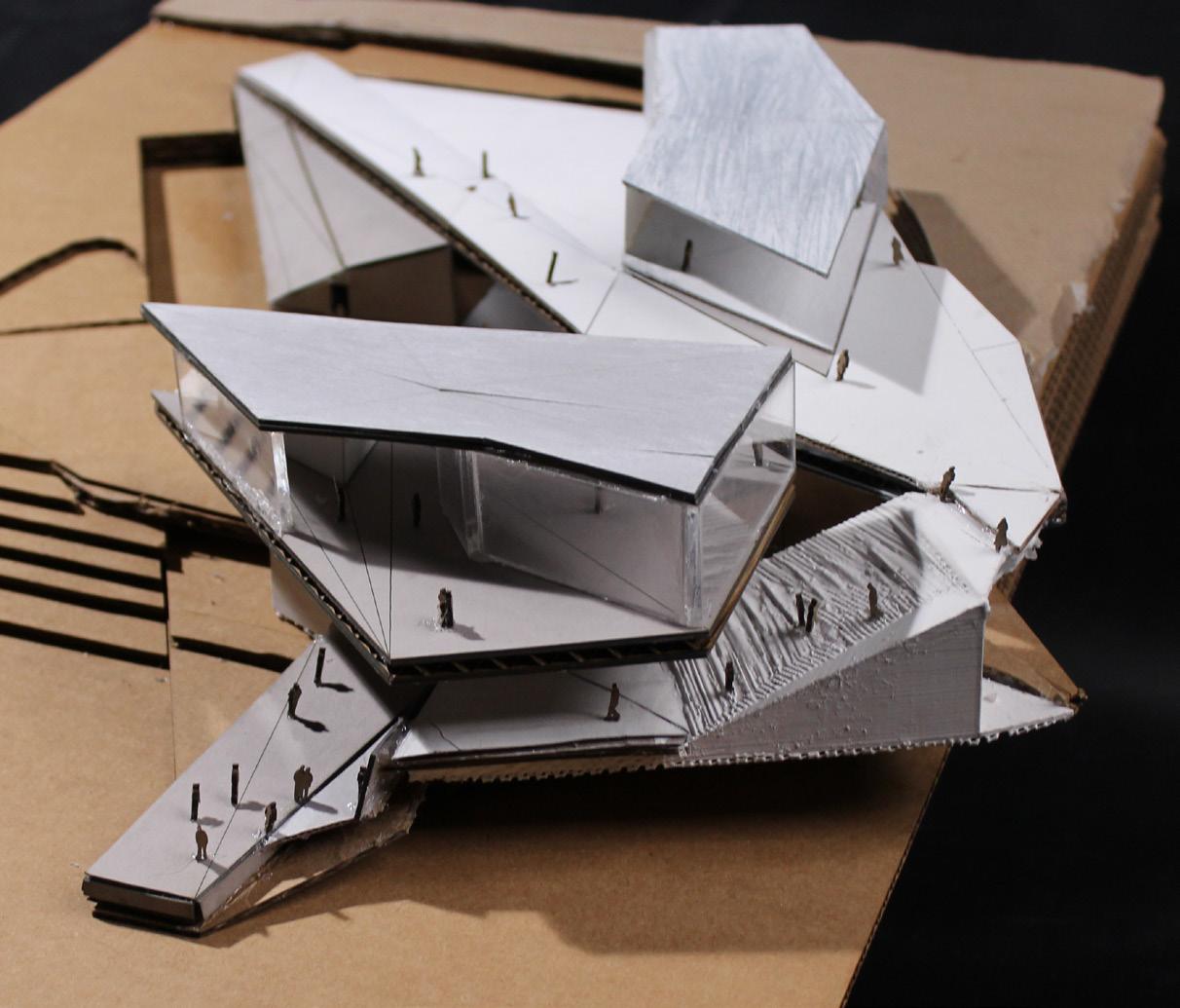
Public
Form Across Steep Terrain
Comuna ∞ Medellín 2018
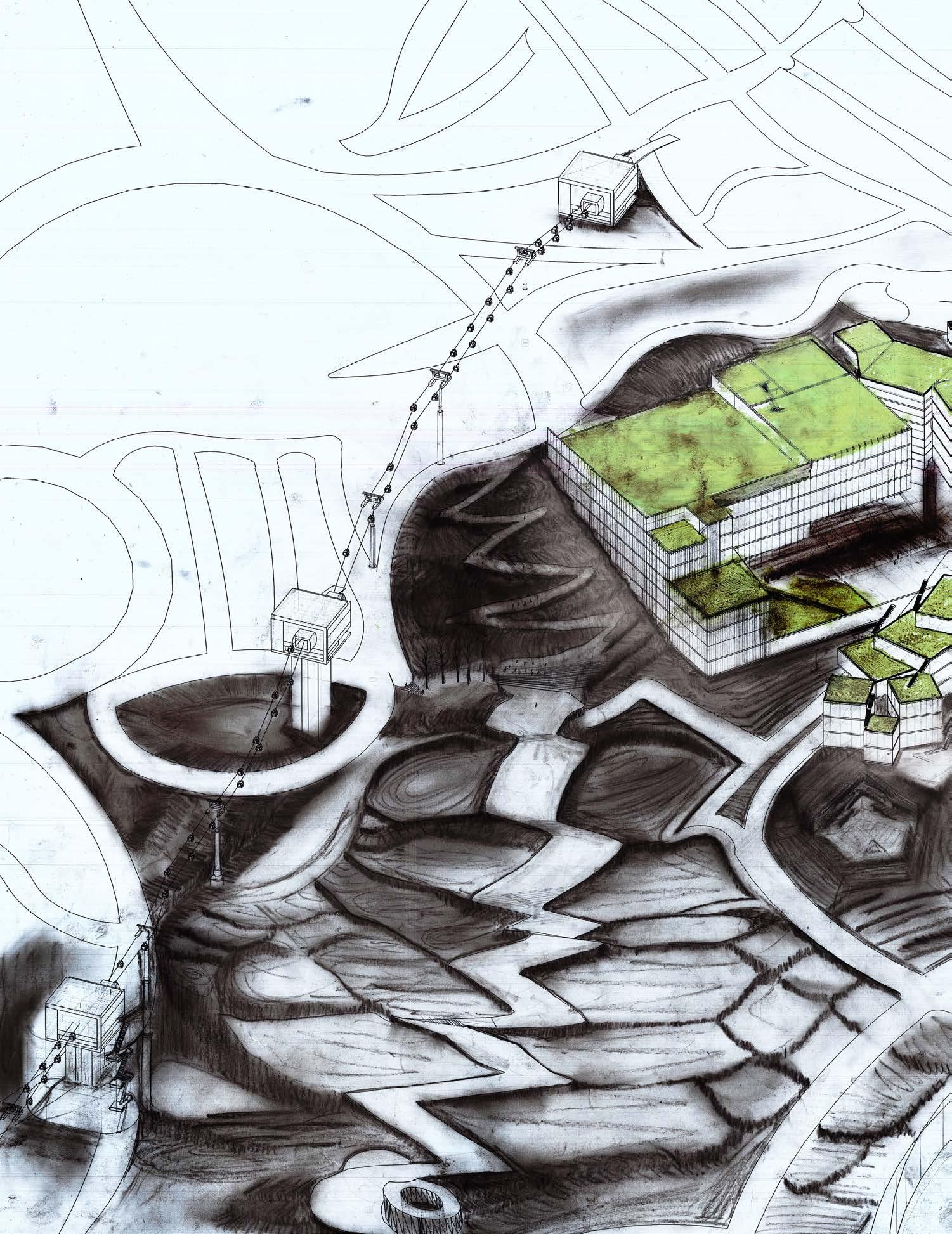
This project identifies erosion-safe zones within steep hillside settlements and introduces a phased system of modular platforms that support incremental housing, shared infrastructure, and public gathering. Landscape and circulation strategies guide where and how new construction occurs—allowing homes and civic buildings to grow together while stabilizing terrain, managing water, and reinforcing social connection through walkable outdoor space.
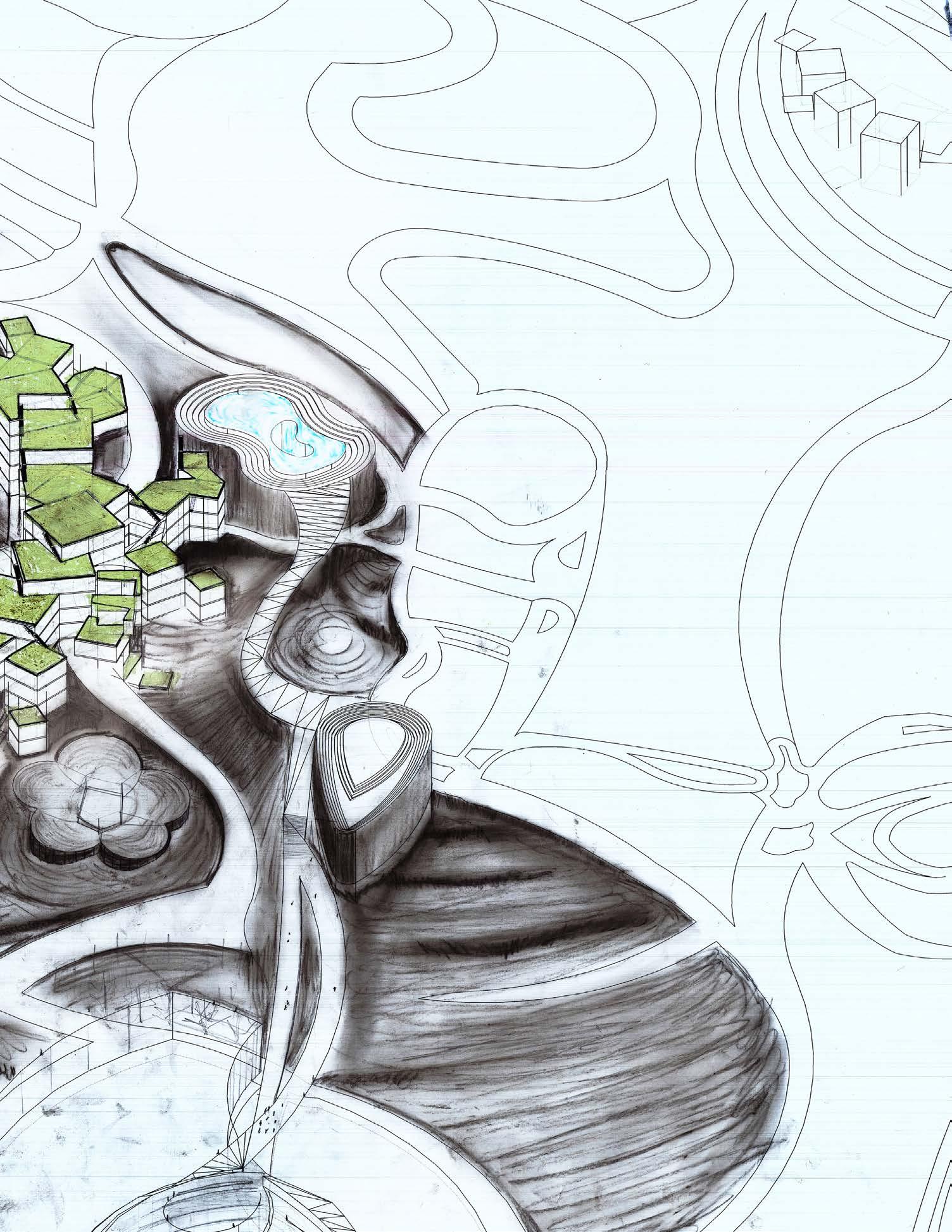
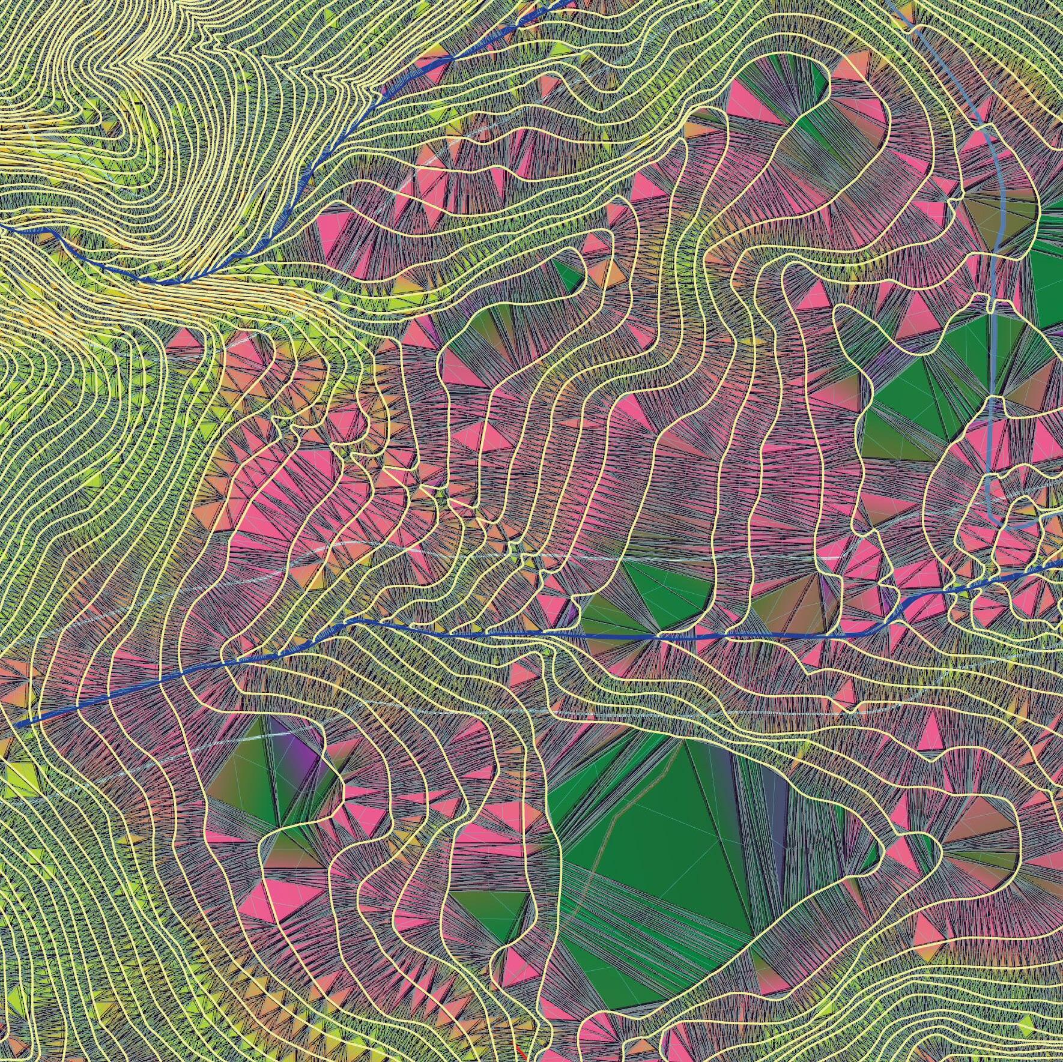
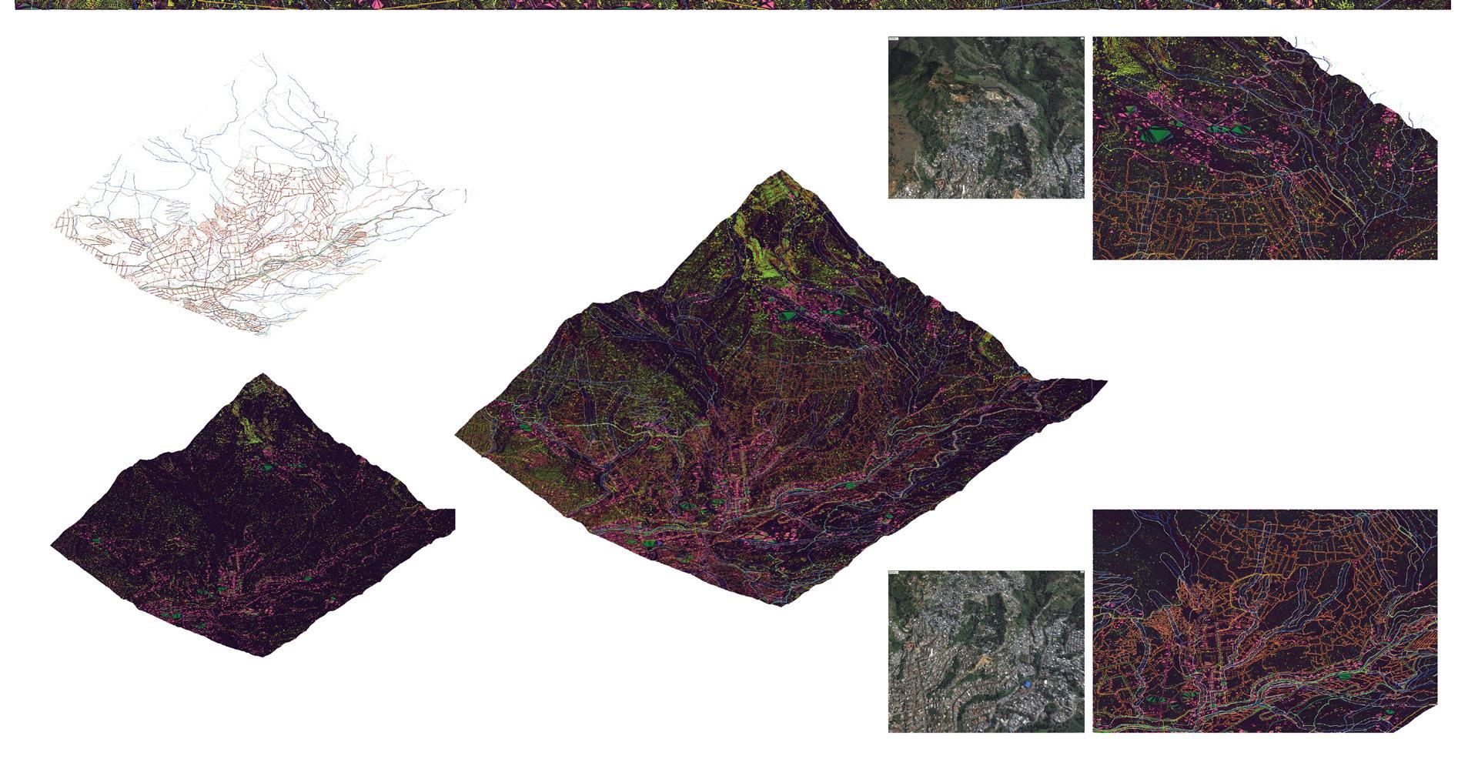
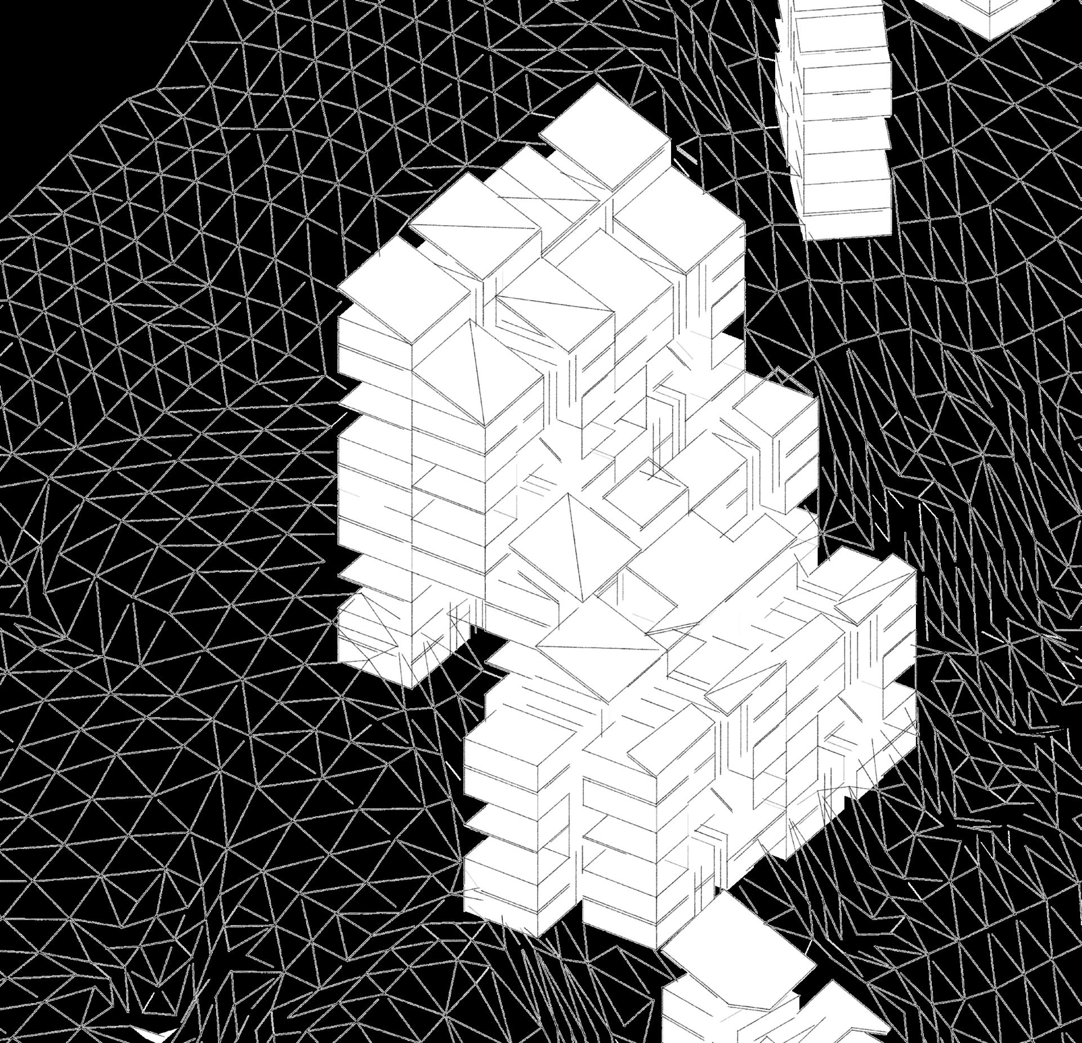
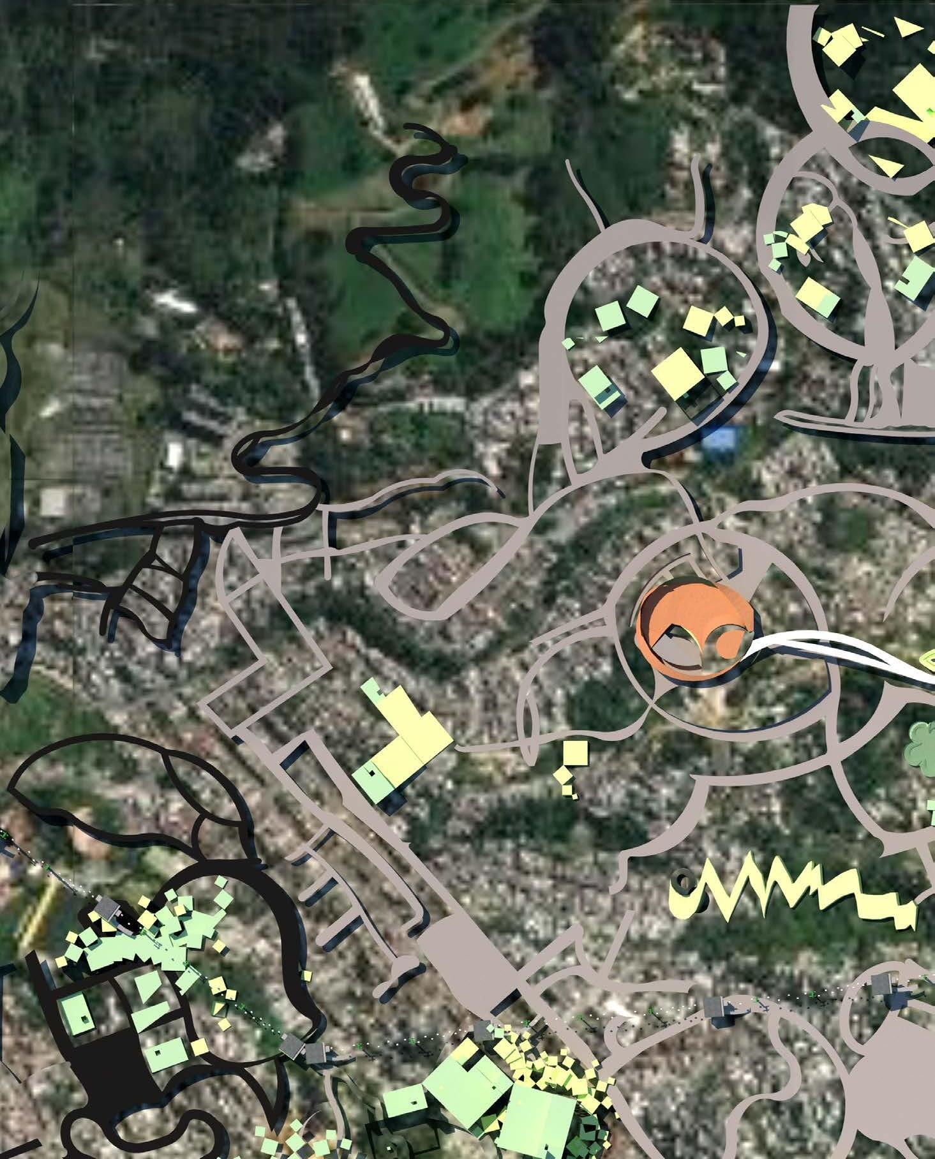
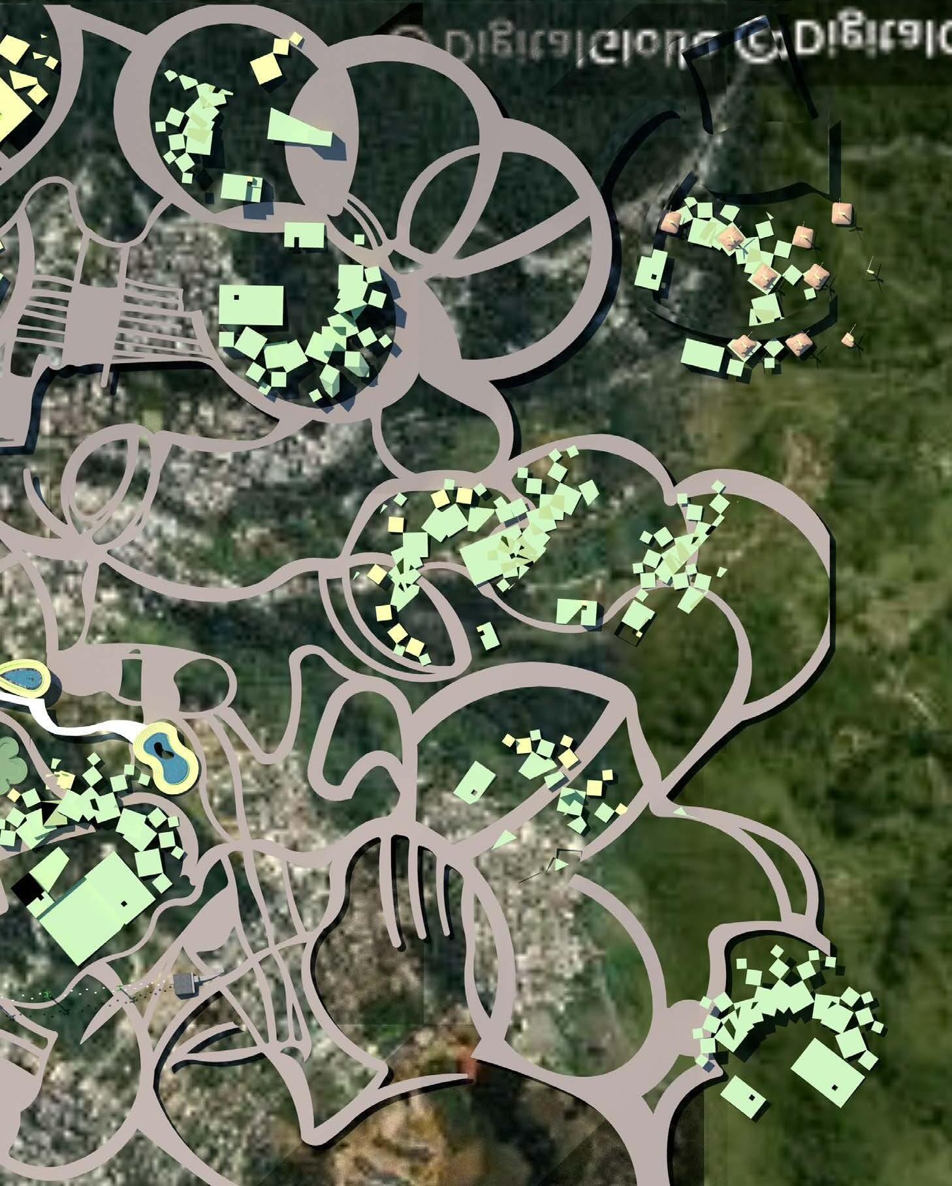
Collective Form for a Shared Risk
Sea Level Housing
This Boston waterfront proposal uses a raised public plinth to protect housing from sealevel rise. Diagrams and sections show how resilient design becomes civic form—unit layouts respond to light, airflow, and flood pathways across the site.
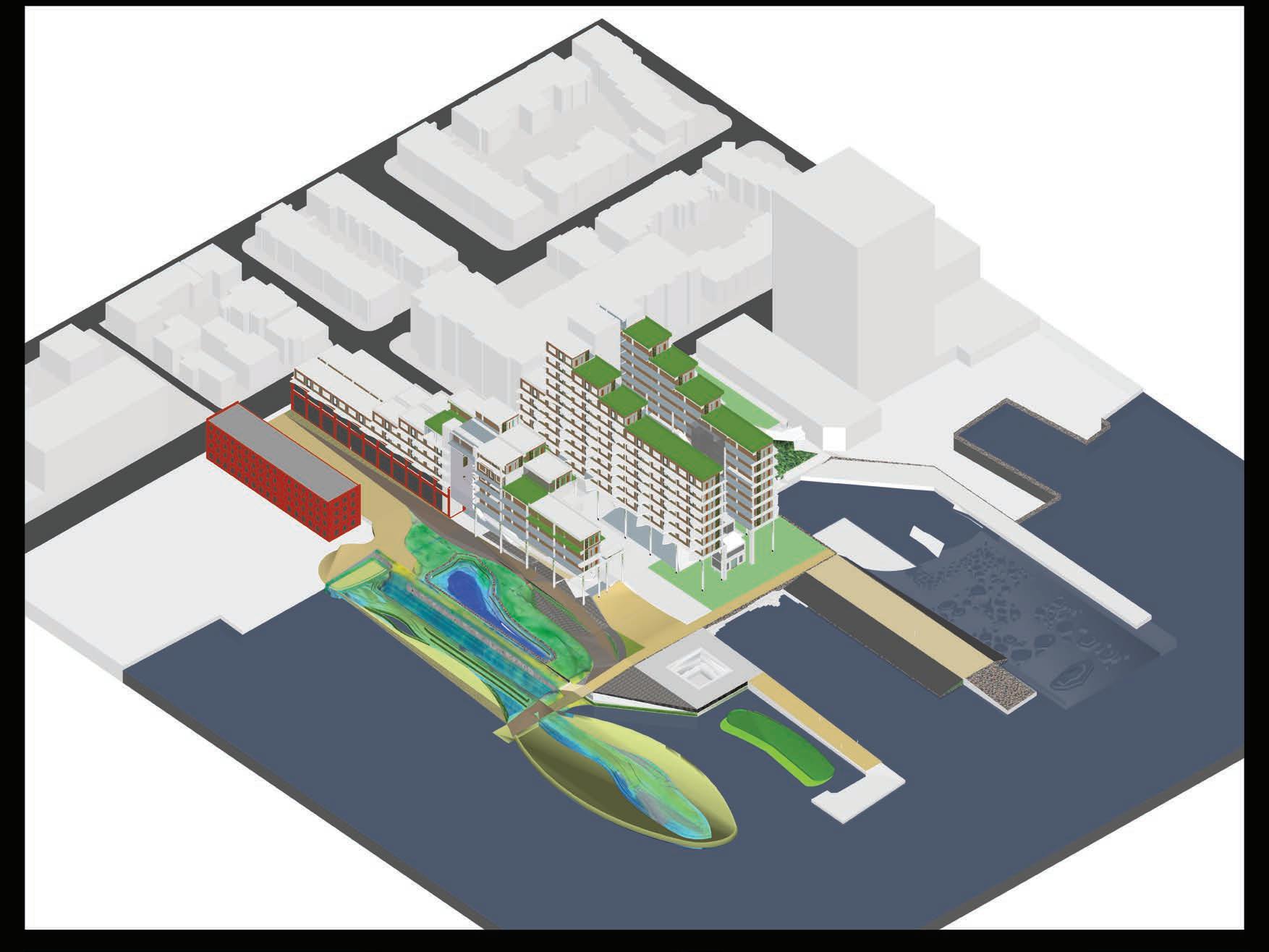
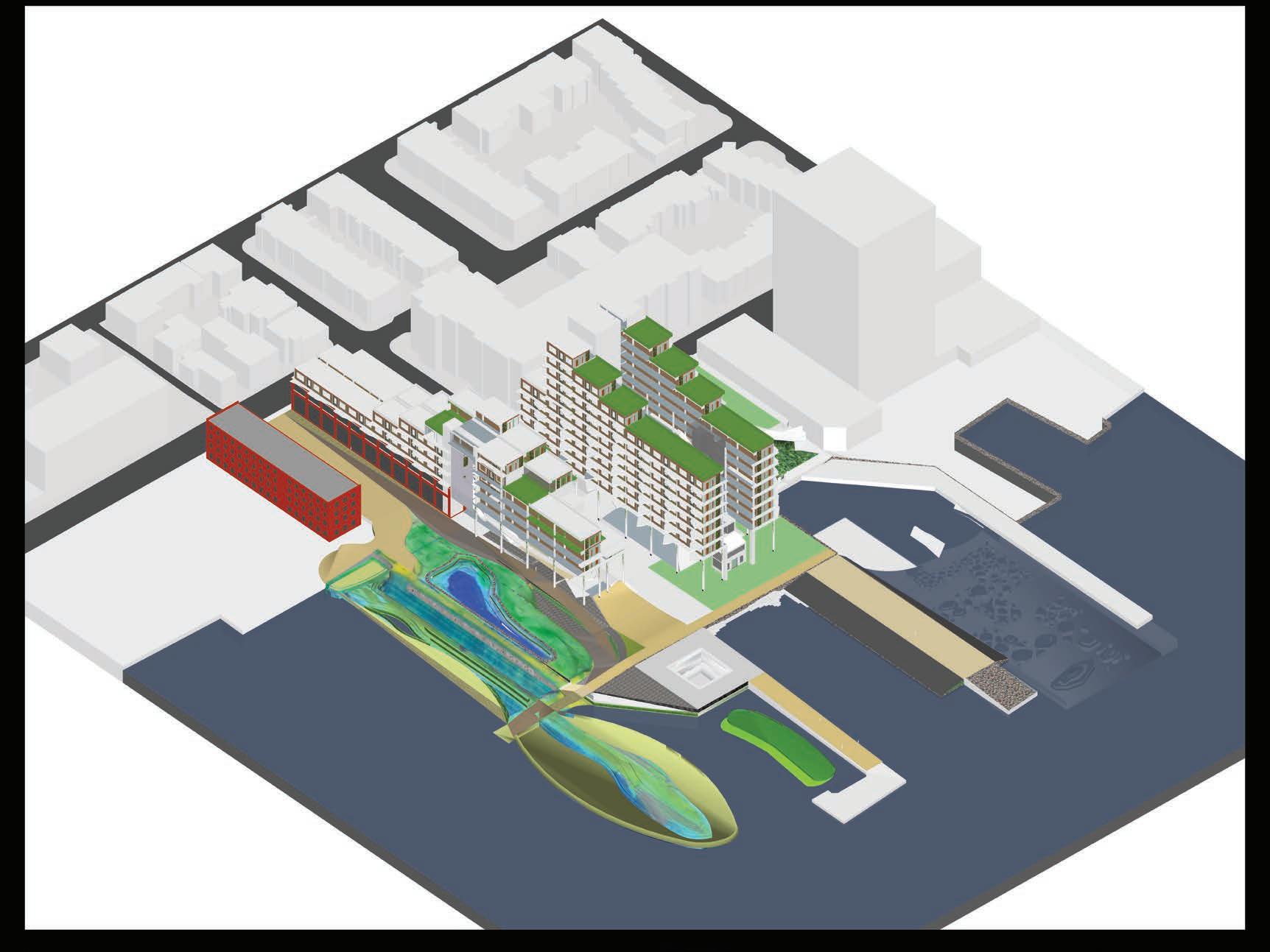
W-S Section
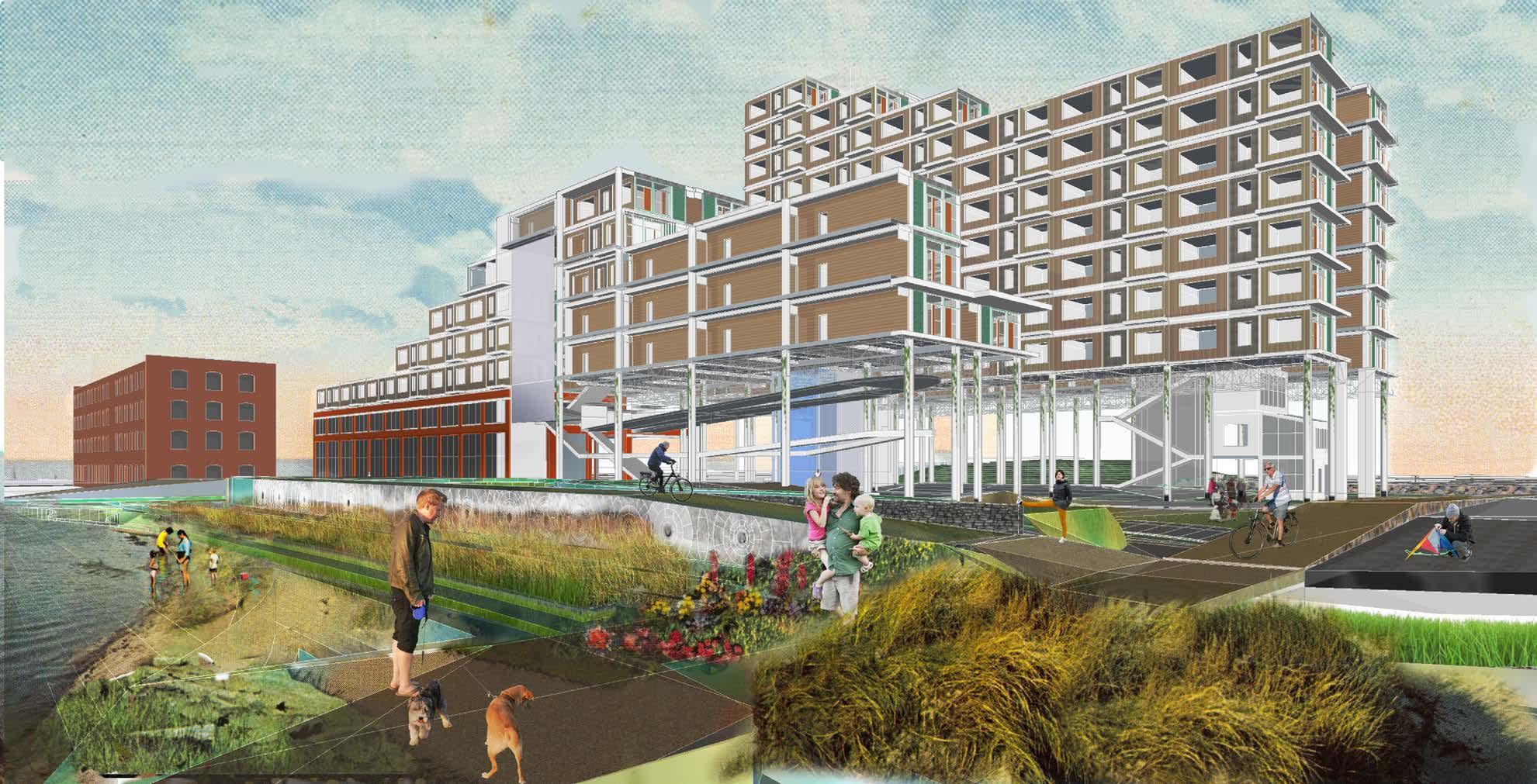
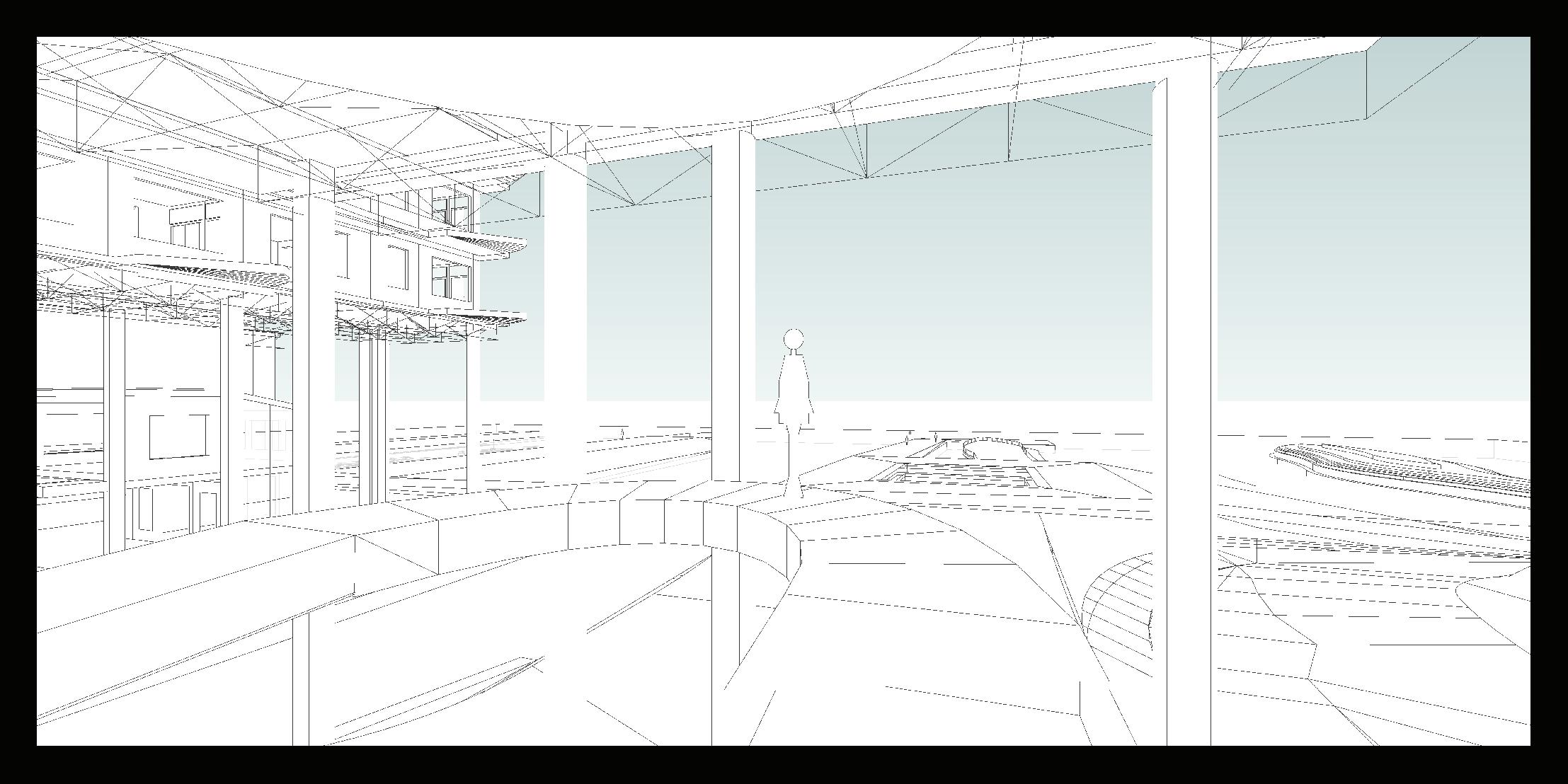





Architecture Masters Thesis Making Ways
Reframing an old mill complex as a multi-purpose destination, emphasizing circulation and informal gathering spaces through master planning.
My Masters thesis reclaims a defunct paper mill as a new civic landscape—rewriting its circulation and access to serve the present. The design balances preservation and intervention, giving public life back to a closed industrial shell.






CORE PROGRAMS TIED TOGETHER
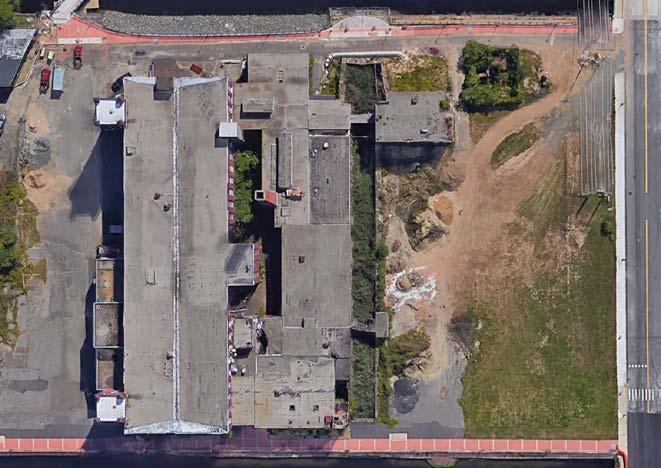
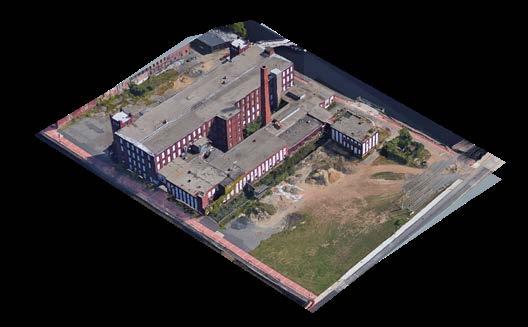
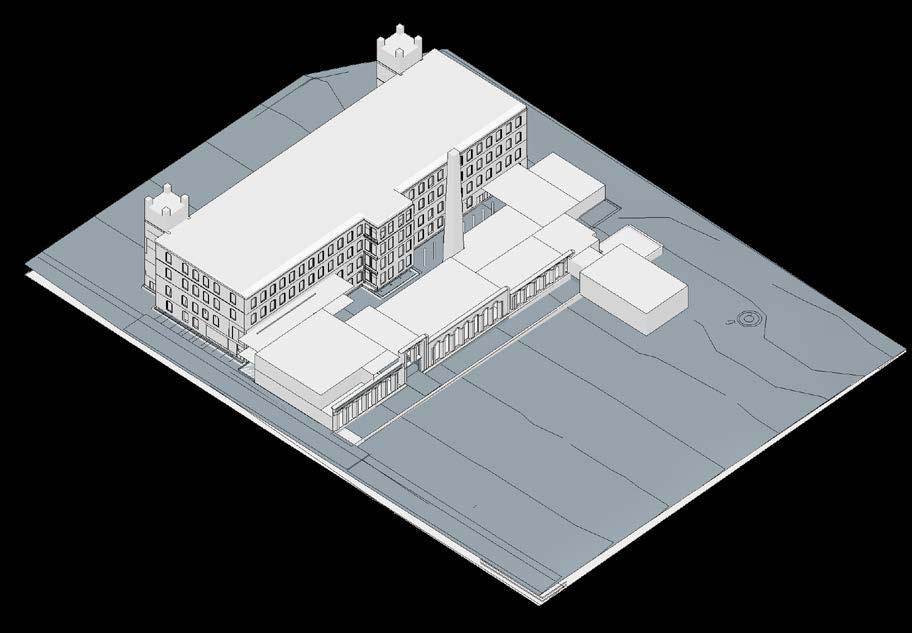
ABOVE: Each distinct program is designated a node with distinct color. The opaque markers indicate thresholds where I envisioned paths crossing. The circulation paths connects the nodes and passes through the thresholds. The colors of the path change as they pass through program and become white in the gathering spaces.
/reacting to the present PREPARING A MASTERPLAN



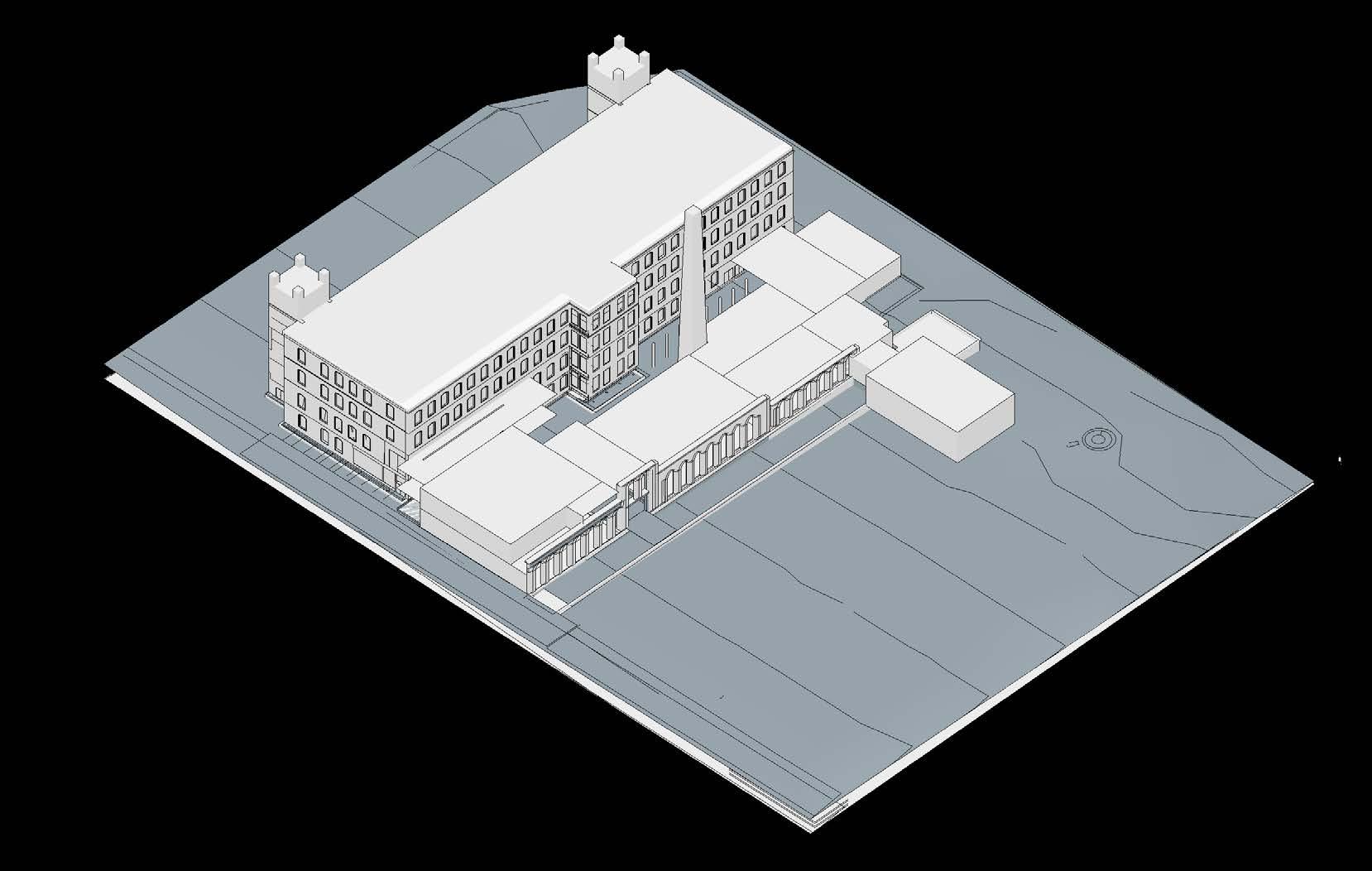
The tonal scale is used to indicate a spectrum of conditions between public and private spaces. darkest tones indicate the housing units on the top two floors of the mill building and lightest tones indicate shared public green spaces open to all.
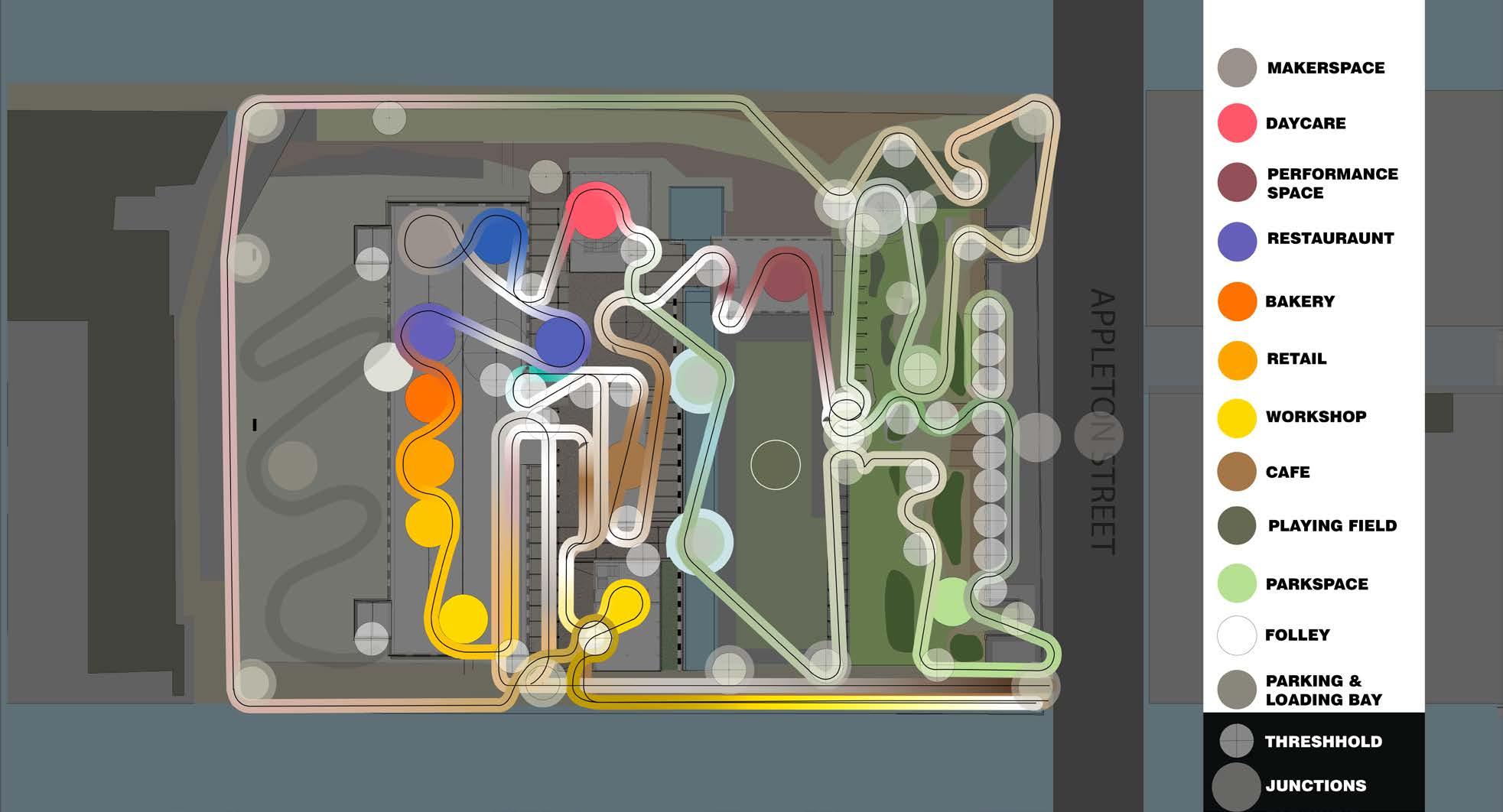
Processional Thresholds & Spatial Transitions
Making Ways
This Diagram followed the project focus on circulation as a framework for public life. Interwoven paths connect workshops, cafés, housing, and daycares—each a programmatic node shaped by former building footprints. A mix of flexible plazas, water gardens, and shared amenities encourages gathering throughout the day. Movement becomes the connective tissue, layering encounters across work, recreation, and community use.
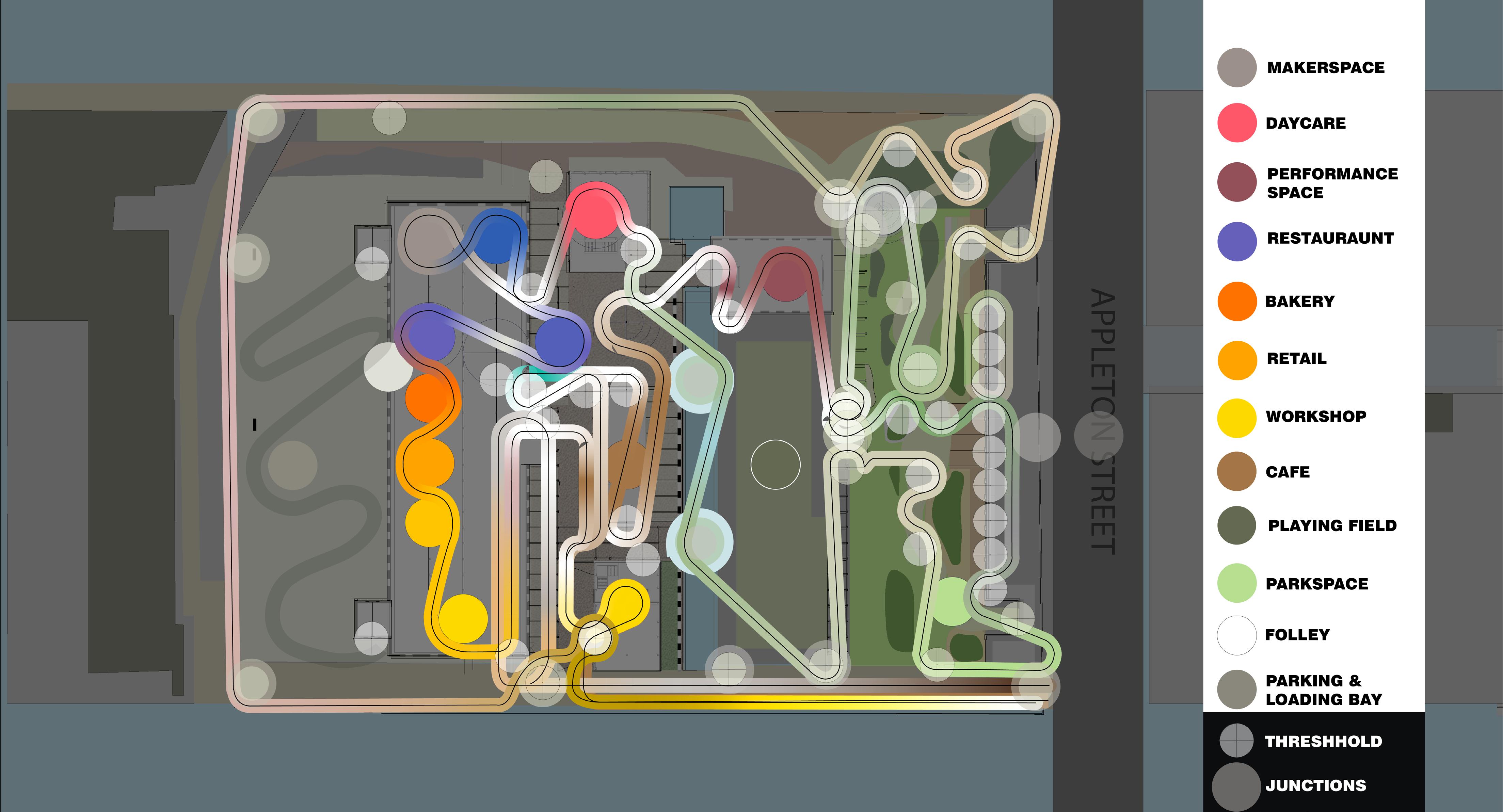
Architecture Masters Thesis
Making Ways
Timber threshold structures mark key points of transition across the mill site—connecting plazas, parks, and public buildings through framed views and spatial rhythm. Designed as both circulation tools and symbolic markers, these open frames respond to past industrial footprints while shaping how people move, gather, and reorient in the present.
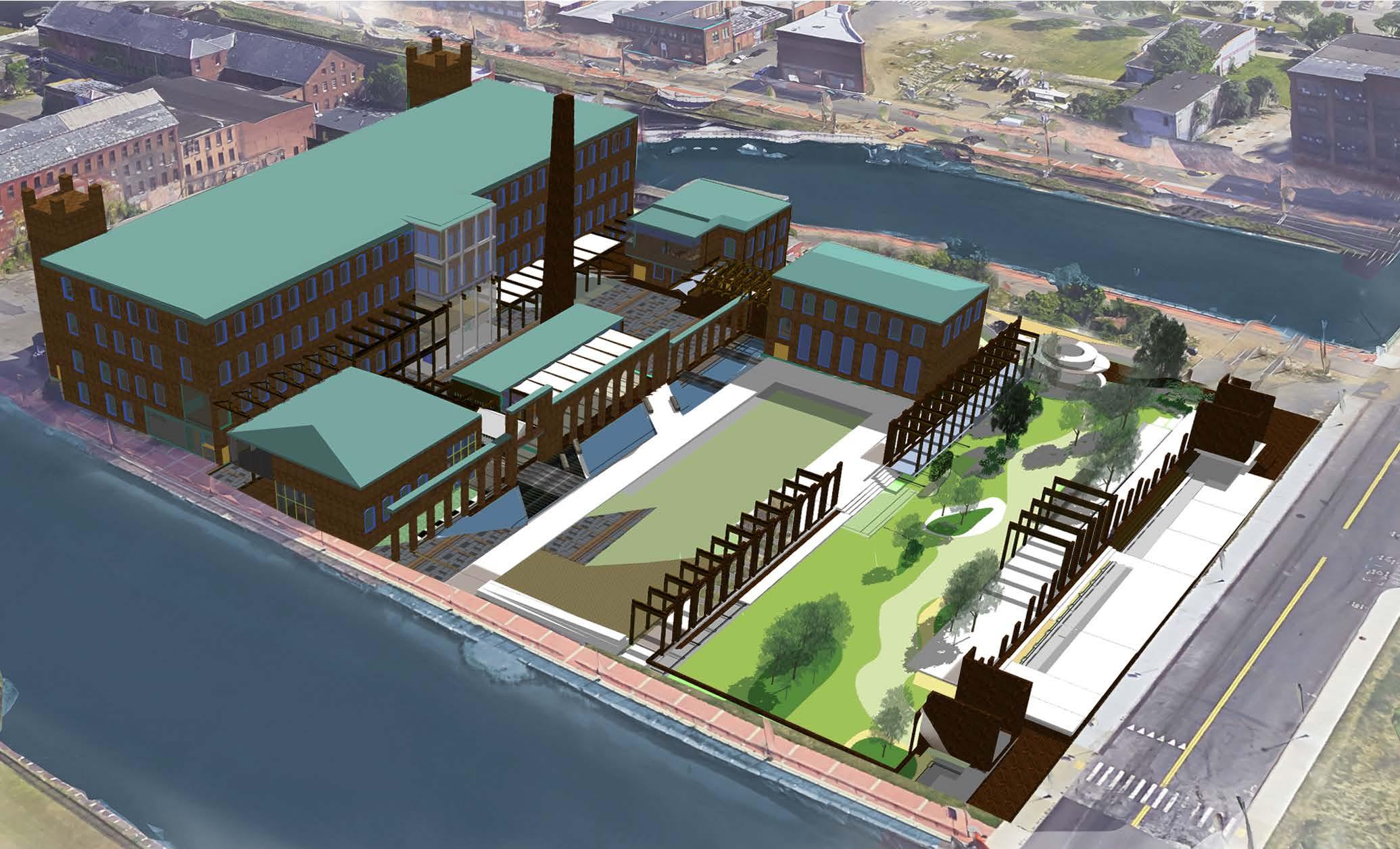
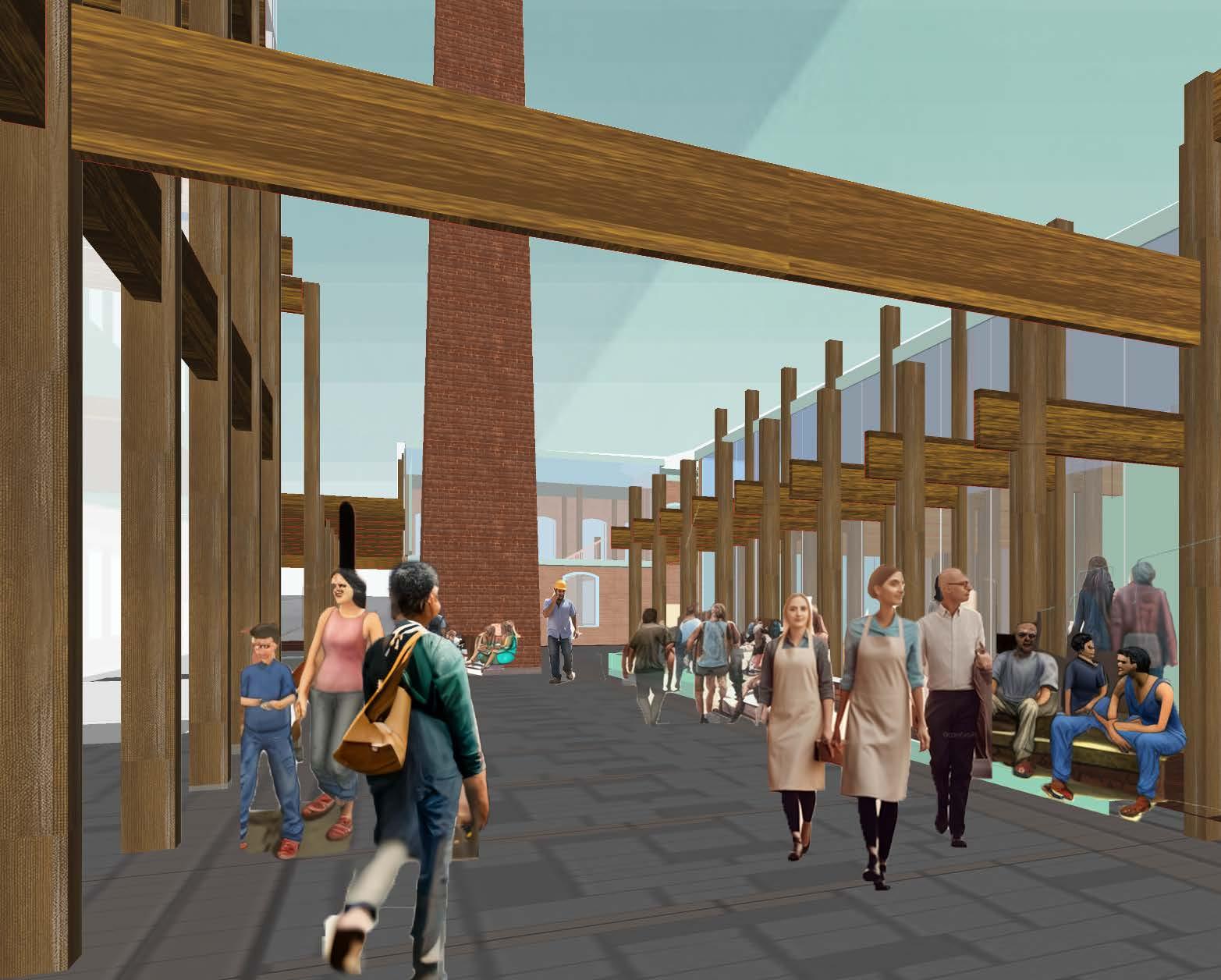
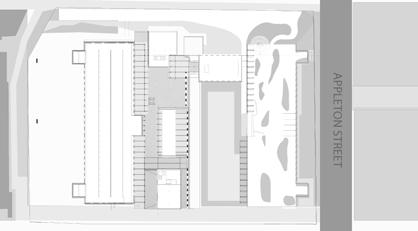
THRESHOLD FIVE PLAZA
BETWEEN CAFE AND MILL BUILDING N
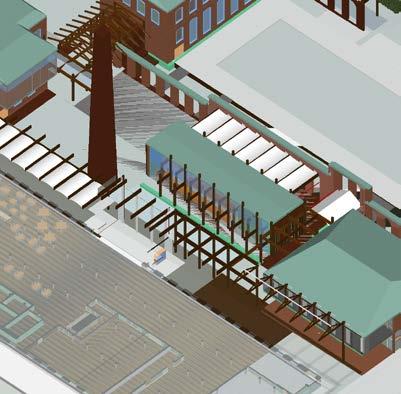
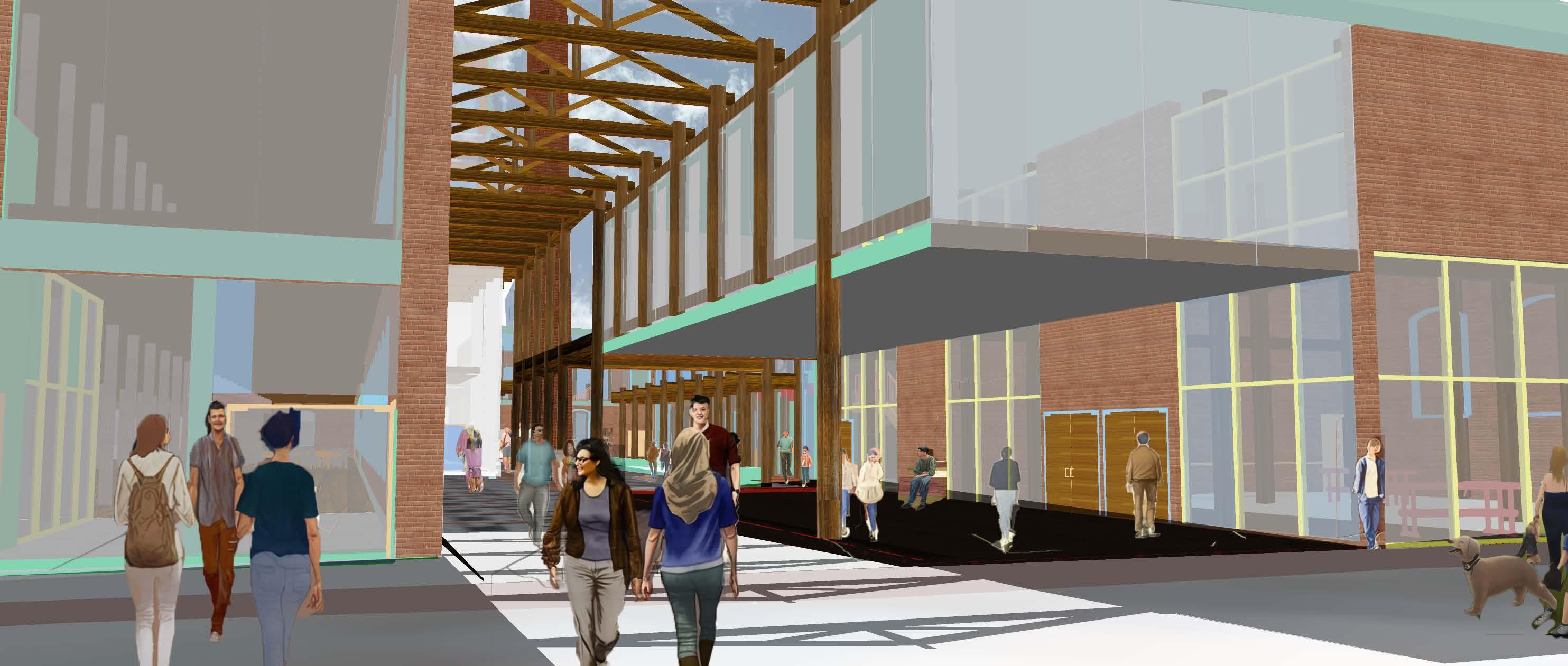
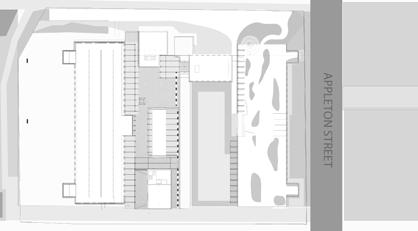
THRESHOLD FOUR CANALWALK BETWEEN MILL AND WORKSHOP N

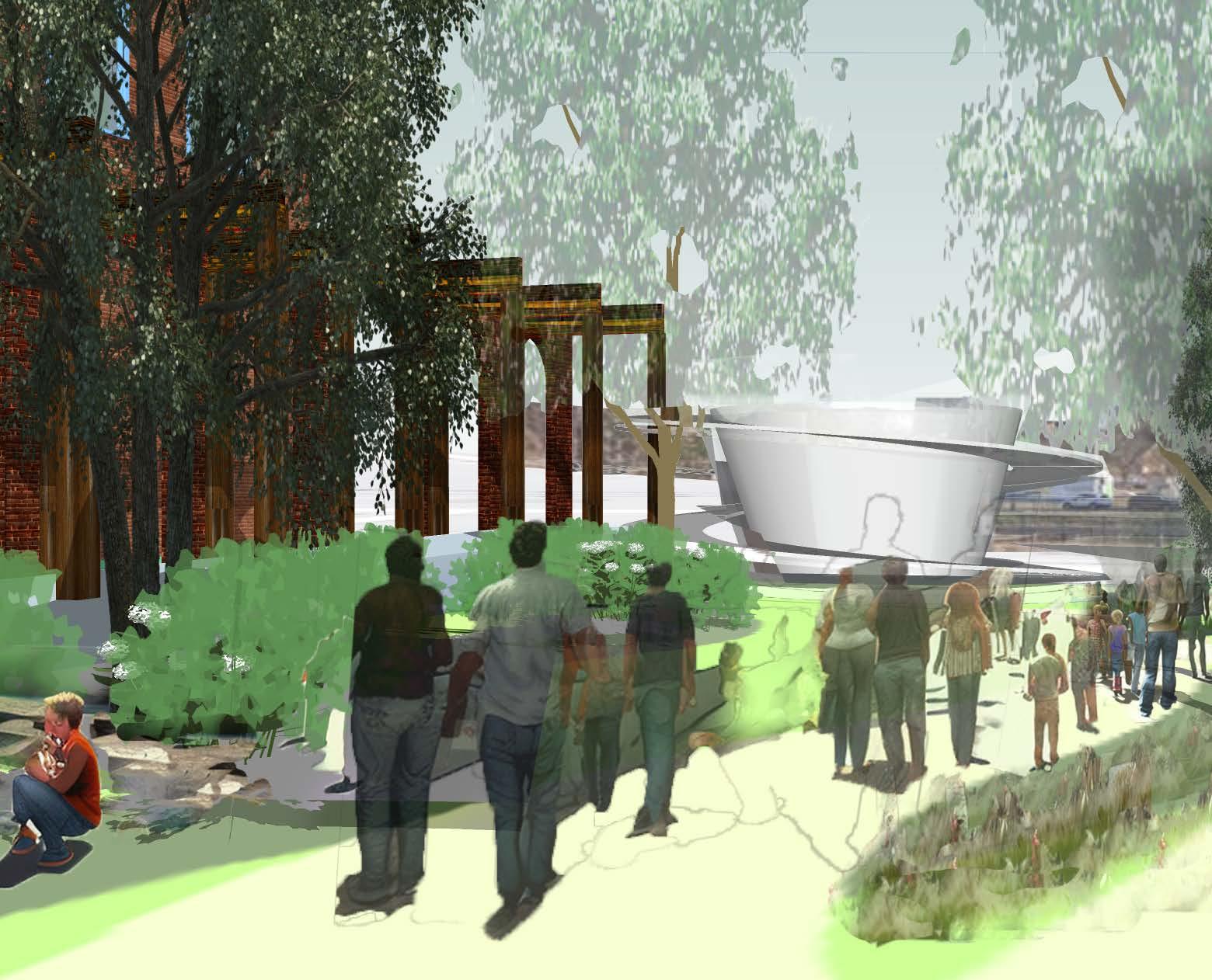
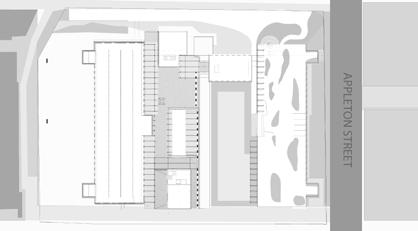
PARK SPACE AND FOLLEY N
THRESHOLD EIGHT
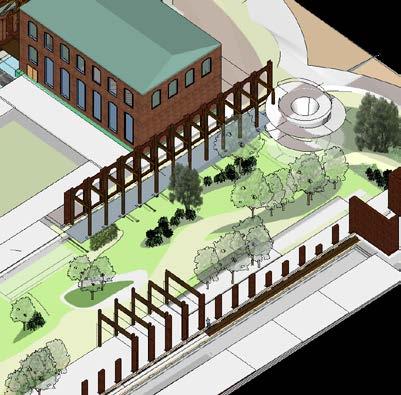
Linear Commons Above the Tracks
Framed by History
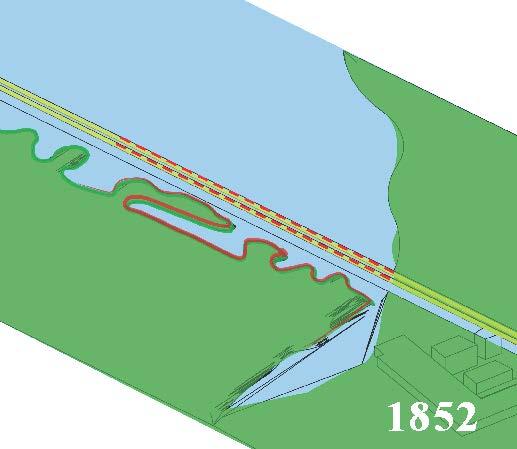

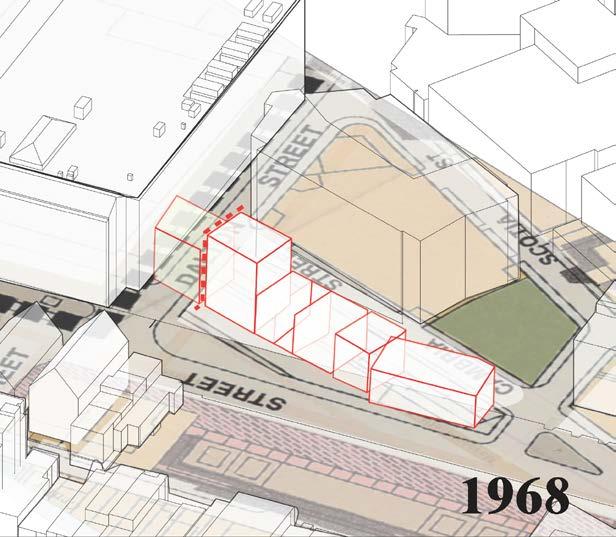
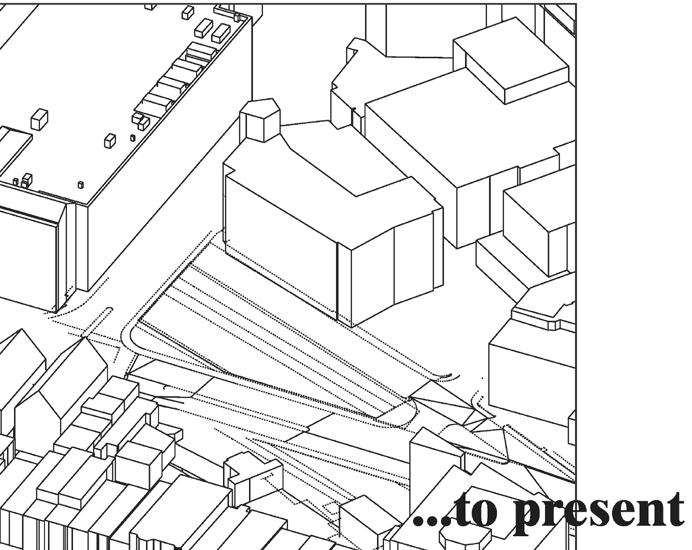
Built over active train tracks, this school proposal stacks acoustically insulated classrooms below a mezzanine of open creative space. Brick cladding reflects demolished 19th-century row buildings, while translucent glazing showcases student work. A corridor-like civic space reclaims lost public ground.
BELOW: Detailed wall section showing the assembly of brick veneer, insulated glass block, and curtain wall elements.
LEFT: Site history diagram tracing development from rail infrastructure in 1852 to present-day void where my design is sited.
BELOW: Floor plan with column grid and HVAC overlay coordinated with the mezzanine layout.
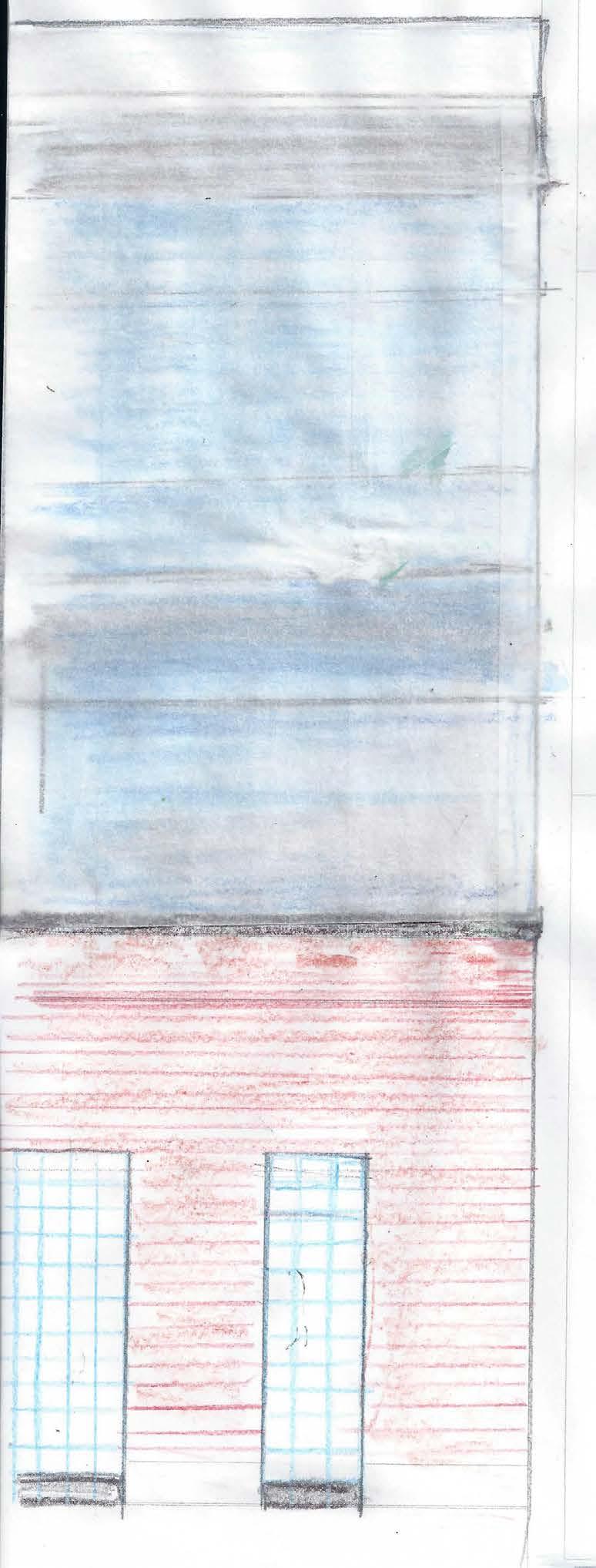
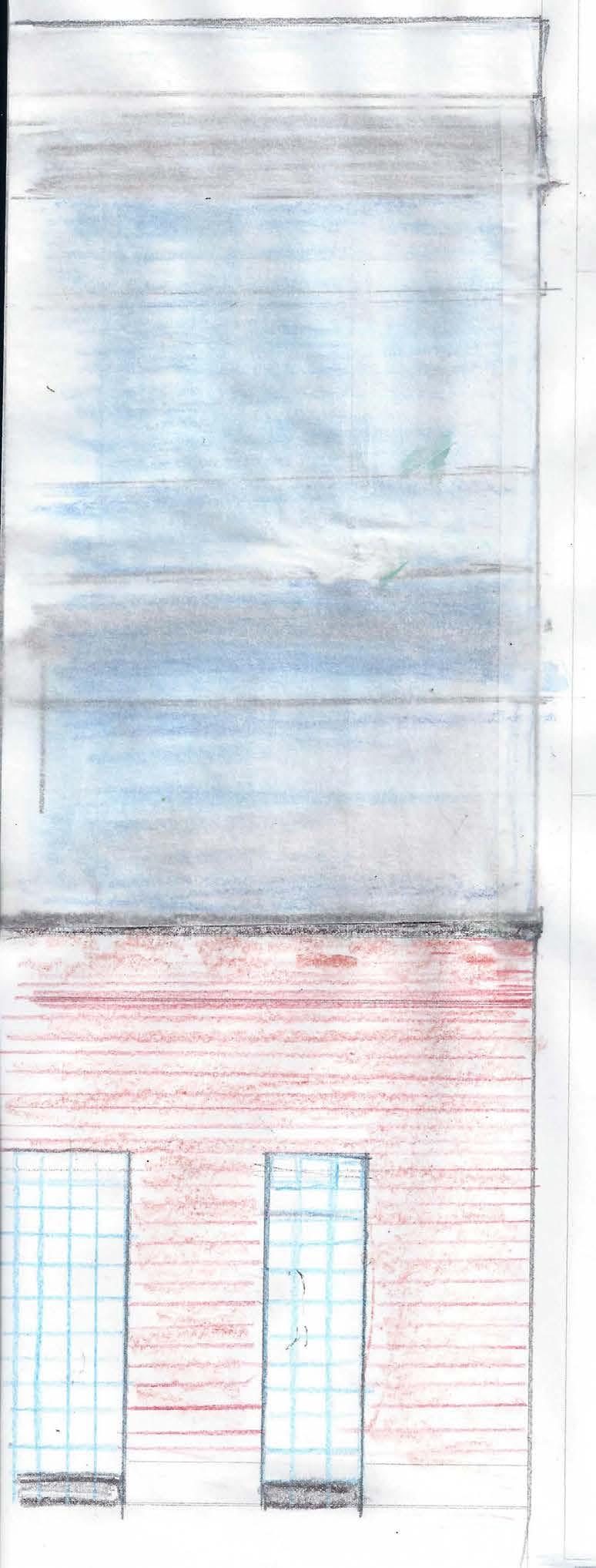
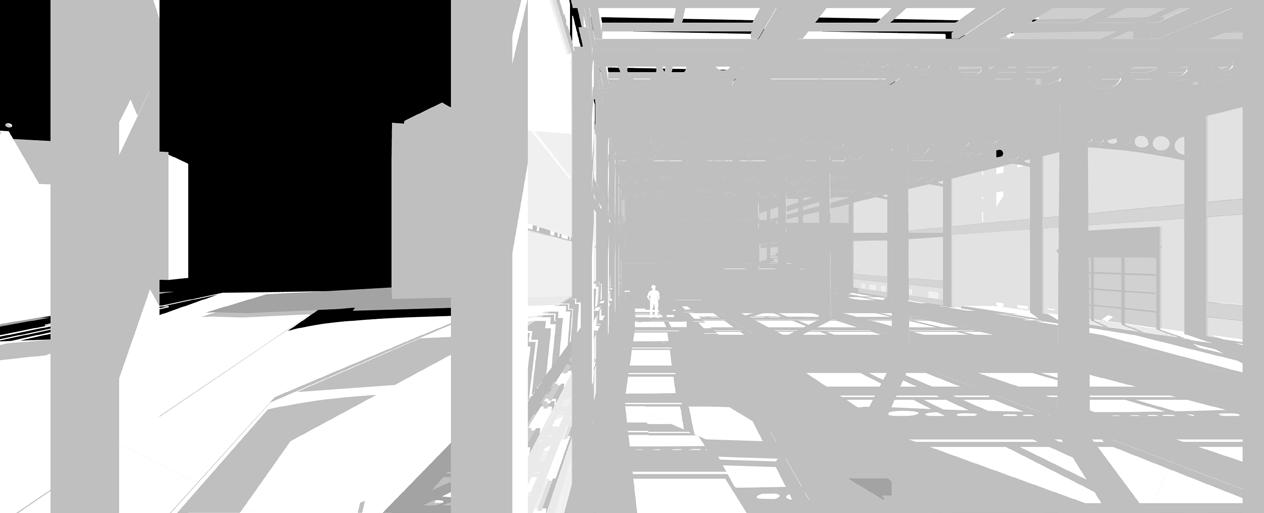
Perspective rendering of the shared open space with suspended student platforms with classrooms insulated below and the vaulted skylight above.
Integrated Systems: Coordination of HVAC System with main cooling system under first floor
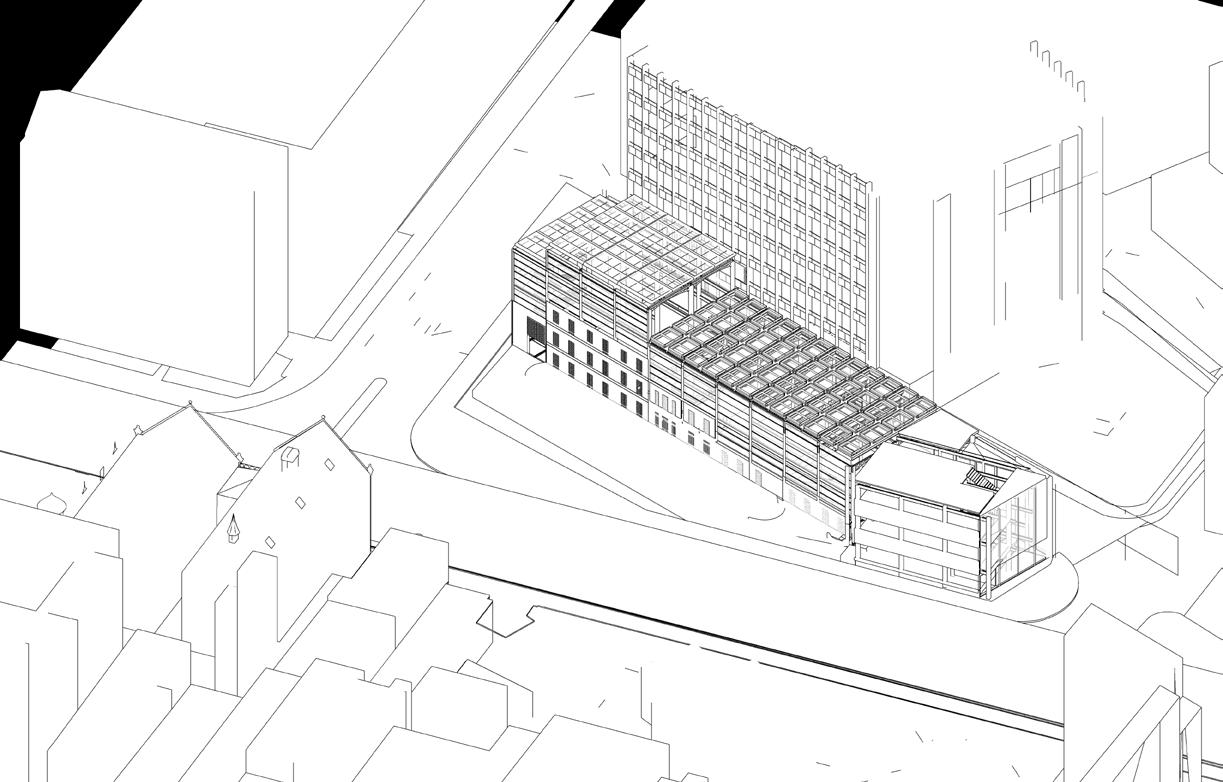
SE ISOMETRIC
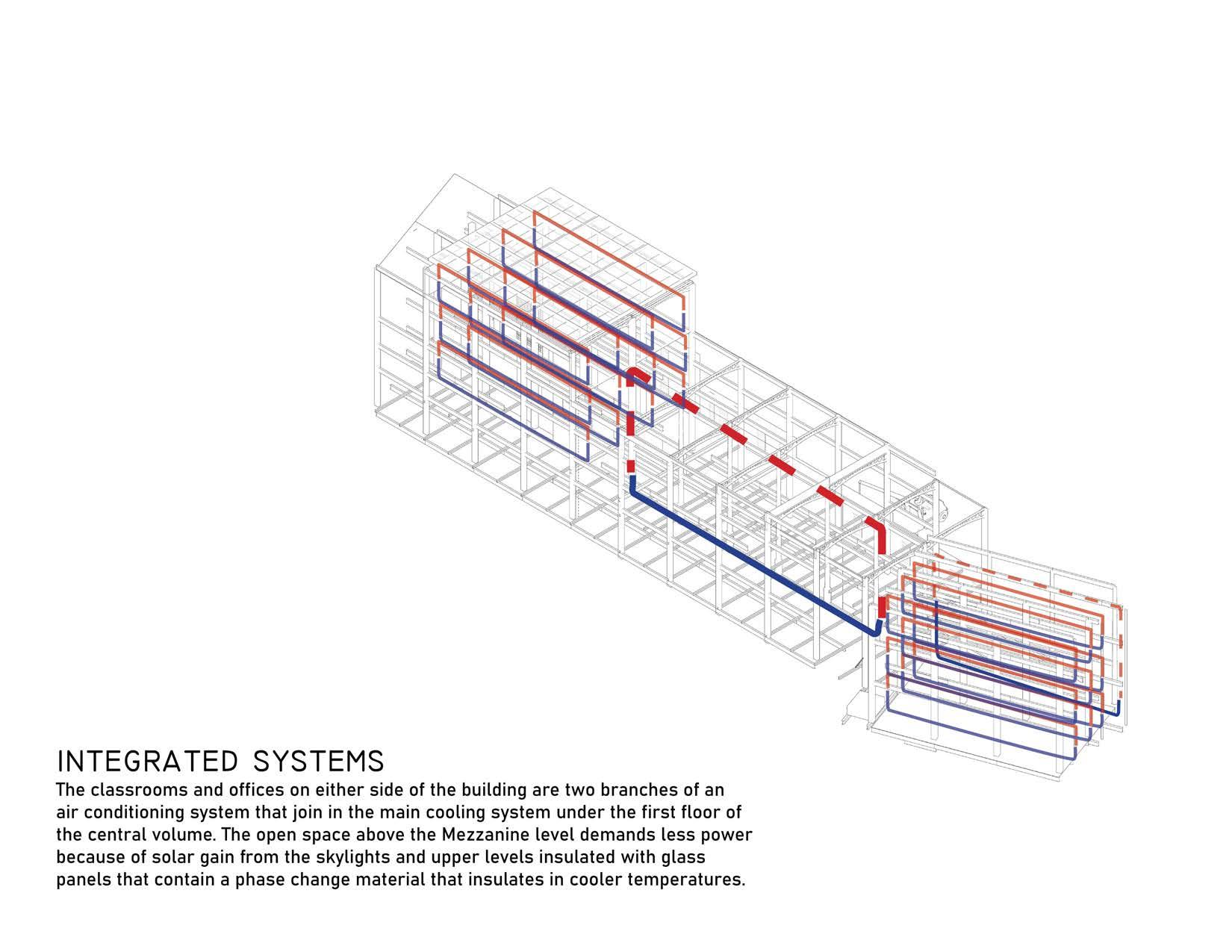
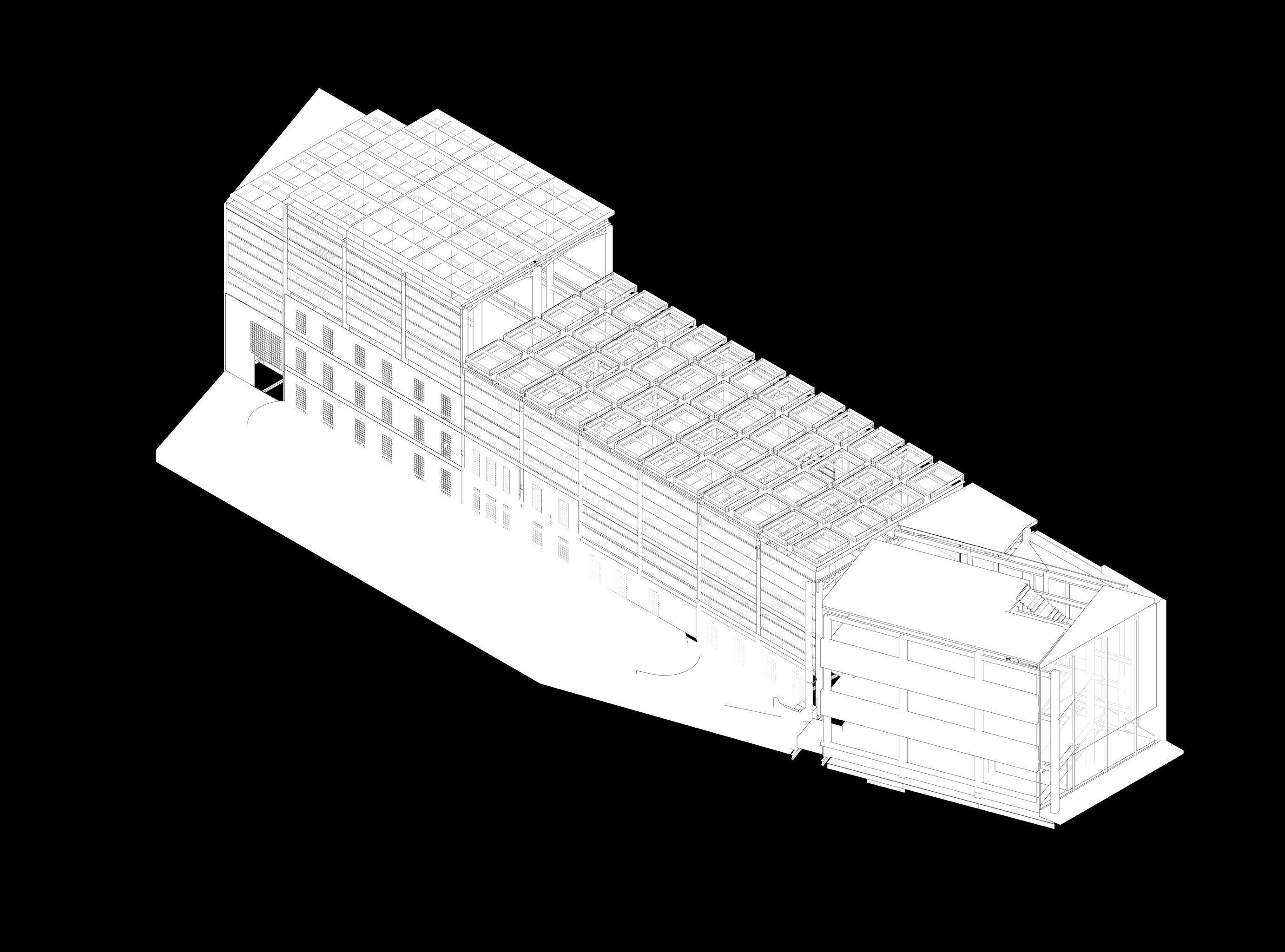

Wild Hideaways & Public Art
These installations were designed and built on wooded trails using reclaimed timber, rope, and fastener-free joinery. Developed through field sketches and collaborative planning, each structure was assembled by hand—no adhesives, or permanent fixings. The work emphasizes low-carbon construction, disassembly, and respectful integration with the landscape, offering both shelter and public engagement with craft.

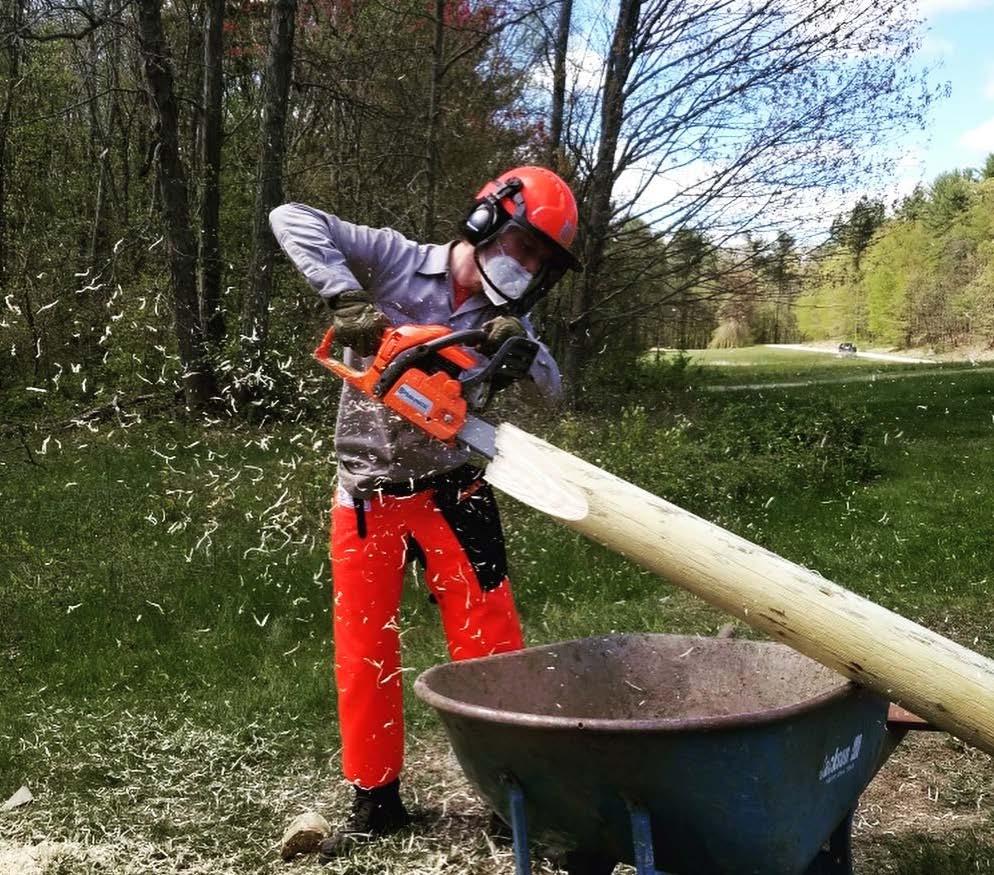
Below: Principal of GLA Rob Gilmore hanging out on the final construction.
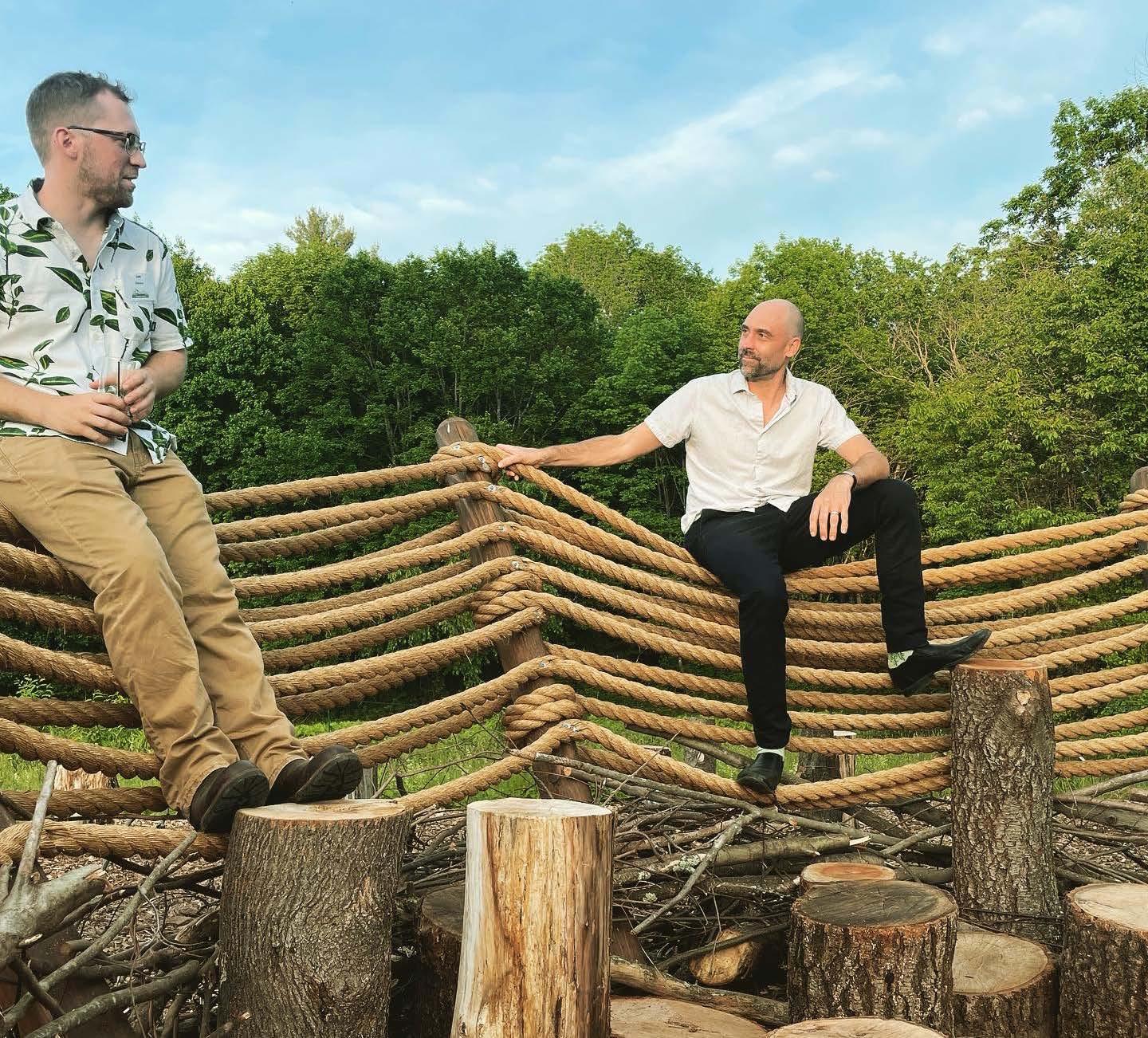

On-site diagram planning installation layout and orientation. Sketch showing joinery and lashings with no mechanical fasteners. Timber-and-rope structure designed for fast, tool-light installation.

Antipavilion
This competition proposal explored interlocking timber geometries as both structure and civic signal. Referencing stereotomy and ritual form, the pavilion proposed a modular, raised platform for informal gathering and expression. Joinery and framing emphasized assembly logic, reuse, and performance.
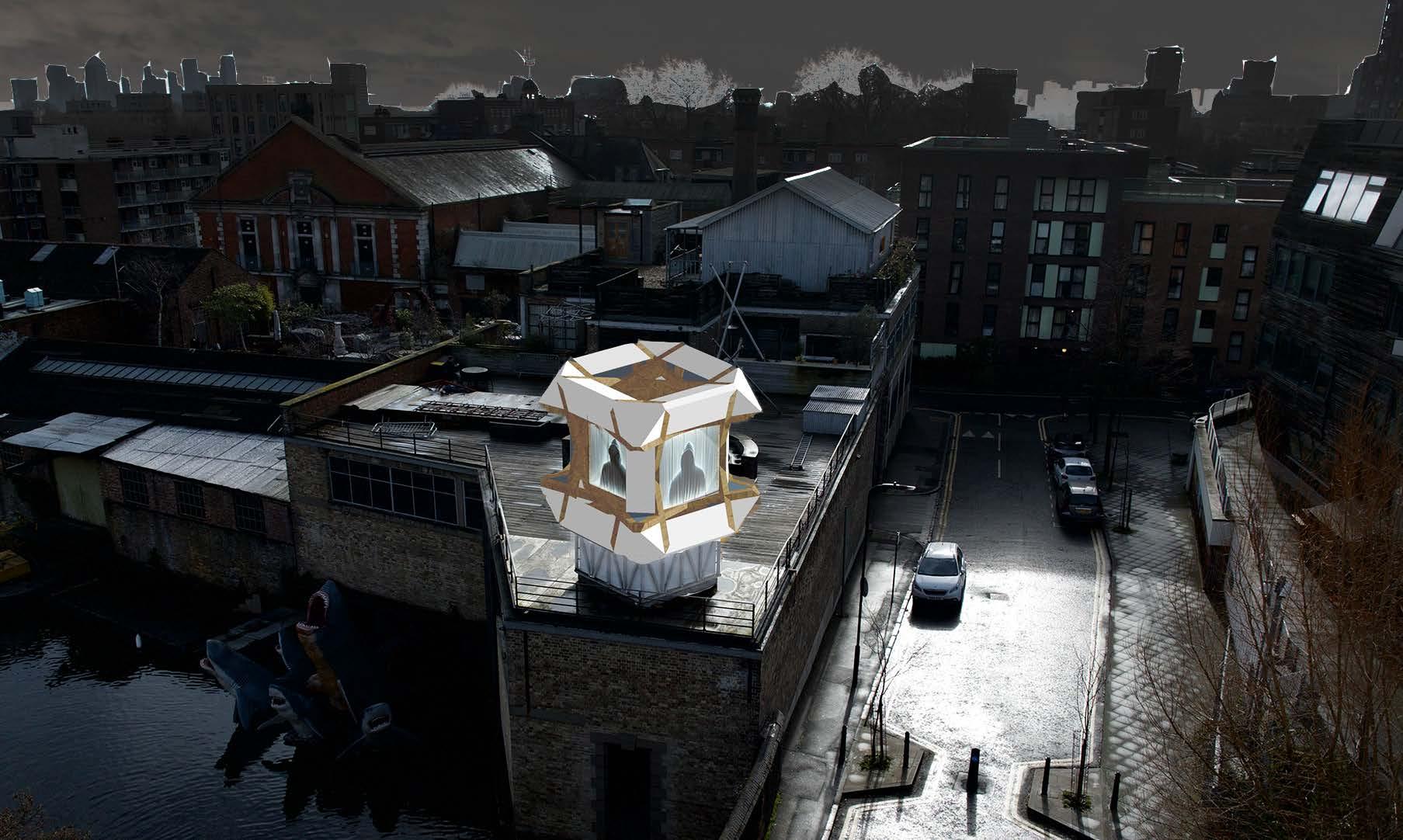
Reclaimed and dimensional lumber prepared for laminated beams—balancing strength and sustainability.
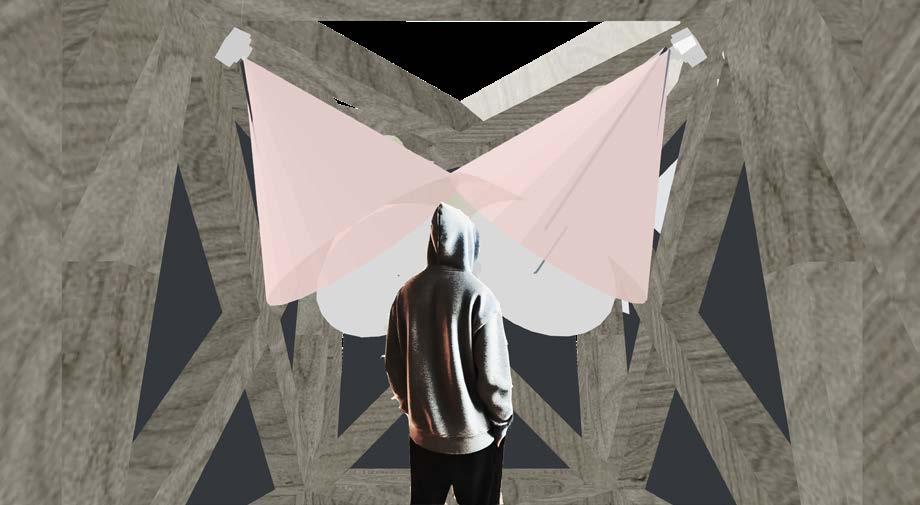
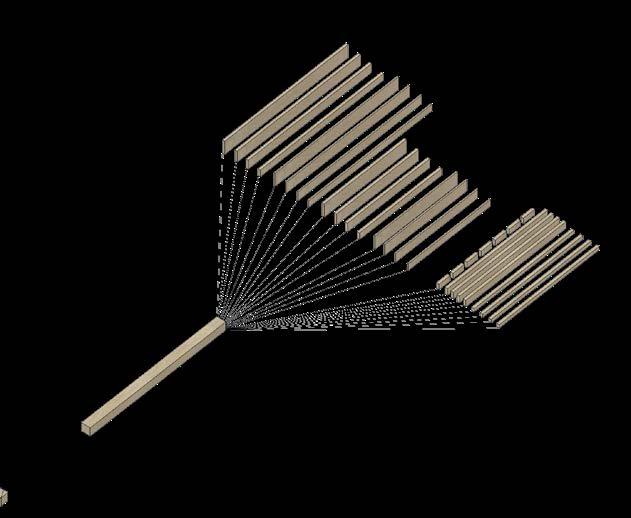
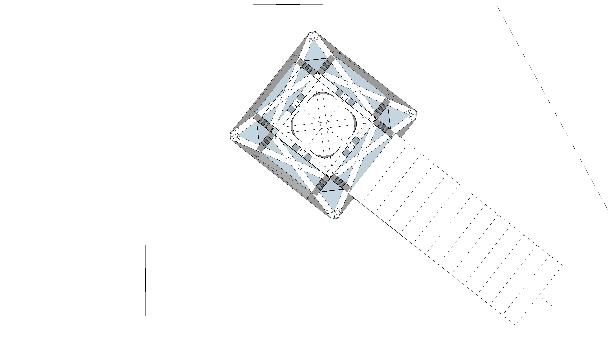

The pavilion sits on the designated plinth of the Antechamber, integrating reclaimed timber while maintaining its own structural independence
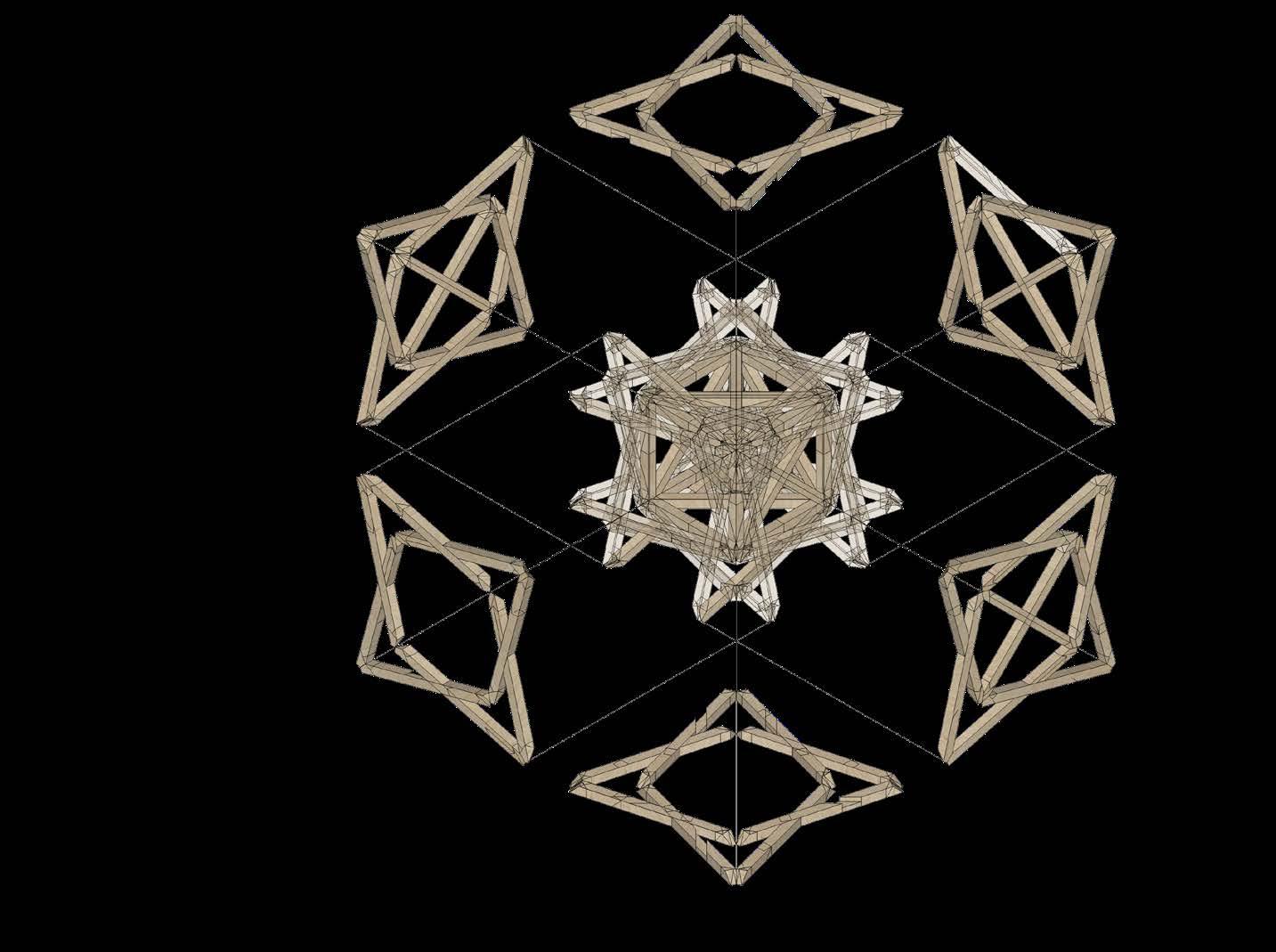
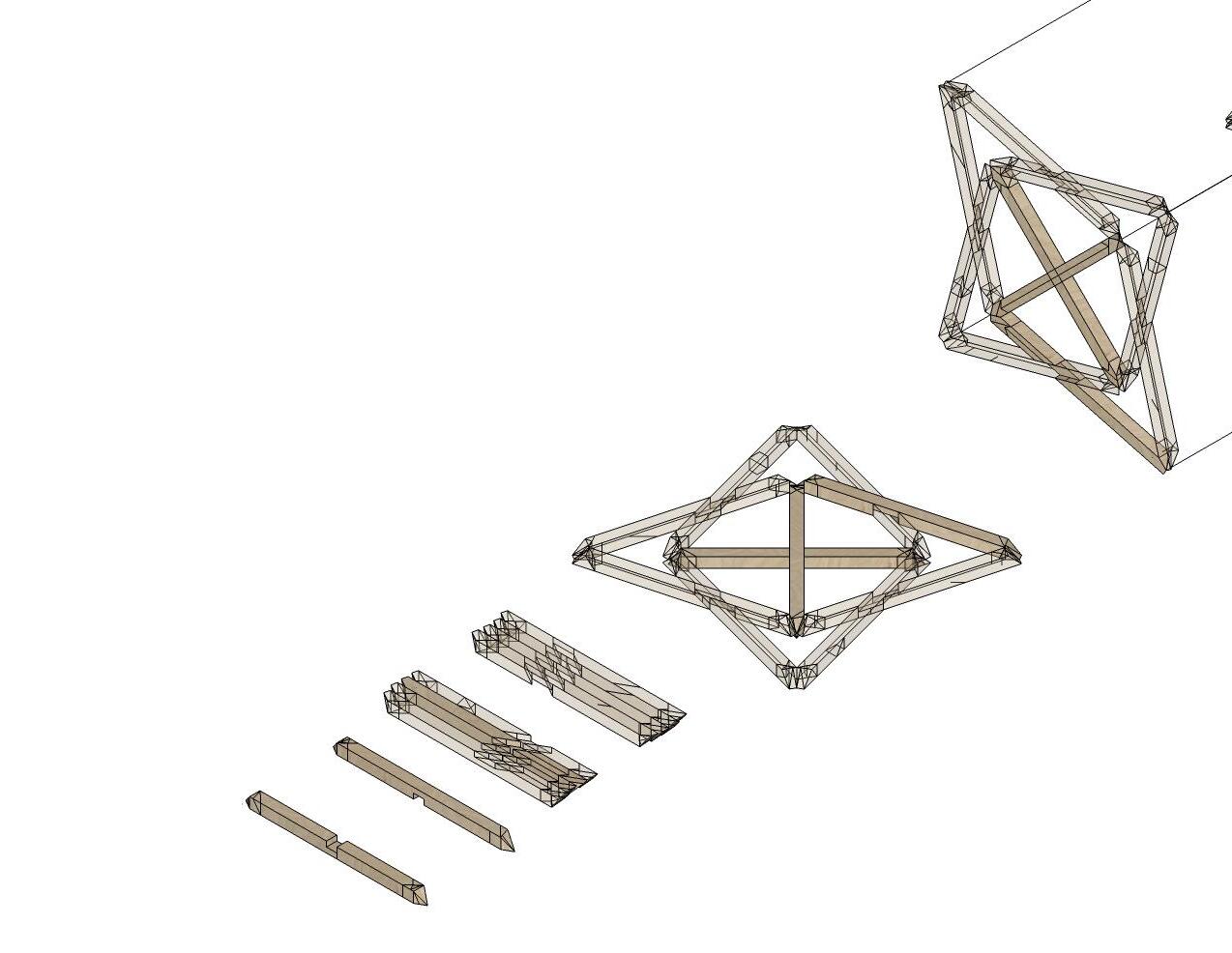
Each beam is shaped for node-based interlocking joints, allowing disassembly and precise alignment.
3.) Frame Assembly
Four-triangle frames pre-built as modular components, then joined into a cubic structure.
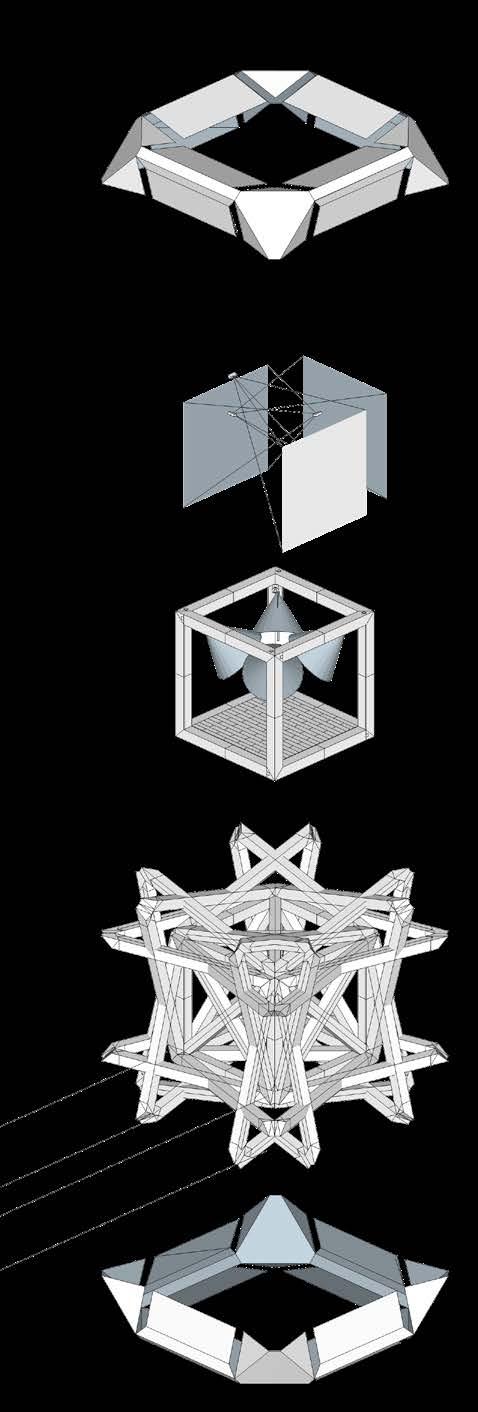


4.) Exploded Axonometric
