growing with care
ecological designs for nasami farm native nursery
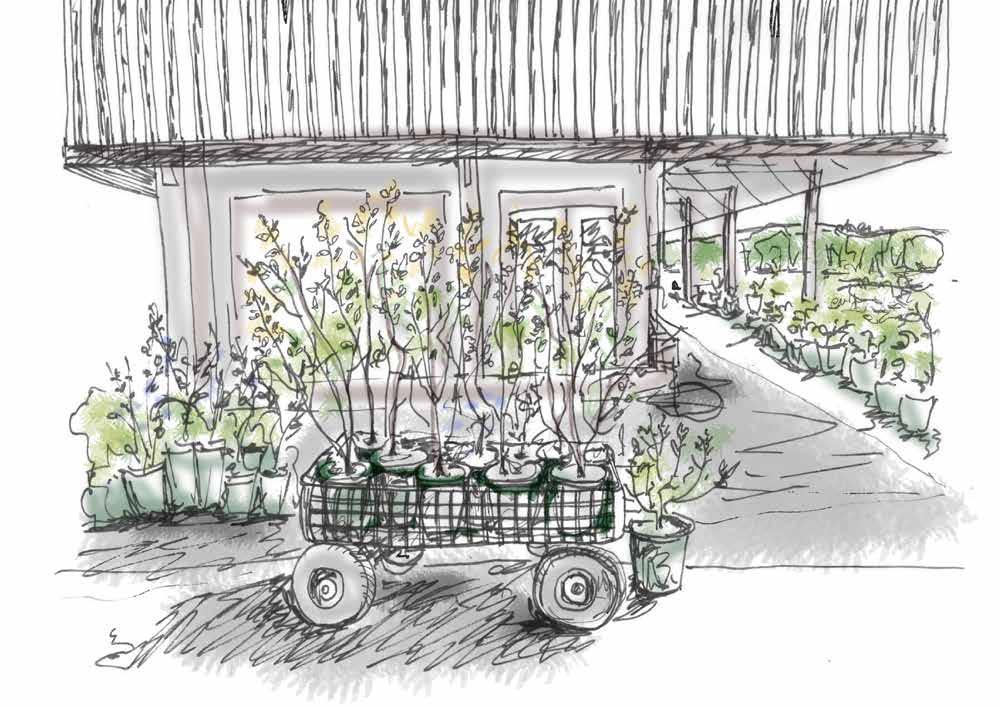
The Conway School | Spring 2025
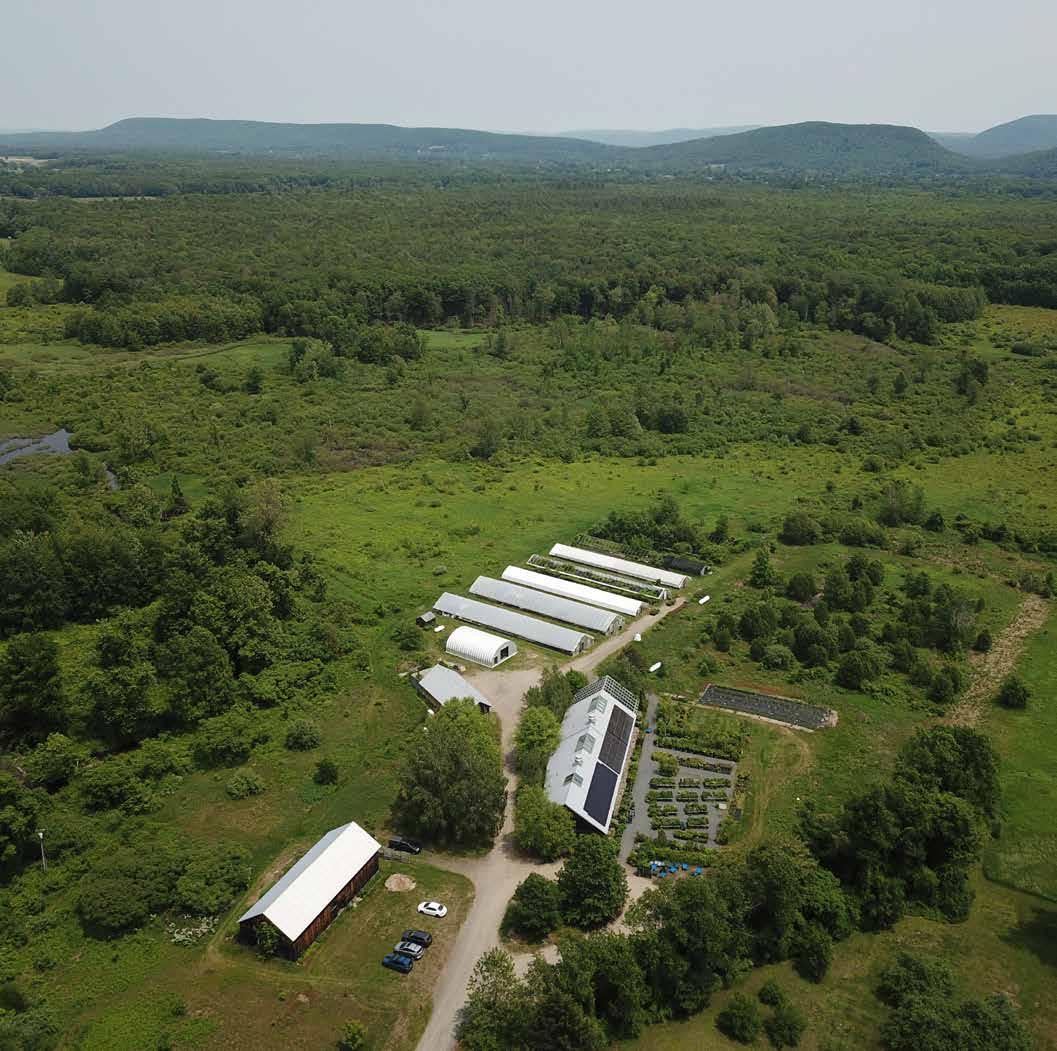


The Conway School | Spring 2025

Nasami Farm Nursery, located in Whately, MA, is the plant materials center and seed hub of the Native Plant Trust (NPT), an organization that has been promoting biodiversity, conservation, and propagation of native plants for 125 years. The Native Plant Trust also includes Garden in the Woods, a botanic garden and retail center in eastern Massachusetts. Education is also core to the mission of NPT, which offers many classes and certifications on native plants, some of which are based at Nasami.









Nasami Farm Nursery is home to a native plant retail center and greenhouses that house the nursery operations for the propagation of native plants. Nasami is on the precipice of a growth spurt, due to both the increasing popularity of native plants and the organization’s desire to expand opportunities for research, propagation trials, and public engagement on site. This includes the Restoration Accelerator Program, an initiative based at Nasami to provide seed-processing services and climatecontrolled storage space for native plant growers. NPT's vision for Nasami is to have the site support the research expansion, seed saving, and conservation. There are ongoing conversations about whether Nasami Farm—a site rich with waterways and wetlands—is appropriate for this growth, particularly because the greenhouses experienced flooding from the Roaring Brook in 2023. This document shares perspective on how Nasami might grow in a way that is aligned with NPT's mission of protecting biodiversity and ecology.

The goals initially outlined by the clients include:
• Greenhouses, parking, and circulation organized to support efficient research, nursery, and retail operations
• A working landscape that is able to withstand occasional flooding and other effects of climate change
• A landscape that invites public engagement and helps to educate the public on native plants
• Clarifying regulatory site constraints in order to delineate where these activities and greenhouses can be sited The goals have evolved to focus primarily on enhancing the operational flow and efficiency on site while reducing potential flooding impacts. This includes siting the greenhouses in a location that is efficient for both nursery and retail staff, and siting the greenhouses farther from the flood zone of the Roaring Brook.
Native Plant Trust's client team for the production of this document is composed of a core team of Tim Johnson, Native Plant Trust CEO; Alexis Doshas, Nursery Manager; and Uli Lorimer, Director of Horticulture. Additionally, a task force (including trustees, architects, ecologists, and local neighbors) has been assembled by NPT to offer perspective and to help move the design forward in the next design phase. Retail and nursery staff at Nasami were also engaged in order for their perspectives of the site to be included in the analysis and design process.



Nasami Farm Nursery is located on a mostly flat site to the east of the Berkshire Foothills and west of Interstate-91 and the Connecticut River. Nasami is surrounded by a mix of agricultural land and forested lands, including the Great Swamp WMA. This context, combined with the Roaring Brook and Mill River that flow through Nasami, make the site prone to flooding. Most recently, the site experienced flooding during the summer of 2023, when many of the greenhouses were inundated with water and the gravel driveway experienced mild erosion.
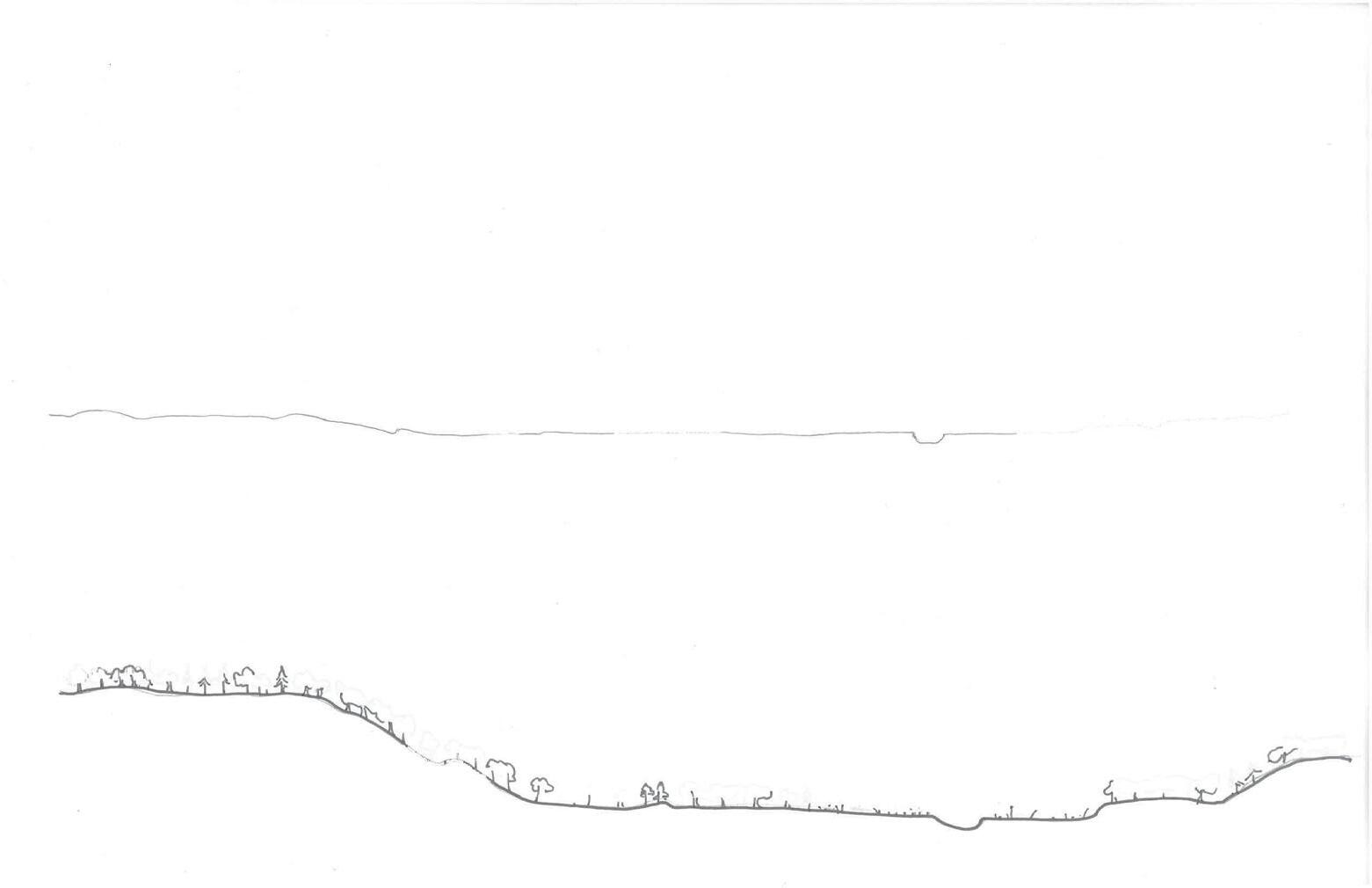
Nasami is located in the former lakebed of Lake Hitchcock, which was formed after glaciers retreated roughly 15,000 years ago. The lakebed is low lying in comparison to the hills to the west and east. A design for this site must factor in the potential for the rivers on site to flood during heavy precipitation events and disrupt the Native Plant Trust's operations. Flood events may only increase in severity and frequency as the average annual precipitation is likely to keep rising across the state (EPA).
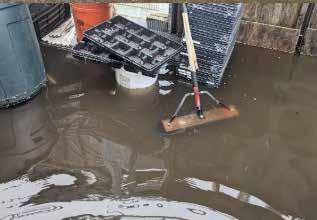
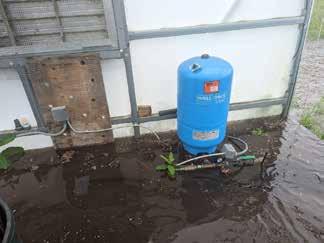





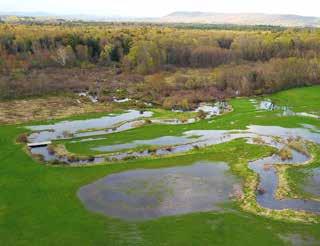

The site has had extensive agricultural use, due in part to its location in the rich valley bottom.
The site is located on the ancestral homelands of the Norwottucks. Indigenous lifeways in the floodplains of the Connecticut River have historically included sustainable practices of foraging and hunting (Bruchac). European colonization in the 17th century brought intensive agriculture of crops like tobacco and the establishment of numerous mills along the tributaries of the Connecticut River.
From 1960 to 2003, Nasami Farm was owned by the August family and was primarily used for annual cultivation as well as the sale of trees and shrubs. When the Native Plant Trust acquired the property in 2003 they constructed a new plant center and greenhouses shortly thereafter. Over the following two decades, patterns of land management shifted from keeping much of the site mowed/hayed in agricultural use to a more diverse patchwork of vegetation at different stages of succession.
The aerial images on the right from 1992 to 2020 highlight Nasami’s recent agricultural past and the first two decades of programming by the Native Plant Trust.


• Since 1992, the southwest corner of the site has been most intensively used by humans.
• Drainage ditches likely were used to prevent flooding from the Mill River from reaching the agricultural fields.

• Before the construction of the Native Plant Center, the proposed building's foundation is raised to create positive water drainage away from the structure.
• A bio-retention swale is sited to capture and infiltrate runoff.

• Native Plant Trust acquires the site in 2003 and initially activity/structures are sited close to Roaring Brook.
• Much of the property is kept mowed as low grasslands.

• Retail activity has shifted south, farther from Roaring Brook.
• The two easternmost greenhouses appear to be in disuse. "settlement patterns in the ct river valley" courtesy of the pocumtuck valley memorial association (pvma)

Nasami Farm Nursery is a 75-acre site with a diverse array of habitats, including two waterways—the Roaring Brook and the Mill River. Nasami’s operations are based in the southwest corner of the site.
The Roaring Brook runs west to east through the northwest part of the parcel, and then joins the Mill River, which runs north to south, bisecting Nasami’s property. Nasami has a diversity of habitats, including a black gum swamp in the eastern portion which borders the Great Swamp WMA land, many meadows–some of which are succeeding to shrubland–and an abundance of wetlands. According to the Natural Heritage and Endangered Species Program (NHESP), the wetlands are home to two rare plant species, and the riparian habitat along both the waterways is home to multiple endangered animal species. NPT also owns a small parcel of land to the east of the main Nasami parcel (not pictured here), which is fully surrounded by the state-owned Great Swamp Wildlife Management Area, and is not being utilized at the moment.
Nasami’s activities are centered primarily in a focus area in the southwest corner of the site, where the greenhouses, native plant center (NPC), and other structures are located. A mowed trail ventures to the east, and a bridge in the Scott’s property to the south can be used to cross the Mill River into the eastern half of Nasami's parcel, as the bridge that used to exist on Nasami property washed out. A historically brush-hogged field in this eastern portion used to be a place for wild seed collection of narrow-leaved mountain mint (Pycnanthemum tenuifolium) and other meadow species; however, that field hasn’t been brush-hogged for a few years and is succeeding to a red maple forest.
Nasami’s neighbors are primarily farms, many of which have been in the family for generations. Nasami’s neighbor just to the south along North Street is Sylvia, who grew up on Nasami’s property when it was Roaring Brook Farm, owned by her family. Sue, the neighbor to the north, has a vested interest in the turtles that live and nest along the Roaring Brook. Sue also walks her dogs daily through Nasami’s trails. Folks in the neighborhood have expressed concern over the lack of maintenance of the site, and have shared their belief that invasive species growing on Nasami’s property have spread beyond property lines.






This document's focus area is about 12 acres in the southwest corner of Nasami’s site, where all of the structures and active operations are located.
Nasami's structures include:
• Eight greenhouses: five and half of which are functioning and used by the nursery and retail staff; and one and half of which are in a state of disuse
• A LEEDs-certified native plant center (NPC) that houses the retail shop, bathrooms, offices, a kitchen, a classroom, and climatecontrolled storage for seeds
• A historic tobacco barn used for storage and home to pigeons
• A garage used for storage of equipment and materials
• A steel quonset hut used for seed processing, which was installed in 2022
Other significant elements include:
• A picnic table under the birch trees which serves as an informal gathering space for staff
• A seed-increase bed by the native plant center's retail pad that is growing seeds for collection for the Restoration Accelerator program
• Swales and a bio-retention basin to the east of the plant retail center that were dug when the building was constructed to help direct and store stormwater





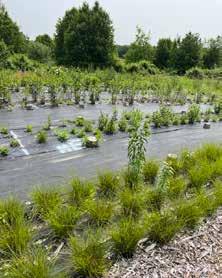
Utilities (below) include:
• Two wells (the main one to the south of the greenhouses, with a back-up well to the north of the greenhouses that's used in the summer)
• A septic tank and leach field south of the NPC
• Electric and generator for the greenhouses located in the shed
• Electric and generator for the native plant center located in the garage
• Five propane tanks
• Pipes that daylight east of the native plant center, which direct stormwater from the building towards the bioretention basin



Nasami has beautiful pastoral views to the southeast, views of the Great Swamp to the north and east, and views of the Berkshire Hills to the northwest. Where possible, these views should be preserved and activated when siting structures and trails.
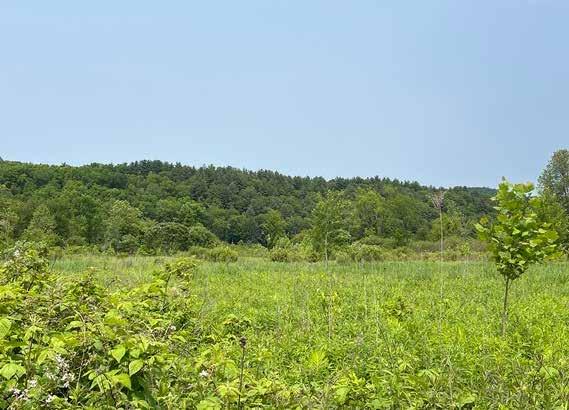
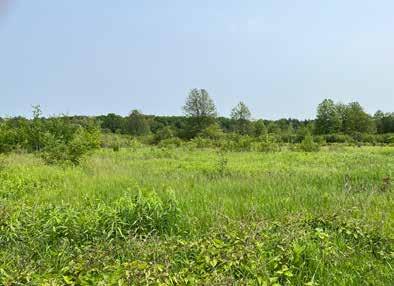
GREAT SWAMP TO THE NORTH + EAST


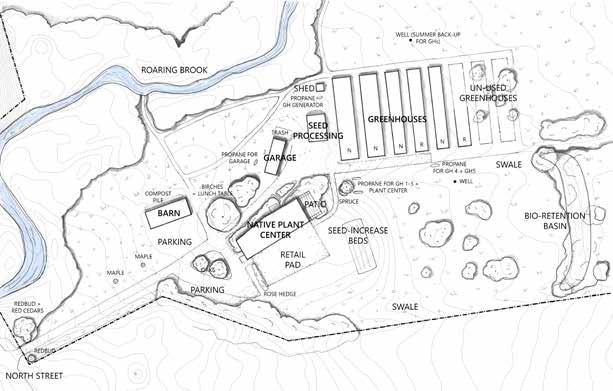



PASTORAL VIEW TO THE SOUTH

The complex circulation at Nasami involves nursery staff, retail staff, and the public. The Conway Team met with staff to illuminate which aspects of the site are working and which areas have challenges.
The operational staff on site includes:
• A nursery team, made up of full- and part-time employees, who are responsible for propagation of native plants
• A retail team, mostly part-time and seasonal, who are responsible for managing the retail shop and customer sales
• Additional part-time staff in the offices in the native plant center that include a writer editor and a conservation seed technician
• The CEO and Director of Horticulture who work on site weekly
• Volunteers who support retail and nursery operations
Vehicles:
• The gravel driveway includes a cul-de-sac loop, and extends east to the fourth greenhouse
• The staff parks south of the cul-de-sac on gravel, and south of the barn and mowed lawn that has grown over the gravel
• The public parks in those same spots when the retail center is open, or in overflow parking on lawn along the driveway
• Small trucks occasionally make deliveries around the cul-de-sac, and larger trucks drive towards the greenhouses, and make a five-point turn to get out
Takeaways from the focus group:
• The circulation between the greenhouses, storage, seed-increase beds, etc. is rather circuitous and can be time intensive
• The staff desire a more consolidated and compact work zone
• Greenhouses lack climate-control options for plants and people
Takeaways from the focus group:
• Greenhouse storage and backstock area is not an adequate size (they desire one to two more greenhouses), and is located far from the retail area (300+ feet)
• There is extreme wind and sun exposure on the retail pad
• Trucks delivering plants and other materials have very little space to turnaround
• The shade plants are split up on either side of the retail center
• The customer holding and pick-up areas are split up on either side of the retail center
Public use at this time is consolidated in the southwest corner of the focus area, which includes the driveway, parking by the retail center and barn (with overflow parking on the north side of the driveway), and the retail pad and native plant center patio. The public can be confused sometimes about which areas are accessible to them, and generally desire more access to the rest of Nasami's site.






A new greenhouse should be sited to consolidate operations and increase efficiency. Creating distinct work areas and public areas will help to clarify circulation and help the public to know which areas are accessible to them.
Nasami's focus area supports a range of vegetation that is influenced by the hydrology, soil conditions, and maintenance practices in each given area.
A mowing company is contracted to mow the turf that borders the driveway, around the retail pad, and by the lunch table under the birch trees. The nursery staff mows the turf around and between the greenhouses, as well as the mowed paths through the meadow. In total there is about half an acre of mowed turf in the focus area.
There are cultivated garden beds along the driveway, in the middle of the cul-de-sac, around the plant center, and along the seedprocessing building, which are examples of landscaping with native plants. The bed in the middle of the cul-de-sac is an example of using Carex spp. and other ground covers as lawn alternatives.
There is meadow that is brush-hogged semi-annually, where native perennials grow, including common milkweed (Asclepias syriaca), ironweed (Vernonia noveboracensis), beebalm (Monarda fistulosa), and mountain mint (Pycnanthemum muticum).
Meadows that have not been mowed as regularly are succeeding to woody shrubland, and in some cases, young forest. The shrubland includes species such as staghorn sumac (Rhus typhina), blackberry (Rubus spp.), and introduced/invasive species including multiflora rose (Rosa multiflora), autumn olive (Elaeagnus umbellata), shrub honeysuckle (Lonicera spp.), and asiatic bittersweet (Celastrus orbiculatus). The introduced/invasive species are particularly dominant along the Roaring Brook and the path to the Mill River, where they entwine with native wetland species including meadowsweet (Spiraea alba), willow (Salix spp.), alder (Alnus spp.), sycamore (Platanus occidentalis), quaking aspen (Populus tremuloides), square-stemmed monkeyflower (Mimulus ringens), and sensitive fern (Onoclea sensibilis).



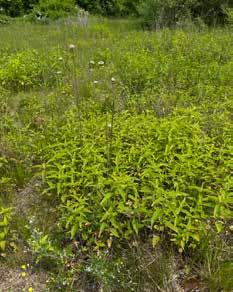



In order to maintain the biodiversity on site that is core to NPT's mission, more regular maintenance is needed to maintain the meadows and shrublands as such (rather than letting them succeed to forest), and to mitigate the presence of introduced/invasive species. Furthermore, increased maintenance may sustain habitat for rare and endangered flora and fauna (see sheet 10). Desire for increased maintenance on site has been expressed by both the organization and by neighbors.

Nasami has a wide array of habitats, identified by the Natural Heritage and Endangered Species Program (NHESP) and the BioMap, that support a diversity of plant and animal species.

NHESP Priority Habitat covers much of Nasami's parcel. This area includes the Roaring Brook and Mill River and their floodplains, and supports at least two rare wetland plant species and multiple endangered animal species, including turtle and freshwater mussel species. The wetland plants and turtle species require open habitat (e.g., meadow). On a larger scale, the NHESP habitat at Nasami is part of a significant swath running north/south along the Mill River.
"Critical Natural Landscape (CNL) identifies large landscapes minimally impacted by development and buffers to core habitats which enhance connectivity and resilience" (MassGIS BioMap). The Critical Natural Landscape that covers three quarters of Nasami's site is significant regionally as it connects to a much larger CNL to the west of Nasami. Furthermore, Nasami is situated at an important turning point where CNL becomes more fragmented to the north and east.

Aquatic Core is "intact aquatic habitats supporting a diversity of aquatic species and important physical and ecological processes" (MassGIS BioMap). The Roaring Brook and the Mill River are included in this delineation on the BioMap. The Roaring Brook supports rare species, and the Mill River supports rare species including mussels, making Nasami's site a key confluence of habitats for multiple wetland creatures.
This BioMap data set is managed by NHESP and indicates communities of plant and animal species with limited distribution. The Priority Natural Community overlapping the eastern edge of Nasami is part of the 1,200-acre perched swamp that is the Great Swamp. This plant community contains black gum, red maple, swamp white oak, and pin oak (NHESP Key to the Natural Communities). In addition to being found on Nasami property, this perched swamp community is found in small areas to the north of Nasami and also to the south, and only seven other areas in Massachusetts, with the largest community in the state being the one found in the Great Swamp and the eastern edge of Nasami.



BLACK GUM
OAK - SWAMP
WHITE OAK
PERCHED SWAMP


Protecting these unique habitats on site is important, and core to Nasami and Native Plant Trust's mission. With regard to siting greenhouses and other structures, staying outside of these different sensitive habitat zones would support the most biodiversity. Only the NHESP Priority Habitat zone is officially regulated; however, BioMap's Critical Natural Landscape, Aquatic Core, and Priority Natural Communities are intended to guide ecological conservation decisions. Furthermore, protecting and maintaining the abundant biodiversity on site is an educational opportunity for the public (e.g., through trails, interpretive signage, etc.).
Nasami's surficial geology and soils are informed by former glacial activity and the floodplains created by the present-day rivers.
The western half of Nasami is situated on an alluvial fan deposit where the Roaring Brook enters the site. Alluvial fans tend to form when streams lose their power to carry sediment as they traverse from steep to shallow slopes.
Floodplain alluvium is found in bands along the Roaring Brook and the Mill River on site. The surficial geology to the east of the Mill River and the Berkshire Foothills on the west of the site is largely composed of thick and thin till deposited from glacial activity.
According to the USDA's Soil Survey Geographic Database (SSURGO), the western third of the property appears to be on sandy loam soils, which have high agricultural value. The soils on either side of the Mill River are silt loam, which are typical of floodplains. The drainage classes of the soils on site show that the sandy soils appear to drain better than silty soils. Much of the area with silt loam is between 6 and 24 inches to the water table.



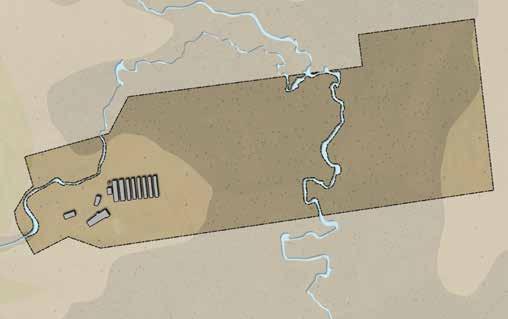




EXCESSIVELY DRAINED MODERATELY WELL DRAINED

2 INCHES
8 INCHES 24 INCHES
DRAINED
Surficial Geology
Alluvial fans are prone to unpredictable flooding and sediment deposition due to the volume and power of the streams traveling from steep to shallow slopes. The increasing frequency and intensity of storms due to climate change may add to the unpredictability of flooding in these areas.
The Native Plant Trust should consider consulting with a geotechnical engineer to better understand the structural integrity of their soils and the long term suitability of the site for their desired uses like nursery production.
Engineered flood control measures may protect structures on site from the impacts of flooding.
When laying the foundation for new structures, concrete slab foundations may be more unstable in the alluvial fan in comparison to helical piles, for example.
SSURGO data may not be up to date or accurate at the site scale, hence on-site testing for depth to the water table and percolation rates is strongly recommended before siting building foundations.
If buildings are sited on better draining sandy loam soils instead of silty soils, it may allow for quicker drainage, especially after periods of flooding.
Soils may determine the types of paths that may be viable on the surface (for example: simple mowed paths on well draining sandy soils, boardwalks or bridging on poorly draining silt soils).
Nasami's landscape is heavily influenced by how the two waterways enter and flow through the site.
Nasami is located in the flat floodplain of the Connecticut River Valley where three streams (Roaring Brook, Bloody Brook and the Mill River) meet just north of the property and flow through and south of it as the Mill River.
On the edge of the valley bottom with steep slopes to the west of the site is the Roaring Brook, which is dammed by two water supply dams that are always kept full. It drops nearly 350 feet in elevation from the highest dam before reaching the site.
The Roaring Brook and Mill River are in two well-defined channels, except in parts of the northern side of the property, where the Roaring Brooks breaks up into smaller channels into the Mill River.












The dams on Roaring Brook are full for water supply purposes and therefore do not have the capacity to store additional water during heavy storm events. At the same time, average annual precipitation and frequency of heavy downpours are likely to keep rising across the state (EPA).
Newly sited greenhouses could be designed to be floodable with openings in the structure that allow floodwater to pass through the building with minimum obstruction. Alternatively, they could be raised using fill to avoid inundation, and/or sited farther away from the Roaring Brook. Plants, heaters, fans and any other greenhouse equipment could be raised off the ground to minimize damage from potential flooding. Any new utilities should be sited in locations that are less impacted by flooding.
Infiltration basins excavated on site may be able to hold water from the Roaring Brook in order to preserve or increase wetland habitat and act as a flood buffer for the greenhouses on site and for neighbors that are farther downstream of the Mill River.

Because Nasami's site is relatively flat, swales and mounds are important features to direct water away from infrastructure.
Much of the focus area is on very mild slopes (<2%, where water tends to stand still). Stormwater generally flows from the west to east across the property. The Native Plant Center is on a raised mound, with positive drainage directing surface water south and east of the structure. The runoff is directed toward two parallel swales that lead to a larger bio-retention basin that is ~500 feet east of the Native Plant Center.
The FEMA flood insurance rate map (FIRM) for this site was drafted in 1979. This map indicates detailed bounds for the 100year floodplain and 500-year floodplain for the Mill River; however, the Roaring Brook was not included. Preliminary flood hazard data for the Roaring Brook was published in May 2024 but it must go through a formal review period before it is determined "effective" for mandatory flood insurance purchase requirements.

fema firm map
Hydraulic assessment of the Roaring Brook may yield base flood elevations that can be used for siting buildings above anticipated 100-year base flood levels.
Raising any buildings in areas with <2% slope may allow for positive drainage to prevent standing water within the building footprint.
As observed by staff in 2023, the raised foundation of the Native Plant Center was able to keep the building dry from the Roaring Brook's floodwaters.
Drainage swales may be able to direct stormwater or flood water away from structures on site.







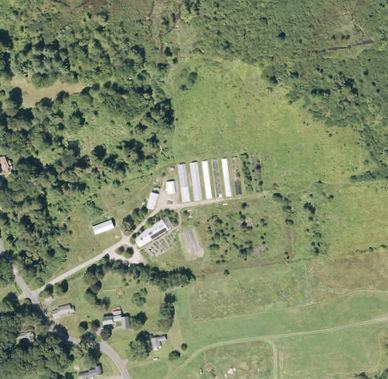





Nasami’s 75-acre site contains a confluence of legal and physical constraints, as well as ecological considerations. Siting greenhouses, truck turnarounds, and trails/boardwalks will likely require approval from various regulatory entities.
The site is in the ~171-26 Flood Hazard Overlay District, which is informed by FEMA’s 100-year flood maps (see sheet 13). This means that an engineer will likely have to confirm that any proposed development (such as adding fill or new construction) within the floodplain won’t increase flood levels.


Of Nasami’s 75 acres, 44 are under an Agricultural Preservation Restriction (APR) that was carried over from previous landowners. The APR aims to protect the land for agricultural purposes, which most of Nasami’s operations qualify as.
Changes to the property may require a Certificate of Approval (COA) from the APR program through the MA Department of Agricultural Resources (MDAR). In particular, a COA is required for any changes with structures or soil excavation. Important to note is that impervious surfaces (including structures and gravel) cannot exceed 2.2 acres (5% of the APR). Currently, about 2 acres are impervious.
Nasami is in Whately's Agricultural + Residential 1 & 2 (A/R) district. Building setbacks are 50’ for front yard, and 20’ for rear and side yards. Maximum lot coverage by structures is limited to 30%, which Nasami is nowhere near. Nasami is also within Zone II of an Aquifer Protection District, meaning that the site contributes water to a well under severe pumping and recharge conditions.
Being a part of the Aquifer Protection District does not affect most of Nasami's activities. Increasing impervious surfaces beyond 10% of the lot might require a Special Permit from the Zoning Board of Appeals (Whately Zoning Bylaws). However, Nasami's impervious surfaces are already limited to 3% of the lot through the APR.

RIVERFRONT RESOURCE AREA
There is an abundance of wetlands at Nasami, including the Roaring Brook and Mill River. The wetlands have a 100’ buffer, and the rivers have a 200’ riverfront resource area.
Approval might be required from the Whately Conservation Commission when siting buildings or trails in wetland buffers or riverfront resource areas. Seeking out an official wetlands delineation in the focus area might also be desired to ensure that all wetlands and their buffers are accounted for. Wetlands on site are not only supporting plant and animal biodiversity, they also act as crucial flood storage areas and should be protected.


ZONING: 20' SIDE YARD SETBACK

PRIORITY + ESTIMATED HABITAT AREA MOST

A large swath (51 acres) of Natural Heritage and Endangered Species Program (NHESP) Priority Habitat (PH 2084) supports two rare plant species and multiple endangered animal species on site. The habitats created by the Roaring Brook and Mill River in particular help to support these species.
The Priority Habitat also intersects with NHESP Estimated Habitats of Rare Wildlife, for use with the Wetlands Protection Act regulations. Projects and activities within both of these regulated zones require review and approval from the state.
A Notice of Intent (NOI) form allows for joint filing of Massachusetts Endangered Species Act (MESA) and Wetlands Protection Act (WPA) review through NHESP. Areas that are supporting rare and endangered species should be protected (and managed appropriately) to sustain invaluable habitat.
The highlighted yellow area (to the left) in the focus area is the most free of regulatory constraints: all that is there is the agricultural expectations of the APR, which Nasami's operations qualify as, and the limit to total impervious surfaces. Moreover, it is outside of the NHESP habitat and wetland buffers, which are important to maintain.

Nasami Farm Nursery is a productive and complex site that is bustling with work operations, staff, plants, waterways, fauna, and more. The summary analysis reveals that circulation, work operations, and the location of some utilities overlap with the flooding extent from 2023 and the riverfront area. It is clear that some operations can be consolidated and shifted southeast to support the client's goals of improving circulation and mitigating flood risk. It's also important to keep in mind criteria that the clients have expressed, summarized below.
• Greenhouses
¤ Greenhouse space for nursery operations similar to current usage (currently ~14,400 square feet across four greenhouses)
¤ Greenhouse space for retail overflow storage similar to current usage (~4,320 square feet)
¤ Connected gutters with rainwater harvesting structures
¤ Glass/plexi-glass (ideally no plastic)
¤ Climate-control options (e.g., retractable shade cloths)
• Seed-increase Beds
¤ At least double the current amount of ~3,000 square feet
• Paths
¤ At least five feet wide for the golf cart
¤ Mowed grass that is easy to maintain







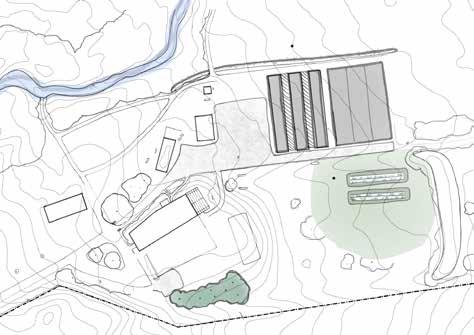


This alternative minimizes interventions to existing programming by siting new greenhouses in the existing location and keeps public access restricted to the parking area and the retail center.
Pros
• Least amount of intervention.
• Utilizes existing structures/building footprints.
• Separates retail storage and nursery greenhouses to allow for smoother circulation between the different teams of staff.
• A larger truck turnaround allows for smoother circulation during deliveries.
• Seed increase beds are sited close to the nursery staff.
Cons
• Structures are still within areas that were previously flooded in 2023.
• The public does not have access to other parts of the site.

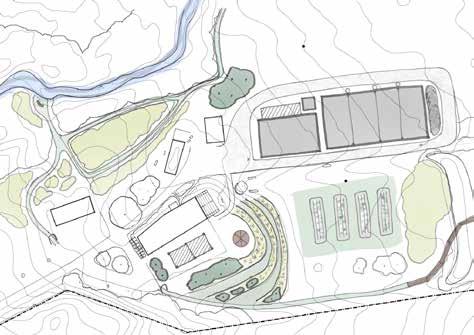

The increased intervention in this design invites the public into more of the site and clears the area south of the current greenhouses to make room for a new consolidated greenhouse.
Pros
• The greenhouse is sited ~200 feet south of the original location, moving it farther from flood zone.
• A loop trail and demonstration gardens by the Roaring Brook provides the public with the opportunity to explore the site and view different native plants in understory and meadow habitats.
Cons
• ~14,000 square feet of land needs to be cleared of vegetation and leveled to site new greenhouse structure.
• Increased maintenance is required for the loop trail and demo garden.

With the most intervention, this alternative enhances the public experience of the site through elaborate trails and many demonstration gardens displaying the native plants sold on site. A truck loop surrounds the new greenhouse structures that are reorganized to separate retail storage and nursery use.
Pros
• Largest expansion of public access through trails.
• Various locations for demonstration gardens on site allow for the display of a diversity of native plants.
• Clearly delineated work areas for retail and nursery staff.
Cons
• Highest amount of maintenance needed for demonstration gardens and trails.


This highly conceptual design pivots away from nursery and retail operations and towards using this site as a base for research, wild seed collection, conservation, and education. This design explores the possibility of using Nasami's site as a pilot project for cultivating biodiverse habitats, climate change adaptability, and flood resilience.
The floodplains of the Roaring Brook and Mill River are maintained as a riparian buffer, flood storage, and habitat for the rare and endangered flora and fauna on site (the latter of which would require brush-hogging of the interior edge every 1 to 2 years to keep it open to support those species).
The native plant center, located at a high elevation and distance from the Roaring Brook, is converted to a field station to coordinate research on ecological land management, native plant conservation, assisted migration, and more.
The meadows and shrubland in the center of the site are managed respectively for native herbaceous plants and shrubs, as well as to provide habitat and forage for meadowand shrubland-dwelling species.

The area closest to the field station supports seed-increase plots and cultivated beds that demonstrate using native plants.
The eastern half of the parcel's rare perched swamp community is managed as an extension of the Great Swamp Wildlife Management Area.

The area along the path moving east towards the Mill River becomes the site of invasive species management trials where prescribed burns, mechanical removal, goats, and other methods are explored.


This design focuses on increasing the efficiency of current operations by consolidating nursery and retail uses in a new and improved greenhouse. An increased elevation, combined with swales and bio-retention basins, help manage water on site. Public use is limited to a short loop trail by the Roaring Brook.
The area south of the current greenhouses is cleared of vegetation for a new gutterconnected greenhouse that is 19,000 square feet. The structure is sited at an elevation of 189 feet, with swales directing water away from the building on either side. The structure has space for retail plant storage on the west side, closest to the retail pad, with a pergola for customer holding/ pick-up. The remaining square footage to the east is designated nursery propagation space. All the gutters are connected to rainwater-harvesting cisterns on the south side of the building. See detail E on sheet 23.
Trucks are provided with space to conveniently back in toward the greenhouse and offload shipments. The turnaround is sited on the footprint of a former greenhouse, and has a new driveway to connect to the new greenhouse. The truck turnaround doubles as parking space for customers who are picking up preorders.
A small loop trail to a bench by the Roaring Brook is maintained for public access. The path is mowed grass and relatively flat (~2-5% slope). A woody riparian corridor is planted along part of the trail to buffer flooding and showcase native, wetland species. The rest of the vegetation adjacent to the trail is a treeline and native meadow.
The land that is not lawn or gravel is native meadow that offers food and habitat to insects and animals. It is brush-hogged annually so it does not succeed to shrubland and forest.


A new golf cart path provides direct and easy access to the gravel retail pad from the new greenhouse. A culvert runs underneath it to connect the swale.
Seed-increase beds are cultivated in the footprint of the former greenhouses, with ample room for expansion of seed collection and research right across from the nursery operations. They are placed on contour, in order to intercept surfacewater flowing northeast. They are somewhat close to the Roaring Brook and should be able to tolerate occasional flooding.

Two new vegetated bio-retention basins are sited to the north and south of the new truck driveway, connected by a culvert. These basins help to store and slow water from the native plant center and retail pad, as well as to trap hydrocarbon pollutants from the driveway before the stormwater drains towards the seed-increase beds in the northeast and the existing bioretention swale in the east. See detail D on sheet 23.
• All swales will be at least 2% grade to allow water to move
• Any swales with sides that are steeper than 30% will be filled with rocks to prevent erosion
• All walking paths will be no greater than 5%
• Truck access will be no greater than 3%
• Tractor paths will be no greater than 10%
This design would require the following changes to utilities:
• Connecting the new greenhouse's electric to the garage, as opposed to the shed. An even more flood-adaptive choice might be to relocate the electric hub to a higher elevation that's also farther from the Roaring Brook, such as the native plant center
• Burying a culvert (76 feet long) under the new driveway extension. Diameter to be determined based on a civil engineer's stormwater calculations
• Connecting the propane tanks to the new greenhouse
• Increasing the height of the wellhead by 2 feet to be above the newly graded area
• Ensuring the grading to the west of the new greenhouse does not interfere with the septic and leach field (see utilities on sheets 6 and 15)





This design seeks to build resilience in the face of a changing climate and the likely increase in flood risk. In a large gesture, retail and nursery operations are consolidated at one of the highest points on site, with swales and bio-retention basins to divert and infiltrate both flood- and stormwater. On-contour seedincrease beds and research plots are sited downslope of the new greenhouse, and the remainder of the site is used for ecological land management trials, research, wildlife habitat, and more.
The rest of the site is dedicated to ecological land management to support biodiversity, flood storage, a range of habitats, and research. See more on sheet 21.

A new, 18,500-square-foot greenhouse replaces existing greenhouses to support both nursery operations and retail storage/backstock needs. The greenhouse is nearly at the same elevation as the existing native plant center in order to minimize impact from flooding from the Roaring Brook. The greenhouse is broken into sections that have climate-control options, and are gutter-connected with underground cisterns to harvest rainwater for watering. See detail E on sheet 23.
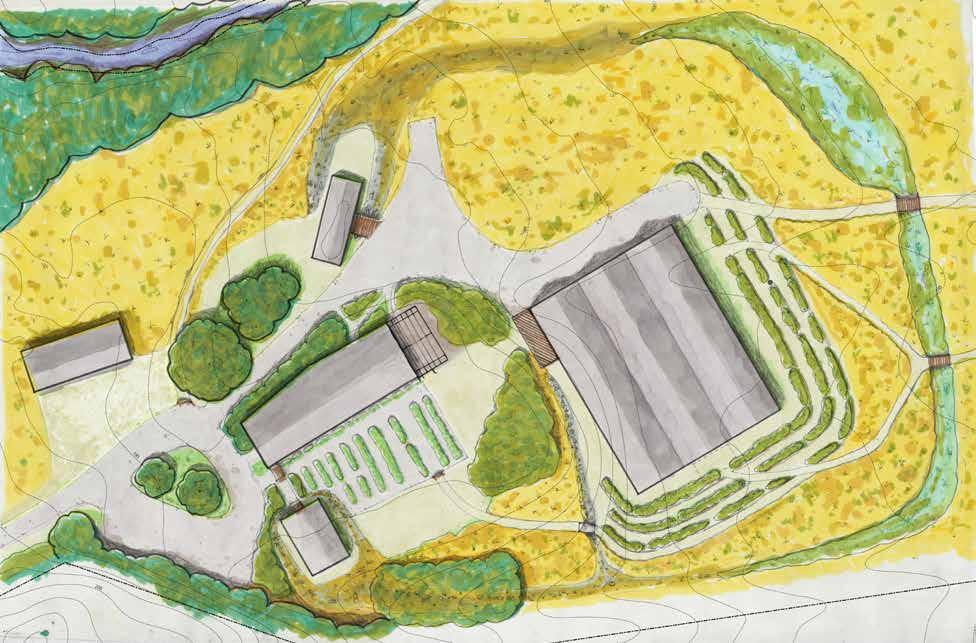
The seed-processing quonset hut is relocated in order to create adequate space for the truck turnaround. The hut is placed in the southeast corner of the existing cul-de-sac in the driveway. The structure is sited on the same elevation as the native plant center, on an already compacted footprint of the driveway.
Swales around the new greenhouse, garage, and relocated seed-processing building create positive drainage away from the structures. Vegetated swales on the north and south sides of the focus area help to direct water east towards a newly dug and planted bio-retention basin where the water is stored, cleaned, and infiltrated. See detail A, D, and F on sheet 23.

The newly graded slope to the east and south of the new greenhouse structure is designed to have on-contour seedincrease beds, research/trial plots, and native plantings, with mowed paths between them. The beds help to infiltrate surfacewater flowing downslope. See detail C on sheet 23.
While operations are consolidated in the southwest corner of the site, the remainder is managed for a biodiverse range of habitats including meadows, shrubland, and forest. There are opportunities to research and trial invasive species removal, prescribed burning, assisted migration, flood mitigation, and maintaining habitat for rare and endangered species. A mowed trail crosses a newly installed bridge in the Mill River and loops around the eastern parcel. The trail provides access to the different habitats for both staff and the public.
Meadows are brush-hogged every 1 to 2 years in order to maintain the open habitat (including NHESP habitat) that supports a range of plants, insects, amphibians, ground-nesting birds, and more. The meadows are brush-hogged (>6 inches above the ground) in March, in order to preempt both the turtle and bird nesting season (Briggs, 2).
SWALES TO DIVERT FLOODWATER AWAY FROM INFRASTRUCTURE
GRAVEL TURTLE BERMS THAT CREATE NESTING HABITAT + SIMULTANEOUSLY PROVIDE FLOOD MITIGATION

NHESP PRIORITY + ESTIMATED HABITAT
Many animals call Nasami home, including turtles and beavers. While only the turtle species is threatened, both species deserve safe habitat to live their lives. Beavers often create silty conditions that the turtles don't prefer (Briggs, 1), so this design explores the possibility of allowing the beavers to make their homes in the Mill River but to limit their presence in the Roaring Brook where the turtles live.

The existing forest remains as important riparian habitat and flood storage. Forested riparian buffers also help to filter and trap sediment and pollutants, cool water, and minimize erosion, all of which support Nasami's land as well as the neighbors downstream.

The most eastern part of the site is maintained as the uncommon and beautiful perched swamp community that is a part of the Great Swamp.
The wetland shrubland is maintained through brush-hogging every 5 years or so. The shrubs offer habitat and forage to a variety of wildlife, and contribute to the riparian buffer.
The southwest of the site is dedicated to nursery and retail operations, and is where the trailheads and access to the paths throughout the rest of the site are located.
In the reality of warming climate, humanassisted migration of plant species might be important in sustaining adaptive and resilient ecosystems. Furthermore, assisted migration can support species that otherwise could go extinct. Nearby to the greenhouse operations is an area with assisted migration trials of various species whose range is typically farther south.
Based along the path east towards the Mill River are trials that explore various ways to mitigate the presence and spread of introduced/invasive plant species, such as prescribed burning, intermittent brush-hogging, mechanical pulling, goats, etc. These trials demonstrate to other land-owners how to manage for native plant biodiversity.
• All swales will be at least 2% grade to allow water to move
• Any swales with sides that are steeper than 30% will be filled with rocks to prevent erosion
• All walking paths will be no greater than 5%
• Truck access will be no greater than 3%
• Tractor paths will be no greater than 10%
This design would require the following changes to utilities:
• Connecting the new greenhouse's electric to the garage, as opposed to the shed. An even more flood-adaptive choice might be to relocate the electric hub to a higher elevation that's also farther from the Roaring Brook, such as the native plant center
• Extending the stormwater drain pipes from by the former spruce tree approximately 250 feet east to drain into the bio-retention basin. Diameter to be determined based on a civil engineer's stormwater calculations
• Relocating the propane tanks that used to be hooked up to the former greenhouse to the new greenhouse
• Increasing the height of the wellhead by 6 feet to be above the newly graded area
• Ensuring the grading to the west of the new greenhouse does not interfere with the septic and leach field
• Ensuing that the relocated quonset hut does not interfere with the septic and leach field
• Relocating the trash and recycle receptacles








shallow rock-lined swales [design i + ii]
rock slab walkway to cross swale [design ii]
Shallow rock-lined swales wrap around the newly sited greenhouses and the quonset hut to divert stormwater runoff away from the structures. A rock slab can be used as a walkway to cross the swale to the west of the greenhouse.

vegetated swale [design i + ii]
The vegetated swales help to direct and slow runoff, and filter pollutants before water reaches the larger infiltration basins to the east.

on-contour beds [design ii]
Coconut coir logs help to shape on-contour beds where seed-increase and trial beds are cultivated.

floodable greenhouse [design i + ii]
raised plants + equipment
openings for floodwater
gravel base
helical piles

bio-retention swale by driveway [design i]

Greenhouses can be placed on helical piles instead of concrete pads, which may be more vulnerable to instability caused by the alluvial fan surficial geology (see sheet 11). The bottoms can be designed with openings that allow floodwater to pass through. Electric connections can be sited on the ceiling so that it doesn't get impacted by flooding.
The vegetated bio-retention basin to the east of the driveway helps to trap pollutants and sediment running off the road.

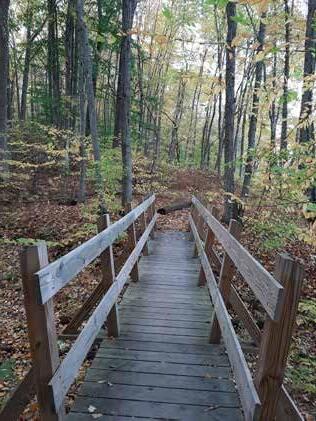
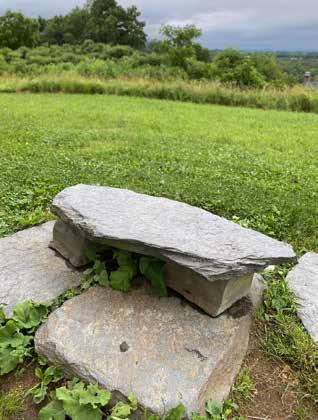

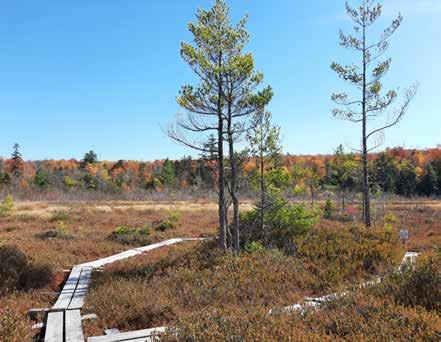
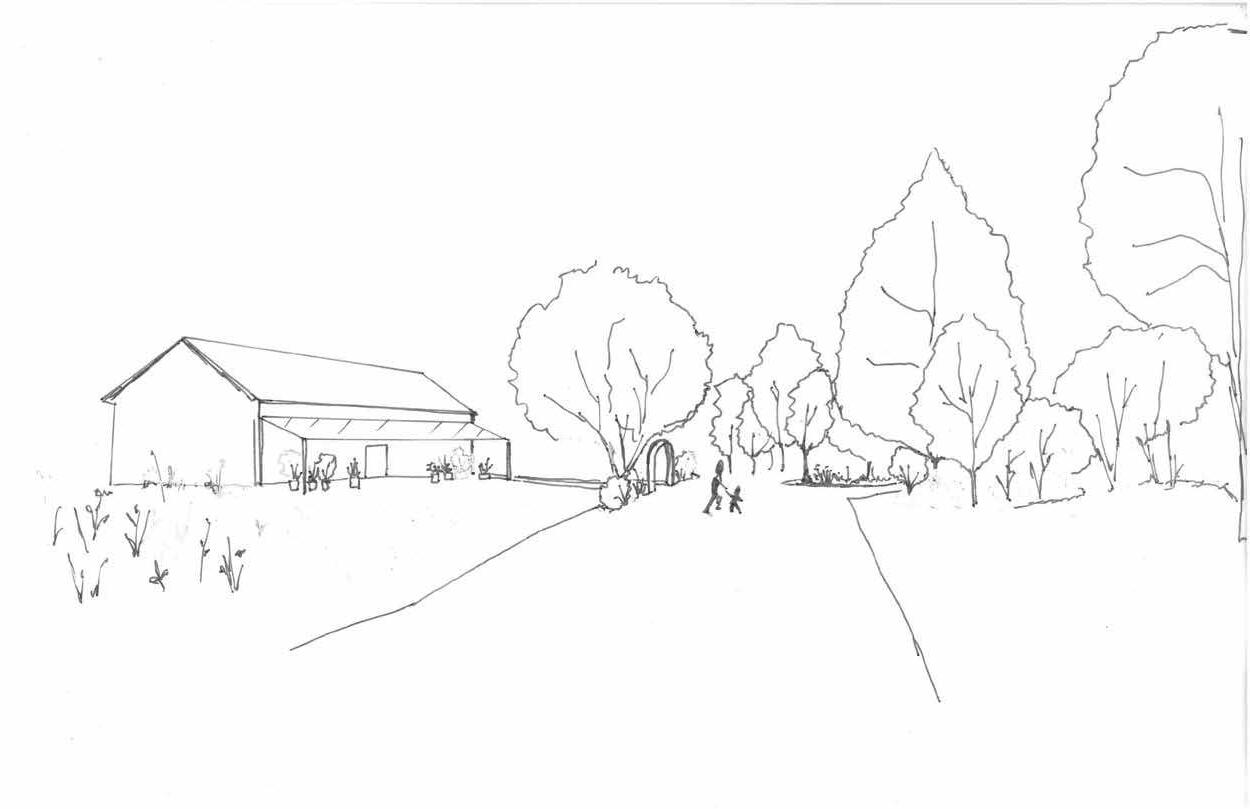

Given current uncertainties regarding tariffs and other financial conditions, accurately estimating future costs is extremely difficult. The cost estimates on this sheet are approximations based on current prices which may fluctuate wildly, and cannot predict future contingencies. Some of the line items are yet to be priced based on client preference and quotes from qualified experts. A consultation with a cost estimator is highly recommended before fundraising for future projects.


The summary of recommended next steps to move this design process forward are as follows:
• Consult a hydraulic engineer to conduct hydraulic modeling, which is necessary before siting structures in areas prone to flooding. Hydraulic modeling would help to reveal the “flooding elevations” at different points along the river (would help to determine the “100-year water surface elevation”).
• Stay posted on the FEMA preliminary flood mapping that was conducted in 2024 as the more modernized data is collected. Contact the local floodplain administrator for more information or going to msc.fema.gov to view an official copy of the Flood Insurance Rate Maps.
• Consider getting an official wetlands delineation to determine where permits will be needed for siting bridges or other infrastructure within wetland buffers.
• Consult a geotechnical expert or civil engineer to ensure the safety of infrastructure projects and conduct stormwater calculations.
• Consult a cost estimator to clarify the price of final design before fundraising.
• Ensure that the proposed amount of impervious surface in the next design phase does not exceed APR requirements.
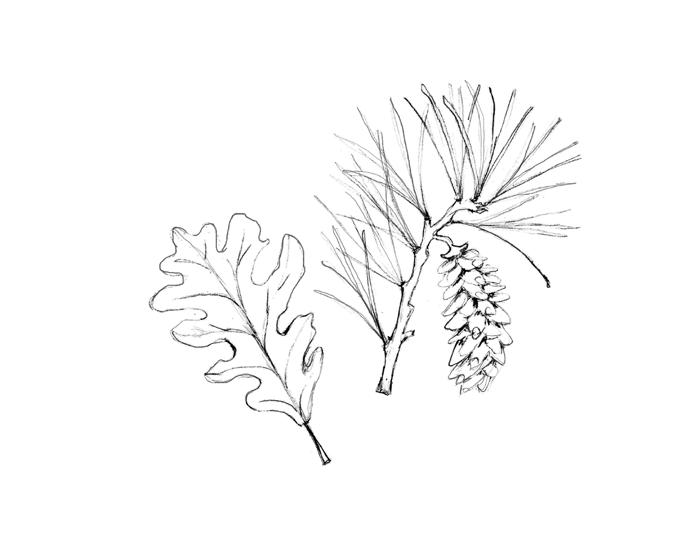
APR Program Guide | Agricultural Preservation Restriction Program Guide | Mass.Gov. https://www.mass.gov/info-details/ apr-program-guide. Accessed 16 June 2025.
Briggs, Kiley, 1 | “Beavers.” The Orianne Society, 6 Dec. 2017, https://www.oriannesociety.org/faces-of-the-forest/beavers/.
Briggs, Kiley, 2 | “Improving Turtle Habitat on Working Lands.” The Orianne Society, 8 Mar. 2022, https://www.oriannesociety. org/faces-of-the-forest/wood-turtle-habitat-on-working-lands/.
Bruchac, Margaret, M. | “Nonotuck Histories Essay by Margaret M. Bruchac.” HISTORIC NORTHAMPTON, https://www. historicnorthampton.org/ntn.html. Accessed 26 June 2025.
EPA | What Climate Change Means for Massachusetts. August 2016.
MassGIS BioMap | The Future of Conservation | Mass.Gov. https://www.mass.gov/info-details/massgis-data-biomap-thefuture-of-conservation. Accessed 9 June 2025.
NHESP Key to Natural Communities | Swain, Pat. Key to the Identification of Natural Communities, 2020.
Settlement Patterns in the CT River Valley | Maps - 1704 Deerfield Raid. http://1704.deerfield.history.museum/maps/ index.do. Accessed 26 June 2025.
Whately Zoning Bylaws | Chapter 171 | https://www.whately.org/ sites/g/files/vyhlif5211/f/uploads/2024.11.17_zoning_bylaws_ corrected_2024_12_clean_1.pdf
