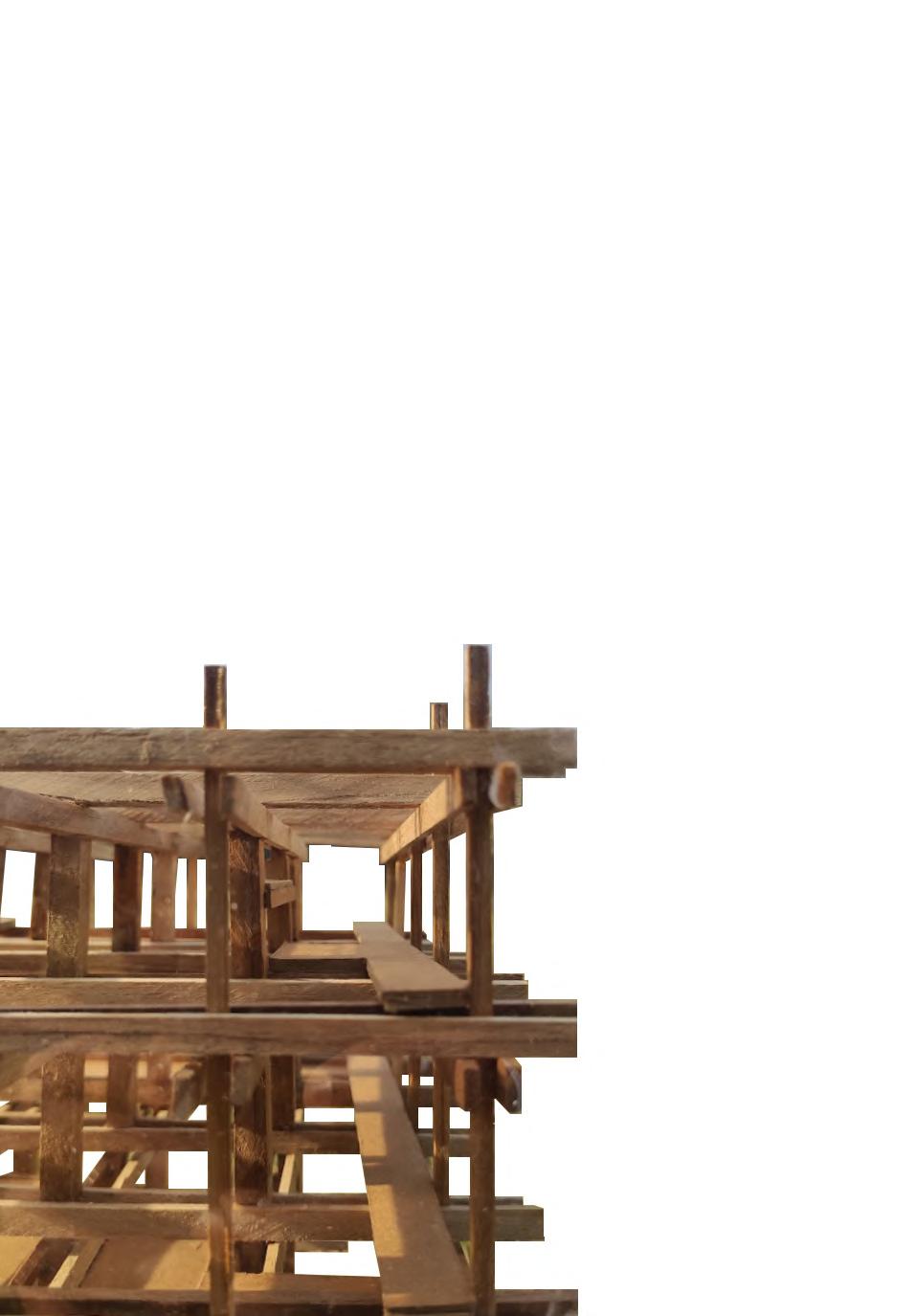
PORTFOLIO SRISHTI BUSAR | 2021- 24
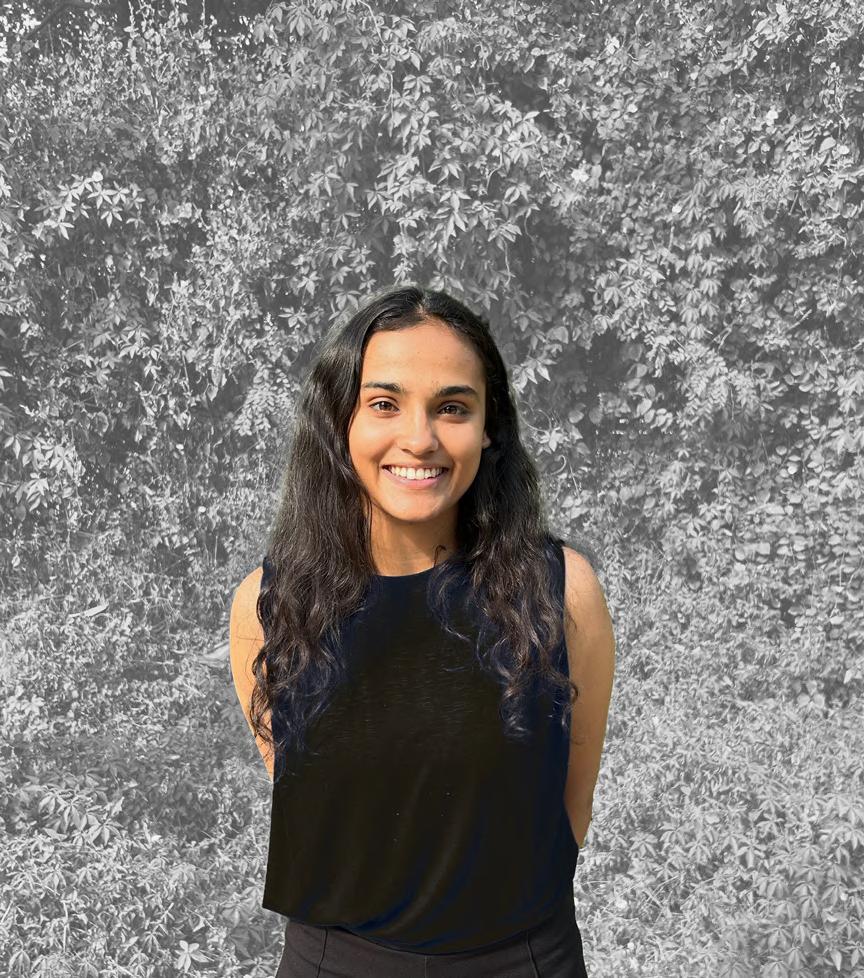
EMAIL ID
busarsrishti@gmail.com
21bar041@nirmauni.ac.in
412, Akash Ganga Apts, 22 Godown Industrial area, Jaipur, Rajasthan, India 302006
2021PRESENT
Nirma University, Ahmedabad
Bachelor of Architecture Semester 6 (Ongoing)
20072021
RBMHS, Jaipur
Autodesk Autocad
Autodesk Revit (BIM)
Rhinoceros 3D Sketchup
Adobe Photoshop
Adobe Illustrator
Adobe Indesign Lumion

SRISHTI BUSAR COMPETITIONS
STUDY PROGRAM
NASA ANDC ARCHMELLO NASA ANDC NASA HUCDO 2022 2023 2023 (Shortlisted) 2024 SPITI VALLEY , HIMACHAL PRADESH AHMEDABAD, GUJARAT NUWARA ELIYA, SRI LANKA 2021 2022 2024
Hindi
DOB PHONE EMAIL ADDRESS
DIGITAL SKILLS RELATED
LANGUAGES KNOWN EDUCATION INTERESTS
English
Travelling Photography Volleyball Sketching
19/09/2003 +91-7014723244
MACHAAN
CONTEXTUAL STUDIO

ART DHARA INSTITUTION

WORKING DRAWING INSTITUTION

LE FORUM DU COTTAGE HOUSING

SHAJAR E SUKOON
NASA HUDCO 2024
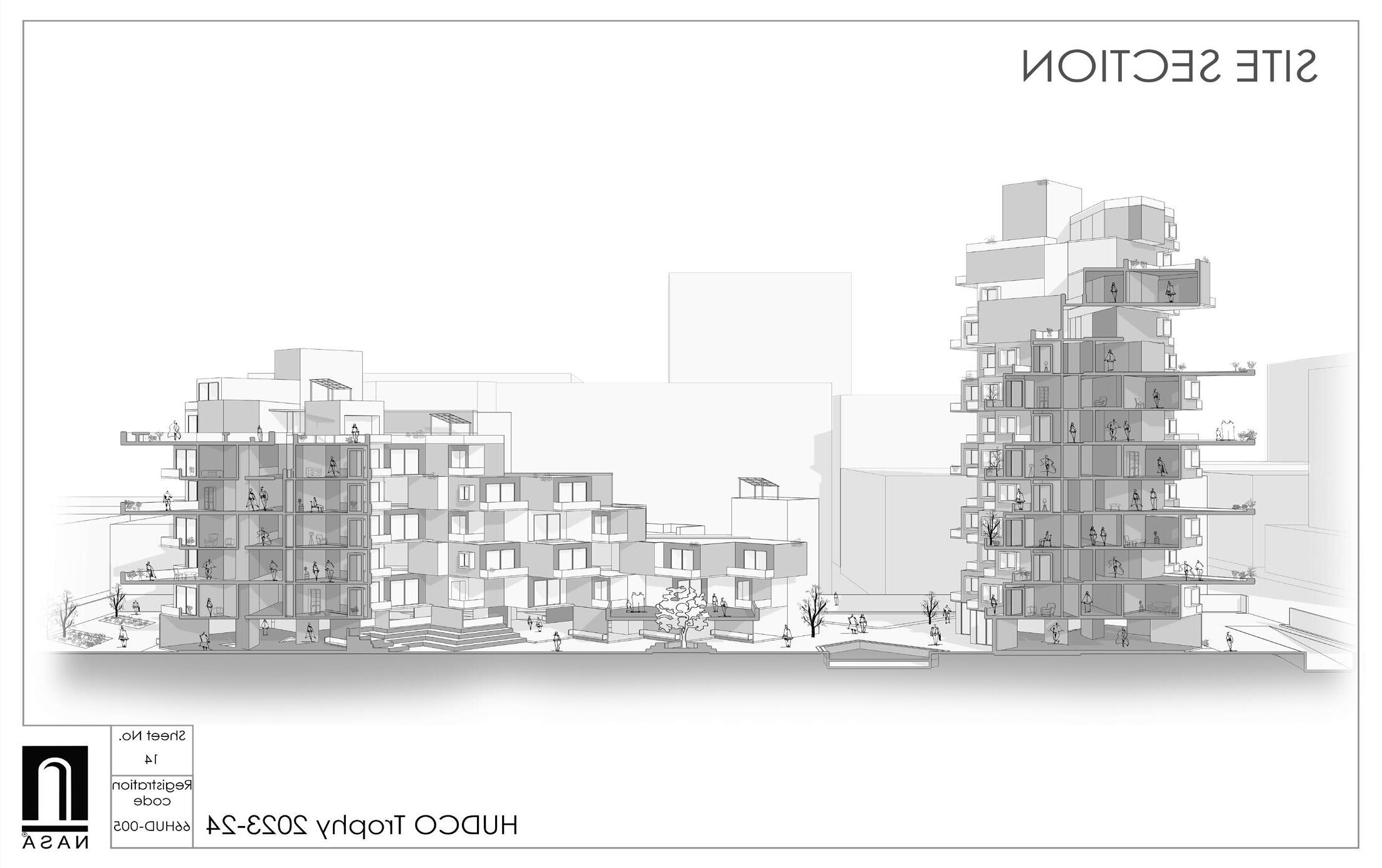
TARANG
NASA ANDC 2023

SRI LANKA RSP FIELD STUDIO

MEASURE DRAWINGKAZA AND AHMEDABAD

MISCELLANEOUS SKETCHES AND INSTALLATIONS

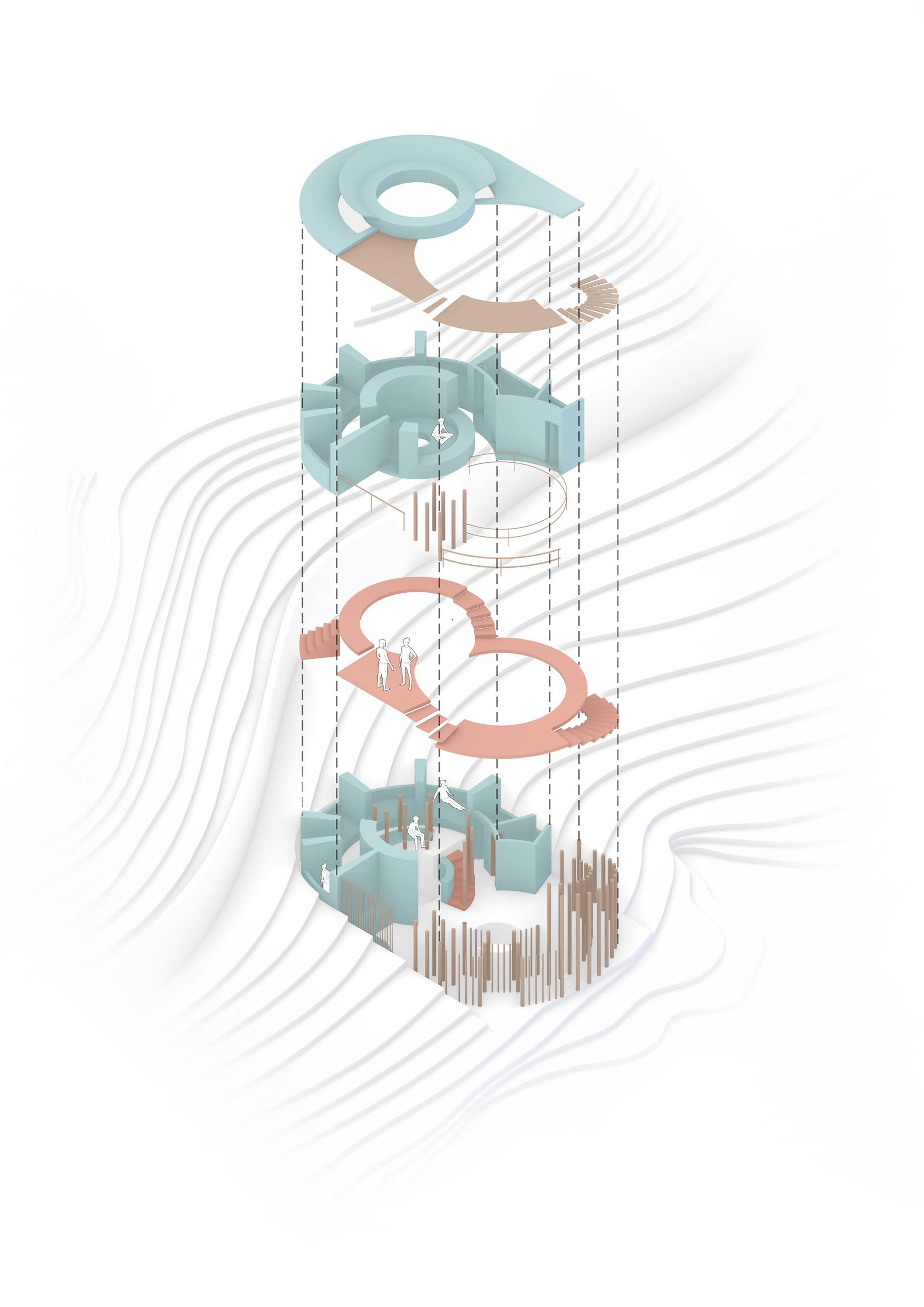
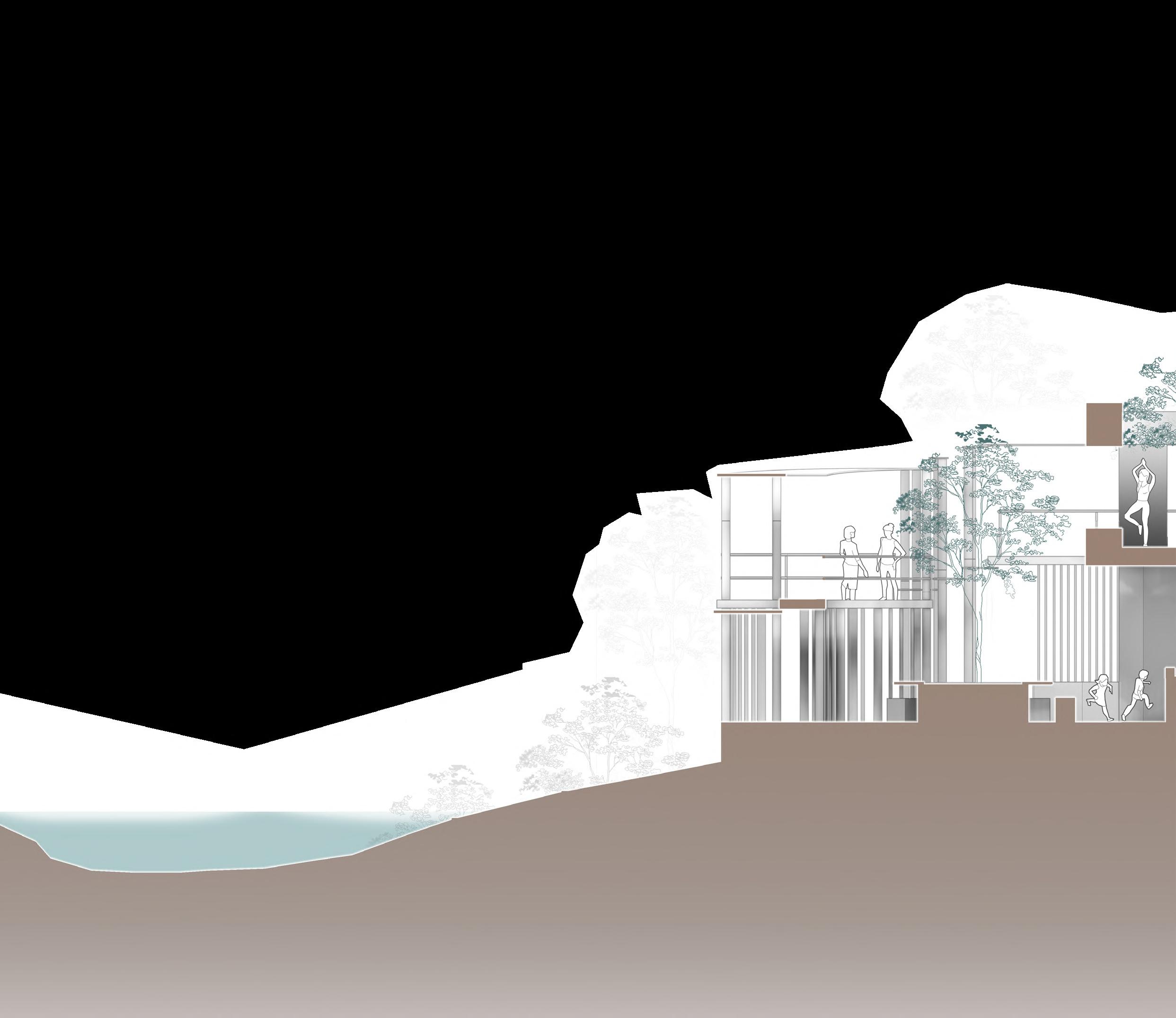
PORTFOLIO SRISHTI BUSAR
MACHAAN A PHOTOGRAPHER’S DEN
Machaan, a viewing deck cum shelter for travellers and photographers, is inspired by the works of Japanese architect Kengo Kuma. The design principles are derived from the case study of one of his projects, ‘The Nest We Grow’. These are then translated into circlular volumes blending with undulating terrain. At the lake side, the space is defined by slender additive elements mimicking the trees. The peripheral circulation in the front transitions into passage enclosed by substractive mass towards hill side, creating scenic frames.

TYPE SITE MATERIAL Contextual Response Studio Polo Forest, Gujarat Composite II
SEMESTER
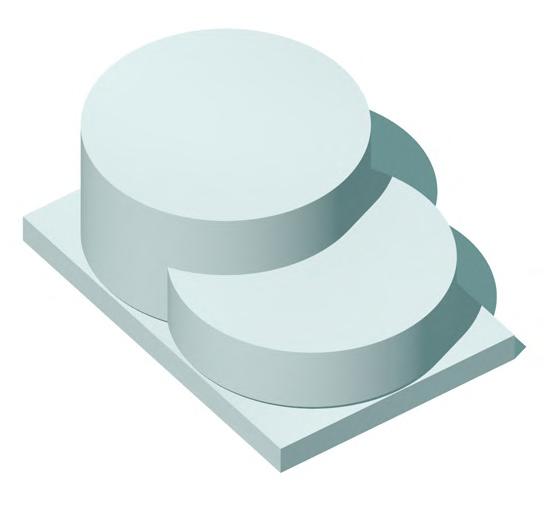
Intersecting Circular Masses
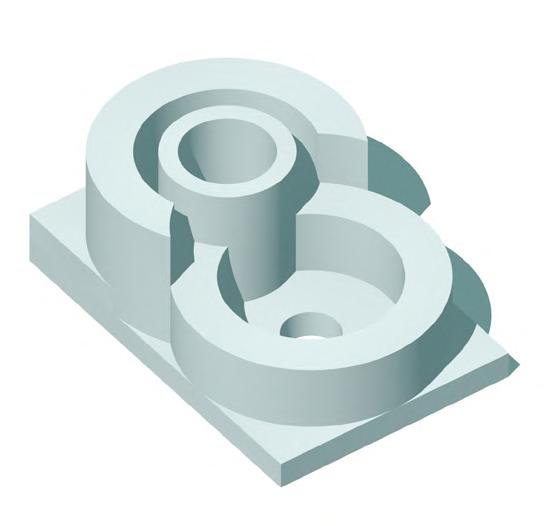
Solid-void- interplay
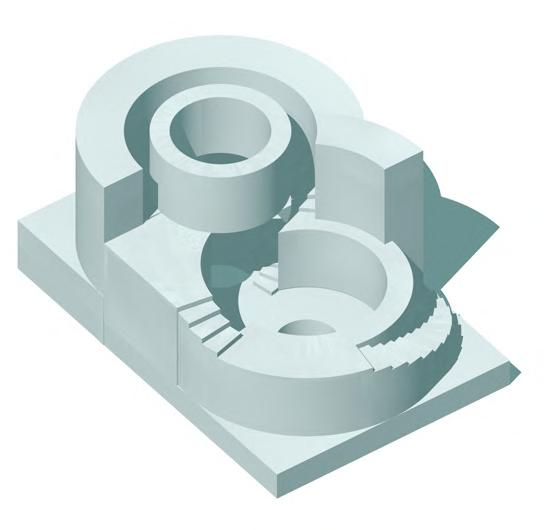
Peripheral to enclosed circulation

Peripheral Circulation
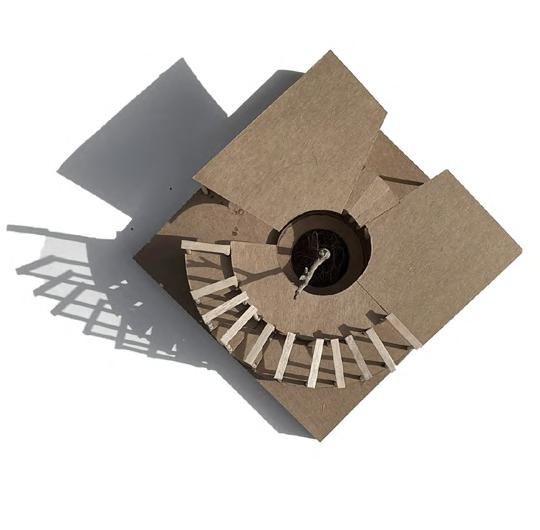
Play of light and shadow
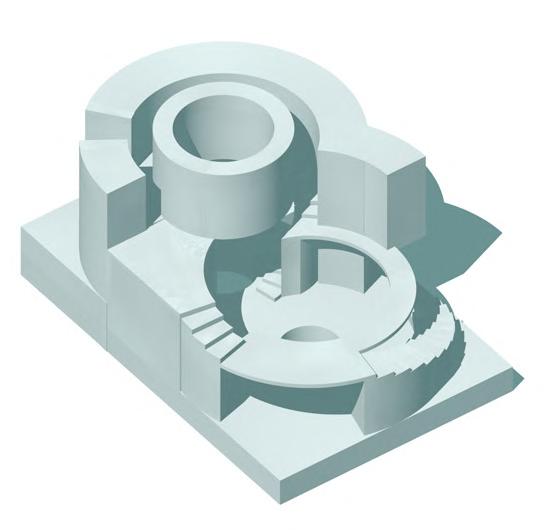
Access from two different terrain levels
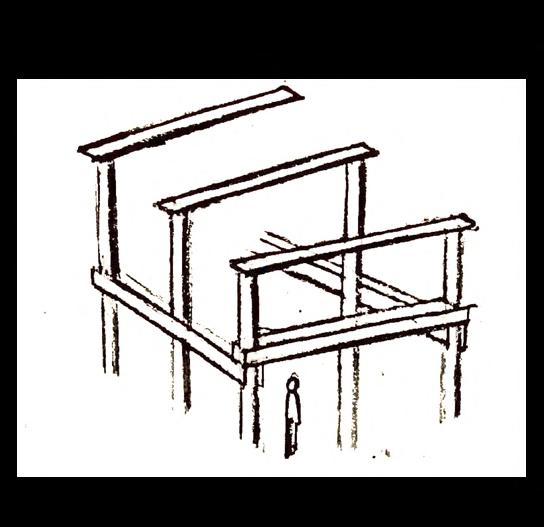
Volumes through structure

Visual Permeability, lightness
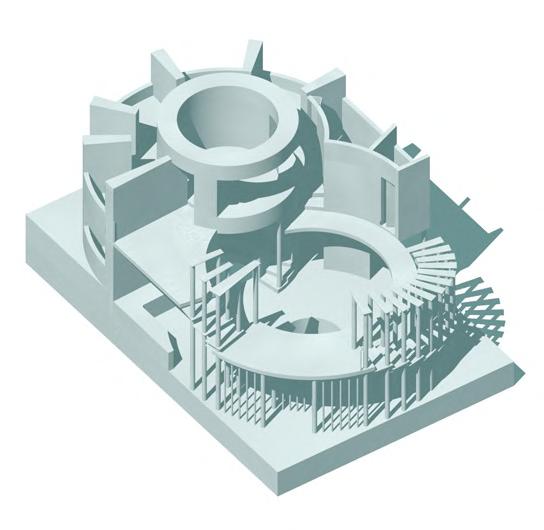
Furthur articulation for varied enclosure

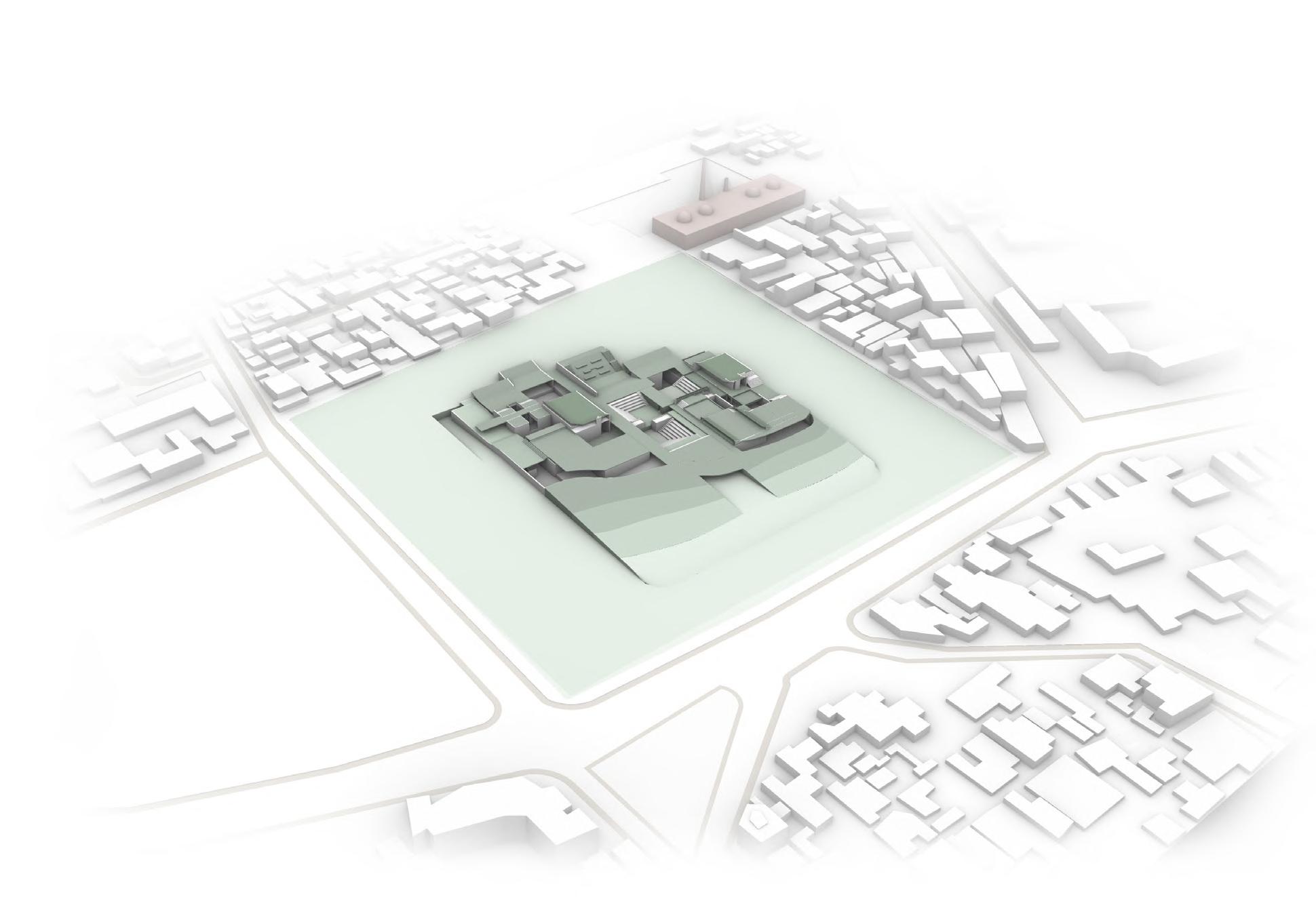
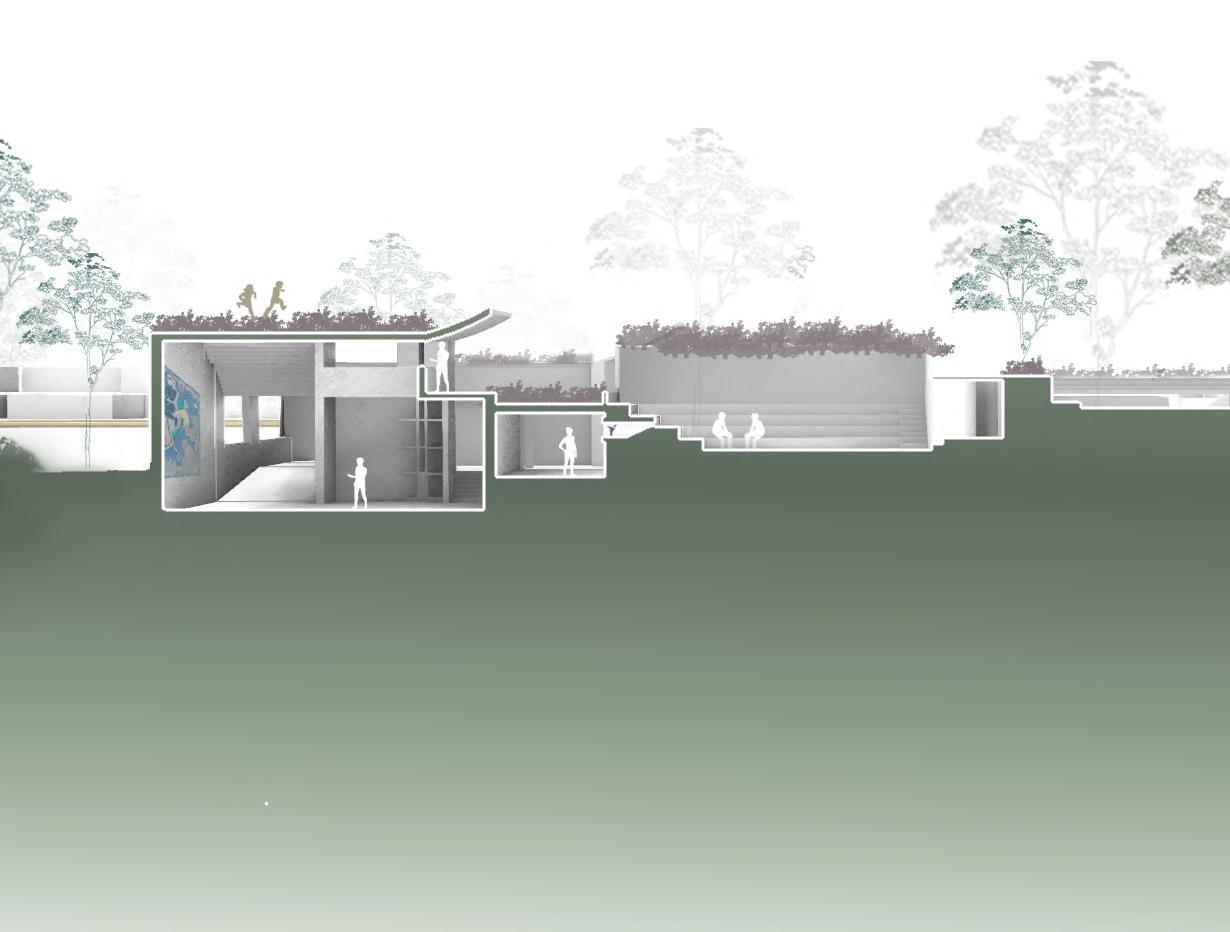
PORTFOLIO SRISHTI BUSAR
ART DHARA AN ART LANDSCAPE
ART DHARA is a space for art designed with the intention to bring the “Class to Mass” which means to break the eliteness of an art museum into a humble space that is more accessible and inviting to the masses.
Nestled in the dense urban fabric of Topi Mill Compound, Ahmedabad, it is designed as a Non- building, where the built form emerges from the site, creating sub terranean spaces as a response to the climate as well as the heritage structure, Jhulta Minara, adjacent to the site.
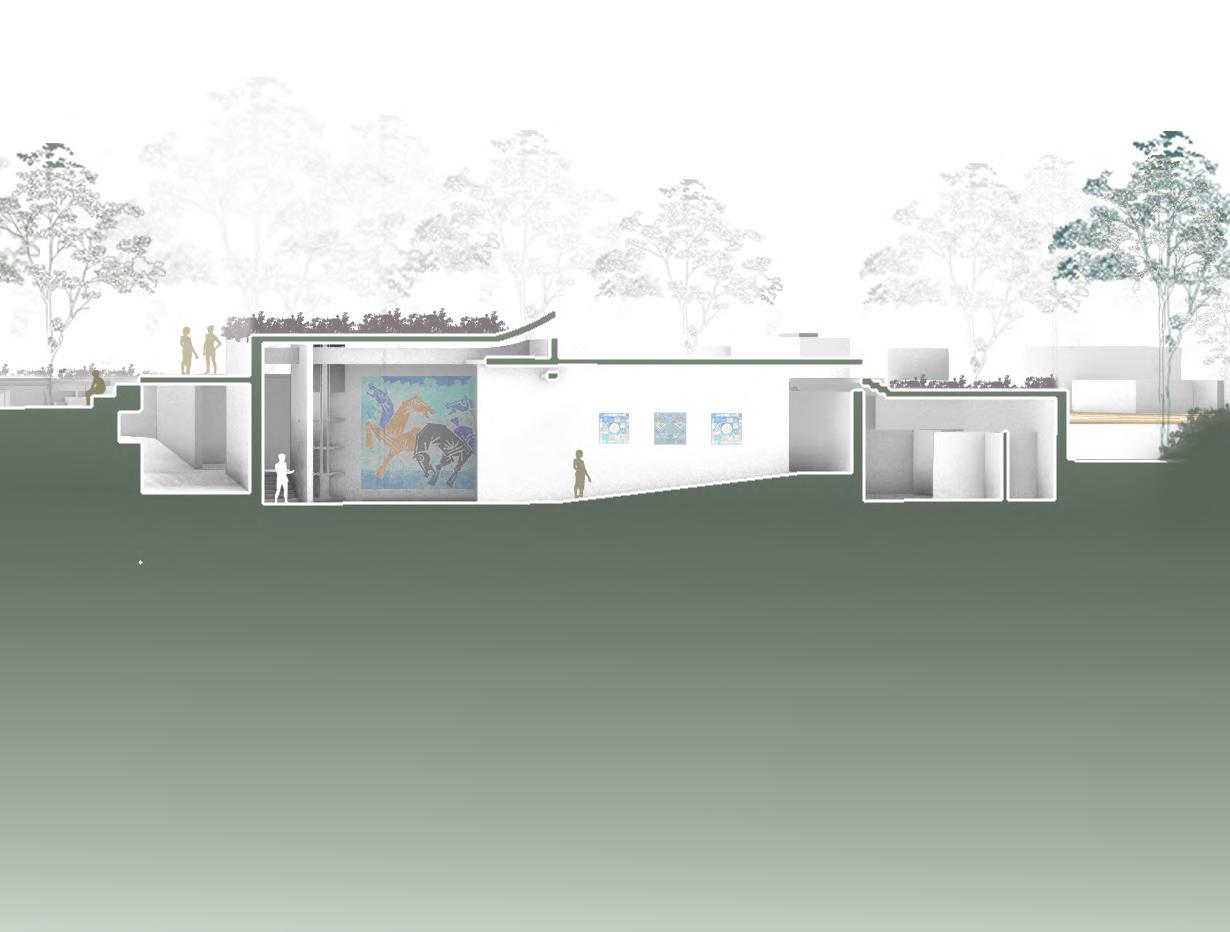
SEMESTER TYPE SITE MATERIAL Institutional Polo Forest, Ahmedabad Exposed brick and Concrete V

Existing Site

Spaces intersecting by simultaneous Horizontal and Vertical Circulation

Lifting built mass on contour for noise reduction
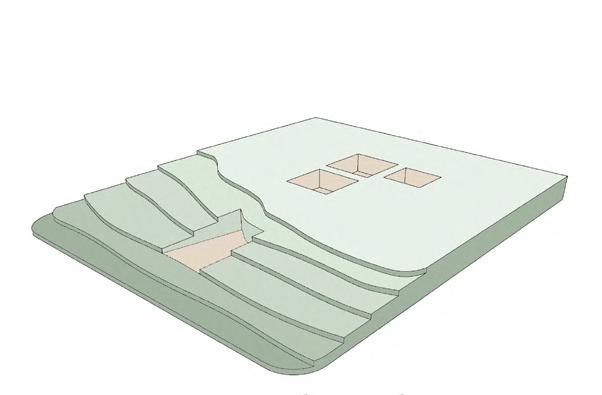
Substraction of mass from contour to generate subterranean spaces
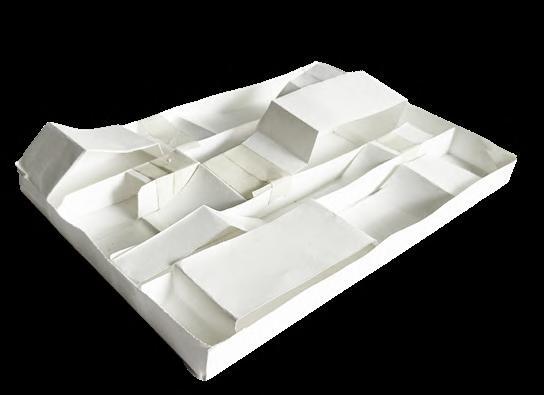
Sunken built mass in parallel grids, intercepted by courtyards

Extending volumes above and below the terrain to submerge mass

Non-building: Terrain sloping upto terrace of a sunken built mass
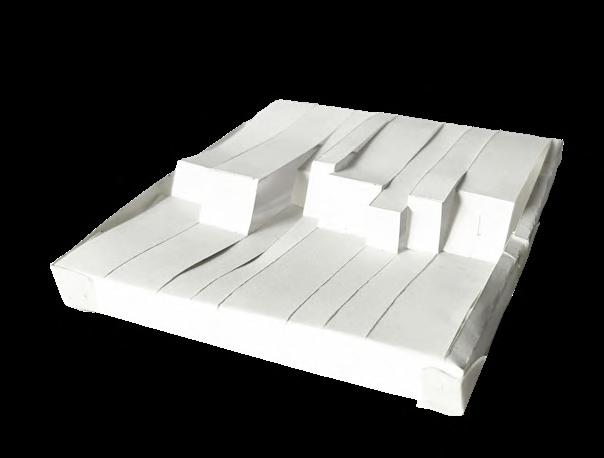
Terrain sloping up from roadside and terminating at the trees foliage
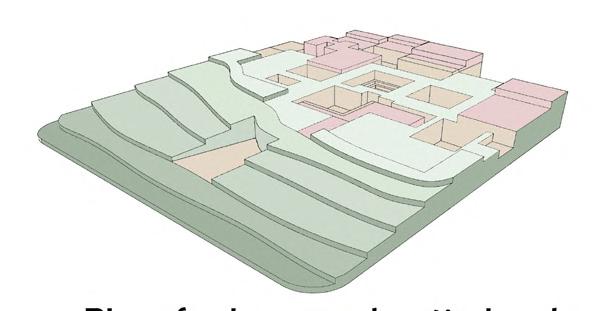
Play of levels and vertical and horizontal circulation

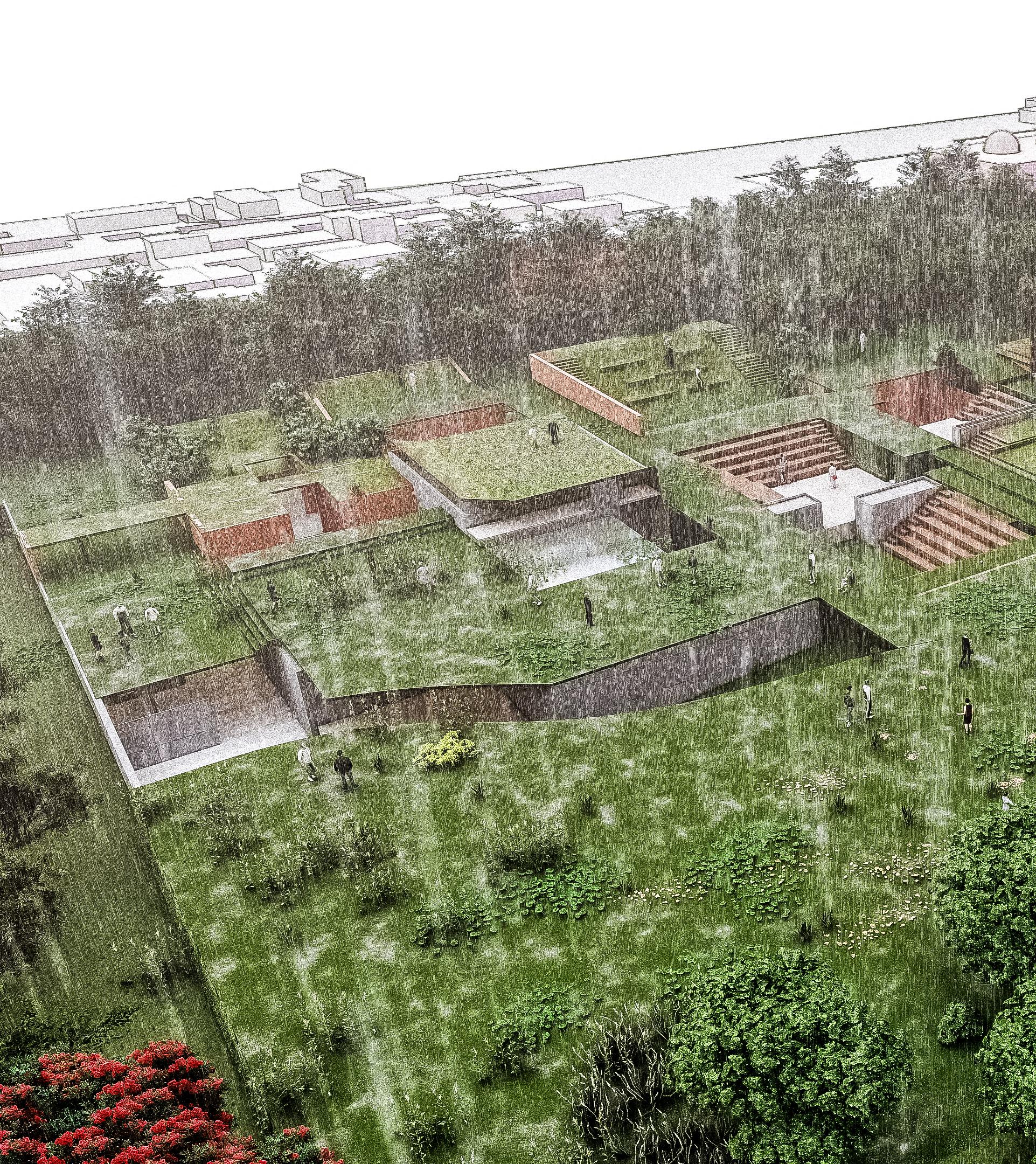
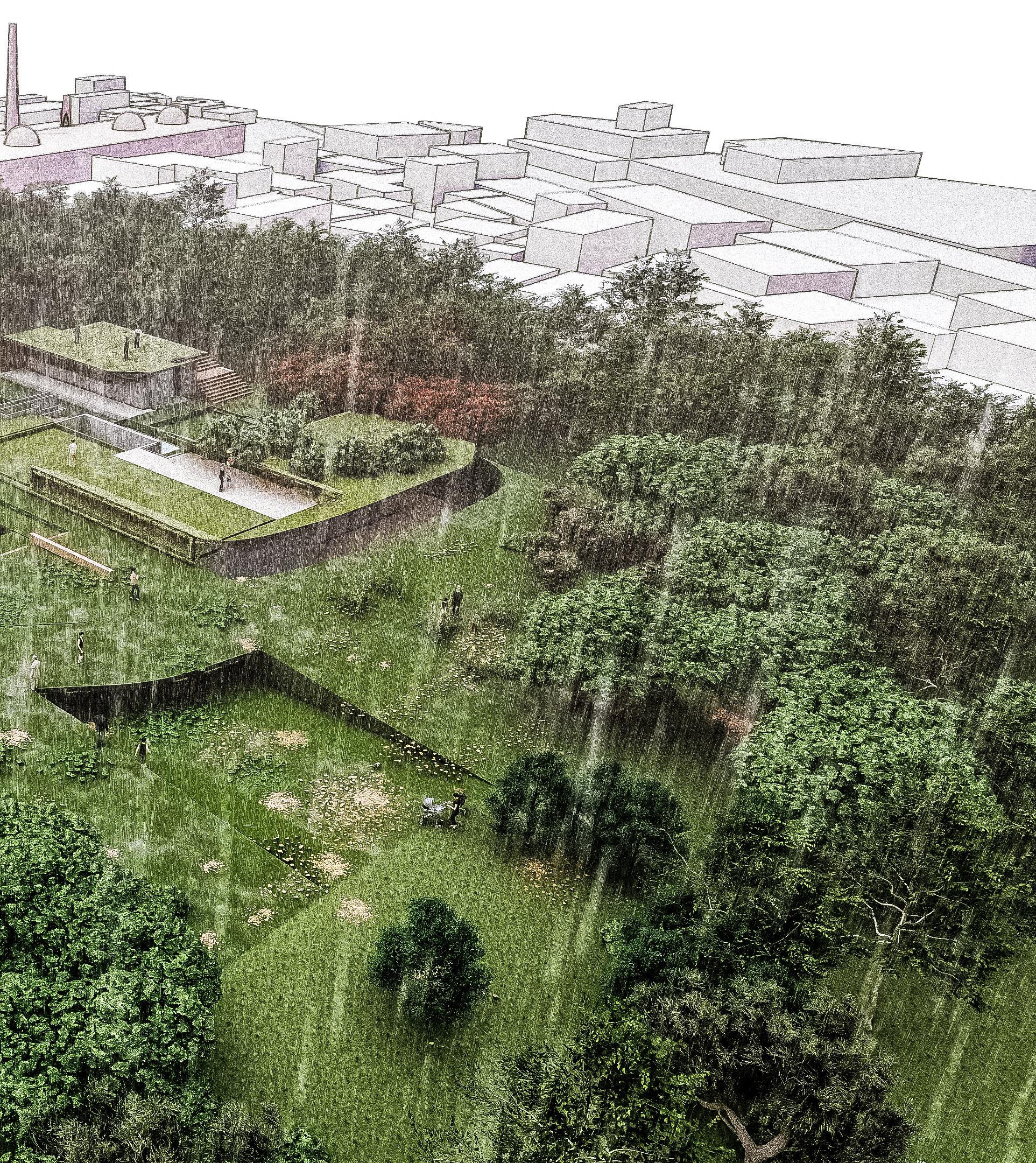
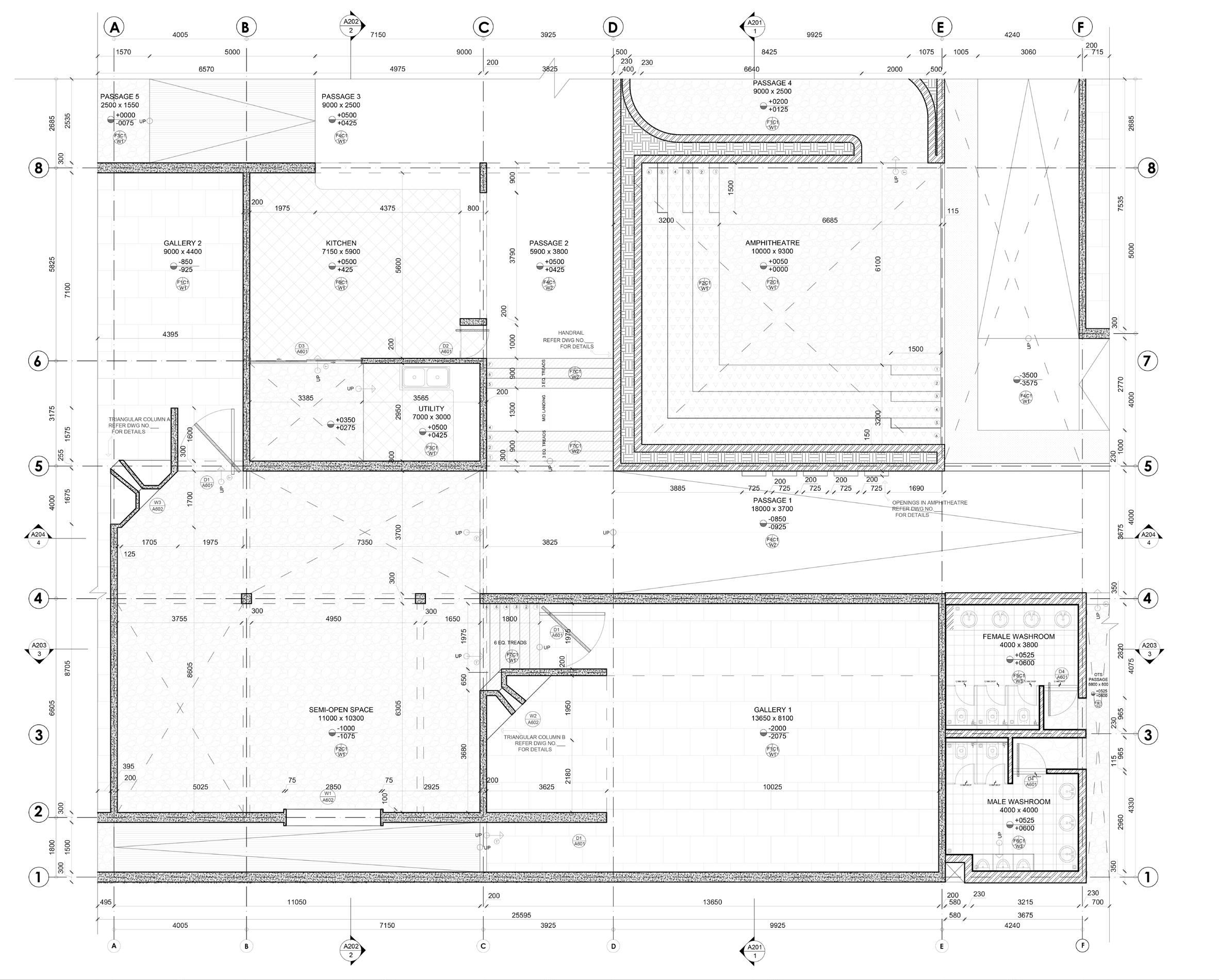
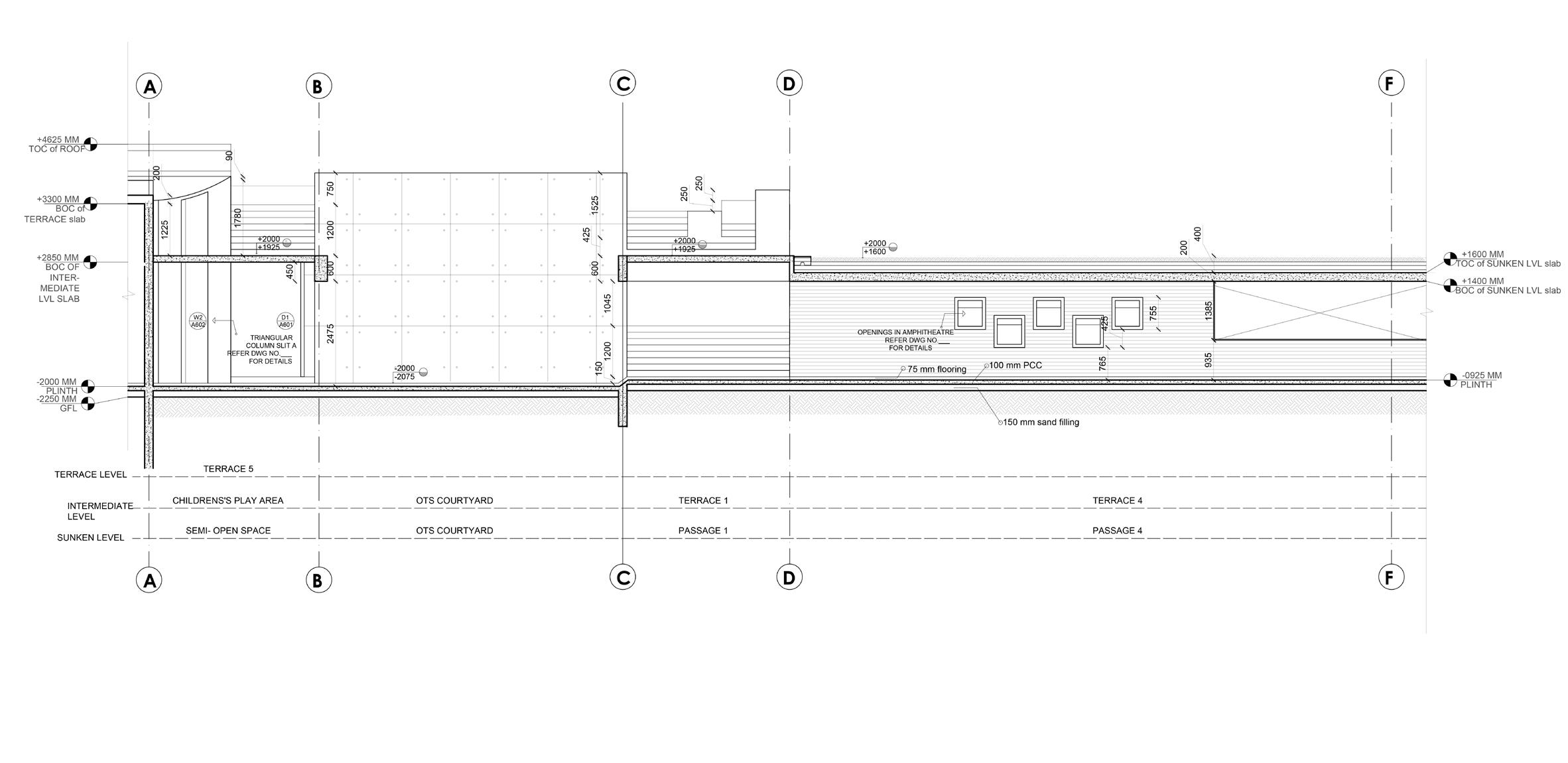
PORTFOLIO SRISHTI BUSAR LOWER LEVEL PLAN 3 SECTION
WORKING DRAWING ART DHARA

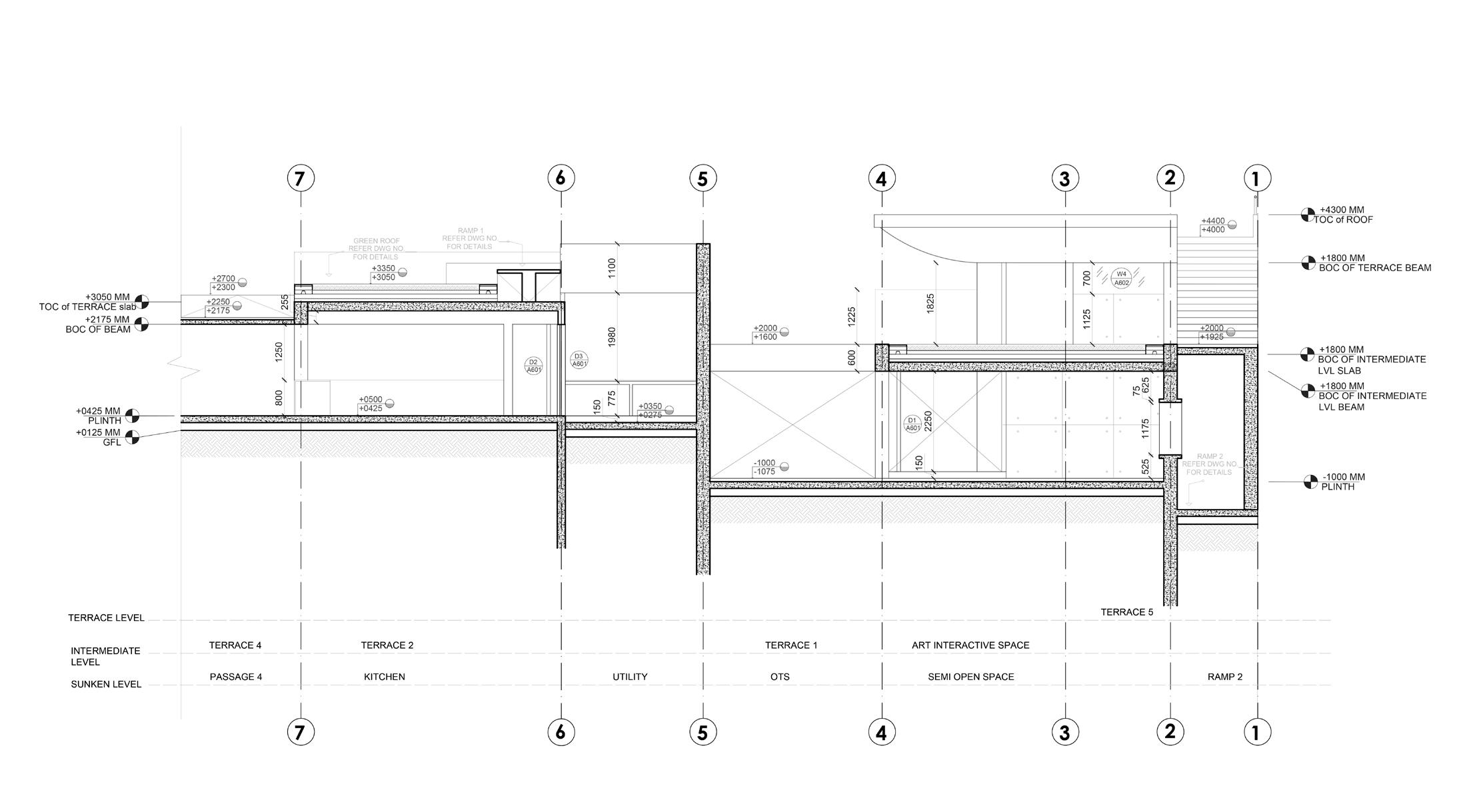
SEMESTER TYPE SITE MATERIAL Institutional Polo Forest, Ahmedabad Exposed brick and Concrete VI (Ongoing) 1 SECTION 2 SECTION
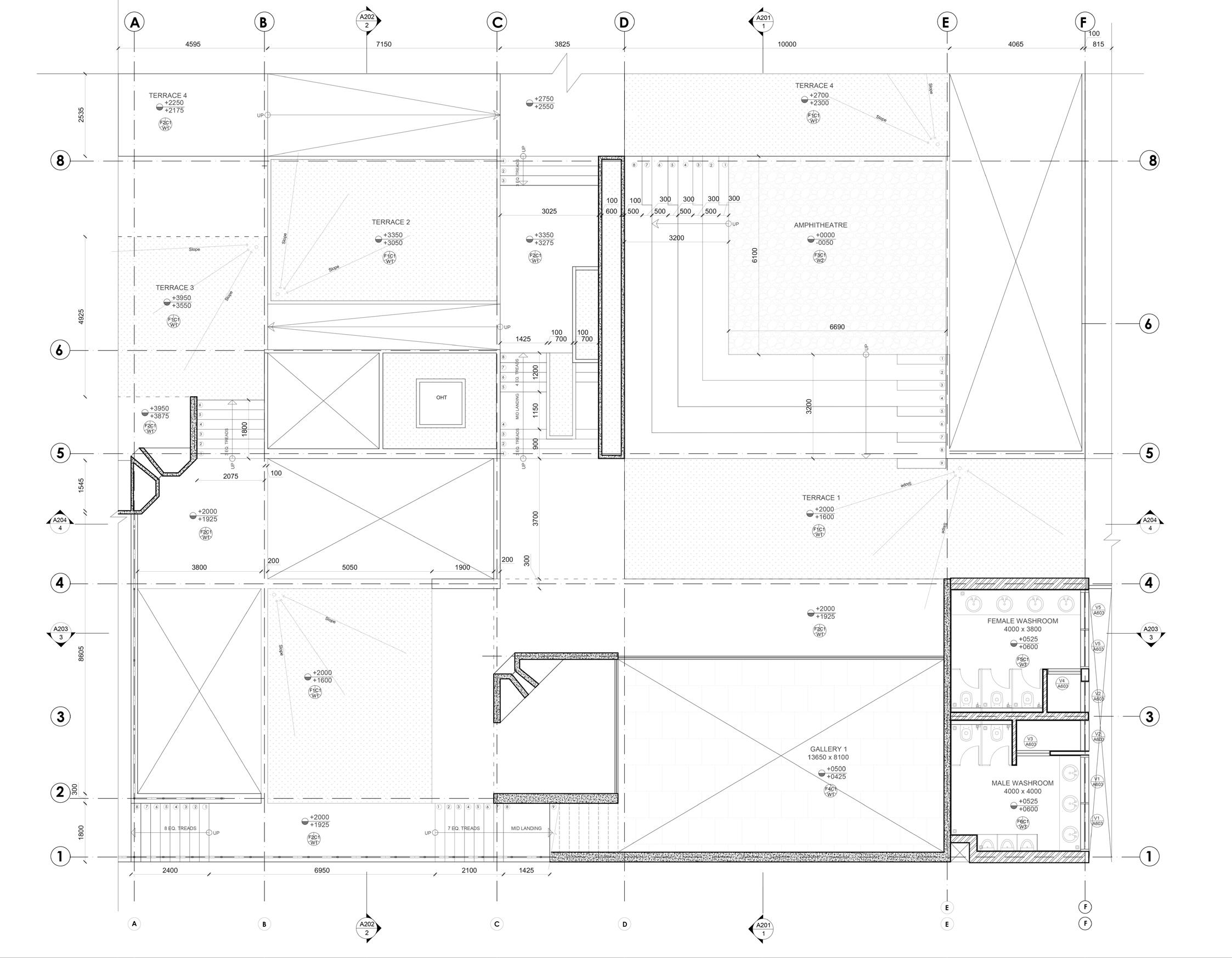
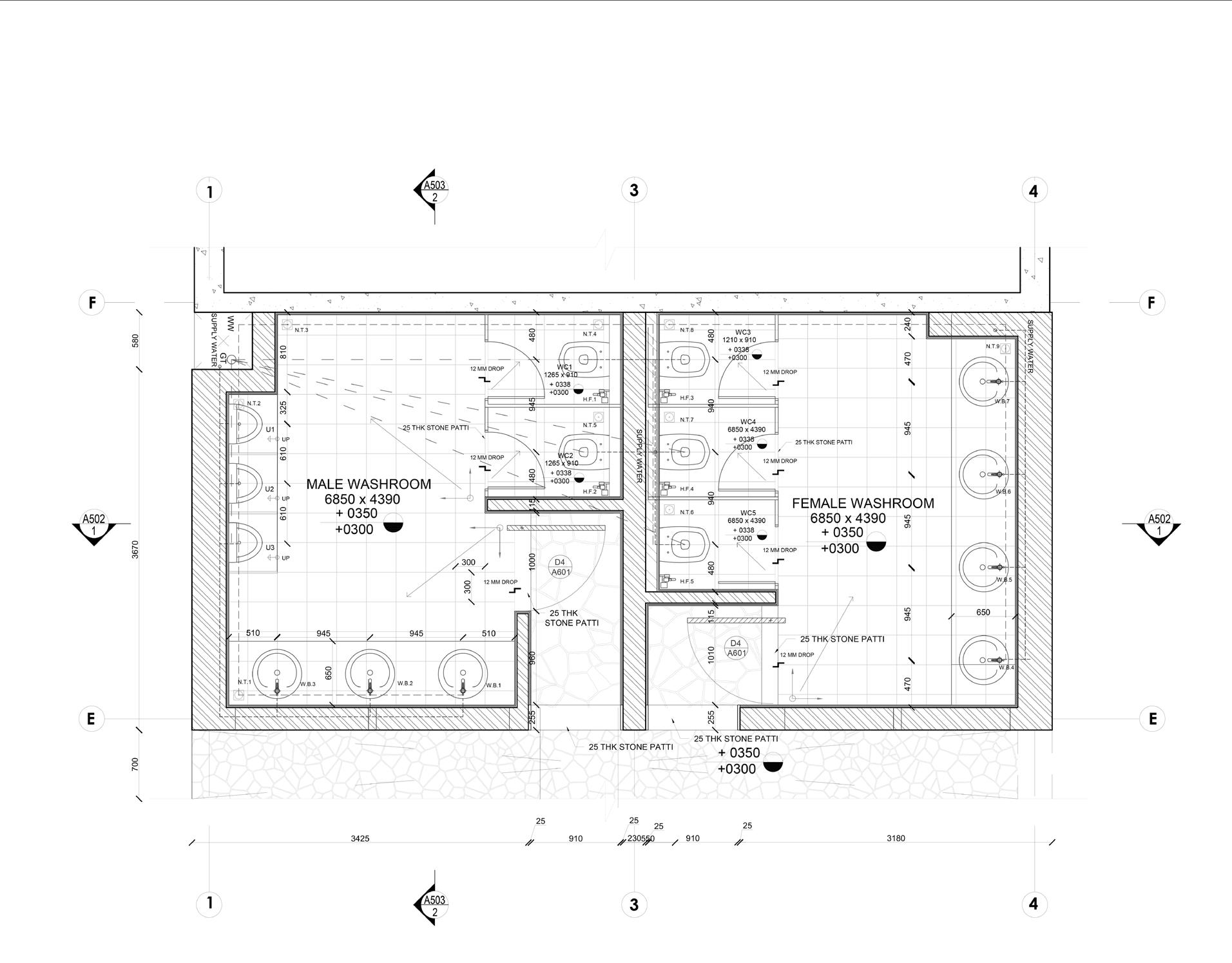
INTERMEDIATE LEVEL PLAN 1 WASHROOM DETAIL
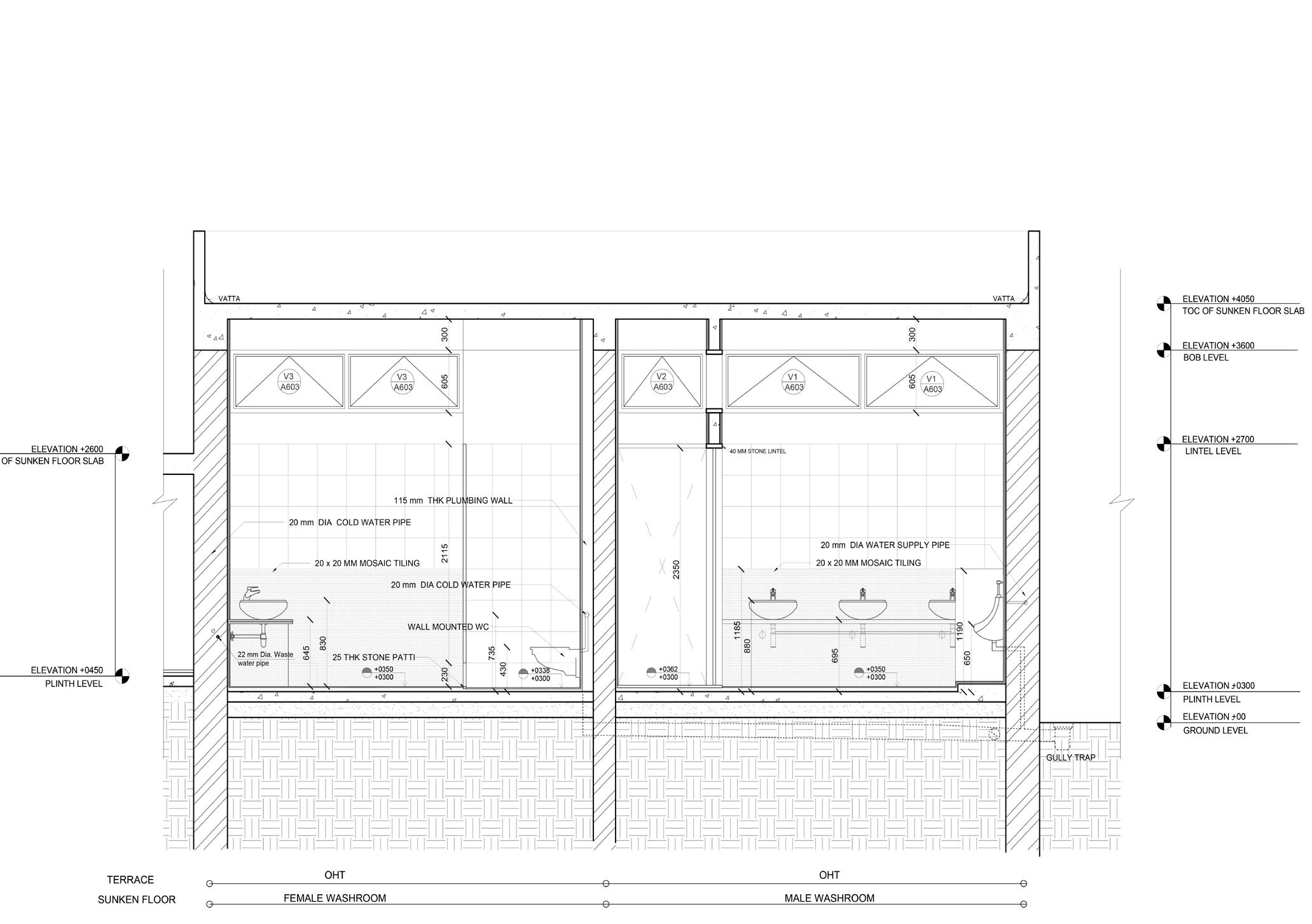

3 WASHROOM DETAIL 2 WASHROOM DETAIL
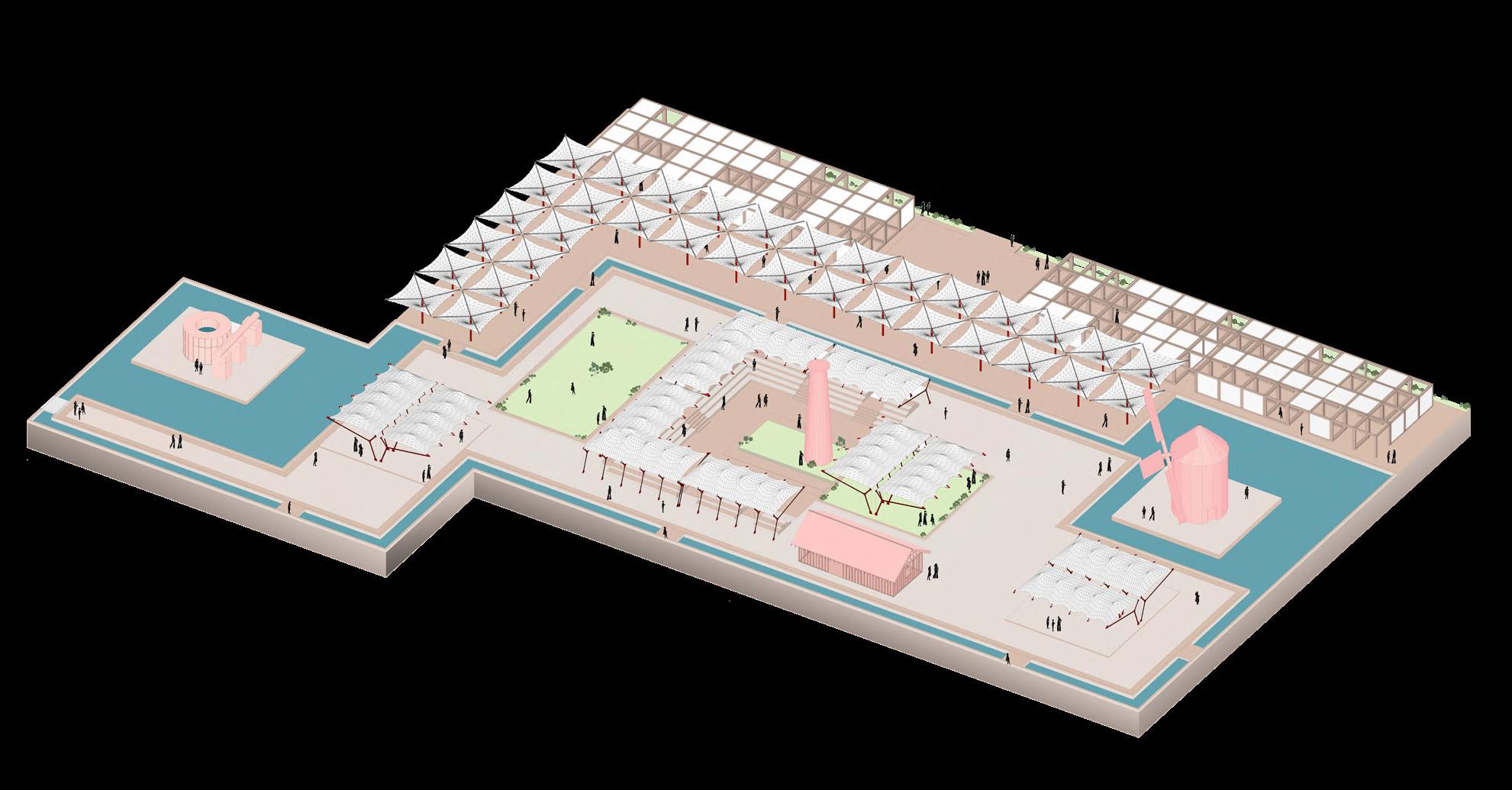
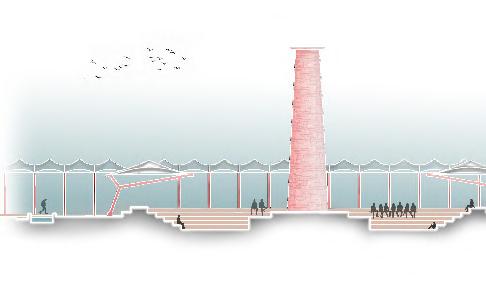
PORTFOLIO SRISHTI BUSAR
LE FORUM DU COTTAGE
The project concept is inspired from the idea of a CENTRAL CITY CORE, like that of the Roman Forum. The site consists of UNESCO world heritage structures present as forgotten ruins. The design hence proposes retaining all the heritage structures and revitalising their essence on site by building a larger square around them consisting of Amphitheatre and other leisure spaces.
All the commercial activities and offices are proposed around the central Square to increase footfall around the heritage structures and bring them back to life. The residential plots are placed at the periphery.
The Pedestrian Network well connects the Context to the Central Square which, in turn, makes the whole Site a ‘WALKABLE NEIGHBOURHOOD’.

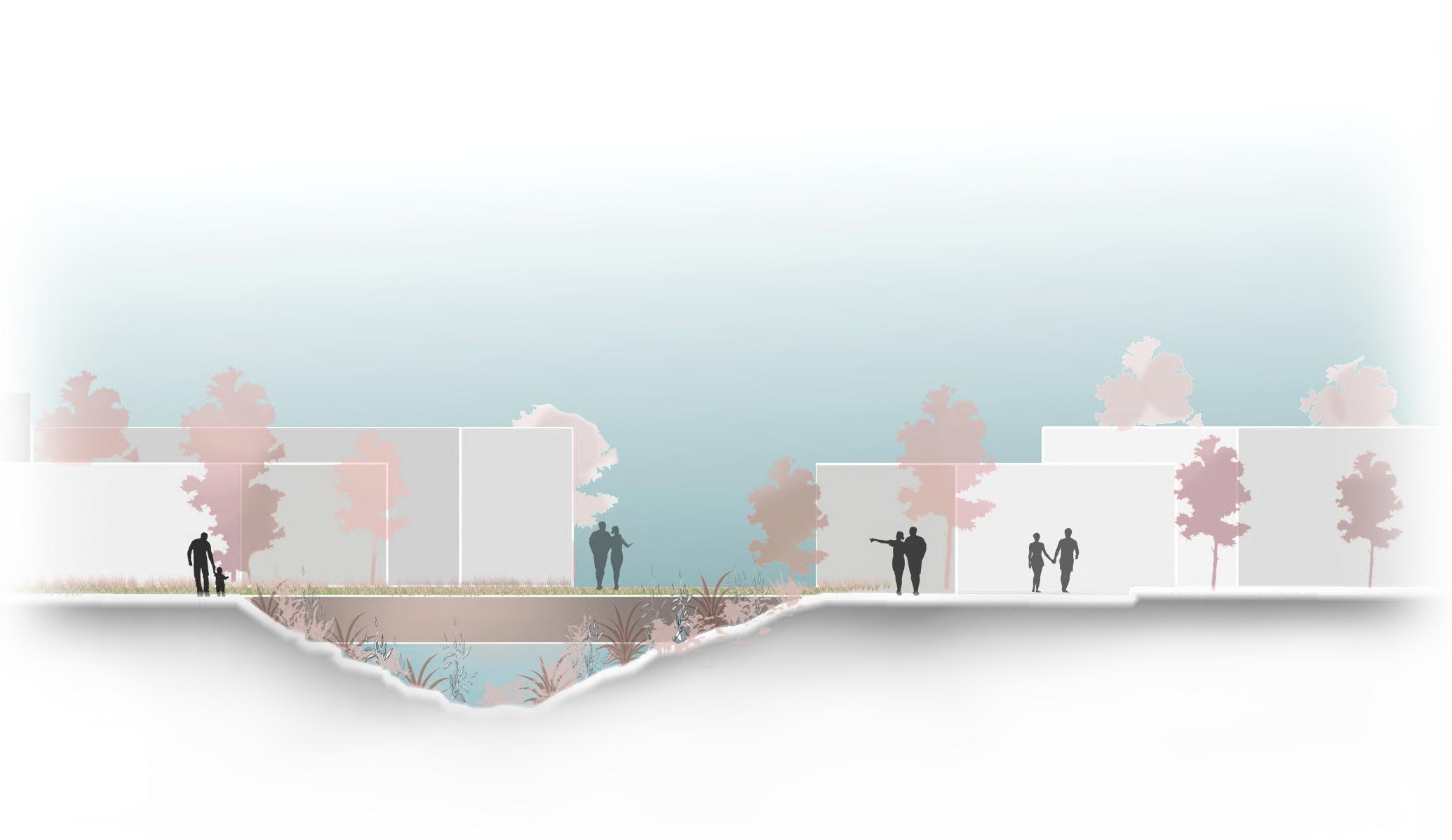
SEMESTER TYPE SITE AREA Housing Cottage, Mauritius 1,55,000 sq mt IV
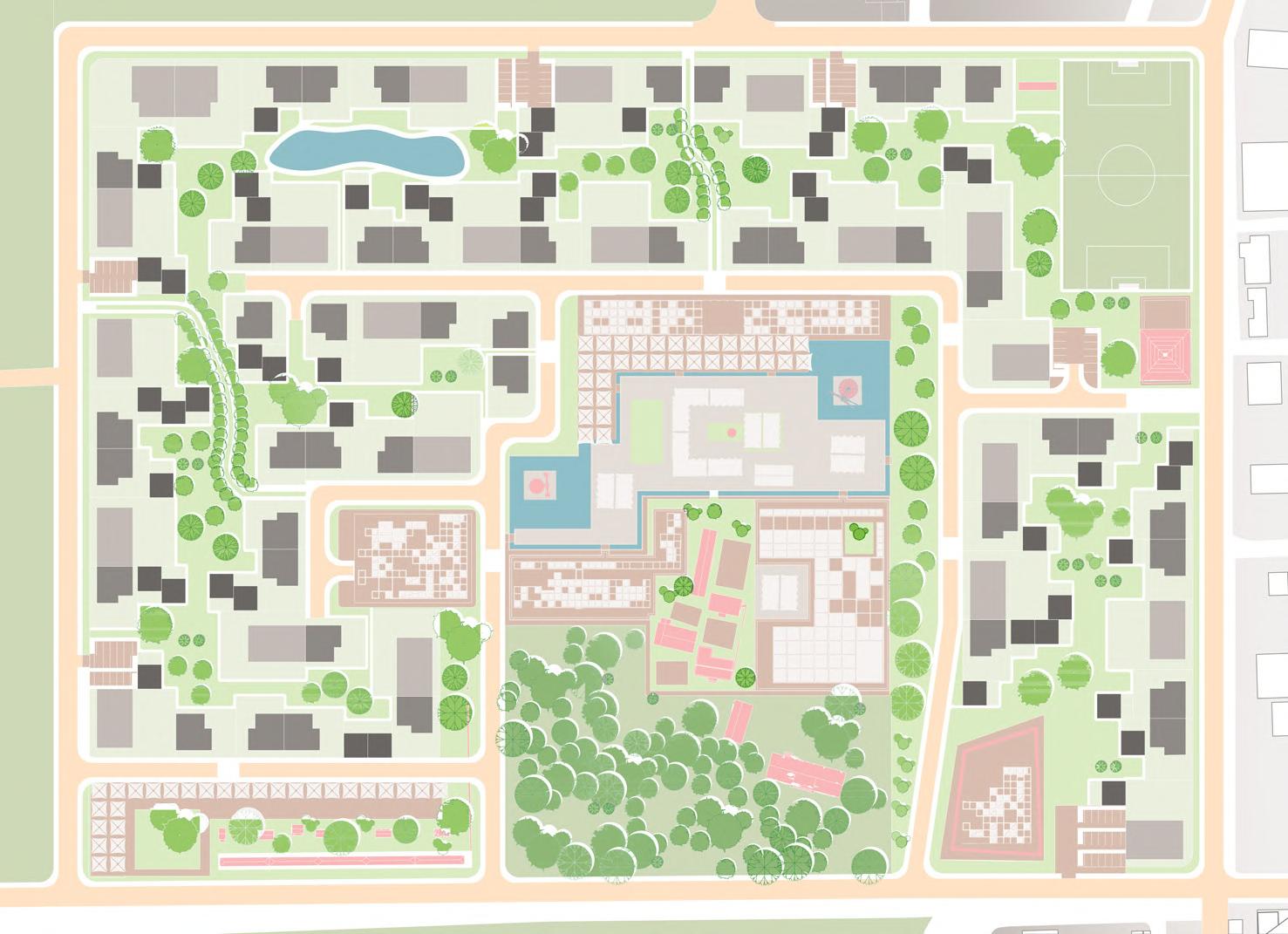

AND PEDESTRIAN PATHWAY

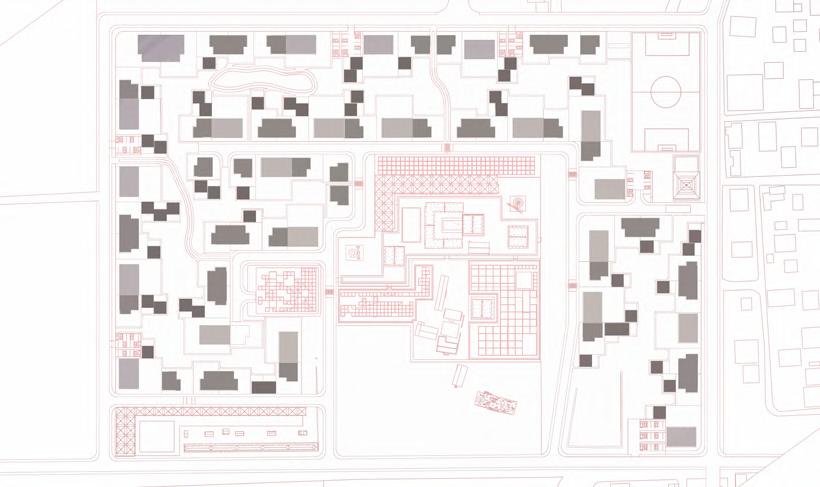

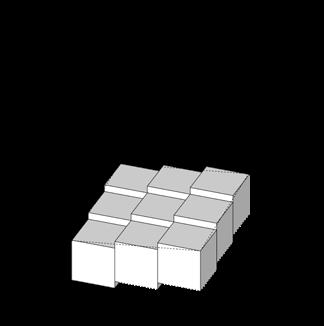

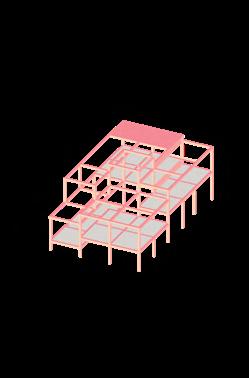
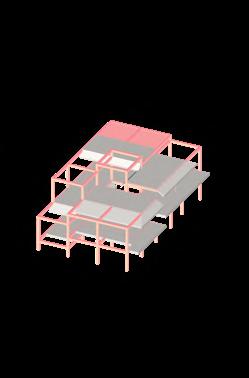


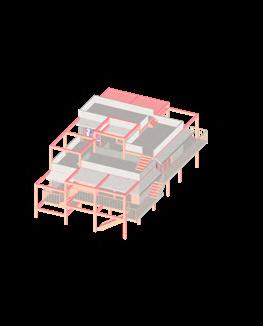
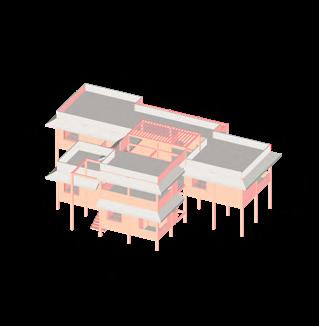


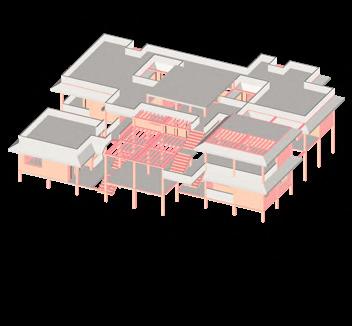
Existing
1000 sq mt unit Existing
Individual
500 sq mt unit 100 sq mt unit
UNIT DEVELOPMENT
SQ. MT. UNIT DEVELOPMENT
SQ. MT. UNIT DEVELOPMENT
SQ. MT. UNIT DEVELOPMENT
VEHICULAR
Historical Structures Proposed Green Spine
Greens
Plots
GREEN SPINE CONNECTING INDIVIDUAL PLOTS MIXED PLOTTING SYSTEM
100
500
1000
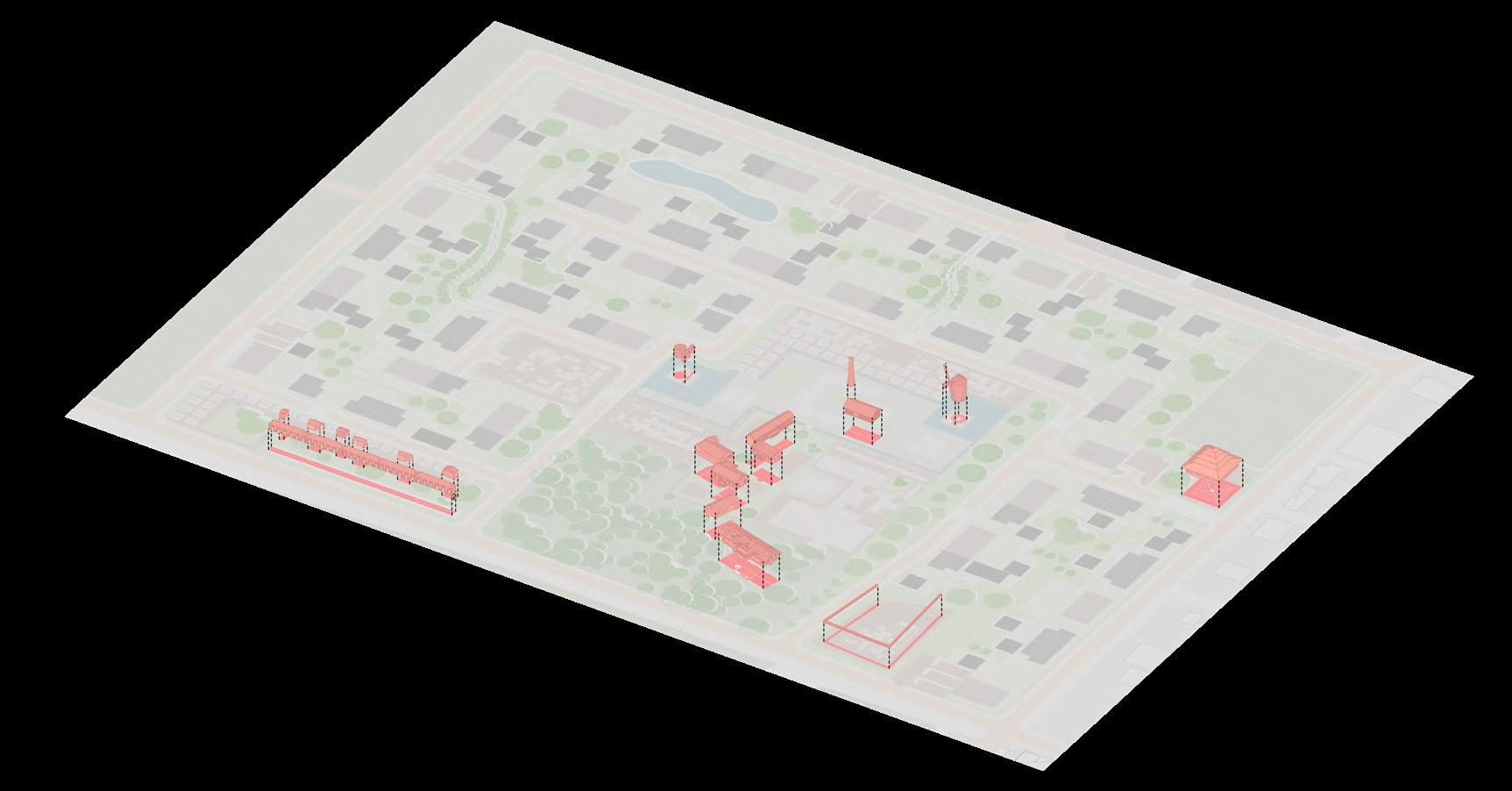

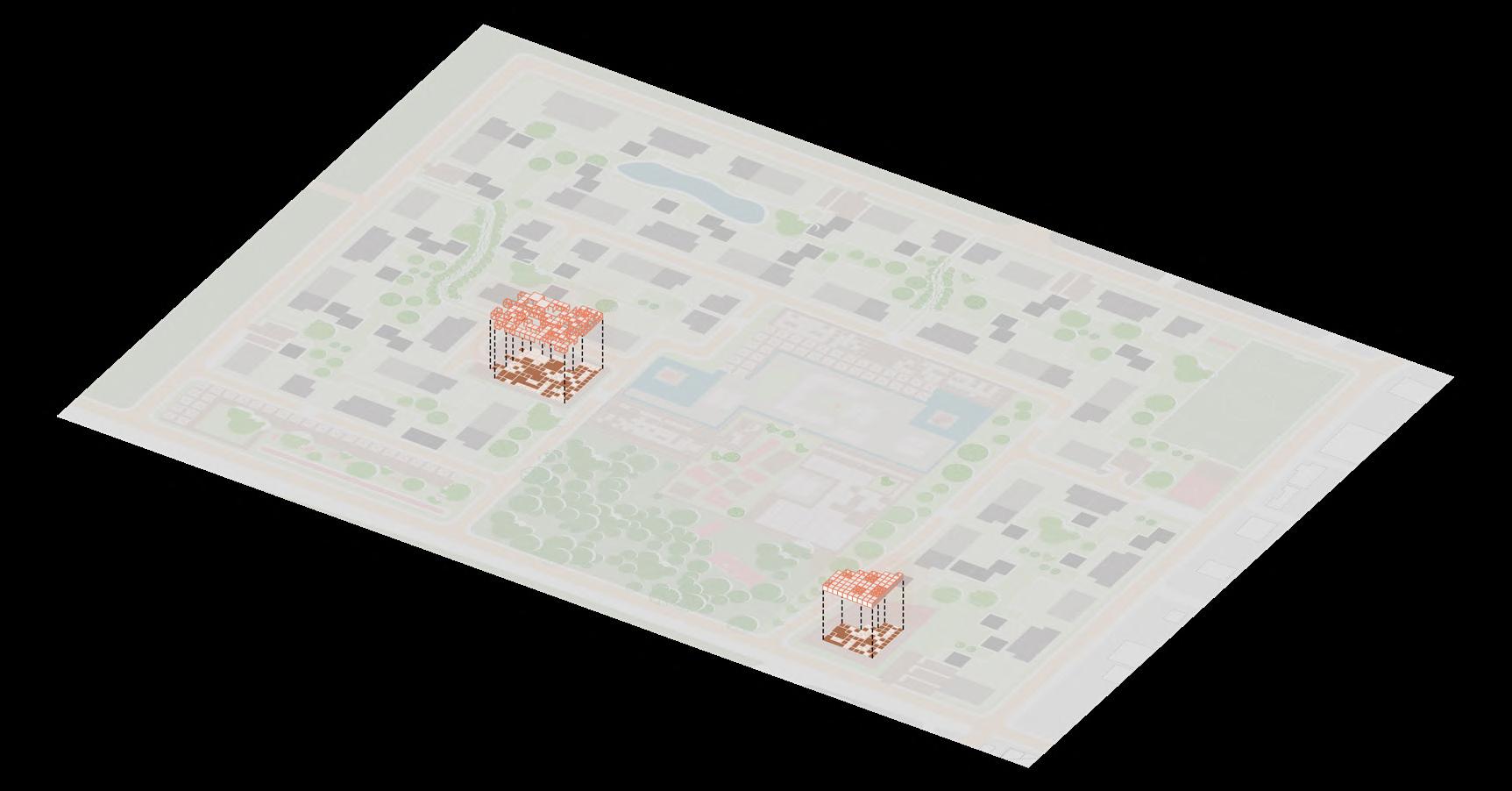
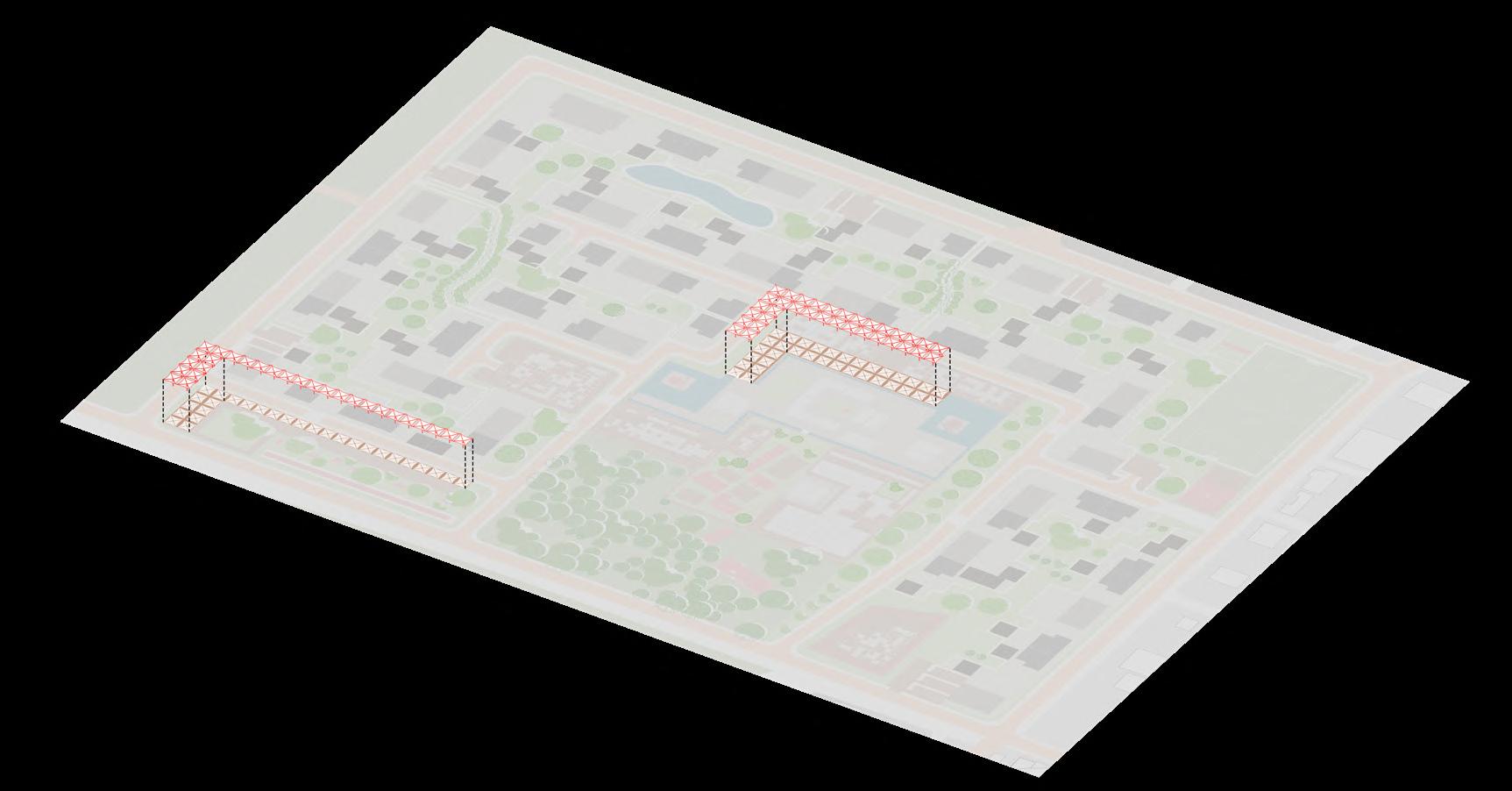
DEVELOPMENT OF CENTRAL PUBLIC CORE AND COMMERCIAL SPACES
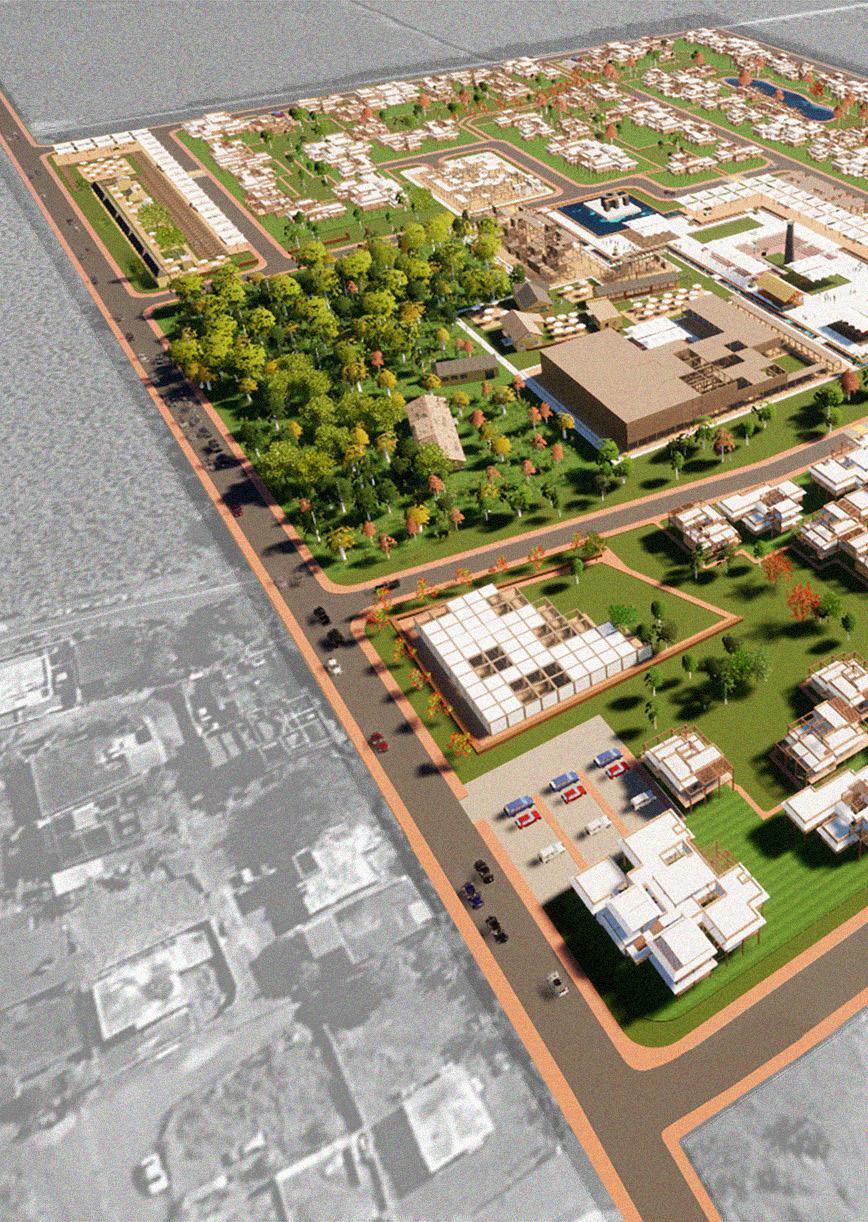
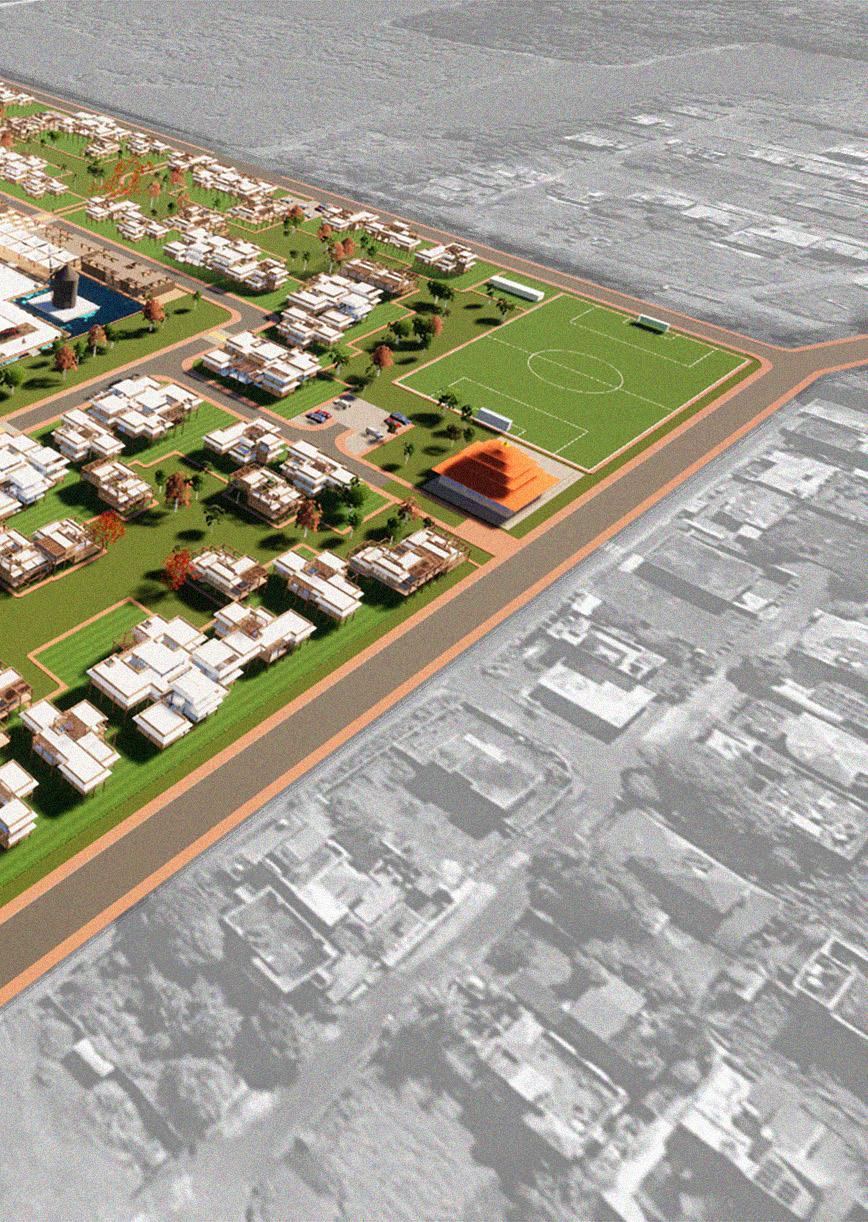

Scan for Walkthrough
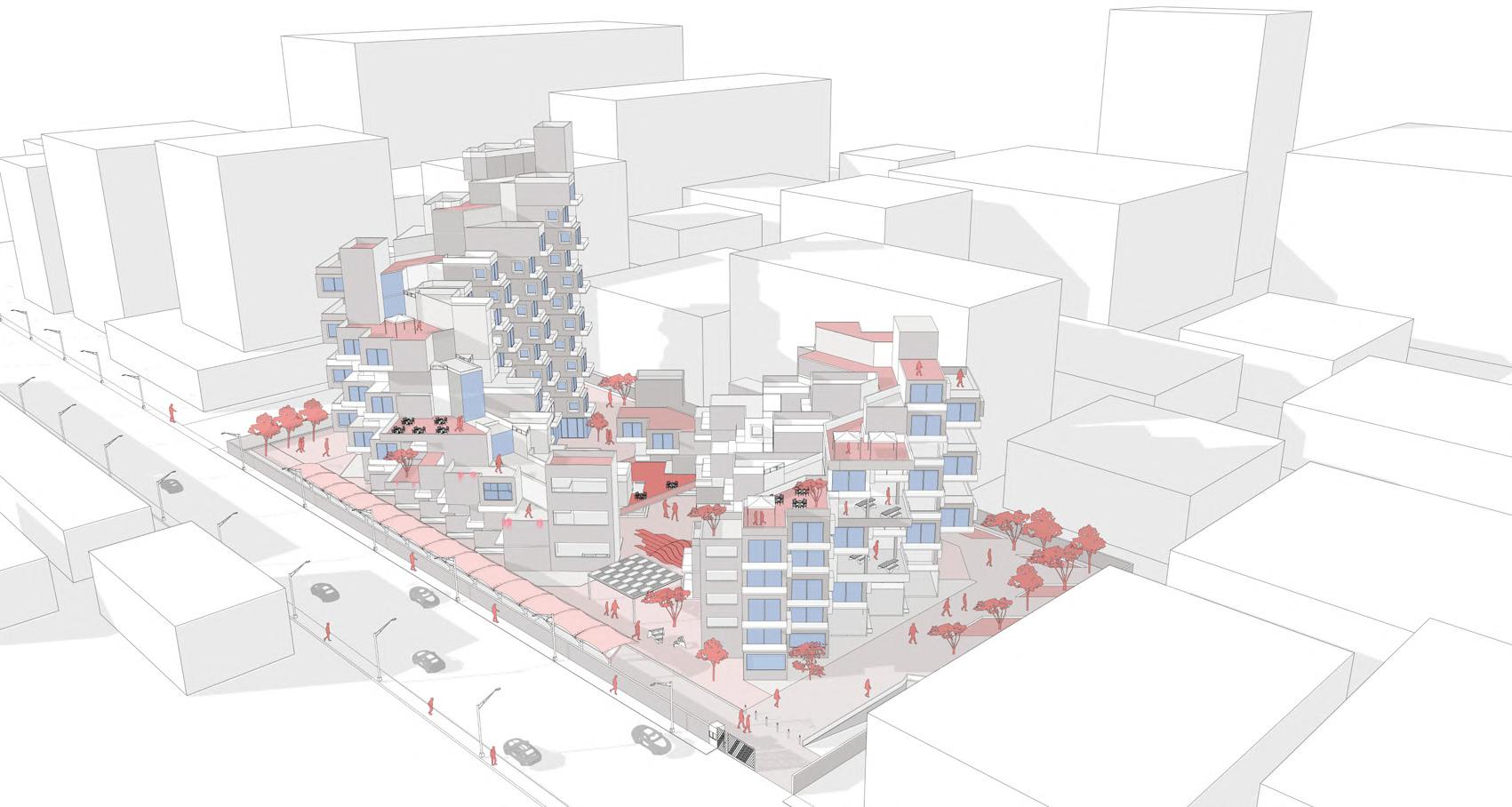
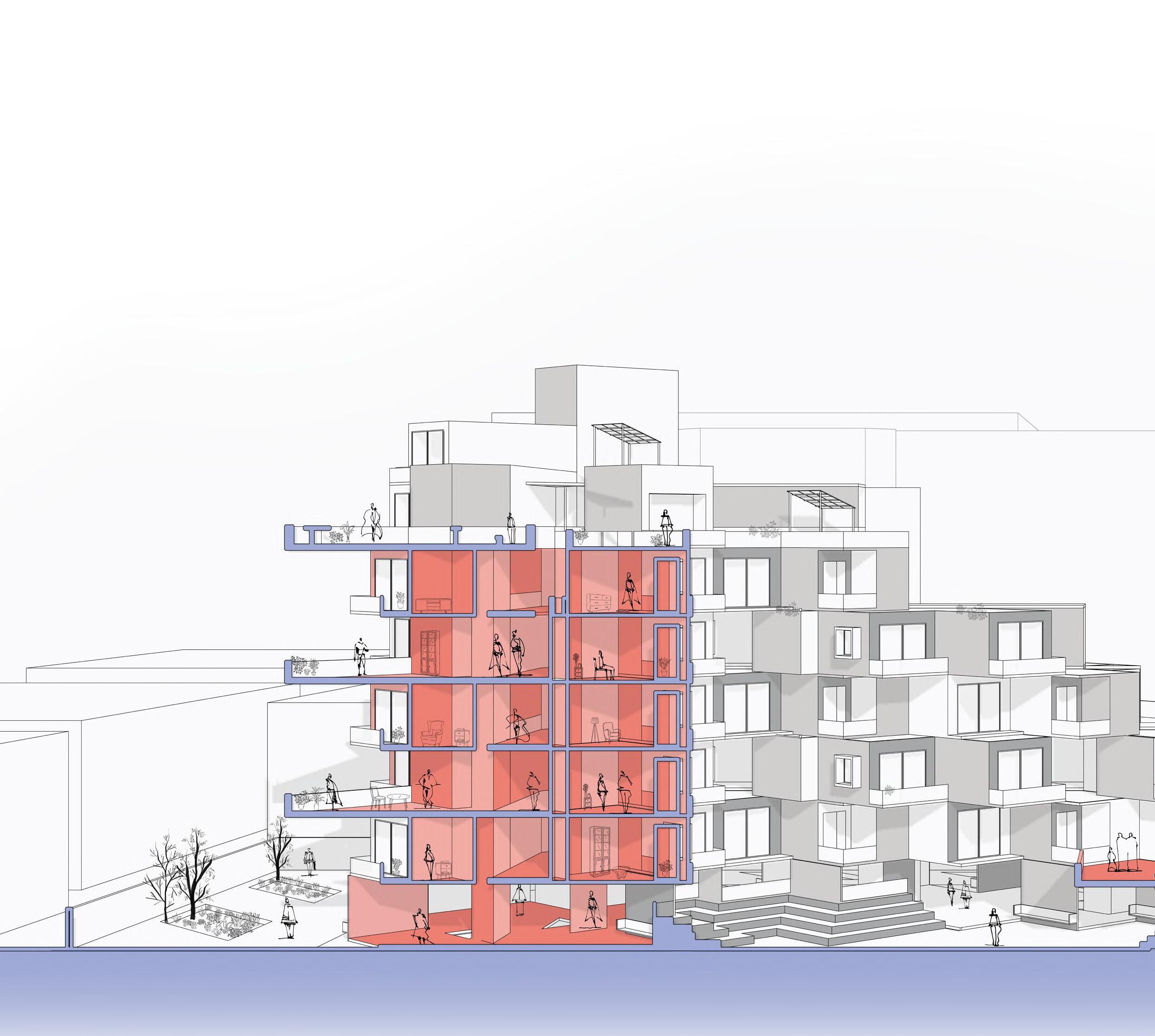
PORTFOLIO SRISHTI BUSAR
SHAJAR-E-SUKOON NASA HUDCO 2024
Shajar-e-sukoon, translates to ‘Tree of Tranquillity’. It is a staff housing designed with a stepped form generating terraces and breakout spaces on multiple levels with plantations and urban farming, with the intention to provide a sustainable, adequate and affordable living.
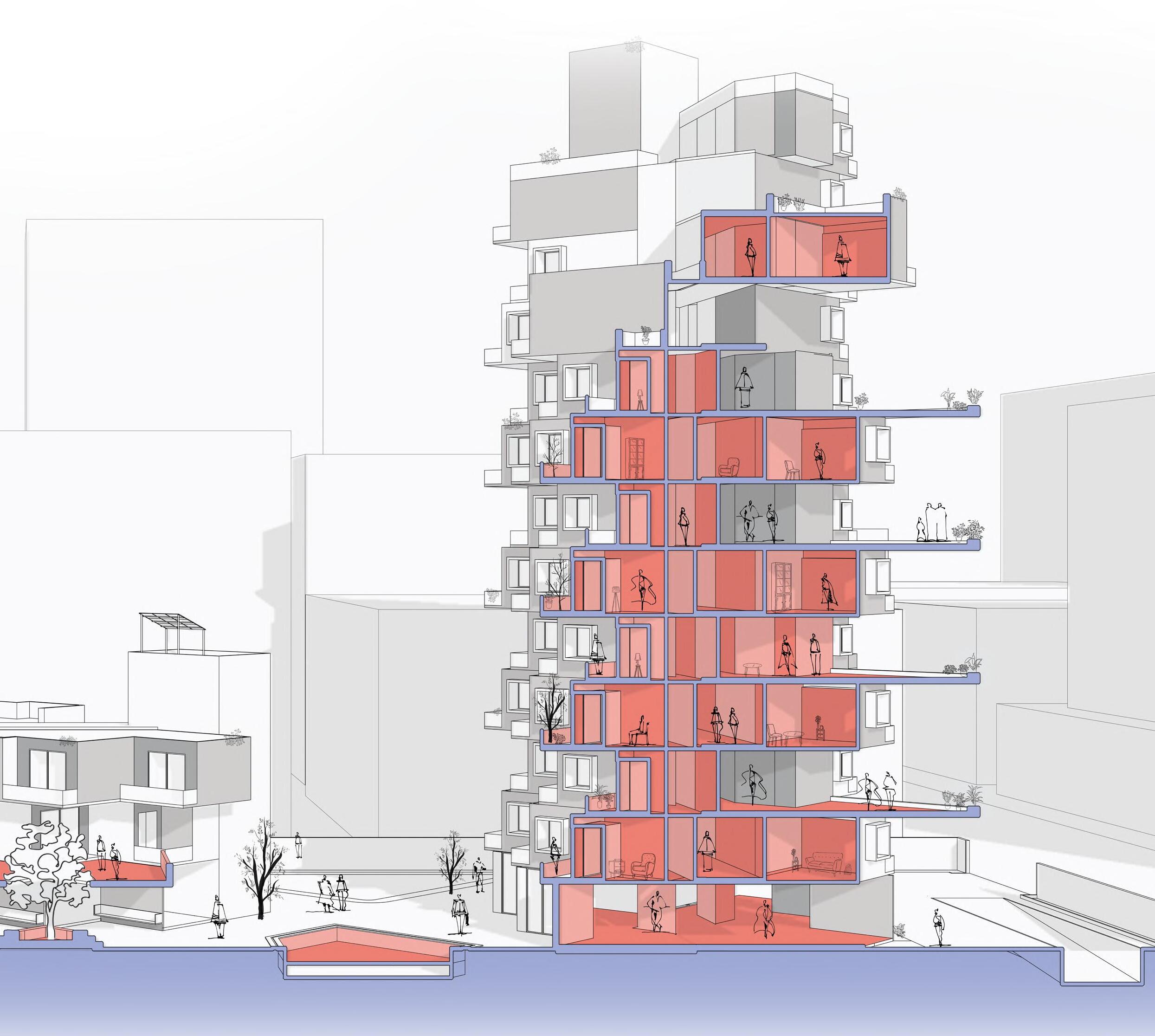
SEMESTER TYPE SITE AREA Staff Housing Ghaziabad, UP 8000 Sq. mt. VI
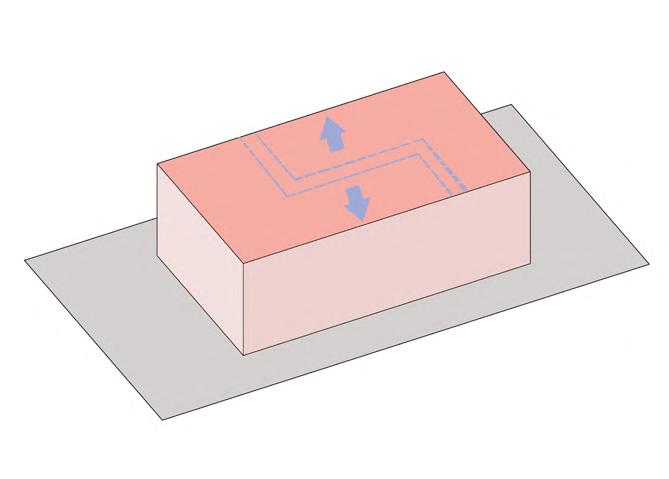

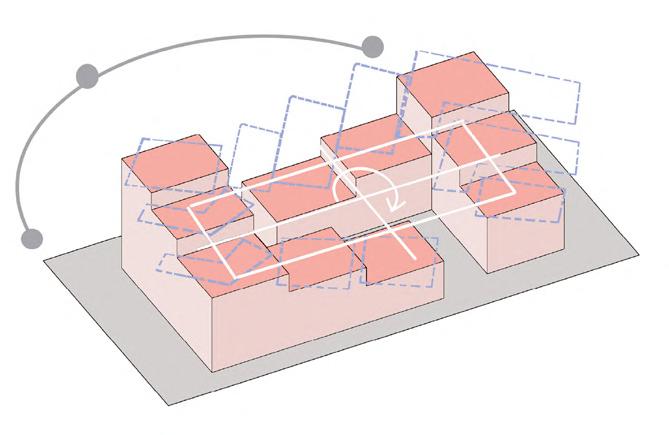
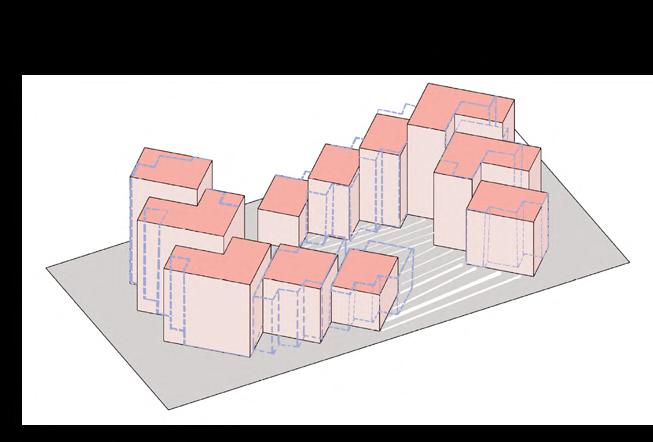

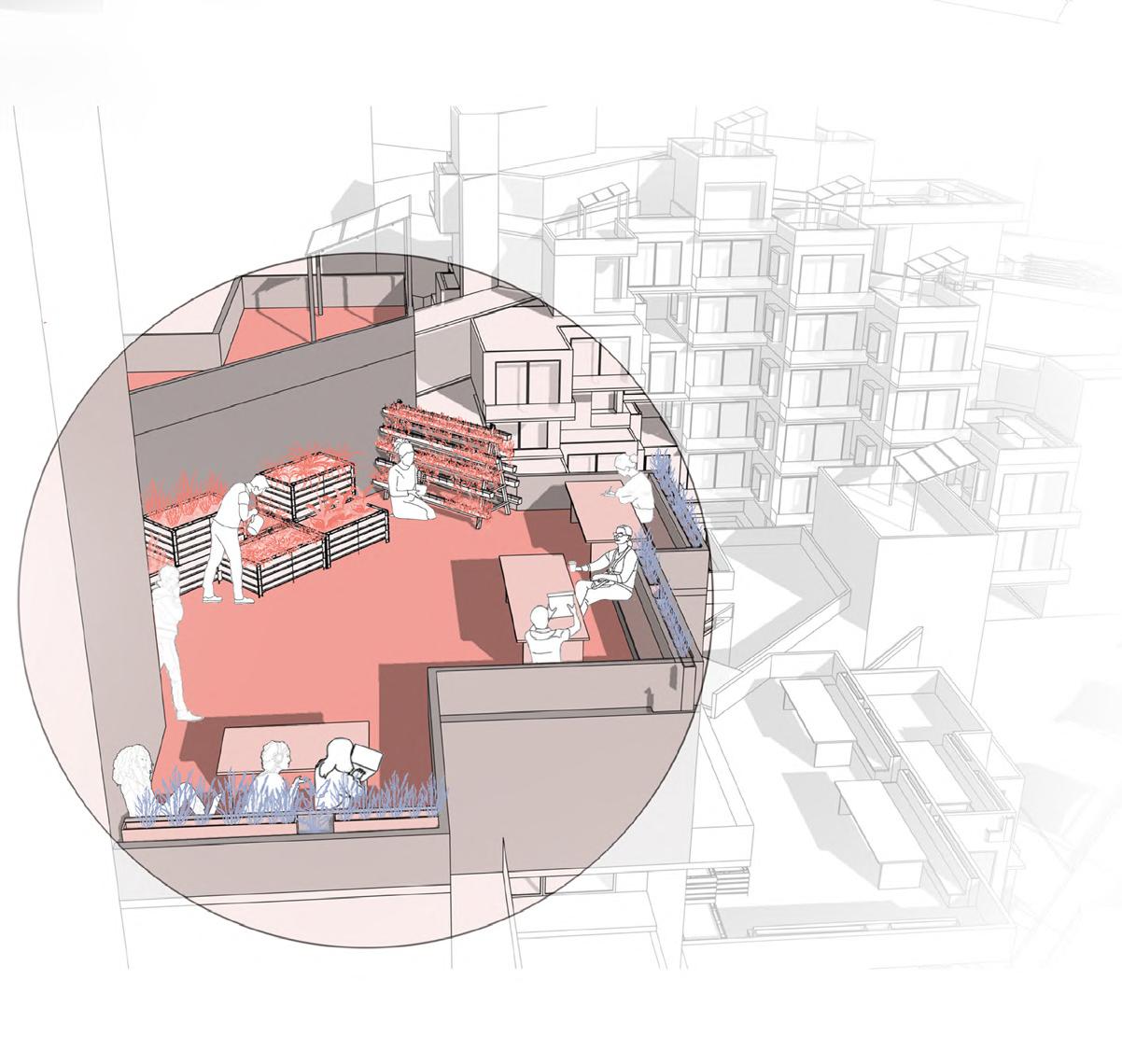

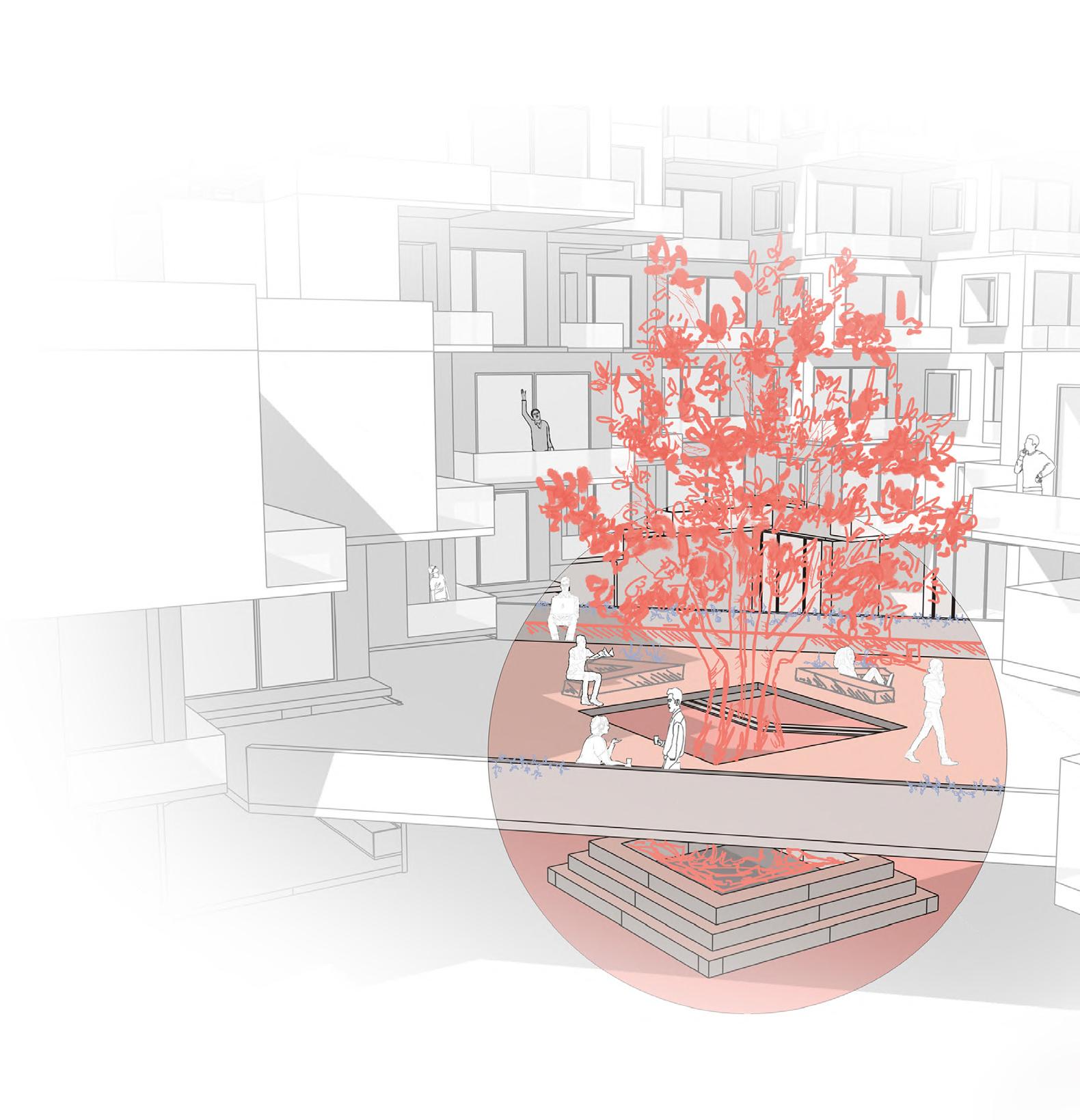
CO-WORKING SPACES
Terraces with Urban farming Bridge connecting the two blocks
CO- WORKING SPACES
FORM DEVELOPMENT Breakout
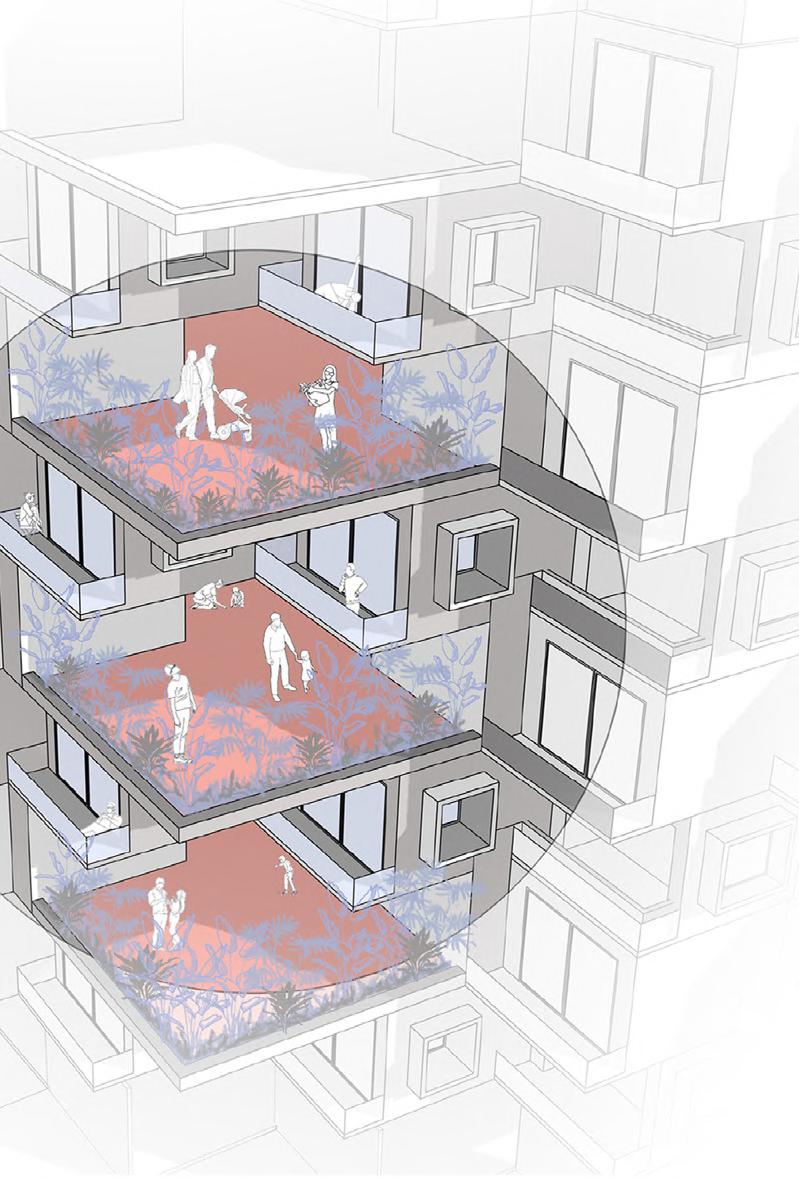
CO- WORKING SPACES
Breakout Spaces in lobbies
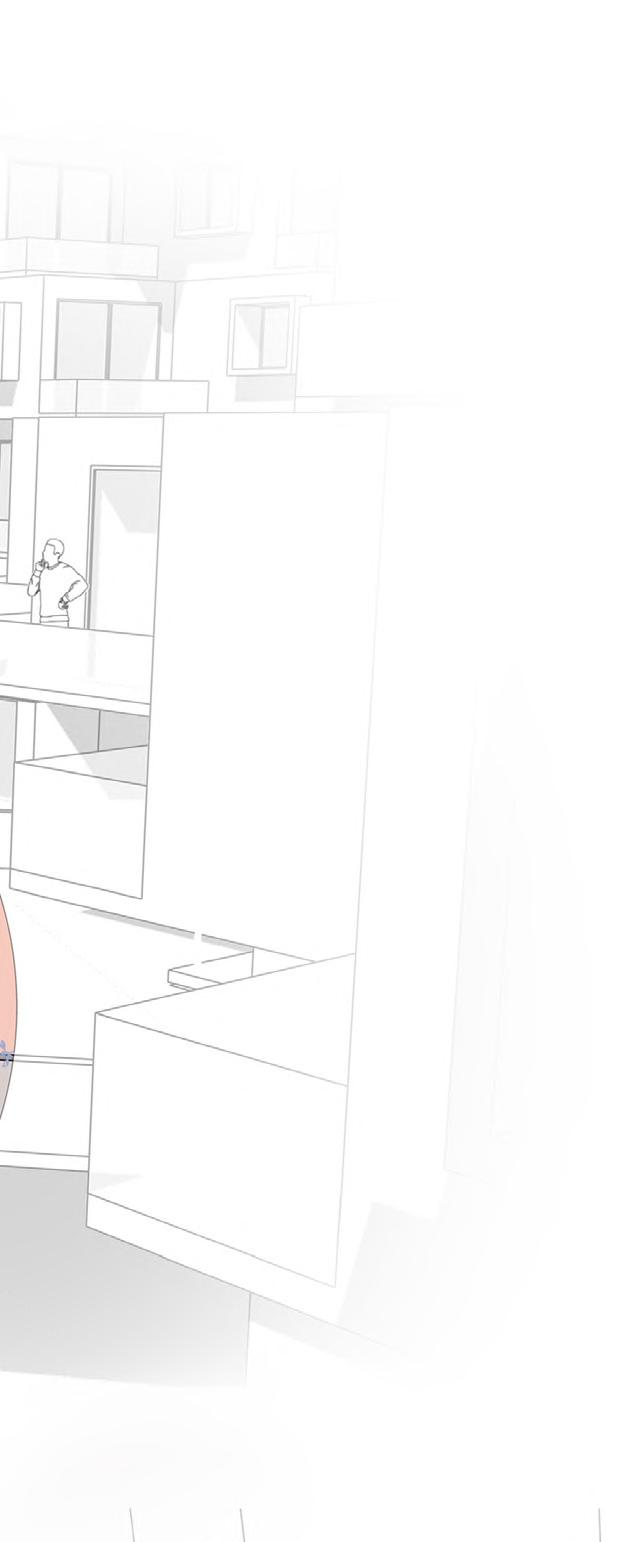
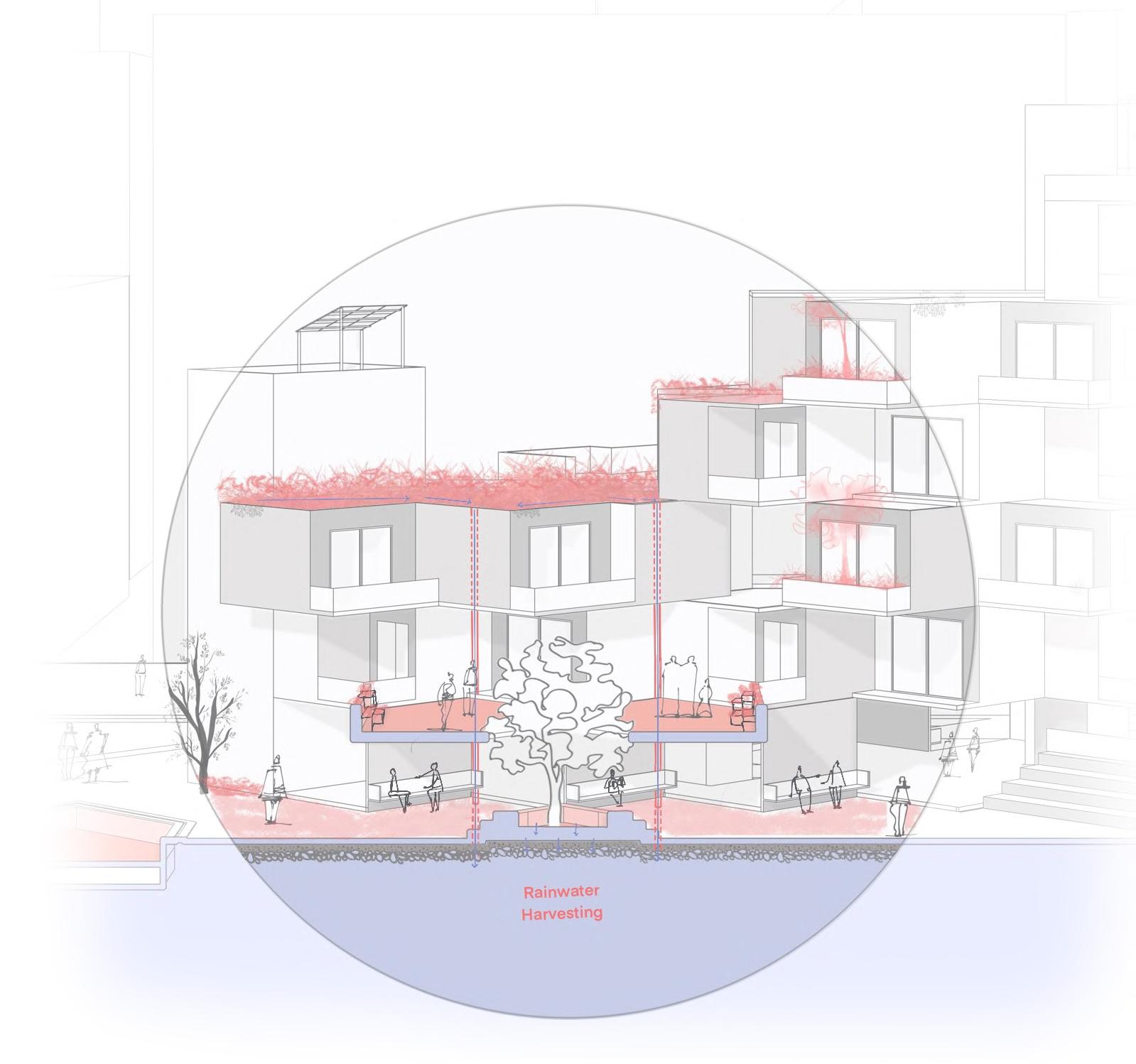
SUSTAINABILITY
Rainwater Harvesting

SUSTAINABILITY
Greywater Treatment
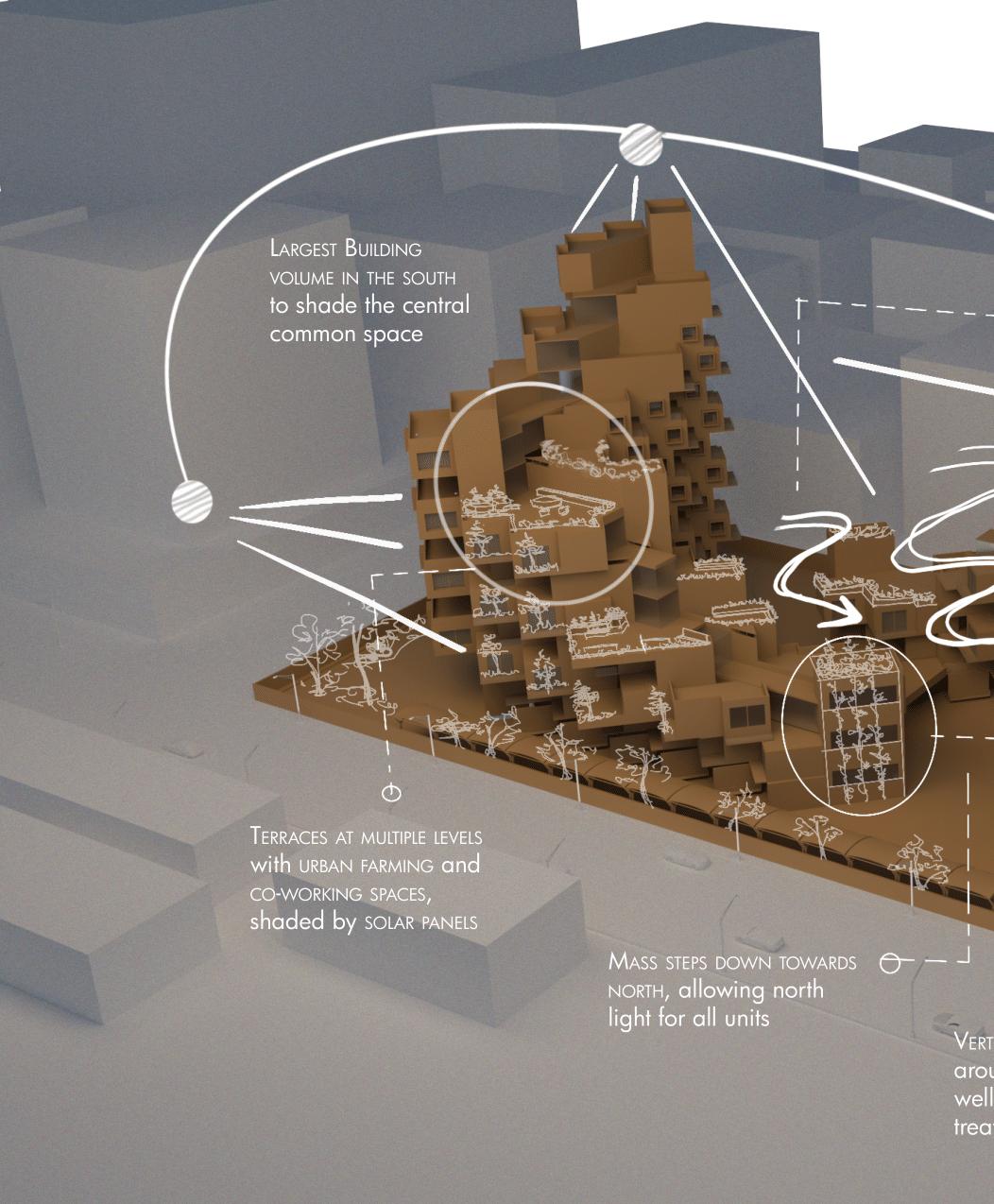

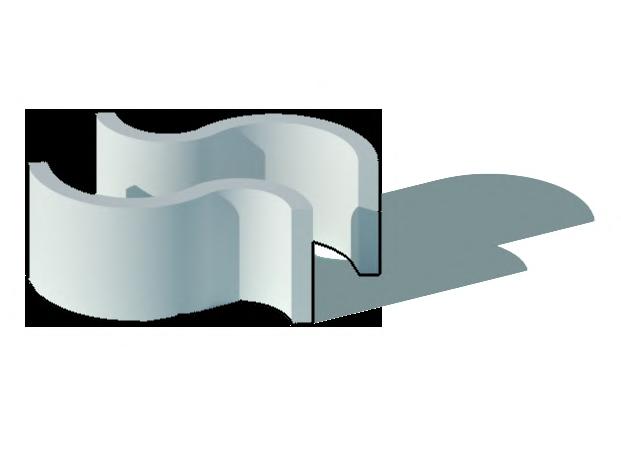
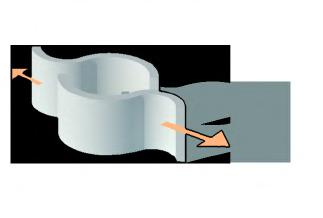

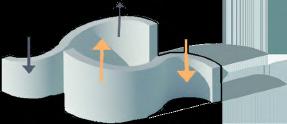
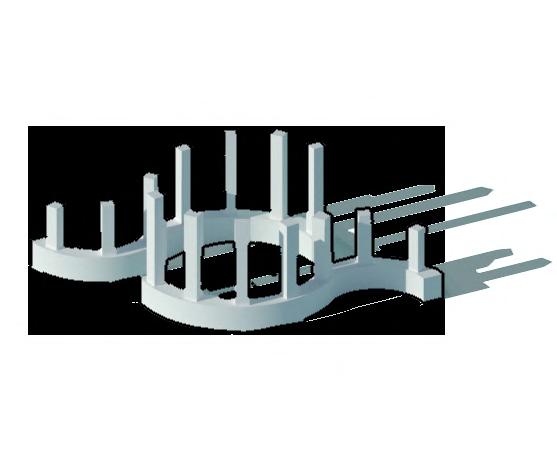
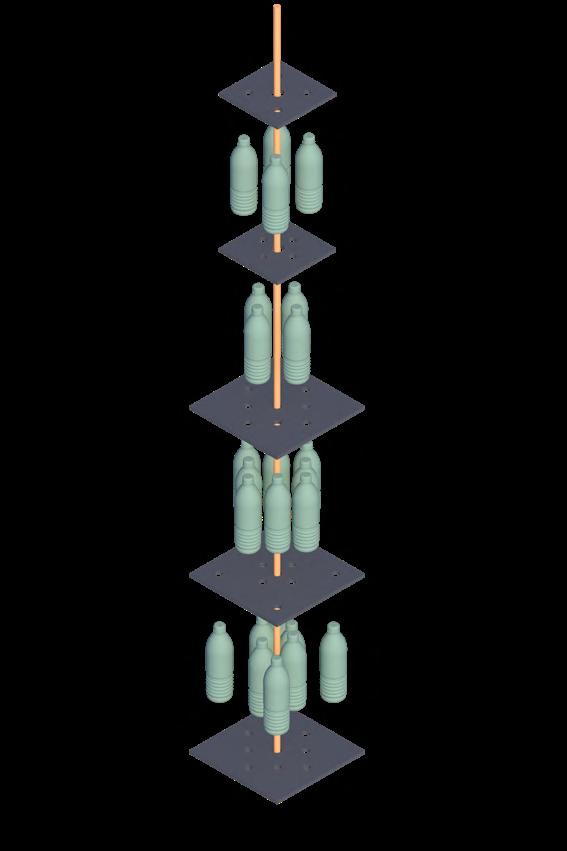
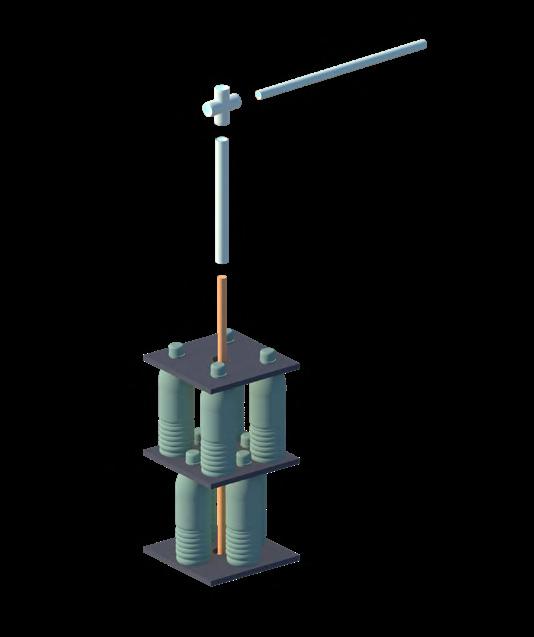
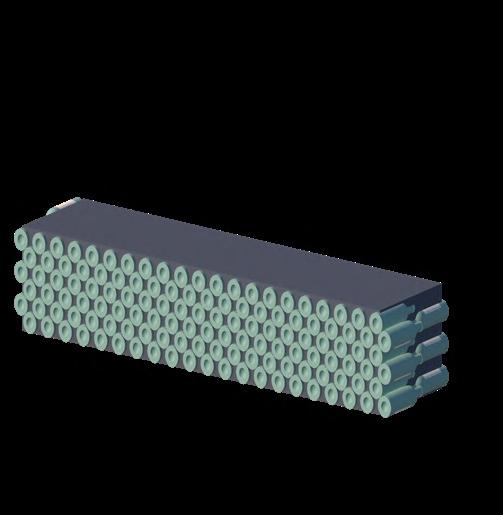

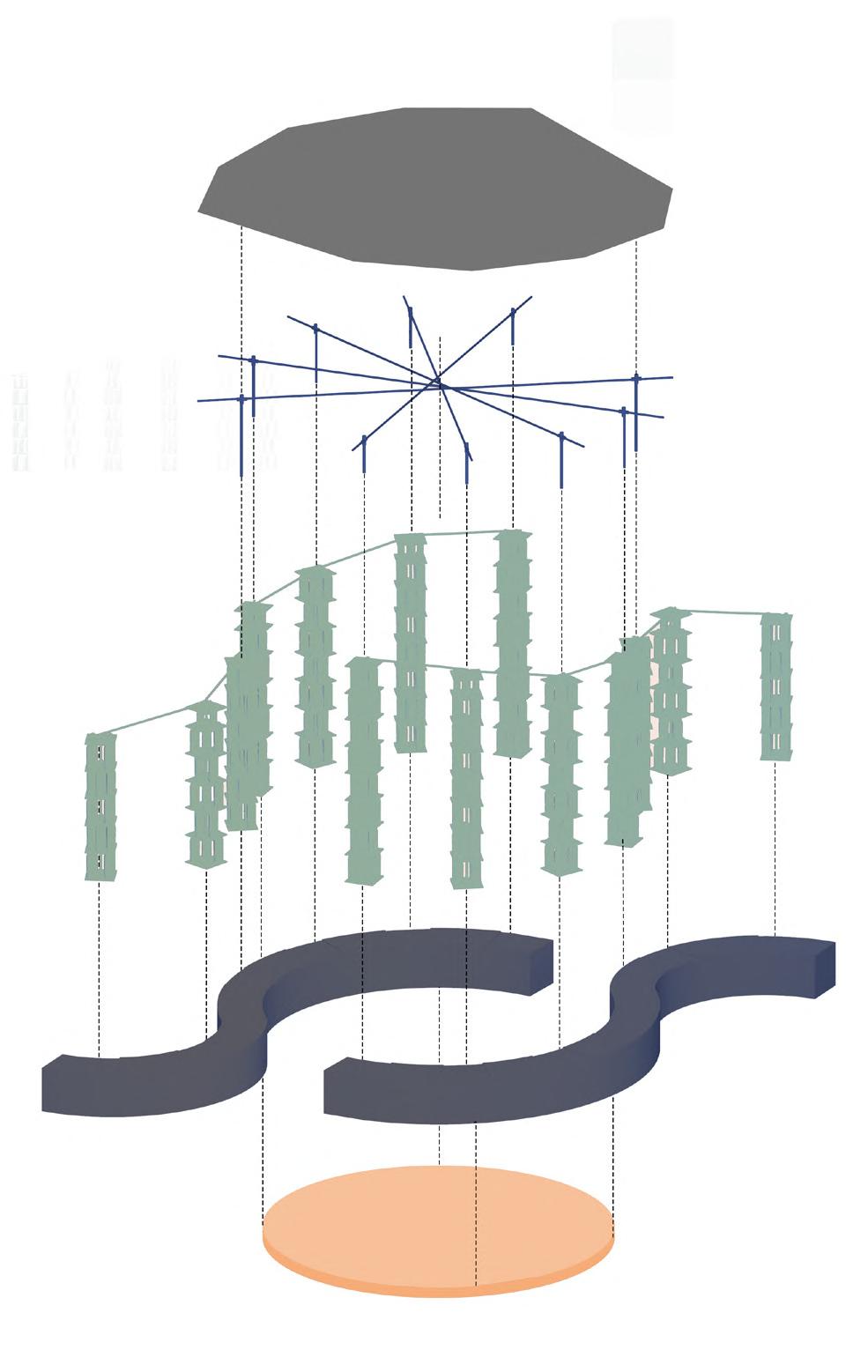
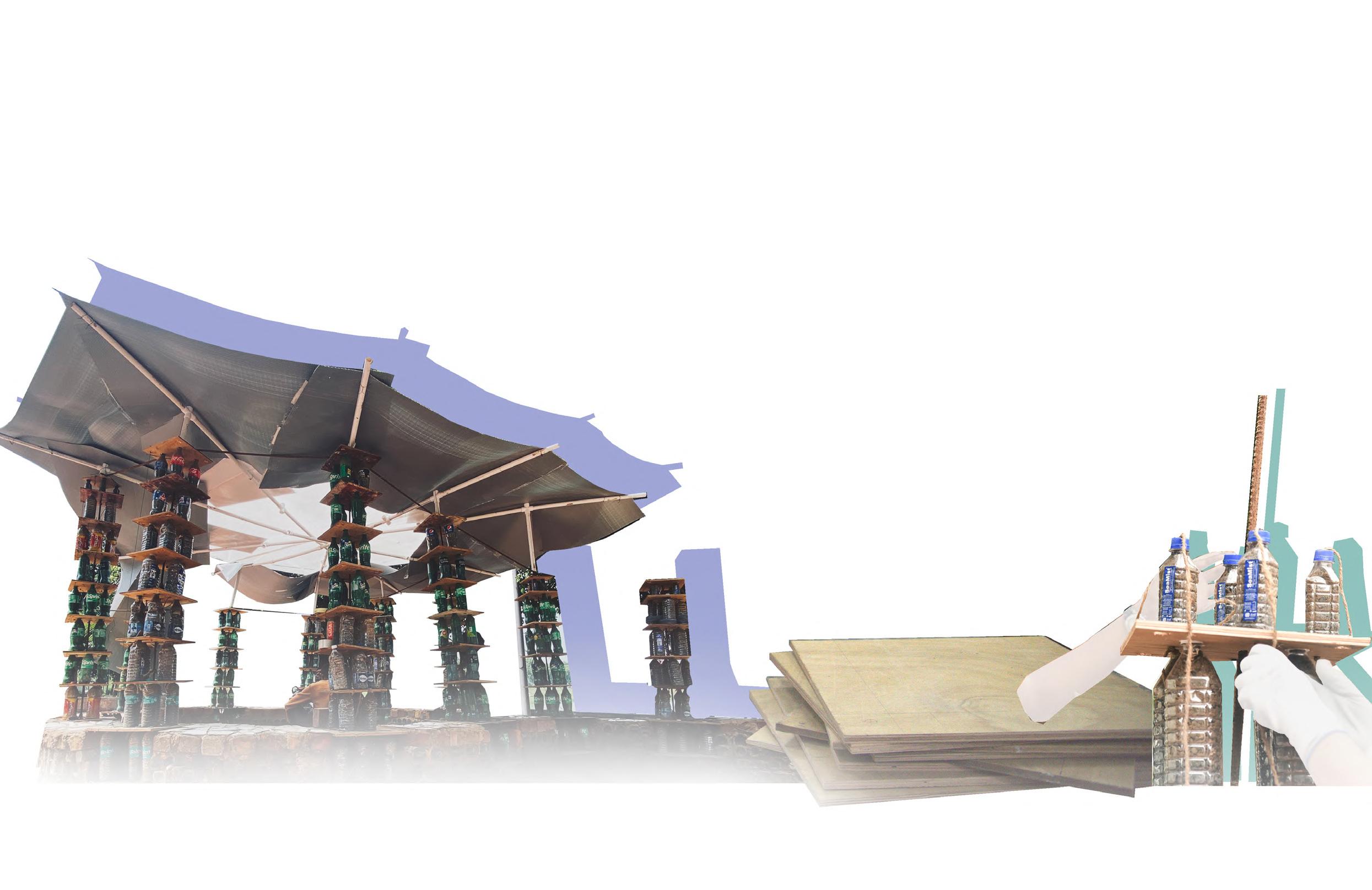
PORTFOLIO SRISHTI BUSAR PET BOTTLES FILLED WITH MUD SCAN FOR VIDEO WOODEN PLANKS HOLES DRILLED IN TWO DIFFERENT DIRECTIONS IN ALTERNATE PLANKS TMT BARS PVC PIPE AND CONNECTORS TMT BAR BOTTLE CAPS PUT ABOVE PLANKS MUD MORTAR WASTE BRICKS AS FILLER WASTE GLASS BOTTLES COLUMN DETAIL ROOF- COLUMN JUNCTION SEATING DETAIL EXPLODED AXONOMETRIC FORM DEVELOPMENT
TARANG NASA ANDC COMPETITION 2023
V
The idea behind the pavilion Tarang is to transform wastes generated in our everyday lives into a dynamic structure. The site chosen lies at the intersection of rural and urban fabric, thus, the pavilion forms an interaction platform for people from different socioeconomic backgrounds and age groups.
It intends to generate consciousness amongst public for irresponsible waste disposal and a new perception towards its usage especially in architecture and construction.
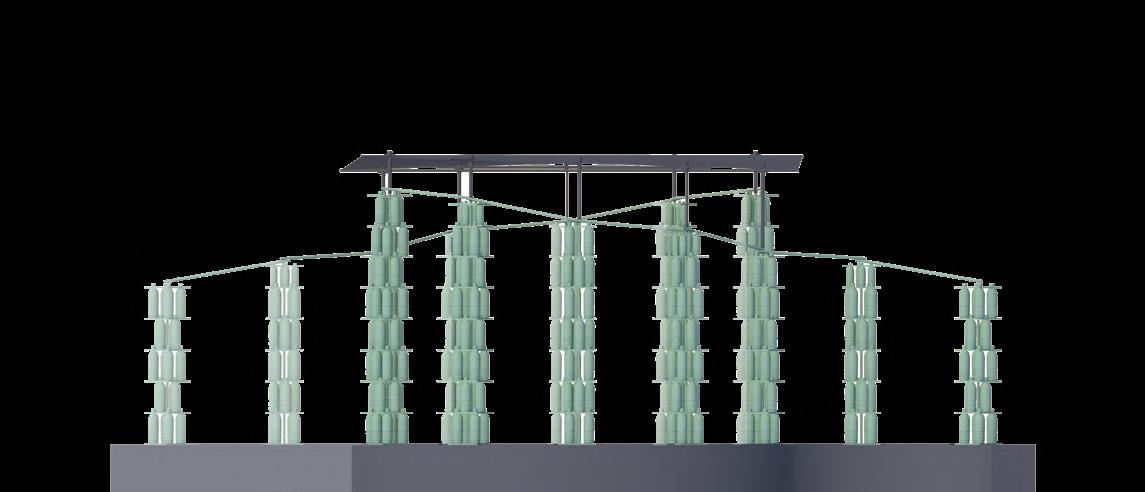
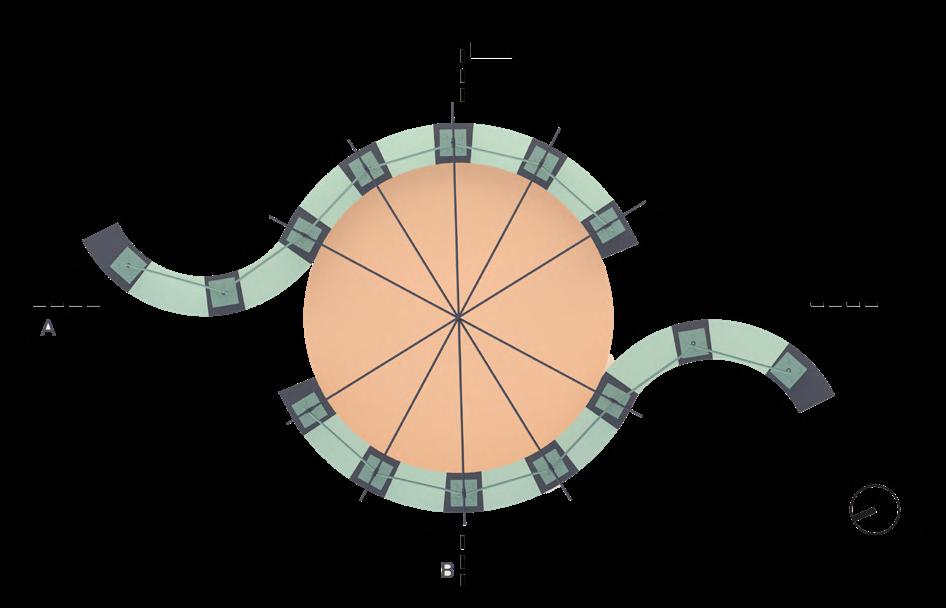
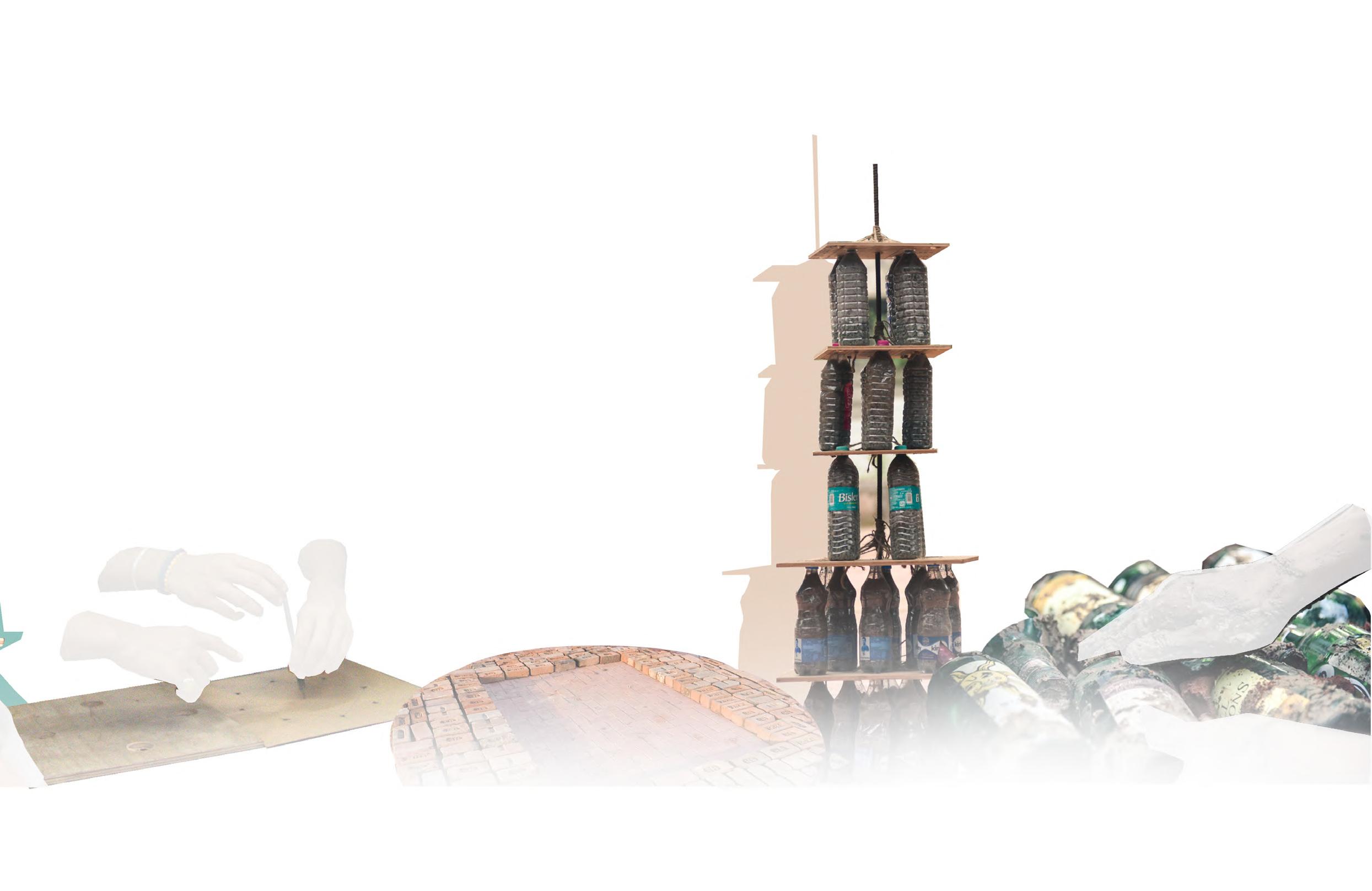
SEMESTER TYPE SITE MATERIAL Pavilion (Hands on) Chharodi Lake, Ahmedabad Waste PET and Glass Bottles, Mud, PVC pipe, rebars
PLAN
ELEVATION
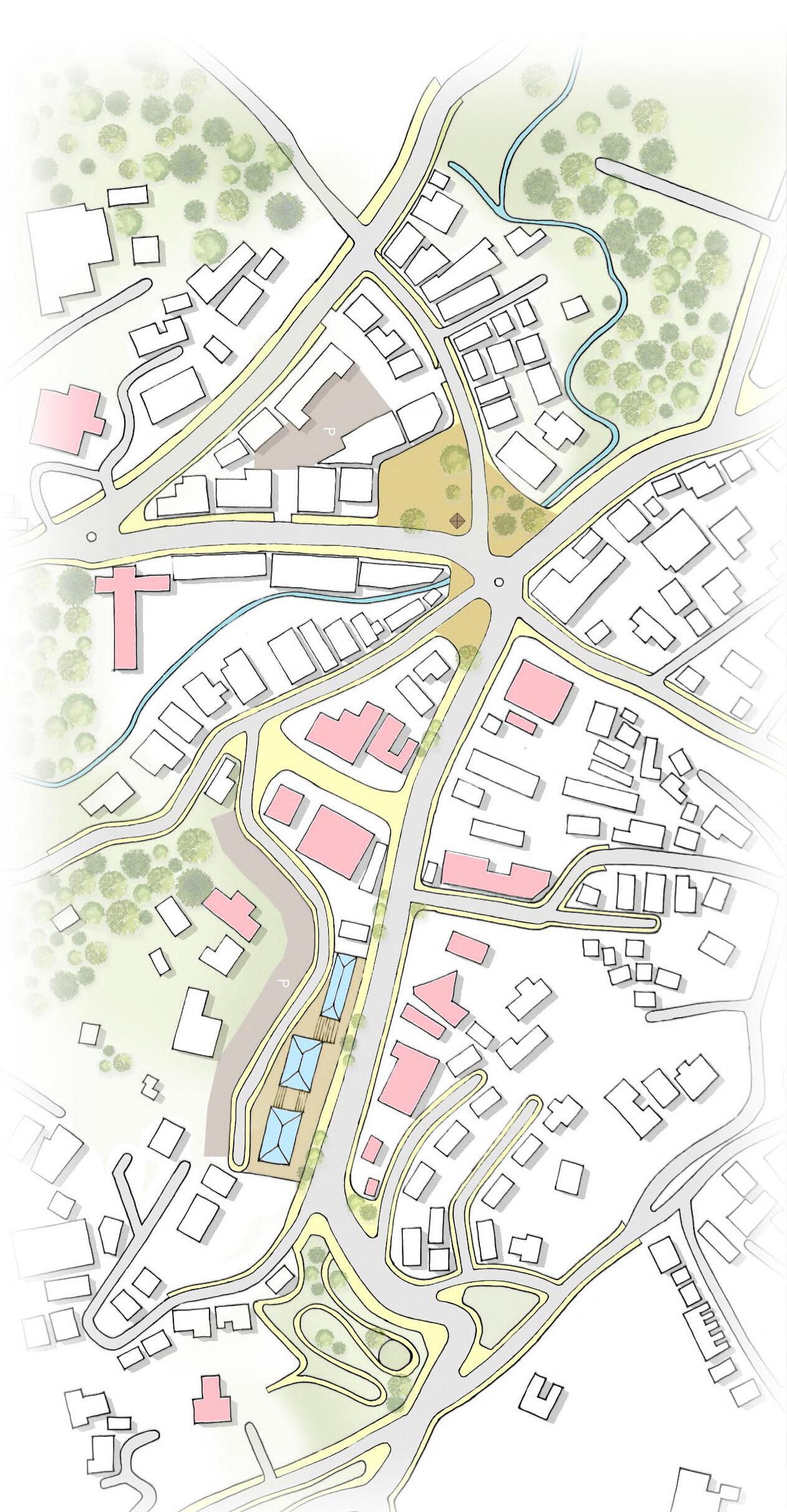
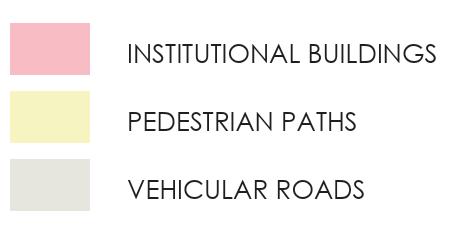
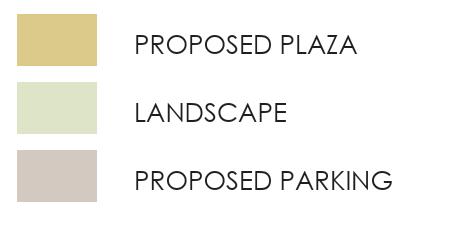


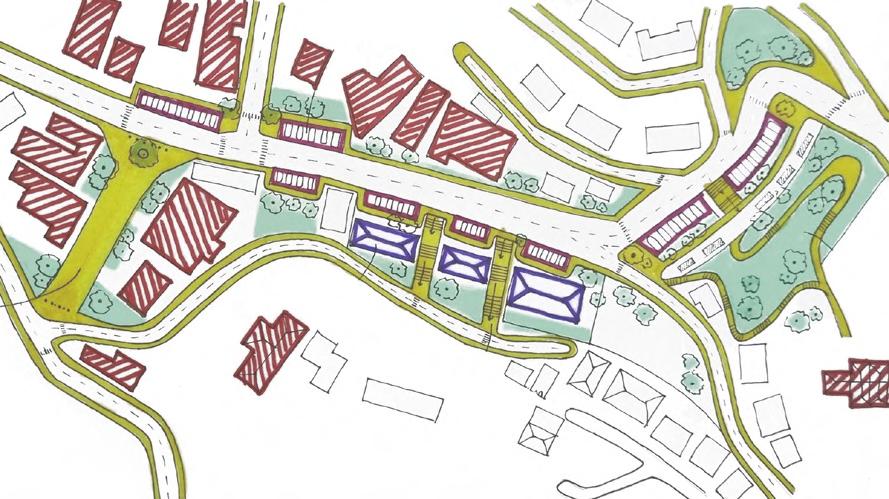
PROPOSED PLAN PROCESS PLANS

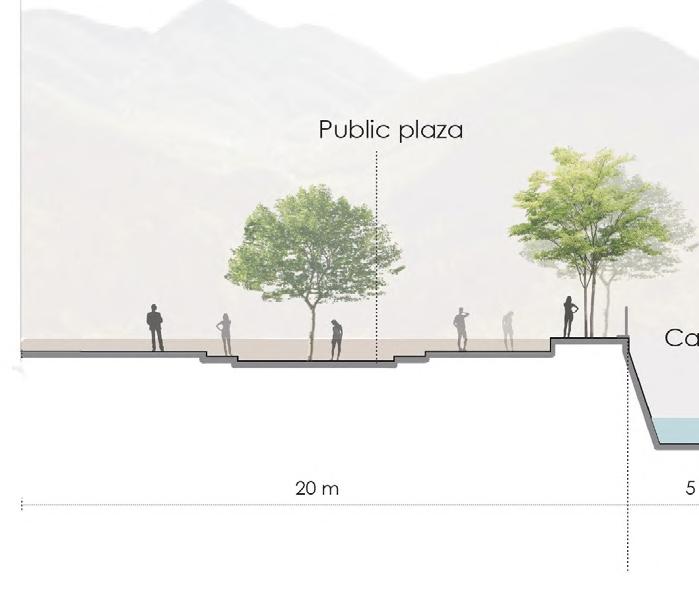
PORTFOLIO SRISHTI BUSAR
SRI LANKA RSP
FIELD STUDIO
The RSP focused on redevelopment of Nuwara Eliya, a hill station in Sri Lanka. Earlier a British colony, the city now expects more than 10,000 tourists every year, resulting in need for creating a new identity of the city.
Therefore, the objective was to understand the existing scenario and prepare a suitable map for future development, trying to respect both the geographic features and the character of the town The proposal focused on development of a Central Public Plaza ,improving Pedestrian movement and creating better Edge conditions for the streets.
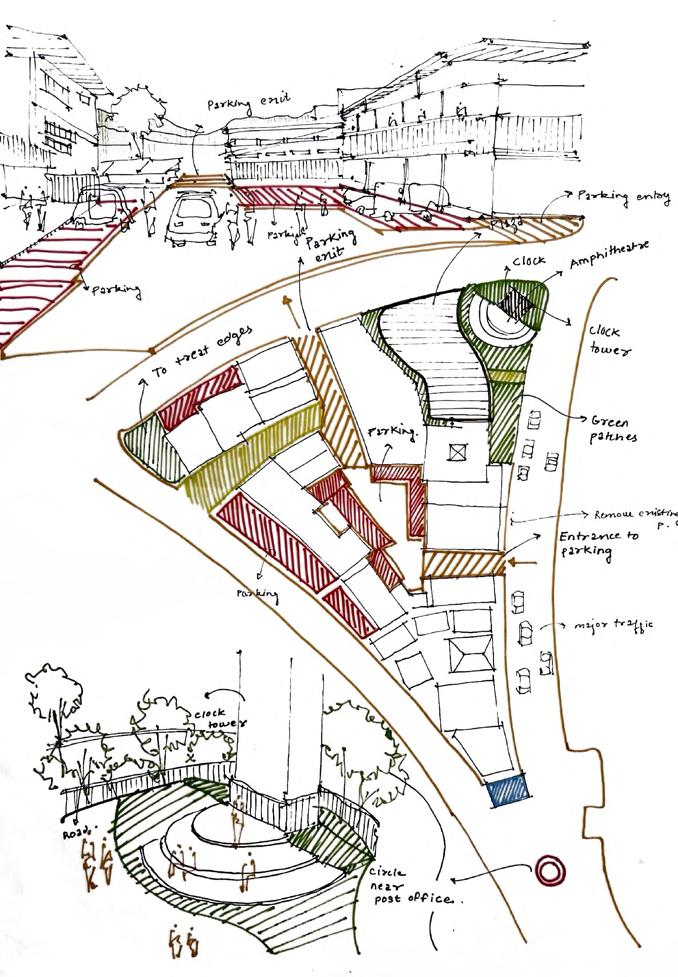
PROCESS SKETCHES
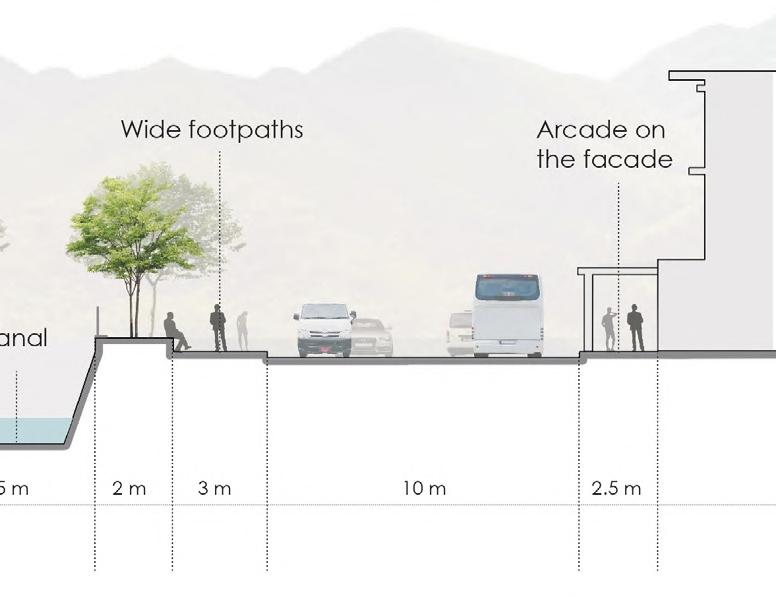
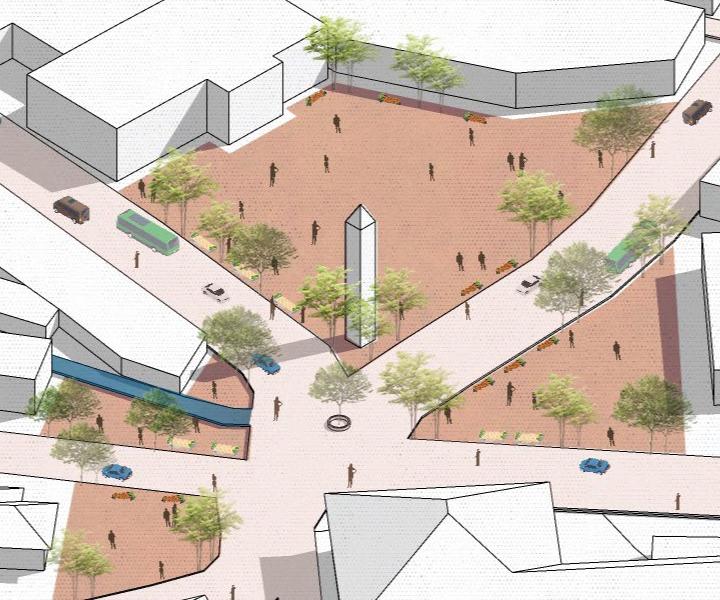

SEMESTER TYPE SITE MATERIAL Urban Design Nuwara Eliya, Sri LankaComposite V
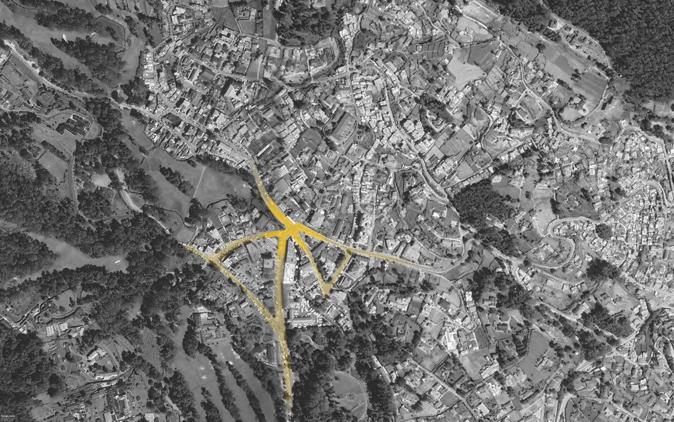

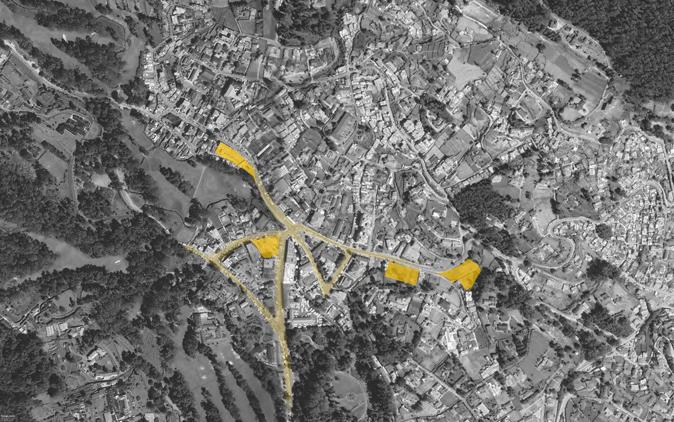
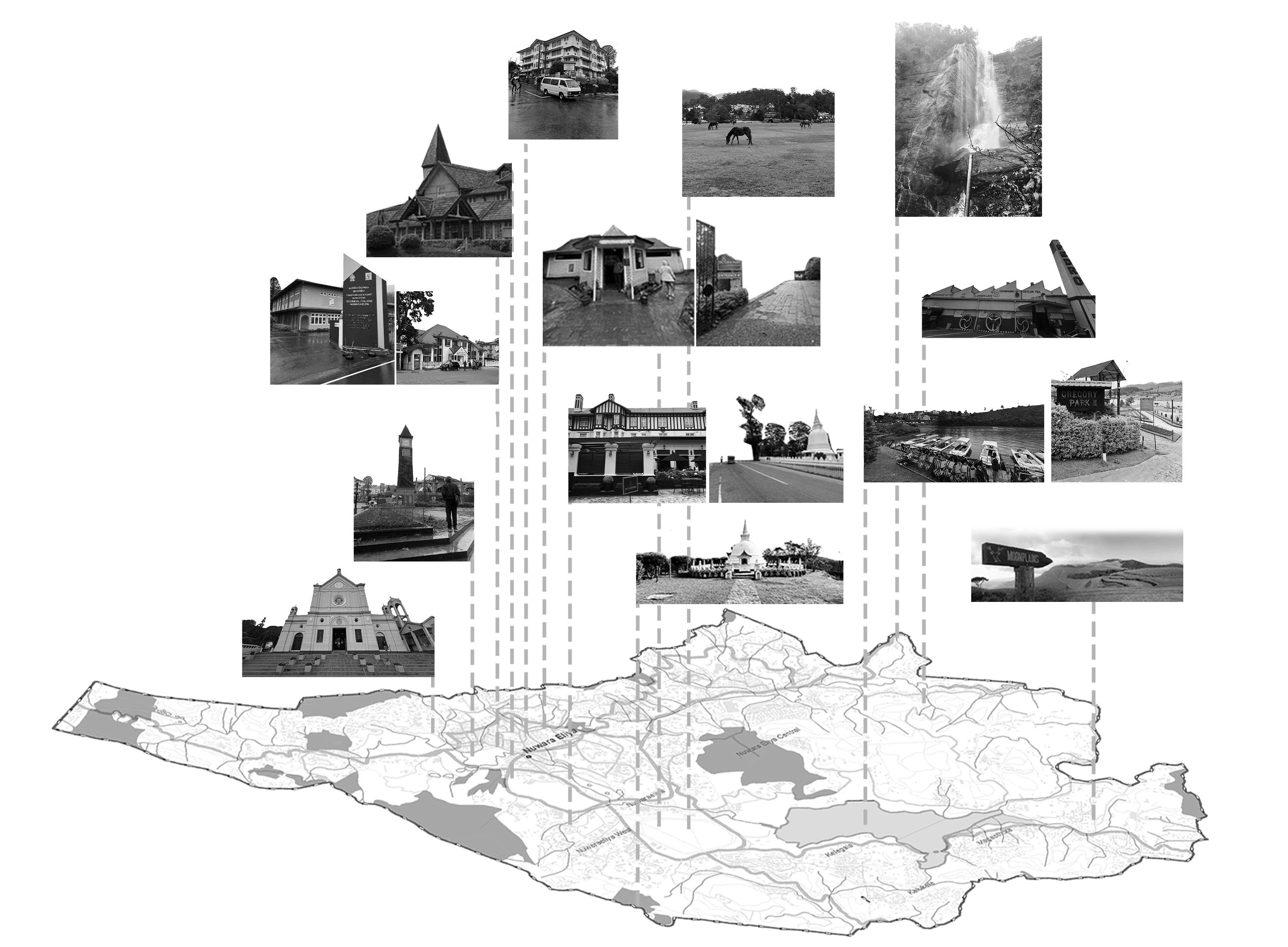

SITE INTERVENTIONS AREA OF DEVELOPMENT LANDMARKS SITE LOCATION PUBLIC SPACE INTERVENTIONS
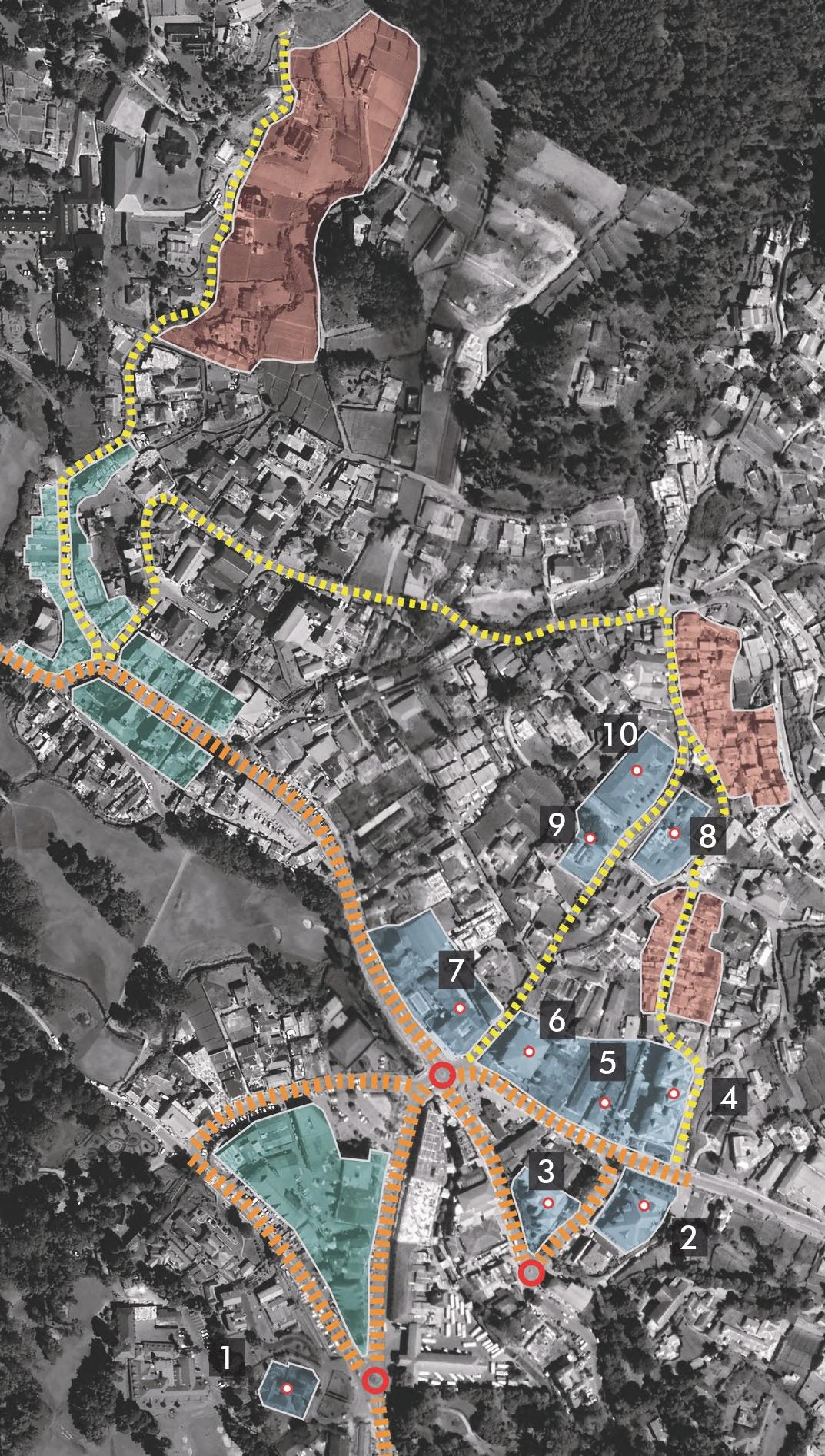







PATH OF DEVELOPMENT SCALE AND PROPORTIONS STUDY
SWOT ANALYSIS SKETCHES
GREEN COVERS AROUND THE SITE
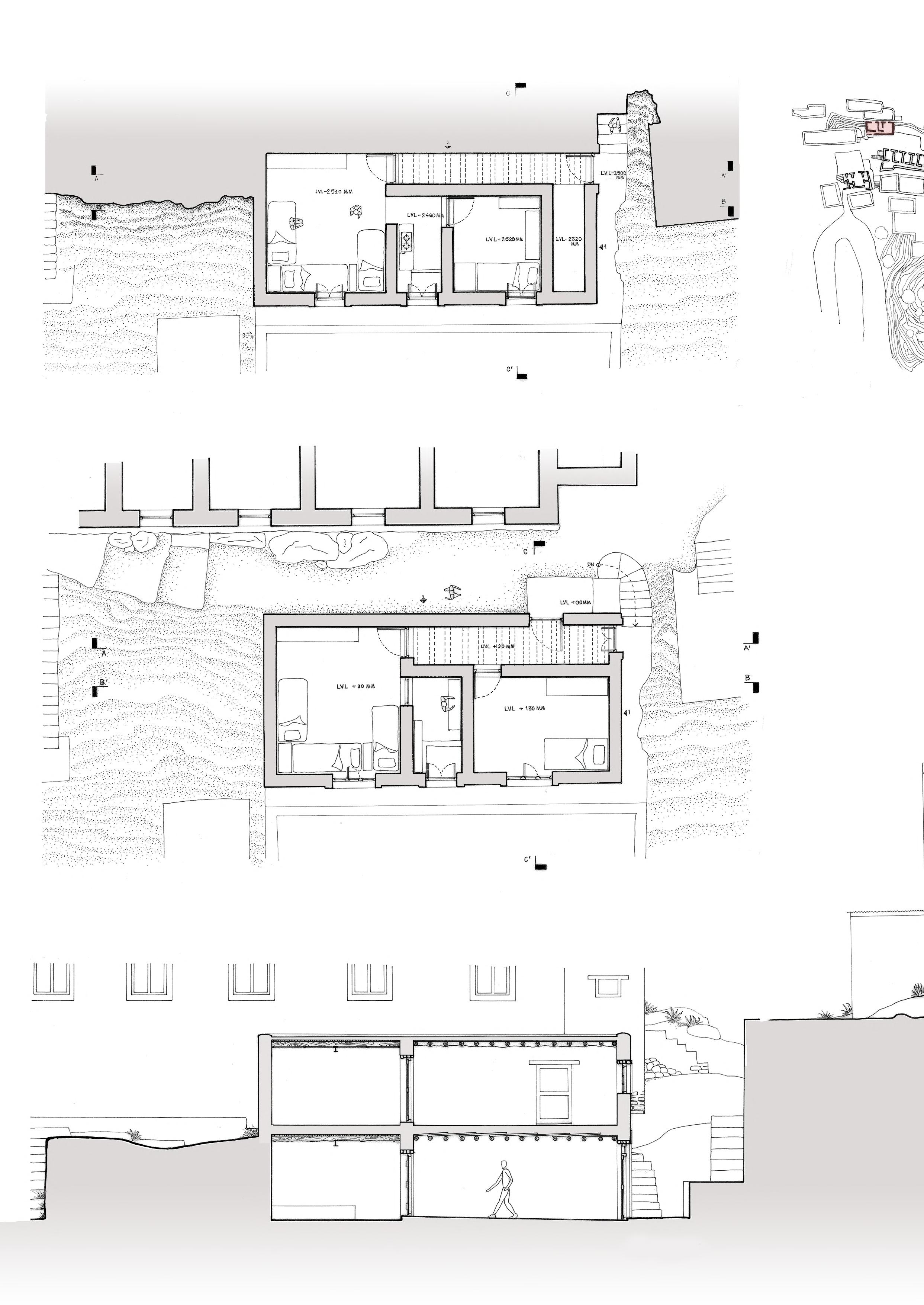
PORTFOLIO SRISHTI BUSAR
KAZA RSP MEASURE DRAWING

Based in a cold and dry climate, the Kee Monastery, Kaza exemplifies cultural and climate responsive architecture.
The main temple is a mud and rubble stone constrution with traditional Tibetan pagoda-style roofs, traditional motifs, colors, and stucco on walls.
The monks’ domestic quarters are mud construction with flat roofs with wooden beams and rafters covered by waste wood or wooden planks. This is then layered on top by mud and tin sheets. These are built in very humble volumes, with thick walls for insulation and fenestration having a black painted border for absortion of sunlight and heat.
SITE MATERIAL Monastery Kee Monastery, Kaza, Spiti Valley Rammed earth
SEMESTER TYPE
II
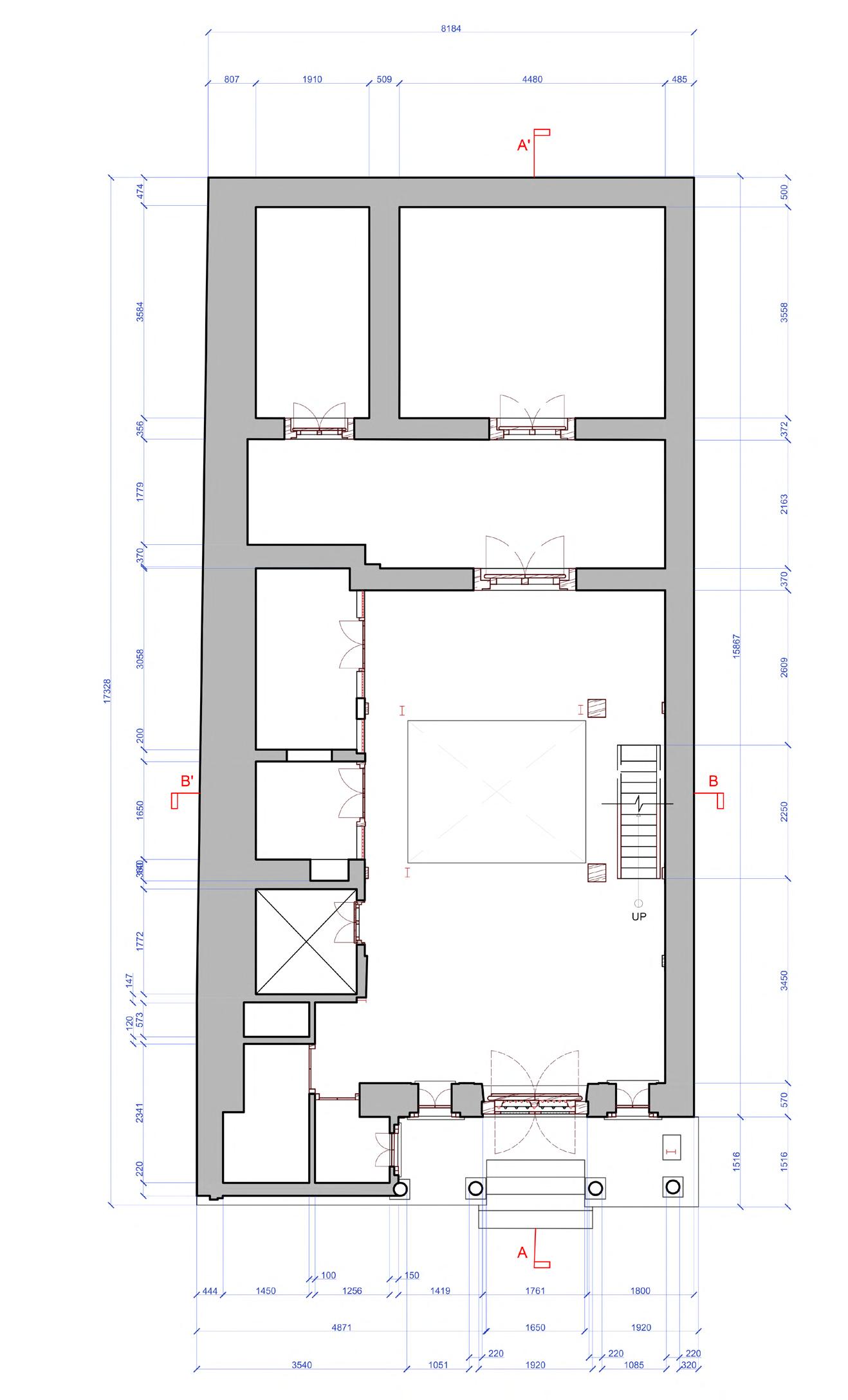

GROUND FLOOR PLAN
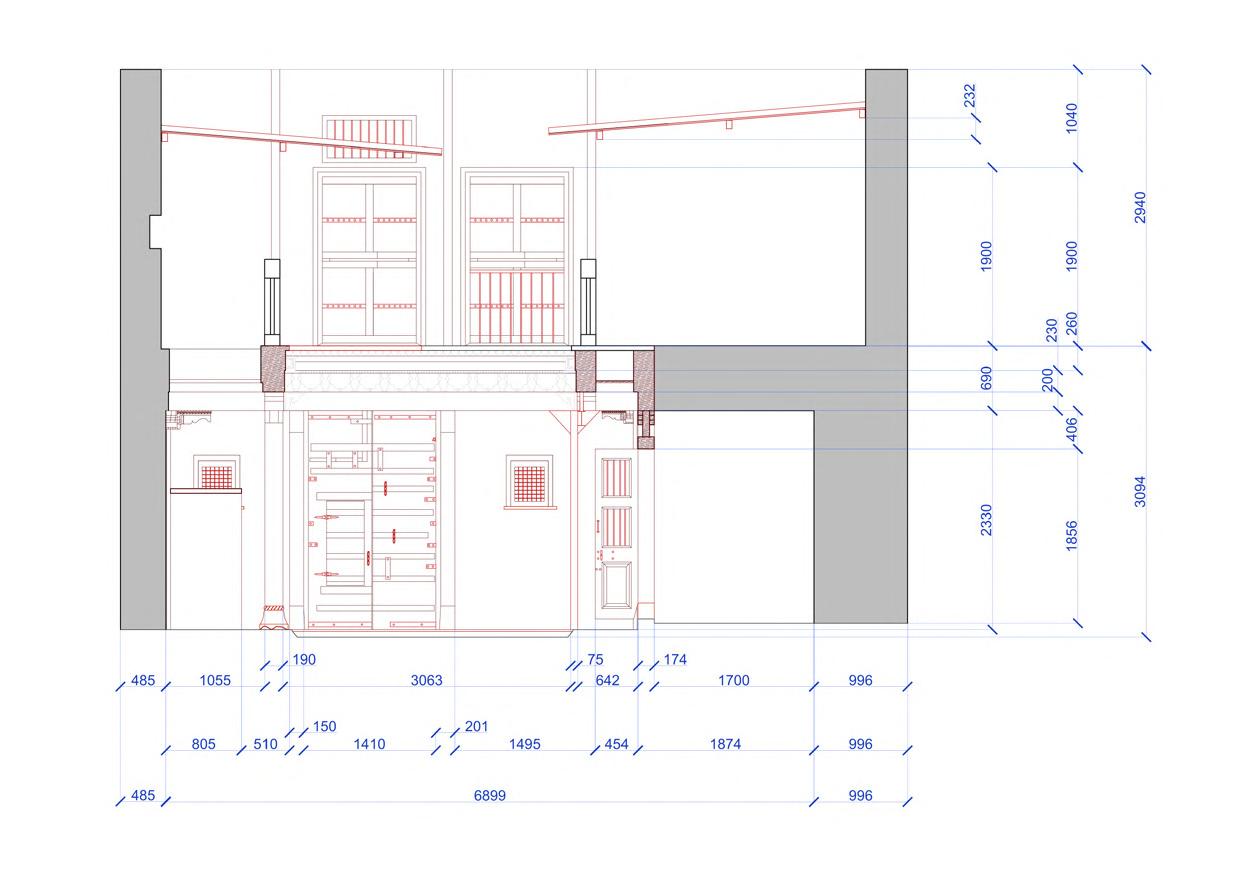
REFLECTED CEILING PLAN
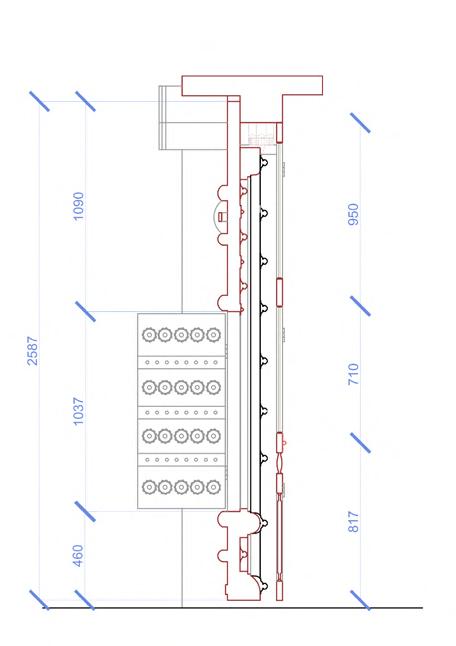
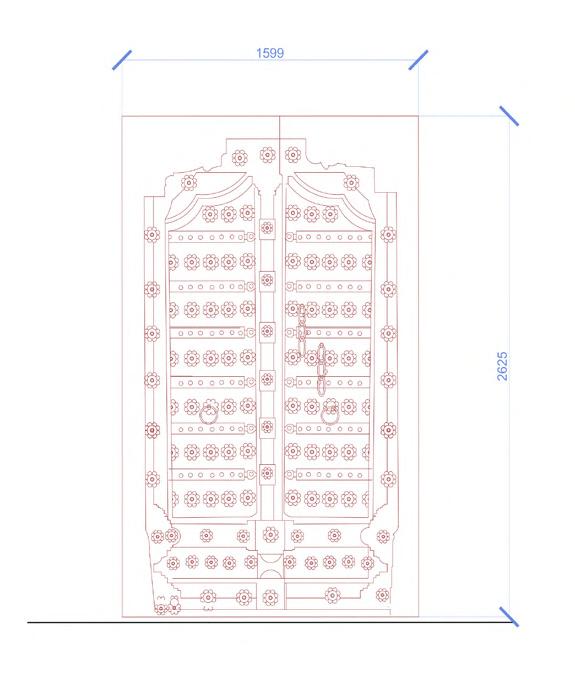
SECTION THROUGH COURTYARD DOOR DETAILS
AHMEDABAD
POL MEASURE DRAWING
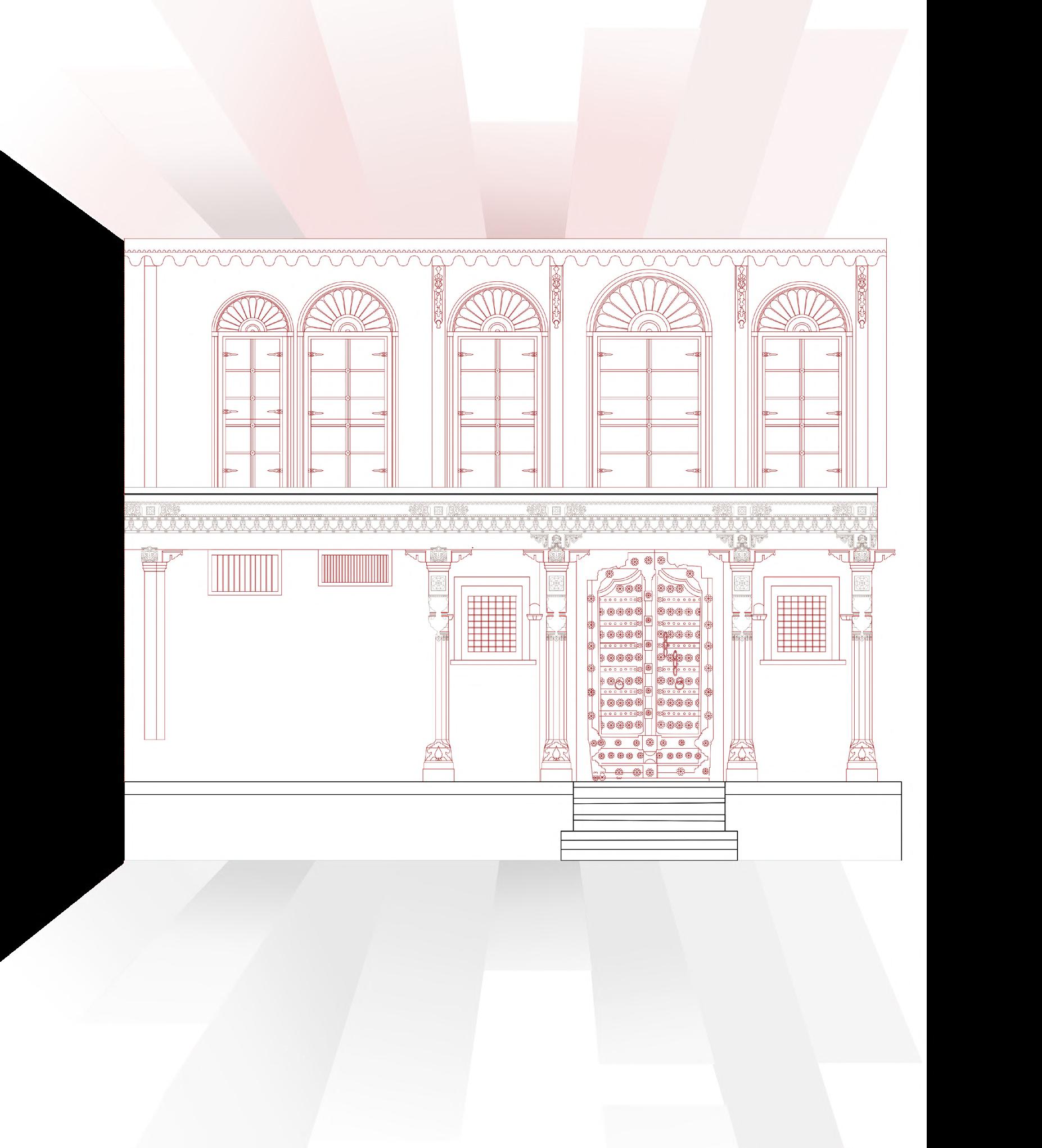
SEMESTER TYPE SITE MATERIAL Residential (Vernacular) Ghasiram Ni Pol, Ahmedabad Brick, wood III

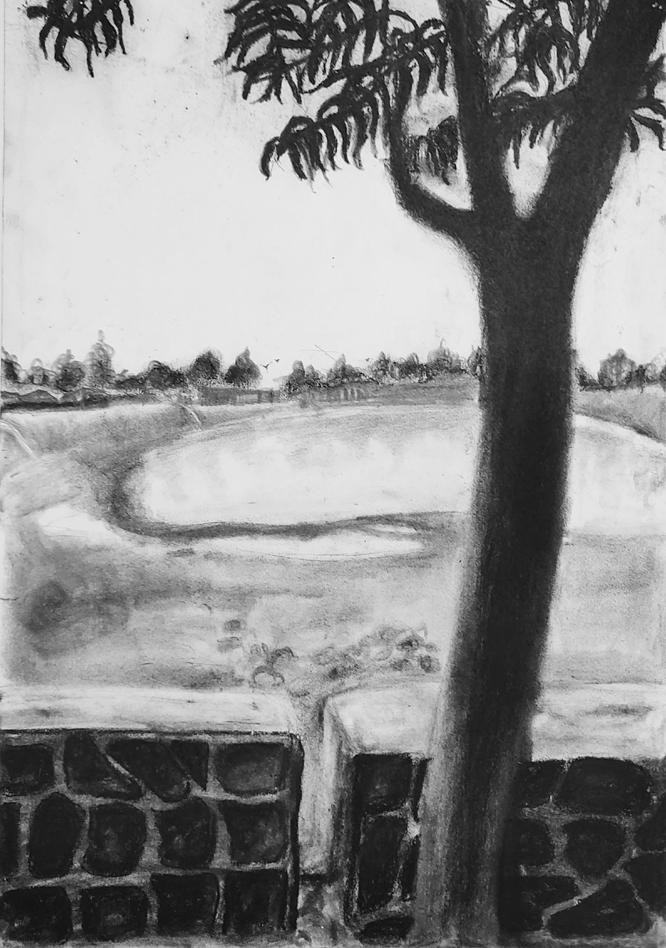
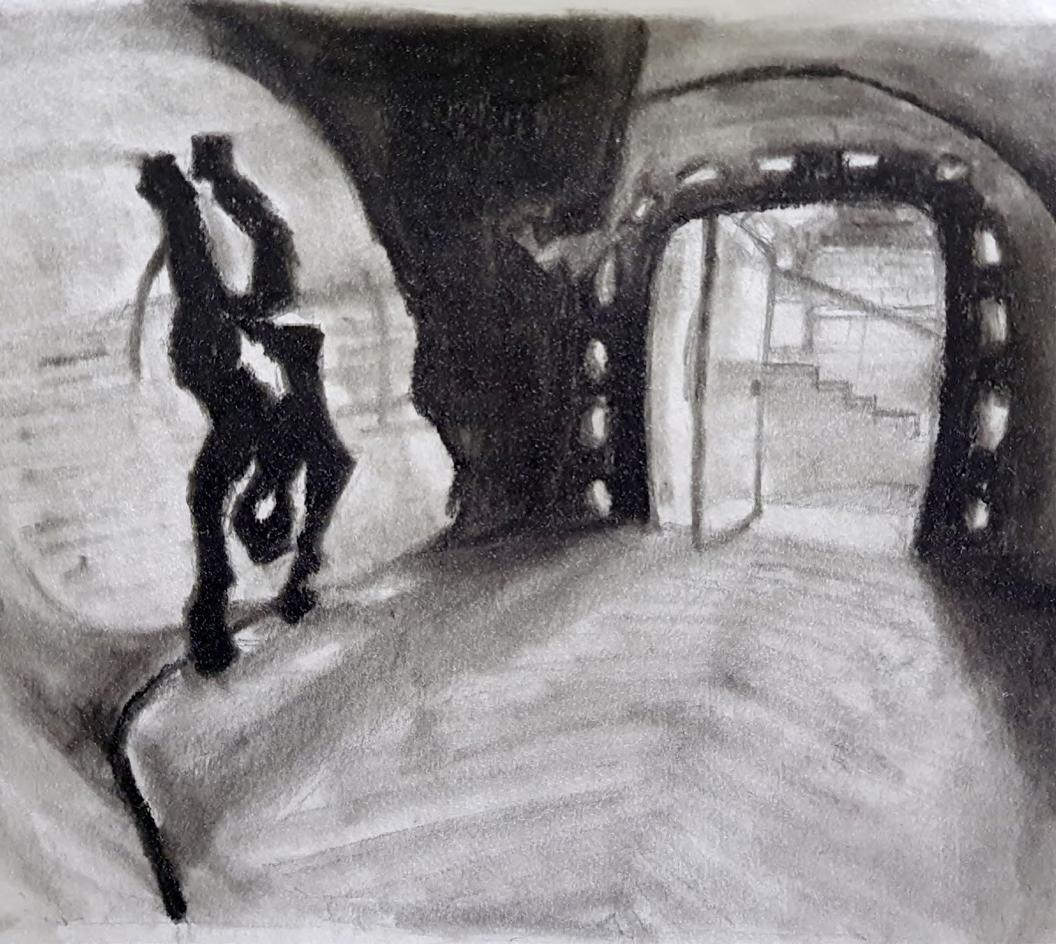
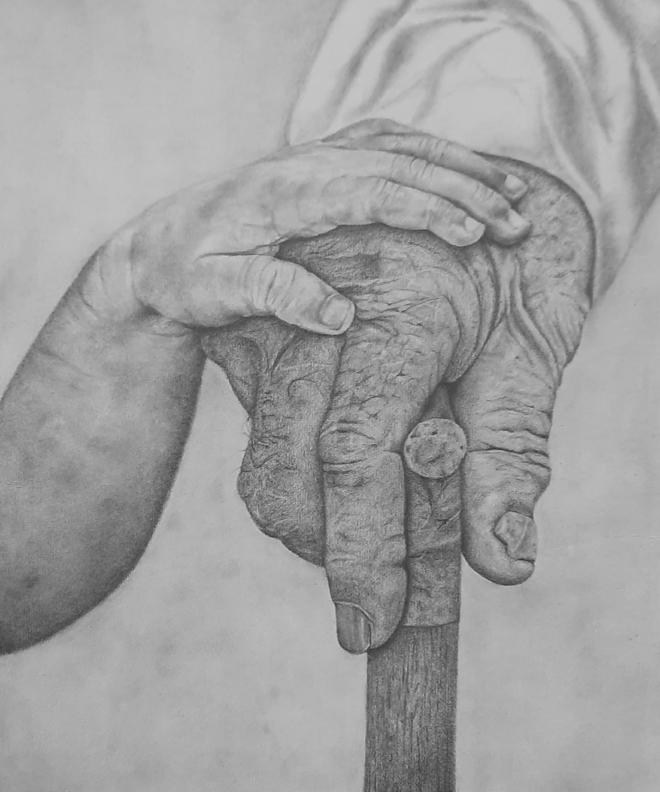

PORTFOLIO SRISHTI BUSAR
MISCELLANEOUS SKETCHES AND ARTWORKS
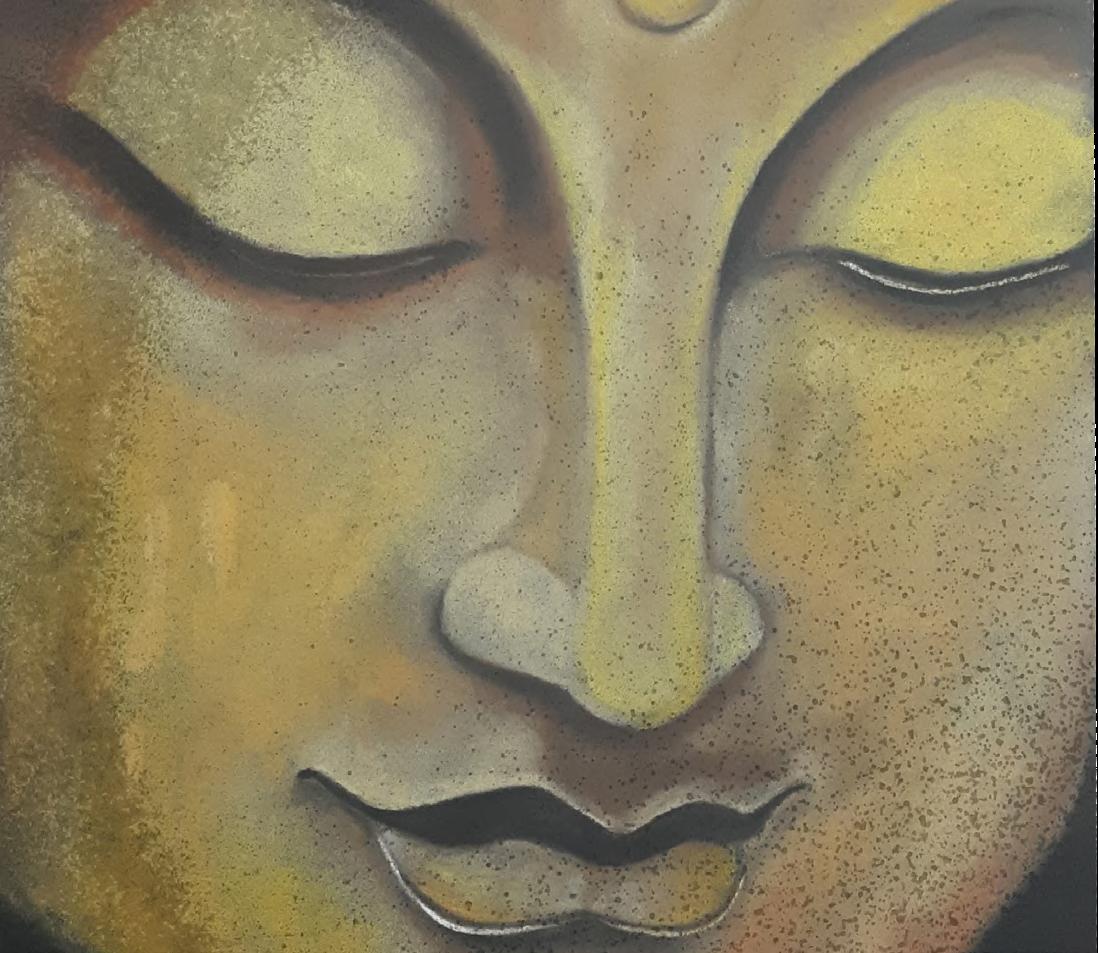
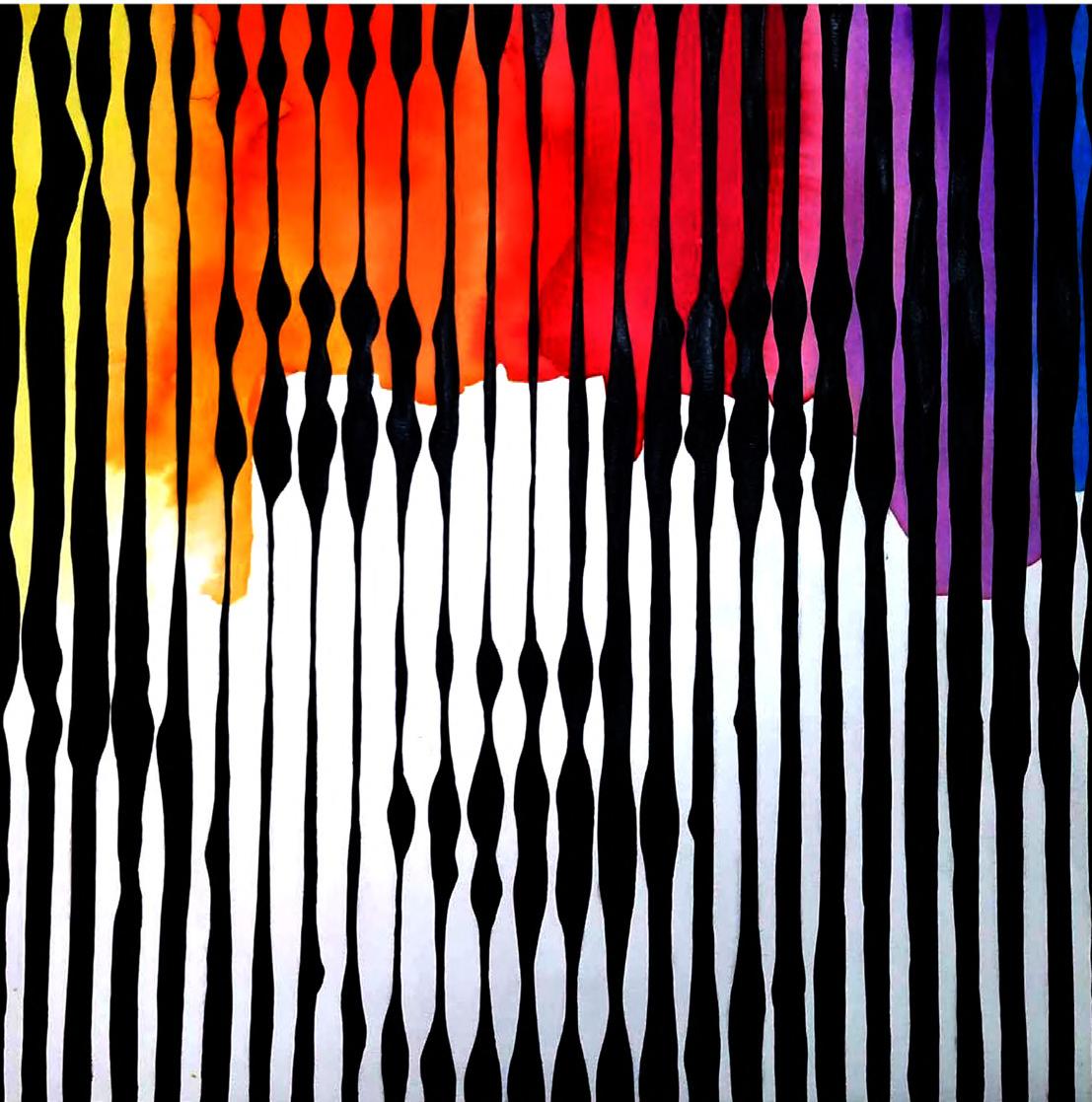


MODELS
Folded plate structure exploration
Gherkin by Norman Foster
Nest We Grow by Kengo Kuma
INSTALLATIONS
Tapestry Cascade
Mehfil-e-Courtyard (Bamboo Installation)
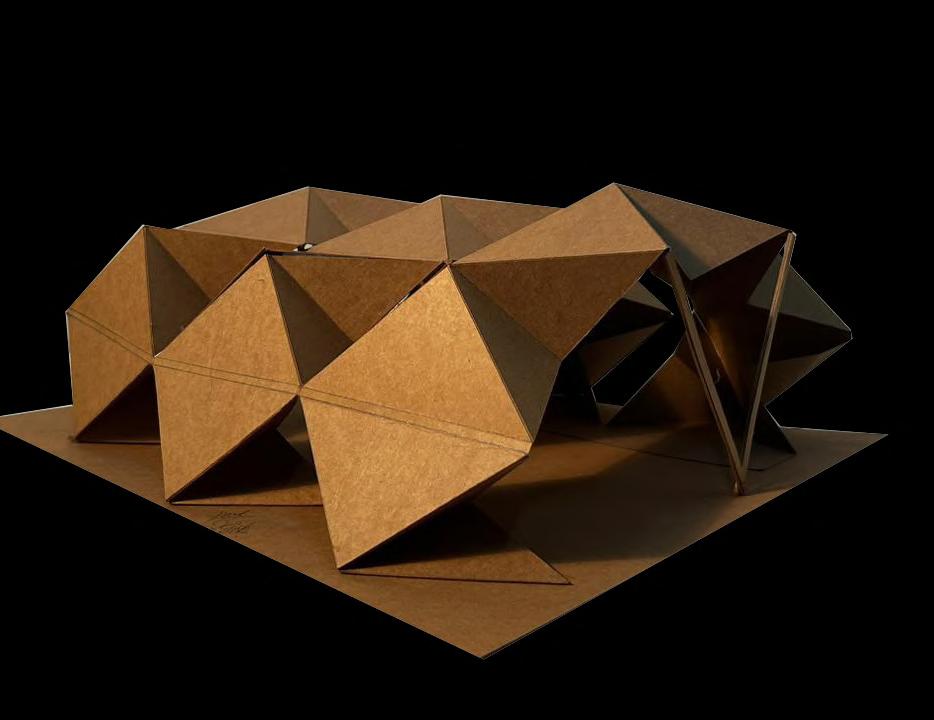
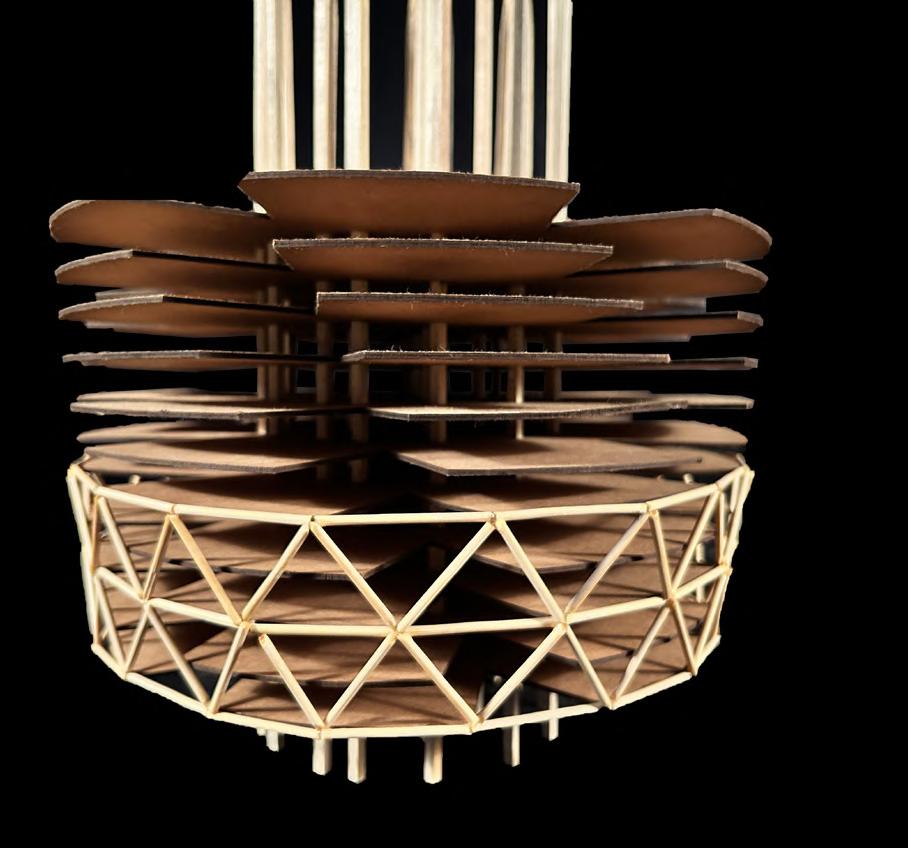


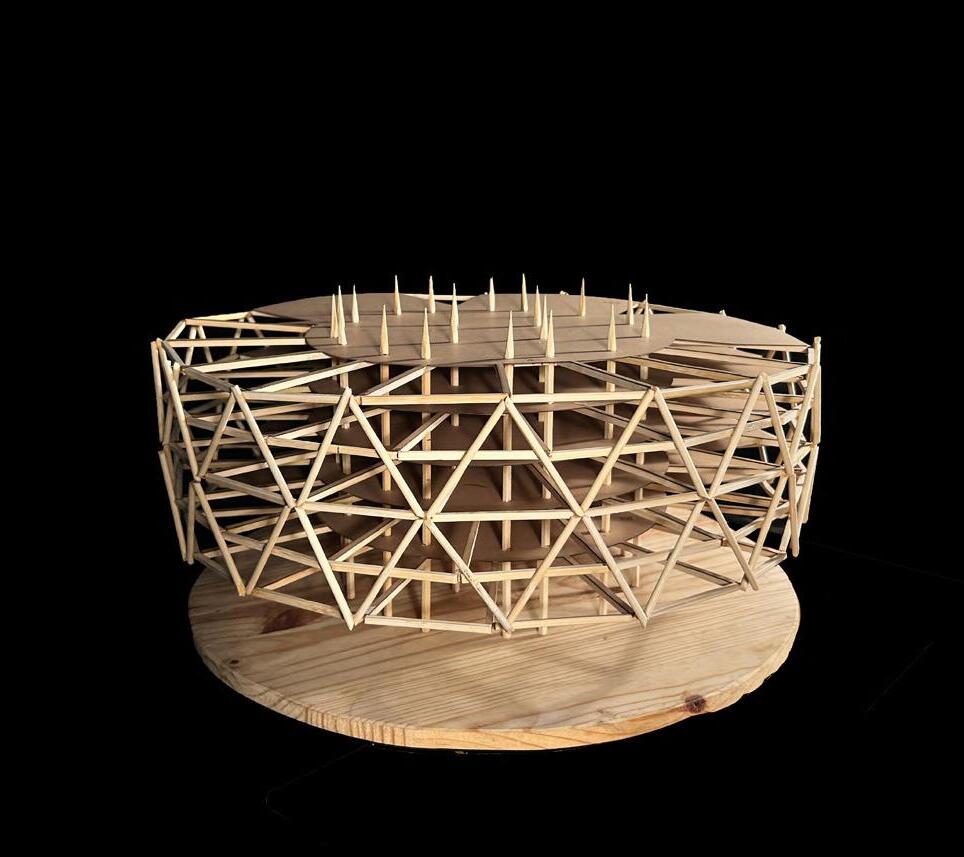

PORTFOLIO SRISHTI BUSAR
MISCELLANEOUS MODELS/ INSTALLATIONS
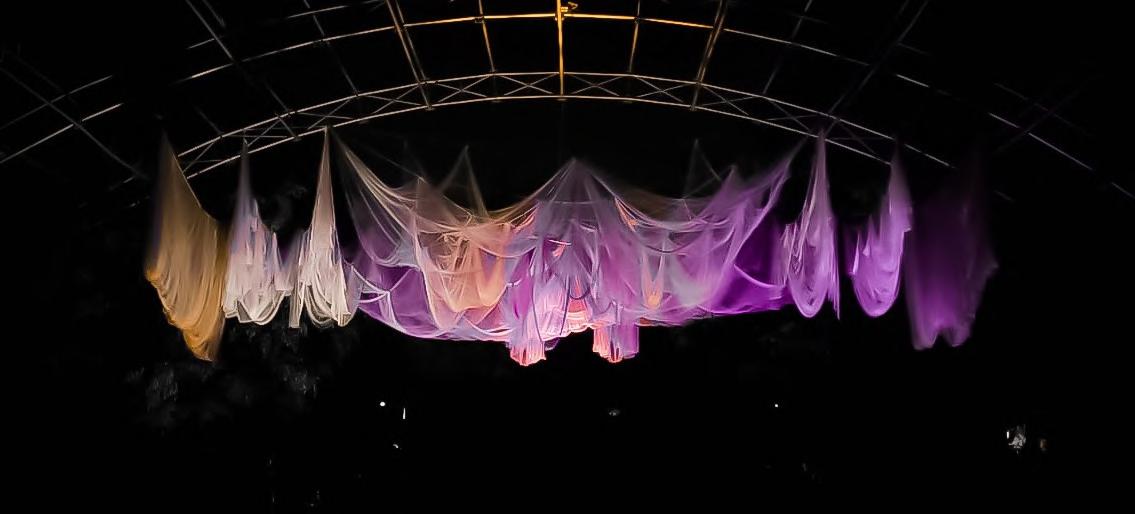
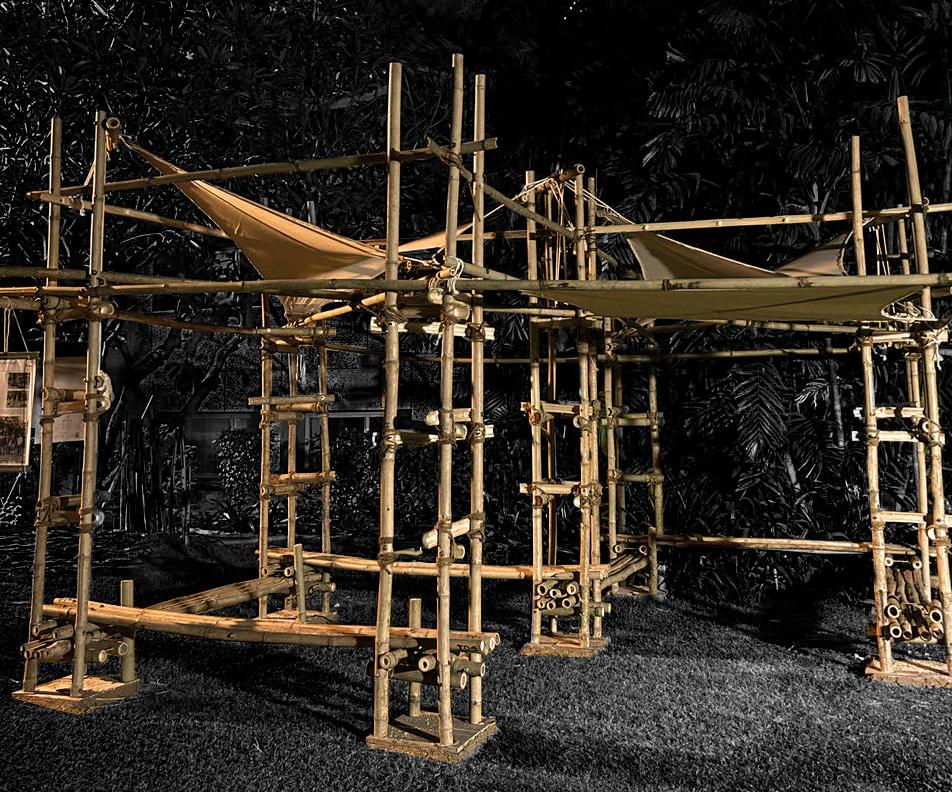
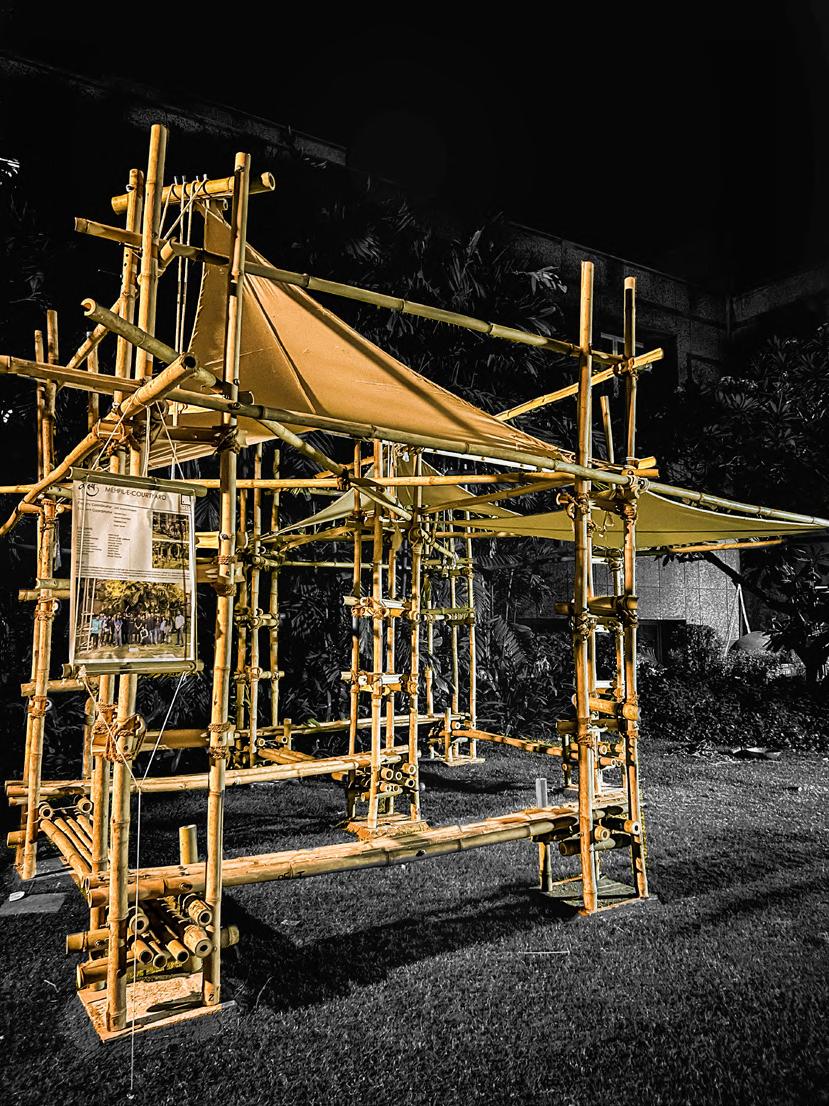
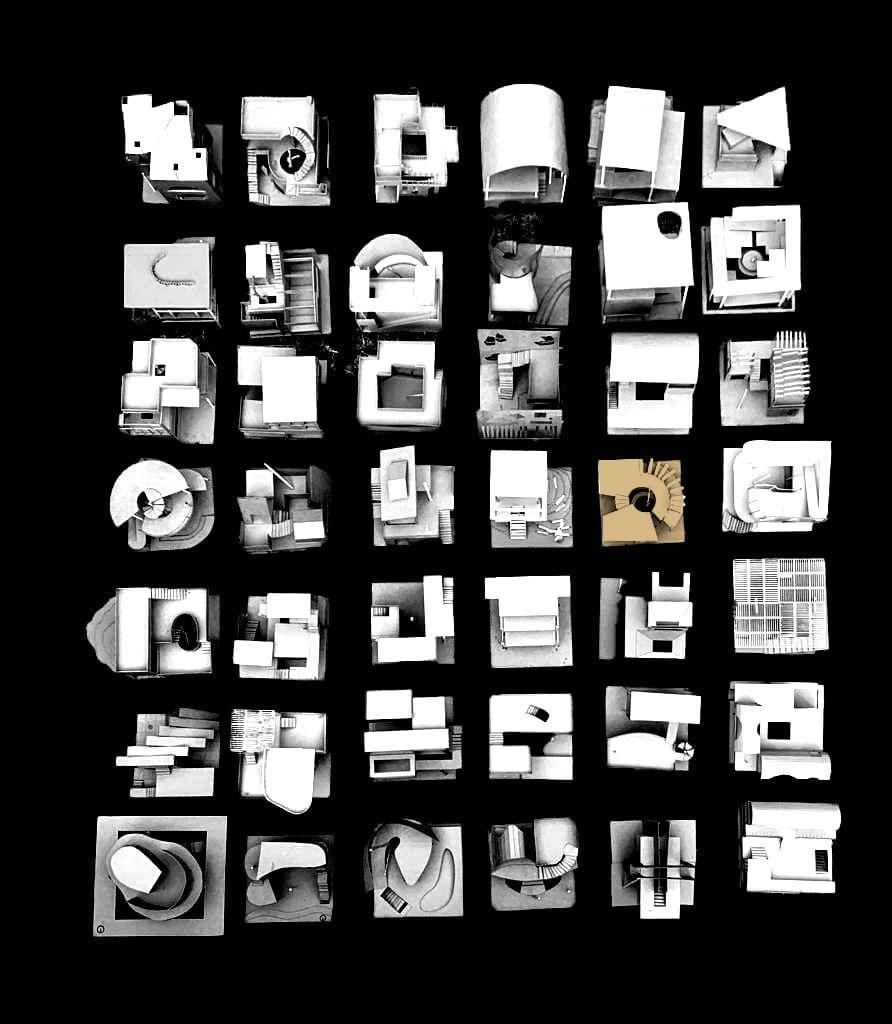
+91-7014723244
busarsrishti@gmail.com
21bar041@nirmauni.ac.in
SRISHTI BUSAR






























































































































































