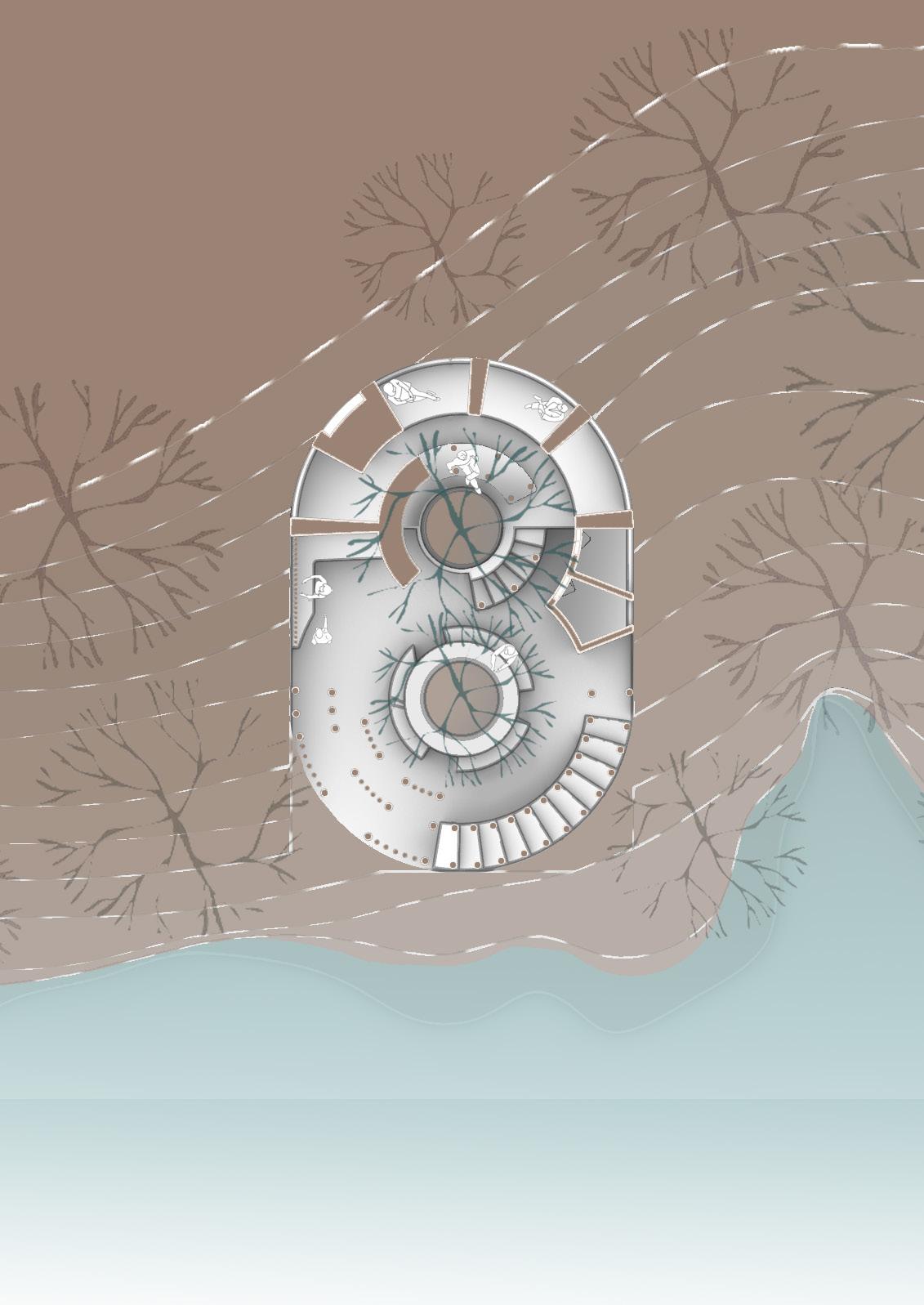
2 minute read
MACHAAN A PHOTOGRAPHER’S DEN
Machaan, a viewing deck cum shelter for travellers and photographers, is inspired by the works of Japanese architect Kengo Kuma. The design principles are derived from the case study of one of his projects, ‘The Nest We Grow’. These are then translated into circlular volumes blending with undulating terrain. At the lake side, the space is defined by slender additive elements mimicking the trees. The peripheral circulation in the front transitions into passage enclosed by substractive mass towards hill side, creating scenic frames.
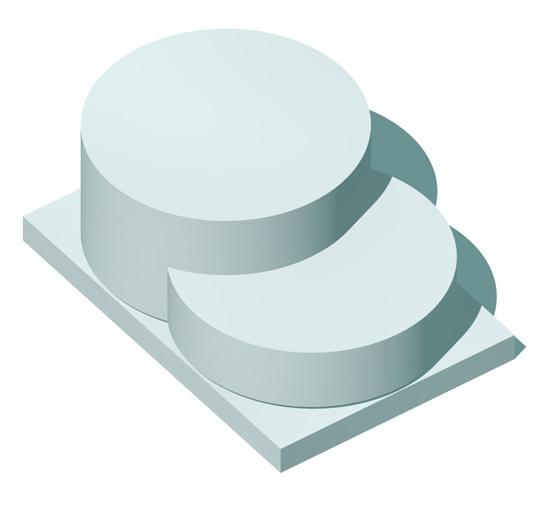
Intersecting Circular Masses

Solid-void- interplay
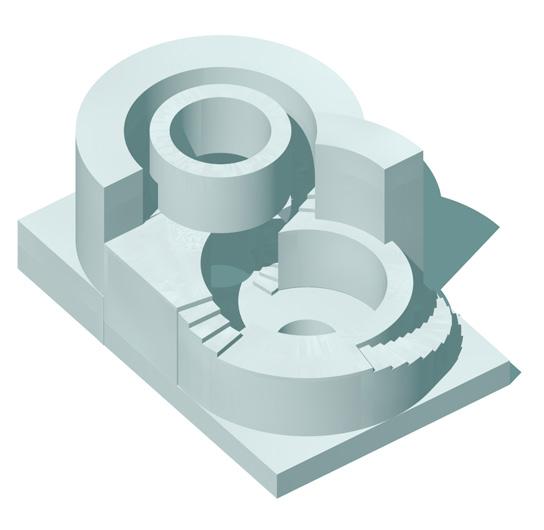
Peripheral to enclosed circulation
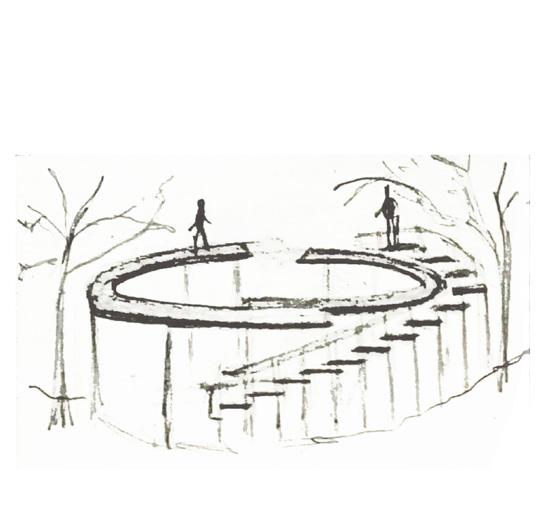
Peripheral Circulation
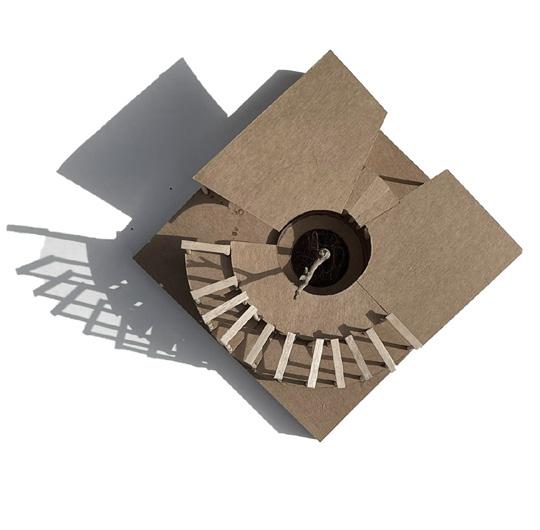
Play of light and shadow
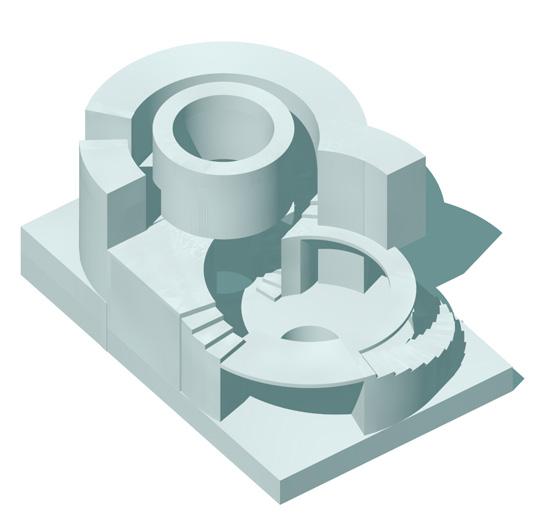
Access from two different terrain levels
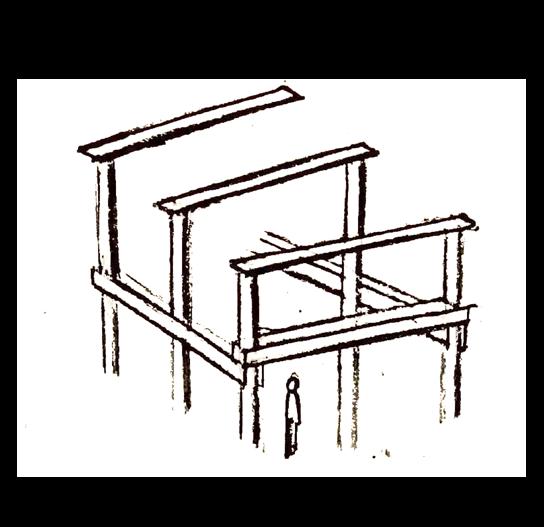
Volumes through structure

Visual Permeability, lightness
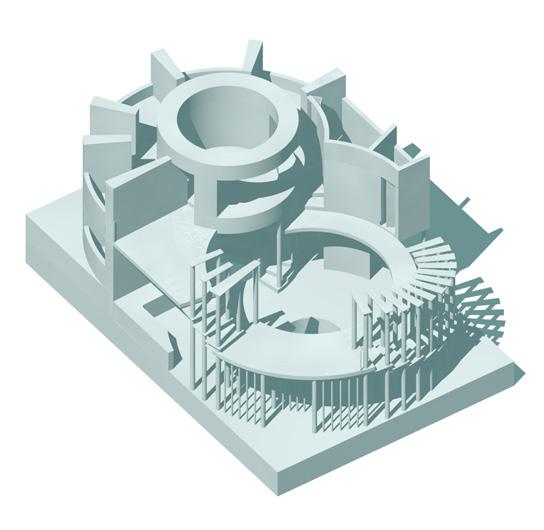
Furthur articulation for varied enclosure
