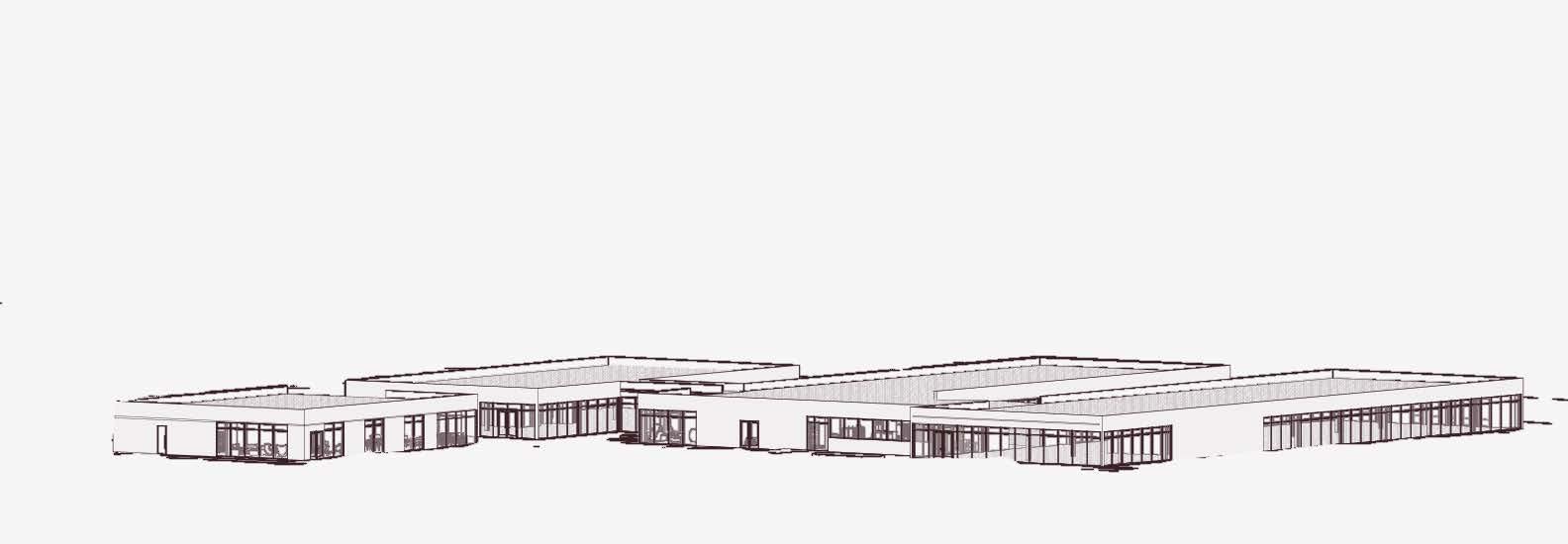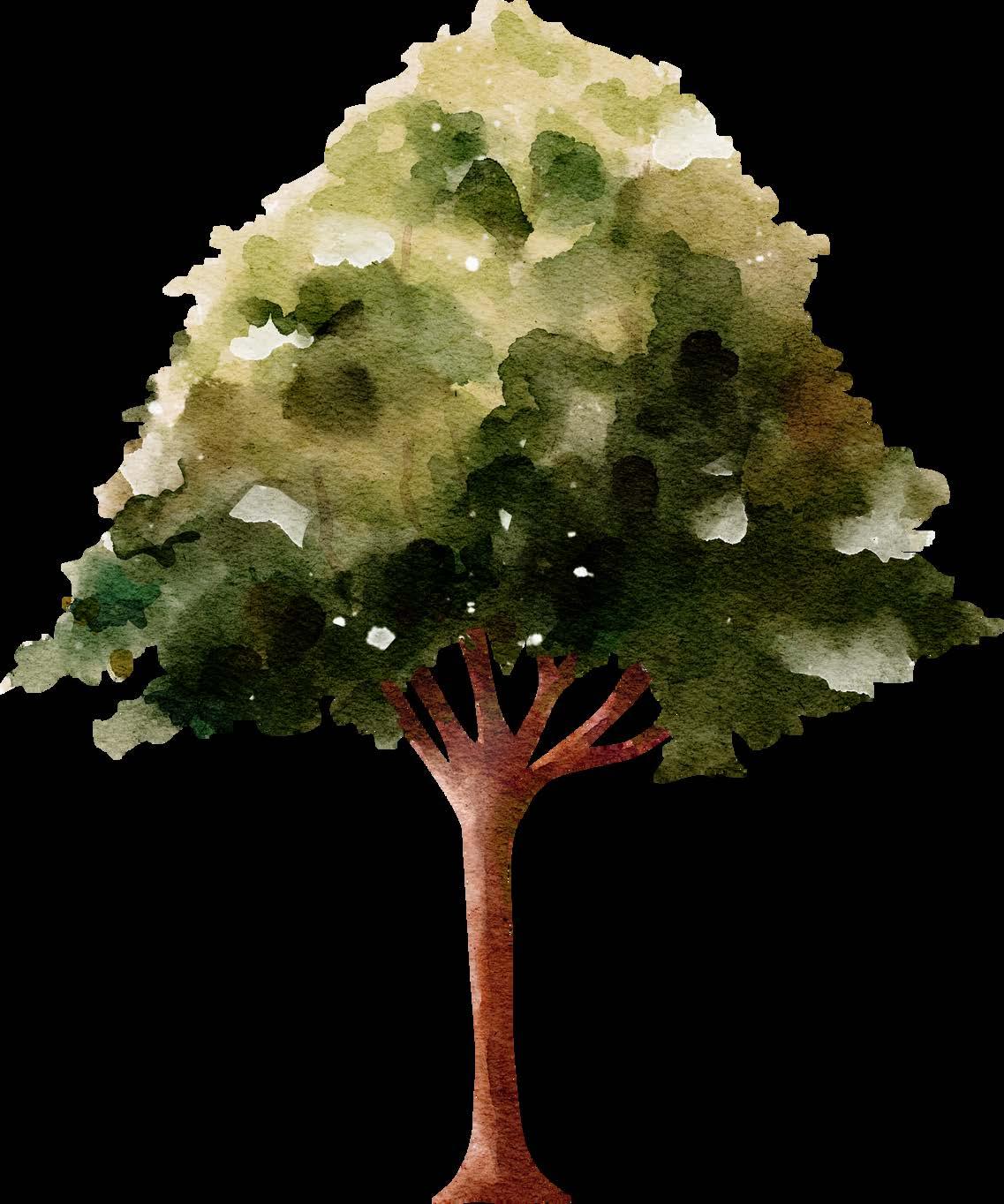
LostPinesCommunityCenter LostPinesCommunityCenter

Concept &SchematicDesign



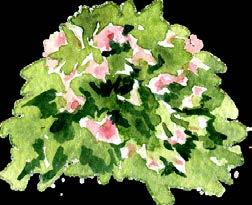



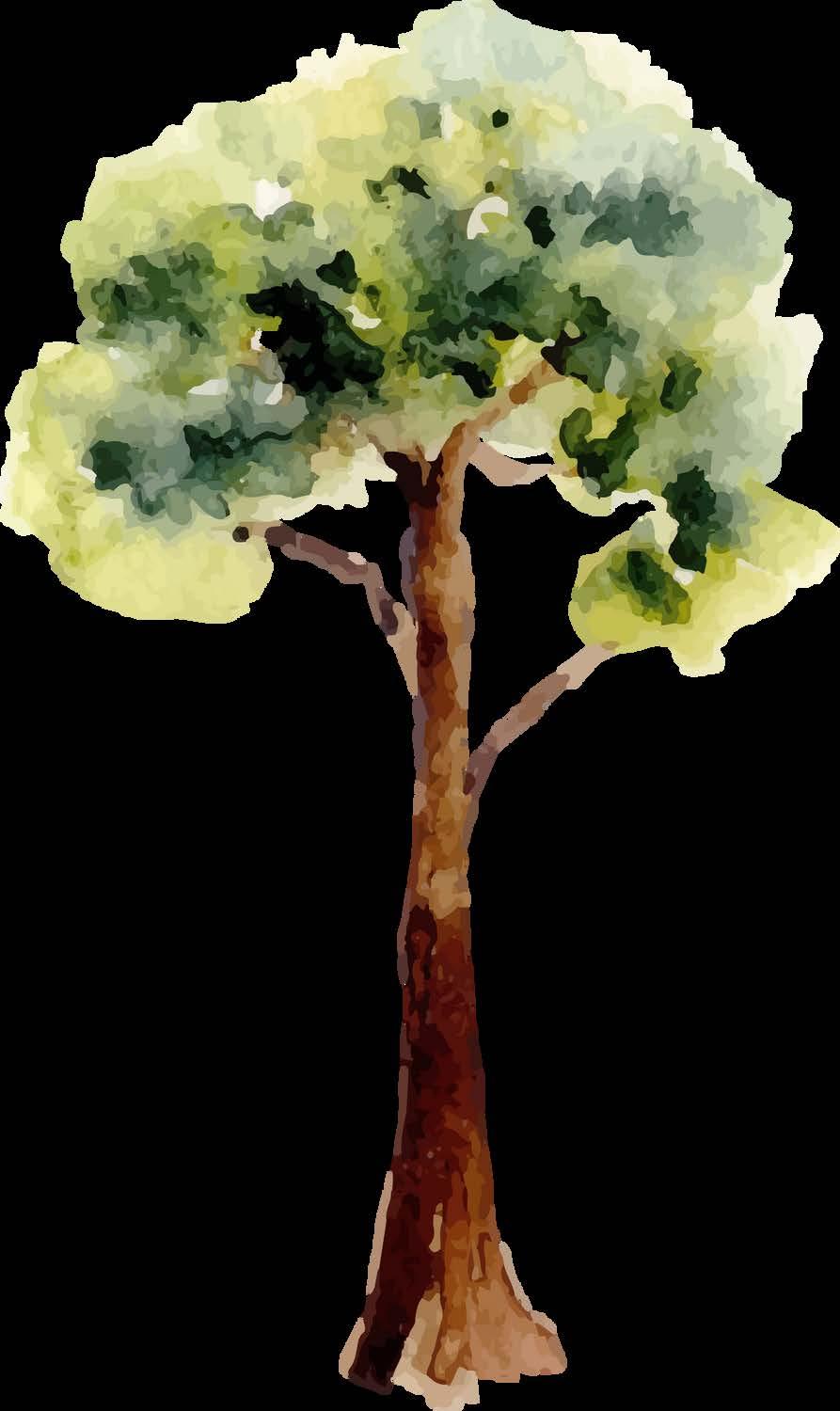










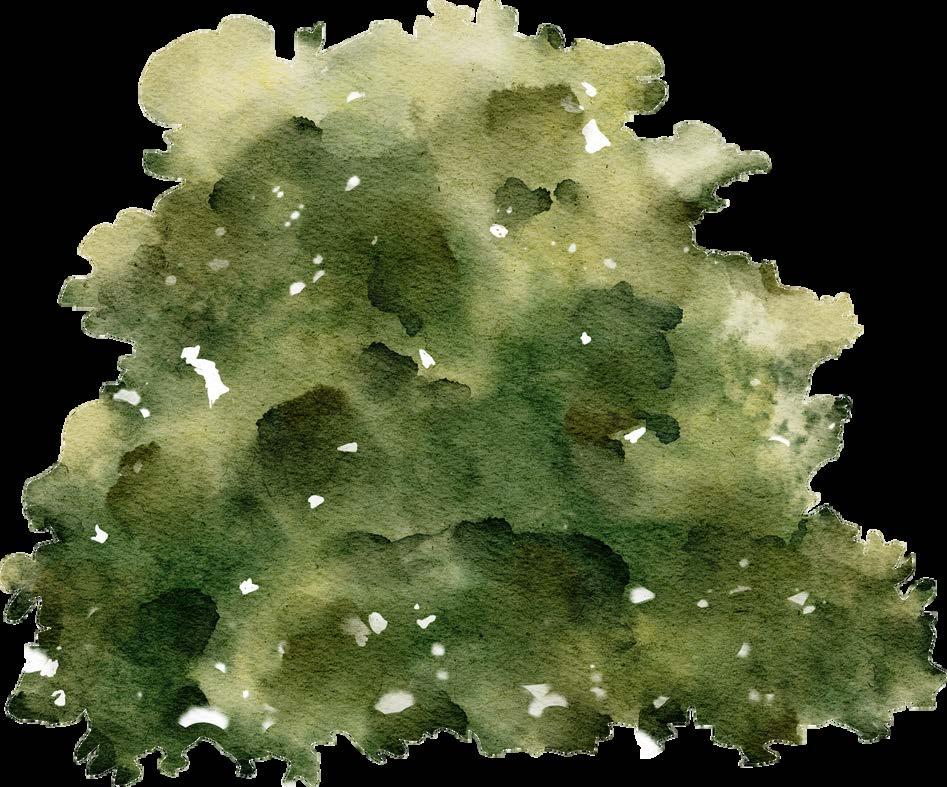















CLIENTINFO/SITE THERESEARCH
DESIGNINTENTIONS
THEDESIGN CONCEPT+SCHEMATICDESIGN






































CLIENTINFO/SITE THERESEARCH
DESIGNINTENTIONS
THEDESIGN CONCEPT+SCHEMATICDESIGN


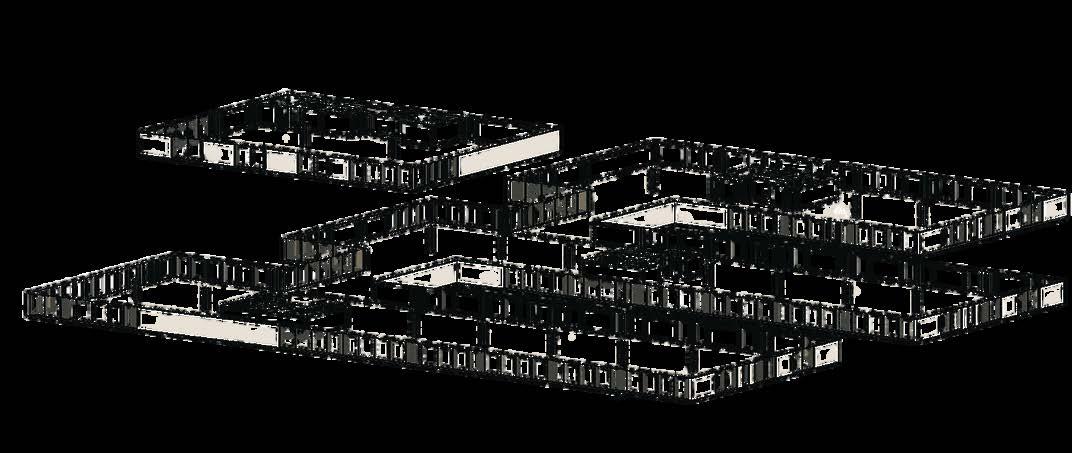



PropertyOwnership&Acquisition:
CountyofBastrop
SiteDimension&Boundaries:
ItwillservetheBastrop,Caldwell,Fayette,andLeeCountypopulations.
Topography:
Thereisaslightslopewhenyoufirstenterthespace.
Geology:
Landslidesmaybetriggeredbyhighrainfall.








Location: BastropTXalongStateHighway71
SiteOrientation:
From the State Highway looking at the site is theHighwayisNorth.
SunOrientation:
8:30am - Start from the left side
3:30pm-itwouldbeatontherightside
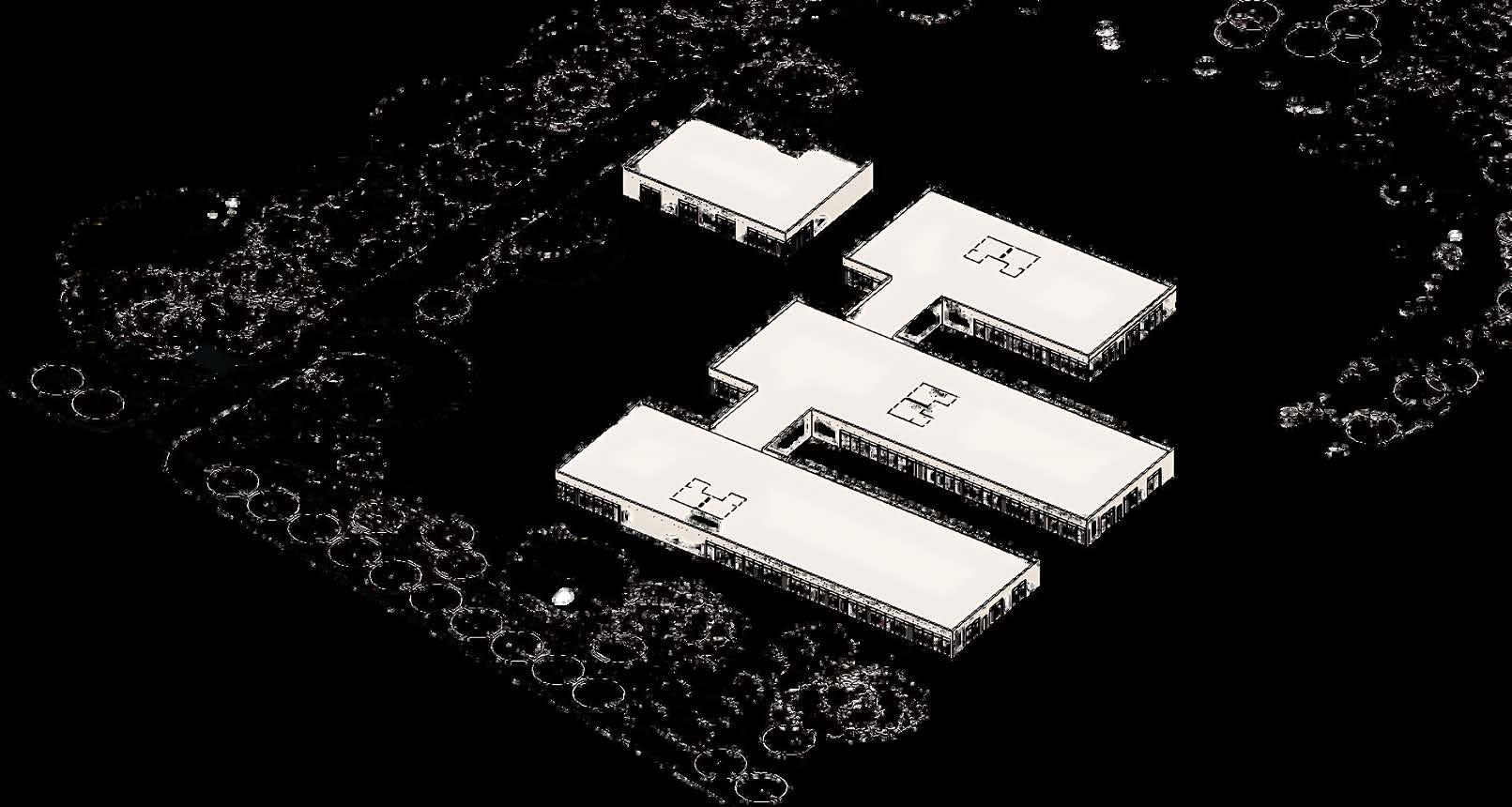


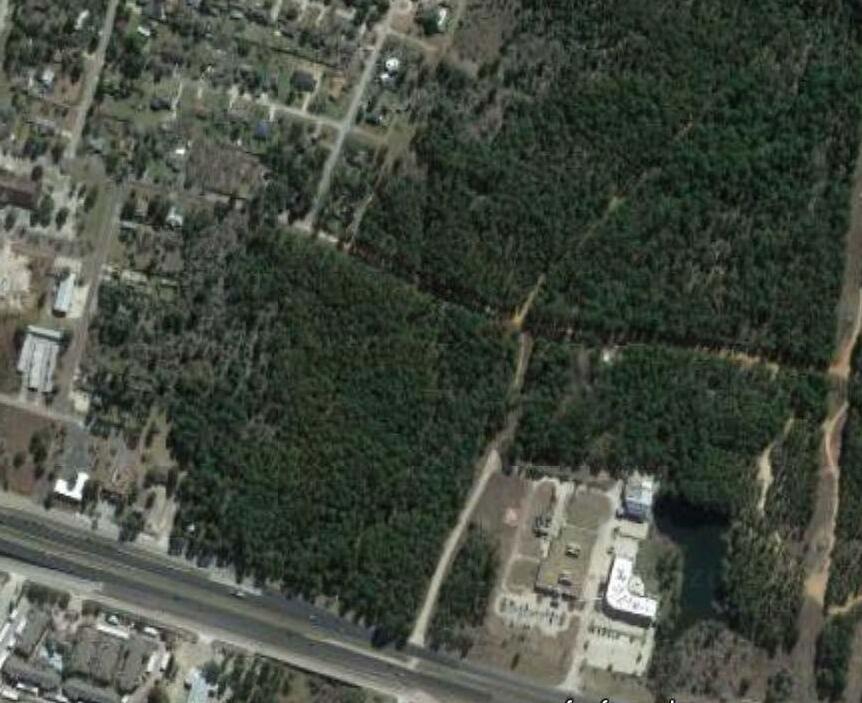

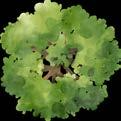








THISSIDEOFTHEBUILDINGVIEWSAREVEGETATION






CONCEPT+SCHEMATICDESIGN

LEFTSIDEVIEWWOULDBEPARKINGANDSTREETVIEWANDBACKSIDEOFTHEBUILDING

PARKING

CONCEPT+SCHEMATICDESIGN

STAFFPARKING




















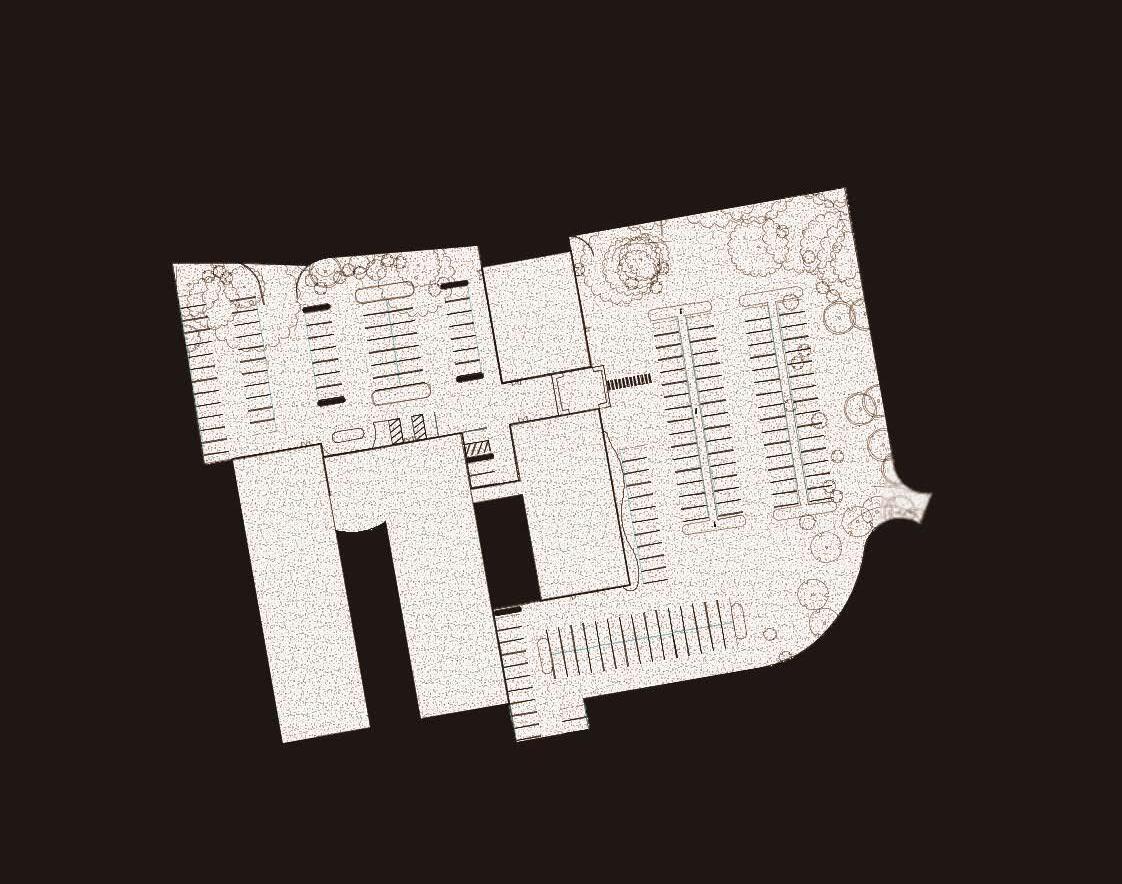



























OVER1IN5U.SADULTSSTRUGGLE WITHMENTALHEALTHCONDITION
OVER1IN5YOUTHAGES13-18 STRUGGLEWITHMENTALHEALTH CONDITION
PATIENT/VISTOR(1)
U.SADULTSSTRUGGLEWITH SUBSTANCEUSEDISORDER
SUICIDEISTHE2NDLEADINGCAUSE OFDEATHOM10-14YEAROLDS
CONCEPT+SCHEMATICDESIGN
U.SADULTSLIVEWITHMAJOR DEPRESSION
Haveyoueverdealtwithanymentalhealth issuesinyourlifetime?(ifyoudonotwishto providedetail,justanswerYESandNO)
Wheninahealthcarefacility,whattendsto positivelystandoutthemost?(example: lighting,furniture,layout,Etc.)
Whatcoloryouthinkmakesyoufeelcalm whenyouenteraspace?
Whatcoloryouthinkmakesyoufeelirritated whenyouenteraspace?




Designingaspaceforit canhealpatientfromthe insideoutcanadvocate forpatientsafety.


Preventionand Wellness
Implementingexternal factorssuchasbiophilic design,smell,texture, naturallight,andviewcan alsosupportthepatients spiritandwellbeing.


Providinglightsasvisual wayfindingforanyone whoislostinthebuilding.
Theusersforthisbuilding arefromchildrento elderly.


Providingansustainable environmentwith friendlymaterialsin constructionand maintaininggreen spaces.


Flexibilitycanhavea differentmeaningfor eachindividual,suchas whenpatientsviewitas enhancedpersonalized care.
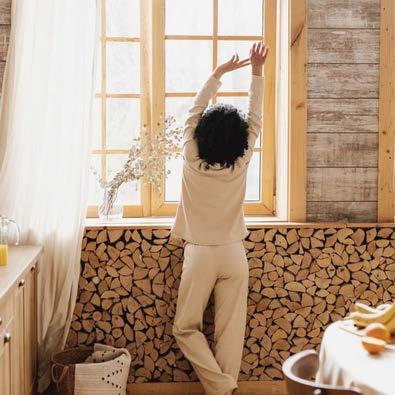

Exposingpatientsto naturalviewshasbeen showntoreducedizziness andrelatedsymptoms canbeaneffective healthimprovement.
CONCEPT+SCHEMATICDESIGN CANTU,MCCORMICK


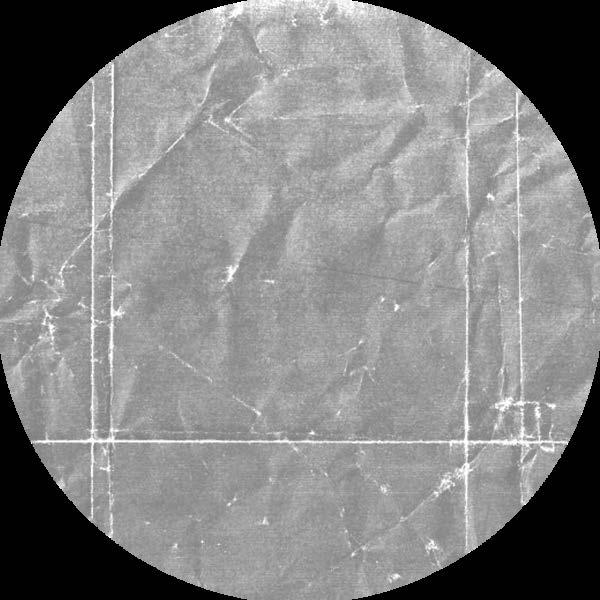
Itisespeciallyimportantforthose recoveringfromillnessesoraddictions.By addingcomfortingtexturesandfabrics,you canenhancethefeelingofsecurityand tranquilityinlivingspaces.
CONCEPT+SCHEMATICDESIGN

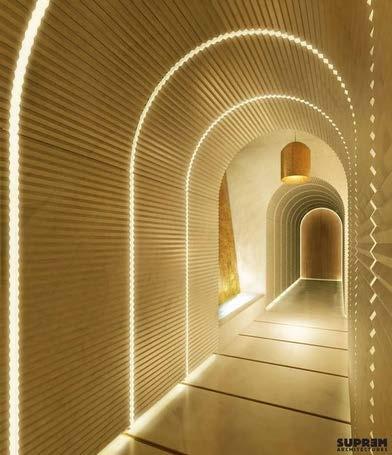
Tomakeiteasierforanyonewhoislostinthebuildingto findtheirwayoutbyusinglightsasavisualwayfinding system.Thereisawiderangeofusersforthisbuilding, fromchildrentotheelderly.Thisisalsohelpfulin preventinggermsfromspreadingthroughouttheentire space.
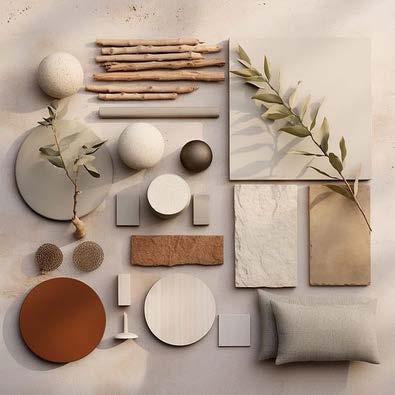

Manycommonbuildingmaterialscontain chemicalslinkedtohealthproblems.Avoiding volatileorganiccompounds(VOCs)inpaints, textiles,andadhesivesthatcancause respiratoryirritation.

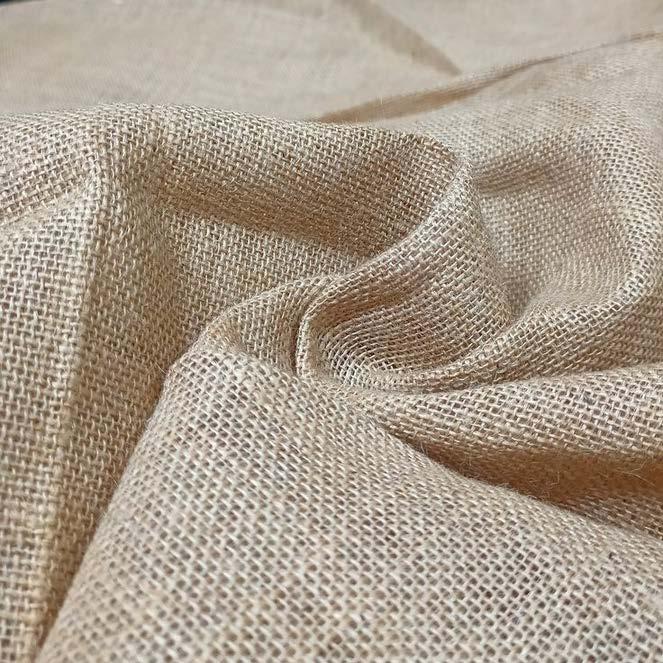











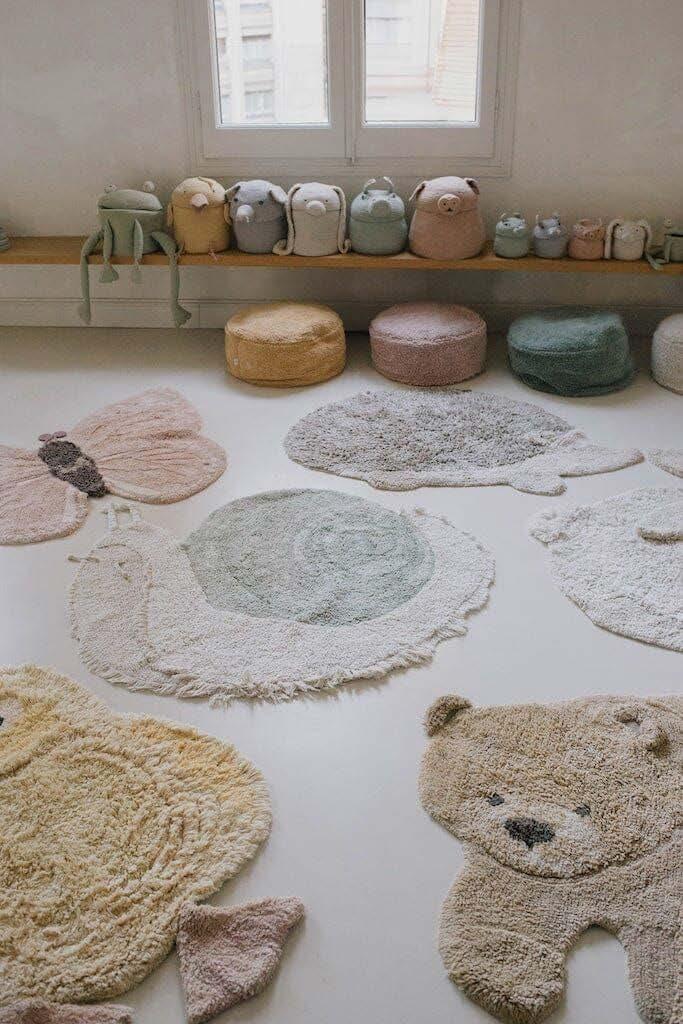
“adding movement”
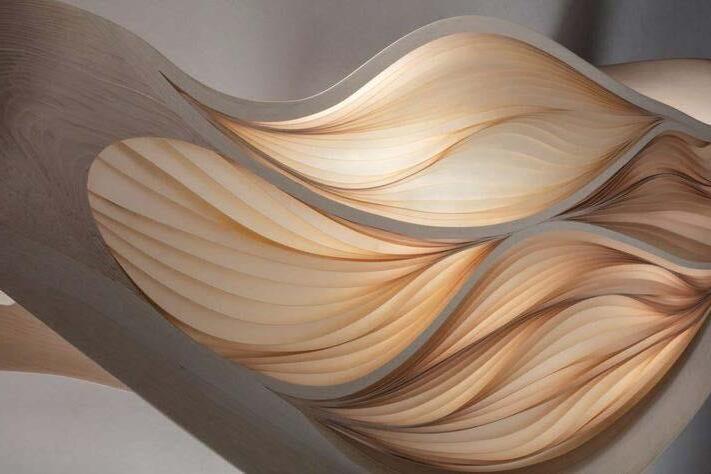
Theexistingbuildingismadeupofstraightlinesand edges.Inordertosoftentheatmosphere,adding curvaturewasnecessary.Theplanwastoadd movementthroughorganiclinestotheinteriorwalls andfloorswhilekeepingtheexteriorofthebuilding untouched.
By reworkingtheinteriorofthebuildingthrough sketchesandnotations,wewereabletosoftenthe spaceandcreatevisualinterest.Addingsubtledetails suchasarcheddoorways,naturalcurvedpathways, walls,andedgeshelpedtobalancetheinteriorwhile givingacalmingeffect
Enhancingtheinteriorofthebuilding throughorganiclinesresultedinasoftening effectwhileaddingdepthandbeauty.The curvededgesaddwarmthwhilecasting artfulshadowsandsilhouettes.

CONCEPT+SCHEMATICDESIGN








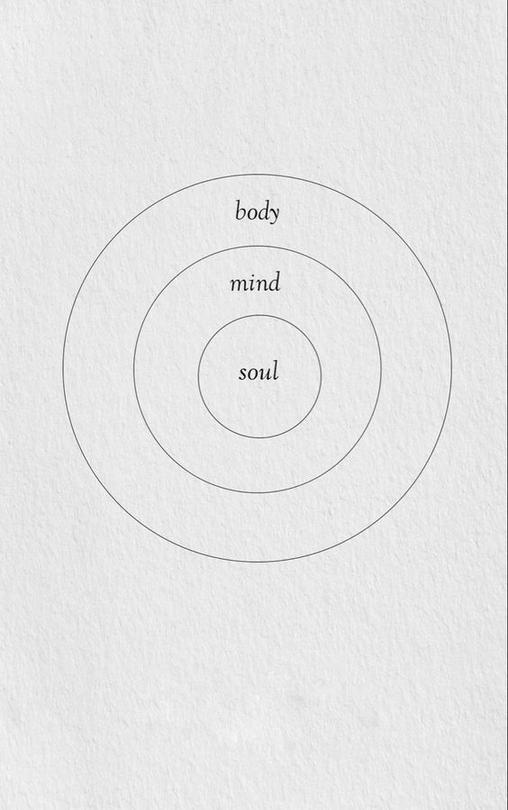
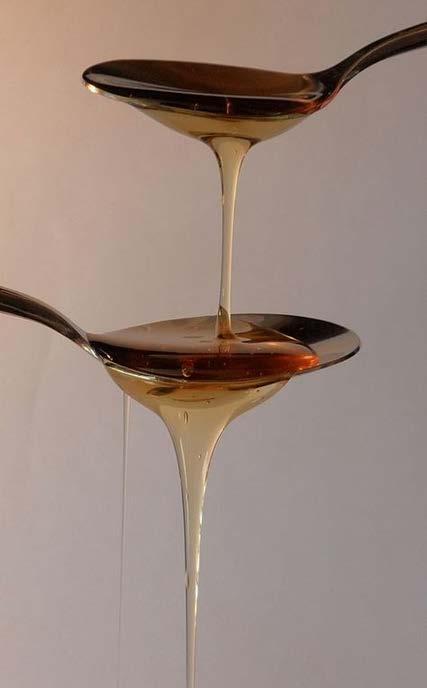



Drawing inspiration from the principles of the triquetra, a symbol representing the three stages of life and the strong tie between mother, maidenandcrone.Thesynergisticbondrepresentsprotection,power,and cooperation, giving rise to a whole generation of families, working together to achieve a greater combined success. To capture the essence of the triquetra, every room and section of the healthcare facility is connectedandintertwined,showcasingawholesystemworkingtogether as one. The continuous movement establishes flow while coves placed strategically through out the plan create boundaries and offer areas of refuge. Furthermore, the space is complimented by organic shapes, soft textures, and a neutral color palette of pale pinks resulting in an environmentthatpromoteshealingandserenitytopatientsandtheirloved ones.




Privateandpublicareas Showingflowandhoweach buildingflowswithin eachother
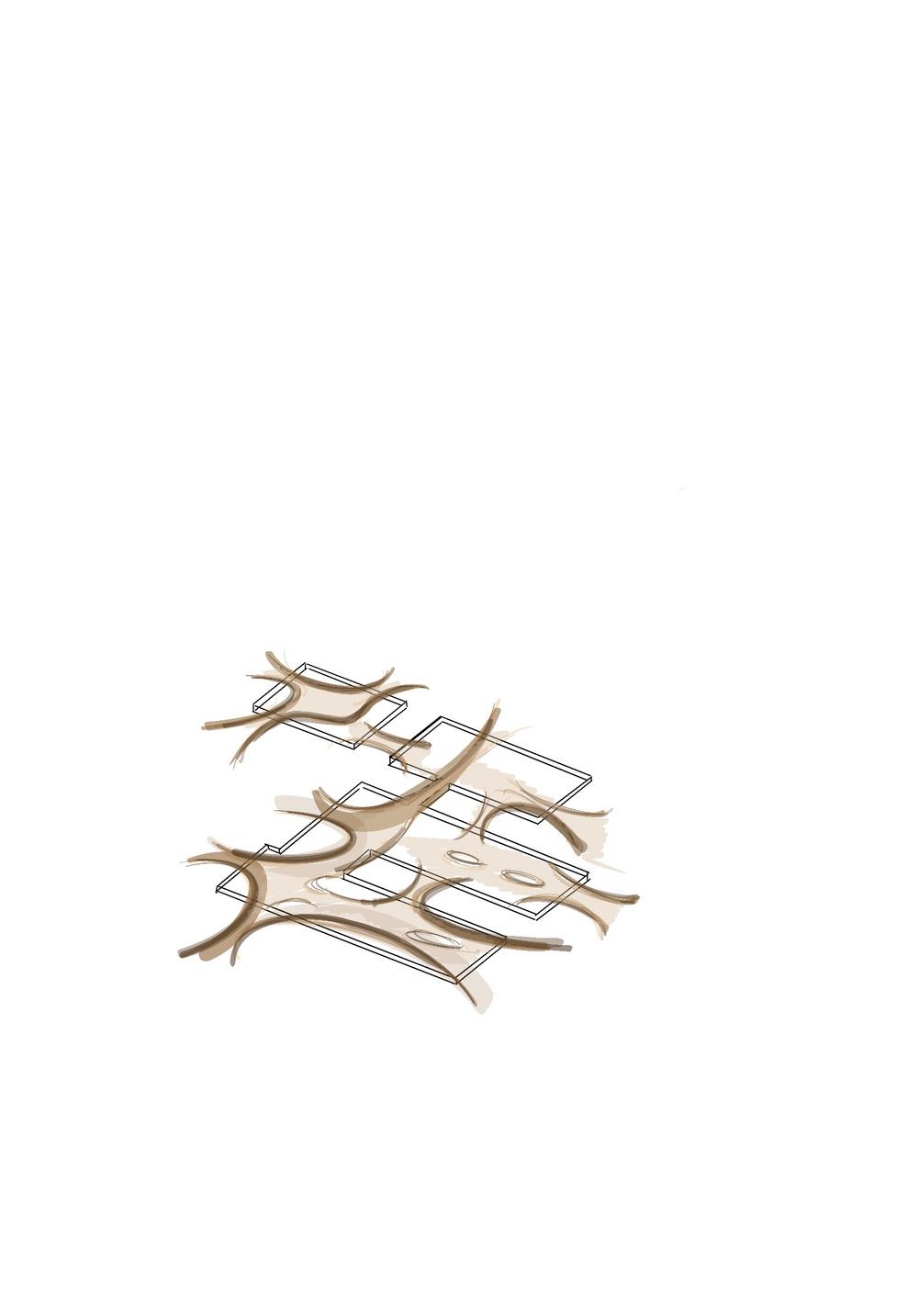



Thefollowingisour intentionalplan,howwe wisheachbuildingtolook

Aspartofthisplanning process,wearefinalizing howwewantthespaceto feelandhowitwillbeableto circulatebetweeneach other
CONCEPT+SCHEMATICDESIGN
Thisisasketchofourblock plantoseetheplacement ofeachroom





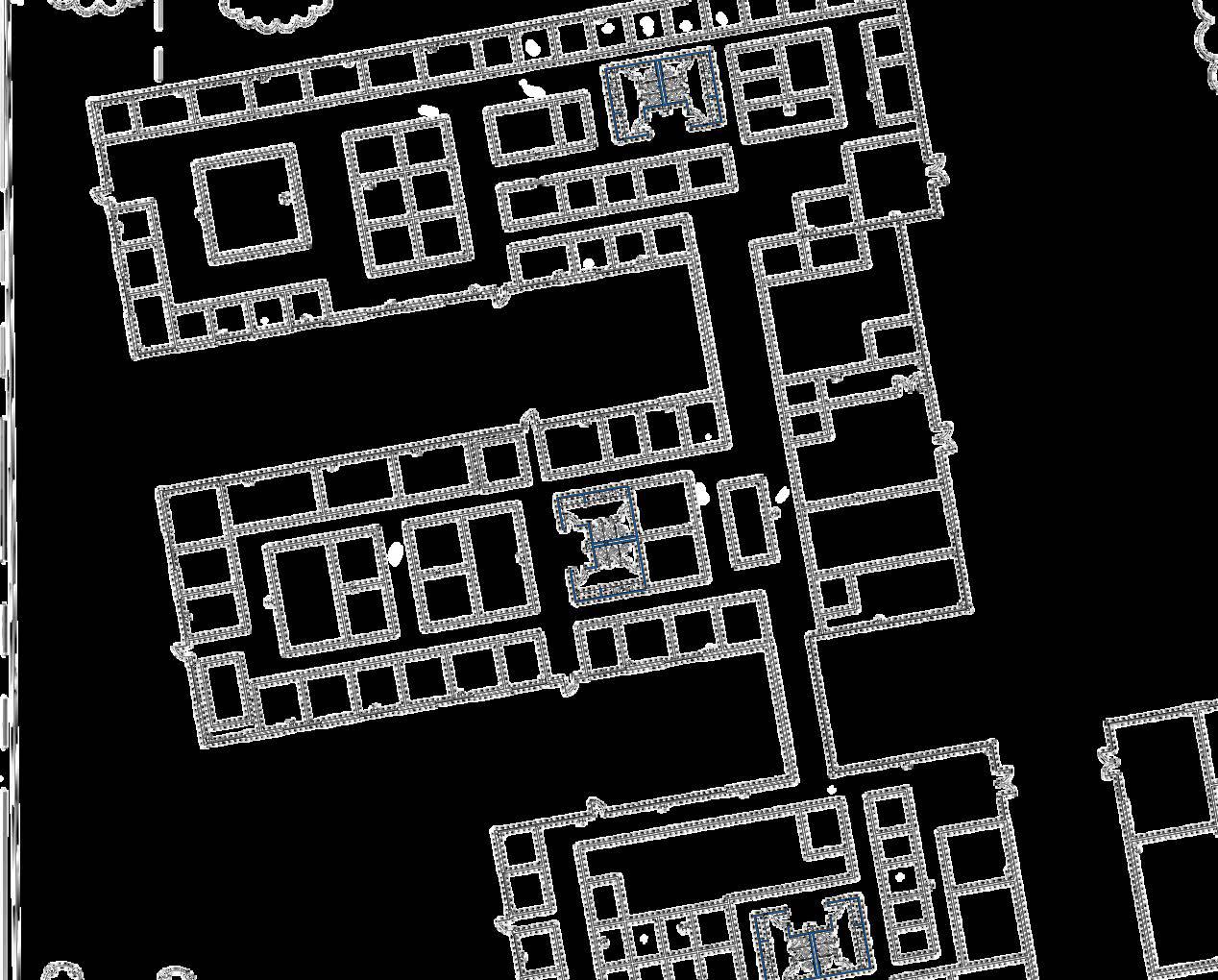


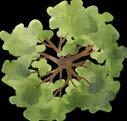





























CONCEPT+SCHEMATICDESIGN



CONCEPT+SCHEMATICDESIGN



+SCHEMATICDESIGN






























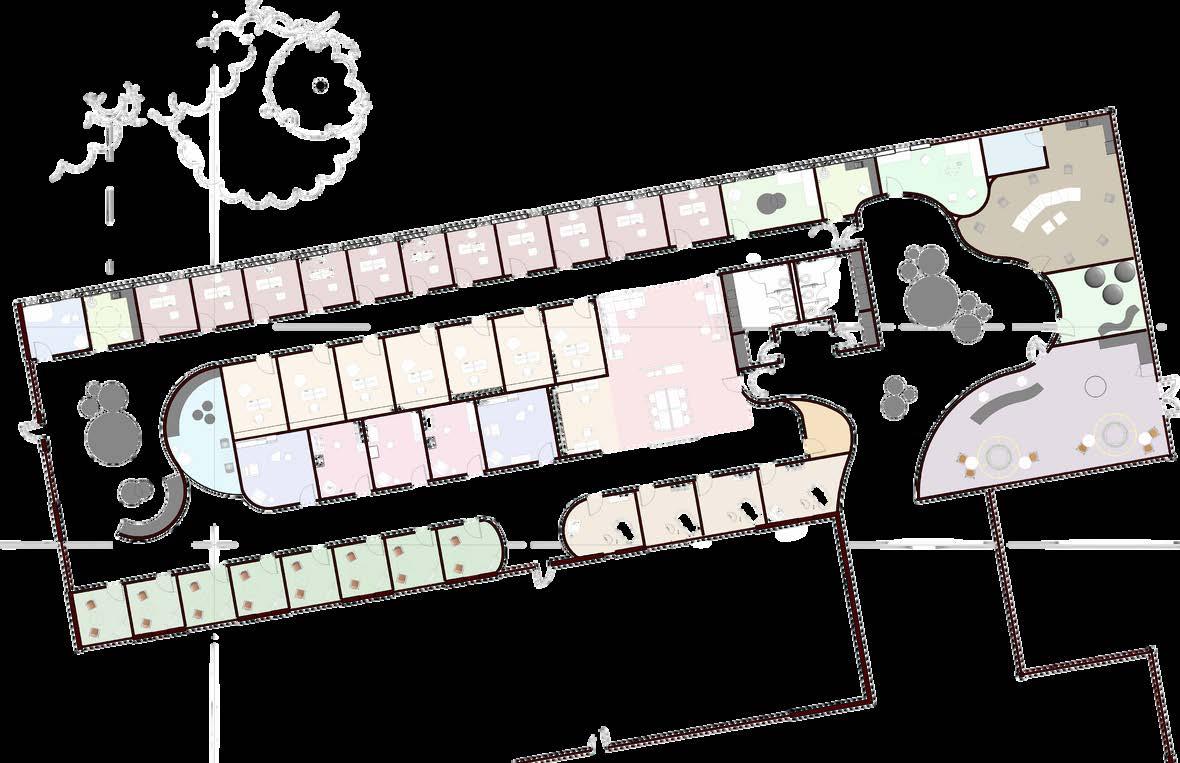



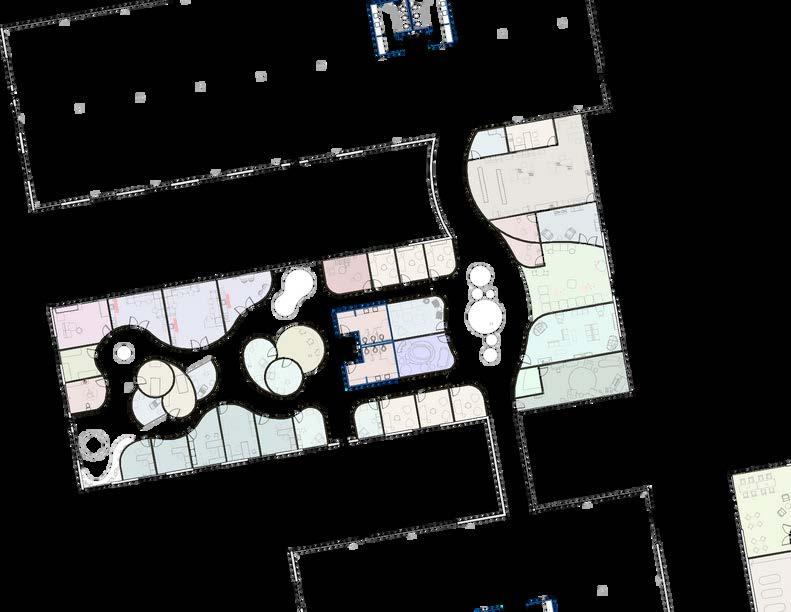






























































































































































BIOPHILIC DESIGN
Adding a variety of plant life to to improve mood and create a connection to nature
CONCEPT+SCHEMATICDESIGN


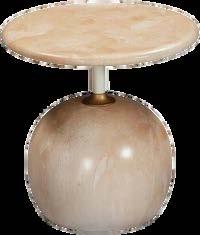
Access to natural light and views of nature with the use of large windows











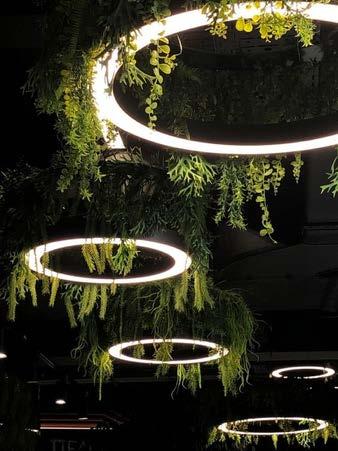
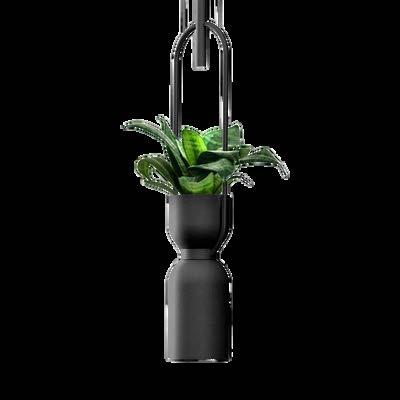




Adding a variety of plant life to to improve mood and create a connection to nature
CONCEPT+SCHEMATICDESIGN

Creating an open seating arrangement that inspires communication and social engagement







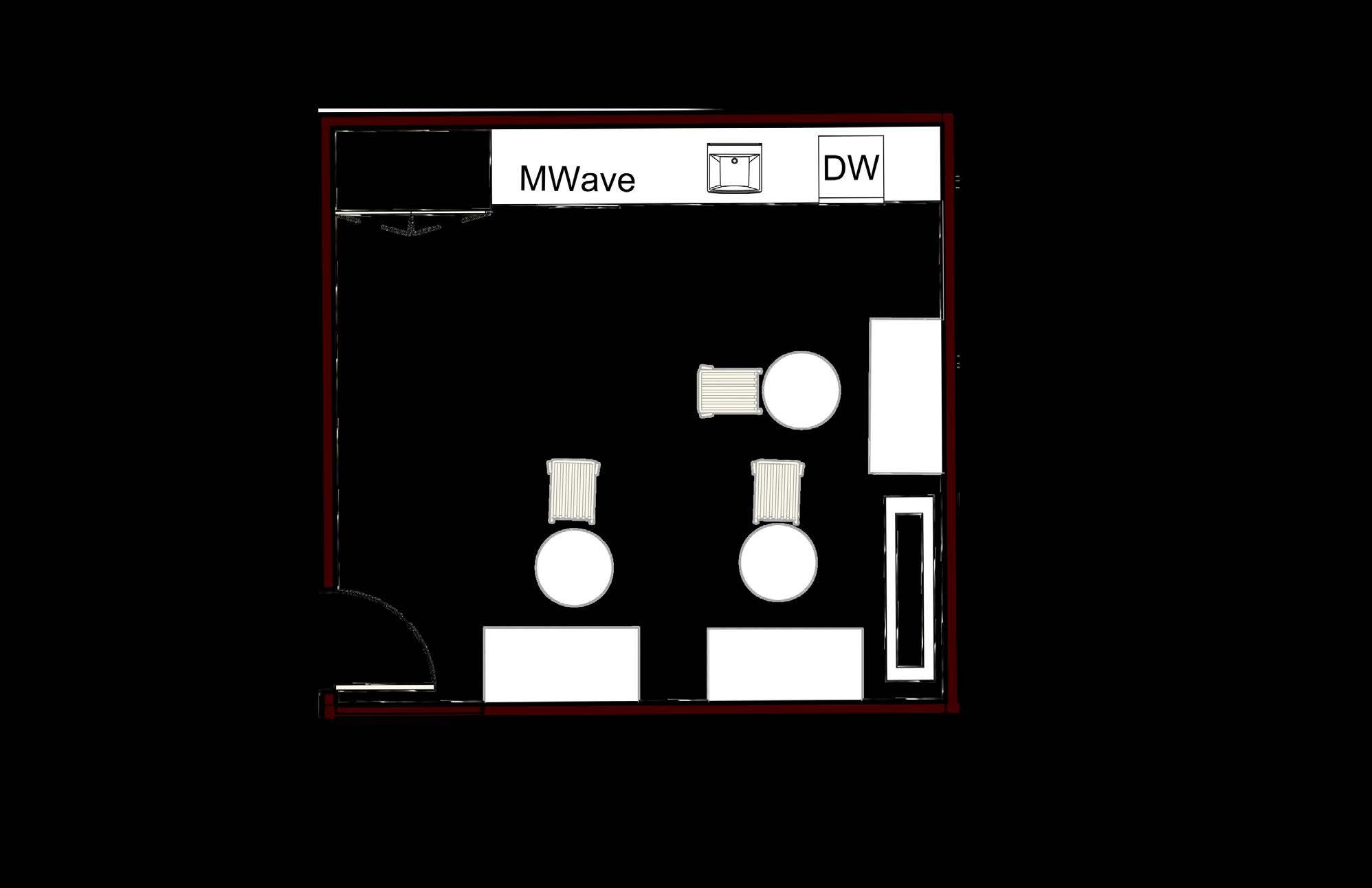








AmbientLighting




CONCEPT+SCHEMATICDESIGN
LightingLegend


LightingLegend







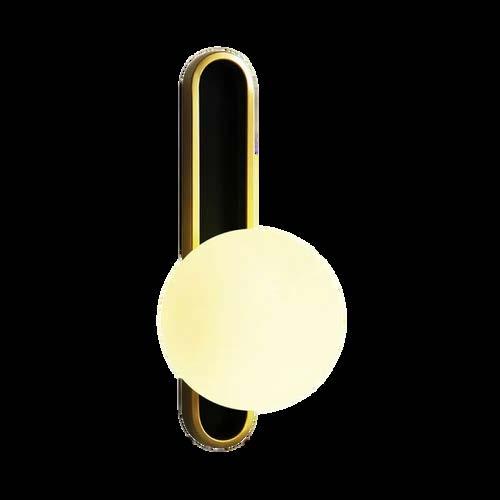

CONCEPT+SCHEMATICDESIGN





Adding a variety of plant life to to improve mood and create a connection to nature
CONCEPT+SCHEMATICDESIGN

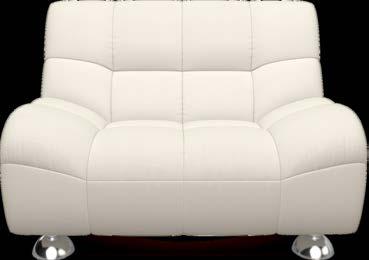
Creating an open seating arrangement that inspires communication and social engagement


AmbientLighting

LightingLegend

CONCEPT+SCHEMATICDESIGN
AmbientLighting

LightingLegend
WaterproofRecessedLEDFlexible LinearLight

CONCEPT+SCHEMATICDESIGN
AccentLighting

LightingLegend

CONCEPT+SCHEMATICDESIGN




CONCEPT+SCHEMATICDESIGN
















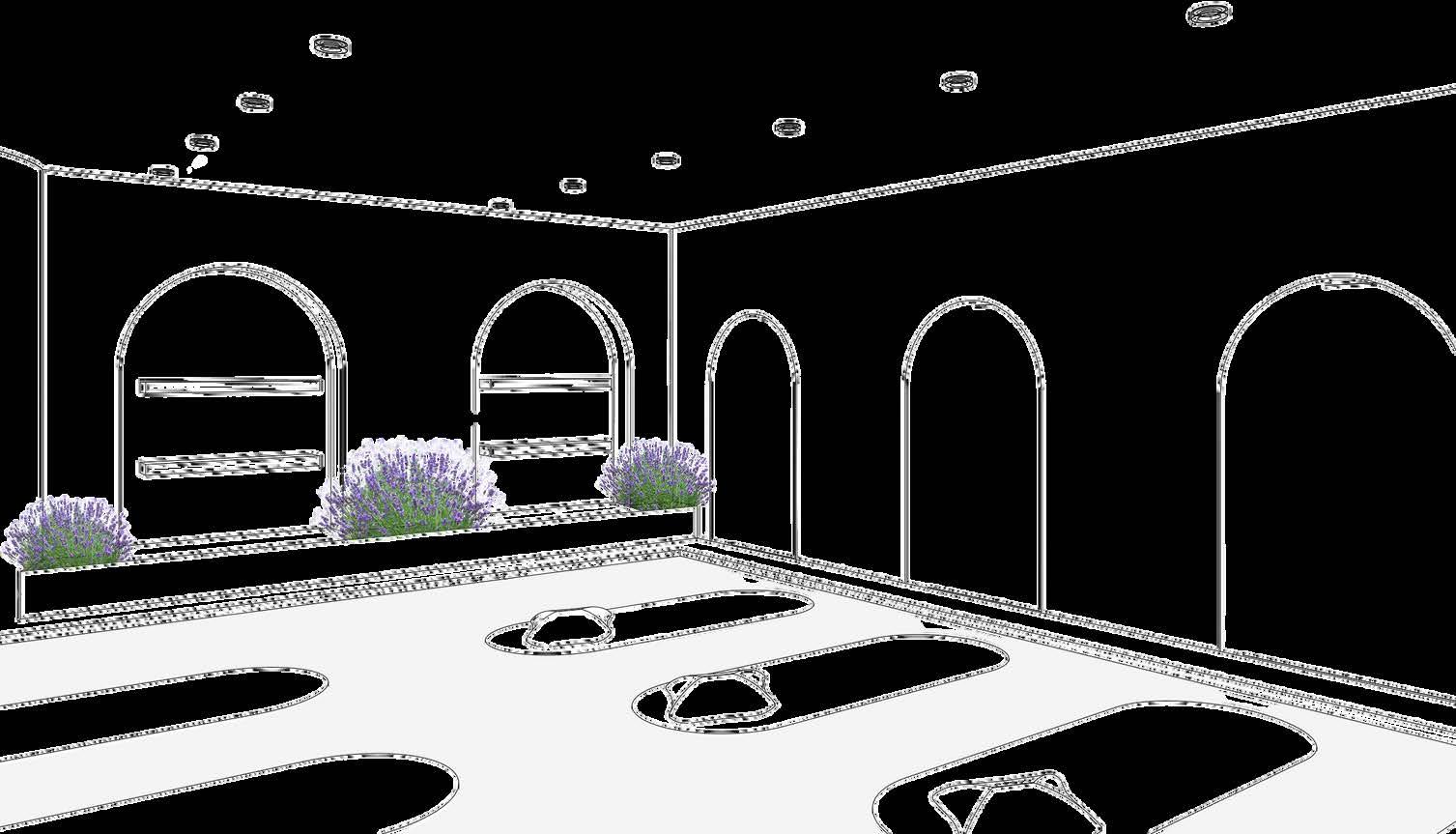


Adding a variety of plant life to to improve mood and create a connection to nature
CONCEPT+SCHEMATICDESIGN

By providing a yoga room, you can improve your mood, relieve anxiety, and enhance your focus.



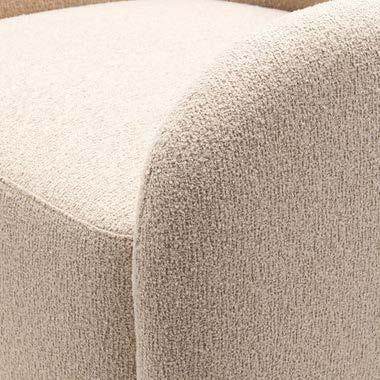
Providing comfortable seating to support emotional well-being






Using color phycology by implementing calming colors through artwork

Comfortable seating can help to reduce stress and anxiety, improve focus, and increase overall job satisfaction.



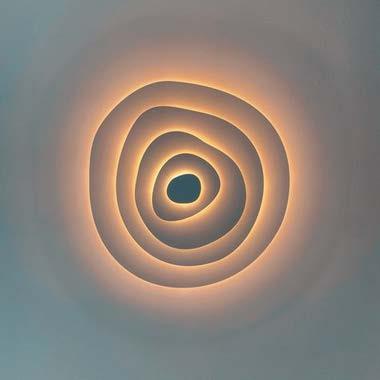

CONCEPT+SCHEMATICDESIGN


