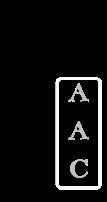Design Portfolio Presented By: Selected Design Works
Interior Design Ariza Aimee Cantu 2021 - 2024
Interior Design
Project - RIMOWA FALL 2023
Studio II

Design Portfolio Presented By: Selected Design Works
Interior Design Ariza Aimee Cantu 2021 - 2024
Project - RIMOWA FALL 2023
Studio II

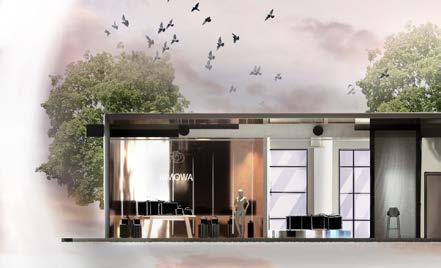
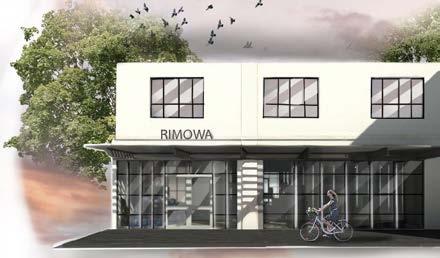
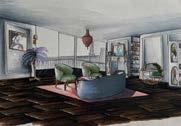
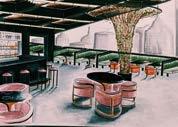
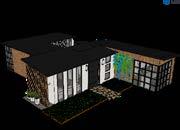
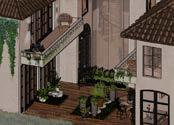
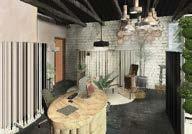
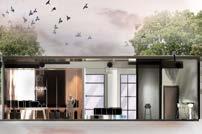
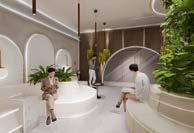
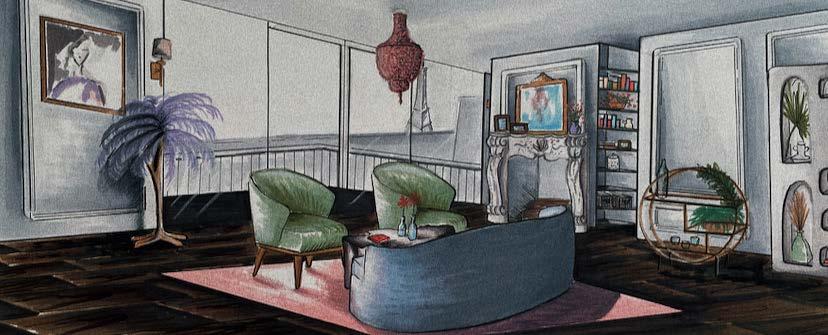
The creation of this living room that incorporates elements of the Parisian lifestyle throughout. The location of this apartment is close to the Eiffel Tower in Paris. A space can be enhanced with the use of pops of color such as pinks, blues, and greens.

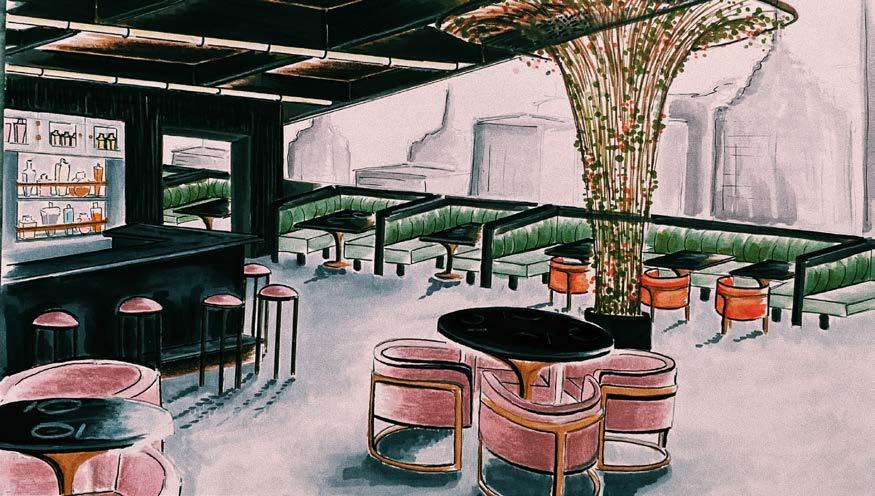
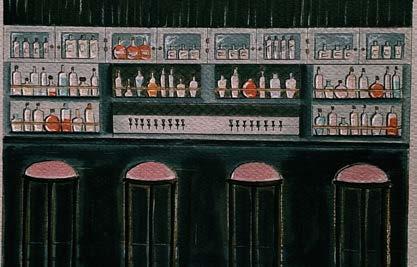
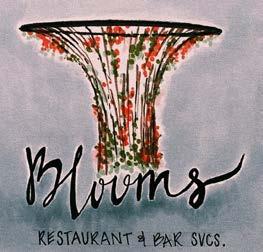
Fall 2021 - Hand-drawn Media - Maker (Primacolor markers)
This is loacted on the skyscraper in New York it is a rooftop restaurant. It is a highend luxury well known spot in part of city. Using the mix of feminine and masculine energy into the space with the use of those dark and light tones/color. This absract tree is the main focus and it provides a diophilic design with adding greenery into this commerical area.
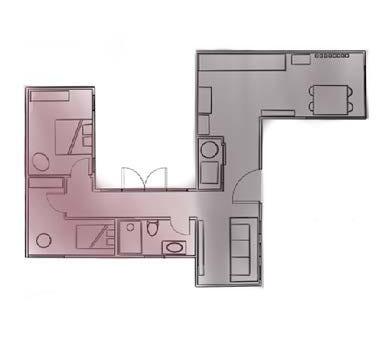
The goal of this design is to create a warm, natural and aged home. This is accomplished by emphasizing the use of natural elements, such as wood, stone, bamboo and other elements made from organic materials. As a result of incorporating both rustic and industrial styles into this space with the use of dark metal and fragmented woods, this space captures both stylish elements. The elements of the home use an unfinished appearance to add a sense of sophistication. A mix of feminine and masculine elements has been incorporated into this design that helps to balance the atmosphere of the space in a harmonious way.


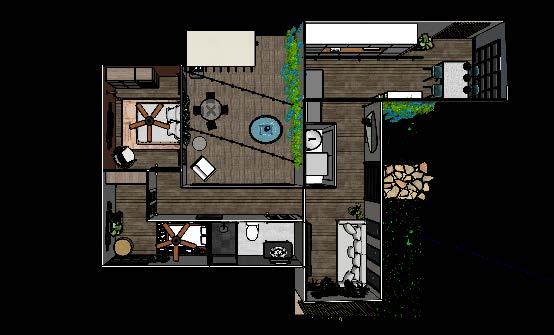

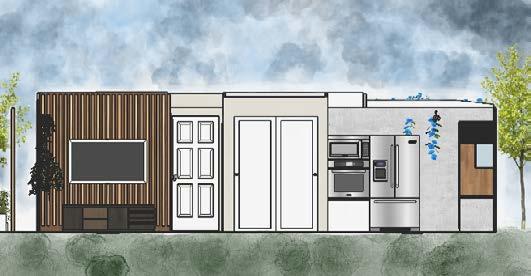
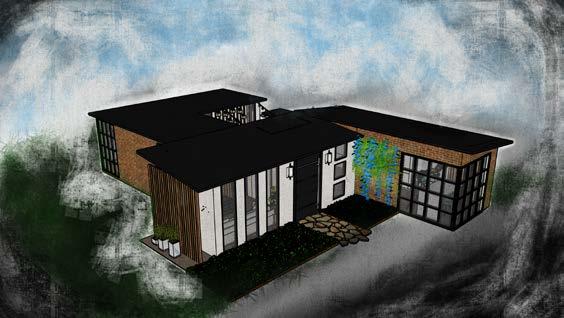
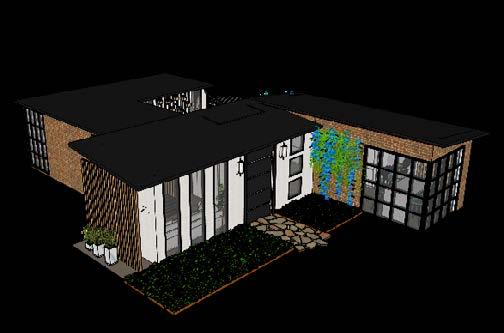
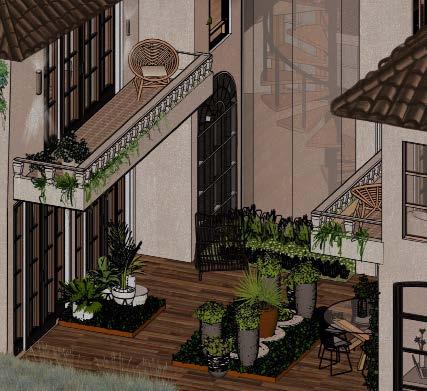


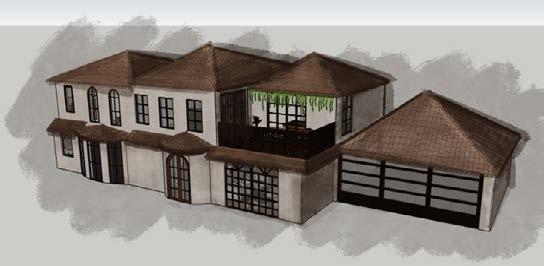
This household is a multigenerational home that is available to be occupied by families of all ages as the use of the Spanish Mediterranean style is influenced by the hacienda style building of Taylor Murphy. As this design aims to portray circulation around the courtyard, the main emphasis is to bring a great deal of natural light into the home as a whole. In order to achieve the overall feel of the house, natural nude tones are used throughout, as well as plenty of greenery all around the house. Second, this design aims to create a neutral setting that plays well with natural woods and a hint of textural offwhite walls for an ambiance that is warm and inviting. There’s a delicate balance between texture and elegance in this space, and the use of color allows you to emphasize the rich textiles and tilework while still keeping it simple and elegant in the process.
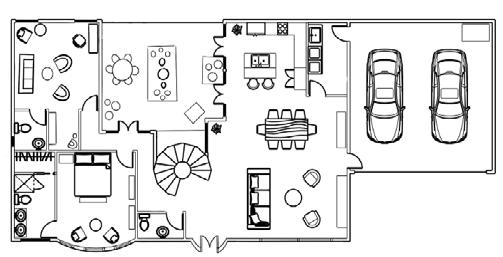
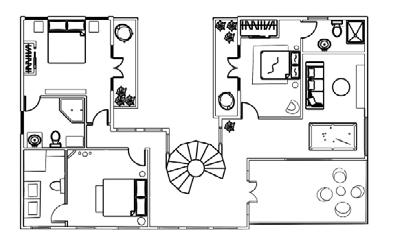
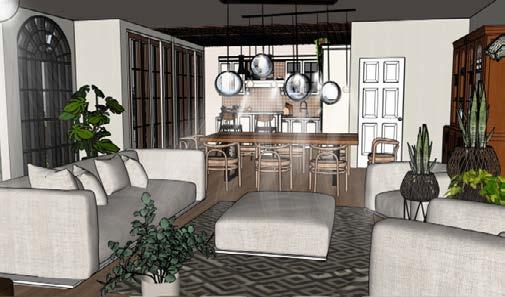
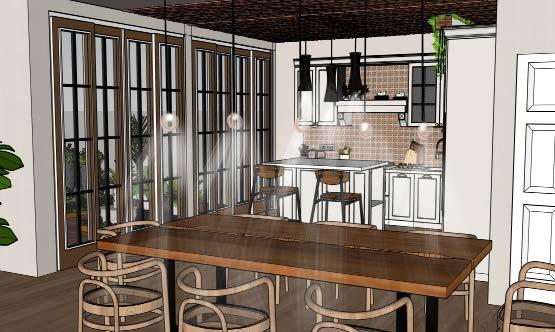
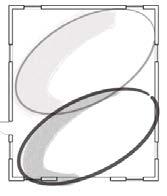
Location: 203 N Commerce Lockhart TX
Brick building dating from the 1960s. Originally used as an auto repair shop, it was abandoned in the 1990s.
The cultivation of crops in Caldwell County began in the 1900s when the soil was discovered to be hospitable to cotton. Various crops and agricultural products were produced and sold within the town as well as commercially. A number of crops are grown in the Lockhart land, including walnuts, ash, post oak, honey, corn, oats, forage, peanuts, and melons. At this time, approximately two-thirds of the county was devoted to farming (Raemussen, 1947).
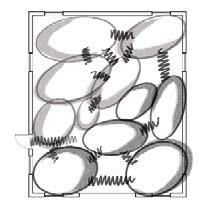



A key component of the design for Pierre Saint Claire and Robina Harrison is the concept of hospitality and organicity. In recognizing Lockhart’s history and what they have accomplished, this idea can serve as an inspiration for the future. In this case, it was the production of crops and the growth of agriculture. In addition, it also relates to the building or site by using the type of architectural style that is agrarian. To convey this idea, the plan was to incorporate local materials into a farmhouse style with rustic, organic elements. During your journey through the store, you will have the opportunity to view a variety of antique pieces, beginning with the table display, moving on to the chair display, and ending with the special piece. Greenery can be picked in the store gracefully from local vendors in Lockhart. Various materials, such as post oak, rustic dark wood, untreated wooden round logs, white brick, and pastel textured plaster pink walls, can reinforce this concept.
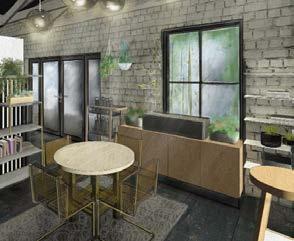


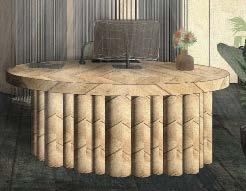

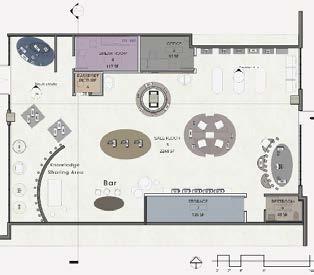
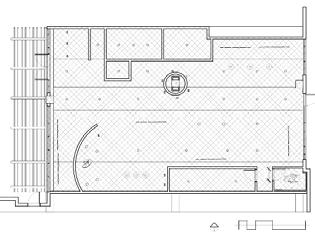
Concept Statement :
The golden age of aviation inspired Rimowa’s innovative and traditional concepts which are at the heart of the design. The Pearl District location will bring a trend to San Antonio’s International Airport. This airport’s terminal resembles Rimowa’s famous and iconic grooves with its half-moon curved stripes. Each display is reminiscent of curved stripes from the airport and uses aviation to evoke nostalgia.



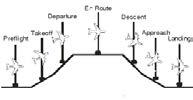

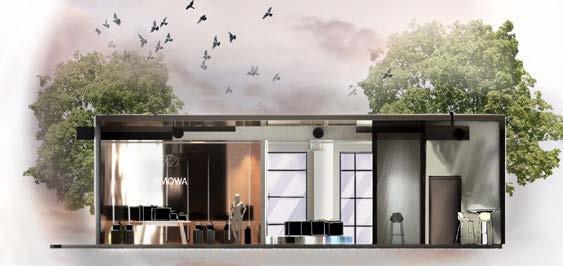
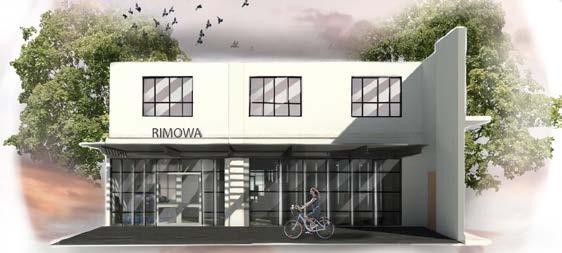
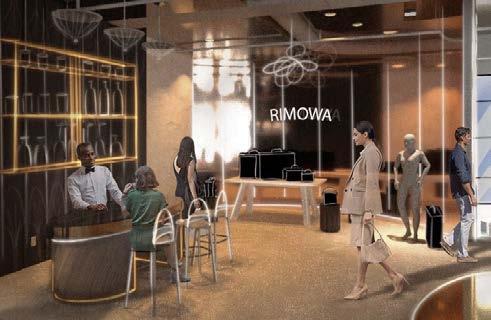
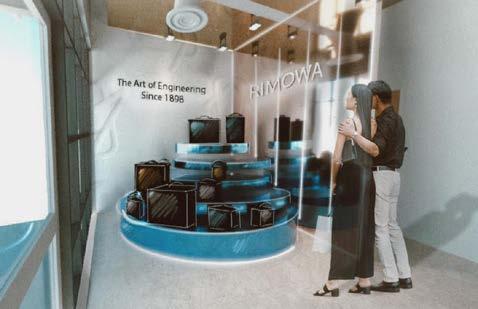
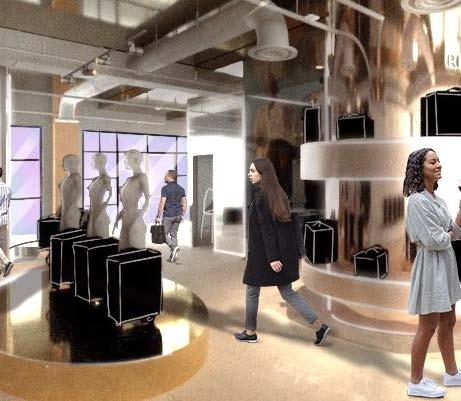
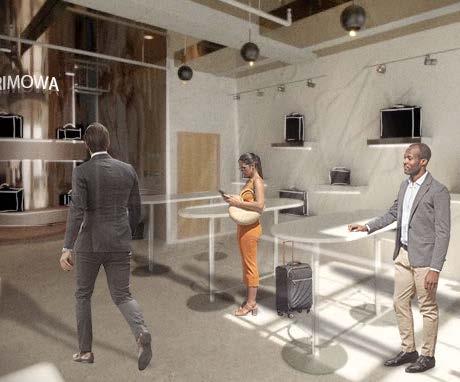
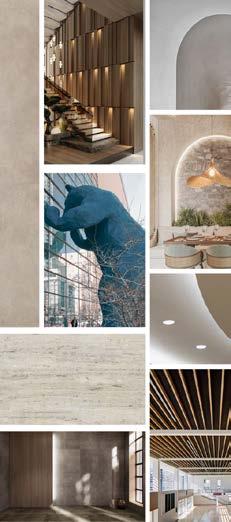
Concept Statement :
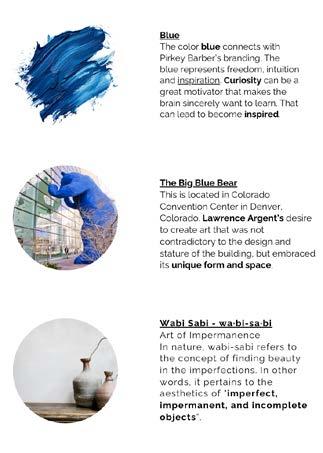
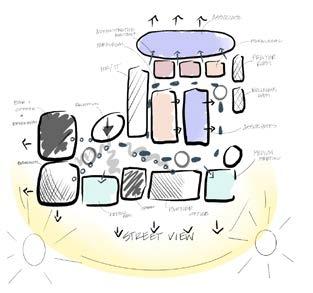

The Big Blue Bear sculpture embodies Denver’s dichotomy between nature and urban landscape. We can better comprehend the Wabi Sabi concept by exploring the city’s dichotomy between urban development and its surrounding natural landscapes. It emphasizes the imperfections and transience of both human-made structures and natural power. Wabi Sabi aesthetics, the art of imperfection, is reflected in the design to embrace the sculpture’s unique form and space. Japanese philosophy holds that everything is infused with beauty and purpose, flaws and all. It is aligned with the client’s mission statement, which encourages inclusivity, equity, and diversity. The Wabi Sabi philosophy fosters a diverse, dynamic workplace by recognizing individuals’ unique qualities and imperfections.
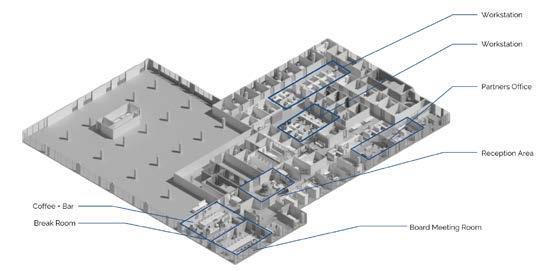



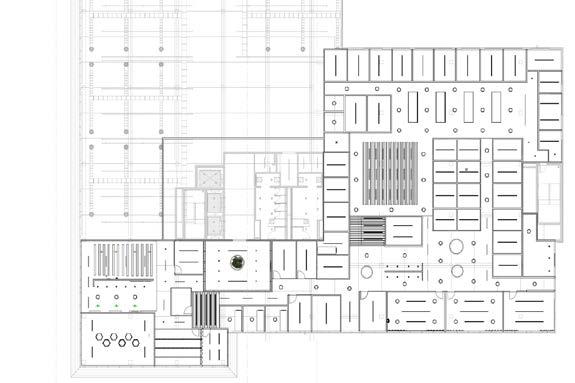




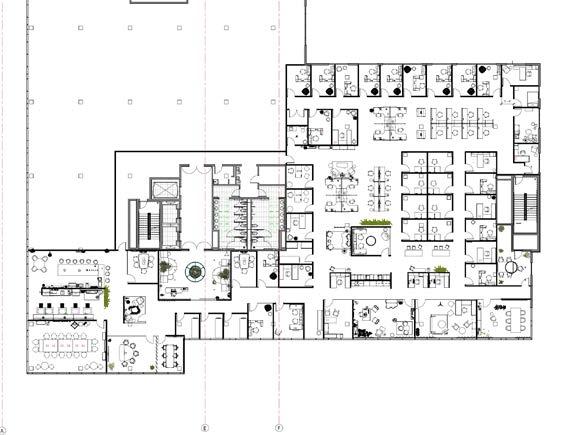
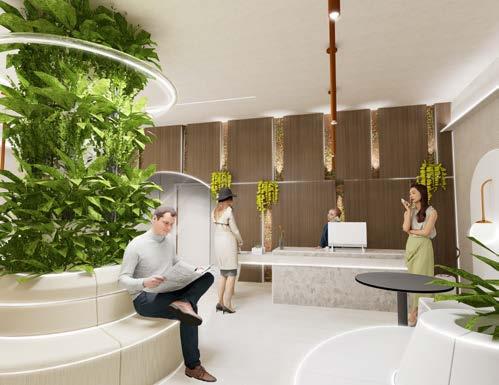

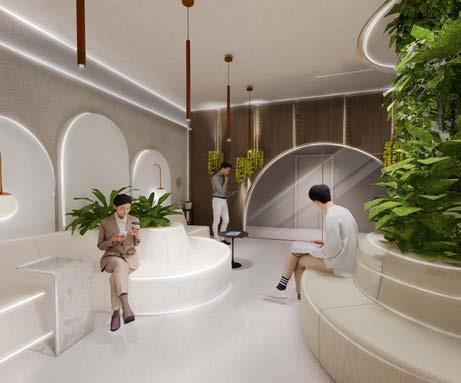
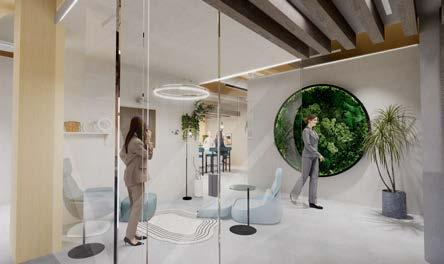

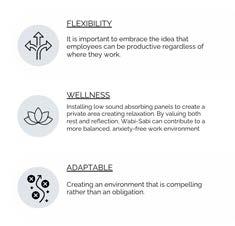

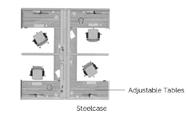
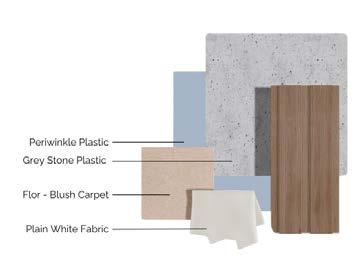
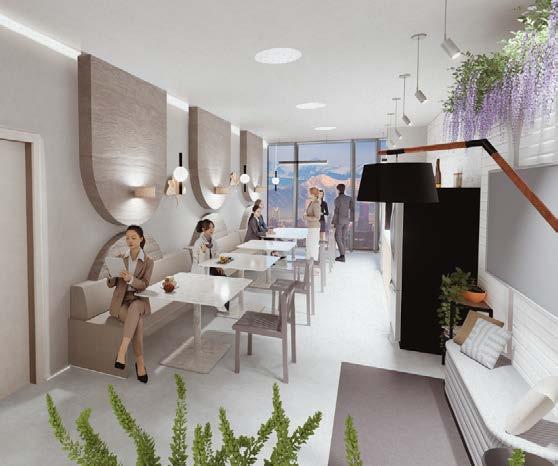
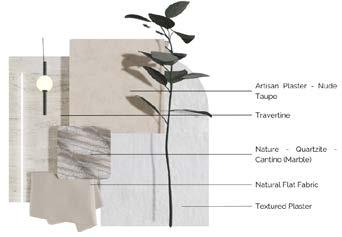
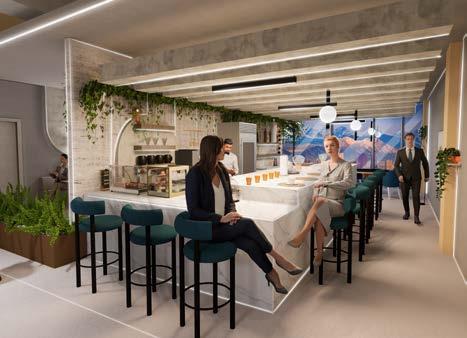
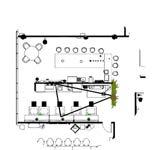


Concept Statement :

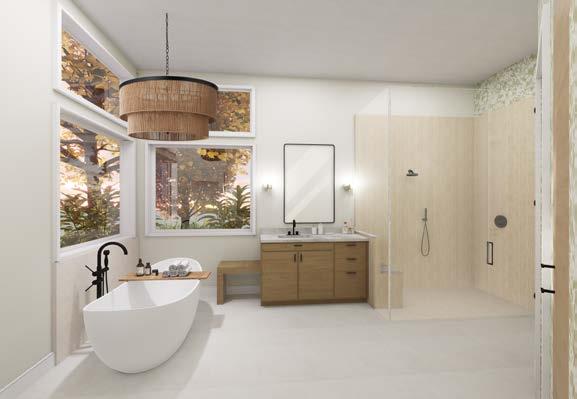
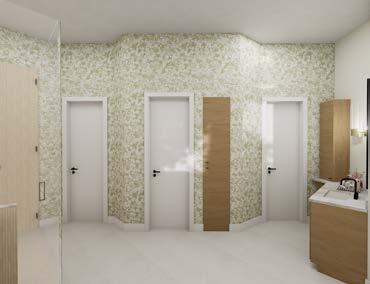
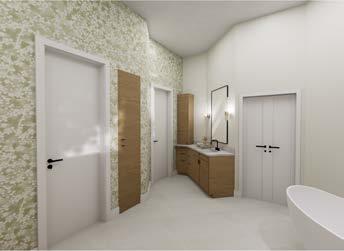
Our clients requested a complete renovation of the master bathroom in order to bring a clean and sleek aesthetic to the space. Introducing the warmth of wood to the room will warm it up. We decided to use light wood for the vanity. The wood adds a natural touch to the room, while also providing a sense of balance. The bathroom now feels modern and inviting.



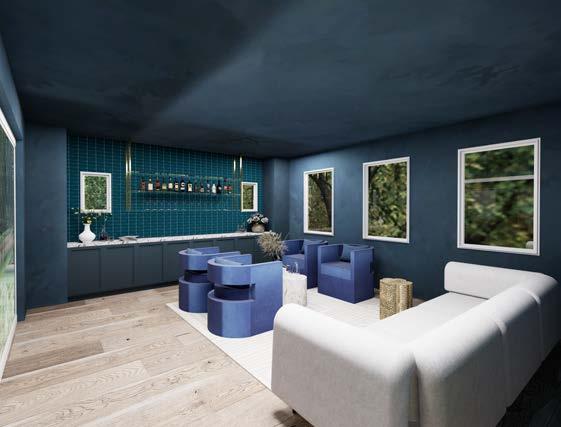
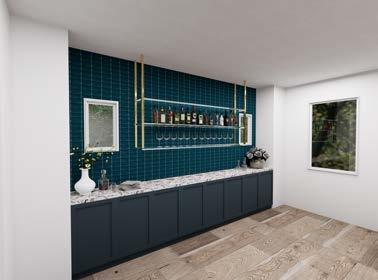
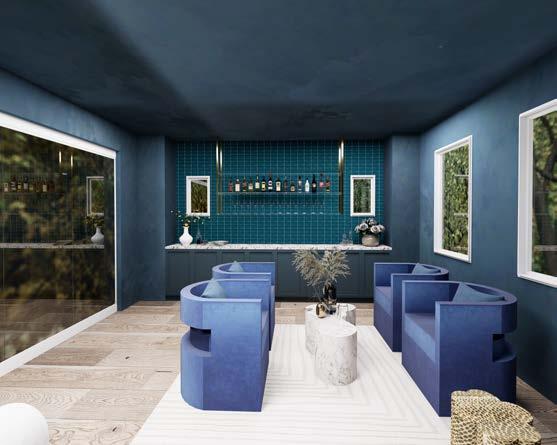
Concept:
This is located in East Austin. It is a townhouse that is being converted into an Airbnb. The 4th floor will serve as a bar and lounge area for up to 8-10 people. Currently, we are in the schematic phase, but this is the current rendering we presented to our client.




My journey into interior design...
I am originally from McAllen, Texas were I was born and raised. I attended the University of Texas Rio Grande Valley for the first two years of my college career and studied Studio Art. During these couple of years at UTRGV, my passion for architecture and interior design grew more and I was keen on pursuing this career. I transferred to Texas State University for my third year of college and got accepted into the Interior Design program. The following design concepts are projects I have worked on over the last four years.

