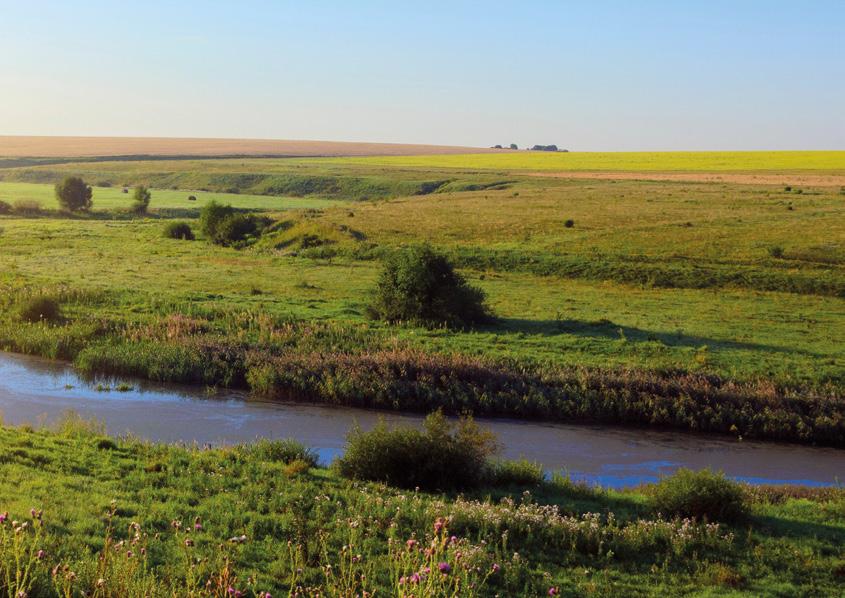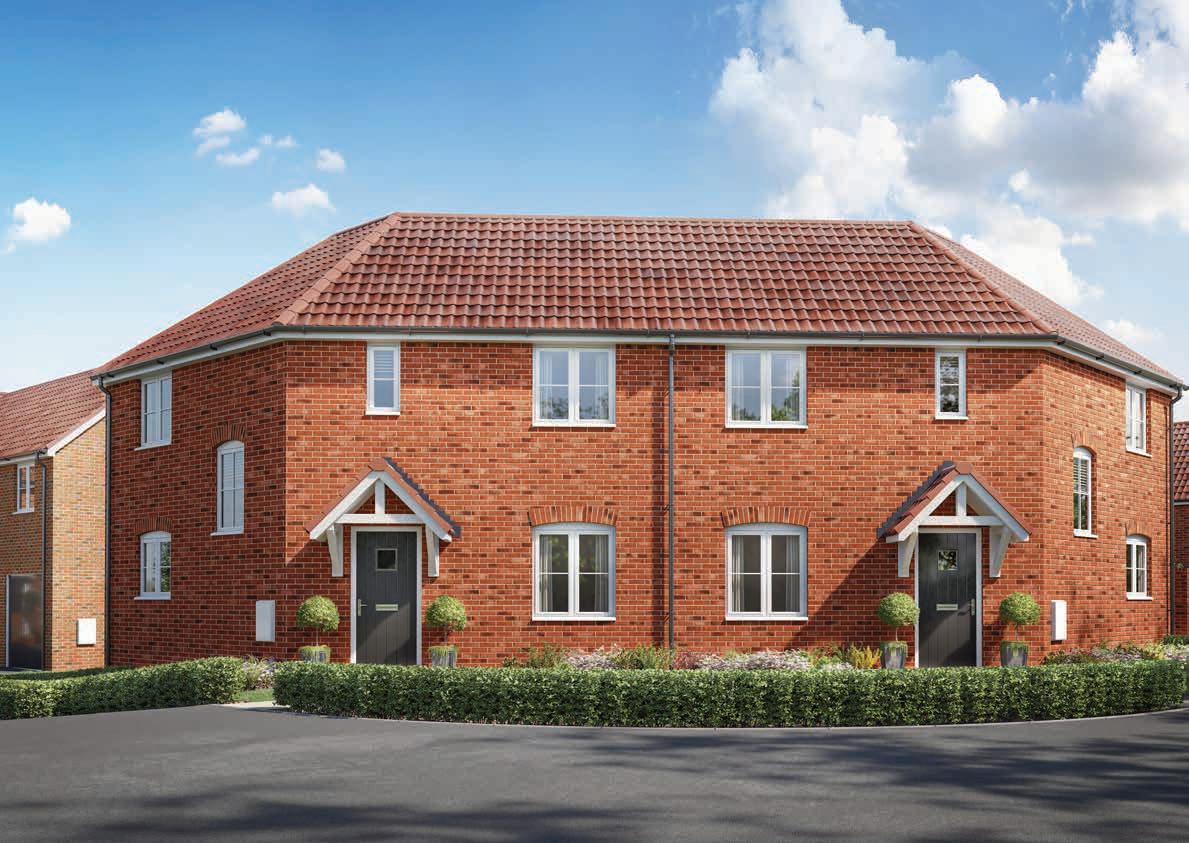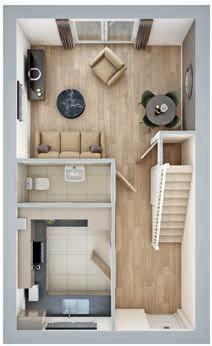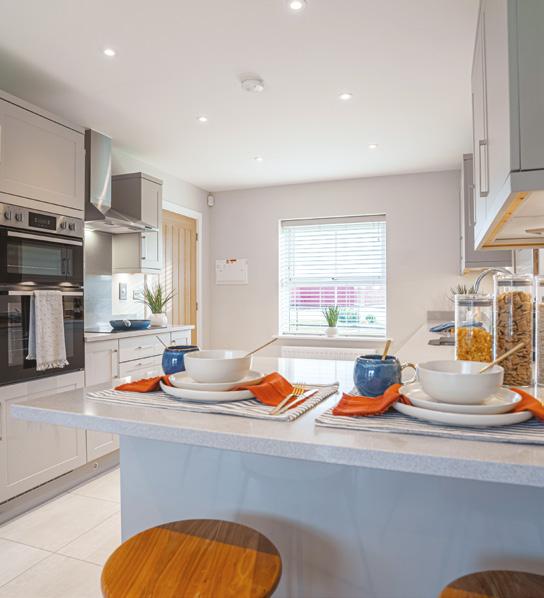THE OAKS NORWICH

A COLLECTION OF 2, 3, 4 & 5 BEDROOM HOMES



A COLLECTION OF 2, 3, 4 & 5 BEDROOM HOMES


A county of endless exploration and charm.
With layouts tailored to modern living and a tranquil location that’s also extremely well-located for city life, countryside and coastline, this can be the start of a wonderful new lifestyle.
The Oaks nestles in a semi-rural setting of fields and farmland just minutes from the sleepy village of Postwick, yet within easy reach of Norwich city centre and the celebrated Norfolk coastline. The two, three, four and five bedroom homes are beautifully nuanced in architectural design, from the traditional brickwork of the cottage style, to the reconstituted stone and render of the classic design – and the brick that defines the contemporary style. Whichever house style you choose, you’ll find a home that reflects our commitment to craftsmanship and detail, from the window cills and welcoming front door canopies to the high-standard specification, so whether you’re a first-time buyer, have a growing family or are looking to downsize, The Oaks is the perfect choice.
The development itself is a stone’s throw from the irresistible tranquillity of the Norfolk Broads and the popular Whitlingham Country Park. Whether walking through woodland, cycling along scenic footpaths, rowing or sailing across Whitlingham Great Broad, or simply chugging lazily along the River Yare, it’s impossible not to unwind.
Further afield, there is plenty of opportunity to make the most of the wonderful Norfolk landscape. Explore Mid Yare National Nature Reserve, wander RSPB Strumpshaw Fen’s wildflower and orchid meadows, or take in the delights of the Norfolk Coast Area of Outstanding Natural Beauty.
Complementing the abundant natural surroundings are the excellent local amenities. The nearest supermarket is across the road in Broadland Gate and there is a great choice of nearby farm shops for seasonal fruit and vegetables, Norfolk cheeses, hams and more.
Those who like to keep fit will love the close proximity to Bannatyne Health Club and Spa in Thorpe, while families have an excellent choice of local education ranging from nursery through to sixth form, all within six minutes by road.
For everything else and more, it’s a short drive into Norwich City Centre.

County town and cathedral city, where a place of historic character meets the dynamic contemporary energy of a university city, Norwich is fascinating, unique, and just 6 miles away.
Diverse and captivating, the city features distinct quarters ranging from the Cathedral Quarter and Gentleman’s Walk to Castle Quarter and the Norwich Lanes. Stroll - or travel on a e-bike or e-scooter – to discover everything from John Lewis and Norwich’s own department store Jarrold to mall shopping at Chantry Place and Castle Quarter and a wealth of absorbing independent stores.
Norwich is also home to one of the oldest and largest outdoor markets, while the dining scene is thriving too from global cuisines to great vegan and vegetarian eateries, artisan coffeehouses and scandi bakeries, destination cocktail bars and Good Pub Guide hostelries. As the night falls, stay for a film at one of the city’s many cinemas. Alternatively, enjoy comedy or a performance at Norwich’s renowned Theatre Royal and the Riverside Playhouse—a standout fridge venue in the country.


Two bedroom home





Three bedroom home










Three bedroom home









Bedroom 1

Three bedroom home




Bedroom 1 4580mm x 2570mm 15’0” x 8’4”
Bedroom 2 2870mm x 2620mm 9’4” x 8’6”
Bedroom 3 3340mm x 1860mm 11’0” x 6’1” Bathroom 2470mm x 1380mm 8’1” x 4’5”
Lounge / Dining 4580mm x 3580mm 15’0” x 11’7”
3160mm x 2440mm 10’4” x 8’0”
2437mm x 1075mm 8’0” x 3’5”

Three bedroom home





1
Living / Dining
4575mm x 3580mm 15’0” x 11’7”
Kitchen
3160mm x 2440mm 10’4” x 8’0”
WC
2450mm x 1080mm 8’0” x 3’5”
Bedroom 2
4574mm x 2920mm 15’0” x 9’6”
Bedroom 3
2438mm x 2977mm 8’0” x 9’8”
Bathroom
2438mm x 1925mm 8’0” x 6’3”
Bedroom 1
3641mm x 5359mm 11’9” x 17’6”
2228mm x 2534mm 7’3” x 8’3”






Four bedroom home




Living / Dining
4081mm x 4595mm 13’4” x 15’1”
Kitchen
3311mm x 3056mm 10’9” x 10’0”
Utility
2034mm x 1255mm 6’7” x 4’1”
WC
2034mm x 1015mm 6’8” x 3’3”
Bedroom 1
4089mm x 4595mm 13’4” x 15’1”
En suite
2302mm x 1716mm 7’6” x 5’6”
Bedroom 2
3166mm x 2603mm 10’4” x 8’5”
Bathroom
3156mm x 1907mm 10’4” x 6’3”

Bedroom 3
2880mm x 4595mm 9’4” x 15’1”











Four bedroom home




3480mm x 4580mm
/ Dining 6170mm x 3600mm






Four bedroom home




Bedroom 1






Synonymous with the quality of design and craftsmanship associated with all Allison Homes developments, all the houses at The Oaks benefit from a high standard specification.
This includes contemporary kitchens with integrated appliances (on selected homes), a gas hob and chimney-style extractors.
In all homes the bathrooms and en suites feature white Roca sanitaryware. To help reduce energy bills, all homes feature thermostatic radiator valves to all habitable rooms. Low energy LED down lights to the kitchen, bathroom and en suite also come as standard.
We are passionate about beautiful design that fits with evolving lifestyles, creating homes that are modern, sustainable and affordable. Our love of quality and great craftsmanship underpins everything we do, because homes are such an important and integral part of all of our lives
That’s why we ensure every Allison home is something exceptional.

We know we are not just building houses, we are creating the most important spaces in people’s lives that our customers will love to live in now and throughout the years ahead.
GENERAL
Traditional construction
NHBC 10 year warranty
Single colour (white) matt emulsion wall and ceiling colour throughout
Smooth ceilings throughout
Internal joinery painted white
Staircase handrails and newel caps in oak
Staircase handrails and newel caps in white
Ironmongery
Wardrobes to Bedroom 1 (where applicable)
Smooth white 5 vertical panel internal doors
Choice of Kitchen unit door fronts from selected range*
Choice of laminate worktops with matching upstands from selected range*
Soft close hinges to all cupboard doors
Stainless steel splashback
Single bowl sink with mixer tap
1.5 bowl sink with mixer tap (detached properties only)
Integrated stainless steel finish single oven
Integrated stainless steel finish eye level double oven (detached properties only)
Gas hob
Stainless steel chimney hood
Curved glass chimney hood (detached properties only)
Integrated dishwasher (detached properties only)
Plumbing and removable unit for future installation of dishwasher
Space and plumbing for washing machine
Tumbledryer space (where applicable)
White sanitaryware
Tiled splashback to basin - choice from standard range
White sanitaryware
Contemporary mixer taps
Bath filler mixer
Bath filler and shower mixer (no En Suite)
White heated towel rail (where applicable)
Half height tiling behind bath - choice from standard range
Half height tiling behind basin & WC - choice from standard range
White sanitaryware
Contemporary mixer taps
White heated towel rail (where applicable)
Shower enclosure and screen to en suite (where applicable)
Half height tiling behind basin & WC - choice from standard range
Full height tiling to shower area
HEATING AND HOT WATER
Gas system
Pre-finished Radiators
Thermostatic radiator valves to most radiators
Smart meters as standard
500mm mineral wool insulation to roof space
White LED downlighters to Kitchen
White LED downlighters to Bathroom and En Suite (where applicable)
Low energy lighting
All sockets to be white fittings
Telephone points to Living Room, Hallway/Cupboard and Bedroom 1
TV points to Living Room (media plate), Family room and Bedroom 1
Mains wired smoke detectors fitted to Building Regulation standards
Mains wired carbon monoxide detector fitted to Building Regulation standards
Fibre internet for high speed connectivity
FLOOR FINISHES
Range of carpets and flooring available as upgrade option*
GENERAL
House type bricks and roof tiles as per external plot schedule/charter plan
Double glazed uPVC windows throughout, white handles
Footpaths and driveways as per charter plan
GRP external doors with chrome lever furniture
Chrome effect door bell and numerals
Front garden turfing and planting to approved landscape scheme
Paths, patios and fencing to approved layout
External tap
Turfing to rear garden upgrade option available
EXTERNAL LIGHTING AND ELECTRICS
Front exterior PIR light fitting provided
Rear exterior PIR light fitting provided
Power & lighting to garage where within curtilage (where applicable)
Solar Panels installed on roof as per plan PV orientation plan (where applicable)
2 BEDROOM HOMES
The Plum
3 BEDROOM HOMES
The Blackthorn, The Holly, The Hemlock, The Dogwood, The Apple & The Eucalyptus VI
4 BEDROOM HOMES
The Cyprus, The Ash, The Walnut Special, The Aspen VI, The Mulberry & The Elm
5 BEDROOM HOMES
The Wellingtonia
*Subject
