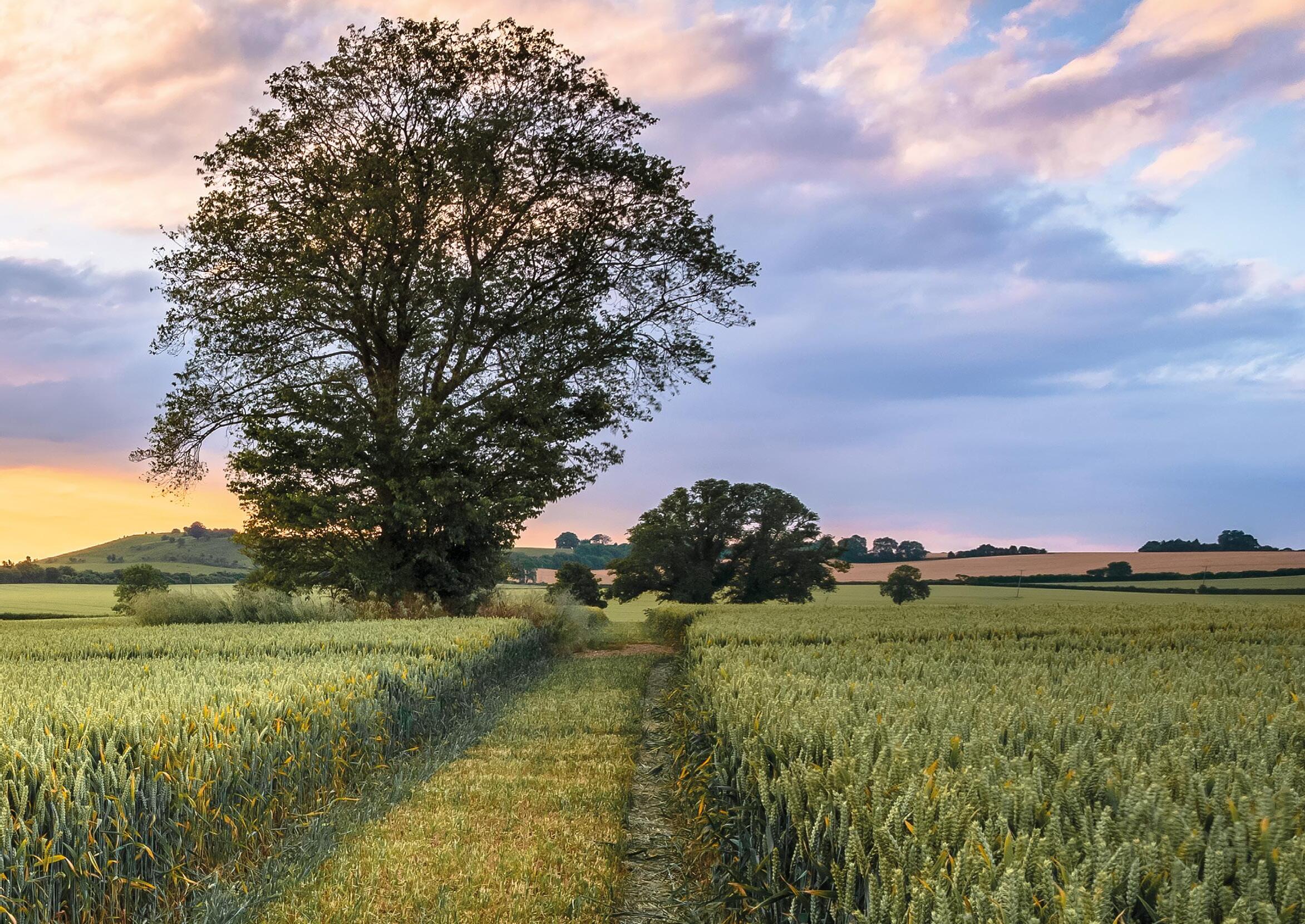

FRAMPTON GATE
MIDDLEGATE ROAD, FRAMPTON
A COLLECTION OF 2, 3 & 4 BEDROOM HOMES
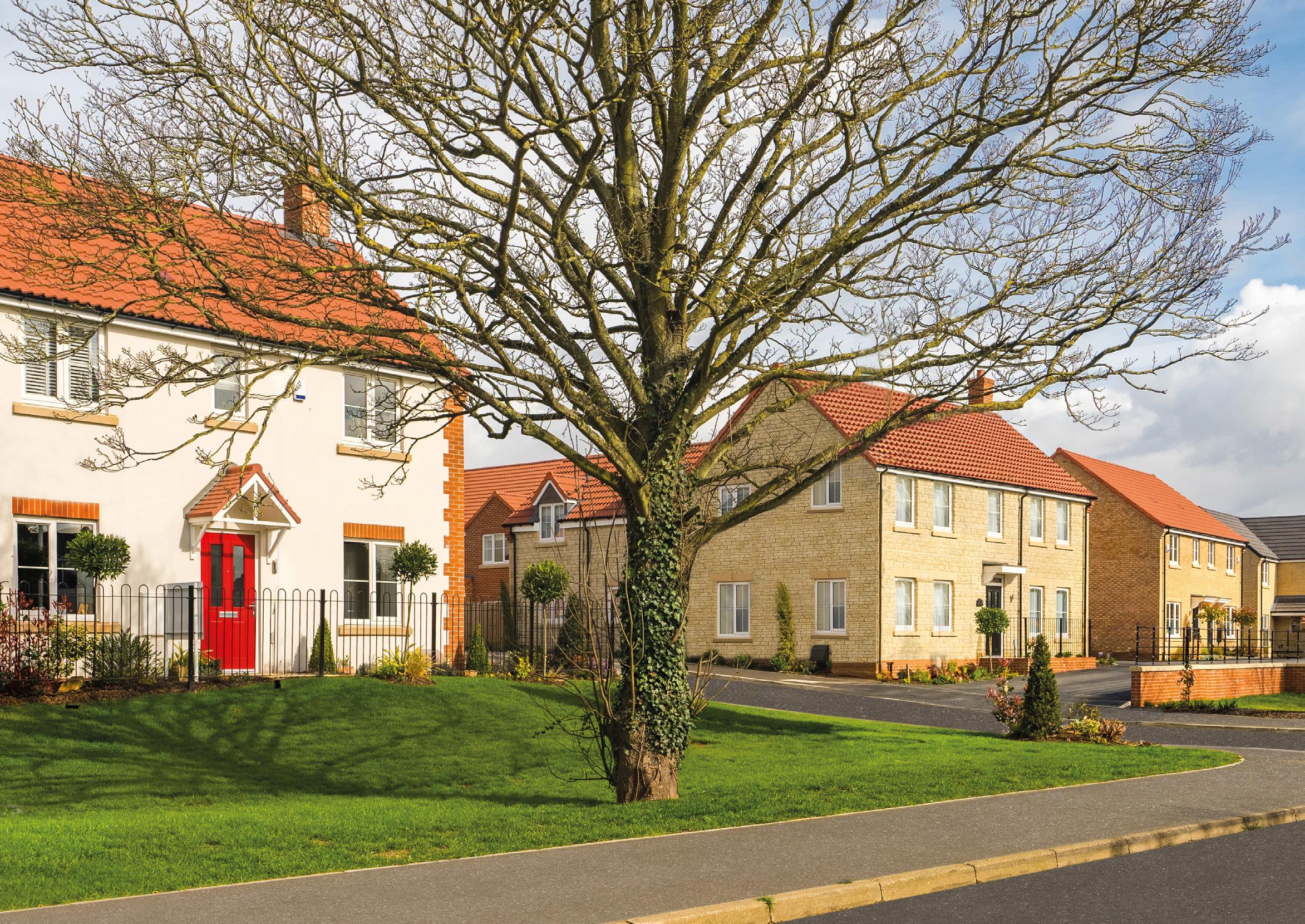
Welcome
Photography of Frampton Gate.
ENJOY AN EXCEPTIONAL QUALITY OF VILLAGE LIVING
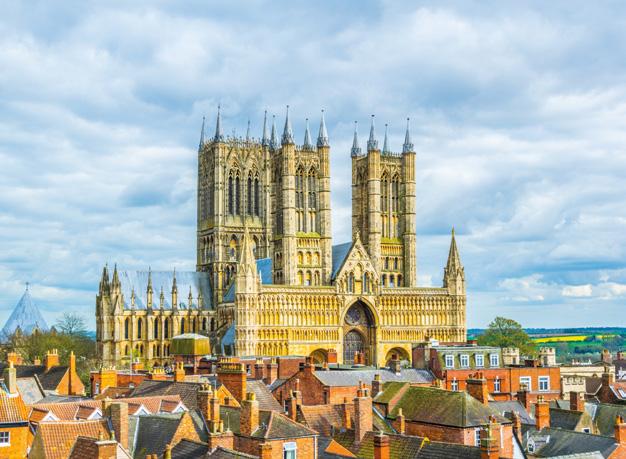
Frampton Gate is set within a unique Lincolnshire landscape that has evolved naturally and organically over centuries. The second phase offers a choice of two, three and four bedroom homes in a desirable village location at Frampton, and close to the neighbouring villages of Kirton and Wyberton. Each home has been built and finished with Allison Homes’ signature craftsmanship and interior specification, with each design carefully tailored for relaxed modern living.
The homes are set within a landscaped streetscape, with green spaces and play areas adding to the tranquil feel. As well as this Frampton Gate is just a ten-minute drive from the thriving market town of Boston, and together with the excellent road connections that offer a wealth of choices for commuters, Frampton Gate is the ideal choice whether you are starting out or looking to discover quality of life for a growing family.
Frampton, together with Kirton and Wyberton, offer a range of amenities; you will find convenience stores Costcutter
and International Food and Drink, together with a Cooperative branch, pharmacy, and medical practice in Kirton. Families will find early years education at Frampton Pre-School, rated ‘Good’ by Ofsted just an eight-minute walk away, while Kirton Primary School, also rated Good, is one of Lincolnshire’s top ten best state schools. Senior level Thomas Middlecott Academy is a mile away, with a selective Grammar School and Sixth Form in Boston.
For leisure, Kirton Youth Club is a hub for activities from football, netball, and basketball to arts and crafts, cooking and karaoke. All ages can enjoy Kirton’s Middlecott Sport and Fitness Centre with gym, spin-studio and fitness classes, while Boston’s Geoff Moulder Leisure Complex offers everything from a baby pool to family fun on the leisure pool flume. The Graves Park Social Club and Wyberton’s Sports and Social Club offer a friendly welcome and calendar of social evenings. Dining out you’ll find family – and dog-friendly – local inns, restaurants in characterful old cottages, and places for a takeaway.
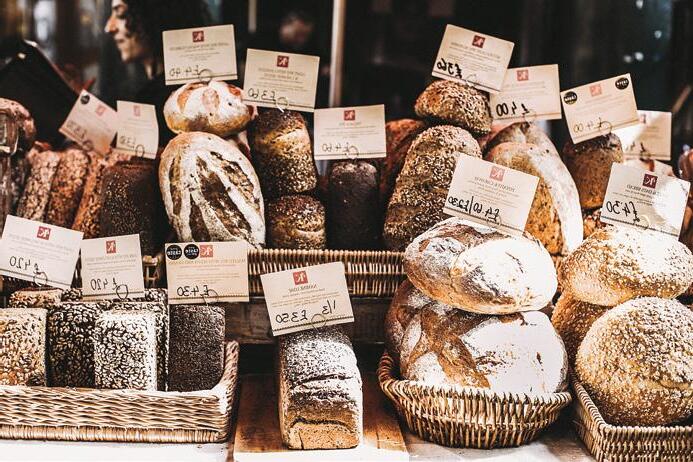
Frampton is part of a beautifully connected tapestry of local villages that together create a close-knit and well-served community.
On Wednesday’s and Saturday’s you can take a stroll through Boston’s markets which have been held for hundreds of years and is the largest in Lincolnshire. Discover the medieval streetscapes which reveal eateries, coffee spots and shopping. Stay for the evening and enjoy the Savoy’s offering of premium arts entertainment from films to live-screened ballet, opera, and theatre.
The City of Lincoln offers the beautiful Cathedral and Cornhill Quarters, extensive High Street and Waterside Shopping Centre, while the Theatre Royal stages everything from one-man shows to big-scale productions. When it comes to the outdoors, The Wash is an internationally special place for wildlife. Head to RSPB Frampton Marsh, a waterscape of freshwater habitats to unwind watching summer skylarks, March hares and wintering flocks of birds on the tidal creeks, or to Freiston Shore RSPB Reserve where birds gather on the salt water lagoon at high-tide.
ALL ABOUT THE QUALITY
Synonymous with the quality of design and craftsmanship associated with all Allison Homes developments, all the houses at Frampton Gate benefit from a high standard specification.
This includes contemporary kitchens with stainless steel splashbacks, integrated appliances (on selected homes), a ceramic or induction hob and chimney-style extractors.
In all homes the bathrooms and en suites feature white Roca sanitaryware. To help reduce energy bills, all homes feature thermostatic radiator valves to all habitable rooms.
Low energy LED down lights to the kitchen, bathroom and en suite also come as standard.
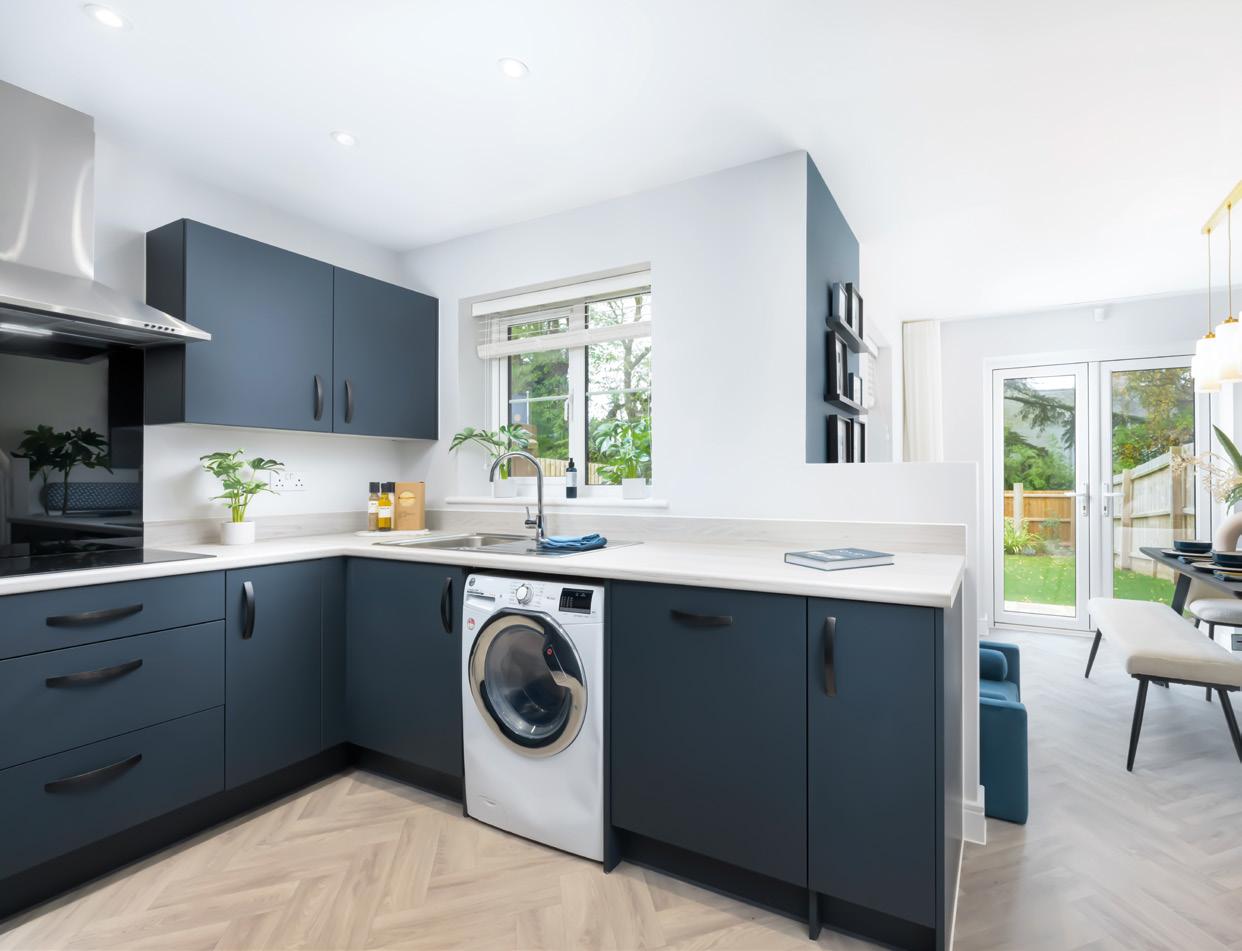
We know we are not just building houses, we are creating the most important spaces in people’s lives that our customers will love to live in now and throughout the years ahead.

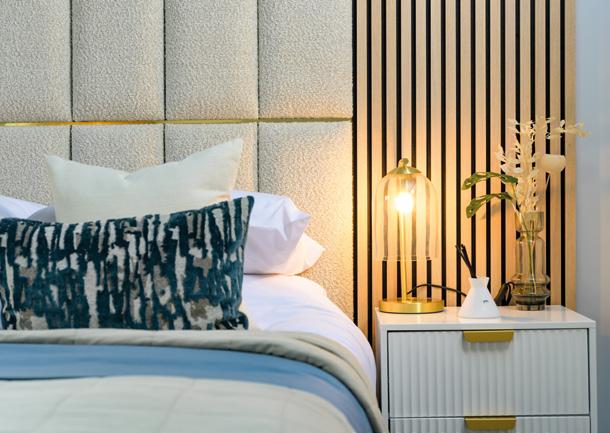
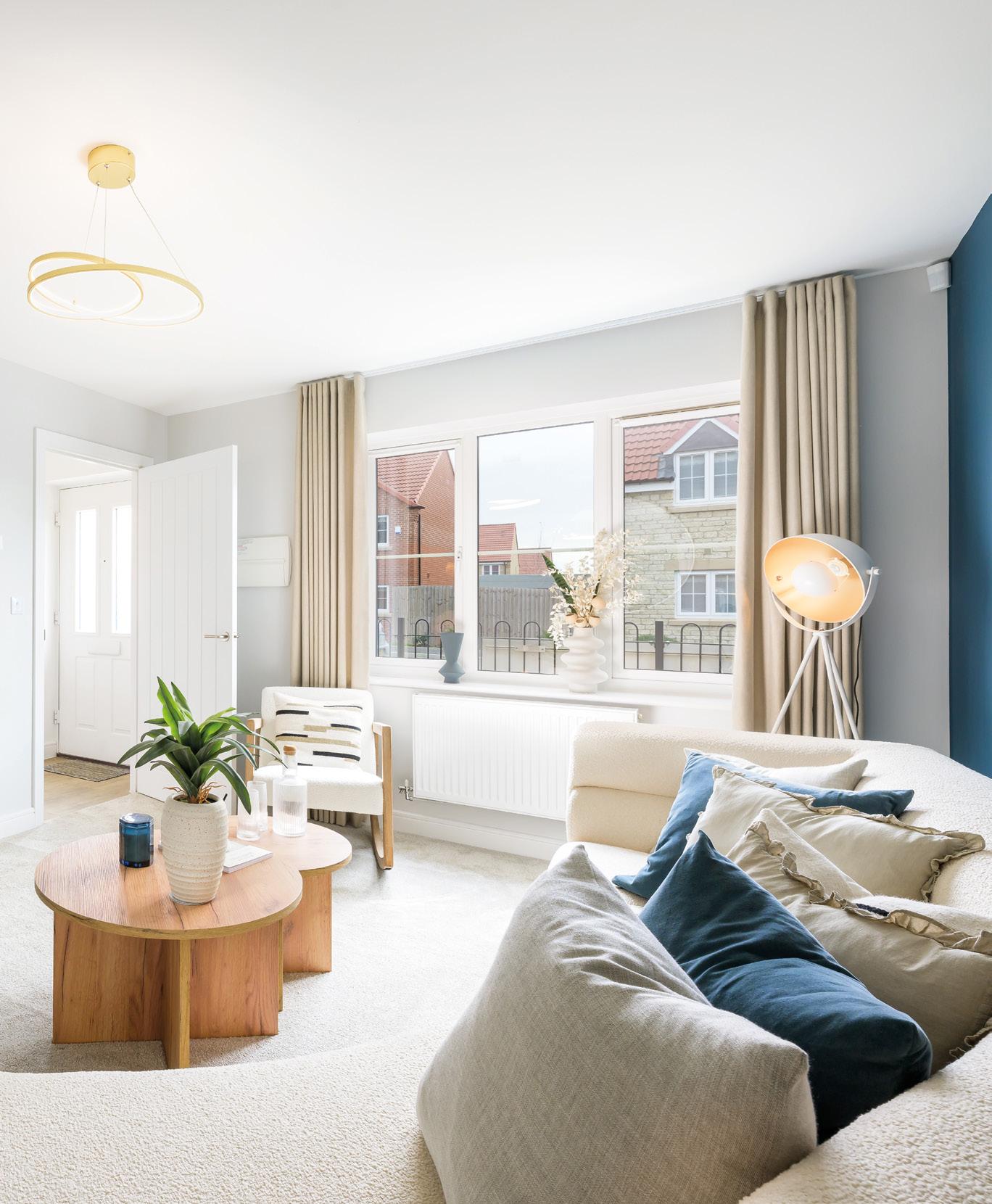
Each home at Frampton Gate has been designed to maximise light and space.
ALL ABOUT HOMES BUILT ON SOLID VALUES
We are passionate about beautiful design that fits with evolving lifestyles, creating homes that are modern, sustainable and affordable.
Our love of quality and great craftsmanship underpins everything we do, because homes are such an important and integral part of all of our lives.
That’s why we ensure every Allison home is something exceptional.
ALL ABOUT THE SPECIFICATION
GENERAL
Traditional construction on Piled Raft
NHBC 10 year warranty
Single colour (white) matt emulsion wall and floor colour throughout
Smooth ceilings throughout
Internal joinery painted satin white
Ironmongery
Wardrobes to Bedroom 1 (where applicable)
Smooth white 5 vertical bar internal doors
KITCHEN & UTILITY (Where applicable)
Choice of Kitchen unit door fronts from selected range*
Choice of laminate worktops with matching upstands from selected range*
Soft close hinges to all cupboard doors
Stainless steel splashback
Single bowl sink with mixer tap
1.5 bowl sink with mixer tap
Integrated stainless steel finish single oven
Integrated
Integrated ceramic hob
Integrated induction hob
Stainless steel chimney hood
Integrated dishwasher (detached properties only)
Plumbing and removable unit for future installation of dishwasher
Space and plumbing for washing machine
Tumble dryer space where applicable
CLOAKROOM
White sanitaryware
Tiled splashback to basin - choice from standard range
BATHROOM (Where applicable)
White sanitaryware
Contemporary mixer taps
filler mixer
Bath filler and shower mixer (no En Suite)
White heated towel rail (where applicable)
Half height tiling behind bath - choice from standard range
Full height tiling and screen to shower area (no En Suite)
EN SUITE (Where applicable)
White sanitaryware
Contemporary mixer taps
White heated towel rail (where applicable)
Shower enclosure with rainfall head and screen to En Suite (where applicable)
Half height tiling behind basin and WC - choice from standard range
Full height tiling to shower area
HEATING & INSULATION
Wall mounted combination boiler
Wall mounted system boiler
Prefinished Radiators
Thermostatic radiator valves to most radiators
Smart meters as standard
400mm mineral wool insulation to roof space
ELECTRICAL INSTALLATION
White LED downlighters to Kitchen
White LED downlighters to Bathroom and En Suite (where applicable)
Low energy lighting •
All sockets to be white fittings •
Telephone points to Living Room, Hallway/Cupboard and Bedroom 1
TV points to Living Room (media plate), Family Room and Bedroom 1
Mains wired smoke detectors fitted to Building Regulation standards
Mains wired carbon monoxide detector fitted to Building Regulation standards
Fibre internet for high speed connectivity
FLOOR FINISHES
Range of carpets and flooring available as upgrade option*
GENERAL
House type bricks and roof tiles as per external plot schedule/charter plan
Double glazed uPVC windows throughout, white handles
Footpaths and driveways as per charter plan
EXTERNAL DOORS
GRP external doors with chrome lever furniture
Chrome contemporary lever on rose door furniture
Chrome effect door bell
GARDENS
Front garden turfing and planting to approved landscape scheme
Paths, patios and fencing to approved layout
External tap
Turfing to rear garden upgrade option available
Rear exterior PIR light fitting provided
Power and
2 BEDROOM BUNGALOW
The Lilac, The Magnolia, The Juneberry, The Laburnum
2 BEDROOM HOUSES
The Hawthorn, The Plum
3 BEDROOM BUNGALOW
The Jasmine
3 BEDROOM HOUSES
The Apple, The Apple Blossom, The Crab Apple, The Dogwood, The Hemlock, The Holly, The Holly Special, The Laurel, The Osier, The White Beam
4 BEDROOM HOMES
The Aspen, The Hornbeam, The Mulberry, The Rowan, The Sycamore, The Walnut Special, The Willow
THE LILAC
2 bedroom home
Homes 12, 13, 14 & 151
THE JUNEBERRY
2 bedroom home Home 16
THE HAWTHORN
2 bedroom home
Homes 82, 83, 202, 203, 204, 205 & 206
THE PLUM
2 bedroom home
Homes 93, 94 & 95
THE APPLE BLOSSOM
3 bedroom home
Homes 66, 67, 68, 75, 80, 81, 200, 201 & 208
THE HOLLY SPECIAL
3 bedroom home
Homes 46, 49, 61, 65, 69, 74, 79, 84, 88 & 207
THE LAUREL
3 bedroom home
Homes 11, 71, 76 & 85
THE WHITE BEAM
3 bedroom home
Homes 57, 58, 59, 60, 72 & 73
THE OSIER
3 bedroom home
Homes 176, 177, 188 & 189
THE HEMLOCK
3 bedroom home
Homes 2, 3, 174, 175, 193 & 194
THE HOLLY
3 bedroom home
Homes 1, 7, 89, 101, 179 & 184
THE APPLE
3 bedroom home
Homes 178, 185, 186 & 187
THE CRAB APPLE
3 bedroom home Homes 4, 5 & 6
THE ROWAN
4 bedroom home
Homes 64, 77 & 78
THE HORNBEAM
4 bedroom home
Homes 8, 9, 10, 62, 63, 70, 86 & 87
THE SYCAMORE
4 bedroom home
Homes 96 & 173
THE WALNUT SPECIAL
4 bedroom home
Homes 91, 99, 100 & 172
THE MULBERRY
4 bedroom home Homes 190 & 191
THE ASPEN
4 bedroom home Homes 90, 97, 98 & 171
THE WILLOW
4 bedroom home Homes 170 & 195
THE OAK
5 bedroom home Home 192
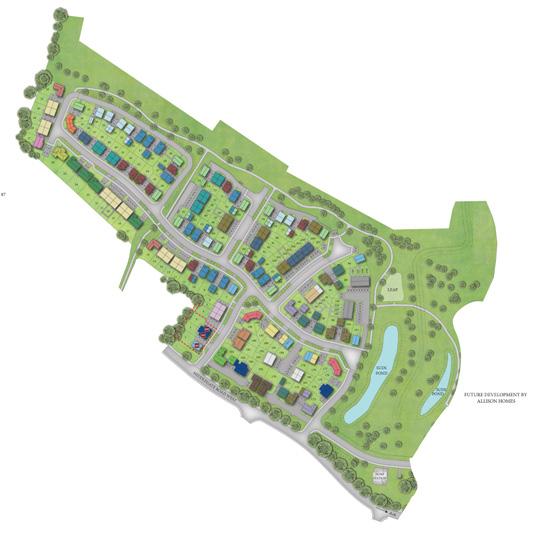
OUR HOMES















OUR HOMES






THE LILAC
2 bedroom home
Homes 12, 13, 14 & 15
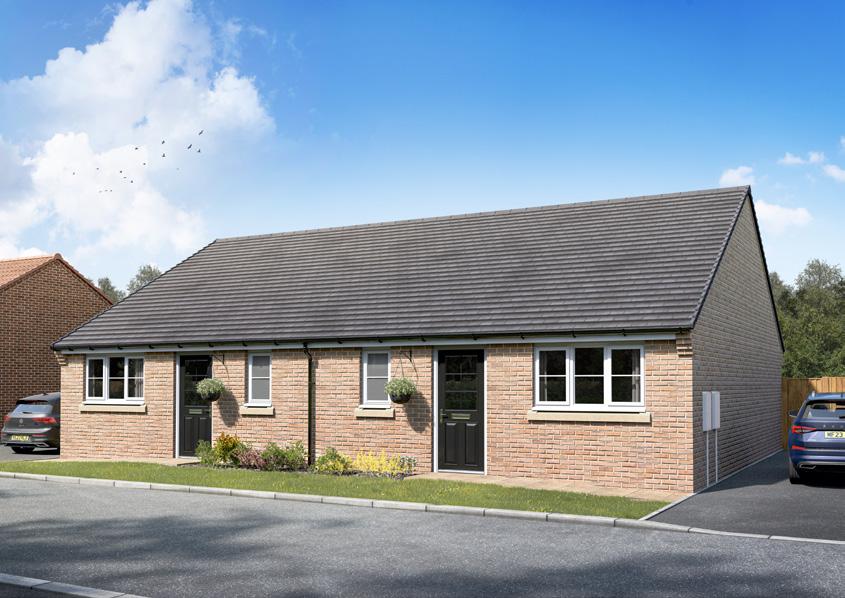
THE LILAC
Homes 12, 13, 14 & 15
GROUND FLOOR
Living Area 3.09m x 2.71m 10’2” x 8’11”
Kitchen/Dining 3.09m x 3.13m 10’2” x 10’3”
Utility 1.69m x 1.91m 5’7” x 6’3”
Bedroom 1 2.91m x 4.06m 9’7” x 13’4”
Bedroom 2 2.63m x 3.30m 8’8” x 10’10”
Bathroom 1.96m x 2.34m 6’5” x 7’8”
FRAMPTON GATE
FRAMPTON 2 bedroom home
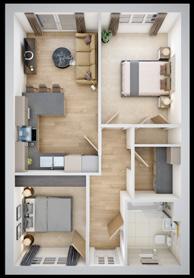
GROUND FLOOR
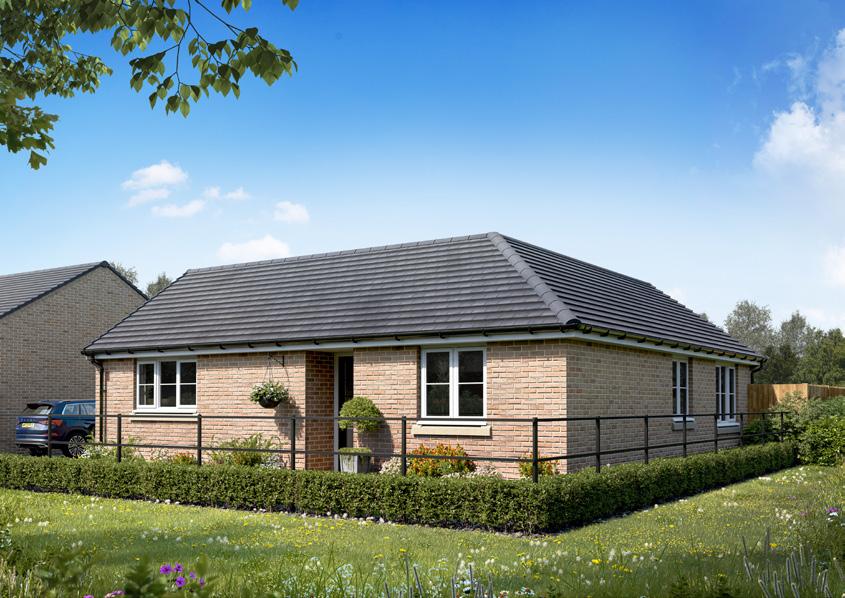
Living Room 4.28m x 3.17m 14’1” x 10’5”
Kitchen/Dining 3.59m x 4.28m 11’9” x 14’1”
Bedroom 1 2.98m x 3.49m 9’9” x 11’5”
Bedroom 2 3.09m x 2.73m 10’2” x 8’11”
Bathroom 2.45m x 2.03m 8’0” x 6’8”
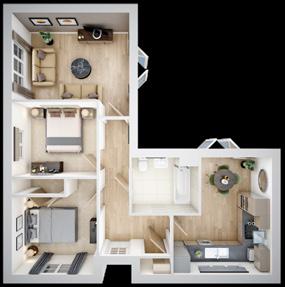
GROUND FLOOR
Bedroom 1
Kitchen/Dining
Bedroom 2
Bathroom
THE HAWTHORN
2
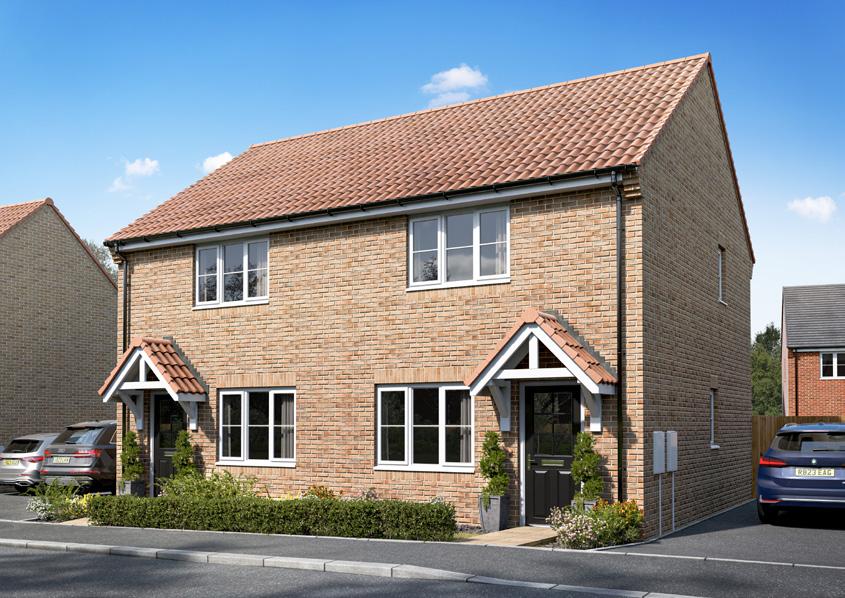
THE HAWTHORN
Homes 82, 83, 202, 203, 204, 205 & 206
GROUND FLOOR
Living Room 3.54m x 4.03m 11’7” x 13’3”
Kitchen/Dining 4.55m x 3.00m 14’11” x 9’10”
FIRST FLOOR
Bedroom 1 3.54m x 3.25m 11’7” x 10’8”
Bedroom 2 2.54m x 3.77m 8’4” x 12’4”
Bathroom 1.93m x 2.12m 6’4” x 6’11”
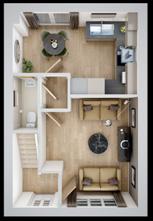
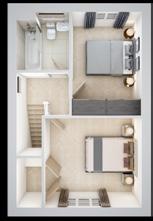
FRAMPTON GATE
FRAMPTON 2 bedroom home
WC 0.91m x 1.99m 2’12” x 6’6” All images used are for illustrative purpose only. Dimensions given are illustrative for this house type and individual properties may differ. Please check with your Sales Executives in respect of individual properties. We give maximum dimensions within each room and these may include areas of fixtures and fittings including fitted furniture. These dimensions should not be used for carpet or flooring sizes, appliance spaces or items of furniture. All images, photographs and dimensions are not intended to be relied upon for, nor to form part of any contract unless specifically incorporated in writing into the
GROUND FLOOR
THE APPLE BLOSSOM
3 bedroom home
Homes 66, 67, 68, 75, 80, 81, 200, 201 & 208
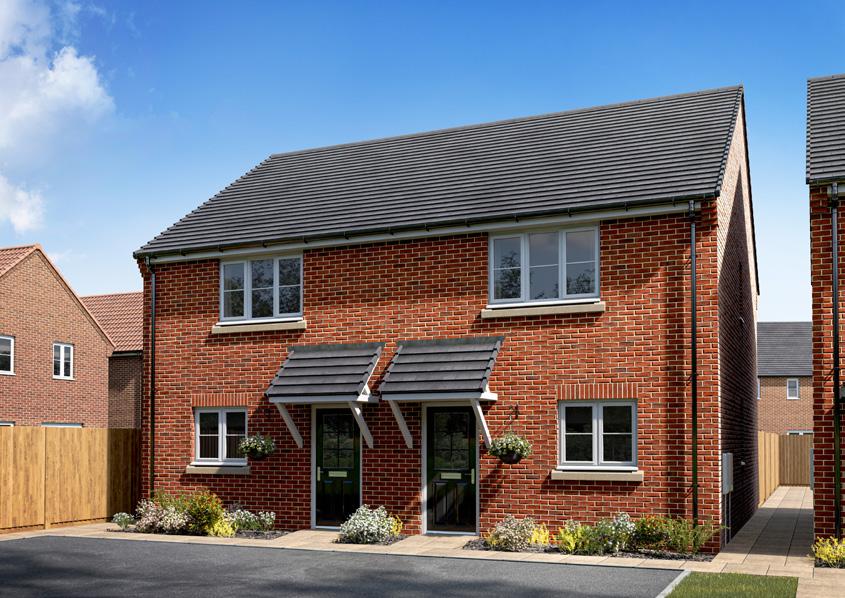
FRAMPTON GATE
THE APPLE BLOSSOM
Homes 66, 67, 68, 75, 80, 81, 200, 201 & 208
GROUND FLOOR
Living/Dining 4.57m x 3.58m 14’12” x 11’9”
Kitchen 2.53m x 3.15m 8’4” x 10’4”
WC 2.53m x 1.06m 8’4” x 3’6”
FIRST FLOOR
Bedroom 1 3.57m x 2.56m 11’9” x 8’5”
Bedroom 2 2.47m x 3.08m 8’1” x 10’1”
Bedroom 3 2.01m x 2.86m 6’7” x 9’5”
Bathroom 2.48m x 2.16m 8’2” x 7’1”
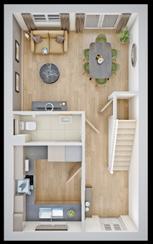
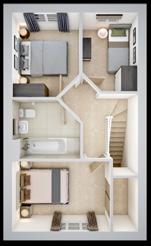
2
1
FRAMPTON GATE
FRAMPTON 3 bedroom home
All images used are for illustrative purpose only. Dimensions given are illustrative for this house type and individual properties may differ. Please check with your Sales Executives in respect of individual properties. We give maximum dimensions within each room and these may include areas of fixtures and fittings including fitted furniture. These dimensions should not be used for carpet or flooring sizes, appliance spaces or items of furniture. All images, photographs and dimensions are not intended to be relied upon for, nor to form part of any contract unless specifically incorporated in writing into the contract.
GROUND FLOOR
FLOOR
THE HOLLY SPECIAL
3 bedroom home
Homes 46, 49, 61, 65, 69, 74, 79, 84, 88 & 207
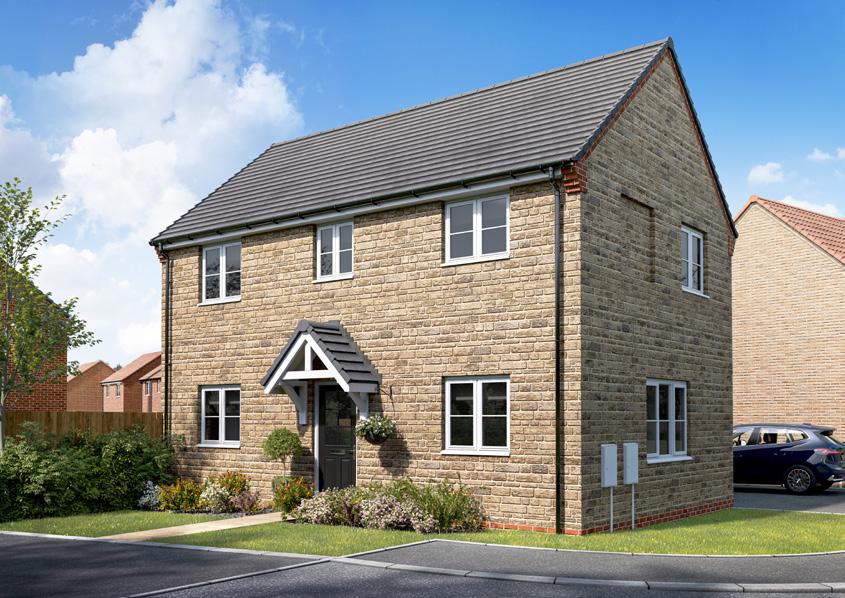
FRAMPTON GATE FRAMPTON
THE HOLLY SPECIAL
Homes 46, 49, 61, 65, 69, 74, 79, 84, 88 & 207
GROUND FLOOR
Living Room 2.91m x 5.26m 9’7” x 17’3”
Kitchen/Dining 3.22m x 5.26m 10’7” x 17’3” WC 1.05m x 2.19m 3’5” x 7’2”
FIRST FLOOR
Bedroom 1 3.27m x 3.68m 10’9” x 12’1” En-Suite 2.27m x 1.49m 7’5” x 4’11”
Bedroom 2 2.94m x 3.02m 9’8” x 9’11”
Bedroom 3 2.94m x 2.15m 9’8” x 7’1”
Bathroom 2.37m x 1.99m 7’9” x 6’6”
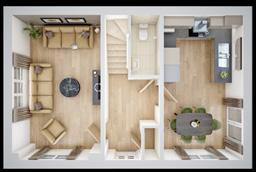
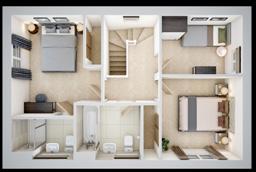
FRAMPTON GATE
FRAMPTON 3 bedroom home
GROUND FLOOR
THE LAUREL

THE LAUREL
Homes 11, 71, 76 & 85
GROUND FLOOR
Living Room 3.30m x 4.11m 10’10” x 13’6” Kitchen/Dining
5.54m x 3.20m 18’2” x 10’6”
1.65m x 1.29m 5’5” x 4’3”
1.55m x 1.29m 5’1” x 4’3” FIRST FLOOR
Bedroom 1 3.30m x 3.55m 10’10” x 11’8” En-Suite 2.15m x 1.55m 7’1” x 5’1”
Bedroom 2 2.75m x 3.03m 9’0” x 9’11”
Bedroom 3 2.70m x 2.01m 8’10” x 6’7”
Bathroom 2.24m x 2.14m 7’4” x 7’0”
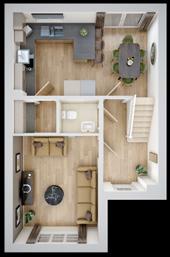
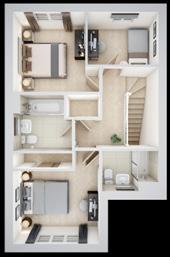
FRAMPTON GATE
FRAMPTON 3 bedroom home
GROUND FLOOR
THE WHITE BEAM
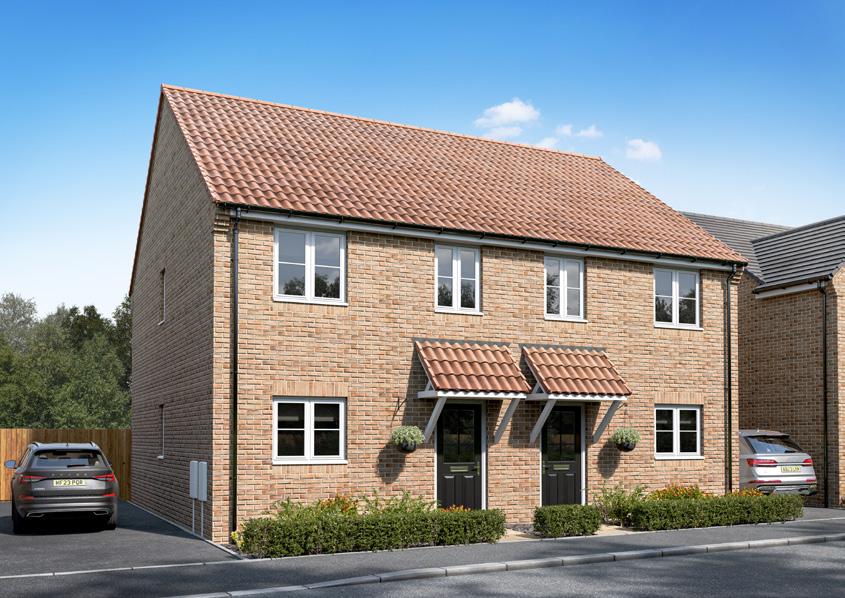
THE WHITE BEAM
Homes 57, 58, 59, 60, 72 & 73
GROUND FLOOR
Living/Dining 4.62m x 3.56m 15’2” x 11’8”
Kitchen 2.57m x 3.75m 8’5” x 12’4” WC 2.57m x 1.06m 8’5” x 3’6”
FIRST FLOOR
Bedroom 1 3.06m x 2.88m 10’0” x 9’5”
En-Suite 1.46m x 2.28m 4’9” x 7’6”
Bedroom 2 2.51m x 3.31m 8’3” x 10’10”
Bedroom 3 1.99m x 2.24m 6’6” x 7’4”
Bathroom 2.51m x 2.20m 8’3” x 7’3”
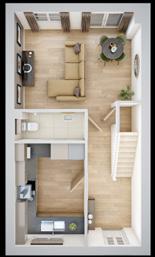
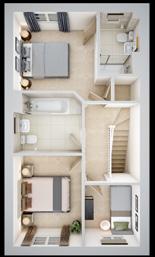
FRAMPTON GATE
FRAMPTON 3 bedroom home
GROUND FLOOR
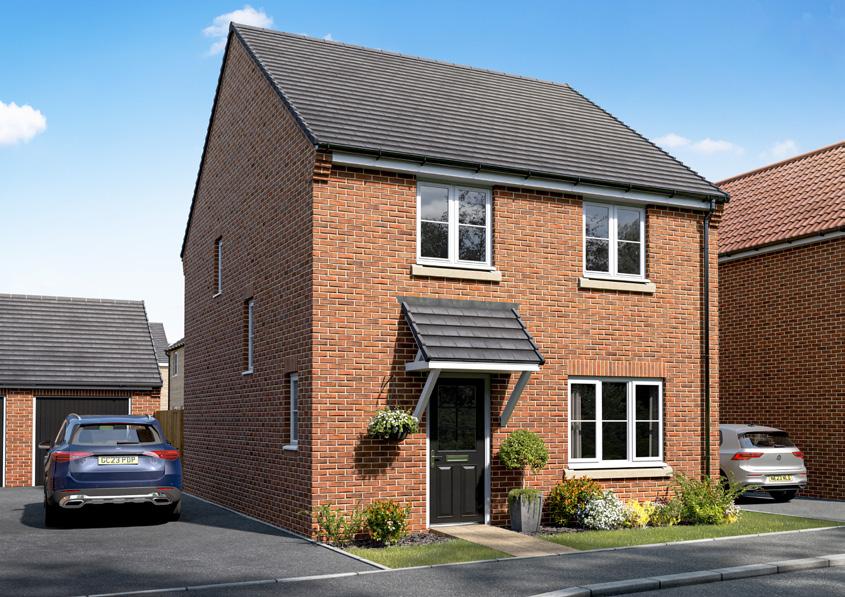
THE ROWAN
GROUND FLOOR
Living Room 3.16m x 4.93m 10’4” x 16’2”
Kitchen/Dining 5.96m x 4.03m 19’7” x 13’3” WC 1.06m x 2.00m 3’6” x 6’7”
FIRST FLOOR
Bedroom 1 2.89m x 3.07m 9’6” x 10’1”
En-Suite 2.14m x 1.44m 7’0” x 4’9”
Bedroom 2 2.89m x 2.79m 9’6” x 9’2”
Bedroom 3 2.98m x 1.97m 9’9” x 6’6”
Bedroom 4 2.98m x 2.00m 9’9” x 6’7”
Bathroom 1.95m x 2.10m 6’5” x 6’11”
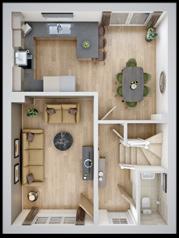
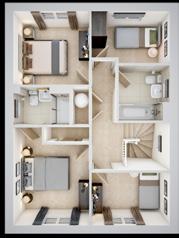
FRAMPTON GATE
GROUND FLOOR
THE
4 bedroom home
Homes 8, 9, 10, 62, 63, 70, 86 & 87
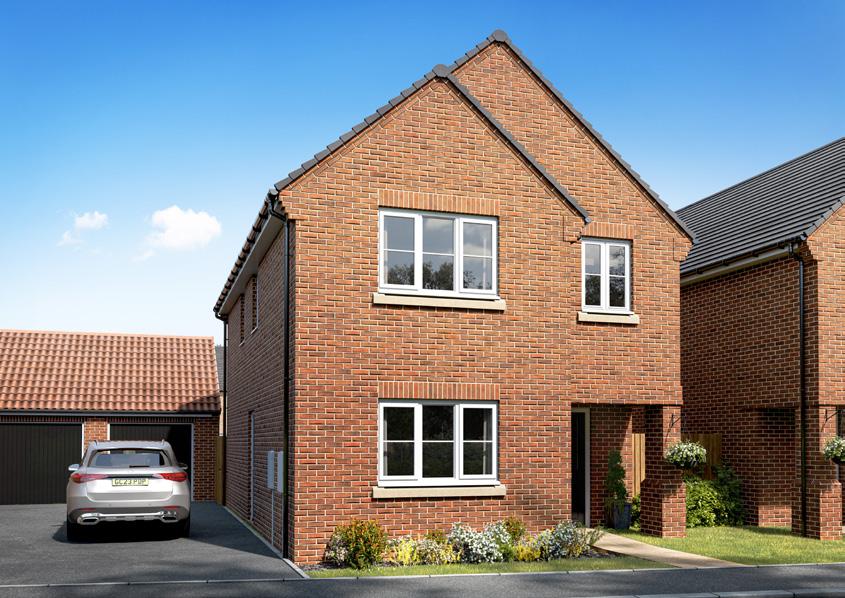
THE HORNBEAM
Homes 8, 9, 10, 62, 63, 70, 86 & 87
GROUND FLOOR
Living/Dining 5.63m x 3.89m 18’6” x 12’9” Kitchen 3.35m x 4.31m 10’12” x 14’2” Utility 2.25m x 1.84m 7’5” x 6’0”
FIRST FLOOR
1.00m x 1.84m 3’3” x 6’0”
Bedroom 1 3.35m x 3.61m 10’12” x 11’10” En Suite 2.30m x 1.50m 7’7” x 4’11”
Bedroom 2 3.34m x 2.85m 10’11” x 9’4”
Bedroom 3 2.19m x 2.85m 7’2” x 9’4”
Bedroom 4 2.19m x 2.83m 7’2” x 9’3”
Bathroom 2.31m x 2.00m 7’7” x 6’7”
FRAMPTON 4 bedroom home
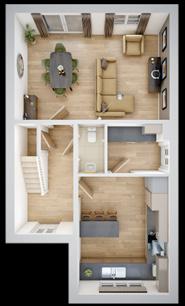
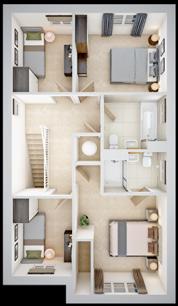
THE LAUREL
3 bedroom home
Homes 11, 42, 43, 44, 45, 48, 71, 76 & 85
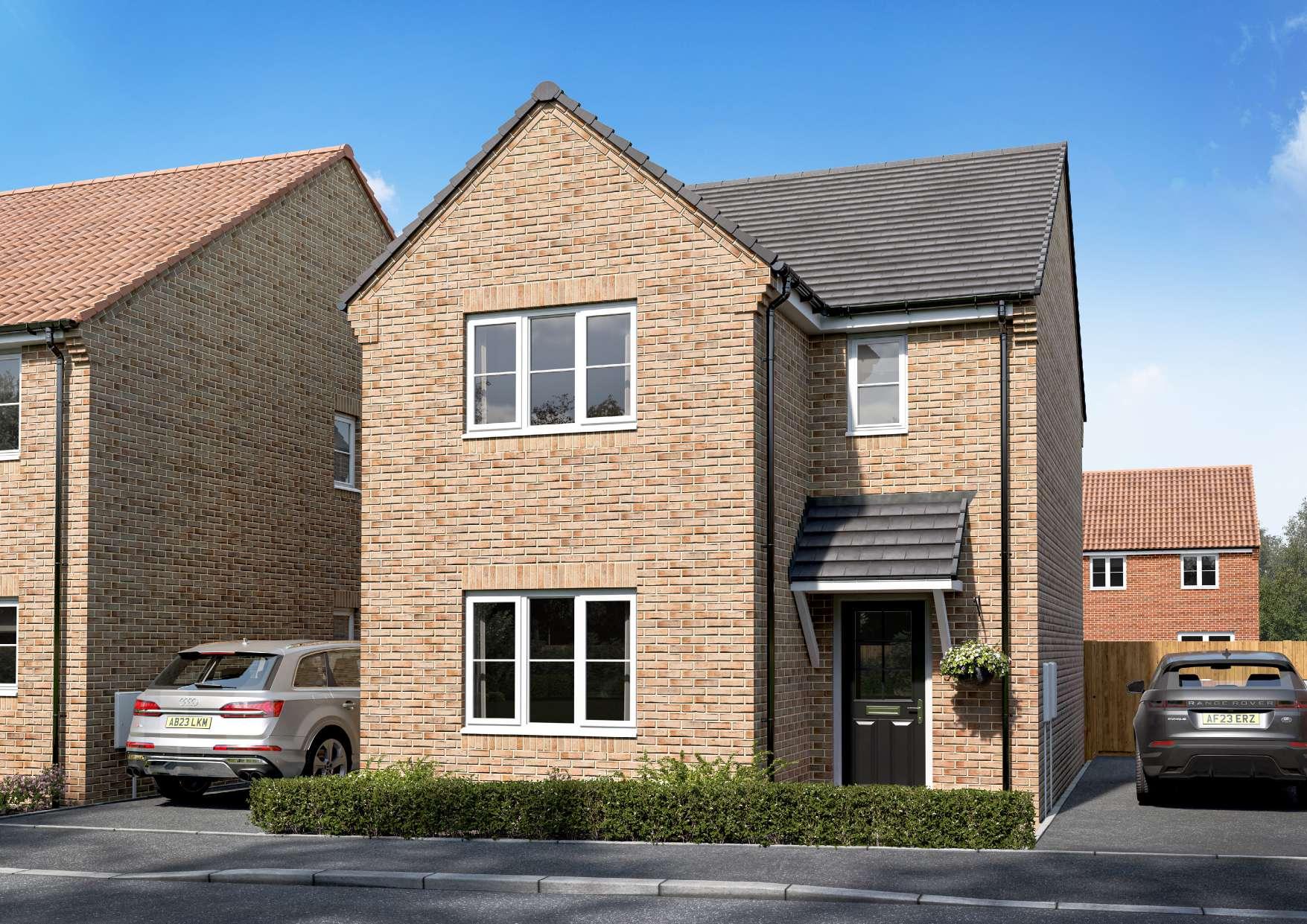
THE LAUREL
Homes 11, 42, 43, 44, 45, 48, 71, 76 & 85
GROUND FLOOR
FIRST FLOOR
5.54m x 3.20m 18’2” x 10’6”
Living Room 3.30m x 4.11m 10’10” x 13’6” Kitchen/Dining
1.65m x 1.29m 5’5” x 4’3”
1.55m x 1.29m 5’1” x 4’3”
Bedroom 1 3.30m x 3.55m 10’10” x 11’8” En-Suite 2.15m x 1.55m 7’1” x 5’1”
Bedroom 2 2.75m x 3.03m 9’0” x 9’11”
Bedroom 3 2.70m x 2.01m 8’10” x 6’7”
Bathroom 2.24m x 2.14m 7’4” x 7’0”

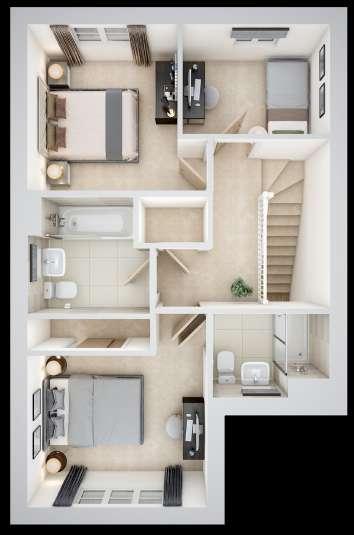
FRAMPTON GATE
FRAMPTON 3 bedroom home
GROUND FLOOR
THE WHITE BEAM
3 bedroom home
Homes 38, 39, 40, 41, 57, 58, 59, 60, 72 & 73
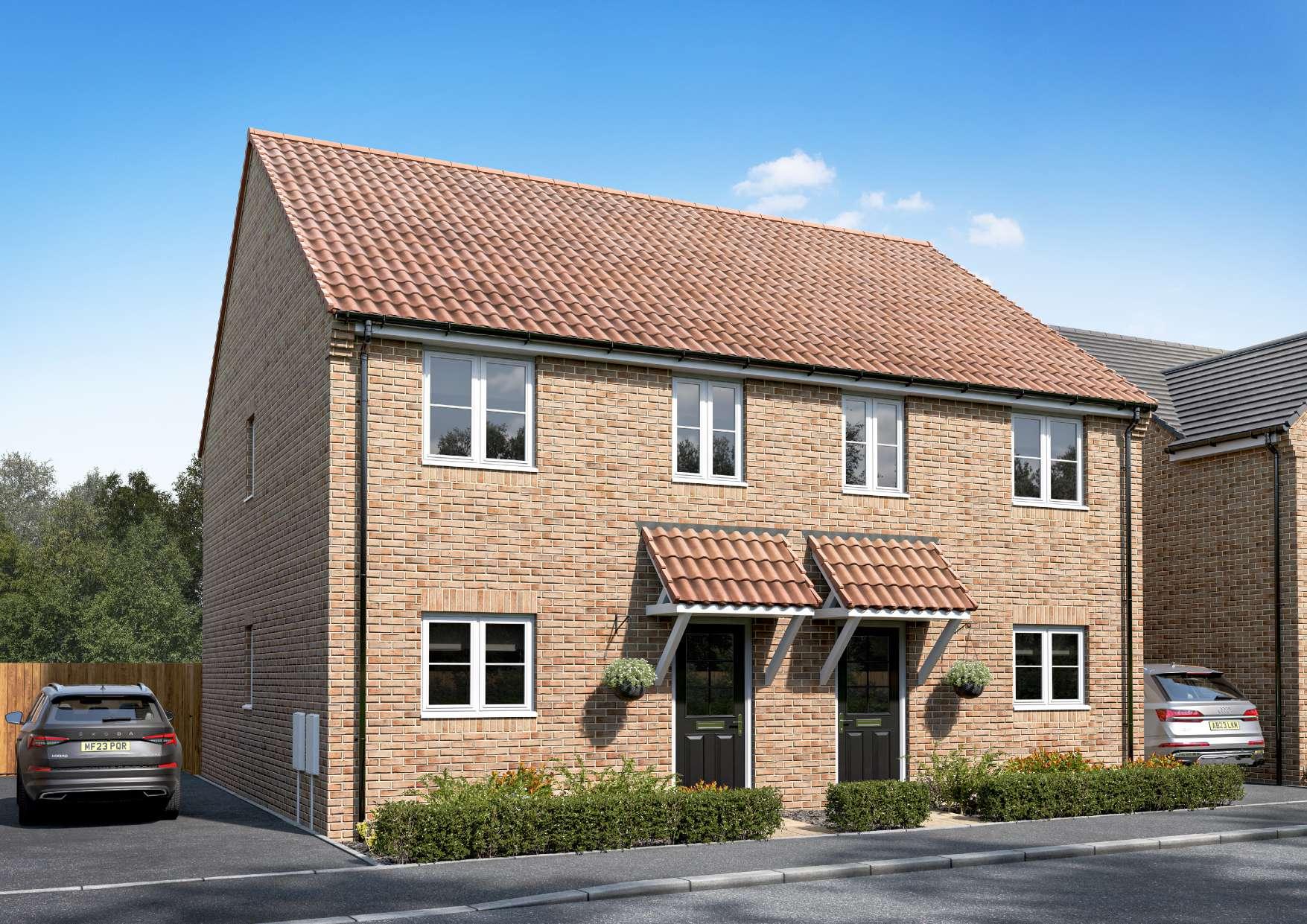
FRAMPTON GATE FRAMPTON
THE WHITE BEAM
Homes 38, 39, 40, 41, 57, 58, 59, 60, 72 & 73
GROUND FLOOR
Living/Dining 4.62m x 3.56m 15’2” x 11’8”
Kitchen 2.57m x 3.75m 8’5” x 12’4” WC 2.57m x 1.06m 8’5” x 3’6”
FIRST FLOOR
Bedroom 1 3.06m x 2.88m 10’0” x 9’5”
En-Suite 1.46m x 2.28m 4’9” x 7’6”
Bedroom 2 2.51m x 3.31m 8’3” x 10’10”
Bedroom 3 1.99m x 2.24m 6’6” x 7’4”
Bathroom 2.51m x 2.20m 8’3” x 7’3”
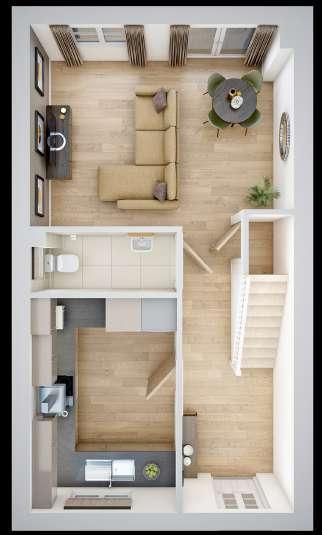
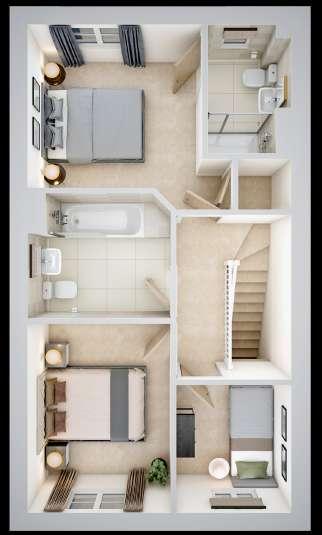
FRAMPTON GATE
FRAMPTON 3 bedroom home
GROUND FLOOR
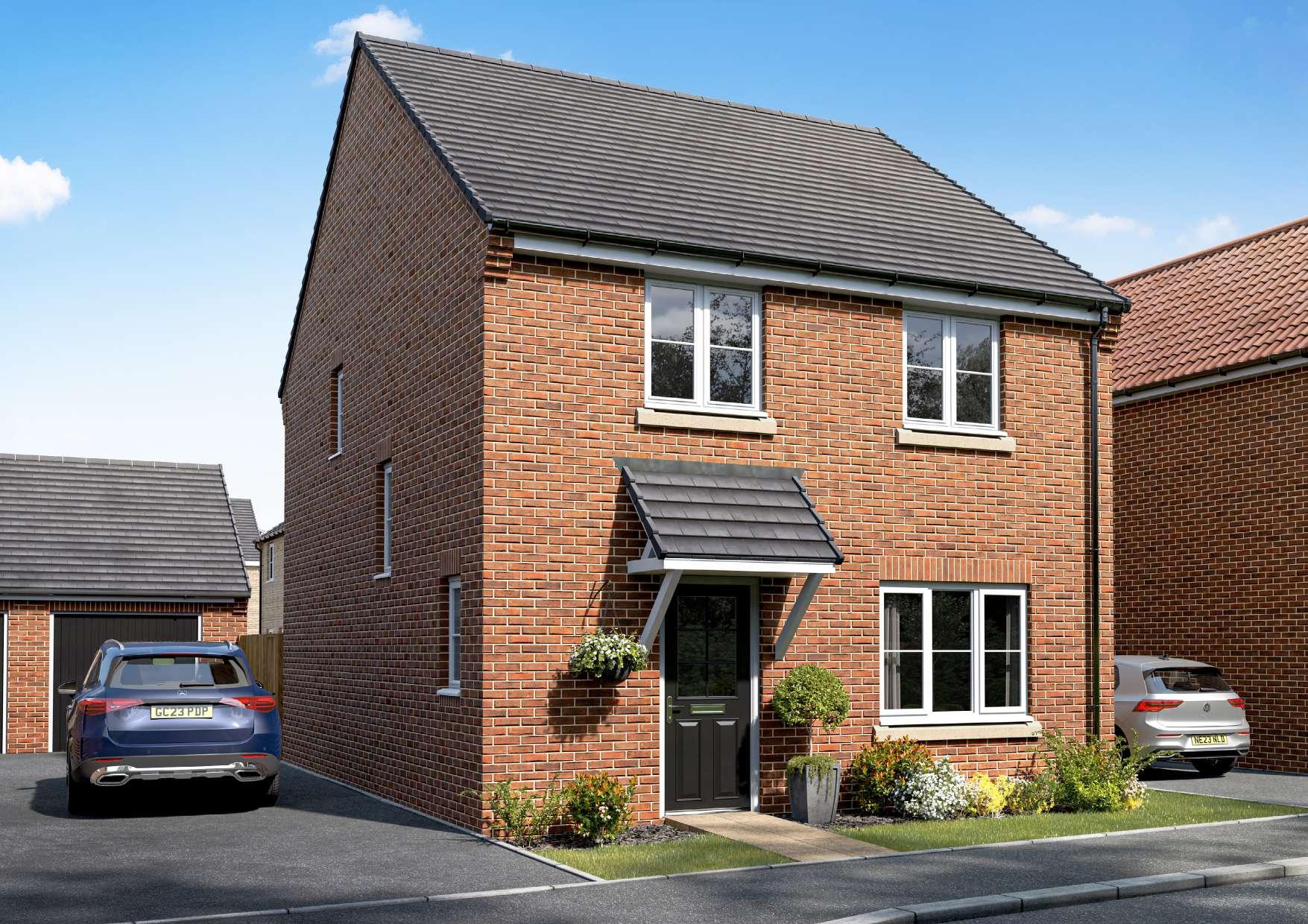
THE ROWAN
Homes 53, 54, 55, 56, 64, 77 & 78
GROUND FLOOR
Living Room 3.16m x 4.93m 10’4” x 16’2”
Kitchen/Dining 5.96m x 4.03m 19’7” x 13’3” WC 1.06m x 2.00m 3’6” x 6’7”
FIRST FLOOR
Bedroom 1 2.89m x 3.07m 9’6” x 10’1”
En-Suite 2.14m x 1.44m 7’0” x 4’9”
Bedroom 2 2.89m x 2.79m 9’6” x 9’2”
Bedroom 3 2.98m x 1.97m 9’9” x 6’6”
Bedroom 4 2.98m x 2.00m 9’9” x 6’7”
Bathroom 1.95m x 2.10m 6’5” x 6’11”
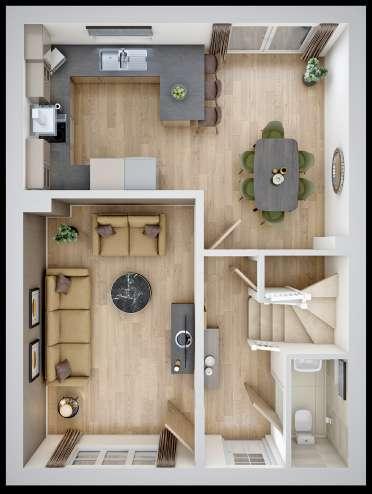
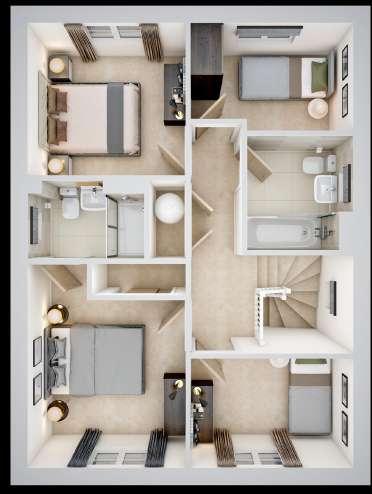
FRAMPTON GATE
FRAMPTON 4 bedroom home
GROUND FLOOR
THE HORNBEAM
4 bedroom home
Homes 8, 9, 10, 47, 50, 51, 52, 62, 63, 70, 86 & 87
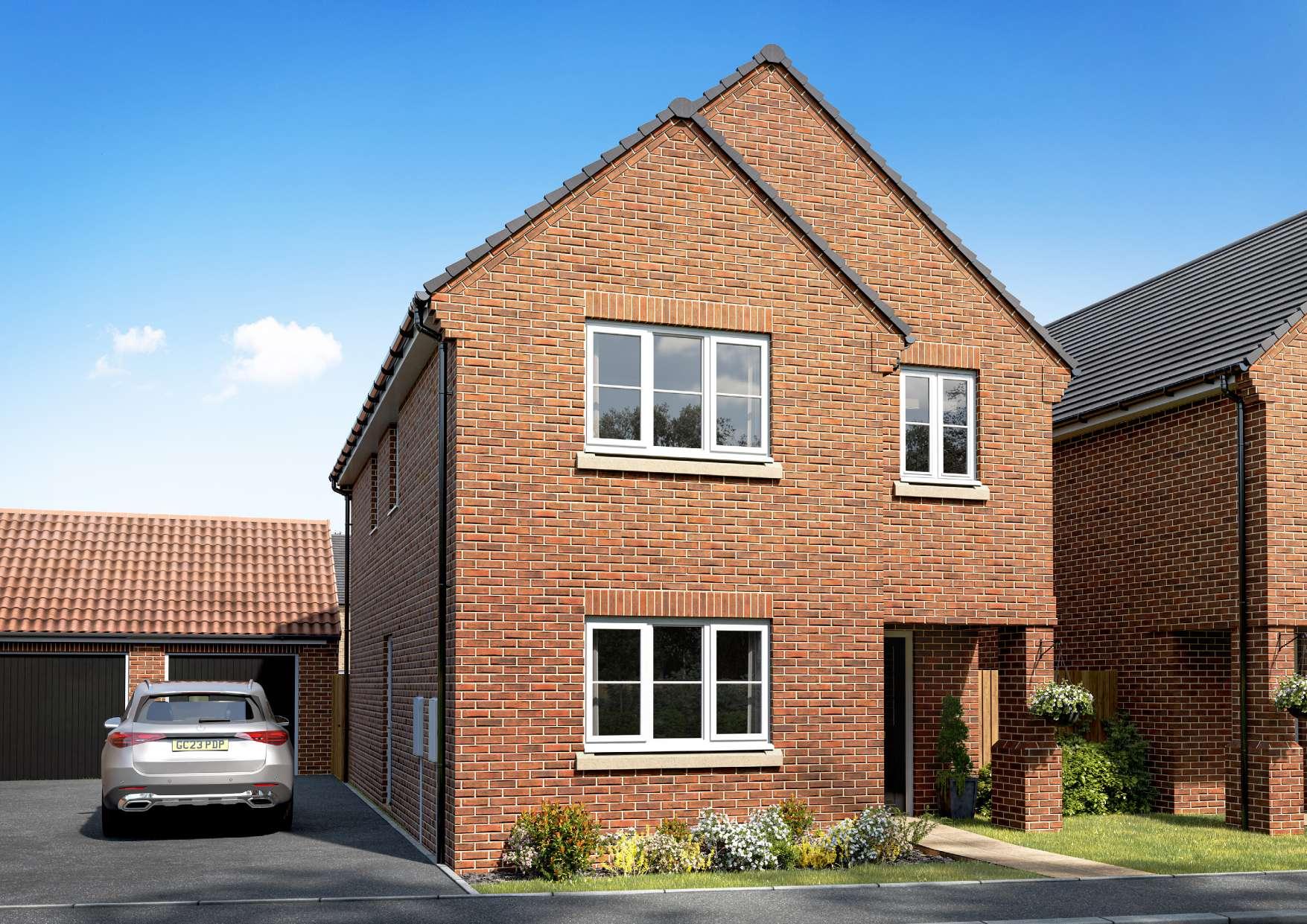
FRAMPTON GATE FRAMPTON
THE HORNBEAM
Homes 8, 9, 10, 47, 50, 51, 52, 62, 63, 70, 86 & 87
GROUND FLOOR
Living/Dining
5.63m x 3.89m 18’6” x 12’9”
Kitchen 3.35m x 4.31m 10’12” x 14’2” Utility 2.25m x 1.84m 7’5” x 6’0”
FIRST FLOOR
1.00m x 1.84m 3’3” x 6’0”
Bedroom 1 3.35m x 3.61m 10’12” x 11’10” En Suite 2.30m x 1.50m 7’7” x 4’11”
Bedroom 2 3.34m x 2.85m 10’11” x 9’4”
Bedroom 3 2.19m x 2.85m 7’2” x 9’4”
Bedroom 4 2.19m x 2.83m 7’2” x 9’3”
Bathroom 2.31m x 2.00m 7’7” x 6’7”
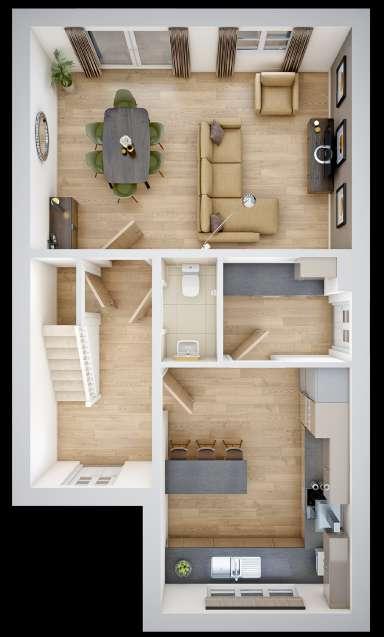
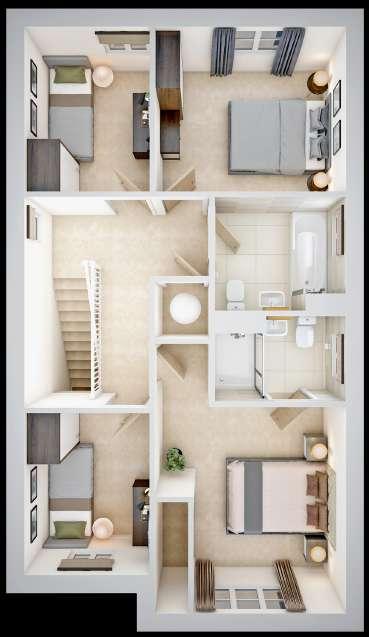
FRAMPTON GATE
FRAMPTON 4 bedroom home
GROUND FLOOR

