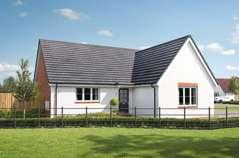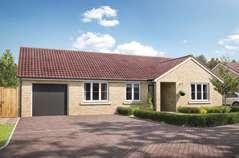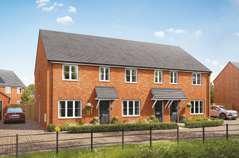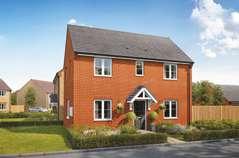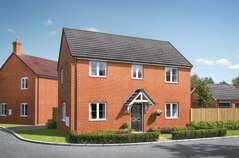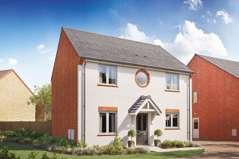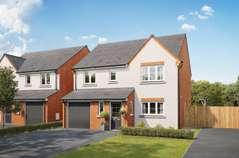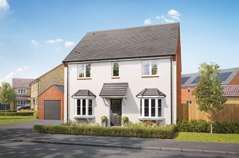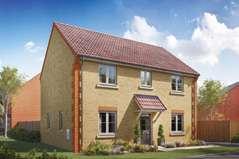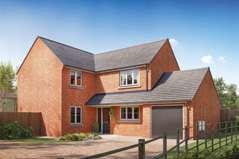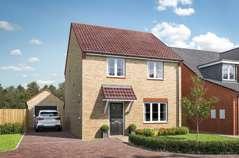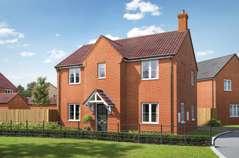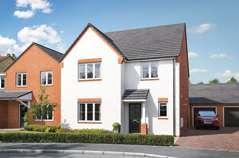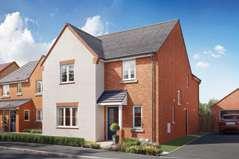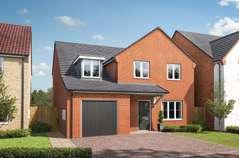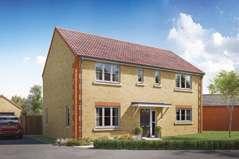CHAPEL GATE
MOULTON CHAPEL

A COLLECTION OF 3, 4 & 5 BEDROOM HOMES

MOULTON CHAPEL

A COLLECTION OF 3, 4 & 5 BEDROOM HOMES
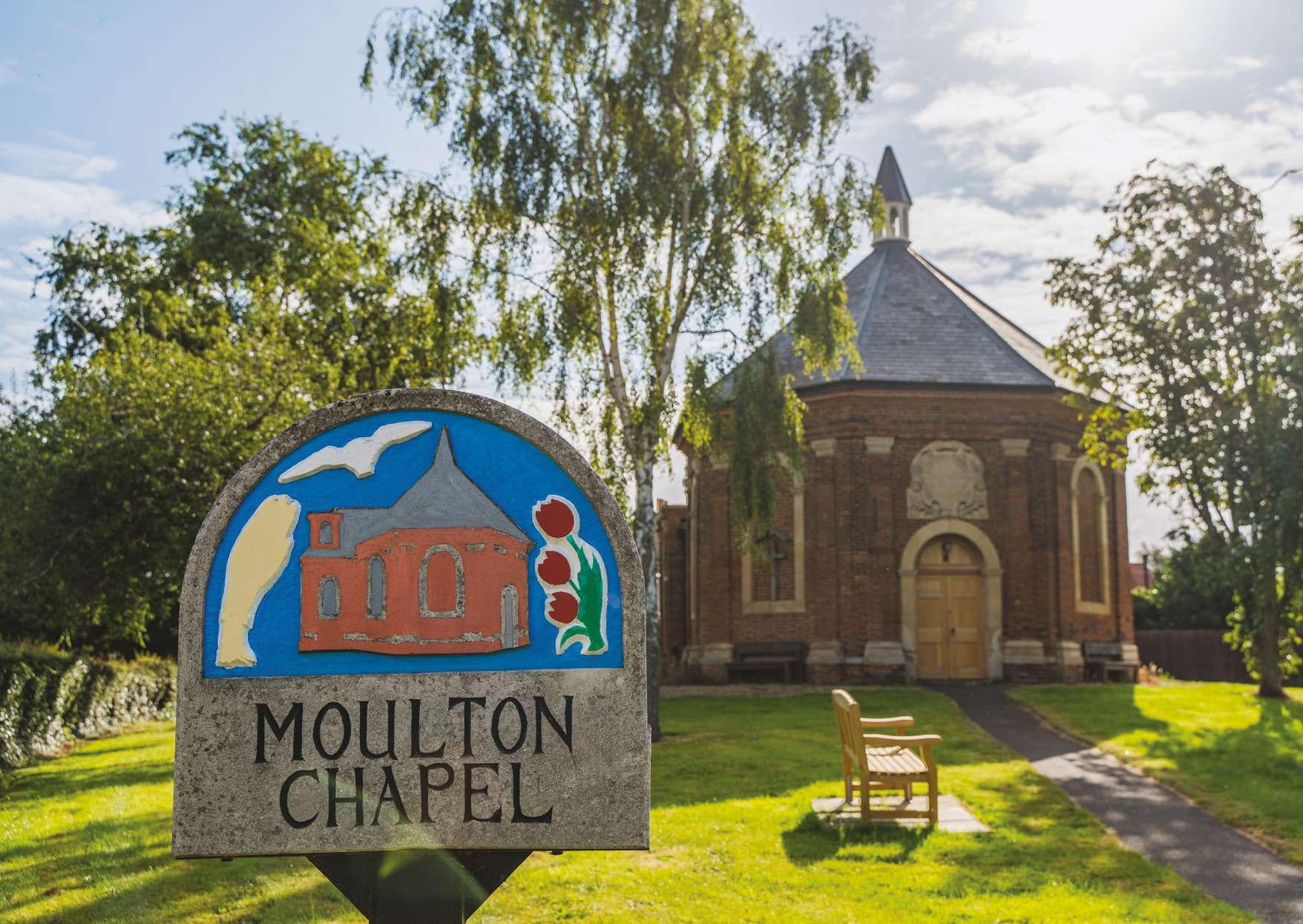
Life begins at Chapel Gate

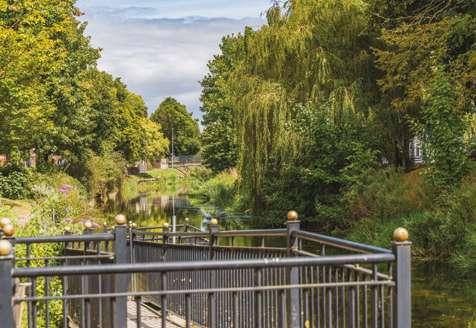
Traditional market towns and modern outlet shopping centres, a wealth of entertainment and landscape rich in natural beauty, Chapel Gate opens up a wonderful lifestyle.
Located on the edge of Moulton Chapel village with its iconic octagonal church, Chapel Gate offers beautifully styled homes blending craftsmanship with contemporary interiors and energy efficiency.
Available in three to five-bedroom options, these homes feature unique architectural details and landscaped open spaces, perfect for those seeking tranquillity close to village amenities. With easy access to market towns like Spalding and Holbeach and excellent road connections, Chapel Gate ensures convenience alongside serene living.
Moulton Chapel offers various amenities along Roman Road, including a village store, post office and hair salon.
The area features a primary school rated Good by Ofsted –Moulton Chapel Primary School, the Honeypot Day Nursery, and access to high-performing post-11 schools like Spalding Academy and Bourne Academy Sixth Form.
Local highlights include The Jolly Farmer pub – a family and dog-friendly pub serving up a warm welcome and home-cooked food. Moulton Chapel Youth and Community Centre are a hub for a range of activities from fitness classes to coffee, cake and play sessions, and each year sees annual events including the The Moulton Village Festival and Tulip Parade, which has been running since 1977.
Nearby Spalding, known for its market-gardening, hosts weekly Tuesday and Saturday markets, along with a monthly Farmers’ market. Spalding’s Springfields Outlet features discounted brands, and Springfields Adventure Land entertains children with JCB mini-diggers and dinosaur golfing. The Castle Sports Centre offers a wide range of facilities, including a swimming pool, spacious gym and fitness classes. While the South Holland Arts Centre offers performances ranging from musicals to opera and comedy.
For garden inspiration, visit Festival Gardens, designed by celebrity gardeners, accessible by water-taxi in summer. Nearby Peterborough’s Queensgate Centre is a top destination for shopping, dining, and entertainment.
Explore the outdoors with the Nene Valley heritage railway, local walks, and bike rides, or visit the coast to enjoy rockpools, golden sands, and kite-surfing against stunning sunsets.
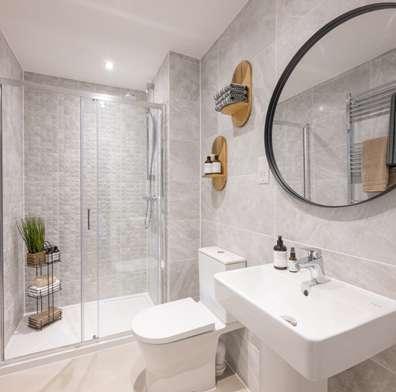

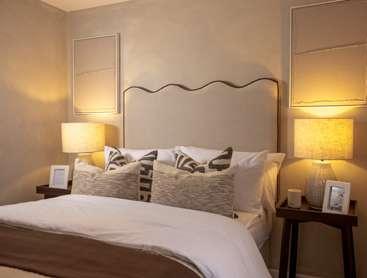
Each home at Chapel Gate has been designed to maximise light and space and, according to location, comes equipped with PV (solar) panels.
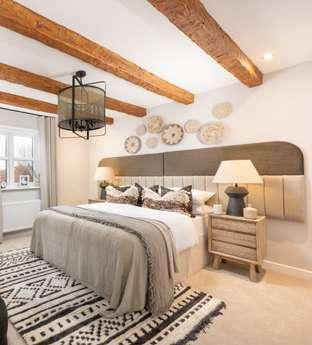
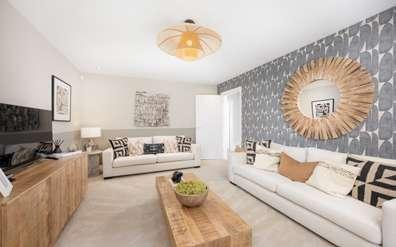
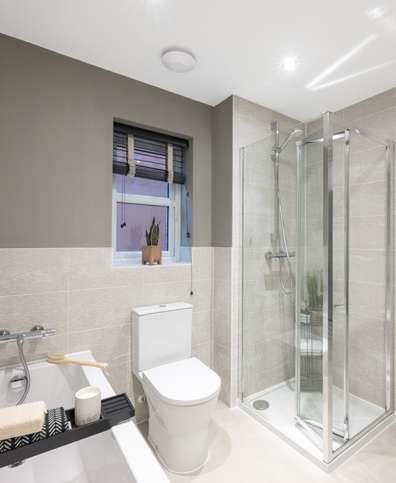
Synonymous with the quality of design and craftsmanship associated with all Allison Homes developments, all the houses at Chapel Gate benefit from a high standard specification.
This includes contemporary kitchens with glass splashbacks, integrated appliances (on selected homes), a ceramic or induction hob and chimney-style extractors.
In all homes the bathrooms and en suites feature white Roca sanitaryware. To help reduce energy bills, all homes feature energy efficient thermostatic radiator valves to all habitable rooms. Low energy LED down lights to the kitchen, bathroom and en suite also come as standard.
We are passionate about beautiful design that fits with evolving lifestyles, creating homes that are modern, sustainable and affordable. Our love of quality and great craftsmanship underpins everything we do, because homes are such an important and integral part of all of our lives.
That’s why we ensure every Allison home is something exceptional.
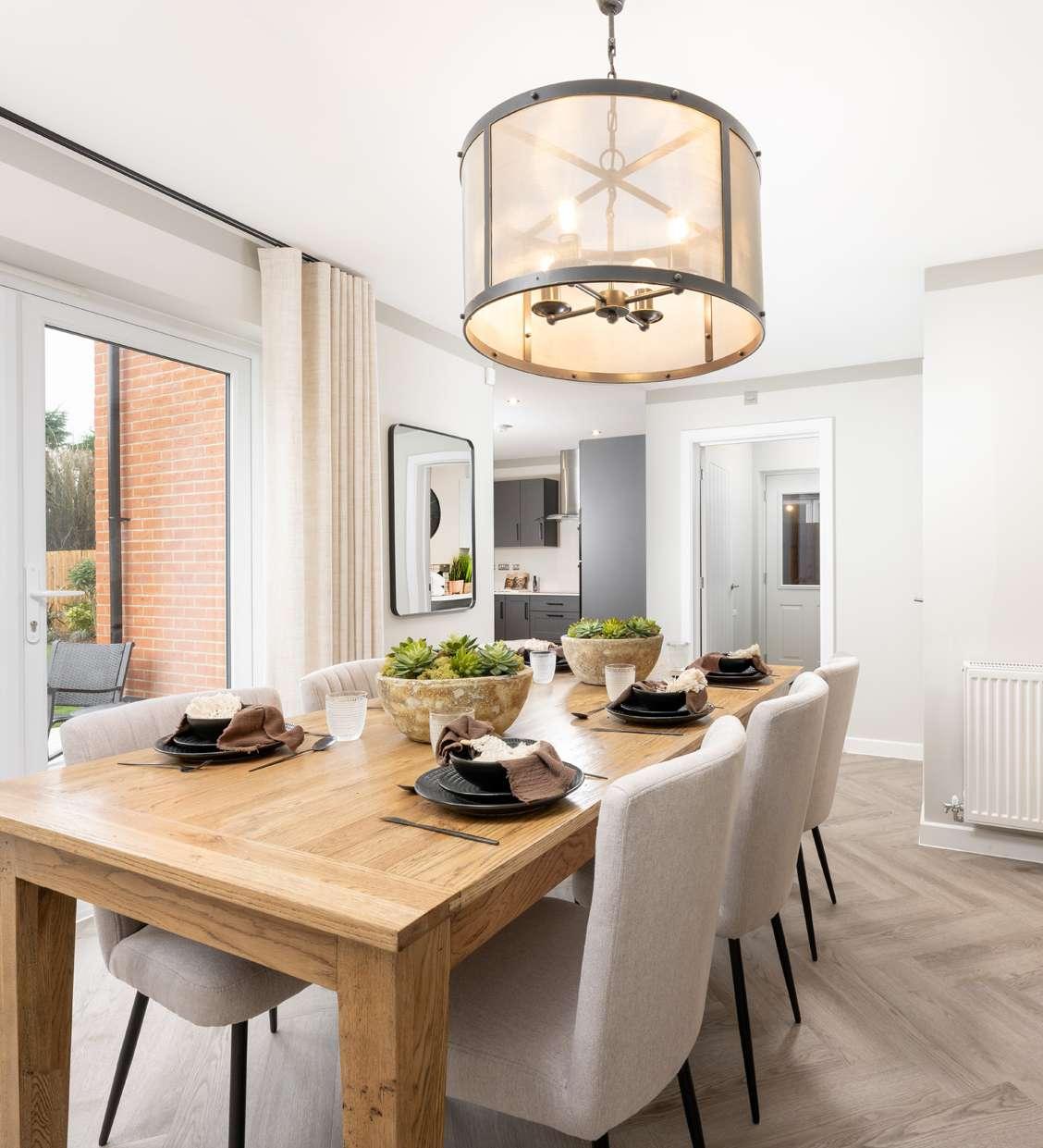
We know we are not just building houses, we are creating the most important spaces in people’s lives that our customers will love to live in now and throughout the years ahead.
GENERAL
Traditional construction
NHBC 10 year warranty
Single colour (white) matt emulsion wall and ceiling colour throughout
Smooth ceilings throughout
Internal joinery painted white
Staircase handrails and newel caps in oak
Staircase handrails and newel caps in white
Ironmongery
Wardrobes to Bedroom 1 (where applicable)
Smooth white 5 vertical panel internal doors
KITCHEN
Choice of Kitchen unit door fronts from selected range*
Choice of laminate worktops with matching upstands from selected range*
Soft close hinges to all cupboard doors
Stainless steel splashback
Single bowl sink with mixer tap
1.5 bowl sink with mixer tap (detached properties only)
Integrated stainless steel finish single oven
Integrated stainless steel finish eye level double oven (detached properties only)
Integrated ceramic hob
Integrated induction hob (detached properties only)
Stainless steel chimney hood
Curved glass chimney hood (detached properties only)
Integrated dishwasher (detached properties only)
Plumbing and removable unit for future installation of dishwasher
Space and plumbing for washing machine
Tumbledryer space (where applicable)
White sanitaryware
Tiled splashback to basin - choice from standard range
White sanitaryware
Contemporary mixer taps
Bath filler mixer
Bath filler and shower mixer (no En Suite)
White heated towel rail (where applicable)
Half height tiling behind bath - choice from standard range
Half height tiling behind basin & WC - choice from standard range
White sanitaryware
Contemporary mixer taps
Shaver point (where applicable)
White heated towel rail (where applicable)
Shower enclosure and screen to en suite (where applicable)
Half height tiling behind basin & WC - choice from standard range
Full height tiling to shower area
HEATING AND HOT WATER
LPG gas system
Pre-finished Radiators
Thermostatic radiator valves to most radiators
Smart meters as standard
500mm mineral wool insulation to roof space
White LED downlighters to Kitchen
White LED downlighters to Bathroom and En Suite (where applicable)
Low energy lighting
All sockets to be white fittings
Telephone points to Living Room, Hallway/Cupboard and Bedroom 1
TV points to Living Room (media plate), Family room and Bedroom 1
Mains wired smoke detectors fitted to Building Regulation standards
Mains wired carbon monoxide detector fitted to Building Regulation standards
Fibre internet for high speed connectivity
Range of carpets and flooring available as upgrade option*
House type bricks and roof tiles as per external plot schedule/charter plan
Double glazed uPVC windows throughout, white handles
Footpaths and driveways as per charter plan
GRP external doors with chrome lever furniture
Chrome effect door bell and numerals
Front garden turfing and planting to approved landscape scheme
Paths, patios and fencing to approved layout
External tap
Turfing to rear garden upgrade option available
Front exterior PIR light fitting provided
Rear exterior PIR light fitting provided
Power & lighting to garage where within curtilage (where applicable)
Car charging ducting only as per car charging location plan
Solar Panels installed on roof as per plan PV orientation plan
3
The Fern, The Holly, The Pear, The Snowberry, The Holly Special
4 BEDROOM HOMES
The Guelder Rose, The Redbourne, The Tattershall, The Walnut Special, The Mulberry, The Elm, The Cedar, The Rowan, The Willow, The Walnut & The Larch
5 BEDROOM HOMES
The Cedar
*Subject
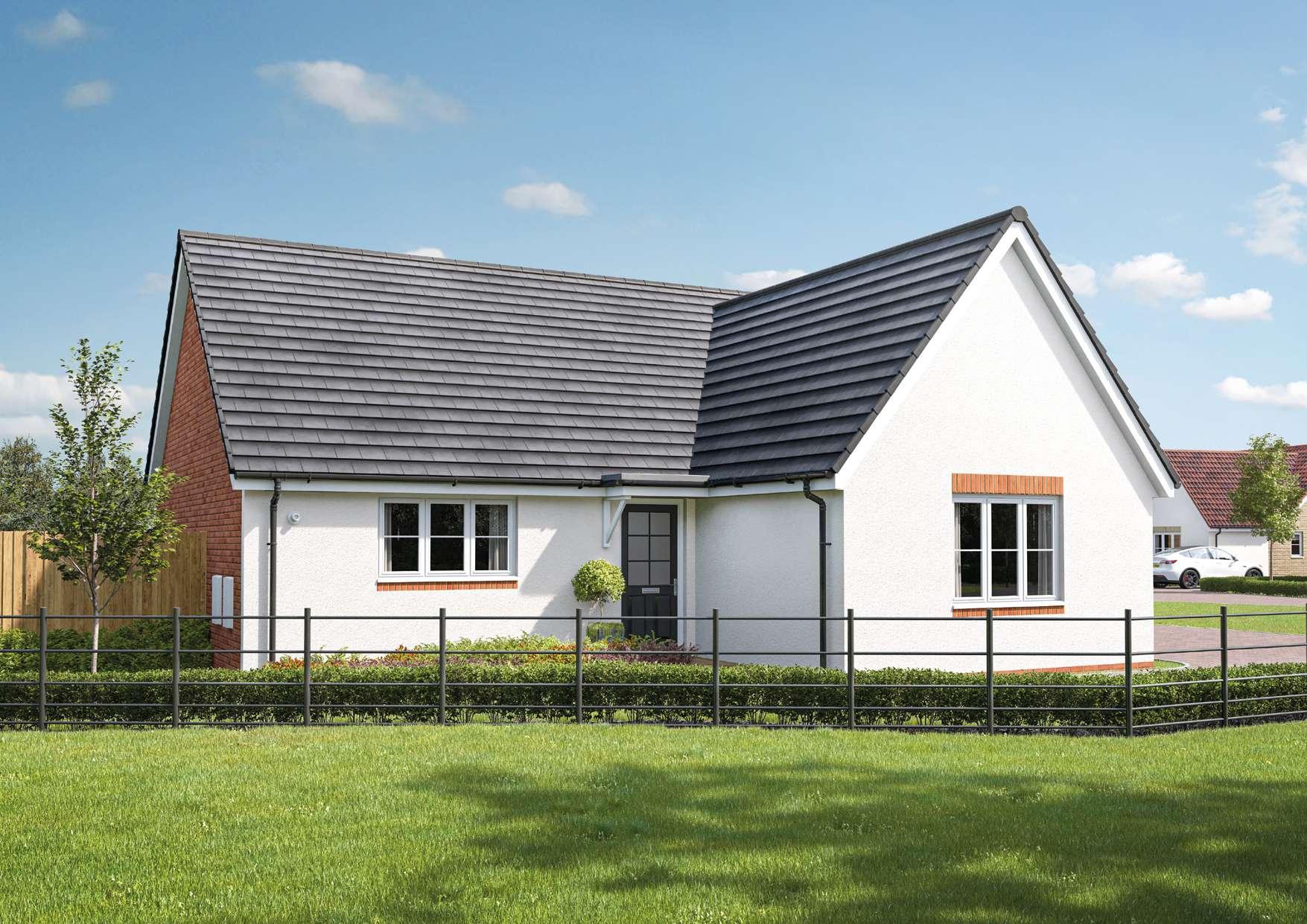
3 bedroom home
Homes 115, 119, 124 & 177
GROUND FLOOR
Living Room 3.80m x 3.27m 12’5” x 10’7”
Kitchen/Dining 5.53m x 3.88m 18’1” x 12’7”
Bedroom 1 4.11m x 3.20m 13’5” x 10’5”
En Suite 2.91m x 1.50m 9’5” x 4’9”
Bedroom 2 3.12m x 3.17m 10’2” x 10’4”
Bedroom 3 2.78m x 3.17m 9’1” x 10’4”
Bathroom 1.97m x 2.28m 6’5” x 7’5”
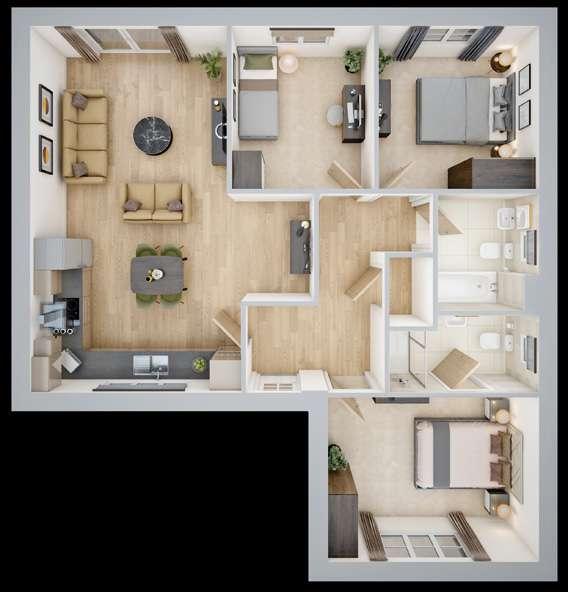
MOULTON CHAPEL
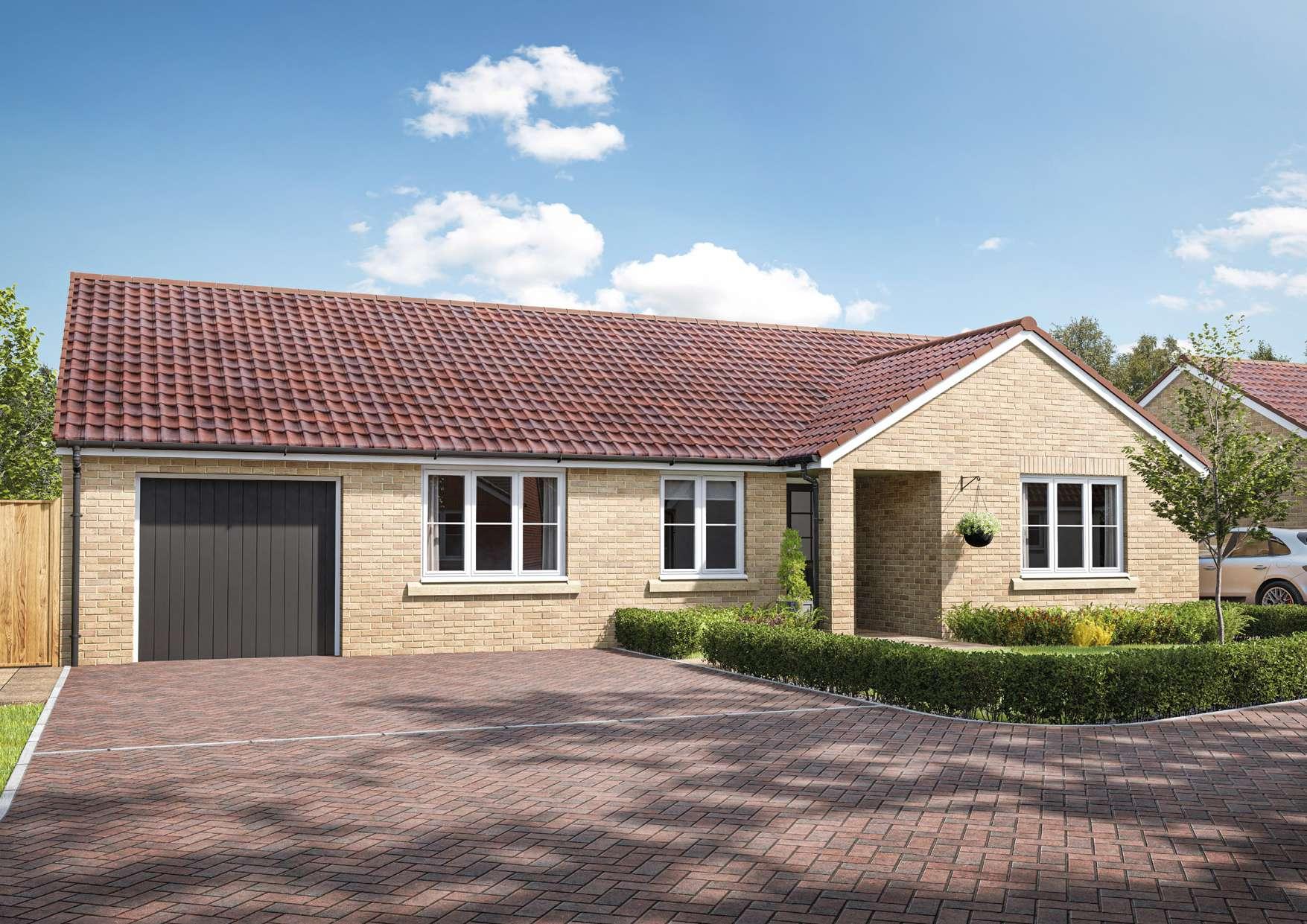
3 bedroom home
Homes 116, 117, 118, 120, 121, 125 & 175
GROUND FLOOR
Living Room 3.57m x 4.84m 11’7” x 15’9”
Kitchen/Dining 5.55m x 3.43m 18’2” x 11’3”
Utility
1.95m x 1.26m 6’4” x 4’1”
WC 1.95m x 0.87m 6’4” x 2’9”
Bedroom 1 3.57m x 3.67m 11’7” x 12’0”
Bedroom 2 2.90m x 3.96m 9’5” x 12’10”
Bedroom 3 2.21m x 2.82m 7’3” x 9’3”
Bathroom 2.13m x 2.57m 6’10” x 8’4”
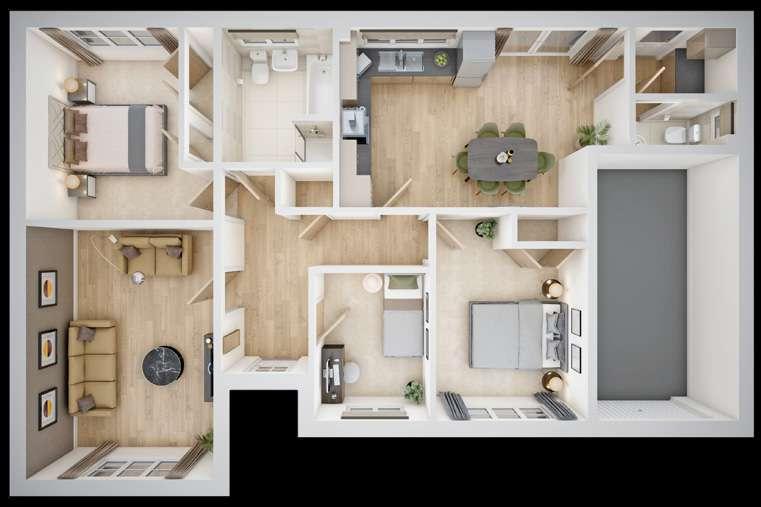
MOULTON CHAPEL
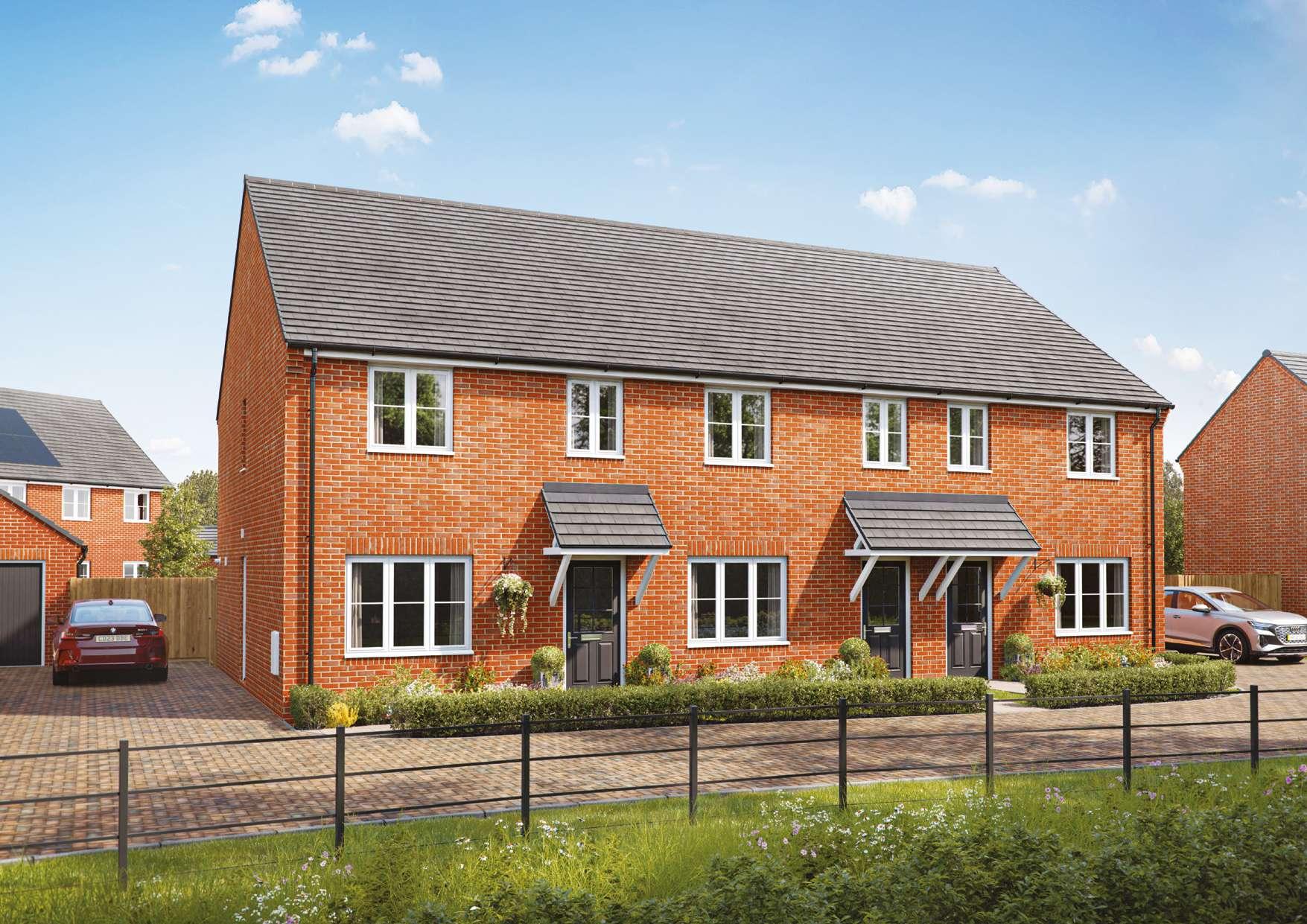
Homes 151, 152, 153, 154, 167, 168, 170, 171, 183, 184 & 185
3 bedroom home
Homes 151, 152, 153, 154, 167, 168, 170, 171, 183, 184 & 185
Living Room 3.42m x 3.90m 11’2” x 12’8”
Kitchen/Dining 4.76m x 3.04m 15’6” x 9’10”
2.06m x 1.87m 6’8” x 6’1”
1.00m x 1.87m 3’3” x 6’1”
Bedroom 1 2.89m x 3.04m 9’5” x 9’10”
En Suite 1.77m x 1.86m 5’8” x 6’1”
Bedroom 2 2.48m x 3.97m 8’1” x 13’0”
Bedroom 3 2.19m x 2.96m 7’2” x 9’7”
Bathroom 2.48m x 1.79m 8’1” x 5’9”
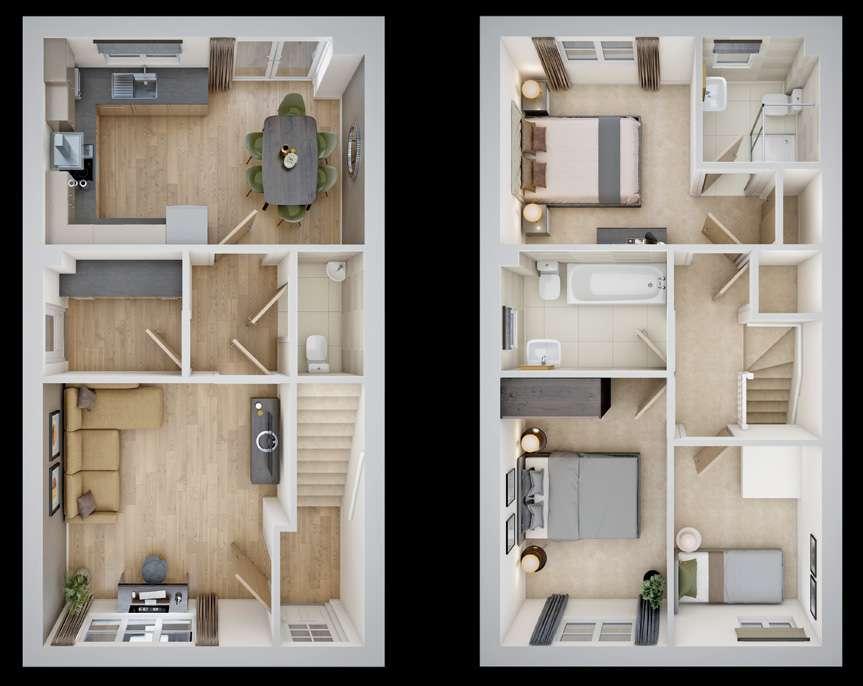
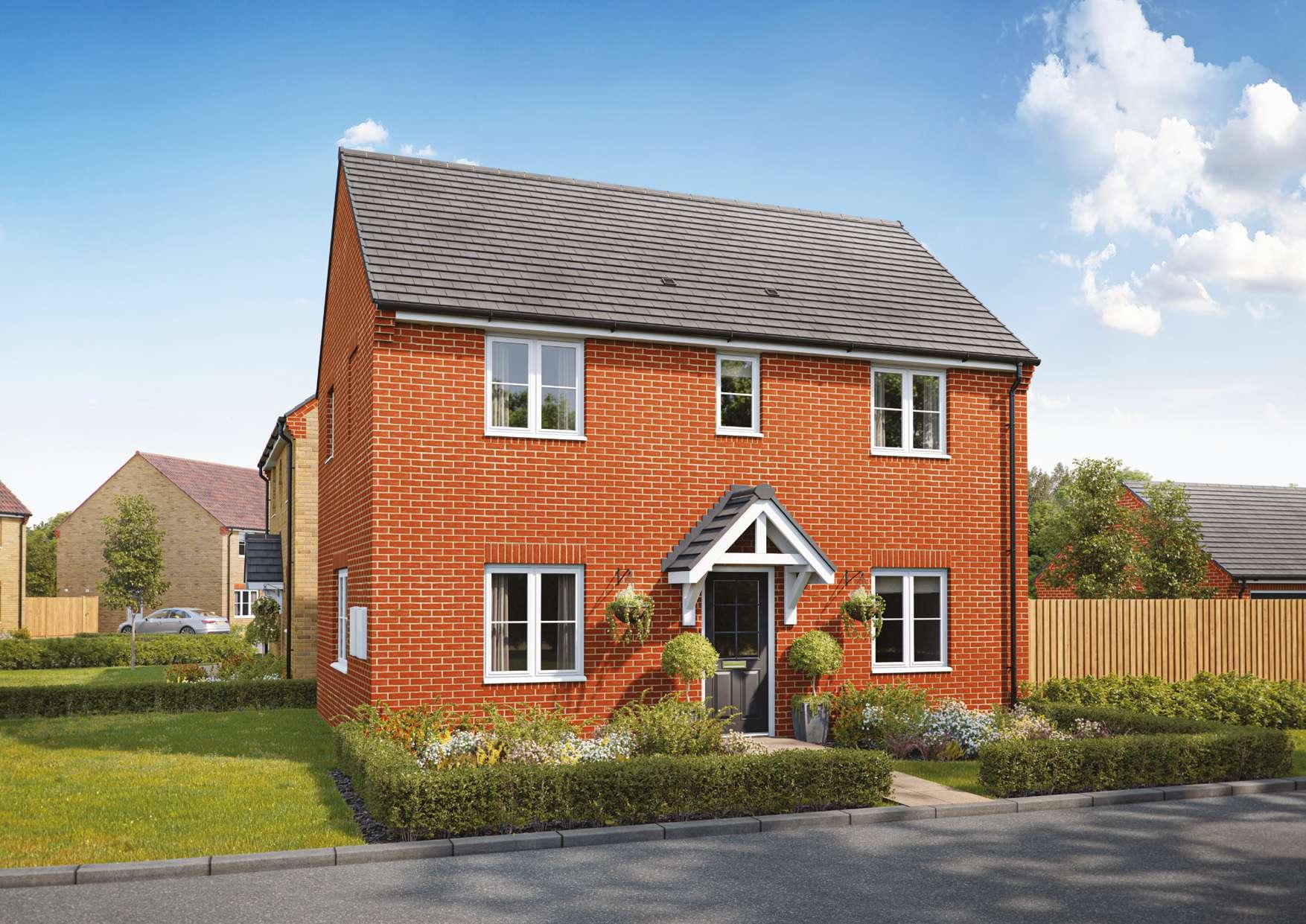
3 bedroom home Homes 112, 129 & 141
Living Room 3.14m x 5.63m 10’3” x 18’5”
Kitchen/Dining 3.57m x 5.63m 11’7” x 18’5” WC 1.01m x 1.96m 3’3” x 6’4”
Bedroom 1 3.20m x 2.92m 10’5” x 9’6” En Suite 1.45m x 1.43m 4’8” x 4’7”
Bedroom 2 3.60m x 3.10m 11’8” x 10’2”
Bedroom 3 2.50m x 2.44m 8’2” x 8’0”
Bathroom 2.16m x 1.96m 7’1” x 6’4”
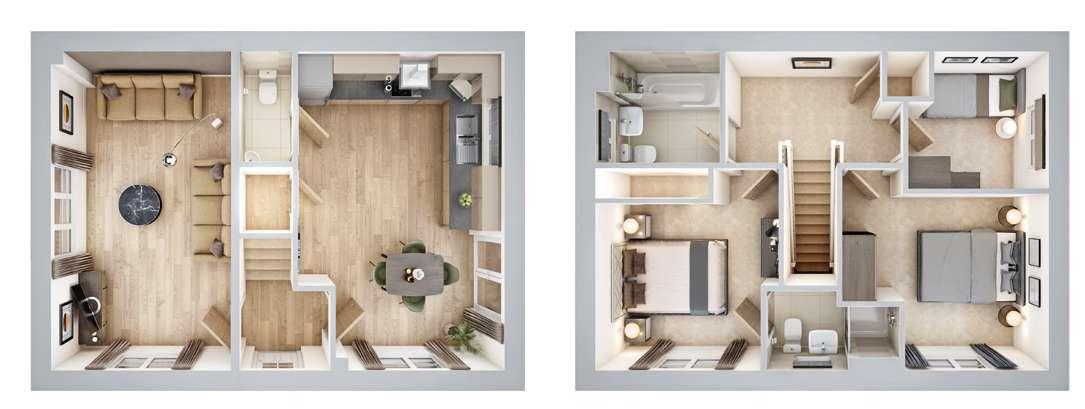
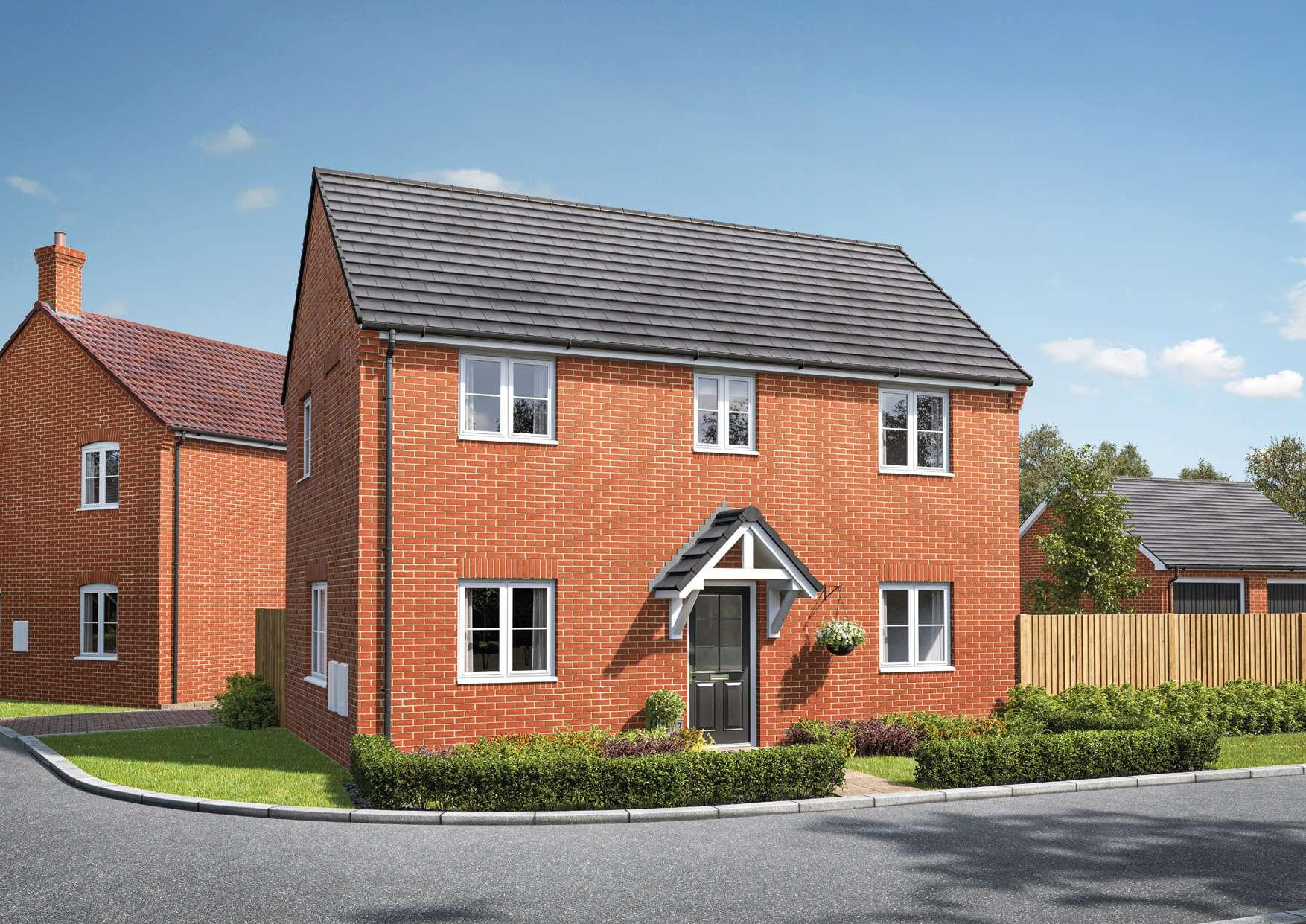
3 bedroom home Homes 150 & 155
Living Room 2.91m x 5.26m 9’5” x 17’3” Kitchen/Dining 3.22m x 5.26m 10’6” x 17’3”
1.05m x 2.19m 3’4” x 7’2”
Bedroom 1 3.27m x 3.68m 10’7” x 12’1” En Suite 2.27m x 1.49m 7’4” x 4’9”
Bedroom 2 2.94m x 3.02m 9’6” x 9’9”
Bedroom 3 2.94m x 2.15m 9’6” x 7’1”
2.37m x 1.99m 7’8” x 6’5”

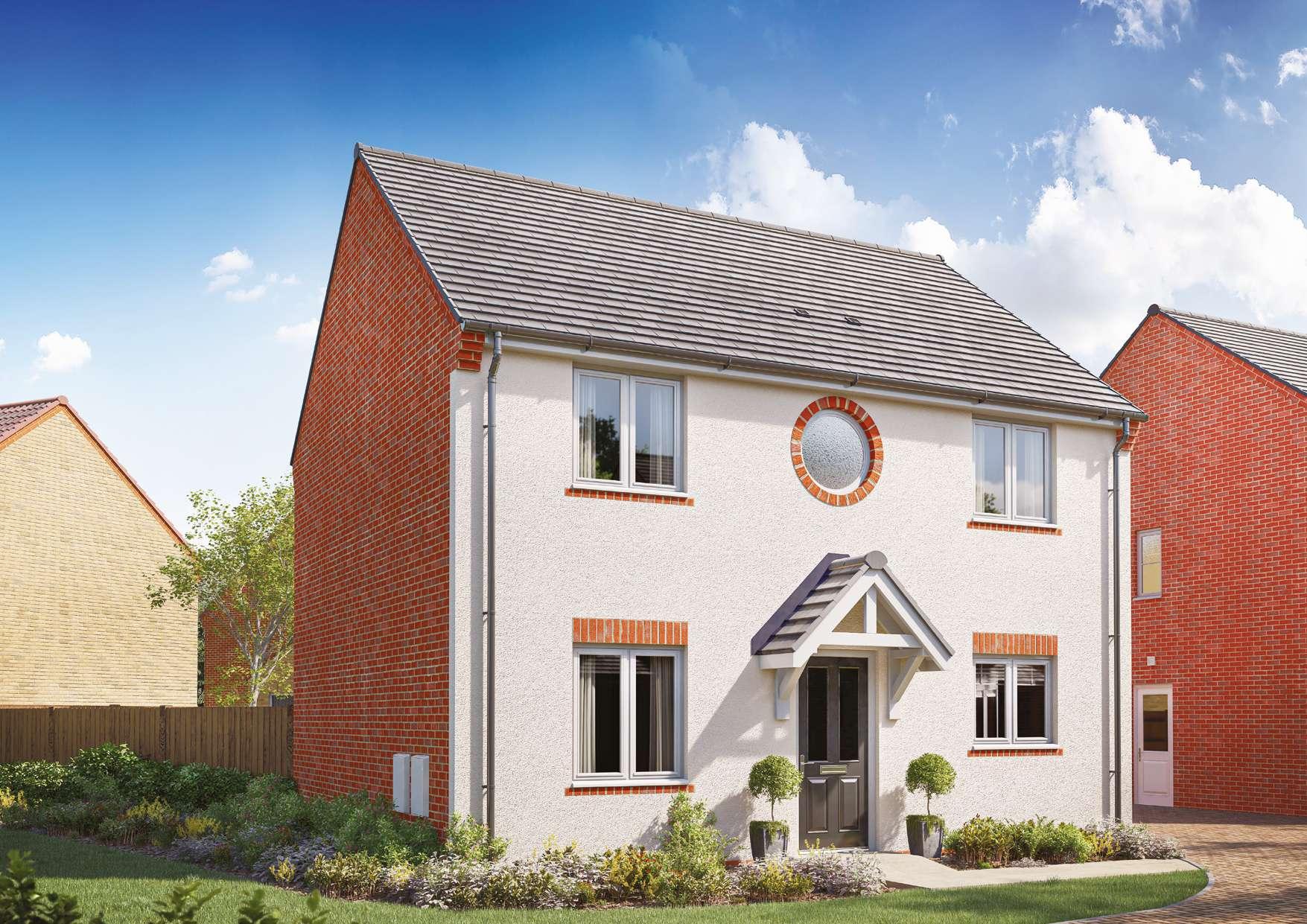
4 bedroom home
Homes 140 & 182
Kitchen 2.66m x 4.77m 8’7” x 15’6”
Living Room 4.62m x 3.18m 15’2” x 10’4”
Dining 2.51m x 3.35m 8’2” x 10’10”
1.66m x 1.76m 5’4” x 5’8”
0.88m x 1.76m 2’9” x 5’8”
FIRST FLOOR
Bedroom 1 2.66m x 3.87m 8’7” x 12’7” En Suite 2.05m x 1.17m 6’7” x 3’8”
Bedroom 2 2.54m x 3.85m 8’3” x 12’6”
Bedroom 3 2.66m x 2.70m 8’7” x 8’9”
Bedroom 4 2.34m x 2.70m 7’7” x 8’9”
Bathroom 2.25m x 1.70m 7’4” x 5’6”
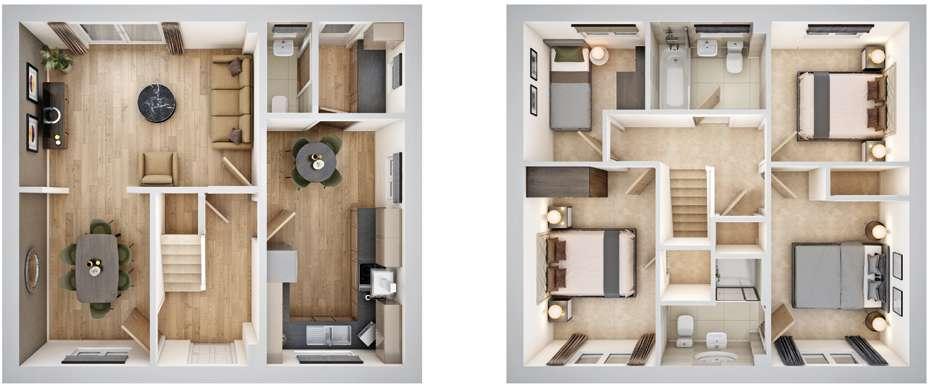
MOULTON CHAPEL
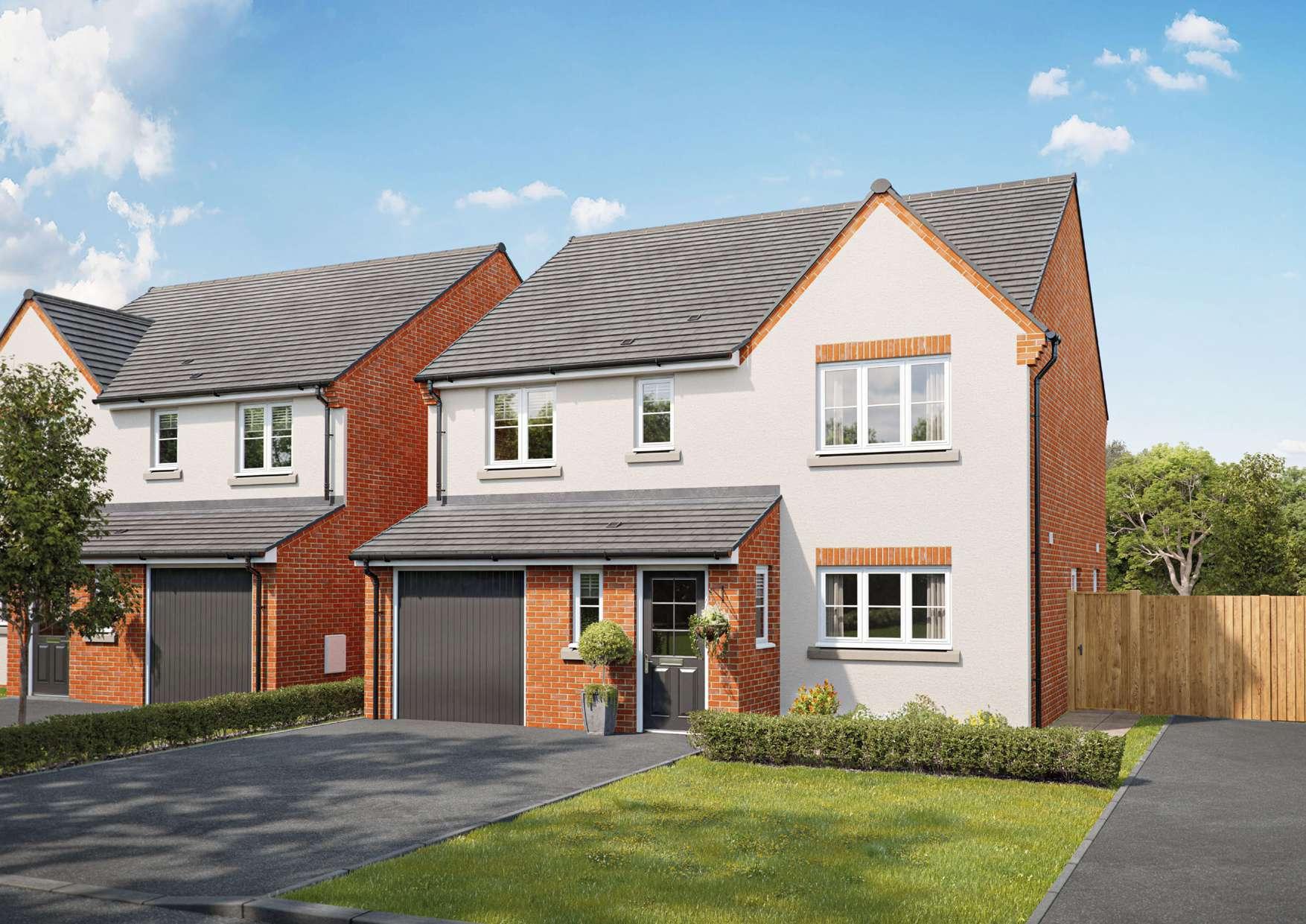
4 bedroom home Homes 102, 103 & 111
GROUND FLOOR
Living Room 4.97m x 3.40m 16’3” x 11’2”
2.99m x 6.03m 9’8” x 19’8”
2.99m x 1.76m 9’8” x 5’8”
0.90m x 1.77m 2’10” x 5’8”
FIRST FLOOR
Bedroom 1 4.31m x 4.36m 14’1” x 14’3”
2.34m x 2.96m 7’7” x 9’7”
Bedroom 2 3.31m x 3.43m 10’9” x 11’3”
Bedroom 3
2.64m x 4.71m 8’7” x 15’5”
Bedroom 4 2.52m x 3.07m 8’3” x 10’1” Bathroom 2.09m x 1.71m 6’9” x 5’6”
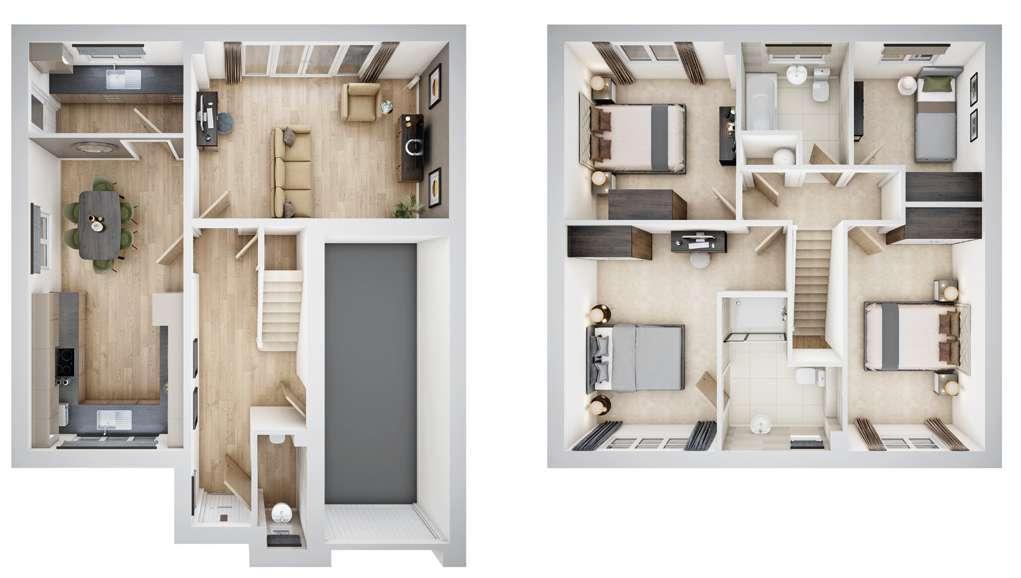

4 bedroom home Home 180
FLOOR
Living Room 3.00m x 4.24m 9’8” x 13’9”
7.77m x 3.03m 25’5” x 9’9”
2.55m x 2.51m 8’4” x 8’2”
1.94m x 1.62m 6’4” x 5’3”
1.45m x 1.62m 4’8” x 5’3” FIRST FLOOR
Bedroom 1 5.12m x 3.01m 16’8” x 9’9” En Suite 2.56m x 1.86m 8’4” x 6’1”
Bedroom 2 2.69m x 3.67m 8’8” x 12’0”
Bedroom 3 2.68m x 2.66m 8’8” x 8’7”
Bedroom 4 2.17m x 2.66m 7’1” x 8’7”
Bathroom 1.70m x 2.73m 5’6” x 8’10”
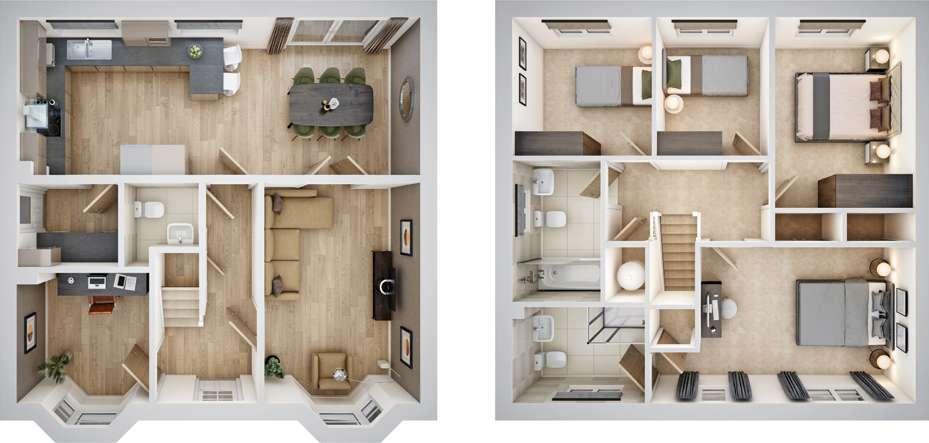
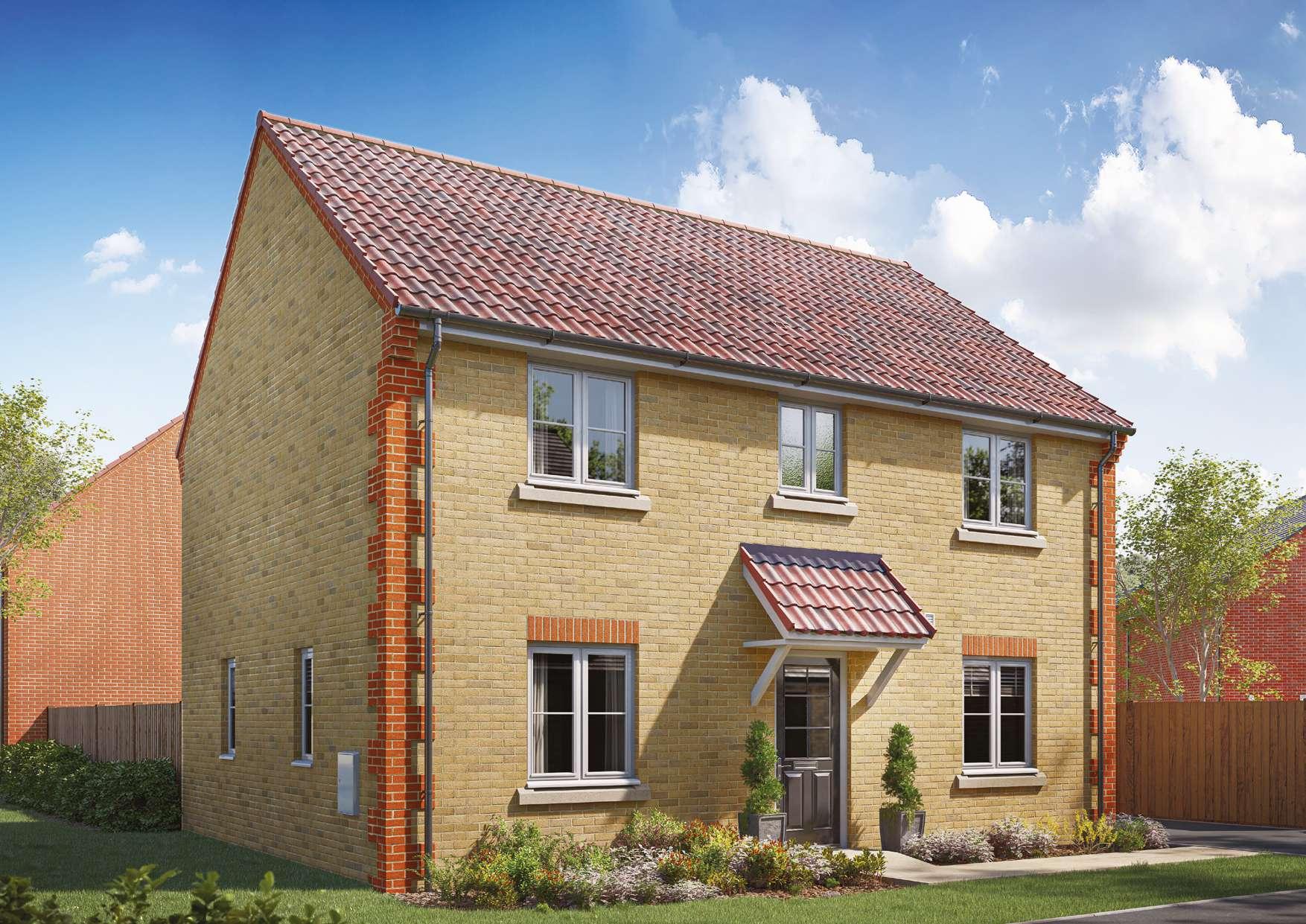
4 bedroom home Homes 126, 142 & 181
FLOOR
Living Room 3.44m x 6.87m 11’3” x 22’5” Kitchen/Dining
FIRST FLOOR
2.86m x 6.87m 9’4” x 22’5”
2.06m x 2.70m 6’8” x 8’9”
1.00m x 1.65m 3’3” x 5’4”
Bedroom 1 3.46m x 3.40m 11’4” x 11’2” En Suite 1.94m x 2.54m 6’4” x 8’3”
Bedroom 2 3.08m x 4.06m 10’1” x 13’3”
Bedroom 3 3.46m x 2.71m 11’4” x 8’9”
Bedroom 4 2.65m x 2.72m 8’7” x 8’9” Bathroom 2.37m x 1.70m 7’8” x 5’6”
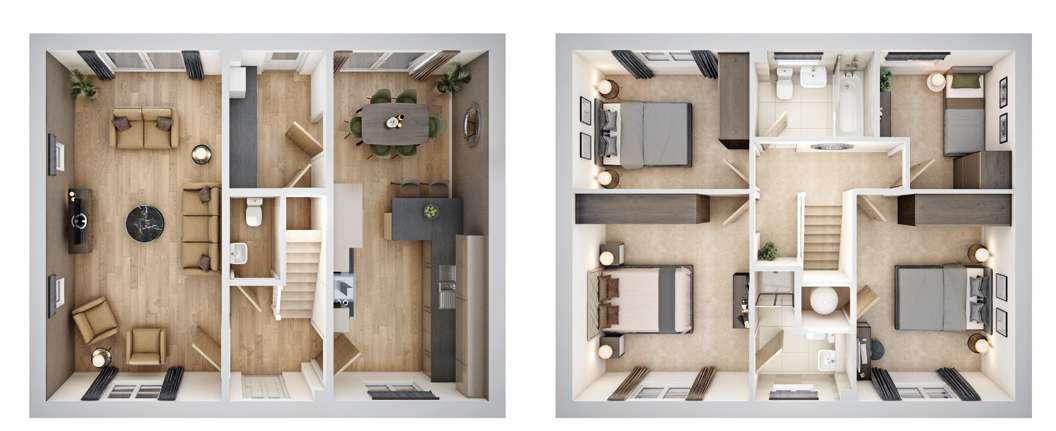
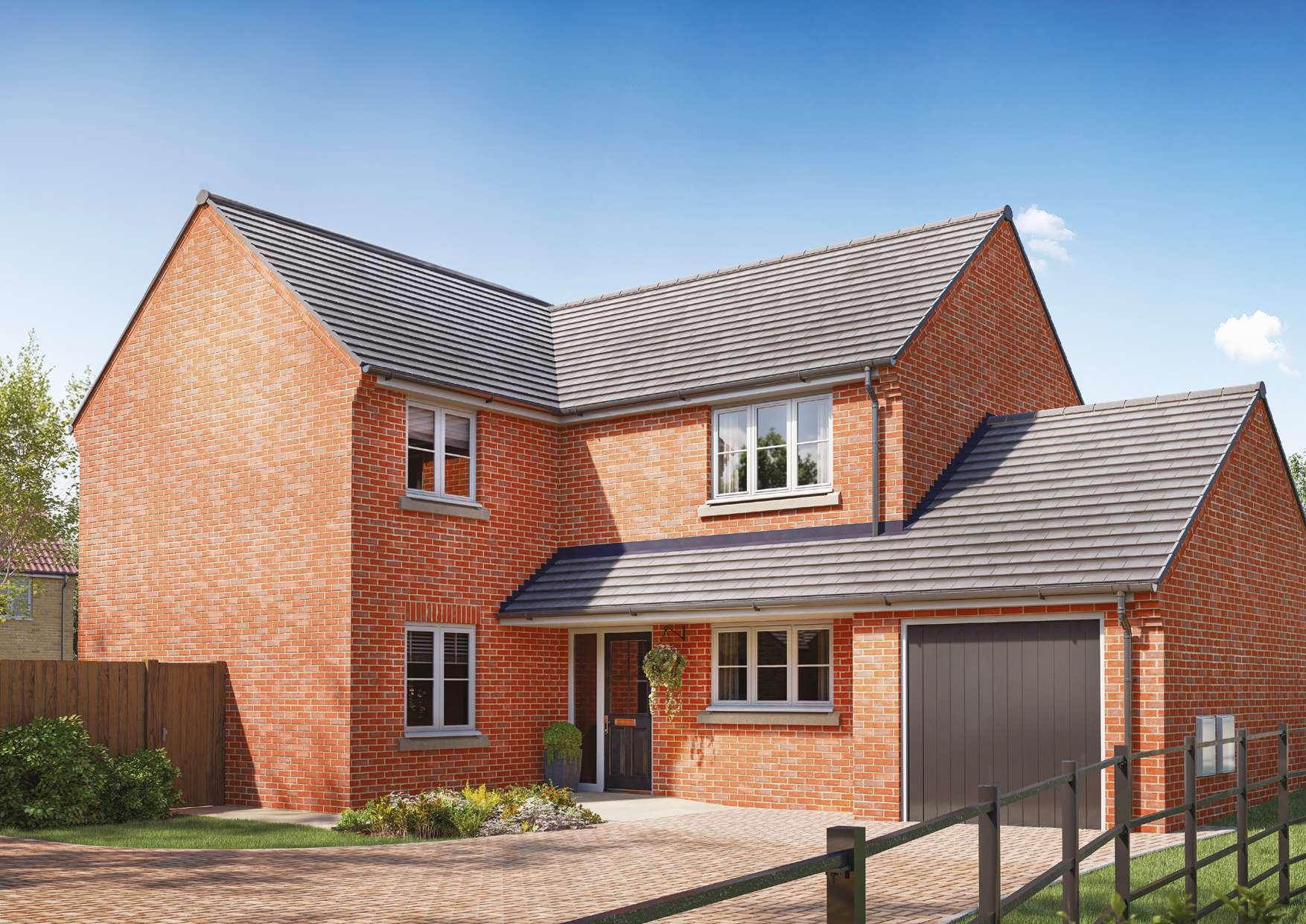
4 bedroom home
Homes 122, 123, 156, 165, 178 & 186
GROUND FLOOR
Living Room 4.98m x 3.61m 16’3” x 11’8” Kitchen 4.21m x 4.67m 13’8” x 15’3”
3.56m x 4.23m 11’7” x 13’9”
1.59m x 1.86m 5’2” x 6’1”
1.01m x 1.85m 3’3” x 6’1”
FIRST FLOOR
Bedroom 1 2.94m x 4.64m 9’6” x 15’2” En Suite 1.20m x 2.53m 3’9” x 8’3”
Bedroom 2 3.56m x 2.58m 11’7” x 8’5”
Bedroom 3 2.88m x 3.14m 9’4” x 10’3”
Bedroom 4 2.00m x 3.28m 6’6” x 10’7”
Bathroom 1.88m x 2.10m 6’2” x 6’9”
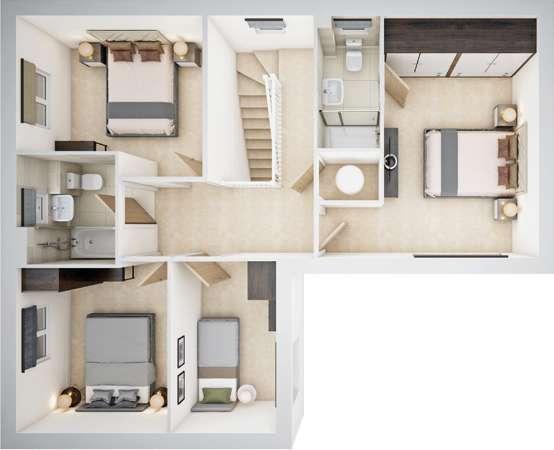
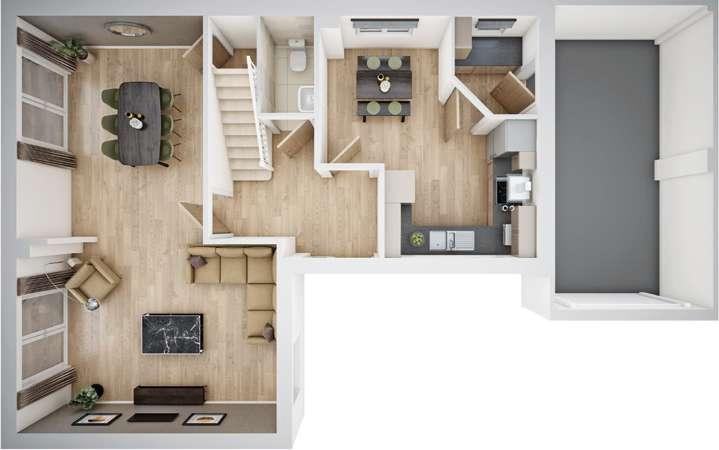
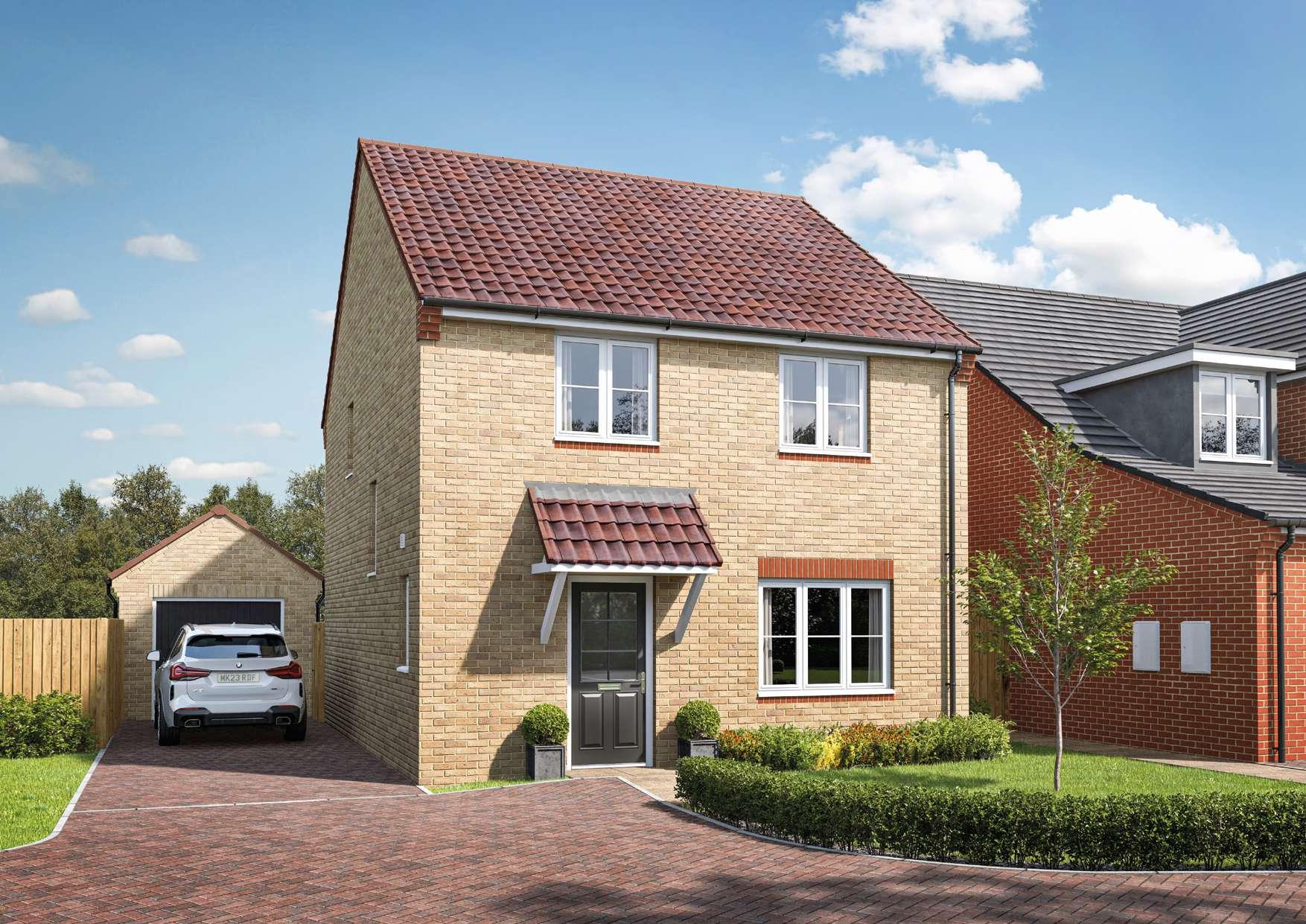
4 bedroom home
Home 157 & 161
Living Room 3.16m x 4.93m 10’4” x 16’2”
Kitchen/Dining 5.96m x 4.03m 19’6” x 13’2”
WC 1.06m x 2.00m 3’5” x 6’6”
Bedroom 1 2.89m x 3.07m 9’5” x 10’1” En Suite 2.14m x 1.44m 7’0” x 4’7”
Bedroom 2 2.89m x 2.79m 9’5” x 9’2”
Bedroom 3 2.98m x 1.97m 9’8” x 6’5”
Bedroom 4 2.98m x 2.00m 9’8” x 6’6”
Bathroom 1.95m x 2.10m 6’4” x 6’9”
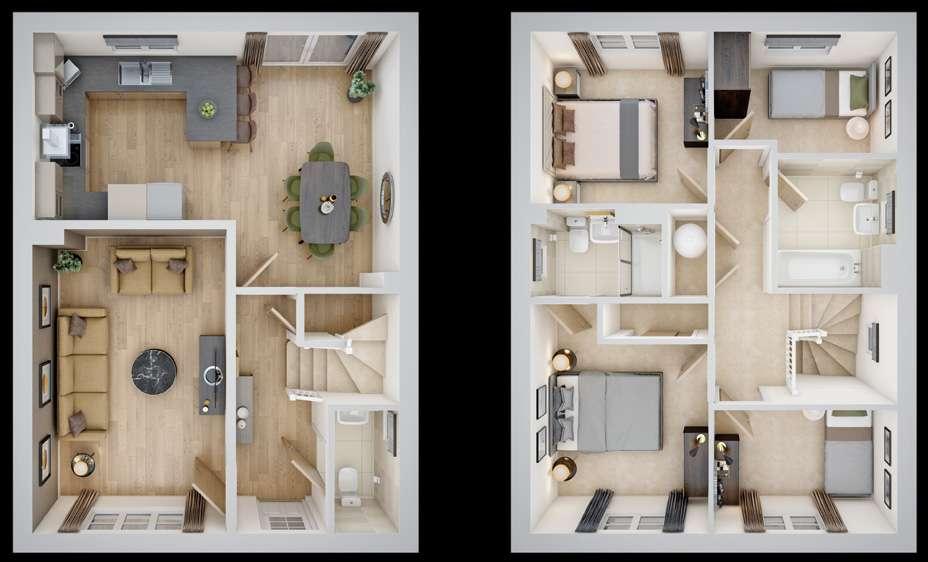
MOULTON CHAPEL
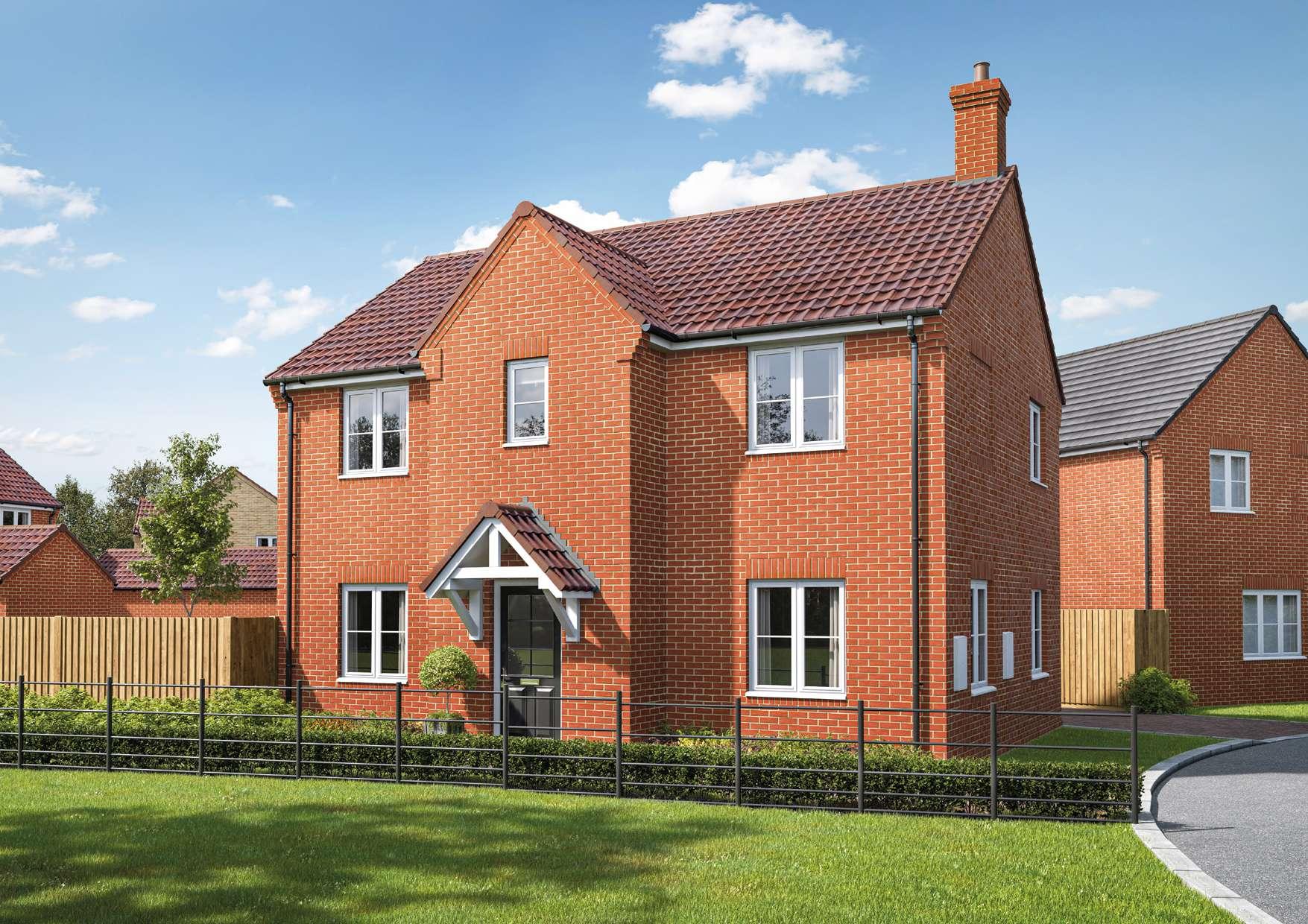
4 bedroom home Homes 145, 146, 148 & 149
GROUND FLOOR
Living Room
3.60m x 6.32m 11’8” x 20’7” Kitchen/Dining
FIRST FLOOR
3.47m x 6.32m 11’4” x 20’7”
1.46m x 2.40m 4’8” x 7’9”
1.07m x 1.64m 3’5” x 5’4”
Bedroom 1 3.00m x 3.53m 9’8” x 11’6”
2.49m x 1.47m 8’2” x 4’8”
Bedroom 2 3.65m x 2.90m 11’10” x 9’5”
Bedroom 3 3.12m x 3.32m 10’2” x 10’9”
Bedroom 4 3.01m x 2.70m 9’9” x 8’9”
Bathroom 2.14m x 1.96m 7’0” x 6’4”
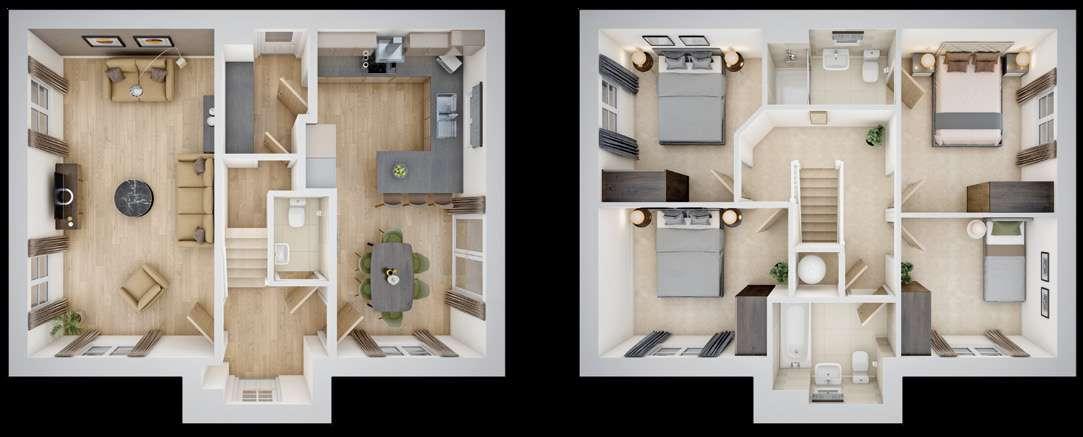
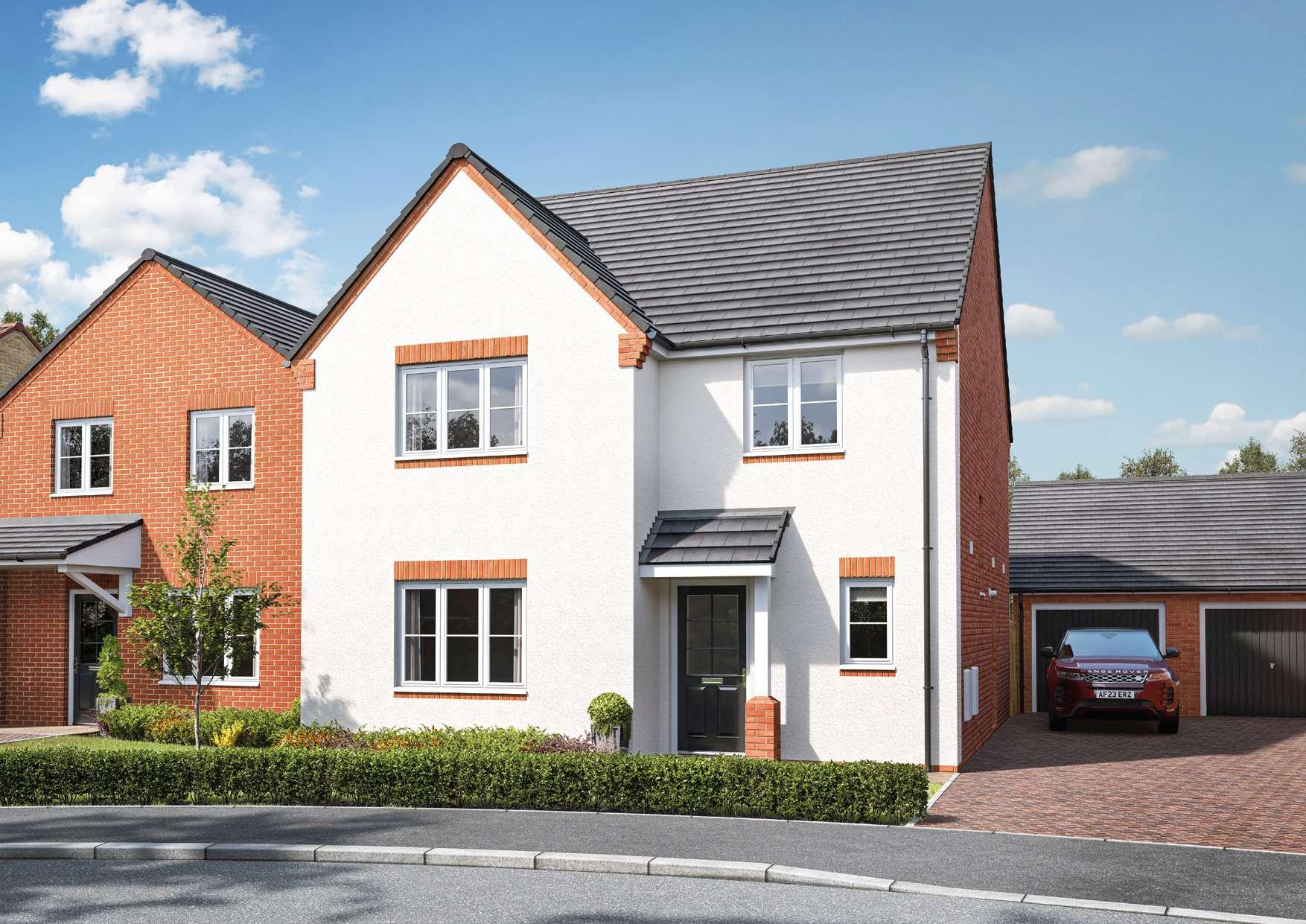
4 bedroom home
Home 147, 159, 160, 162, 166, 172 & 176
GROUND FLOOR
Living Room 3.75m x 5.49m 12’3” x 18’0”
Kitchen/Dining 7.23m x 3.90m 23’7” x 12’8”
Utility 2.04m x 1.63m 6’7” x 5’3” WC 1.21m x 1.91m 3’10” x 6’3”
FIRST FLOOR
Bedroom 1 4.09m x 3.91m 13’4” x 12’8” En Suite 1.46m x 2.41m 4’8” x 7’9”
Bedroom 2 2.79m x 3.91m 9’2” x 12’8”
Bedroom 3
3.75m x 3.21m 12’3” x 10’5”
Bedroom 4 3.38m x 1.91m 11’1” x 6’3”
Bathroom 1.97m x 2.18m 6’5” x 7’2”
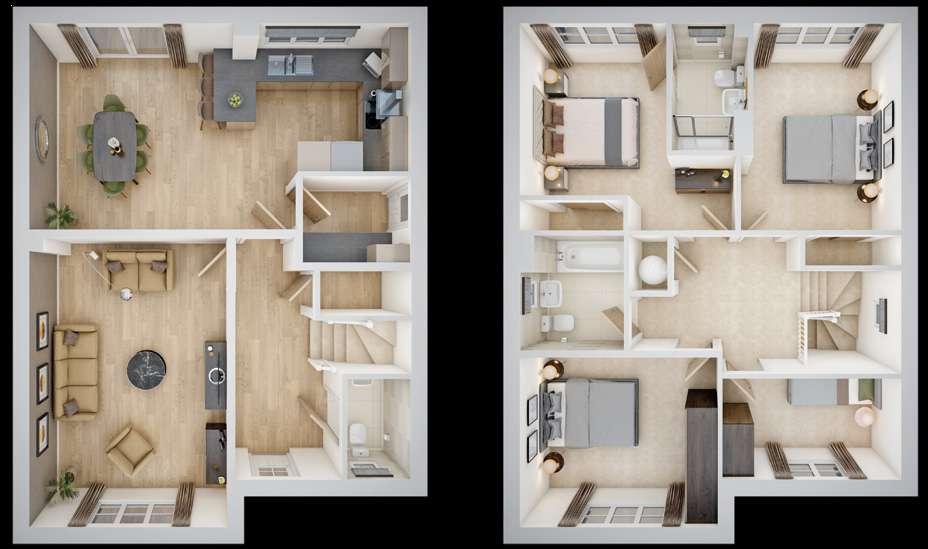
MOULTON CHAPEL
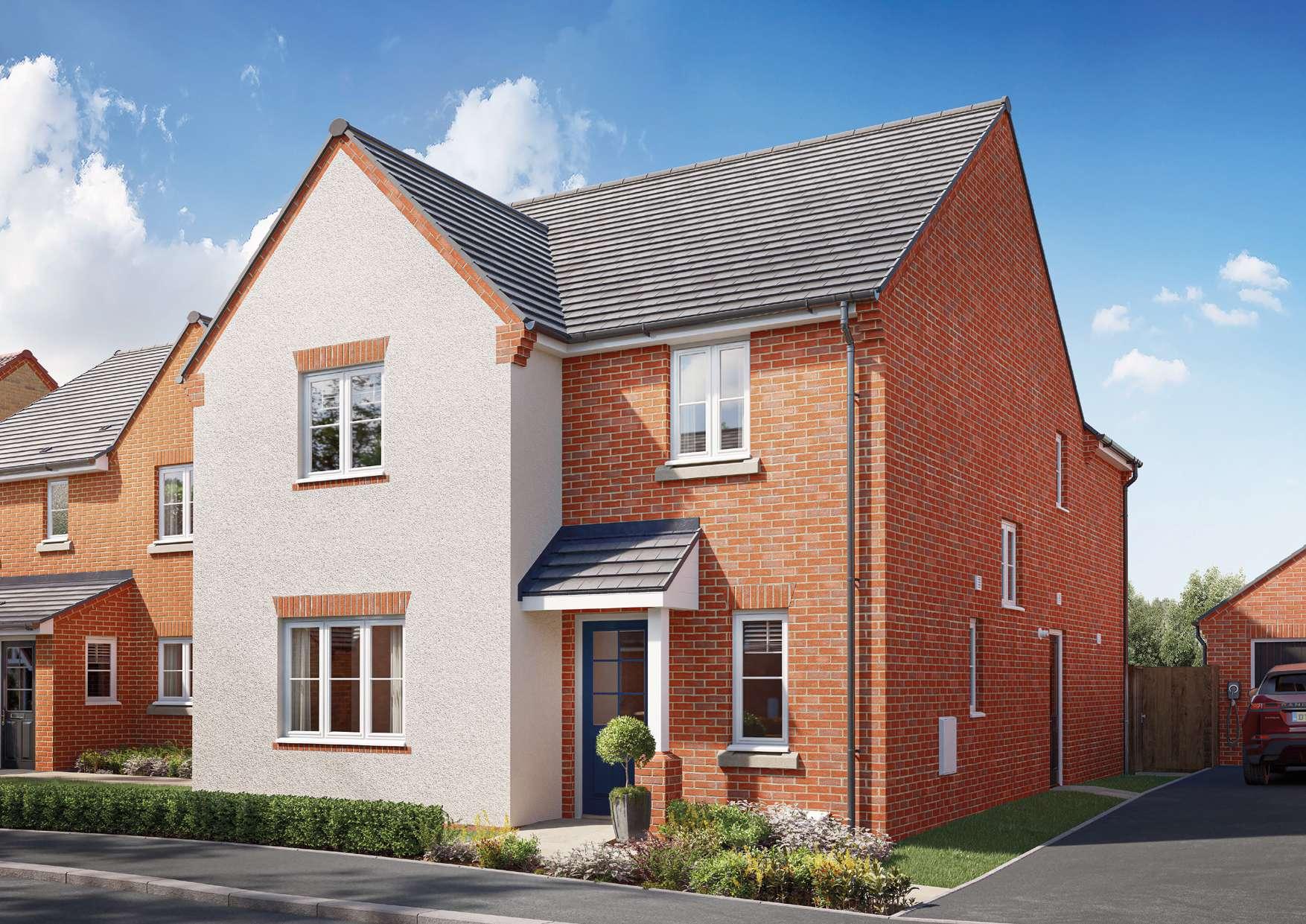
3.76m x 3.19m 12’3” x 10’5”
Living Room 3.76m x 4.98m 12’3” x 16’3” Kitchen 3.37m x 3.40m 11’1” x 11’2” Dining
2.02m x 1.76m 6’6” x 5’8”
1.73m x 0.97m 5’7” x 3’2” FIRST FLOOR
Bedroom 1 3.77m x 3.69m 12’4” x 12’1”
Suite 2.63m x 1.47m 8’6” x 4’8”
Bedroom 2 3.77m x 2.92m 12’4” x 9’6”
Bedroom 3 3.38m x 2.94m 11’1” x 9’6”
Bedroom 4 3.37m x 2.70m 11’1” x 8’9”
Bathroom 2.27m x 2.46m 7’4” x 8’1”
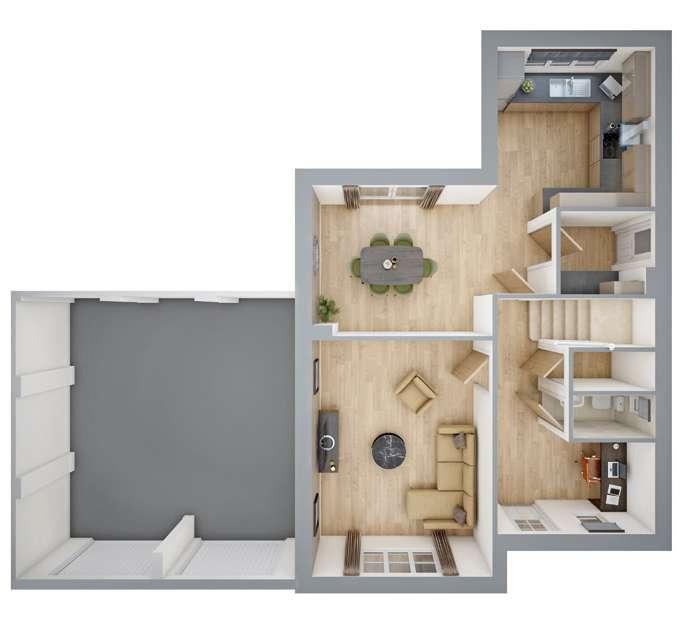

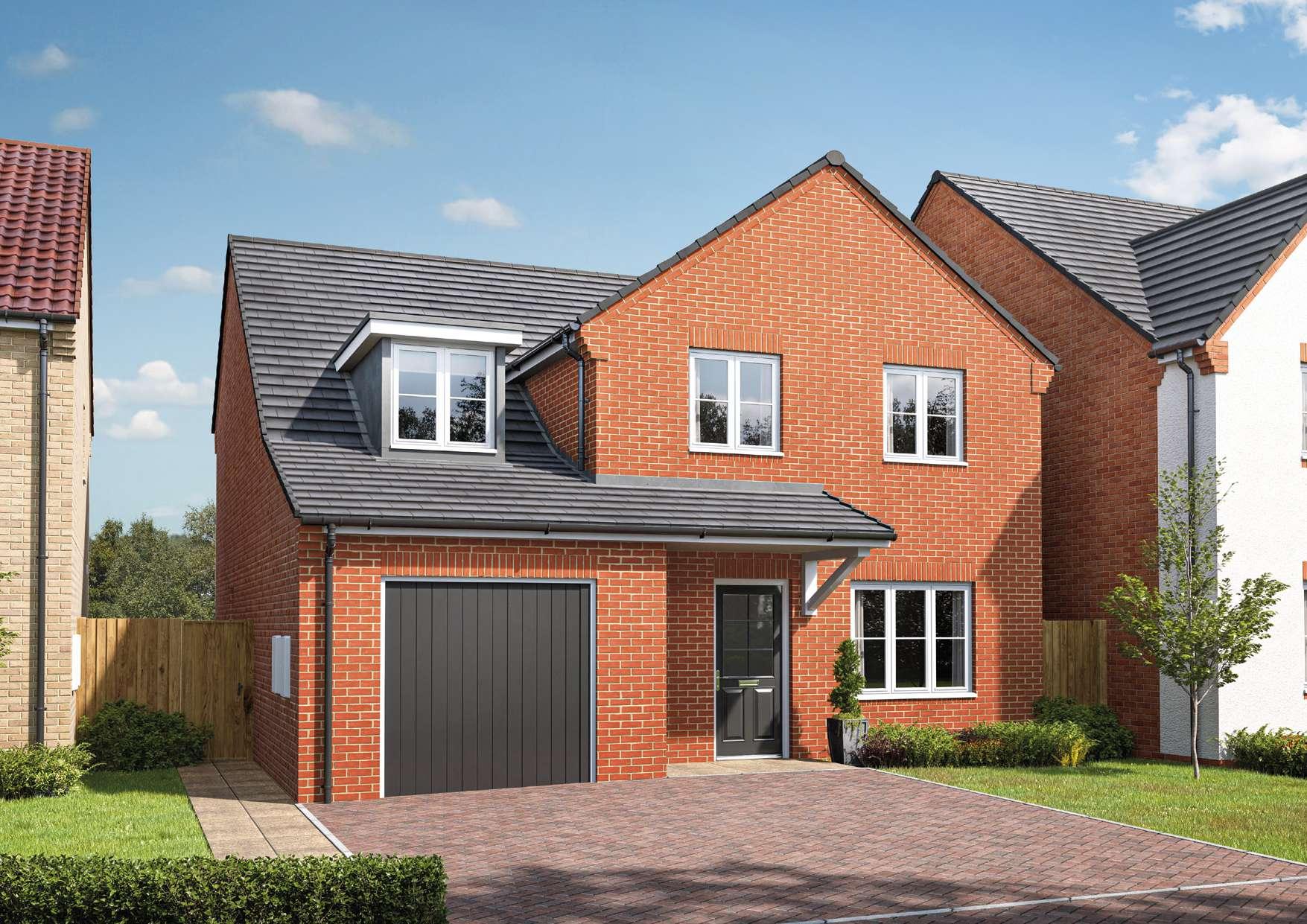
4 bedroom home
Homes 158, 163, 164, 169, 173 & 174
Living Room 3.00m x 5.40m 9’8” x 17’7”
Kitchen/Dining/Family 8.67m x 3.74m 28’4” x 12’3”
3.20m x 1.72m 10’5” x 5’6”
0.91m x 1.68m 2’11” x 5’5”
FIRST FLOOR
Bedroom 1 3.06m x 3.83m 10’0” x 12’6” En Suite 1.47m x 2.20m 4’8” x 7’2”
Bedroom 2 3.06m x 3.81m 10’0” x 12’5”
Bedroom 3 3.20m x 3.56m 10’5” x 11’7”
Bedroom 4 3.25m x 3.26m 10’7” x 10’7”
Study 2.16m x 2.55m 7’1” x 8’4”
Bathroom 2.17m x 2.56m 7’1” x 8’4”
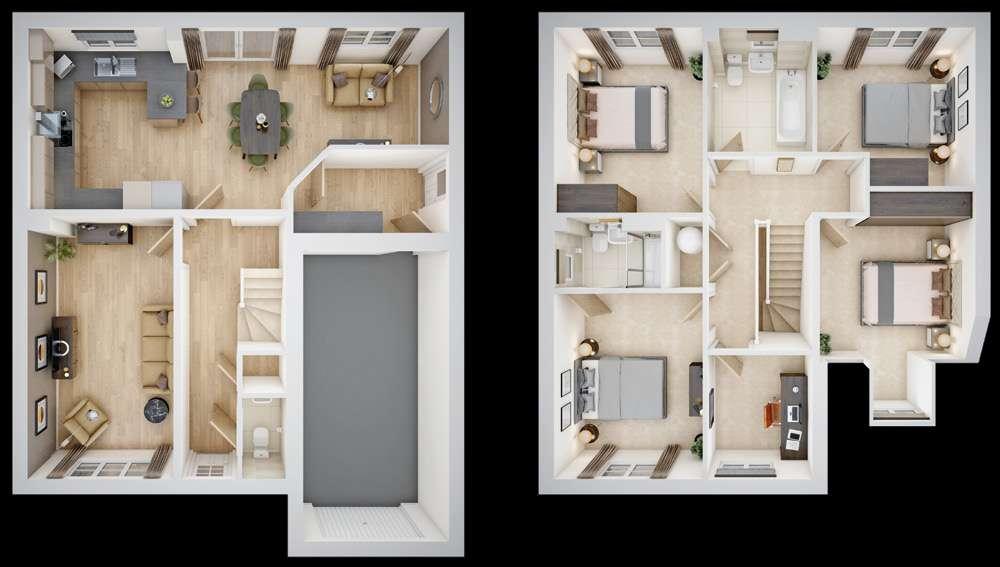
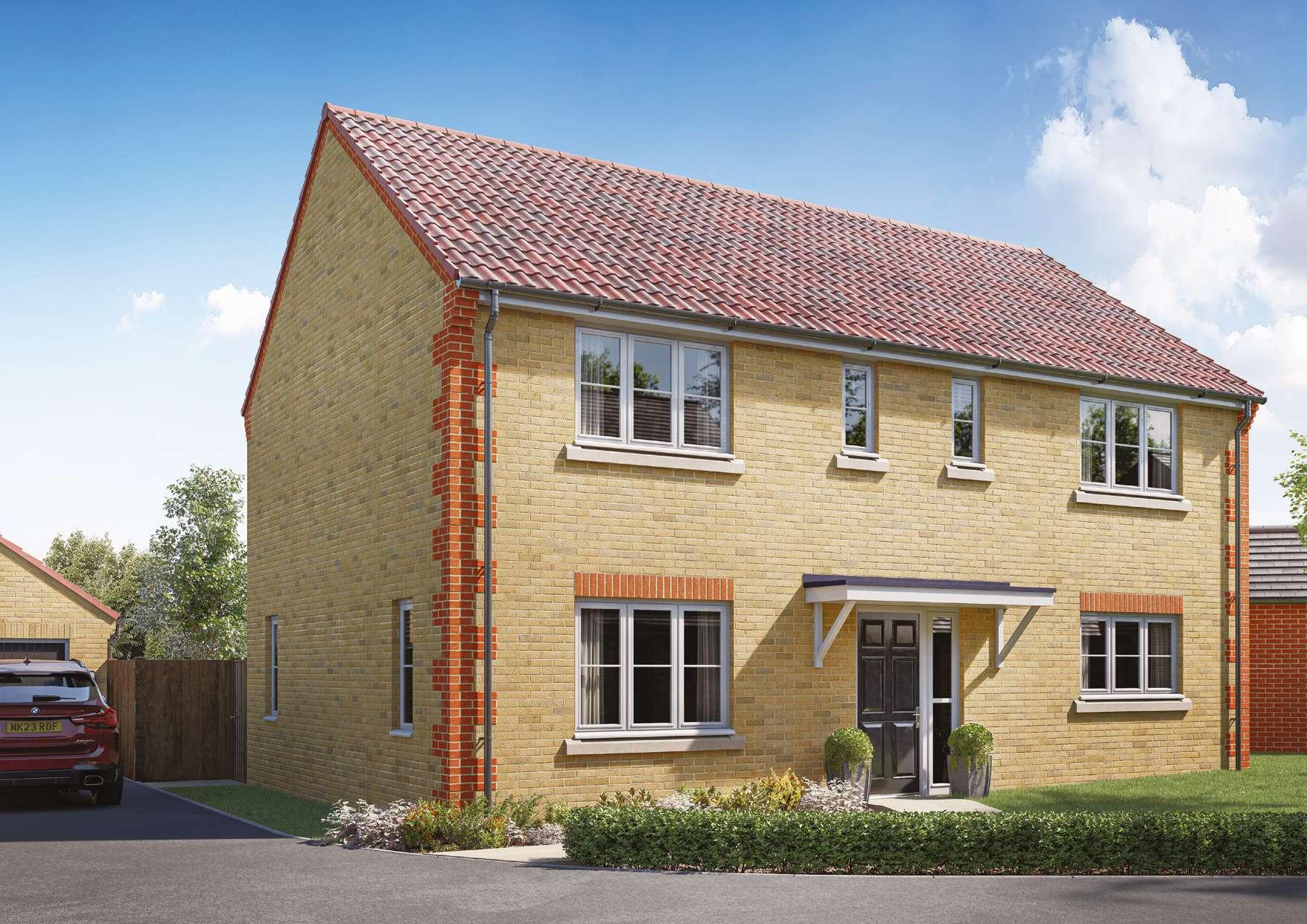
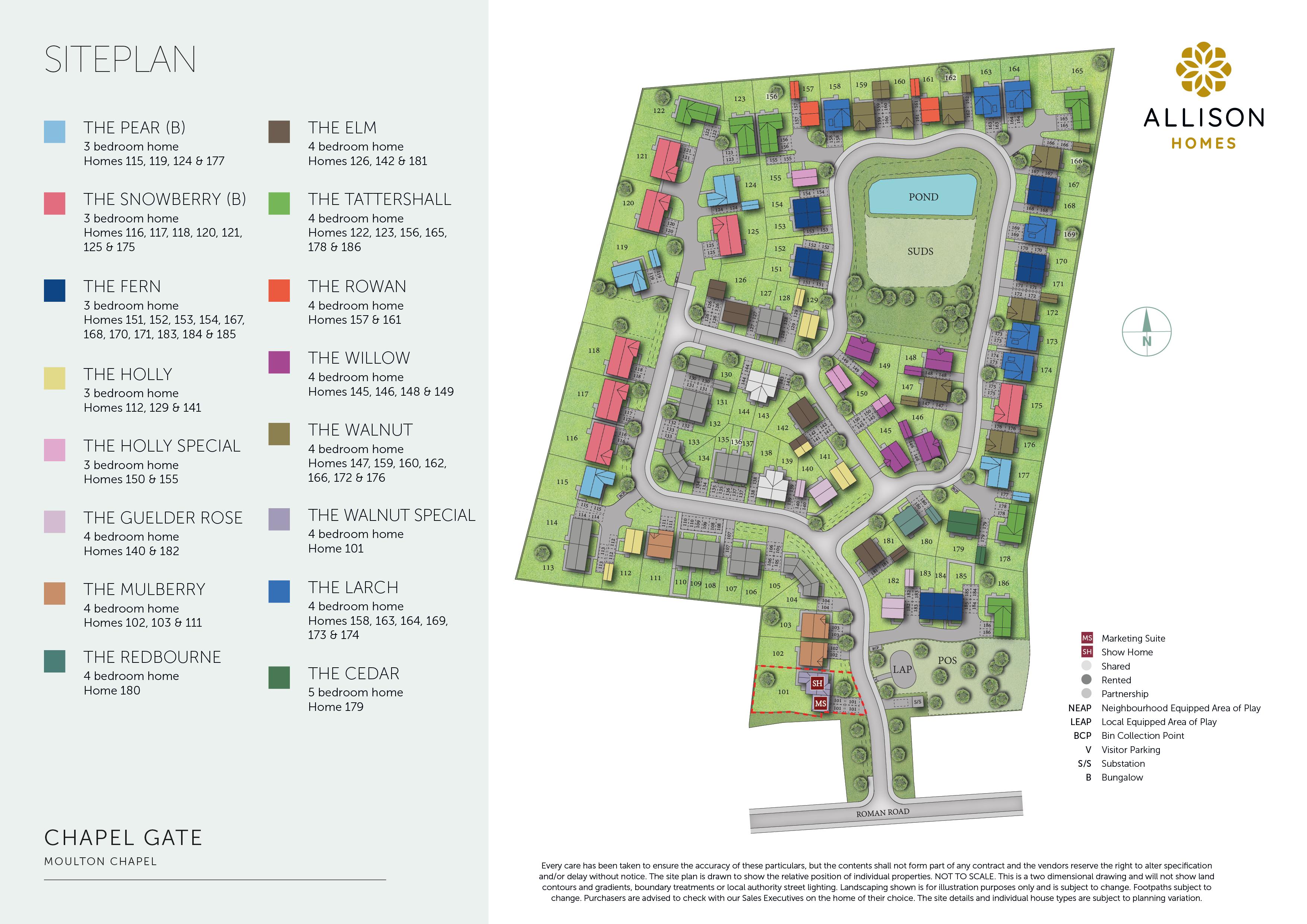
3
3
