JÖRG SCHILLING
BAUKUNST ZWISCHEN DEN ZEITEN
BRIDGING THE AGES –THE ARCHITECTURE OF MARTIN ELSAESSER
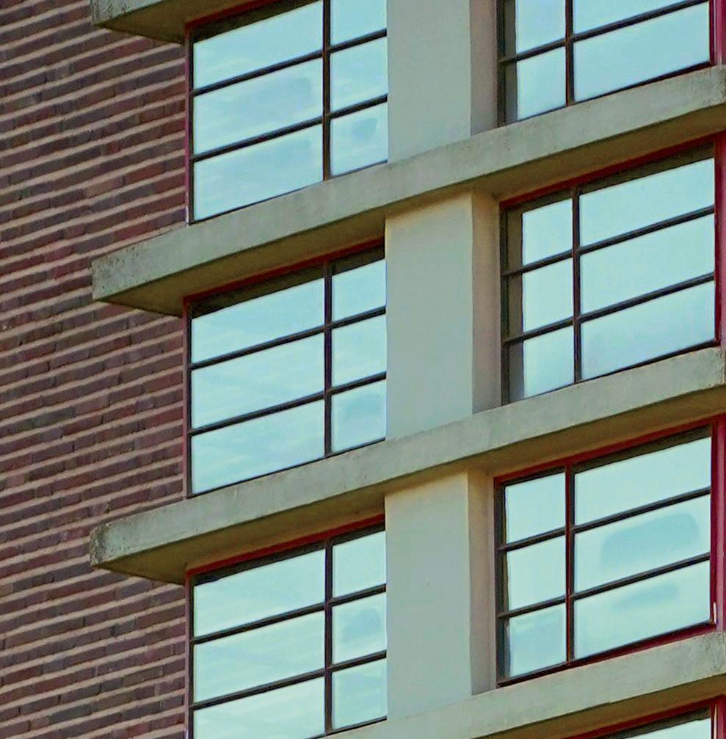
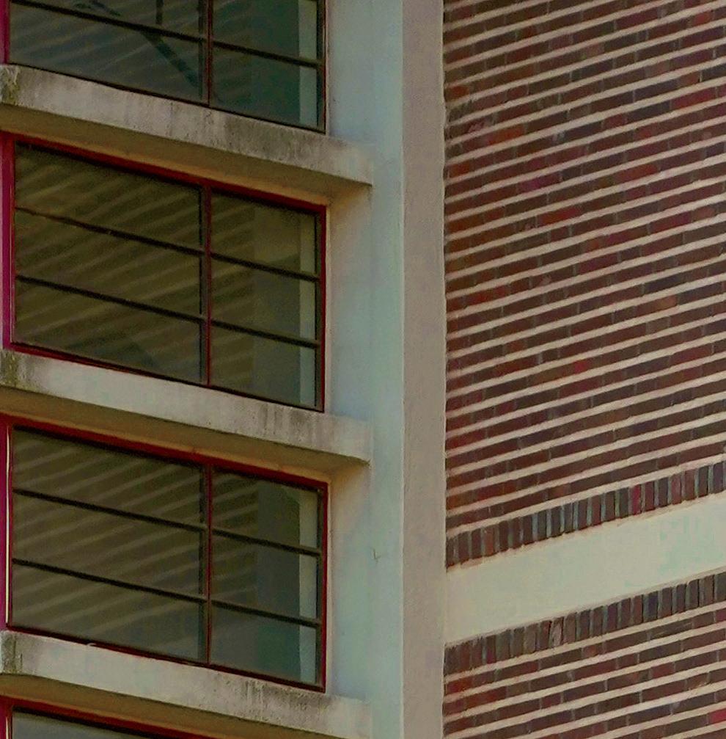

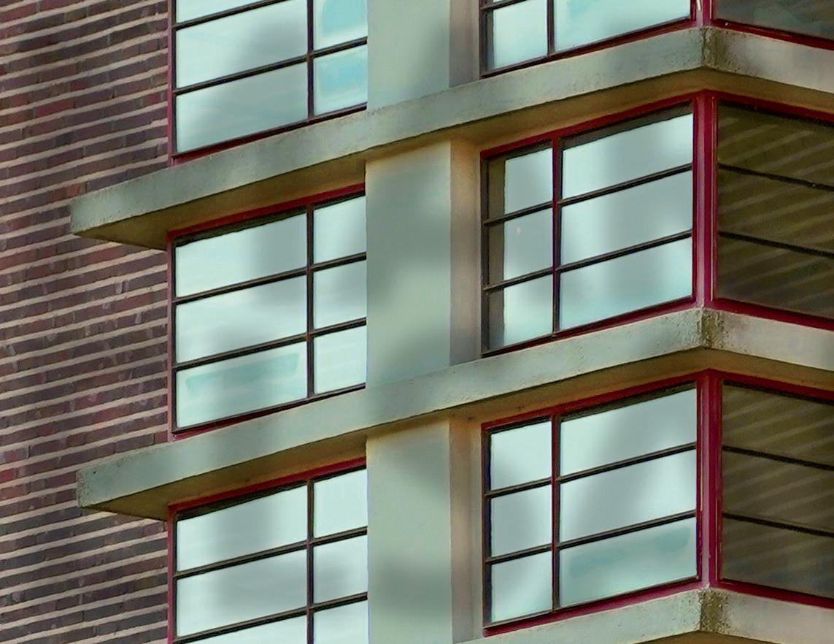
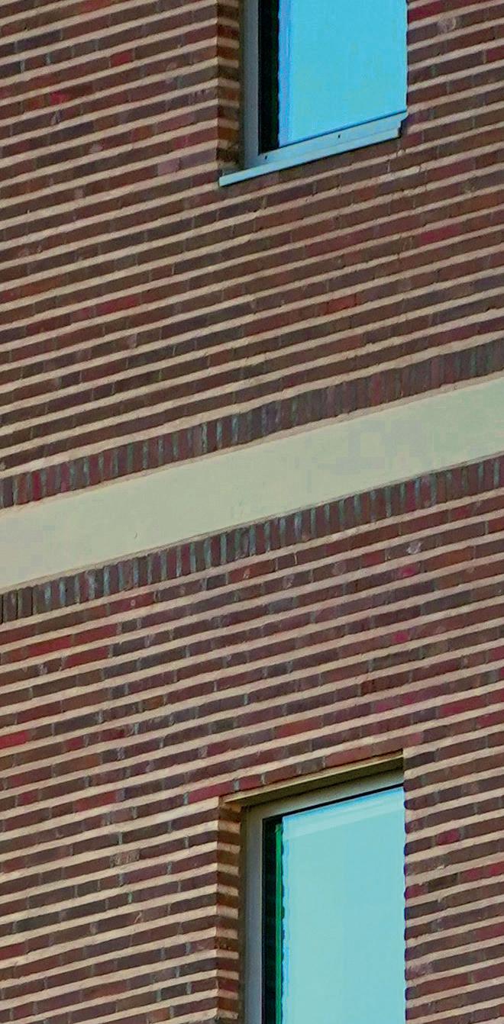
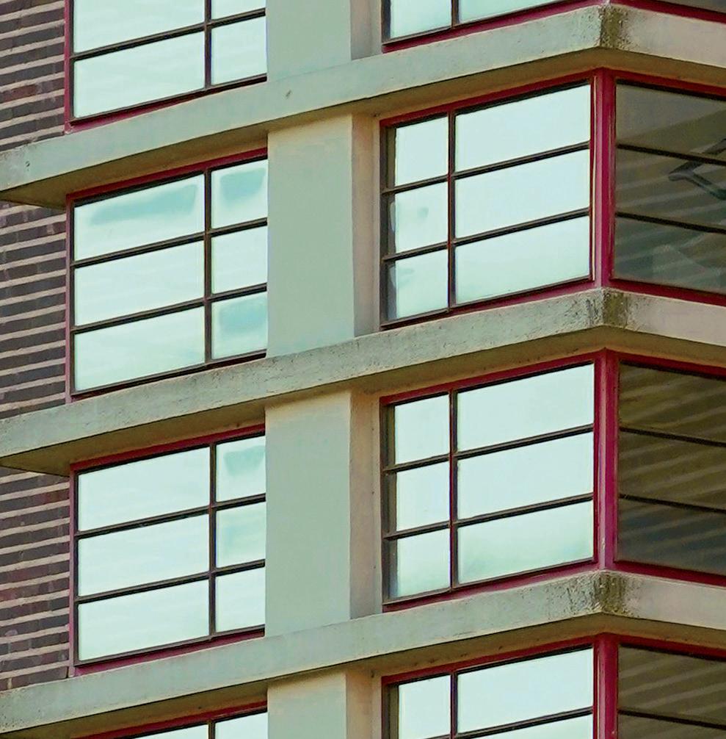

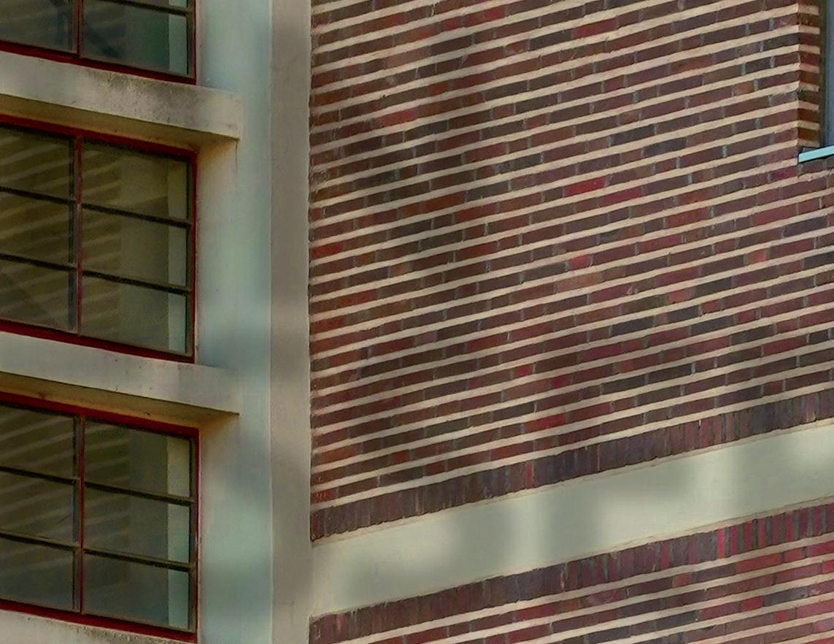
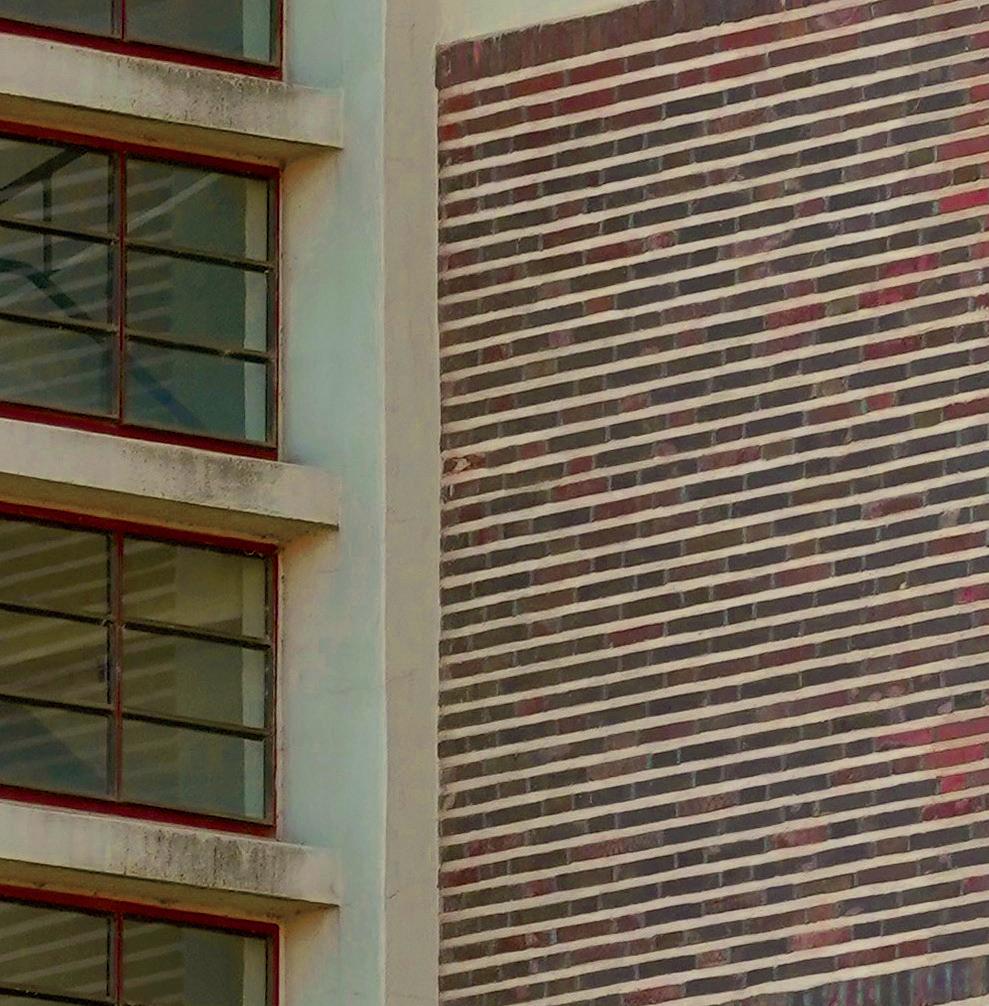
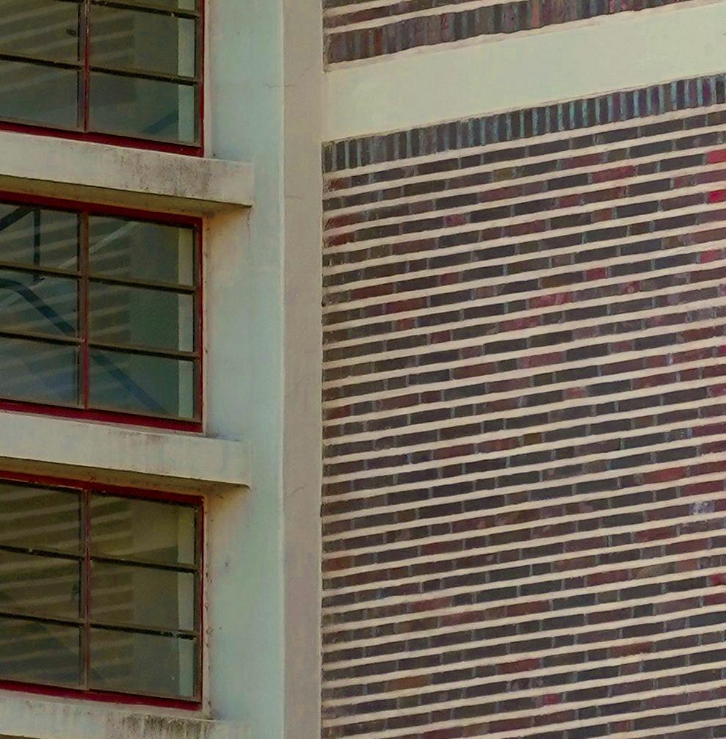



BAUKUNST ZWISCHEN DEN ZEITEN












Seiten 2–13:
Seite 2: Porträt von Martin Elsaesser, 1914. | Seite 4 und 5 oben: Kronleuchter und Ziergitter in der St.-Georgs-Kirche Massenbach, 2014. | Seite 5 unten: Wandelgang an der Stuttgarter Markthalle, um 1914. | Seite 6/7: Stuttgarter Markthalle, Zeichnung von Florian Afflerbach, um 2014. | Seite 8: Innenraum der Hauptverwaltung des Rheinischen Braunkohlesyndikats in Köln, um 1923. | Seite 9: Hochhausentwurf „Krystall“ am Bahnhof Friedrichstraße in Berlin, 1922. | Seite 10/11: Frankfurter Großmarkthalle im Betrieb, 1928. | Seite 12: Kopfbau der Großmarkthalle mit Treppenhausturm bei Nacht, nach 1928. | Seite 13: Dachterrasse der Sümerbank in Ankara, um 1938.
pages 2–13:
page 2: Portrait of Martin Elsaesser, 1914. | page 4 and 5 top: Candelabra and decorative grille in the St. Georgskirche, Massenbach, 2014. | page 5 bottom: Ambulatory at the Stuttgart market hall, around 1914. | page 6/7: Stuttgart market hall, drawing by Florian Afflerbach, around 2014. | page 8: Interior of the Rheinisches Braunkohlesyndikat head office in Cologne, around 1923. | page 9: Design for the “Krystall” high-rise at Friedrichstrasse rail station in Berlin, 1922. page 10/11: Frankfurt wholesale market hall in operation, 1928. | page 12:
Head-end building of the wholesale market hall with the stair-tower, at night, after 1928. | page 13: Roof terrace of Sümerbank in Ankara, Turkey, around 1938.
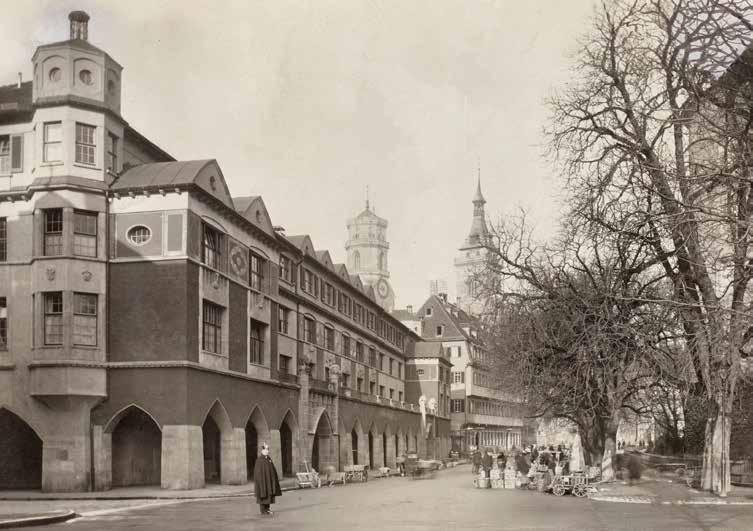
oben: Die Stuttgarter Markthalle –Ansichten Dorotheenstraße und Dorotheenplatz (rechte Seite unten) sowie Innenaufnahmen der Markthalle mit und ohne Betrieb, 1914.
top: Stuttgart market hall – elevations from Dorotheenstrasse (above left) and Dorotheenplatz (below right) as well as photos of the market hall’s interior during and outside work hours, 1914.

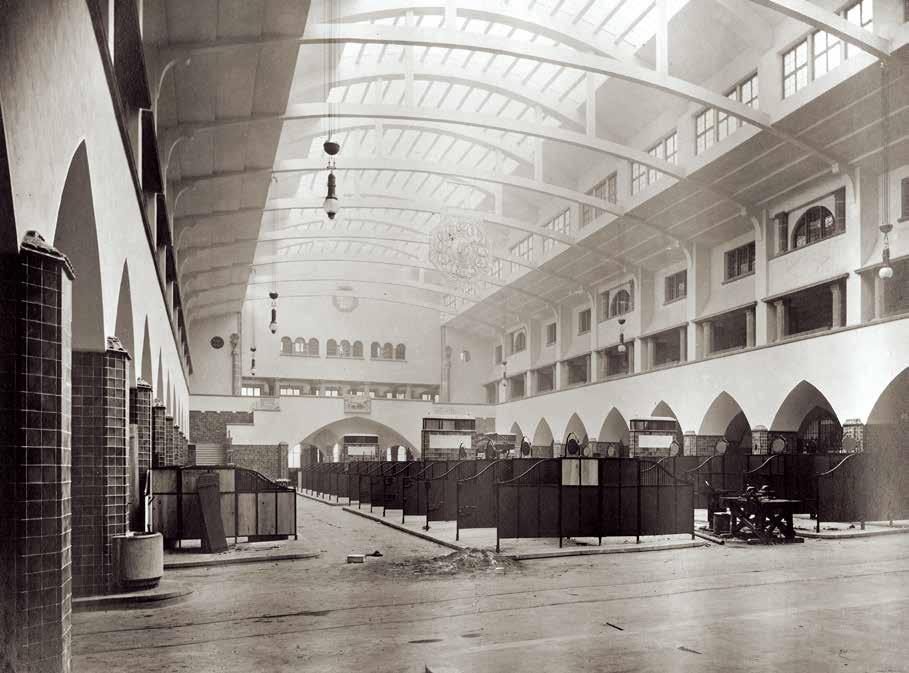

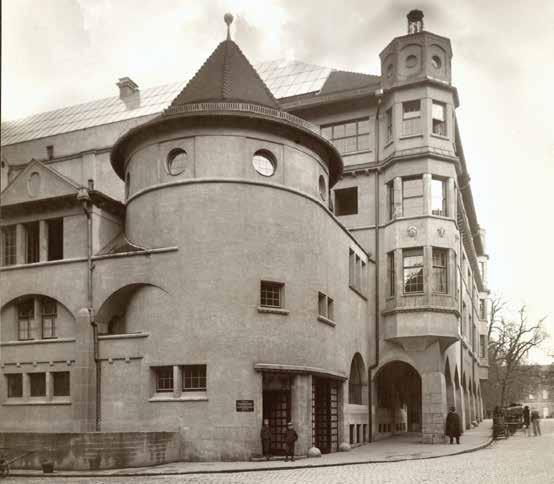
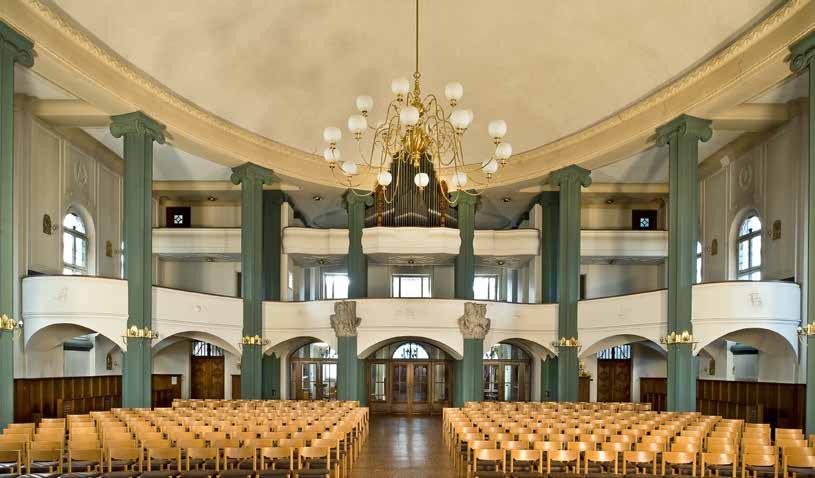

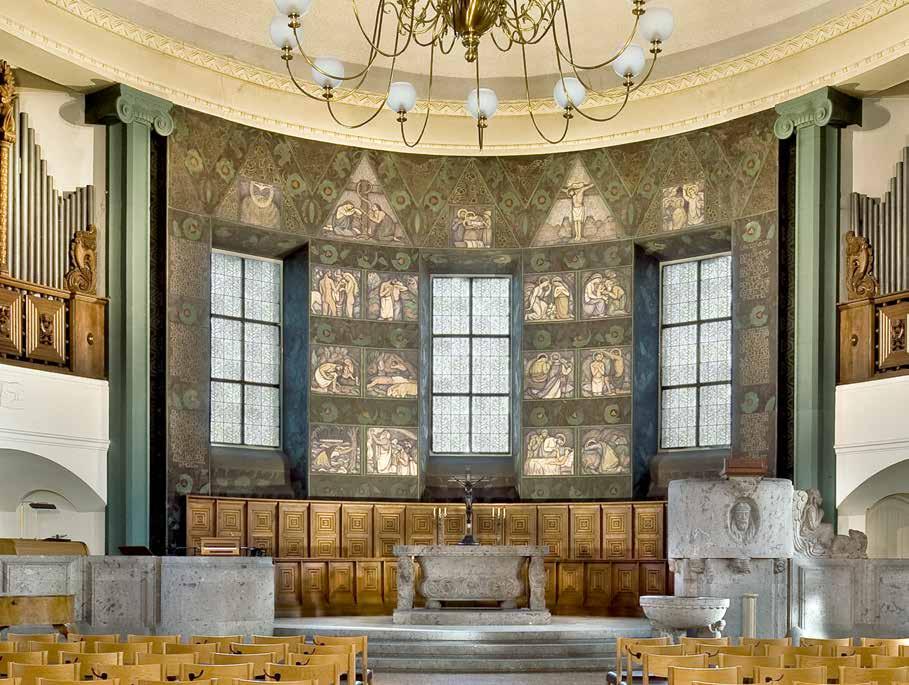

Die Stadtpfarrkirche StuttgartGaisburg – der ellipsenförmige Innenraum mit der Empore (links) und dem Altarraum (rechts), dessen Wand mit Bildern von Käte Schaller-Härlin geschmückt ist, 2014. Darunter eine Seitenansicht und der Portikus, um 1913.
The Stadtpfarrkirche in Stuttgart’s Gaisburg district – the elliptically shaped interior with the gallery (on the left) and the altar room (on the right), the wall of which features images by Käte SchallerHärlin, 2014. Below, a side elevation and the portal, around 1913.
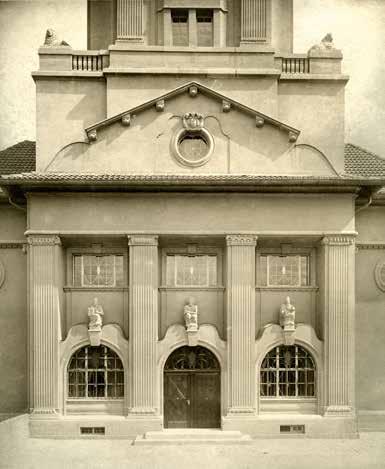
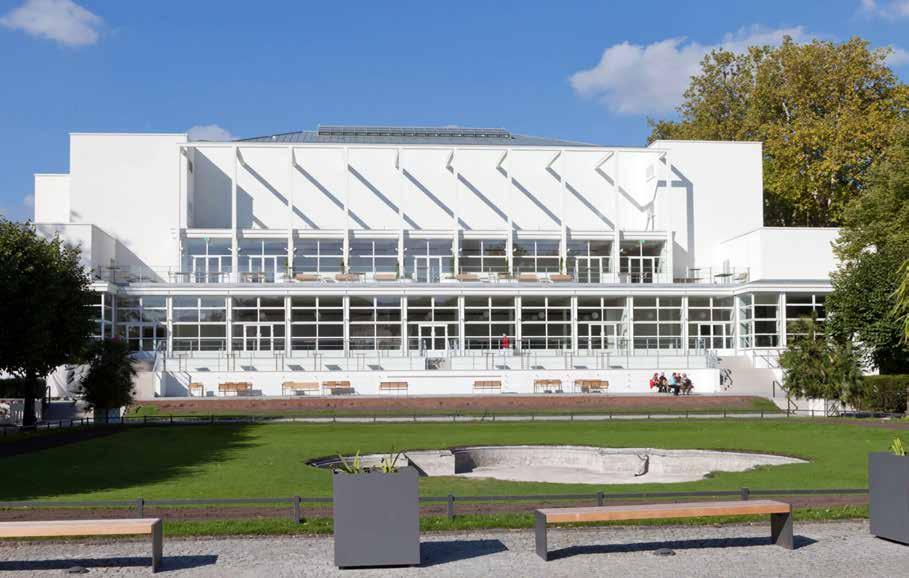
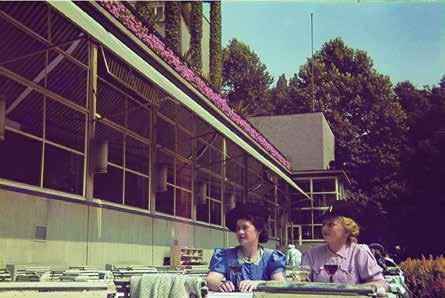




Eindrücke vom Restaurationsgebäude des Palmengartens – Südfront und Hochzeitssaal nach der Sanierung (2012), Besucherinnen der Gartenterrasse 1930, Hochzeitssaal (innen) und Gartenterrasse 1929.
Impressions of the restaurant building in Palmengarten – south façade and wedding hall after renovation (2012), visitors to the garden terrace (1930), wedding hall (interior), and garden terrace (1929).

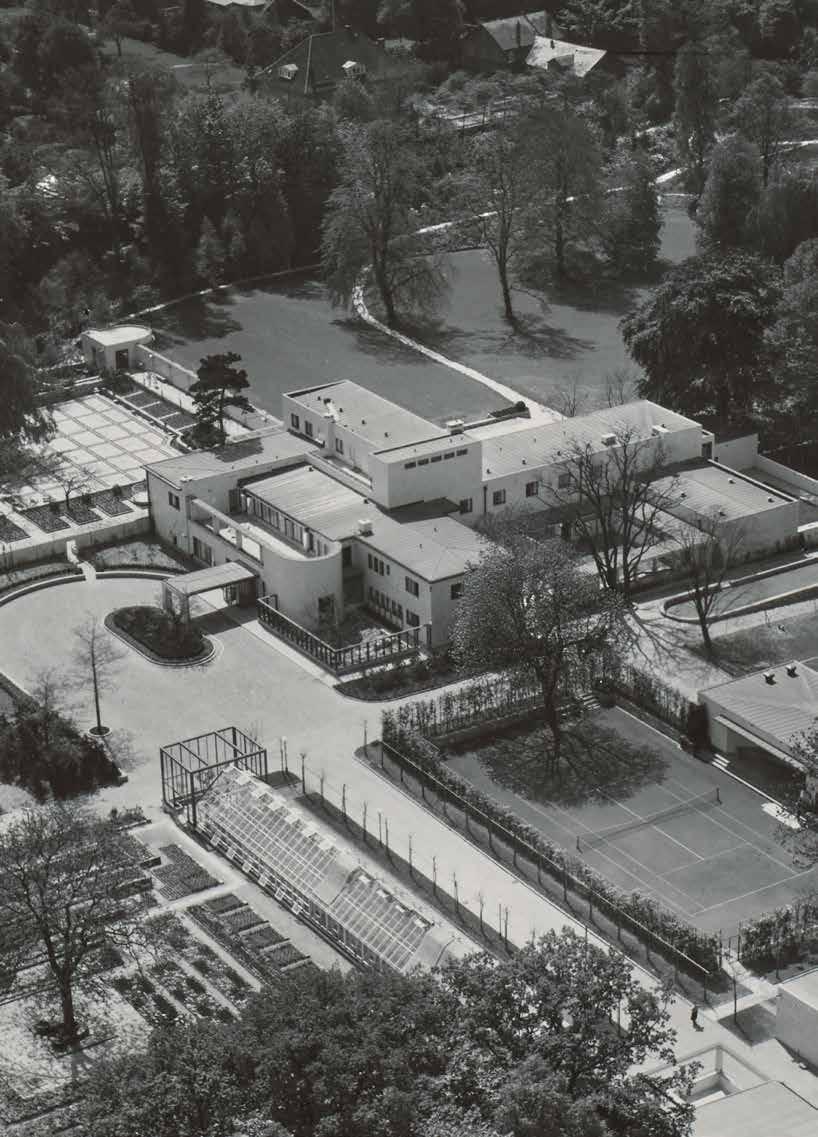
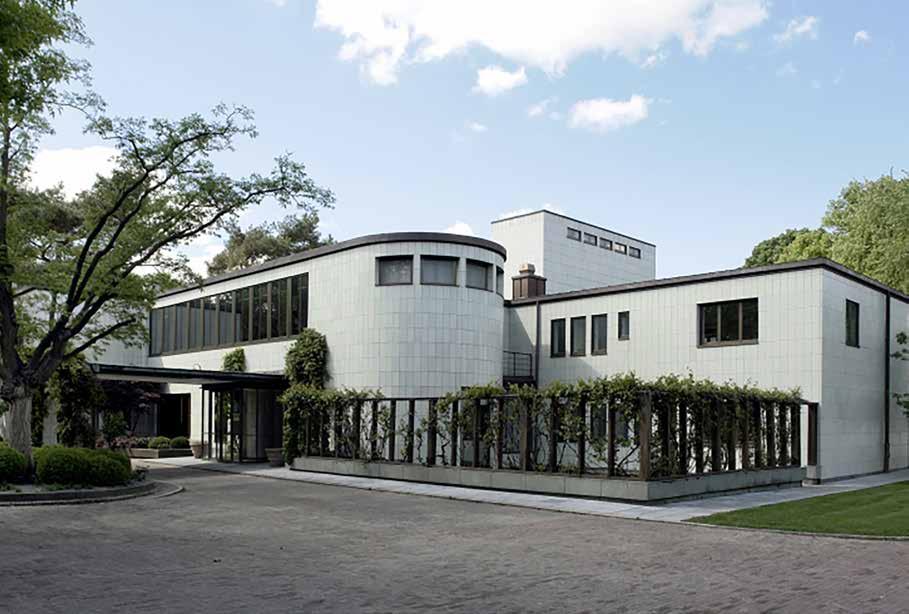

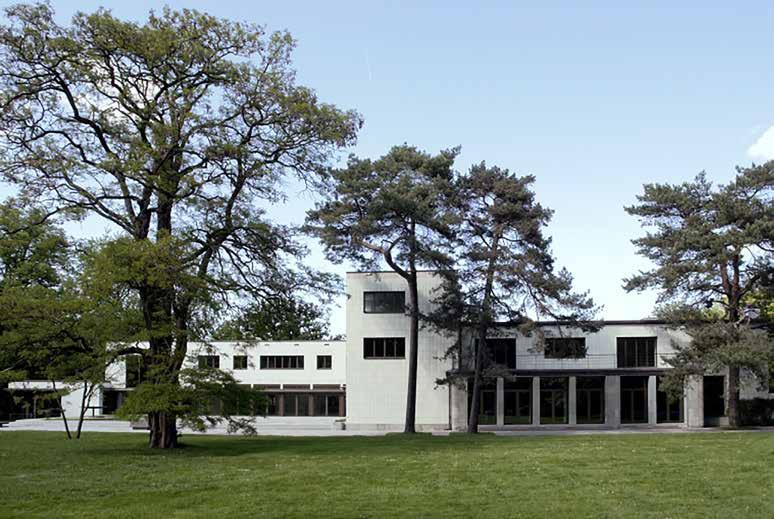
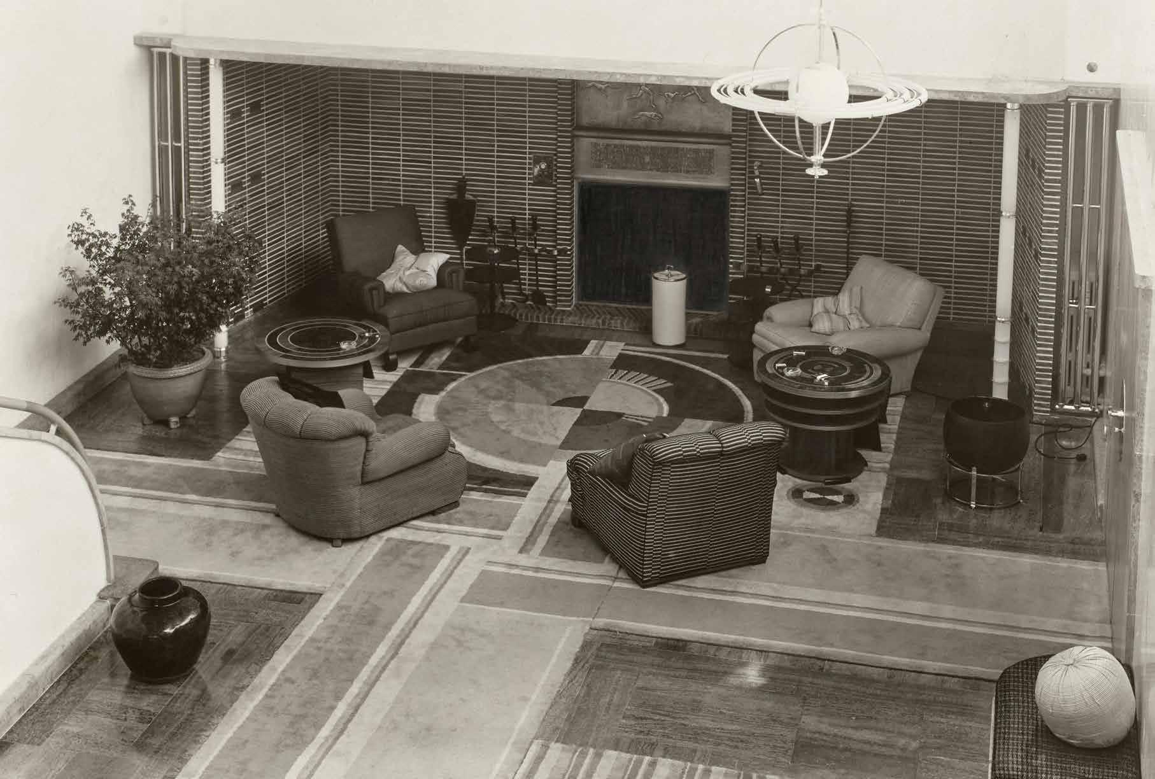

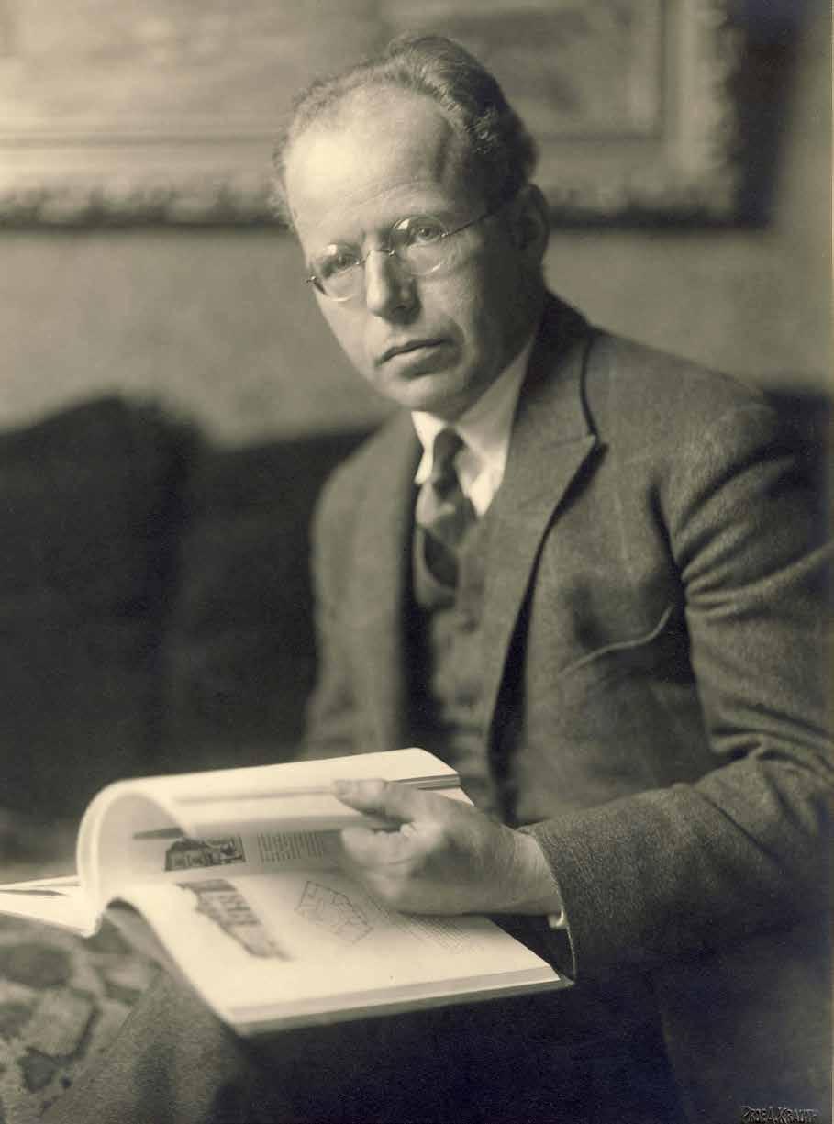
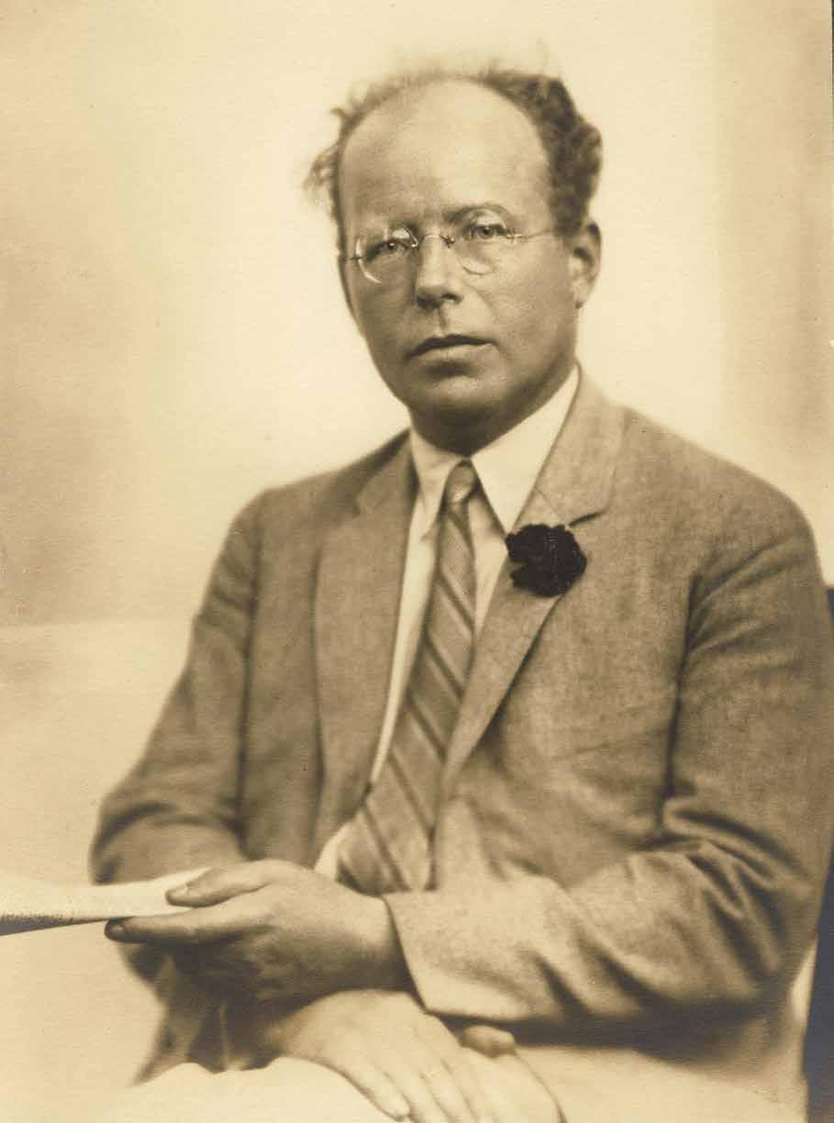


1933–1945
1933–1945
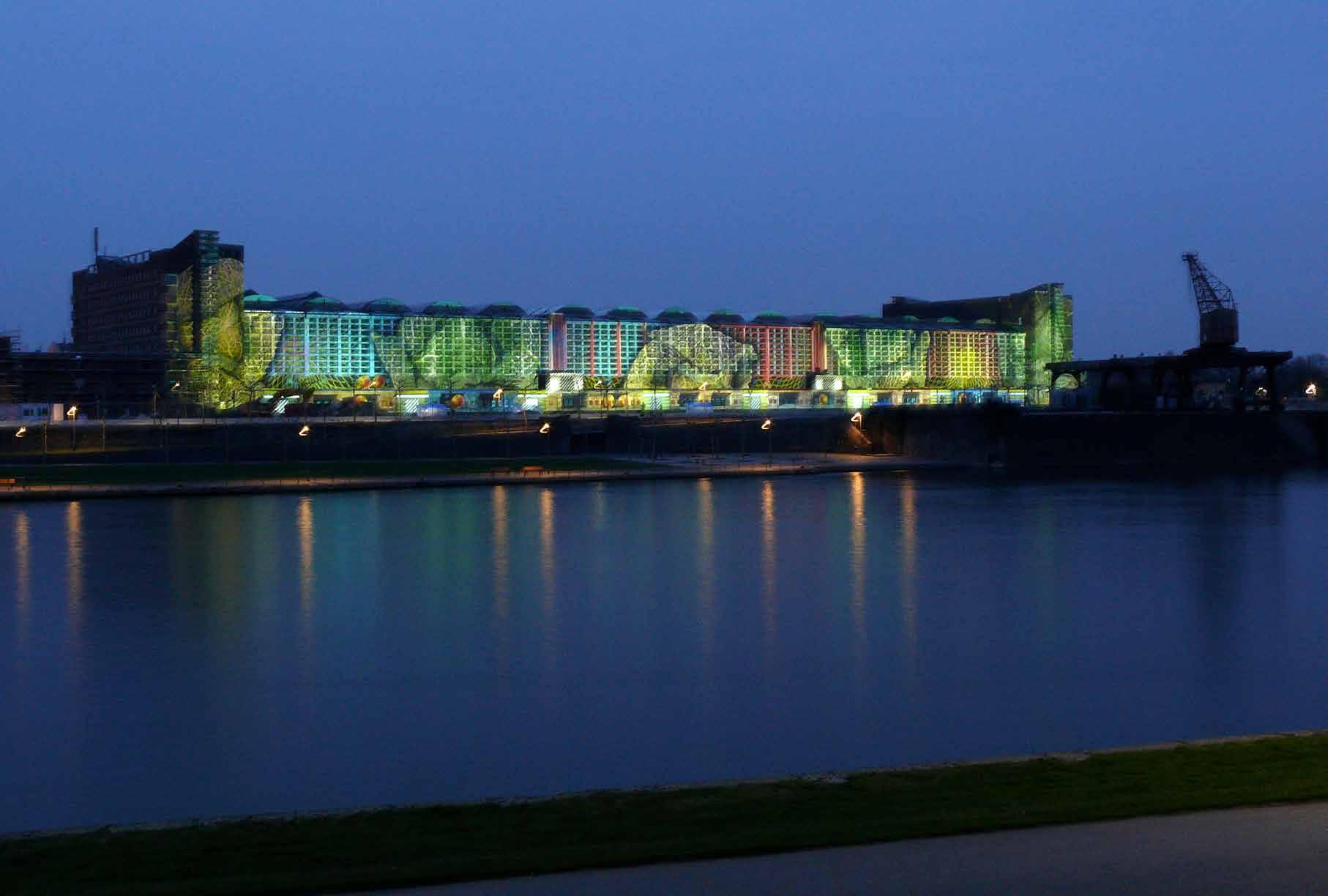



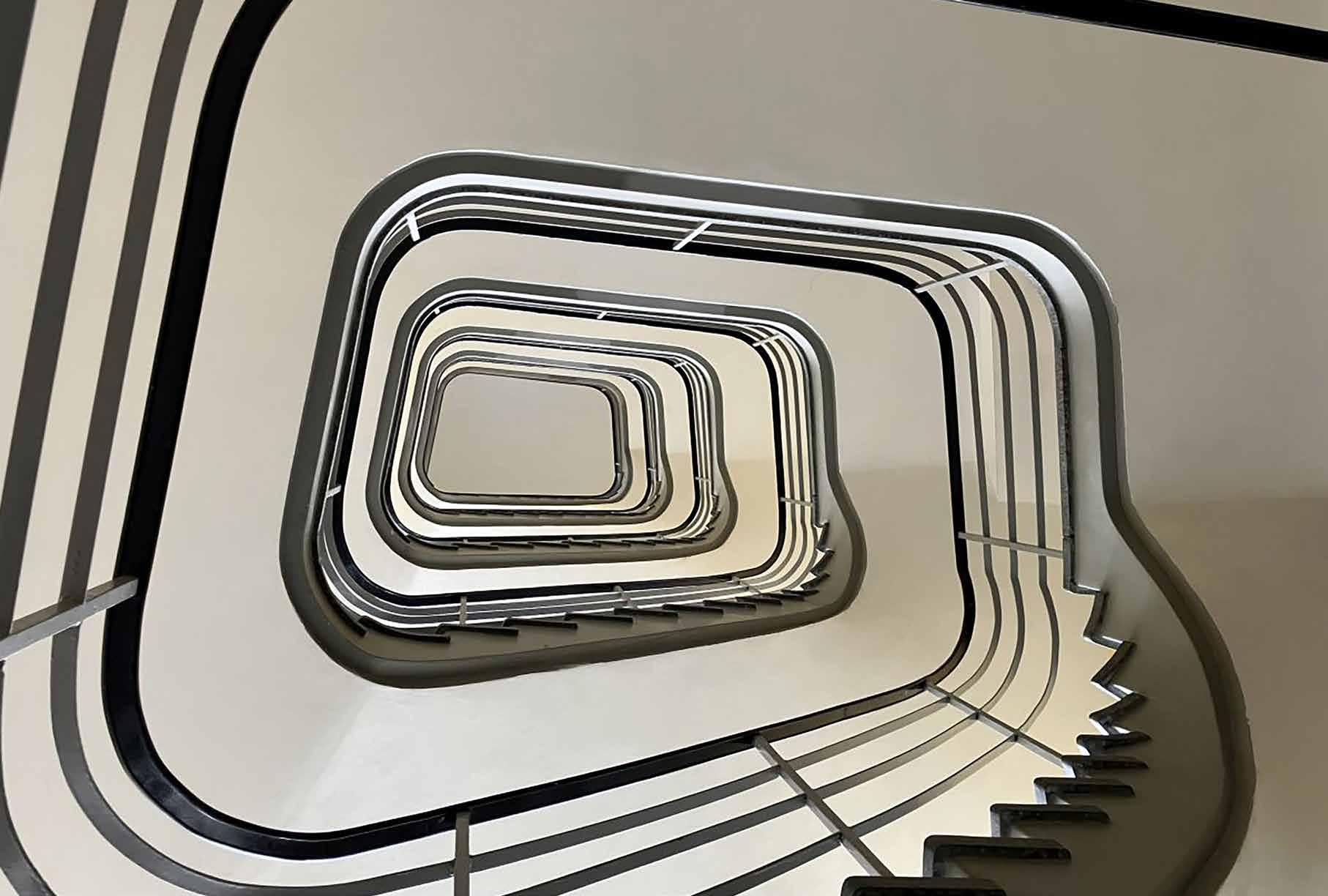

„ […] ohne dogmatische Lehrsätze von Fall zu Fall die richtige Lösung für jede einzelne Frage finden […].“
Martin Elsaesser war als Architekt über fünfzig Jahre und mehrere Zeitkapitel deutscher Geschichte hinweg fast uneingeschränkt tätig, wie diese erste umfassende Monografie zu seinem Schaffen verdeutlicht. Es sind der Tatendrang und die Spannungsfelder seiner Arbeit, die Elsaessers Werk und Wirken so faszinierend machen. Zeitlebens verstand er sich als Vertreter der Moderne, der die Baukunst in stetiger Entwicklung begriff und vor oberflächlicher Veräußerlichung bewahren wollte. Sein Vermittlungsansatz und die Abneigung gegenüber Glaubenssätzen können eine Relevanz für die Architektur der Gegenwart und Zukunft beanspruchen.
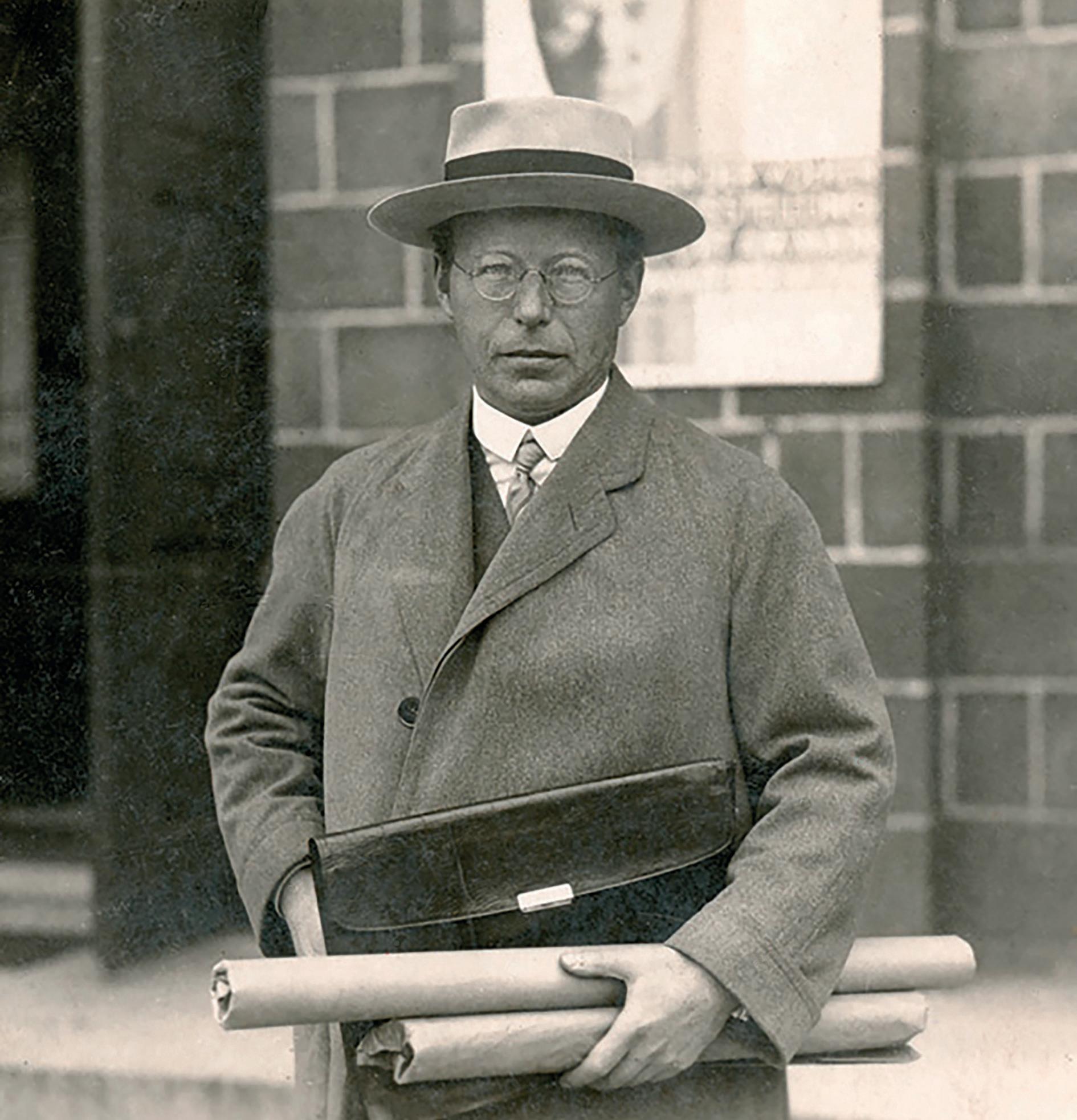
“[…] finding the right solution for every individual question on a case-by-case basis without resorting to any dogmatic principles […].”
Martin Elsaesser was active as an architect almost without interruption for over 50 years and his professional life thus covered several different chapters in German history as this first comprehensive monograph of his oeuvre clearly shows. Elsaesser’s architecture stands out for its exciting range and the zest with which he went about it. He always considered himself a representative of Modernism who construed architecture as constantly evolving and sought to protect it against all superficial frills and trends. His insistence on acting as an intermediary and his rejection of dogmas are clearly of relevance to the architecture of today – and of tomorrow.