

IN THE BEGINNING
This kaleidoscopic project, both an Atlas and an Almanac, commenced with a recounting of Spatial Tales of Origins4 of two ongoing construction sites by Peter Waldman, architect, conceived a decade apart 1994–2004.
It commenced with a singular authoritative voice and became a magical unfolding scripting of at least Six Characters (and counting) in Search of an Author, inspired by Pirandello.
The intention of this revision is to reveal and to share regenerative lessons as an epilogue to two previous publications by ORO Editions: Lessons From the Lawn (by a self-appointed guide) and Connective Tissues. Both construction sites are singular and collaborative and share a memetic device of a kaleidoscope, which is both telescopic and microscopic in scale and some say magical. The pedagogic consequence is the enduring utility of Recurrent Dualities, and in their synthetic temporal conjunction, the value of spatial connective tissues.
Commenced in 1994, Parcel X in North Garden, VA is the familial encampment of this late-20th-Century Nomad with roots somewhere between Manhattan and the Piedmont Condition, Princeton and Peru.
In 2004, Waldman led a fourth-year design-build studio for a collaborative memorial to a classmate who passed away in his last semester, resulting in the Eric Goodwin Pavilion in the foreground of the School of Architecture at the University of Virginia. These initial two projects, however, are no longer being reconsidered as a self-indulgent first-person singular set of insights, rather they have become instruments to recount Mirrors for the Moon
Now in the COVID years, 2021–2024, marking two decades since the Goodwin construction, Peter was provoked again and again to review these two projects from the recent photographic insights first of a vital, catalytic sequence of short-term student assistants, Ben Small in 2021 and then Sofia Kuspan and Patrick Sardo in 2023, forcing the self-evident inclusion of the insights of David Turnbull, a multi-decades long blogger of Waldman’s work, and was then finally haunted by an introduction to David Ireland’s 500 Capp Street House as Museum in San Francisco midsummer 2023.
In 1943, Peter Waldman commenced his architectural practice of self-help in the Mica Mines of Manhattan, then in 1953 constructed Peter’s Pitiful Pine Pond at the edge of the Kitchawan Preserve, in New York.
ln 1967–1969, Waldman served as a US Peace Corps volunteer architect in the Altiplano City of Arequipa, Peru, on ayuda mutua civic projects across scales, and in 1969 initiated a four-year apprenticeship with Michael Graves’ one-man office in Princeton.
Finally, in 1974, he commenced his own practice, first licensed in New Jersey and in 1984 then in Texas with coincident NCARB national accreditation, working on climatic dwellings and urban competitions,
until 1992 when he joined the University of Virginia faculty where he focused on these two pivotal construction projects and on coming to terms with his parallel sensibilities with the larger-than-life elephant in the room.
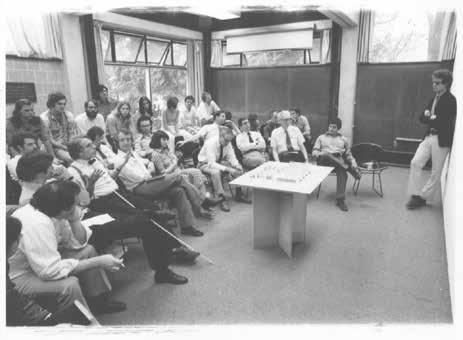
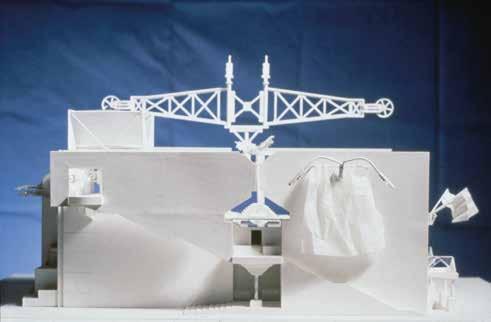
ORO Editions

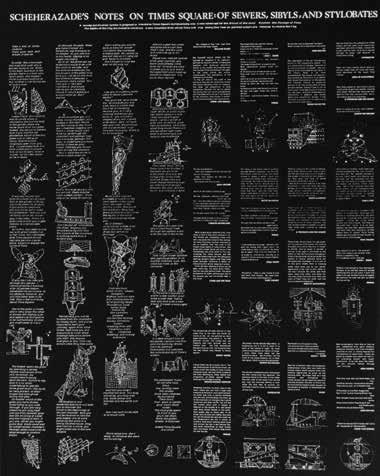
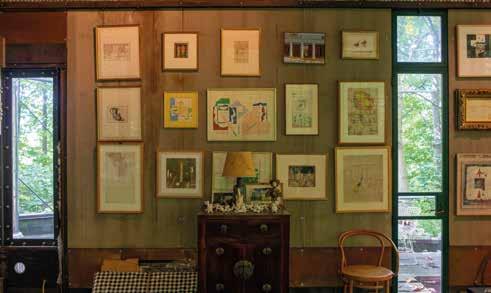
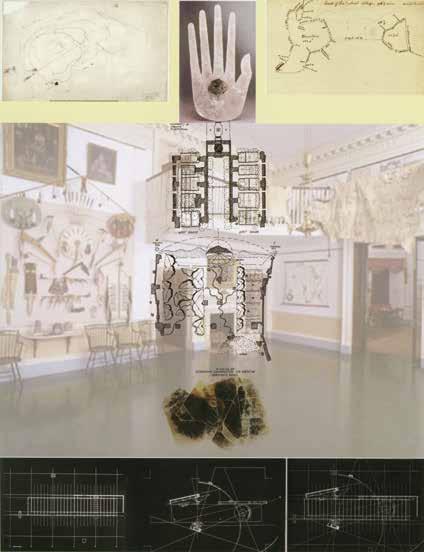
ORO Editions
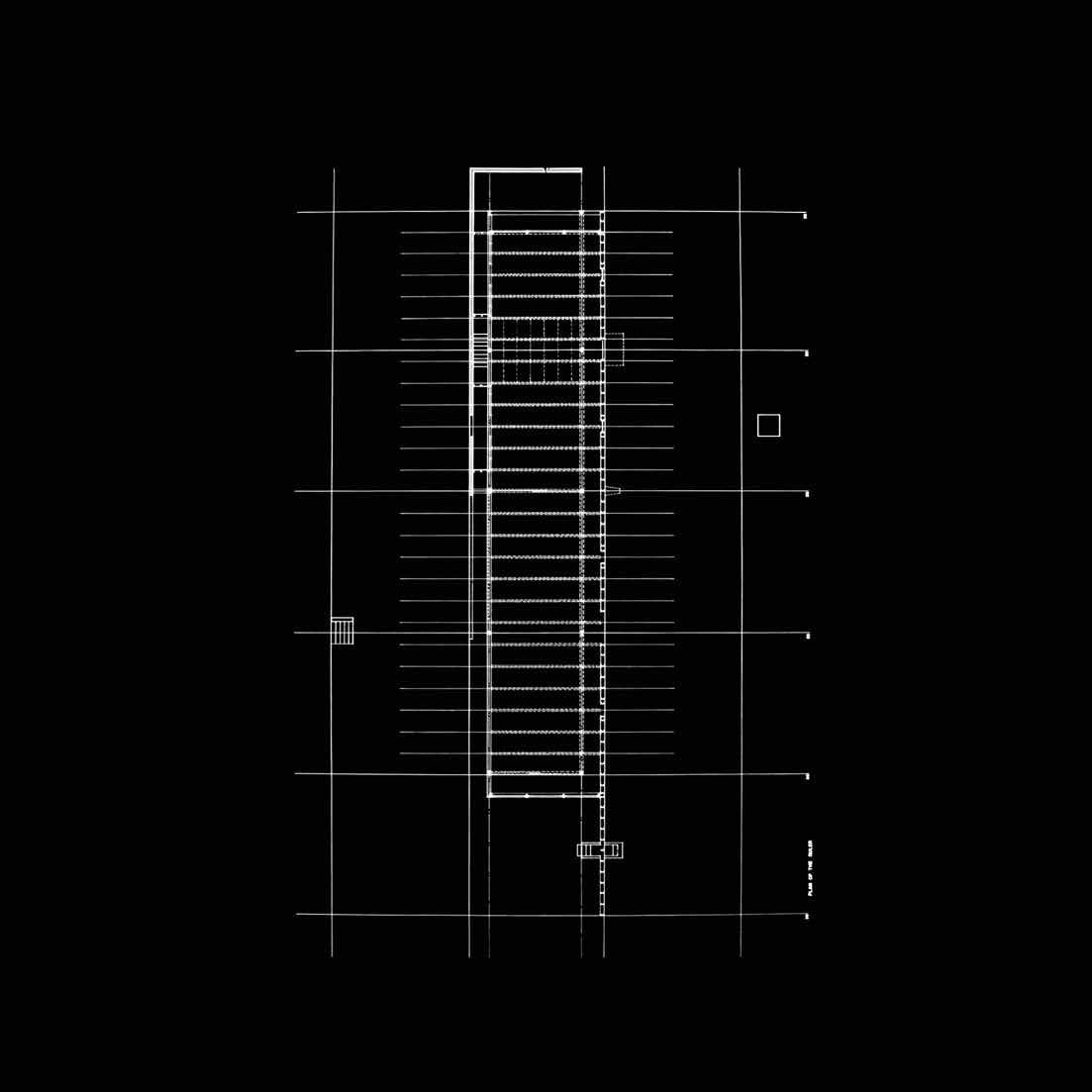

ORO Editions


Fourth, Surveyors constructed concrete Markers to measure the Horizon first from Ground to Mountain Ridge.

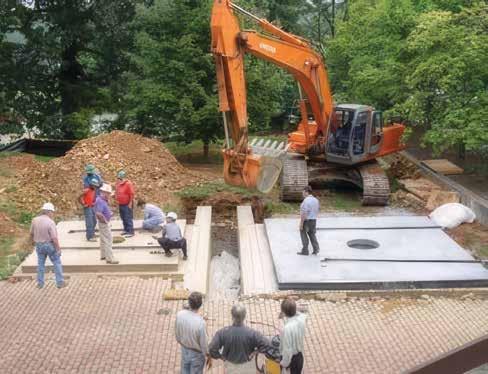
Fifth, Lunatics provide upon these foundation plinths additional pours of progressive dimensions now to give measure to the Hill as they are then tilted Vertically to Frame a Window to the Sky.
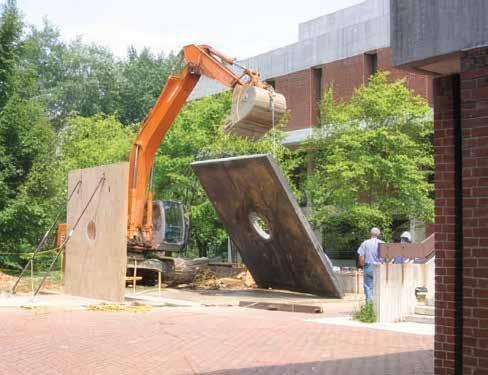

ORO Editions
Sixth, with time, the tilt slab panels will be incised with the names of departed students and faculty, generous donors, and legendary caretakers alike as a prerequisite of citizenship.

ORO Editions
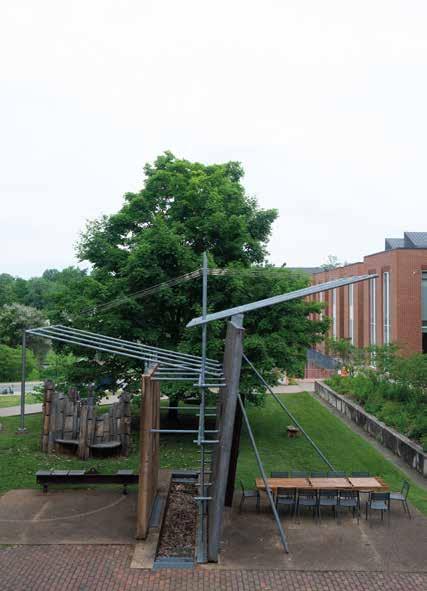
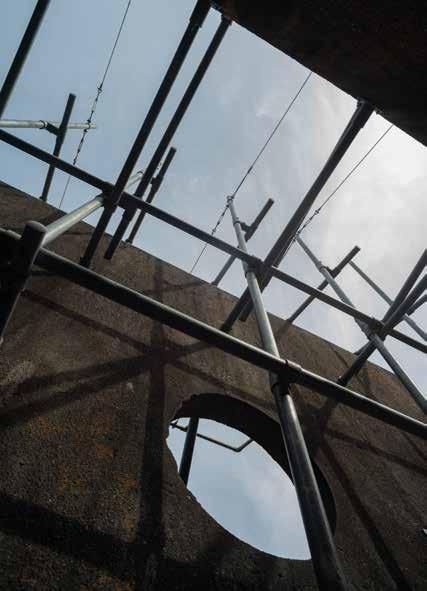


ORO Editions

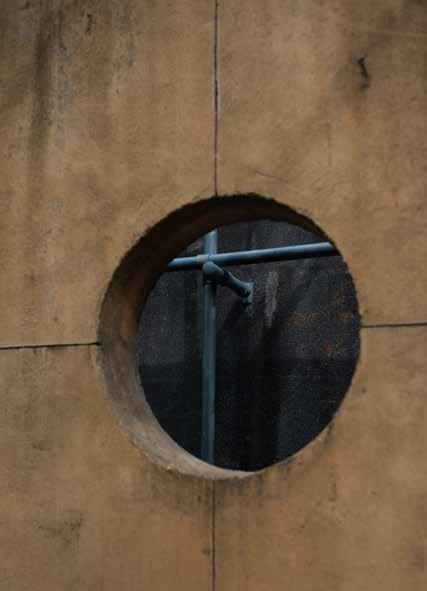
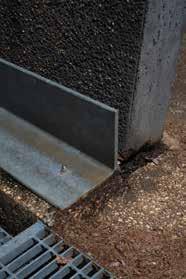
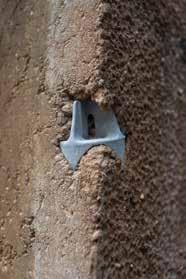
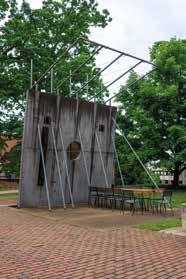
ORO Editions
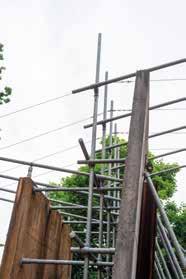
Posthuman buildings are infrastructure temporarily posing as architecture until the moment that all humans can be removed from the premises. From then on, intelligent, sensor-driven machines are the new subject and focus of the architecture.
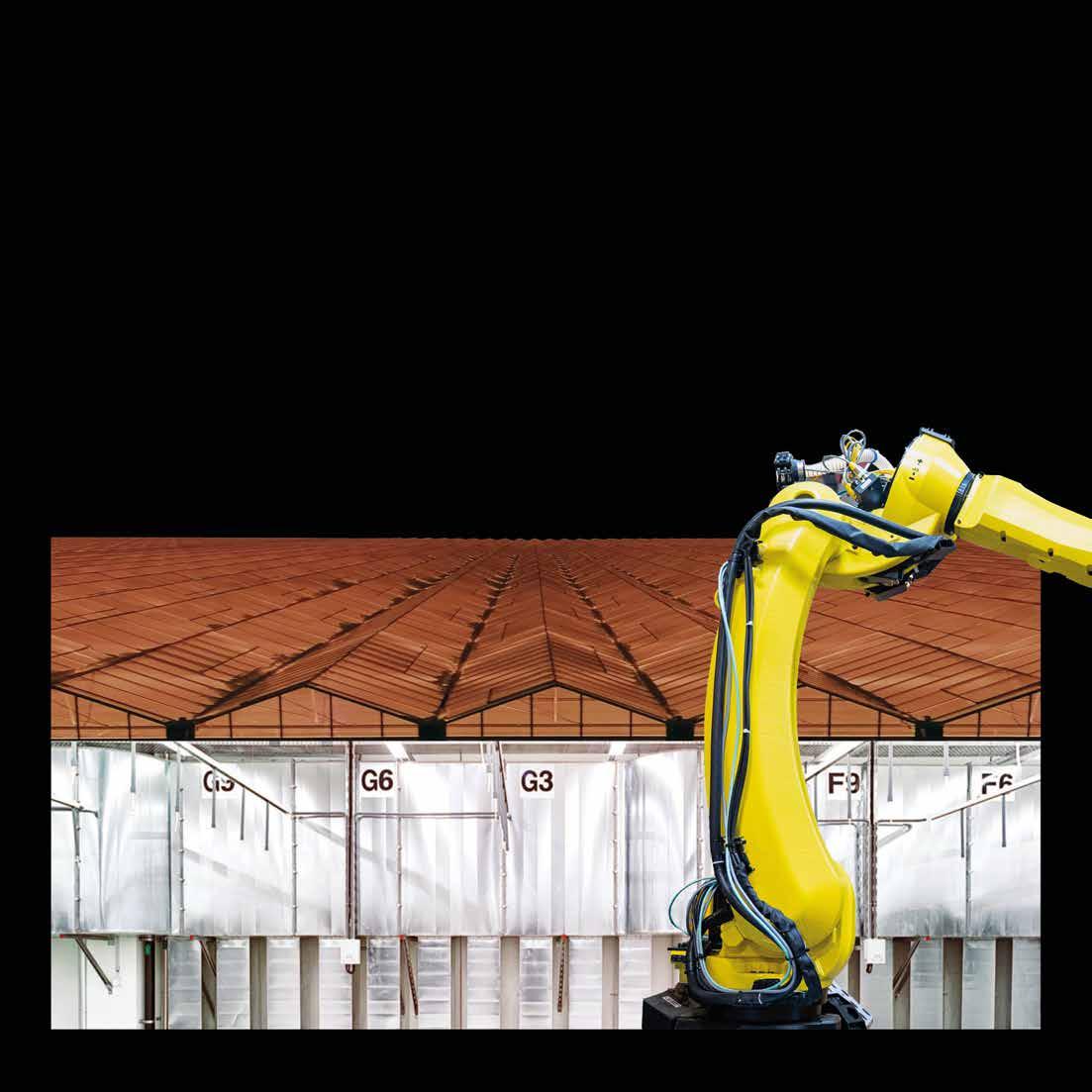
ORO Editions
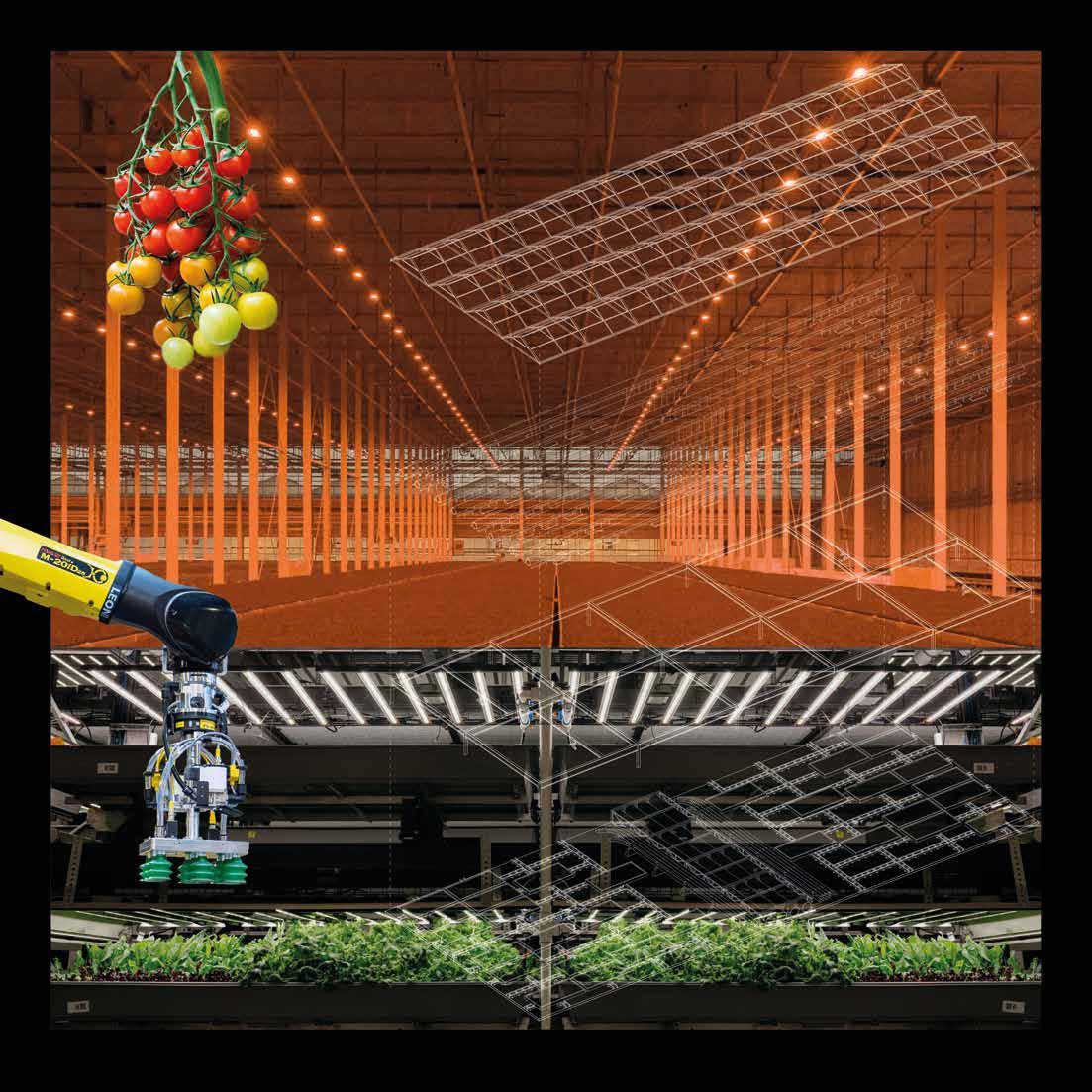
ORO Editions
ON MEETING DAVID IRELAND’S HAUNTED HOUSE: THE SECRET LIVES OF BUILDINGS
Peter Waldman alone, a perfect stranger, enters stage right through the flanking shop door on 20th Street. David Ireland emerges stage left from the kitchen, hands grasping a dish towel and greets me with a moist glistening handshake, which reflects off the polyurethane-glazed ocher-stained all-paper glue-centuries-old plaster. It is 2 p.m. and he was just finishing up lunch at the back-of-the-house dining room. He gestures immediately to the front, facing Capp Street and to a window ablaze with Gold Stenciled letters, Accordions, P. Greub proprietor.
DAVID IRELAND
That’s the previous owner and I am the most recent artisan, dwelling since 1975.
David turns Peter 180 degrees again and hands him concrete balls quarried from the massive seismic foundation walls in his basement grotto below, to steady him.
DAVID IRELAND
I know there is a Minotaur down there, and I am working to retrieve it to mount on my dining room feasting hall with other worldwide trophies.
David quickly turns Peter 90 degrees now toward the interior stair hall and points to a light well which rises to a rooftop skylight, which does not leak too much.
DAVID IRELAND
These watermarks started long before I got here, but I delight they expanded as I tore away previous coatings and added my territorial markings, leaving fingerprints in the act of making. Hey, that’s how you learn to play the accordion, an iterative five finger exercise on each side.
They go up the stairs, coming full circle, and from there we look down to the light well below and see it disappear into the watery shadows of the Grotto below. David drops a coin in homage to the Minotaur and to make it stir as he directs Peter to make another 180-degree turn. Disoriented, Peter enters a room with a bay window on the 20th Street side facing a pocket park across the street. Ireland is tall and puts a hand on Peter’s shoulder to stabilize him before he crashes into a six-foot-high collection of silver sardine tins left by the previous owner.
DAVID IRELAND
Did you know what I did when I first saw them and was about to toss them out? Well, I thought old man Greub would be fond of them as they glistened like accordion keys and piled them up to see what the resultant angle of repose was. When I encountered them, I decided to leave them and splashed blue paint on them to refresh them and also to keep them glued together, a version of the refreshing action of the polyurethane coat.
David forces Peter to make another 90-degree turn into the front second-floor parlor facing Capp Street. There, 16 battered brooms are entwined as a teepee in front of the South-facing bay window.
DAVID IRELAND
Broom Collection with Boom, on loan from the SFMOMA permanent collection.
They go down the stair and onto the back dining room, rather reading as a feasting hall, the largest room of the house with wildlife trophy heads from African Safaris and a small window slot to the light well back in the center of the house bouncing late-afternoon light into this Sistine Chapel proportioned hall. Still with dish towel, now on his shoulder, David shakes Peter’s hand again, now dry and calloused and ice cold, as Ireland departs below to quarry future watermarks in his self-reflective labyrinth of enduring myths, seeking the gritty blisters and requisite scars which secures/promises one is still alive here and now. Peter wakes up at 2 a.m. from this nightmare in Parcel X in the light of a Red Moon and smiles, “the smile of the Macauley people which said yes to all things.”26
ORO Editions

ORO Editions
Foundation plans of Megarons1 provide both linear footings and Cartesian piers and emerge in the first stages following excavation as garden walls and potential apertures for framed apertures.
The first progress payment to a General Contractor is made when the foundation is constructed to receive subsequent framing. I have learned over the years that though these foundation walls and piers might seem irrelevant as they are often out of sight and thus out of mind; they are indeed of great diagrammatic clarity as already a garden anticipating an eventual dialogue with the reciprocal spatial apertures reframing the Sky.

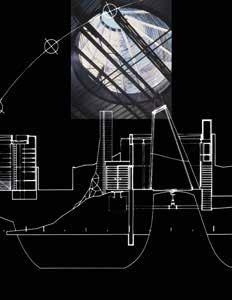
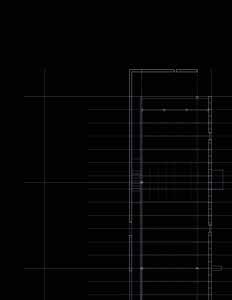
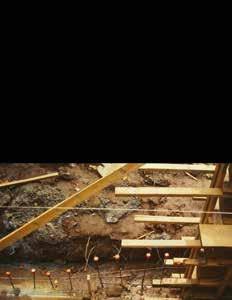
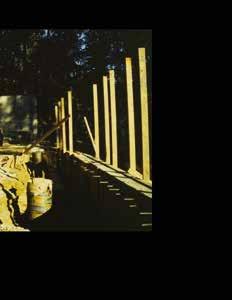
ORO Editions

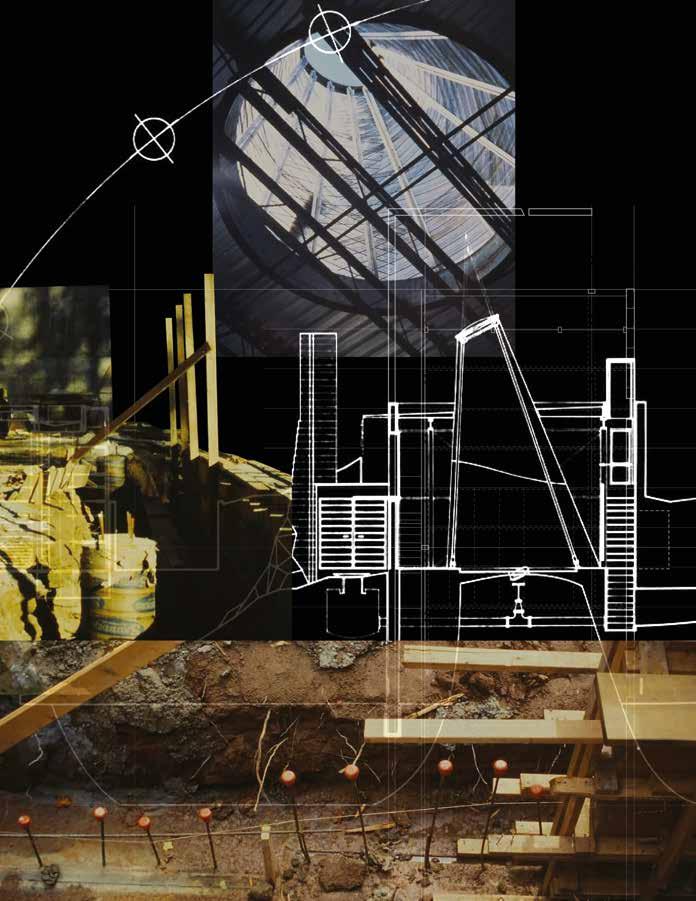
Light bulbs glow inside a dimly-lit kitchen of Parcel X. Sunlight reflects into the portals of these unfamiliar places, where strange details are illuminated by distant memories. Light becomes material, creating the experience of a space beyond physicality.

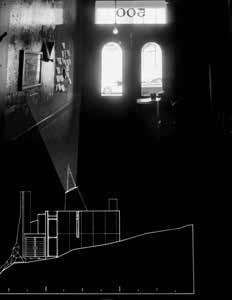
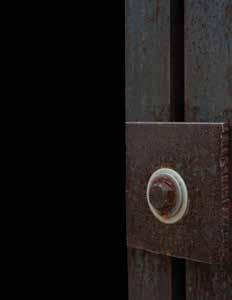
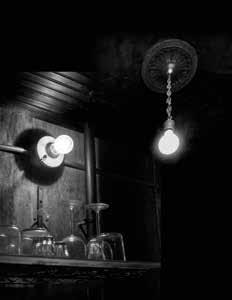

ORO Editions

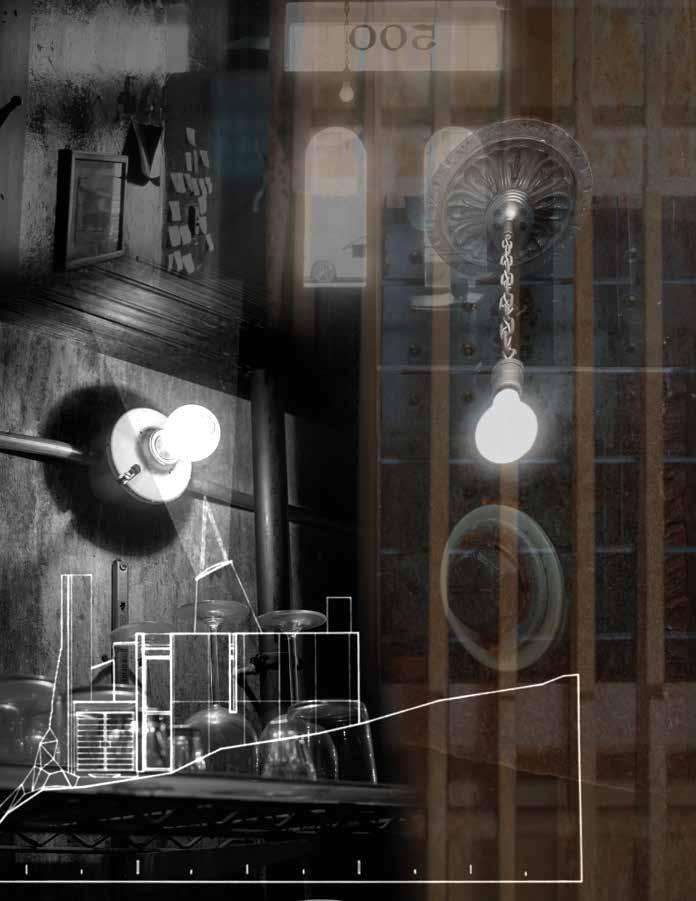
The built worlds of Peter and David are assembled by a rich palette of distinct textures. Markings of time’s fingerprints leave behind a reminder of each passing day. Some are shiny, reflecting the promise of new days to come, while others are bruised and battered by moments from the past. The surfaces are varied, smooth, cracked, continuous, rough, unified. They work together as a canvas to create collages and compositions.
Sofia Kuspan



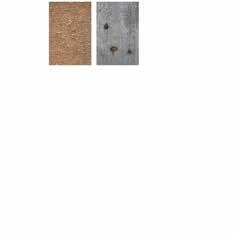
ORO Editions
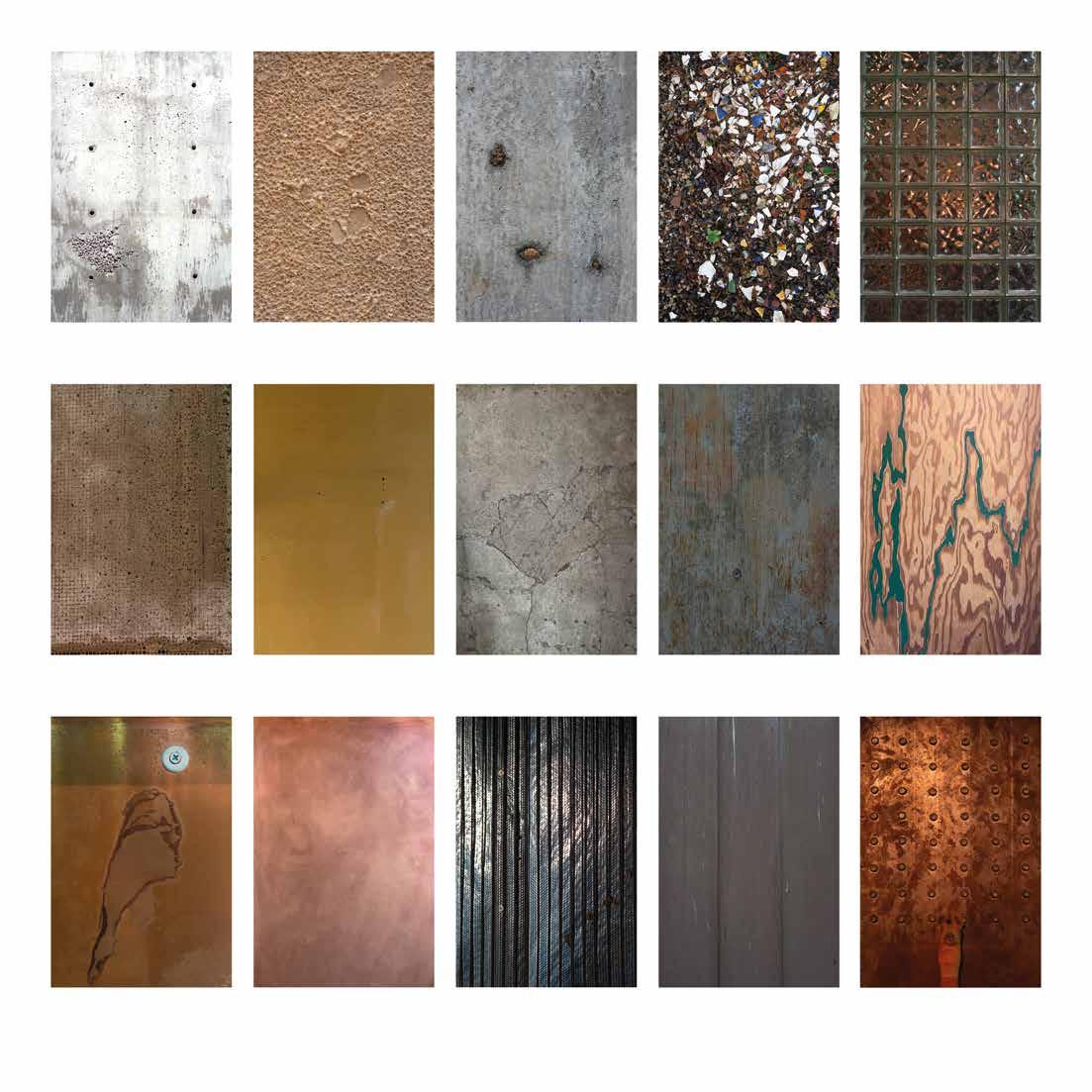
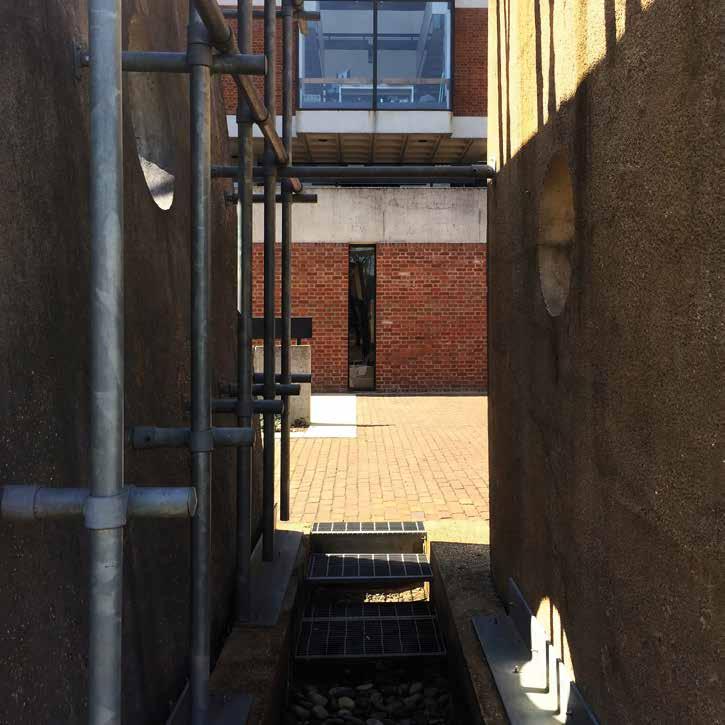
ORO Editions
In the morning, as the projection of the eastern oculus touched the floor… 04/13/2018 at 11:15 EDT, as I arrived.

ORO
In the evening, the projection of the western oculus approaches the horizon… 04/13/2018 at 19:25 EDT, before sunset.
ORO Editions
Publishers of Architecture, Art, and Design
Gordon Goff: Publisher
www.oroeditions.com info@oroeditions.com
Published by ORO Editions
Copyright © 2025 Peter D. Waldman and ORO Editions.
All rights reserved. No part of this book may be reproduced, stored in a retrieval system, or transmitted in any form or by any means, including electronic, mechanical, photocopying of microfilming, recording, or otherwise (except that copying permitted by Sections 107 and 108 of the US Copyright Law and except by reviewers for the public press) without written permission from the publisher.
You must not circulate this book in any other binding or cover and you must impose this same condition on any acquirer.
Authors: Peter D. Waldman, Sofia Kuspan, Patrick Sardo, David Turnbull
Contributors: Ben Small, David Ireland
Forewords: Ann Hamilton, Henry Moss, Karen Van Lengen, WG Clark
Editor: Jake Anderson
Book Design: Patrick Sardo
Project Manager: Jake Anderson
10 9 8 7 6 5 4 3 2 1 First Edition
ISBN: 978-1-961856-82-0
Prepress and Print work by ORO Editions Inc.
Printed in China
ORO Editions makes a continuous effort to minimize the overall carbon footprint of its publications. As part of this goal, ORO, in association with Global ReLeaf, arranges to plant trees to replace those used in the manufacturing of the paper produced for its books. Global ReLeaf is an international campaign run by American Forests, one of the world’s oldest nonprofit conservation organizations. Global ReLeaf is American Forests’ education and action program that helps individuals, organizations, agencies, and corporations improve the local and global environment by planting and caring for trees.
