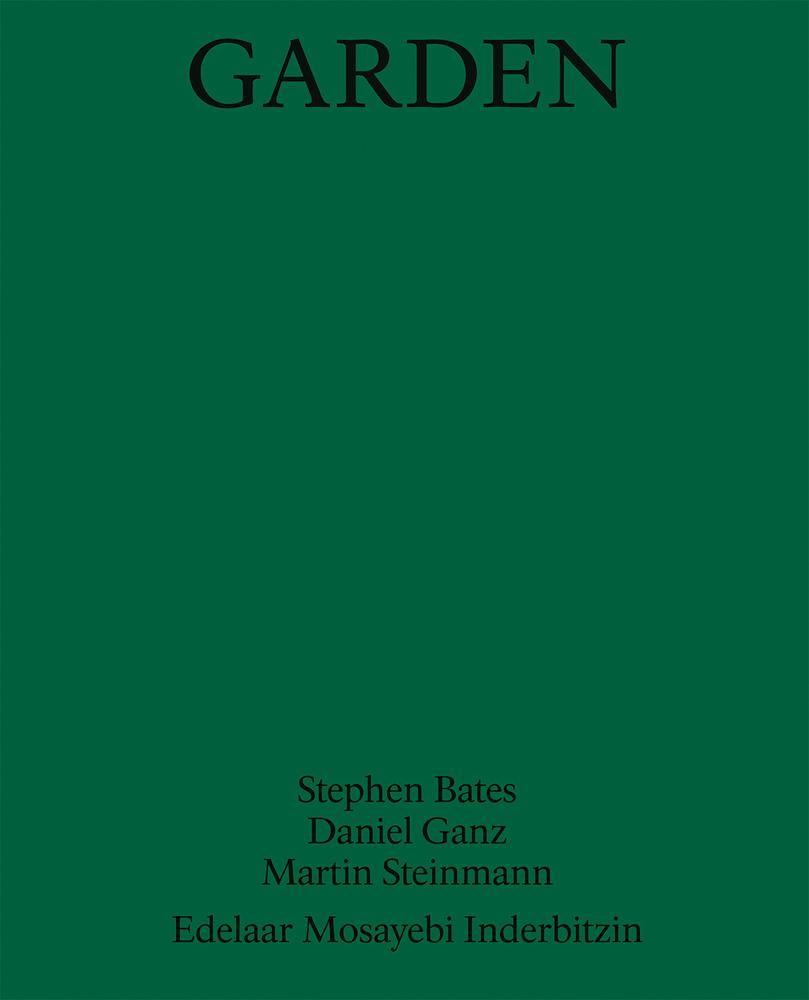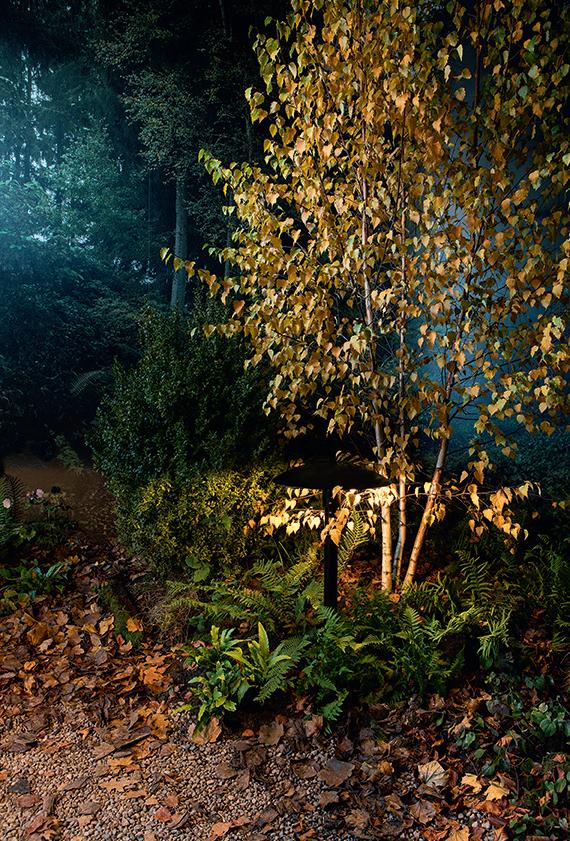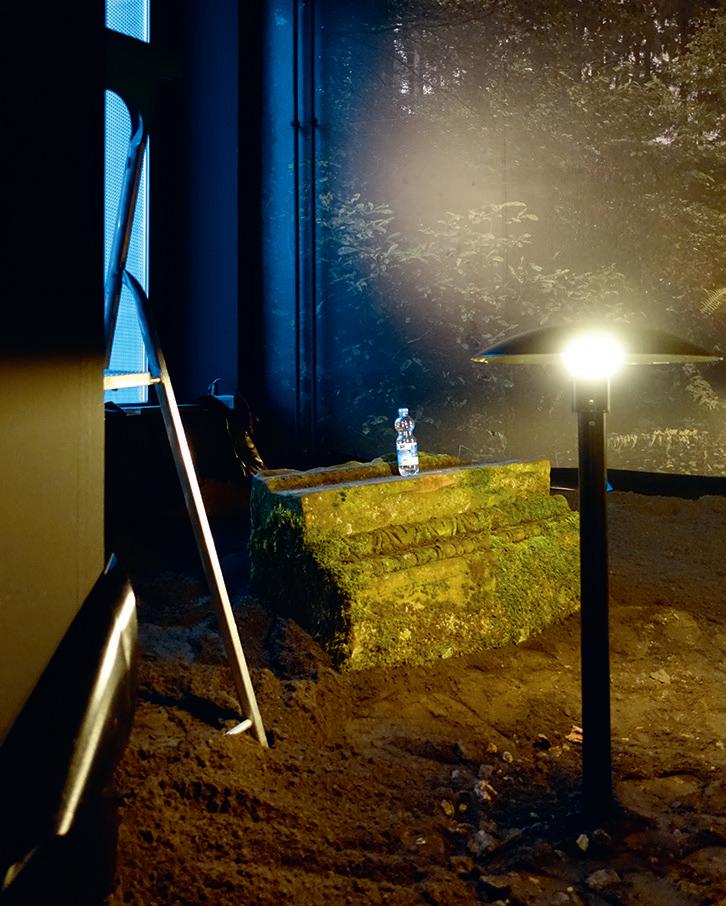





The diorama, so very popular in the 19th century and known as salle de miracle, takes advantage of this twofold alienation. One of the first was built by Daguerre and described by Balzac as the miracle of the century. It burned down in 1839, the same year that Daguerre invented photography (Benjamin, The Arcades Project, p. 531).
A circular panorama in Lucerne depicts the surrender of Bourbaki’s army in Switzerland in 1871, to similar effect. Painted by Edmond Castres and his assistants, it is 10 meters high and 112 meters long. The skill lies in arranging a variety of objects so that the transition from the painted to the real space occurs imperceptibly. It is not simply a matter of deception and illusion, but equally of the means through which we are deceived – and our delight in them.
MS Why did you use the device of a panorama for your exhibition at the Gallery of Architecture in Berlin?
Ron Edelaar
We wanted to generate an illusion. The staged garden was to resemble a real garden as closely as possible. On one hand, we wanted to do justice to Ulrich Müller’s idea of not just exhibiting things in the room but of converting the room itself into the subject matter of the exhibition. On the other hand, the depth of detail required to generate that effect is directed against the abstraction, the smoothness and the one dimensionality of our reality. There’s a kind of impish delight in this confrontation.
Beyond that, we were tantalized by the technical challenge of creating the effect we were aiming for. How do you create a mural so that the real planted space of the interior segues into the photographed space of the outdoors? What kind of lighting should you choose? What should the ceiling be like? In this respect, the making – the design and the construction – was easily as important as the outcome.
As far as the motif is concerned, we have long been interested in gardens. Elli and Christian had already written papers
on the subject when they were still studying. From the very beginning, the garden has been a concern of ours in our work as architects. Broadly speaking, a garden refers to everything that is around a building; we are interested in the relationship between building and garden. In addressing this relationship we wanted a form that does not rely on pictures and plans. The room itself was to be the thing that the exhibition is about. Seen in this light, the exhibition is not complex.
In the folder for the exhibition, the architects write that the relationship between building and garden is crucial to their designs. On one level, that is a practical consideration: the relationship between inside and outside. This relationship is addressed in the exhibition – in reverse: when we stand outside and look through the window we do not see a room but a garden, another outside, which is an additional level and an answer to what the exhibition is about. I think the exhibition emphasises the relationship by alienating it or, in the words of Russian formalism, de-automatizing it. As a result, we are able to perceive the garden, and our relationship to gardens in general, with new eyes.
MS However, the installation is not restricted to creating a garden or the illusion of one. As I see it, it aims to make visitors think about the relationship between architecture and nature –specifically in terms of your work and the way in which you yourselves think about that relationship in the process of developing your designs. For you, it is a reciprocal relationship: the garden responds to the idea of the building; but the building, in turn, must also respond to the idea you have of its garden.
Christian Inderbitzin
True, in our designs we do intend to achieve a unity of building and garden, of inside and outside, so that they mutually condition and complement each other. With that in mind, we have tried out different strategies in our projects and developed different
themes. In the case of built space, the location naturally plays an important role in this relationship but we take an expanded view of context.
There is exciting potential in setting aside for the moment the real, spatial relationship of building and garden to investigate such things as applying the art of composing gardens to architectural design, in other words, exploring more abstract connections between architecture and landscape.
Elli Mosayebi
Whatever the case, that relationship has always been our point of departure. The cultural history of gardens and buildings is incredibly wide-ranging. It is our aim to study it and understand the wealth of implications. It’s so fascinating to realise how fruitful such comparatively simple dichotomies can be: architecture and nature, building and garden, inside and outside, clean and dirty, wild and cultivated. The history of the relationship between gardens and buildings is a dense, far-reaching source of ever new ideas and inspiration.
On completing their studies at the ETH, Mosayebi and Inderbitzin wrote a detailed paper on the English Park in which they focused on the painterly aspect, the Picturesque. The paper is scientific even though its objective is to make the principles of the Picturesque fruitful to design. On writing it in 2008, the authors took a stand against the predilection for pure concept in Swiss architecture.
The Picturesque is a term that goes back to the seventeenth century, but it was not until the eighteenth century and nascent Romanticism that the notion acquired significance in both French painting and English gardens. Accordingly, the design of a garden is painting, just like the picture of a landscape hanging on the wall, as noted by the English poet and author Alexander Pope.
But this is not a seminar on the Picturesque or on gardening based on that concept. I am simply estab -
lishing a connection to an idea that contributes substantially to the architectural thinking of Edelaar Mosayebi Inderbitzin, namely, the mutual reciprocity of building and garden or of architecture and nature in general. The architects call it ‘the idea of place’.
MS The design of a garden depends on the idea that you have of the place, on the way you perceive it. In that respect, you expand the notion of context. You do not restrict yourselves to identifying the features of a place. You also imagine the context, you speak of an ‘imagined place’, in other words, of the ideas that occur to you in connection with the real place.
CI That is indeed an important concept for us: the imagined context. The dominant issue when we studied at the ETH was the morphological and typological significance of context. Now, however, we are often confronted with places – in the periphery, for example – where a reading of the physical structures and forms has nothing to offer. It does not provide a reliable basis for design. So we expand the concept, trying to find ideas by way of association that we superimpose on the real place, as a kind of inner place. You might say, we try to infuse it architecturally and possibly even reveal its hidden essence. I think that’s an important aspect of our work. It’s something we discovered in the course of doing research on English culture.
MS One of your designs that I find particularly striking in its concentration is the Avellana housing project in ZurichSchwamendingen. You saw the place as fallow land, without form or shape, and incorporated that idea into the design of the garden, so that it now resembles ruderal land. It matches the design of the building, which is somehow similarly spontaneous in appearance.
CI As mentioned, something begins to attract our attention when we take a more abstract turn. One feature of gardens, even designed gardens, is the considerable degree of openness, of formlessness. The appearance of the natural world is related to
Acknowledgements
We wish to express our cordial thanks to all those, including institutions and businesses, who stood by us and generously supported our exhibition and this publication. To begin with, we wish to thank Ulrich Müller for inviting us to mount an exhibition at the Architektur Galerie Berlin and for the constructive conversations with him in the process of planning the exhibition and carrying it out. Our special gratitude goes to Daniel Ganz for his intense collaboration in Zurich and on site in Berlin – without him we could not have mounted the exhibition in this form. We thank Stephen Bates and Martin Steinmann for their warm-hearted introduction and the inspiring conversation. Their enriching complement to the exhibition has now become an important part of this publication. We are indebted to photographer Markus Bühler-Rasom for his spontaneous and professional expertise in taking pictures of Seleger Moor for the mural. We thank Paradiesfabrik GmbH, Floressenz and Filmbauarbeiter GmbH in Berlin for their careful, committed and helpful contribution to the production. And what would we do without the unstinting commitment of our staff: Theres Hollenstein, Andrea Grolimund, Katharina Sommer, Lukas Burkhart, Simon Cheung, Jenna Buttermann and Charlotte Nobre. Finally, we thank Valentin Hindermann and Maike Hamacher of Büro 146 for the design of the publication, Catherine Schelbert and Louise Stein for the translation and critical reading of the texts and Thomas Kramer of Park Books for his speedy agreement to publish the book, his organizational support and his faith in our project.
Exhibition sponsors and supporters
Support of public organisations: Pro Helvetia, Swiss Arts Council; Main sponsors: Baugenossenschaft Glattal Zürich, Careal Immobilien AG, Müller Forch GmbH, Ralbau AG; Sponsors: ASTOR Küchen AG, Bächli Tiefbau GmbH, Baugenossenschaft Süd-Ost, Collofunda AG, Deutsche Steinzeug Schweiz AG, Dr. Lüchinger + Meyer Bauingenieure AG, Durlum AG, Erbengemeinschaft Kälin, Eternit Schweiz AG, Familie Nüscheler, Familie Steiger, Fenster Nauer AG, Lauber Iwisa, Mooris AG, Motorsänger GmbH, Park Seleger Moor, Planungsbüro Roman Böni GmbH, Postfinance AG, Preisig AG, Signau House Zürich AG, Stieger Bauten AG, STW AG für Raumplanung, Tulux AG, Vesely Fassadenagentur, Windler Innenausbau AG, WKP Bauingenieure AG, wlw Bauingenieure AG, Wohnbaugenossenschaft Bahoge.
The exhibition Garden was on view at the Architektur Galerie Berlin from 3 November to 17 December 2016. The conversation with Edelaar Mosayebi Inderbitzin Architekten and Martin Steinmann took place on 15 December 2016.
Imprint
Book concept and editing: Edelaar Mosayebi Inderbitzin Architekten
Translations: Catherine Schelbert
Copy editing and proofreading: Louise Stein
Design: Büro 146. Maike Hamacher, Valentin Hindermann, Madeleine Stahel, Zurich
Lithography and Printing: Druckerei Odermatt AG, Dallenwil
Binding: BUBU AG, Mönchaltorf
List of Illustrations
p. 8–20: Roland Bernath, Zurich
p. 6, 29–40: Jan Bitter, Berlin
Book cover, p. 1, 2, 63–68: Edelaar Mosayebi Inderbitzin Architekten
© 2017 Edelaar Mosayebi Inderbitzin Architekten and Park Books AG, Zurich
© for the texts: the authors
© for the images: the photographers
Park Books
Niederdorfstrasse 54
8001 Zurich
Switzerland
www.park-books.com
Park Books is being supported by the Federal Office of Culture with a general subsidy for the years 2016–2020.
All rights reserved; no part of this publication may be reproduced, stored in a retrieval system or transmitted in any form or by any means, electronic, mechanical, photocopying, recording, or otherwise, without the prior written consent of the publisher.
ISBN 978-3-03860-079-4






