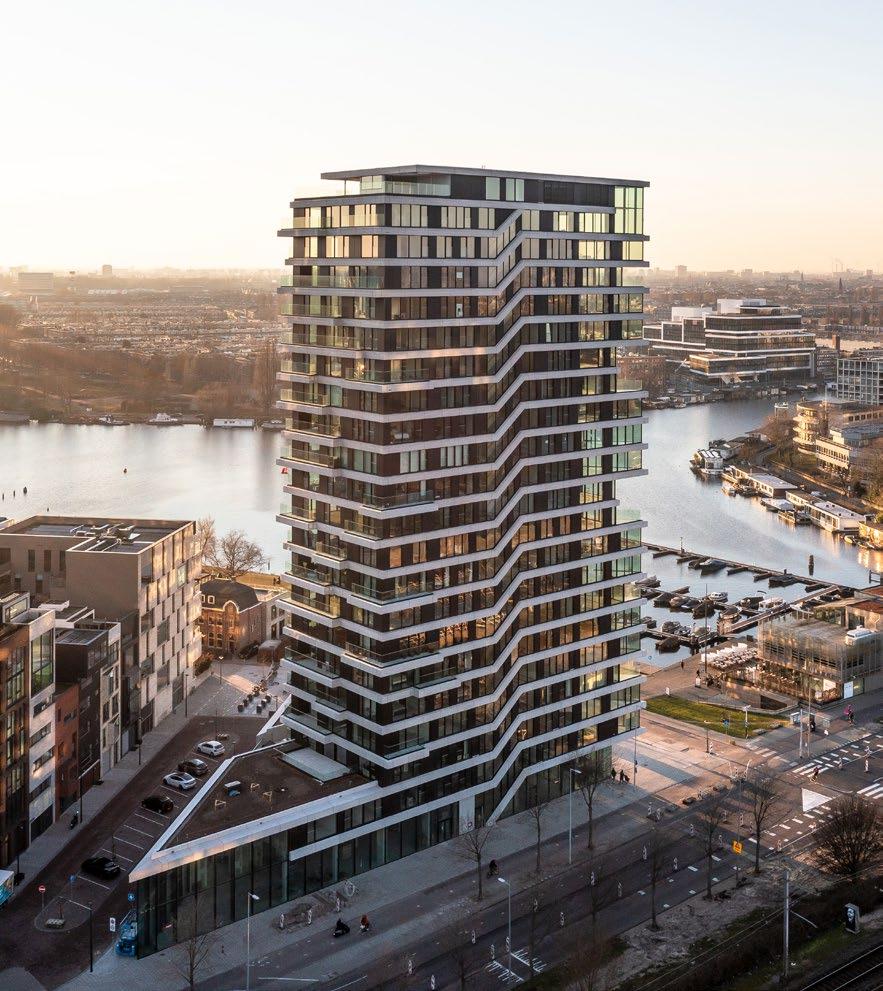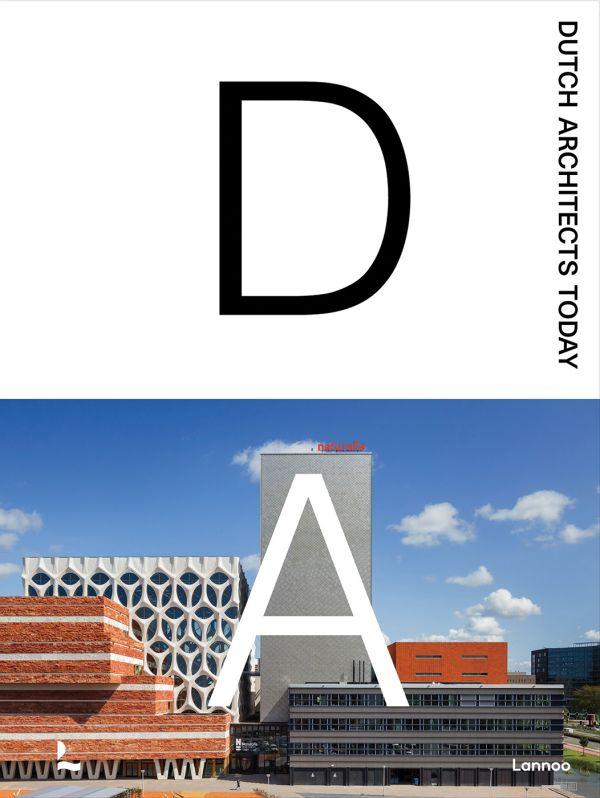

BENTHEM CROUWEL ARCHITECTS
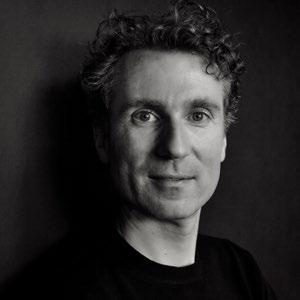
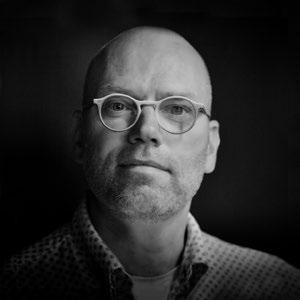

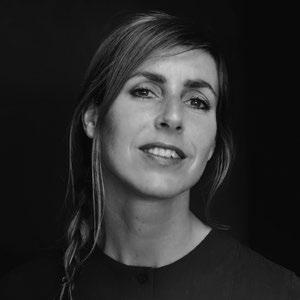
Founded in 1979 by Jan Benthem and Mels Crouwel, the company quickly gained recognition by working on the masterplan for Amsterdam Airport Schiphol. Today it is led by four partners, Pascal Cornips, Daniel Jongtien, Saartje van der Made, and Joost Vos. The Amsterdam-based Benthem Crouwel LAB has four principles – to be innovative, connective, responsible, and mixed. The studio’s portfolio indeed presents a wide scope of scales and types, while their innovations provide environmentally friendly solutions. Whether designing buildings, public spaces, or infrastructure, the team, working internationally, makes sure each project is well integrated with the context and results in long-term value as well as improvement. Their realizations have the power of interweaving new or transformed architecture seamlessly into the surroundings. The architects’ main goal, however, is to make buildings that are not only exciting but that people can also connect with. Their method of enhancing the users’ experience is driven by extensive research and often also consultations with future users.
Founded in 1979 by Jan Benthem and Mels Crouwel, the company quickly gained recognition by working on the masterplan for Amsterdam Airport Schiphol. Today it is led by four partners, Pascal Cornips, Daniel Jongtien, Saartje van der Made, and Joost Vos. The Amsterdam-based Benthem Crouwel LAB has four principles – to be innovative, connective, responsible, and mixed. The studio’s portfolio indeed presents a wide scope of scales and types, while their innovations provide environmentally friendly solutions. Whether designing buildings, public spaces, or infrastructure, the team, working internationally, makes sure each project is well integrated with the context and results in long-term value as well as improvement. Their realizations have the power of interweaving new or transformed architecture seamlessly into the surroundings. The architects’ main goal, however, is to make buildings that are not only exciting but that people can also connect with. Their method of enhancing the users’ experience is driven by extensive research and often also consultations with future users.
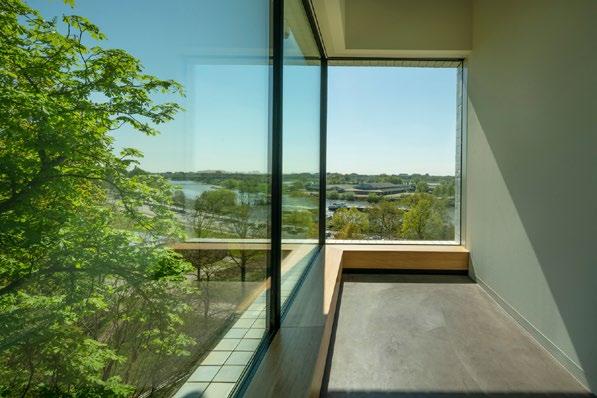
Museum Arnhem Arnhem, The Netherlands, 2022
This project combines a restoration of the Cornelis Outshoorn building from 1873 as well as a newly built extension. The entirely open historical part is now a café, while the exhibitions have moved to the new wing, which interacts with the surroundings through panoramic openings and a cantilever over the moraine. Visitors not only enjoy the museum collection but also engage with the landscape.
This project combines a restoration of the Cornelis Outshoorn building from 1873 as well as a newly built extension. The entirely open historical part is now a café, while the exhibitions have moved to the new wing, which interacts with the surroundings through panoramic openings and a cantilever over the moraine. Visitors not only enjoy the museum collection but also engage with the landscape.
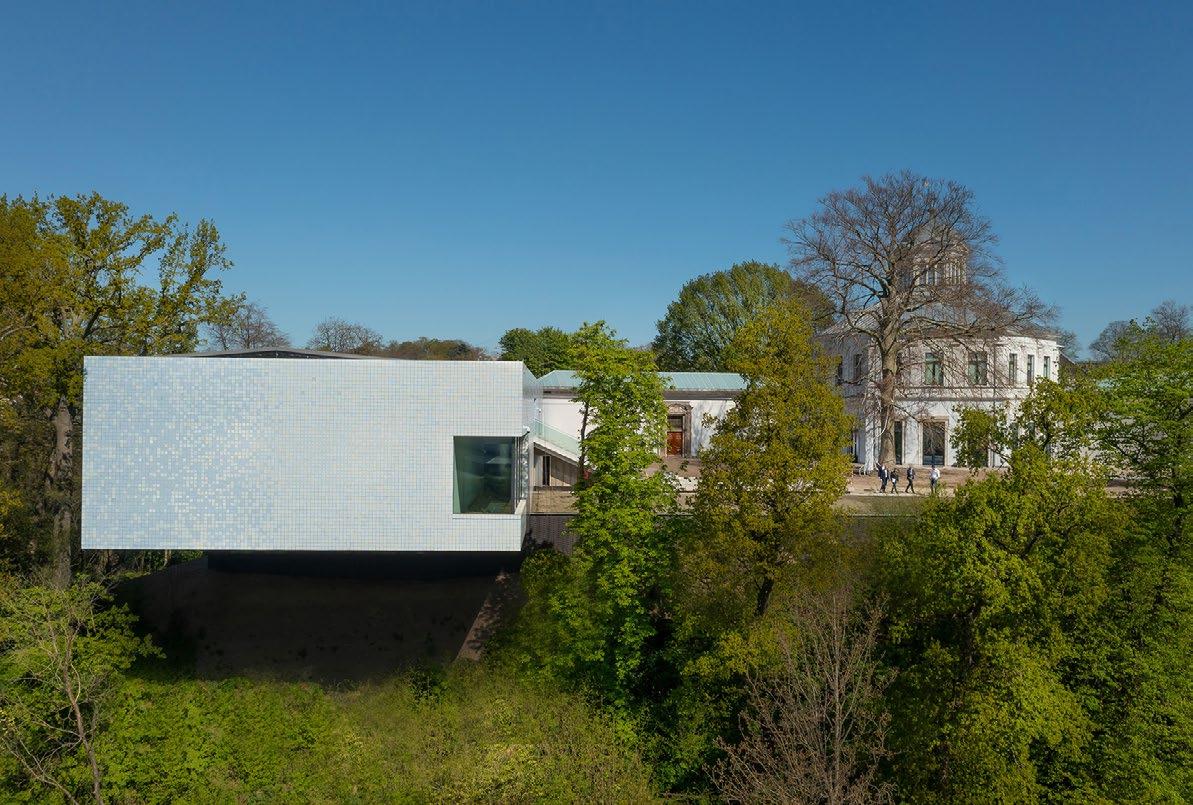
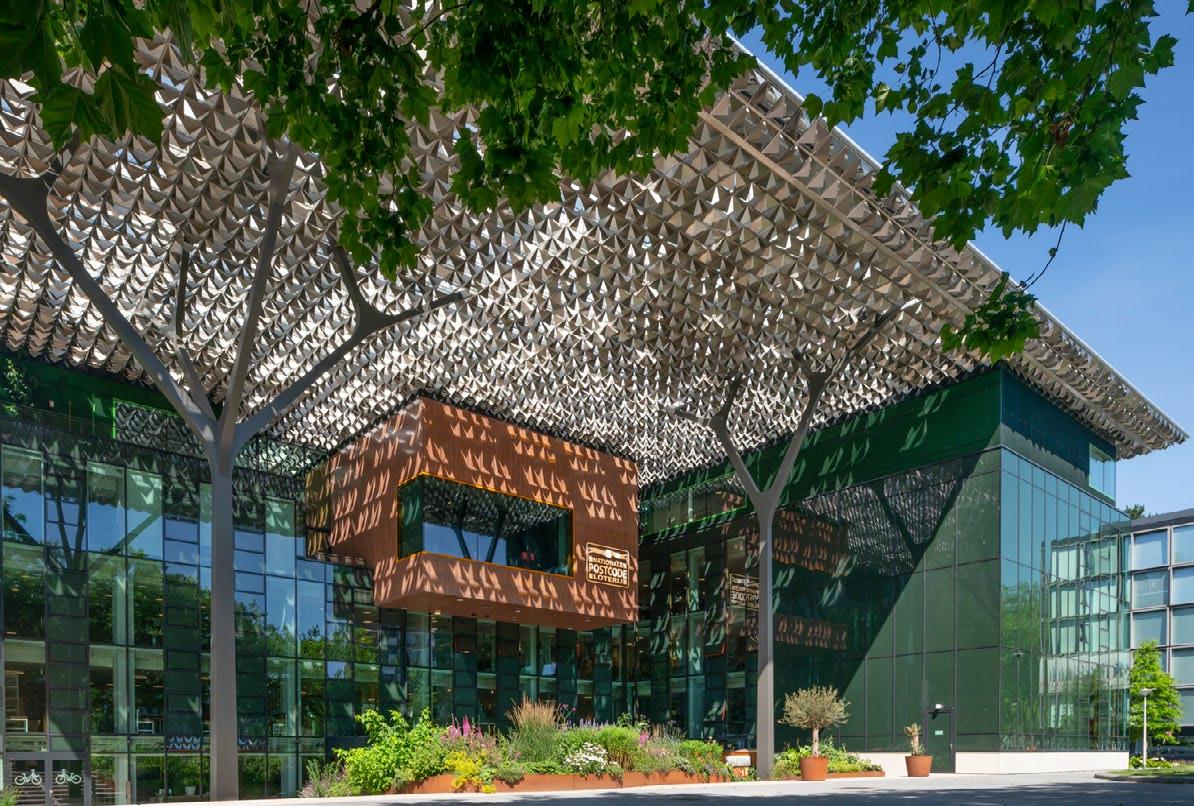
An empty office building transformed into a new headquarters of the Dutch Charity Lotteries was designed in consultation with the future users. They wished to take the greenery from the old location with them and the architects evoked the plant life atmospherically with the canopy and tree-like columns in the atrium as well as the foliage-like roof. Some of the materials from the old building were reused, while all the new materials of this energypositive building are sustainable and recyclable.
An empty office building transformed into a new headquarters of the Dutch Charity Lotteries was designed in consultation with the future users. They wished to take the greenery from the old location with them and the architects evoked the plant life atmospherically with the canopy and tree-like columns in the atrium as well as the foliage-like roof. Some of the materials from the old building were reused, while all the new materials of this energy-positive building are sustainable and recyclable.
Dutch Charity Lotteries Office Building Amsterdam, The Netherlands, 2019
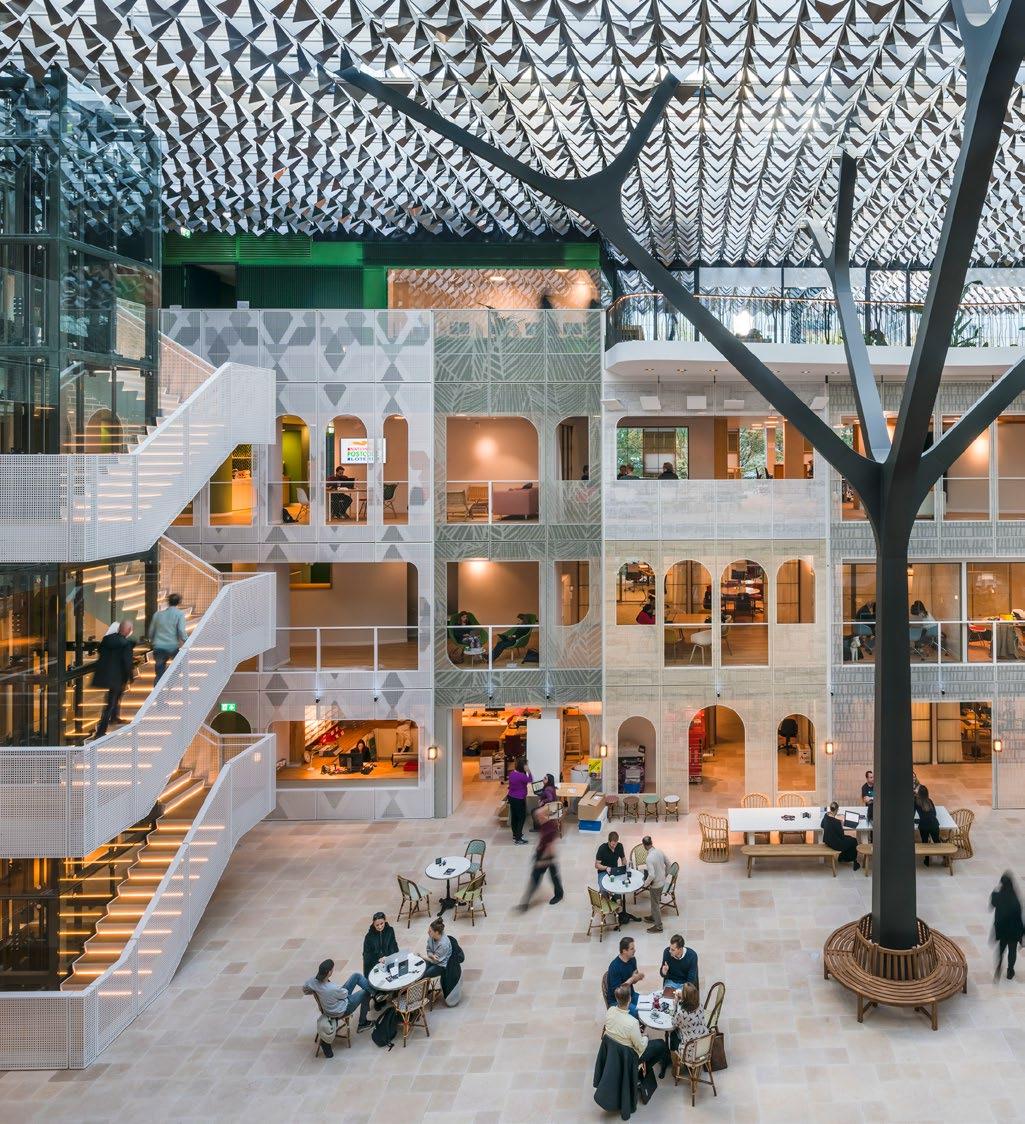
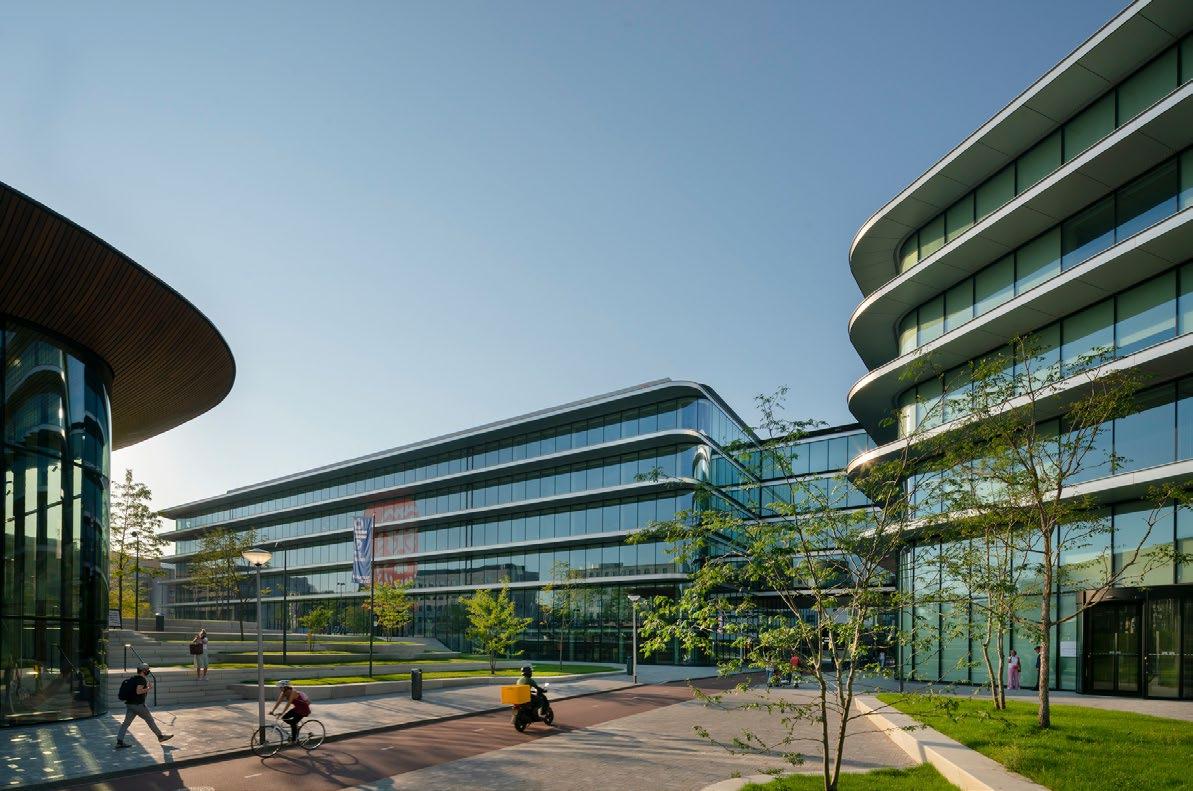
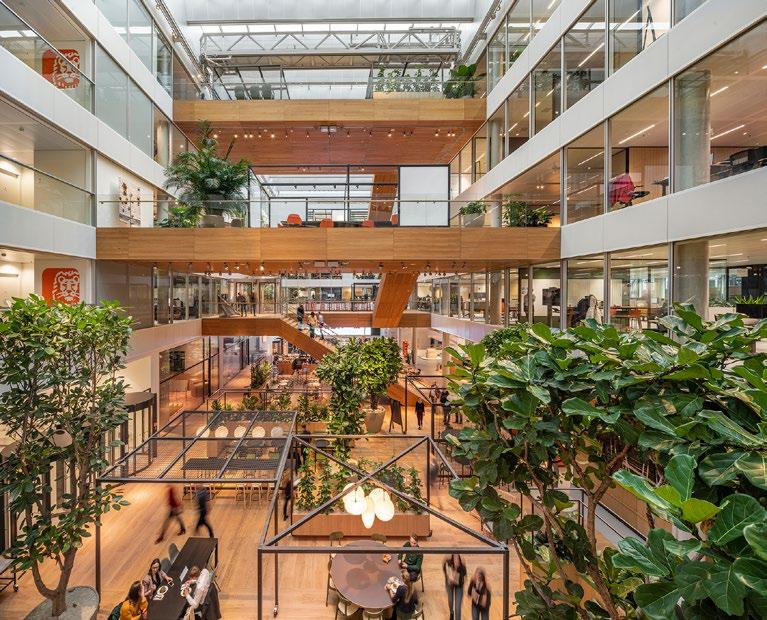
ING Office
Amsterdam, The Netherlands, 2019
A complex of two five-storey buildings connected by a glass footbridge not only offers comfortable and flexible office spaces but also transforms the neighbourhood. By placing the dynamic yet light volumes at the back of the plot, the architects gained an expansive green public space with numerous paths for pedestrians and cyclists, which creates an attractive environment for residents, users, and visitors.
A complex of two five-storey buildings connected by a glass footbridge not only offers comfortable and flexible office spaces but also transforms the neighbourhood. By placing the dynamic yet light volumes at the back of the plot, the architects gained an expansive green public space with numerous paths for pedestrians and cyclists, which creates an attractive environment for residents, users, and visitors.
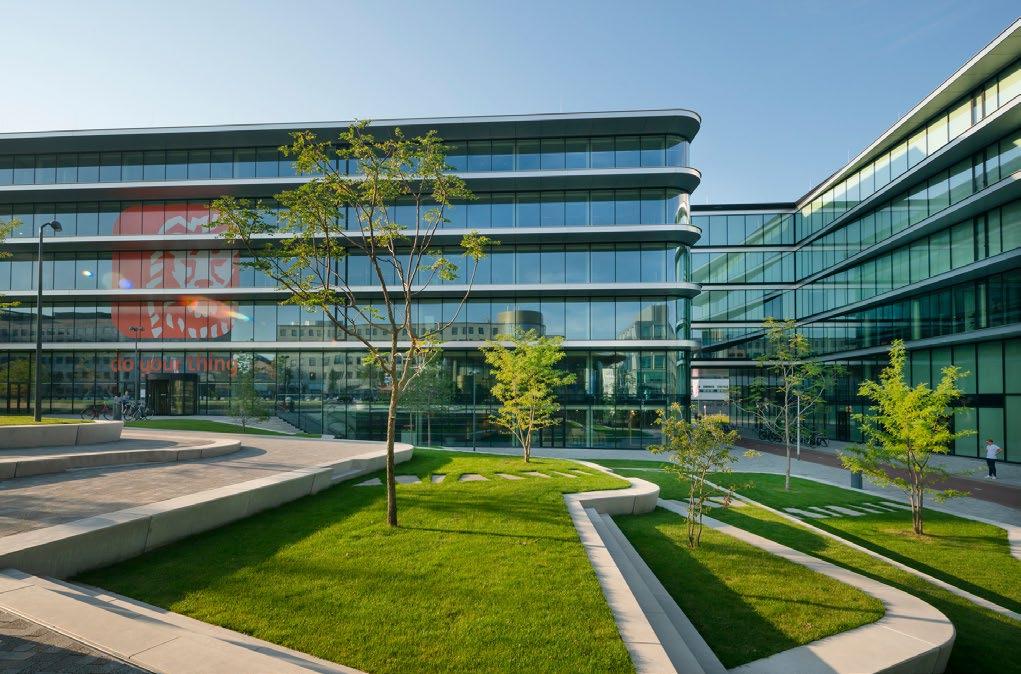
OFFICE WINHOV
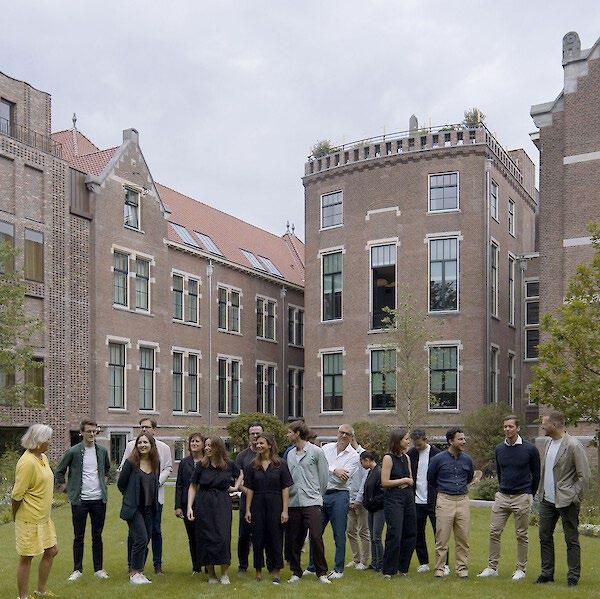
This Amsterdam-based team of 25 architects working internationally presents a unique approach to architecture. In pursuit of buildings that will withstand the test of time and remain relevant in their usability and aesthetics, they very carefully consider the context. Envisioning architecture that will fit perfectly into its environment, and will define it at the same time, does not necessarily require the creation of a new building for the studio, who strongly advocate for reusing existing buildings. Their masterly executed reconversions are striking thanks to their attention to detail, choice of materials, and craftsmanship, which demonstrate a perfect balance between old and new. As distinctive as their buildings are, they also function perfectly in line with the users’ demands. This holistic way of designing is understood as key for sustainability, which for the architects “is more than just the conscious use of energy, materials, and the environment.” They emphasise that “it must also acknowledge the social, economic, cultural agility, and resilience a city needs to face in the future.”
This Amsterdam-based team of 25 architects working internationally presents a unique approach to architecture. In pursuit of buildings that will withstand the test of time and remain relevant in their usability and aesthetics, they very carefully consider the context. Envisioning architecture that will fit perfectly into its environment, and will define it at the same time, does not necessarily require the creation of a new building for the studio, who strongly advocate for reusing existing buildings. Their masterly executed reconversions are striking thanks to their attention to detail, choice of materials, and craftsmanship, which demonstrate a perfect balance between old and new. As distinctive as their buildings are, they also function perfectly in line with the users’ demands. This holistic way of designing is understood as key for sustainability, which for the architects “is more than just the conscious use of energy, materials, and the environment.” They emphasise that “it must also acknowledge the social, economic, cultural agility, and resilience a city needs to face in the future.”
SUD
Residential Building
Kop Zuidas, Amsterdam, The Netherlands, 2020
Facing the central square of the Zuidas district in Amsterdam, SUD is visually striking thanks to its dynamic shape and half-brick block bond façade, which pays tribute to Amsterdam’s traditional residential buildings. The nuanced hues of the outer shell are enhanced by the klinker bricks in the bay windows. The building features commercial spaces in the plinth and an underground parking garage, while the upper floors house 45 comfortably designed flats with numerous outdoor areas.
Facing the central square of the Zuidas district in Amsterdam, SUD is visually striking thanks to its dynamic shape and half-brick block bond façade, which pays tribute to Amsterdam’s traditional residential buildings. The nuanced hues of the outer shell are enhanced by the klinker bricks in the bay windows. The building features commercial spaces in the plinth and an underground parking garage, while the upper floors house 45 comfortably designed flats with numerous outdoor areas.
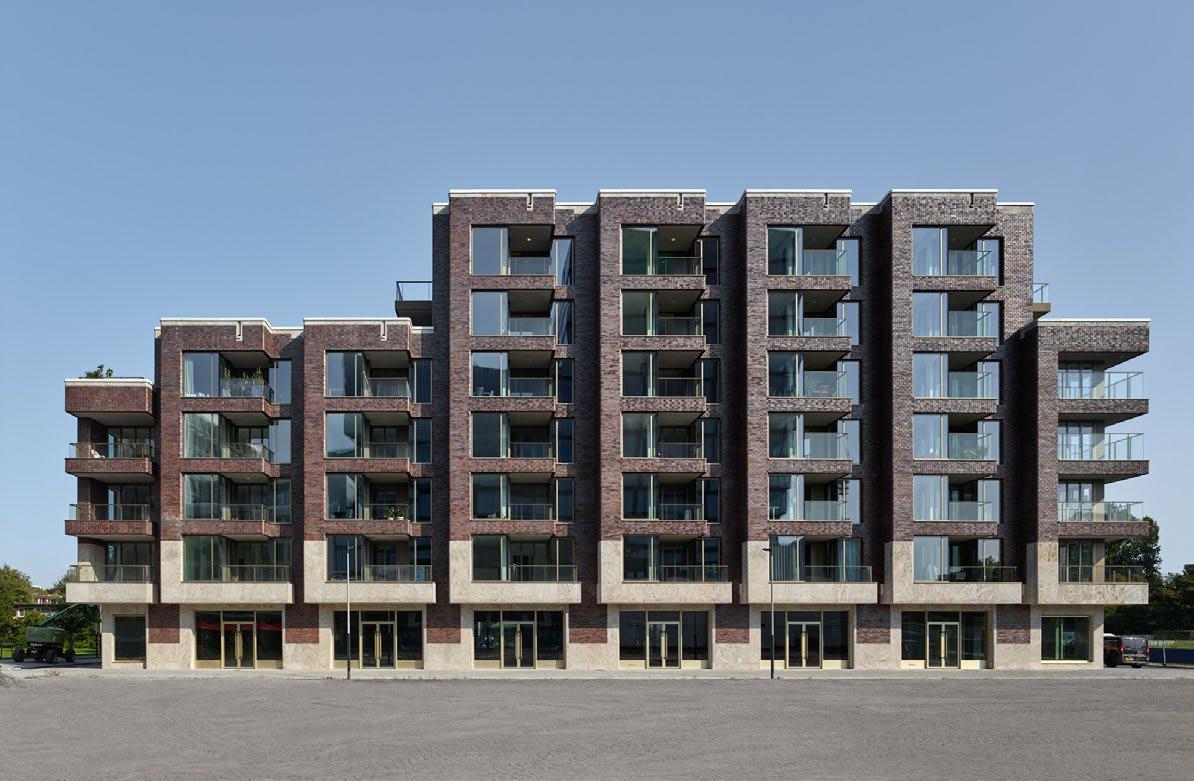
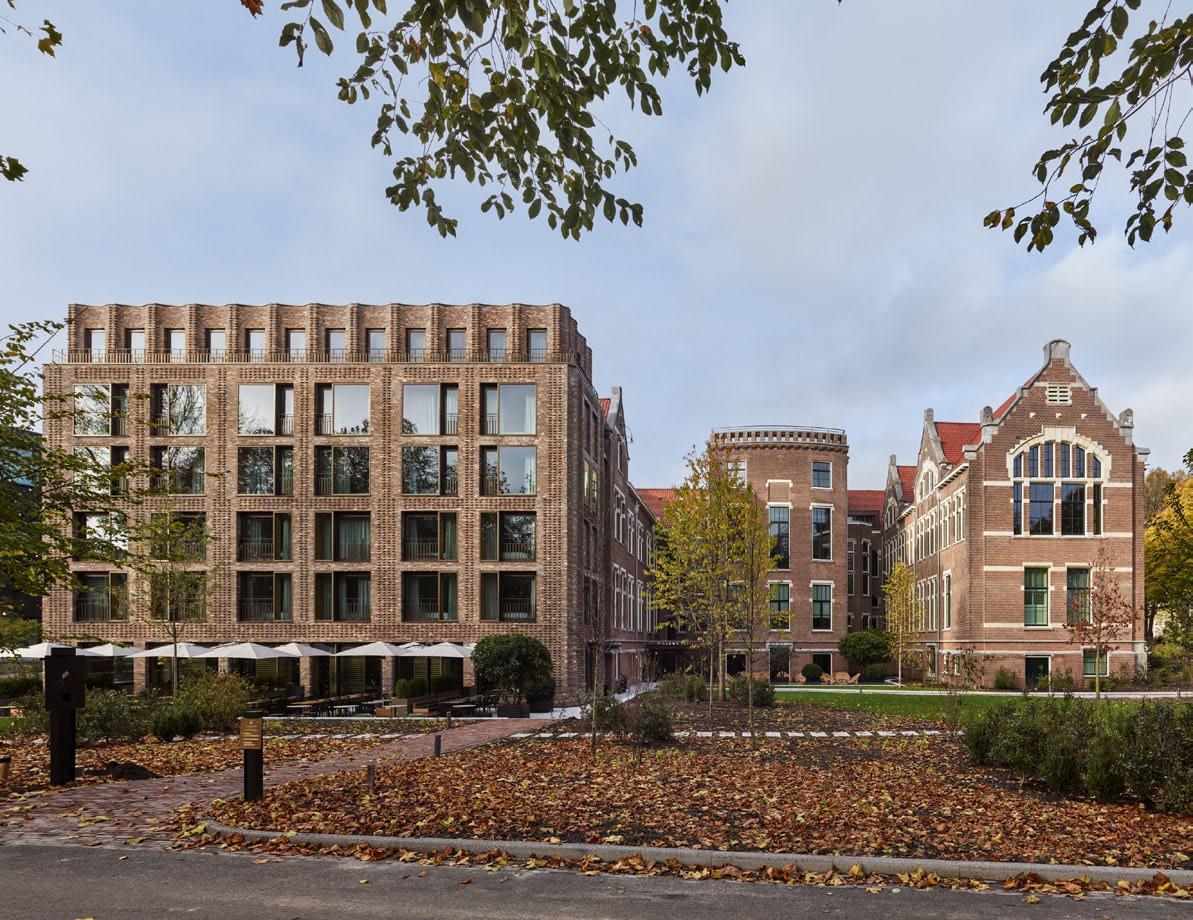
Netherlands, 2023
This project, combining a transformation and a new wing extension of the former university laboratory, resulted in an elegant 5-star hotel that is harmonically integrated with the surroundings – each wing was envisioned to initiate its own dialogue with the park. Drawing from the historical part designed in the early 20th century, the architects used brick as the main material, yet employed it with a contemporary twist.
This project, combining a transformation and a new wing extension of the former university laboratory, resulted in an elegant 5-star hotel that is harmonically integrated with the surroundings – each wing was envisioned to initiate its own dialogue with the park. Drawing from the historical part designed in the early 20th century, the architects used brick as the main material, yet employed it with a contemporary twist.
Pillows Grand Boutique Hotel Maurits at the Park Amsterdam, The
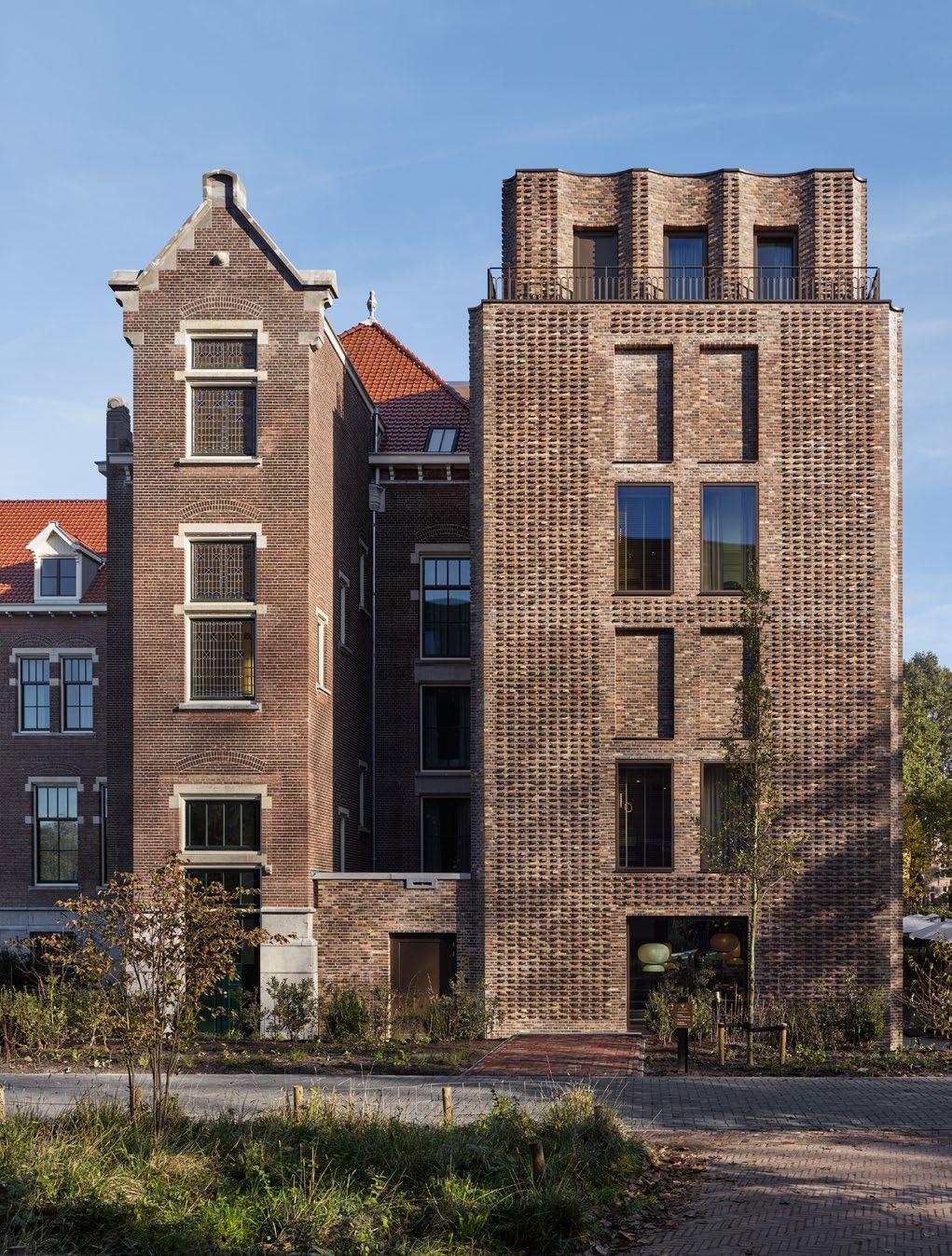
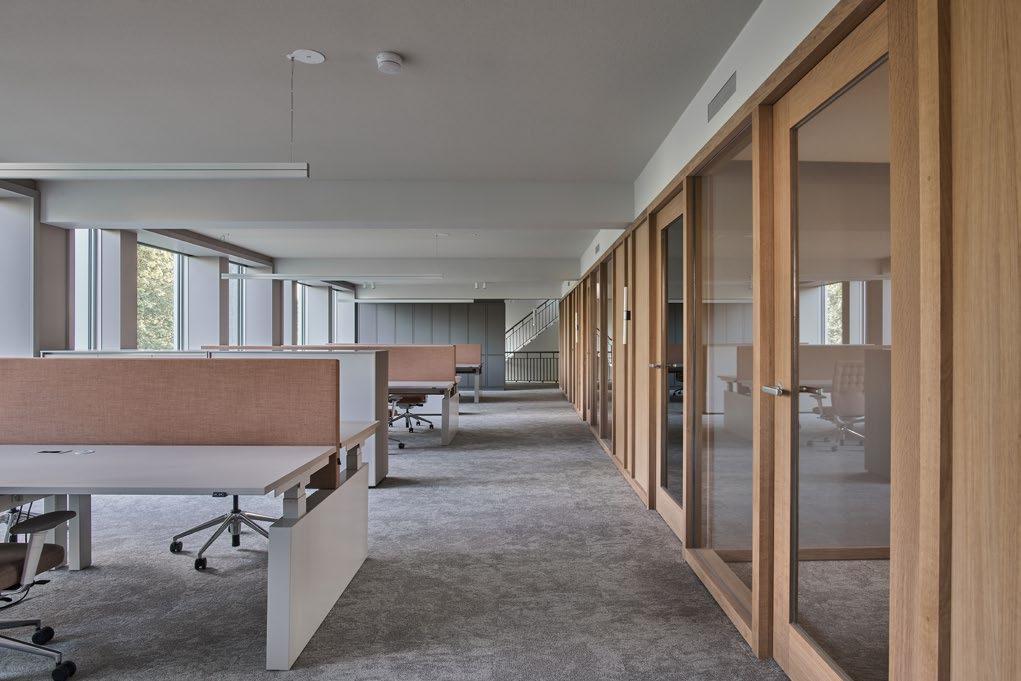
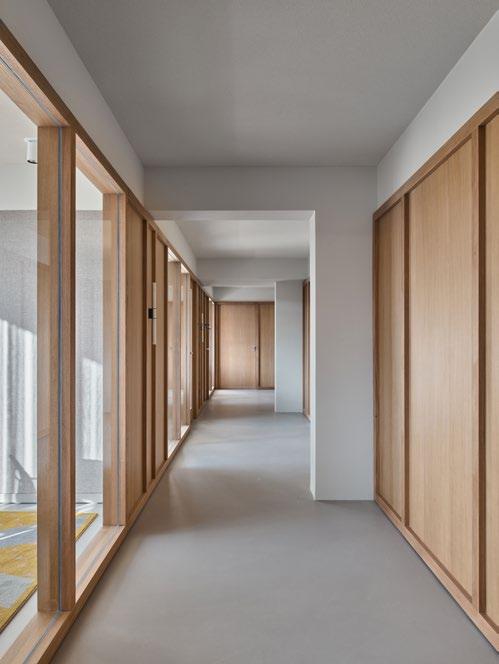
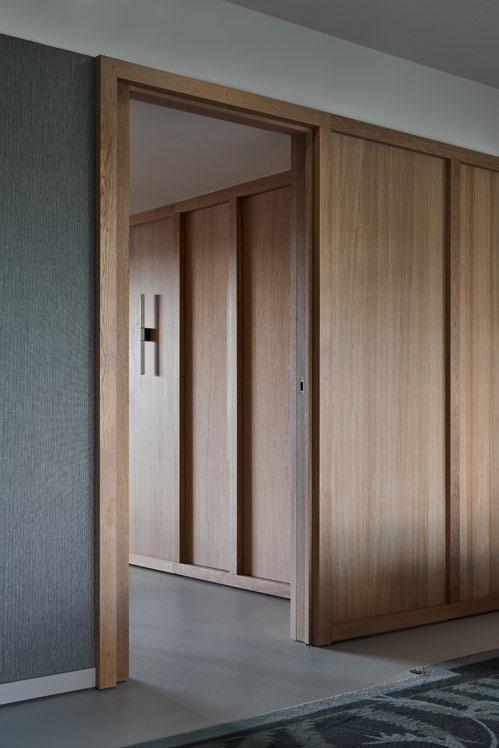
Office Building Frederiksplein
Amsterdam, The Netherlands, 2022
The goal of the transformation of the former insurance bank building, constructed in the late 1960s, into a sustainable and comfortable office space was to retain its original spirit and sense of plasticity, rhythm, and signature roof endings. The entirely new interior design resulted in a simple yet elegantly executed layout with a central core surrounded by an open network of meeting rooms.
The goal of the transformation of the former insurance bank building, constructed in the late 1960s, into a sustainable and comfortable office space was to retain its original spirit and sense of plasticity, rhythm, and signature roof endings. The entirely new interior design resulted in a simple yet elegantly executed layout with a central core surrounded by an open network of meeting rooms.
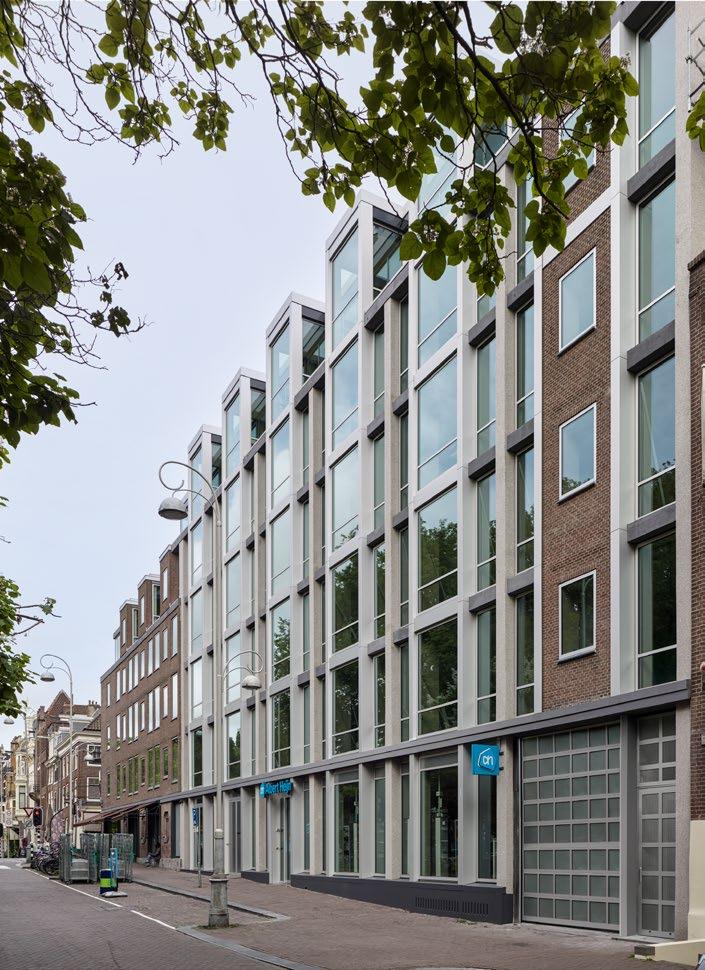
STUDIONINEDOTS
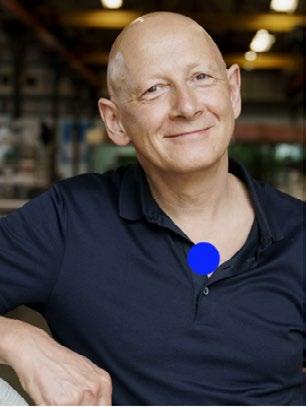
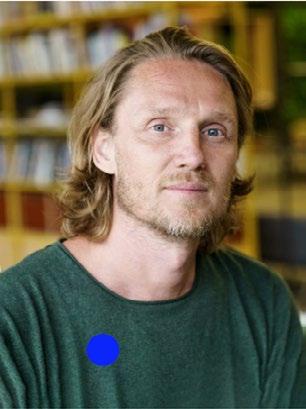
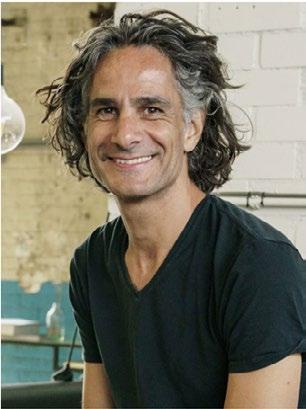
With headquarters in Amsterdam, this multidisciplinary practice works across architecture, interiors, and urban planning. Founded in 2011 by Albert Herder, Vincent van der Klei, and Metin van Zijl, the studio fosters an experimental approach and awareness of context, as well as the pursuit of uncommon excellence in architecture that they believe should have a positive impact on the everyday life of its users. “We excel in projects that (re) activate and transform complex urban locations,” state the architects, who are not afraid of unconventional solutions or rethinking conventions. The team of 25 works across various scales – from residential complexes to commercial buildings, to urban masterplans regenerating districts – convinced of the relevance of a more collective and circular way of living. While they find inspiration in exploring territories beyond architecture, their projects are envisioned through a collaborative mode. The visual language of the studio, dominated by geometry that favours rhythm, is enriched by original colour palettes and striking material combinations.
With headquarters in Amsterdam, this multidisciplinary practice works across architecture, interiors, and urban planning. Founded in 2011 by Albert Herder, Vincent van der Klei, and Metin van Zijl, the studio fosters an experimental approach and awareness of context, as well as the pursuit of uncommon excellence in architecture that they believe should have a positive impact on the everyday life of its users. “We excel in projects that (re) activate and transform complex urban locations,” state the architects, who are not afraid of unconventional solutions or rethinking conventions. The team of 25 works across various scales – from residential complexes to commercial buildings, to urban masterplans regenerating districts – convinced of the relevance of a more collective and circular way of living. While they find inspiration in exploring territories beyond architecture, their projects are envisioned through a collaborative mode. The visual language of the studio, dominated by geometry that favours rhythm, is enriched by original colour palettes and striking material combinations.
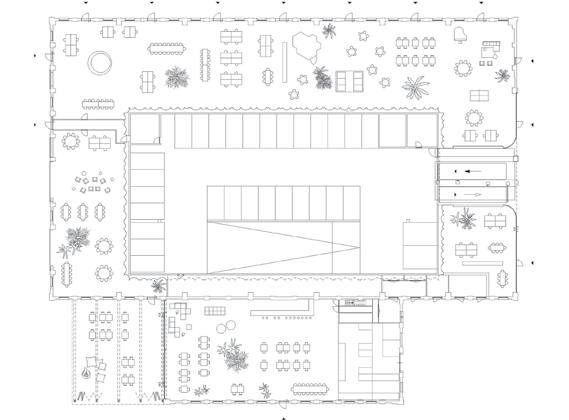
Bovenbouwwerkplaats
Utrecht, The Netherlands, 2022
The transformation of the former Dutch Railways workshop building into a vibrant urban activator created room for cultural facilities and workspaces for creative entrepreneurs, as well as parking. The building from 1905 has been complemented with the distinctive ‘Curtain’ and other contemporary elements, which create an intriguing contrast with the preserved historical installations and pipes. Large openings connect the interior with the neighbourhood.
The transformation of the former Dutch Railways workshop building into a vibrant urban activator created room for cultural facilities and workspaces for creative entrepreneurs, as well as parking. The building from 1905 has been complemented with the distinctive ‘Curtain’ and other contemporary elements, which create an intriguing contrast with the preserved historical installations and pipes. Large openings connect the interior with the neighbourhood.
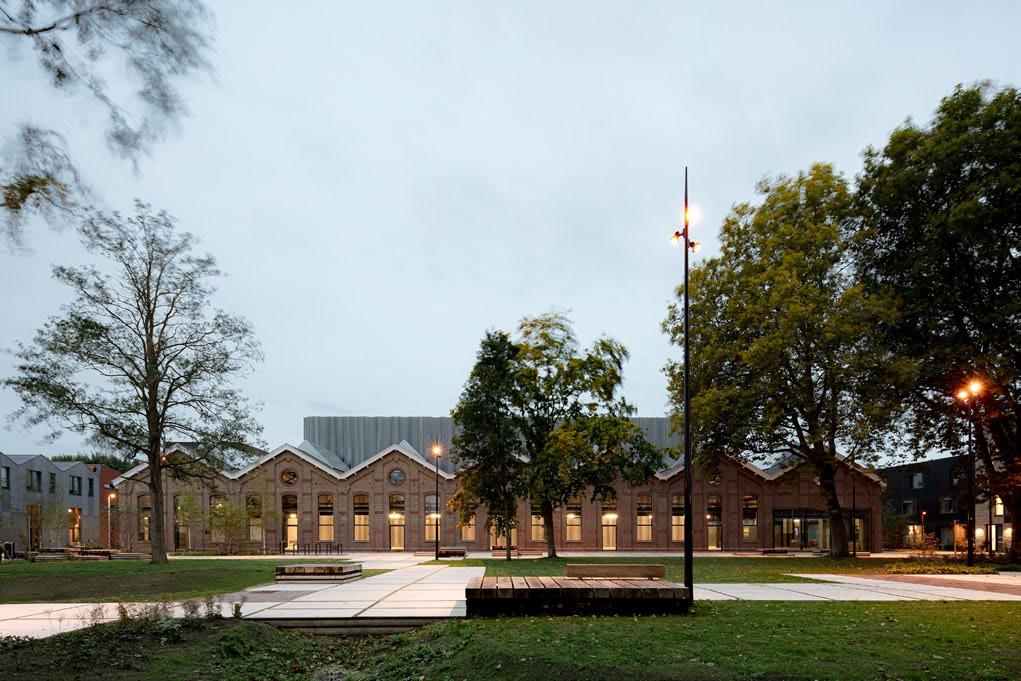
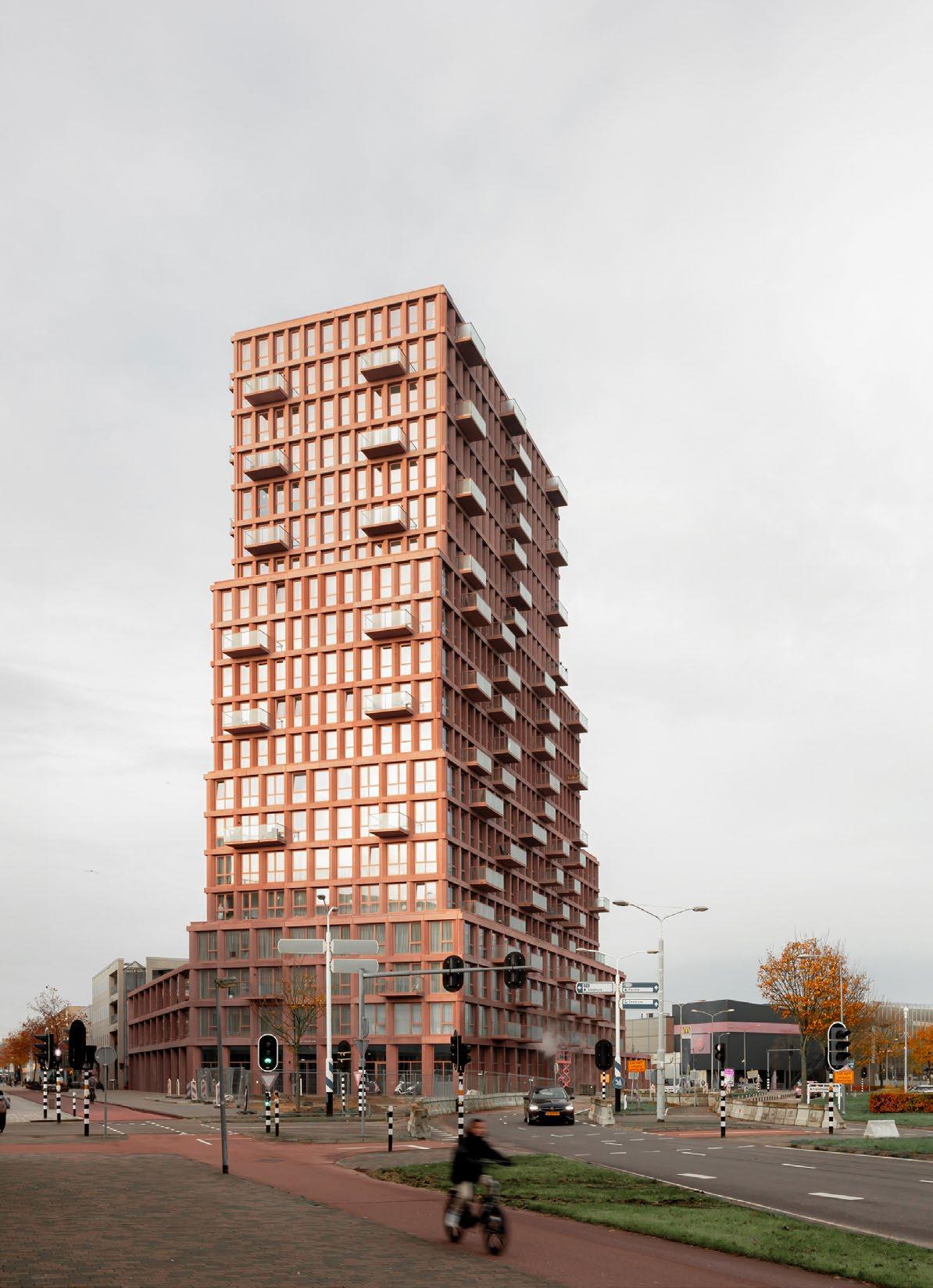
Highnote Landdrostdreef, Almere, 2023
Envisioned for the growing population of young city dwellers, this new residential tower offers 157 apartments and a 450-square-metre roof garden. The architects dealt inventively with the challenging triangular plot, creating a stack of volumes vibrating with the cadences of extensive openings, gradually becoming smaller, and balconies. A play of light and shadow animates the concrete façade through sculptural columns.
Envisioned for the growing population of young city dwellers, this new residential tower offers 157 apartments and a 450-square-metre roof garden. The architects dealt inventively with the challenging triangular plot, creating a stack of volumes vibrating with the cadences of extensive openings, gradually becoming smaller, and balconies. A play of light and shadow animates the concrete façade through sculptural columns.
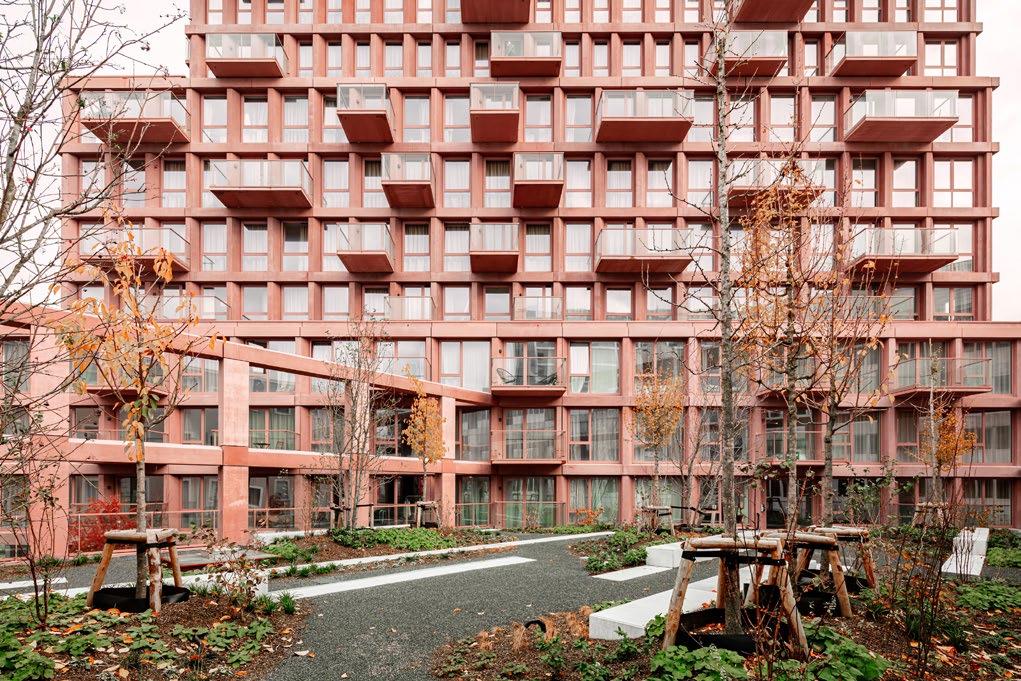
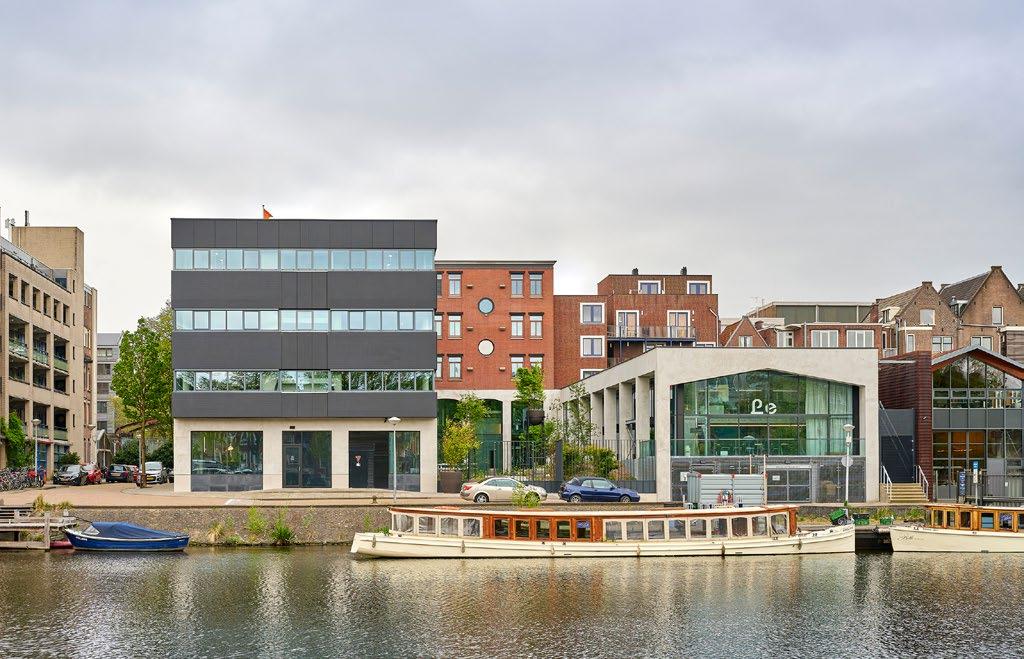
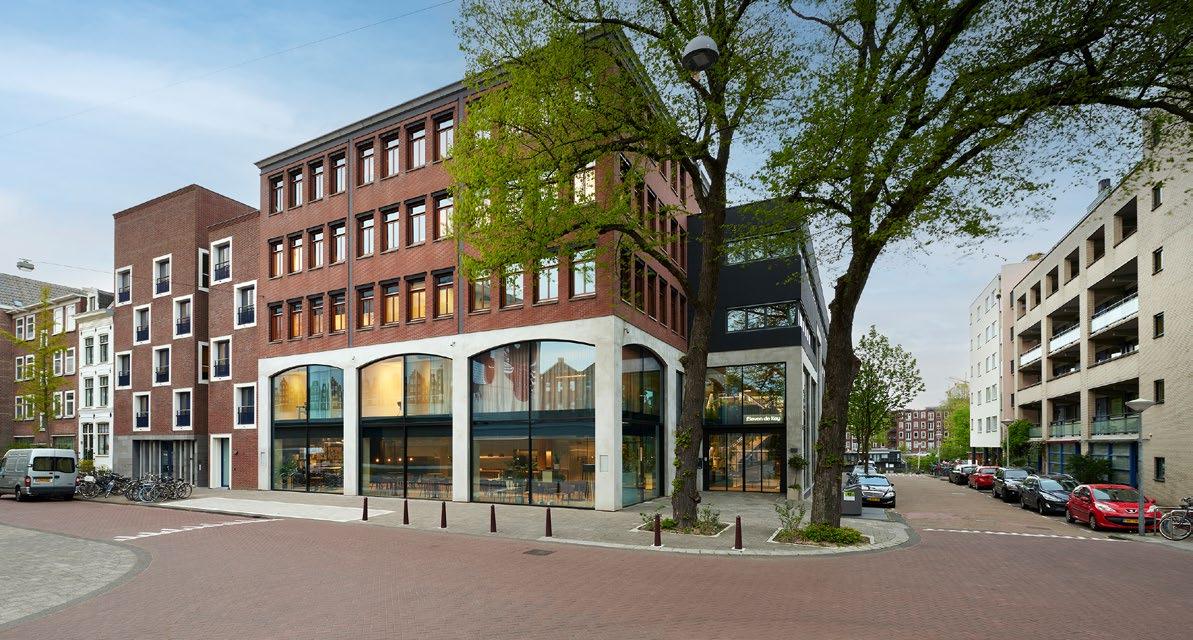
Lieven de Key HQ Hoogte Kadijk, Amsterdam, The Netherlands, 2021
The task of “updating” an existing office into a sustainable and, as architects call it, “futureproof” headquarters included linking three original buildings with new façades and a fully opened ground floor that creates a smooth connection with the neighbourhood. The newly re-envisioned interiors are spacious and filled with natural light as well as greenery. Made from natural materials, the design offers a comfortable and flexible space with many opportunities for interactions.
The task of “updating” an existing office into a sustainable and, as architects call it, “futureproof” headquarters included linking three original buildings with new façades and a fully opened ground floor that creates a smooth connection with the neighbourhood. The newly reenvisioned interiors are spacious and filled with natural light as well as greenery. Made from natural materials, the design offers a comfortable and flexible space with many opportunities for interactions.
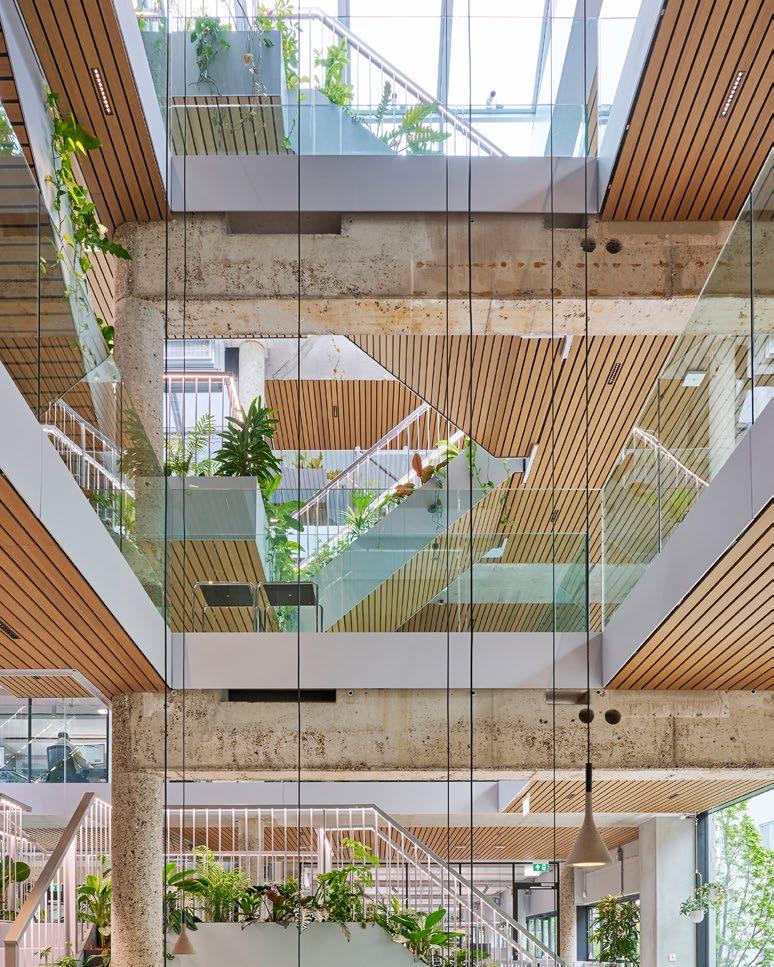
TEAM V ARCHITECTURE
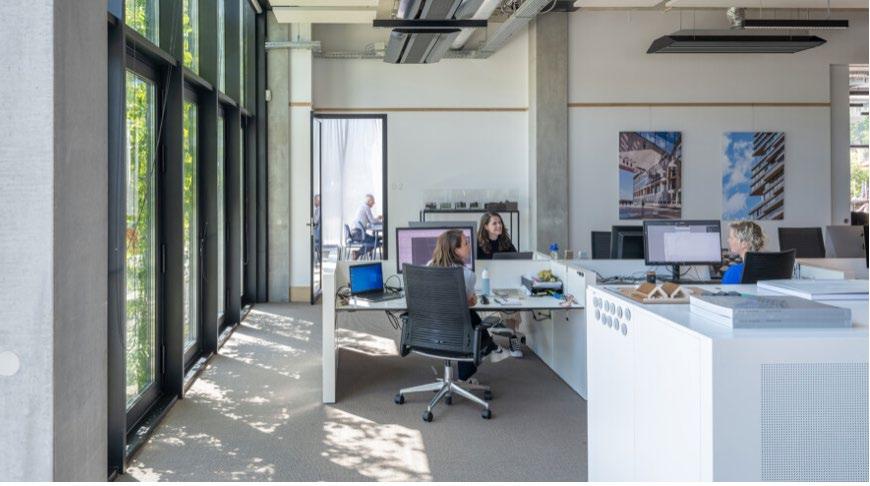
Founded in 2013, this Amsterdam-based firm is directed by Jeroen van Schooten and Do Janne Vermeulen, together with associate architects Irène Horvers and Frank Bouwman. Known for a very collaborative mode of working and a multidisciplinary approach, the team embraces a wide scope of scales and typology, which allows them to create inspiring cross-references. From public buildings to high-density housing to transit hubs, they aim to design architecture that will have a significant social, cultural, and sustainable impact. Open to unconventional and bold solutions, relentlessly looking for innovation, and inspired by the sense of place while also responding precisely to the brief are some of the studio’s main hallmarks. For Team V, architecture is what connects and brings people together. “We believe a building is not finished when it is ready to inhabit. This is when its lifecycle begins,” they state: “it is ready to contribute to people, culture and society.”
Founded in 2013, this Amsterdam-based firm is directed by Jeroen van Schooten and Do Janne Vermeulen, together with associate architects Irène Horvers and Frank Bouwman. Known for a very collaborative mode of working and a multidisciplinary approach, the team embraces a wide scope of scales and typology, which allows them to create inspiring cross-references. From public buildings to high-density housing to transit hubs, they aim to design architecture that will have a significant social, cultural, and sustainable impact. Open to unconventional and bold solutions, relentlessly looking for innovation, and inspired by the sense of place while also responding precisely to the brief are some of the studio’s main hallmarks. For Team V, architecture is what connects and brings people together. “We believe a building is not finished when it is ready to inhabit. This is when its lifecycle begins,” they state: “it is ready to contribute to people, culture and society.”
Amsterdam, The Netherlands, 2022
This 21-storey residential tower, 73 metres high, houses 52 apartments varying in size, a commercial space in the plinth, and an underground car park with cycle storage. While the foundations, basement, and core are constructed in concrete, the floors and walls are built with timber from sustainable forestry production. The solar panels are incorporated into the façade and roof, while the cooling is sourced from the ground.
This 21-storey residential tower, 73 metres high, houses 52 apartments varying in size, a commercial space in the plinth, and an underground car park with cycle storage. While the foundations, basement, and core are constructed in concrete, the floors and walls are built with timber from sustainable forestry production. The solar panels are incorporated into the façade and roof, while the cooling is sourced from the ground.
