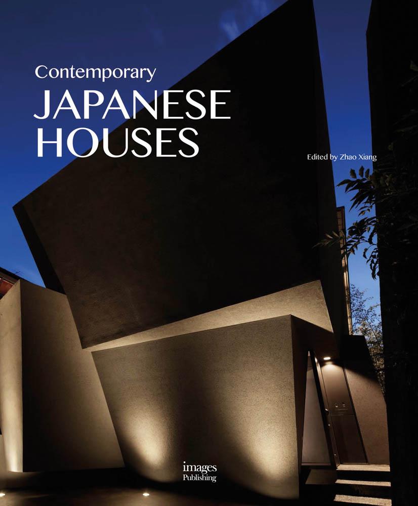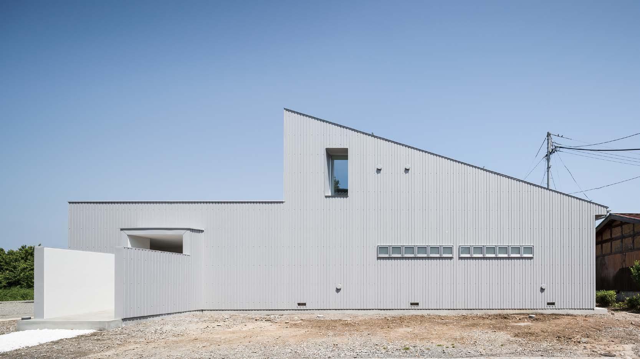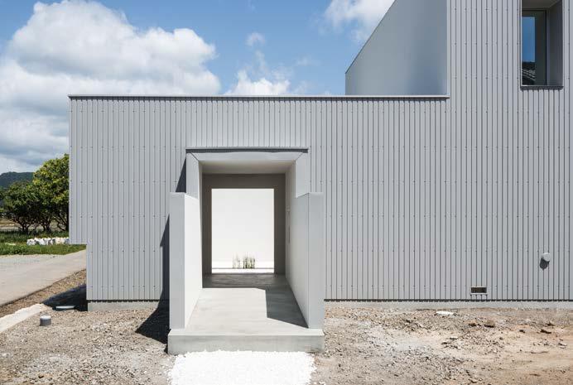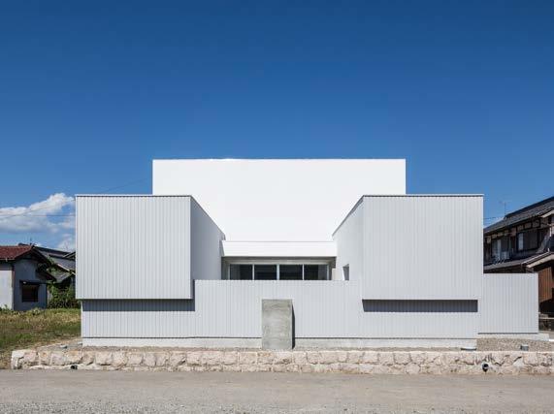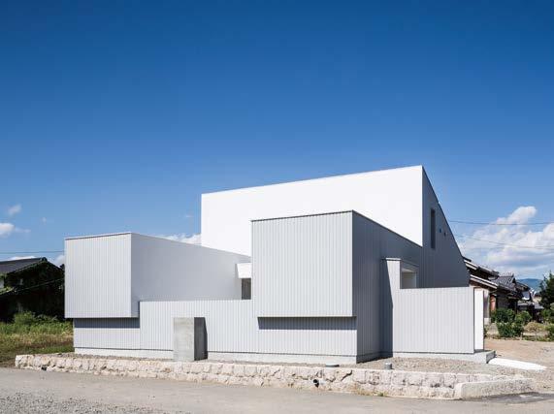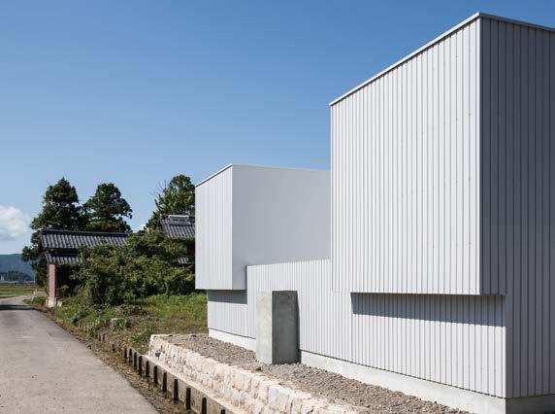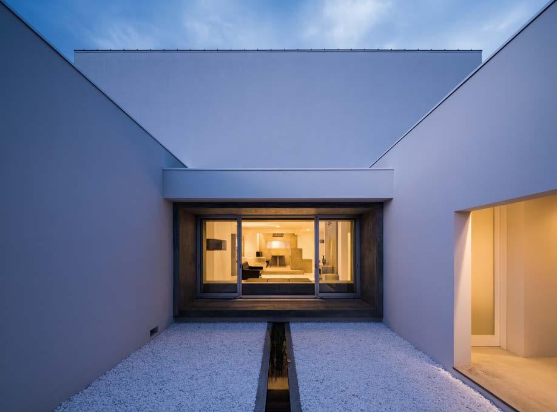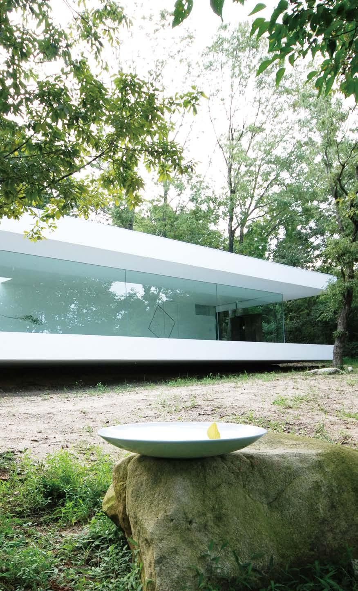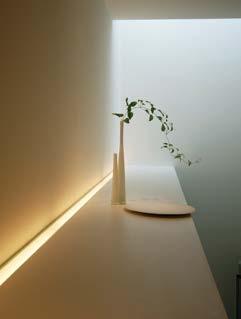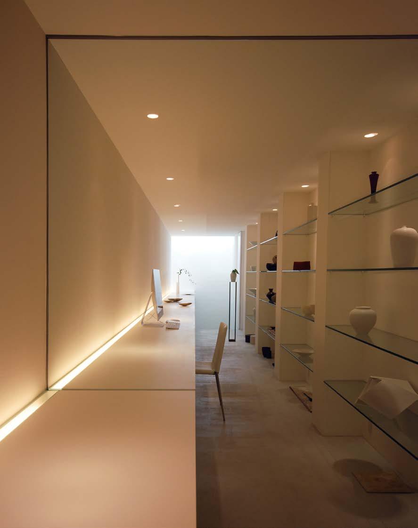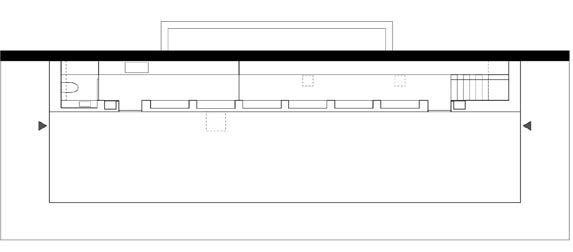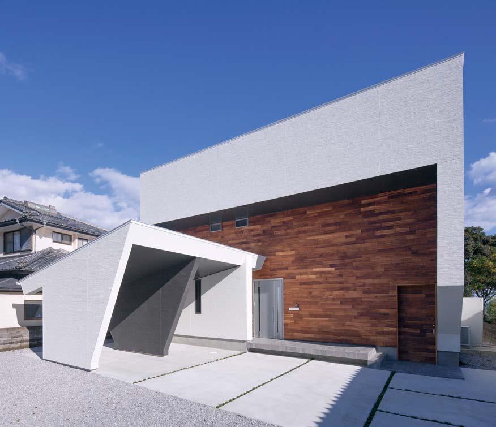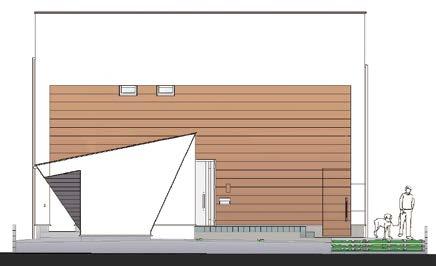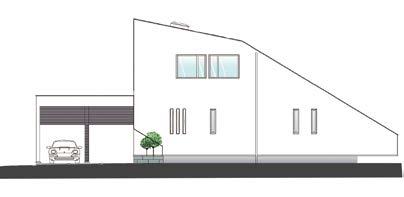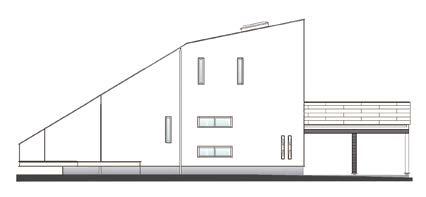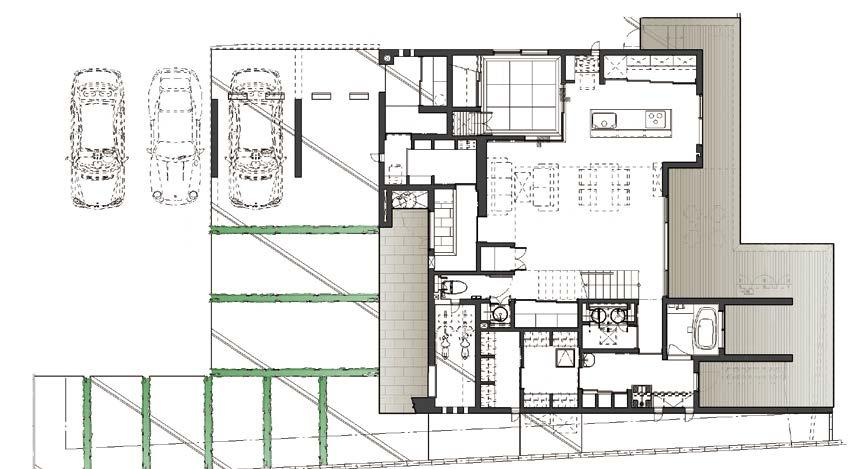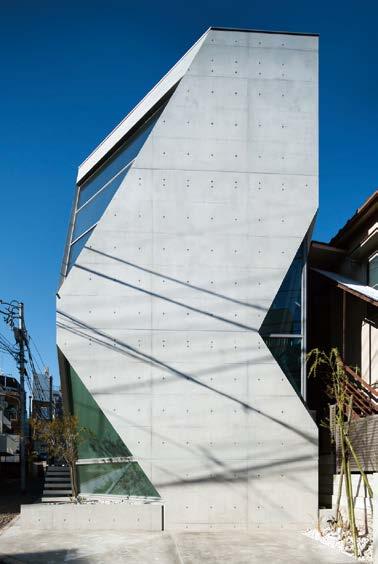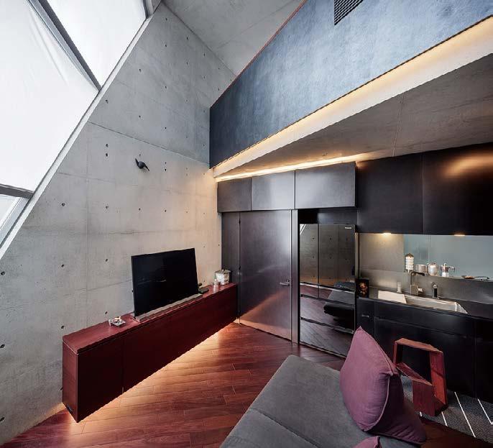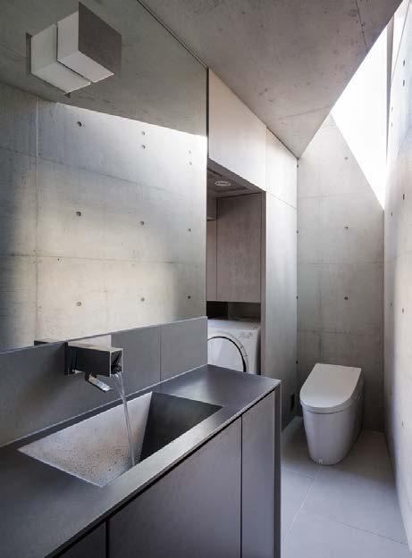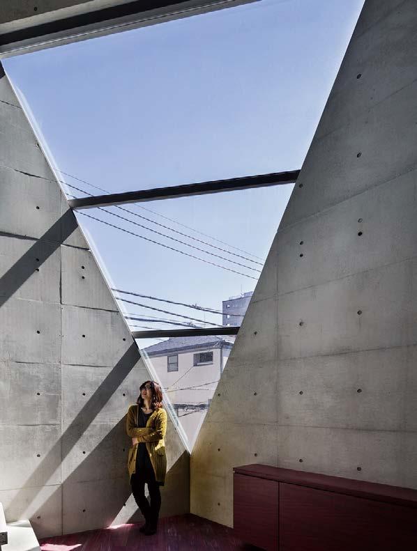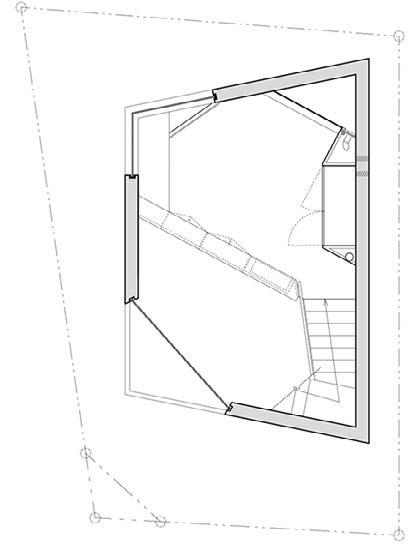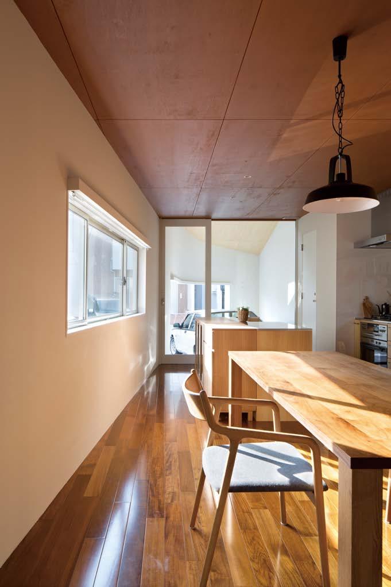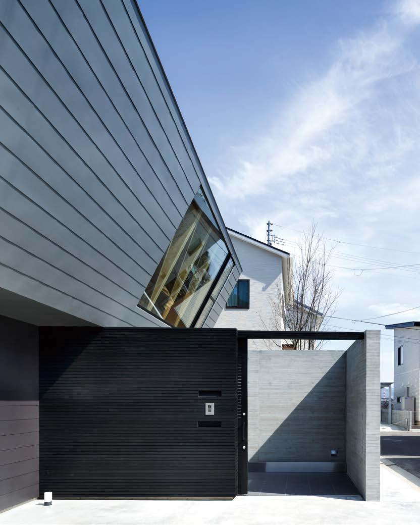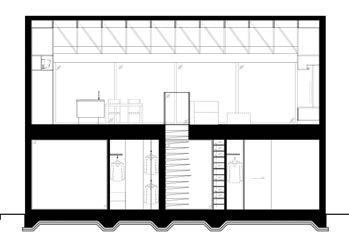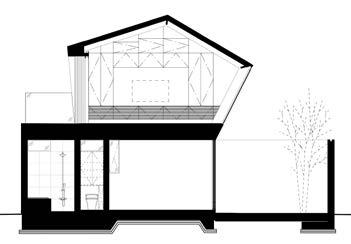Courtyard House
Location / Shiga, Japan
Building area / 1464 square feet (136 square meters)
Architect /
FORM/Kouichi Kimura
Architects
Photographer / Yoshihiro Asada
Completion / 2015
The site is located in a relaxed area where fields and farms stretch into the distance. The west side of the site is visually connected to the distant hill, making the site look like the original Japanese landscape, together with the torii gate and the approach to the adjacent shrine. Surrounded by such an environment, a house was requested, one that would blend with the scenery while making the best use of the spacious site of about 3552.1 square feet (330 square meters). Incorporating this scenery, the house was then designed to form a U-shaped building with a courtyard, for secure privacy.
Additionally, in the courtyard connected with the terrace, a basin that looks like a water channel is designed to create a visual link with the view opening beyond. Standing calmly by the extended landscape, the house gives an impressive and fresh feel.
S Gallery & Residence
Location / Mie, Japan
Building area / 1496 square feet (139 square meters)
Architect / Shinichi Ogawa & Associates
Photographer / Shinichi Ogawa & Associates
Completion / 2014
This house sits in the beautiful scenery of Mie, near the Suzuka mountain range. The client, an eminent florist, truly enjoys its natural surroundings, with its natural green context, site plants which he uses for his own work, as well as wild animals coming from mountains to eat fruit.
Approached from the road, a 72.2-foot (22-meter) white C-shaped construction appears between the trees, floating gently above an existing slope. The stairway to the house is made of seven pieces from a huge rock that was discovered under the ground during the construction. The C-shape is composed of a 12.1-foot (3.7-meter) reinforced-concrete cantilever, and two other 59.1-foot (18-meter) sections.





First is a transparent volume, which serves as a gallery space. The steel frame structure of the wall and ceiling slab contribute to a big room with no columns. The frameless glass makes this a special open space that is completely blended with the exterior. Thus, the gallery is a real stage for the client, while the exterior green landscape transforms into a perfect background setting. The white part of the space is made of organic materials—white stucco for the walls and lime mortar for the floor. The finish of the terrace is the same as the interior space for continuity. A smaller wooden floor indicates the ‘special area’ in the room.


In contrast, the other space is fully closed. The slits on both ends of the roof offer this silent space an additional beauty—a sense of motion and passage of time. In this narrow and long space, a minimal straight counter runs along a wall from one end to the other. On the other side, the owner’s art collections on glass shelves add various forms, materials, and colors to the space. The private living areas— bedroom, bathroom, lounge and kitchen—are set in an underground floor with a calm atmosphere and the natural illumination from a small courtyard.
1. Void 2. Toilet
U tility room
O ffice
S tudio
Terrace
I3-house
Location / Miyazaki, Japan
Building area / 1765 square feet (164 square meters)
Architect / Architect Show Co., Ltd.
Photographer / Ikuma Satoshi
Completion / 2015
I3-House was planned in the residential area on the top of the hill of Miyazaki City. The site is surrounded by schools and parks. Despite the fact that the site is facing a public road, it is a surprisingly quiet place to live. In addition, typhoons are common in Miyazaki, compared to other areas in the country, and the annual rainfall is relatively high.
Therefore, it was necessary for the architect to consider legal restrictions and regulation regarding the cliff on the southeast part, and also to take the
wind loads from the sea into consideration. According to legal restrictions, the terrace on the southeast side was designed to float from the ground surface in a cantilever manner. In this way, the residence offers spectacular views of the city and the Hyuga Sea. The shape of the roof was designed to minimize the wind pressure loads and to resist typhoons. What’s more, given the potential effects caused by high winds, the roof was designed without eaves.
1. Entrance hall
Living room
Dining room
Kitchen
Dressing room
Washroom
Bathroom
Walk-in closet
Toilet
Japanese-style room
Shoes and cloak room
R torso C
Location / Tokyo, Japan
Building area / 721 square feet (67 square meters)
Architect / Atelier Tekuto
Photographer / Jérémie Souteyrat, Toshihiro Sobajima
Completion /
2015
This house is located in the center of Tokyo. The clients are a married couple both working in the field of chemistry, sharing a passion for architecture and art. The clients requested a challenging but environmentally friendly piece of architecture with exposed concrete both inside and outside. To make the exposed concrete environmentally friendly, a special SHIRASU concrete was developed after almost two years of research and experimentation.



The sky is the only vast piece of nature that can be found in the high-density residential districts in Tokyo. In order to achieve a strong connection with the sky, as well as come to terms with the complex height restrictions, the corner of a rectangular building was pruned away at an angle. Cutting away the volume paradoxically creates a sense of spaciousness in the interior of this four-story space. To secure a comfortable interior climate, a thermal circulation system was deployed under the control of environmental engineers. A 100 percent recyclable concrete was S ection
1. S torage
2. D ining space
3. K itchen
4. B athroom
5. R estroom 6. Japanese room
7. M usic room
8. Spare room
1. Bathroom
Kitchen
Dinning space
Garage, dining/kitchen, living room, and earthen floor are located on the first floor, all of which are accessible from the private road through a wide opening. When neighbors visit, they do not have to go through the entrance but simply through the opening of the dining room or kitchen. When a friend visits by car, the owner can go out through the garage. The entrance, which is at the back of the private road, is spacious earthen floor, which can be used for festival and party preparation.
1. Front road
2. Garage
3. Kitchen 4. Dining
5. Living room
6. Earthen floor
7. Private road
House in Tsurugi
Location / Tokushima, Japan
Building area / 1206 square feet (112 square meters)
Architect / Takanobu Kishimoto
Photographer / Eiji Tomita
Completion / 2014
Located in traditional Japanese streets, this is a house with double-story in Vine Street in the middle of a residential area in the West of Japan. The area right next to the planning area is designated as a place of tangible cultural heritage.
This old village residence in the Nagai family housing area has a very plain appearance.
In this traditional street, shikkui (Japanese plaster) and cedar boards are used for the outer wall of the buildings with emotion. The stucco wall plates are arranged over two different heights to connect the roof. The outer wall is plastering plate. The traditional house runs along the old-fashioned streetscape and residents can see a small alley between the houses.
WRAP
Location / Matsuyama, Japan
Building area / 1421 square feet (132 square meters)
Architect / Apollo Architects & Associates
Photographer / Masao Nishikawa
Completion / 2015
The client of this project, working in an advertising agency as a graphic designer, acquired a piece of land on a hilltop with a good view and requested an airy and open residence.
The exposed-concrete wall with a cedar-form panel pattern and the galvanized-steel panel of the building surface create a clear yet tranquil contrast, producing an orderly exterior appearance. It is not possible to grasp the interior condition from the outside, except the wooden structure of the building revealed through a large opening.
South
Inside the wooden gate door, the entrance court is enclosed by the reinforced-concrete wall, greeting the owner with its indirect illumination at night. The staircase in a cantilevered steel frame is situated behind the entrance door and looks like a piece of art. The soft, diffused light coming down from the grating illuminates the court space next to the bathroom in the inner part of the building. All the spaces on the ground floor, including the private room and the bathroom, face toward the inner courtyard. The façade is accentuated by a piece of Stewartia monadelpha tree planted in the outer courtyard of one of the bedrooms, standing as the symbolic tree of this residence.
Dining room
Living room
Bedroom
Walk-in closet
Entrance hall
Washroom
WC
Courtyard
