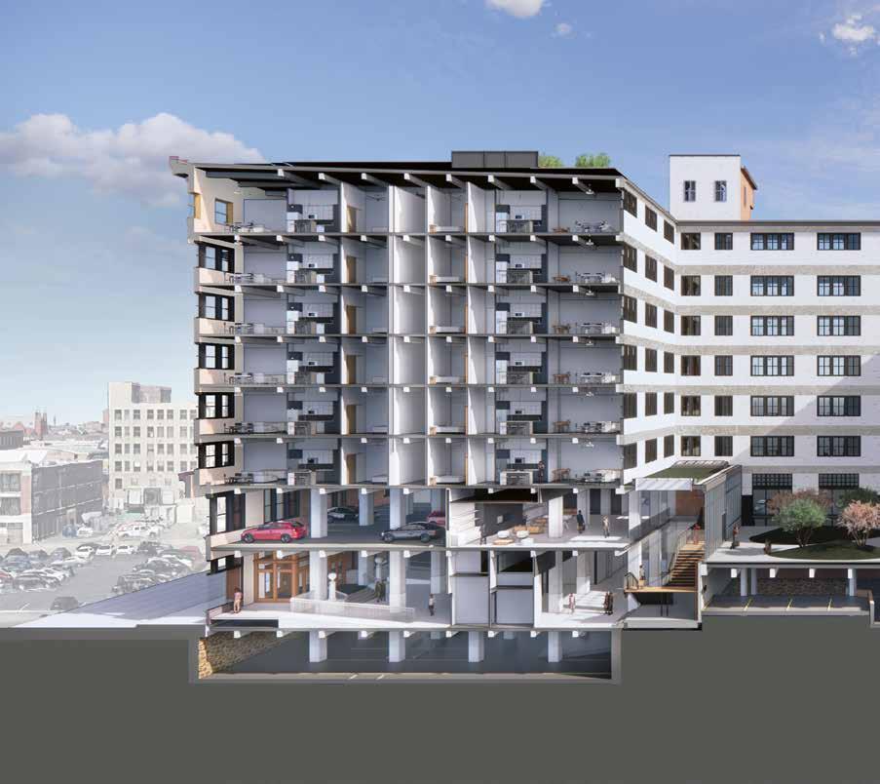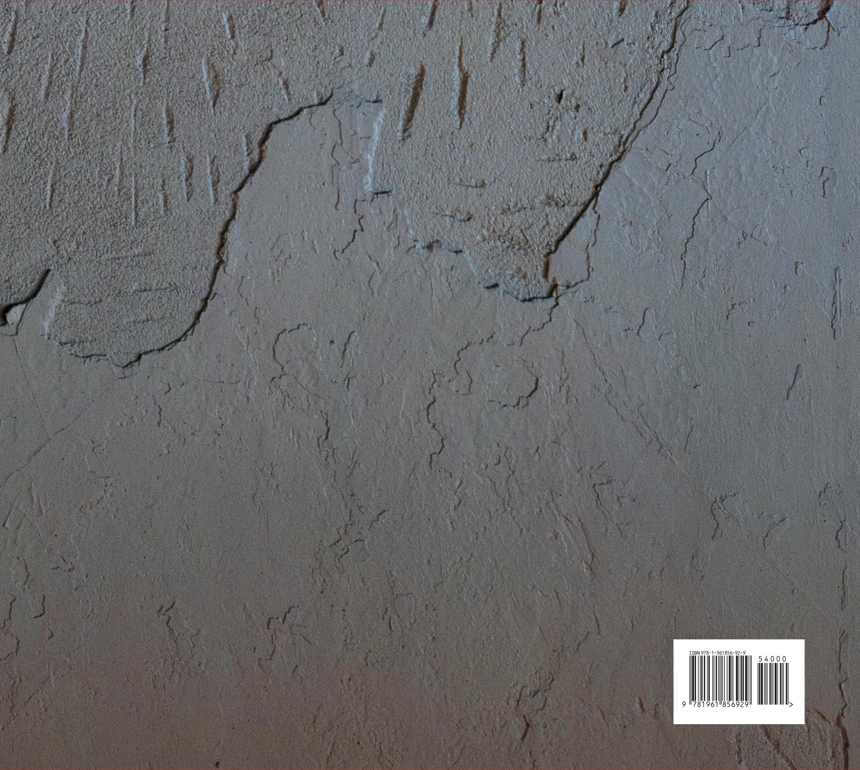





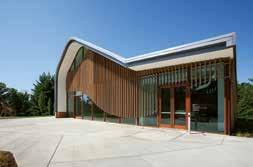

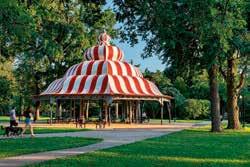




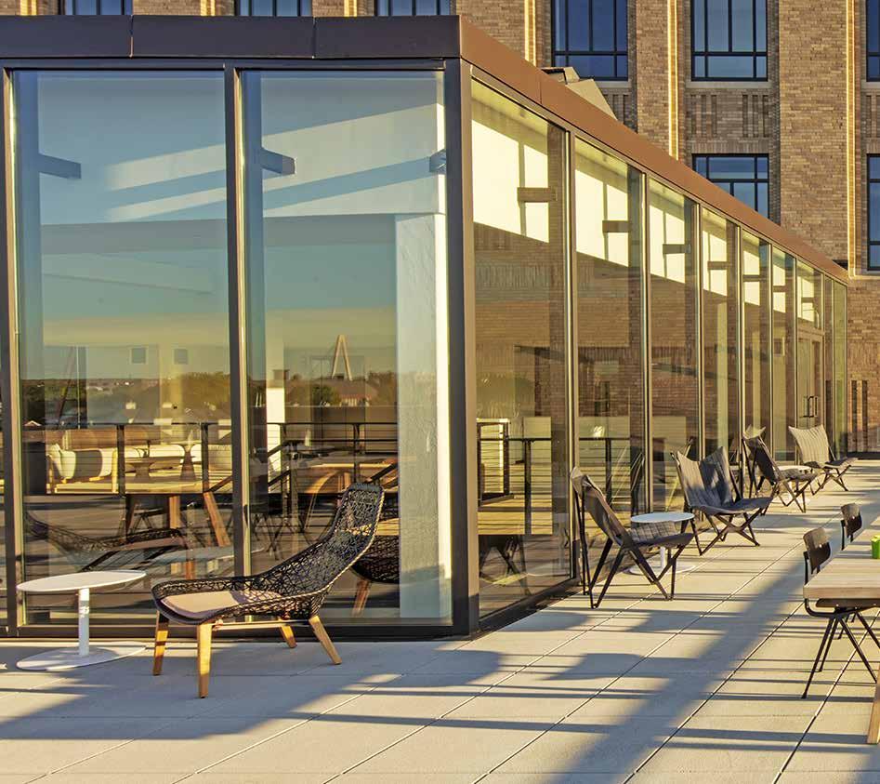















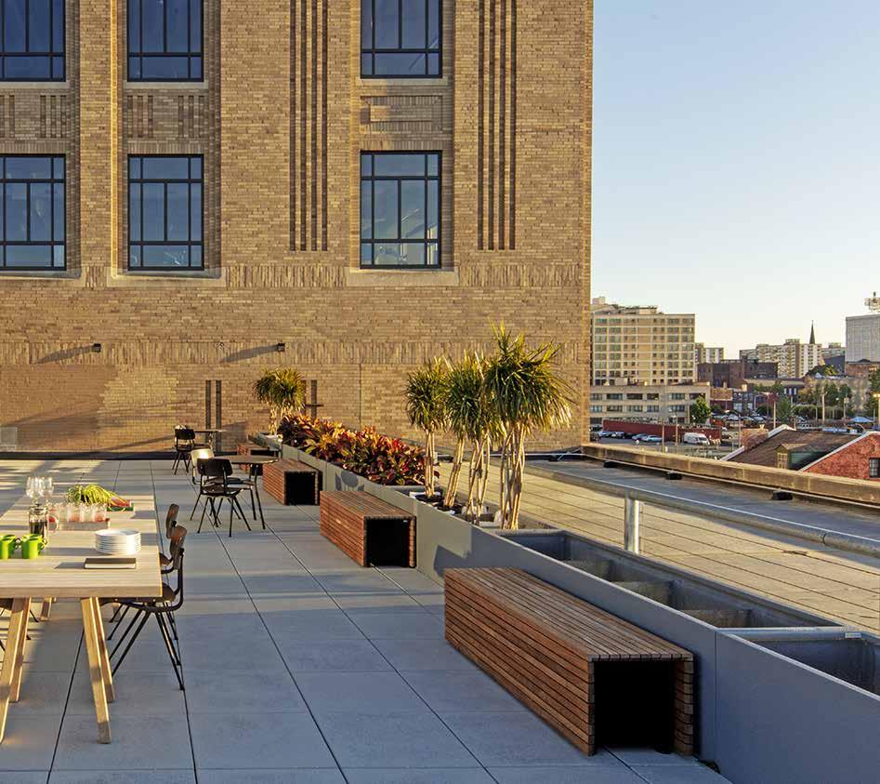


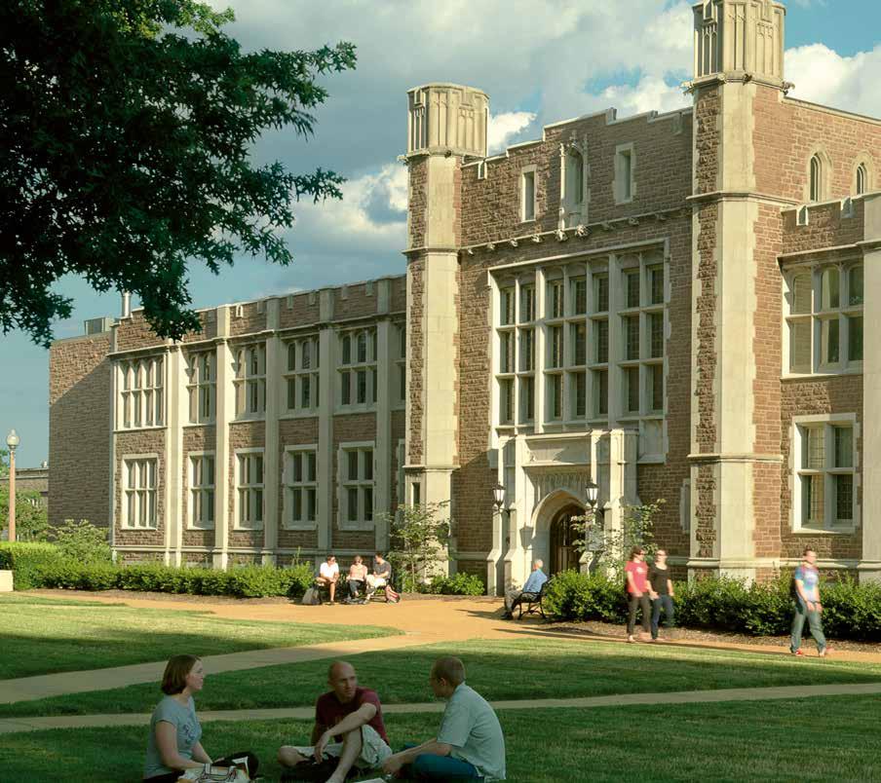


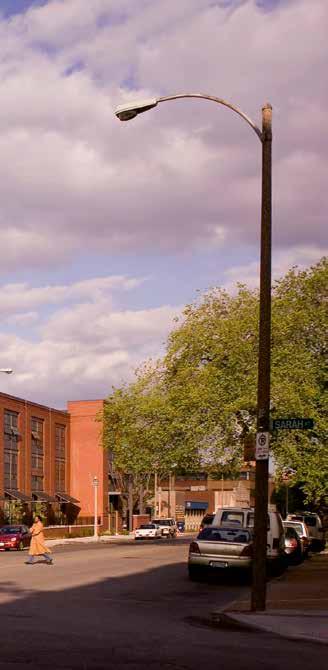
LOCATION
SAINT LOUIS, MO
CENTRAL WEST END
TYPE
MULTI-FAMILY
CLIENT
MCCORMACK
BARON SALAZAR
Situated in the Central West End neighborhood in St. Louis, 6 North Apartments stands as the country’s first large-scale, multi-family development to feature comprehensive Universal Design. Universal Design promotes inclusivity, creating environments that everyone can use, with and without physical disabilities, while maintaining the look and feel of a typical apartment building.
The site of 6 North Apartments originally included an 85,700-square-foot, two-story brick warehouse constructed in 1915, along with five open-air metal canopies. In 2000, a neighboring apartment building that provided subsidized housing for residents was condemned. The building’s owner, a nonprofit organization dedicated to providing independent living services for those with disabilities, worked with local leaders to help create accessible housing for the displaced residents.
Trivers was selected as the lead architect for 6 North Apartments, a development that guided the neighborhood’s evolution from light industrial use to a vibrant mixed-use community featuring residential and retail spaces. Collaborating closely with the contractor, owner, community members, and Universal Design experts, Trivers delivered a building that prioritized both affordability and accessibility while adhering to Universal Design standards.
Completed in 2005, 6 North Apartments features barrier-free access. Eighty one-bedroom and two-bedroom units include adjustable cabinets with pull-out shelves, varied counter heights, drawer-style dishwashers, raised





LEFT Rotunda Balcony
ABOVE Interior Accessibility Improvements


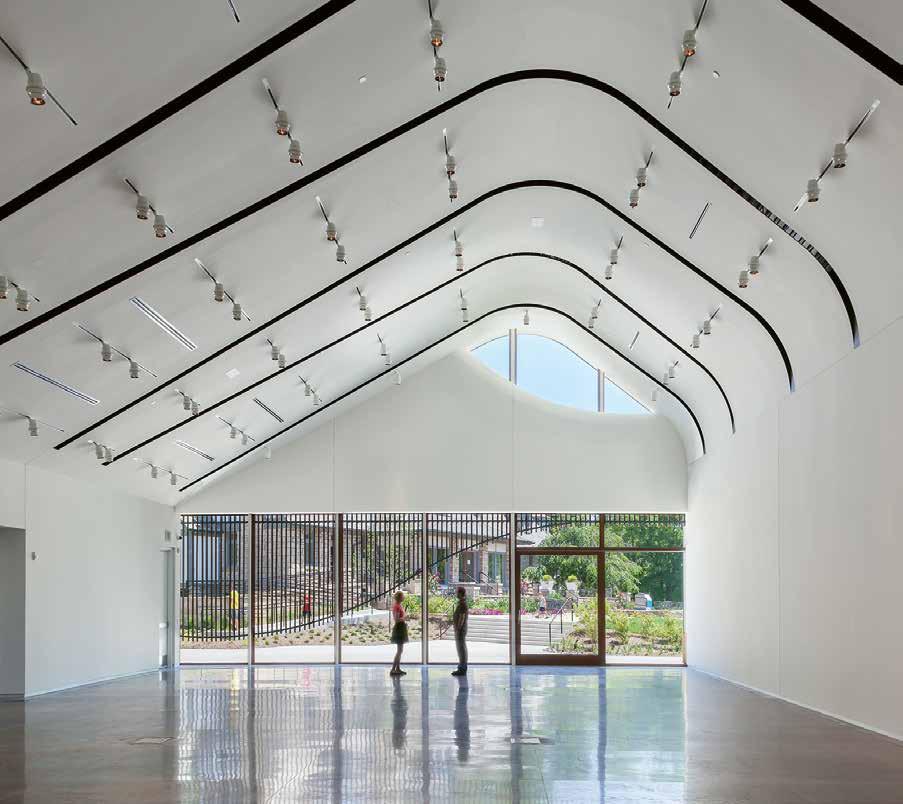
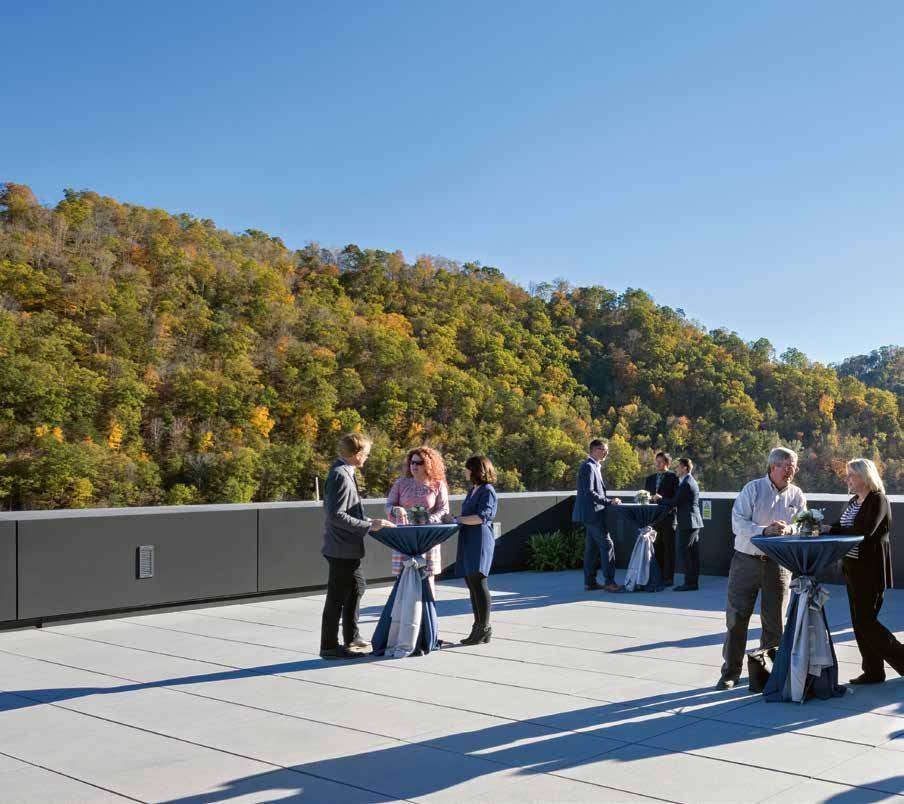


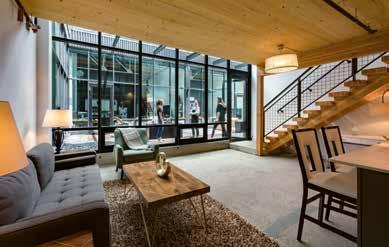




LOCATION
SAINT LOUIS, MO
TOWER GROVE
TYPE
CIVIC
CLIENT
TOWER GROVE PARK
Widely regarded as the best and most complete example of 19th-century urban park design remaining in the United States, Tower Grove Park in St. Louis is one of only seven parks designated as a National Historic Landmark. By providing recreational, educational, and cultural opportunities, the park serves as an anchor and economic stabilizer for several surrounding historic neighborhoods and business districts.
The park boasts the largest collection of Victorian pavilions in the world, which helped it earn a spot on the National Register of Historic Places. Each pavilion, designed and constructed between 1870 and 1873, features a unique, ornamental design with intricate detailing and vibrant paint colors. Well-loved and in constant use, these one-ofa-kind pavilions had begun to show extensive structural and cosmetic deterioration as they approached their 150th year.
Tower Grove Park selected Trivers to renovate and restore the iconic Turkish Pavilion and Old Playground Pavilion. After the design team’s initial assessment, observations revealed several challenges, including accessibility issues, water infiltration, and material decay. Structural concerns were also apparent, such as stress fractures in the wrought-iron columns at the Turkish Pavilion and both isolated and extensive wood column deterioration at the Old Playground Pavilion, along with inadequate and failing footings at both sites.
