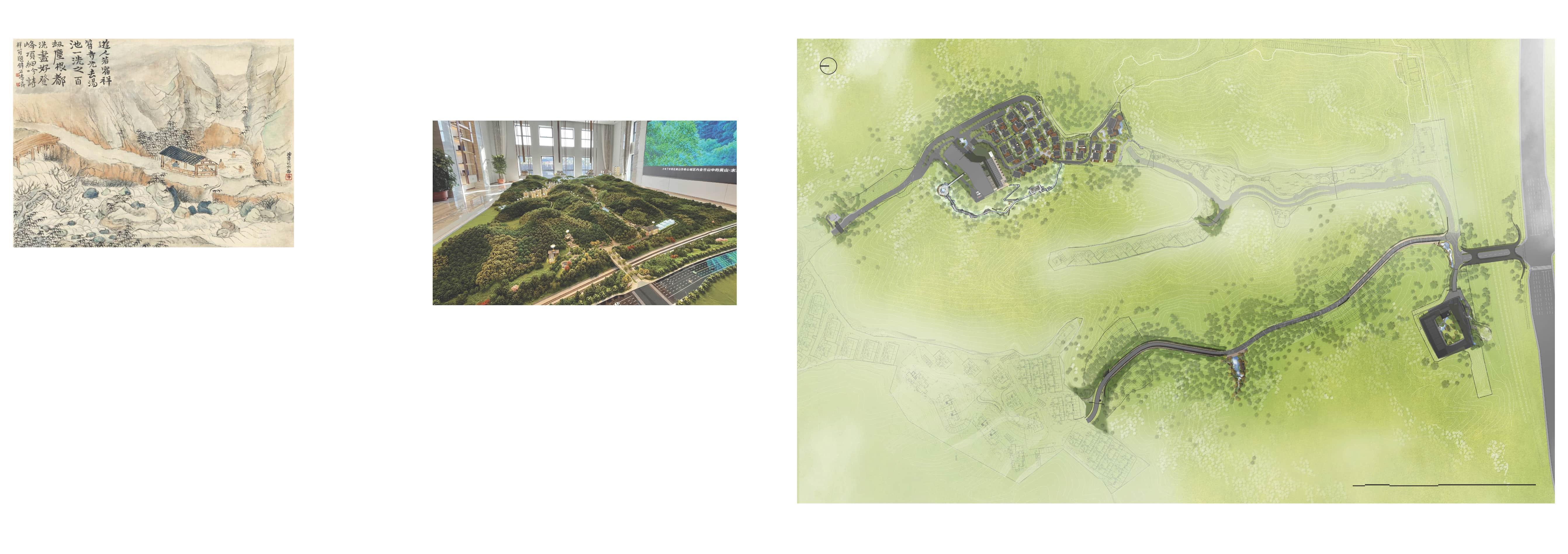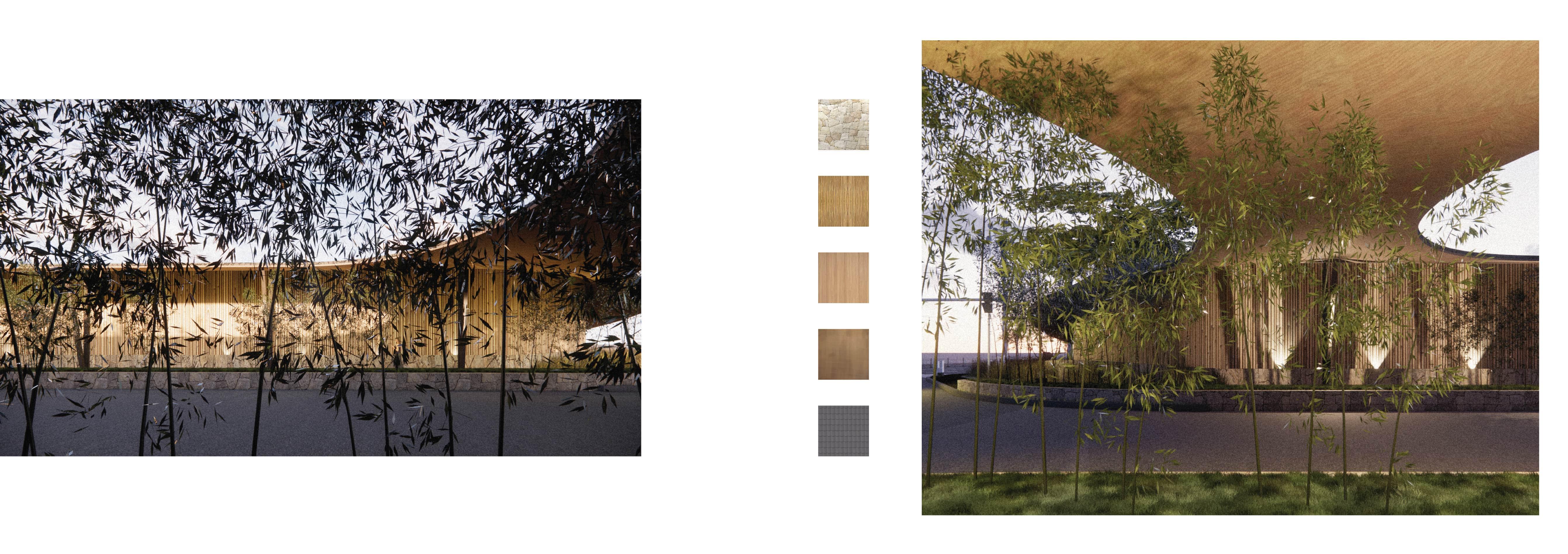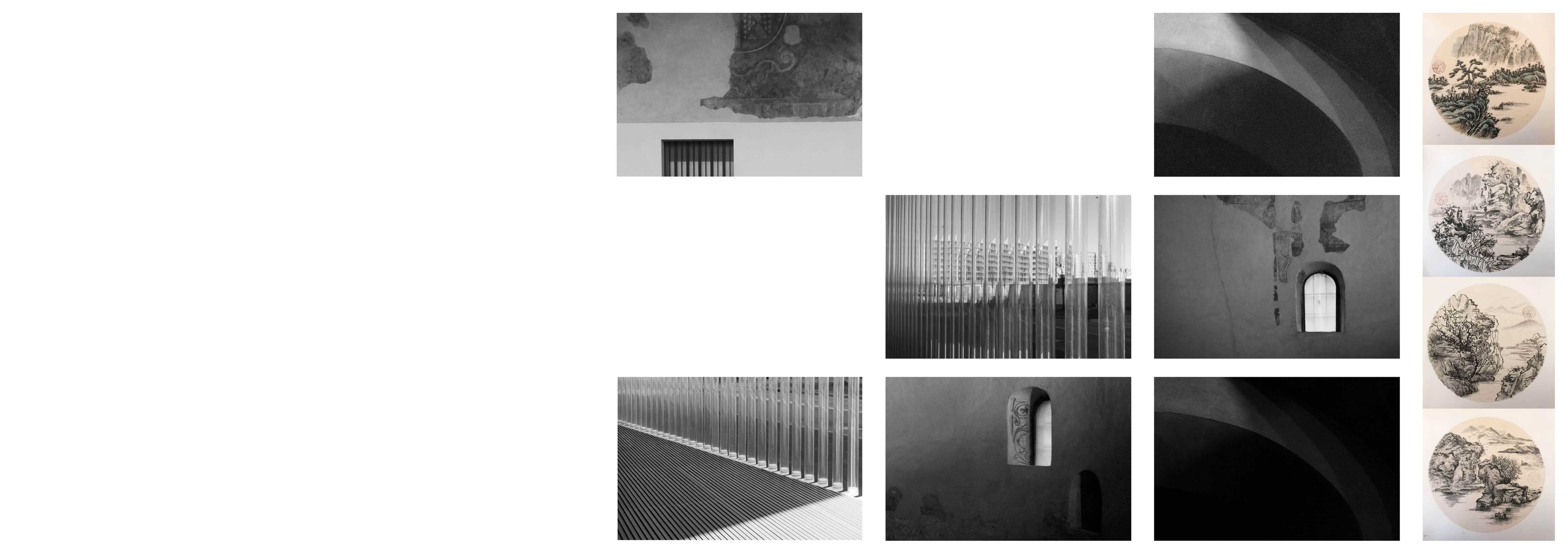
FRIDA WENCAN FU
| Milano, Italy | +39 3242893363 | wencan.fu@mail.polimi.it | https://www.linkedin.com/in/frida-wencan-fu-a3018a292/
HUANGSHAN YUEXING SHUIYUNJIAN HOTEL
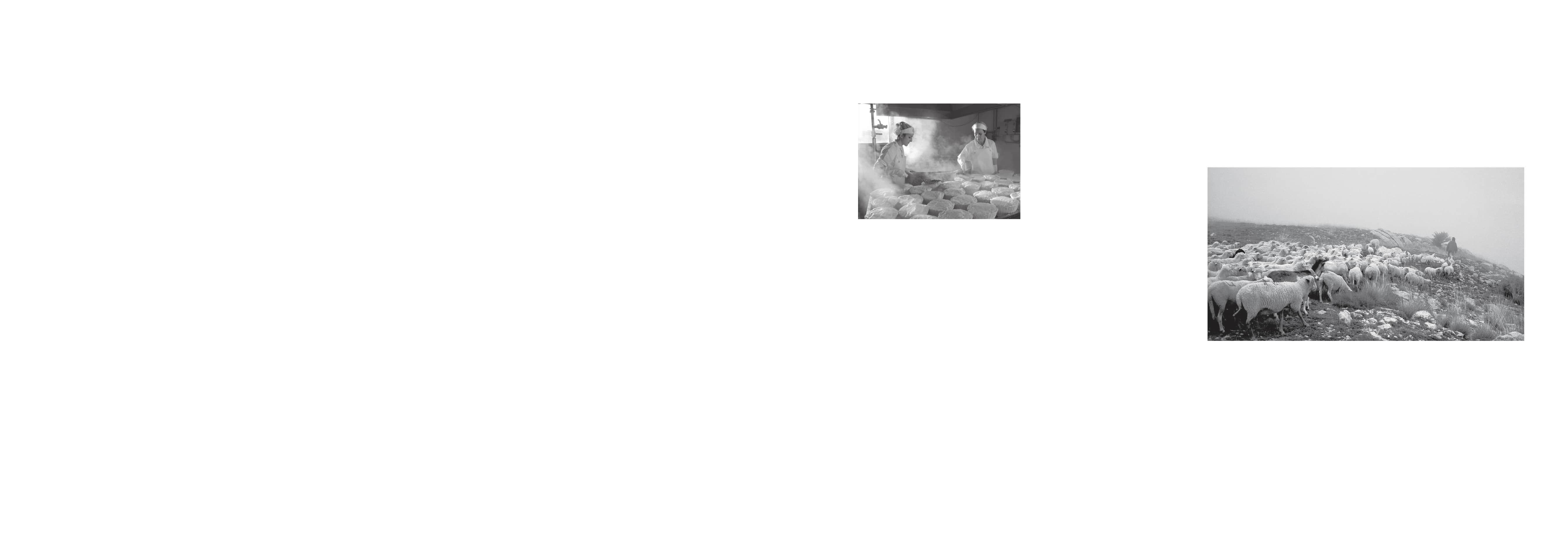
REVIVING TRANSHUMANCE LANDSCAPES FOR SUSTAINABLE PECORINO PRODUCTION
Politecnico Di Milano, 2025 Built Environment And Landscape Design Studio
Group Work With Amiel Giusti Pastore, Chongyi Chen, Tommaso Bini
Frida Wencan Fu Contributed To The Analysis, Concept, Planning, Design, Modeling, Drawing, Rendering
Professor: Brandolini D'Adda Sebastiano, Daglio Laura, Zanfi Federico
Planning Area: 6628.00 acres
Detailed Design Area (By Frida Wencan Fu): 13.62 acres
Location: Monte Cimone, Provincia di Modena, Italy
Design Style: Landscape Planning, Strategy Design, Ecological Restoration, Architectural Design, Interior Design
This landscape architecture project draws inspiration from Italy's historical transhumance practices, where seasonal migration of livestock shaped the cultural and ecological fabric of the region. Focusing on a climate-impacted ski resort in decline, the project reimagines the site as a revitalized alpine pasture system. By restoring degraded grasslands, reintroducing sustainable sheep farming, and integrating traditional transhumance routes, the design aims to support local agriculture and biodiversity while fostering a resilient ecosystem. The project culminates in a sustainable Pecorino cheese production initiative, blending heritage, ecology, and economic viability to create a model for climate-adaptive landscape regeneration.
The project leverages historic transhumance routes in Fanano-Modena, interconnected with Via Romea Nonantolana (a medieval pilgrimage path) and Sentiero Italia (a long-distance hiking trail), enhance landscape connectivity, revive cultural heritage, and promote sustainable land use across the region.
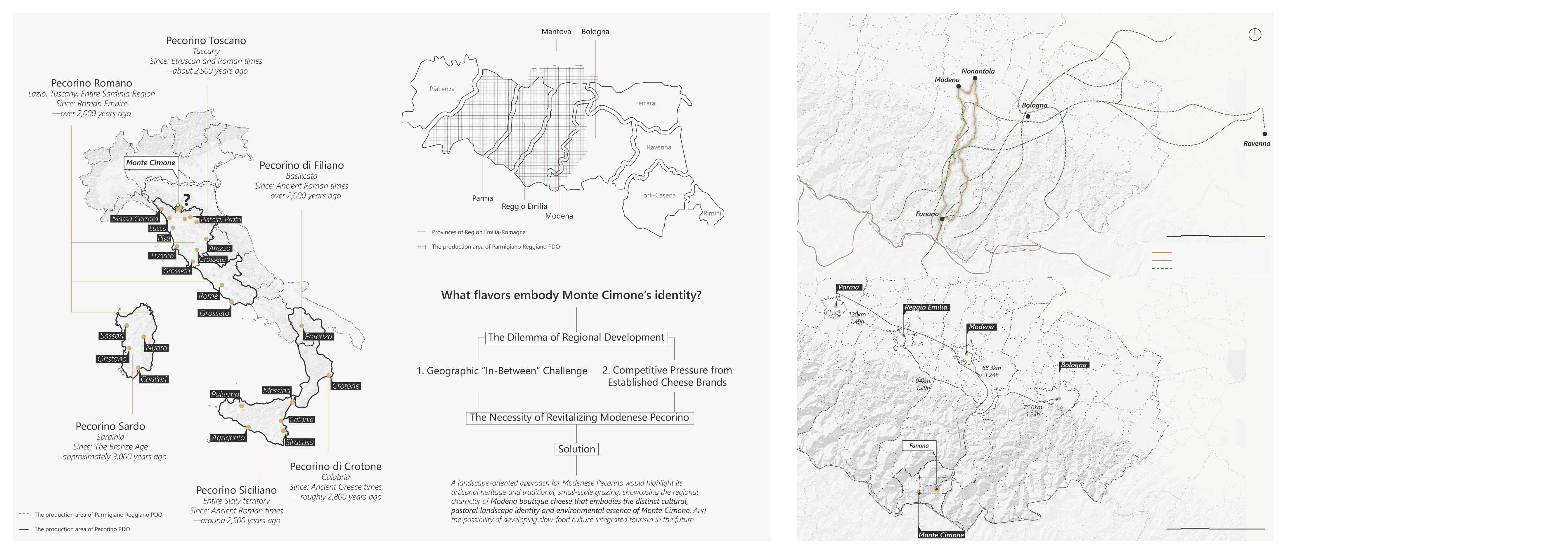
The project aims to create a sustainable Pecorino production plan, extending to areas within a 1.5-hour drive, including urbanized regions with purchasing power such as Fanano, Parma, Reggio Emilia, Modena, and Bologna. These areas serve as key geographic elements for developing a resilient Pecorino economic zone.
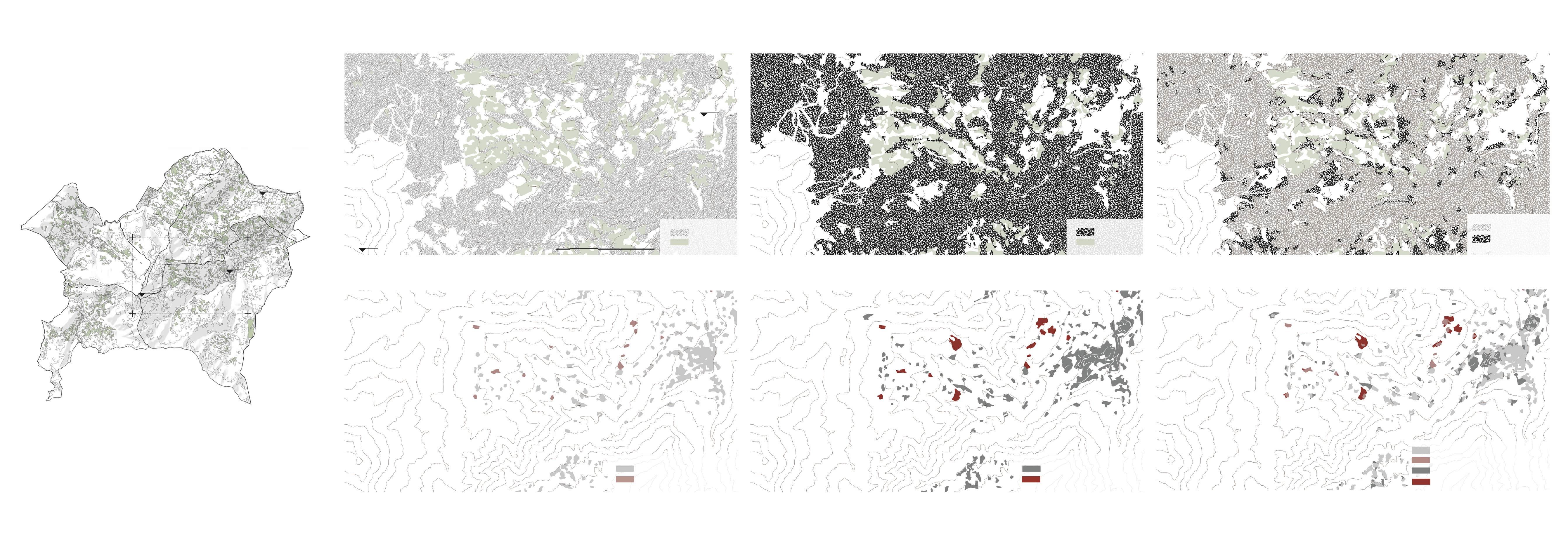
Monte Cimone, the highest peak in the northern Apennines of Italy, spans four municipalities. In the Modena region, grazing pastures are fragmented, primarily concentrated in flat areas, while the alpine zones retain relatively intact meadows, though some have been degraded by skiing activities.
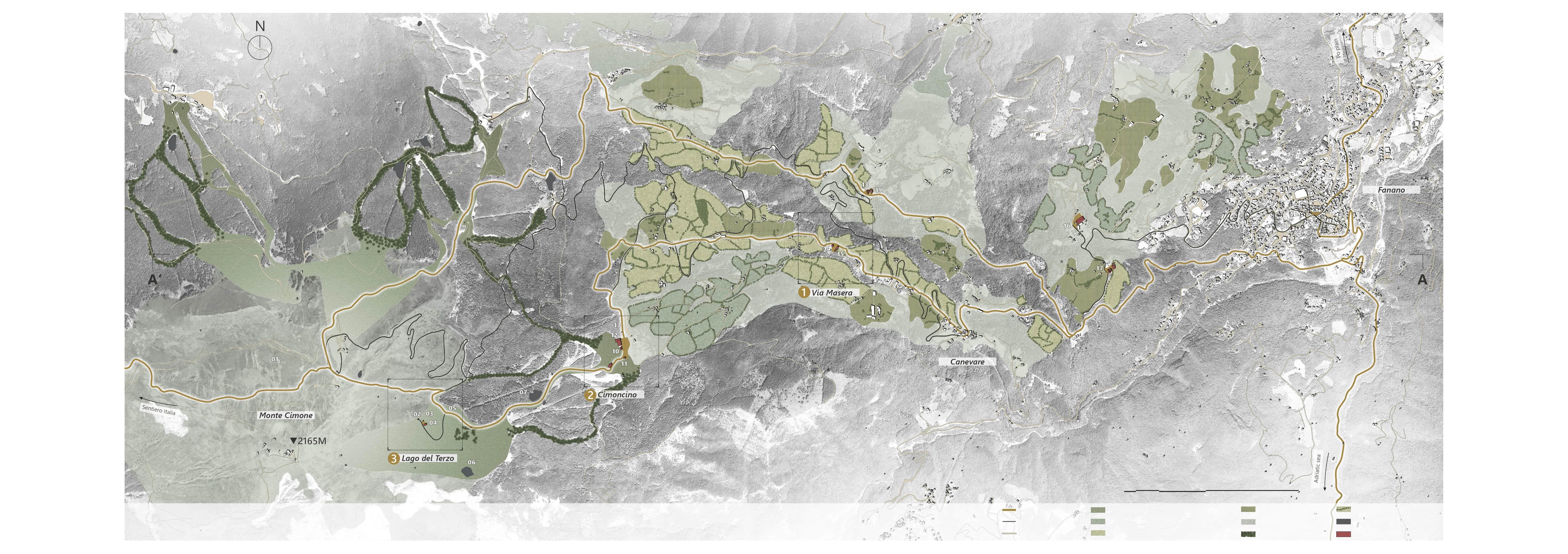
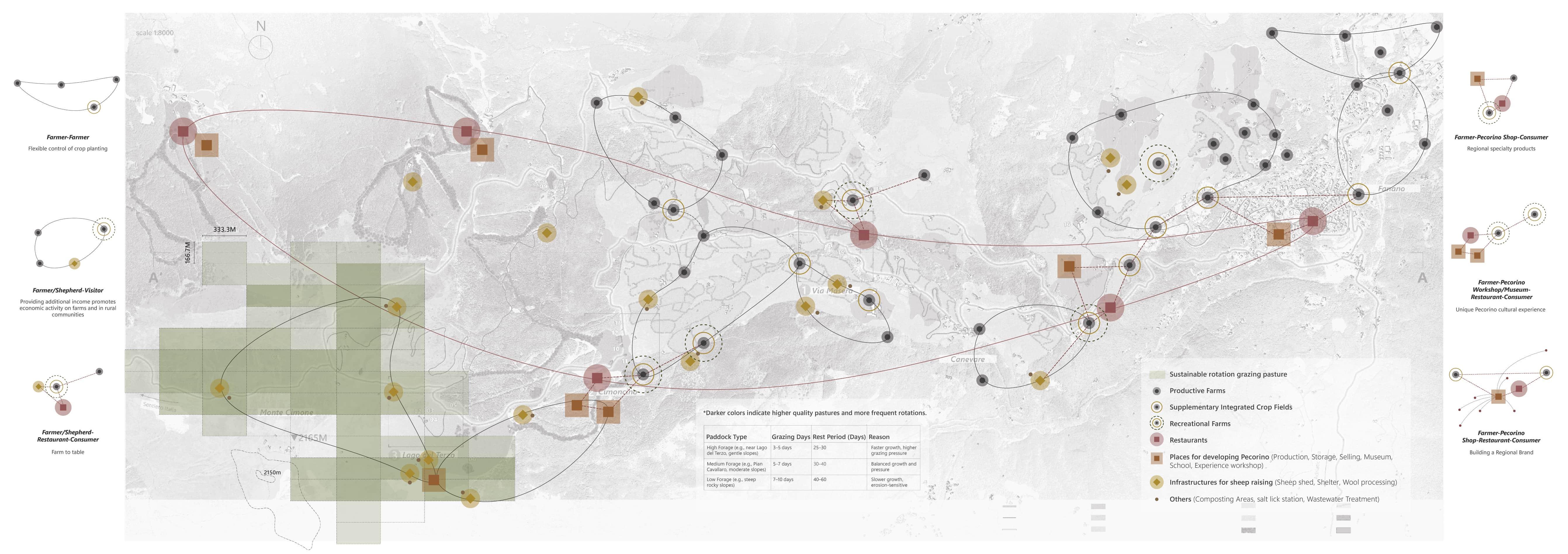
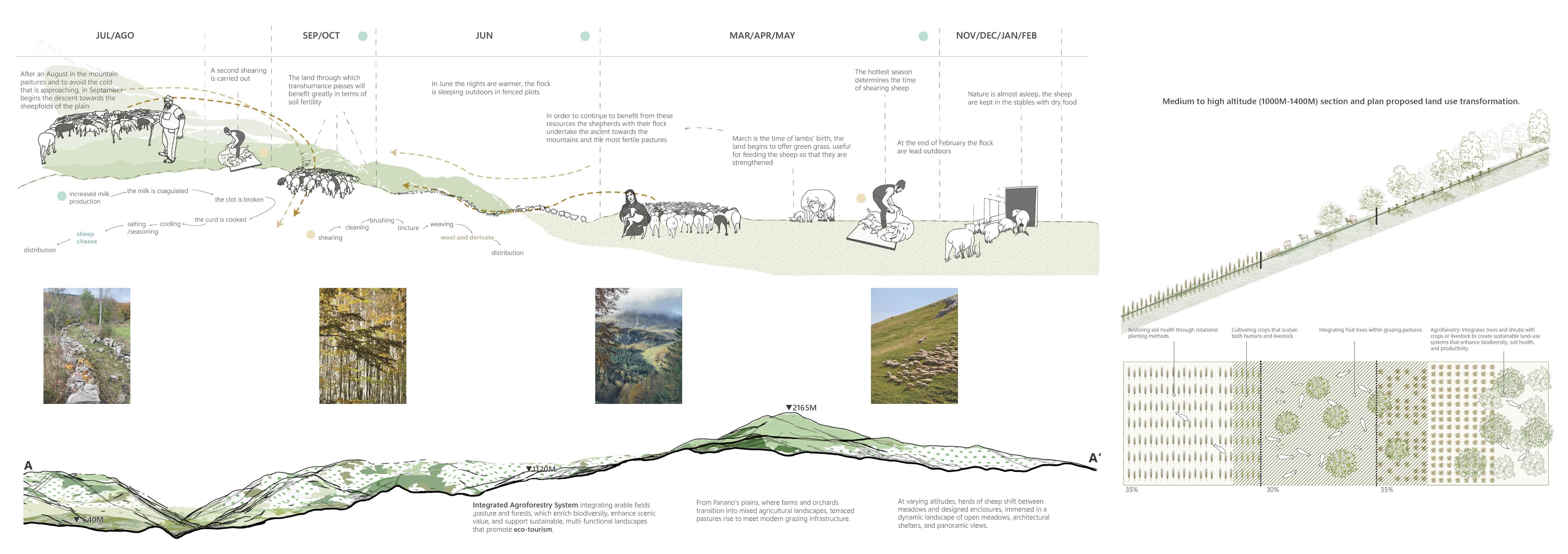
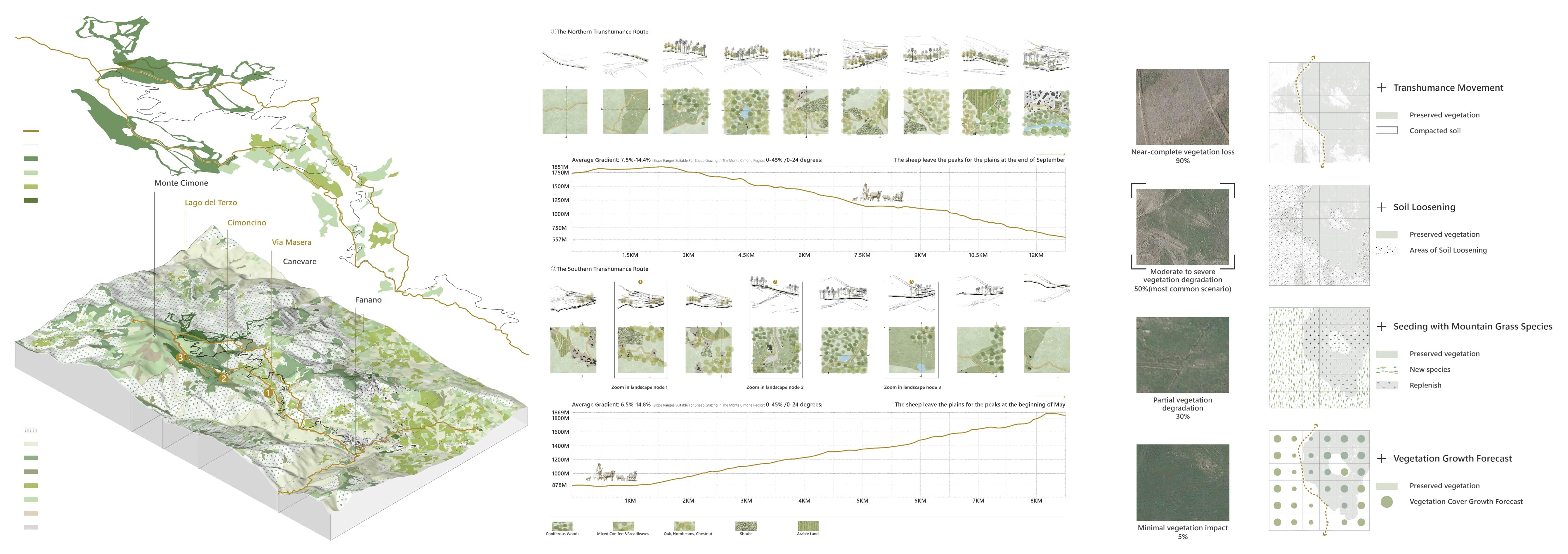
Different management methods are carried out according to the damage degree of piste habitat and vegetation.
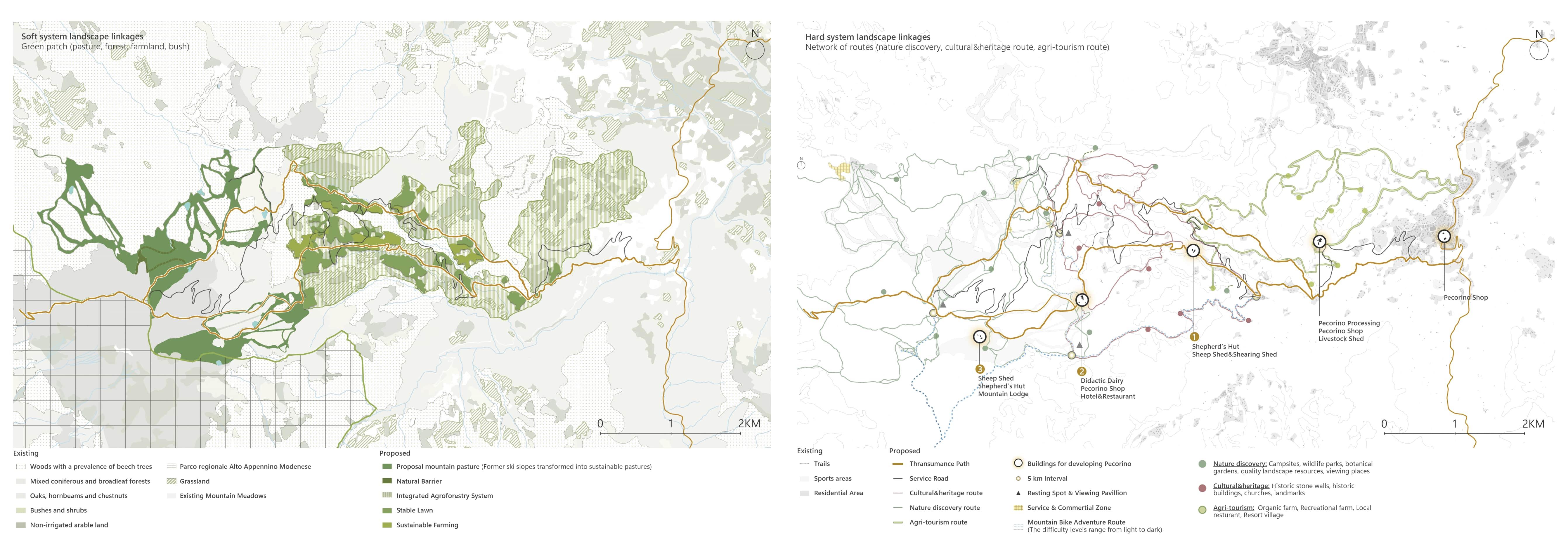
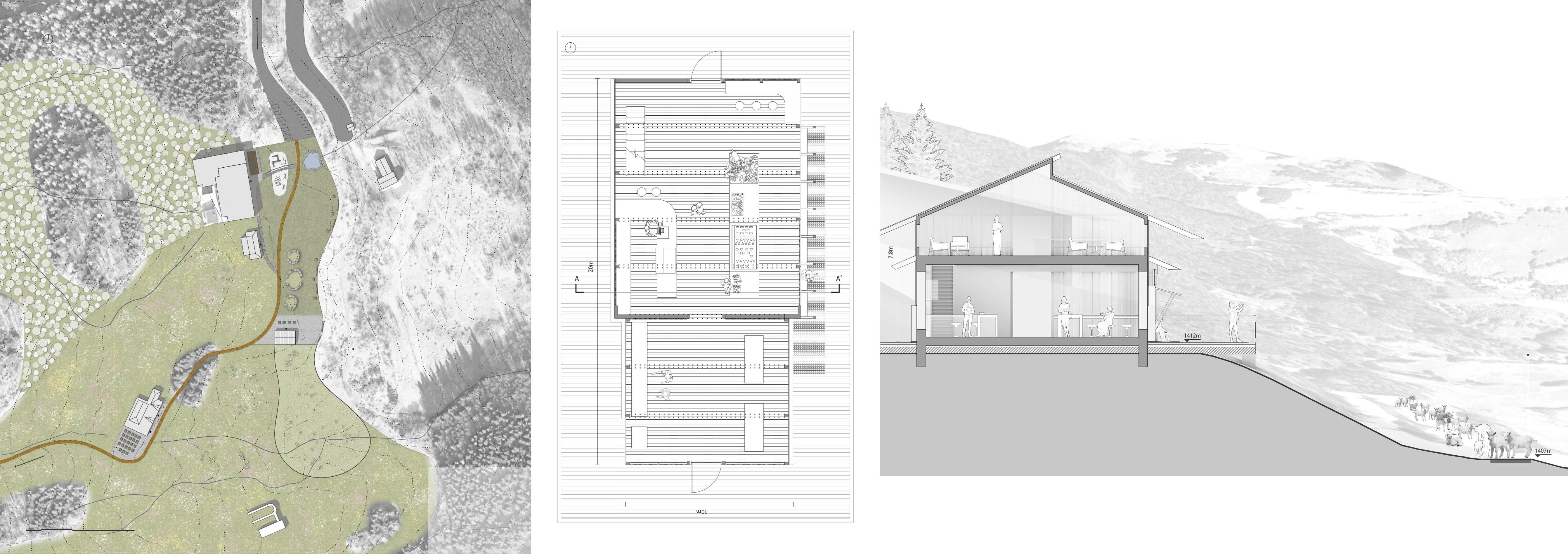
CURRENT SITUATION:
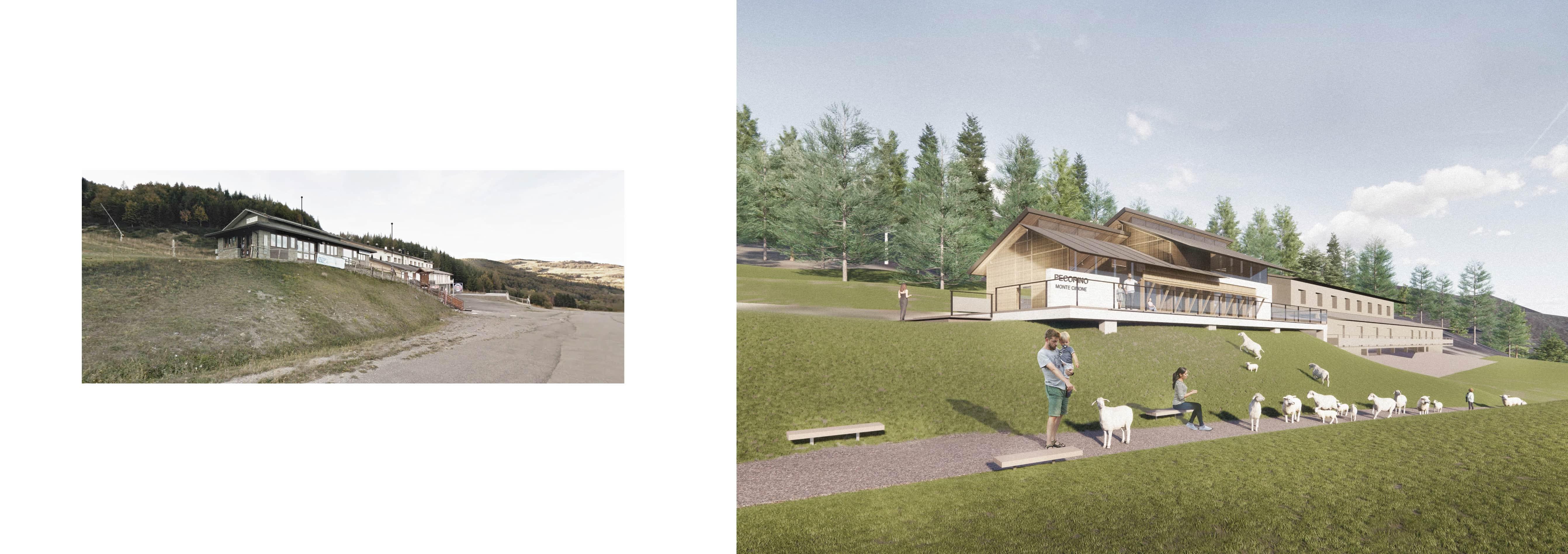
The original building of Cimoncino Neve Srl, once a ski equipment shop, has struggled to operate due to reduced snowfall in the Monte Cimone region caused by climate change, rendering ski activities unsustainable, the adjacent hotel faces similar challenges This project proposes converting the ski equipment shop into a pecorino store to stimulate the local economy by promoting the region's traditional products. The transformation also aims to enhance the architectural and landscape quality of the area, addressing the low-value surroundings while repurposing the site to align with current environmental and economic needs.
The project involves the partial demolition of the original building while preserving its structural foundation and maintaining its original dimensions. The dismantled stone walls will be repurposed as materials for the new construction, supplemented by the abundant timber resources available in the surrounding mountains.
RELATIONSHIP
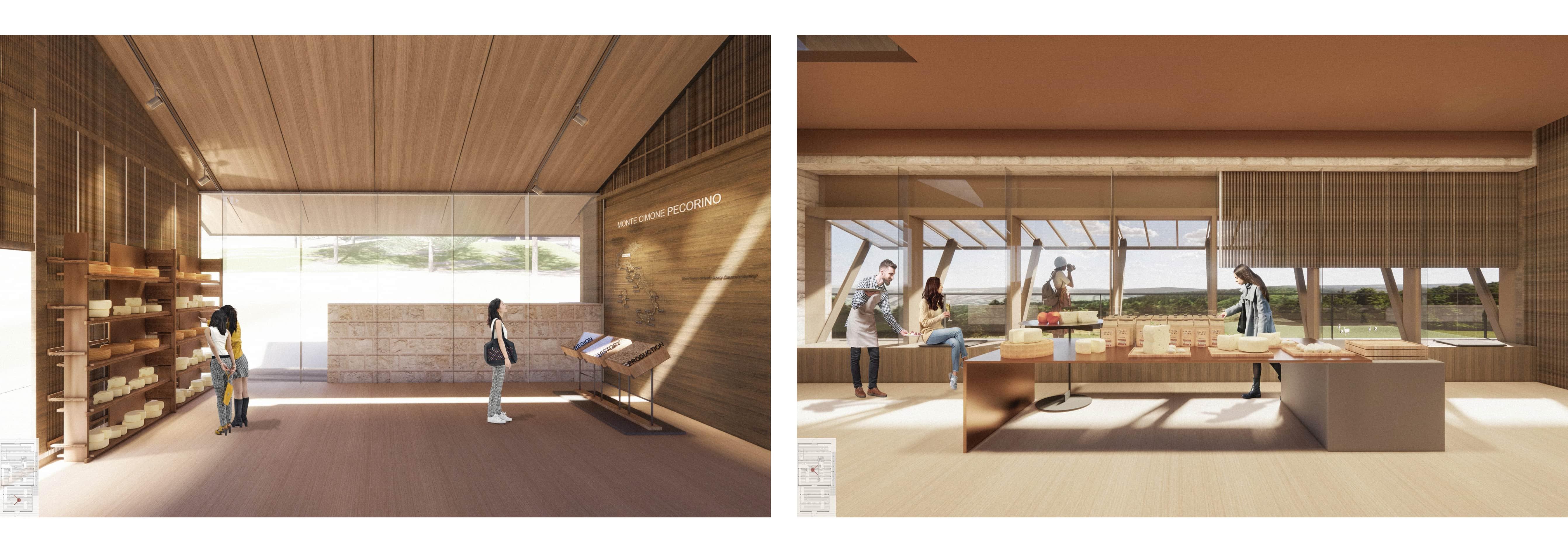
YOLAND
NEW HOPE VANKE LAKE XANADU
A&N Shangyuan Landscape Design, 2020
Landscape Design Intern
Group Work With A&N Landscape Design Team Architectural Design: AAI International Architects
Frida Wencan Fu contributed to the plant modeling and circulation design
Client’s design team: Haifeng Fang, Jiafan Wu, Lufei Fu
Planning Area: 8,000 ㎡
Detailed Design Area (By Frida Wencan Fu): 88 ㎡
Location: Yuecheng District, Shaoxing City, Zhejiang Province, China
Design Style: Modern landscape, Real Estate, Demonstration Area
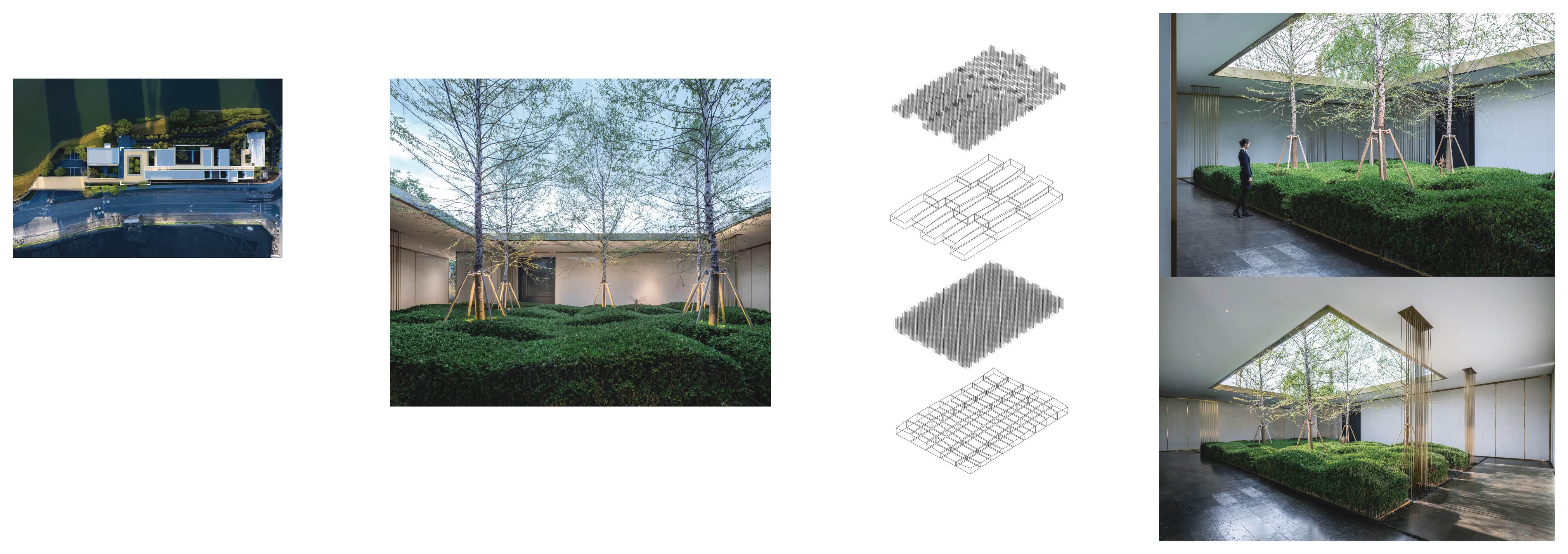
The project integrates high-rise and villa typologies within a unified demonstration area. Focusing on exclusivity, the villa section features a future live experience zone for client reception, strategically positioned as the sales center’s focal point to leverage its triple lake-facing orientation and natural seclusion. To amplify the premium value of the villas, the spatial hierarchy and material palette emphasize simplicity and privacy, directly addressing high-end buyers’ expectations of “nature and tranquility.”
Further enhancing this narrative, undulating shrub formations and staggered textures—inspired by Cuihu Lake’s fluidity— define the atrium, creating a dynamic yet serene transition between architecture and landscape.
SUNAC TAOYUAN FORESTS INTERNATIONAL RESORTS
Wisto Design, 2021-2022
Assistant Landscape Architect
Group Work With Wisto Design Scheme Design Team, Principal Designer: Xiangyu Chen
Frida Wencan Fu contributed to the Analysis, Concept, Planning, Design, Modeling, Drawing, Rendering, Meeting
Summary
Client’s design team: Wenqian Liu
Planning Area: 26.48 acres
Detailed Design Area (By Frida Wencan Fu): For further details, please refer to the portfolio
Location: Wujiang City, Suzhou Province, China
Design Style: Cultural Tourism Landscape Planning, Urban Regeneration, Riverfront, Residential Landscape Design, Municipal Projects
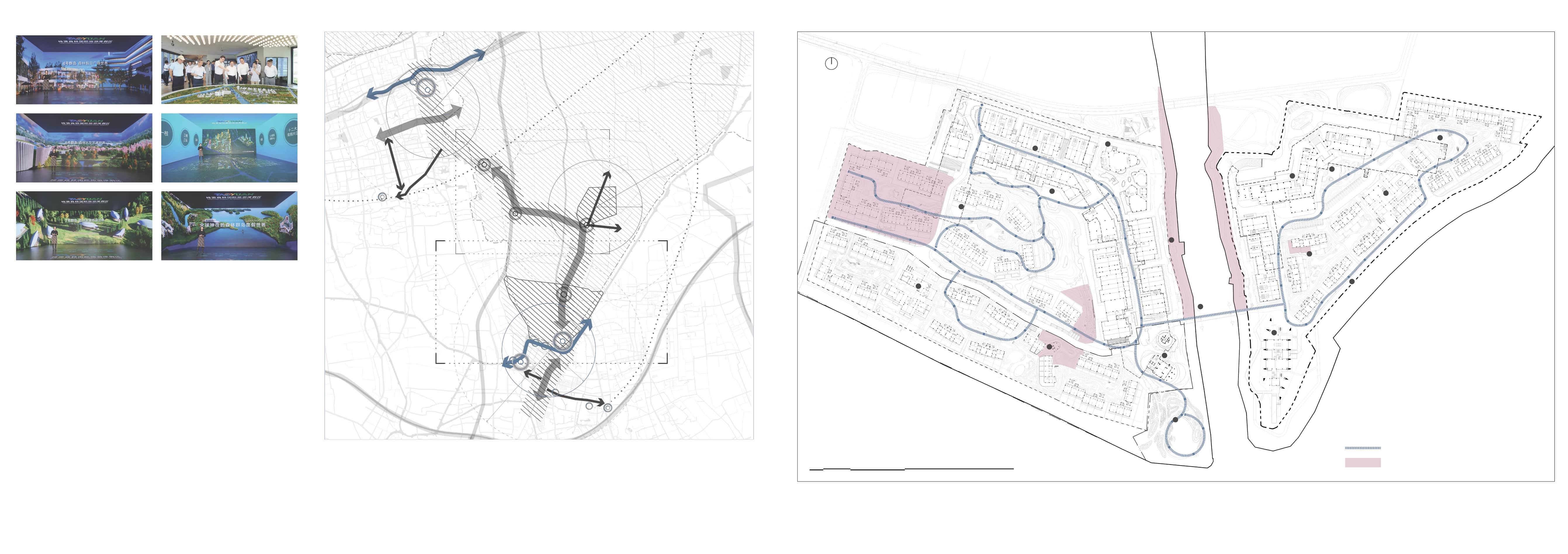
Jia Yunfeng (UNWTO expert), Lin Jiabin (researcher at the Development Research Center of the State Council), and Zhang Ye (Vice President of SUNAC Culture & Tourism Group) hosted the China Culture & Tourism Industry Development Summit and launched the Taoyuan Forest International Tourism Resort, outlining its objectives.
To create a new-generation world-class tourism destination and support the high-quality development of the Yangtze River Delta integration, the Taoyuan Forest International Tourism Resort will adhere to international standards for resort development. It aims to establish a multifaceted, all-age, all-season, all-scenario, and
The resort aspires to become a globally shared vacation model, offering a benchmark for integrated and diversified tourism experiences.
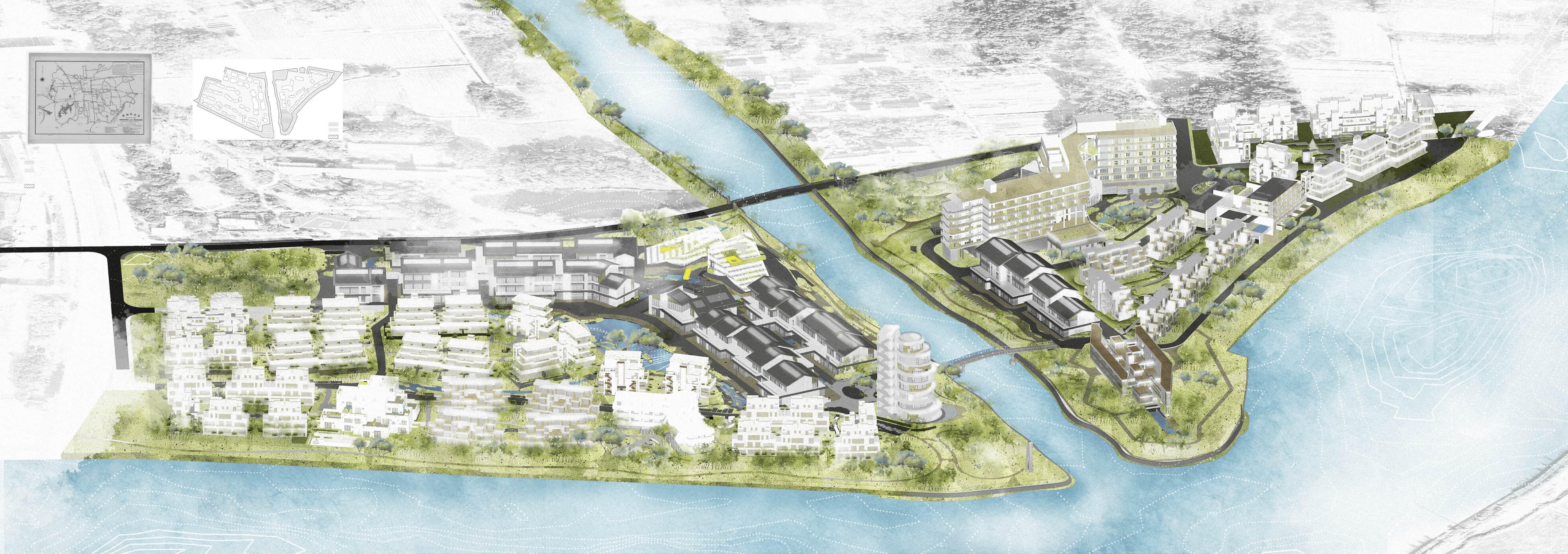
Beijing-HangzhouGrandCanal
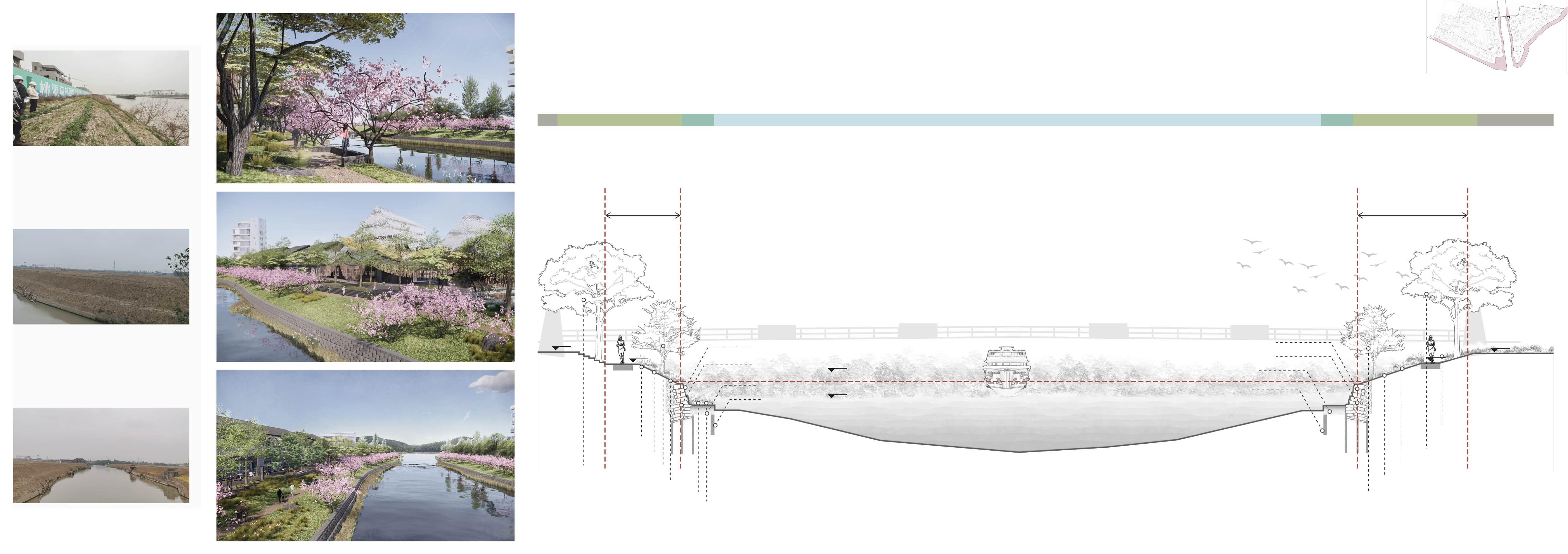
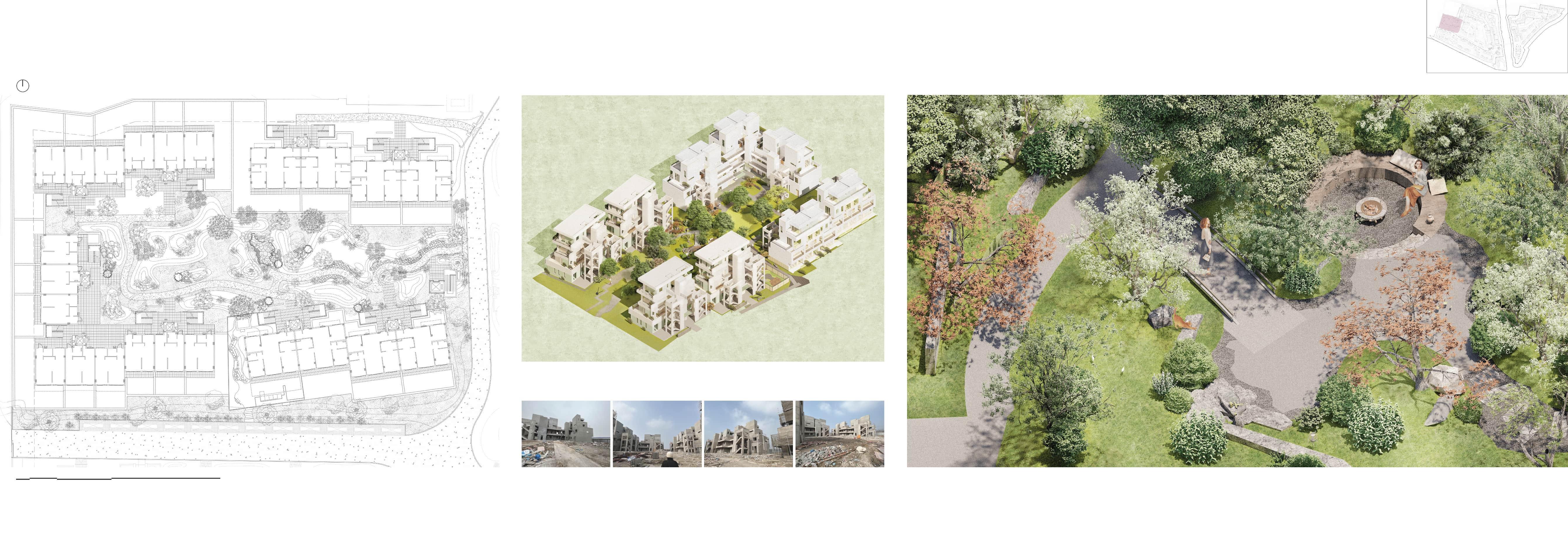
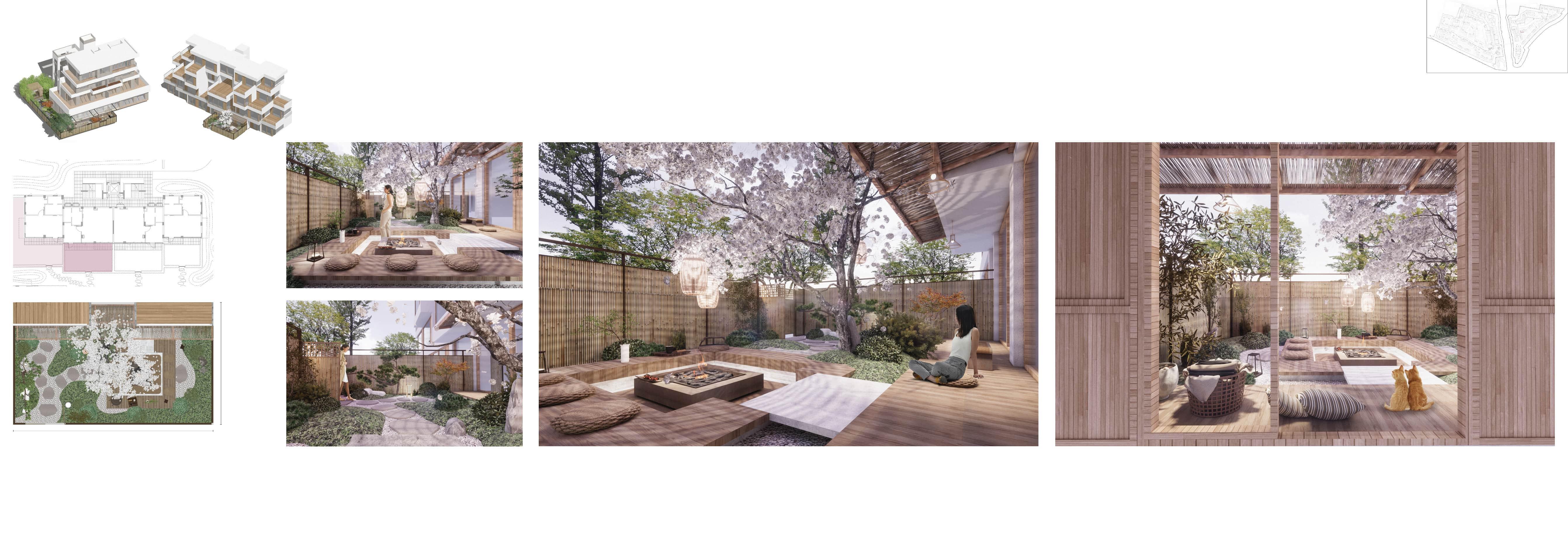
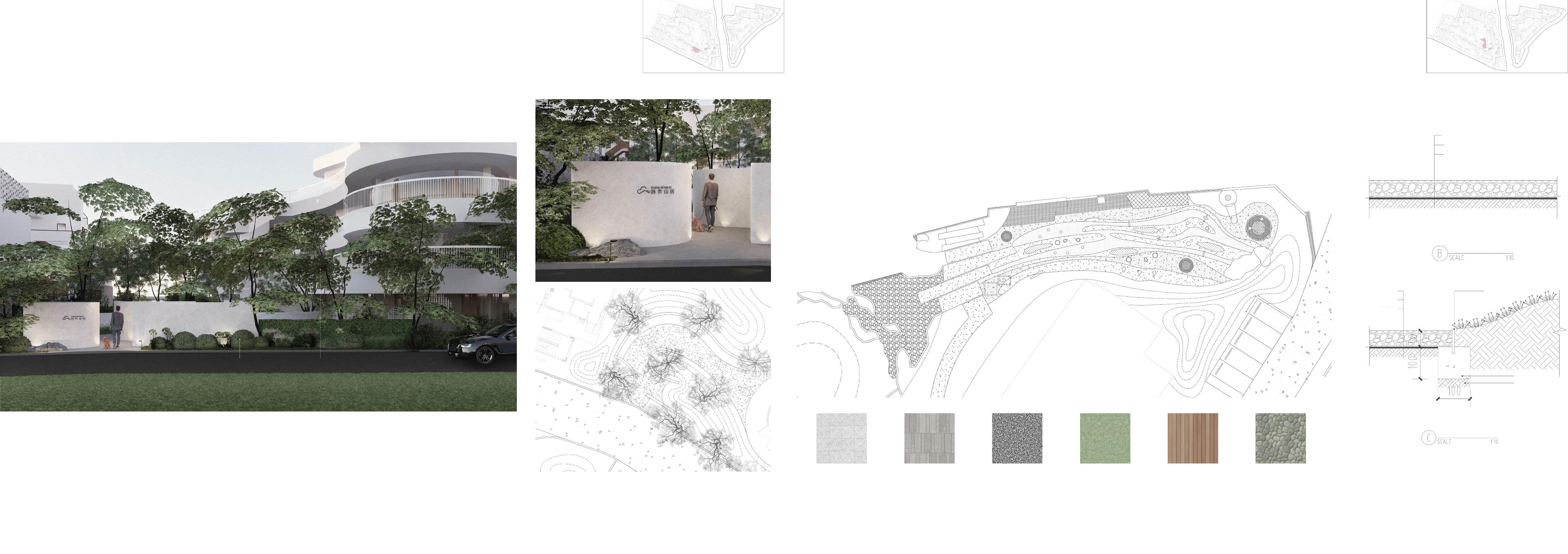
PUBLIC OPEN SPACE PLANNING IN PERI-
URBAN TRANSITION ZONE
Politecnico Di Milano, 2024
Open Space System And Parks Design Studio
Group Work With Amiel Giusti Pastore, Zhao Jiamei
Frida Wencan Fu Contributed To The Analysis, Concept, Planning, Design, 3d Modeling, Drawing, Rendering
Professor: Longo Antonio Emilio Alvise, Oldani Andrea, Raffaele Orrù
Area: 9,923,400 ㎡
Location: Parco Delle Cave, Milano, Italy
Design Style: Urban Planning, Urban Regeneration, Public
Space Design, City Park
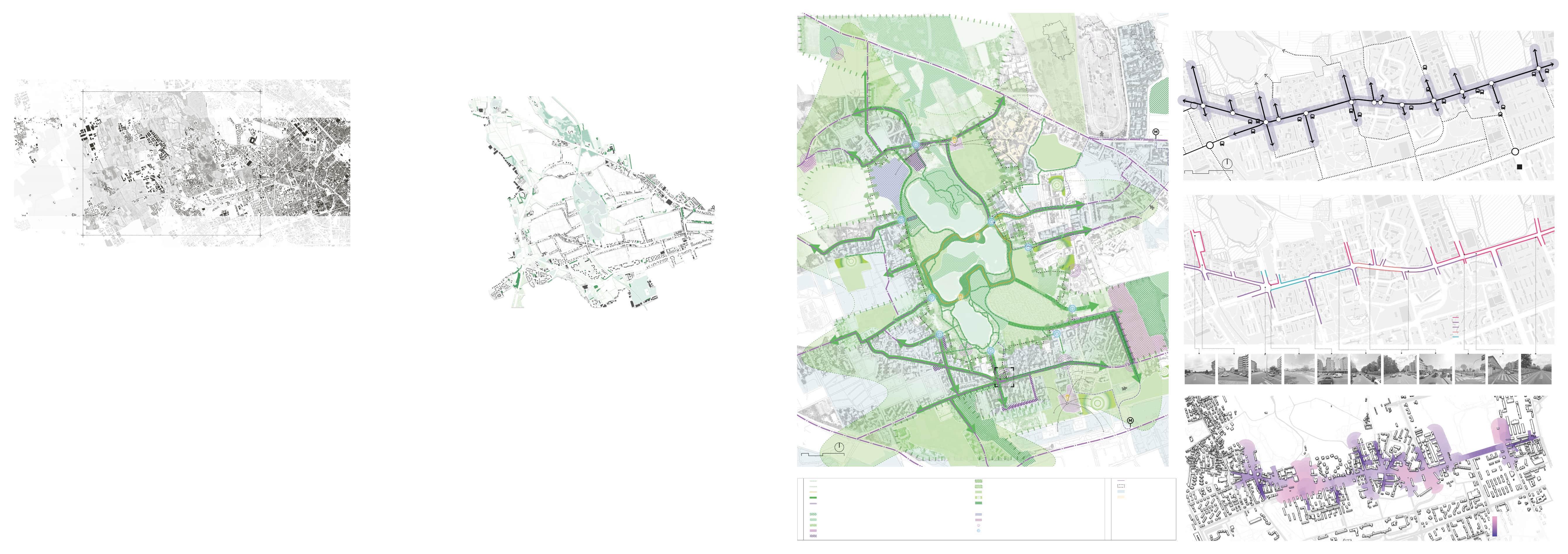
The project aims to reintegrate the territory in the peri-urban transition zone, revitalizing decayed city parks and areas that have lost their identity, while closely connecting them to the community. The city’s diverse land uses create various contact zones, lines, and points.
These contact zones are crucial in the urban fringe areas. Through design and planning, these zones can serve not only as buffers between different land uses but also as fertile grounds for ecological, cultural, and historical diversity. By extending the concept of contact zones to mutual relations with creative potential for transformation, the project leverages the edge effect to foster the sense of belonging and identity of existing lands.





