
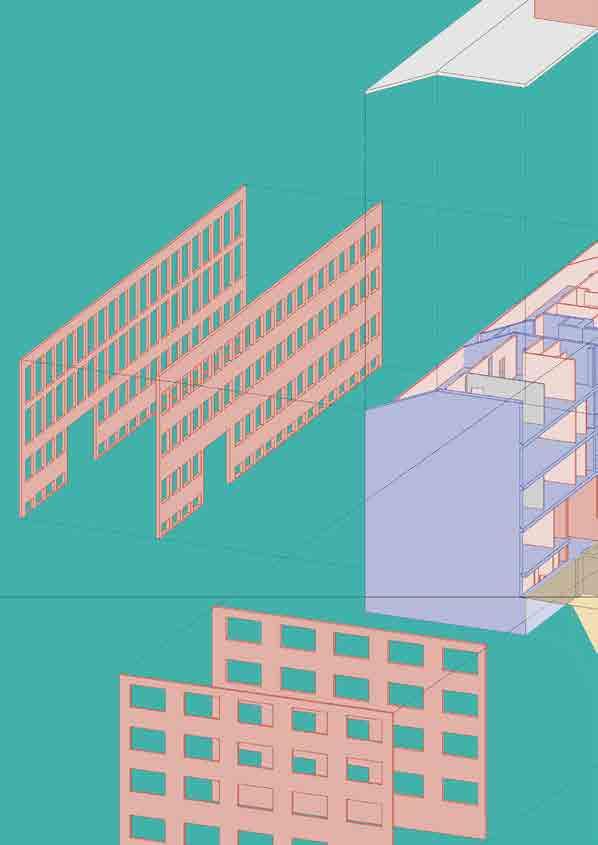
Advanced School of Architecture ASA - edition IV
Masterclass: 4-11 September 2024



Advanced School of Architecture ASA - edition IV
Masterclass: 4-11 September 2024
WAIT, I STILL HAVE VALUE!
ROTOR - Géraldine Durieux and Gaspard Geerts, with Arian Heidari Afshari (DAStU) On invitation by KERVIS and Pierre Alain-Croset (DAStU)
The mission of the Advanced School of Architecture of the Politecnico di Milano is to strengthen the design skills of 20 students selected from the various Master’s degree courses of the AUIC School, in particular through innovative experiences during an intense Masterclass concentrated in just one week. There is no doubt that the Masterclass by Gaspard Geerts and Géraldine Durieux, active members of the ROTOR collective, which devotes itself with extraordinary innovation to practices for the reuse of discarded building materials, enriched their training as future architects by proposing a very concrete working theme: how to act within a group of buildings that until recently were condemned to demolition, if one actually intends to act to preserve their substance by recycling the materials? In a very limited amount of time, the students were initiated into topics little discussed in architecture schools: how much does a building weigh? What are the quantities of materials and energy consumption to generate them, use them in a new building and then recycle them in a new life cycle?
The Masterclass offered students a concrete opportunity in Milan, where following the interruption of numerous construction sites and demolition and reconstruction projects, a new design season based on the redevelopment of existing buildings is now opening.
I would like to thank my colleagues Angelo Lunati and Giancarlo Floridi who proposed this concrete theme, on the basis of their professional assignment with their Onsite studio, the KERVIS property owner with the personal commitment of Laura Nigro, Gaspard Geerts and Géraldine Durieux for their passion, enthusiasm and immense commitment, and of course all the students who responded with extraordinary intellectual curiosity and talent to this new challenge.
-Pierre-Alain Croset director, Advanced School of Architecture
Foreword
1. Facade
2. Structure, Masonry & Landscape
3. Raised floor, Windows & Stair
4. Internal doors and partitions, internal wall cladding
Over the course of a week, the students from the ASA Masterclass led by Rotor were introduced to the concepts and notions of the circular economy, maintaining, reuse, recycling and waste, with all the nuances and differences that exist between these terms. To put these concepts into practice, they took a close look at a building in Via Lario 16, owned by Kervis. The building is part of a complex of offices and laboratories built in the 1950s. Having been emptied of their contents and occupants, these buildings were initially slated for demolition. Today, the future of these buildings is at the heart of new thinking.
The students were invited to explore the Via Lario building and identify materials with reuse potential. This exercise enabled them to see in a different light the materials that make up our built environment; to discover the tool of the reclamation inventory and the dismantling processes; to explore the complexity of the criteria that favour or hinder the potential for reuse of an element; to document the materials from historical, cultural and economic angles; to show and prove that, in lot of cases: “wait, I still have a value!”
At the end of the day, it is the actual demand for a material that confirms its potential for reuse. This demand can come from the market, but the reuse market in Milan has yet to be documented. In the case of Via Lario - Via Stelvio buildings, the demand could come from the project itself: in situ reuse can be a powerful lever for stimulating demand! Whether these buildings are renovated, which would be the most desirable scenario, or demolished, some elements could find a new life in the new project. Or into another of the owner’s projects. In any case, we hope that the students’ work has served to highlight the value of certain materials present in these buildings, and that it caught the eye of its owner.
-Géraldine Durieux and Gaspard Geerts (ROTOR)
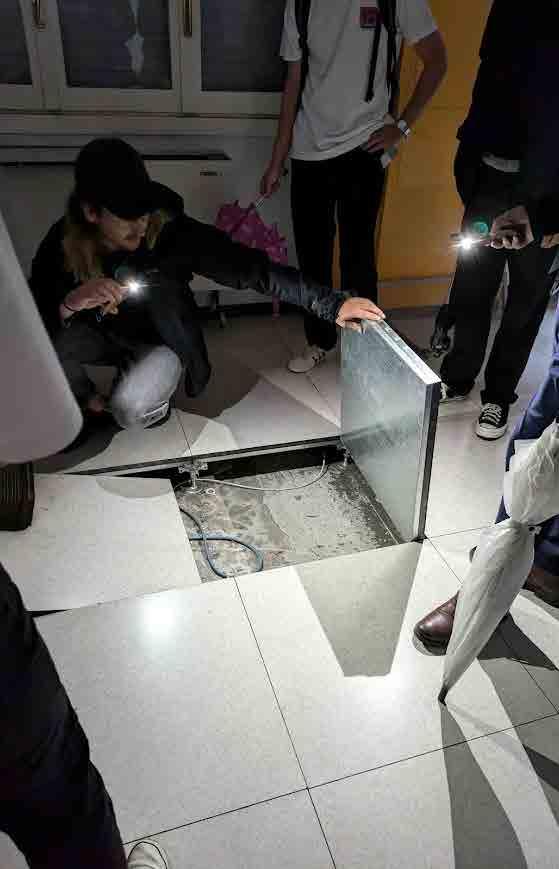

Metropolis Magazine: Architects Pollute, Christopher Hawthorne, 2003
According to the European Commission, buildings are responsible for approximately 36% of CO2 emissions and 40% of total energy consumption in the EU. Moreover, the sector generates over 35% of the EU’s total waste, highlighting its substantial environmental footprint.
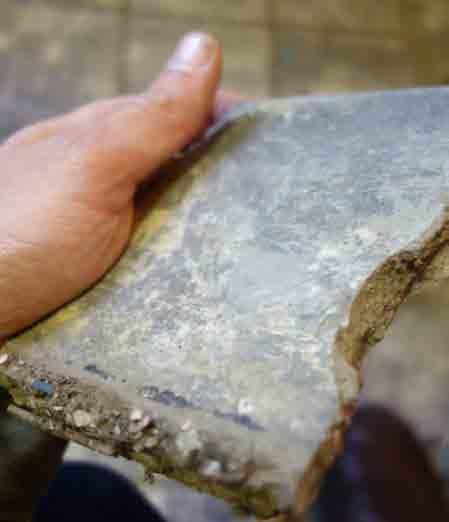
Assessing the Re-Use Potential,
“A circular economy is about managing stocks: assets of cultural, natural and human nature, and manufactured objects. We have to learn how to maintain these stocks, because in industrialised countries we have a society of abundance. We have everything we need, but we have to learn how to look after it, and to care for it.”
-Walter Stahel in conversation with Ellen MacArthur, 26 June 2019.
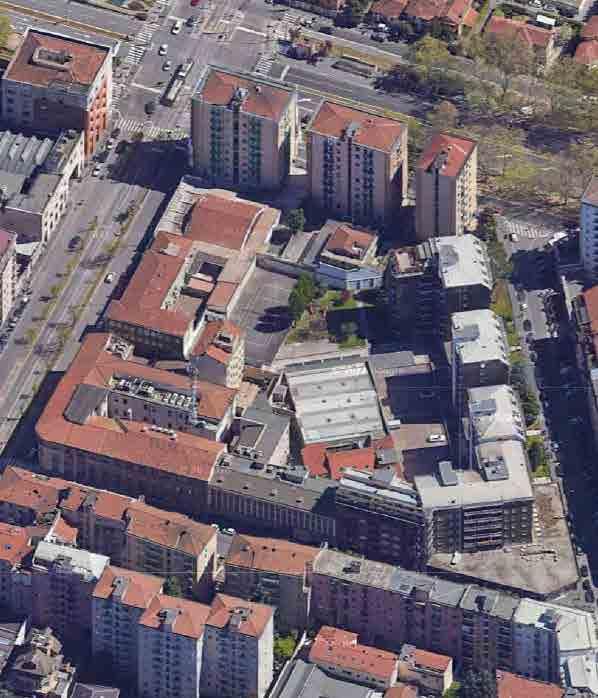
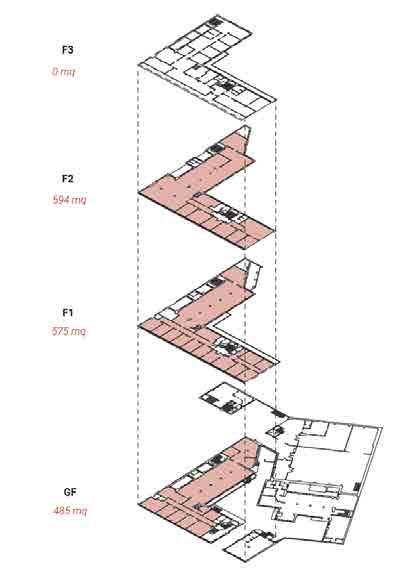
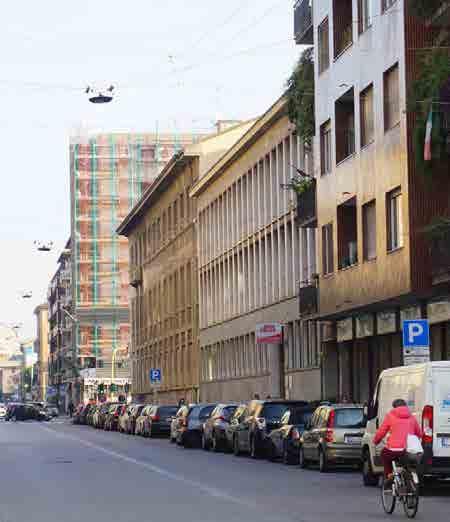
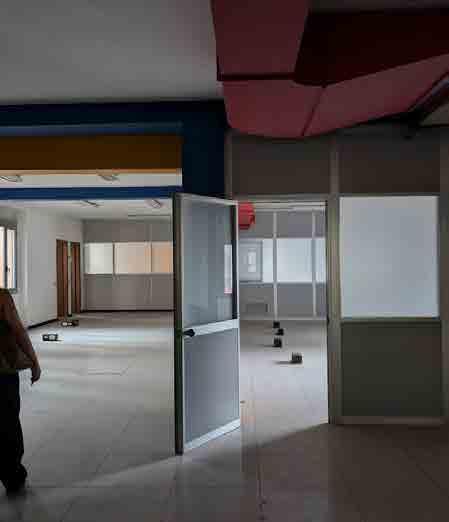
The site in question consists of a series of buildings along via Lario that extend to the interior of a Milanese city block. The buildings were a massive concrete construciton, with mostly brick walls, and finished in stone on the exterior. The Interior Spaces Hosted a variety of different Programs.
01.a–h / 01.x–y
Teodora Misirkić, Nils van der Velden, Davida Zimmermann
weight
21470 Kg cladding material embodied carbon
7375 KgCo2 saved from the tile reuse
reuse rate
100% Reuseable Material using the cladding material
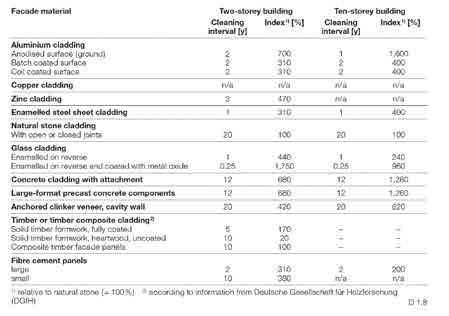
Modern usage of classic building material
Edition Detail

Modern usage of classic building material
Edition Detail
Natural stone facades are easy to clean with higher cleaning intervals compard to other cladding materials and has a reasonable cost of cleaning.
Travertine Horizontal Cladding
1,805 x 0,327 x 0,015 m 1416 kg
Travertine Vertical Cladding
40 pc
3,025 x 0,365 x 0,015 m 1650 kg 207,90 kg CO2e
Travertine Horizontal Cladding
21 pc
1,805 x 0,305 x 0,015 m
Travertine Horizontal Cladding (over window)
60 pc
1,430 x 0,216 x 0,015 m 675 kg
Travertine Horizontal Cladding (over window)
42 pc 1,430 x 0,151 x 0,028 m 617 kg 77,79 kg CO2e
01.g
Travertine Horizontal Cladding (next to windows)
120 pc
2,950 (1,825) x 0,216 x 0,015 m
01.g
Travertine Horizontal Cladding (next to windows)
84 pc
1,820 x 0,151 x 0,028 m
Serizzo Scuro (Granite) Vertical Cladding
16 pc 1,840 x 0,355 x 0,028 m 745 kg 447 kg CO2e
01.b
Serizzo Scuro (Granite) Horizontal Cladding
34 pc
1,805 x 0,645 x 0,028 m
Scuro (Granite)
Serizzo Scuro (Granite)
15.9 x fiat 500
15.9 x fiat 500
the current facade is kept by simple maintance acts.
carefully dismantling the cladding from top to bottom with tools as diamond saw, preasured water in order to avoid splintering.
B1: disassembly test/ expert opinion
B2: removal
feasibility and profitability of removal by checking the general condition and method of removal ensuring integrity of the slabs
B3: cleaning and sorting
slabs sorted by quality and degree of cleaning cleaning with water or by scraping
B4: operations
sawing for same dimensions thorough cleaning with suitable method finishes depending on type of rock repair of lug/ clamp holes with suitable product
B5: storage and packaging
either stored outside, arranged on their edge in wooden crates or strapped on pallets. sold by batch or m2
21470Kg of cladding wasted.
travertine surface on current facade = 510m2
...if the same facade would be re–built serizzo scuro surface on current facade = 151m2
...with new travertine cost ≈ 60€
...with new serizzo scuro cost ≈ 50€
510m2 x 60€ = 30600€
151m2 x 50€ = 7550€ -38150€
OR
...if the facade material would be sold
510m2 x 40€ = 20400€
151m2 x 40€ = 6040€ +26440€
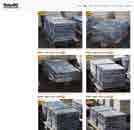
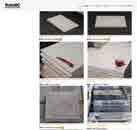
https://rotordc.com
02.a / 02.b / 02.c
Hannah Novotny, Arianna Allegri, Gabi Castro
“In 2019, the total production of special waste, including inert materials from construction and demolition, amounted to 33,486,938 tons. Of this, special waste accounted for 18,869,786 tons, representing an increase of 2.4% compared to 2018, a figure that corresponds to about 23% of national production. Non-hazardous waste amounted to 15,949,732 tons, with an increase of 3.0% compared to 2018 (15,481,451 tons), while hazardous waste amounted to 2,920,055 tons, remaining nearly stable compared to 2018 (2,927,442 tons), with a variation of -0.5%.
Regarding special waste, there has also been an increase in material recovery over the years, rising from 63% in 2002 to 85.5% in 2019. In Lombardy's facilities, approximately 46 million tons of waste were managed, of which nearly 39 million were subjected to recovery operations.”
https://www.svilupposostenibile.regione.lombardia.it/it/b/11505/lombardia-cala-l a-produzione-di-rifiuti-cresce-la-raccolta-differenzia
2002 2019
/regional data
On average, the structure of a building typically accounts for 40% to 60% of the total weight of the building.
Eurocast: Construction Related Waste in Million Tonnes/ year.
/national data
"Over the years, there has been an increase in material
https://www.arpalombardia.it/agenda/notizie/2022/rifiuti-dati-2020-in-lombardiacala-la-produzione-e-cresce-la-raccolta-differenziata/
x 6,5
The volume of the tons of waste can be approximated to 6,5 Giza Pyramids of a volume of 2,6 milion of m3.
In 2019 the total production of “special waste” was 33.486.936 tons including inert waste from demolition and construction in Lombardy. The waste increased by 2,4 % since 2018.
https://www.arpalombardia.it/agenda/notizie/2022/rifiuti-dati-2020-in-lombardiacala-la-produzione-e-cresce-la-raccolta-differenziata/
3.600

4.202,66/ 4.202,66
option 1
x 28

[low] / option 4 salvage facade (inner structure removed)
/ option 2 partial demolition (masonry elements removed) 1.877,06 tons
x 2.000 1.866,06

02.a / 02.b
x 2.600

This graph shows clearly the total weight in tons of material it would be wasted with the demolition of the whole building compared to the material that could be preserved as seen in option 3.
463
/ flagstone paving stone flagstone 32.000
/ U-shape tubes galvanized steel 870
/ stone treads gneiss 877
02.a / 02.b
/ maroon paving stones porphyr y stone
4.331 tons CO2 eq of embodied carbon. 1 ton CO2 eq / m2 of embodied carbon.
x 3.902 x 0,63 / analysis empodied carbon x 48.122
Burj Khalifa weights




























02