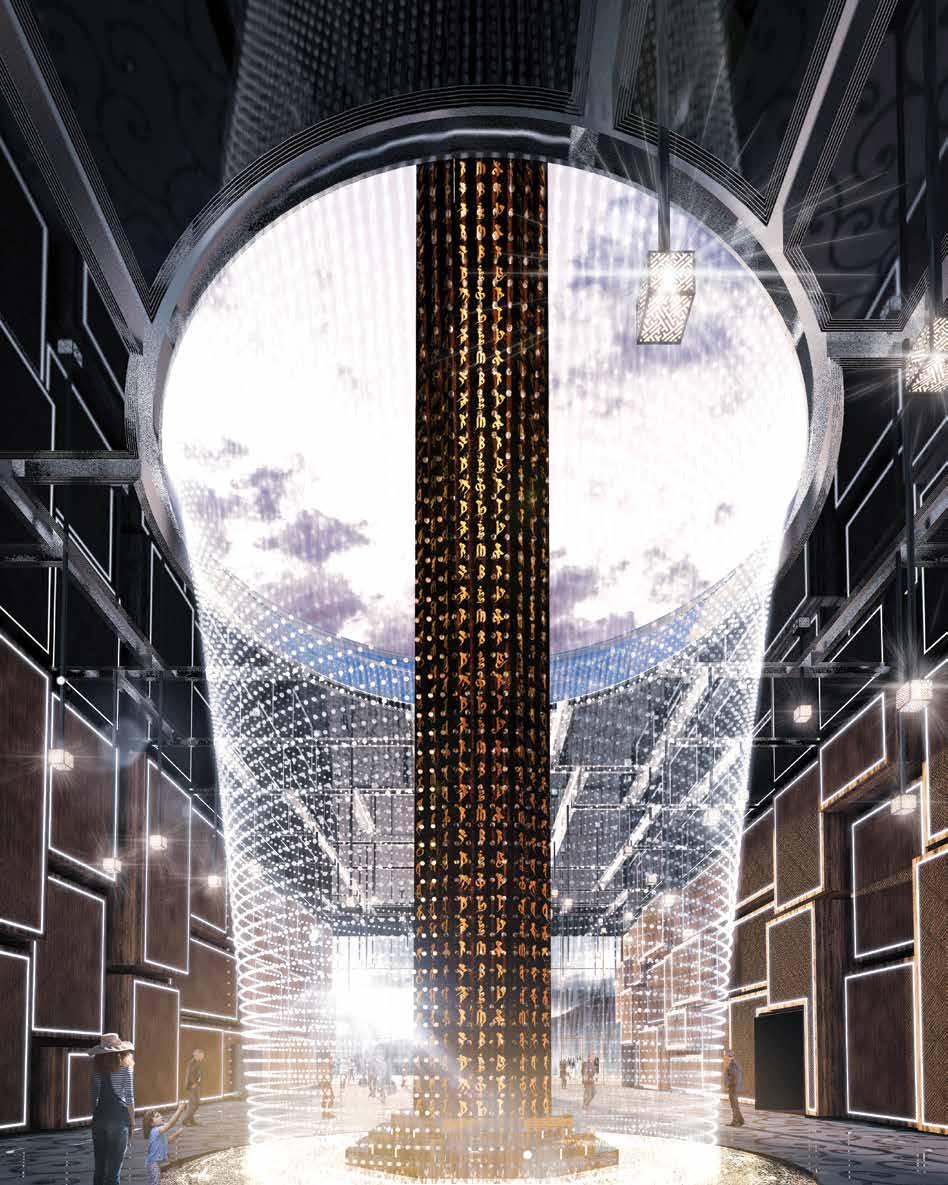


Novembre-Décembre/Novembre-Dicembre/November-December La revue internationale d’architecture, design et communication visuelle La rivista internazionale di architettura, design e comunicazione visiva The international magazine of architecture, design and visual communication Bimestriel/Bimestrale/Bimonthly 169 - 2022 www.arcadata.com
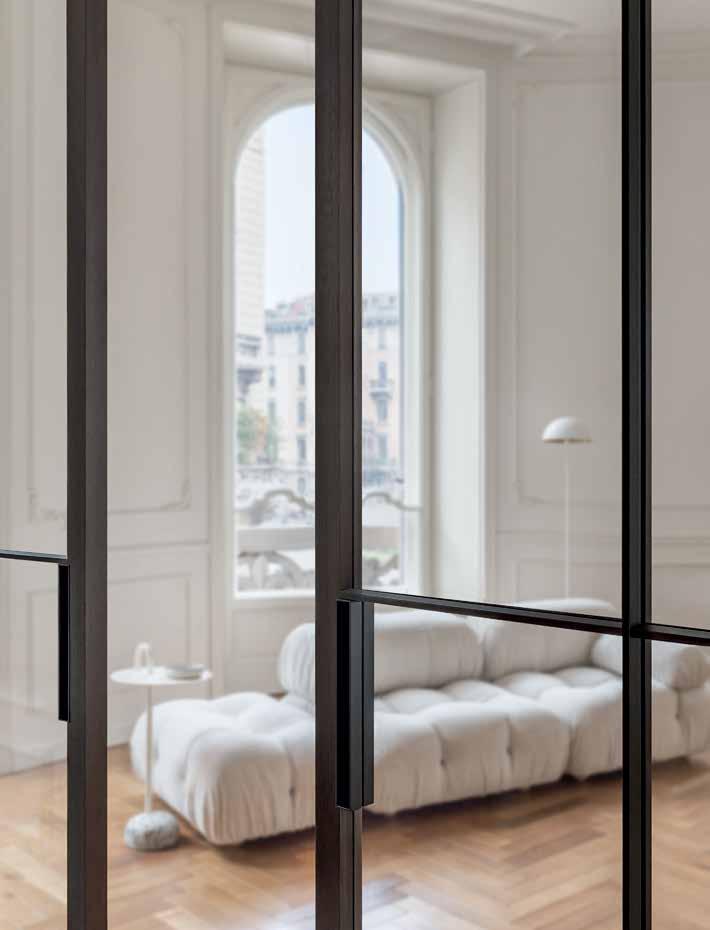
L’architecte danoise Dorte Mandrup (1961), à la tête d’une agence basée à Copenhague qui emploie une soixantaine de personnes, est la protagoniste de Place, l’expositon présentée dans l’espace Bicolore de la Maison du Danemark à Paris jusqu’au 6 novembre. Connue pour travailler dans des paysages fragilisés par le changement climatque, l’architecte s’appuie sur la traditon de l’architecture scandinave, où les bâtments ne sont pas perçus comme des objets à part mais sont compris dans le contexte de leur environnement. Dorte Mandrup, dont l’approche explore le dialogue entre lieu et architecture à la recherche de solutons en harmonie avec l’écosystème, présente 5 projets emblématques de l’agence et fait le récit d’une architecture poétque dans laquelle se conjuguent esthétque, fonctonnalité et durabilité. Les maquetes du Ilulissat Iceford Centre au Groenland, de The Whale en Norvège, du Wadden Sea Centre au Danemark, du Exile Museum en Allemagne et du Trilateral Wadden Sea World Heritage Partnership Centre en Allemagne illustrent l’interacton entre le caractère du lieu et les œuvres de Mandrup, dans une symbiose réussie entre architecture et paysage.

L’architeto danese Dorte Mandrup (1961), a capo di uno studio con sede a Copenaghen che impiega una sessantna di persone, è la protagonista di Place la mostra presentata nello spazio Bicolore della Maison du Danemark a Parigi fno al 6 novembre. Sono conosciute le sue architeture, spesso realizzate in paesaggi fragilizzat dai cambiament climatci, immaginate, secondo la tradizione scandinava, non come ogget isolat ma tut’uno con il loro specifco contesto. La Mandrup, il cui approccio si basa sul dialogo tra luogo e architetura alla ricerca di soluzioni architetoniche in sintonia con l’ecosistema, presenta 5 proget emblematci dello studio e fa il racconto di un’architetura poetca in cui si coniugano estetca, funzionalità e sostenibilità. I modelli dell’Ilulissat Iceford Centre in Groenlandia, di The Whale in Norvegia, del Wadden Sea Centre in Danimarca, dell’Exile Museum in Germania e del Trilateral Wadden Sea World Heritage Partnership Center in Germania, illustrano l’interazione tra il caratere del luogo e le opere della Mandrup in una simbiosi riuscita tra architetura e paesaggio.
The Danish architect Dorte Mandrup (1961), head of a Copenhagen-based frm employing 60 staf is the main atracton at Place, an exhibiton being held in the Bicolour space of Maison du Danemark in Paris through to 6th November. Her architectural designs are well known, ofen created in landscapes sufering from the impact of climate change and designed along traditonal Scandinavian lines not as isolated objects but as part of their specifc setng. Mandrup, whose approach is based on interacton between architecture and its setng in search of architectural designs in harmony with the ecosystem, is showcasing fve of the frm’s most emblematc projects. This poetc architecture is a demonstraton of how aesthetcs, functonality and sustainability can be combined. The scale models of Ilulissat Iceford Centre in Greenland, The Whale in Norway, Wadden Sea Centre in Denmark, Exile Museum in Germany and Trilateral Wadden Sea World Heritage Partnership Centre in Germany illustrate interacton between the character of a place and Mandrup’s work in a successful symbiosis of architecture and landscape.
l’AI 169
Dorte Mandrup, Place, Le Bicolore, Paris www.lebicolore.dk; www.dortemandrup.dk
MIR
COMPILATION
CARMINATI, FLUID SPACES INTERACT WITH THE PAST IN MALTA carminatserrament.it, chrisbrifa.com
Une propriété du XVIIe siècle abandonnée dans des conditons de sécurité précaires et la vision clairvoyante Chris Brifa, un architecte maltais amoureux des bâtments d’époque qui a transformé un immeuble de quatre étages pour accueillir son agence d’architecture et sa résidence privée. Alors que les deux premiers étages, destnés à l’actvité professionnelle de l’architecte, se caractérisent par le respect de la préexistence, à partr du deuxième étage le registre architectural devient plus libre et contemporain ouvrant des espaces fuides et accueillants.
Klima 80 Slim de Carminat
C’est dans le penthouse qui s’exprime davantage la personnalité de l’architecte, en laissant le champ libre à la convivialité, à la matérialité et à la lumière. Les nouvelles fenêtres s’ouvrent sur un espace contemporain dominé par des contrastes de volumes, de formes et de couleurs. L’architecte a souhaité une fenêtre permetant d’ouvrir complètement l’espace de vie sur la terrasse extérieure: la porte-fenêtre pliante Klima 80 Slim a été conçue pour donner l’illusion d’un espace contnu, fexible et confortable.
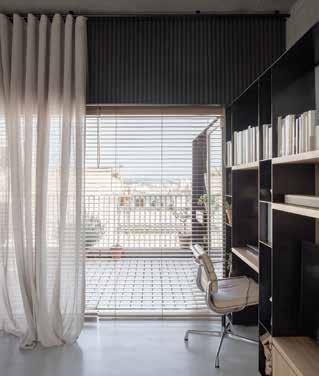
Grâce à son système de rangement latéral, la portefenêtre pliante à 6 vantaux disparaît dans la paroibibliothèque en acier conçue par l’architecte, se confondant avec les géométries et les matériaux présents. Les deux couleurs dominantes de la maison, le gris du béton et de l’acier, et le brun clair du bois, sont également repris sur cet élément bicolore, recouvert d’un laquage extérieur qui le rend partculièrement résistant aux agressions atmosphériques. L’élégant proflé en bois mérant de la collecton Klima 80 Slim est également utlisé sur deux autres batants en harmonie avec le style rafné de la maison. La fenêtre, sans perdre ses caractéristques fonctonnelles et de performance, acquiert une importance esthétque qui amplife et améliore le design intérieur.
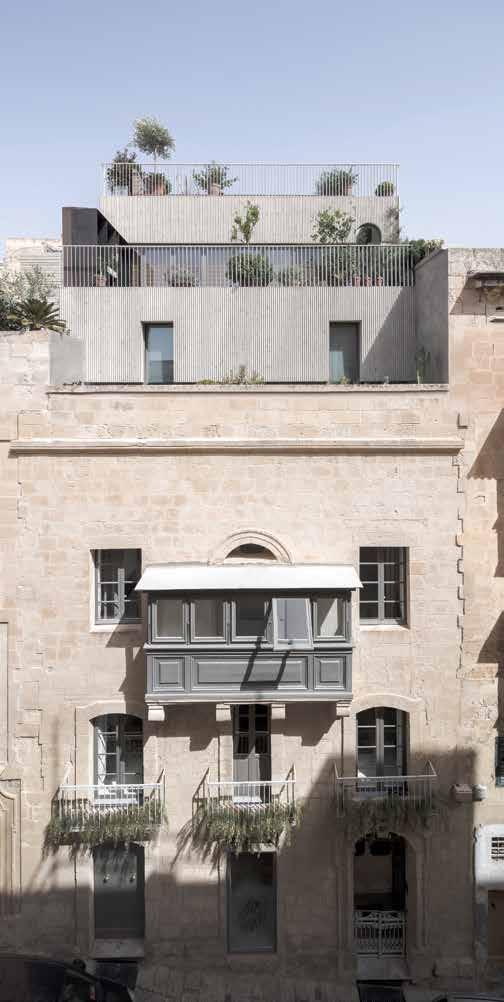
l’AI 169
Aldo Moretti
Aldo Moretti
Una proprietà del XVII secolo abbandonata e in precarie condizioni di sicurezza e la visione lungimirante di Chris Brifa, un architeto amante degli edifci d’epoca che ha trasformato un palazzo di quatro piani per ospitare il suo studio professionale e la sua residenza privata. Mentre i primi due piani, destnat all’atvità professionale dell’architeto, sono caraterizzat dal rispeto per la preesistenza, dal secondo piano in poi la situazione si ribalta in luoghi più liberi e dinamici dove lo spazio è fuido e accogliente.
Klima 80 Slim di Carminat
L’atco è il luogo dove si esprime al meglio la personalità dell’architeto, dove lascia libero campo alla convivialità, alla matericità e alla luce. Le nuove fnestre si aprono su uno spazio contemporaneo dominato da contrast di volumi, forme e colori. È qui che l’architeto ha voluto un serramento che permetesse di aprire totalmente la zona giorno verso la terrazza esterna: la fnestra a libro Klima 80 Slim è stata creata per donare l’illusione di uno spazio contnuo, fessibile e confortevole. Grazie al suo sistema di impacchetamento laterale, il serramento a libro a 6 ante scompare nella parete-libreria in acciaio progetata dall’architeto, fondendosi con le geometrie e i materiali present. I colori dominant della casa, il grigio del cemento e dell’acciaio e il marrone chiaro del legno, vengono ripropost anche su questo elemento bicolore, con una laccatura esterna che lo rende partcolarmente resistente al deterioramento dovuto agli agent atmosferici. L’elegante proflo in legno merant della collezione Klima 80 Slim viene ripreso anche per altre due aperture a batente in accordo con lo stle ricercato della casa. La fnestra non perde le sue carateristche funzionali e prestazionali ma, al contrario, acquisisce un’importanza estetca che amplifca ed esalta il design degli interni.
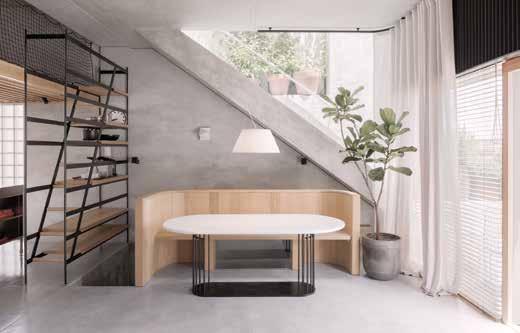
An abandoned 17th century property in precarious security conditons and the forward-looking vision of Chris Brifa, an Malta architect who loves period buildings who has transformed a building of foors to house his professional studio, and his private residence. While the frst two foors, intended for the professional actvity of the architect, from the second foor, the situaton changes. So, going up, the building opens into dynamic places in which the space becomes relaxed and welcoming.
Klima 80 Slim by Carminat
The atc is the place where the personality of the architect is fully expressed. The new windows open onto a contemporary space dominated by contrasts of volumes, shapes and colors. It is here that the architect wanted a window frame that would allow the living area to be fully opened towards the outdoor terrace: the Klima 80 Slim folding window was created
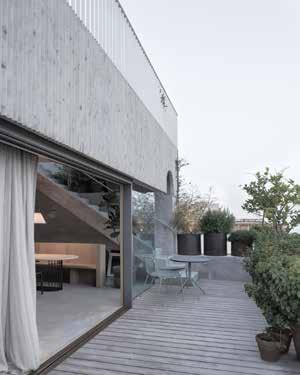
to give the illusion of a contnuous, fexible and comfortable space. Thanks to its side packing system, the 6-leaf folding window disappears into the steel bookcase wall designed by the architect, merging with the present geometries and materials. The dominant colors of the house are the colors of concrete and steel, and the light brown of the used wood essence, are also repeated on this two-tone element, with an external lacquering which makes it partcularly resistant to deterioraton due to atmospheric agents. The elegant merant wooden profle of the Klima 80 Slim collecton is also used for two other hinged openings which become, as in the case of the folding window, opportunites to extend the refned style of the house to all its components. The window does not lose its functonal and performance characteristcs but, on the contrary, acquires an aesthetc importance that amplifes and enhances the interior design.
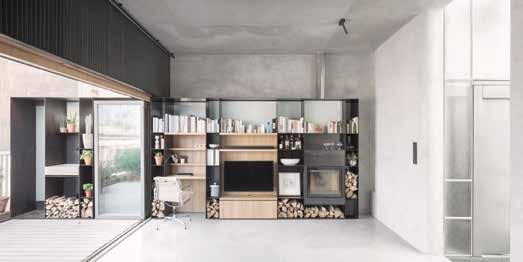
l’AI 169
Aldo Moretti
Aldo
Moretti
Aldo
Moretti
TERZADIMENSIONE, entreprise italienne spécialisée dans les dalles grand format en grès cérame, a présenté cinq séries évocatrices en grès cérame qui créent un système kaléidoscopique de tapis, passerelles, tables et lampes pour réinventer et vivre les espaces extérieurs. Parmi celles-ci, Pas Japonais, est une interprétaton contemporaine des allées qui jalonnent les jardins zen japonais.
A partr d’une seule dalle de grès cérame d’une épaisseur de 20 mm, on obtent 5 modules : un grand d’un diamètre de 122 cm et 4 sous-multples de 61 cm.
À la fois ronds et en forme de croissant, les éléments individuels peuvent être librement combinés les uns avec les autres, jouant avec la compositon de motfs toujours diférents. Des jardins et terrasses privés aux parcs, des espaces verts de l’hôtellerie aux entrées des bureaux d’entreprise, le système de mobilier d’extérieur TERZADIMENSIONE permet de valoriser les espaces exterieurs par une réinventon contemporaine de la céramique.
TERZADIMENSIONE, azienda italiana specializzata in grandi lastre di gres porcellanato ha presentato cinque suggestve serie in gres porcellanato che creano un caleidoscopico sistema di tappet, camminament, tavoli e lampade per reinventare e vivere gli spazi esterni. Tra quest, Pas Japonais, è un’interpretazione contemporanea dei camminament che scandiscono i giardini Zen giapponesi. Da un’unica lastra in gres porcellanato dello spessore di 20 mm vengono ricavat 5 moduli: uno grande da 122 cm di diametro e 4 sotomultpli da 61 cm. Sia tondi che a mezzaluna, i singoli element sono accostabili liberamente tra loro, giocando con la composizione di patern sempre diversi. Dai giardini e terrazze private ai parchi, dagli spazi verdi dell’hôtellerie agli ingressi di sedi aziendali, il sistema di arredi outdoor di TERZADIMENSIONE permete di valorizzare gli spazi apert atraverso una reinvenzione contemporanea della ceramica.
Flooring
terzadimensione.com
TERZADIMENSIONE, an Italian company specialising in large porcelain stoneware slabs, has brought out fve striking porcelain stoneware collectons creatng a kaleidoscopic system of rugs, walkways, tables and lamps to reinvent outdoor spaces and how they are experienced. They include Pas Japonais,, a contemporary twist on the kind of walkways found in Japanese Zen gardens. Five pebbles are made from one single 20 mm thick porcelain stoneware slab: a large pebble with a 122 cm diameter and four 61 cm smaller ones. Whether round or half-moon, the individual pieces can be freely combined together in an array of constantly changing paterns. From private gardens and terraces in parks to green spaces in hotels and the entrances to business ofces, the TERZADIMENSIONE’s outdoor furniture system can enhance open spaces through a contemporary reinventon of ceramics.
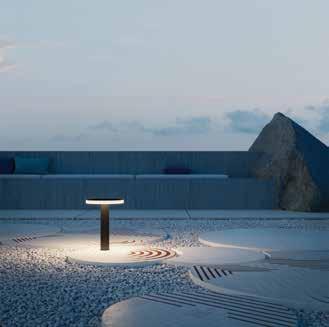
laufen.com Les solutons Laufen Smart pour les salle de bains publiques garantssent des niveaux élevés d’hygiène et d’efcacité des services avec une consommaton d’eau réduite et des économies d’énergie. Les robinets sans contact, le rinçage automatque et la désinfecton thermique peuvent être gérés simplement depuis un PC, une tablete ou un smartphone grâce à l’applicaton SmartControl. Le fonctonnement à distance wireless et sécurisé permet de contrôler et de surveiller les installatons, de diagnostquer les problèmes et d’assurer une maintenance appropriée. De plus, les solutons Laufen Smart permetent d’adapter les paramètres individuels aux exigences opératonnelles de chaque site spécifque.
Le soluzioni Laufen Smart per l’ambiente bagno pubblico garantscono elevat standard di igiene ed efcienza dei servizi con un minor consumo di acqua e risparmio di energia. I rubinet contactless, il risciacquo automatco e la disinfezione termica, possono essere controllat e gestt digitalmente semplicemente da un PC, tablet o smartphone utlizzando l’app sanitaria SmartControl. Un funzionamento da remoto wireless e sicuro che permete di controllare e monitorare le struture, diagnostcare i problemi e garantre la correta manutenzione. Inoltre, le soluzioni Laufen Smart permetono di adatare i singoli parametri ai requisit operatvi di ogni sito specifco.
Laufen Smart products public restrooms guarantee high standards of hygiene and service efciency with lower water consumpton and greater energy savings. Contactless taps, automatc fushing and thermal disinfecton can be easily controlled and managed from a PC, tablet or smartphone using the SmartControl sanitary app. Wireless and secure remote operatng allows you to control and monitor your facilites, diagnose problems and ensure proper maintenance. In additon, Laufen Smart solutons allow individual parameters to be adapted to the operatonal requirements of specifc locatons.
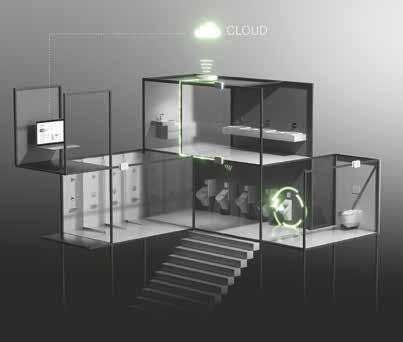
l’AI 169
& Wallcovering
COMPILATION

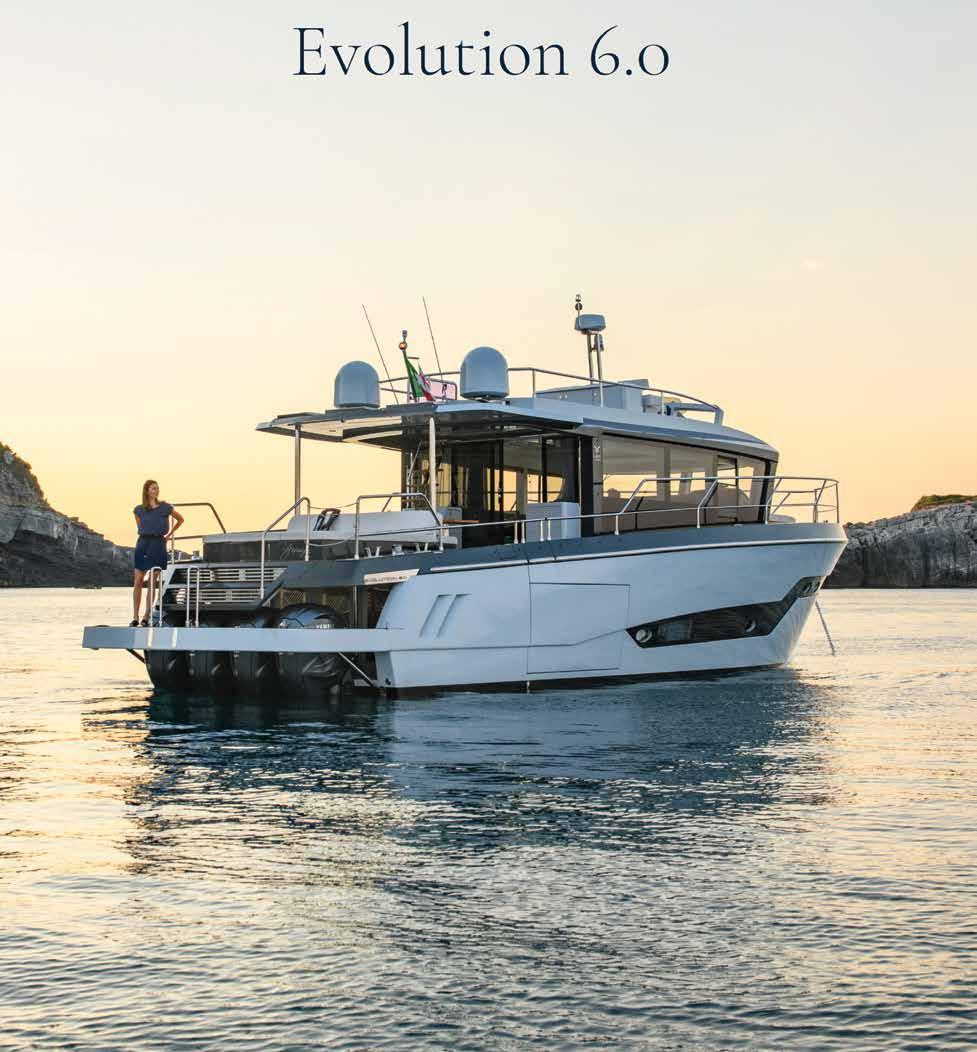


Sfera est le nouveau receveur de douche de Fiora caractérisé par un design innovant souligné par une bordure fne et incurvée sur un côté qui se termine par une grille originale en forme de lune. Sfera est fabriqué en Silexpol®, un matériau original breveté Fiora, allégé dans sa compositon pour garantr au receveur de douche une plus grande durabilité dans l’équilibre parfait entre légèreté et solidité. En plus de sa légèreté, Silexpol® est résistant, antdérapant, facile à netoyer, réparable et durable dans le temps. La technologie Nanobath® confère des propriétés fongicides, antbactériennes et hydrophobes. Parfait pour les espaces humides.
forabath.com
Sfera è il nuovo piato doccia di Fiora caraterizzato da un design innovatvo sotolineato da una bordatura sotle e curva su uno dei lat che termina con un’originale griglia a forma di luna. Sfera è realizzato in Silexpol®, materiale originale brevetato Fiora, alleggerito nella sua composizione per garantre al piato doccia una maggiore sostenibilità nel perfeto equilibrio tra leggerezza e solidità. Oltre alla leggerezza
Silexpol® è resistente, antscivolo, facile da pulire oltre a essere riparabile e duraturo. La tecnologia Nanobath® conferisce proprietà fungicide, antbateriche e idrofobiche. Perfeto per gli spazi umidi.
ricchet-group.com
Flooring & Wallcovering
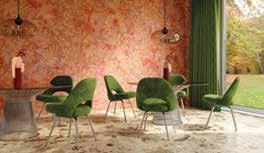
Sfera is Fiora’s latest shower tray featuring an innovatve design underlined by a thin, curved edge along one side ending in an original moon-shaped grid. Sfera is made of Silexpol®, Fiora’s own original patented material, which has been lighted in weight to ensure the shower tray is more sustainable thanks to a perfect balance between lightness and solidity. In additon to lightness, Silexpol® is durable, nonslip, easy to clean, repairable and long-lastng. Nanobath® technology provides fungicidal, antbacterial and hydrophobic propertes. Perfect for wet spaces.
Archisalt est la nouvelle collecton de revêtements en grès cérame de Cerdisa caractérisée par des dessins de lumière qui metent en valeur les couleurs et la profondeur de la cristallisaton saline. Grâce à la surface Cross innovante et révolutonnaire, à la fois naturelle et antdérapante, Archisalt peut être utlisé de la même manière pour aménager des intérieurs ou des extérieurs exclusifs. Disponible en deux fnitons de surface (toutes développées et fabriquées en interne) avec des nuances de couleurs uniques, cete collecton est la soluton idéale tant dans le secteur résidentel (séjour, cuisine, chambre, salle de bain, piscines et extérieur) que dans le secteur commercial (bars , restaurants, hôtels, wellness & spa, magasins, bureaux et même espaces extérieurs).
Archisalt è la nuova collezione di rivestment in gres porcellanato di Cerdisa caraterizzata da disegni di luce che enfatzzano i colori e la profondità della cristallizzazione salina.
Grazie all’innovatva e rivoluzionaria superfcie Cross, naturale e antscivolo insieme, Archisalt può essere utlizzato allo stesso modo per arredare contemporaneamente esclusivi ambient interni o esterni. Disponibile in due fniture superfciali (tute sviluppate e realizzate internamente) dalle sfumature cromatche uniche questa collezione è la soluzione ideale sia nel setore residenziale (living, cucina, camera da leto, bagno, piscine e outdoor), sia nel setore commerciale (bar ristorant, hotel, wellness & spa, negozi, ufci e anche spazi outdoor).
Archisalt is Cerdisa’s latest collecton of porcelain stoneware wall tles featuring paterns of light that bring out the colours and depth of salt crystallisaton. Thanks to its innovatve, revolutonary Cross surface that is both natural and non-slip, Archisalt can be used in the same way to decorate exclusive indoor or outdoor setngs. Available in two surface fnishes (all developed and manufactured in-house) in unique shades of colour, this collecton is the ideal soluton for both the residental sector (living rooms, kitchens, bedrooms, bathrooms, swimming pools and outdoor setngs) and the business sector (bars/restaurants, hotels, wellness & spa facilites, shops, ofces and also outdoor spaces).
fapceramiche.com
Parmi les gammes de revêtements proposés par FAP Ceramiche pour les secteurs de l’hôtellerie et retail, la collecton de surfaces en grès cérame Natva célèbre la matérialité et la vitalité de la pierre et innove son esthétque entre minimalisme et décors suggestfs.
Grâce à la large gamme de formats et d’éléments spéciaux pour aménager ou parfaire les espaces les plus rafnés – comme l’élément “L” et Mosaico Fly – la collecton Natva s’adapte efcacement aux projets contract les plus contemporains.
Tra le gamme di rivestment propost da FAP Ceramiche per i setori retail e hôtellerie, la collezione di superfci in gres porcellanato Natva, celebra la matericità e la vitalità della pietra e ne innova l’estetca tra minimalismo e ambientazioni suggestve. Grazie all’ampio spetro di format e agli element speciali per rifnire e arredare gli spazi più rafnat –come l’elemento a “L” e il Mosaico Fly – la collezione Natva si adata con efcienza ai proget contract più contemporanei.
Among the range of wall coverings proposed by FAP Ceramiche for the retail and hotel industries, the Natva collecton of porcelain stoneware surfaces celebrates the texture and vitality of stone in an innovatve blend of minimalism and striking decoraton.
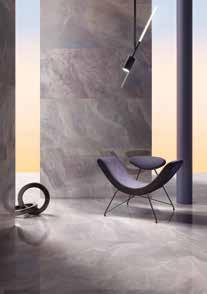
Thanks to the wide range of sizes and special products for fnishing and furnishing the most elegant spaces – such as the “L” element and the Mosaic Fly – the Natva collecton adapts efectvely to the very latest contract projects.
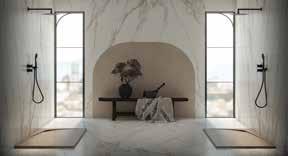
l’AI 169
COMPILATION
I Protagonisti est la collection de monographies d’architecture que l’ARCA INTERNATIONAL consacre à la recherche conceptuelle et à la créativité des architectes qui expriment actuellement leur talent professionnel et créatif se démarquant sur la scène internationale. Chaque volume, grand format, d’une qualité graphique soignée et de 200 pages, comprend un commentaire critique, une interview de l’auteur et une sélection raisonnée de ses œuvres les plus signifcatives avec images et dessins.
I Protagonisti est la collection de monographies d’architecture que l’ARCA INTERNATIONAL consacre à la recherche conceptuelle et à la créativité des architectes qui expriment actuellement leur talent professionnel et créatif se démarquant sur la scène internationale. Chaque volume, grand format, d’une qualité graphique soignée et de 200 pages, comprend un commentaire critique, une interview de l’auteur et une sélection raisonnée de ses œuvres les plus signifcatives avec images et dessins.
Pour information : arcainternational@groupep.mc
Pour information : arcainternational@groupep.mc
I Protagonisti è la collezione di monografe di architettura che l’ARCA INTERNATIONAL dedica alle ricerche concettuali e alla creatività degli architetti che attualmente esprimono il loro talento professionale e creativo distinguendosi nel panorama internazionale. Ogni volume, di grande formato, di accurata qualità grafca e di 200 pagine, include un commento critico, un’intervista all’autore e una selezione ragionata delle opere più signifcative con immagini e disegni. Informazioni: arcainternational@groupep.mc
I Protagonisti è la collezione di monografe di architettura che l’ARCA INTERNATIONAL dedica alle ricerche concettuali e alla creatività degli architetti che attualmente esprimono il loro talento professionale e creativo distinguendosi nel panorama internazionale. Ogni volume, di grande formato, di accurata qualità grafca e di 200 pagine, include un commento critico, un’intervista all’autore e una selezione ragionata delle opere più signifcative con immagini e disegni. Informazioni: arcainternational@groupep.mc
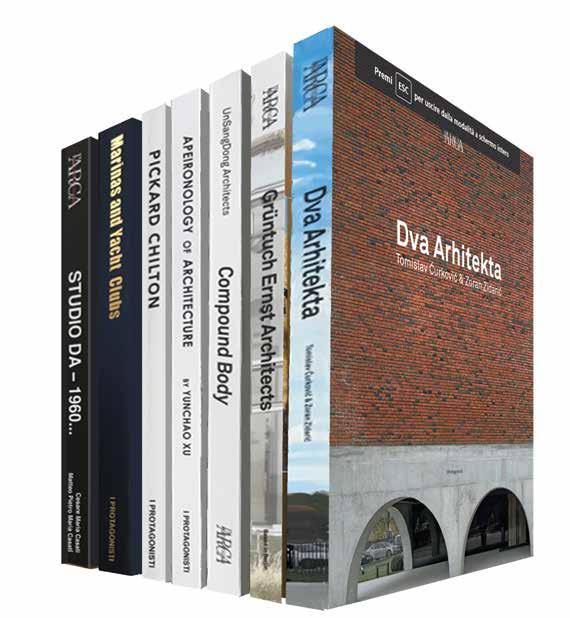

I Protagonisti is the collection of architecture monographs that l’ARCA INTERNATIONAL Is dedicating to the conceptual research and creativity of architects whose professional expertise and creative talent make them stand out on the international scene.
I Protagonisti is the collection of architecture monographs that l’ARCA INTERNATIONAL
Is dedicating to the conceptual research and creativity of architects whose professional expertise and creative talent make them stand out on the international scene. Each of these large-format 200-page books of notable graphic quality includes a critical commentary, an interview with the author and a carefully thought-out selection of their most signifcant works supported by pictures and drawings.
Each of these large-format 200-page books of notable graphic quality includes a critical commentary, an interview with the author and a carefully thought-out selection of their most signifcant works supported by pictures and drawings.
For further information: arcainternational@groupep.mc
l’AI 168 61 I PROTAGONISTI www.arcadata.com
l’AI 168 61 I PROTAGONISTI www.arcadata.com
Flooring & Wallcoveringarbiarredobagno.it
Sky Texture présentée par Arbi Arredobagno est une nouvelle variante du programme Sky, qui se caractérise par la rigueur stylistque, l’élégance et les textures originales. Fil rouge de la collecton sont les rayures proposées dans un jeu d’horizontales ou vertcales, rapprochées ou détachées, qui permetent de créer des graphismes sophistqués grâce aux trois variantes Pinstripe, Tartan ou Golden, disponibles en Velours Laqué Blanc ou Noir, qui valorisent les bases. L’ouverture push-pull permet de conserver le dessin de l’impression inchangé afn de maintenir le caractère rafné et personnel de la collecton.
Sky Texture presentata da Arbi Arredobagno è una nuova variante del programma Sky che si caraterizza per il rigore stlistco, l’eleganza e le originali texture. Fil rouge della collezione sono le righe proposte in un gioco di orizzontali o vertcali, ravvicinate o distaccate, che permetono di creare grafche sofstcate grazie alle tre variant Gessato, Tartan o Golden, disponibili in laccato Velvet Bianco o Nero, che valorizzano le basi dal frontale liscio. L’apertura push pull permete di conservare inalterato Sky così da mantenere il caratere ricercato e deciso della collezione.
La Calce del Brenta è tra i protagonist della nuova Cantna vinicola Leonildo Pieropan a Soave: un concept d’avanguardia frmato dall’architeto Moreno Zurlo, studio A.c.M.e. Il vocabolario dei materiali dell’architetura è tut’uno con le carateristche e l’aspeto dei terreni coltvat. In questa visione organica del progeto si inseriscono coerentemente le fniture murarie realizzate con La Calce del Brenta nelle zone ingresso, ufci e ricezione ospit. La fnitura Contrasto (variant Tabacco 5082 e tono del beige) per esempio evoca il cemento, ma è a base di calce, o la fnitura Riva, nella variante colore Cashmere, che illumina le paret di ingresso e ufci.
Sky Texture presented by Arbi Arredobagno is a new variaton on the Sky range based around stylistc precision, elegance and original textures. The thread running through the collecton is the interplay of horizontal or vertcal, tghtly knit or clearly separated stripes creatng sophistcated graphics thanks to the three variatons Gessato, Tartan or Golden, available in Velvet White or Black to add something extra. The push-pull opening ensures the Sky collecton is elegant and distnctve.
lacalcedelbrenta.it
La Calce del Brenta is one of the protagonists of the new winery by Leonildo Pieropan in Soave (Italy), a cutng-edge concept signed by Moreno Zurlo, studio A.c.M.e. The words identfying the architectural materials match those used for defning the cultvated lands. Within this organic view of the project, the lime fnishes by La Calce del Brenta used for the entrance hall, ofces and recepton area, perfectly adapt themselves to the spirit of the project. For instance, the Contrasto fnishing (in the Tabacco 5082 shade and Beige) evokes the feeling of cement, even though it’s lime-based or Riva, a Cashmere colour variaton brightens the walls of the entrance hall and ofces.
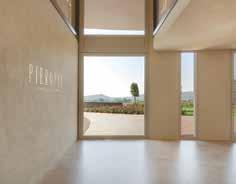
keope.com
Percorsi Frame de Ceramiche Keope brouille les frontères entre l’intérieur et l’extérieur grâce à une grande variété de graphismes, de fnitons et d’épaisseurs disponibles, tout en conservant les partcularités qui diférencient la pierre d’extérieur de la pierre d’intérieur. Les structures plus marquées des propositons pour l’extérieur metent en valeur les changements de nuances et donnent au grès un aspect rustque, qui s’adoucit lorsqu’il rencontre les surfaces plus lisses pour l’intérieur. La collecton est disponible en cinq variantes de couleurs, déclinées sur des nuances de gris et de noisete ou sur des harmonies plus classiques, avec des notes plus chaudes et plus intenses des beiges et des marrons. Matère et caractère, la collecton reproduit fdèlement les veines, les refets et les nuances de la nature et se décline dans les formats : 30x60, 60x60 et 60x120. La collecton est complétée par l’épaisseur K2 pour l’extérieur dans les formats 60x60 et 60x120.
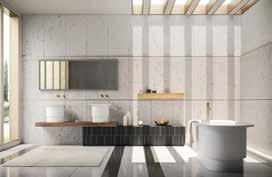
La Calce del Brenta est l’un des protagonistes de la nouvelle cave Leonildo Pieropan à Soave (Italie) : un concept avant-gardiste signé par l’architecte Moreno Zurlo, studio A.c.M.e. Le vocabulaire des matériaux architecturaux ne fait qu’un avec les caractéristques et l’aspect des terres cultvées. Les fnitons murales réalisées avec La Calce del Brenta dans les zones d’entrée, les bureaux et l’accueil s’insèrent de manière cohérente dans cete vision organique du projet.
La fniton Contrasto (variantes Tabac 5082 et beige), par exemple, évoque le béton, mais est à base de chaux, ou la fniton Riva, dans la variante Cashmere, qui illumine les murs de l’entrée et des bureaux.
Percorsi Frame di Ceramiche Keope sfuma i confni tra indoor e outdoor grazie a un’ampia varietà di grafsmi, fniture e spessori disponibili, pur mantenendo le peculiarità che diferenziano la pietra da esterno da quella per interni. Le struture più marcate delle proposte outdoor evidenziano i cambi di tono e conferiscono al gres un aspeto rustco, che s’ingentlisce una volta incontrate le superfci più lisce per l’indoor. La collezione è proposta in cinque variant colore, declinate sulle sfumature del grigio e del nocciola o su armonie più classiche, con note più calde e intense dei beige e marroni. Materica e di caratere, la collezione riproduce fedelmente le venature, i rifessi e le sfumature present in natura ed è disponibile nei format: 30x60, 60x60 e 60x120. Completa la collezione lo spessore K2 per esterni nei format 60x60 e 60x120.
Percorsi Frame by Ceramiche Keope blurs the boundaries between indoors and outdoors thanks to the wide variety of graphics, fnishes and thicknesses it ofers, while holding onto the distnctve traits that diferentate stone for outdoors from stone for indoors. The more pronounced textures of the outdoor products emphasise changes in tone and give the stoneware a rustc look that sofens when used for smoother indoor surfaces. The collecton comes in fve colour in shades of grey and hazelnut or more classic shades with warmer and more intense notes of beige and brown. Textural and full of character, the collecton faithfully reproduces the veining, refectons and nuances found in nature and is available in the following sizes: 30x60, 60x60 and 60x120. The collecton is completed by K2 thickness products for outdoor use in the sizes 60x60 and 60x120.
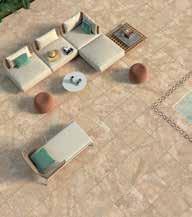
l’AI 169
COMPILATION
CERSAIE 2022 A SUCCESSFUL EDITION
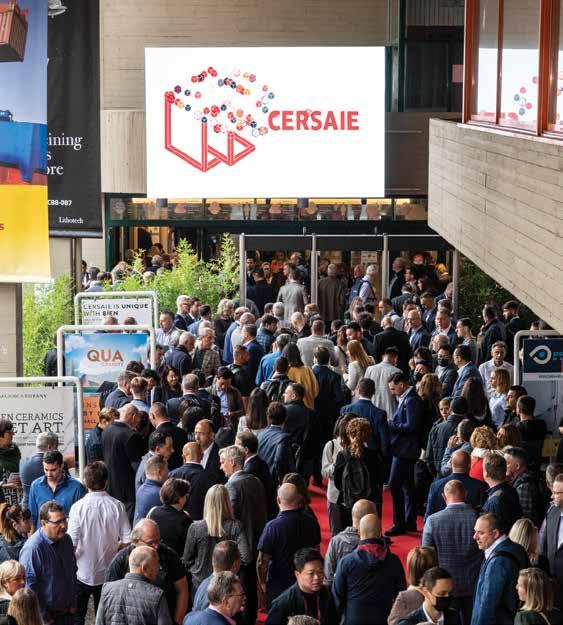
CROISSANCE SUR LES MARCHÉS INTERNATIONAUX
Avec plus de 90 000 visiteurs, Cersaie Bologna 2022, le Salon Internatonal de la Céramique pour l’Architecture et des Ameublements pour salles de bains, a enregistré une croissance d’environ 50 % par rapport à l’éditon de l’année dernière. Dans les quinze pavillons entèrement occupés du parc des expositons de Bologne – à savoir 140 000 mètres carrés de surface totale – 624 entreprises ont exposé, dont 354 du secteur de la céramique, 88 de l’ameublement de salle de bain, 183 des secteurs de l’installaton, des matères premières, des surfaces neuves, des actvités de services. Un salon à forte connotaton internatonale, confrmée par les 237 exposants étrangers – soit 38% du total – et par les 26 pays représentés. La fréquentaton étrangère de cete éditon s’est élevée à 44 215, soit 48,4% du total, tandis que les visiteurs italiens ont totalisé 47 081. Comme l’a souligné Giovanni Savorani, président de Confndustria Ceramica, “la céramique contnue d’augmenter sa part sur les marchés internatonaux grâce aux caractéristques intrinsèques du produit, telles que la salubrité, l’hygiène et la durabilité”.
L’engagement envers la durabilité de la céramique italienne a été le leitmotv du vaste programme d’événements avec plus de 2 000 partcipants qui ont assisté aux quatre conférences du programme “construire, vivre, penser” et aux 23 Cafés de la presse difusés en direct et en présentel pendant les cinq jours du Salon. Prochaine éditon de Cersaie du 25 au 29 septembre 2023 à Bologne.
CRESCITA SUI MERCATI INTERNAZIONALI
Con oltre 90.000 visitatori Cersaie 2022, il Salone internazionale della ceramica per l’architetura e dell’arredobagno, ha registrato una crescita di circa il 50% rispeto all’edizione dello scorso anno. Nei quindici padiglioni del quartere feristco di Bologna interamente occupat – pari a 140.000 metri quadrat di superfcie complessiva – hanno esposto 624 aziende, di cui 354 del comparto piastrelle di ceramica, 88 dell’arredobagno, 183 appartenent ai setori della posa, delle materie prime, delle nuove superfci, delle atvità di servizio. Una rassegna dalla forte connotazione internazionale, confermata dai 237 espositori esteri – pari al 38% del totale – e dai 26 paesi rappresentat.
Le presenze dall’estero in questa edizione sono state 44.215, ovvero il 48,4% del totale, mentre i visitatori italiani sono stat 47.081. Come ha sotolineato Giovanni Savorani, Presidente di Confndustria Ceramica, “la ceramica contnua ad aumentare le proprie quote sui mercat internazionali grazie alle carateristche intrinseche del prodoto, quali salubrità, igienicità e durevolezza”
L’impegno per la sostenibilità della ceramica italiana è stato il flo condutore dell’ampio programma di event con oltre 2.000 partecipant che hanno seguito i quatro incontri del programma “costruire, abitare, pensare”, e i 23 i Cafè della stampa tenut in direta streaming ed in presenza nei cinque giorni di fera. Appuntamento al 25 al 29 setembre 2023 a Bologna per la prossima edizione.
GROWTH ON INTERNATIONAL MARKETS
Boastng over 90,000 visitors, Cersaie 2022, an Internatonal Exhibiton of Ceramic Tiles and Bathroom Furnishings, betered last year’s atendance fgures by 50%. A total of 624 companies exhibited in the ffeen fully-occupied pavilions at Bologna Exhibiton Centre - a total of 140,000 square metres of foor space – 354 from the ceramic tles industry, 88 from the bathroom furnishings sector, and 183 from the installaton, raw materials, new surfaces, and services sectors. An exhibiton with a real internatonal favour confrmed by the 237 foreign exhibitors – 38% of the total –from a total of 26 diferent natons.
There were 44,215 foreign visitors at this year’s event (i.e. 48.4 per cent of the total) and 47,081 Italian visitors. There was a record number of Journalists, 458, including 226 from abroad. As Giovanni Savorani, President of Confndustria Ceramica, emphasised, “ceramics contnues to increase its share of internatonal markets thanks to the product’s intrinsic features, such as healthiness, hygiene and durability”.
The Italian ceramics industry’s commitment to sustainability was the leitmotf of an extensive schedule of events with more than 2,000 partcipants atending the four meetngs of the ‘build, live, think’ programme and 23 press cofee mornings hosted via live streaming and atended in person over the fve days of the exhibiton.
l’AI 169
www.cersaie.it
Pigment è la nuova collezione frmata da Ferruccio Laviani per il brand di Panariagroup, Lea Ceramiche. Le lastre ultrasotli in gres porcellanato laminato e ultrasostenibili Slimtech 3Plus, valorizzano la ceramica nella sua essenza più pura, metendola a servizio del colore. Lo spessore di soli 3,5 mm è l’espressione di una tecnologia che ha rivoluzionato il processo produtvo per otenere una soluzione completamente sostenibile. Rispeto a piastrelle tradizionali, lo spessore ridoto richiede, infat, un minore consumo di materie prime (-65%), energia (-30%) e di acqua (-80%), riduce l’inquinamento da trasporto (-66%) e le emissioni di CO2 (-30%): che oggi diventano zero grazie alla compensazione totale. Le lastre estremamente sotli si prestano a esser impiegate su superfci vertcali, o in outdoor, per applicazioni su facciate esterne, o a rivestmento di volumi di arredo. 12 le variant colore proposte, ispirate alle cromie naturali e al tempo stesso alle nuance più ricercate: dall’ocra, alla terra, passando a colori più freddi, come il verde e il blu, fno ai neutri e i grigi.
fairshowers.com
La marque irlandaise Flair Showers, spécialisée dans les cabines et parois de douche, a présenté la collecton Frameless qui comprend diférents modèles à porte pivotante. D’une hauteur de 1950 mm, la cabine de douche Flair Frameless s’installe sur un receveur de douche à feur de sol ou au sol et dispose d’un mécanisme d’ouverture pratque vers le haut et vers le bas. La fermeture des portes est magnétque et est compatble avec 2 panneaux en ligne. Le verre de la cabine de douche est trempé de 6 mm et recouvert d’un revêtement protecteur imperceptble capable de rendre la surface hydrofuge, empêchant ainsi la formaton de calcaire et facilitant le netoyage.
Flooring
panariagroup.it
Pigment est la nouvelle collecton conçue par Ferruccio Laviani pour la marque de Panariagroup, Lea Ceramiche. Les dalles ultra-fnes en grès cérame laminé et ultra-durable Slimtech 3Plus subliment la céramique dans son essence la plus pure, la metant au service de la couleur. L’épaisseur de seulement 3,5 mm est l’expression d’une technologie qui a révolutonné le processus de producton pour obtenir une soluton totalement durable. Par rapport aux carreaux traditonnels, l’épaisseur réduite nécessite, en efet, une moindre consommaton de matères premières (-65%), d’énergie (-30%) et d’eau (-80%), réduit la polluton des transports (-66%) et les émissions de CO2 (-30%) : qui devient aujourd’hui nul grâce à la rémunératon totale. Les dalles extrêmement fnes se posent en intérieur, sur des surfaces vertcales, en extérieur, sur les façades ou biens sur des volumes de meubles. Les 12 coloratons proposées s’inspirent des couleurs naturelles et en même temps des nuances les plus recherchées : de l’ocre, à la terre, en passant par des couleurs plus froides, comme le vert et le bleu, jusqu’aux neutres et aux gris.

Pigment is the latest collecton designed by Ferruccio Laviani for Panariagroup’s Lea Ceramiche brand. The ultra-thin Slimtech 3Plus laminated porcelain stoneware slabs enhance ceramics in their purest form, bringing out their colour. A thickness of just 3.5 mm is the result of a technologic innovaton that has revolutonised the manufacturing process to produce a fully sustainable product. Compared to conventonal tles, the reduced thickness consumes fewer raw materials (-65%), energy (-30%) and water (-80%) and reduces transport polluton (-66%) and CO2 emissions (-30%): which are now equivalent to zero thanks to total ofsetng. These extremely thin slabs lend themselves to being used on vertcal surfaces, outdoors, on external facades or as cladding for furniture. 12 colour variatons are available inspired by natural colours and, at the same tme, by the most popular colour shades: from ochre, earth, cooler colours like green and blue, neutrals and greys.
Il marchio irlandese Flair Showers specializzato in box e paret doccia, ha presentato la collezione Frameless che racchiude diversi modelli di box doccia con porta pivot. Alto 1950 mm, il box doccia Flair Frameless si installa su piato doccia a flo o a pavimento e dispone di un pratco meccanismo di apertura sali scendi.
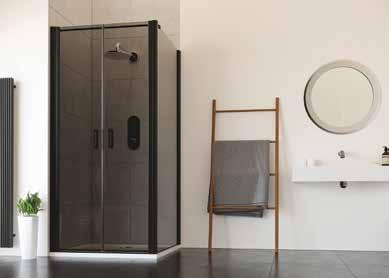
La chiusura delle ante è magnetca ed è compatbile con 2 pannelli in linea.
Il vetro del box doccia è temperato 6mm e ricoperto di un impercetbile rivestmento protetvo in grado di rendere idrorepellente la superfcie, prevenendo così la formazione del calcare e facilitando la pulizia.
The Irish brand Flair Showers, which specialises in shower units and shower walls, has presented its Frameless collecton that includes several showers with pivot doors. 1950 mm high, the Flair Frameless shower unit is installed on a fush or foor-mounted shower tray and features a practcal up-and-down opening mechanism. The door shuts magnetcally and is compatble with 2 in-line panels. The shower unit is fted with 6 mm tempered glass and covered with an imperceptble protectve coatng making the surface waterproof to prevent limescale from forming and make cleaning easier.
l’AI 169
& Wallcovering
COMPILATION
MAISON&OBJET PARIS, ENCOURAGING RESULTS
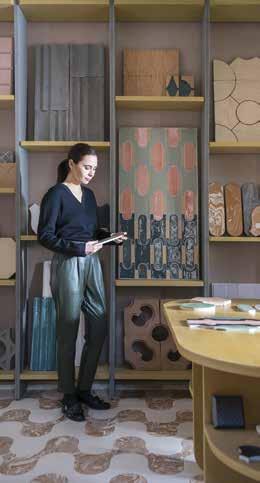
L’éditon de septembre de Maison&Objet Paris (8-12 septembre 2022) s’est conclue sous le signe de l’enthousiasme. Le salon de la décoraton, du design et de l’art de vivre a vu la partcipaton de plus de 2 200 marques exposantes provenant de 66 pays, qui ont pu rencontrer près de 59 000 visiteurs à la recherche des nouveautés pour la saison à venir. Un bilan encourageant avec le retour de nombreuses marques emblématques qui avaient fait le choix de ne pas être présentes lors des éditons tenues à la sorte de la crise sanitaire, et la présence pour la première fois de plus de 500 exposants. Côté visiteurs, 36% provenaient de l’internatonal, avec un retour de la Corée, de l’Inde, du Japon, et la confrmaton de l’intérêt croissant des Amériques (par exemple 1068 visiteurs des US ou 205 Canadiens). Une belle réussite, le choix de Cristna Celestno (Pordenone, Italie, 1980), élue designer de l’année, avec son Palais Exotque qui a ofert – le temps du salon – une immersion temporaire dans une autre réalité “là où la beauté exotque, l’amour de la décoraton, la passion des couleurs et l’envie irrépressible de créer des scénarii en lien avec la nature sont au rendez-vous”. Maison&Objet Paris prépare dès à présent son éditon de janvier 2023, (du 19 au 23), avec tout autant de programmatons phares, dont le theme d’inspiraton du salon “Take Care!”, le parcours BtoB en ville “Maison&Objet In the City” et l’Espagne mise à l’honneur par son programme de jeunes talents.
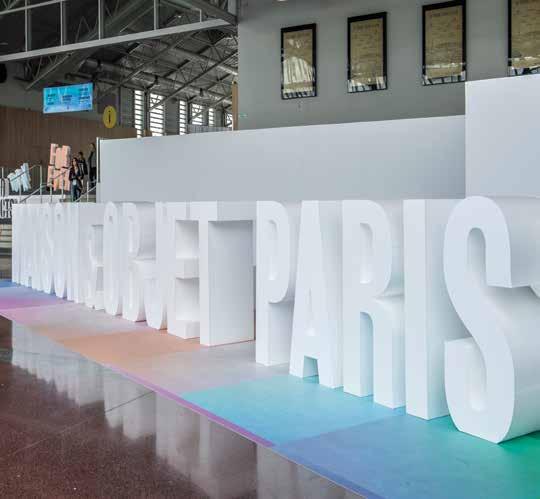
Un’edizione che si è svolta all’insegna dell’entusiasmo, quella di setembre di Maison&Objet (8-12/9/2022). Il salone dell’interior design e del life stle ha visto la partecipazione di oltre 2.200 espositori provenient da 66 paesi, che hanno potuto incontrare quasi 59.000 visitatori alla ricerca di nuove ispirazioni per la prossima stagione. Un risultato incoraggiante con il ritorno di marchi emblematci che avevano scelto di non essere present durante le edizioni svoltesi al termine dell’emergenza sanitaria, e la presenza per la prima volta di oltre 500 nuovi espositori. Per quanto riguarda i visitatori, il 36% è arrivato dall’estero, con un ritorno da Corea, India, Giappone, e la conferma del crescente interesse dalle Americhe (ad esempio 1.068 visitatori dagli USA o 205 dal Canada). Grande successo, la scelta di Cristna Celestno (Pordenone, 1980), eleta designer dell’anno, con il suo Palais
Exotque che ha oferto - durante la mostra –un’immersione temporanea in una realtà altra dove confuiscono bellezza esotca, amore per la decorazione, passione per i colori e desiderio di creare scenari legat alla natura. Maison&Objet Paris da appuntamento all’edizione di gennaio 2023, (dal 19 al 23), con un altretanto ricco programma che vede il nuovo tema d’ispirazione “Take Care!”, il persorco BtoB in cità “Maison&Objet in the City” e la Spagna premiata con il programma per giovani talent.
The September editon of Maison&Objet (812/9/2022) was greeted enthusiastcally. The interior design and lifestyle show was atended by over 2,200 exhibitors from 66 countries, who got the chance to interact with almost 59,000 visitors looking for fresh inspiraton for the coming season. An encouraging outcome featuring the return of emblematc brands that had chosen not to atend the editons held at the end of the health crisis and over 500 new exhibitors. As for visitors, 36% came from abroad, including the return of people from Korea, India and Japan, and confrmaton of the growing interest from the Americas (e.g. 1,068 visitors from the USA or 205 from Canada). Cristna Celestno (Pordenone, 1980) was a popular winner of the designer of the year award with her Palais Exotque that gave people the chance – throughout the exhibiton – to momentarily lose themselves in a diferent dimension where exotc beauty, love of decoraton, passion for colours and the desire to create nature-inspired setngs all come together. Maison&Objet Paris is already looking forward to the January 2023 editon, (19-23) that will feature an equally extensive schedule of events, including theme of inspiraton of the exhibiton “Take Care!”, B-to-B event tour and Spain getng the chance to showcase its young talent programme.
l’AI 169
www.maison-objet.com
cerasarda.it
La collecton en grès cérame émaillé Yacht Club de Cerasarda, Gruppo Romani, interprète le précieux bois marin utlisé pour les ponts des bateaux, sublimant les surfaces par un aspect unique et iconique. Disponibles en fnitons mates et polies miroir, les couleurs de Yacht Club rappellent les nuances typiques du bois – Moro, Dorato et Castano – neutres mais avec du caractère. La référence aux suggeston nautques ne manque pas dans l’efet douve, pré-gravé sur les formats 120x120, 60x120 et 20x120 cm, comme le bois utlisé pour la fniton des intérieurs de yachts.
Flooring & Wallcovering
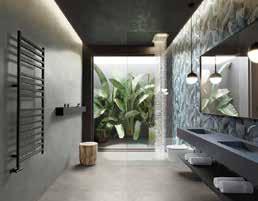
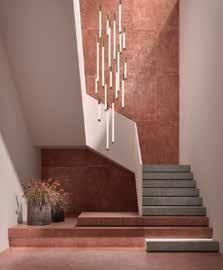
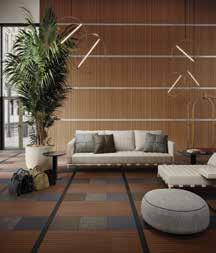
La collezione in gres porcellanato smaltato Yacht Club di Cerasarda, Gruppo Romani, interpreta il pregiato legno marino usato per le tolde delle imbarcazioni dando alle superfci un aspeto unico e iconico. Disponibili sia in fnitura mat che levigata a specchio i colori di Yacht Club richiamano le tpiche tonalità lignee – Moro, Dorato e Castano – neutre ma di caratere. La suggestone dei riferiment nautci non manca nell’efeto doga, preinciso sui format 120x120, 60x120 e 20x120 cm, come il legno usato per rifnire gli interni degli yacht.
The Yacht Club glazed porcelain stoneware collecton by Cerasarda from the Romani Group gives its own twist to the fancy marine wood used for boat decks, so the surfaces are eye-catching and quite unique. Available with both mat and mirror-polished fnishes, the colours of the Yacht Club collecton call to mind the distnctve shades of wood – Moro, Dorato and Castano – neutral but with plenty of character. Nautcal references can also be found in the stave efect pre-engraved on the 120x120, 60x120 and 20x120 cm formats, reminiscent of the wood used to fnish yacht interiors.
La nouvelle collecton de surfaces en grès cérame Tadelakt de Cir, marque du Groupe Romani, s’inspire de la chaux marocaine traditonnelle riche en couleurs et en nuances. Une propositon de surfaces pour sols, revêtements, mosaïques et décoratons à efet papier peint avec des solutons infnies pour metre en valeur les espaces résidentels ou du tertaire, entre des associatons de couleurs inédites et de précieux accents décoratfs.
Tadelakt est proposé dans les formats 120x120, 60x120, 60x60 et dans une riche palete de couleurs intenses et matérielles et de décors coordonnés.
La nuova collezione di superfci in gres porcellanato Tadelakt di Cir, brand del Gruppo Romani, si ispira alla tradizionale calce marocchina ricca di colori e sfumature.
Una proposta di superfci per paviment, rivestment, mosaici e decorazioni wallpaper con infnite soluzioni per valorizzare spazi abitatvi o commerciali, tra inedit abbinament cromatci e preziosi accent decoratvi.
Tadelakt è proposta nei format 120x120, 60x120, 60x60 e in una ricca palete di colori intensi e materici e decori coordinabili.
The latest collecton of Tadelakt porcelain stoneware surfaces by Cir, a brand of the Romani Group, is inspired by traditonal Moroccan lime, rich in diferent colours and shades. A range of surfaces for foors, walls, mosaics and wallpaper in endless combinatons to enhance living or commercial spaces, including unusual colour combinatons and fancy decoratve touches. Tadelakt is available in sizes 120x120, 60x120, 60x60 and in a rich palete of intense, textured colours and coordinated decoraton.
cir.it ragno.it
La collecton Mixed de Ragno combine avec élégance des surfaces efet béton et des surfaces efet marbre, un mix & match parfaitement dosé pour habiller les murs de compositons exclusives. Cinq couleurs à base de ciment et cinq à base de marbre, disponibles au format 40x120 cm, s’unissent à des décors foraux en grand format (80x120 et 40x120 cm) pour créer un efet papier peint prodigieusement rafné et très tendance. Un grand choix de structures tridimensionnelles, d’efets bas-reliefs et de mosaïques donnent à la collecton Mixed une élégance authentque
La collezione Mixed di Ragno combina con eleganza superfci efeto cemento a superfci efeto marmo, un mix&match perfetamente dosato per rivestre le paret di soluzioni compositve esclusive. Cinque colorazioni a base cemento e cinque a base marmo, disponibili nel formato 40x120 cm, si afancano a decori foreali in grande formato – 80x120 e 40x120 cm – per ricreare efet wallpaper di estrema tendenza. Una vasta gamma di struture tridimensionali, efet in bassorilievo, mosaici e decori foreali arricchiscono la collezione con autentca rafnatezza.
Ragno’s mixed collecton elegantly combines cement-efect surfaces with marble-look surfaces, a perfectly proportoned mix&match for cladding the walls with exclusive compositonal solutons. Five cement-based and fve marble-based colours, available in the 40x120 cm size, stand alongside large foral paterns – 80x120 and 40x120 cm – to create extremely trendy wallpaper efects. A wide range of threedimensional structures, bas-relief efects, mosaics and foral decoratons enrich the collecton with real sophistcaton.
l’AI 169
COMPILATION
Mercante
Architettura e Museologia Liquida a cura di Alba Matilde Cavallari, Stefano Colonna, Michela Ramadori e Lisa Simoncelli, Campisano Editore, Roma 2022, ill. b/n e col., 560 pp
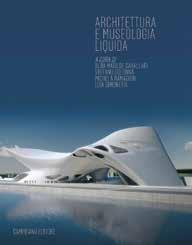
Ce livre décrit l’architecture liquide qui rompt les schémas symétriques de l’architecture classique, en introduisant l’asymétrie, les fenêtres décalées, le plan en zigzag, l’absence de façade, les bâtiments en porte-à-faux et l’inversion des espaces, où les vides se trouvent au rez-de-chaussée plutôt qu’aux étages supérieurs, en s’inspirant des géométries non euclidiennes, des fractales, du miroir, du labyrinthe et même de thèmes bibliques tels que le monstre, comme dans le cas de Jonas et de la baleine, réinterprétés sur un mode laïc. Et partant du constat que l’anticlassique est le précurseur du liquide, le livre invite à la discussion publique avec des essais théoriques, des interprétations analytiques de certains bâtiments et musées liquides particulièrement représentatifs, et une anthologie d’œuvres d’Architecture et Muséologie liquide, classées par ordre chronologique pour mieux historiciser ce singulier mouvement architectural et culturel international.
Il volume racconta l’Architettura Liquida che rompe gli schemi simmetrici dell’Architettura Classica, introducendo asimmetria, fnestre disassate, pianta a zig zag, mancanza di una facciata propriamente intesa, corpi di fabbrica in aggetto e inversione degli spazi, dove i vuoti sono al piano terra invece che nei piani superiori, ispirandosi alle geometrie non euclidee, ai frattali, allo specchio, al labirinto e anche a temi biblici del mostro, come nel caso di Giona e la balena reinterpretati in chiave laica. E partendo dalla considerazione che l’Anti-Classico è precursore del liquido, il libro offre alla pubblica saggi teorici, interpretazione analitica di alcuni edifci e musei liquidi particolarmente rappresentativi e un’antologia di opere di Architettura e Museolologia Liquida posti in ordine cronologico per una migliore storicizzazione di questo singolare movimento architettonico e culturale internazionale.
This book describes Liquid Architecture that breaks the symmetrical patterns of Classical Architecture introducing asymmetry, offset windows, a zigzag base plan, no facade in any proper sense, overhanging building sections and inverted spaces (with empty spaces are set on the ground foor instead of the upper foors) drawing inspiration from non-Eu clidean geometry, fractals, mirrors, labyrinths and even biblical creatures such as Jonah and the whale reread along secular lines. Working on the assumption that Anti-Classical is the forerunner of liquid architecture, the book provides us with input for debate, theoretical writings, analytical interpretations of certain particularly emblematic ‘liquid’ build ings and museums, and an anthology of works on Liquid Architecture and Museology arranged in chronological order for setting this very distinctive international architectural/ cultural movement in its historical context.
FontanaArte – Vivere nel vetro A cura di Christian Larsen, Skira editore, Milano 2022, ill.col., 192 pp
Ce livre rend hommage à la production FontanaArte, célèbre manufacture milanaise de compléments d’ameublement en verre, où se sont relayés quatre grands directeurs artistiques au cours de son histoire : Gio Ponti (1932-1933, Pietro Chiesa (1933-1948), Max Ingrand (1954-1967) et Gae Aulenti (1979-1996). Ce volume permet de faire le point sur le parcours historique et stylistique de l’entreprise tout au long du XXe siècle, depuis sa fondation par Gio Ponti en 1932 jusqu’à la fn du mandat de Gae Aulenti, en 1996.
Con questa pubblicazione si celebra la produzione della leggendaria FontanaArte, manifattura milanese di complementi d’arredo in vetro, che vide avvicendarsi nella sua storia quattro grandi direttori artistici: Gio Ponti (1932-1933, con successive e costanti collaborazioni), Pietro Chiesa (1933 – 1948), Max Ingrand (1954-1967) e Gae Aulenti (1979 -1996). Il volume consente un aggiornamento sul percorso storico e stilistico dell’azienda svoltosi nel corso del XX secolo, da quando Ponti fondò l’azienda (1932), sino a quando Gae Aulenti smise il suo incarico (1996).
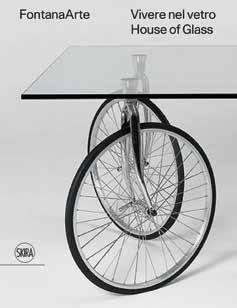
This publication celebrates the products of legendary FontanaArte, a Milanese manufacturer of glass furnishing accessories that has had four great artist directors in its prestigious history: Gio Ponti (1932-1933, who continued to work regularly with the company), Pietro Chiesa (1933 - 1948), Max Ingrand (1954-1967) and Gae Aulenti (1979 -1996). The book provides an update on the company’s history and stylistic evolution over the course of the 20th century from when Ponti founded the company (1932) through until Gae Aulenti left the business (1996).
TONI ZUCCHERI
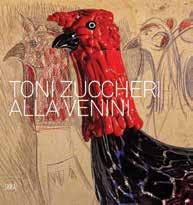
Alla Venini
Skira editore, Milano 2021, ill. col., 264 pp
Sous la direction de Massimo Barovier et Carlo Sonego, ce livre, au format éditorial remarquable, est le résultat d’une recherche méticuleuse de matériel et d’œuvres, dont certaines n’ont jamais été vues auparavant, provenant des archives historiques de Venini et des archives personnelles de l’artiste. Les résultats sont mis en évidence et illustrés à travers une série d’objets accompagnés de dessins originaux et de photographies d’époque, en suivant un parcours qui commence des premières œuvres importantes réalisées par Toni Zuccheri. Parmi celles-ci, il y a également celles qui avaient été exposées à la Biennale de Venise 1964 où, aux côtés des séries “Crepuscoli” et “Giade”, se trouvaient les premiers animaux du Bestiaire.
A cura di Massimo Barovier e Carlo Sonego, il volume, di notevole formato editoriale, si articola secondo un’approfondita ricerca svolta sui materiali e le opere che, in parte inedite, provengono dall’archivio storico Venini e da quello personale dell’artista. Gli esiti sono posti in evidenza e illustrati mediante una successione di manufatti corredati da disegni originali e foto d’epoca, seguendo un percorso che parte dai primi lavori importanti eseguiti da Zuccheri. Tra questi anche quelli esposti nella Biennale di Venezia del 1964 dove, accanto alle serie Crepuscoli e Giade, fgurano i primi animali del bestiario.
Edited by Massimo Barovier and Carlo Sonego, this lengthy book is based on in-depth research into the artist’s materials and works, some of which previously unseen, from Venini’s historical archive and the artist’s own personal archive. The works showcased and illustrated by means of a series of artefacts accompanied by original drawings and period photographs beginning with the frst important works from Zuccheri’s early career. These also include those exhibited at the 1964 Venice Biennale where, alongside the Crepuscoli and Giade collections, the frst animals in his bestiary were also displayed.
l’AI 169
BOOKSA cura par/di/by Alda
Flooring & Wallcovering
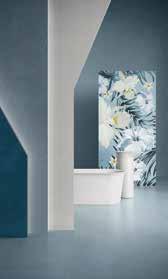
Le Blackpearl, immeuble iconique qui se dresse au cœur de La Défense, se caractérise par un dôme en aluminium cuivré habillé par PREFA. En réalisant son toit tel un ruban ovoïde en losanges 29x29 en aluminium recyclé coloris cuivre, PREFA souligne les courbes de cet immeuble de bureaux rénové. Le choix des matériaux visait à assumer la diférence face aux tours voisines, en l’habillant de grandes voiles noirs et en le coifant d’un dôme cuivré, le jeune architecte Vincent Eschalier a donné un nouveau soufe de vie à un complexe de bureaux, devenu ainsi un des emblèmes de La Défense. Le nouveau dôme permet d’ofrir un espace supplémentaire aux employés et visiteurs, les installatons techniques on été dissimulées sous une constructon en bois, rehaussée de ce dôme cuivré.
prefa.fr rakceramics.com
Il Blackpearl, edifcio iconico che sorge nel cuore de La Défense, è caraterizzato da una cupola in alluminio riciclato color rame rivestta da PREFA. Realizzando questo teto come un nastro ovoidale in losanghe 29x29 cm, PREFA sotolinea le curve di questo edifcio per ufci rinnovato. La scelta dei materiali mirava ad assumere la diferenza rispeto alle torri vicine, rivestendolo di grandi vele nere e ricoprendolo di una cupola in rame, il giovane architeto Vincent Eschalier ha dato nuova vita a un complesso di ufci, divenuto così uno degli emblemi de La Défense. La nuova cupola ofre uno spazio supplementare per dipendent e visitatori, gli impiant tecnici sono stat dissimulat soto una costruzione in legno impreziosita da questa cupola in rame.
The Blackpearl, an iconic building in the heart of La Défense, features a coppercoloured recycled aluminium dome clad by PREFA. By building this roof in the form of an ovoidal ribbon made of 29x29 cm diamond shapes, PREFA emphasises the curves of this renovated ofce building. The choice of materials was intended to set it apart from neighbouring towers. By cladding it with large black sails and covering it with a copper dome, young architect Vincent Eschalier breathed fresh life into an ofce complex that has become one of the emblems of La Défense. The new dome provides additonal space for staf and visitors. The technical systems have been concealed under a wooden constructon embellished by this copper dome.
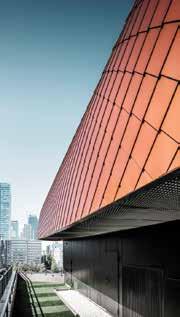
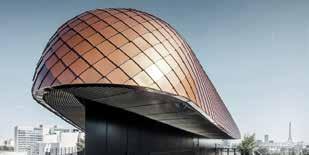
RAK Ceramics a présenté la nouvelle collecton de dalles grand format en grès cérame Metamorfosi, pour les espaces contract, commerciaux et résidentels. Cete collecton de surfaces céramiques pour sols et murs associe la performance et la matérialité des dalles en grès cérame spatulé efet résine à des couleurs vives et des décoratons audacieuses. Les mouvements de la surface sont réalisés sur la dalle de céramique comme s’ils étaient faits à la main avec une spatule, dans une réinterprétaton polyvalente et contemporaine de l’efet «papier peint». Les dalles Metamorfosi sont résistantes aux acides, antbactériennes, la couleur reste intacte dans le temps, résiste aux rayures et à l’usure dans le temps. Disponible en 9 couleurs et 11 dessins et développée en 120x260 6mm et 120x120 9mm, cete collecton éclectque ofre une multtude d’applicatons et de combinaisons pour la décoraton intérieure .
RAK Ceramics ha presentato la nuova collezione di grandi lastre di porcellanato ceramico per pavimento e rivestmento Metamorfosi, per ambient contract, commerciali e residenziali. La collezione di superfci ceramiche unisce prestazioni e matericità delle lastre in gres porcellanato spatolato efeto resina con colorazioni vivaci e decori audaci. I moviment della superfcie sono resi sulla lastra ceramica come se fossero realizzat a mano con una spatola, in una rivisitazione versatle e contemporanea dell’efeto “wallpaper”.
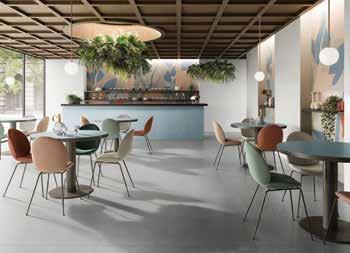
Le lastre di Metamorfosi resistono all’acido, sono antbateriche, la colorazione rimane intata nel tempo, resiste ai graf e all’usura del tempo
Disponibile in 9 colori e 11 decori e sviluppata in 120x260 6mm e 120x120 9mm, questa collezione ecletca ofre una molttudine di applicazioni e combinazioni per l’interior design.
RAK Ceramics has presented its latest Metamorfosi collecton of large ceramic porcelain foor and wall tles for contract, commercial and residental premises. The collecton of ceramic surfaces combines the performance and textures of resin-efect spatulated porcelain stoneware tles with vivid colours and bold decoraton. The surface paterns on the ceramic tles look like they have been applied by hand with a spatula in a versatle, contemporary twist on the “wallpaper” efect. Metamorfosi tles can resist acid and are antbacterial. They keep their colour over tme, scratchproof and durable. Available in 9 colours, 11 paterns and the sizes 120x260 6mm and 120x120 9mm, this eclectc collecton can be used in a variety of ways in all kinds of combinatons for interior design purposes.
l’AI 169
COMPILATION
ALDO ANTONIO BRUNO Restauro Convento dei Cappuccini e Centro Culturale a Piaggine (SA) l ll l
cura par/di/by Alda Mercante
Le texte de ce livre présente la réfexion sur l’architecture de l’auteur, Aldo Antonio Bruno, qui traite de l’importance, dans le contexte de réalités territoriales différentes et caractéristiques, de rechercher des éléments qui permettent de valoriser des références et d’anciens concepts architecturaux dans des formes de conception nouvelles et signifcatives. Le livre présente avec beaucoup de rigueur les travaux de rénovation réalisés au Couvent des Capucins et au Centre culturel de Piaggine, en tenant compte de la mémoire architecturale du site et en associant la récupération des anciens vestiges à la construction d’un nouveau corps de bâtiment en vue de former un ensemble architectural homogène.
Il testo del volume riporta la rifessione sull’architettura dell’autore Aldo Antonio Bruno, che auspica come nell’ambito di realtà territoriali diverse e caratterizzanti, sia importante ricercare elementi che consentano di valorizzare riferimenti e concezioni architettoniche antiche per nuove e signifcative forme progettuali. Il libro espone con grande impegno e cura il restauro eseguito nel Convento dei Cappuccini e del Centro Culturale a Piaggine, considerando la memoria architettonica del luogo e coniugando il risanamento delle antiche vestigia con la realizzazione di un corpo ex novo con l’intento di costituire un insieme architettonico integrato.
Cortina d’Ampezzo – Da Palazzo Telve a Luce delle Dolomiti l l l ll l
This book examines the architecture designed by the author, Aldo Antonio Bruno, who believes different settings with their own distinctive traits can be drawn on to showcase old architectural features/concepts to create new and meaningful design forms. The book meticulously highlights renovation work carried out on Capuchin Convent and Cultural Centre in Piaggine, taking into account the place’s architectural past and combining restoration work on ancient relics with the construction of a brand new building designed to create a seamless architectural whole.
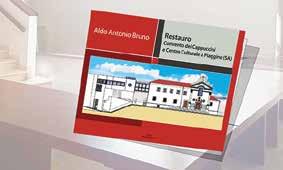
Ce livre est dédié à l’architecte Edoardo Gellner qui, actif à Cortina en 1956 à l’occasion des premiers Jeux olympiques d’hiver organisés en Italie, s’est distingué comme l’un des protagonistes du renouveau conceptuel du site, en participant à la planifcation urbaine et en signant des bâtiments importants, comme le célèbre Palazzo Telve, siège de la Società Telefonica delle Venezie. Plus de soixante ans après, le livre décrit la façon dont le bâtiment a de nouveau été restauré grâce à un travail de récupération extraordinaire, en adoptant des solutions innovantes, tout en préservant l’aspect initial et unique de l’édifce, pour donner naissance à l’actuelle “Luce delle Dolomiti” (“Lumière des Dolomites”).
Il libro è dedicato all’architetto Edoardo Gellner che, attivo a Cortina nel 1956 in occasione del primi Giochi Olimpici invernali disputati in Italia, si distise tra i protagonisti del rinnovamento progettuale del luogo, impegnandosi urbanisticamente e frmando importanti edifci, tra i quali il noto Palazzo Telve, sede della Società Telefonica delle Venezie. A oltre sessant’anni dalla sua realizzazione, il volume mette in evidenzia come l’edifcio sia stato oggetto di un nuovo restauro mediante l’impegno di uno straordinario recupero, che ha adottato soluzioni innovative, preservando l’aspetto originario e inconfondibile dell’edifcio, dando origine all’attuale “Luce delle Dolomiti”.
The book is dedicated to the architect Edoardo Gellner, whose career included projects the 1956 Winter Olympics in Cortina, the frst to be held in Italy. He was one of the leading fgures in redesigning this location through his urban planning work and the design of important buildings, including the famous Palazzo Telve, home of the Società Telefonica delle Venezie. More than sixty years after its construction, this book describes how the building has undergone new renovation work to fully restore it, drawing on innovative solutions to preserve the building’s original and unmistakable appearance in the glorious setting of the Dolomites.
Cet ouvrage est la première publication monographique consacrée à Luca Meda, accompagnée d’une analyse critique des nombreux aspects de son œuvre, qui le qualife de protagoniste singulier du design industriel et de l’architecture italienne des années 1960 à 1990. À travers une conception étendue, qui comprend des objets dynamiques et des architectures calmes, des paysages domestiques et des intérieurs urbains, Luca Meda a fait preuve d’une créativité qui a fait appel à l’art, à la connaissance du dessin industriel et aux valeurs de l’architecture, en soutenant et en stimulant la culture entrepreneuriale et un concept qui a également stimulé la créativité de ses artisans et collaborateurs.
Il volume è la prima pubblicazione monografca dedicata a Luca Meda, accompagnata da un’analisi critica riservata ai molti e differenti aspetti del suo lavoro, che lo qualifca come un singolare protagonista del disegno industriale e dell’architettura italiana tra gli anni Sessanta e Novanta. Mediante una progettazione estesa, che comprende oggetti vivaci e architetture pacate, paesaggi domestici e interni urbani, Meda dimostrò infatti una creatività che si è valsa unitamente dell’arte, della sapienza del disegno industriale e dei valori dell’architettura, sostenendo e dando impulso alla cultura d’impresa e a una progettualità che ha stimolato anche l’inventiva dei suoi artigiani e collaboratori.
This is the frst monograph to be published about Luca Meda, complete with a critical analysis of the various facets of his work that made him as an eye-catching exponent of Italian industrial design and architecture in the 1960s-1990s. Meda’s extensive design work, including striking objects, majestic architecture, domestic landscapes and urban interiors, was the product of a creative mind capable of bringing together art, the wisdom of industrial design and the values of architecture, supporting and driving along business culture and an approach to design that also encouraged his craftsmen and assistants to make full use of their inventiveness.
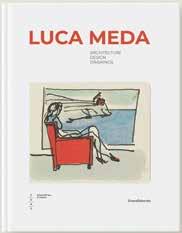
Architetture, Design, Drawings l l ll
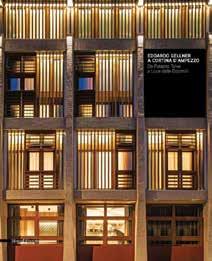
l’AI 169
BOOKSA
envoyer par email spedire per email send emailABONNEZ-VOUS ABBONATEV I! ITALIA arcainternational@groupep.mc FirmaModalità di pagamento: Acconsento che miei dati personali siano trattati, nel rispetto della legge monegasca n. 1.16523-12-1993 modifcata, per l’invio dell’abbonamento e relative comunicazioni allego copia di bonifco bancario intestato a: SAM MDO IBAN : MC58 1273 9000 7005 2348 0000 086 –BIC: CFMOMCMX Crédit Foncier de Monaco –11 boulevard Albert Ier –98000 MONACO carta di credito Visa Mastercard N.° Data di scadenza CVV Attendo fattura: Partita IVA Abbonamento annuo ¤ 55,00 Sottoscrivo un abbonamento annuale a l’ARCA International (6 numeri) + l’ARCA International-on line Abbonamento annuo studenti ¤ 45,00 (è necessario allegare il certifcato di iscrizione scolastica) Data 169 SignatureFRANCE, DOM/TOM, MONACO arcainternational@groupep.mc Mode de paiement: Les informations recueillies font l’objet d’un traitement informatique destiné à mettere en place votre abonnement. Le destinataire des données est notre service abonnements. Conformément à la loi monégasque relative à la protection des informations nominatives, n. 1.165 du 23 décembre 1993, modifée, vous disposez d’un droit d’accès et de rectifcation à vos informations nominatives traitées par la Société Anonyme Monégasque MDO sur demande écrite dûment motivée adressée à la direction de la société. Sam MDO-31, avenue Princesse Grace MC 98000 Monaco. Raison Sociale Adresse Profession Ville Téléphone email (obligatoire) chèque bancaire à l’ordre de : SAM MDO virement bancaire sur le compte: SAM MDO IBAN : MC58 1273 9000 7005 2348 0000 086 –BIC : CFMOMCMX Crédit Foncier de Monaco –11 boulevard Albert Ier –98000 MONACO carte de crédit: Visa Mastercard N.° Expiration Cryptogramme Je souscris un abonnement annuel à l’ARCA International (6 numéros) + l’ARCA International-on line Abonnement annuel ¤ 55,00 Abonnement Spécial Etudiant € 45,00 (copie de la carte d’étudiant obligatoire) Date 169 L’abonnement ne débutera qu’après réception du paiement ¤ 85,00 regular subscription SignatureEUROPE/REST OF THE WORLD arcainternational@groupep.mc by Bank Wire Transfer to: SAM MDO IBAN: MC58 1273 9000 7005 2348 0000 086 –BIC: CFMOMCMX Crédit Foncier de Monaco –11 boulevard Albert Ier –98000 MONACO by Credit Card: Visa Mastercard N.° Expiry date CVV Please send me a year’s subscription to l’ARCA International (6 issues) + l’ARCA International-on line ¤ 75,00 student subscription (please enclose a copy of your school registration) ¤ 110,00 regular subscription ¤ 90,00 student subscription (please enclose a copy of your school registration) Date 169 Subscription will be processed on receipt of payment Europe Rest of the world Name Adress Post Code Profession Surname Telephone e-mail (obligatory)Country agree that my personal data are used, as per Law n. 1.165 23-12-1993, for this subscription and relative communications Je souscris un abonnement pour 2 ans à l’ARCA International (12 numéros) + l’ARCA International-on line Abonnement normal ¤ 90,00 Abonnement Spécial Etudiant € 75,00 (copie de la carte d’étudiant obligatoire) Abbonamento biennale ¤ 90,00 Sottoscrivo un abbonamento biennale a l’ARCA International (12 numeri) + l’ARCA International-on line Payment : Abbonamento biennale studenti ¤ 75,00 (è necessario allegare il certifcato di iscrizione scolastica) arcainternational@groupep.mc –SAM MDO –31, avenue Princesse Grace –98000 MONACO tel. +377 92 16 51 54 www.arcadata.com Ragione sociale Indirizzo CAP Professione Telefono email (obbligatorio) Città Nome Cognome Town Company Name CPNom Prénom L’abbonamento entrerà in corso a pagamento ricevuto
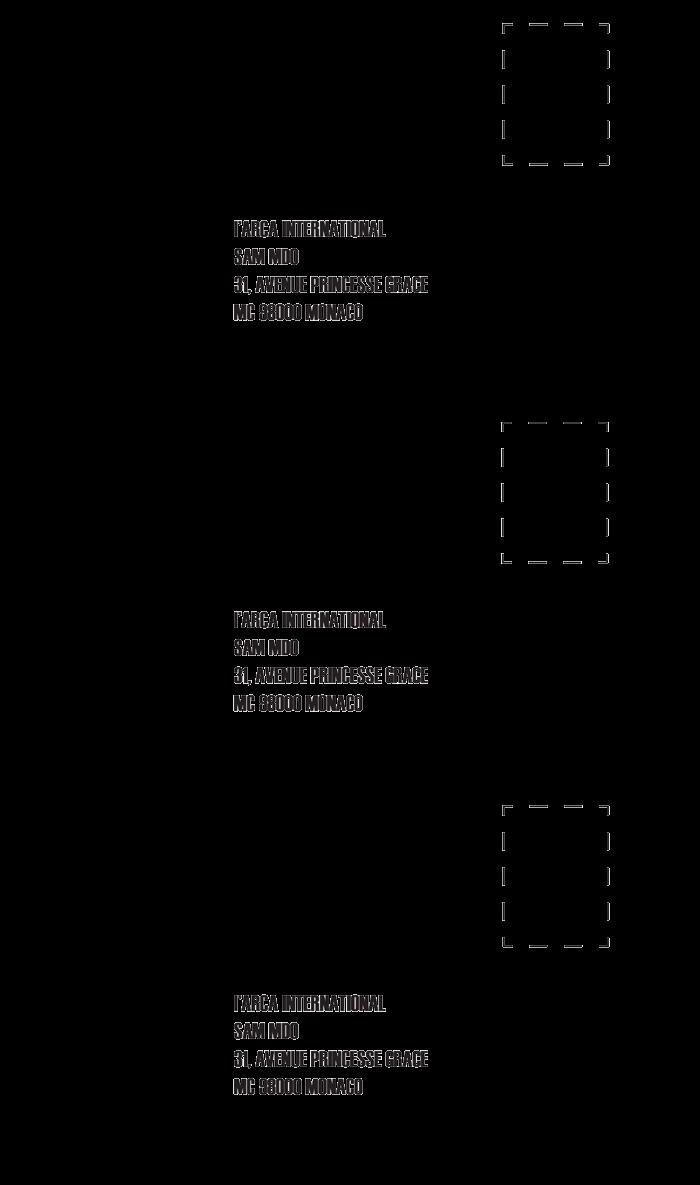
SAM MDO31, avenue Princesse Grace98000 MONACOtel +377 92 16 51 54arcainternational@groupep.mc SUBSCRIBE on-line www.arcadata.com l’ARCA INTERNATIONAL SAM MDO 31, AVENUE PRINCESSE GRACE MC 98000 MONACO l’ARCA INTERNATIONAL SAM MDO 31, AVENUE PRINCESSE GRACE MC 98000 MONACO l’ARCA INTERNATIONAL SAM MDO 31, AVENUE PRINCESSE GRACE MC 98000 MONACO
l’éditeur. È
International Federation of Interior Architects/Designers
Media partner of www.ifiworld.org
La revue internationale d’architecture, design et communication visuelle
The international magazine of architecture, design and visual communication La rivista internazionale di architettura, design e comunicazione visiva
Cover
Shin Takamatsu Architect & Associates, Ba Den Mountain Project (CG image), Tay Ninh Province, Vietnam
EDITORIALE/EDITORIAL/EDITOR’S TEXT
La città lineare La ville linéaire
The linear city Cesare M. Casati
IFI WORLD
Maurizio Morgantini GENOVA, HYPER-CITY
Al servizio del futuro Gênes, hyperville au services du futur
Serving the future
MONITOR
Michele Bazan Giordano
FUTURE
- MAGLEV SKY TRAIN
Jiangxi University of Science and Technology - CELERA 500L Otto Aviation
- DOWNTOWN CIRCLE AT DUBAI’S BURJ KHALIFA ZNera Space
COMPETITIONS
XII Premio Internazionale Dedalo Minosse alla Committenza di Architettura
Lorella Carimali and Giulio Ceppi Eureteka
MIRAI HOUSE OF ARCHES Bhilwara, India Sanjay Puri Architects
Mario Pisani Interview to James Wines
Luigi Prestinenza Puglisi, Giulia Mura
TOPOI Temi chiave e protagonisti del prossimo futuro: Daniele Corsaro Architetti
Questions clés et protagonistes du proche avenir
Key issues and players in the near future
- BA DEN MOUNTAIN Tay Ninh Province, Vietnam - EPH HOTEL Kyoto, Japan Shin Takamatsu Architect and Associates
Mario Pisani ARENA CAMPOVOLO
Reggio Emilia, Italy Iotti+Pavarani Architetti, Tassoni & Partners, LSA-Lauro Sacchetti Associati
NATIONAL BANK OF KUWAIT Kuwait City Foster+Partners
ARTISTS’ ATELIERS London, UK Barozzi Veiga
ANTARES Barcelona, Spain Odile Decq
SHORT
Mario Pisani EDUCATION ESBJERG
Esbjerg Strand, Denmark BIG-Bjarke Ingels Group
DESIGN CLAUDIO SILVESTRIN
Le Spighe, Cosmic Desk, Terraliquida Table – Glas Italia, Terra Cast Bronze Kitchen –Minotticucine
Carmelo Strano
ELENA SANTORO
La Reality Texture per una realtà aumentata Reality Texture pour une réalité augmentée Reality Texture for an Augmented Reality
AGENDA
direzione@groupep.mc
Comité de direction Comitato di direzione Management committee Matteo Citterio , Joseph di Pasquale
Consultants culturels/Consulenti culturali Cultural consultants Aldo Castellano, Carmelo Strano, Maurizio Vitta
Comité scientifque/ Comitato scientifco Scientifc committee
Piero Castiglioni, Odile Decq, Giorgietto Giugiaro, Gianpiero Jacobelli, Dominique Perrault, Paolo Riani, Joseph Rykwert, Alain Sarfati, Piero Sartogo
Concessionaria pubblicità per l’Italia MKT Worldwide Corso Sempione, 12 20154 Milano Mob. +39 335 80 00 863 / +39 335 60 27 824 mezzanzanica@mktworldwide.com prestinoni@mktworldwide.com
Secrétariat commercial/production Segreteria commerciale/traffco Marketing secretariat Claire Nardone tel. +377 92 16 51 54 claire.nardone@groupep.mc
Rédaction de Milan Redazione di Milano Editorial staff in Milan Elena Tomei via privata Martiri Triestini, 6 20148 Milano tel. +39 344 28 38 786 redazione@groupep.mc
Rédaction de Monaco Redazione di Monaco Editorial staff in Monaco Elena Cardani 31, av. Princesse Grace MC 98000 Monaco tél. +377 92 16 51 54 fax +377 97 97 19 75 redaction@groupep.mc
Comptabilité et logistique événements Amministrazione e logistica eventi Administration and logistics events mdo@groupep.mc
Correspondant au Japon Corrispondente in Giappone Correspondent in Japan Toshyuki Kita
Correspondant IFI/Corrispondente IFI Correspondent IFI Sebastiano Raneri sabastiano.raneri@gmail.com

Communication/Comunicazione Communication Alda Mercante comunicazione@groupep.mc
Mise en page/Impaginazion/Page layout Giorgio E. Giurdanella
Traductions/Traduzioni/Translations Isabelle-Béatrice Marcherat, Martyn J. Anderson
SAM M.D.O. 31, avenue Princesse Grace MC 98000 Monaco tel. +377 92 16 51 54 fax +377 97 97 19 75 arcainternational@groupep.mc www.arcadata.com
International
A.I.E. – Agenzia Italiana di Esportazione Srl Via Manzoni, 12 20089 Rozzano (MI), Italy tel. +39 02 57 53 911 fax +39 02 57 51 26 06 info@aie-mag.com
Impression/Stampa/Printed by Ingraphic srl Via Giulio Natta, 21 24060 Casazza (BG) Italia
INDEX
Novembre-Décembre/Novembre-Dicembre/November-December 169 2022
www.arcadata.com 02 04 06 08 18 76 92 2484 36 12 01 106 108 112 116 44 58 66
N° de commission paritaire : n. 0226 T 87573 Dépôt légal : à parution N° ISSN : 1027-460X N° TVA Intracommunautaire : FR 66000037266 Imprimé en Italie - Printed in Italy Toute reproduction totale ou partielle des contenus de cette revue est interdite, sauf autorisation de
vietata la riproduzione totale o parziale del contenuto della rivista senza l’autorizzazione dell’editore. Total or partial reproduction of the magazine without previous authorization by the editor is prohibited.
Abonnements/Abbonamenti Subscriptions
Distribution internationale dans les librairies Distribuzione internazionale nelle librerie
Distribution for bookshops
Editeur Editore Publisher S.A.M. M.D.O. Société anonyme monégasque 31, avenue Princesse Grace MC 98000 Monaco tél. +377 92 16 51 51 fax +377 93 50 49 78 Représentant Légal Rappresentante legale Legal Representative Edmond Pastor Secrétariat de l’éditeur Segreteria dell’editore Publisher assistant France Lanza Directeur de la publication Direttore responsabile Editor Cesare Maria Casati

UN ANNO, SEI NUMERI SOLO 12,00 € E TI ABBONI ALLA VERSIONE DIGITALE UN AN, SIX NUMÉROS, SEULEMENT 12,00 € POUR S’ABONNER ON-LINE A LA VERSION NUMERIQUE ONE YEAR, SIX ISSUES, FOR JUST 12.00 € SUBSCRIBE TO DIGITAL VERSION ON-LINE
La città lineare
I l rapporto delle Nazioni Unite “The World Population Prospects 2019: Highlights”, stima che nel 2050 la popolazione mondiale raggiun gerà i 9,7 miliardi, per arrivare, entro la fne del secolo, a quasi 11 miliardi di persone. Conside rando questa informazione e aggiungendo gli altri problemi di riscaldamento del pianeta e di inquinamento atmosferico, che l’umanità dovrà affrontare nei prossimi decenni, credo diventi sempre più urgente che tutti coloro che operano nella modifcazione del territorio e nel progetto globale delle strutture per accoglienza e prote zione della vita umana e delle sue generazioni discendenti, inizino a modifcare parametri e tradizioni progettuali studiando la realizzazio ne di nuovi agglomerati urbani che dovranno ormai diventare sempre più capienti e effcienti. Un tale aumento di popolazione causerà gran di migrazioni e diffcoltà di accoglienza nelle attuali città che subiranno grosse turbolenze politiche e sociali. Forse la soluzione potrebbe essere di riprendere le idee e i progetti delle città lineari che potrebbero senza limiti di dimensio ne accogliere milioni di famiglie in strutture ur bane del tutto innovative.
La prima idea di città lineare fu nell’ultimo decennio del XIX secolo di Arturo Soria che propose per Madrid un nuovo quartiere alline ato lungo una ferrovia per consentire a tutti gli abitanti di godere di un unico trasporto pubbli co. In seguito Le Corbusier propose un progetto urbanistico per Algeri che prevedeva una città lineare sviluppata per chilometri lungo un’arte ria autostradale.
Nel 1940 Robert Moses, urbanista di New York, propose la Lower Manhattan Expressway che avrebbe collegato con ponti e tunnel il New Jersey a Brooklyn. Idea poi sviluppata da Paul Rudolph che, integrando le infrastrutture esi stenti con nuove reti di trasporto, suggeriva un approccio di sviluppo urbano lineare lungo le nuove linee.
Di maggior interesse sono stati i progetti di Kenzo Tange e di Kisho Kurokava che propo nevano la città lineare da realizzarsi lungo un asse lungo vari chilometri attrezzato con diver si livelli di trasporto e di velocità, munito di tut ti servizi pubblici necessari che unisse diverse comunità che si sarebbero sviluppate solo line armente lasciando così liberi immensi territori laterali da dedicare all’agricoltura, allo sport e al lavoro. Con la velocità attuale raggiunta dai treni e dagli ascensori orizzontali sarebbe pos sibile in una metropoli di 40 milioni di abitan ti andare da un capo all’altro in meno di venti minuti anche in una unica città lunga 100 km. Sarebbe una città democratica senza periferie o luoghi privilegiati e fnalmente solo pedona le senza strade per mezzi privati. Credo che sia una idea da considerare e comunque occorre ranno presto nuove proposte utili soprattutto per i continenti come l’Africa, che per primi saranno coinvolti.
La ville linéaire The linear city
Selon le rapport de l’ONU intitulé « The Wor ld Population Prospects 2019 : Highlights », la population mondiale atteindra 9,7 milliards d’habitants en 2050, pour atteindre près de 11 milliards à la fn du siècle. Compte tenu de ces informations et en ajoutant les autres problèmes liés au réchauffement de la planète et à la pollu tion atmosphérique auxquels l’humanité devra faire face au cours des prochaines décennies, je crois qu’il devient de plus en plus urgent que tous ceux qui sont chargés de la modifcation du ter ritoire et de la conception globale de structures destinées à accueillir et à protéger la vie humaine, commencent à modifer les paramètres et les tra ditions de conception en étudiant la réalisation de nouvelles agglomérations urbaines plus capaci tives et effcaces.
Une telle augmentation de la population entraî nera de grandes migrations et des problèmes d’accueil dans les villes actuelles, qui subiront de grandes perturbations politiques et sociales. La solution serait peut-être de reprendre les idées et les projets de villes linéaires qui pourraient, sans limite de taille, accueillir des millions de familles dans des structures urbaines tout à fait innovantes.
La première idée d’une ville linéaire remonte à la dernière décennie du XIXe siècle, lorsque Arturo Soria a proposé un nouveau quartier pour Ma drid, situé le long d’une voie ferrée pour permettre à tous les habitants de bénéfcier d’un seul trans port public. Par la suite, Le Corbusier a proposé un plan d’urbanisme pour Alger qui imaginait une ville linéaire développée sur des kilomètres le long d’une autoroute.
En 1940, Robert Moses, un urbaniste de New York, a proposé la Lower Manhattan Expressway qui prévoyait de relier le New Jersey à Brooklyn au moyen de ponts et de tunnels. Une idée qui sera développée ensuite par Paul Rudolph qui, en inté grant les infrastructures existantes aux nouveaux réseaux de transport, proposait une approche de développement urbain linéaire le long des nou velles lignes.
Les projets les plus intéressants ont été ceux de Kenzo Tange et de Kisho Kurokava qui propo saient la ville linéaire à construire le long d’un axe de plusieurs kilomètres équipé de différents niveaux de transport et de vitesse, avec tous les services publics nécessaires qui réunirait plu sieurs communautés laissant ainsi libres d’im menses territoires latéraux à consacrer à l’agri culture, au sport et au travail. Avec la vitesse qu’atteignent actuellement les trains et les ascen seurs horizontaux, il serait possible, dans une mé tropole de quarante millions d’habitants, d’aller d’un bout à l’autre en moins de vingt minutes. Il s’agirait d’une ville démocratique sans banlieues ni lieux privilégiés et surtout exclusivement pié tonne. Je pense que c’est une idée à prendre en considération et, dans tous les cas, de nouvelles propositions seront bientôt nécessaires, surtout pour les continents comme l’Afrique, qui seront les premiers à être concernés.
T he United Nations report ‘The World Pop ulation Prospects 2019: Highlights, esti mates that by 2050 the world population will reach 9.7 billion, rising to almost 11 billion by the end of the century. Bearing in mind this fact and other issues like global warming and air pollution that humanity will have to face over the coming decades, I believe it will be come increasingly urgent for all those involved in modifying the landscape or the global design of structures for accommodating/protecting human life and future generations to begin to adjust the design parameters/conventions by working on the construction of new urban ag glomerations that will have to accommodate more people more effciently. Such an increase in population will cause great migrations and diffculties of welcome in the current city that will undergo large political tur bulence and social. Perhaps the solution could be to resume the ideas and projects of linear cit ies which could without limits of size welcome millions of families in totally innovative urban structures.
The frst idea for a linear city dates back to the fnal decade of the 19th century and was de vised by Arturo Soria, who proposed a new district for Madrid set along a railway line to allow all the inhabitants to enjoy just one kind of public transport. Later on, Le Corbusier pro posed an urban design for Algiers that included a linear city stretching for kilometres along a motorway.
In 1940 Robert Moses, an urban planner from New York, proposed the Lower Manhattan Expressway that would have connected New Jersey to Brooklyn by means of bridges and tunnels. An idea subsequently developed by Paul Rudolph who, by integrating the existing infrastructure with new transport networks, suggested a linear approach to urban develop ment along the proposed new lines.
Of greatest interest were projects by Kenzo Tange and Kisho Kurokava who suggested the linear city should be built along an axis extend ing for several. It would be served by different levels of transport and speed, complete with all the public services required to bring together different communities that would develop ex clusively on a linear basis to leave immense ter ritories along the sides free to be used for farm ing, sport and work purposes. With the speeds reached by modern trains and horizontal lifts, you could travel from one end to the other of a metropolis with 40 million inhabitants in less than twenty minutes, even in one single city that is 100 km long. It would be a democratic city with no suburbs or privileged places and fully pedestrianised with no roads for private vehicles. I think it is an idea worth considering and, in any case, new proposals will soon be needed, especially for continents like Africa that will be the frst to be involved.
Cesare Maria CasatiEDITORIALE / EDITORIAL / EDITOR’S TEXT
l’AI 169 1
nexteriors

A ROOM OF ONE’S OWN
UNE PIÈCE À SOI UNA STANZA PROPRIA
Exterior forces often mean interior challenges. As designers, we are being asked to maximize human and planet wellbeing as today more is demanded of less when it comes to the built environment. This can relate to square footage, carbon footprint, function, occupancy or basic quality of living.
Across the world, densification of people and reduction of space continue to increase, particularly as more and more people move to urban areas. A number of factors influence this, with varying political, economic and climate drivers being chief amongst them. Whether by necessity or choice, afordability, opportunity and responsibility are at the heart of this shift in search of varying degrees of “better”.
With more being asked of less, as well as those of us who design the interior environments which must respond to these challenges and desires, how do we move beyond status quo solutions for habitants across all spheres of society, and creatively embrace the “tight” spaces we find ourselves in to design the best nexteriors our compacting world demands for a thriving future for all?
Les forces extérieures sont souvent synonymes de défis intérieurs. On nous demande, en tant que designers, de maximiser le bien-être de l’homme et de la planète, car aujourd’hui on attend plus de réduction en matière d’environnement bâti. Cela peut concerner la surface en mètres carrés, l’empreinte carbone, la fonction, l’occupation ou la qualité de vie en général.
Partout dans le monde, la densification de la population et la réduction de l’espace ne cessent d’augmenter, d’autant que de plus en plus de gens se déplacent vers les zones urbaines. Un certain nombre de facteurs influencent cette tendance, dont les principaux sont de nature politique, économique et climatique. Que ce soit par nécessité ou par choix, l’accessibilité économique, les possibilités et la responsabilité sont au cœur de ce changement en quête de diférents niveaux de “amélioration”.
Alors que l’on demande davantage de “moins”, même à ceux qui, comme nous, conçoivent les espaces intérieurs qui doivent répondre aux contraintes de ces défis, comment faire pour dépasser les solutions de statu quo pour les habitants de toutes les sphères de la société, et exploiter de manière créative les espaces “étroits” dans lesquels nous nous trouvons, pour concevoir les meilleurs nexteriors que notre monde de plus en plus compact demande pour un avenir prospère pour tous ?
Le forze esterne spesso significano sfide interne. Come designer, ci viene chiesto di massimizzare il benessere umano e del pianeta poiché oggi è più richiesto il meno quando si tratta dell’ambiente costruito. Questo può riguardare la metratura, l’impronta di carbonio, la funzione, l’occupazione o la qualità di base della vita.
In tutto il mondo, la densificazione delle persone e la riduzione degli spazi continuano ad aumentare, soprattutto perché sempre più persone si spostano nelle aree urbane. Numerosi fattori influenzano questo aspetto, tra cui i principali sono vari fattori politici, economici e climatici. Che sia per necessità o per scelta, l’accessibilità economica, l’opportunità e la responsabilità sono al centro di questo cambiamento alla ricerca di vari gradi di “miglioramento”.
Con una maggiore richiesta di “meno”, anche chi come noi progetta gli ambienti interni che devono rispondere a tali sfide tali, come può andare oltre le soluzioni dello status quo per gli abitanti di tutte le sfere della società e abbracciare in modo creativo gli spazi “ristretti” in cui ci troviamo per progettare i migliori nexteriors che il nostro mondo sempre più compatto richiede per un futuro fiorente per tutti?
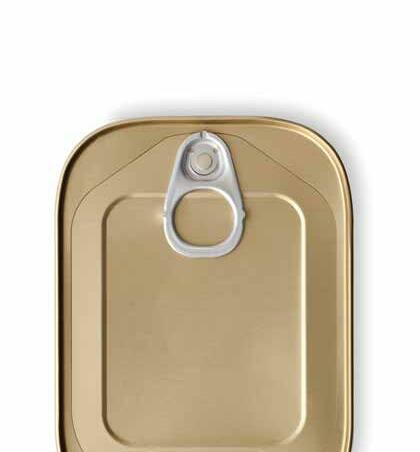
staf@ifiworld.org | www.ifiworld.org
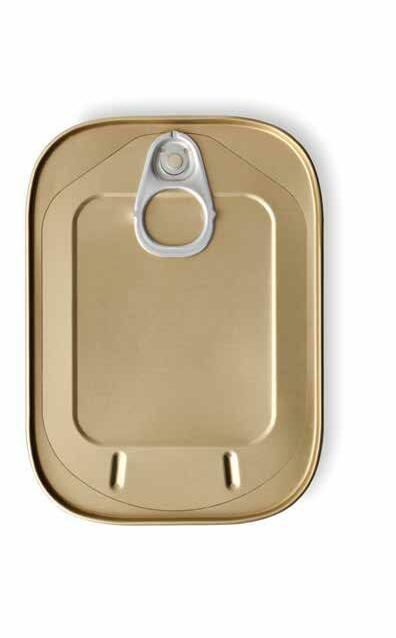
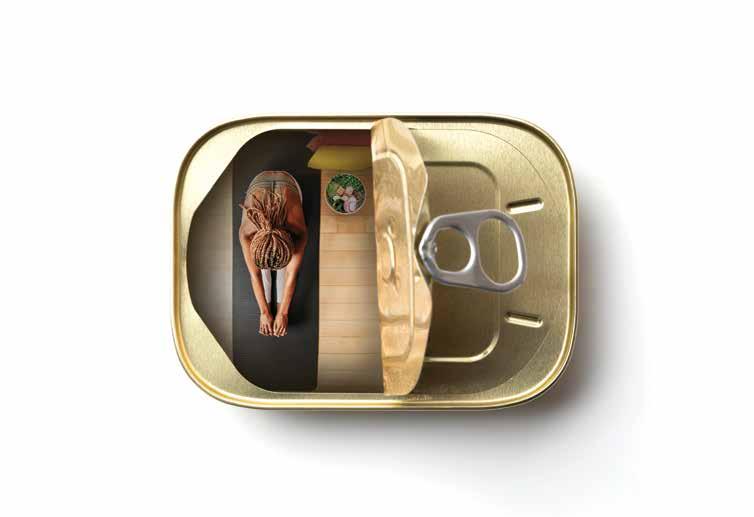
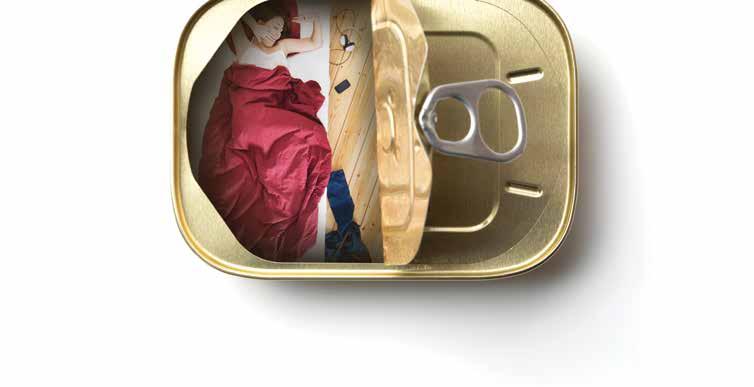
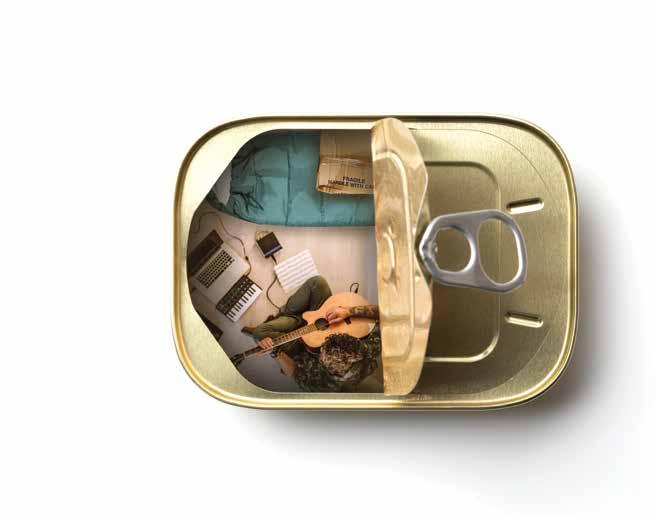
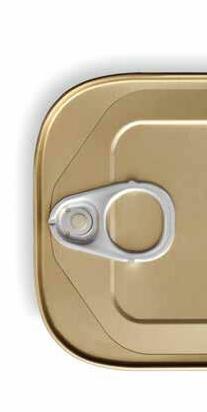
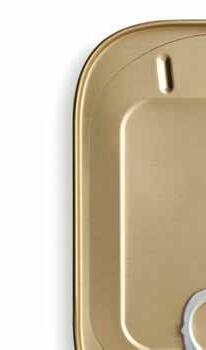
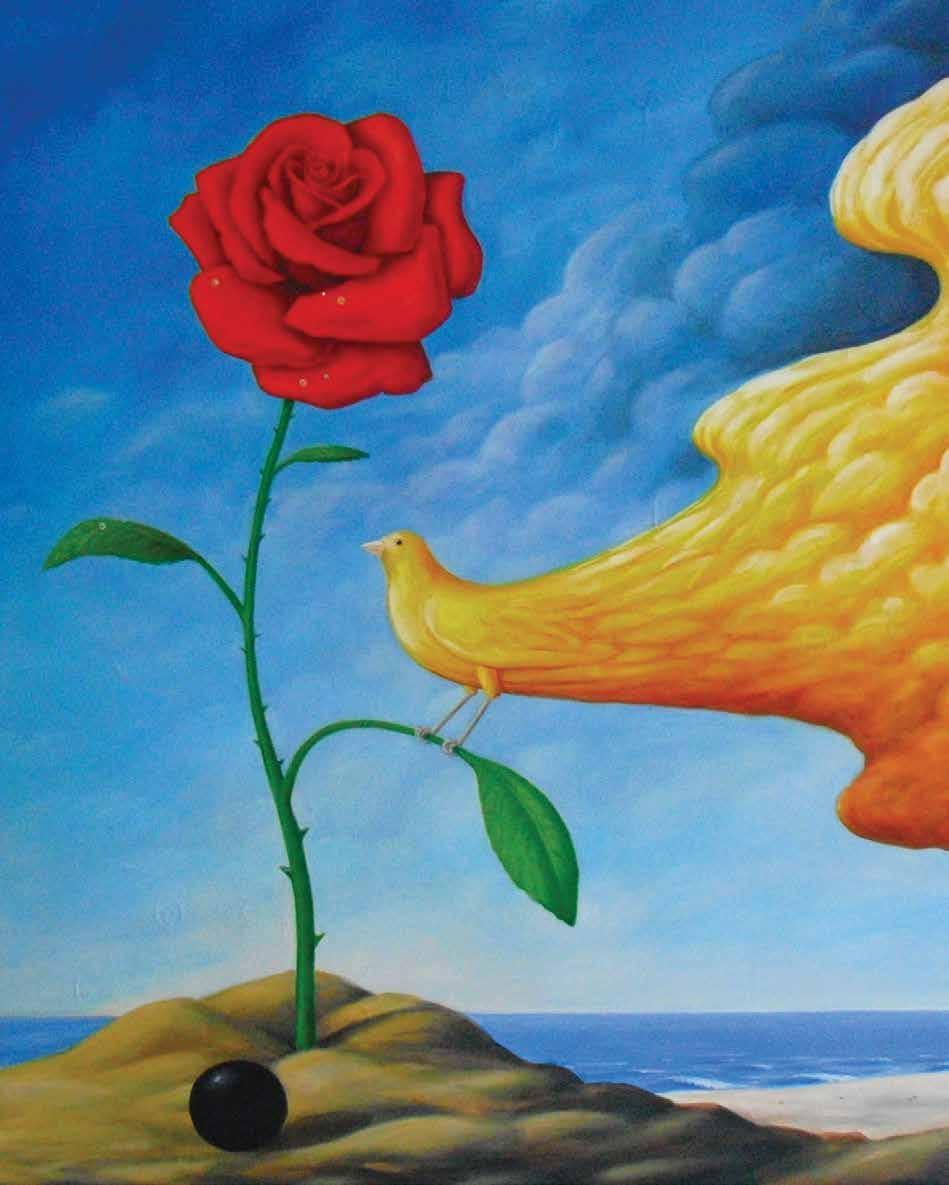
GENOVA HYPER-CITY AL SERVIZIO DEL FUTURO GÊNES, HYPERVILLE AU SERVICES DU FUTUR GENOVA, A HYPER-CITY SERVING THE FUTURE
Nasce a Genova un’iniziativa sfdante quanto la Città: The Transition Institute (TTI).
Il 20 settembre 2022 a Palazzo Tursi è stato sottoscritto l’accordo tra il Comune, l’Università e Diotima Society per lo sviluppo di un inedito progetto di alta formazione post universitaria, destinato a creare pratiche di transi zione condivise tra i soggetti e i protagonisti del mondo della ricerca, delle istituzioni, dell’imprenditoria, della fnanza, della cultura e del terzo settore.
The Transition Institute, laboratorio permanente e inclusivo di progetti-pilota ad alto committment socio-ambien tale, è aperto a contributi internazionali, a dialoghi e a collaborazioni con il territorio. TTI rientra perfettamente – ha detto il Sindaco Marco Bucci – nelle nostre strategie di Innovazione, che hanno anche l’obiettivo di creare una rete globale di PURE CITIES, città non contaminate quindi ecosostenibili, per affrontare i molti progetti che potranno essere sviluppati nell’ambito dell’economia del mare.
L’Università di Genova metterà a disposizione il patrimonio culturale e didattico dei propri docenti per organiz zare, come ha precisato il Rettore Federico Delfno, percorsi di formazione post-laurea, master dedicati a studenti che vogliano approfondire quelle tematiche di transizione e a persone già inserite nel mondo del lavoro che in tendano aggiornarsi costantemente.
Diotima Society è stato l’enzima che ha accelerato la collaborazione tra i protagonisti dell’intesa per far nascere TTI. Grazie al suo Osservatorio e alla rete internazionale della sua global faculty, come afferma il Presidente Paolo Zanenga, si intende favorire l’Innovazione e accompagnare imprese, fnanza, istituzioni della conoscenza e di governo per trovare nuove valorizzazioni e per misurarsi con Progetti-pilota di grande urgenza.
Maurizio Morgantini
Une initiative aussi stimulante que la ville naitra à Gênes : The Transition Institute (TTI).
Le 20 septembre 2022 au Palazzo Tursi, un accord a été signé entre la Mairie, l’Université et la Diotima Society pour le développement d’un projet d’enseignement supérieur post-universitaire sans précédent, destiné à créer des pratiques de transition communes entre les acteurs et les protagonistes du monde de la recherche, des institu tions, de l’entrepreneuriat, de la fnance, de la culture et du tertiaire.
The Transition Institute, un laboratoire permanent et inclusif de projets pilotes à fort engagement socio-environ nemental, est ouvert aux contributions internationales, au dialogue et aux collaborations avec le territoire. “Le TTI s’inscrit parfaitement dans nos stratégies d’innovation, qui ont également pour objectif de créer un réseau mondial de PURE CITIES, des villes non contaminées et donc éco-durables, afn de concrétiser les nombreux projets qui peuvent être développés dans le contexte de l’économie marine”, a déclaré le maire Marco Bucci.
Comme l’a souligné son recteur Federico Delfno, l’université de Gênes mettra à disposition le patrimoine cultu rel et didactique de ses professeurs pour organiser des parcours de formation post-universitaire, des masters dédiés aux étudiants qui souhaitent approfondir leurs connaissances sur les questions liées à la transition, ainsi qu’aux personnes déjà intégrées dans le monde du travail qui veulent se mettre à niveau.
Diotima Society a été l’accélérateur de la collaboration entre les différentes parties de l’accord qui a donné naissance au TTI. Grâce à son Observatoire et au réseau international de sa faculté globale, comme l’indique le président Paolo Zanenga, l’objectif est de favoriser l’innovation et d’accompagner les entreprises, la fnance, la connaissance et les institutions gouvernementales pour trouver de nouvelles valorisations et pour se mesurer à des projets pilotes de première urgence.

A project as challenging as the city itself has been set up in Genoa: The Transition Institute (TTI).
On 20th September 2022 a contract was signed in Palazzo Tursi between the City Council, the University and Diotima Society for the development of an unprecedented post-university higher education project aimed at creating shared transition procedures between leading players in the realms of research, institutions, business, fnance, culture and the services sector.
The Transition Institute, a permanent and inclusive workshop of socio-environmentally engaged piolet projects is open to international input, interaction and cooperation with the surrounding area. TTI fts perfectly”, so Mayor Marco Bucci noted, “into our innovation strategies, which are also aimed at creating a global network of PURE CITIES, cities that are not contaminated and are, therefore, eco-sustainable. Cities ready to take on all the numer ous projects that could be developed in the realm of a seaside economy.
As Rector Federico Delfno pointed out, the University of Genoa will make its staff and all their cultural/educa tional resources available for organising post-graduate training courses, master’s courses for students interested in gaining a deeper understanding of transition issues and for people in the working world keen to keep up-to-date.
Diotima Society was the catalyst speeding up cooperation between the parties involved in the agreement to create TTI. As President Paolo Zanenga pointed out, the aim is to use its Observatory and its global faculty’s in ternational network of relations to promote innovation and help businesses, fnancial operators and government/ educational institutions fnd new ways and means of developing pilot projects of the utmost urgency.
l’AI 169 5
Luigi Serafni, AVIS RARA AVIS CARA
, oil on canvas, 100 x 100 cm,
1994 (collezione privata)
PÉTRARQUE RÉSISTE
Pour employer un terme en vogue, à savoir “résilience”, il est indéniable que la Villa Linterno à Milan en a à revendre et ce également grâce à deux associations à but non lucratif qui s’en occupent. Située dans la zone de Baggio, elle a été rebaptisée Villa Petrarca en raison de la présence de 1353 à 1361, désormais historiquement prouvée, du poète d’Arezzo qui, bien qu’invité par la famille Visconti, avait préféré la paix et la tranquillité de cette ancienne “grange”. La Villa Linterno en a vu de toutes les couleurs : autrefois propriété du groupe Ligresti et aujourd’hui de la Ville de Milan, au fl des ans, elle a failli être transformée en hôtel et a même risqué d’être démolie, et elle a dû attendre patiemment 1999 pour être fnalement classée comme monument national et être inscrite dans les registres de la FAO (dans les années 2000).
Aujourd’hui, elle est protégée, bien sûr, mais la restauration dont elle a besoin, en particulier dans ce qu’on appelle “le cabinet de Pétrarque”, se fait attendre. Il y a bien un projet de l’École polytechnique, il y a bien des particuliers prêts à y contribuer, mais au bout du compte, les fonds ne sont pas suffsants. Mais que voulez-vous que ce soit ? Somme toute, ça ne fait que 661 ans que l’auteur de Il Canzoniere l’a quittée pour échapper à la peste.
PETRARCA RESISTE
Per usare un termine alla moda, “resilienza”, è innegabile che la milanese villa Linterno ne abbia da vendere grazie anche a due onlus che se ne curano. Si trova nella zona di Baggio, proprio di fronte a un vasto centro sportivo, assediata da casette post-rurali trasformate in abitazioni, ed è stata ribattezzata Villa Petrarca per via della ormai storicamente accertata presenza in quella dimora, dal 1353 al 1361, del poeta aretino che, pur invitato dai Visconti, preferì la pace e la tranquillità di questa ex “grangia”. Eppure Villa Linterno ne ha passate di tutti i colori: un tempo proprietà del gruppo Ligresti e oggi del Comune di Milano, ha rischiato, negli anni, d’essere trasformata in un hotel e persino l’abbattimento, dovendo pazientemente attendere per essere classifcata come monumento nazionale (nel 1999) ed entrare nei registri della FAO (negli anni Duemila). Oggi è tutelata, certo, ma il restauro di cui necessiterebbe, soprattutto nel cosiddetto “studio del Petrarca”, non arriva. C’è un progetto del Politecnico, ci sono privati disposti a contribuire, ma, alla fne dei conti, i soldi non bastano. Ma che volete che sia? Sono passati solo 661 anni da quando l’autore de Il Canzoniere l’abbandonò per sfuggire alla peste.
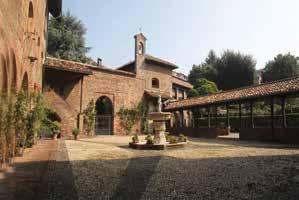
SOUS UN CIEL DE BAMBOU
Architecture “végétarienne” ? C’est le cheval de bataille (culturel) de Simón Vélez, architecte colombien âgé de 73 ans, qui prône –pour le citer – “une approche plus équilibrée et un assortiment de matériaux et de structures mixtes pour la construction et la conception, ainsi que l’incorporation de matériaux plus naturels”. Issu d’une famille d’architectes (son père et son grandpère), Simón Vélez fonde ses choix sur le mode de construction indigène qu’il étudie depuis 35 ans. Il utilise principalement la variété de bambou guadua (bambou en colombien), également appelé le bois des pauvres.
En réalité, affrme Simón Vélez, qui se décrit comme un “architecte de toits”, le bambou est “un matériau high-tech de la nature, qui n’est ni pour les riches ni pour les pauvres, mais pour les êtres humains et qui possède des propriétés similaires à celles de l’acier : grande résistance, durabilité et maniabilité”. Son œuvre la plus remarquable est certainement la cathédrale “provisoire” NotreDame de la Pauvreté, à Pereira, en Colombie. Simón Vélez a utilisé une gigantesque toiture en guadua pendant toute la durée des travaux de reconstruction de l’église qui avait été endommagée par un tremblement de terre, en 1999, et qui aujourd’hui a retrouvé toute son ancienne splendeur. Cela dit, la version “provisoire” de Vélez n’était pas mal non plus …
SOTTO UN CIELO DI BAMBÙ
Architettura vegetariana? È il cavallo di battaglia (culturale) di Simón Vélez, colombiano, 73 anni, che sostiene – sono parole sue – “un approccio più equilibrato e un mix di materiali e strutture miste per la costruzione e il design, insieme all’incorporazione di materiali più naturali”.
Proveniente da una famiglia di architetti (padre e nonno) Vélez fonda le proprie scelte sul modo di costruire indigeno che studia da 35 anni. Utilizza soprattutto la guadua (bambù in colombiano) detto anche il legno dei poveri.
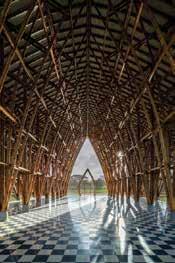
In realtà, afferma Vélez, che si autodefnisce “un architetto del tetto”, il bambù è “un materiale hightech della natura che non è né per i ricchi né per i poveri, ma per gli esseri umani e che ha proprietà simili all’acciaio: grande resistenza, durata e maneggevolezza”. La sua opera più suggestiva resta la Cattedrale “provvisoria” di Nostra Signora della Povertà a Pereira, Colombia. Vélez ha utilizzato una mastodontica copertura di guadua fno i lavori di ricostruzione della chiesa danneggiata dopo un terremoto, nel 1999 e oggi tornata agli antichi splendori. Però, non era niente male neppure nella versione “provvisoria” di Vélez…
PETRARCH’S RESILIENCE
To use a fashionable expression, “resilience”, it is undeniable that Milan’s Villa Linterno has it in spades, thanks partly to two non-proft organisations that look after it. It is located in the Baggio area, right in front of a big sports centre, where there are lots of post-rural cottages converted into housing and has been renamed Villa Petrarca, since it has been historically proven that the great poet from Arezzo lived here from 1351-61. Even though he was invited to be a guest of the Visconti family, he preferred the peace and quiet of this former “grange”. Villa Linterno has been through a lot: once owned by the Ligresti group and now by the City of Milan, it was almost converted into a hotel and was once almost knocked down, having to wait patiently to be classed as a national monument (in 1999) and be entered in the FAO registers (in the 2000s). Today it is protected, of course, but the restoration it needs, especially the so-called “Petrarch’s study”, is not forthcoming. There is a Polytechnic project, there are private individuals willing to contribute, but, at the end of the day, there just is not enough money. But so what? It is only 661 years since the author of Il Canzoniere left it to escape the plague.
UNDER A BAMBOO SKY
Vegetarian architecture? This (cultural) “call to arms” has been championed by Simón Vélez, a 73-yearold Colombian who advocates – in his own words – “a more balanced approach and a mix of materials and structures for construction/design purposes together with the use of more natural materials”. Coming from a family of architects (father and grandfather) Vélez opts for the indigenous way of building that he has been studying for 35 years. He mainly uses guadua (bamboo in Colombian), also known as poor man’s wood. In actual fact, so Vélez claims, who refers to himself as “a roof architect”, bamboo is “a high-tech material from nature that is neither for the rich nor for the poor but for all human beings; it has properties similar to steel: great resistance, durability and manageability”. His most striking work is still the “temporary” Cathedral of Our Lady of Poverty in Pereira, Colombia. Vélez built a mammoth guadua roof until church had to be rebuilt after being damaged by an earthquake in 1999, restoring it to its former glory. But the ‘temporary’ model was not bad either, as Vélez put it...
l’AI 1696 MONITOR
MURALS FOR HEALTHCARE
In Pertralia Sottana in the metropolitan borough of Palermo, the departments of Gynaecology, Paediatrics, Surgery, Orthopaedics and the Analysis Laboratory (replaced by a testing station for rapid COVID tests) have disappeared in the space of ten years. No longer knowing how to make their voice heard by the local institutions, the residents decided to turn to the FX Collective, which has been active since 2010 and is known nationally and internationally for its murals “with powerful social content, tools for provoking thought and action”. After meeting together, the locals and artists came up with a joint project (“Action makes an impact when you talk about the issue rather than the mural itself” is FX’s motto, which works free of charge with material, food and accommodation provided by members of the public). Health services (797 million from the recover funds have been earmarked on paper for Sicilian healthcare) are not an optional extra, especially when people, like the people here, live in an area with dangerous road, often interrupted by landslides and mudslides, and do not have adequate transport services. “Women giving birth,” so they explain, “are forced to move to Cefalù or Termini Imerese before the happy event; focusing on tourism is also tricky: what if a visitor ‘fortunately’ visiting here feels ill? Should we just put him in a car and wish him good luck?”.
ARCHITECT IN SPACE
Who is Matteo Mauro, the artist whose work was sent into orbit on SpaceX’s Falcon 9, a shuttle launched into space by Tesla? And why was he chosen? Simple: a collector of his, connected to Tesla, drew attention to Mauro’s work and managed to get a place for one of them on the Falcon. Born in Catania in 1992, Mauro has been living in Great Britain since 2010. He is, among other things, an architect and a graduate of University College of London. He achieved notoriety thanks to a series of works called Micromegalic Inscriptions (digital engravings that are an elaboration on conventional carving). Mauro’s works draw on a combination of the analogue and digital to use “low-poly modelling and sculpting programmes with ‘digital clay’”. In practice, a computer is the “paintbrush” of an artist who is particularly interested in endless reproducibility (as championed by Andy Warhol) and the irrepressible symbiosis of man and machine. And now also between man and even aliens.
MURALES POUR GUÉRIR
ÀPertralia Sottana, une commune de la province de Palerme, en l’espace de dix ans les services de gynécologie, de pédiatrie, de chirurgie, d’orthopédie et le laboratoire d’analyses médicales (remplacé par un point de prélèvement pour les tests rapides) ont disparu, services qui gravitaient également autour de huit autres municipalités des Madonies. Ne sachant plus comment se faire entendre des institutions, les habitants ont décidé de faire appel au Collectivo FX, fondé en 2010, qui est connu au niveau national et international pour ses murales “à fort contenu social, outils de réfexion et de sollicitation”. Ensemble, les habitants et les artistes ont développé un projet commun (“Une intervention fonctionne lorsqu’on parle du sujet et non du murale” est la devise du Collettivo FX qui travaille gratuitement avec le matériel, la nourriture et l’hébergement fournis par les habitants). Les services de santé (797 millions de fonds PNRR sont prévus sur le papier pour la santé des Siciliens) ne sont pas une option facultative, surtout lorsque les gens, comme les Madonites, vivent dans une zone critique en termes de voirie, souvent interrompue par des glissements de terrain et des coulées de boue, et ne disposent pas de moyens de transport suffsants. “Les femmes qui doivent accoucher sont obligées de se rendre à temps à Cefalù ou à Termini Imerese” expliquent-ils. Ainsi, miser sur le tourisme est problématique : que faire si un touriste arrivé ici tombe malade ? Le faire monter dans la voiture en lui souhaitant bonne chance ?”
MURALES PER GUARIRE
APertralia Sottana, nell’area metropolitana di Palermo, sono spariti, nell’arco di dieci anni, i reparti di Ginecologia, Pediatria, Chirurgia, Ortopedia e del Laboratorio di Analisi (sostituito da un punto prelievi per test rapidi), presidi che gravitano anche su altri otto Comuni delle Madonie. I residenti, non sapendo più come farsi ascoltare dalle istituzioni, hanno pensato di rivolgersi al Collettivo FX che, attivo dal 2010, è conosciuto a livello nazionale e internazionale per i murales “dal forte contenuto sociale, strumenti di rifessione e sollecitazione”. Incontratisi, cittadini e artisti, hanno elaborato un progetto comune (“Un intervento funziona quando si parla dell’argomento, non del murale” è il motto di FX che lavora gratuitamente con il materiale, il vitto e l’alloggio forniti dai cittadini). I servizi sanitari (797 milioni di fondi PNRR sono destinati sulla carta alla sanità siciliana) si sa, non sono un optional, soprattutto quando le persone, come i madoniti, abitano in un territorio critico per viabilità, spesso interrotta da frane e smottamenti, e
non hanno trasporti suffcienti. “Chi deve partorire”, spiegano, “è costretto a trasferirsi per tempo a Cefalù o a Termini Imerese; puntare poi sul turismo è problematico: e se un visitatore “fortunosamente arrivato qui da noi, dovesse sentirsi male?
Lo carichiamo in macchina, augurandogli buona fortuna?”.
Michele Bazan Giordano
ARCHITECTES DANS L’ESPACE
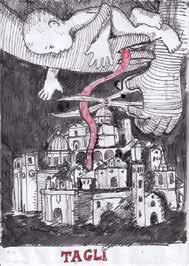
Qui est Matteo Mauro, l’artiste dont une œuvre a été envoyée en orbite sur le Falcon 9 de SpaceX, la fusée lancée dans l’espace par Tesla ? Et pourquoi a-t-il été choisi ? C’est simple : l’un des collectionneurs d’œuvres de Matteo Mauro, lié à Tesla, a attiré l’attention sur le travail de Mauro et a obtenu que l’une de ses œuvres soit placée sur le Falcon 9. Né en 1992 à Catane (Sicile), Matteo Mauro vit en Grande-Bretagne depuis 2010, et il est également diplômé en architecture de l’University College de Londres. Il a atteint la notoriété grâce à sa série d’œuvres appelées “Inscriptions micromégaliques” (des gravures numériques qui font évoluer la technique traditionnelle de la sculpture). Pour ses œuvres, par le biais d’une combinaison analogiquenumérique, Matteo Mauro utilise des “programmes de modélisation et de sculpture low-poly avec de l’argile numérique”. En pratique, l’ordinateur est le “pinceau” de cet artiste qui s’intéresse particulièrement à la reproductibilité à l’infni (Andy Warhol docet) et à la symbiose irréfrénable entre l’homme et la machine. Maintenant également entre l’homme et un éventuel extra terrestre.

ARCHITETTO NELLO SPAZIO
Chi è Matteo Mauro, l’artista una cui opera è stata mandata in orbita sul Falcon 9 di SpaceX, lo shuttle lanciato nello spazio da Tesla? E perché è stato scelto proprio lui? Semplice: un suo collezionista, legato a Tesla, ha segnalato l’opera di Mauro e ha ottenuto di inserire una sua opera sul Falcon. Catanese, classe 1992, Mauro risiede dal 2010 in Gran Bretagna. Ed è, fra l’altro, un architetto, laureatosi alla University College of London. Ha raggiunto la notorietà grazie alla sua serie di opere battezzate Micromegalic Inscriptions (incisioni digitali che evolvono la tecnica dell’intaglio tradizionale). Opere, quelle di Mauro, che, attraverso un connubio analogico-digitale, utilizzano “programmi di modellazione low-poly e di sculpting con argilla digitale”. A questi si aggiunge un processo generativo che è basato su codici in linguaggio Java, misto a tecniche di intaglio analogico. In pratica, è il computer il “pennello” di quest’artista, particolarmente interessato alla riproducibilità infnita (Andy Warhol docet) e alla irrefrenabile simbiosi fra uomo e macchina. Ora anche fra uomo e possibile alieno.
l’AI 169 7
MAGLEV SKY TRAIN
JIANGXI UNIVERSITY OF SCIENCE AND TECHNOLOGY E.JXUST.EDU.CN
La Chine a lancé la première ligne maglev sus pendue au monde qui fonctionne grâce à des aimants permanents pouvant maintenir indéfni ment les wagons du “train du ciel” suspendus dans l’air, même sans alimentation électrique. Un premier essai sur un tronçon de 800 mètres de la ligne baptisée Red Rail a été réalisé avec suc cès dans le comté du Xingguo, dans la province du Jiangxi, dans le sud de la Chine, en utilisant de puissants aimants enrichis en terres rares qui créent une force de répulsion constante pouvant soulever un train transportant 88 passagers. Le maglev sus pendu Sky Train lévite sur des rails magnétiques à 11 mètres au-dessus du sol et peut se déplacer silen cieusement à une vitesse de 80 km/h. Les autorités locales en charge des transports ont déclaré que si les essais s’avèrent concluants, le Red Rail passera à 7,5 kilomètres et sa vitesse d’exploitation maximale atteindra 120 km/h. Un bras du train entoure le rail, et grâce à l’interaction des aimants situés à bord et dans la structure qui l’entoure, le train lévite grâce à l’alternance d’attraction et de répulsion magnétique. Comme le train fotte librement et qu’il y a très peu de frottement, seule une petite quantité d’électricité est nécessaire pour le propulser et le faire avancer. Contrairement aux aimants classiques, cette nou velle technologie maglev génère peu de rayonne ment électromagnétique dans l’environnement du train et son coût de construction représente environ un dixième de celui d’un métro.
La Cina ha lanciato la prima linea ma glev sospesa al mondo costruita con magneti permanenti in grado di mantenere fottante uno Sky Train per sempre, anche senza alimentazione.
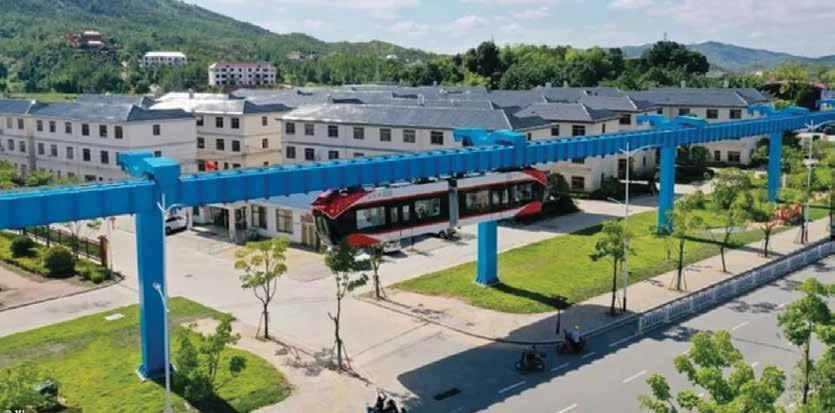
La Red Rail sperimentale lunga 800 metri nella contea di Xingguo, nel sud della Cina, nella provincia di Jiangxi, ha utilizzato potenti magneti ricchi di elementi di terre rare per produrre una forza costantemente repellente abbastanza forte da sollevare un treno con 88 passeggeri.
Il maglev sospeso Sky Train levita su binari magnetici sospesi a 11 m dal suolo e può viaggiare silenziosamente a una velocità di 80 Km/h. Le autorità di trasporto loca li hanno affermato che dopo alcune corse di prova, la linea aumenterà a 7,5 Km e la velocità operativa massima raggiungerà i 120 Km/h. Un braccio del treno circonda il binario e i magneti permanenti sia nel brac cio che nel binario si respingono a vicenda, sospendendo il treno. Con condizioni di fut tuazione libera e assenza di attrito, è neces saria solo una piccola quantità di elettricità per azionare il treno. La nuova tecnologia maglev ha generato poche radiazioni elet tromagnetiche e il suo costo di costruzione è stato di circa un decimo di quello per co struire una metropolitana.
China has launched the world’s frst suspended maglev line built with permanent magnets that can keep a “sky train” afoat forever – even without a power supply.
The 800-metre experimental Red Rail in southern China’s Xingguo coun ty, Jiangxi province, used powerful magnets rich in rare earth elements to produce a constantly repelling force strong enough to lift a train with 88 passengers.
The suspended maglev “Sky Train” levitates in magnet tracks 11 m in the air and can glide silently at speeds of 80 Km/h. Local transport authorities said that after some test runs, the line would increase to 7.5 Km, and its top opera tional speed would reach 120 Km/h. An arm from the train surrounds the rail and permanent magnets in both the arm and the rail repel each other, suspending the train. With free-foat ing conditions and an absence of fric tion, only a small amount of electricity is needed to propel the train. The new maglev technology generated little elec tromagnetic radiation, and its construc tion cost was about a tenth of that to build a subway.
l’AI 1698 FUTURE
Le Celera 500L est l’avion d’affaires le plus économe en termes de consommation de carburant (de 18 à 25 miles/gallon) et le plus rentable au monde sur le plan commercial. Le prototype grandeur nature a effectué des vols d’essai réussis qui valident ses objectifs de performances opérationnelles. L’avion atteint une vitesse de croisière maximale de 450 miles par heure, et a une autonomie de plus de 4 500 miles. La réduction drastique de la consommation de carburant fait du Ce lera 500L l’avion le plus écologique de sa ca tégorie et représente un grand pas en avant dans l’effort de développement d’un système de transport aérien à zéro émission. Le Ce lera 500L utilise un puissant fux laminaire sur le fuselage, les ailes et la queue pour ré duire la traînée de frottement, et obtenir un aérodynamisme, une vitesse et un rendement énergétique supérieurs.
I l Celera 500L è il velivolo commerciale più effciente in termini di consumo di carburante (18-25 miglia per gallone) e convenienza commerciale al mondo. Il prototipo in scala reale ha completato con successo voli di prova che convali dano i suoi obiettivi di prestazioni opera tive. L’aereo ha una velocità di crociera massima di 450 miglia orarie, un’auto nomia di oltre 4.500 miglia. La drasti ca riduzione del consumo di carburante rende il Celera 500L l’aereo più ecologi co della sua classe e rappresenta un im portante balzo in avanti nello sforzo di sviluppare un sistema di trasporto aereo a emissioni zero. Il velivolo utilizza un ampio fusso laminare su fusoliera, ali e superfci di coda per ridurre la resisten za e ottenere aerodinamica, velocità ed effcienza del carburante superiori.
CELERA 500L
OTTO AVIATION OTTOAVIATION.COM
The Celera 500L is the most fuel-ef fcient (18 to 25 miles per gallon), commercially viable business aircraft in the world.
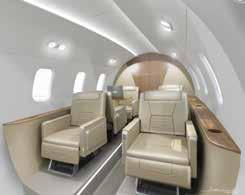
The full-scale prototype has complet ed successful test fights that validate its operating performance goals. The aircraft has a maximum cruise speed of 450 miles per hour, a range of over 4,500 miles. The dramatic reduction in fuel consumption makes the Celera 500L the most environmentally friendly airplane in its class and presents a ma jor leap forward in the effort to develop a zero-emission air transportation sys tem. The Celera 500L utilizes extensive laminar fow over the fuselage, wings, and tail surfaces to reduce drag and achieve superior aerodynamics, speed, and fuel effciency.

l’AI 169 9
DOWNTOWN CIRCLE AT DUBAI’S BURJ KHALIFA
ZNERA
HTTPS://ZNERA.SPACE
U ne structure gigantesque en forme d’anneau construite à 550 m de haut et de 3km de circonférence, soutenue par cinq énormes piliers et servant de “métropole continue”, a été proposée pour encercler le Burj Khalifa de Dubaï.
La grande structure se décompose en unités plus petites pour créer une variété d’espaces destinés à accueillir des pro grammes publics, commerciaux, rési dentiels et culturels.
Elle vise à mettre en place un urbanisme vertical durable et autosuffsant, en créant un centre urbain hyper effcace qui respecte l’environnement. Le bâti ment se compose de deux anneaux prin cipaux, reliés entre eux par une ceinture verte continue, le “skypark”, qui est éclairée par la lumière naturelle et re lie verticalement les étages entre eux, créant ainsi un écosystème urbain vert tridimensionnel.
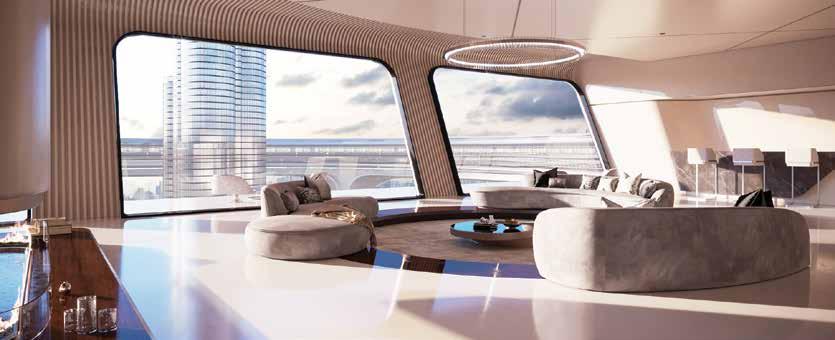
En ce qui concerne le transport, une fotte de nacelles suspendues transporte les passagers d’un point à l’autre du Down town Circle et circulent sur un réseau de rails du niveau inférieur vers leur desti nation. Les nacelles de vingt passagers sont installées sur l’anneau circulaire extérieur et sont reliées par des cabines pressurisées connectées aux principales cages d’ascenseurs. Ces nacelles peuvent se déplacer à une vitesse de 100 km/h et offrent une vue panoramique de la ville.
U na gigantesca struttura ad anello alta 550 m con una circonferenza di 3 km supportata da cinque enormi pila stri che funge da “metropoli continua” è stata proposta per circondare il Burj Khalifa di Dubai.
La grande scala della struttura è suddi visa in unità più piccole per creare una varietà di spazi e servire programmi pub blici, commerciali, abitativi e culturali. Mira a stabilire un’urbanistica verticale sostenibile e autosuffciente, creando un centro urbano iper-effciente con bilan cio positivo per l’ambiente. L’impronta dell’edifcio è composta da due anelli principali, tenuti insieme da una cintu ra verde continua – lo “skypark” – che è illuminato con luce naturale e collega verticalmente i piani tra loro, creando un sistema urbano eco-verde tridimen sionale.
Per quanto riguarda il trasporto, una fotta di navette periferiche sospese tra sporta i passeggeri da un nodo all’altro all’interno del Downtown Circle viag giando attraverso una rete di binari al livello inferiore verso la loro destinazio ne. Le navette da 20 passeggeri sono ag ganciate all’anello perimetrale esterno e sono collegate tramite cabine pressu rizzate fssate ai nuclei principali degli ascensori. Questi hyper pod possono viaggiare a velocità di 100 Km/h e offro no una vista a 360° della città.
A giant ring-like structure 550 m in height with 3 km circumference supported by fve massive pillars that serves as a “continuous metropolis” has been proposed to encircle Dubai’s Burj Khalifa.
The large scale of the structure is broken down into smaller units to create a varie ty of spaces to serve public, commercial, housing and cultural programs.
It aims to establish a sustainable and a self-suffcient vertical urbanism, creat ing a hyper-effcient urban center that gives back to the environment. The foot print of the building is composed of two main rings, which are held together by a continuous green belt – the “skypark” –which is illuminated with natural light and connects the foors with each other vertically, creating a three-dimensional urban green eco system.
As for transportation, a feet of suspend ed peripheral pods transport passengers from one node to another within the Downtown Circle.
These suspended vessels travel through a network of rail at the bottom tier to wards their destination. 20-passenger pods are loaded at the outer perimeter ring and are connected through a pres surized vessels attached to the main lift cores. These hyper pods can travel at speeds of 100 Km/h, and capture a 360° view of the city.
l’AI 16910 FUTURE
SPACE
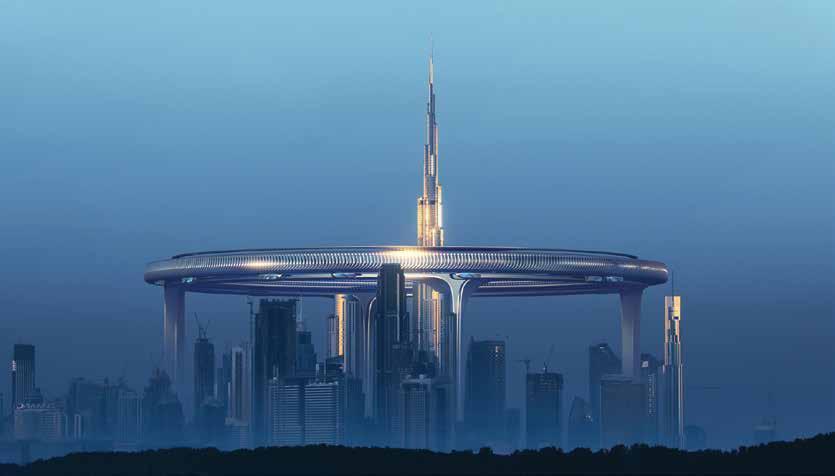
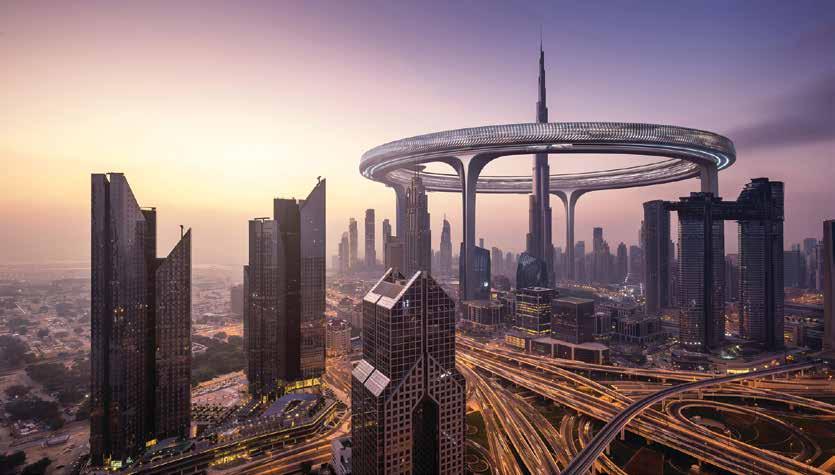
l’AI 169 11


COMPETITIONS
XII
Edizione del Premio Internazionale Dedalo Minosse alla Committenza di Architettura
Dans le cadre spectaculaire du Théâtre Olympique de Vi cence, les lauréats de la 12ème édition du Prix international d’architecture Dedalo Minosse (www.dedalominosse.org) ont été annoncés le vendredi 16 septembre 2022, un événement particulièrement signifcatif puisqu’il coïncide avec le 25ème anniversaire de sa création. Plus de 300 inscriptions provenant de plus de 30 pays du monde entier, dont, outre l’Italie, l’Argentine, l’Autriche, la Bel gique, le Brésil, le Canada, la France, l’Allemagne, le Japon, la Grande-Bretagne, l’Inde, la Lettonie, la Lituanie, le Luxem bourg, le Mexique, Monte Carlo, les Pays-Bas, le Portugal, le Pakistan, le Qatar, l’Espagne, les États-Unis, la Suisse, Taïwan, la Turquie et le Vietnam.
Le jury international, composé d’architectes renommés, comme le Japonais Kengo Kuma, de personnalités pres tigieuses telles que David Basulto, fondateur et PDG d’Arc hdaily, l’entrepreneur Paolo Caoduro, Cesare Maria Casati, directeur du magazine l’ARCA International, Francesco dal Co, directeur de Casabella, Cesare Feiffer, directeur de Re cupero & Conservazione, Luca Gibello, directeur du Giornale dell’Architettura, Simona Finessi, fondatrice de Platform, Ce cilia di Marzo, éditeur archiportale et archilovers, l’historien de l’architecture Richard Haslam, Pierlugi Panza, écrivain, jour naliste et critique d’art, Luigi Prestinenza Puglisi, historien de l’architecture et essayiste, Paola Pierotti, journaliste et fonda trice de PPAN, Veronica Marzotto, cliente et chef d’entreprise, l’artiste Michelangelo Pistoletto, Dan Pitera, doyen de la faculté d’architecture de la Detroit Mercy University, Alessandro Melis, ainsi qu’Etan Kimmel, l’architecte qui a remporté la dernière édition de ce prix.
“C’est une profonde émotion et un grand honneur de voir que l’intérêt international pour cet événement n’a cessé de croître au fl des ans, malgré les pandémies, les guerres et les crises économiques internationales ”.
Cela prouve que l’architecture, à l’instar de la musique, est un langage universel qui ne connaît ni frontières ni barrières politiques, et permet aux professionnels, aux clients et aux passionnés du monde entier de communiquer entre eux et de se reconnaître dans le concept le plus authentique de la vraie beauté et de la qualité de vie.
Et c’est avec cette intime conviction que nous avons déjà re pris la programmation de la tournée italienne et étrangère qui, pendant deux ans, permettra au Prix Dedalo Minosse d’expo ser les œuvres récompensées à l’occasion de cette XIIe édi tion, dans les lieux les plus emblématiques, représentatifs et historiquement riches du monde.” – a déclaré la directrice du prix, Marcella Gabbiani.
En ce qui concerne les prix, le jury international a décidé d’at tribuer quatre prix institutionnels aux maîtres d’ouvrage ga gnants, tandis que huit prix spéciaux seront décernés par des institutions et des partenaires, et treize distinctions par le jury.
Nella spettacolare cornice del Teatro Olimpico di Vicen za sono stati proclamati Venerdì 16 Settembre 2022 i vincitori della XII Edizione del Premio Internazionale Dedalo Minosse alla Committenza di Architettura (www. dedalominosse.org), particolarmente signifcativa per ché coincidente con il venticinquesimo anno dalla sua istituzione.
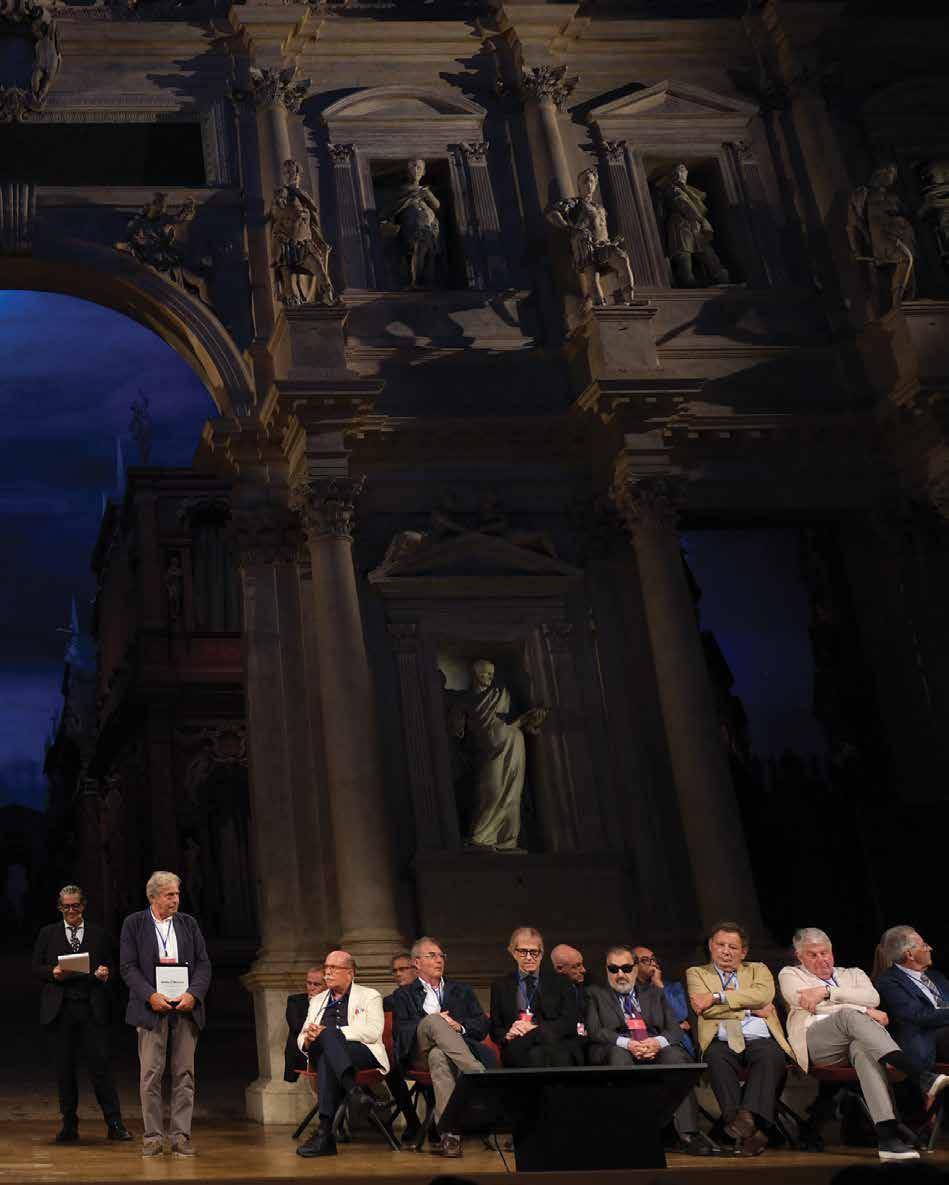
Oltre 300 le iscrizioni da più di 30 Paesi di tutto il mondo tra i quali, oltre l’Italia, Argentina, Austria, Belgio, Brasile, Canada, Francia, Germania, Giappone, Gran Bretagna, India, Lettonia, Lituania, Lussemburgo, Messico, Monte carlo, Olanda, Portogallo, Pakistan, Qatar, Spagna, Stati Uniti, Svizzera, Taiwan, Turchia, Vietnam.
La giuria internazionale, composta da architetti di altissi mo proflo a partire dal giapponese Kengo Kuma, perso nalità di spicco quali tra gli altri David Basulto, fondatore e CEO di Archdaily, l’imprenditore Paolo Caoduro, Cesare Maria Casati, direttore de l’ARCA International, France sco dal Co, direttore di Casabella, Cesare Feiffer, diretto re di Recupero e Conservazione, Luca Gibello, direttore de il Giornale dell’Architettura, Simona Finessi, fondatore di Platform, Cecilia di Marzo, editor archiportale e archilo vers, lo storico dell’architettura Richard Haslam, Pierlugi Panza, scrittore giornalista e critico d’arte, Luigi Presti nenza Puglisi, storico dell’architettura e saggista, Paola Pierotti, giornalista e fondatore di PPAN, Veronica Mar zotto, committente e imprenditrice, l’artista Michelangelo Pistoletto, Dan Pitera, preside d’architettura all’Università Detroit Mercy, Alessandro Melis, oltre a Etan Kimmel, l’architetto che con il Governo Israeliano, vinse la scorsa edizione del Premio.
“E’ una profonda emozione e un grande onore – afferma la direttrice del Premio Marcella Gabbiani – vedere come negli anni l’interesse internazionale verso questa manife stazione sia cresciuto costantemente a dispetto di pande mie, guerre e crisi economiche internazionali. Ciò dimostra che l’architettura, come la musica, sia un linguaggio universale che non conosce confni e barrie re politiche, attraverso il quale professionisti, committenti e appassionati di tutto il mondo possono comunicare tra loro e riconoscersi nel più autentico concetto di vera bel lezza e di qualità della vita.
Ed è con questa profonda convinzione che abbiamo già ripreso la programmazione del tour italiano ed estero che per due anni porterà il Premio Dedalo Minosse ad esporre le opere premiate in questa XII edizione nei luoghi più ico nici, rappresentativi e ricchi di storia del mondo.”
Per quanto riguarda la Premiazione, la giuria internaziona le ha ritenuto di assegnare ai committenti vincitori quattro Premi Istituzionali, otto Premi Speciali assegnati da Istitu zioni e Partner e tredici Segnalazioni da parte della Giuria
In the spectacular setting of the Teatro Olimpico in Vicen za, the winners of the XII Edition of the Dedalo Minosse International Prize for Architecture (www.dedalominosse. org) were announced on Friday 16th September 2022, particularly signifcant because it coincides with the twen ty-ffth anniversary of the awards.
Over 300 entries came from over 30 countries from all over the world including, in addition to Italy, Argentina, Austria, Belgium, Brazil, Canada, France, Germany, Ja pan, Great Britain, India, Latvia, Lithuania, Luxembourg, Mexico, Monte Carlo, Holland, Portugal, Pakistan, Qatar, Spain, the United States, Switzerland, Taiwan, Turkey and Vietnam.
The international panel of judges included high-profle architects such as Kengo Kuma from Japan, prominent fgures like David Basulto, founder and CEO of Archdaily, the entrepreneur Paolo Caoduro, Cesare Maria Casa ti, editor-in-chief of l’ARCA International, Francesco dal Co, editor-in-chief of Casabella, Cesare Feiffer, head off Recupero e Conservazione, Luca Gibello, editor-in-chief of Giornale dell’Architettura, Simona Finessi, the founder of Platform, Cecilia di Marzo, editor-in-chief of archipor tale and archilovers, the architectural historian Richard Haslam, Pierlugi Panza, a writer, journalist and art critic, Luigi Prestinenza Puglisi, an architectural historian and essay writer, Paola Pierotti, a journalist and founder of PPAN, Veronica Marzotto, a client and entrepreneur, the artist Michelangelo Pistoletto, Dan Pitera, Dean of Archi tecture at Detroit Mercy University, Alessandro Melis and Etan Kimmel, the architect who, in partnership with the Israeli government, won the previous edition of the Prize.
“It is very emotional and a great honour for me,” so the head of the awards Marcella Gabbiani stated, “to see how over the years international interest in this event has grown steadily in spite of pandemics, wars and interna tional economic crises.
This shows that architecture, like music, is a universal lan guage that knows no political borders or barriers, enabling professionals, clients and enthusiasts from all over the world to communicate with each other and identity with the most authentic concept of true beauty and quality of life.
This deeply felt belief is the reason why we have already resumed planning the Italian and foreign tour, which, over a two-year period, will see the Dedalo Minosse Prize exhibiting the prize-winners from this 12th edition in the most iconic, emblematic and historically signifcant ven ues in the world”.
As far as the Awards are concerned, the internation al jury decided to award four Institutional Prizes, eight Special Prizes awarded by Institutions and Partners and thirteen Commendations from the panel of judges.
Premio Internazionale Dedalo Minosse alla Committenza di Architettura 2022
Client: J.S.T. Connector, Atsuhiro Nishimoto
Project: Ryuichi Ashizawa
Title: SWALES / J.S.T. Harrisburg Production Engineering Center
Construction: 2021, Harrisburg, Pennsylvania, USA
J.S.T. Connector est une entreprise japonaise leader dans le secteur des connecteurs. Dans ce projet, qui se situe dans une zone industrielle de Harrisburg, en Pennsylvanie, le maître d’ouvrage a exprimé son désir de recréer une impression d’harmonie japonaise et de rendre hommage à la tradition des natifs américains, en pensant au quotidien, mais aussi aux générations futures.
J.S.T. Connector” è un’azienda giapponese leader nel campo dei connettori. In questo progetto, il committen te ha espresso il desiderio di ricreare il senso dell’ar monia giapponese e di rendere omaggio alla tradizione dei nativi americani, pensando alla quotidianità, ma anche alle generazioni future.
J.S.T. Connector” is a leading Japanese connec tors manufacturing company. In this project the client wanted to recreate a sense of Japanese harmony and pay homage to Native American tradition, focusing on everyday life today and in future generations.
Premio Internazionale Dedalo Minosse - Under 40, con patrocinio OCCAM
Client: Chi Nguyen Phuong
Project:
ODDO architects - Lan Chi Obtulovicova Mai
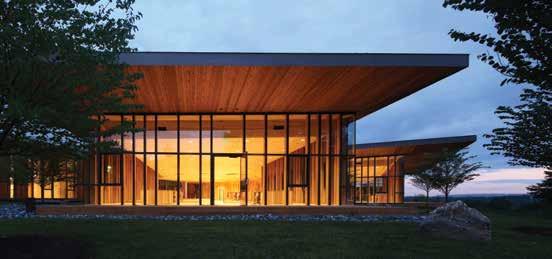
Title: CH house
Construction: 2019, Hanoi, Vietnam
Construite pour une famille désireuse de créer un es pace de vie harmonieux à Hanoi, la maison CH améliore la vie familiale traditionnelle grâce à son architecture. Située sur une parcelle de terrain étroite, qui mesure 4,2x35 m de long, la maison offre des espaces lumineux grâce à ses cours intérieures.
L’agence ODDO Architects, basée à Hanoï, s’inspire des maisons de village traditionnelles en utilisant les cours intérieures pour apporter de la lumière naturelle, de la végétation et de la ventilation à l’intérieur de la maison.
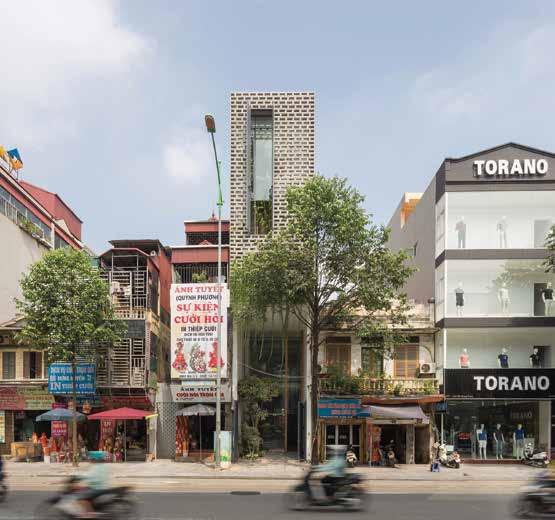
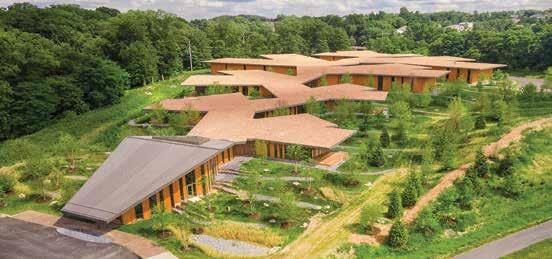
Costruito per una famiglia che mira a creare uno spazio di vita armonioso ad Hanoi, CH House migliora la vita familiare tradizionale attraverso il suo design. Situata su un terreno stretto, che misura 4,2x35 m di lunghez za, la casa crea ambienti luminosi grazie ai suoi cortili interni. Studio con sede ad Hanoi, ODDO Architects trae ispirazione dalle tradizionali case del villaggio, uti lizzando i cortili per fornire luce naturale, vegetazione e ventilazione all’interno della casa.
Built for a family that wants to create a harmonious living space in Hanoi, CH House enhances traditional family life through its design. Situated on a narrow plot, measuring 4.2x35 m in length, the house creates lightflled rooms thanks to its inner courtyards.
Hanoi-based practice, ODDO Architects, has drawn inspiration from traditional village houses using court yards to deliver natural light, greenery and ventilation inside the house.
l’AI 16914 COMPETITIONS
Premio
Dedalo Minosse alla Committenza di Architettura
Premio ALA – Assoarchitetti Fondazione Inarcassa
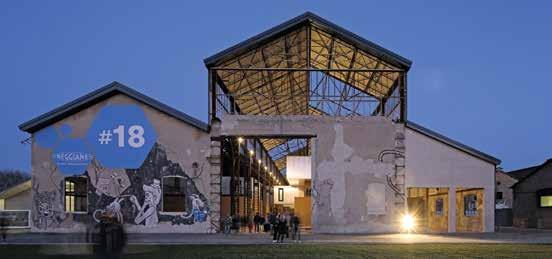
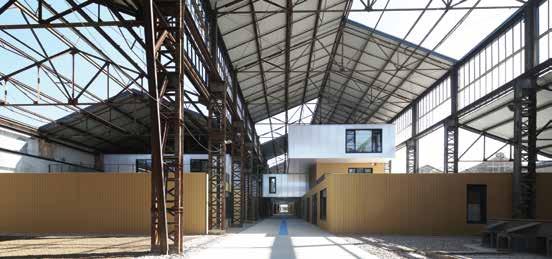
Client: J.S.T. Connector, Atsuhiro Nishimoto
Client: STU Reggiane Spa
Project: Andrea Oliva
Title: Riqualifcazione architettonica e funzionale del Capannone 18 nell’area Ex “Offcine Reggiane”
Construction: 2019, Reggio Emilia, Italia
Le Hangar 18 fait partie intégrante du Parc de l’inno vation, un pôle européen humaniste, scientifque et technologique au service des entreprises et de la re cherche. 28 portails en acier cloués pour un bâtiment de 174 m de long, englobant une surface de 8 600 m2 au rez-de-chaussée. En raison de sa typologie qui se caractérise par un “transept” latéral, le hangar, comme d’autres, était appelé “basilique” : une cathédrale de la mécanique, composée de trois nefs de différentes hauteurs.
Il Capannone 18 è parte integrante del Parco dell’In novazione, un polo europeo scientifco-tecnologico umanistico al servizio delle imprese e della ricerca. 28 portali di acciaio chiodato per un edifcio che si esten de per una lunghezza di 174 m, racchiudendo al piano terra una superfcie di 8.600 m2. Per la tipologia carat terizzata da un transetto laterale, il capannone, come altri, era chiamato “basilica”: una cattedrale della mec canica, costituita da tre navate di diversa altezza.
Warehouse 18 is an integral part of the Innovation Park, a European humanistic scientifc-technological centre serving business and research purposes. 28 nailed steel portals for a building that extends over a length of 174 m enclosing an area of 8,600 m2 on the ground foor. Due to its distinctive design with a side transept, the hall, like others, has been called a ‘ba silica’: a cathedral of mechanics with three aisles of differing heights.
Premio ALA-Assoarchitetti - Under 40
Client: Matteo Grazioli
Project: Alfredo Vanotti
Title: CASA G
Construction: 2018, Sondrio, Italia
La solution a consisté à travailler avec les terrassements, dont regorge la Valteline, et la maison devait être elle aussi en terrasse. Le projet se compose ainsi de trois terrassements, deux réalisés en pierre locale dans le respect de la tradition, tandis que le troisième, constitué par la maison, est réalisé en béton et en verre pour créer une ligne horizontale nette dans le paysage avec un dé veloppement de 35 mètres et une profondeur de 6 m.
Il progetto si ispira ai terrazzamenti di cui la Valtellina è ricca. Si compone quindi di tre terrazzamenti, due rea lizzati in pietra locale come da tradizione mentre il terzo, costituito dall’abitazione, in calcestruzzo e vetro che va a creare una linea netta orizzontale nel territorio con uno sviluppo di 35 m e una profondità di 6 m.
The project takes inspiration from terracing, an abun dant feature in Valtellina. The house also had to be ter raced. The project takes the form of three terraces, two made of local stone as is traditional here, while the third encompassing the hosue, is made of concrete and glass to create a clear horizontal line across the land extend ing 35 metres in length and 6 metres in depth.
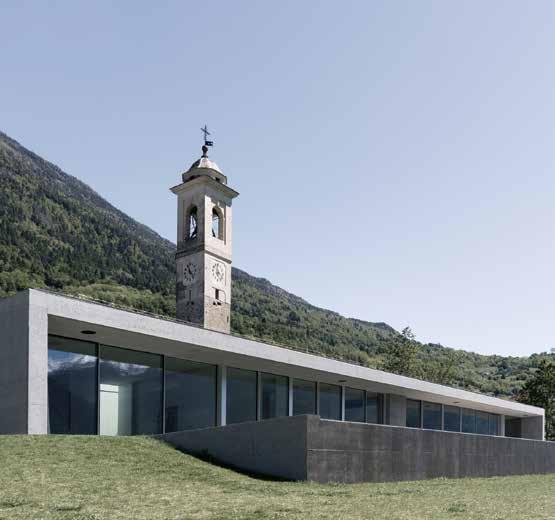
l’AI 169 15 XII Edizione del
Internazionale
Premio Speciale l’Arca International
Client: CAI, Auronzo di Cadore
Project: DEMOGO studio di architettura
Title: Bivacco F.lli Fanton
Construction: 2021, Auronzo di Cadore, Belluno, Italia
Le refuge Fanton protège les randonneurs des intem péries, d’une part, et d’autre part, est conçu comme un télescope pour encadrer le paysage. Situé à plus de 2 600 m d’altitude, le refuge se caractérise par une architecture au profl fortement incliné, qui s’adapte à l’orographie des Marmarole, et donne, vu de l’extérieur, une impression de précarité. Cette forme caractérise également les espaces intérieurs, dont la section pré sente un profl en escalier.
Il Bivacco Fanton da una parte protegge gli escursio nisti dalle intemperie, dall’altra è concepito come un cannocchiale per inquadrare il paesaggio. Situato a oltre 2.600 mslm, il rifugio è un’architettura caratteriz zata da un proflo fortemente inclinato, che si adatta all’orografa delle Marmarole, dando dall’esterno una sensazione di precarietà. Questa forma caratterizza anche gli spazi interni, che in sezione presentano un proflo a gradoni.
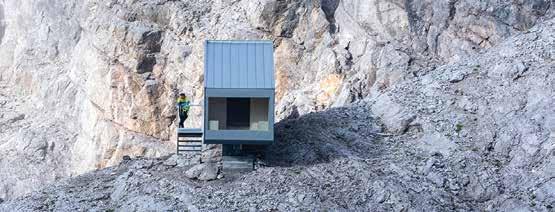
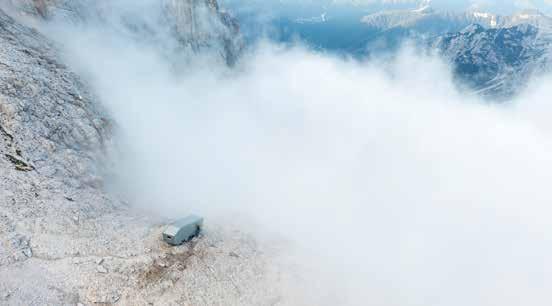
On one hand Fanton Bivouac provides hikers with shel ter from the weather, on the other it is designed like a telescope framing the landscape. Situated at an alti tude of over 2,600 metres, the hut has a sharply slop ing design that adapts to the contours of the Marmarole to create a sense of precariousness from the outside. This design is also reiterated in the interior spaces, which has a staggered cross section.
Premio Speciale Caoduro Lucernari
Client: Oscar Farinetti (Eataly Real Estate srl)
Project: ACC Naturale Architettura Cristiana Catino e Negozio Blu Architetti (Ambrosini, Gatti, Grometto)
Title: Green Pea Retail Park
Construction: 2020, Torino, Italia
Une architecture symbolique conçue pour donner forme à la vision stratégique de Green Pea : un bâti ment hautement durable, un manifeste construit avec de nouvelles technologies et des matériaux naturels pour transmettre, à travers l’architecture, l’idée de res pect de l’environnement et d’harmonie avec la nature.
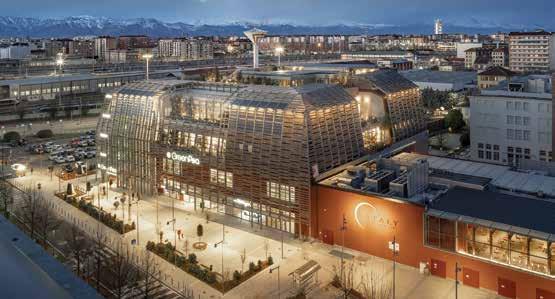
Un’architettura simbolica pensata per dare forma alla visione strategica di Green Pea: un edifcio altamente sostenibile, un manifesto costruito con nuove tecnolo gie e materiali naturali per trasmettere, attraverso l’ar chitettura, l’idea del rispetto dell’ambiente e dell’armo nia con la natura.
Symbolic architecture designed to give shape to the Green Pea’s strategic vision: a highly sustainable building, a manifesto built with new technologies and natural materials to convey, through architecture, the idea of respect for the environment and harmony with nature.
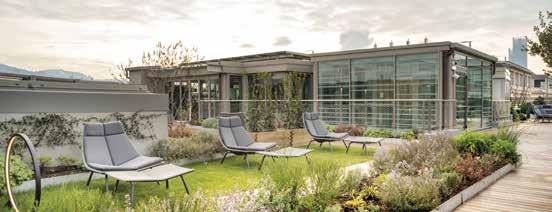
l’AI 16916 COMPETITIONS
PREMI SPECIALI
PREMIO SPECIALE l’ARCA INTERNATIONAL
Client: CAI, Auronzo di Cadore
Project: DEMOGO studio di architettura
Title: Bivacco F.lli Fanton
Construction: 2021, Auronzo di Cadore, Belluno, Italia
PREMIO SPECIALE CAODURO LUCERNARI
Client: Oscar Farinetti (Eataly Real Estate srl)
Project: ACC Naturale Architettura Cristiana Catino e Negozio Blu Architetti (Ambrosini, Gatti, Grometto)
Title: Green Pea Retail Park
Construction: 2020, Torino, Italia
PREMIO SPECIALE STANISLAO NIEVO
Client: Vakıfar Genel Müdürlüğü, Osman Güneren
Project: Nicola Berlucchi
Title: Mosque of Hagia Sofa - Enez
Construction: 2021, Edirne, Turkey
PREMIO SPECIALE REGIONE DEL VENETO
Client: Kresge Foundation
Project: Marlon Blackwell Architects
Title: Marygrove Early Education Center
Construction: 2021, Livernois-McNichols district, Detroit, United States
PREMIO SPECIALE COMUNE DI VICENZA
Client: Azienda Pubbliservizi e Comune di Brunico
Project: Studio C e Z Calderan Zanovello Architetti s.r.l. - s.t.p.
Title: Impianto per Sport su ghiaccio - Intercable Arena Construction: 2021, Brunico, Bolzano, Italia
PREMIO SPECIALE CONFPROFESSIONI
Client: Furla S.p.A. _ F.C. Immobiliare S.p.A.
Project: GEZA Architettura
Title: Furla Progetto Italia
Construction: 2021, Tavarnelle Val di Pesa, Firenze, Italia
PREMIO SPECIALE CONFINDUSTRA VICENZA SEZIONE COSTRUTTORI EDILI E IMPIANTI
Client: Celine Production
Project: MetroOffce architetti, Barbara Ponticelli Fabio Berluzzi
Title: La Manufacture
Construction: 2019, Radda di Chianti, Siena, Italia
PREMIO SPECIALE CITTADELLARTE – FONDAZIONE PISTOLETTO
Client: CoGeS
Project: ARBAU Studio
Title: Nuovi Spazi Terapeutici. Centro Soranzo Construction: 2021, Tessera, Venezia, Italia
La basilique palladienne de Vicence qui a accueilli l’exposition multimédia des projets lauréats.
La Basilica Palladiana di Vicenza dove si è svolta la mostra multimediale dei progetti premiati.
The Basilica Palladiana in Vicenza where the multimedia exhibition of the awarded projects was held.
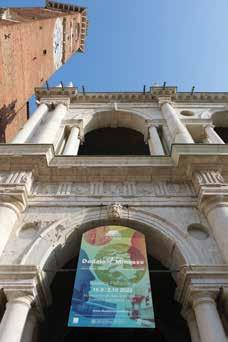
SEGNALAZIONI
SEGNALAZIONE PROVINCIA DI VICENZA
Client: Comune di Renon Project: Roland Baldi Architects
Title: Centro di Protezione Civile Renon Construction: 2020, Collalbo /Renon, Bolzano, Italia
SEGNALAZIONE CAMERA DI COMMERCIO DI VICENZA
Client: Mauro Teso
Project: Erich Milanese
Title: La Ghiacciaia Construction: 2019, Covolo di Pederobba, Treviso, Italia
SEGNALAZIONE DESIGN FOR ALL
Client: Virginia Cardarelli Project: Matias Frazzi Title: Virginia’s loft Construction: 2018, Buenos Aires, Argentina
SEGNALAZIONE LABORATORIO MORSELETTO
Client: Arcidiocesi di Ferrara, Don Stefano Zanella Project: Benedetta Tagliabue, EMBT Miralles Tagliabue
Title: Chiesa e Complesso Parrocchiale di San Giacomo Apostolo Construction: 2021, Ferrara, Italia
SEGNALAZIONE ALA LOMBARDIA
Client: Consorzio di bonifca della Media Pianura Bergamasca Project: Carlo Bono - Facchinetti & Partners - Architetti Associati
Title: La Cascina delle 3A: Ambiente, Acqua e Agricoltura Construction: 2019, Medolago, Bergamo, Italia
SEGNALAZIONI DELLA GIURIA
Client: Hiroharu Takenaka
Project: Yoshiaki Tanaka, TSC Architects
Title: Takenaka Clinic Construction: 2019, Aichi, Nagoya, Japan
Client: Exemplar Construções Project: FGMF
Title: Girassol Building Construction: 2021, São Paulo, Brazil
Client: Munit Kumar Project: Vaibhav Dimri Title: Cleft House Construction: 2018, Delhi, India
Client: Angélica Mulato Project: Inca Hernández
Title: MM34 | Mar Mediterráneo 34 Construction: 2020, Tacuba, Mexico City, Mexico
Client: Ebbingehof Foundation
Project: Moriko Kira
Title: Cooperative living environment Construction: 2021, Groningen, The Netherlands
Client: Opera della Primaziale Pisana
Project: Guicciardini & Magni Architetti, Adolfo Natalini, Giuseppe Bentivoglio (Uffcio Tecnico Opera della Primaziale Pisana)
Title: Museo dell’Opera del Duomo Construction: 2019, Pisa, Italia
Client: Fondazione RSA Casa di Riposo Nembro Onlus
Project: team leader Remo Capitanio (Studio Capitanio Architetti) con Joi Donati (DBmLFrab) e Alice Bottelli (DBmLab)
Title: Nuovo polo integrato per i servizi alla persona Construction: 2021, Nembro, Bergamo, Italia
Client: Massimo Filosa
Project: LPA, Lazzarini Pickering Architetti
Title: Villa Estate in Monte Argentario Construction: 2002-2019, Grosseto, Italia
l’AI 169 17
XII Edizione del Premio Internazionale Dedalo Minosse alla Committenza di Architettura
EURETEKA nasce per sviluppare e condividere modelli didattici innovativi in modo collaborativo, fnalizzato allo sviluppo della ricerca, della sperimentazione e della creazione di strumenti/ metodologie per un’effcace didattica della scienza, della matematica, con particolare attenzione all’uso delle nuove tecnologie e dell’intelligenza artifciale.
EURETEKA est né pour développer et partager des modèles pédagogiques innovants de manière collaborative, visant le développement de la recherche, de l’expérimentation et de la création d’outils/méthodologies pour un enseignement effcace des sciences, des mathématiques, avec une attention particulière à l’utilisation de nouvelles technologies et de l’intelligence artifcielle.
EURETEKA is designed to develop and share innovative teaching models in a cooperative way. It is focused on developing research, experimentation and the creation of tools/methodologies for the effective teaching of science and mathematics with a focus on the use of new technologies and artifcial intelligence.
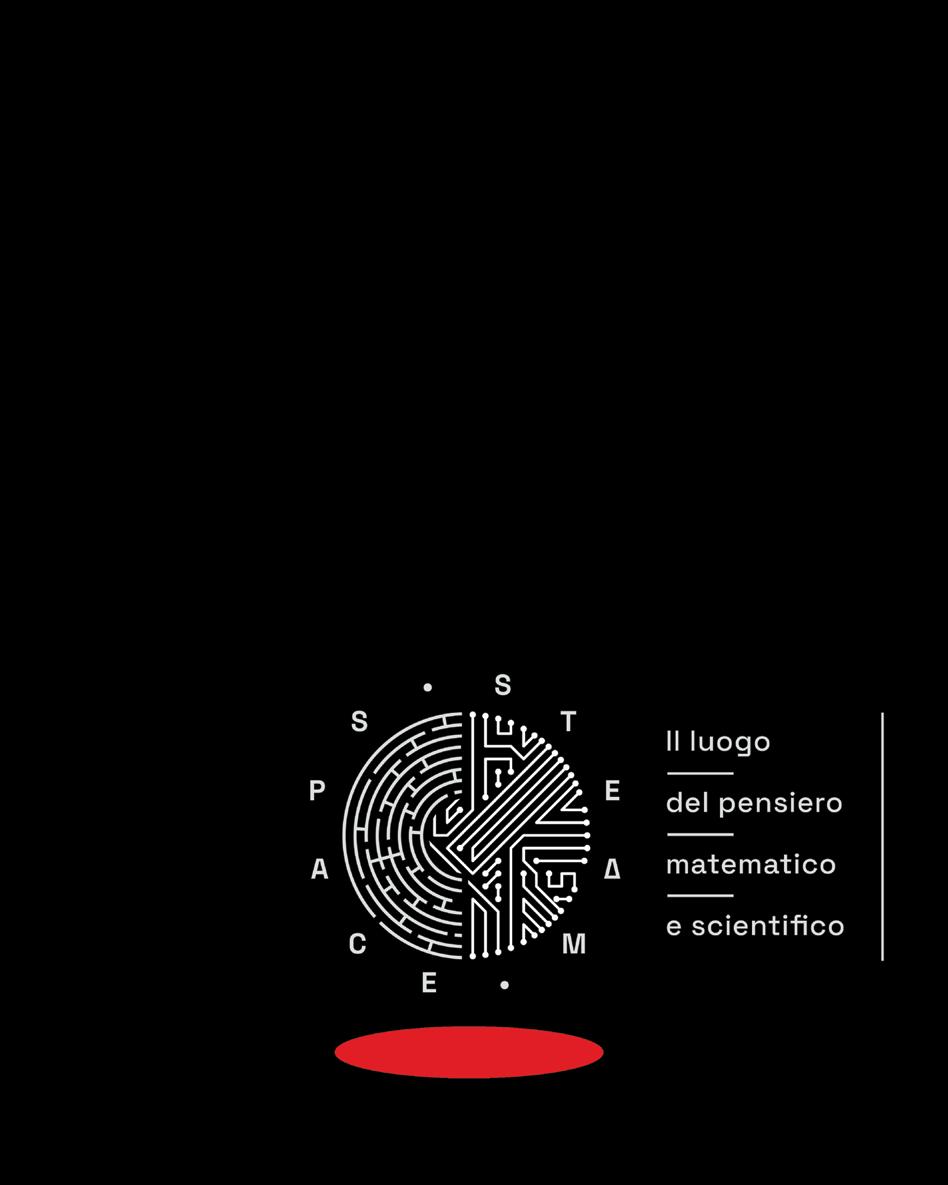 Lorella Carimali and Giulio Ceppi
Lorella Carimali and Giulio Ceppi
Promoter: Ministry of Education and Confndustria Concept: Lorella Carimali Design Direction: Giulio Ceppi/TotalTool Paedagogical Research: Laura Carlotta Foschi (Padova University) TT Design Team: Federica Citterio, Stefano Mandato, Pietro Montefusco, Ilaria Siani URE TEK∆∑
Perché un Eureteka? Anzi 8.000 Eureteke…
Il problema delle discipline STEAM (Science, Tech nology, Engineering Art Mathematics) nella scuola è soprattutto un problema di tipo culturale che va af frontato educando alla complessità del reale, mediante una modalità di pensiero aperta, fessibile, proble mica e quindi complessa, oltre che per “mostrare” l’aspeto creativo, fantasioso, di crescita intellettuale e umana delle STEAM.
Lo sviluppo di un pensiero critico e di cittadinanza attiva implica di avere un luogo dove gli/le insegnanti possono auto-formarsi e formare in ambito STEM con una logica condivisa, partendo dalla scuola dell’obbligo, un luogo dove iniziare ad abbattere gli stereotipi di genere nei confronti delle discipline e provare a ridurre le disuguaglianze educative.
EURETEKA nasce per sviluppare e condividere modelli didattici innovativi in modo collaborativo, fna lizzato allo sviluppo della ricerca, della sperimenta zione e della creazione di strumenti/metodologie per un’effcace didattica della scienza, della matematica, con particolare attenzione all’uso delle nuove tecnologie e dell’intelligenza artifciale.
EURETEKA è un luogo fsico, uno spazio abitabile, modulare e versatile, ma vive di contenuti che ven gono scaricati da un cloud dedicato, da un sistema online che ne permette anche il continuo aggiorna mento e upload.
Ogni singolo studente, docente, classe ha l’opportu nità non solo di accedervi, ma di caricarvi nuovi con tenuti, rendendoli poi accessibili a tutti. Solo così il sistema resta vivo e aperto, capace di crescere quanto di adattarsi a contesti locali e territoriali specifci.
La scuola diventa centrale all’interno della comunità: un civic center, motore dello sviluppo umano ed economico.

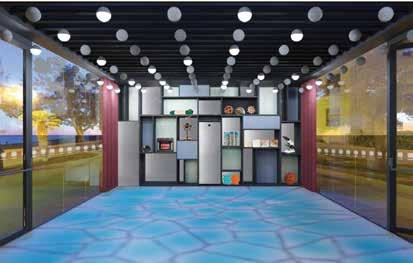
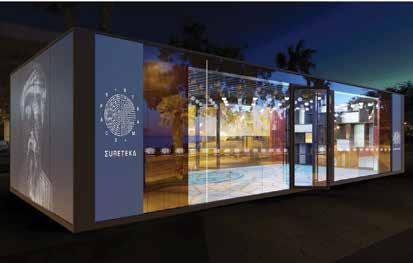
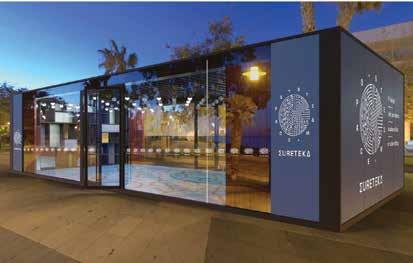
I contenuti e le modalità di interazione
EURETEKA offre 7 diverse modalità di esplorare i propri contenuti, cercando empiricamente con il proprio interlocutore il miglior percorso condivisibile, tra i tanti possibili: 7 modalità di interazione che si integrano e rimandano tra di loro, ma che sono chiavi diverse per accedere al pensiero scientifco e mate matico.
Le informazioni selezionate sono sempre multiple ed in alternativa tra possibili scelte ed appaiono in evi denza sia nella parete analogica (oggetti, strumenti, materiali) quanto nella parete digitale (persone, pen sieri, disegni), in modo di favorire l’interazione spa ziale, il coinvolgimento di tutti i presenti e avere una massima valorizzazione dell’ambiente.
Le 7 chiavi sono dei token analogici, oggetti transi zionali utili a costruire poi approfondimenti preva lentemente dialogici o digitali, tramite uno specchio
l’AI 169 19
intelligente che aiuta ed esplorare le potenzialità del sé, a mettere ognuno di noi al centro.
Tutti i punti sono poi integrabili e impresentabili sulla piattaforma digitale e possono essere continuamente aggiornati e arricchiti: un’arca del sapere, aperta a tutti, un ambiente responsivo, capace di riconoscere chi partecipa alle attività al suo interno (ie: individuo o singolo studente, studente con genitori/accompa gnatori, classe guidata da docente…) e quindi di agi re di conseguenza.
Eureteka ha una “voce narrante” propria, rappresentata metaforicamente dalla fgura dell’Euretico/a, che può essere presente in forma fsica, come esperto e responsabile dello spazio, qualora il contesto orga nizzativo lo consenta. Eureteka ha la propria anima, il suo genius loci, che interagisce con i presenti e li guida nell’interazione con i contenuti: lo specchio è il luogo principale dove l’Euretico/a si presenta e interagisce, amplifcato dal sistema di illuminazione dinamico a sofftto, che lo segue come una sorta di aurea.
Un avatar robotico, pilotabile a distanza anche da persone con disabilità, permetterà l’interazione da remoto, qualora necessaria.
Design, architettura e identità ambientale EURETEKA è concepita in maniera innovativa come un modulo autoportante, indipendente, capace di essere ospitato in interni quanto in ambienti esterni, piuttosto che a cavallo delle 2 opportunità, adattan dosi a vari contesti sia sul piano architettonico e fun zionale, quanto poi dal punto di vista delle specifche esigenze climatiche e ambientali.
Necessita semplicemente l’allacciamento alla rete elettrica, dopodiché è autonomo in termini di clima tizzazione e ventilazione, illuminazione, e connessio ne alla rete. Può essere personalizzato nelle fniture e colorazioni e dotato di accessori per estendere le sue attività nel contesto dato.
Al suo interno garantisce l’ottimizzazione delle condizioni acustiche e la massima sicurezza in termini di igiene e pulizia, oltre all’impiego di materiali soste nibili e ambientalmente tracciati.
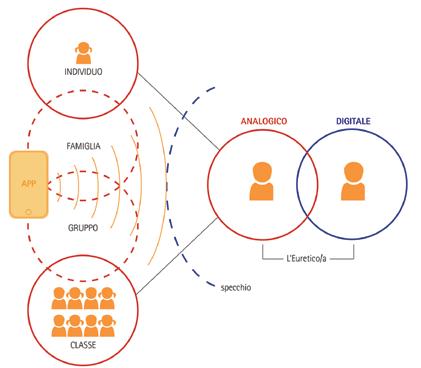
Il suo pavimento presenta un disegno su misura che aiuta a riposizionare gli arredi e gli elementi mobili al termine di ogni sessione: tutti gli arredi interni sono progettati secondo i principi del design for all e dell’universal design, in modo di essere utilizzabili da soggetti diversi o con disabilità. Il sofftto è integrato al sistema illuminotecnico con LED a basso consu mo, capaci di diverse confgurazioni illuminotecniche a seconda sia delle circostanze d’uso, integrandosi at tivamente con le necessità educative, grazie alla cre azione di forme geometriche, costellazioni, cinemati smi…in grado di interagire con i presenti.
Voronoi Diagram
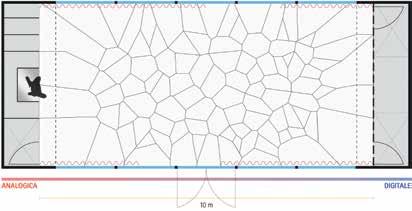
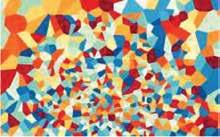
Pavimentazione irregolare Pavage irrégulier Irregular foor
Illuminazione lineare pintiforme Eclairage linéaire ponctuel Linear point lighting
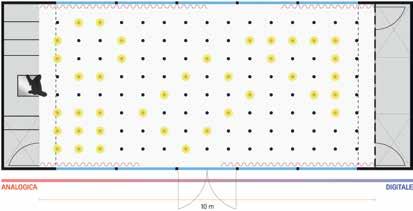

l’AI 16920
Pourquoi un Eureteka ? Ou plutôt 8 000 Euretekas…
Le problème des matières STEAM (Science, Technology, Engineering Art Mathematics) dans les écoles est avant tout un problème de type culturel qui doit être abordé en éduquant à la complexité de la réalité, au moyen d’une approche ouverte, fexible, critique et donc complexe, ainsi que pour “montrer” l’aspect créatif, imaginatif, et de croissance intellectuelle et humaine des STEAM.
Le développement d’une pensée critique et d’une ci toyenneté active implique de disposer d’un lieu où les enseignants peuvent s’auto-former et se former dans le domaine des STEM avec une logique partagée, et ce dès la scolarité obligatoire, un lieu où ils peuvent commencer à casser les stéréotypes de genre vis-à-vis des matières et essayer de réduire les inégalités éducatives.
EURETEKA a été créé pour développer et partager des modèles didactiques innovants de manière collaborative, dans le but de développer la recherche, l’expérimentation et la création d’outils/méthodologies pour un enseigne ment effcace des sciences et des mathématiques, en met tant l’accent sur l’utilisation des nouvelles technologies et de l’intelligence artifcielle.
EURETEKA est un lieu physique, un espace habitable, modulaire et polyvalent, mais vit de contenus téléchargés à partir d’un cloud dédié, un système en ligne qui permet également la mise à jour et le téléchargement continu. Chaque étudiant, enseignant ou classe a non seulement la possibilité d’y accéder, mais aussi d’y télécharger de nouveaux contenus qui deviennent ainsi accessibles à tous.
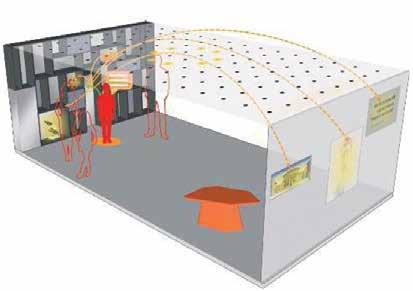
Ce n’est que de cette manière que le système reste vivant et ouvert, en mesure de se développer et de s’adapter à des contextes locaux et territoriaux spécifques.
L’école devient centrale au sein de la communauté : un centre civique, moteur du développement humain et éco nomique.
Contenus et modes d’interaction
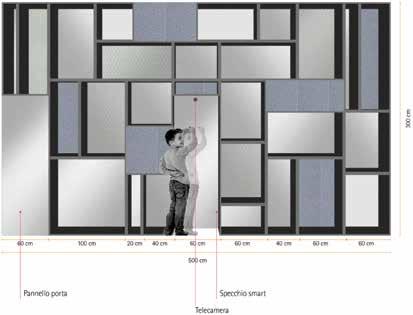
EURETEKA propose sept façons différentes d’explorer ses contenus, en recherchant empiriquement avec son interlocuteur le meilleur parcours partageable, parmi les nombreux parcours possibles : 7 modes d’interaction qui se complètent et qui se renvoient les uns aux autres, mais qui sont autant de clés différentes pour accéder à la pen sée scientifque et mathématique. Les informations sé lectionnées sont toujours multiples, présentent plusieurs choix possibles, et apparaissent en évidence tant sur le mur analogique (objets, outils, matériaux) que sur le mur numérique (personnes, pensées, dessins), de manière à favoriser l’interaction spatiale, l’implication de toutes les personnes présentes et à valoriser au maximum l’envi ronnement.
Les 7 clés sont des jetons analogiques, des objets transi tionnels permettant de construire ensuite des perspectives principalement dialogiques ou numériques, à travers un miroir intelligent qui aide à explorer les capacités du soi,
Tessuto acustico tinta unita Tissu acoustique uni Acoustic monochromatic fabric

Policarbonato rifettente Polycarbonate réféchissant Refecting polycarbonate
Pannello Bencore traslucido
Panneau Bencore translucide
Translucid Bencore panel
Pannello Bencore traslucido con fondo rifettente
Panneau Bencore translucide avec fond réféchissant Translucid Bencore panel with refecting background
Interazione di EURETEKA: lo specchio risponde alle domande e indica con le luci possibili opzioni.
Interaction d’EURETEKA: le miroir réponde aux demandes et indique les options possibles, par le biais de lumières.
EURETEKA Interaction: the mirror answers to questions and indicates thorugh the lights possible optionsi.
l’AI 169 21
Analogic library
à mettre chacun de nous au centre.
Tous les points peuvent ensuite être intégrés et présentés sur la plateforme numérique et peuvent être continuelle ment mis à jour et enrichis : une arche de la connaissance, ouverte à tous, un environnement réactif, en mesure de reconnaître qui participe aux activités qui s’y déroulent (par exemple : une personne ou un étudiant seul, un élève avec ses parents ou accompagnateurs, une classe dirigée par un professeur ...) et ainsi, d’agir en conséquence. Eureteka a sa propre “voix narrative”, représentée méta phoriquement par la fgure de l’Heuristique, qui peut être présente sous une forme physique, en tant qu’expert et responsable de l’espace, si le contexte organisationnel le permet. Eureteka a sa propre âme, son propre genius loci, qui interagit avec les personnes présentes et les guide dans l’interaction avec les contenus : le miroir est le lieu principal où l’Heuristique se présente et interagit, ampli fé par le système d’éclairage dynamique du plafond, qui le suit comme une sorte d’aura.
Un avatar robotique, qui peut être piloté à distance, même par une personne handicapée, permettra d’interagir à dis tance en cas de besoin.
Design, architecture et identité écologique
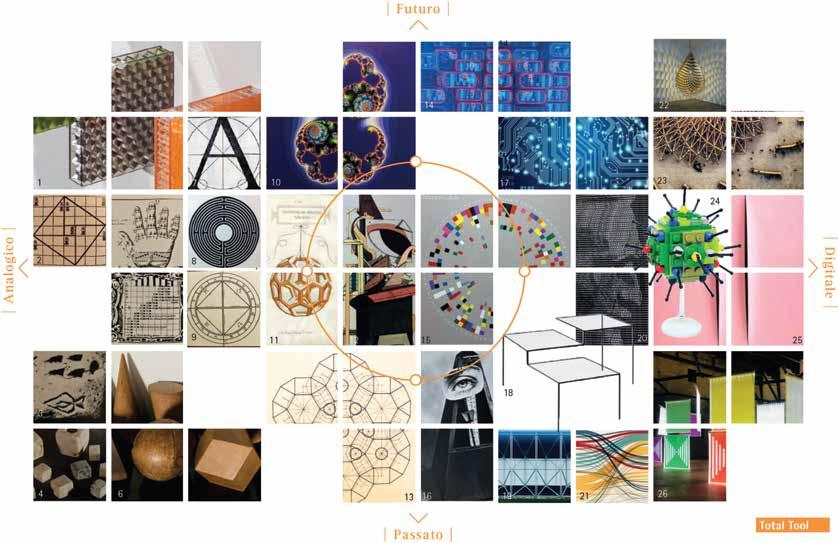
EURETEKA est conçu de manière innovante comme un module autoporteur et autoportant, qui peut être logé aus si bien à l’intérieur qu’à l’extérieur, plutôt qu’à cheval sur
les deux possibilités, en s’adaptant à différents contextes tant sur le plan architectural que fonctionnel, ainsi qu’en termes de contraintes climatiques et environnementales spécifques.
Il sufft de le brancher au réseau électrique, après quoi il est autonome en termes de climatisation et de ventilation, d’éclairage et de connexion au réseau. Il peut être per sonnalisé au niveau des fnitions et des couleurs et être équipé d’accessoires pour élargir ses performances dans un contexte donné.
À l’intérieur, il garantit des conditions acoustiques optimales et le maximum de sécurité en termes d’hygiène et d’entretien, ainsi que l’utilisation de matériaux durables et traçables dans le respect de l’environnement. Son sol est conçu sur mesure ce qui permet de reposi tionner le mobilier et les éléments modulables à la fn de chaque cours : tous le mobilier intérieur est conçu selon les principes de la conception pour tous et de la concep tion universelle, afn qu’il puisse être utilisé par des per sonnes différentes ou souffrant d’un handicap. Le plafond est intégré au système d’éclairage avec des LED à faible consommation, pouvant réaliser des ambiances lumineuses différentes en fonction des différentes occasions d’utilisation, en s’intégrant activement aux besoins péda gogiques grâce à la création de formes géométriques, de constellations, de cinématismes... pouvant interagir avec les personnes présentes.
l’AI 16922
Why do we need Eureteka? Or better, 8.000 Eu retekas…
The problem with STEAM subjects (Science, Technology, Engineering Art Mathematics) in schools is above all a cultural issue that needs to be tackled by teaching pupils about the complexity of life based on an open, fexible, problematic and, therefore, complex way of thinking, while also fo cusing on the creative, imaginative, intellectual and human growth aspects of STEAM. The development of critical thinking and active citizenship implies having a place where teachers can self-educate and train in STEM along shared lines.
This must begin with compulsory schooling, a place we can begin to break down gender stere otypes towards certain subjects and try to reduce educational inequalities.
EURETEKA is designed to develop and share in novative teaching models in a cooperative way. It is focused on developing research, experimentation and the creation of tools/methodologies for the effective teaching of science and mathematics with a focus on the use of new technologies and artifcial intelligence.
EURETEKA is a physical place, a habitable, mod ular and versatile space that thrives on content downloaded from a bespoke cloud, an online sys tem that also allows it to be constantly updated and uploaded. Every single student, teacher and class can not only access it but also upload new content that is then accessible to everybody. This is the only way of keeping the system alive, open, able to grow and adapt to specifc local and territorial settings.
School becomes a central part of the community: a civic centre, a driving force behind human and economic growth.
Content and means of interaction
EURETEKA offers 7 different ways of exploring its content, empirically searching with its user for the best shareable path from all those available: 7 means of interaction that complement and refer to each other but are different keys for accessing scientifc/mathematical thinking. The information selected is always multiple and alternates between possible choices. It appears both on the analogue wall (objects, tools, materials) and the digital wall (people, thoughts, drawings) to favour spatial interaction, the involvement of all those engaged, and to enhance the setting to the maximum.
The 7 keys are analogue tokens, transitional ob jects useful for generating mainly dialogic or digi tal insights through an intelligent mirror that helps
us explore the self’s potential and place everybody at the centre of attention.
All the points can then be integrated and presented on a digital platform, and they can be continually updated and extended: a domain of knowledge, open to all, a responsive environment capable of recognising the person taking part in the activities it contains (i.e: an individual or single student, stu dent with parents/ carers, class led by teacher...) and then acting accordingly.
Eureteka has its own “narrative voice”, metaphor ically represented by the fgure of a Euretic, who may be present in physical form as an expert in charge of the space, if the organisational setting allows it. Eureteka has its own heart and soul, its own genius loci, which interacts with all those present and guides them in their interaction with the content: the mirror is the main place where the Euretic presents itself and interacts, amplifed by a dynamic ceiling lighting system, which follows it like a kind of aura.
A robotic avatar, which can also be remotely pilot ed by people with disabilities and allows remote interaction, if necessary.
Design, architettura e identità ambientale
EURETEKA is innovatively designed to be a self-supporting, free-standing unit capable of be ing housed indoors as well as outdoors, adapting to various settings architecturally, functionally and in terms of specifc climatic/environmental require ments.
It simply needs to be connected to the power grid. It is then autonomous in terms of air-condition ing and ventilation, lighting and grid connection. It can also be customised as regards its fnishes and colours and ftted with accessories to wide its range of operations in any given context.
Inside, it guarantees optimised acoustic condi tions and maximum safety in terms of hygiene and cleanliness. It also uses sustainable and environ mentally traceable materials.
Its foor features a bespoke design so furniture and movable items can easily be repositioned at the end of each session: all the interior furnishings are designed according to the principles of design for all and universal design, so they can be used by miscellaneous people and people with disabilities. The ceiling is integrated into the lighting system through low-consumption LEDs providing different types of lighting depending on how it is being used, actively integrating with educational needs through the creation of geometric forms, constella tions, kinematics... capable of interacting with all those engaged.
l’AI 169 23
Interview to James Wines
Mario Pisani August 2022
James Wines and Suzan Wines – SITE + I-Beam Design, Towles House, recent sketches (James Wines, ink & wash, 2021) for a one-story version on the hillside location, entry plaza and low wall structures in the adjacent terrain
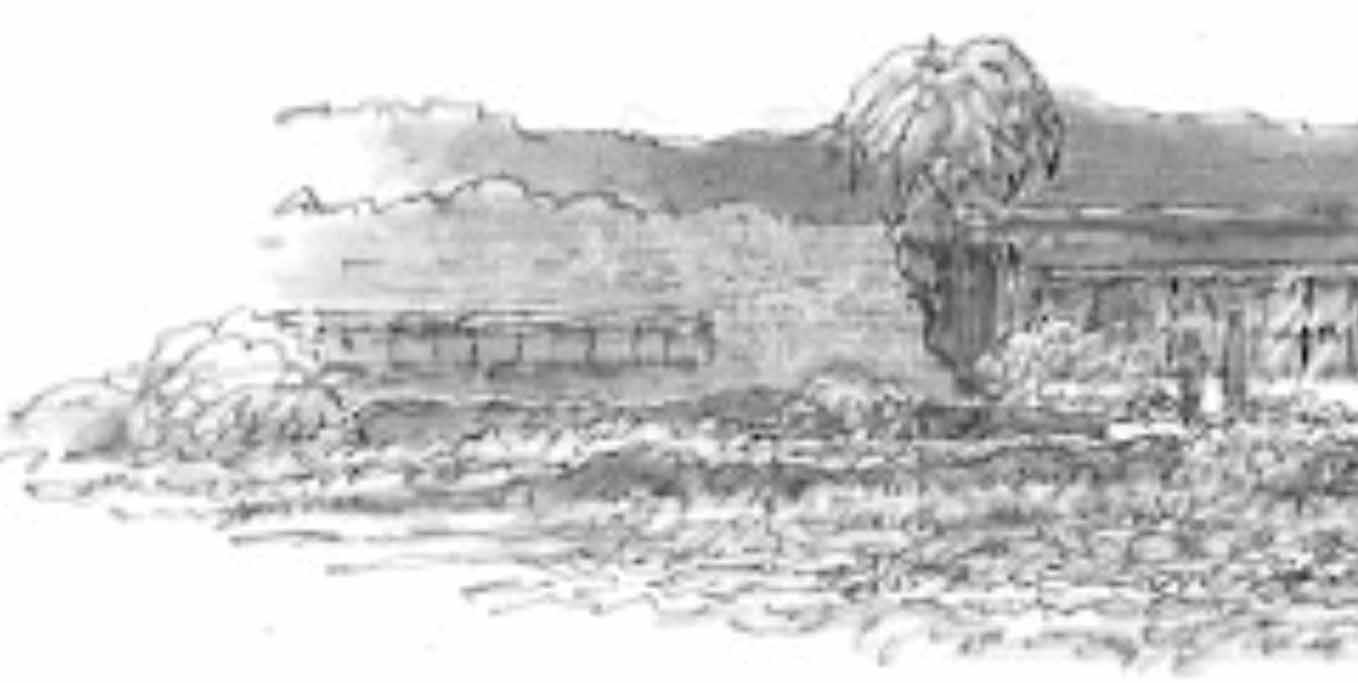
l’AI 16924
James Wines ha appena compiuto novant’anni con una bella festa organizzata dalla moglie Kriz e dalla fglia Suzan. Tra i regali spicca una grande torta a forma dei famosi Best Stores. Nato nel 1932, universalmente conosciuto come artista e ar chitetto americano, si occupa in particolare di landscape desi gn. Nel 1970 fonda a New York SITE, uno studio di architet tura che si occupa di progettazione di edifci, spazi pubblici, opere d’arte ambientali, progettazione del paesaggio, master plan, interni e prodotti di design, con l’obiettivo di eviden ziare le problematiche ambientali e l’integrazione di edifci con il contesto. Professore di architettura alla Penn State Uni versity, è autore di numerosi saggi e volumi come il libro del 1987 De Architectura. Wines ha realizzato più di 150 progetti per clienti privati e pubblici in undici Paesi. Nei suoi testi ha espresso con forza la sua “preoccupazione per la Terra”. Quello che segue è il dialogo svoltosi a luglio e agosto 2022.
Mario Pisani: Nel 1956 ti sei laureato alla Syracuse Univer sity e nello stesso anno sei diventato Fellow dell’American Academy in Rome. Forse conosci il De Senectute di Cice rone, dialogo tra Catone il Censore e due suoi amici usato dall’autore per confutare le opinioni secondo cui essere vec chi è una maledizione e un fastidio: per sé e per gli altri. L’età non impedisce né esclude una partecipazione attiva a ciò che resta da vivere. In quel testo Cicerone esalta la sapienza, i beni acquisiti con l’avanzare dell’età. Certamente non nasconde il fastidio dell’indebolimento delle forze del corpo, ma per equi librare il bilancio mette in risalto le gioie dello spirito. Qual è la tua opinione a riguardo ora che hai novant’anni?
James Wines: La tua domanda sull’impatto dell’invecchia mento è un argomento profondo e sicuramente occupa molto il mio pensiero in questi giorni.
Dal momento che non riesco più a camminare, inoltre sia il mio udito che la vista si stanno indebolendo, queste limita zioni fsiche sono persistenti promemoria del declino delle capacità. D’altra parte – come osserva saggiamente Cicerone – , pur lamentando i vincoli dell’invecchiamento, proponeva anche che la vita successiva possa essere vista come una di mensione trasformata della creatività. Fortunatamente, il mio cervello sembra funzionare ancora abbastanza bene; quindi, in qualche modo mantengo il mio ottimismo e continuo a per seguire tutto come una qualche forma di rinnovamento o stato di progresso.
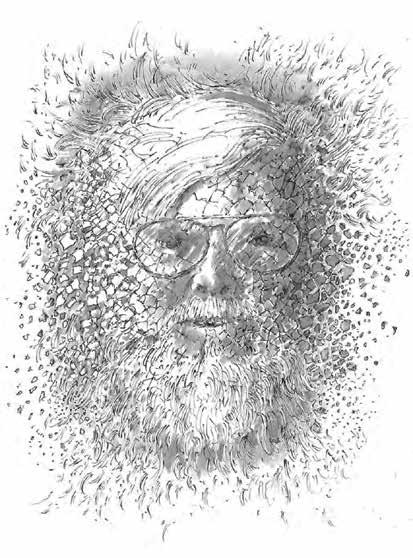
Come molti architetti e artisti, che lavorano in questi tempi sociali, politici, ambientali e minacciati dai virus, sono im pegnato in un periodo di introspezione a “ripensare tutto”. Si tratta di un impegno attuale in architettura, condiviso da un numero crescente di professionisti.
L’attuale costruzione dell’habitat umano consuma quasi i due terzi delle risorse mondiali... riferendosi alla fusione di meto di di costruzione, fabbricazione dei materiali, controllo del la temperatura, sistemi di trasporto e invasione della natura. Sebbene sia stato principalmente impegnato nell’integrazione di arte, architettura e ambiente nel lavoro della mia vita, sto seriamente rivedendo tutto ciò che SITE ha prodotto negli ul timi cinque decenni per vedere cosa, se non altro, il nostro studio ha fatto bene in termini di rispetto degli imperativi det tati dall’ambiente. Per dare a questo sforzo di ricerca interiore un contesto critico, ho sviluppato una serie di conferenze dal titolo generale di “Economia dei mezzi”.
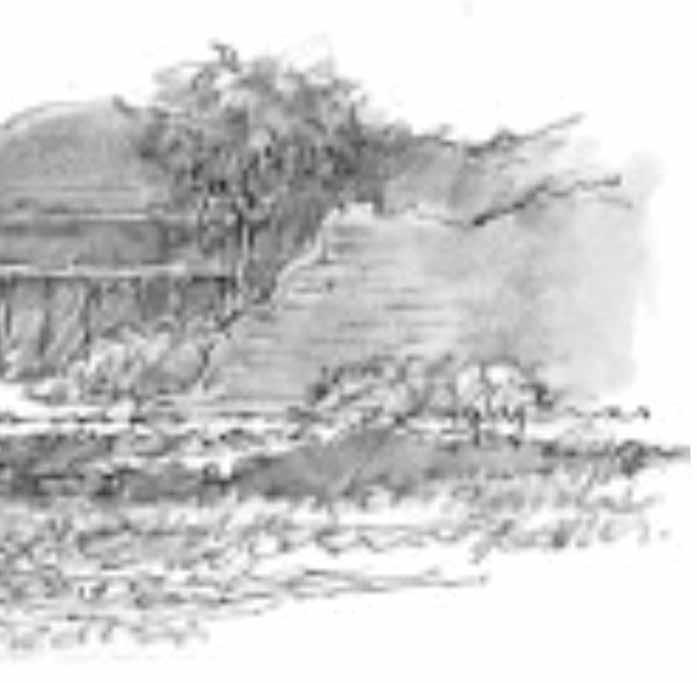
l’AI 169 25
James Wines,
Self portrait in response to 4 years under the Trump administration
Questi programmi forniscono una sintesi delle varie scelte co struttive che abbiamo fatto negli anni e che sono state favo revoli all’ambiente rispetto a quelle che vogliamo evitare di ripetere. A un livello più ampio – e, si spera, come modo per identifcare un approccio di “ripensamento” più ampiamente applicabile – ho cercato di fornire un caso convincente per soluzioni estetiche più concettualmente orientate, basate sui contenuti e fsicamente riduttive.
Per contro, come risultato delle opportunità di creazione di forma offerte dal progetto generato dal computer, c’è stato un eccesso globale di confgurazioni architettoniche roboanti... per lo più costruite con materiali tossici, resistenza ecologica ed economia da bancarotta.
Tra le aree alternative in cui ritengo che SITE abbia fatto scelte preferibili c’erano la costruzione di edifci più picco li, l’integrazione dell’ambiente naturale, il riutilizzo adattivo delle strutture esistenti, l’inclusione di materiali riciclati e le scelte estetiche alternative a fronte della continua ossessione dell’architettura tradizionale con fonti di infuenza moderniste e costruttiviste.
Ma, infne, dato l’avvento di un mondo post-pandemia e la sua priorità di ridurre le aspettative, credo che i nostri obiettivi di “pensare in piccolo” potrebbero aver offerto una direzione potenzialmente più vantaggiosa per il futuro.
MP: Vorrei una tua rifessione sullo stato dell’architettura non solo negli Stati Uniti ma nel nostro universo. Hai scritto un testo molto essenziale nel 1999: Green Architecture, per Ta schen America. Forse solo Emilio Ambasz affronta lo stesso argomento quasi contemporaneamente. Oggi, a vent’anni di distanza, i grattacieli verdi o i boschi verticali non sono più una novità e si stanno diffondendo ovunque. Catturano dav vero le intenzioni che ti sei prefssato?
JW: Basandosi sulla perenne rassicurazione che “un albero signifca che quattro persone possono respirare”, è ovviamen te una mossa favorevole da parte degli architetti includere più alberi e vegetazione come componenti di nuove costruzioni. Esistono già statistiche incoraggianti per confermare che un aumento del paesaggio nelle città ha contribuito al migliora mento della salute fsica delle persone e alla risposta psicolo gica favorevole allo stile di vita urbano.
Detto questo, mentre ci sono molti edifci recenti che incorpo rano spazi verdi che si qualifcano come versioni di successo del progetto integrativo, altri esempi applicano alberi e piante come una sorta di arredamento orticolo superfuo. La disparità, come al solito, dipende dalla qualità della sensibilità integra tiva del progettista. L’intera direzione richiede agli architetti di conoscere la differenza tra la visualizzazione concettuale genuina – in cui tutti gli elementi rafforzano una porzione so stanziale del contenuto – rispetto a quel marchio (attualmente in proliferazione) di forme migliorate digitalmente che creano per se stesse... dove l’inclusione di vegetazione supplementa re si maschera da arte.
Nel mio libro Green Architecture per Taschen, il messaggio centrale si basava sull’osservazione che troppi cosiddetti “green building” erano, in realtà, soluzioni progettuali abba stanza ordinarie. Al contrario, gli esempi selezionati per la mia pubblicazione erano basati su alternative innovative che corrispondevano visivamente a un obiettivo ecocentrico più ampio. La mia argomentazione fondamentale era che, accre
ditando risposte innovative all’ambiente, ciò avrebbe portato a soluzioni architettoniche più integrative in futuro. La pre messa proponeva che i cattivi edifci non fossero sostenibili perché le persone non avrebbero voluto averli intorno... men tre le scelte visionarie, esprimendo la natura e rispettando i contesti, comunicherebbero in modo più effcace a un pubbli co più ampio. Penso che, a questo proposito, il messaggio del mio libro sembra aver avuto un effetto espansivo sulla succes siva progettazione verde.
MP: Intanto continua quella che possiamo defnire l’archi tettura dei rifuti e dell’esposizione, mentre milioni di uomini sono senza nemmeno acqua corrente. L’obiettivo prefssato dai Greci e alla fne dell’Ottocento dai pionieri dell’architet tura moderna non sembra interessare né lo star system né i politici che governano il mondo. Ciò che conta è il successo mediatico. Si può invertire la tendenza?
JW: Si dice che Darwin abbia avvertito che “Non è la specie più forte che sopravvive, né la più intelligente. È quella più adattabile al cambiamento”. La citazione in effetti è di un uomo d’affari di nome Leon C. Megginson nel 1963, che rias sumeva così ciò che era la scienza di Darwin.
Tuttavia, rispetto alla nostra era attuale di mega-avidità azien dale, questa osservazione ha una rilevanza ancora maggiore. Inoltre, l’esplosione dei media digitali ha ovviamente fornito livelli di comunicazione più ampi; mentre, allo stesso tempo, offre un canale infnitamente corruttibile per la disinformazio ne e l’abuso di potere.
Purtroppo, il settore immobiliare – apparentemente all’apice della voracità commerciale – è stato estremamente distruttivo per l’ambiente e questa è un’area del commercio più fortuita mente servita da distorsioni dei media. I mezzi per la vendita di habitat di lusso sono esplosi in industrie oscenamente avare di per sé... e le voci ingannevoli deviano la politica, la mo ralità, il denaro e lo star-system dell’architettura verso l’ab bandono di un habitat umano equo. Come sottolinei, la vera tragedia è il divario tra ricchi e poveri... manifestato in modo più signifcativo nel disastro globale della carenza di alloggi per milioni di persone.
Come accennato in precedenza, questa situazione è la motiva zione principale dietro la mia propensione a “ripensare tutto” nell’interesse della salvezza dell’architettura.
Lo spreco di materiali e risorse, compresa la negligenza ri spetto a così tanti bisogni primari dell’umanità, sembra porre il settore immobiliare al centro delle industrie “meno adatta bili al cambiamento” e, in un futuro non troppo lontano, forse quello con minori probabilità di sopravvivenza.
MP: Tu che ami profondamente l’arte del disegno conosci sicuramente il dialogo tra James Hillman e Silvia Ronchey L’ultima immagine perché, anche se risale alla morte del flo sofo, in realtà parla a noi di oggi.
Dal crollo di Wall Street spinto dal fallimento di Lehman Brothers, un modello di sviluppo economico sta portando alla distruzione dell’ambiente, favorendo il cambiamento clima tico con i conseguenti disastri che provocano fame, morte e sofferenza per milioni di esseri viventi.
La domanda posta da Hillman consiste nel credere che l’im magine sia ciò che vediamo mentre in realtà le immagini sono il mezzo che ci permette di comprendere veramente il mondo.
l’AI 16926
“Vediamo una forma o anche qualcosa di più profondo o che in qualche modo ci tocca, ma se il fenomeno non passa attra verso l’immaginazione, non è immaginato, non ha signifcato: ci scavalca, ci sfugge”. Vorrei un tuo commento a riguardo. JW: Devo dire che fai domande taglienti e provocatorie. Non sono sicuro, come artista visivo, di essere qualifcato per ri spondere a territori che richiedono una conoscenza più am pia della psicologia e dell’economia. Comunque ci proverò. I tuoi riferimenti ai dialoghi di James Hillman e Silvia Ronchey sono più appropriati nel contesto delle mie ansie riguardo al business immobiliare e alla sua esacerbazione di eccessi simi li nella professione di architetto. Condivido l’amore di questi autori per i mosaici bizantini a Ravenna e le loro intuizioni riguardo alle origini confittuali di queste opere d’arte durante una delle epoche ideologicamente più pericolose della storia. Sono anche d’accordo sul fatto che alcuni dei messaggi universali incarnati nel simbolismo del mosaico possono essere interpretati come presagi profetici per un mondo eccessiva mente industrializzato.
Sostengo decisamente la convinzione di Hillman/Ronchey che le immagini profondamente signifcative nelle arti si basi no su livelli di riconoscimento sia conscio che inconscio, oltre a fornire uno stimolo per trasformazioni mentali rivelatrici.
L’immaginazione è al centro dell’interpretazione. D’altra par te, durante il periodo bizantino il simbolismo e la comunica zione pubblica erano basati su immagini di consenso, che la maggior parte delle persone accettava come fonti illustrative universali. Nell’attuale mondo di ideologie contrastanti e di versità culturale, il consenso è stato sostituito da ciò che Carl Jung chiamava “l’inconscio collettivo”.
L’identifcazione di sfuggenti segnali e valori comunitari –che sostituiscono l’iconografa condivisa all’unanimità – ha cambiato molto della defnizione di simbolismo. La ricerca di nuovi signifcati di consenso nell’arte e nell’architettura è sta ta una delle principali motivazioni alla base di tutto il mio la voro. È il motivo principale per cui ho lasciato l’intero regno dell’arte astratta negli anni ‘60. Mi sono semplicemente sve gliato una mattina con la spiacevole consapevolezza che, per quanto fossi in grado di orchestrare abilmente composizioni di forme e materiali nella scultura, l’assenza di altri livelli di signifcato mi ha lasciava con la sensazione che tutto ciò che avevo prodotto stava stranamente cominciando a sembrare come manufatti decorativi.
Nel 1969 e all’inizio di SITE, ero seriamente impegnato nell’architettura, a causa della sua presenza pubblica onnipre sente e di un’inclinazione apparentemente naturale per l’in fusione di nuovi livelli di contenuto. Invece di guardare agli edifci in modo tradizionale, ovvero come grandi sculture o recipienti formalmente progettati per l’abbellimento della su perfcie, ho osservato che le reazioni delle persone all’archi tettura contemporanea si basavano principalmente su nozioni di uso, funzione, posizione e quelle che supponevo fossero “aspettative di routine e psicologia della situazione”.
Attraverso queste osservazioni e la loro relazione con la teoria di Jung di un “inconscio collettivo”, ho anche postulato che le reazioni subliminali e i presupposti abituali potessero diven tare la base per un’interpretazione rivista delle immagini co municative... non proprio il simbolismo; ma, universalmente abbastanza riconoscibile da cambiare le premesse per l’arte pubblica.
Questi punti di vista modifcati sono diventati la base per tutti i primi lavori di SITE negli anni ‘70 e ‘80; in particolare, la serie dei BEST Products Buildings e il Ghost Parking Lot. In alternativa alla tendenza modernista e costruttivista a dipen dere dalle radici dell’architettura nell’arte astratta, mi ha in curiosito l’idea di utilizzare gli edifci stessi come “materia” dell’arte, piuttosto che un prodotto di convenzioni progettua li. Ciò signifcava che le origini del contenuto comunicativo di un edifcio potevano attingere a fonti precedentemente vietate e/o trascurate come l’umorismo, la critica, l’inver sione, l’inclusione, la frammentazione e l’integrazione. Tali spostamenti di attenzione hanno anche suggerito che parole descrittive sconosciute (fondamentalmente, non ar chitettoniche) come “sepoltura, sbucciato, fantasma, smate rializzato, spostato, sciolto, mobilitato, a cascata, trasforma to e futtuato” potessero diventare materia prima ispiratrice per l’interpretazione di un edifcio. Non è un segreto che questo cambiamento nel materiale sorgente abbia genera to molte polemiche riguardo al lavoro di SITE nei circoli tradizionali. In effetti, fno ai giorni nostri, le combinazioni del nostro studio di umorismo costruito nel progetto e tratta mento dell’architettura come una critica di se stessa, hanno continuato a provocare resistenza. A nostro merito, tuttavia, i progetti dello studio hanno aperto territori estesi al discorso architettonico introducendo un vocabolario più ampio e un aumento delle associazioni narrative.
Tornando alla difesa dell’arte bizantina da parte di Hillman/ Ronchey che si basava su livelli di riconoscimento consci e inconsci, SITE ha riconosciuto questa eredità storica dando a questi principi una leggibilità contemporanea, basata sulla realtà di una società molto più diversifcata rispetto a quel la esistente nella Ravenna del V secolo. La sfda è stata un tentativo di rifettere le odierne reazioni socio-psicologiche negli edifci e negli spazi. Dal mio punto di vista, credo che la tradizione classica dell’iconografa del consenso possa essere scambiata con quelli che chiamo “elementi scatenanti” del riconoscimento. Si tratta di ambiguità visive che suggeriscono, piuttosto che confermare, i modi in cui le persone possono interpretare e interagire con l’architettura.
Questa proposta è stata infuenzata, durante i miei giorni al college, da L’etica dell’ambiguità di Simone de Beauvoir. La sua opinione era che “l’uomo non deve tentare di dissipare l’ambiguità del suo essere ma, al contrario, accettare il com pito di realizzarla”.
Per rifettere ancora sul mio sostegno all’“economia dei mezzi” come principio guida dell’architettura futura, que sto obiettivo non deve essere visto come compromesso dal mio interesse per un immaginario basato sull’ambiguità. Per chiarire questo punto, le caratteristiche eccessivamente pre scrittive delle facciate contorte e degli interni deformati, così popolari nel progetto attuale, sono troppo spesso l’antitesi dell’habitat funzionale e della prudenza fnanziaria. In al ternativa, io prediligo strutture semplici, con spazi fessibili. Queste qualità adattabili – fondate su linee guida di ridu zione per le scelte dei materiali, i processi di costruzione e le soluzioni estetiche – possono quindi essere prontamente utilizzate per articolare un’iconografa dell’indeterminatez za. In sintesi, l’economia è la missione, mentre l’ambiguità è il messaggio.
l’AI 169 27
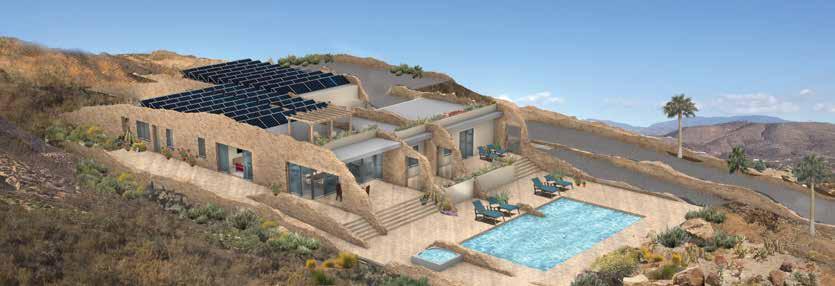
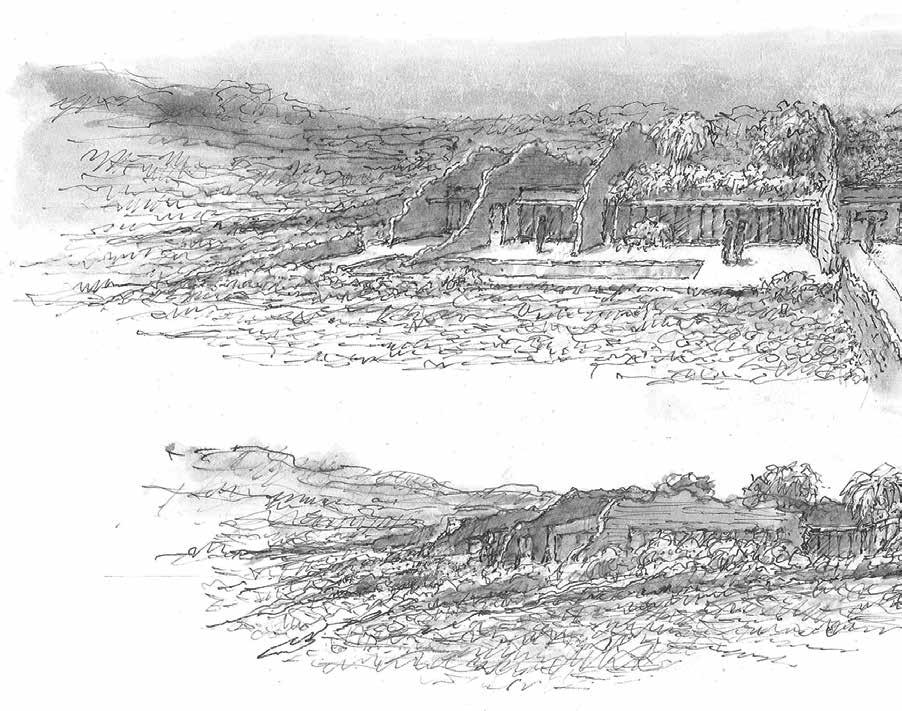
l’AI 16928
James Wines and Suzan Wines – SITE + I-Beam Design, Towles House
James Wines vient de fêter ses 90 ans lors d’une belle fête orga nisée par son épouse Kriz et sa flle Suzan. Parmi les cadeaux, il y a notamment un grand gâteau qui reprend la forme de ses célèbres Best Stores. Né en 1932, artiste et architecte américain universellement connu, il s’intéresse en particulier à la concep tion paysagère. En 1970, à New York, il fonde SITE, une agence d’architecture qui se concentre sur la conception de bâtiments, d’espaces publics, d’œuvres d’art pour l’environnement, la conception de paysages, de master plans, d’intérieurs et de pro duits de design, visant à mettre l’accent sur la question écolo gique et l’intégration des bâtiments dans leur contexte. Profes seur d’architecture à la Penn State University, il est l’auteur de nombreux essais et ouvrages, tels que De Architectura, publié en 1987. James Wines a réalisé plus de 150 projets dans onze pays pour des clients publics privés. Dans ses textes, il exprime avec force son “inquiétude pour la Terre”. Voici des entretiens datant de juillet et d’août 2022.
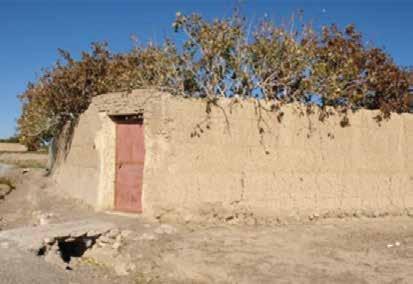
Mario Pisani : En 1956, vous vous êtes diplômé à l’Université de Syracuse et, la même année, vous êtes devenu membre de l’Académie américaine de Rome. Vous connaissez sans doute le De Senectute de Cicéron, un dialogue entre Caton l’Ancien et deux de ses amis qu’utilise l’auteur pour réfuter l’opinion selon laquelle la vieillesse serait une malédiction et une entrave, pour soi et pour les autres. L’âge n’empêche pas et n’exclut pas la participation active à ce qui reste à vivre. Dans ce texte, Cicéron exalte la “connaissance”, les biens acquis avec l’âge. Certes, il ne cache pas les désagréments liés à l’affaiblissement des forces physiques, mais pour les contrebalancer, il décrit les joies de l’esprit. Que pensez-vous de tout cela, maintenant que vous avez 90 ans ?
James Wines : Votre question sur les effets de la vieillesse est un sujet profond et occupe indéniablement une grande partie de mes pensées aujourd’hui. Comme je ne peux plus marcher, et qu’en plus mon ouïe et ma vue s’affaiblissent, ces problèmes physiques me rappellent constamment que mes capacités dé clinent. Cependant – comme le faisait judicieusement remarquer Cicéron – tout en déplorant les contraintes liées à la vieillesse, le troisième âge peut aussi être envisagé comme une dimension renouvelée de la créativité. Heureusement, mon cerveau semble encore fonctionner assez bien ; donc en quelque sorte, je reste optimisme et je continue d’envisager chaque chose comme une forme de renouvellement ou de progrès. Comme beaucoup d’architectes et d’artistes qui travaillent en cette époque sociale, politique, environnementale, et menacée par les virus, je traverse une phase d’introspection où je “remets tout en question”. Il s’agit d’un constat actuel de l’architecture, partagé par un nombre croissant de professionnels. Aujourd’hui la construction de l’habitat humain consomme près des deux tiers des ressources mondiales, si l’on se réfère à la fusion des méthodes de construction, à la fabrication des matériaux, au contrôle de la température, aux systèmes de transport et à l’inva sion de la nature. Bien que toute ma vie je me sois principalement consacré à l’intégration de l’art, de l’architecture et de l’environ nement dans mon travail, je suis en train de revoir sérieusement tout ce que SITE a produit au cours des cinq dernières décen nies pour voir ce que notre agence a fait de bien en termes de respect des impératifs dictés par l’environnement. Pour donner un contexte critique à cette recherche intérieure, j’ai organisé une série de conférences intitulée de manière générale “L’éco

l’AI 169 29
nomie des moyens”. Ces programmes fournissent une synthèse des choix de construction que nous avons faits au fl des ans, et qui ont été respectueux de l’environnement, contrairement à ceux que nous voulons éviter de répéter. De manière plus géné rale – et, je l’espère, comme moyen d’identifer une approche de “rethinking” plus largement applicable – j’ai essayé de présenter un cas convaincant pour des solutions esthétiques plus orientées en termes de conception, basées sur les contenus et physique ment réductrices. Par contre, en raison des possibilités de créa tion de formes qu’offre la conception assistée par ordinateur, il y a eu une surabondance globale de confgurations architecturales grandiloquentes... le plus souvent construites avec des maté riaux toxiques, une résistance à la protection de l’environnement et une économie désastreuse. Parmi les domaines alternatifs où je pense que SITE a fait des choix préférables aux autres, il y a eu la construction de bâtiments plus petits, l’intégration de l’en vironnement naturel, la réutilisation adaptative des structures existantes, l’utilisation de matériaux recyclés, et d’autres choix esthétiques face à l’obsession continuelle de l’architecture tradi tionnelle pour les sources d’infuence modernistes et construc tivistes. Mais, enfn, compte tenu de l’avènement d’un monde post-pandémique et de sa priorité de réduire les attentes, je crois que nos objectifs de « penser en petit » peuvent avoir donné une direction potentiellement plus avantageuse pour l’avenir.
MP : J’aimerais avoir votre avis sur l’état de l’architecture, non seulement aux États-Unis mais aussi dans notre univers. En 1999, vous avez écrit un texte tout à fait essentiel dans Green Architecture, pour Taschen America. Peut-être qu’Emilio Am basz est le seul qui aborde le même sujet presque en même temps. Aujourd’hui, vingt ans plus tard, les gratte-ciel verts ou les forêts verticales ne sont plus une nouveauté et se multiplient partout. Correspondent-ils vraiment aux intentions que vous aviez ?
JW : Selon l’affrmation rassurante “un arbre permet à quatre personnes de respirer”, il est clair que le fait de prévoir davantage d’arbres et de végétation lors de la construction des nouveaux bâtiments est une démarche favorable de la part des architectes. Il existe déjà des statistiques encourageantes qui confrment que le développement de l’aménagement paysager dans les villes a contribué à une amélioration de la santé physique des habitants et à une réponse psychologique favorable au mode de vie ur bain. Cela dit, si un grand nombre de bâtiments récents intégrant des espaces verts peuvent être qualifés d’exemples réussis de la conception intégrative, d’autres utilisent les arbres et les plantes comme une sorte de décoration horticole superfue. Comme d’habitude, cette disparité dépend de la sensibilité intégrative du concepteur. Toute cette orientation exige que les architectes connaissent la différence entre une visualisation conceptuelle naturelle – où tous les éléments renforcent une partie substan tielle du contenu – et par rapport à cette gamme (qui prolifère actuellement) de formes améliorées de manière numérique qui créent pour elles-mêmes... où l’ajout de végétation supplémen taire se fait passer pour de l’art. Dans mon livre Green Architecture, publié chez Taschen, le message de base reposait sur la constatation que trop de bâti ments dits “verts” étaient en fait des solutions de conception plutôt ordinaires. En revanche, les exemples sélectionnés pour mon ouvrage étaient basés sur des variantes innovantes qui cor respondent visuellement à un objectif écocentrique plus large. Mon principal argument était qu’en reconnaissant les réponses
innovantes à l’environnement, cela conduirait à des solutions ar chitecturales plus intégrées à l’avenir. L’idée de départ était que les mauvais bâtiments n’étaient pas durables parce que les gens n’aimeraient pas les avoir autour d’eaux... tandis que des choix visionnaires, exprimant la nature et respectant les contextes, permettraient de communiquer plus effcacement avec un public plus large. À cet égard, je pense que le message de mon livre semble avoir eu un effet expansif sur la conception écologique qui a suivi.
MP : En attendant, ce que l’on peut qualifer d’architecture des déchets et de l’exposition se poursuit, tandis que des millions de personnes n’ont même pas l’eau courante. L’objectif fxé par les Grecs et à la fn du XIXe siècle par les pionniers de l’architec ture moderne ne semble intéresser ni le star-system ni les poli ticiens qui gouvernent le monde. Ce qui compte, c’est le succès médiatique. Peut-on inverser la tendance ?
JW : On dit que Darwin avait prévenu que “Les espèces qui survivent ne sont pas les espèces les plus fortes, ni les plus intel ligentes, mais celles qui s’adaptent le mieux aux changements”. Cette citation est en réalité de Leon C. Megginson, un homme d’affaires qui, en 1963, résumait ainsi ce qu’était la science de Darwin. Toutefois aujourd’hui, par rapport à notre époque de méga-avidité des entreprises, cette observation s’avère encore plus pertinente. En outre, l’explosion des médias numériques a évidemment permis d’accroître les niveaux de communica tion, tout en offrant un canal infniment corruptible propice à la désinformation et aux abus de pouvoir. Malheureusement, le secteur de l’immobilier – apparemment au plus fort de la voracité commerciale – a été extrêmement destructeur pour l’environnement. C’est là un secteur du commerce qui est le plus fortuitement servi par les distorsions médiatiques. Les moyens permettant de vendre des habitats de luxe se sont in décemment transformés en industries avares en soi... et les dis cours trompeurs détournent la politique, la moralité, l’argent et le star-system de l’architecture vers l’abandon d’un habitat humain équitable. Comme vous le soulignez, la véritable tragé die est le fossé entre les riches et les pauvres... qui se manifeste de manière plus signifcative à travers le désastre mondial que représente le manque de logements pour des millions de per sonnes. Comme je l’ai dit précédemment, cette situation est la principale raison de ma propension à « tout repenser » dans l’intérêt du salut de l’architecture. Le gaspillage de matériaux et de ressources, y compris le fait de négliger autant de besoins primaires de l’humanité, semble placer le secteur de l’immobi lier au centre des industries “les moins adaptables au change ment” et, dans un avenir assez proche, peut-être celui qui aura le moins de probabilités de survie.
MP : Vous qui aimez profondément l’art du dessin, vous connaissez sûrement le livre-dialogue de James Hillman et Sil via Ronchey intitulé L’ultima imagine car, même s’il remonte à la mort du philosophe, en réalité il nous parle d’aujourd’hui. Depuis l’effondrement de Wall Street consécutif à la faillite de Lehman Brothers, un modèle de développement économique est en train de mener à la destruction de l’environnement, en favorisant le changement climatique et les catastrophes qui en découlent et provoquent la faim, la mort et la souffrance de mil lions d’êtres vivants. La question posée par Hillman consiste à croire que l’image est ce que nous voyons alors qu’en réalité les
l’AI 16930
images sont les moyens par lesquels nous comprenons vraiment le monde. “Nous voyons une forme ou même quelque chose de plus profond ou qui nous touche de quelque manière, mais si le phénomène ne passe pas par l’imagination, il n’est pas imaginé, il n’a pas de sens : il nous supplante, il nous échappe”. J’aimerais avoir votre avis sur ce point.
JW : Je dois dire que vous posez des questions incisives et provocantes. En tant qu’artiste visuel, je ne suis pas sûr d’être qualifé pour répondre à des domaines qui nécessitent une plus ample connaissance de la psychologie et de l’économie. Mais je vais essayer. Vos renvois aux dialogues de James Hillman et de Silvia Ronchey sont plus appropriés dans le contexte de mes inquiétudes quant aux affaires de l’immobilier et à leur exacer bation d’excès similaires dans la profession d’architecte. Je par tage l’amour de ces auteurs pour les mosaïques byzantines de Ravenne et leurs intuitions sur les origines confictuelles de ces œuvres d’art au cours de l’une des époques les plus dangereuses de l’histoire sur le plan idéologique. Je suis d’accord aussi sur le fait que certains des messages universels incarnés dans le sym bolisme de la mosaïque peuvent être interprétés comme des pré sages prophétiques pour un monde excessivement industrialisé. Je soutiens fermement la conviction d’Hillman/Ronchey selon laquelle les images profondément signifcatives dans les arts se basent sur des niveaux de reconnaissance à la fois consciente et inconsciente, tout en fournissant un stimulus pour des transfor mations mentales révélatrices. L’imagination est au centre de l’interprétation.
Par ailleurs, au cours de la période byzantine le symbolisme et la communication publique étaient basés sur des images consen suelles, que la majeure partie des gens acceptaient comme sources d’illustration universelles. Dans le monde actuel ca ractérisé par des idéologies confictuelles et la diversité cultu relle, le consensus a été remplacé par ce que Carl Jung appelait “l’inconscient collectif ”. L’identifcation de signes et de valeurs communautaires insaisissables – qui remplacent l’iconographie unanimement partagée – a modifé une grande partie de la déf nition du symbolisme. La recherche de nouvelles signifcations de consensus dans l’art et dans l’architecture a été l’une des principales motivations de tout mon travail. C’est la principale raison pour laquelle j’ai quitté tout le monde de l’art abstrait dans les années 1960. Un matin, je me suis tout bonnement ré veillé avec la désagréable impression que, quelle que soit ma capacité à orchestrer habilement des compositions de formes et de matériaux en sculpture, l’absence d’autres niveaux de signi fcation me donnait le sentiment que bizarrement tout ce que j’avais produit commençait à ressembler à des objets décora tifs. En 1969 et au début de SITE, j’étais sérieusement engagé dans l’architecture, en raison de son omniprésence publique et d’une propension apparemment naturelle à infuser de nouveaux niveaux de contenu. Au lieu de regarder les bâtiments de ma nière traditionnelle, c’est-à-dire comme de grandes sculptures ou des récipients formellement conçus pour l’embellissement de la surface, j’ai remarqué que les réactions des gens par rap port à l’architecture contemporaine se basaient principalement sur des notions d’usage, de fonction, d’emplacement, et sur ce que je supposais être des “attentes routinières et une psycho logie de situation”. Grâce à ces observations et à leur relation avec la théorie de l’“inconscient collectif” de Jung, j’ai égale ment postulé que les réactions subliminales et les suppositions habituelles pouvaient devenir la base d’une interprétation révi
sée des images communicatives... pas vraiment le symbolisme, mais assez reconnaissable par tous pour changer les prémisses de l’art public. Ces points de vue modifés sont devenus la base de tous les premiers travaux de SITE dans les années 1970 et 1980, en particulier, la série des BEST Products Buildings et le Ghost Parking Lot. En alternative à la tendance moderniste et constructiviste à dépendre des racines de l’architecture dans l’art abstrait, j’ai été intrigué par l’idée d’utiliser les bâtiments eux-mêmes comme matière de l’art, plutôt que comme produit de conventions conceptuelles. Cela signifait que les origines du contenu communicatif d’un bâtiment pouvaient puiser à des sources précédemment interdites et/ou négligées telles que l’humour, la critique, l’inversion, l’inclusion, la fragmentation et l’intégration. Ces déplacements d’attention ont également suggéré que des termes descriptifs inconnus (fondamentale ment, non architecturaux) tels que “sépulture, écorché, fantôme, dématérialisé, déplacé, dissous, en cascade, transformé et fuc tué” pouvaient devenir une matière première inspiratrice pour l’interprétation d’un bâtiment. Ce n’est un secret pour personne que dans les cercles traditionnels ce changement dans le maté riau source a suscité de nombreuses controverses relatives au travail de SITE. En effet, jusqu’à nos jours, les combinaisons de notre étude sur l’humour intégré dans le projet et le traitement de l’architecture comme une critique d’elle-même ont continué de provoquer de la résistance. Toutefois, il faut reconnaître que les projets de l’agence ont ouvert des domaines s’étendant au discours architectural en introduisant un vocabulaire plus étendu et en augmentant les associations narratives. En revenant à la défense de l’art byzantin par Hillman et Ronchey, qui se fondait sur des niveaux de reconnaissance conscients et inconscients, SITE a reconnu cet héritage historique en donnant à ces principes une lisibilité contemporaine, fondée sur la réalité d’une société beaucoup plus diversifée que celle qui existait au Ve siècle à Ravenne. Le déf a été une tentative de reféter les ré actions socio-psychologiques d’aujourd’hui dans les bâtiments et dans les espaces. Pour ma part, je pense que la tradition clas sique de l’iconographie du consensus peut être remplacée par ce que j’appelle les “éléments déclencheurs” de la reconnaissance. Il s’agit d’ambiguïtés visuelles qui suggèrent, plutôt que confr mer, les façons dont les gens peuvent interpréter l’architecture et interagir avec elle. Cette proposition a été infuencée, durant mes études au collège, par l’essai intitulé “Pour une morale de l’am biguïté” de Simone de Beauvoir. Selon elle, “l’homme ne doit pas tenter de dissiper l’ambiguïté de son être mais au contraire accepter de la réaliser”.
Pour poursuivre ma réfexion sur mon soutien à l’“économie de moyens” comme principe directeur de l’architecture future, cet objectif ne doit pas être considéré comme compromis par mon intérêt pour un imaginaire basé sur l’ambiguïté. Pour être plus précis sur ce point, les caractéristiques excessivement prescriptives des façades tordues et des intérieurs déformés, si populaires dans le projet actuel, sont trop souvent l’antithèse de l’habitat fonctionnel et de la prudence fnancière. En revanche, je préfère les structures simples avec des espaces fexibles. Ces qualités adaptables – fondées sur des lignes directrices de ré duction pour le choix des matériaux, les processus de construc tion et les solutions esthétiques – peuvent ensuite être utilisées rapidement pour articuler une iconographie de l’indétermina tion. En résumé, l’économie est la mission, tandis que l’ambi guïté est le message.
l’AI 169 31
Full window panels dematerialize into broken glass
Sketch showing the three layers of glass required to achieve a cascading effect
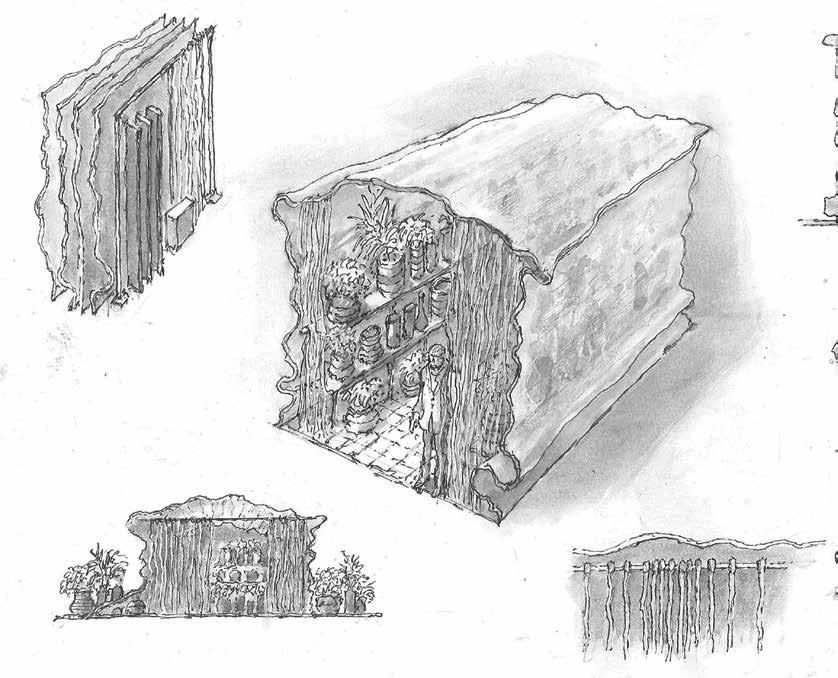
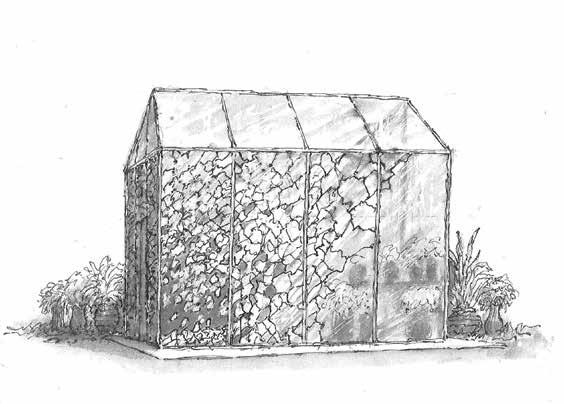
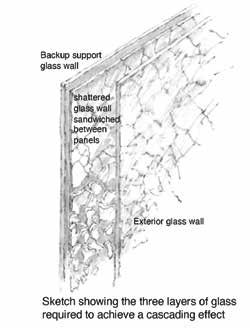
Fixed transparent ribbon curtains
Assembly of clear-cast acrylic sheets, shelving, ribbon curtains and other accessories for transport
Interior view of ceramic and plant display with fxed transparent ribbon curtains
Ribbon curtains, sliding version – exterior and interior display – wider extension of greenhouse
l’AI 16932
James Wines and Suzan Wines – SITE + I-Beam Design, Greenhouse project (crumpled walls version) potential materials by brand, Plexiglas®, Lucite®, Acrylite® – undulating surfaces, clear-casting in sheets – transported in separate units to be assembled on location, 2022
James Wines has just turned ninety with a nice party or ganized by his wife Kriz and daughter, Suzan. Among the gifts stands out a large cake in the shape of the famous Best stores. Born in 1932, universally known as an Ameri can artist and architect, he works in particular in landscape design. In 1970 he founded SITE in New York, an archi tecture studio that works on the design of buildings, pub lic spaces, environmental works of art, landscape design, masterplan, interiors and design products, with the aim of highlighting the environmental issues and the integration of buildings with the context. Professor of architecture at Penn State University, he is the author of numerous essays and volumes such as the 1987 book De Architectura. Wines has designed more than 150 projects for private and mu nicipal clients in eleven countries. In his lyrics he strongly expressed his “concern for the Earth”. The following is the dialogue held in July and August 2022.
Mario Pisani: In 1956 you graduated from Syracuse Uni versity and in the same year you became a Fellow of the American Academy in Rome. Perhaps you know Cicero’s De Senectute, a dialogue between Cato the censor and two of his friends used by the author to refute the opinions that being old is a curse and a nuisance: for oneself and for oth ers. Age does not prevent or exclude fat participation in what remains to be lived. In that text Cicero exalts wis dom, the goods acquired with advancing age. Certainly it does not hide the annoyance of the weakening of the body’s strength, but to balance the scores it highlights the joys of the spirit. What Is your opinion about it now ninety years old?
James Wines: Your question concerning the impact of ag ing is a profound subject and certainly one that occupies my thinking a lot these days.
Since I can’t walk anymore, plus both my hearing and eye sight are weakening, these physical limitations are persis tent reminders of declining capabilities. On the other hand – as Cicero wisely observed – even though he lamented the constraints of aging, he also proposed that later life can be seen as a transformed dimension of creativity. Fortunate ly, my brain still seems to be functioning fairly well; so, I somehow maintain my optimism and continue to pursue everything as some form of renewal or state of progress. Like many architects and artists, working in these social, political, environmental and virus-threatened times, I am engaged in a “re-thinking-it-all” period of introspection. This is a timely commitment in architecture, shared by a growing number of professionals. The current construction of human habitat consumes nearly two thirds of the world’s resources… referring to the amalgamation of construc tion methods, materials manufacture, temperature control, transportation systems and the invasion of nature.
While I have been primarily committed to the integration of art, architecture and environment in my life’s work, I am seriously reviewing everything SITE produced over the past fve decades to see what, if anything, our studio did right in terms of respecting earth-friendly imperatives.
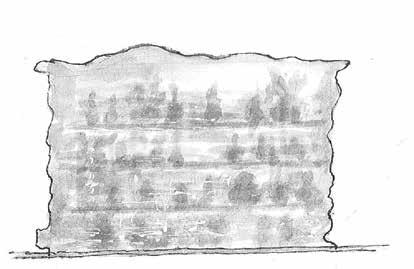
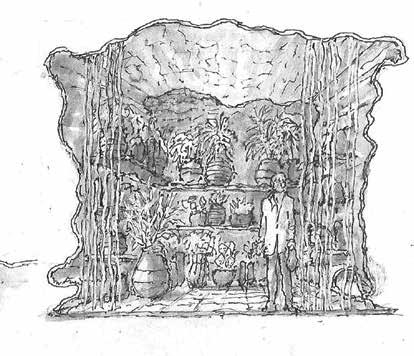
To give this soul-searching effort a critical context, I have developed a lecture series under the general title of “Econ omy of Means.”
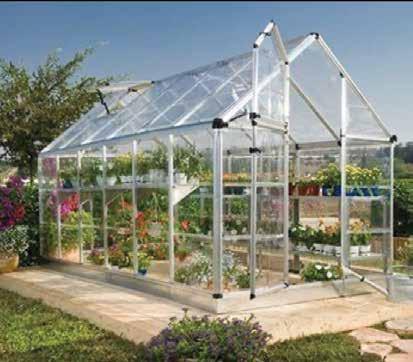
l’AI 169 33
Generic greenhouse
Light refractions on uneven acrylic surfaces. Diffused vision of ceramics
Interior view of ceramic and plant display with fxed transparent ribbon curtains
These programs provide a summary of the various con struction-related choices we made over the years that were environmenatally favorable, versus those we want to avoid repeating. On a more expansive level – and, hopefuly, as the way of identifying a more widely applicable “re-think” approach – I have been trying to make a persuasive case for more conceptually oriented, content driven and phys ically reductive aesthetic solutions. In opposition, as a result of the shape-making opportunities offered by com puter-generated design, there has been a global excess of bombastic architectural confgurations… mostly built with toxic materials, ecological resistance and break-the-bank economics. Among the alternative areas where I feel SITE made preferable choices were in the construction of smaller buildings, integration of natural environment, adaptive reuse of existing structures, inclusion of re-cycled materials and alternative aesthetic choices in the face of mainstream architecture’s continuing obsession with Modernist and Contructivist sources of infuence. But, fnally, given the advent of a post-pandemic world and its priority of reduced expectations, I believe our ‘thinking small’ objectives may have offered a potentially more benefcial direction for the future.
MP: I would like your refection on the state of architecture not only in the US but in our universe. You wrote a very es sential text in 1999: Green Architecture , for Taschen Amer ica. Perhaps only Emilio Ambasz tackles the same topic almost at the same time. Today, twenty years later, green skyscrapers or vertical woods are no longer a novelty and are spreading everywhere. Do they really capture the inten tions you set yourself with JW: Based on the perennial reassurance that “one tree means four people can breathe,” it is obviously a favorable move by the architecture profession to include more trees and vegetation as a component of new construction. There are already encouraging statistics to confrm that an increase of landscape in cities has contributed to people’s improved physical health and favorable psychological re sponse to urban lifestyle. This being said, while there are many recent buildings incorporating green space that qual ify as successful versions of integrative design, other ex amples apply trees and plants like some kind of superfuous horticultural décor. The disparity, as usual, depends on the quality of the designer’s integrative sensibility. This whole direction requires architects to know the differenc e between genuine conceptual visualization – where all el ements reinforce a substantive measure of content – versus that (currently proliferating) brand of digitally-enhanced shape making for its own sake… where the infusion of sup plementary vegetation masquerades as art.
In my book on Green Architecture for Taschen, the cen tral message was based on an observation that too many so-called “green buildings” were, in fact, quite ordinary design solutions. In contrast, the examples selected for my publication were based on innovative alternatives that visually corresponded to a larger eco-centric objective. My fundamental argument was, by crediting innovative responses to the environment, this would lead to more inte grative architectural solutions in the future.
The premise proposed that bad buildings were not sustain able because people wouldn’t want to keep them around… whereas visionary choices, expressing nature and respect ing contexts, would communicate more effectively to wid er audiences. I think, with this regard, my book’s message seems to have had an expansive effect on subsequent green design.
MP: Meanwhile, what we can defne as the architecture of waste and exhibition continues, while millions of men are without even running water.
The goal set by the Greeks and at the end of the nineteenth century by the pioneers of modern architecture does not seem to interest either the star system or the politicians who govern the world. What matters is media success. Can the trend be reversed?
JW: Darwin is purported to have advised that “It is not the strongest of the species that survives, nor the most intelli gent. It is the one most adaptable to change.” The actual quote, in fact, came from a businessman named Leon C. Megginson in 1963, as his summary of what Darwin’s sci ence was all about. Still, with respect to our current age of corporate mega-greed, this observation has even greater relevance.
Additionally, the digital media explosion has obviously provided broader levels of communication; while, at the same time, offering an infnitely corruptible conduit for misinformation and the abuse of power. Sadly, the real es tate industry – seemingly at the apex of commercial vorac ity – has been environmentally destructive in the extreme and this is an area of commerce most fortuitously served by media distortions.
The vehicles for selling luxury habitat have exploded into obscenely avaricious industries in themselves… and the deceptive voices that most directly divert politics, morali ty, money and the star-system side of architecture into their neglect of equitable human habitat.
As you point out, the ultimate tragedy is the gap between rich and poor… most signifcantly manifested in the glob al disaster of defcient housing for millions of people. As mentioned earlier, this situation is the primary motivation behind my advocacy of “re-thinking it all” in the interest of architecture’s salvation.
The waste of materials and resources, including the neglect of so much of humanity’s basic needs, seems to place real estate at the core of “least adaptable to change” industries and, in a not-to-distant future, perhaps the least likely to survive.
MP: You who deeply love the art of drawing certain ly know the dialogue between James Hillman and Silvia Ronchey, The Last Image because, even if it dates back to the death of the philosopher, it actually speaks to us today. Since the collapse of Wall Street driven by the failure of Lehman Brothers, a model of economic development that is leading to the destruction of the environment, it has fa vored climate change with the consequent disasters that have resulted in hunger, death and suffering for millions of living beings.
The question posed by Hillman consists in believing that the image is what we see while in reality images are the
l’AI 16934
means that allow us to truly understand the world. “We see a form or even something deeper or that somehow touches us, but if the phenomenon does not pass through the imag ination, it is not imagined, it has no meaning: it overrides us, it escapes us”.
I would like your comment about it.
JW: I must say, you ask trenchant and provocative ques tions. I am not sure, as a visual artist, I am qualifed to respond to territories that require a broader knowledge of psychology and economics. Still, I will try.
Your reference to the dialogues of James Hillman and Sil via Ronchey are most appropriate in the context of my anx ieties concerning the real estate business and its exacerba tion of similar excesses in the architecture profession. I share these authors’ love of Byzantine mosaics in Ravenna and their insights concerning the confict-driven origins of these art works during one of history’s most ideologically perilous eras.
I also agree that some of the universal messages embod ied in mosaic symbolism can be interpreted as prophetic omens for an over-industrialized world.
I defnitely support the Hillman/Ronchey belief that deep ly meaningful imagery in the arts relies on both conscious and unconscious levels of recognition, as well as provides a stimulant for revelatory mental transformations. Imagi nation is at the core of interpretation.
On the other hand, during Byzantine times symbolism and public communication were based on consensus imagery, which the majority of people accepted as universal illustra tive sources.
In the current world of conficting ideologies and cultural diversity, consensus has been replaced by what Carl Jung referred to as the “collective unconscious.”
The identifcation of elusive communal signals and values – replacing unanimously shared iconography - has changed much of the defnition of symbolism. The search for new consensus meanings in art and architecture has been one of the prime motivations behind all of my work. It is the main reason I left the whole realm of abstract art in the 1960s. I simply woke up one morning with the uneasy realiza tion that, no matter how skillfully I was able to orches trate compositions of form and materials in sculpture, the absence of other levels of meaning left me with a sense that everything I produced was beginning to eerily look like decorative artifacts. By 1969 and the beginning of SITE, I was seriously invested in architecture, because of its ubiquitous public presence and a seemingly natural in vitation for the infusion of new levels of content. Instead of looking at buildings in the traditional way – meaning, as large, formally designed sculptures or receptacles for surface embellishment - I observed that people’s reactions to contemporary architecture relied mainly on notions of use, function, location and what I surmised were “routine expectation and psychology of situation.”
Through these observations and their relation to Jung’s theory of a “collective unconscious,” I also postulated that subliminal reactions and habitual assumptions could be come the basis for a revised interpretation of communicative imagery… not actually symbolism; but, universally recognizable enough to change the premises for public art.
These modifed viewpoints became the basis for all SITE’s early work in the 1970s and 80s; in particular, the series of BEST Products Buildings and the Ghost Parking Lot.
As an alternative to the Modernist and Constructivist ten dency to depend on architecture’s roots in abstract art, I became intrigued by the idea of using buildings themselves as the “subject matter” of art, rather than a product of de sign conventions.
This meant that the origins of a building’s communicative content could tap into such previously forbidden and/or overlooked sources as humor, criticism, inversion, inclu sion, fragmentation and integration. Such shifts of focus also suggested that unfamiliar (basically, non-architectur al) descriptive words like “burial, peeled, ghosted, demate rialized, displaced, melted, mobilized, cascaded, morphed and foated” could become inspirational raw material for building interpretation.
It is no secret that this shift in source material has gener ated a great deal of controversy concerning SITE’s work in mainstream circles. In fact, up to the present day, our studio’s combinations of constructed humor in design and the treatment of architecture as a critique of itself, have continued to provoke resistance.
To our credit, however, the studio’s projects have opened up expanded territories for architectural discourse by in troducing a wider vocabulary and an increase of narrative associations.
Returning to Hillman/Ronchey’s advocacy of Byzantine art that relied on conscious and unconscious levels of rec ognition, SITE has acknowledged this historic legacy by giving these principles a contemporary readability, based on the reality of a much more diversifed society than ex isted in 5th Century Ravenna.
The challenge has been an endeavor to refect today’s elu sive social/psychological reactions to buildings and spaces. From my perspective, I believe that the classic tradition of consensus iconography can be exchanged for what I call “trigger elements” of recognition.
These are visual ambiguities that suggest, rather than con frm, the ways that people can interpret and interact with architecture. This proposition was infuenced, during my college days, by Simone de Beauvoir’s The Ethics of Am biguity. Her view was that “Man must not attempt to dispel the ambiguity of his being but, on the contrary, accept the task of realizing it.”
To refect again on my support for “economy of means” as the guiding principle of future architecture, this objec tive should not be seen as compromised by my interest in an imagery based on ambiguity. To clarify this point, the overly prescriptive characteristics of convoluted facades and warped interiors, so popular in current design, are too often the antithesis of functional habitat and fnancial pru dence. As an alternative, I support simple structures, with fexible spaces.
These accommodating qualities – grounded in reductive guidelines for material choices, construction processes and aesthetic solutions – can then be readily used to articulate an iconography of indeterminacy.
In summary, economy is the mission, while ambiguity is the message.
l’AI 169 35
Temi chiave e
clés
by
del prossimo futuro
du
players in the near future
Prestinenza Puglisi,
TUTTOÈARCHITETTURA TOUTEST ARCHITECTURE EVERYTHING IS ARCHITECTURE ΤΟΠΟΙ
protagonisti
Questions
et protagonistes
proche avenir Key issues and
curated
Luigi
Giulia Mura
PAESAGGI
I prossimi venti anni saranno do minati dal tema della sostenibilità ambientale. Già da diverso tem po non si vede un progetto di un edifcio che non abbia tetti verdi e balconi straripanti di foriere. Già alcuni architetti hanno fatto del verde il trademark e la chiave del loro successo: basti per tutti citare Stefano Boeri con il Bosco verticale. Una formula di sicuro effetto mediatico in cui il verde nasconde il costruito, tanto che oggi lo stesso progettista, per consolida re il proprio successo, riempie di alberelli anche le cucine. Il tema, tuttavia, nella sua accezione più ampia, con la consueta preveg genza lo aveva introdotto Bruno Zevi nel 1997 con il convegno dal titolo Paesaggistica e linguaggio grado zero. Da tempo in sintesi, la tesi del convegno — non ha più senso progettare oggetti cioè scatole edilizie ma occorre pen sare in termini di paesaggio, cioè di relazioni con il contesto naturale, secondo logiche che portano all’azzeramento di linguaggi ed etimi del passato.
PAYSAGES
Les vingt prochaines années seront dominées par le thème de la durabilité environnementale. Cela fait déjà un certain temps que nous ne voyons pas un projet de construction qui ne prévoit pas de toiture végétalisée ou de balcons débordant de jardinières. Certains architectes ont déjà fait de la végétation leur signature et la clé de leur succès : il sufft de citer Stefano Boeri et Bosco Verticale. Une formule à l’effet médiatique garanti où la végétation cache le bâti, au point qu’au jourd’hui, pour asseoir son succès, cet architecte remplit même les cuisi nes de jeunes arbres.
Cependant, ce sujet, pris dans son sens le plus large, avait déjà été intro duit en 1997 par Bruno Zevi avec sa clairvoyance habituelle, lors de la con férence intitulée “Paysage et degré zéro du langage”. Depuis longtemps – c’est, en résumé, la thèse de la con férence – concevoir des objets, n’a plus de sens, il faut plutôt penser en termes de paysage, c’est-à-dire de re lations avec le contexte naturel, selon des logiques qui portent à remettre à zéro les langages et les étymologies du passé.
LANDSCAPES
E per costruire il paesaggio non basta solo il verde ma ripensare il nostro rapporto con lo spazio, in primo luogo quello non costruito. Alberi e quinte di siepi sono certamente parte essenziale di una buona costruzione, ma non gli unici. Anzi, probabilmente, ci sarà un momento in cui ci accorgeremo che di verde ne abbiamo messo troppo, dimenticandoci che l’eco sistema richiede un equilibrio tra materie organiche e inorganiche. Il tema, riprendendolo dall’intuizione di Frank Lloyd Wright, sarà costruire nella natura dei materiali. Dove i materiali possono essere le rocce ma anche il calcestruzzo o le materie plastiche. Il lavoro che da anni Corsaro Architetti fa sul paesaggio, sulle materie, sull’acqua e sulla luce credo possa ricordarci come la sensibilità ambientale debba condurci alla buona archi tettura, senza costringerla all’interno della camicia di forza di una semplice formula riduttiva e, proprio per questo, equivoca.
Luigi Prestinenza Puglisi
Et pour construire le paysage, il ne faut pas seulement de la végétation, il faut aussi repenser notre relation avec l’espace, et tout d’abord avec l’espace non bâti. Les arbres et les haies de séparation sont certaine ment une partie essentielle d’une bonne construction, mais pas unique ment. En effet, il y aura sans doute un moment où nous nous rendrons compte que nous avons mis trop de vert, en oubliant que l’écosystème a besoin d’un équilibre entre matières organiques et inorganiques. Le su jet, qui fait écho à l’intuition de Frank Lloyd Wright, sera de fabriquer des matériaux dans la nature, là où les matériaux peuvent être des roches, mais aussi du ciment ou des matières plastiques. Je crois que le travail que Corsaro Architetti réalise depuis des années sur le paysage, sur les matériaux, sur l’eau et sur la lumière, peut nous rappeler que la sensibilité envi ronnementale doit nous conduire à la bonne architecture, sans pour autant la forcer à entrer dans le carcan d’une simple formule réductrice et, juste ment pour cette raison, équivoque.
The next twenty years will be dom inated by the issue of environmental sustainability. For quite some time now, you will not have seen a building project that does not have green roofs and balconies overfow ing with planters. A number of architects have already made ‘green’ their trademark and the key to their success: suffce it to mention Ste fano Boeri with his Vertical Forest. A moniker guaranteed to make an impact on the media and a way of using greenery to hide buildings, so much so that the architect in ques tion now even flls kitchens with sap lings to further boost his reputation. This issue, however, in its broad est sense, was frst introduced by Bruno Zevi, with his usual for ward-thinking, back in 1997 at a conference entitled “Landscaping and Language Degree Zero”. For a long time now - summing up that conference in a nutshell - it has no longer made sense to design ob jects (i.e. building boxes) without considering the landscape as a whole, i.e. relations with the natural setting in accordance with a line of thinking resulting in the cancelling out of old-fashioned stylistics languages and etymologies.
TUTTOÈARCHITETTURA ARCHITECTURE ARCHITECTURE
Building the landscape is not just about greenery, it is also about re thinking our relationship with space, primarily space not built on. Trees and hedges are certainly an es sential part of good construction, but they are not the only thing. In deed, there will probably come a time when we realise that we have added too much greenery, forget ting that the ecosystem requires a balance between organic and inorganic materials. The issue, echoing Frank Lloyd Wright’s thinking, will be to build in accordance with the nature of materials. These materials may be rocks or even concrete or plastics. The work Corsaro Architet ti has been carrying out for years now on the landscape, materials, water and light can, I believe, re mind us how environmental sensitivity must lead to good architecture without forcing it into the straitjacket of some reductive and hence (for that very reason) equivocal formula.
l’AI 169 37
CORSARO ARCHITETTI
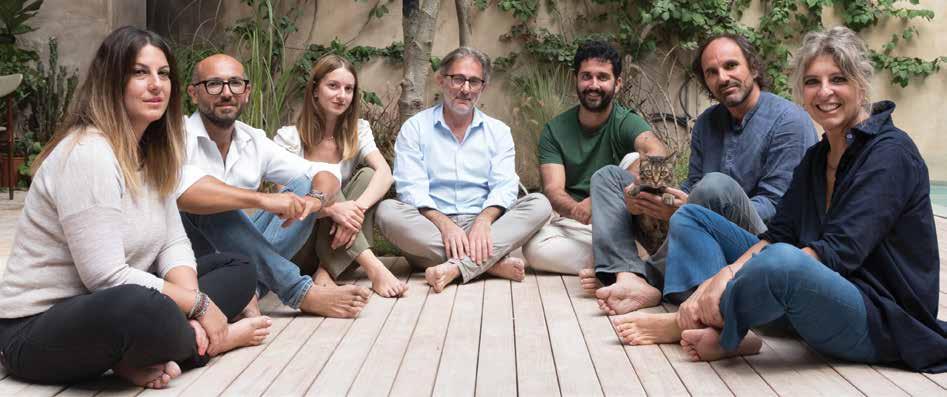
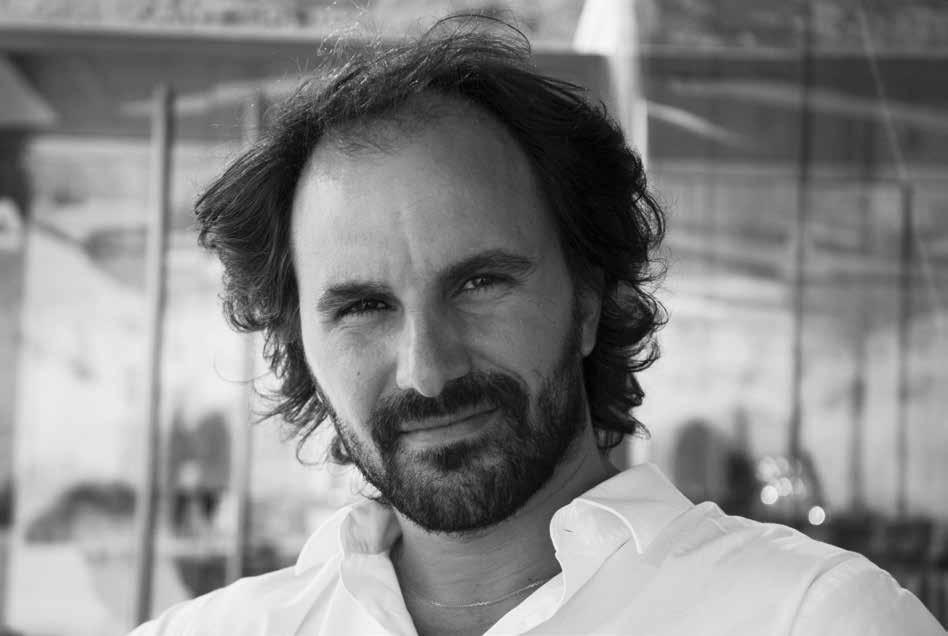 IG @corsaroarchitetti – www.corsaroarchitetti.it
Kalida Sant Pau, Barcelona Daniele Corsaro + Team: Daniele Corsaro, Annalisa Bruno, Luigi Susca, Ori Merom, Rocco Petrosino, Francesco De Gaetani, Marianna Mancini, Giusi Chirico
curated by Giulia Mura
Photo: Roberta Trani
IG @corsaroarchitetti – www.corsaroarchitetti.it
Kalida Sant Pau, Barcelona Daniele Corsaro + Team: Daniele Corsaro, Annalisa Bruno, Luigi Susca, Ori Merom, Rocco Petrosino, Francesco De Gaetani, Marianna Mancini, Giusi Chirico
curated by Giulia Mura
Photo: Roberta Trani
Prima di tornare stabilmente in Puglia e aprire il suo studio a Cisternino nel 2005, Daniele Corsaro si è formato a “La Sapienza” di Roma, ha girato il mondo, sperimentato, lavorato in Svezia, Inghilterra, Spagna e Israele. Oggi, il suo è un team multidisciplinare di professionisti in grado di seguire tutte le fasi di sviluppo del progetto, a differenti scale di intervento: dall’architettura al paesaggio, dall’urbanistica al design.
L’approccio di tipo olistico che caratterizza lo studio, prende in considerazione integralmente i diversi aspetti e componenti, armonizzandoli insieme allo scopo di ottenere un risultato che esprima coerenza dal particolare all’opera intera.
Avant de revenir défnitivement dans les Pouilles et d’ouvrir son agence à Cisternino en 2005, Daniele Corsaro avait étudié à la faculté “La Sapienza” de Rome, voyagé dans le monde entier, acquis de l’expérience et travaillé en Suède, en Angleterre, en Espagne et en Israël. Aujourd’hui, son équipe de professionnels pluridisciplinaires est capable de suivre toutes les phases du développement d’un projet, à différentes étapes d’intervention : de l’architecture au paysage, de l’urbanisme au design.
L’approche de type holistique qui caractérise cette agence tient toujours compte des aspects et des composants dans leur globalité, en les harmonisant afn d’obtenir un résultat qui exprime la cohérence du détail à l’ensemble de l’œuvre.
Before returning permanently to Apulia and opening his own frm in Cisternino in 2005, Daniele Corsaro studied at “La Sapienza” University in Rome, travelled the world, experimented and worked in Sweden, England, Spain, and Israel.
Today, he heads a multidisciplinary team of professionals that can handle every stage in developing a project on all kinds of scales: from architecture and landscape to urban planning, design.
The frm’s holistic approach takes into account every imaginable aspect and component of a project, harmonising them together to produce results whose details/ features blend in perfectly with the work as a whole.
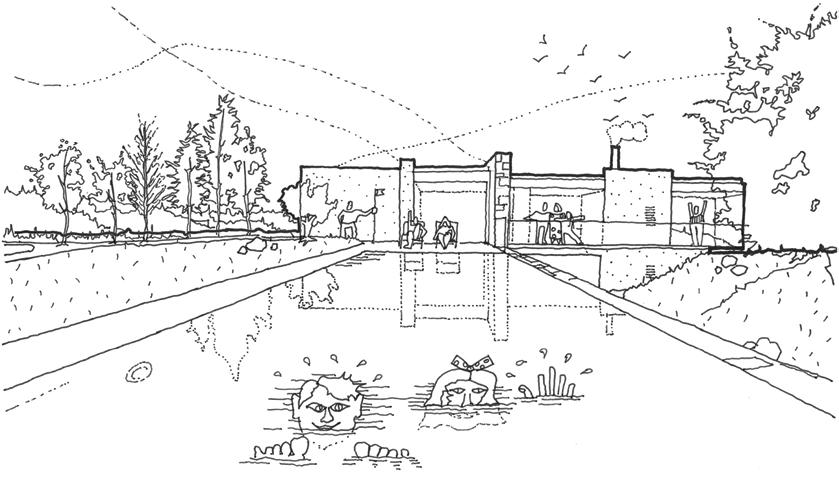
l’AI 169 39
Villa AIA (Ostuni, 2018)
GREEN-SCAPE
E’ una relazione profonda e reciproca quella che le architetture di Daniele Corsaro instaurano con l’intorno. Anzi, è proprio dall’attento dialogo con il paesaggio, che si genera quel plus valore, quel legame che rende l’opera indissolubilmente parte di un contesto, di un racconto, di un territorio. Altro che apparato decorativo: per lui il verde è una delle componenti dell’architettura
da dover tenere in considerazione nell’equazione, provando ad avere minimo impatto e massimo rispetto per l’ambiente. Come per Amsterdam, in cui si recuperano dei vuoti urbani abbandonati o non utilizzati, convertendoli in giardini, oasi, un intervento che cerca di infrangere i limiti dei blocchi costruiti con una trama di aree verdi, per restituire alla città parte della natura perduta,
migliorare l’ecosistema locale ed il benessere dei residenti.
O per CASA LT (Polignano, 2019) progetto collocato in un’area collinare, la cui volumetria nasce proprio per assecondare l’andamento orografco e integra rispettosamente nel paesaggio, attraverso le grandi bucature fnestrate che danno ritmo alla facciata guardando da un lato sul landscape rurale, dall’altro il mare.
AMSTERDAM
Project: Corsaro Architetti Jofre Roca
Taller d’Arquitectura Noelle Teh – Common Ground Landscapes (greenery project)
C’est une relation profonde et réciproque que les projets architecturaux de Daniele Corsaro établissent avec leur environnement. En effet, c’est précisément du dialogue attentif avec le paysage que naît ce plus, ce lien qui fait que l’œuvre s’inscrit inextricablement dans un contexte, dans une histoire, dans un territoire. Rien à voir avec un appareil décoratif : pour lui, la végétation est l’un des éléments de
l’architecture dont il faut tenir compte dans l’équation, en essayant d’avoir un impact minimum, et avec le plus grand respect de l’environnement.
Comme à Amsterdam, où les vides urbains abandonnés ou inutilisés sont récupérés et convertis en jardins, en oasis, une intervention qui vise à dépasser les limites des blocs bâtis grâce à un réseau d’espaces verts, afn de rendre à la ville une partie de sa nature perdue,
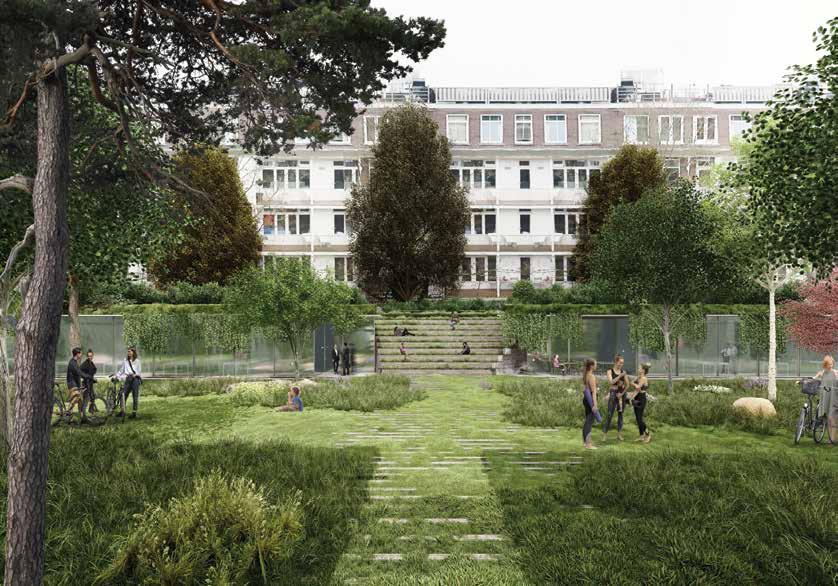
d’améliorer l’écosystème local et le bien-être de ses habitants.
Ou comme la CASA LT (à Polignano, 2019), un projet situé dans une zone de collines, dont la volumétrie a été conçue pour épouser le mouvement orographique, en s’intégrant ainsi dans le paysage de manière respectueuse, grâce aux grandes baies vitrées qui rythment la façade et qui donnent sur le paysage rural d’un côté et sur la mer de l’autre.
l’AI 16940
Daniele Corsaro’s architecture sets up deep, reciprocal relations with its surroundings. Indeed, this careful dialogue with the landscape generates added value, the bond that inextricably ties the work to its setting, background, location. For him, greenery is an aspect of architecture that must be taken into account in the overall project, making as little impact as possible and respecting the
environment to the maximum.
As in the case of Amsterdam, where abandoned or unused urban voids are reclaimed and converted into gardens or havens, an operation that aims to break through the boundaries of building blocks through weaves of greenery, so the city gets back some of the nature it has lost, improving the local ecosystem and the wellbeing of its residents.
Or as for CASA LT (Polignano, 2019), a project located in a hilly area, whose structure is designed to follow the contours of the land and ft respectfully into the landscape through large window openings that add rhythm to the façade, overlooking the countryside on one side and the sea on the other.
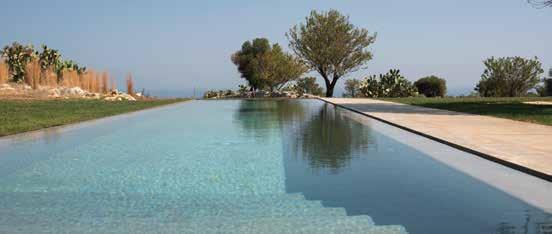
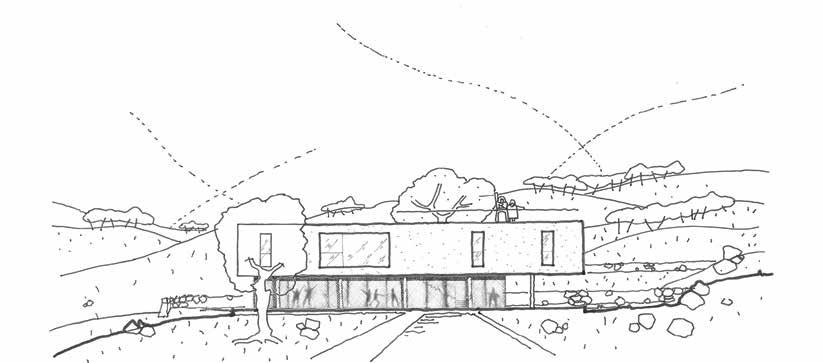
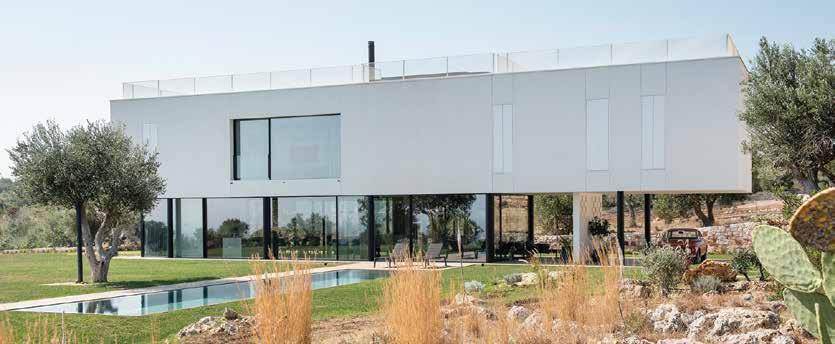
l’AI 169 41
Photo:
Dario
Miale
Photo: Dario Miale
PAESAGGI INTERIORI
L’integrazione di componenti verdi, la ricerca di elementi che contribuiscano attivamente al benessere ambientale, utilizzando vegetazione e ventilazione naturale, sono solo alcuni degli elementi da mettere in relazione con le scelte architettoniche che defniscono le geometrie dell’opera.
PAYSAGES INTÉRIEURS INTERIOR LANDSCAPES
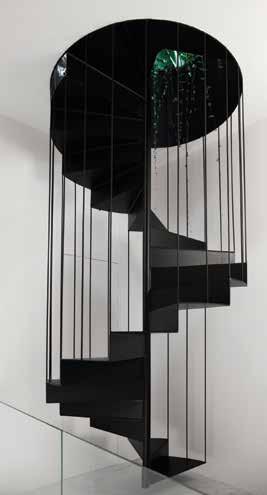
Nel Palazzo MC, edifcio situato nel centro storico di Cisternino - quattro livelli affacciati sulla elegante piazza principale — la forma lunga e stretta limitava le possibilità di illuminazione naturale e il ricambio d’aria. L’idea è stata svuotare l’edifcio di un volume centrale, aprendo gli ambienti su più livelli
alla luce e all’aria, perdendo una minima quantità di superfcie, ma guadagnando la qualità degli spazi restanti che sono diventati salubri e accoglienti. Lo spazio “vuoto” è stato colmato da un rigoglioso giardino tropicale urbano, creando un microclima utile al benessere dei fruitori grazie all’ effetto bioflia.
L’intégration de composants verts, la recherche d’éléments pouvant contribuer activement au bien-être environnemental, en utilisant la végétation et la ventilation naturelle, sont autant d’éléments à mettre en relation avec les choix architecturaux qui défnissent les géométries de l’ouvrage. En ce qui concerne le Palazzo MC, un bâtiment situé dans le centre historique de Cisternino – quatre niveaux donnant sur l’élégante place principale – la forme longue et étroite du projet limitait les possibilités d’éclairage
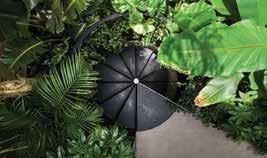
The integration of green elements, the search for elements that actively contribute to environmental wellbeing with the help of vegetation and natural ventilation, are just some of the things that need to be related to the stylistic features of an architectural design.
The long and narrow base plan of Palazzo MC, a four-storey building located in the historical centre of Cisternino overlooking an elegant main square, constrained the use of
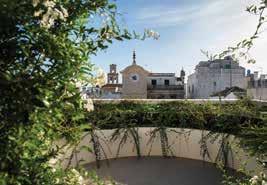
naturel et de renouvellement de l’air, ce qui réduisait le confort de l’habitat et son utilisation. L’idée a été de vider le bâtiment d’un volume central, en ouvrant à la lumière et à l’air les espaces sur plusieurs niveaux, en perdant un minimum de surface, mais en gagnant en qualité pour les espaces restants, qui sont devenus sains et accueillants. L’espace “vide” a été rempli par un jardin tropical urbain luxuriant, ce qui crée un microclimat propice au bien-être des utilisateurs grâce à l’effet lié à la biophilie. natural light and air exchange. The idea was to hollow out the building’s central structure to open up rooms on several foors to light and air, only losing a minimum amount of surface area while enhancing the quality of the remaining spaces ton make them healthy and welcoming. The “empty” space was flled with a luxuriant urban tropical garden creating a microclimate benefcial to the well-being of users thanks to the biophilic effect.
Project: Corsaro Architetti + Green Cure (greenery project)
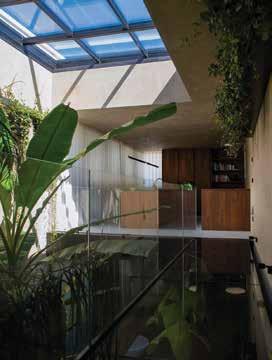
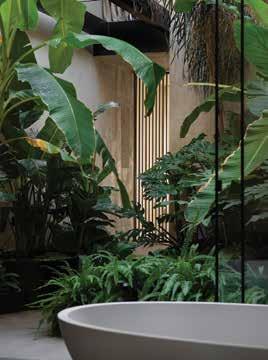
l’AI 16942
Photos:
Corsaro
Architetti
Govinda
Gari
Dario
Miale
MATERIA, FORMA E LUCE
Quelle di Daniele Corsaro Architetti sono opere prive di compromessi. Architetture che, oltre ad assolvere la loro funzione, contribuiscono a “costruire spazi che nutrano lo spirito”. A fare da fl rouge contestuale ed emotivo, l’eco del sud Italia, della Puglia, il bianco, la luce accecante.
MATIÈRE, FORME ET LUMIÈRE MATTER, FORM AND LIGHT
Come Villa AIA (Ostuni, 2018) che si relaziona con aria, acqua, cielo, paesaggio. Le sue visuali sono un gioco di compenetrazioni e rimandi, di rifessi moltiplicati, di punti di vista differenti.
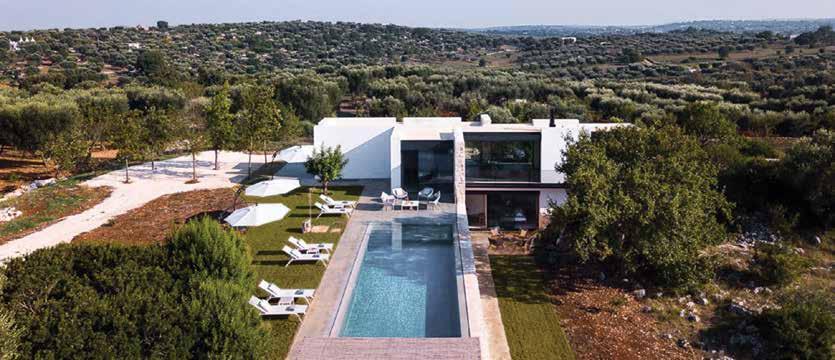
Situata sulla sommità di una collina, con una vista panoramica che si apre a 360° sulla valle, è formata
da due assi perpendicolari che si intersecano a croce. L’edifcio si sviluppa su due livelli, uno interrato e uno fuori-terra con setti murari verticali, collegati dalla copertura in acciaio a vista. A questo sistema orizzontale che caratterizza gli spazi interni, sono integrati i sistemi di chiusura e ombreggiamento.
Les œuvres de Daniele Corsaro sont des architectures sans compromis. Des réalisations qui, en plus de remplir leur fonction, contribuent à “construire des espaces qui nourrissent l’esprit”, comme un fl rouge contextuel et émotionnel, l’écho du sud de l’Italie, des Pouilles, le blanc, la lumière aveuglante, comme la Villa AIA (Ostuni, 2018), qui entre en relation avec l’air, l’eau, le ciel, le paysage. Ses vues sont un jeu d’interpénétrations et de renvois,
Daniele Corsaro Architetti works are uncompromising architectures. Architectural works which, in addition to serving their purpose, contribute to “building spaces that nourish the spirit.” Their leitmotif in terms of setting and emotional impact is an echo of southern Italy, Apulia and blinding white light. As in Villa AIA (Ostuni, 2018) that interacts with air, water, sky and the landscape. Its views are an interactive interplay of cross-
de refets multipliés, de points de vue différents. Située au sommet d’une colline, avec une vue panoramique à 360°sur toute la vallée, elle est formée de deux axes perpendiculaires qui se coupent en croix. Le bâtiment se développe sur deux niveaux, l’un souterrain et l’autre en surface, et se compose de parois verticales reliées par le toit en acier apparent. Les systèmes de fermeture et d’ombrage sont intégrés à ce système horizontal qui caractérise les espaces intérieurs.
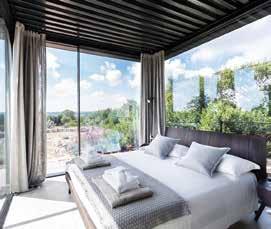
references and multiplied refections of different points of view. Set on a hilltop with a 360° panoramic view of the valley, it is formed of two perpendicular axes that intersect in a cross. The building has two levels, one underground and one aboveground, and is made of vertical wall partitions connected by an exposed steel roof. Shutting and shading mechanisms are incorporated in this horizontal system characterising the interiors.
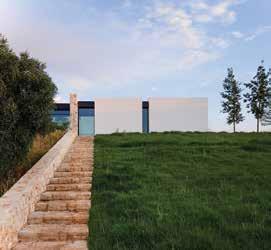
l’AI 169 43
Photo:
Govinda Gari Simpson Travels
Ba Den Mountain Tay Ninh Province, Vietnam
Shin Takamatsu
Architect and Associates
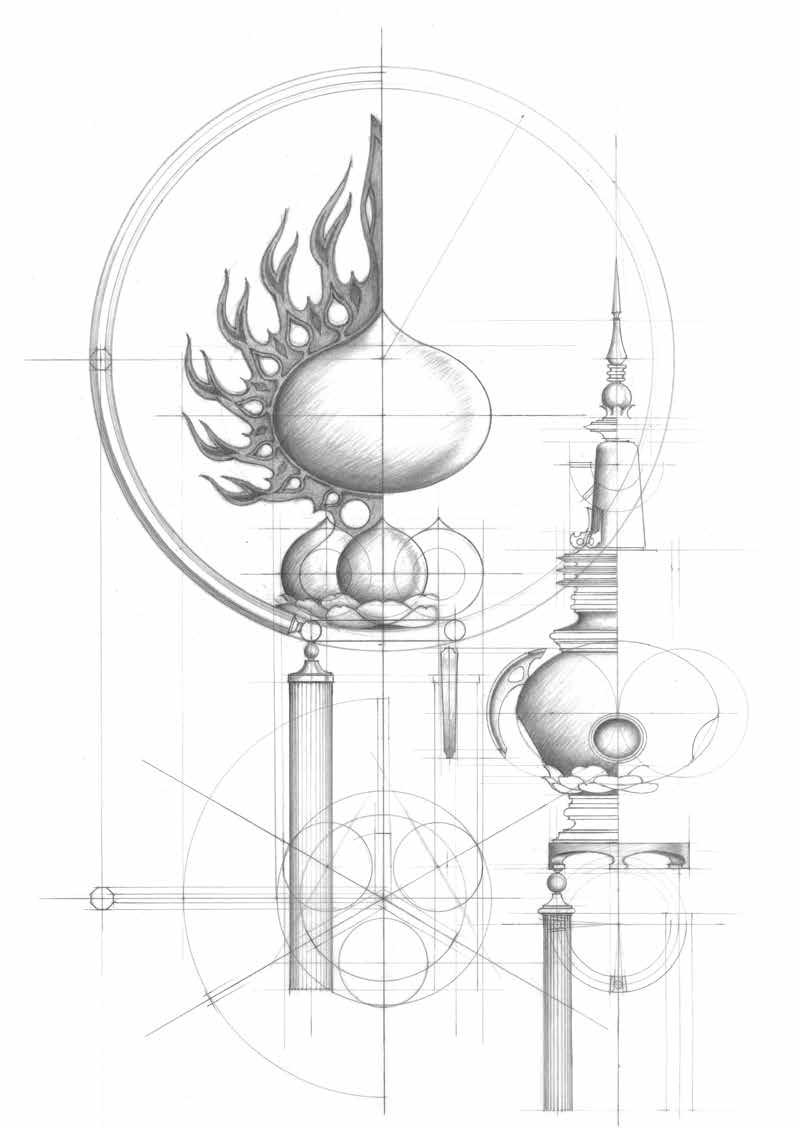
Sketch of Sarira for the initial proposal
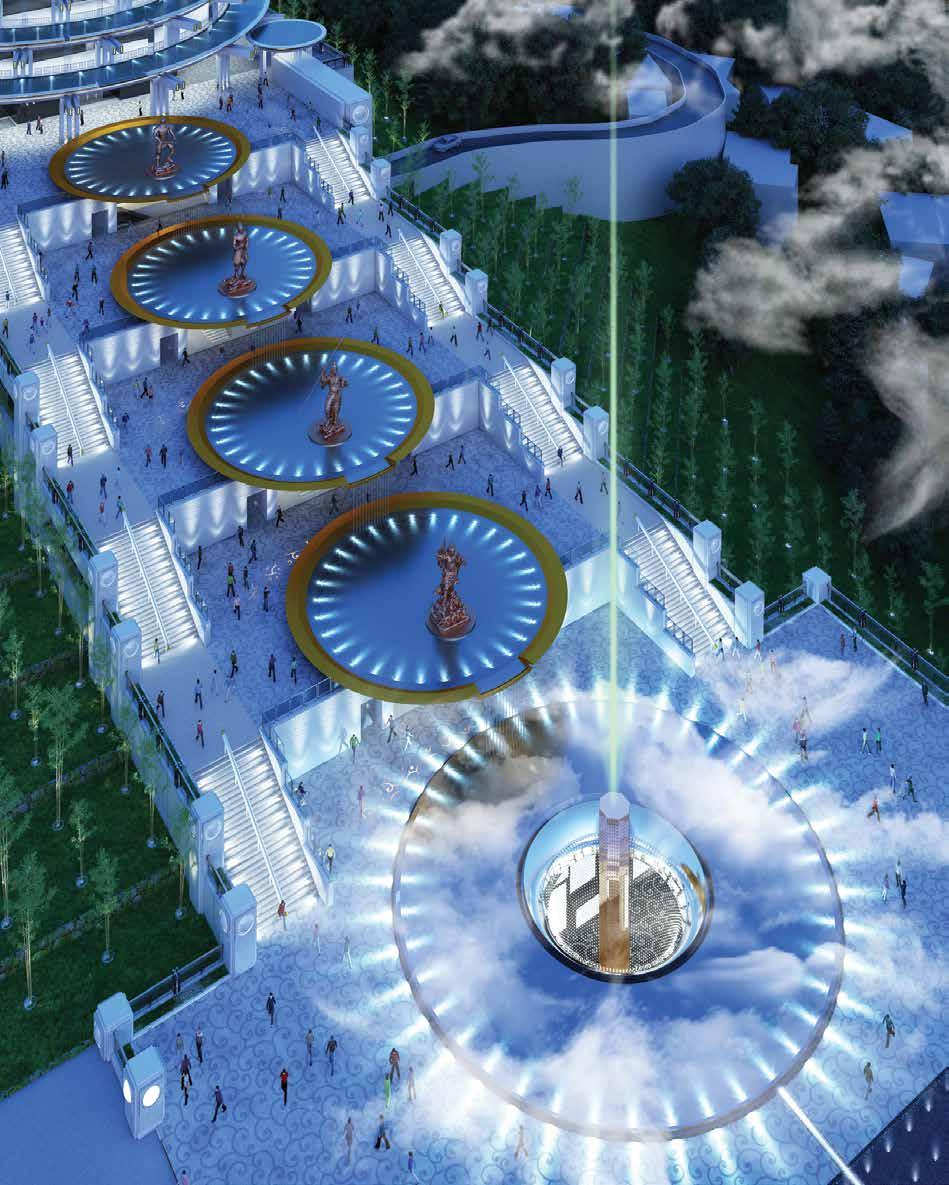
La montagne Ba Den se trouve dans la province de Tây Ninh, à 100 km au nord-ouest de la ville d’Ho Chi Minh. Cette mon tagne de 986 mètres de haut a été vénérée comme sanctuaire du bouddhisme vietnamien, et le projet est de construire une sorte de quartier général du bouddhisme au sommet.
Ce projet prévoit une statue de Bodhisattva de 72 mètres de haut, un hall principal et un grand escalier appelé “Axis of Buddhism”. Comme il s’agit d’une composition très simple, la qualité du pro jet jouera un rôle important.
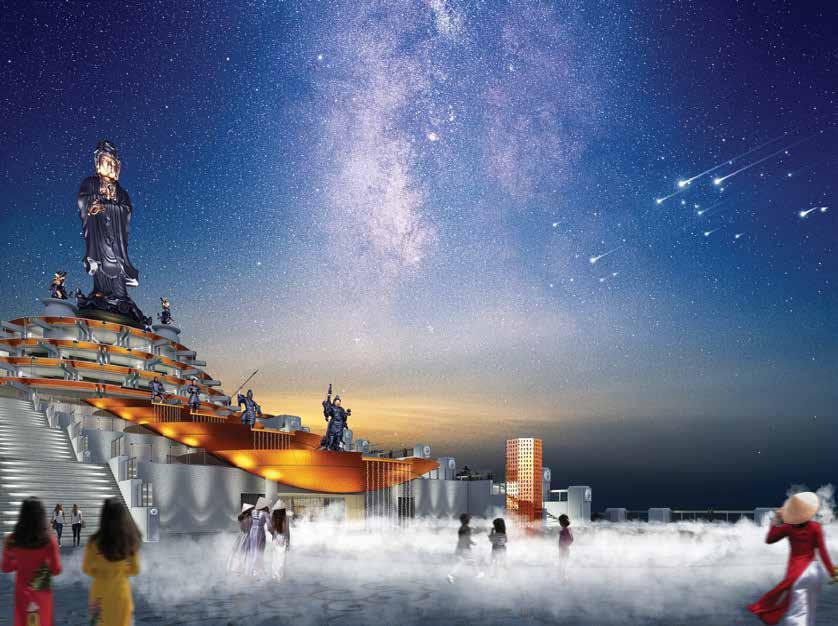
Tout d’abord, les architectes ont réunit leur expérience et leurs connaissances avant de commencer le développement du projet.
Puis ils ont créé plusieurs éléments et détails de design en interpré tant cette expérience et ces connaissances. Enfn, ils ont disposé ces détails de la manière la plus dense possible sur les 350 mètres de l’“Axis of Buddhism”, entre le hall principal et le bas de l’escalier. La série de détails, qui semble aléatoire à première vue, peut se transformer en un rayon de lumière.
Il y a également de nombreux dispositifs à l’intérieur. Différents programmes sont proposés et conçus pour permettre aux visiteurs de découvrir et d’apprécier le bouddhisme, et sont destinés non seulement pour les adeptes du bouddhisme mais aussi pour les touristes en général.
Il s’agit littéralement d’un “parc à thème sur le bouddhisme”, et les architectes de l’agence Shin Takamatsu espèrent quant à eux qu’il en sera ainsi.
Ba Den Mountain si trova nella provincia di Tay Ninh, 100km a nord-ovest dalla città di Ho Chi Minh. Questa montagna alta 986 m è stata venerata come un santuario del buddismo vie tnamita e il progetto è quello di creare un quartier generale del buddismo sulla sua cima.
Il progetto è composto da una statua del Bodhisattva alta 72m, una sala principale e una grande scalinata chiamata “Asse del Buddismo”.
È una composizione molto semplice, quindi la densità del pro getto avrà un ruolo importante.
In primo luogo, gli architetti hanno raccolto le loro esperien ze e conoscenze acquisite prima di iniziare la progettazione, quindi hanno creato vari elementi/dettagli interpretando tali esperienze e conoscenze. Infne, hanno disposto quei dettagli il più densamente possibile lungo i 350 m dell’“Asse del Bud dismo” tra la sala principale e il bordo delle scale.
La raccolta dei dettagli che a prima vista sembra casuale po trebbe diventare un raggio di luce.
Ci sono anche molti dispositivi all’interno. Vari contenuti sono proposti e progettati per consentire agli ospiti di spe rimentare e godere del buddismo, non solo per i buddisti ma anche per i turisti in generale.
È pensata letteralmente come un “Parco a Tema del Buddi smo” e anche gli architetti dello studio di Shin Takamatsu spe rano che diventerà così.
l’AI 16946
Ba Den Mountain is located in Tay Ninh province, 100 Km North-West from Ho Chi Minh city.
This 986 m-high mountain has been worshipped as a san ctuary of Vietnamese Buddhism, and the project is to create a headquarter of Buddhism at the top of it.
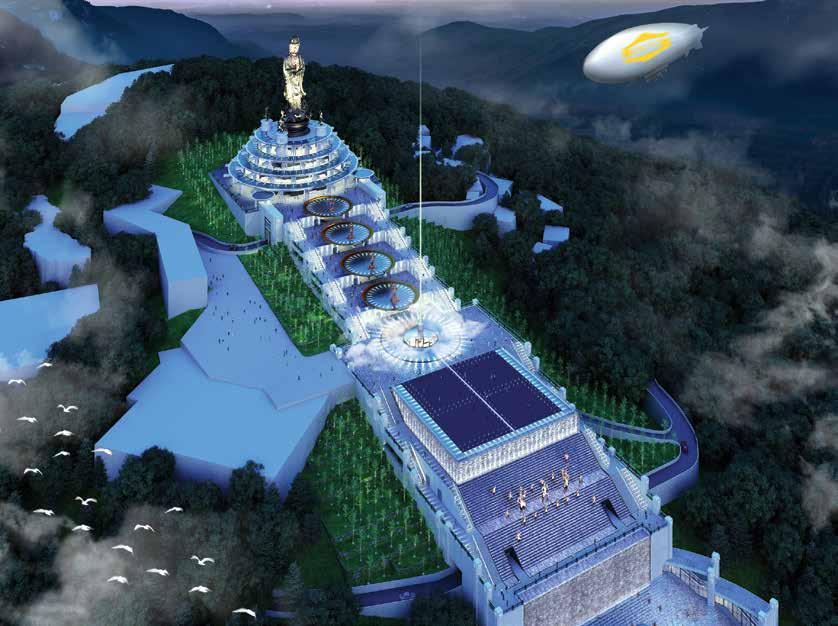
The project is composed of a 72 m-high statue of Bodhi sattva, a main hall and a grand stair which is called “Axis of Buddhism”.
It is very simple composition, but therefore, the density of design will become important.
Firstly, the architects gathered their experiences and know ledge that they investigated before starting design, then they created various design elements/details by interpretation of those experiences and knowledge.
Lastly, they installed those details as much high-densely as possible in 350 m-long “Axis of Buddhism” between the main hall and the edge of the stair.
The collection of the details which looks random at frst glan ce might become a ray of light.
There are also many devices inside. Various contents are pro posed and designed for guests to experience and enjoy Bud dhism, not only for Buddhists but also for general tourists. It is literally like a “Buddhism Theme Park”, and the ar chitects at Shin Takamatsu’s studio also hope it would be like that.
l’AI 169 47
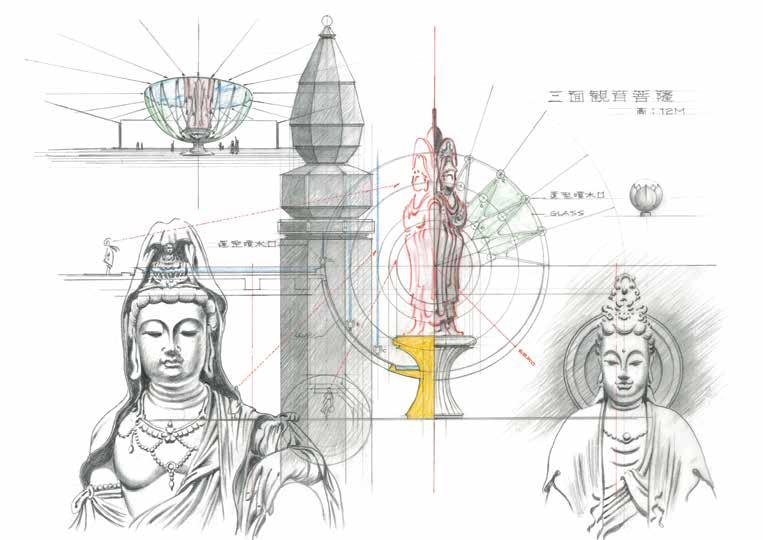
l’AI 16948 N
MAIN ACCESS (FROM ROPEWAY STATION)
0 25 50m105
ROAD
DOME DINING SPCE
LECTURE HALL F&BPRE-FUNCTION
HOLOGRAM
SPACE
SARIRA
ROOM
GALLERY Master
plan
Sketch of Guanyin, the Goddess of Mercy
N 25 50m0
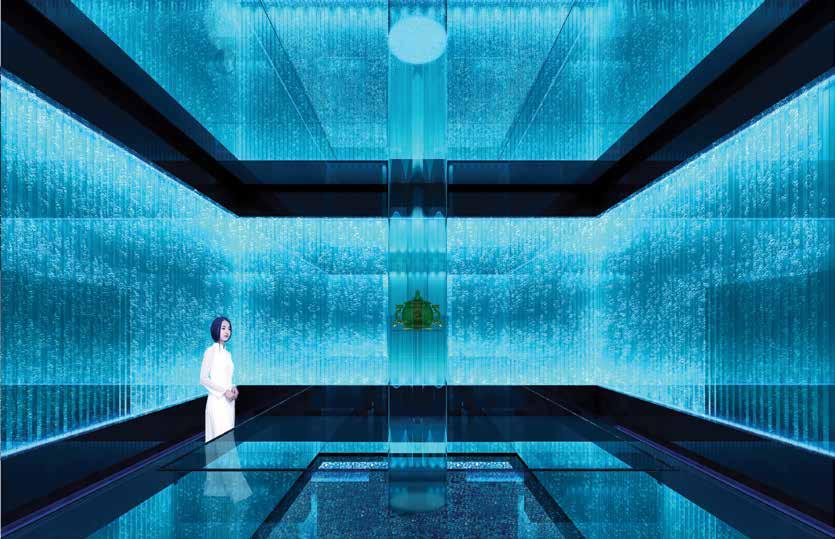
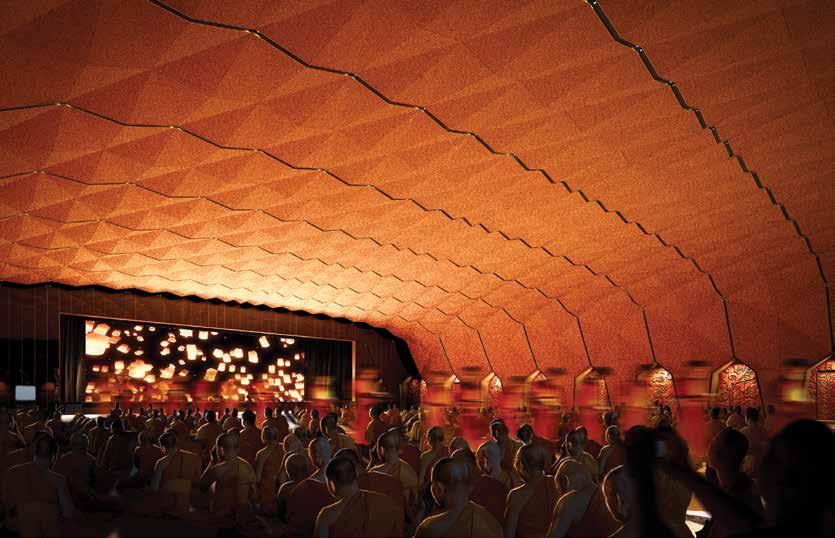
l’AI 169 49
EPH Hotel Kyoto, Japan
Shin Takamatsu Architect and Associates
1 2 5m1 2 5m 2 4m0 North elevation
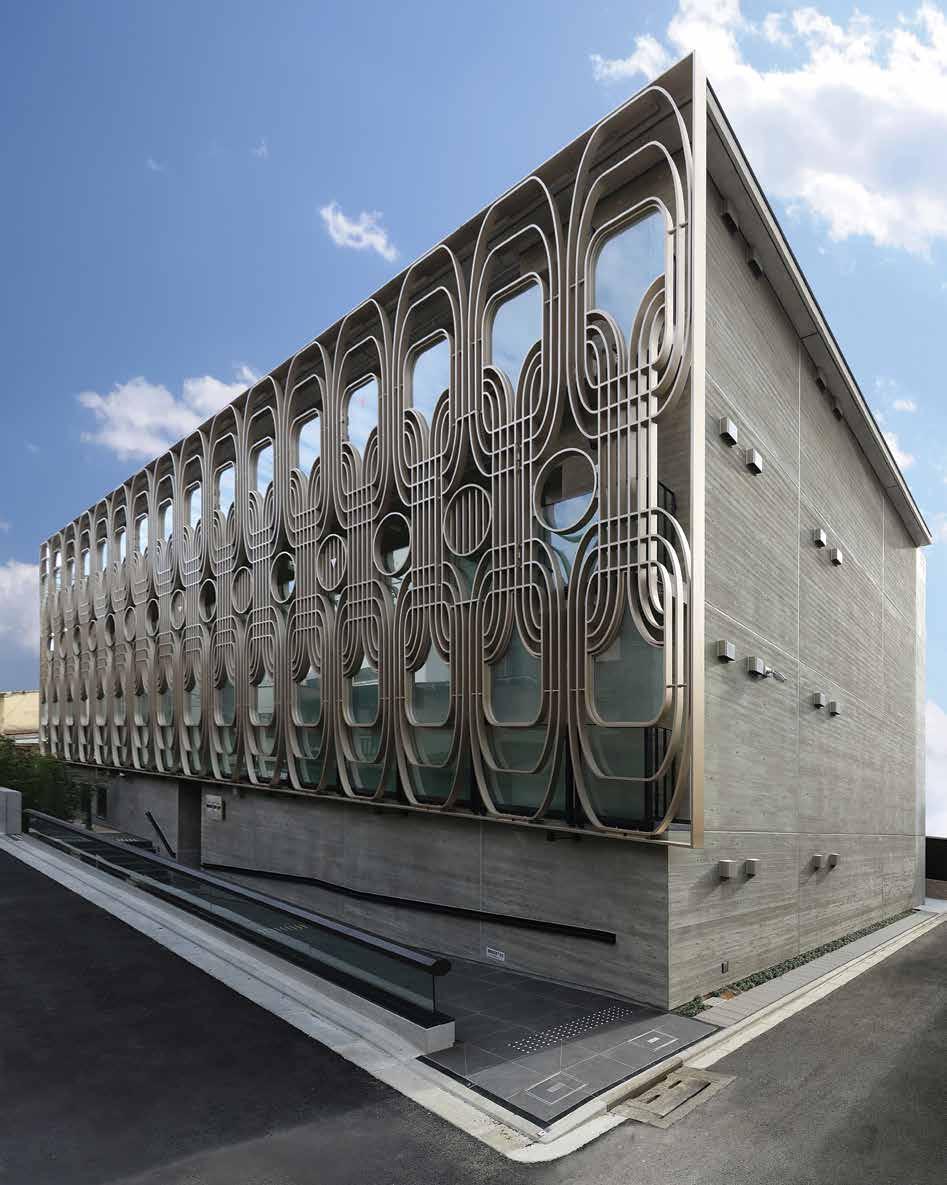 ©Chuo Photo Service Co., Ltd.
©Chuo Photo Service Co., Ltd.
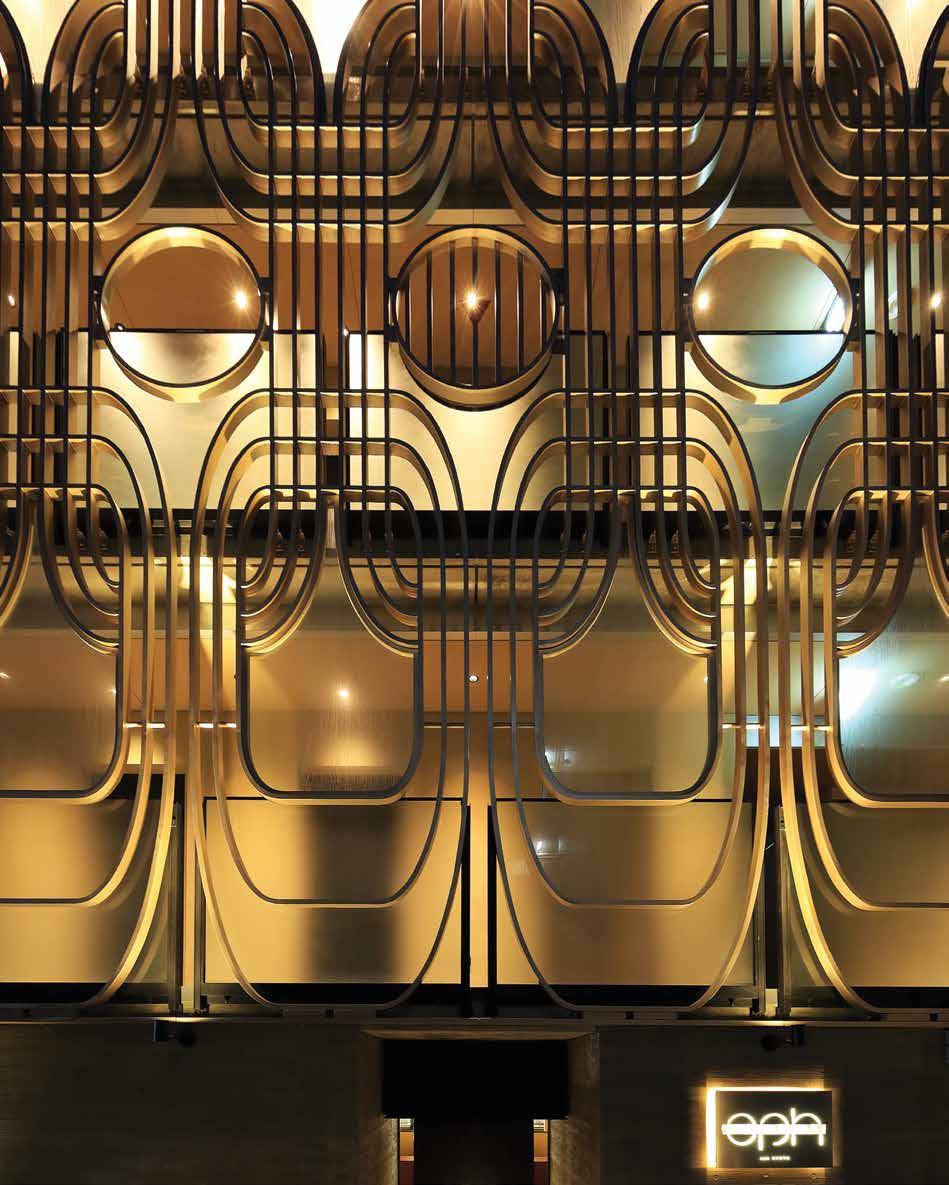
©Chuo Photo Service Co., Ltd.
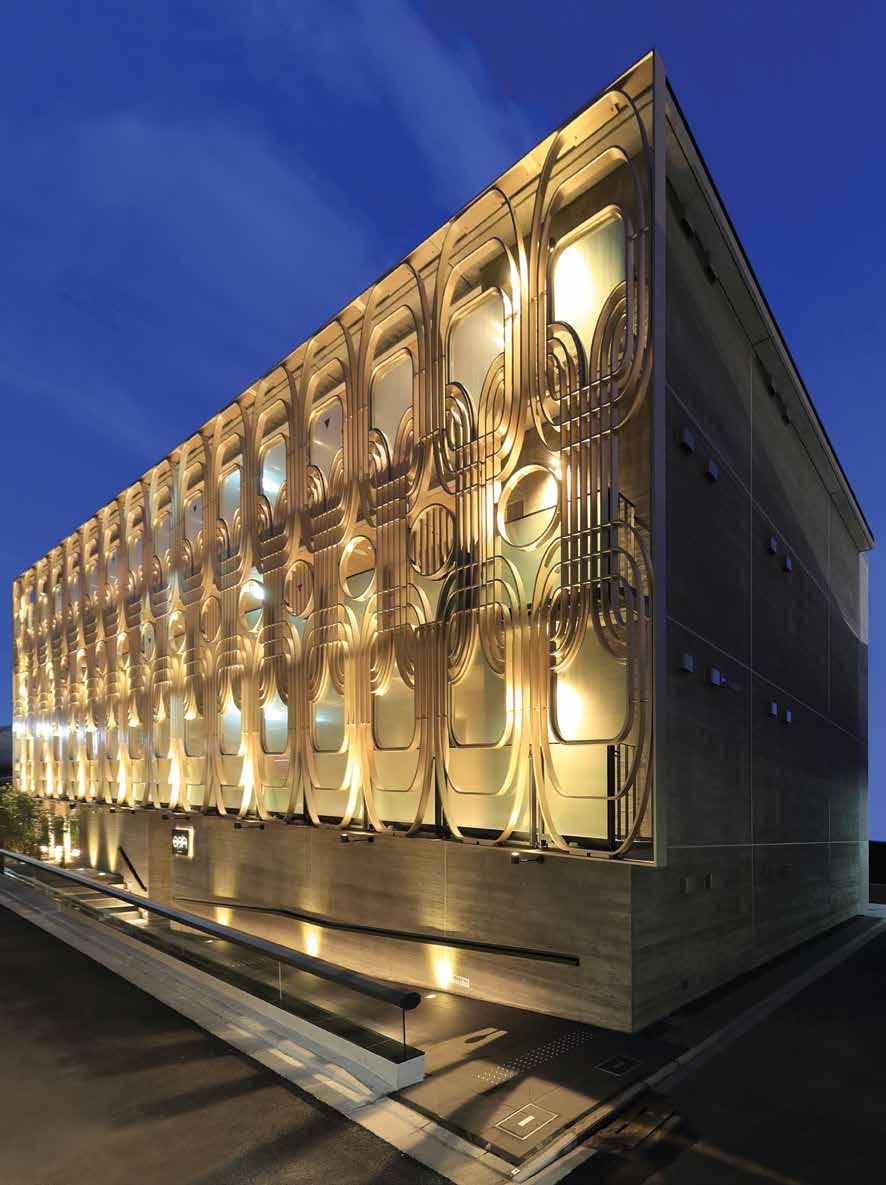 ©Chuo Photo Service Co., Ltd.
©Chuo Photo Service Co., Ltd.
EPH Kyoto est un boutique hôtel situé à proximité de la gare de Kyoto. Chaque chambre bénéfcie d’une grande fenêtre qui s’ouvre sur un jardin de rocaille traditionnel qui rappelle les jardins de ro caille zen du temple Ryōan-ji. Certaines suites sont décorées de délicat papier washi argenté et doré, rappelant le temple Kinkakuji, (ou “Golden Pavilion”) et d’autres présentent un plafond orné de feurs de cerisier sakura.
Le bâtiment est magnifé par plusieurs décorations originales, comme la réception avec une forêt de bambous qui rappelle Arashiyama à Kyoto, l’extérieur avec du “tissu” et des décorations artisanales en métal réalisées par les artisans de Kyoto. Des décors étonnants, tels que des murs en damier or et argent et un plafond en bois de cerisier ornent les chambres à coucher. Au-delà de la fenêtre, un mur rappelle le “Karesansui”, qui symbolise le sens de la beauté de Kyoto.
Cet hôtel est situé dans la partie la plus au sud de la ville de Kyoto, aux abords d’une zone où se trouvent de nombreux hôtels, des pe tits et des moyens, destinés aux touristes étrangers, dont le nombre a augmenté rapidement ces derniers temps, ce qui signife que le contexte est loin d’être idéal pour ce genre d’hôtel de luxe. De plus, on ne trouve pratiquement pas ce que l’on appelle le “goût de Kyoto”, que l’on peut trouver partout du nord au centre de la ville de Kyoto. Tout autour, il n’y a qu’un paysage urbain monotone et laid. Par ailleurs, le site mesure 32 mètres sur 11,5 mètres, ce qui est extrêmement petit et étroit.
L’architecte Shin Takamatsu a dit à propos de ce projet : “Nous avons décidé d’utiliser certaines méthodes que nous ne pouvions acquérir qu’à Kyoto pour résoudre ces multiples contraintes et ces énormes problèmes.”
Il s’agit d’une méthode paradoxale en quelque sorte. Nous avons aménagé le site avec une simple boîte. C’est l’un des paradoxes du paysage dans une telle zone bâtie de minuscules maisons où il n’y a pas de premier plan ni d’arrière-plan.
Sur toute la façade, nous avons reproduit un motif de tissus de Kyoto qui ont été perfectionnés au cours de 1200 ans d’histoire. Cela aussi est un paradoxe de l’histoire sur le site, non pas dans Kyoto, mais hors de Kyoto.
Nous avons également appliqué la méthode du paradoxe partout à l’intérieur, qui compte 19 chambres pour 865 mètres carrés, un es pace intérieur minuscule qui est bien loin de la logique économique. Nous ne sommes pas certains que ces paradoxes seront effcaces pour cette activité hôtelière, mais nous espérons que nous pouvons créer une fction architecturale de Kyoto”.
EPH Kyoto è un boutique hotel, situato vicino alla stazione di Kyoto. Ogni camera dispone di una fnestra da parete a parete che mostra un giardino roccioso tradizionale, simile ai giar dini rocciosi zen del tempio Ryoanji. Ci sono suite progettate con una delicata carta washi argento e oro, che ricorda il Tem pio d’oro Kinkakuji, e altre con un sofftto di fori di ciliegio sakura.
Nell’edifcio sono state realizzate varie decorazioni innova tive come la reception con foresta di bambù che rievoca l’A rashiyama a Kyoto, l’esterno con il “tessuto” e l’“artigianato in metallo” creato dagli artigiani tradizionali di Kyoto. Una volta entrati nelle camere degli ospiti, si trovano decorazioni sorprendenti come pareti a scacchiera oro e argento e sofft ti realizzati con alberi di ciliegio. Fuori dalla fnestra, c’è il muro che ricorda “Karesansui” che simboleggia il senso della bellezza di Kyoto.
Questo hotel è situato nella parte più meridionale della città di Kyoto, alla periferia di un’area dove ci sono molti hotel di piccola-media scala per turisti stranieri che sono in rapido aumento di recente, il che signifca che l’ambiente è tutt’altro che ideale per questo tipo di alberghi di lusso. Inoltre, non esiste quasi il cosiddetto “gusto di Kyoto”, che si può trovare ovunque dal nord al centro della città di Kyoto. Intorno non c’è nient’altro che un paesaggio urbano monoto no e brutto. Inoltre, il lotto di costruzione misura solo 32 m per 11,5 m, ed è quindi estremamente piccolo e stretto. Shin Takamatsu dice di questo progetto: “Abbiamo deciso di utilizzare alcuni metodi che avremmo potuto acquisire solo a Kyoto per superare quegli handicap e gli enormi problemi. È un metodo paradossale in un certo senso. Abbiamo riempito il sito con una scatola semplice. Questo è uno dei paradossi del paesaggio per l’area edifcata con case minuscole, in cui non c’è primo piano né sfondo. Su tutta la facciata, abbiamo inserito uno schema di tessuti di Kyoto che sono stati affnati in modo sofsticato per 1200 anni. Anche questo è un paradosso della storia del sito che non è all’interno di Kyoto, ma al di fuori. Abbiamo utilizzato il metodo paradosso ovunque all’interno, che ha 19 stanze in 865 m2, uno spazio molto piccolo e lonta no dalla razionalità economica. Non siamo sicuri che tali paradossi avranno effcacia per que sta attività alberghiera, ma speriamo di poter creare una fn zione architettonica di Kyoto”.
ROOM BROOM A STORAGELOBBY ELEVATOR HALL GALLERY RECEPTION OFFICE&STORAGEOFFICE&STORAGE KITCHENLINEN ROOM 1F±900 1F±0UP UP ROOM BROOM A STORAGELOBBY ELEVATOR HALL GALLERY RECEPTION OFFICE&STORAGEOFFICE&STORAGE KITCHENLINEN ROOM 1F±900 1F±0UP UP 1st floor plan
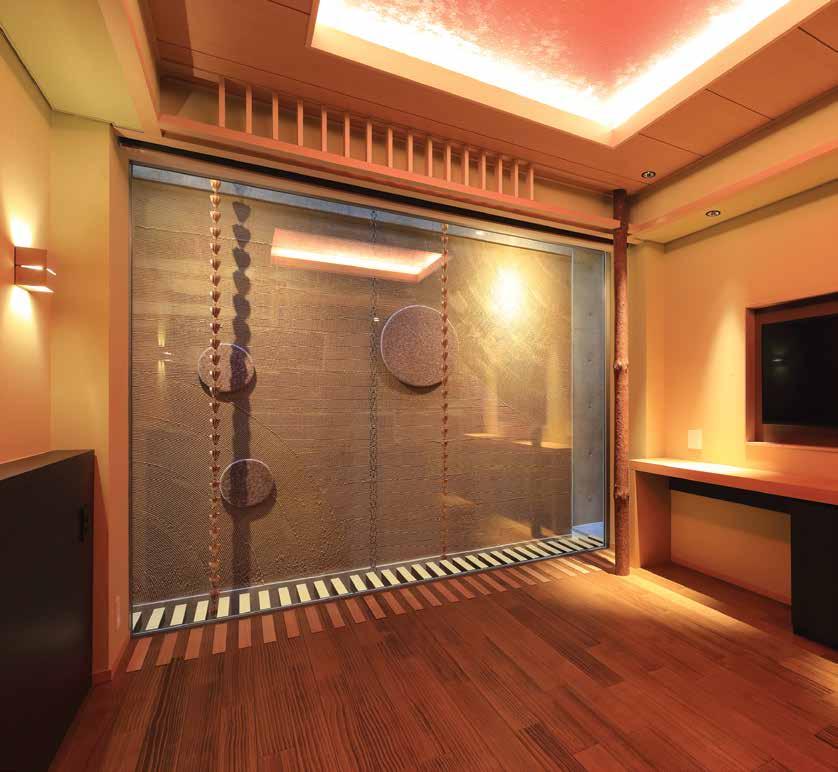 ©Chuo Photo Service Co., Ltd.
ROOM FROOM EROOM DROOM BROOM A ROOM C
LINEN ROOM
CORRIDOR
ELEVATOR HALL
©Chuo Photo Service Co., Ltd.
ROOM FROOM EROOM DROOM BROOM A ROOM C
LINEN ROOM
CORRIDOR
ELEVATOR HALL
N 2 4m0 Typical floor plan
EPH Kyoto Hotel, a boutique accommodation located near Kyoto Station. Every room features a wall-to-wall window showcasing a traditional rock garden, similar to the zen rock gardens of Ryoanji Temple. There are suites designed with delicate silver and gold washi paper, reminiscent of the Golden Kinkakuji Temple, and others featuring a sakura cherry blossom ceiling.
In the building, various innovative decorations are displayed such as the reception with bamboo forest which evokes Ar ashiyama in Kyoto, exterior with “textile” and “metal craft” which was created by the traditional Kyoto craftsmen. Once getting in the guest rooms, you fnd amazing decorations such as gold and silver checkerboarded walls and ceiling made by cherry trees. Outside the window, there is the wall that is reminiscent of “Karesansui” symbolizing Kyoto’s sense of beauty.
This hotel is located in the southernmost part of Kyoto city, on the outskirt of an area where there are many small-medi um scale hotels for foreign tourists which have been rapidly increasing recently, which means that the environment is far from ideal for this kind of luxury hotels.
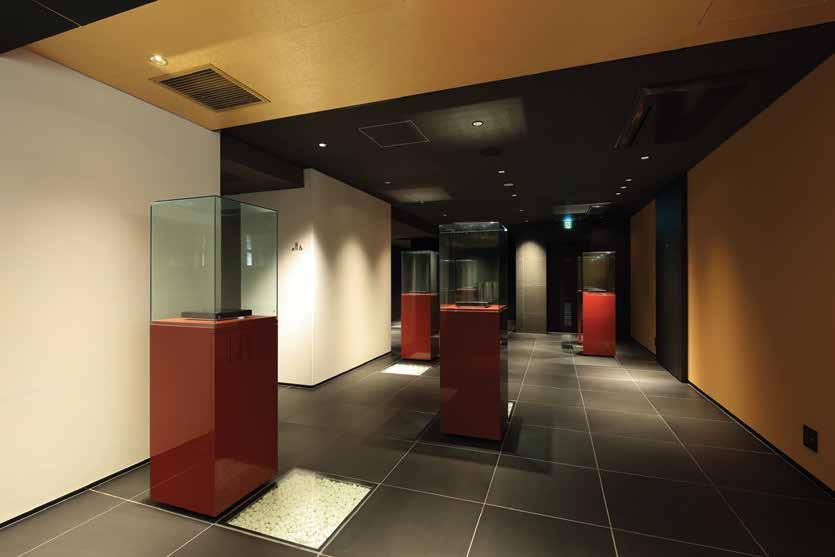
Moreover, there is almost no so-called “Kyoto Taste”, which
we can fnd anywhere from the north to the centre of Kyoto city. There is nothing but monotonous and ugly cityscape around it. Furthermore, the site is 32 m by 11.5 m, extremely small and narrow.
Shin Takamatsu says about this project: “We have decided to use some methods that we could have acquired only in Kyoto in order to overcome those multi-layered handicaps and huge problems.
It is a paradoxical method in a way. We flled the site by one simple box. This is one of a paradox of landscape to the area where there is no foreground and background in such a builtup area by tiny houses.
Overall the façade, we put a pattern of Kyoto textiles which have been sophisticated through 1200-year history. This is also a paradox of history on the site not inside of Kyoto, but outside of Kyoto.
We also installed paradox method everywhere inside which has 19 rooms in 865 m2 GFA, very tiny interior space which is far from economic rationality.
We are not sure that those paradoxes will have effectiveness for this hotel business, but we hope that we could create an architectural fction of Kyoto.”
l’AI 16956
©Chuo Photo Service Co., Ltd.
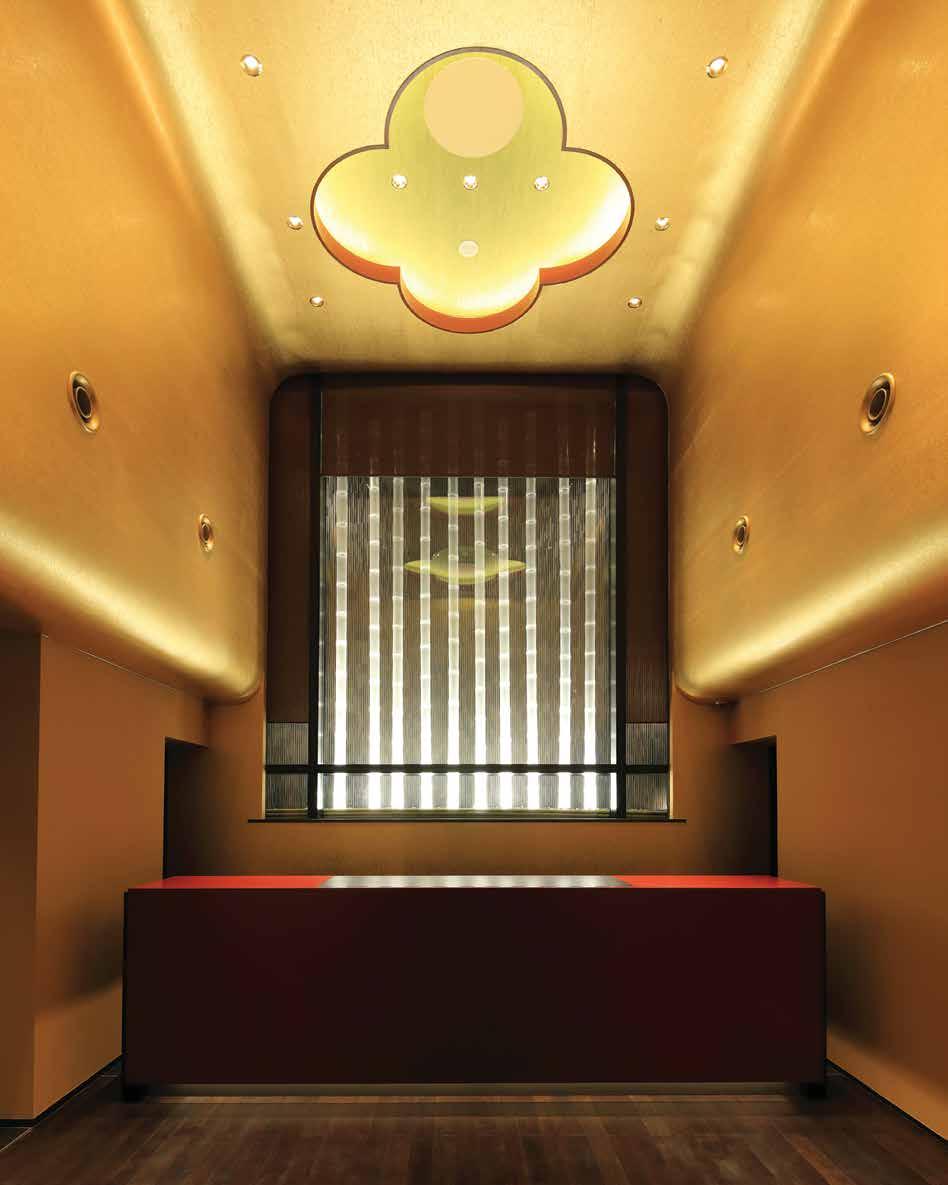 ©Chuo Photo Service Co., Ltd.
©Chuo Photo Service Co., Ltd.
Arena Campovolo Reggio Emilia, Italy
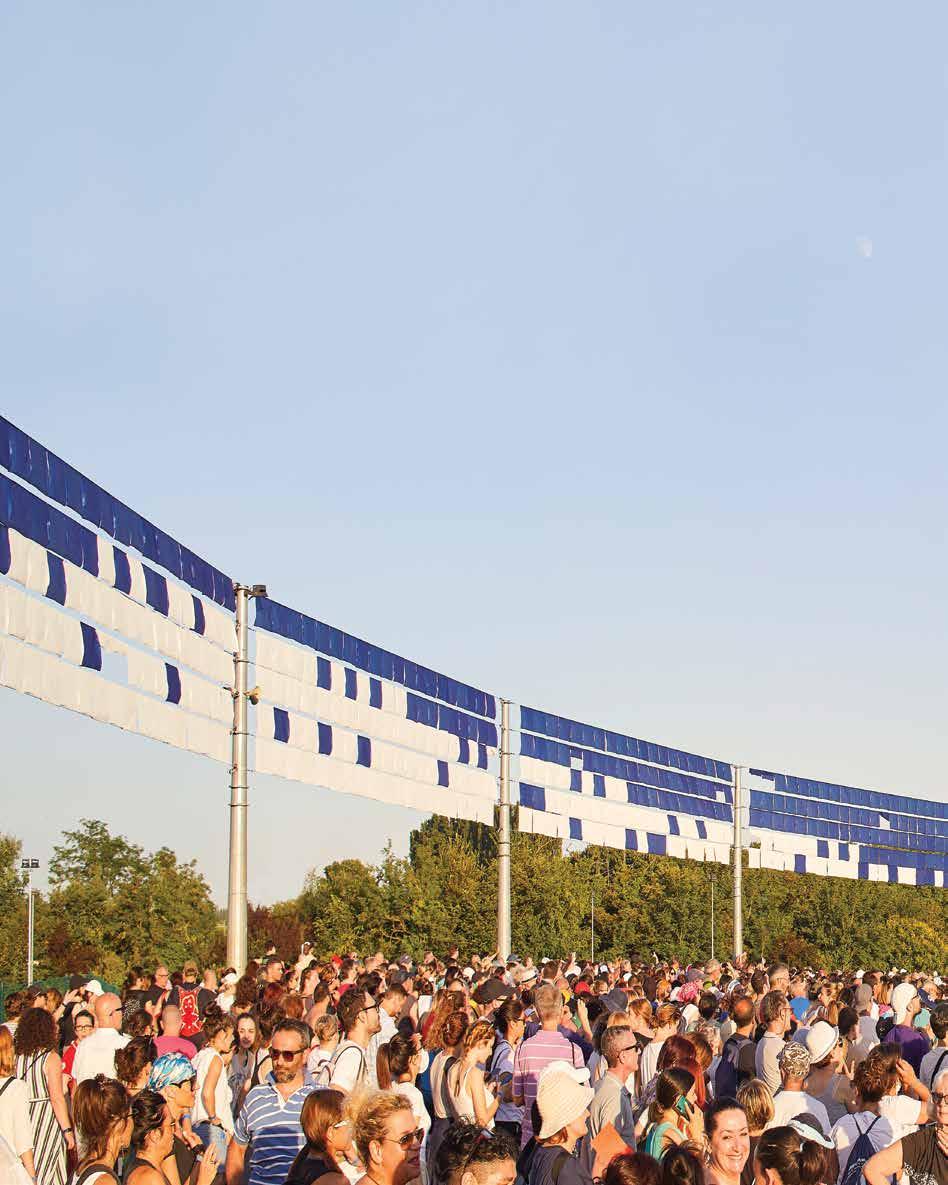
Hufton+Crow
Iotti+Pavarani Architetti Tassoni & Partners LSA-Lauro Sacchetti Associati
I progettisti del Campovolo hanno realizzato un sistema unitario e organico che propone diverse modalità d’uso dello spazio aperto destinato a spettacoli dal vivo e capace di soddisfare varie necessità e incidere positivamente sulla vita sociale, culturale ed economica della città e dell’ampio territorio limitrofo.
Les concepteurs de Campovolo ont créé un système unitaire et organique qui propose différentes manières d’utiliser l’espace ouvert destiné aux spectacles vivants et capable de satisfaire divers besoins et d’infuencer positivement la vie sociale, culturelle et économique de la ville et du territoire voisin.
The architects who designed Campovolo have created a unitary and organic system that proposes different ways of using the open space intended for live performances and capable of satisfying various needs and positively impacting the social, cultural, and economic life of the city and the large neighboring area.
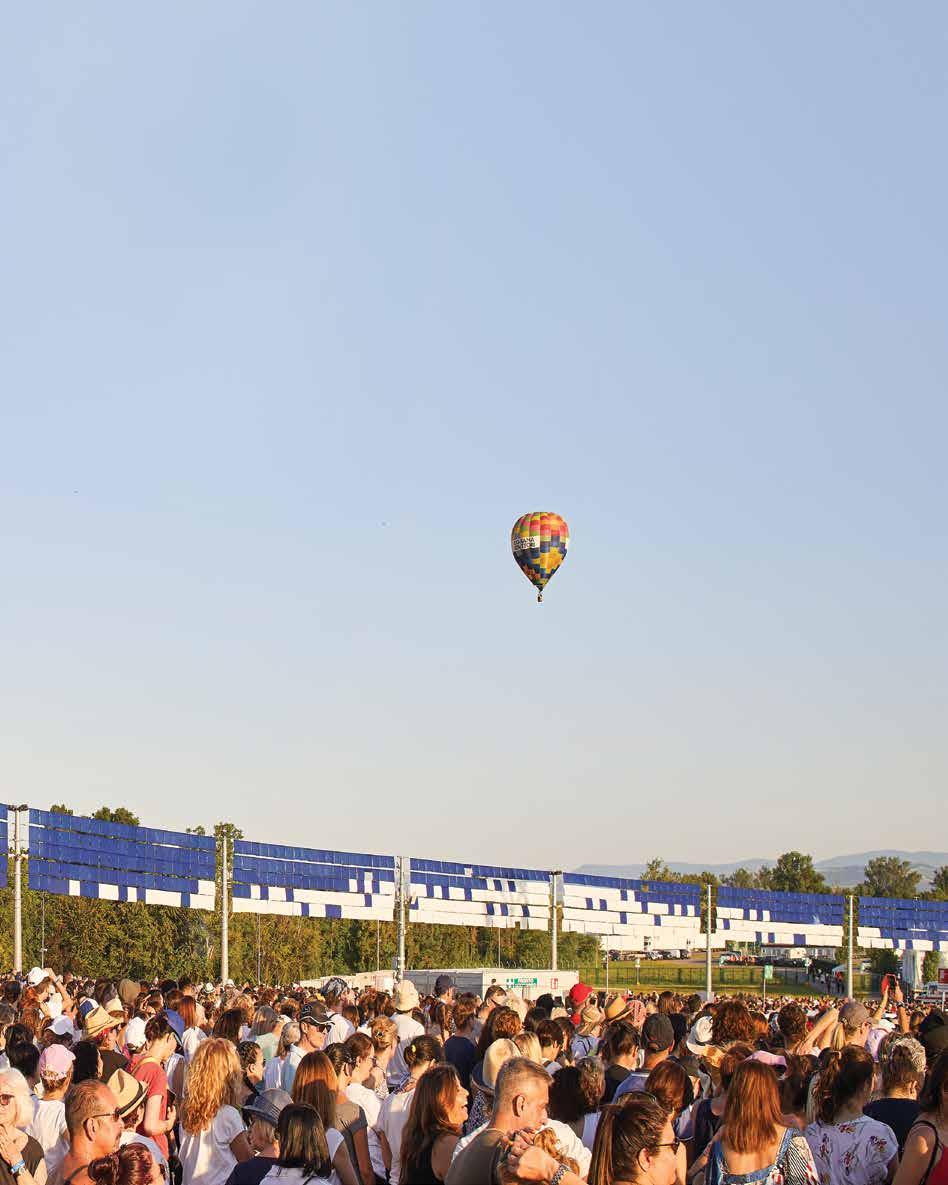
Ha pienamente ragione Stefano Massini che su Robin son, il supplemento di “La Repubblica” del 10 settembre, constata a proposito dei concerti dal vivo che oc corre rifettere su “il déjà-vu di mille anatemi contro i live, con Vasco Rossi reo di invadere le piazze storiche, Ligabue a cui fecero la guerra per i decibel, Gigi D’A lessio per aver compromesso l’erba calcistica su cui giocava il Napoli, Renato Zero per aver violato Villa Borghese, i Måneskin perché scatenavano i contagi, i Pink Floyd per l’eccesso di laser, i Kiss per i fumogeni, con il top della Budapest Festival Orchestra immolata per aver osato luci colorate per il Duomo di Spoleto”. Troppi benpensanti non riescono a comprendere per ché “decine di migliaia di essere umani evadono dalla realtà di guerra, di virus, di catastrof imminenti, da una quotidianità grafomane di chat, di link, di avatar, e riscoprono il proprio statuto originario nell’essere cor pi” per immergersi in quello che Euripide descriveva come “l’essenza, folle ed eversiva, del rito dionisiaco”. Il progetto, messo a punto da Iotti e Pavarani con Gui do Tassoni e Lauro Sacchetti, prevede l’intelligente riuso di un’ampia area in disuso dell’aeroporto che si estende per oltre 20 ettari. Modellata con una pen denza del 5% che garantisce una visuale e un’ottima
acustica, accoglie nuove funzioni che valorizzano la vocazione dell’area e attività di intrattenimento e di aggregazione della città, ovvero ad ospitare eventi e grandi manifestazioni di ogni genere, nazionali ed internazionali. Nasce una struttura stabile destinata a questo scopo, che assicura le migliori condizioni di fruibilità per l’utenza e può accogliere fno a 100mila persone. All’interno di un parco il Campovolo trovia mo spazi organizzati e modulabili in base alle esi genze e articolati con l’arena verde per i grandi eventi internazionali, l’area concerti per quelli nazionali e l’area accoglienza con strutture leggere e temporanee che permettono la loro gestione.
Si tratta di un’operazione di landscape che modella il suolo, mette a punto percorsi organici per riunire in un unico segno riconoscibile gli spazi di accesso, l’am pio boulevard che costituisce l’area di accoglienza, il grande catino dell’Arena eventi, nonché gli spazi di servizio e di backstage. Il fne è quello di realizzare un landmark discreto ma presente ed effciente che grazie alla sua forma organica ovoidale vuole infne generare uno spazio interno inclusivo e coinvolgente. L’operazione può dirsi riuscita.
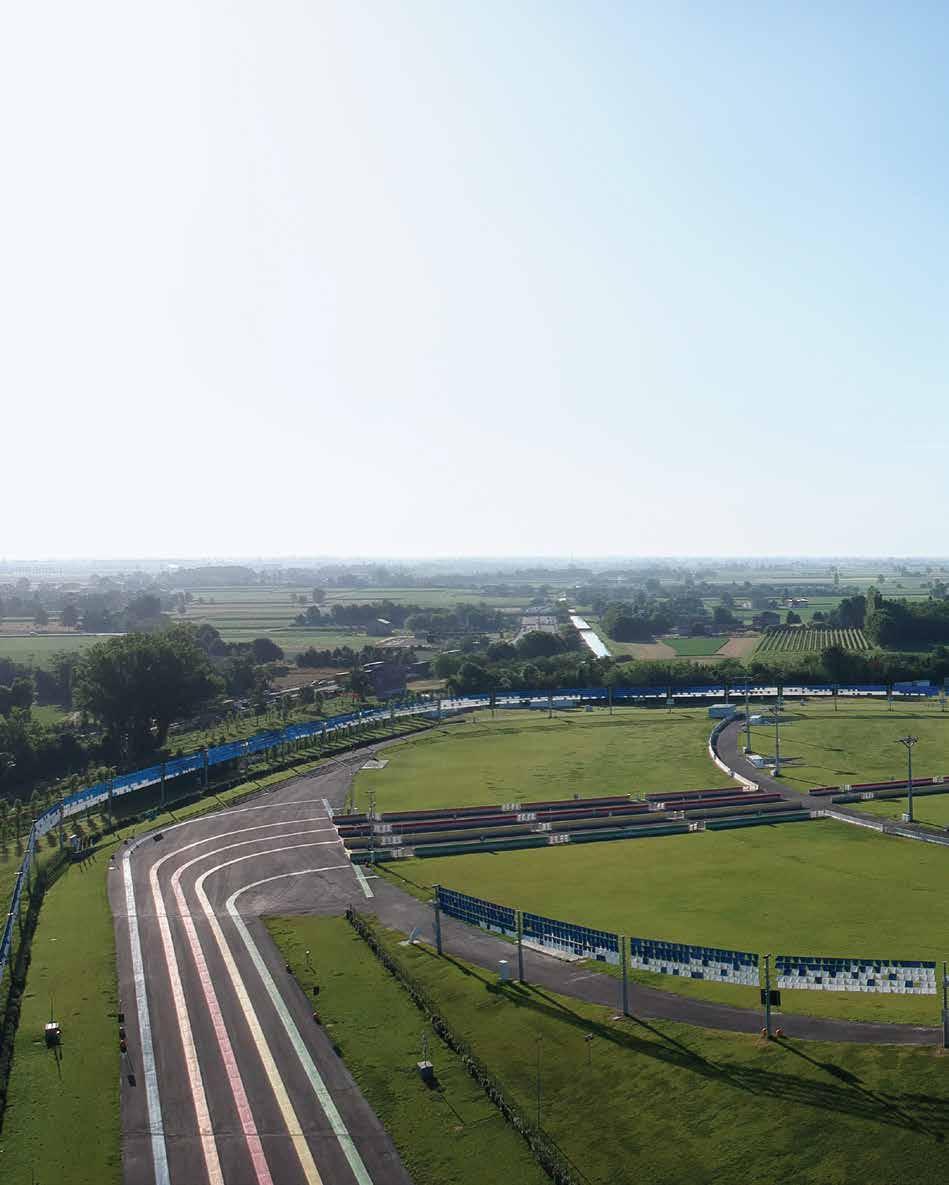 Mario Pisani
Mario Pisani
Stefano Massini a tout à fait raison lorsque, à propos des con certs en direct, il fait remarquer dans Robinson, le supplément du quotidien italien “la Repubblica” du 10 septembre, qu’il faut réféchir sur “le déjà-vu de mille anathèmes jetés sur les concerts en direct, avec Vasco Rossi coupable d’en vahir les places historiques, Ligabue à qui on a fait la guer re pour les décibels, Gigi D’Alessio pour avoir endommagé la pelouse du terrain de foot où jouait l’équipe de Naples, Renato Zero pour avoir profané la Villa Borghese, le grou pe Måneskin pour avoir provoqué des contagions, les Pink Floyd pour les lasers, les Kiss pour les fumigènes, avec le top du Budapest Festival Orchestra immolé pour avoir osé utiliser des lumières colorées pour la cathédrale de Spoleto”. Trop de bien-pensants ne parviennent pas à comprendre pour quoi “des dizaines de milliers d’êtres humains s’évadent de la réalité de la guerre, des virus, des catastrophes imminentes, d’un quotidien graphomane fait de tchats, de links, d’avatars, et redécouvrent leur statut originel en étant des corps” pour se plonger dans ce qu’Euripide décrivait comme “l’essence, folle et subversive, du rituel dionysiaque”.
Le projet, réalisé par Iotti et Pavarani avec Guido Tassoni et Lauro Sacchetti, prévoit la réutilisation intelligente d’une vaste zone désaffectée de l’aéroport couvrant plus de vingt hectares. Réalisée avec une inclinaison de 5 % qui garantit
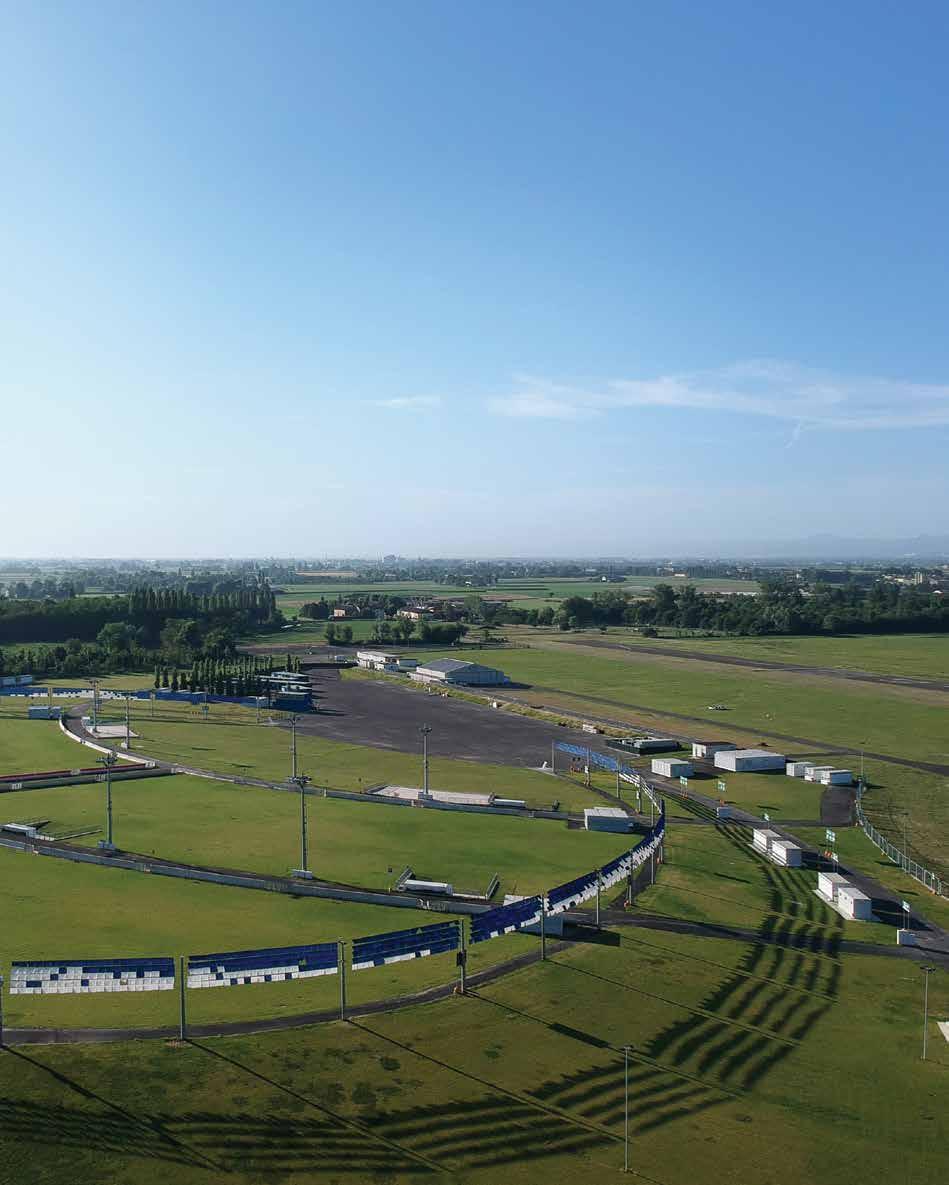
une visibilité et une acoustique excellentes, l’Arena Cam povolo accueille de nouveaux services qui valorisent la vocation du site comme lieu de divertissement et de rencontre de la ville, c’est-à-dire l’accueil d’événements et de grandes manifestations en tous genres, nationaux et internationaux.
Le résultat est une structure permanente prévue à cet effet, qui assure les meilleures conditions d’utilisation aux usagers et peut accueillir jusqu’à 100 000 personnes. À l’intérieur du parc Campovolo, nous trouvons des espaces organisés et modulables en fonction des besoins et interconnectés avec l’arène verte pour les grands événements internationaux, l’espace concerts pour les événements nationaux et la zone d’accueil avec des structures légères et temporaires qui per mettent de les gérer.
Il s’agit d’une opération paysagère qui modèle le terrain, met en place des parcours organiques pour réunir en un même signe reconnaissable les espaces d’accès, le large boulevard qui forme la zone d’accueil, la grande scène des évènements de l’Arena, ainsi que les zones de service et les coulisses. L’objectif est de réaliser un point de repère discret mais prés ent et effcace qui, grâce à sa forme organique ovoïde, vise en défnitive à générer un espace interne inclusif et engageant. On peut dire que l’opération est réussie.
Mario Pisani
Iotti+Pavarani
Stefano Massini is absolutely right when writing in Robinson, the supplement to “La Repubblica” newspaper, on 10th September that “live concerts have come under so much heavy criticism so many times in the past with Vasco Rossi con demned for taking over famous old city squares, Ligabue accused of making too much noise, Gigi D’Alessio for damaging Napoli’s football pitch, Renato Zero for invading Villa Borghese, Måneskin for spreading infection, Pink Floyd for using lasers, Kiss for setting off smoke bombs and, last but certainly not least, the Budapest Festival Or chestra was lambasted for daring to use coloured lights in Spoleto Cathedral of Spoleto.”
Too many well-meaning people fail to understand why “tens of thousands of human beings escape from the reality of war, viruses, impend ing catastrophes and humdrum everyday life with all its chats, links and avatars and rediscov er they are actually human beings with bodies” losing themselves in what Euripides described as “the insane and subversive essence of a Diony sian ritual.”
The project, designed by Iotti and Pavarani in partnership with Guido Tassoni and Lauro Sac chetti, involves the intelligent re-use of a large, abandoned area of the airport covering over 20 hectares. Sloping at an angle of 5% to ensure ex cellent visibility and acoustics, it accommodates new functions that enhance the area’s vocation and the city’s entertainment/congregation facil ities, i.e. allowing it to host all kinds of national and international events and big shows.
A stable structure has been created for this specifc purpose that is user-friendly and can ac commodate up to 100,000 people. Spaces in Campovolo Park are organised and modulated according to all kinds of needs, including a green arena for hosting major international events, a concert area for national shows and a reception area equipped with light, temporary structures serving management purposes.
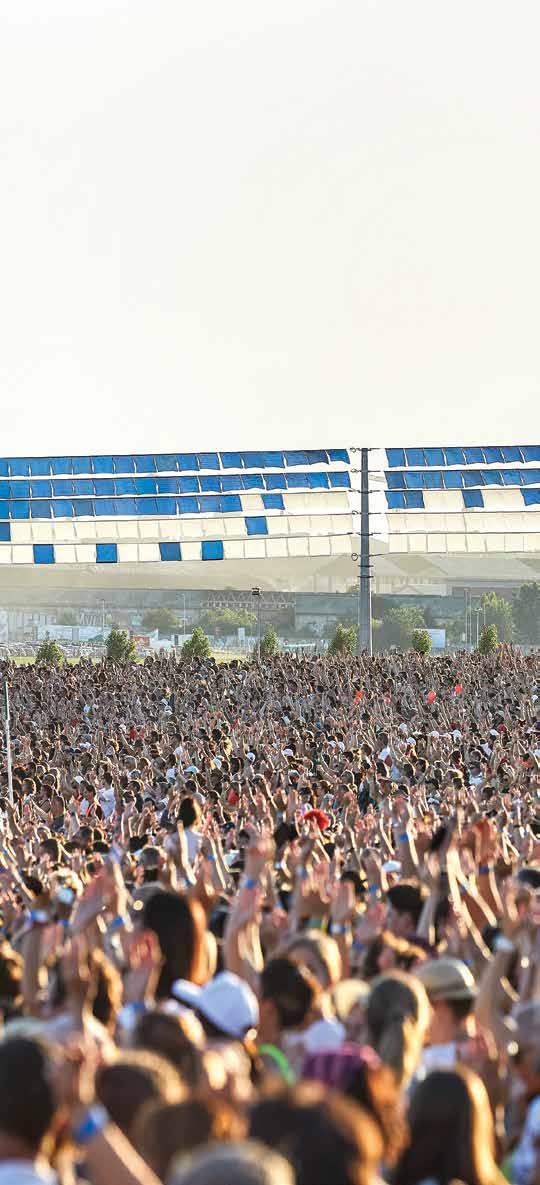
This is a landscape operation that shapes the land and sets out carefully structured pathways bring together (in one clearly recognisable de sign) all the access spaces, a wide boulevard acting as a reception area, a large bowl-shaped Events Arena and also plenty of utility services and backstage spaces. The aim is to create a dis creet yet effcient landmark whose organic eggshaped design is ultimately intended to generate an inclusive and engaging interior space. This can certainly be described as a successful project.
Mario Pisani
l’AI 16962
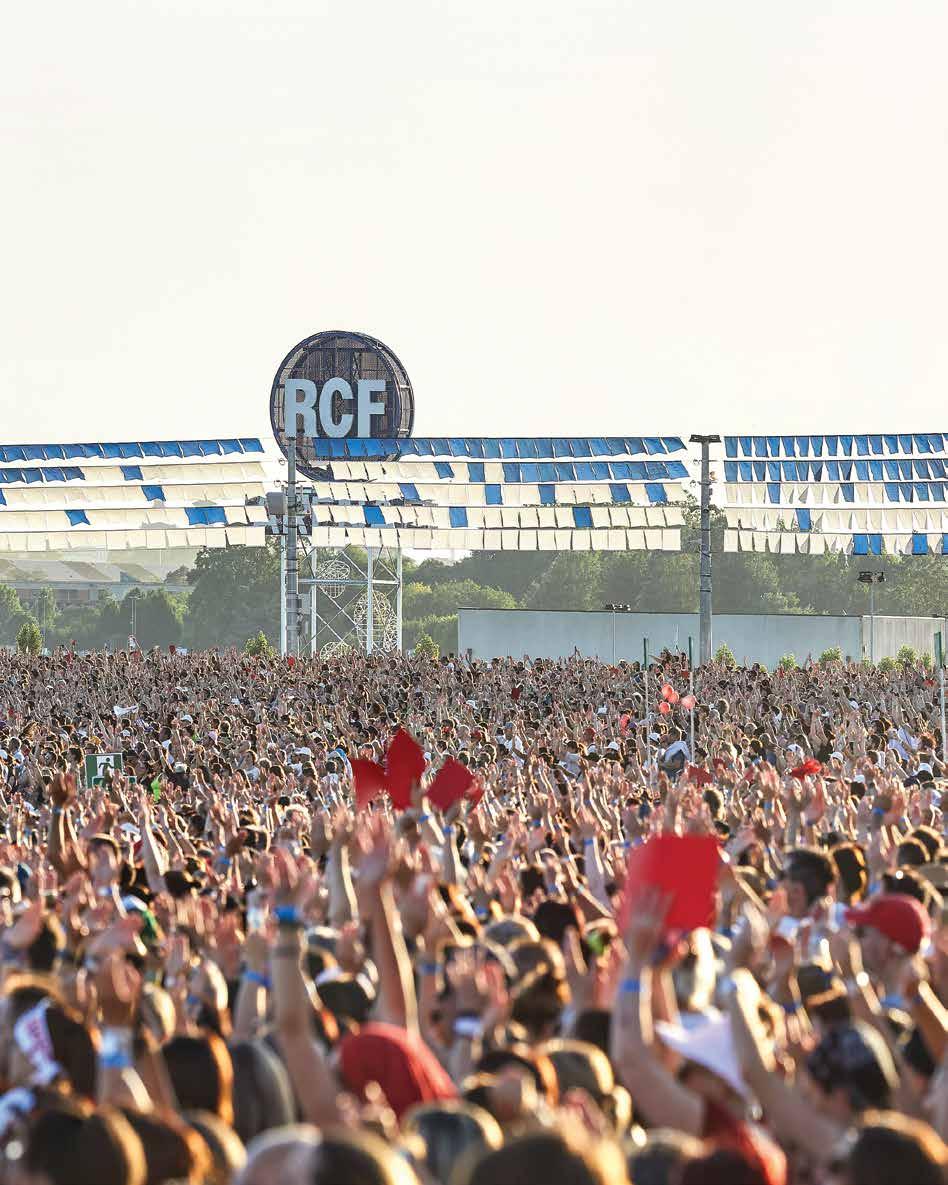 Hufton+Crow
Hufton+Crow
Client: PSV C.Volo
Project Team: Iotti+Pavarani Architetti (www.iotti-pavarani.com), Guido Tassoni/Tassoni & Partners, LSA-Lauro Sachetti Associati (www.studiolsa.it)
Design Team: Paolo Iotti, Marco Pavarani
Concept Design (2014): Lorenzo Ercoli, Sara Montanari, Francesca Giannini, Chiara Spotorno (planting)


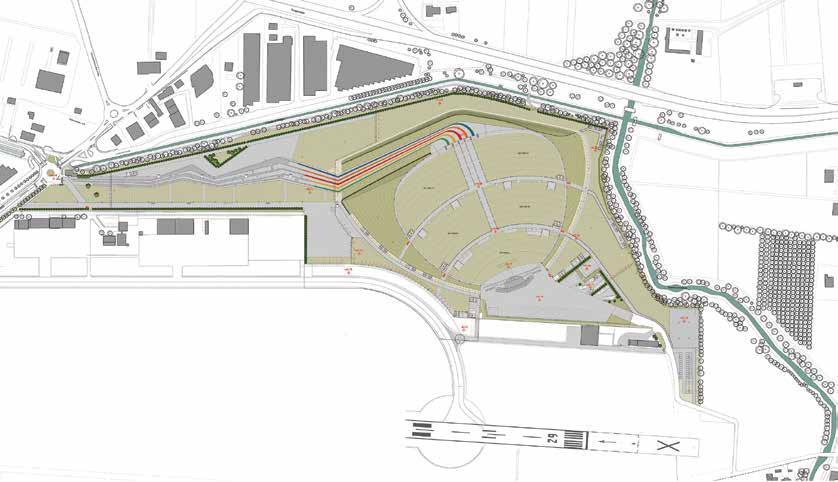
Final Design (2017): Giovanni Avosani, Roberto Bertani, Gabriele Brunettini, Stefano Nicolini, Giulia Piacenti, Atelier Crilo (render)
Contractor: Nial Nizzoli
Audio Systems: RCF
Photo: ©Hufton+Crow, Iotti+Pavarani Architetti
l’AI 16964
Sections
Master plan
Perimeter band
N
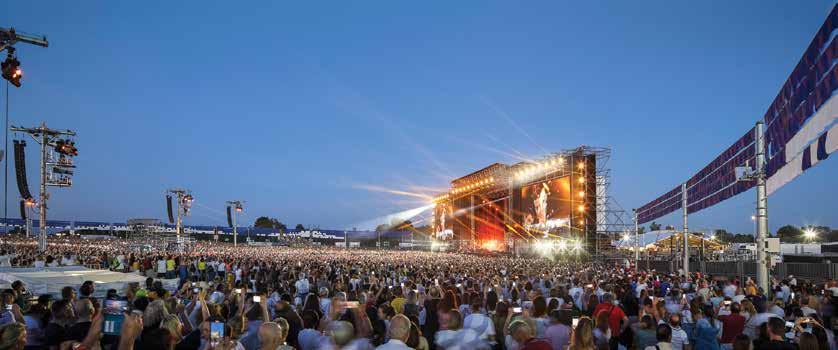
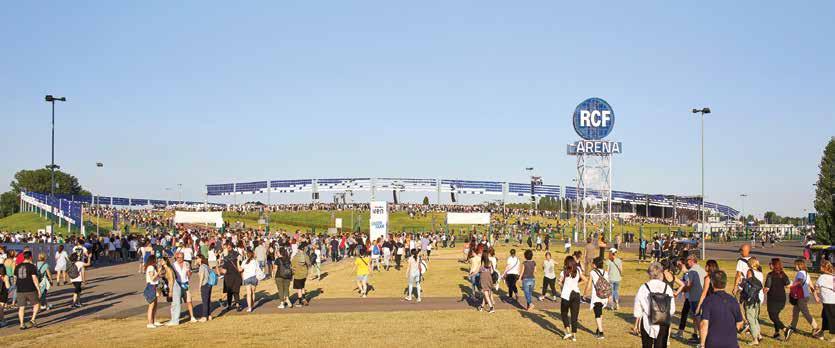
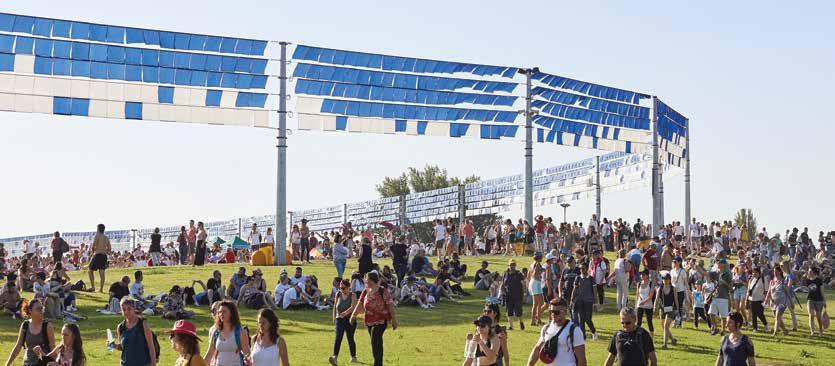
l’AI 169 65
Hufton+Crow
Hufton+Crow
Hufton+Crow
National Bank of Kuwait Kuwait City
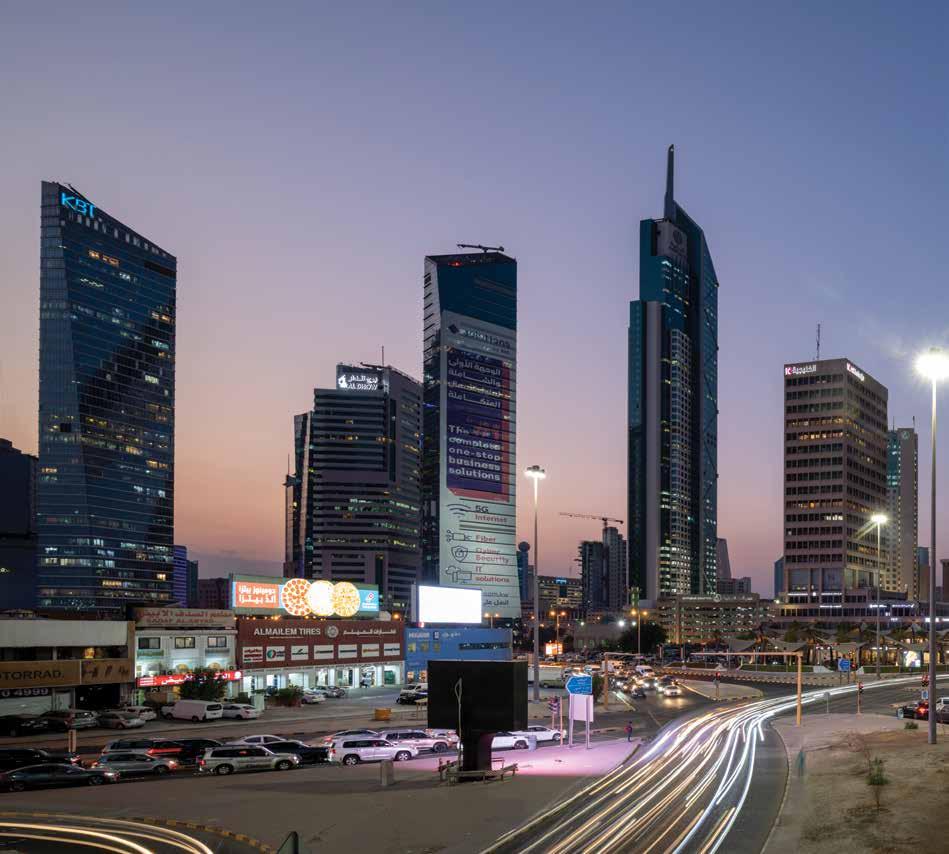
Foster + Partners
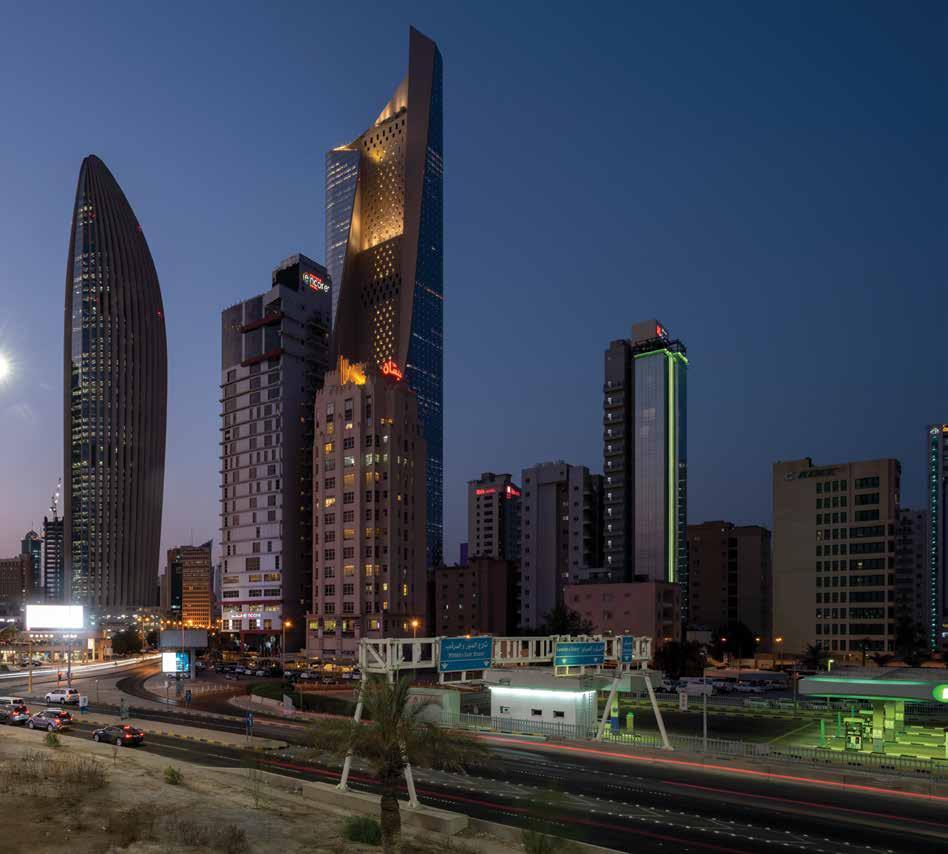
Client: National Bank of Kuwait Project: Foster+Partners (www.fosterandpartners.com)
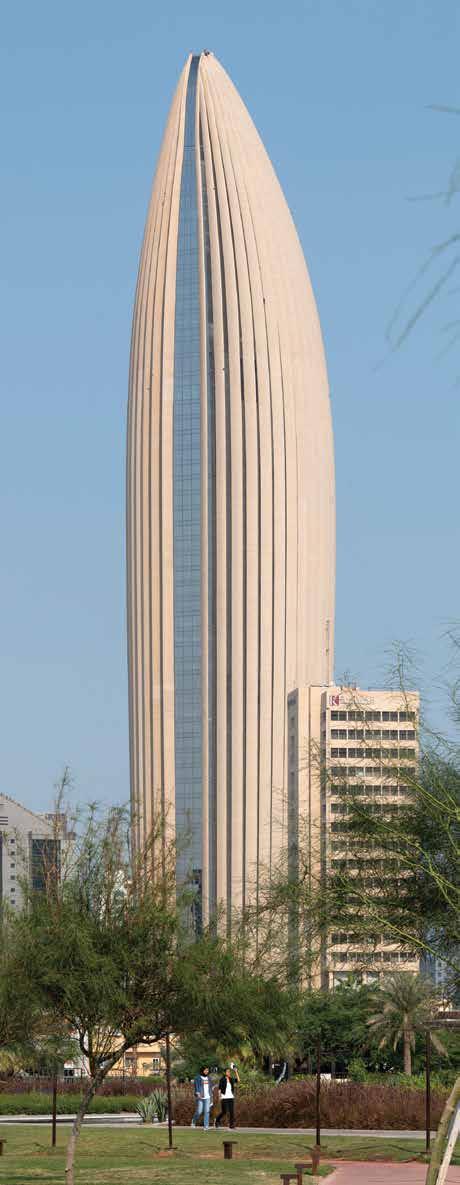
Collaborating Architect: SSH International Project Team: Stefan Behling, Nikolai Malsch, Stuart Latham, Gordon Seiles
Structural Engineer: Buro Happold Lighting Engineer: Claude Engle Landscape Architect: Townshend Landscape Architects
Photo: Nigel Young/ Foster+Partners
South elevation 10 20m0
l’AI 169 69 Crown - Level 59 0 N 5 10m Boardroom - Level 48 0 N 5 10m Typical Office Level 0 N 5 10m Lobby - Level 01 0 N 5 10m Lobby – 1st levelLongitudinal section
Typical office level
Boardroom – 48th level
Crown – 59th level
N 5 10m0
Le gratte-ciel de 300 mètres de haut qui abrite le nouveau siège de la Banque nationale du Koweït se distingue des autres bâtiments de Sharq, le quartier fnancier en pleine expansion de la ville. Le nouveau bâtiment réunit tous les employés de la banque sous un même toit, ce qui renforce la synergie et améliore le bien-être. Ce projet combine des caractéristiques durables et des innovations structurelles qui offrent une forme passive économe en énergie, et pro tègent les bureaux des conditions climatiques extrêmes du Koweït.
La forme cylindrique de la tour s’ouvre au nord comme une coquille pour éviter les rayons du soleil, tout en of frant des vues panoramiques sur le golfe Persique. La fa çade sud est ombragée par une série d’ailettes en béton qui s’étendent sur toute la hauteur de la tour pour constituer un support structurel. En plus de contribuer à la stratégie de protection de l’environnement, ces éléments renforcent le sentiment d’appartenance à un lieu en rappelant la forme du dhow (voilier arabe traditionnel), une référence aux ra cines de la ville dans le commerce international. En s’eff lant vers la base, le projet maximise l’espace des les étages aux niveaux supérieurs et favorise l’auto-ombrage, car les plaques de sol en porte-à-faux protègent les bureaux situés en dessous. Grâce à des solutions passives et actives per mettant de réduire la consommation d’eau et d’énergie, le projet peut prétendre à la certifcation LEED Gold. La forme et la disposition spatiale de la tour sont également déterminées par les besoins et la structure organisationnelle de la banque, tout en offrant la fexibilité nécessaire pour anticiper et répondre aux changements et à la croissance à venir. La forme en croissant optimise l’espace des bu reaux modulaires sur le pourtour, et les 63 étages de la tour abritent trois halls à double hauteur, qui offrent un centre social et des salles de réunion pour le personnel. A la base de la tour, un hall de 18 mètres de haut accueille les em ployés et les visiteurs. Le niveau 18 abrite un restaurant à double hauteur, suivi d’une salle de sport ultramoderne au 19e étage, d’une salle de bal et d’un auditorium uniques au 38e étage avec vue panoramique sur la baie et le reste de la ville, ainsi qu’une salle de conférence à triple hauteur au 48e étage. Ces espaces communs sont complétés par le club du président dans le volume spectaculaire de 18 mètres de haut au sommet de la tour, éclairé par un puits de lumière qui dessine un arc dans l’espace, et offre une vue panoramique sur la ville et le bord de mer.
La stratégie innovante du double ascenseur réduit la taille des noyaux pour augmenter la surface utile nette. Les ar chitectes ont également conçu l’aménagement intérieur avec un mobilier et un éclairage réalisés sur mesure pour les espaces stratégiques de la tour. La salle du Conseil est dotée d’éléments d’éclairage comprenant plusieurs lumi naires suspendus, en verre souffé – conçus par l’équipe de design industriel de l’agence – qui forment une sorte de nuages au-dessus d’une grande table de treize mètres de long.
Il grattacielo alto 300 metri che ospita la nuova sede del la Banca Nazionale del Kuwait ha una presenza distin tiva tra gli edifci di Sharq, il distretto fnanziario in crescita della città. Il nuovo edifcio riunisce sotto lo stesso tetto tutti i dipendenti aziendali della banca, favorendo la sinergia e migliorando il benessere. Il progetto com bina caratteristiche sostenibili e innovazione struttura le, fornendo una forma passiva ad alta effcienza ener getica e proteggendo gli uffci dagli estremi del clima del Kuwait.
La forma cilindrica della torre si apre come un guscio a nord per evitare il guadagno solare, e si apre a viste pano ramiche sul Golfo Persico. La facciata sud è ombreggiata da una serie di alette in cemento, che si estendono per tutta l’altezza della torre per fornire supporto strutturale. Oltre a contribuire alla strategia ambientale, queste ner vature aiutano a evocare un senso di spazio e richiamano la forma della barca a vela dhow, un riferimento alle ra dici della città nel commercio internazionale. Rastreman dosi verso la base, il progetto massimizza lo spazio dei piani ai livelli superiori e favorisce l’auto-ombreggiatu ra, poiché le lastre sporgenti del pavimento riparano gli uffci sottostanti. Utilizzando misure sia passive che atti ve per ridurre il consumo di acqua ed energia, il progetto punta a una classifcazione LEED Gold.
La forma e la disposizione spaziale della torre sono det tate dalle esigenze e dalla struttura organizzativa della banca, fornendo al contempo la fessibilità per antici pare e rispondere ai cambiamenti e alla crescita futuri.
La forma a mezzaluna massimizza lo spazio degli uffci cellulari lungo il perimetro e i 63 piani della torre sono scanditi da tre atri a doppia altezza, che forniscono un focus sociale e strutture per riunioni per il personale. Alla base della torre, un atrio alto 18 metri accoglie dipendenti e visitatori. Il livello 18 dispone di un ristorante a doppia altezza, seguito da una palestra all’avanguardia al livello 19, una sala da ballo e un auditorium al livel lo 38 con vista panoramica sulla baia e sul resto della città, e una sala del consiglio a tripla altezza al livello 48. Queste aree comuni sono completate dal salone del presidente in uno scenografco volume svettante di 18 metri all’apice della torre, illuminato da un lucernario che traccia un arco attraverso lo spazio, offrendo viste panoramiche sulla città e costa.
L’innovativa strategia ad ascensori doppi riduce al mini mo le dimensioni dei nuclei per aumentare l’area netta utilizzabile della piastra. Lo studio ha anche progettato l’allestimento interno con mobili su misura e l’illumi nazione per gli spazi chiave all’interno della torre. La sala del consiglio è caratterizzata da installazioni lumi nose che comprendono diverse eleganti lampade a so spensione in vetro soffato, progettate dal team di design industriale dello studio, che formano una congregazione simile a una nuvola sopra un grande tavolo d riunione lungo 13 metri.
l’AI 16970
The 300-meter high skyscraper hosting the new head quarters for the National Bank of Kuwait has a distinc tive presence among the buildings of Sharq, the city’s growing fnancial district. The new building brings all of the bank’s corporate employees together under one roof, promoting synergy and enhancing wellbeing. The design combines sustainable features and structural in novation, providing an energy effcient passive form, shielding the offces from the extremes of Kuwait’s climate.
The tower’s cylindrical form opens like a shell to the north to avoid solar gain, while revealing views of the Arabian Gulf. The southern façade is shaded by a se ries of concrete fns, which extend the full height of the tower to provide structural support. As well as contributing to the environmental strategy, these ribs help to evoke a sense of place in echoing the form of the dhow sailing boat – a reference to the city’s roots in interna tional trade. By tapering towards the base, the design maximises foor space in the upper levels and promotes self-shading, as the overhanging foor plates shelter the offces below. Utilising both passive and active meas ures to reduce water and energy consumption, the pro ject targets a LEED Gold rating.
The form and spatial arrangement of the tower is equal ly driven by the needs and the organisational structure of the bank, while providing the fexibility to anticipate and respond to future change and growth. The crescent form maximises cellular offce space at the perimeter, and the tower’s foors are punctuated by three dou ble-height sky lobbies, which provide a social focus and meeting facilities for staff.
The tower’s 63 foors are punctuated by sky lobbies, which provide a social focus and meeting facilities for staff. At the base of the tower, an 18-metre-high lobby greets employees and visitors.
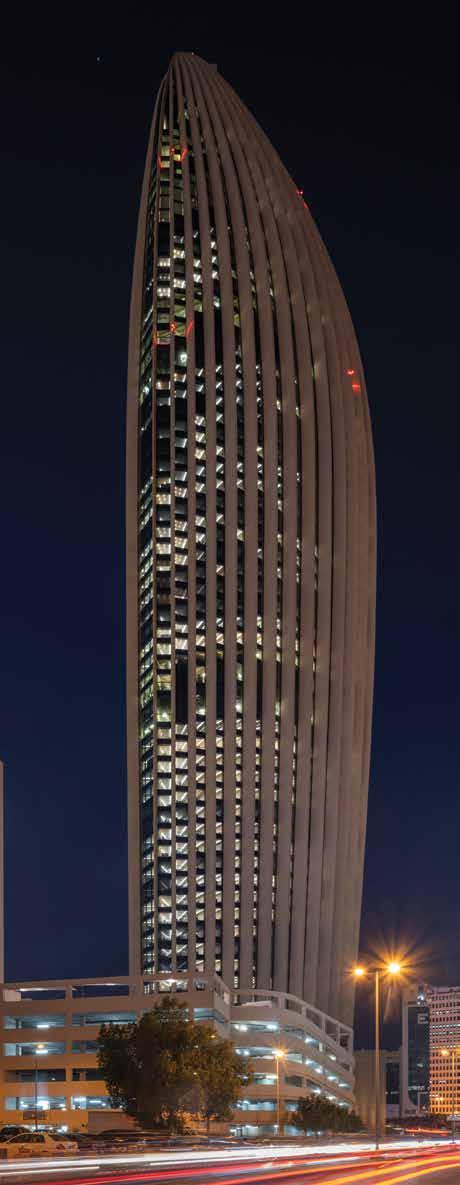
Level 18 features a double-height restaurant, followed by a state-of-the-art gym at level 19, a unique ballroom and auditorium on level 38 with panoramic views out to the bay and the rest of the city, and a triple height boardroom on level 48.
These communal areas are complemented by the chair man’s club in the dramatic, soaring 18-metre-high vol ume at the tower’s apex, lit by a skylight that traces an arc through the space, offering panoramic views of the city and coastline.
The innovative twin-lift strategy minimises the size of the cores to increase the net usable foorplate area. The practice has also designed the interior ft-out with its bespoke furniture and lighting for key spaces within the tower. The boardroom features lighting installa tions comprising several elegant blown-glass pendent lights – designed by the practice’s industrial design team – which form a cloud-like cluster above a grand 13-metre board table.
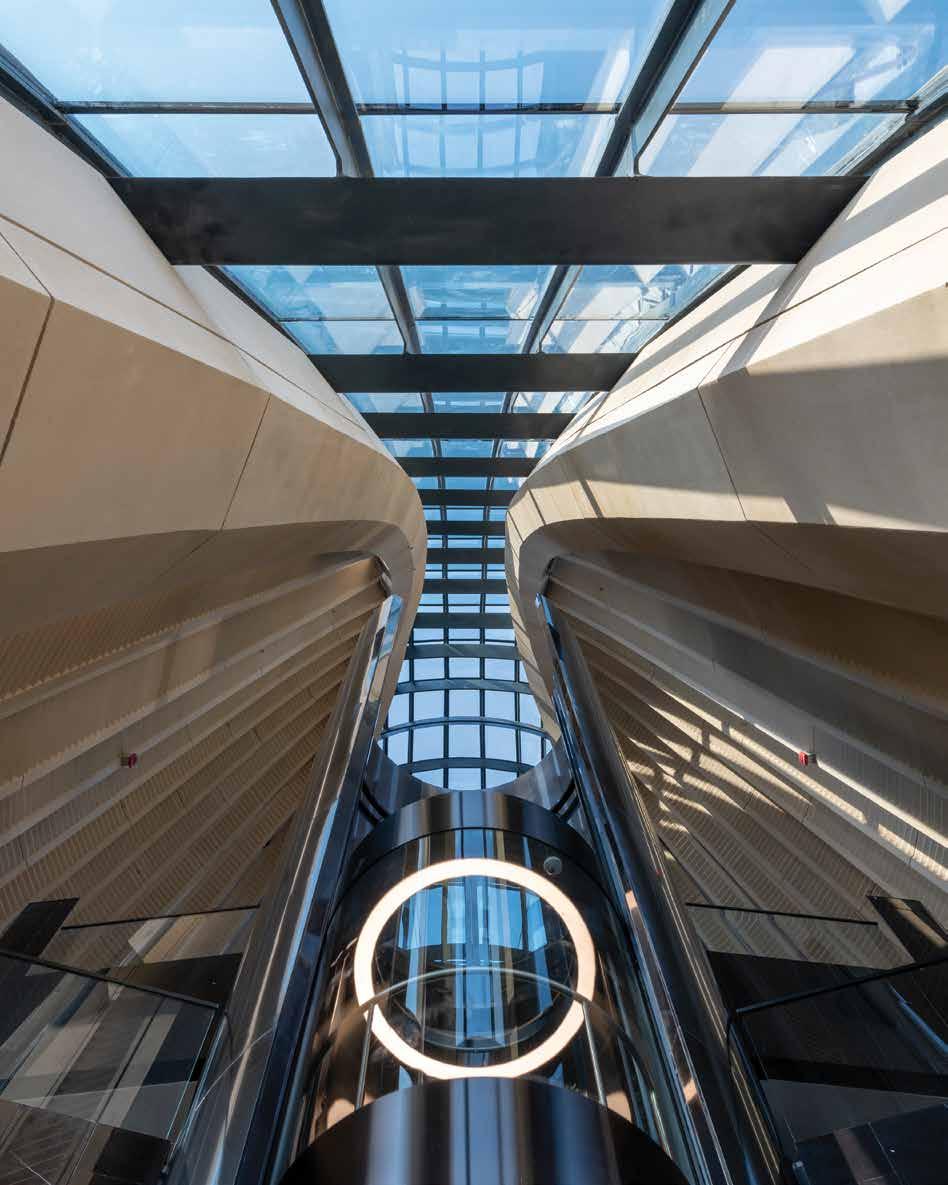
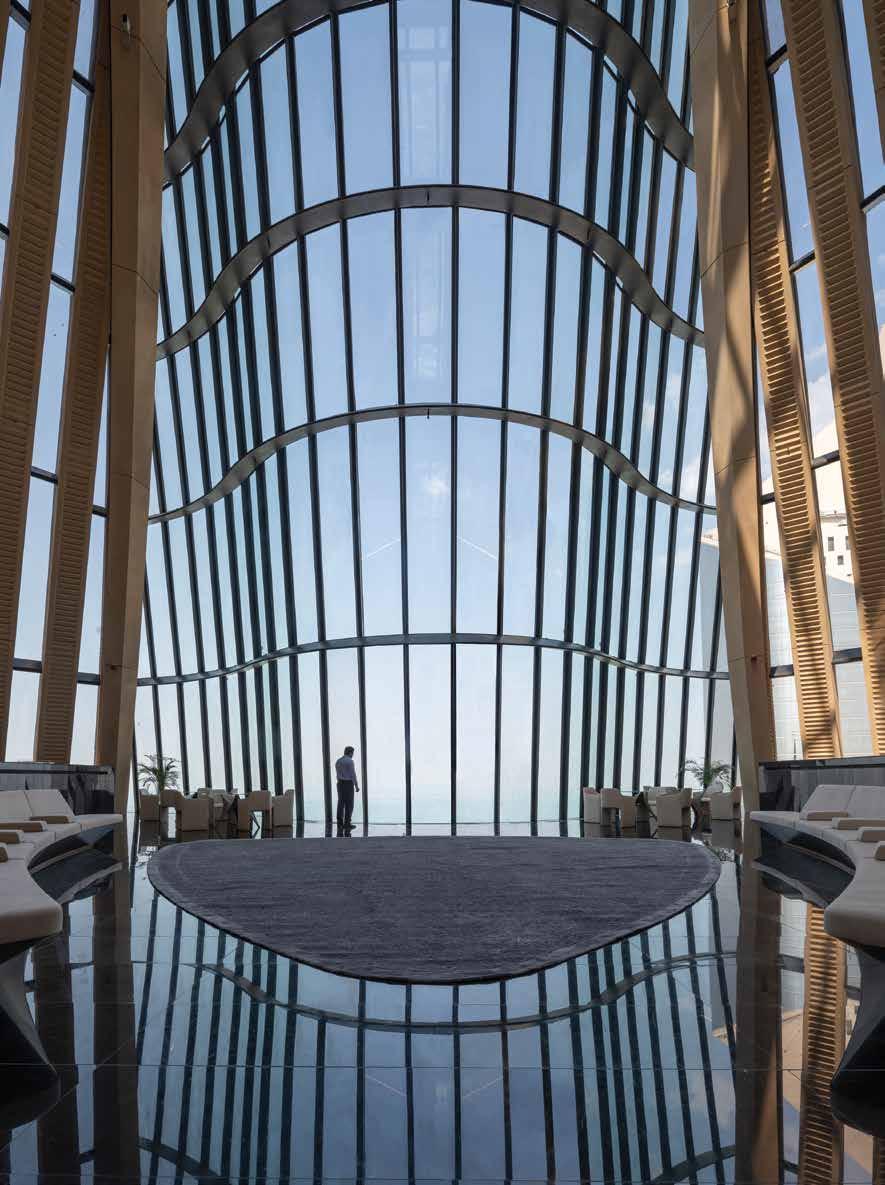
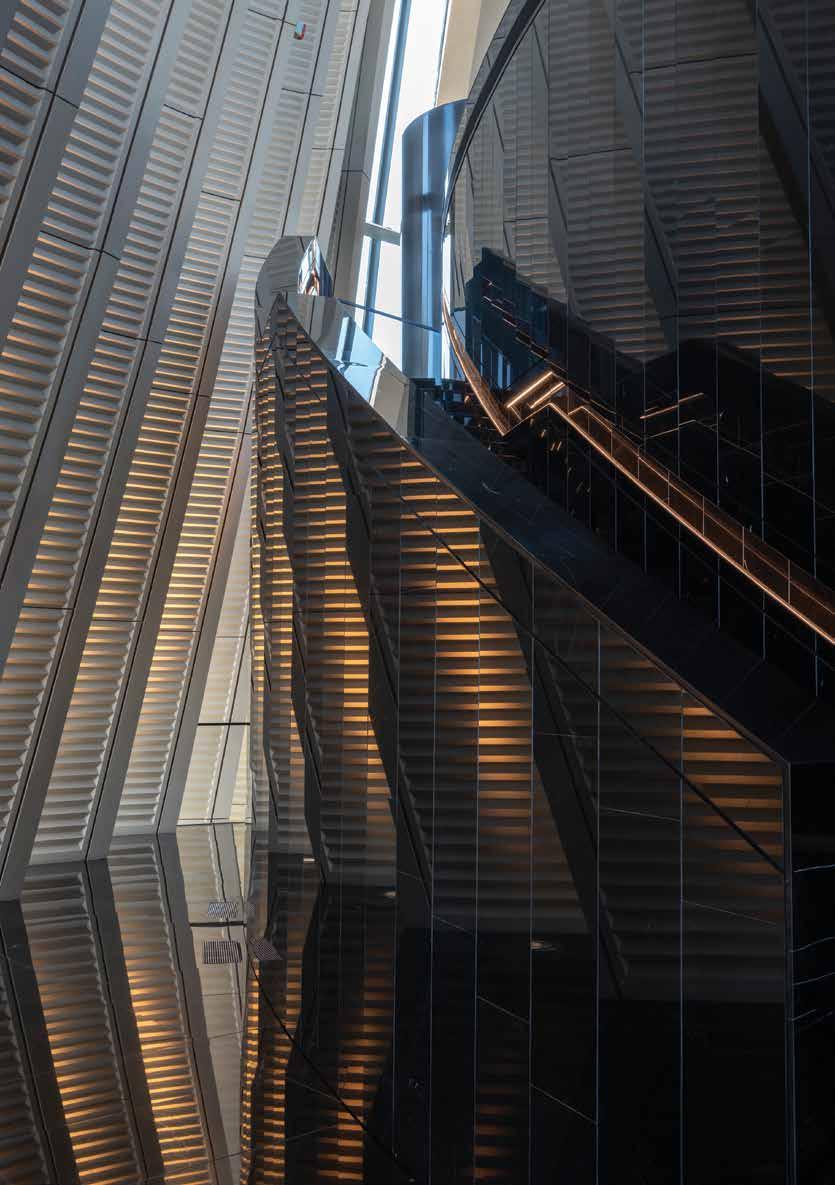
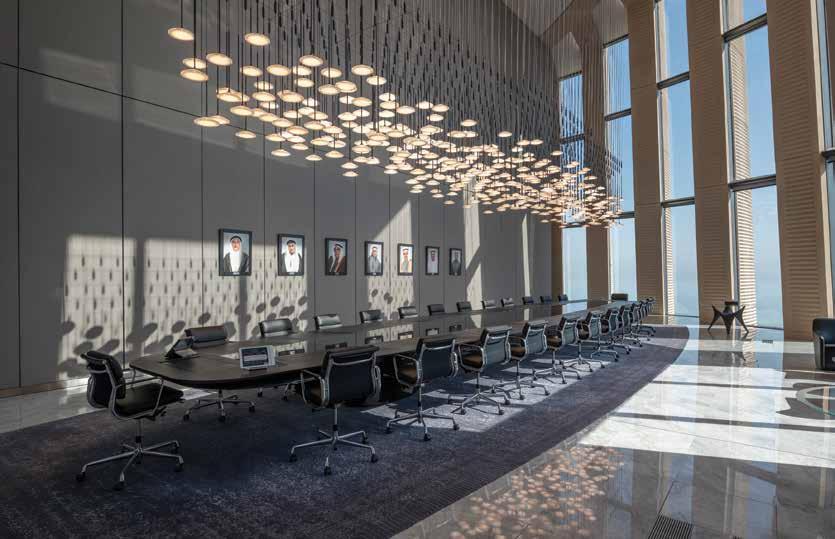
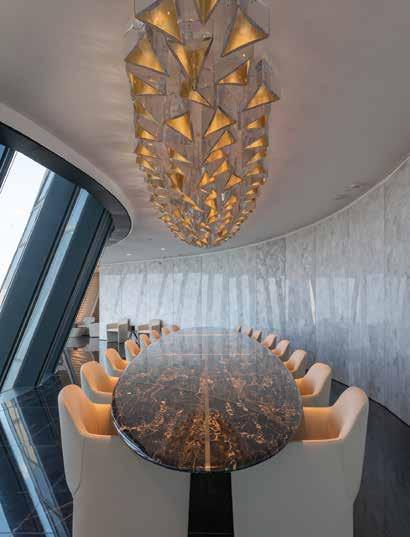
l’AI 169 75

Mirai House of Arches
India
Sanjay Puri Architects
Cette maison sculpturale est adaptée à son environnement, au climat et aux besoins de son propriétaire, ce qui se traduit par un jeu intéressant de volumes, d’espaces ouverts, clos et mi-clos à tous les niveaux.
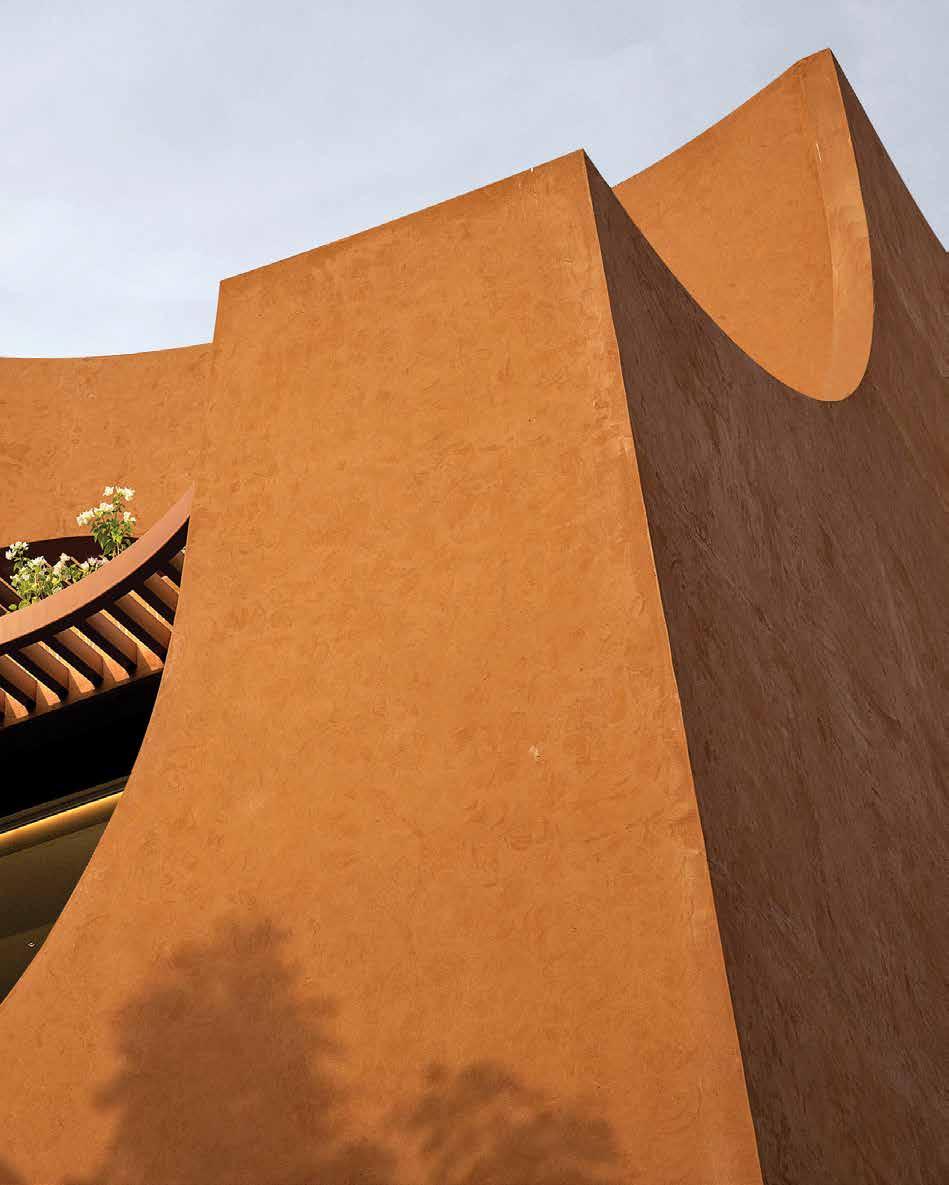
Questa casa scultorea è contestuale all’ambiente circostante, al clima e alle esigenze del proprietario, risultando in un interessante gioco di volumi, spazi aperti, chiusi e semichiusi a ogni livello.
This sculptural house is contextual to its surroundings, the climate, and the owner’s needs, resulting in an interesting play of volumes, open, enclosed, and semi-enclosed spaces at every level.
Bhilwara,
The internal volumes of the house follow a simple layout
The additional layer of punctured shear walls protect the internal volumes from the desert weather

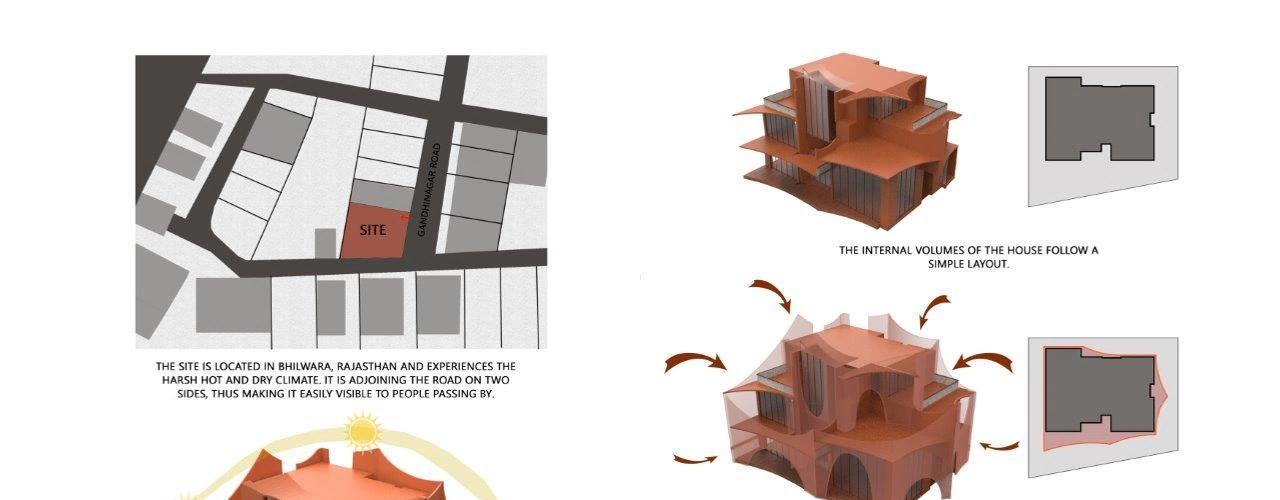



 Design development
Design development
N
Conçue sur une petite parcelle d’angle de 622 mètres carrés d’une villa résiden tielle, Mirai est une maison contextuelle de 920 mètres carrés construite pour faire face au climat chaud et désertique du Ra jasthan, en Inde.
D’après l’emplacement, les côtés sud et est disposent d’un espace ouvert réduit, avec des villas adjacentes sur les côtés qui sont destinées à être développées à l’avenir. Les côtés nord et ouest font face à un carrefour routier et disposent de plus d’espaces ouverts, notamment avec des jardins et des arbres existants. Conçue pour une famille de trois générations qui vivent ensemble, la maison a trois niveaux, avec quatre chambres, deux sa lons, une salle de sport et un bureau. En coupe, à l’intérieur les hauteurs va rient avec un jeu de volumes intéressant dans chaque partie de la maison, com prenant les chambres à coucher d’un seul volume, la salle à manger d’un double volume et le salon d’un volume intermé diaire d’un niveau et demi.
Une enveloppe curviligne perforée en toure la maison, et créé des espaces inters titiels semi-ouverts sur tout le pourtour, avec des renfoncements plus profonds sur les côtés donnant sur le jardin. Cette enveloppe réduit considérablement les excès de chaleur, tout en offrant à chaque pièce des espaces ouverts abrités autour de la maison. Conçue pour atténuer les gains de chaleur dus au climat de cette région, cette enveloppe garde toute la maison fraîche pendant les mois d’été, lorsque la température dépasse 40 °C, c’est-à-dire pendant huit mois de l’année. Ce projet prévoit la création d’espaces économes en énergie, avec une réduc tion des gains de chaleur et un éclairage naturel indirect dans chaque partie de la maison.
En collaboration avec des artisans et des ouvriers locaux, la maison a été construite avec des briques, du grès et du plâtre à la chaux d’origine locale. Elle est équipée de systèmes de recyclage de l’eau, de récupération des eaux de pluie et de panneaux solaires pour la produc tion d’énergie.
La maison est construite dans le respect du développement durable et est adaptée au climat.
Progettata su un piccolo appezza mento ad angolo di 622 m² di una villa residenziale, Mirai è una casa contestuale di 920 m2 costruita in risposta al caldo clima desertico del Rajasthan, in India.
In base alla posizione, i lati meridio nale e orientale hanno uno spazio aperto minimo, con ville adiacenti su quei lati pianifcate per uno sviluppo futuro. I lati nord e ovest fronteggia no un raccordo stradale e hanno spazi più aperti, comprese aree a giardino e alberi esistenti. Progettata per una fa miglia con 3 generazioni che vivono insieme, la casa si sviluppa su 3 livel li, con 4 camere da letto, 2 soggiorni, una palestra e uno studio.
In sezione, le altezze al suo interno sono variate con un interessante gio co di volumi in ogni parte della casa, incluse le camere da letto a volume unico, una zona pranzo a doppio vo lume e una zona giorno con un volu me intermedio di 1,5 livelli.
Un involucro curvilineo punteggiato circonda la casa, creando spazi inter stiziali semiaperti lungo tutto il pe rimetro, con recessi più profondi sui lati rivolti verso il giardino. Questo involucro riduce sostanzialmente il guadagno di calore, fornendo al con tempo spazi aperti riparati per ogni stanza intorno alla casa.
Progettato per mitigare il guadagno di calore in risposta al clima caldo e secco della sua posizione, questo in volucro mantiene fresca l’intera casa nei torridi mesi estivi, quando le tem perature superano i 40°C per 8 mesi all’anno. Il progetto crea spazi ad alta effcienza energetica con ridotto gua dagno di calore e luce naturale indi retta in ogni parte della casa.
In collaborazione con artigiani locali e manodopera a contratto delle immediate vicinanze, la casa è stata co struita utilizzando mattoni, arenaria e intonaco di calce di provenienza loca le e include processi per il riciclaggio dell’acqua, la raccolta dell’acqua pio vana e pannelli solari per la generazione di energia.
La casa è costruita in modo sostenibile ed è sensibile al clima.
Designed on a small 622 m² cor ner plot of a residential villa lay out, Mirai is a contextual house of 920m2 built in response to the hot desert climate of Rajasthan, India.
Based on the location, the south ern & eastern sides have minimum open space, with adjacent villas on those sides planned for development in the future.
The northern and western sides front a road junction and have more open spaces, including garden are as and existing trees.
Designed for a family with 3 generations living together, the house has 3 levels, with 4 bedrooms, 2 living rooms, a gym, and a study.
Sectionally, the heights within it are varied with an interesting play of volumes in each part of the house, including bedrooms of a single volume, a dining area of a double volume, and a living area of an intermediate 1.5 level volume.
A curvilinear punctuated envelope surrounds the house, creating inter stitial, semi-open spaces all along the perimeter, with deeper recess es on the garden-facing sides. This envelope reduces the heat gain substantially, while providing shel tered open spaces around the house to each room.
Designed to mitigate heat gain in response to the hot avid climate of its location, this envelope keeps the entire house cool in the hot sum mer months, when temperatures rise in excess of 40°C for 8 months of the year.
The design creates energy-effcient spaces with reduced heat gain and indirect natural light in each part of the house.
In collaboration with local craftsmen and contract labor from the immediate vicinity, the house was built using locally sourced bricks, sandstone, and lime plaster, and includes processes for water re cycling, rainwater harvesting, and solar panels for energy generation. The house is built sustainably and is climate responsive.
l’AI 169 79
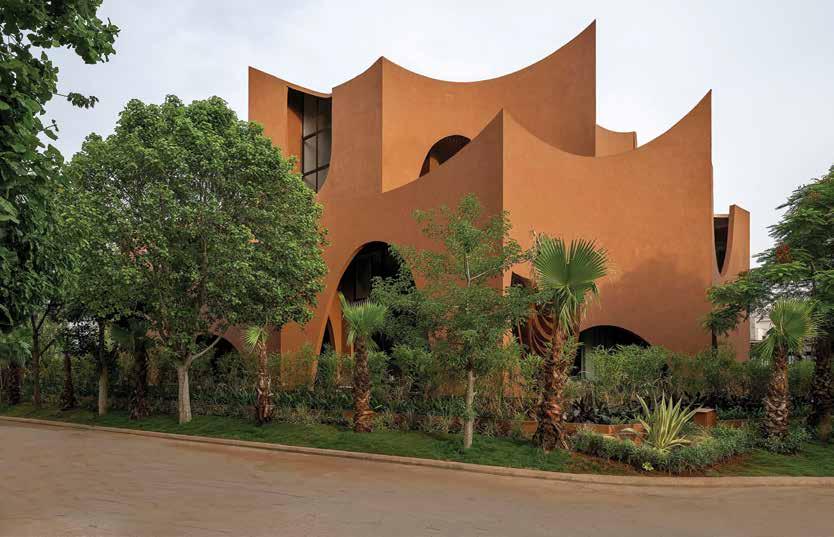
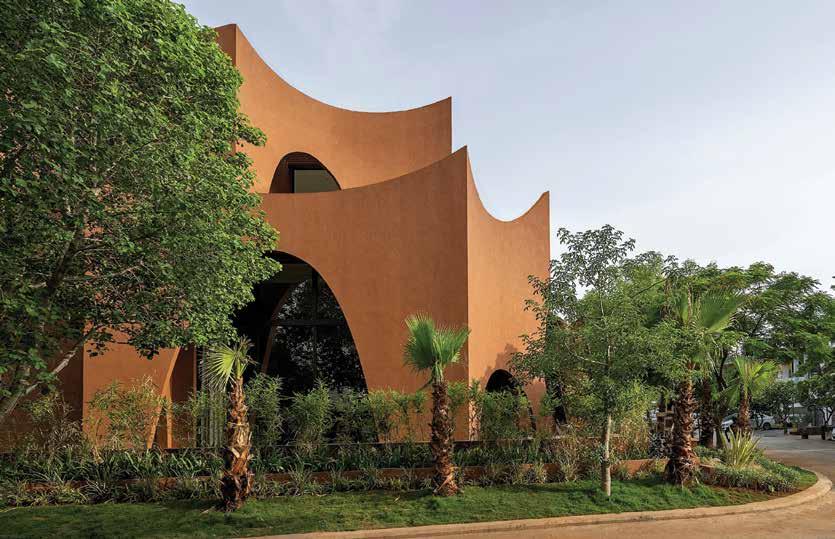
l’AI 16980
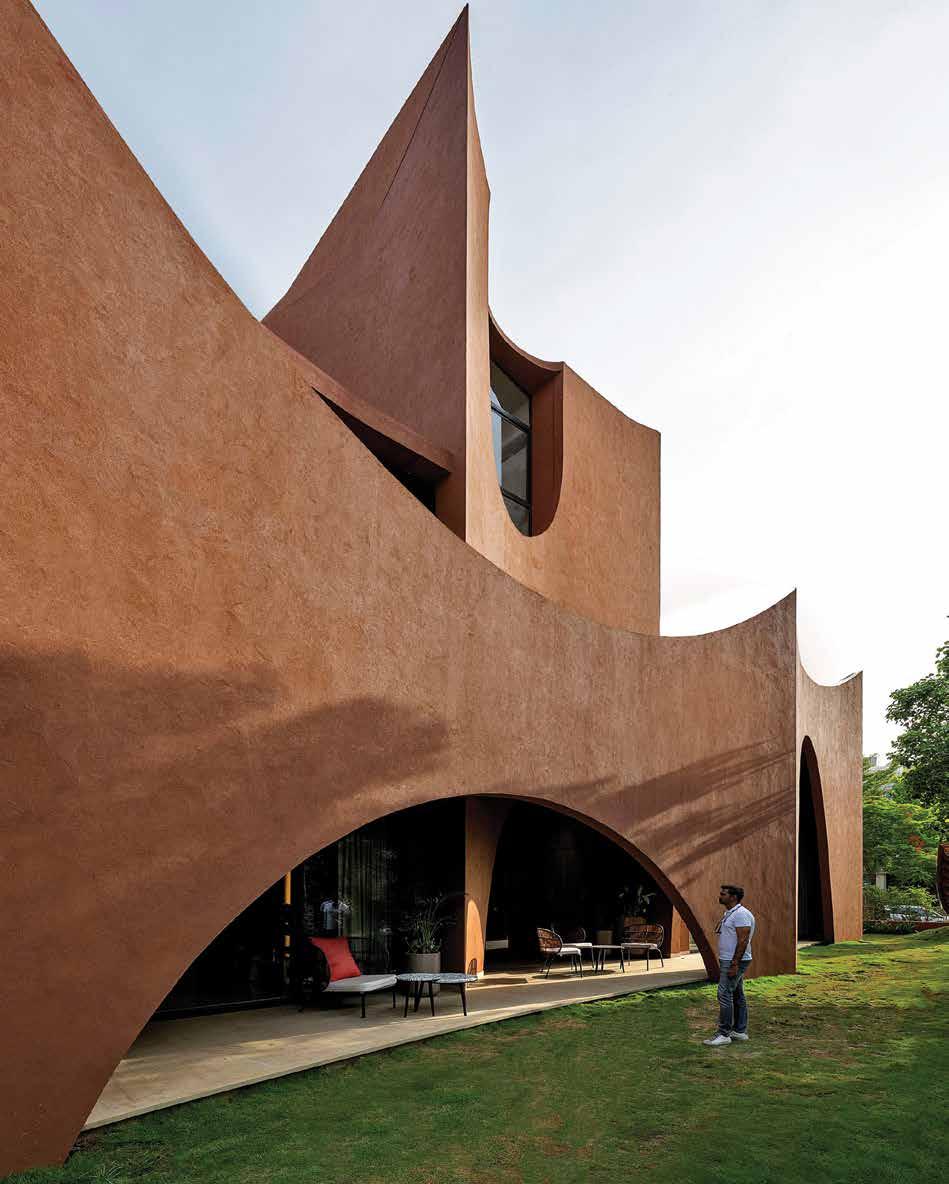
Client: Mr. V.P.Ranka
Sanjay Puri Architects (www.sanjaypuriarchitects.com)
Architects: Sanjay Puri, Nina Puri
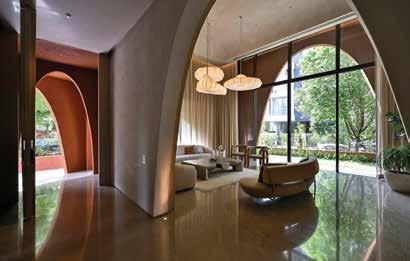
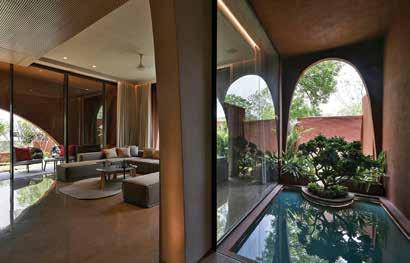
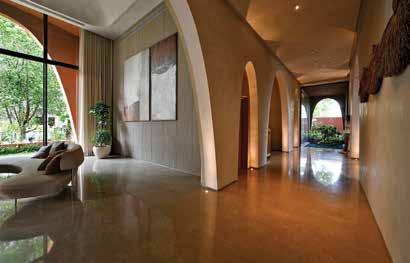
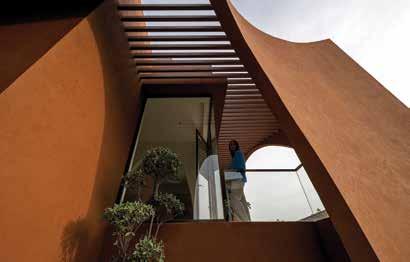
Team: Ishveen Bhasin, Shreiya Kumar,Nilesh Patel, Kalpesh Kacha,Tanya Puri
Company/Contractor: Anupam Buildtech
Design Consultant: Nina Puri Architects
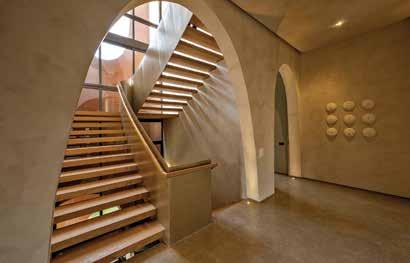
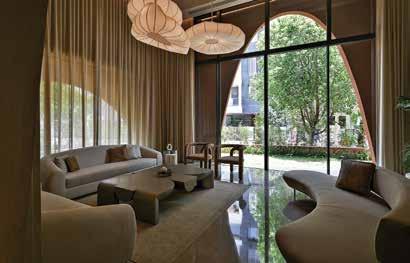
Consultant: Vijay Tech Consultants
Consultant: Shreshtha Consultants
Mr.Dinesh Mehta (source:
l’AI 16982
Project:
Lead
Design
Construction
Interior
Structural
MEP
Photo:
v2com)
2nd floor plan
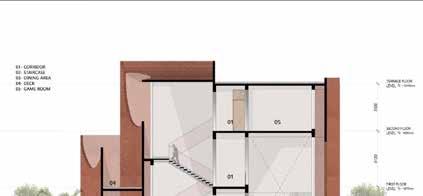

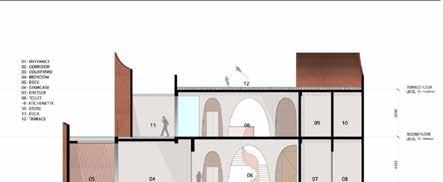

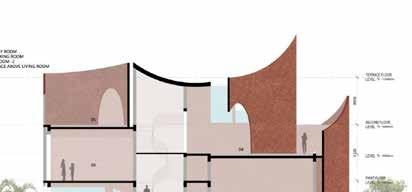

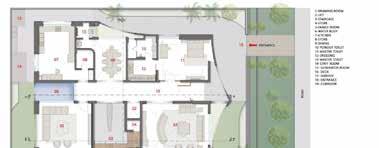

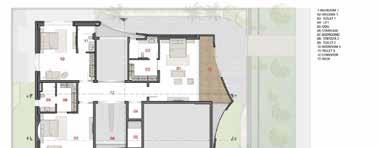

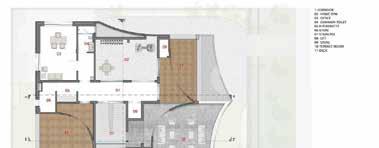



1st floor plan

01 Corridor 02 Home gym 03 Offce 04 Common toilet 05 Kitchenette 06 Store 07 Staircase 08 Lift 09 Store 10 Terrace bellow 11 Deck
01 Bedroom 1 02 Dresser 1 03 Toilet 1 04 Lift 05 Odu 06 Staircase 07 Bedroom 2 08 Dresser 2 09 Toilet 2 10 Bedroom 3 11 Toilet 3 12 Corridor 13 Deck
01 Drawing room 02 Lift 03 Staircase 04 Store 05 Family room 06 Water body 07 Kitchen 08 Store 09 Dining 10 Powder toilet 11 Master toilet 12 Dressing 13 Master toilet 14 Staff room 15 Generator room 16 Deck 17 Garden 18 Entrance 19 Corridor Ground floor plan Site plan N 2 4m0 01 Corridor 02 Staircase 03 Dining area 04 Deck 05 Game room 01 Family room room 02 Drawing room 03 Bedroom 2 04 Terrace above living room 05 Deck 01 Entrance 02 Corridor 03 Courtyard 04 Bedroom 05 Deck 06 Staircase 07 Dresser 08 Toilet 09 Kitchenette 10 Store 11 Deck 12 Terrace 2 4m0
Artists’ Ateliers London, UK
Barozzi Veiga
La matérialité réféchissante dissout les bâtiments dans le contexte futur et les fait participer à la vie du quartier, absorbant et refétant la lumière et les couleurs de l’environnement qui changent au fl des jours et des saisons.
La matericità rifettente dissolve gli edifci nel contesto futuro e li rende partecipi della vita del quartiere, assorbendo e rifettendo la luce e i colori dell’ambiente circostante che cambiano con il passare dei giorni e delle stagioni.
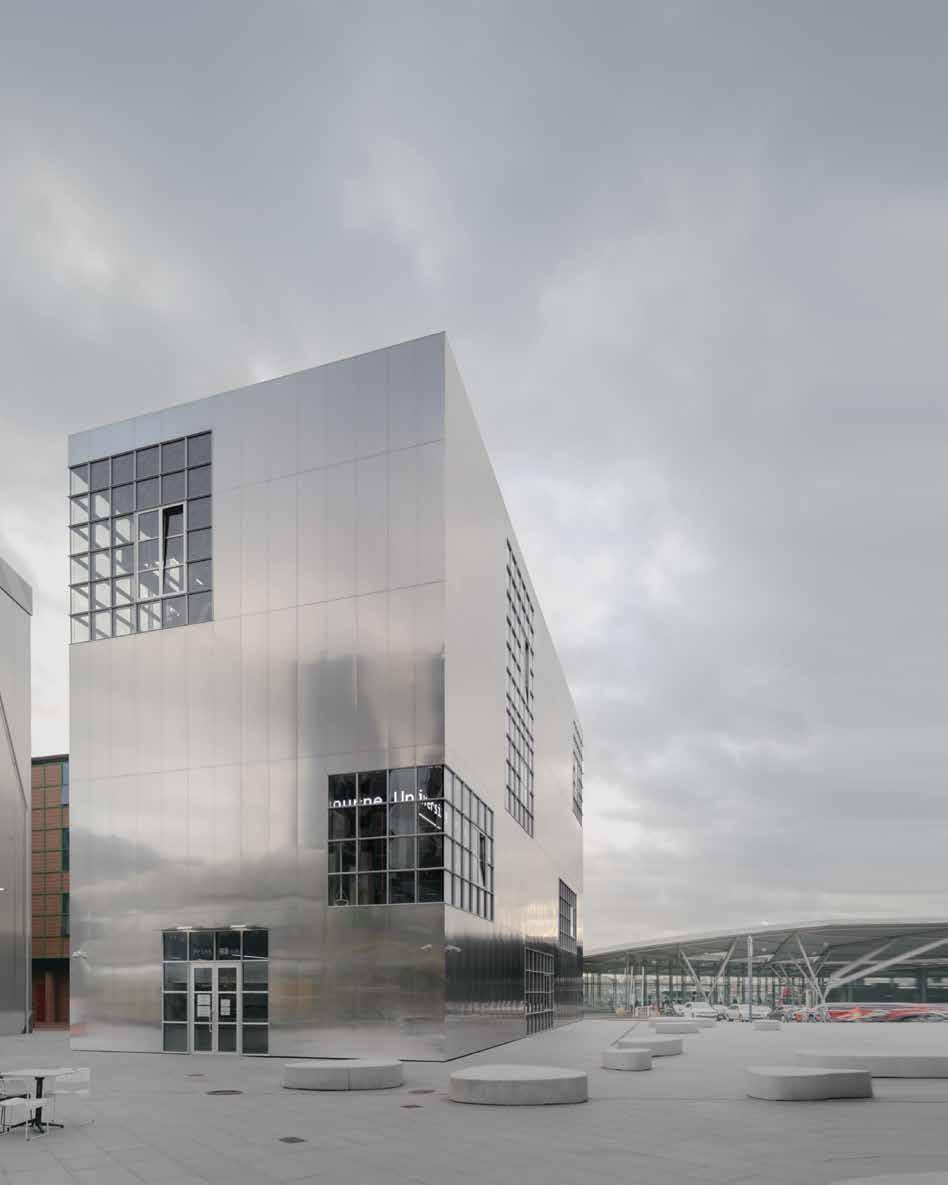
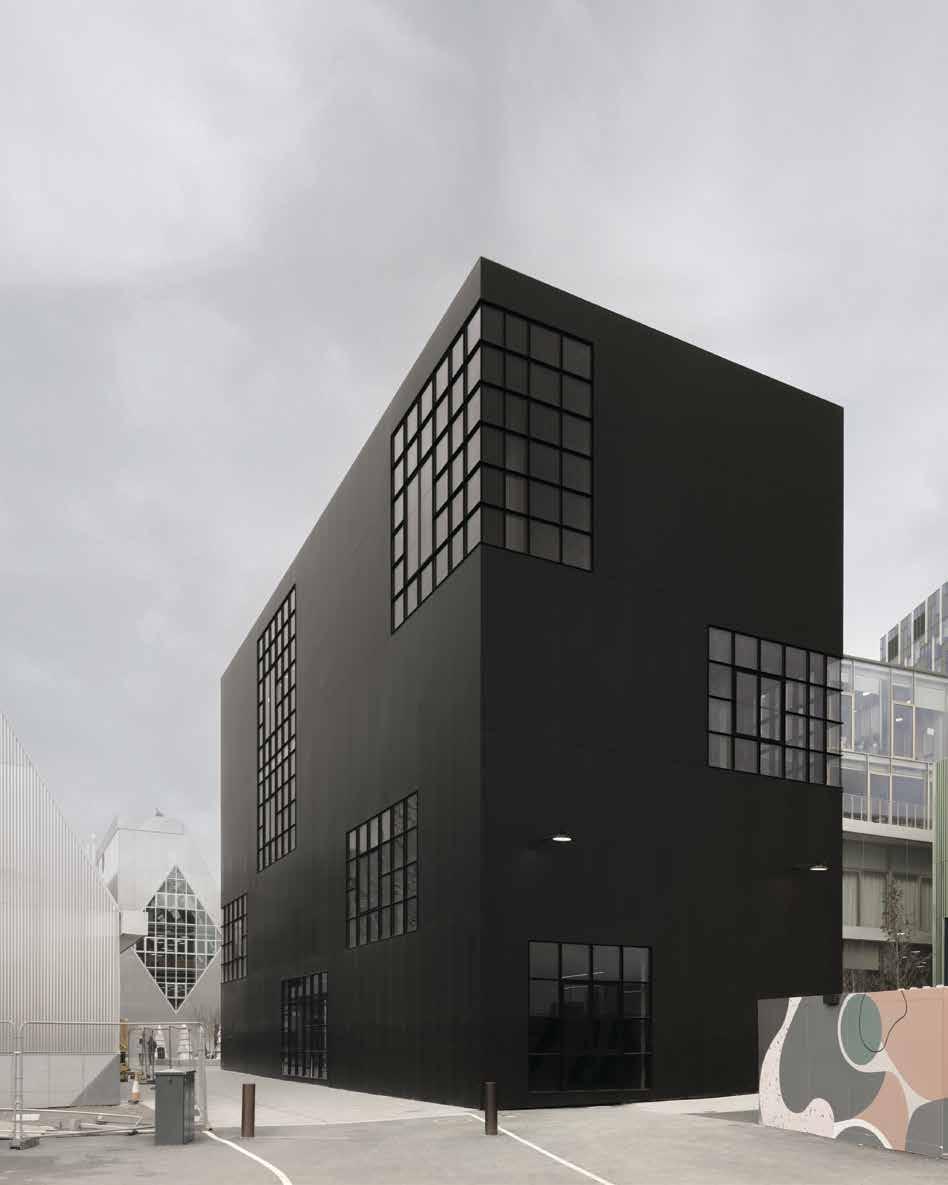
The refective materiality dissolves the buildings into the future context and makes them participate in the life of the neighbourhood, absorbing and refecting the light and colours of the surrounding environment as they change with the passage of the day and the seasons.
Sur la péninsule de Greenwich, le De sign District s’étend sur une superfcie d’un hectare et abrite 16 nouveaux bâtiments qui fourniront une base pra tique aux entreprises créatives pour commercer, interagir et se développer. Huit cabinets d’architectes provenant de toute l’Europe ont chacun reçu deux bâtiments et ont été invités à tra vailler à l’aveugle, sans savoir ce que les autres concevaient.
Dans ce type de contexte indéfni et évolutif, dépourvu de références ur baines, le projet de Barozzi Veiga défnit deux bâtiments très pragma tiques: des conteneurs industriels qui maximisent la fexibilité des intérieurs et explorent l’utilisation des systèmes constructifs de base.
L’intervention joue avec l’imaginaire d’un atelier d’artiste, mettant l’accent sur l’utilisation de la lumière dans un espace de travail défni par de grandes fenêtres, des pièces à double hauteur et une certaine matérialité brute.
Le bâtiment A1, situé à l’entrée, a un aspect poli miroir qui attire l’at tention des visiteurs, tandis que le D4, avec sa fne façade noire, s’ins crit dans la dynamique des activités de la place centrale. L’apparence des deux volumes exprime l’idée de créer un projet unitaire composé de bâtiments chromatiquement oppo sés, mais en dialogue les uns avec les autres.
Nella penisola di Greenwich, il De sign District si estende su un’area di un ettaro e ospita 16 nuovi edifci che forniranno una base convenien te per le imprese creative per com merciare, interagire e crescere. Otto studi di architettura emergenti pro venienti da tutta Europa hanno rice vuto ciascuno un paio di edifci e gli è stato chiesto di lavorare alla cieca, senza sapere cosa stessero proget tando gli altri.
In questo tipo di contesto indefnito e in evoluzione, privo di riferimenti urbani, il progetto di Barozzi Veiga defnisce due edifci molto pragma tici: contenitori industriali che mas simizzano la fessibilità degli interni ed esplorano l’uso di sistemi costrut tivi di base.
L’intervento gioca con l’immagina rio dello studio di un artista, enfatizzando l’uso della luce in uno spazio di lavoro defnito da grandi fnestre, stanze a doppia altezza e una certa matericità grezza.
L’edifcio A1, situato all’ingresso, ha un aspetto lucidato a specchio che invita visitatori da vicino e da lonta no, mentre il D4, con la sua sottile facciata nera, si unisce alle attività della piazza centrale. L’aspetto dei due volumi esprime l’idea di creare un unico progetto composto da una coppia di fgure, cromaticamente opposte, ma in dialogo tra loro.
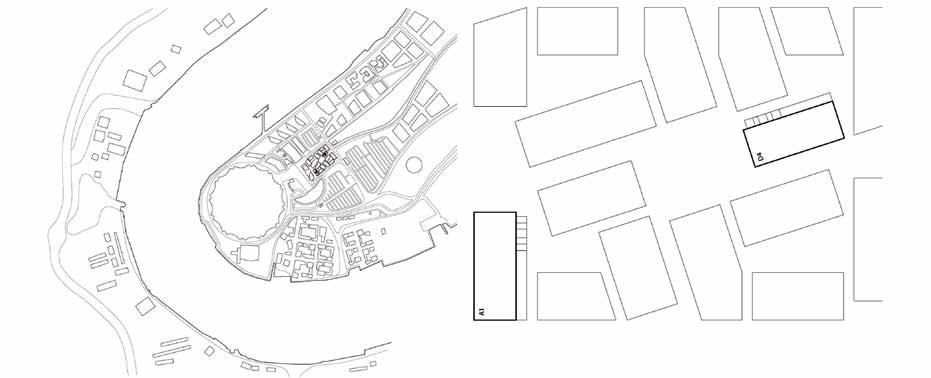
The Design District on the Green wich Peninsula is a one-hectare riverside site with 16 new buildings that will provide an affordable base for creative businesses to trade, in teract and grow. Eight emerging architectural practices from across Europe were each given a pair of buildings and asked to work blind, without knowing what the others were designing.
In this kind of undefned and evolving context, devoid of urban refer ences, the project by Barozzi Veiga defnes two very pragmatic build ings – industrial containers that maximize the fexibility of the in terior and explore the use of basic construction systems.
The project plays with the imagi nary of an artist’s studio, emphasiz ing the use of light in a workspace defned by large windows, dou ble-height rooms and a certain raw materiality.
A1 building, located at the entrance, has a mirror-polish appearance that invites visitors from near and far, while D4, with its slim black fa cade, joins the activities of the cen tral square. The appearance of the two volumes expresses the idea of creating a single project made up of a pair of fgures, chromatically opposed, but in dialogue with each other.
l’AI 16986
Map Site plan N 100 200m0 N 10 20m0
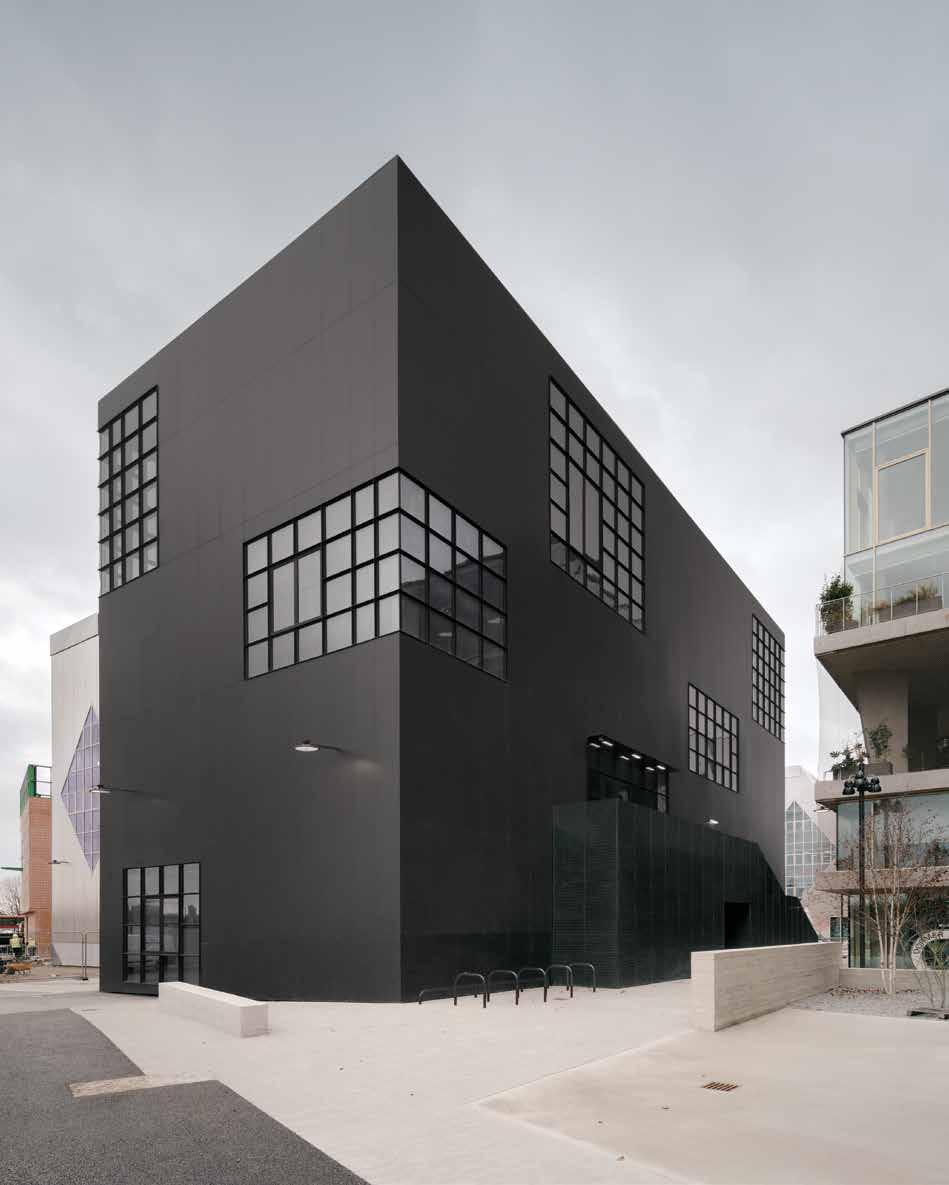
plan
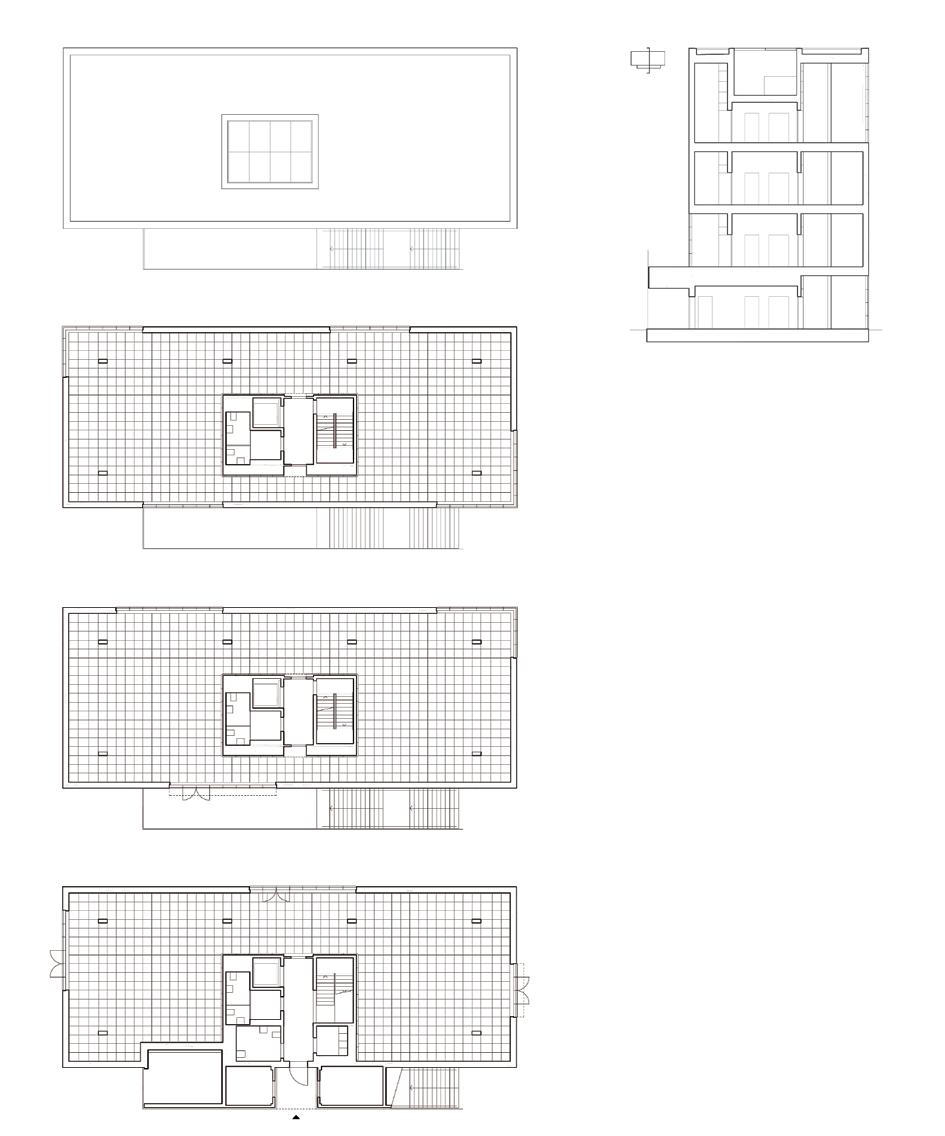
Client: Knight Dragon Developments Limited Project: Barozzi Veiga
Fabrizio Barozzi, Alberto Veiga (barozziveiga.com)
Design Team: Marta Grządziel, Verena Recla; Raquel Corney, Josep Garriga, Toni Poch, Andrei Sashko, Rob Scott, Diletta Trinari, María Ubach
Building Constructor: Ardmore Construction
Structural Engineer: Whitby Wood Services Engineers: GDM Partnership Fire Consultant: H+H Fire Acoustic Consultant: PACE Consult
Lanscape Architects: Schulze+Grassov
©Simon Menges
l’AI 16988
Photo:
Ground floor plan 1st floor plan Roof
Cross
section
N 2 4m0 3rd floor plan
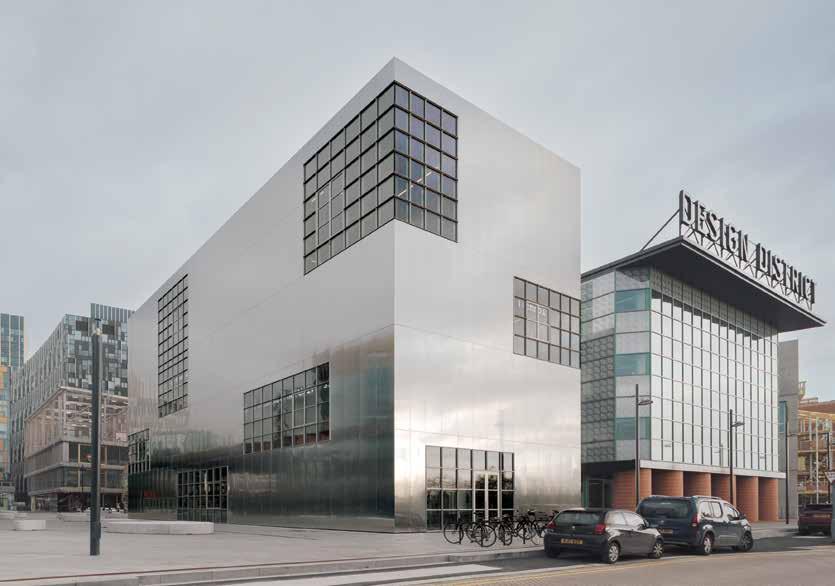
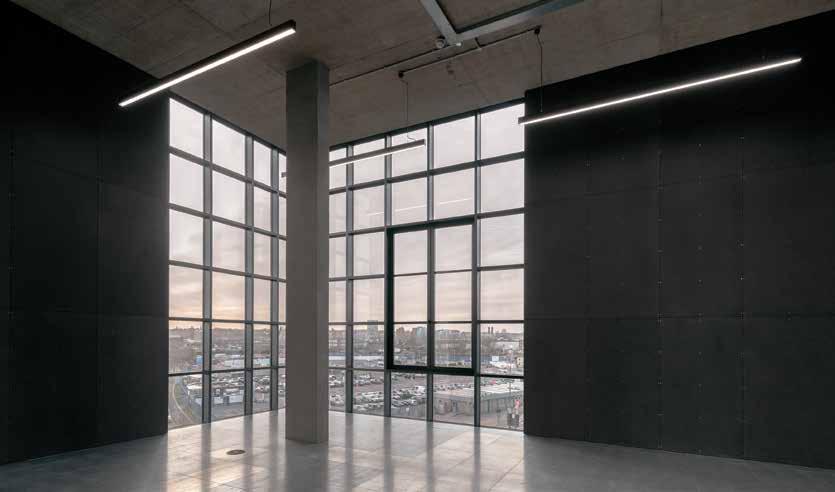
l’AI 169 89
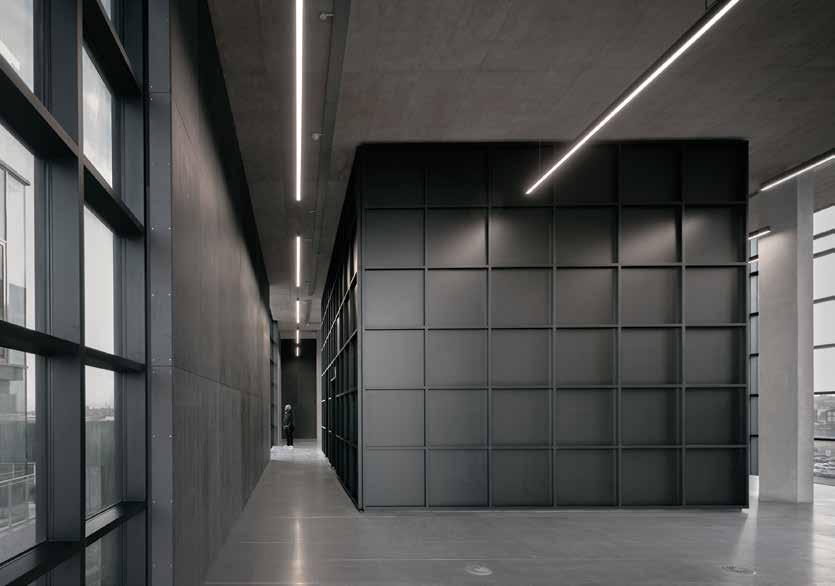
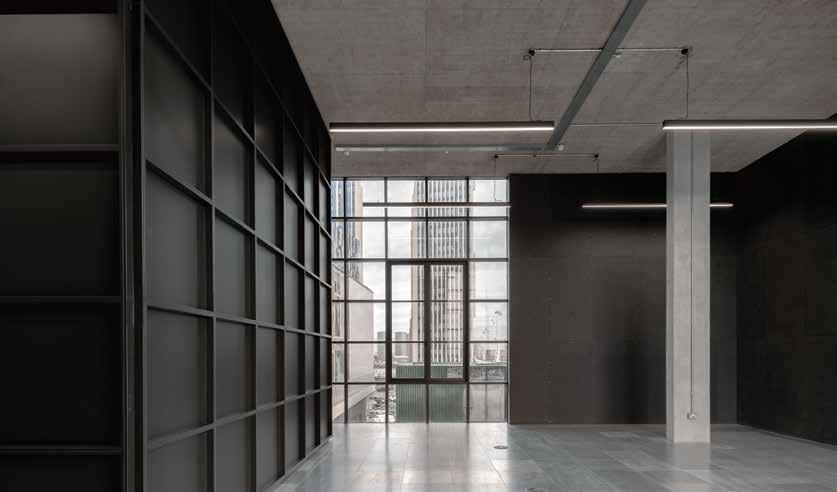
l’AI 16990
Ground
floor plan
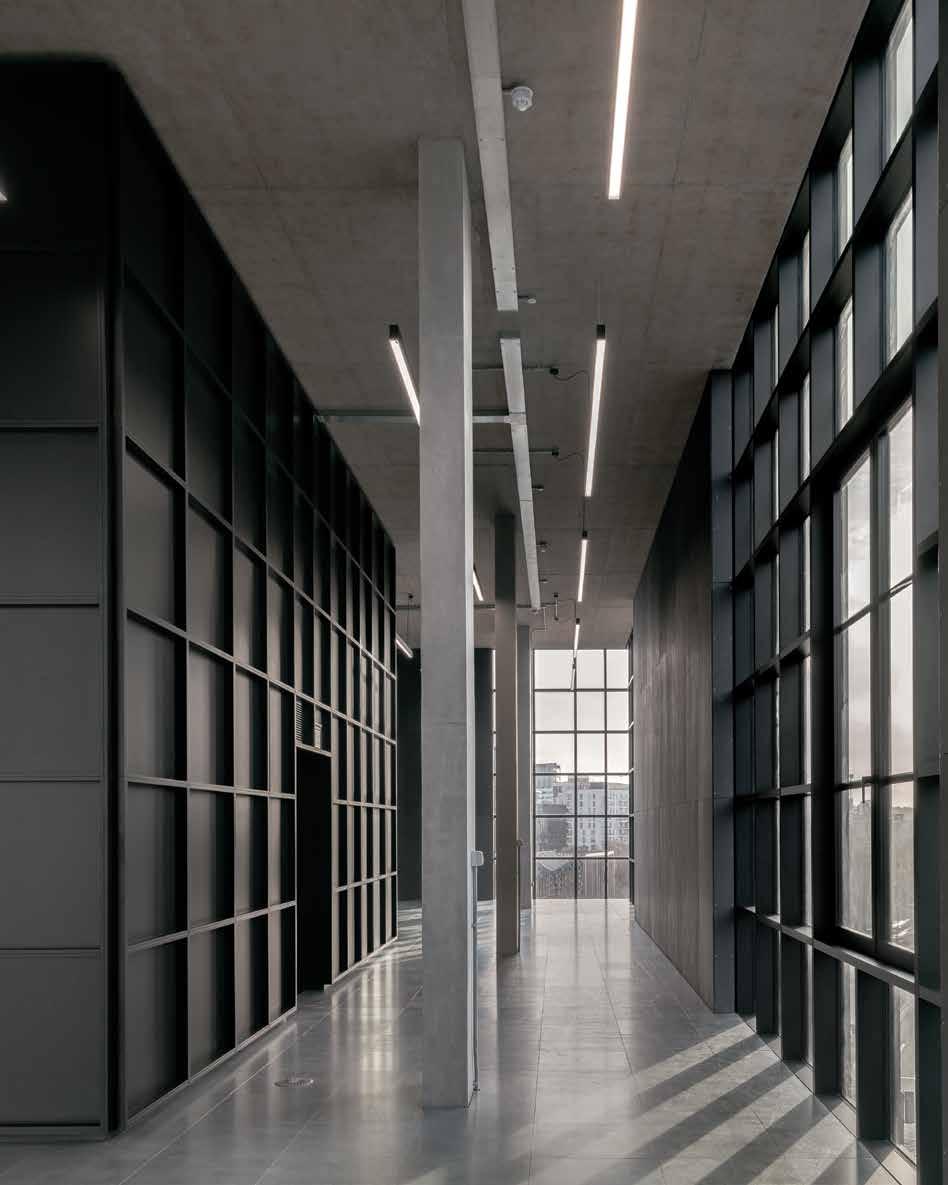
Antares Tower
Barcelona, Spain
Odile Decq
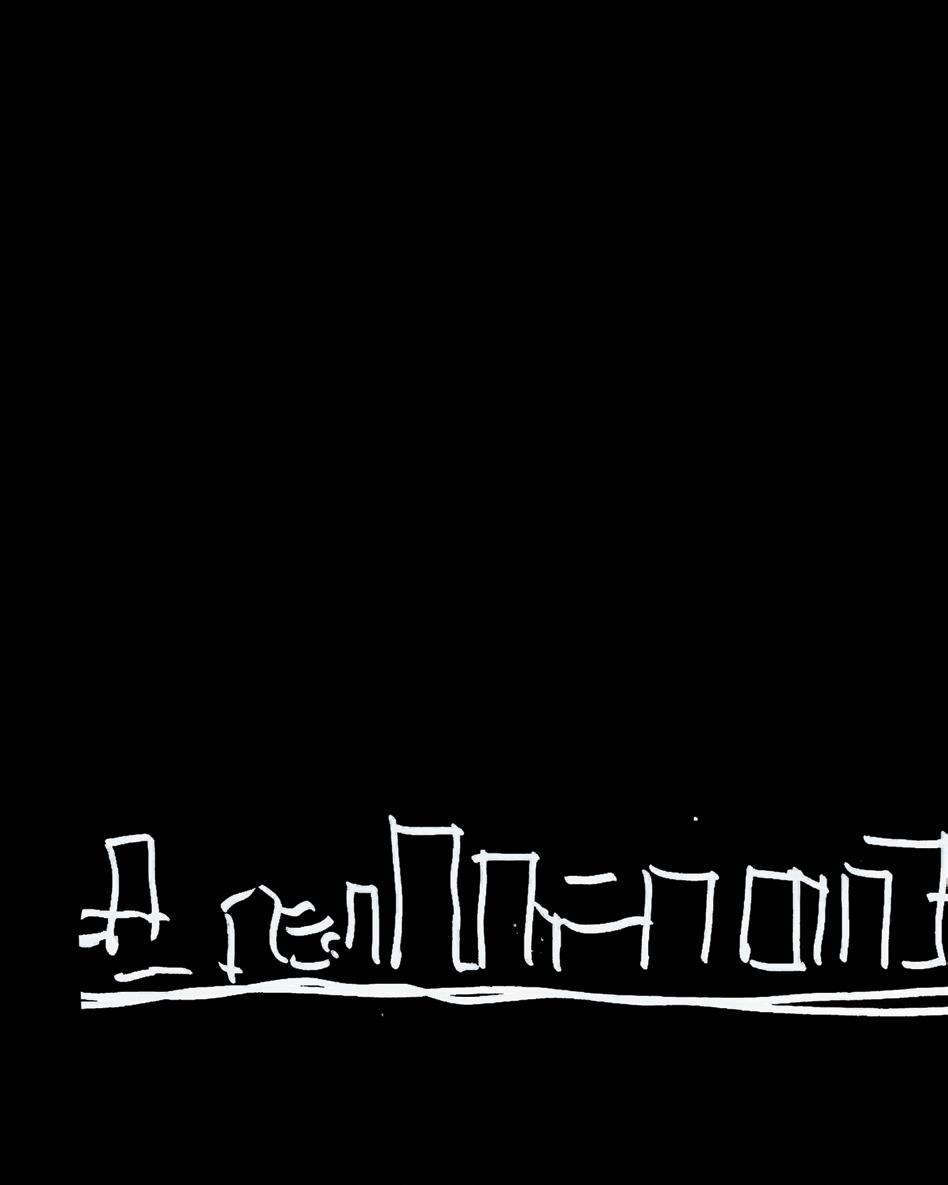
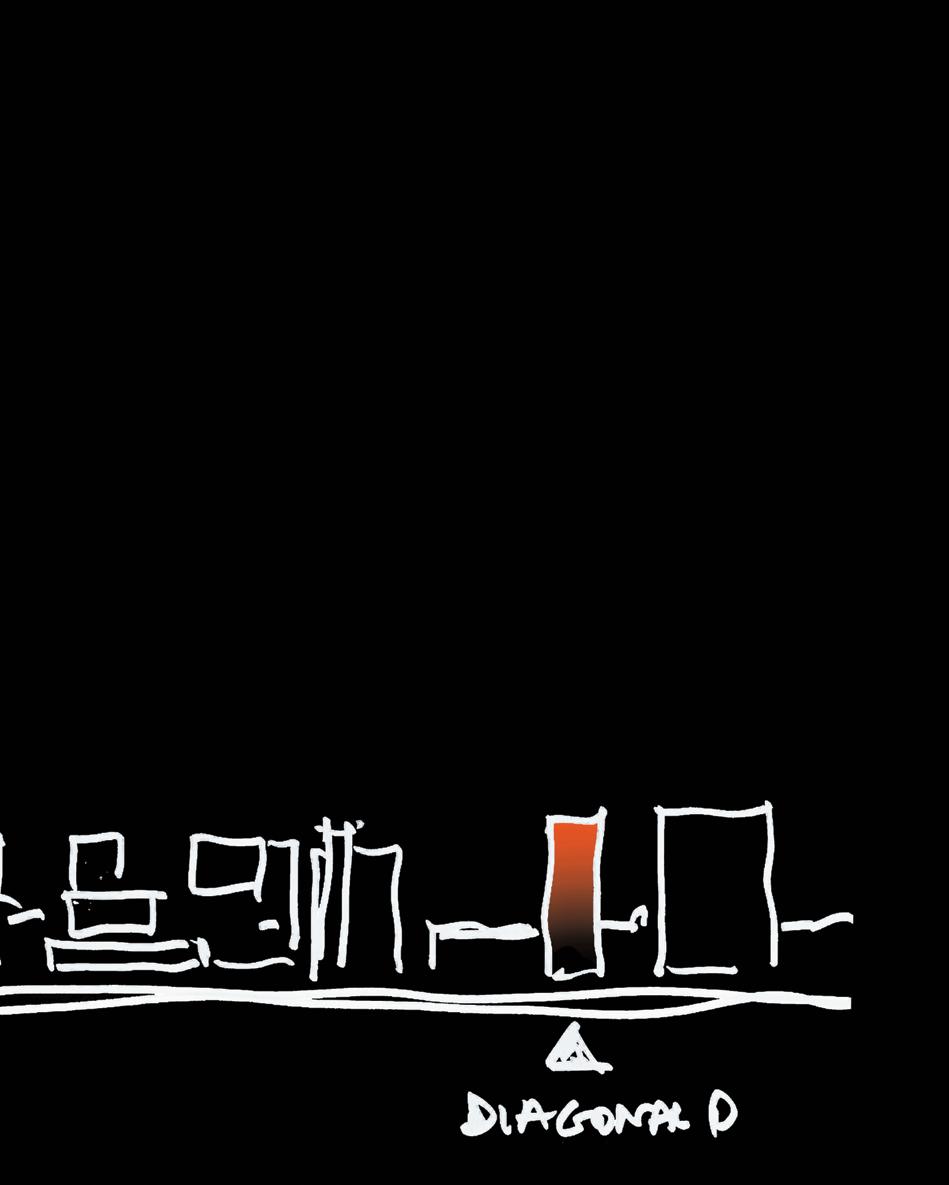
Odile Decq, lauréate d’un concours sur invitation, a transformé la squelette d’un immeuble abandonné en un repère résidentiel. Odile Decq, vincitrice di un concorso a inviti, rielabora una vecchia struttura per trasformarla in un segnale contemporaneo. Odile Decq, winner of an invitation-only competition, re -elaborates an old structure to transform it into a contemporary signal.
À Barcelone, dans le quartier résidentiel Diagonal Mar, a été inaugurée la tour Antares qui abrite 88 appartements de haut standing allant de 100 à 400 m2, et deux étages de duplex, deux penthouses au sommet, de grandes terrasses et une terrasse plein ciel de 100 m2 avec piscine et vue à 360° sur la ville et la Méditerranée. Au rez-de-chaussée, un hall d’entrée lumineux à double hauteur avec accès à une piscine couverte, une salle de ftness, une salle de yoga, un hammam au sous-sol, et un jardin. Trois étages de par king souterrain complètent les commodités de cette tour élégante rythmée par les lignes douces et dynamiques des terrasses, la transparence des surfaces et, bien sûr, l’utilisation du rouge – couleur chère à Odile Decq et couleur de Barcelone – pour caractériser les étages supérieurs et les volumes de la terrasse plein ciel, et en association avec le noir à l’intérieur pour les surfaces des espaces communs.
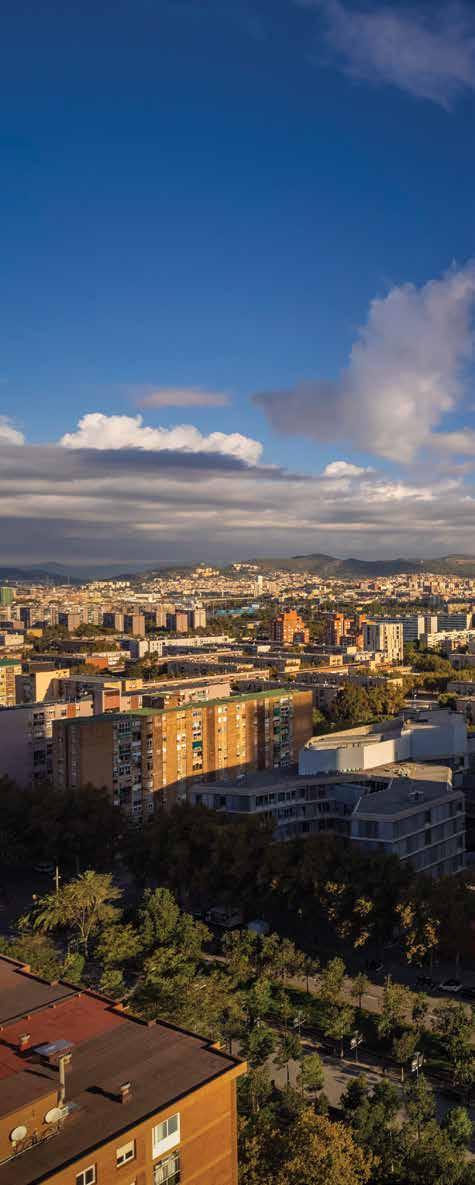
Au cœur de ce quartier en bord de mer, qui en quelques an nées a connu une profonde transformation tertiaire carac térisée par des constructions importantes telles que la tour Agbar de Jean Nouvel, l’hôtel Melia de Dominique Per rault, le Museu Blau Herzog & de Meuron ou les bâtiments Gas Natural de Miralles Tagliabue, Antares est un symbole résidentiel, le résultat de la transformation de bureaux en appartements à partir d’un squelette de bâtiment en béton abandonné par la bulle immobilière de 2008.
Racheté en 2015 par le fonds d’investissement Shaftesbu ry, le projet confé à Odile Decq, lauréate d’un concours sur appel d’offres, reprend l’ancienne structure pour la trans former en un édifce contemporain qui exploite la limite de hauteur de 100 mètres autorisée par la réglementation en intégrant 10 étages supplémentaires.
En travaillant sur la perception de l’édifce et en tirant parti de la hauteur supplémentaire et de la demande de grands balcons, l’architecte transforme la masse statique et banale de la vieille tour en une forme légère et structurée et, en recourant à la technique de l’entasis, accentue la sensation de projection vers le haut grâce aux courbes ininterrompues des terrasses.
Dans les espaces intérieurs, où les moindres détails ont été réalisés à partir d’éléments dessinés par Odile Decq ellemême, l’osmose des espaces de vie avec l’extérieur est fa cilitée par de grandes baies vitrées tout en hauteur et des sols sans raccord qui traversent tous les appartements et recouvrent même les terrasses.
l’AI 16994
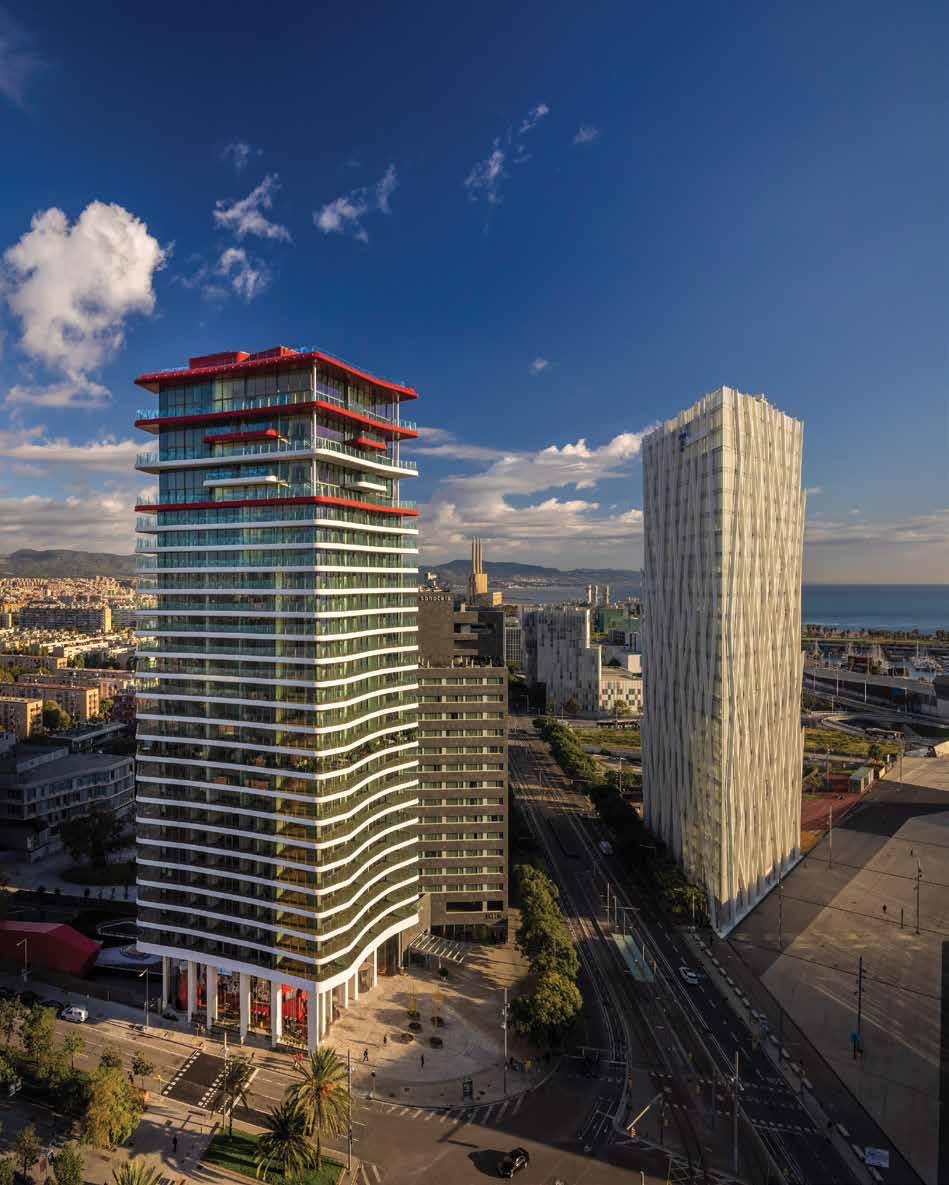
Client: Shaftesbury Asset Management
Project: Odile Decq (www.odiledecq.com)
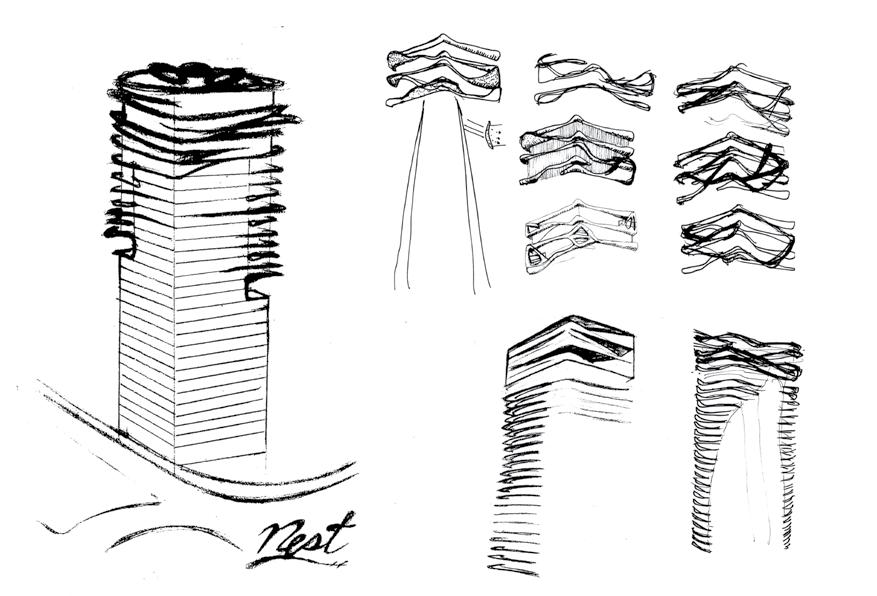
Concept: Odile Decq
Furniture: Odile Decq
Local Executive Architect on site: Fitarq
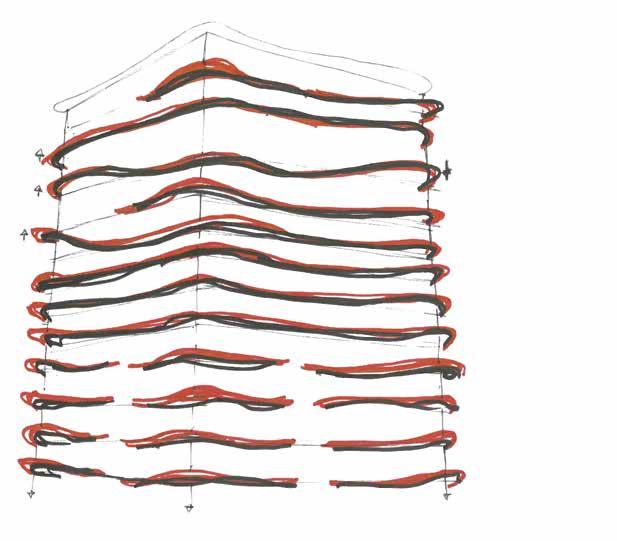
Lighting: Studio Odile Decq
Photo: ©Fernando Guerra
l’AI 16996
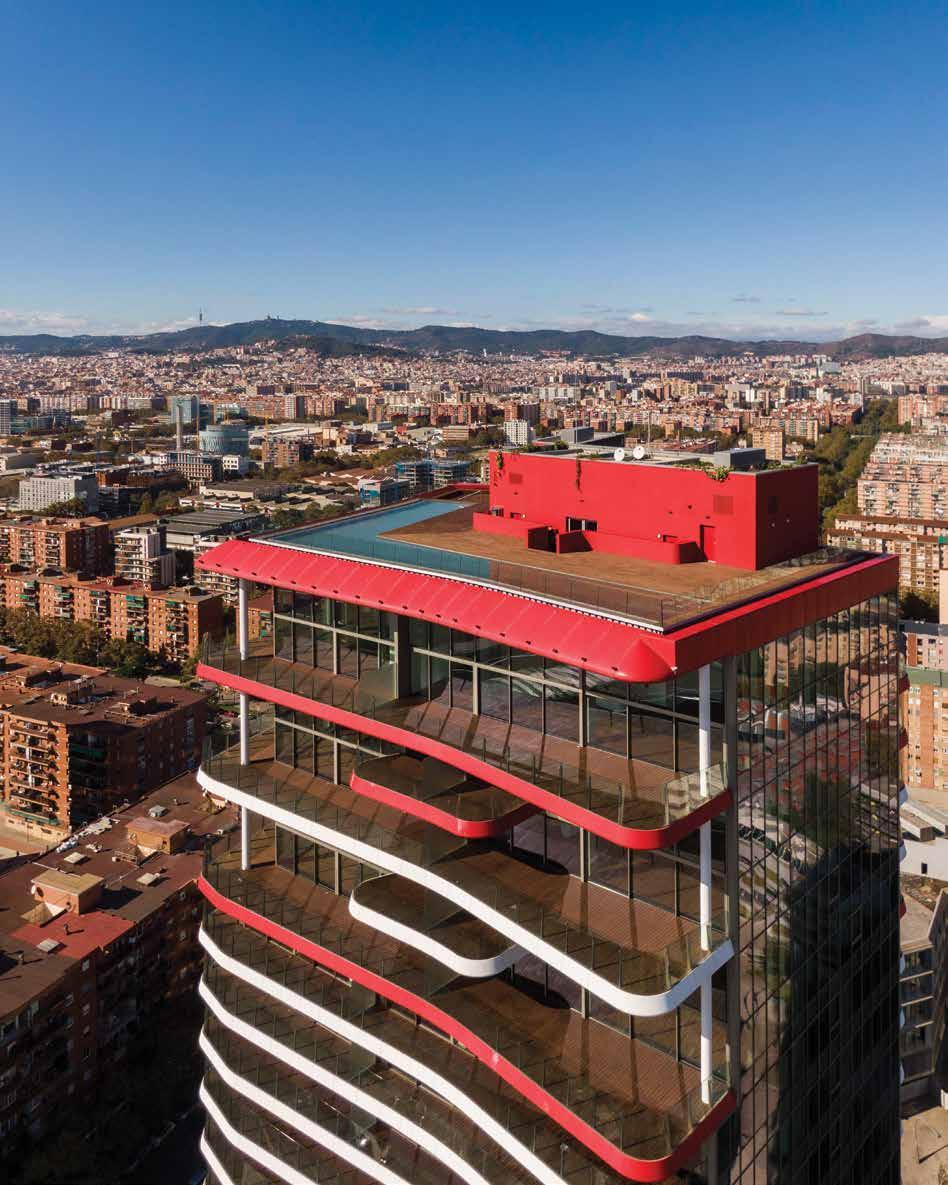
A Barcellona, nel quartiere residenziale Diagonal Mar, è stata inaugurata la torre Antares, 88 appartamenti di gran lusso dai 100 ai 400 m2 con due piani a duplex, una penthouse, ampie terrazze, e una Sky Terrace di 100 m2 con piscina e vista a 360° sulla città e il Medi terraneo.
A piano terreno, una luminosa hall d’ingresso con ac cesso a piscina coperta, sala ftness, sala yoga, ham mam, distribuiti nel seminterrato, e giardino. 3 piani di parcheggi interrati completano le dotazioni di questa elegante torre giocata sulle linee morbide e dinamiche delle terrazze, sulla trasparenza delle superfci e naturalmente sull’uso del rosso – colore caro a Odile Decq e colore di Barcelona – a marcare i piani alti e i volumi della Sky Terrace, e all’interno in associazione col nero le superfci degli spazi comuni.
Nel cuore di questo quartiere sul mare, che in pochi anni ha subito una profonda trasformazione terziaria segnata da importanti architetture, come la torre Agbar di Jean Nouvel, il Melia Hotel di Dominique Perrault, il Museu Blau di Herzog & De Meuron o gli edifci Gas Natural di Miralles Tagliabue, Antares è un simbolo residenziale, risultato della trasformazione da uso a uffci ad appartamenti di uno scheletro edilizio abbandonato dalla bolla immobiliare del 2008.
Riacquistato nel 2015 dal fondo d’investimento Shafte sbury, il progetto affdato a Odile Decq, vincitrice di un concorso a inviti, rielabora la vecchia struttura per trasformarla in un segnale contemporaneo che sfrutta il limite dei 100 metri di altezza consentito dal regola mento integrando 10 piani supplementari.
Lavorando sulla percezione dell’edifcio e approfttando dell’altezza supplementare e della domanda di am pie balconate, l’architetto trasforma la massa statica e banale della vecchia torre, in una forma leggera e articolata e ricorrendo all’astuzia dell’entasi accentua il sentimento di proiezione verso l’alto grazie alle curve ininterrotte delle terrazze.
Negli interni, curati nei minimi dettagli con elemen ti realizzati su disegno della stessa Odile Decq, viene privilegiata l’osmosi degli spazi di vita con l’esterno attraverso grandi vetrate a tutt’altezza e pavimentazione senza soluzione di continuità che attraversa tutti gli appartamenti per rivestire anche le terrazze.
Antares Tower in the Diagonal Mar residential district of Barcelona has offcially opened. 88 luxury apartments ranging from 100-400 m2 in size with two duplex foors, a penthouse, large terraces, and a 100 m2 Sky Terrace with a swimming pool and 360° views across the city and Mediterranean. On the ground foor there is a brightly lot entrance hall with access to an indoor pool, ftness room, yoga room and hammam located in the basement, and garden. Three foors of underground parking complete the facilities of this elegant tower whose main features are dynamically designed terraces, transparent surfaces and, of course, the use of red – a colour Odile Decq is very fond of and Barcelona’s signature colour – to mark the top foors and the eye-catching structures of the Sky Terrace. It also appears inside combined with black for the surfaces of the communal areas.
Antares is a landmark residential building in the very heart of this neighbourhood by the sea, which in just a few years has undergone a profound transformation to wards the services sector. It now boasts such important works of architecture as Jean Nouvel’s Agbar tower, Dominique Perrault’s Melia Hotel, Herzog & De Meuron’s Museu Blau and Miralles Tagliabue’s Gas Natural buildings. Antares is the result of offces being converted into apartments in a building that was abandoned after the 2008 real-estate bubble burst.
Taken over by the Shaftesbury investment fund in 2015, the new project was commissioned to Odile Decq, winner of an invitation-only competition. The old construction was transformed into a very contemporary landmark that makes full use of the 100-metre height limit set in the regulations by incorporating 10 extra foors.
Working on how the building is perceived and exploit ing the additional height and demand for large balconies, the architect transformed the static and rather bland-looking old tower into a light, articulated form. He cleverly managed to accentuate a feeling of upwards projection through the seamless curves of the terraces. In the interiors, where attention has been paid to the tiniest details with the help of features designed by Odile Decq herself, work focused on creating an osmosis between the living spaces and outdoors through large full-height windows and seamless paving running right through all the apartments and across the terraces.
l’AI 16998
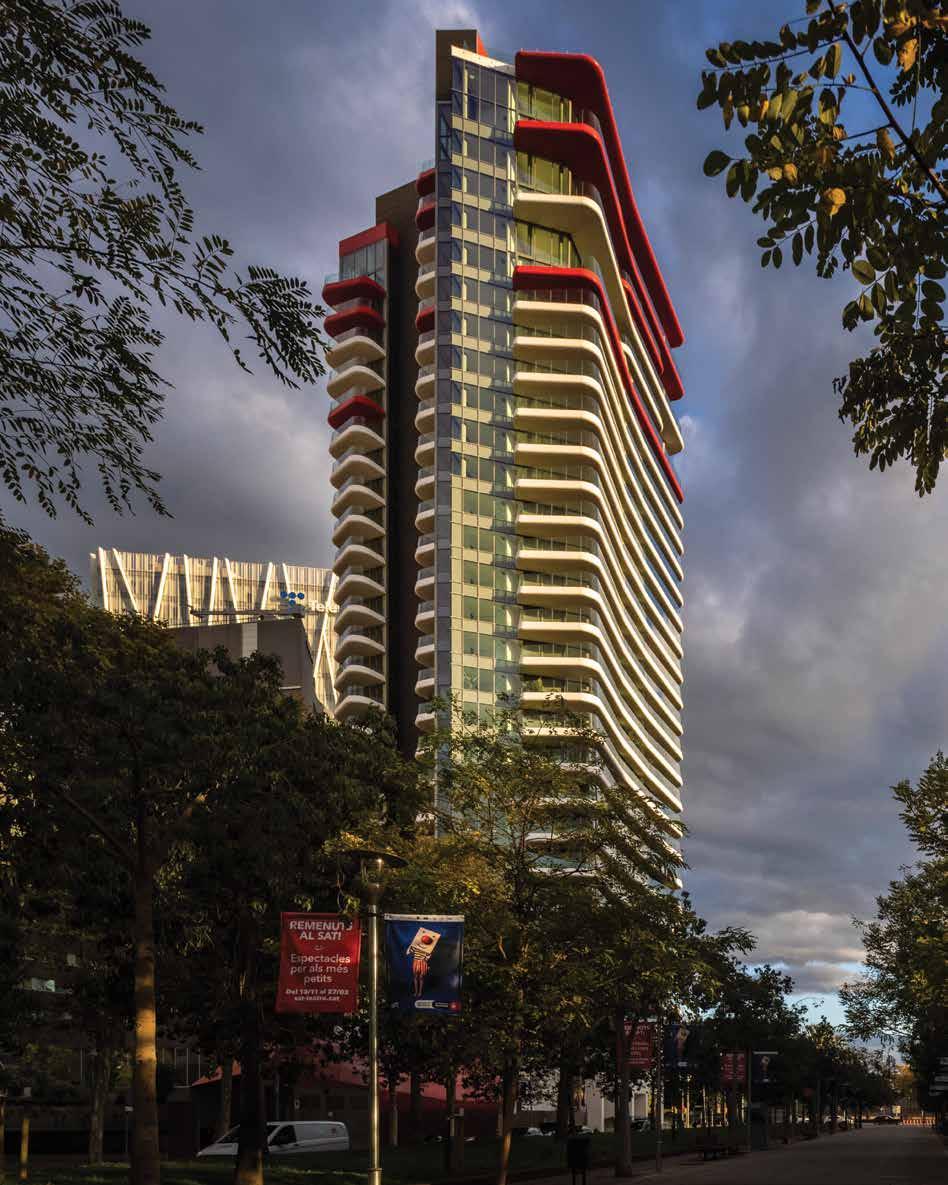
Ground floor plan
floor plan
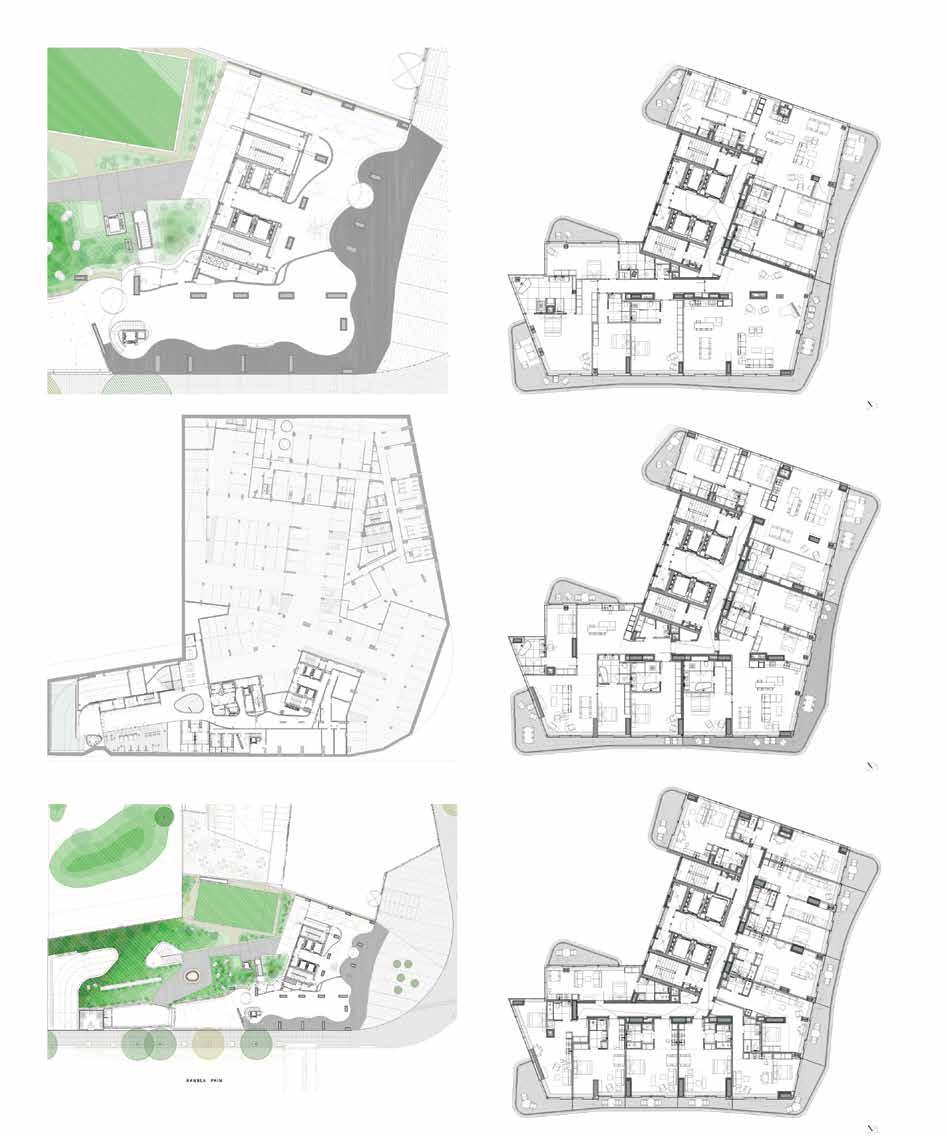
l’AI 169100 1st floor plan -1 floor plan
Site plan 8th-18th floor plan 19th-21st
N 2 4m0 N 4 8m0
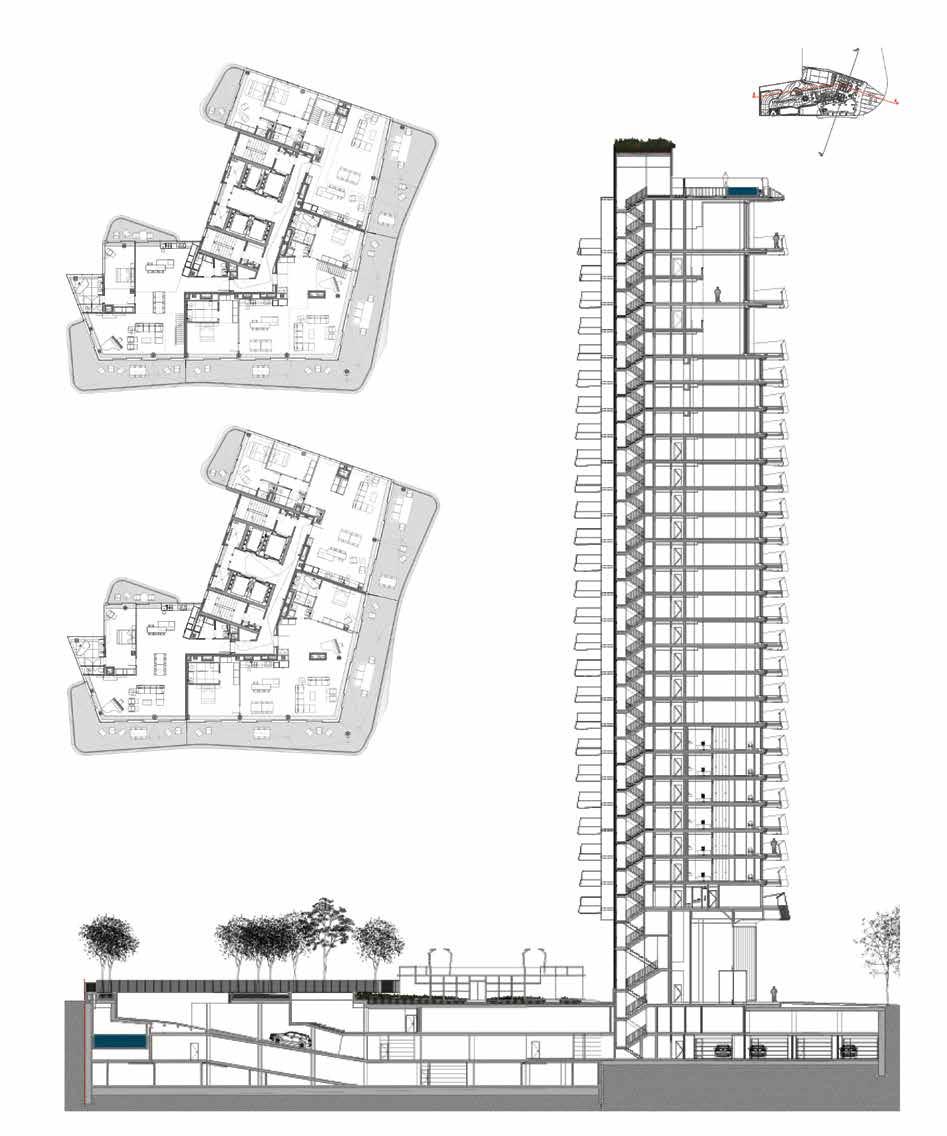
l’AI 169 101 26th floor plan Section 22nd and 24th floor plan 4 8m0

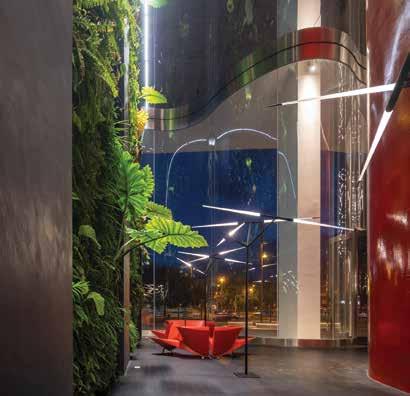
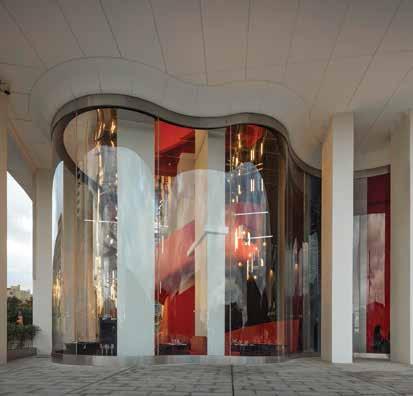

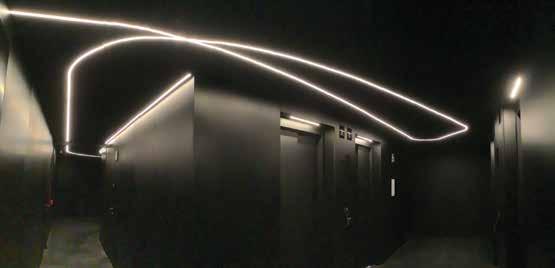
l’AI 169102
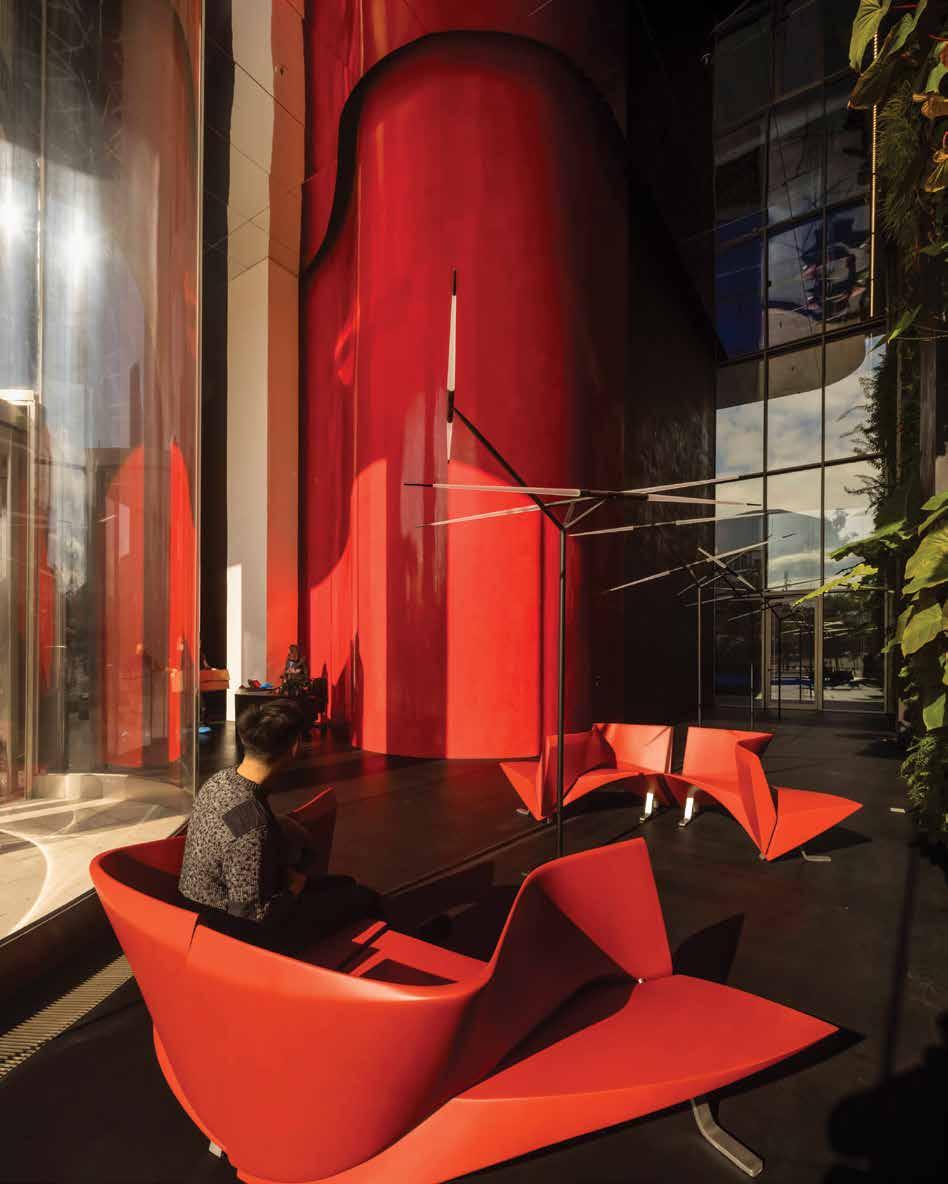

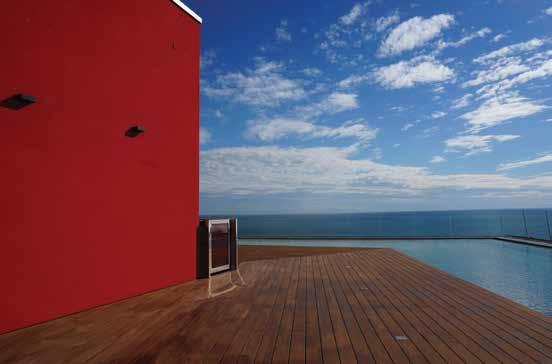
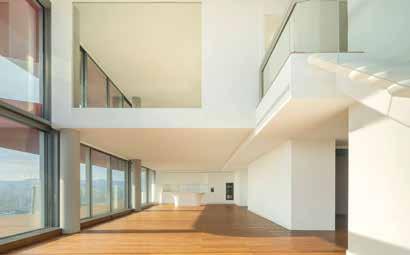
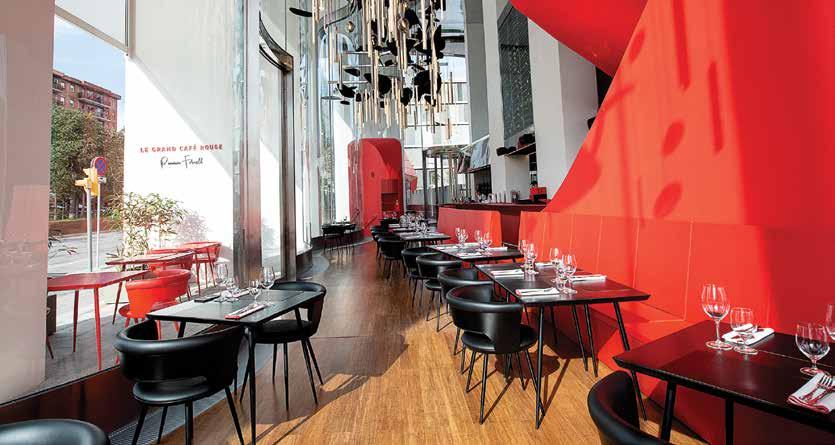
l’AI 169104
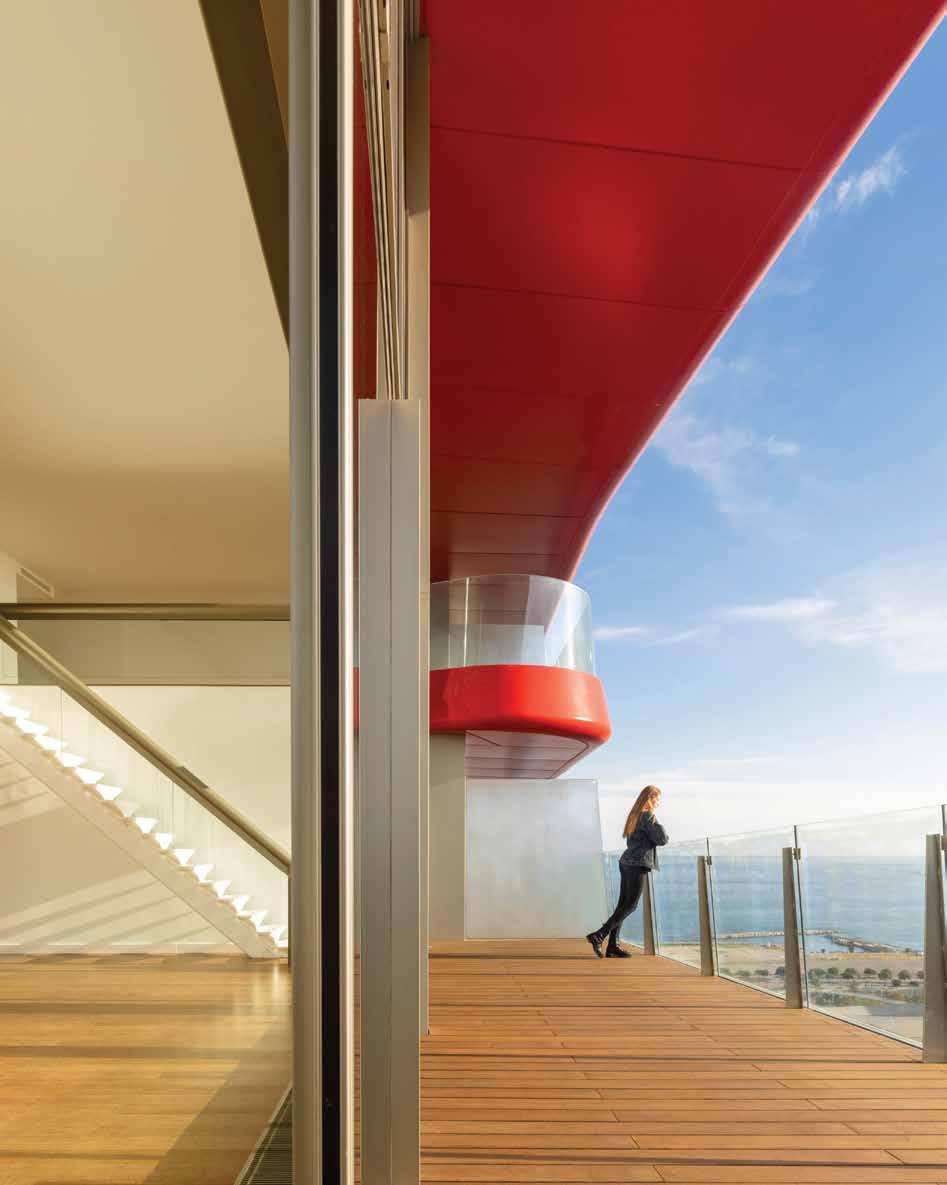
EDUCATION ESBJERG
Esbjerg Strand, Denmark BIG-Bjarke Ingels Group
Mentre i nostri urbanisti continuano ad operare con la più tradizionale delle zonizzazioni il noto studio danese propone un salto di qualità e progetta una città in grado di trovare le sue molteplici necessità in un unico edifcio. Avviato dall’architetto danese Bjarke Ingels nel 2005, lo studio BIG uno dei più proliferi al mondo, ha sede a Copenaghen, New York, Londra e Barcellona.
La proposta è stata prevista per la costa occidentale della penisola dello Jutland, lambita dalle acque del Mare del Nord. Qui si trova Esbjerg, una piccola ma vivace cittadina che rappresenta il più giovane centro urbano della Danimarca. Fondata 150 anni or sono rappresenta un importante centro per l’esportazione dei prodotti agricoli ed oggi la quinta città più grande di questa dinamica nazione, oltre ad essere uno dei centri commerciali più dinamici anche per le attività culturali. Qui lo studio BIG che, occorre dirlo, non sempre ha proposto architetture straordinarie come le prime opere, ad esempio la piramide pensata per New York, mostra le immagini del Masterplan per una parte di città sospesa che ospita un campus e un centro per l’innovazione. Il tutto circondato dall’acqua e con la messa a punto di un sistema pedagogico più evoluto tanto da invogliare gli imprenditori a fornire la formazione professionale.
Il campus si trova su una piattaforma sospesa a sette metri sul livello del mare, mostra una forma irregolare caratterizzata dall’ampio tetto e per avere all’interno un ricco parco. Il design del layout si adegua ai vincoli naturali del sito, comprese le condizioni meteorologiche e climatiche turbolente. Chi circumnavigherà il suo perimetro potrà ammirare le bianche pareti angolari che cambiano di altezza per formare il caratteristico paesaggio del tetto. All’apice si trova l’edifcio di sette piani mentre le bucate mostrano grandi aperture progettate in modo che gli spazi all’interno possano ammirare la vista sul parco o sul mare di Wadden. Last but not least un tetto giardino accessibile incorona l’edifcio e incorpora un percorso che si estende per 1000 metri ondeggiando con il tetto. Ovviamente il sito sarà alimentato da fonti di energia rinnovabile e in sintonia con 11 su 17 obiettivi di sviluppo sostenibile delle Nazioni Unite.
Mario Pisani
Alors que nos urbanistes continuent de travailler avec le système de zonage le plus traditionnel, la célèbre agence danoise propose un saut de qualité et imagine une ville pouvant répondre à ses multiples besoins grâce à un seul bâtiment.
Fondée en 2005 par l’architecte danois Bjarke Ingels, BIG est l’une des agences d’architecture les plus prolifques au monde, avec des bureaux à Copenhague, New York, Londres et Barcelone.
Le projet était prévu pour la côte ouest de la péninsule du Jutland, baignée par les eaux de la mer du Nord. C’est ici que se trouve Esbjerg, une petite ville animée qui est le plus jeune centre urbain du Danemark. Fondée il y a un siècle, c’est un important centre d’exportation de produits agricoles et aujourd’hui, la cinquième ville de ce pays dynamique, ainsi que l’un des centres commerciaux les plus stimulants en termes d’activités culturelles.
Ici, l’agence BIG qui, il faut bien le dire, n’a pas toujours proposé des architectures aussi extraordinaires que ses premières réalisations comme, par exemple, la pyramide imaginée pour New York, montre des images du master plan concernant une partie suspendue de la ville accueillant un campus et un centre de l’innovation.
Le tout entouré d’eau et avec la mise en œuvre d’un système pédagogique plus avancé pour encourager les entrepreneurs à dispenser des cours de formation professionnelle.
Le campus se trouve sur une plateforme suspendue à sept mètres de hauteur. Il présente une forme irrégulière qui se distingue par un grand toit et un luxuriant parc intérieur. Le projet d’aménagement s’adapte aux contraintes naturelles du site, ainsi qu’à des conditions météorologiques et climatiques capricieuses.
Ceux qui en feront le tour pourront admirer les murs angulaires blancs qui changent de hauteur pour former le paysage caractéristique du toit. Au sommet se trouve le bâtiment de sept étages, tandis que les ouvertures sont dotées de grandes baies afn que les espaces intérieurs puissent bénéfcier de la vue sur le parc ou sur la mer des Wadden.
Last but not least, un jardin accessible sur le toit couronne le bâtiment et comprend un sentier qui serpente sur 1 000 mètres en ondulant au gré du toit. Bien entendu, le site sera alimenté par des sources d’énergie renouvelables et visera 11 des 17 objectifs de développement durable préconisés par les Nations unies.
Mario Pisani
W
hile our town-planners
continue to work with the most conventional form of zoning, this well-known Danish frm is making a quantum leap and designing a city capable of meeting its multiple needs in one single building.
Started by Danish architect Bjarke Ingels in 2005, BIG is one of the world’s most prolifc practices, with offces in Copenhagen, New York, London and Barcelona.
This project was planned for the west coast of the Jutland peninsula surrounded by the waters of the North Sea. Here lies Esbjerg, a small but lively town that is the most recently built urban centre in Denmark. Founded 150 years ago, it is an important centre for the export of farm products and currently the ffth largest city in this dynamic nation, as well as one of the busiest centres in the realm of culture. BIG, which, it must be said, has not always come up with such extraordinary architectural designs as its earliest works, such as the pyramid designed for New York, has revealed images of a masterplan for a suspended part of the city housing a campus and centre for innovation. All of this surrounded by water and back by a newly developed and more advanced training programme to entice entrepreneurs into offering vocational training.
he campus is located on a suspended platform seven metres above sea level. It has an irregular shape with a large eye-catching roof and well-landscaped park inside. The layout adapts to the natural constraints of the site, including turbulent weather and climatic conditions.
Circumnavigating its perimeter lets you can admire white angular walls that change in height to create a distinctive roof landscape. At the top there is a seven-storey building, while there are wide apertures designed so that people inside can admire views of the park or Wadden Sea.
Last but not least, an accessible roof garden crowns the building and incorporates a 1,000-metre-long pathway undulating in synch with the roof. Obviously, the site will be powered by renewable energy sources and comply with 11 out of 17 UN Sustainable Development Goals.
Mario Pisani
l’AI 169106
Project: BIG-Bjarke Ingels Group (www.big.dk)
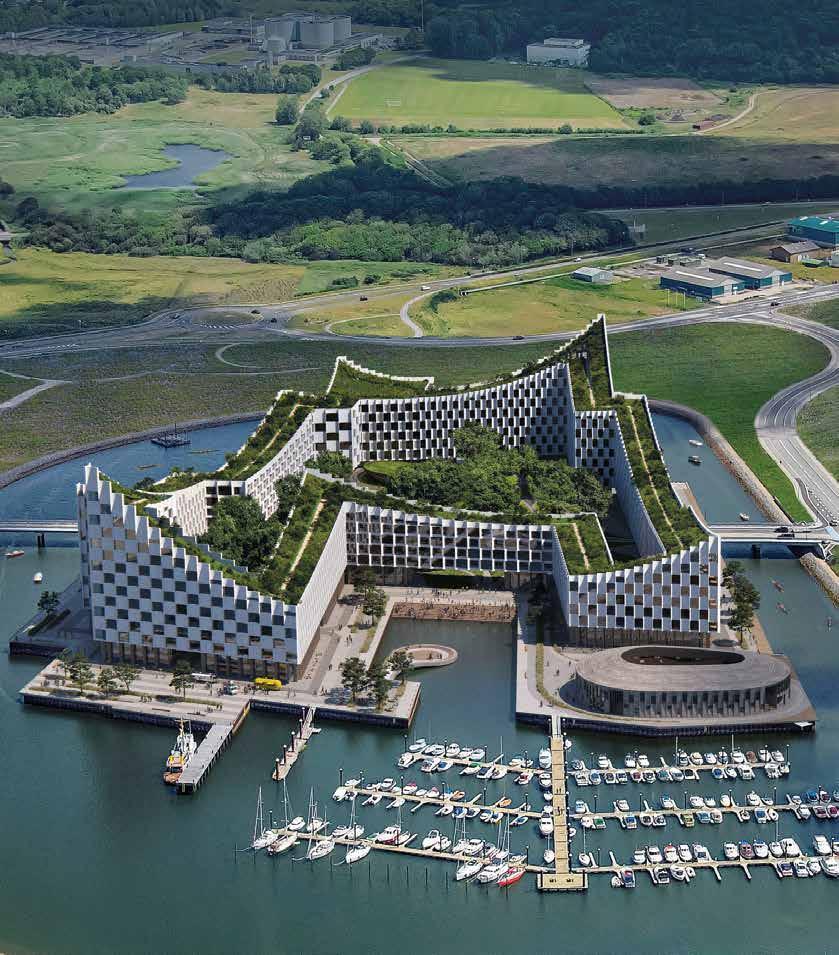
Partners-in-Charge: Bjarke Ingels, David Zahle
Project Manager: Viktoria Millentrup
BIG Engineering: Andrea Megan Hector, Tim Christensen, Andrew Robert Coward, Edward Durie
BIG Sustainability: Tore Banke, Helena Hammershaimb, Karim Daw, Katrine Juul, Peter Abdres Ehvert
Big Landscape: Giulia Frittoli, Eleanor Gibson
Mir | @mir.no
l’AI 169 107
Visualization:
CLAUDIO SILVESTRIN www.claudiosilvestrin.com
Claudio Silvestrin est né en 1954, il a étudié avec A.G. Fronzoni à Milan et à l’Architec tural Association School of Architecture’s à Londres. Son intérêt pour la philosophie, sa vision, son intégrité, sa clarté d’esprit, son inventivité et son souci du détail se refètent dans sa créativité : austère mais pas extrême, contemporaine et pourtant hors du temps. Claudio Silvestrin a une grande expérience en tant que visiting professor. En 2013, il a été nommé Walton Critic et a enseigné à la Catholic University of America à Was hington DC.
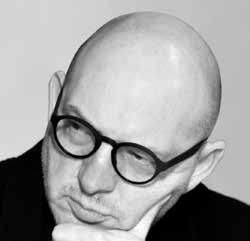
L’agence Claudio Silvestrin Architects a été créée en 1989 et dispose de bureaux à Londres et, depuis 2006, également à Milan. Le travail de l’agence comprend des projets immobi liers, la construction de maisons et de complexes hôteliers pour des résidences privées, des galeries d’art et des musées, des restaurants, des magasins de luxe et la conception de meubles.
Parmi ses clients, citons Giorgio Armani, Calvin Klein, Giada, Anish Kapoor, Victoria Miro, la Fondation Sandretto Re-Rebaudengo, YTL Singapour, Illy Cofee, Princi, le chef Rainer Becker de Zuma et l’artiste et producteur hip-hop de renommée internationale Kanye West avec qui il entretient une collaboration continue depuis plus de quinze ans. Le dernier projet d’envergure de Claudio Silvestrin est un nouveau centre commercial de 40 000 m² à Turin, et il travaille actuellement au projet et à la conception du Bering Terminal Airport en Russie, couvrant 45 000 m² et prévoyant un hôtel et un spa de luxe.
Claudio Silvestrin è nato nel 1954, ha studiato con A.G. Fronzoni a Milano e presso l’Ar chitectural Association di Londra. Il suo interesse per la flosofa, la sua visione, la sua integrità, chiarezza mentale, inventiva e attenzione per i dettagli si rifettono nella sua architettura: austera ma non estrema, contemporanea ma senza tempo.
Claudio Silvestrin ha una vasta esperienza come visiting professor. Nel 2013 è stato no minato Walton Critic e tutor presso la Catholic University of America, a Washington DC.
Claudio Silvestrin Architects nasce nel 1989 con sedi a Londra e, dal 2006, anche a Mi lano. Il lavoro dello studio comprende sviluppi immobiliari, case di nuova costruzione e resort per residenze private, gallerie d’arte e musei, ristoranti, negozi di lusso e design di mobili.
I clienti includono Giorgio Armani, Calvin Klein, Giada, Anish Kapoor, Victoria Miro, Fondazione Sandretto Re-Rebaudengo, YTL Singapore, Illy Cofee, Princi, Rainer Becker di Zuma e l’artista e produttore hip hop di fama internazionale Kanye West con il quale ha avuto un collaborazione creativa continua da oltre 15 anni. L’ultimo importante progetto è un fashion mall di nuova costruzione di 40.000 m² a Torino, e attualmente sta lavorando all’architettura completa e al design del Bering Ter minal Airport in Russia di 45.000 m², con Hotel and Luxury Spa.
Claudio Silvestrin was born in 1954, studied under A.G. Fronzoni in Milan and at the Architectural Association in London. His interest in philosophy, his vision, his integrity, clarity of mind, inventiveness and concern for details are refected in his distinctive ar chitecture: austere but not extreme, contemporary yet timeless.
Claudio Silvestrin has extensive experience as a visiting professor. In 2013 he was appointed Walton Critic and tutored at the Catholic University of America, in Wash ington DC.
Claudio Silvestrin Architects was established in 1989 with ofces in London and, since 2006, in Milan as well. Te work of the practice encompasses real estate developments, newly built houses and resorts for private residence, art galleries and museums, restau rants, luxury retail stores and furniture design.
Clients include Giorgio Armani, Calvin Klein, Giada, Anish Kapoor, Victoria Miro, Fondazione Sandretto Re-Rebaudengo, YTL Singapore, Illy Cofee, Princi, Rainer Beck er of Zuma and internationally acclaimed hip hop artist and producer Kanye West with whom he has had a continuous creative collaboration for over 15 years. Silvestrin’s most recent large project is a newly built fashion mall of 40,000 m² in Tu rin, and he is currently working on the comprehensive architecture and design of the 45,000 m² Bering Terminal Airport in Russia, with Hotel and Luxury Spa.
LE SPIGHE
Tabouret haut de bar. Le repose-pieds en acier chromé est légèrement en saillie par rapport à l’assise, constituée d’un disque souple qui semble fotter sur la structure portante en noyer américain. Le siège est revêtu de cuir. Ce tabouret pivotant existe également en version réglable en hauteur.
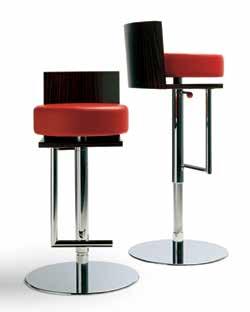
Sgabello da bar. Il poggiapiedi in acciaio cromato si estende dalla seduta, e sopra la seduta in legno di noce americano futtua un morbido disco, rivestito in pelle. Questo sgabello girevole è disponibile anche nella versione regolabile in altezza.
Bar stool. The chromed steel footrest extends from the seat, and above the American walnut seat foats a soft disk, upholstered in. This swiveling stool is also available in a height-adjustable version.
l’AI 169108
DESIGN
COSMIC DESK
Bureau en bois massif avec une sphère en poirier massif qui s’intègre dans le plateau en noyer, et soutient le bureau lui-même. Scrivania in legno massello con una sfera di legno di pero che si incastra nella superfcie del piano in noce, sostenendo la scrivania stessa.
Wood desk with as sphere of solid pear wood that slots into the surface of the walnut top, supporting the desk itself.
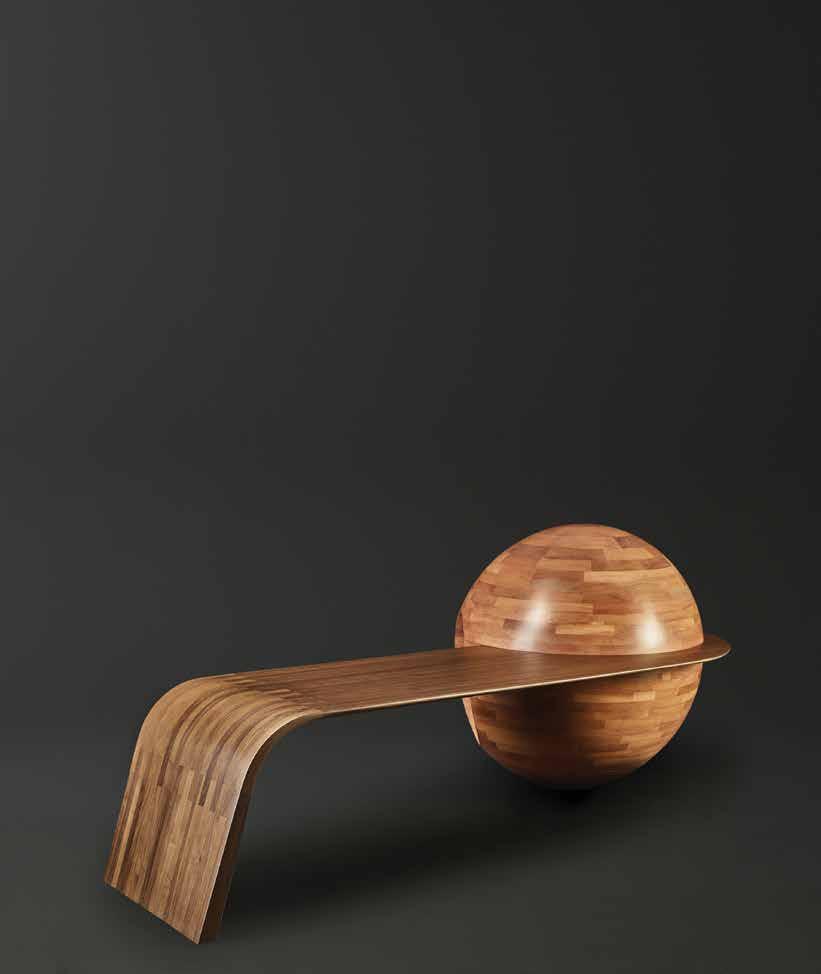
l’AI 169 109
Table basse composée d’un parallélépipède en pierre Limestone, et d’un élément en cristal trempé transparent extralight de 15 mm d’épaisseur, collé à 45°, qui repose sur celui-ci. Les côtés du parallélépipède sont en une fnition de type “split-face”, tandis que le dessus est fammé. La matérialité, la densité et la solidité de la pierre contrastent avec la légèreté, la pureté et la transparence du verre.
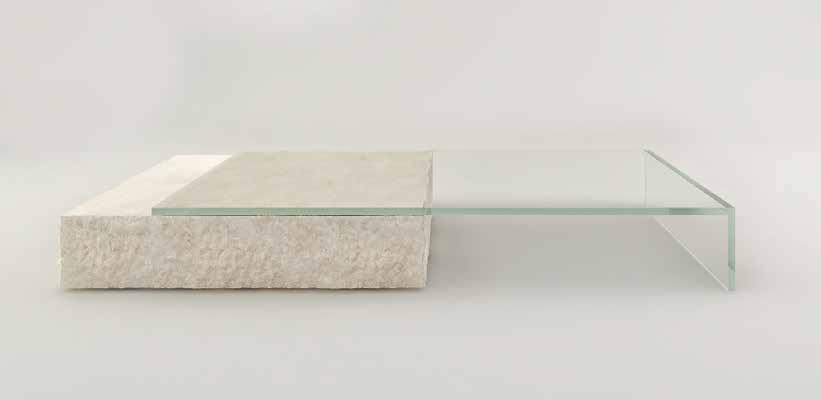
Tavolo basso composto da un parallelepipedo in pietra Limestone e un elemento in cristallo trasparente extralight 15 mm temperato, incollato a 45°, che va in appoggio sullo stesso. Il parallelepipedo in pietra ha i fanchi con fnitura a spacco, mentre il piano è fammato.
La matericità, la gravità e la solidità della pietra si incontrano con la leggerezza, la purezza e l’etereità del cristallo.
Low table composed of a parallelepiped Limestone stone with a monolithic appearance and an element in tempered 15 mm thick glued 45° transparent extralight glass that rests on it. The stone parallelepiped has the sides in a split-face fnish, whereas the top is famed. The materiality, the gravity and the solidity of the stone juxtapose the lightness, the purity and the ethereality of the glass.
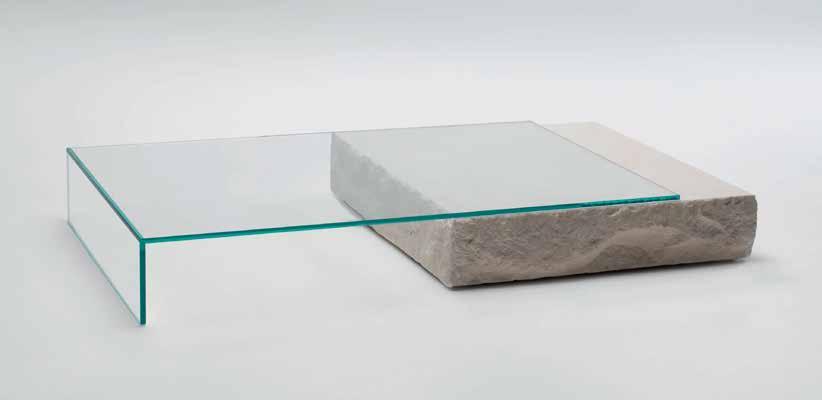
l’AI 169110 TERRALIQUIDA TABLE – GLAS ITALIA
TERRA CAST BRONZE KITCHEN – MINOTTICUCINE
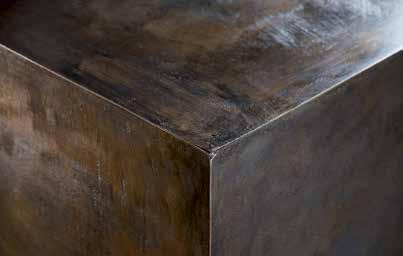
DESIGN
Une cuisine en bronze moulé. Le projet se combine au savoir-faire des techniciens qui, devant composer avec un matériau dont le poids spécifque est le triple de celui de la pierre, lui a permis de dépasser ses propres limites en utilisant une nouvelle technologie qui ne fait pas partie du secteur de la cuisine.
Cucina in fusione di bronzo. Il design si unisce alla maestria dei tecnici che, dovendo fare i conti con un materiale dal peso specifco triplo rispetto alla già pesantissima pietra, gli hanno permesso di superare i propri confni avvalendosi di una nuova tecnologia usata di solito al di fuori del mondo della cucina.
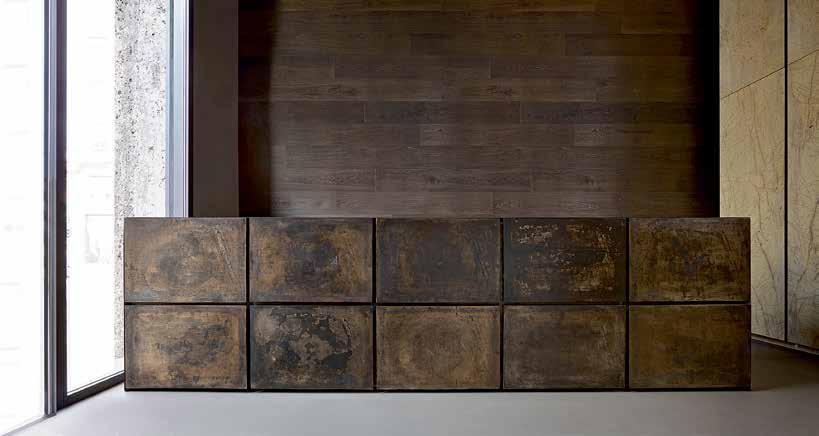
A cast bronze kitchen. Design is combined with the skill of technicians who, having to deal with a material with a specifc weight that is triple compared to the already very heavy stone, have allowed it to overcome its own borders using a new technology recruited outside the kitchen world.
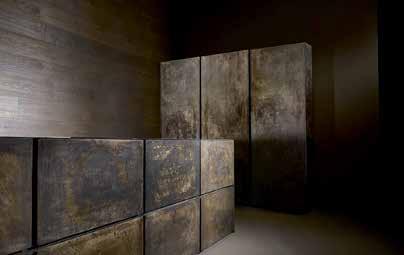
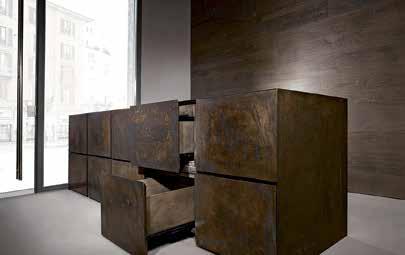
l’AI 169 111
Elena Santoro Reality Texture per una
Sono lontane le reciproche provocazioni tra pittura e fo tografa. A partire dal 1830 (precisamente dal 1826, anno in cui Joseph N. Niépce fssa il primo e perfezionando scatto fotografco), l’approccio alla fotografa ha caratte re scientifco che non artistico. Poi, poco per volta, l’a spetto creativo, e quindi la gara con la fotografa si fa esplicita e ricca di stimoli. Ma questo, dopo la nascita del dagherrotipo (1839), e dopo l’impiego a mo’ di reportage della fotografa a proposito dell’assedio di Parigi (1870) e della soppressione della Comune. Ma già nel 1854, essa sta a metà tra funzione e ricerca della bellezza. Un contri buto viene da Adolphe E. Disdéri il quale inventa la “car ta da visita fotografca” che avrà larga diffusione. Ma via via, a dispetto del fatto che la fotografa diviene presto “il rifugio di tutti i pittori mancati” (come nota Charles Baudelaire), la gara tra le due arti, terreno della ricerca formale, scoppia, e in un doppio terreno parallelo. E così la pittura e la fotografa inseguono, ognuna, la propria spinta alla ricerca, ma con momenti di forte interferenza reciproca (basta considerare i casi di Giacomo Balla e di Marcel Duchamp). Facendo un salto, per arrivare agli ultimi decenni, va rilevato che le due tipologie artistiche sono state, e sono, oggetto di libera manipolazione da parte dell’artista, fosse egli primariamente pittore o fo tografo. Ma, a dispetto di ciò, buona parte dei fotograf sono rimasti fedeli alla propria arte, sia con modi tradi zionalisti votati alla resa estetica, sia tuffandosi nel terre no della ricerca tecnico-formale.
Fra le nuove leve di questo secondo cammino, Elena San toro ha già attraversato diverse fasi di ricerca, dagli inizi del nuovo millennio. L’approccio naturalistico ai “Rami” (è il titolo di una serie di opere prodotte fno al 2012) si tramuta in una sorta di scrittura segnica, e il ramo vive una sua vita assoluta inghiottito nei meandri sereni di un universo misterioso. Con la successiva serie di ricerca chiamata “Coreografe lunari” (2014-2015), sembra che l’artista emuli i suoni cosmici talora ricercati in ambito astronomico. Ma a questi suoni la Santoro pare affbbiare una sordina da pianoforte. Il risultato è che a risuonare silenziosamente sono le forme tendenzialmente flifor mi e variamente modulate, ridotte a un silenzio siderale. Insomma, una sorta di danza (per richiamare “La danza delle ore” di Amilcare Ponchielli) di elementi fliformi, appunto, metafora di una luna in movimento. Così anno ta l’artista a proposito delle Coreografe lunari: “Serate passate a testa in su, osservando il cielo e aspettando la
luna piena. Ho cercato di immaginarla staccata dal suo sfondo, di presentarla oltre il suo spazio predefnito, di guardarla non per quello che è, ma per quello che può essere (per me)”. Seguno le “Raygrafe” (2016-2018), con chiara memoria delle Rayografe” di Man Ray, con le quali l’artista ame ricano scandaglia impietosamente la realtà, essendo di venuto fotografo per caso e avendo trovato questo piglio fotografco pure per caso. Da lui la Santoro prende, oltre alla tecnica (ma con la mediazione dei fratelli Braga glia in fatto di luce), il principio di libertà del segno. Lo impiegherà anche in altri ambiti di ricerca, come quella legato alla “Polaroid” (2016-2020), o agli “Autoscatti” (2022).
L’ultima sua proposta, avviatasi nel 2021, si intitola “Re ality Texture”. Elena Santoro fa tesoro dell’esperienza dei suoi “Reportage”, vale a dire lo scatto su aspetti delle manifestazioni sociali caratterizzato dal tendenziale interesse a non inquadrare i volti e da un’attenzione alla “street photography”. Un solo scatto dei tanti fatti in una manifestazione di piazza (precisamente quella tenuta si nella piazza di Trento e Trieste, a Monza il 24 luglio 2021) diventa il punto di partenza per la sua esperienza di Reality Texture. Le persone sono riprese quasi intera mente di spalle. L’artista decide di impiegare quello scat to (e solo quello) a mo’ di leitmotiv catalizzatore di una concatenazione di valori costruttivi polivalenti (in modo che l’arte possa giocare responsabilmente il suo arbitrio) e anche di valori cromatici e spaziali. Questa foto è varia mente manipolata, ma rispettando la sua integralità. L’o biettivo è realizzare di volta in volta una texture mirata a formare un dittico con la foto di partenza. In questa pro cessualità la foto-leitmotiv è quasi sempre sviluppata in senso verticale. Ma la manipolazione operata sulla foto di partenza è talmente sottile e incisiva da far pensare si tratti di un groviglio di dettagli desunti dalla foto di par tenza, ma in realtà quest’ultima è usata nella sua interez za. Questo perché la manipolazione della foto punta ad effetti di straniamento, dovuto anche all’alterazione dei rapporti base/altezza, e non solo alla riduzione delle sue dimensioni. Sicché la texture è tendenzialmente astratta e il dittico si risolve in una vibrante dilatazione spazia le. E ogni Reality Texture è una sorpresa fondata su un linguaggio asciutto, essenziale, al primo impatto criptico ma basicamente transitivo.
Carmelo Strano
l’AI 169112
realtà aumentata
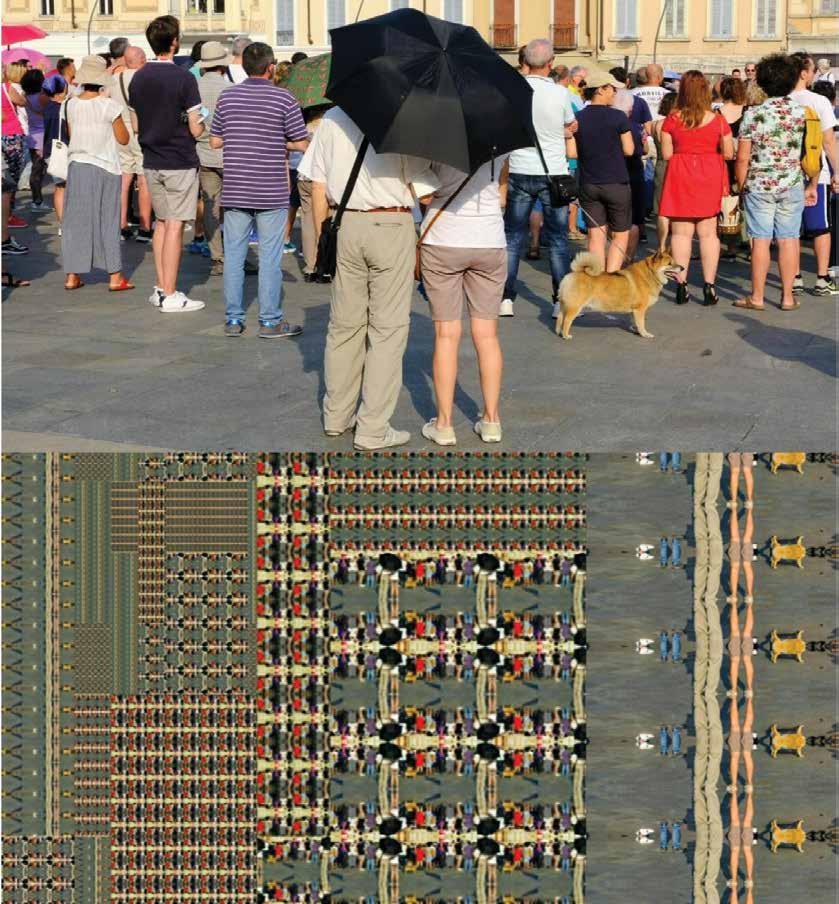
l’AI 169 113
Les provocations mutuelles qui opposaient la peinture et la photographie sont dépassées depuis longtemps. À partir de 1830 (plus exactement à partir de 1826, l’année où Joseph N. Niépce fxe et perfectionne la première photographie), l’approche est plus scientifque qu’artistique. Puis, petit à petit, l’aspect créatif et donc la compétition avec la photo graphie devient explicite et riche en stimuli. Mais cela se produit après l’invention du daguerréotype (1839), et après l’utilisation de la photographie à des fns de reportage lors du siège de Paris (1870) et de la répression de la Commune. Mais déjà en 1854, elle se situe quelque part entre la fonc tion et la recherche de la beauté. André Adolphe Eugène Disdéri apporte sa contribution en inventant la “carte de vi site photographique” qui fera l’objet d’une grande diffusion. Toutefois, peu à peu, bien que la photographie devienne ra pidement “le refuge de tous les peintres manqués” (comme l’affrme Charles Baudelaire), la compétition entre les deux arts, terrain de la recherche formelle, éclate, et évolue sur un double terrain parallèle. Ainsi la peinture et la photographie poursuivent chacune leurs propres pistes de recherche, mais avec des moments de forte interférence mutuelle (il sufft de penser aux cas de Giacomo Balla et de Marcel Duchamp). Si l’on fait un bond en avant pour arriver à ces dernières dé cennies, il est à noter que les deux types d’art ont été, et sont encore, sujets à une libre intervention de l’artiste, qu’il soit avant tout peintre ou photographe. Cependant, malgré cela, la plupart des photographes sont restés fdèles à leur art, que ce soit avec des moyens traditionnels visant le rendu esthétique ou en se lançant dans la recherche technique et formelle. Parmi les nouvelles recrues de cette deuxième option, Elena Santoro a déjà traversé plusieurs étapes de recherche, depuis le début du nouveau millénaire. L’approche naturaliste de “Rami” (titre d’une série d’œuvres réalisées jusqu’en 2012) se transforme en une sorte d’écriture de signes, et la branche vit sa propre vie absolue, absorbée dans les méandres pai sibles d’un univers mystérieux. Dans la série de recherches qui a suivi, appelée “Coreografe lunari” (2014-2015), il semble que l’artiste émule les sons cosmiques qui sont parfois recherchés en astronomie. Mais Elena Santoro semble leur associer une sourdine de piano. Le résultat est que ce qui résonne silencieusement ce sont les formes souvent fliformes et modulées de manière variée, réduites à un silence sidéral. En somme, une sorte de ballet (pour rappeler la “Danse des heures” d’Amilcare Ponchielli) d’éléments fliformes, jus tement, métaphore d’une lune en mouvement. Voici ce que dit l’artiste à propos des “Coreografe lunari” : “Des soirées

passées la tête en l’air, en observant le ciel et en attendant la pleine lune. J’ai essayé de l’imaginer détachée de son ar rière-plan, de la présenter au-delà de son espace prédéfni, de la regarder non pas pour ce qu’elle est, mais pour ce qu’elle peut être (pour moi)”. Suivent les “Raygrafe” (2016 – 2018), avec une référence évidente aux “Rayographs” de Man Ray, avec lesquelles l’ar tiste américain sonde impitoyablement la réalité, après être devenu photographe par hasard, ayant trouvé ce style photo graphique tout aussi par hasard. De Man Ray, Elena Santo ro reprend, outre la technique (mais avec la modération des frères Bragaglia pour ce qui est de la lumière), le principe de la liberté du signe, qu’elle emploiera également dans d’autres domaines de recherche, comme celle portant sur le “Pola roid” (2016-2020) ou les “Autoscatti” (2022).
Sa dernière proposition, lancée en 2021, s’intitule “Reality Texture”. Elena Santoro tire parti de l’expérience qu’elle a acquise avec ses “Reportages” qui consiste à photographier des aspects d’événements sociaux, qui se caractérise par une tendance à ne pas cadrer les visages et par un intérêt pour la “photographie de rue” (Street photography). Un seul cliché des nombreux faits pris au cours d’une manifestation dans la rue (précisément celle qui a eu lieu sur la place Trento e Trieste à Monza) devient le point de départ de son expérience Reality Texture. Les gens sont photographiés principalement de dos. L’artiste décide d’utiliser ce cliché (et seulement ce lui-là) en guise de leitmotiv catalyseur d’un enchaînement de valeurs constructives polyvalentes (pour que l’art puisse exercer sa volonté de manière responsable), ainsi que de va leurs chromatiques et spatiales. Cette photo est modifée de plusieurs façons, mais en respectant son intégralité. L’objec tif est de réaliser chaque fois une texture visant à former un diptyque avec la photo de départ. Dans ce processus, le pho to-leitmotiv est presque toujours développé en sens vertical. Mais la manipulation effectuée sur la photo de départ est si subtile et incisive qu’on pourrait penser qu’il s’agit d’un tas de détails tirés de la photo de départ, alors qu’en réalité cette dernière est utilisée dans sa totalité. Et ce parce que la modifcation de la photo vise des effets déstabilisants, également dus à l’altération des rapports entre la base et la hauteur, et pas seulement à la réduction de son format. Ainsi, la texture tend à être abstraite et le diptyque se résout en une vibrante dilatation de l’espace. Chaque Reality Texture est une sur prise qui repose sur un langage sec et essentiel, à première vue codé mais transitif à la base.
Carmelo Strano
l’AI 169114
Reciprocal provocations between painting and photography are now a thing of the past. From 1830 (or more precisely from 1826, the year when Joseph N. Niépce took the frst, perfect photo shot), the approach to photography was initially scien tifc rather than artistic. Then, little by little, the creative side of photography came to the fore and so competition between the two media became more explicit and stimulating, particu larly following the invention of the daguerreotype (1839) and after using photography for reporting purposes in connection with the siege of Paris (1870) and the suppression of the Com mune. But as early as 1854, it wavered somewhere between function and the search for beauty. A contribution came from Adolphe E. Disdéri who invented the ‘photographic business card’ that was soon to become widely used. But gradually, in spite of the fact that photography soon became «the refuge of all failed painters» (as Charles Baudelaire noted), competition between the two arts, the testing ground terrain for stylistic ex perimentation, broke out along parallel lines. And so, painting and photography each pursued their own interests, but with moments of notable mutual interference (just consider the cas es of Giacomo Balla and Marcel Duchamp). Taking a leap into the last few decades, it should be noted that the two types of art have been, and are, the subject of free manipulation by artists, whether they be primarily painters or photographers. Never theless, most photographers have remained faithful to their art, either along conventional lines focused on the aesthetics of their photos or by venturing onto the terrain of technical-for mal research.
Newcomers to this latter approach include Elena Santoro, who has already experimented on several levels since the beginning of the new millennium. The naturalistic approach to ‘Branch es’ (the title of a series of works created up to 2012) turns into a kind of sign writing, and the branches in question live their own independent life engulfed in the gentle meanders of some mysterious universe. The artist’s subsequent research project called ‘Lunar Choreographies’ (2014-2015) seems to emulate the kind of cosmic sounds astronomy sometimes looks for. But Santoro seems to have added the mute note of a piano to these sounds. This has resulted fliform and variously modu lated forms resonating silently until they are reduced to a kind of cosmic silence. In short, a sort of dance (to recall Amilcare Ponchielli’s ‘Dance of Time’) of fliform elements, a metaphor for a moon in motion. This is what the artist has to say about the Lunar Choreographies: ‘Evenings spent looking up into the sky and waiting for the full moon. I tried to imagine it de tached from its background, to present it beyond its set space,
to look at it not for what it is, but for what it can be (for me)’. Seguno le “Raygrafe” (2016-2018), con chiara memoria delle Rayografe” di Man Ray, con le quali l’artista americano scan daglia impietosamente la realtà, essendo divenuto fotografo per caso e avendo trovato questo piglio fotografco pure per caso. Da lui la Santoro prende, oltre alla tecnica (ma con la mediazione dei fratelli Bragaglia in fatto di luce), il princip io di libertà del segno. Lo impiegherà anche in altri ambiti di ricerca, come quella legato alla “Polaroid” (2016-2020), o agli “Autoscatti” (2022).
Next came her «Raygrafe» (2016-2018) clearly evoking Man Ray’s «Rayographies» that the American artist used to merci lessly probe reality, having become a photographer by chance and having found he had a fair for it equally by chance. In addition to technique (also drawing inspiration from the Bra gaglia brothers in terms of light), Santoro draws on Man Ray’s principle of the freedom of the sign. She employs it in other realms of research as well, such as her ‘Polaroids’ (2016-2020) or ‘Self-portraits’ (2022).

Her latest project that began in 2021 is entitled ‘Reality Tex ture’. Elena Santoro builds on the experience of her ‘Report ages’, i.e. shots of aspects of social events characterised by a tendency not to frame faces and a focus on ‘street photogra phy’. A single shot from the many taken at a street demonstra tion (the one held in Piazza Trento e Trieste in Monza on 24th July 2021) provides the initial input for her Reality Texture experiment. The people are shot almost entirely from behind. The artist decided to use this particular shot (and this one) as a catalysing leitmotif for a cascade of polyvalent constructive values (so that art can responsibly exert its free will) and also chromatic/spatial values. The photo is manipulated in various ways, always respecting its integrity.
The aim is to create a texture aimed at forming a diptych with the original photo. During this process, the photo-leitmotif is almost always developed vertically. The manipulating of the source photo is so subtle and incisive that it might be taken for mixture of details taken from the source photo, although in actual fact the latter is used in its entirety. That is because the manipulating of the photo is supposed to have an alienating effect, partly due to an altering of the base/height ratios and not just because it has been reduced in size. This means the texture tends to be abstract and the diptych dilates spatially with great vibrance. Each Reality Texture is a surprise created from an austere, simple stylistic idiom, which, at frst glance, looks cryptic yet basically transitive.
Carmelo Strano
l’AI 169 115
THUN (SWITZERLAND),KUNSTMUSEUM
The Other Kabul: Remains of The Garden Through 4/12/2022 kunstmuseumthun.ch
L’ exposition rassemble les œuvres d’une vingtaine d’artistes afghans et autres. Leurs œuvres, dont la plupart sont des créa tions récentes, ont pour thème le jardin en tant que microcosme du monde entier. Elles pré sentent la vie des hommes avec les animaux et les plantes, avec tous les miracles, dans toute sa beauté, mais sans omettre les crises qui sévissent sur la terre, d’hier et d’aujourd’hui. Car qu’il soit originaire d’Afghanistan ou non, “L’autre Kaboul” est un lieu du futur qui peut se situer partout dans le monde et qui est donc ouvert comme espace de réfexion pour tous.
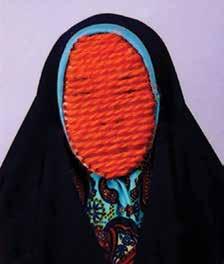
LUGANO
MUSEO D’ARTE DELLA SVIZZERA ITALIANA/LAC Marcel Broodthaers. Poesie industriali Through 13/11/2022 masilugano.ch
Marcel Broodthaers (1924, Saint-Gilles, Belgique – 1976, Co logne, Allemagne) est l’un des artistes les plud complexes et les plus polymorphes du XXe siècle. Considéré comme l’un des plus grands représentants de l’art conceptuel, avec un œil d’artiste, un esprit de poète et un regard de sociologue, Marcel Broodthaers a exploré de manière critique non seulement la relation entre l’art, le langage et la communication, mais aussi les mécanismes, no tamment économiques, qui tournent autour des musées et de l’art. L’exposition présente les principaux thèmes du célèbre ensemble de plaques que Marcel Broodthaers créa entre 1968 et 1972.
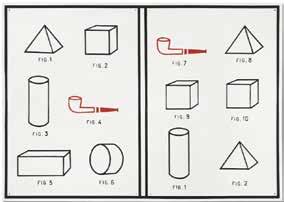
Marcel Broodthaers (Saint-Gilles, 1924 - Colonia, 1976) è una delle personalità artistiche più complesse e poliedri che del Novecento. Considerato tra i massimi rappresentanti dell’arte concettuale, con occhio d’artista, mente da poeta e sguardo da sociologo, Broodthaers ha esplorato criticamente non solo il rapporto tra arte, linguaggio e comunicazione, ma anche i meccanismi, compresi quelli economici, che ruotano intorno ai musei e all’arte. Nella mostra, sono presentati i prin cipali motivi delle celebri serie di placche create da Broodtha ers tra il 1968 e il 1972.
NEW YORK
Latifa Zafar Attaii, Thousand Individuals, in progess, 2021/2022 (photo: Latifa Zafar Attaii)
La mostra riunisce le opere di circa 20 artisti afgani e non. Le loro opere, la maggior parte delle quali di nuova creazio ne, ruotano attorno al giardino come micro cosmo del mondo intero. Contiene la vita delle persone con gli animali e le piante, con tutti i miracoli, in tutta la sua bellezza, ma senza nascondere le crisi che imperversano sulla terra ieri e oggi. Perché che provenga o meno dall’Afghanistan, “The Other Kabul” è un luogo del futuro che può essere loca lizzato in tutto il mondo ed è quindi aperto come livello di rifessione per tutti.
The exhibition brings together works by around 20 Afghan and non-Afghan art ists. Their works, most of which are newly created, revolve around the garden as a mi crocosm of the whole world. It contains the life of people with the animals and plants, with all miracles, in all its beauty, but with out sweeping under the carpet the crises that prevail on earth yesterday and today. Because whether originating from Afghanistan or not, “The Other Kabul” is a place of the future that can be located all over the world and is therefore open as a level of refection for all.
Marcel Broodthaers (Saint-Gilles, 1924 - Cologne, 1976) is one of the most complex and multifaceted artistic per sonalities of the 20th century. Considered among the greatest representatives of conceptual art, with an artist’s eye, a poet’s mind and a sociologist’s gaze, Broodthaers has critically ex plored not only the relationship between art, language and communication, but also the mechanisms, including economic ones, that rotate around museums and art. In the exhibition, the main motifs of the famous series of plaques created by Brood thaers between 1968 and 1972 are presented.
MOMA | THE MUSEUM OF MODERN ART Barbara Kruger Thinking of You – I Mean Me. I Mean You. Through 2/1/2023 www.moma.org
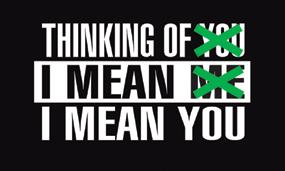
Critique virulente de la culture populaire, Barbara Kruger s’adresse directement au spectateur pour exposer les dynamiques de pouvoir qui sous-tendent l’identité, le désir et le consumérisme. Cette commande grand format pour le MoMA enveloppera l’atrium de la famille Marron avec les textes audacieux de l’artiste sur la vérité, la foi et le pouvoir.
En combinant des images tirées de photographies des mass-médias, avec un langage concis et provocateur, Bar bara Kruger crée depuis plus de 40 ans des représentations
Critica incisiva della cultura popolare, Kruger si rivolge direttamente allo spettatore come un modo per esporre le dinamiche di potere alla base dell’identità, del desiderio e del consumismo. La com missione su larga scala per il MoMA av volge il Marron Family Atrium con audaci dichiarazioni testuali dell’artista su verità, fede e potere.
Combinando immagini tratte da fotografe dei mass media con un linguaggio provo catoriamente conciso, Kruger ha creato esplorazioni di relazioni sociali intrise del suo caratteristico senso di urgenza e umo rismo per più di 40 anni. L’installazione at tinge all’interesse di lunga data dell’artista per l’architettura per immergere gli spet tatori in un ambiente stimolante, offrendo molteplici punti di ingresso e prospettiva ed esplorando i modi in cui le relazioni tra potere spaziale e politico si relazionano in variabilmente a considerazioni di inclusio ne ed esclusione, dominio e sottomissione.
des relations sociales empreintes de son sens particulier de l’urgence et de l’humour. L’installation se nourrit de l’intérêt que l’artiste porte depuis longtemps à l’architec ture pour plonger les visiteurs dans un espace propice à la réfexion, en offrant de nombreuses possibilités d’ac cès et de perspective et en explorant la manière dont les relations entre le pouvoir spatial et politique sont invaria blement liées à des notions d’inclusion et d’exclusion, de domination et de rôle.
A n incisive critic of popular culture, Kruger addresses the viewer directly as a way of exposing the power dynamics underlying identity, desire, and con sumerism. the large-scale commission for MoMA envelops the Marron Family Atrium with the artist’s bold textual statements about truth, belief, and power.
Combining images drawn from mass-media photographs with provocatively con cise language, Kruger has been creating explorations of social relationships imbued with her distinctive sense of urgency and humor for more than 40 years. The instal lation taps into the artist’s long-standing interest in architecture to immerse viewers in a thought-provoking environment, offering multiple points of entry and perspec tive and exploring the ways relationships between spatial and political power in variably relate to considerations of inclusion and exclusion, dominance and agency.
l’AI 169116 AGENDA
Barbara Kruger, Thinking of You –I Mean Me. I Mean You, 2019 (digital image courtesy of the artist)
Marcel Broodthaers, Livre Tableau ou Pipes et formes académiques, 1970 (©Succession Marcel Broodthaers / 2022, ProLitteris, Zurich)
HUMLEBAEK
LOUISIANA MUSEUM OF MODERN ART Alex Da Corte Through 8/1/2023 louisiana.dk
La jeune artiste Alex Da Corte (Camden, NJ, États-Unis, 1980) se consacre à la peinture, à la sculp ture, à l’installation et à la vidéo, et ap paraît souvent déguisée dans ses flms où elle incarne des personnages cé lèbres tels que Popeye ou la Statue de la Liberté. Elle conquiert les espaces avec la couleur, à la croisée du design et de la culture visuelle. L’exposition organisée au Louisiana Museum of Modern Art est la première présen tation détaillée de ses œuvres en Eu rope. On peut y découvrir des œuvres anciennes et d’autres totalement nou velles dans un décor impressionnant créé par l’artiste, avec des sols spécia lement conçus, des murs aux couleurs vives, des néons et des parfums parti culiers – un peu comme si l’on entrait dans une réalité parallèle.
La giovane star dell’arte Alex Da Corte (Camden, NJ, USA, 1980) lavora con la pittura, la scul tura, l’installazione e il video, appa rendo spesso sotto mentite spoglie nei suoi flm, interpretando fgure iconiche come Braccio di Ferro o la Statua della Libertà. Conquista gli spazi con il colore all’intersezione tra design e cultura visiva. La mo stra al Louisiana è la prima presen tazione approfondita delle sue opere in Europa. Qui si possono incontra re sia le prime opere sia lavori com pletamente nuovi in una scenografa travolgente, concepita dall’artista, con pavimenti appositamente pro gettati, pareti dai colori vivaci, luci al neon e profumi caratteristici: tut to sommato, è come entrare in una realtà parallela.
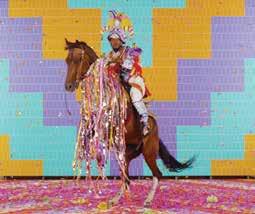
Young art-star Alex Da Corte (Camden, NJ, USA, 1980) works with painting, sculpture, installation and video, often appearing in disguise in his flms, tak ing on iconic fgures such as Popeye or the Statue of Liberty. He conquers spaces with color in the intersec tion between design and visual culture. Louisiana’s ex hibition is the frst in-depth presentation of his works in Europe. Here one can meet both early and completely new works in an overpowering scenography, conceived by the artist, with specially designed foors, brightly colored walls, neon lights and characteristic scents – all in all like stepping into a parallel reality.
PASSARIANO DI CODROIPO (UDINE) VILLA MANIN
Pier Paolo Pasolini. Sotto gli occhi del Mondo Through 8/1/2023 www.villamanin.it, www.centrostudipieropasolinicasarsa.it
Sono in mostra oltre 170 ritratti inediti di Pier Paolo Pasolini che costituisco no interi servizi fotografci condotti dai più noti fotograf internazionali trai quali Richard Avedon, Herbert List, Cartier Bresson, Jerry Bauer e Jonas Mekas, e rivelano i luoghi, i momenti e gli incontri che hanno ripreso la vita di Pasolini svelandone molti signifcativi e singolari aspetti dell’esistenza. La rassegna cu rata, da Silvia Martin Guitiérrez, riporta il progetto di ricerca su Pasolini da lei avviato per anni negli archivi di tutto il mondo e condotto, per l’occasione, con Marco Bazzocchi e Riccardo Costantini, supportati da un comitato di eccezione.
REGGIO EMILIA, MODENA E PARMA, VARIE SEDI Luigi Ghirri: “Vedere Oltre” Through 2022 emiliaromagnaturismo.it
Des expositions sur la Via Emilia au tout nouveau Prix Ghirri, des séminaires d’étude aux témoignages jusqu’à une publication : les célébra tions du 30e anniversaire de la mort de Luigi Ghirri (1943 Scandiano –1992, Roncocesi, Reggio d’Émilie), l’un des plus grands photographes du XXe siècle, ont débuté en avril sous le titre “Voir plus loin”. Un programme riche en événements, qui durera toute l’année 2022, été organisé dans dif férents espaces des villes de Reggio d’Émilie, Parme et Modène, avec le soutien de la Région Émilie-Romagne et d’Apt Servizi Emilia-Romagna.
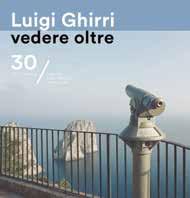
Dalle mostre sulla Via Emilia al ne onato Premio Ghirri, dai semina ri di studio alle testimonianze d’autore fno a una pubblicazione: sono iniziate ad aprile le celebrazioni di Luigi Ghir ri (Scandiano 1943 - Reggio Emilia 1992) dal titolo “Vedere Oltre”, nel trentennale della morte di uno dei mag giori fotograf del Novecento. Per tutto il 2022 è stata organizzata una ricca programmazione di eventi, articolata in varie sedi nelle città di Reggio Emi lia, Parma e Modena, promossa con il sostegno di Regione Emilia-Romagna e Apt Servizi Emilia-Romagna.
L’ exposition présente plus de 170 œuvres de Pier Paolo Pasolini réalisées par les plus grands photographes internationaux, et notamment Richard Avedon, Herbert List, Cartier Bresson, Jerry Bauer et Jonas Mekas, et révèlent les lieux, les moments et les rencontres qui ont marqué la vie de Pasolini, en dévoi lant de nombreux aspects signifcatifs et singuliers de son existence. Cette rétrospective, organisée par Sil via Martin Gutiérrez, présente le projet de recherche sur Pasolini qu’elle a entamé il y a des années dans les archives du monde entier et qu’elle a mené, pour l’occasion, avec Marco Bazzocchi et Riccardo Cos tantini, avec le soutien d’un comité exceptionnel. Il en résulte que Pasolini a probablement été l’artiste le plus photographié du XXe siècle, comme en témoignent les nombreuses et inoubliables photos où il apparaît, prises du début des années 1950 (date de son arrivée à Rome) jusqu’aux jours qui ont précédé sa mort. Chaque photo révèle les contradictions, les rapports avec la société bourgeoise, les défs et les considéra tions qui ont suivi.
Depuis le Centre d’études de Pier Paolo Pasolini à Casarsa di Udine, des visites sont organisées sur les lieux où Pasolini s’est formé en tant que poète et où son évolution constante a commencé.
Ne risulta che Pasolini fu probabilmente l’artista più fotografato del Novecento, e lo comprovano i numerosi e memorabili scatti fotografci che lo riprendono, sin dai primi anni Cinquanta (allorché arrivò a Roma) fno ai giorni che precedono la sua morte. Ogni servizio fotografco rivela le contraddizioni, i rapporti con la società borghese, le sfde e le considerazioni che ne conseguirono.
Dal Centro Studi di Pier Paolo Pasolini a Casarsa di Udine, si organizzano nel frattempo visite ai luoghi dove Pasolini si è formato come poeta, e dove é iniziata la sua evoluzione inarrestabile.
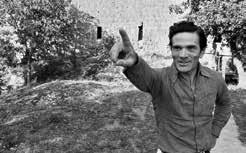
Over 170 unpublished portraits by Pier Paolo Pasolini are on display which constitute full photographic services conducted by the most famous inter national photographers including Richard Avedon, Herbert List, Cartier Bresson, Jerry Bauer and Jonas Mekas, and reveal the places, moments and encounters that illustrate Pasolini’s life revealing many signifcant and singular aspects of his existence. The review curated by Silvia Martin Guitiérrez reports the research project on Pasolini that she started for years in archives around the world and conducted, for the occasion, with Marco Bazzocchi and Riccardo Costantini, supported by an exceptional committee. As a result, Pasolini was probably the most photographed artist of the 20th century, as evidenced by the numerous and memorable photographs that take him back, from the early 1950s (when he arrived in Rome) until the days before his death. Each photo shoot reveals the contradictions, the relationships with bourgeois society, the challenges and the considerations that followed. From the Study Center of Pier Paolo Pasolini in Casarsa di Udine, in the meantime, visits are organized to the places where Paso lini trained as a poet, and where his unstoppable evolution began.
From the exhibitions on the Via Emilia to the newborn Ghirri Prize, from study seminars to testimonials up to a publication: the celebrations in the 30th anniversary of Luigi Ghir ri’s death (Scandiano 1943 - Reggio Emilia 1992), one of the greatest pho tographers of the 20th century, began in April under the title “See Beyond”. Throughout 2022 a rich program of events has been organized in various locations in the cities of Reggio Emilia, Parma and Modena, promoted with the support of the Emilia-Romagna Region and Apt Servizi Emilia-Romagna.
l’AI 169 117
Pier Paolo Pasolini alla Torre di Chia, Viterbo, 1974 (photo: Gideon Bachmann; ©Archivio Cinemazero Images, Pordenone)
DÜSSELDORF
MUSEUM KUNSTPALAST Christo and Jeanne-Claude Through 22/1/2023 www.kunstpalast.de
Cette exposition retrace l’évolution de l’art de Christo et Jeanne-Claude du milieu des années 1950 à nos jours et présente les premières œuvres réalisées en France par ces artistes, dans le contexte des travaux d’un certain nombre de collègues artistes.Parallèle ment aux œuvres de Christo, l’exposition présente des peintures et des objets d’Arman, de Niki de Saint Phalle, Jean Dubuffet, Lucio Fontana, Yves Klein et de bien d’autres encore. Cette contextualisation dans le domaine de référence diversifé de l’avant-garde dans le Paris des années 1950, nous permet de comprendre la manière dont le travail de Christo et de Jeanne-Claude a évolué et ce qui caractérise leur statut artistique.
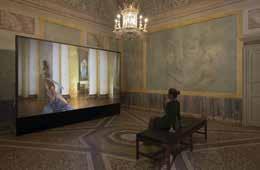
La mostra ripercorre lo svilup po storico dell’arte di Chri sto e Jeanne-Claude dalla metà degli anni 50 a oggi e introduce i primi lavori degli artisti in Fran cia nel contesto delle opere di numerosi colleghi. Accanto alle opere di Christo, la mostra pre senta dipinti e oggetti di Arman, Niki de Saint Phalle, Jean Dubuf fet, Lucio Fontana, Yves Klein e altri. Questa contestualizzazione all’interno del diverso campo di riferimento dell’avanguardia nel la Parigi degli anni 50 illumina i modi specifci in cui il lavoro di Christo e Jeanne-Claude si è evo luto e ciò che caratterizza la loro posizione artistica.
Christo, Arc de Triomphe Wrapped, Paris 2019 (Ingrid and Thomas Jochheim Collection, ©Christo und Jeanne-Claude Foundation/VG Bild-Kunst, Bonn, 2022, photo: Wolfgang Volz)
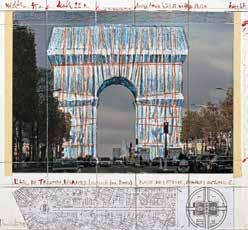
The exhibition traces the art historical development of Christo and Jeanne-Claude since the mid-1950s to this day and introduces the artists’ early work created in France in the context of works by a number of artist colleagues. Alongside works by Christo the exhibition presents paintings and objects by Arman, Niki de Saint Phalle, Jean Dubuffet, Lucio Fontana, Yves Klein and others. This contextualisation within the diverse feld of reference of the avant-garde in 1950s Paris illuminates the specifc ways in which the work of Christo and Jeanne-Claude evolved and what characterises their artistic position.
GAM – GALLERIA D’ARTE MODERNA DI MILANO Andrea Bowers. Moving in Space Without Askimg Permission Through 18/12/ 2022 www.gam-milano.com
P our la 4e édition du projet “Furla Series” or ganisée à la Galerie d’art moderne de Milan, et pour sa première exposition personnelle en Ita lie, l’artiste Andrea Bowers présente son travail artistique et son engagement en faveur de la lutte pour la parité des sexes et de l’émancipation des femmes.
Depuis une trentaine d’années, Andrea Bowers, artiste et militante américaine, poursuit une re cherche qui associe pratique esthétique et enga gement politique dans une perspective féministe. Elle explore des questions fondamentales telles que la parité des sexes, les droits des femmes et des travailleurs, l’immigration et l’environnemen talisme à travers une approche à fort impact visuel et une expérimentation linguistique qui embrasse une grande variété de moyens d’expression, du dessin à la vidéo, de l’installation au néon.
BILBAO, GUGGENHEIM MUSEUM Sections/Intersections
25 Years Of The Guggenheim Museum Bilbao Collection Through 26/2/2023 www.guggenheim-bilbao.eus
En 2022, le musée Guggenheim Bilbao fêtera son 25e anniver saire et accueillera pour l’occasion une exposition ambitieuse de sa collec tion privée qui occupera tout l’espace de présenta tion. Intitulée Sections / Intersections, l’exposition mettra en valeur le fonds du musée de manière thématique, en tissant de
Sol Lewitt, Montaje, 2004
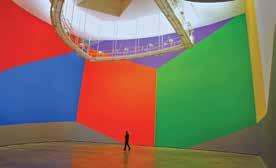
nouveaux liens entre les différents langages artistiques et en pointant les principaux tour nants et tendances de l’histoire de l’art moderne. Les acquisitions les plus récentes du mu sée ne seront pas moins intéressantes et comprennent des œuvres d’artistes qui ont partici pé à des expositions mémorables au cours des dix dernières années, comme Jenny Holzer, Henri Michaux et Ernesto Neto, ainsi que des artistes basques de renommée internationale.
Nel 2022, il Museo Guggenheim di Bilbao celebra il suo 25° anniversa rio attraverso un’ambiziosa mostra della sua Collezione che occupa l’intero spazio espositivo presentando tematicamente il patrimonio del Museo, tracciando nuove connessioni tra molteplici linguaggi ar tistici ed evidenziando importanti pietre miliari e tendenze nella storia dell’arte moderna. Anche le acquisizioni più re centi del Museo svolgono un ruolo im portante e comprendono opere di artisti presenti in mostre memorabili che si sono svolte nell’ultimo decennio, tra cui Jenny Holzer, Henri Michaux ed Ernesto Neto, nonché opere di artisti baschi riconosciu ti a livello internazionale.
I n 2022, the Guggenheim Museum
Bilbao celebrates its 25th anniversary through an ambitious showing of its Col lection that takes up its entire exhibition space presenting the Museum’s holdings thematically, tracing new connections between multiple artistic languages and highlighting important milestones and trends in the history of modern art. The Museum’s more recent acquisitions also play an important role and include works by artists present at memorable exhibi tions that have taken place over the past decade, including Jenny Holzer, Hen ri Michaux, and Ernesto Neto, as well as works by internationally recognized Basque artists.
Espone alla Gallerie GAM, per la quarta edizione del proget to Furla Series, l’artista Andrea Bowers che, per la prima volta in Italia, presenta la propria attività artistica evidenziando il suo impegno nella lotta per la parità di genere e l’emancipazione della donna. La Bowers, da trent’anni artista e attivista america na, persegue una ricerca che combina pratica estetica e impegno
politico, secondo un punto di vista femminista, indagando questioni fondamentali come parità di genere, diritti della donna, dei lavoratori, dell’immigrazione e dell’ambientalismo, mediante forti suggestioni visive e linguaggi evocativi, valendosi di disegni, video installazioni e l’uso del neon. Furla Series è il progetto che, dal 2017, vede Fondazione Furla impegnata nella realizzazione di mostre, collaborando con istituzioni d’arte italiane con un intendimento profondamente al femminile.
The artist Andrea Bowers is exhibiting at GAM Galleries for the fourth edition of the Furla Series project. For the frst time in Italy, she is showcasing her artistry as part of her engagement in the fght for gender equality and the emancipation of women. An American artist and activist for thirty years, Bowers’ line of experimentation combines aesthetics and political commitment from a feminist point of view, examining such key issues as gender equality, women’s rights, workers’ rights, immigration and environmentalism. The powerful visual tone of her work drawing on thought-provoking stylistic idioms in clude drawings, video installations and the use of neon. The Furla Series, a project that began in 2017, sees Fondazione Furla engaged in organising exhibitions in partnership with Italian art institutes that show a deep understanding of female issues.
l’AI 169118 AGENDA
Andrea Bowers, In the Ballroom – Overcoming the Myth of Masculine Force, 2022
PARIS CENTRE POMPIDOU
Through 16/1/2023 www.centrepompidou.fr
Traversant les périodes de l’abstraction, du Pop Art, de l’art minimal et concep tuel, l’artiste américaine Alice Neel (19001984) est toujours restée à contre-courant des avant-gardes et fdèle à une fguration très personnelle.
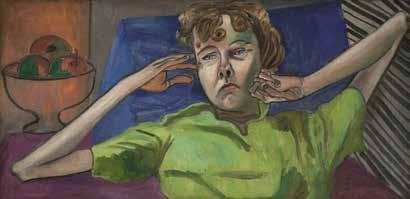
La rétrospective que lui consacre le Centre Pompidou propose de redécouvrir son œuvre à travers deux thèmes majeurs : la lutte des classes et la lutte des sexes. Elle met en lumière l’engagement politique et social d’une artiste pour laquelle l’acte de peindre est fondamentalement recherche de vérité.
Attraversando i periodi dell’astra zione, della Pop Art, dell’arte mi nimale e concettuale, l’artista americana Alice Neel (1900-1984) è sempre rimasta controcorrente e fedele ad una persona lissima fgurazione.
La retrospettiva a lei dedicata dal Centre Pompidou invita a riscoprire il suo la voro attraverso due grandi temi: la lotta di classe e la lotta tra i sessi. Sottolinea l’impegno politico e sociale di un’artista per la quale l’atto di dipingere è fonda mentalmente una ricerca della verità.
MILANO
PALAZZO REALE
Richard Avedon: Relationships Through 29/1/2023 www.avedonmilano.it
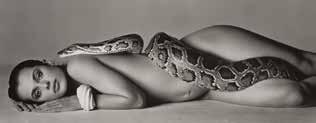
Une imposante exposition photographique consacrée à Richard Avedon est actuel lement en cours au Palais royal de Milan où cent six photographies retracent les plus de soixante années d’activité ont fait de lui l’un des photographes les plus re nommés du XXe siècle. Cet événement permet d’examiner de manière approfondie et de réféchir sur l’œuvre d’un protagoniste majeur du 20e siècle, qui a transformé le concept statique de la photographie de personnes et de personnalités placées dans l’im mobilité la plus sophistiquée et élaborée, en êtres dynamiques pleins de vitalité et de sensations. Organisée par Rebecca Senf, l’exposition présente des photos provenant de la collection du Center for Creative Photography et de la Richard Avedon Foundation.
Crossing the periods of abstraction, Pop Art, minimal and conceptual art, the American artist Alice Neel (1900-1984) has always remained against the trend of the avant-gardes and faithful to a very personal fguration. The retrospective dedicated to her by the Center Pompidou invites us to rediscover his work through two major themes: the class struggle and the struggle between the sexes. It highlights the political and social commitment of an artist for whom the act of painting is fundamentally a search for truth.
VIENNA ALBERTINA
Basquiat – Of Symbols and Signs Through 8/1/2023 www.albertina.at
Aucun autre artiste n’est aussi représen tatif des années 1980 et de l’efferves cence de la scène artistique new-yorkaise de cette décennie que le phénomène artistique qu’était Jean-Michel Basquiat. Né en 1960 à Brooklyn, New York, d’un père haïtien et d’une mère portoricaine, il quitte sa maison à l’âge de 17 ans. Il commence d’abord à taguer des grafftis sur les murs. Parfois, il a même vécu dans la rue. Cependant, il ne tarde pas à connaître une ascension rapide. Cette exposition présente une cinquantaine d’œuvres majeures issues de collections publiques et privées renommées. Elles ap portent un nouvel éclairage sur le langage visuel si particulier de Jean-Michel Bas quiat et décryptent la substance de ses idées artistiques.
Èin corso a Palazzo Reale un’impo nente rassegna fotografca dedicata ad Avedon, con esposte centosei immagi ni che raccontano gli oltre sessant’anni di attività lo distinsero fra i più noti fotograf del Novecento. Si tratta di un evento che consente approfondite verifche e conside razioni sull’operare di un protagonista di spicco del XX secolo, che ha trasformato il concetto statico del fotografare persone e personalità poste nell’immobilità più sofsticata e ricercata, in esseri dinamici e carichi di vitalità e sensazioni. Curata da Rebecca Senf, la mostra espone immagi ni provenienti dalla collezione del Center for Creative Photography e dalla Richard Avedon Foundation.
Astriking photographic exhibition dedicated to Avedon is currently un derway at Palazzo Reale, featuring one hundred and six images covering his oversixty-year career that made him one of the most famous photographers of the 20th century. An event that provides an in-depth insight and meticulous study of the work of a leading fgure of the 20th century, who transformed the static concept of photo graphing ordinary people and celebrities in a sophisticated, elaborate manner into dy namic beings full of vitality and sensations. Curated by Rebecca Senf, the exhibition displays pictures from collections belong ing to the Center for Creative Photography and Richard Avedon Foundation.
Jean-Michel Basquiat, Light Blue Movers, 1987 (Nicola Erni Collection; Reto Pedrini Photography; ©Estate of Jean-Michel Basquiat, Licensed by Artestar NY)
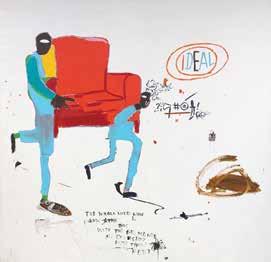
Virtually no other artist comes anywhere close to being as repre sentative of the 1980s and that decade’s pulsating New York art scene as does the artistic phenomenon that was Jean-Michel Basqui at. Born in New York as the son of a Haitian father and a Puerto Rican mother in 1960, he ran away from home at age 17, initially making his way as a graffti artist and at times even living on the street. It was not long, however, before he began his rapid ascent. This exhibition shows around 50 major works from renowned pub lic and private collections, providing new insights into Basquiat’s one-of-a-kind visual language and decoding the substance behind his artistic ideas.
Praticamente nessun altro artista si avvicina all’essere così rappresentativo degli anni ‘80 e della pulsante scena ar tistica di New York di quel decennio come il fenomeno artistico che fu Jean-Michel Basquiat. Nato a New York fglio di padre haitiano e madre portoricana nel 1960, scappò di casa a 17 anni, facendosi strada inizialmente come artista di graffti e talvolta vivendo anche per strada. Non passò molto tempo, tuttavia, prima che iniziasse la sua rapida ascesa. Questa mostra presenta circa 50 grandi opere provenienti da rinomate collezioni pubbliche e private, fornendo nuove informazioni sul linguaggio visivo unico di Basquiat e decodifcando la sostanza dietro le sue idee artistiche.
l’AI 169 119
Alice Neel
Alice Neel, Peggy, ca. 1949
Richard Avedon, Nastassja Kinski, Los Angeles, California, June 14, 1981 (©The Richard Avedon Foundation)
SHARJAH ART FOUNDATION
Pop South Asia: Artistic Explorations in the Popular Through 11/12/2022 sharjahart.org
Une étude de l’art moderne et contempo rain de l’Asie du Sud par rapport à la culture populaire. L’exposition présente des œuvres allant du milieu du XXe siècle à nos jours, ainsi que des artistes qui se penchent sur des questions complexes concernant le soi et la société, par le biais de l’ironie, du divertis sement et de l’humour. À travers plus de 100 œuvres d’artistes originaires d’Afghanistan, du Bangladesh, d’Inde, du Népal, du Pakis tan, du Sri Lanka et de la diaspora, l’exposi tion engage un dialogue intergénérationnel et aborde des thèmes multiples et variés, en met tant en lumière des artistes qui interviennent au niveau de l’esthétique des supports impri més, cinématographiques et numériques, ainsi que ceux qui s’intéressent aux pratiques reli gieuses, à l’artisanat et à la culture populaire.
BOLOGNA, MAST
Image Capital. La fotografa come tecnologia dell’informazione Through 8/1/2023 www.mast.org
Cette exposition singulière, organisée par Francesco Zanot, est le résultat d’un pro jet visuel et de recherche qui a requis plus de quatre ans de travail et de collaboration entre le célèbre photographe Armin Linche et l’his torienne de la photographie Estelle Baschke, chercheuse à l’université de Bâle. Cela donne lieu à une histoire de la photographie à la fois exclusive et surprenante, qui met en avant d’innombrables utilisations pratiques et sa fonction en tant que technologie de l’informa tion, tout en étudiant sa composante artistique en tant que système de création, de traitement, de stockage, de protection et d’échange d’in formations visuelles, ce qui en fait un capital extraordinaire permettant de disposer et de bé néfcier d’avantages stratégiques précieux.
Un progetto visivo e di ricerca che ha ri chiesto oltre quattro anni di lavoro e col laborazione tra il noto fotografo Armin Linche e la storica della fotografa Estelle Baschke, ricercatrice dell’Università di Basilea. Ne consegue una storia della fotografa esclusiva e sorprendente, che pone in primo piano innu merevoli utilizzi pratici e la sua funzione come tecnologia dell’informazione, indagandone la componente artistica quale sistema di crea zione, elaborazione, archiviazione, protezione e scambio di informazioni visive, rendendola uno straordinario capitale che consente di di sporre e valersi di preziosi vantaggi strategici.
Amin Linche ed Estelle Baschke esplorano in fatti questi processi seguendo un percorso che parte dall’inizio della storia e arriva fno alle tecnologie più recenti e aggiornate.
Un’indagine sull’arte moderna e contemporanea dell’Asia me ridionale che si confronta con la cultura popolare. Spaziando tra opere dalla metà del XX secolo a oggi, la mostra presenta artisti che affrontano questioni complesse e che affrontano il sé e la so cietà attraverso l’ironia, il gioco e l’umorismo.
Intessendo un dialogo intergenerazionale attraverso più di 100 ope re di artisti provenienti da Afghanistan, Bangladesh, India, Nepal, Pakistan, Sri Lanka e della diaspora, si esplorano temi molteplici e diversi mettendo in luce artisti che intervengono nell’estetica della stampa, dei media cinematografci e digitali, accanto a coloro che si occupano di pratiche devozionali, artigianato e cultura popolare.
Vivan Sundaram, Indeterminacy, 1967 (Artist Collection, New Delhi, Courtesy of the artist)
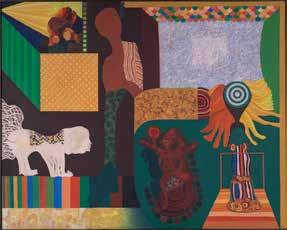
Asurvey of modern and contemporary art from South Asia engaging with popular culture. Spanning works from the mid20th century to the present, the exhibition showcases artists addressing complex issues facing the self and society through irony, play and humour.
Weaving an intergenerational dialogue through more than 100 artworks by artists from Afghanistan, Bangladesh, India, Nepal, Pakistan, Sri Lanka and the diaspora, the show navigates multiple and diverse themes spotlighting artists who intervene in the aesthetics of print, cinematic and digital media, alongside those engaging with devotional practices, crafts and folk culture.
MILANO PALAZZO TURATI Wildlife Photographer of The Year Through 31/12/2022 www.radicediunopercento.it
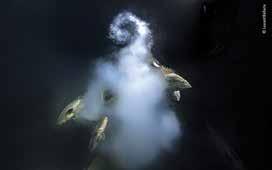
Dans les salles du Palazzo Tura ti, la 57e édition de l’exposi tion internationale Wildlife Photo grapher of the Year présente les 100 meilleurs clichés de photographie animalière du concours organisé par le Musée d’histoire naturelle de Londres, qui se sont distinguées par leur créativité, leur valeur artis tique et leur complexité technique, en représentant des animaux et des espèces menacées, des habitats in connus, des comportements curieux et des paysages extraordinaires de la planète Terre.
La mostra espone le 100 immagi ni premiate alla 57ª edizione del concorso indetto dal Natural History Museum di Londra, distintesi per cre atività, valore artistico e complessità tecnica, ritraendo animali e specie in estinzione, habitat sconosciuti, com portamenti curiosi e paesaggi straor dinari del pianeta Terra. Vincitore del Wildlife Photographer of the Year è stato il biologo e subacqueo francese Laurent Ballesta con Creation; si trat ta di uno scatto fotografco rarissimo, che ritrae un branco di cernie mentre nuotano in una nuvola lattiginosa.
Adv Kodak for Recordak Miracode System, 1966 (George Eastman House – Legacy Collection)
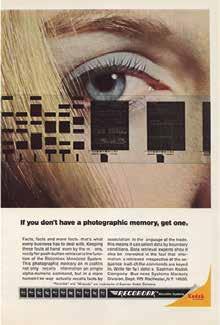
Avisual research project involving over four years’ work and a close partner ship between the well-known photographer
Armin Linche and the photography historian
Estelle Baschke, a researcher at the Univer sity of Basel.
This has resulted in a unique and startling history of photography focusing primarily on practical uses of photography and its func tion as a form of information technology. Its artistic side is examined as a system for the creation, processing, storage, protection and exchange of visual information, making it an extraordinary resource providing us with in valuable strategic benefts. Amin Linche and Estelle Baschke explore these processes from the beginning of the history of photography to the most recent, cutting-edge technologies.
This exhibition showcases the 100 award-winning pictures from the 57th edition of the competition organised by the Natural History Museum of London. These images stand out for their creativity, artistic value and tech nical complexity, portraying animals and species threatened with extinction, unknown habitats, curious behaviour and extraordinary landscapes on planet Earth. Winner of the Wildlife Photographer of the Year title was French biolo gist and diver Laurent Ballesta with a work entitled Creation; it is an extremely rare shot of a shoal of groupers swimming in a milky cloud.
l’AI 169120 AGENDA
©Laurent Ballesta, Creation
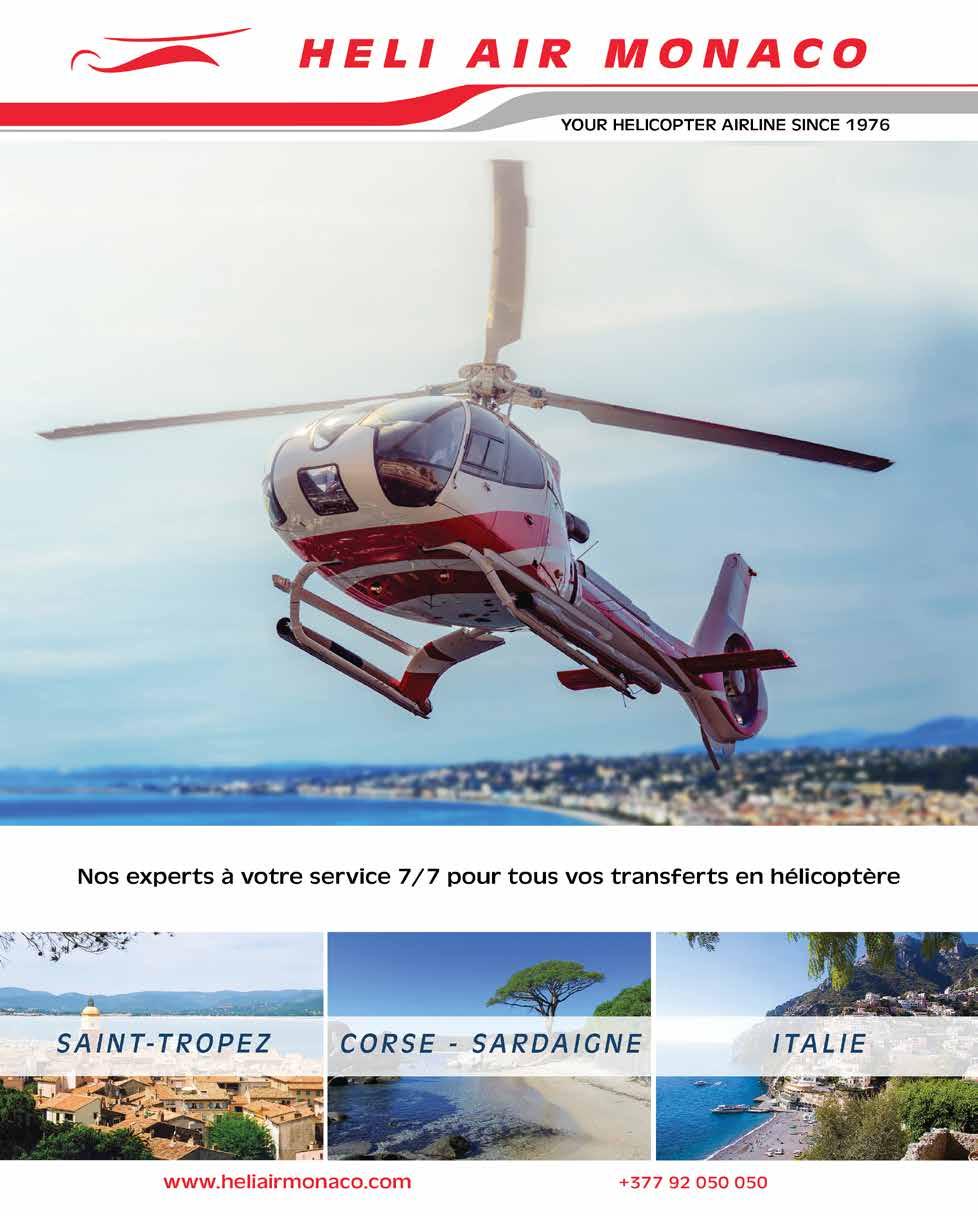
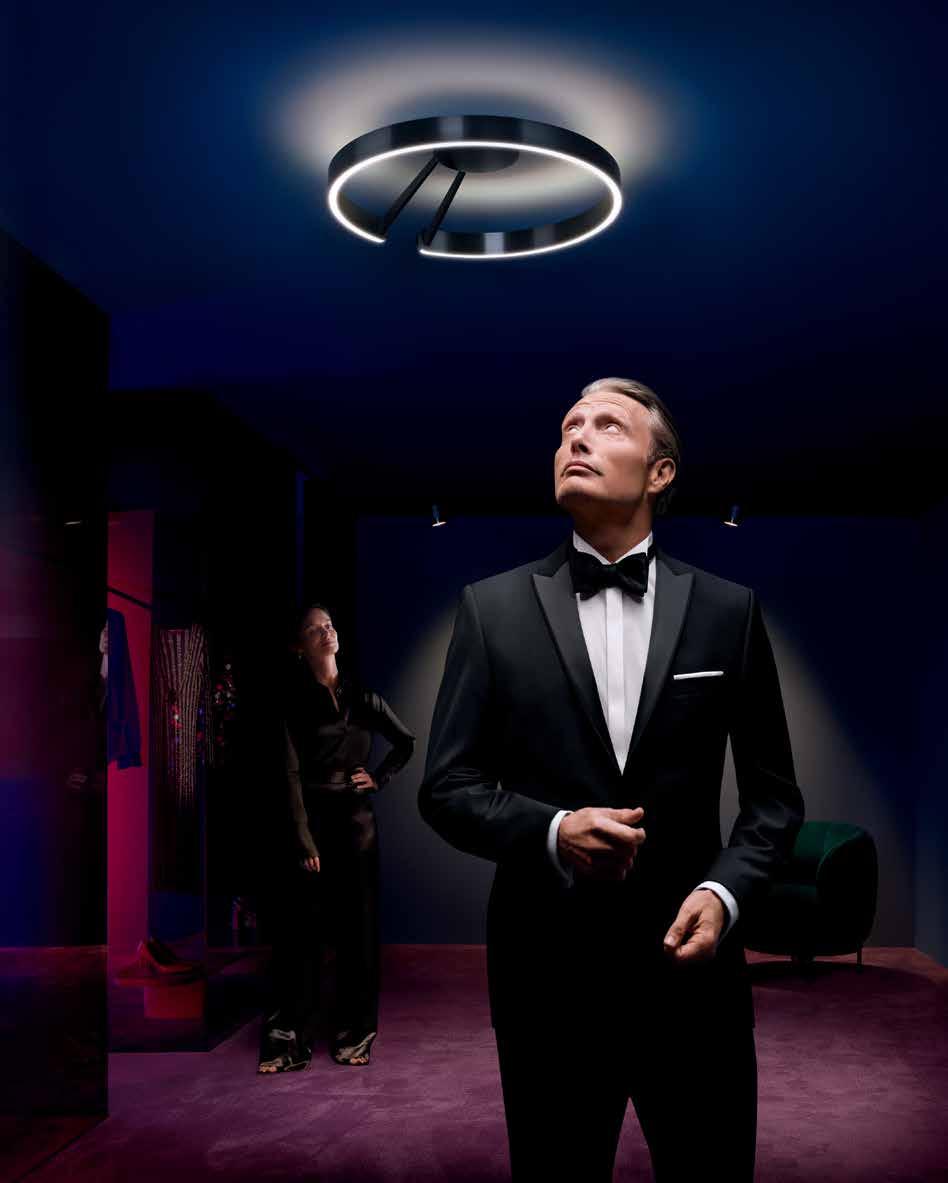 Alma Hasun and Mads Mikkelsen illuminated by Mito aura. Watch the spot on occhio.com
Alma Hasun and Mads Mikkelsen illuminated by Mito aura. Watch the spot on occhio.com












































































 Lorella Carimali and Giulio Ceppi
Lorella Carimali and Giulio Ceppi



























 IG @corsaroarchitetti – www.corsaroarchitetti.it
Kalida Sant Pau, Barcelona Daniele Corsaro + Team: Daniele Corsaro, Annalisa Bruno, Luigi Susca, Ori Merom, Rocco Petrosino, Francesco De Gaetani, Marianna Mancini, Giusi Chirico
curated by Giulia Mura
Photo: Roberta Trani
IG @corsaroarchitetti – www.corsaroarchitetti.it
Kalida Sant Pau, Barcelona Daniele Corsaro + Team: Daniele Corsaro, Annalisa Bruno, Luigi Susca, Ori Merom, Rocco Petrosino, Francesco De Gaetani, Marianna Mancini, Giusi Chirico
curated by Giulia Mura
Photo: Roberta Trani




















 ©Chuo Photo Service Co., Ltd.
©Chuo Photo Service Co., Ltd.

 ©Chuo Photo Service Co., Ltd.
©Chuo Photo Service Co., Ltd.
 ©Chuo Photo Service Co., Ltd.
ROOM FROOM EROOM DROOM BROOM A ROOM C
LINEN ROOM
CORRIDOR
ELEVATOR HALL
©Chuo Photo Service Co., Ltd.
ROOM FROOM EROOM DROOM BROOM A ROOM C
LINEN ROOM
CORRIDOR
ELEVATOR HALL

 ©Chuo Photo Service Co., Ltd.
©Chuo Photo Service Co., Ltd.


 Mario Pisani
Mario Pisani


 Hufton+Crow
Hufton+Crow




































































































 Alma Hasun and Mads Mikkelsen illuminated by Mito aura. Watch the spot on occhio.com
Alma Hasun and Mads Mikkelsen illuminated by Mito aura. Watch the spot on occhio.com