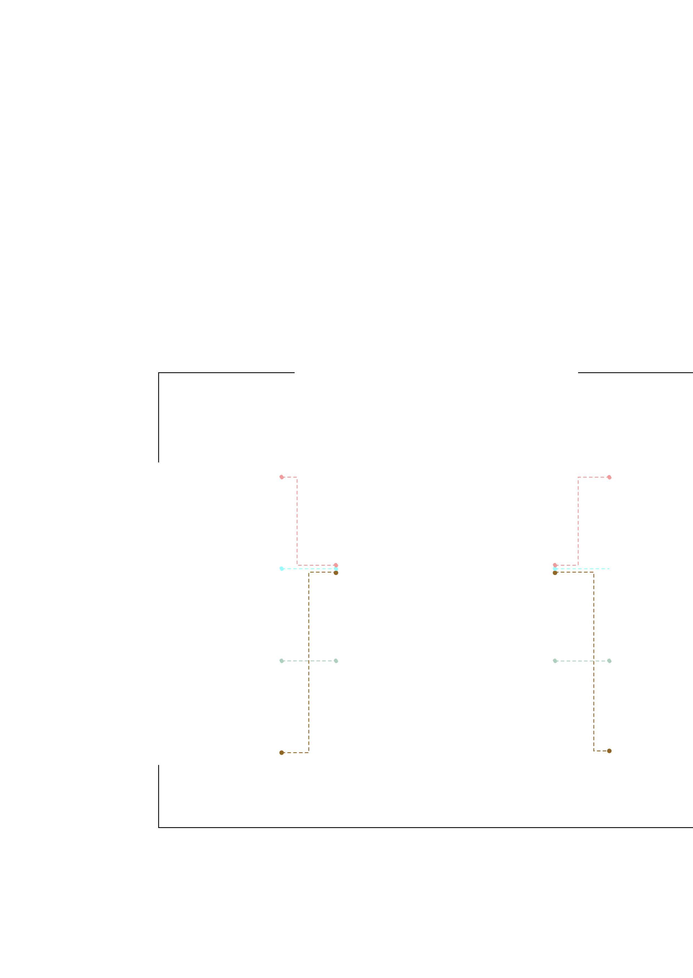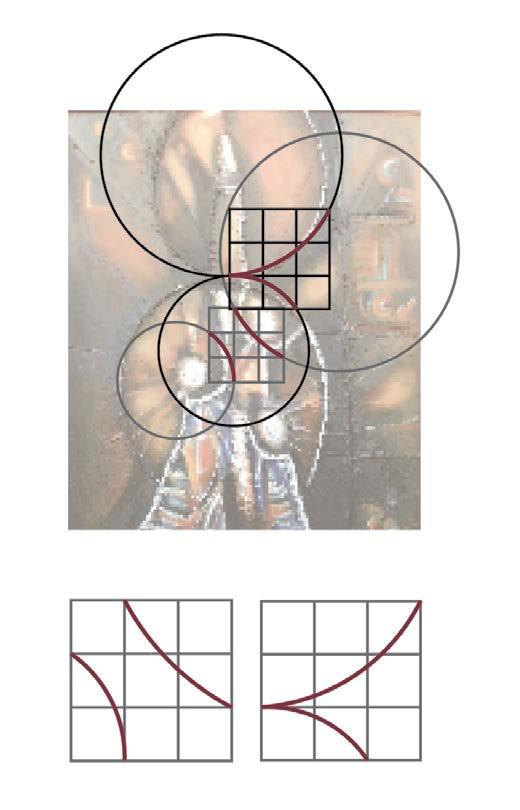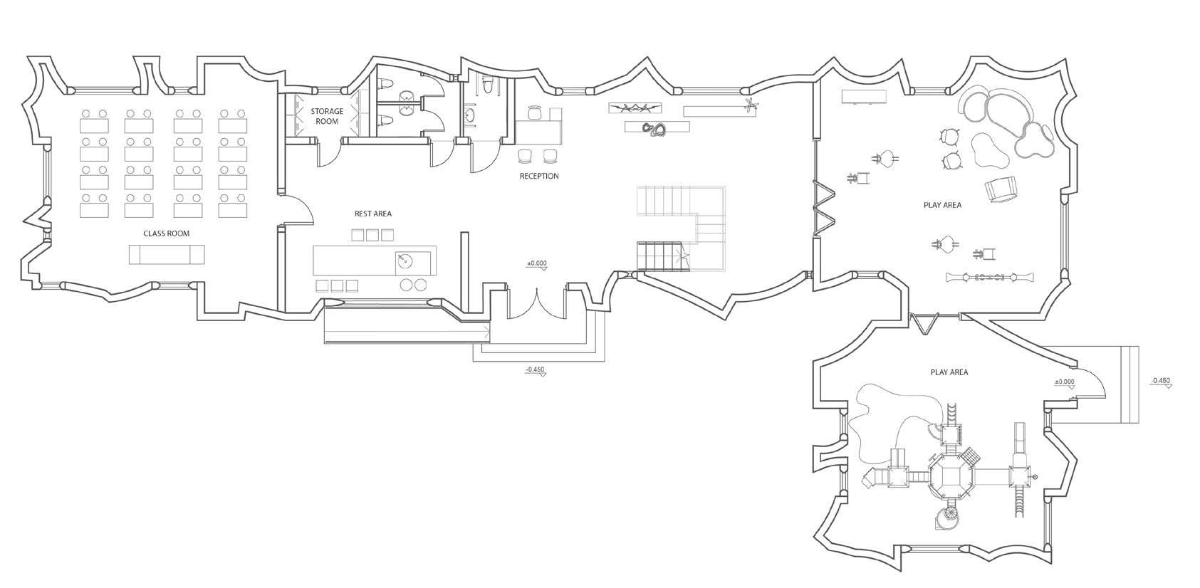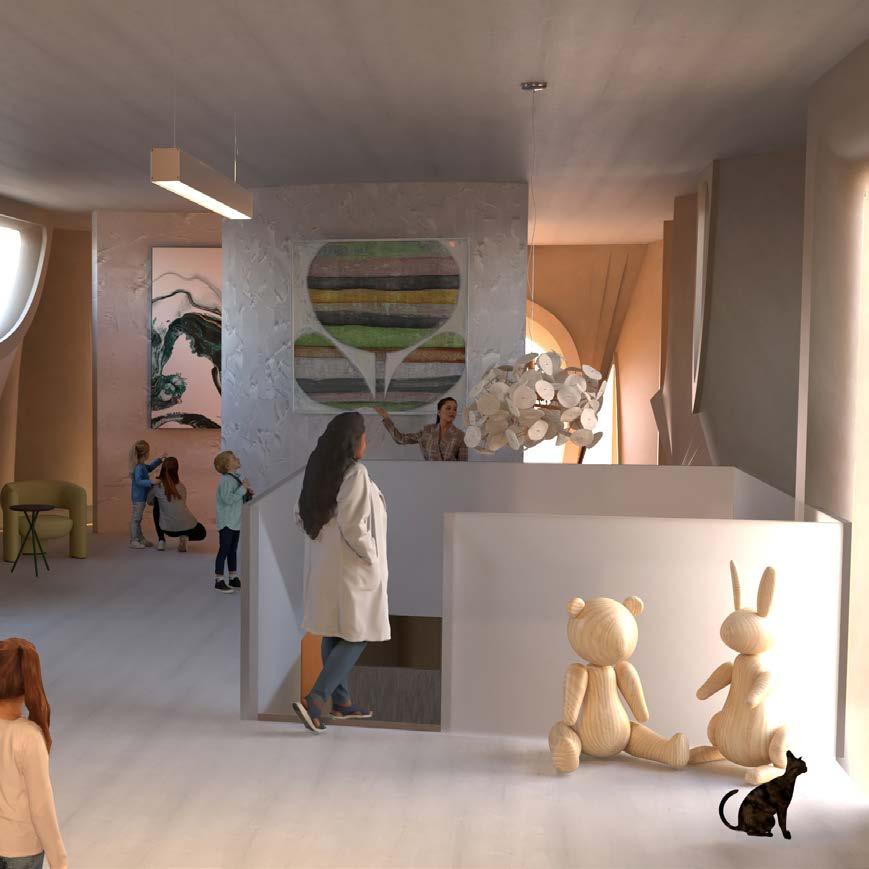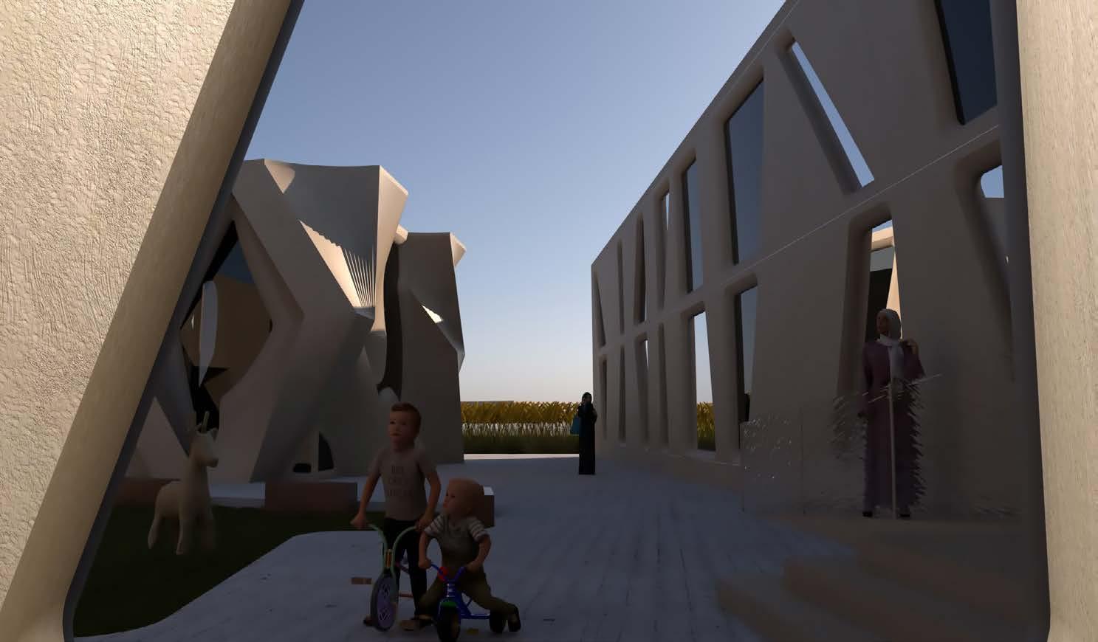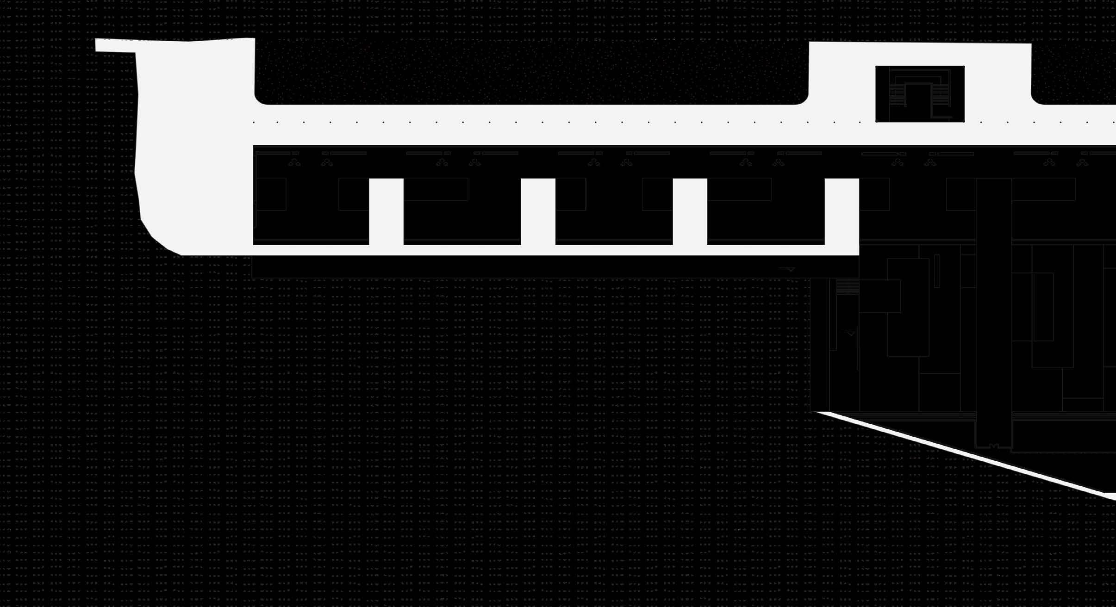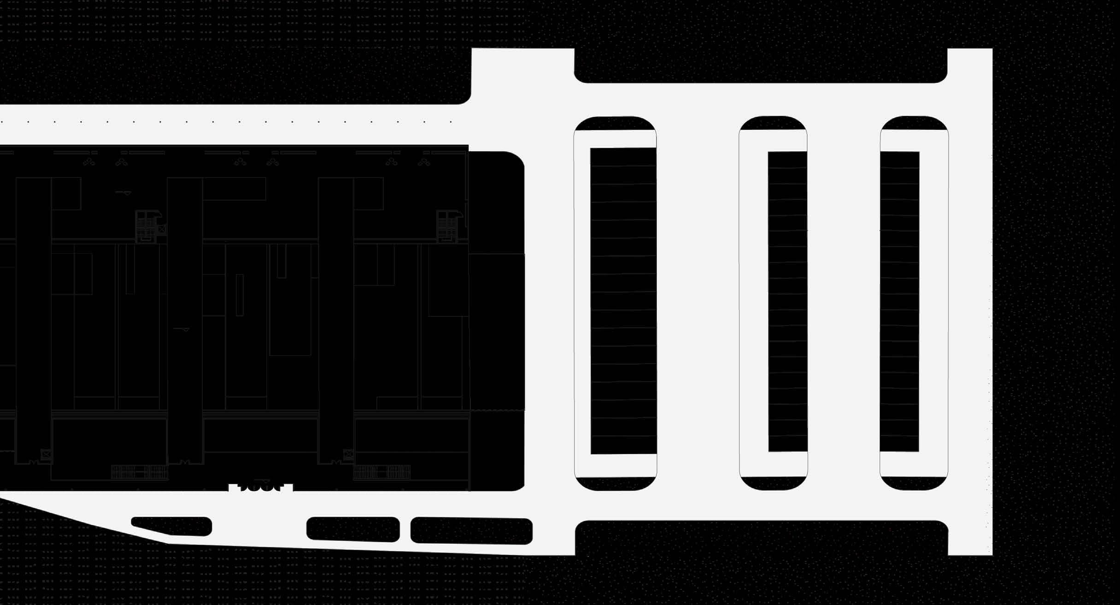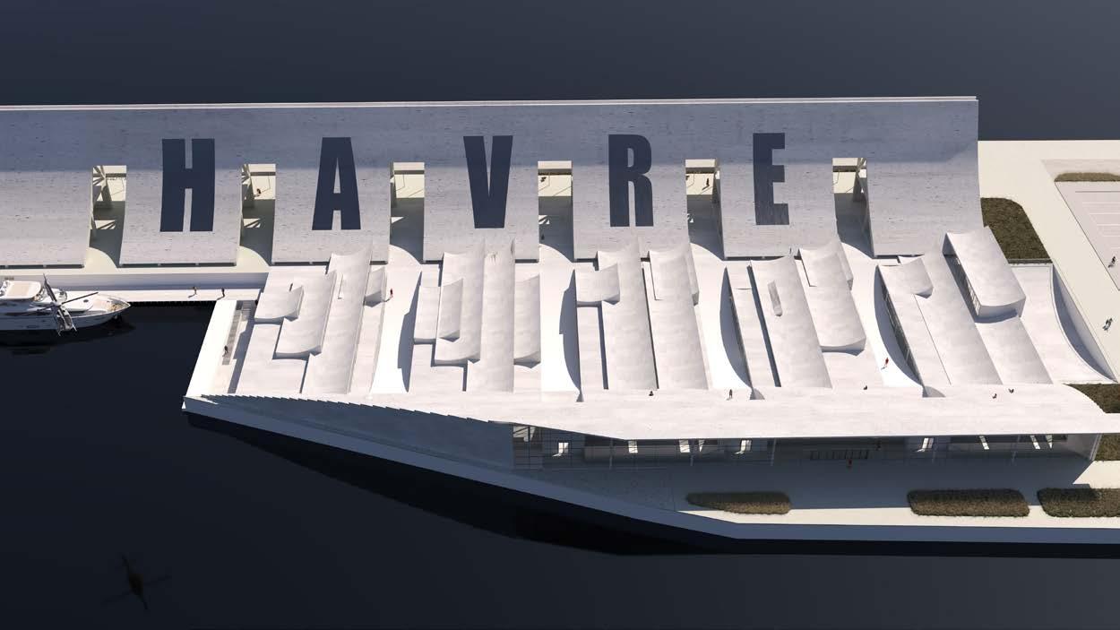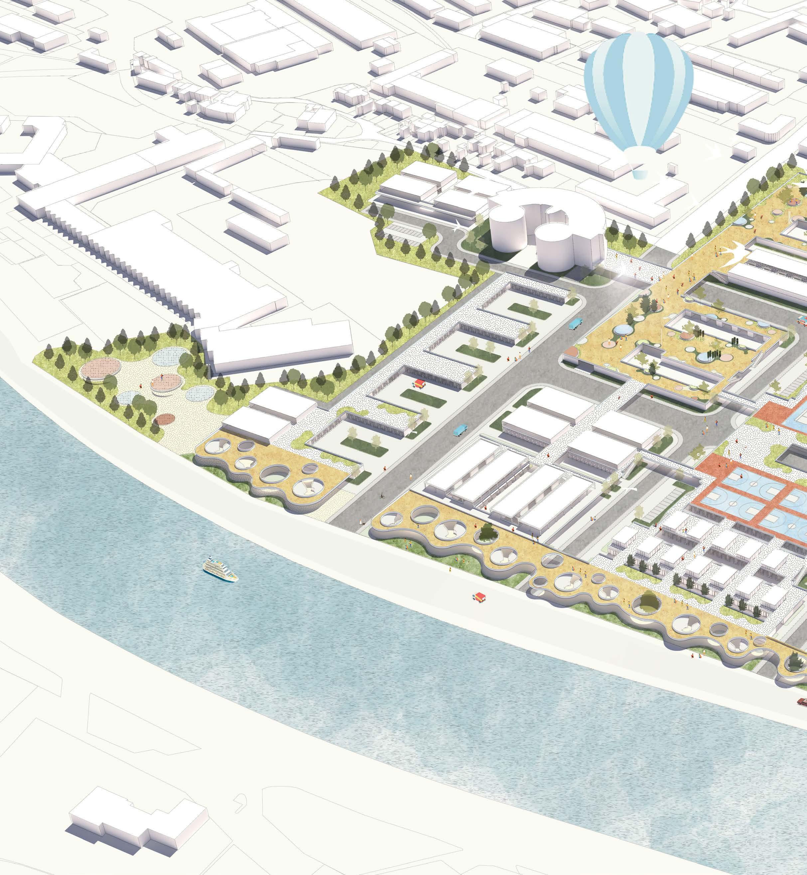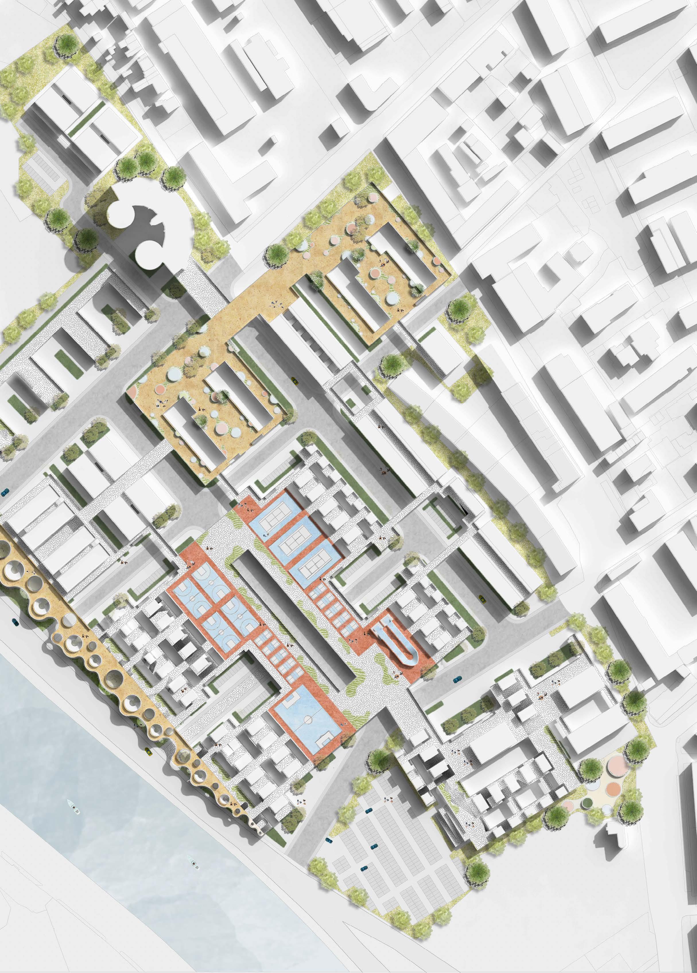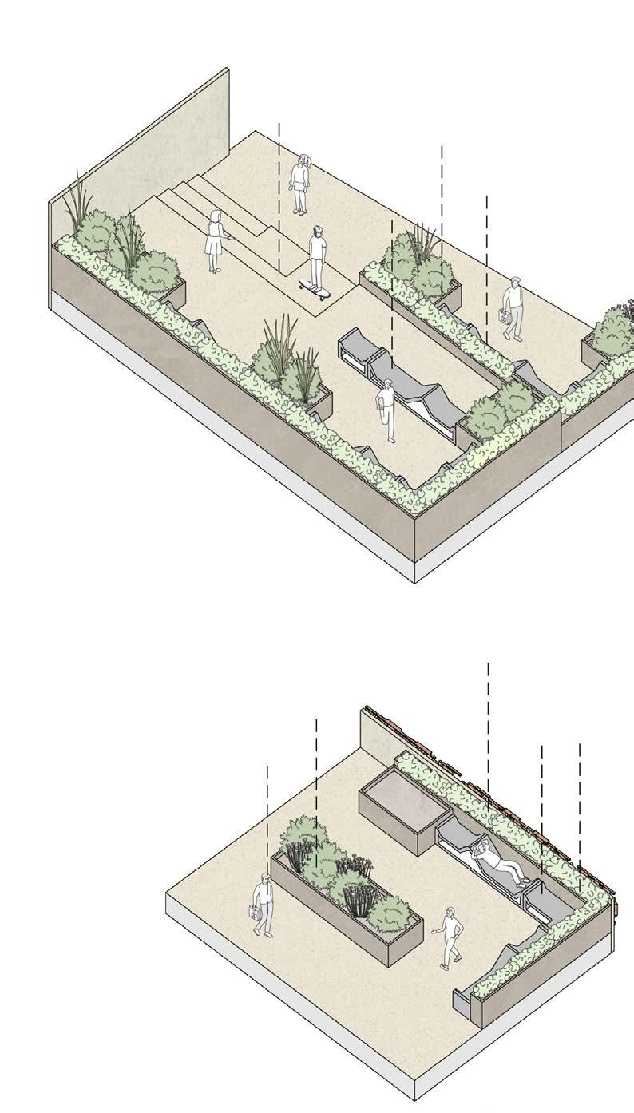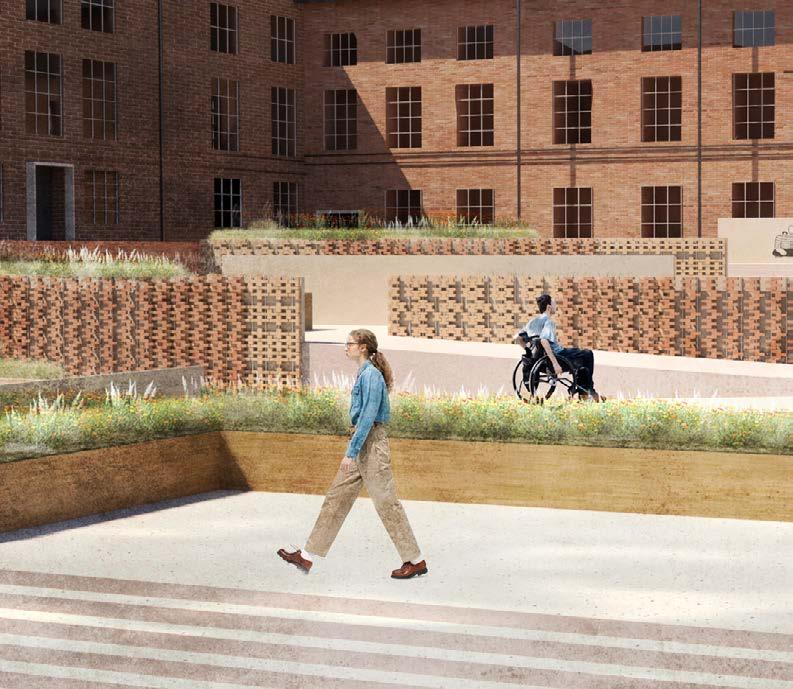ZIMENG ZHOU PORTFOLIO
Bachelor of Arts in Architecture and Urban Planning, Newcastle University
Apply for Architectural Design MArch, UCL
Email: zhzm20@163.com
Content
Brise-Vent Havre Renovation
Fushion Market
Human Right
History
Human Activity
Context
Tbilisi, Georgia
Newcastle, UK
Baghere, Senegal
Le Harve, France
EmpowerHer Center
Individual Work
Project Type: Academic Project
Location: Baghere, Senegal Time: 2023.11-2024.4
Supervisor: Jia Lyu (januraymoonboston@gmail.com)
Senegal faces severe gender inequality issues. Local women, influenced by religious and family beliefs, find it difficult to participate in economic activities, lack discretionary time, and are unable to adequately care for their children. At the same time, the education enrollment rate for children is low, and they lack conducive learning and developmental environments. To address these issues, this project is being implemented in Baghere, opposite the city of Tanaf, with the aim of providing support to local women and children through the construction of functional buildings and farmland. The project consists of two buildings and a piece of farmland, working together to form a complete functional system. The fixed building is constructed with a durable concrete structure and provides spaces for children’s learning, entertainment, reading, and exhibitions. The design inspiration comes from the works of renowned local female artist Fatou Kiné DIAKHATE, who pays homage to women by incorporating feminine elements into her art. This inspiration is reflected in the building’s design by integrating the lines and structures from her paintings, creating flowing spaces both indoors and outdoors.

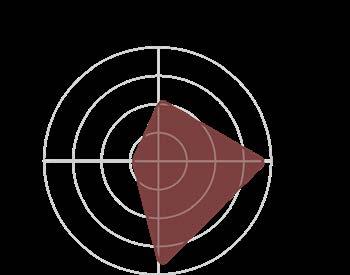



BAGHERE
BANIERE
BAGHERE TANAF BRIDGE
TANAF
The design inspiration comes from the works of renowned local female artist Fatou Kiné DIAKHATE, who pays homage to women by incorporating feminine elements into her art.
2D Study
Combinations
Brise-Vent Havre Renovation
Group Work (Design Concept, Drawing, Modeling)
Project Type: Academic Project(Competition)
Location: Le Harve, France
Time: 2024.7-2024.9
Supervisor: Jia Lyu (januraymoonboston@gmail.com)
Through research and on-site photography of Le Havre, we discovered that the scale and form of Brise-Vent Havre give it the potential to develop into a significant landmark. Therefore, we chose the existing Brise-Vent Havre as our primary research subject, aiming to enhance its form and status to increase the port’s vitality and revitalize the entire city of Le Havre. The strong connectivity of the openings on the dam creates beautiful views. After extracting the curve of the dam, we strengthened its image by extending and mirroring this curve. Most of the architectural space is buried underground to provide the dam with full “respect” . The above-ground hall, in a “lower position,” engages in conversation with the Brise-Vent Havre. Climbing the lower roof allows for a closer appreciation of the dam. Additionally, the design retains the connectivity of the openings of Brise-Vent Havre. Stepping out of the entrance hall, visitors can enter the corridor leading to the Brise-Vent Havre. Behind the dam, a landscape corridor is added to enhance the overall horizontal identity, providing a comfortable semi-outdoor space for enjoying views of the bay.

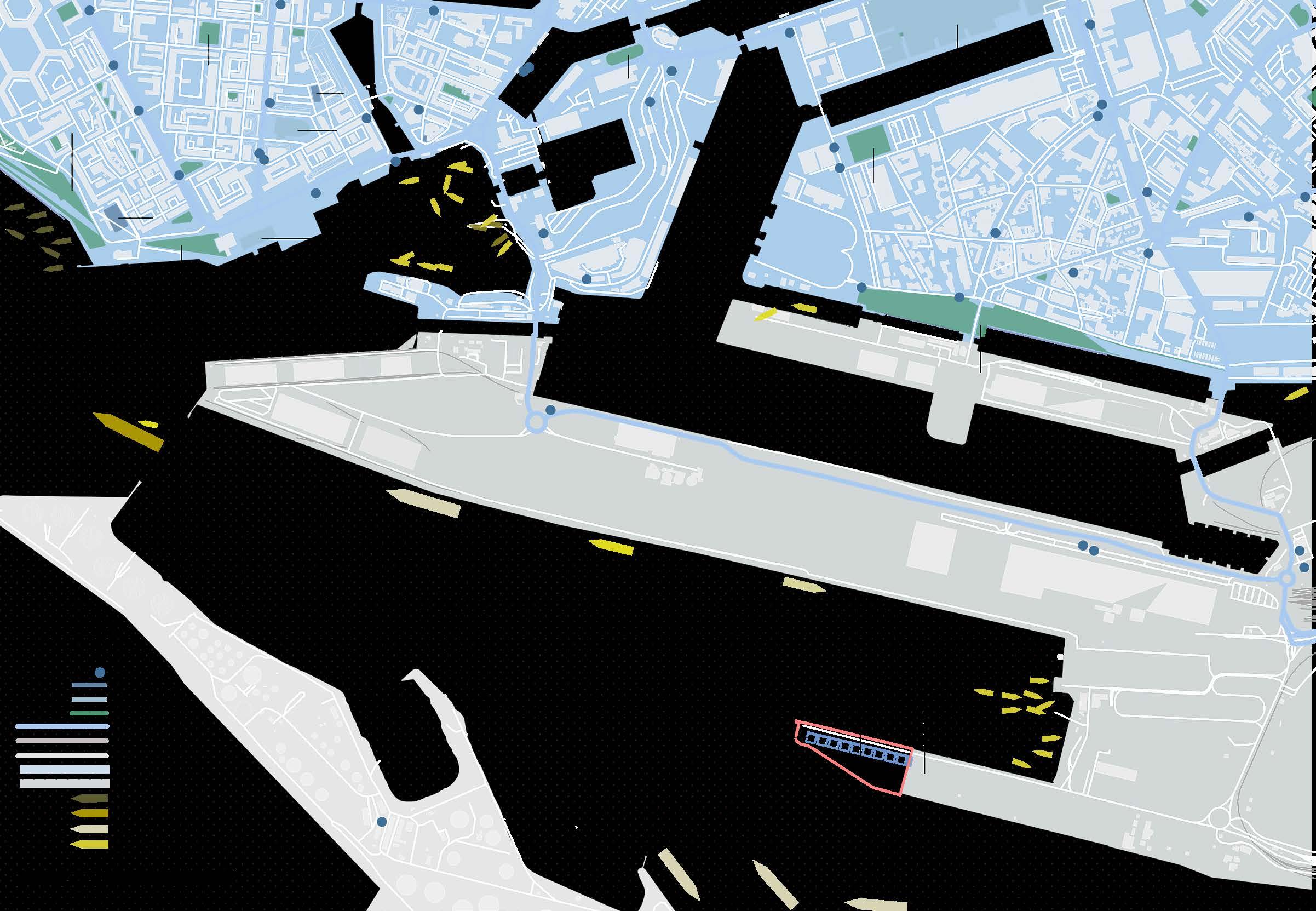
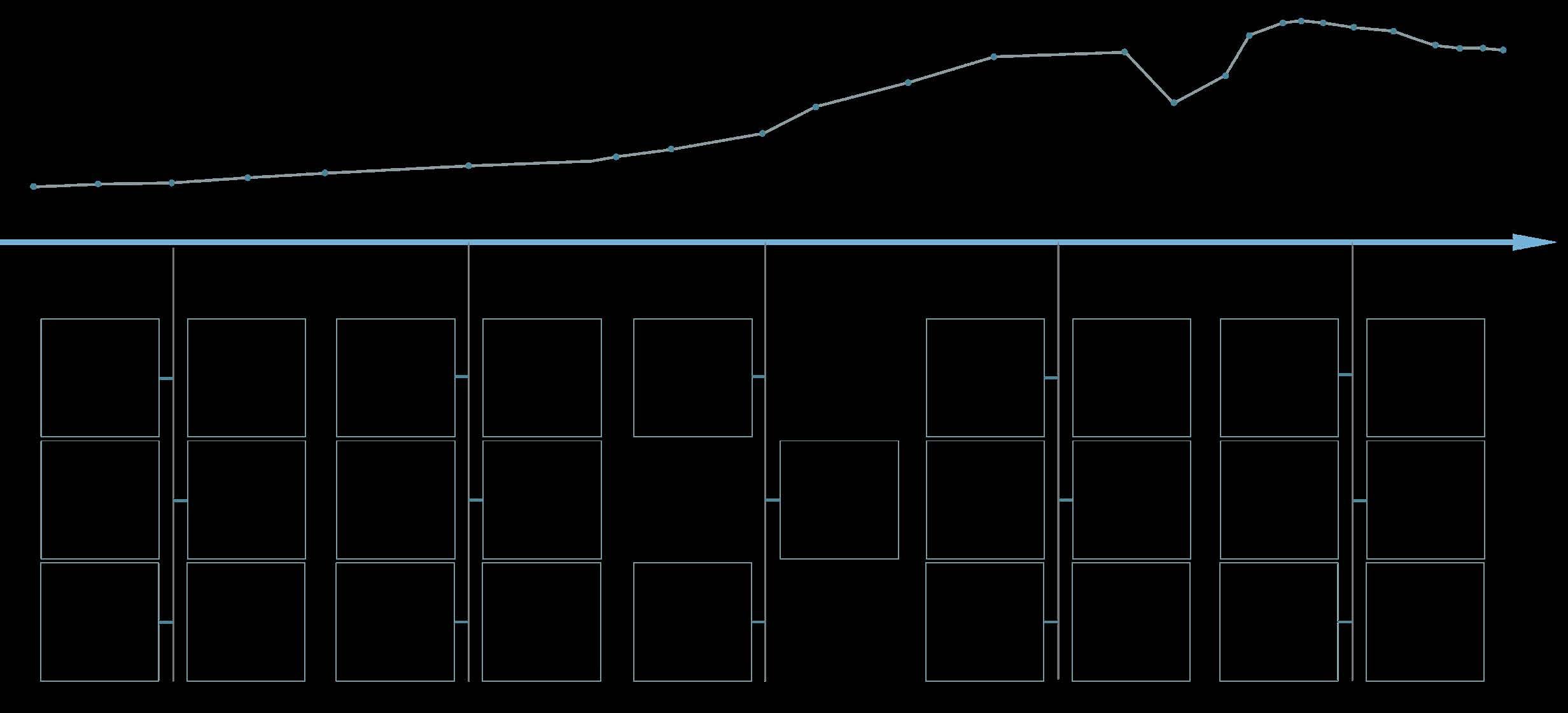

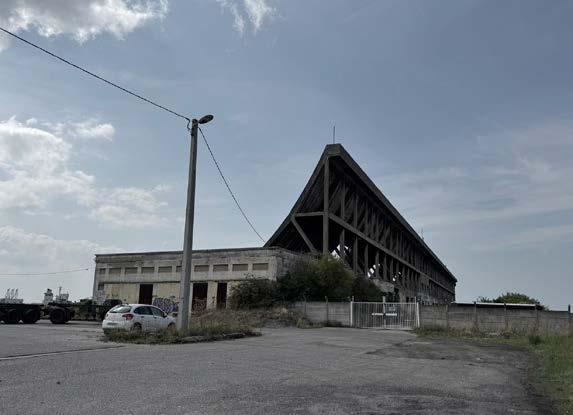
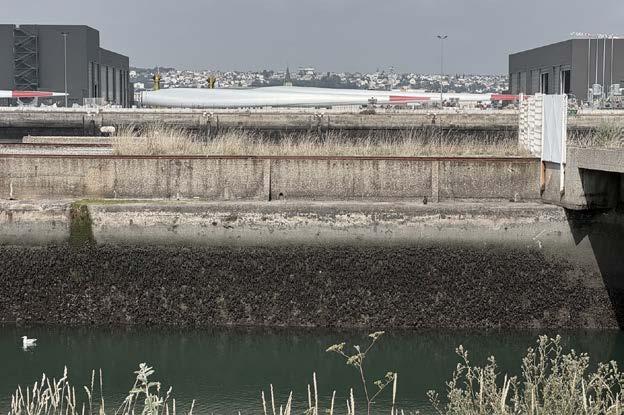

Ground
Projection of Brise-Vent Havre
We attempt to study the form of Brise-Vent Havre by projecting the abstract shape of the dam onto four planes, labeled A, B, C, and D, to gain an understanding of the dam from different perspectives.
Basic Geometry Direct Normal Irradiation and Sunpath Analysis
4.5m higher than ground level
Time-zone: 1.0
Date: 12.1-2.28
Source: SRC-TMYx
3m higher than ground level
Time-zone: 1.0
Date: 12.1-2.28
Source: SRC-TMYx
2m higher than ground level
Time-zone: 1.0
Date: 12.1-2.28
Source: SRC-TMYx
Design Strategy
Waterway transportation Land transportation
Site study
Time-zone: 1.0
Date: 3.1-5.31
Source: SRC-TMYx
Time-zone: 1.0
Date: 6.1-8.31
Source: SRC-TMYx
Time-zone: 1.0
Date: 9.1-11.30Source: SRC-TMYx
Time-zone: 1.0
Date: 3.1-5.31
Source: SRC-TMYx
Time-zone: 1.0
Date: 6.1-8.31
Source: SRC-TMYx
Time-zone: 1.0
Date: 9.1-11.30Source: SRC-TMYx
Time-zone: 1.0
Date: 3.1-5.31
Source: SRC-TMYx
Time-zone: 1.0
Date: 6.1-8.31
Source: SRC-TMYx
Time-zone: 1.0
Date: 9.1-11.30Source: SRC-TMYx
Create underground connected spaces. Add horizontal corridor to emphasize the shape.
Extend the curve of the dam to emphasize its form
Lower the building height and bury it underground to highlight the imposing image of the dam.
keep the passage in the middle of the dam to maintain visual and circulation connectivity.
Combine the projection lines and use them on the roof to achieve optimal lighting. Foof
Outdoor Public Space and Projection Area
Relax and Social Area
Relax and Social Area
Floating Pier and Platform
Ticket Desk and Info Point
Brushed Metal Logo
Main Entracne
Entrance
Cloak Room, Toilet. Service Area
Corridor Exhibition Space Layout (Temporary Exhibition)
Sculpture & Frame Regular Exhibition Performance &Exhibition Media & Exhibition
Separate Exhibition Wander Space Immersive Exhibition Art Market Brise-Vent Havre Rooftop
Corridor
Ourdoor Public Space
Cafés and Restaurant Parking Lot Hall
Exhibition Space (Permanent)
Exhibition Space (Temporary)
Outdoor Connection
Auditorium
Administration Office
Space Sequence
Step1 Meet
Step2 Observe
Step3 Experience
Step4 Recall
Fushion Market
Group Work(Design Concept, Modeling, Drawing)
Project Type: Academic Project
Location: Tbilisi, Georgia
Time: 2024.8-2024.11
Supervisor: Jia Lyu (januraymoonboston@gmail.com)
The project concerns the revitalisation of the Eliava market, an industrial centre in the Georgian capital Tbilisi known for the sale of construction materials, tools and automotive parts. Despite its economic importance, the market has a chaotic layout, with poorly constructed stalls and litter strewn about, creating a messy environment. The project aimed to redesign the site, retaining its core functions while introducing new elements to promote vibrancy and inclusiveness, rather than demolishing the market as originally planned, with the associated disruption to the livelihoods of thousands of people. The redesign organises the site into functional zones, simplifying traffic flow by learning from the original site road layout, lifting and mapping major traffic onto a grid and integrating various zones to address the clutter of the site but retaining the original ambience of the site. By introducing public spaces and a variety of amenities, including a rooftop park, sports pitches and retail streets, to attract surrounding residents and visitors to the site. Along the riverside, curved viewing platforms and linear parks provide tranquil spaces that blend nature with the bustling character of the market.
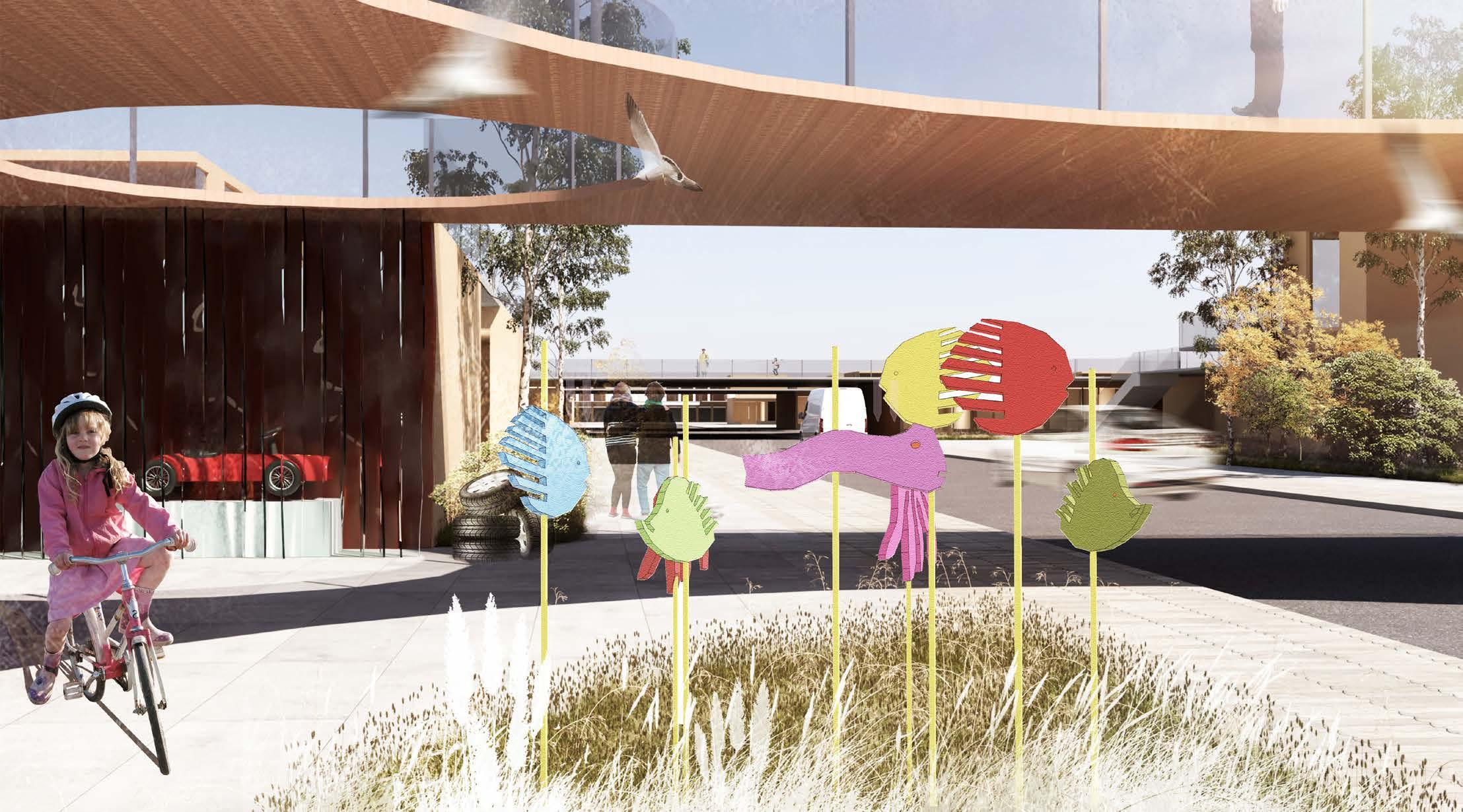
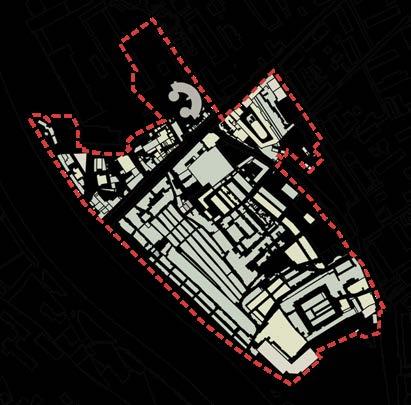
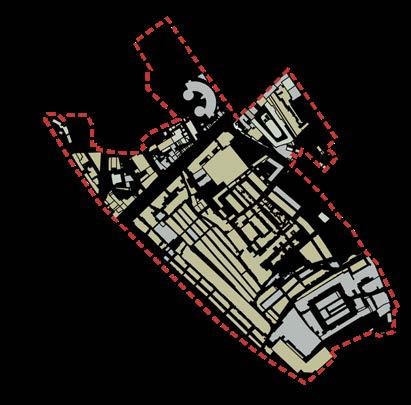

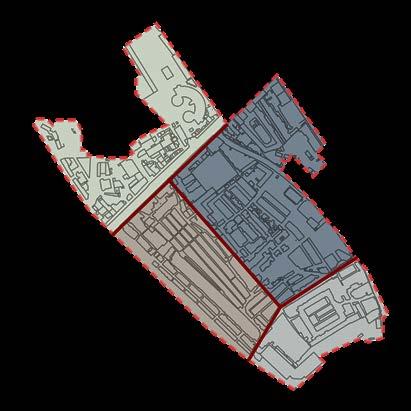
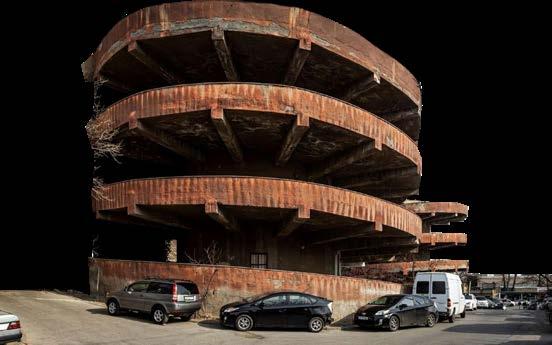

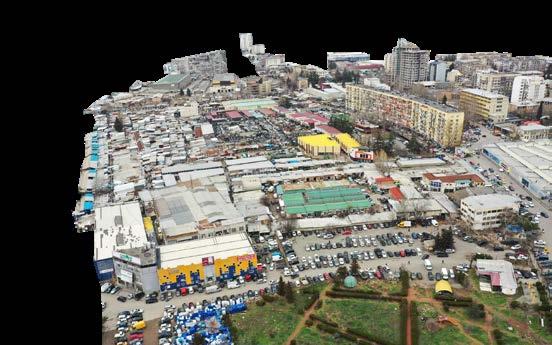
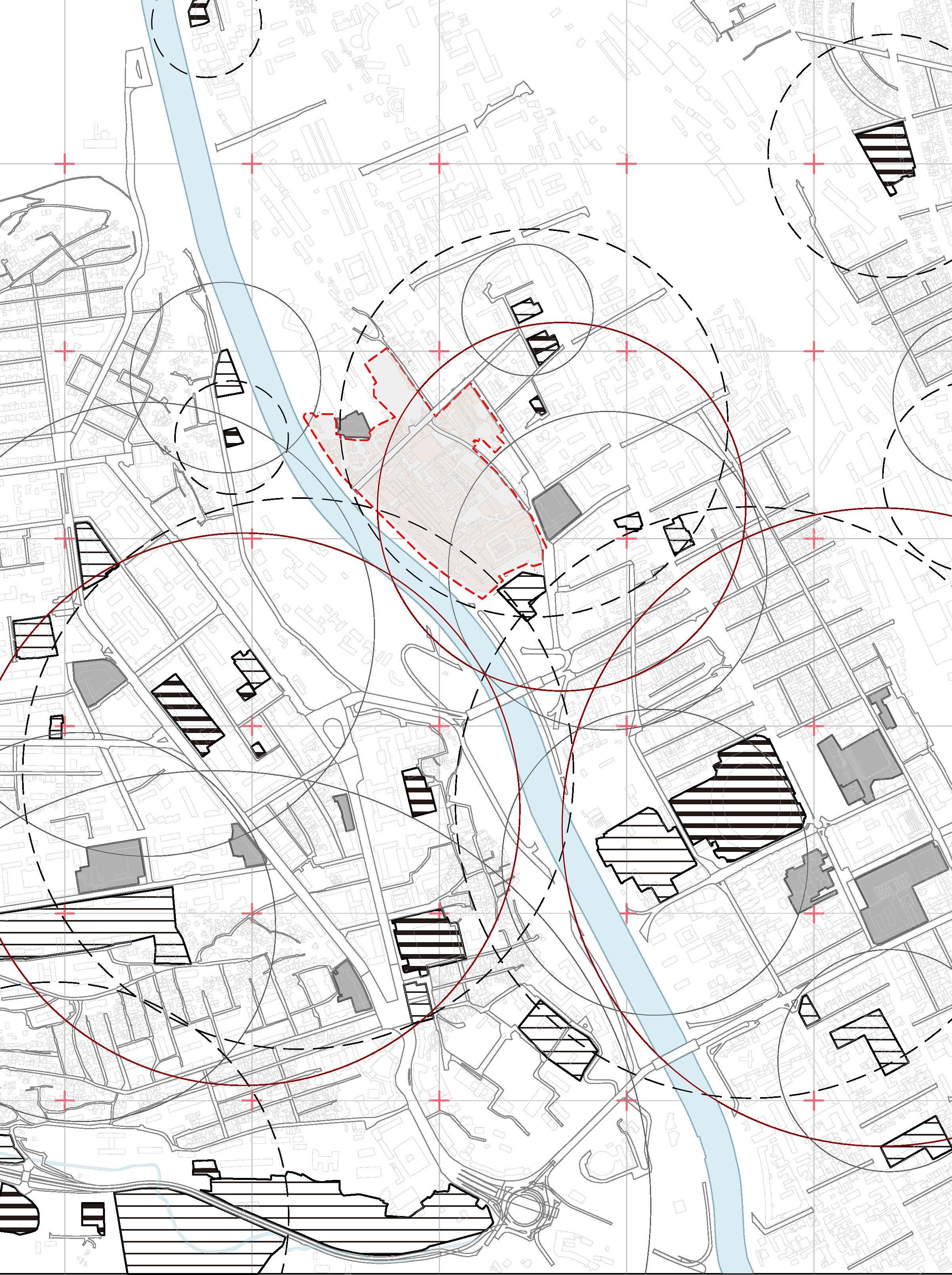

Birdeye View
Building Redesign Strategies
Service Center
Green Space
Road Way
Pedestrian(1f )
Pedestrian(2F)
Construction Material Store Vehicle Parts Store
Second Floor Corridor
Sport Court
Construction Equipment Store
Parking Lot
Rooftop Garden
Store
Maintenance
Maintenance
Parking Lot
Semi-Indoor Activity Space
Second Floor Corrdior Second Floor Corrdior
Boutique
Urban Duality
Individual Work
Project Type: Academic Project
Location: Newcastle, UK
Time: 2024.10-2024.12(2024-2025 1st semester)
Supervisor: Tim Townshend (tim.townshend@newcastle.ac.uk)
Charlotte Square in Newcastle, England, was originally formed in the 18th century as a central garden surrounded by upmarket apartments and has evolved over the years. The renovation aims to retain the original historical atmosphere of the site while incorporating contemporary urban vitality. The design takes into account the 4-8% slope of the site in both directions, by dividing the square into platforms of different shapes and heights, with lateral ramps and stairs between them to ensure accessibility and rich spatial levels. Six of the inward platforms are quiet and private, serving as a place to read, communicate and rest during the day, while the other two outward platforms face the urban interface and echo the local bar culture at night, providing a place for people to socialize. Since the road separates the square from the opposite building, the design has made great efforts in the design stratergy, paving and sight organization to guide the flow of people naturally through the two sides.
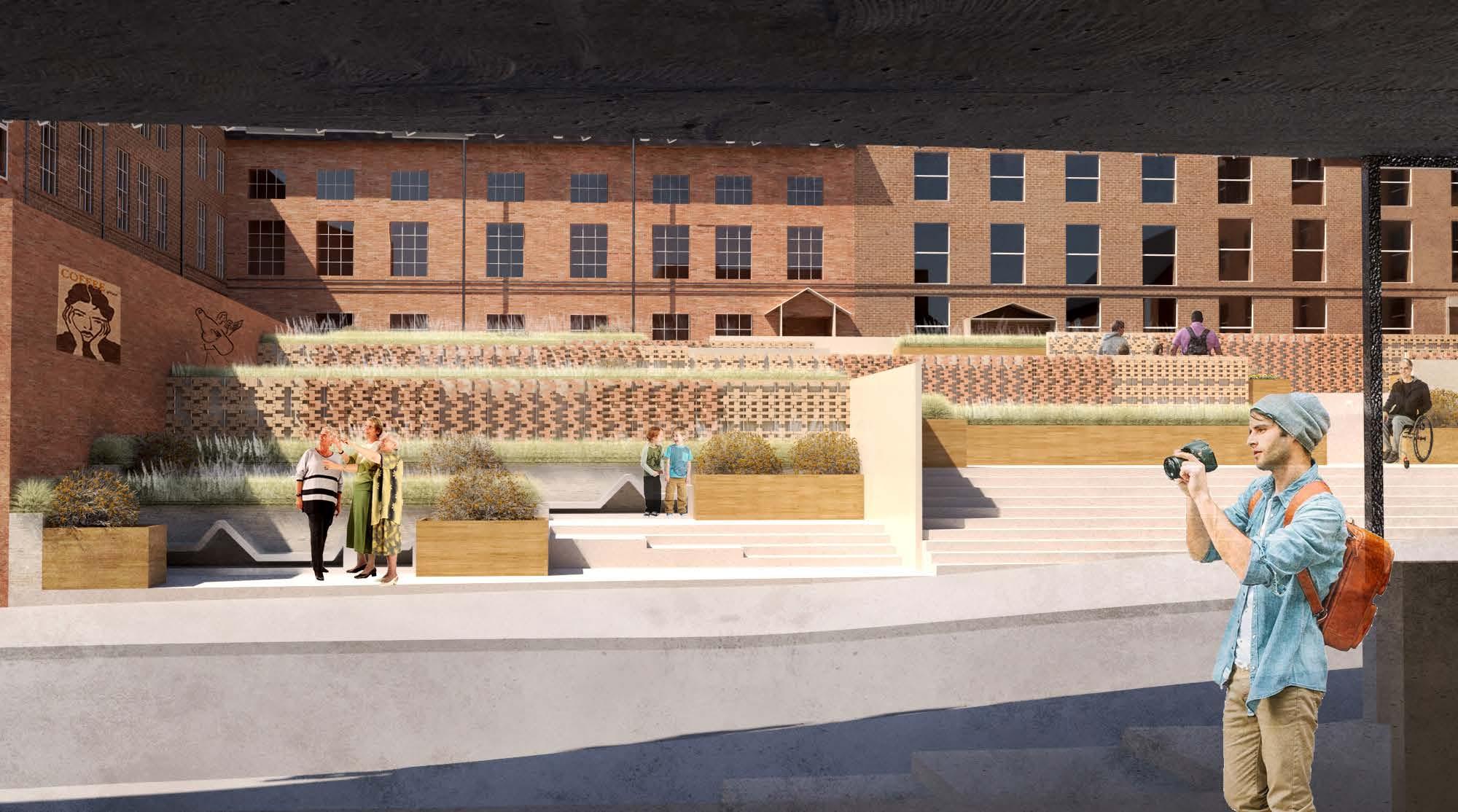

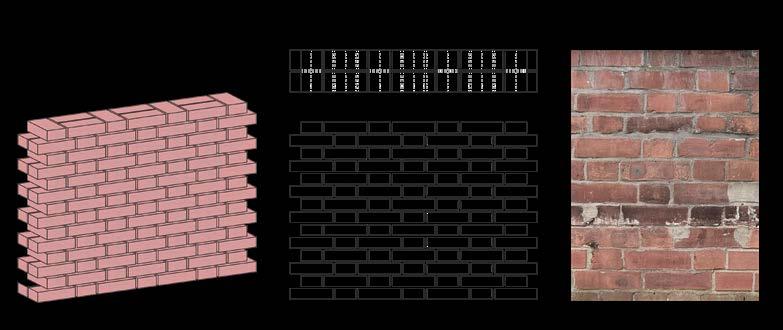

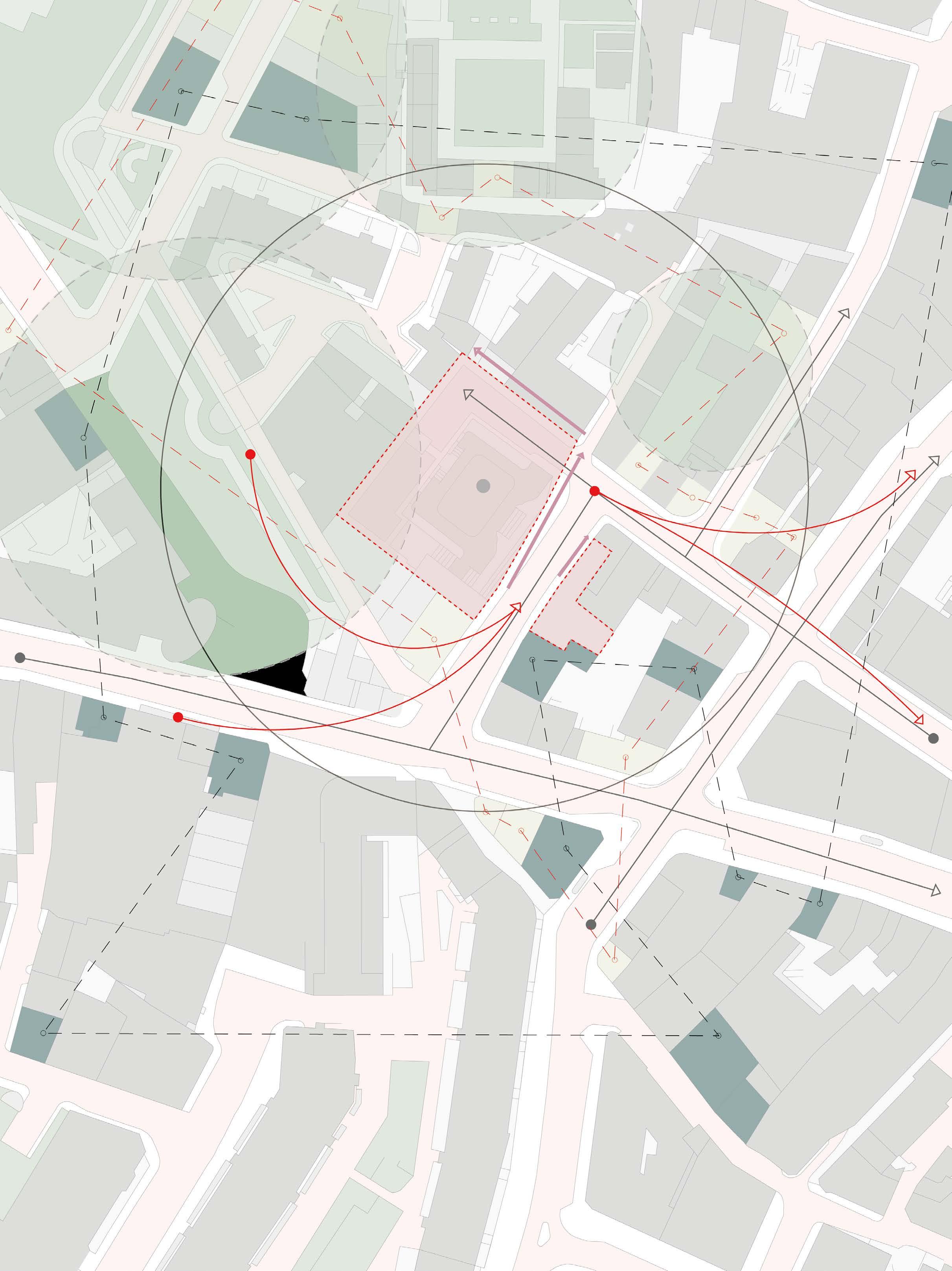
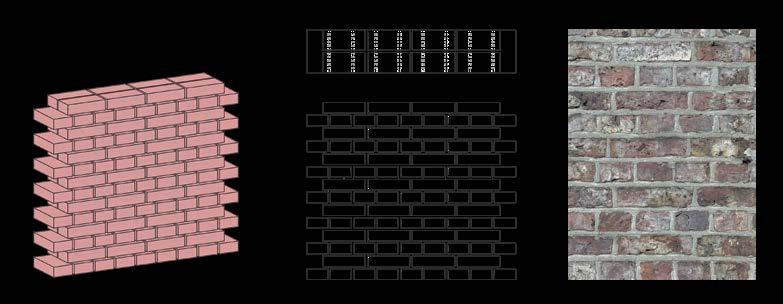
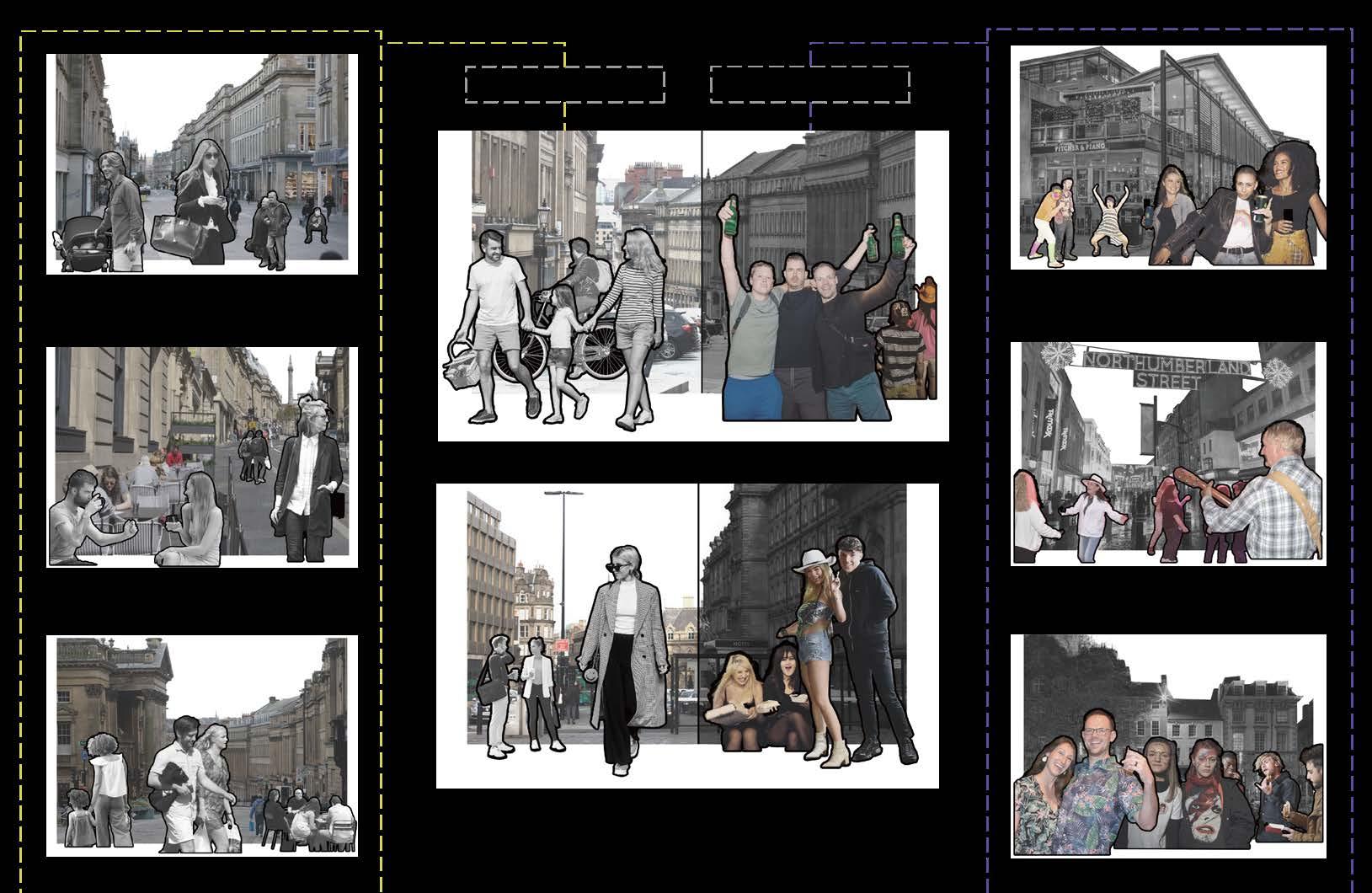
At
Design Strategy
Step1: Determine the upper road and building scale to fit the site function.
Step2: Use platforms to resolve the height differece throughtout site and open the lower part to the building.
Step3: Refine the platforms division to align with space function and determine the building floors.
Add stairs to connect the platfroms and add ramps to ensure disabled access.
Add short walls to sperate inward and outward spaces and refine the building shape.
Step5: Analyze different platform and flow
Step4:
Step5:
Pedestrian Route Disabled Access Outward Platform Inward Platform
Design strategy of facade
Step1: Original brick wall study
Step2: 2D
Step3: New pattern generation Step4: New brick arrangment
New facade generation
Flemish
Flemish
Platform1: Outward
Platform4: Inward
Platform5: Inward
Platform2: Inward
Platform6: Inward
Platform3: Inward
Platform4: Inward
Platform7: Inward
Platform8: Outward
Trasition


