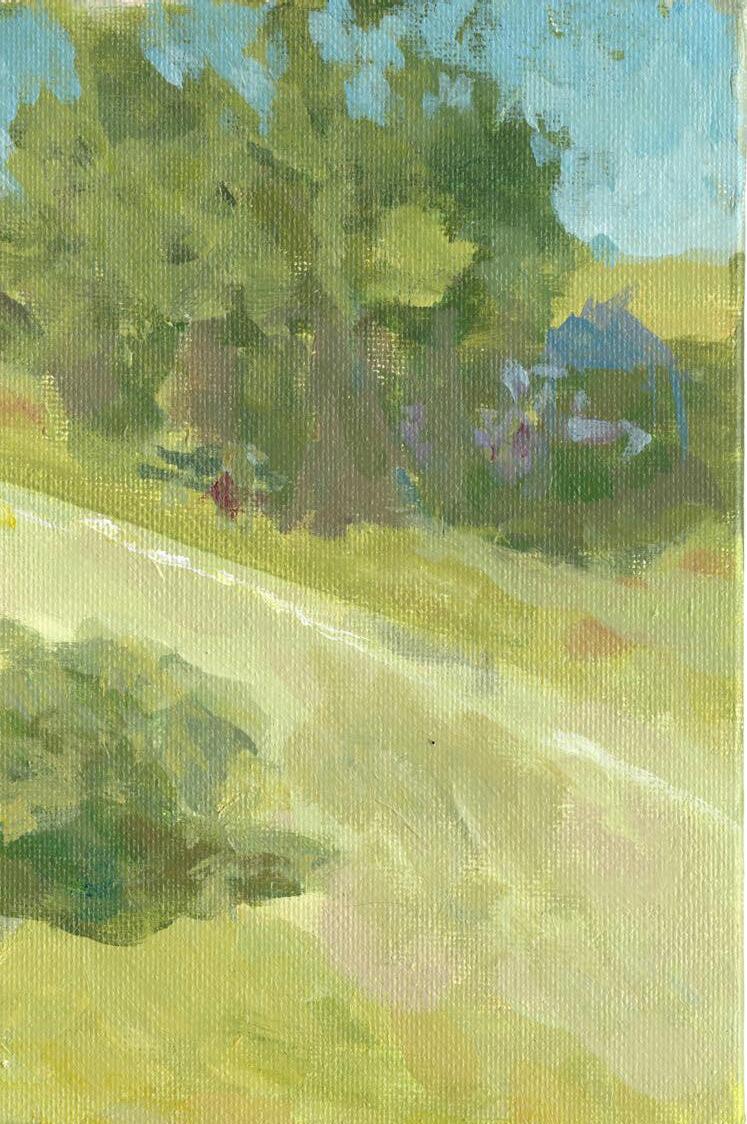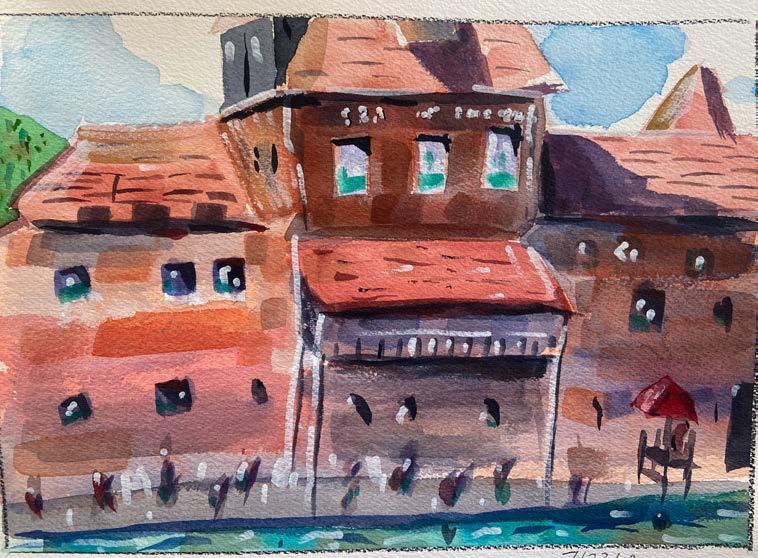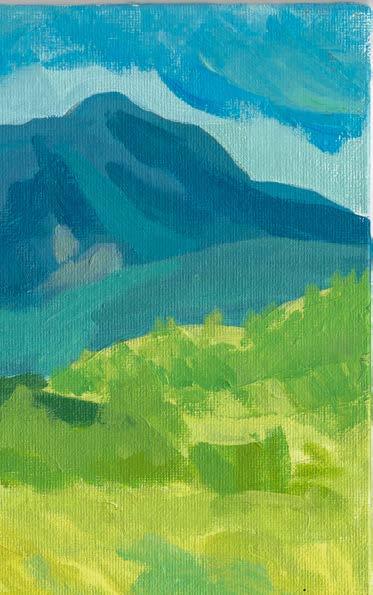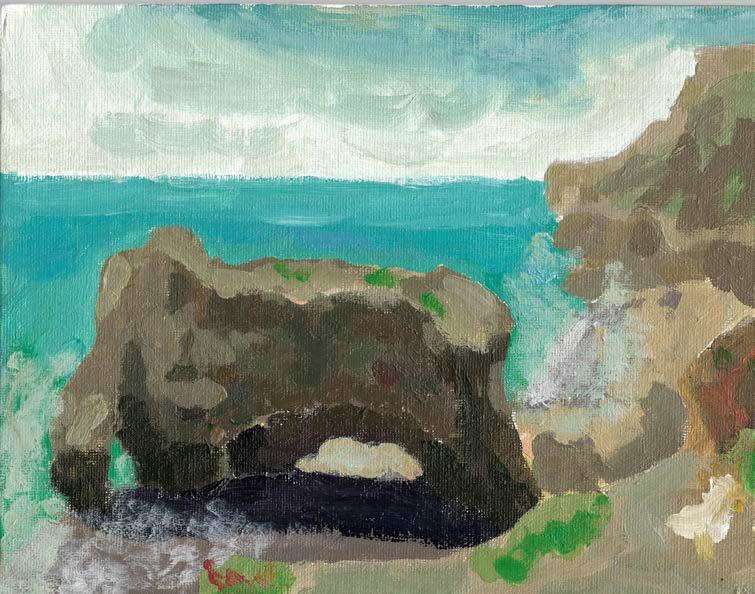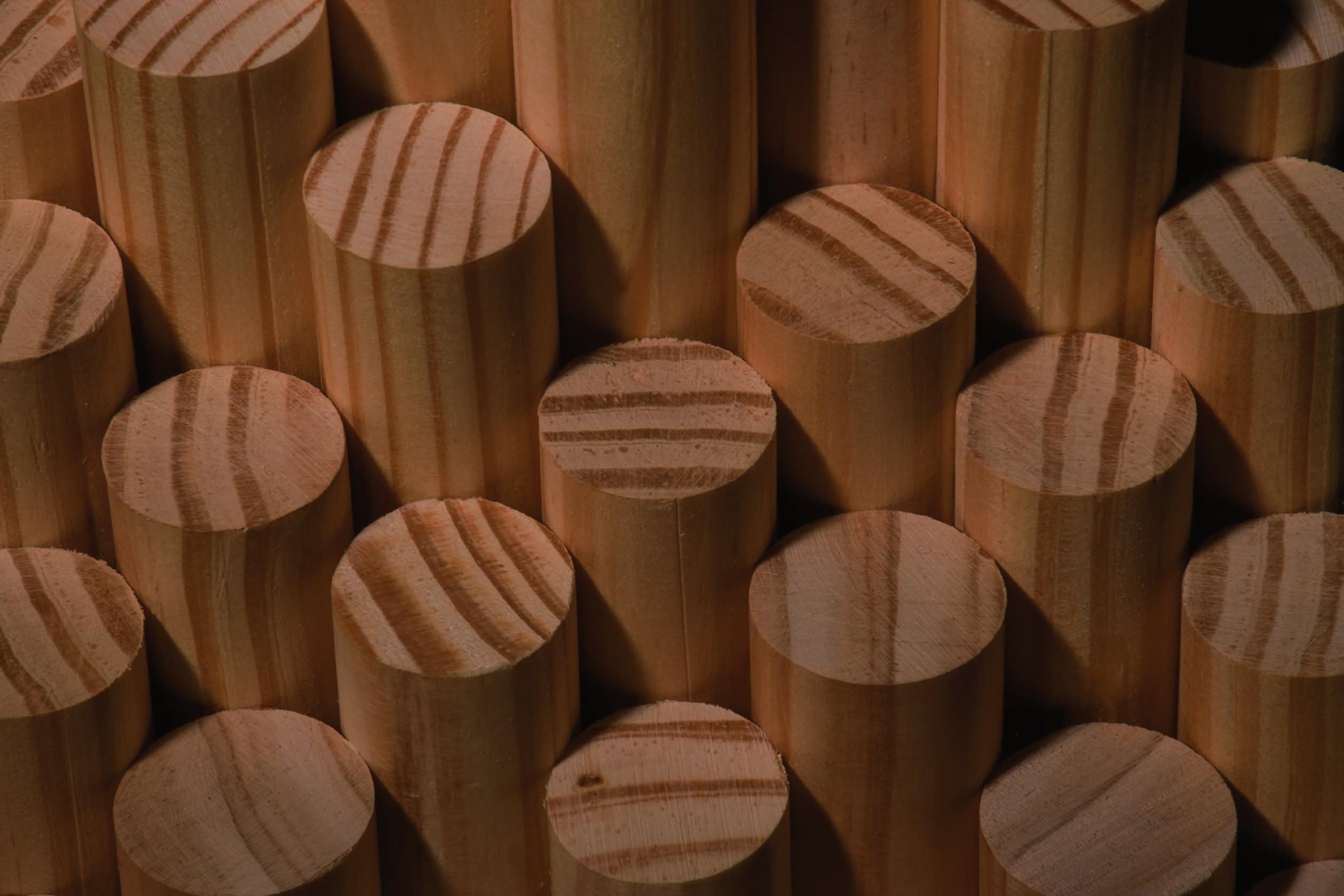

ZACH BECK
ZACH BECK
Zacharybeck42@gmail.com
EDUCATION
2022 - PRESENT University of Colorado Denver
BS Architecture
SKILLS
Adobe CC
Modeling
MS Office
Traditional Hand Skills
Illustrator | Photoshop | InDesign
Rhino 7 | Blender
Word | Powerpoint | Excel
Drawing | Painting | Modeling
PROJECTS
BESSEMER MURAL ARTS CENTER
A space for Bessemer residents to experience, learn, and create art: paying homage to Pueblo’s rich history of muralists & graffiti
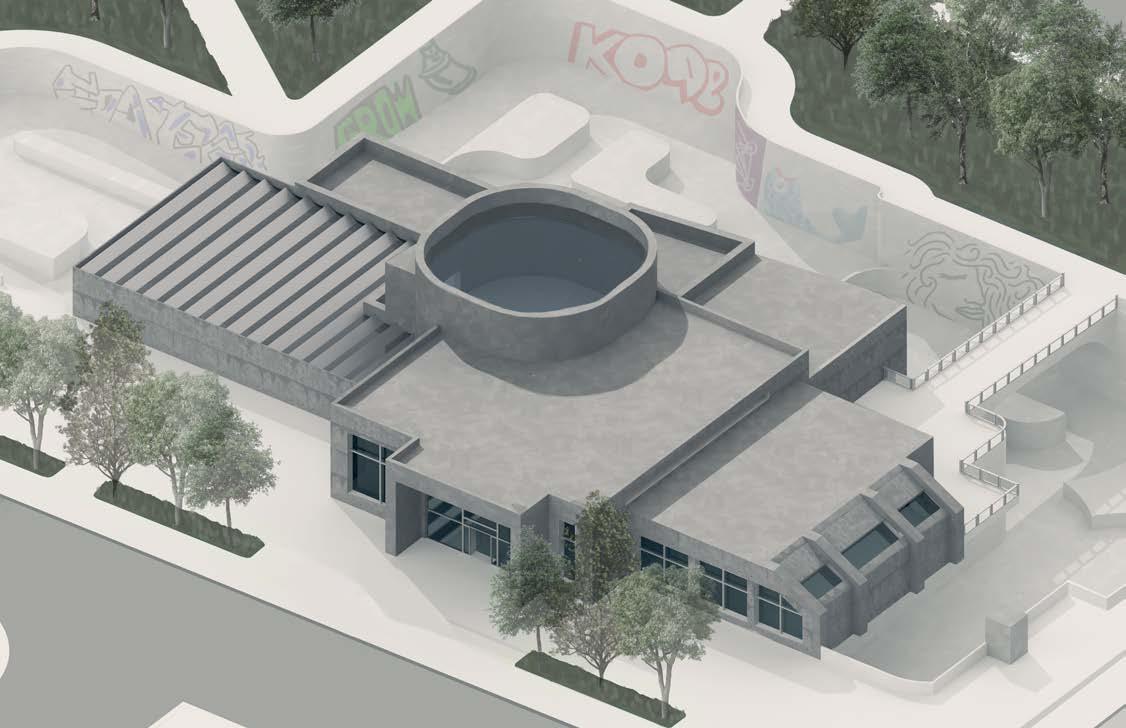
PROFESSOR
BERNARDO GARCIA AGRICOLA
SECTION LEADER
AMY CLARK
The Bessemer neighborhood in Pueblo, CO, is an underserved area with a rich culture and history around graffiti and mural art. The site sits less than a mile south of the Pueblo Levee Mural, a 3-mile long mural created by the residents.
The Bessemer Mural Arts Center is designed to be a creative cornerstone for the community, allowing residents access to art galleries and the space to create their own murals. The procession through the building is a curated art path where guests will descend into the lower level, hitting gallery spaces, the Art Supply Archive, and studio space before arriving at the outdoor Art Park. The Art Park is a space for guests to use the provided supplies to create their own murals in a safe and legal space.
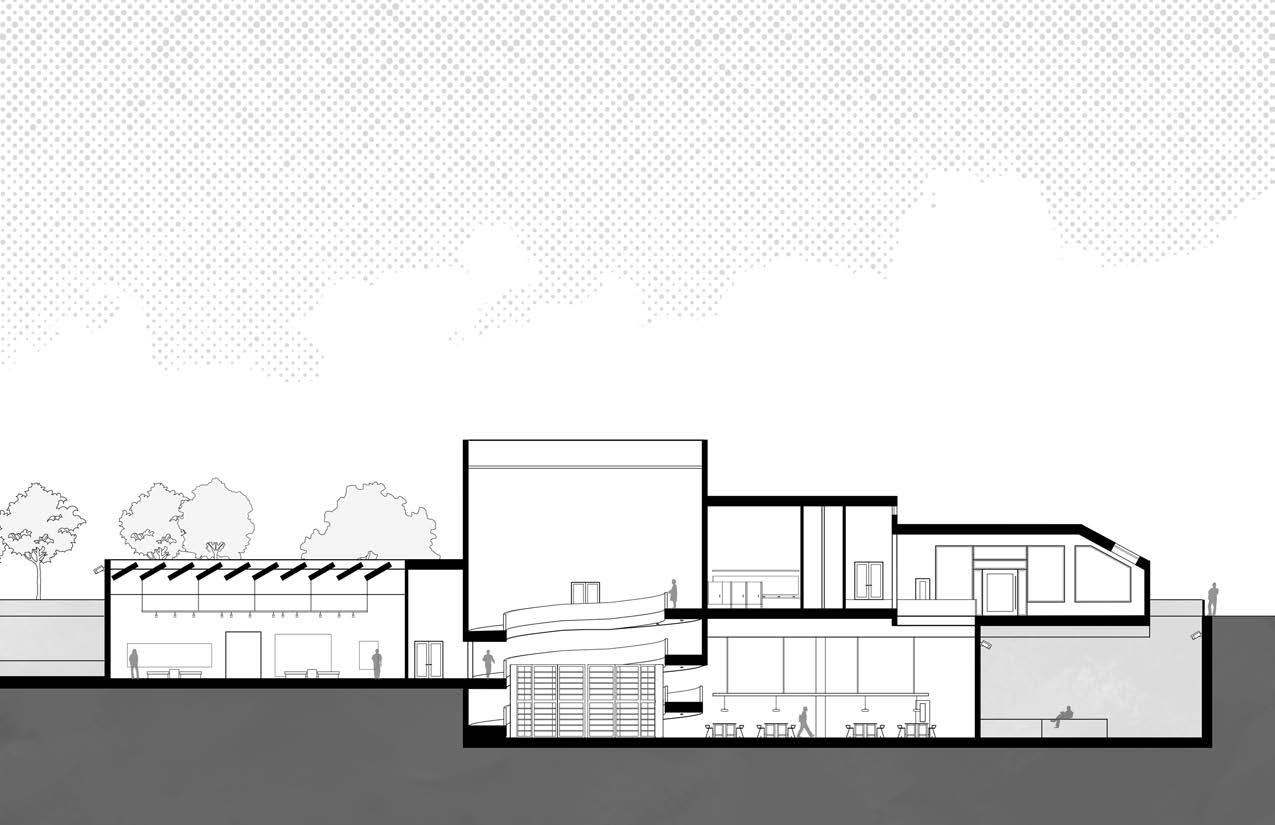
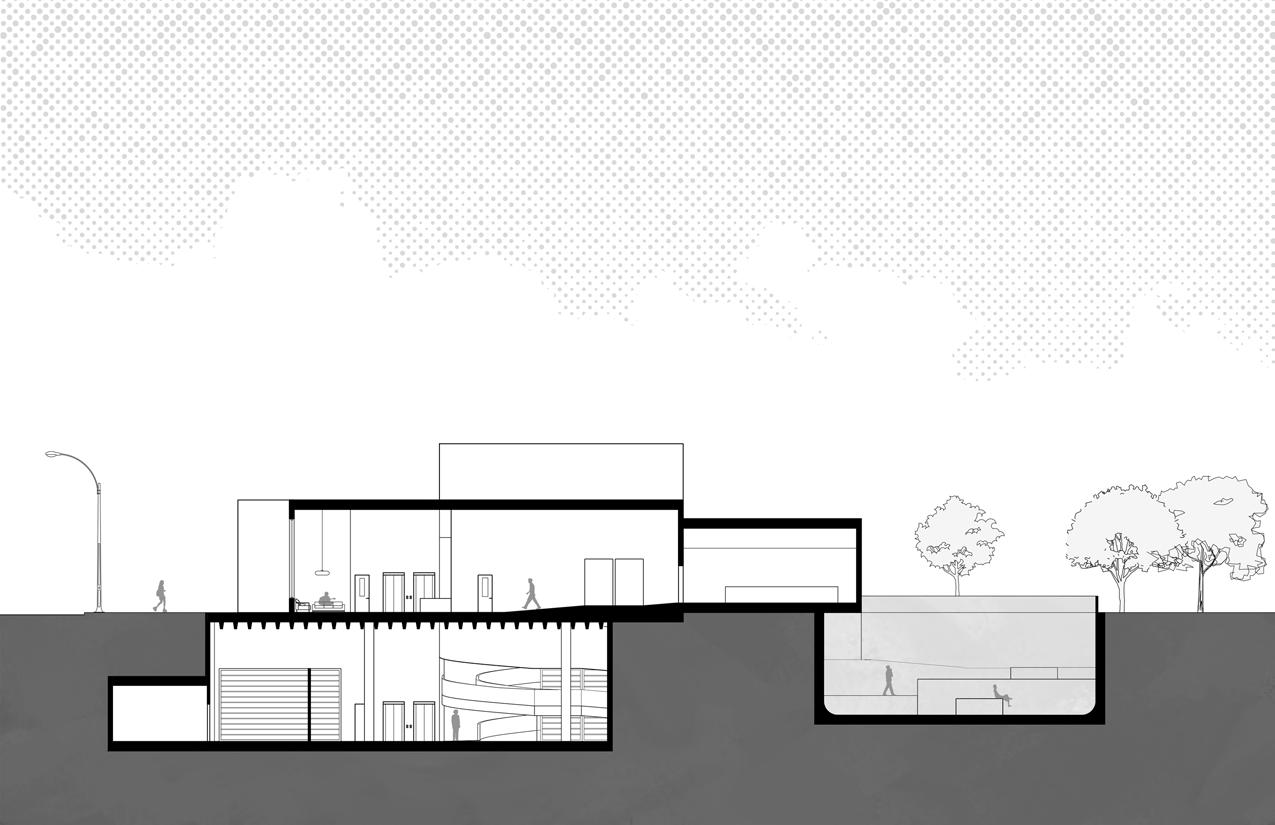
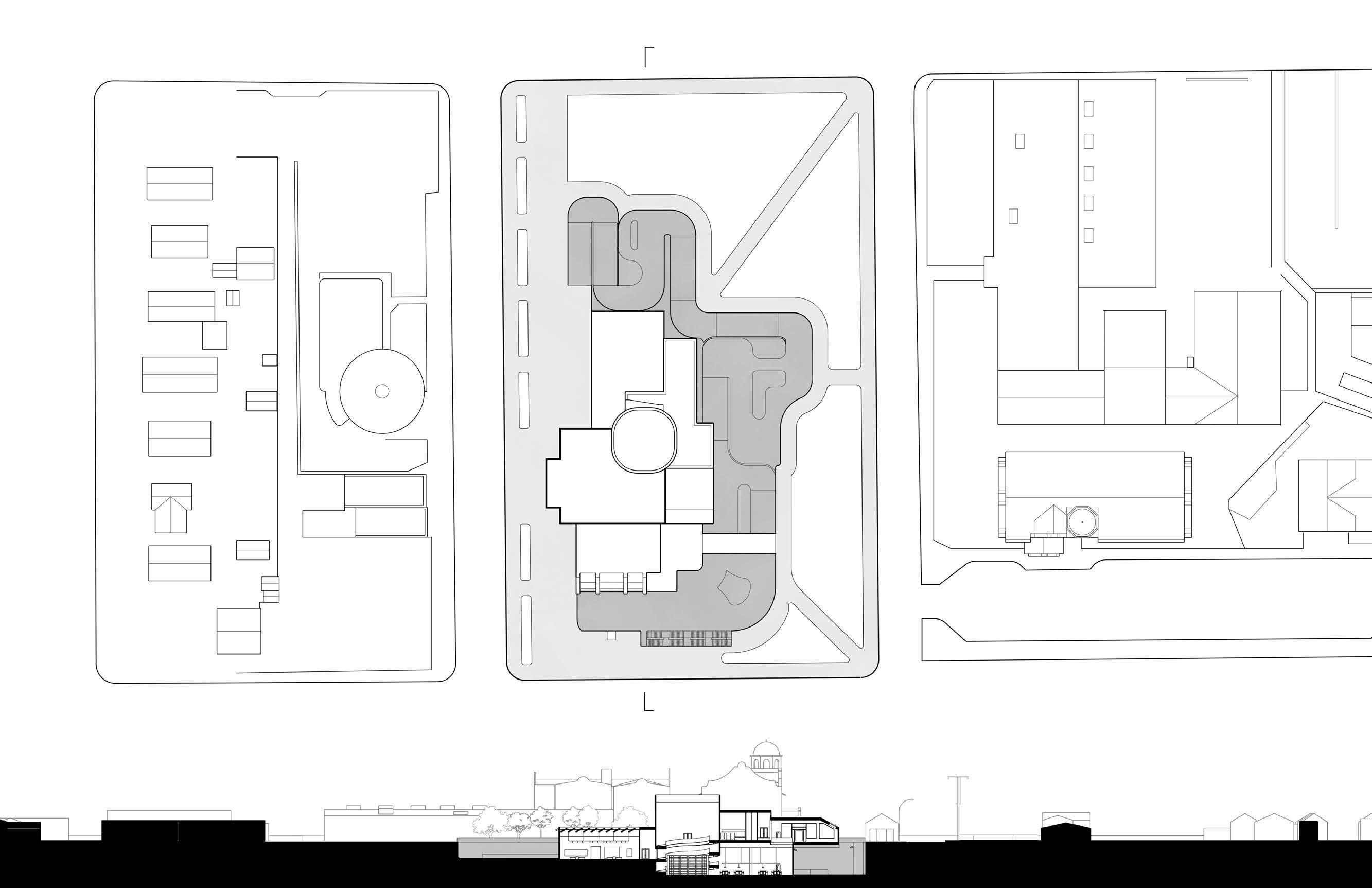
SITE PLAN & SECTION | BESSEMER

BESSEMER MURAL ARTS CENTER
GROUND FLOOR & ROOF PLAN
BASEMENT PLANS
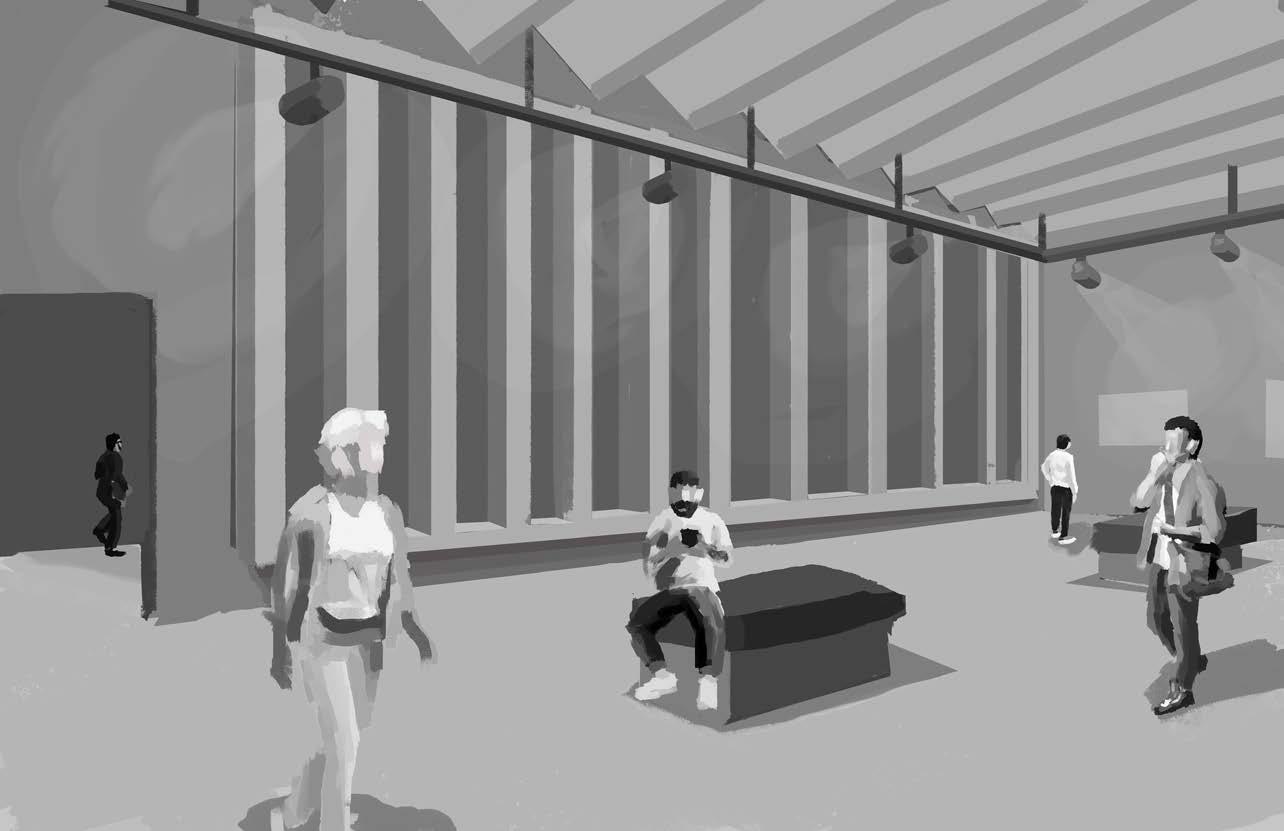
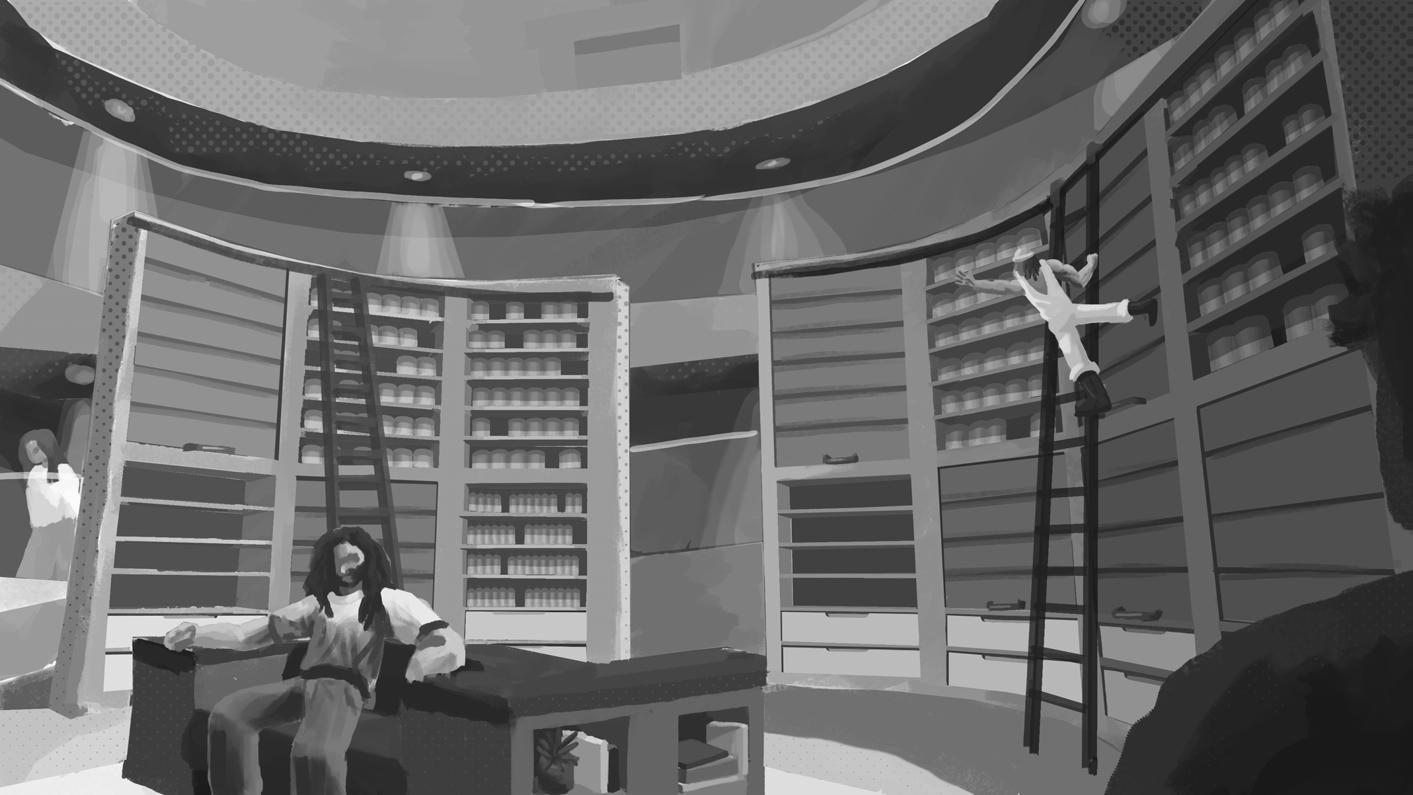
PERFORMANCE COFFEE
Coffee shop and performance space that brings art and community to Confluence Park

PROFESSOR
CYNTHIA LEIBMAN
SECTION LEADER
CYNTHIA LEIBMAN
The driving concept behind Performance Coffee is to create an intimate and accessible space for up-and-coming local musicians to perform for and interact with the community. The building offers the ambiance and acoustics of a high end jazz club, while also being more affordable and less intimidating for guests and performers.
Performance Coffee is sited on one of the main sidewalks in Confluence Park, allowing it to be pedestrian focused. Bikes and pedestrians have many different paths that converge on the site, allowing it to act as a central creative hub for the area.
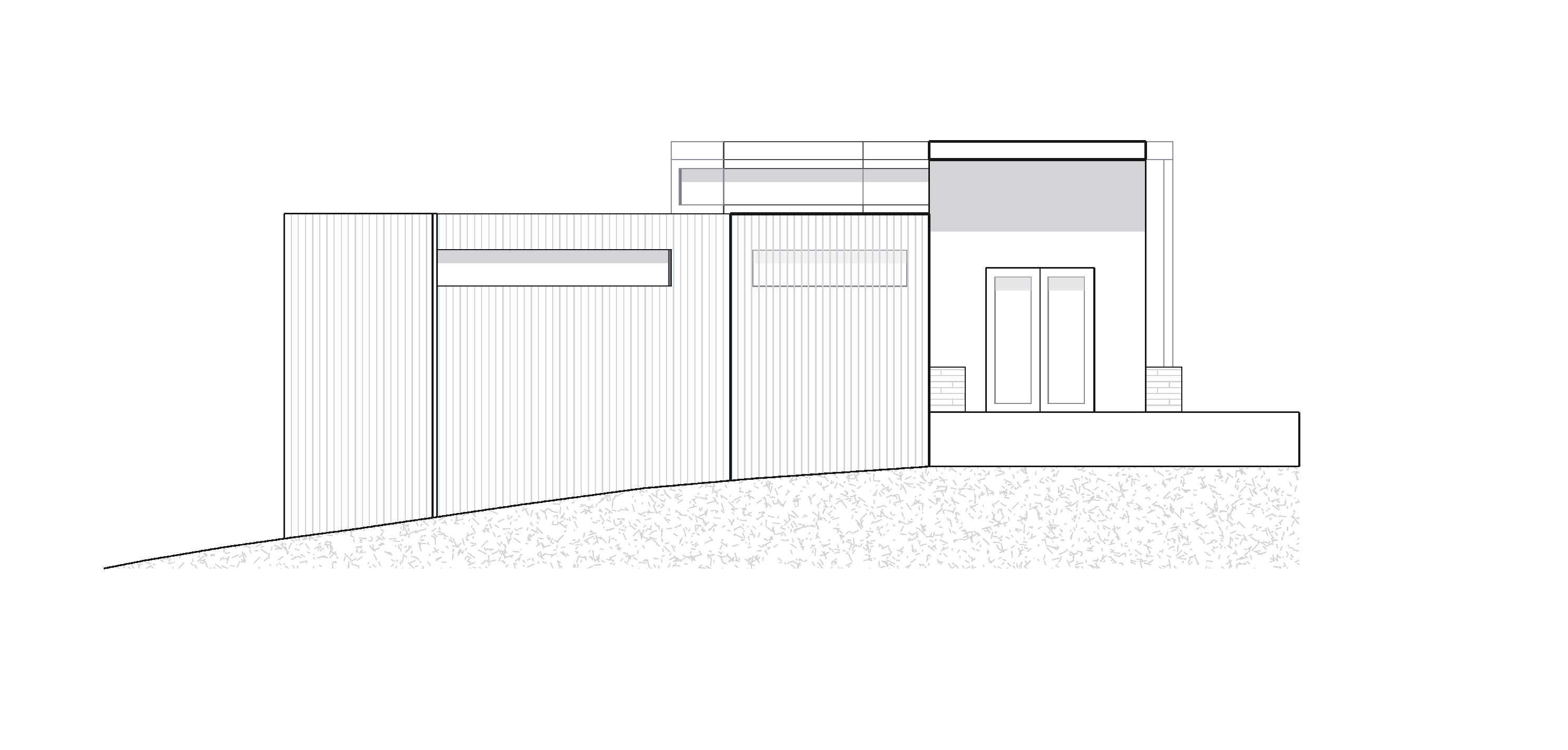
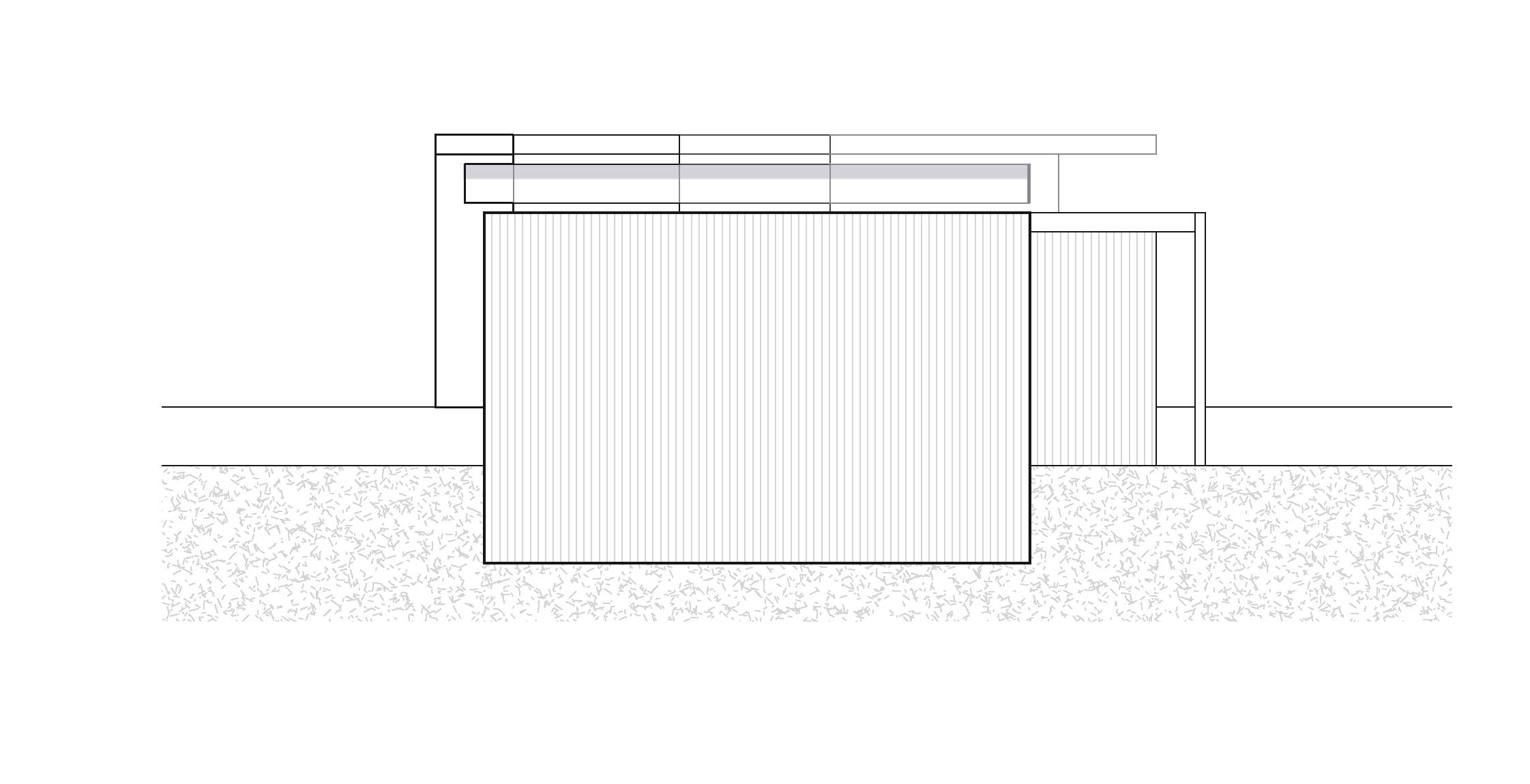

SITE MAP | CONFLUENCE PARK
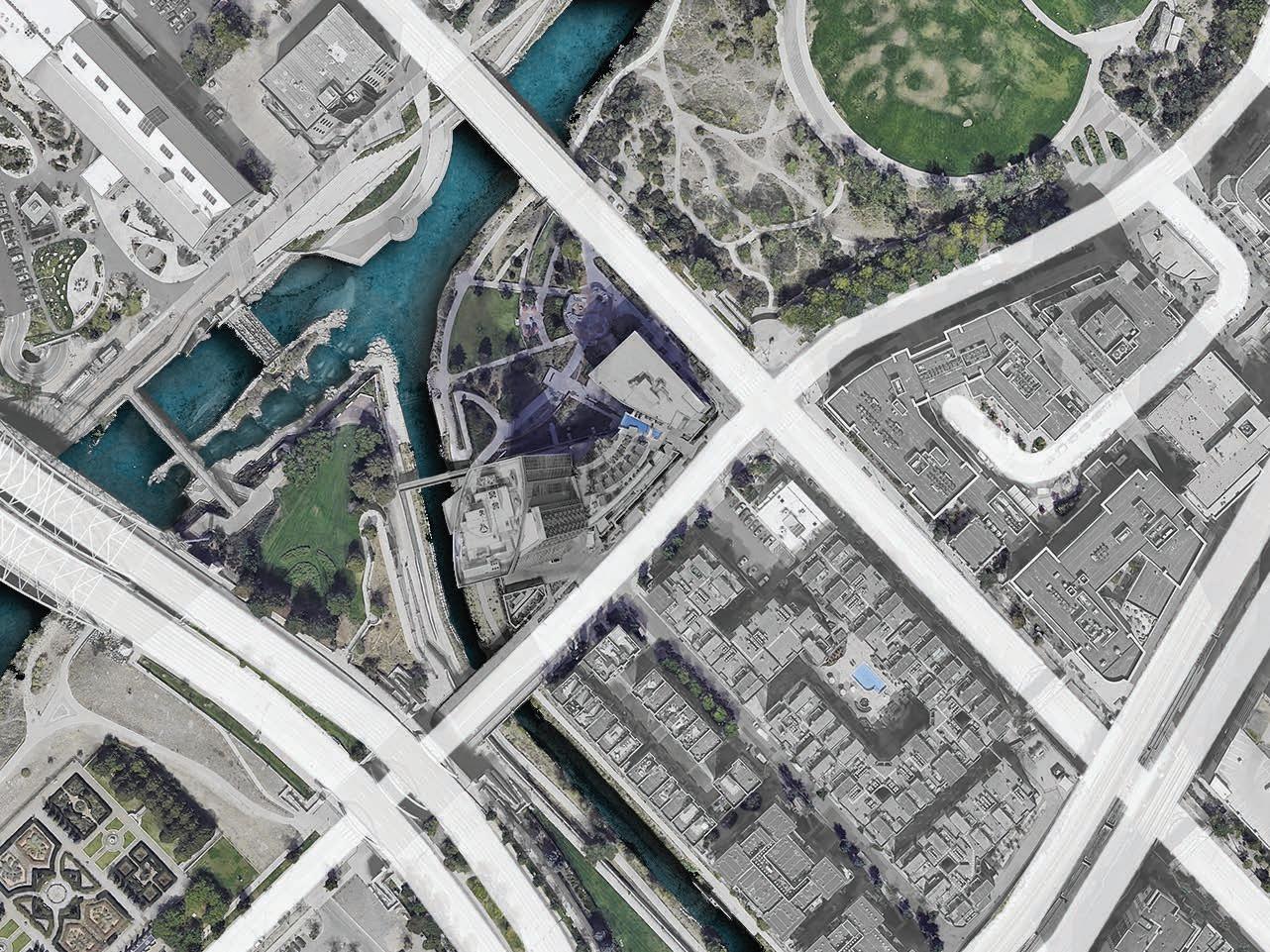

PROCESSION REDESIGN
Transformation of a staircase in the Denver Center for the Performing Arts Complex with focus on compression
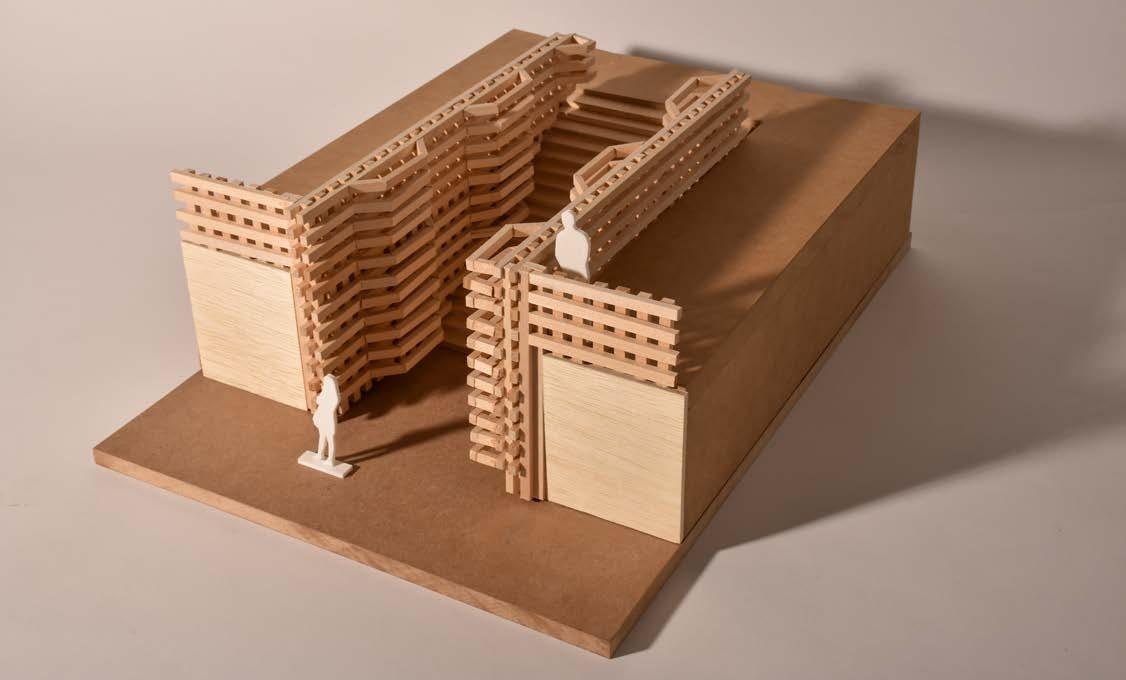
PROFESSOR
CYNTHIA LEIBMAN
SECTION LEADER
CYNTHIA LEIBMAN
In the heart of downtown Denver, the Center for the Performing Arts is a complex home to many types of performance including symphonies, operas, ballet, etc. The complex also acts as a gateway between the urban density of downtown and the more open, natural spaces of the Sculpture Park and Cherry Creek Trail.
This redesign is centered around creating a juxtaposition of urban and natural concepts to create a gradiented threshold between the two. The compressed form, inspired by slot canyons, brings the feelings of a tight urban environment together with the flowing erosion of the river the staircase faces. The tectonic lattice sheath helps create a more inviting feel, especially at night with the space for the addition of interior lighting.
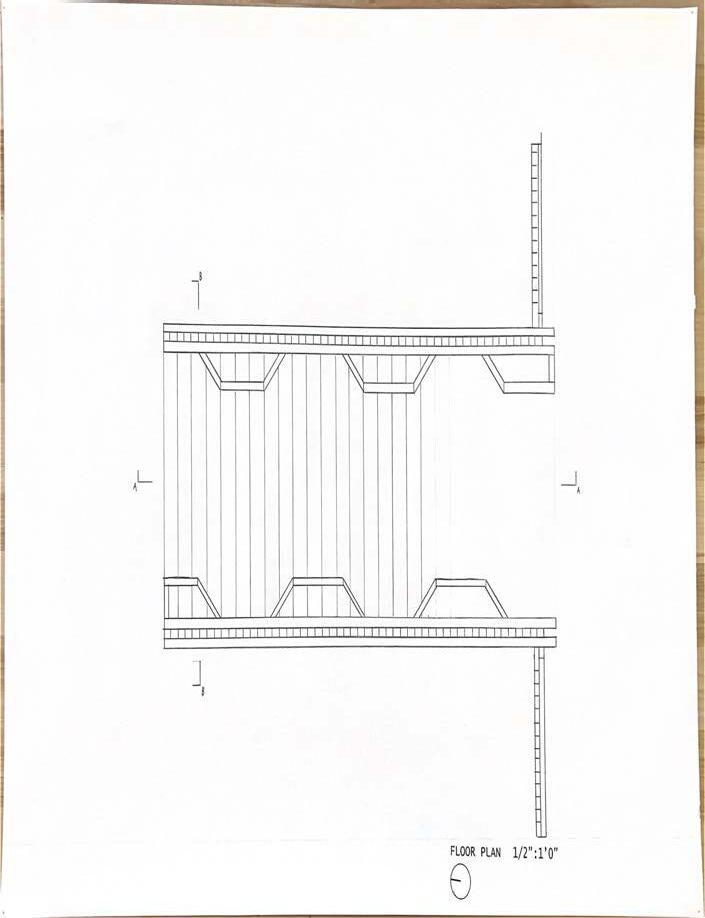
EAST ELEVATION
SECTION A DETAIL SECTION B PLAN REDESIGNED STAIR | 1/2” = 1’0” 1 1/2” = 1’ 0”
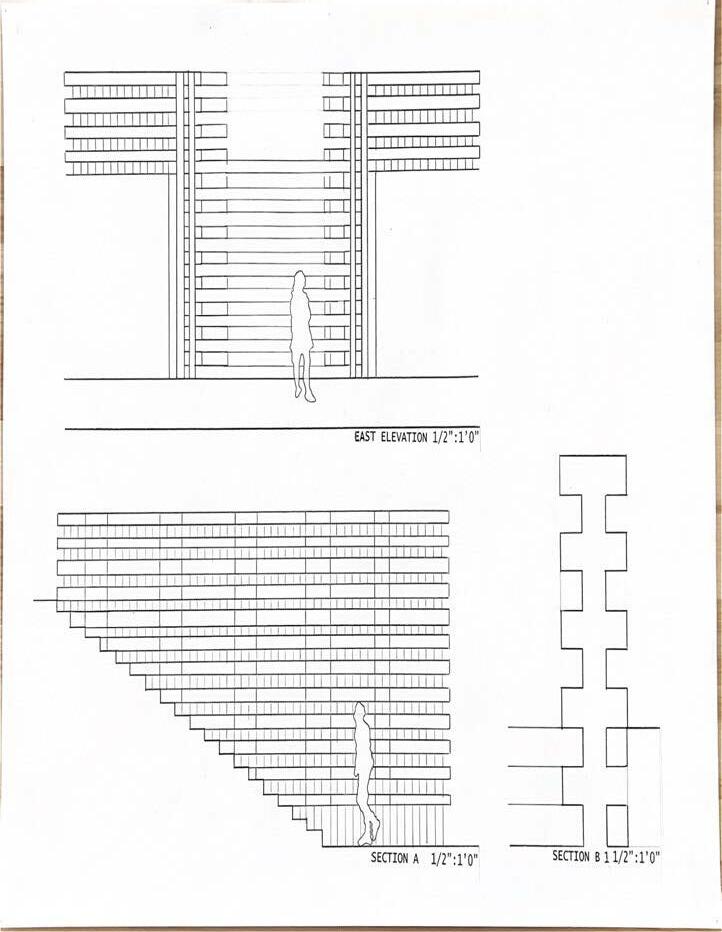
HAND DRAFTED ORTHOGRAPHICS
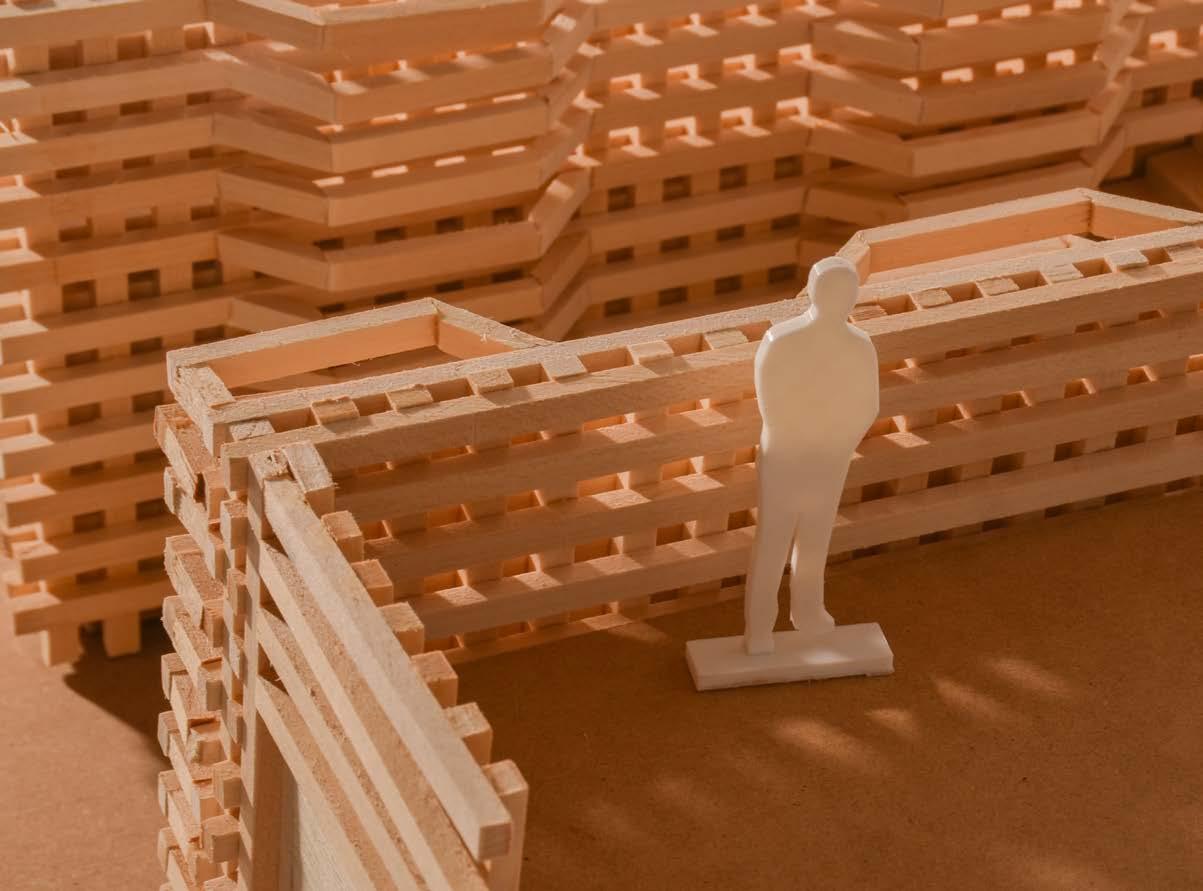
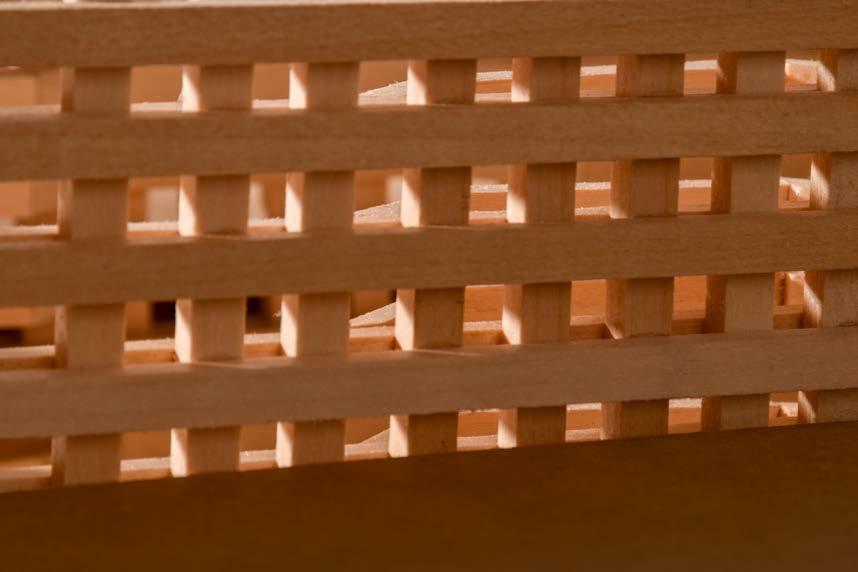
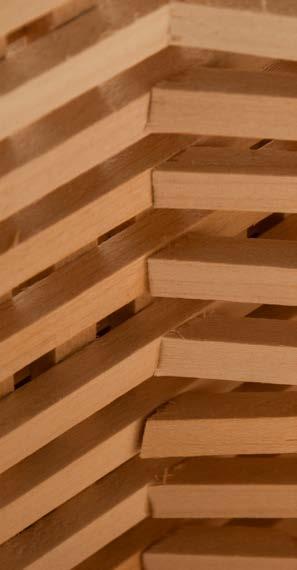

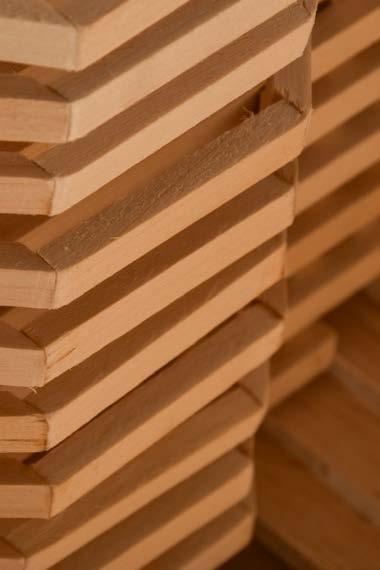
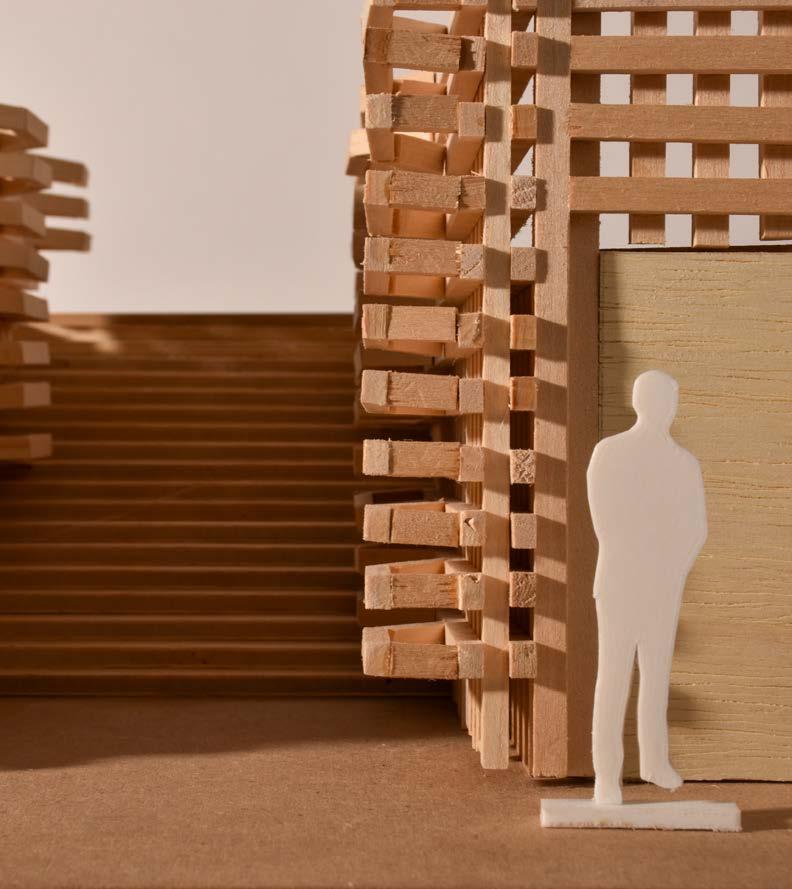
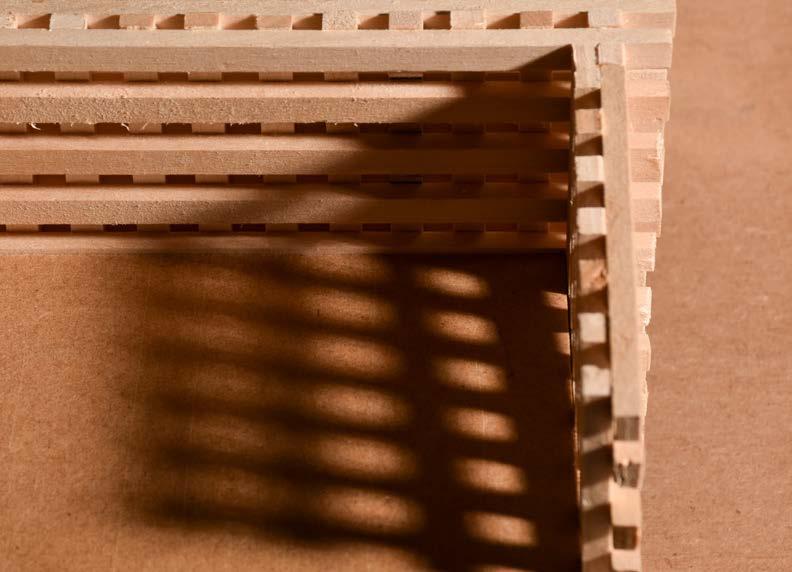
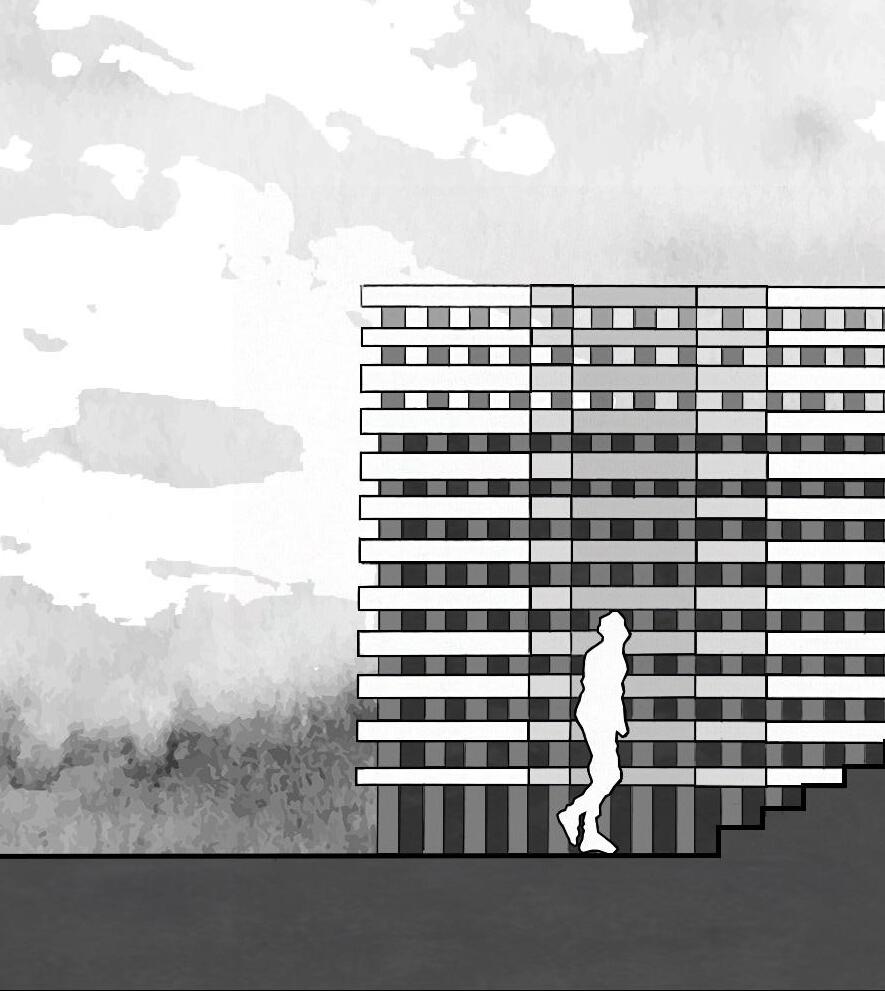
PROCESSION FROM NATURAL TO URBAN
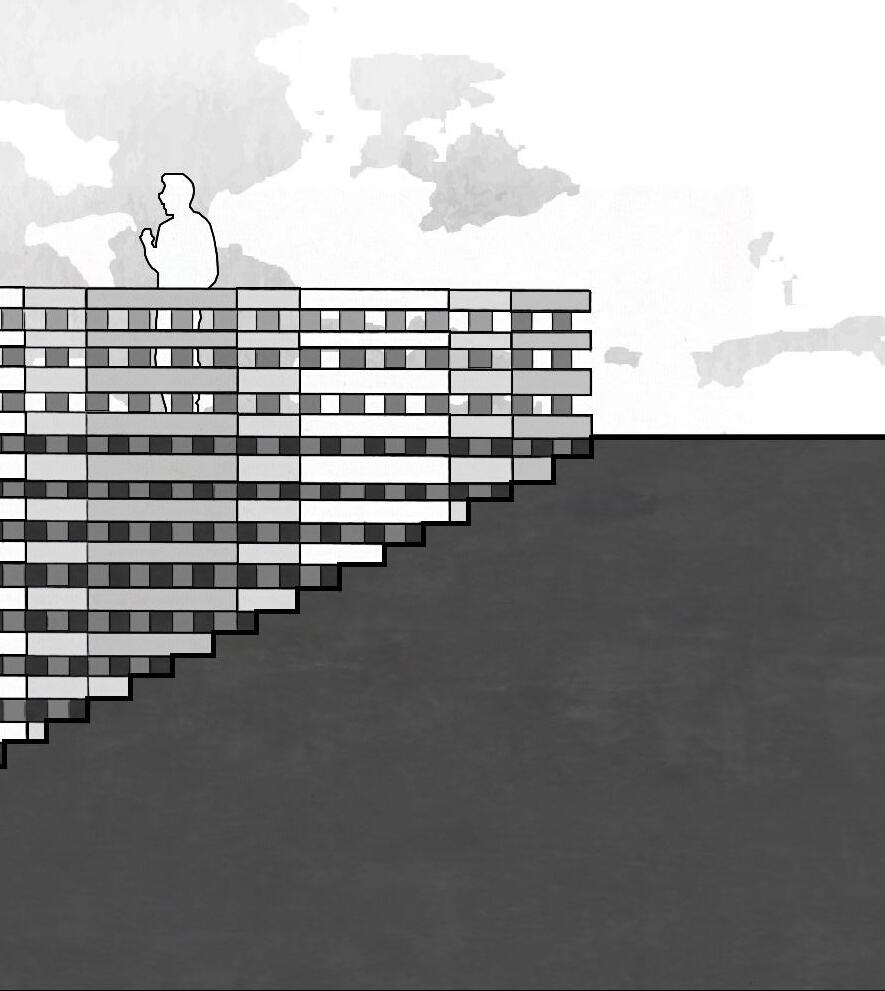
THE SANCTUARY
Creating a small representational nature space in the Auraria Campus to escape the urban headspace
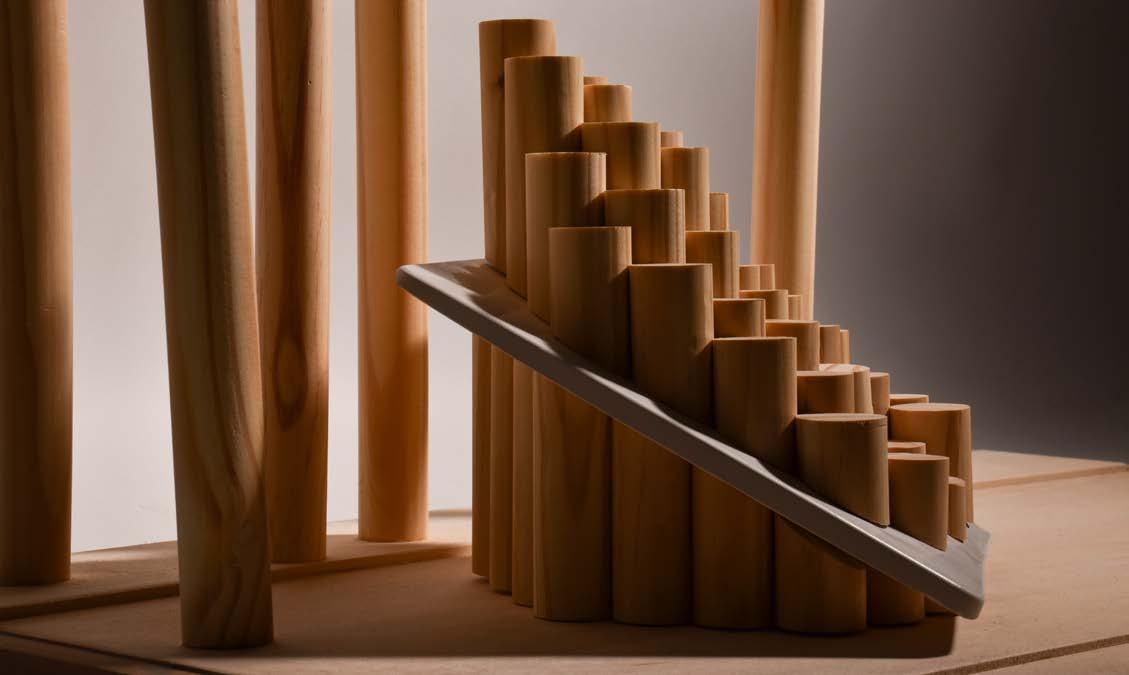
PROFESSOR
MIRA WOODSON
SECTION LEADER
JENN CLEGG
The Sanctuary is a hybrid between an occupiable pavillion and a sculptural statement, aiming to convey the feeling of serenity nature provides. Acting as a non-traditional shelter, the structure lacks walls or a roof, instead incorporating the surrounding trees to provide privacy and overhead cover. The angular plaster slice helps to ground the piece in its downtown context, bringing attention to the juxtaposition of manmade and natural elements and creating a symbolic statement on deforestation.
The intended use is for each vertical wood pillar to be multipurpose, acting in both the roles of a step on the staircase as well as a potential seat or backing of a chair. The occupant can choose to climb as high on the eight-foot height of the structure as they wish, and it can be comfortably used by one or a few people simultaneously.
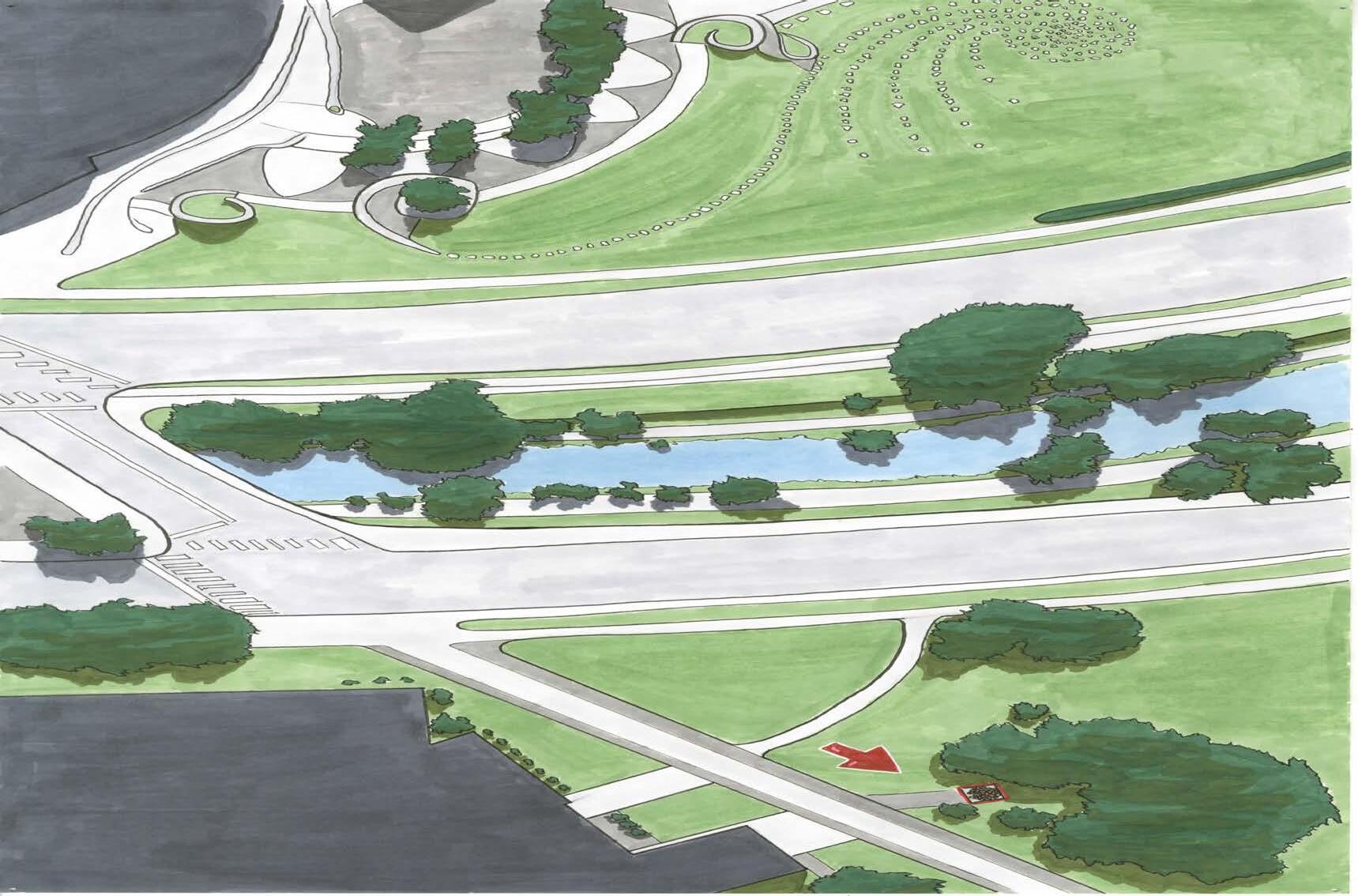
ARAPAHOEST
S SPEER BLVD
N SPEER BLVD
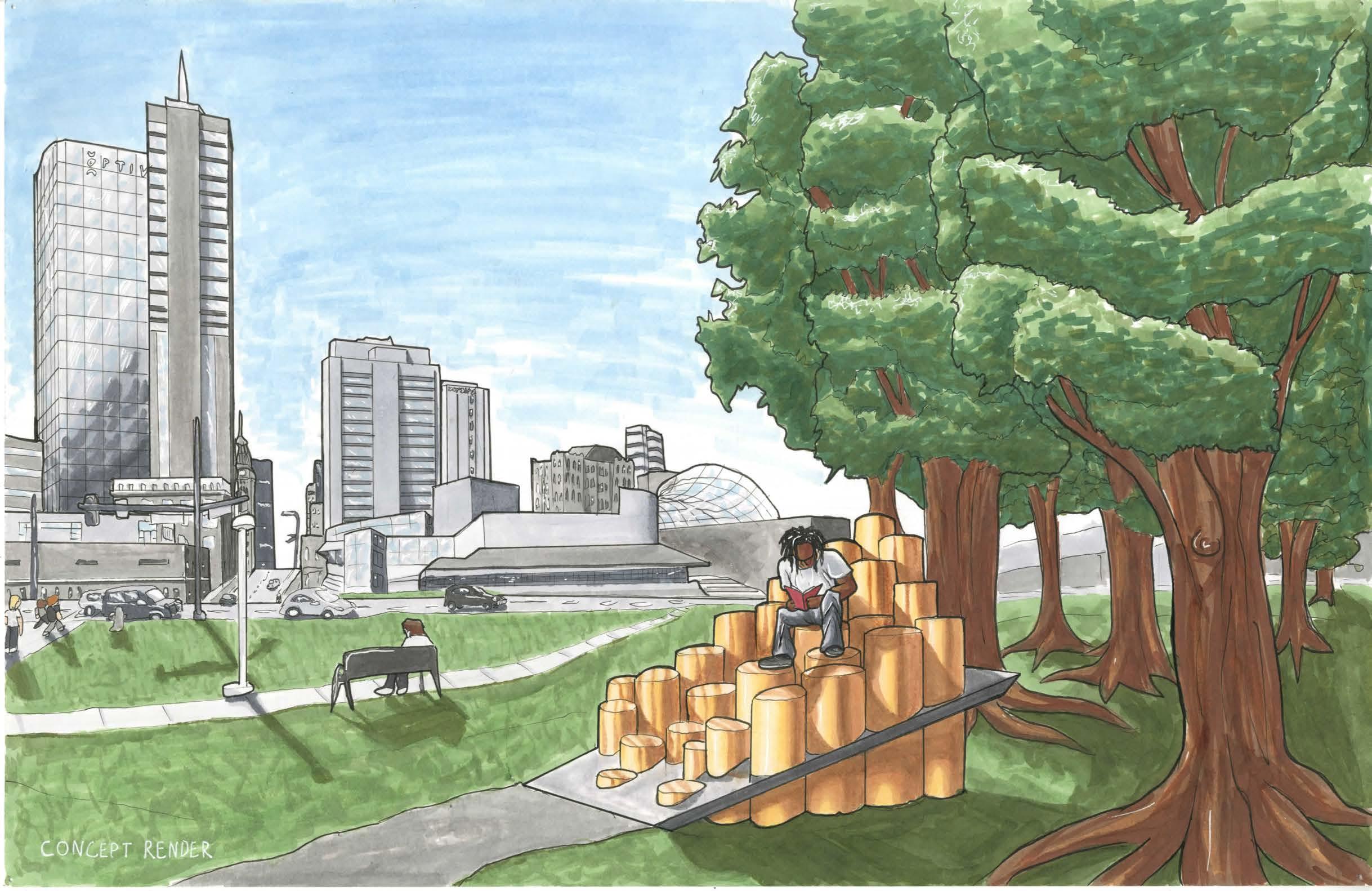


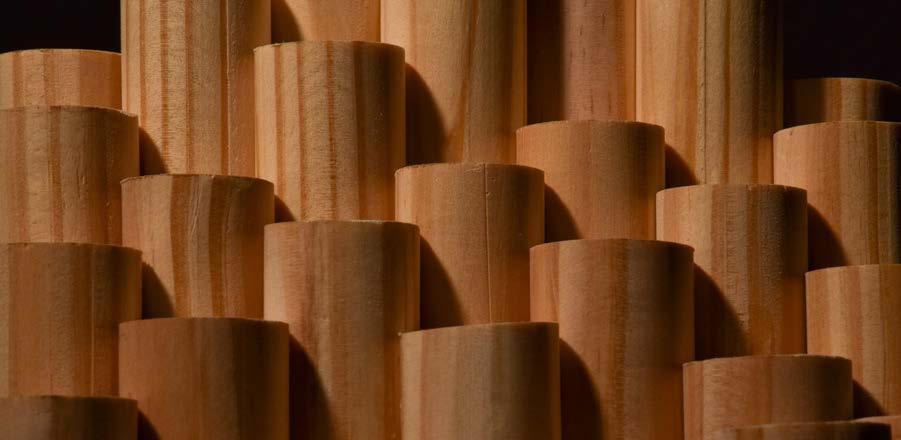

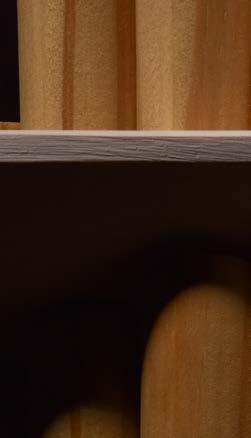
MODEL PHOTOGRAPHS
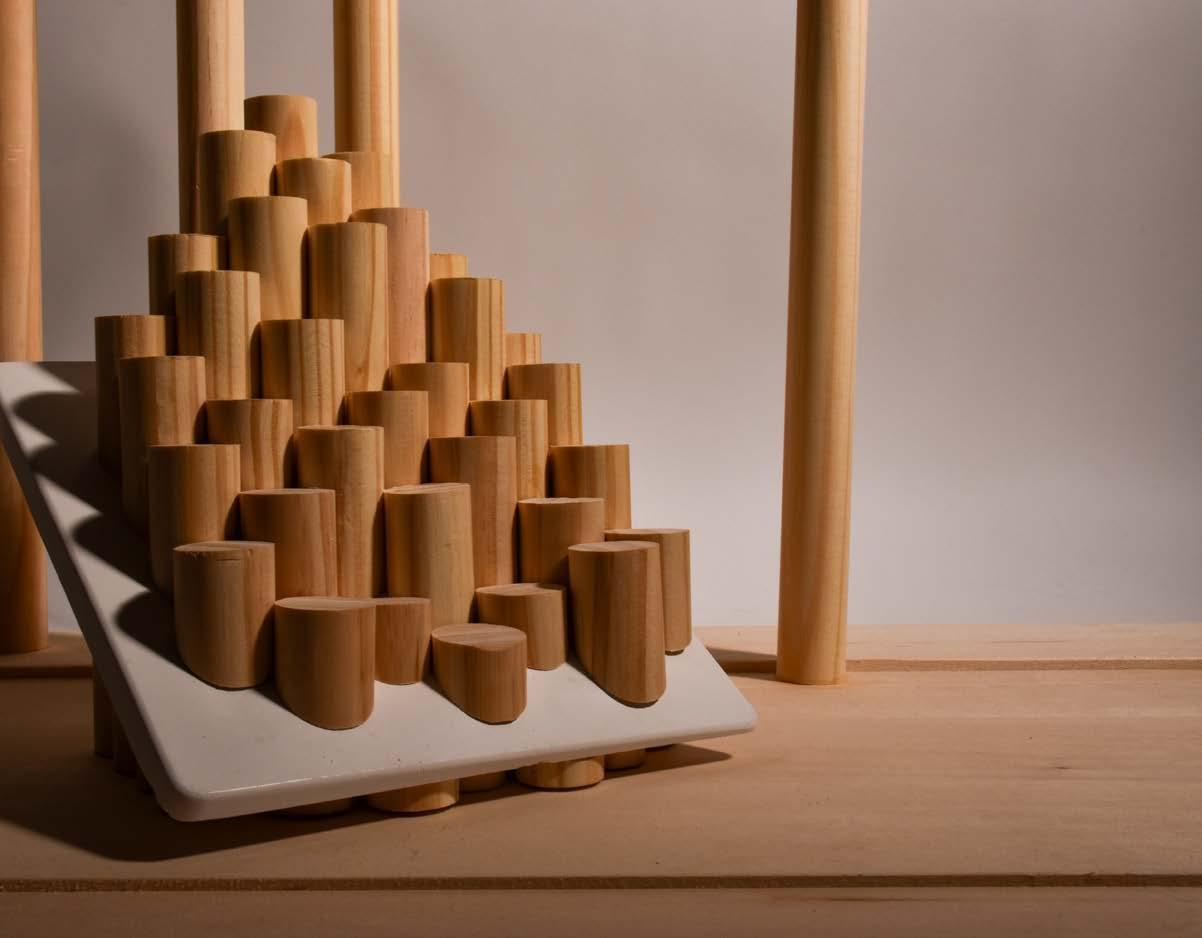
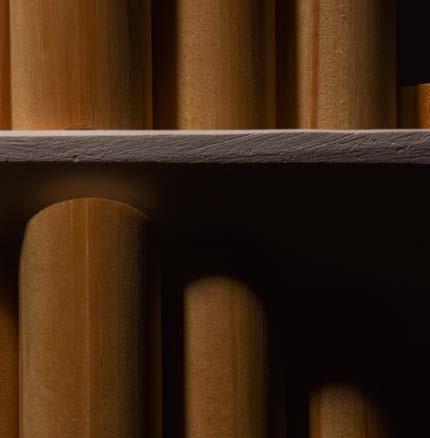
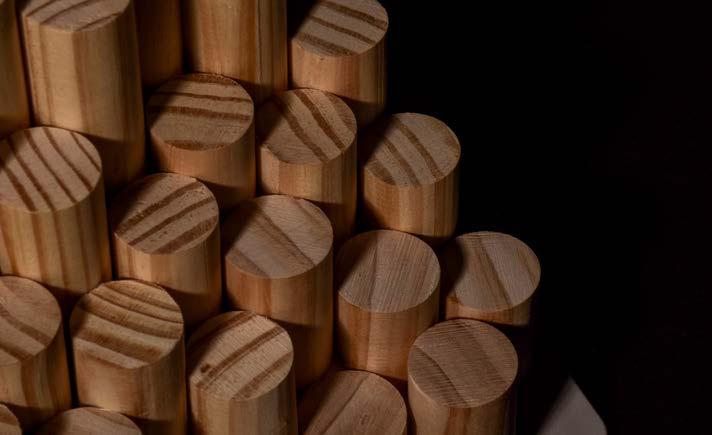
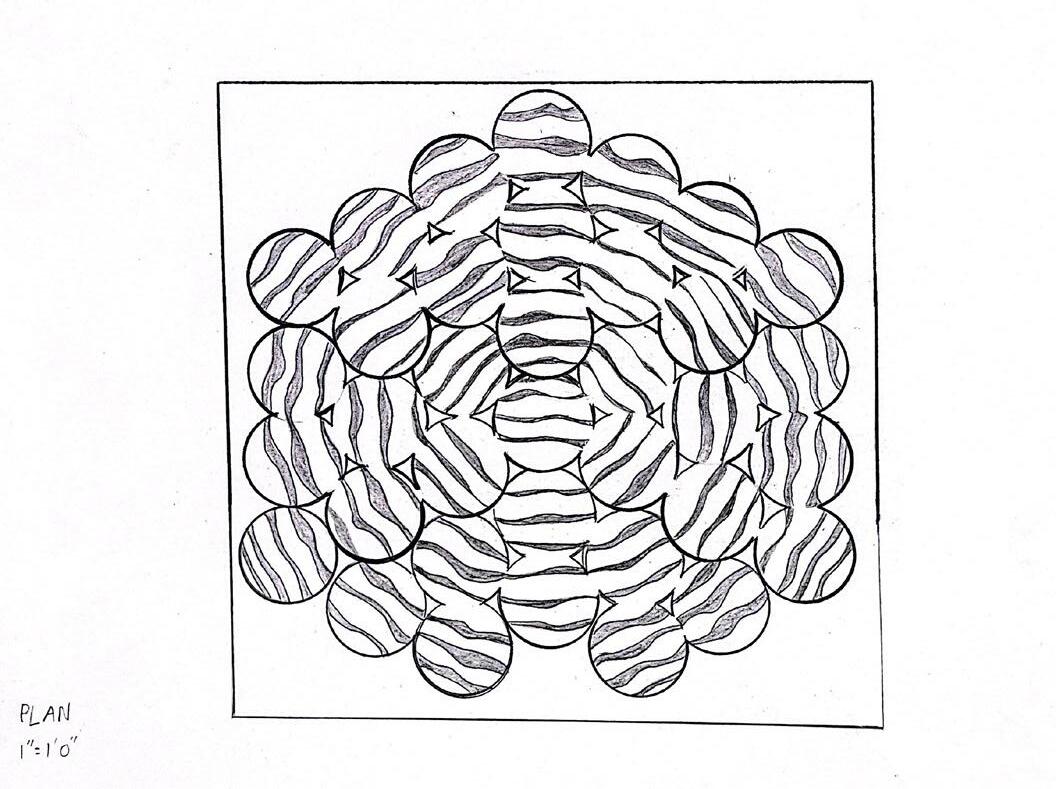
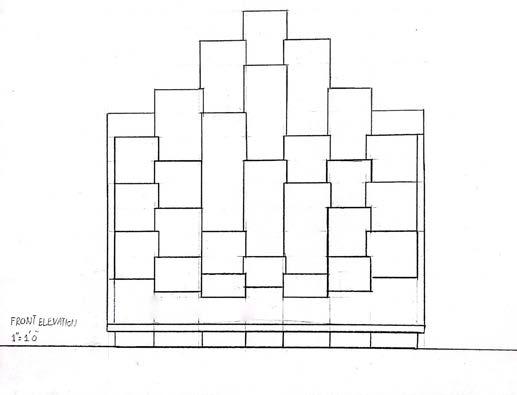
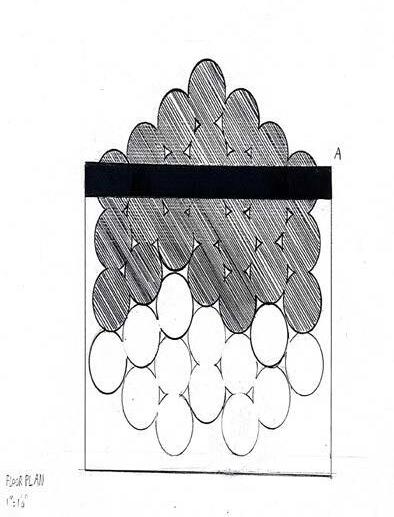
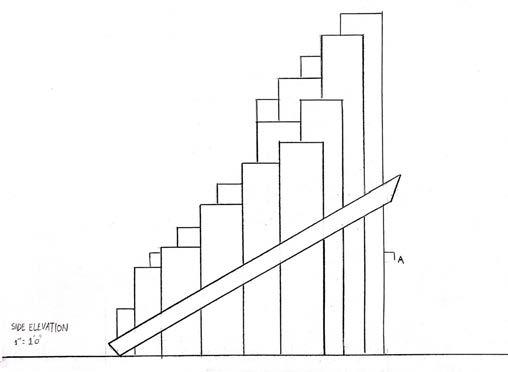
SIDE ELEVATION
FRONT ELEVATION
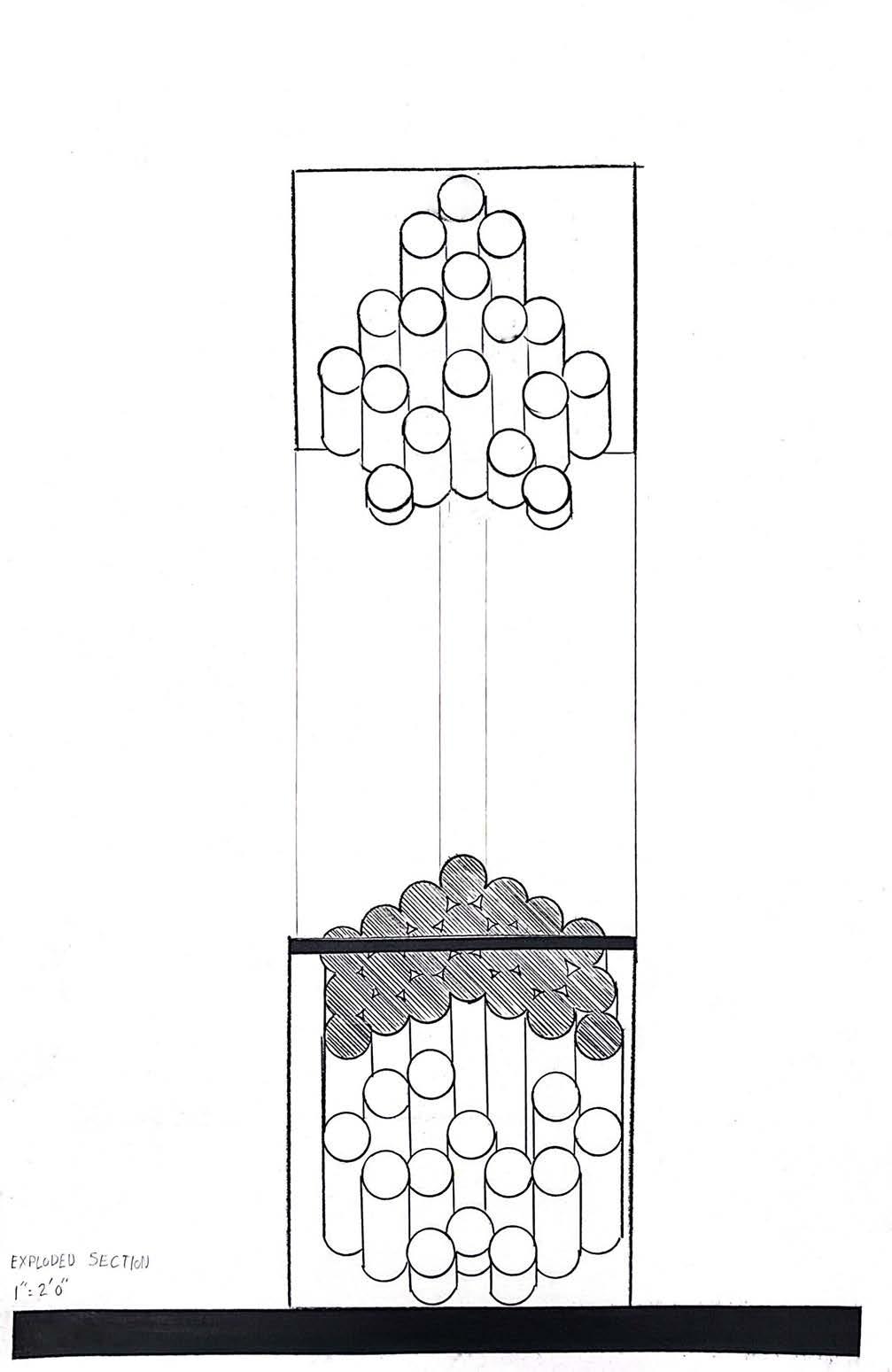
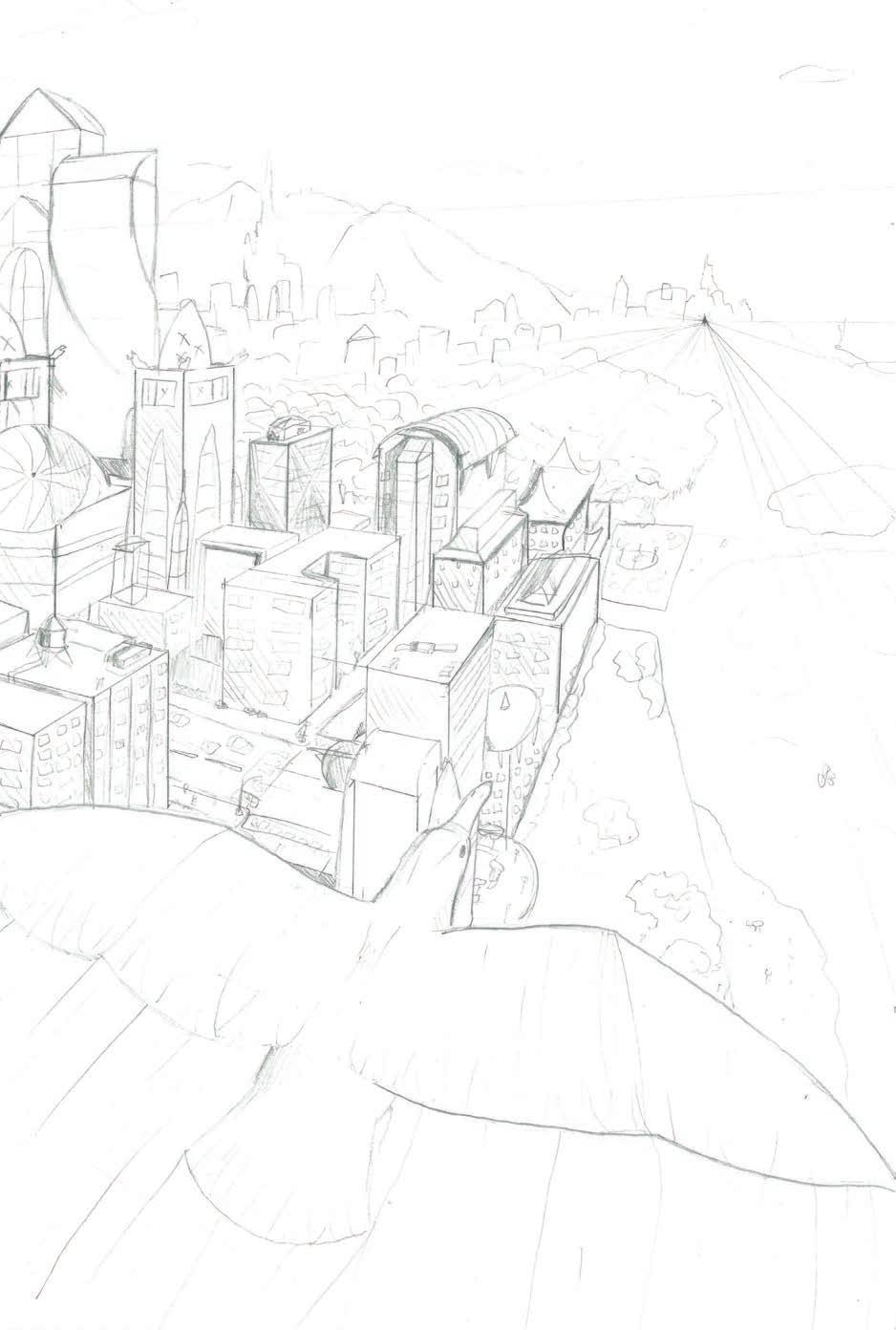
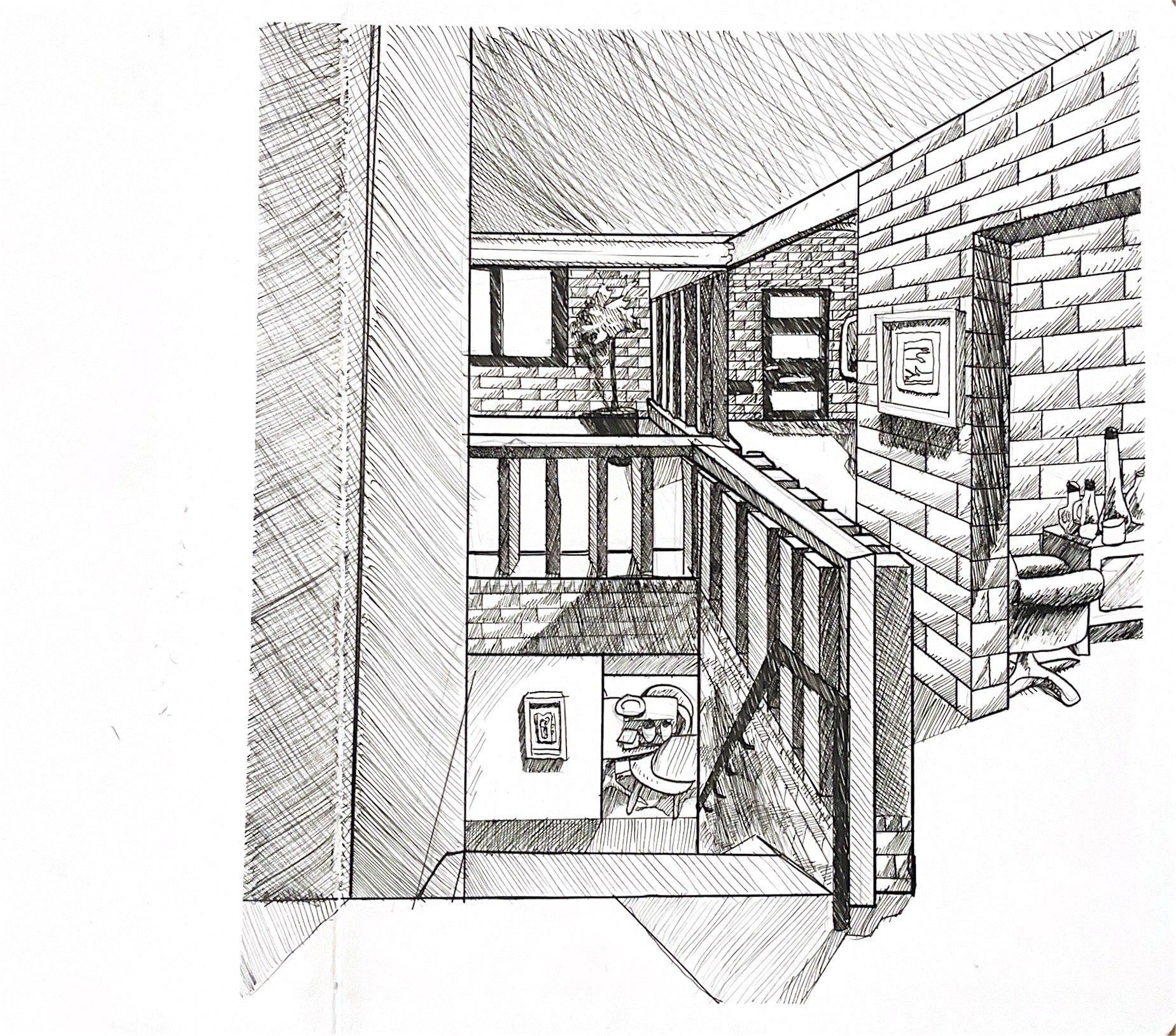
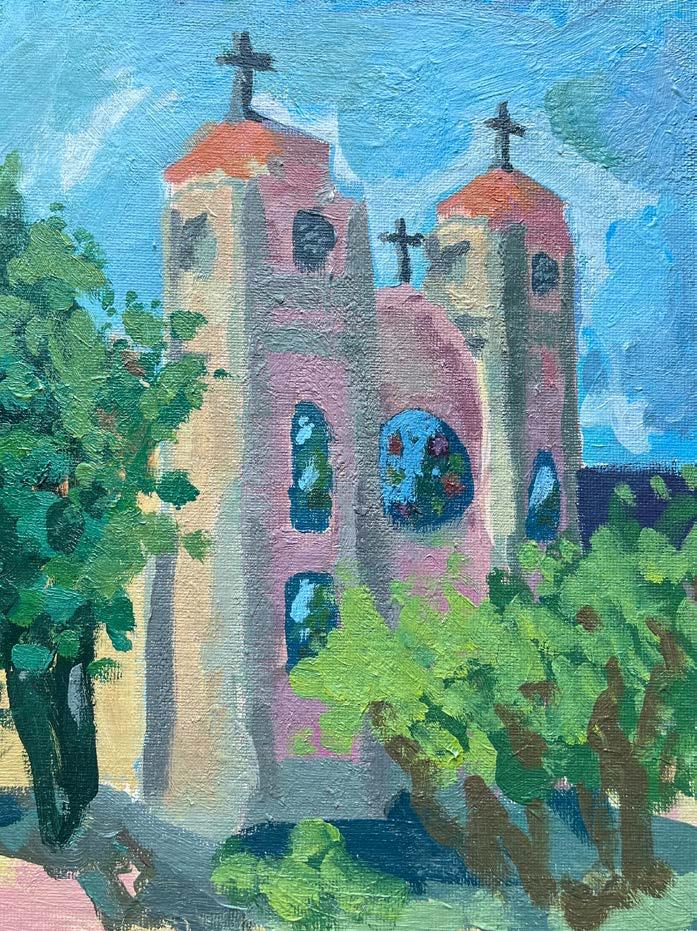
ST. CAJETAN’S CATHEDRAL
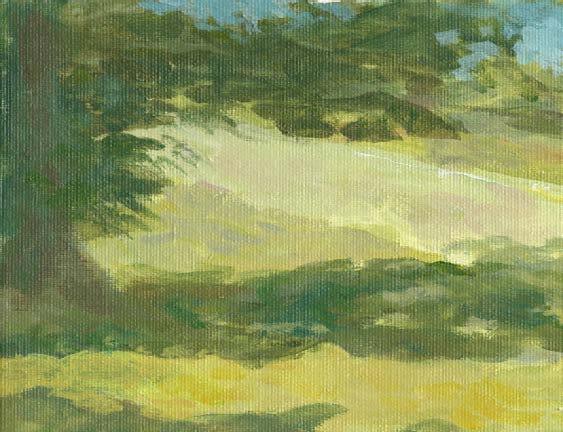
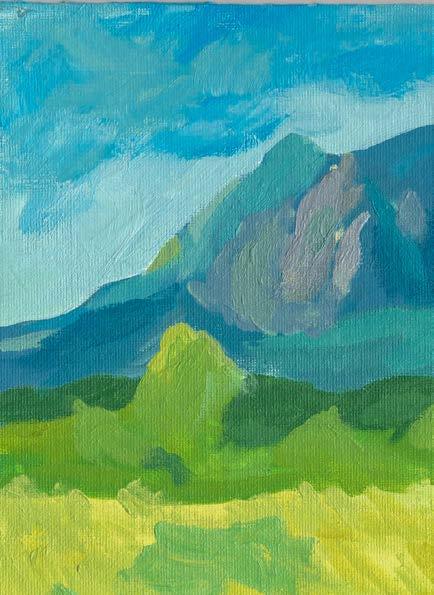
PATH IN WASHINGTON PARK 2024 ACRYLIC
NORTH FACE OF GREEN MOUNTAIN 2022 ACRYLIC
