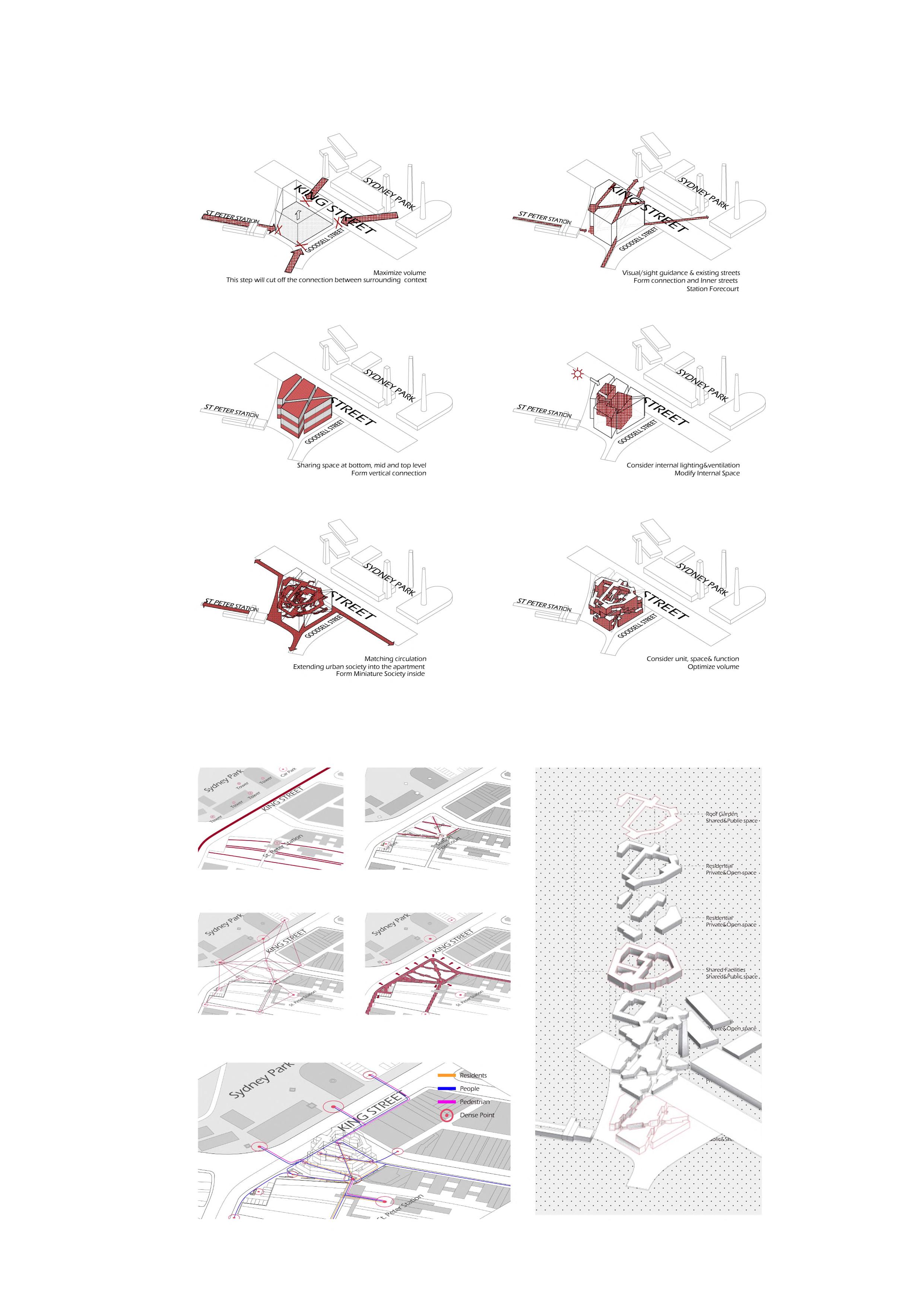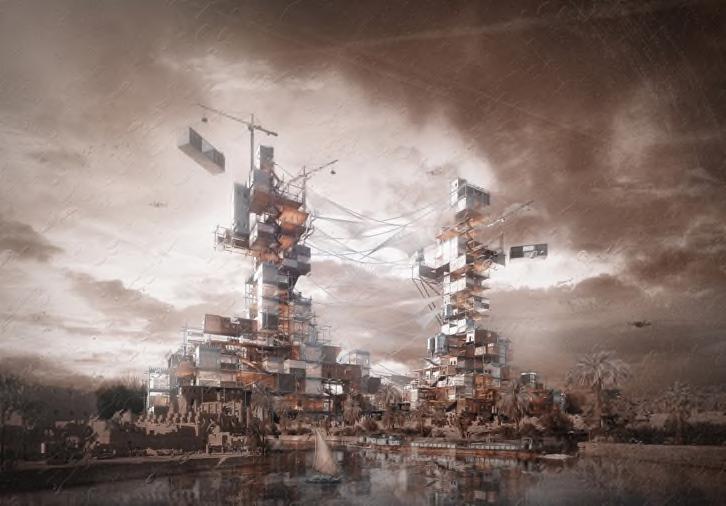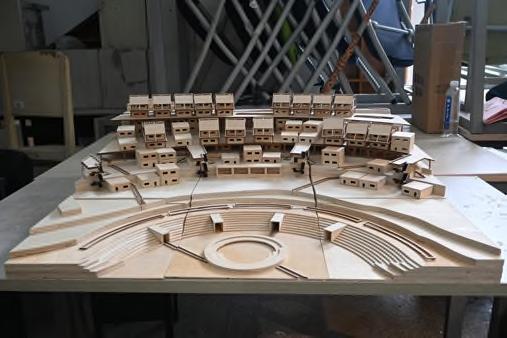P OR/T FO LIO
POR TF O/LI O PO RTFOL I O/
POR T——_FO LIO
PO R _T——FOL IO
YANG _YUXIAO
2 0/23_20 2/5

Selected Works From 2023 to 2025

P OR/T FO LIO
POR TF O/LI O PO RTFOL I O/
POR T——_FO LIO
PO R _T——FOL IO
YANG _YUXIAO
2 0/23_20 2/5

Selected Works From 2023 to 2025
Email: reze0423@163.com
Tel: +86 15810465404
Bachelor of Arts in Environmental Design
Jiangnan University
Weighted Average Mark: 85.07
Sep 2023 – Nov 2023 | L&A Design Group, Shanghai
Participated in the Suzhou Loxia Park project, focusing on model refinement and presentation layout design in the later design phase. Responsible for site mural painting and rendering production.
Jan 2024 – Apr 2024 | HASSELL Design Consultancy, Shanghai
Participated in the Chongzhou Urban Stage: High-Speed Rail Business District
Architectural and Landscape Design Proposal, responsible for preliminary research and analysis, analytical diagram production, and master plan drawing.
Assisted in the Chongming Line Concept Design project with master plan drafting and model making.
Contributed to the Shanghai Jinqiao Group Landscape Design project, engaging in model production, analytical diagram drawing, and partial furniture design.
1.Honorable Mention, 2022 The 9th Zijin Award for Architecture and Environmental Design Competition
2. Honorable Mention, 2023 eVolo Skyscraper Competition
3. Third Prize, 2024 IFLA Landscape Architecture Student Design Competition
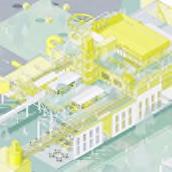




Shuguang Electronic Factory, Changsha, Hunan, China
The factory area occupies a quarter of the nearby neighborhood. It carries mamories of the past industrial ecoonomic, while abandoned in 1990s. All the communities nearby are in high density with few green spaces among them. Therefore, if the factory area can be adaptively reused to make it a landscape park, it will be very beneficial to the residents of the surrounding communities and greatly improve their quality of life.
In this project, I decide to renovate it as an landscape in a modern city. It aims to active the surrounding communities and achieve the internal self-activation as well.
At the beginning of the project, I take a reference to Bernard Tschumi’ s Parc de la Villette about the ‘ point, line and surface’. The problem is that Tschumi’ s project is established on a blank paper, which means he wiped the context out at first. All the events are condensed in a regular grid, relatively lack of more relationships to support the grid. On this basis, I put more concentration on how to unite the context more with the ‘point, line and surface’ system. The context is an ‘ structure’ to support the ‘ point, line and surface.’


CASE: Parc de la Villette Activities
Relationship of Points, Lines and Surface
Event Episode
Peak: Highly concentration of activities Trough: Insipid episodes
Abstraction of the distribution of people’ s activities
The Radiant City
Skyscraper Streets Blocks
Context
Abstraction of the distribution of people’ s activities
Composition of Context
Abstraction of the distribution of people’ s activities Concept Collage of the Site
In the case of Parc de la Villette, the point, line and surface refer to: regions, pathways and events. In his design, most of the original context of the site was erased. It can be considered as covering the area type which corresponding to the park over the original context, keep the alignment of the path and then arrange the even points in matrix form. The shaping of the relationship between the event point and the surroundings is gone.
The context can provide a support for connections and relationships.

The factory that uses the object as the main body of operations becomes passive after the object’ lose their value. Therefore, it is necessary to inject an event that targets ‘people’. Events that target ‘objects’ are juxtaposed with events that target people’ and become new points’.

Lines are connections between point and surface. In the original factory, there are many inspection lines and transporting lines.
The transporting lines and inspection lines do not consider the scale of people, but it has provide a scene of connecting. And it seems that individuals would have possibilities to arrive anywhere of the site with few climbing and jumping.
The division of areas mainly focus on vertical dimension. The ground is for old people with more green park and market arranged. The second floor is for vehicles, for those people who have needs about efficiency. The roof is mainly for young people, which is a most suitable place for viewing and activating.connecting. And it seems that individuals would have possibilities to arrive anywhere of the site with few climbing and jumping.

These pathways have characteristic of crossing and attachment. I extract this characteristic, as a rule to arrange those original structure lines and new added connecting lines.
In the new design, these pathways were remodeled or newly constructed to follow the path of conventional pedestrian and bicycle standards, and shuttled through the plant.connecting. And it seems that individuals would have possibilities to arrive anywhere of the site with few climbing and jumping.

As for the structure, the context supports the whole networks of event pathways and backgrounds. The new system also activate the context.
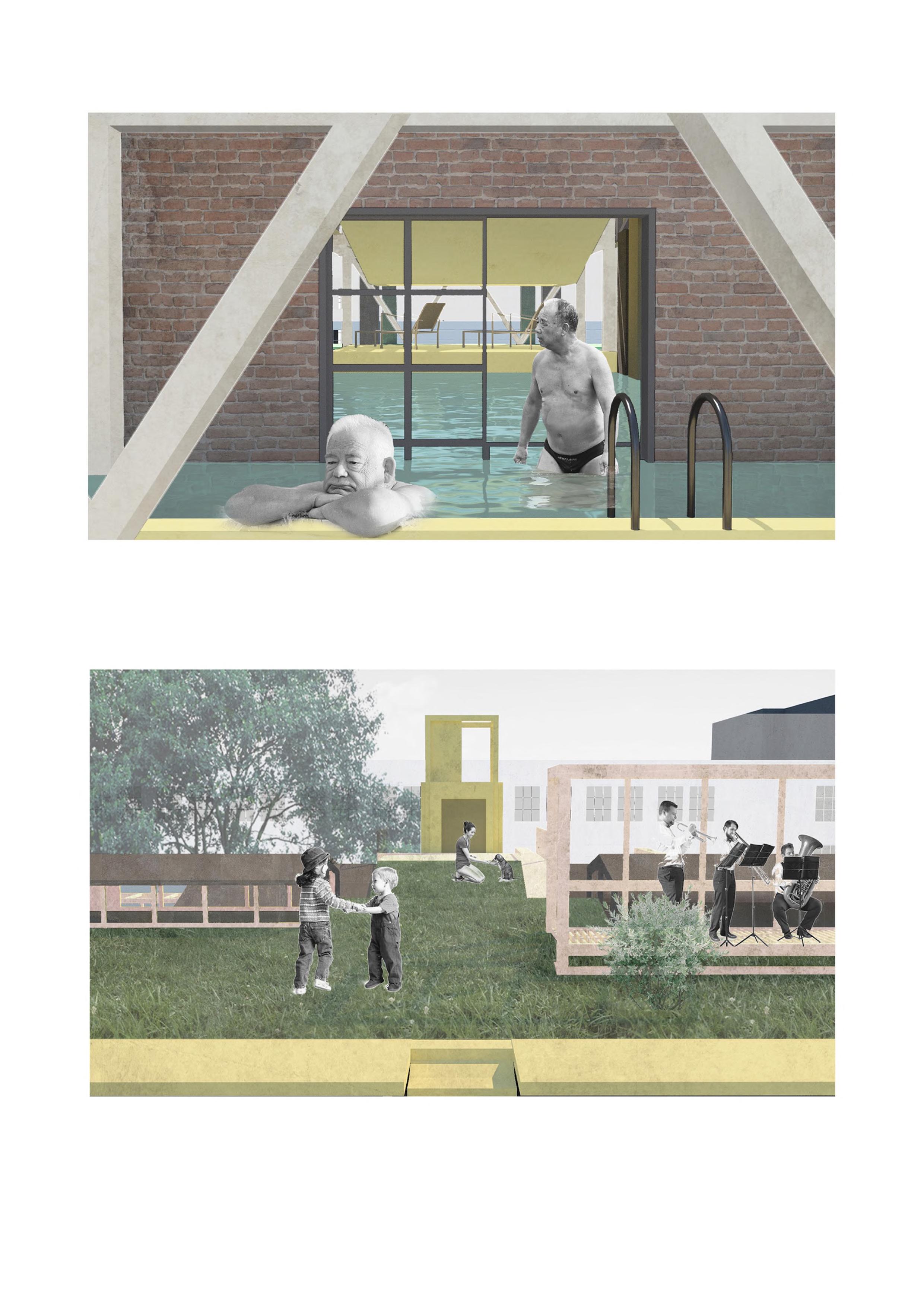
The context can provide a support for connections and relationships.
When people, especially for old men can stay for a while here, touching the walls, feeling the old envelopes. It provides more sense of identities and brings back the memories about their past working experience.


2 6 %


Peru's urbanization process is characterized by its unique phenomenon of informal settlements, which have emerged due to the lack of land tenure, unequal resource distribution, and long-term infrastructure delays.
Lima, as the capital of Peru, exemplifies the contradictions of poverty and social inequality through its concentration of informal settlements.
Within this context, the project adopts a dual strategy that responds to both environmental and social challenges. On one hand, a top-down water distribution framework is introduced, utilizing high-altitude fog harvesting systems to capture atmospheric moisture and transport it downward through a gravity-based water network, addressing long-standing shortages in a sustainable way. On the other hand, the project embraces a bottom-up construction approach inspired by John Turner’s principles, encouraging residents to actively participate in the building and improvement of their own homes and community infrastructure. By integrating resource flow from above with empowerment and collective action from below, the design aims to reshape not only the physical environment but also the social structure, gradually transforming informal settlements into resilient, self-supporting neighborhoods.









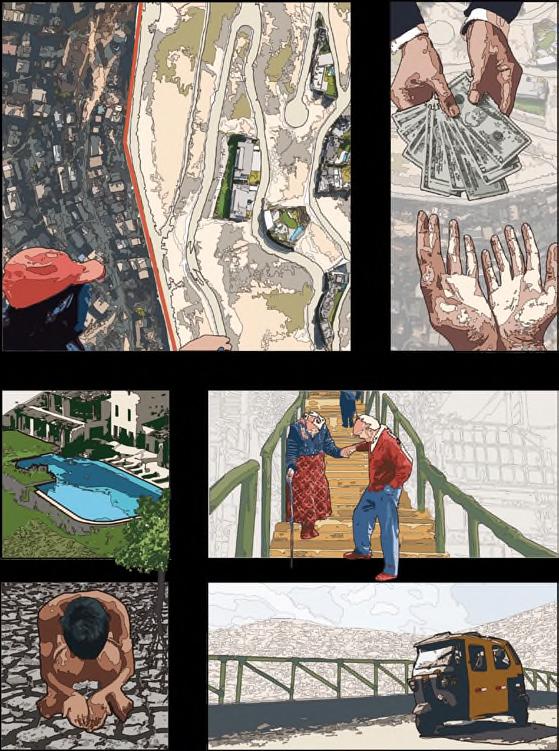


the higher potential for fog collectors is located at altitudes above 500 masl and faceswest to the Pacific Ocean.
and 4m high fog collector captured 82 L/ day.




During Peru's internal confIict, Shining Path and the historical context, a large number of rural residents migrated to Lima in search of better opportunities. However, unable to afford formal housing, they established slums on the hills surrounding Lima.

As formal settlements expanded, the wealthy class built the "Wall of Shame" to prevent the poor from entering.

The Constitutional Court of Peru ruled that the "Wall of Shame" should be dismantled, and the demolition work officially began in September 2023.
In Peru, where urban fog exists all year round, we want to use fog nets for fog collection, with different types of nets depending on the altitude, and to use the collected water resources to develop agriculture and farming at low and medium altitudes.of poverty and social inequality through its concentration of informal settlements.
70 %the overall collection volume

Lucuma tree growth proces
torrent lumber seedling fruits trees favouring gains skincare
of total water vapour evaporation 30% of total water vapour evaporation 50% of total water vapour evaporation
Economic products transformed from lucuma













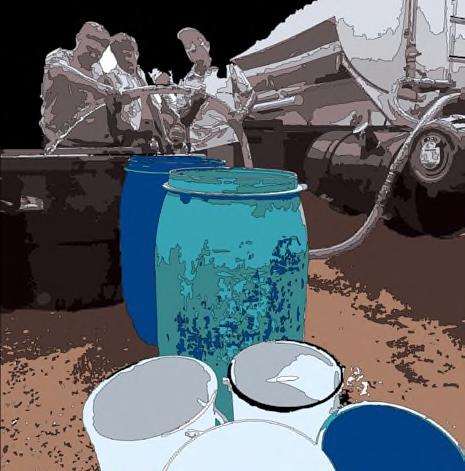


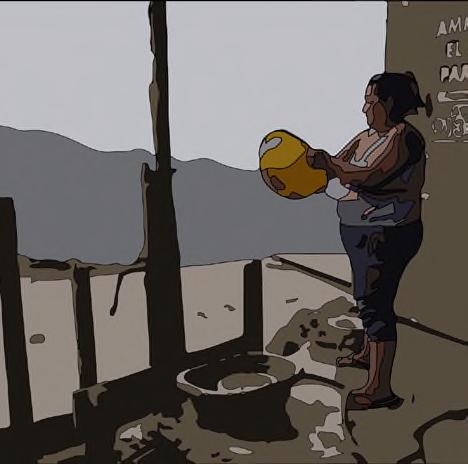










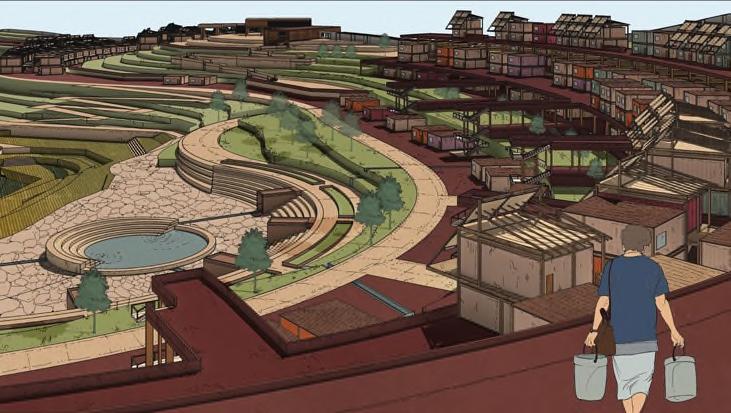

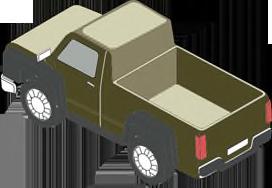









With rapid urbanization, urban-adjacent natural wetlands are increasingly threatened. The Lalu Wetland, an alpine wetland within the city, holds rich ecological value but has been significantly impacted by human activities, drawing academic attention to its environmental condition and landscape planning.
Located in the Tibet Autonomous Region, this key wetland ecosystem now faces severe challenges due to urban expansion and disturbances. Major issues include uneven water distribution, soil degradation, habitat loss, and invasive species.


of satelite map of Lhasa

Transitional Protected Area 1

Restoring the Soil and Biological Chain of Wetland
Transitional Protected Area 2

Transitional Protected Area 3


Site: King Street, Sydney, Australia
An apartment for young creative workers, attempting to explore the shared life. "ME" is the individual, and "WE" are social groups. In the future, society will increasingly pursue efficiency and benefits, so apathy will become a serious social problem. Creative workers are eager to establish contact and interact with others as inspiration comes from life, more interaction and life sharing activity can provide essential atmosphere for them. "ME" is just "WE".

