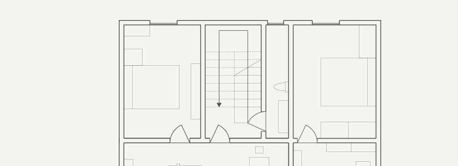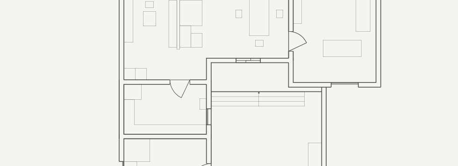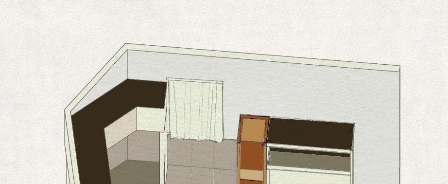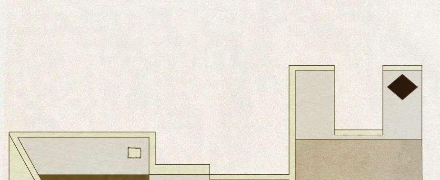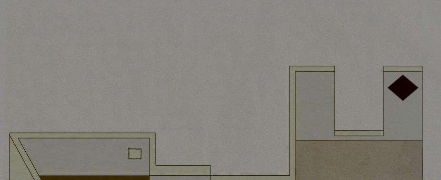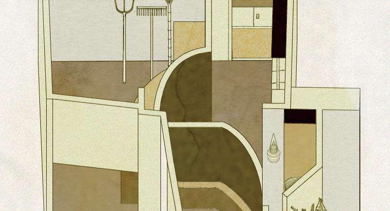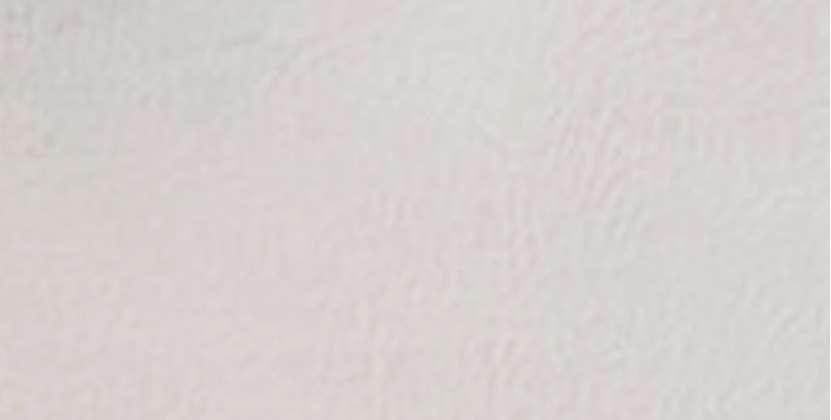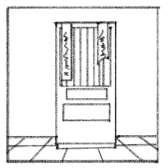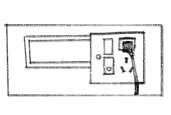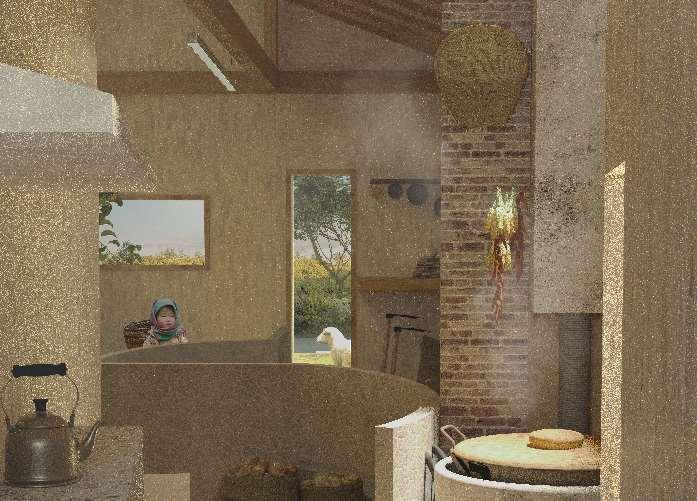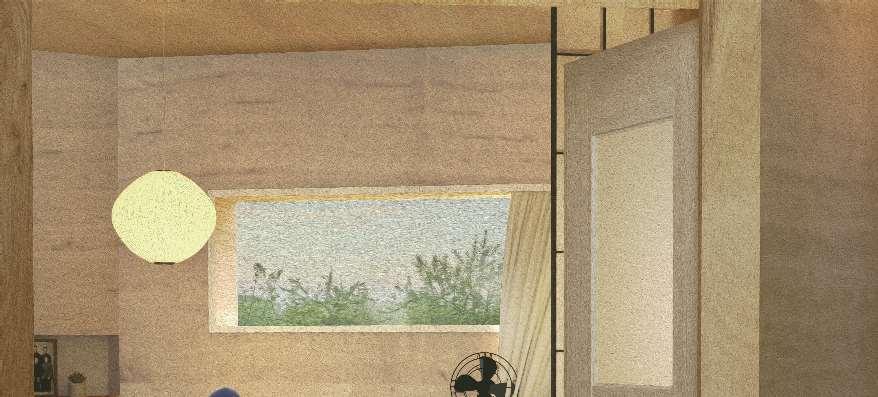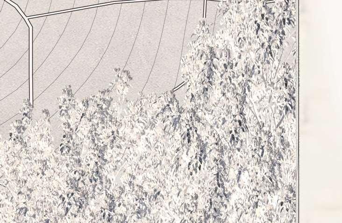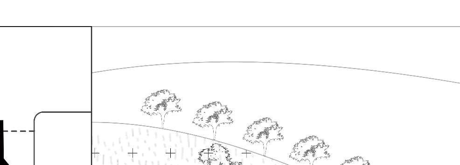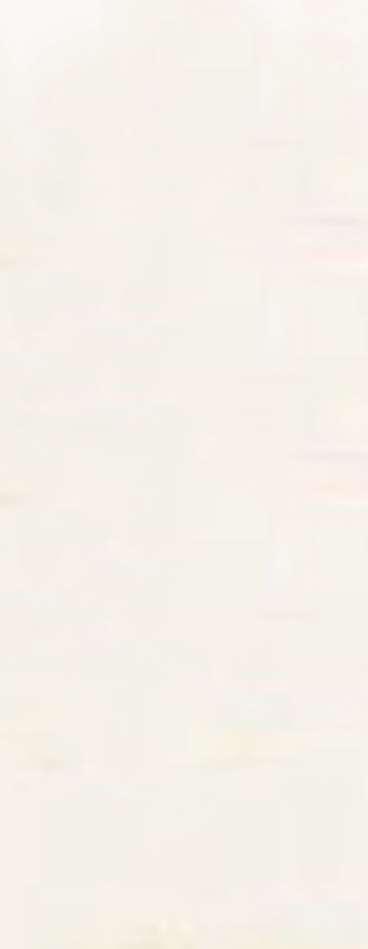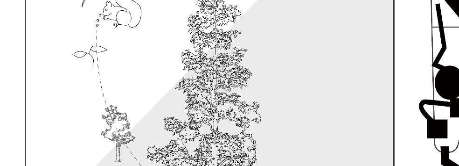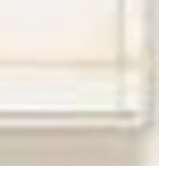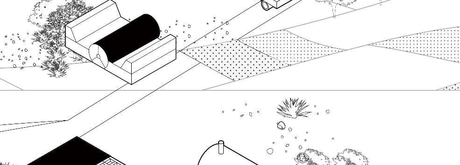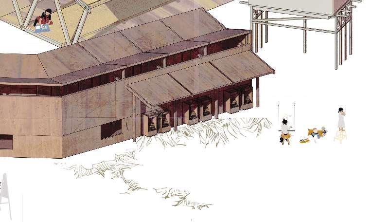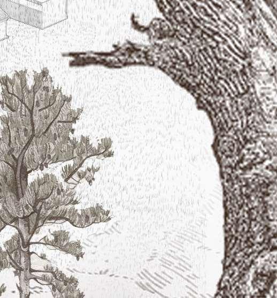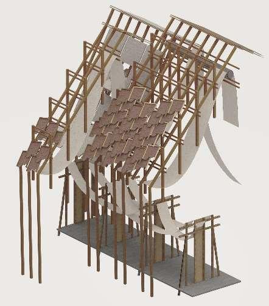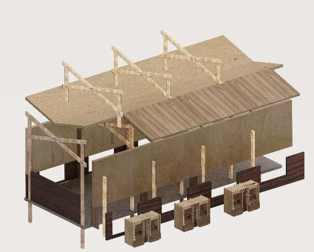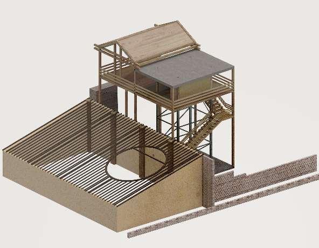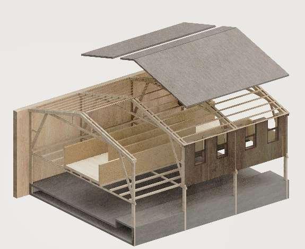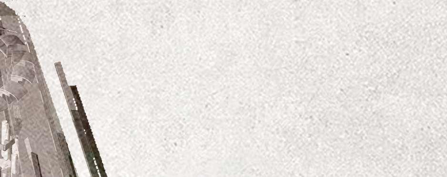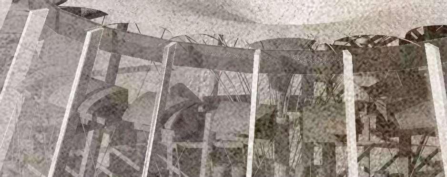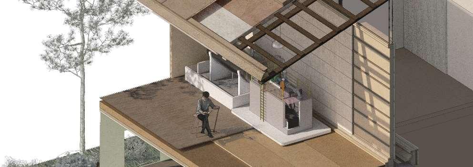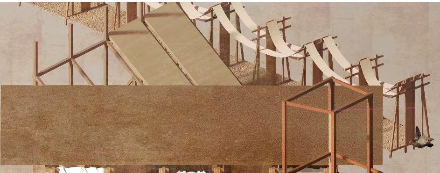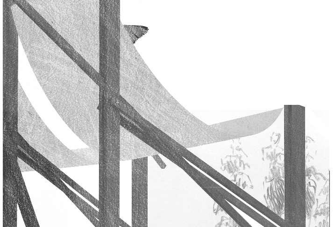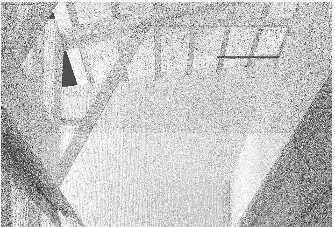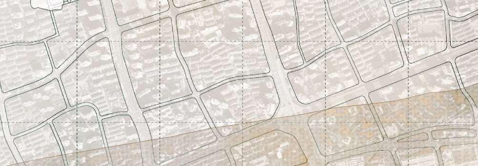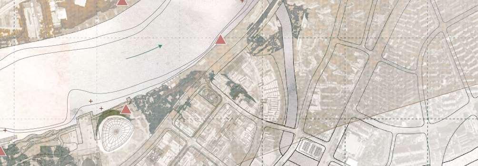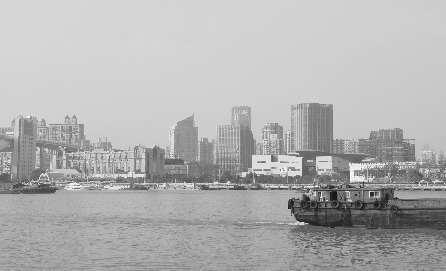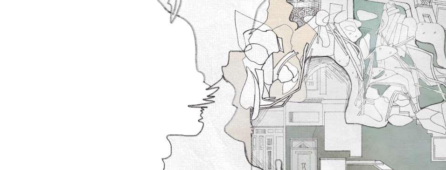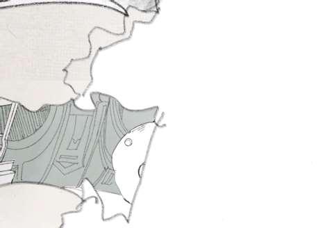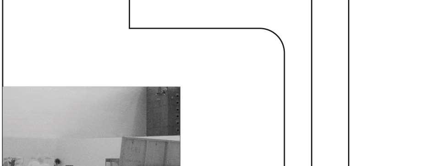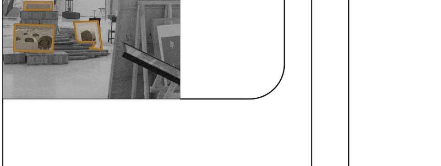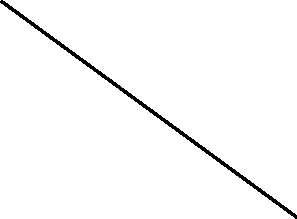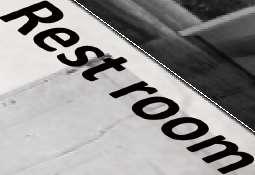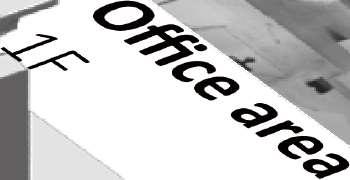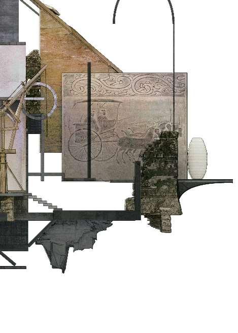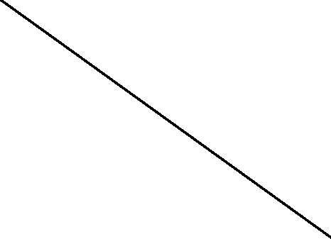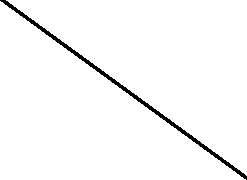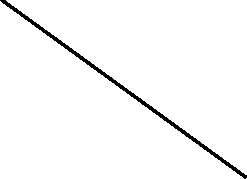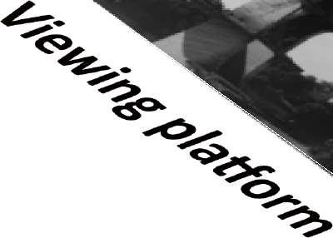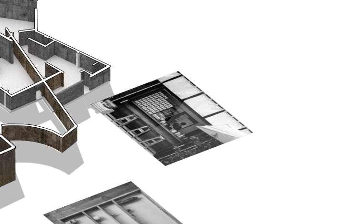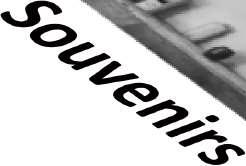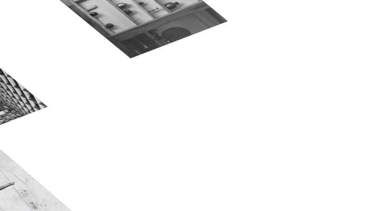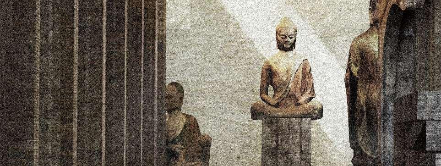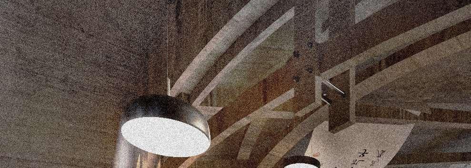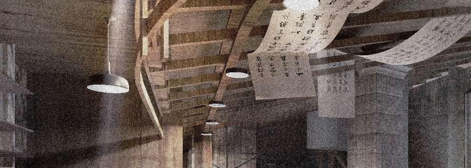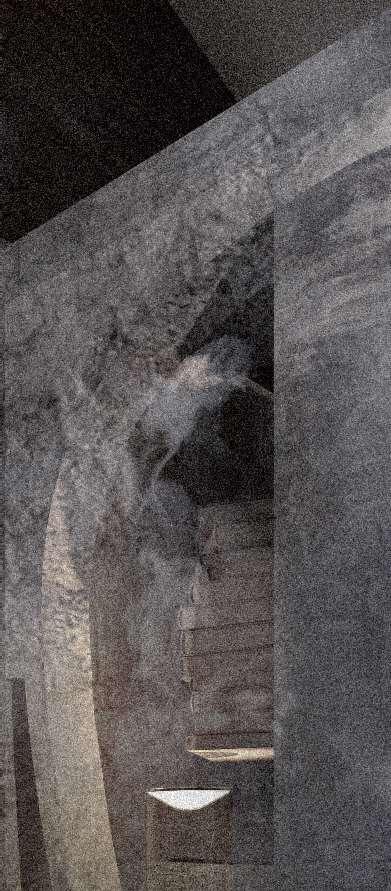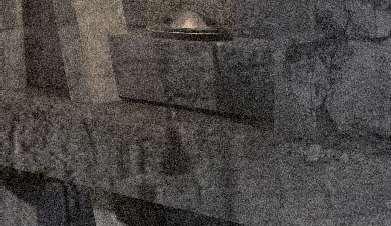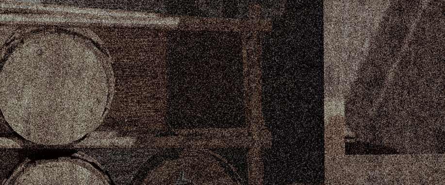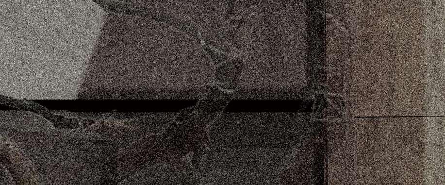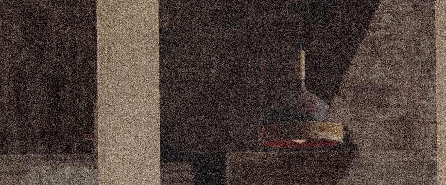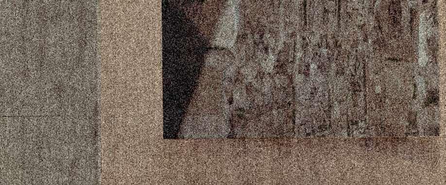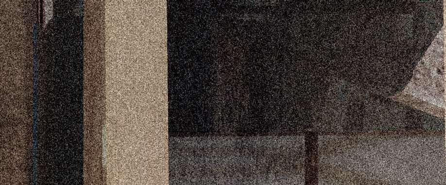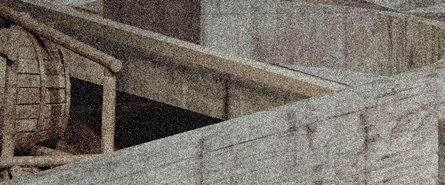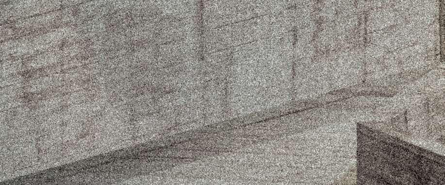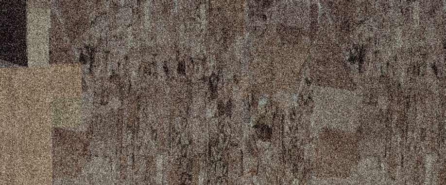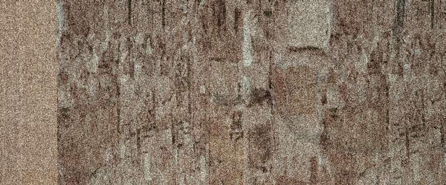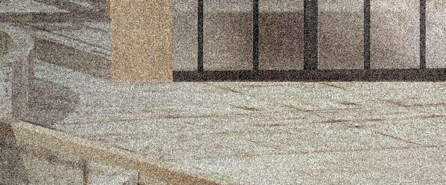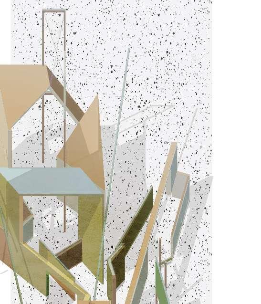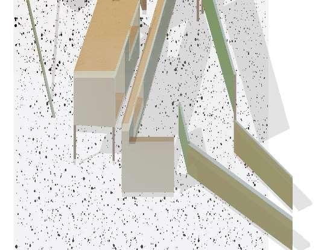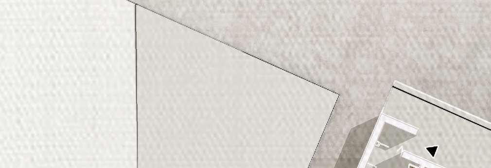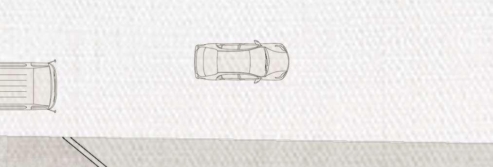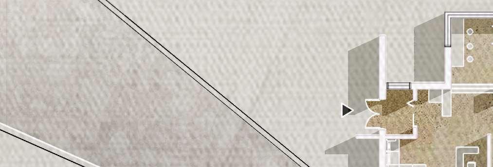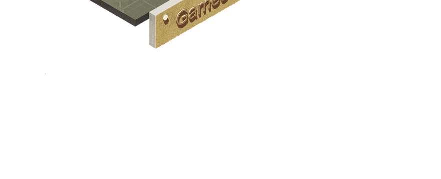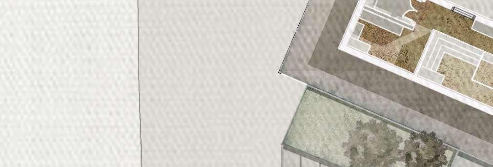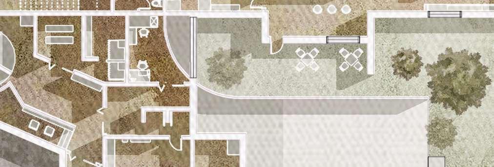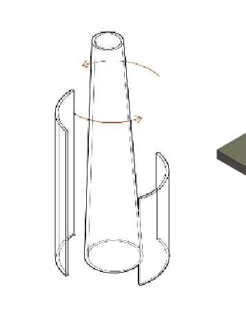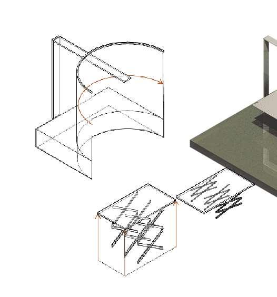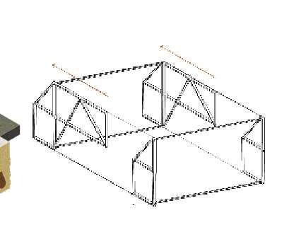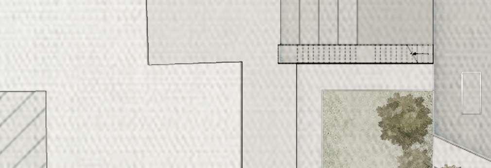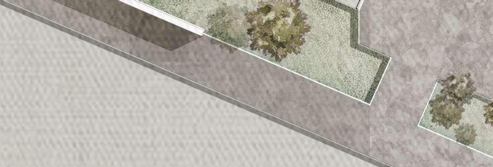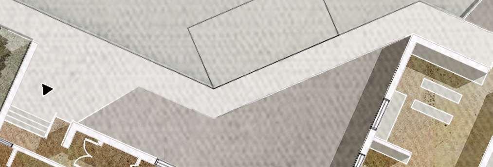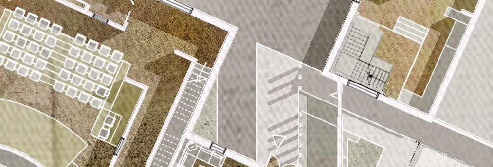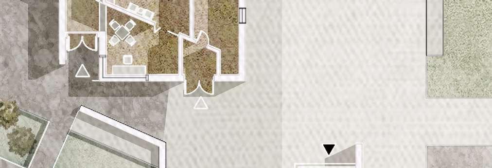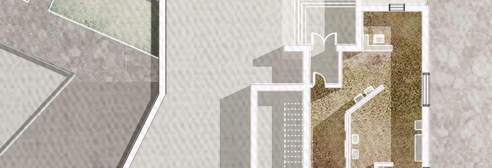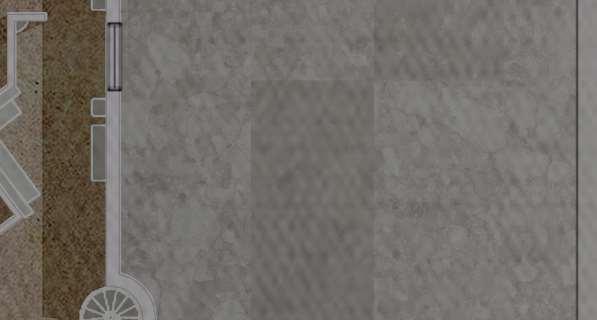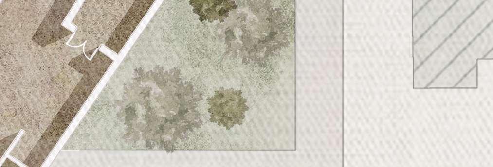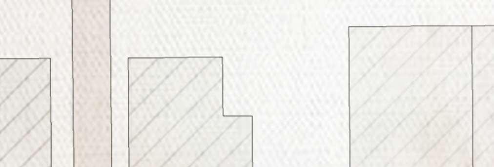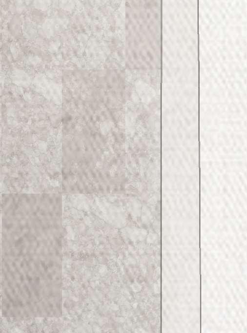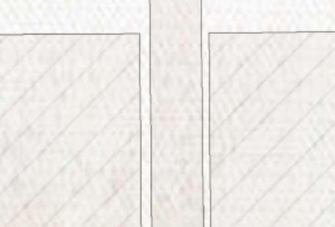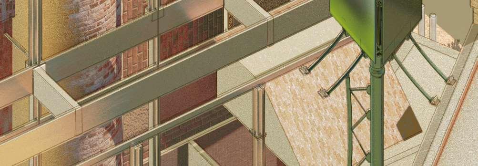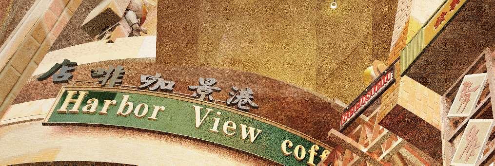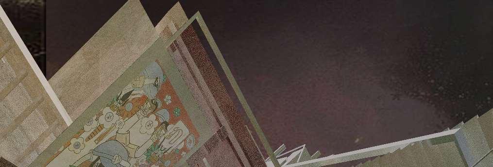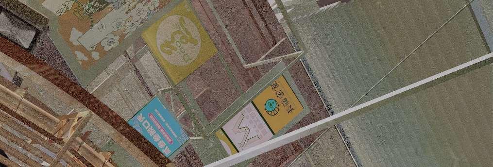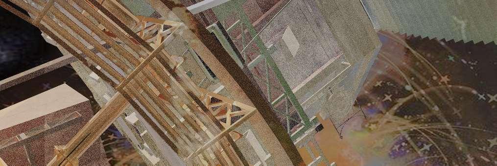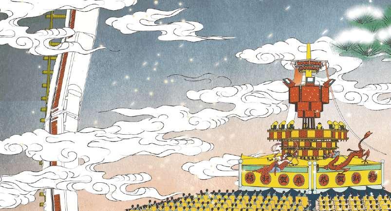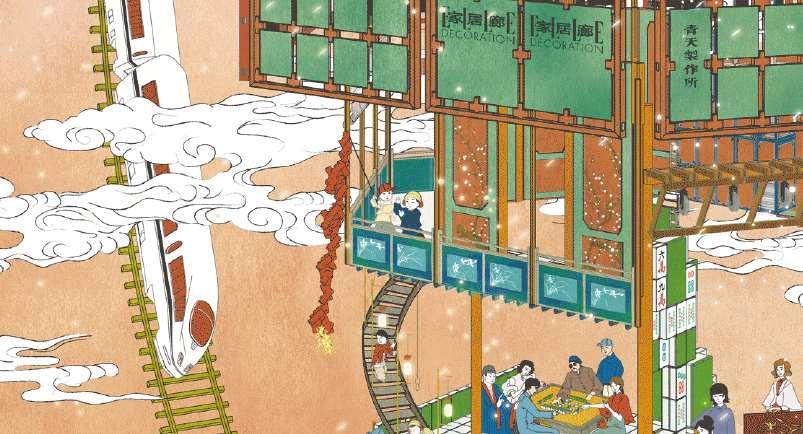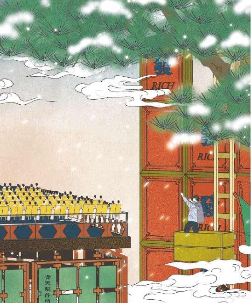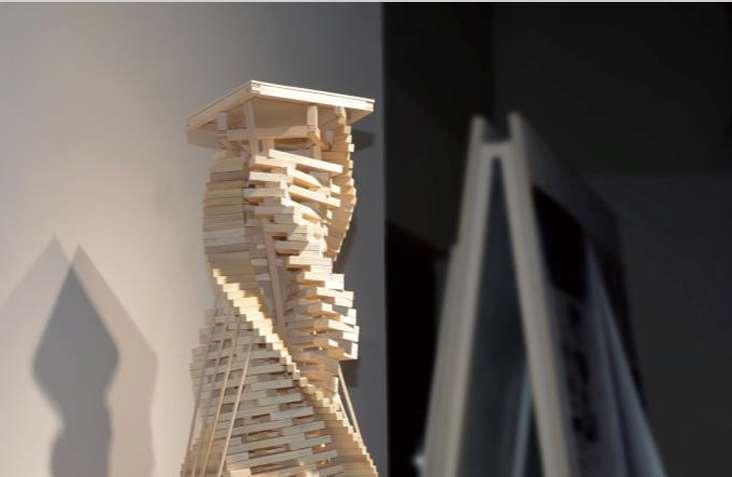DESIGNPORTFOLIO
YUWEN WANG
SELECTED WORKS:2020-2024 APPLY FOR UCL
EMAIL: yuwenwang2020@126.com
[ Symbols in Speed, Space in Symbols ]|LOCARTION: Anfu Road, Xuhui District, Shanghai, China Exploring the Consumer Culture of Anfu Road, Shanghai
[ We live together]
|LOCARTION: Shuidongbang, Wuzhong District, Suzhou, China
•Emotional map of left-behind children
Emotional map of left-behind children
Academic Individual Work
TYPE: Small Scale Residential
LOCARTION Shuidongbang, Wuzhong District, Suzhou, China
DURATION 02/2022-05/2022
Year2. 1st Semester
Tutor: Peta Carlin
Featured in the XJTLU Yearbook 2022
As China’s urbanization progresses, the issue of leftbehind children in rural areas has gained significant attention. In Dongbang Village, Suzhou, many children lack emotional companionship as their parents work away. While material conditions have improved, emotional growth remains a challenge, with their activities largely limited to school and home, restricting meaningful interaction with the outside world.
In an interview with a family in Dongbang, I observed two ways children explore space. First, they repurpose everyday objects, like turning a chair into a "boat," transforming physical space into a mental one. Second, they extend their connection to objects through storytelling, turning toys into part of their inner world. These behaviors show how children break everyday boundaries and create emotional connections with space.
As the phenomenologist Merleau-Ponty suggested, space is not external to the human being, but is embodied (lived space) through perception and action. Children, especially left-behind children in rural Suzhou,in the face of lonelinessand a lack ofemotional support, imbue space with unique inner meaning through sensory experiences, imagination, and actions, forming a "mental space." This transformation process reveals the close connection between physical space and an individual’s mental space.
FAMILY MEMBERS
Children: Brothers, 12 years old, 5th graders
Grandfather: Mr. Wang, 87 years old, farmer.
Grandmother: Mrs. Li, 75 years old,Alzheimer
For left-behind children in rural Suzhou grow up without the support and companionship of close family relationships.
Based on conversations with children, two ways of perceiving the world were discovered:
Extension with Object Storytelling Perception Breaking the framework
THE SECOND WORD
When left-behind children in rural Suzhou are faced with loneliness and a lack of emotional support, they give the space a unique inner meaning through sensory experience, imagination, and action, forming a kind of ‘space of the mind.’
I designed the garden, kitchen, and bedroom as key emotional spaces
27 Donghama Village, original plan
THE SPACE OF THE BODY
Within the framework of Yuriko Saito's aesthetics of daily life, the architectural design retains the original furniture locations and serves as a narrative center, perpetuating the memories and emotional experiences in the space.
The concept emphasizes breaking the inherent framework of daily life by re-examining and re-perceiving daily life, discovering the minute details of life and giving them new meanings.
WHISPERS OF TIME AND HOME
Collage of a Child's Inner World
A dining table in a home that was once the center of family gatherings remains in place and continues to be the focal point of family emotions and interactions. In this way, the furniture creates an emotional coherence with the space, perpetuating the narrative of everyday life.
''The narratives and emotions of everyday life were able to persist throughthepassageoftime.''
CIRCULATION
Separation of primary and secondary flow lines: Separate primary and secondary flow lines to avoid unnecessary crossings. The main flow line connects the garden, the cooker and the bedroom, while the secondary flow line is used to lead to other auxiliary functional areas.
Original outline Circulation A Circulation B Extended outline
The human mind’s space reveals a complex resilience in the midst of absence and incompleteness. This is a 'reorganization within difference,' where left-behind children, in the absence of their parents, continuously reconstruct the fragments of their inner world, creating their own emotional universe.
In the mental spaces created by these children, we see endless possibilities and hope. Perhaps the world they face is not perfect, but within these seemingly simple transformations of space lies an infinite strength: the courage to fight against loneliness and the wisdom to seek self-identity in the absence of emotional support.
SECTION A-A’
The studio is bathed in quiet tranquility, where soft light pours through the skylight, casting gentle shadows that evoke peace. The skylight not only illuminates but also invites a fresh breeze, keeping the space serene and airy, perfect for contemplation.
Chairs, pots and pans, toys.
They are all the children's psychic contract with the space.
SECTION B-B’
Structural board t=9mm
Ecological paper mill
Academic Individual Work
TYPE:Ecological paper mill
LOCARTION Verlantie 295, 47850 Verla, Finland
DURATION 9/2022-12/2022
Year3. 1st Semester
This paper factory in Verla, Finland, aligns the papermaking process with the forest lifecycle, addressing environmental concerns and promoting sustainability. The design follows an "ecological layering" approach, reflecting seasonal changes in the forest through spaces that correspond to stages in papermaking. Inspired by Heidegger’s philosophy of "Being-in-theworld," the factory highlights the relationship between humans and nature, offering a deeper understanding of the cultural value of natural resources while reducing environmental impact.
SITE PHENOMENA AND PROBLEMS
The main raw material for the Verla mills is wood, which raises concerns about deforestation and ecological restoration. As the Finnish paper industry is highly dependent on forest resources, there has been a history of over-harvesting.
and lmprovement (2010s-present):Ongoing forest health checks.
Practices
Overharvesting
Growing environmental awareness reflects a philosophical shift toward valuing sustainable coexistence with nature.
STAGING AND SEASONALITY OF THE PAPER PROCESS
Grovenment
SUSTAINABLE PAPERMAKING STRATEGIES
Sustainable and circular strategies in papermaking are achieved through optimized resource use, waste reduction, energy efficiency, and closed-loop systems across all production stages.
The traditional architectural typology in Finland uses wood as the primary material, taking advantage of the region's abundant forest resources while incorporating jointing techniques to achieve highly sustainable construction.
Physical Model
RainCollecting RoofMembrone
Microclimatic Membrane
HangingRopes
ShadingLamelleStructural Lamelle
AlgaePhotobioreactors
AerationSystem
innerMicroclimaticMembrane
Footwaterpumps
THERMAL AND STRUCTURAL PERFORMANCE OF THE WALL
External Wall Structure: The external wall consists of two layers of diagonal boards (30 x 233 mm), forming a sturdy structure that enhances stability. The outer boards provide extra protection and promote airflow, reducing heat loss.
Insulation Layer: A 60 mm mineral fiber insulation layer inside the wall offers excellent thermal resistance, effectively preventing heat loss. This material also provides good fire resistance, improving safety.
Vapor Barrier: A polyethylene vapor barrier is placed between the insulation and inner boards to prevent moisture penetration, avoiding dampness and mold growth, and maintaining wall dryness and integrity.
Internal Wall Structure: The internal wall also uses 30 x 233 mm diagonal boards, ensuring structural stability and enhancing overall insulation performance.
SEASONS OF EXISTENCE
The changing seasons unfold quietly in this space, like the rhythm of life. Spring’s renewal, summer’s purity, autumn’s abundance, and winter’s stillness come together, echoing nature and the human spirit in a timeless cycle of existence.
The Initial Being-in-the-world
This space invites visitors to experience nature’s rebirth and the beginnings of papermaking. It connectsthemtothenaturalorder,makingthebond betweennatureandhumanitytangible.
Fullness of Being
In the calendering space of the Autumn Harvest Festival, visitors experience the final stage of the papermaking process. Through the pressing and display of finished paper, they feel the "abundance" bestowedbynatureuponhumanity.
Clearing of Being Concealment and Stillness of Being
preservation space of the winter night, with its semi-subterranean structure, thick walls, and dim lighting,createsatranquilandprofoundatmosphere, symbolizingthedormantperiodofnature.
In the bleaching space of the Midsummer Festival, the process of purification and bleaching with water embodies clarity and purity, symbolizing "light." The concept of "clarity" is transformed into an experientialform.
The
Archives and the Spatial Narrative
Academic Individual Work
TYPE: Archives Museum
LOCARTION Expo Site, Pudong New District, Shanghai, China
DURATION 02/2024-05/2024
Year4. 2nd Semester
Tutor: Claudia Westermann
Rongtong and Bingmao – Second Prize at the 6th Jiangsu Province University Design Competition 2023/24
This architectural project explores the poetic imprint of history in the built environment, viewing history not as a nostalgic memory but as a force that continuously shapes the present and future, as Skappa suggests. Located in the Shanghai Expo Park, the design embraces layers of historical material transformation, using them as a poetic language in architecture. By incorporating SPOLIA—reclaimed materials—it highlights heritage while creating something new from the past. The result is a space that blends historical fragments with contemporary relevance, forming a dynamic collage that connects the past with the present.
METHODOLOGY
being rewritten
alterations on the site from different historical periodsIn a post-colonial context, archives are no longer just static records; they become key instruments in redefining the past, shaping diverse memories and identities, and fostering multiple interpretations and reconstructions of history.
THE REINVENTION AND SYMBIOSIS OF OBJECTS AND MEMORY
Objectsarenolongerstaticwitnessestohistory,butculturalmediathatareconstantly renewedandevolving,becomingpartofindividualandsocialexperience.
RECONSTRUCTION OF HISTORY
PRESERVATION OF MEMORY
PRACTICALITY OF EXISTENCE
SITE-SPECIFICMATERIALARCHIVE EXTRACTION
Historic building materials from the site or surrounding area are used as part of the building skin or structure.
CORRESPONDENCE OF FUNCTIONS AND CHAPTERS
SPATIALORGANIZATION
These three phases mirror the evolution from object to archive, showing how the archive bridges history and the future through material choices and spatial design.
In Envisioning the Future, dynamic materials and flexible spaces create an open vision of the future, allowing the archive and space to evolve and reconstruct together.
In Informing the Present, modern materials provoke a rethinking and reinterpretation of history
In Curating the Past, the site materials convey the weight and significance of the past;
Enhancing Space Through Material and Technology
Traditional materials such as bamboo and riverbed stones represent a deep connection between humans, nature, craftsmanship, and time, while modern architectural technologies like reinforced concrete and steel structures reflect the technological advancements and innovations of contemporary architecture. Combining these two not only preserves the unique aesthetics and cultural value of traditional craftsmanship but also enhances their functionality and sustainability through modern technological means.
Traditional materials such as bamboo, with their natural textures and warm tactile qualities, create an inviting and comfortable atmosphere. On the other hand, modern architectural technologies bring smooth surfaces, stable structures, and open spatial layouts, offering a more functional and dynamic spatial experience. The combination of both provides a richer sensory experience while meeting the diverse functional requirements of the space.
SYMBOLC ACTIVITY
Exploring the Consumer Culture of Anfu Road, Shanghai
AcademicIndividualWork
TYPE:Mixed-usebuildings
LOCARTION AnfuRoad,XuhuiDistrict,Shanghai,China
DURATION 9/2023-12/2023
Year4. 1stSemester
Tutor:ClaudiaWestermann
This project explores the interaction between symbolic consumer culture and speed on Anfu Road in Shanghai, applying Venturi's theory of "signs replacing buildings and dominating urban space." The cafes, boutiques, and cultural spaces on Anfu Road use brand symbols and visual language to shape the identity of specific groups, highlighting the key role of design in consumer culture.
On Anfu Road, fast-moving areas are dominated by large signs that attract pedestrians and vehicles, while pedestrian zones are designed more subtly to encourage people to slow down and immerse in the consumption experience. This interaction between symbols and speed shapes spatial perception and behavior at different speeds, making the area a symbolic site of consumer culture. The project not only regulates speed and behavior but also provokes deeper reflections on spatial alienation and social stratification.
ANFU ROAD'S SYMBOLIC LANDSCAPE
Urban Space as Consumption
Architecture not only fulfills functional tasks but also conveys specific social meanings and cultural values through its symbolic design. In this space, the relationship between symbols and function is not oppositional; rather, it intertwines through the design’s "complexity" and "contradiction," creating a multidimensional spatial experience that embodies both the characteristics of fast consumption and prompts reflection.
Online platforms use targeted ads to project symbols, dynamically adjusting to user behavior and shaping consumption patterns.
Symbols in physical space not only convey information but also direct attention, regulating speed and consumption behavior.
Projecting the symbolic and speed characteristics of large-scale spaces onto a smaller scale creates a spectacle.
DIFFERENT TYPES OF ACTIVITY PATTERNS
01234567891011121314151617181920212223
THE CONSTRUCTION OF SYMBOLIZATION
Signboard Online platforms
Entrance signage for shopping centres
Entrance signs guide direction and shape initial impressions of the space, influencing subsequent behavior.
Alienation of consumer culture:
The reinforcement of symbols not only impacts spatial experience, but also reflects the potential control of consumer culture over individual behavior.
Spatial perception in fast zones can also be quickly recognized and accepted. In slow spaces, people have more time to feel and interpret the surrounding environment.
Center Signage:
Large, attention-grabbing, with direct and simple information for quick understanding.
Simple and clear, helping people quickly orient and decide their direction.
Subtle and gentle, encouraging reflection and deeper engagement with the space.
Entrance Signage:
Residential Area Signage:
I have gained a diverse range of experiences through various internships, each contributing to my growing interests in architecture, exhibition design, and art.Through these experiences, I've gained valuable insights into blending traditional aesthetics with modern design principles, material exploration, and the emotional impact of spaces on individuals.
Vedio link: https://1675457. hlcode.com. cn/?id=NJhMdC1
SUZHOU KUMON CENTERVISITOR SERVICE CENTER
Internship Program
Tsing-Tien Making, Shanghai lead architect:Freja Bao Design Team:Yuwen Wang,Shucen Liu,Hongxuan Zhu,Yiwei Chen,Yuyou Feng
2024 01-03
Model:65% Illustration:50%
Roof structure design:40%
The design integrates an information service center, modern art exhibitions, leisure areas, and support for young artists into a cohesive space. By opening the facade and using a mix of cold and warm materials, the design enhances the visitor experience and responds to the public significance of Suzhou's contemporary urban and community art education.
The scale is further reduced to the interior furniture. For the exhibition island, the design team scaled down the large roof from the facade into the size of a prop, transforming it into a flexible, modular display rack that can be easily assembled and disassembled. This approach creates a dynamic and adaptable display system within the space.
ELLE DECORATION QUARTERLY MAGAZINE (MAGAZINE HOME CORRIDOR)
Internship Program
Tsing-Tien Making, Shanghai lead architect:Freja Bao 2024 01-03
Illustration:100%(P1)40%(P2), Character Design100%(P1)40%(P2)
This illustration is inspired by the traditional Chinese culture of “Gong Lantern”, which contains the Chinese custom of playing mahjong, enjoying lanterns and setting off firecrackers during the Chinese New Year.
RECURSIVE RHOMBUS SATIRICAL SAGAS OF THEME PARK
Competition Group work with MEITONG.LIU, XUEYING SUN 2023.6-2023.9
Tutor: Jue Qiu Jue.Qiu@xjtlu.edu.cn
Illustration:50%
The project satirizes consumerism by reconfiguring the roles of consumers and capital in theme parks, exploring collective unconscious architecture. The design divides the space into two types, symbolizing capital and labor, reflecting social identities and subtly leading people into the trap of consumerism.
ADAPTIVE VEIL
Group leader
Model:90% Illustration:90%
Structure design:60%
A Bio-Inspired Responsive Facade for Shanghai Youth Library Group Work Group members:Ruiyang Zhai,Xingyue Yuan,Sijie Wu,Hejin Yuan,Yilin Wang,Yuwen Wang LOCARTION: Putuo District, Shanghai, China 9/2023-11/2023
Photos by:Mingjie Wang
Illustration by:Yuwen Wang
Illustration by:Yuwen WangIllustration by:Yuwen Wang,Freja Bao,Shucen Liu
Illustration by:Shucen Liu
Illustration by:Yuwen Wang
Illustration by:Yuwen Wang
DIANCHI LAND ART FESTIVAL: KUNMING GARDEN PROJECT
competitions
Theme: "Homeland and Future"
Advisor: Dr Yiping Dong, Dr Claudia Westermann, Lei Feng
07-09/2023
Model making:30%, Drawing:100%, Structure design:50%, On-site construction:30%
The Order of Things, Rivers and mountains Explored large-scale "Construct Scenery" concepts, incorporating traditional Chinese aesthetics to abstractly express impressions of Dian Lake and memories of Wulong Village's "Yu Pu Xing Deng" (fisherman's star lamps).
Paradise of Shadow
Focused on small-scale "Construct Situation" approaches, amplifying existing life marks and growth traces to awaken the site's vitality and engage hurried passersby.
THREADS OF TIME: A WEAVER'S TALE
Individual Work from ARC101 02/2022-05/2022
Student Project Participant
Create a story based on a task card, imagining the journey of a weaver within a space. Write a novel and craft it into a handmade book.
EXHIBITION
Individual Work 2023.12
Model Making, Photography, Illustration, Pubulication
This exhibition features models representing three distinct phases of the city’s evolution. The works explore not only the objects themselves but also their relationship with time, memory, and space, illustrating how they are reinterpreted, reshaped, and coexist within the contemporary context.
ZHANG TAIYAN FORMER RESIDENCE RENOVATION
Internship Program
Tsing-Tien Making, Shanghai lead architect:Freja Bao 2024 01-03
(Won the 2024 14th UK World Interior News WIN Historical Space Gold Award)
Concept:30% Technical drawing:50%
Located at 38 Jin Fan Road, Zhang Garden is a valuable cultural landmark in the ancient city of Suzhou, once the residence of the renowned scholar Zhang Taiyan. In 2023, after its transformation by Tsing-Tien Making, it reopened as the Gu Wuxuan Bookstore and Memorial Museum, blending the legacy of classical Chinese scholarship with a modern space for reading and public exchange.
WOODEN STRUCTURAL EXPLORATION
Individual Work from ARC104 02/2022-05/2022
Student Project Participant
A structural exploration of traditional Chinese mortise and tenon construction.
RECOLLECT THE MEMORY (MOVIE)
Work from ARC204
Members: Yuwen Wang, Leheng Chen, Yinuo Zhang 09-012/2024
Student Project Leader
Illustration:90%,Model making:50% , Concept:50%
Video links: https://sourl.cn/6KmDtd
Animation based on the stories of children left behind in Donghama Village.
Photo by:Yuwen Wang
Photo by:Yuwen Wang
Photos by:Shiying Jiang, Mingjie Wang

